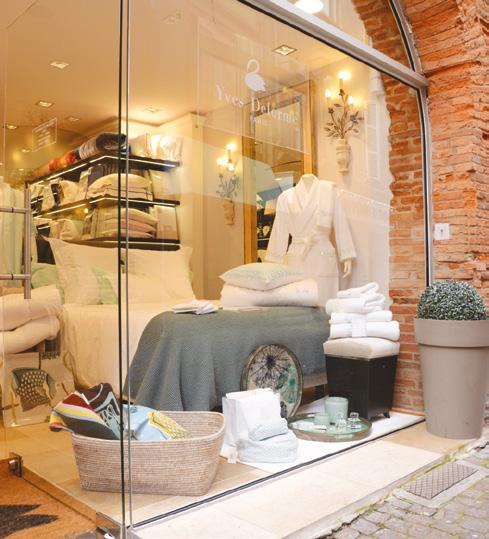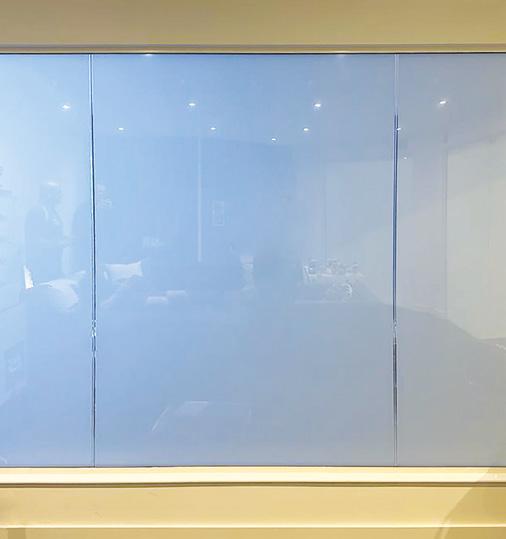& RESTORE REFURB

OLD CHAPEL
BY JONATHANTUCKEY DESIGN
PALLADIAN COMPLETES ‘THE TILE HOUSE’ IN KENSINGTON, WEST LONDON
HOW TO INTRODUCE GREEN INTO YOUR KITCHEN WITH SMILE KITCHENS
+ Refurbishment and extension of the CRÉVHSL head quarters.
















PALLADIAN COMPLETES ‘THE TILE HOUSE’ IN KENSINGTON, WEST LONDON
HOW TO INTRODUCE GREEN INTO YOUR KITCHEN WITH SMILE KITCHENS
+ Refurbishment and extension of the CRÉVHSL head quarters.















Editor-in-Chief
Antony Holter
T: 01304 806039



E: editor@mhmagazine.co.uk
Editorial Manager
Claire Morgan
T: 01304 806039
E: claire@refurbandrestore.co.uk
Sales Director
Amy Wright
T: 01227 392575
E: amy@refurbandrestoremag.co.uk
Sales Manager
Lee Martin
E: lee@mhmagazine.co.uk
T: 01227 936974
Business Manager
Josh Holmes
T: 01304 806039
E: josh@mhmagazine.co.uk
Publishing Director
Martin Holmes
T: 01304 806039
E: martin@mhmagazine.co.uk
Accounts
Lauren Marchant
T: 01304 806039
E: lauren@mhmagazine.co.uk

MH Media Global Ltd 18/20 Newington Road Ramsgate, Kent CT12 6EE
Cover Image Courtesy of James Brittain
Every effort is made to ensure the accuracy and reliability of material published in Refurbishment & Restore however, the publishers accept no responsibility for the claims or opinions made by advertisers, manufacturers or contributors. No part of this publication may be reproduced or transmitted in any form or by any means, mechanical, electronic (including photocopying) or stored in any information retrieval system without the prior consent of the publisher.
04-06 Old Chapel/Jonathan Tuckey Design
Tuckey Design Studio was approached by the client to re-appropriate a converted chapel to accommodate their new permanent family home.
10-11 CI’s cutting-edge C.H.R.I.S® system
How couple transformed their ‘unbearable’ conservatory using NASA-inspired technology
18-21 Daval Furniture
Genoa by Daval Furniture is a contemporary furniture range, which is modular by design with simplicity at its heart.
32-34 The Eversholt
The Eversholt comprises 163, 183, and 203 Eversholt Street – each with its own character, meticulously designed to reflect the individual tones of their entrances.
40-43 Palladian
Palladian completes ‘The Tile House’ in Kensington, West London
48-51 Smile Kitchens
How To Introduce Green Into Your Kitchen
54-55 Inspirational Trends from Neolith Interior design trends are constantly evolving. Sintered stone experts, Neolith, have seen a renewed focus on connection with nature, the incorporation of smart technology and a return to authenticity and sustainability.
72-74 BGLA | Architecture + Design urbain Refurbishment and extension of the CRÉVHSL head quarters.
78-79 The Schoolhouse / Rome Office
The Schoolhouse takes an additive approach toward adaptive re-use. The design calls for the restoration of the building to its original 1894 exterior appearance and interior floor plan.
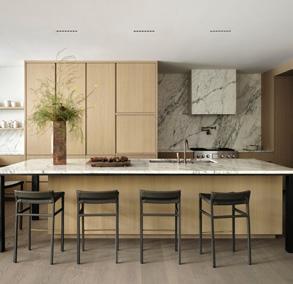
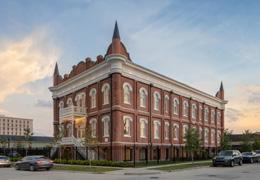
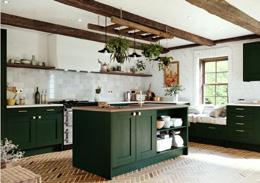

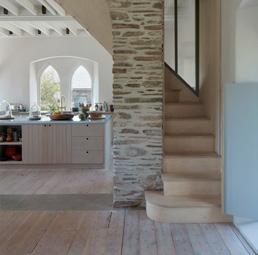
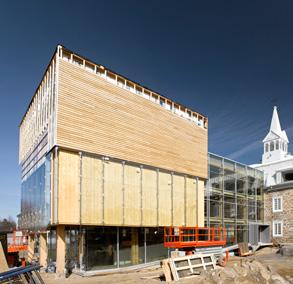
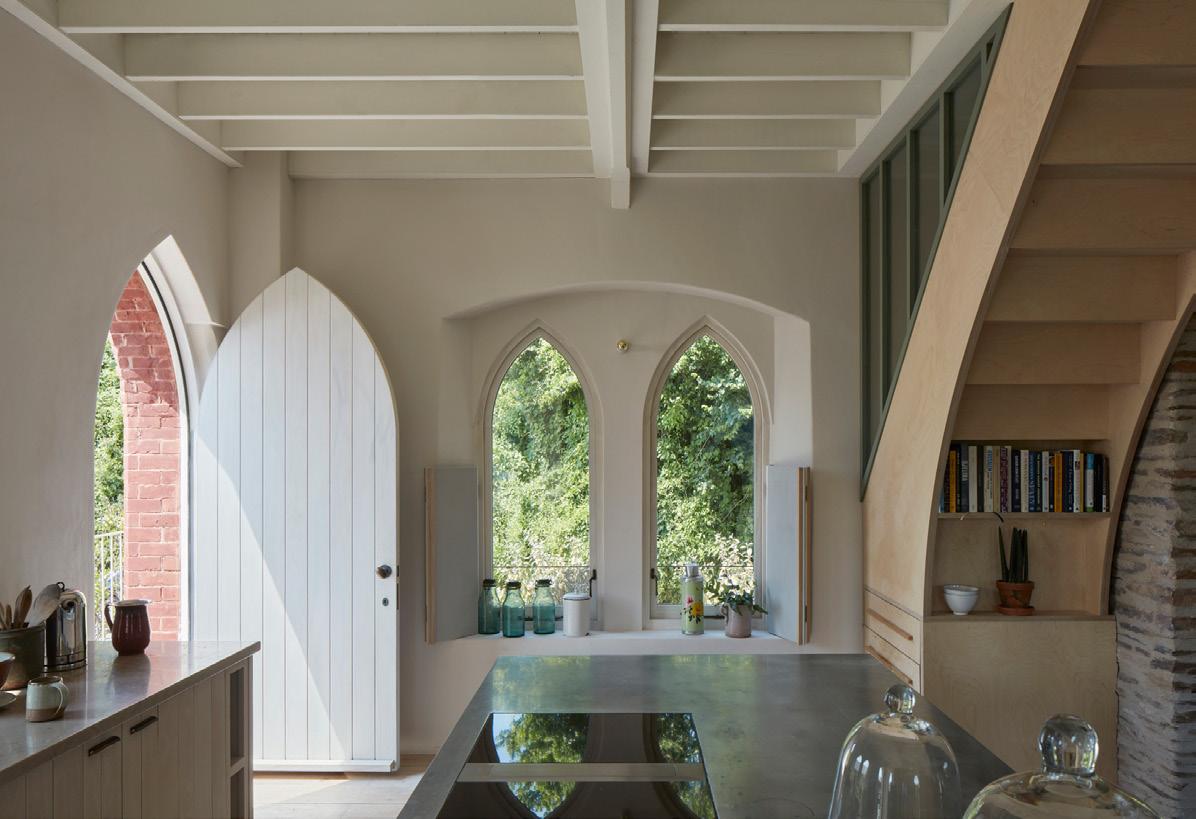
BGLA | Architecture + Design urbain
Tuckey Design Studio was approached by the client to re-appropriate a converted chapel to accommodate their new permanent family home. The Old Chapel stands within the South Devon Area of Outstanding Natural Beauty.
The site area measures approximately 520 square metres; low exposed stone walls define the edges of the property separating it from
the main road and adjacent buildings on the southwest side.
Built in the first half of the 20th century, the Old Chapel was converted into a dwelling in the 1970s, with a series of interventions added in the 90s, the majority of which hold no historic or architectural value.
Through a series of thoughtful interventions, the project looks to uncover the original
character of the chapel and create a more appropriate and characterful space.
Tuckey Design Studio first removed the earlier additions from the ’90s and reinstated the former north entrance to the chapel as the main stair hall, allowing for a more fluid circulation throughout the whole space, and between the living spaces on the first floor and bedrooms on the ground floor.

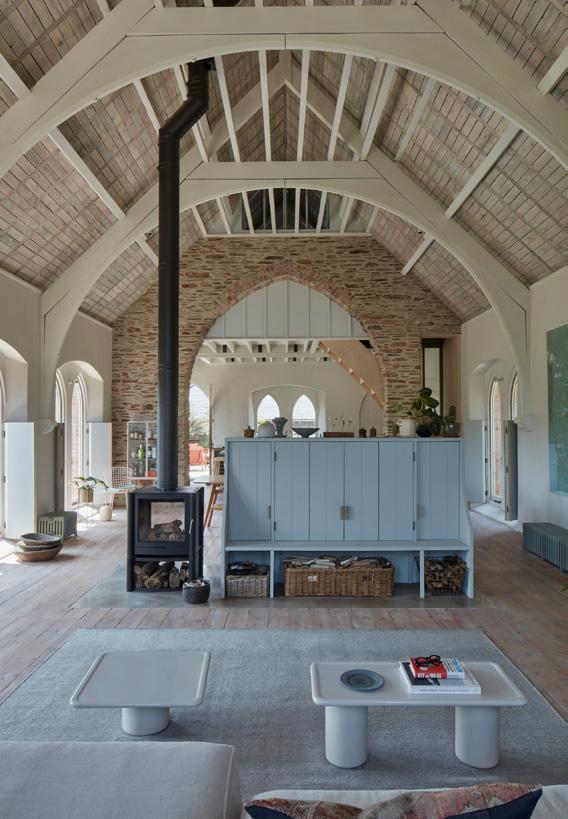
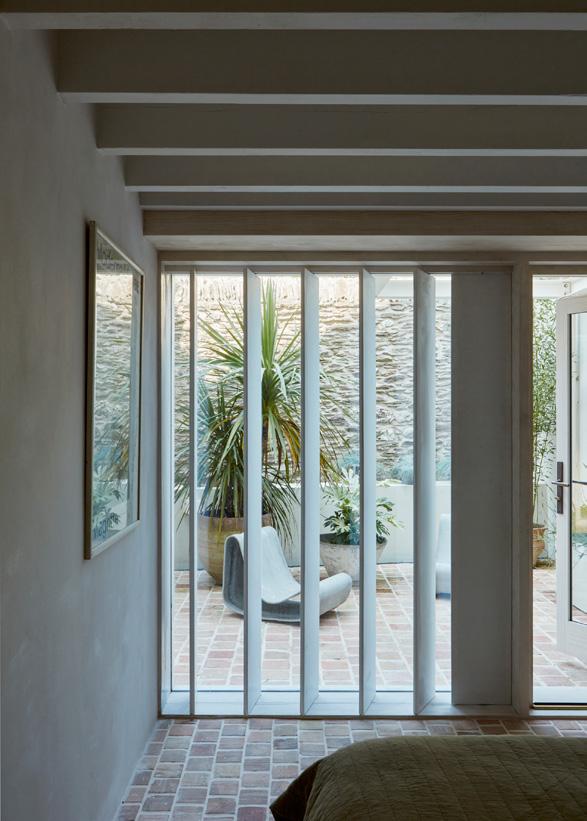
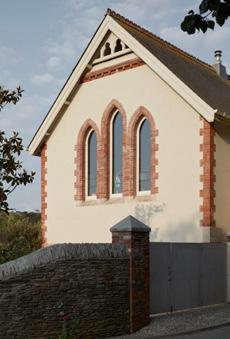
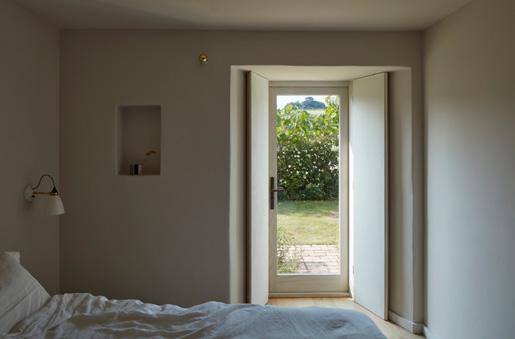
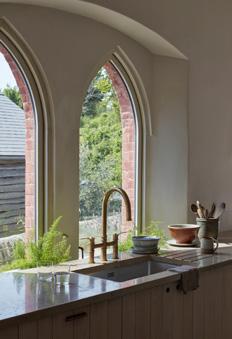
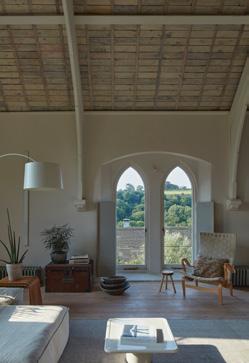
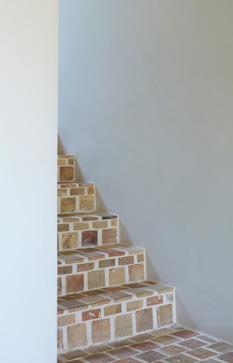
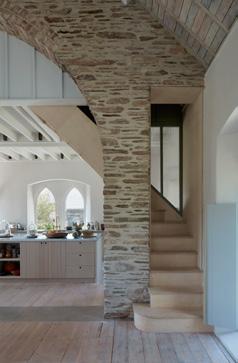
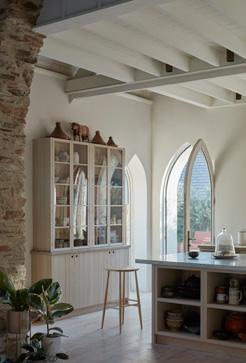
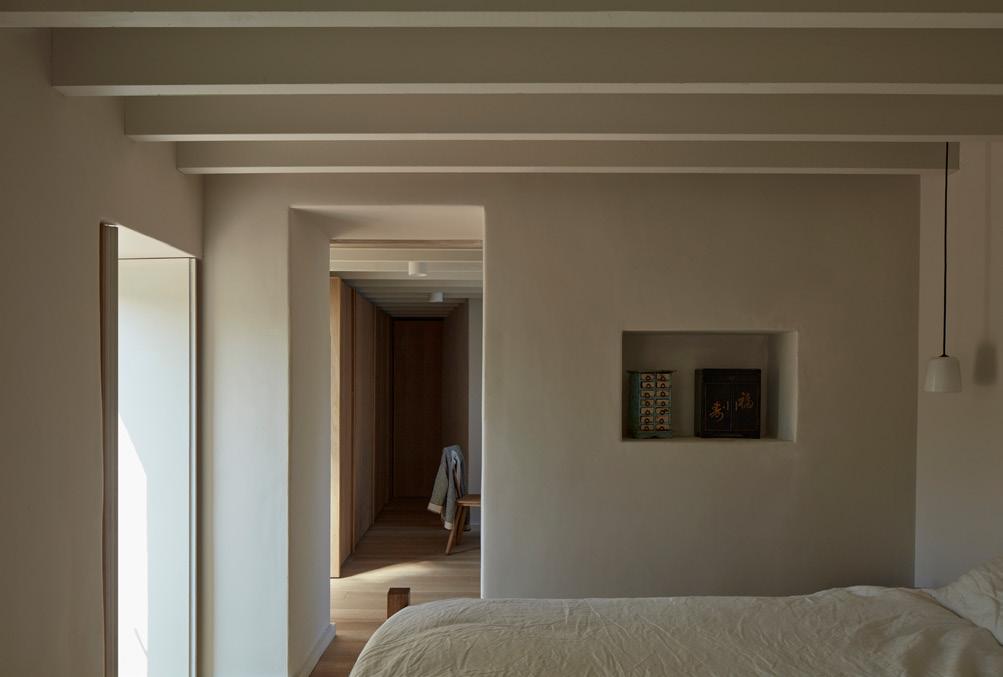
New alterations to the former chapel building were minimal, including the introduction of a new extension positioned between the southwest corner of the chapel and the stone boundary wall. The remodeled single-story volume enlarges the ground floor space of the chapel whilst creating a terrace accessible from the first floor. A new patio fills the ground-floor bedrooms with natural light and creates a calm outdoor space full of vegetation.

Internally, Tuckey Design Studio redesigned the layout of the ground floor to make space for 4 bedrooms and bathrooms with an ecclesiastic feel, a calm material palette, and niches within plastered walls to increase storage space.
The grand open plan of the chapel at the first-floor level was designed to host a living room, dining, and kitchen where the whole family can
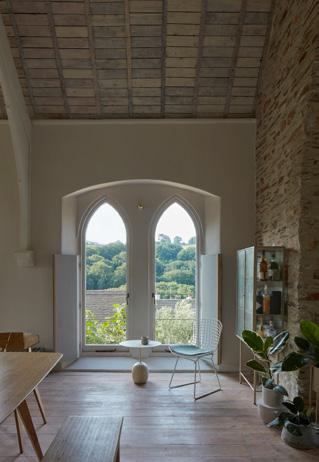
gather. An additional ensuite bedroom was added in the attic space, a timber box was inserted above the kitchen and behind the chapel stone arched wall – a reminder of a wooden choir/pulpit structure.
• Architects: Tuckey Design Studio
• Area: 520 m²
• Photographs:James Brittain
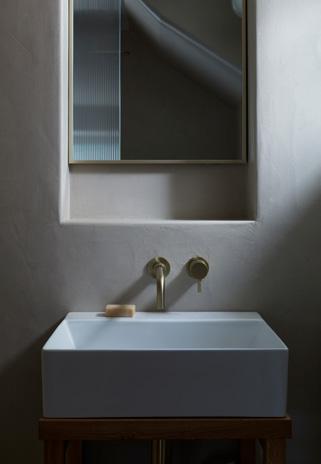

(BUT YOU CAN’T TELL FROM LOOKING)
Ultimate Rose is a timber-alternative sash window that has all the elegance and charm of period sash windows, complemented by modern performance and energy efficiency.
Say goodbye to constant maintenance and repainting of your windows, instead say hello to a conservation-grade sash window that’s hand crafted to achieve the finest detail, even up close.
Boasting 40 years of manufacturing experience built into every sash, Ultimate Rose is designed to keep your home warm in the winter, cool in the summer and secure and quiet all year round.
The most authentic uPVC sash window meticulously crafted by the UK’s leading manufacturer.
Classic style. Modern Performance. Tradition redefined.


210 Fulham Road, Chelsea London SW10 9PJ
Originally called “A Touch of Brass”, TOUCH changed their name in 2003 in reaction to advancing market changes in architectural Ironmongery to reflect the broader range of products and finishes that they sell.
Originally called “A Touch of Brass”, TOUCH changed their name in 2003 in reaction to advancing market changes in architectural Ironmongery to reflect the broader range of products and finishes that they sell.
In fact today Touch supply 20 different finishes including Brass, Satin Brass, Polished Chrome, Polished Nickel, Satin Nickel, Copper, BMA, Antique Brass, Black, Pewter, Ceramic, leather, Stainless Steel, Satin Stainless Steel, Gun Metal & 4 different shades of Bronze and the list keeps growing. Whatever finish you require, Touch can help you get the right look.
In fact today Touch supply 20 different finishes including Brass, Satin Brass, Polished Chrome, Polished Nickel, Satin Nickel, Copper, BMA, Antique Brass, Black, Pewter, Ceramic, leather, Stainless Steel, Satin Stainless Steel, Gun Metal & 4 different shades of Bronze and the list keeps growing. Whatever finish you require, Touch can help you get the right look.
Touch occupy their recently refurbished showroom at 210 Fulham Road, Chelsea, where they stock and display a vast range of their 5,000 products. With a customer base including Architects, Interior Designers, Builders and private Individuals who are interested in the quality end of the Ironmongery market, the company also have a healthy export market to all corners of the world, namely the Middle East, Europe and the Americas.
Touch occupy their recently refurbished showroom at 210 Fulham Road, Chelsea, where they stock and display a vast range of their 5,000 products. With a customer base including Architects, Interior Designers, Builders and private Individuals who are interested in the quality end of the Ironmongery market, the company also have a healthy export market to all corners of the world, namely the Middle East, Europe and the Americas.
Touch Ironmongery’s owner and founder, Bill Benham, has 42 years’ experience in the Ironmongery trade, as does his colleague Jim Haselup. Saleem Qureshi is the newest member of our team and has 21 years’ experience, meaning their knowledge is unrivalled in this industry.
Touch Ironmongery’s owner and founder, Bill Benham, has 42 years’ experience in the Ironmongery trade, as does his colleague Jim Haselup. Saleem Qureshi is the newest member of our team and has 21 years’ experience, meaning their knowledge is unrivalled in this industry.
The range of products supplied by Touch date from circa 1640 French (Louise XIV) and cover all subsequent periods (Georgian, Edwardian & Victorian), Art Deco and contemporary pieces also make up the product ranges.
The range of products supplied by Touch date from circa 1640 French (Louise XIV) and cover all subsequent periods (Georgian, Edwardian & Victorian), Art Deco and contemporary pieces also make up the product ranges.
Touch showcases the very best of British manufacturing; the best ranges are still produced in the Midlands by craftsmen in factories dating back 200 years or more.
Touch showcases the very best of British manufacturing; the best ranges are still produced in the Midlands by craftsmen in factories dating back 200 years or more.
Touch Ironmongery have recently become suppliers for Designer Doorware (Australia) Who have beautiful products with a cutting edge design Metal, Wood and concrete. We also have the exclusive rights to sell the Olaria (Barcelona) range in the UK.
Touch Ironmongery have recently become suppliers for Designer Doorware (Australia) Who have beautiful products with a cutting edge design Metal, Wood and concrete. We also have the exclusive rights to sell the Olaria (Barcelona) range in the UK.
Olaria make all our bespoke products, they have incredible levels of workmanship.
Olaria make all our bespoke products, they have incredible levels of workmanship.
Touch also sell European manufactured goods which are considered to be of a very good quality.
Touch also sell European manufactured goods which are considered to be of a very good quality.
With trends continuously evolving new and innovative products are constantly under development.
With trends continuously evolving new and innovative products are constantly under development.
Touch understand that keeping up with the fashion-shifts is imperative in order to provide every customer with the best solution for their requirements.
Touch understand that keeping up with the fashion-shifts is imperative in order to provide every customer with the best solution for their requirements.
Ironmongery can be a difficult and complicated aspect of a building project, as a result Touch aim to take this awkward aspect and make it user friendly and clear to understand by offering an on-site service where they carry out a detailed door by door, window by window, room by room Ironmongery schedule, highlighting all requirements and identifying all requirements.
Ironmongery can be a difficult and complicated aspect of a building project, as a result Touch aim to take this awkward aspect and make it user friendly and clear to understand by offering an on-site service where they carry out a detailed door by door, window by window, room by room Ironmongery schedule, highlighting all requirements and identifying all requirements.
Restoration is a large part of the business Touch will undertake complete Ironmongery refurbishment projects, and can restore old paint covered door furniture to their former glory, looking as good as new again at a fraction of the cost to replace.
Restoration is a large part of the business Touch will undertake complete Ironmongery refurbishment projects, and can restore old paint covered door furniture to their former glory, looking as good as new again at a fraction of the cost to replace. For more information about Touch Ironmongery or to arrange a showroom visit please call 0207 351 2255
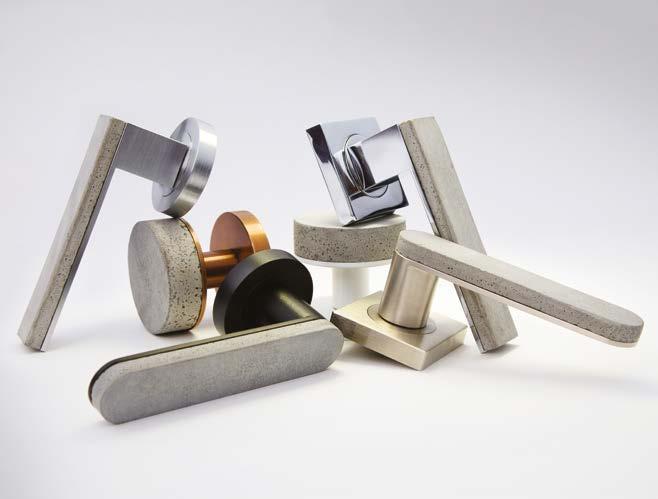
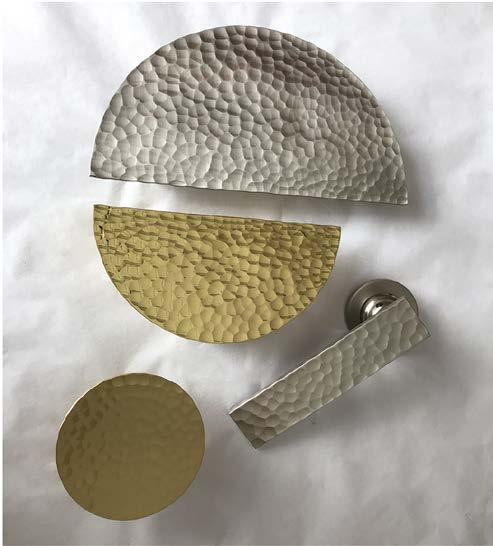
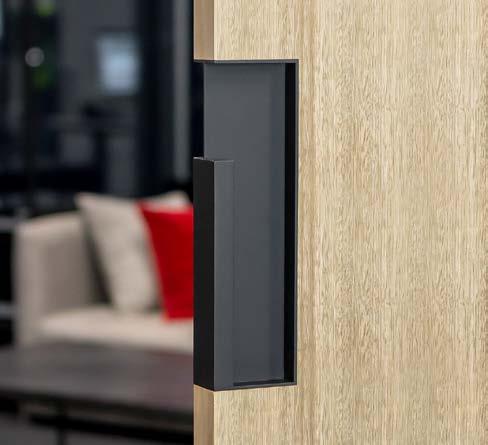

&
SUPPLYING THE FINEST QUALITY IRONMONGERY
SUPPLYING THE FINEST QUALITY IRONMONGERY
Touch combine traditional skills with modern manufacturing techniques to produce the most beautiful, quality fittings, built to stand the test of time.
Touch combine traditional skills with modern manufacturing techniques to produce the most beautiful, quality fittings, built to stand the test of time.
As well as specialist bespoke items, Touch supply over 1000 products, available in 23 different finishes to furnish high end residential and commercial properties, royal palaces, government houses, historic castles and stately homes.
As well as specialist bespoke items, Touch supply over 1000 products, available in 23 different finishes to furnish high end residential and commercial properties, royal palaces, government houses, historic castles and stately homes.
Olaria, available from Touch Ironmongery www.atouchofbrass.co.uk & www.olariabarcelona.com
Olaria, available from Touch Ironmongery www.atouchofbrass.co.uk & www.olariabarcelona.com
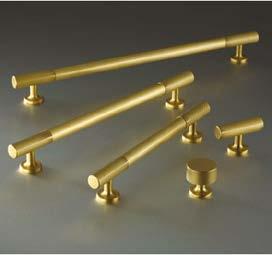
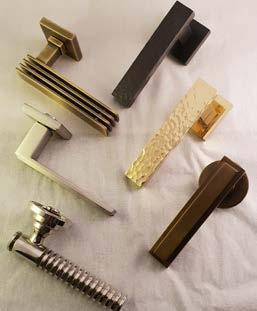
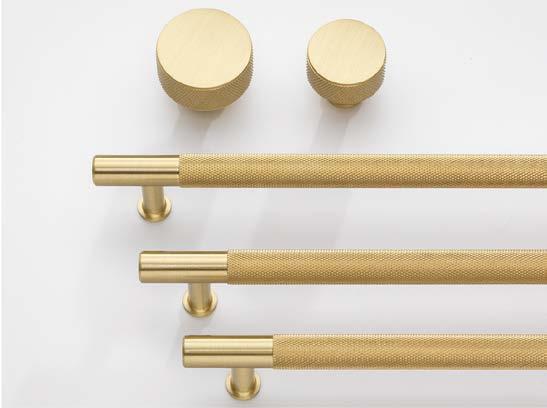
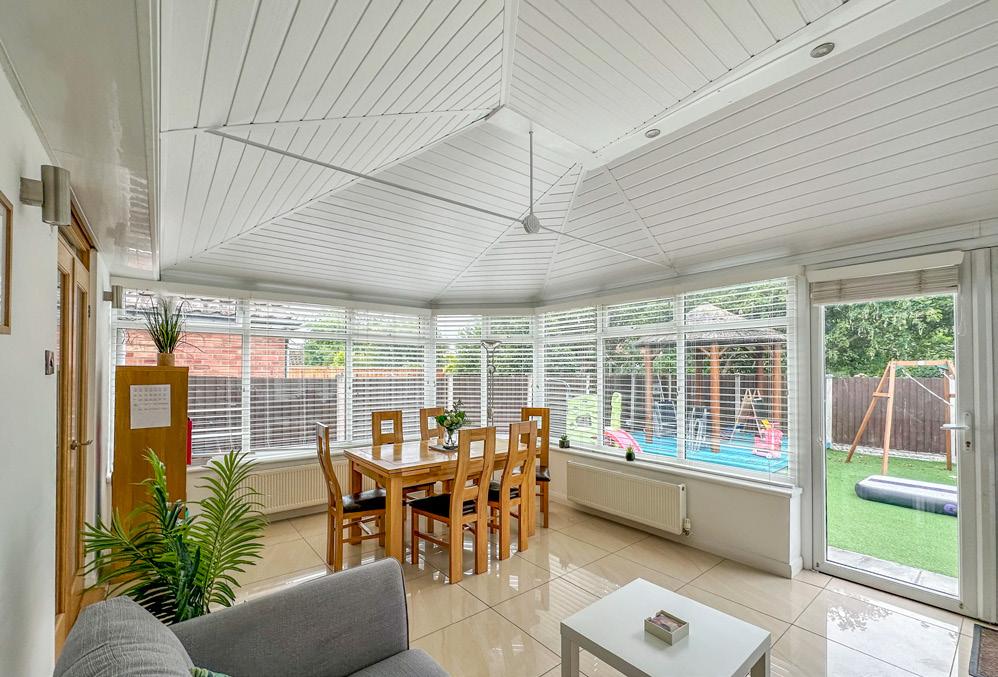
A couple have transformed their ‘unbearable’ conservatory into a dream home with a play area thanks to NASAinspired technology.
Chris, 40, and Rachel, 35, were unable to sit in the biggest room in their house for most of the year because it was too cold in the winter and too warm in the summer.
The parents from Formby, Merseyside, would often be
forced out of the conservatory during meals by the noise of rain bouncing off the ceiling and have to squint to tackle the glare from the sun.
But installing NASA-inspired technology from Conservatory Insulations in Radcliffe, Greater Manchester, has “transformed the way we live”.
Dad-of-two Chris said: “It was unbearable for many months of the year.
“You couldn’t sit and have a family meal if it was raining because it was so loud and sounded torrential.
“On a hot day we’d use the room to pass through to get a bit of air in the garden or you’d be squinting because of the glare from the sun off the windows.
“The wind and the rain was unbelievable. If you’re in the front living room you’d know it’ll be raining from the
sound from the conservatory travelling through the house.”
Like thousands of homeowners, project manager Chris and teaching assistant Rachel inherited the conservatory when they bought the four-bed property in the coastal town four years ago.
They would benefit from the room being warm in milder April but often couldn’t use it during the evening or winter because it was too cold.
But after an installation over one and a half days in June, last year, they noticed an immediate impact.
Rachel said: “The room keeps the heat for longer and there’s a lot more benefits to what we originally anticipated.
“It’s gorgeous and we can use the room so much more now.
“We’ve set up a seating area at one end and a play area for the kids at the other.
“It’s changed the way we live.”
CI’s cutting-edge C.H.R.I.S® system uses a six-layer aluminium quilt
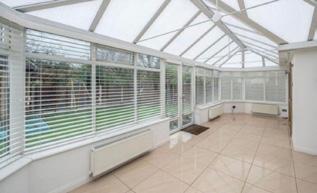
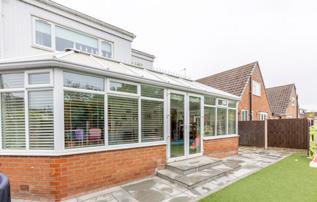
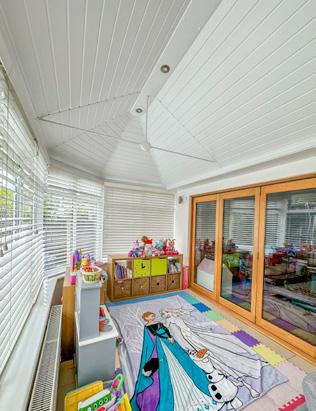
“It’s a great space. We’re kicking ourselves that we should have done it earlier.
and technology researched and developed by NASA on the Apollo Space Shuttle.
It helps to reduce up to 90 per cent of heat loss through the roof and control the temperature all-year round.
The insulation has added value to the house as well as fixed the
glare, helped to block outside noise and stop the creaking.
She added: “It’s a great space. We’re kicking ourselves that we should have done it earlier.
“But you’ve got to live in a house before you change things!”
conservatoryinsulations.com
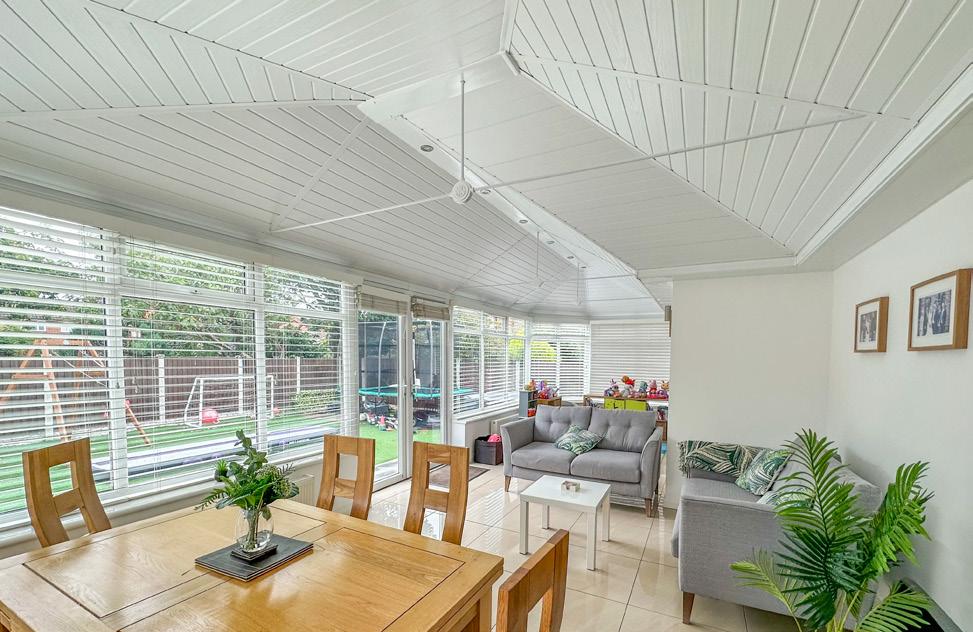 Before (top) and after
Before (top) and after
With over 100 years’ experience in the design, development and manufacture of sliding and folding door hardware systems, P C Henderson has demonstrable experience in the refurbishment, maintenance and renovation industry.
Catering for doors weighing up to 120kg, Pocket Door Pro is a robust and professional hardware solution that allows doors to slide into a cavity wall with ease. The system is ideal for educational buildings, homes, hospitals, hotels and offices. Also suitable for areas such as bathrooms and ensuites, where space may be limited, or disability access is required.
Designed with a high-quality aluminium cavity frame and push together parts, the system is easy to install and can be used with or without an architrave - providing the flexibility to create a traditional or modern look.
Available in seven different kit sizes for 120mm or 125mm finished wall thicknesses, the system can be supplied with a dual soft stop which catches the door at the end of its travel and gently pulls it into position. Pocket Door Pro is also available in bi-parting and automated variants.
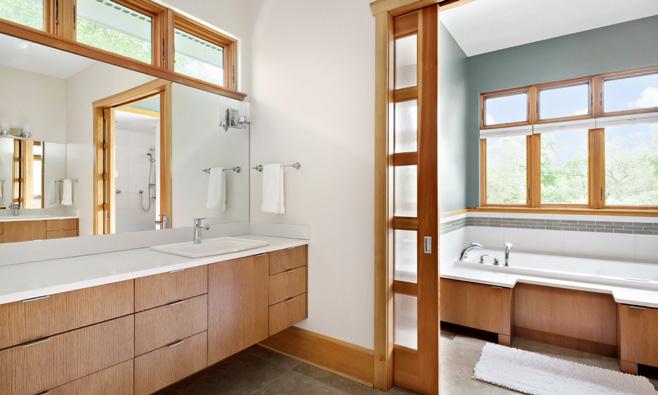
Designed with a high-quality aluminium cavity frame and push together parts, the system is easy to install and can be used with or without an architrave - providing the flexibility to create a traditional or modern look.
Certified to ISO 9001, the manufacturing centre of excellence in the UK ensures all aspects of each door hardware system delivered is of the very highest quality. With an enviable reputation in the market, quality processes and procedures underpin production, customer support, marketing, design, and technical specification.
P C Henderson also has offices
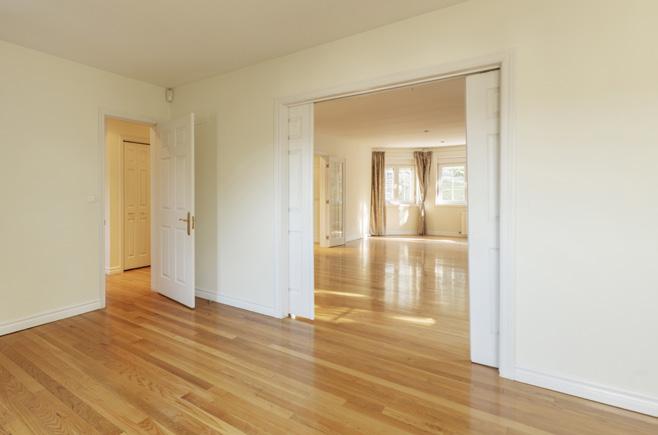
in Ireland, the Netherlands along with an extensive network of distributors and representatives across the globe – exporting to over 70 countries worldwide.
Customer service and technical support teams are always on hand to offer advice for door hardware projects and have exceptional product knowledge and capability. Further support is offered by comprehensive fitting instructions and installation videos, all available on their website, and training provided when required.
The company has delivered projects across a range of sectors to customers globally and as such can provide advice for the most complex and ambitious of projects. The team can support at any point, from the initial planning stages to the implementation of the system.
To find out more about P C Henderson, visit their website www.pchenderson.com or learn more about their products at your local builders’ merchants and distributors.
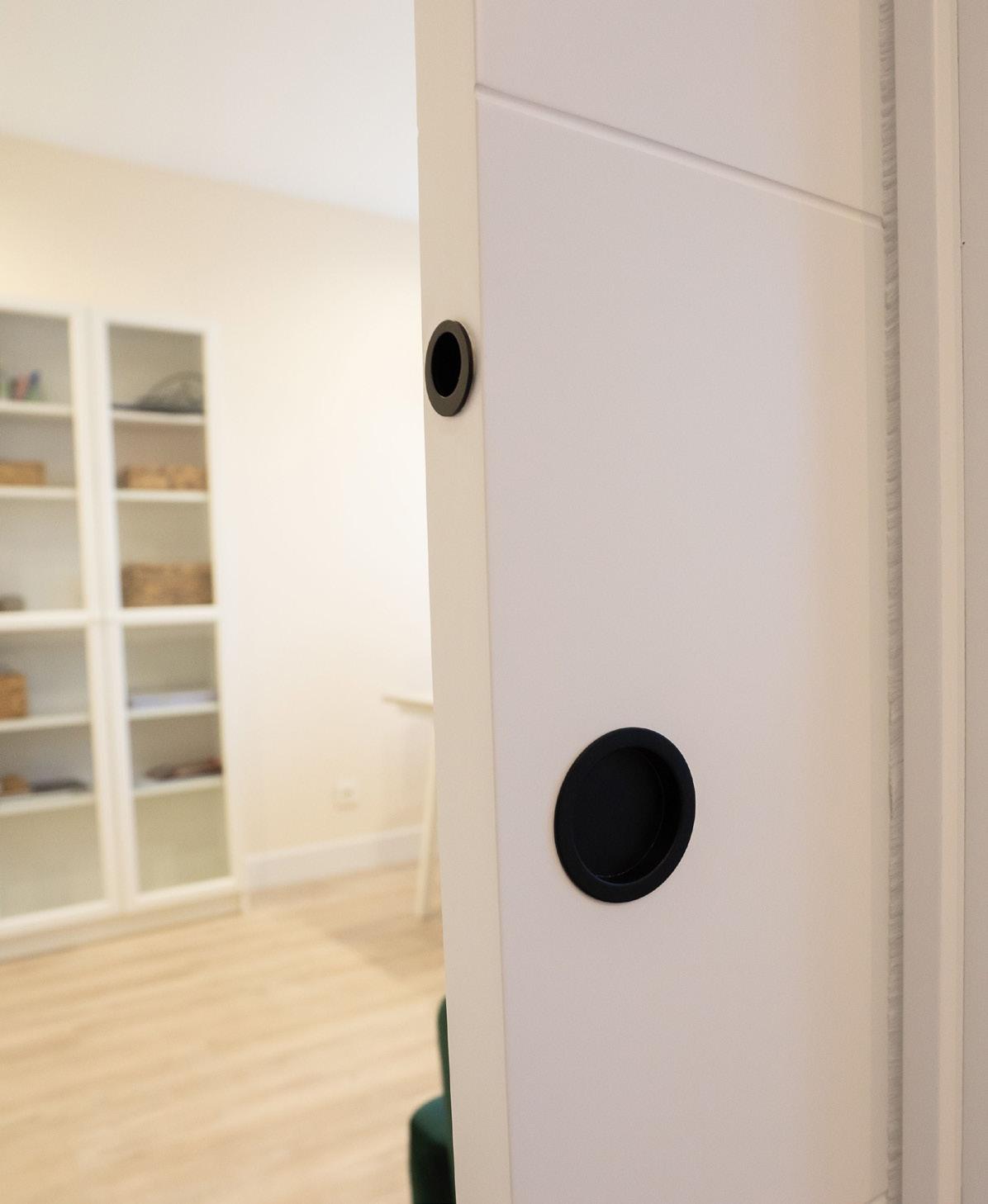

Pocket Door Pro allows doors weighing up to 120kg to effortlessly slide into a cavity wall. The system is extremely robust and easy to install – making it ideal for a wide range of applications including homes, educational buildings, hospitals, hotels and office blocks.
Smooth Running Track
High-quality components for a smooth running system
Variety of Kits
7 different kits to suit various door sizes
New Soft Close
Newly designed with increased weight capacity
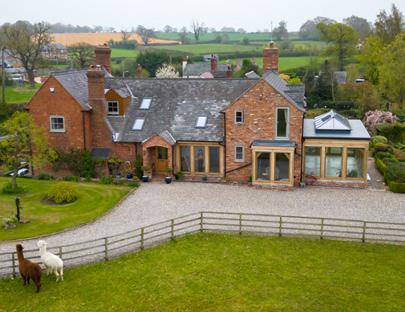
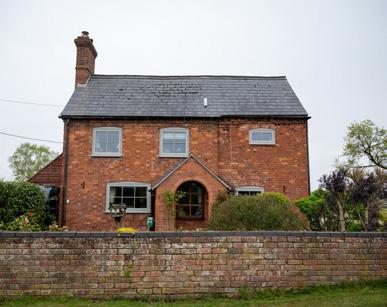
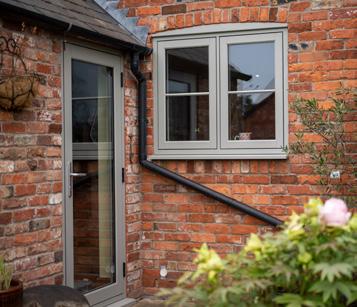
The Residence Collection, a premium window and door designer, has installed 16 timber alternative windows and two doors in its sage green colourway into a Shropshire countryside property.
Partnering with installer, Fairmitre Shropshire Windows and Conservatories, and fabricator, HWL, the new windows come from The Residence Collection’s R9 windows that provide elements of 19th century architectural design whilst also providing modern functionality and energy efficiency.
The range has A++ energy ratings with this double-glazed installation reaching a u-value of 1.2Wm2k as standard, resulting in optimal insulation and energy savings. The R9 collection is the original timber alternative window and they feature side hung and top hung casements as well as Georgian bars.
This collection is available in 23 colourways with this particular project choosing the popular sage green which has become one of The Residence Collection’s top five colour choices over the last 12 months. The installation was complete with Regal monkey tail Pewter Patina handles. The fully mechanical manufacturing method will ensure durability and strength through these windows’ life span.
Jo Trotman, Marketing Manager of The Residence Collection, commented, “Our sage green colourway has proved very popular, and this countryside home in Shropshire is the perfect example of how colour in windows can enhance a property while still being highperforming and energy-efficient.
“The Residence Collection would like to say a big thank you to our quality partnerships that make this premium design,
manufacturing and installation service possible. In this region Fairmitre Shropshire Windows and Conservatories and HWL helped us to seamlessly deliver this property upgrade and we look forward to working alongside them again in the future.”
Paul Jones, Managing Director of Fairmitre Shropshire Windows and Conservatories, further commented, “This installation went extremely well and resources were made widely available with the support from The Residence Collection and HWL. Our showroom also offered a more personal touch to the beginning of the homeowner’s transformation, allowing them to pick out the sage green colourway from seeing a real-life, stunning example here.”
To find out more about The Residence Collection’s R9 collection, please visit: www.residencecollection. co.uk/collections/r9/
Garador’s Windsor sidehinged door, with its modern design and useful features, is in a class of its own and is without doubt one of the standout garage doors of 2024.
The Windsor sidehinged door has been specifically designed for homeowners requiring frequent access to their garage. With its push down level handle and simple design, homeowners can easily pop into the garage to retrieve or store essential items, from small gardening tools to larger equipment or bicycles. Outward opening doors also mean it is suitable for parking a vehicle inside the garage as well.
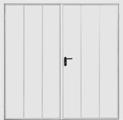
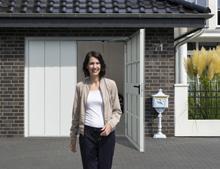
and 2-point locking using an espagnolette locking system means excellent security.
Weatherproof rubber seals are built into the door frame to give added protection to items stored in the garage.
Garador’s stand out Windsor side-hinged door is manufactured from highgrade galvanised steel and is available in a wide colour choice with various options.
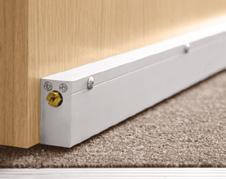
Door stays mean it’s easy to prop the doors open, even in blustery conditions,
Find out more by calling 01935 443722 or visiting our website. www.garador.co.uk
This product solves the often overlooked problem of sealing the gap between the floor and underside of the door - simply, effectively and economically. They ‘drop’ to the floor when the door is closed to provide a barrier against light, air, fire, smoke, radiation, but more usually, sound! They retract automatically when the door is opened.
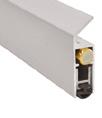
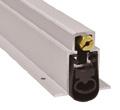
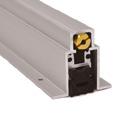

ZERO SEAL SYSTEMS LTD: 01785 282910 FIND OUT MORE ABOUT US AT: ZEROPLUS.CO.UK
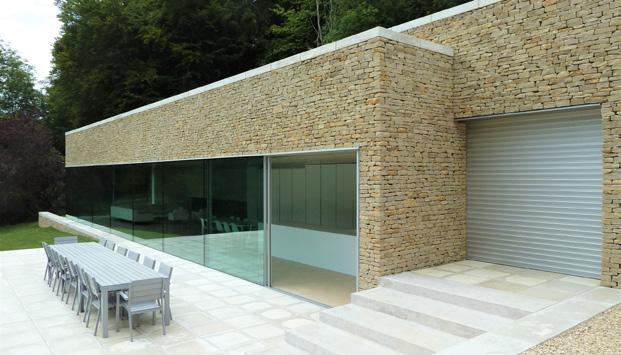
A mix of traditional master craftsmanship combined with the latest building design techniques have been effectively combined in this stunning property in the heart of the Cotswolds. Set in its own valley, it comprises a period cottage with a contemporary extension built into the hillside.
An impressive wall of glazing to one side of the build maximises the views across the countryside, giving a light, open feeling to the design.
However, at night, or when the property is empty, such a remote location can cause concerns about security, prompting the client to specify shutters on all the windows and entrances.
Naturally, when so much thought had gone into matching the old to the new buildings, the aesthetic design was of paramount importance. By choosing Equilux security shutters from Charter Global Ltd they could be intelligently concealed within the honey-coloured
Cotswold stone and when lowered, the anodised shutters’ have a subtle matt silver finish which complements the natural choice of building materials.
Installed in the traditional manner at the time of build, the Equilux system incorporates a shutter within a structural lintel, providing an unobtrusive structurally integrated solution that still addresses the usual features of lintel design such as structural loadbearing, cold bridging and damp proofing, but has the added benefit of acting as a high security shutter.
The security shutters have been fully integrated into the property’s Building Management System and can be remotely controlled at the touch of a button.
Charter Global Ltd, T: 0845 050 8705 W: www.charter-global.com
Email: enquiries@charter-global.com
At Sugatsune, product innovation is never the end of a journey. Every breakthrough is the start of a new one. For us, innovation is the drive to never settle for what you already have. It’s a state of mind, the urge to push even further.
30 years have passed since we first launched one of our proudest innovations, the HES concealed hinge. A genuinely revolutionary concept, the original HES3D reimagined the very concept of a concealed hinge, based on a reengineered classic hinge design, and in the process opened the door to previously inaccessible use cases for concealed hinge technology.
The HES range has become one of our best sellers and a flagship product, winning multiple awards along the way. But we haven’t sat on our laurels to admire our achievements. The innovations have kept on coming.
Nowadays, there’s an HES hinge for practically every architectural application. And with the latest HES2 model, we’ve made installation simpler and more accessible than ever.
But there was a downside. Concealed hinges worked for cabinets. But what about interior two-way doors? You couldn’t ‘conceal’ a hinge in the same way by hiding it inside a cabinet. And often door frames were too narrow for the elongated arms anyway.
By reimagining the classic butt hinge so the central barrel tucks away in recesses within the footprint of the hinge itself, the HES design is compact enough to fit on a typical door frame, but folds away in on itself so it is totally out of sight when the door is closed. What is more, with the removal of the pivot arm, the HES design is stronger and more robust. As well as being suitable for interior doors, it can handle heavyweight doors up to 125kg. There are now HES hinges available for everything from the smallest cabinets all the way up to the largest interior doors, making it the only concealed hinge range on the market suitable for all architectural applications.
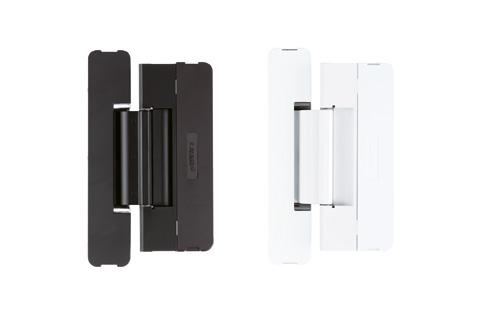
The big breakthrough with the original HES design was the removal of the pivot arm that the previous generations of concealed hinges had relied on. The pivot arm meant concealed hinges could be installed directly to the inside panel of a cabinet, without the need for a frame. Overlay and inset door types could be accommodated.
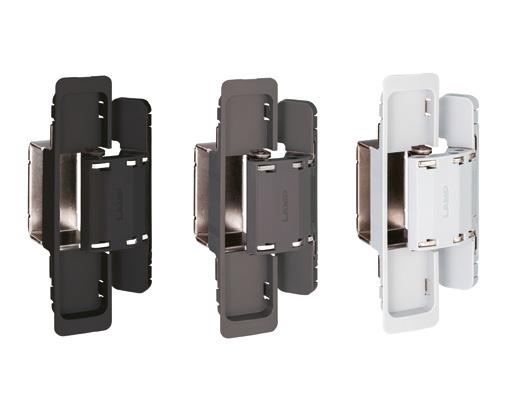
justment screws allow for vertical and depth alignment of up to 3mm for a perfect finish.
The surface mounting on the frame also means that the HES2 can also be fitted to slim framed or even frameless doors where there is not enough wood to mortise into. So even more door types can benefit from the flawless aesthetic of a concealed hinge.
The HES2 continues the tradition of pioneering concealed hinge concepts Sugatsune began 30 years ago. Our 3D-adjustable surface-mounted concealed hinges remain the only products of their type available on the market.
For all the aesthetic and functional benefits of the original HES design, it came at a cost. Door hanging is a tricky job at the best of times. With the original HES models, you had to mortise both the door and the frame/cabinet panel.
The big step forward with the HES2 version is surface mounting. You only have to mortise the door, halving the time and effort it takes to install. On the frame, it’s just a case of screwing on a plate.
For simplicity and convenience, all HES hinges separate. Once the door is mortised and the door plates are installed, we provide templates for pre-drilling the frame to further support speed and accuracy. The frame plate is clipped into the door plate before being screwed
Not that the HES2 is alone. At the same time we launched this hinge, we also unveiled the HES1. Designed for frames as little as 8mm in width, the main selling point of this version is the incredibly snug fit between door and frame/wall. While not technically concealed - the mortising on the frame includes cutting out the front elevation so the mounting plate is visible in profile when the door is closed - the flush finish means it is easy to make the plate all but unnoticeable for a pristine effect.
One thing we can’t hide at Sugatsune is our dedication to pushing the boundaries of functional and aesthetic design. 30 years on, the HES range is a dynamic concept that we keep evolving. It already provides simplicity and tasteful convenience to most types of cabinet and architectural doors. Where next?
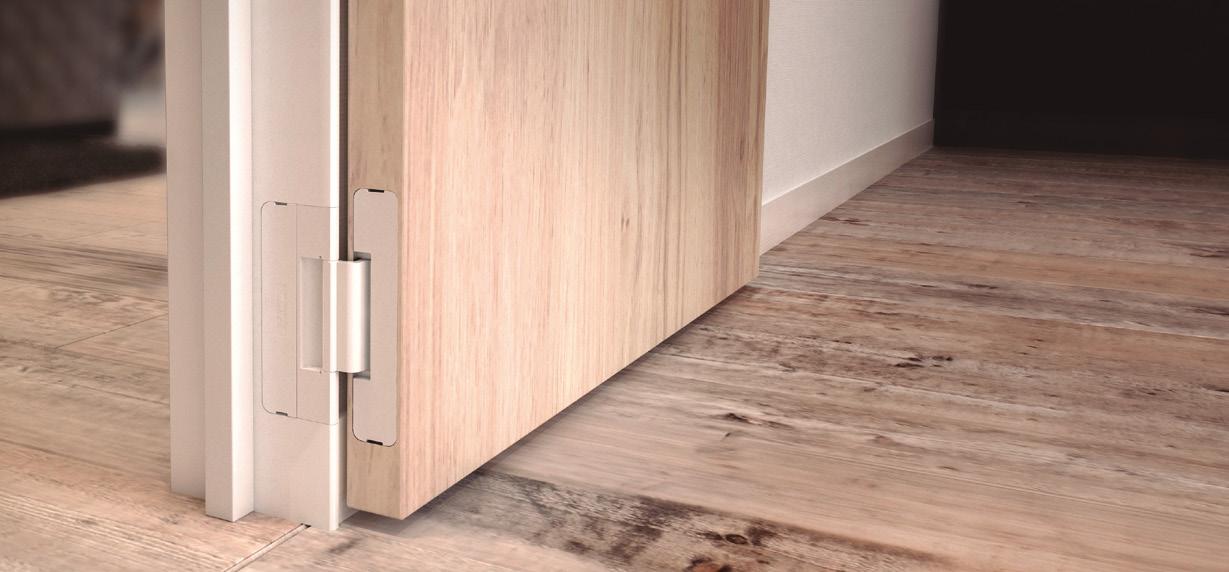
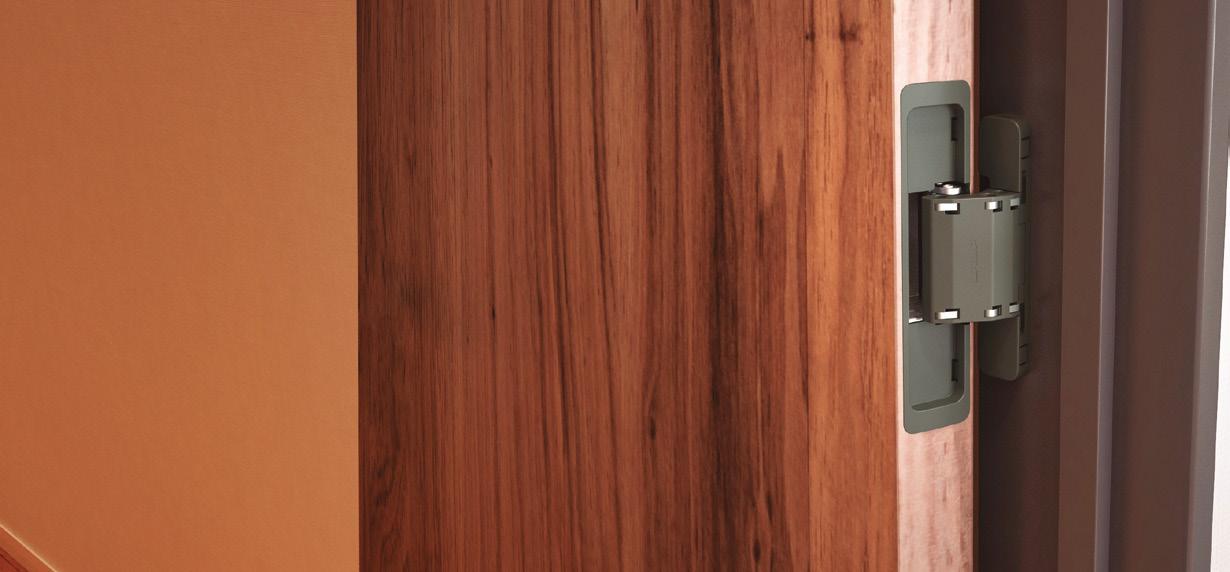
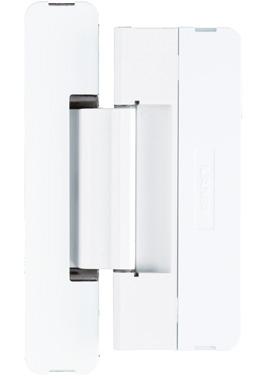


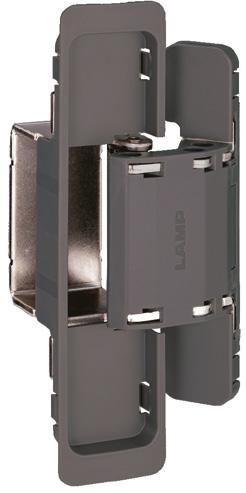
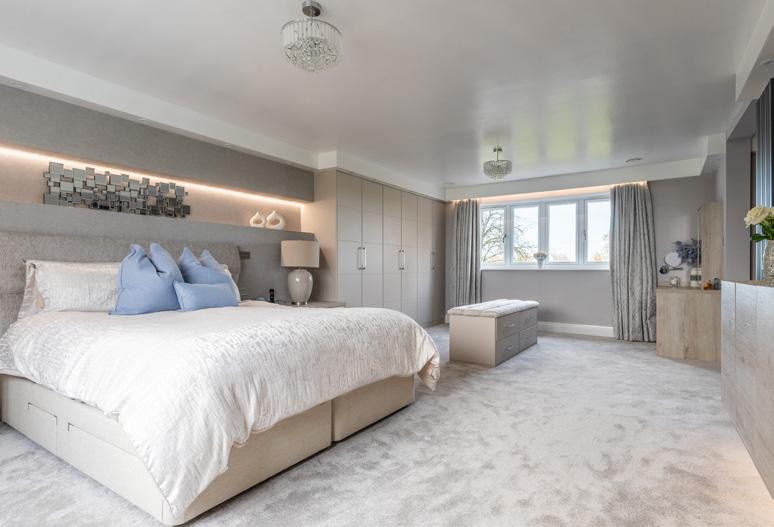
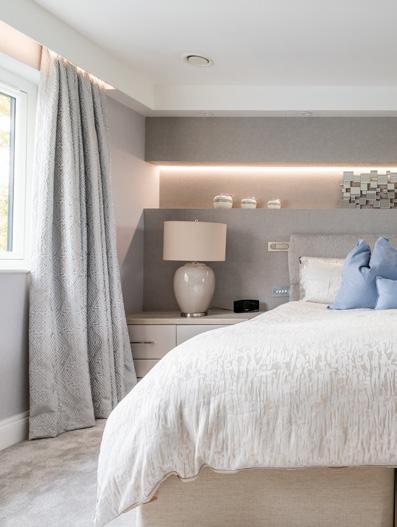
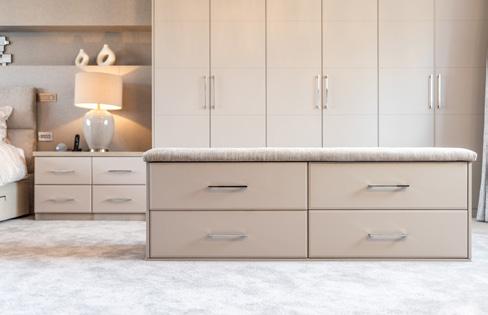
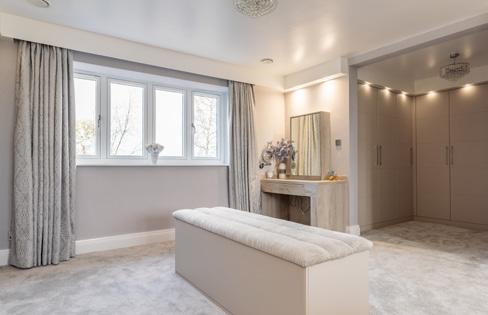
Simon Bodsworth, Managing Director at Daval Furniture says, “As dressing rooms, walkin wardrobes and luxury bedrooms continue to be the top three search results when taking on a bedroom project, we want to share this beautiful real home bedroom project to show you what’s possible.”
Designed and installed by Creative Interiors, this beautiful bedroom with walk-in wardrobe and dressing space features furniture made by Daval, which
is part of its iconic Genoa range. Seen here in contrasting colours, this custom bedroom scheme features Super Matt Talpa paired with Alaskan Oak across the cabinetry, dressing table and luxury upholstered bench set with four drawers and chrome bar handles.
Genoa by Daval Furniture is a contemporary furniture range, which is modular by design with simplicity at its heart. From awkwardly angled ceilings to small, snug
spaces, our made to measure fitted wardrobes allow you to maximise storage from floor to ceiling, and wall to wall.
This flexible furniture range exemplifies the comfort which comes from simple, ergonomic furniture that is personal to you. Presenting undertones of beige, Genoa in Talpa is balanced by the organic form of Alaskan Oak, which conjures up the beauty and calm of Mother Nature with a combination of high line and low line furniture.
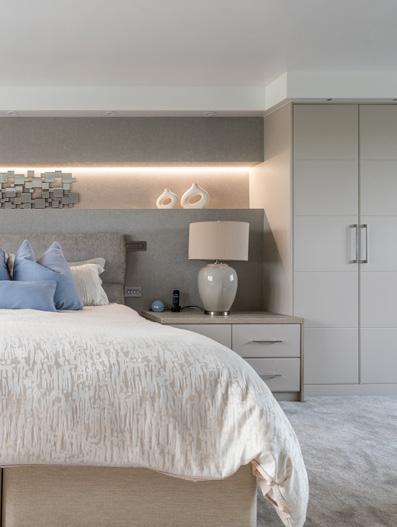


In fact, oak is one of the most popular timbers right now due to being a renewable material, which is sourced from well-managed forests and is renowned for its strength and stability. Ideal for a high traffic environment like a dressing room or walk-in wardrobe arrangement, using oak helps to introduce the soothing tones of natural wood, which are known to provide stress-relieving effects!
With greater importance being placed on the bedroom for enhancing your quality of sleep and organising personal belongings, highly personalised storage options in warm timber and upholstery-style finishes are
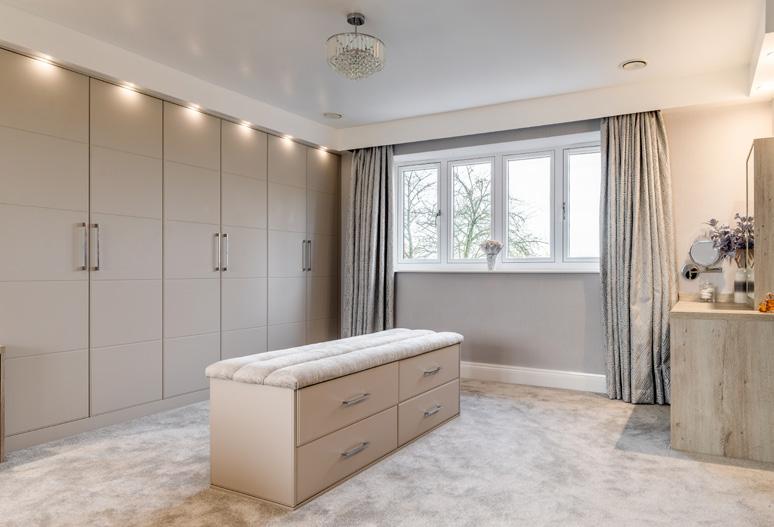
your best choice when trying to achieve a restful décor that is tailor-made to your needs. Durable and lightweight with defined wood grain, this choice of hardwood is a natural beauty - able to be easily moulded, hand painted and specially treated with oil or wax.
Choosing Daval fitted wardrobes for your bedroom lets you configure your space exactly as you want it. Perhaps you’ll choose a run of cabinetry from wall to wall, or maybe you’ll choose a walk-in style wardrobe to create a statement in your home. Whatever you decide, the beauty of made-to-measure means the possibilities are endless.
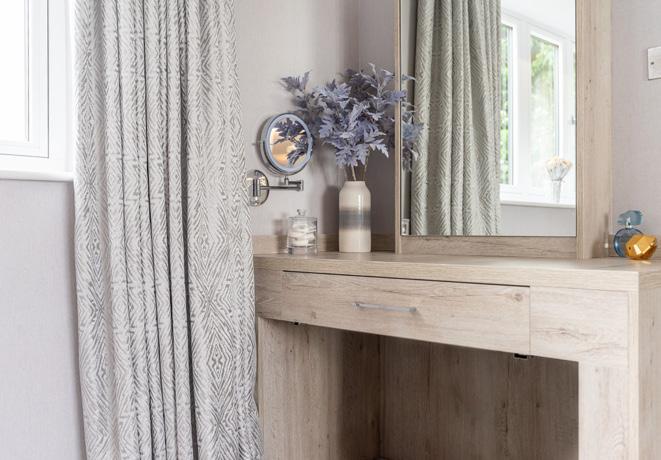
All Daval wardrobes are available with a host of luxury accessories and clever storage solutions to make the most of every inch of space. From pull-out tie racks and leather storage trays for watches and jewellery, to lead grey hanging rails and smoked glass shelves, the final design of your wardrobe is made completely bespoke with the addition of these beautiful pieces. Choose internal wardrobe drawers for extra storage or integrated soft close shoe shelves to neatly display your footwear and by doing so, you’ll ensure everything you ever need is always to hand.
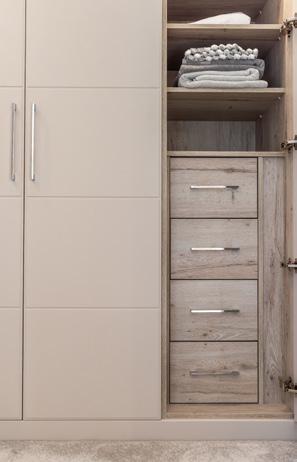
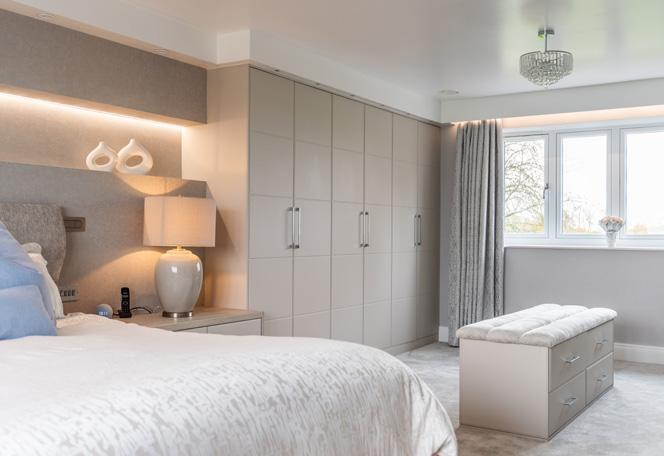
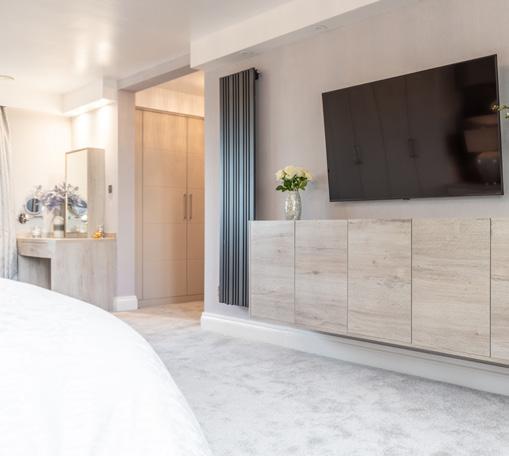
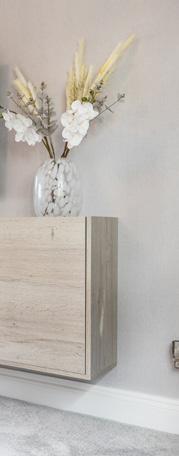
Quality British Craftsmanship: Sustainable manufacturing has been at the beating heart of Daval since 1978. Its environmental commitment is embedded throughout the company, from the material it uses to craft its furniture through to the recycling of waste by turning unused materials into fuel, which heats its headquarters and Yorkshire factory.
Sustainably Sourced: Sourcing wood from FSC Certified UK forests, paint from Manchester and handles from
Birmingham; these are just a few ways Daval Furniture is committed to reducing its impact on the environment.
Locally Manufactured: All Daval cabinetry is sustainably manufactured on site at its factory in Huddersfield, West Yorkshire. As a family business, it is committed to supporting the local economy and helping independent businesses thrive, alongside its UK-wide network of retail partners in the heart of their local towns and communities.
5-year Guarantee: Giving you and your customers extra peace of mind, all Daval furniture comes with a 5-year guarantee and a lifetime guarantee on all BLUM moving parts like hinges and drawer runners.
The homeowners, Mr. & Mrs Bokros says, “Very pleased with our new bedroom. The job involved removing walls and re-structuring the room, new ceiling, lots of re-wiring etc. so not a simple job. All done with minimum mess and maximum care taken to get it right.”
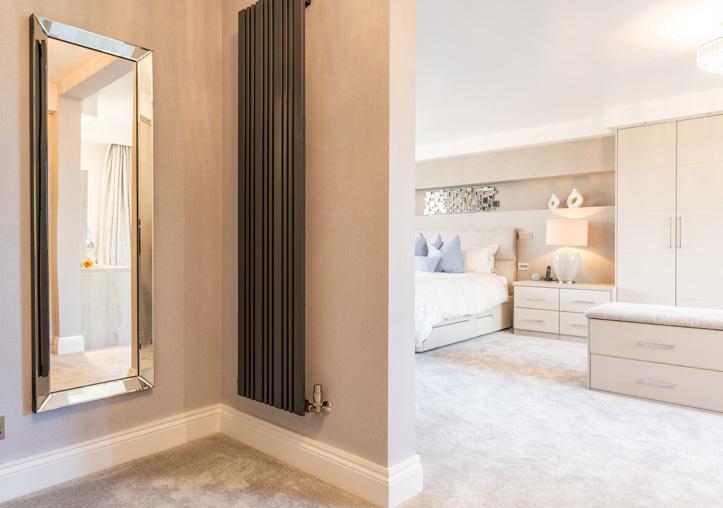
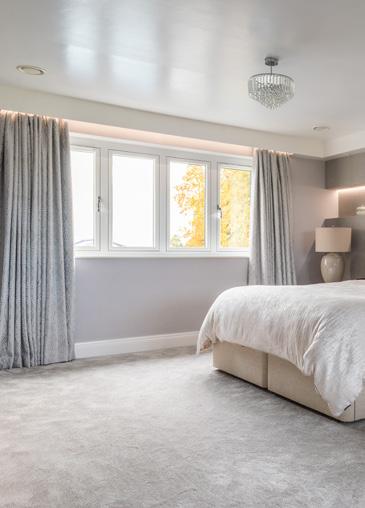
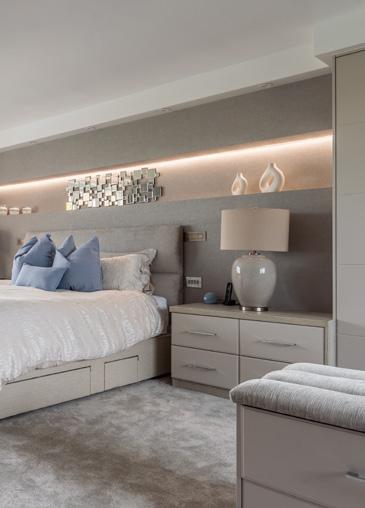


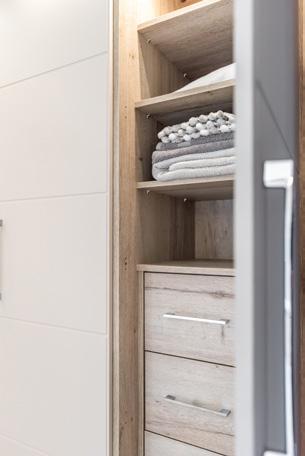
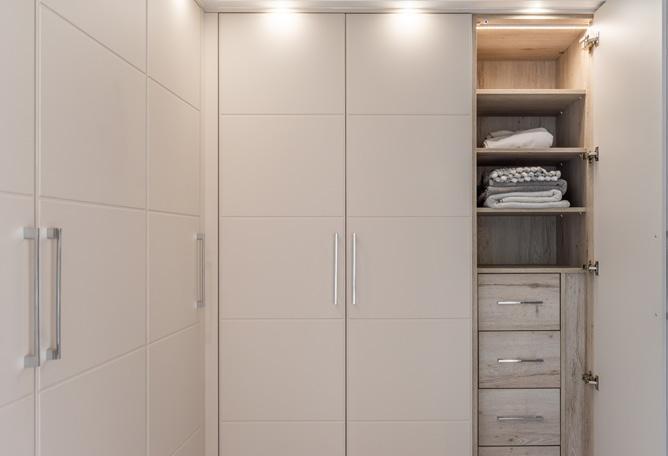
From classic to contemporary, the new 2024 Bedroom Brochure by Daval includes:
• 18 Furniture Collections – Rio, Como, Roma, Soho, Genoa, Newlands, Wordsworth, Salcombe, Windsor, Varenna, Lugano, Mayfair, Renzo, Langham, Garda, Finsbury, Harvard, and Hampton.
• Bedroom Storage Solutions – Open dressing room wardrobes with integrated lighting, eco leather drawer inserts and storage trays, shoe wardrobe and pull-


out shelving, linen effect drawers, internal mirrors, static and pull-down hanging rails, ties and belt racks, and wardrobe shelving.
Home Office Storage - Open shelving, softclose drawers, stationary drawer inserts, integrated filing cabinets & more!
t 01484 848 500 enquiries@daval-furniture.co.uk www.daval-furniture.co.uk
Daval House, Spa Fields Industrial Estate, New St, Slaithwaite, Huddersfield, HD7 5BB
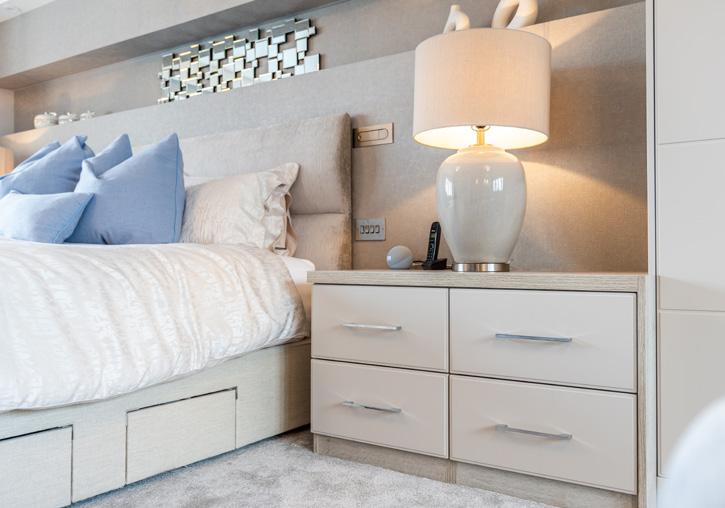
Popular for over a decade, the Dekordor® 3D range from Vicaima has long been a first choice with specifiers of living and working spaces.
With its attractive textural and hard-wearing surface, ideal for contemporary surroundings as well as demanding locations; this competitively priced interior timber door or door kit has much to commend it for both modern private dwellings and social environments. Now, with innovation and inspiration firmly in mind, the range has been reimagined for a new generation of specifiers, with no less than 15 tonal and textural options, making flexible design and performance, available to suit a wider range of project budgets.
While colours like the original horizontal Grey remain as popular today as it always was, a fresh palette has been introduced to satisfy modern trends and encompassing both vertical and horizontal textured faces. For those who seek the neutrality of crisp and light colours, Artic and Silver Oak blend perfectly with busy surroundings and make excellent use of light in small spaces. Conversely, where rich warm tones would be ideal and needed to emulate otherwise expensive alternatives, Chocolate, Urban and light Walnut provide the perfect solution. However, if the desire is to embrace a more monochrome look, new Carbon Black, Grey Oak or Cloud White could provide the answer.
Dekordor® 3D is not just about door appearance either. It can be provided in the full gambit of performance solutions from Vicaima. Manufactured with fire
Dekordor® 3D is not just about door appearance either. It can be provided in the full gambit of performance solutions from Vicaima.
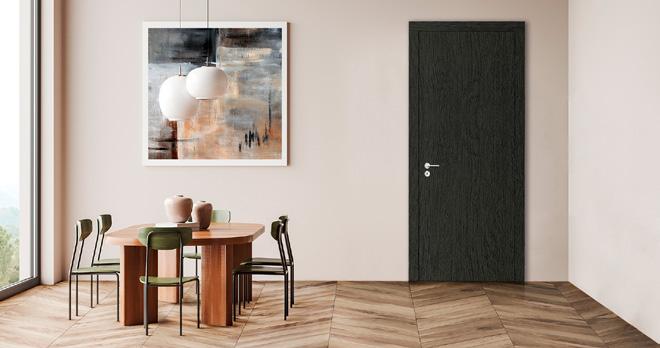
(whether FD30 or FD60), security (including dual scope and SBD accreditation) and acoustic certification (ranging from 34 to 45dB) the range can be supplied as part of a matching door assembly and with associated joinery such as skirting and wall panels. Furthermore, with flexible design options such as factory glazing, decorative grooves and inlays are also possible. In short tailored to your project needs, whatever they may be.
For more information about the Vicaima Dekordor® 3D Range take a closer look now by downloading the brochure or request a colour sample of your chosen finish by request to marketing@vicaima.com
www.vicaima.com
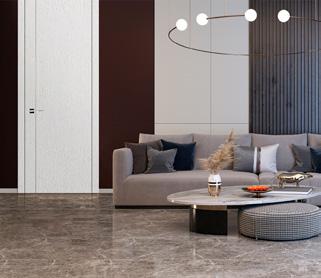
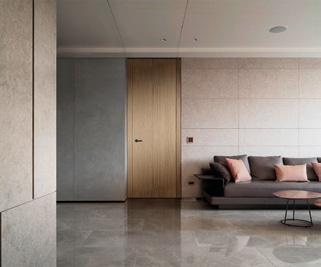


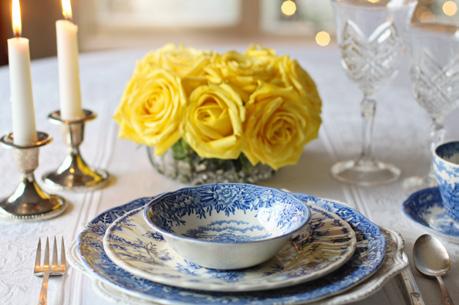
We offer a practical solution to extending the life of your discontinued tableware, cutlery & glassware sets, from globally recognised brands such as Royal Doulton, Wedgwood, Villeroy & Boch, Waterford & Oneida with over 300000 items currently in stock
Contact us for our free no obligation search service.


contact@replacingpieces.com
Thornhill reveal latest Carbon Neutral range cookers
Thornhill has introduced its latest carbon neutral range cookers; MK11 3-oven wood fuelled range, and new 5-oven hybrid. Featuring innovative patented technology in wood burning, catalytic after burners provide ultra-low emissions, zero carbon particulates and staggering 90.2% efficiency.
British made in cast iron, handcrafted to exceptional standards, Thornhill is synonymous for producing eco-conscious ranges focused on cost saving and fuel saving controllability.
The wood burning range heats from cold to 180 in 30 minutes, provides 3-6kW of room heat and remains warm overnight, ready to refuel in the morning. The 50-litre spacious oven has individual temperatures, compatible with AGA
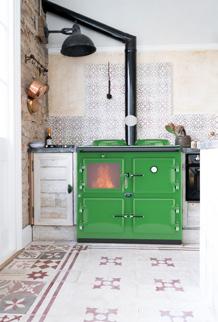
cookware, grill and large double hotplate topped with mirror or enamel lids in over 30 colours. The hybrid 5-oven wood cooker also includes a double ceramic hob with two electric ovens.
Each range proudly carries a 2022 Ecodesign label and 5-year guarantee.
www.thornhillrangecookers.co.uk
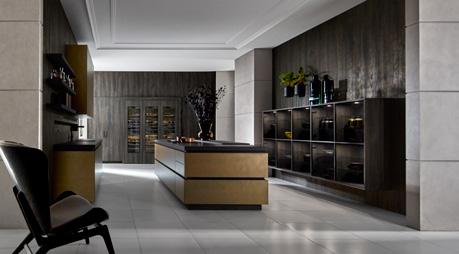
pronorm unfolds a fascinating world for modern eat-in kitchens and other living spaces. Classic glass cabinets and sideboards, which are consistently reconsidered, offer something to inspire every taste. The kitchen is increasingly becoming the centrepiece of the home. This is also displayed by the integration of wine refrigerators, which can be seamlessly assimilated into the overall look of the kitchen. A kitchen is more than just a room for cooking;
It mirrors our personality and lifestyle!
Effect lacquer in bronze fascinates with extravagance and understated sheen. Tinted glass, set in delicate metal frames, plays with transparency, light and iridescent reflections. Set in front of black, both materials team up to unfurl an impression second to none.
CREATE YOUR WORLD
www.pronorm.de
Game, set and match for Luceco at Bolton Arena!
It was ‘Game, Set and Match’ for lighting specialist, Luceco when Bolton Arena Sports Village was looking to upgrade the 15-year-old lighting in its extensive Tennis Halls recently.
As a top-grade sports facility, Bolton Arena inspires people of all ages, backgrounds, abilities, disabilities and health conditions to pursue a passion for sport, activity and healthy lifestyles.
Illuminating opportunity
However, the old fluorescent lighting in its Tennis Halls, which attract players from across the whole of the north of England, had reached the end of its life and needed replacing.
That’s where Luceco comes in. Following a thorough site survey and design process, meeting Lawn Tennis Association lighting

specifications, and working with Omega LED supplies and NTES Contractors, Lighting Design Services’ Brent Samson specified Luceco’s new dimmable Luxbay Ultra high specification luminaires, which have been designed and engineered to provide optimal energy consumption, ease of installation and, key to this project, return on investment.
Luceco Project Manager, Andy Whalley said, ‘Cost effective, energy efficient, high quality adjustable lighting was required for Bolton Arena’s Tennis Halls and our dimmable Luxbay Ultra delivered on all fronts.’
www.brookesandco.net
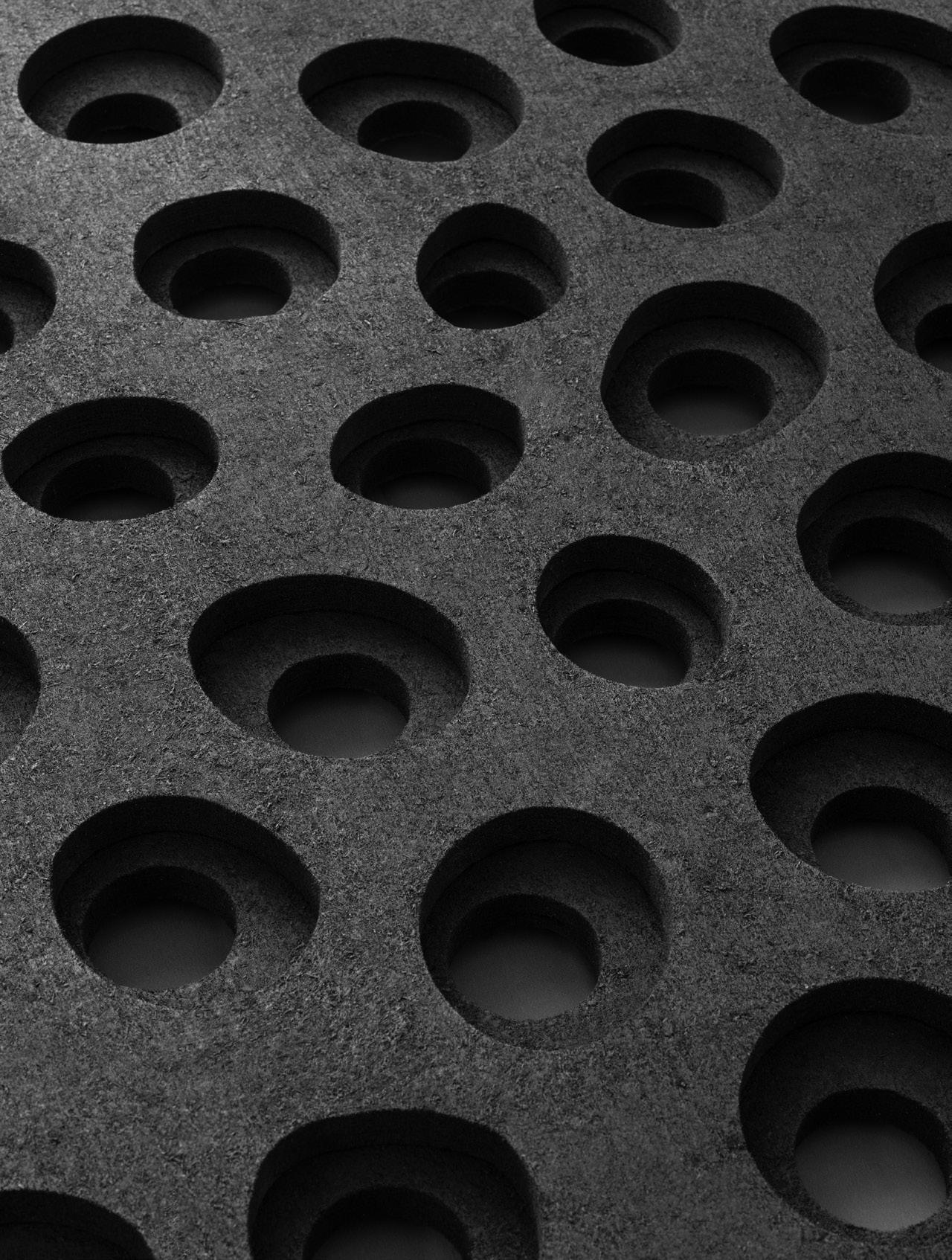
Acoustic art by nature, Sound of Silence designed by Ingegerd Råman.


Engineered wood flooring is the most popular type of hardwood flooring on the market. There are a few reasons why, but in the main it comes down to three things; price, looks and durability. This winning combination continues to deliver for a flooring choice that’s suitable for any room in the home.
In an ideal world we could all have a solid hardwood floor but unfortunately, we can’t all afford one. Thankfully there’s a costeffective flooring material that looks exactly like solid hardwood, engineered hardwood. Engineered hardwood flooring embodies all the character of solid wood –timeless, authentic and natural – but it’s just the top layer (the only layer people see) that is 100% hardwood. The top layer or ‘wear’ layer of wood is usually made from several millimetres of a more hardwearing species, or a more expensive and attractive variety. The other layers tend to be made from other types of timber or wood-derived materials glued together.
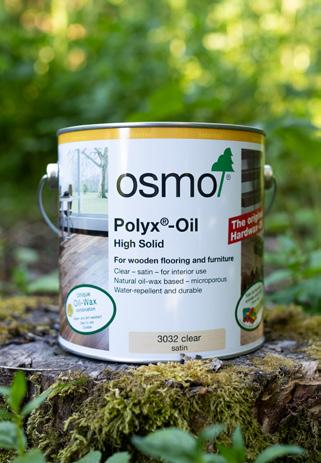

Sustainable, plant-based, natural, and Eco-friendly are some of the terms we use to describe our products. This is due to the 5 core natural ingredients within our products, that create our highperformance wood finishes



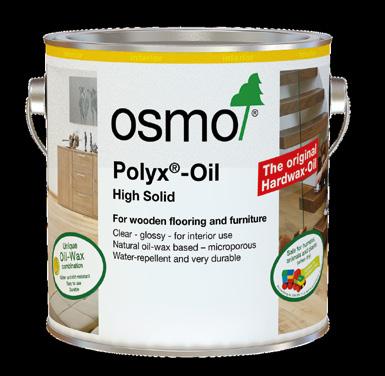




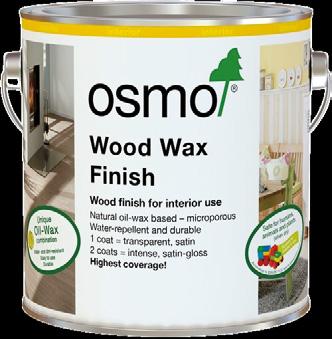
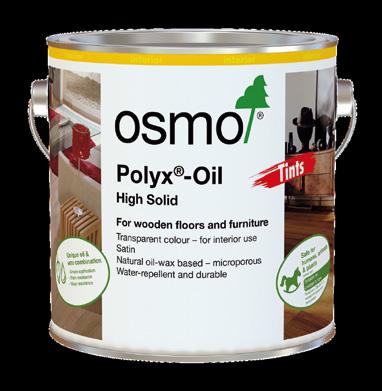
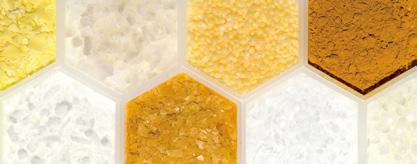



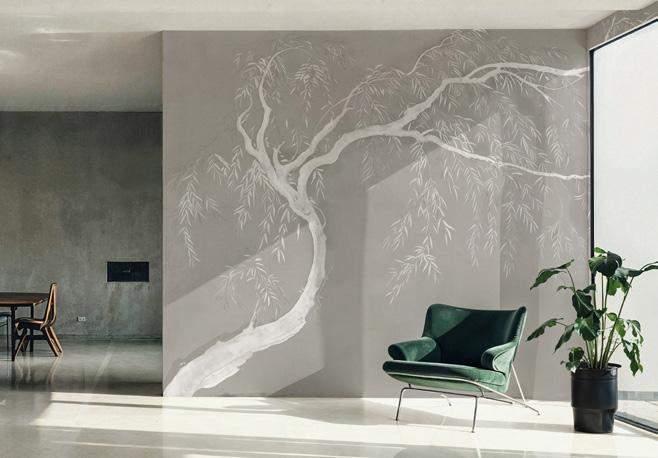
and calming aesthetic
Chinoiserie and Japanese inspired interiors are one of the hot trends of 2024. This luxurious and calming aesthetic is perfect for adding an original twist to a space. But styling a room in a Chinoiserie or Japanese theme doesn’t mean staying traditional.
In this article, we’ll walk you through three distinct living spaces, showcasing how this ontrend look can be styled to evoke different moods and themes— from serene and minimalist to richly traditional. Whether you’re a fan of sleek modernism, rustic charm, or classical elegance, you’ll find inspiration on how to integrate these beautiful designs into your own space.
A contemporary, industrial space was the perfect backdrop for introducing a luxe element via a chinoisierie wall mural. In this modern and serene living space, a minimalist yet striking visual impact was achieved by combining natural elements with contemporary design. The Salix willow tree mural, rendered in a monochromatic palette, was chosen as the focal point, seamlessly blending with the cool gray backdrop to evoke tranquility and a connection with nature.
Concrete floors and textured walls were incorporated to add an industrial touch, contrasting with the organic lines of the tree mural. Large windows were utilized to
flood the space with natural light, highlighting the mural’s intricate details and casting dynamic shadows throughout the day.
The selection of furniture was kept minimal to avoid cluttering the visual landscape. An emerald green lounge chair, featuring plush upholstery and a sleek metal frame, was strategically placed near the mural and window, offering a comfortable spot for reflection or conversation. A modestly sized wooden table with a dark finish and angular chair was positioned on the side, serving as a practical workspace or dining area without detracting from the artistic features.
A potted plant was placed beside the chair, introducing a touch of vitality and enhancing the room’s organic feel. Through the strategic placement of artwork, furniture, and lighting, an environment that is both expansive and intimate was created, showcasing a philosophy where form meets function in an aesthetically pleasing manner.
In the creation of this tranquil living area, an emphasis was placed on natural beauty and simplicity, seamlessly blending organic and rustic elements with modern comforts. The wall serves as a canvas for the beautifully detailed Salix willow tree wall mural, its branches stretching across the space in a display of delicate artwork that captures both the beauty and serenity of nature. This mural, painted in soft earth tones, was chosen to dominate the room’s aesthetic, making a peaceful statement and setting a calm, inviting tone.
Concrete flooring was utilized to maintain the space’s minimalist vibe, contrasting subtly with the softness of the willow tree’s depiction. This choice supports an understated yet sophisticated base for the room’s more textured elements, such as the rustic wooden stools and the woven jute ottoman, which provide organic shapes and raw textures that echo the natural theme.
A low, plush white sofa was strategically placed under the sprawling branches of the mural, enhancing the feeling of relaxation and comfort within the space. Neutral-toned cushions on the sofa ensure the seating is inviting while keeping the color palette harmonious and subdued.
A natural fiber rug underfoot ties together the room’s elements, complementing both the color and texture of the mural and furniture. This rug not only adds warmth to the space but also anchors the sitting area, creating a cohesive look.
The addition of greenery through potted plants introduces vibrant life to the room, enhancing the nature-inspired theme. The placement of these plants around the seating area not only reinforces the connection to the outdoors but also adds freshness and a pop of color to the serene space.
In this elegantly designed space, an ethereal blend of Eastern aesthetics and modern minimalism was pursued. The room is anchored by the Salix willow tree mural that graces the wall with its delicate, flowing branches, painted in soft earthy tones to harmonize with the blush-colored background. This mural not only serves as
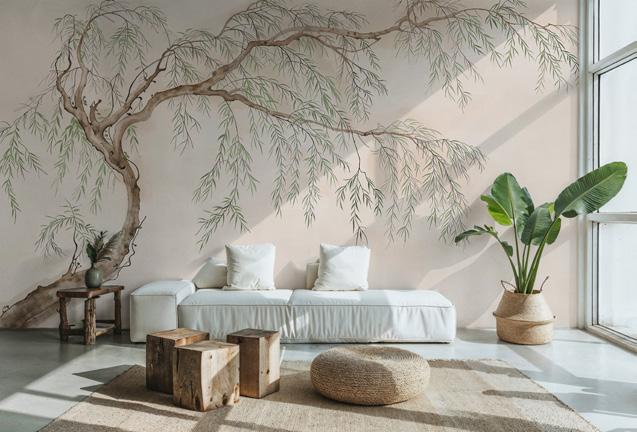
a striking focal point but also infuses the space with a sense of tranquility and artful grace.
The floor, finished in a light, neutral tone, complements the minimalist theme and enhances the airy feel of the room. A traditional wooden cabinet with intricate lattice work stands along the wall, adding a touch of authentic Eastern craftsmanship. This piece is both functional and decorative, providing storage and serving as a display for an assortment of traditional ceramics and pottery that add depth and cultural richness to the room.
Beside the cabinet, a large, textured vase in muted tones
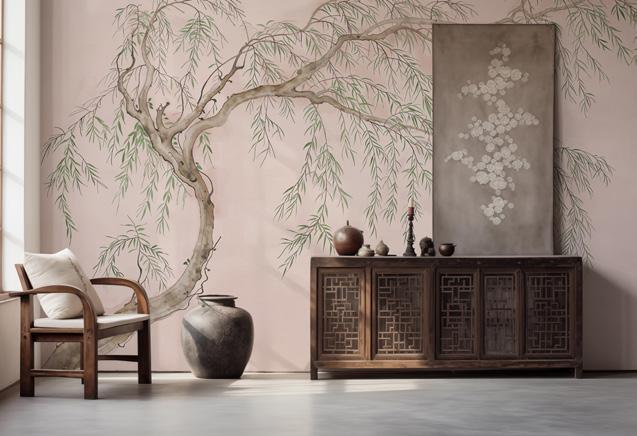
is strategically placed, echoing the organic forms in the mural and adding an element of sculpture to the space. A wooden armchair with simple lines and a cushion for comfort is positioned near the window, offering a place for relaxation or contemplation while enjoying the view of the mural and the natural light streaming through.
Above the cabinet, a framed abstract floral artwork in muted tones hangs, providing a modern contrast to the traditional elements below. This piece adds a layer of visual interest and connects the modern and traditional themes that are woven throughout the room.
The versatility of Japanese and Chinoiserie themed interiors is truly remarkable. Each of the rooms we explored today highlights a different approach to this style, demonstrating its ability to harmonize with various decor styles and personal tastes. Whether you’re drawn to the calm of minimalism, the warmth of rustic accents, or the depth of traditional elements, you can elevate your space with a timeless beauty and peaceful ambiance.
Explore more Chinoiserie and Japanese-style wallcoverings at Feathr. www.feathr.com
Salix wall mural in Breeze by FeathrThe Julian Bowen business continues to go from strength to strength and they are now seen as one of the key suppliers to the contract sector, partnering with key providers to offer a flexible product fulfilment service. They are clearly well established, highly regarded and have developed a reputation as a reliable source for delivering a complete package to meet the customer requirements. They pride themselves on offering bespoke furniture and installation solutions collaborating with clients to meet their specific demands. This has come about through ensuring that every project is tailored to suit the client’s requirements with the upmost attention to detail, from receiving the client brief, critical path planning and fulfilment, setting the benchmark for the finest quality and service in the contract industry. They have a huge choice of products from their standard range but they can also work with bespoke briefs across all categories of home managing more complex solutions to ensure customer satisfaction.
Emmett Lenaghan comments; Every project and client no matter how big or small, including Build to Rent, HMO, Student Housing, Private Rentals is handled by an expert team and managed to ensure complete satisfaction. Working closely with clients ensures that each project receives the individualised attention it deserves.
This is supported by a heavily invested supply chain incorporating an experienced in-house buying and design team, with domestic and international Quality Control teams who work in close partnership with a select group of leading manufacturers. Julian Bowen has a profound passion for all things design with a continually growing product pipeline based on the most recent technological developments and cutting-edge furniture design giving you the best available on the market. They are an FSCcertified company committed to only working with suppliers using sustainable raw materials.
They have forged an impressive new product development capability
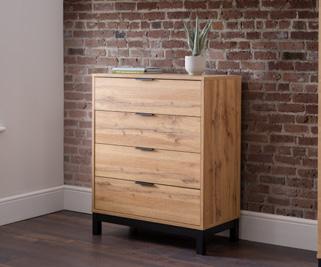
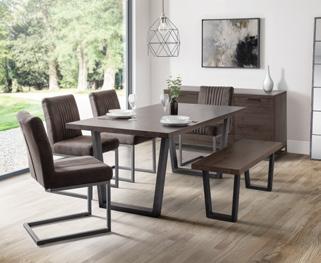
Working closely with clients ensures that each project receives the individualised attention it deserves.
which has created a platform for significant growth and an enhanced customer proposition with a huge focus on FSC, reclaimed materials and a robust sustainability policy. The recently launched FSC Mallory Oak bedroom and dining collections has been a great success offering both exceptional value for money and classic timeless styling. Also, the stunning reclaimed and FSC Chatsworth extending dining table, Bench set with the Woburn fixed table, bench and occasional pieces, the country rustic style of these ranges reflects the growing trend in the marketplace for products sympathetic to the environment with unique characteristics.
Emmett continues “Our sustainability ambitions and commitments are in line with the UN Sustainable Development Goals while our membership with FIRA and SEDEX reflects our commitment to remain at the forefront of industry developments and we firmly adhere to ethical and environmental standards across our operations and supply chain”.
Product development is backed up by a continuous ongoing investment programme across the business in their marketing support, customer service, supply chain management and IT infrastructure to maximise business efficiency through automation from stock
feed management to ordering and distribution. This is further enhanced with tailored individual solutions with the new self-service customer portal, which enables customers to log on and have access to all their details including; live-stock, outstanding invoices, product details and ability to order products at any time. A huge flexible benefit to customers.
Huge attention has been paid to supply chain & stock management to mitigate overstocks and warehouse space constraints which gives them the enviable position of having the optimum stock with sufficient capacity to meet their aggressive new product launch plans for 2023.
Julian Bowen’s emphasis upon bespoke solutions and customer support has been a key factor in the development of its successful Direct Container business, which offers a well-managed one-stop solution from product development through quality control, shipping and in-bound distribution and ongoing stock management support, while leveraging the firm’s significant buying power to its customers’ advantage. As across the whole business, the emphasis is upon making the buying process as easy, efficient and pain-free for its customers as possible. www.julian-bowen.co.uk
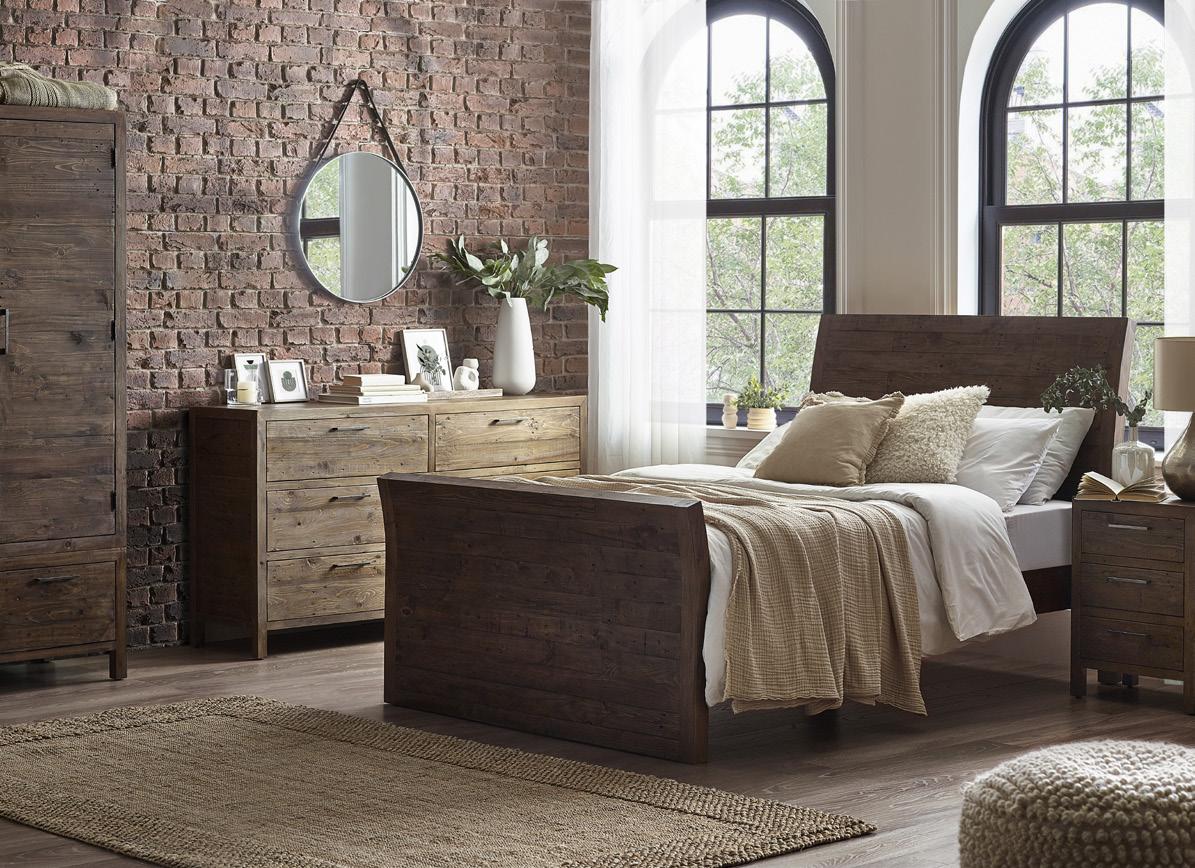



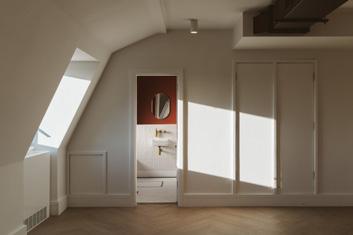
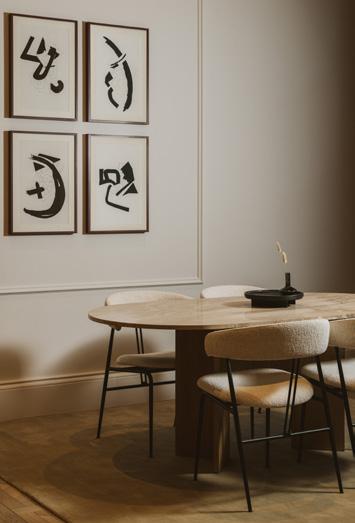
• Grade II listed former Railway Clearing House set to redefine office space in the heart of London
• Anomaly’s design process driven by rare and exciting opportunity presented by the existing building, which had lost much of its charm through previous refurbishments
• What had diminished to stark and unwelcoming finish was transformed and restored through balance of modern office functionality with the preservation of heritage elements
The Eversholt, occupying three Grade II listed historic adjacent
buildings just 300m from Euston Station, comprises 163, 183, and 203 Eversholt Street – each with its own character, meticulously designed to reflect the individual tones of their entrances. The vast spaces, with large floor to ceilings flooded with natural light, create a dynamic and flexible environment in which design seamlessly combines history and innovation, paying homage to the building’s rich heritage while hinting at a new era.
Originally designed by renowned architect Philip Hardwick, creator of the iconic Euston Station, in 1820 The Eversholt first served as a workspace for sorting ticket stubs against the Railway Clearing House’s
maps. Now Anomaly, which specialises in retrofit, has expertly combined intelligent exploration with forward-thinking design, resulting in the transformation of a historically significant Victorian building with rich heritage and exciting prospects.
Architectural practice Anomaly, working closely with Akoya (managed by Feldberg Capital) faced a challenging brief. Previous refurbishments in 2016 had stripped out the character and heritage features leaving the building stark and devoid of its original charm. Tasked with transforming these historic spaces, they undertook a holistic view as a collective, whilst maintaining an individual identity


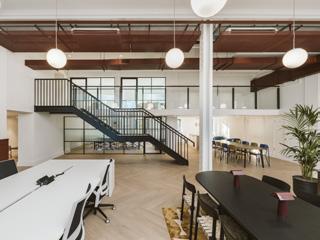
The result is 50,000 square feet of sustainably refurbished fitted and part-fitted space comprising receptions, common parts, office spaces and end of journey facilities, that perfectly balances history and contemporary comfort. The design team achieved a balance between modern office functionality and the preservation of heritage elements, enriched by the integration of contemporary art and pattern. This approach exemplifies a successful office refurbishment that respects the building’s history while embracing the future of workplace design.
The Eversholt’s Key Design Features:
• Anomaly’s holistic design approach focused on preserving the buildings’ individual identities, such as the architectural elements and layout, while creating a modern experience. Original features such as the cornicing, wall panelling and existing mezzanines were honoured in the overall design scheme.
The reception areas were carefully crafted to provide a warm and welcoming atmosphere, with distinctive features in each building creating
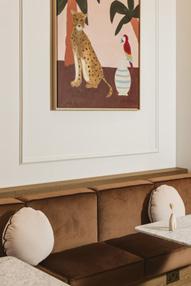
In line with our vision to deliver financial success for investors whilst championing sustainable practices and enhancing local communities where we invest, we are proud to have worked with Anomaly to deliver The Eversholt, one of the standout assets from our London Akoya venture. Ross Steele, Development Director, Feldberg-Capital
a sense of individuality while still maintaining a sense of cohesion.
• The buildings operate as a holistic collective office scheme, with shared facilities such as parking and cycling, but are otherwise independent in their entrances and office accommodation, so that they maintain individual identities, subtly denoted by changes in colour of key touchpoints.
• The use of heritage colours, such as Racing Green, Deep Aubergine, and Terracotta, tied the buildings together, while timber parquet flooring and reintroduced cornicing added warmth and character. These thoughtful design choices create a balance between the historical significance of the building and the comfort and functionality required for modern office spaces.
• Pendant globe lights within the workspace were dropped to create a more human level and a subtle nod back to the original design of the building as a sorting office. While offering a point of difference from ubiquitous strip lights found in contemporary offices.
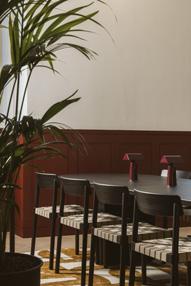
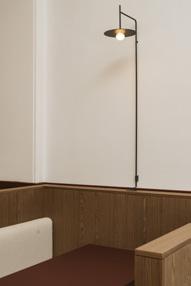
• Sustainability was a key consideration in the design process. Anomaly repurposed existing elements and furniture, integrated sustainable materials like Bolon flooring, and prioritised thermal and energy performance improvements.
Anomaly also managed to reuse all desking and task chairs from the buildings, through a deep clean. Where it couldn’t be reused it was donated to an office furniture charity for redistribution, and any new furniture looked to UK suppliers who could provide EPDs where possible to align with the sustainability aspirations.
About Anomaly
Anomaly, an architect and interior practice within the Thirdway group are a multi-award-winning architecture and interior design studio focused on retrofit projects. Their work is focused on creating site and context specific design responses to a client’s briefresulting in high quality and commercially viable proposals. Their retrofit focus spans from internal refurbishment to full building cut and carve projects, adding additional floors while focusing on retaining as much existing material and structure.
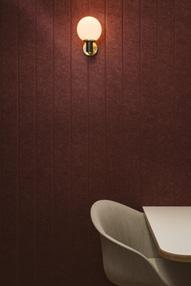
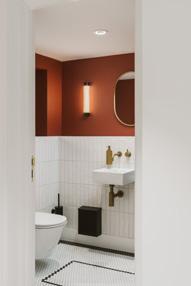
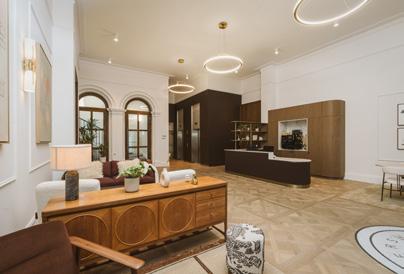
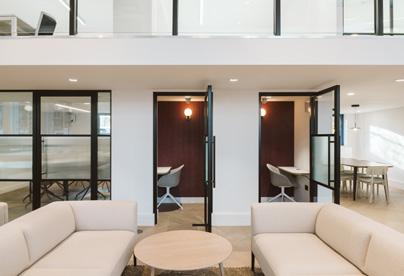
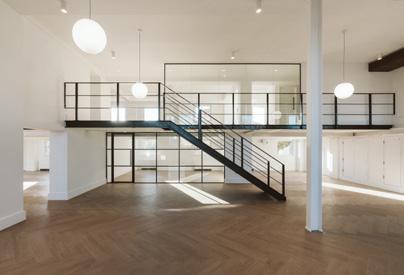
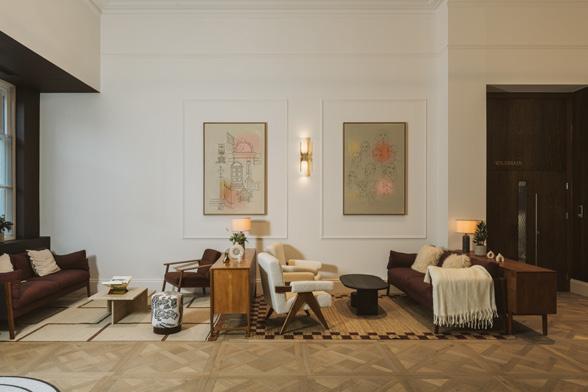
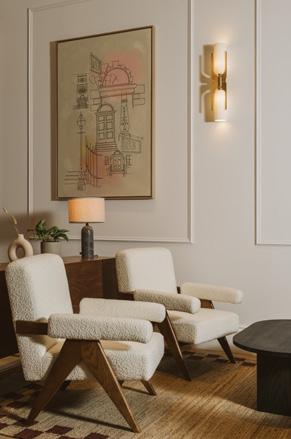
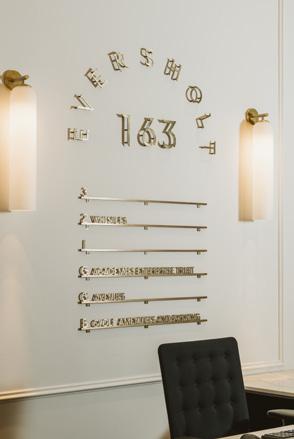
The design opportunity here was incredible. The existing building was charged with history, but through years of fitouts and refurbishments a lot of that charm had been lost. Working closely with the team at Feldberg we focused on a balance between modern office functionality, enriched by heritage tones and textures with the occasional punch of contemporary art or pattern. In many ways it is a perfect example of what a good office refurbishment should have - one eye on the history of the host building, and one eye firmly on the future of workplace design.’
Some notable projects include Curtain House, recently purchased by Aviva Investors’ Climate Transition Fund and starting on site in 2024, The Grain House - a corten steel extension project of an existing office building shortlisted for an AJ Retrofit award and Silbury + East, a significant extension and reworking of a Victorian Warehouse for leading developers Kinrise.
About Feldberg Capital GmbH Feldberg Capital GmbH is an owner-managed real estate investment manager with
offices in Frankfurt am Main, Berlin and – following the acquisition of Brunswick Property Partners in the UK in 2023 - London. Its clients include institutional investors, family offices, and high-networth individuals. The range of services provided spans investment and financing advice, portfolio structuring, asset management, and implementation of exit strategies. The company, founded in 2009, is led by Rodney Bysh and Andreas Quint.
The largest shareholder of the company is ESAS Holding, established in 2000, which is the largest family-owned investment company in Turkey. ESAS Holding is backed by the family members of the first and second generation of S , evket Sabancı, a founding member of Sabancı Holding, one of the leading Turkish conglomerates. With offices in Istanbul and London, ESAS Holding invests globally in various asset classes such as private equity, real estate, and venture capital. Image Credit Peter Ghobrial
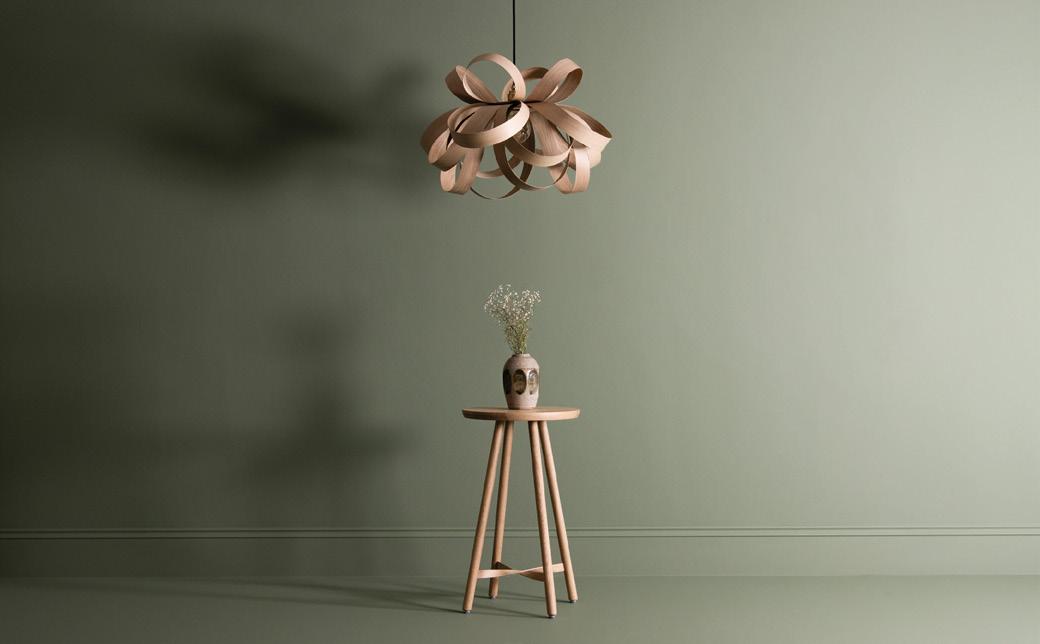
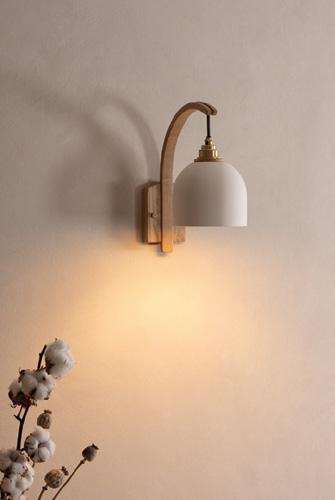
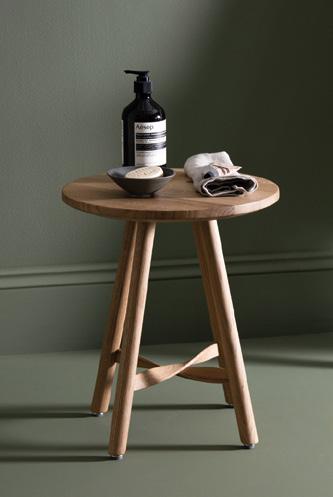
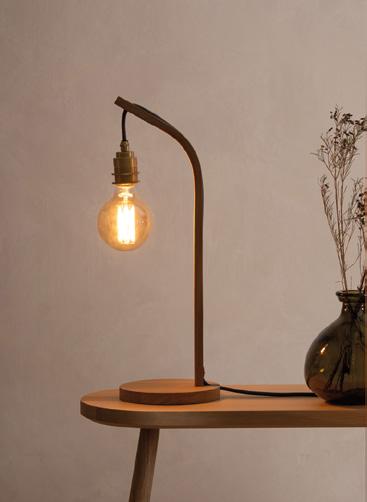
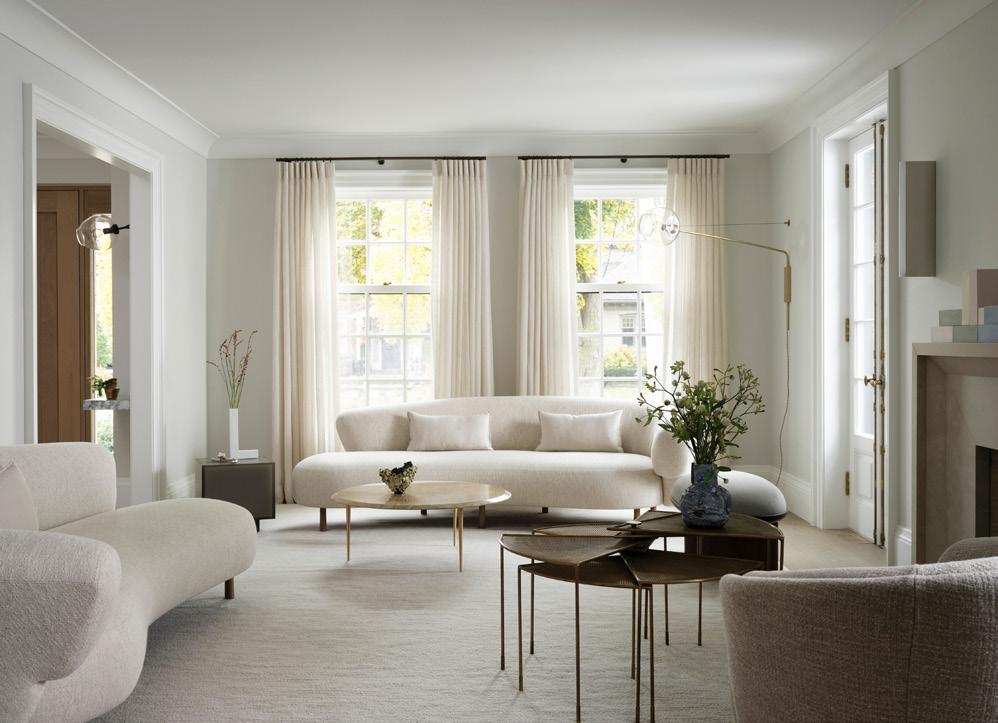
Ashley Botten Design presents an interior renovation that infuses heritage architecture with modern living. Home to a family of six, the Georgianstyle residence was recently expanded to extend the kitchen and a primary bedroom and ensuite bath on the second floor. The clients wanted to preserve some of the original details, including elegant crown molding, Cremone bolts, and French doors, while adding a new layer of contemporary expression. With four grown children and two dogs, they also required the house to be easy to live in and maintain.
The interior places much of its emphasis on the experience of space, and on an overall earthy scheme consisting of white and brown marble, grey limestone,
raw copper, and the quiet softness of smoked white oak used on the floors and built-in cabinetry. Abd paid close attention to blending its own custom furniture designs with new additions and the clients’ existing pieces. In the dining area, the family’s vintage Eero Saarinen tulip chairs are now surrounded by a complementary oval dining table by Yabu Pushelberg. In the living room, an abd-designed mantelpiece, made of limestone, echoes the geometry of the room’s traditional door casings and moldings.
One of the boldest expressions of old meeting new is experienced in a deep entryway leading from the formal front rooms to the newly expanded kitchen and adjoining family room. The unique transitional space is now clad in live copper on all sides, with a
slightly protruding edge providing a minimalist framework.
On the second floor, the warm palette continues within the primary bedroom, walk-in closet, bathroom, and office. The finishing details here are no less discrete, quietly woven into the visual rhythm of the house. Rather than matching hardware, door pulls, knobs, and hinges are a mix of shapes and warm metals, with abd’s own T-bar in polished brass featured on one set of dresser drawers, and in contrast to the linear finger pulls chosen for another custom sideboard. The pure intention of these inconsistencies gives the home a timelessness ambiance that transcends trends. The aim is for every element of the house to be enjoyed in the here and now, and also last a lifetime.
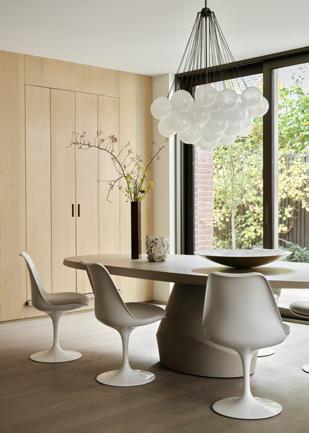
 About Ashley Botten
About Ashley Botten
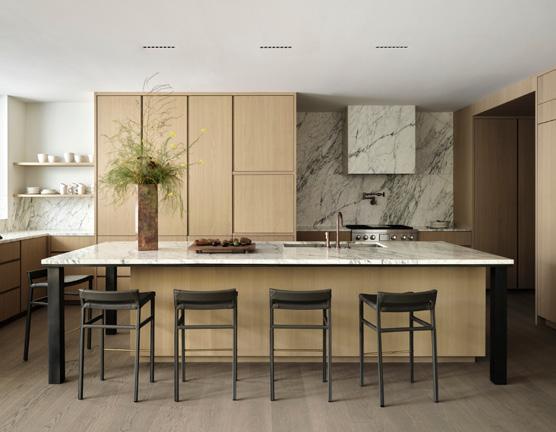
Founded in Toronto by Ashley Botten, abd is recognized for its experiential interiors, outdoor environments, and artful accessories and furniture. The studio brings a deeply refined appreciation of quality, artistry, and a unique curated approach. Its modern sophistication comes from a calming sense of balance and proportions, where every detail is intentional and fits naturally within the dimensions of a
room. Ashley and her team are highly attuned to finding singular moments, where objects that might seem purely functional, such as a curtain rod or wooden bench, become a defining feature. The studio seeks out what is exceptional in the everyday and is continually engaged in collaborations with bespoke creative studios including bronze caster Nancy Pearce. Select abd products are available through Avenue Road and The Rug Company.
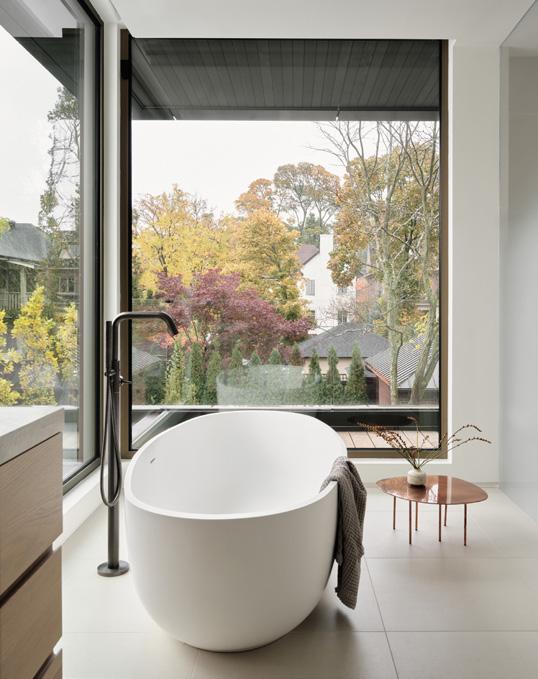
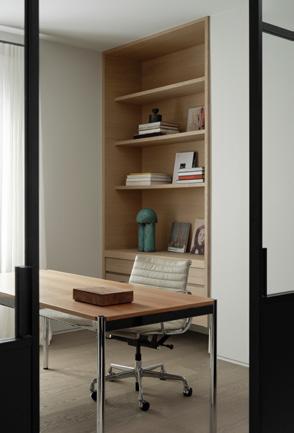
• Project name: Uptown Georgian
• Completion: Winter 2023
• Location: Toronto, Ontario. Canada
• Design team: Ashley Botten, Quinn Baleja
• Builder: Severn Woods
• Photography: Patrick Biller
• Ashley Botten Design pieces featured: Rosey stool, Copper apple box, Large copper potter vessel, Tall copper potter vessel, T-bar drawer pulls, Abd brick
www.ashleybottendesign.com
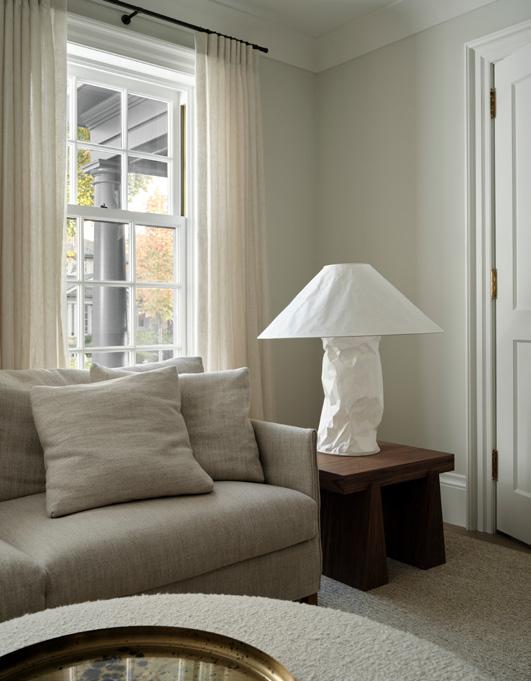
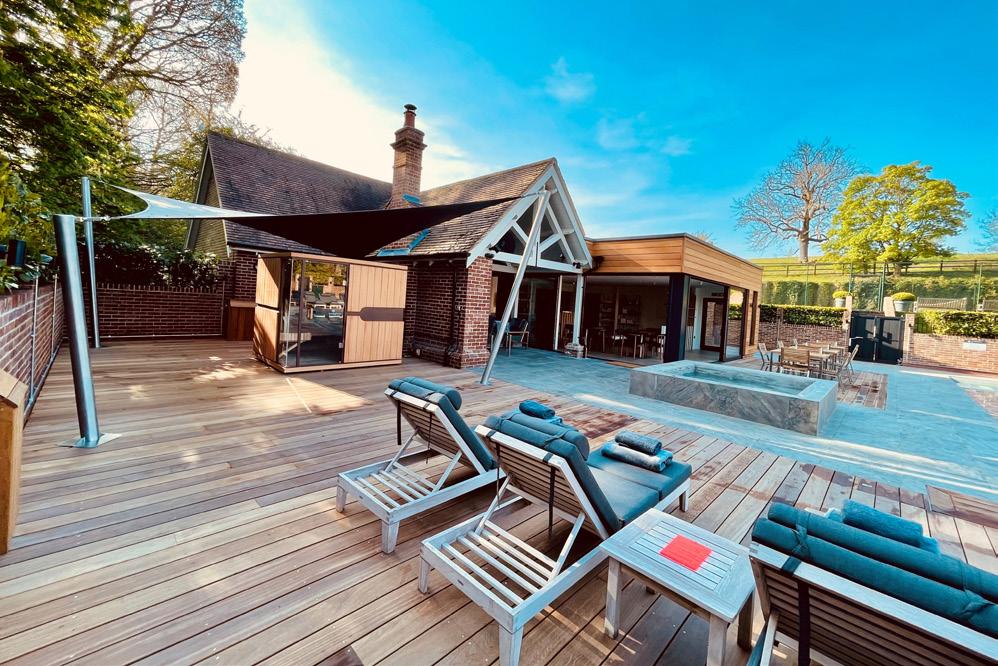
When it comes to outdoor construction, durability, resilience, and longevity are paramount.
From creating shade structures to building enclosures, the choice of fabric plays a crucial role in the success of any outdoor project. Kayospruce, a leading provider of high-quality fabrics, offers a diverse range of materials and fittings tailored to meet the demands of outdoor construction. In this article, we explore the versatile fabrics available from Kayospruce and how they can enhance your outdoor construction endeavours.
1. PVC, Solution Dyed and Coated Fabrics:
For outdoor construction projects requiring exceptional strength and weather resistance, PVC, Solution Dyed and Coated Fabrics are an ideal choice. These fabrics are constructed to make them highly durable and water resistant or waterproof dependant on your requirement. From temporary structures like tents and event pavilions to permanent installations such as awnings and
canopies, PVC, Solution Dyed and Coated Fabrics provide reliable protection against rain, wind, and UV exposure. Kayospruce offers a variety of PVC, Solution Dyed and Coated Fabrics in different weights and colours, allowing for customization to suit specific project requirements.
2. Mesh Fabrics:
In applications where airflow and visibility are key considerations, mesh fabrics from Kayospruce
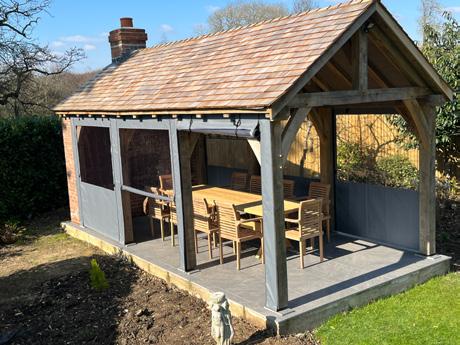
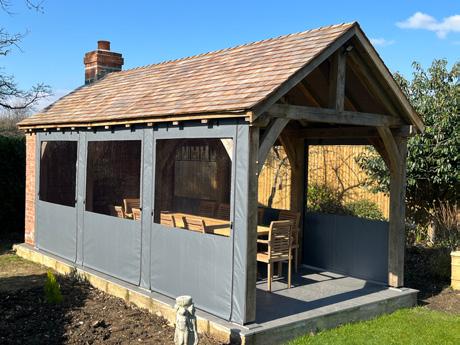
offer an excellent solution. Constructed with open-weave designs, these fabrics allow air to circulate freely while providing partial shade and UV protection. Mesh fabrics are commonly used in enclosures and privacy screens or as ventilation panels. Their lightweight and flexible nature make them easy to install and manoeuvre, while their durability ensures longterm performance in outdoor environments. Kayospruce offers mesh fabrics in various densities and colours to accommodate different construction needs and aesthetic preferences.
3. Shade Sail Fabrics:
Shade sails have become increasingly popular in outdoor construction for their ability to provide shade and architectural interest to residential and commercial spaces. Kayospruce offers a range of shade sail fabrics designed to withstand the elements and create visually striking shade structures. These fabrics are engineered for durability and UV resistance, ensuring prolonged exposure to sunlight without fading or degradation. With a variety of colours available, Kayospruce enables architects, designers, and builders to create customized shade solutions that enhance outdoor environments while offering protection from the sun's harmful rays.
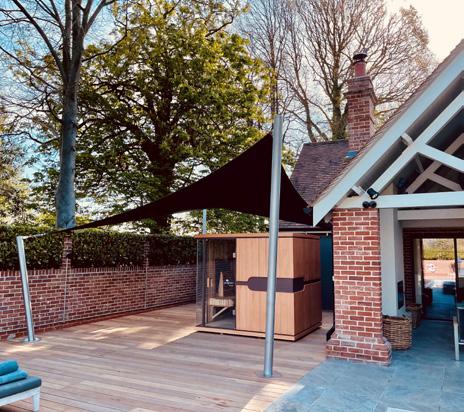
"From creating shade structures to building enclosures, the choice of fabric plays a crucial role in the success of any outdoor project."
4. Tent Fabrics:
From temporary shelters to semi-permanent structures, tents play a vital role in outdoor construction projects such as events, festivals, and worksite enclosures. Kayospruce supplies a diverse selection of tent fabrics engineered for durability, weather resistance, and ease of installation. Whether you need lightweight fabrics or heavy-duty materials for large event marquees, Kayospruce has you covered. Their tent fabrics are available in various strengths, coatings, and colours, allowing for customization to meet specific project requirements while ensuring reliable performance in challenging outdoor conditions.
5. CNC cutting:
Kayospruce not only has the ability to supply Fabrics and Hardware for your outdoor project they can also cut your bespoke design with their cutting edge team and unique large cutting table. Just send us your design files and we will have your design back to you quickly and with all the necessary accessories in one delivery (threads, zips, fasteners etc etc).
Conclusion:
Choosing the right fabric is essential for the success of outdoor construction projects, where durability, weather resistance, and performance are paramount. With Kayospruce's extensive range of high-quality fabrics, builders, Interior Designers, architects, and contractors can find the perfect materials to enhance their projects and withstand the rigors of the outdoors. Whether you're constructing shade structures, tents, or temporary enclosures, Kayospruce's fabrics provide the durability, versatility, and reliability needed to elevate your outdoor construction endeavours. Explore their selection today and build with confidence in any outdoor environment.
www.kayospruce.com | 01489 581696
Image courtesy of Elite Architectural Awniings Image courtesy of C&J Outdoors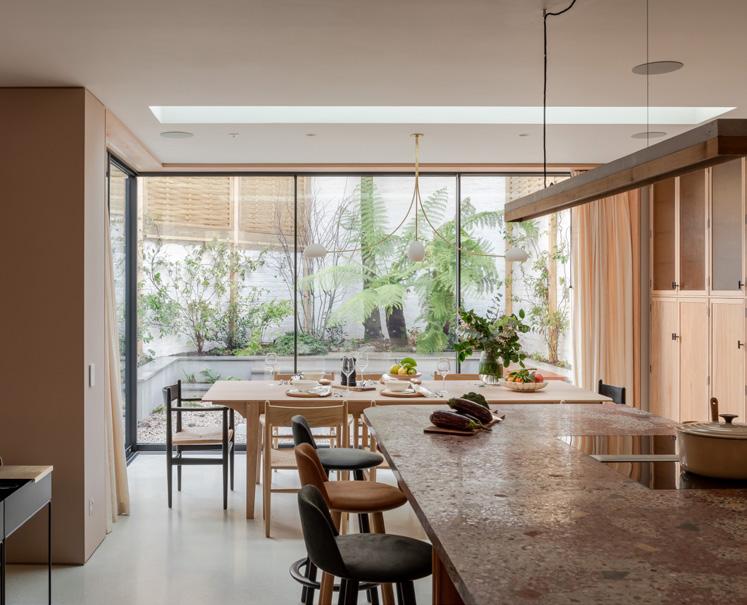
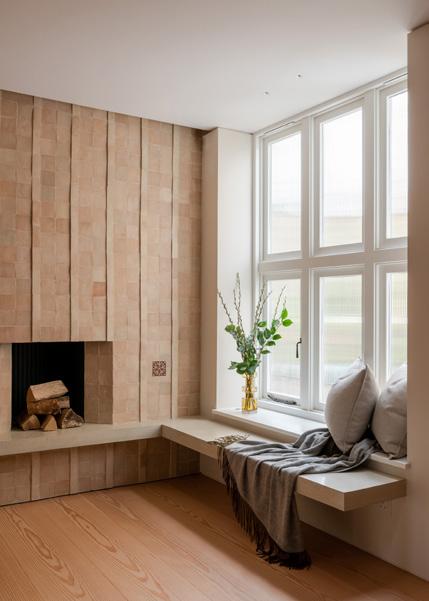
Refurbishment and extension of a stunning Arts & Crafts home in Kensington, West London, dating from the early 20th century
Architecture and interior design practice Palladian has completed the refurbishment and extension of a stunning Arts & Crafts home in Kensington, West London. The property, dating from the early 20th century, has been named The Tile House because of the building’s former industrial use, having originally been purposebuilt in 1909-10 as a tile factory.
The Brief
The conversion from factory to domestic residence was already decades-old when Palladian came on board, briefed by the new owners to remodel the house to suit their needs and
those of their growing family.
The brief was to design a home with a contemporary interior, but one which would also respect the building’s heritage, incorporating references to the Arts & Crafts movement and the building’s former life.
‘Initially, exploring this avenue meant seeking to preserve select features that would maintain a connection to the building’s original style’, Hugo Lindsay-Fynn, Founding Partner & Commercial Director at Palladian explained, ‘as well as seeking to incorporate the Arts & Crafts movement’s appreciation for brightness and
the natural world, using natural materials and bringing in natural light wherever possible.
However, when we excavated the foundations to create the newly-enlarged space plan for the house, we struck metaphorical gold when we came across stacks of beautifully-preserved original tiles from the property’s factory past. We were able to incorporate these into the new interior design scheme as a direct link to the building’s past life, including using them to clad feature areas, such as the surround to the entrance hall fireplace and bespoke writing desks.’

Key features of the architectural scheme include the creation of a contemporary open-plan living space to the rear of the property’s ground floor; the addition of a new staircase leading to the newly-created extension and the restoration of the entrance foyer, newly accentuated by the revival of the original fireplace.
The property embodies the spirit of Arts & Crafts without being a mere imitation by preserving those features which maintained a connection to its original style. The new design aimed to maximise the ingress of natural light, for example, in order to echo the movement’s appreciation for brightness and nature. Where possible, window sizes were altered and ceiling heights amplified to pursue this and also to better suit the proportions of the space.
The new owners’ love of food and cooking meant that the kitchen and dining area to the rear of the house was a particular focus area. A comprehensive transformation of the lower ground floor established a new open-plan kitchen space, transforming it into the heart and soul of the new home. This focus included reshaping an existing rear extension, now elongated to forge a more harmonious and fluid space. An expansive Oriel window takes centre stage, adding to the Arts & Crafts narrative by allowing the influx of ample natural light and creating connections with the outdoors. A walk-on skylight was strategically positioned on the terrace above to channel more natural light into the depths of the open-plan expanse.
The main staircase of the house was repositioned for optimal circulation and to reduce
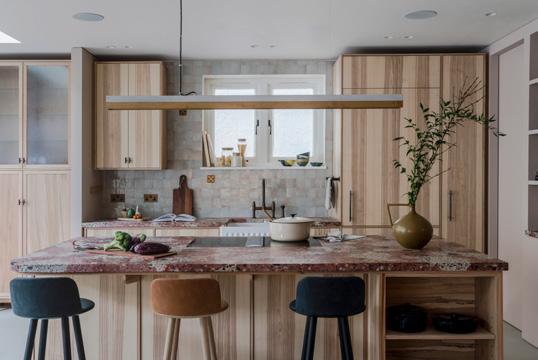
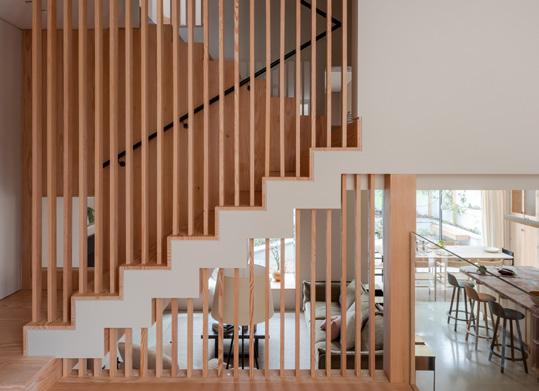
redundant landing space. The provision of a new reading corner in a window opening under the staircase creates a beautiful detail and opens views out to the rear garden. The entrance foyer forms a central highlight where original features are preserved, but with a modern twist, including handpainted tile paneling around the fireplace and staircase, which leads to the new kitchen space.
Palladian’s design philosophy includes a preference for responsibly-sourced natural materials, as these not only embody robustness and durability but also age more gracefully. A commitment to sustainability forms part of this philosophy. Much of the timber used throughout the kitchen on this project was sourced, for example, from fallen trees found in local parks.
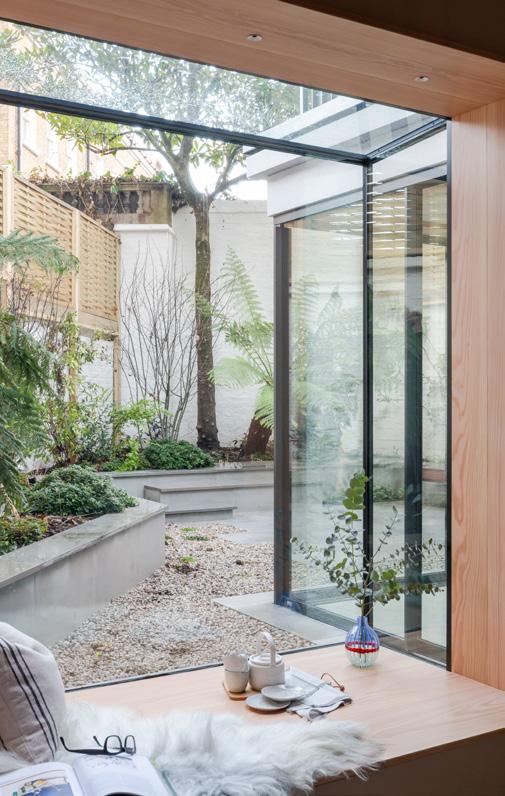
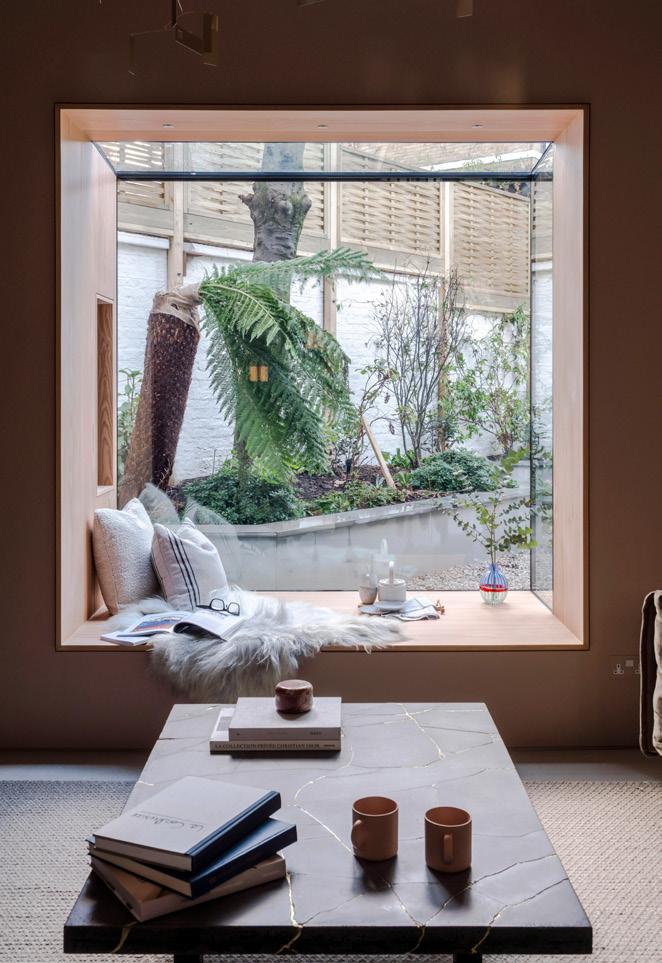
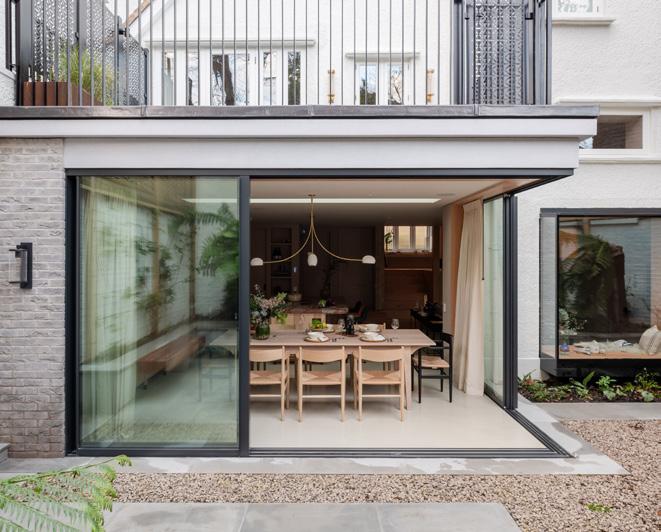
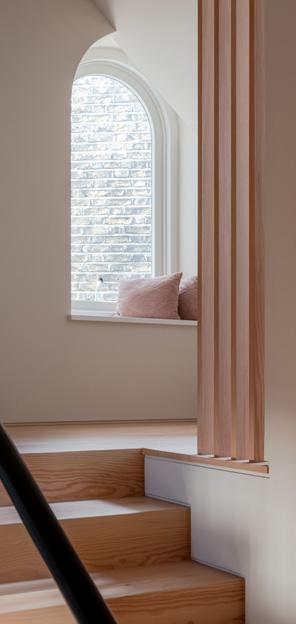
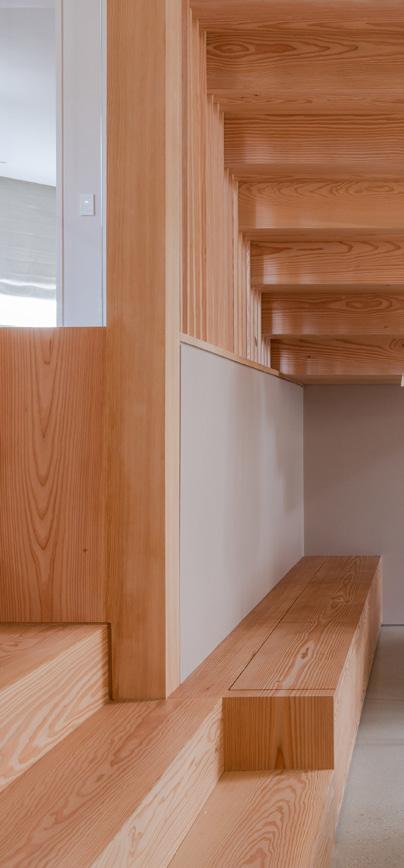
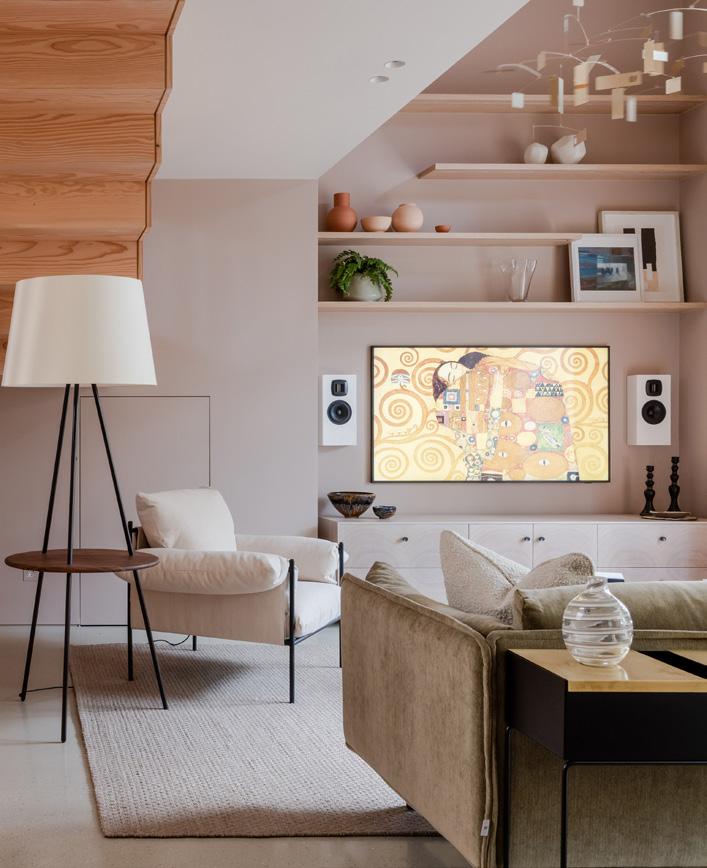

The interior layout offers flexibility and a good balance between tradition and innovation, offering the new owners the option of choosing the position of their master suite on either the first or second floor. The renovation work included the addition of two additional bedrooms, a shared family bathroom, a guest suite, and a fifth multi-purpose room to cater to varied family needs.
Palladian’s holistic approach to the home’s redesign encapsulates a synergy of functionality and aesthetics. The interiors feature a blend of man-made and natural materials including stone and timber finishes. New, fitted, bespoke joinery makes use of geometric spaces and is positioned in
such a way that it frees up space from other rooms.
The design team also carefully sourced suppliers for key elements such as the Granby Rock kitchen worktops - a striking, marbled recycled terrazzo made up of crushed recycled brick, slate and other waste materials. RHMB was commissioned to design and build the kitchen cabinetry, with joinery made from recovered timber from local London woodland.
Hand-crafted elements were also incorporated, with a passion for craft another key element of the Palladian approach. Parisbased mobile sculpture artist Cristel Sadde designed the beautiful custom-made hanging sculpture which crowns the

reconfigured living room, for example, whilst Louisa Loakes’s hand block print patterns were used to dress the bedroom.
Photography credit
Tarry and Perry Photography
About Palladian
Palladian is an RIBA-chartered architecture and interior design practice, offering full-service lifestyle consultancy. Founded in 2006 by brothers Hugo and Beatle Lindsay-Fynn, Palladian’s vision is championing the transformational power great architecture and design can have over people’s everyday environments –and ultimately their lives.
contact@palladian.design
00 44 207 351 1913
www.palladian.design
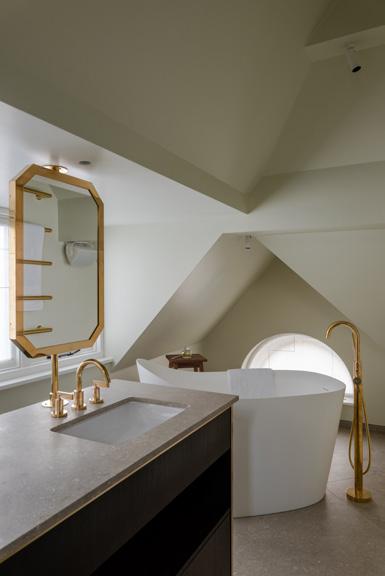
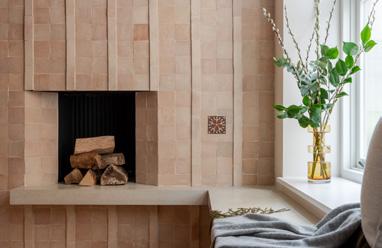
Toolerstone, a historic family home in the heart of an idyllic Cheshire estate, has undergone a remarkable transformation in the last few years..
The pool room, originally built in 2006, has now evolved into a not-for-profit ‘creative escape’ for hundreds of care workers.
After transforming the large glass room into a workshop in 2021, the staff at Toolerstone in Sandiway faced a number of challenges.
They struggled to keep the space at a comfortable temperature with heating and air conditioning units due to fluctuating levels throughout the year. They were also plagued by the glare during summer workshops.
Toolerstone Estate Manager, Mark Burgess, recognised the need to address the complex dynamics of the ‘glass classroom’ on the estate thought to date back to 1640.
So much natural light still enters the room but now we no longer face the problem with glare that we once had.
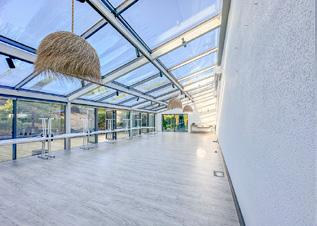
He said: “We needed to find an insulation solution that wouldn’t compromise the steel structure of the building, or remove too much light, as we knew we would eventually be turning the space back into a swimming pool area.”
This led Mark and his team to explore insulation options that could regulate temperature and moisture levels
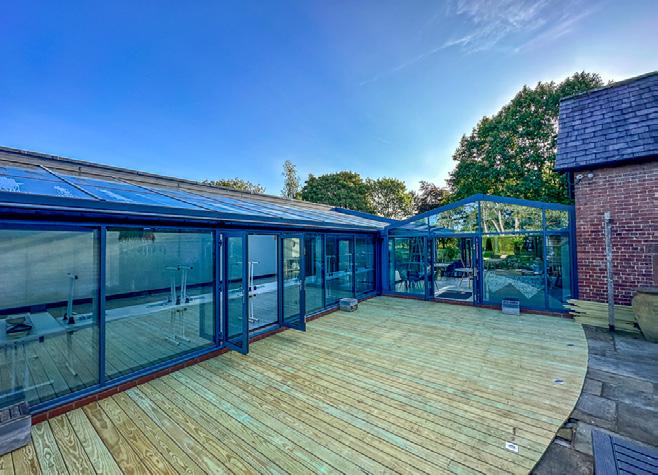
while seamlessly integrating with the existing structure. Last July (2023) he found Conservatory Insulations (CI) and embarked on a journey to find the perfect balance between functionality and aesthetics.
One of the primary challenges faced was the substantial 20m x 7m space, and the race against time to complete the project as classes were set to resume in a few weeks.
Two CI fitters took four days to complete the installation with the patented C.H.R.I.S® system, which uses a six-layer quilt, inspired by NASA technology, to ensure conservatories remain useable all year round.
Mark said: “The room is a much more comfortable temperature throughout the year now and we no longer have to run the heating or air-con for long periods.
“So much natural light still enters the room but now we no longer face the problem with glare that we once had.”
Rob Grady, who fitted the system, said: “We managed to work around the expensive gallery lighting on the workshop roof to install our specialist internal finish boards.
“These were great for the workshop because they are specifically designed to reflect 90 per cent of light, making it perfect for an art studio.”
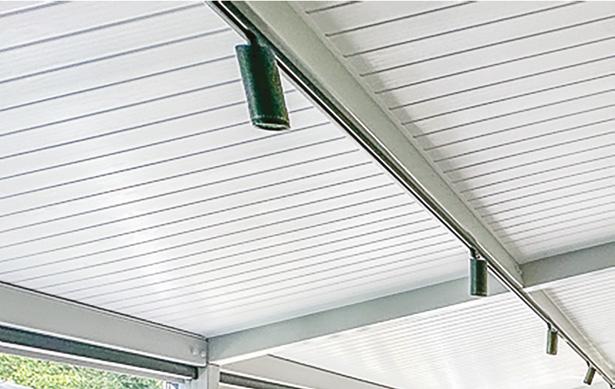
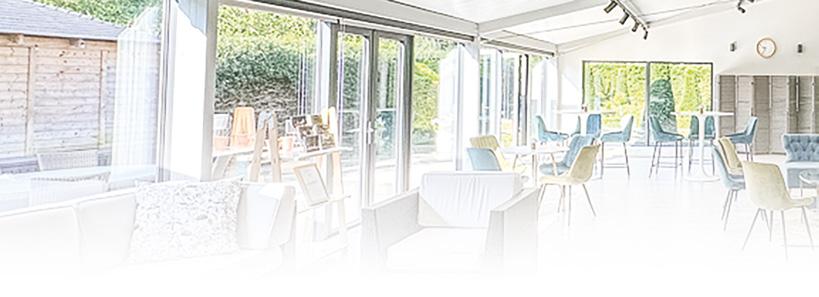

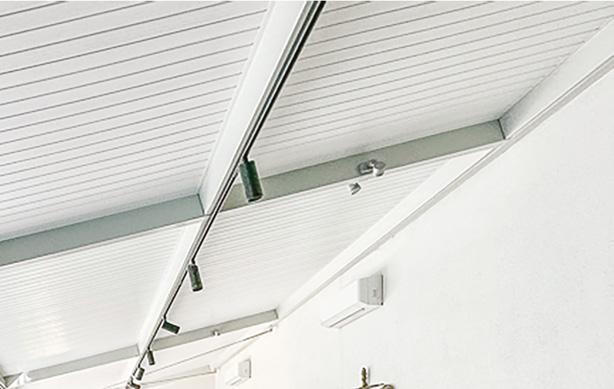


Struggling to control the temperature all year round?
Are you a commercial property owner grappling with soaring energy bills and the persistent echo of rain on your glass extensions?
Say goodbye to the energy drain and noise complaints, and hello to the ultimate comfort with the C.H.R.I.S ® system.
With C.H.R.I.S.® your bespoke insulation technology, watch your space become e cient and comfortable for your customers.
Cut your energy bills and silence the rain!
Contact Conservatory Insulations today and make the change that pays o .
For complete peace of mind, we also o er a 10 year insurance backed guarantee.
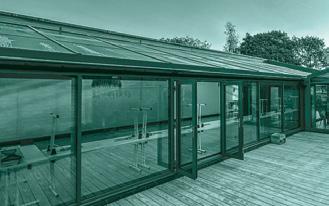


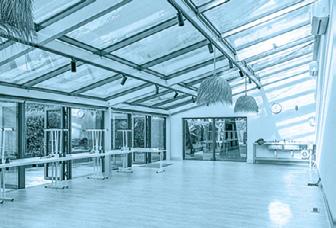


Cooler in summer
Warmer in winter
No VAT to pay
Reduce heating bills
Eliminates noise Prevents UV fading

Vectaire has four fans and a heat recovery unit for ventilating individual rooms. The Elegance (axial with 100mm or 120mm ducts) and the Elix (centrifugal) operate continuously, quietly and economically.

These three speed fans have a choice of two trickle speeds with options of delay timer, humidistat and low voltage. The Elprex, a four speed centrifugal fan for larger areas has a choice of three trickle speeds, the same model options as the Elegance and Elix, plus models with a data-logger. Vectaire’s single room heat recovery unit, the HREC1003, is available in three tube lengths; incorporates a summer bypass and frost-stat; saves both money and heat with 75% heat exchange efficiency. It is available in standard, timer, humidity control and SELV models with a weather louvre/condensate outlet terminal kit. All fans comply with the latest building regulations to keep rooms condensation free and stop the build-up of unhealthy mould.
Tel: 01494 522333
Email: sales@vectaire.co.uk
www.vectaire.co.uk

The EOGB Sapphire modulating oil Boiler is a highly efficient and reliable boiler designed for off gas grid heating systems. With its advanced features, the Sapphire delivers exceptional performance while maximising energy efficiency.
Key highlights of the Sapphire include its stainlesssteel heat exchanger which ensures maximum durability, partnered with a 25-year warranty, and future proofed bio liquid ready making it a versatile option, with internal and external models available.
The Sapphire is the only fully modulating oil boiler on the market, providing the end user with a minimum 15% fuel reduction, and fully compatible with OpenTherm technology smart thermostatic controls, further enhancing efficiency and reducing operating costs.

EOGB has been serving the industry for over 30 years as a distributor and manufacturer of heating products.
For those seeking a dependable and efficient heating solution and peace of mind by incorporating its incredible warranty the Sapphire Boiler is an excellent choice. www.sapphireboilers.co.uk

Renewable Heating, Cooling and Ventilation for the Home
At Surface Renewables we believe that shifting to a fully renewable home shouldn’t compromise the perfect indoor climate.
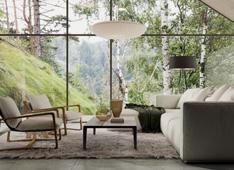
We have designed a comprehensive system that ensures: Consistent, comfortable temperatures all year round Exceptional air quality with fresh filtered air
The perfect sleep environment
• Productive home working space
• Low carbon footprint
Our system uses radiant heating and cooling in 1, advanced ventilation for improved air quality, and an efficient heat pump for all heating, cooling and hot water needs. Smart controls continuously optimise efficiency and give you good visibility of performance.
We provide design, distribution and support for all the products we sell. With a government grant of £7.5k for heat pump installations, now is the perfect time to switch. Call today for support on your renovation journey

www.surfacerenewables.co.uk | 0203 327 1078
info@surfacerenewables.co.uk

Quality factory reject Celotex
Thickness from 12mm to 250mm
Standard size 1.2m x 2.4m
Other sizes are also available
Discount available for large orders
Nationwide delivery subject to agreeing on delivery cost
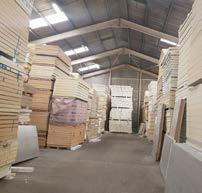
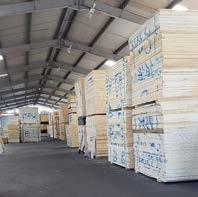

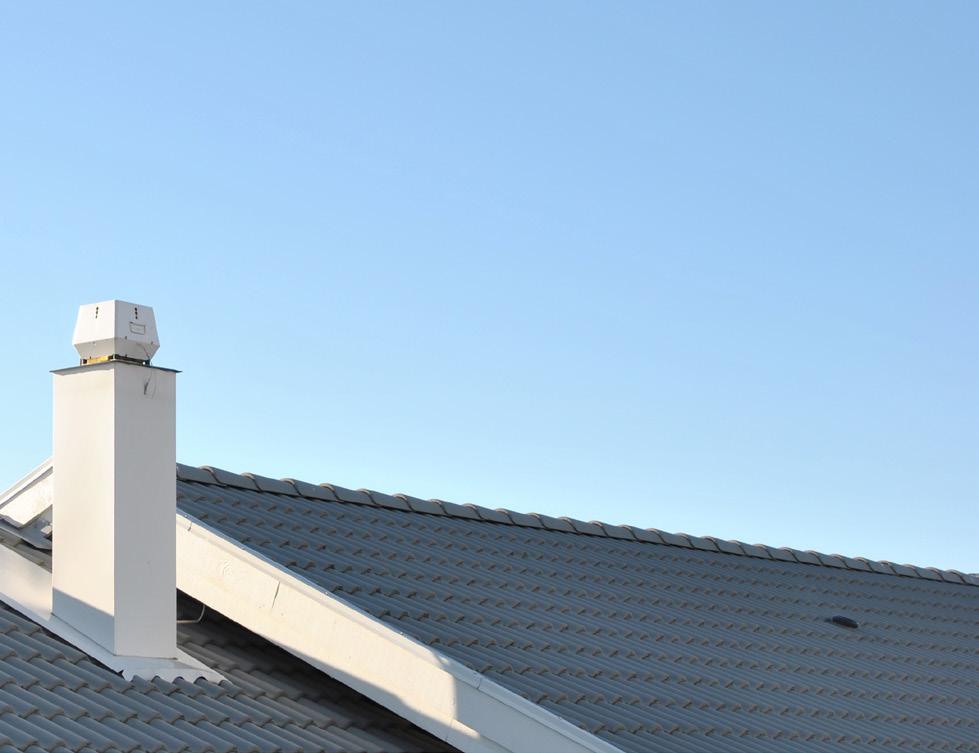
Traditional chimney design required a minimum flue height of 4.5 m. In theory, this was enough to ensure sufficient natural flue draught to clear the products of combustion from a wood-burning stove.
Unfortunately, the chimney draught was never guaranteed and the provision often resulted in unsightly tall chimneys when appliances were installed in single-storey buildings and orangeries.
A recent change in chimney design (see source) states that a chimney can be designed using the calculation method in BS EN 13384-2005 which allows for the installation of shorter chimneys, provided sufficient chimney draught can be proved. A chimney fan will guarantee this chimney draught even on a shorter flue design.
[...] the calculation procedure within BS EN 13384-1 :2005 can be used as the basis for deciding whether a chimney design will provide sufficient draught.”
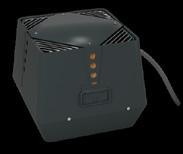
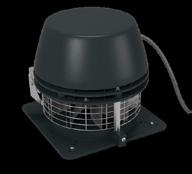
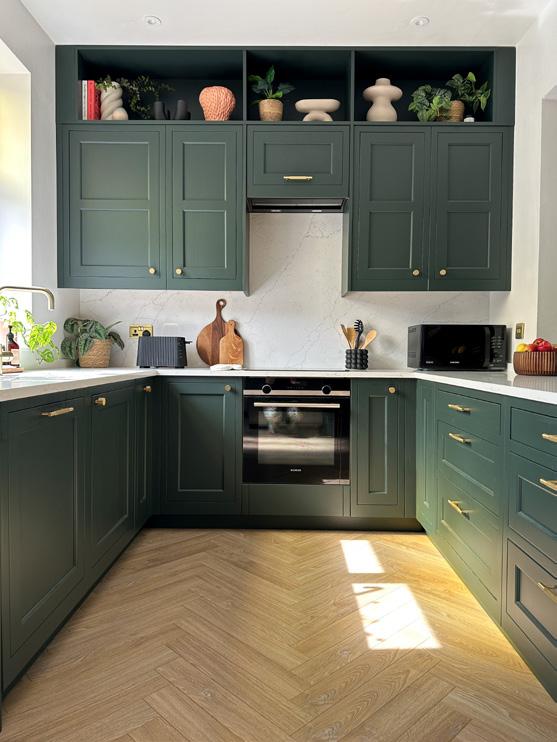
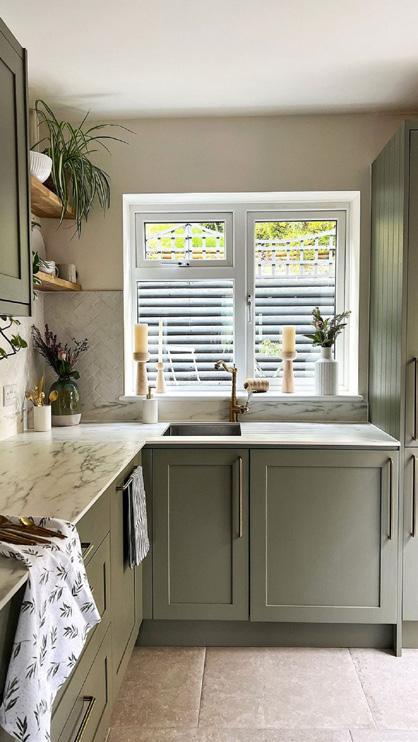
Isabella Keziah, Kitchen designer at Smile Kitchens shares how to use this versatile shade in your home
One of the overwhelmingly strong trends our designers have experienced recently is for green in kitchens. Green is a grounding colour, soft and easy on the eye and drawn from nature, so it’s a wonderful way to bring the outside in.
There are so many shades of green, from the palest Eau-de-
Nil, through Sage to Spruce to Forest Green, and everything in between, so you are bound to find the right colour for you, whether it’s for the cabinets, splashbacks, tiles or walls. Some greens have a blue/ green tone such as Meadow shown below, and what you may not know is we all see colour differently, especially the blue and green spectrum.
Contemporary or Classic Design – You Choose Green is such a versatile colour – dark green with a touch of grey in it looks fabulous in a contemporary setting, especially when teamed with clean, white, marble-effect worktops, maybe a glass splashback, or even classic Metro tiles. Include chrome brassware and funky stools - it all adds to an industrial vibe.
Smile Kitchens Hampton in Grove. Photo Credit: @little_edwardian_semi Smile Kitchens Vard range in Eden.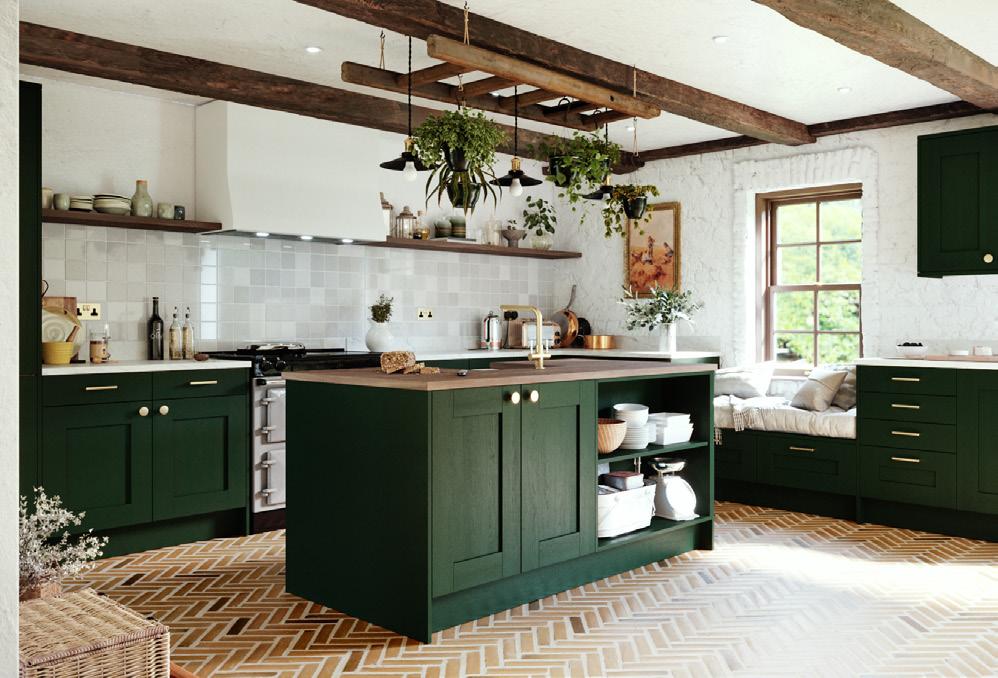
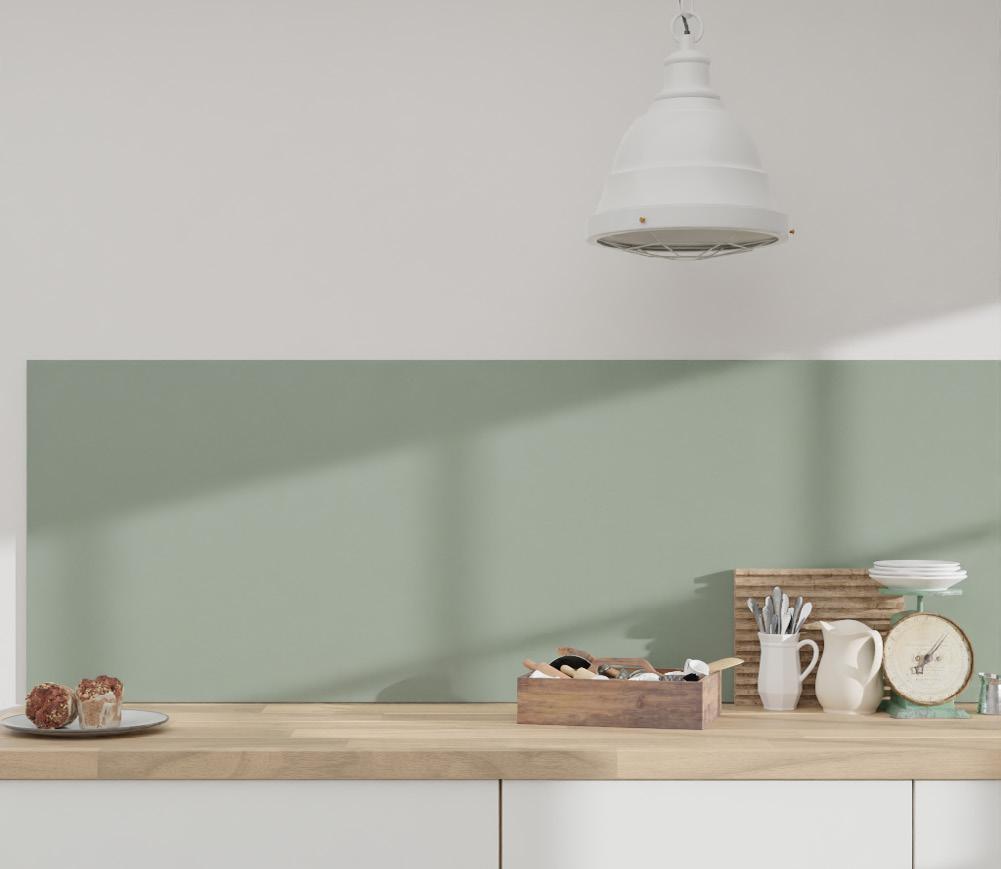 Smile Kitchens Hjerte Range in Spruce Green
Smile Kitchens Hjerte Range in Spruce Green
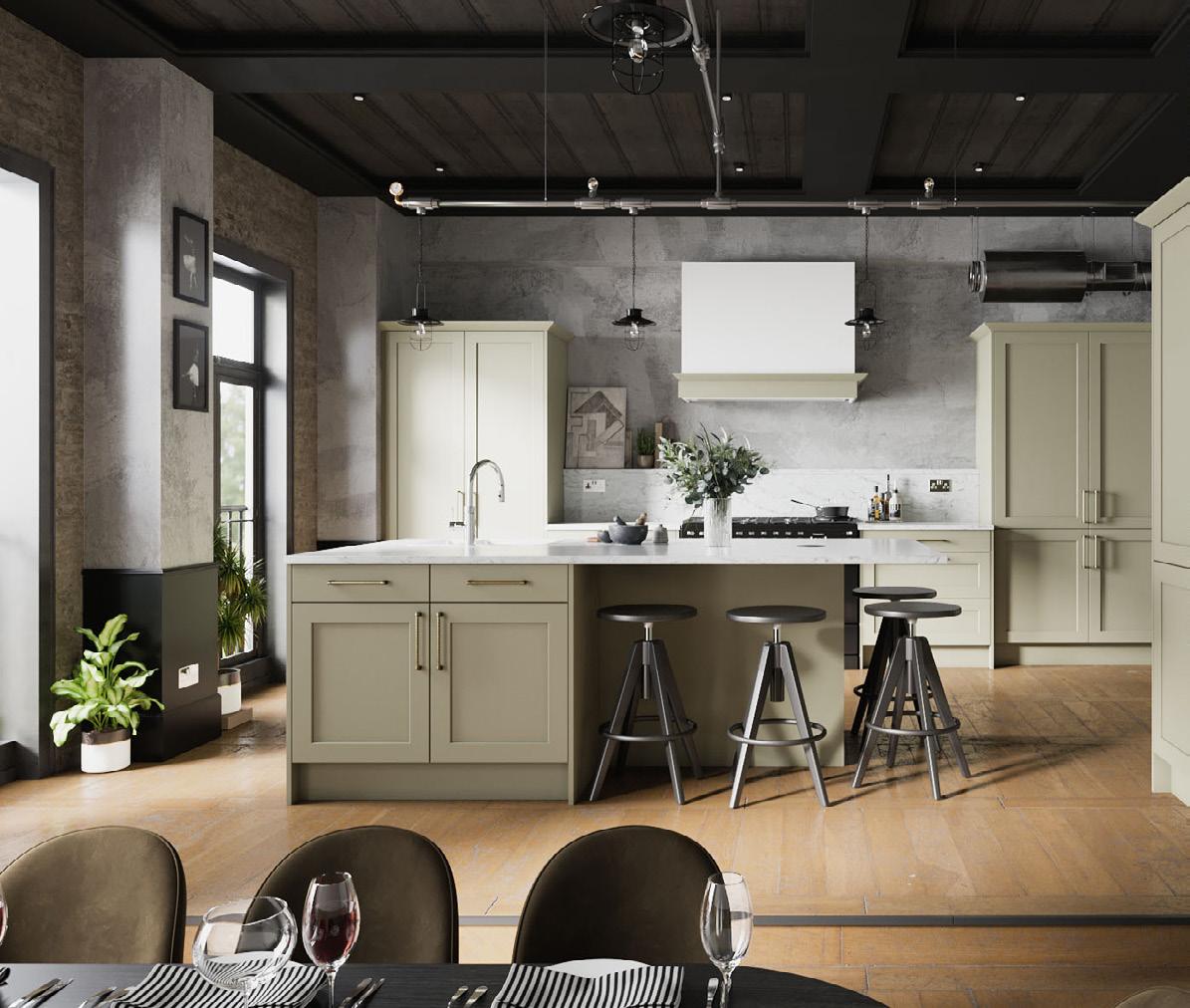
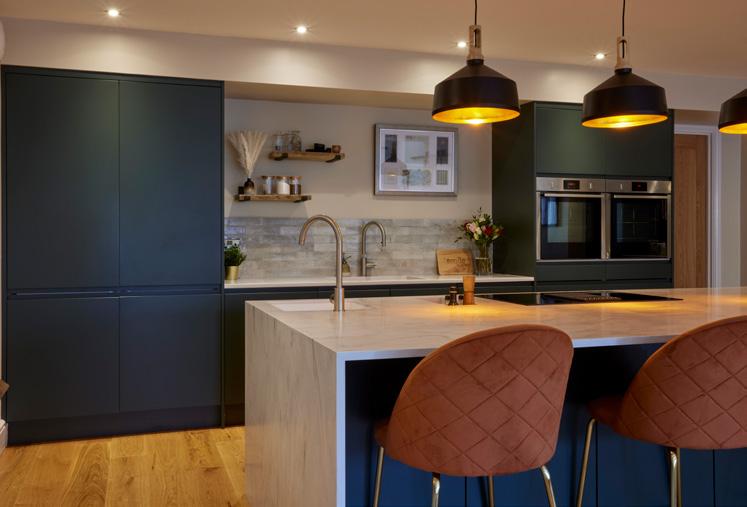
Smile Kitchens Vård in the colour Eden taps into this industrial look. Even though it has a Shaker frame, the clean lines work well in a loft-style apartment, enhanced by grey concrete walls or exposed brick and a dark ceiling.
For a more traditional green kitchen, choose a Shaker design and add wooden worktops for a more natural look. Use brass handles that are traditional with a twist. Then add a stone sink and lay a traditional terracotta floor. Hanging plants, utensils and original artwork all add to the finished result.
This kitchen is painted in a barelythere green, perfect if you want
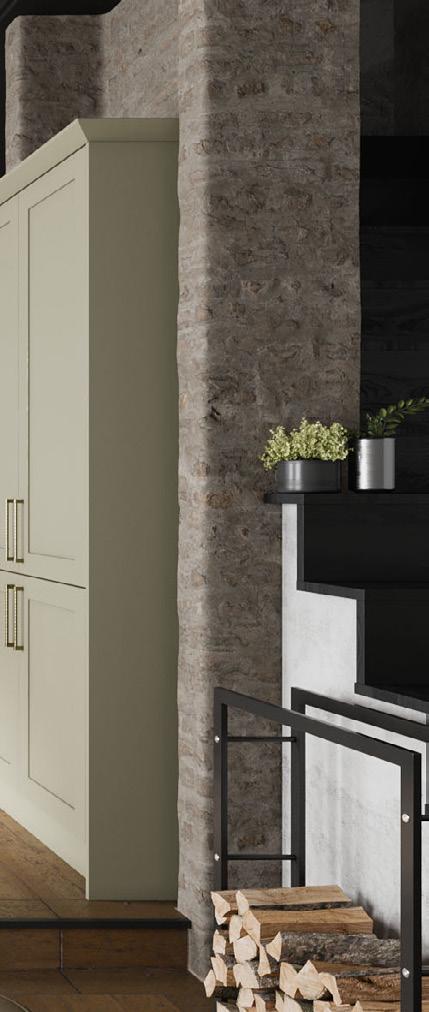 Smile Kitchens Vard Range In Eden
Smile Kitchens Vard Range In Eden


a neutral look but with a hint of colour to add interest. It’s a light and airy vibe and works well with either contemporary or traditional fittings. It works well with a marble effect splashback and stainlesssteel appliances. Pale wood furniture complements it well and adds to the overall calm feel.
Rather than a completely green kitchen, introduce green with the kitchen island so it’s less of a commitment. Blending different materials like this gives the kitchen an inspirational, eclectic look and cleverly separates the working kitchen from the dining area.
0161 509 1010 smilekitchens.com
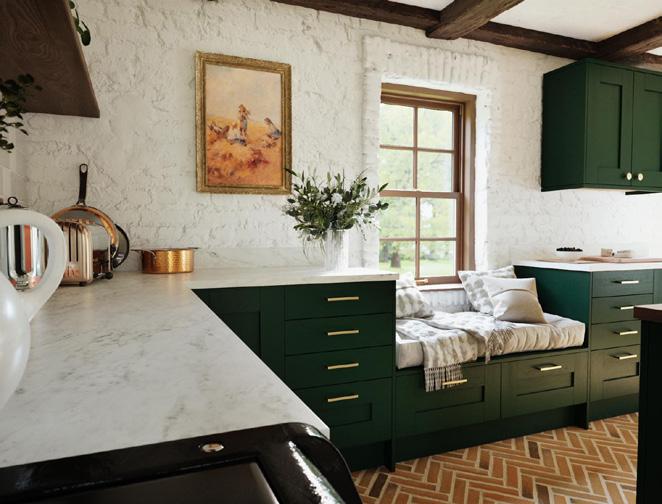
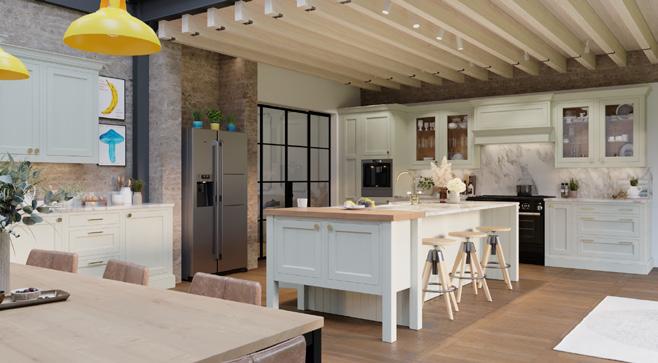
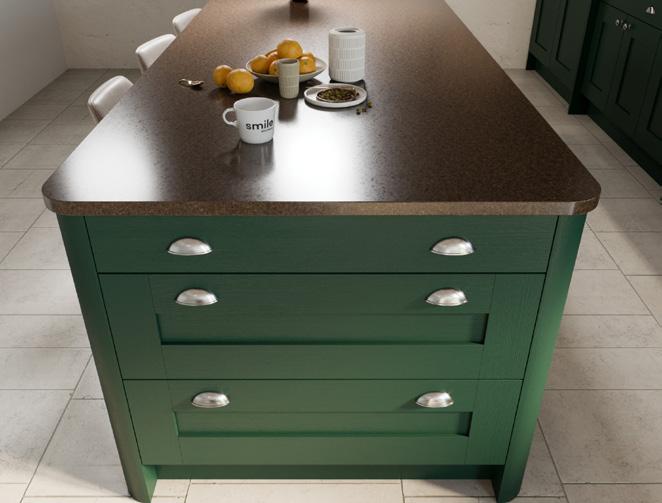 Smile Kitchens Hjerte Range in Spruce Green
Smile Kitchens Hampton in Sage
Smile Kitchens - Hjerte range in Spruce
Smile Kitchens Hjerte Range in Spruce Green
Smile Kitchens Hampton in Sage
Smile Kitchens - Hjerte range in Spruce
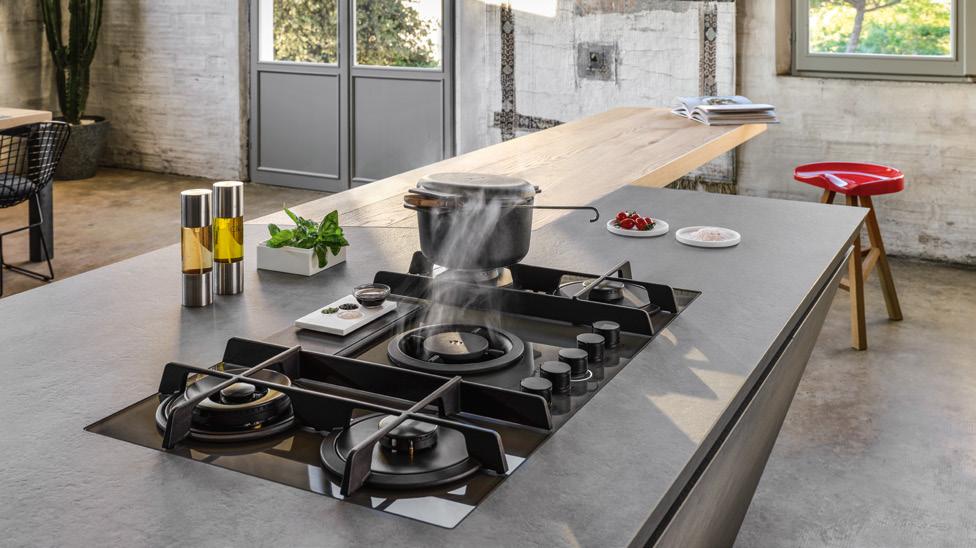
ELICA’S NIKOLATESLA RANGE OFFERS THE WIDEST SELECTION OF EXTRACTOR HOBS AVAILABLE IN THE UK.
The range incorporates the latest technology to ensure both the best cooking experience as well as the effective extraction of fumes and odours. All models in the range have the highest extraction speed on the market at 5.1m/s enabling them to capture fumes and odours as they start to rise.
The range includes NikolaTesla Fit, which brings style and performance to homes where space is limited. FIT is the first induction hob with integrated extraction that can be installed in a standard 60cm base unit. The standard FIT comes in two widths60cm and 72cm - but both fit into a standard 60cm base. Also available is the 80cm FIT XL with four cooking zones, and if you need to cook with larger pans, you can combine them into two bridge zones.
NikolaTesla Unplugged the latest extractor hob which brings together the elegance of the hugely successful NikolaTesla Switch and the benefits of analogue control. Unplugged is controlled through beautifully machined knobs which provide smooth, instantaneous and intuitive access to all its features. In either all black glass or black glass and stainlesssteel design with a clean separation of the cooking zone from the control area. Three automatic cooking features - Melting, Warming, and Simmering – make it a joy to use.
For those who prefer gas, NikolaTesla Flame has been developed in compliance with all safety
standards to find the right balance between the burners and extraction from below that replaces a traditional kitchen hood. It has four burners and the most powerful one has two concentric burners: use the central one for small pans or both for fast cooking with bigger pans.
And then there is the iconic NikolaTesla Switch Glow, which takes care of extraction for you: the invisible and quiet built-in extractor automatically adjusts based on the quantity and type of fumes.
Or choose the competitively priced NikolaTesla Alpha, which automatically adjusts extraction power by detecting active cooking zones, and thus setting the most suitable fume and odour capture level. At top speed, Comfort Silence technology guarantees minimum noise disturbance at only 61 dB(A).
All come with a five-year warranty and flexible installation options.
elica.co.uk
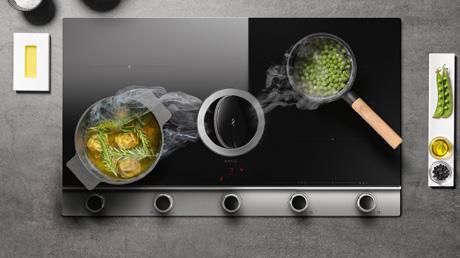
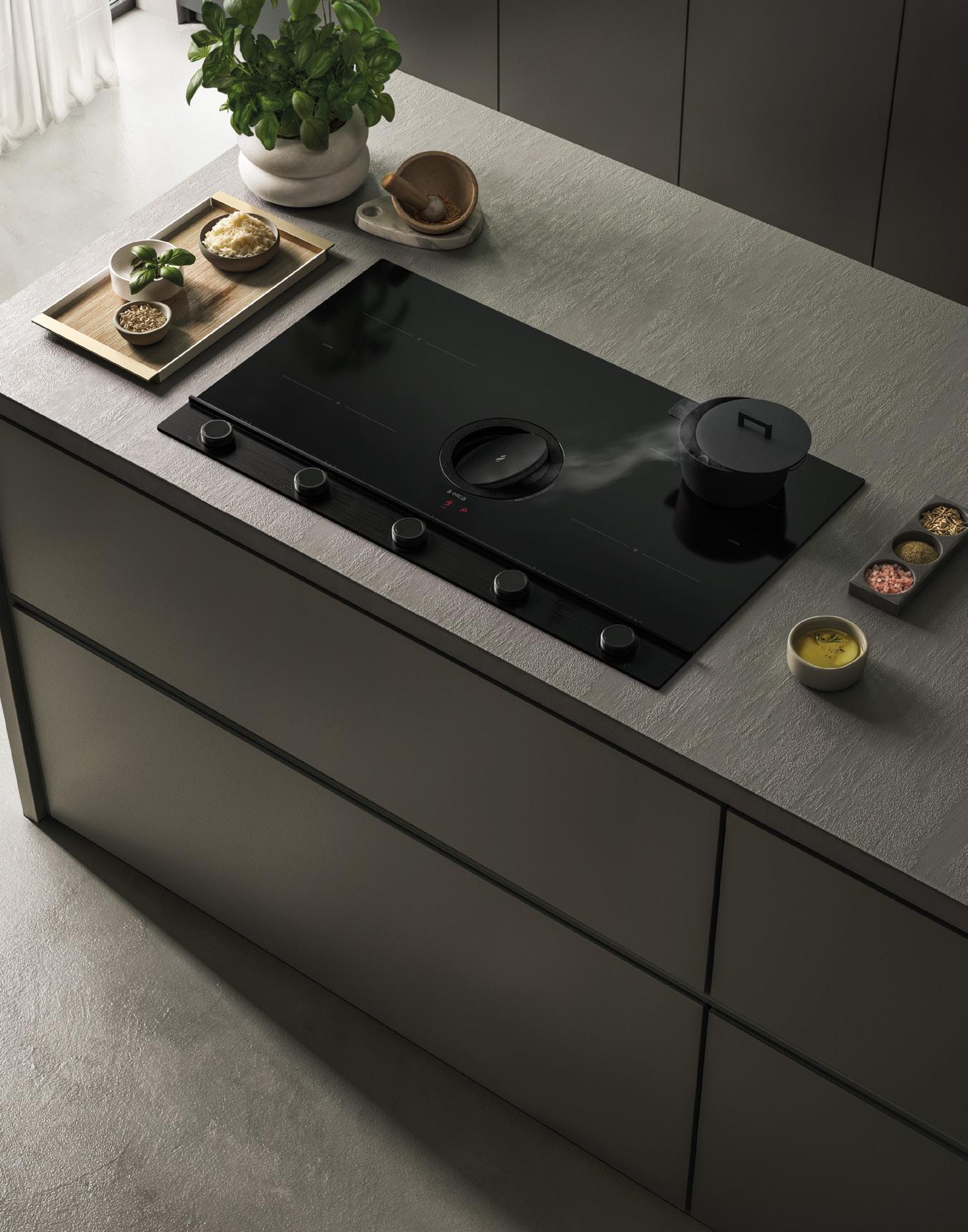

Control your cooking with the simplest gesture with the new NikolaTesla Unplugged extractor hob. Thanks to its beautifully weighted knobs, you can set the most suitable cooking mode and power with a single “click” to make even the most complex preparations simple. An incredible technological solution, with the unmistakable Elica design. Register your product on our website to include a 5 years warranty that lets you relax and enjoy a unique cooking experience.
Discover the full range at elica.co.uk
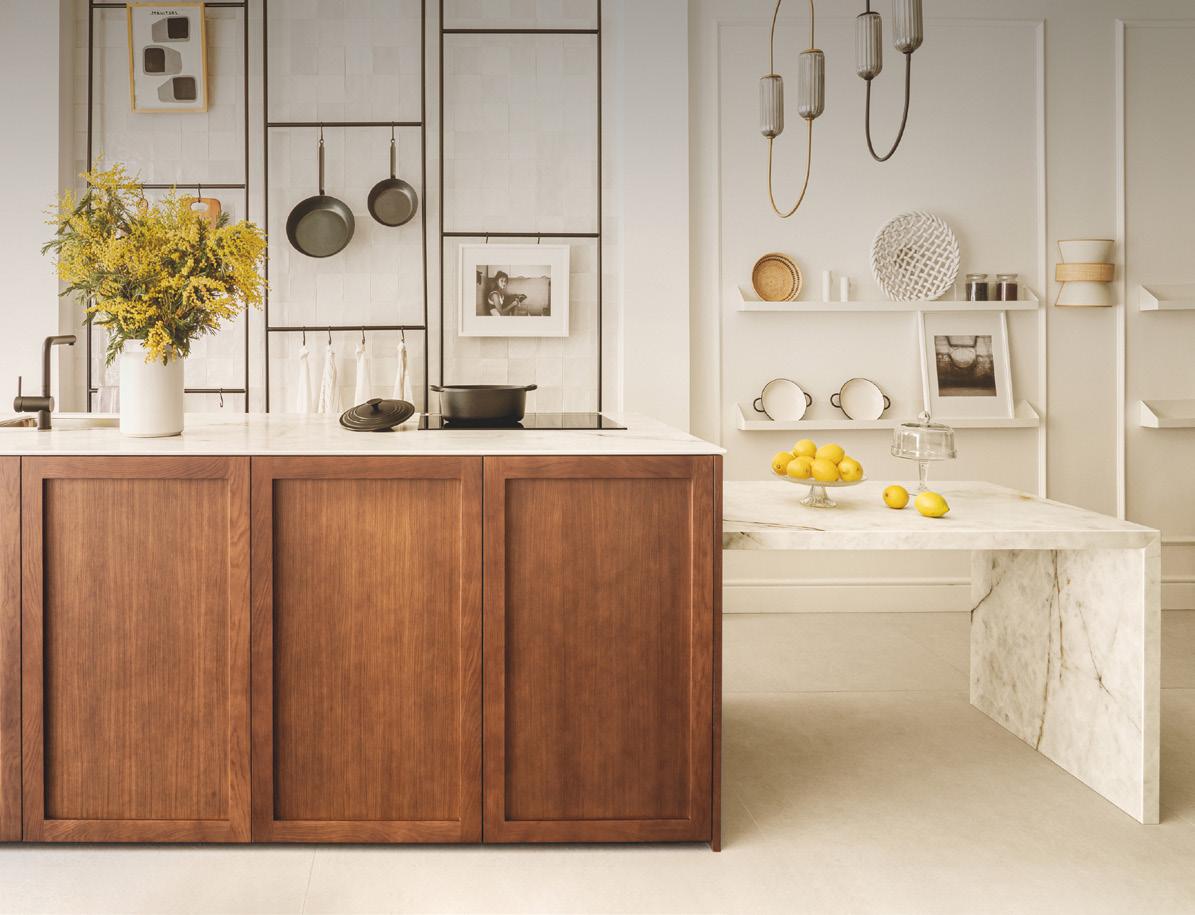
Interior design trends are constantly evolving. Sintered stone experts, Neolith, have seen a renewed focus on connection with nature, the incorporation of smart technology and a return to authenticity and sustainability. Here, we share a deep dive into the latest trends:
01: Sustainable Design
Environmental awareness is constantly growing, and interior
design is no exception. An increase in demand is expected for sustainable materials such as Neolith surfaces and the incorporation of ecological elements in decoration, such as recycled wood furniture, low-consumption lighting and energy-efficient heating systems.
02: Natural Colours Colours inspired by nature, such as earth tones, soft greens and
ocean blues, will be protagonists in 2024. These colours convey tranquility and harmony, creating a relaxing atmosphere at home.
03: Multifunctional design
In a constantly evolving world, multifunctional spaces become essential. Interior design will focus on creating versatile areas that suit various needs, such as working from home, exercise and entertaining.

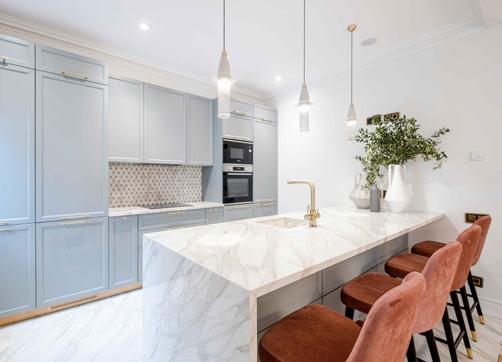
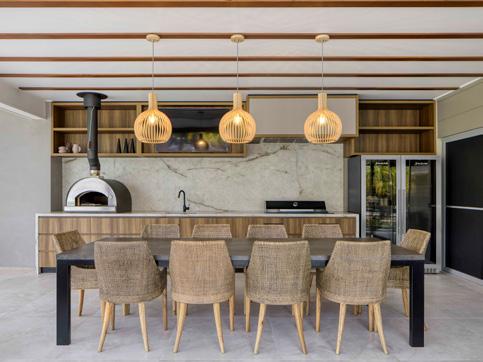
04: Wabi-Sabi Style
Wabi-sabi is a Japanese philosophy that celebrates the beauty of imperfection and simplicity. In 2024, a greater influence of this style will be seen in interior decoration, with elements such as artisanal ceramics, natural textiles and minimalist furniture.
05: Vintage & retro inspiration Vintage elements will continue
to be a key trend for next year. Retro furniture and accessories, such as mid-20th century chairs or industrial-style lamps, will be combined with modern elements to create an eclectic and attractive atmosphere.
06: Technological interior design Technology will continue to play a crucial role in interior design in 2024. Innovations in home automation systems,
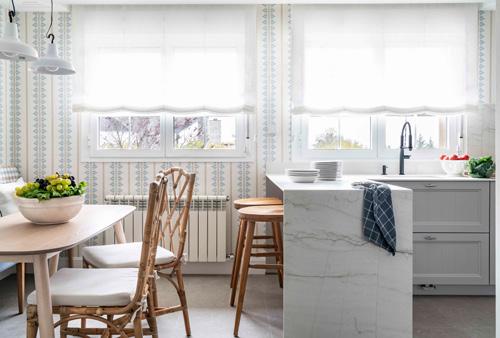

such as smart lighting and integrated security systems, are expected to offer convenience and efficiency.
These design trends invite us to rethink the way we interact with our homes as well as reflecting an exciting evolution in the way we think about and enjoy these spaces.
www.neolith.com
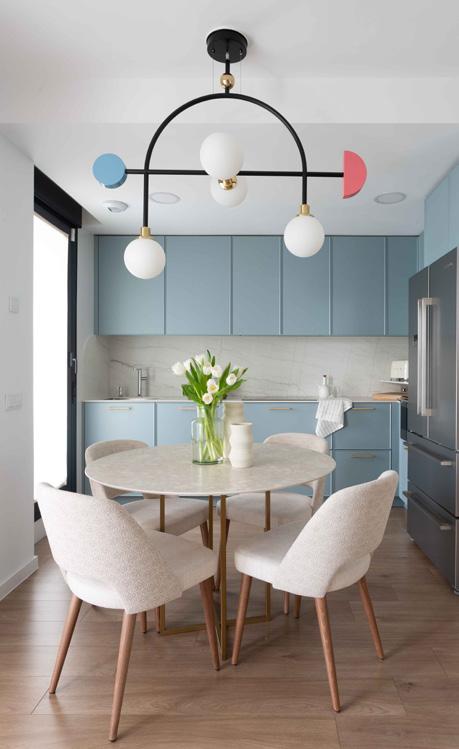

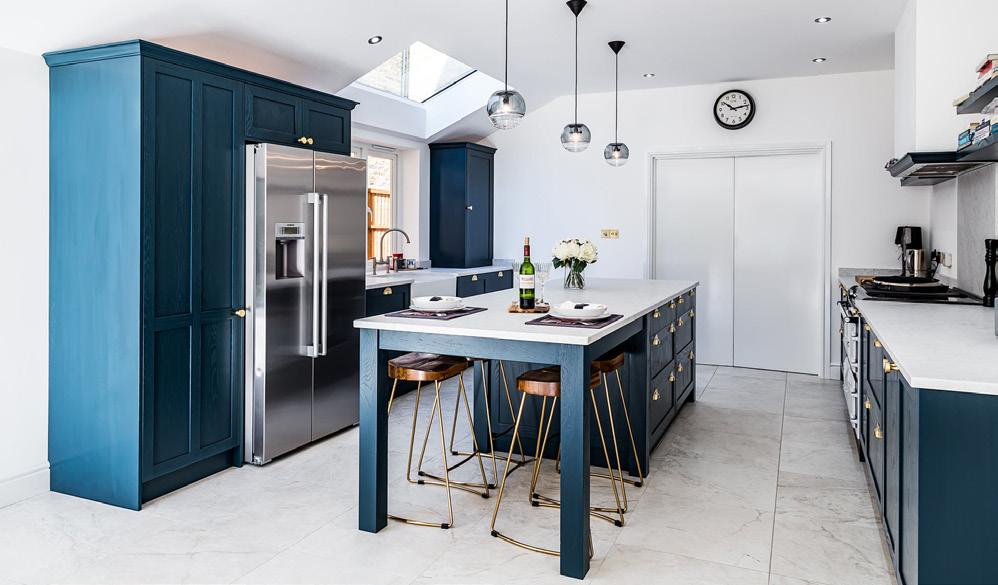
Create your Ideal Kitchen, Bedroom, Home-Office or any Room completely Bespoke Furniture.
The flexibility of our state-of-theart manufacturing process really shows when it comes to furniture. Our computer-controlled machinery can create bespoke pieces precisely to your plans.
Sourcing your bespoke interior Furniture from KUB3 is like having your own manufacturing facility at your command from Design to Installation.
We are One Stop shop from Design, Manufacture to Installation and Maintenance.
We can make a Kitchen, Wardrobes, TV unit, Bar Unit or any special shape Furniture, to fit perfectly in your home.
We can produce designer furniture that only you will own, because it’s completely unique. You can specify exactly what you
want to the last detail, or take advantage of our professional in-house design team to come up with the perfect solution.
Our Bespoke Furniture’s are built to last with life time warranty of our mechanism. The finished product is then installed by our own expert team.
We are exclusive representatives of Miele and Siemens Appliances.
Designed and Manufactured in London. Get in touch to discuss your requirements today.
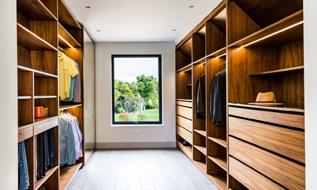
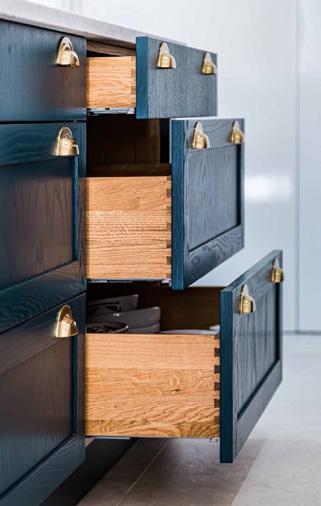
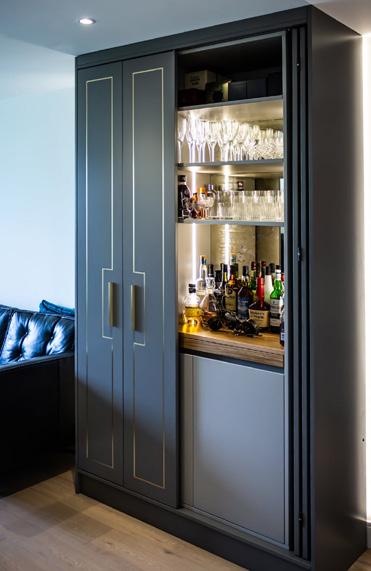
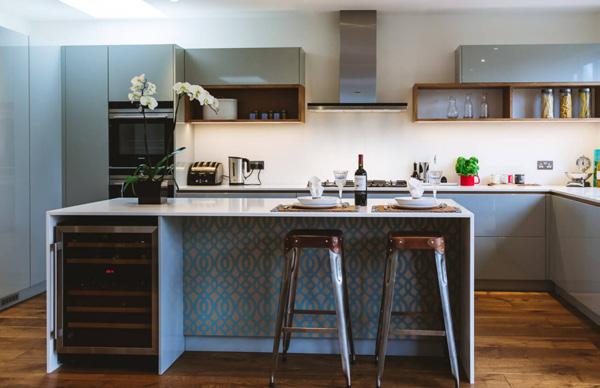

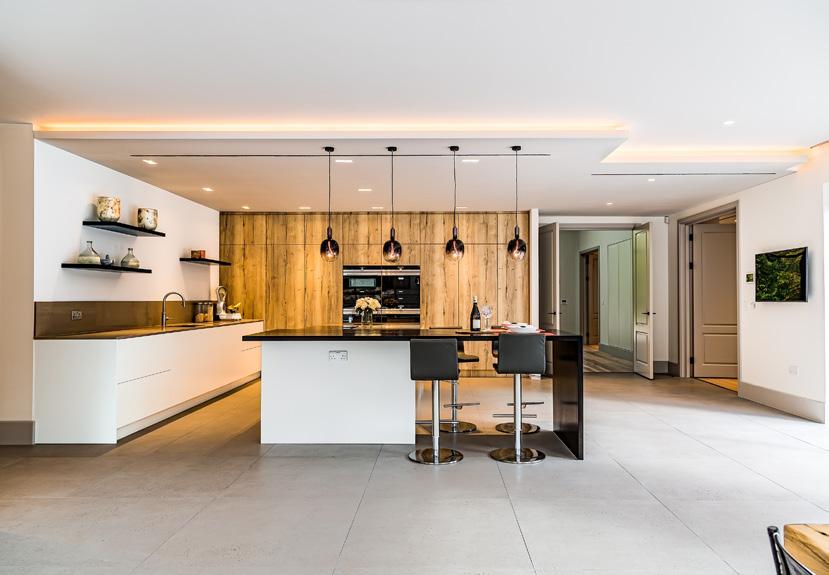

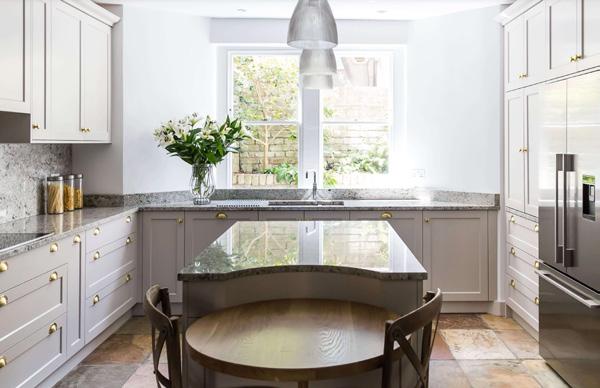

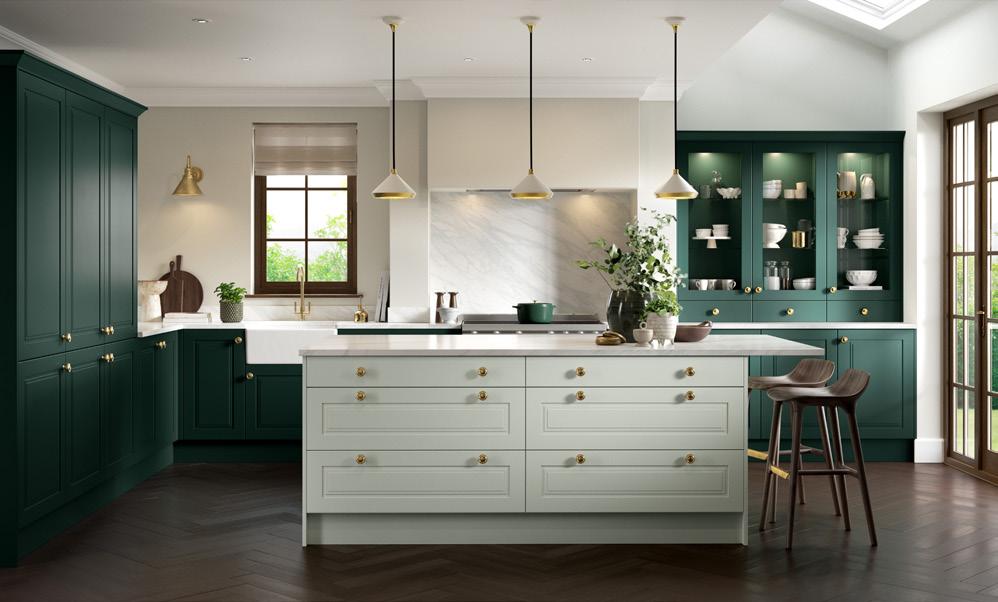
Connection with nature, the incorporation of smart technology and a return to authenticity
Investing in a new kitchen is a significant decision, but creating a sustainable and environmentally friendly space doesn’t have to be a costly one. In today’s world, reducing our impact on the planet is more important than ever. But let’s face it, renovations can be daunting and sometimes expensive. The good news?
Creating a sustainable and ecofriendly kitchen doesn’t have to cost a fortune. In fact, it can even save you money in the long run. Will Frankling, co-founder of Kitchen Makeovers, shares his expert tips on transforming your kitchen into a sustainable and budget-friendly haven.
The rise of part updates
Homeowners are increasingly turning to ‘part updates’ for their kitchens, opting for targeted improvements rather than fullscale renovations. This could involve refreshing kitchen cupboards with new doors (or even just a coat of paint) instead of a complete kitchen gut-andrebuild. This approach not only saves money but is also a brilliant way of reducing waste.
It’s easy to achieve the look and feel of a brand-new design, just by upgrading key components. In 2022, homeowners on average saved £5,412 by doing ‘part
updates’ instead of complete refurbishments1. Not only is this option more affordable, but it also often comes with a lot less upheaval than a full renovation brings. Find yourself a good, reliable tradesperson and a brandnew-looking kitchen can be fitted in two or three days - compared to the weeks often required for a full renovation. At Kitchen Makeovers, we offer a wide range of designs with different colours and materials and our projects can be fitted and completed in a matter of days, not weeks.
1. Rated People Home Improvement Trends Report, 2023.
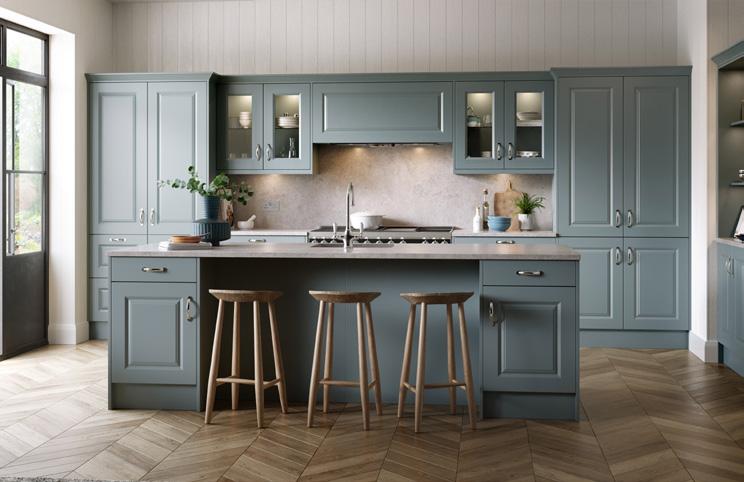
Before you take your old kitchen to the tip, consider ways you can reduce the waste created. Many items can be recycled, upcycled, donated, or even sold. Cabinet doors, handles, and appliances in good working order can all find a new life through donation to charities or resale through online marketplaces. For those who enjoy DIY projects, old countertops and cabinetry can be creatively repurposed into furniture or storage solutions. By opting for ‘part updates’ and responsibly managing old materials, it’s a win-win for both wallets and the environment.
With the cost of living still high and energy bills causing more than a headache for some, finding ways to make our homes more energy efficient in recent years has seen a massive leap in demand. In 2023, half (50%) of UK homeowners said saving money on their bills was their biggest motivation for installing eco home improvements1
It will come as no surprise that the most popular eco home improvements are the ones that provide the best value for money. Draught-proofing windows, doors, and any small gaps keeps precious warm air inside during
winter and cool air in during summer. This translates to less reliance on heating and cooling systems, and smaller energy bills. Proper wall and loft insulation helps trap heat in the winter and keeps it out in the summer, leading to year-round savings. Double or triple glazing windows also represents an opportunity to save money in the long run.
Modern, energy-efficient kitchen appliances are designed to use less power while delivering the same performance. Look for the Energy Star rating when shopping for new appliances – it’s a quick way to identify the most energy-saving models. Low-flow faucets and aerators significantly reduce water usage without compromising water pressure. Consider a water-efficient dishwasher as well. Finally, explore
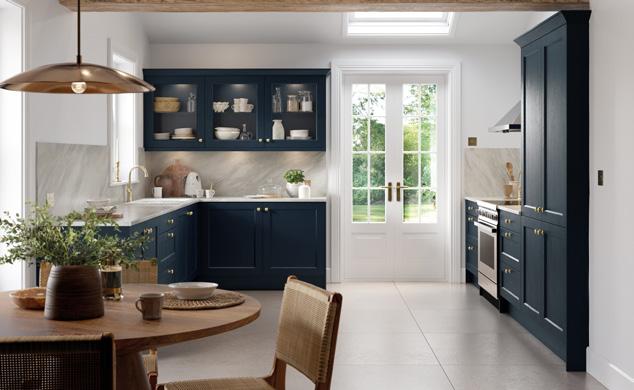
countertop appliances like air fryers and pressure cookers. These trendy devices are known for their energy-efficient cooking methods, helping you whip up delicious meals while saving you money at the same time.
The increased demand for more sustainable renovations had also forced tradespeople to change their own offerings. 77% of tradespeople adapted their business to become more environmentally friendly in 20221. Sustainability is no longer a niche concern but a mainstream expectation. This means homeowners can now find a wider range of eco-conscious options and skilled professionals to execute their sustainable kitchen vision.
So, before you make any final decisions when renovating, take a minute to consider the environmental impact of the materials you’re choosing. Kitchens truly are the heart of the home, and with a little planning and resourcefulness, you can create a space that benefits both the planet and your bank account.
For more information about Kitchen Makeovers, visit kitchenmakeovers.co.uk
Nolte Kitchens UK is your perfect partner for any contract kitchen installation, offering all you need to make your install seamless, each and every time.
Critically important for any project is having complete confidence in your suppliers. Nolte has a dedicated Contracts team, serving both boutique housing projects and large-scale developments.
Their German-engineered kitchens are made to order and shipped from Germany pre-assembled, saving on installation time, and their breadth of portfolio allows for complete flexibility, aligning with your project budget or finish, from contemporary handle-less to more traditional, classic shaker style.
Choose from three class-leading, high-quality collections: Express, Nolte, or their luxury range, Nolteneo. For projects requiring a co-ordinated aesthetic, Nolte offers a range of living and utility furniture. And once you know what style of beautiful kitchen you want, the Nolte highly experienced kitchen makers will build them for you efficiently and effectively.
They use decades of experience and their latest software provides full CAD designs, quotations, comprehensive project managed installations with SMSTS, SSSTS and CSCS-certified managers and a full insured install team and dedicated after sales department.
From first designs to final fit, you can trust Nolte Kitchens Contracts to deliver an exceptional service, and an even better result with their thorough quality assurance process which gives you full control, no surprises and a final result exactly as you imagined it (if not better).
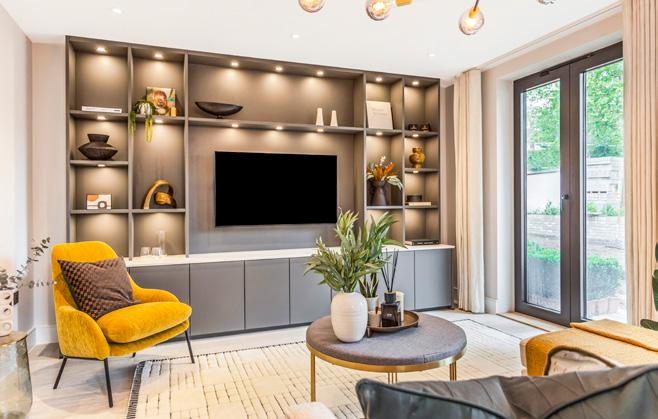
Creating stunning kitchens is a team effort, and Nolte works with select and highly regarded suppliers that they can trust to make sure every project goes to plan.
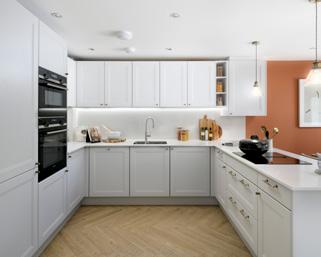
Creating stunning kitchens is a team effort, and Nolte works with select and highly regarded suppliers that they can trust to make sure every project goes to plan. These include leading brands such as Miele, Caesar Stone, Quooker and Electrolux, and many more. So, from worktops to appliances, sinks to final fittings, whatever your kitchen budget or desired design, they have every kitchen ingredient covered.
For your added protection, health and safety is a Nolte priority. They
retain the services of a highly successful independent health and safety consultancy, who provide effective, user-friendly policies and procedures along with practical assistance with implementing safety strategies. Working with them means Nolte can cover site-specific RAMS, regular on-site health and safety inspections, company health & safety policies and employee training.
Nolte Kitchens Contracts has exciting plans for 2024, so if you’re looking for a new kitchen contract supplier, get in touch.
www.nolte-kitchens.co.uk/trade

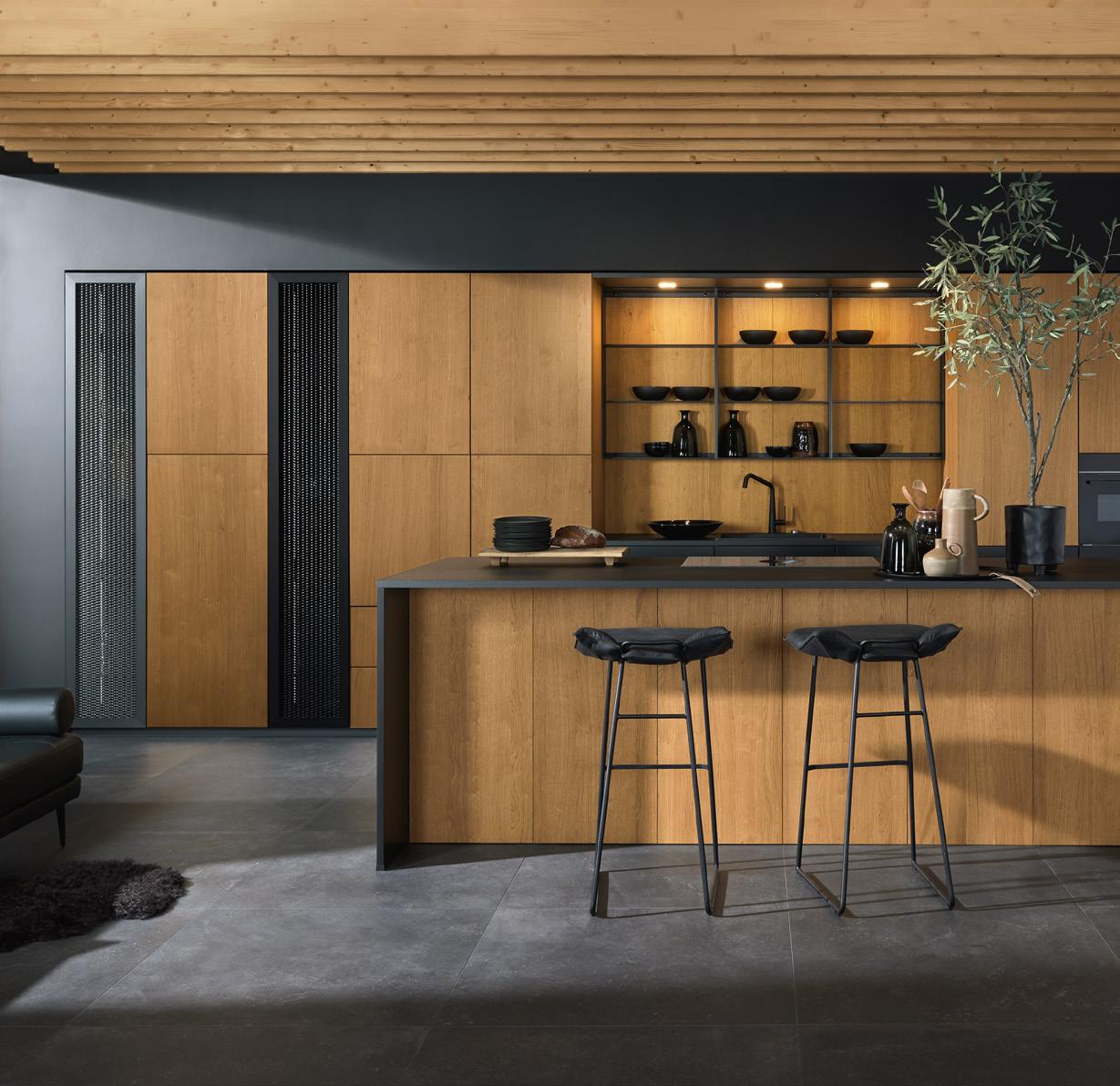
MORE THAN 99% OF THE WOOD WE USE COMES FROM CERTIFIED SOURCES

Our German heritage and 70-year history means we stand for all the things you’d want from a kitchen contract team: quality, precision, reliability.
And our modern approach means we’ll give you a quicker, more straightforward and more sustainable kitchen project at every step.
PARTNER WITH US AT
We’re proud to be a climate-neutral company — an achievement we think is one of our greatest to date. After all, we make 900 kitchens a day and export to over 60 countries, so neutralising our effect on the planet hasn’t been easy.
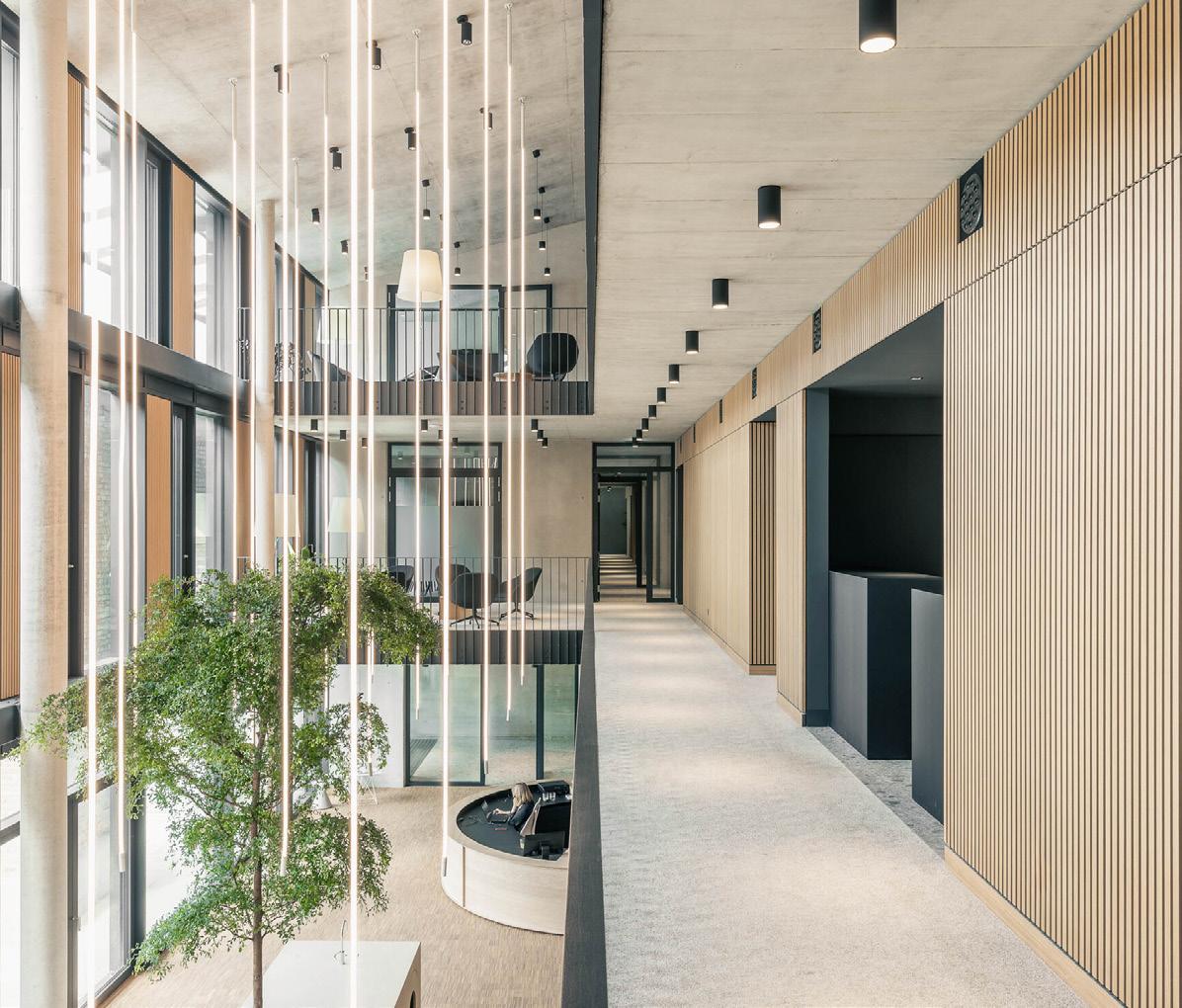
A balance between urban design stipulations and the needs of future use
Of brewing and building, from yesterday into tomorrow –the history of the so-called Gösserhalle in Favoriten, Vienna’s 10th district, is a checkered one. Ever since its construction the industrial building, originally built as a workshop premises by the ÖBB before 1900, then converted into a beer warehouse for the famous Gösser company in the middle of the
last century and most recently repurposed as an event venue, has, with its distinctive façade with clinker-clad wide arches defined the character of its urban quarter. This identityforming brickwork structure was now taken into the future.
Utilizing the existing structure in a very mindful way, the project strikes a balance between urban
design stipulations and the needs of future use—and embarks on a radical intervention in the process: While the exterior walls of the old Gösserhalle were preserved, the existing roof was pulled down to create optimal conditions for a new three-story building that accommodates office spaces and a restaurant and is enclosed by the historical walling.

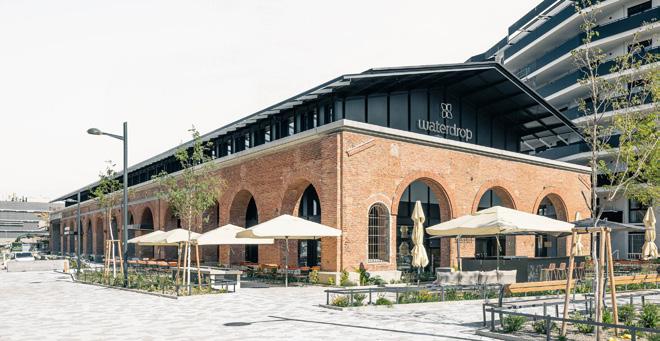
The differential between the former building depth and the new skin creates a surprising, luxurious tension-loaded threemeter interval, which, through the correlations it facilitates, seeks to evoke magical moments like just right before a kiss. That in-between space is a gift and will be developed concerning design, ecological, economic, and pragmatic aspects. The concept relies on prefabricated modular elements and a mix of materials consisting of wood, clinker, and metal.
The design outlines a synthesis of respectfully preserved existing and leading-edge new architecture: Careful considerateness and consistently modern typology converge in a made-to-measure project that lets a freely natural, welcoming in-between take root in the center of an urban design task.
• Architects: AllesWirdGut Architektur
• Area: 5 m²
• Photographs:Tschinkersten Fotografie
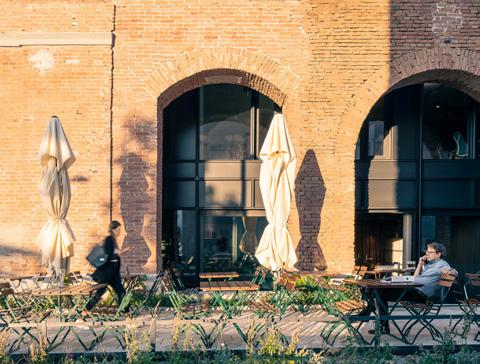
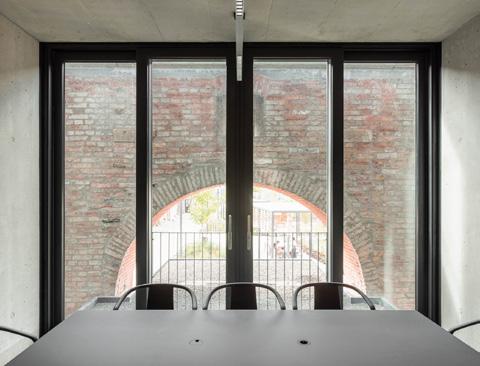
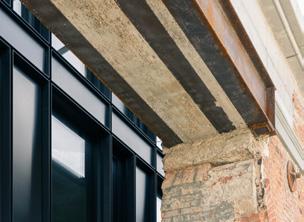
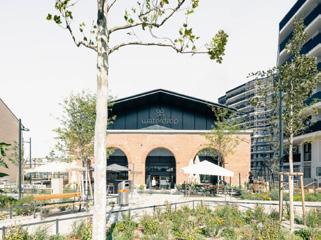
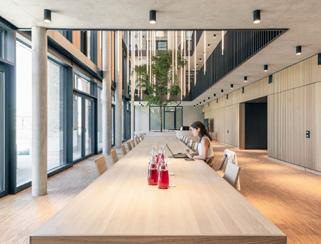
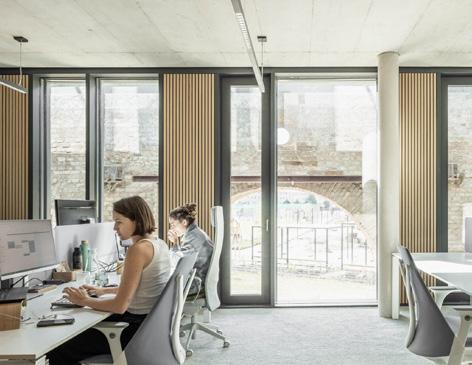

Build a greener future with advanced composite decking from Eva-Last engineered to reflect the natural beauty of wood without the maintenance
“Inspired by Nature, Designed for Life”, Eva-Last’s range of advanced composite decking – Pioneer, Apex and Infinity, emulate the natural beauty and texture of timber, combined with the performance benefits of the latest advancements in composite technology.
Composites are manufactured materials that combine the technical characteristics of these materials to enhance performance properties and improve resource efficiency, durability, and sustainability.
Composites outperform traditional construction materials such as timber by far. Aside from reducing the use of limited wood supplies and reducing deforestation, the inherent waterproof and inorganic properties of recycled plastic combined with advanced materials prevent degradation or destruction by pests or environmental exposure. Extra enhancements such as a glass-fibre reinforced core (GFR) in Pioneer, UV-stabilisers and protective polymer wear-layers are added into the composite products to deliver products with unsurpassed structural and sustainable characteristics.
Recognising the outstanding sustainability credentials of bamboo coupled with its superior performance characteristics, Eva-Last manufactures bamboo polymer composite (BPC) as opposed to wood plastic composite (WPC). In addition to its ecological benefits; bamboo fibre’s inherent tensile strength – the resistance to being pulled apart – is higher than steel’s and can withstand compression better than concrete.
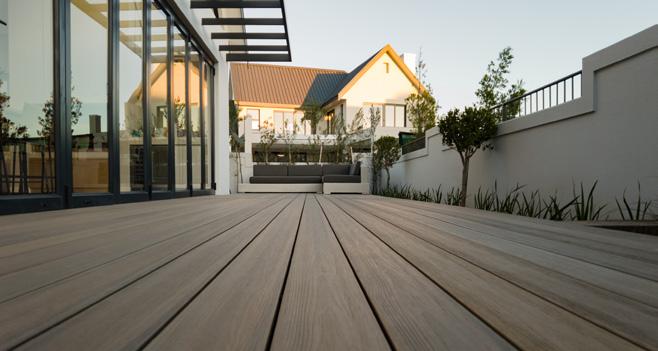
Composites are manufactured materials that combine the technical characteristics of these materials to enhance performance properties and improve resource efficiency, durability, and sustainability.
Its natural thermal properties avoid temperature extremes in either extremely hot or cold climates, making it an ideal material for exterior installations. Providing an abundant and replenishable reinforcing raw material with exceptional performance characteristics.
In addition, these composites offer high impact resistance and superior dimensional stability, limited moisture absorption, biological resistance to insect or environmental degradation, as well as added strength and extended durability. Longer lifespans mean less replacement.
Available in popular patterns and colours, coupled with their sustainable features make choosing Eva-Last bamboo polymer composite decking (BPC) on your next building project a must.
www.eva-last.co.uk
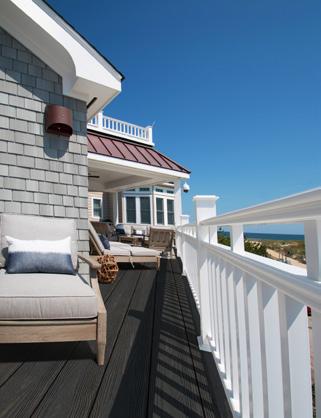
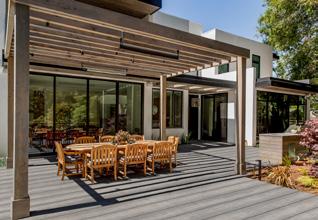
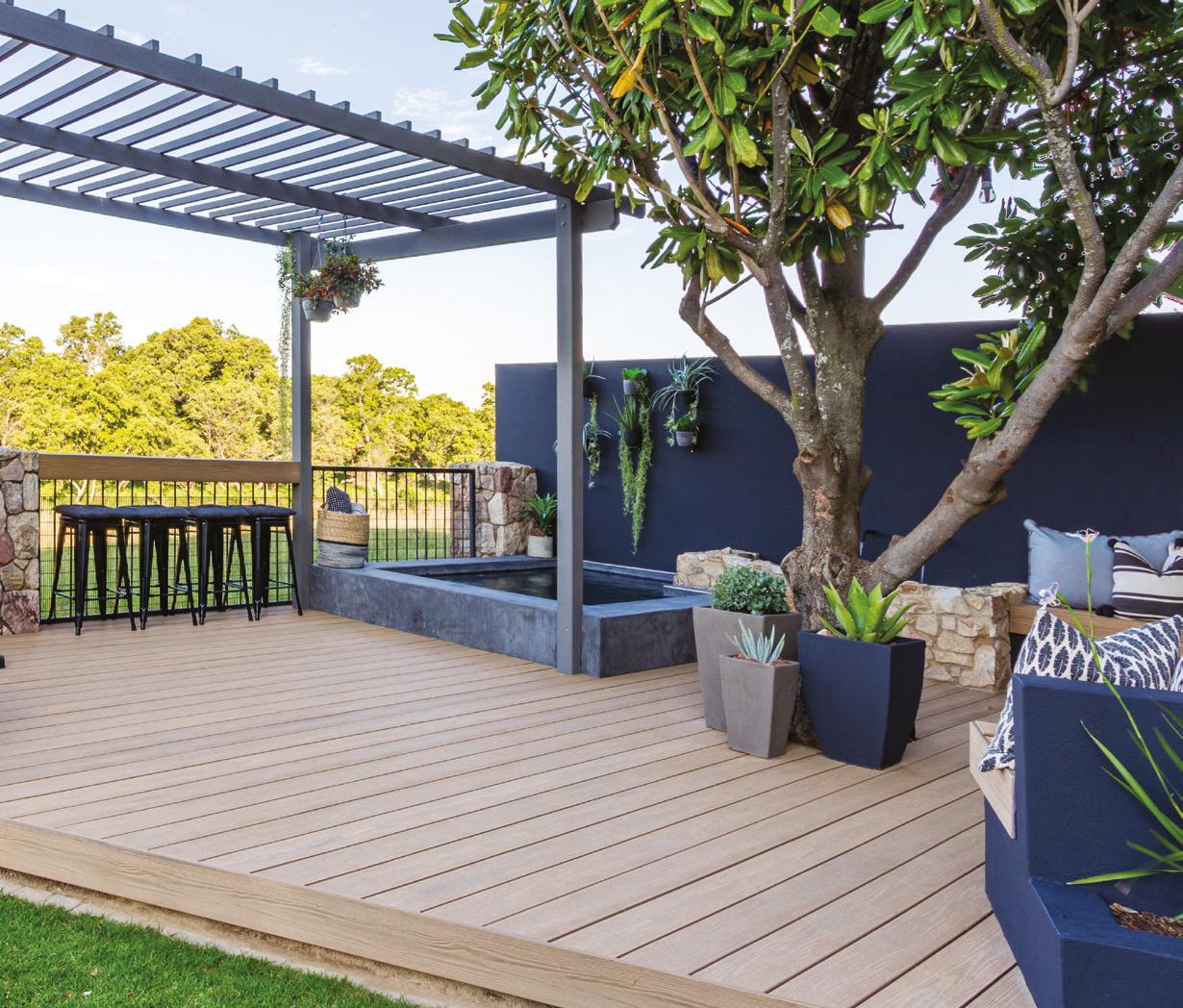


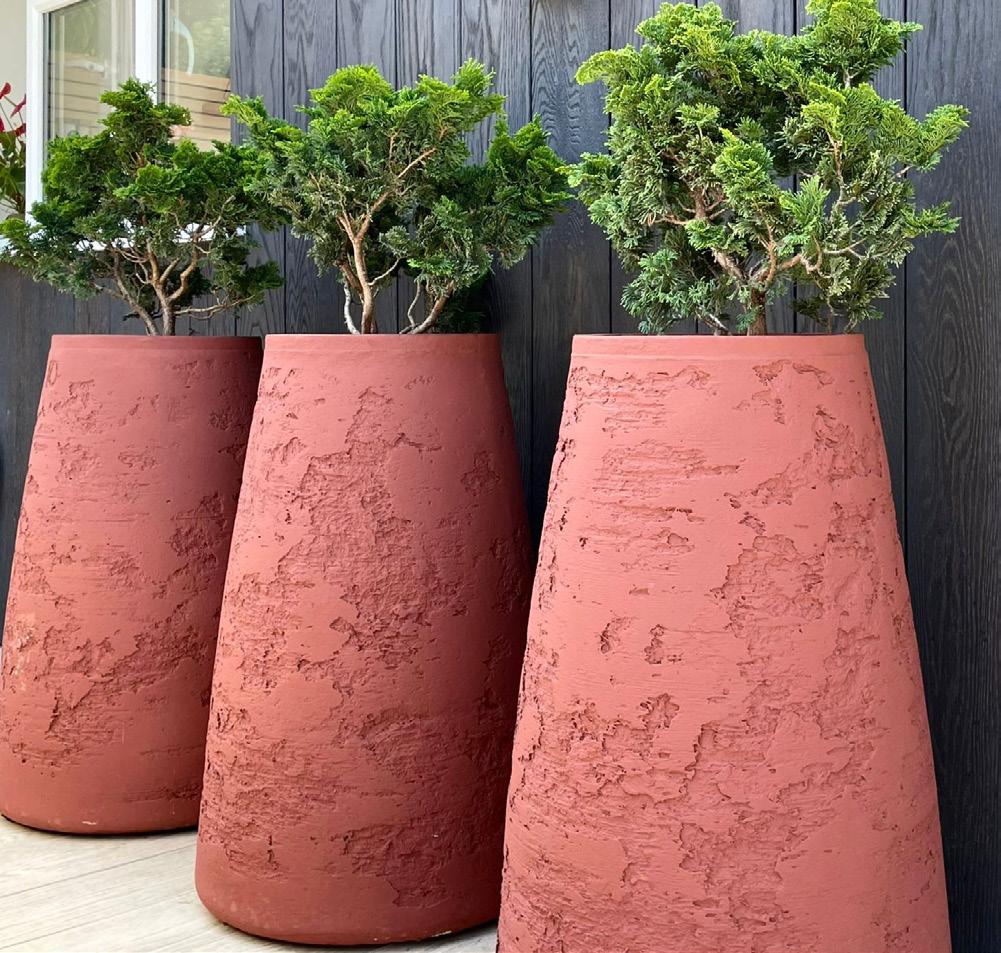
Torc make everything from their studio in the British Isles creating beautiful pots and planters to enhance any outdoor (or indoor) space.
Working alongside a talented team of artisans this family run business really specializes in textures, scale and especially bespoke design. Their pots are shaped by hand until they take on their own unique form - no two pots are ever quite the same. When we are surrounded by so much that is
mass produced Torc believe there is a real appreciation for handcrafted objects.
The design side of their business is getting busier all the time with landscape architects and garden design\ers alike realizing just how much expertise this company has to offer with a wealth of experience in design and problem solving to bring to the table. Torc welcome the opportunity to be involved at the design stage and are happy to contribute ideas
when requested. Frequently being commissioned to provide planter designs and outdoor furniture as a one-off template for both commercial and residential spaces.
Launching their new contemporary shaped water bowl this month was a good example of how far they can go – the diameter of this piece can be offered up to 3m wide. Their green credentials are pretty impressive too.
www.torcpots.com
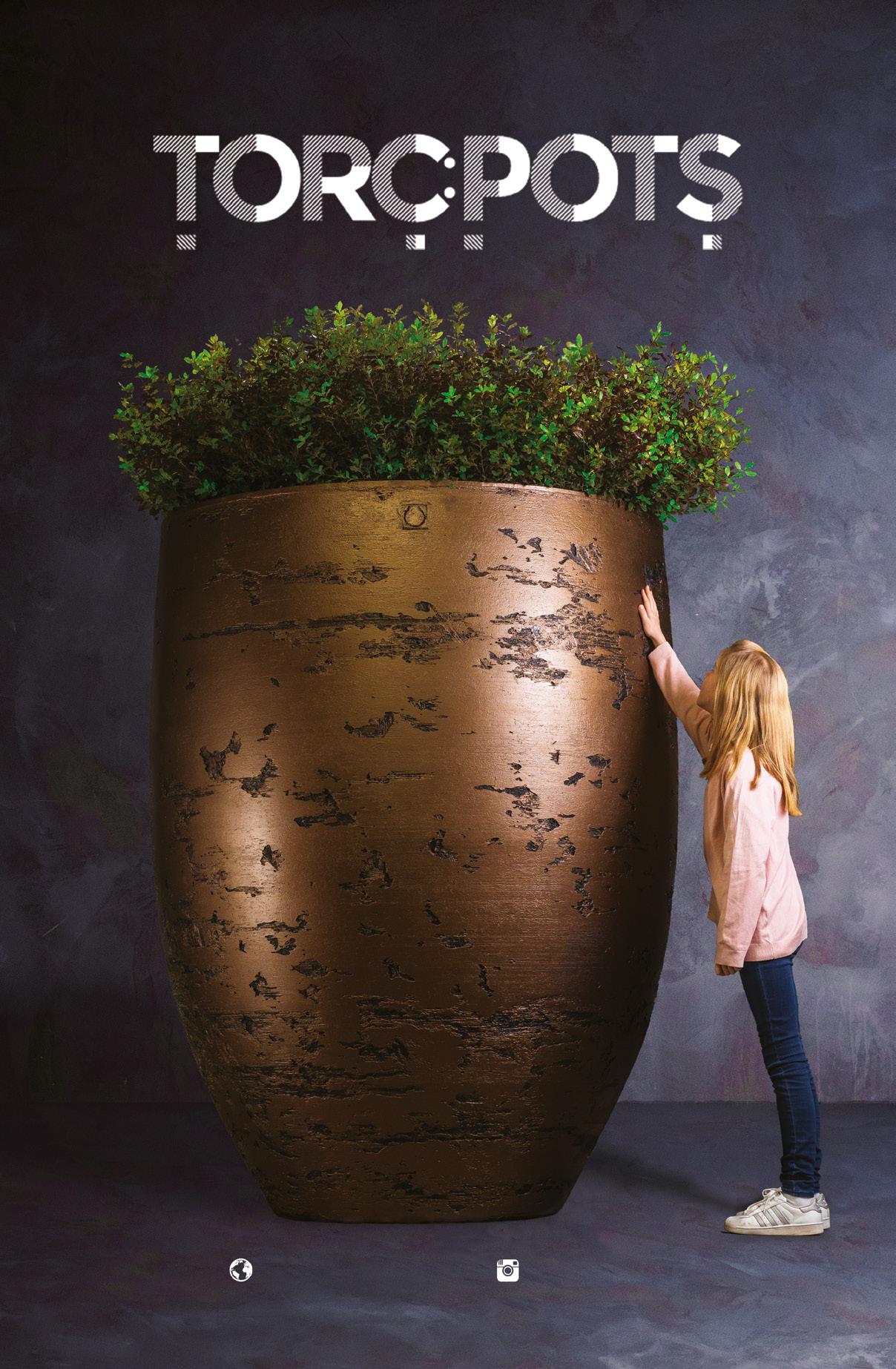

@ t o r c p o t s


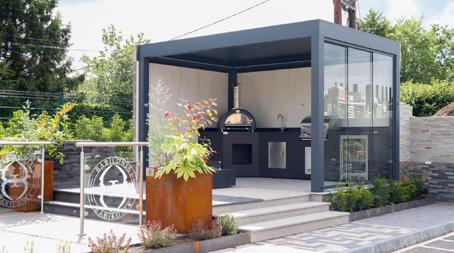
At Babilonia, we specialise in transforming outdoor spaces into sophisticated, functional retreats. Our bespoke pergolas and beautifully crafted outdoor kitchens are designed not only to beautify residential areas but also to enhance commercial and public sector properties. Trusted by builders, landscapers, architects, and developers across the U.K., our solutions provide both aesthetic appeal and lasting value.
Whether it’s a serene pergola for a community park or a fully equipped outdoor kitchen, Babilonia delivers excellence and innovation in every project. Our commitment to quality and detailed craftsmanship ensures that every installation stands out and stands the test of time.
Partner with us at Babilonia and bring unparalleled elegance to your next refurbishment project.
www.babilonia.co.uk
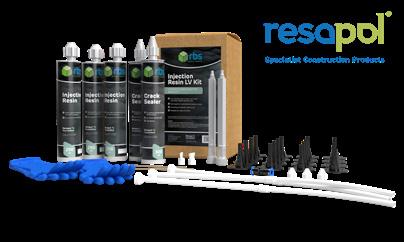
The rbs Injection Resin LV Kit is a new product from Resapol, the UK’s trusted supplier of Specialist Construction Products. The Kit is a two-component, low viscosity, fast curing epoxy sealing system specially formulated for repairs to cracks in concrete and solid masonry. These cracks can occur due to different reasons including, but not limited to, shrinkage, overloading, environmental factors and corrosion. The rbs Kit offers an efficient, long-lasting solution for crack repairs, ensuring that structures remain safe and robust.
The rbs Injection Kit includes all components necessary for successful crack repairs on walls and floors. It contains the crack sealer and injection resin (supplied in cartridges that will fit standard sealant guns), also mixer nozzles, ports, extension tubes, connectors and ancillaries. A helpful ‘How To’ video is also available.
rbs Injection Resin LV Kit is in stock and available from Resapol, contact the sales team on 0800 083 1942.
www.resapol.com
Eco rubber chippings firm doubles capacity to meet demand
A firm that manufactures environmentally friendly recycled rubber chippings, which are a welcome alternative to bark chippings, is doubling production capacity following client demand.
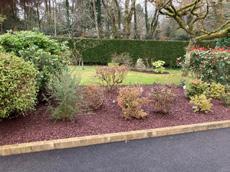
Eco Rubber Chippings’ products are produced from 100% premium recycled rubber in Yorkshire and are shipped across the whole of the UK. Alex Ruff, from Eco Rubber Chippings, explained: “The increase in demand from customers has been significant this year, with more repeat business than ever before and numerous clients recommending us to others.
“Our chippings provide a long-lasting, fade-resistant and weather-proof finish. Most importantly, they are made from quality recycled rubber, making them environmentally friendly and ideal for both people and animals.
“Highly durable, as well as supressing weed growth, they don’t decompose or splinter. They are frost resistant, reduce moisture loss, provide excellent drainage and are available in eight vibrant colours.”
For a free 1kg sample email alex@ecochippings.co.uk using this code: R&R-ECO-CHIP or visit www.ecochippings.co.uk for more details.
www.ecochippings.co.uk
NMR Stone acquires the trading business formerly known as Chichester Stoneworks (2022) Ltd
NMR Stone Limited are pleased to announce the successful acquisition of the trading business formerly known as Chichester Stoneworks (2022) Ltd.
We are now open for business and look forward to working with you. Our telephone number remains the same – 01243 784225. Please send any new enquiries to info@nmrstone. co.uk.
Stonework | Restoration Conservation
From concept and design through to manufacture and installation, NMR stone combine the very best traditional stonemasonry skills with modern techniques and computer technology, ensuring limitless scope for creativity for all our clients.
Our team is our greatest asset. Consisting of qualified professionals and some of the industry’s leading masonry and conservation craftspeople they are all empowered by a genuine passion and dedication for what they do.
To us, each project is unique and has its own style and personality, and it therefore stands to reason that our approach is bespoke, professional, and universally sympathetic. Our combination of flexibility, collaboration and consultation ensures all our projects are delivered safely, efficiently, and to the highest standard.


info@nmrstone.co.uk


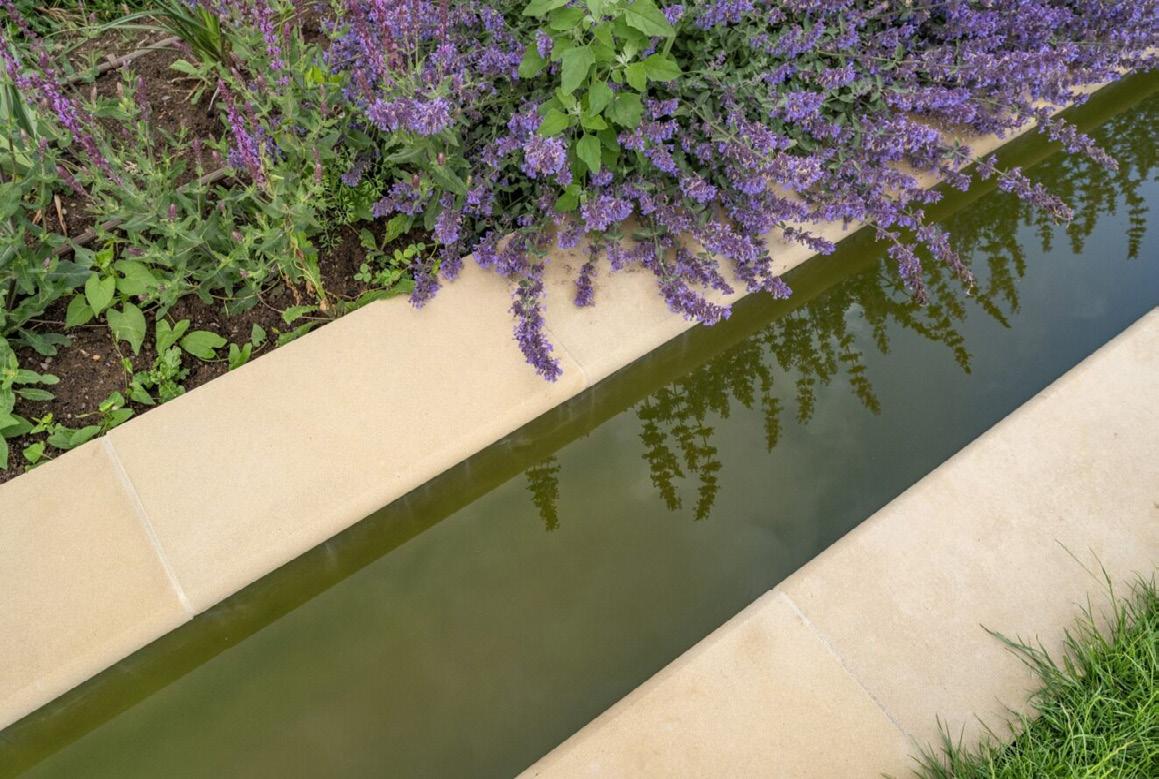
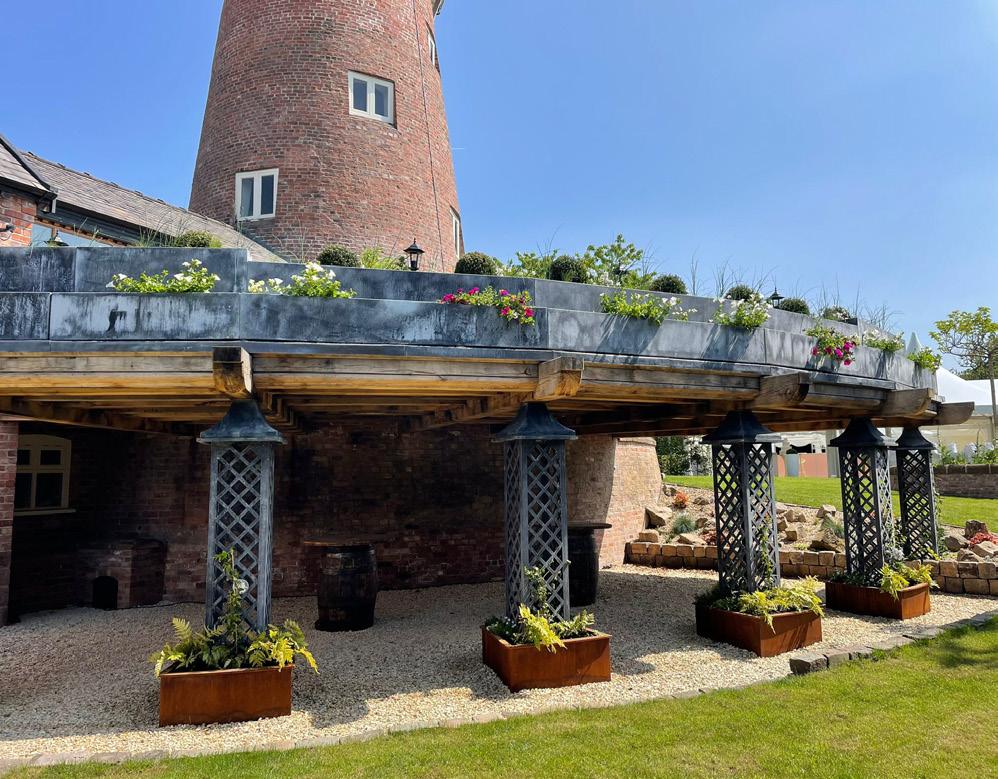

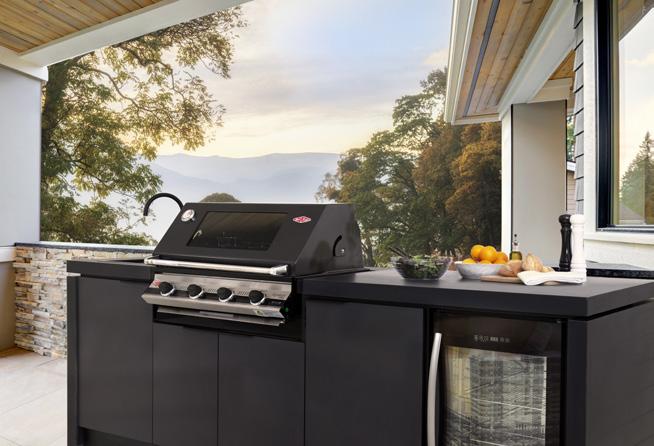
Award winning outdoor kitchens of distinction, Cabinex has been the choice for outdoor cooking enthusiasts around the world for almost 15 years. It is a unique modular system that is suitable for DIY projects and provides a sleek and modern outdoor kitchen for architects, designers, developers, and landscapers.
These kitchens are produced and engineered to give you the highest
performance and durability that an outdoor kitchen needs as well as being versatile and well equipped, creating that dream grilling oasis. They have been developed to withstand the harshest of outdoor weather conditions with all components being constructed from Weathercraft panelling and a patented aluminium framing system to form a rigid and robust cabinetry solution, ready for years of outdoor entertaining.
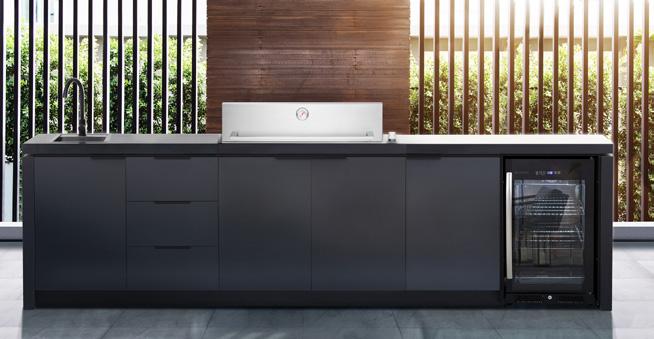
Available in a classic or a premium version along with a new PRO range where you can explore the possibilities of a customised kitchen using corner and Kamado modules, which enable different layouts such as L-shape or U-shape. These high-end kitchens have clever storage solutions, plenty of worktop space and seamlessly blends technology, design, and versatility. These kitchens include a 108-litre bar fridge, 4, 5 or 6 burner BeefEater barbecue and a matt black sink and mixer tap that is WRAS certified.
Cabinex is proudly partnered with the iconic Australian barbecue brand BeefEater who have been at the forefront of the outdoor cooking market for over 30 years. BeefEater barbecues are constructed from high grade materials and have many unparalleled features to offer that will effortlessly elevate your culinary experience. Combined with the Cabinex outdoor kitchens, you really have the perfect set up for that ultimate outdoor cooking experience.
To help you get the perfect set up, there is an online app where you can design your outdoor kitchen yourself by selecting the modules, appliances, colours, and BeefEater barbecue then view it in your desired space using augmented reality. The possibilities are endless making sure your space is utilised, so you have that optimal cooking and alfresco spot that will take centre stage in your garden.
www.cabinex.co.uk
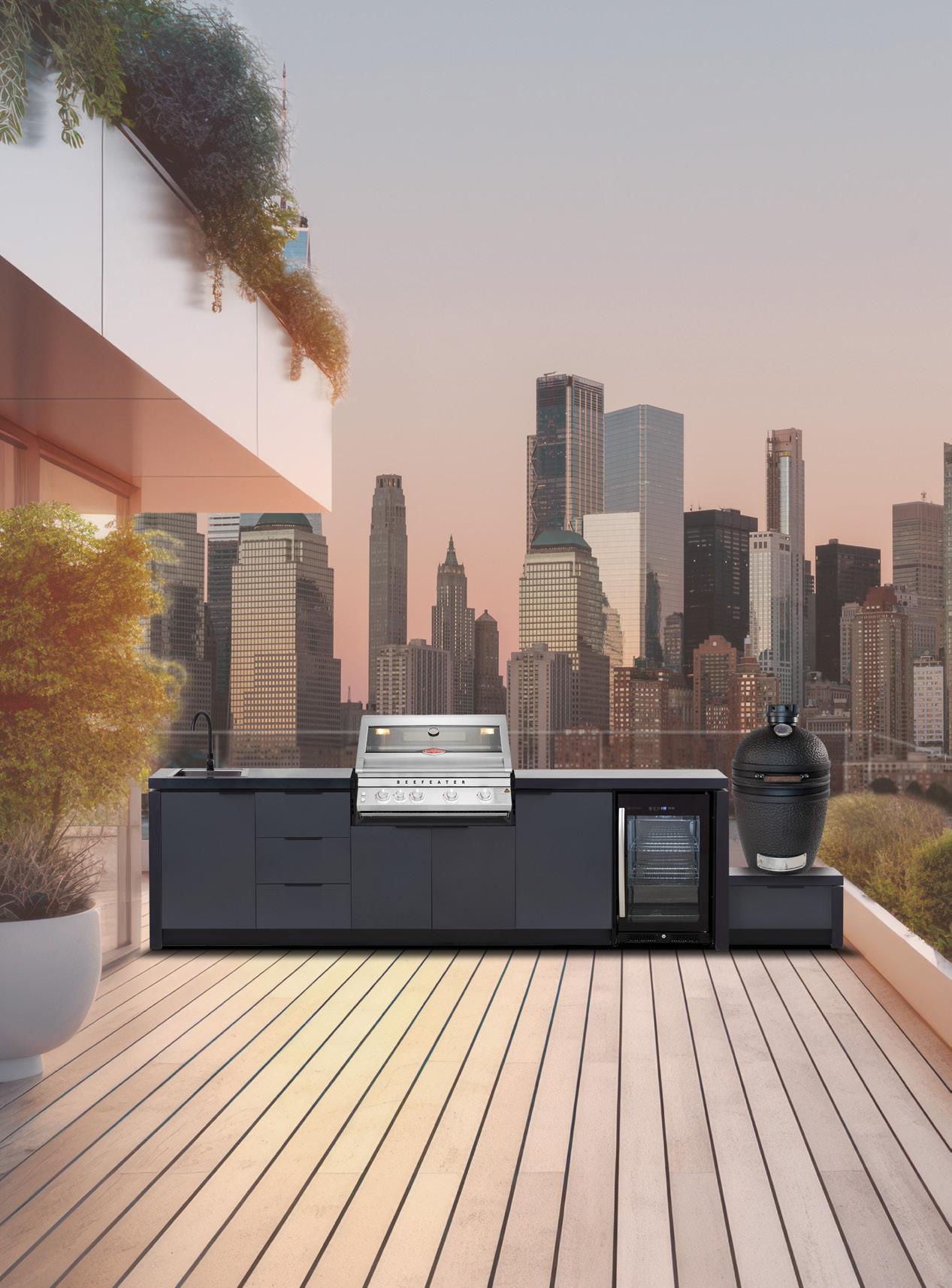
▪ LUXURY OUTDOOR KITCHENS
▪ PARTNERED WITH THE ICONIC BEEFEATER BBQ’S
▪ QUALITY MATERIALS
▪ BESPOKE DESIGNS
▪ MODULAR CONFIGURATION
▪ VARIETY OF APPLIANCES AND CABINETRY OPTIONS
▪ VIEW IN YOUR SPACE WITH AUGMENTED REALITY
▪ DIY PROJECT OR ASSEMBLY SERVICE AVAILABLE

OUTDOOR KITCHENS OF DISTINCTION

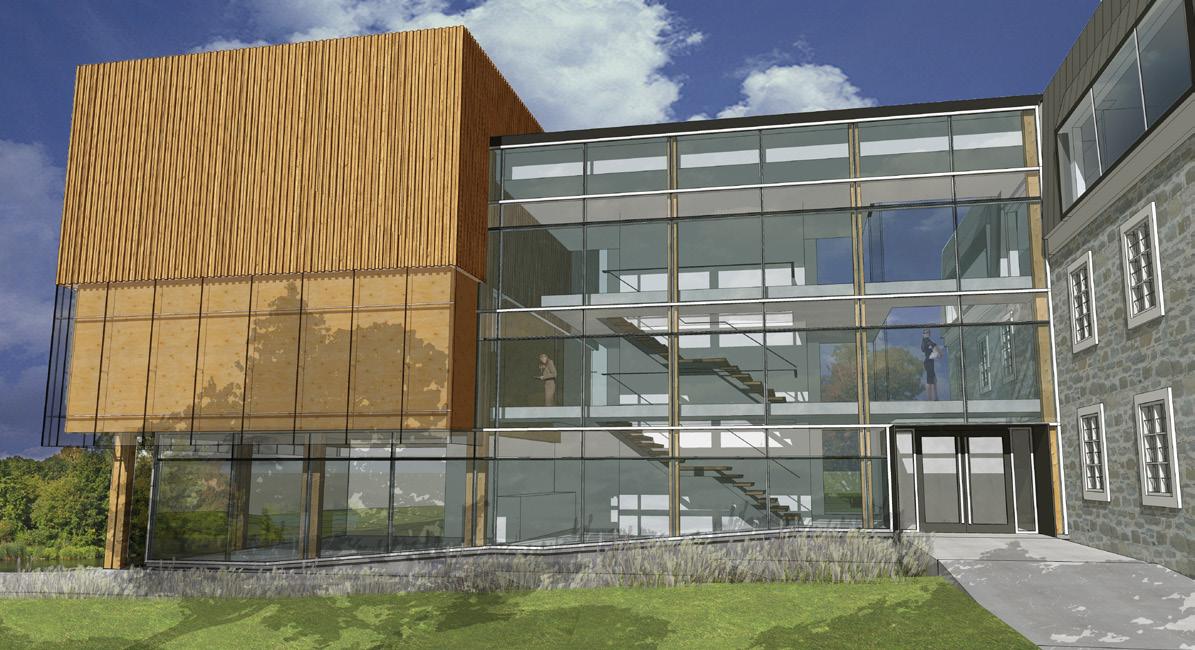
This project was recently awarded two prizes: best institutional building of less then 600 square meters and best concept and architectural details from CECO bois, an institution that promotes the use of wood in architectural projects.
Brière, Gilbert + associés, architectes have been working for the last two years on the design and construction of the «Conférence Régional des Élus de la Vallée-du-Haut-St-Laurent (CRÉVHSL) headquarters. The headquarters are located in an
existing heritage building, on an outstanding river bank site, at 88 St. Laurent Street in the old St. Timothée village now called Salaberry-de-Valleyfield. The project, completed in fall 2011, highlights both the landscape and the historical building.
The existing heritage building was built in 1851 and housed, until 1970, a private boy’s school. Between 1970 and recently, the building was used as St-Thimothée city hall until it was sold to CRÉVHSL. In between 1851 and the day the CRÉVHSL acquired the building,
many renovations had been done to the existing building leaving it in a terrible state. The director of the CRÉVHSL is both passionate of the preservation of historical buildings and contemporary architecture.
The CRÉVHSL project is a testimony of the firm’s philosophy and its ability to carry out relevant and innovative concepts. It also demonstrate the firms aptitude to achieve projects whose aspirations, values and quality are deeply linked to a sense of belonging and to the importance of place and history that emerges.

The CRÉVHSL project is defined in two parts:
1.) The refurbishment of the existing building which accommodates several offices and the main reception;
2.) A contemporary extension to the rear, where the new board room and the employee’s cafeteria is located.
The refurbishment included mainly interior renovation and restoring to the original states the existing exterior doors and windows, and repairing the masonry and the roof. These improvements are visible from the street front. The extension highlights the views on the site and the St Lawrence River.
Three conceptual gestures helped to achieve these goals successfully. First, the off-axis footprint, from the existing building of the extension, allows visual openings towards the river from both the new and existing building. It also opens up a maximum amount of land to the rear, between the building and the St. Lawrence River.
Secondly, the “suspended” wooden volume, which wraps the new board room, provides an adequate response to the massive stone volume of the existing building. The suspended volume liberates physical and visual connections following the natural slope of the ground, to the St Lawrence River. Inside the board room, the suspended effect of the wooden volume is enhanced by the presence of three apparent reversed timber trusses.
Thirdly, the integration of two atriums creates open spaces to accentuate the suspended wooden volume from the inside and opens views towards the river and site from the new and existing building.
The project includes sustainable development measures. The use of apparent wood structure and of eastern Quebec cedar for the exterior siding aims to enhance this natural resource of Québec. In addition, the project uses geothermal energy for heating, air conditioning, linked to heat recovery.
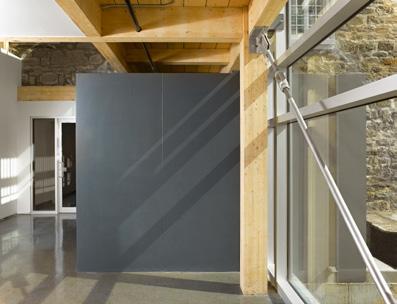
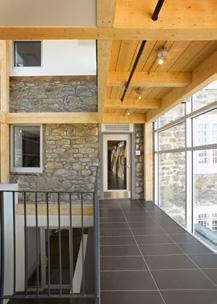
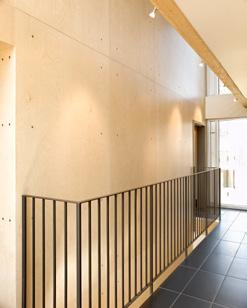
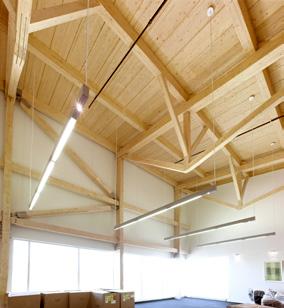
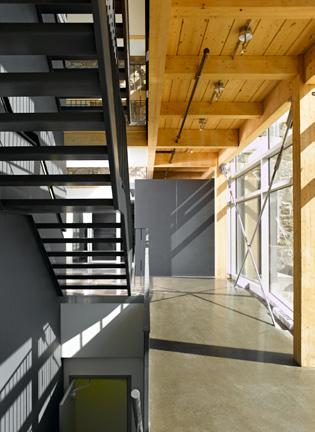
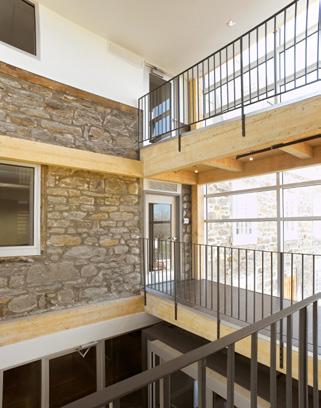
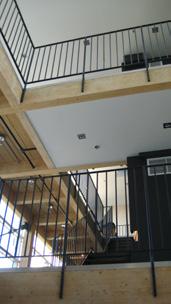
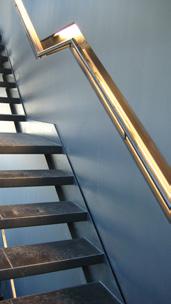
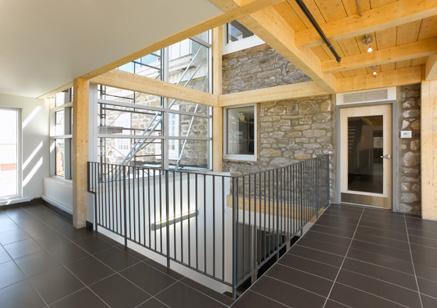
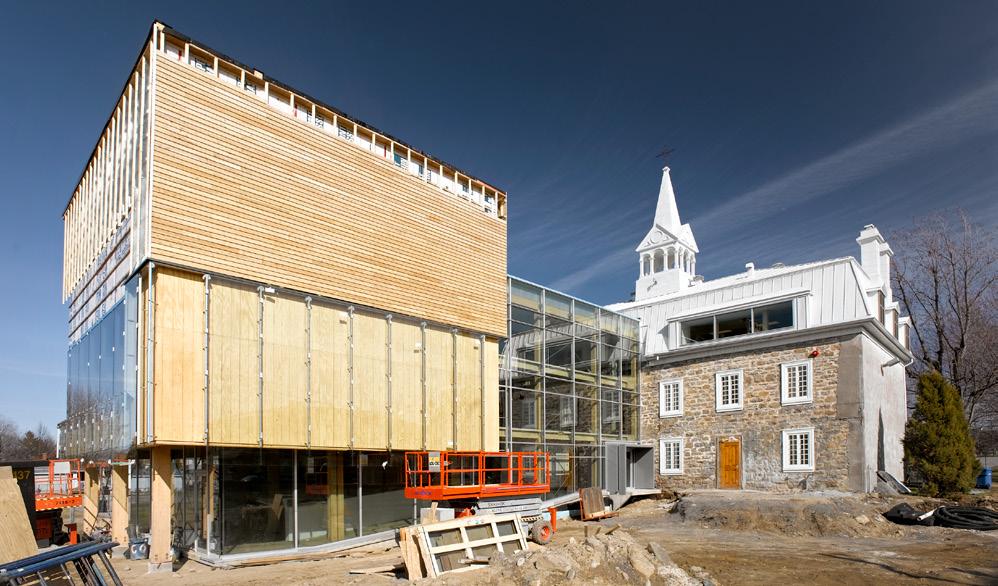
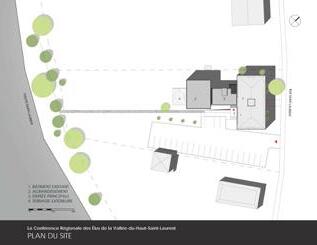
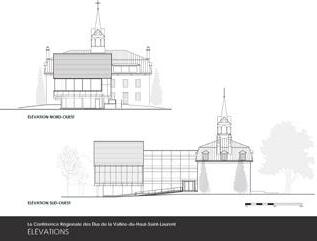
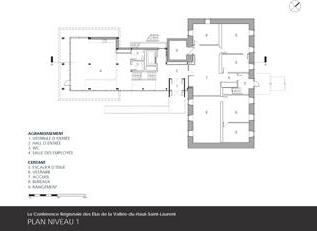
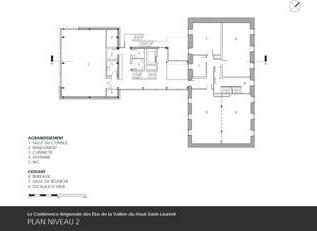
PROJECT
Name: Refurbishment and extension of the CRÉVHSL head quarters
Location: De-Salaberry-deValleyfield, Québec, Canada
Budget: 3,0M$
ARCHITECT
Firm: Brière, Gilbert + associés architectes
Team: Émile Gilbert, Architect, Martin Brière, Architect, Melinda Hart, Archite Associates in charge: Émile Gilbert, Architect, Martin Brière, Architect Project manager and Principal designer: Melinda Hart, Architect Office address: 1435 rue St-Alexandre, bureau 910, Montreal (Quebec), H3B 1A7 Telephone: 514.875.1168
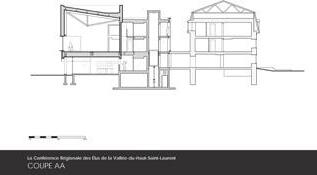
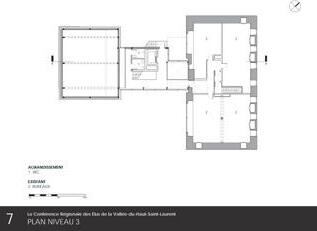
Resource person: Melinda Hart, mhart@brieregilbert.com Engineers: Stavibel (structural, mechanical, electrical and civil)
CLIENT Jacques Laberge, Director, CRÉVHSL, 88, rue St-Laurent, De Salaberry de Valleyfield (Quebec)
www.bgla.ca

KEP Lifts offer expertise in creating residential, commercial and event solutions for all budgets. As well as supplying and installing a vast range of lifts and platforms we also explore economical and effective refurbishment solutions.

Our team work with designers, architects, builders, event companies and home owners building an impressive portfolio of solutions. Through our wideranging and varied projects we have built a reputation to bring our ever-increasing product knowledge along with our creativity to every project. Working with the most renowned names in the Industry our team of experts will guide you through the whole of your project from concept and design, through installation to a continuing relationship providing aftercare.
If you are already a lift owner we offer excellent service, maintenance and breakdown care to keep your lift travelling smoothly.
Contact us today for a consultation and no obligation quote; either email: info@keplifts.co.uk; or telephone 01843 610060.
www.keplifts.co.uk
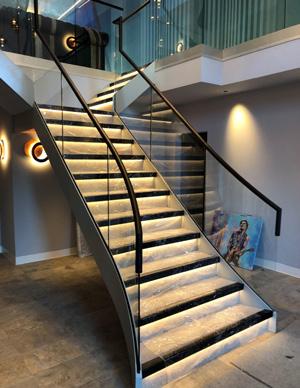
Today’s homeowners look for multifunctional living spaces to work, play, socialise and relax. But as Gen X follow Boomers into retirement or semi-retirement, demand for futureproofed homes is also growing fast.
‘Ageing in Place’ is much-talkedabout and means remaining in an existing home instead of moving into ‘later living’ apartment complexes.
Stairs are often the first stumbling block in later years, even for mobile individuals. A simple slip or fall can completely derail plans to age in place and continue living independently in familiar surroundings.
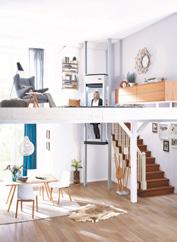
Before any of this becomes an issue, when remodelling or refurbishing, consider installing a homelift. Today’s homelifts are elegant, discreet and attractive additions to any style of property.
At the forefront is the UK’s largest domestic lift provider, Stiltz. Where design and technology combine to deliver a compact and easy-to-install homelift.
Contact our newbuild/renovation specialist Sam Townend on 0808 134 6933 or email him on info@stiltz.co.uk. More information can be found at www.stiltz.co.uk
www.stiltz.co.uk
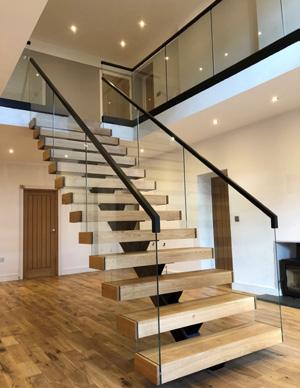

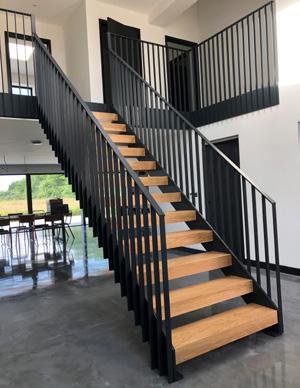
Here at Edge Bespoke, we design , manufacture and site install the highest quality , contemporary staircases for the self build and renovation market. Our staircases are the centre-piece of your forever home, and bring the utmost wow-factor when you open the front door.
All of our stairs are CAD drawn and designed with the clients involvement , getting away from the tradionional look of a timber stairs and bringing steel, wood and glass together. We are a small family run business with over 25yrs of experience and knowledge in the stair manufacturing market.
www.edgebespoke.co.uk | info@edgebespoke.co.uk | 01480












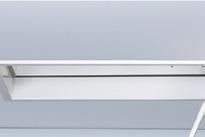



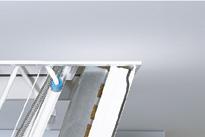
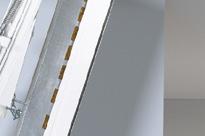

Fire rated s offering up protec tion
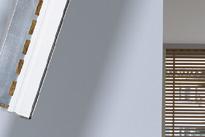
Thermally insulated & air tight hatch to keep in the warmth (U value from 0.17 W/m K )
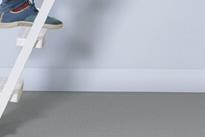

Heavy- duty ladder for strength & durability (load rating of 250 kg/tread)
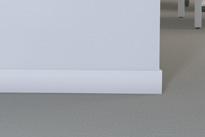

A programme of works carried out at a Nottinghamshire hospital, just prior to Christmas, has seen a number of products from the FIREFLY™ range employed to upgrade the passive fire protection throughout the roof spaces, with the manufacturer providing site specific design details to assist the highly experienced contractor complete the project on time.
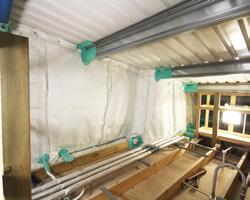
DC Fire Protection Ltd., based at Wellingborough in Northamptonshire, works right across the country covering multiple sectors of the construction industry, installing active as well as passive fire protection systems. For its 10 week contract at the Ashfield Health and Wellbeing Centre at Kirby in Ashfield, the specialist installed dozens of rolls of the TITAN Lite™ fire barrier as well as the APOLLO Horizontal barrier, Collaroll and two of the 1200 x 600mm FR120 Access Panels to link some of the safety zones being created.
Specifiers and specialist fire contractors wishing to find more information about the full range of products available from FIREFLYTM can visit our website www.tbafirefly.com

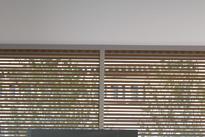

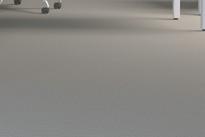
9000 195 | sales@premierloftladders.co.uk










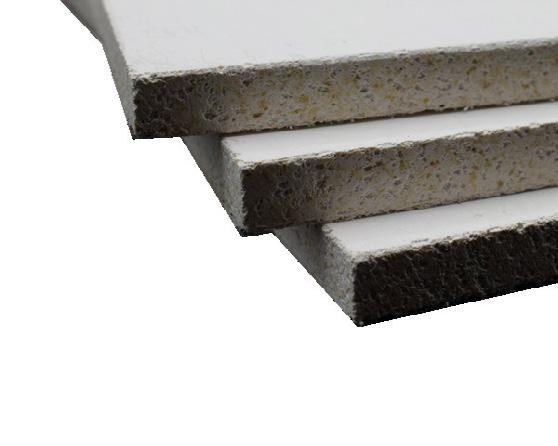


▸ Timber frame construction
▸ Spandrel panels
▸ Modular build
▸ High performance dry lining
▸ Tilebacker
▸ Fire resistant floors and ceilings

▸ Rainscreen cladding
▸ Render carrier board



▸ Passive fire protection
▸ Steel frame construction









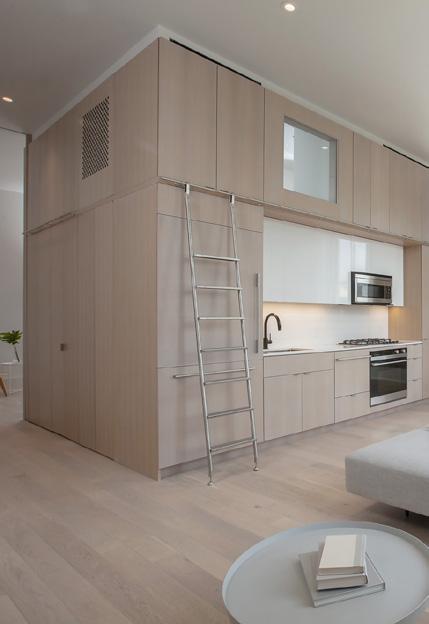
Connection with nature, the incorporation of smart technology and a return to authenticity
This highly distinctive neighborhood landmark was originally built in 1894 to house the McDonogh #30 School in New Orleans’ Third Ward, a function it held for nearly half a century. The exuberant late Victorian design was at one point a lively confection of Italianate, Romanesque, Eastlake, and NeoClassical elements and details. After decades of renovations by numerous tenants,these elements were removed from the façade and the interior underwent significant architectural changes. For nearly 20 years, the building sat vacant and blighted in various states of deterioration.
The Schoolhouse takes an additive approach toward adaptive re-use.
The design calls for the restoration of the building to its original 1894 exterior appearance and interior floor plan, including the classrooms, central corridors, and grand staircase. The historic structure is transformed into multi-family housing by placing a nuanced “Box-for-Living” in the center of each classroom. These Boxes contain the essential components for modern day living: a kitchen, bathroom, wardrobe, entertainment unit, laundry, mechanical closet, and lofted bonus room. By centering the Box in the old classrooms, the building’s character and historic detailing are left undisturbed and exposed, simultaneously creating rooms for an ideal-sized, 1-bedroom apartment. The Box
cabinet panels are clad with desaturated white oak veneer while white porcelain and quartz carve surfaces to form the kitchen and bathroom. Full-height pocket doors can be tucked away or used to separate living areas. A stainless steel, traveling ladder tracks around the Box, providing access to the loft and upper storage cabinets. All services (mechanical, electrical, and plumbing) are routed within the walls of the Box, making efficient use of duct, pipe, and wire runs. The previously unused attic space features two 2-bedroom apartments under the high gabled roof. Discrete skylights are added to allow natural light into each of the rooms and provide city skyline views.
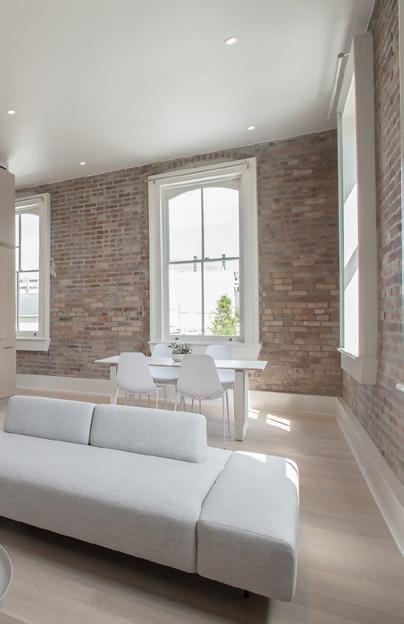
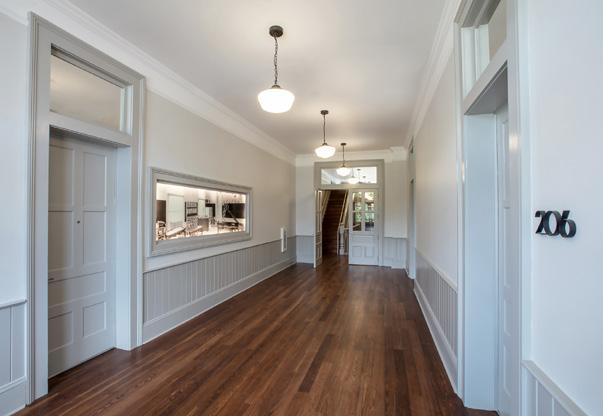
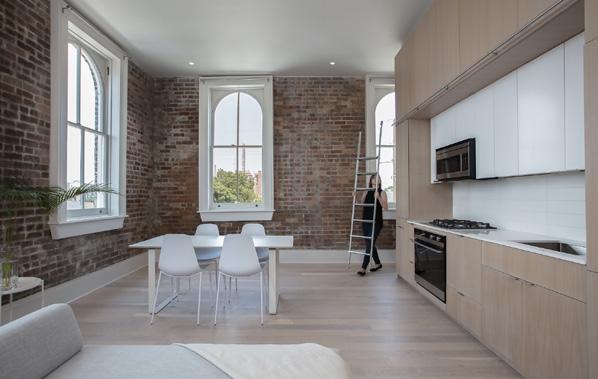


The restoration process demanded great care for the delicate historic elements. The masonry structure was tuckpointed with periodappropriate mortar mix, wood windows were repaired to the original function, and the decorative metal hoods were mended where corroded. Missing elements were recreated inkind based on historic imagery, including the richly spindled entrance porch, pilastered brick parapet, castellated conical turret caps, and crowning ornate entablature. The spacious central corridor with prominent grand stair was reconstructed around existing exposed studs and abandoned door casings. Paneled classroom doors with transoms were replicated where previously located and woodwork was milled to the original profile specifications.


• Architects: Rome Office
• Area: 24500 ft²
• Photographs:Neil Alexander
• Manufacturers: Acoustical Surfaces, AutoDesk, Chaos Group, Fiandre, Assa Abloy, VELUX Group, Ann Sacks, Atlas Roofing, Azek Buidling Products, Brivo, Campbellsville Industries, Concept Surfaces, Delta Light, Dero, Florence Corporation, JeldWen, Kone, LG Hausys America, McNeel, Nora, +7
• Landscape: Spackman, Mossop
• General Contractor: CDW Services LLC
• Construction Manager: Dennis McEvoy Consulting
• Engineering: Howell Consultants, Jolly Consultants, Pace Group LLC
• Consultants: LO Specs, Fricker Historic Preservation Services
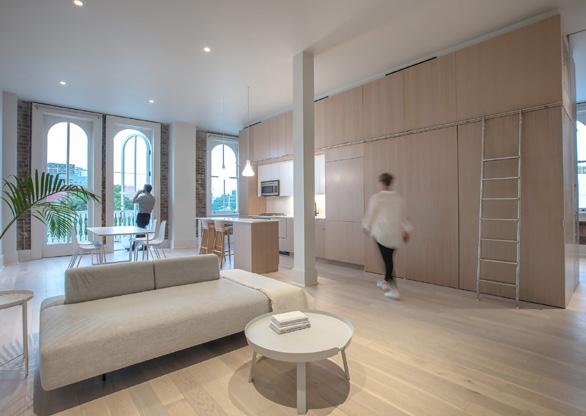
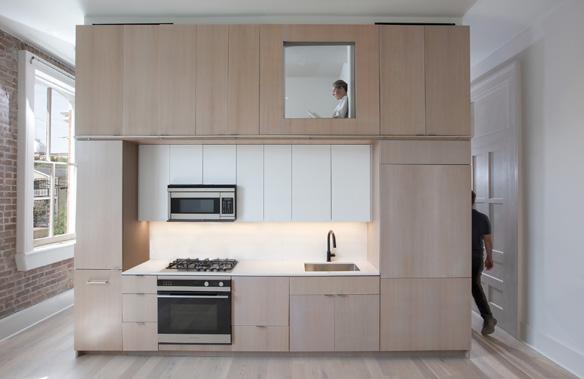

Energy Performance Consultants specialising in optimising new build and refurb energy performance
Foster Design Associates Ltd began trading in 1971 and have evolved into Energy Performance Consultants in conjunction with existing cost effective Building Services Consultancy.
We specialise in Energy Performance related matters steering new and old buildings towards optimised EPC ratings, recognising standards such as Approved Document Part L, EPC Standards and MEES requirements.
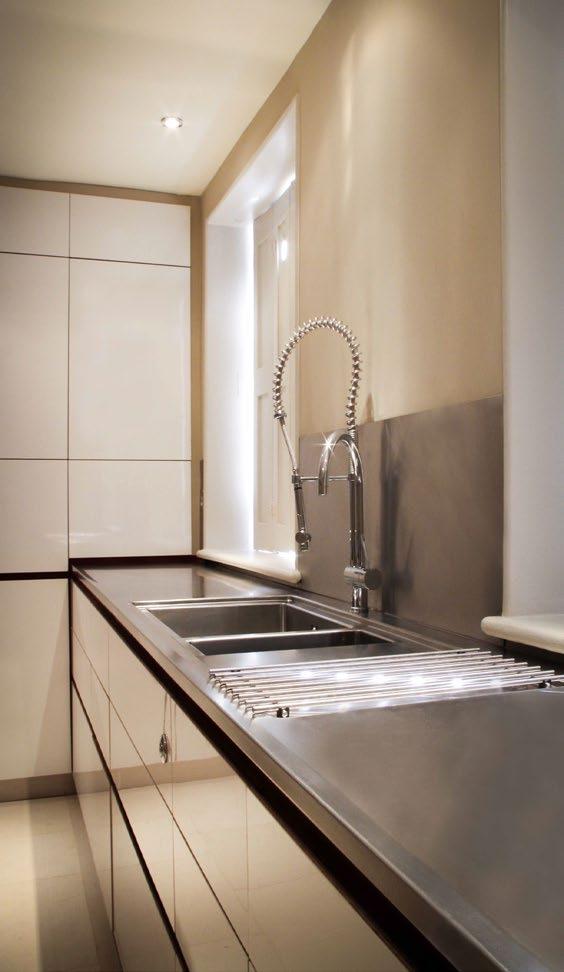
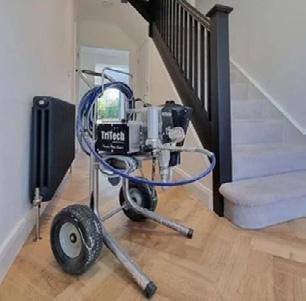

There are different types of spray application you can use to refurb & restore a property and we can point you in the right direction based on your exact specification. Whether it’s airless, HVLP, conventional or other.
We offer a wide collection of paint spraying equipment, ranging from spray guns, spray machines, extension poles, pressure pots, tips, filters, masks and more. All available online or in-store at competitive prices. Get in contact with us now and let us know what project you’re working on, from there we can help you with professional knowledge, advice, equipment and support.
• Service • Repair • Spares • Hire • Support
info@totalcoatingsystems.com | 01509 237415 www.totalcoatingsystems.com

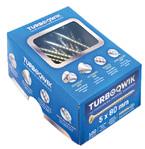




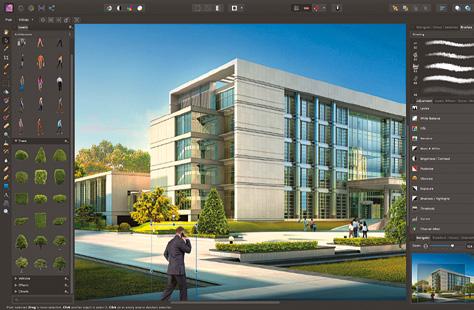

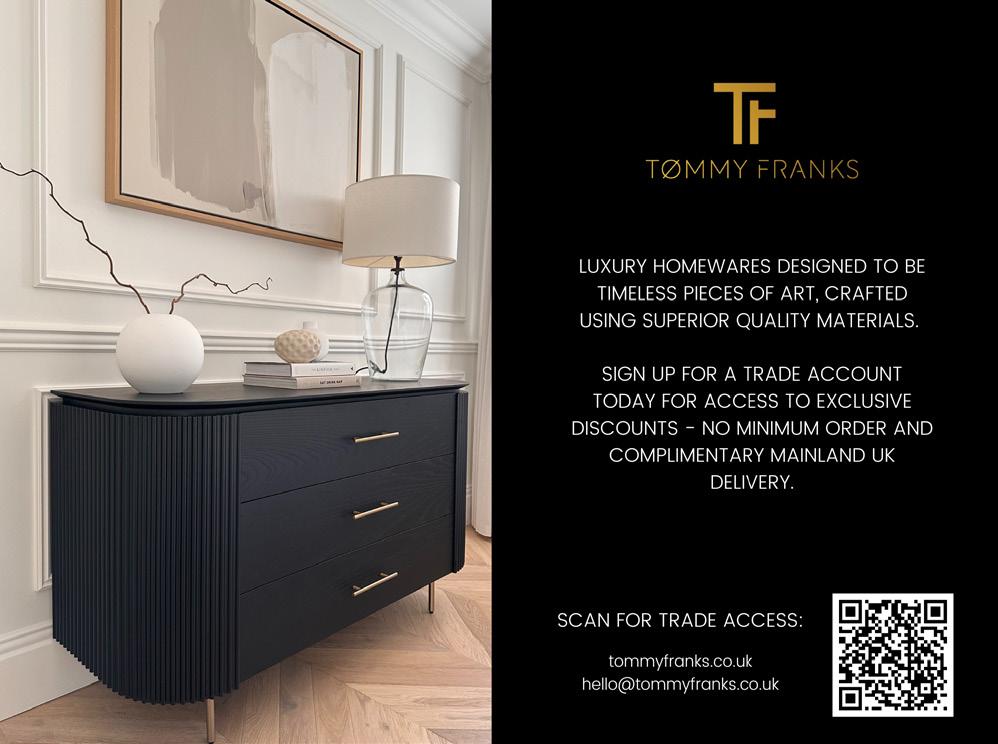
The construction and development industry often needs help with productivity challenges stemming from lost keys, misplaced equipment, and inefficient access management. Keytracker addresses these issues head-on, offering comprehensive solutions to streamline operations, enhance security, and boost overall efficiency.
1. Simple and Easy-to-Use Key Management
Keytracker’s Mechanical Peg-in Peg-out Boards offer a no-fuss, visual method for managing keys for your equipment, vehicles, and site facilities. With each key assigned to a specific peg, you’ll always know exactly where to find it, eliminating wasted time and frustration from misplaced keys.
2. Efficient and Secure Equipment Management
Keytracker’s Intelligent Lockers use RFID technology to secure the management of tools, safety gear, and other essential equipment. These lockers monitor usage automatically and ensure access is restricted to authorised personnel, significantly reducing risks of loss, theft, or misuse.
3. Real-Time Insights and Enhanced Accountability
Keytracker’s Intelligent Lockers offer real-time usage reports, providing critical insights into equipment availability and utilisation. This datadriven approach supports better decision-making, planning, and
“The best thing about the system is how easy it is to use and how it enables me to see who is driving what vehicle!” – Balfour Beatty
resource allocation, ultimately enhancing overall accountability.
4. Improved Access Control and Boosted Productivity
Keytracker’s Key Control Software streamlines access control, cutting down on time spent searching for keys and equipment, which leads to significant productivity gains. Supervisors and forepersons can save valuable hours otherwise spent on manual key distribution, allowing them to focus on core project tasks. Features like remote access management are perfect for large-scale projects with multiple locations, and the integrated charging capabilities within the Intelligent Lockers ensure that equipment is always ready for use, minimising downtime.
5. Scalable and Customisable Solutions
Keytracker provides scalable solutions that are adaptable to
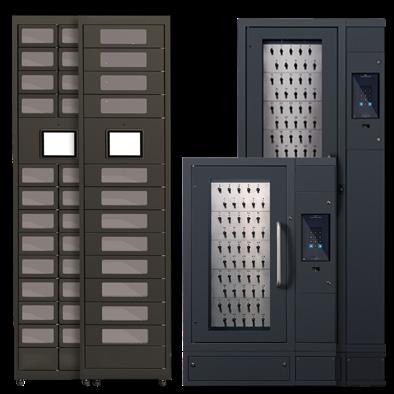
companies of all sizes. Whether you need a specific pegboard configuration, cabinet size, or locker capacity, Keytracker can meet your unique requirements. Additionally, Intelligent Lockers can integrate with your existing project management software, creating a seamless platform for tracking equipment, managing personnel access, and optimising resource allocation.
Visit our website, Keytracker. com, for more information on our products. Alternatively, contact Keytracker today at 01215599000 or sales@keytracker.co.uk to discuss how our solutions can help you streamline your operations and enhance security.
www.keytracker.com

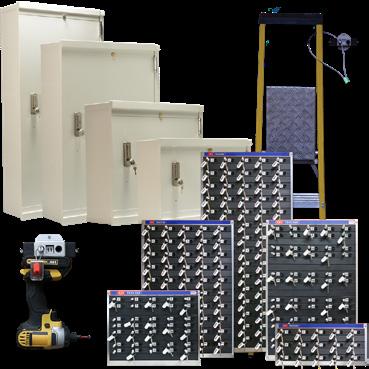


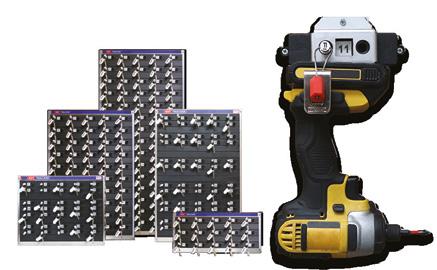

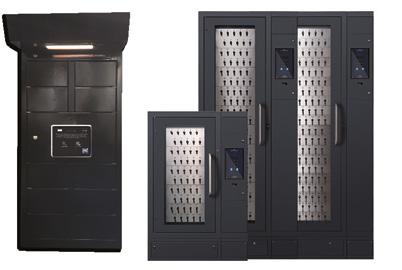
Keytracker designs, manufactures and services the world’s most advanced range of cabinets & software to keep track of keys, tools, and regularly used equipment. For a range of customers in both the public and private sectors, customising solutions to meet customers requirements.
From simple Mechanical Peg-in Peg-out systems and Secure Cabinets all the way to intelligent Key & Asset Management Systems, Keytracker provides solutions to all key and asset management challenges faced by businesses.




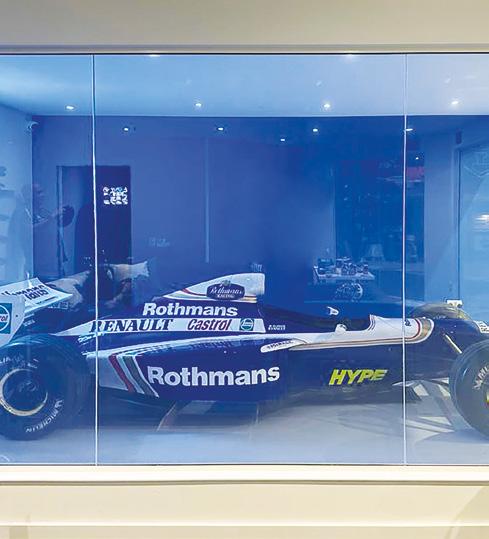
get a quick quote today ... the UK’s leading independent glass processor SWITCHABLE
