DOCUMENTING IMPERMANENCE A SELECTION OF STUDENT WORKS

NUS COLLEGE OF DESIGN AND ENGINEERING DEPARTMENT OF ARCHITECTURE
LAD1005 BLA STUDIO: DESIGN 2, 9 JANUARY - 6 MAY 2023
As a studio product which is not censored, this book may contain mistakes or deficiencies. Proposed ideas may not represent the positions of NUS.
Editors
Guo Lehana
Wong Ruen Qing
Cover Graphic
Jing Jiaxin Emily
Credits
Tan Chun Liang (photos of Land Art & final exhibition )
Copyright © 2023 Guo Lehana and Wong Ruen Qing (ed.)
Department of
College
National University of
Published by
Architecture
of Design and Engineering
Singapore 4 Architecture Drive Singapore 117566 Tel: +65 65163452 Fax: +65 67793078
EPHEMERAL LANDSCAPE
DOCUMENTING IMPERMANENCE - A SELECTION OF STUDENT WORKS
| ARYA MUTHUKUMAR | CHEE SHI JIA MAYDALENE | CHOO WEI LING CLARA | DANG VAN TRANGI | JING JIAXIN EMILY | GAN YUFEI FAITH | ENG HEE TENG JASMINE | KHAW CHEE HONG JONALD | KWOK KA YI CHARIE | LEE LU YI | LIM JUNYOUNG | LIM XIN YI | GAN JI-AN MATTHEW | TANG HUI XIAN MELISSA RUTH | ONG QIN HUI | LING XUAN XAVIER
NUS COLLEGE OF DESIGN AND ENGINEERING | DEPARTMENT OF ARCHITECTURE
LAD1005 BLA STUDIO: DESIGN 2, 9 JANUARY - 6 MAY 2023
TUTOR: GUO LEHANA | WONG RUEN QING
“Our medium is material and tactile; it is spatial. But more than its related fields, the landscape medium is temporal. Not only do we move through landscape, the landscape moves, changes, grows, declines.”
Elizabeth K. Meyer, Sustaining Beauty (2008)
DOCUMENTING IMPERMANENCE
Guo Lehana
EPHEMERAL LANDSCAPE studio is centred on the topic of change over time, with a focus on material exploration and landscape representation.
IN THE STUDIO described in this book , 16 undergraduate students in the Bachelor of Landscape Architecture programme from the National University of Singapore worked on 3 projects over the course of the semester. The project briefs can be found in the beginning of each of the respective chapters.
WELL DONE to all the students who had participated actively throughout the semester through providing criticial feedback to each other, collaborating on groupwork, and investing much creative energy into all the projects.
MANY THANKS to the following collaborators: Dr Tang Dorothy (NUS) who encouraged and inspired the development of this studio brief, Mr Choo Jeverss (Mao Sheng Construction) who offered valuable advice to the students when they were working on their land art, Dr Lin Ervine (NUS), Dr Tan Chun Liang (NUS), Mr Kang Shaun (NUS), Mr Charoenveingvechkit Varit, Mr Kongsub Thun (DPG), Ms Gopalakrishnan Srilalitha (FCL), Ms Yu Han (Salad Landscape) and Mr Pearson John (RIOS) who participated as guest critics and provided helpful design direction and case studies, Dr Hwang Yunhye (NUS), and Mr Endo Kenya (NUS) who participated as final reviewers at the end of the semester.
THIS BOOK is a compilation of selected works from the studio. The first portion of the book documents the studio process. Thereafter, the project briefs and selected works for each project are documented.
STUDIO BRIEF STUDIO CHRONOLOGY PROJECT 1 : THE CURRENT STATE PROJECT 2 : THE INTERVENTION PROJECT 3: THE TRANSFORMATION P8-11 P12-23 P26-39 P40-61 P62-75
STUDIO BRIEF : EPHEMERAL LANDSCAPE

How do we document impermanence? At what rate are landscape and the elements evolving and in what relationship to each other? Landscape and the elements it contains are constantly subject to the effects of weathering and movement (incidental and intentional). While there is an implicit expectation of permanence in landscape design, any expansion, growth, transformation, degradation, deterioration, and/or decomposition is unavoidable. The Ephemeral Landscape Studio is centred on the topic of change over time, with a focus on material exploration and landscape representation. The studio begins with an observation of the site, zooming out to capture the elements that affect the landscape and zooming in to document the change. This is followed by a design and build project using a malleable material. The project involves designing a form based on a given prompt, while also considering how form changes according to different experiences and perspectives. The final project for the semester incorporates observations from the first exercise with the designed form from the second exercise. The questions the project seeks to answer includes the following: (a) How is ephemerality and permanence captured in design (b) How will the elements on site affect the form? (c) What improvement should be made to better the design? (d) How can impermanence be represented in conventional architectural drawings? The three projects will culminate into a final exhibition at the end of the semester.
Keywords: Change over Time, Ephemeral Landscape, Material Exploration, Landscape Representation, Ecological Design, Site-Specificity
8
Guo Lehana and Wong Ruen Qing
This module is the second of two core studios introducing students to basic design principles critical to the discipline of landscape architecture. It focuses on the interface between people and nature to examine compositions, functions, and systems of landscape elements through observations, exploration and representation. The module will foster students’ critical eye in analysing site and creating site-sensitive designs. The module will also expand on the development of graphical communication skills, including model making and motion-graphic making.
The semester will include 3 key design projects. For the first half of the semester, we will start with Project 1-The Current State, and followed by Project 2-The Intervention. For the next half of the semester, observations and analysis derived in project 1 & 2 will be used for Project 3-The Transformation.
Project 1
The first project focuses on experiencing and documentation of site observations; zooming out to capture the elements that affect the landscape and zooming in to document the change. This project involves analysing the site using conventional landscape architectural site analysis methodology, followed by an ’unconventional’ methodology of analysing using different lens (e.g. from the perspective of an ant, etc.).
Project 2
The second project is a design and build project using burlap, a fabric made of jute fibers that is commonly used in creating gunny sacks. The project involves designing a form based on a given prompt, while also considering how form changes according to different experiences and perspectives. This project ends with the building of the actual design on the site.
Project 3
The third project requires using the understanding gleaned from the observations documented in project 1 and the form iterations in project 2 to speculate how the design may transform and developed into a spatial experience. The semester will conclude with a final exhibition.
9

REFERENCES | RECOMMENDED READINGS | DOCUMENTARIES
[Theoretical readings]
Spirn, Anne. The Eye is a Door Wolf Tree Press, 2014 Meyer, Elizabeth. Sustaining Beauty: The Performance of Appearance. Jola - Journal on Landscape Architecture. 6-23. 2008
Lister, Nina-Marie & Hargreaves, George & Czerniak, Julia. Sustainable Large Parks: Ecological design or designer ecology? 2007
Spirn, Anne. Ecological Urbanism: A Framework for the Design of Resilient Cities. 2014
Jill Desimini, “Cartographic Grounds”, Places Journal., 2013
Herrington, S. Landscape Theory in Design. First edition, New York, NY: Routledge. 2016
Amoroso, Nadia. Representing Landscapes: Analogue. Routledge, 2019
[Resources on local context]
Tan, P.Y, Liao K.H, Hwang Y.H & Chua, V. Nature, Place & People – Forging Connections through Neighbourhood Landscape Design. 2018, with the focus on Chapter 5, 5.8 People, P1: Sense of Place by Agnieszka O. Guizzo / Jane Chan, pp 169-176.
National Parks Board. Trees.sg. Online geospatial information on urban trees in Singapore.
National Parks Board. Fauna & Flora web. Encyclopedia on Singapore’s rich fauna & flora.
Singapore Land Authority. OneMap 3.0. 3D visualization of Singapore’s city scape.
[Other inspirational documentaries, art works]
Eames Office. Powers of Ten. Produced in 1977.
Noguchi, Isamu. Water Stone. Documentary filmed in 1987.
Robert Smithson, Spiral Jetty : True Fictions, False Realities. Berkeley, New York, University of California Press ; In cooperation with Dia Art Foundation, 2005
Goldsworthy, Andy. Transient and Ephemeral. Documentary of works between 1998-2017.
Elliason, Olfar. Playing with space and light. Ted Talk. 2009
Javacheff, Christo., de Guillebon, Jeanne-Claude. Running Fence. Documentary of works from 1976.
Roosegaarde, Daan. Creativity is our true capital. Ted Talk. 2017.
11

12

13 STUDIO CHRONOLOGY
JAN - 6 MAY 2023
9
13 JAN Studio Orientation & Design Workshop
The studio started off with an orientation of studio "Ephemeral Landscape" by tutor, Ms Guo Lehana and Ms Wong Ruen Qing. This was followed up the briefing on the semester schedule.

For the next half of the studio session, the students were grouped into groups of 4 for the Site drawing workshop. In this workshop, the following topics were covered and discussed:
- Drawing conventions in plan and section drawing
- Lineweights
- Annotations style
A site walk around the chosen site, the landscape area surrounding Technoedge cantenn at the College of Design and Engineering, was then conducted and students were tasked to map out the site using the following given prompts:
- Colors
- Lines
- Texture
- Form
14
20 JAN Project 1 E xercise 1 Plan & Section - Pin Up Submission and Presentation
Project 1 is the documentation of the current state of the site. For Exercise 1 of Project 1, the students are tasked to map out the site using the human body as a measuring tool. As part of the submission criteria, students pinned up their drawings of site plan and section and presented their work to the studio. The students are encouraged to provide their critical feedback to each other.

15
27 JAN Project 1 Exercise 2 Model - Submission and Presentation
For this week, the students were tasked to create 3 site conceptual models that represents the quality of the site. The models were supposed to continue the narrative as expressed in the plan and section drawings.

16
03 FEB Project 1 Exercise 3 Visual Narrative - Pin Up Submission and Presentation
As a concluding exercise for this project, the studio were given the tasks of creating a visual narrative through a selected point of view (e.g. from the perspective of a bird etc.). The students were given the room to decide the mode of presentation, either through drawing, models, or both.

17
10 FEB L aunch of Project 2 - The Intervention
The second project for the semester is a design and build project using burlap to create a land art based on an assigned prompt. The students were grouped into groups of 3-4 and each group were given one of the following video prompts taken on the site:

- butterfly
- chicken
- rain
- squirrel
- wind
On one of the studio session, the students were invited to present their preliminary proposal using a 1:2 scale mockup to Mr Choo Jeverss (Mao Sheng Construction) for his feedback. Mr Choo offered advices to the students on how to improve the structural integrity of the land art and the installation methodology.
18
10 MAR Project 2 Exhibition and Presentation
Guest critics - Dr Tang Dorothy (NUS), Dr Lin Ervine (NUS), Dr Tan Chun Liang (NUS), and Mr Kang Shaun (NUS) were invited to join the exhibition and presentation of the land arts. Each group presented the actual built work, the concept of the land art, the construction details, and a video animation of how the land art will change over time.

19
17 MAR Launch of Project 3 - The Transformation
Project 3 is an individual project which continues the narrative of the land art. The objective of this project is to transform the concept of the land art from an object-based design into a spatial experience that changes the site. The land art is seen as a catalyst that inspires the landscape design. In order to further the students' understanding of the site which their landscape design will transform, they are given the tasks of building a site model as a studio.

20
24 MAR Silent Peer Review
One objective of this studio is to develop the student's graphical communication skill. As a test of how well their drawings are communicating their design intention, the students were asked to give their comments to their peers via post-its notes, and using the following questions as a guide:

- What do you think the concept narrative is?
- What do you think can be improved in terms of visual communication?
The students were randomly assigned peers to review through drawing of lots. Each student reviewed 3 of their peers.
21
31 MAR Project 3 Mid-Term Review
The students presented their design proposals to guest critics - Ms Gopalakrishnan Srilalitha (FCL), Ms Yu Han (Salad Landscape), Mr Charoenveingvechkit Varit, and Mr Kongsub Thun (DPG) in this mid-term review. The students were given useful suggestions and case studies on how to further develop their design.
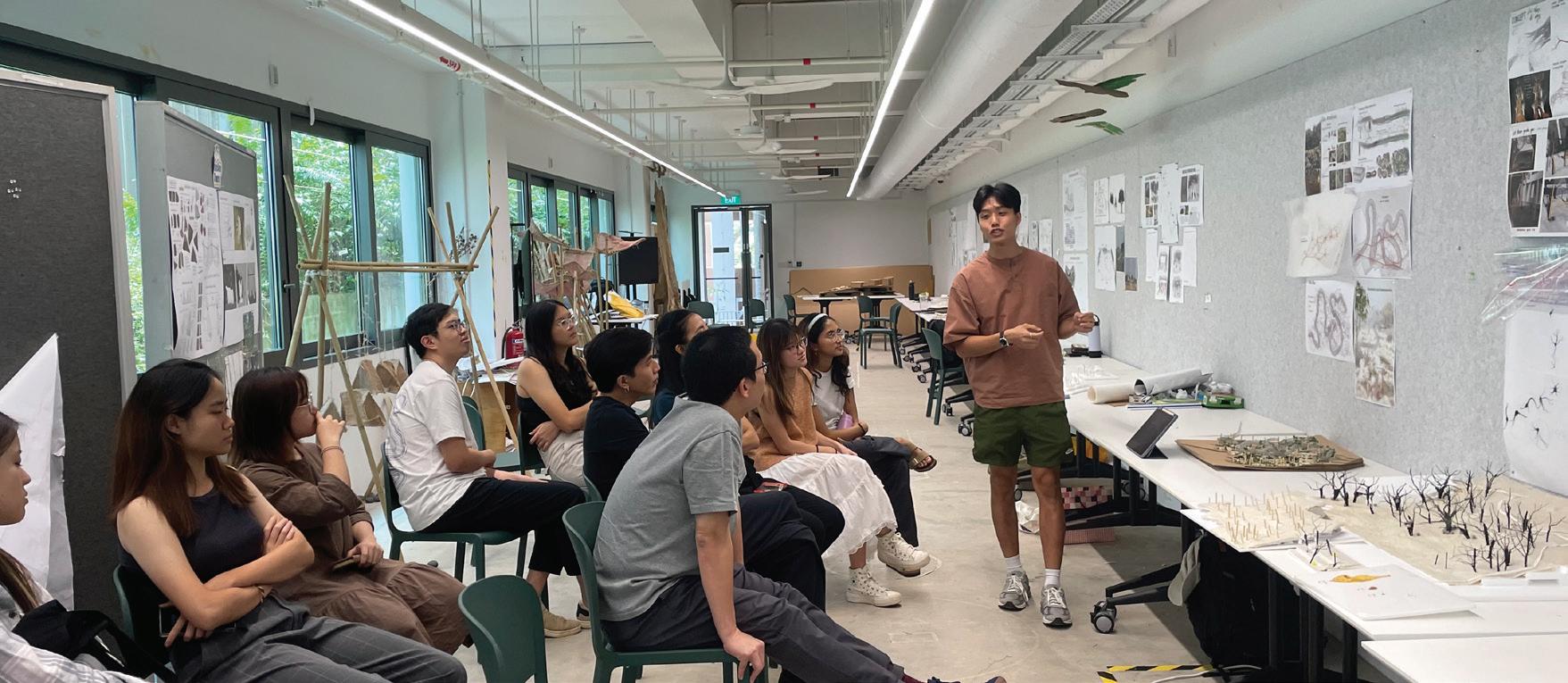
22
17 APR Final Exhibition
The semester concluded with a public exhibition. Guests from the landscape industry as well as potential BLA offerees attended the exhibition. Guest reviewers - Dr Hwang Yunhye (NUS) and Mr Endo Kenya (NUS) were invited to evaluate the students' works.
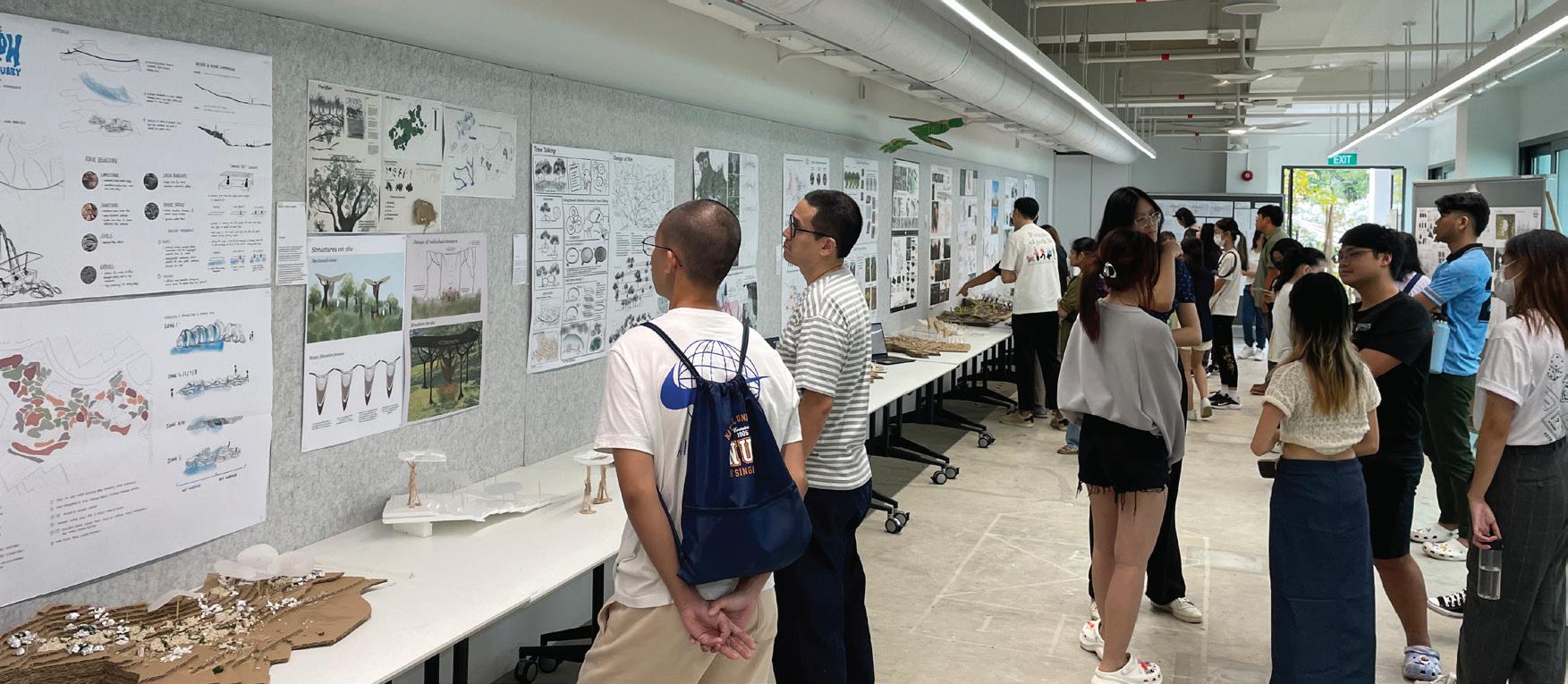
23
THE PROJECTS
A SELECTION OF STUDENTS WORK
PROJECT 1 : THE CURRENT STATE
the brief & deliverables
Exercise 1 (plans & sections)

Select a tree to be the focal point of your plan
Utilizing the human body as the primary measuring device, map out the tree and its surrounding elements
Draft the plan utilizing architectural drawing conventions (including architectural lettering for any text required on the plan)
Cut a section across the focal point. The section drawing should also include details of the underground and other unseen areas (e.g. inside of the tree trunk etc.) (Refer to section drawing prompts)
Guiding Questions
General
What is the scale I am drafting at?
What is the level of detailing required?
At the given drawing scale, what are the elements on site that can be captured?
What is the relationship between the elements on site and the focal point? How do I layout the plan and the section to give focus to the key elements?
Section
What is the relationship between the focal point and you (as the user)?
What are the hints in the landscape that suggest what goes on under the ground and through areas which you can’t see? How do you graphically express the difference between what is underground and what is above ground?
Section Drawing Prompts
Look for clues in the landscape that suggest the ‘hidden life’ (e.g. trail of ants, sound of water, etc.)
Use research and logical deduction to determine how and what to draft
Deliverables
Minimum 2 x A3 of onsite draft sketch & documentation (e.g. how the measurements are done, sketched plan done while on site, and ’clues’ found on site which suggest the detailing drawn in the section )
1 x A1 plan in 1:200 scale (hand drafted)
1 x A1 section drawing across the focal point in 1:100 scale (hand drafted)
All drawings to include the following: human scale, drawing title, drawing scale, dimensions, lineweights, and key plan with section cut line (when applicable).
26
The first project focuses on experiencine and documentation of site observations; zooming out to capture the elements that affect the landscape and zooming in to document the change. This project involves analysing the site using conventional landscape architectural site analysis methodology, followed by an 'unconventional’ methodology of analysing using different lens (e.g. from the perspective of an ant, etc.).
Exercise 2 (model)
Build 3 x site conceptual models that express the quality of the site (e.g. explore different textures and materials) in 3 scales; 1:200, 1:100, 1:50 The 3 models should continue the narrative expressed in the plan and section drawings from Exercise 1
Guiding Questions
What ‘texture’ would you describe the site as? Are there textures that conflict or complement each other? How are the plan, section, and the model graphically related?
Deliverables
Each models to be a minimum of A4 size Criteria: models to be in maximum of 3 colors only
Exercise 3 (visual narrative)
Brainstorm as a studio on the different point of view the site has (e.g. the human perspective, ecological perspective etc.) – Be specific Pick one of the point of view to create a visual narrative. The visual narrative should explain how the interaction between the selected point of view and the site change over time
Guiding Questions
What is the scale difference between the chosen point of view and to a human’s point of view? Does the chosen point of view have a different visual perspective? And what is it seeing differently? What changes occur over a short period of time? What changes occur over a long period of time? Is there a pattern in the change?
Deliverables
Min 3 x A3 of visual narrative (hand-drawn or digitally composed)
27

28
In Exercise 1, Jen delved into the color value of a selected area, transforming the vibrant landscape into subdued grey tones. This revealed the naked texture of the site to the human eye. In Exercise 2, she conveyed line density and form using various materials, weaving threads through a three-dimensional structure. Finally, in Exercise 3, Jen curated 'The Harmony of Shades,' a visual narrative capturing that of a zooming camera focus. This series transitioned from scenic landscapes to a detailed exploration of a specific grass patch's texture.






29
Student: Dang Van Trang (Jen)

30
Student: Lim Xin Yi

In the 3 exercises, Xin Yi delved into the architectural morphology of trees within a specific site. A realization emerged as she discerned that the trees' forms could be distilled into elegant rectilinear lines, evoking a troupe of dancers. Documenting the scenes encountered on the site, Xin Yi translated her experiences into a series of drawings, capturing the essence of a dance performance.


31


32
Student: Arya Muthukumar
Arya embarked on a project exploring the transformative influence of heat on our spatial perception. Guided by the notion of 'Change of time,' she documented the shifting shadows' depth across a span of moments. For the final exercise, Arya crafted a narrative wherein a butterfly traversed the site, its flight path becoming a poignant documentation of the project's essence.



33
Student: Eng Hee Teng Jasmine
Jasmine selected a cluster of trees as her subjects. She delved into the intricate textures of their barks and the ethereal ephiphytes they cradled. She discovered that each ephiphyte variety crafted a distinct spatial perception. Harnessing the power of landscape lighting, Jasmine skillfully wove a narrative, evoking a solemn atmosphere.


34





35



36
Student: Lim Jun Young (Julia)



Julia noticed that as the wind danced among the trees, their canopies transformed into collective masses rather than separate leaves. With this observation, she crafted a narrative from a baby's viewpoint, likening the swaying foliage to a mobile. The motion shifted from a hazy blur to a distinct focus, evoking a sense of wonder and enchantment.


37





Luyi started the project by examining the spaces between trees, recognizing the significance of this "negative space" in shaping our perception of an area, In exercise 3, she adopted the perspective of a bird, soaring through the canopy in a desperate escape from a predator. Through this narrative, Luyi explored the interplay of gaps and filled spaces, inviting viewers to contemplate the relationship between absence and presence within the natural environment.



39
Student: Lee Lu Yi
PROJECT 2 : THE INTERVENTION
the brief & deliverables
PROJECT 2 BRIEF
Create a LAND-ART using burlap and with the given prompt as inspiration
Criteria:
Each team will be allocated 10m of fabric3
The artwork should sit sensitively on the site and should not cause any lasting damages to the environment It should cover at a minimum of 4m x 4m in area
The artwork should be sited at least 3m away from the main pathway and 1m away from any tree trunks You are allowed and recommended to add the use of another material to make the fabric structural and/or for the installation of the material
Guiding Questions
Artwork
What are the keywords of the given prompt?
How is the given prompt related to the site experience and what aspect of it can you draw out to form a design concept? What additional material can you add to make the fabric more structural?

Are there any fabric construction methodology which you can tap on to create the artwork?
In assembling
What are the steps required to transport and install your artwork on site? How would you anchor the artwork without causing lasting damage to the site?
In positioning of the artwork on site
In Project 1, you’ve studied and observed various aspects of the site, how does this affect the way this artwork is situated? How should your artwork be viewed / experienced?
40
The second project is a design and build project using burlap, a fabric made of jute fibers that is commonly used in creating gunny sacks. The project involves designing a form based on a given prompt, while also considering how form changes according to different experiences and perspectives. This project ends with the building of the actual design on the site.
Land Art Prompts1
Deliverables
Deliverables for Presentation on Week 7: Final artwork installed on chosen site 2 x A1 panels to include, but not limited to, the graphic representation of the following:


Plans and Section of the artwork
How the design concept is derived based on site study and the study of the given prompt
How is the positioning and location of the artwork decided
Detailing of the construction methodology
Mock-up models (as produced in week 5 & 6)
Video animation (e.g. using original footage of the site and stop-motion techniques) on how this artwork will evolve over time. (You may utilize soundtrack from sounds collected from the site)

Documentation required (compiled into an A4 booklet with proper cover, title, and names of contributors – hardcopy submission & submission on Canvas on Week 8):
The Concept – expressed through sketches & models
The Construction – logistic list, installation methodology, the drawings of the installation details required
The Record – artifacts that documents the entire process (concept to installation) and its end-product, e.g. photographs, videos
Reference
Artwork / Land-Art

Christo and Jeanne. Claude. (n.d.). Retrieved February 1, 2023, from https://christojeanneclaude.net/artworks/valley-curtain/ Yerebakan, B. O. C. (2022, December 23). Three textile exhibitions prove fabric is an enduring medium for storytelling. Metropolis. Retrieved February 1, 2023, from https://metropolismag.com/viewpoints/textile-exhibition-roundup/ Smithson, R. (n.d.). The spiral jetty. The Spiral Jetty | Holt/Smithson Foundation. Retrieved February 1, 2023, from https:// holtsmithsonfoundation.org/spiral-jetty-1
Fabric & Construction Related
Mangukiya , J. (2022, January 15). Using fabrics in architecture. RTF | Rethinking The Future. Retrieved February 1, 2023, from https://www.re-thinkingthefuture.com/fresh-perspectives/a6094- using-fabrics-in-architecture/ Poskin, A. (2022, September 7). How to sew by hand: 6 helpful stitches for home sewing projects. Apartment Therapy. Retrieved February 1, 2023, from https://www.apartmenttherapy.com/how-tosew-basic-stitches-221433 Life, S. (2022, September 15). How to tie the 7 basic scout knots. Scout Life magazine. Retrieved February 1, 2023, from https:// scoutlife.org/outdoors/176401/how-to-tie-the-7-basic-scout-knots/
1 graphics used are taken from the submitted works of the respective groups

41
Squirrel Wind Butterfly Chicken Rain
SQUIRRELUTION
 by Choo Wei
by Choo Wei
42
Ling Clara, Gan Yufei Faith, Tang Hui Xian Melissa Ruth, Ong Qin Hui

43














 Clumping threads to create pathways on the
Tying of knots to secure the burlap layers together
Clumping threads to create pathways on the
Tying of knots to secure the burlap layers together



45
THE WIND RISES
by Dang Van Trang (Jen), Kwok Ka Yi Charie, Ling Xuan Xavier

46


47 Gateway





48
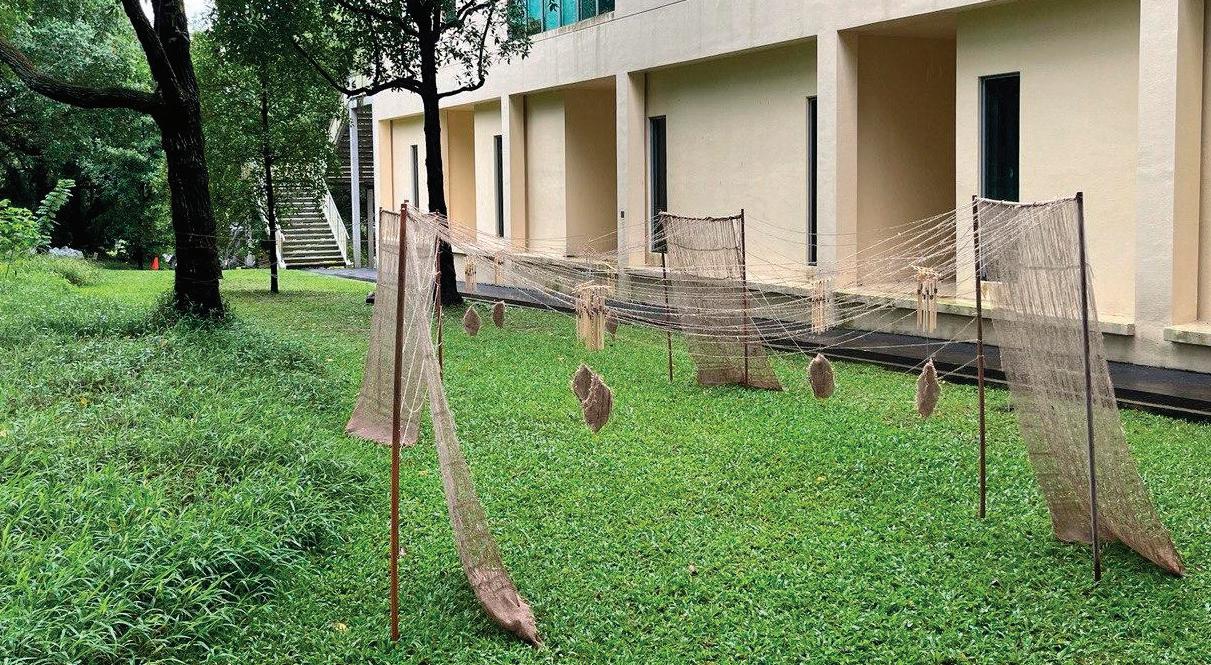



49
RE-BUTTERFLY : DEATH & REBIRTH






 by Khaw Chee Hong Jonald, Lim Junyoung (Julia), Gan Ji-An Matthew
by Khaw Chee Hong Jonald, Lim Junyoung (Julia), Gan Ji-An Matthew

50







51


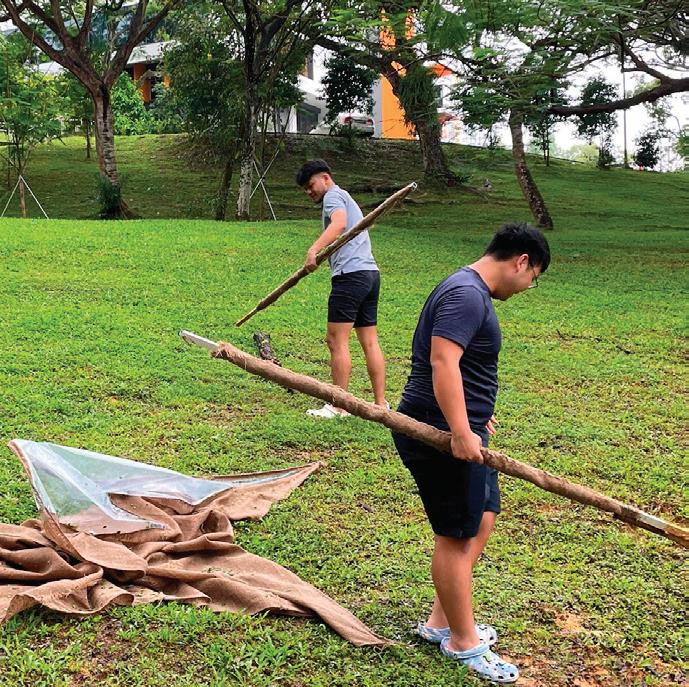

52




53
CHICKEN DANCE
by Arya Muthukumar,






 Chee Shi Jia Maydalene, Eng Hee Teng Jasmine
Chee Shi Jia Maydalene, Eng Hee Teng Jasmine


55





56

57
THE WOUNDED TREE
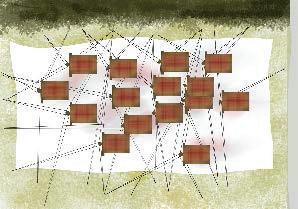 by Jing Jiaxin Emily, Lee Lu Yi, Lim Xin Yi
by Jing Jiaxin Emily, Lee Lu Yi, Lim Xin Yi





58


59



60

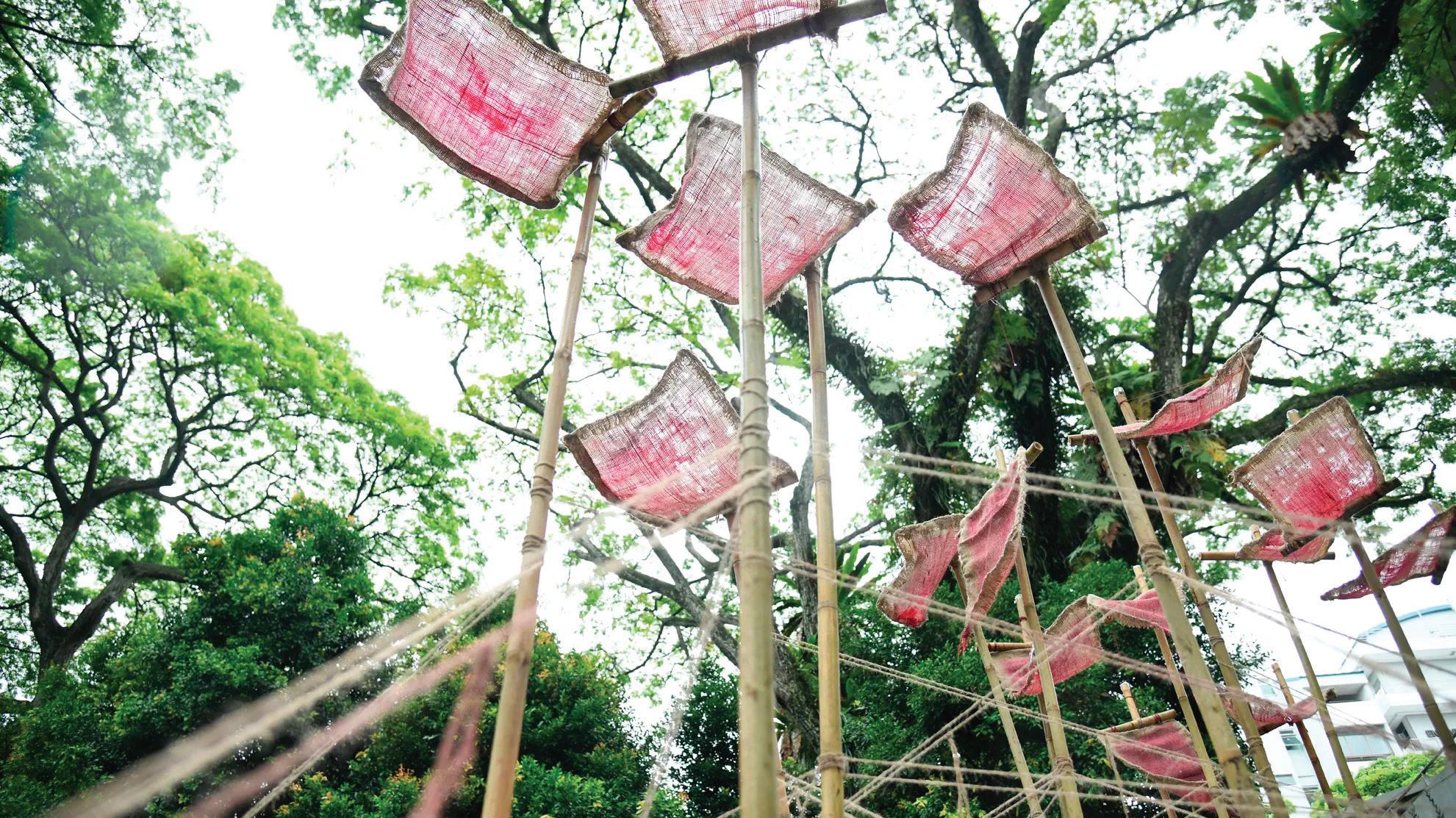
61
PROJECT 3 : THE TRANSFORMATION
the brief & deliverables
PROJECT 3 BRIEF

Using the land-art as the design prompt, design an art-park on the site. This project envisions the transformation of the site into an art-park. In this future scenario, your artwork has deteriorated, however, your group’s artwork act as the catalyst for the landscape design. You are to set a narrative that shows the transformation of the place. This project concludes with a final exhibition.
Guiding Questions
• How does the land-art informs the design of the space?
• What statement is the design making?
• What is the journey or narrative of the experience through the art-park?
• What is the spatial experience for the viewer?

62
Deliverables
Deliverables for Week 8 (studio-wide groupwork), 10 March:
1. Using various maps and site measurements as reference, draft an overall site map. Overall site map is to be layout in A1. Scale of map to be determined accordingly.
2. Brainstorm on the site analysis required in order to proceed with design. You can reference drawings done by the studio for Project 1. Map out the required analysis.
3. Build an overall site model with the given material. The site model has to show the topography of the site. As this model will serve as a base model for the studio, the area to-be-designed has to be removable. The model has to fit an A0 base (minimum). Scale of model to be determined accordingly.
Deliverables for Week 9 (desk crit), 17 March:
• Studio Groupwork as done in Week 8
• Concept narrative
Utilising the skills learnt in Project 1, show your concept narrative using diagrams, conceptual site plan and models. Some design elements to consider include, the intention that guides the design, and the viewer’s experience.
Deliverables for Week 10 (pin-up peer review), 24 March:
• Draft Plan of site design
• Sections showing site design in response to the topography
Scale of drawings to be determined according to the extent of your design. All drawings are to be in hardcopy, either digitally drawn or hand drawn.
Deliverables for Week 11 (Interim – with guest reviewers), 31 March:
• Concept narrative
• Plan of site design (scale to be determined according to extent of design)
• Sections showing site design in response to the topography
• Draft Model showing site design (scale to be according to the scale used for the studio site model)
All drawings to be layout on A1 paper (max 2 x A1 in landscape format) in a clear legible format, and to include drawing title, drawing scale, north point, dimensions, and lineweights.
Deliverables for Week 12 (desk crit) 6th or 10th April – make up studio, timing TBC:
• Project write-up (70-80 words) (use template as uploaded in Canvas)
• Design updates according to comments received during the interim review
Deliverables for Final Exhibition (Internal Review) – 17 April:
Individual
• Project write-up (70-80 words) (use template as uploaded in Canvas2) – to be printed separately, cut to size and pinned up beside A1 panels
• Concept narrative
• Plan of site design (scale to be determined according to extent of design)
• Sections showing site design in response to the topography
• Model showing site design (scale to be according to the scale used for the studio site model)
Group
• Set up studio in an exhibition format including all the artwork, drawings and models (mock up model not required) from Project 2.
• Individual work from Project 3 are to be pinned up according to the groups from Project 2
• As a studio, curate the exhibition experience for the reviewers in a way that best showcase the studio work.
All drawings to be layout on A1 paper (max 2 x A1 in landscape format) in a clear legible format, and to include drawing title, drawing scale, north point, dimensions, and lineweights. As there will not be any verbal presentation, all works have to communicate the design intent visually. The use of multimedia (e.g. using animations and/or short film) is allowed, however, your device will be required to be displayed throughout the duration of the internal review.
63

64
Every day, people walked along the same mundane, concrete path, following others or their motor memory. The linear pathway restrict their freedom to choose their own routes, from bus stops to buildings and back. Inspired by the untamed spirit of wind, I challenge this norm. Through undulating platforms that tap on conscious decision-making, my design aims to break free from the restrictive pathway and create a landscape that empowers individuality, promotes exploration, and diversifies the walking experience of users at the site.



65
Student: Dang Van Trang (Jen)


66
Spread The Love transforms the space into one that possesses both a richness in floral and faunal diversity, aided by the people who play an integral role in shaping the space as they pass through. Through strategic interventions, like the insertion of love grass, creation of pit stop zones, and the introduction of fruiting and flowering seed plants in the site, along with minimal site maintenance that ensures the space is not overly manicured, new growth is fostered as nature thrives untamed.

 Student: Choo Wei Ling Clara
Student: Choo Wei Ling Clara


As we develop our environment, our exposure to insects decreases while they find obscure areas and ways to navigate their surroundings through roots and crevices. However, we can alter their path to create visible new networks as spaces that allow for co-existence that benefits both parties. The intervention aims to create the visibility of the natural processes of pollination, dispersal, and decomposers, making them the landscapers of the space, connecting pathways to fragmented areas, and creating new opportunities for us to thrive alongside and fall in love with insects again.


69
Student: Ling Xuan Xavier


SQUIRRELING
Welcome to Squirreling: the park space that’s nuts about movement! Inspired by the haphazard, playful, and agile movements of squirrels, Squirreling is a project that invites users to explore nature from a squirrel’s point of view. With four movement-based zones: laying low, hopping, climbing, and perching. Each zone invites users to navigate and move differently, whether that means jumping between trenches, scaling up the terraced hill, or lounging beneath the roots. With hardscapes that manipulate human movement to be irregular, odd, and animated, Squirreling aims to uncover the magic of zoomorphic behaviour that is sometimes irrational but amusing.





71
Student: Gan Yufei Faith


72
With the concept of stopping to look around and admire the ephemerality of life, this art park encourages visitors to slow down in their fast paced life and rest under a bubble-like pavilion. The design is inspired by cloud forms, with the sky acting as a methor of life- seeming like it is moving slowly while it clearly indicates the passing of time. With the context of a university, the topography and flora, the size and interaction between each bubble is varied. The unique properties of a two-way mirror intrigues from the exterior while allowing observation from the interior.



73
Student: Lim Jun Young (Julia)

74

75
not in picture: Gan Yu Fei Faith
76
77
As a studio product which is not censored, this book may contain mistakes or deficiencies. Proposed ideas may not represent the positions of NUS.
EPHEMERAL LANDSCAPE
DOCUMENTING IMPERMANENCE - A SELECTION OF STUDENT WORKS
Editors Guo Lehana Wong Ruen Qing
Cover Graphic Jing Jiaxin Emily Credits Tan Chun Liang (photos of Land Art & final exhibition )
Copyright © 2023 Guo Lehana and Wong Ruen Qing (ed.)
Published by Department of Architecture College of Design and Engineering National University of Singapore 4 Architecture Drive Singapore 117566 Tel: +65 65163452 Fax: +65 67793078






























































 by Choo Wei
by Choo Wei













 Clumping threads to create pathways on the
Tying of knots to secure the burlap layers together
Clumping threads to create pathways on the
Tying of knots to secure the burlap layers together





















 by Khaw Chee Hong Jonald, Lim Junyoung (Julia), Gan Ji-An Matthew
by Khaw Chee Hong Jonald, Lim Junyoung (Julia), Gan Ji-An Matthew

























 by Jing Jiaxin Emily, Lee Lu Yi, Lim Xin Yi
by Jing Jiaxin Emily, Lee Lu Yi, Lim Xin Yi





















 Student: Choo Wei Ling Clara
Student: Choo Wei Ling Clara
















