HOT & WET 1900 - 1975 10 CANONICAL BUILDINGS

The Colonnade, 1980
Paul Rudolph


Grange Road
MacPherson Road Market, 1953
Iverson, Van Sitteren & Partners
MacPherson Road
Malayan bank Chambers, 1965


Kampulan Akitek
Singapore General Hospital, 1926

P.H. Keys
Outram Road
Wing on Life Building, 1975
James Ferrie & Partners
150 Cecil Street
Nassim Road House, 1910
PWD (Plantation Style Colonial)
 Estelle Sim
Fiona Chua
Alvin Goh
Wynn Lei Phyu
Sherri Anne Choo
Wang Zijing
Estelle Sim
Fiona Chua
Alvin Goh
Wynn Lei Phyu
Sherri Anne Choo
Wang Zijing
SIA Building, 1969




Malayan Architects Co-Partnership
Robinson Road
Overseas Union House, 1970
US Embassy, 1961

James Ferrie & Partners
Spine and Carapace
Shenton House, 1973
Tay Joo Teck
3 Shenton Way
Jason Tan The Veiled Chandelier
AIA Building, 1958
John Graham & Co
Robinson Road
Anirudh Chandar Lim Boram Ko Kwangyoung Chong Wen Jin


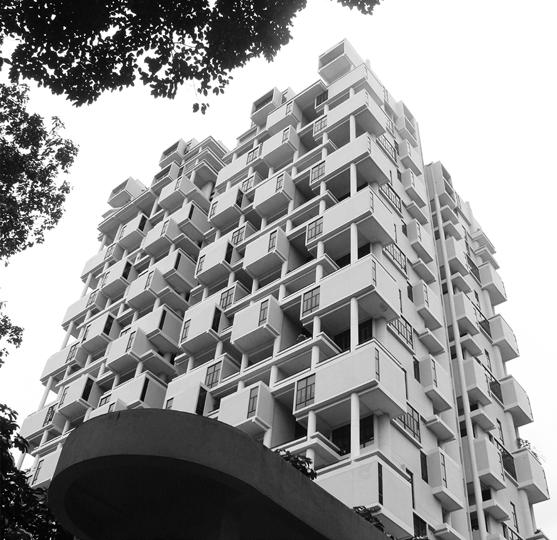


TRANSFORMING RUDOLPH
The building is transformed through a tail that extends from the tower and wraps around the original Colonnade, reinforcing its ‘objectness’. Rudolph’s 20th century brick module is transformed by stretching out floor plates and the removal of walls so that it becomes completely porous and open air. The filigree construction of the extension serves as a counterpoint, as well as a form of architectural deference, to the solidity of the Colonnade. While Rudolph’s Colonnade dealt with the building-sky relation, the extension explores the building-ground relation. And this relation is broached using elements from Rudolph’s earlier Florida Houses. As the tail extends down, it undergoes stages of transformation that suggest a backward chronology of Rudolph’s works over the years.
















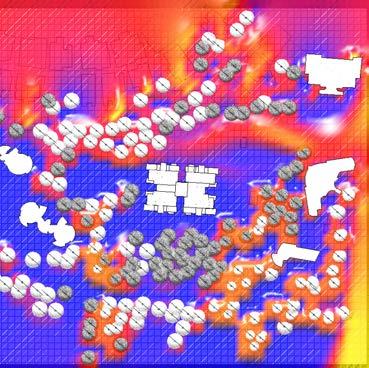
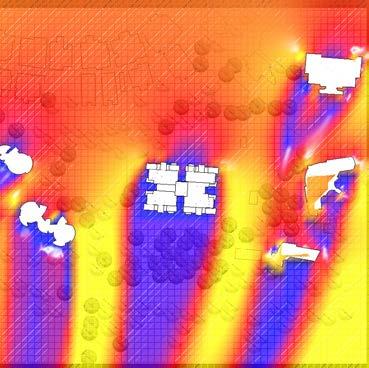







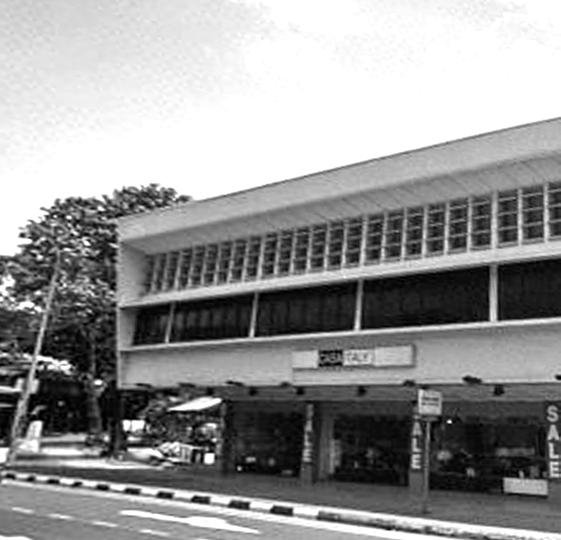

NATURAL CONDITIONING
The hot and wet canon of the double-storey Macpherson Food Market is the building’s performance in removing hot air. In order for the building to remain cool during the day, and dry during the wet, circulation of air needs to be constantly activated for effective natural ventilation to take place. The theme of the new building is based on its ambition to remove hot air in a multi-storey building typology. Taking precedence from the saw-tooth roof, prevalent wind drives hot air upwards, escaping through the flapped roofs which function as wind chimneys. The tapering form of the building edges induces wind into the interior, hence creating a natural suction effect for hot air to be removed through the wind chimneys at alternating floors. This operation of air (venturi and stack effect) cools the interior, creating comfort and relief in the day.






















MALAYAN BANK CHAMBERS, 1965
KUMPULAN AKITEK
2 BATTERY ROAD

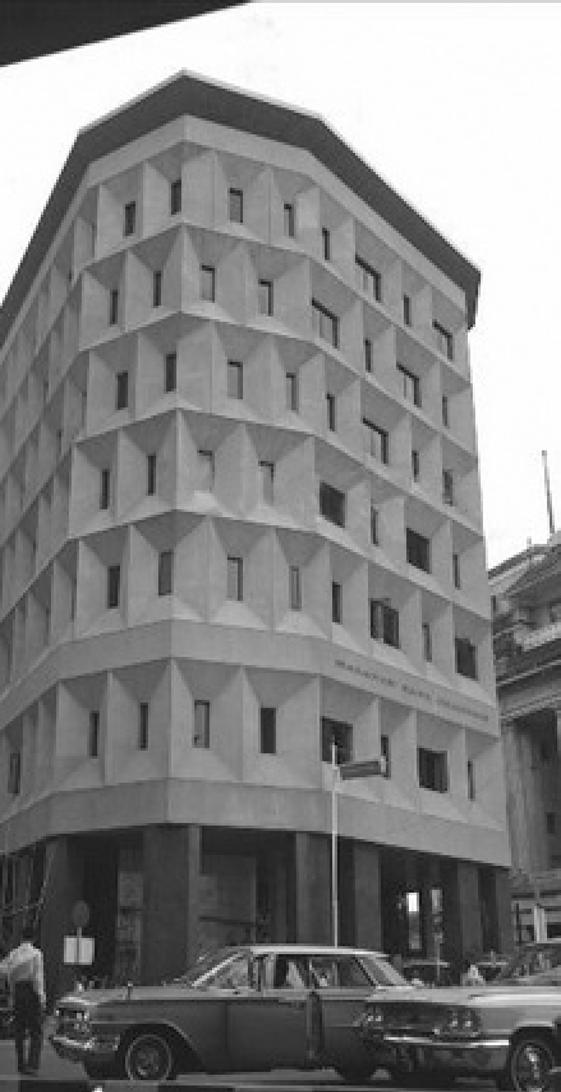



THE WEDGE
The Malayan Bank Chambers, embedded in the heart of the Singapore’s Business District, grows skywards to become an extension of itself and becomes a landmark by the Singapore River. It morphs vertically into a wedge-shape in reponse to tropical climate, opening up itself to the North-South wind, as well as tapering and extending its shades at the East-West faces. The iconic facade skins the entire tower, becoming a sheath that shields the interior from the elements. A full-height central atrium encourages stack effect within the tower, and hot air can escape from intermediate truss belts . The truss belts further pushes the language of the facade, creating and recreating the non-hierarchal skin into a uniform and breathable mass.














SINGAPORE GENERAL HOSPITAL, 1926






PERMEABLE POROUS AND BREEZY
The 1926 Singapore General Hospital campus is the seventh general hospital and located next to the Outram Park mrt. The architect is P.H.Key from Keys and Dowdeswell, a Shanghai firm. The proposed new building followed the overall mass and outline of the Bowyer block as the location was strategically selected to face the predominate wind direction on the longer side and also the least amount of heat gain on the façade. The narrowness of the building is what let the building be porous enough to provide with a constant amount of cross ventilation. The outermost layer of the building, being the envelope is made up of vertical and horizontal members, to allow constant air flow at the ceiling level. The vertical fins are orientated towards the two most predominated wind directions to allow and assist in letting the wind into the buildings. Different types and sizes of openings can be found on the interior walls to make sure there is a constant flow of fresh air all the time. Clear story windows are provided in interior walls to assist in the indoor airflow. To address the wet weather condition, the corridor are treated as wet areas and there are drainage outlet on the façade at every bay.











SOLAR



RADIATION READING ONE YEAR






WIND TUNNEL READINGS





AXA LIFE BUILDING, 1975 (FORMERLY KNOWN AS WING ON LIFE)
JAMES FERRIE AND PARTNERS
150 CECIL STREET


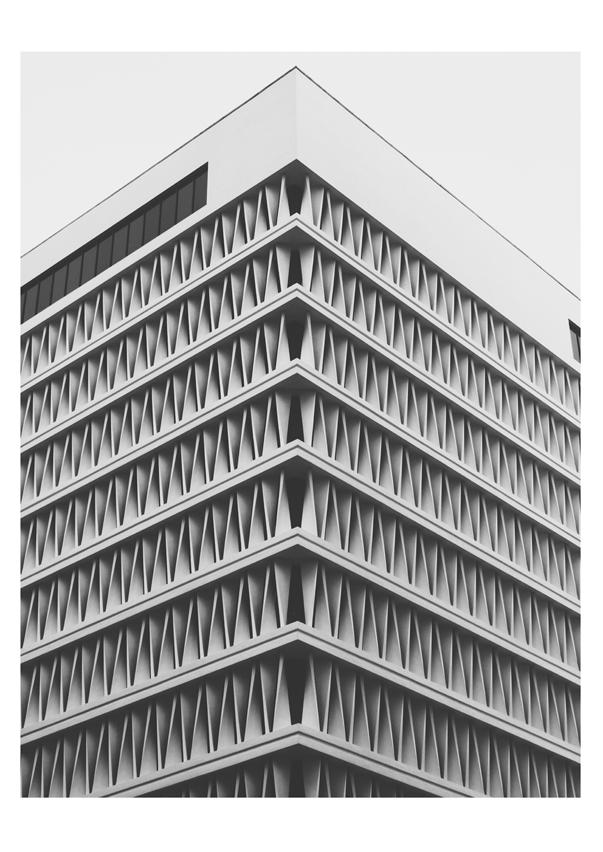








STRUCTURE X POROSITY
The project imagines the possibility of an entire building relying solely on its envelop to serve as the main structural system. The twisting geometry of the brise soleil persists from floor to floor, where load is transferred all the way to the ground, thus functioning as if a series of columns. This affords a column-free space within the floors of the tower. Meant to express the structural loading hierarchy on the building’s exterior, a range of sizes of louvres are arranged vertically upwards in descending order. Two types of twisted louvres with varying porosity are employed in different portions of the envelop and gradually rotate in their positions to create an undulation. The combination of these elements create variant insolation levels within the building which seeks to drive programmatic design instead of the reverse.




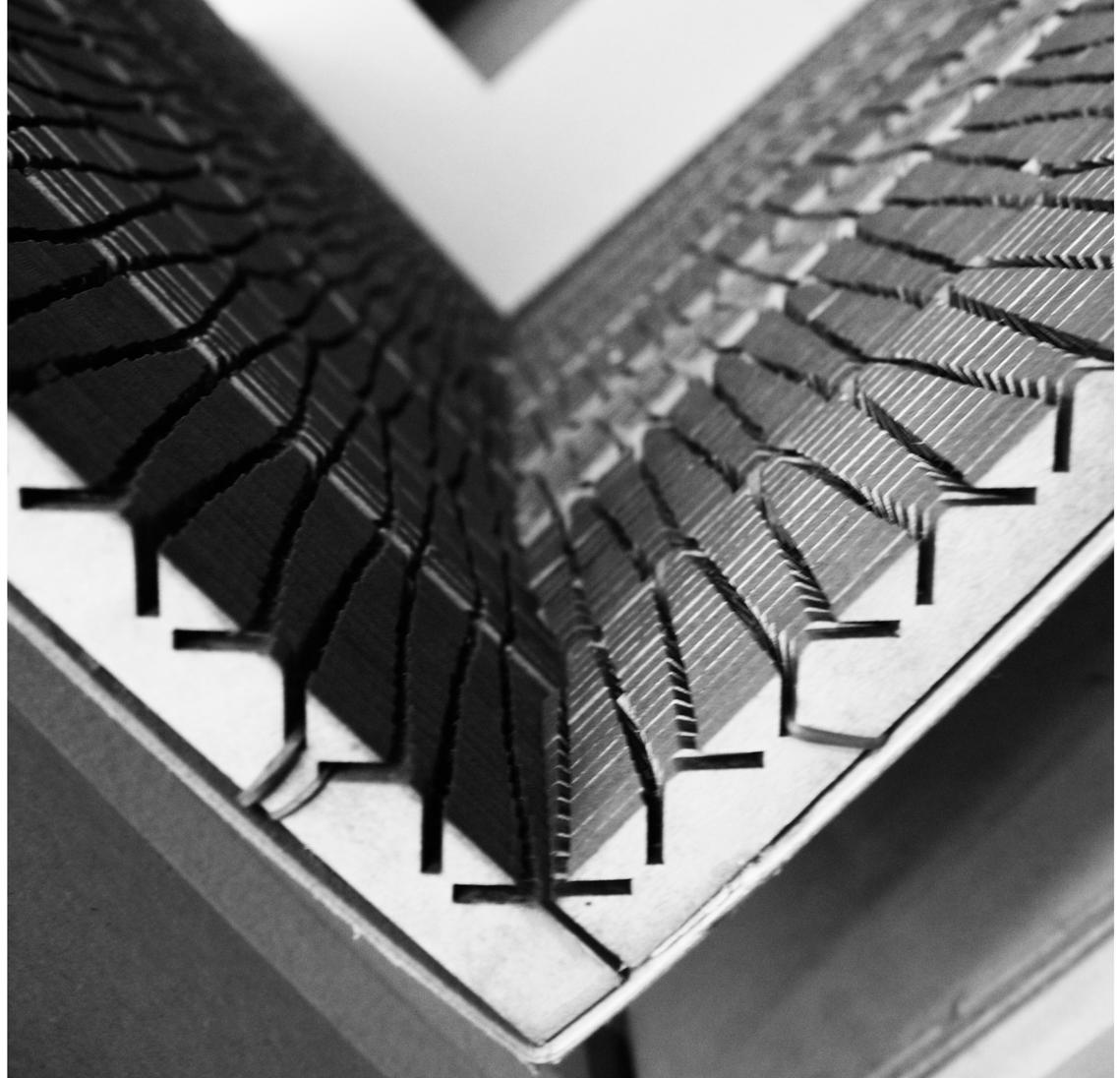




























POROSITY & BUFFER ZONES
The transformation is a climatically driven, while keeping in mind the intent for the house to have a culturally acceptable outlook (towards the colonialists). The internal courtyards and perforation of walls along North-South axis reacts to wind direction, maximising openings along windward direction to allow for cross ventilation, and creating higher volumes for buoyancy driven ventilation. As a reaction towards solar radiation, the East-West facing walls are mostly impenetrable. A layer of buffer space from direct radiation in the form of verandahs and corridors are also lined along the East-West axis. These verandahs and corridors also act as rain buffers, delineating the wet outside/circulation zone from the interior. The pitched roof allows for rainwater to flow off and drain into waterways and collection ponds.




























trays to form a tower. The tray started from the bottom of the tower, stacking on top of another tray. As the tray goes taller, the size of the tray becomes smaller and eventually flip and grew bigger again. This is then repeated unti the top of the tower. To address the huge span of the tray, smaller trays are attached onto the bigger tray to increase its depth preventing it from wrapping. The depth of the smaller tray is affected by the heigh of the bigger tray. A smaller big tray is accompanied with longer small trays and vice versa. This in terms forms a wavy interior core with a rigid consistent form at the exterior. For the structure of the trays, the two solid ends are extended down to touch the lower tray to transfer its load forming a arc on each solid ends and is expressed at the outer facaded facing the street. Each tray of the tower also has a perimeter pool where rain water is collected and dried. Excess water will then flow onto the next tray along the solid facade aonf the curve profile of the arches.
























THE OVERSEAS UNION HOUSE 1970
TIMOTHY SEOW COLLERYER QUAY






THE HONEY COMB BRISE-SOLEIL
The Brise-Soleil with external elevations it is perceived in the shadow created by the expansion of the internal space of the interior space to define the nature of the light that activates once the architectural elements. But current screens don’t make a relationship between the external space and the internal space and also don’t provide the spatial continuity much. It is transformed the brise-soleil to Honey comb system. It’s a structure and sun shade and drain system at the same time. And then put the frame inside the honeycomb. These figures make optical illusion as like there is a cube.





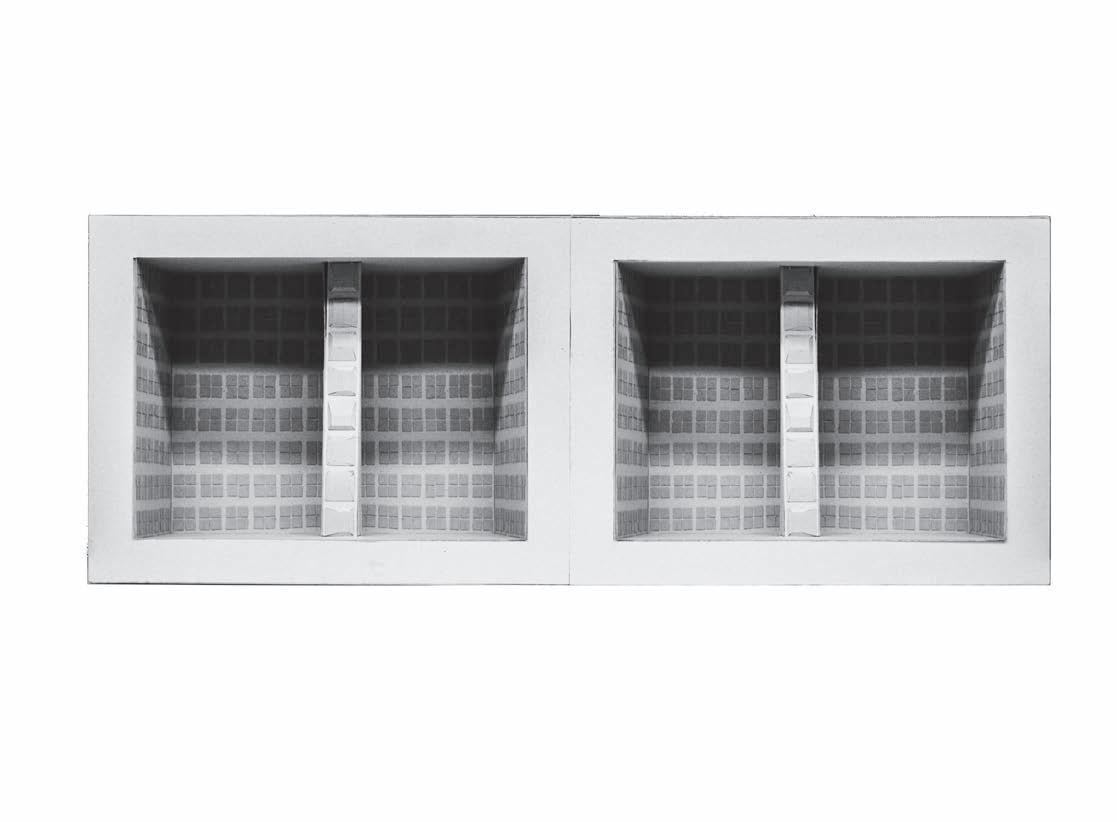












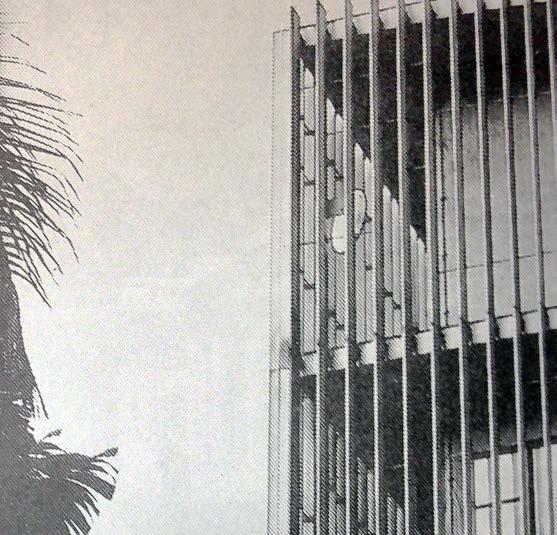

The transformation of US Embassy is one of a canonical building which shows how to mutate the skin of building on the tropical climate. The original is of simple rectangular form with vertical dull gold anodized aluminum fins on all side to give effective sun protection and to reduce heat gain. But, if the building could doubled? The new building has deepened the depth of vertical, horizontal space. And ventilation and lighting has become an unfavorable environment. The building has to divide to many pieces. Louvers are like clothes. So, the building wears louvers to protect their inner space and skin from more hotter & wetter weather. One vertical louver wraps the building from the outside to the inside. At the same time, it becomes changed to suit the sun-path. They gives a pleasant shade as well as a wind path.
 Convered with the LOUVER
Convered with the LOUVER























SPINE AND CARAPACE
The transformation of Shenton House by Tay Joo Teck architects focuses on the climatically informed attenuation of the load bearing exterior columns along with the gradient widening of the tower using load transfer beams as the reinterpretation of the elements found canonical. The load from the exterior columns are transferred inwards sharply at the point of contact of the tower with the podium to create a thickening of the core. Continuous frames are created at each point of widening through the connection of the exterior columns to the core via transfer beams. The attenuation and widening are programmed to control the increased solar load from the east and west. The widening of the tower along the gradient has spatial impact internally through the transfer beams which dictate the creation of artificially ventilated spaces, beginning as small corner spaces on the east and west increasing progressively upwards to react to the vertical solar loading. The increase in depth of the fins beyond structural requirement is utilized for drainage from the roof to the podium level which is then drained as run-off.




























AIA BUILDING, 1958
JOHN GRAHAM & Co.
(in association with Swan & Maclaren)
ROBINSON ROAD



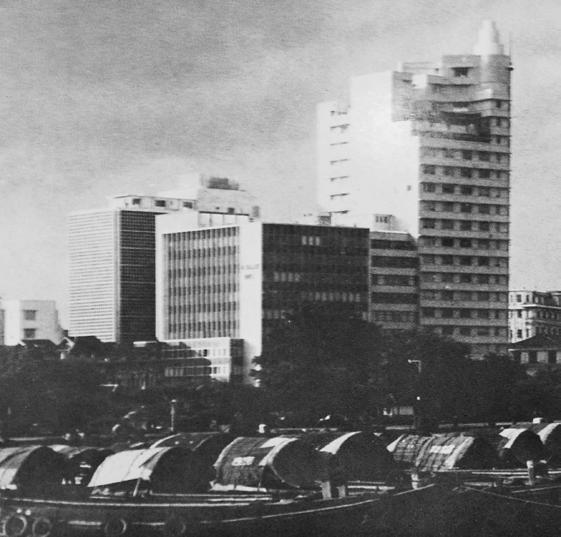
THE VEILED CHANDELIER
The transformation of John Graham’s AIA Building is one of a climactic exterior as well as a contrasting interior. The gradated stretch and twist of the envelope reacts to the solar path resulting in an East-West impenetrability and a North-South porosity. This gradient mitigates the tower’s overall solar exposure by densely shading the upper levels that receive more solar radiation and opens up the lower to allow in more light and air. The relentlessness of its employment goes to the extent of concealing the entrance, therein creating the effect of the veil. Interior air-conditioned spaces are incrementally recessed towards the lower levels to further mitigate spatial heat gain - naturally ventilated spaces consequentially increase. The glassed volumes are hung from primary floor slabs and seem to descend from above creating the effect of the chandelier.








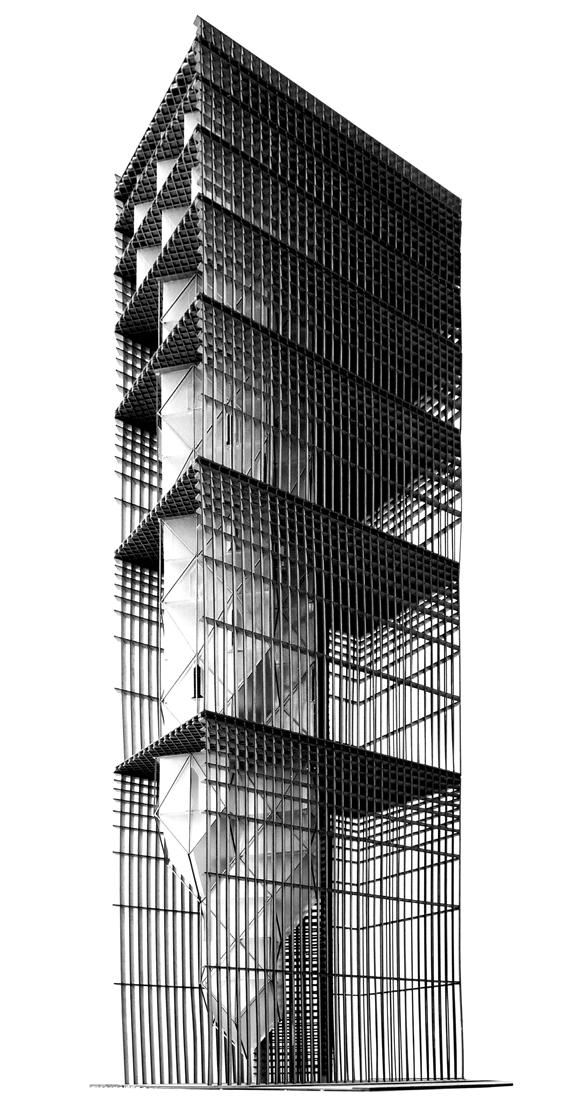


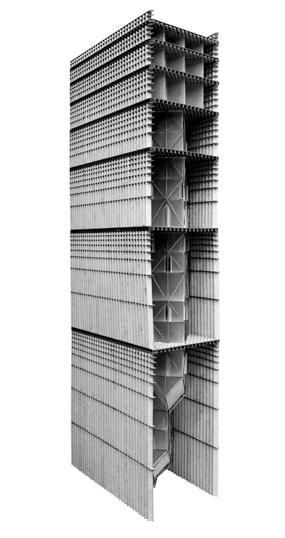








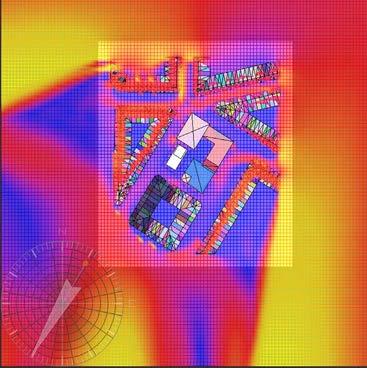






Estelle Sim
Fiona Chua
Alvin Goh
Wynn Lei Phyu
Sherri Anne Choo
Wang Zijing
Chong Wen Jin
Ko Kwangyoung
Lim Boram
Anirudh Chandar
Jason Tan
Assist Prof. Erik G. L’Heureux
