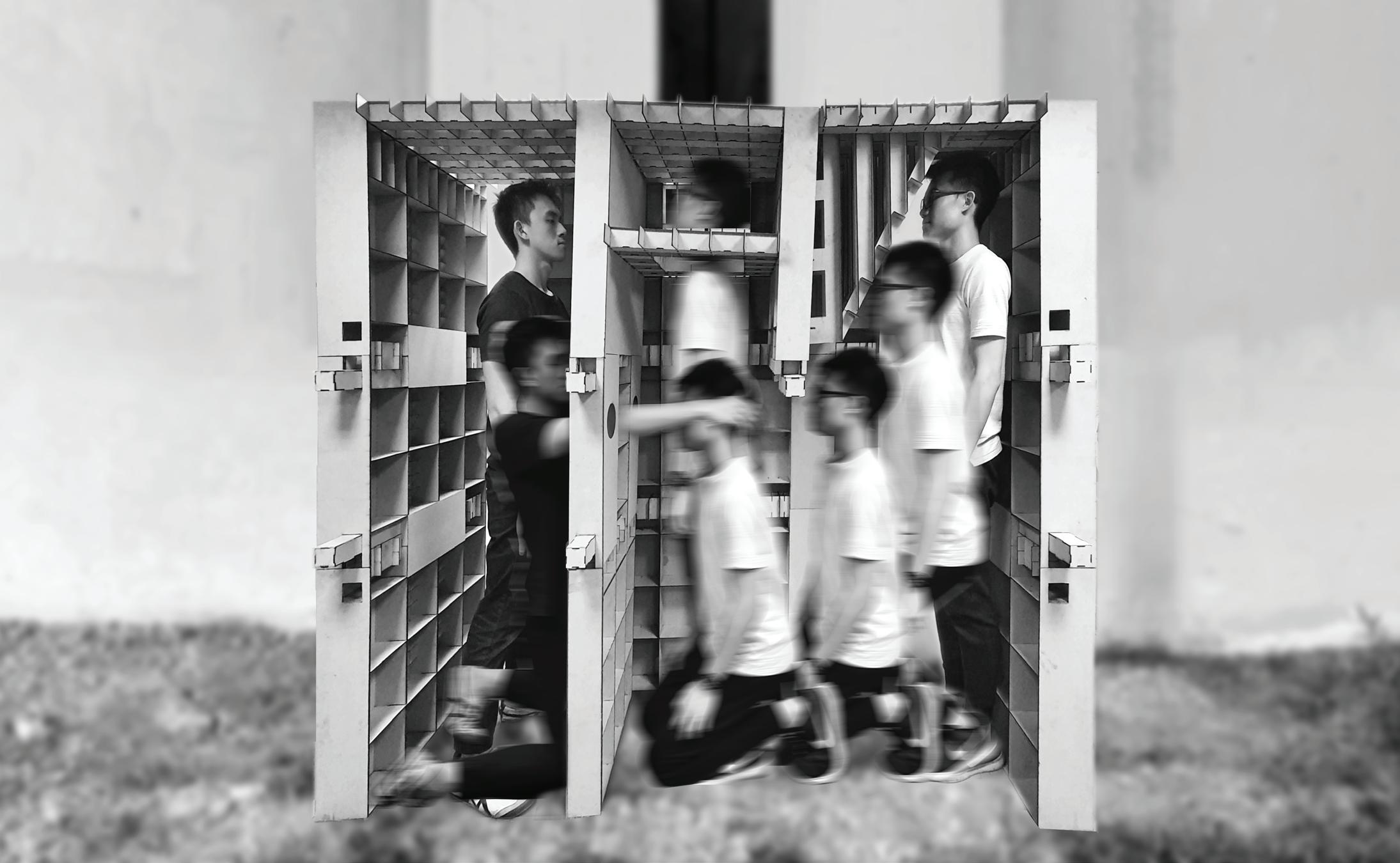
AR2102, AY 2019/2020 B.ARCH 2, SEMESTER 2 DEPARTMENT OF ARCHITECTURE SCHOOL OF DESIGN AND ENVIRONMENT NATIONAL UNIVERSITY OF SINGAPORE DESIGN STUDIO ERIK G L'HEUREUX DEAN’S CHAIR ASSOCIATE PROFESSOR
U JIN SEAH RYAN NEO ALOYSIUS NG ANTHONY DELA CRUZ REBECCA CHONG WONG YI JIE CHLOE LAU VANESSA TAN LEONG YUE QI YAP YEE CHEN WU YU XUAN VOL. 1
ATMOSPHERIC TWINS
AtmosphericTwins Unit 1
Erik G. L’ Heureux
Dean’s Chair Associate Professor
Vice Dean, School of Design and Environment Bachelor of Arts in Architecture Programme Director Unit 1 Leader
From the selection of the garment to the co-opting of a cave to protect against a billowing storm, to the primitive hut delineating interior climate from an exterior one, architecture’s role is the designing of one climate dissimilar from another. The means at an architect’s disposal to achieve the construction of climate has been twofold: the passive techniques of the architectural envelope – not just the façade, but the full surface of architecture that modulates sun, heat, rain, temperature, sound, humidity, smell and breeze.And secondly by actively adding or subtracting energy; the addition of heat by controlling fire in the hearth or boiler, increasing humidity by the introduction of a water fountain in the courtyards of the Alhambra, or by inducing air movement and breeze by the hand-powered or mechanical fan. Contemporarily, air conditioning has synthesized these active technologies and have largely displaced passive techniques with mechanical ones.
In response, architecture has claimed space as the driver for architecture while climate has become the pursuit of the engineer.This semester we will interrogate the definitions of Environment, Climate, and Envelope as means to define where architecture begins and where it ends in the design of environment, climate, space and structure, to examine the efficacy of architectural approaches that construct climate in compelling manners, and to invent novel techniques that understand the design of climate as firmly within the domain of architecture.
2 AtmosphericTwins
Content
Foreword Projects
by
by
nCoV(ert)-19
U Jin Seah and Ryan Neo
Climatic
Parasite by
Aloysius Ng and Anthony Dela Cruz
Atmospheric Onsen
In the Same Air
Studio Process Appendix (Design Probes) 3 AtmosphericTwins 2 6 64 182 316 424 576 572
Rebecca Chong and WongYi Jie
Impedence by
Chloe Lau and VanessaTan
by LeongYue Qi, YapYee Chen and Wu Yu Xuan

4 AtmosphericTwins
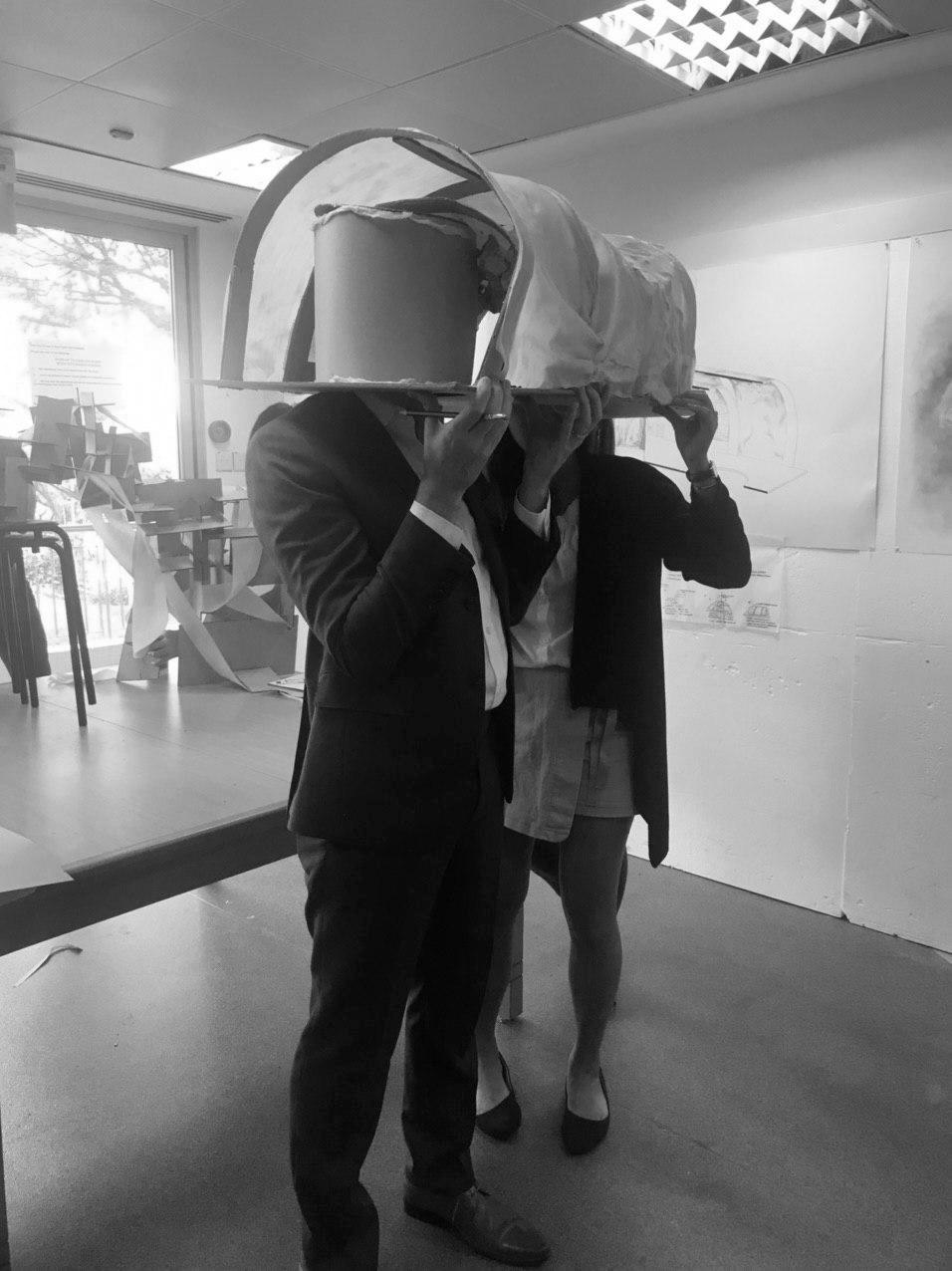
5 AtmosphericTwins
nCoV(ert)-19
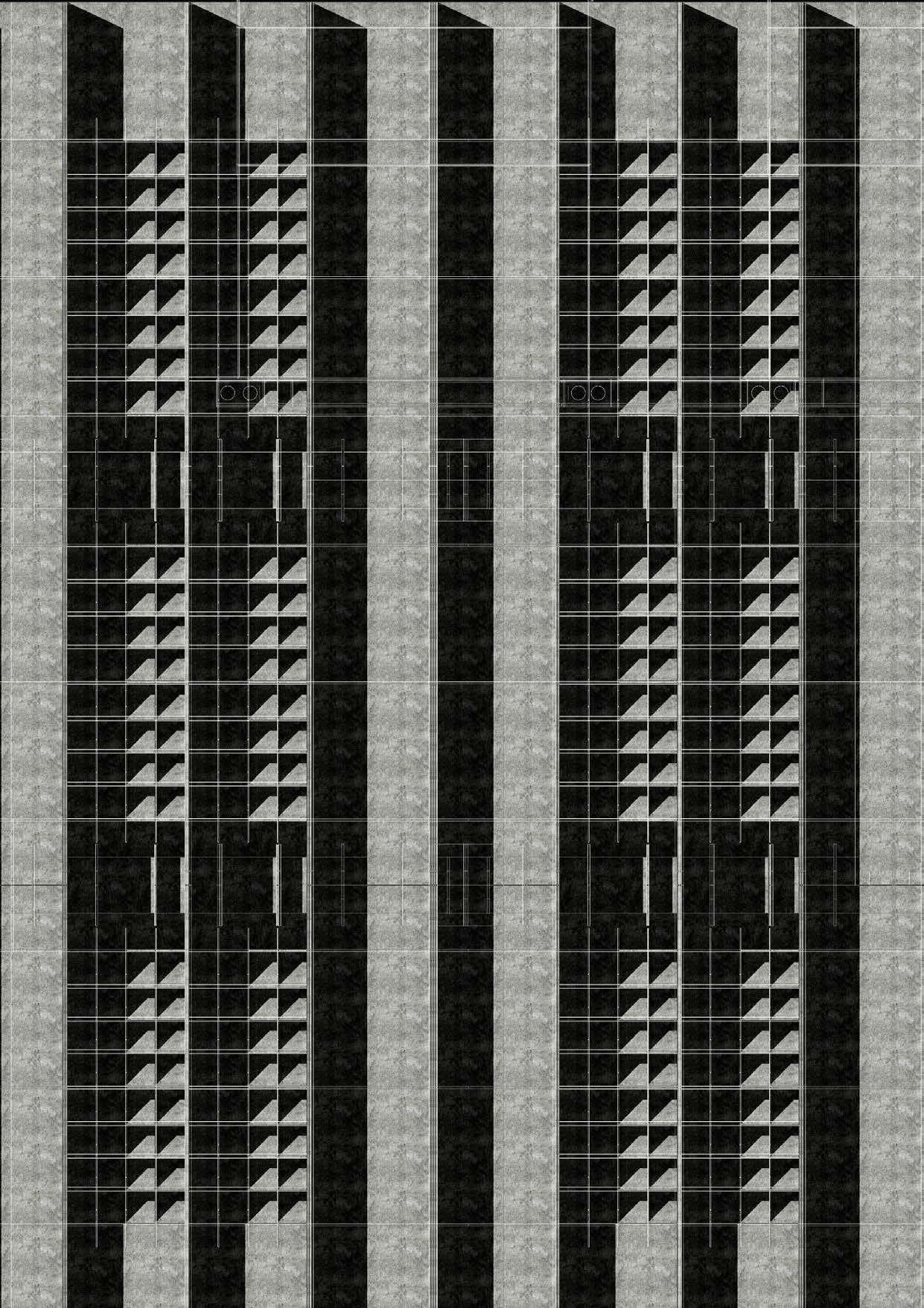 by U Jin Seah and Ryan Neo
by U Jin Seah and Ryan Neo
Set in a dystopian environment where the COVID-19 outbreak has spiralled out of control in Singapore, our project seeks to investigate the ethics of a deployable, covert envelope for alternative forms of healing, amid the novel realities of hospital oversaturation, loss of confidence in conventional healthcare, as well as the ensuing psychological deprivations arising from the new social climates of draconian stay-home curfews, social isolation and a newly enacted martial law.
6

7
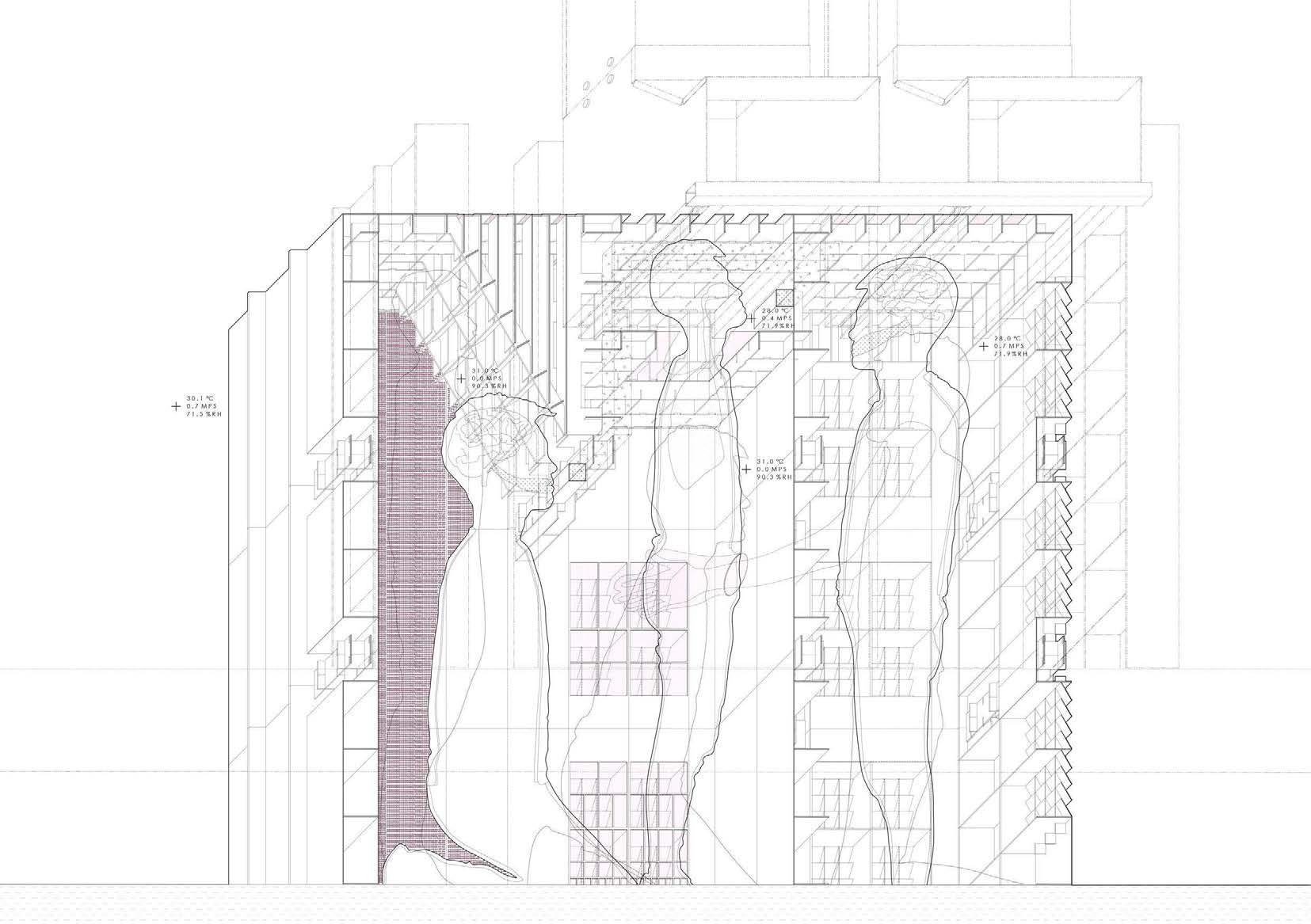
PROBE 08 nCoV(ert)-19

0 50 100 mm 1:9 Sectional Oblique


















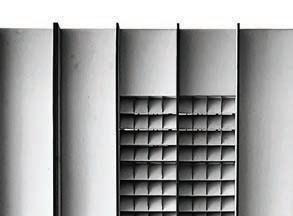
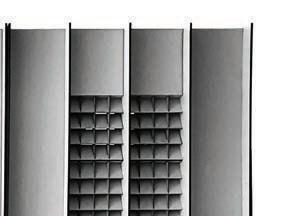
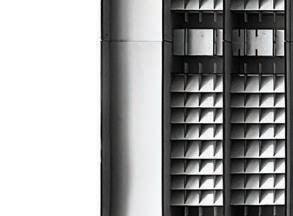
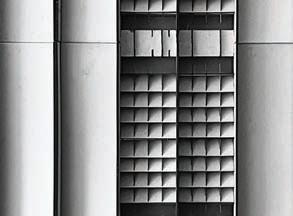
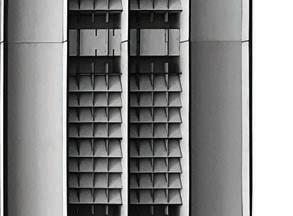
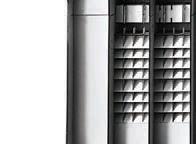
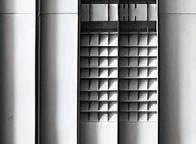

10 nCoV(ert)-19
Front elevation.
Back elevation.
The premise for this project starts with the envisioning of religious sectors facing the dilemma of physically distancing themselves from their worshippers in light of their forced closures (due to their past propensity for being huge virus clusters), or breaking martial law to provide spiritual healing to those left to fend for themselves in these trying times. Contextualised to a Catholic Priest’s moral obligation
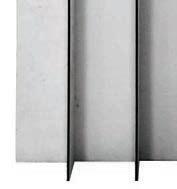


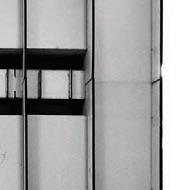
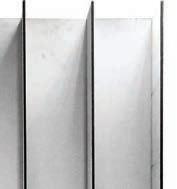
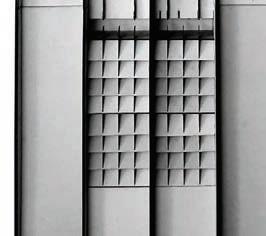
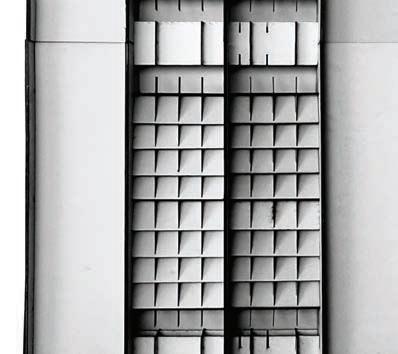
to help an ill, recently orphaned youth who was denied of medical treatment and counselling, such a specificity to our narrative aims to better demonstrate the overarching purpose of our envelope, in which the ritual of spiritual healing is redefined and adapted to this drastic climatic and environmental change.
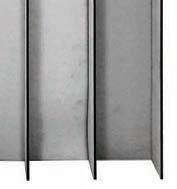
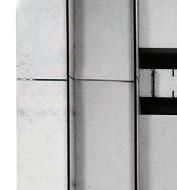
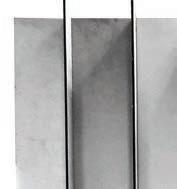


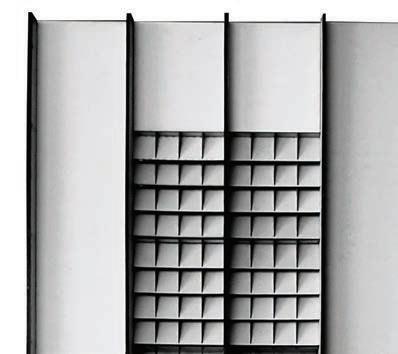
11 nCoV(ert)-19
Side elevation (Priest’s side).
Side elevation (Worshipper’s side).
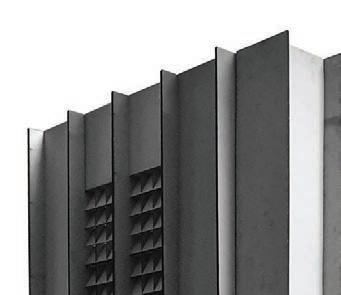
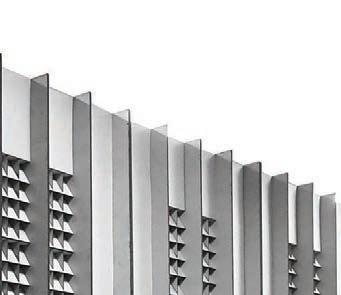
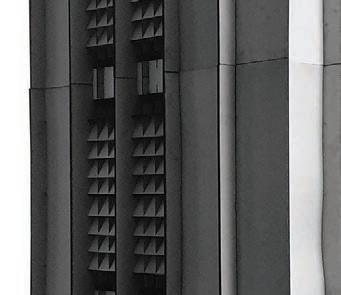
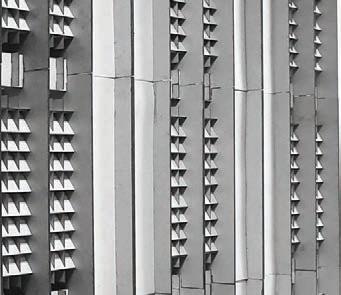
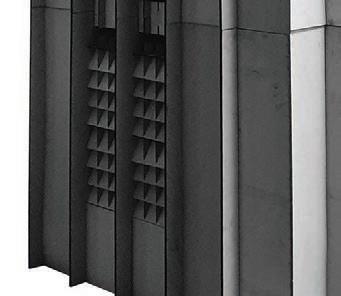
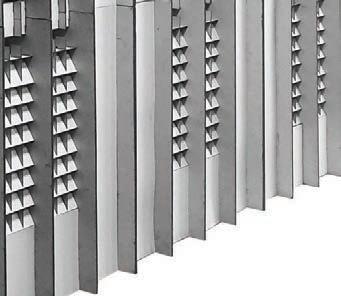

12 nCoV(ert)-19
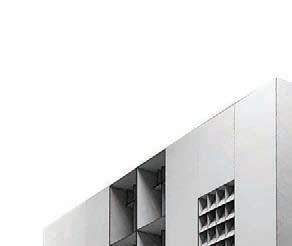
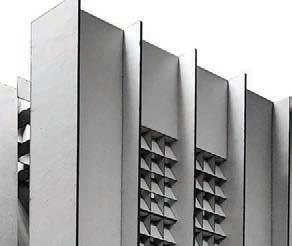

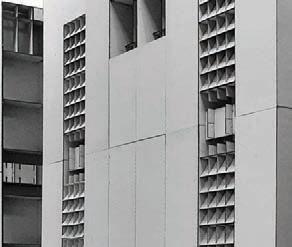
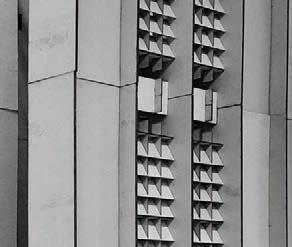

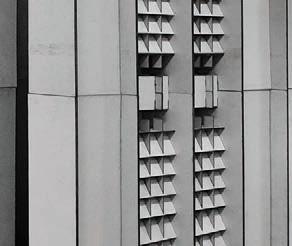

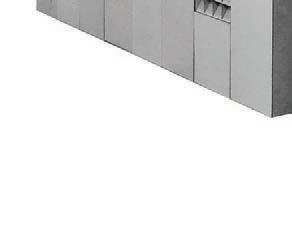
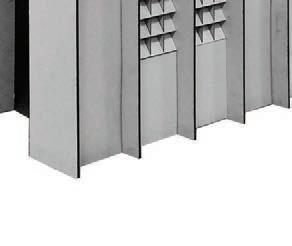
13 nCoV(ert)-19
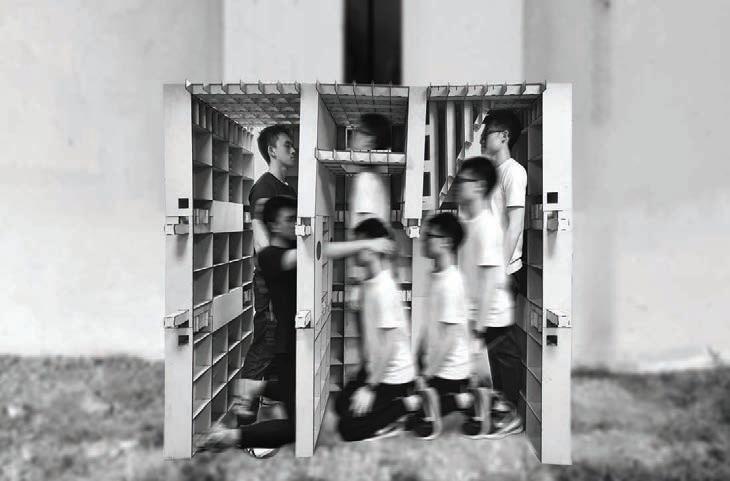
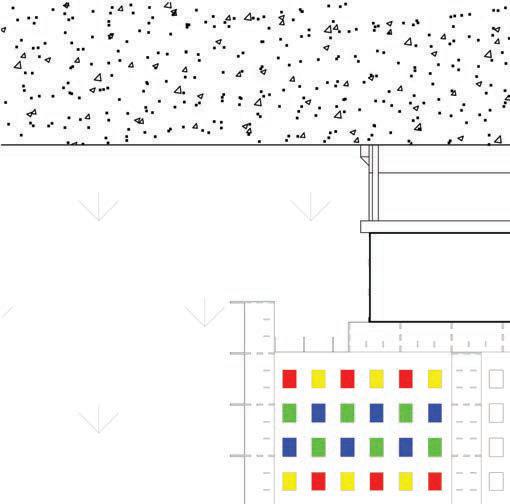
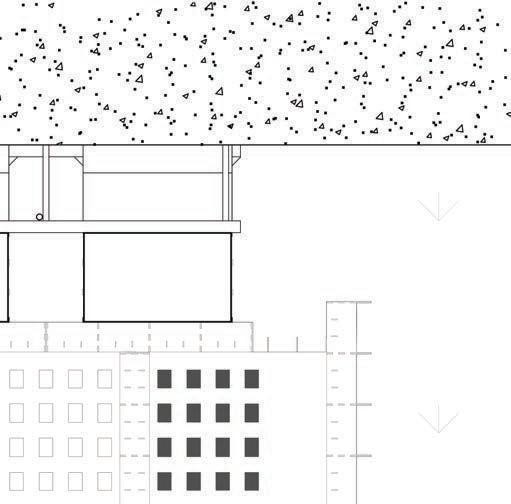

14 nCoV(ert)-19
DUCT DUCT Sectional OBLIQUE Sectional OBLIQUE Sectional COLLAGE Sectional COLLAGE PLAN 1:25
Sectional Collage
The envelope, which is able to accommodate two people and allow for full-body displacements in both the x/y- and z-axes, is conceived of modular units that facilitate its deployment.









































15 nCoV(ert)-19
[This Page]Visually, the envelope camouflages with the mechanical ducts and is effectively hidden in plain sight. The site is located under the UniversityTown flyover at the National University of Singapore.
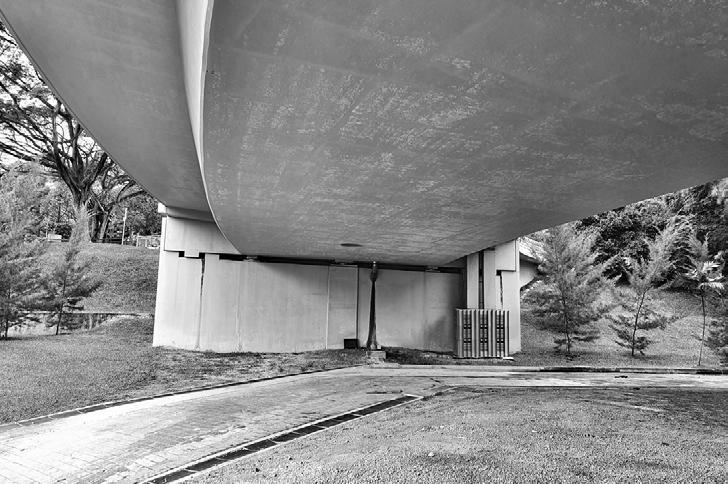
[Facing Page] Angled louvres screen off sight lines from intruding into the envelope. Together with the module-connecting pieces that look like miniature ducts,they tectonically add to the overall mechanical appearance of the envelope,further camouflaging it with the site.
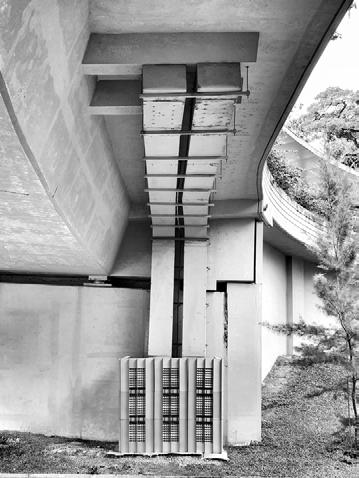
16 nCoV(ert)-19
Thermal imaging successfully captures a still person outside the envelope. A heat map showing temperature differences is clearly seen - yellow (30 °C) for where the person is and green (29 °C) for the ambient surroundings.
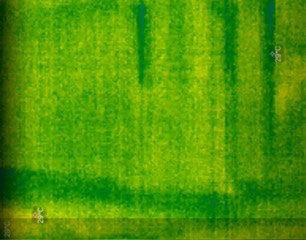
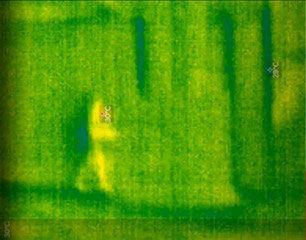
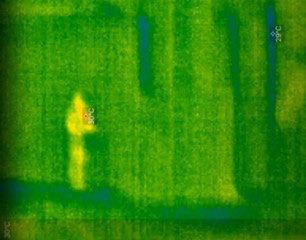
Despite its massive size, the envelope camouflages well in plain sight, where its tectonic articulation of the mechanical and understated allow it to blend into its site – under the cover of a concrete flyover where mechanical ducts and service buildings lurk. The addition of louvred screens not only provides external visual cover to the spaces within, but their angled nature also allows for thermal shielding to prevent any external detection of the users’ body heat emanating from inside the envelope.
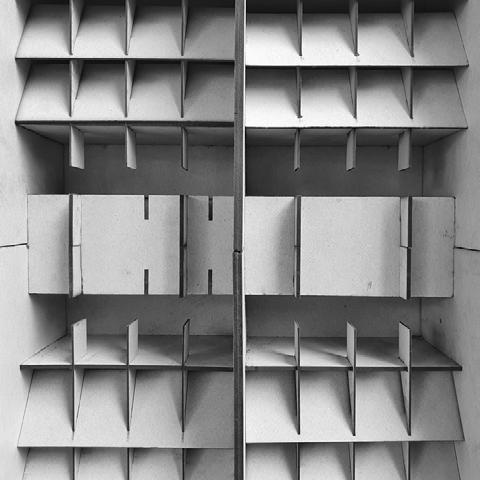
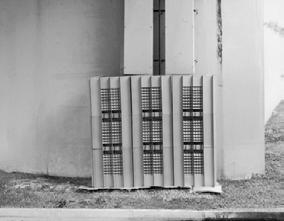
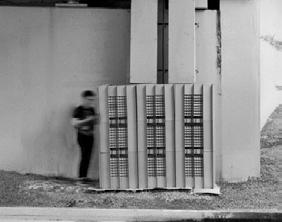
However, thermal imaging is unable to successfully capture the person once he is inside the envelope.The heat map no longer shows significant temperature differences. The envelope continues to thermally blend into the ambient surroundings.
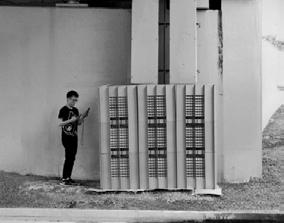
17 nCoV(ert)-19
Likewise,thermal imagaing continues to capture the person even as he moves towards the envelope.
The well-lit and naturally-ventilated environment of the Priest’s space.Louvres act as both wind funnels to channel external breeze inside and apertures for light to enter.
[1] Visual sight is maintained outwards even from inside the envelope, allowing the Priest to keep a lookout.
[2] Sight lines from externally and into the envelope are strategically blocked by the angled louvres.
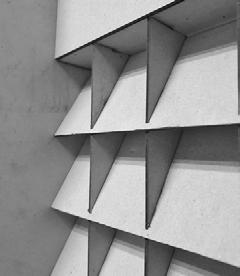
[Facing Page] The translucent multicoloured latex-lined skylights create an atmosphere akin to that in a Church, where stained glass is often found.

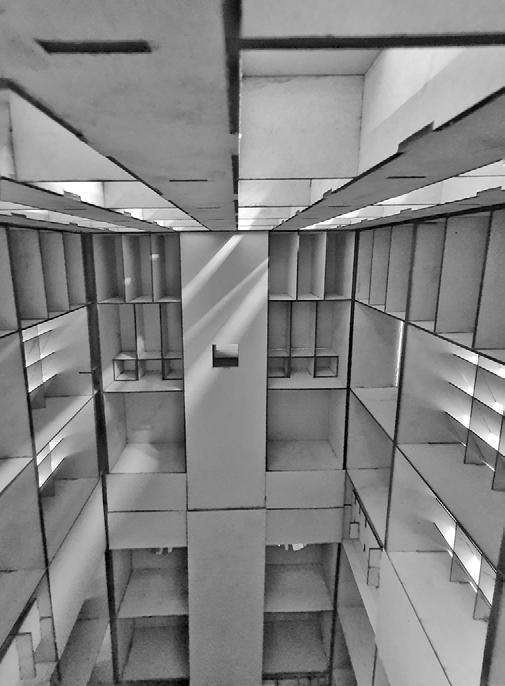
18 nCoV(ert)-19
1 2
Despite these covert design strategies, the two discrete environments that have been carved out from the overall internal volume of the envelope provide for radically different experiences. The one meant for the Priest to reside in for the entire duration of the rituals provides for thermal and climatic comfort, where wind is channelled through and enhanced to naturally ventilate the space. The angled louvres also allow for a onesided view outward for the Priest’s personal surveillance, as well as act as perforations for natural light to illuminate through and dispel a sense of potential claustrophobia.

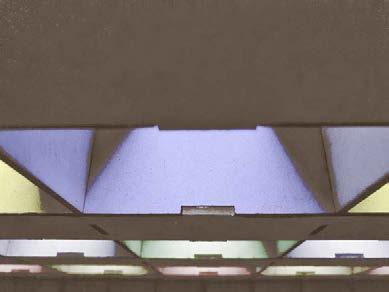
19 nCoV(ert)-19
CLIMATE
Latex-covered skylights in red,green,blue and yellow
THE PRIEST’S
AND ENVIRONMENT
[1]The first tier (confession of sins) is where theWorshipper first enters andisforcedtobendandkneelthedeeperheadvancesintotheenvelope. The climate and environment here are hot,humid,dark,dirty and not naturally-ventilated.
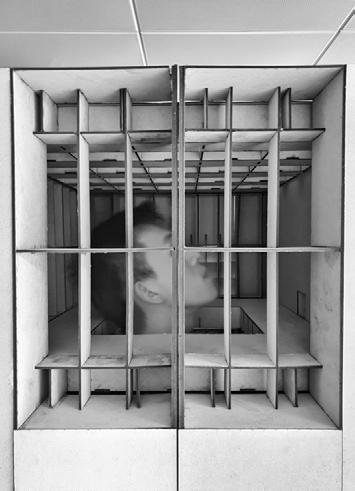
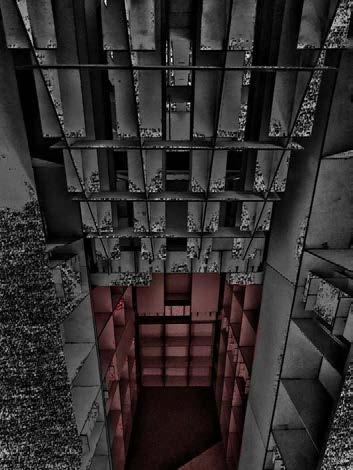
[2]The second tier (Holy Communion andAnointing of the Sick rituals) is where the Priest is able to physically reach out to the Worshipper, albeit protected from contamination by the material of white latex.
[3]Translucent red latex covers the louvres in the second environment, emanating a red glow throughout to signify the blood of Christ.
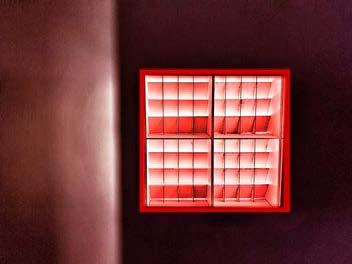
[4]The third tier (spiritual healing and bleesing),unlike the previous ones,is well-lit and naturally-ventilated to signify successful healing.
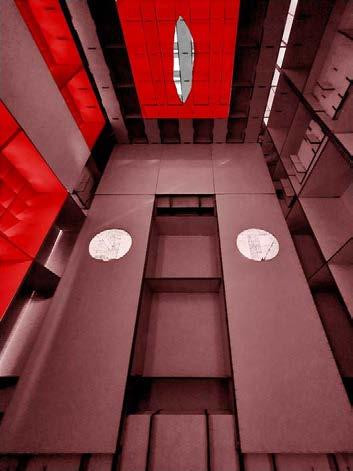
20 nCoV(ert)-19
1 2 3 4
THEWORSHIPPER’S CLIMATE AND ENVIRONMENT
On the other hand, the one meant for theWorshipper has a three-tiered graduated environment within, depending on his displacement in the volume.The first tier, upon entering, is dark, perceptibly dirty and forces one to kneel in a confessional posture, metaphorically laying out one’s sins. An undulating sound tube connecting both spaces allows for the Priest and Worshipper to communicate from a distance. The second tier, metaphorically portraying the Holy Communion, is illuminated with a reddish glow and allows for the Priest to reach through the separating wall to safely comfort, anoint and bless theWorshipper physically through the material of latex. Both tiers are stuffy, warm, humid, and uncomfortable, strategies to limit the duration each visiting Worshipper spends inside. The third tier, metaphorically portraying the successful spiritual healing (‘raising’ ritual), requires the worshipper to stand, in which his head emerges into a well-lit and ventilated space, thrusting him back to thermal and climatic comfort.

21 nCoV(ert)-19
Latex-covered skylights in black
in
Latex membrane in red
1 2 4
Interior cladding painted black with dot textures formed via dripping black-dyed liquid latex
Latex covered louvres
red
White latex mittens
[1] Skylights on the roof create a play of light and shadows in the interior of the envelope.

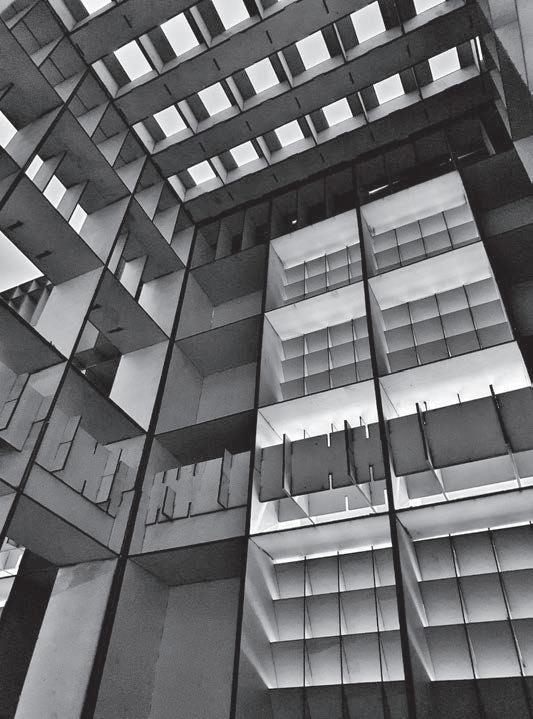
[2] Close up of the envelope’s roof.



[3] External light interfacing with the angled louvres create an ethereal glow to the envelope’s interior.


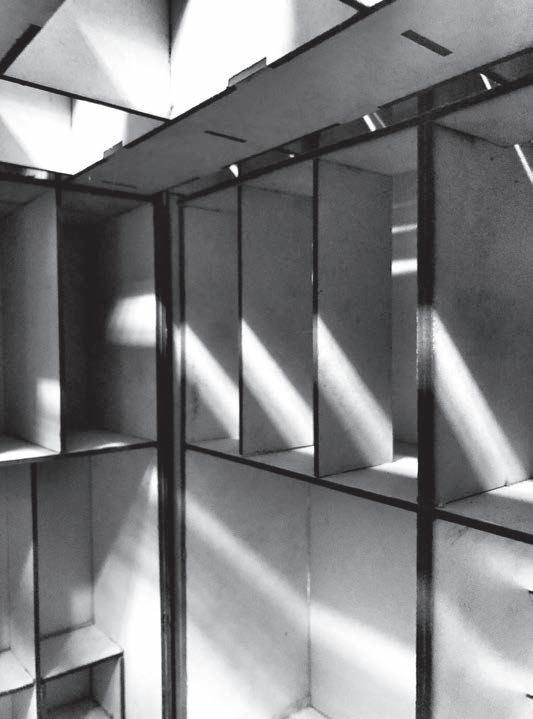
[4] Perspective,worm’s eye view of the envelope’s interior.
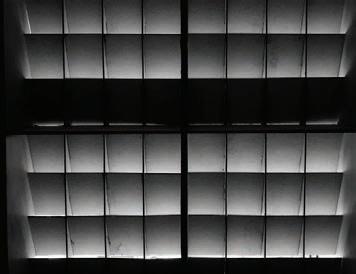
22 nCoV(ert)-19
1 2 3 4
In essence, our project attempts to reconcile the ethical dichotomy of physical, proximal contact vis-à-vis conventional spiritual healing rituals, amid the dystopian social climatic realities of an out-of-control COVID-19 pandemic.

MainVideo Link:
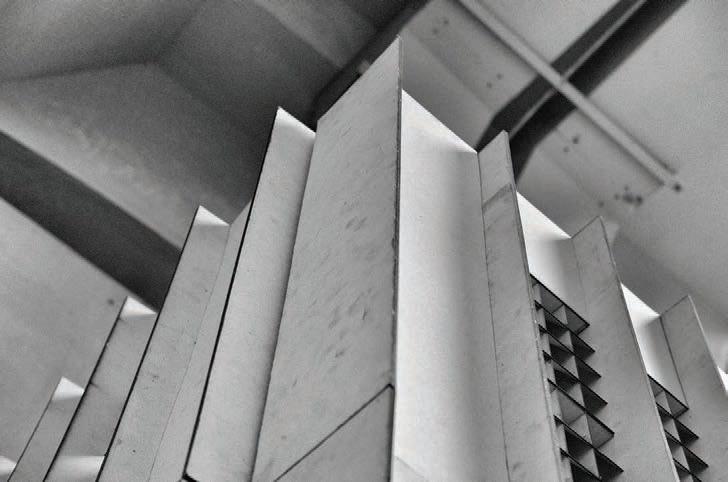
23 nCoV(ert)-19
Creative Research
Research for this probe was based primarily on an amalgamation of what had been studied in the previous probes, building upon certain strong ideas, such as social climate and confessional booths, and developing further on these ideas. The current COVID-19 pandemic also provided inspiration on developing our video and overall narrative pertaining to the altered social climate that we live in today. Field research was carried out to further determine the scope of our project.
[1]TheAnointing of the Sick Catholic ritual (https://stannerh.org/anointing-of-the-sick).
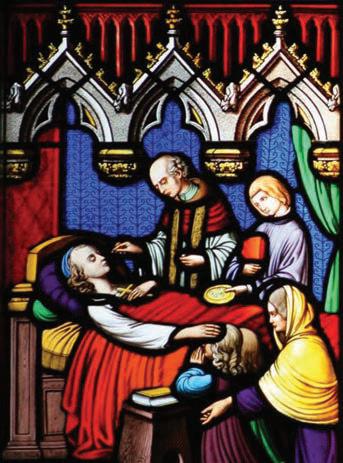
[2] Stained glass and coloured light environment in a cathedral (https://glassart.jessicaharlee.com/log-in-stunning-stained-glass-in-the-national-cathedral-artsandcra/)
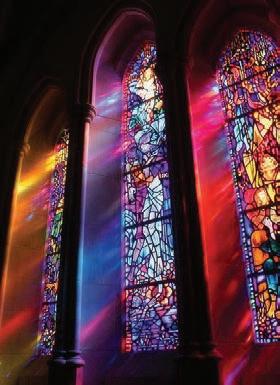
[3] Mood image from Stanley Kubrick’sA Space Oddyssey (https://www.imdb.com/title/tt0062622/mediaviewer/rm1098073600)
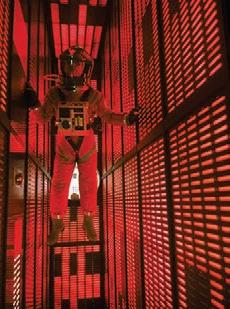
[4] Alfonso Cuaron’s Children of Men,together with the ongoing COVID-19 pandemic,provided inspiration for an investigation into how architecture can be created in a dystopian context of a society overrun by the pandemic that is able to create hope through the lens of religion as a driving force (https://www.tn2magazine.ie/wp-content/ uploads/2016/12/FILM-FEATURE-Children-of-Men-2006.png)
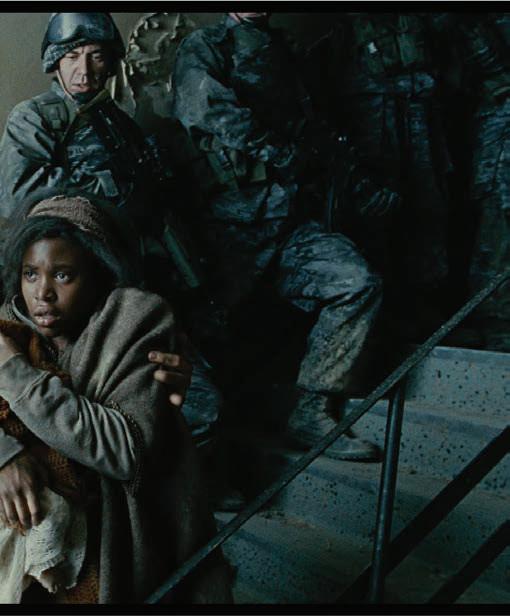
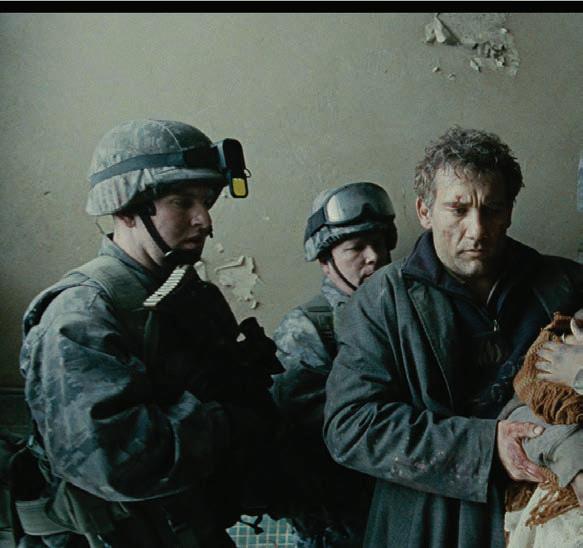
24nCoV(ert)-19
1 2 3 4
The chosen site is located under the flyover that links the main campus of the National University of Singapore (NUS) to its University Town (UTown). Under this flyover is an almost derelict piece of land,save for service roads and buildings. The site thus aptly portrays our intentions for the envelope to be hidden in plain sight.


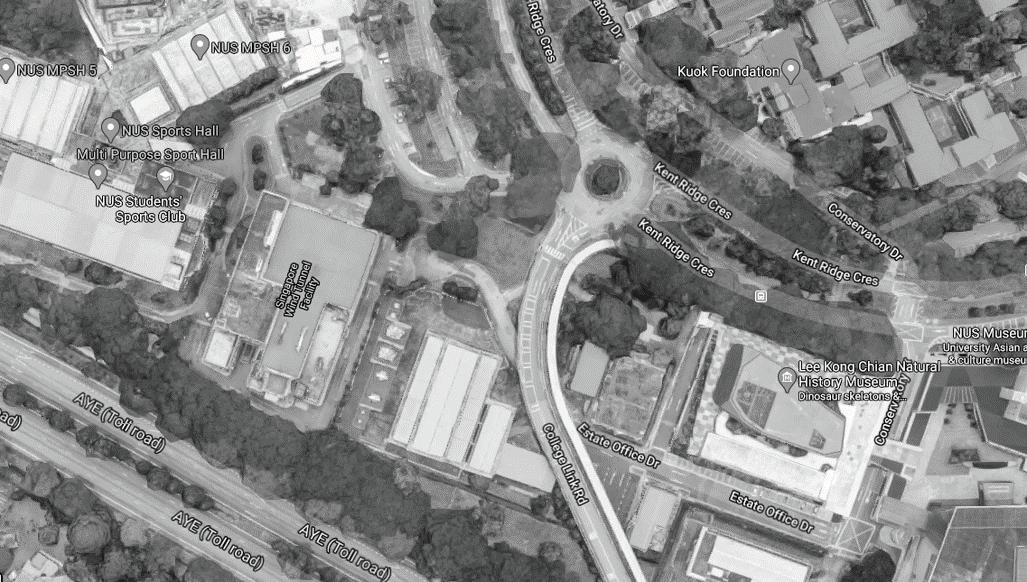
nCoV(ert)-1925
The tectonics found on site further inspired the architectural tectonics of our envelope.
[1] Mechanical louvres from a generator nearby the site.
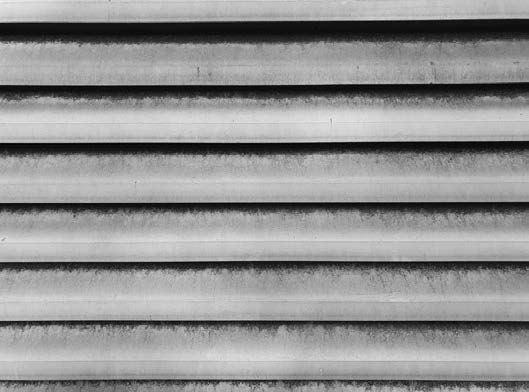
[2] Drain covers.
[3] Electrical boxes.

[4] Service aesthetic of a mechanical duct,with loose steel covers.
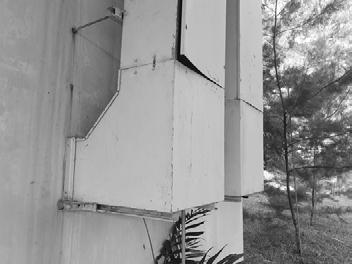
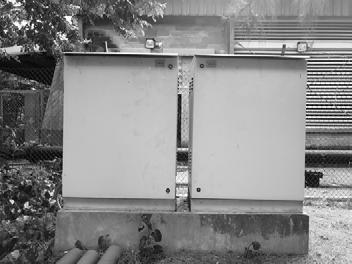
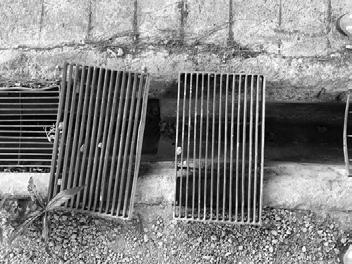
26nCoV(ert)-19
1 2 3 4 5
[5] Louvres on an electrical box.
Process and Fabrication
[1] Ideating possible contrasting climates and environments using a section.
[2] Forming the narrative of a possible inhabitation of the envelope.

[3] Designing using a modular method in anticipation of storage and transportation limitations of a huge model.The size of a car (SUV) boot,with its rear seat folded down,can carry approximately 7 small modules.
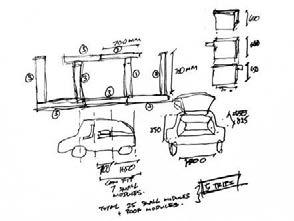
[4] Ideating possible ways to design and fabricate the modules’joinery.The use of slots and slotting as means to join prefabricated greyboard modular panels were found to be the quickest and most efficient manner for assemblage,requiring less time and less glue,especially in the climate of COVID-19 with limited working areas.
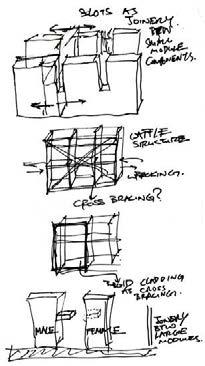
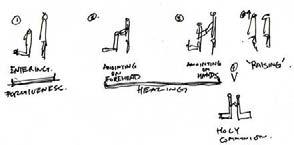
Fabrication
Greyboard panels were prefabricated with slots as joints. The panels were then slotted together and joined with minimal glue to form small modules which, by the same principle of slotting, could slot on top of one another to form a larger module.
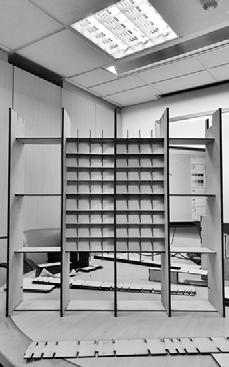
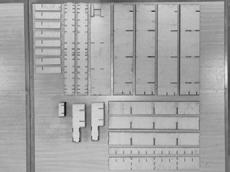
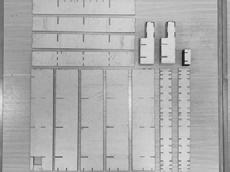
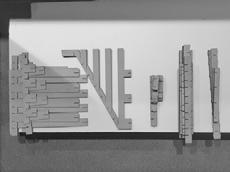
nCoV(ert)-1927
1 2 3 4
Ideation
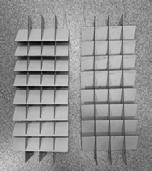
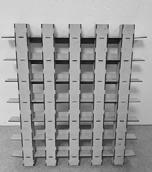
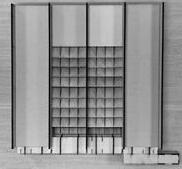
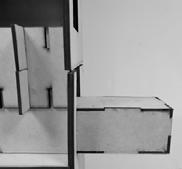
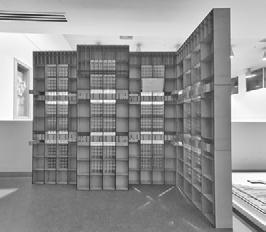
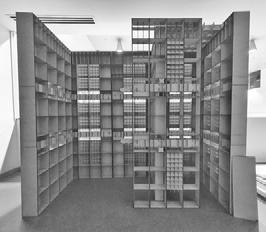
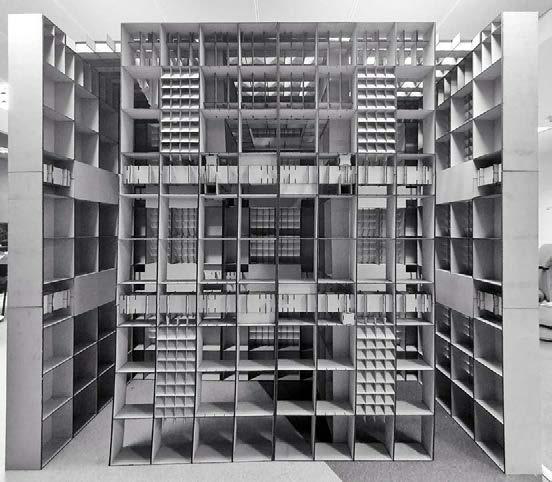
28nCoV(ert)-19
1 2 3 4
[1] Assembled louvred components;[2] Assembled roof component;[3] Assembled small module;[4] Detail of male joint that helps to connect large modules together.
Putting together the assembled components and modules to form the skeletal structure of the envelope.
Assemblage: Dry Run and Placement on Actual Site
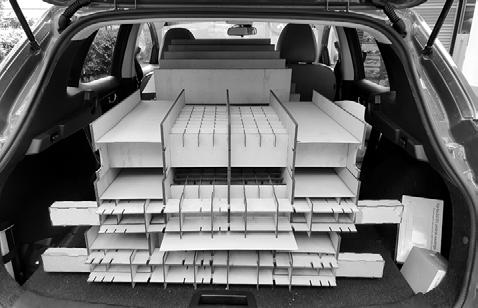
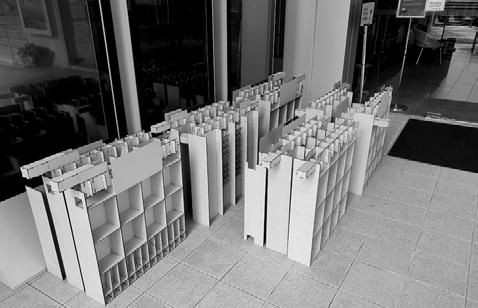
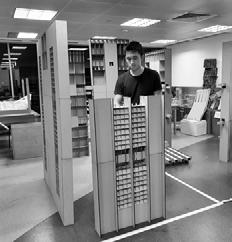
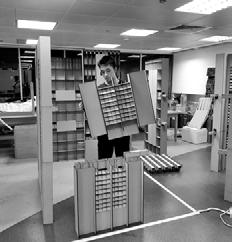
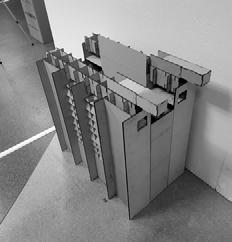
nCoV(ert)-1929
A dry run of full assembly was first conducted in studio before deploying the envelope on the actual site.
After the dry run, the envelope was dismantled back to its constituent small modules and layed out along the driveway atYusof Ishak House (YIH), awaiting transport to the actual site.
A total of 4 round-trips were made to transport the modules onto the site.The site is under the UTown flyover, nearYIH. Each trip could transport 7 small modules.
While awaiting for the remaining modules to be delivered, the site was prepared to ensure that the envelope would eventually sit on flat ground. This was achieved by making use of natural materials on-site - discarded cardboard, stones, an abondoned flower pot as a pail,as well as a shovel.
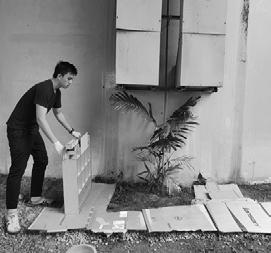
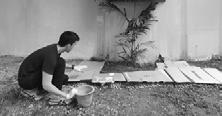

[1] Once all the modules were delivered onto site, they were layed out according to the set they belonged to.
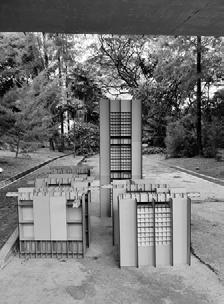
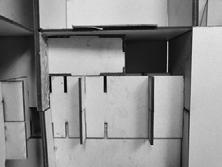
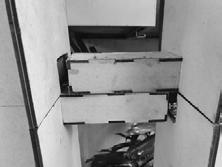
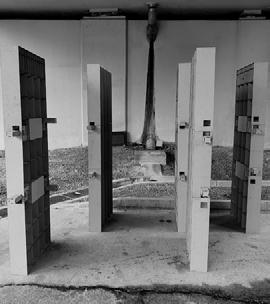

[2] The small modules were then assembled to form a total of 5 large modules.
[3] Each large module, consisting of a male and/or female joint, was slotted into one another.
[4] Close-up of a male joint sitting snugly inside a female joint.
[5] Large modules connected successfully.
30nCoV(ert)-19 1 2 3 4 5
Some readings that were taken on site using sensors.
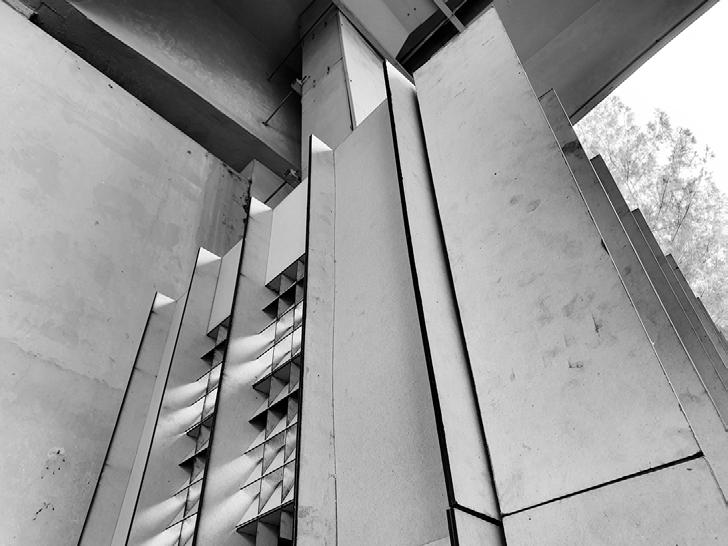
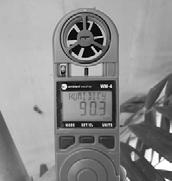
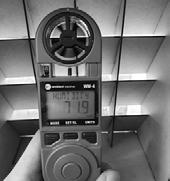
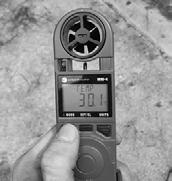
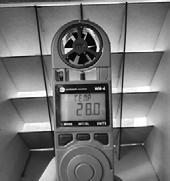
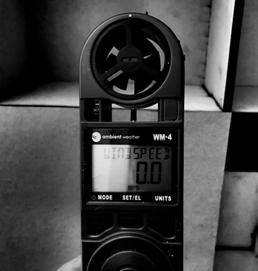
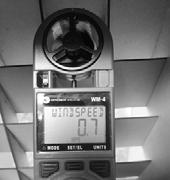
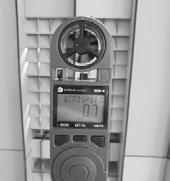
nCoV(ert)-1931
[1], [5] Readings from the ambient surroundings.
[2], [4], [6] Readings from the Priest’s environment within the envelope.
1 2 3 4 5 6
[3],[7] Readings from theWorshipper’s environment within the envelope (first and second tiers).
7
The Sanitisation Closet
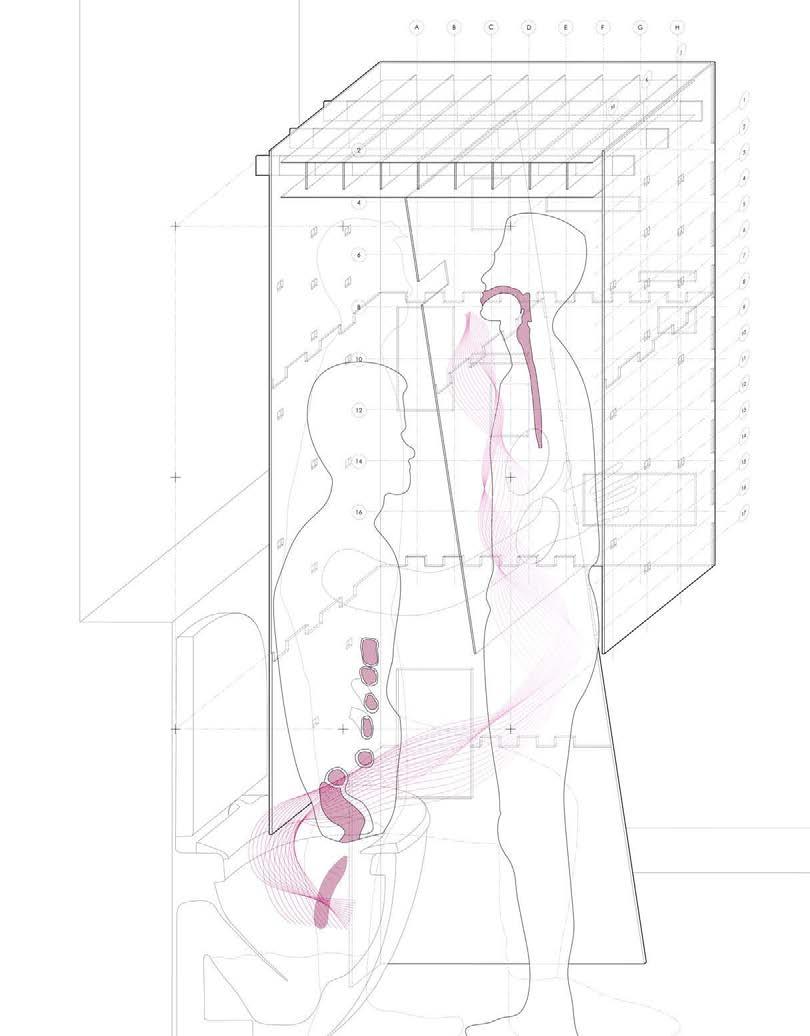
32
PROBE 07
050100 mm 1:6 Sectional Oblique nCoV(ert)-19
This week’s project aims to further our probe on climate being very much a part of the social domain of architecture, by investigating the possible relationships it may entail through a site-specific inquiry. It seeks to find relational links between both the physical and metaphysical, as well as the existence of any commentary between the two.
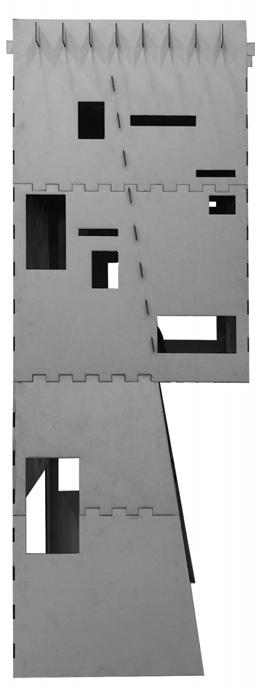
In the context of our project, social climate was thought of as the different veils of privacy one had (physical state) that affected how one felt in space (metaphysical state), be it from the unrestraint in speech arising from the anonymity in confession booths to the solitude one yearned for when answering the call of nature. As both acts similarly entail the cleansing of oneself in an enclosed space in close proximity to another – save for a ‘party wall’ between the two parties – our envelope sought to juxtapose them to explore the similarities, if any, between the two.
The humble toilet cubicle, especially those in public toilets, has always been utilised for private or surreptitious acts, from something as personal as answering the call of nature to something as social as gossiping or confessing about one or another’s secrets. Hence, with regard to the specificity of site, as well as considering the simultaneous varied functions that can happen even amidst the banality of toilets, a toilet cubicle was chosen for the location of our envelope, in which the different forms of interactions that occur within seek to elucidate any dialogue that may arise from the two acts that occur in the same proximity of space.
Elevations
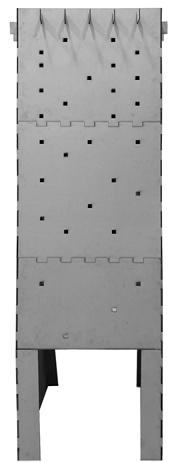
33
nCoV(ert)-19
Research was carried out on confession booths and toilet cubicles to investigate their similarities in terms of spatial and dimensional qualities.The make-up of their social climates arising from their anthropometrical derivations were also looked at to determine the human interactions that may occur within.
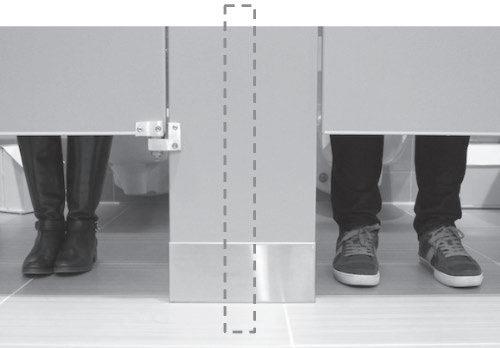
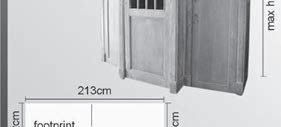
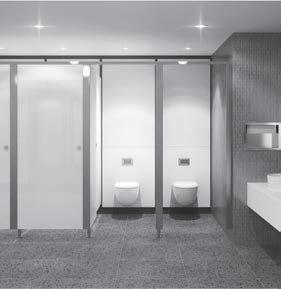
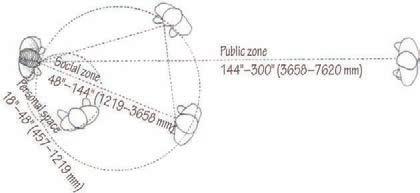
Translating social climate to architectural and anthropometric dimensions. (Francis Ching’s Architecture: Form, Space and Order)
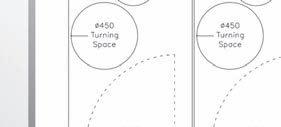

[Clockwise from top-left] Confession of sins in a booth separated by partitions as privacy veils (https://www.britannica.com/list/ the-seven-sacraments-of-the-roman-catholic-church); Answering the call of nature in cubicles separated by partitions as privacy veils (https://pesina.com.tr/project/toilet-cubicle/); Similar dimensions for confession booths and toilet cubicles result in certain body postures in relation to how close bodies are in proximity to one another (https://www.dunhamswashrooms.com/standard-toiletcubicle-sizes-guide/; https://www.sellingantiques.co.uk/169426/ antique-french-cabinet-confessional-booth-wardrobe-kitchen-lardercupboard-c1850/)
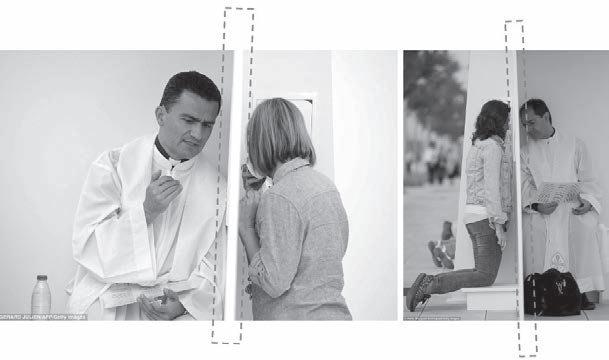
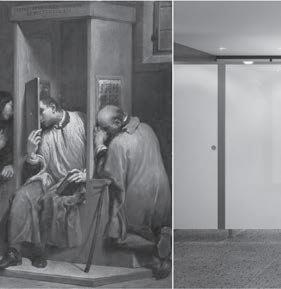
The ‘party wall’ in confession booths and toilet cubicles. (https://www.dailymail.co.uk/news/article-2772012/ Tens-thousands-gather-Madrid-beatification-former-leaderRoman-Catholic-Opus-Dei-cult.html; https://www.eve.com. mt/2016/03/27/gender-neutral-toilets/)



34 Creative Research
nCoV(ert)-19
Process and Fabrication
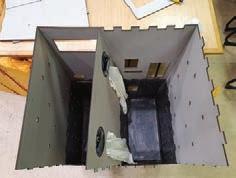
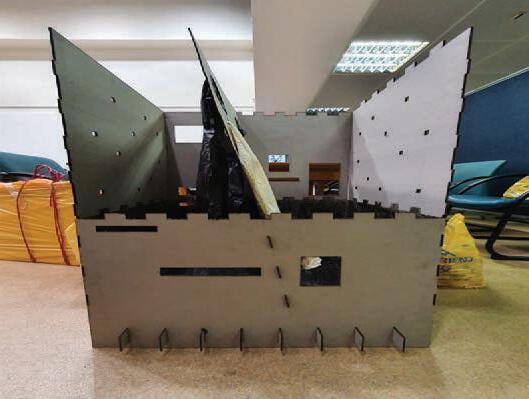
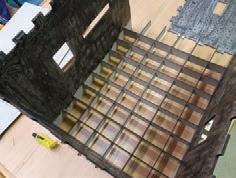
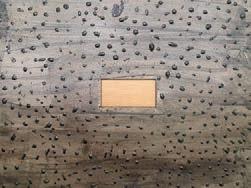
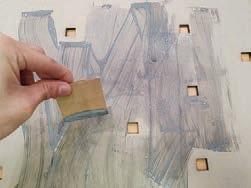
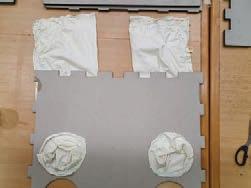
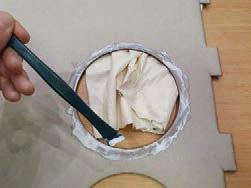


35
[1] Fabrication of modules.
[2] Fabrication of‘mittens’using liquid latex as glue to adhere them to greyboard.
[3] Colourising and texturising certain module panels, using the ‘paint’ and ‘drip’ methods with black-dyed liquid latex.
1 2 3 4 nCoV(ert)-19
[4] Assembling the model with prefabricated modules.
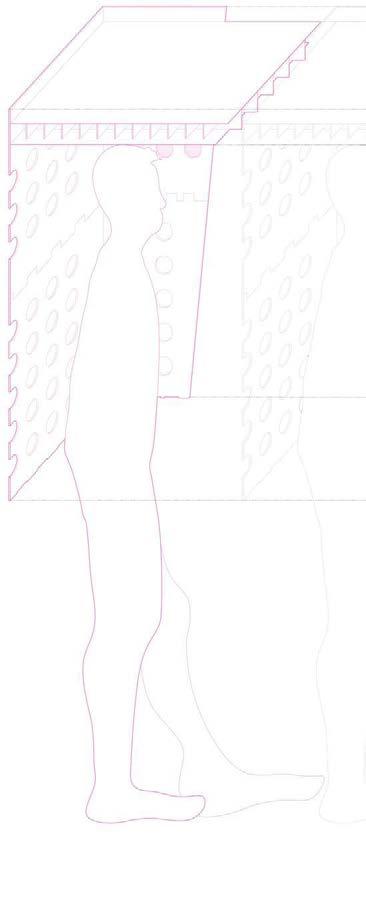
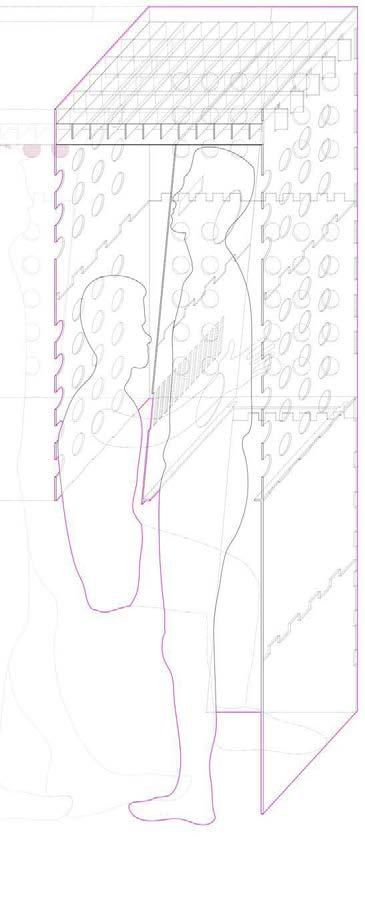
36
06
050100 mm nCoV(ert)-19
PROBE
The Social Climate
The make-up of one’s social climate is neither physically tangible nor discernibly visible. Rather, it remains psychologically as both an inherent and instinctive perception of one’s particular social environment, within which the vagaries of one’s cultural fabric further augment the nuances in how one behaves in a social space. For instance, it is an unsaidsocialnormtogreetastrangerinFrancewith a couple of cheek kisses, yet it might be viewed as socially uncomfortable for strangers in Singapore to greet by establishing the same proximity and physical contact. Such a concept is corroborated by J B Bennett’s research on social climate, where he defines it as the differing perceptions by different groups of people towards a particular social environment, similar to how atmospheric climate is distinctive (like one’s climate), dynamic (like the seasons) and can influence behaviour (like the choice of one’s clothing). However, despite the
relative importance of being in tune with such norms in a social environment, we tend to waive these off to our subconscious and intuition, only to become aware of the awkwardness and absurdity when missteps occur.
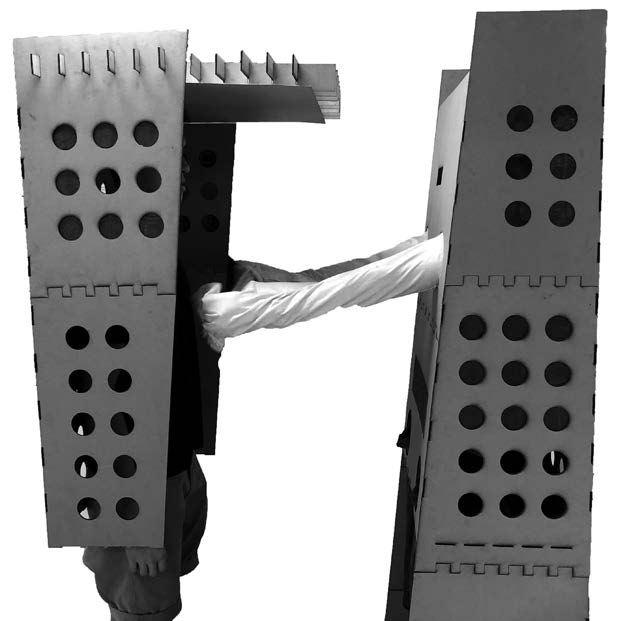
This project thus aims to physicalise climate as an inherently social entity through the use of a detachable envelope. Just as how elevators and doorways present opportunities for peculiar social experiences and missteps to be accentuated, simply by virtue of a sudden narrowing and enclosing of space, our project seeks to do likewise. The deliberate use of displacement and porosity as architectural techniques hence seeks to investigate, calibrate and present when exactly these missteps start and end, as well as the gradation in between, as a result of the ensuing variations in bodily proximity, sight and touch.
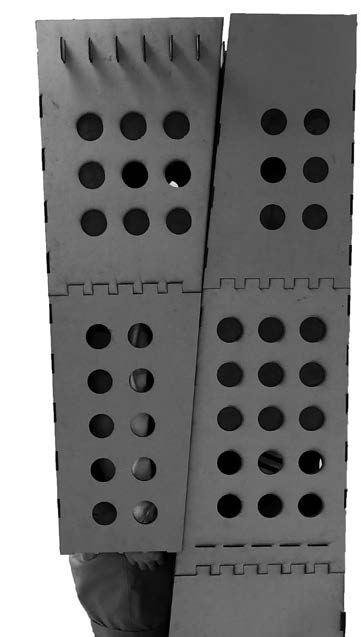
37 Side elevations of envelope before and after attachment. nCoV(ert)-19
To achieve this intent, the performance is envisioned to involve both performers as well as the audience. The envelope is crafted in two separate parts and articulated with a series of openings that control its visual porosity. From the point of view of the performers, the envelope coerces them to get into certain postures and proximity, no matter how socially discomforting they may be. Generally, social comfort decreases (nonetheless never crossing an acceptable degree) as horizontal proximity is increased, yet becomes more awkward and absurd as one advances along the vertical axis, in which inappropriate views of the other performer become increasingly close. From the point of view of the audience, openings in the envelope frame curated views of the performers’ postures within, aspects that are easily overlooked without the envelope’s presence,which allows the audience to visually distinguish the varying gradients of social comforts and their causes.In essence,the discussions sparked by audience participation surrounding the envelope thus evolve from a tangible to an anthropological one. The performance also calls into question both performers’ and the audience’s stances on ethical behaviour – dichotomising them into what is deemed acceptable (and what is not) in the contexts of public, semi-public and private spaces –almost becoming a rude awakening towards one’s normative perceptions of what engenders the term social climate.
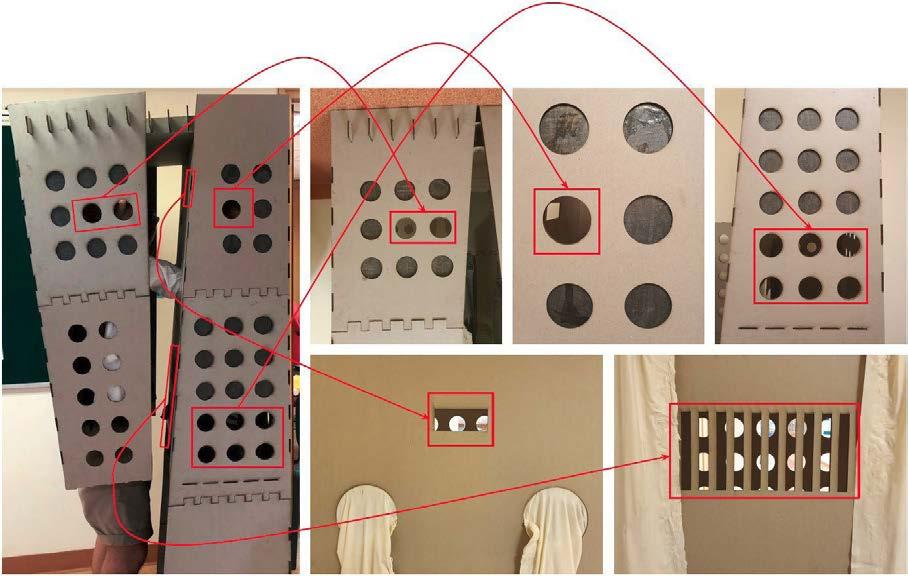
38
nCoV(ert)-19
See-through punctures frame views and control the envelope’s visual porosity.
Some framed views of one another for the performers.

Some of the collaged views curated for the audience.
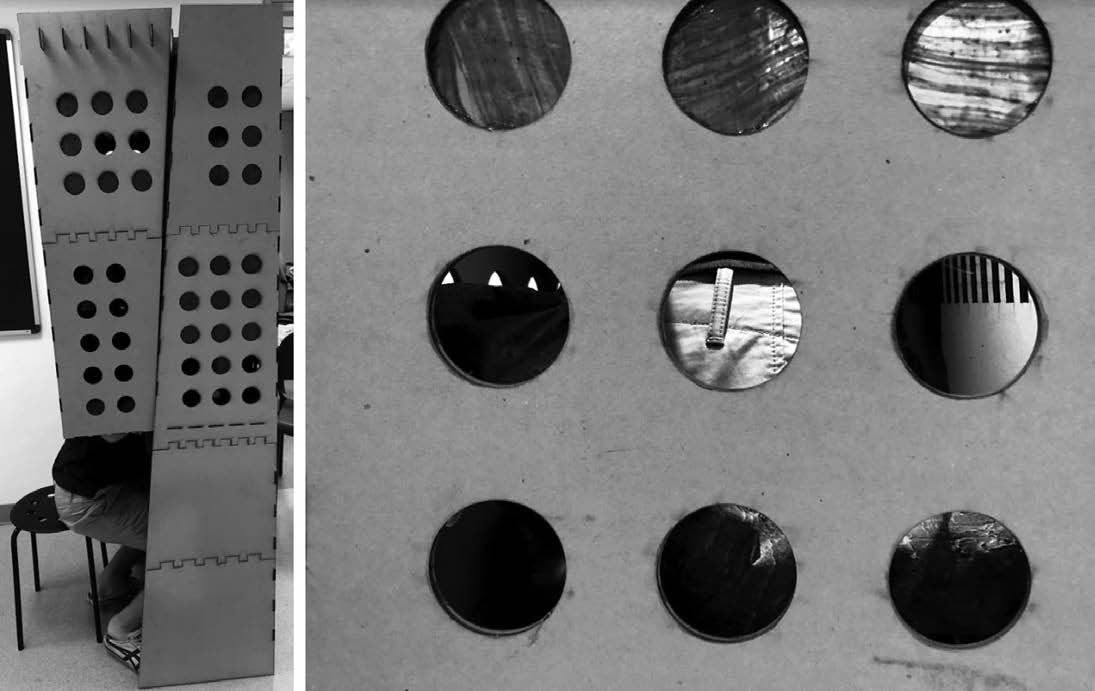
39
nCoV(ert)-19
Creative Research
“The actor’s realm is that of the fleeting ...Within three hours he must experience and express a whole exceptional life ... In those three hours he travels the whole course of the death-end path that the man in the audience takes a lifetime to cover.”
Social kisses are a common form of greeting in France, even among strangers. (https:// www.nytimes.com/2012/07/22/fashion/socialkissing-welcome-or-not.html)
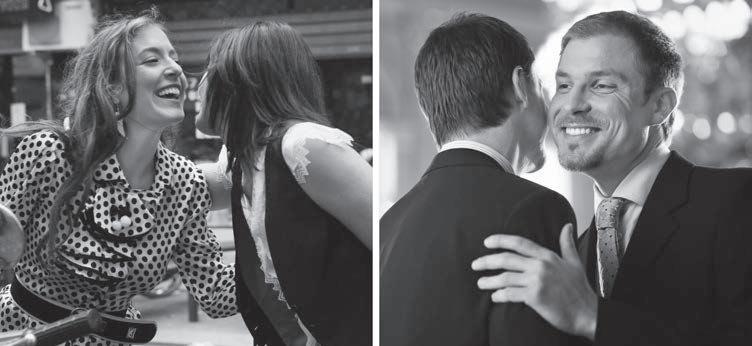 - Albert Camus
- Albert Camus
Doorways and elevators present opportunities that can accentuate peculiar social experiences. (Left: https://croixsather.com/why-men-shouldopen-doors-for-a-woman/; Right: https://www. thewarriorwire.org/3300/lifestyle/oh-thoseever-so-awkward-elevator-moments/)
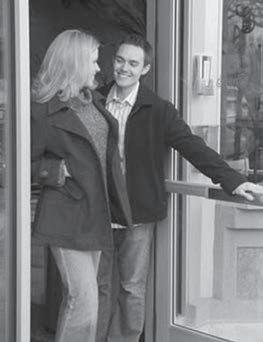

tag/new-york-city/)
Concepts from authors and films were drawn upon as a conceptual framework to frame the performance. They were also used as starting ideas - embedded within the performance’s narrative - to enact some of the common human-human encounters in real life to portray the varying degrees of social climates and environments.

40
nCoV(ert)-19
A scene from Charlie Kaufman’s Synecdoche, New York. (https://www.thedorkreport.com/
Process and Fabrication
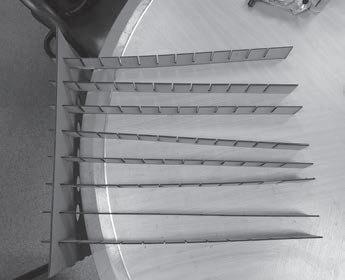
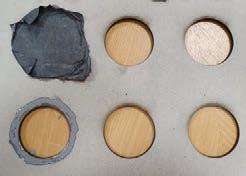

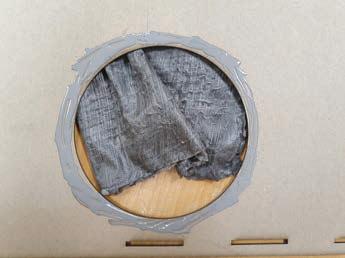
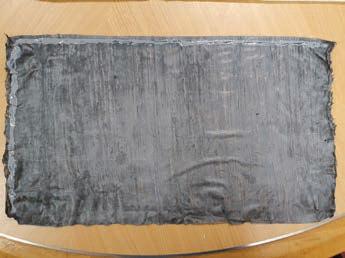
[1] Sketches were first used as a medium to ideate the use of architectural techniques in the incorporation into our envelope.
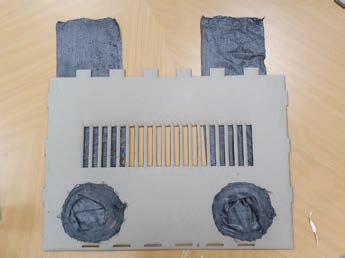
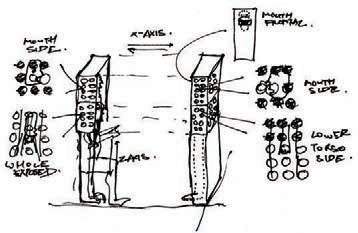
[2] Fabrication of latex mittens that enable touch as a source of contaminant.
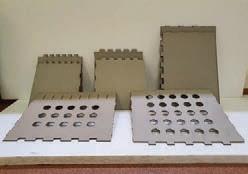
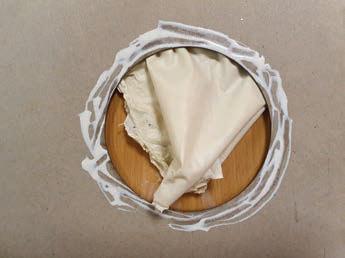
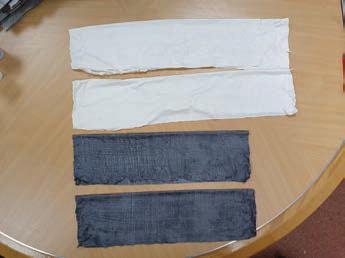
[3] Varying the visual porosity of the envelope using latex to enable sight as a source of contaminant.
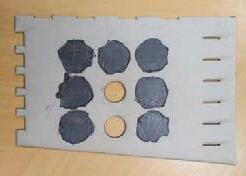
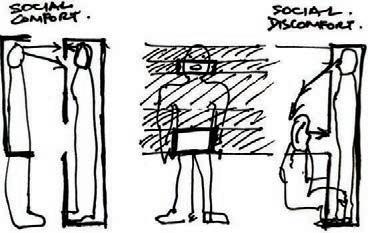
[4]Fabricationofthemainframeoftheenvelope.
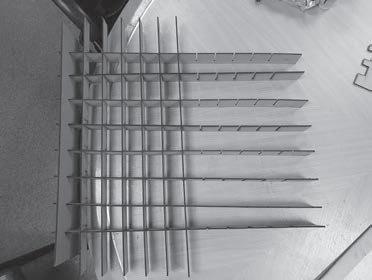
41
1 2 3 4 nCoV(ert)-19
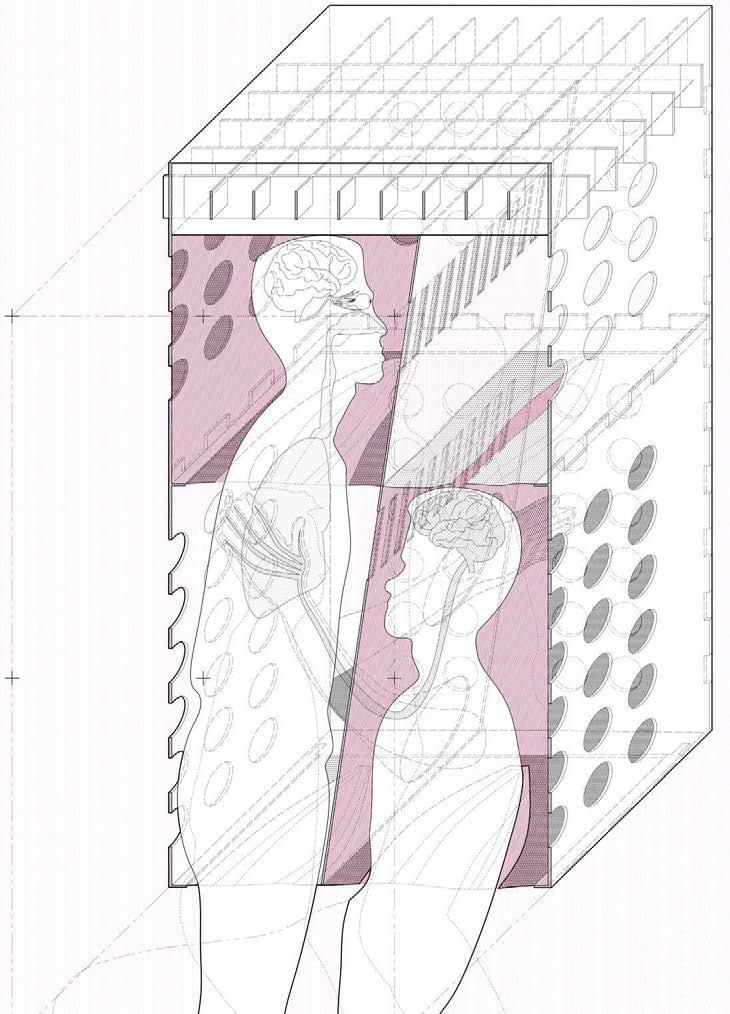
42 PROBE 05/04 Conflicting Environments, Climates and Human Interactions 050100 mm 1:6 Sectional Oblique nCoV(ert)-19
This week’s project seeks to integrate the interesting ideas gleaned from Probes Three and Two. In terms of spatial inhabitation, both bodies are able to change their postures (from sitting to standing and vice versa; from comfortable to uncomfortable and vice versa) and in turn allowing for the displacement of each head along the z-axis. In terms of the environmental and climatic constructs, conditions such as light and dark, compressed and voluminous, ventilated and non-ventilated, as well as dirty and pristine are combined in almost extreme and paradoxical ways. For example, a voluminous space will be dark, poorly-ventilated (in turn warm and humid) and dirty while a compressed space will be bright, well-ventilated (in turn cool and less-humid) and pristine.
The result is the constant movement and displacement of both bodies to achieve personal comfort. For instance, one may achieve temporary comfort in the ventilated and well-lit space, yet due to its claustrophobic nature, one may move into a more spacious but poorly-ventilated and dark space after a period of time, and vice versa. The wearable envelope has been designed in such a way that only one body may be squatting with the other standing as it has to be supported by at least one head at any one time. Moreover, the weight of the envelop that strains the supporting head over a duration can only be alleviated when the other head takes over and similarly, the muscle strain of the squatting body over time can only be alleviated if it stands.Consequently,it is an overall dynamic action-reaction process in order for both bodies to achieve environmental, climatic and physiological comfort (as opposed to static comfort).
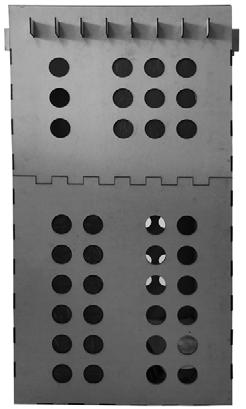
Contamination through the material of latex is via touch and light. The inhabiting bodies are thus able to reach into each other’s space and make contact - in so doing adding or reducing one, both or none’s physical and social comforts, depending on the way they grasp and grip one another for support.
Essentially, this project aims to explore the dynamic human-human and human-environment relationships in how both dependently enact and respond to one another.
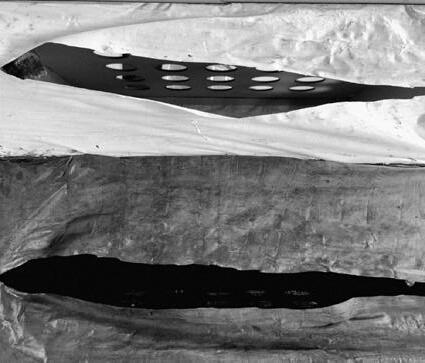
43
Worm’s eye view of the entrance of each environment.
nCoV(ert)-19
Elevation of the envelop showing an indiscernable duality of climates and environments hidden within.
(https://www.morningjournalnews.com/news/local-news/2019/07/the-moon-landing-was-a-giant-leap-for-movies-too/)

“The allotted function of art is not, as is often assumed, to put across ideas, to propagate thoughts, to serve as example.
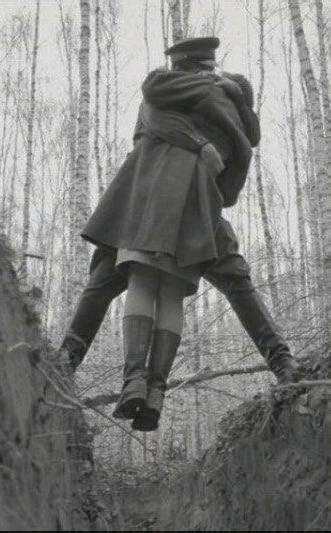
The aim of art is to prepare a person for death, to plough and harrow his soul, rendering it capable of turning to good.”
An intriguing concept of static versus dynamic equilibrium from physics. (https://www. slideserve.com/azra/reversible-reactions)

Drawing on film criticViktor Shklovsky’s concept of defamiliarisation, in which he believed the true purpose of art was to incite a sensation of things as they are perceived rather than as they are known, ideas of such a concept were sourced from Russian cinema for possible incorporation into the project. Concepts relating to space and physics were also explored.
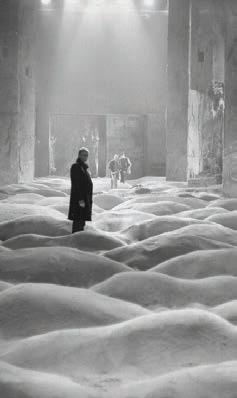
44
Creative Research
- Andrei Tarkovsky, Sculpting in Time
A scene from Stanley Kubrick’sA Space Oddyssey.
A scene from Andrei Tarkovsky’s Ivan’s Childhood. (https://culturacolectiva.com/movies/10-foreign-filmsthat-will-widen-your-horizons)
A scene from Andrei Tarkovsky’s Stalker. (https:// madmuseum.org/events/stalker-%D1%81%D1%82%D 0%B0%D0%BB%D0%BA%D0%B5%D1%80)
nCoV(ert)-19
Process and Fabrication
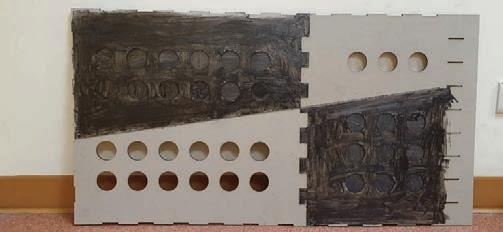
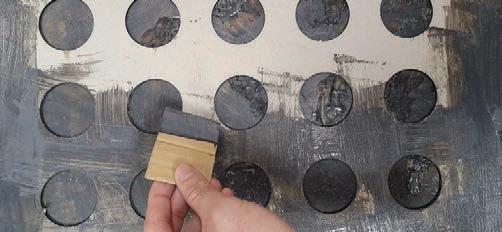
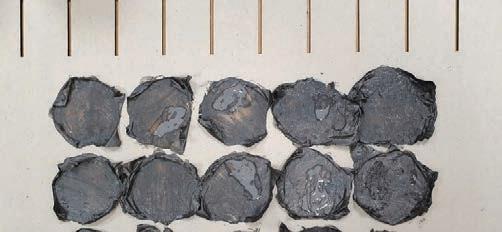
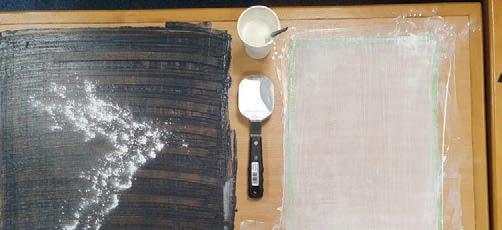
45
[1] Black-dyed and white-dyed liquid latex were casted via the‘brush’method into sheets.
[2] Small black latex sheets were then pulled tautly and stuck over holes that were cut out from alternate greyboard pieces.
[3] Greyboard panels containing black latex were subsequently painted over using a thin layer of black-dyed liquid latex.
[4]A completed greyboard panel hinting of the dualities of the to-be-constructed climates and environments. nCoV(ert)-19
1 2
3 4
46
03
PROBE
050100 mm 1:6 Sectional Oblique nCoV(ert)-19
Dirty vs Pristine Environments
Through a vertical, volumetric structure set atop a table, the project explored both the environmental and climatic constructs of dirty and pristine spaces.They were articulated via contrasts between their colours, thermal comfort and haptic qualities. The corresponding comforts and emotions of being in each space manifested themselves through the differing postures of each body of the partnership in each of the defined environments and climates.Touch was the main mode of contaminant from one space to another through the material of latex. Of particular interest was the contrasts between discomfort and comfort in relation to the amount of space each body had in each environment.
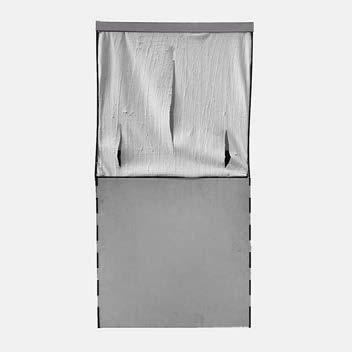
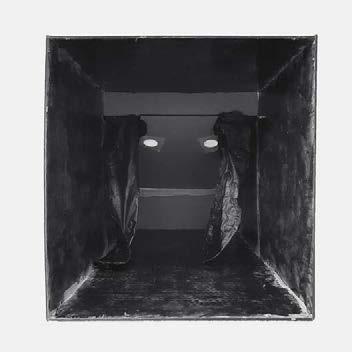
47
Worm’s-eye view of the dirty environment, with the two modes of contaminants (touch and light) being apparent.
nCoV(ert)-19
Elevation of the external entrance slits of the pristine environment.
The dirty environment, which is dark, is laced with uneven bumps to accentuate the crudeness of the space. The body that occupies this cramped space is forced to squat against the textured walls, emphasising the postural discomfort. In addition, the climate is warm and humid due to the trapped body heat, adding to the body’s physical and thermal discomfort in this environment.
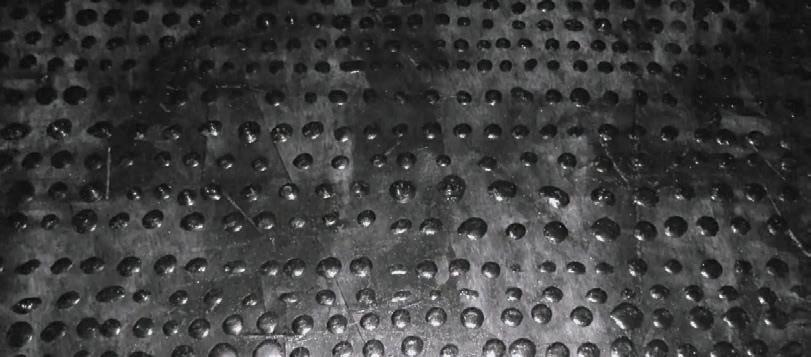
The main mode of contamination is via touch when the body in the pristine environment reaches into the grimy latex ‘gloves’ and touches the other body that is in the dirty environment. By doing so, the former experiences a stark contrast between the two environments, while the latter experiences uncertainty and an accentuated discomfort from being touched.
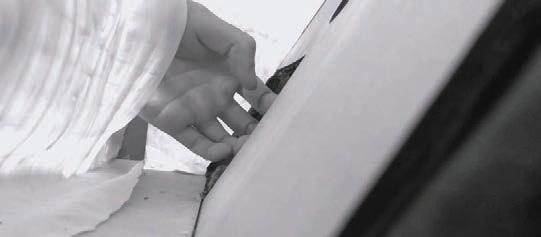
The pristine environment is bright, smooth and has an almost clinical, sanitised vibe.The body that occupies this space feels cool,dry and physically comfortable, except for the arms and hands that reach into the dirty environment.
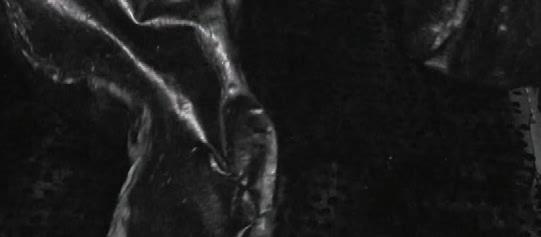
48 nCoV(ert)-19
Some commonalities in CIA’s torture devices hinge on physical and psychological discomfort and uncertainty.
[Clockwise from top-left] Crammed confinement in a black box; Uncomfortable postures and limited movements;Walling;Stress positions; Short shackling; Sleep deprivation; Waterboarding. (https://www.nytimes. com/2019/12/04/us/politics/cia-torturedrawings.html)
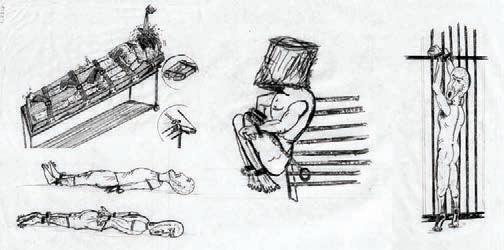
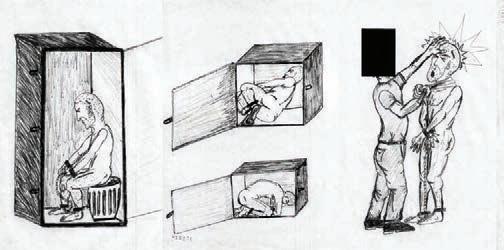
Crammedundergroundsewersasillegalshelters for the homeless. (https://www.mnn.com/ family/pets/stories/amp/colombian-couple-andtheir-dog-live-in-the-sewer-happily-photos)

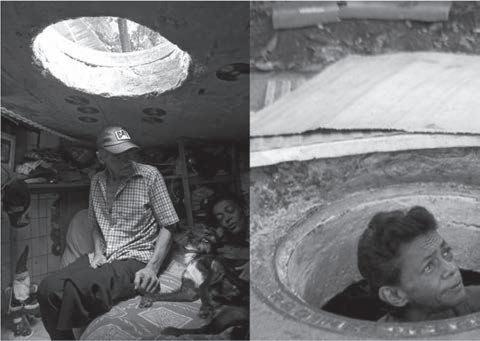
49 Creative Research
As a follow-up and development from the previous probe, online materials on uncomfortable body postures were looked up to understand the human body in relation to crammed spaces rather than social proximity.
nCoV(ert)-19
Unpleasant environments (filthy,warm,damp and illicit) versus pristine environments (clean,cool and bright).
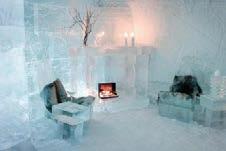
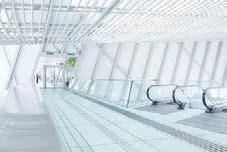
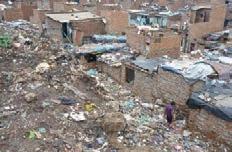
[Clockwise from top-left] Rats scavenging trash strewn on the ground (https://www.downtoearth.org.in/news/environment/more-than-12-million-deaths-due-to-unhealthyenvironment-in-2012-says-who-53195);Disorganised and crude living environment (https://www.downtoearth.org.in/news/environment/more-than-12-million-deaths-due-tounhealthy-environment-in-2012-says-who-53195);A rat lurking in the small and dark confines of a sewer pipe (https://www.jcehrlich.com/blog/the-essential-guide-to-rats/); An igloo interior (https://www.booking.com/articles/snow-hotels-to-visit-this-winter.html); A hospital environment and its staff (https://www.freepik.com/free-photosvectors/doctor);The minimalist and clean aesthetic of an interior space (https://pristine-environments.com/)
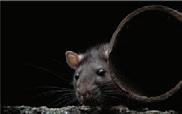
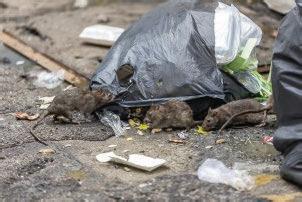
[From left] One of the main impressional differences between the pristine and the dirty is their colour opposites (https://foundchristcounsel.wordpress. com/2017/07/27/black-and-white-vs-relationalthinkers-an-introduction-part-2/); Another main impressional difference is their textural opposites of smooth versus rough (https:// anupadin.com/2014/06/01/rough-or-smoothits-covered/)
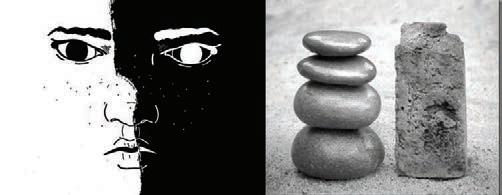



Designer Bart Hess’s drip-latex textile works bring out interesting haptic qualities that can be used to texturise the dirty environment for the context of this project. (https://www. designboom.com/design/bart-hess-work-withme-people-04-15-2014/)
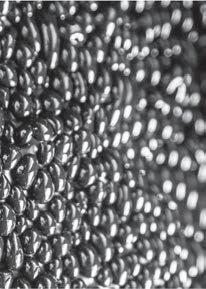
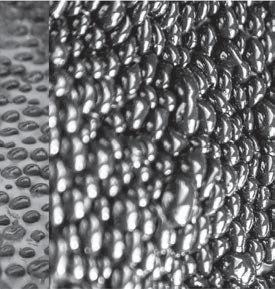
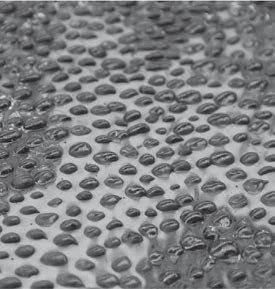
50
Images relating to crammed spaces and their polar opposites were then sourced to serve as ideas on the possible environmental and climatic make-ups that can serve to accentuate each space.
nCoV(ert)-19
[1] Sketches were first used as a medium to ideate the possible ways in which the characteristicsofeachclimateandenvironment could be manifested as a wearable object.

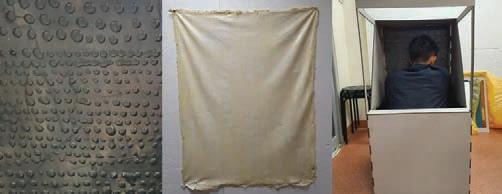
[2] Prototyping in relation to anthropometric studies was then carried out. (Left-most image credit:https://design.tutsplus.com/articles/ human-anatomy-fundamentals-basic-bodyproportions--vector-18254)

[3, 4] Casting black-dyed liquid latex via the ‘drip’ method onto greyboards that were painted black was done to articulate the dirty environment.
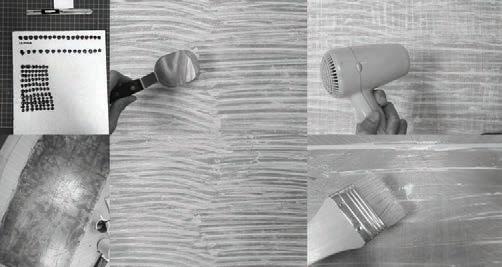
[5 - 8] Sheet latex was created for the pristine environment using the‘brush’method.
[9] Fabrication and pre-testing.
51
Process and Fabrication
1 2 3 4 5 6 8 7 9 nCoV(ert)-19
52
02
050100 mm 1:6 Sectional Oblique nCoV(ert)-19
PROBE
Intra- vs Inter-Body Environments
Through a spacious, wearable frame structure punctured by a pouch encased in latex, the project explored both the environmental and climatic constructs of intra- and inter-body spaces.
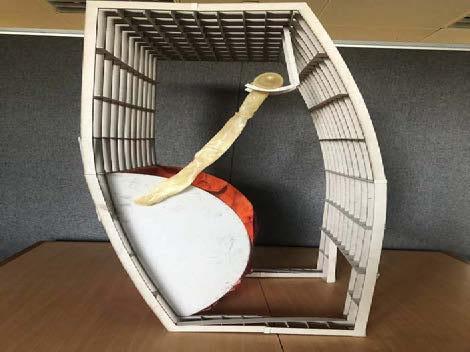
They were articulated via contrasts between their audiovisual porosities and haptic qualities.The corresponding comforts and emotions of being in each space manifested themselves through the displacement of each head of the partnership in each of the defined environments and climates.Touch and sound were the main modes of contaminant from one space to another through the material of latex. Of particular interest were the awkwardness and uncertainty each body felt as a result of the peculiar location and proximity of one from the other.
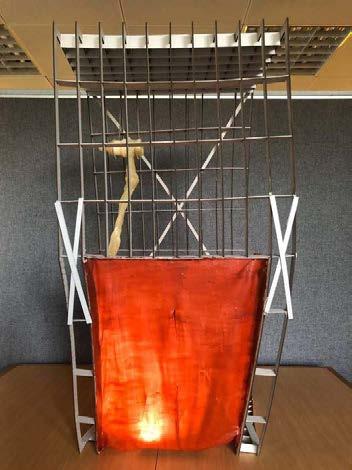
53
Elevation showing the entrance of the intra-body environment.
nCoV(ert)-19
Elevation showing both the intra-and inter-body environments bounded by a common envelop.
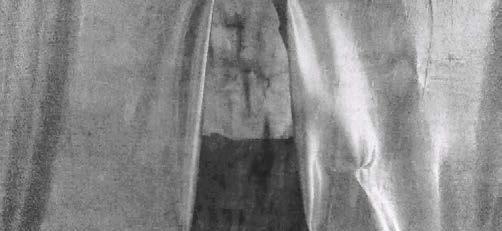
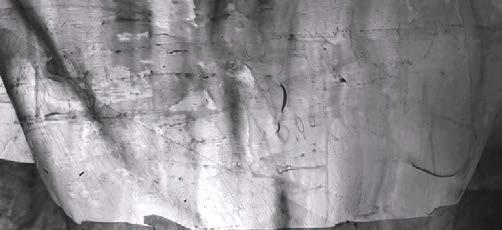

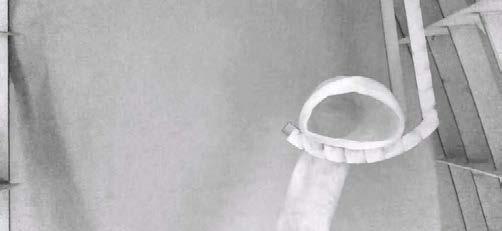
54
Entering the intra-body environment through the slit-like entrance.
Audiovisual porosity within the intra-body environment is at a minimum.
A small cavity links both the environments together.
nCoV(ert)-19
A cord with an outlet attached to the cavity allows for the contamination of air and sound from one environment to the other.
The reading up of online material on wearable sculptures and architecture was first carried out to understand the human body in relation to wearable paraphernalia. The different ways in which sound can be manipulated with and used were also researched upon. Images relating to the grotesque were then sourced as a conceptual framework to expound upon.
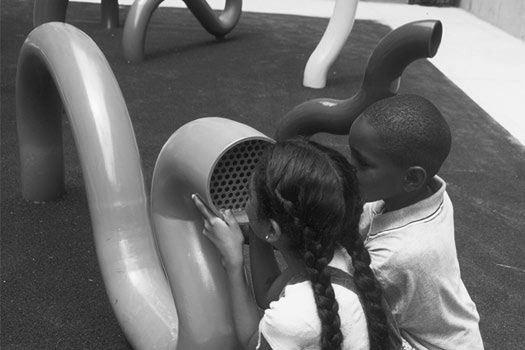

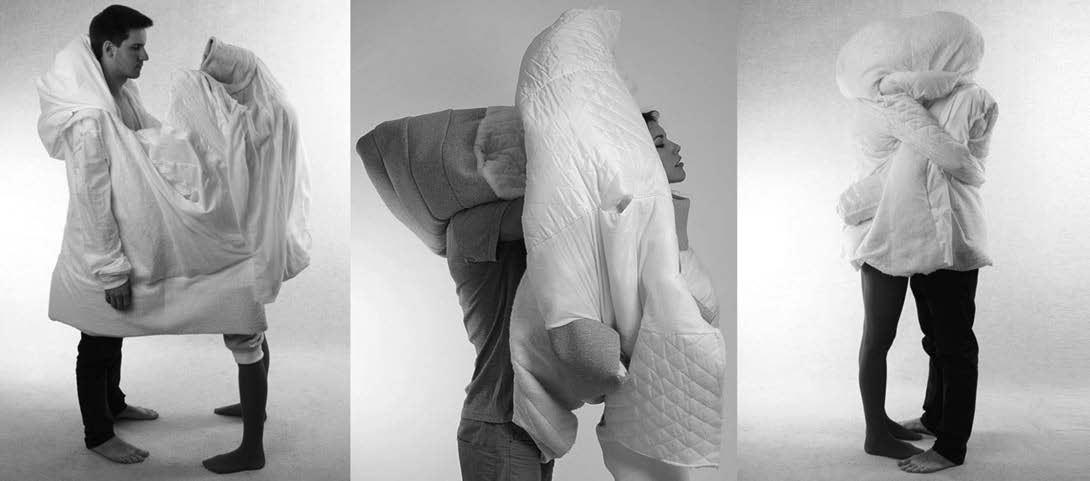
Seashell resonance. (https:// www.wallpaperflare.com/seashellresonance-artistic-drawingsillustration-girl-music-wallpapercbyks)
(https://www.wallpaperflare.com/seashellresonance-artistic-drawings-illustration-girl-music-wallpaper-cbyks)
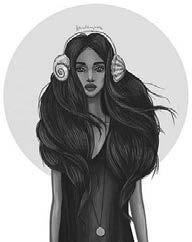
55
The Duvet clothes by Danica Pistekova is made up of a singular fabric,yet it can be worn in different ways by two people simultaneously.Depending on the way each person wears it,different forms and levels of comfort can be achieved. (https://www.dezeen.com/2012/09/29/duvet-clothes-by-danica-pistekova/)
Tracy Featherstone’s wearable sculptures explore the notions of Fashion vs Sculpture,Object vs Performance and Chaos vs Order,investigating how the wearer’s movements are limited or enhanced by these‘parasite’structures. (https://www.tracyfeatherstone.com/Wearable-Sculpture)
Creative Research
nCoV(ert)-19
Sonic tubes at playgrounds enable sound to be transmitted from one place to another.
[Clockwise from top-left] Grotesque textile (https://www.paris-art.com/vousavez-dit-bizarre-biennale-internationale-de-design-de-saint-etienne/); Grotesque form (https://www.current-obsession.com/body-control/); Rediscovering haptic sensibility through wearable elastic structures (https://marcelynbennettcarpenter. com/section/199216-Wearable-Elastic-Structures.html); Enclosed, sealed-off and protected environment inside the human body (https://www.youtube.com/ watch?v=0gAsdEUNUJY/); Extension of fragments into the human body (https:// www.telerama.fr/techno/dependance-aux-ecrans-qui-va-payer-l-addiction,31352.php); Vacuum-packed environment for long-haul space travel (https://www.dezeen. com/2014/07/21/movie-interview-lucy-mcrae-vacuum-pack-prepare-body-spacetravel/)
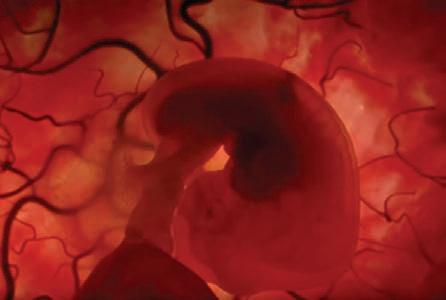
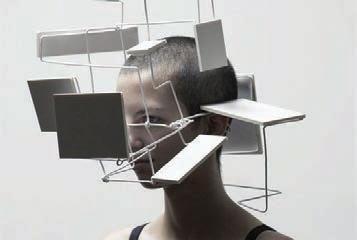

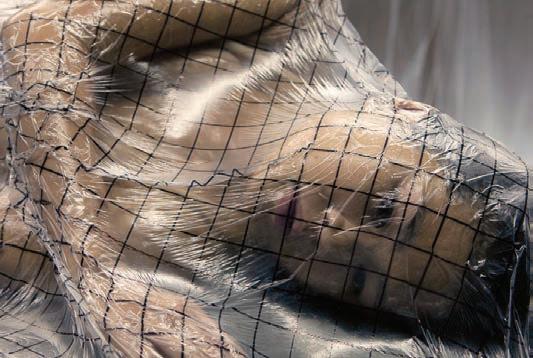
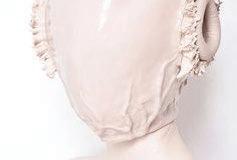
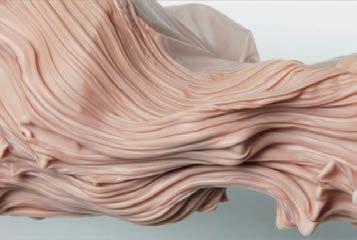
56
nCoV(ert)-19
[1] Sketches were first used as a medium to ideate the possible ways in which the characteristics of each climate and environment could be manifested as a wearable object.
[2] Prototyping in relation to anthropometric studies was then carried out to test the wearability of the structure.
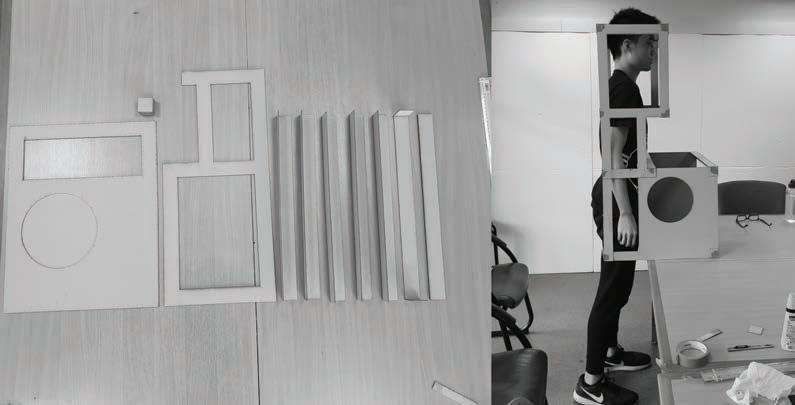

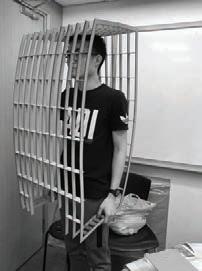
[3] In casting the cord and the sound outlet, the ‘brush’ and ‘swish’ methods were used respectively with liquid latex.
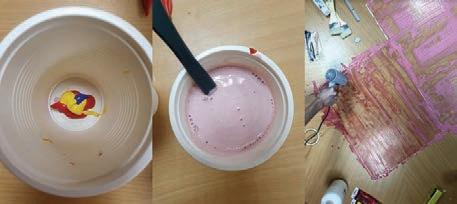
[4] Liquid latex that was dyed with acrylic paint to achieve a grotesque red colour was casted as a sheet to create the pouch structure for the intra-body environment.
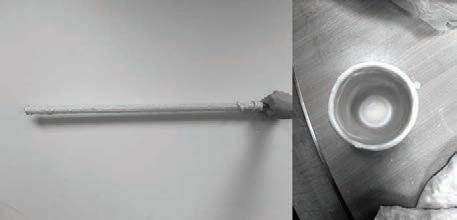
57 Process and Fabrication 1 2 3 4
nCoV(ert)-19
58
PROBE 01
Environments 050100 mm 1:6 Sectional Oblique nCoV(ert)-19
Above-Ground vs Subterranean
Through a coherent yet undulating frame structure that served as the unifying envelop between two spaces separated by a latex sheet membrane, the project explored both the environmental and climatic constructs of above-ground and subterranean spaces.
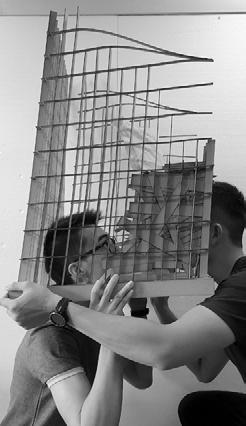
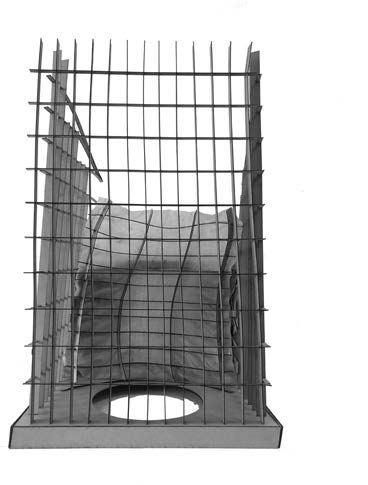
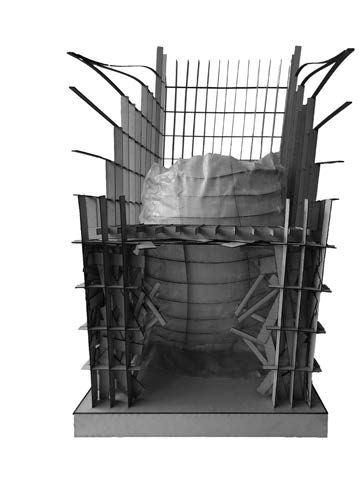
59
Elevation of the above-ground environment.
Occupying the two environments.
nCoV(ert)-19
Elevation of the subterranean environment.
They were articulated via contrasts between their orderliness, audiovisual porosities and haptic qualities.The corresponding moods and emotions of being in each space manifested themselves through the linear inhabitation of each head of the partnership in each of the defined environments and climates. Light was the main mode of contaminant from one space to another through the material of latex.
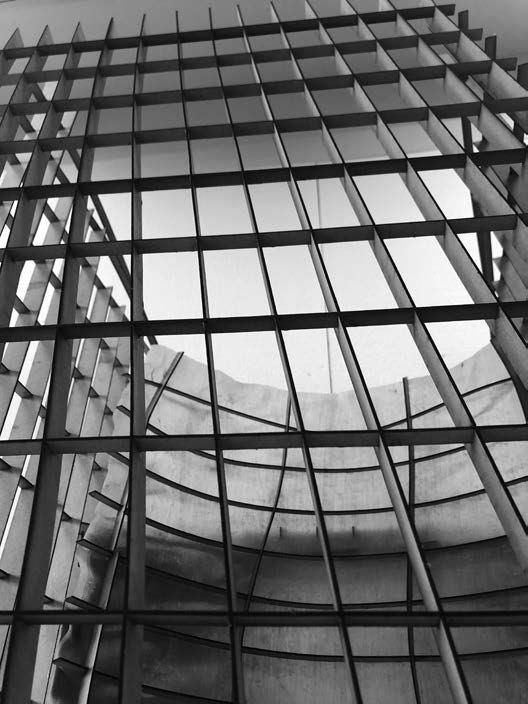
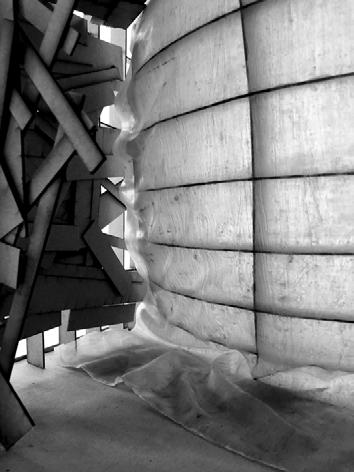
60
The above-ground environment is characterised by its brightness, orderliness and visual porosity.
Lightfromtheabove-groundenvironmentcontaminatesthedarker,moredisorderly and less porous subterranean environment through the translucency of latex.
nCoV(ert)-19
Creative Research
Exploration of above-ground and subterranean archetypes was first carried out to determine the environmental and climatic make-up of each space. Images relating to the physical characteristics of and the emotions one felt in a large expanse and in a confined, dark area were then sourced as a conceptual framework.

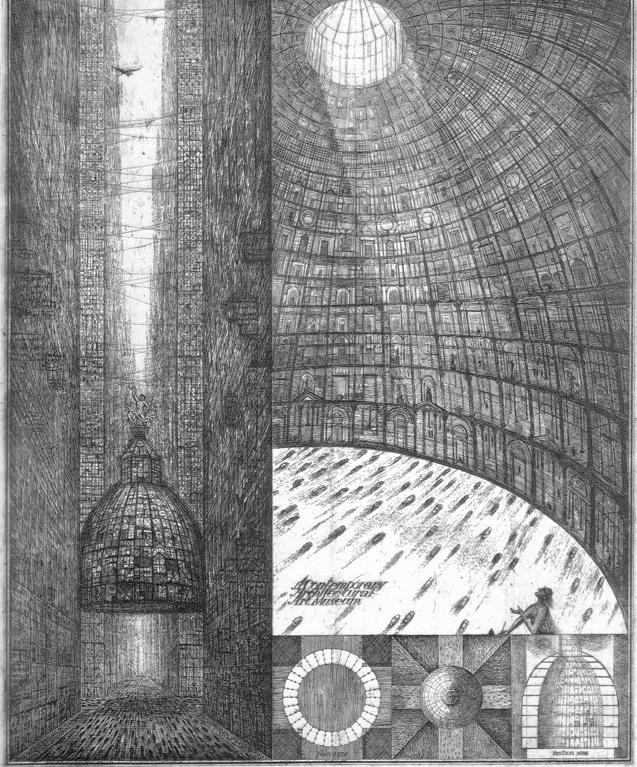
61
[Bottom] The large expanse of the interior of Etienne-Louis Boullee’s Metropolitan Church. (https://doorofperception. com/2014/04/etienne-louis-boullee-the-temple-of-death/)
[Left]The confined, dark spaces imagined by paper architects Brodsky and Utkin. (https://www.thisiscolossal.com/2015/09/ paper-architecture-brodsky-utkin/)
nCoV(ert)-19
[Right] The orderliness and towering heights of an urban fabric. (https:// web.500px.com/photo/149397723/Financial-District-Storm-by-KaitlynMcLachlan/?utm_medium=pinterest&utm_campaign=nativeshare&utm_ content=web&utm_source=500px)
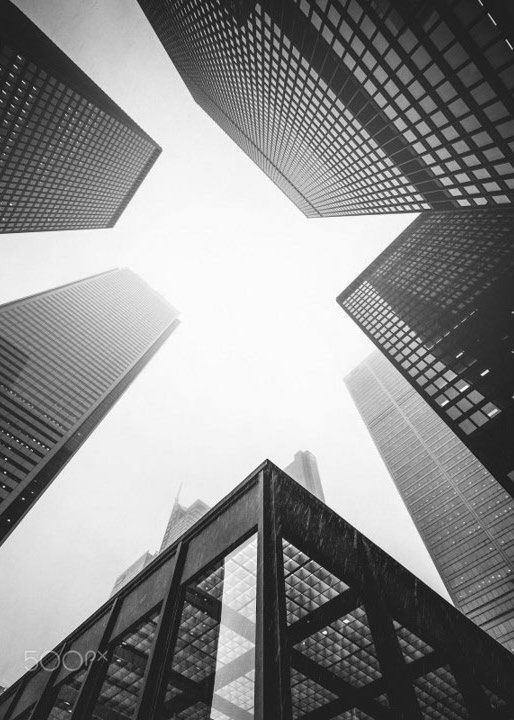
[Bottom] The haptic qualities of the Catacombs of Paris. (https://listverse. com/2018/05/14/10-bone-chilling-facts-about-the-catacombs-of-paris/)
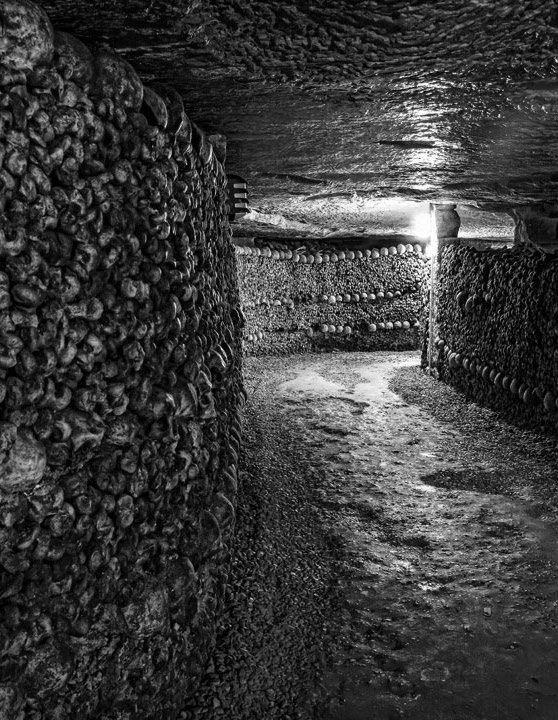
[Bottom-right] The contamination of light into a cave. (https://www theworldaheadofus.com/blog/batu-caves-and-dark-cave-kuala-lumpur)
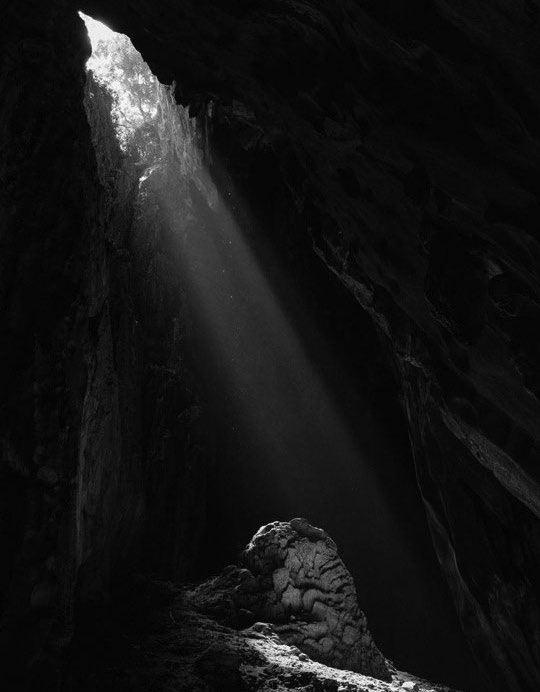
62
nCoV(ert)-19
Process and Fabrication
[1] Sketches were first used as a medium to ideate the possible ways in which the characteristicsofeachclimateandenvironment could be manifested.
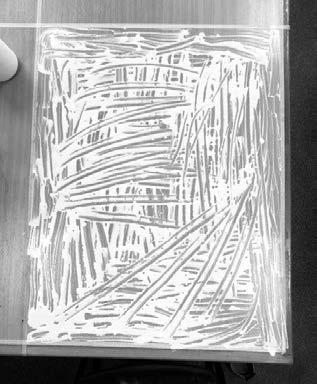
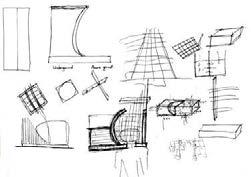
[2]An initial experiment of casting liquid latex onto greyboard not only resulted in the cured latex being opaque, but it also caused the top layer of greyboard to be adhered to it.This was not the preferred outcome.
[3] A subsequent experiment of casting liquid latex onto a smooth table was carried out.
[4] The ‘sheet casting’ method produced the preferred outcome of a smooth sheet of cured latex that was translucent.


[5] A greyboard frame structure was subsequently constructed and the sheet latex incorporated within to delineate the two contrasting environments.

63
2 1 3 4 5 nCoV(ert)-19
Climatic Parastic
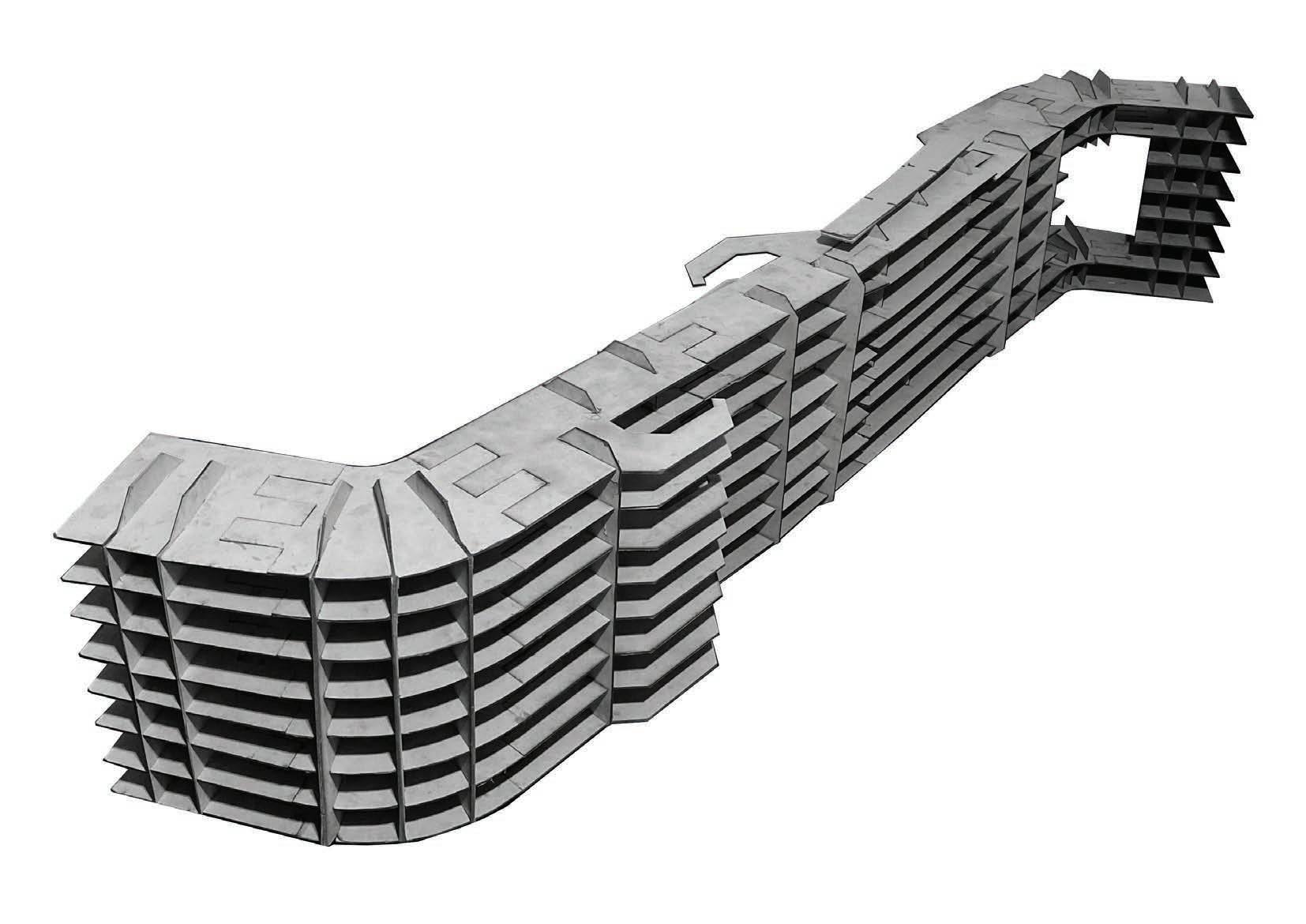 by Aloysius Ng and Anthony Dela Cruz
by Aloysius Ng and Anthony Dela Cruz
64

65
Climatic Parasite
byAloysiusNgandAnthonyDelaCruz
Final Probe
Universality has led to the advent of air-conditioning that has produced temperature-controlled environments in offices and homes that negates any climatic context.
Universal style building relies on mechanical systems to function by removing heat and moisture from the interior of an occupied space to improve the comfort of the occupants. Our probe is specifically designed as a bubble in a bubble which is this AC environment that we live in.
Provides cool air through a process that draws out heat from the air which is then cooled and blown back into the building.What the probe does is enhance the effect of the AC by creating a humanized bellow mechanism that acts as a fan that takes the surrounding cold air and makes it even colder to further improve thermal comfort and indoor air quality.
The probe is composed of two contrasting climates. An enclosed bottom accordion that leans towards specificity and operates like an AC system.And a porous top accordion being a universal style climate the reaps the benefit from both the cold surrounding as well as the labor of the opposing climate.These two compressive accordions are separated, and at the same time supported, by a wall that functions as the structural component of the probe that allows it to perform like a squat operated lever.This rigid structure also acts as the separating device of contamination of the two climates by providing a narrow channel for air exchange to occur.
The air pressure in the probe interchanges between negative and positive pressure as the internal volume of the probe expands and compresses.
Negative air pressure is created as the internal volume of the regional climate expands, acting like a vacuum constantly sucking air into the envelope from outside via the porosity of the universal climate. So, the air enters from the openings in the universal climate, goes through the narrow channel in the rigid structure before finally entering the regional climate.
Climatic Parasite
byAloysiusNgandAnthonyDelaCruz
Probe #8
A positive air pressure keeps outside air out of the envelope as the internal volume of the regional climate compresses and expels air to the universal climate through the air channel before getting flushed out of the probe entirely.
As the main air intake and exhaust occurs at the universal climate, a cooling effect is generated as wind velocity in this climate increases at the expense of the regional user who is performing squats in his own enclosed climate.
After a prolonged period of time, the regional user generates and dissipates waste heat to the surrounding, causing both air temperature and humidity in his climate to increase.
Heat build-up is further exacerbated by increasing Antho¬ny’s clothing factor to a stifling 1.5 – which is suitable for temperate climates. Meanwhile, Aloysius remains com¬fortable at a clothing factor of 0.5 with breeze constantly blowing down his back.
A lot of emphasis is placed on clothing as it is indispensable as means of environmental adaptation. It is a personal mi¬cro-environment that one uses as a tool for environmental regulation and can be adjusted with ease by simply adding or removing layers accordingly to optimize their thermal sensation.
The probe works in such a way that the universal climate is parasitic in nature where the cold gets colder and the enclosed regional climate gets hotter. Aloysius, in the universal side, can be seen as a climate parasite deriving increased comfortability at the other’s ex¬pense.
Architecture tectonics emphasized by contrasting the rigidity of the structure with the soft, compressive nature of the accordions.
66 Climatic Parasite
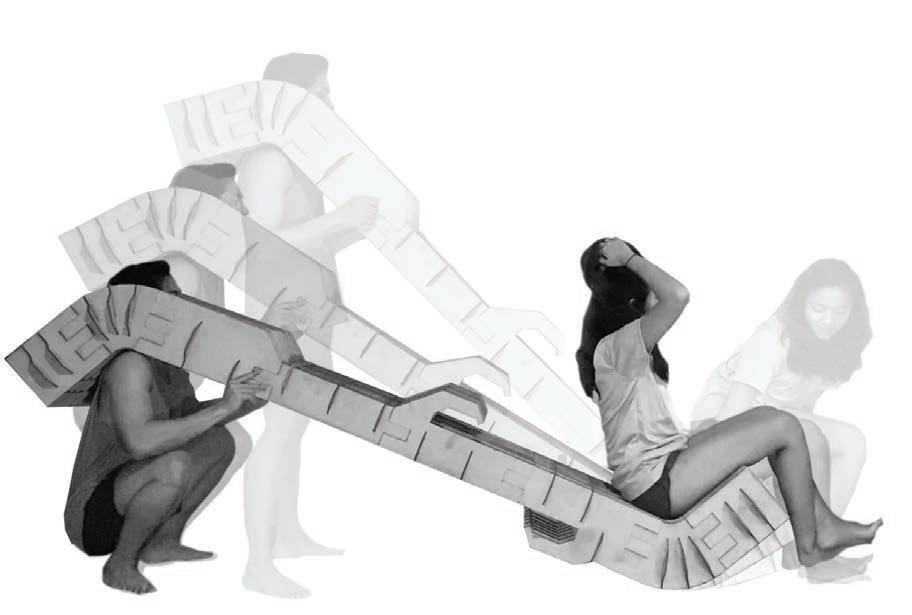
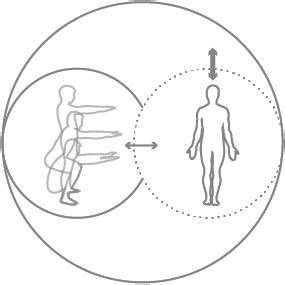
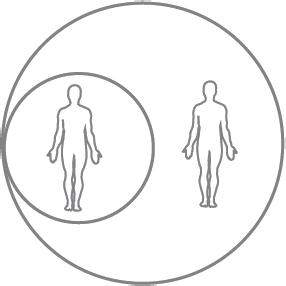
67 Climatic Parasite
Covid-19 Constraints
Due to the national directives, we are faced with limited resources not only interms of materials but also space to make our 1:1 physical model. Even though we had to fabricate the components of the model separately, we are confident that this final design will function according to our intentions based on the 13 weeks of research and development of our earlier probes #1 to #8 leading up to this last iteration.
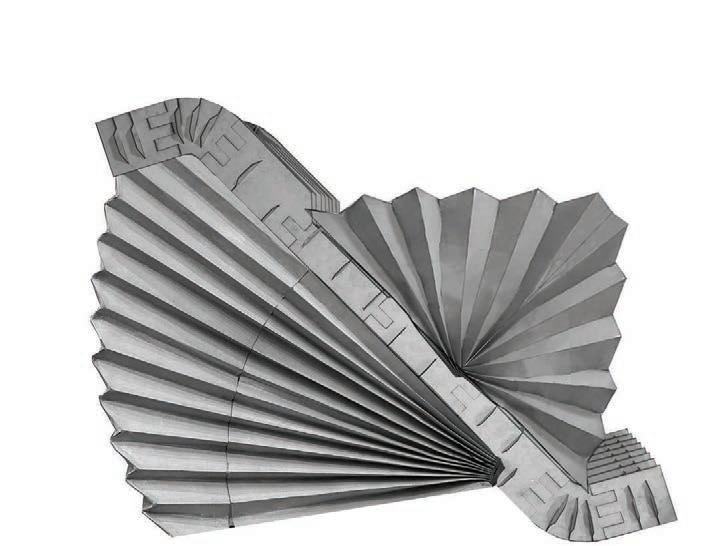
68 Climatic Parasite


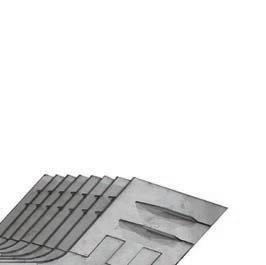





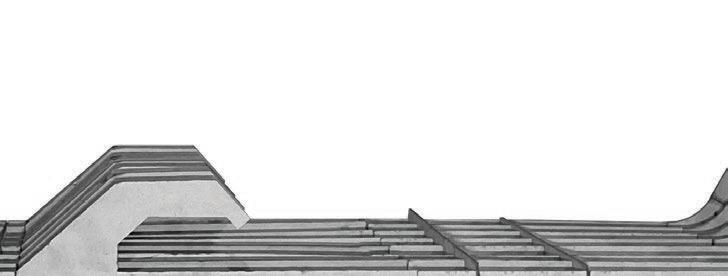

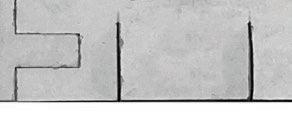




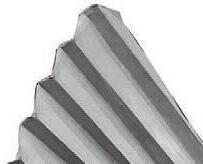



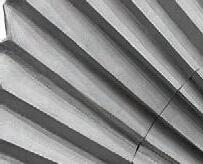


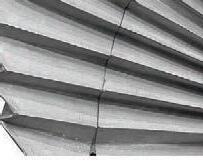
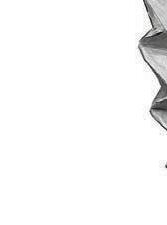

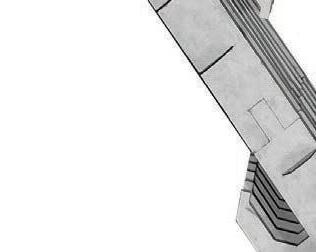
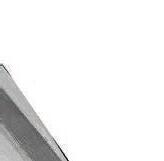





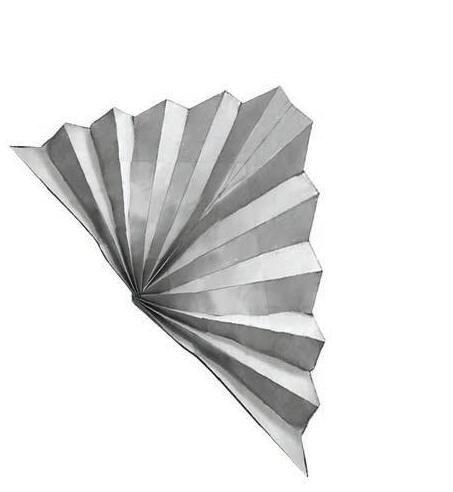



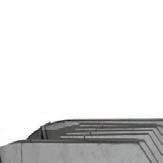

Iteration separate fabrication 69 Climatic Parasite
Final
Final Probe Sectional Oblique
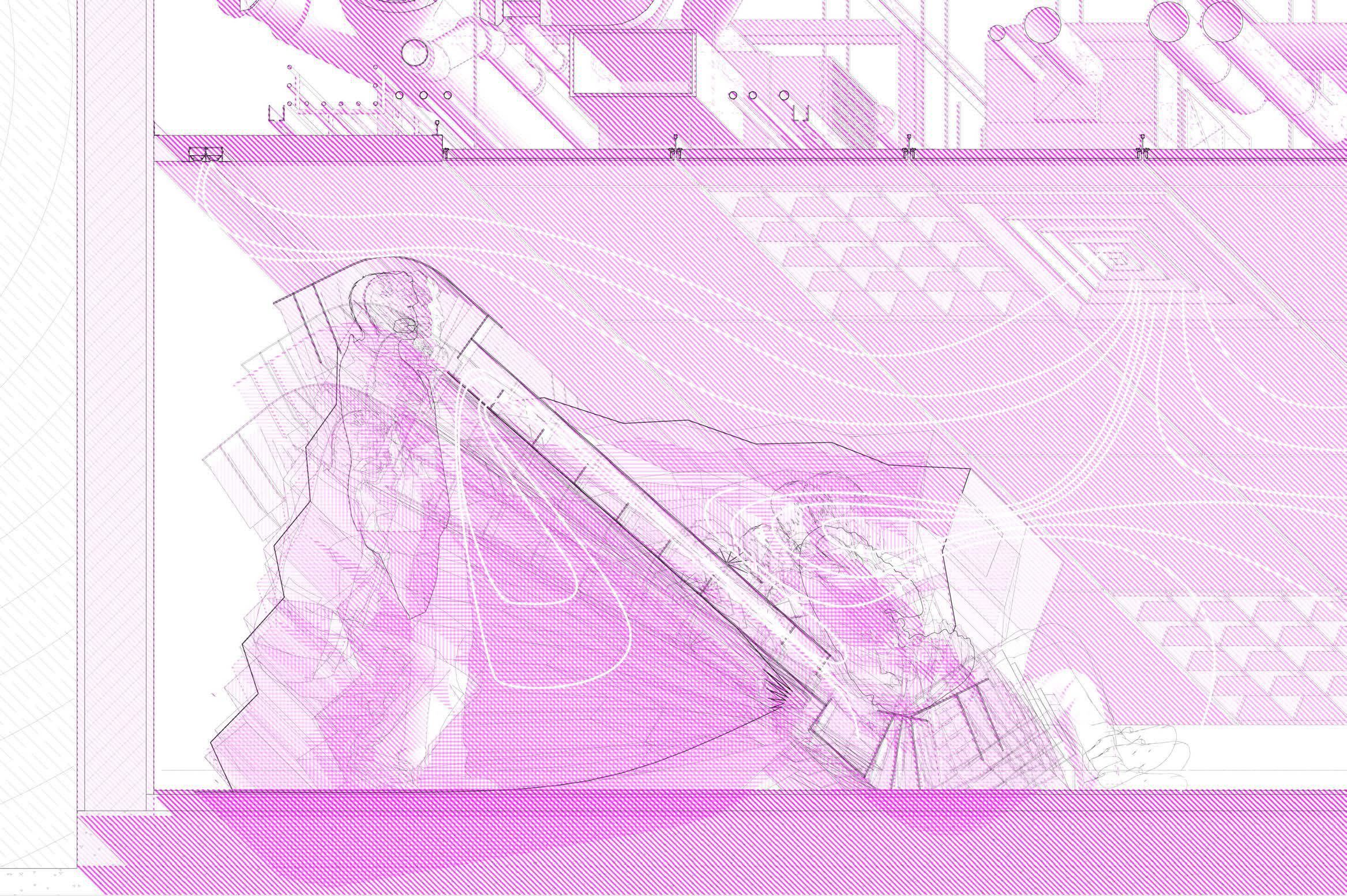
SCALE 1:10

Front Elevation
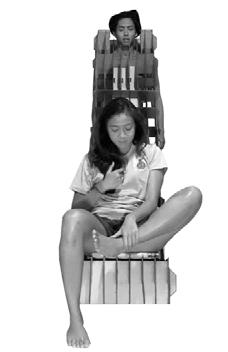
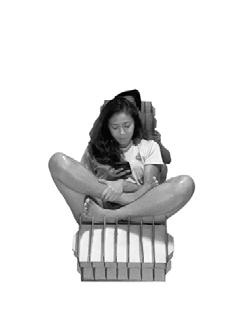

72 Climatic Parasite
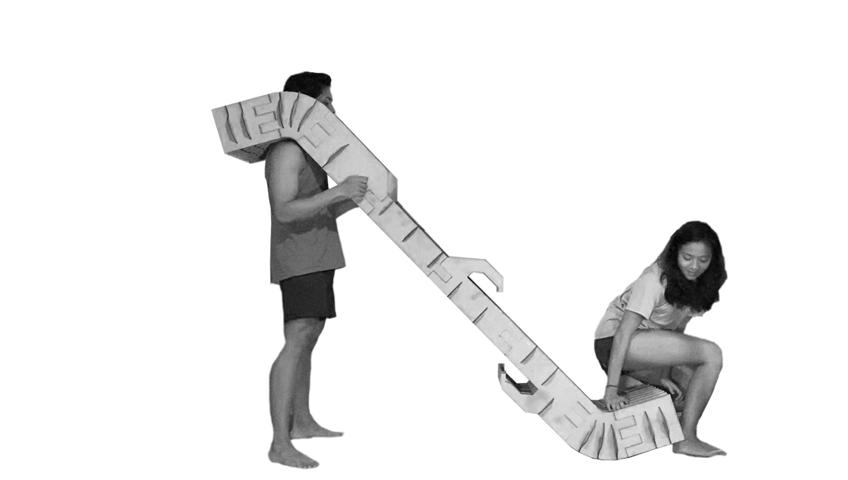

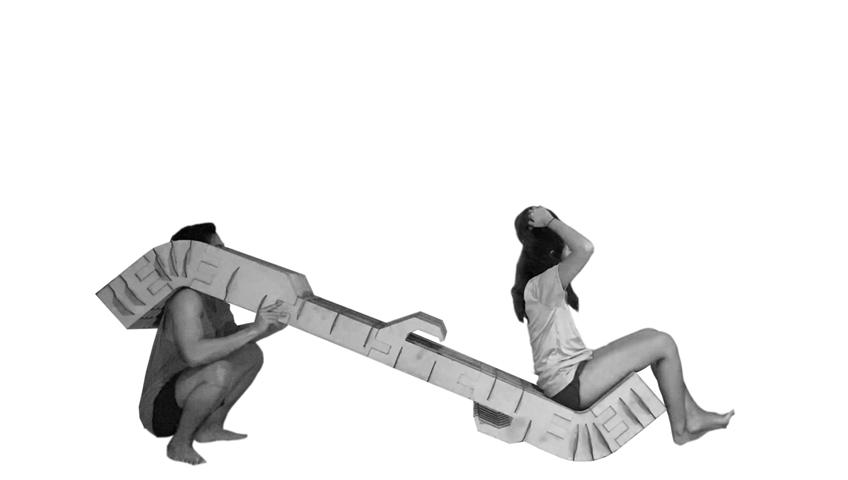
Elevation 73 Climatic Parasite
Side
Front Elevation Without load
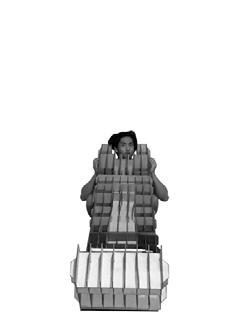
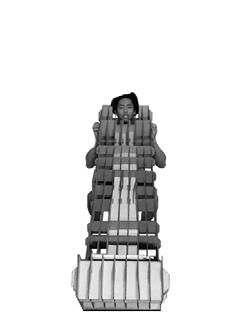
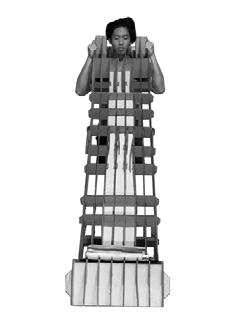
74 Climatic Parasite

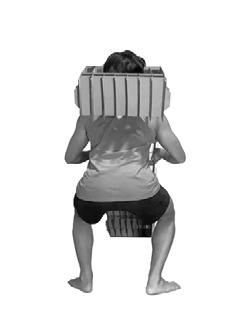
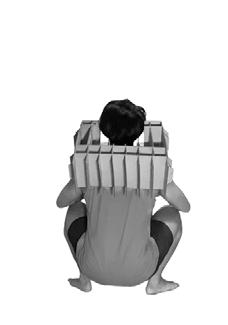
Elevation Without load 75 Climatic Parasite
Back
Side Elevation
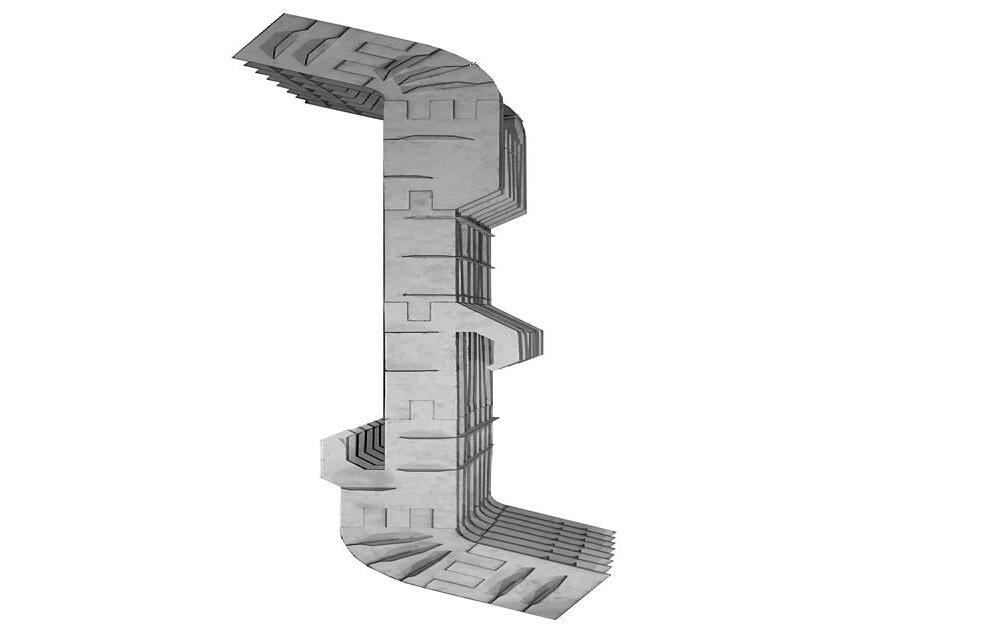
76 Climatic Parasite
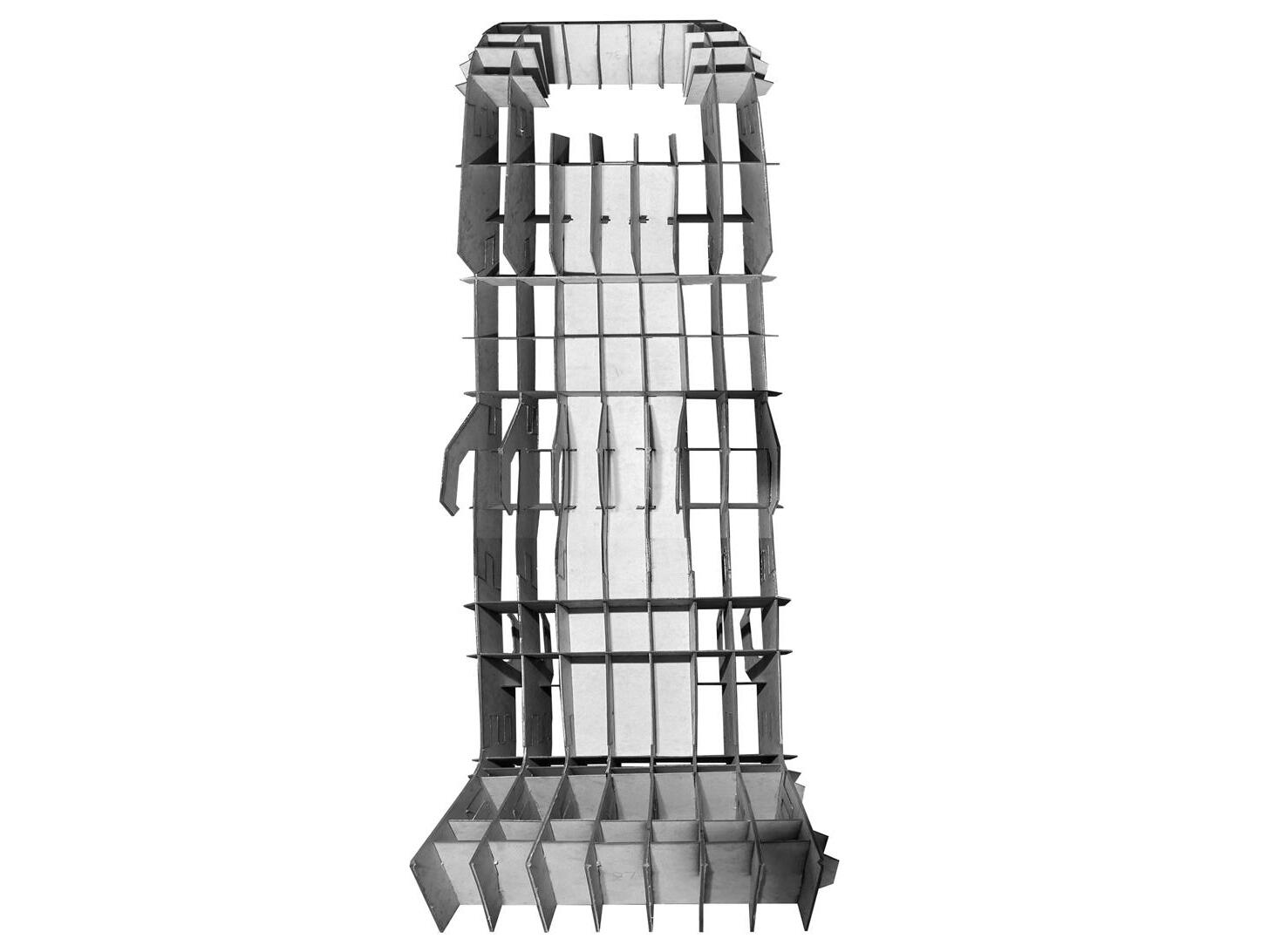
Elevation 77 Climatic Parasite
Top
Head
A break in the structure is created as clearance for the head of the user “equipping” the device. The curved portion sits comfortably on the shoulders of the user and is able to support it’s own structural load as well as the added human load.
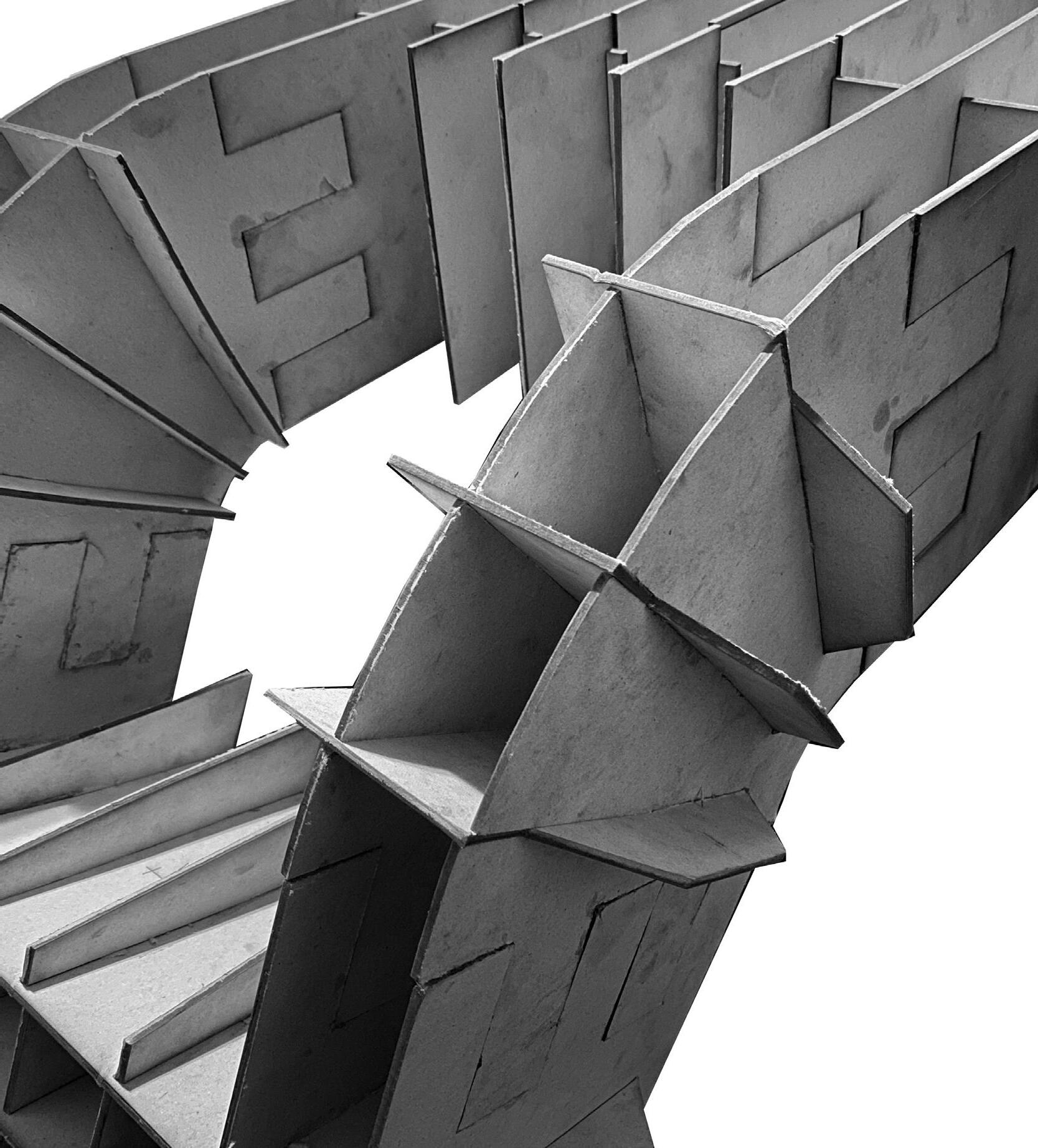

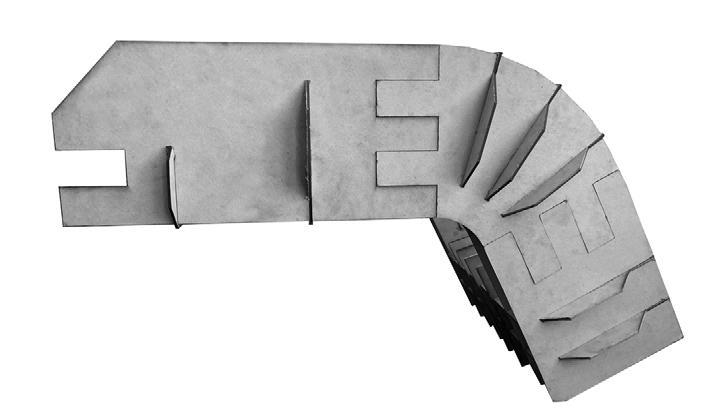
78 Climatic Parasite

79 Climatic Parasite
Body
Interior bracing showing how the horizontal and vertical components are supported by intermediate planes. This provides the structure resistance against lateral forces and prevents it from twisting.
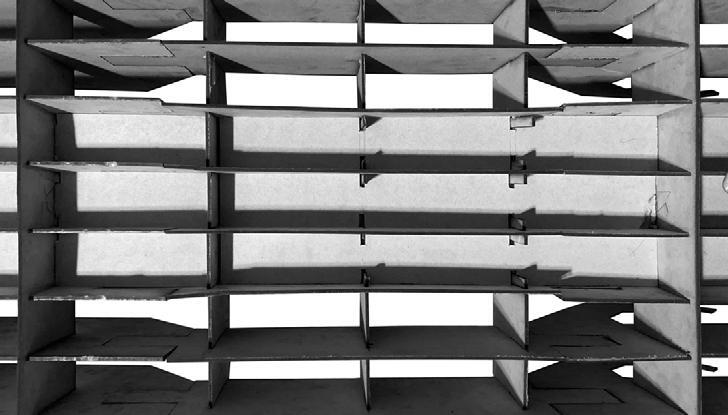
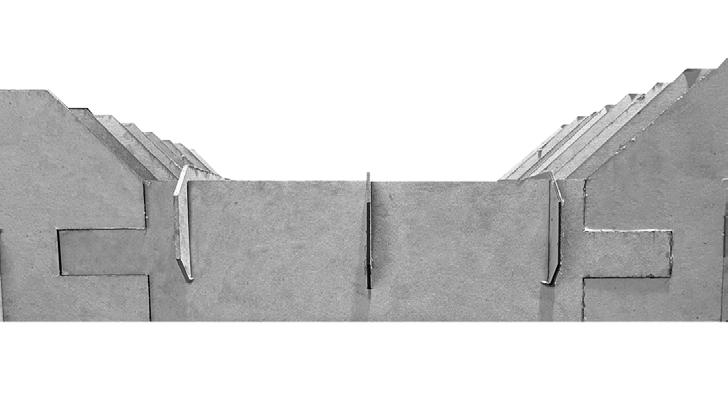
80 Climatic Parasite
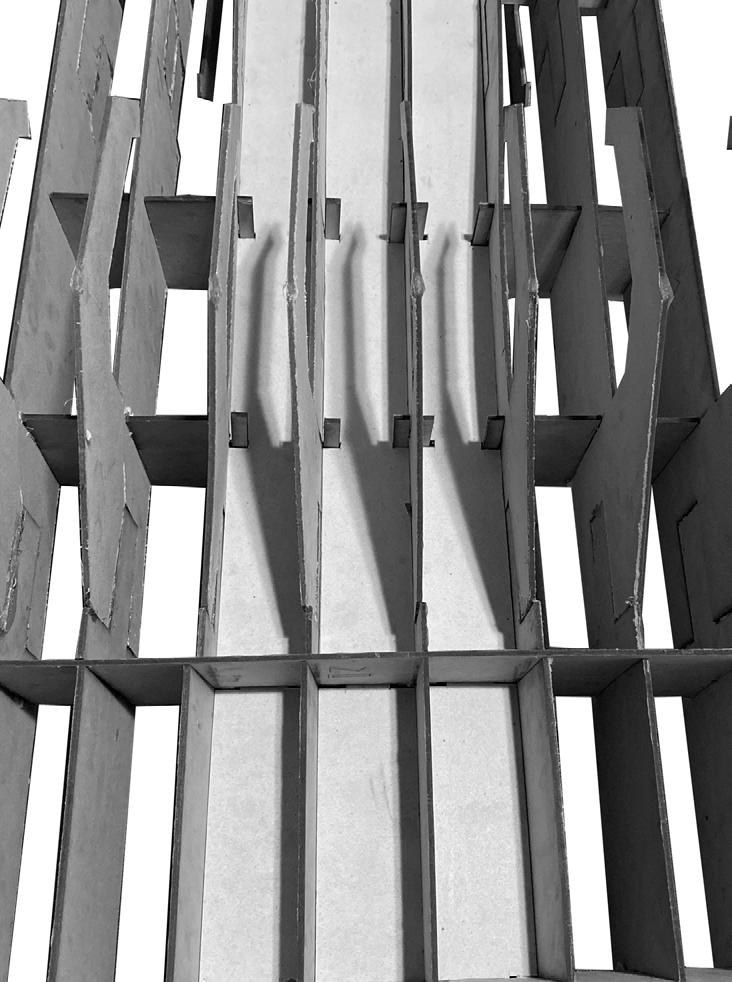
81 Climatic Parasite
Without Bracing
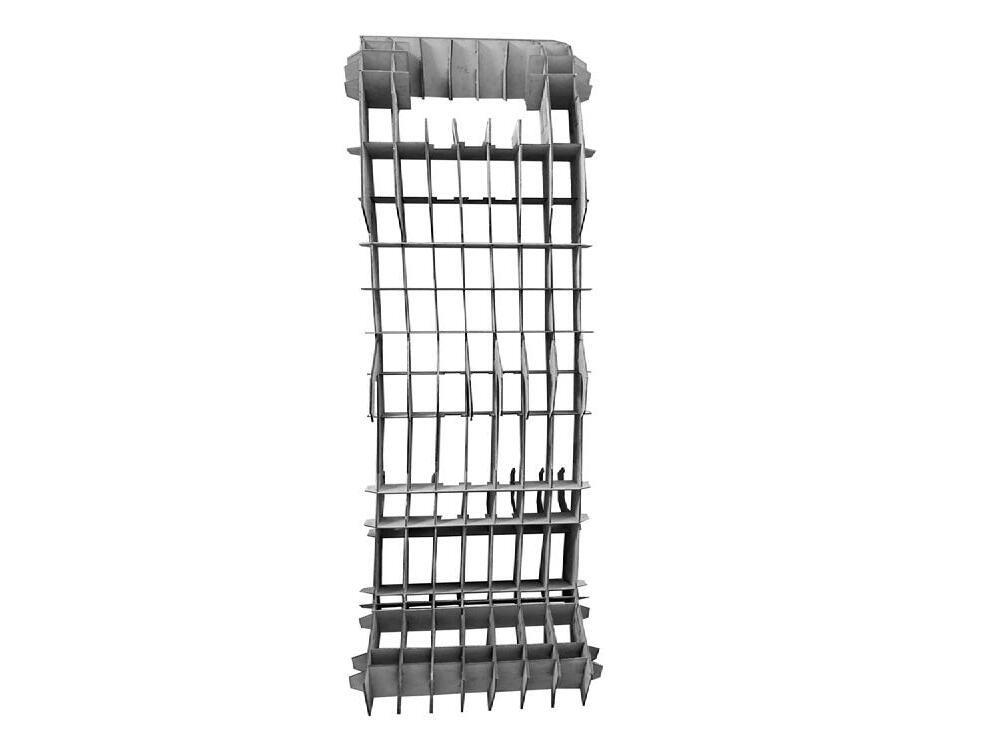
82 Climatic Parasite
With Bracing

83 Climatic Parasite
Tail End
The radial rocker allows the lever to function smoothly as compared to the chamfered edge of the previous iteration.
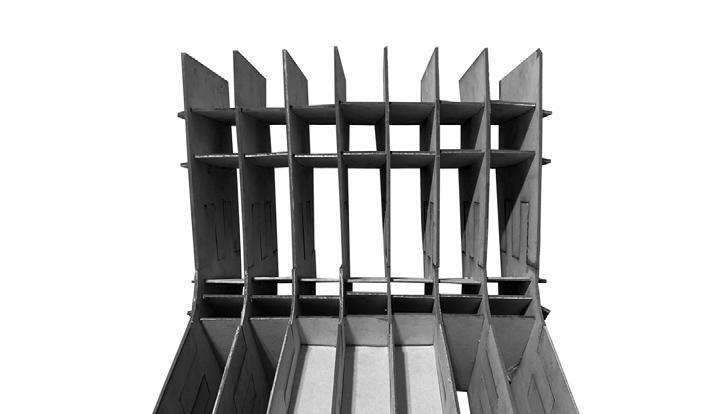
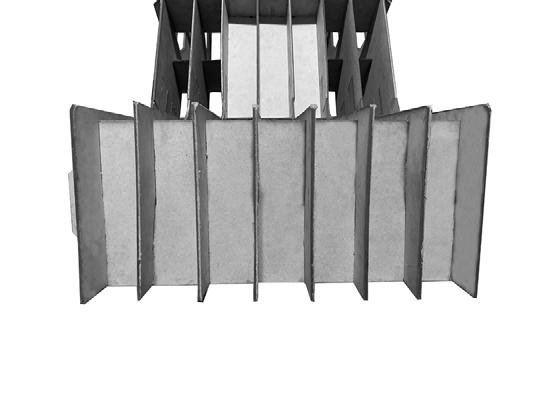
84 Climatic Parasite
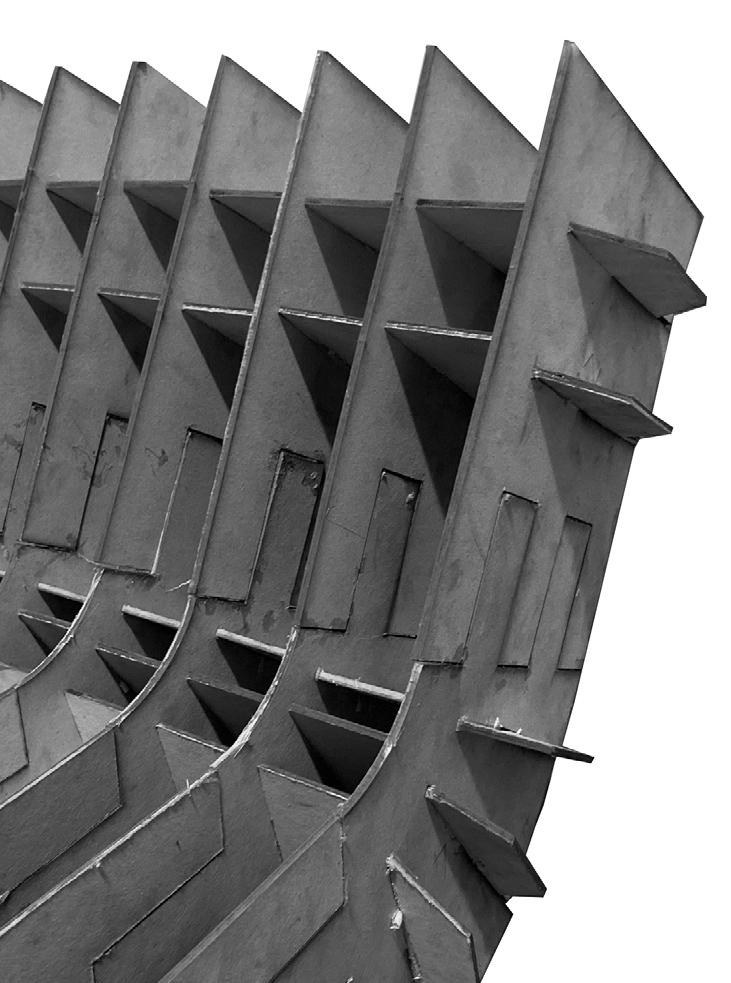
85 Climatic Parasite
Rocker Assembly
High concentration of cross bracing on the fulcrum of the lever where human load is exerted.This allows the structure to withstand load and perform as a lever without breaking.
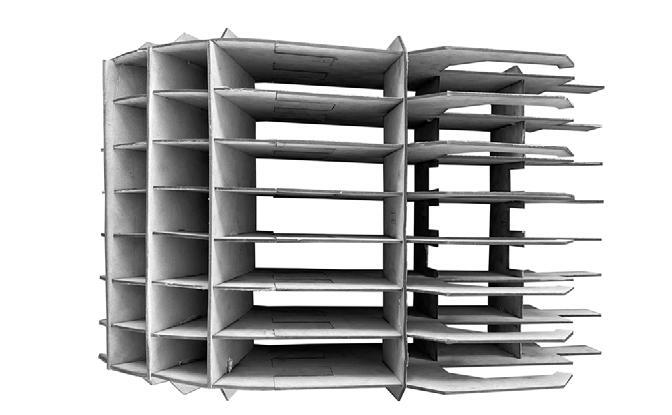
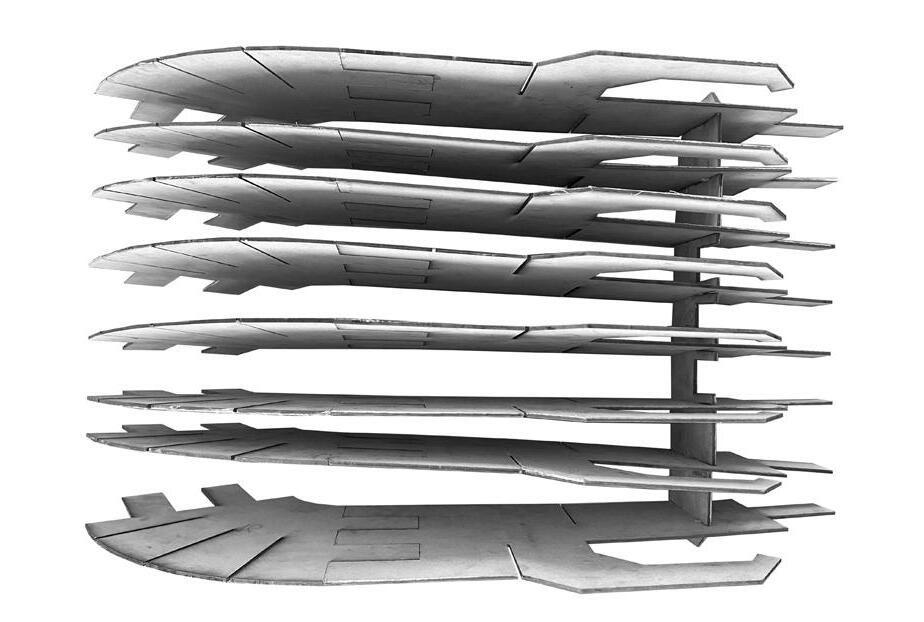
86 Climatic Parasite
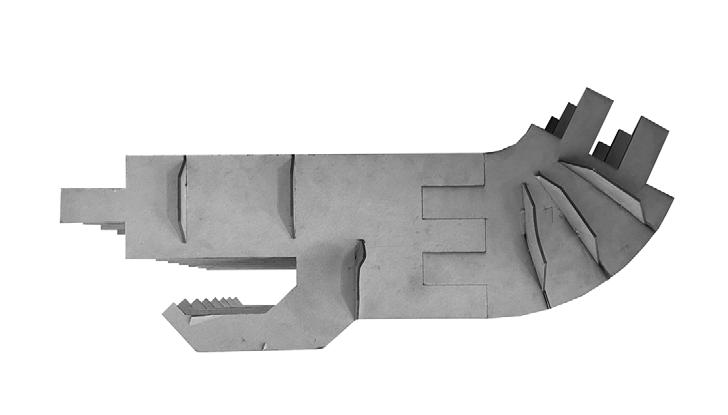
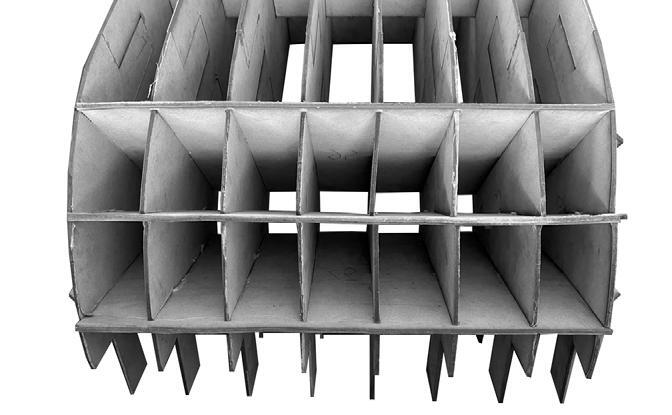
87 Climatic Parasite
Clamp
Slots that will house the compressed ends of the top and bottom accordions that performs as the envelope for the two climates.
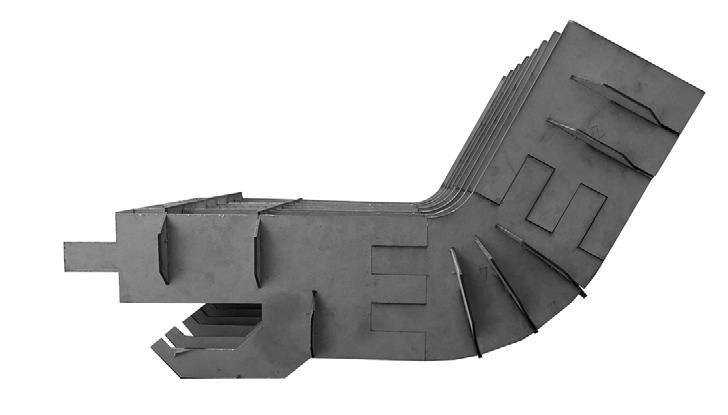
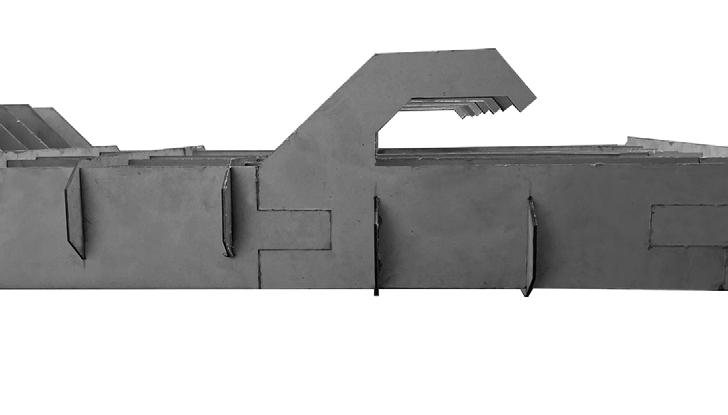
88 Climatic Parasite
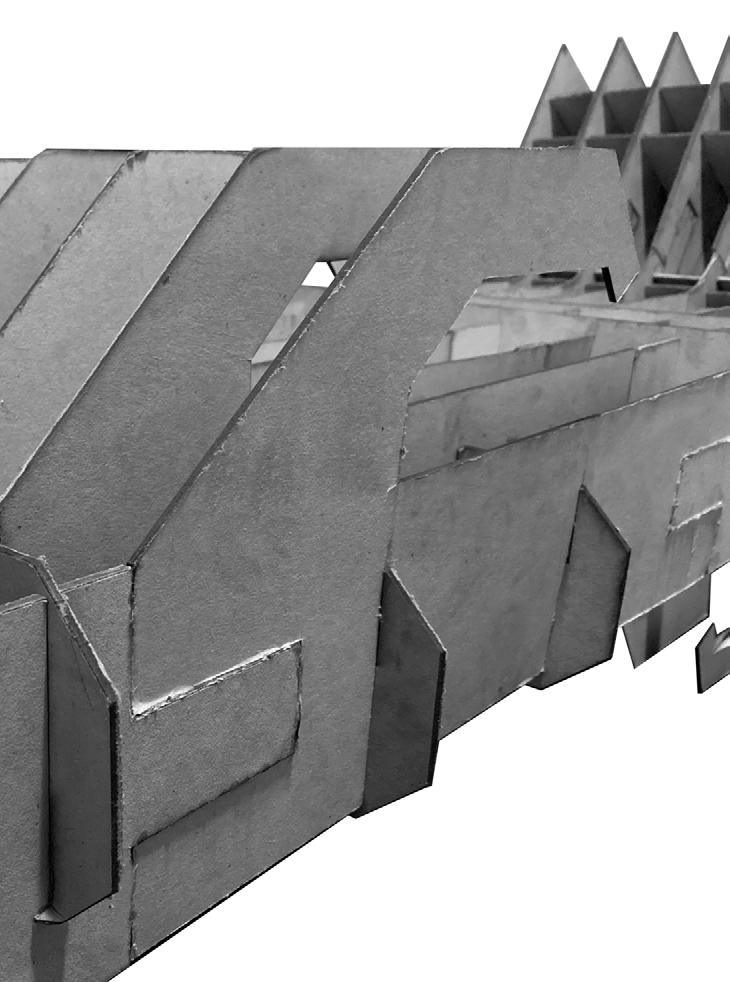
89 Climatic Parasite
Worm’s EyeView

90 Climatic Parasite
Finger Joint Assembly
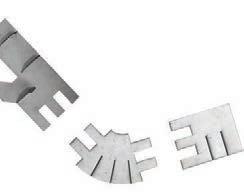





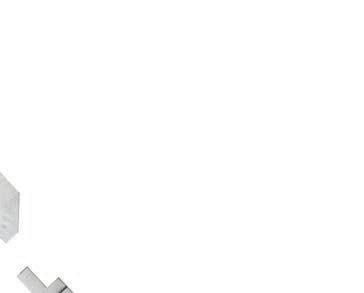
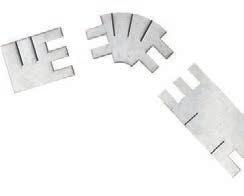
Finger joints are utilized to join multiple components together to create this 2.4m long structural lever.
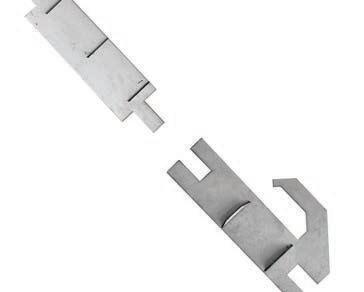
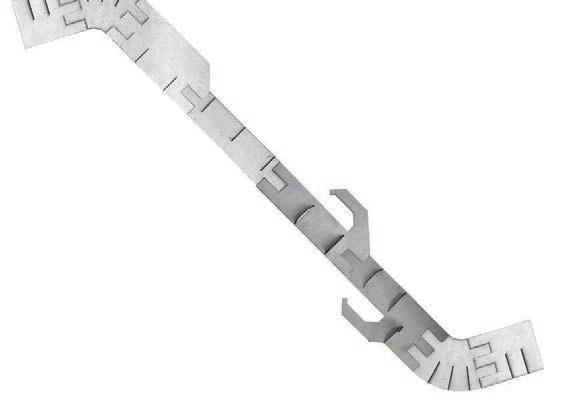
91 Climatic Parasite
Summary of Details
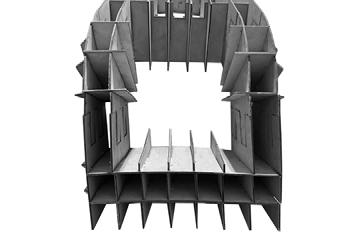

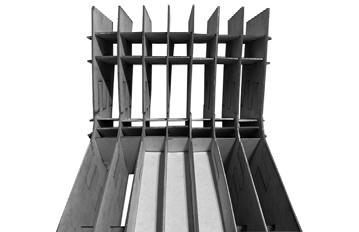
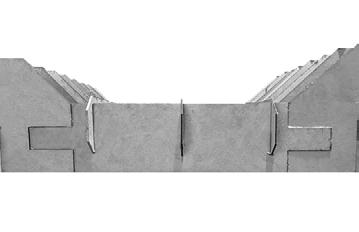
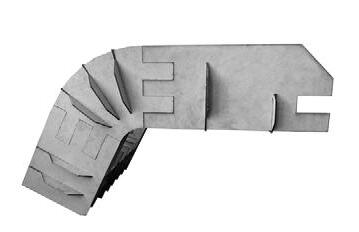
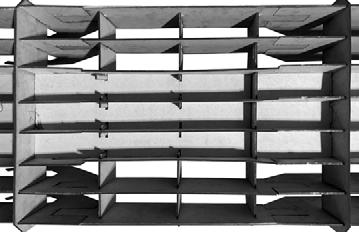


92 Climatic Parasite
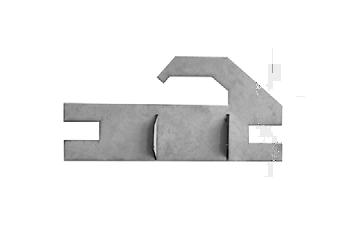

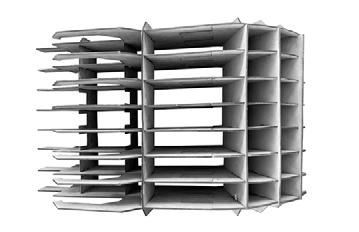
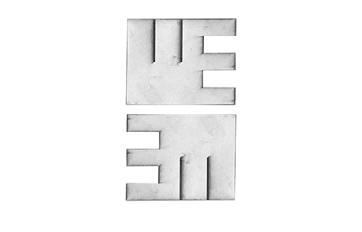
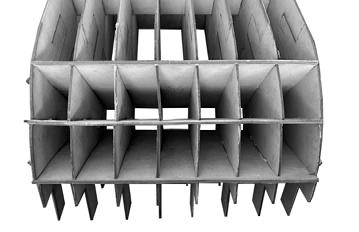

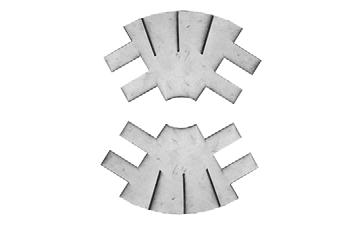
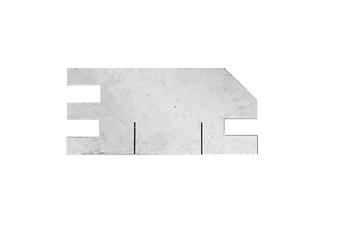
93 Climatic Parasite
Components
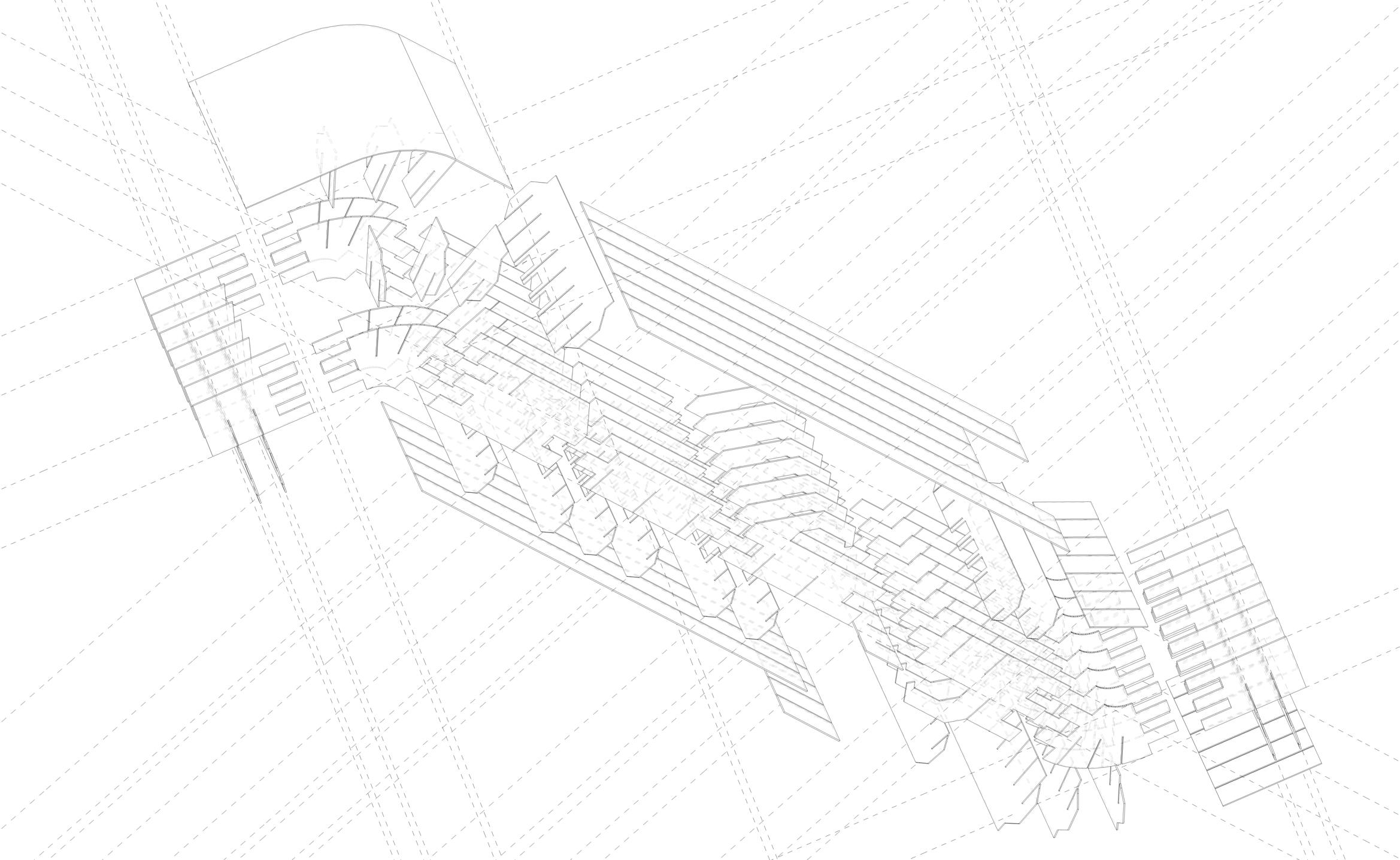
94 Climatic Parasite
Exploded Isonometric of Digital Model

95 Climatic Parasite
Front Elevation
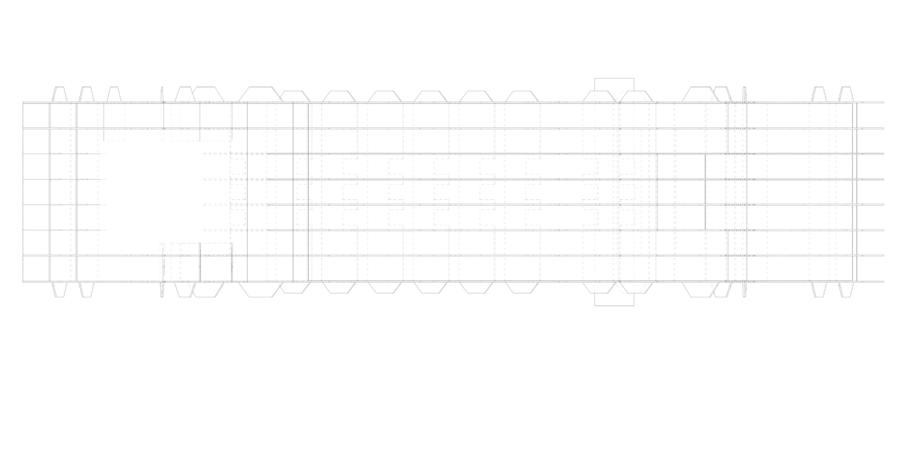
Side Elevation
Top Elevation
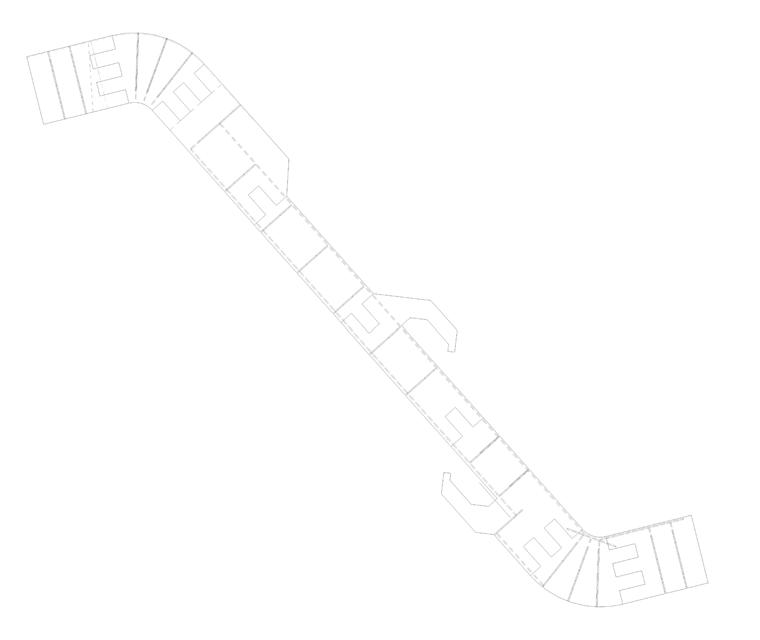
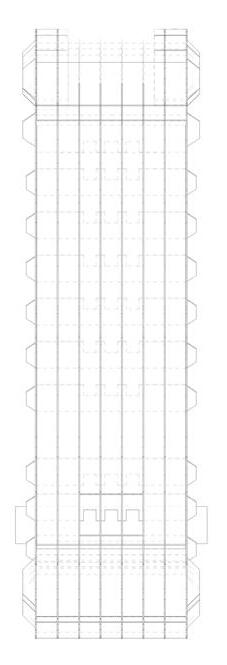
96 Climatic Parasite
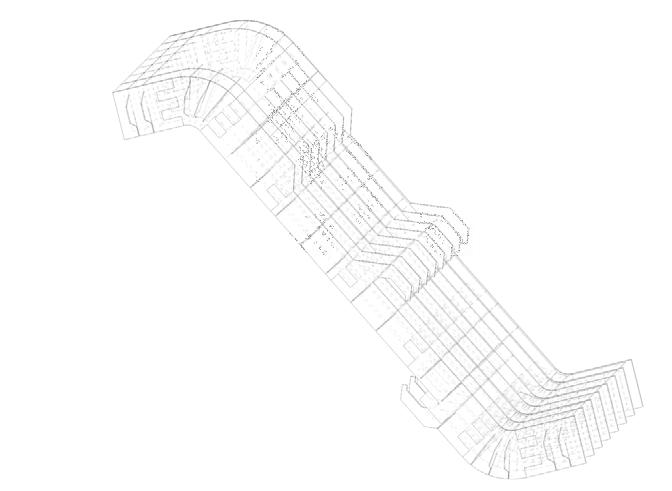

Cut 97 Climatic Parasite
Axonometric of Digital Model Section
Side Elevation of Bottom Accordion

98 Climatic Parasite
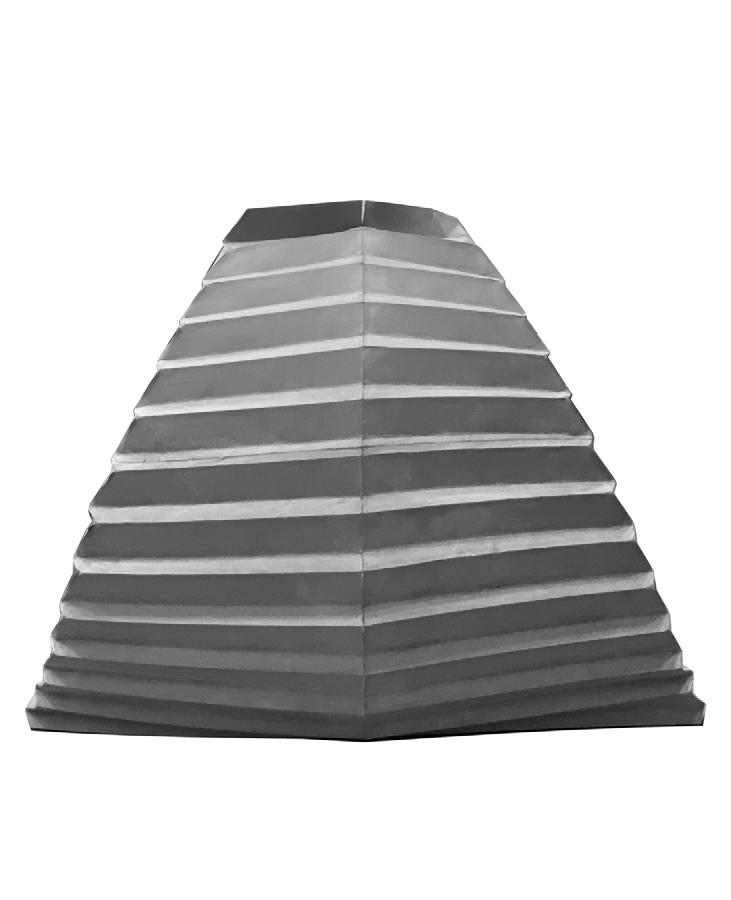
Accordion 99 Climatic Parasite
Back Elevation of Bottom
Compressed Ends
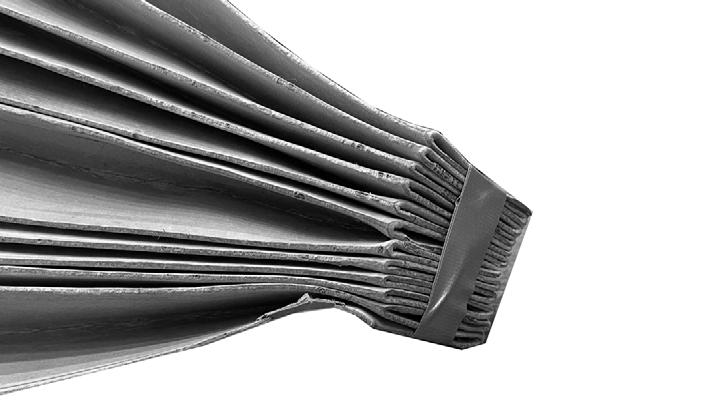
These ends are compressed and are locked in place in the rigid structure of the probe.
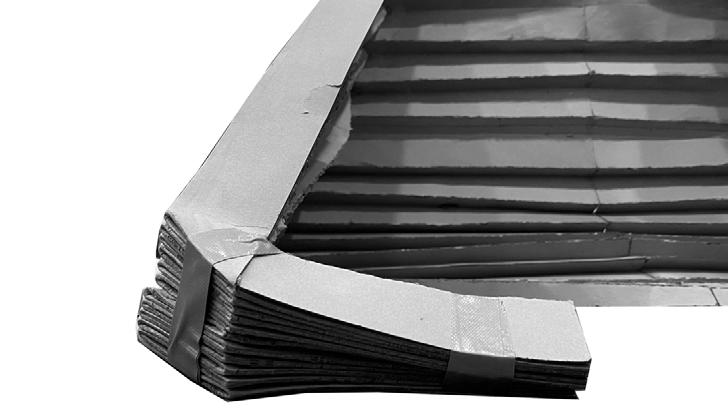
100 Climatic Parasite
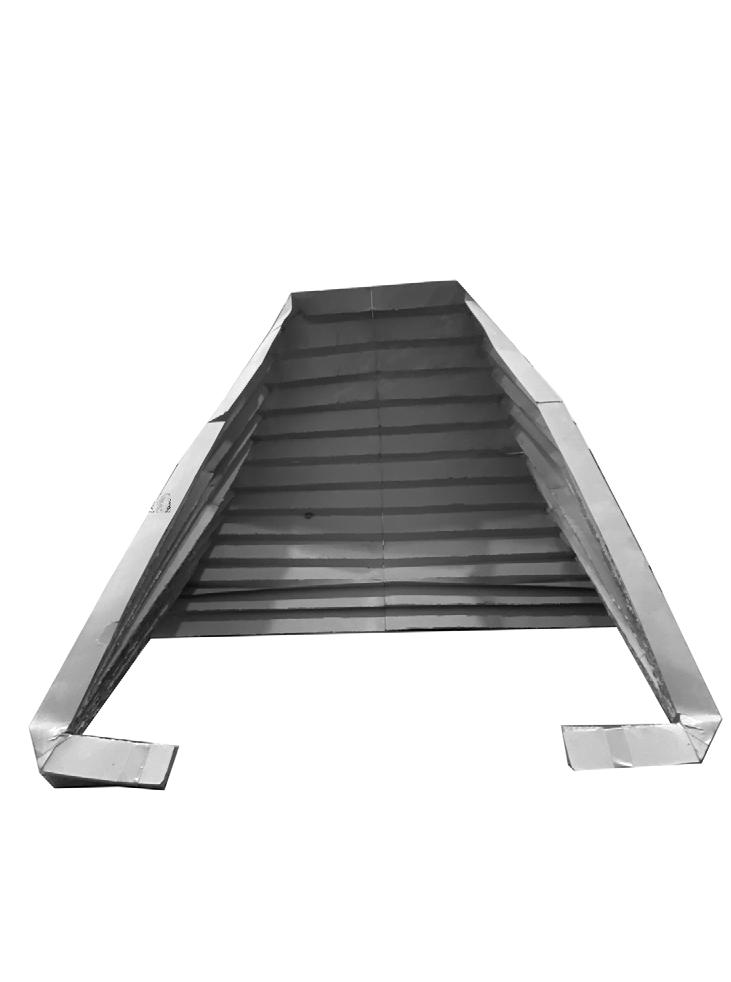
Accordion 101 Climatic Parasite
InteriorView of Bottom
Origami Joinery
The old method was to join the panels at the corners which made the origami prone to tearing as it stretches and compresses.The new method is to construct these corners into one panel which resulted in a stronger fold that is more resistant to tearing.
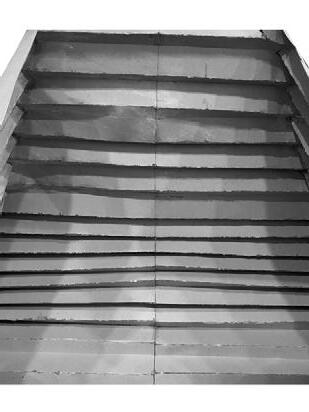
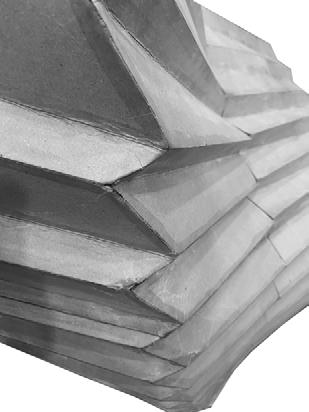
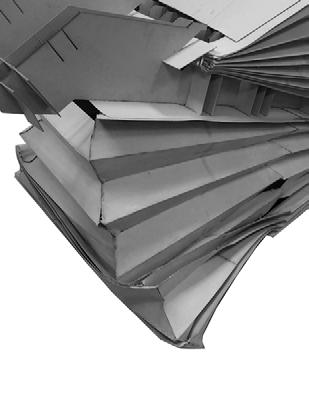
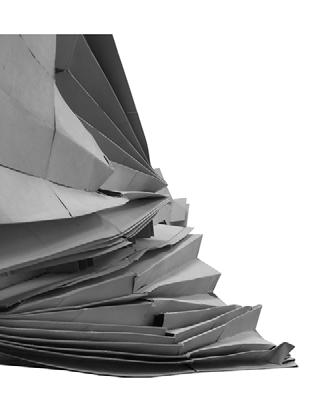
102 Climatic Parasite
Old New
Perspective of Bottom Accordion
Showing the new and improved origami joinery that results in durable folds that is able to fold smoothly as it stretches and compresses, creating an overall stronger envelope.
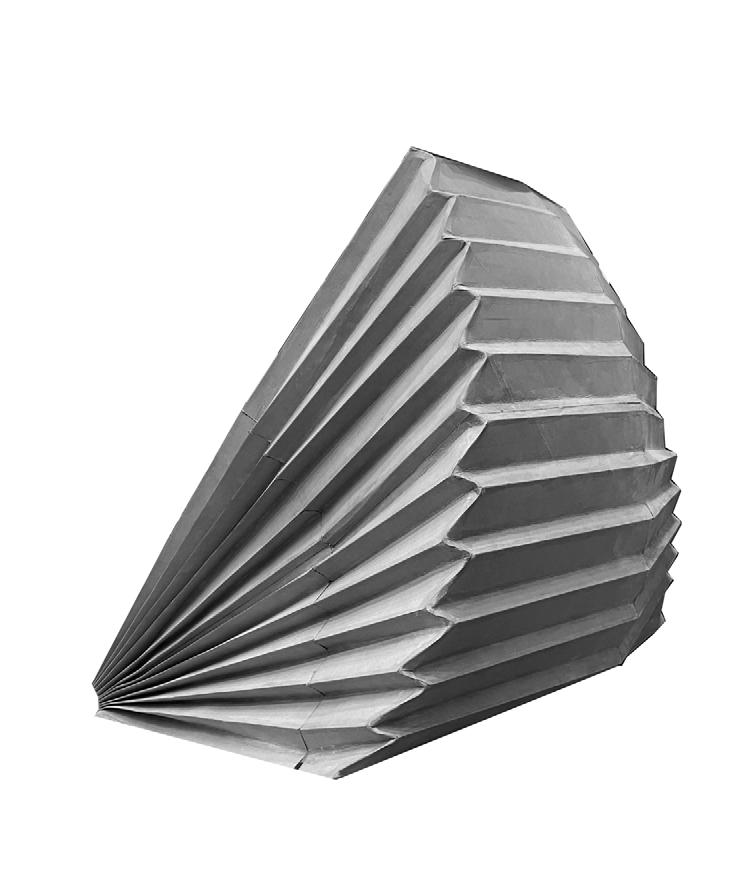
103 Climatic Parasite
Components
Each panel is first scored and then reinforced with latex. They are then folded before being joined to another panel to create the accordion envelope.
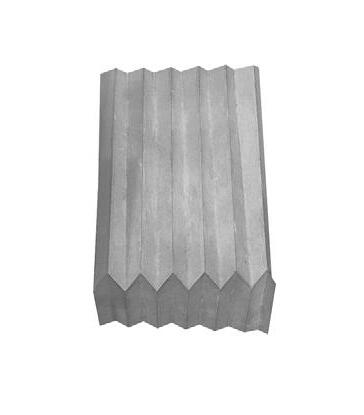
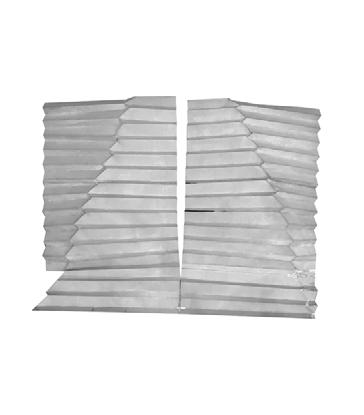
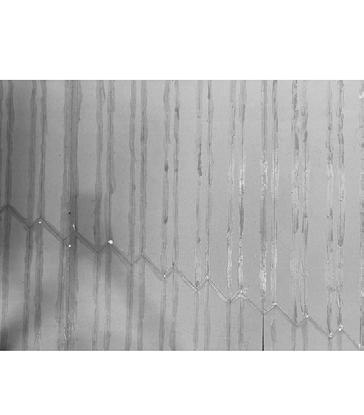
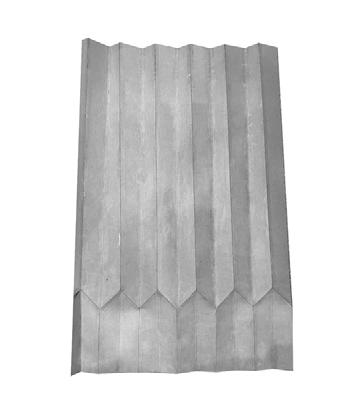 Folded panel
Scored panel
Joining panels
Folded panel
Scored panel
Joining panels
104 Climatic Parasite
Latex lined
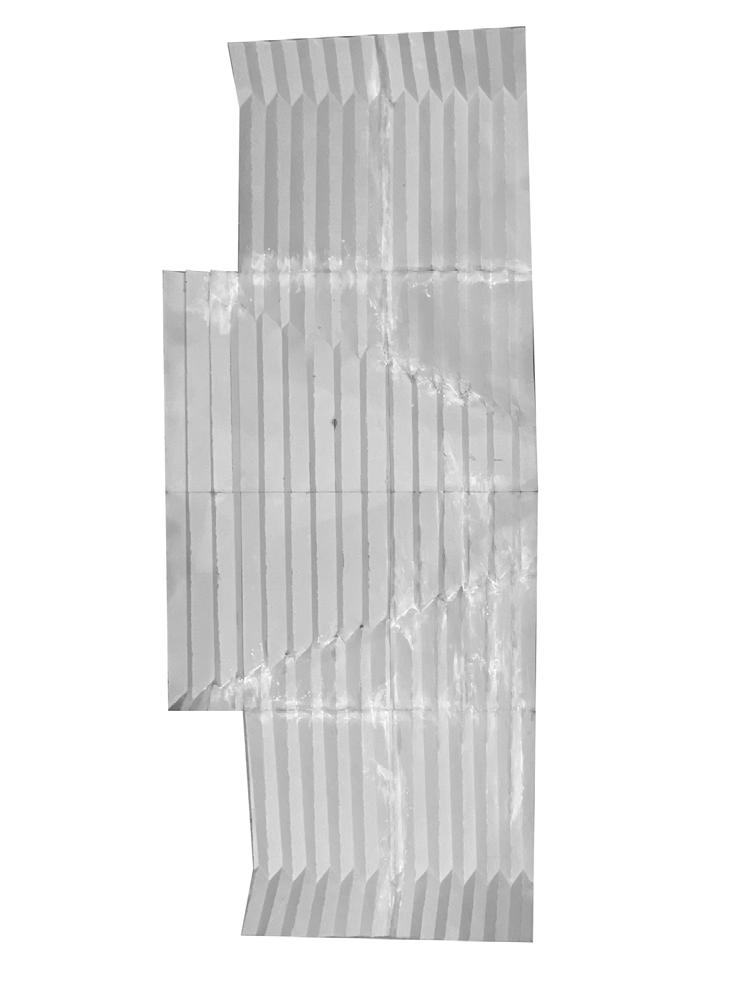
105 Climatic Parasite
Overall Assembly
Probe #8 Description
The advent of air-conditioning has produced temperature controlled environments in offices and homes that negates any climatic context.This probe is a bubble designed within this AC bubble that we live in.
The first climate being calibrated to the neutral air-conditioned environment and the second climate that counter acts the first. This is done by creating a manually operated mechanism that pumps air in and out of the envelope. One side of the probe acts similar to that of a forge bellow that huffs and puffs air to keep the forge burning. As squats are performed to operate the probe, the space compresses and expands causing air to get pushed in and out of the envelope.
After a prolonged use of the device, the user trapped within the enclosed climate generates more and more heat causing an increase in air temperature and humidity within his climate.Aloysius, in the universal side, can be seen as a climate parasite deriving increased comfortability at the other’s expense.
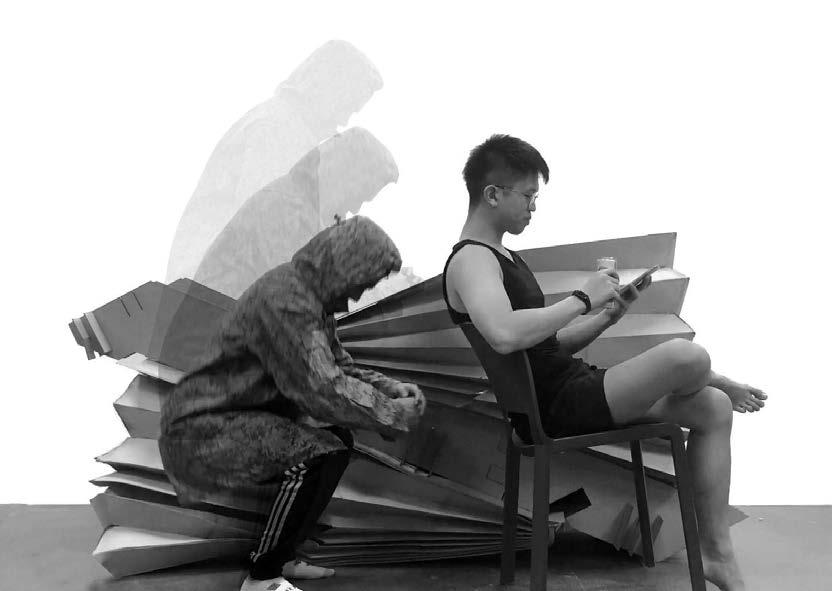
The probe works in such a way that the cool gets colder while the enclosed stale climate gets hotter.
A lot of emphasis is placed on clothing as it is indispensable as means of environmental adaptation. It is a personal micro-environment that one uses as a tool for environmental regulation and can be adjusted with ease by simply adding or removing layers accordingly to optimize their thermal sensation.
Climatic Parasite
byAloysiusNgandAnthonyDelaCruz
Probe #8
Heat build-up is further exacerbated by increasing Anthony’s clothing factor to a stifling 1.5 – which is suitable for temperate climates. Meanwhile, Aloysius remains comfortable at a clothing factor of 0.5 with breeze constantly blowing down his back which is specifically targeted by the device for its large surface area as compared to other parts of the body which in turn increases the cooling capability of the probe.
This is done by restricting the aperture of the opening between the two climates to a single narrow channel that is positioned directly behind where Aloysius is sitting. By doing so, wind velocity is elevated in this region. A structural partition wall serves as both the support for the tapered accordion components as well as a separating device of contamination of the two climates. This expresses the overall architectural tectonic more consistently.
Finger joints and slots are utilized to reinforce the greyboard construction, giving the structure added strength and rigidity as multiple components are assembled together to form the overall structure of the probe. Using these techniques allows the probe to withstand a human load of 63kg while performing as a dynamic thermal pump.
106 Climatic Parasite

107 Climatic Parasite
Side Elevation
The mechanism works as a double bellow where the upper right supports Aloysius, playing the man in a universal environment, whereas the lower left is occupied by Anthony, playing the regional user, subjected to the microclimate generated by his own body.
Side Elevation
The rigid structure performs as a dynamic thermal mechanism that divides the two climates.The architectural tectonic is emphasized by the language of the accordion.
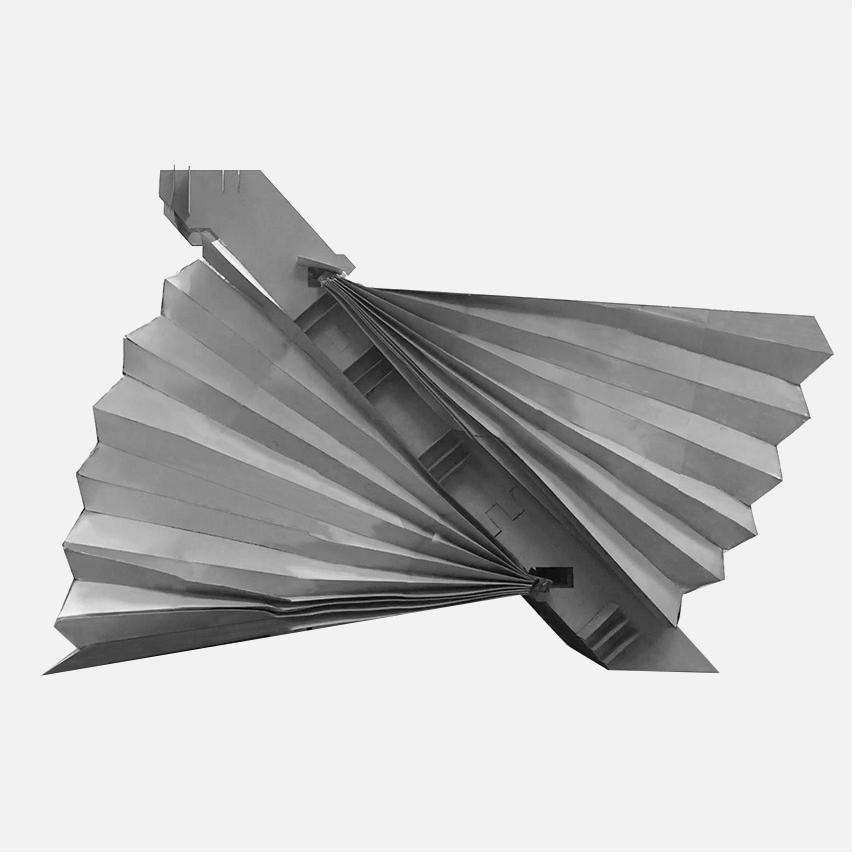
108 Climatic Parasite
Front Elevation
By tapering the form, it helps to disperse hot air into a larger volume.Tectonics is further developed as one side is tapered downwards while the opposite side is tapered upwards.
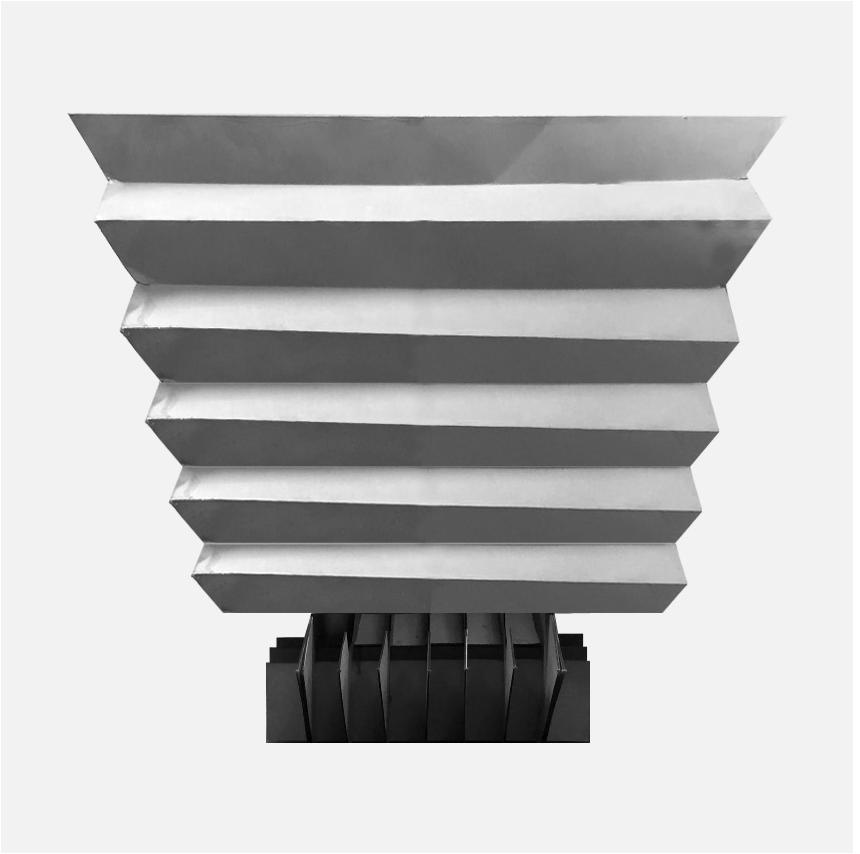
109 Climatic Parasite
Probe #8 Sectional Oblique
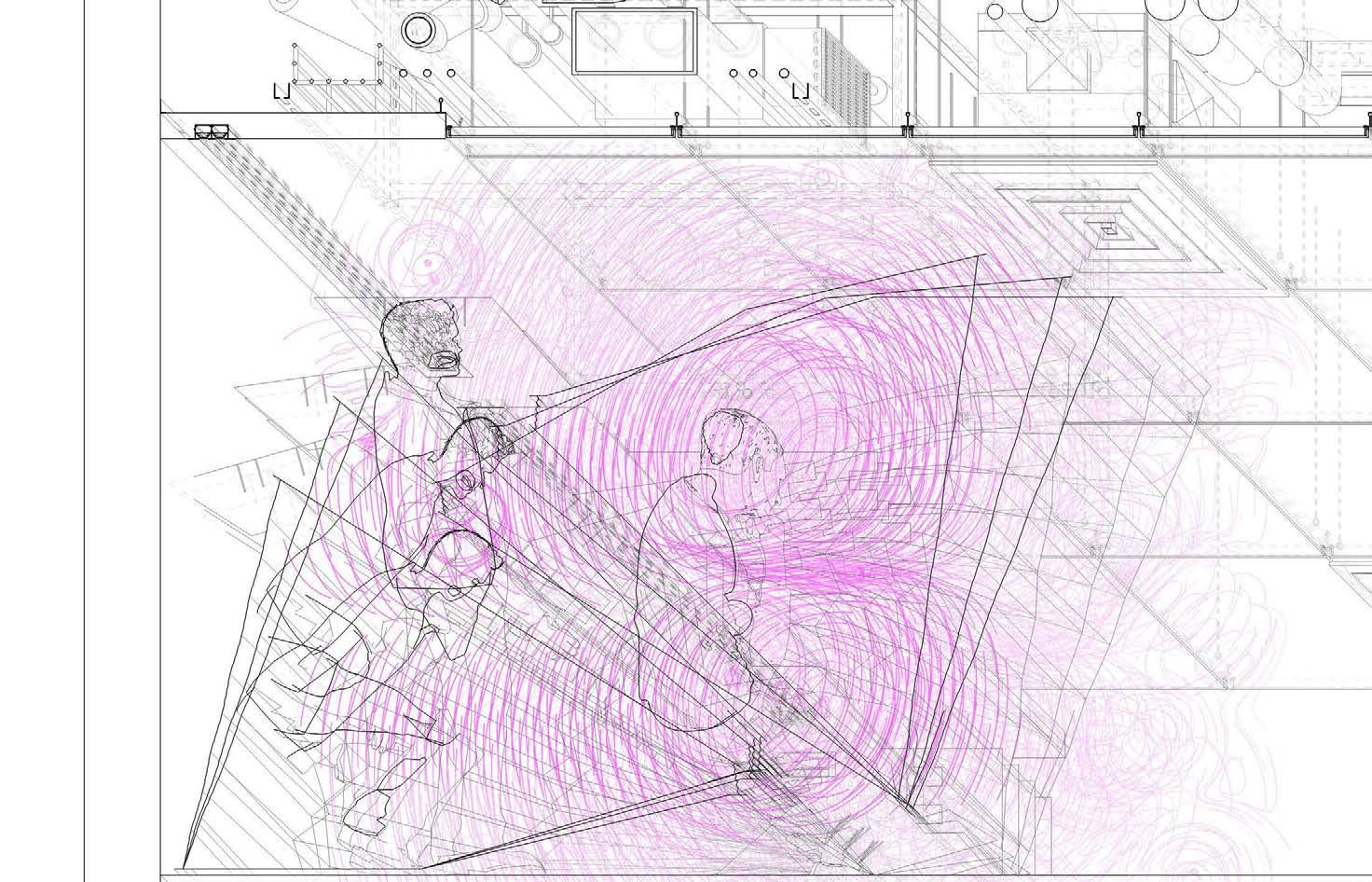
110 Climatic Parasite
SCALE 1:10

111 Climatic Parasite
Probe #8 Sectional Oblique
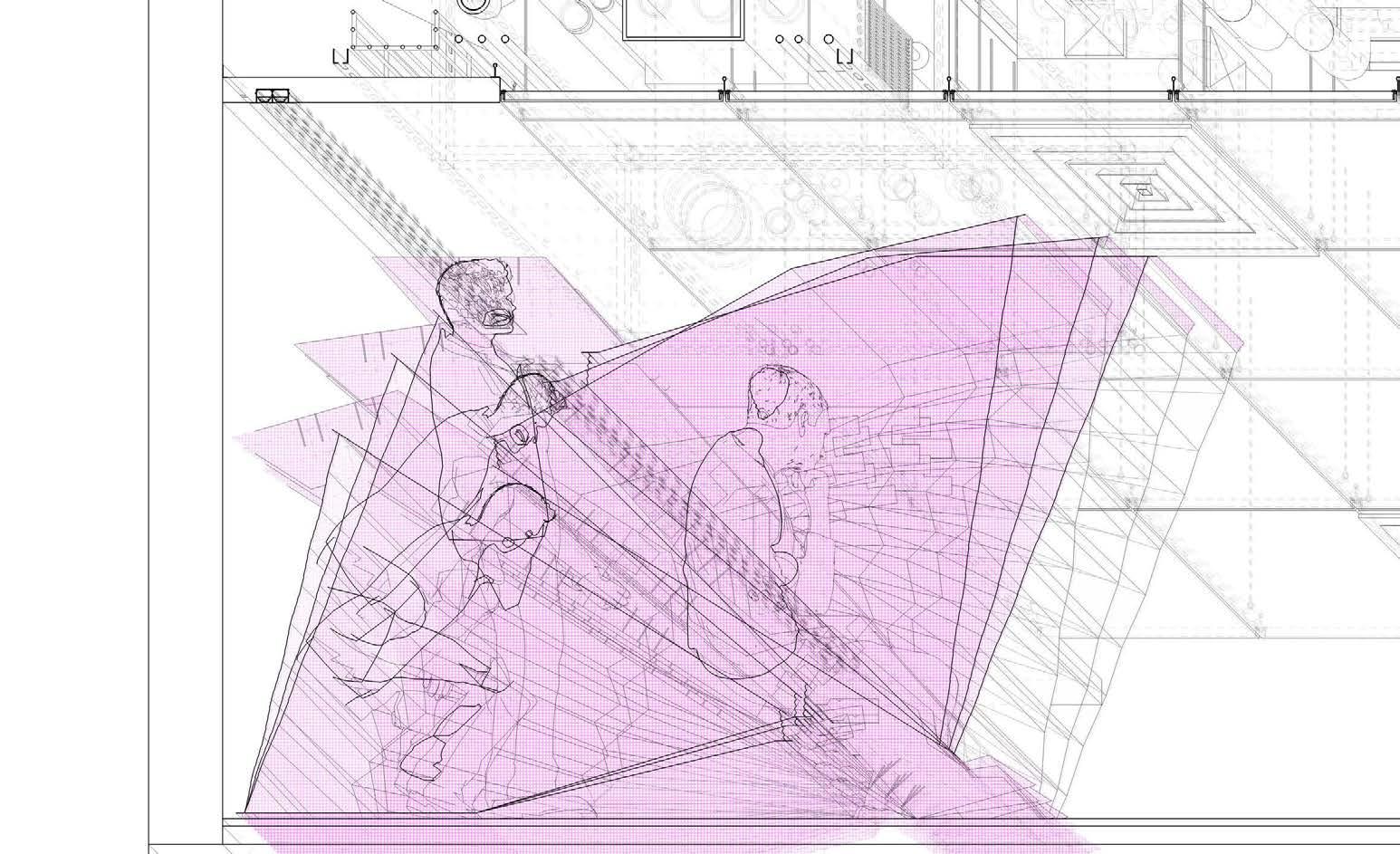
112 Climatic Parasite
SCALE 1:10

113 Climatic Parasite
Clothing Level
Clothing acts as an added layer of insulation which speeds up the build up of heat.The Mechanism is controlled through the squats that are done byAnthony, dressed in clothing level 1.5 while also actively increasing his metabolic rates. Aloysius remains comfortable in an air conditioned environment wearing only a tank top and shorts.
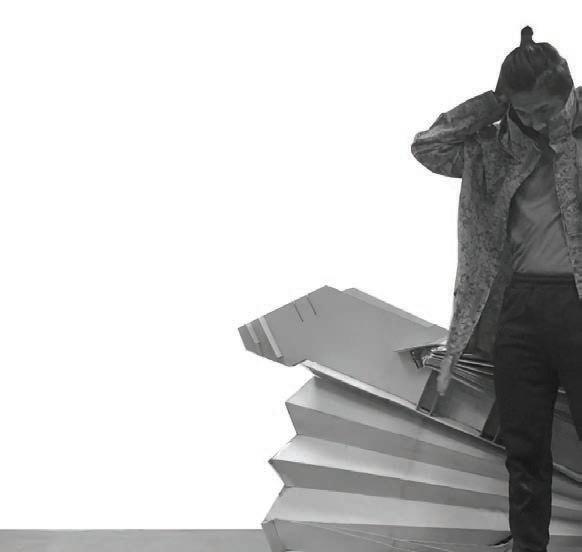
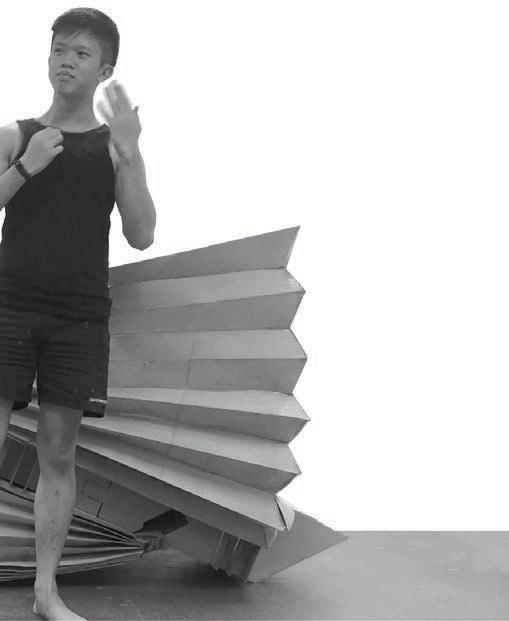
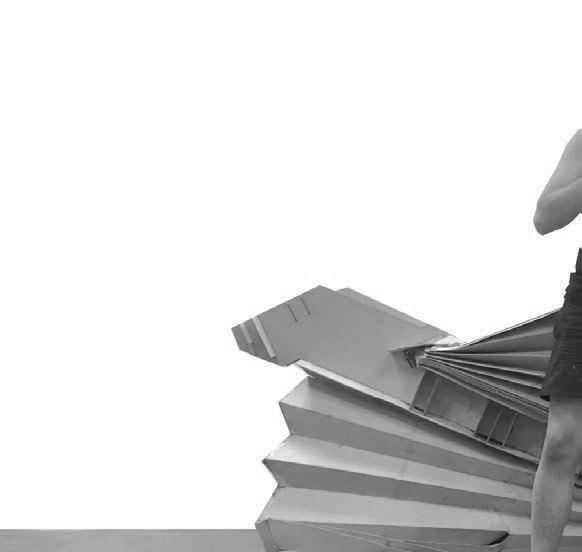
Clo - 1.5
Outer coat

Inner tee shirt
Long pants
Socks
Clo - 0.5
Tank top Shorts
114 Climatic Parasite
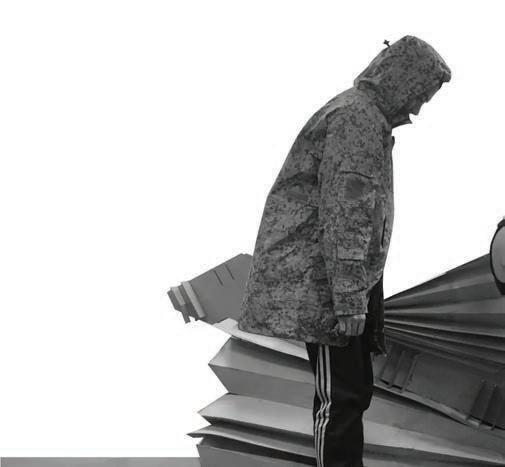
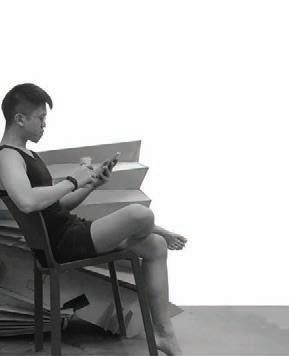

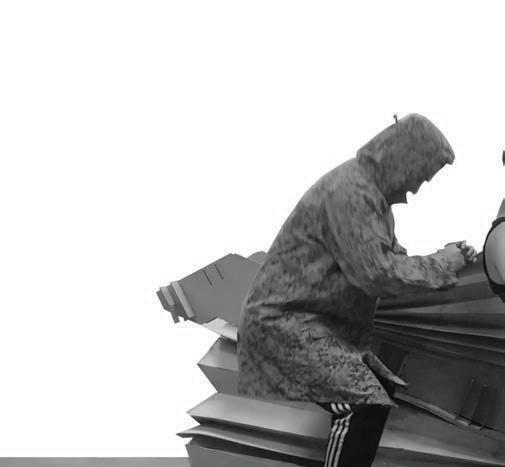


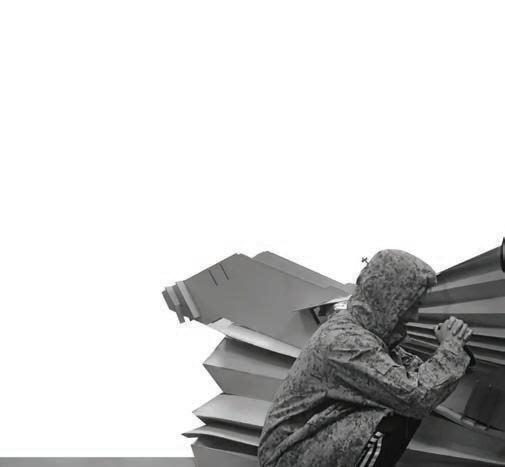
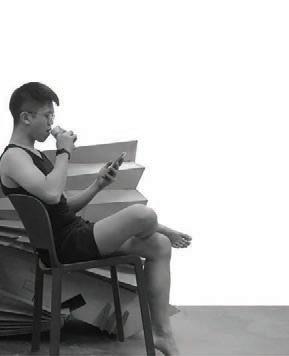

115 Climatic Parasite
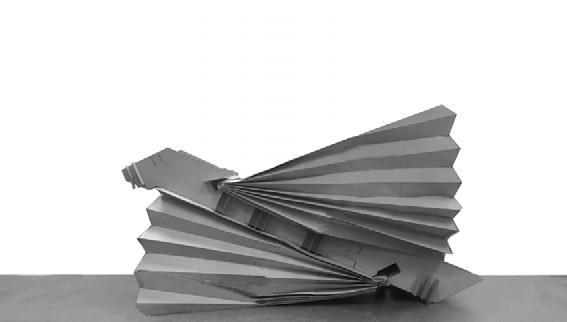
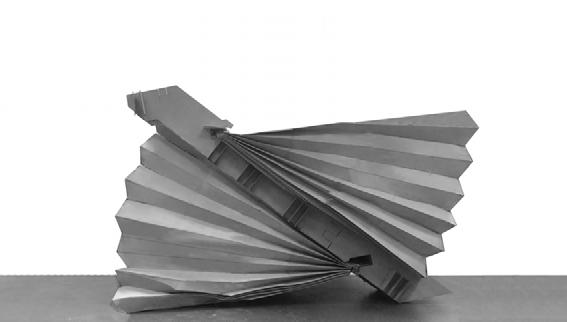
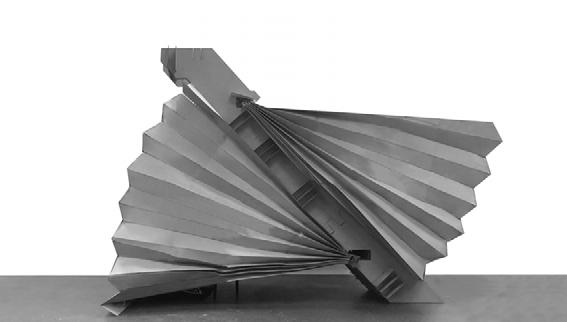
Closed Mid Opened 116 Climatic Parasite
Expectation
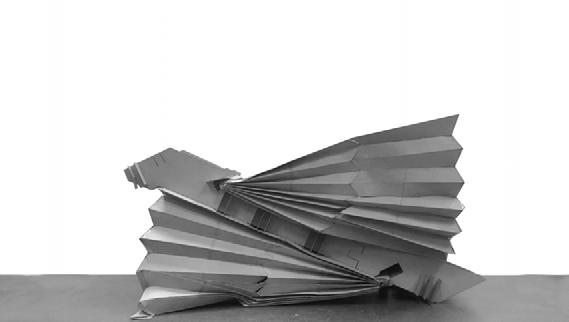
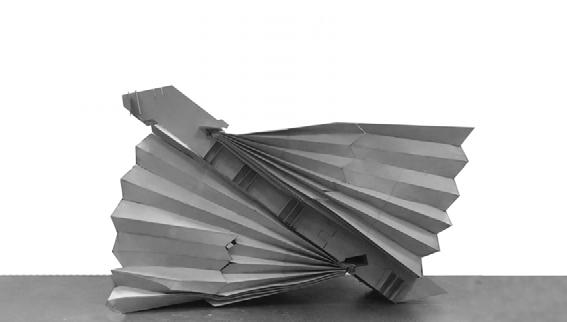
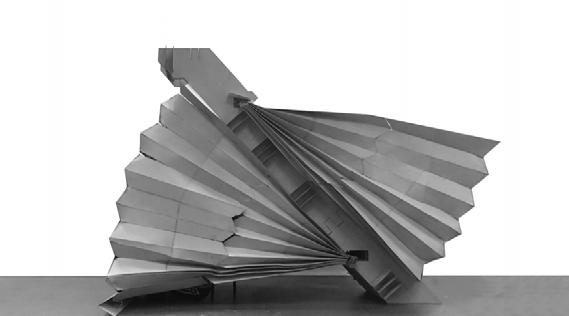
Reality Closed Mid Opened 117 Climatic Parasite
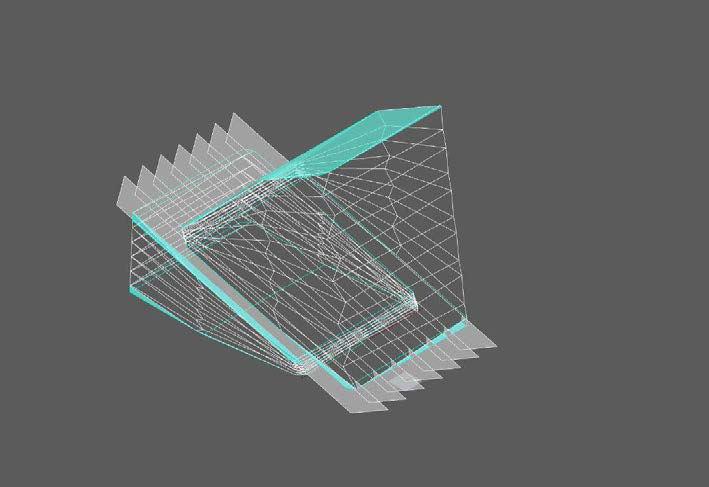


118 Climatic Parasite
Intent
Exploded Axonometric
The construction of the mechanism consists of two main bodies, mainly the double bellows, split in the middle by a levering rigid structure which separates the two air tight bodies, ensuring controlled contamination of air between the two interior spaces.

119 Climatic Parasite
Top Elevation
Top view of rigid structure that acts as the support for the entire probe. It is able to support the squatting movement with an added human load of 63kg. Essentially performing similar to a leg press machine.
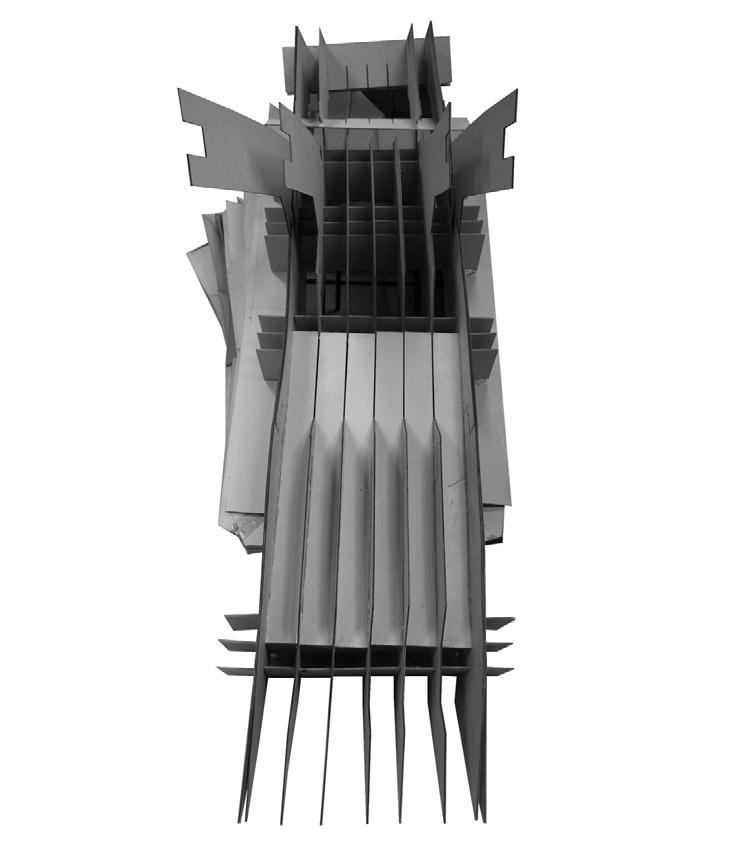
120 Climatic Parasite
Side Elevation
This is the elevation of the rigid structure, where a waffle is reinforced by a third flat plane to lock the component on all three axes, preventing shear movements whilst spanning the weight of the model from Anthony’s shoulder down to the floor.
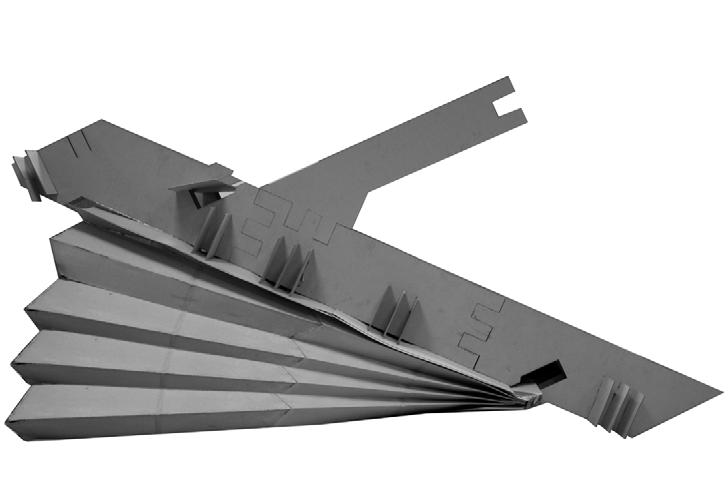
121 Climatic Parasite
Interior Details
Interior bracing showing how the vertical components are supported by horizontal members through slotting.This assembly gives the structure it’s needed rigidity to support live load and perform as a lever.
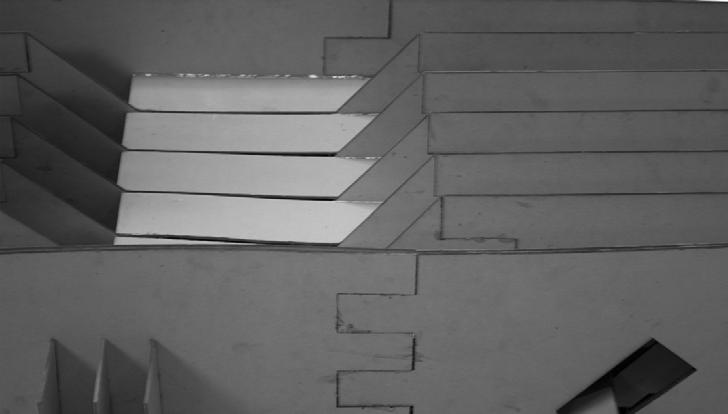
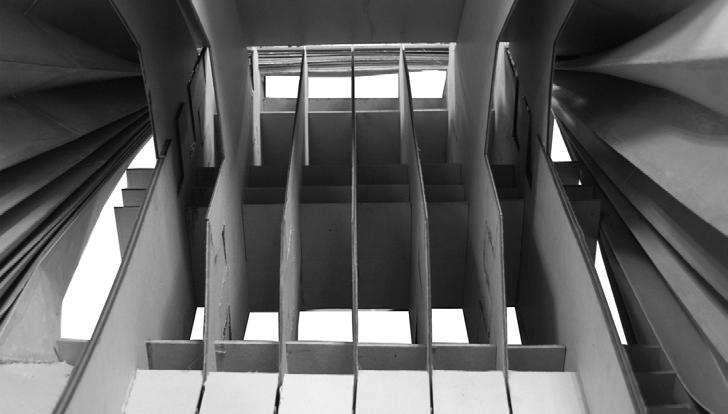
122 Climatic Parasite

123 Climatic Parasite
Clamp Detail
Top accordion cuts away half of the blade’s elevation while maintaining a separation between the two accordions, making the structure look minimal after assembly. A clamp detail is precisely made to house the compressed ends of the large accordion components that acts as the envelope for the two climates.
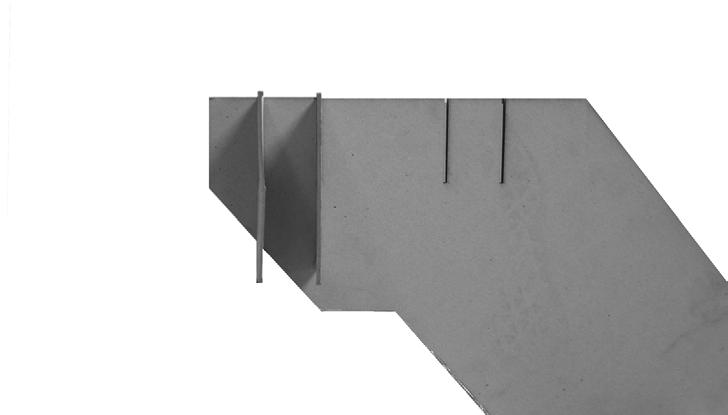

124 Climatic Parasite
Greyboard Slots
As compared to straight cut joints, finger joints and slots are utilized to reinforce the greyboard construction, giving the structure added strength and rigidity as multiple components are assembled together. Using these techniques allows the probe to withstand Aloysius’ 63kg load while performing as a dynamic thermal pump.
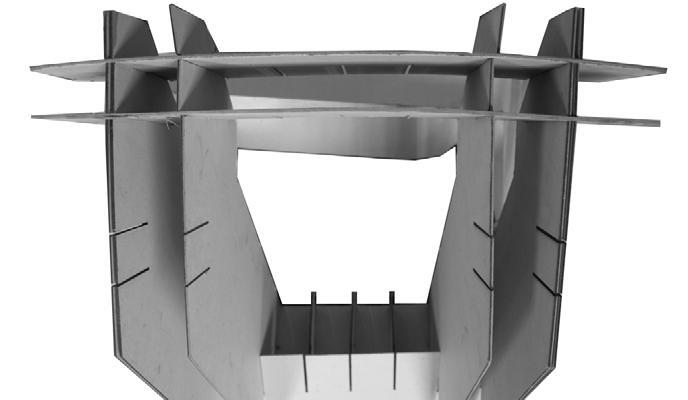

125 Climatic Parasite
Finger Joints and the Fulcrum
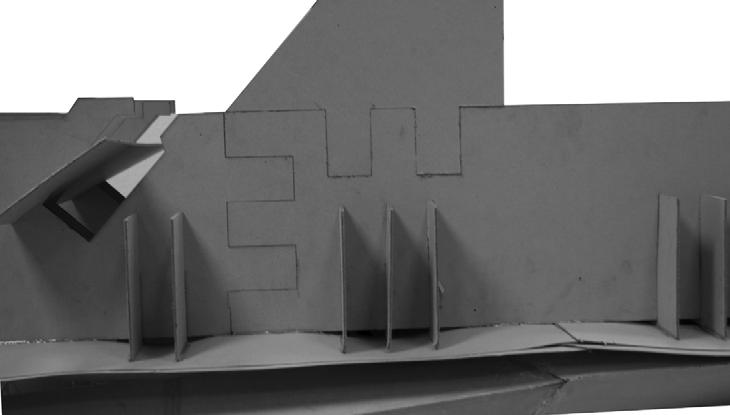
Finger joints reinforce the joinery between each component, giving the structure added rigidity as compared to a straight cut joinery. The end of this rigid structure acts as the fulcrum and is cut at a 45 degree angle which allows the probe to rock back and forth.
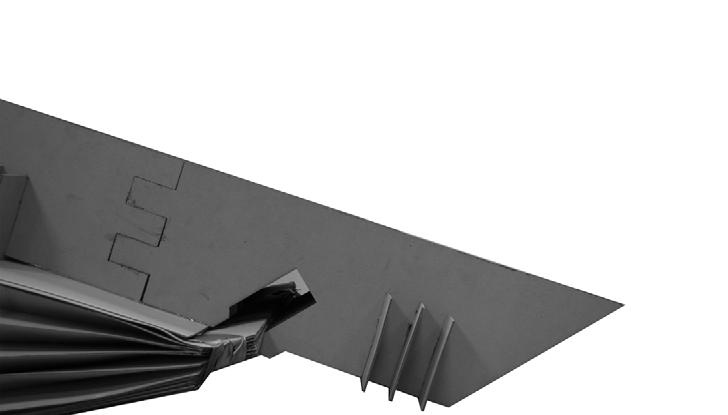
126 Climatic Parasite
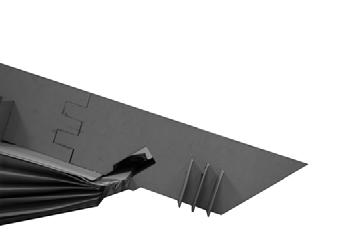
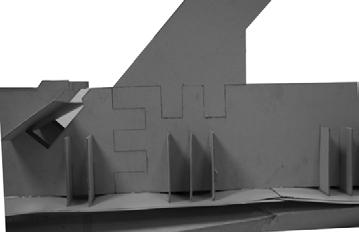
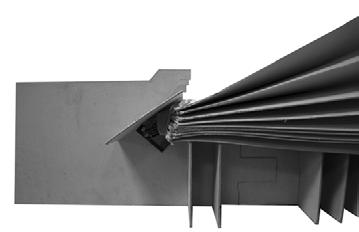

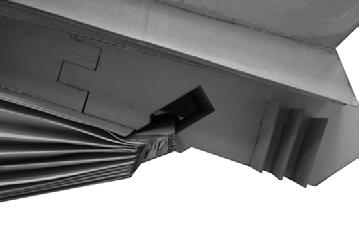
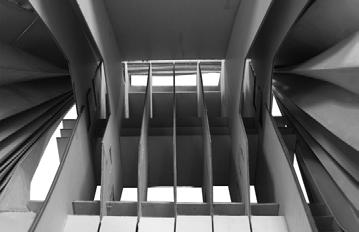
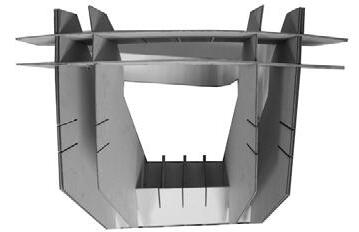
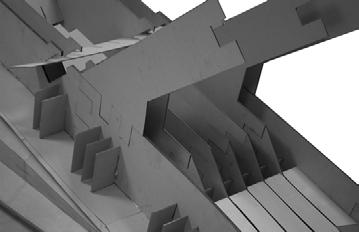
Summary of Details 127 Climatic Parasite
Prototyping
Due to the structural failure of joints in this iteration, we have decided to relook the folding patterns of the origami structure, doing trial and error to find the right areas of freedom and axes of rigidity.
Prototype
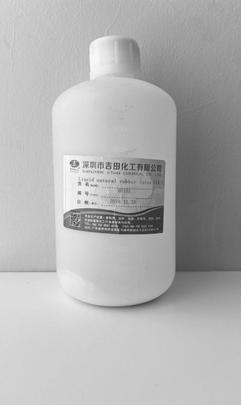
Experimenting with origami joints by scoring befir strengthening it with white glue, UHU and latex. Results show that using latex on the folds allow greyboard to stay intact while it tears off after a few folds when using white glue or UHU. Utilizing a syringe for ease of application.
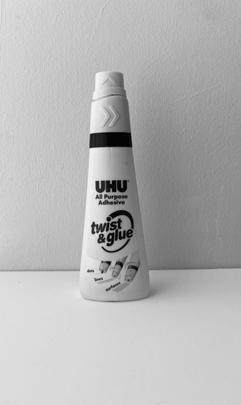
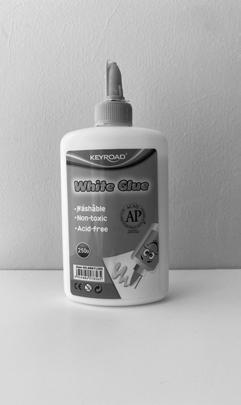
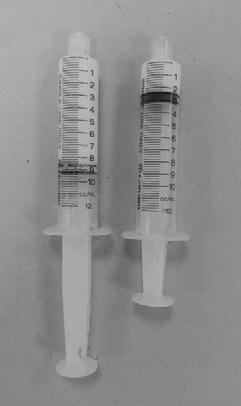
 Scoring
White Glue UHU
Scoring
White Glue UHU
128 Climatic Parasite
Latex
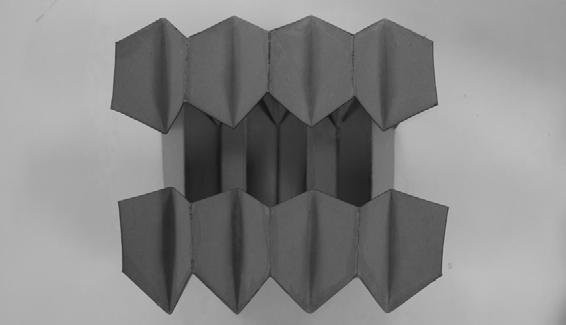
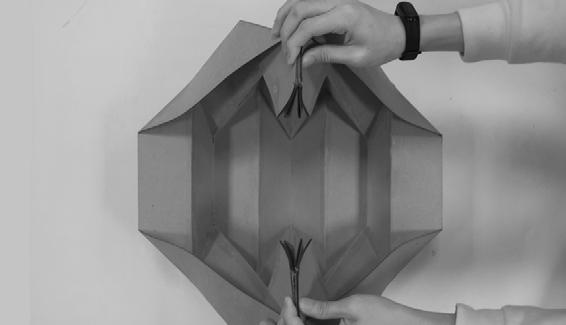
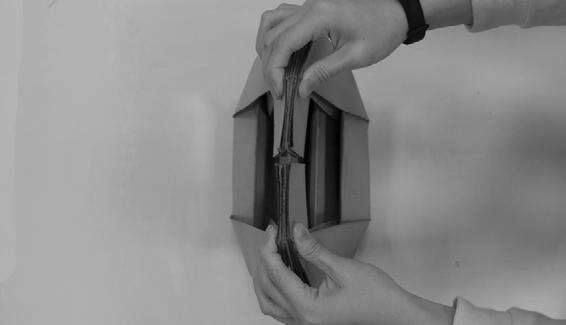
129 Climatic Parasite
Probe #7 Sectional Oblique
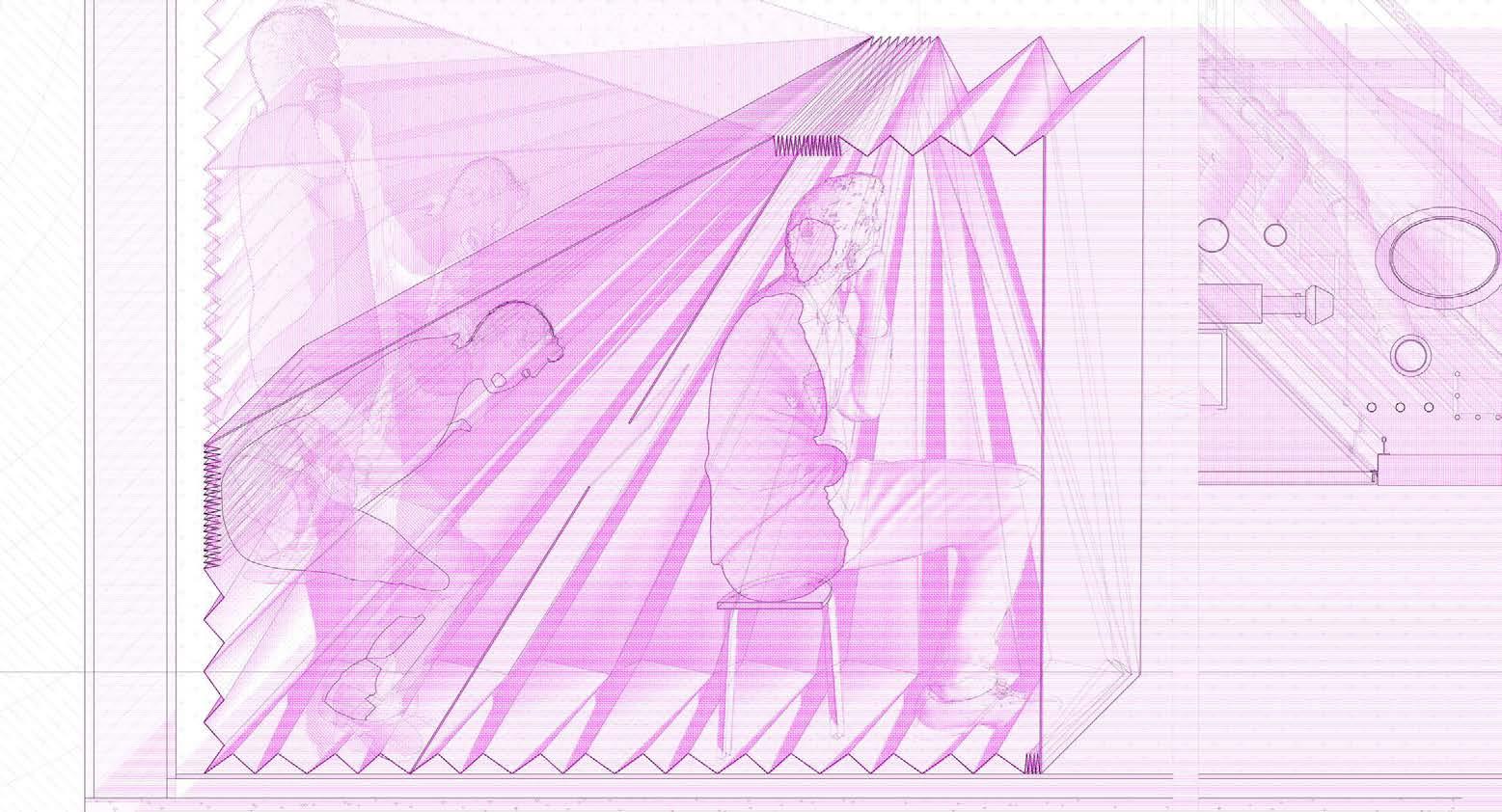
130 Climatic Parasite
SCALE 1:5

131 Climatic Parasite
Back Panel
Origami pleats are arranged in such a way that it is able to structurally support the back panel of the mechanism that is operated by the regional user.The back panel controls the volume of air within the relatively enclosed climate as the user performs squats to pump air in and out of the probe.
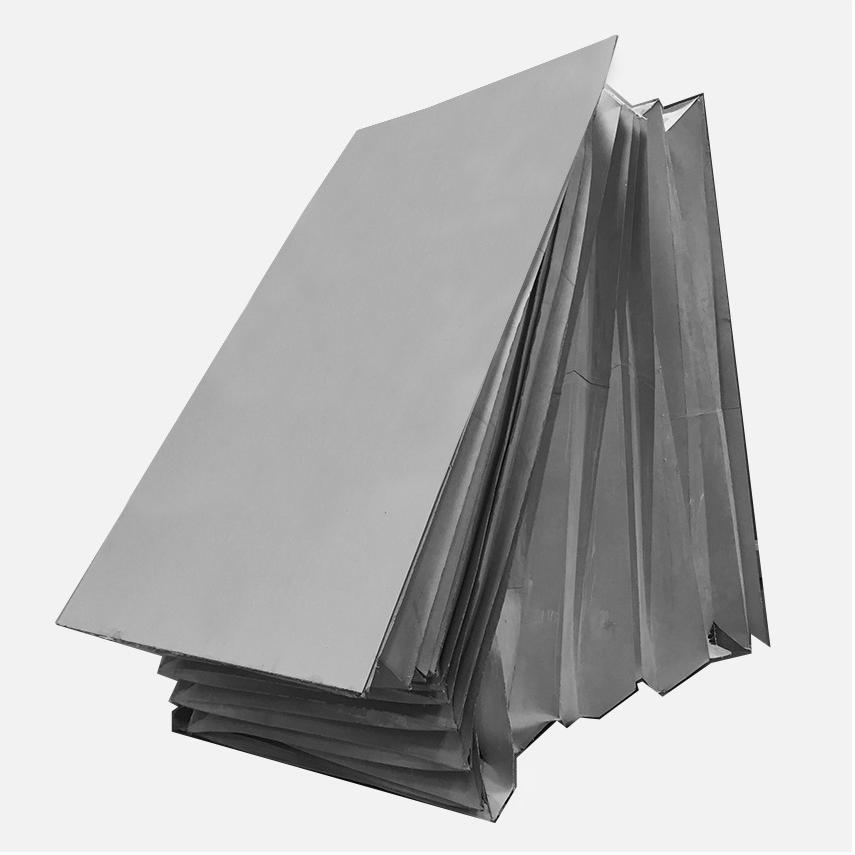
132 Climatic Parasite
NTS
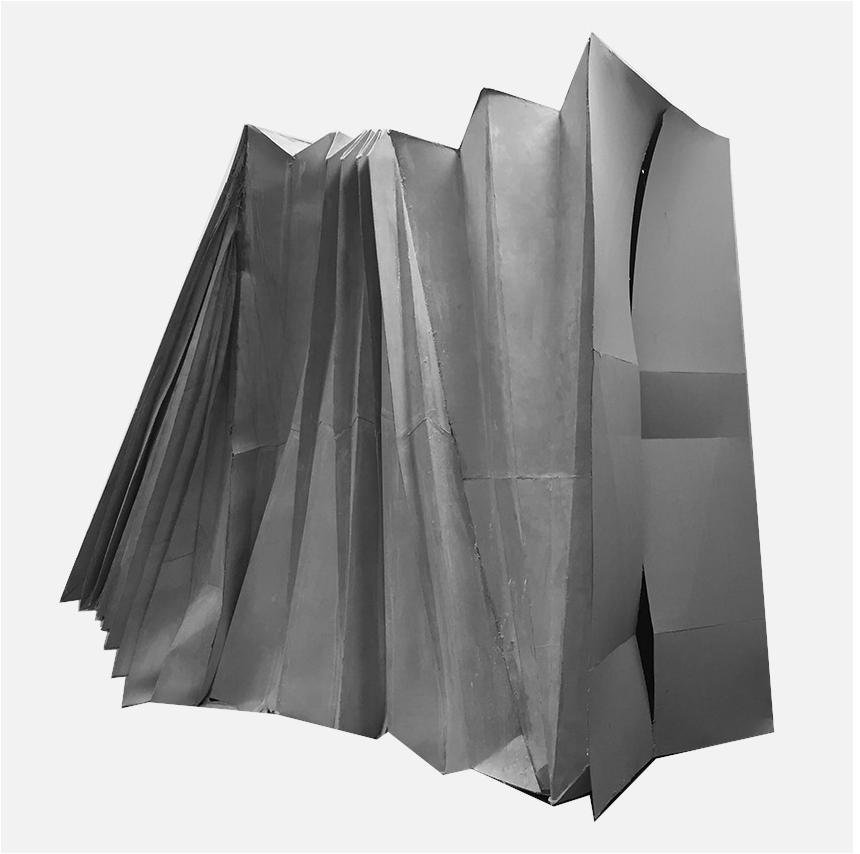
Front Entrance
Anthony operates the probe by performing squats to pump air in and out of the two climates.The air exchange occurs towards the universal side where it is concentrated through a narrow entrance resulting in an increase in wind velocity.
133 Climatic Parasite
Thermal Pump in Action
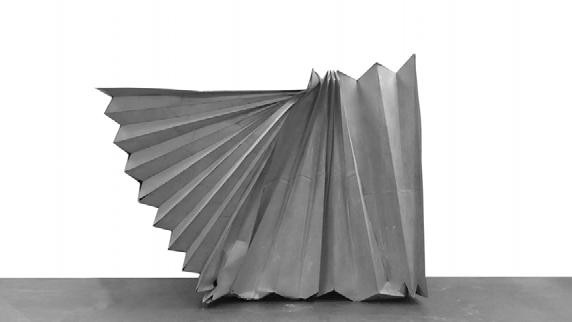
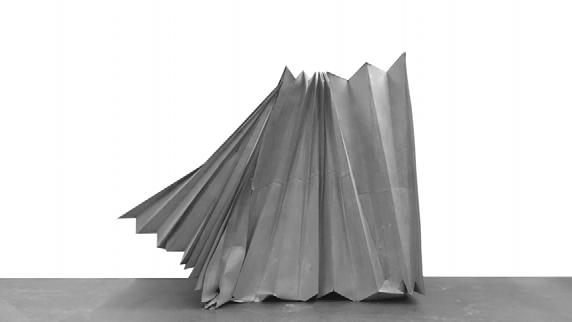

Closed Mid Opened 134 Climatic Parasite
CompressedTip of “A” Frame

NTS 135 Climatic Parasite
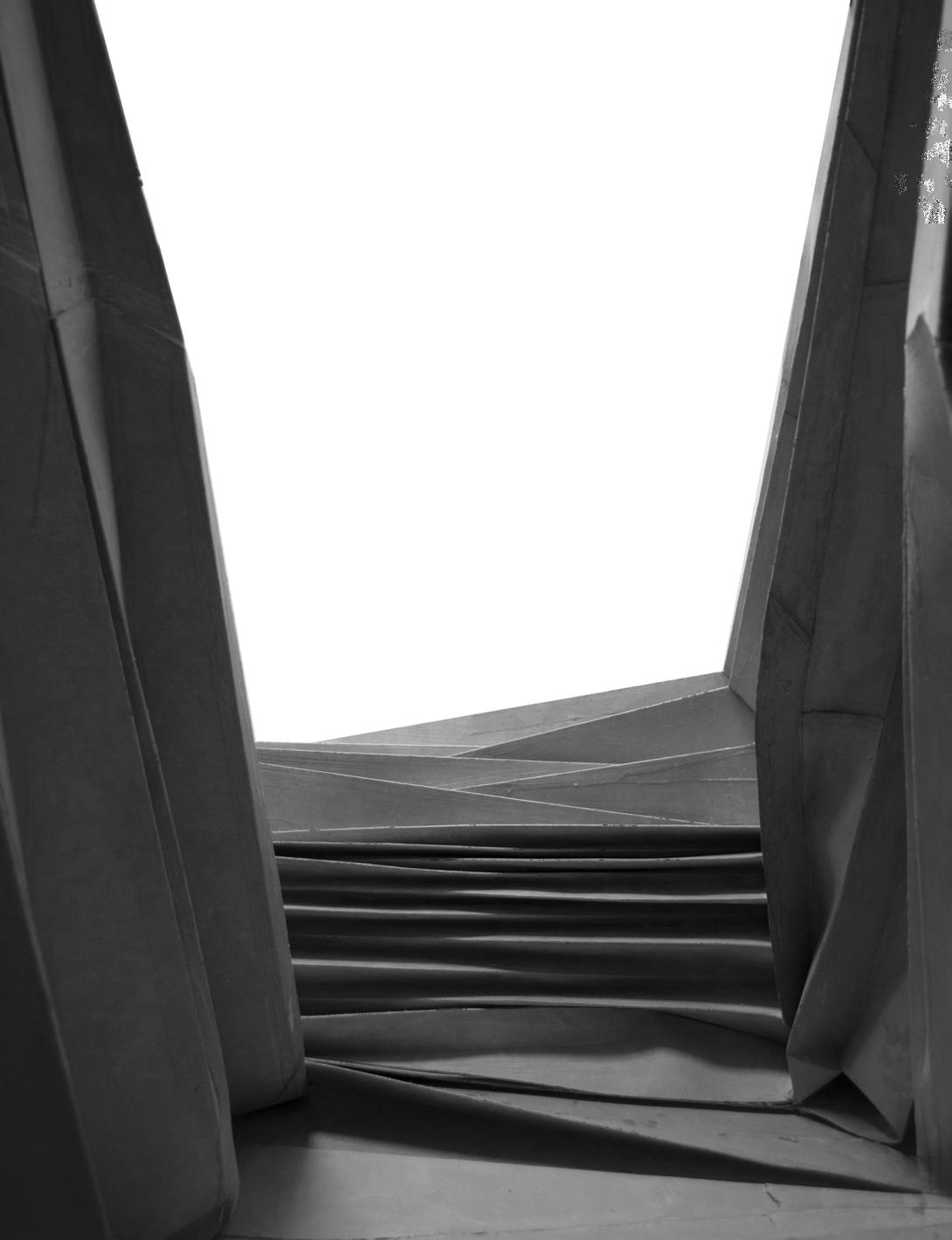
136 Climatic Parasite
Interior - Closed
Interior - Opened
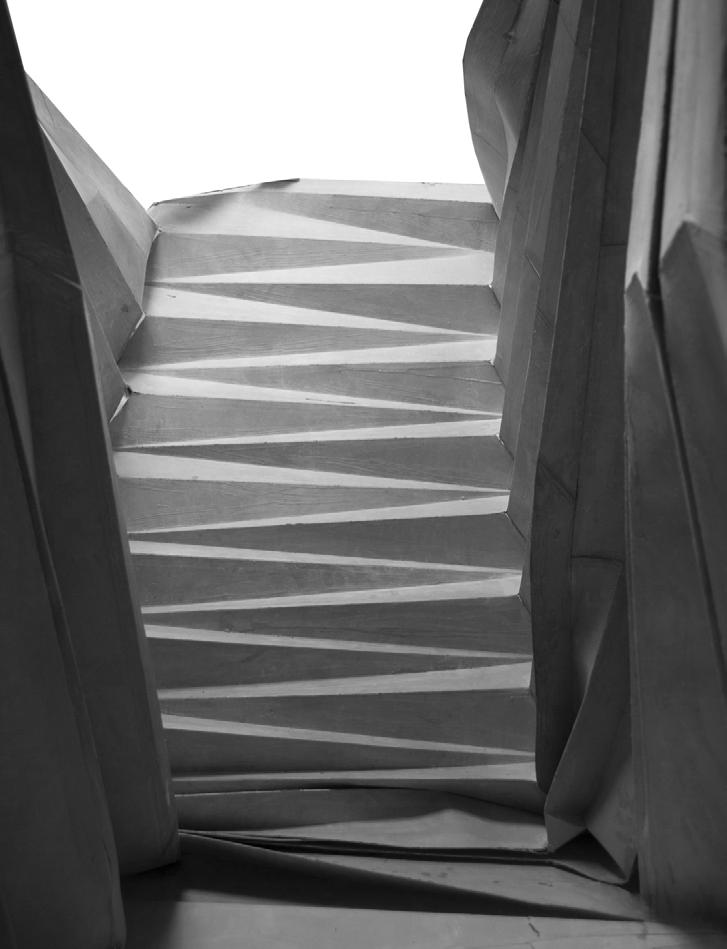
137 Climatic Parasite
Roof Edge Detail
Body Detail - Joinery
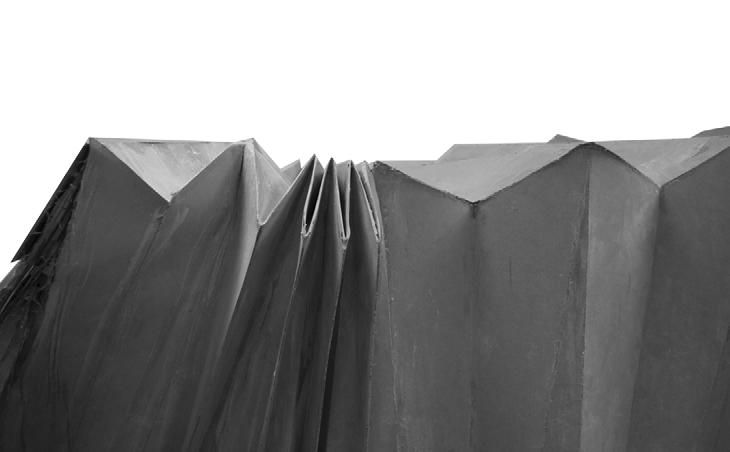

138 Climatic Parasite
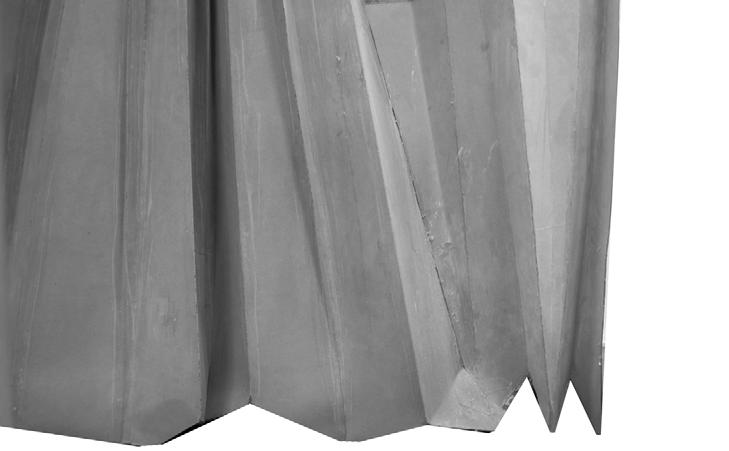
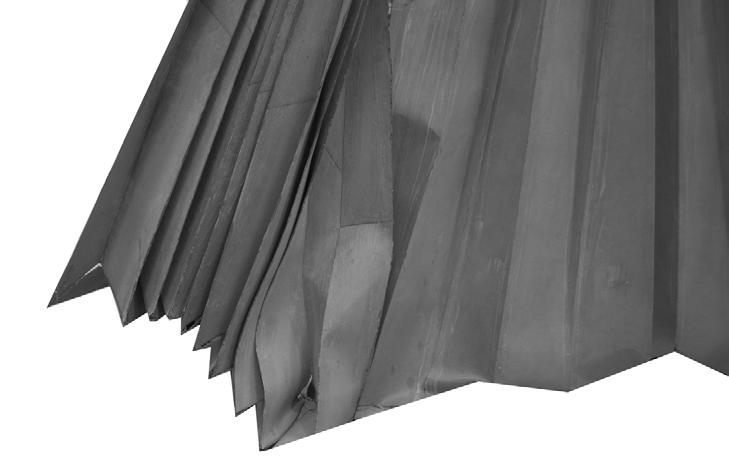
139 Climatic Parasite
Base Entrance Detail Base Accordion Detail
Digital Fabrication
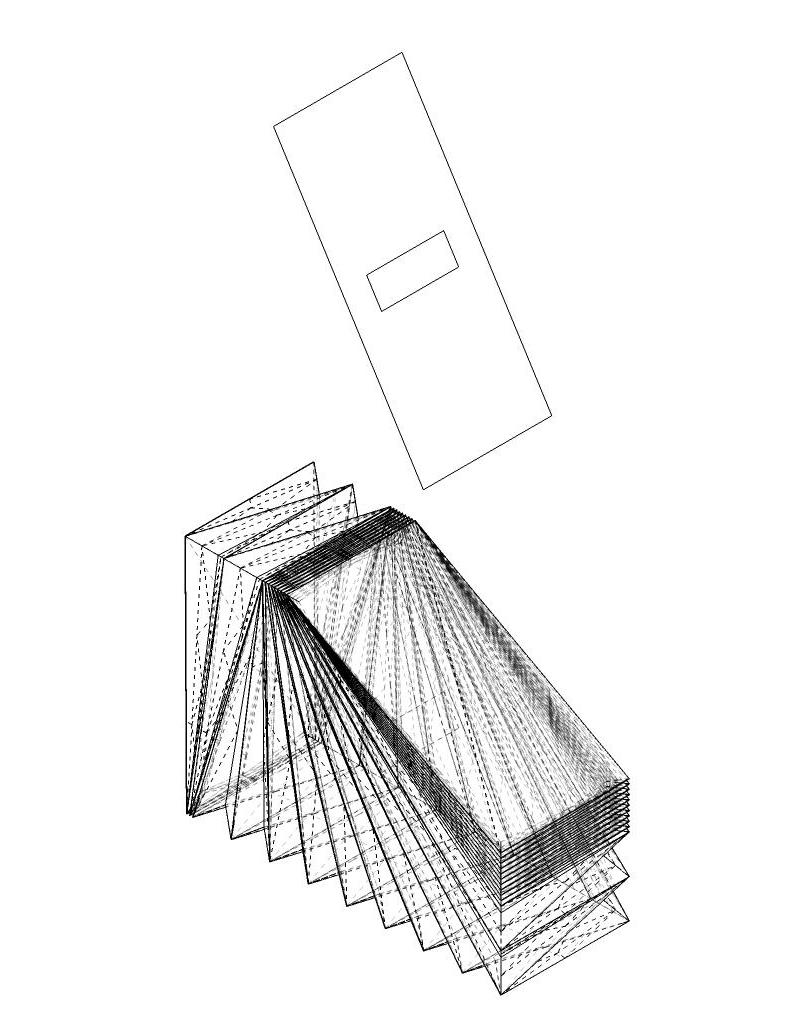
140 Climatic Parasite
Prototypes
Tested the possibility of a 2-way air channel where we could control the cold air intake to be from the bottom and hot air gets pushed to the next climate from above through flip valves. Unfortunately this was unsuccessful as we were not able to create an environment that is airtight enough for the flip valves to work.
Prototype
By lacing the folds of the accordion grey board with latex, it prevents it from tearing while also giving the structure elasticity.
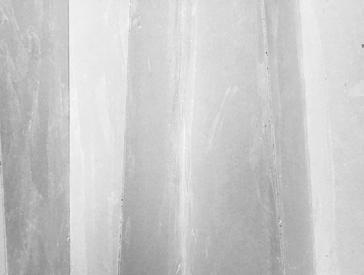
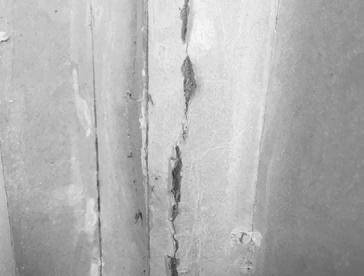

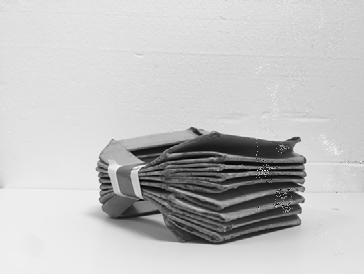

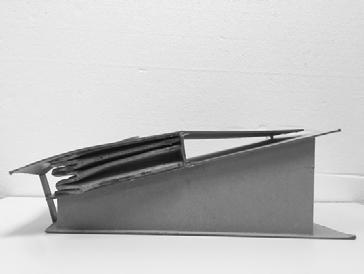
141 Climatic Parasite
Probe #6 Sectional Oblique
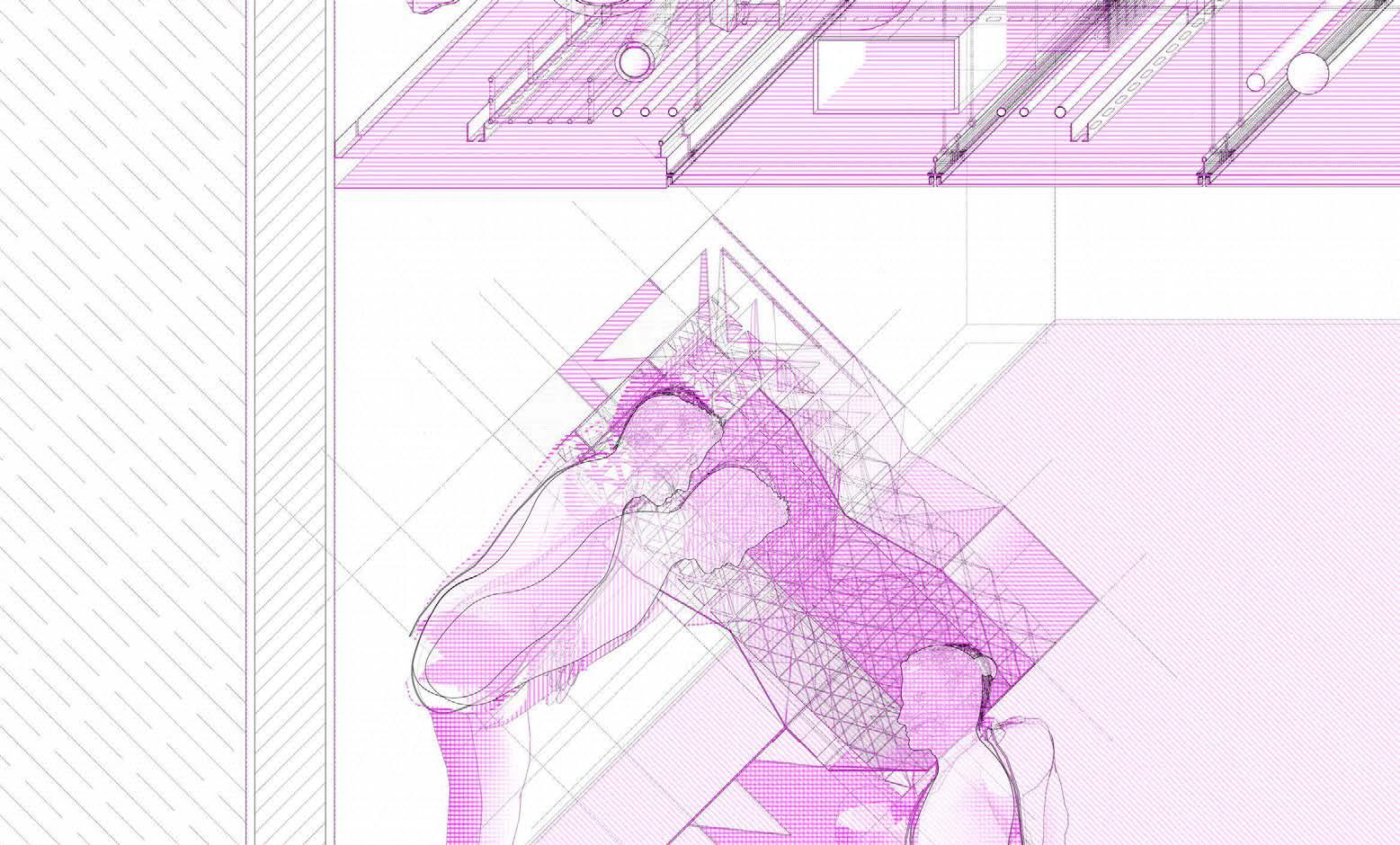
142 Climatic Parasite
SCALE 1:5

143 Climatic Parasite
Universality
The probe response aims to act as an antithesis to the above statements. In doing so, the first reaction was to minimize dimensions of the envelope. As such, effects of a building envelope can be felt more keenly. Humidity rises as with air temperature due to the radiation of body heat. Secondly, mechanisms from the conventional cooling system were
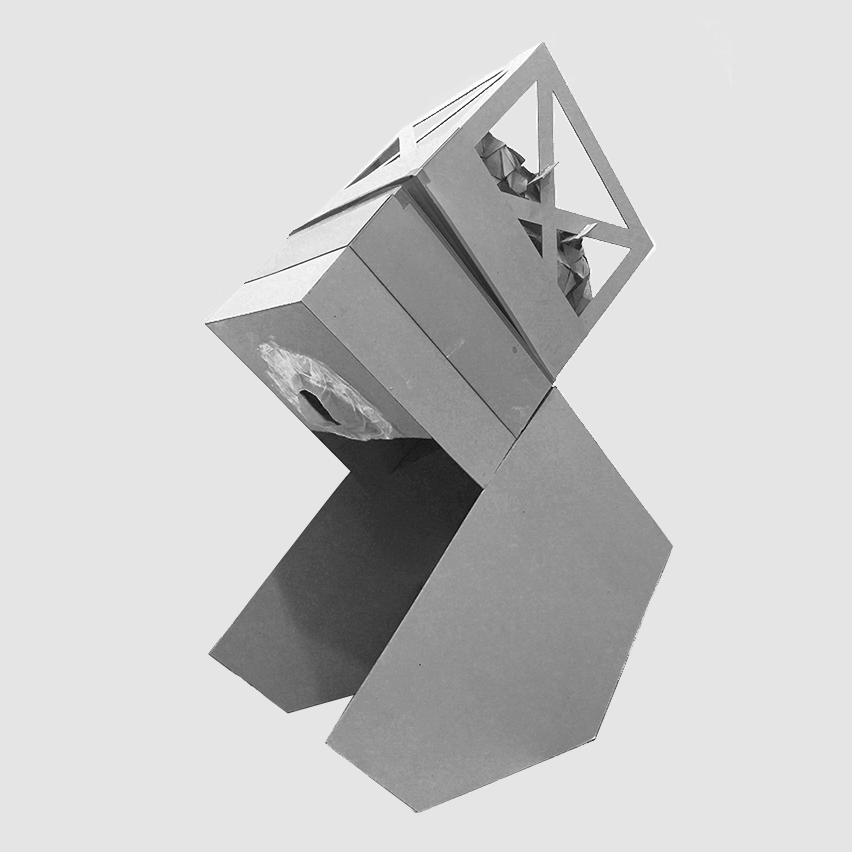
Universal Climate
humanised to dramatize the actions required to cool the first user, trapped in his self-generated “hot” environment.
144 Climatic Parasite
Specificity
Bao Bao Issey Miyake inspired inner layer made of latex and grey board that allows us to systematically enclose the two climates as well as gain control of the aperture of the porosity through the placement and size of cuts.

145 Climatic Parasite
Universality
Similar to how universal style buildings now are reliant on mechanical systems like the AC to make it habitable, the user in the universal side is dependent on this mechanism and the user in the regional side to operate it for his side to open up and allow for light and fresh air to enter his climate.
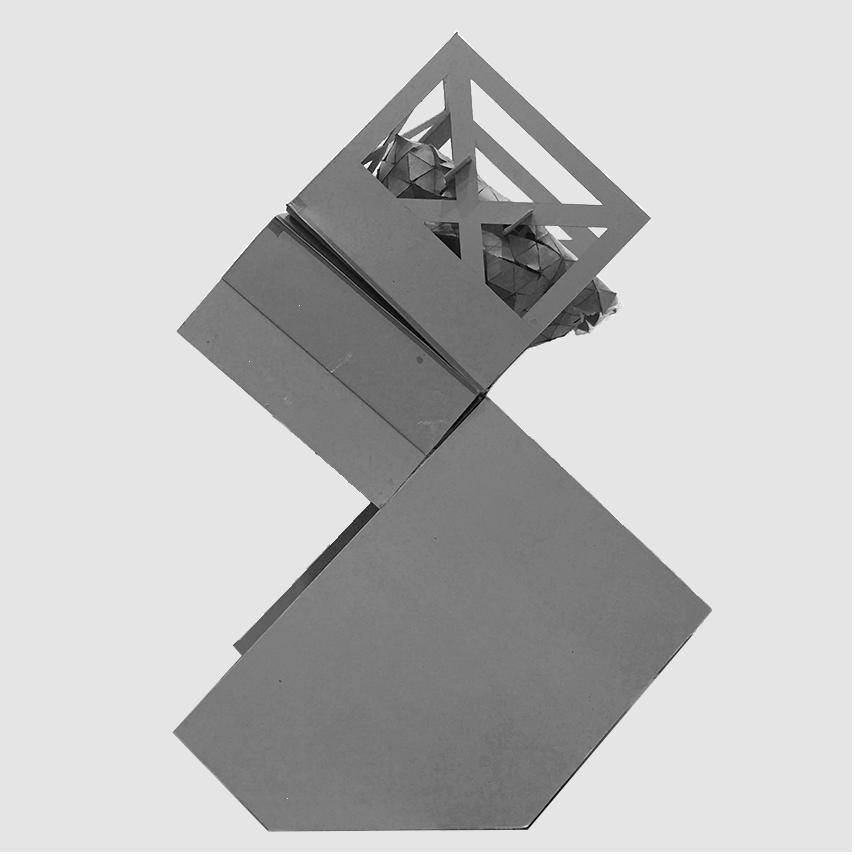
146 Climatic Parasite
Specificity
The body as a high functioning thermal engine is important to our project as it is designed in a neutral air-conditioned environment.With that said, one side is specific to the cool air-conditioned environment while the other represents a more universal environment.
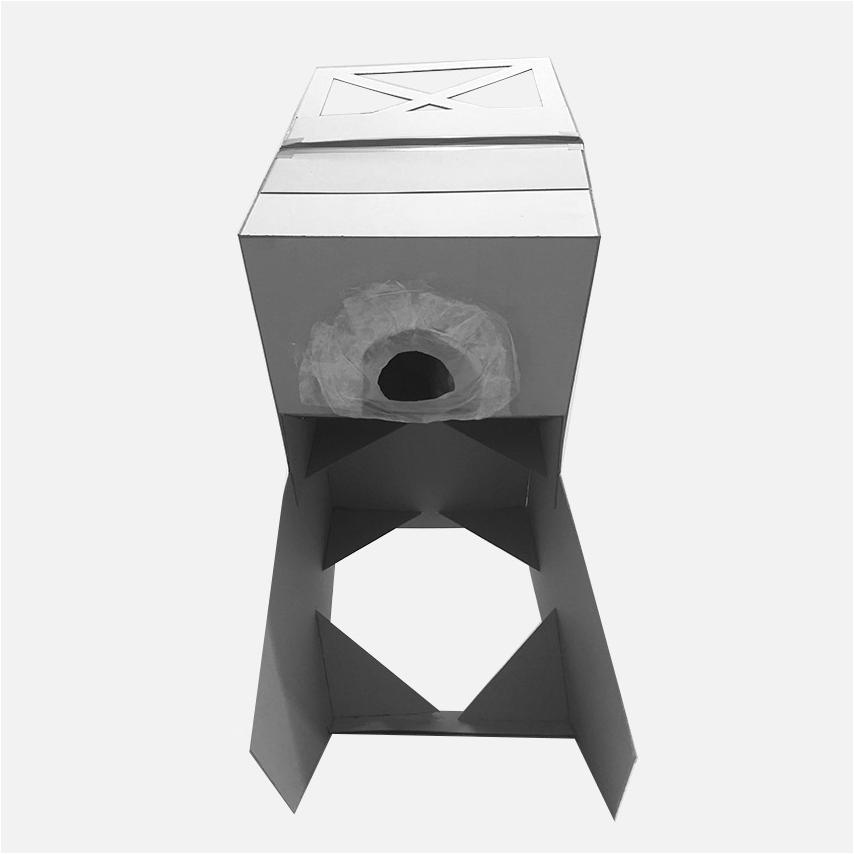
147 Climatic Parasite
Thermal Pump in Action
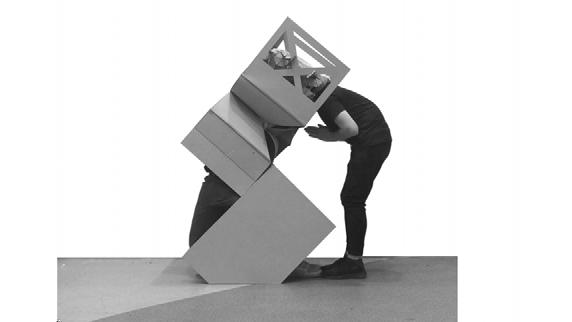
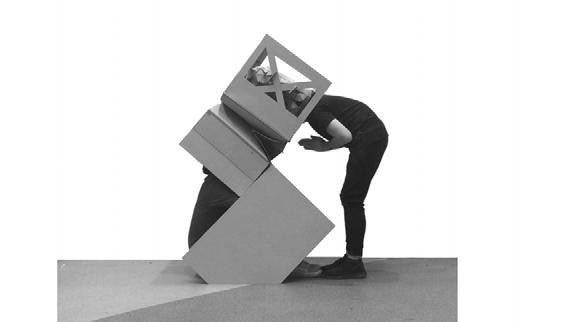
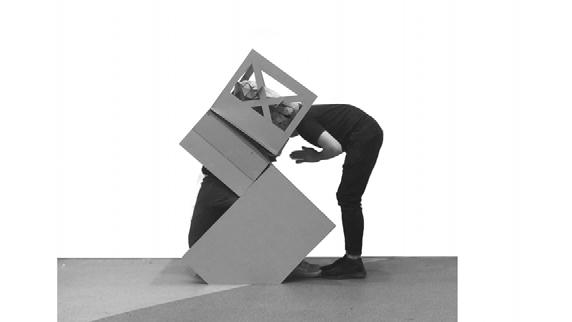
Closed Mid
148 Climatic Parasite
Opened
Prototypes
The overall envelope positions the centre of gravity within the footprint of the structure, while holding essential mechanisms in their respective positions. Besides that, the clamp is also integrated with the structure, allowing users control over the contamination of two climates using phyiscal motion.The secondary membrane features the latex-joint
Prototypes

origami membrane which calibrates the climate according to the rate of stretch imposed by the users.The intersection of the two concurrent mechanisms allow for calibrated control for the user.
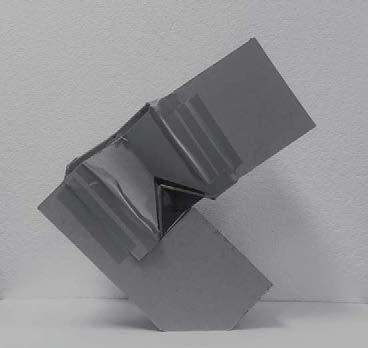
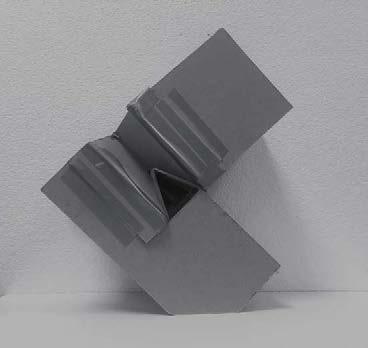

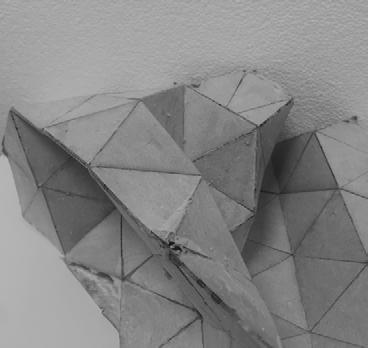
Opened Closed

149 Climatic Parasite
Probe #4 Sectional Oblique
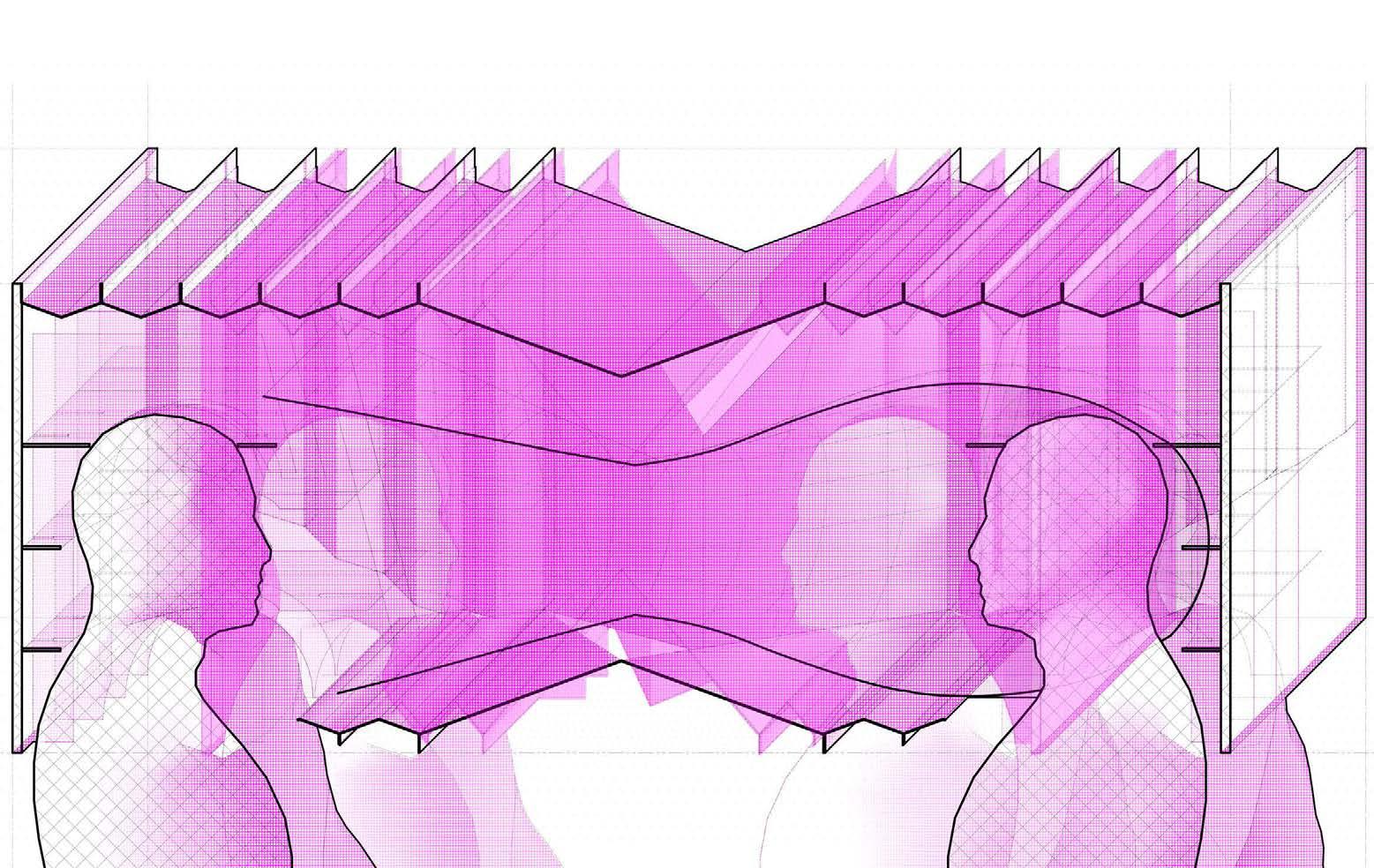
SCALE 1:4 150 Climatic Parasite

151 Climatic Parasite
Probe #4 Description
Breaking out of the incessant rigidity of form imposed by the previous iteration, the new model follows from a study of origami, bringing forward an accordion-like mechanism to bring possible control of air movement within the structure by acting as an air pump.With this, both users can act in coordination to achieve intended contaminations of climate.
Probe #4 Sectional Oblique
SCALE 1:5
Whilst thermal control is currently achieved by the same standards of using the latex’s properties of insulation, waterproofing and humidity, the accordion model brings forward a future opportunity of leveraging the multi-directionality of its surfaces to calibrate according to solar studies.
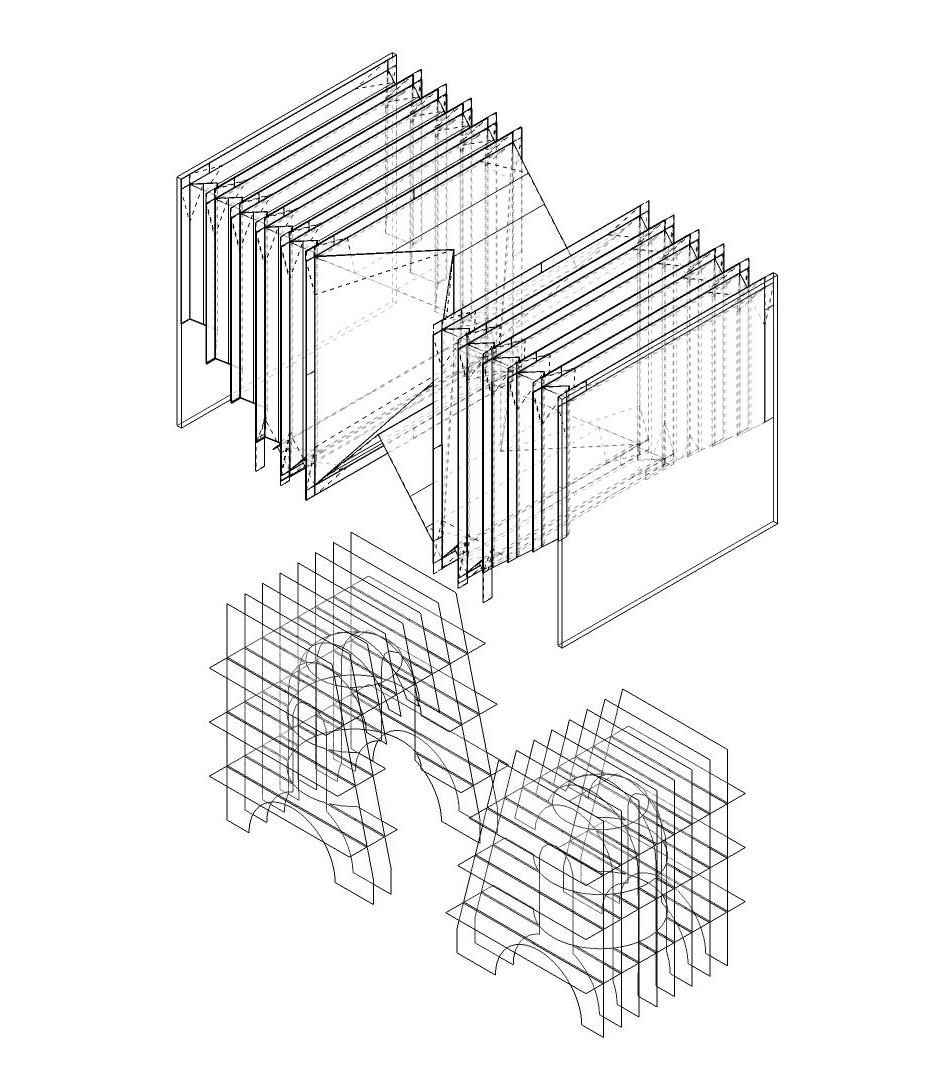
152 Climatic Parasite
Thermal Pump in Action

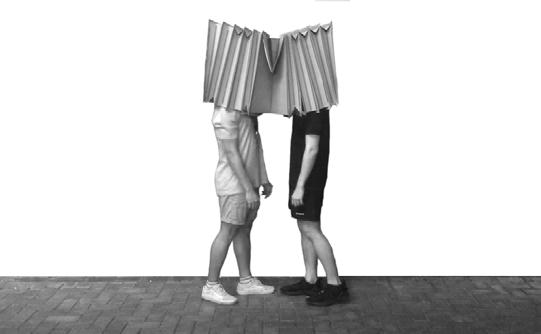
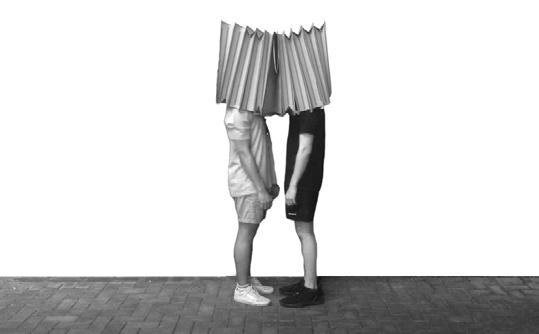
Closed Mid
153 Climatic Parasite
Opened
Prototyping

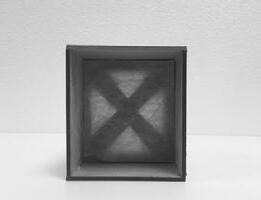
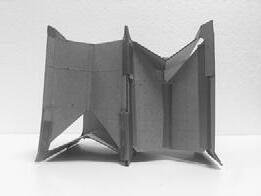
Attempting create a one way air flow mechanism that could potentially limit the movement of air in the two climates, having one climate become the intake and the other the exhaust.
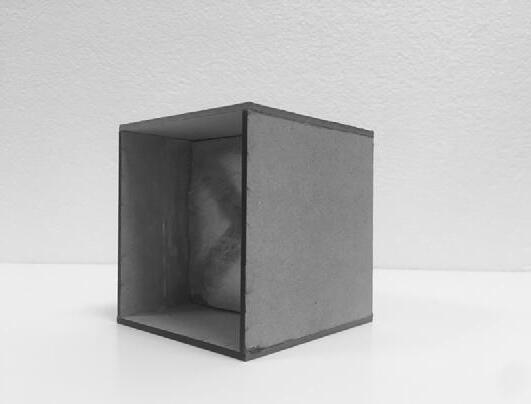
Air able to pass throughAir unable to pass through
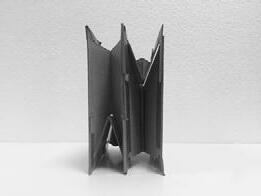
154 Climatic Parasite
OpenedClosed
Origami prototypes mainly testing how different each fold operates - whether they rotate when the folds open up and whether the folds are simple enough to be done using grey board which has considerable thickness as compared to paper.
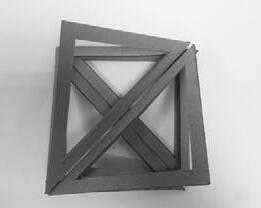
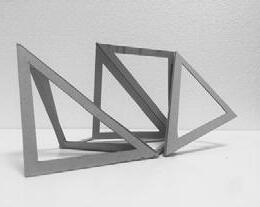
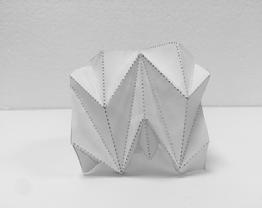
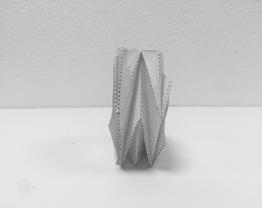
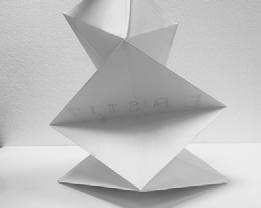
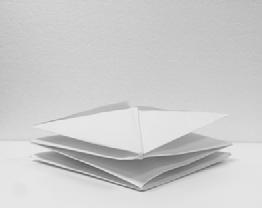
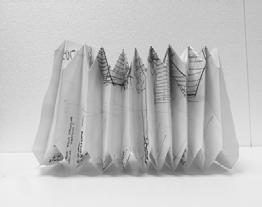
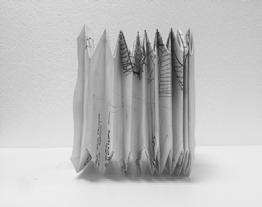 1.
2.
3.
1.
2.
3.
155 Climatic Parasite
4.
Probe #3 Sectional Oblique
SCALE 1:4
Conforming the previous Iteration into a exterior boundary of 500mm x 500mm x 1000mm; edges are pronounced through the re-introduction of greycard in its construction. In order to affect solar exposure, the fins across each waffle, between each user is defined by an angle perpendicular to












Probe #3 Sectional Oblique



























































































SCALE 1:5
each other.As such, the user on the left deem to be exposed to the sun over the period of day, whereas the other user receives only a fraction of sunrise and sunset daylight penetrations.





156 Climatic Parasite












































































































157 Climatic Parasite
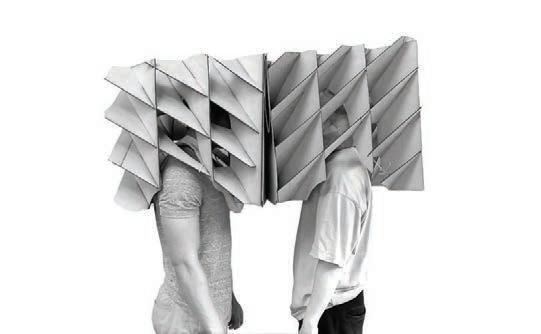
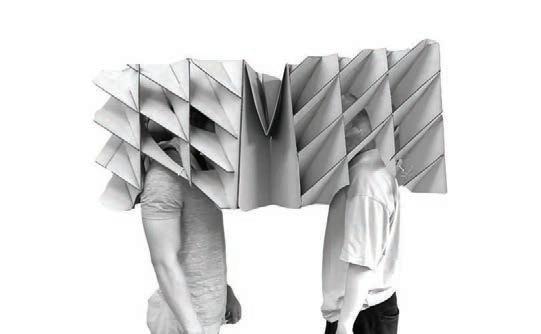
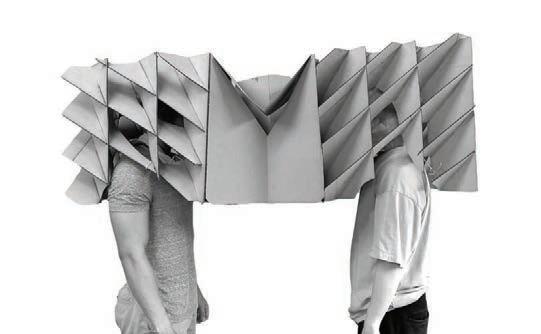
Closed Mid Opened Performance 158 Climatic Parasite
Probe #3 Description
By utilizing origami folding, we were able to control the aperture of the visual contamination of the two climates through movement. Contamination occurs when the device is fully opened – by taking a single step backwards – and stops when the device is closed. The opening and closing motion of the device also acts as a thermal pump that cools
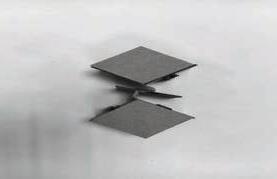
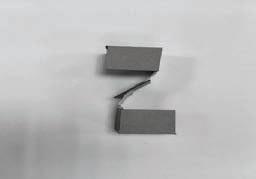

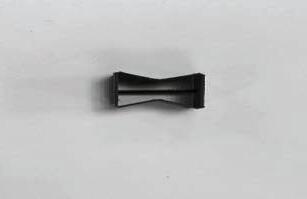
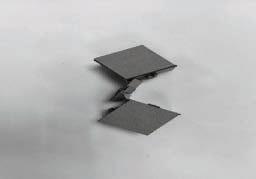
Probe Description
the enclosed climate by introducing fresh air into the insulated space.
This probe also takes into consideration user statistics being the personal parameters of thermal comfort which is the clothing level and metabolic rate of each user.

weight : 63kg



Height: 171cm
Age: 25
Basal metabolic rate: 1585 cal/day
Clothing level: 0.5
weight : 73kg
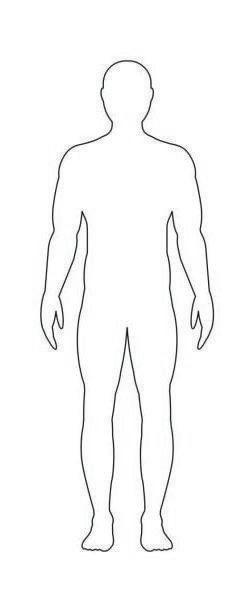
Height: 171cm


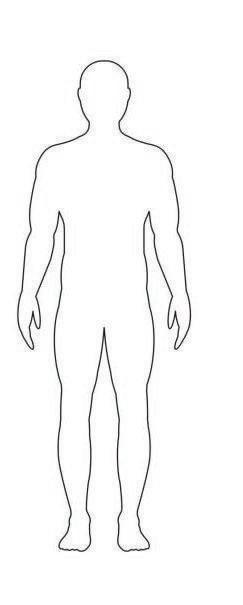
Age: 24
Basal metabolic rate: 1684 cal/day
Clothing level: 1.5
Exploring possible greyboard connectivity that would allow visual contamination of the two climates
Small scale prototypes of the aperture mechanism in-between the two climates.
159 Climatic Parasite
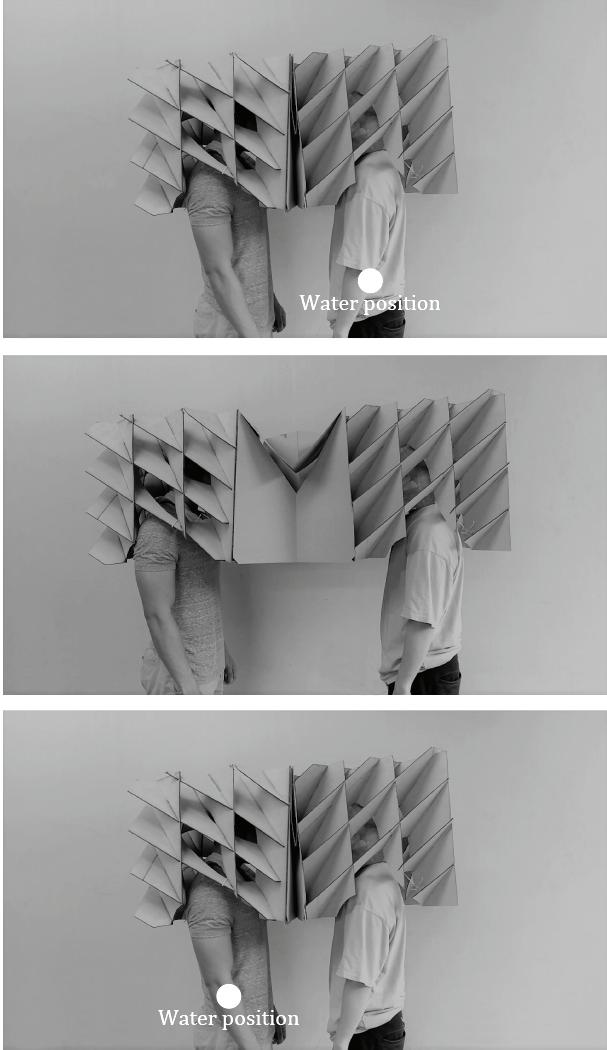
160 Climatic Parasite
Probe #3 Sectional Oblique





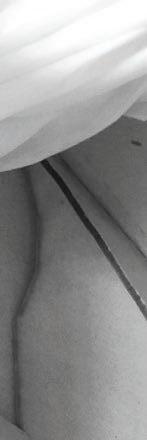

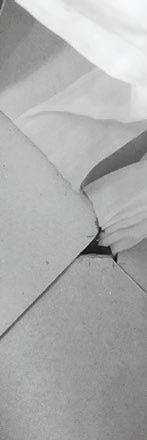












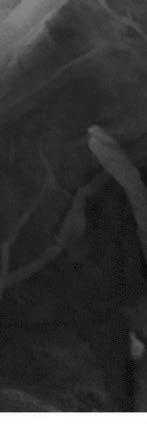





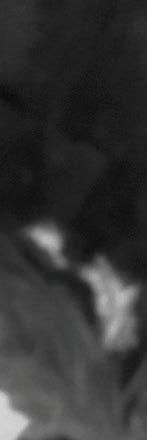
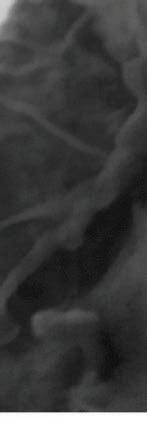






NTS







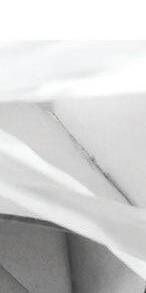












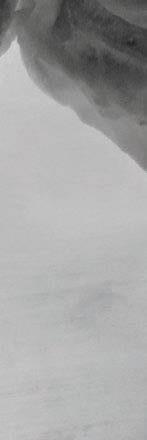
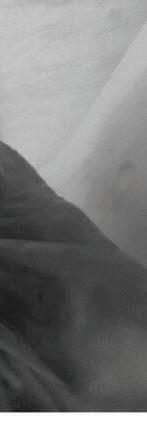
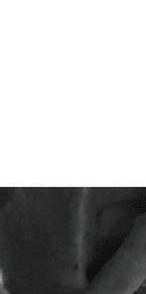


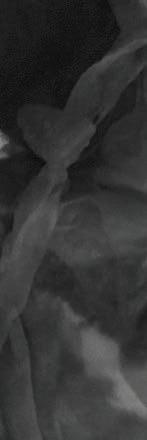
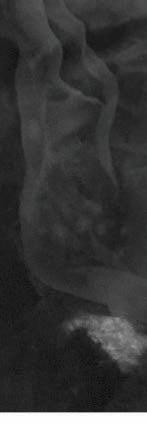









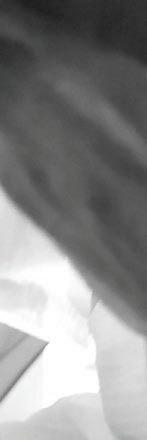
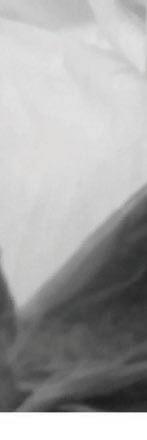


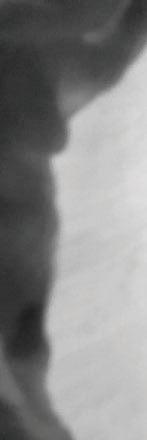
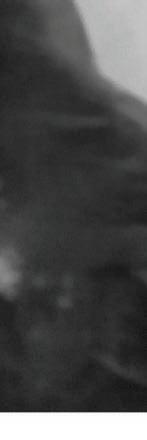
Integrating the flexibility of latex into the newer framework, the hotter left side is created through the use of an insulated, wind-protected and waterproof latex headwear whereas the other party on the cooler side receives a high



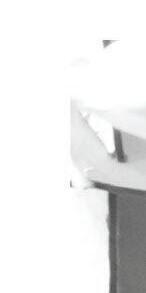
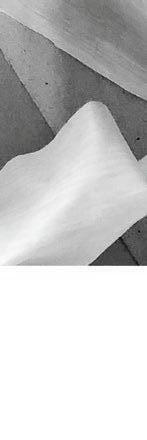
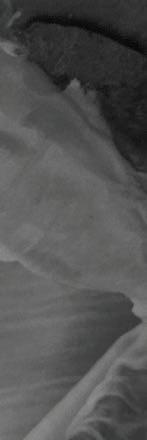
air velocity on top of latex pipes of water which supercools the neck areas.A mediating mechanism between the waffles act as a barrier for water flow depending on user movements.





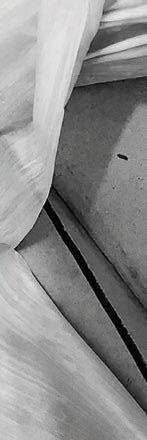




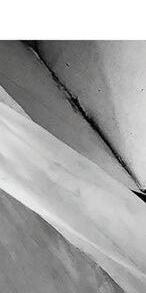

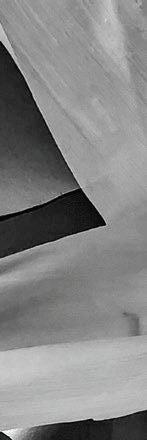
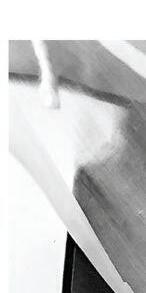


Closed
Opened
Enclosed climate
Porous climate
S
InteriorView
161 Climatic Parasite
Probe #2 Sectional Oblique
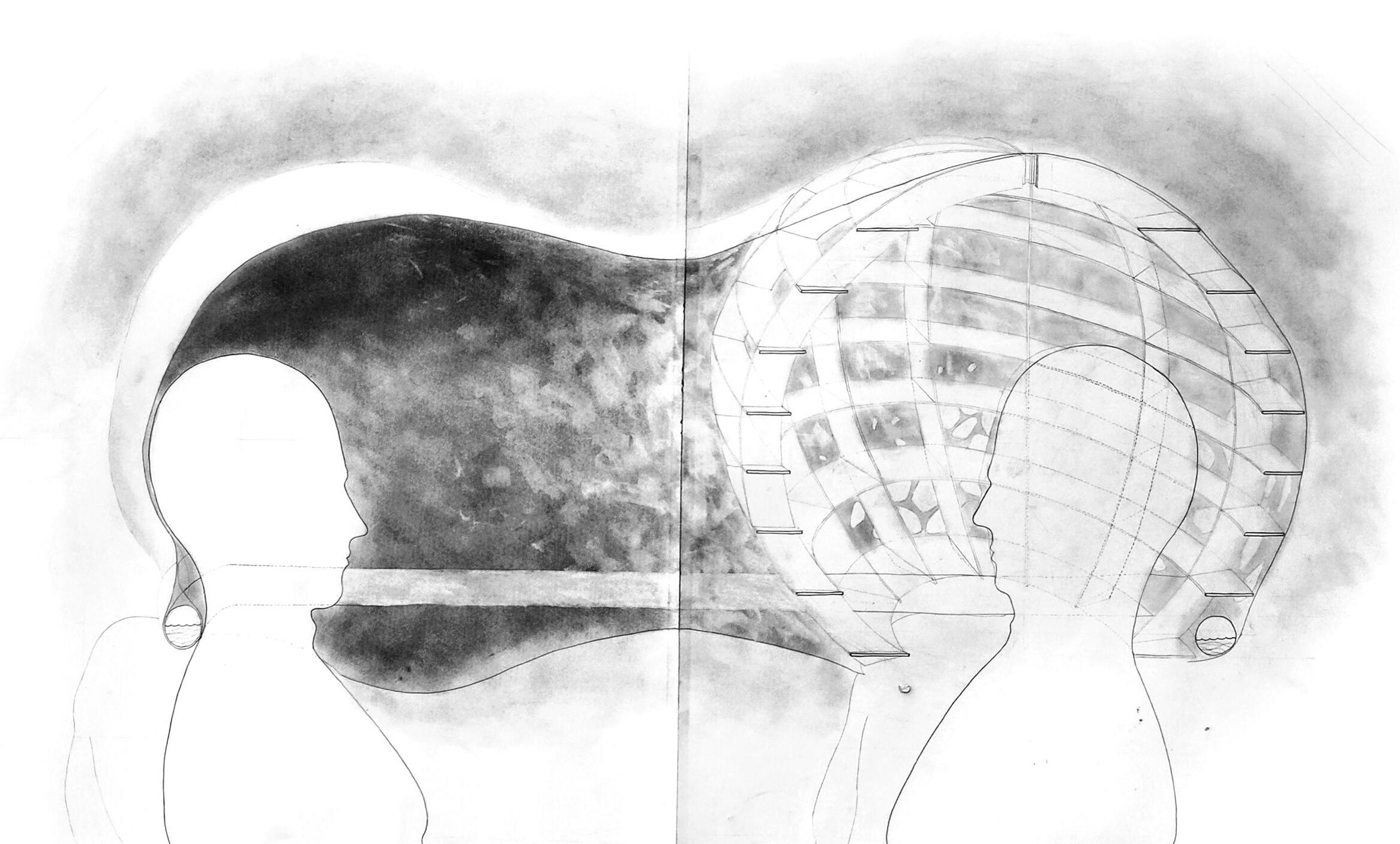
162 Climatic Parasite
SCALE 1:4

163 Climatic Parasite
Thermal Pump in Action
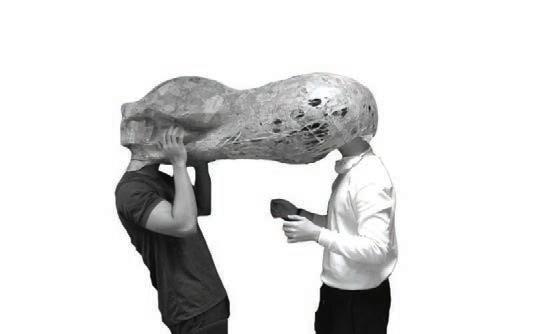
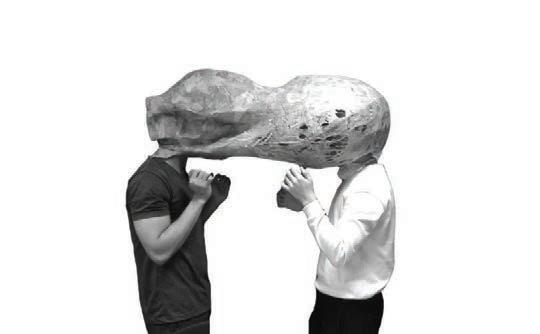
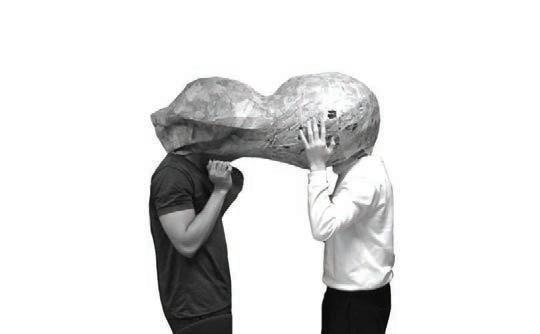
Closed Mid Opened 164 Climatic Parasite
The climate on the left is totally enclosed by the grey board and latex combination preventing light and wind to pass through thus producing a humid environment. In addition, there is no structure supporting the left side which causes the periphery of the user to close up when the probe
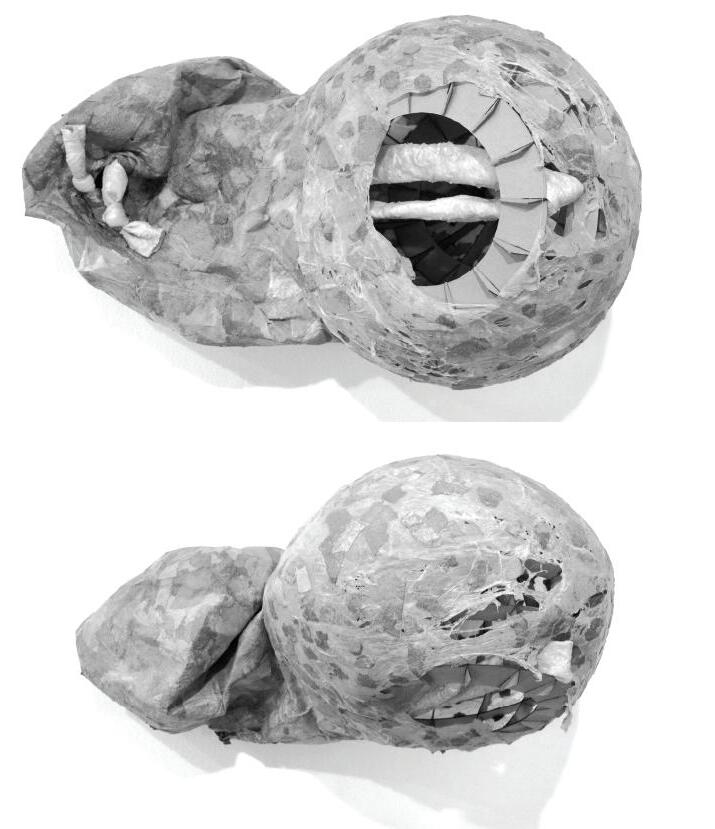
Probe #2 Description
NTS stretches whereas there is a frame protecting the user on the right side, allowing them to benefit from increased levels of comfort as the aperture of the openings increase in size. Water tubes functions as the moderator of the two climates.
165 Climatic Parasite
Fabrication
Cling wrapped Probe #1 to use as a shaped mould to cast latex on.The resultant form could then be used as the new envelope for Probe #2.
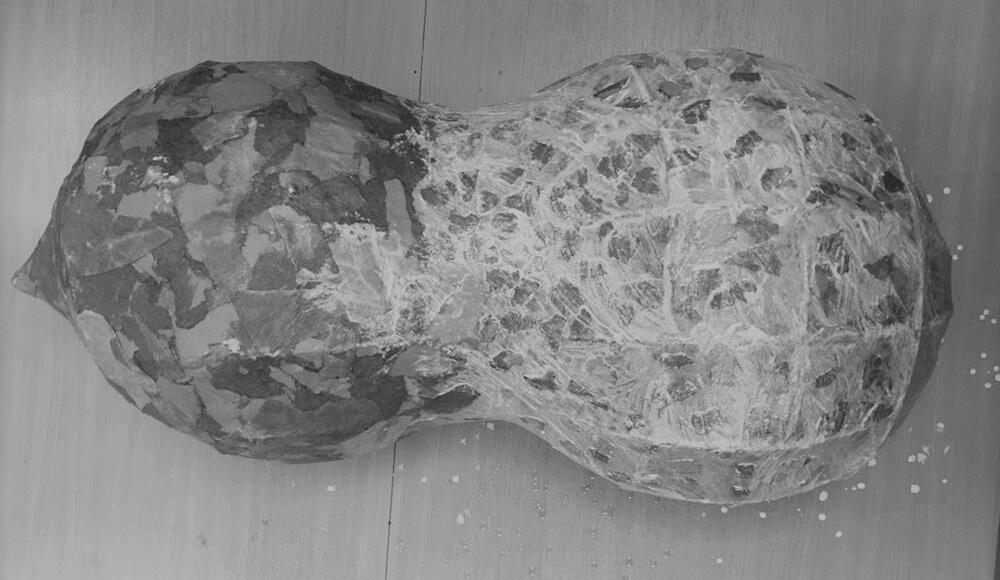
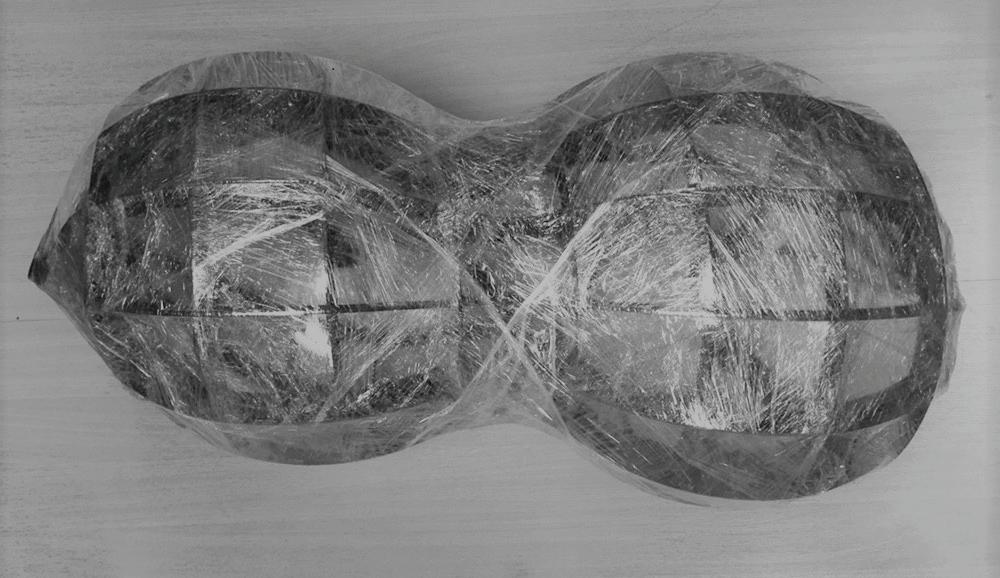
ProbeTesting
Elasticity of latex was considered in this probe whereby the porosity increases as the device stretches - injecting light and fresh air into the porous climate.
166 Climatic Parasite
Shredded grey board bits was stuck together with latex to combine the insulating property of grey board and the waterproofing quality of latex to create a new material similar to that of paper mache.
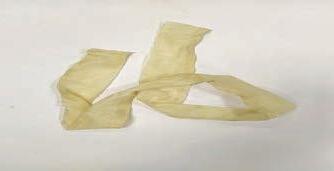
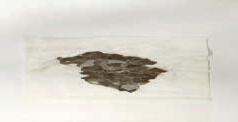

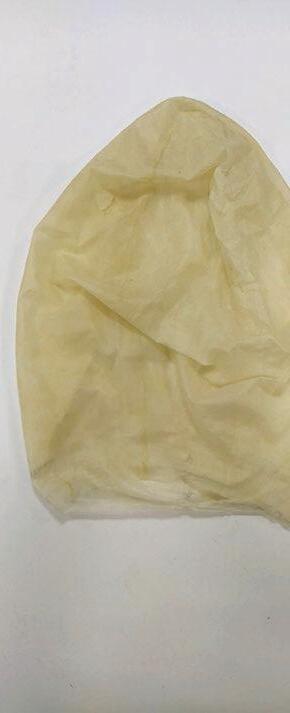
Fabrication
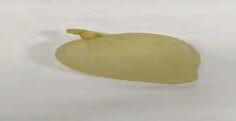
Latex casting on a metal pipe to create a water tube.Another property this device puts into play is latex’s ability to be casted into tubes to contain water and potentially dissipate heat as water moves around the two climates.
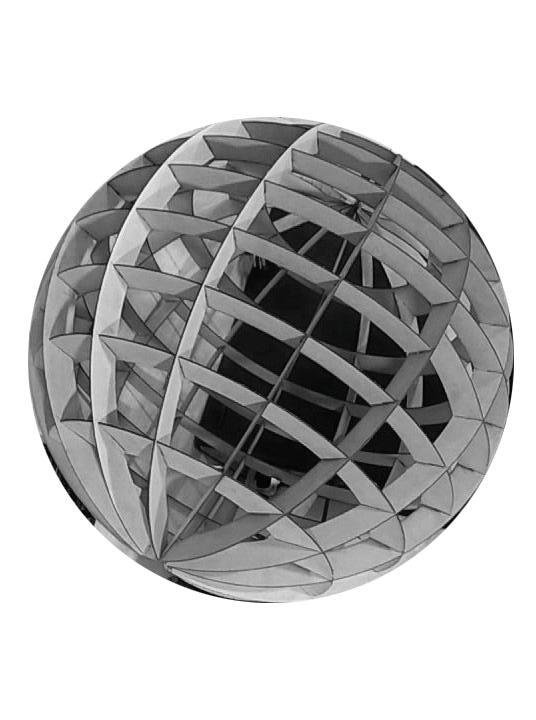
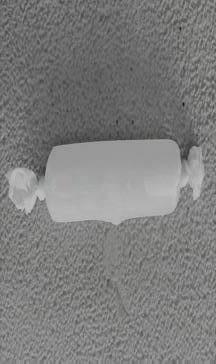
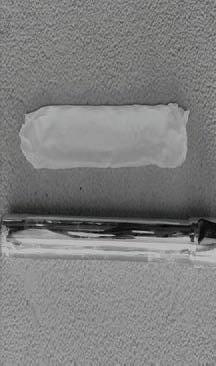
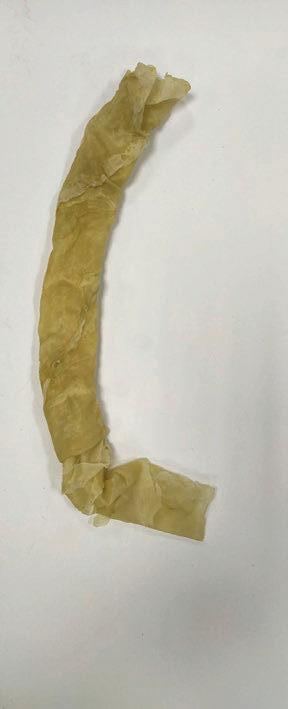 Material Developments pt2
Material Developments pt2
167 Climatic Parasite
Conceptual Sketches
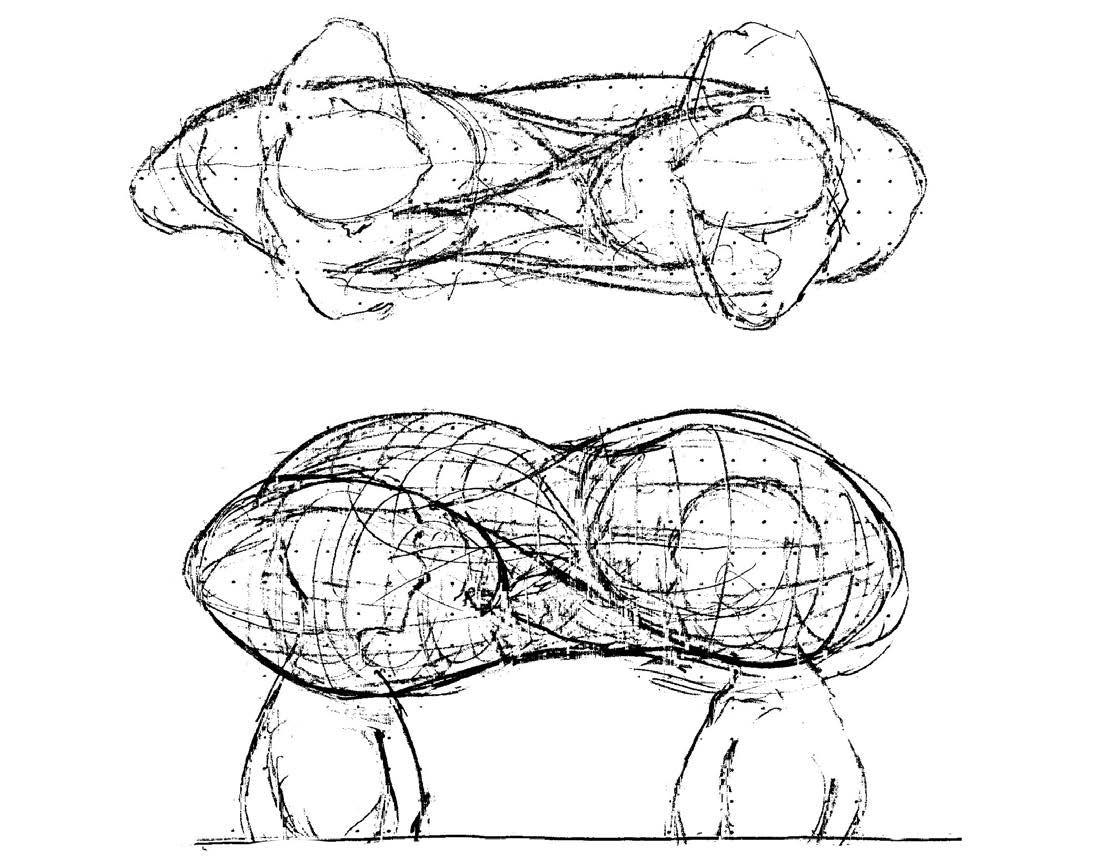
Looking into using latex as the envelope instead using it as a supplement to a greyboard structure.This allows more organic forms to be generated.
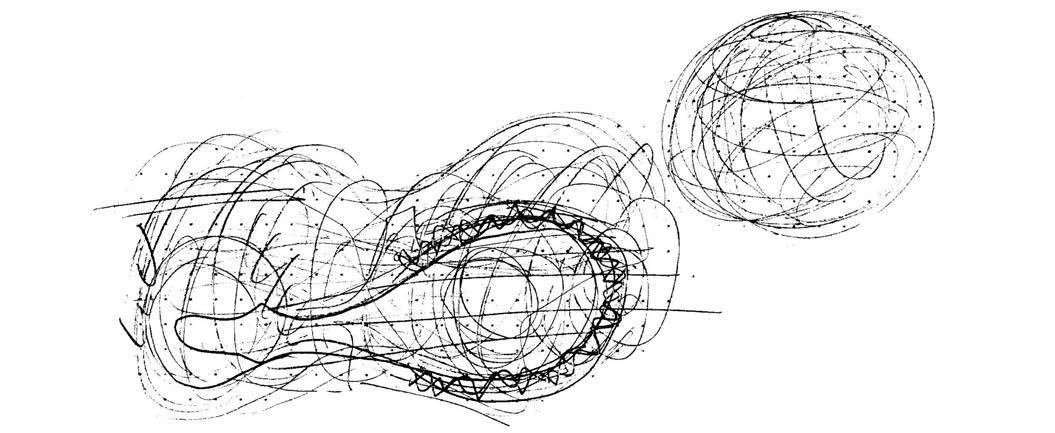
168 Climatic Parasite
Wearable Latex
Conceptualizing the use of latex water tubes as means to cool the users as it flows in and out of the two climates.
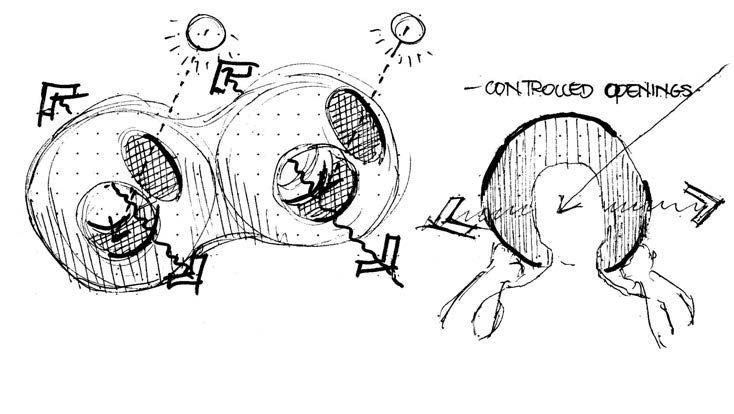
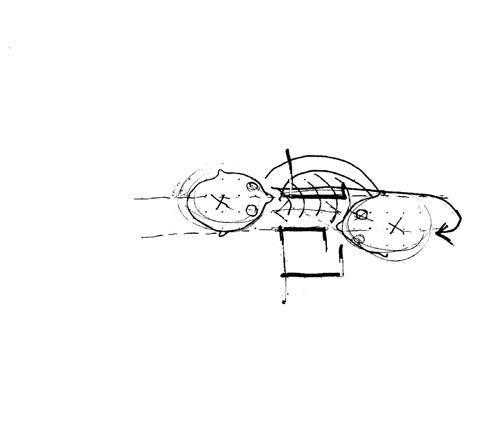
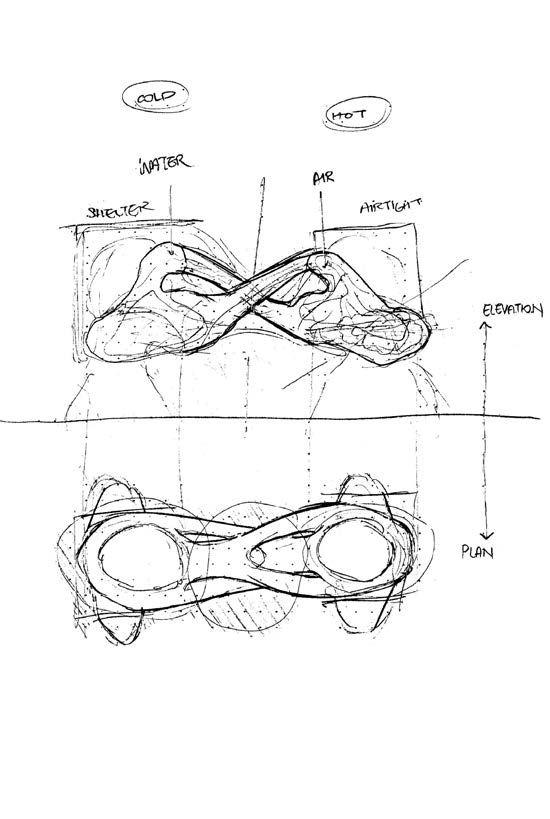
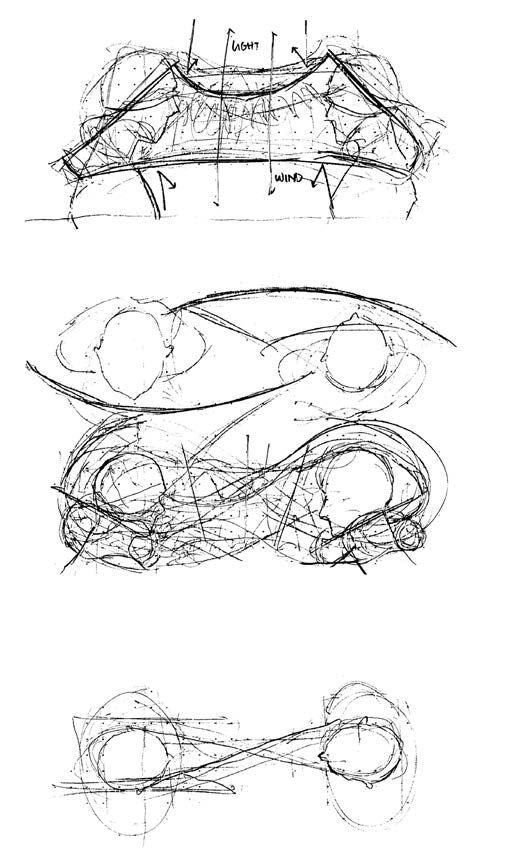
169 Climatic Parasite
Probe #1 Sectional Oblique
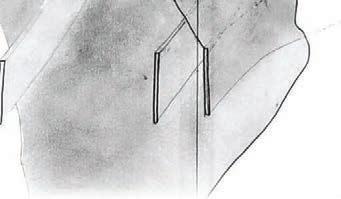
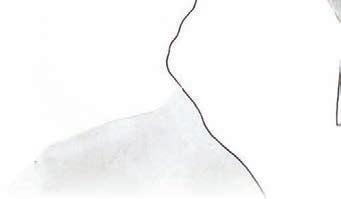
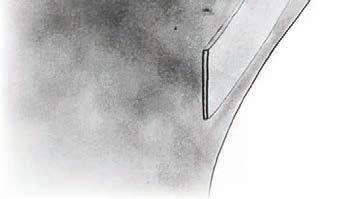
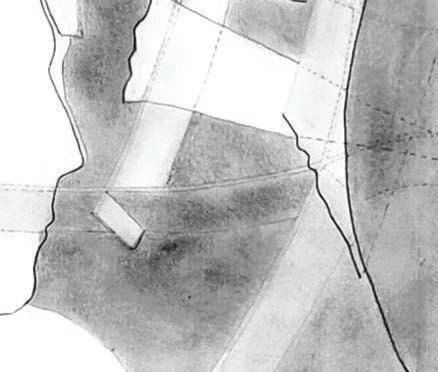
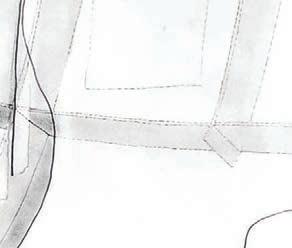
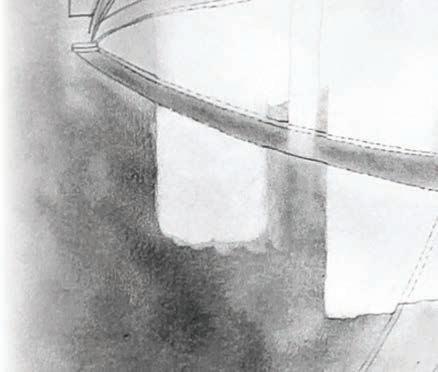
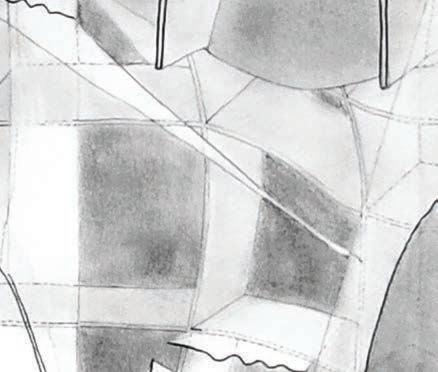
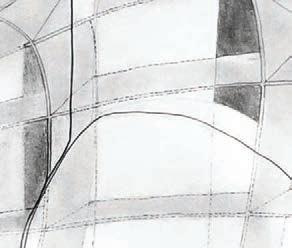
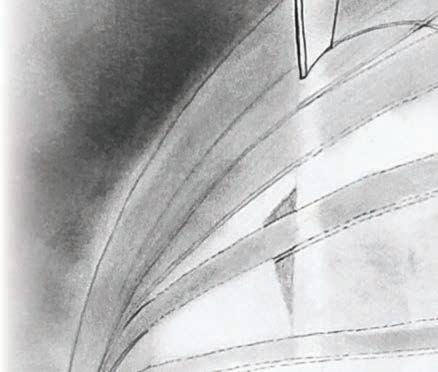
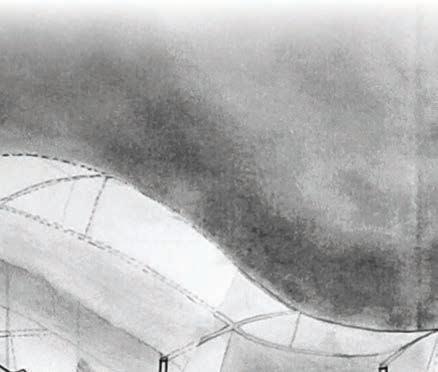
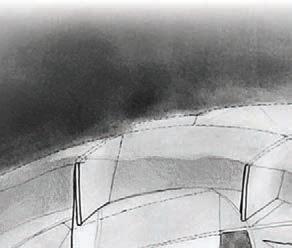
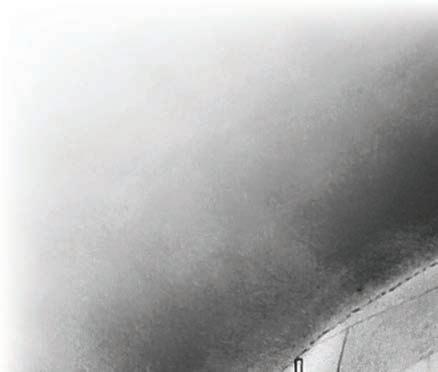
1:4 170 Climatic Parasite
SCALE


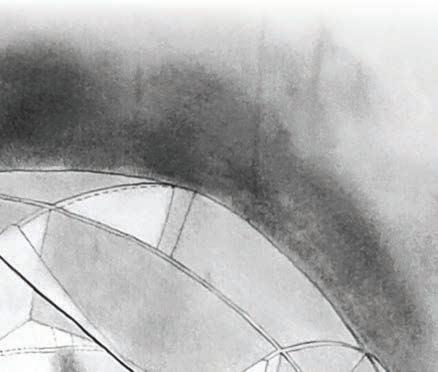



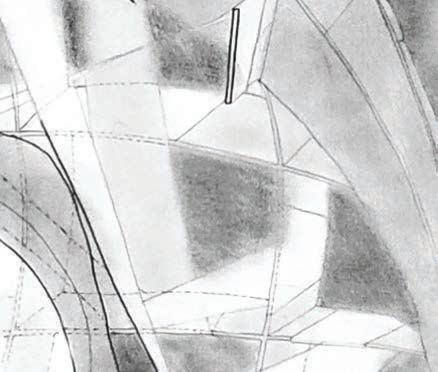

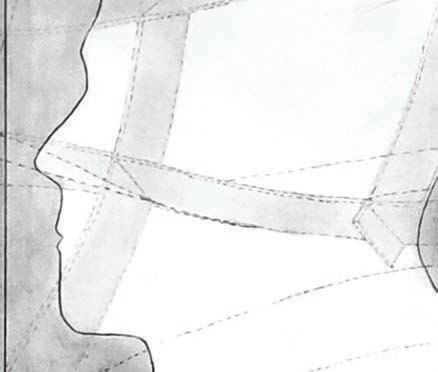


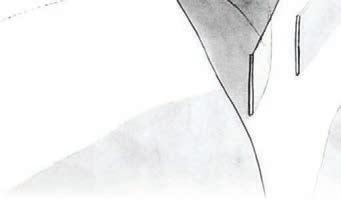
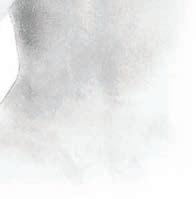
171 Climatic Parasite
Probe #1 Performance
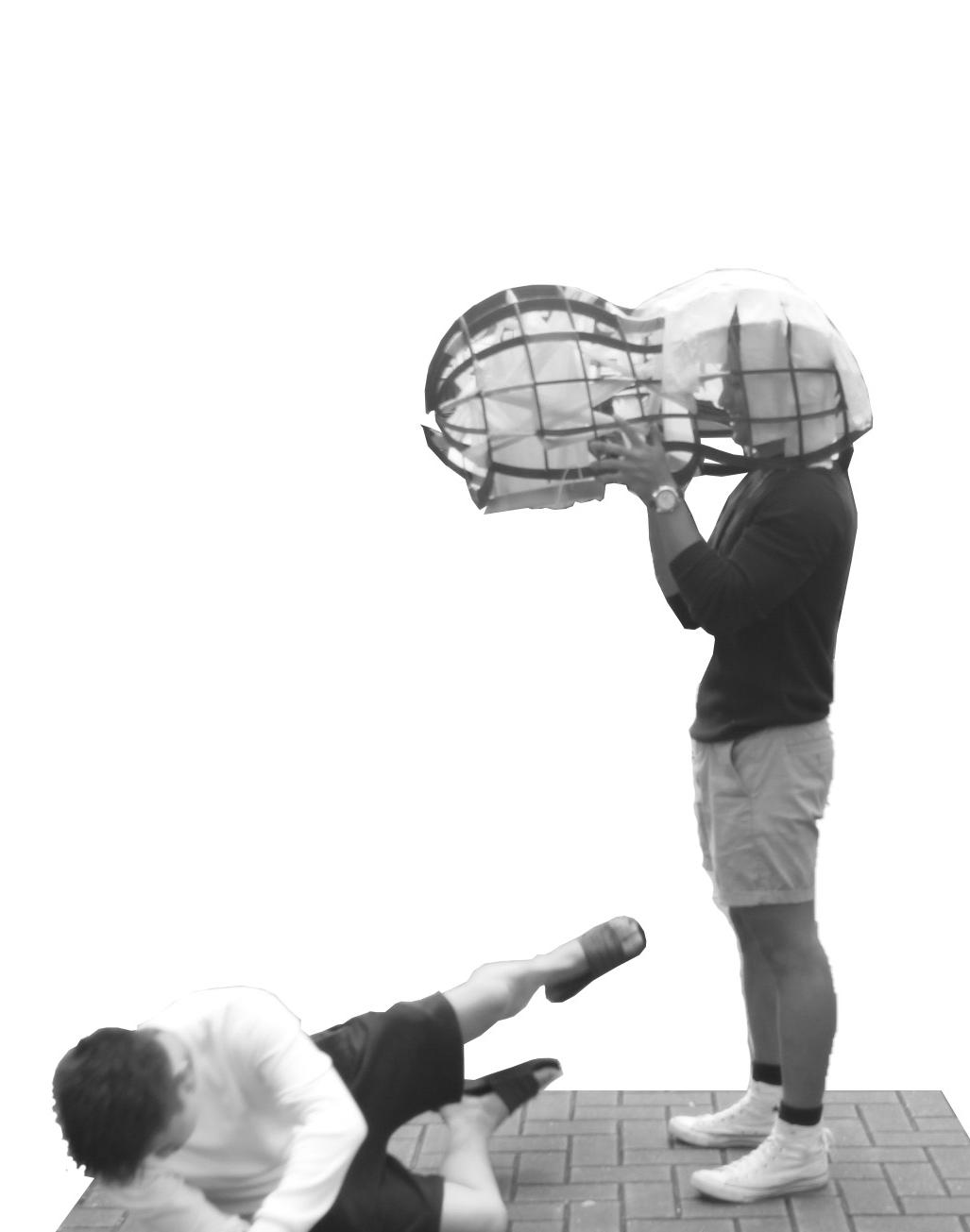
172 Climatic Parasite
Influenced by Wolfgang Kessling, the first probe looks into four parameters of thermal comfort that can be controlled by architecture - solar radiation, humidity, air velocity and radiant temperature.
Probe #1 Description
The climate on the right is enclosed with a latex bag and the movement of the user on is further restricted by a network of latex strips in tension.The climate on the left is open to the elements with loose latex drapes that acts as shading and the porosity promotes increased wind velocity.
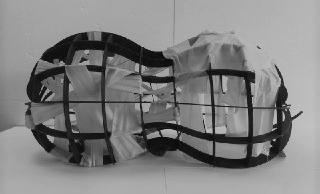
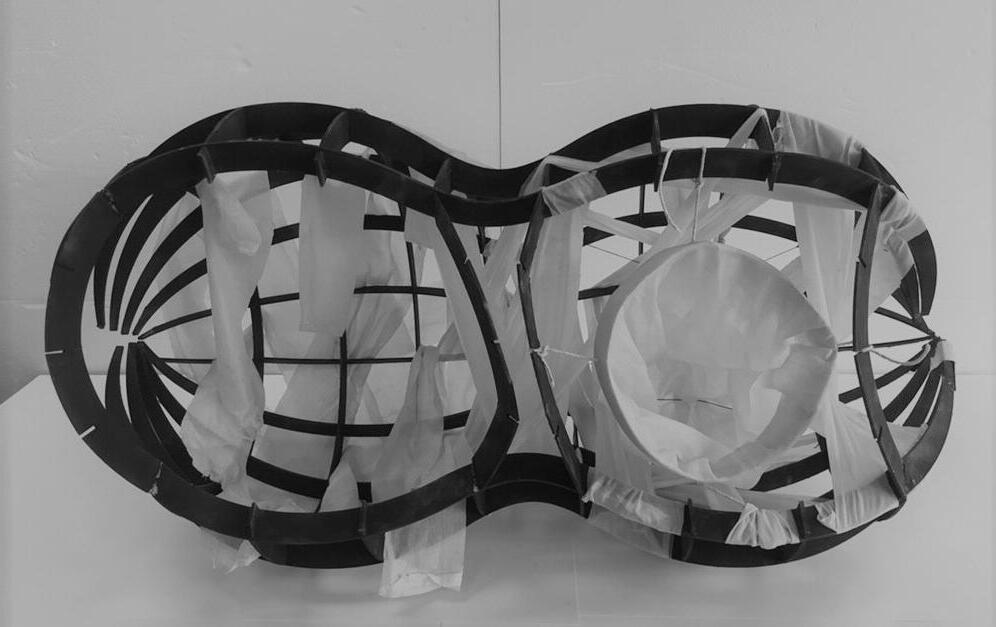
173 Climatic Parasite
3D Latex Casting
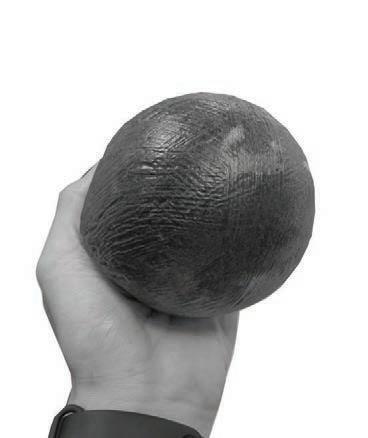
Using simple geometrical shaped objects and inflatables as moulds for latex casting. Cylindrical shaped objects made seamless tubes and inflatables made latex bags big enough for a head to fit in.
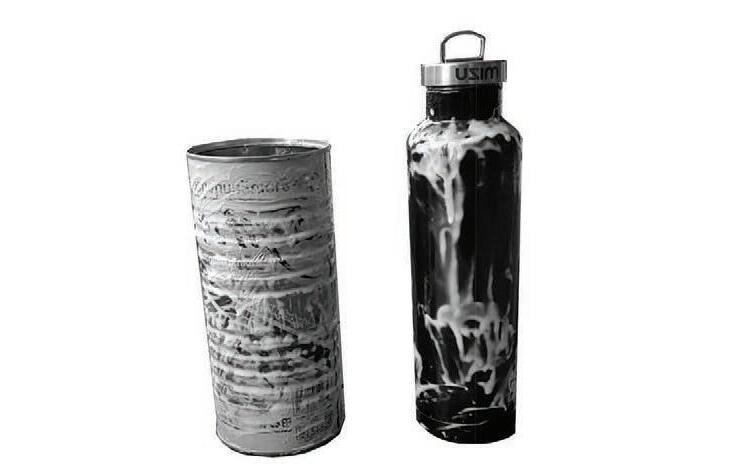
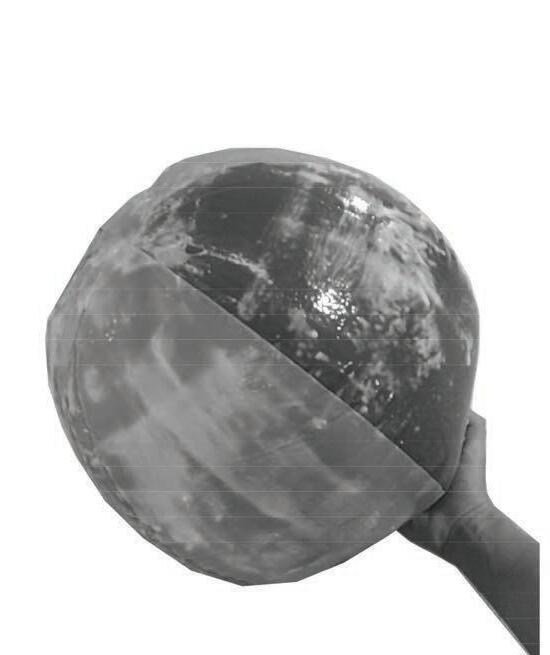
174 Climatic Parasite
Initial Material Research



Latex casting of sheets on flat surfaces and then moved onto more organic 3D casting on balloons and other inflatables.
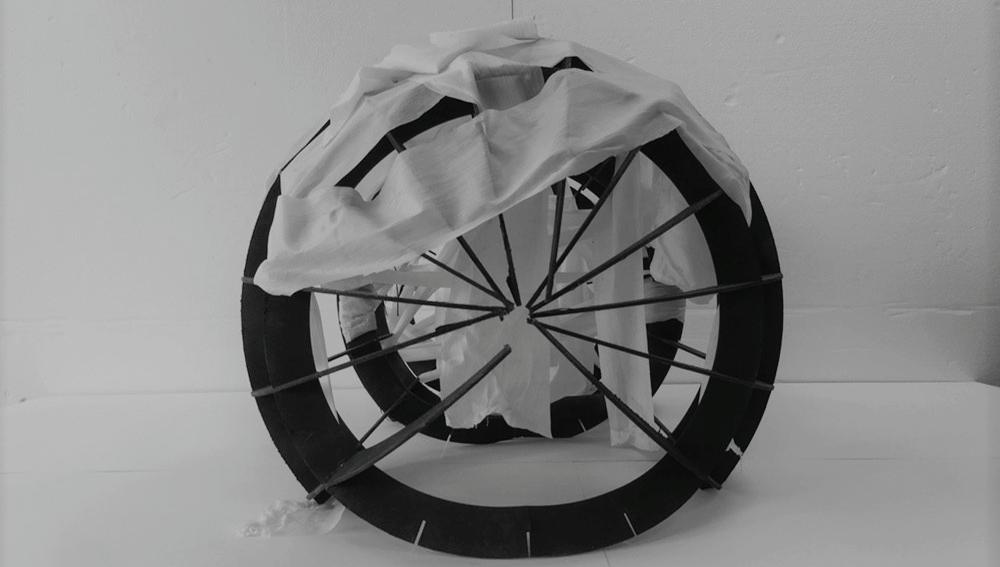
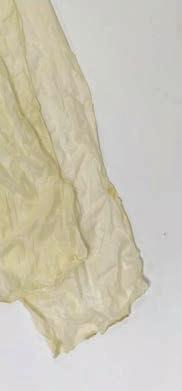


Material Developments pt1
175 Climatic Parasite
Conceptual Sketches
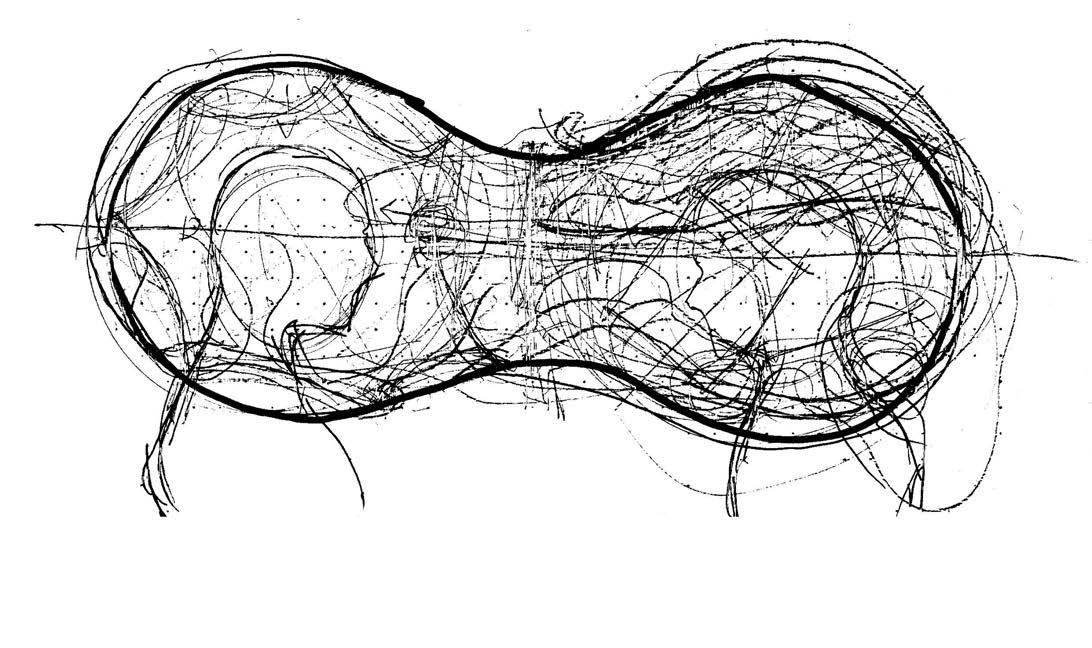
Using stretched latex strips to restrict the movement of the user in the hot climate and contrasting it with loose latex drapes that acts as sunshading in the cool climate.
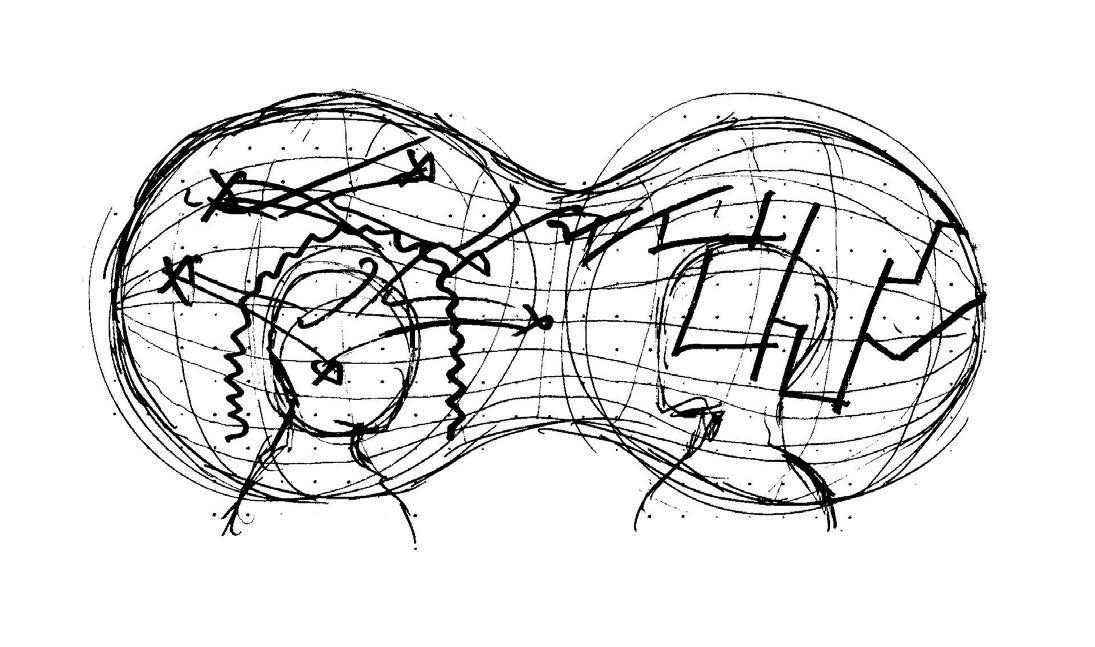
176 Climatic Parasite
Wearable Latex
Sketches depicting research into wearable latex that taps into the elastic property of latex.This also looks into the use of latex as the device of contamination for the two climates.

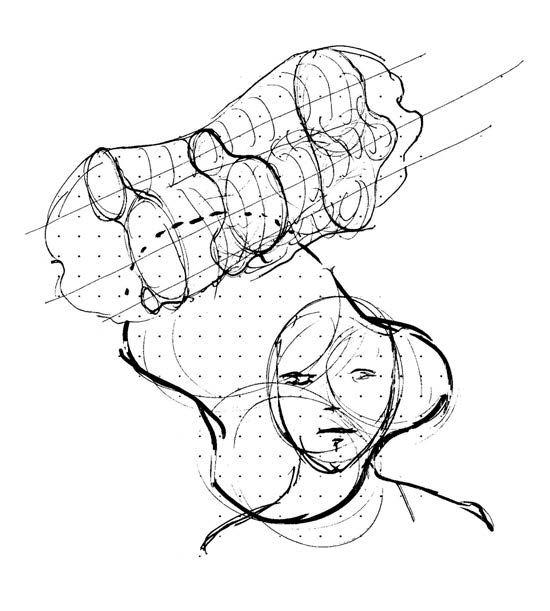
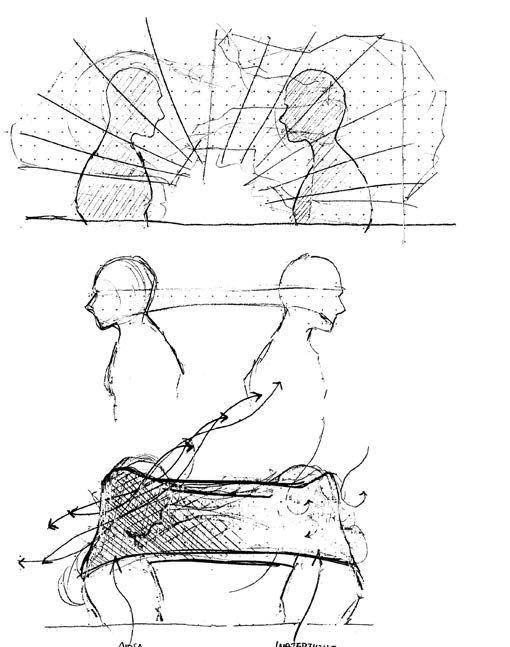
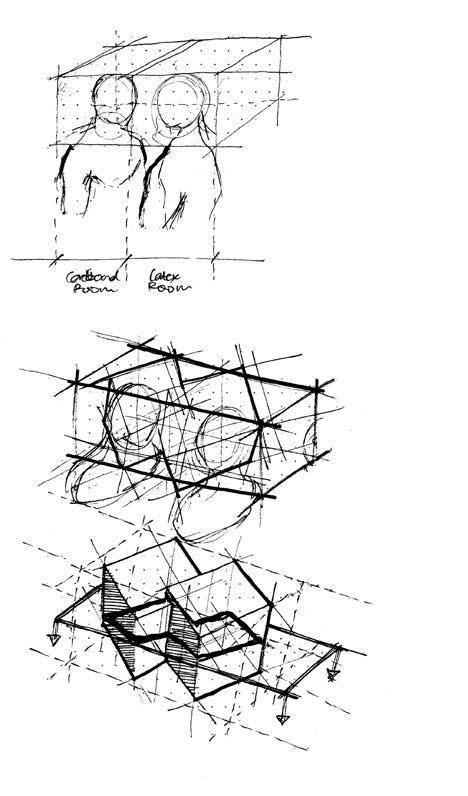
177 Climatic Parasite
References for wearable devices
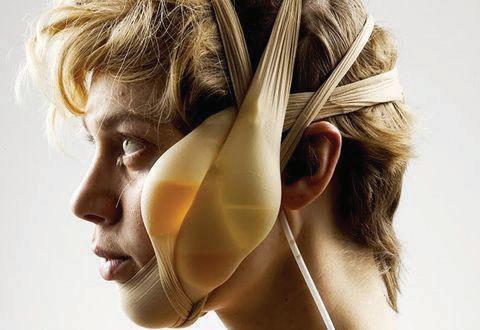
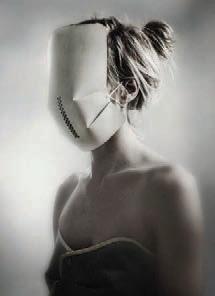
Research inspiration for wearable latex that can contain water and function as a cooling device through conduction.
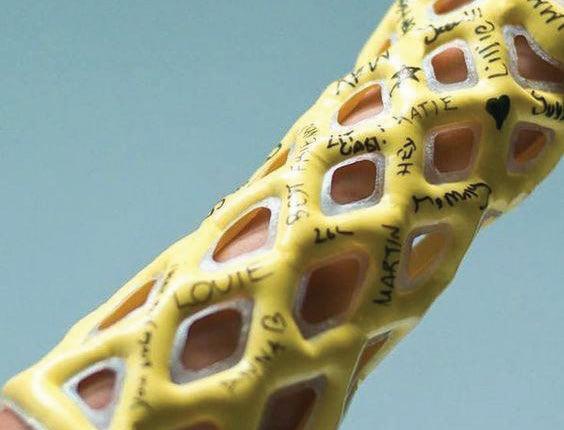
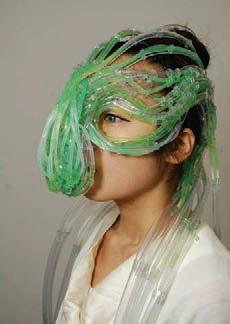
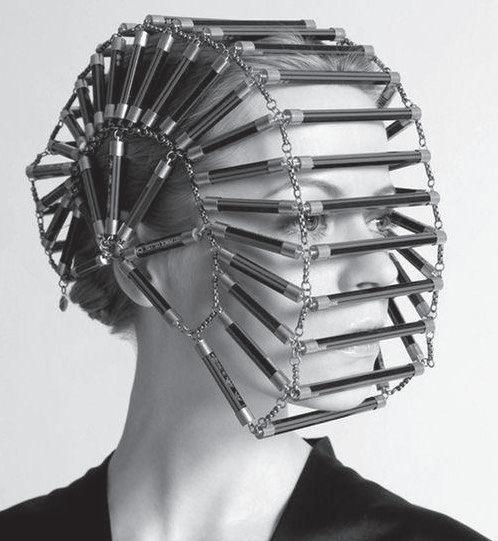
178 Climatic Parasite
Figure 6: taken from, https://mymodernmet.com/waterproof-arm-cast/
References for accordion development
These are some references we’ve taken into account progressing the design of the accordion - more notably the mechanism of the forge bellows.
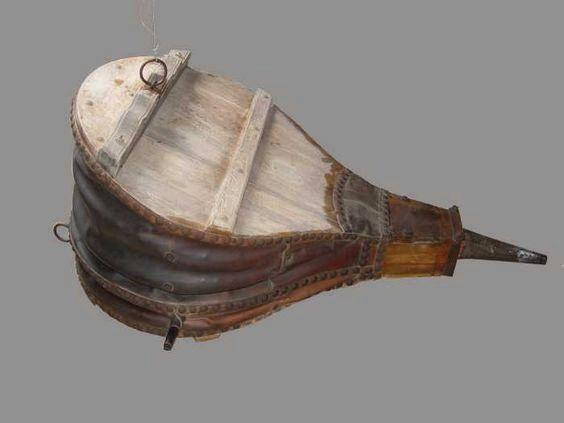

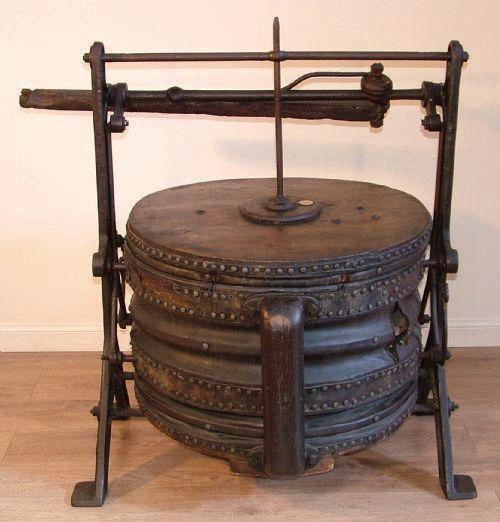
https://www.potterybarn.com/ products/elise-accordion-file/?pkey=coffice-accessories&isx=0.0
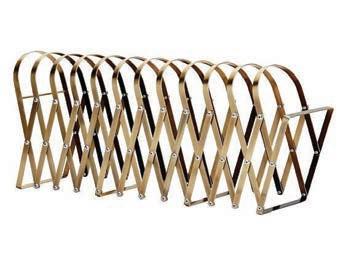
https://www.homedit.com/nicecom-oda-folding-chairs-by-mr-simon/ Figure 3:

Figure 2:
https://i.pinimg.com/originals/59/52/47/595247de4f8af15e72f7802dfd6880a2.jpg
Figure 4:
https://www.homebrewtalk.com/ forum/threads/final-gravity-is-already-well-bellow-after1-week.244144/




 Figure 1: taken from,
taken from,
taken from,
Figure 1: taken from,
taken from,
taken from,
179 Climatic Parasite
taken from,
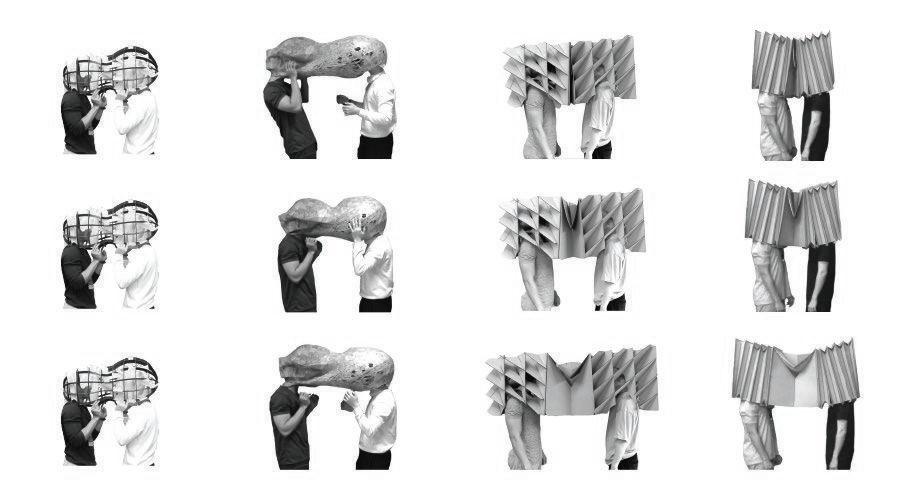
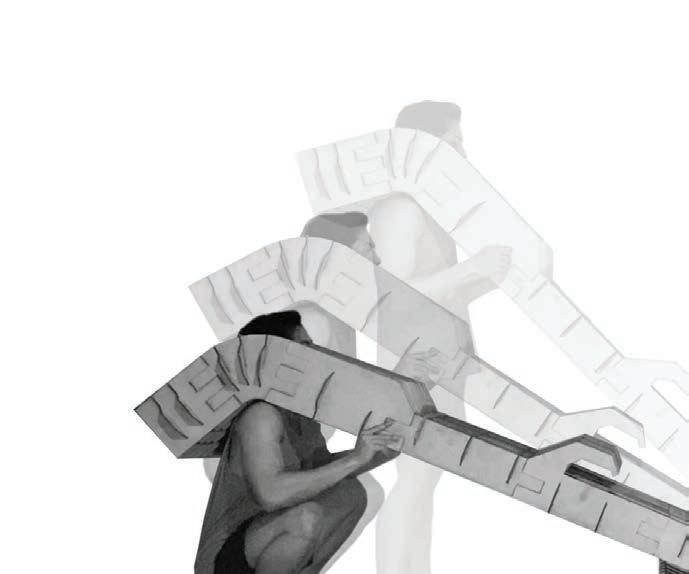

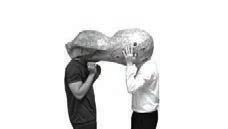
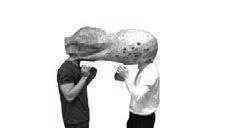
 Probe #1 Week 1 and 2
Probe #2 Week 3 and 4
Probe #3 Week 5
Probe #1 Week 1 and 2
Probe #2 Week 3 and 4
Probe #3 Week 5
180
Probe #4 and #5 Week 6 and 7



 Probe #6 Week 8
Probe #7 Week 9
Probe #6 Week 8
Probe #7 Week 9
181
Probe #8 Week 10 and 11 Probe
FINAL Week 12 and 13
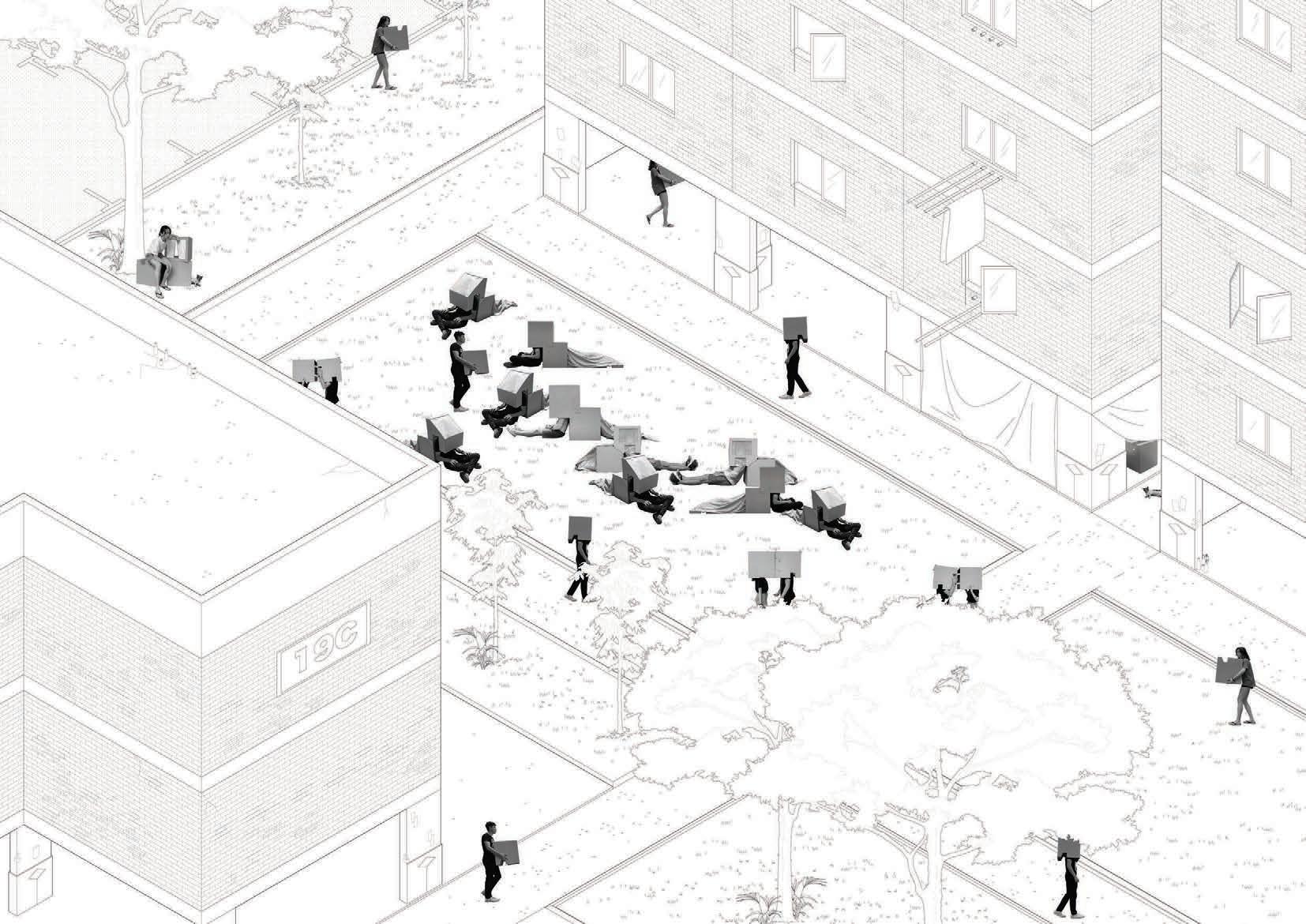
182
Atmospheric Onsen



 by Rebecca Chong and WongYi Jie
by Rebecca Chong and WongYi Jie

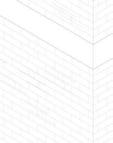
183
Atmospheric Onsen
byRebeccaChong,WongYiJie
Body heat: we sense it when physically close to another being.As much as we sometimes complain about warmth, it is also undeniable that we rely on it to reassure us of the physical and social intimacy we share with others. In this period of contagion however, the sharing of body heat is definitely a controversial and even prohibited action. Playing with the integral idea of hot air rising,Atmospheric Onsen attempts to navigate this dilemma.
Yi Jie (1800mm tall), prefers a warmer,sunnier climate while Rebecca (1680mm tall), prefers a darker, cooler climate and our design aims to enhance this behaviour of air for the mutual benefit of its two occupants. Our exploration begins with the use of a parasolesque structure to contain body heat rising from the shorter half of the duo and channel it to the other half.Taking advantage of the 120mm height difference, the taller body was also a fulcrum to cantilever the parasol structure over the shorter body, allowing for air to flow freely and ventilate the cooler half better. Further explorations involve the tilting of this parasol to better faciliate air flow, as well as attempts to make the delineation between the two spaces more effective through the use of air gaps.
Given that we were limited to the use of two materials: greyboard and latex, material exploration was crucial to the construction of our models. First, we sought to develop a understanding of the heat conductivity of the respective materials,of which it was discovered that latex was more effective.This informed our decisions with regard to treatment of the external faces of our designs. We also explored the structural affordance of the materials, making use of greyboard as a compressive element, and latex as a tensile element. These applications can be seen in our construction of the cantilevered structure early on in our exploration.

28Conoid Building JosefOdvárka
184 Atmospheric Onsen
In light of the spread of the Covid-19 virus, we begun to explore the ways in which our structures could function independently of one another, given the possibility that the next person might very well be a carrier of the highly contagious virus. On this spread are images of our fourth probe, which marks a critical turning point of the project towards modularity. This modularity allowed users to detach themselves from each other in the event of potential virus spread.A possible scenario we imagined was:
Structures are joined, two people in conversation whilst situated in their respective structures.
REBECCA
It’s been rather warm recently, this shade is a relief.
Yeah, I visitedWuhan recently, as much as I enjoy warmth, this is taking abit of getting used to.
REBECCA
*with a tone of slight panic*Ah, I see, that’s interesting, actually, I’m running late for a class, so if you’ll excuse me-
Rebecca unhooks the cable, detaches her sturcture and brisk walks away.
While the effects of heat transfer through the sharing of a common atmosphere is made possible through the joining of structures,the individual structures are also able to function independently. For instance, the locking mechanism of the cooler module (left) slants downwards, doubling as a sun-blocking louvre.The upward slant of the locking mechanism of the warmer module (right) allows light to shine into the space, heating the atmosphere. This overall design philosophy of “two wholes make one whole” guided us up to our final design. From this probe, we also sought to further sanitise the two environments by preventing air from moving from one to the other, which proved to be a fruitful challenge.
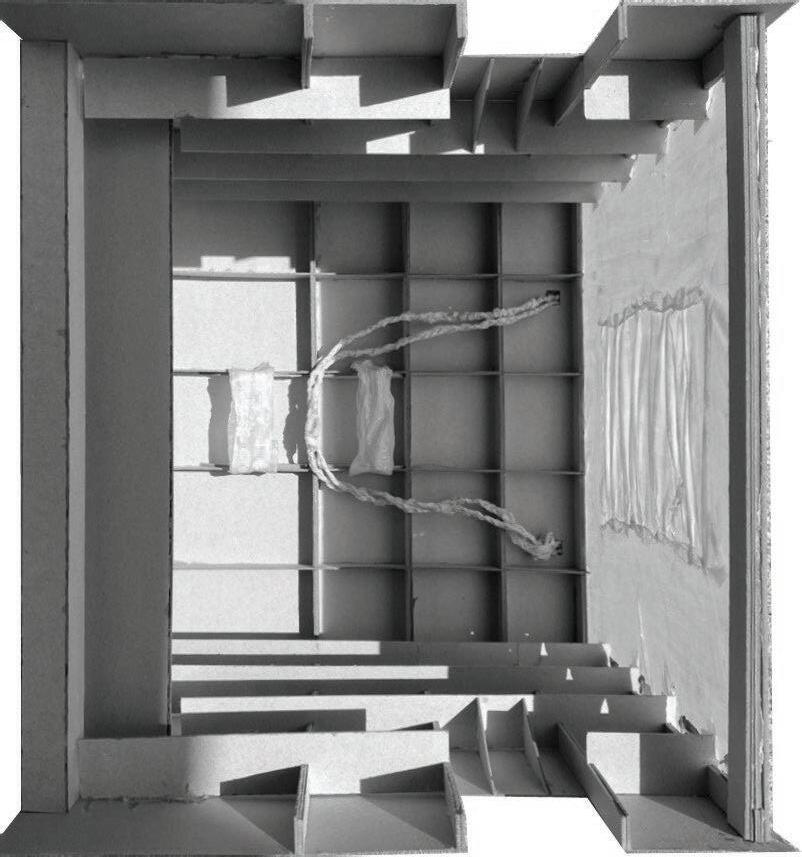
25 JosefOdvárka Plot 1 (Block 47 + 51)
YI JIE
185 Atmospheric Onsen


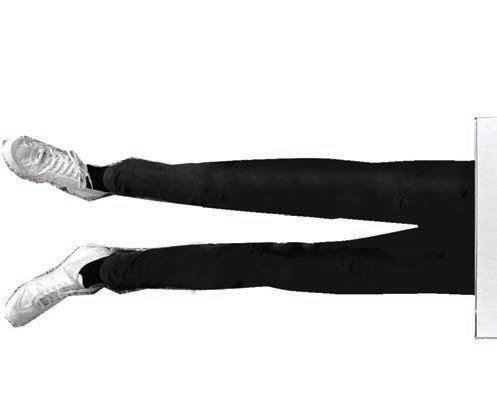
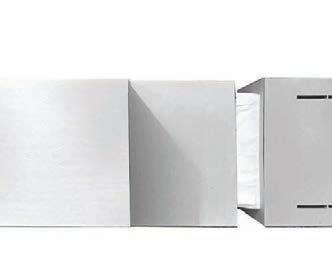
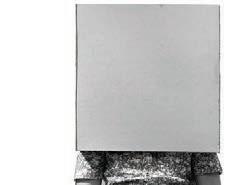
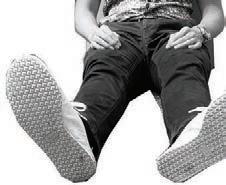
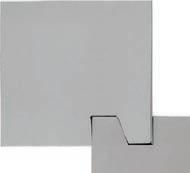

28Conoid Building JosefOdvárka 37.8°C 34.9°C 33.0°C Final 186 Atmospheric Onsen

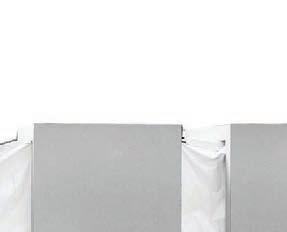


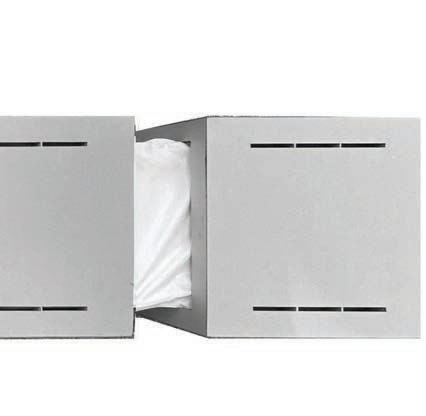







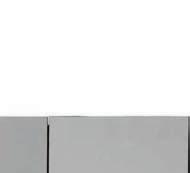



25 JosefOdvárka Plot 1 (Block 47 + 51) 31.4°C 187 Atmospheric Onsen
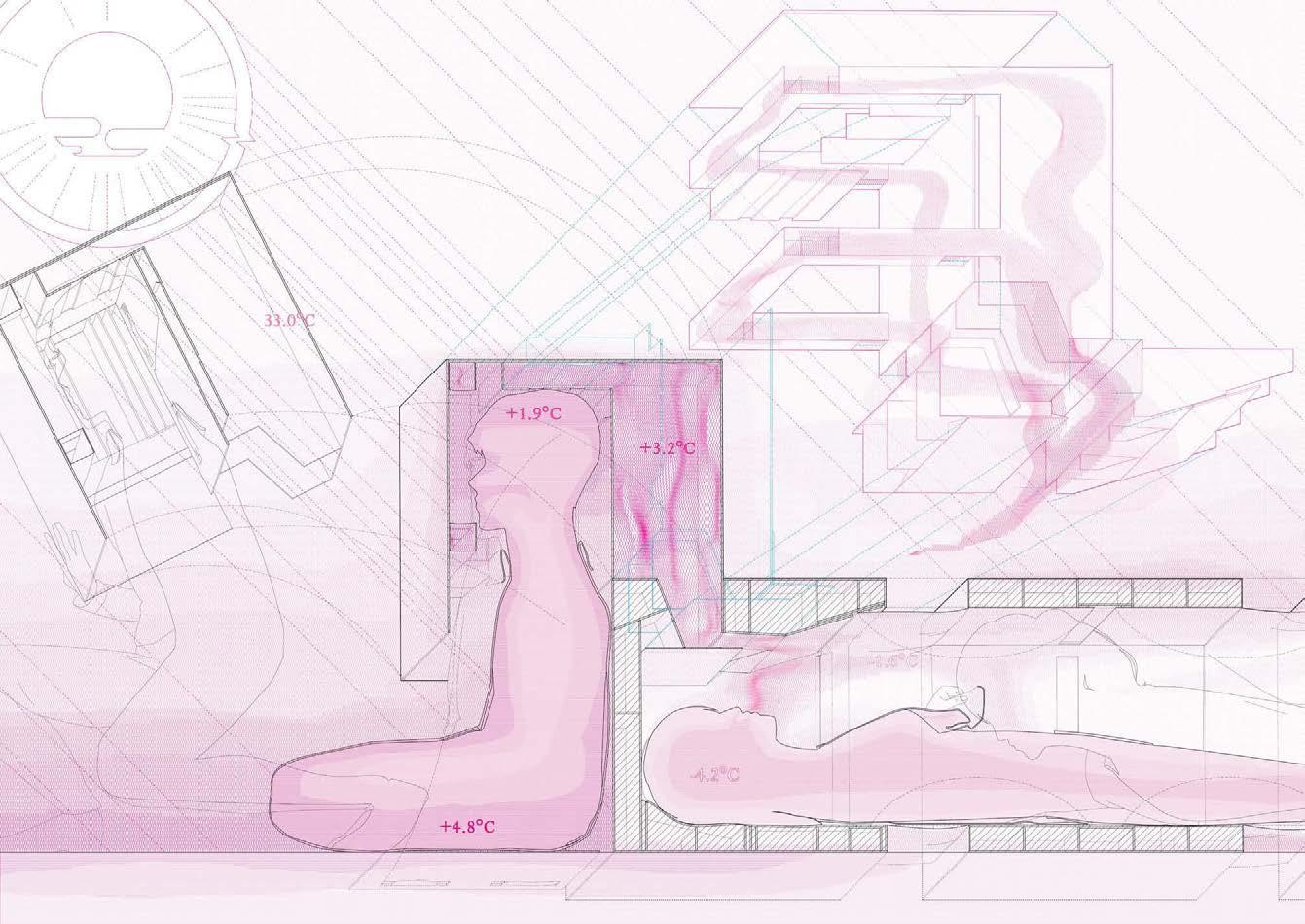
28Conoid Building JosefOdvárka 188 Atmospheric Onsen

25 JosefOdvárka Plot 1 (Block 47 + 51)
1:1 189 Atmospheric Onsen
Oblique Drawing of Final Model Graphic scale
Depiction of heat transfer via a thermal chase
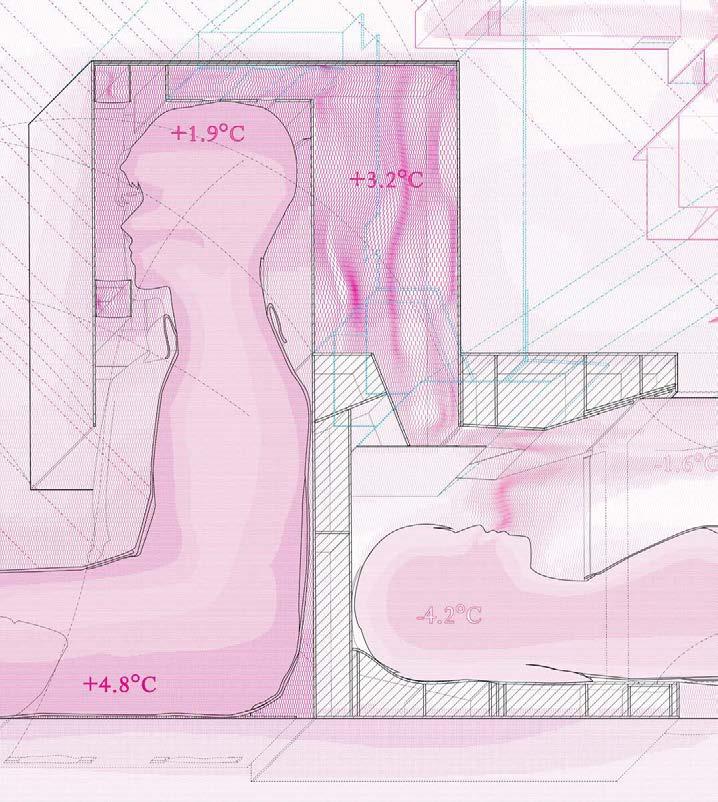
28Conoid Building JosefOdvárka
190 Atmospheric Onsen

25 JosefOdvárka Plot 1 (Block 47 + 51)
191 Atmospheric Onsen
Exploded oblique drawing of chase
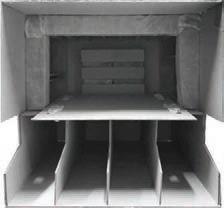
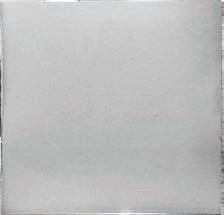

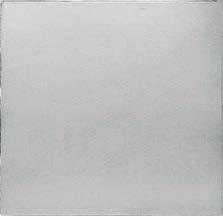
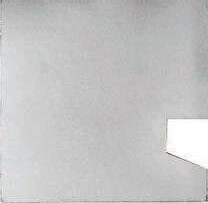
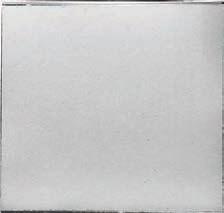
28Conoid Building JosefOdvárka
192 Atmospheric Onsen
Warm Module | Unfolded
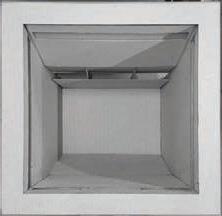
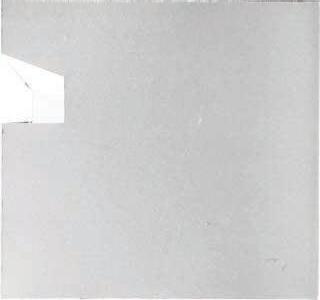


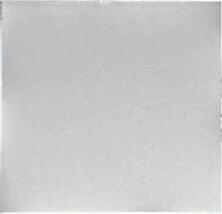
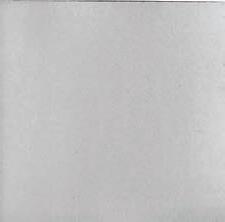
25 JosefOdvárka Plot 1 (Block 47 + 51)
193 Atmospheric Onsen
Cool Module | Unfolded
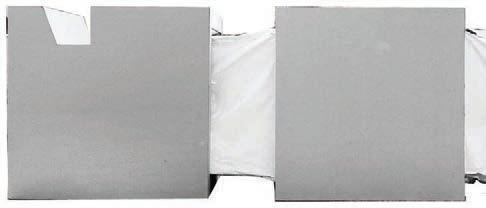
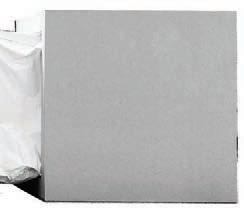
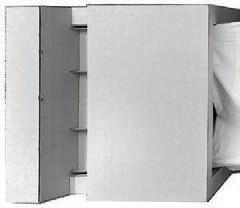
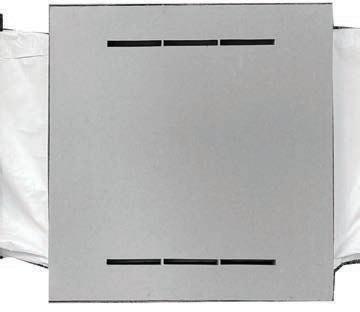
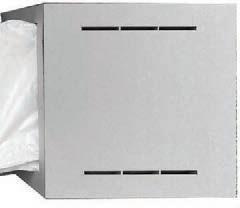
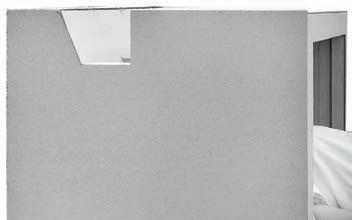
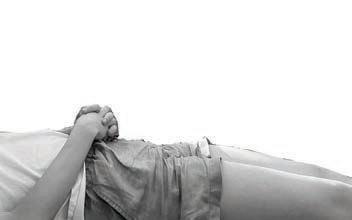
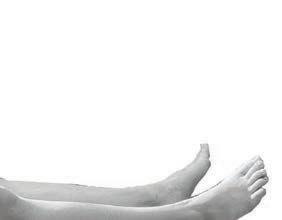
28Conoid Building JosefOdvárka Cool Modules Elevations 194 Atmospheric Onsen
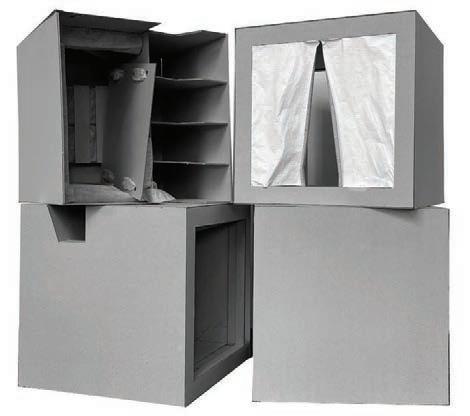

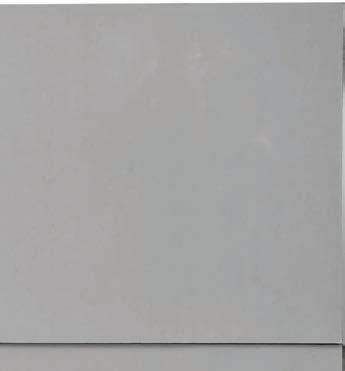
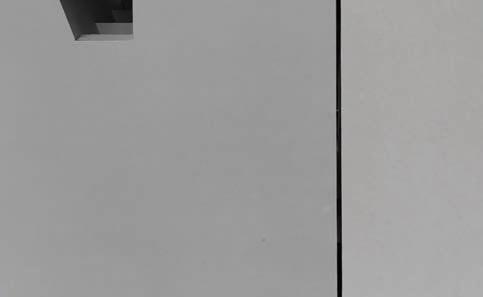
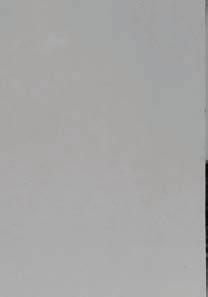
25 JosefOdvárka Plot 1 (Block 47 + 51) Modularity and storage possibilities 195 Atmospheric Onsen
Warm Module | Ribs as structural and internal design language
As a structural member, ribs allowed the weight to transfer from his shoulders, to the top., which rests on his head. As a design language, ribs run throughout all 4 sides, following the form of thermal chase. e front plane has especially more ribs to act as the counter weight to the chase, allowing the structure to balance atop his head and shoulders.
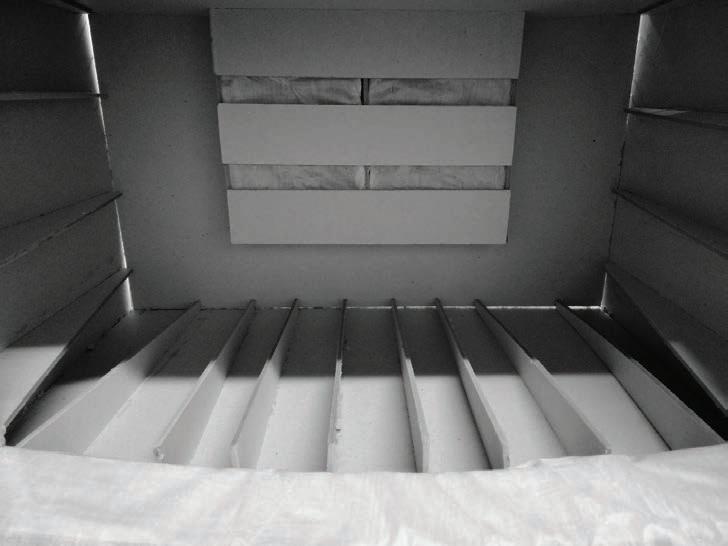
28Conoid Building JosefOdvárka
196 Atmospheric Onsen
Warm Module | Network of thermal chase
From beneath, we can see that the network of the chase extends throughout his structure, weaving around his shoulders and head, and above his head as well. e increase in surface area of the chase allows for more heat transfer from within the chase, into his half.
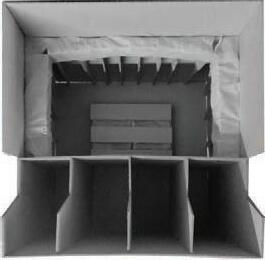
25 JosefOdvárka Plot 1 (Block 47 + 51)
197 Atmospheric Onsen
Cool Module| Comfort and anthropometry



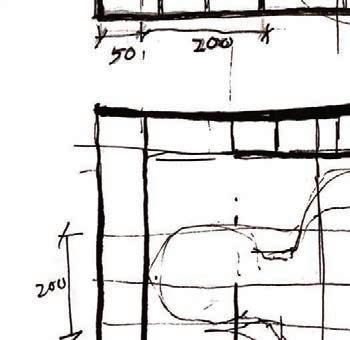
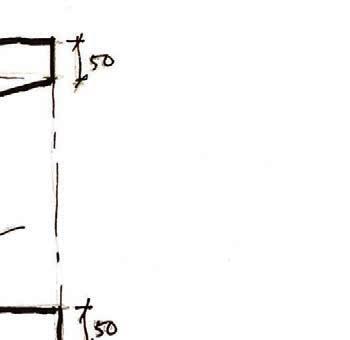

e underlying greyboard grid has been aligned according to the body, as well as to accommodate movement. Greyboard performed poorly when joined at the desired slanted angles, so latex was used as a ller. e ooring of the structures has also been scored and infused with latex to create a surface that yields to the body.
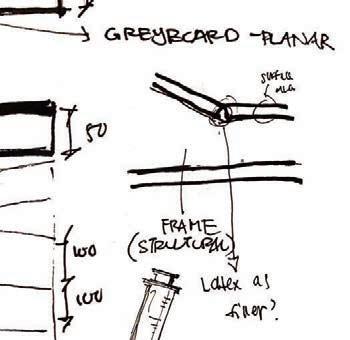
28Conoid Building JosefOdvárka
198 Atmospheric Onsen











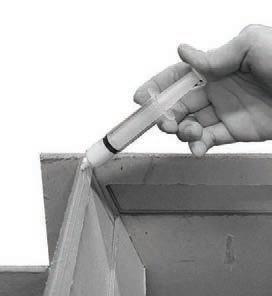










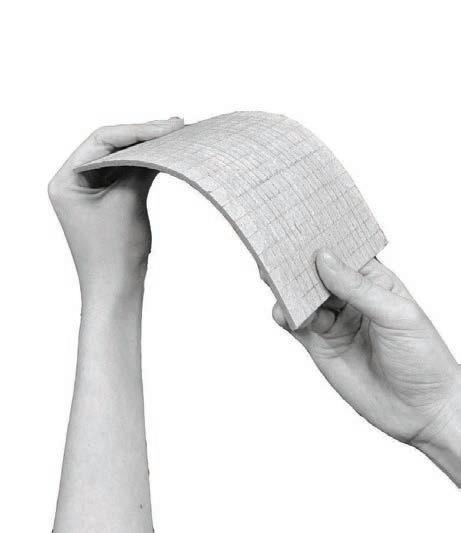
25 JosefOdvárka Plot 1 (Block 47 + 51) 199 Atmospheric Onsen
Cool Module | Light, heat and weight
e perception of heat ties in closely with that of light: to prevent the space from seeming warmer than it is, light is bounced about the cavity of the chase such that it is not directly incident on the interior. e “ceiling” panels are also detached by 5mm from the walls to give the impression of lightness, in line with the motion of heat rising from one structure to the other. Given its importance with regard to the perfomance of the overall structure, it was important that the visuals of the chase did it justice.
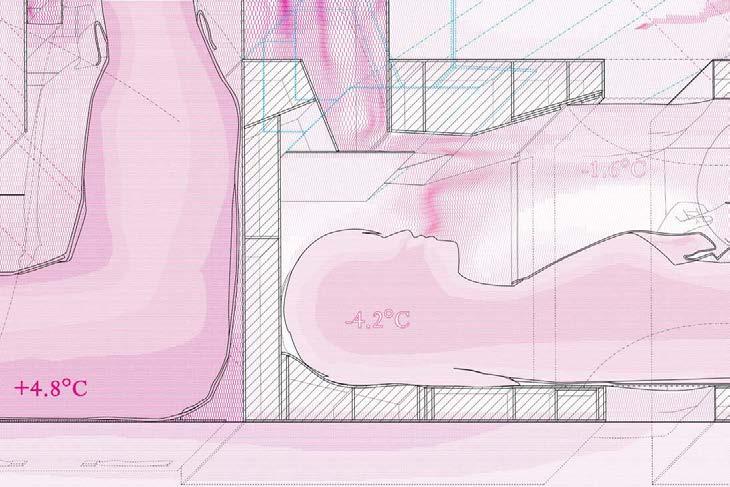
28Conoid Building JosefOdvárka
200 Atmospheric Onsen
Sectional oblique showing the shape of the chase
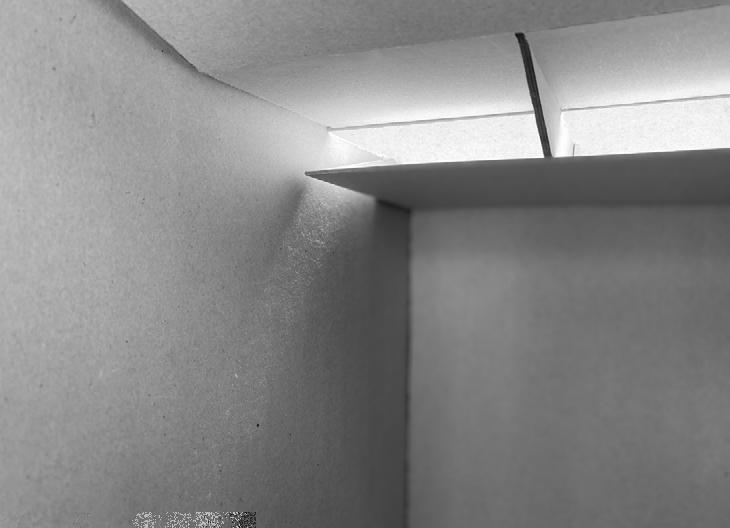
25 JosefOdvárka Plot 1 (Block 47 + 51)
201 Atmospheric Onsen
Lighting and visual e ect created by the chase
Cool Module | Light and space
Parts of the structural grid are le exposed around the chase such that the chase and the di used light that passes through it starts to frame the body. Drawing inspiration from how exposed beams double as light wells in this gallery space, as well as the subtle di used ligthing in Shigeru Ban’s Naked House, the beams were exposed to subtly light the space. ese beams were distanced using the width of the head, hence they naturally framed the body.

https://www.interiordesign.net/articles/16110-20-skylights-bring-the-sunshine-indoors/
https://www.thoughtco.com/interiors-japanese-houses-of-shigeru-ban-177319

28Conoid Building JosefOdvárka
202 Atmospheric Onsen
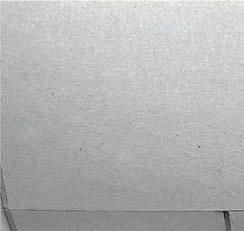
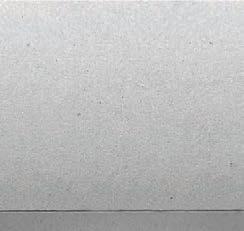
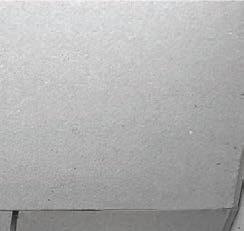
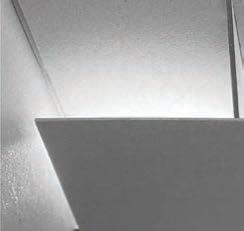
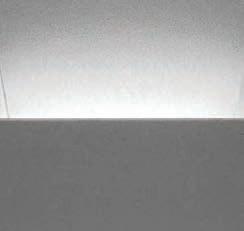
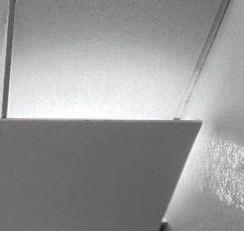


25 JosefOdvárka Plot 1 (Block 47 + 51) Di used lighting 203 Atmospheric Onsen
Drawing | Architectural represenation
Air is present throughout, even in an air gap typically marked out as a void in drawings with a cross. Traditional Japanese paintings make use of negative space to depict amorphous objects like clouds or wisps of smoke. Manga makes use of linework to depict direction and energy. ese were some techniques that were incorporated into the nal drawing, as a blanket of lines was created over the entire area of the drawing, and manipulated in terms of hue and direction to create seemingly negative and positive spaces to convey this motion of heat rising from one body to the other. Over the course of the project, we also discovered that latex is able to function as a conductor of heat, relative to greyboard. To avoid air contamination, this heated air is then channeled about a series of latex tubes to heat up Yijie’s side.
https://wakapoetry.weebly.com/exhibit.html
Above is a traditional Japanese painting depicting the tale of Genji. Atmosphere is depicted as negative space, which is “parted” at selective spots to create focal points. On the le is a panel from manga Demon Slayer. e “formless” form of re is depicted through varied line density and direction. ese two expressions were combined in the drawing.
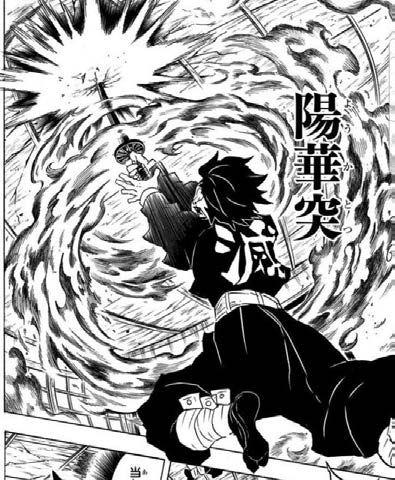
https://mannga-brothers.com/archives/447
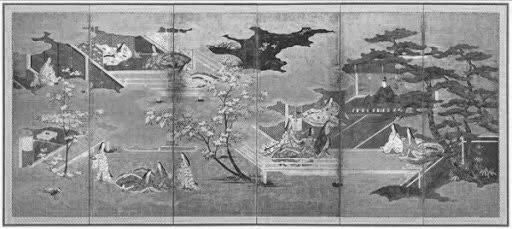
28Conoid Building JosefOdvárka
204 Atmospheric Onsen
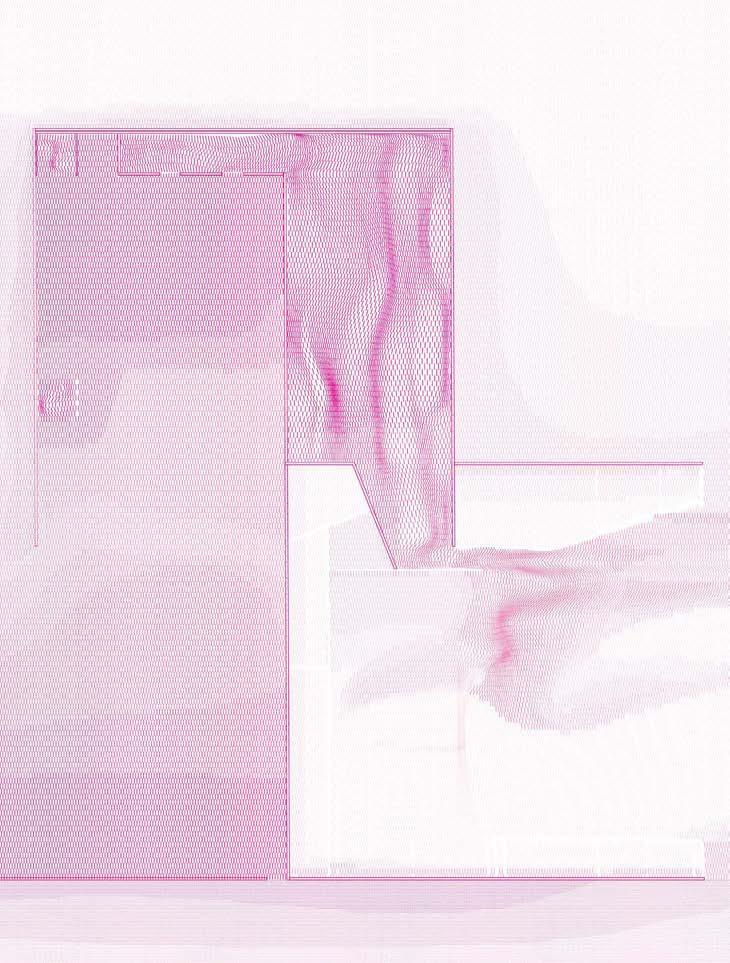
25 JosefOdvárka
1
47 + 51)
Plot
(Block
205 Atmospheric Onsen
Heat map as layered into the drawing
We can begin to visualize a world where humans, being the painfully social animals we are, attempt to navigate the dilemma between sanitation and social-physical warmth, and nd ourselves in uncanny positions, with our bodies in boxes, but still feeling the heat of the other. is situation of contagion is transient, but likely to repeat itself given historical trends. We might as well learn how to cope with the situation, how to feel human in a time when we are told to quell our most basic instincts to socialize, and shut ourselves in our concrete cuboids.


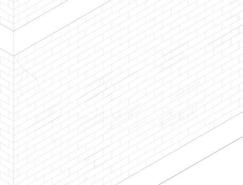
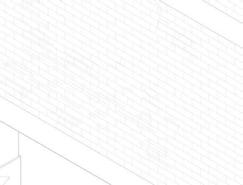
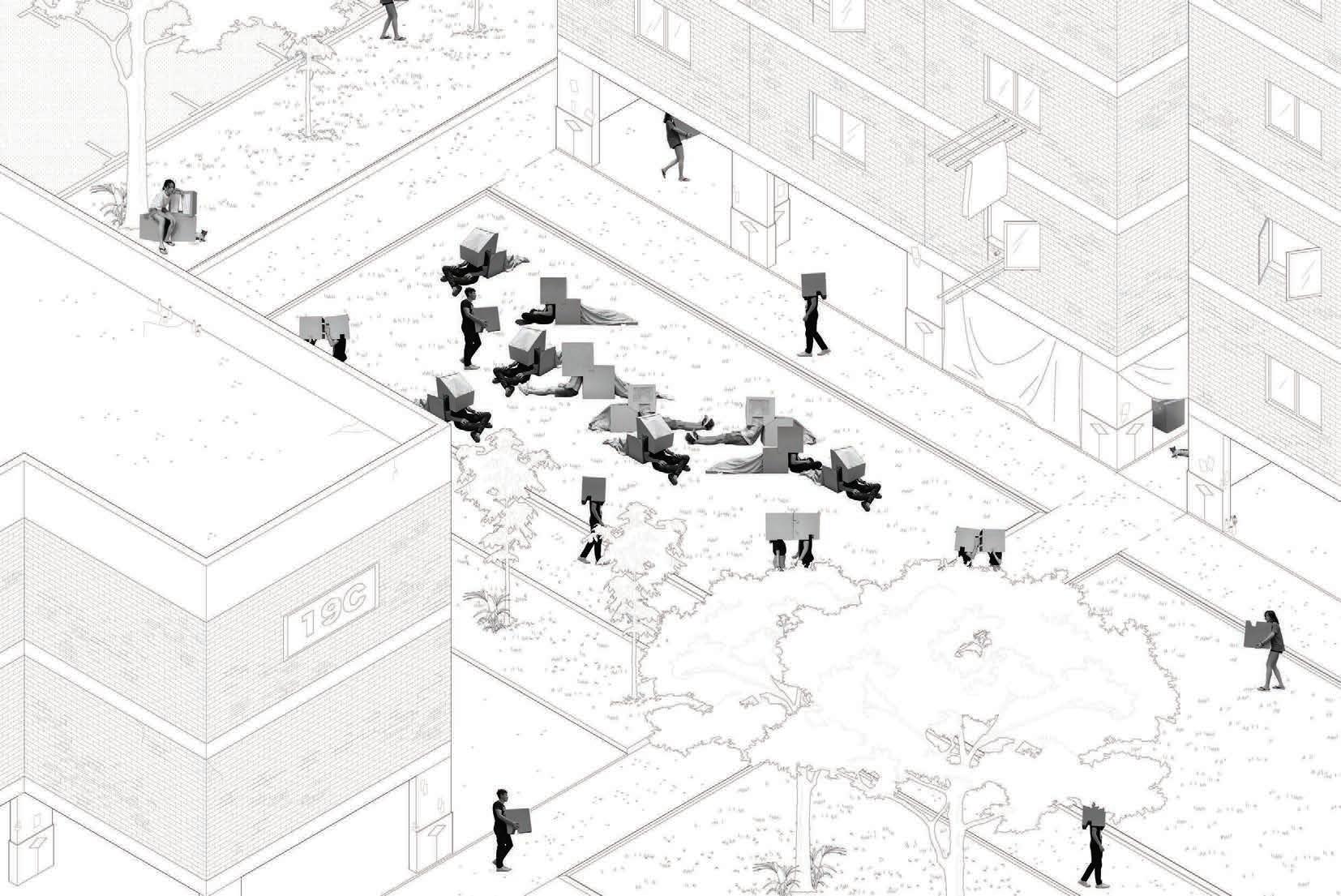
28Conoid Building JosefOdvárka
206 Atmospheric Onsen

25 JosefOdvárka Plot 1 (Block 47 + 51) 207 Atmospheric Onsen
The chronological beginning of our process was with the realization that Yijie was markedly taller than Rebecca (by 120mm). Combined with our personal preference warm and cool climates respectively, this brought about the opportunity to design a structure for hot air to rise through, naturally leaving one space to heat up the other.This has been a consistent performance objective across our probes. As a reaction the advent of Covid-19 in Singapore and the eventual outbreak, our probes evolved from parasol to modules, and eventually as two isolated microclimates. Nonetheless, despite the circumstances, we were all the more adamant on creating a design that allowed for the sharing of body heat. Not only was there a challenging contradiction between this notion and the need for sanitation, but given how seemingly difficult it is to live in clinical isolation, away from the warmth and comfort of others, we begun to see a tangible value to this exploration.



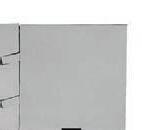
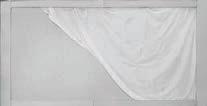
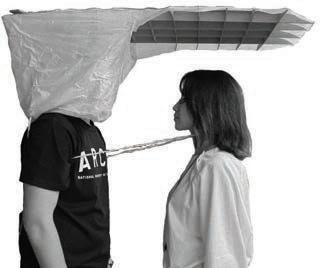
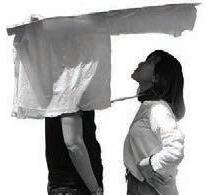
28Conoid Building JosefOdvárka
Process
208 Atmospheric Onsen
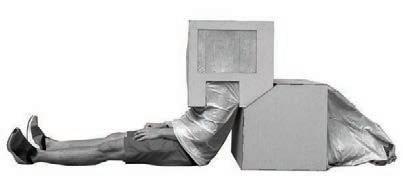
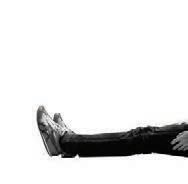
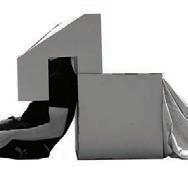
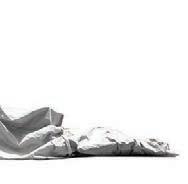
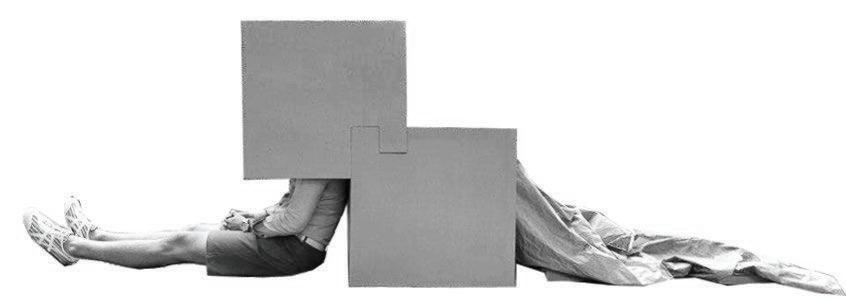






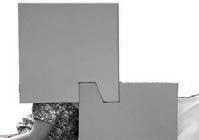
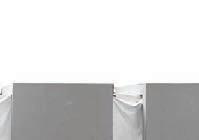

25 JosefOdvárka Plot 1 (Block 47 + 51) 209 Atmospheric Onsen
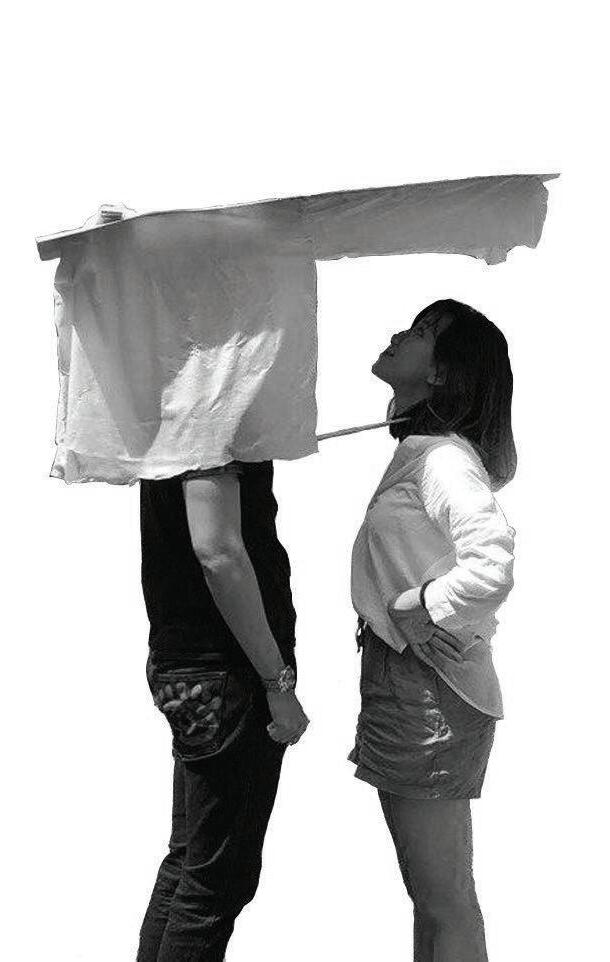
28Conoid Building JosefOdvárka Probe 1 Elevation view 210 Atmospheric Onsen
under sunlight
The tensile property of latex affords interesting possibilities, such as having an overhang. By merging the tensile latex with the compressive grayboard, her side is able to be liberated from the need of structural support above, giving the sense of freedom and movement.
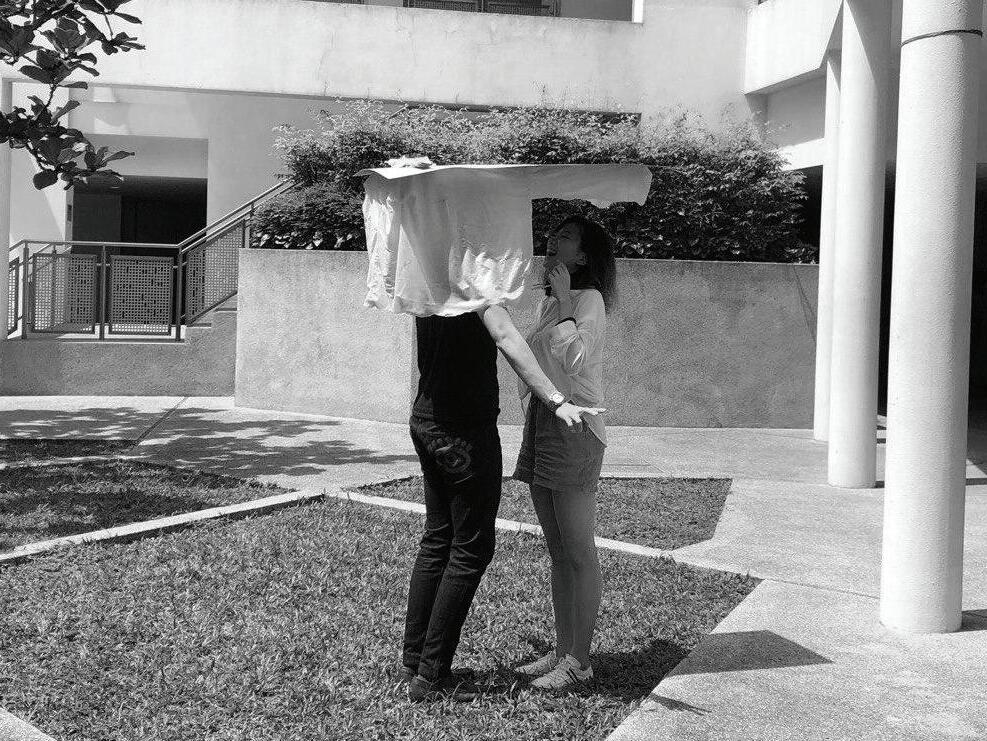
25 JosefOdvárka Plot 1 (Block 47 + 51)
211 Atmospheric Onsen
Performance
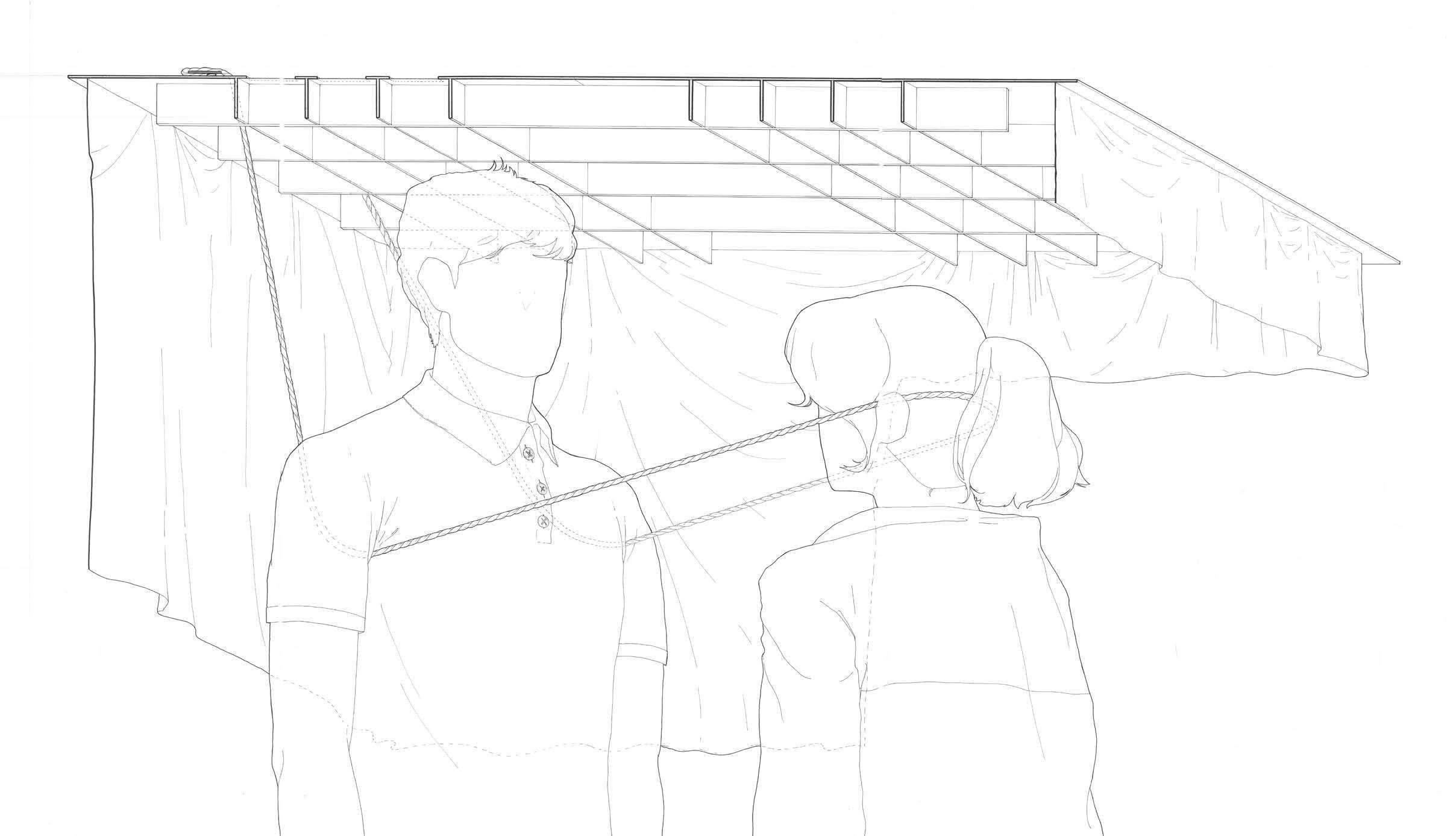
28Conoid Building JosefOdvárka 212 Atmospheric Onsen
Oblique Drawing of Probe 1
Graphic scale 1:1

25 JosefOdvárka Plot 1 (Block 47 + 51) 213 Atmospheric Onsen
Perfomance | “Hot air rises”
Starting with our physical dimensions, it was clear on the outset that our difference in heights provided an opportunity to create a performance on heat.With 120mm of height difference to play with, experimentations were made, for both the idea that we were driving at, as well as the actual construction of the model to make it stand.
The height difference would facilitate convection currents within the structure, and it was a matter of accentuating that natural phenomenon. Freeing up Rebecca’s side from structural members would allow for air to freely flow through. EncapsulatingYijie’s side with structure and materials physically traps heat, evokes the sense of closure and warmth.To achieve the effects on both sides, it was evident thatYijie’s side had to support the full weight of the structure.
Preliminary sketch of the site that was the two bodies
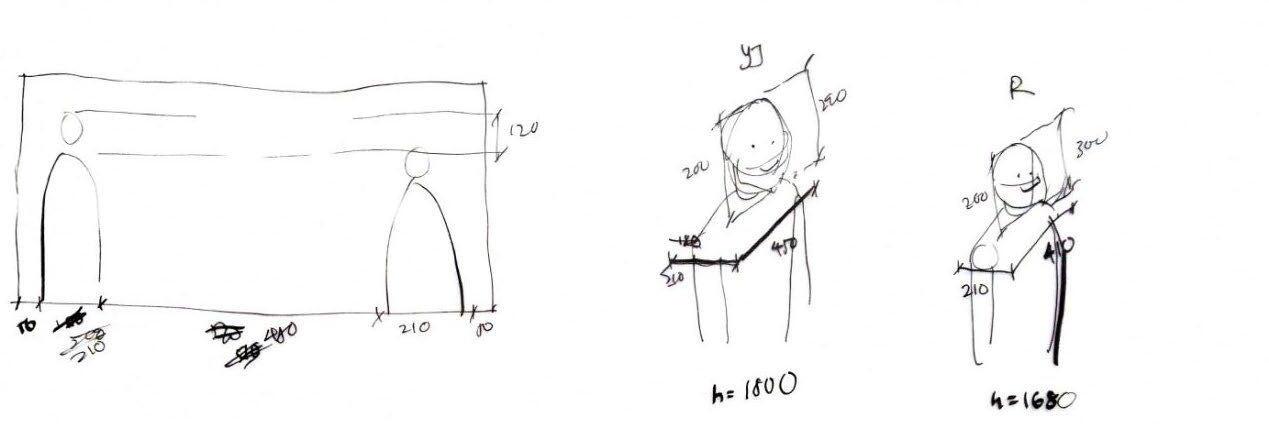
Preliminary sketch that channeled hot air out of the structure.This would be later be refined.
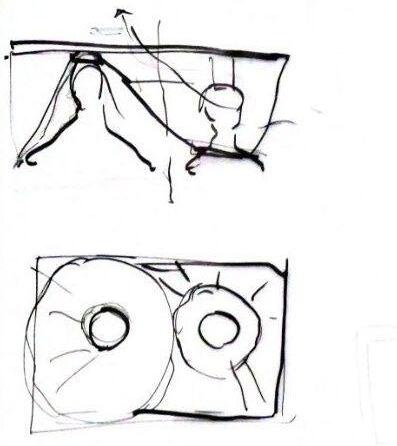
28Conoid Building JosefOdvárka
214 Atmospheric Onsen
Structural exploration | Fabrication
Employing the tensile properties of latex, we imageined that cantilevers would run across the entirety of the roof of our structure.Using the analogy of the see-saw,Yijie’s head acts as the fulcrum; the weight of the overhanging roof as one moment, and the tension of the latex cable as the counter moment.The resolution of these forces allows the structure to stand, and the effects underneath to be achieved. The cable would consist of 3 strips of latex braided together to obtain sufficient tensile strength.
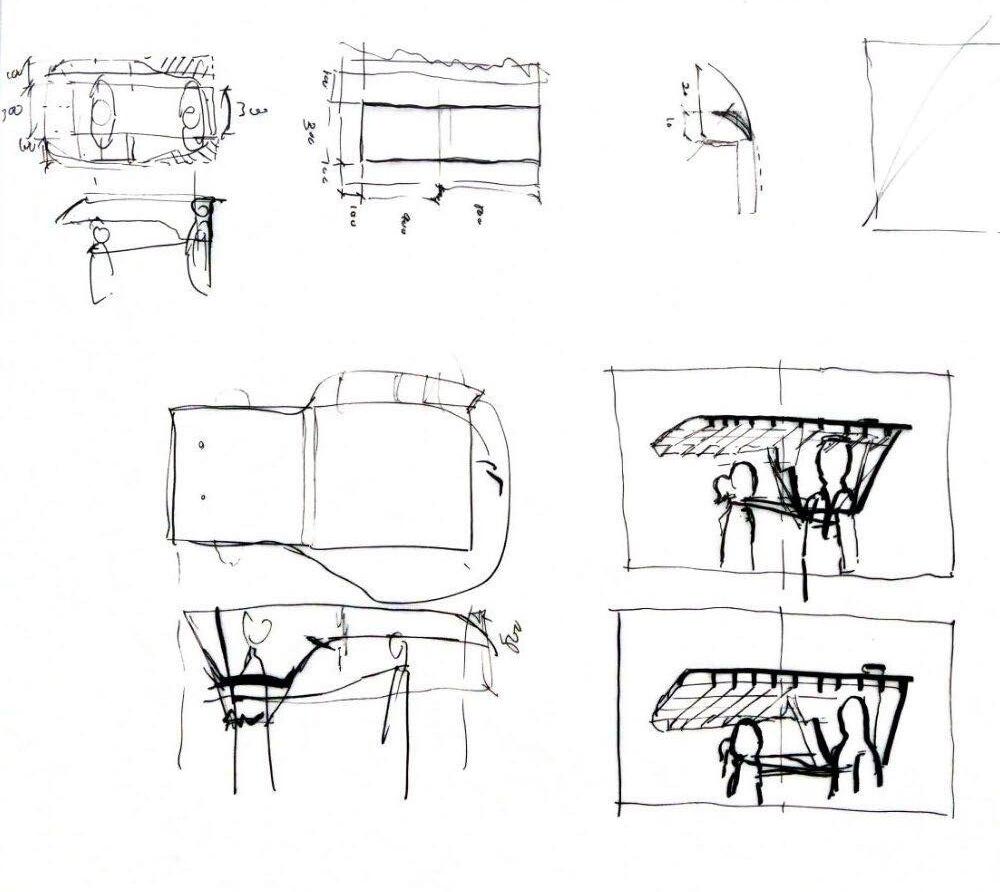
25 JosefOdvárka Plot 1 (Block 47 + 51)
215 Atmospheric Onsen
Sketch of the projected probe.The challenge now was construction of this delicately balanced cantilever.
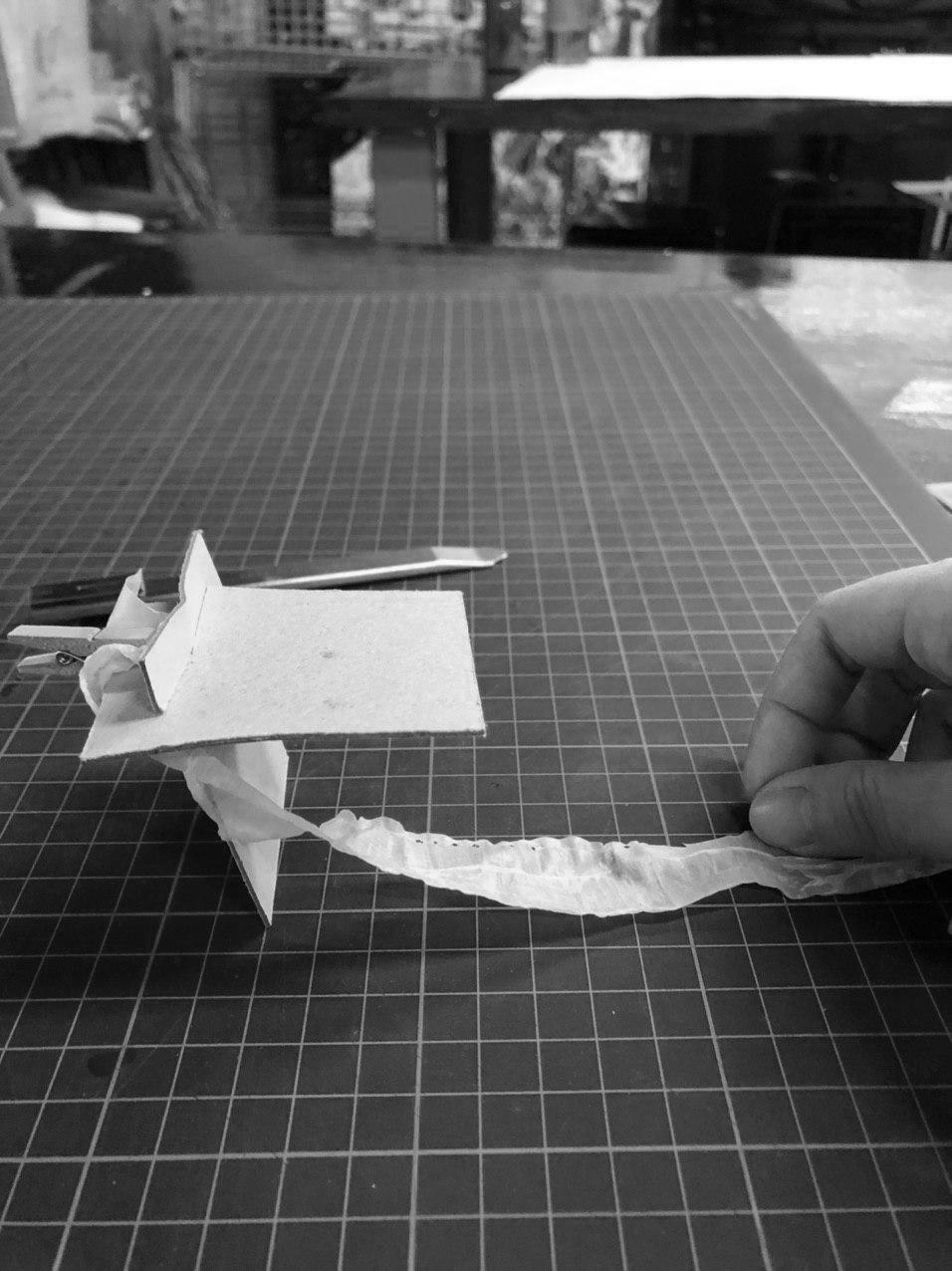
28Conoid Building JosefOdvárka Testing of latex/greyboard composition 216 Atmospheric Onsen
Elasticity of latex and its limits
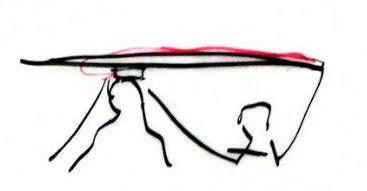
Structural exploration | Fabrication
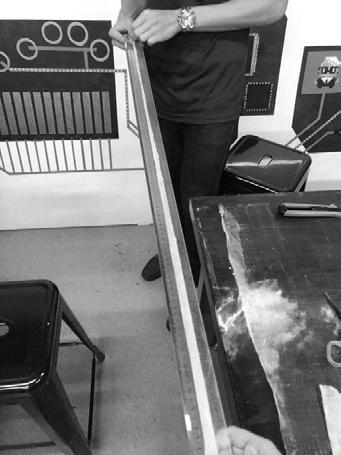
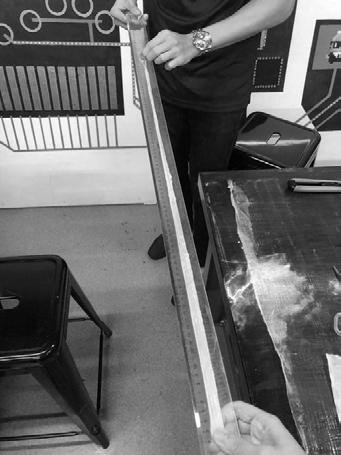
The underneath of the roof is supported by a network of intersecting greyboard in the form of a waffle slab. Her side branches outwards, flanked by latex instead of grayboard to reduce the massing while shielding the interior from external light. In contrast, his side has a more form-fitting sheet of latex draped to increase the heat retention within.
Throughout the network of grayboard, only specific parts are reinforced with double layers to counteract the flexing of the roof due to the cantilever.The tensile properties of latex (able to stretch to up to 4 times its untaut length) allows for cantilvering to take place.
25 JosefOdvárka Plot 1 (Block 47 + 51)
217 Atmospheric Onsen
Preliminary sketch showing an understanding of tension in the structure.
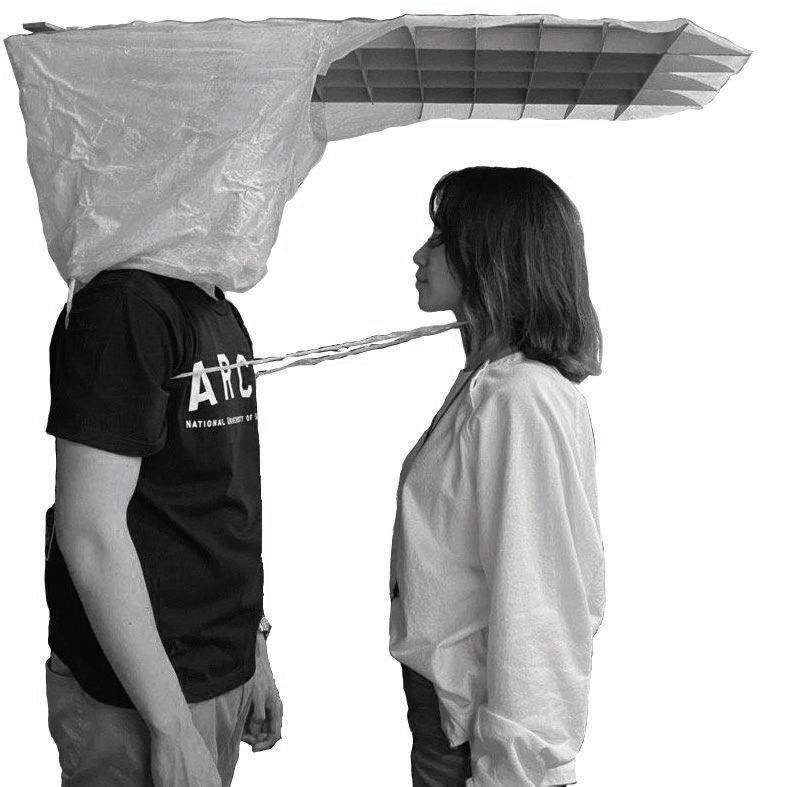
28Conoid Building JosefOdvárka Probe 2 218 Atmospheric Onsen

25 JosefOdvárka Plot 1 (Block 47 + 51) Elevation view 219 Atmospheric Onsen
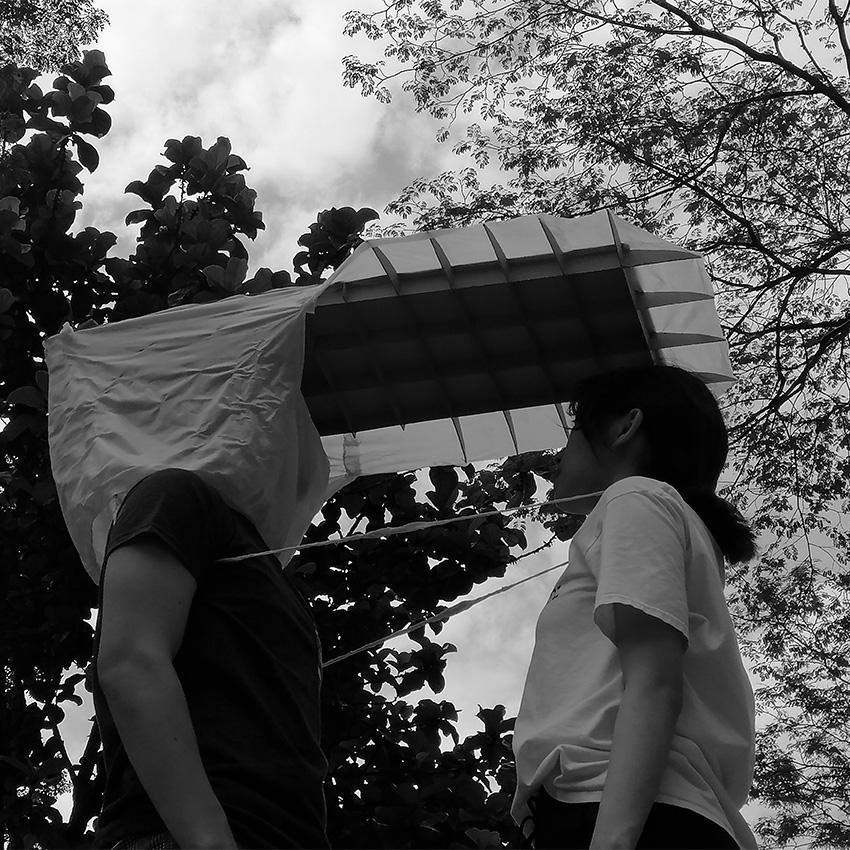
28Conoid Building JosefOdvárka
220 Atmospheric Onsen
Worm’s eye view of probe 2 model
Working on the previous model, the cantilever and the network of grayboard supporting the roof was kept. Improvements then came in the detailings, such as the perimeter of her side of the roof arching gently downwards, the way the latex interacts with each body differently and the interface between the 2 faces.
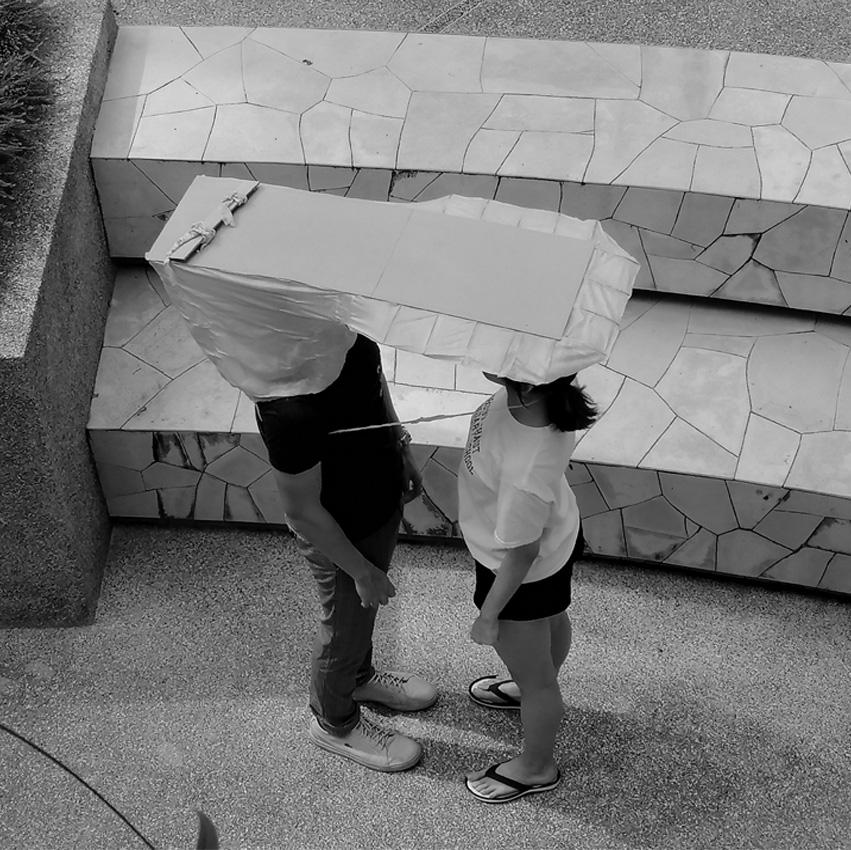
25 JosefOdvárka Plot 1 (Block 47 + 51)
221 Atmospheric Onsen
Bird’s eye view of probe 2 model
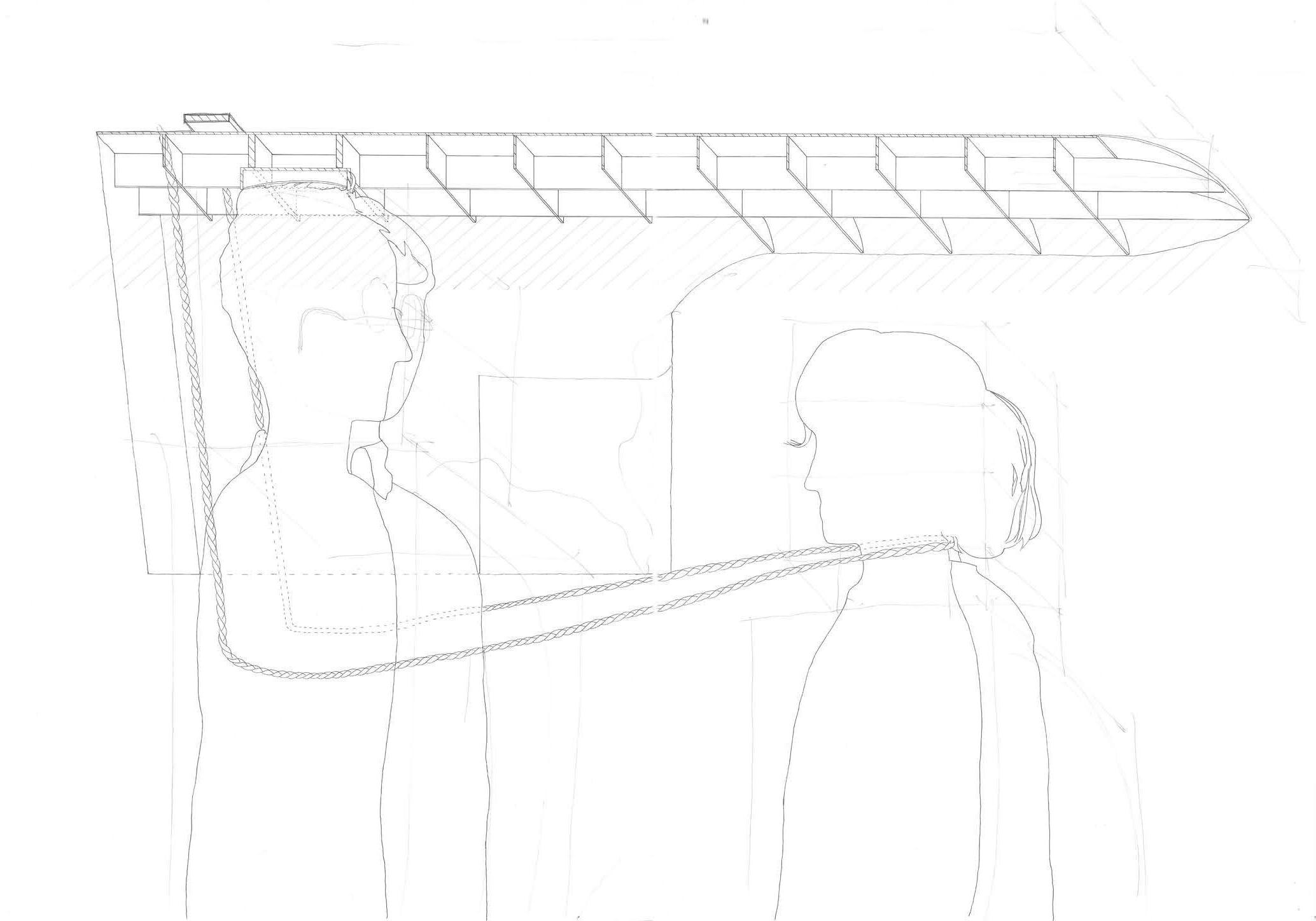
28Conoid Building JosefOdvárka 222 Atmospheric Onsen
Oblique Drawing of Probe 2 Graphic scale 1:1

25 JosefOdvárka Plot 1 (Block 47 + 51)
223 Atmospheric Onsen
Perfomance Improvements| Material exploration
Latex as a malleable material, compared to grayboard, is however, planar in nature. Besides casting latex as sheets, this malleable property was tested over irregular properties. Conforming to the respective surfaces it comes into contact with, heat retention and insulation between the internal and external environments became possible thanks to latex.
Also, varying the number of layers of latex allowed the adjusting of translucency of the sheets, which provided more possibilities for future development.
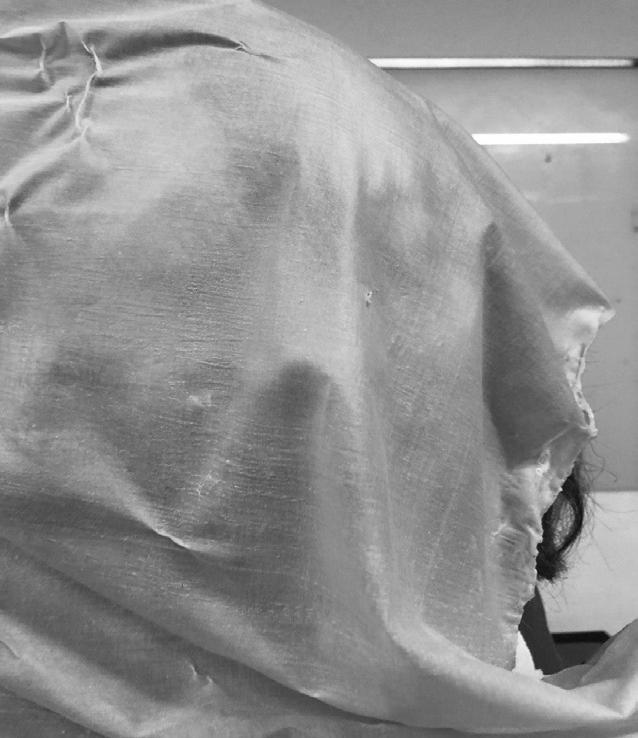
28Conoid Building JosefOdvárka
224 Atmospheric Onsen
Latex conforming to face
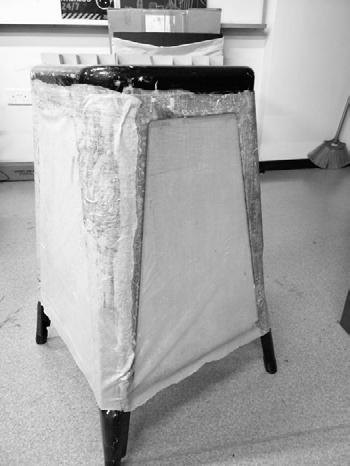
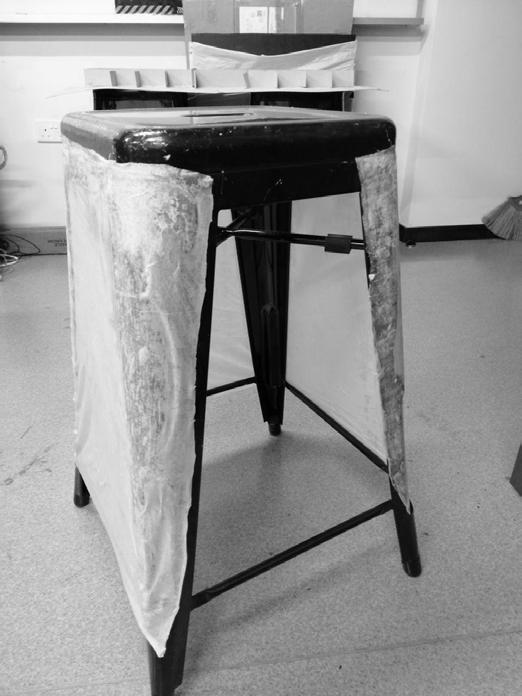
25 JosefOdvárka Plot 1 (Block 47 + 51) Latex
225 Atmospheric Onsen
conforming to chair, the mold for the envelope

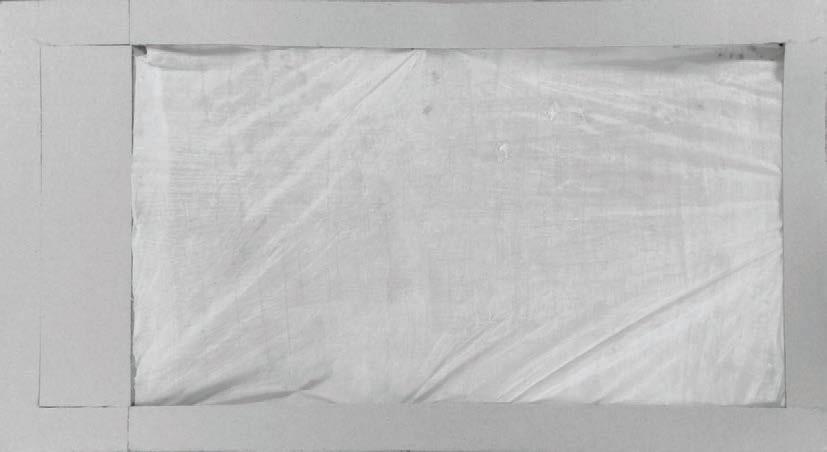
28Conoid Building JosefOdvárka Probe 3 Top elevation Side elevation 226 Atmospheric Onsen
In this probe, we attempted to create the duality of the space - cool and warm, dark and bright, which is seen in the lighting contrast of our perspective photos.
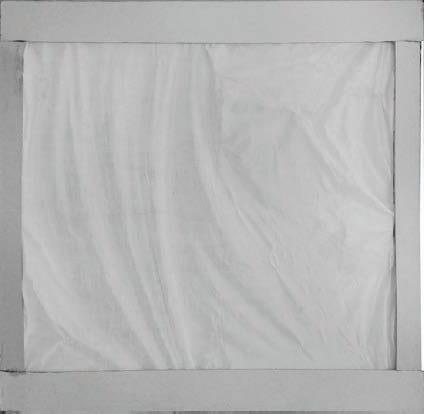

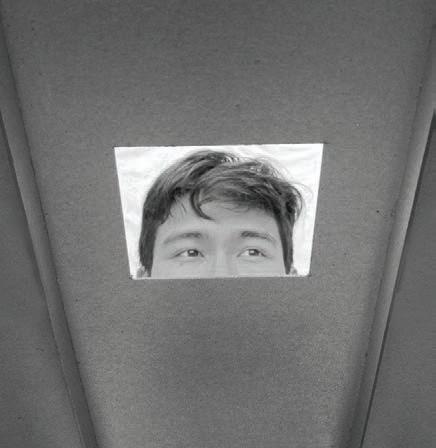
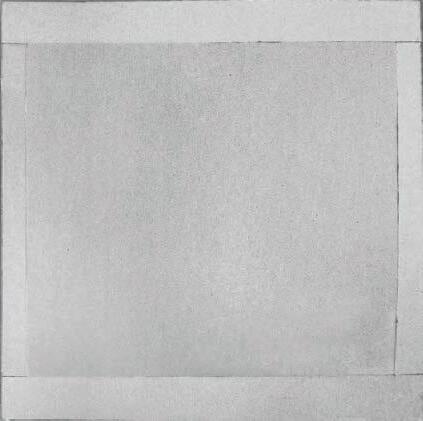
25 JosefOdvárka Plot 1
47 + 51)
(Block
Her elevation
Her perspective
His elevation
His perspective
227 Atmospheric Onsen

28Conoid Building JosefOdvárka 228 Atmospheric Onsen
Graphic scale 1:1

25 JosefOdvárka Plot 1 (Block 47 + 51)
Oblique Drawing of Probe 3
229 Atmospheric Onsen
Perfomance Improvements| Quality of space
For the cooler side, we envisioned a quality of space similar to theTeshimaArt Museum. Light would filter through a select number of openings, allowing views to the brighter exterior. To maintain a similar control, we closed off the walls of the cooler side that interfaced with the exterior, such that the only direct light which entered the space would that which has passed through the warmer side.
http://benesse-artsite.jp/en/art/teshima-artmuseum.html
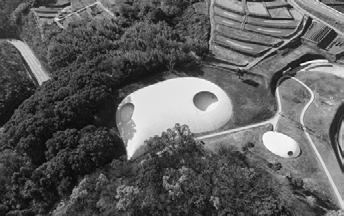
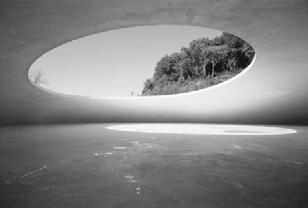
http://www.thomasseearbudd.com/teshima-art-museum-2/tb3sfza24vj9ruof6lyehs28g8scwi
https://www.riggingdoctor.com/life-aboard/2018/6/1/thunderball-grotto
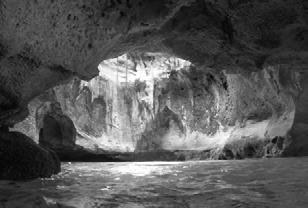
https://www.flickr.com/photos/blueheronco/39880356095
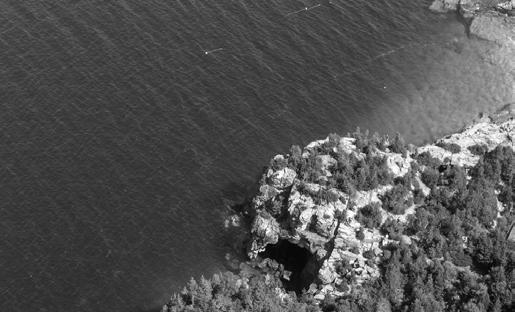
28Conoid Building JosefOdvárka
Teshima Art Museum Interior | Grotto Interior
Teshima Art Museum Exterior | Grotto Exterior
230 Atmospheric Onsen
https://wakapoetry.weebly.com/exhibit.html
http://sukanyarahman.com/tag/chinese-calligraphy/
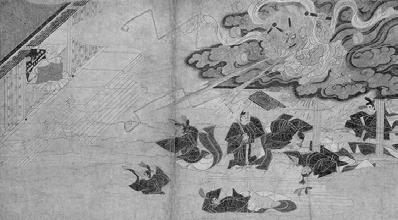

https://mannga-brothers.com/archives/447
https://www.deviantart.com/undertraker/art/Naruto-Modo-Kyuubi-244054627
https://gamehot24h.com/truyen-tranh/kimetsu-noyaiba-chap-169-710584.html

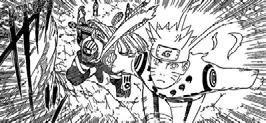
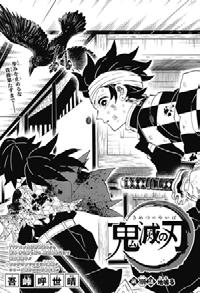
Drawing Exploration| Artist References
Drawings are limited to the use of just lines to depict atmosphere, these were some points of inspiration for the drawing. More than just having lines communicate intentions and feelings beyond the paper,the lack of lines also carry certain qualities that add to the drawing
25 JosefOdvárka Plot 1 (Block 47 + 51)
Negative space and form to depict amorphous objects in Japanese paintings
Lines to depict Atmosphere and Motion in manga
231 Atmospheric Onsen
Probe 4

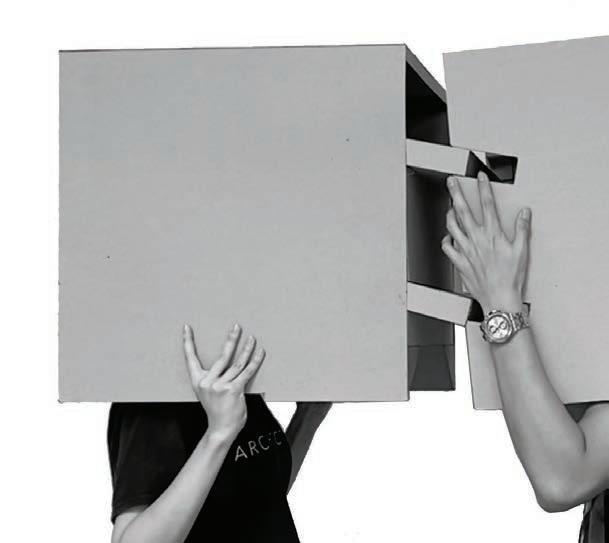
Building on the feedback from the previous week’s as well as our new research, this week’s design incorporates an air gap that functions as the locking mechanism.This mechanism is also designed to block or direct light.There is also great consideration for the weight and sturdiness of each structure.Whilst improving the structural integrity of each half, the weight of the cooler side was kept to its lowest possible using minimal bracing.
Detaching/Attaching of the two probes
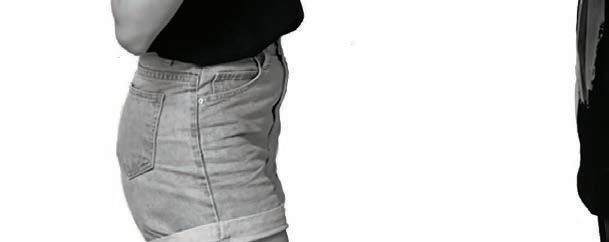
28Conoid Building JosefOdvárka
232 Atmospheric Onsen
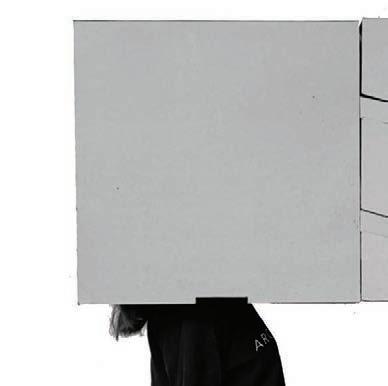
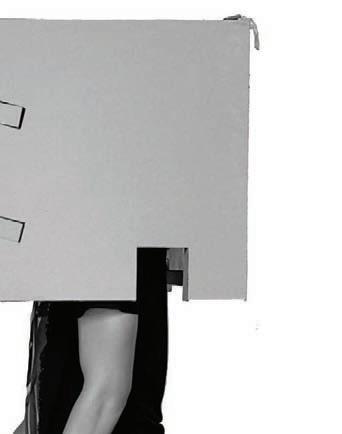
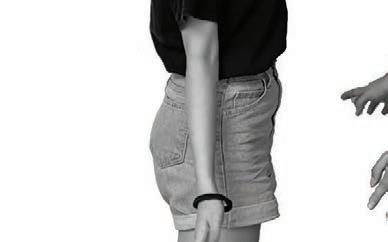
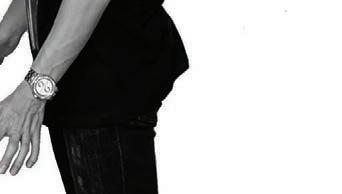
25 JosefOdvárka Plot 1 (Block 47 + 51) Detaching/Attaching of the probes (cont.) 233 Atmospheric Onsen
Her side’s considerations were about weight, resolved through the minimal use of bracing to ensure the structure stands; about controlling the quality of light entering, resolved by encapsulating it with grayboard throughout; about its structural rigidity as it needs to be able to stand on its own when her structure is not docked at his side; about the locking mechanism, resolved by having it sloped downwards to prevent it from detaching.
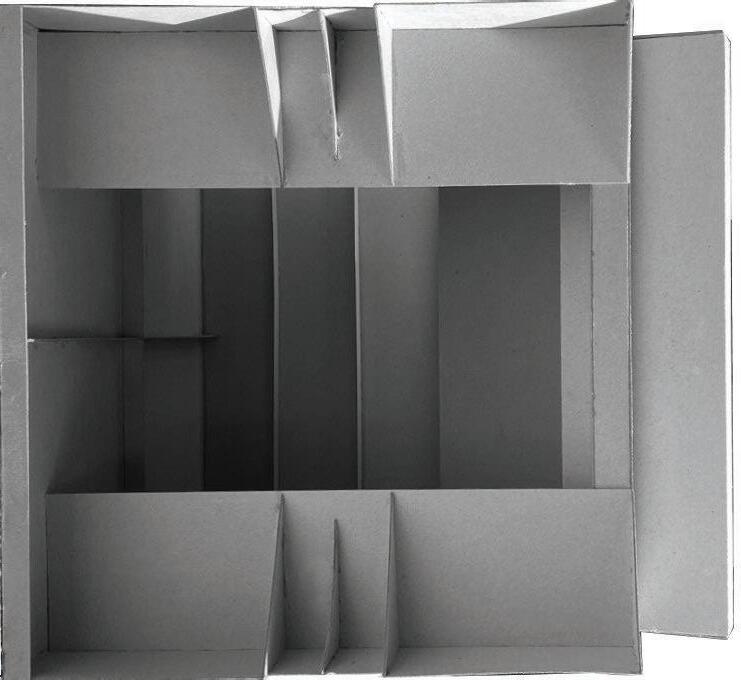
28Conoid Building JosefOdvárka
234 Atmospheric Onsen
His side’s considerations were about sturdiness, as it had to support both sides when the need arises, resolved with the braid as cantilever and lattice of ribs running throughout; about allowing light to enter only through the bottom and back, resolved by having a sheet of latex; about the locking mechanism; resolved by having it slope upwards to ease the acceptance.

25 JosefOdvárka Plot 1 (Block 47 + 51)
235 Atmospheric Onsen
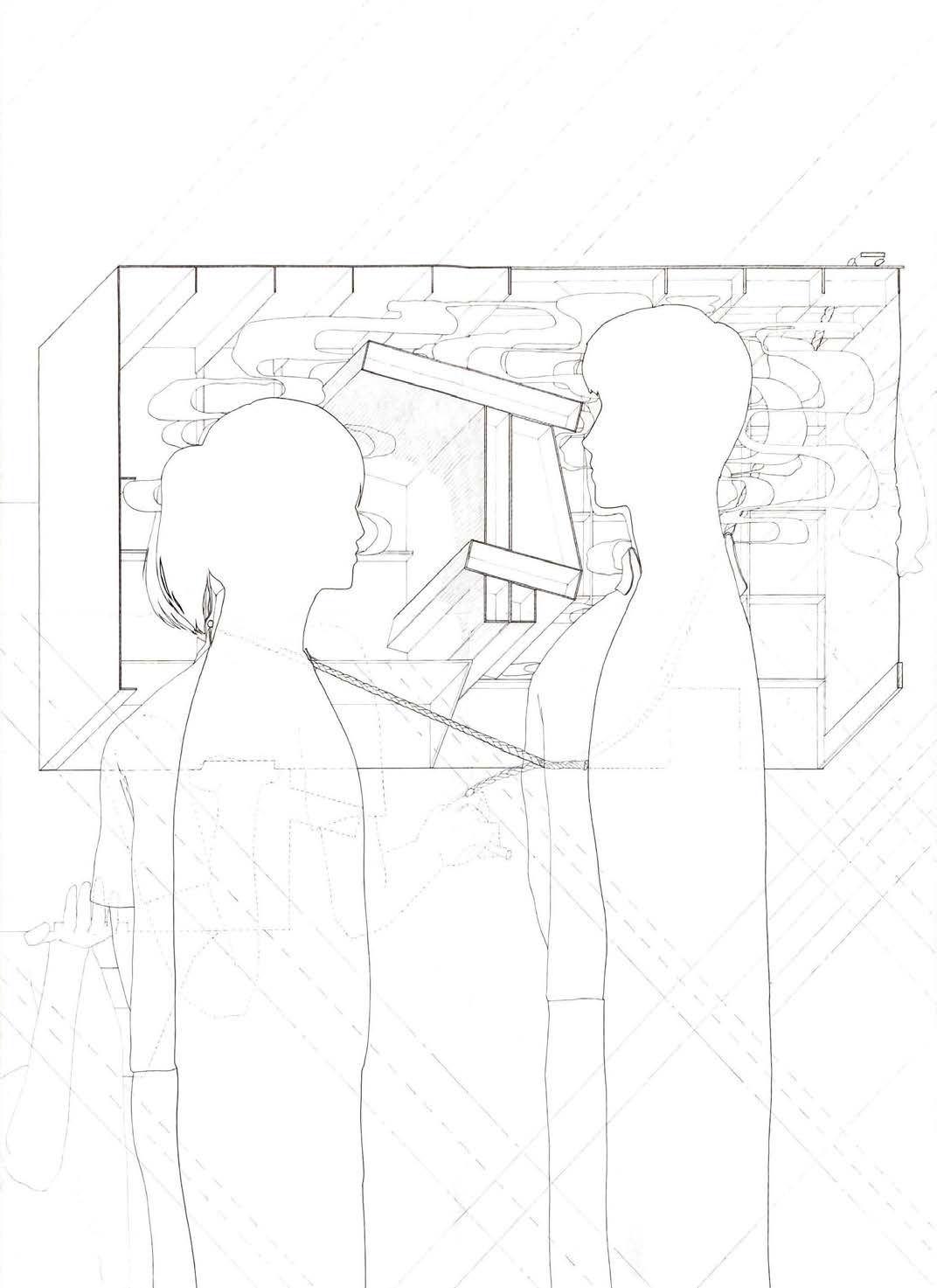
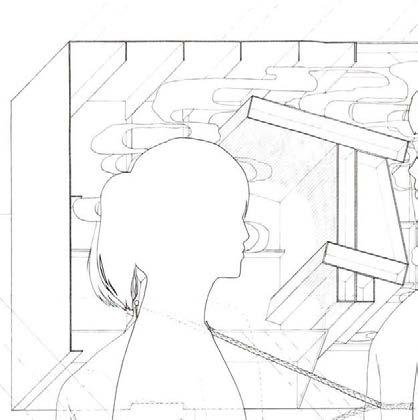
28Conoid Building JosefOdvárka 236 Atmospheric Onsen

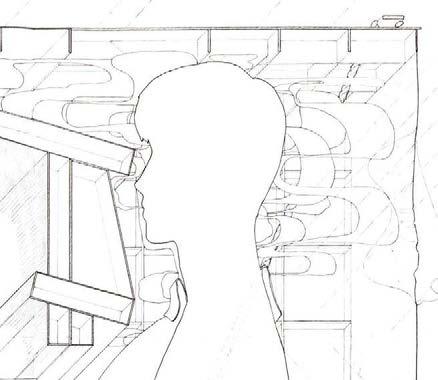
25 JosefOdvárka Plot 1 (Block 47 + 51) Oblique Drawing of Probe 4 Graphic scale 1:1 237 Atmospheric Onsen
28Conoid Building JosefOdvárka 238 Atmospheric Onsen
25 JosefOdvárka Plot 1
47 + 51)
(Block
239 Atmospheric Onsen
Oblique Drawing of Probe 4 (Redrawn) Graphic scale 1:1
Structural exploration | Joinery exploration
In previous models, upon interaction with it, the ribs would usually warp and break around the intersections of 2 pieces of grayboard, due to it being connected at a single line of contact. Improvements to sturctural integrity of the grayboard was made through enhanced joinery. Utilizing the bridle joinery, grayboards as ribs run throughout underneath the roof to ensure it remains level.Through bridle joinery, the points of contact increase from a single line, into 2 planes of contact.
https://www.thesprucecrafts.com/wood-joinery-types-3536631
https://www.woodcraft.com/blog_entries/the-time-tested-bridle-joint
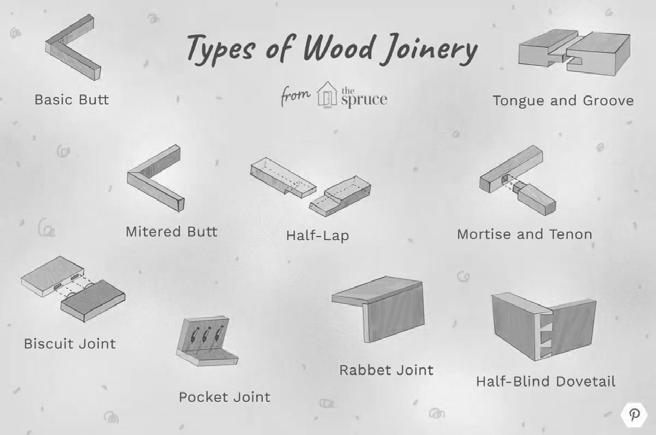
The bridle joinery that we ultimately settled on.This would allow us to connect the roof beams and columns at multiple points of contact, trasnmitting the load of the structure more effectively.
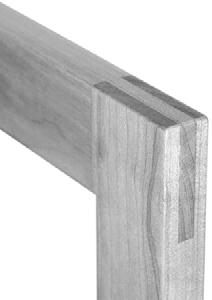
28Conoid Building JosefOdvárka
240 Atmospheric Onsen
Ribs as columns as in Licorne Stadium (top) as a precedent study saw columns arching over the seating gallery to act as the ceiling. Translated to our model (bottom), the ribs, connected by bridle joinery, run upwards as columns, span the roof as beams, and run downwards as columns on the other side. It is constructed as one element to increase the structural integrity.
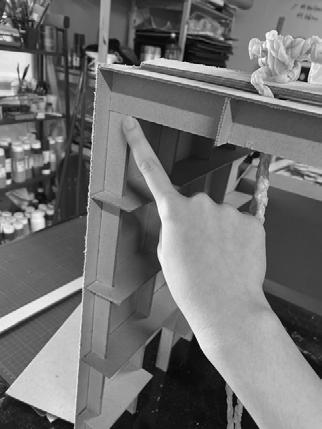
https://travel.sygic.com/en/poi/stade-de-la-licorne-poi:4887502
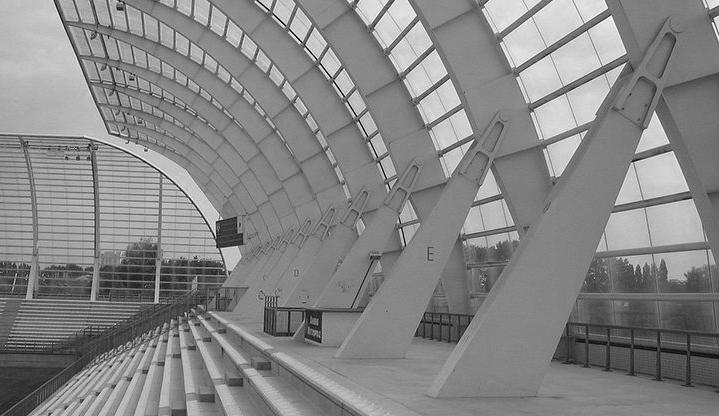
25 JosefOdvárka Plot 1 (Block 47 + 51)
241 Atmospheric Onsen
Application of the bridle joinery, and structural technique of Licorne Stadium in the structure.
Perfomance Improvements| Material exploration
The following is an experimention with molds for the latex using greyboard and shrink wrap and the eventual use of PVC as a mold to cast latex. Exact dimensions can be controlled through this method.A more precise system to design the folds of the latex is also used.This is especially useful in controlling the dimensions of the latex at the point where his head is in contact with the roof structure, or the drapery of the latex as a facade, where prior to this precise system, much of the design considerations were by estimation.
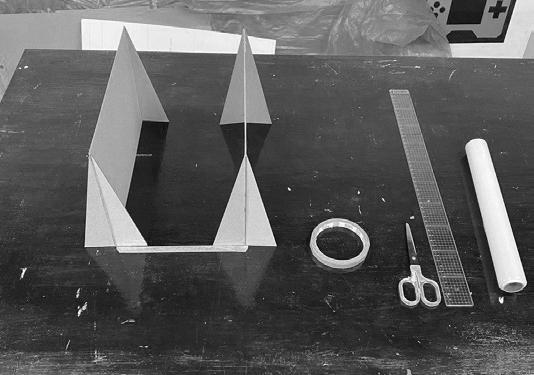
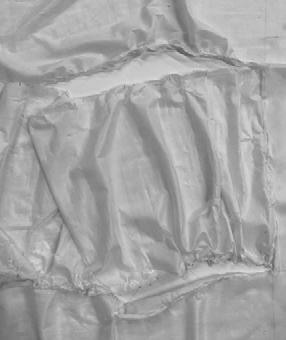
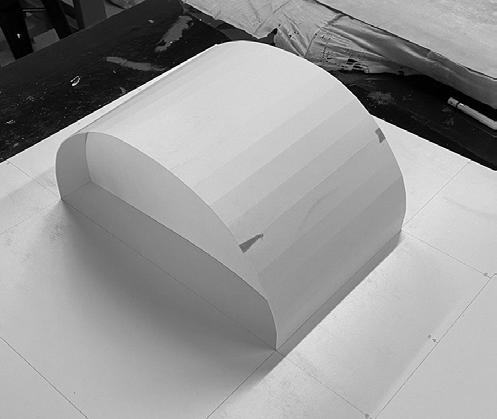
28Conoid Building JosefOdvárka
Use of PVC mold to control the length of the latex drape.
242 Atmospheric Onsen
The initial use of greyboard as a mold for latex.
Perfomance Improvements| Form exploration
The above is an experimentation with the effects of an enclosed space versus one with a brise soleil on the temperature of water. The difference in temperature between the two spaces was near negligible, hence the deciding factor would be the quality of light.
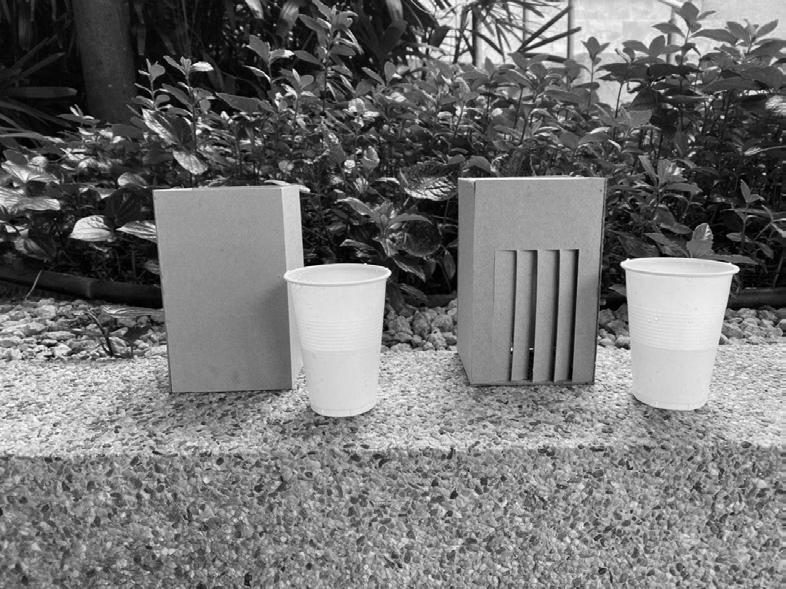
25 JosefOdvárka Plot 1 (Block 47 + 51)
243 Atmospheric Onsen
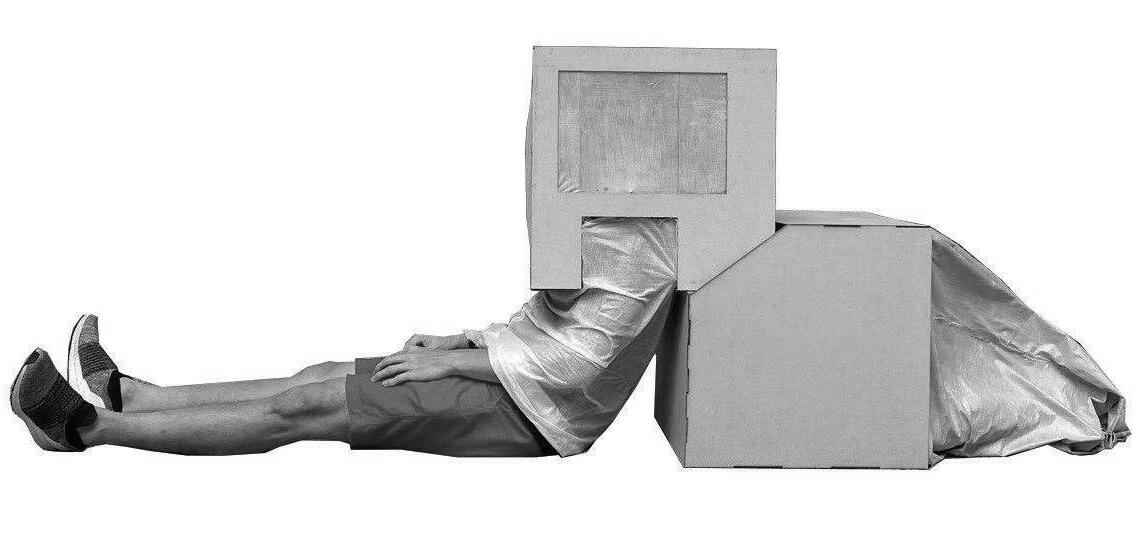
28Conoid Building JosefOdvárka Probe 5
244 Atmospheric Onsen
Elevation of the probe with the two occupants situated inside.

25 JosefOdvárka Plot 1 (Block 47 + 51) 245 Atmospheric Onsen
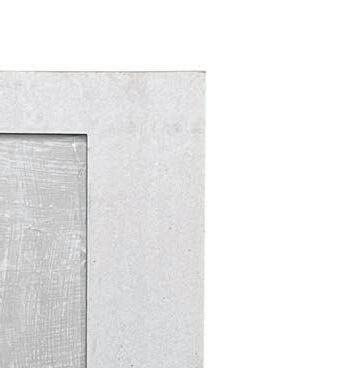
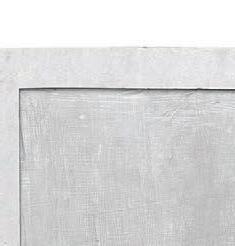

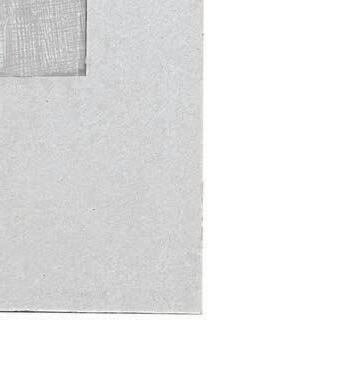
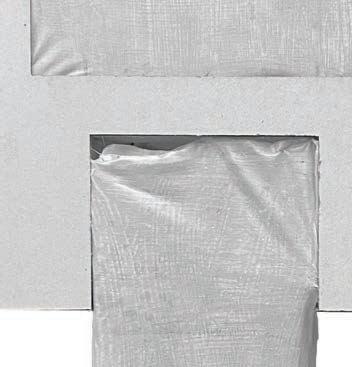

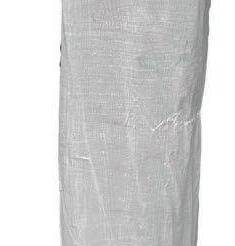


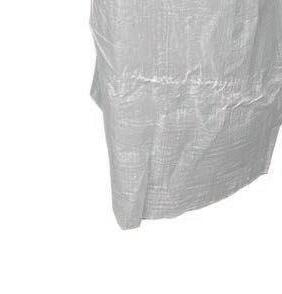
28Conoid Building JosefOdvárka
246 Atmospheric Onsen
Elevation of the probes unoccupied.
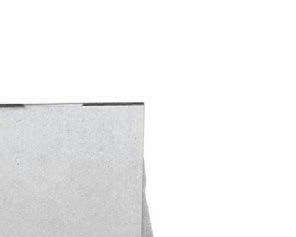
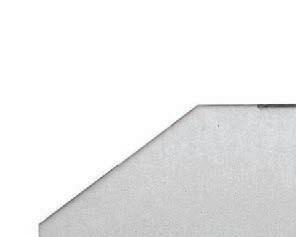


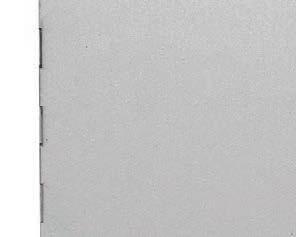

25 JosefOdvárka Plot 1 (Block 47 + 51) 247 Atmospheric Onsen
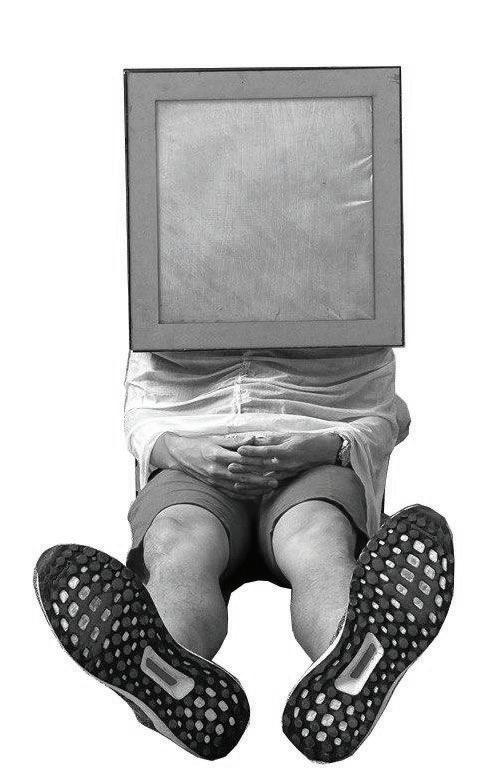
28Conoid Building JosefOdvárka
248 Atmospheric Onsen
Elevation of his side, the warmer half.
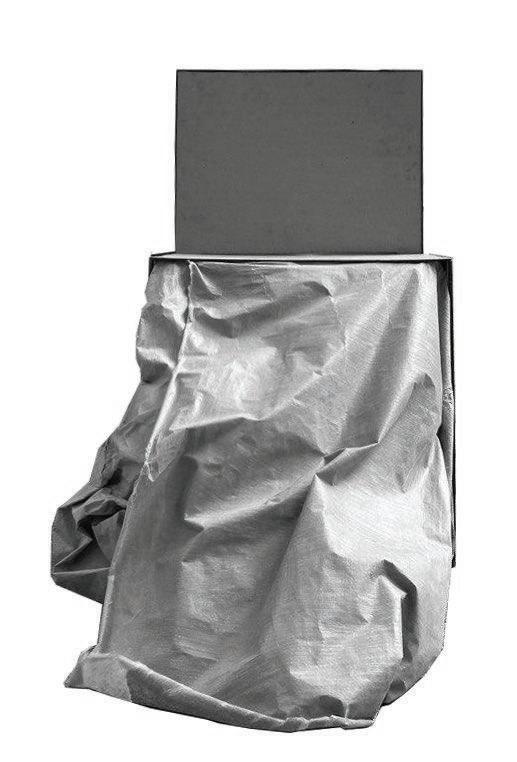
25 JosefOdvárka Plot 1 (Block 47 + 51)
249 Atmospheric Onsen
Elevation of the cooler half.
28Conoid Building JosefOdvárka 250 Atmospheric Onsen
25 JosefOdvárka Plot 1 (Block 47 + 51) Oblique Drawing of Probe 5 Graphic scale 1:1 251 Atmospheric Onsen
One half of the structure also had to anchored to the ground for this probe.This provided the opportunity for us to situate the cooler structure closer lower down, where cooler air sinks.The anchoring of this half of the structure also meant that its occupant would not need to carry the structure around, and could even be lying down, reducing their metabolism.
Sketches to understand the positioning of occupants in this new configuration.
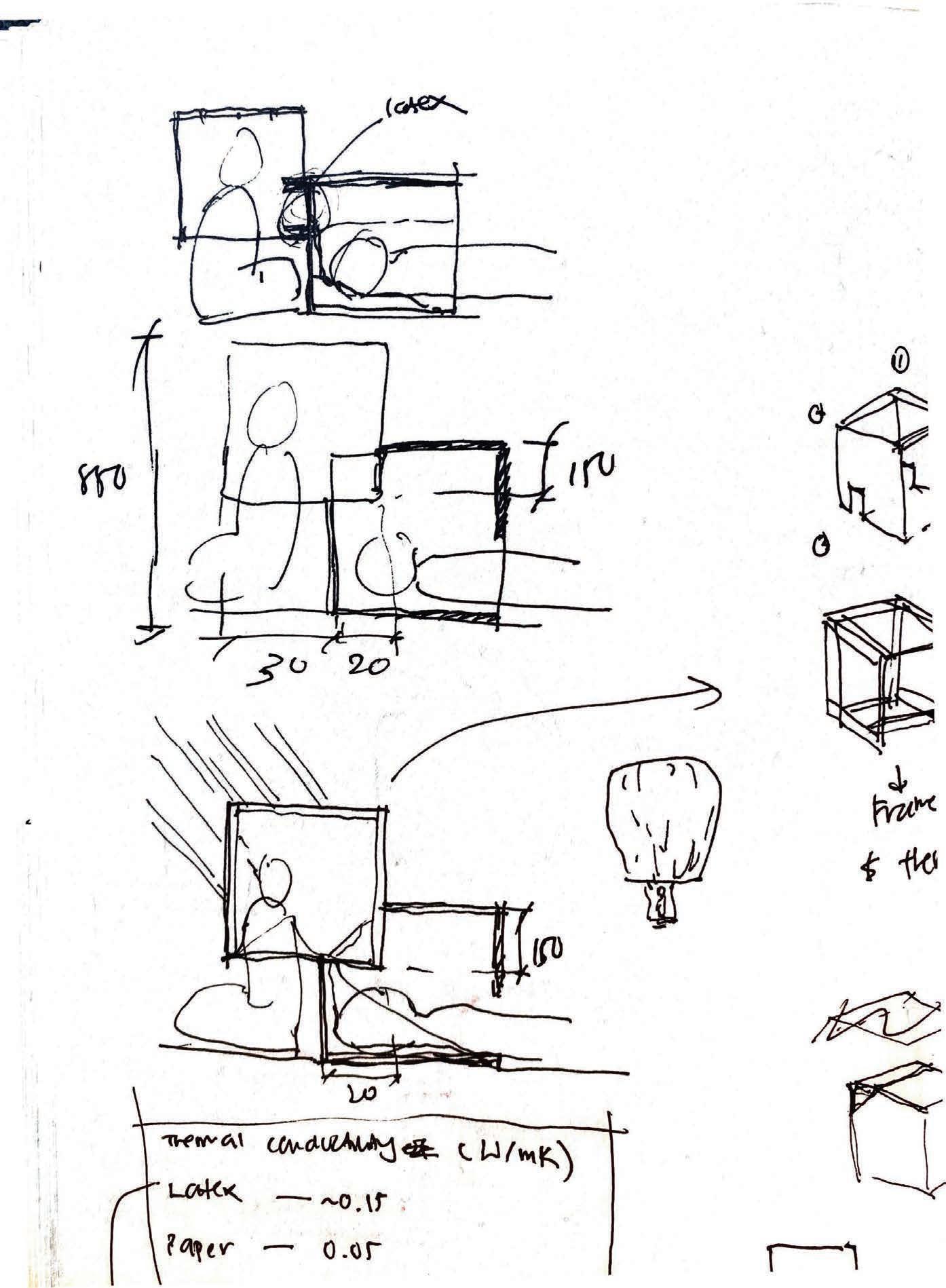
252 Atmospheric Onsen
Pre-empting the flow of heat about the structure.

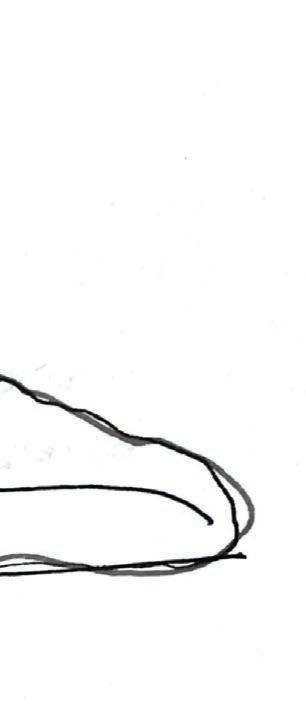
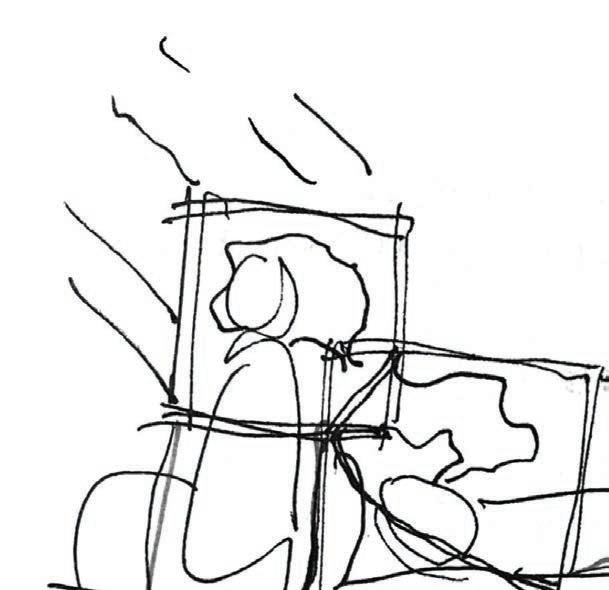

25 JosefOdvárka Plot 1 (Block 47 + 51)
253 Atmospheric Onsen
Perfomance Improvements| Material exploration
The ability of air to be interchanged between the preceding two structures was an issue, for the virus could be exchanged as such. Hence, we needed to create an interface that would allow heat to be transmitted, but not air. This iteration involved more rigorous research into the thermal properties of latex, greyboard and its hybrids.The theoretical thermal conductivity of latex is 3 times as effecive as greyboard (0.15 W/mK versus 0.5 W/mK respectively), which gave as a hunch as to which material would best fulfill our objectives.
Latex
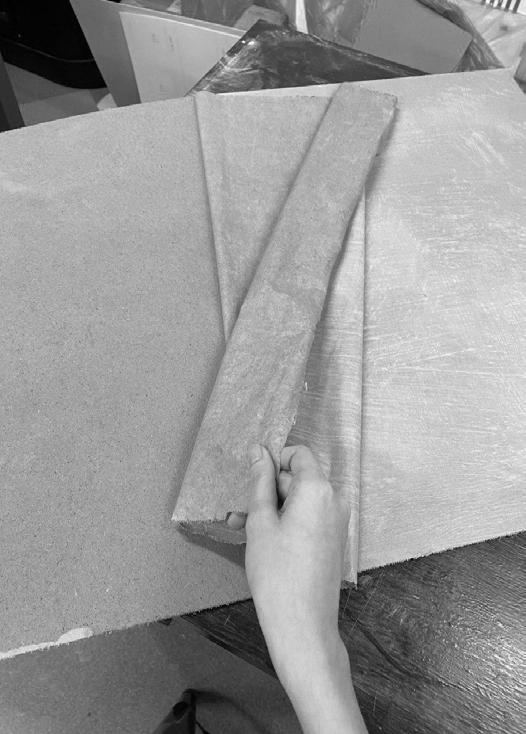
28Conoid Building JosefOdvárka
254 Atmospheric Onsen
is cast onto a sheet of greyboard to increase its opacity, and potentially reduce it’s thermal conductivity.
We tested the thermal conductivity of the latex, greyboard, and hybrid enclosures using cups of water. Latex proved to be a more effective conductor of heat, with its enclosure heating up to be a degree hotter than the greyboard enclosure within the one hour time period.The effectiveness of the hybrid could be due to the double layering of the sheet, a variable which was not held constant.
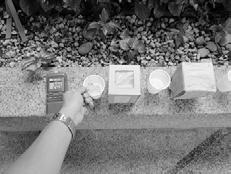
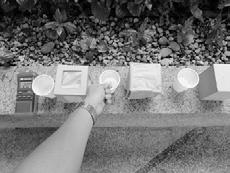

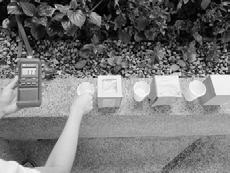
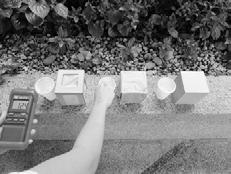
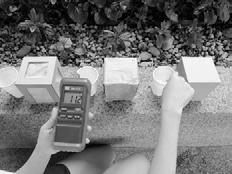

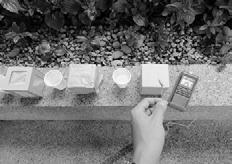
25 JosefOdvárka Plot 1 (Block 47 + 51) Ambient 0 h 1 h
Latex - 0.6 °C + 8.6 °C + 8.3 °C + 9.4 °C
Greyboard Latex cast on greyboard
255 Atmospheric Onsen
Reaction to Covid-19| Material exploration
We also explored the clinical usage of latex to divide sanitary/areas. The latex prevents the cross contamination of potential Covid-19 carriers, but the structure is situated so close to the ground, where feet and soil are. Latex as an impermeable material, is used to shield the internal spaces from the ground.The hybrid material is used for her half to reduce thermal conductivity.
An impossibly thin but impermeable latex glove emboldens us to touch even the most unsanitary objects.
https://www.homedepot.com/p/Grease-Monkey-Fits-All-Disposable-LatexGloves-300-Count-20110/307268730
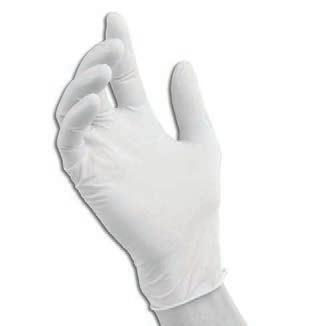
A cocoon to sanitize the cooler structure where the occupant lies down is made of the hybrid material.The outer layer of latex creates a dirt and water-proof membrane, while the layer of greyboard reduces thermal conductivity of this shroud.
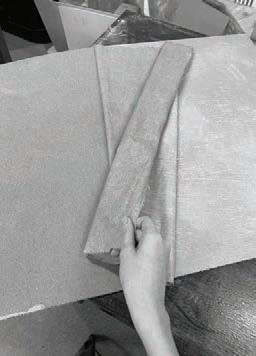
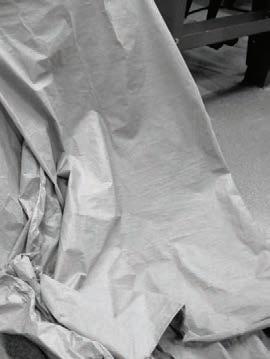
28Conoid Building JosefOdvárka
256 Atmospheric Onsen
Reaction to social norms| Material and form exploration

The opacity of the hybrid material allows for certain societal norms to be broken within the shroud as well. Uncles at the coffee shop are sometimes seen, to the disgust of the witness, rolling up their shirts to allow body heat to be given off without the extra layer of clothing.A similar action can take place concealed in the structure.
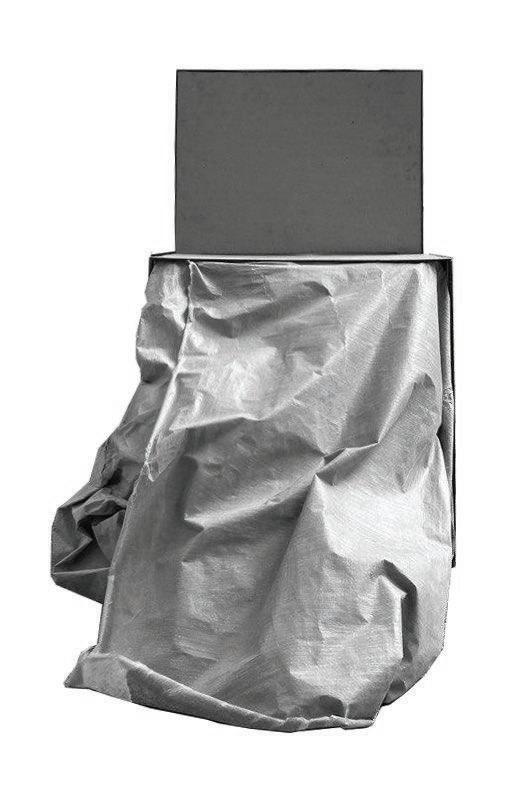
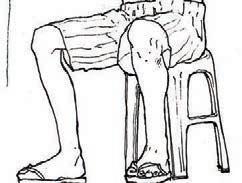
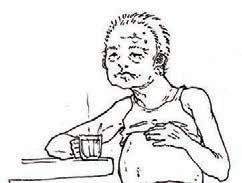
25 JosefOdvárka Plot 1 (Block 47 + 51)
257 Atmospheric Onsen
Illustration by Rebecca
Structural exploration| Joinery exploration
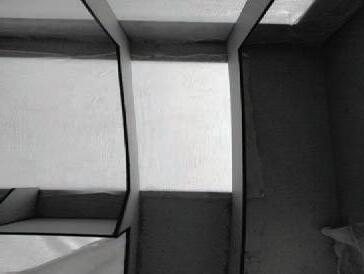
Structure also needed to be reconsidered. Now that one half of structure did not need to be as mobile as previously, this allowed for less structural reinforcements on the cooler, static half. On the other hand, the mobile half of the structure still needed to be reinforced sufficiently.
Finger joinery is used on the cooler structure. Minimal structure is required for here due to the static nature of her structure.

His side has to deal with the dynamic forces resultant of movements.

28Conoid Building JosefOdvárka
258 Atmospheric Onsen
Points for improvement |Verticality of chase

Constructing the structure and situating ourselves in it, there were some salient points for improvement. Since her half wasn’t very well ventilated, it required a hole in the roof for hot air to escape.This hot air that escapes can then be used to heat up the latex in his side. His side can then consist of latex tubes of air that are heated up by her side’s heat.
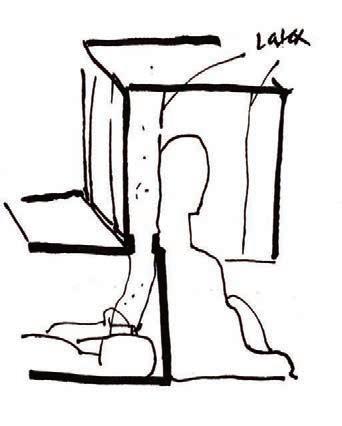
25 JosefOdvárka Plot 1 (Block 47 + 51)
259 Atmospheric Onsen


28Conoid Building JosefOdvárka Probe 6
260 Atmospheric Onsen
Elevation of the probe with the two occupants situated inside.

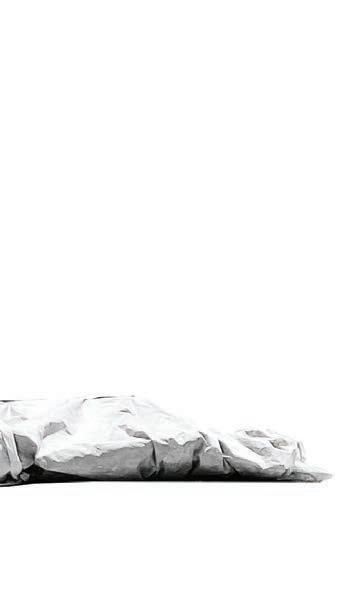
25 JosefOdvárka Plot 1 (Block 47 + 51) 261 Atmospheric Onsen
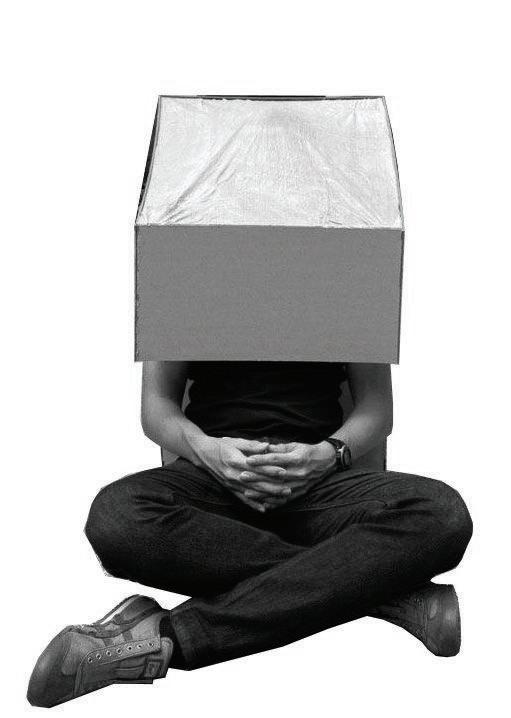
28Conoid Building JosefOdvárka
262 Atmospheric Onsen
Elevation of his side, the warmer half.
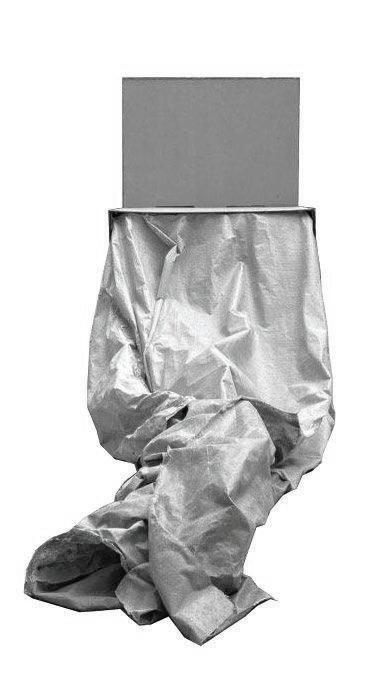
25 JosefOdvárka
1
47 + 51)
263 Atmospheric Onsen
Plot
(Block
Elevation the cooler half.
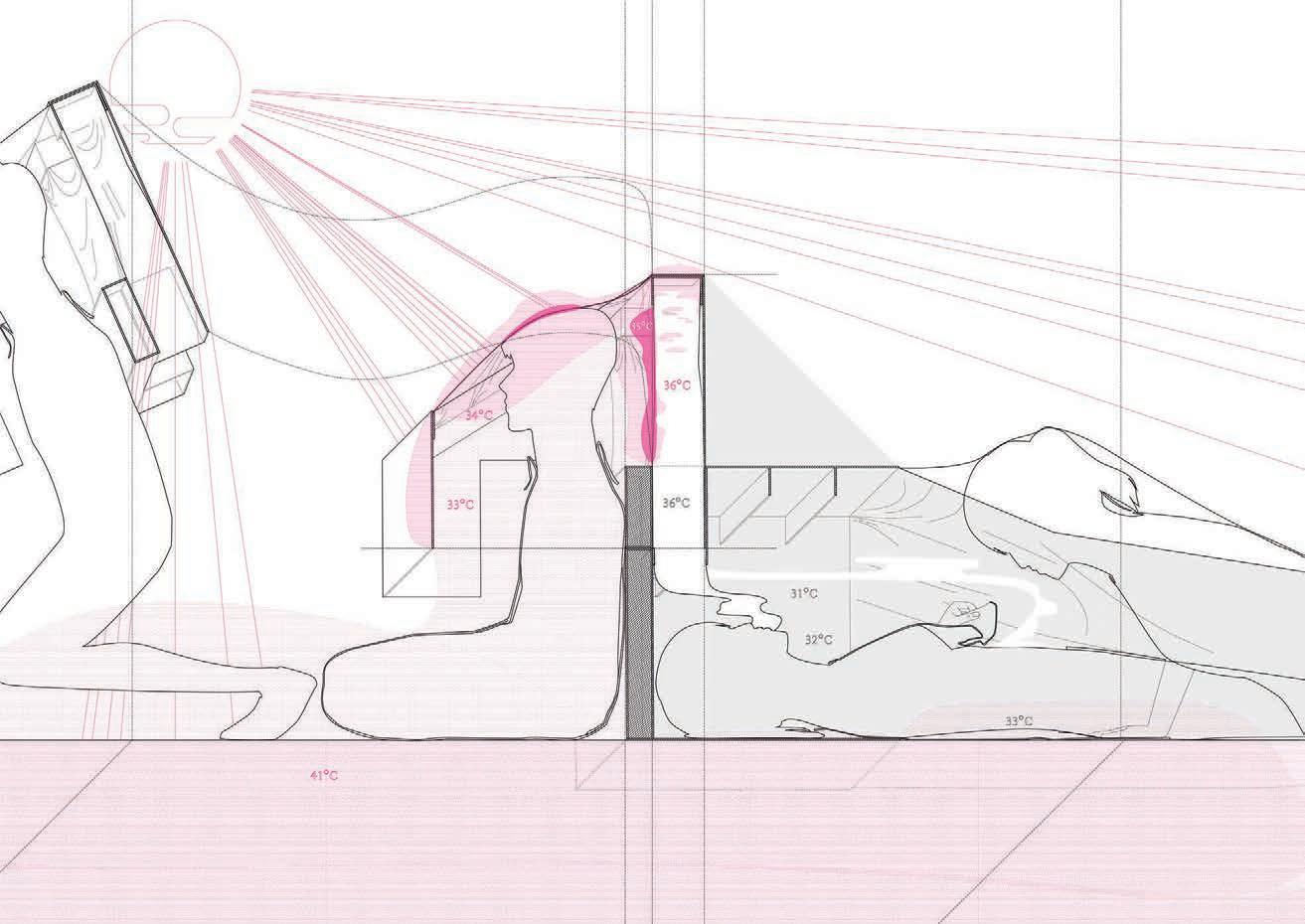
28Conoid Building JosefOdvárka 264 Atmospheric Onsen

25 JosefOdvárka Plot 1 (Block 47 + 51)
6
1:1 265 Atmospheric Onsen
Oblique Drawing of Probe
Graphic scale
Past explorations of flat planes, cantilevers, cuboids were experimented on. From being a mere plane from which sheets of latex were hung from, all the way to being a structural piece that supports the body weight, the way we used the 2 materials
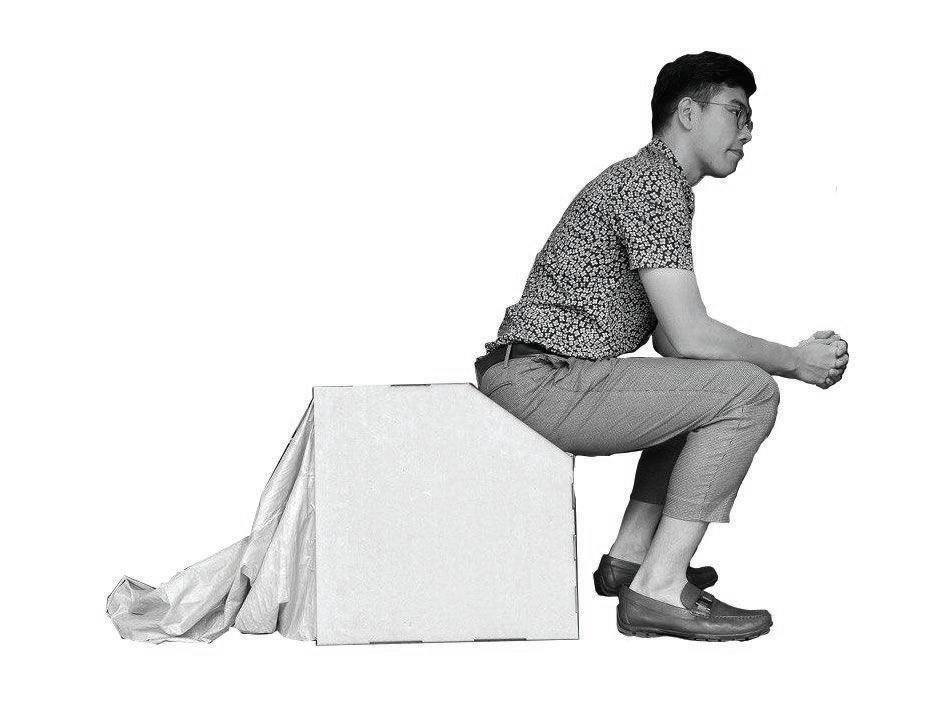
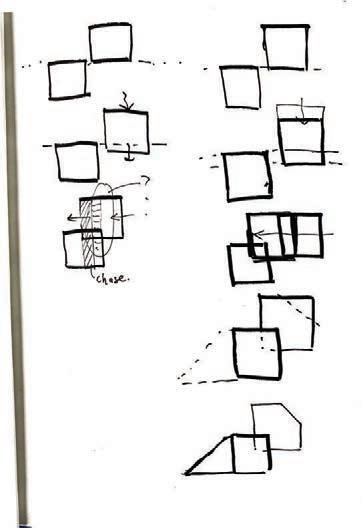
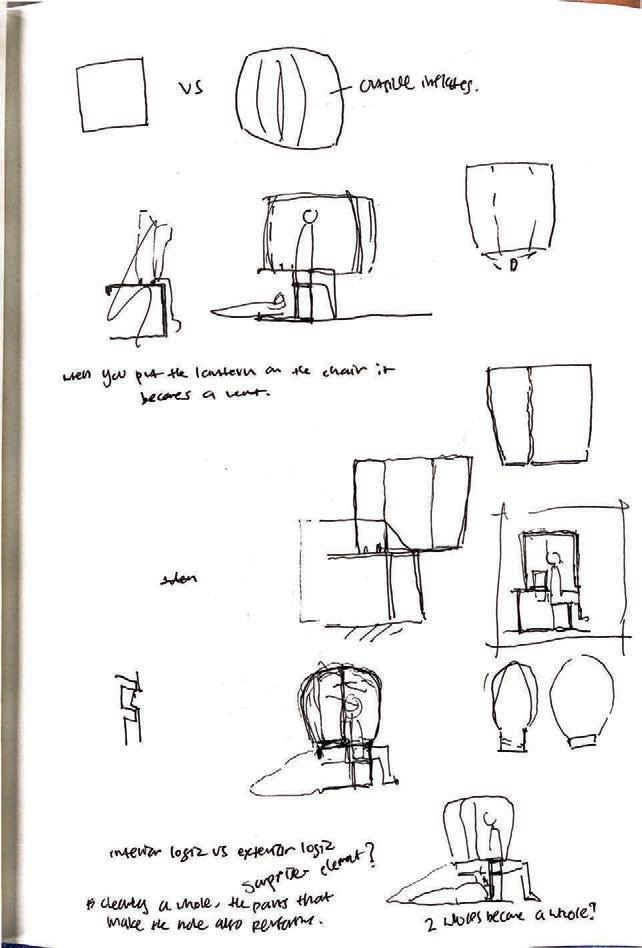

28Conoid Building JosefOdvárka
266 Atmospheric Onsen
Tired from standing for a few hours straight after a studio session, her half of the model looked especially tempting as a seating platofrm. To his surprise, it was able to support some of his weight. This led on to contemplation of scaling the models upwards. Either way, this informed on the rough positioning of the bodies.

25 JosefOdvárka Plot 1 (Block 47 + 51)
267 Atmospheric Onsen
Performance Improvement | Water Radiators
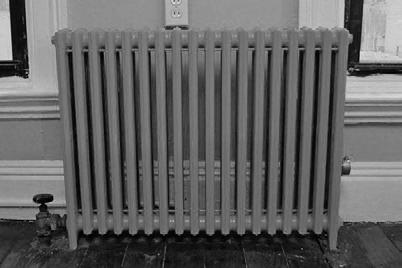
Utilized in homes located in the temperate regions, water radiators allow heated water to travel through convulated pipes, increasing the heat radiated to the room through the increased surface area. e solar chase that runs throughout our central connection, more than an integral structural centrepiece, is also performance driven; by increasing the surface area for heat transmission.
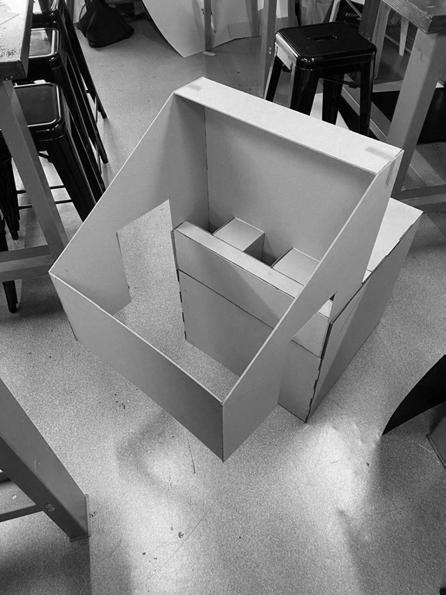
https://www.thespruce.com/make-your-hot-apartment-more-bearablein-winter-3017412
The construction of the pipes is done by layering latex on PVC, and then peeling them off to achieve a smooth texture.
Each solar chase is flushed to the hole, ensuring that most of the heat is effectively transferred from her side to his side
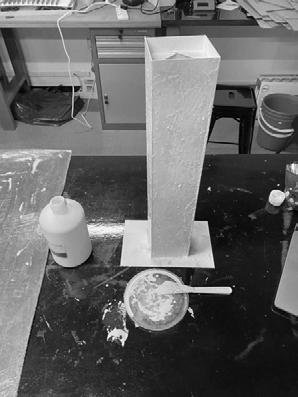
28Conoid Building JosefOdvárka
268 Atmospheric Onsen
e material choice for both sides of the structures are varied to achieve di erent qualities of space within. In both the internal and external experiences, the thermal comfort is accurately captured with the use of the thermal sensor, which indicates that his side heats up much more compared to her side.
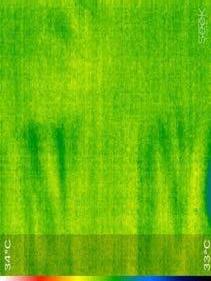
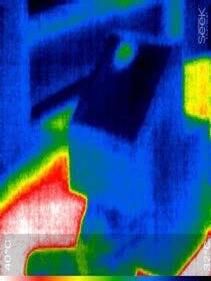
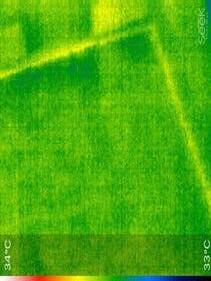
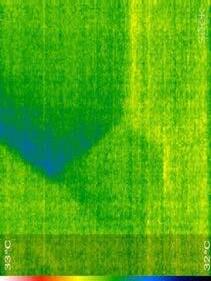
25 JosefOdvárka Plot 1 (Block 47 + 51)
Performance testing | ermal imaging camera
Radiant temperature difference between ground and structure
His perspective, looking at the solar chases
His perspective from within structure through the thermal sensor
269 Atmospheric Onsen
Her perspectve from within structure through the thermal sensor, an entire degree lower
Design Language | Fisher House as inspiration

Merging 2 masses together can result in an unusual space. Whether that becomes unwieldy or designed, is dependent on how one resolves it. Fisher House of merges two squares at an angle in plan to open sightlines. Similarly, our solar chase becomes that point of intersection that performs as climatic response, as well as a locking mechanism.
https://plansofarchitecture.tumblr.com/post/117579899891/louiskahn- sher-house-1960-1967-pennsylvania
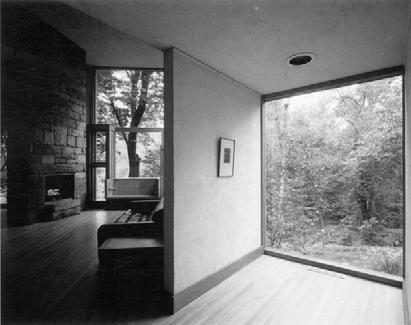
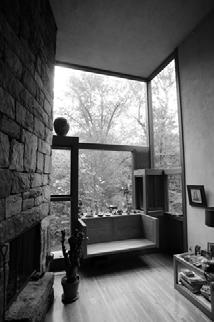
https://www. ickr.com/photos/jonhefel/4129192664
Centrepiece of the house also coming together at odd angles, but still looks coherent due to controlling of sightlines
https://www.pinterest.ie/pin/245586985908591445/
Manipulation of field of vision to draw attention to the centrepiece of the house rather than the odd angle arisen due to the merging of shapes
28Conoid Building JosefOdvárka
270 Atmospheric Onsen
https://www.behance.net/gallery/52197761/Spirited-Away-BathHouse
https://www.artstation.com/artwork/8elgm
Design Language | Spirited Away bathhouse
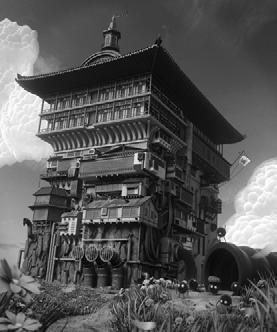
In locating the boiler room at the basement, and the onsen above, the boiler capitalizes on the natural phenomenon of heat rising to warm the waters for the onsen. is vertical arrangement is emulated in our model, where one side is heated up by the other as well.
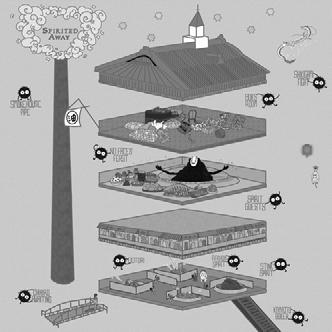
25 JosefOdvárka Plot 1 (Block 47 + 51)
271 Atmospheric Onsen
Design language | Deliberate addition and subtraction of materials
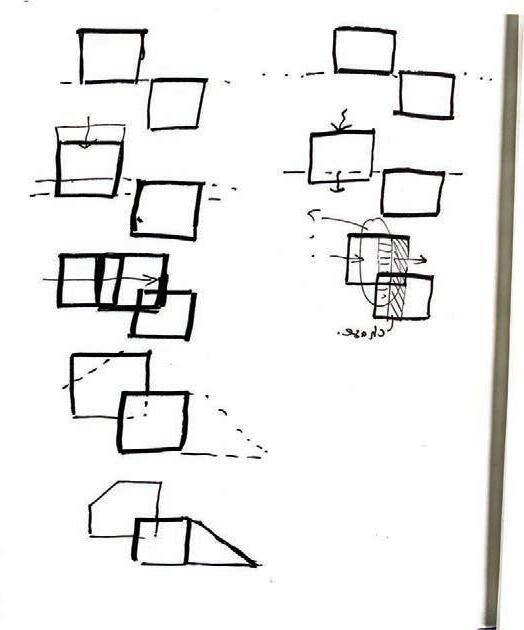
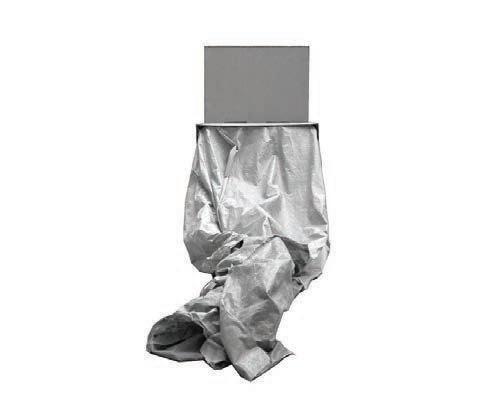
Reducing his side’s structure reduces the impedance to the sun. On her side, added structure increases insulation from the sun

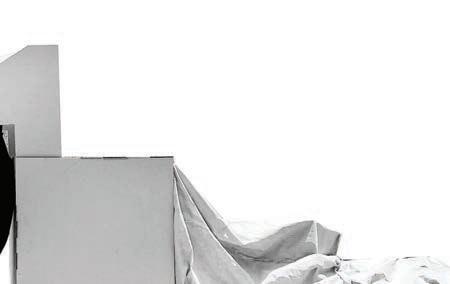
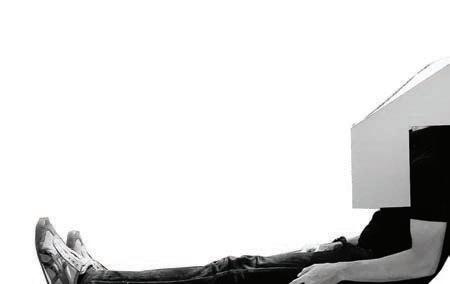
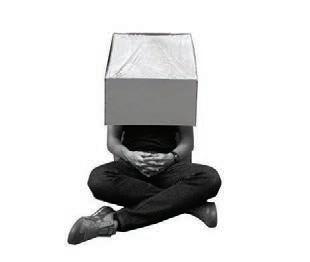
28Conoid Building JosefOdvárka
272 Atmospheric Onsen
His elevation Her elevation Their elevation
Structural re nement | Weight distribution



Her side is heavier than his side for the whole structure to stand when merged. His side is disproportionally weighted (biased backwards) to prevent model from tipping over

25 JosefOdvárka Plot 1 (Block 47 + 51)
273 Atmospheric Onsen
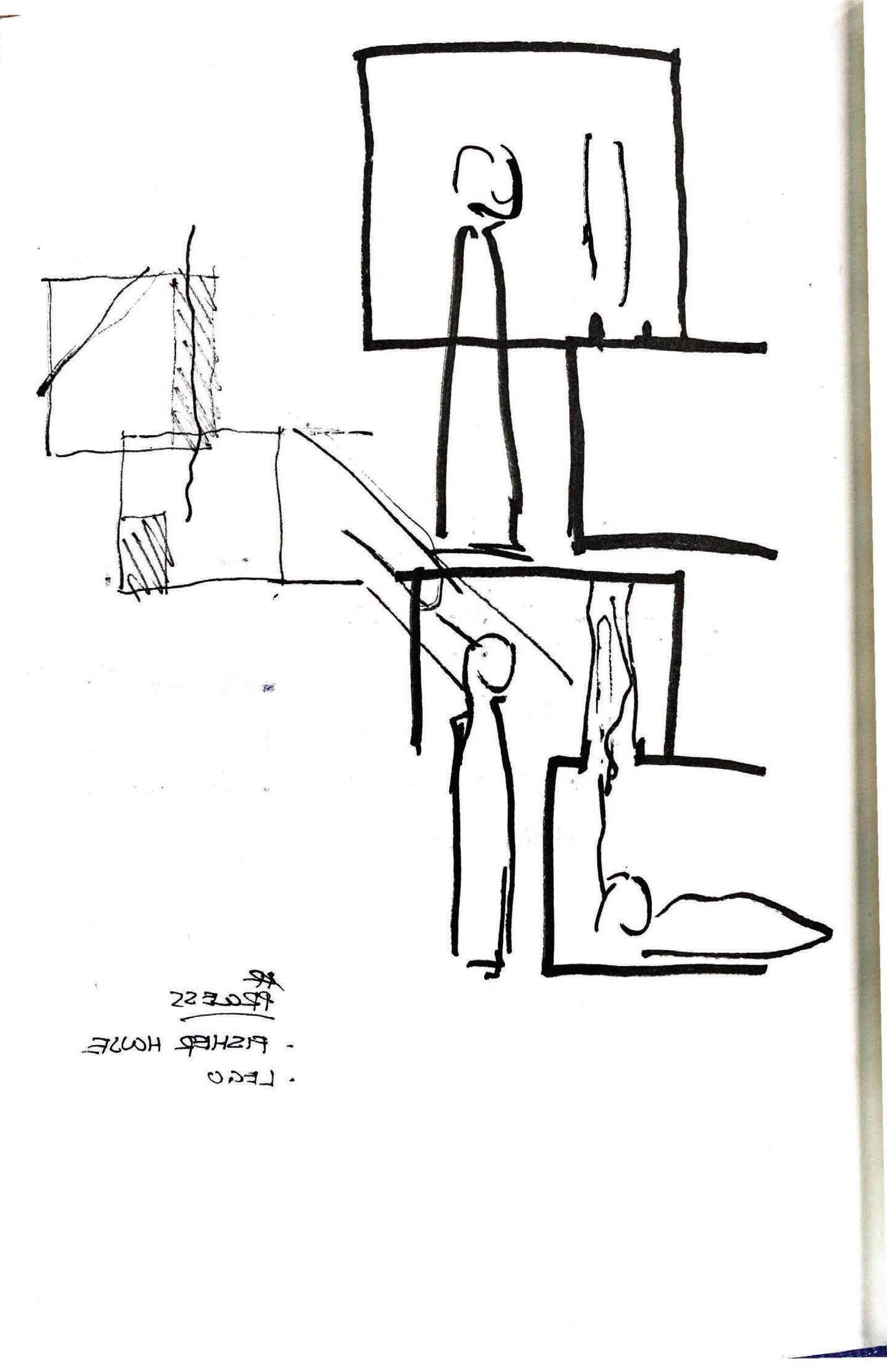
274 Atmospheric Onsen
25 JosefOdvárka Plot 1 (Block 47 + 51) 275 Atmospheric Onsen
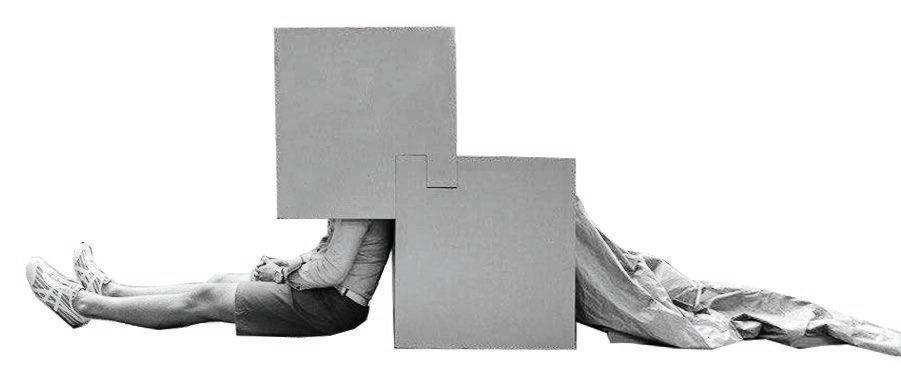
28Conoid Building JosefOdvárka Probe 7
276 Atmospheric Onsen
Elevation of the probe with the two occupants situated inside.

25 JosefOdvárka Plot 1 (Block 47 + 51) 277 Atmospheric Onsen
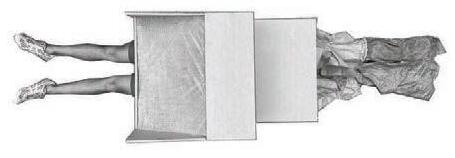
28Conoid Building JosefOdvárka
278 Atmospheric Onsen
Plan view of the probes, occupied.

25 JosefOdvárka Plot 1 (Block 47 + 51) 279 Atmospheric Onsen
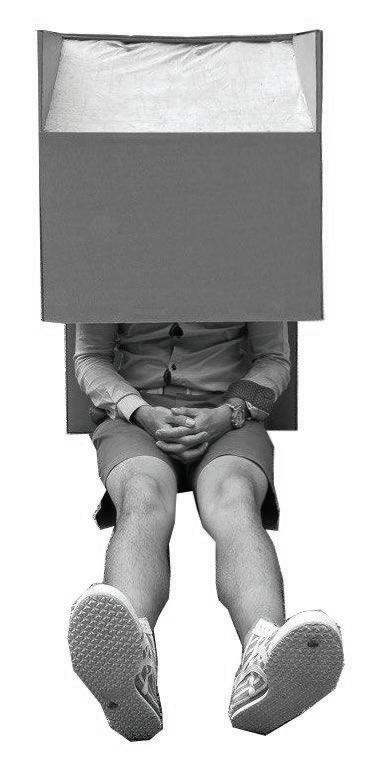
28Conoid Building JosefOdvárka
280 Atmospheric Onsen
Elevation of his side, the warmer half.
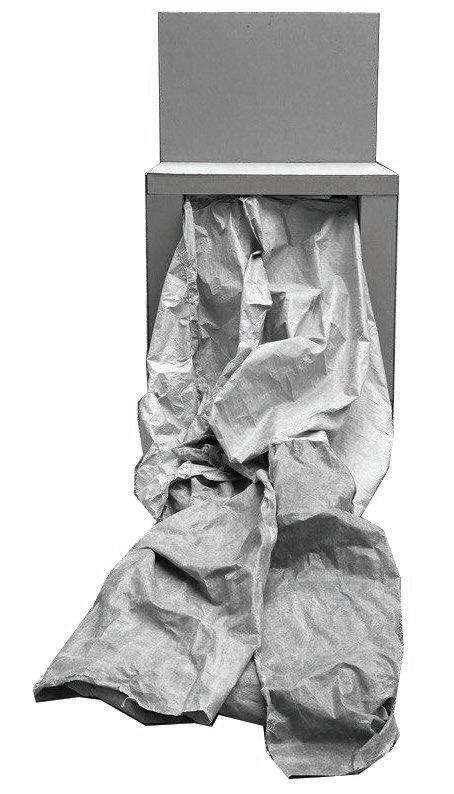
25 JosefOdvárka
1
47 + 51)
Plot
(Block
281
Elevation the cooler half.
Atmospheric Onsen

28Conoid Building JosefOdvárka 282 Atmospheric Onsen

25 JosefOdvárka Plot 1 (Block 47 + 51) Oblique Drawing of Probe 7 Graphic scale 1:1 283 Atmospheric Onsen
Design language | simple exterior, complex interior
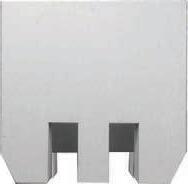
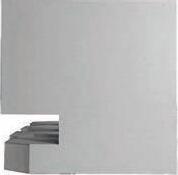
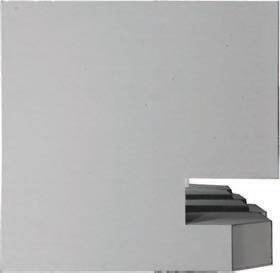
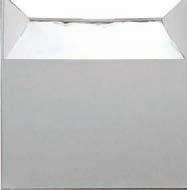
Designed for the users of the space, little is given away as to how the structure works from the outside. It aims to be subtle and unassuming to the external, not drawing attention. Designed for the users of the space, little is given away as to how the structure works from the outside. It aims to be subtle and unassuming to the external, not drawing attention
of the warm probe
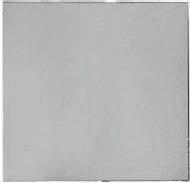
28Conoid Building JosefOdvárka
284 Atmospheric Onsen
Projections



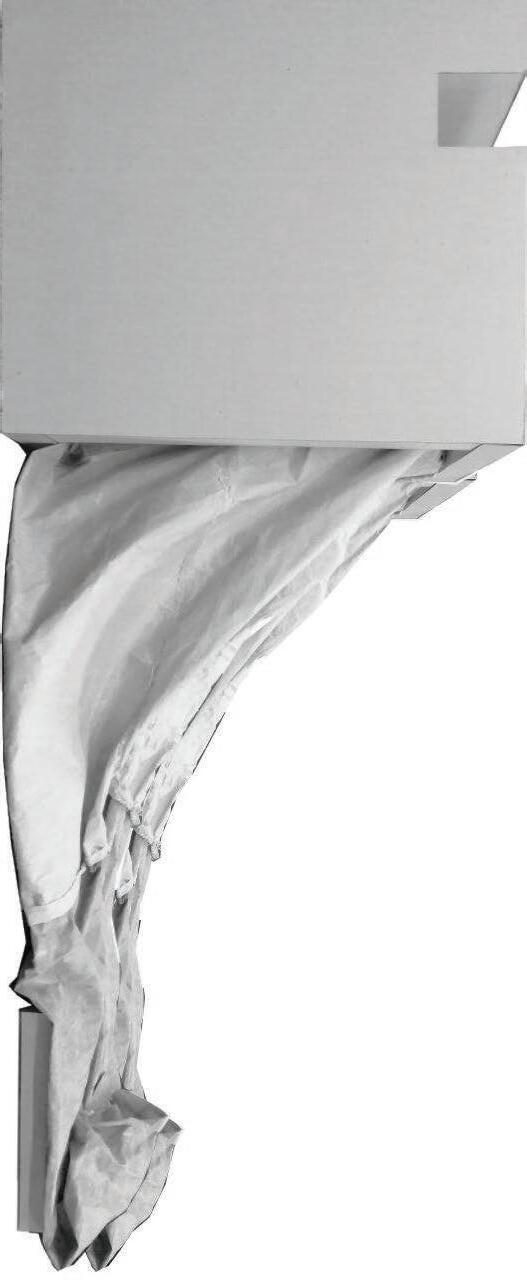

25 JosefOdvárka Plot 1 (Block 47 + 51) Projections of the cool probe 285 Atmospheric Onsen
Design language | simple exterior, complex interior
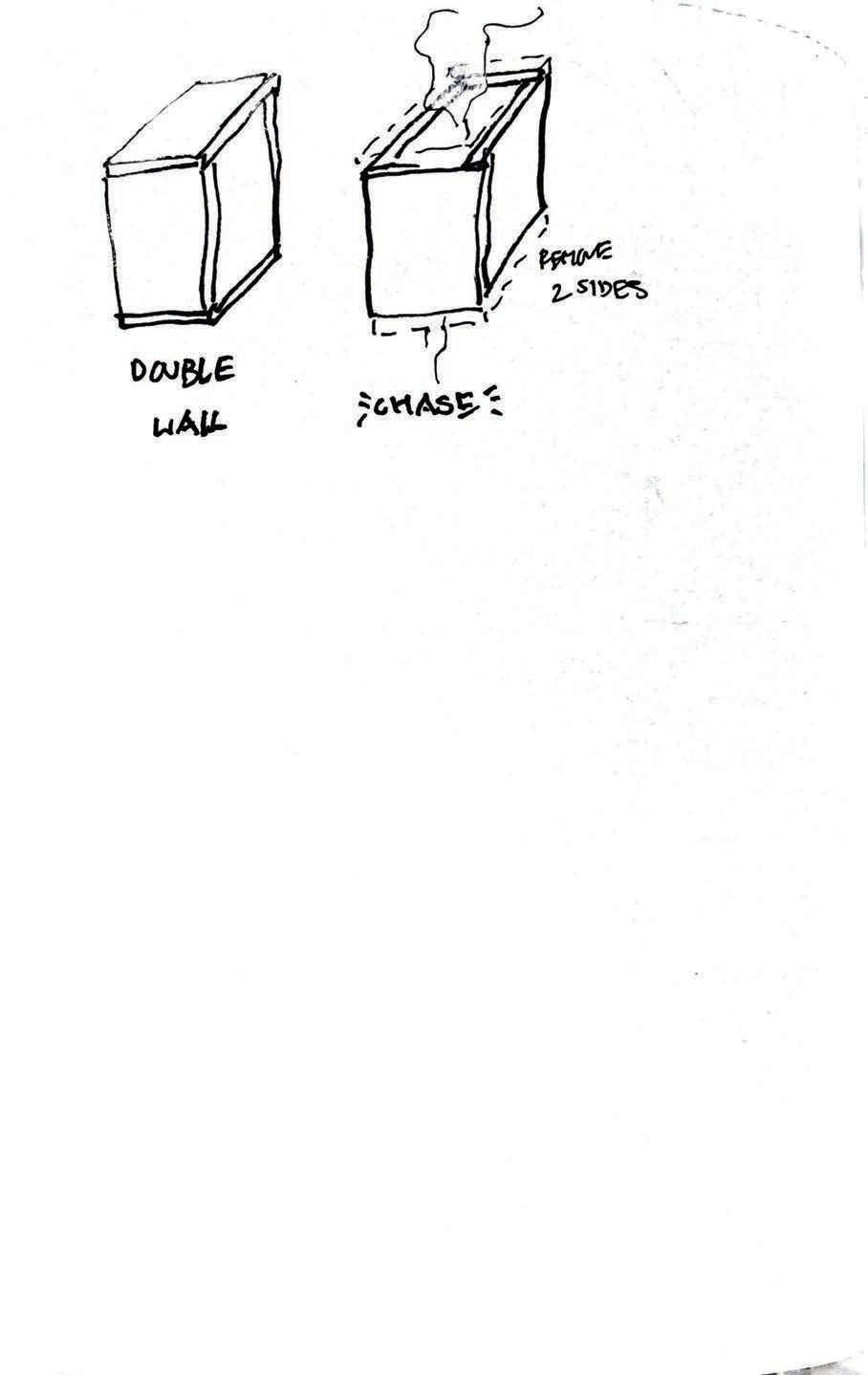
From the side, the outsider is given the impression that it is merely 2 cubes coming together. However, moving to the longer axis, they are then able to peer into the structure and understand the complexities

Arrangement of the structures.
e di erence in internal logic of the structures.
28Conoid Building JosefOdvárka
286 Atmospheric Onsen
https://www.pinterest.com/pin/343047696586078675/
Performance improvement |
half
e ground is a major thermal mass, aversely a ecting the performance of the cooler half to remain cool. Some Malay kampung houses are built on stilts to allow for ventilation, as well as to li inhabitants o of the hot ground. an air gap performs a similar function in this probe.
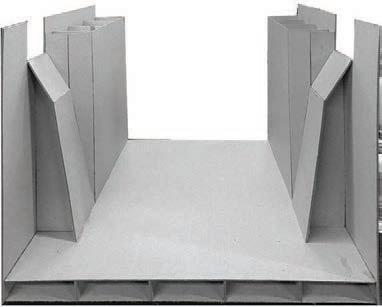
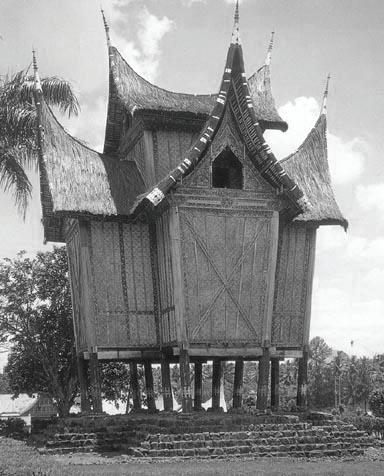
25 JosefOdvárka Plot 1 (Block 47 + 51)
Malay stilted house as inspiration for cooler
287 Atmospheric Onsen
Performance Improvement | Single walls to allow heat to permeate the warmer half
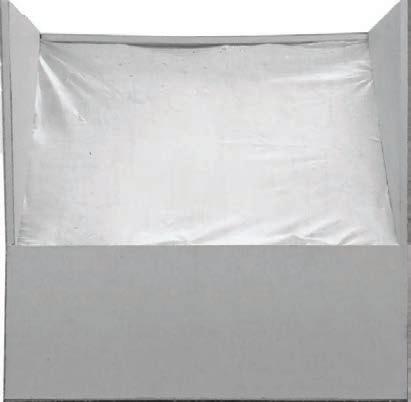
Looking from the top and bottom, one can see that the varying thickness of the walls that run the along the perimeter of the whole structure
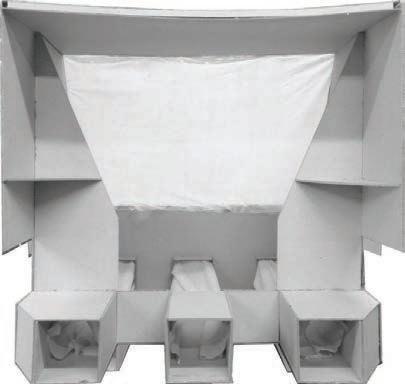
28Conoid Building JosefOdvárka
288 Atmospheric Onsen
Performance testing | ermocouple

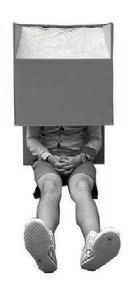
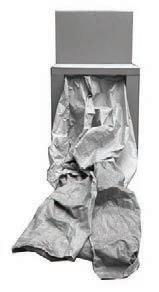
e thermal imaging camera was limited in its precision, as well as the reading of internal temperatures. We used a thermocouple to subsequently test the perfomance of the structures and found that they were largely succesful.


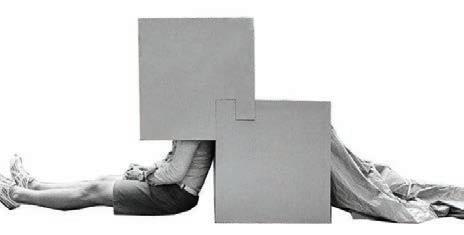
25 JosefOdvárka Plot 1 (Block 47 + 51)
Ambient temperature of 33.0°C 37.8°C Floor temperature of 28.8°C 34.9°C31.4°C 289 Atmospheric Onsen
Discrepancy between drawing and model | Iterations
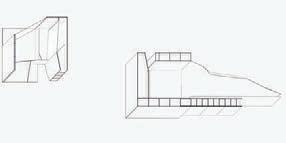
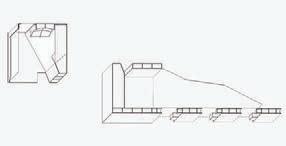
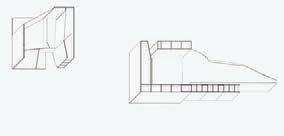
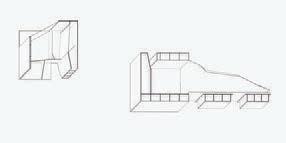
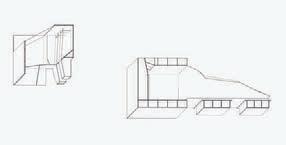
e design process was back and forth, where we jump from concept to model making, and through model making, nd out certain limitations or improvements that could be made. is resulted in steady, linear improvements made for the structures, as well as on the way to the drawing board. Below are the iterations we made over the course of this probe, as well as their le names on our computers.
Interation 1: nal iteration”
Iteration 2: “Final nal iteration”
Iteration 3 : “Final nal iteration nalised”
Iteration 4: “FINAL (Final) CUBe iteration”
Iteration 5: “[FINAL] Final nal iteration nalized”
28Conoid Building JosefOdvárka
290 Atmospheric Onsen
Sketch of a possible improvement

Points for improvement | Coherence of design language
Bearing in mind the relationship between the form of a double wall and a chase, we sought to improve the coherence of our design. e structure also became rather unwieldy to carry around, hence we would reduce its scale.
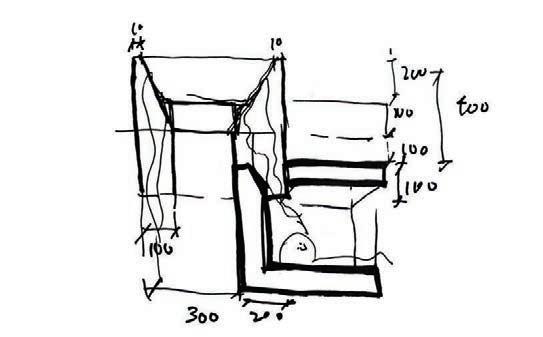
25
Relationship between a double wall and chase
291 Atmospheric Onsen
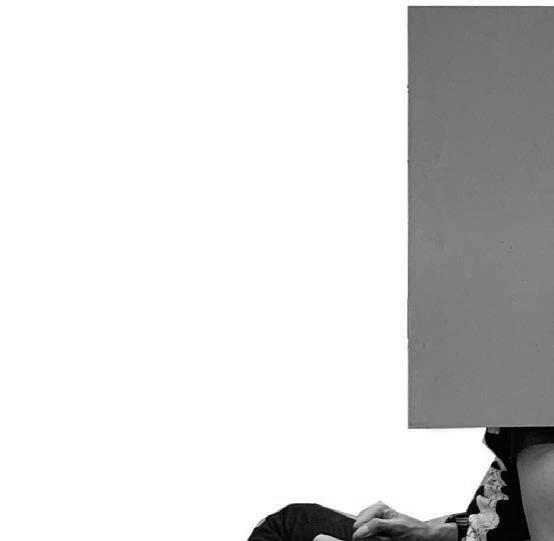


28Conoid Building JosefOdvárka Probe 8
292 Atmospheric Onsen
Elevation of the probe with the two occupants situated inside.

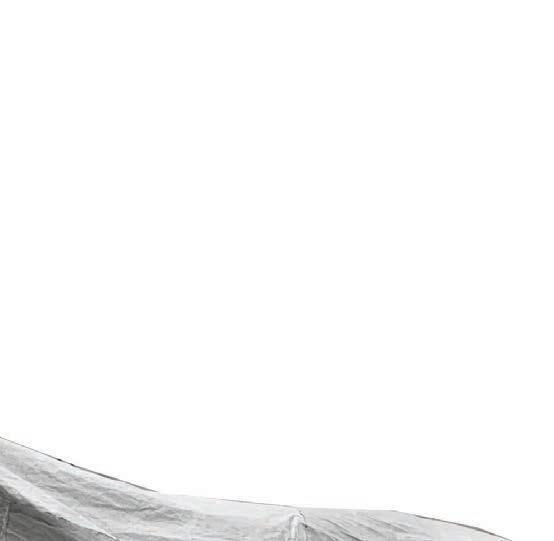
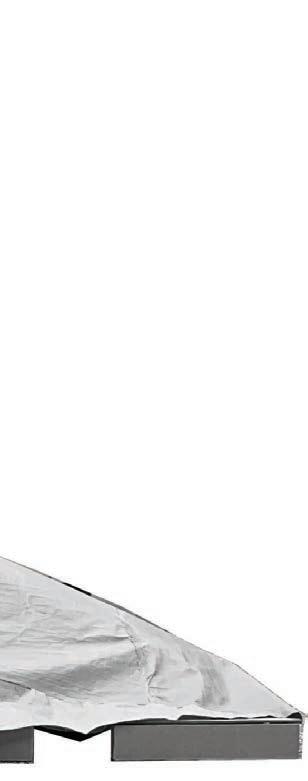

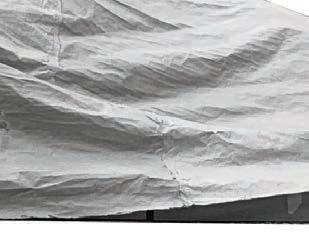
25 JosefOdvárka Plot 1 (Block 47 + 51) 293 Atmospheric Onsen

28Conoid Building JosefOdvárka
294 Atmospheric Onsen
Plan view of the probes, occupied.

25 JosefOdvárka Plot 1 (Block 47 + 51) 295 Atmospheric Onsen
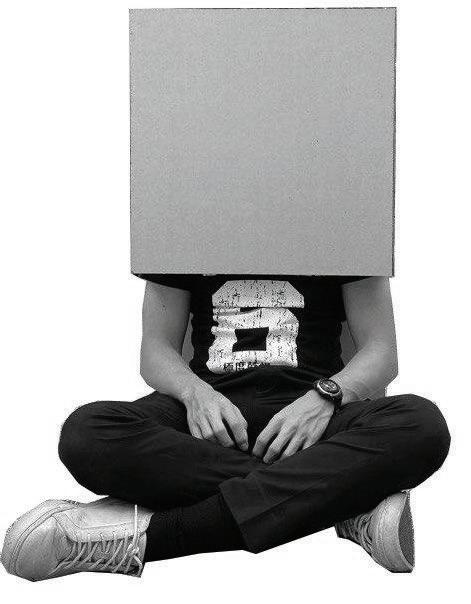

28Conoid Building JosefOdvárka
296 Atmospheric Onsen
Elevation of his side, the warmer half.

25 JosefOdvárka Plot 1 (Block 47 + 51)
297 Atmospheric Onsen
Elevation of the cooler half.
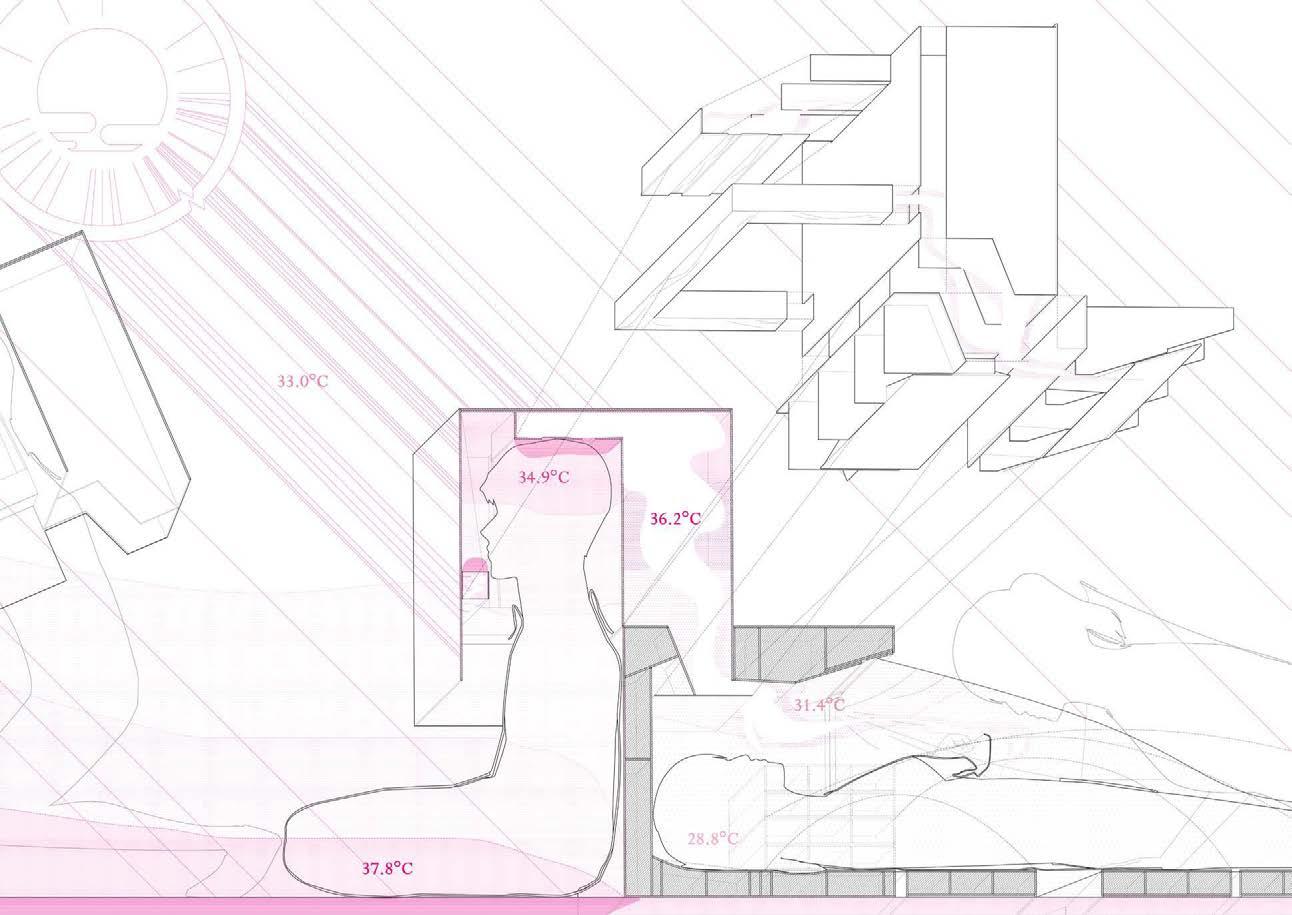
28Conoid Building JosefOdvárka 298 Atmospheric Onsen

25 JosefOdvárka Plot 1 (Block 47 + 51) Oblique Drawing of Probe 8 Graphic scale 1:1 299 Atmospheric Onsen
This probe saw us improving on the design langauge, performance, and anthropometric calibration of our probes.We each designed our inidividual halves, resulting in rather different structures. This is contrasted against the uniformity of the structures from outside.
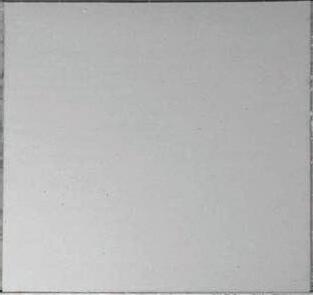
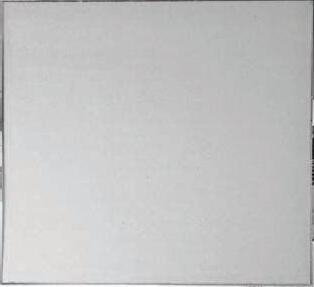
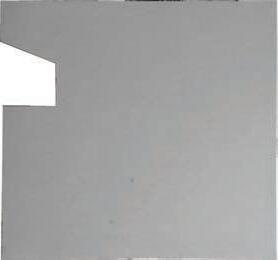
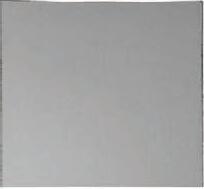
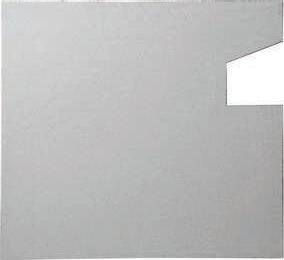
His structure, unfolded
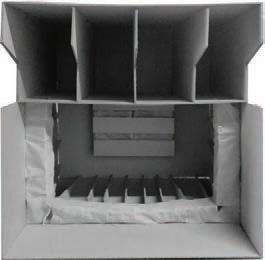
28Conoid Building JosefOdvárka
300 Atmospheric Onsen
Her structure, (view-wise) unfolded

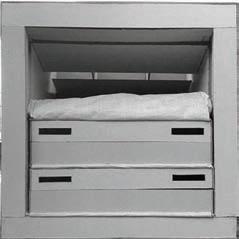
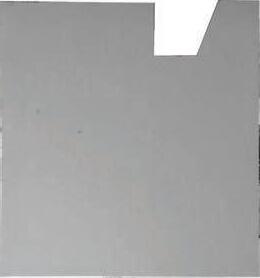

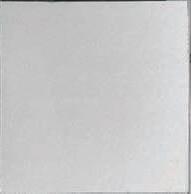
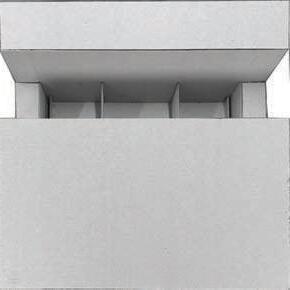
25 JosefOdvárka Plot 1 (Block 47 + 51)
301 Atmospheric Onsen
Design language | Ribs as structural and internal design language on the warm probe
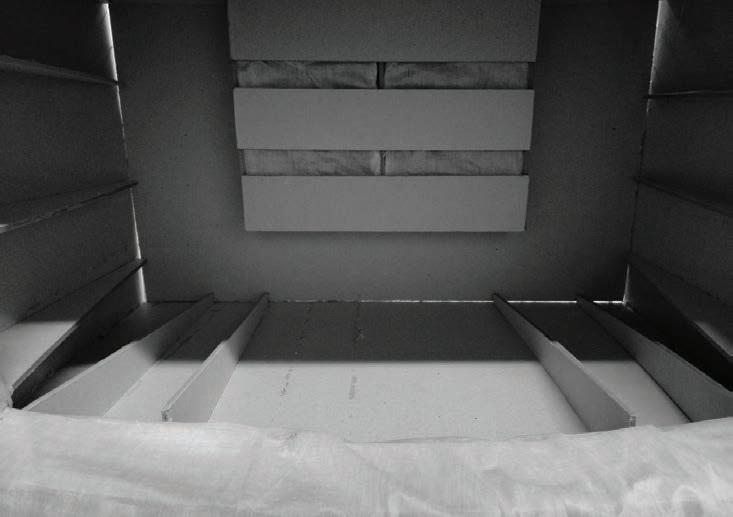
The ribbed walls acts as both a structural member to support the thermal chase and roof, and gives a consistent design language throughout his structure.Where originally conceived to have just 4 members, upon constructing and putting it on, we had to increase the number of members.

28Conoid Building JosefOdvárka
Interior prior to reinforcements
302 Atmospheric Onsen
Interior post reinforcements
Performance improvement | Improved network of thermal chase
In comparison to the prior probe, where the thermal chase is constraint to just being behind his back, this probe allows the heated air to ow more extensively throughout his half. By fusing the thermal chase with the walls, it allows his body to be surrounded. Also at the top, the thermal chase acts as a structural member for the structure to rest on his head.

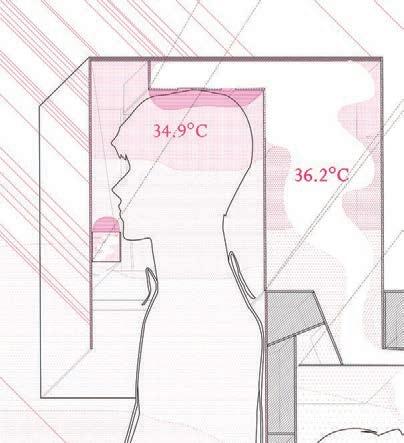

25 JosefOdvárka Plot 1 (Block 47 + 51)
Side by side comparison with the previous probe (le )
303 Atmospheric Onsen
Illustration in the drawing
Comfort and anthropometry | Placement of structural grid and angling of greyboard on the cool side



























Previous iterations of the cool probe did not make accomodations for body contours, a consideration which is especially crucial since lying down puts one’s body in maximum contact with the ground or any surface. Retaining a double wall for insulation, the structural grid is re-layed to accomodate the weight of the body. Greyboard is also placed at angles to accomodate human contours.

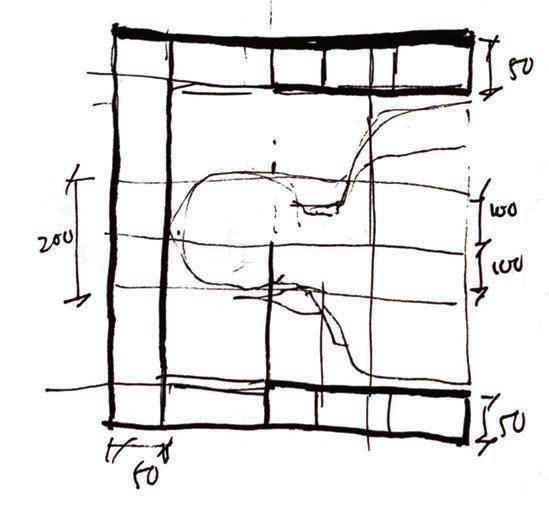
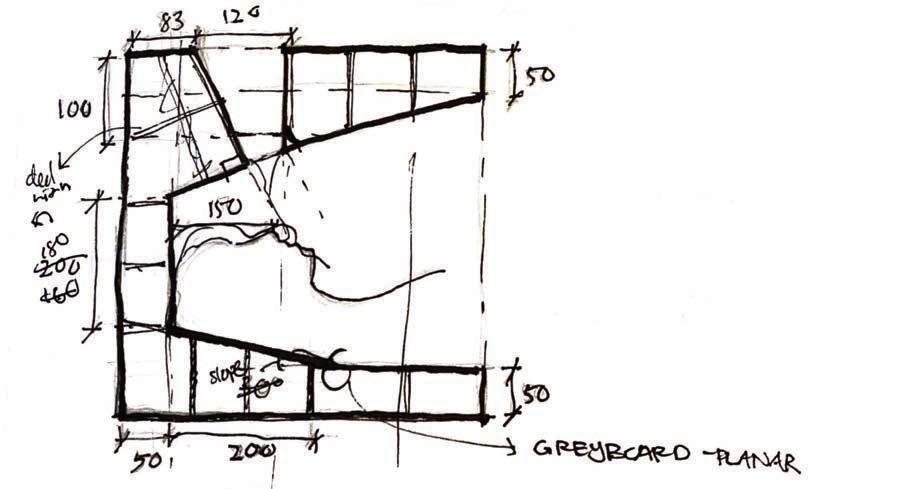
28Conoid Building JosefOdvárka
304 Atmospheric Onsen
A more exible version of greyboard created by scoring the material and lling the cuts with latex.
Comfort and anthropometry | Latex to deal with slants and to so en greyboard

Greyboard joins poorly when angled. Latex is used to help seal the gaps le by these awkward angles and improve the structural integrity of the probe. Greyboard is also scored and infused with latex on both sides to create a solid surface that yields to the body, while still allowing the greyboard to perform as a double wall. is process was retained for the nal model.
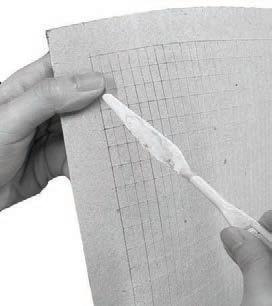
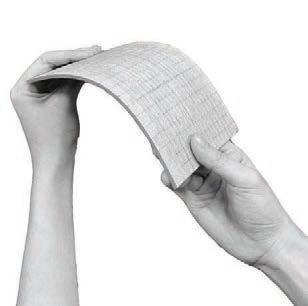

25 JosefOdvárka Plot 1 (Block 47 + 51)
Latex inserted into the gaps le by greyboard joining at an odd angle.
305 Atmospheric Onsen
Perfomance + Poetics | Light and the perception of heat
Light is often associated with heat.A chase inevitably permits light into the space, potentially impacting the performance of the space to remain cooled. In the previous models, this light was uncontrolled. In this probe, direct light incident on the structure is diffused through the cavity which is the chase.This design was retained for the final model.
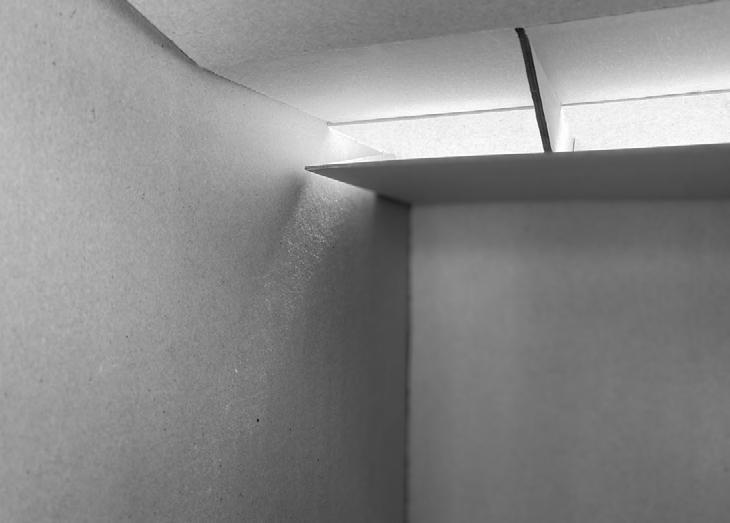
28Conoid Building JosefOdvárka
306 Atmospheric Onsen
Lighting effect on the space
https://www.interiordesign.net/articles/16110-20-skylights-bring-the-sunshine-indoors/
https://www.youtube.com/watch?v=7C2z4GqqS5E
Framing of a body through structure and the play on light and shadow in a music video
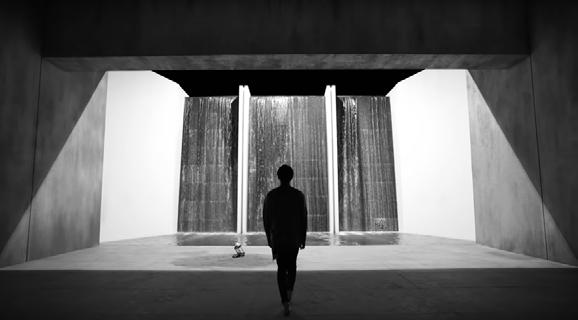
Poetics | Light and the framing of the body
Parts of the structural grid are left exposed around the chase such that the chase and the diffused light that passes through it starts to frame the body.As these exposed beams were distanced based on body dimensions, they naturally framed the body.While this expression does not necessarily play out as seen in the music video frame, it was a point of insipiration for how to frame the space.
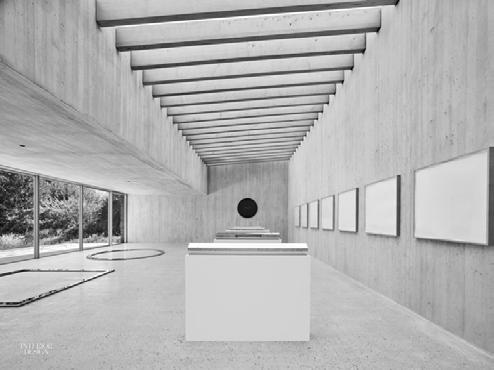
25 JosefOdvárka Plot 1 (Block 47 + 51)
307 Atmospheric Onsen
Exposed beams doubling as skylights in a gallery
Poetics | Perception of weight
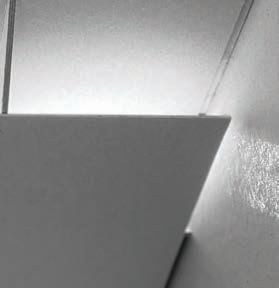
In line with the rising motion of hot air, the “ceiling” panel has been detached from the walls to give the impression of weightlessness at the top of the structure. e top half of the structure is technically quite weighty due to the double walled insulation, but this gesture conceals that.
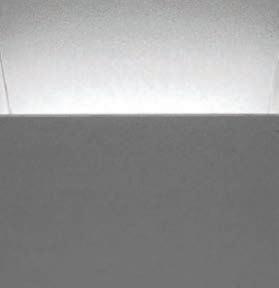
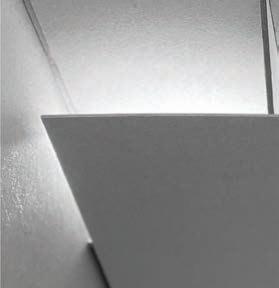
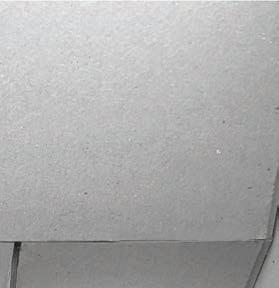
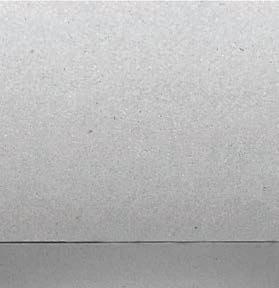
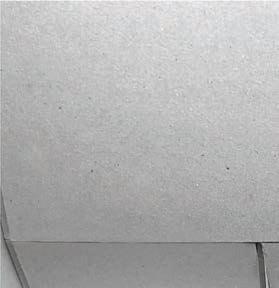
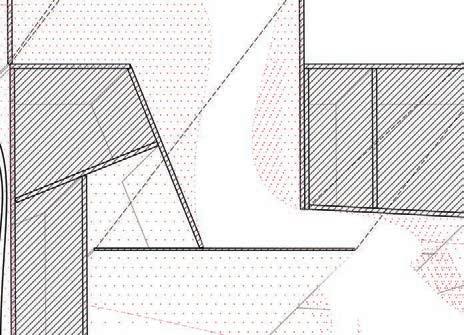
28Conoid Building JosefOdvárka
Ceiling panel in relation to the structure
308 Atmospheric Onsen
Effect in the structure
Portability | Foldable platforms

The platforms for the body to rest on unfold using latex as a joint. Handgrips and grooves to slot the structures are also made without disrupting the rectilinear form.

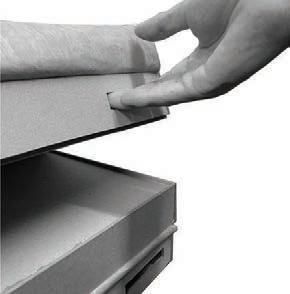
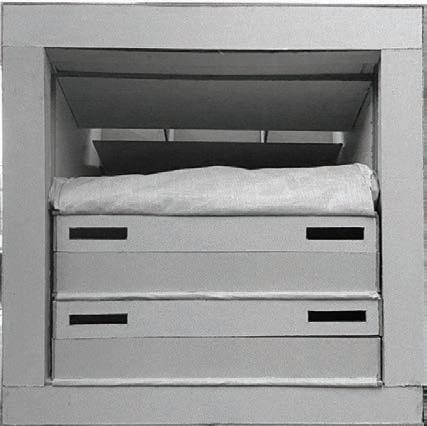
25 JosefOdvárka Plot 1 (Block 47 + 51)
Unfolding of the platforms as illustrated in the drawing
Handgrips to lift the platforms and grooves for them to slot
309 Atmospheric Onsen
Platforms when fully folded in, with the latex canopy rolled up on top.
Drawing Exploration| Improvements
To convey the mechanism and complexity of the chase, its components were exploded about the axis of heat transfer, similar to how the referenced drawing of an arc reactor has been exploded about its core.
https://www.pinterest.com/pin/590886413583346726/ Exploded drawing of arc reactor
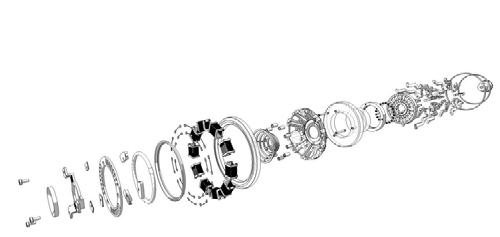
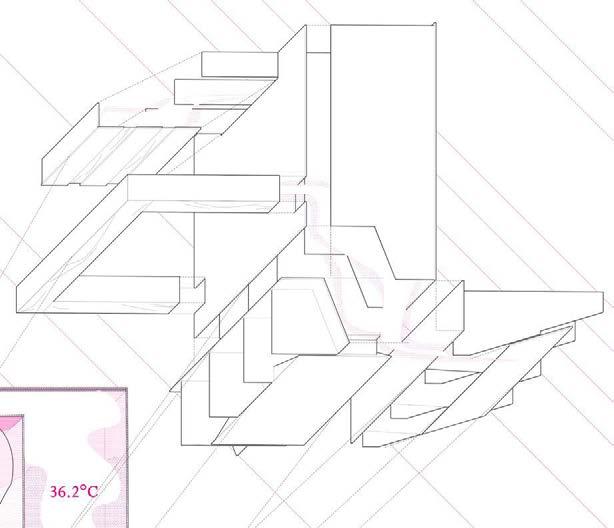
28Conoid Building JosefOdvárka
310 Atmospheric Onsen
Break lines are also used to reconcile the depiction of the sun rays and the need for them to be orthographic.
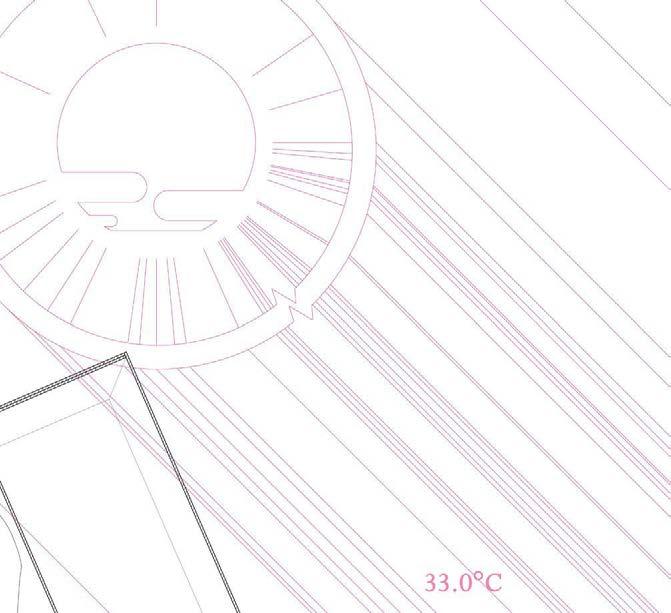
25 JosefOdvárka Plot 1 (Block 47 + 51)
311 Atmospheric Onsen
Points for improvement | Warm probe
Introduction of an element on his side that can be stored within the structure during transportation, yet can fold out when needed. is was introduced as a panel that unfolded in the nal model.

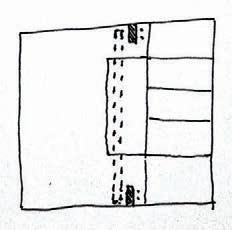
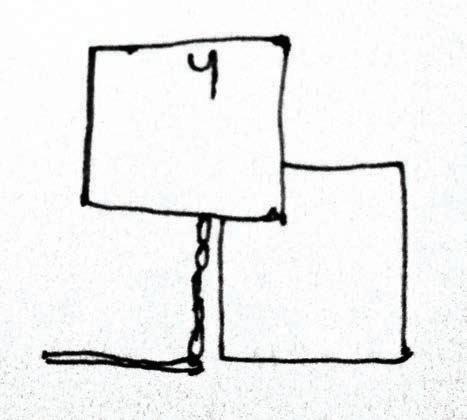
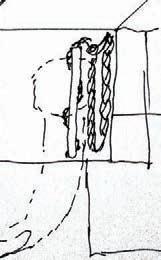
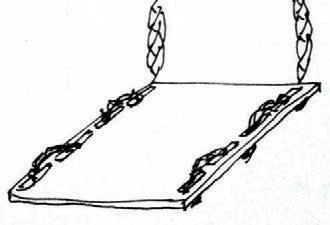
28Conoid Building JosefOdvárka
312 Atmospheric Onsen
Points for improvement | Cool Probe

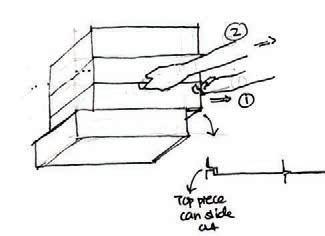
Further re ning of the unfolding platforms is required with regard to how they are withdrawn from the structure. e probe presently involves li ing them via handgrips positioned only on their front faces, which is rather unwieldy given their weight. A more bodily precise calibration of the greyboard mat can also be done by concentrating scoring on areas where the body lands. Finally, this so er version of greyboard can be used for the platforms as well, as was seen in our nal model.

25 Plot 1 (Block 47 + 51)
313 Atmospheric Onsen
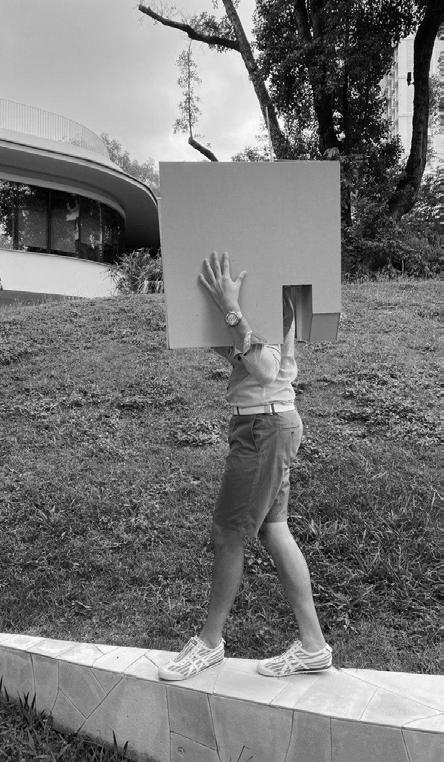
28Conoid Building JosefOdvárka
you. 314 Atmospheric Onsen
ank
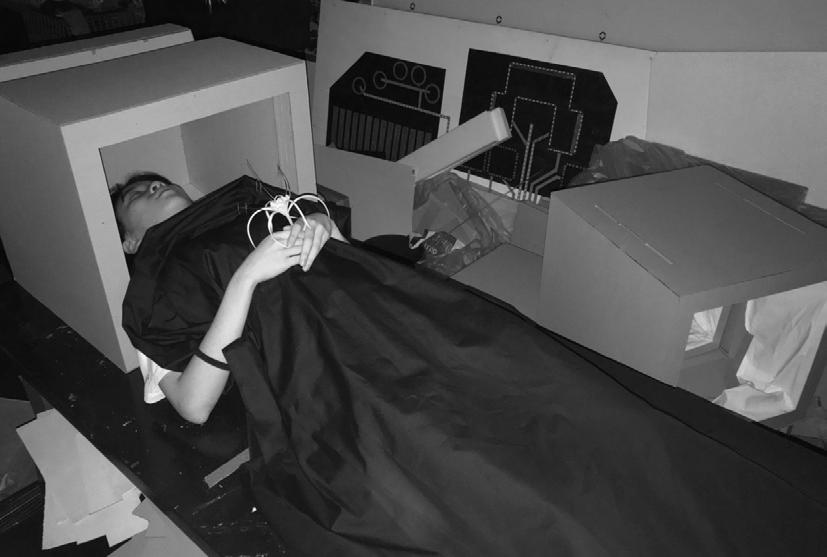
25 JosefOdvárka Plot 1 (Block 47 + 51) ... 315 Atmospheric Onsen
AR2102 Unit 1 2020
Department of Architecture
School of Design and Environment





 by U Jin Seah and Ryan Neo
by U Jin Seah and Ryan Neo









































































































































































































 - Albert Camus
- Albert Camus






















































































 by Aloysius Ng and Anthony Dela Cruz
by Aloysius Ng and Anthony Dela Cruz






















































































































 Folded panel
Scored panel
Joining panels
Folded panel
Scored panel
Joining panels

















































 Scoring
White Glue UHU
Scoring
White Glue UHU






















































 1.
2.
3.
1.
2.
3.




























































































































 Material Developments pt2
Material Developments pt2


























































 Figure 1: taken from,
taken from,
taken from,
Figure 1: taken from,
taken from,
taken from,





 Probe #1 Week 1 and 2
Probe #2 Week 3 and 4
Probe #3 Week 5
Probe #1 Week 1 and 2
Probe #2 Week 3 and 4
Probe #3 Week 5

 Probe #6 Week 8
Probe #7 Week 9
Probe #6 Week 8
Probe #7 Week 9







































































































































































































































































































































































