SEOUL BIENNALE: COSMOPOLITAN ATMOSPHERES
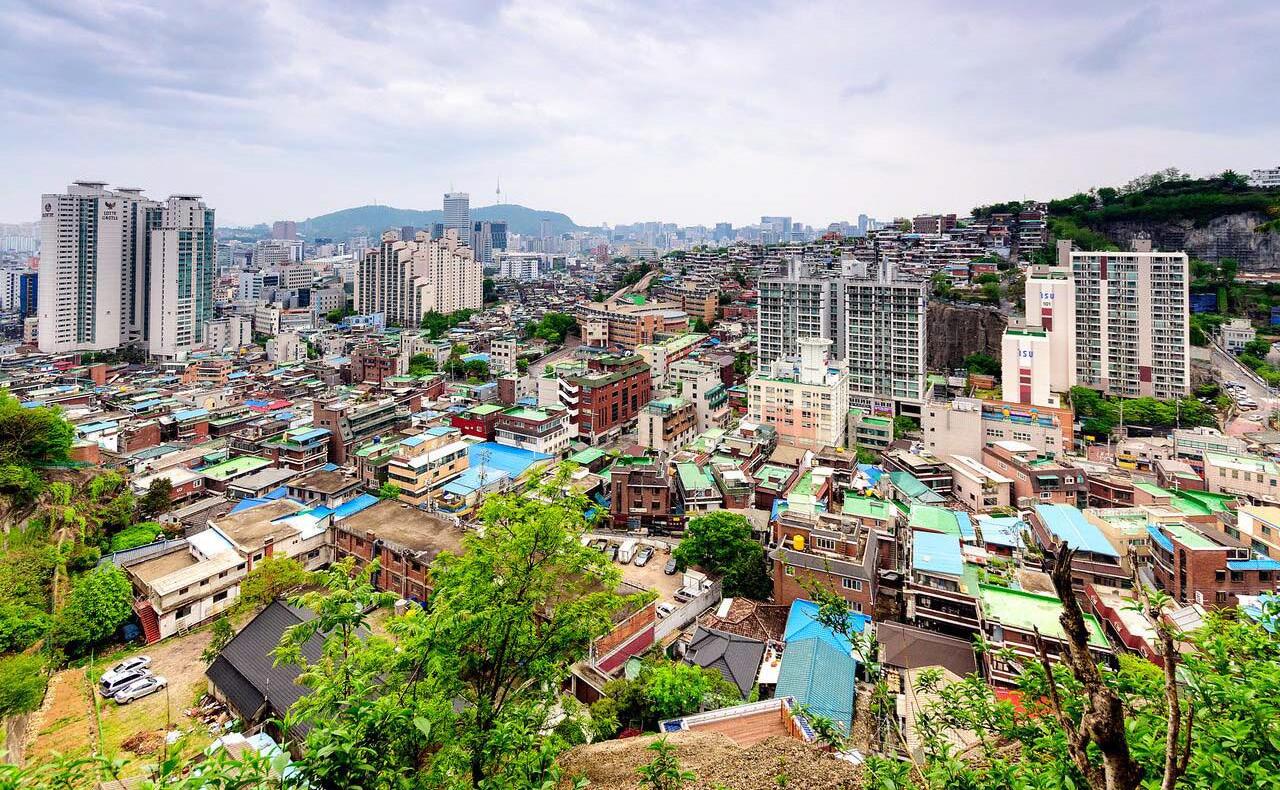
INTERNATIONAL DESIGN STUDIO RUTH & NORMAN MOORE VISITING PROFESSOR: ERIK G L’HEUREUX AY 2016/2017 SPRING SEMESTER ARCH 500/600
GRADUATE SCHOOL OF ARCHITECTURE AND URBAN DESIGN WASHINGTON UNIVERSITY IN ST. LOUIS Image: https://rjkoehler.smugmug.com/SEOUL-Magazine/Changsin-dong/i-hsTjgGC AMANDA MALONE BIYING LI LIGE TAN MUHONG ZHANG SIYANG LIU XINYI DU YANG WU YI DING GREGORY BARBER

































































2223 Axon























































2223 Axon Scale: 1:4000 Axon 0 8m 40m 24m80m 160m
2425 Wormseye
2425 Wormseye Wormseye Scale: 1:4000 0 8m 40m 24m80m 160m
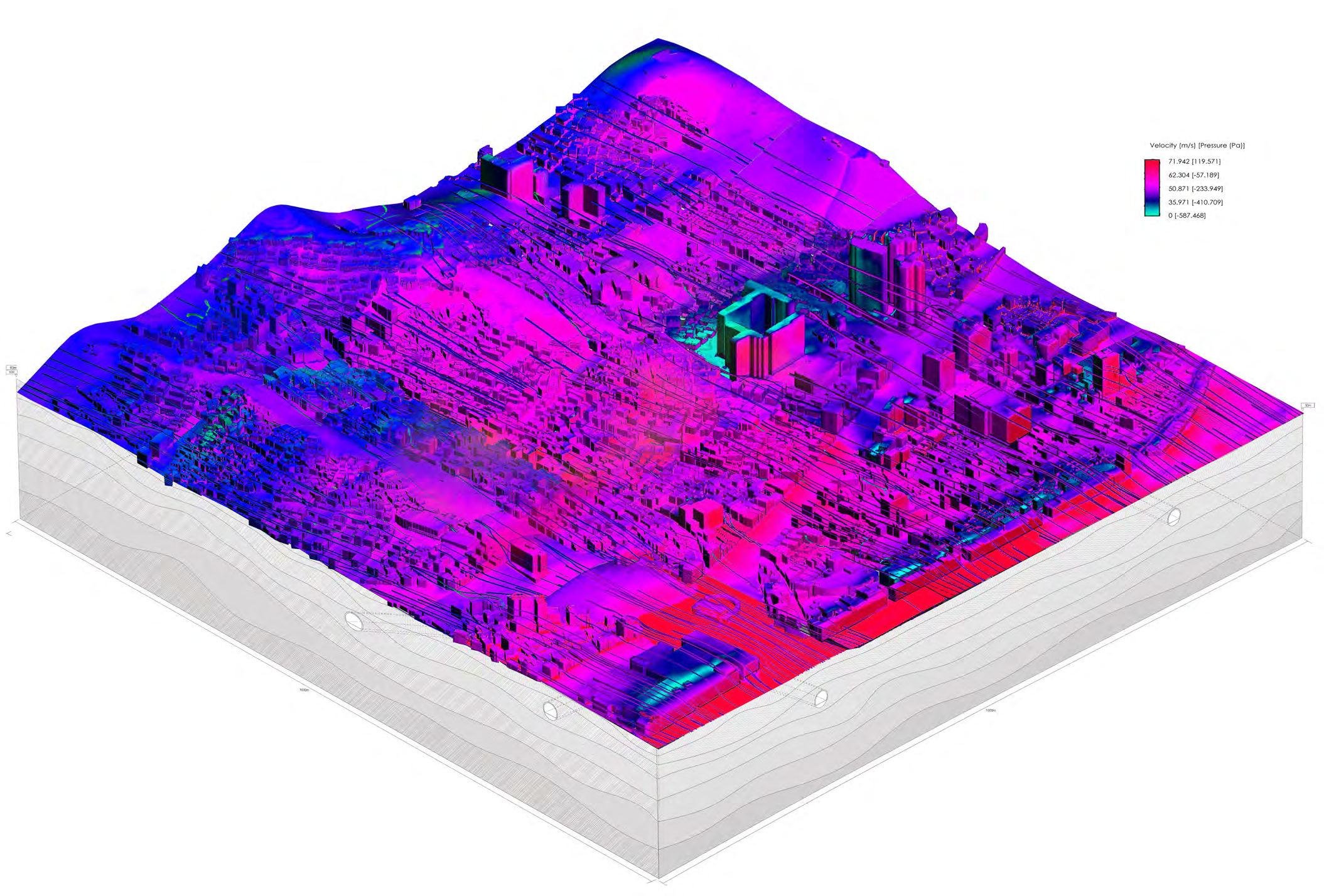
2627 AtmosphereAtmosphere

2627 Wind Analysis Scale: 1:4000 AtmosphereAtmosphere 0 8m 40m 24m80m 160m

2829 Atmosphere AtmosphereAtmosphere

2829 Atmosphere Summer Solistice Sun Shading Scale: 1:4000 AtmosphereAtmosphere 0 8m 40m 24m80m 160m

3031 Atmosphere

3031 Atmosphere
Solistice
Scale: 1:4000 0 8m 40m 24m80m 160m
Winter
Sun Shading

3233 Atmosphere

3233 Atmosphere Statistic Measure Points Scale: 1:4000 0 8m 40m 24m80m 160m
Residential Buildings


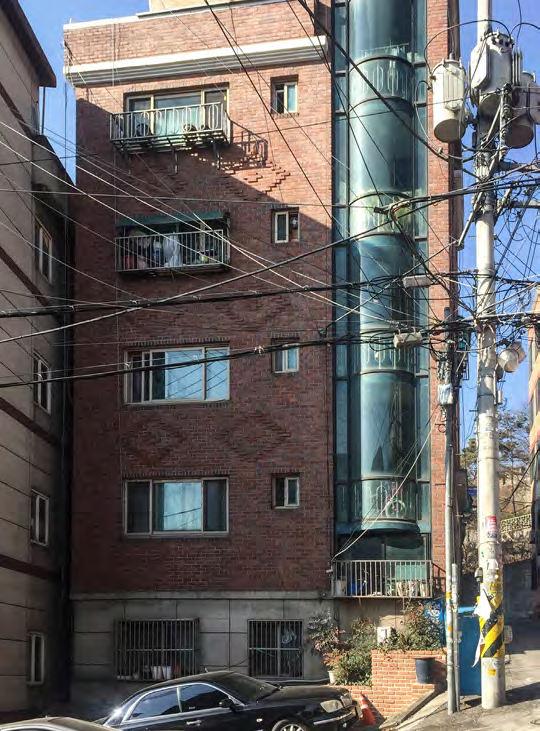
4445
Site PhotosSite


4445 PhotosSite Photos


4647 Site PhotosSite
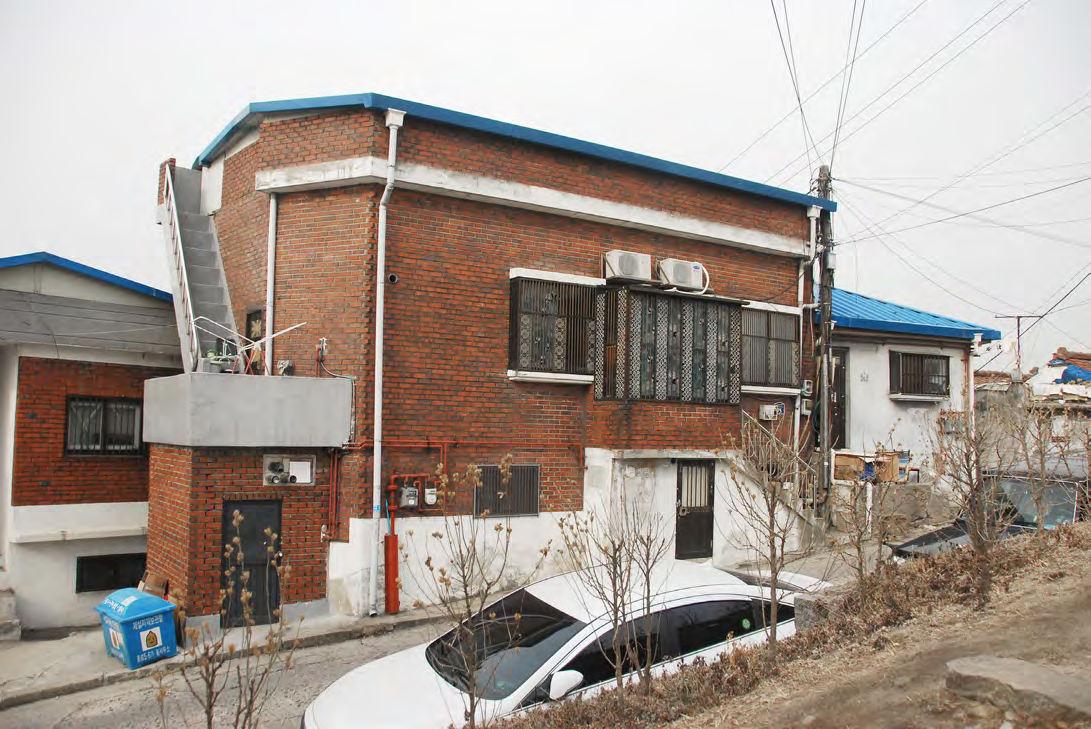

4647 PhotosSite Photos
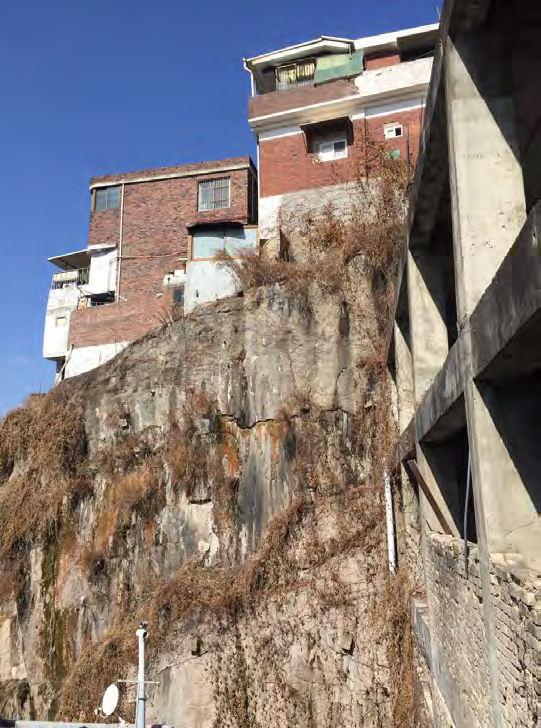
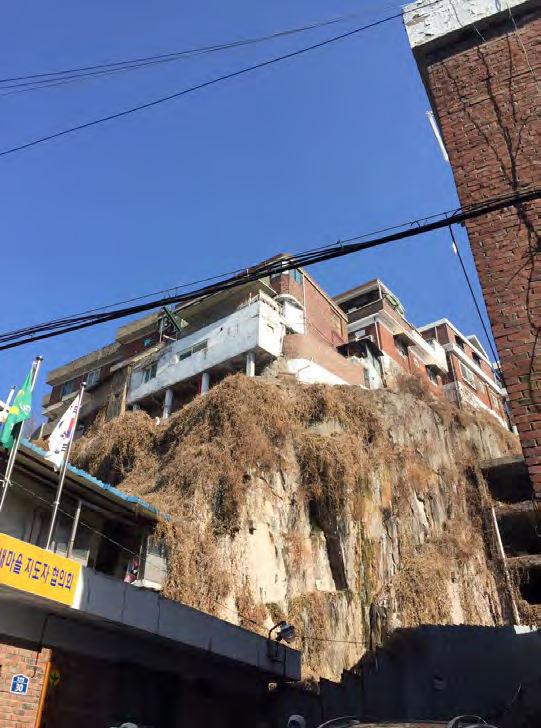

5657 Stone/Quarry Site PhotosSite


5657 PhotosSite Photos


5859 Site PhotosSite


5859 PhotosSite Photos
Thermal Images Thermal
Thermal images

7273
Images

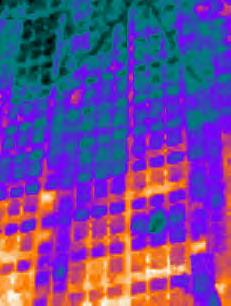




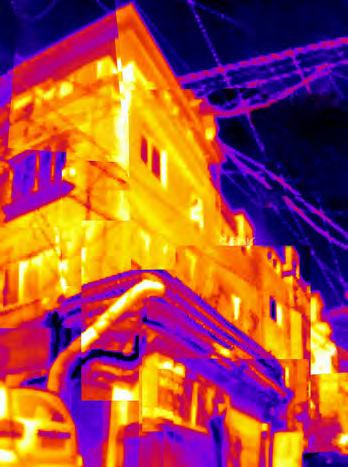
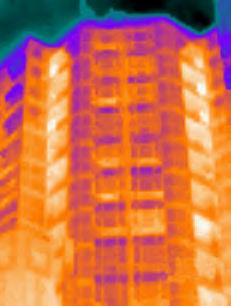

7273 Thermal Images
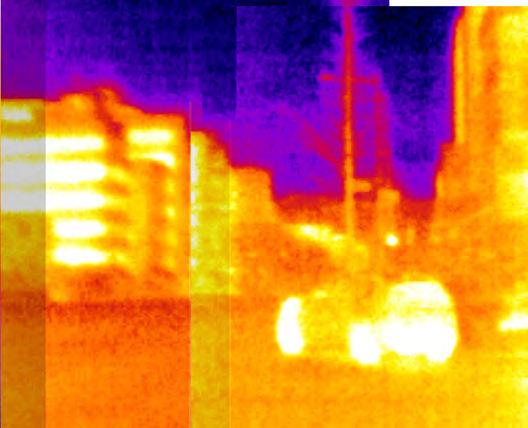

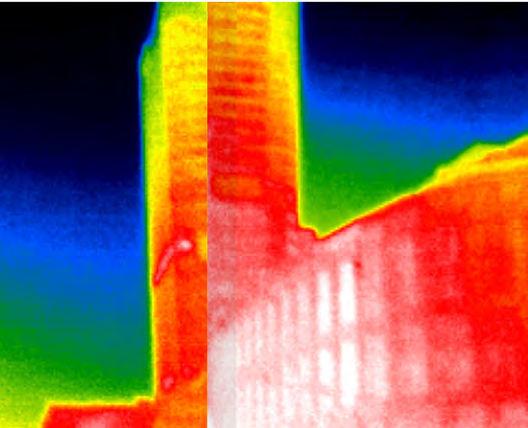
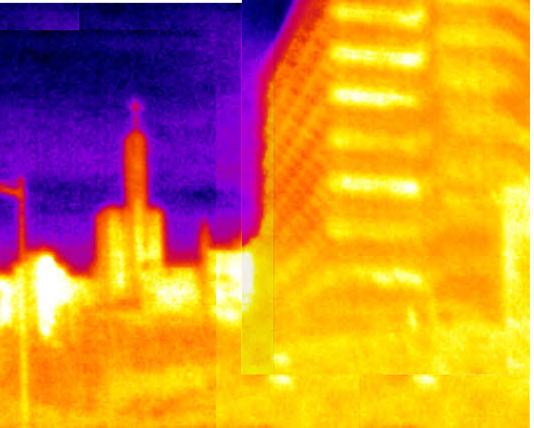

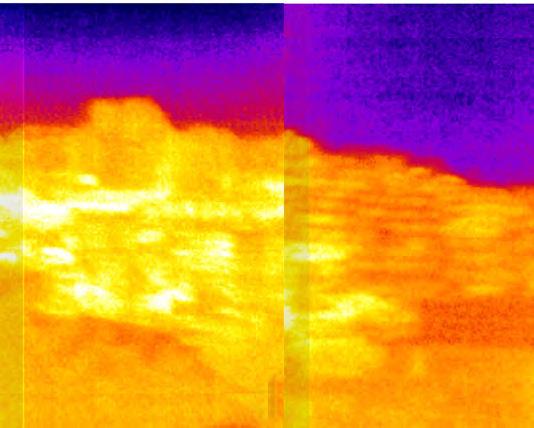
7475 Thermal ImagesThermal
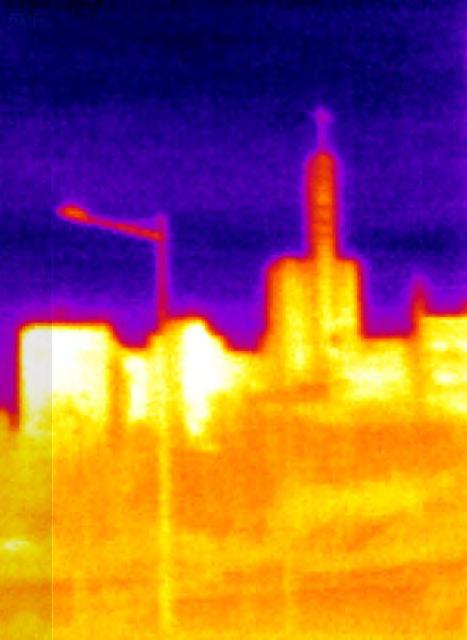

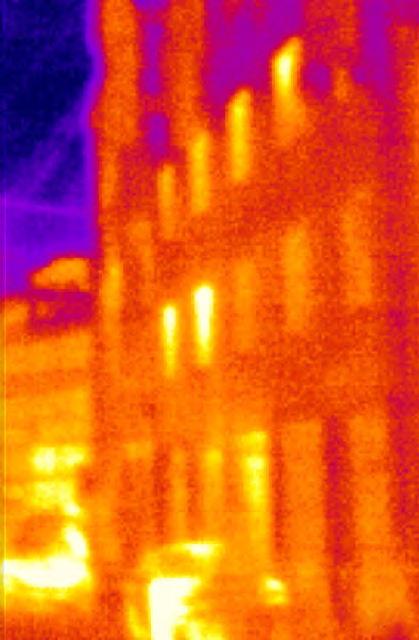

7475 ImagesThermal Images
Tower Plinth
byAmandaMalone
I am proposing an urban park of sorts that borders between the urban and landscape condition. I am planning to re-densify this existing park with a grid of towers to be used for commercial and public purposes while allowing the park like qualities to remain in the spaces between. I have chosen to focus on this area because it lacks the density of the rest of our site and the neighborhood. It is at the intersection of four neighborhoods and where the old city wall terminates into the gate.This intersection has been heavily given away to circulation and a park with few programmatic elements.The the park used to have a church and other buildings situated on the site until they were torn down about 9 years ago, just after construction began on Zaha’s Dongdeamun Design Plaza. It is a tabula rasa condition with an open opportunity to reconnect the neighborhoods.
My proposal is a play off of Corbusier’s Voisin Plan. Although no portion of the city will be torn down, it is of a similar urban renewal project that will increase the density without creating congestion. And although it is located inside the city wall, the public nature of the project will bring people to the site from both sides of the wall, uniting the neighborhoods.
Each of these towers will connect in an underground plinth where larger events and spaces will come together vs. each of the towers which will have their own separate programmatic identity, such as a preschool for kids, a chapel for wedding ceremonies, one for parking, and another for kimchi. People must first enter the complex through the underground plinth before ascending up into each tower. Two towers that have been sliced by the streets edge will act as points of entry. In this underground plinth events like the reception for wedding ceremonies or even larger ceremonies will be held underground vs. smaller ceremonies can be held in the tower. When it comes to the preschool all the children can gather together before breaking off into their individual classrooms, each floor in the tower, or it could be used as play spaces for all the children to come together. Similar conceptually with how Corbu created a transportation hub in his Voisin Plan that would connect to the greater Paris transportation systems,


8687 Tower PlinthTower
the underground plinth will also connect to the subway station nearby and act as an extension to the shops and food stalls that already exist in so many of the subway stations throughout Seoul.
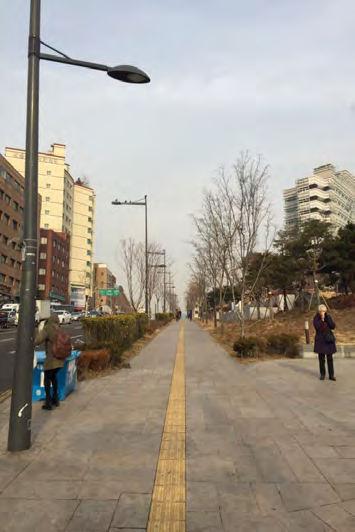


Because of the cool but constant temperatures underground the plinth will need to be heated regularly.The elevator shafts that people will use to circulate up into each tower will help move air up and down throughout the complex. Warm air will be pushed up through the shaft and heat the towers through the winter while also relieving bad air that can build up underground. Because of the towers proximity to each other many of them will remain shaded throughout the day and shaded more so throughout the year.This will allow temperatures to remain cooler for the towers in the summer. Kimchi, which is a staple in Korean cuisine, must be fermented at temperature of 60 degrees Fahrenheit or below. As for the kimchi tower traditional kimchi pots will be able to be stored outside on the balconies for fermentation during the spring and fall when temperatures are ideal and when temperatures become too hot or cold the pots can be brought inside and kept in kimchi refrigerators. It was also tradition that kimchi pots used to be stored underground to be kept cool. In the underground plinth kimchi pots can also be stored in the ground or in the walls years round.
By definition, cosmopolitan atmosphere is where the condition of a place has a worldwide and unbounded scope.This project falls within this definition because it caters to a wider scope of people bringing them together from all of the surrounding neighborhoods.
8687 PlinthTower Plinth
8889 Tower PlinthTower
8889 Wormseye Scale: 1:2000 0 2m 10m 6m20m 40m
9091 Tower PlinthTower
9091 Axonometric Scale: 1:2000 0 2m 10m 6m20m 40m
9293 Underground Plan Scale: 1:1000 0 2m 10m 6m20m 40m Tower PlinthTower
9293 A A B B Ground Floor Plan Scale: 1:1000 0 2m 10m 6m20m 40m
9495
1:200 0 .5m 2.5m 1m5m 10m
Building Plans Scale:
Kimchi Tower
Tower PlinthTower
Preschool Tower Car Park Tower
9495 Section A-A Scale: 1:500 0 .5m 5m 2m10m 20m South Elevation Scale: 1:500 0 .5m 5m 2m10m 20m
9697 Summer SunWinter Sun 13 C 22 C 22 C 22 C 22 C 13 C 13 C 13 C 13 C 13 C 13 C 13 C 13 C 18 C 18 C 18 C 22 C 22 C 22 C 22 C 22 C 22 C 22 C 22 C
Scale: 1:200 0 .5m 2.5m 1m5m 10m Tower PlinthTower
Wall Section
9697 East Elevation Scale: 1:500 0 .5m 5m 2m10m 20m Section B-B Scale: 1:500 0 .5m 5m 2m10m 20m

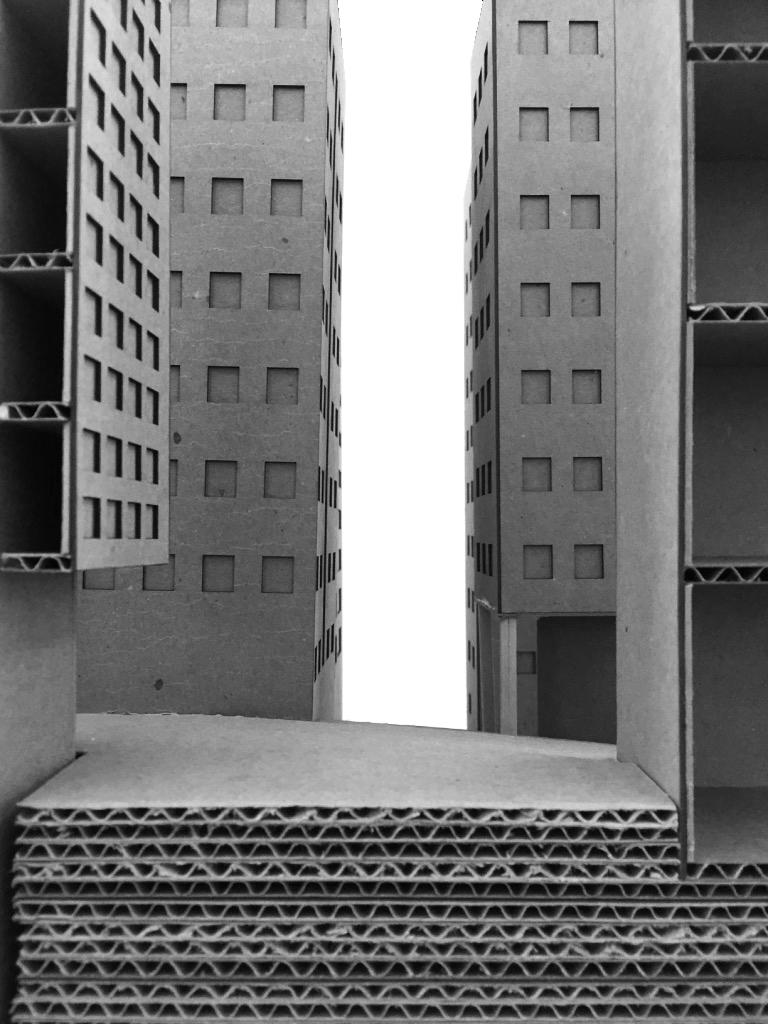
9899 EastWest Section
Tower PlinthTower
View looking south


9899
South Elevation
View looking east
Two Urban Corridor
by BiyingLi
The proposal is located in Changsin-dong, Seoul’s “village under the cliffs”. Historically the site was a granite quarry that later grew into a village with its first settlers in the 1960’s. Composed of small granular housing and small light-manufactory, is now in an extremely precipitous condition in-between the granite cliffs. Observably, there is a huge topographical segregation between the top and the bottom of hill. As in the map, people constantly encounter the abrupt slopes and dead ends while passing through and between the site; from the cliff top to the bottom of the valley, from west part to the east part.These factors are a detriment to inhabitants - especially for olds, young and mothers who are with child - to navigate across and live in the site. Thus, the cosmopolitan atmosphere (in terms of density, diversity and integrality of the demography) and the various scenes of robust living and produce have been damaged. After investigating the site road conditions (by highlighting the existing road grid, measuring the slope gradient and identifying those inaccessible road sections, and surveying the existing building condition and programs simultaneously) in order to complement and intensify the demographic milieu. Through selectively deconstruct the existing incomplete buildings and surgically insert two long continuous disabled-accessible 1-12 pathways, the disconnections in the site shall be reversed by the reconnection of the road grid, which in turn will provide a diverse degree of walkability including efficient road and allaged accessible walkways as well as convenient facilities including parking for cars, baby carriages, wheelchairs and seats, lights, drinking water supply and etc. Zooming in, these new paths are engaging and intertwining with the ground and first floors of new built buildings by carving out catenary arch shape vaults to create exterior roofs - preventing people from strong sunlight, wind and rain - also by taking advantage of the existing shelter from the adjacent buildings shall result in the development of vigorous social life.

100101
Two Urban Corridor
By further studying the existing programs on the site, all the new built buildings are designed to locate overall evenly along the site by densifying programs that existing and compensating programs that missing but demanded by their surrounding fields like providing a factory with grocery and restaurant at the middle of the manufactory area, offering an education and visitor DIY center at the end of the factory and commercial street, creating a complex which has café, book store, fitness, healthcare and housing units among residential area to help develop robust social and daily life.These kind of continuous outdoor under roof pathways will spread into the whole site serving as a convenience; as well as an urban interior for engaging all types of people.
For all the new built buildings, the upper parts are simply reinforced concrete frame with core structure while the below parts are load-bearing precast concrete walls.Wholly the façade will use the same language of the catenary arch, but with different strategies. On the south sides are brick veneer façade work as the sun shading, in addition to balcony and large double glazing window which can be opened to have natural ventilation by assistant with interior electric ceiling fans while using the same tectonic but larger brick openings on the north side in order to gain more even diffuse light into interior. On both west and east sides are using brick veneer with steel stud backing walls and pivot double glazing façade to reduce heat loss during winter, pivot windows are smaller on the west façade in order to reduce west sunlight.

100101
Two Urban Corridor



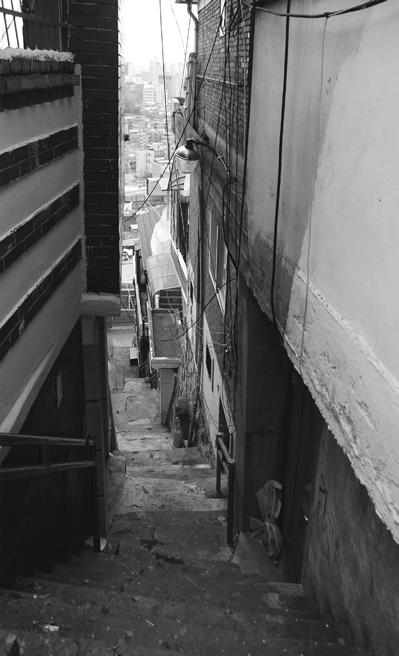
102103 Two Urban CorridorTwo



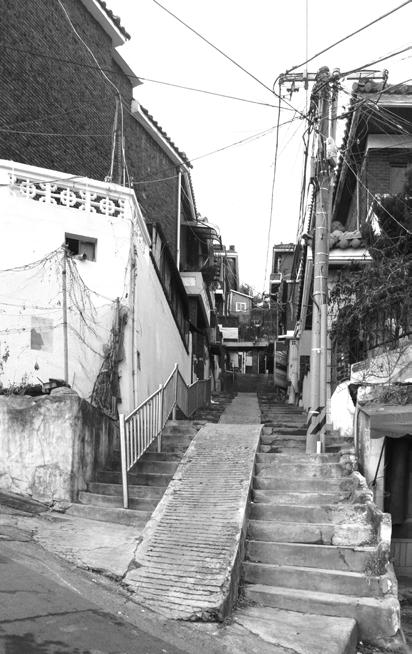
102103 CorridorTwo Urban Corridor
104105 Two Urban CorridorTwo
104105 Topo Analyse Scale: 1:2000 0 4m 20m 12m40m 80m CorridorTwo Urban Corridor
106107 Two Urban CorridorTwo
106107 Site Plan Scale: 1:1000 0 2m 10m 6m20m 40m CorridorTwo Urban Corridor
108109 Two Urban CorridorTwo
108109 Axon Scale: 1:300 0 0.6m 3m 1.8m6m 12m CorridorTwo Urban Corridor
110111 Two Urban CorridorTwo
110111 Worneye Scale: 1:300 0 0.6m 3m 1.8m6m 12m CorridorTwo Urban Corridor
112113 Plan 1
1:250 0 0.5m2.5m 1.5m5m 10m Two Urban CorridorTwo
Scale:
112113 Plan 2 Scale: 1:250 0 0.5m2.5m 1.5m5m 10m CorridorTwo Urban Corridor
114115 Plan 3
1:250 0 0.5m2.5m 1.5m5m 10m Two Urban CorridorTwo
Scale:
114115 CorridorTwo Urban Corridor
116117 Two Urban CorridorTwo
116117 Section Scale: 1:250 0 0.5m2.5m 1.5m5m 10m CorridorTwo Urban Corridor
118119 Two Urban CorridorTwo
118119
Scale: 1:250 0 0.5m2.5m 1.5m5m 10m CorridorTwo Urban Corridor
Section
120121
Scale: 1:250 0 0.5m2.5m 1.5m5m 10m Two Urban CorridorTwo
Section
120121 CorridorTwo Urban Corridor
122123 Detail Section Scale: 1:100 0 0.2m 1m 0.6m2m 4m Two Urban CorridorTwo
122123 Detail Section Scale: 1:100 0 0.2m 1m 0.6m2m 4m CorridorTwo Urban Corridor
124125 Elevation Scale: 1:300 0 0.6m 3m 1.8m6m 12m Two Urban CorridorTwo
124125 Elevation Scale: 1:300 0 0.6m 3m 1.8m6m 12m CorridorTwo Urban Corridor
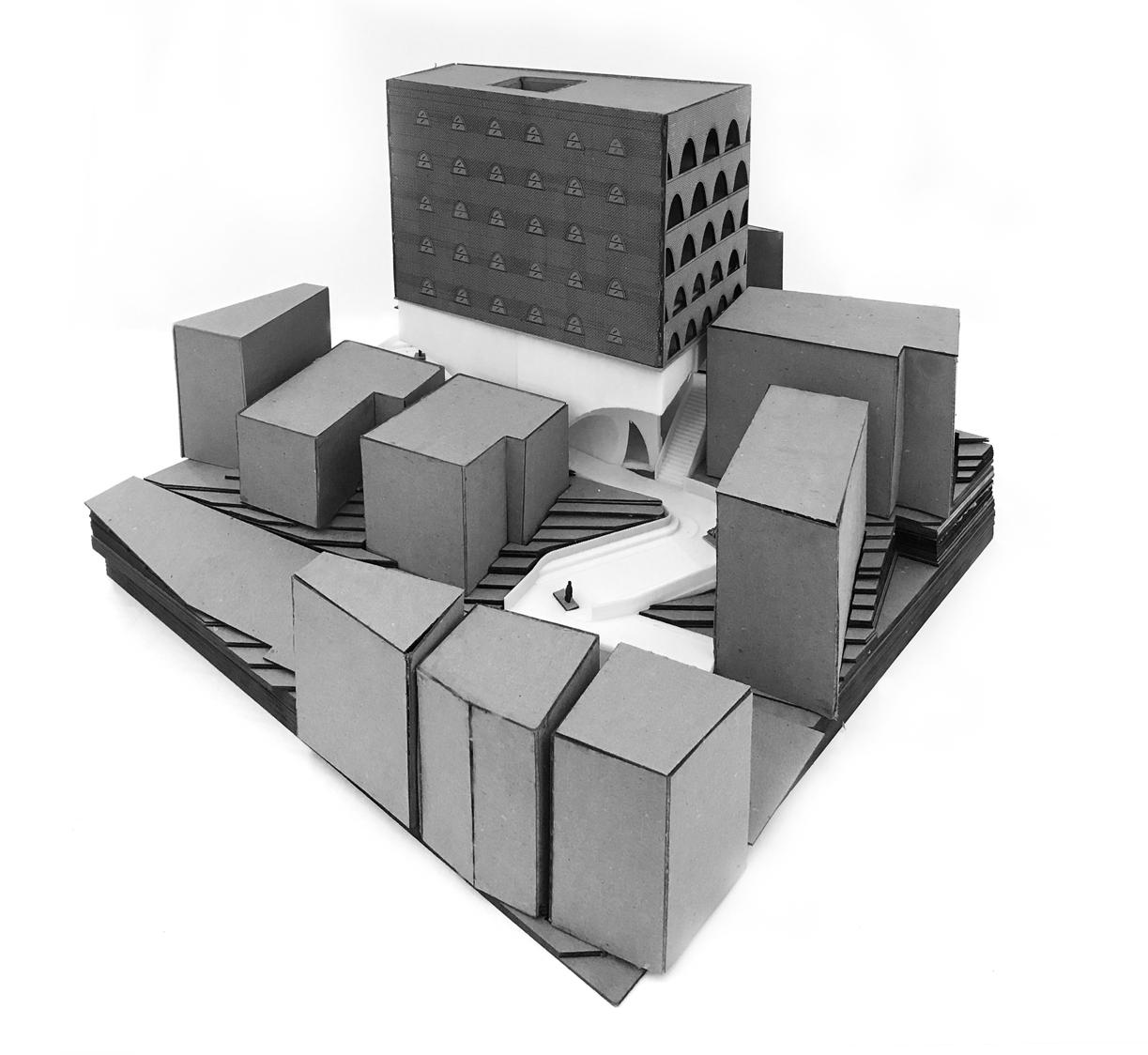
126127 Two Urban CorridorTwo

126127 CorridorTwo Urban Corridor


128129 Two Urban CorridorTwo

128129 CorridorTwo Urban Corridor

130131
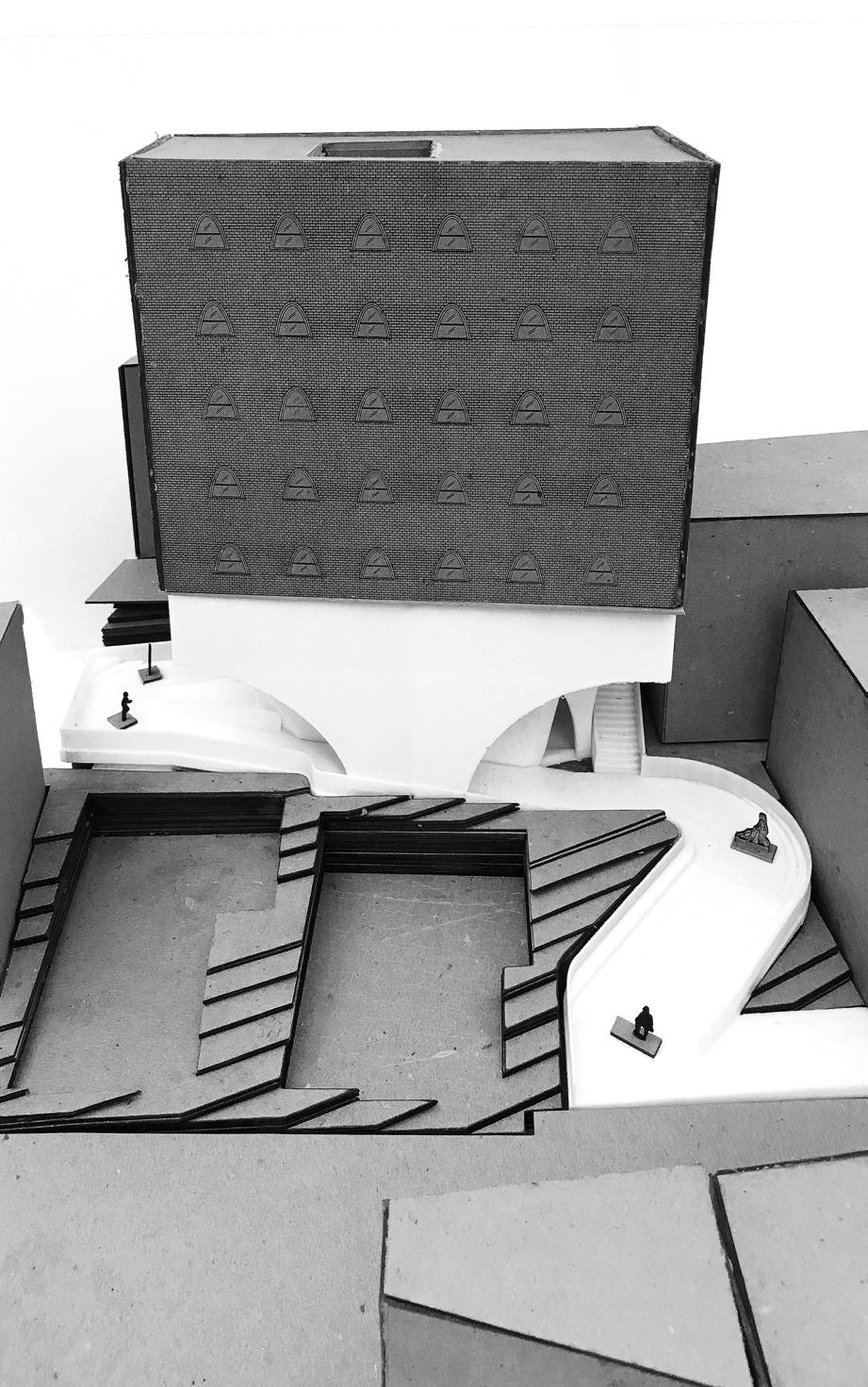
130131 Two Urban Corridor

132133 Two Urban Corridor

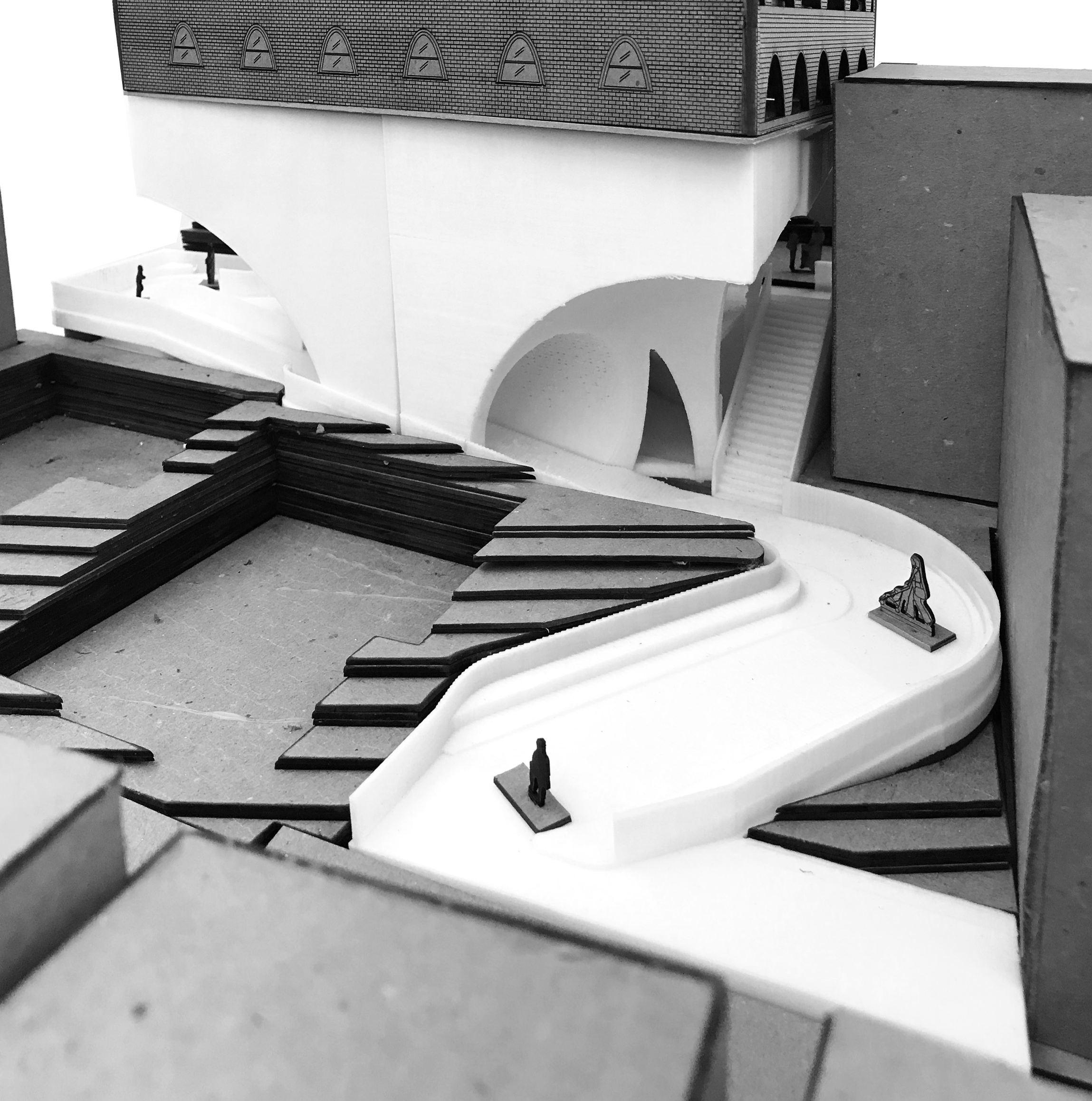
132133
Dull Building; Brisk Factory
by LigeTan
Changsin-dong was earlier a granite quarry that grew into a village in the 1960s.The urban atmosphere there is organic and vital, even under the seeming of disorder. It is more like a settlement with an informal layout composed of small houses and factories.
With the time goes on, small-footprint family workshops cannot keep up with the progress of society in working condition and efficiency; greater footprints are the future direction of Changsin-dong’s industry. However, in the traditional sewing industrial area, 90% of family factories are unregistered mainly because of tax issues. So, the workers or owners, they usually do not tell you their exact locations, and they prefer to keep their small scales rather than being exposed to the public.
I am looking at building typology in Changsin-dong, and trying to find an equilibrium between getting a better atmosphere and efficiency, and controlling the exposure to public. My strategy is combing existing footprints to a bigger-footprint building. The number of existing footprints to combine in my research could be 2,3,4,5......, until I get the equilibrium point.
The area of 10~15 footprints(like some successful started-up sewing factories) in Changsin-dong will be cost-efficient for a sewing factory building to improve working condition and efficiency. I also did the research to analyse “aggressive” buildings in Changsin-dong, and they all have some common points.The most significant mater is the elevation along the street: the width, height, and material of elevation need to be considered carefully if a building has to be humble.Therefore, I divide the two main facades into smaller pieces, make them like the normal scales of surrounding buildings.And brick cladding can also help to correspond the surrounding context.
A harmonious building is not only about the strategy of facade, but also about a more efficient layout and better physical conditions inside. It looks like several independent buildings, sharing a bigger floor plan.They are continuous, connected by stairs.
I split the interior space into two part, making it more logic. On the lower level, left side is for working, (mainly about steam-related works, natural materials need to iron, and artificial materials need machines to steam) , the space there is higher and more open, right side is supporting spaces, they are divided into many functional spaces. On the upper level, the left side is meeting room and library, and right side is working space.
The left side and right side floor slabs have height difference; thus, the steam can heat the whole building through the gaps, which is pleasant for workers in winter.As for the ventilation strategy, the upper floor’s blocks are stagger: the design will bring more sunlight and fresh air into the interior space. However, the wind comes from southeast in the summer, which is blocked by the adjacent building. So I use the roof to introduce more wind into the building.The faster air flows, the lower air pressure it has. Hot air will gather in the top of the interior space, so the hot air can be take away because of the low air pressure.
As for the solar conditions, soft and even light is more ideal for factory working space.With the plates, direct light will be reflected, and working space can get softer and more even skylight.
In order to remain the flexibility for future, all interior walls are light partition wall, which could be relocated easily. It is like an infrastructure in Changsin-dong community, and provide various possibilities for local people.
150151
A humble factoryA

150151 factoryA humble factory
152153 10A humble factory 05m 10m
152153 A humble factory 05m 10m
154155 05m 10m A humble factory
154155 05m 10m A humble factory
156157 A humble factory
156157 05m 10m A humble factory
158159 A humble factory
158159 05m 10m A humble factory
160161 A humble factory
160161 A humble factory
162163 A humble factory
162163 A humble factory
164165
164165

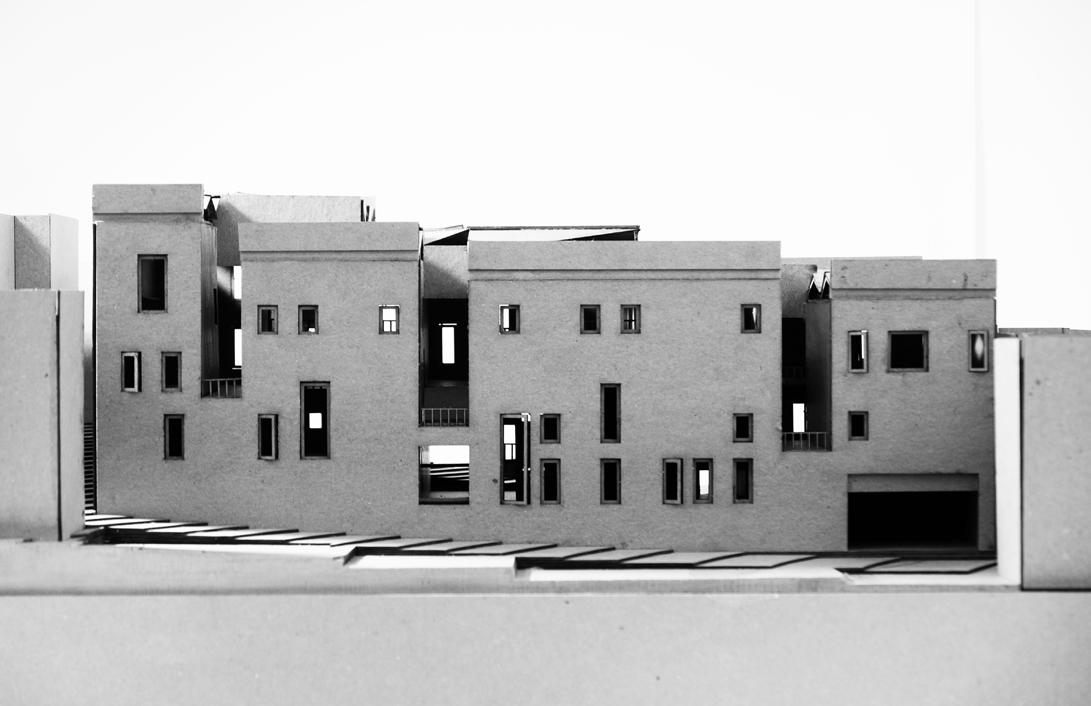
168169 A humble factory


168169 A humble factory


170171 A humble factory


170171 A humble factory
Contemporary CityWall
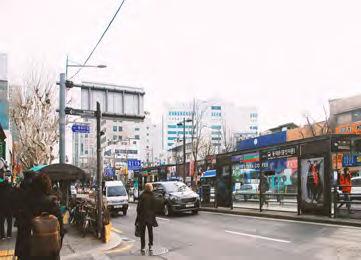 by MuhongZhang
by MuhongZhang
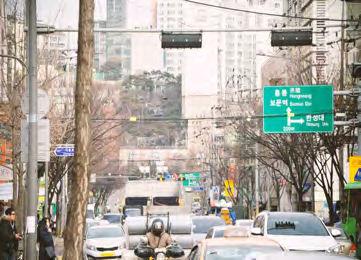
My project is a long contemporary city wall with a great diversity of commercial programs such as restaurants, retail stores, shops, along the main street, Choui-ro, in Changsin-dong.The main feature of my project is that I’ve designed two different elevations in response to the current context.The south side is more opaque, solid and complete, showing what a metropolitan frontage should be like, while on the north side a more robust scene is generated, showing the various activities inside the building, to be an extension of the local life in Changsin-dong.
The reason for this proposal is based on the two opposite conditions on two sides of the building.The Choui-ro street is the only east-west main street in our site that has distinguished the local life from the metropolitan city.Two opposite atmosphere from two sides of my site can be witnessed from these photos in terms of the density of the people, the scale of the space, the temperature, the noise, etc. As for the topography, the south side has a flatter one while the topo starts to change dramatically on the north side, leading to the two different fabric.As for the programs, the buildings on the other side of the street are mainly toy markets, restaurants and hotels, but on the north side, there are more local manufacturing and residential buildings.
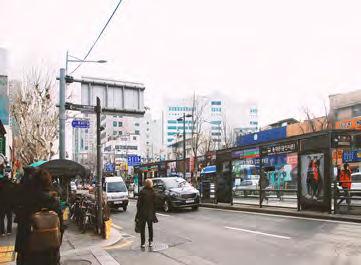
Changsin-dong has gone through a period of decline recently. In order to revitalize and prosper the district, some small stitches are not powerful enough in terms of the current situation of the street side buildings.Therefore, a more effective major operation occurs alongside the street, with the subtraction of all the existing buildings, to create a strong position. It’s a reaction to the city context but it also creates its own context.A consistent, strong and robust wall is built as a catalyst for a brand-new city appearance in Changsin-dong.

172173 Contemporary City WallContemporary
In my point of view, the envelope of the architecture as well as the boundary of a district can be regarded as the threshold of the transition of the atmosphere, where the change of the feelings physically and psychologically can be especially experienced. The boundary is critical in coping with the relationship of the two sides.Therefore, I think the re-definition of this boundary should generate a third atmosphere to be functioned as a transition region between the metropolitan atmosphere and the local life.
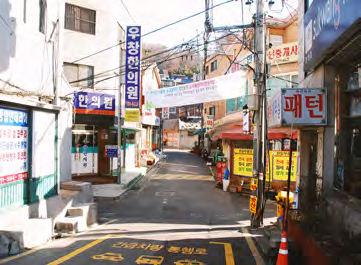



So for the south elevation, since the consistency of the facade and the daylighting should reach the requirement simultaneously, I’ve designed a perforated concrete panel façade. There are 4 proportionate modules filling the whole elevation. The smallest one is 1.2m by 1.8m, which can be operable manually, either horizontally or vertically, to introduce more sunlight into the interior in winter while prevent excessive sunlight in summer.The layout of 4 modules and the density of perforation are based on the openings behind.
And for the north elevation, the glass is frequently used to expose a large diversity of activities inside the building, and the elevation is slightly folded to reflect views in different directions. On this side, the primary ramps with a slope of 1 to 20 are assembled on to the main structure and the secondary ramps with the opposite direction are assembled onto the primary ones. All the units are aligned to the ramps to create a nonhierarchical organization. Hence the visitors can meander without noticing the change of the floor.A series of terraces with plants on different heights are created on the roof top to generate a dynamic skyline, corresponding to the skyline of the existing village on the mountain.
172173 WallContemporary City Wall
174175 Contemporary City WallContemporary
174175 Site Plan Scale: 1:2500 0 5m 25m 15m50m 100m WallContemporary City Wall
176177 Contemporary CityWallContemporary
176177 Axon 1 Scale: 1:300 WallContemporary City Wall 0 0.6m 3m 1.8m6m 12m
178179 Contemporary City WallContemporary
178179 WallContemporary City Wall Axon 2 Scale: 1:300 0 0.6m 3m 1.8m6m 12m
180181 Contemporary City Wall
180181 Wormseye Scale: 1:300 Contemporary CityWall 0 0.6m 3m 1.8m6m 12m
182183 Contemporary City WallContemporary
182183 WallContemporary City Wall North Elevation Scale: 1:300 0 0.6m 3m 1.8m6m 12m Plan Scale: 1:300 0 0.6m 3m 1.8m6m 12m
184185 City ‘Wall’ Contemporary City WallContemporary
184185 Cross Section Scale: 1:300 WallContemporary City Wall North Elevation Scale: 1:300 0 0.6m 3m 1.8m6m 12m 0 0.6m 3m 1.8m6m 12m
186187 Contemporary City WallContemporary
186187 South Elevation Scale: 1:300 0 0.6m 3m 1.8m6m 12m WallContemporary City Wall South Elevation Inner Surface Scale: 1:300 0 0.6m 3m 1.8m6m 12m
188189 Contemporary City WallContemporary
188189 Long Section Scale: 1:300 0 0.6m 3m 1.8m6m 12m WallContemporary City Wall South Elevation Scale: 1:300 0 0.6m 3m 1.8m6m 12m
190191 Contemporary CityWallContemporary
190191 Detailed Section Scale: 1:60 WallContemporary City Wall 0 0.6m 1.2m 2.4m

192193 Contemporary City WallContemporary

192193 WallContemporary City Wall
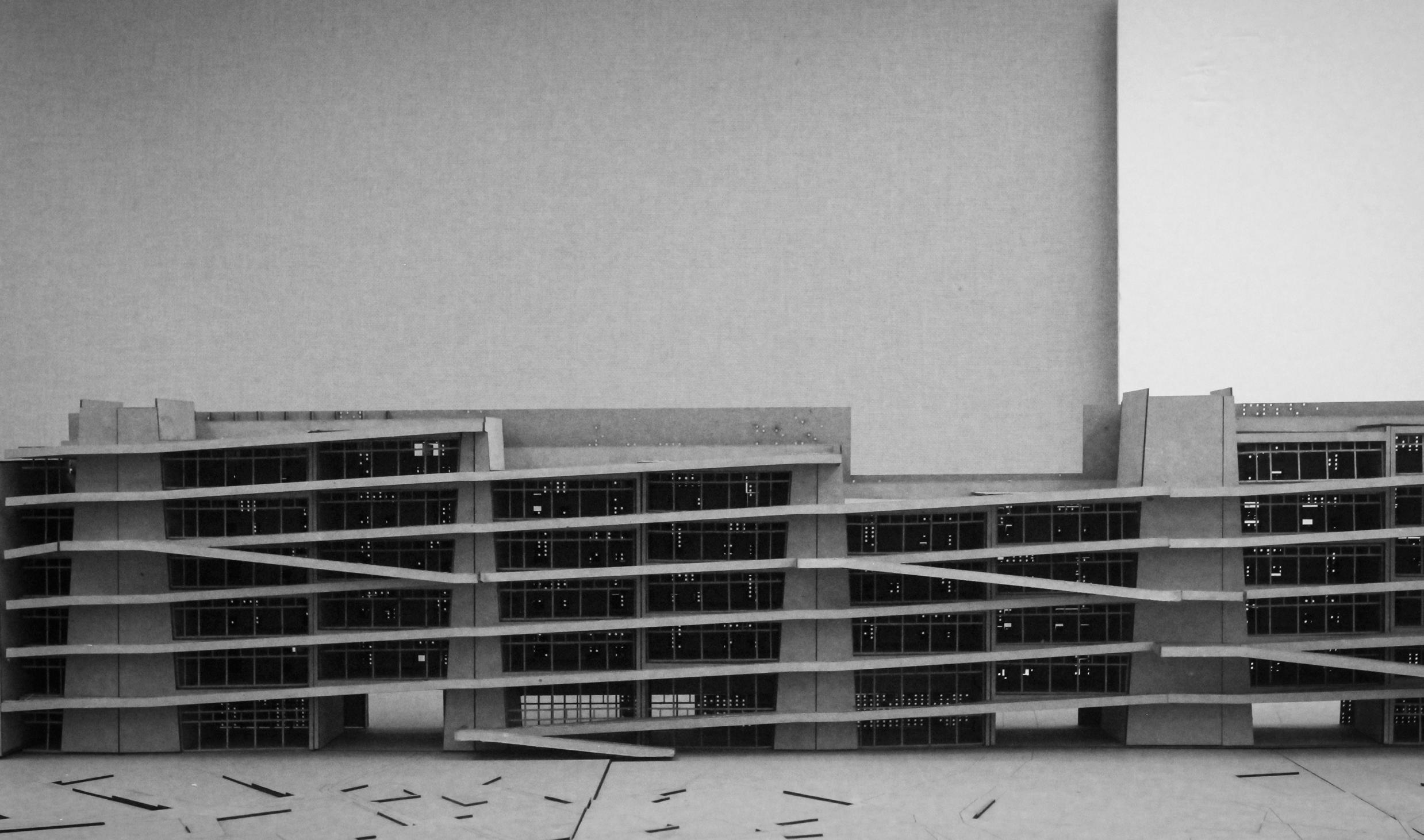
194195 Contemporary City WallContemporary

194195 WallContemporary City Wall
Neogenesis of Changsin Dong
by SiyangLiu
The cosmopolitan atmosphere of Changsin dong has a remarkable characteristic of traditional sewing industrial network, which consists of small units in high density. On this complicated hilly land, a neighbor culture formed with small business, retail and design stands out from other urban areas, and this industrial network has been highly integrated with such densely covered area, where the buildings have extremely narrow space in between.This directly leads to a bad ventilation, natural light and view accessibility, and local residents and workers express a strong willing to access outdoor space for communication, recreation and enjoy panorama of the city.
The site locates in the central part of Changsin dong, which is a typical sewing industrial area.There accommodates high density of labor and small fashion factories, forming a developed industrial network.Today, the cluster of small spaces limits local production and living quality, especially in terms of natural light condition, ventilation and open space accessibility. My site has 13 buildings, all of which are factories. From this stand point, my design aims to optimizing the spatial relationship at a lowest interruption toward the local living habit and culture, and forming a community that has a communication between interior and exterior space.Through the implement of spatial and envelope strategies, the buildings can not only provide people’s accessibility to outdoor refreshment and broad view range, but also improve local climate condition and thermal efficiency.Therefore, the neighbor can realize a sustainable living and working environment where people may conveniently enjoy the open view and mild sunlight.
The spatial strategy of the project consists of three parts:
1 grouping: based on the evaluation of space dimension, ventilation and light condition, aggregate small groups of buildings and share vertical circulation space to improve spatial efficiency
2 hollowing: hollow out part of redundant walls and 4 stair cases out of 13 for open space and courtyard, introducing fresh air and natural light into dark space.
3 adding: building translucent dwelling boxes above existing factories in order to bring a bright living space and establish a new vertical arrangement of production and dwelling space.
Based on the local climate data, the design also adopts the double facade to improve the buildings’ thermal performance, such as closing the channel of winter wind from northwest and louver shading. Fans and artificial lights are also used as complimentary way to alleviate ventilation and lighting problems.
198199
Community RegenerationCommunity

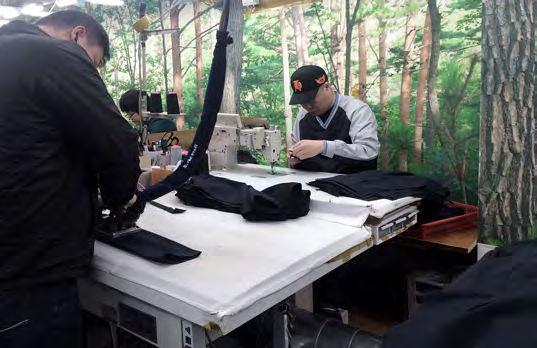
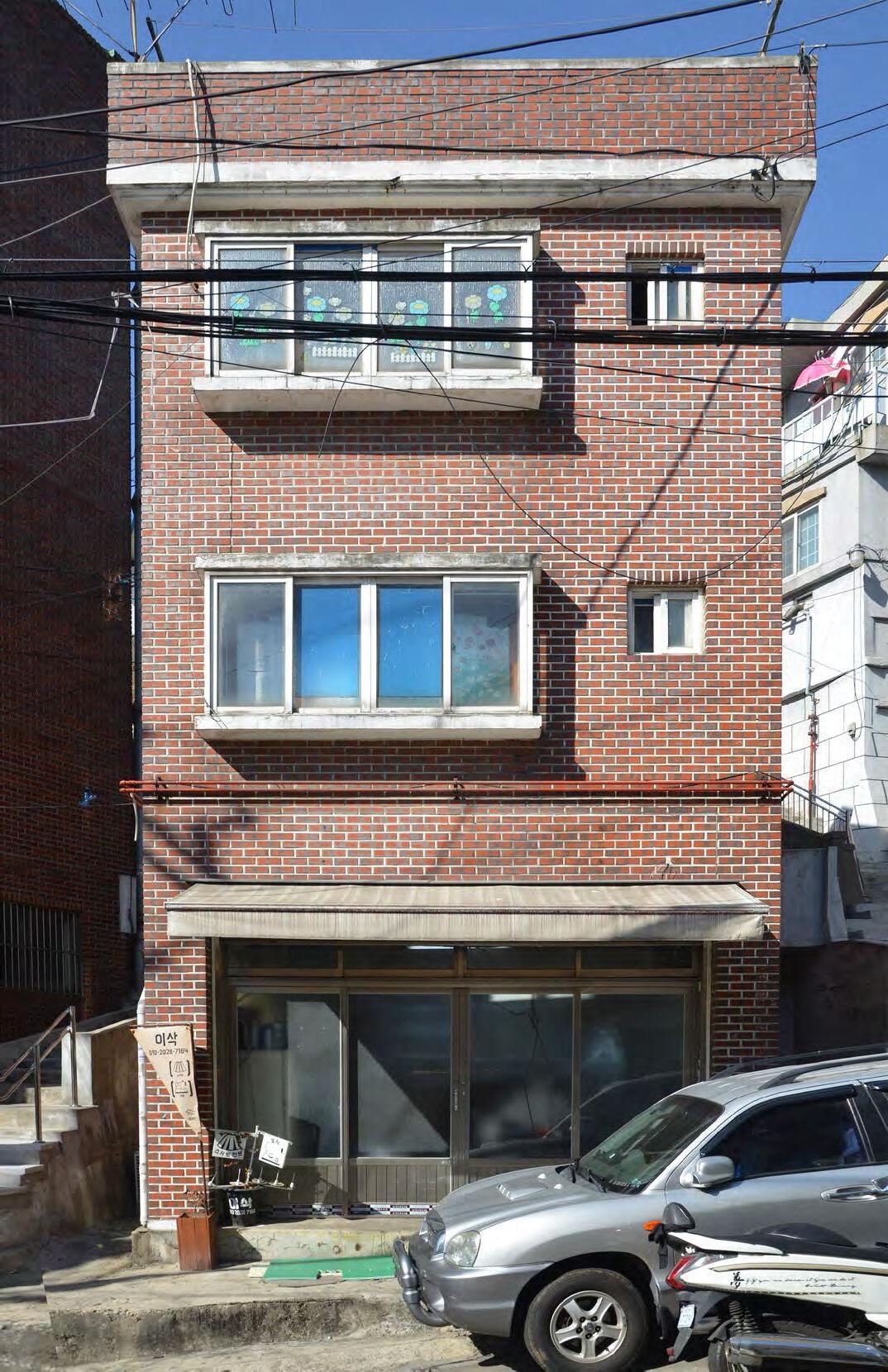
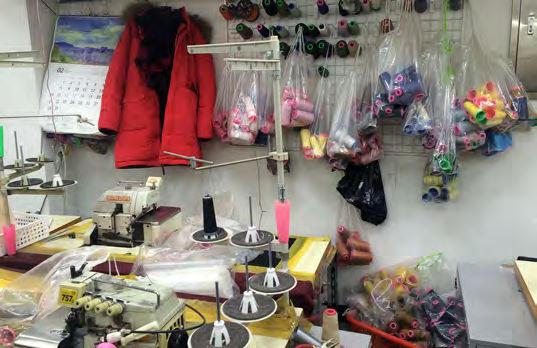
198199 RegenerationCommunity Regeneration
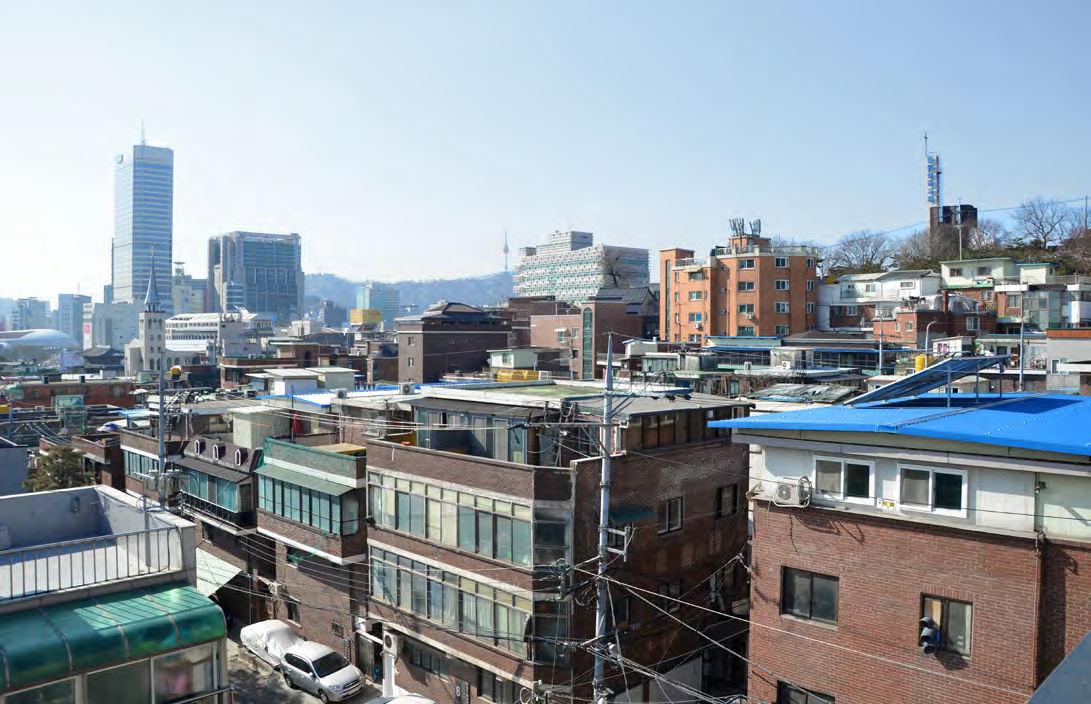
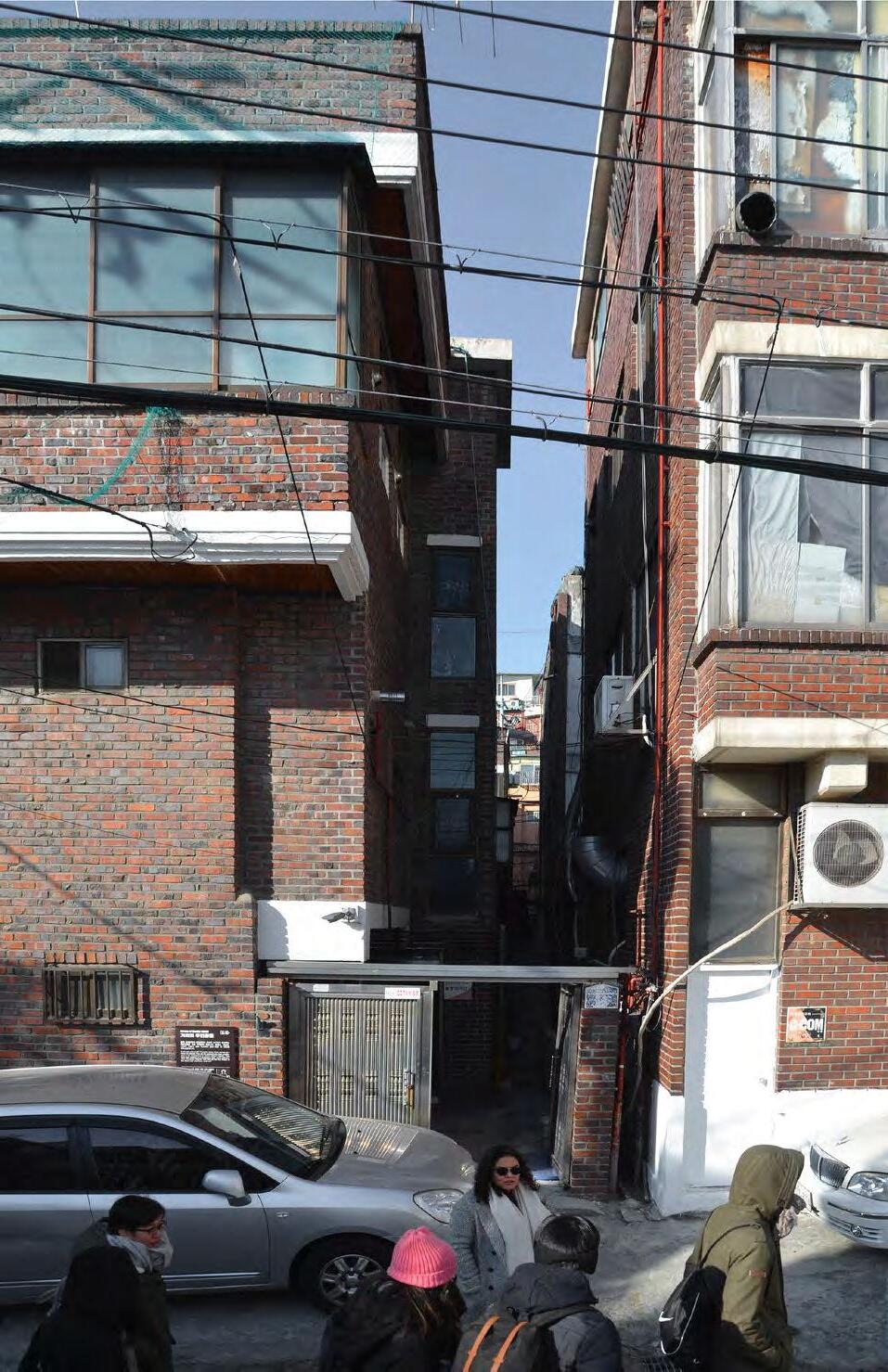
200201 Community Regeneration


200201 Neogenesis of Changsin Dong
202203 Neogenesis of Changsin Dong
Current Site Plan
Scale: 1:300
202203
Neogenesis of
Dong
Changsin
204205
Master Plan Scale: 1:300
204205
206207 Axonometric Scale: 1:300 0 1m 2m
206207
208209 Neogenesis of Changsin Dong
Scale: 1:300 0 1m 2m
Wormseye
208209 Community Regeneration
Ground Floor Plan
Scale: 1:300
210211 Neogenesis of Changsin Dong
210211 Neogenesis of Changsin Dong
Section Scale: 1:300
214215
214215
Elevation
Scale: 1:300
216217
216217
Tectonic Section
Scale: 1:120
218219
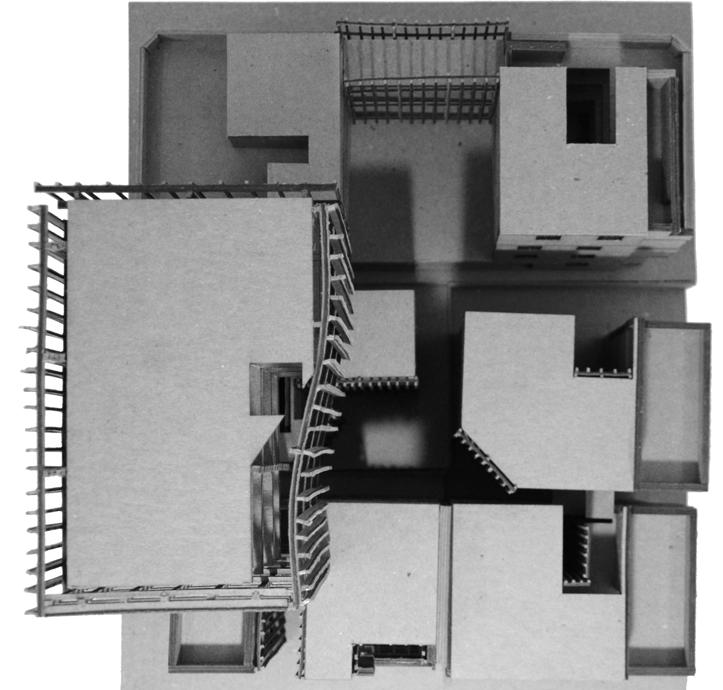
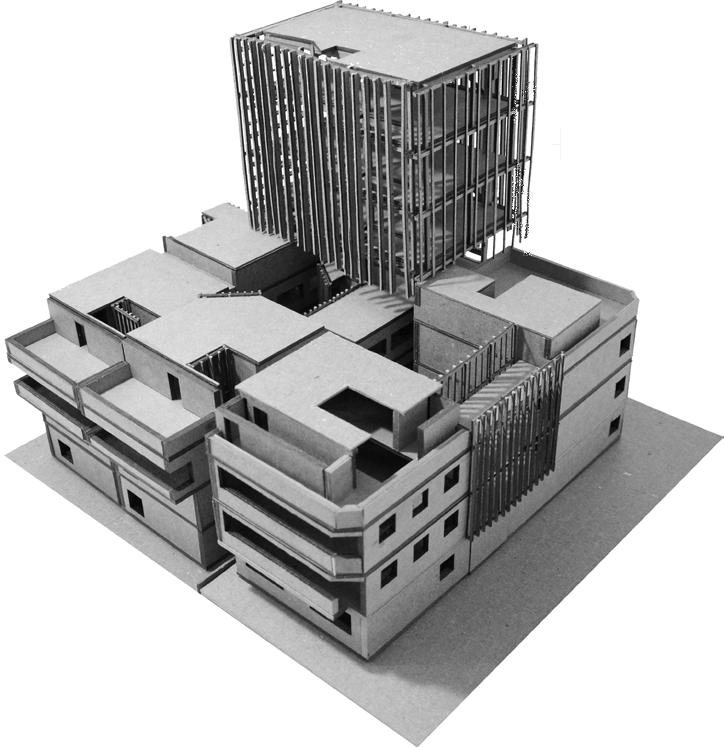
218219
Urban Accupuncture
by XinyiDU

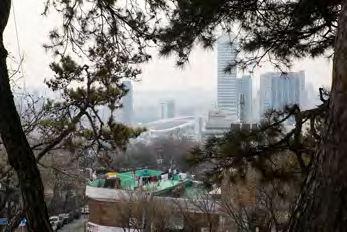
For my project, I’m working in the middle of the valley.The buildings are 3-4 stories high and form an urban blanket over the site.The only tower in the site was a master plan in 2007 that erase everything and build towers. Unlike the tabula rasa method that put towers in the park, I intend to do urban accupuncture with 5 micro-towers at certain spots in the site.Two of them are Jjimjilbang, which is Korean bathhouse;Two are clothing factories and one commercial tower. Because, the Northern part of the site is basically a mixture of residential buildings and clothing industries, and southern part facing the main street is commercial area.The intention is to add density and create special nodes in the site. Currently, the site has been built up, the only way to add density is to build up vertically on the original footprint. They will break the homogeneous pattern and draw young people to this area. So it’s more diverse demographically.The towers provide a view of the city and also give people a sense of orientation when they are in the site.The towers are different in program, structure and envelope.



Zooming into the site, I pick 3 towers in the northern part and design with more details. All of the 3 towers are made from bricks, which is a major building material in the site.(models) They are connected with adjacent roofs. They are all about 50-60 meters high with a footprint of approximately 100 sqm. In building these three towers, I intend to create an atmosphere that is both internal, inside the towers and also external, towers in relationship to the surrounding area.The three towers, because of different ways of fenestration, have their unique light and spatial quality. From the exterior, the envelope provides a language that’s different from the buildings in the site, but at the same time try to associate themselves with the area through its’ materiality.

220221
Urban AccupunctureUrban
Tower 1 is a Jjimjilbang, which is a Korean bath that people can take a bath and then go through sauna and dry themselves with heat. People can also stay overnight in Jjimjilbang. Most jjimjilbangs are operating 24 hours and are a popular weekend outings for Korean families. There’s no Jjimjilbang in the site, so by putting it over here can help revitalize this area. The small boutique shop on the lower level are aiming to attract young people and also connects to the clothing industry. Bricks in tower 1 is load bearing, serving as both the structure and envelope. It’s thicker at the bottom and gets thinner and thinner towards the top.This will also affect the arrangement of windows and daylighting. The windows are long vertical windows and the chamfered inside can help light distributes evenly in the interior.

Tower 2 is for clothing factories.This area is notable for clothing industry. It includes processes of material cutting, pattern making, sewing, hand sewing and finishing. Right now, these different processes are distributed at different spots in the site, so I’m trying to put them together into a vertical clothing factory. Bricks in tower two serves only as envelope, the floors are supported by columns inside. It has two layers of envelope.The outer layer is the brick layer that have a lot of aperture and can filters light; the inner layer is transparent glass that serves as thermal break. When the space between the two layers is large enough, it becomes enclosed balconies that‘s very common in Seoul.And it has special spatial and climatic quality.The non load bearing facade allows more freedom for fenestration, compared to the first tower.The aperture are also design according to the program inside.
Tower 3 is also a Jjimjilbang that is heavier and more solid than the first tower. Bricks are also load bearing. It further emphasis the idea of carving out the space. Bricks in this case are to create structure, envelope and space.


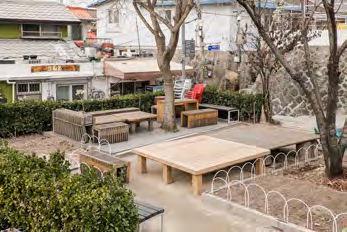
220221
AccupunctureUrban Accupuncture
222223 Urban Accupuncture
222223 Urban Accupuncture
224225 Urban AccupunctureUrban
224225 AccupunctureUrban Accupuncture
226227 Urban AccupunctureUrban
226227 AccupunctureUrban Accupuncture
228229 Urban AccupunctureUrban
228229 AccupunctureUrban Accupuncture
230231 Urban AccupunctureUrban
230231 AccupunctureUrban Accupuncture
232233 Urban AccupunctureUrban
232233 AccupunctureUrban Accupuncture
234235 Urban AccupunctureUrban
234235 AccupunctureUrban Accupuncture
236237 Urban AccupunctureUrban
236237 AccupunctureUrban Accupuncture
238239 Urban AccupunctureUrban
238239 AccupunctureUrban Accupuncture
240241 Urban AccupunctureUrban
240241 AccupunctureUrban Accupuncture
242243 Urban AccupunctureUrban
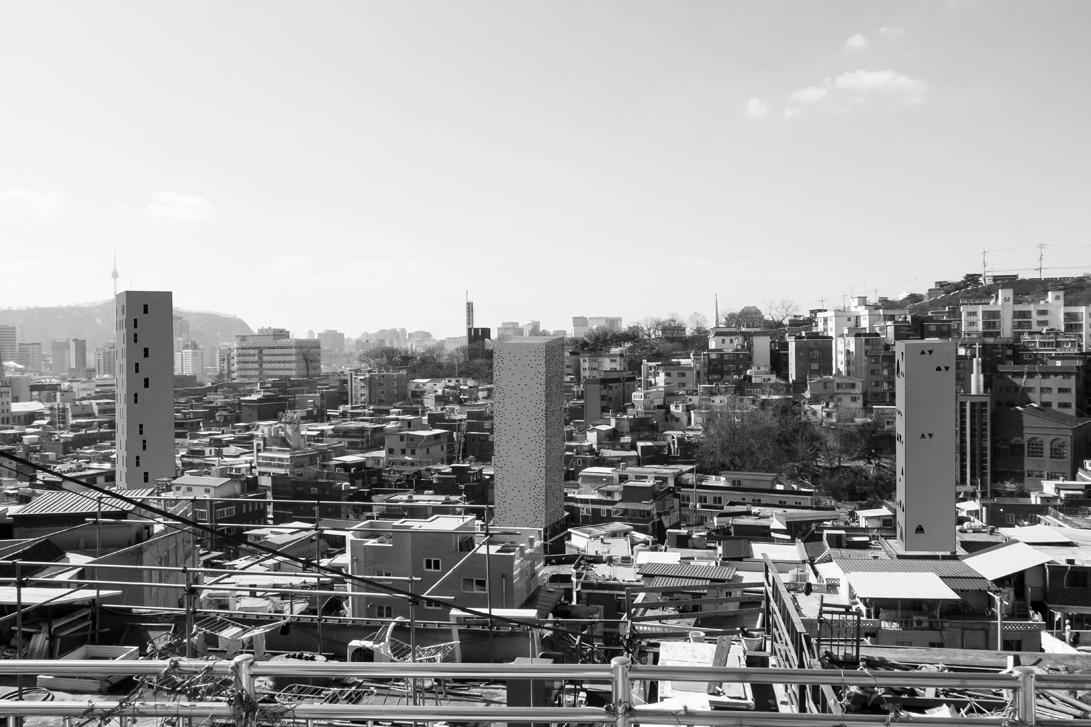
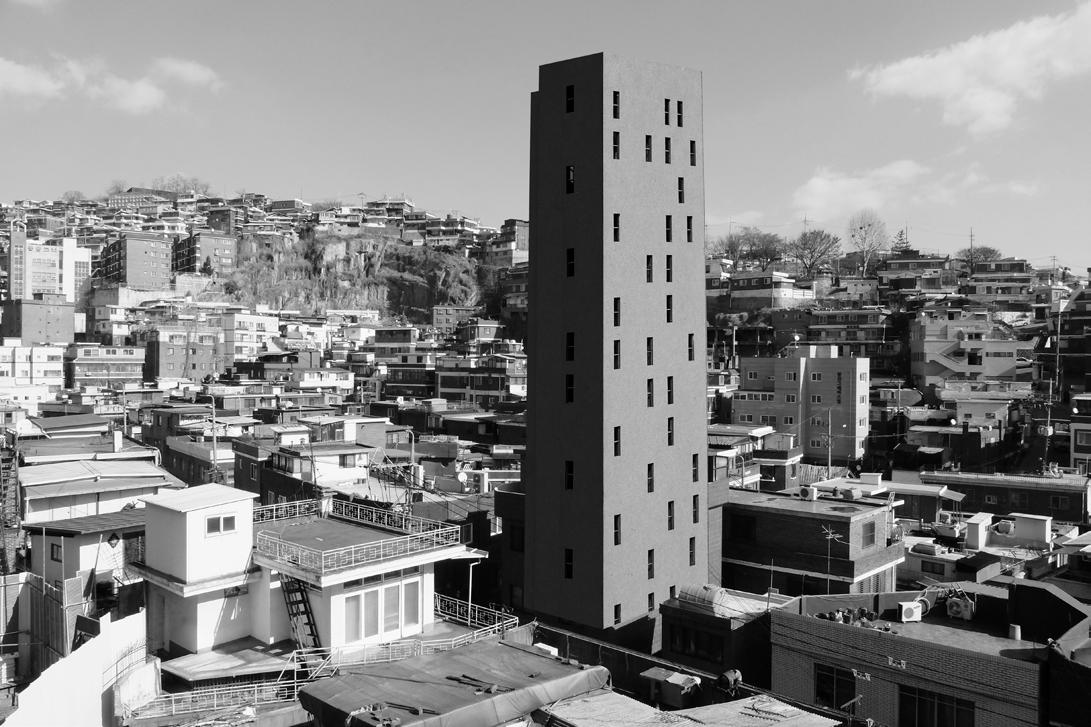
242243 AccupunctureUrban Accupuncture
Alien Domesticity
byYangWU
The project is a sewing and design center for the neighborhood.Where should the project start? In changsingdong there is a main road for garment shipping, where small bussiness owners ship raw material from DDM and ship back as products using motorcycles. However this road is blocked by a cliff and there are actually fewer factories distributed on north side of cliff. I consider it’s an interesting site to begin the project. Firstly, in changsingdong this sort of high density of small aggregates already reached the limit of development. And the vertical surface is valuable due to its accessibility to daylight. Secondly, it’s on the center location of changsingdong. There is potential to connect the disconnected parts and bring more opportunities to north side.
So the project is a vertical factory that keeps the existing configuration of the neighborhood , that is, patterning, sewing, finishing, post-finishing and some offices. It is proposed as co-op. Also the design part is missing in changsingdong area. It either comes from DDM or directly from the client. So design space is introduced to the project for future opportunities.The cutting waste is considered a local problem. In this building, the cutting waste can be recycled, designed, produced and sold. For example, cutting waste is collected on first level after inspection, shipped to higher level with elevator, and sold on 8th level after production. On lower leverl there is a jimjibon for the community.
The area was made into a quarry to obtain the stone used to build imperial landmarks such as the Government-General Building, the imposing and much hated symbol of Japanese rule that stood for decades in front of old palace before it was demolished in 1996. In the project, however, it is quarried again by the locals for the future improvement of garment industry.The granite quarried from the site is used as facade material.After it is quarried, there is a steep terrance shape of stone facade as shown in the section.The crude facade of granite block formed during explosion is also kept on the exterior side.
In summer the granite cliff acts as substantial thermal mass to maintain lower temperature during the day. In winter it blockes the cold wind from northwest. The strategy is to use homogeneous natural light aside from artificial light for the sake of sewing process. So two atriums are introduced on south and north side for skylight access and ventilation purpose.The heated jimjibon will help move air from the bottom.
The structural scheme consists of a series of load bearing elements along short directions of the main production space. Verendeel truss is used for cantilever of higher level. On south side a thin layer of space including some courtyards is introduced for workers and designers to relax and have a good time.There is a dynamic visual continuity within these space to substitute the monotonous working space.The space also frames the spectacular view of low part of changsingdong.
246247 Alien DomesticityAlien


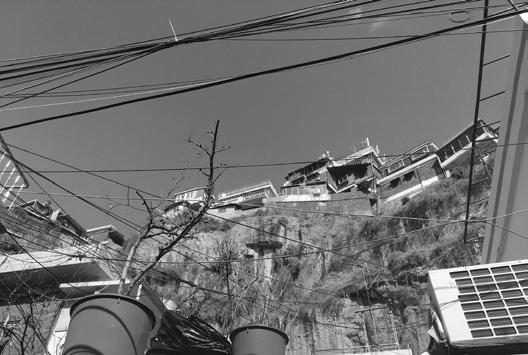
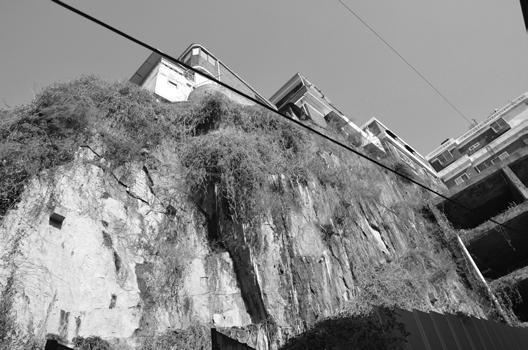


246247 DomesticityAlien Domesticity



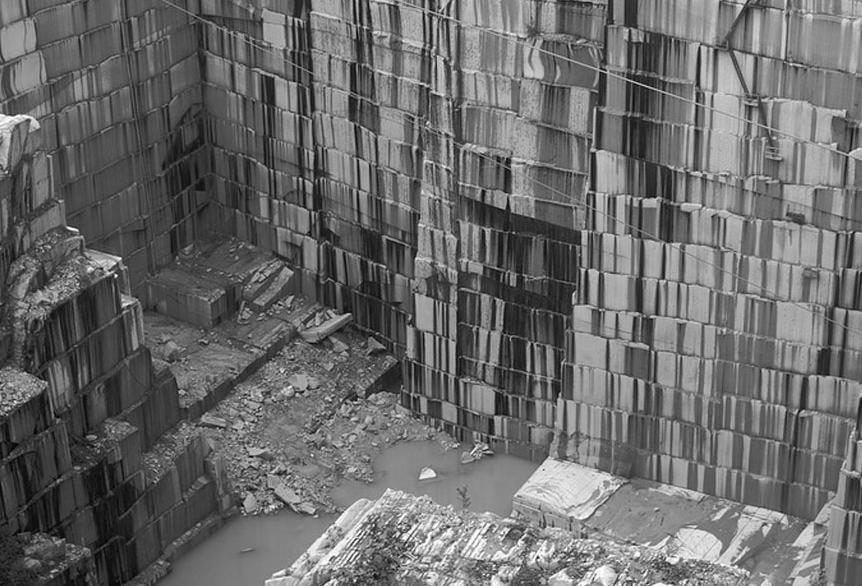

248249 Alien DomesticityAlien
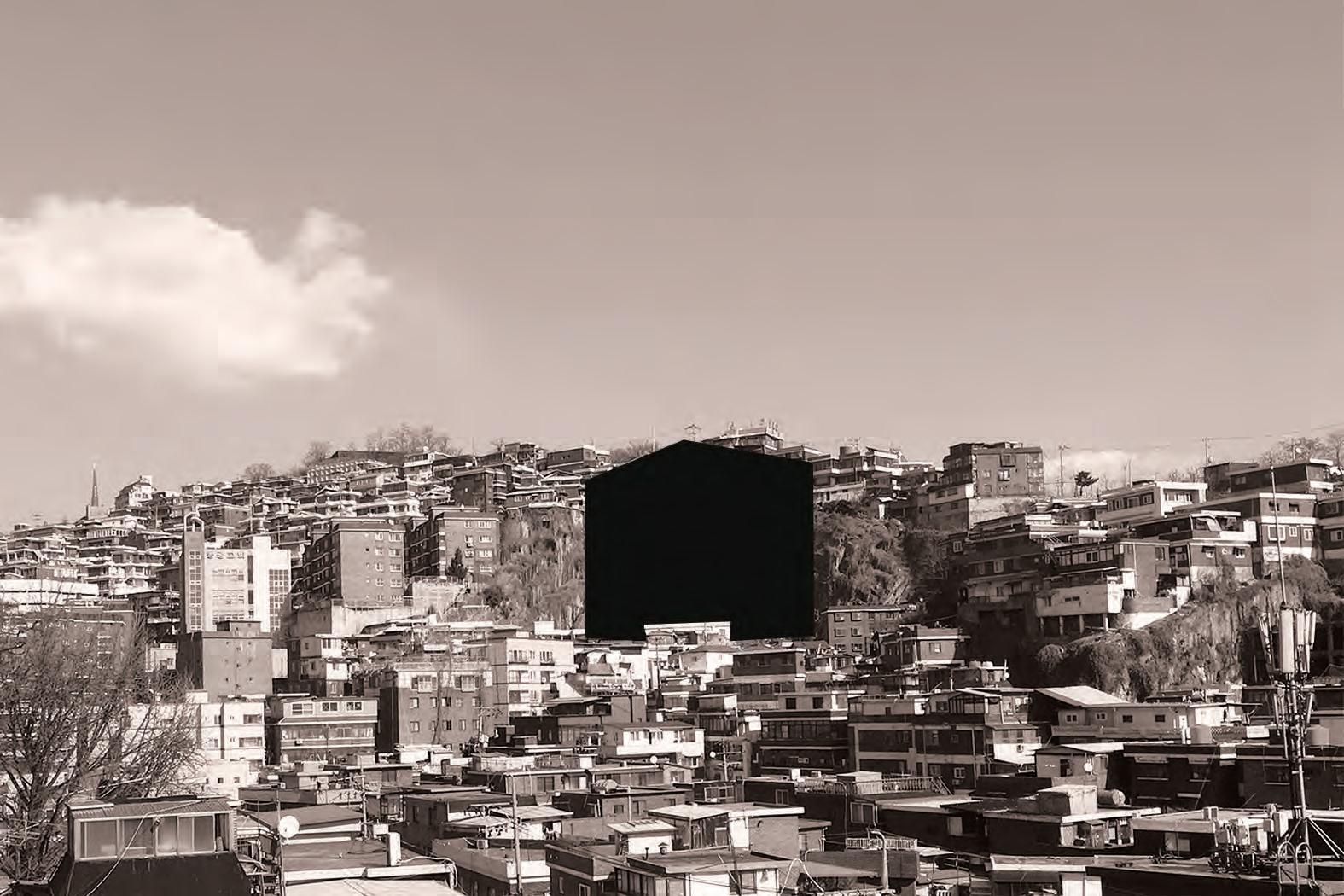

248249 DomesticityAlien Domesticity
250251 Alien98 DomesticityAlien
250251 98 DomesticityAlien Domesticity
252253 Alien DomesticityAlien
252253 DomesticityAlien Domesticity

254255 Alien DomesticityAlien
254255 DomesticityAlien Domesticity
256257 Alien DomesticityAlien
256257 DomesticityAlien Domesticity
258259 Alien DomesticityAlien
258259 DomesticityAlien Domesticity
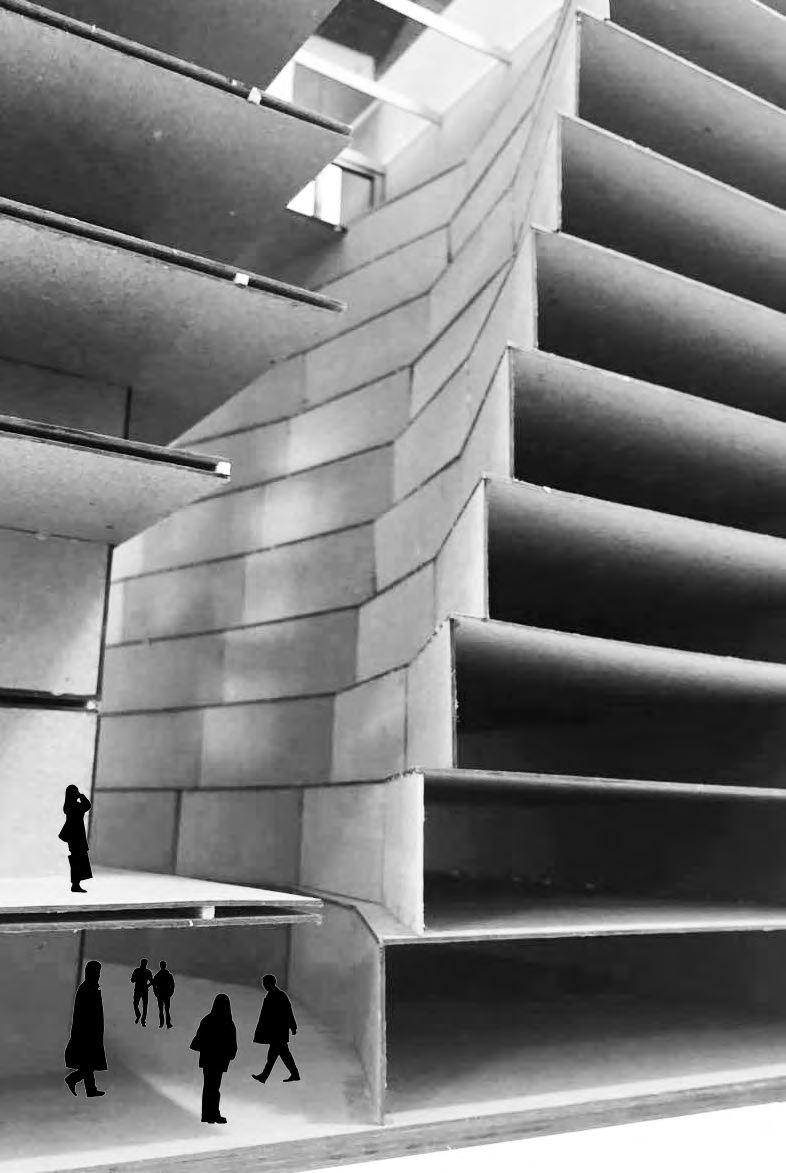
260261 Alien DomesticityAlien

260261 DomesticityAlien Domesticity

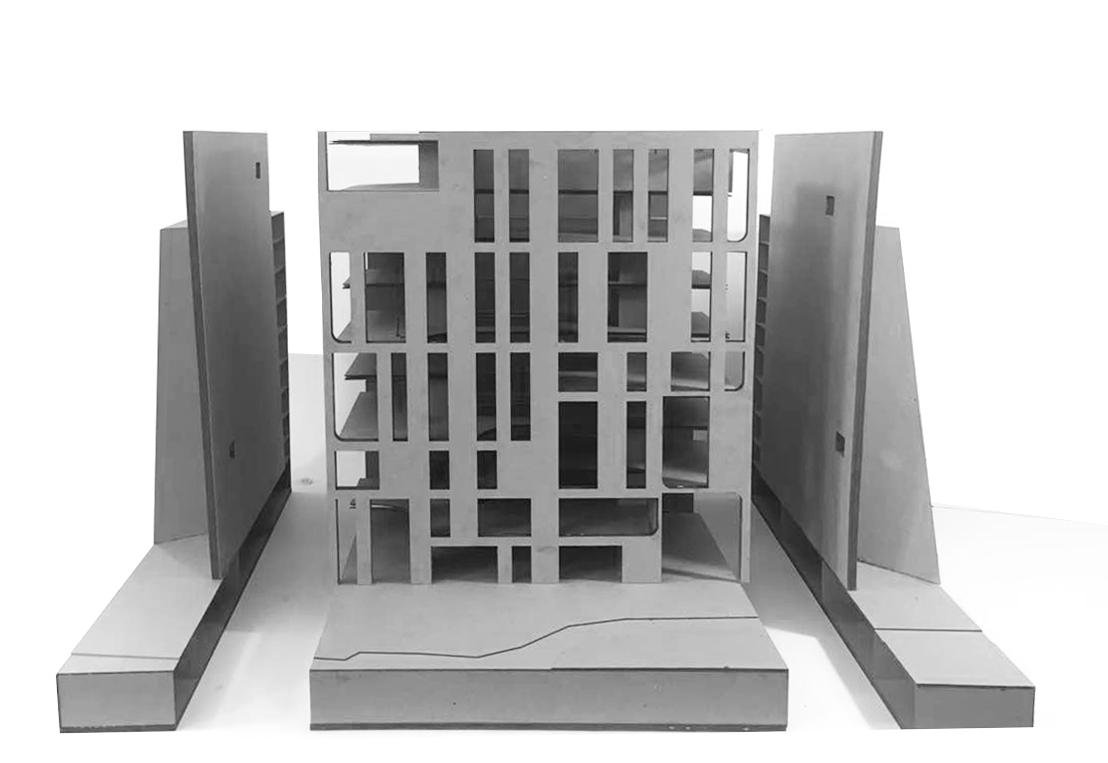
262263 Alien DomesticityAlien
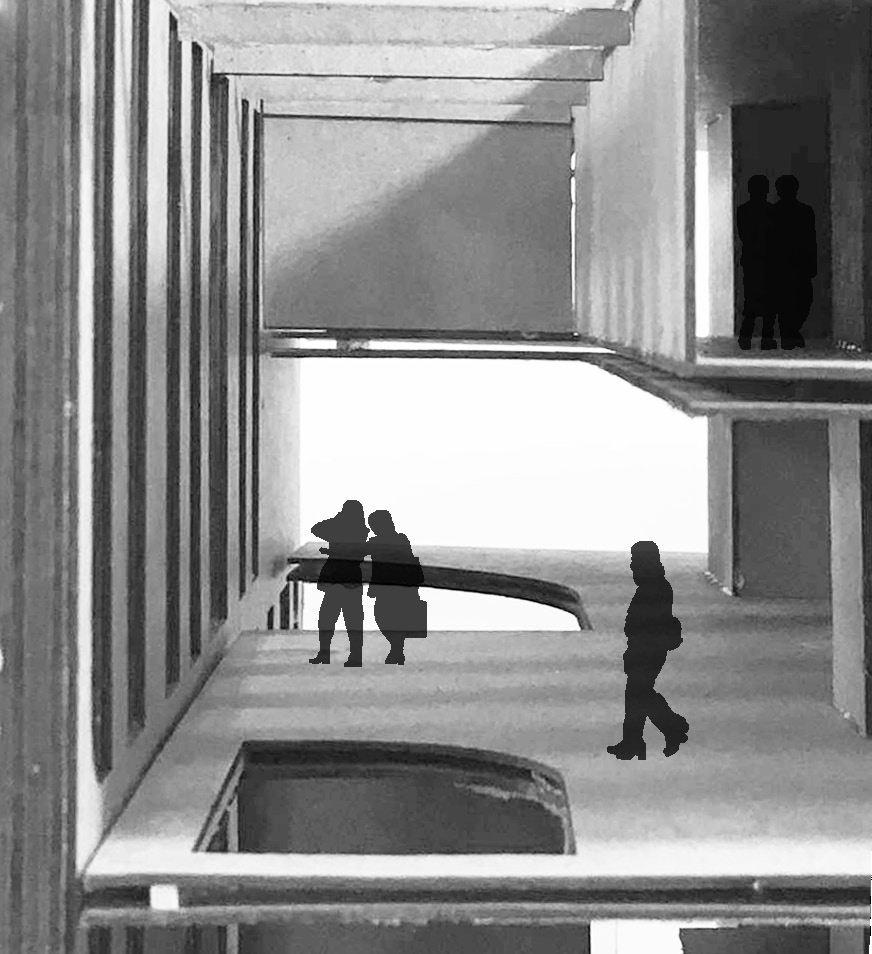

262263 DomesticityAlien Domesticity

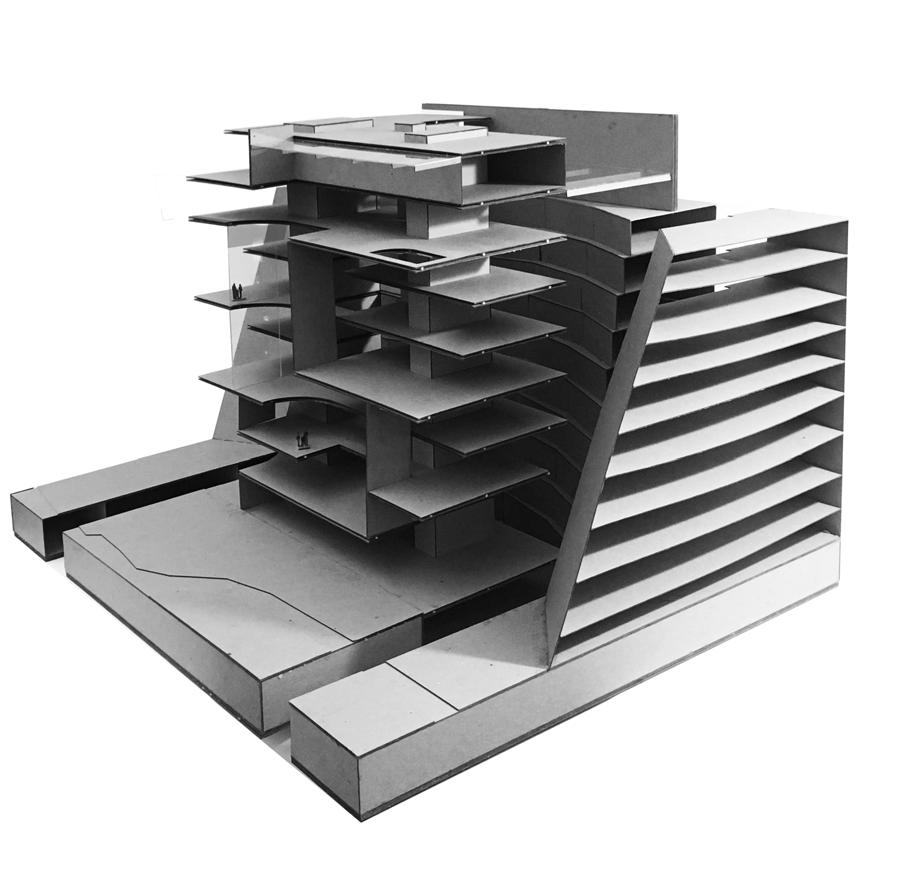
264265 Alien DomesticityAlien
264265 DomesticityAlien Domesticity
Wall Street byYiDING
My project is a huge green rooftop project served as a commercial purpose for the area. The name of my project is called the Wall Street. The project is located right east to the old City Wall where originally is a park.The main feature of my project is a transparent commercial building supporting a green roof which merges into the original green space.
The most interesting cosmopolitan atmosphere in Changsin-dong area is the fact that residents, commercial activities, and productions are coherently happening at the same time and same place.This enhances the interaction between producers, sellers, and the intermediary. However, as introduced at the beginning of the book, the industrial chain is separated into several areas based on the transportation profile. The goal of my project is to introduce a retail program into the production area to reduce the distance of each character’s proximity to enhance this unique atmosphere.
The site is very close to Dongdaemun, where both the number of the local residents and tourists are high.The area has a garment industrial chain, including materials, patterning, sewing, making clothes, and retailing.The site is also next to the main garment production street – Changsin-gil. Right across the street, the project is facing family workshops and residences.
The project is mainly built with concrete and glass. The translucent storefront lets people on the street see through the building and learn the activities inside. Concrete partition walls which separate each retail units are the main load bearing system for both the building and the park on top.The heavy concrete overhang roof creates a space under it and gives a separate feeling for people on the street and for those on top of the roof.
Both glazing and concrete structure have a folding pattern as my design strategy. For glazing on east side of the building, the folding angle gives a wider view towards the street and neighborhood. From the elevation, we can see the roof also follows the folding shape both for structure purpose and functional use.The folding shape transfers load bearing force to its lowest point and then to the partition walls. It also gives a larger space for trees to grow on top. Another transformation of the shape is the skylight, which offers daylight to the interior space during the day.
The project is a semi-outdoor program. Except from each unit, all the spaces are directly connected to outdoor environment. People can get into the building without any threshold, either from the street through the stairs, or from the park through the ramps. In summer, because of the green roof and its orientation, the building will not be too hot. In winter, the green roof also serves as a huge thermal mass. Because the building also inlaid into the earth for most of its part, it is also helpful for keeping the heat inside. Floor heating is also provided as a secondary method under extreme conditions.
The project is neither an object nor a simply landscape. It is the complex of neighborhood, landscape, and retails. It makes the city wall not just a boundary anymore, but also a connection and interaction space.

266267 Wall StreetWall

266267 StreetWall Street
Site Photos
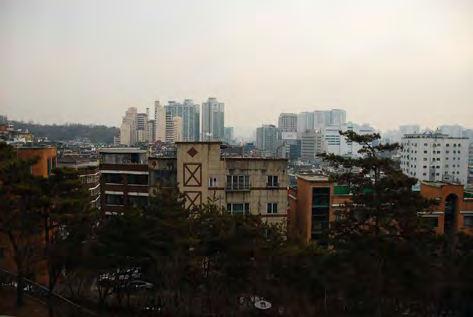

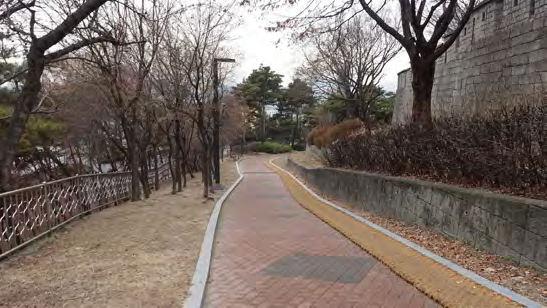




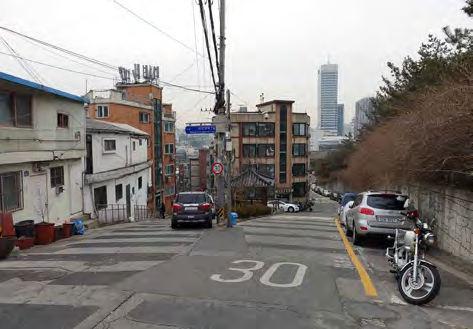
268269
Wall Street
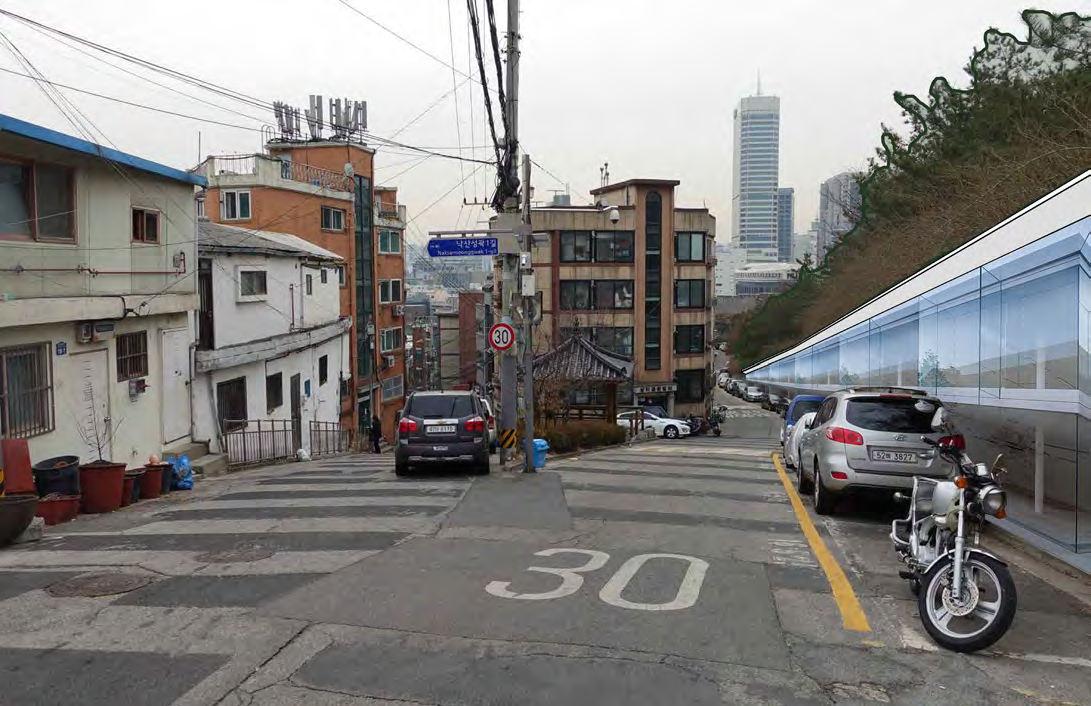
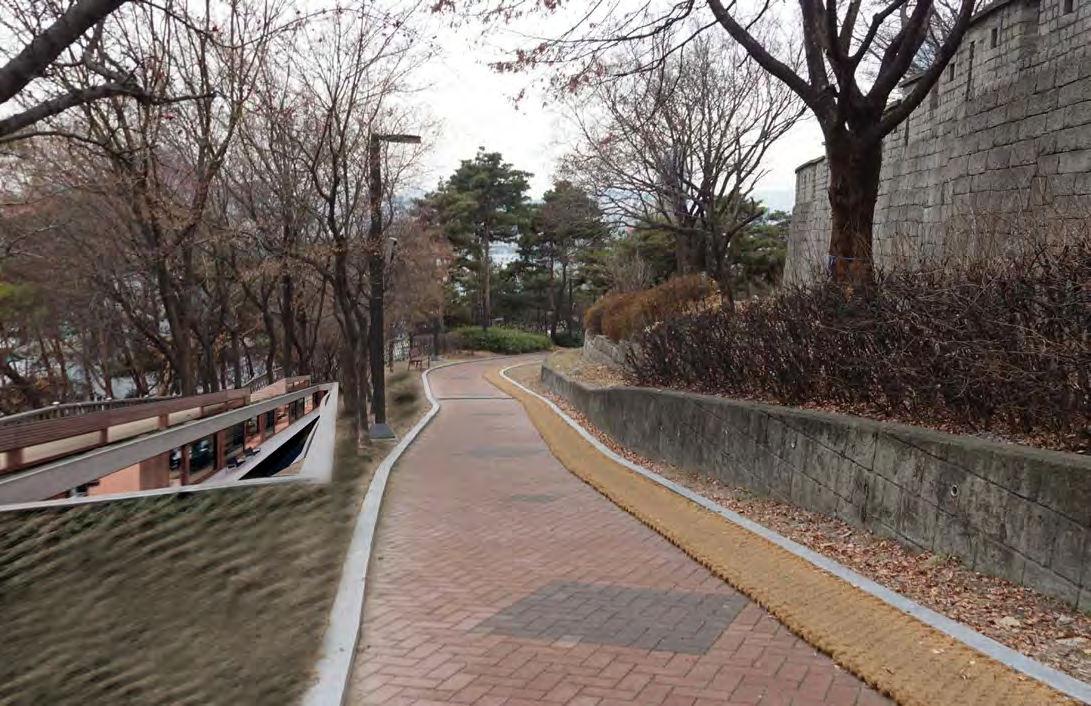
268269
1
Collage
2 Wall Street
Collage
270271 Wall StreetWall

270271 StreetWall Street Axon Scale: 1:1000 0 2m 10m 6m20m 40m
272273 Wall StreetWall
272273 048 16 StreetWall Street Wormseye Scale: 1:1000 0 2m 10m 6m20m 40m
274275 Wall Street A B B A B B
274275 B B B B Wall Street Plans Scale: 1:500 0 1m 5m 3m10m 20m
276277 Wall Street
276277 Wall Street Plans Scale: 1:500 0 1m 5m 3m10m 20m
278279 Wall Street
278279 Wall Street Section Scale: 1:200 0 .5m 2.5m 1m5m 10m
280281 Wall Street
280281 0248 A-A Wall Street Section Scale: 1:500 Elevation Scale: 1:500 0 1m 5m 3m10m 20m 0 1m 5m 3m10m 20m
282283 0102040 Wall StreetWall Section Scale: 1:200 0 .5m 2.5m 1m5m 10m
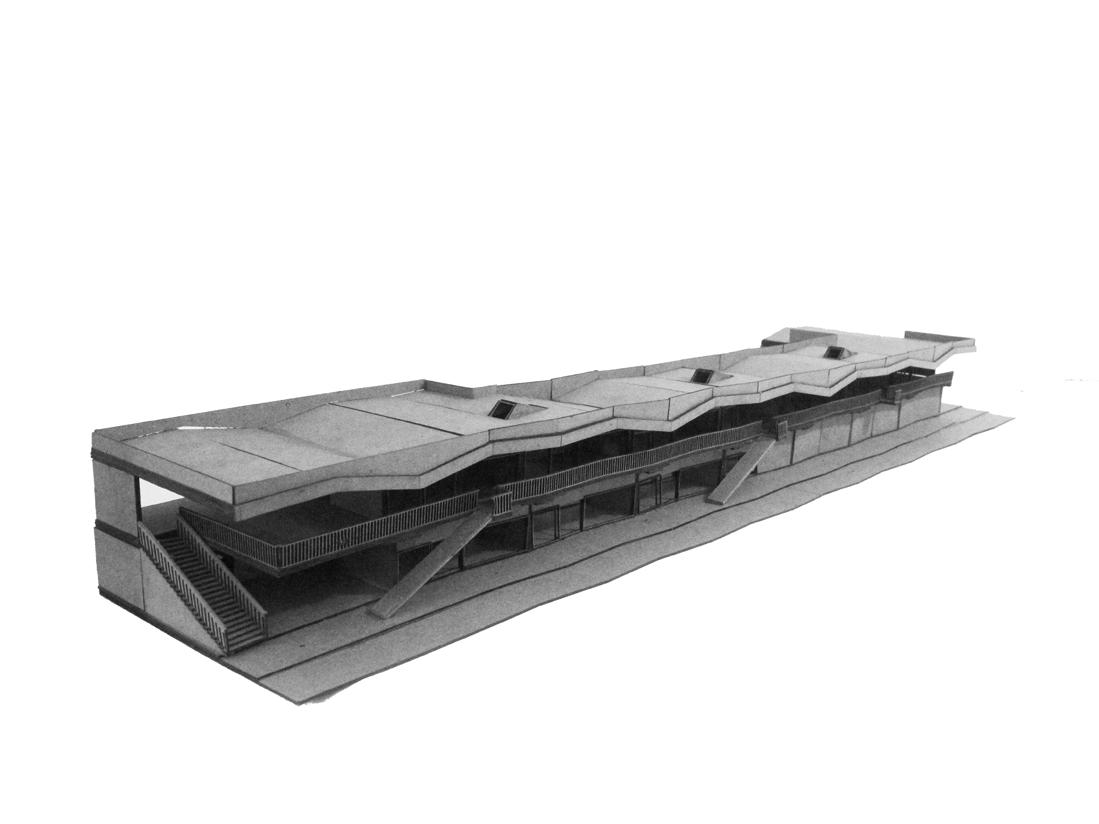

282283 StreetWall Street


284285 Wall Street


284285 Wall Street

286287 Wall Street


286287 Wall Street
Informal Collisions
by GregoryBarber
Once a city reaches a certain mass and acquires a level of social, cultural, and economic diversity, it begins generating a certain energy. This energy is consumed by the city’s inhabitants to produce and build upon the city, perpetuating its expansion and future production of energy. This self-sustaining life cycle of production and consumption between the city and its inhabitants defines the essence of cosmopolitan atmospheres, the immersive volume of latent energy generated by the city for the people to live and produce off of.This energy, however, is manifested in numerous ways. It may be expressed through inertia, gravity, metabolism, explosion. In relation to my selected site, the most prevalent source of energy, or cosmopolitan atmosphere, is that of collision through the convergence of the natural and built envornment along three hill tops.As Seoul has ascended up its mountain scape over the decades, its growth has been stifled at my site due to this collision and the imposed granite quaries by the Japanese in the early 20th century. My proposal consists of realizing this collision by continuing the urban fabric vertically as the three neighborhoods meet.Through my collage, we may begin to see the possible atmospheres created by this collision, for not only would it form an ambiguous new landscape of nature vs. built environment.
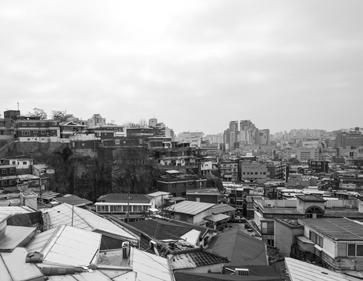
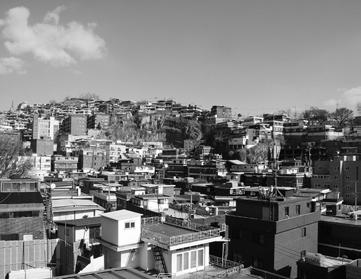
366Informal Collisions367Informal



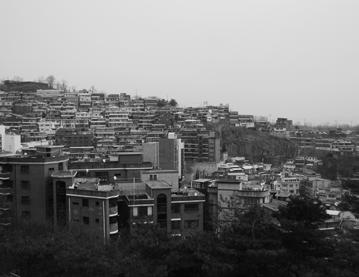
Collisions367Informal Collisions

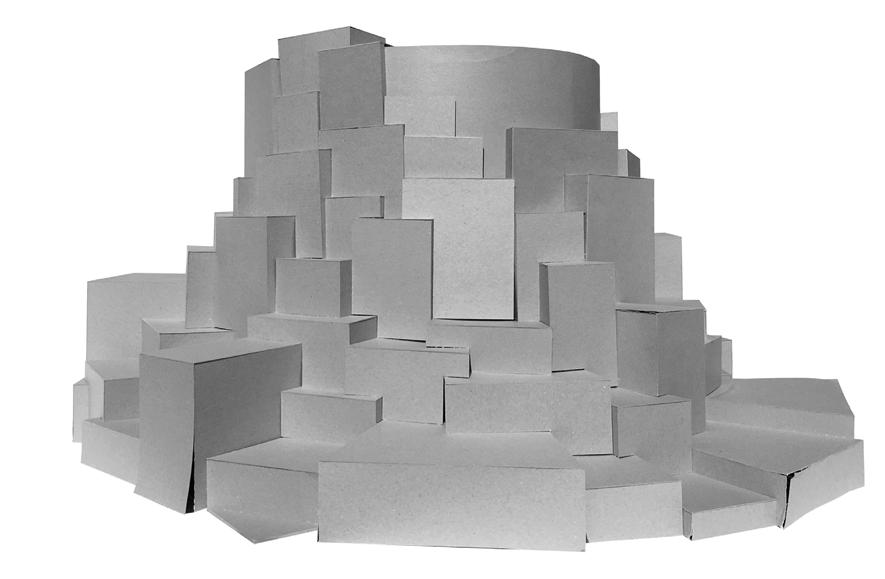
368Informal Collisions

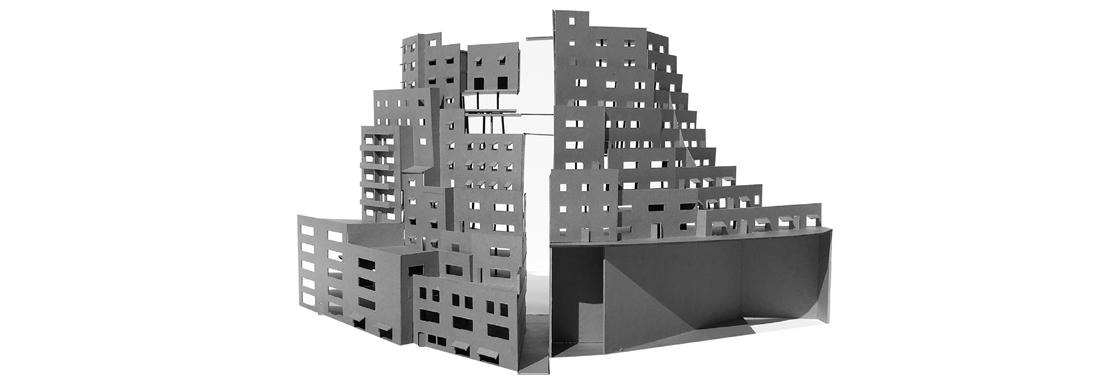

369Informal Collisions

370Informal Collisions


371Informal Collisions
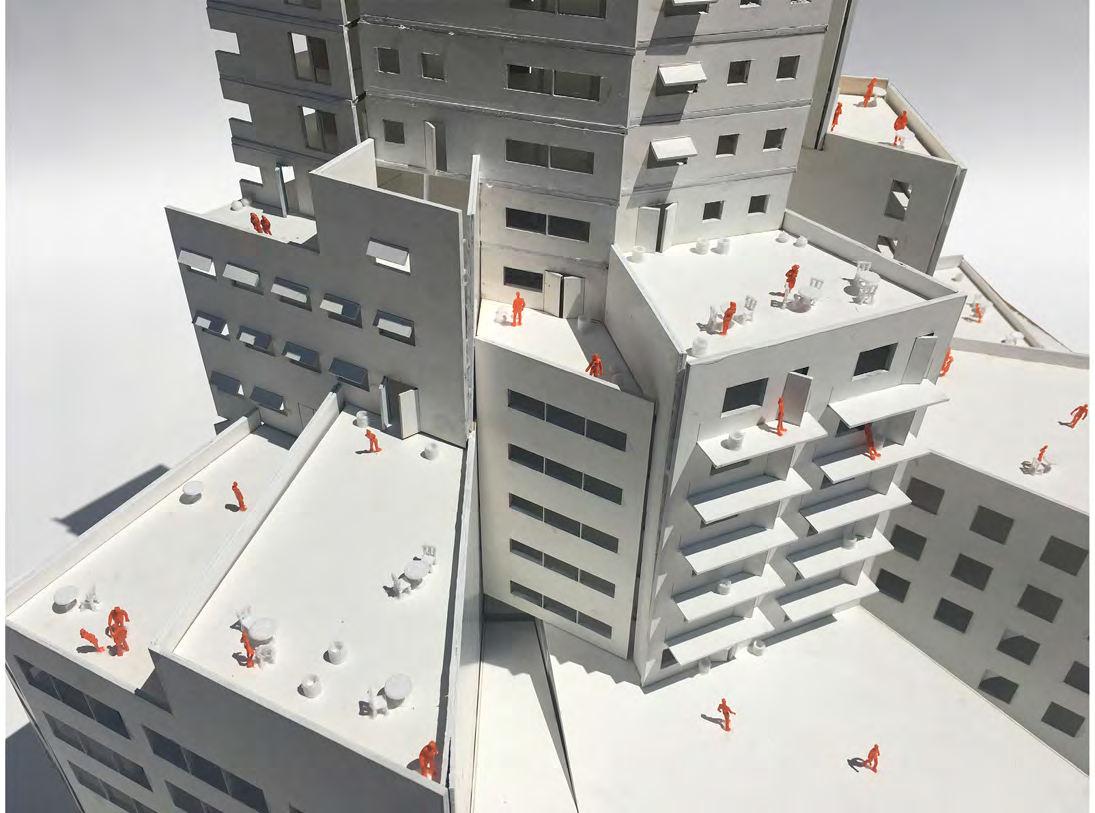
372Informal Collisions

373Informal Collisions
Plan 1 Scale: 1:2000 0 2m 10m 6m20m 40m 374Informal Collisions375Informal
Plan 2 Scale: 1:2000 0 2m 10m 6m20m 40m Collisions375Informal Collisions
Plan 3 Scale: 1:2000 0 2m 10m 6m20m 40m 376Informal Collisions377Informal
Roof Top Plan Scale: 1:2000 0 2m 10m 6m20m 40m Collisions377Informal Collisions
Elevation 1 Scale: 1:3000 0 2m 10m 6m20m 40m Elevation 2 Scale: 1:3000 0 2m 10m 6m20m 40m 378Informal Collisions
Section 1 Scale: 1:3000 0 2m 10m 6m20m 40m Section 2 Scale: 1:3000 0 2m 10m 6m20m 40m 379Informal Collisions
380Informal Collisions
381Informal Collisions
0 2m 10m 6m20m 40m
Axon with Wormseye Scale: 1:4500
서울 비엔날레 국제 스튜디오 심포지엄
Seoul Biennale International Studio Symposium

Active Archive
The Imminent Future of Changsindong, Dongdaemun, Euljiro, and Seoul Station


참가자 / Participants
Jorge Almazan
Juan Fernandez
Richard Nguyen
Hyungmin Pai
Tuesday 5 September 2017 10:00 - 14:00
Location 장소 /
DDP (동대문 디자인 플라자) 디자인나눔관
서울시 중구 을지로 281
DDP (Dongdaemun Design Plaza)


Academy hall
D281, Eulji-ro, Jung-gu, Seoul
Andrino
Sangyong Cho
Sanki Choe
Peter Ferretto
Dongsei Kim
Simon Kim
Yoonhie Lee
Erik L’Heureux
Rafael Luna
So Young Park
Ignacio Ferrer
Rizzo
Thorsten Schuetze
Marc Simmons
Chongkul Yi
Dongwoo Yim
Hangman Zo
Pippo Ciorra
Marc Brossa
Jeffrey Nesbit
John Hong
/ The event is free and open to the public.
Date
KeynoteSpeakers 일시 / 사회자 / 강연자 /
5일 오전10시
Moderators
2017년 9월
- 오후 2시
* 본 행사는 무료 공개
강연입니다.
photograph by Erik L’Heureux






















































































 by MuhongZhang
by MuhongZhang




























































































