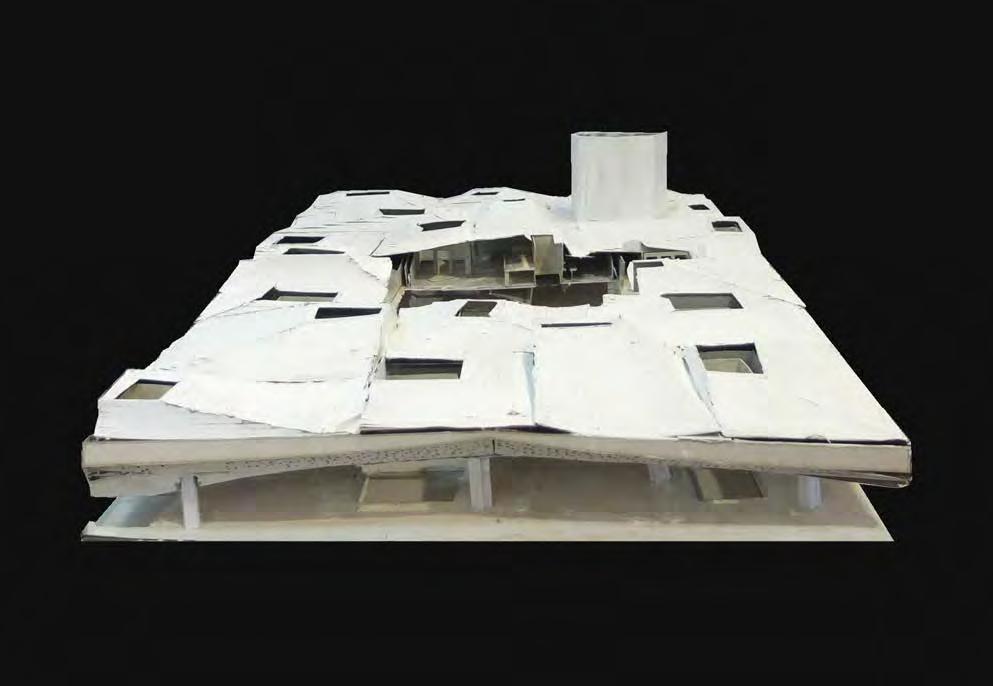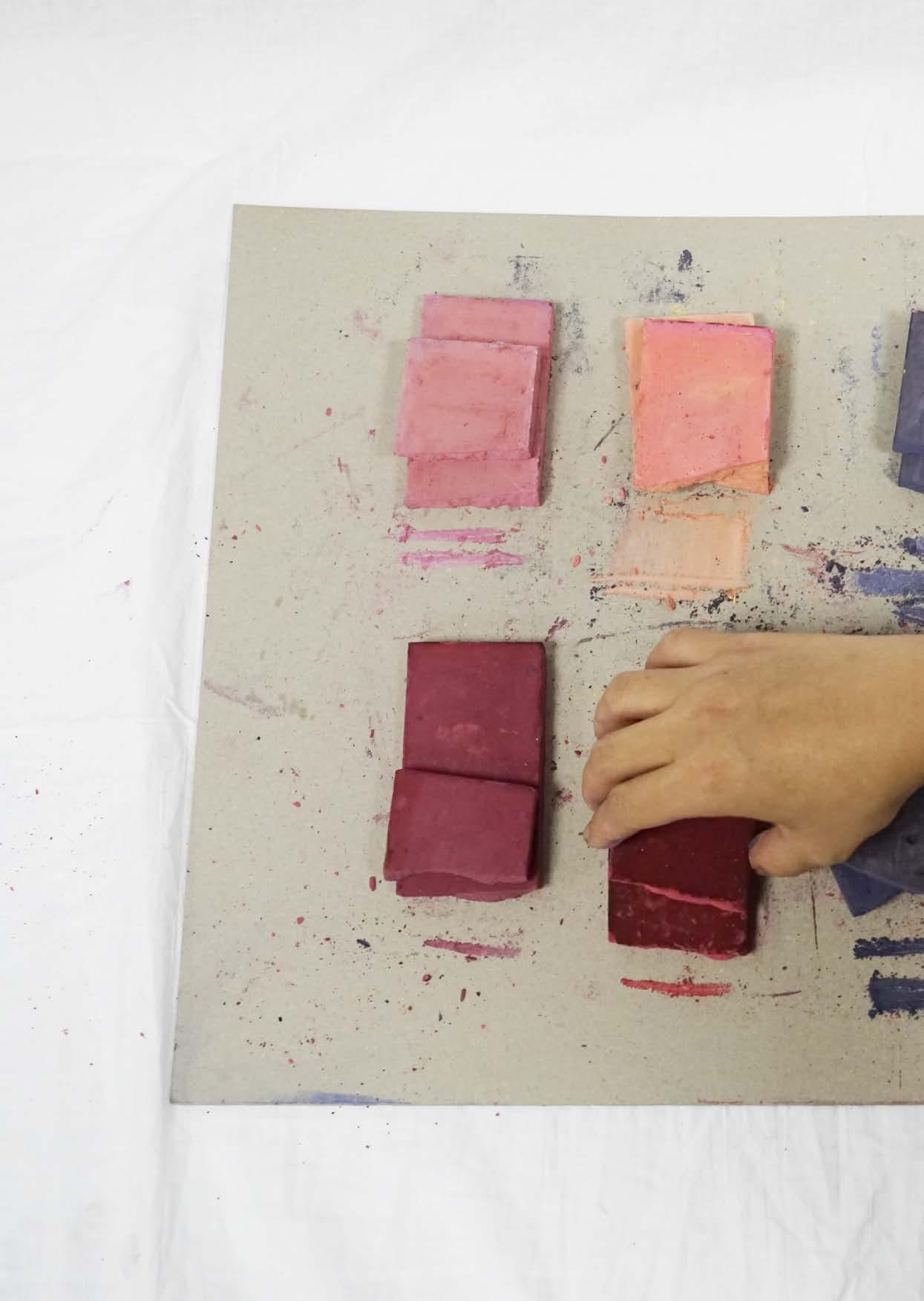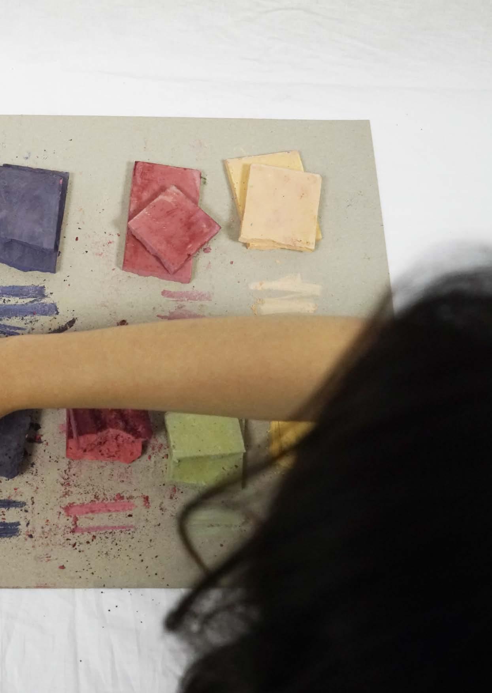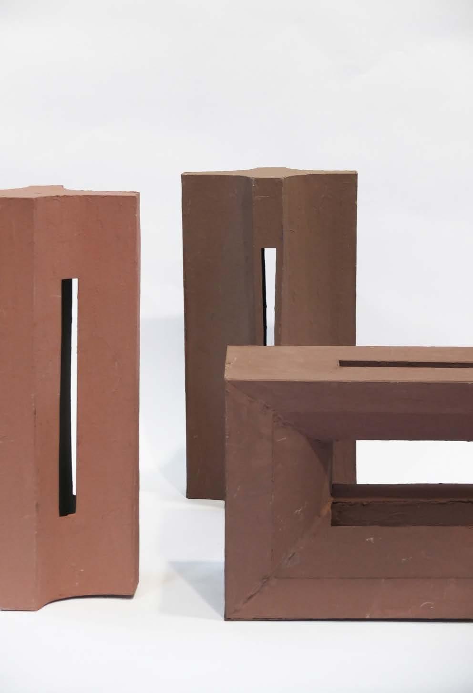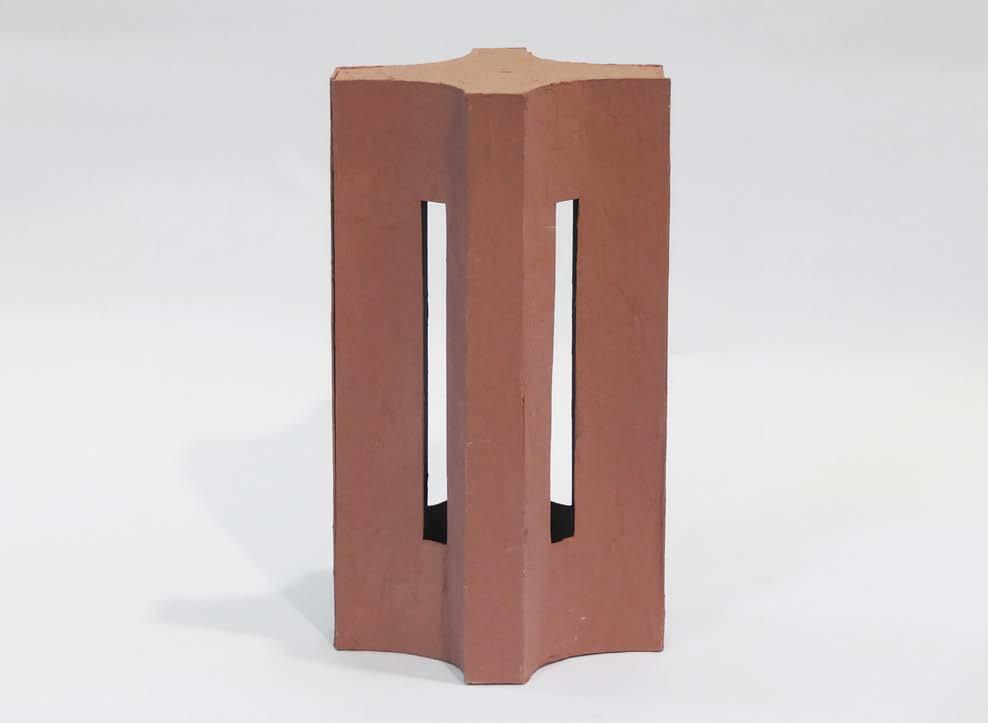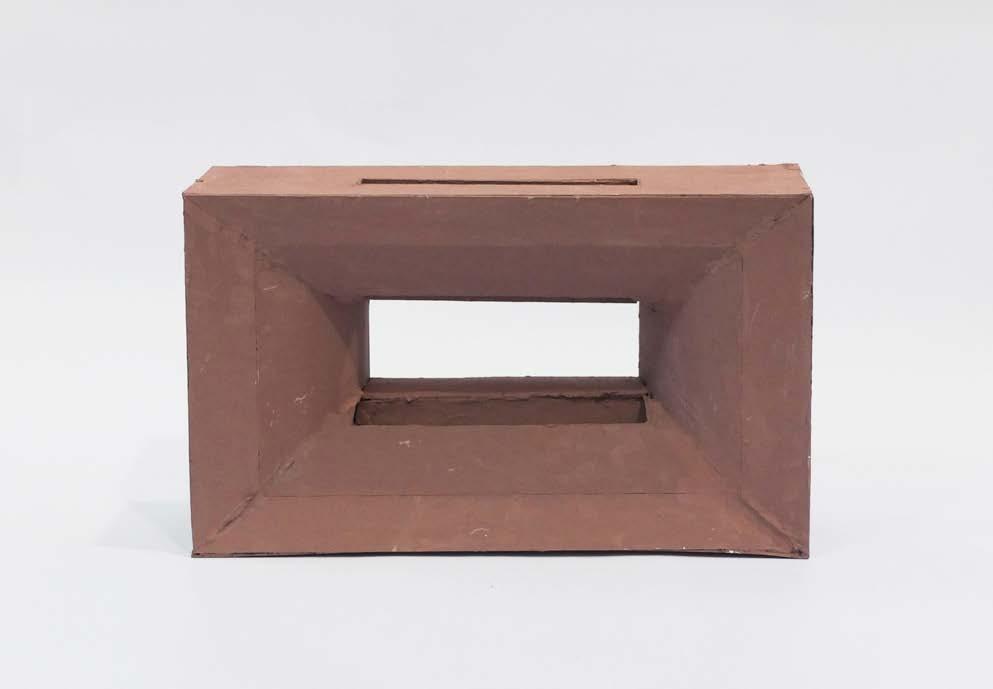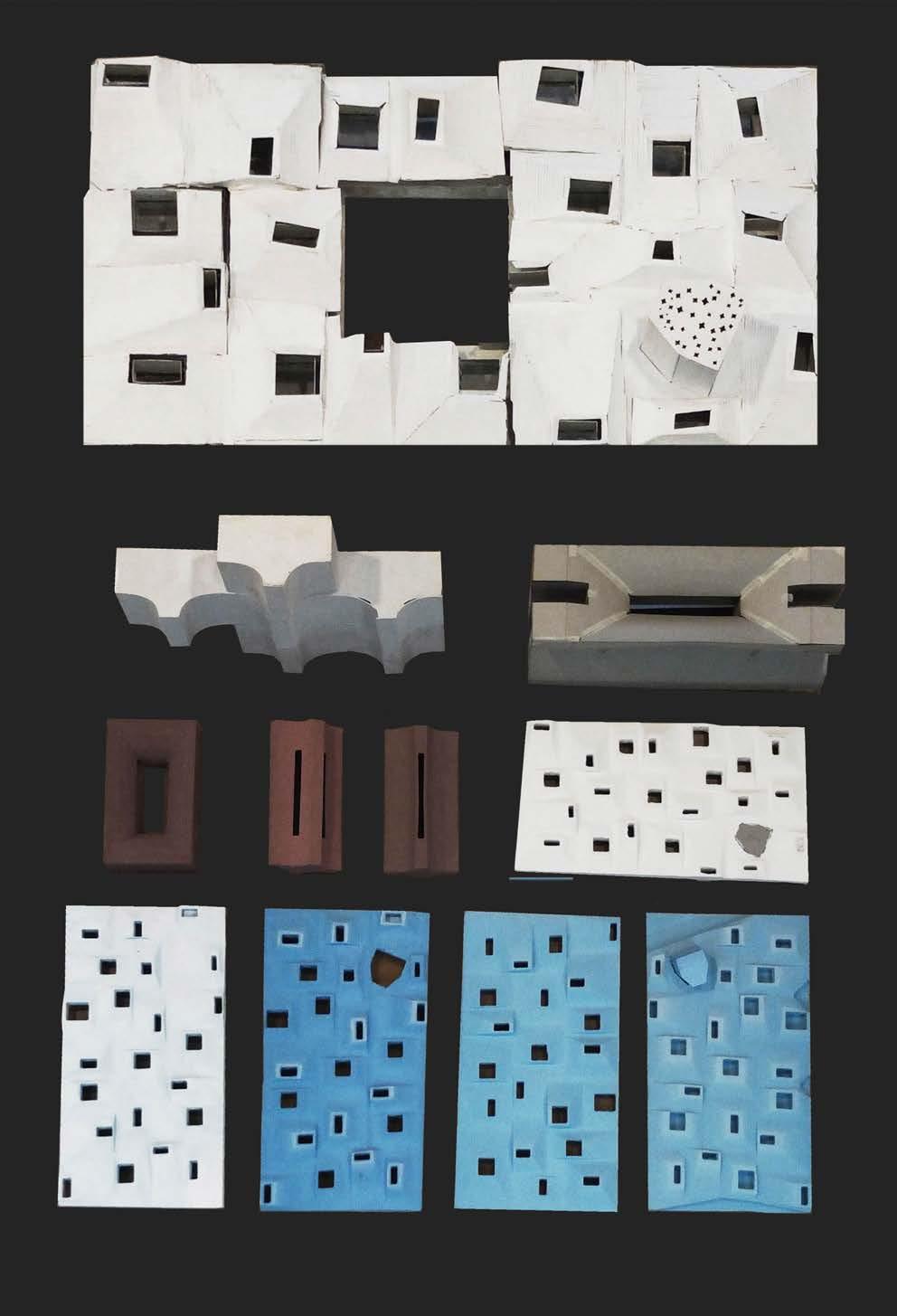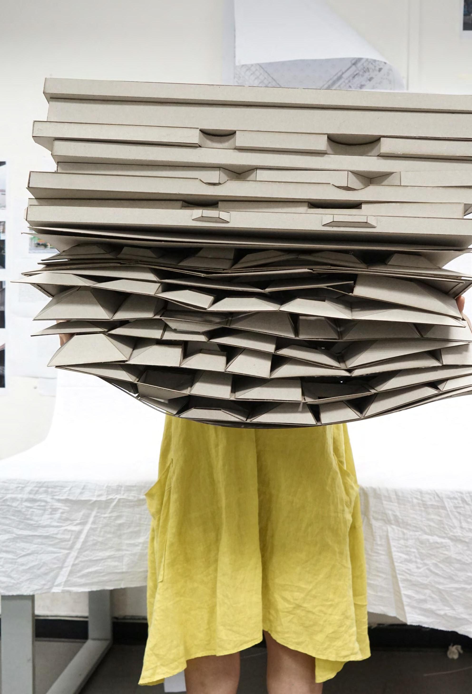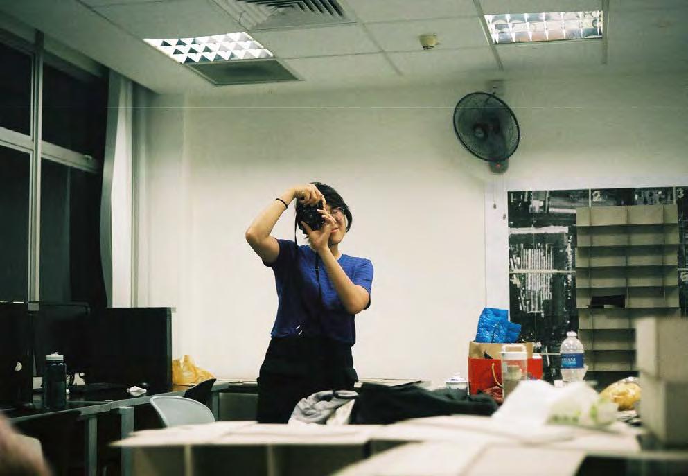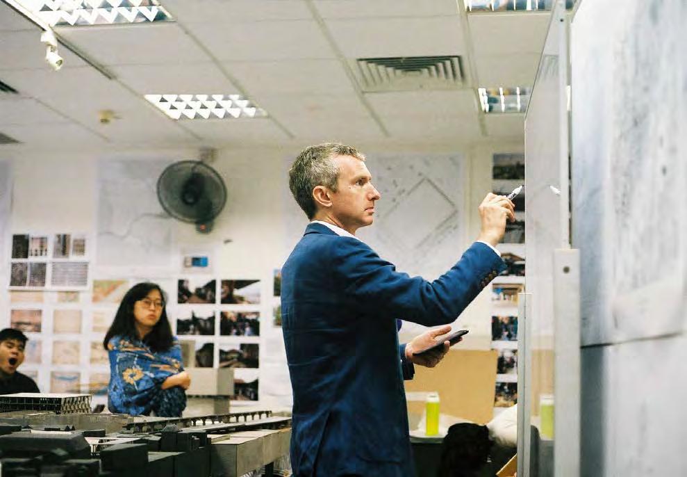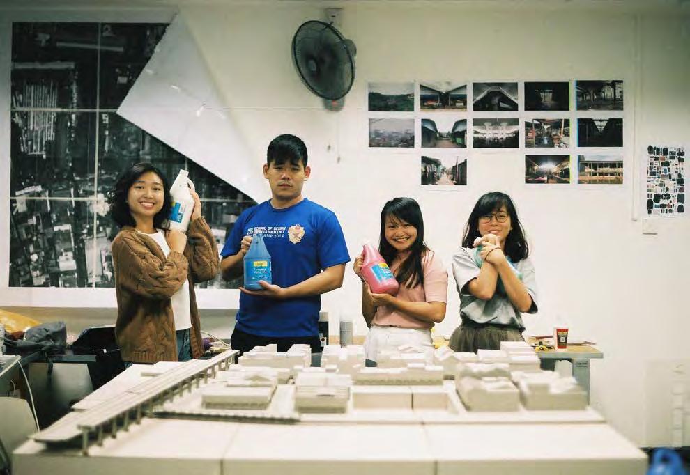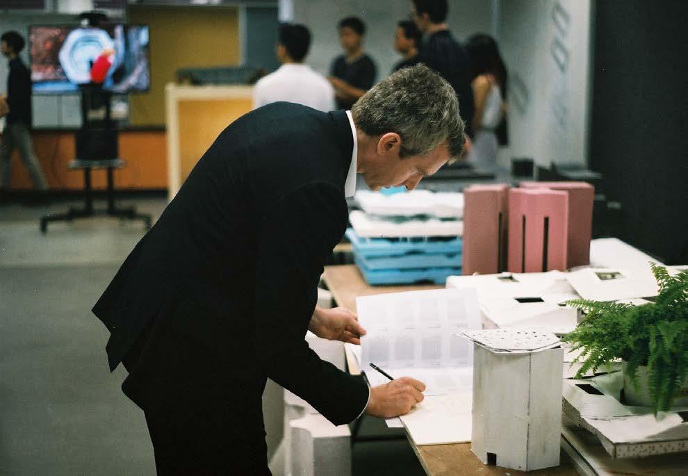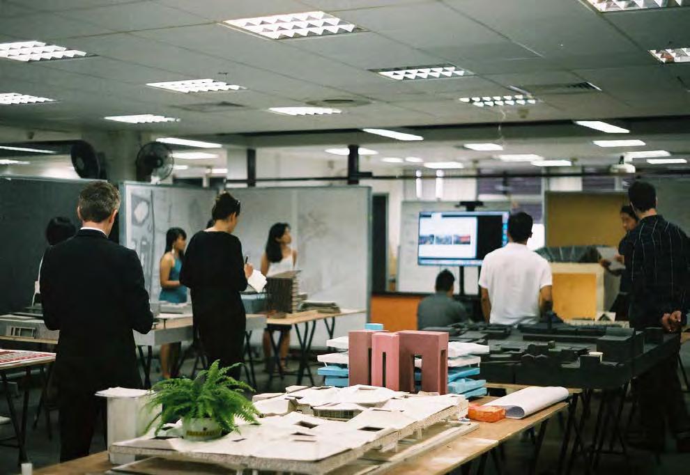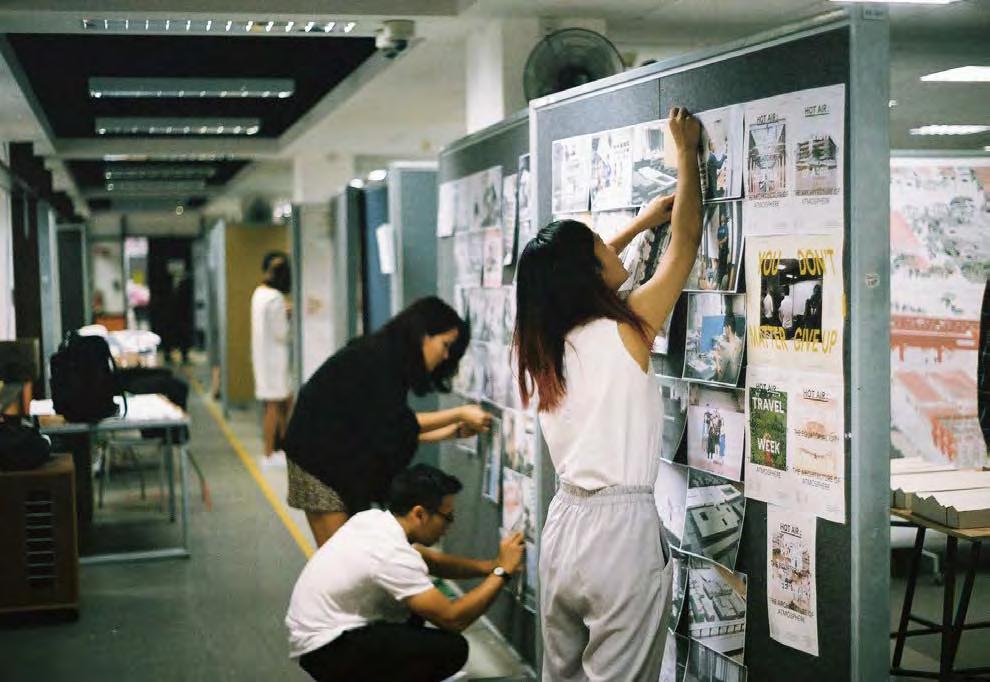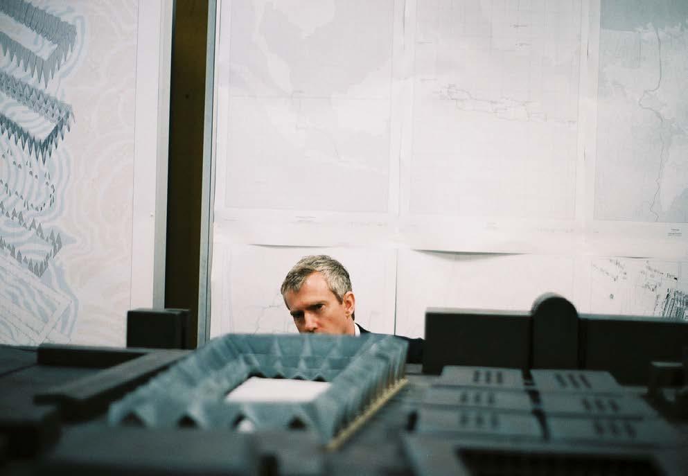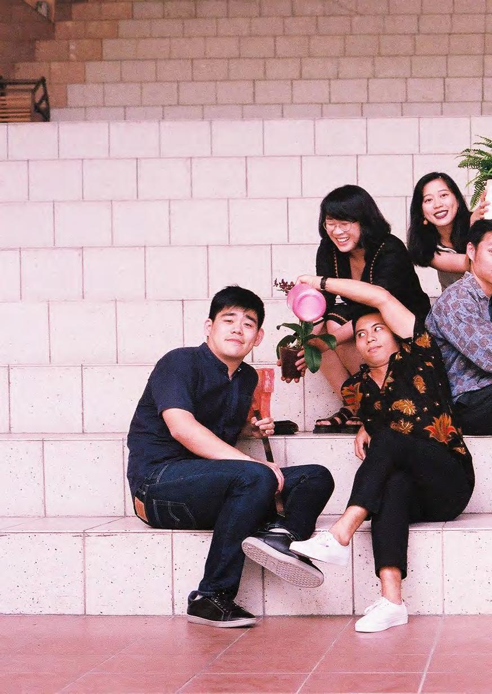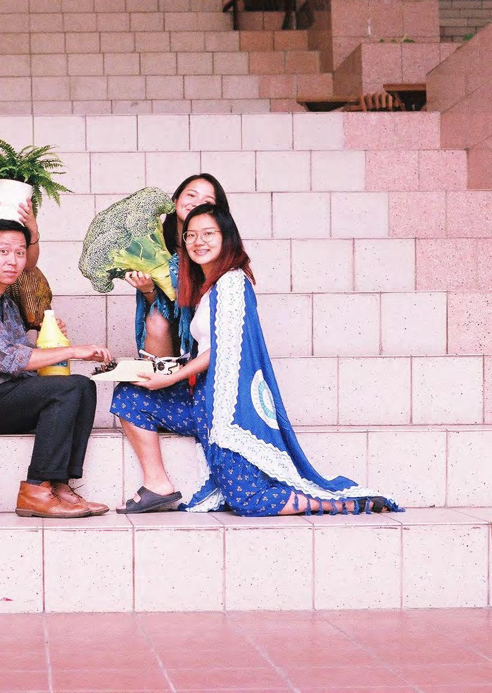
Pasar Merah: Redefining the language of modernity
Surgical Modifications
Deep Elevation
Alexa Chia Yet Peng Koh Shu Hui LisaThe design serves as a counter architecture by reworking the original vessel of the existing Pasar 16 Ilir - a valuable piece of architecture of rich repository of the past contestations, political strife and uncertainty. It is a site that has undergone both physical and political changes, greatly impacting the lives of the people. It further embodies the idea of architecture taking on the role of reduction rather than addition, by stripping it down to its anatomical element before further modifications were made.
Our design methodology consists of a series of surgical cuts to the existing anatomical element that was first identified and preserved, stripped bare and modified. First, we removed the roof, billboards, sunshades, staircase cores and cleared out the temporary structures set up by the store vendors. By carefully performing selective destruction and removal, the original vessel is reduced to its purest anatomical form - its beams, columns and floor plates. These architectural elements allow the floors to enjoy a flexible and free floor plan, where we envision the space to retain its current function as a market. The original structure would be sandblasted raw concrete, taking the building down to its bare finish and its most elemental form, strengthening the idea of reduction.
When we look at the original Pasar, and basically all of our experience in Palembang, we noticed that whenever there is a bay, the space is aggressively filled up almost to the ceiling. This is solved through a tetris of holes punched through the building. These skylights create a limitation, or rather a structure of space, such that the interior does not get compulsively filled up to the brim, ensuring daylight, ventilation, and better circulation. The front of the building has more holes punched through the floors, hinting a more habitable space, whereas the back of the building has minimal holes. We envision motorbike parking to the allocated there, serviced by ramps facing the road behind.
For the top floor, it is entirely opened to the sky, creating a potential open-air market and gathering space. It is completely adhoc and up to the people to use the space.
The facade takes on a triangular motif and rusty red colour, inspired by the triangular pitched roofs present throughout Palembang. It also resonates closely to the site in terms of scale, and at the same time creates an illusion of the building being a 3 storey rather than 5 storey.
When considering climatic conditions of the interior, the facade acts as both an opaque and porous skin. Daylighting and rain penetration varies between the floors which creates an interesting dialogue between the interior and the exterior, which in turn affects how the space would be used.
Surgical Modifications

Urban Worm’s Eye Axonometric Projection







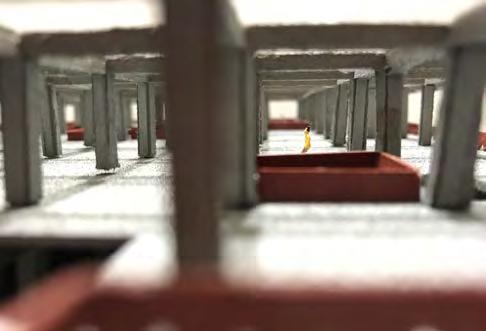



Pasar 17: The Leaky Roof
Ethan ChiangPalembang is city characterized by flatness and horizontality. Due to this urban fabric, the new market Pasar 17 was conceptualized as a roof project. The curving undulations beginning with a familiar roof profile was used to collect rainwater and address the key issue of flooding within the equitorial city. Punctures within the roof allow water to flood in - becoming a visual spectacle. The water is then stored and recycled in large dispersed service cores distributed throughout the market.

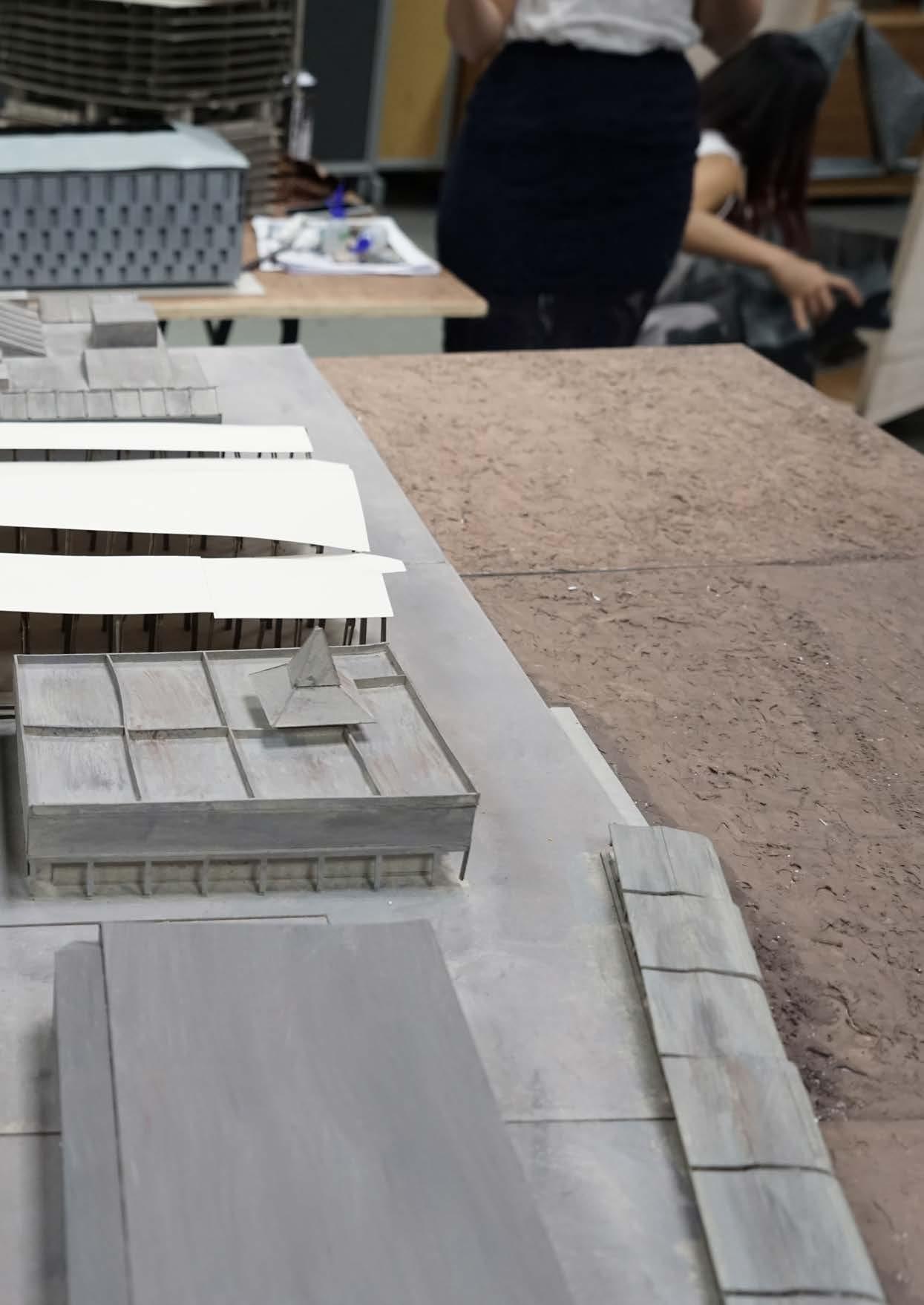
A heavy volume, seemingly inpenetrable, just barely floats above the ground. Its scale is imposing on site, and its geometry is precise and harsh. A flimsy staircase peeks out from its side, hinting at the activity that must go on within it. Entering from the street must evoke quite a dramatic response from the unfamiliar visitor, as the ceiling squeezes down low and then suddenly expands with the pressure of the informal market. It seems the box must only be a front for the free-flowing blob it encloses; its centre mass scooped out to create a courtyard below. For all its monumentality, the visitor on the inside is allowed to snicker at all the dirty laundry and underwear of the state officials.
Arms Crossed, Belly Out
Exploded Worm’s Eye Axometric


The heavy box sticks out in Palembang






Suaka: The Band of Wakafs - Enabling the Alun Alun
Ulrich Chia
Jacelyn Pau
Haorong Lee
Architecture as an enabler - Reinstating the Alun alun with Defensive Perimeter
During the 1950s and 60s, before Pasar Yaik was built, the alun alun, west of Johar attracted many visitors who were seeking an Indonesian cultural experience within the free open lawn, where food and clothes were sold by local informal traders. This convivial atmosphere was lost when the government materialized Pasar Yaik as a permanent market.
The invasion of the alun alun was due to the encroachment of neighboring forces (Pasar Johar) - informal traders driven by commercialization, who created a demand for the expansion of Pasar Johar. This project aims to bring back the alun alun by liberating the former open space, while acknowledging and enabling the demand and need for micro-business ‘kios’ to cohabit. With the reinstatement of the alun alun, a defensive perimeter is then necessary to anchor the public commons while fending off any treats of encroachment.
A ‘Wakaf’ - bahasa for traditional rest house or hut is the cornerstone of the architecture. The pitched roof is a familiar shape to the Semarangian roofscape and is seen manifested all across the equatorial city. We start with intersecting 2 pitched roofs as a modern interpretation of the vernacular form. The scale of the roofs are referenced from the neighboring residential dwellings, which give off an intimate atmosphere. We then line the modules forming a defensive perimeter along the boundary of the alun alun. Contrary to a wall, there is a duality in the band of wakafs which surrounds the alun alun protecting the public commons while inviting and enabling traditional functions to take place within. The market or Pasar is housed under the defensive perimeter of wakafs, while the alun alun remains as an open lawn.
Stratification of atmosphere - The defensive perimeter filters visitors through a series of stratified atmospheres that taper and sieve. The Pasar exists within the outermost band. Batik-embossed pitched ceilings, screened by a tessellated CLT framed structure are finished in gold. It symbolizes the empowerment that is restored to the Semarangian people. An intermediate band is concealed behind the Pasar forcing wanderers to experience a stark contrast in atmosphere. From bustle to absence, from vibrant to monotonous. Those who seek and are determined to find the long forgotten alun alun will discover it by navigating through dark claustrophobia, before getting to the innermost band where scale is most intimate. Light spilling in from the alun alun, casting shadows of slats
that stand between lawn and shelter almost like trees around a traditional alun alun marking out the edges of the open free commons. National events, festivals and gathering can all occur within The Suaka - the Sanctuary protected by a band of Wakafs.
Site: Existing Pasar Johar, Semarang, Indonesia
Function: Wakafs surrouding the Alun Alun
Tags: Wakafs, Enabler/enabling, Alun Alun
The Suaka’s defensiveness is not only apparent in various layers of its structural composition but also in the layering of spaces which build upon one’s experience within the space.






Layering of atmospheric bands


Collection of roofs and urban figures


Atmosphere and Potential Activites















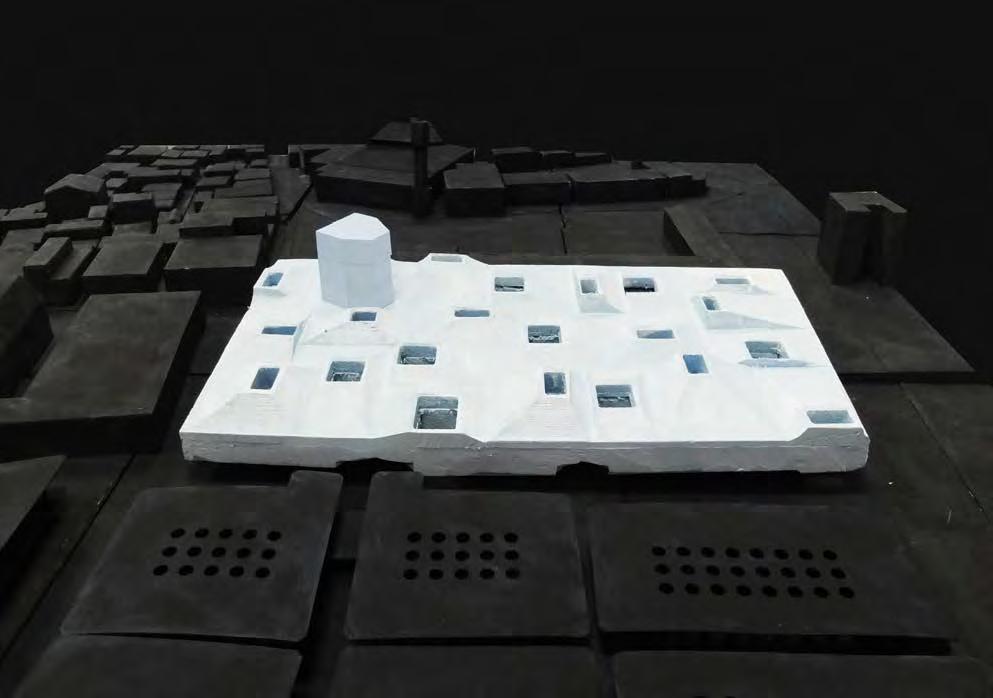
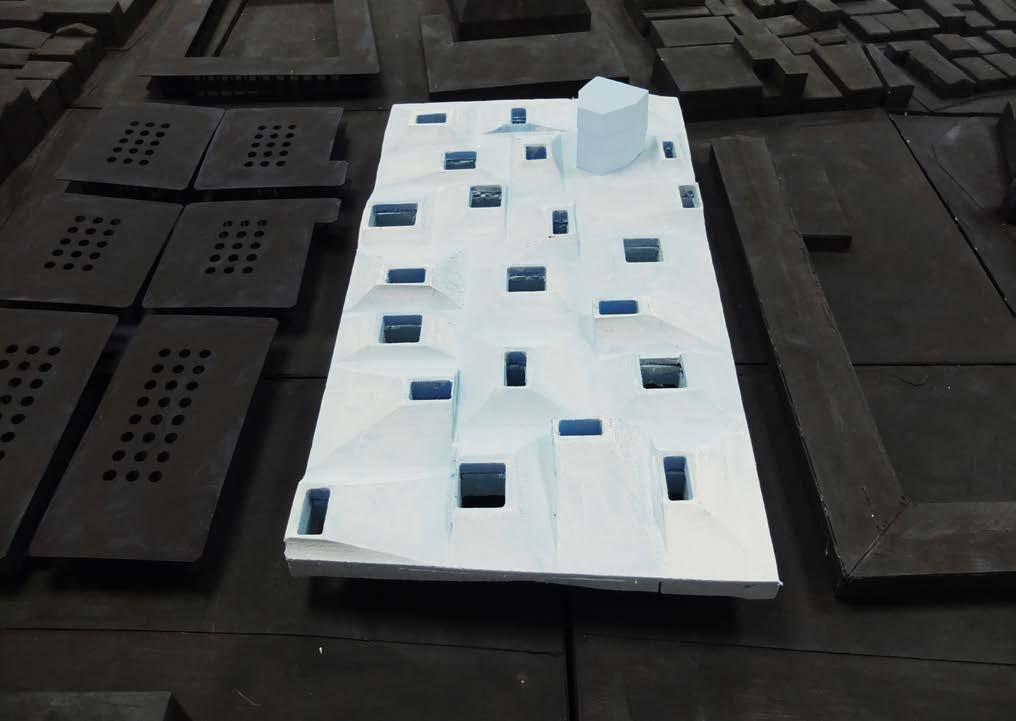 The Big roof
The Big roof

