Modernism Catalogue
36
Ho Chi Minh City by District
Q1/D3 12 Đường Trờn Quờc Toờn Building
Q1/D3 72 Đường Trờn Quờc Toờn Building
Q2/D1 Công Trn Quờc Te Building
Q4/D3 Trương Định Building
Q4/D1 Hoa Lư Hotel
Q5/D1 Tạp chí Thờ Giời Vi Tính Building
Q7/D1 Nguyờen Trãi Building
Q7/D1 Bùi Viờn Building
Q8/D1 Kí Con Building
Q9/D1 Võ Văn Kiờt Building
Q9/D4 Cư Xá Đoàn Văn Bơ Building
37
1 2 3 4 5 6 7 8 9 10
11 1 Q1/D3 12 Đường Trờn Quờc Toờn Building 2 Q1/D3 72 Đường Trờn Quờc Toờn Building 3 Q2/D1 Công Trn Quờc Te Building 4 Q4/D3 Trương Định Building 5 Q4/D1 Hoa Lư Hotel 6 Q5/D1 Tạp chí Thờ Giời Vi Tính Building 7 Q7/D1 Nguyờen Trãi Building 8 Q7/D1 Bùi Viờn Building 9 Q8/D1 Kí Con Building 10 Q9/D1 Võ Văn Kiờt Building 11 Q9/D4 Cư Xá Đoàn Văn Bơ Building

Eun, 2019
from Trương Định Street)
Dong
(3pm
Located in one of dense neighbourhoods of District 3, this mid-century modernist building stands out from surrounding narrow tube houses in terms of its scale and arrangement. Unlike adjacent buildings, it is not aligned to the street line, creating communal space on the ground level for residents to mingle and to park their motorbikes. Due to this setback of the building, temporary fences were erected by residents in order to demarcate the boundary line. Also, the building features an unusual residential building typology that is hardly found in Ho Chi Minh City. It accommodates four residential units per floor, and two main entrances on both ends of the buildings lead directly to each unit, making it highly private and enclosed.
Uniquely designed ventilation vent for the stairwell serves as one of main modernist features of the building and this ensures good light and air quality inside its narrow stairwell. Breeze blocks, ventilation vents and horizontal concrete sun-shading device that spans across the front and the back façade of the building add on to modernist characteristic of the building.
The spillage of the informal aggregate from its formal structure shows various ways in which the residents make use of given balcony spaces according to their individual needs. For instance, one of balcony spaces is redesigned as personal garden space with shelves of plants while the other was completely covered by opaque temporary wall. As such, various configurations of plants, awnings, laundry, grilles, blinds, temporary partition and furniture fill up each balcony space and these all together form a unique façade of the building. Notably, such aggregation is more noticeable on the front and the back façades as the building is situated in between two other adjacent buildings in high proximity, and hence, less spillage of informal aggregate can be observed on two sides facing adjacent buildings.
Architect : Unknown Year : Unknown
41 1 Q1/D3 12 Đường Trờn Quờc Toờn Building 12 Đường Trờn Quờc Toờn, Phường 8 Quờan 3, Hờo Chí Minh, Vietnam 10.8231° N, 106.6297° E
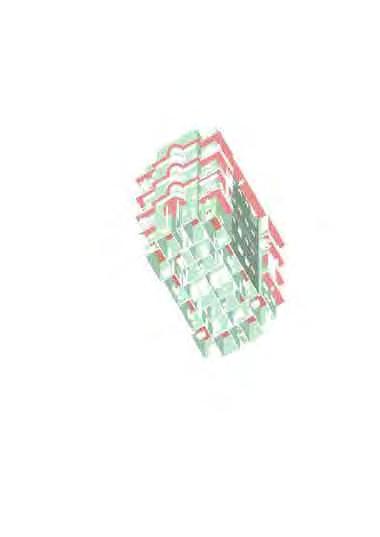
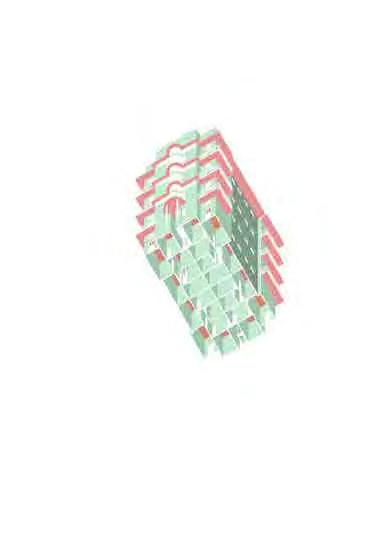



Cai Tong, 2019 (2.35pm from Trương Định Street)
Volo culloribus comnimpeles eum net, sinciumquia secus. Ucias estem hit molore, quaspicti dis volut vendipit, sum eiunt adis excesci pitaque mos inulluptatet atum esectur rem es nus que dolum quae voluptati nis solut quiatur? Anis voluptatet molor sae. Igendit mollam voluptatem volorporro tem excest, aut minus ipsa sitionsent estia por alitatur adis que volori beruntiis sunt fuga. Et odit lanto molupis et acerro earum rerat int laces eum ex et plaborumquo intectatiur aliquodi volor sequi digenitate velest es et explantem voluptatur magnihillab imi, saped quam aut autatectatio voluptur molorit voluptat ut omnihitam reptat.
Idi reiciendam aruptio nserum in rendigenda con rehenda ndellab orposapienda quam ra ipsamendae nullabor autes et ma quiam latem.
Q1/D3 8, 72 Đường Trờn Quờc Toờn 8, 72 Đường Trờn Quờc Toờn Phường 8, Quờn 3, Hờ Chí Minh, Vietnam 10°47’16.0”N 106°41’18.3”E
Architect : Unknown Year : Unknown
45 2
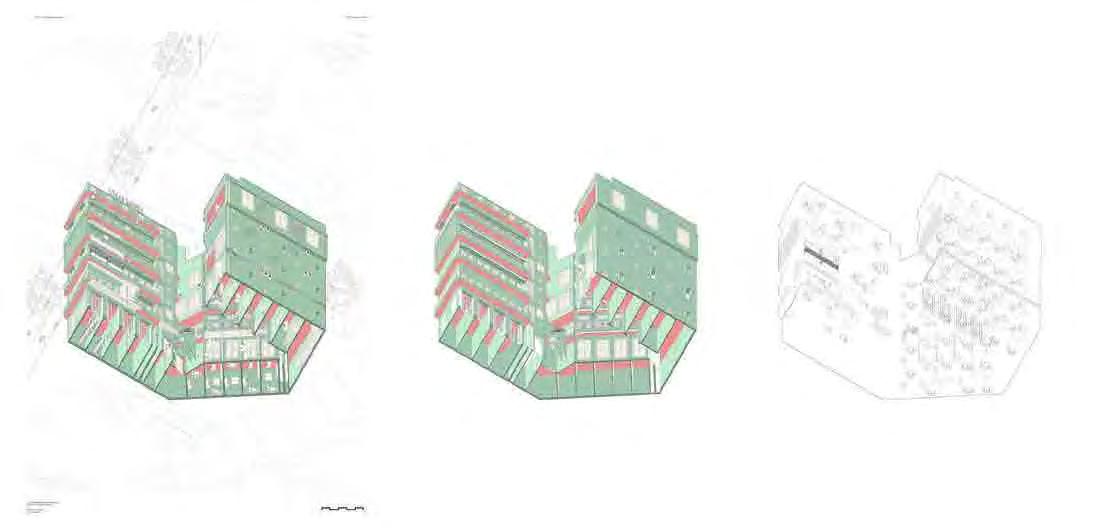

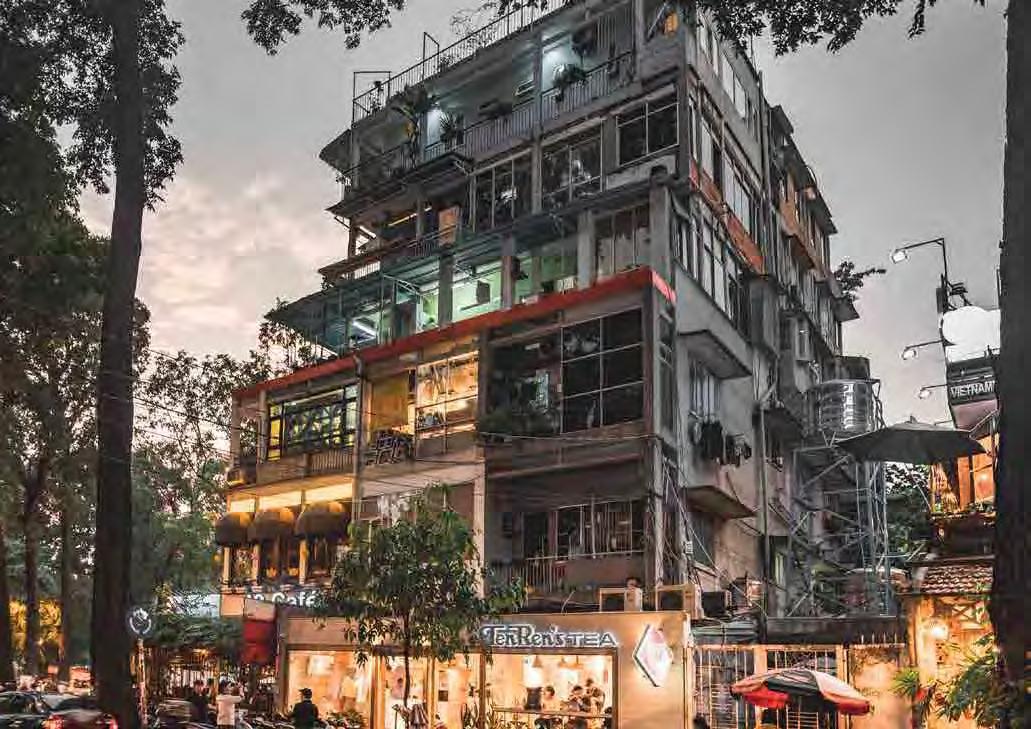
This building lies at an intersection of cross roads, situated in one quadrant of land around the famed Turtle lake in District 1 of Ho Chi Minh City. Rising 6 stories tall, the V-shaped plan houses a range of programmes, ranging from cafe, restaurant and motorbike parking on the ground floor, to bookstore and co-working spaces above and finally residences in the upper 3 floors. The elevation observes a gradual stagger in a manner that forms a terracing effect, allowing for the respective unit above to have a balcony space. It is within these balcony spaces and adjacent common corridors that one observes the life of the building spilling out, in the form of objects, chairs, tables, planters and awnings bursting out of the concrete modernist structural frame. Standing from Turtle Lake, it is nuanced yet obvious that the original unit bay has been aggregated and transformed, expanded to suit the likes of commercial space but faintly reminiscent of its holding frame in the residences above, where partition walls are less abundant as below.
Architect : Unknown Year : Unknown
49 3
Q2/D1 6 Công Trưng Quc Te Building 6 Công Trưng Quc T, Phưng 6, Qun 3, H Chí Minh, Vietnam 10°47’16.0”N 106°41’18.3”E
Yutong, 2019 (2pm from Trương Định Street)

Located at the corner of Nguyen Dinh Chieu street and Truong Dinh street, which is a busy intersection in District 3. This 8 storey apartment building was built before 1975, contains over 105 units as well as commercial function on the ground floor. Similar to other corner buildings in Ho Chi Minh City, the Truong Dinh building has a smooth chamfer at the corner, merging the two facades along the street into a continuous facade. The South elevation along the urban main road, Nguyen Dinh Chieu street, shows the clear original frame of the facade, while the West elevation exposes the residents’ life to the street. Air conditioners, potted plants, clothes hangers, and newly added metal frames show the aggregation over years, in which wild vines crawl out of the corner corridor, covering the building with thick green shade.
The modernist style of architecture is mainly shown in the division of proportion in facade, which is organized by ventilation vents, sun shades and screens. The balconies and guardrails emphasize the horizontal lines, while the vertical lines are separated by slender fins that define the dimensions for each unit. Due to the aggregation of informal additions in the later years, this pattern has been broken to some extent in the west facade, while the south facade still maintains the original formal framework system of the building, showing the contrast of aggregation. The internal layout of the building is clear in three sections, with three rows of living units separated by two corridors, providing circulation space and access to public areas of balconies, as well as hints on the facade. The units on both sides of the Corridor are used as shops, bringing the street space of Ho Chi Minh City into a vertical level. Due to the temporary cafe and retail shops attached to the building, the ground floor extends out to the pavement, and the entrance provides an indoor motorcycle parking lot, which becomes a daily social area for residents.
Q4/D3 Trương Định Building
218 Nguyờn Đình Chiờu, Phường 6 Quờn 3, Hờ Chí Minh, Vietnam 10°46’41.7”N 106°41’22.0”E
Architect : Unknown
Year : Unknown
53 4
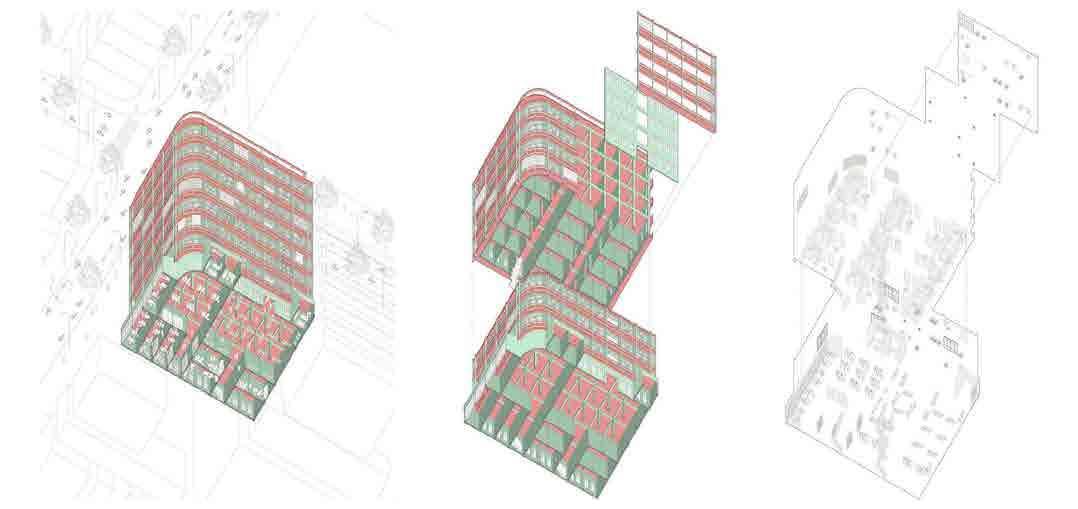


Cai Tong, 2019 (5pm from Nguye n Văn Tráng Street)
The building was designed back in 1964 and functions as a hotel to accommodate the flow of foreigners that flooded Saigon (present day Ho Chi Minh) due to the Vietnam War. Located at the corner of a junction (between Nguyen Trai and Nguyen Van Trang road), the building assimilates itself into the urban fabric by having a smooth curve edge which imposes a smooth transition from one part of the street to the other, creating a clear vista connection as one transitions between the two roads. Still, it stands out as an object due to the various modernist characteristics shown that include breeze blocks, horizontal and vertical fins, orderly arranged opening, scale, functional roof garden and more which together sets it apart from its surrounding building context that are mainly composed of narrow tube houses of three to five story high.
The strong sense of verticality as shown through its fins however, functions only as a decorative device instead of a performative tool with its lack of depth and width. This is a contrast to the other modernist buildings of a bigger scale whereby the brie soleil, which is usually the strongest tectonic element of the building, is not only expressive but also functional at the same time. The present building functions as both commercial and residential which can be clearly identified from the various sign boards hung from its facade and balcony spaces. Interior spaces of the existing has been partitioned in an unorganized manner, creating many unknowns and uncertainties as the building ages. The building shows an important sign of adaptation and aggregation throughout the years through the act of addition, subtraction and filling-in that together dictates the modern urban fabric and language of the city. The wear and tear, grittiness, dirtiness, organic growth and air con compressor shows how modern Ho Chi Minh accepts and adapts the existing modernist buildings into current times.
57 5 Q4/D1 Hòa Lư Hotel 59 Nguyờen Trãi, Phường Phạm Ngũ Lão, Quờn 1, Hờ Chí Minh, Vietnam 10.770° N, 106.692° E
Architect : Unknown Year : 1964
2 0 10m

Cai Tong, 2019 (53pm from Trương Định Street)
The building situated in the intersection between Nguyen Du Road and Truong Dinh Road in District 1, the center of Ho Chi Minh City, surrounded by some institutional buildings. It was built to be a Center for Statistic, Science and Technology Information of Ho Chi Minh City, although it is questionable whether the building still function as it was intended to, knowing that it was left quite empty and abandoned in January 2019, when the photograph was taken.
Using a combination of concrete as main material and steel as supporting element, with conjunction of a strong gesture of verticality and horizontality, it is assumed that the building was built during mid century modernism in Ho Chi Minh City during or after Vietnam War, although the architect and the year built remains unknown. With balconies wrapping along the facade, it creates an intention of establishing a deep envelop to protect the building for any climatic trouble. The moss and mold that is present on the facade shows how tropical climate decorate the exterior. The columns and beams that holds the balcony construct the facade as framework that allows all informalities to happen. Signboards, cables, canopies and potted plants occupies the exterior, and such scenery could be found all over the city. The architecture allows people to participate on the design overtime, and thus creates a very distinctive character of the city.
Q5/D1 Tạp chí Thờ Giời Vi Tính Building 79 Trương Định, Phường Bờn Thành Quaờn 1, Hoờ Chí Minh City, Vietnam 10°46’23.9”N 106°41’40.1”E
Architect : Unknown Year : Unknown
61 6
2 10m
Sharlyn, 2019 (5.37pm from Đưo ng Tôn Th at Tùng)
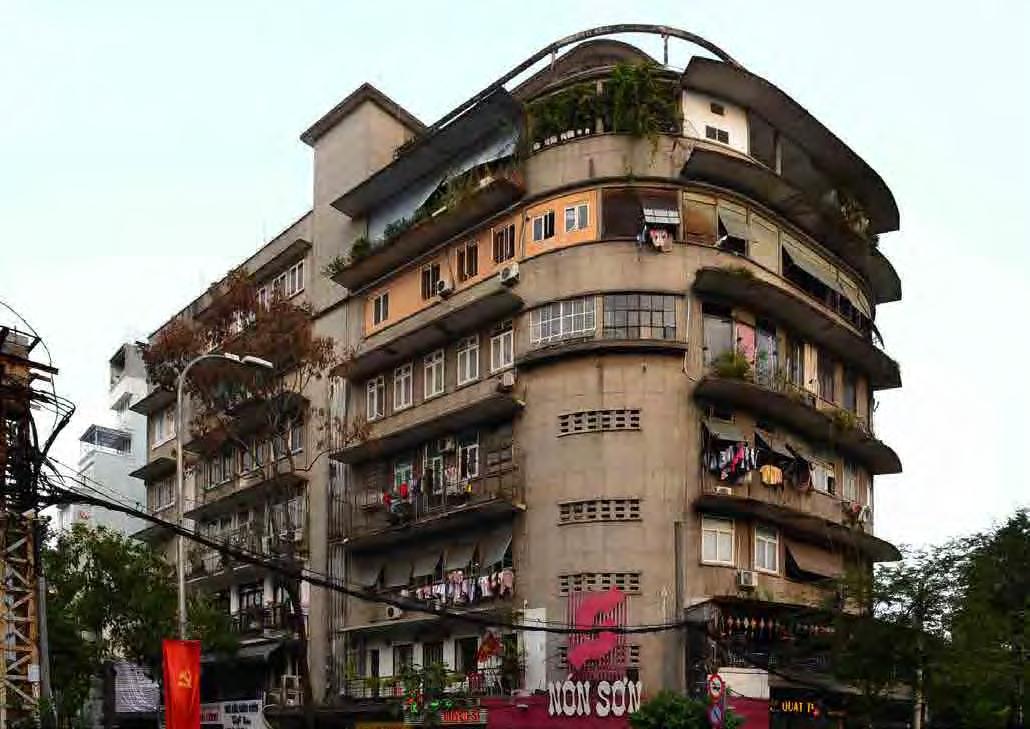
Built before 1975, this 7 storey apartment building contains about 60 residential units along with a commercial ground floor, with some of its residential units having since been transformed into home-stays or humble businesses. Notably, this building is recently on the government’s list of being demolished, primarily due to its old age and deterioration, as well as its prime location in District 1. The Nguy n Trãi Building is situated on a corner plot, flanked by a park (on Lê Lai Street) with a bus interchange further down, and Nguy n Trãi Street, with its tube houses, housing hotels and commercial businesses. Its adherence to the plot boundary along the edges ceases when the street turns the corner. The building chamfers and creates a continuous façade, linking both elevations together for a continuous street front. This thereby establishes the architecture to be read not only as a building, but as an object as well. Its modernist features also consist of breeze blocks, vertical ventilation vents and sun-shading devices which emphasise the horizontal edges.The pervasiveness of the horizontal sun-shading device applied on both elevations of the building can be seen as a way to deal with the solar radiation in Ho Chi Minh City. Notably, the South elevation consists of greater informal shading additions as compared to the North elevation; an indication of how the tenants infill the formal architectural frame with a suggestion of the informalities of life. Over time, the informal of the building overrides the formality of the standard column grid system. This can be seen on the elevation, on a vertical stack of units, certain units span 2 bays (based on similar windows/ awnings) while others seemingly span 5 bays wide. Eventually, these modifications and informalities further add on to the collectiveness of the building, as well as providing a secondary layer of information as to how the formal structure is able to cater to the way the city changes over time.
Q7/D1 Nguyờen Trãi Building
145 Nguyeờn Trãi, P. Bờen Thành - Q.1, Phường Phạm Ngũ Lão Quan 1, Ho Chí Minh, Vietnam 10 ° 46’7 “N 106 ° 41’23” E
Architect : Unknown Year : 1975
65 7
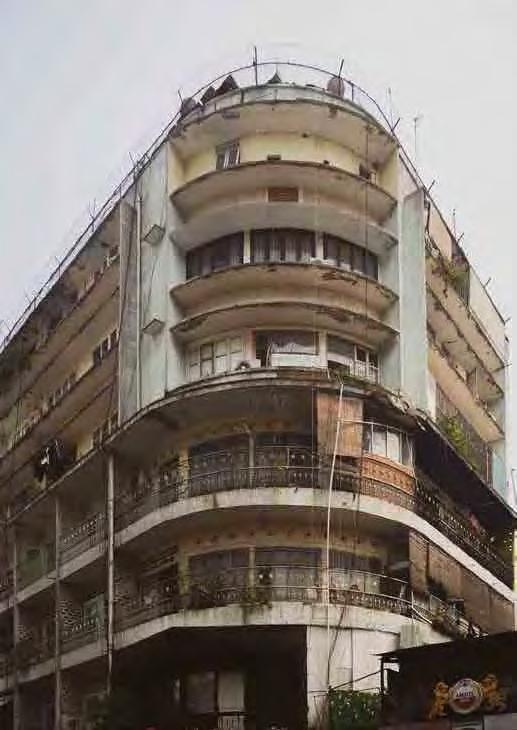
Farah, 2019
Located along Bui Vien walking street, a crowded place and also a famous cultural tourist spot in Ho Chi Minh City, the building is one of the oldest residential apartments that was built before 1975. It accommodates 80 households with a ground floor, a terrace and six floors. It has a reinforced concrete structure with a floor area of over 4,000 sqm. Sandwiched in between narrow tube houses, the building stands out as a mid-century modernist building as one walks through a valley of malignant infrastructure and sheer cement walls down the street. The facade of the building is characterised by a strong horizontal element, achieved by bands of framed windows and doors that is set back and shaded by a continuous reinforced concrete sun shading and balconies. As such, it stands out as an object due to its modernist characteristics including its curved edge from its front elevation towards its West elevation.
Apartments here are between 20 and 60 sqm where most lack proper ventilation. In an attempt to improve their indoor living conditions, extra windows were knocked into the walls. The front elevation of the building gives a strong indication of adaptation, modification and collectivism. Despite having a clear frame showing the different units, each enclosed boundary within the frame portrays a unique characteristic from the other. The spillage of the informal aggregate beyond the formal structure shows the various ways in which the inhabitants make use of a certain space according to their needs. The different configurations of plants, laundry, air-conditioner compressors, blinds and awnings dictates the architecture of aggregate of the city. It goes to show how the modernist structure, despite being formal, is still able to slowly adapt towards the present day needs.
Architect : Unknown Year : Unknown
69 8
Q7/D1 Bùi Viờen Building 155, Bùi Viờen, Phưong Phạm Ngũ Lão Quan 1, Ho Chí Minh, Vietnam 10°45’58.2”N 106°41’29.2”E

Hogen, 2019 (3pm from Nguy n Công Tr u Street)
The building currently resides along the Ben Nghe canal as a string of three-storey shophouses, each a pigeon hole packed to the front with cascading shelves of specifically shipped goods from elsewhere. Electronics, clothes, jewelry, furniture, paraphernalia and fruits. Hundreds of motorbikes are parked outside the shop fronts, their owners lost in the depths of the stores. The building, however, wrap around an environment that is starkly different. The repeating architecture of the shophouses stand as a barrier between the chaotic streets and the secluded labyrinth of unique houses. There seem to be a distinct symbiotic relationship between the typologies wherein the people there could possibly own a shop front as well as a home in the back, living and working in approximately the same place.
Adjacent to the lot is an exact mirror of the building suggesting that this could have been part of a larger masterplan. Studying the other building provides a clue that the building began with two-storeys with an Art Deco roof before later renovations. The more slender columns on the top floor is further evidence that this is true. There is also evidence that the string of shophouses used to be longer but was partially demolished to make room for a new road to bridge across the canal. A billboard now plastered like a band-aid across where the break had happened. The wounds where the beams used to meet the wall still visible.
Throughout the building, other elements seem to be removed, replaced or added on by the tenants. So much is evident here and elsewhere that it almost seem ordinary that a building in Ho Chi Minh City can be ripped apart so easily, without attempts to conceal the difference in material used or the level of skill applied to make the changes happen. The architecture here is not revered, but it is lived in. It is a utility that is a body-part of the community. It is not worn by the people as a statement of fashion but rather like a uniform. The use of the building and the
Architect : Unknown Year : Unknown
73 9
Kí Con Building
Ký Con, Phường Nguyờn Thái Bìn
1, Hờo Chí Minh, Vietnam 10°45’59.0”N 106°41’57.9”E
Q8/D1
70
Quaờn
0 10m
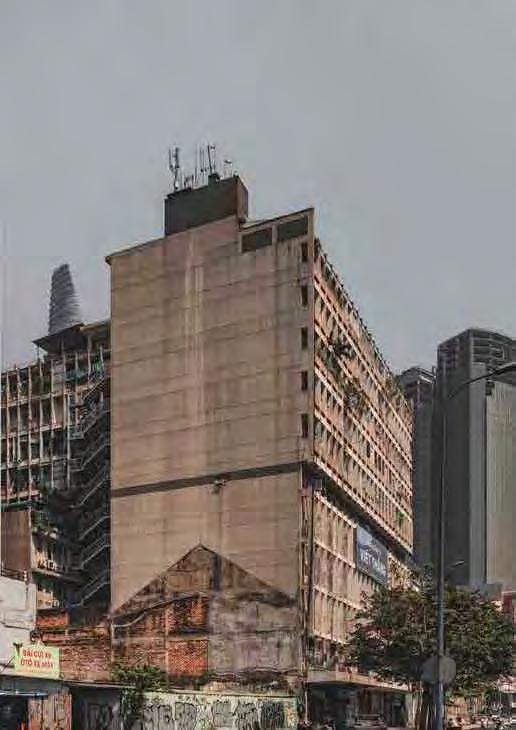
Hogen, 2019 (4.43pm from 12 Võ Văn Kiet Boulevard)
Designed by Nguyen Văn Hoá in the 1960s, the building is separated into two programatically. Programatically the lower six floors serve as space to facilitate office and commercial programmes, with a school being the largest tenant of them all, located on the sixth floor. The upper six floors on the other hand are purely residential in nature, but consequentially, one begins to view very colourful and personalised expressions of individual character on the facades of these upper floors, as users spill out their belongings outside of their own units into commonly shared balconies and corridors. and yet despite this, a sense of harmony is still achieved betwen neighbours.
The Võ Văn Kiet Building also has a courtyard that serves the residents on
1) the ground floor;
2) the sixth floor.
These courtyards, which also have been appropriated by residents to become small private gardens, are densely populated with aggregation; accompanied by pets roaming about, windchimes ringing gently and the sound of cloth fluttering, one is able to immerse themselves in a peculiar peacefulness, as one does rest in these courtyards.
The Võ Văn Kiet Building is a treasure trove; it is a framework that is rigid, bursting at its seams with the life it contains, and that to me is a wonderful tension; one worth exploring and possibly worth learning from.
Q9/D1 Võ Văn Kiet Building
12 Võ Văn Kiet Boulevard, Phưng Nguyen Thái Bìn Quan 1, Ho Chí Minh City, Vietnam 10°76’85.9”N 106°70’27.7”E
Architect : Nguyen Văn Hoá
Year : 1960s
77 10
Located in District 1, the Võ Văn Kiet Building is a study that stands out from the rest as one hardly gets to observe such a tall, towering modern architectural beast in Ho Chi Minh.
10m
Masita, 2019 (4pm from the back alley of Cư Xá Đoàn Văn Bơ)
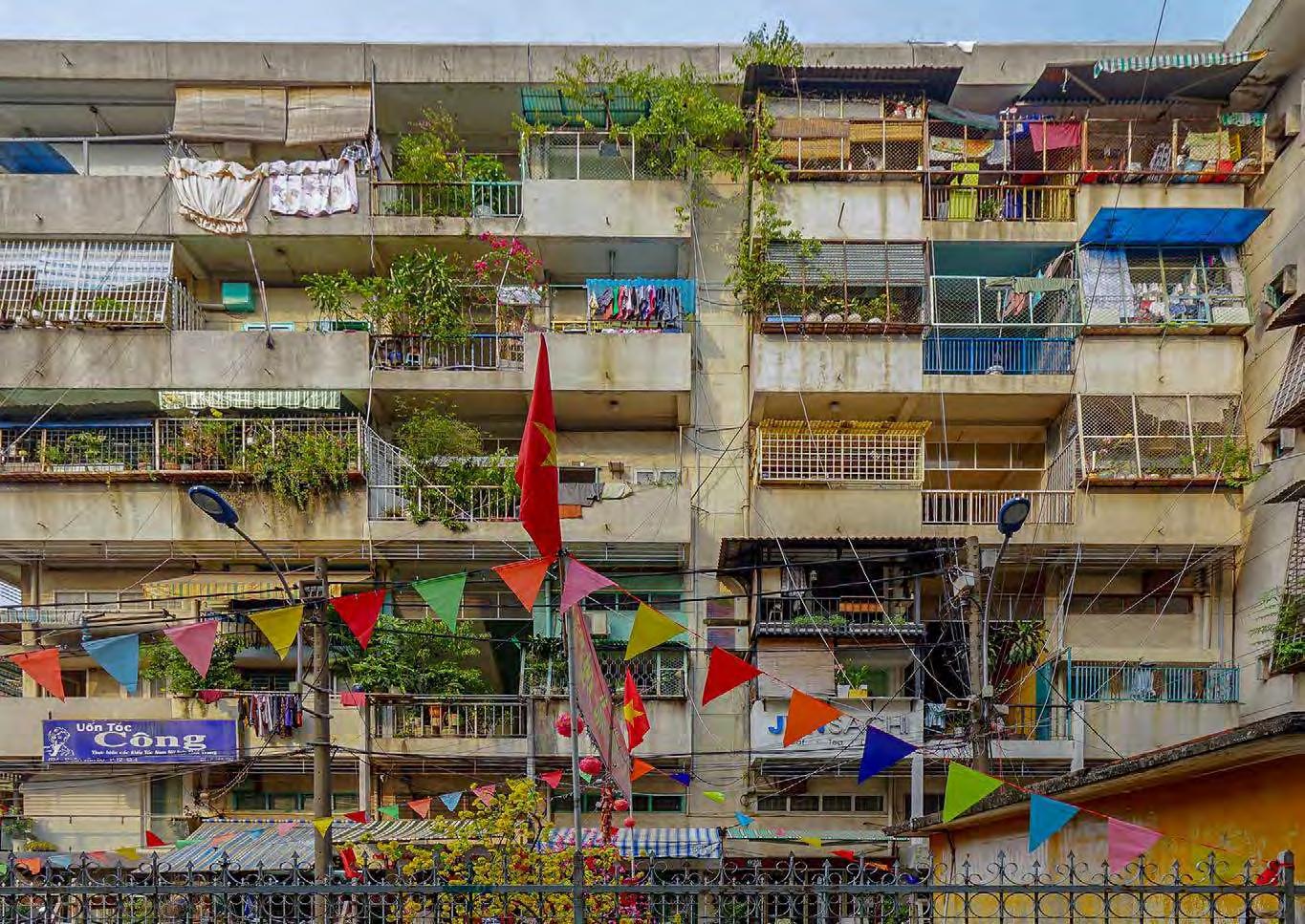
Sited in the mad urbanism of District 4, the smallest yet one of the most dense district in Ho Chi Minh City, Cư Xá Đoàn Văn Bơ Building stands monstrous in scale as a monolithic object amidst its granular aggregated surroundings. Measuring approximately 57m by 36m, Cư Xá Đoàn Văn Bơ Building is made up of a gridded frame of 3m approximately center to center.
Cư Xá Đoàn Văn Bơ Building is essentially a residential building with commercial program interposed between the apartment units and also on street level which can be easily identified from the signboards hanging from the facade of the building. The allocation of commercial programs on ground level helps promote engagement with the street as the interior life of the commercial units spills out onto the sidewalks; as opposed to just being on the street. Its facade is made of up a composition of openings and layering of elements such as parapet and breeze blocks. On the ground level, the units boost large opening, allowing porosity between the sidewalks and the shopfront. On subsequent floors, parapets lining the corridors and balconies of approximately 1.5m form the first layer of a thick envelope around the frame, performing as a sun-shading device sheltering the units from the direct sun. The breeze blocks then form the intermediate layer behind the corridors, sitting atop the door and window openings promoting natural ventilation; affirming the reality of the tropical city and climate.
Its architecture sits as a frame accommodating a massively fascinating reconfiguration and modifications of the informal; of the interior life that spills out of its elevation, such as plants, colors, awnings, grilles, railings bouncing off the frame of modern concrete. These are signs of adaptations and modifications throughout the years that can be seen from the informal aggregations spilling out of the formal structures.
Q9/D4 Cư Xá Đoàn Văn Bơ Building
Hem 154 Cư Xá Đoàn Văn Bơ
Quờan 4, Hoờ Chí Minh City, Vietnam 10.762957° N, 106.705124° E
Architect : Unknown Year : Unknown
81 11
0 10m
84
Site
85
District 1
District 4
0 20 100 m
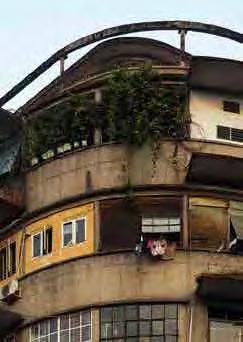
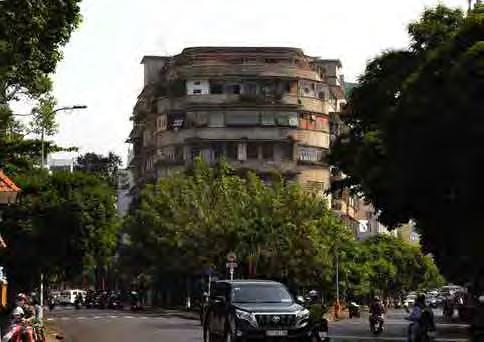
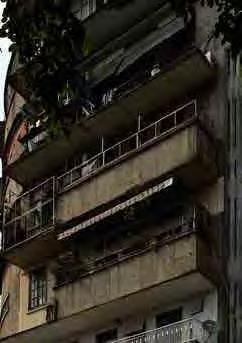
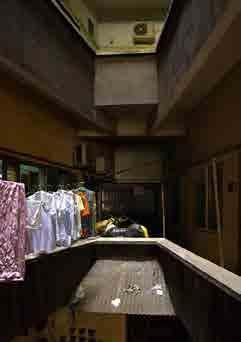 Sharlyn, 2019
Sharlyn, 2019
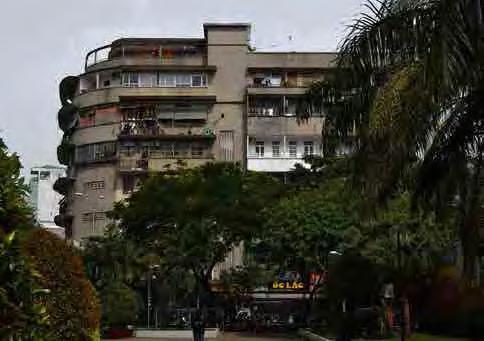
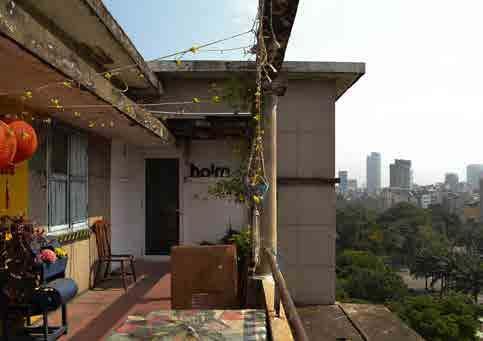
0 20 100 m

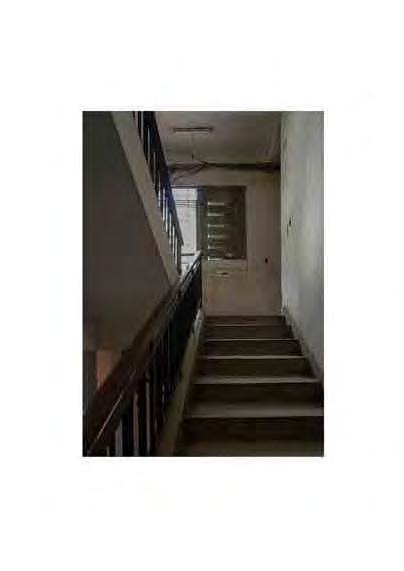
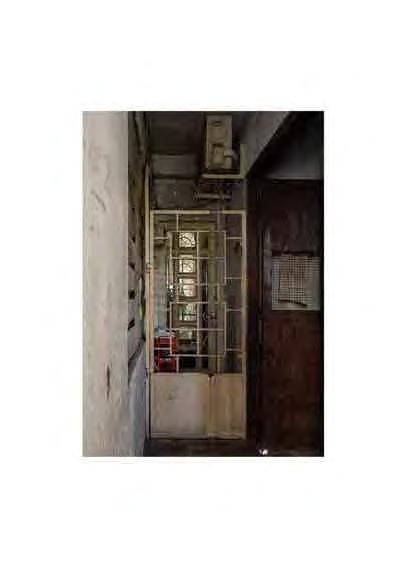
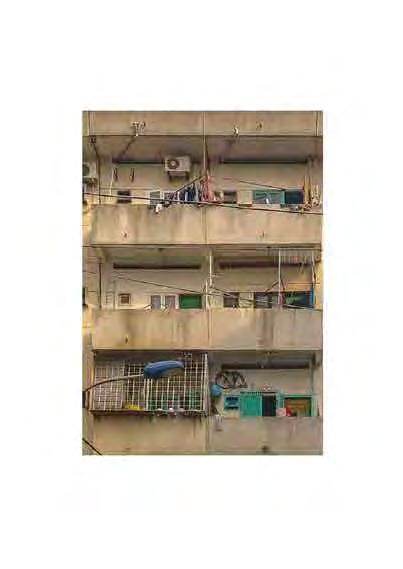
Masita, 2019
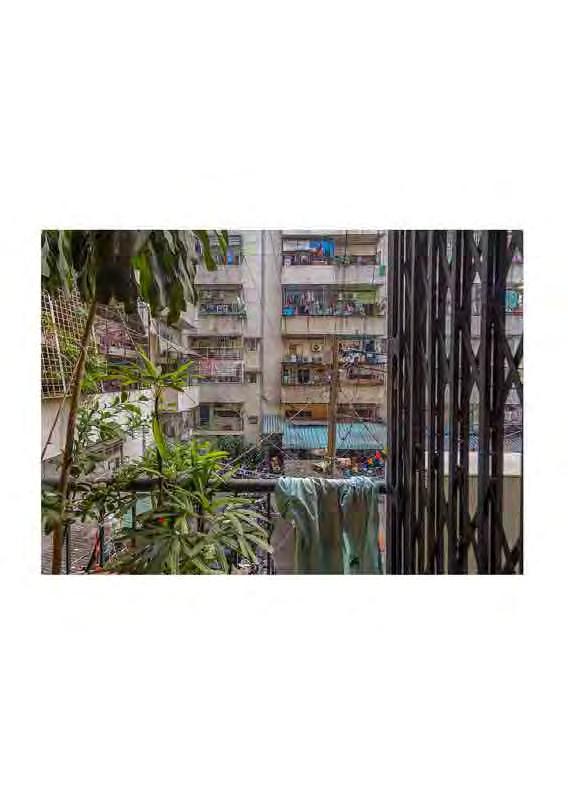

Architecture of Aggregation
94
Nicholas & Astrid
Hogen & Melvin
Farah & Sharlyn
Mitch, Masita & Dong Eun
Cai Tong & Yu Tong
95
Nicholas Astrid
The project defines the idea of the collective as an accumulation of the informal that are happening in present Ho Chi Minh city. The act of addition and subtraction, as seen and defined throughout the city becomes an important tool of aggregation that forms up what the city is today. It is this informal that sums up the city and its people - which is an unknown that perpetuates throughout buildings in the city without one specific function.
With this unknown in mind, our proposal reacts to the urban fabric by adopting the existing form of the site, an acknowledgement of the past. The artifact is responded by having a mirror courtyard that acts as a continuation of the existing courtyard. By adopting the maximum site boundary and having a courtyard, the design takes on the idea of layering of spaces whereby spaces are now generated towards the middle part of the courtyard. This allows a differential change in spatial hierarchy terms, creating a gesture of change from public to private as the layering translates from the outermost part of the site boundary towards the inner part of the boundary. The ground floor is then freed up through the introduction of openings which corresponds to each and every existing tube houses that were part of the site before, this acts as an acknowledgement of the existing besides being a methodology of generating vistas and physical connection between the two extreme parts of the building. The ground floor was also slanted inwards as a way to disrupt the street alignment, allowing pedestrians to take notice of the architecture on street level.
By acknowledging the humidity known as ‘thick air’, the architecture adopts the climate by basing its attention towards designing the ‘air’ (void space). The void now functions as the main envelope; envelope as structure, performative tool and space for aggregation. The brie soleil thus, becomes a secondary envelope. The circulation within drives the various moment of experiencing the void; one has to pass through the void in order to access other parts of the building, allowing a rich spatial experience at various points within the building. The void is designed to ‘grow’ and ‘age’ with time, being a space of the ‘informal’ which is seen as an inevitable phenomena in the city. Together with the thick walls and surfaces that bounds the entire architecture, the building expresses itself as a tectonic and heavy object on site; and yet a light and free interior as one can imagine with its various openings of different scales which creates different pockets of light and shadow within, giving both a sense of public and private to its occupants at different parts of the building.
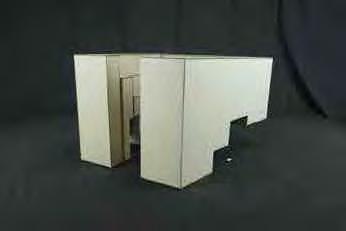
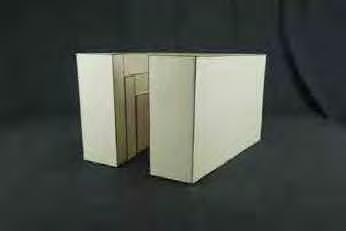
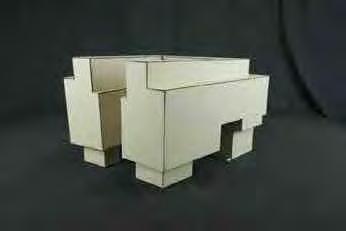
98

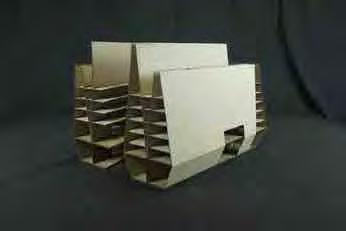

99
100
101
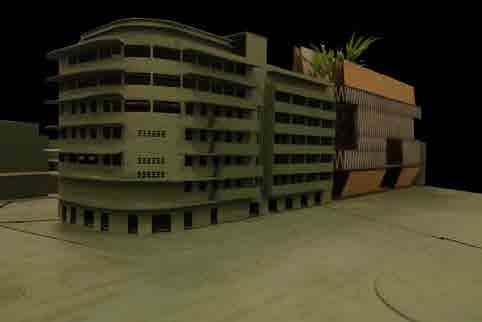
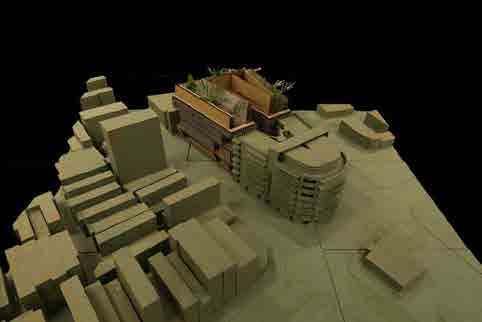
102
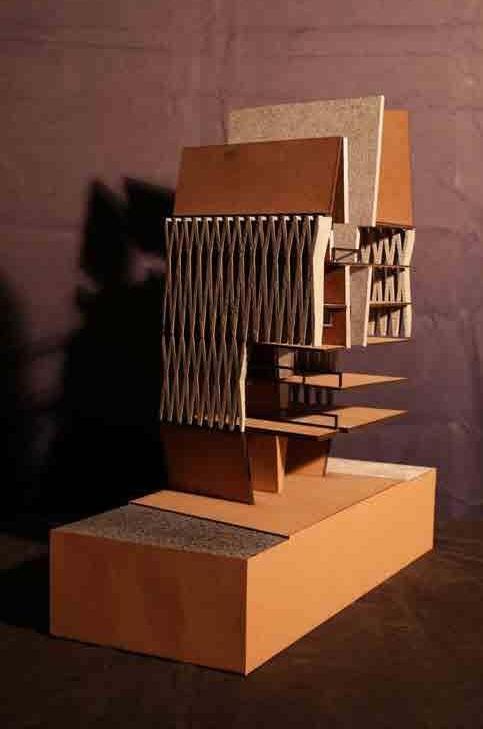
103
104
105 0
106
107
Melvin Hogen
At the Heart of Buildings is an exploration in reclaiming space from the collective city, by taking the lifeblood of Saigon, its ever busy streets, and grafting it into a building through a self-standing system of courtyards bridged vertically by a circulatory belt.
Like an organ, the structure pumps vibrancy and vitality as a robust building grows out of its modernist scaffolding. The belt encapsulated within the structure exists as a blank canvas to which aggregation of paraphernalia, experiences and moments flow into and become embedded. Where traces of objects accumulate and treasure troves of experiences are stored, the belt becomes a place where metaphorically gold dust settles.
As a guiding frame, the structure becomes a platform which batches of future tenants may build onto. Over time, this collective becomes an archive where the scabs and scars from demolition and construction of the enveloping building gather, adding layers of texture and narratives. The whole structure becomes a sort of memorabilia; an important artifact for its users, but also for the city.
In a speculative scenario, the Heart of Buildings occurs as a prevalent model all over the city of Saigon as carriers of memory and live experiences in the midst of a city continuously encountering urban renewal, where the strategy we have proposed is applied nationwide. The notion of building around a loosely defined framework is explored, and ultimately one begins to question the role of public spaces in the collective city.
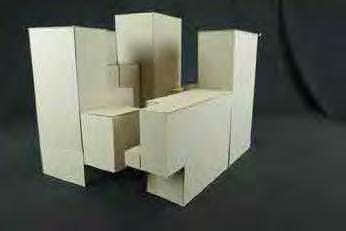


110
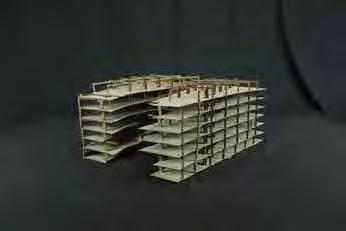
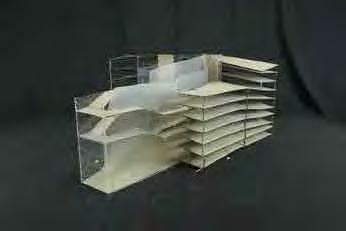
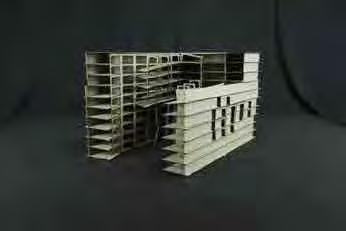
111
112
113


114
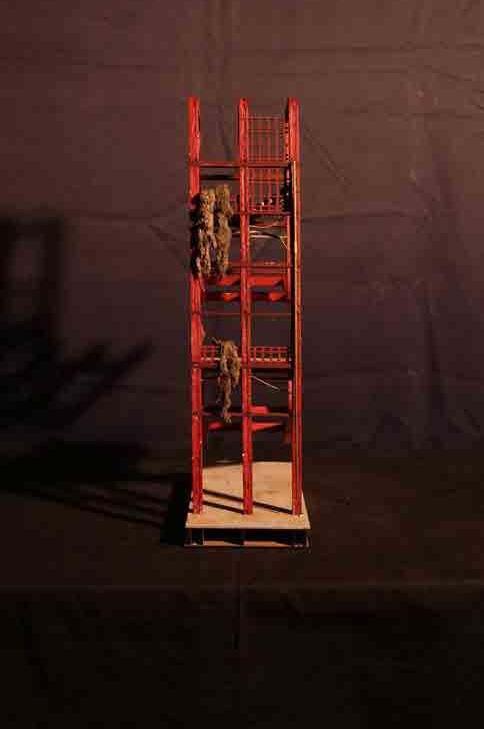
115
116 at the heart of it all
117 the gold dust settles
118 an archival fortress
119 ;
Farah
Sharlyn
The object like characteristics already present in the adjacent precedent was something that caught our attention and hence further explored in the design. Thus, the aim of the project was to have the architecture be perceived as one singular object with the artefact while taking an urban position for the site.
In a bid to emphasise the object-like quality, a wider road was created from an existing alleyway behind the plot. This further isolated the architecture and allowed it to be read as one. Numerous architectural languages were adhered to and sampled from the artefact such as the chamfered corners, the offset of the roof to create a crown, and the geometric quality of the interior courtyard. The granularity of the rooms extends into the new design, getting progressively larger towards the rear. This leads to the continuation of the programme from the precedent, which is largely residential, with a commercial ground floor. Additionally, the towers on both street corners serve as commercial blocks with double volume spaces to allow tenants to further modify the rooms.
The introduction of vertical fins adds a tropical element to the precedent that contains hints of colonial architecture in a Vietnamese context. The fins not only retain the volume of the architectural massing but also serve a structural purpose at every alternating fin. Furthermore, it can be seen as a ventilation response to Ho Chi Minh’s tropical climate.
The strong horizontal elements present in the artefact were sampled and combed throughout the design. The difference in the two elevations of the artefact created a transition from plane and volume, to edge and flatness. Ultimately, the project seeks to zip up the two differing elevations.
The application of colour on the underside of the horizontal elements (sun-shading) aims to further emphasise our urban position as well as cement the project on its position in contemporary times as opposed to its modernist sibling that it initially sought to be. The transition from yellow-orange to green-teal from each elevation, starting from the artefact, was to serve a reflective purpose onto the elevation of the architecture due to the sun rays. The idea was to have the project be viewed as a singular object from afar but to the pedestrians at ground level looking up, the colours inform an entirely different interpretation of the building.
The project was envisioned to have the strong formal structures be in contrast with the informalities of life by having them spilling out of the exterior façade, lining the edge and emphasising the horizontality to a greater extent. Both temporary and permanent modifications would be welcomed to further allow for a more dynamic elevation to be conceived over time, just like what is currently present throughout Ho Chi Minh, as opposed to the static and rigid horizontal forms present in both buildings.
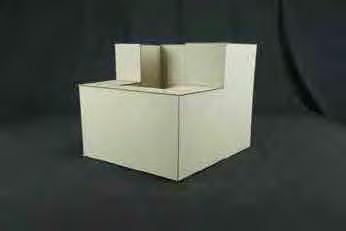
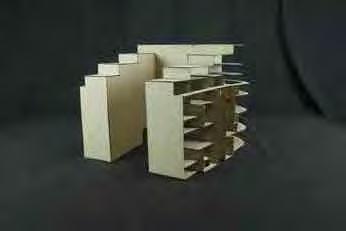
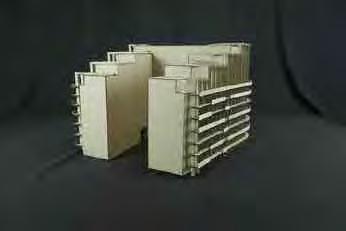
122
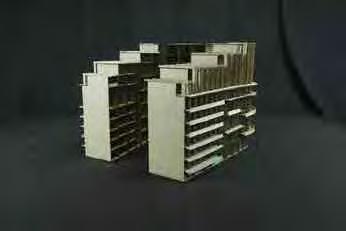
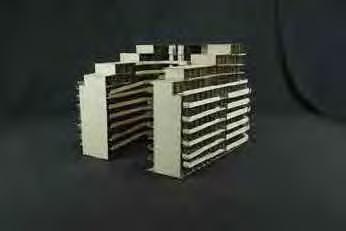
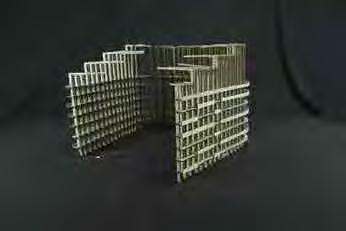
123
124
125 ;
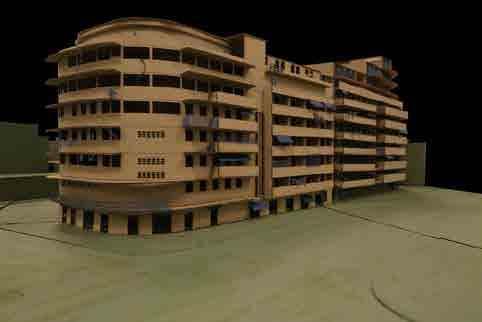

126
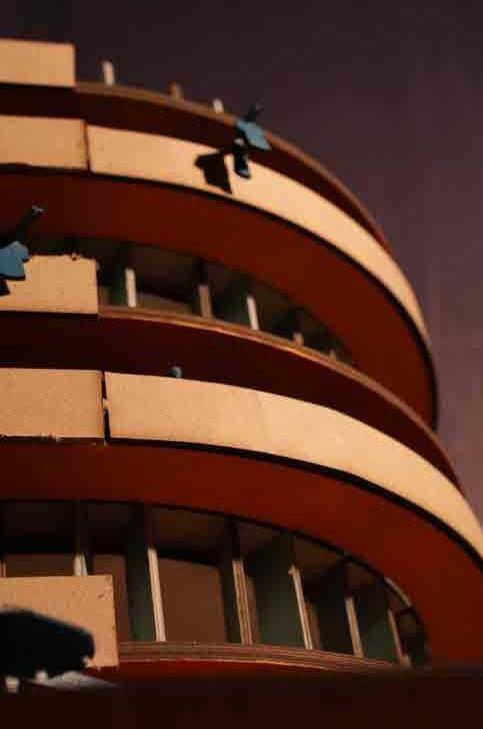
127



















128
129
Mitch Goh
Masita bnte Mohd Yusof
Lee Dong Eun
The group aspires to explore a comfortable in-between typology between the monolithic precedent building and its granular surrounding as a response to the site.
We approached this by volumetrically mirroring the apartment block as well as through numerous iterations of fragmentation. Fragmentation is achieved through the method of rotation and subtraction where the volumes are further granulated into blocks of smaller footprint with varying height. This not only results in the creation of different variations of blocks with intimate pocket spaces in between but also creates a better quality urban space allowing better ventilation and sunlight to infiltrate. The set massing breaks the linear characteristics of the site and allows the blocks to intrude into any open spaces available, emulating the characteristics of the existing row houses surrounding the site.
Smaller block footprints inevitably means limited floor area. Therefore, to maximise the interior spaces, the structural elements and vertical circulation are pushed out to the periphery, forming the facade. The vertical circulation serves a naturally ventilated envelope of stairways and balconies that connect the interior with the exterior while the frames of 0.3m x 0.3m columns set at 3m centre to centre, serves as scaffolding for the blocks. The clearing of the internal space of any structures allows the flexible use of the interior spaces.
Programme-wise, the first 2 floors of each blocks, dedicated for commercial use, serves to assimilate the existing surroundings while the upper floors are for flexible use. Although largely allocated to residential, it can be interposed with commercial units. Access to the upper floors are via the central spaces with lifts provided only for taller buildings.
In order to make the development more “playful” with the exploration on the the granularity of in-habitation, each group member takes on 2-3 buildings so that it can be developed differently while keeping control over the scaffolding, envelope and color as a constant for the project to be seen as a whole. As a result, the different development of the buildings allows varying degree of aggregations to happen, adding greater dynamic to the project.
Bold, vibrant colours are adopted for the horizontal structures; the floors and ceilings, to not only emphasise on the playfulness of the development but to also allow the absorption of UV light causing it to fade and become a more pastel-ish palette over time. The colours spill off onto the ground and meld into each other, creating a large plaza space where a variety of street life happens.

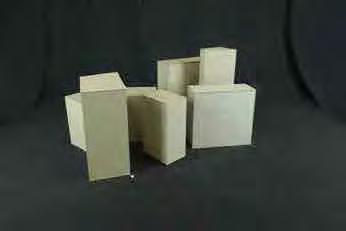
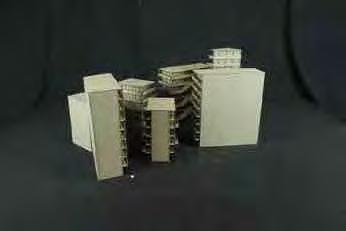
132
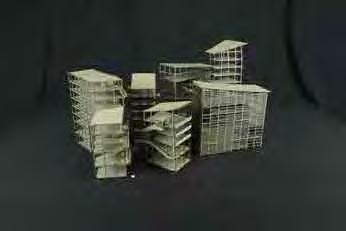
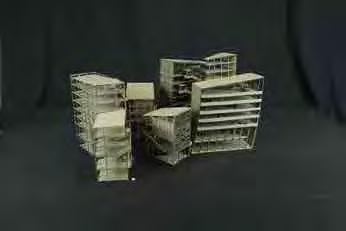

133
134
135
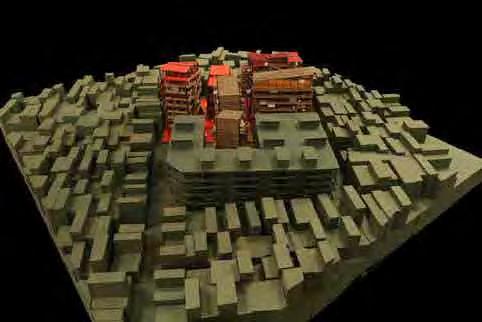

136
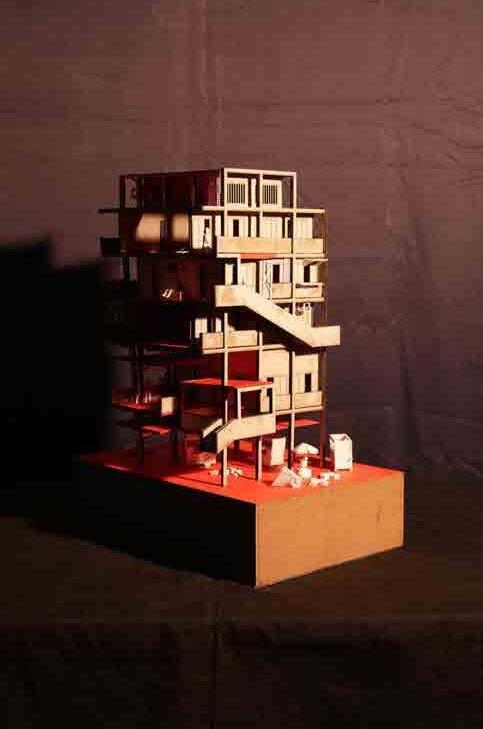
137
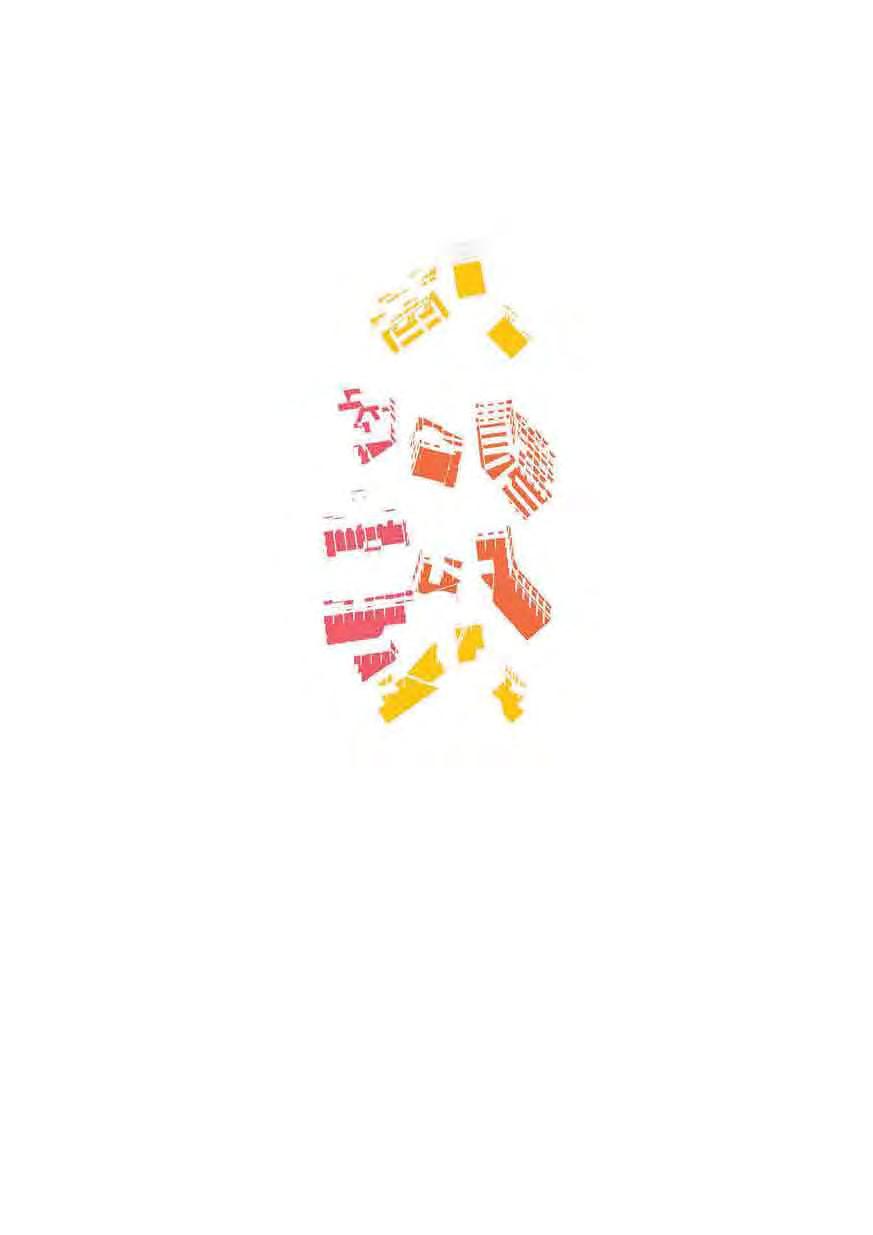
138

139

140 N
141 N N
Cai Tong
Yutong
HCM City is currently under immense demographic pressures with rapid urbanization and economic development, these pressures often inspire government to produce large-scale development programs designated to integrate infrastructure regionally. In district 2, HCM, the pressure has manifested into a regional cluster plan to develop the costal area.
Meanwhile, most districts in HCM appear absence of a large scale city cluster plan and housing units tends to grow in a haphazard manner, the commercial capital is also falling short on some commonly used metric. The proposal site is identified within this narrative where immense growth of population has filled up the ground, causing a lack of space for daily interaction and trading. The proposal returns the ground to the people. It responds to the urban footprint of the neighbour apartment block, continues the street life and created a courtyard resonate to the existing one. A more internalised courtyard, yet designated to local use, this inverted trapezoidal form allow for a chaos of a street market and free vendors. The residential units encircle the market, forming the outer ring of the building.
The facade adopts traditional HCM facade treatment, a deep structural components allow for informal aggregation happens on the facade. The structuralfacade consists of two separate construction systems that formulate its form. The internal core hosting the market has a cross structure, to maximise the porosity of the market space, the peripheral residential units are supported by diagonal structural system, the exterior envelope, as an extension of the diagonal grid, consists of three elements - balestrate, scaffolder and tilted guard-rail panels. The deep vertical fins shelled the facade strategically shield strong afternoon sun.
Unlike the existing building, which exposes the aggregates along the street surface, the proposal allows the life to happen on the thick envelope of the internal courtyard. Around the internal courtyard, residents’ balconies, retail vendors, cafe, motorcycle parking sheds make noise here. On the contrary, life on the external surface is hidden inside the deep skin under the shelter of the vines and plants.
Chamfers at the corners allows the facades of the building into a continuous surface. The staircases are located at the open corner of the building, it accommodates the surrounding urban landscape as it rises vertically. Black and red are applied to show the contrast between the inside and outside of the building. The external envelope is cool black to maintain a clean and pure appearance, while the interior skin is warm red to create the lively market atmosphere.
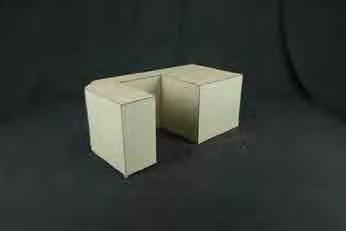
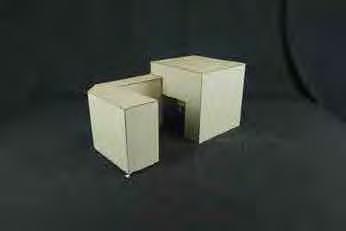
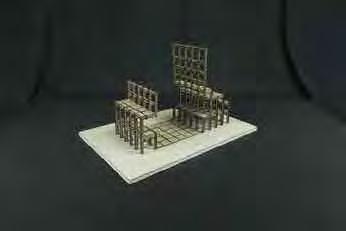
144
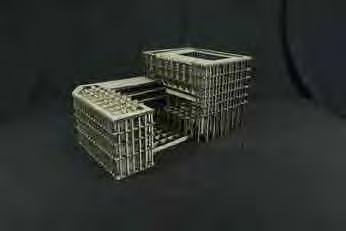
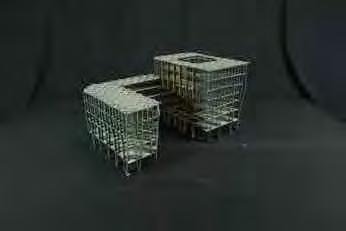
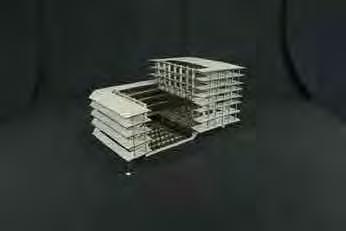
145
146
147
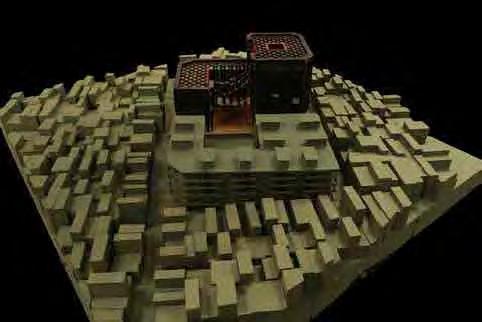
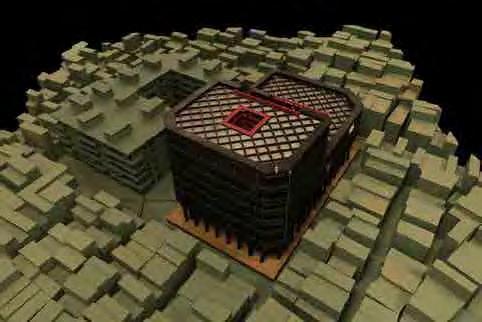
148
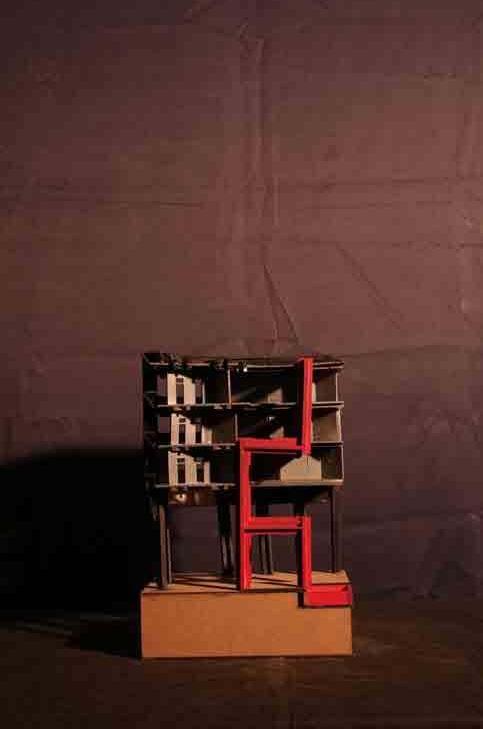
149
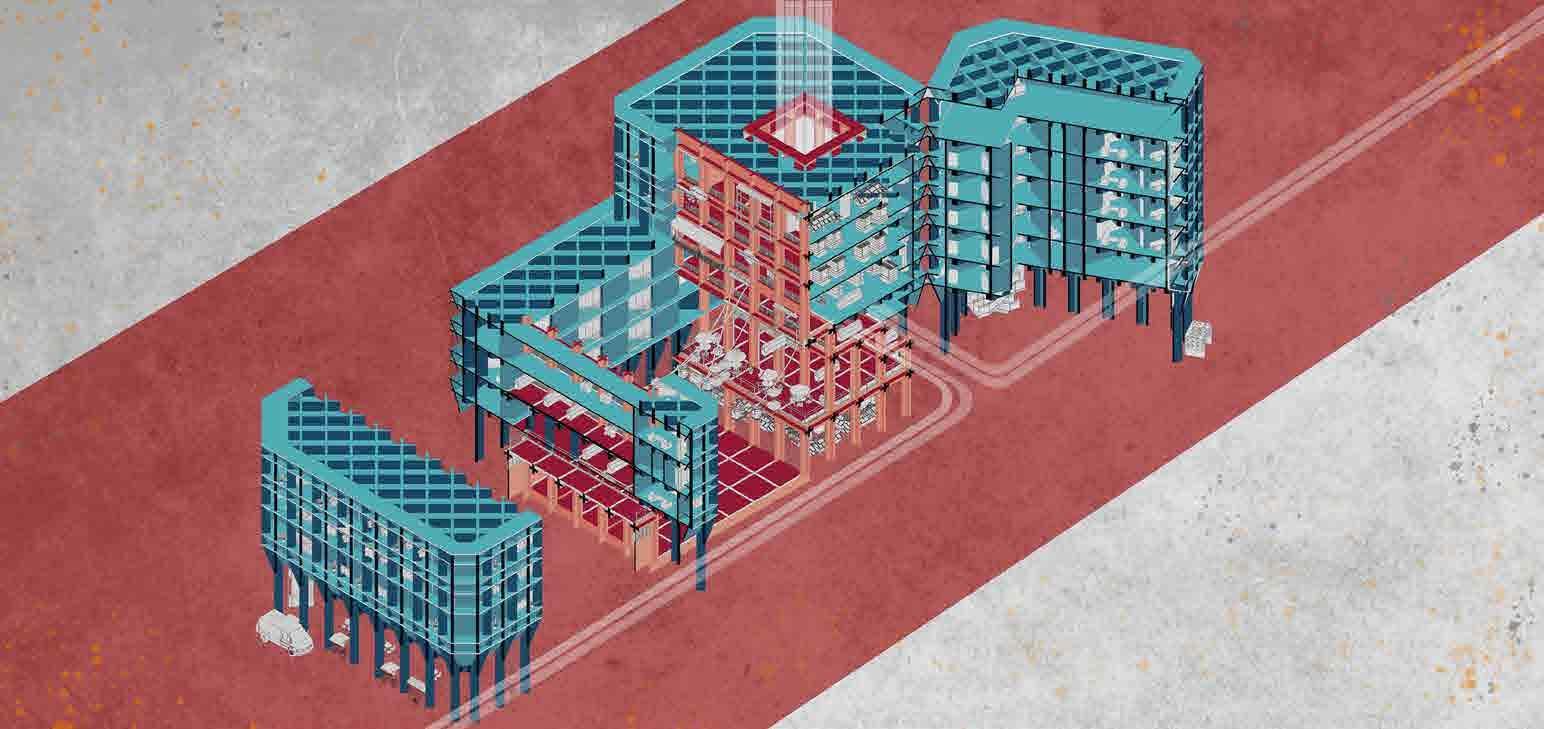
150

151
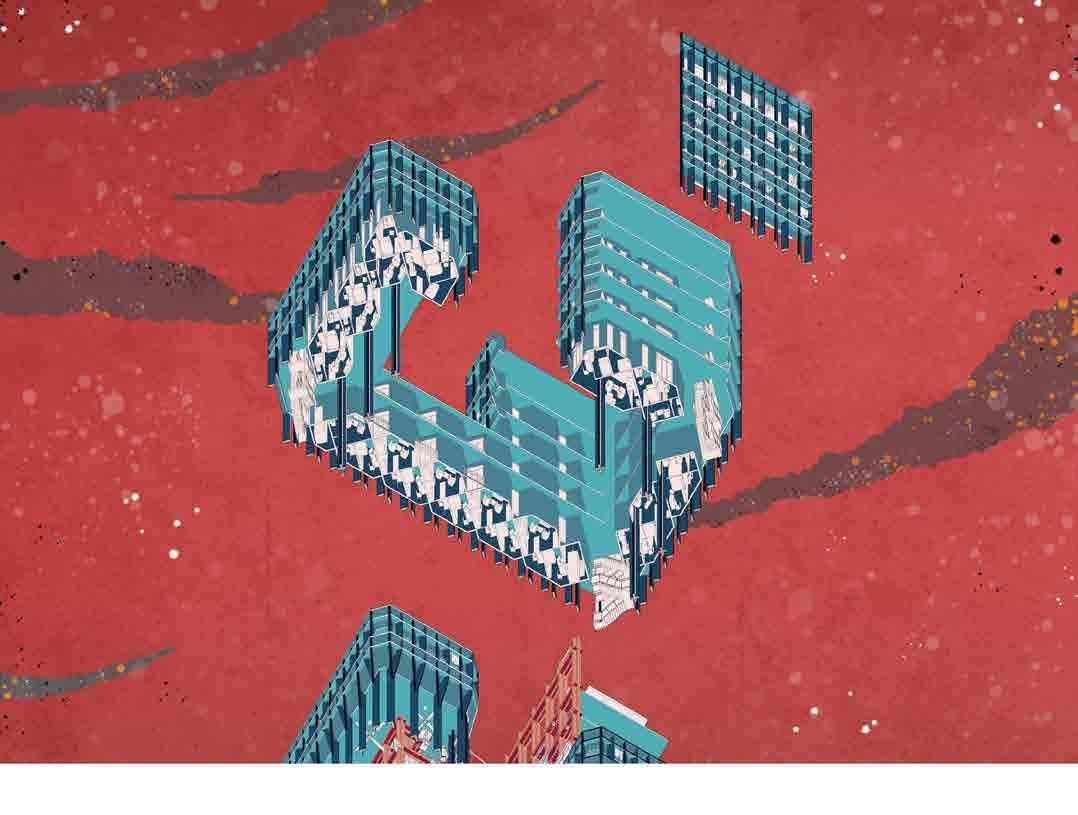
152

153
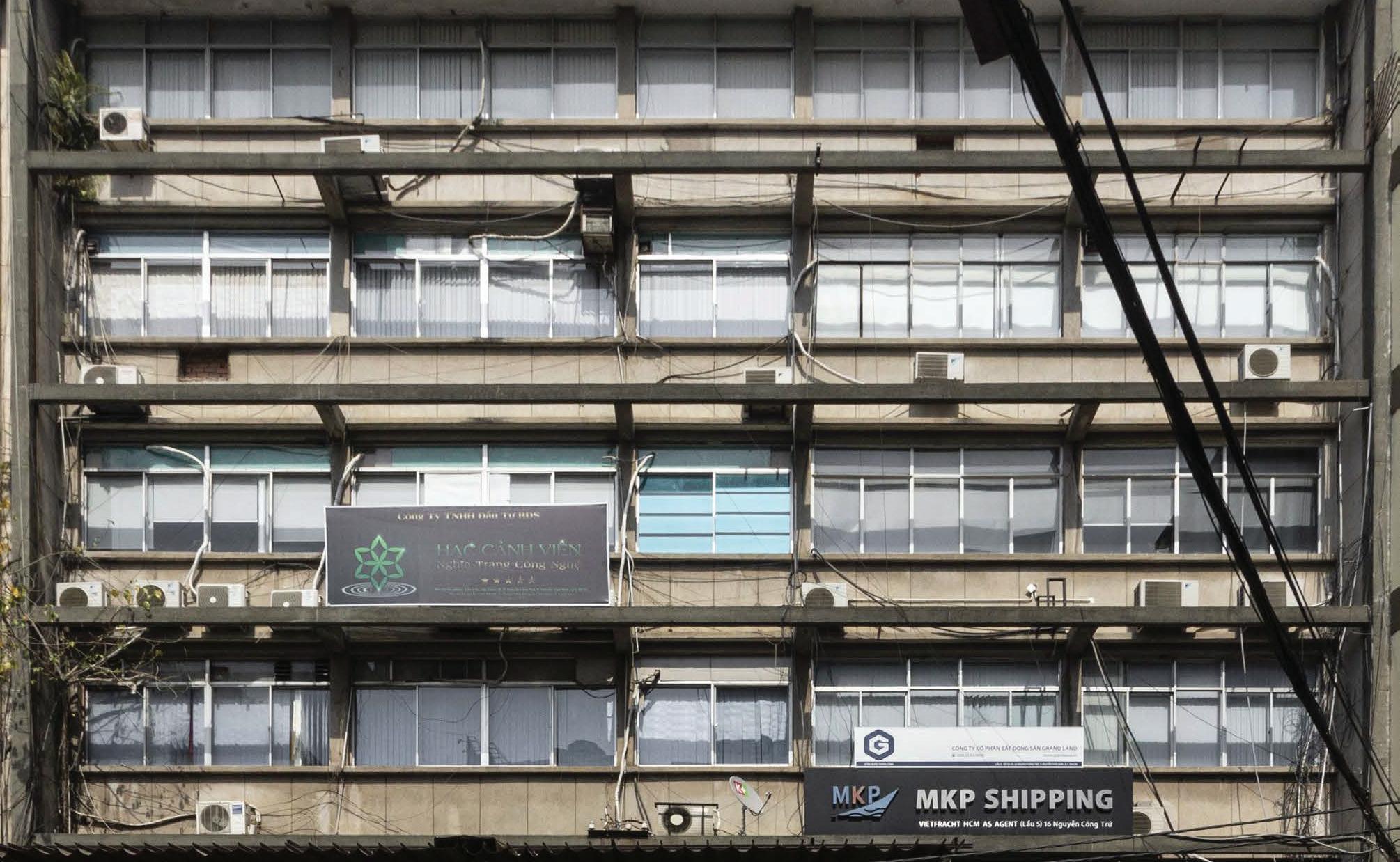
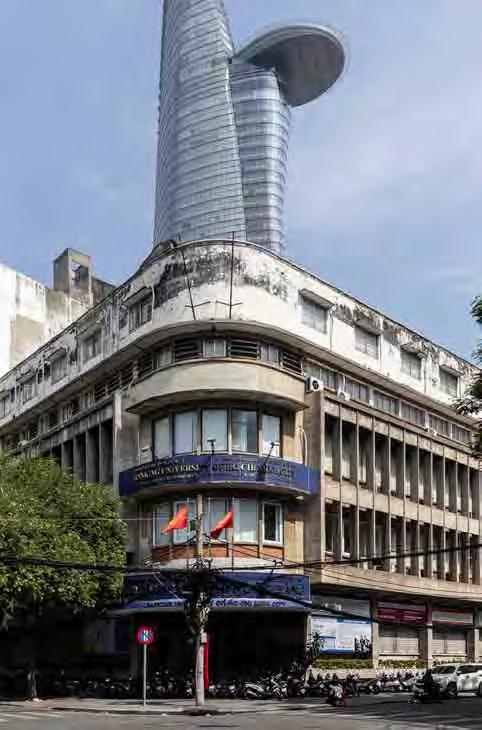
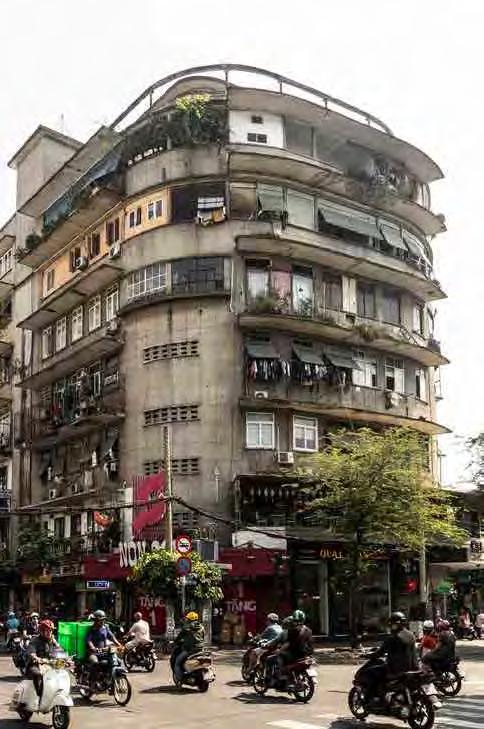






















 Sharlyn, 2019
Sharlyn, 2019





































































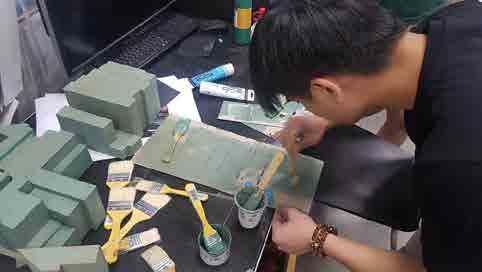

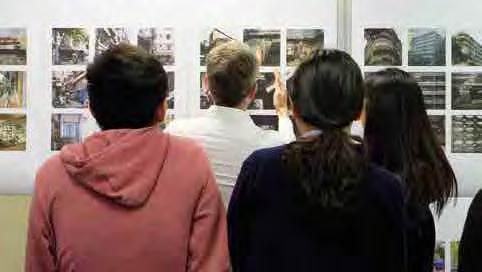

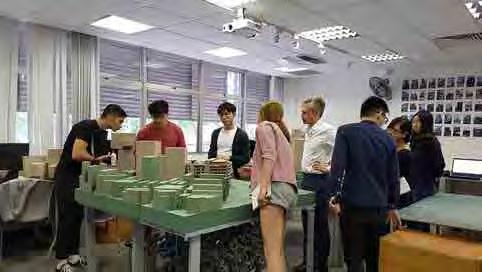
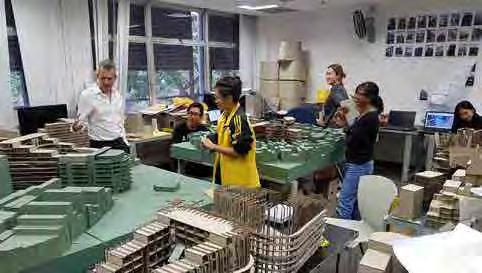
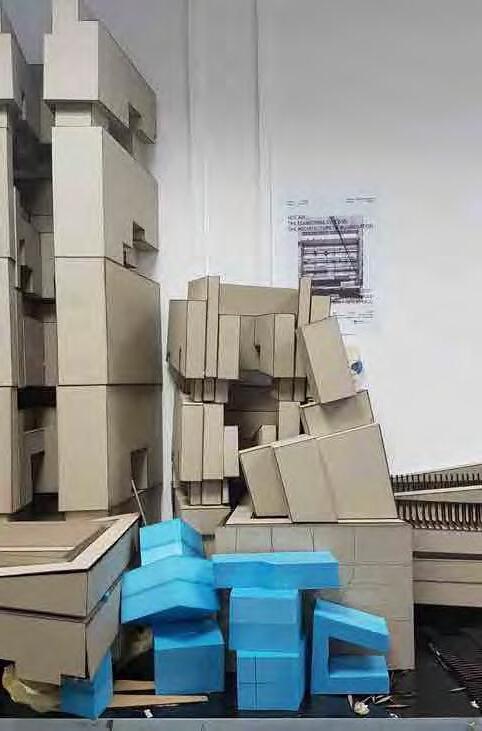
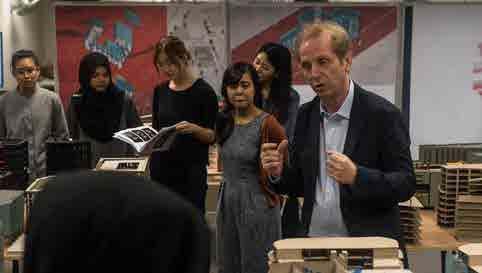

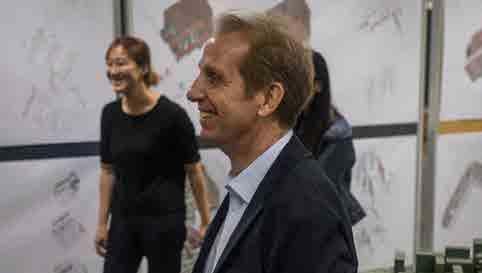

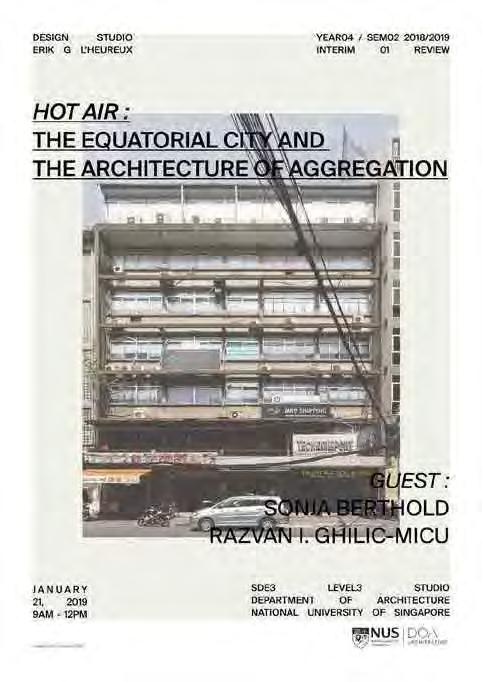
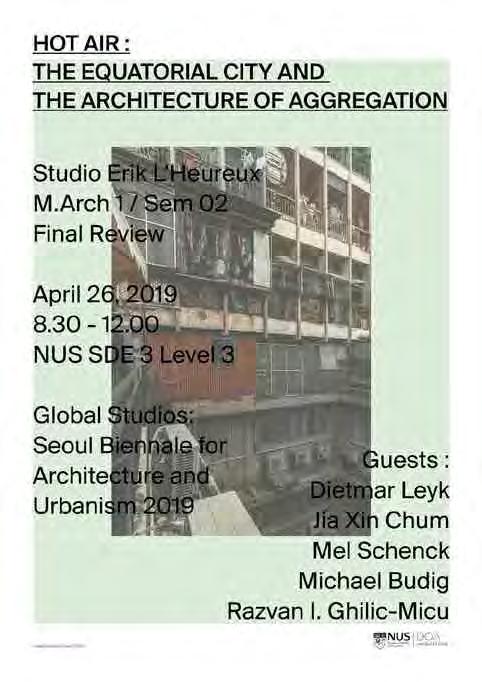
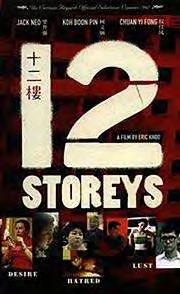


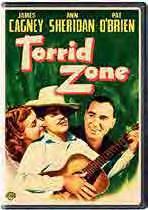
 TorridZone, William Keighley
Fitzcarraldo, Werner Herzog
TheVietnamWar, Geoffrey C. Ward
TropicThunder, Ben Stiller
12Storeys, Eric Khoo
TorridZone, William Keighley
Fitzcarraldo, Werner Herzog
TheVietnamWar, Geoffrey C. Ward
TropicThunder, Ben Stiller
12Storeys, Eric Khoo
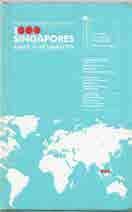

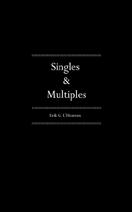

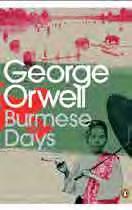

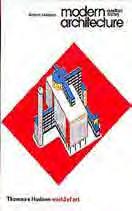 1000Singapores, Erik G. L’Heureux S.M.R, Erik G. L’Heureux
DeepEnvelopes, Erik G. L’Heureux
BurmeseDays, George Orwell
TenBooksonArchitecture, Marcus Vitruvius Pollio
ModernArchitecture, Kenneth Frampton
Singles&Multiples, Erik G. L’Heureux
1000Singapores, Erik G. L’Heureux S.M.R, Erik G. L’Heureux
DeepEnvelopes, Erik G. L’Heureux
BurmeseDays, George Orwell
TenBooksonArchitecture, Marcus Vitruvius Pollio
ModernArchitecture, Kenneth Frampton
Singles&Multiples, Erik G. L’Heureux