
Image: Ba Cheiu Market, Sun Jianxin
VOL.
DESIGN STUDIO ERIK G L'HEUREUX (PHD) FAIA DEAN’S CHAIR ASSOCIATE PROFESSOR AR5802, AY 2022/2023 M.ARCH 1, SEMESTER 2 CHELSEA HO JIA XUAN CHEN JIAXIN CHNG YOKE MINN, ASHLEY HOU XINYAO HUGO ONG LEE YONG SOON LI PEISHAN LIU HENG MUHAMMAD ASHRAFF BIN ABDUL ALEEM SHAWN PECK WEE ANN SITI HAZIRAH BINTE HASSAN SUN JIANXIN DEPARTMENT OF ARCHITECTURE COLLEGE OF DESIGN AND ENVIRONMENT NATIONAL UNIVERSITY OF SINGAPORE
HOT AIR III: DENSITY, CARBON & LABOUR
3
AR5802 HOT AIR III: DENSITY, CARBON & LABOUR
Adaptive Reuse & Addition Projects Site B: Ba Chieu Market
Overall comparison of carbon & labor across projects
Site Plan Jia Xin & Jian Xin Xin Yao & Pei Shan Hazirah & Shawn 7 8 10 34 56
ADAPTIVE REUSE & ADDITION PROJECTS
6
Ho Chi Minh City
SITE A: VICTORY HOTEL, DISTRICT 3
1 SKYGON -Ashraff, Liuheng
2 EMBRACE -Ashley, Hugo
3 A Chance Victory for HCMC! -Chelsea, Yong Soon
SITE B: BA CHIEU MARKET, BIN TANH
4 DIALOGUE BETWEEN URBAN AND BUILDING
-Jia Xin, Jian Xin
5 SAIGON CANYON -Pei Shan, Xin Yao
6 PROJECT TITLE -Hazirah, Shawn
Embodied Carbon/sqm (kgCO2e/m2) 3,546 222.9 859 267.8 Labour (hrs/week/pax) 46.65 55 50.95 Cost ($) 1,428 809 598 1,386.4 480.7 2199.30 248.37 64.9 56 47.5 2,098 2,065 800 7
Site Plan Ba Chieu Market 0 25m 5m 50m 1:500 3-11km/h 11-24km/h 24-35km/h Average speed: 11.2km/h SITE PLAN B: BACHIEU MARKET 8

EXISTING SITE MODEL 9
DIALOGUE BETWEEN URBAN AND BUILDING
Bachieu Market Site B
Ba Chieu market, which has a small volume but plays an important role in Ho Chi Minh City, bears the function and heavy flow of public space. However, the built environment is messy, uncomfortable, and inefficient due to the lack of spatial organization. The new volume is placed on the plaza in front of the existing building, dividing the traffic space and the activity space, at the same time enclosing the road on the west side as a public activity space, the traffic space for vehicles is on the east side. Most of the volume is above the existing building opening up the market’s existing atrium. The roof was transformed into an open garden to provide green for Ho Chi Minh City and activate the dialogue between urban and architectural public space.
In order to support the five-time additional volume without affecting the structure of the existing building, the new volume uses a grid structure instead of columns, while adopting the same structural form in the building’s atrium, emphasizing the atrium space and reducing the span of the structure. The facades are designed according to different urban and natural environments. The east facade is designed as a vertical form to isolate and reflect noise. The louvers, perpendicular to the sunlight during sunset, are designed on the west facade to shade the building.
In order to meet the building’s low carbon goals, the additional building uses a chunky shape to provide more roof space for PV. MET is used in structure and a large number of recyclable materials replace the normal one to reduce embodied carbon. At the same time, most of the space in the building uses natural ventilation, and only some necessary spaces use mixed ventilation to reduce operational carbon.
Jia Xin, Jian Xin
10 4

Sun Path 0 5m 10m 1:150 3-11km/h 11-24km/h 24-35km/h Average speed: 11.2km/h

30°C 55°C 24°C 30°C Surface Temperature Ambient Temperature 0 1m 5m 2m 1:50 3-11km/h 11-24km/h 24-35km/h Average speed: 11.2km/h Reflecting Noise Reflecting Sunlight Reflecting Noise 12

30°C 55°C 24°C 30°C Surface Temperature Ambient Temperature 0 1m 5m 2m 1:50 3-11km/h 11-24km/h 24-35km/h Average speed: 11.2km/h Reflecting Sunlight NEW VS OLD INTERFACE// CLIMATIC INTEFACE 13
14

EMBODIED & OPERATIONAL CARBON ANALYSIS 15
01|12 travel 01|13 S 01|14 01|15 01|16 01|17 01|18 01|19 01|20 01|21 S 01|22 01|23 01|24 01|25 01|26 01|27 S 01|28 01|29 01|30 01|31 02|01 02|02 02|03 02|04 S 02|05 02|06 Chen Jiaxin Sun Jianxin Group 16
0 5m 10m 1:150 3-11km/h Average speed: 11.2km/h 11-24km/h 24-35km/h M 02|27 02|28 W 03|01 03|02 F 03|03 03|04 03|05 M 03|06 03|07 W 03|08 03|09 F 03|10 S 03|11 03|12 M 03|13 T 03|14 W 03|15 03|16 03|17 S 03|18 03|19 M 03|20 03|21 W 03|22 03|23 03|24 S 03|25 S 03|26 M 03|27 03|28 W 03|29 T 03|30 03|31 04|01 S 04|02 M 04|03 04|04 W 04|05 04|06 F 04|07 04|08 04|09 M 04|10 T 04|11 W S M W 04|12 T 04|13 F 04|14 04|15 04|16 04|17 04|18 04|19 04|20 02|06 02|07 02|08 02|09 02|10 S 02|11 02|12 02|13 02|14 02|15 02|16 02|17 S 02|18 S 02|19 02|20 02|21 02|22 02|23 02|24 S 02|25 02|26 02|27 02|28 03|01 T:1.2h(0.6h+0.6h) EMBODIED & OPERATIONAL CARBON ANALYSIS 17
Additinonal Embody Carbon Reused Embody Carbon Brick 213510 kg 2135.1 KgCO e Reclaimed Brick 212166 kg 28684.84KgCO 2e 377075 kg 461833.9 KgCO 2e Glass 390258 kg 819541.8 KgCO 2e Recycle Aluminum (100% recycle) 8460 kg 282400.16 KgCO 2e Aluminum 1112266 kg 4347105.3 KgCO 2e Steel 1370850 kg 474810KgCO 2e CLT 1387200 kg 405705KgCO 2e GLT 1144392 kg 102909.9 KgCO 2e Concrete 1604266 4643992.4KgCO Rebar 844660 kg 3301212.1 KgCO e Steel 1475661 kg 132787.5 KgCO e Concrete 1852443 917962.2 KgCO Rebar (97% recycle) 18
kg KgCO e Rebar Reused Embody Carbon 4862135.2 KgCO 2 Additinonal Embody Carbon 5685657.5 KgCO Total Embody Carbon 10547792.8 KgCO e kg 2e recycle) Original Operational Carbon Operational Carbon rennovation Operational Carbon Total EUI=128 383661.44 GFA=3526.3 m2 KgCO 2e KgCO /m2/year e EUI=37.7 266622.4 GFA=8319.7 m KgCO e KgCO e/m2/year EUI=64.6 661917.5 GFA=11056.5 m KgCO 2e KgCO /m /year 2 Total energy from PV Energy from PV 800338.8 AREA=3766.3 m KgCO 2e /year Energy Offseting EC 150054.9 AREA=601.7 m KgCO e /year Time of Offseting Reuse EC 38.0years Time of Offseting Additional EC 44.5years EMBODIED CARBON OF EXISTING VS ADAPTIVE REUSE WITH NEW ADDITION, LABOUR 19
EMBODIED CARBON
Existing GFA: 3507.0sqm
Embodied Carbon: 4,862,135 KgCO2e
Embodied Carbon/sqm: 1386.4 KgCO2e/m2
Adaptive reuse with new addition
GFA: 11826.7sqm
Discarded Embodied Carbon: 4,862,135.0KgCO2e
Embodied Carbon of new addition: 5,685,657.5 KgCO2e
Total Embodied Carbon: 10,547,792.5KgCO2e
Total Embodied Carbon/sqm: 480.7 KgCO2e/m2
Breakdown of New addition
OPERATIONAL CARBON
Existing GFA: 3,507sqm
EUI: 128/ kWh/m2/yr
Operational Carbon: 381,561 KgCO2e
Offsets Required area of PV to offset operational carbon: 3050.3m2
Actual area of PV: 3652m2
Adaptive reuse with new addition
Average working hours over 13weeks: 129.8h
Longest working hours in a week: 264.8h
Total cost of prints and models: $2098.00
GFA: 8,320sqm EUI:
% of Improvement 55.4%
of Offsets 119.7%
Embodied
44.6years
38.0
ECl
of Improvement
Rebar (97%
Concrete Glulam CLT Recycled Aluminum (100% ) Glass Steel Mass (kg) 1,852,443 1,475,661 1,387,200 1,370,850 390,258 372,030 844,660 212,520 Carbon Factor (kgCO2e/m3) 3890 241 159 167 5670 3061 30680 0.01(kgCO2e/kg) Embodied Carbon (kgCO2e) 917,962 132,789 405,705 474,810 819,542 455,655 3,301,212
KgCO
64.5Kg kWh/m2/yr Operational Carbon: 648,184KgCO2e
%
Offset
Carbon
to offset additional EC
years to offset additional
%
65.3% Materials
recycled)
=5,685,657.5
2e
CARBON REPORT LABOUR
20
FINAL MODELS

22

23

WEEK 05 // MASSING 24
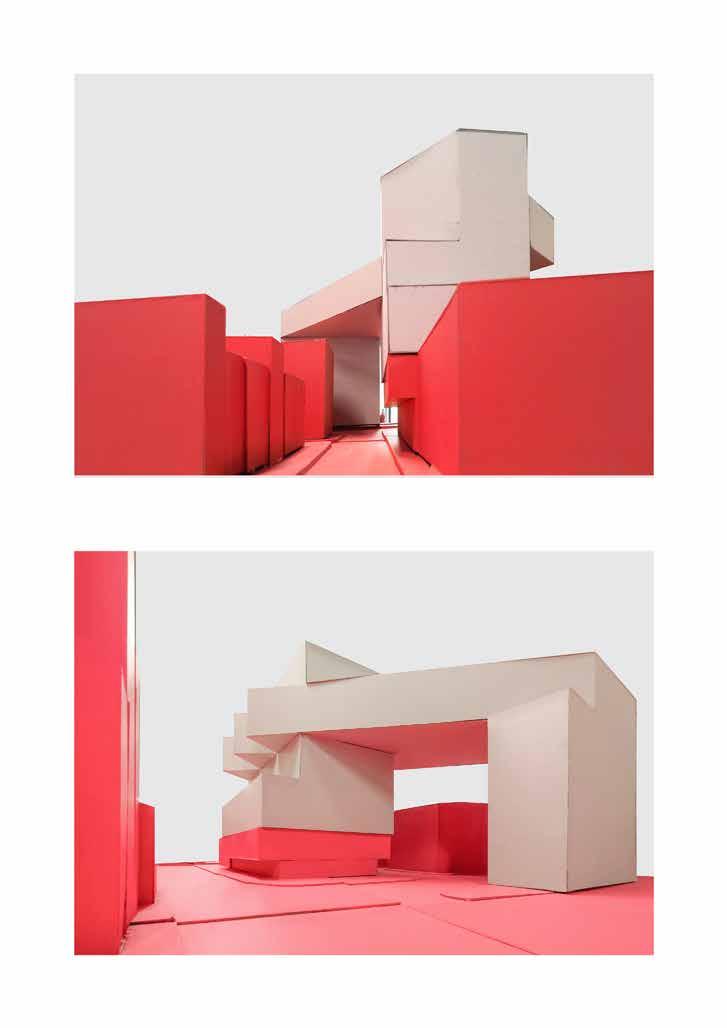

WEEK 06 INTERIM// JIAN XIN, JIA XIN WEEK 06 // MASSING 25

WEEK 07 // MASSING 26

WEEK 08 // STRUCTURE 27

WEEK 09 // STRUCTURE, ENVELOPE, COLOR 29

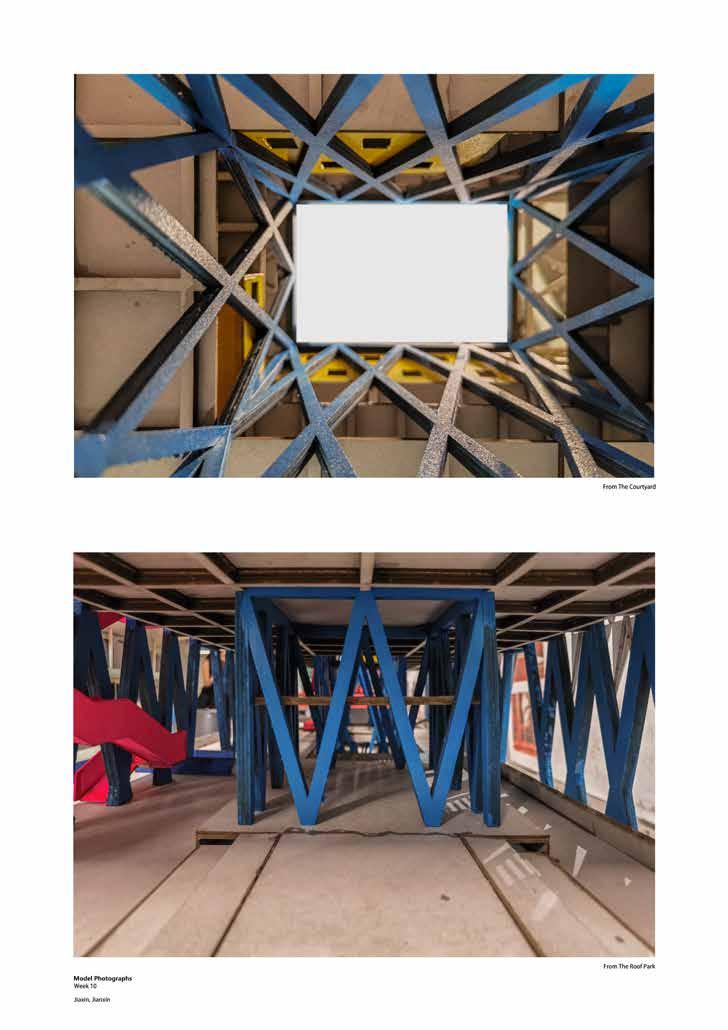
WEEK 10 // ENVELOPE, COLOR, PROGRAM 31

WEEK 11 // ENVELOPE, COLOR, PROGRAM 33
5 SAIGON CANYON
Bachieu Market Site B
Located in Ho Chi Minh City, a tropical area near the equator, Ba Chieu Market is one of the most popular attractions for Vietnamese and tourists. The groceries, fresh fruit stalls, and dried seafood vendors are well-assorted, which has already become a cultural icon in Saigon old town. To continue the tradition of old market, the main functions of our new additional project are linear new markets directly above BCM and office spaces for wholesale center.
First, the massing strategy is about “Canyon Gap”. Responding to the tropical humid climate, the gaps among four blocks are beneficial for natural ventilation which can reduce the use of air conditioning and then decrease the amount of operational carbon. Inside such gaps, the paths of natural wind and human circulation overlap.
Starting from the structure, the bone-shaped concrete column is the main motif for the whole project. This modality is duplicated from linear market to the upper offices whereas the storey in the middle height of bone-column would be supported by timber structure. The sunshade façades for the four blocks are in the same building language but with subtle differences, which are the diagonal bracing grilling for the linear markets and dense grids sunshade for office space. For more low-carbon technology means, abundant photo-voltaic panels are arranged on the rooftop to provide daily electricity. To form the stack effect, the chimney in the middle can enhance the air flow in the two upper blocks with air buoyancy. In addition, the use of green concrete and CLT also effectively reduces embodied carbon.
Pei Shan, Xin Yao
34
0 5m 10m 1:150 3-11km/h 11-24km/h 24-35km/h Average speed: 11.2km/h
30°C 55°C 24°C 30°C Surface Temperature Ambient Temperature 0 5m 10m 1:50 3-11km/h 11-24km/h 24-35km/h Average speed: 11.2km/h 36
30°C 55°C 24°C 30°C Surface Temperature Ambient Temperature 0 5m 10m 1:50 3-11km/h 11-24km/h 24-35km/h Average speed: 11.2km/h NEW VS OLD INTERFACE// CLIMATIC INTEFACE 37
38
5m 10m 1:150 3-11km/h Average speed: 11.2km/h 24-35km/h Group Hou Xinyao Li Peishan 39 EMBODIED & OPERATIONAL CARBON ANALYSIS
40 Reused Rebar 1604266 kg 4,644,041.48 kgCO2 eq Reused Clay Bricks 202166 kg 286,864.00 kgCO2 eq Reused Aluminium 8460 kg 2802400.16 kgCO2 eq Reused Concrete 1144392 kg 102909.9 kgCO2 eq Reused Steel 1112266 kg 4347105.3 kgCO2 eq Green Concrete 3733776 kg 224,026.56 kgCO2 eq Rebar 3053100.50 kg 8823460.45 kgCO2 eq Reused Bricks 697704.28 kg 167449.03 kgCO2 eq Reused Steel 2105236.17 kg 8231473.41 kgCO2 eq M 02|27 T 02|28 W 03|01 T 03|02 F 03|03 S 03|04 S 03|05 M 03|06 T 03|07 W 03|08 T 03|09 F 03|10 S 03|11 S 03|12 M 03|13 T 03|14 W 03|15 T 00|16 F 03|17 S 03|18 S 03|19 M 03|20 03|21 W 03|22 T 03|23 F 03|24 S 03|25 S 03|26 M 03|27 T 03|28 W 03|29 T 03|30 F 03|31 S 04|01 S 04|02 M 04|03 T 04|04 W 04|05 T 04|06 F 04|07 S 04|08 S 04|09 M 04|10 T 04|11 W 04|12 04|13 F 04|14 S 04|15 S 04|16 M 04|17 T 04|18 W 04|19 T 04|20 W:51h (25 26) T:9h (5 + 4) W:120h (59+61) T:17h (8+9) W:85h (44+41) T:11h (5+6) W:108h (54+54) T:11h (5+6) W:96h (47+49) T:19h (8+11) W:139h (69+70) T:20h (10+10) W:144h (70+74) T:20h (10+10) W:262h (125+137) T:14h (7+7)
EMBODIED CARBON OF EXISTING VS ADAPTIVE REUSE WITH NEW ADDITION, LABOUR 41 Oprational Carbon 1161760.632 kg GFA=9047.98 ㎡ EUI = 128 kg Co2 eq / ㎡ / year
4862135.2
eq Glass 53587.92 kg 65377.26 kgCO2 eq GlassCLT 1088022 kg 380807.70
eq Total
17,511,786.70
GFA=9944
EUI = 63.44
Co2
㎡ / year
Reused Embodied carbon
kgCO2 eq
kgCO2
Embodied Carbon
kg
㎡
kg
eq /
EMBODIED CARBON
Existing
GFA: 1,400 sqm
Embodied Carbon: 7,056,352.54 KgCO2e
Embodied Carbon/sqm: 5,040.25 KgCO2e/m2
Adaptive reuse with new addition
GFA: 9944 sqm
Discarded Embodied Carbon: 7,056,352.54 KgCO2e
Embodied Carbon of new addition: 17,892,594.40 KgCO2e
Total Embodied Carbon: 24,948,946.90 KgCO2e
Total Embodied Carbon/sqm: 2199.30 KgCO2e/m2
Breakdown of New addition
OPERATIONAL CARBON
Existing
GFA: 1400 sqm
EUI: 128/ kWh/m2/yr
Operational Carbon: 179,200 KgCO2e
Offsets
Required area of PV to offset operational carbon: 3245.36 m2
Actual area of PV: 1636.8 m2
LABOUR
Adaptive reuse with new addition
Average working hours over 13weeks: 112.07h
Longest working hours in a week:286h
Total cost of prints and models: $2065
42
GFA: 9944 sqm EUI: 63.44
kWh/m2/yr Operational Carbon: 630,847.36 KgCO2e % of Improvement 50.4% % of Offsets 50.4% % of Improvement 56.3%
Green Concrete Rebar Reused Brick Reused Steel Glass Timber(CLT) Mass (kg) 3,733,776.00 3,053,100.50 697,704.28 2,105,236.17 53,587.92 1,088,022 Carbon Factor (kgCO2e/kg) 0.06 2.89 0.24 3.91 1.22 0.35 Embodied Carbon (kgCO2e) 224,026.56 8,823,460.45 167,449.03 8,231,473.41 65,377.26 380,807.70
KgCO2e
Kg
Materials
=17,892,594.40
CARBON REPORT
FINAL MODELS


44


45


WEEK 05 // MASSING 46


WEEK 06 INTERIM// XINYAO, PEISHAN WEEK 06 // MASSING 47

WEEK 07 // MASSING 49


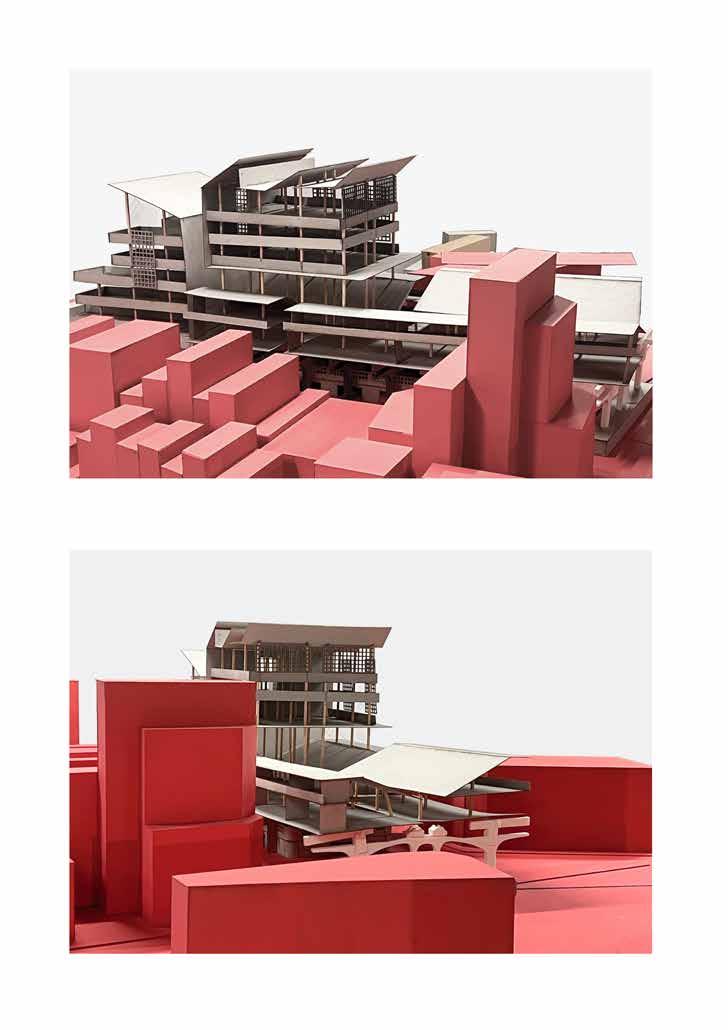

WEEK 08 // STRUCTURE


WEEK 09 // STRUCTURE, ENVELOPE, COLOR 53

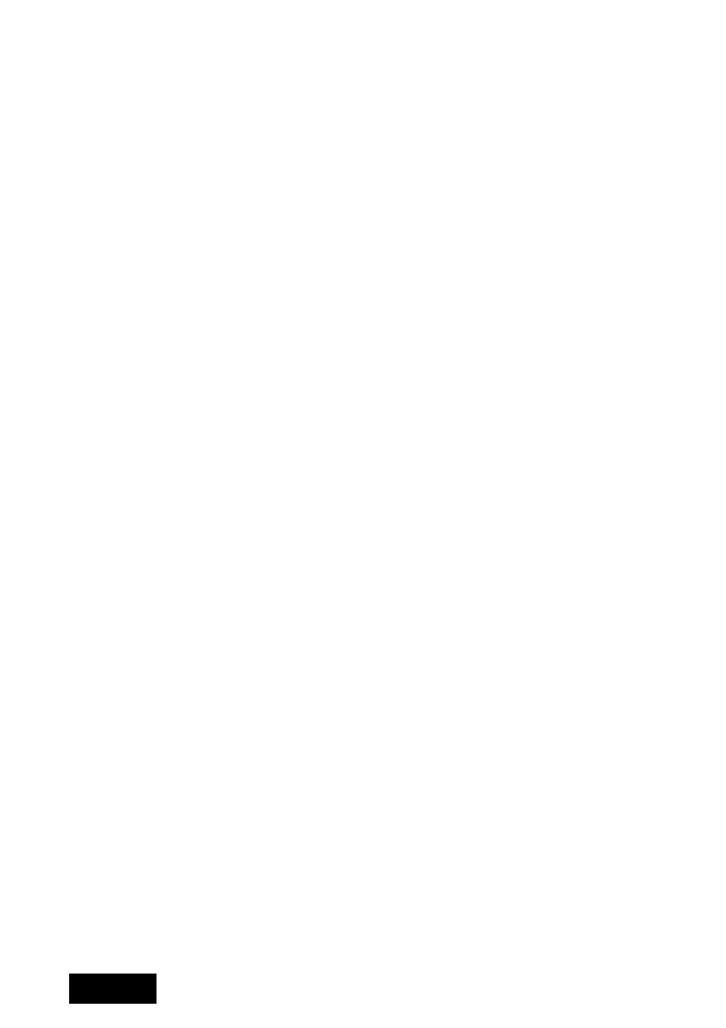
54


WEEK 10 // ENVELOPE, COLOR, PROGRAM 55
PROJECT TITLE
Bachieu Market Site B
bitior sum se preius a et hiciet autam, ut aliquat volorpo rrorpore sent et asi blant rerum ipicipsa eum accae acesciis cuptate ctotatiur?
Ed esectior accusanis moluptatibus explia veliciatio omnienime pa in rerum ant lant, nistia quatem. Itatiis sequam, es dis ut omnienist aceprer itaqui quam ex eici aditatet que sinciam exeria corem ium siti odit es dus veribus, odi consed eum as audae omnit idis sit recum fuga. Itate porum quae nobis aut est faceraerovid minto que estiae peritatibus est re parum a nos arum il inum suscid elector iberum que por as ea iur, cupiciuntur samenditius sed qui qui necte excearum ulloris doluptatur, si tem. Ihicitatum audantia que as nis vollit, vellabo rerempe ribusdantio. Unditia turerrunt etur? Quis vellora del maximus aperate lacipis escianto dit veles quid everchil et atio que nos doloratum fugiae pre ea con non nonempo rporendis volestiatis ipsum qui idisi cum eatur ad qui volenda cullor susam inis re vollamet laccus at lam, incias eiciminctur, nihil il in nis eium aped que prem. At est facil inctatecum verspe quo voluptae mos maximol uptium eium est, teturi sed ex ea int exeribus atius quam fugit eum, sinctorror si con niandi autectem re voluptatem sum alissum es dis doluptaquos dit eatem ad entotas ea de volore cus quianda erferunt. Intium quatios ut ad utest molorum essequi am voluptatur ario quam, unt explige ntorporibus voluptur simintiis minum eum endis as et asperup taquiducil modipsa di nes voloris sectem repta corendi qui accullab intincte mo verrund uciur? Sed mo quiatis et voluptatem eaquia voloressit lautemporem aliatem. Liquia di omni ipsam qui omnisci psapien tionse sam que nus, untur? Um evelic tectem volestrum, si tendis eliquodi autet quos vendipsam re nate num sus.
56 6
Hazirah, Shawn








30°C 55°C 24°C 30°C Surface Temperature Ambient Temperature 0 1m 5m 2m 1:50 3-11km/h 11-24km/h 24-35km/h Average speed: 11.2km/h 58
30°C 55°C 24°C 30°C Surface Temperature Ambient Temperature 0 1m 5m 2m 1:50 3-11km/h 11-24km/h 24-35km/h Average speed: 11.2km/h NEW VS OLD INTERFACE// CLIMATIC INTEFACE 59
60
EMBODIED & OPERATIONAL CARBON ANALYSIS 61

62



EMBODIED & OPERATIONAL CARBON ANALYSIS 63
Additinonal Embodied Carbon Reused Embodied Carbon Brick 271,145 kg 2,711.45 KgCO e Reclaimed Brick 1,758 kg 2,153.16 KgCO e Glass 7,175,952 kg 461,951.91 KgCO e Green Concrete 5,867,797 2,907,736.35 Rebar 1,604,266 4,643,992.4 Rebar 1,144,392 kg 102,909.9 KgCO e Concrete 84,434.6 kg 30,680.41 KgCO e Steel 8460 kg 282400.16 KgCO e Aluminum 212,166 kg 28684.84KgCO 2e 64
Additinonal Embodied Carbon Total Reused Embodied Carbon Original Operational Carbon 5,867,797 kg 2,907,736.35 KgCO e Rebar (97% recycled) 75,247.6 kg 26,062.90 KgCO e KgCO e 4862135.2 KgCO 2e Timber 1,604,266 kg 4,643,992.4 KgCO 2e EUI=128 1161760.632 GFA=9047.98 m2 KgCO 2e Rebar KgCO /m2/year e New Operational Carbon EUI=80.3 1,078,669.9 Total GFA=13,433 m KgCO e KgCO /m /year 2e 3,400,615.77 253.15 KgCO2e/m M 02|27 02|28 W 03|01 03|02 F 03|03 03|04 S 03|05 M 03|06 03|07 W 03|08 03|09 F 03|10 03|11 S 03|12 M 03|13 03|14 W 03|15 00|16 03|17 03|18 S 03|19 M 03|20 T 03|21 W 03|22 T 03|23 03|24 S 03|25 03|26 M 03|27 03|28 W 03|29 T 03|30 03|31 S 04|01 04|02 M 04|03 04|04 W 04|05 04|06 04|07 S 04|08 04|09 M 04|10 04|11 W 04|12 04|13 F 04|14 04|15 04|16 M 04|17 04|18 W 04|19 04|20 EMBODIED CARBON OF EXISTING VS ADAPTIVE REUSE WITH NEW ADDITION, LABOUR 65
EMBODIED CARBON
Existing GFA: 1,525sqm
Embodied Carbon: 3,785,715.88 KgCO2e
Embodied Carbon/sqm: 2,482.44 KgCO2e/m2
Adaptive reuse with new addition
GFA: 13,433sqm
Discarded Embodied Carbon: 1,556,846.73 KgCO2e
Embodied Carbon of new addition: 3,343,158.08 KgCO2e
Total Embodied Carbon: 3,400,615.77 KgCO2e
Total Embodied Carbon/sqm: 248.87 KgCO2e/m2
OPERATIONAL CARBON
Existing GFA: 1,525sqm
EUI: 128.4/ kWh/m2/yr
Operational Carbon: 195,810 KgCO2e
Offsets
Required area of PV to offset operational carbon: 2,688.70m2
Actual area of PV: 452.30m2
LABOUR
Adaptive reuse with new addition
Average working hours over 13weeks: 95h
Longest working hours in a week: 245h Total cost of prints and models: $800.00
GFA: 13,433sqm EUI:
kWh/m2/yr Operational Carbon: 1,101,506 KgCO2e % of Improvement 36.14% % of Offsets 16.82%
of
Hydrogen fuel cellsl % of Improvement
Materials Rebar (recycled) Green Concrete CLT Reclaimed Brick Float Glass Mass (kg) 5,867,797 7,175,952 75,247.6 271,145 1,758 Carbon Factor (kgCO2e/kg) 0.5 0.06 0.35 0.01 1.22 Embodied Carbon (kgCO2e) 2,907,736.35 430,557.12 2,711.45 2,153.16 =3,343,158.08 KgCO2e
82 Kg
Alternative sources
carbon offsets
89.97%
CARBON REPORT
66
Breakdown of New addition
FINAL MODELS
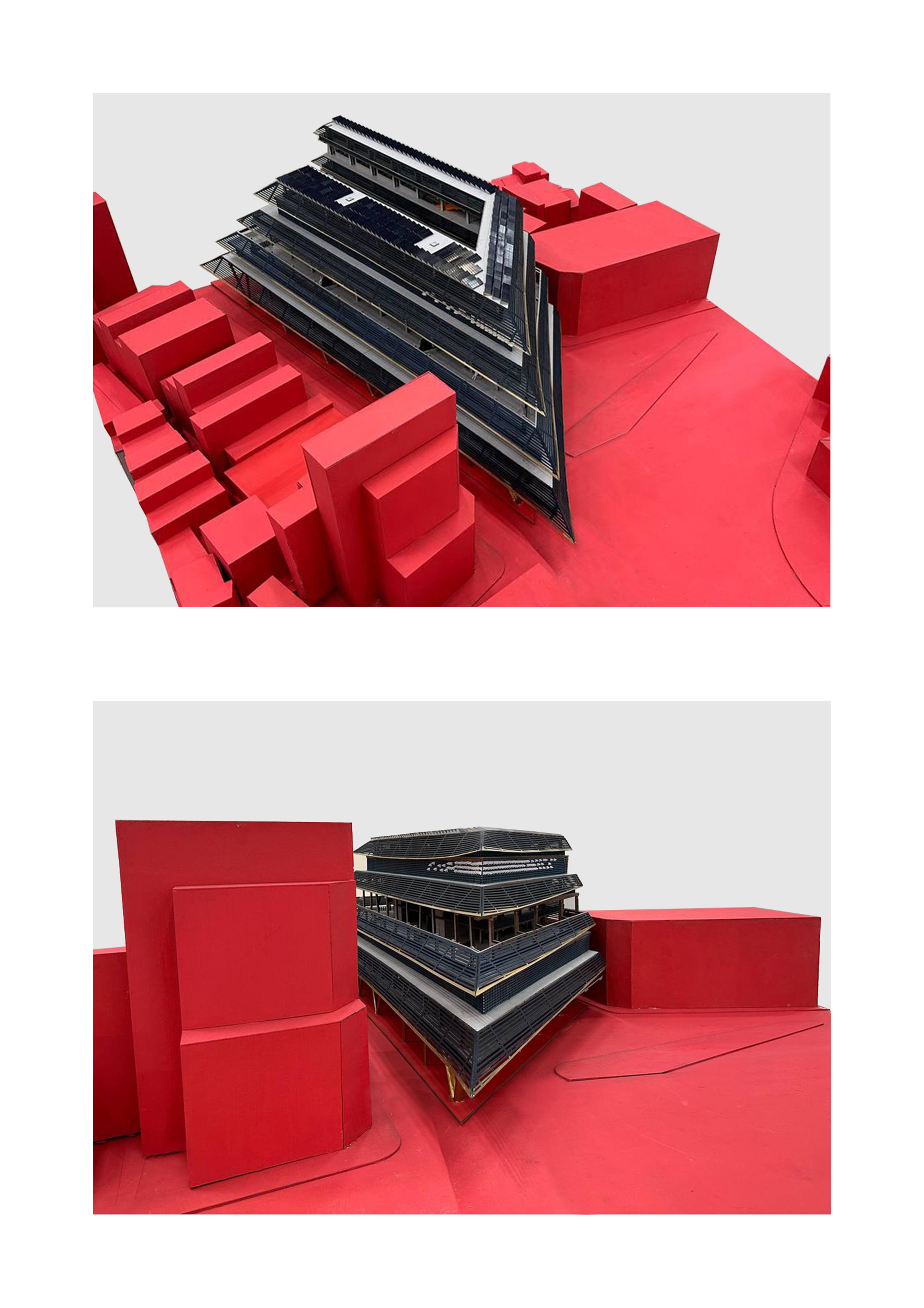



WEEK 05 // MASSING 70


WEEK 06 INTERIM// SHAUN, HAZIRAH WEEK 06 // MASSING 71

WEEK 07 // MASSING 72

WEEK 08 // STRUCTURE 73

WEEK 09 // STRUCTURE, ENVELOPE, COLOR 74

WEEK 10 // ENVELOPE, COLOR, PROGRAM 75

WEEK 11 // ENVELOPE, COLOR, PROGRAM 77


HOT AIR III M. ARCH 1 SEM 02 ERIK L’HEUREUX DEPARTMENT OF ARCHITECTURE COLLEGE OF DESIGN AND ENVIRONMENT





























































