
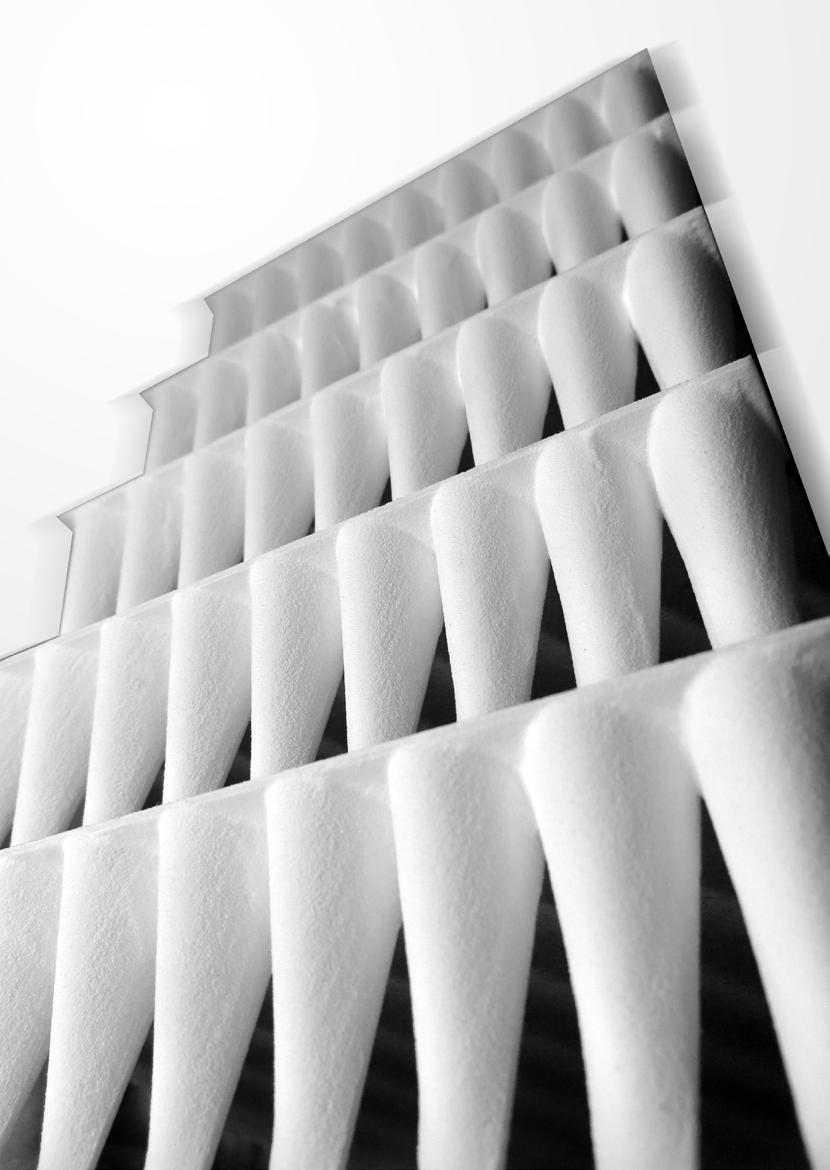
Conoid Building (Plot 1)
 byJosefOdvárka
byJosefOdvárka
A solved site is bounded by two L-shaped buildings creating a natural atrium in between. The site is part of a larger area of Ayer Rajah flatted factories. The studio task was to retrofit these buildings and increase their GFA. My proposal of a Conoid building adds the new mass on top of the two existing L-shaped buildings. From horizontal pattern of shadings of the original building, new proposal borrows a horizontality by dividing façade into floor-to-floor parts that are made of segments in shape of conoids. This geometry of ruled surface proved to be statically efficient and offers a great benefit of being the only static support (apart from cores) for the building so that the interior space is flexible and column free.
In terms of climate, the original building envelope is replaced with enlarged pieces of shading devices, because the original solution had problems with water in the open corridors. This replacement is designed in a cost-effective way with similar lookout to the original. The lower, original part of the building will have much lower rent than the upper, newly designed, addition.

Sun
The design solution with a conoid façade offers in the most sun exposed sides, eastern and western, permanent shading of at least 75% of the façade surface. The two corridors are designed in both outer and inner (atrium) perimeter of the façade in order to shift an inhabited space deeper into the floor plan and further decrease the amount of direct sun light.

Breeze

The floor plan is designed with cross ventilation and floor to floor height up to 10 metres allows hot air to rise above the inhabited area and naturally circulate. Hot air then escaped from the building through holes in the shaded atrium. East-west prevailing wind is pushed through the entrance space between the L-shaped buildings and created constant air flow in the atrium.
Rain
The thickness of outer façade with corridor is up to 4 metres, preventing rain to enter the inhabited area. The favourable conoid shape elements together with glass partitions provide sufficient protection against rain. Rain water from all the conoid façade is collected in a large drain pipe in the transfer floor. Autonomic dripping from each floor and through carved floor slabs creates an additional effects and behaviour of the building envelope. The drainage of the original building is collected in the ground level.





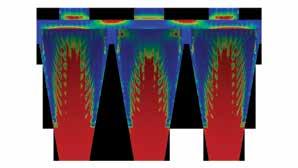













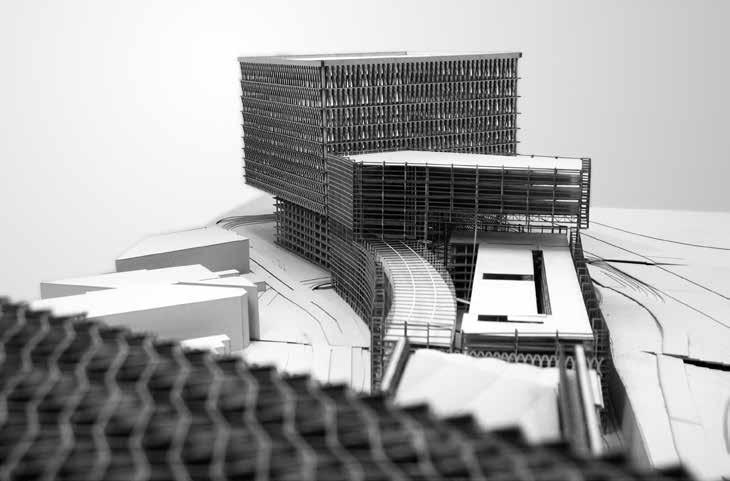


Photo bottom, extereme-left.
Perpetual savings and loans bank building by Edward Durell Stone served as a precedent case. Structure is exteriorized to perform as a climatic envelope.
Photo bottom-left.
Kandalama Hotel by Geofferey Bawa provides the case of a thick climatic shell that mediates the climatic exterior and programmatic interior. The corridor space as an inhabitable envelope is taken as a point of reference.
Courtyard in a shell.
byYeowBokGuanThe scheme is driven by Jurong Town Corporation’s (JTC) brief for revitalising the Ayer Rajah industrial estate area, reviewing Zaha Hadid’s masterplan of the area. The intention to retain existing structures was made clear by JTC as a relevant avenue for sustainable development.The architecture was to intensify land value through creating a diverse ecosystem that houses the creative class (start-ups, SMEs) with a financial backbone of the corporate class.
A shell made out of timber encompassing the central courtyard of blocks 47 and 51 is the scheme of this project. The massing of the scheme is a simple square ring that adds 10 floors above the existing 8 floors. As an additions and alterations (A&A) project, the gross floor area (GFA) is increased by 220% (114, 000 sqm) to achieve the projected plot-ratio of 4~4.5 at 72% efficiency.

The east and west ends of the building mass lifts up, gesturing visitors into the central courtyard. The celebration of connecting courtyard spaces being the primary urban scheme of the site.
Structure
Glue-laminated timber (GLT) columns and Cross-laminated timber (CLT) panels are employed as a relatively light-weight material that hovers above the existing reinforced-concrete structure. Referencing two precedent case studies, the structure-climate dialogue is manifested as extriorized structural mass. Two cantilevered corners of the building are supported by GLT arched beams that are recessed into the building.

Sun
Vertical GLT columns hug the perimeter. With the fortuitous orientation of the building, simple perpendicular extensions from this square perimeter would already generate sufficient shade. This veil of vertical fins responds in varying opacity towards the East-West path of the sun. A strict verticality is adhered to, allowing for as much day-lighting into the thick 20 to 30 meter deep sections.
Photo top-right.
Project as seen on overall site model. Plot 1, Blocks 47 + 51 sits at the southern end of the Ayer-Rajah Industrial Estate. A Timber Shell joins the other schemes in an assemblage of filigree exteriors.
Rain
A two-meter offset from the existing perimeter for the structural foundation of the GLT columns serves as a threshold. A playful variation in distance between the columns shields the building at some points while allowing rainfall into the periphery corridor spaces at some moments. The vertical columns become closer and denser towards the North-east and South-west corners of the building, buffering against the heavy wind-driven rains that Singapore experiences during the North-east and south-west monsoon seasons.
Breeze
The layout of CLT wall-panels ensures that spaces are cross-ventilated, an arched profile also allows for wind in the axially-perpendicular direction. Partitioned spaces are individually air-conditioned coupled with the option of being thoroughly cross-ventillated. This holds tenants responsible for their reliance on mechanical ventilation and cooling, while operating as a hybrid-ventilated space.
At the urban-scale, the building’s North-east and south-west lifted corners also serve to allow prevailing winds to sweep through the central courtyard.
Photo bottom-right.
Massing of the proposal attempts to bring in more daylight to the ground floor as well as increase the natural daylight recieved at the existing bottom floors. Seen with neighbouring scheme and shared plaza space.


Photo bottom, extreme-right.
3D-printed model, testing arched cantilever, floor and column structural assemblage.














Images (left)
fromlefttoright: detailed model showing facade facing courtyard lined with tension cables; light simulations, view from interior looking outward through the planters (above) and the tension cable(below); detailed model showing east facade with planters and corten-steel grid.




Weathered Factory (Plot 2: Block 55)
byLeoHuang,WongMayPingWeathered implies being exposed to the elements, but it also suggests a toughened exterior, one that has endured the seasons and remains standing. The weathered factory is exactly that, a building that changes its patina with the climate and continues to brave the weather.
There is a saying in Singapore that goes, “Here, there are only 2 seasons. Hot and hotter.” Residing within the tropics, the building is subject to an insufferable heat, high humidity, torrential downpours during the Northeast and Southwest monsoon season and on the other extremity, a dry season. Having to address these fluctuating weather conditions, the building uses a living medium of architecture, vegetation, to cleverly adapt to the different ‘seasons’. The result is a colourful bloom on the elevation that transits between the shades of splendor that nature has to offer.
This breathing envelope flourishes in the wet season, blooms when it tapers off and withers in the dry season. The variation in weather conditions controls the atmospheric transformations within the building. In wet, the lush green spills over and thickens around the building. In between, the initial shortage of water kicks in the plants survival instincts, and flowers bloom in a fantastical array of pink and white. In dry, the branches grow bear and camouflage with the Corten-steel grid, turning into variant hues of brown and gold. The vegetation is significantly thinned, but the spatial thickness remains a sufficient buffer between the building and the elements. The charm of the weathered building, lying in its transparency of it’s response to the changing seasons.
The east and west elevations are furnished with a dense cluster of vegetation, their plants having larger leaves to filter harsh light in order to mitigate a higher thermal load. Vertical strips of staircases, sheltered by planter boxes, sporadically interrupt this grid. These vertical elements inhibit a monotonous façade from forming and provide visual porosity.
A section of block 55’s extension reveals it’s intricate layering of programs. The office space is projected as a porous mass, interspersed with bands of circulation paths. These communal spaces double as a thermal buffer that prevent direct sunlight and rain from reaching the office area. The innermost layer of the thermal envelope is the corridor that is succeeded by a staircase, held up by the external grid. These two layers provide for horizontal and vertical circulation through the building. The outermost layer is a steel grid with planters embedded within. It facilitates physical interaction between users and their natural surroundings—workers are compelled to wander through the vegetated grid, scientifically proven to improve mental well-being and work efficiency. The wide variety of plants carefully curated for each face of the building ensure pleasant aesthetics while adopting functional purposes such as improving indoor air quality or their resistance to dry conditions.
Images (upper) east facade connecting to the roof and the vegetation that extends up, enveloping the building, decreasing thermal heat gain and preventing rainwater from pelting office spaces.

Images (lower) east facade on the ground level showing circulation, grid, planter and the vegetation that spills forth from the grid.

The tapering courtyard is lined on either side with tension cables that support the growth of creepers. These creepers and their adjacent massing, shade the interior spaces from direct sunlight. These lines of green serve as vertical screens that filter views into the courtyard, allowing the office workers a brief respite from their hectic work lives. The courtyard tapers toward the south façade, into which the ground floor amenities spill out. Diners enjoy their food and drinks amidst the foliage and manicured garden on an outdoor timber deck. The garden carves out pockets of privacy for the occasional office worker looking for some serenity.

The north elevation reveals the entrance to the building and hence adopts a more manicured appearance. Smaller plants such as the Peace Lily and the Boston Fern are chosen. These are commonplace household plants in Singapore and when combined, present a frontage of plants similar to that of a HDB flat, lending a familiar touch to the building. The south elevation provides the connector to block 67 and is treated similarly as a response to the facades lighter thermal load.

The massing of this retrofit project consists of a continuous flow of programs that leads users from the old block 55 to the new extensions in one smooth transition. The massing is punctuated with pockets of spaces to increase permeability and accelerate airflow through the building. The block facing east is the lowest and contours to the curvature of the existing Ayer Rajah Crescent road. The block facing west stands slightly higher at 30m and fronts the elevated highway. A cantilever protrudes from the eastern block running along the northern façade, creating a high ceiling over the entrance to the courtyard. This is the highest point in the massing, with a commanding view over the rest of the immediate site.
The weathered building is one that will stand the test of time, it will age, die, regrow and strengthen itself continuously. It is a candid reflection of the environment around us and serves as a bridge for the workers to reconcile themselves with the nature all around.
Images (right) fromtoptobottom: the north facade where the grid carries forth the horizontal elements to address a lower thermal load; entrance to the courtyard demarcated by the high ceiling; east facade which hugs the existing road.



Images (left) process models showing a section of the eastern block, with a corridor abutting the corten-steel grid, forming the entire thermal envelope that shields the office spaces from the harsh weather.






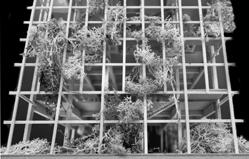
Image (lower) site model showing the building, (second from left), nestled within the Ayer Rajah industrial estate.

Images (right) fromtopleftgoingclockwise: view of the building from block 51; cantilevering structure overlooking the rooptops of the western and eastern blocks; proximity of the building to block 67; entrance to courtyard viewed from above, sheltered by the cantilever; eastern facade connecting to the northern facade, carrying over the horizontal elements only.



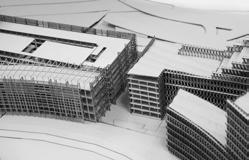


Images (Upper)
Plants grown on the North and South elevations are familiar house plants that need little maintenance.
Images (Lower)
Creepers are grown on the innter courtyard elevations.
North + South elevations
Dracaena fragrans Dracaena Corn Plant
Grows at medium rate / Removes chemical vapours such as formaldehyde
Nephrolopis exaltata Boston Fern
Grows at medium rate / Lush foliate, able to remove toxins from air

Spathiphyllum Peace Lily

Grows at medium rate / Removes air pollutants, flowers in winter
Peperomia clusiifolia Red Edge Peperomia
Grows at medium rate / Small and compact, needs little attention
Inner courtyard elevations
Chlorophytum comosum Spider Plant

Grows at medium rate / Trailing leaves that propogate and beefs up planters
Zantedeschia rehmanii Pink Arum Lily

Grows at medium rate / Removes air pollutants / Flowers in summer
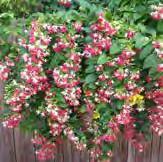

Combretum indicum Chinese Honeysuckle
Climbs up to 8m / Elliptical leaves / Fragrant pink + white flowers / Herbal properties
Aristolochia gigantea Giant Pelican Flower
Climbs up to 20m high / Huge flowers up to 30cm long and 15cm wide
Lygodium versteegii -
Massive fern climber / Prefers denser share



West elevation
Images
The east and west elevations have a combination of plants that would flourish in the wet and dry seasons. These elevations are made more accessible as some plants require more maintenance.
Nassella tenuissimaKopsia fruiticosa Singapore Kopsia
Grows at fast rate / fine leaves and a narrow inflorescence/ Can withstand dry weather
Grows at medium fast rate / Bushy, rounded, large leaves
Spathiphyllum Peace Lily

Grows at medium fast rate / Dense, rounded, large leaves, medium shrub


Spathiphyllum
Peace Lily
Grows at medium rate / Removes air pollutants, flowers in winter



East elevation
Derris trifoliata
Common derris
Climbs up to 15m or more / Delicate pale pink flowers / Circular fruits, flat pods
Lygodium versteegii -
Massive fern climber / Prefers denser share


Codiaeum Croton

Colourful leaves / Drought resistant
Aristolochia gigantea Giant Pelican Flower
Climbs up to 20m high / Huge flowers up to 30cm long and 15cm wide
Adenium Desert Rose

Grows better in warm temperature / Colourful flowers, thick caudice
Vernonia elliptica
Bridal Veil
Grows at medium fast rate / Self trailing / Robust
Derris trifoliata
Common derris
Climbs up to 15m or more / Delicate pale pink flowers / Circular fruits, flat pods
Libertia peregrinans -


Grows at fast rate / Fine leaves, narrow inflorescence / Can withstand dry weather


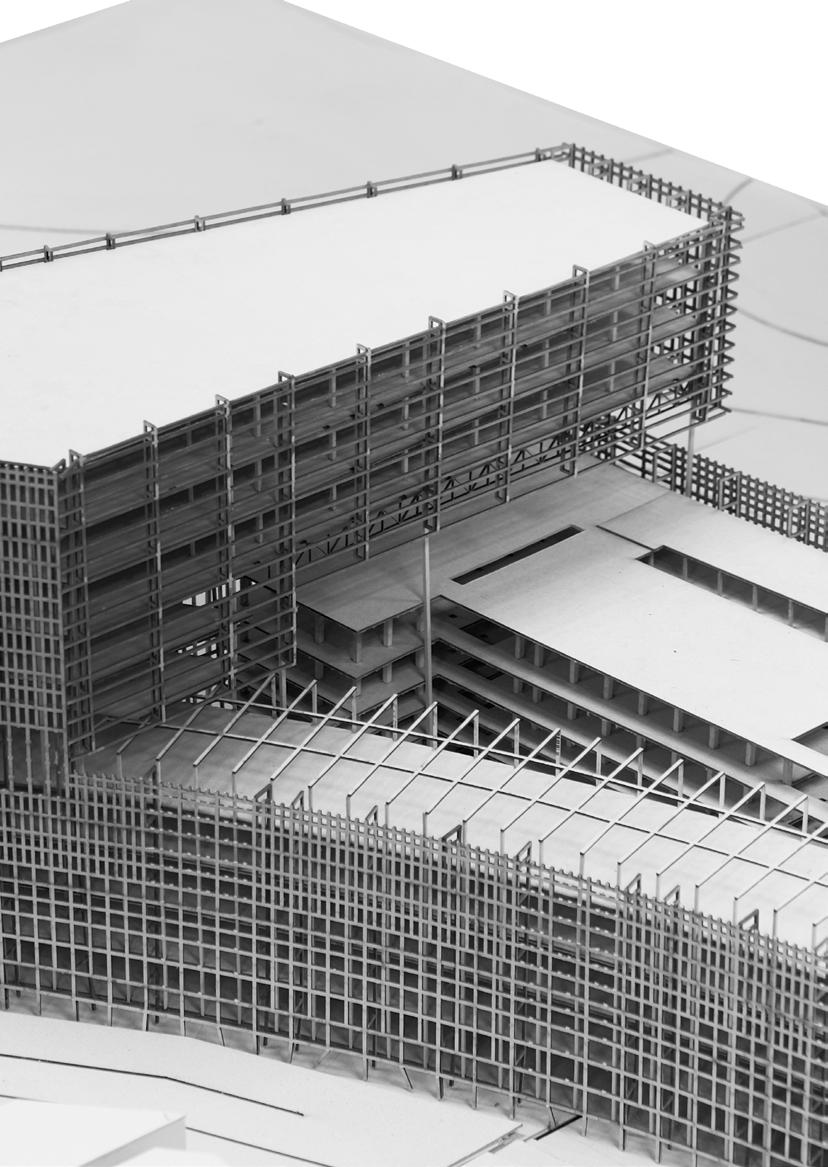
















Figure 4.7 (Left)
Sectional Detail
Figure 4.8 (Right) Exploded Wormseye Axonometry (fromtop:Solarinsulation;Layers ofvegetation;Steelgrid;Flightsof staircases;Verandah;Officespace; Tensioncableswithplanters;Overallthermalenvelope;Structure; Mechanical and electrical services network;Daylighting;Windanalysis)


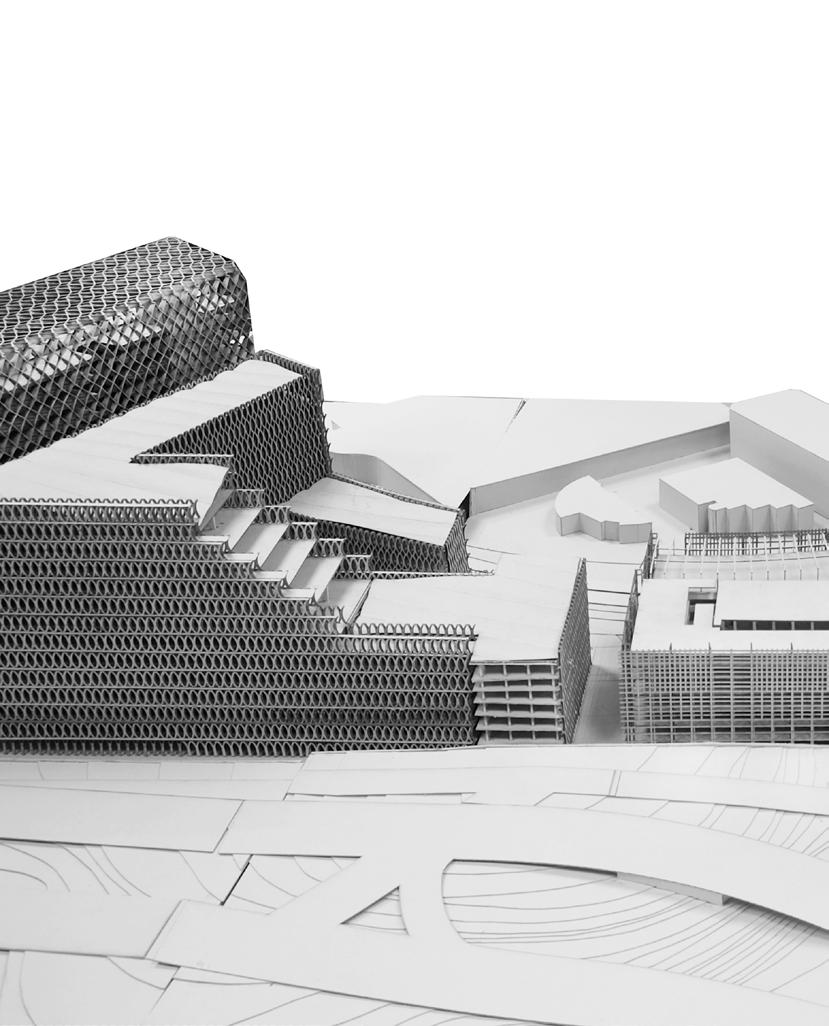

Dogmatic Envelopes (Plot 3: Block 67)
byQuentinSim,ShawnTeoFlatted factories were meant to maximise land use, bringing light industries of the common scale together within a shared facility. Nonetheless, the state could only provide the bare necessities in what they envisioned their tenants would require. The air conditioned offices of Block 67 now seem to reflect the diminishing small industries of our state within the supposed flatted factory, a clear contravention of the 40-60 rule. Yet it is over time that layers were added, each layer had its own significance behind it, at times functional, climatic. Always dogmatic.
In adhering with the studio’s urban strategies, the additional mass was organised to better define the courtyard. A simple C block addition of this massing effectively increases our plot ratio to 3.8, reasonably close to the target of 4 per plot. The massing started to hug around the perimeter of the site so as to maximise the plot coverage while challenging normative planning setbacks. The terrace was appropriated in preference over the typical tower podium block which might over time; host a landscape of vegetation, trickling down towards the green envelope of the adjacent plot.
Introducing this new massing evidently affected the prerequisites of the envelope, for now it was highly susceptible for it to be the determinant in amalgamating these new masses of the old and new. Our critique sessions with JTC helped us to clarify the role of this new industrial estate, one which would serve as a hotbed for entrepreneurial start-ups, alongside industrial or commercial prototypes. The high value office spaces would be rented out to Multi-National Co-operations (MNCs) and their likes which then indirectly sponsor lower rental rates for the refurbished block 67.

One can almost imagine the dichotomy between these two zones and the possible interactions and negotiations that can take place between their occupants along corridors and courtyard. It is thus essential that we make the existing block primarily naturally ventilated, as it then relies on this designed envelope to mitigate the heat, rain and day lighting.
We envisioned a successful envelope with polyvalent properties. It had to deal with Singapore’s intense thermal load, unyielding rainfall, and traffic pollution. All these were compounded above its structural duty which we chose to precast using high stressed concrete. Clearly those would be the parameters to which we calibrated the module to achieve a certain confidence index in natural day lighting, rainwater runoff and acoustic buffering.



Images (upper) fromlefttoright: discussing depth of envelope; lighting studies of preliminary module Images (lower) fromlefttoright: aerial view of early massing in relation to courtyard and adjacent plot; view from Ayer Rajah Expressway.

Attenuating from the studio’s case studies, we sought to integrate design strategies of modularity most exemplified by IBM Honolulu and American Cement Building which would potentially add up to a cost effective yet aesthetically rich envelope. The effective depth of the aforementioned case studies varied from 600mm to 1100mm which we would have to scale up for the harsh tropical conditions. Furthermore, while we embraced Bawa’s definition of deep envelopes for the tropics, we also had to regulate the envelope’s effective depth in relation to its actual needs of each facet. Therein lies an understanding of appreciative differentiation vis-à-vis criminal ornamentation.

Vaclav Nebesky, distinguishes ornament as creating complex rhythm of spatial forms, not far from Adolf Loo’s Raumplan concept.To quote: “even a bare reinforced concrete structure must contain a certain dose of lyricism if it is to have a full meaning”. We too, posit that ornament can be an essential factor of spatial distribution in our envelope with respect to this unadulterated concept.
Technically, we started to identify the prevalent properties of the envelope based on its orientation and structural disposition. Simply put, the module thins down when it is less expected to perform thermally. As a result, we can observe how deep the envelope grows to be a thermal and acoustic buffer on the west facing elevation. Relentless as it might seem, it takes one to appreciate the gradual differentiation between envelope’s depth throughout its perimeter.

The formulation of the module was based on research of each independent variable, that of day lighting and thermal load. Thus, a ratio of thirds was used in determining the curvature of the non-structural concrete protrusion, taking into consideration that the top one-thirds will facilitate indirect day lighting as a light shelf. Through a virtual simulations, we operated on the percentage of openings to ensure that the envelope permits minimal thermal loads, taking into consideration the relative EastWest orientation of the existing building and plot perimeters.
To this effect, the roof was designed to maximise the building’s climatic virtuosity. Vaulted roofs are known to facilitate the funnelling of air movement from the exterior to cool the building internally. Furthermore, one simply cannot ignore the high thermal load that most roofs have to contend with.

Images (top&bottom) detailed full heightsectinalmodeltoillustrate differenceinenvelopedepth


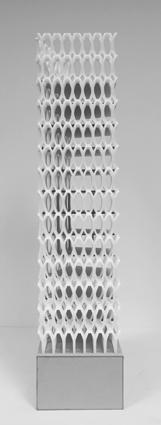










































































Dual Exoskeletons (Plot 4)
byIvenPeh,GretaVarpucianskyteMasterplan
Ayer Rajah Industrial Estate, managed by Jurong Town Corporation, is an agglomeration of flatted factories and dense skyscrapers. Conceived as part of the masterplan by Zaha Hadid Architects in 2001, the iconic urban landscape aims to build a research and development cluster with neighbouring educational facilities and accessible amenities.
Flanked by two existing train stations, namely Kent Ridge Station and one-north Station, the site is envisioned as a potential ground for emerging start up offices of various disciplines and expedites in one location. Recent large-scale buildings advocate the construction of sky bridges for connectivity and scenic views. Compared to a single routed connecting bridge, a variegated ground floor suits the collaborative nature of start-up firms for increased synergy.
The collective ground floor underlines the open spaces of different characteristics – from a lush garden, narrow triangular courtyard, canopy to atrium. The enclosed courtyard, traditionally, directs light and breeze into deep floor plan. On the urban scale, it allows planners to stage the development of individual building systematically. The open spaces are, hopefully, the stepping stones for both community building and future developments in the vicinity.
Envelope
In Singapore, courtyard is insufficient to deal with the harsh climatic conditions such as heavy annual rainfall and direct sunlight. Thus, the opportunity arises to redefine the envelope as an expressive instrumental piece of architecture. Instead of a singular driver to answer all practical issues in the project, the envelope is synthesised after careful considerations of following factors: the urban approach, the structure and the climatic conditions (sun, rain and breeze).

Urban Approach
Due to the narrow site, expansion in office space is only made possible through constructing above the existing structure. Adhering to the rules of the masterplan, the envelope become an opportunity to craft open spaces. On the south elevation, the modular flexible skeleton unfolds into a sheltered canopy to extend the atrium space to the neighbouring building (block 67). Similarly, the monolithic north elevation demarcates a boundary between three buildings (block 79 and future skyscraper) to encircle a courtyard. It also bends to reveal the existing building. The envelope follows the curvature of the site and expose the cantilevered volume on the east façade. New 7 floors hover above the existing building. Besides the ground level atrium, private gardens are planted on the existing roof and new roof top which is capped by the envelope to achieve ~120% green plot ratio.
Structure
The diagrid structural exterior directs the load to the envelope. The definition of envelope is usually accompanied with preconceptions such as surface, boundary, shell, skin or façade. In order to push the interpretation of envelope, firstly, a secondary filigree structure is devised as the envelope for the existing building and the structure for the new addition. Secondly, instead of viewing the envelope as a surface, this endoskeleton is a volume within a volume (the exoskeleton). In order to accentrate the secondary volume, circulation cores are carefully positioned between the outer and inner envelopes. Lastly, the envelope becomes a form of inhabitation.
Each twisted pre-cast concrete with build-in joint connects one another and to the floor beams. The height of the modules vary to meet the minimum required headroom. The three dimensional Y columns support the folded canopy and set up the grid for the parking lots on basement. Similarly, the partition on the new levels are organised according to structural span between the trusses.

Sun
The building receives the high solar insolation on the roof, west and east façade. The twisting ornamental concrete structure façade shades the roof and west façade. Greening strategy on the roof top further reduces the solar gain on the roof top. The overhang envelope shades direct glare into office space on the east façade.
Rain
Rain becomes the primary concern for the narrow building whose elevations faces the north-north-east and the south-south-west monsoon rain. Instead of curbs, the cast in gutter at approximately 800mm wide channels the rainwater into underground drains. Two water tanks are located beneath the roof top garden and on the existing roof top. The collected water is then used for irrigation and greywater purposes without the need to pump water above ground.
Breeze
The existing office spaces are naturally ventilated due to the low cost rent for startups. With the construction of the envelope, double corridors are deemed inessential. Temporary volumes are arranged on the existing floor plan to facilitate a balance between private and social spaces in a vibrant start up environment. The new prime office spaces employ variable air volume (VAV) system for supplying cooling and fresh air. Air conditioning spaces are reduced to minimum with naturally ventilated communal 12m wide corridors. Voids are punctuated to invite light into the canopy. Operable windows at intervals allow inhabitants to receive fresh air.








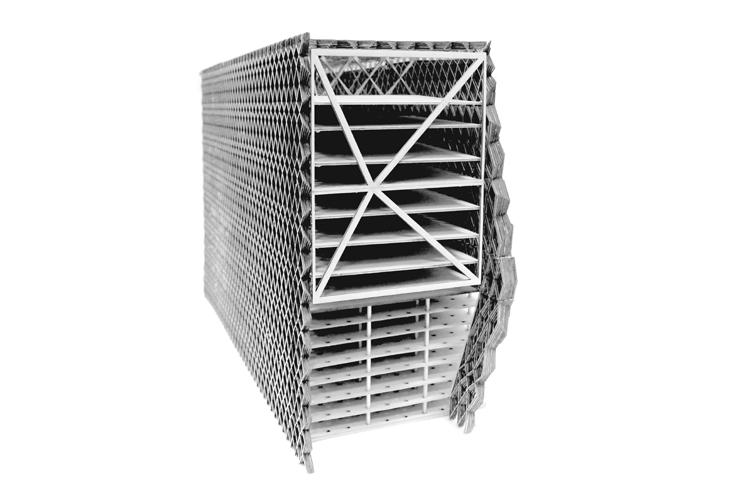
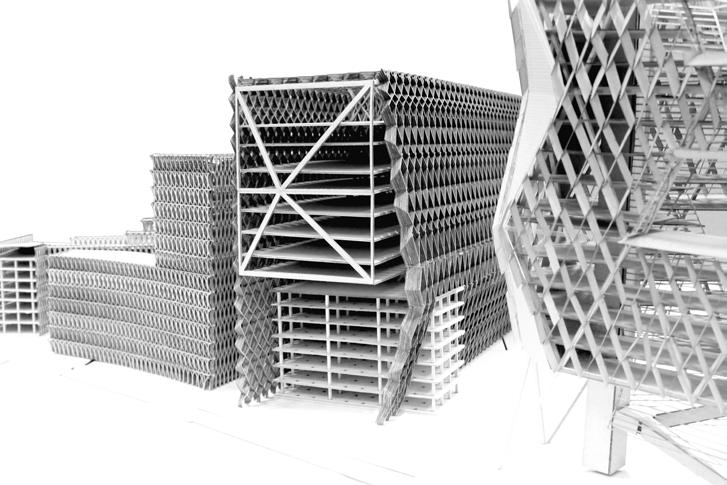




























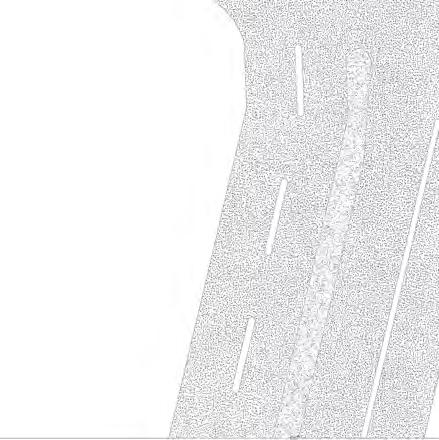




















































































































































































Couryard Office (Plot 5: Block 75)
byChoJeongHyun,PhangHuiLingBeing the block facing Fusionopolis and One North station, Courtyard Office acts as a gateway to the expanse of the Ayer Rajah Industrial Estate. The building draws from the surroundings, external elements such as sunlight, breeze and people, and as such, the parti is conceived as a porous mass. In addition to an existing 5-storey industrial building, the project increases the GFA to 10 and meets the building height of 100 meters.
As an environmental response to the deep triangular plan, an inner courtyard is introduced to create shallower plan. Having to match the GFA of Fusionopolis, the towering height might be detrimental to the comfort level of the courtyard space. Hence, large holes are punctured through the elevation of each sides with at least one overlapping level to facilitate cross ventilation through the building.

The central courtyard is connected with the various vertical courtyards in terms of form and expression. The joined courtyards possess the quality of three dimensionality by opening to the outside vertically to the sky as well as horizontally to capture the breeze. The internal envelop that clad around these openings expresses itself as a singular entity as a continuous volumetric envelope.
The general structure of the building performs like a tripod, standing on three legs above the existing building. The central volume comes down in a slanted manner to avoid the existing building. This slant creates diminishing floor plan depth with every increase of level, which lessens the load for the structure. The cascading levels allow daylight to reach the deeper floors at the lower levels. The tripod system is supported by high performance concrete diagrid spanning every five floors, amounting to a total of 20 floors.

There are two systems of envelope in place, i.e. the external and internal envelopes, diverging at roof level. Both envelopes increases their opacity as they approach to the top with higher sun exposure. The opacity varies vertically and not by its facing orientation. This is because the west sun is shaded by the close proximity of a future high-rise project to the west of the building.
The external envelope is made of PTFE fabric with lightweight aluminium frame in the form of outward slanting diamond shapes. The envelope performs the task of sun shading and repelling rain. The frames are supported by concrete slabs at each floor and the appearance of the envelope corresponds with the diagrid. The opacity increases with height by adjusting the angle of slant of the frame.
The inner envelope is a polyvalent element made of wooden louvres that connects the various openings to the central courtyard in continuation to the rooftop. At the office levels, the louvres, at an interval of every four members, extends inwards to perform the tasks of light shelves to the interior office space. At roof level, the horizontal members grow closer to each other with decreasing gap in between. At the point where the members are perpendicular to the sky, vertical panels are added to the envelop to provide greater sun shading.


Images (upper)
Changing opacity with through variation of angles

Images (lower)
fromtoptodown: External envelop and internal envelope.
Images
Structuraloptions(left) Mega transfer truss pivoting on new mass; (right)Tripod structure standing on three pointed legs around existing building.
Images
Tripodstructurewaschosenand furtherdevelopedassuch:
(Left column) Primary tripod model; (Middle column) Legs are widened and diagrid is introduced to strengthen the structure. Floating trusses on the middle are suspended with bracing tied to three legs; (rightcolumn) Central volumn comes down to touch the ground in slanted manner to avoid existing building.


The spaces above existing building are equipped with central air-conditional system due to deep plan. On the other hand, the two sides with shallow plans of 12 meters are naturally ventilated.
The cores are situated at the three corners of the triangular plot. A Piano nobile situated at the rooftop of existing building is accessible from a the escalators at ground floor garden, as the primary entrance. Secondary entrances are found at the main cores accessible from existing building which houses amenities such as retail, F&B and services. The privacy of the office space increases with height. Lower floors features studio spaces with glass pivoting doors that showcase display pieces for creative startups. Higher floors from 10th storey onwards feature open plan private office. The various vertical courtyards are used as common spaces for informal meeting or events such as café, bar, staff lounge and outdoor theatre.
Images
Top: Process model with widened legs and suspended middle trusses

Bottom: Model with moddle volumn touching the ground. Corners are chamfered ro ease the strucural load.






Images (Upper)

Interface between external and interiorenvelope
Image (Lower)
View through vertical couryards







Diagrid





Constructed wih high performance concrete with thickness of 750x1000mm, the diagrid spans every five floors and tapered to the ground at three points.
Box Truss and I beam Box trusses connect two structural cores at deep floor plans levels to cut down the span. I beams connect from columns to columns at shallow plans.
Three Legs
Three cores situated at three ends. Columns in the middle are slanted to avoid existing building.




Roof
An extension of interior envelope where it meets the external environment; Density of the louvres increases and its degree changes as it approaches the top to protect the roof zone from direct intense sunlight.
Internal Envelope

Responding to vertical sunlight exposture by provide sun shading and acting as light shelves to office spaces.
External Envelope

Provide sun shading and repel rain. Increases opacity with height.
Green Openings

Large openings punctured through each elevation; Optimizing cross ventilation through overlapping levels of vertical courtyards.

Shallow Plans
Introducing sunlight and breeze to the building. Two thinner sides of the building are naturally ventilated.









