SITE, PROGRAM & STRUCTURE



Erik L’Heureux (Studio Tutor)
Chaw Chi Wen (Reviewer)
Gyn Kong (Reviewer)
Teh Kem Jin (Reviewer)
Adrianne Joegersen (Guest Reviewer)
Florian Schaetz (Guest Reviewer)
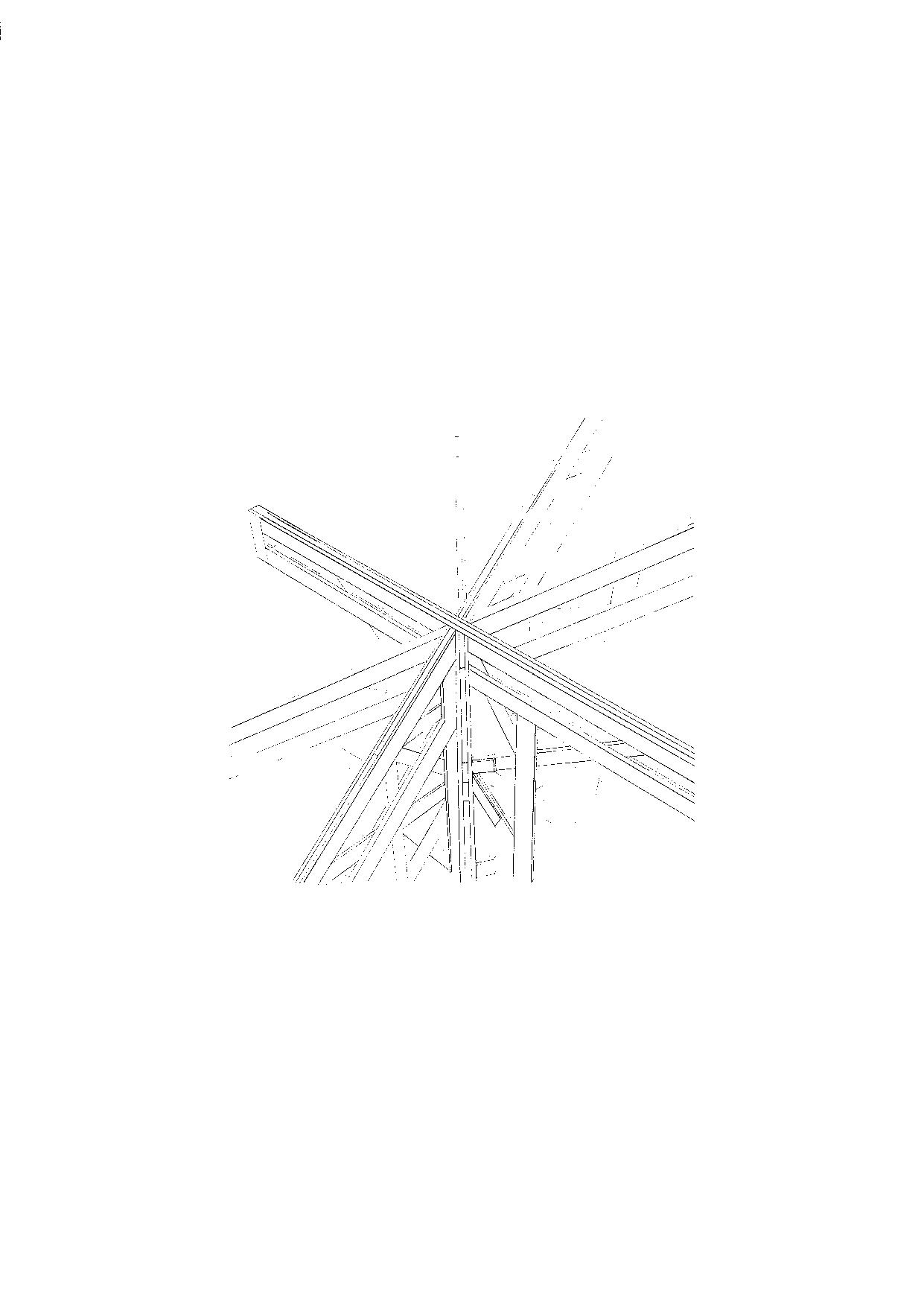
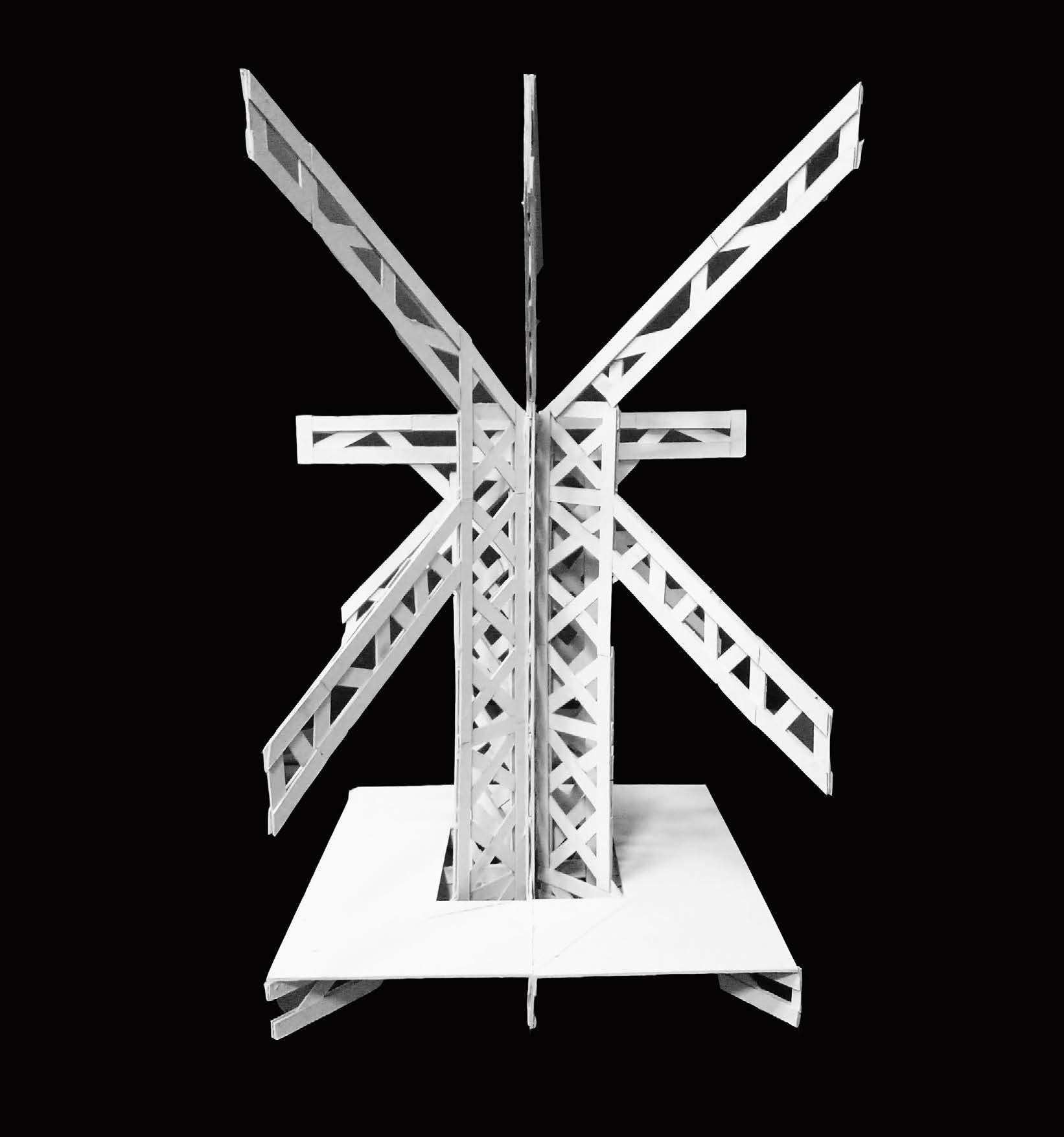
The method for this project involved a meticulous focus on rhobust structure by initially exploring ways to strengthen a simple cuboid volume. . As the number of volumes added up and the roof plane became pitched we started to take into account other concerns such as shelter and sunlight. However the main focus was always on the strength of the roof and how stable it could be. Efficiency was also another factor as we tried to reduced the amount of materials to what was absolutely necessary for our roof to stand firmly.
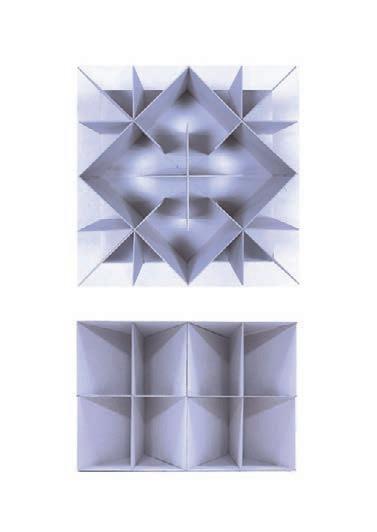
What we arrived at the end of the 4 weeks was a structure made from many small pieces of greyboard which mimic conventional spans of timbre and a tatched roof which provided a simple covering for our roofs. Thus we learned on a practical level what it takes to create a tropical roof that actually functions well.
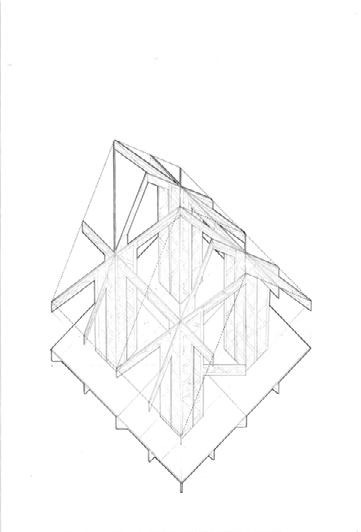
The drawings and pictures shown in the following pages display the chronological process of how we arrived at our final model through weeks of engaging probes which provided real and challenging problems.
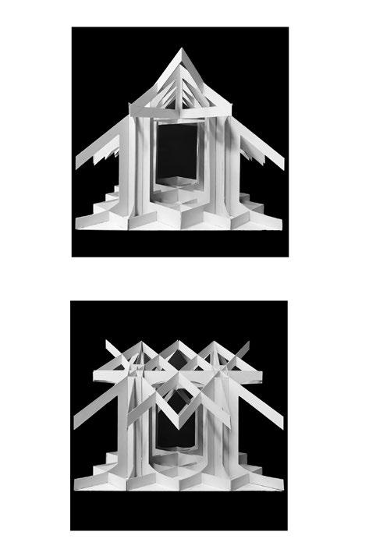
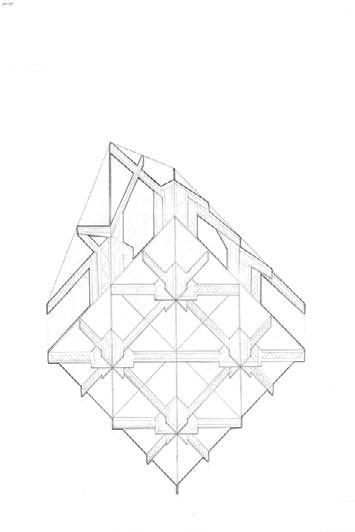
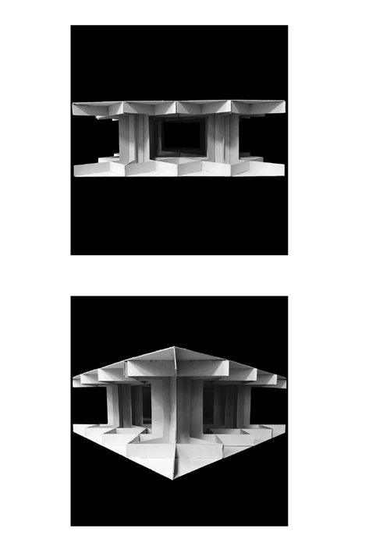
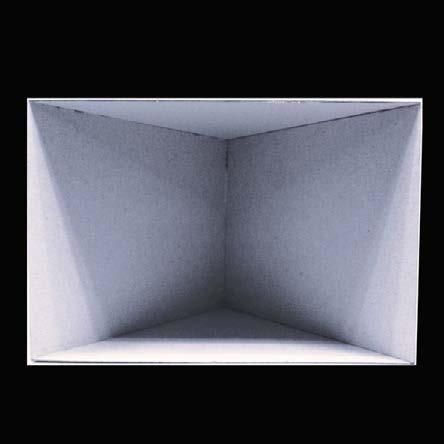
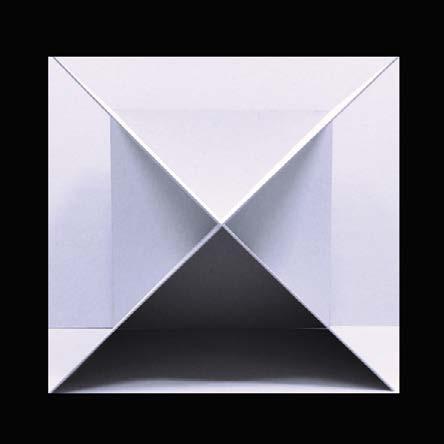
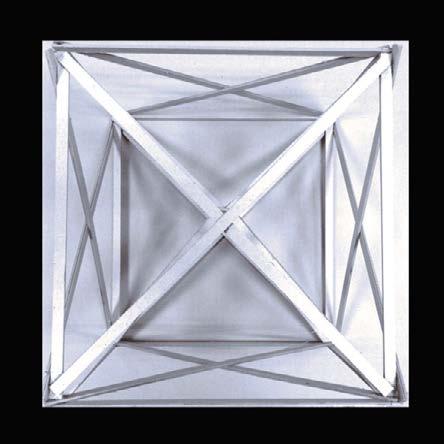
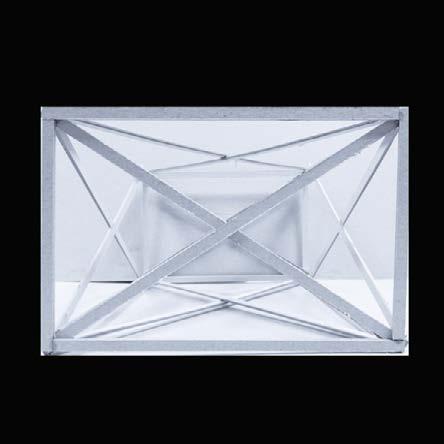
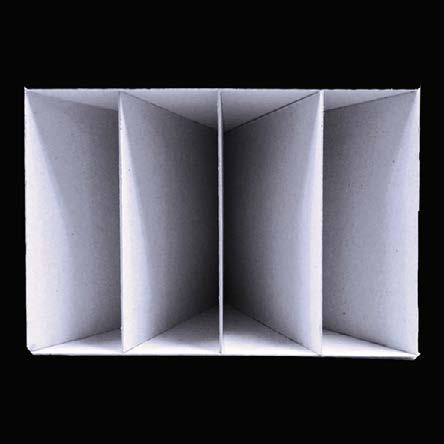
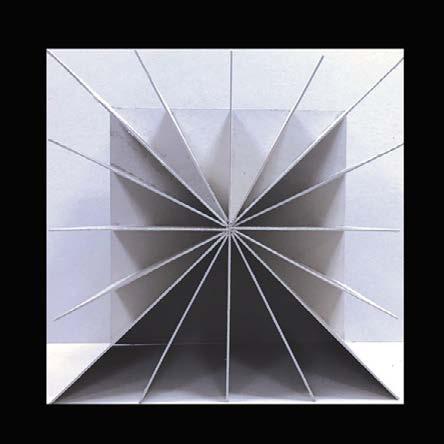
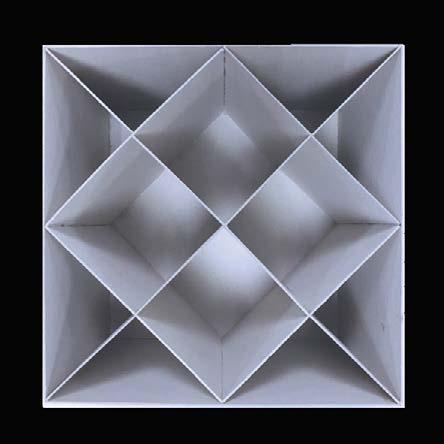

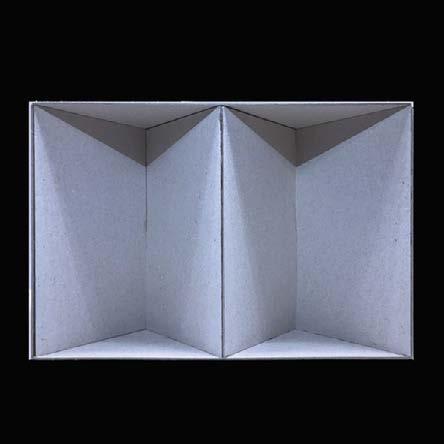
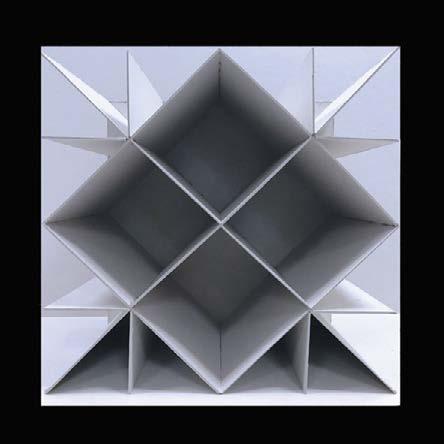
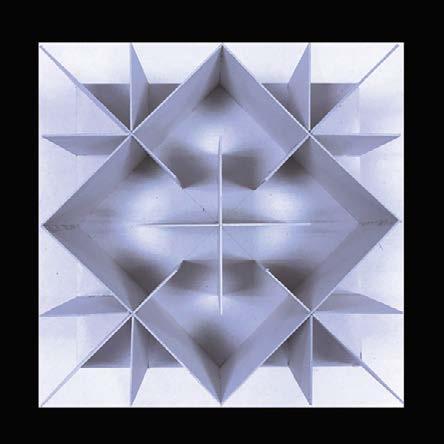

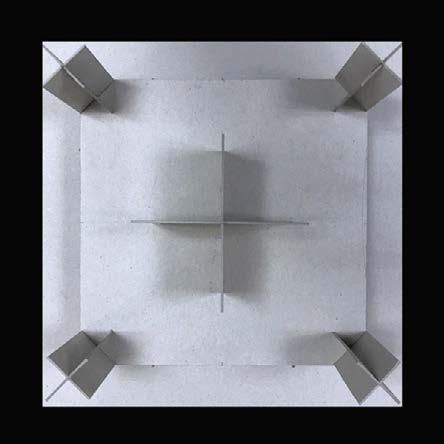

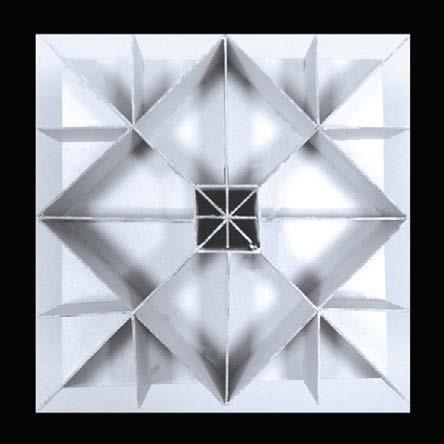
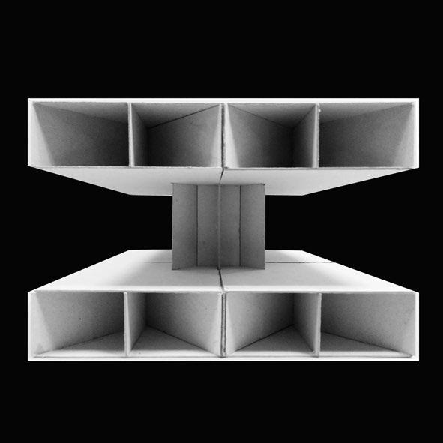

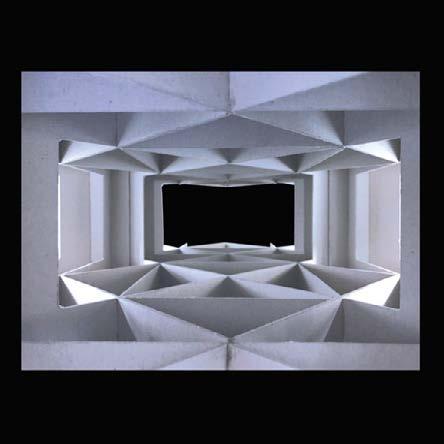
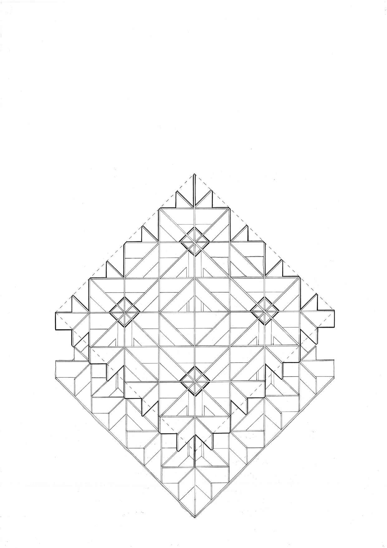
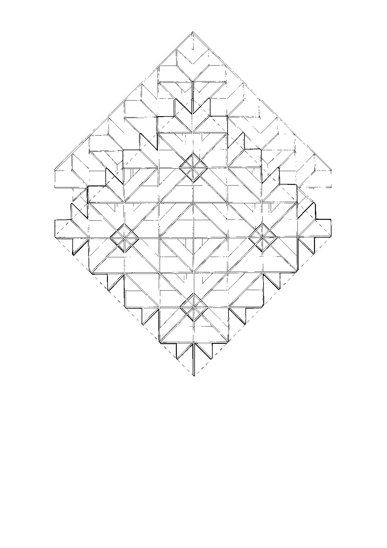
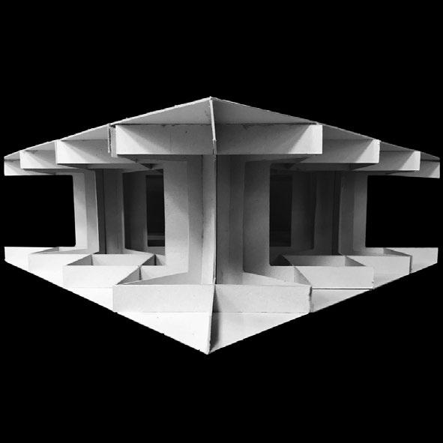
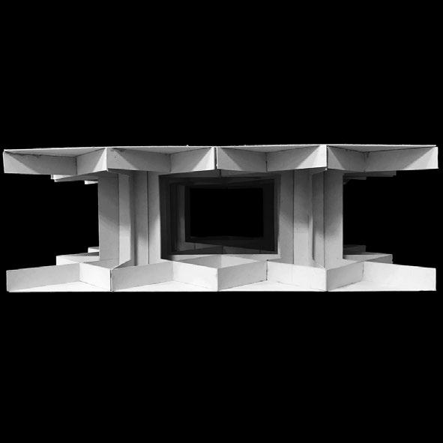
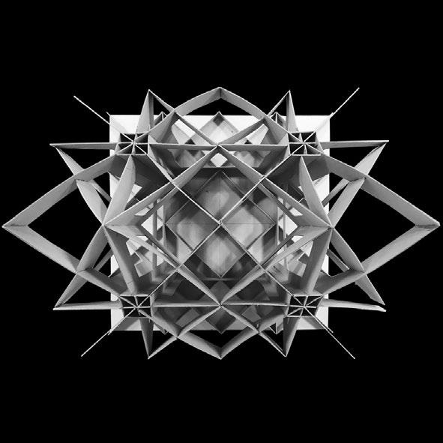
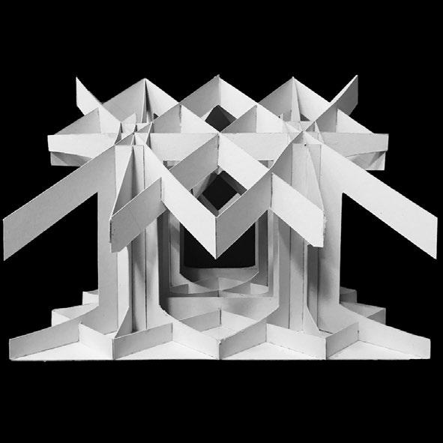

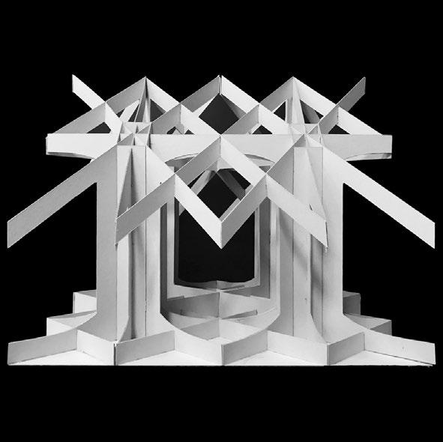
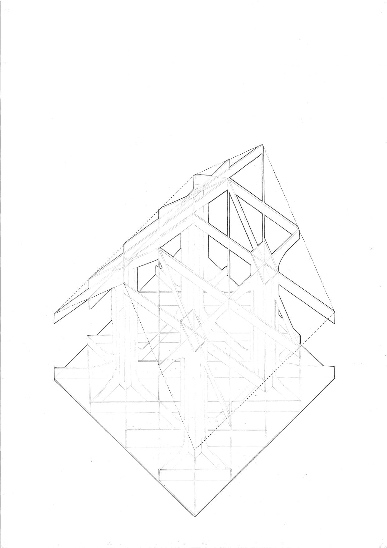
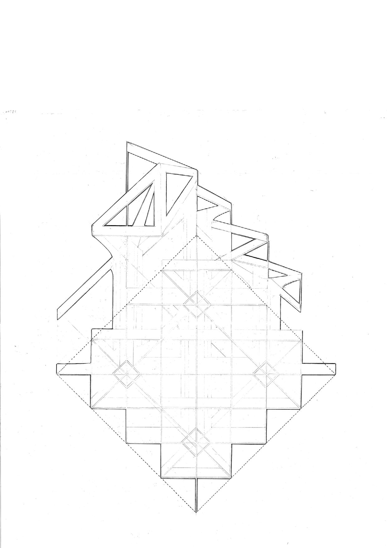
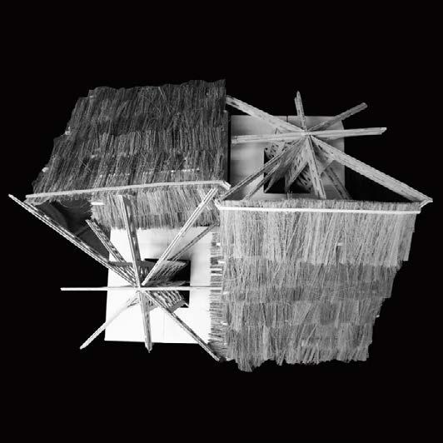
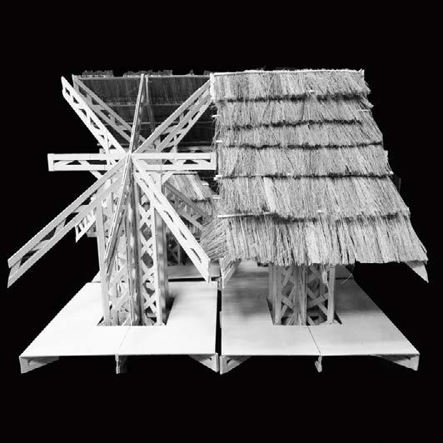

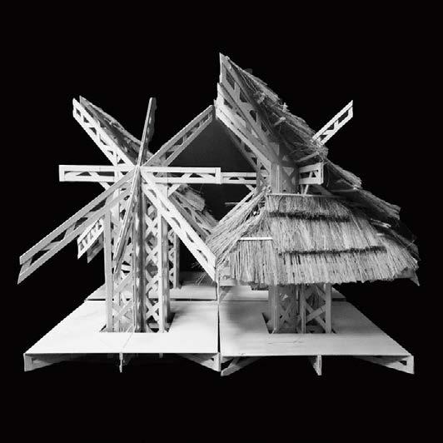
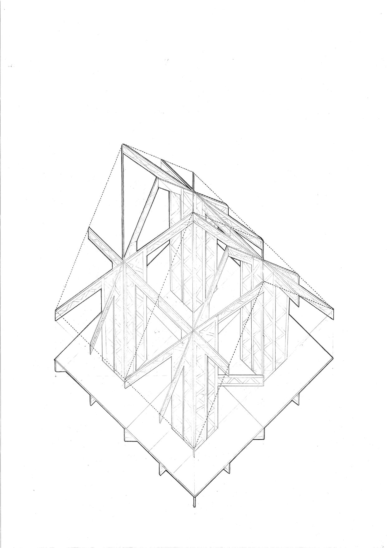
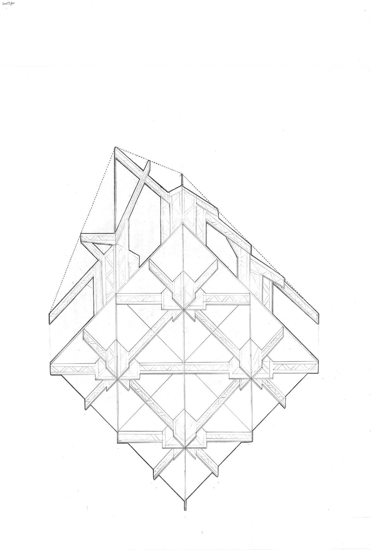
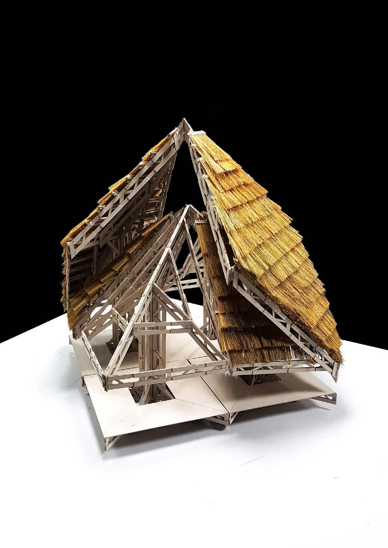
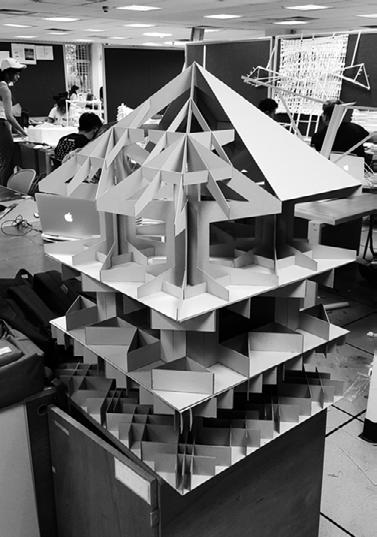 by MelvinLimKokBoon&TylerLimHockSiang
by MelvinLimKokBoon&TylerLimHockSiang
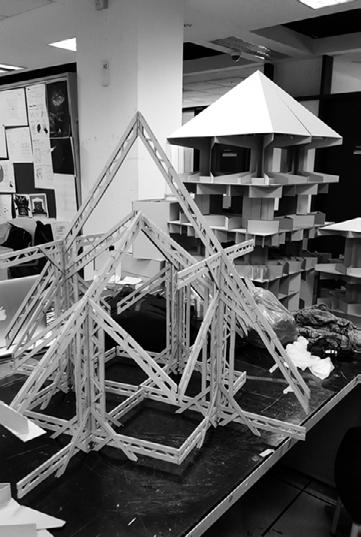
The process of the project begun with the exploration and understanding of the greyboard material through the construction of different probes iteration over a 4-weeks period. The initial goal was to create cuboid volumes of 200x300x300mm that does not flex in any manner, in order to understand the properties and limitations of the material.
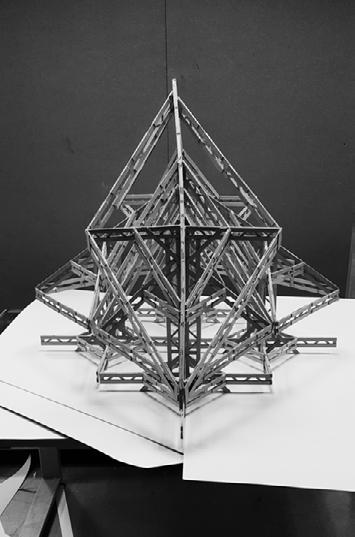
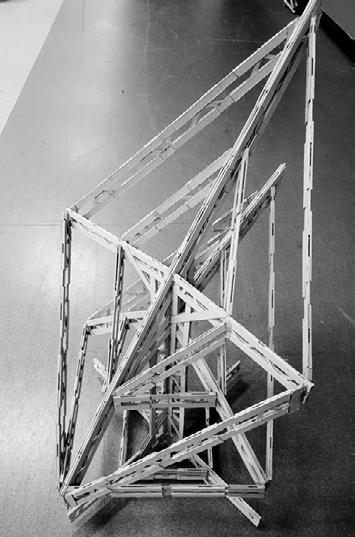

Through subtractions and additions to the volumes, the ultimate goal was to join the individual modules into a singular volume with a cantilevered base of 600x600mm, and a minimum 45 degree pitch roof, while reducing the amount of material used. The roof should only have a single connection on each side, and a thatch system for the roof cover.
We went with a double pitch roof that provides sufficient shading and shields the users from rain, while still allowing for ventilation throughout the structure. The reduction of materials while aiming for a balance between efficiency and structural stability were some of the important factors that we need to consider when designing the tropical roof.
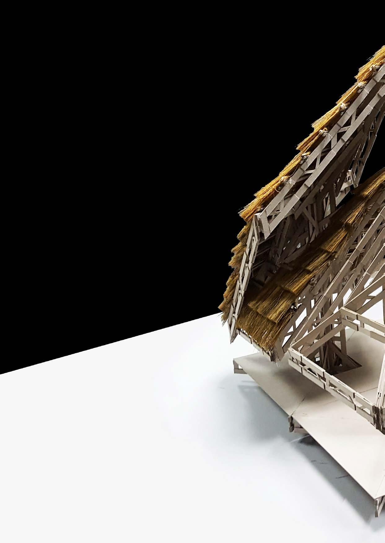
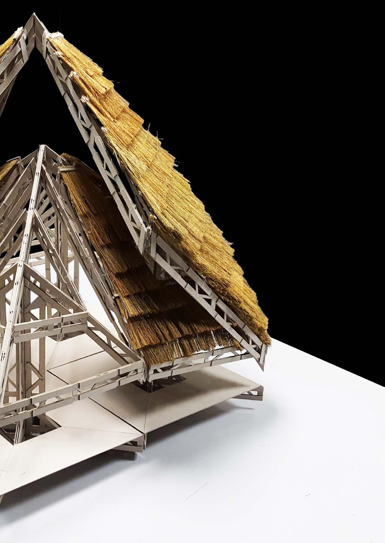
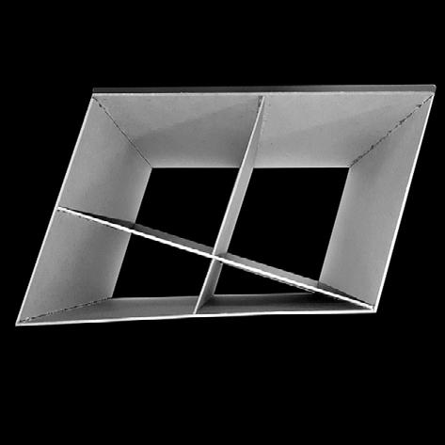
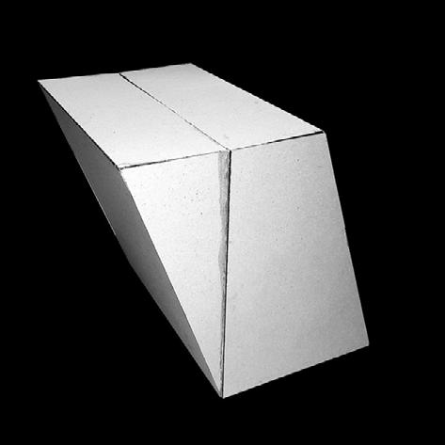

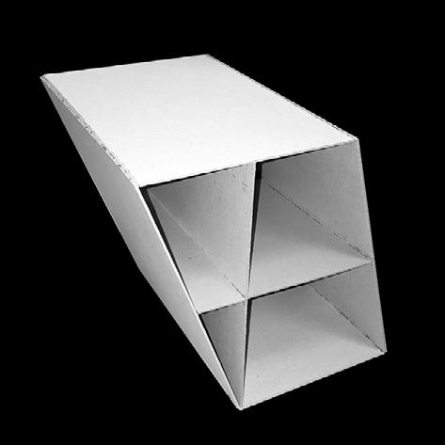


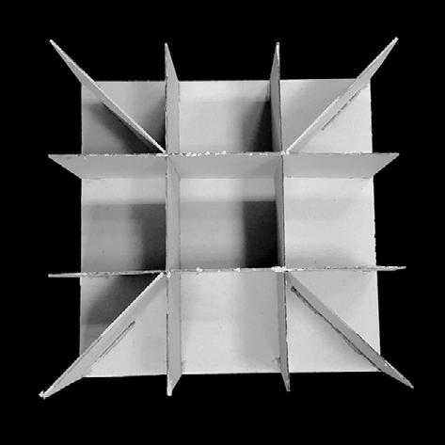
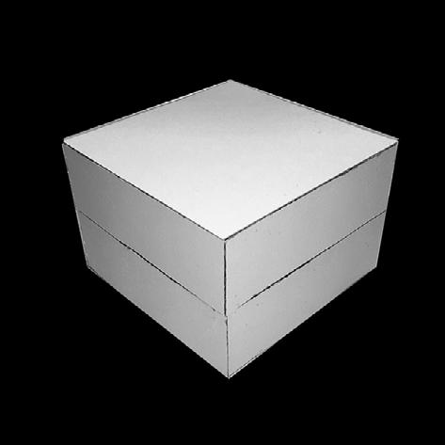



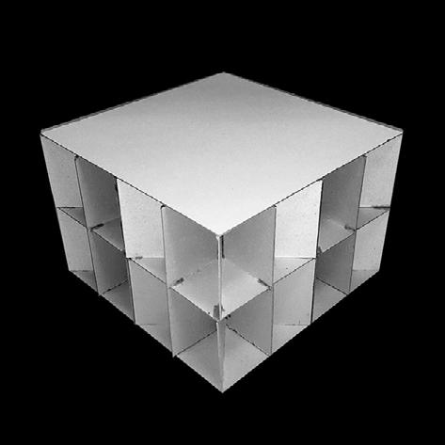

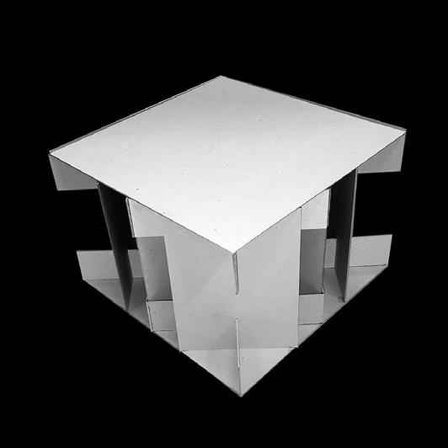
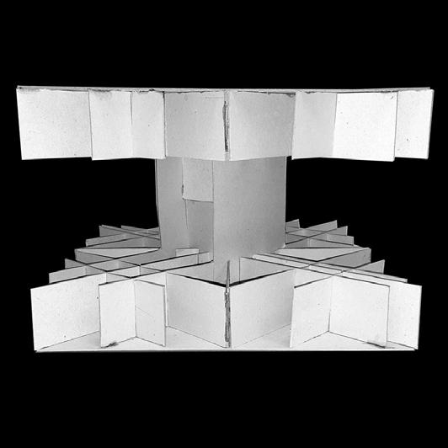
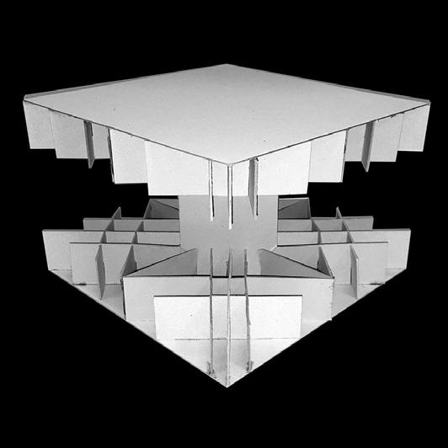
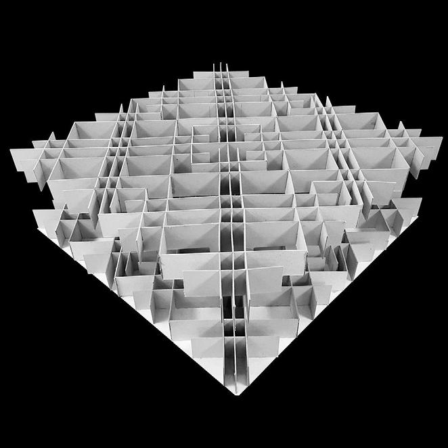
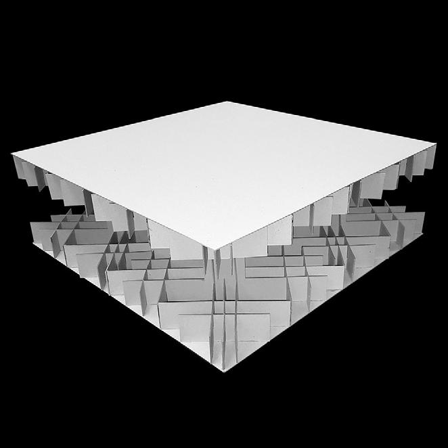
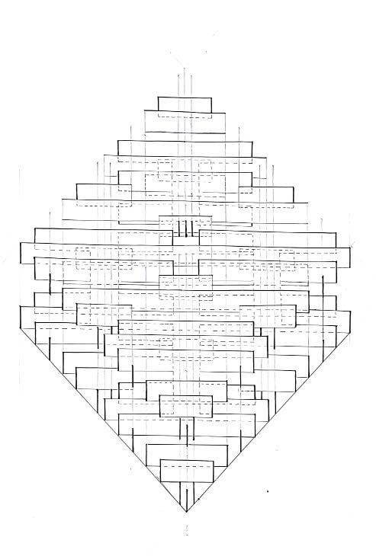
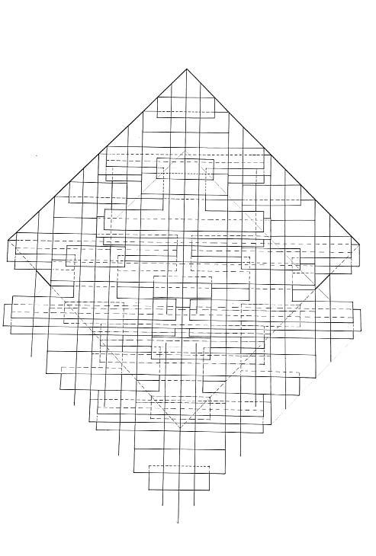
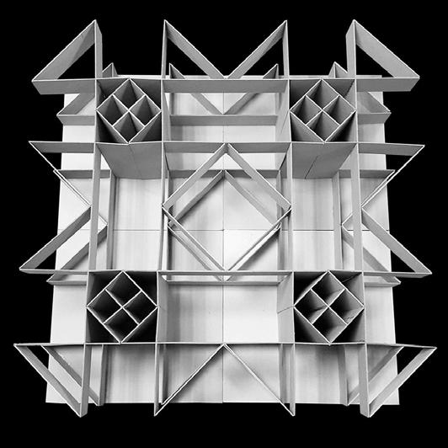
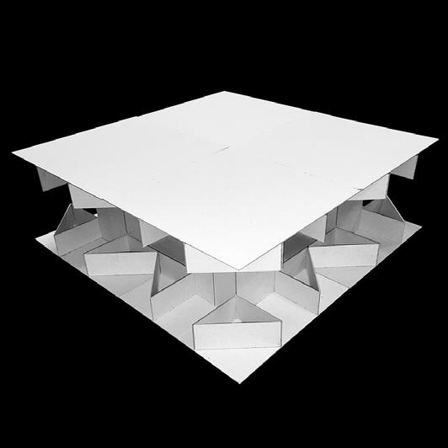
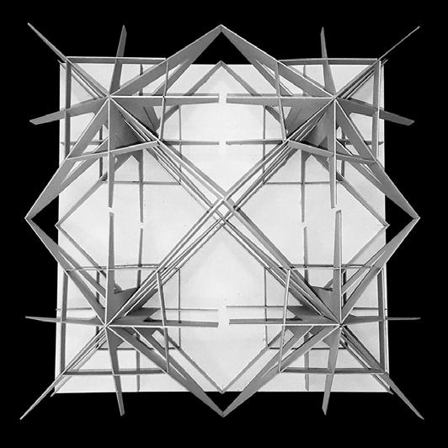

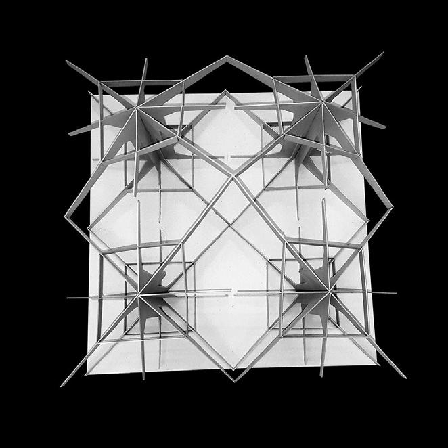
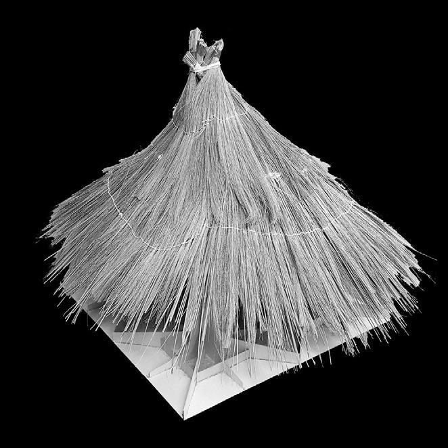
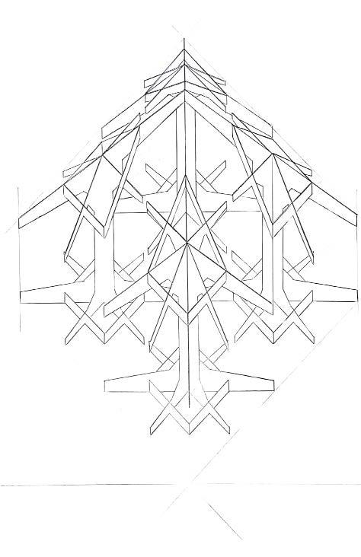
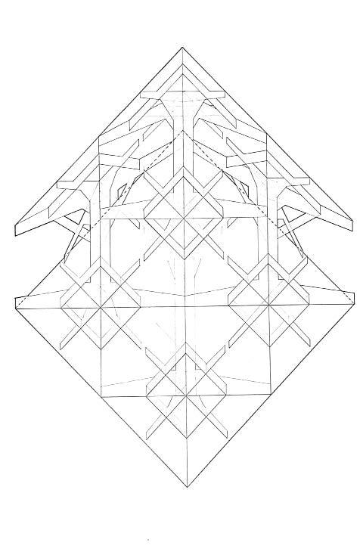
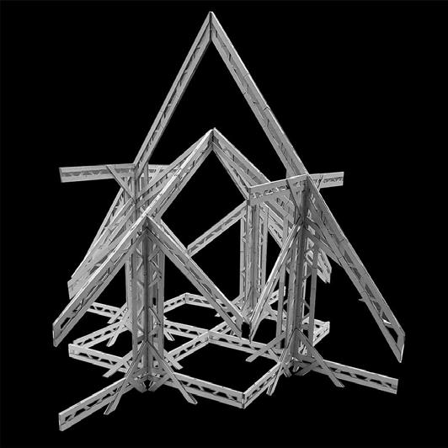

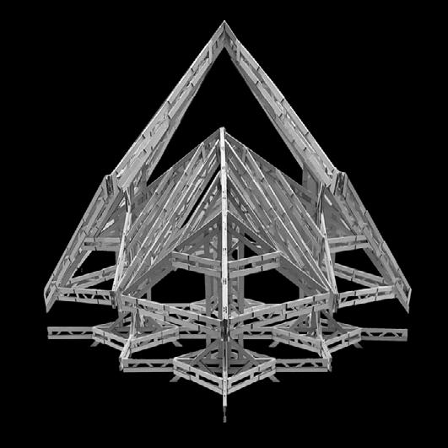
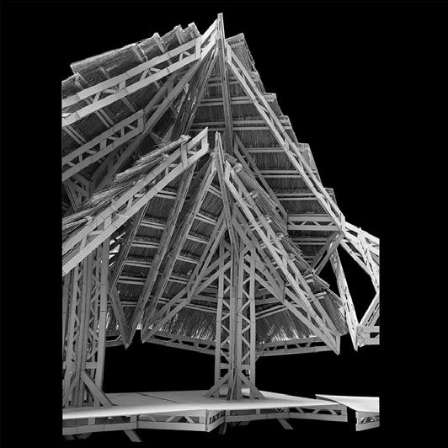
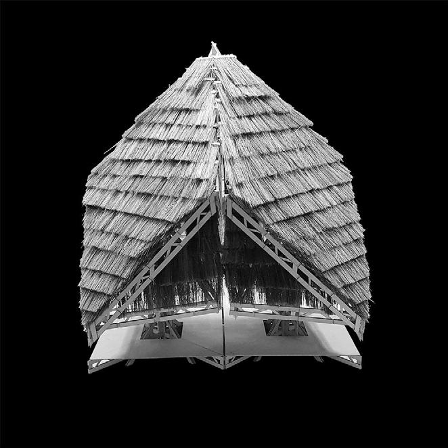
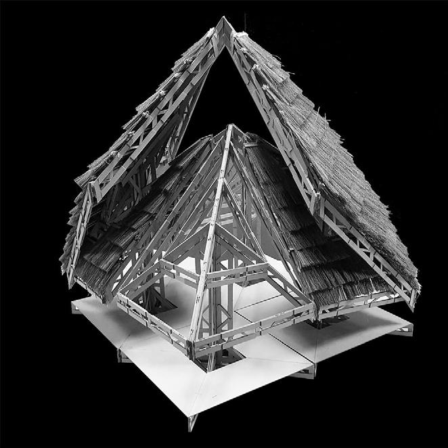
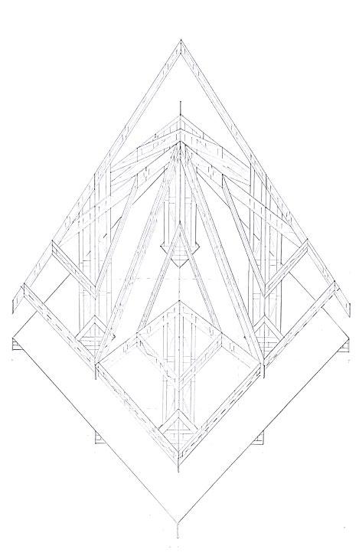
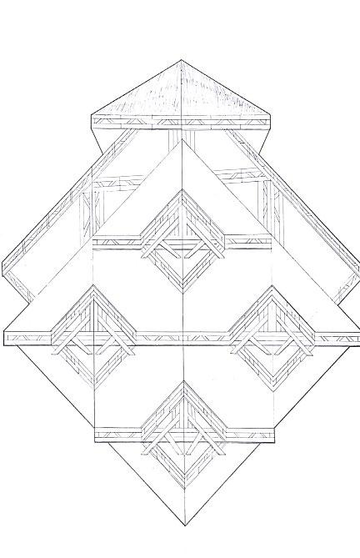
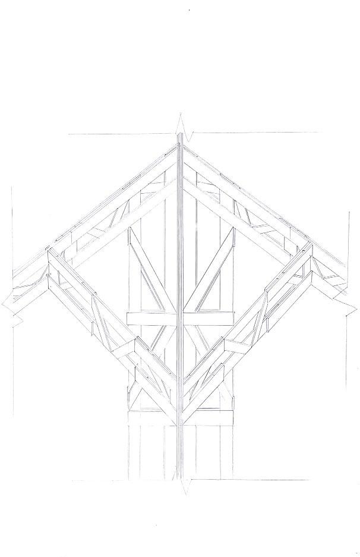
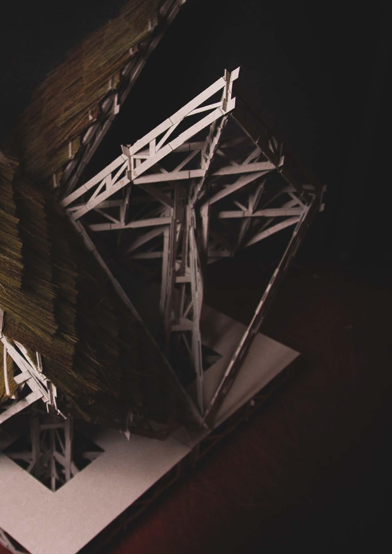 Windmill
by OngChanHao,SimSuZan
Windmill
by OngChanHao,SimSuZan
Windmill is a project about a roof and its tectonics. What is the most efficient manner to distribute loads in structure and what architectural language is used to tackle the problem of structure? How to tackle the climate in tropical countries? Within 3 short weeks, these ideas are explored.
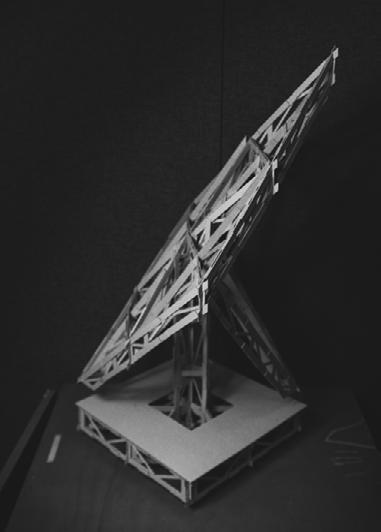
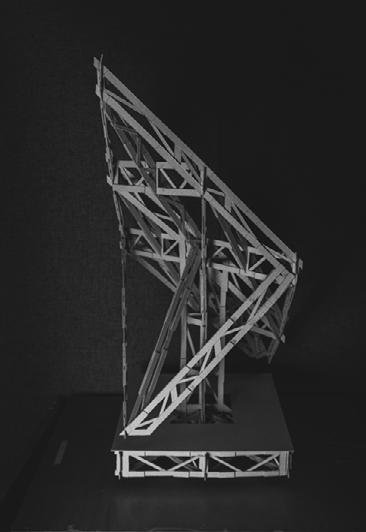
The design was attained using an iterative process, and the first step was by making a simple box that will not flex when pressure is exerted on its surfaces. More instructions were given to morph the box into a roof, and then its relation to climate is considered. This way, the understanding of the structure of a roof and its relationship with climate is reached.
The cantilevered timber roofs are aggregated in a windmill shape to maximise the wind towards the ground level, while providing some shelter for the rain and sun. Thatch was used as a roof cover to explore the challenges in the material. Floor plates are elevated off the ground to enable cross ventilation below the floor, cooling the interior further.
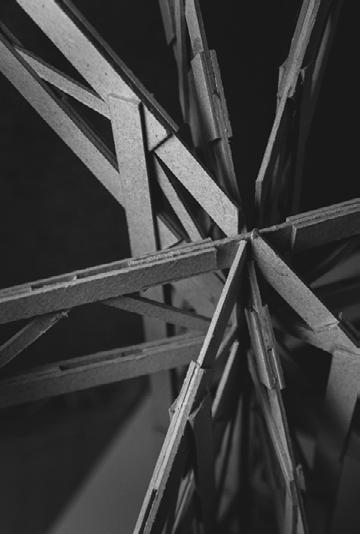
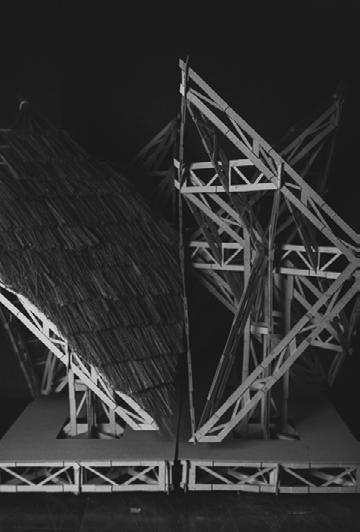
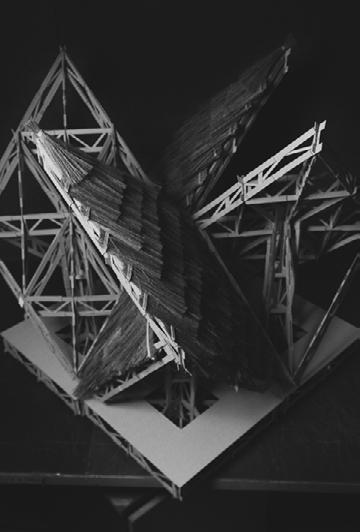


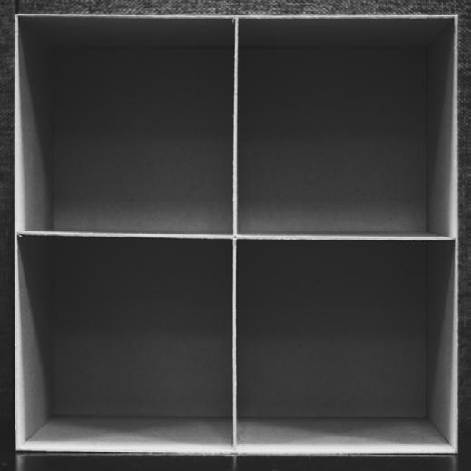
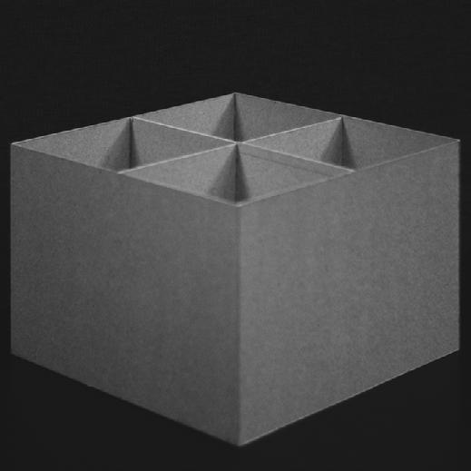
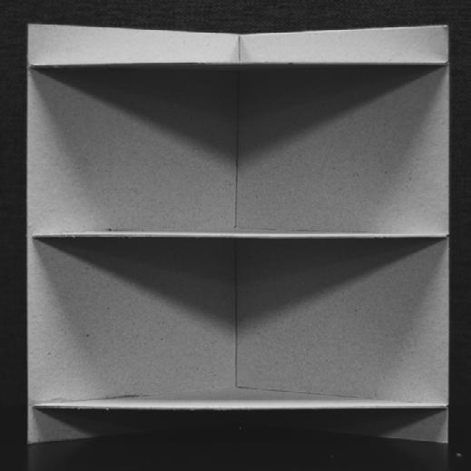
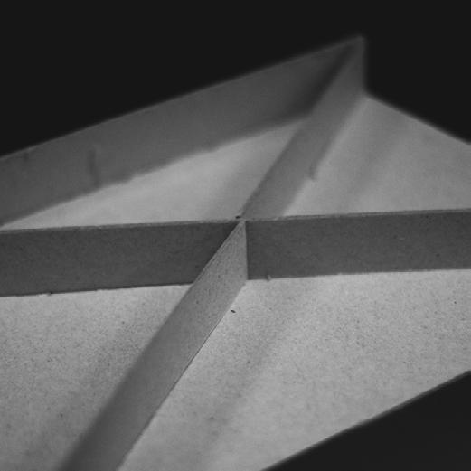
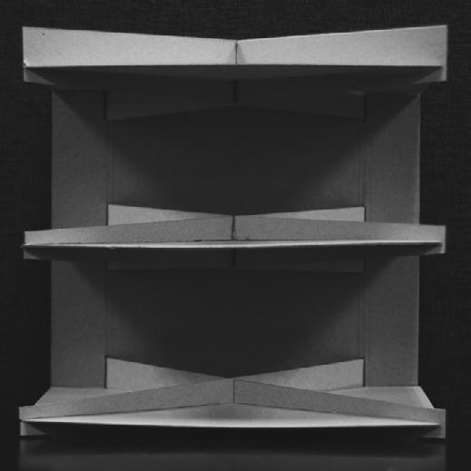
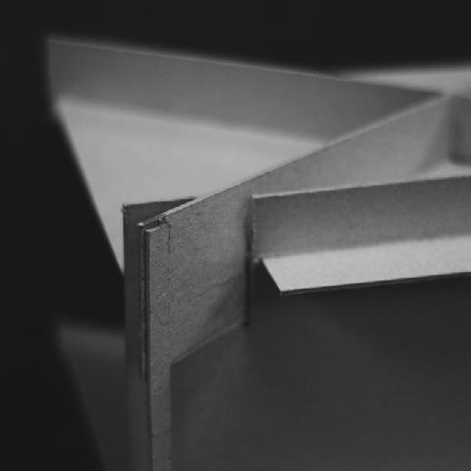
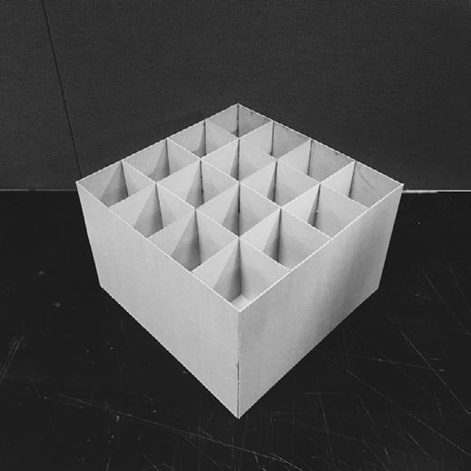
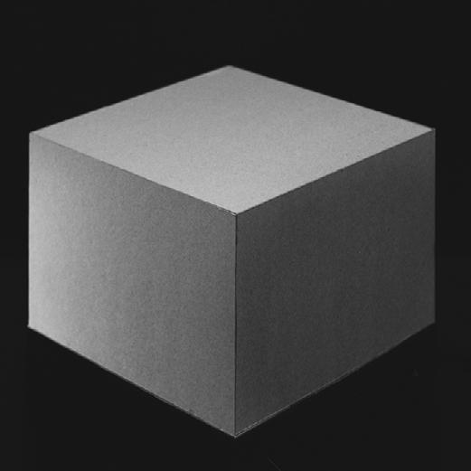
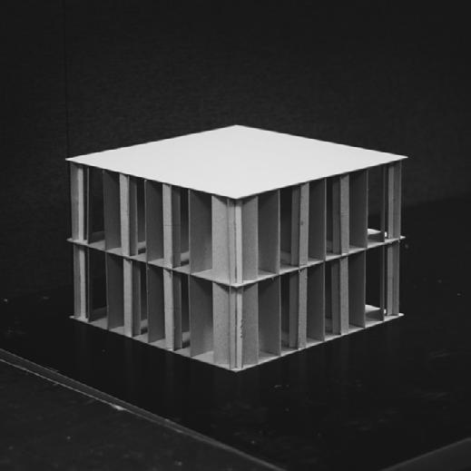
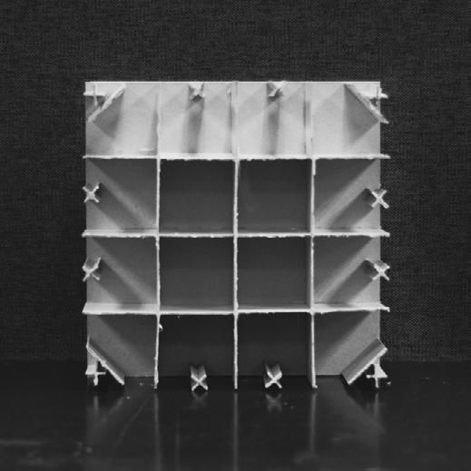

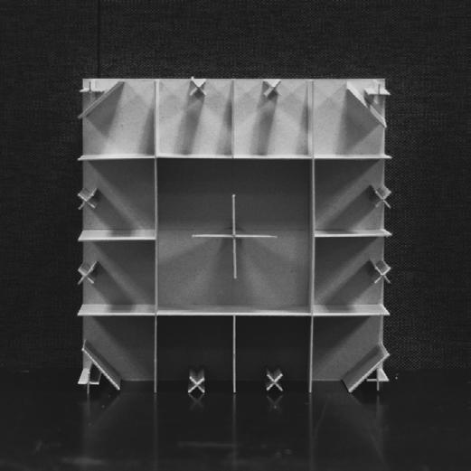
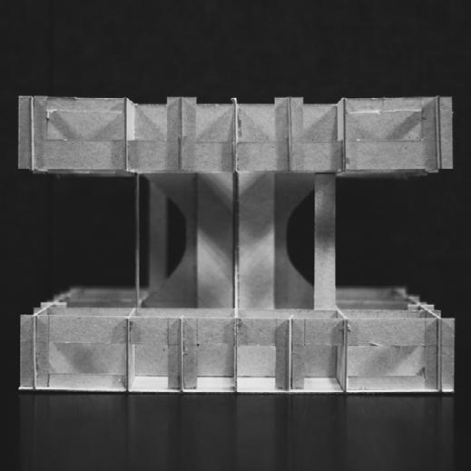


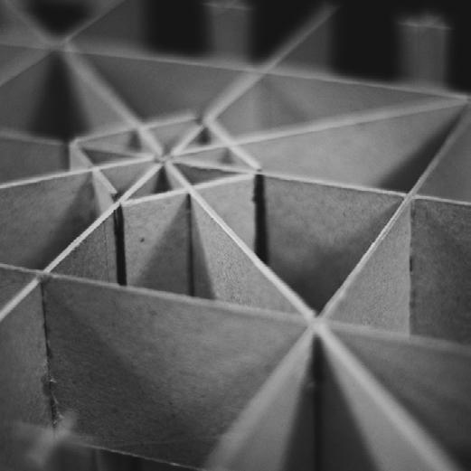
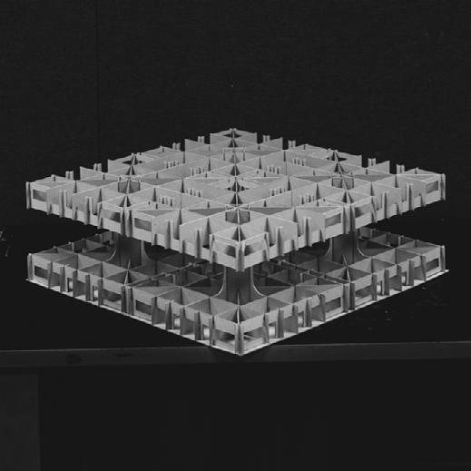
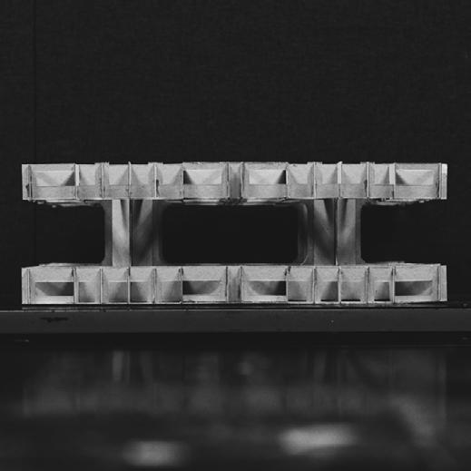
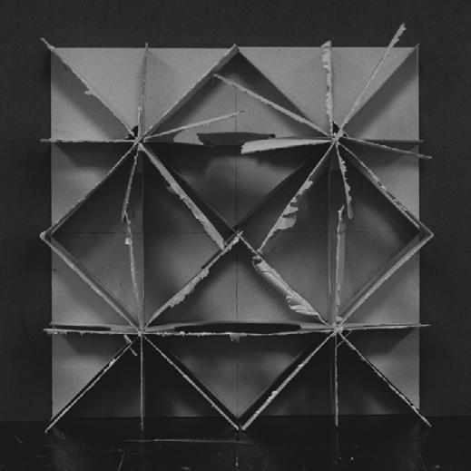
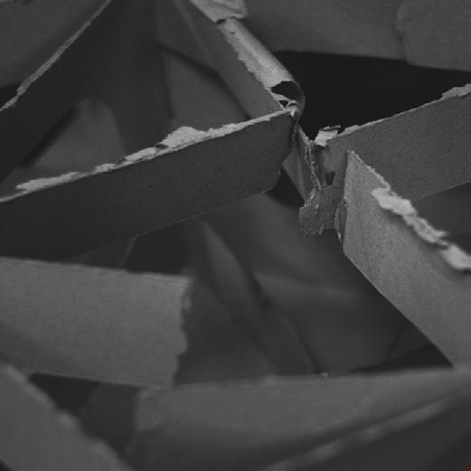
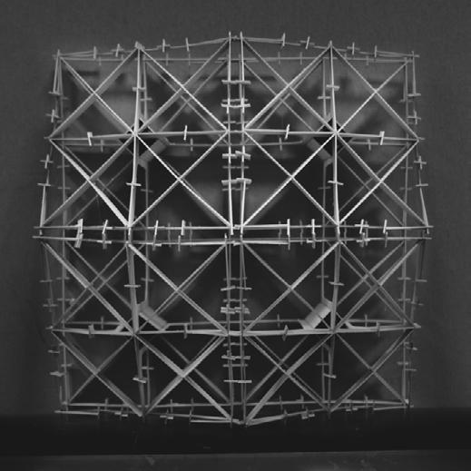
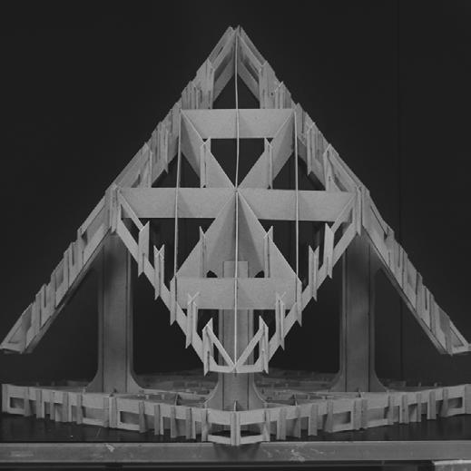
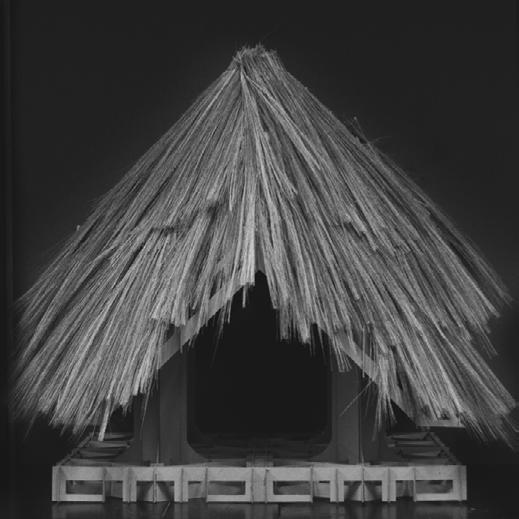
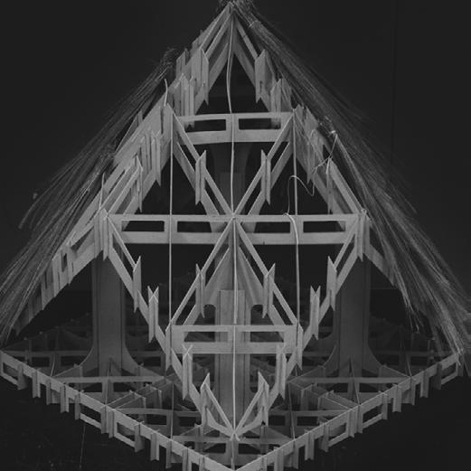
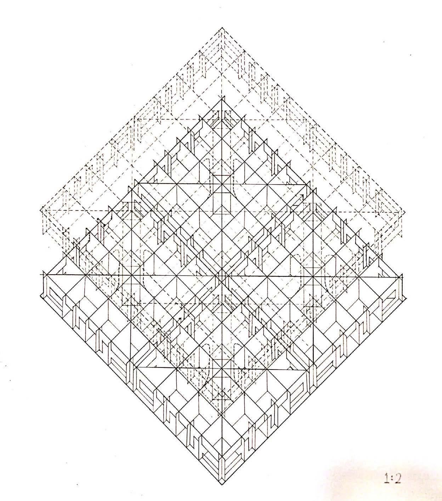
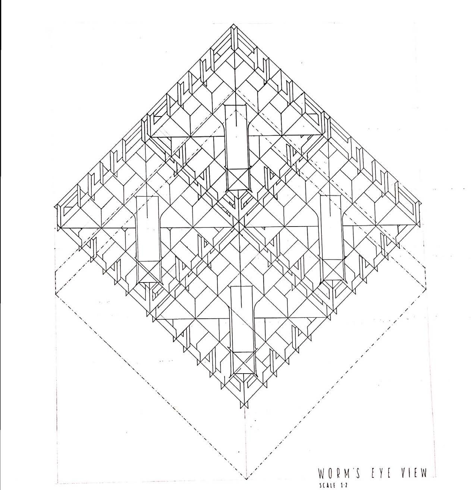

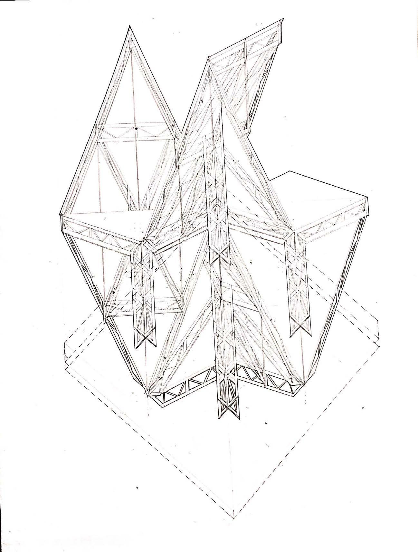

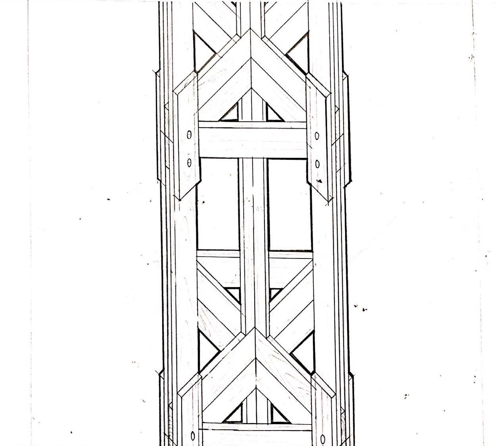
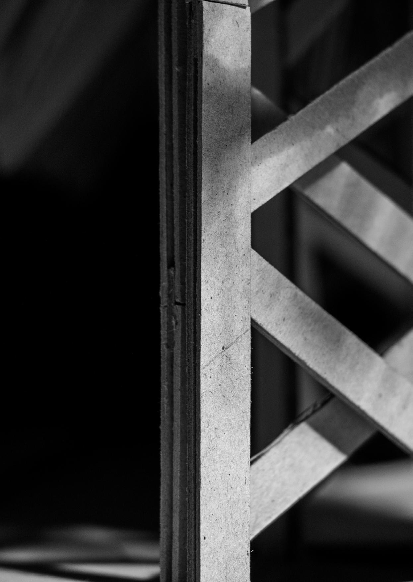
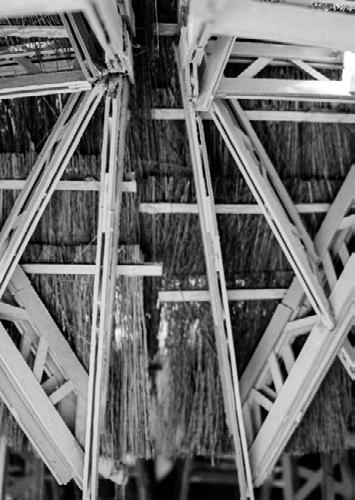
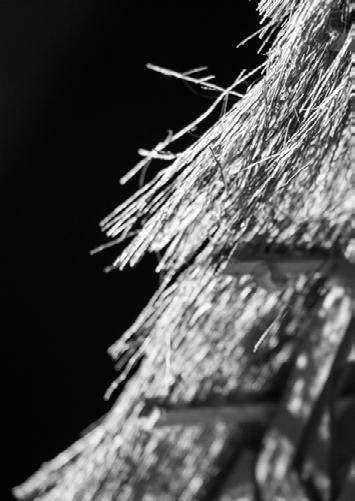
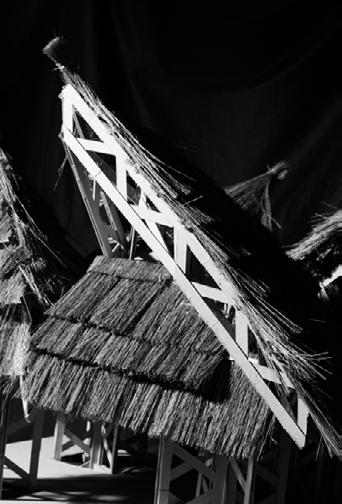
Herein we took the first steps of venturing into a world of greyboard.
Through the various probes and iterations, we were made aware of the structural properties and limitations of the material. Probes 1 through 4 emphasized on the importance of not not allowing the greyboard surface to flex, while gradually minimizing the amount of material used to construct the 300x300x300 volume, and eventually a 600x600 x300 model.
Upon ensuring the inherent structural stability of our models, the notion of a roof was introduced into the design. Roof planes were to be pitched at a minimum of 45 degrees, so as to adequately respond to the stipulated climatic conditions. The flooring of our pavillions were raised off the ground as well, to mitigate against flash flooding possibly brought about by thunderstorms.
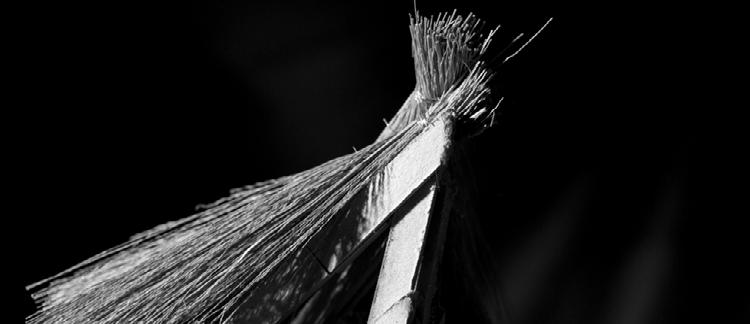
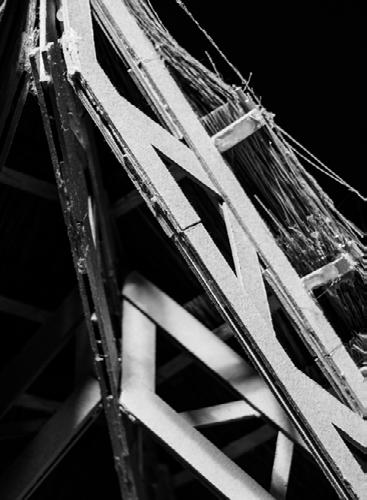
We opted for a more perculiar roof form in our final design; with each of the 4 pitches facing a different orientation, we had sought to tackle the environmental elements , including driving rain, from the various sides. While we may have more successfully addressed the shading issue, coverage and protection from the other elements may have been compromised on.
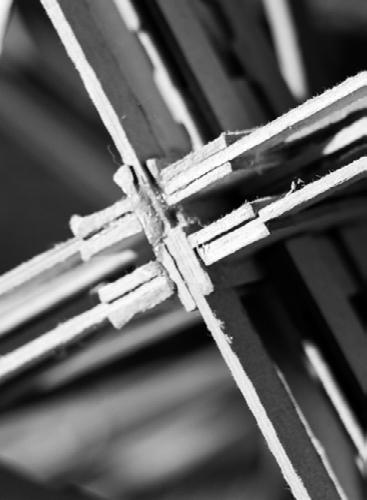
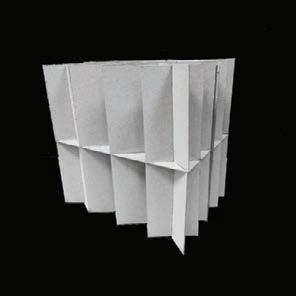
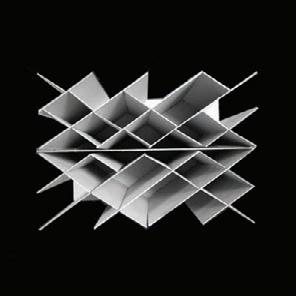
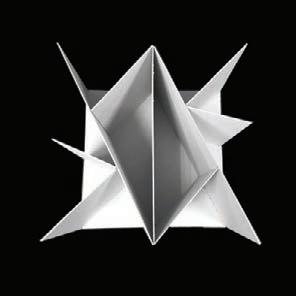
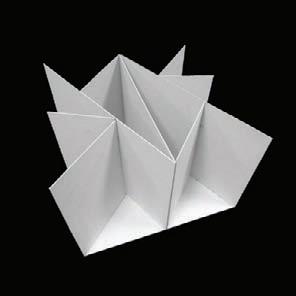
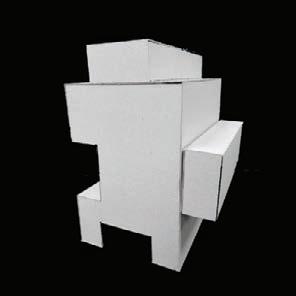
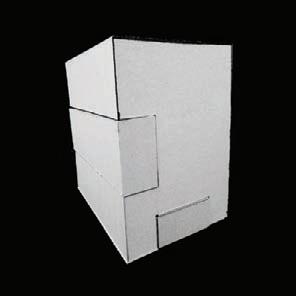
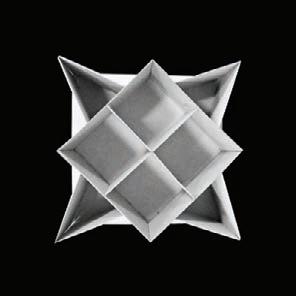
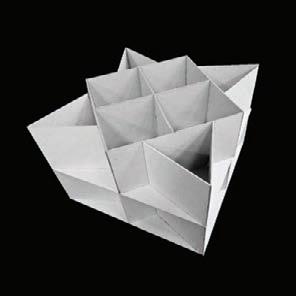

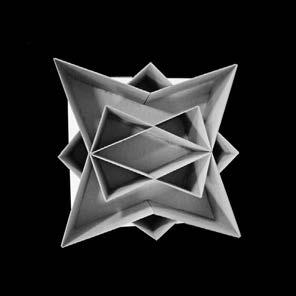
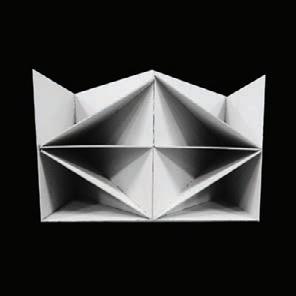
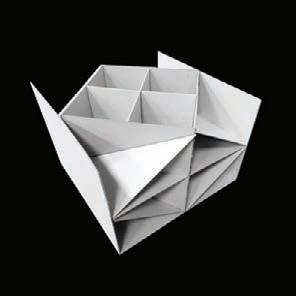 Probe 1-1
Probe 1-2
Probe 1-3
Probe 2-1
Probe 2-2
Probe 2-3
Probe 1-1
Probe 1-2
Probe 1-3
Probe 2-1
Probe 2-2
Probe 2-3
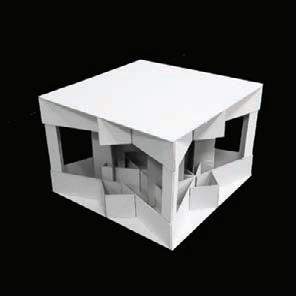
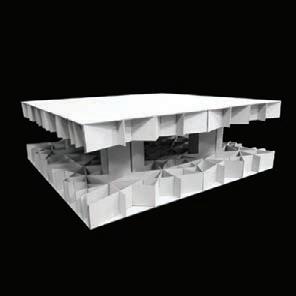
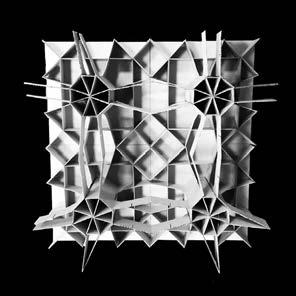
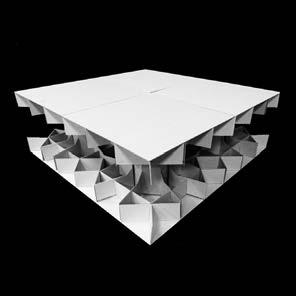

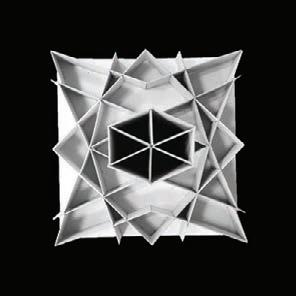
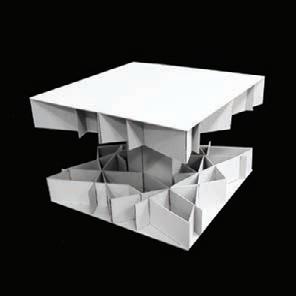

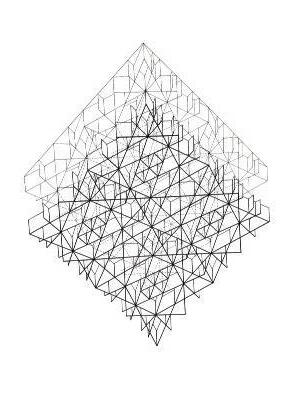
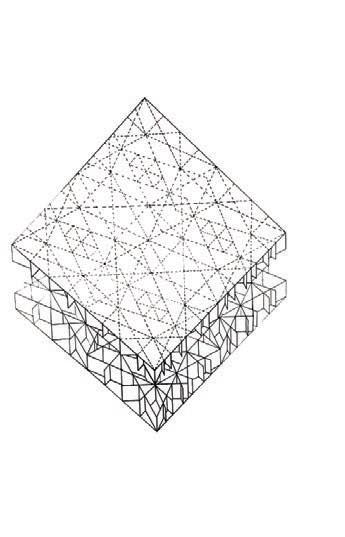 Probe 3-1
Probe 3-2
Probe 3-3
Probe 4-1
Probe 3-1
Probe 3-2
Probe 3-3
Probe 4-1
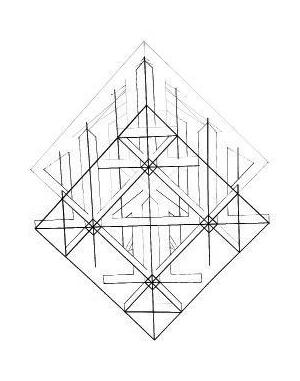

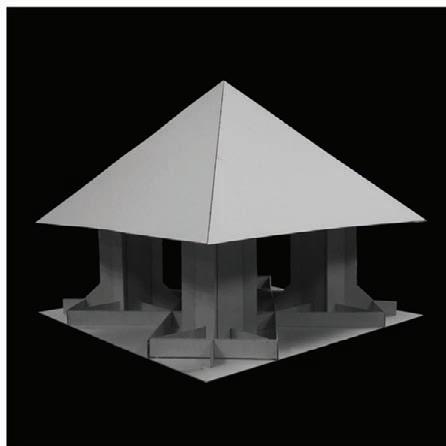
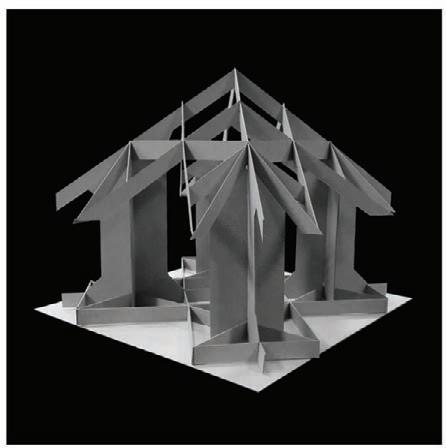

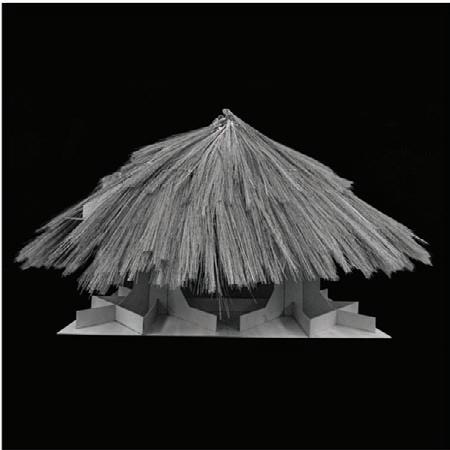 Probe 4-2
Probe 4-3
Probe 4-2
Probe 4-3
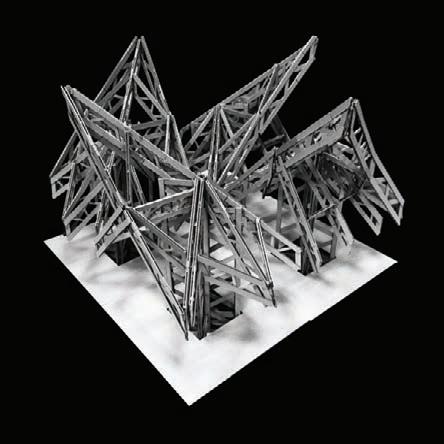
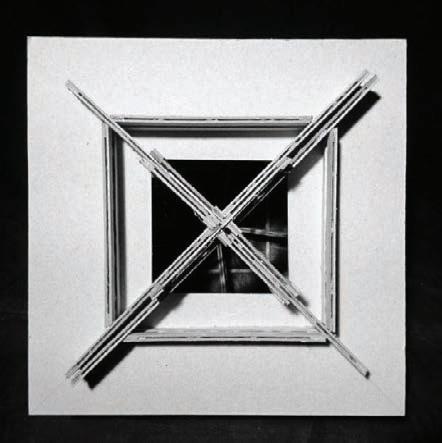
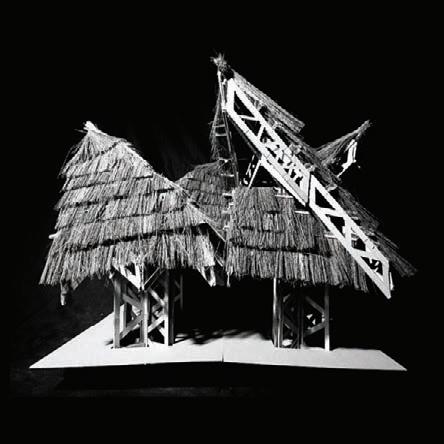
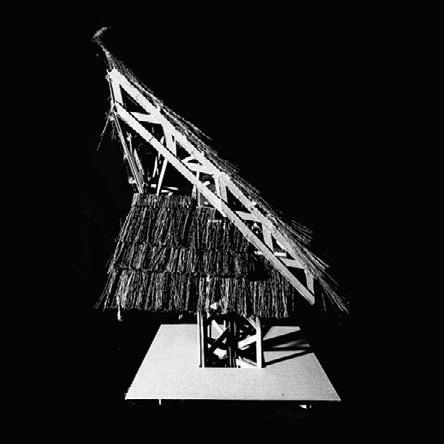
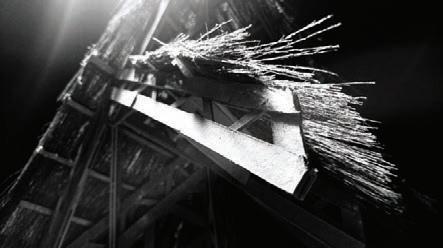


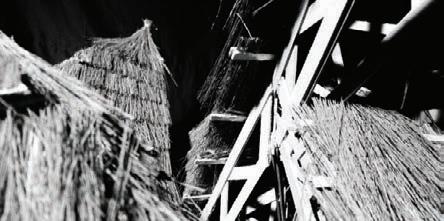 Final Design
Final Design
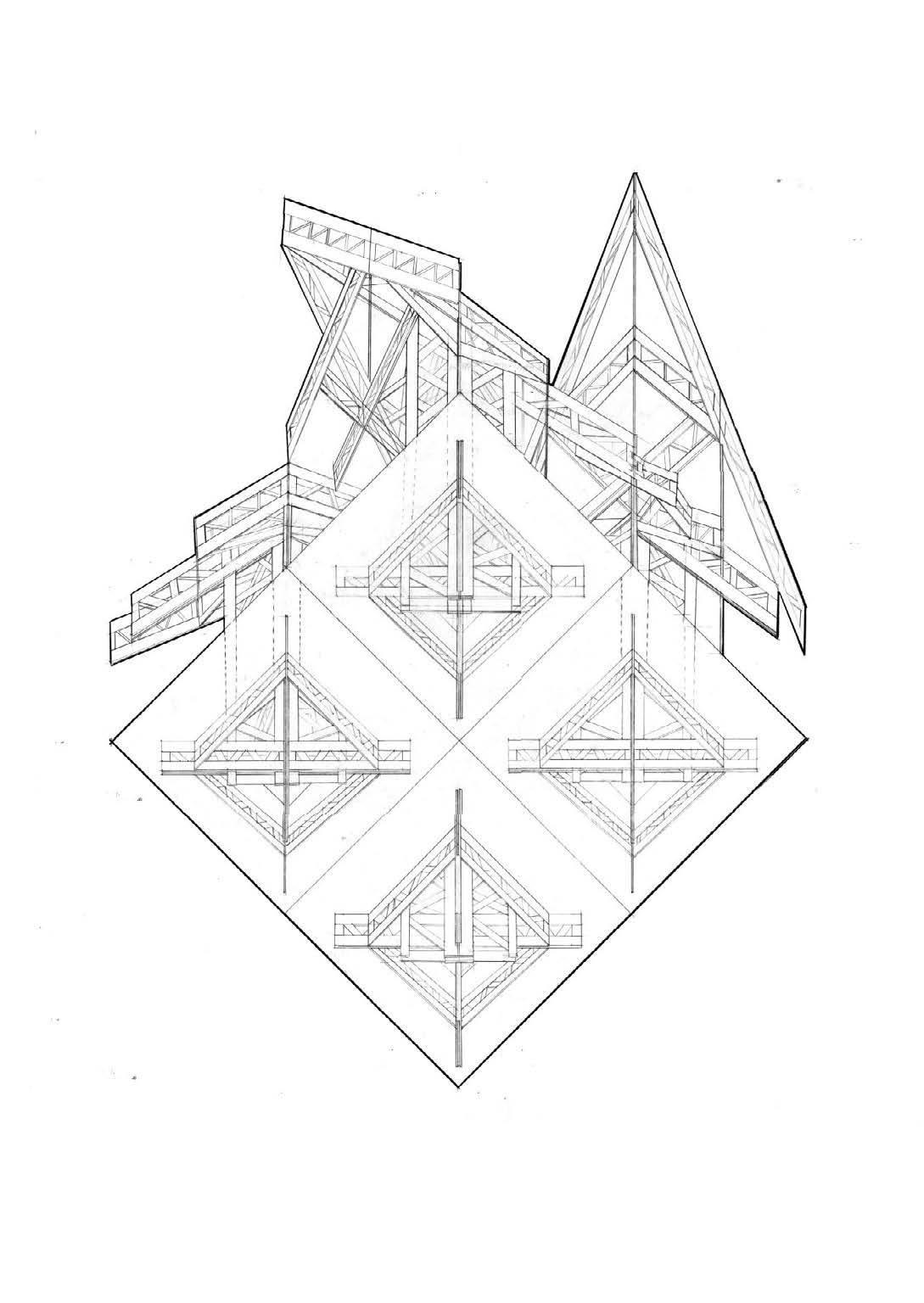
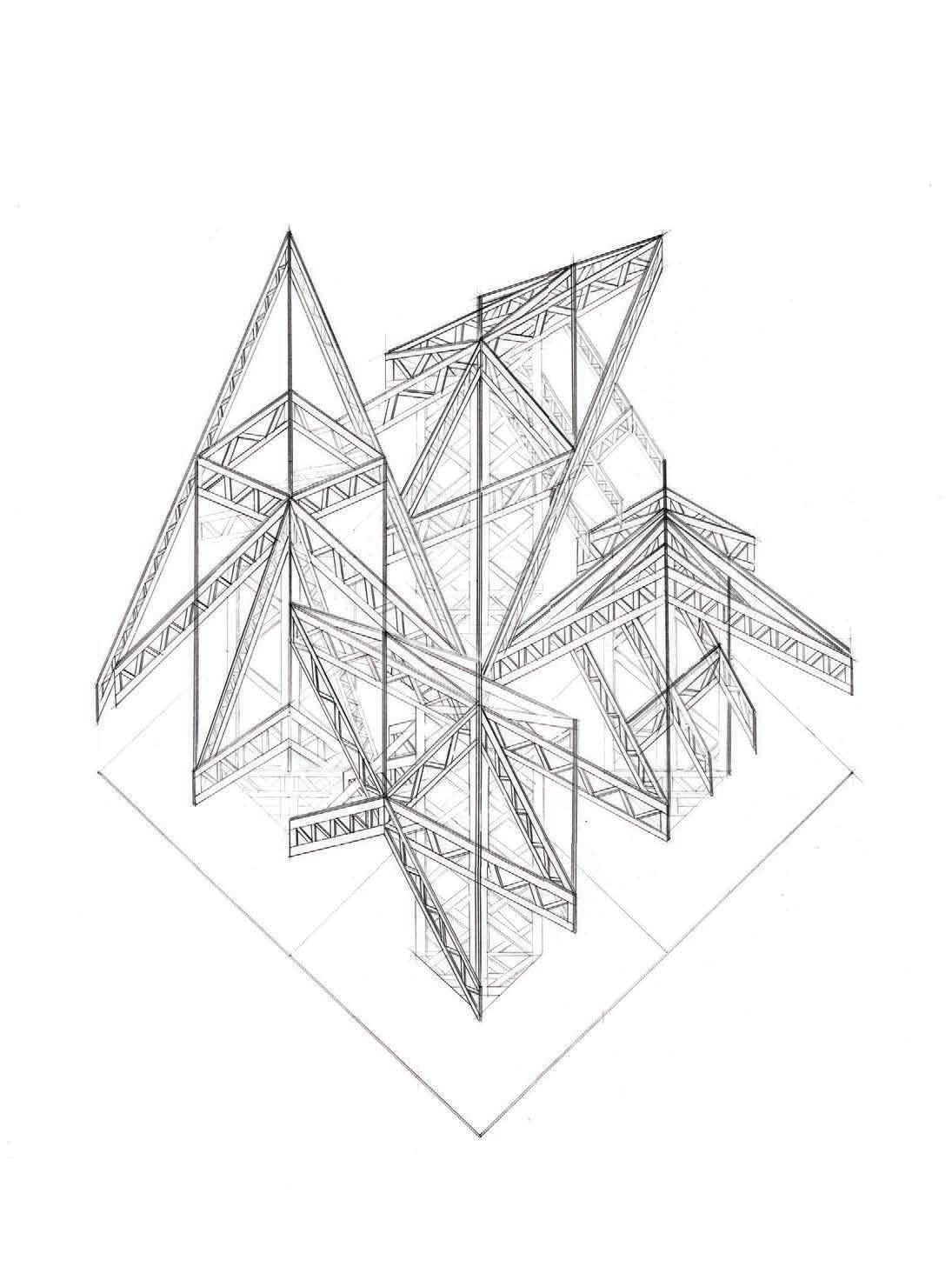
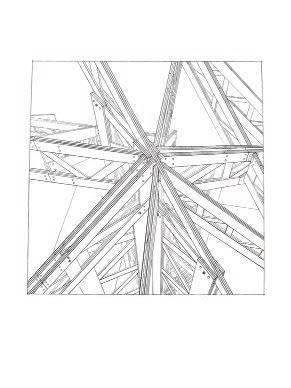
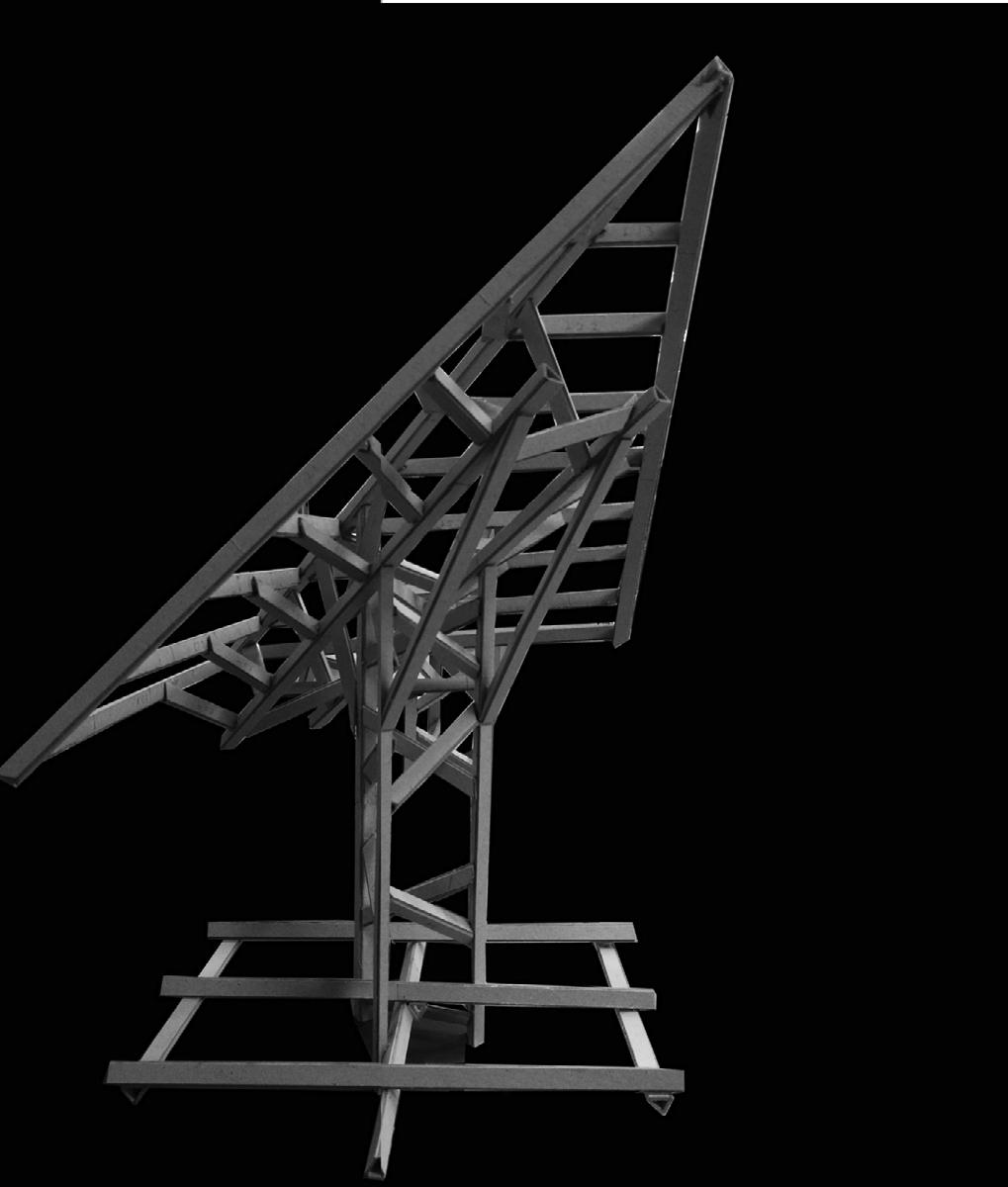 By Tan Zi Wei and Qin Zekun
By Tan Zi Wei and Qin Zekun
Our studio was restricted with only the use of grey board. And our first task was simply to build a box that does not flex. Although this task was seemingly simple, it was genuinely insightful as it forced us think how best to fully utilize grey board for a straight forward structure task. For my team, we have resorted to utilizing the monolithic properties of grey board through structural folds and corrugation.
Through further probes in the project, there was need for structural efficiency and the use of less materials. We experimented in cutting out hexagonal holes in our structure to reduce weight. We felt that the hexagon was the best balance between structural rigidity and weight reduction. It was at this point that we felt that our method of corrugation was naturally dense despite weight reduction through holes. We needed to rethink on how we can take advantage of the structural properties of a fold.
Structure hierarchy became a priority with the need of establishing primary, secondary and tertiary structures in our experiment in using planes. Using what we have learnt in this phase, we incorporate our structural folds into tubes following this structural hierarchy. In translating these structural tubes into timber construction, we designed slits where the timber planks can interlock and permutated to achieve continuous timber tubular beams that is showed structural rigidity in 3 axes as compared to planer rigidity of traditional construction of timber planks. We took advantage of this strength by greatly reducing the number of tuber beams required. As for the form, we wanted the form to reflect this lightweight configuration that we have achieved, thus we opted for an inverted pitch roof that allowed for large amount ambient light and wind into the structure. The result of our project is a new approach on how planar timber planks can be reconfigured into 3 -dimensional tube structures that proved to be more lightweight, simple, and yet equally robust compared to traditional construction of timber planks.
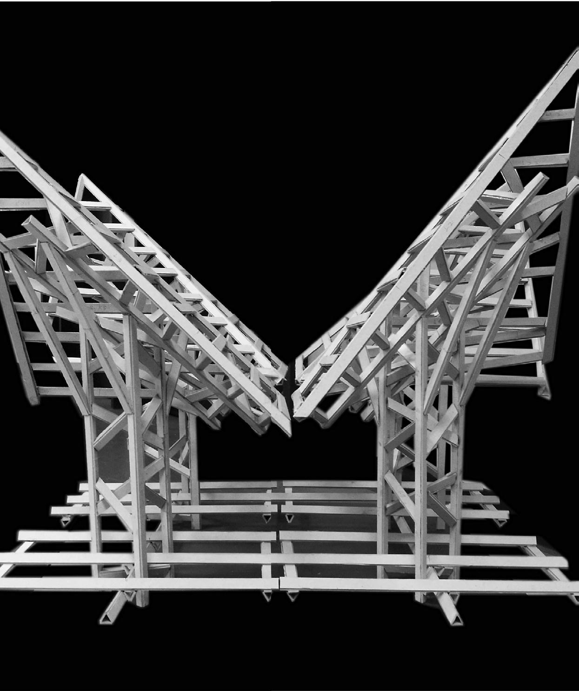
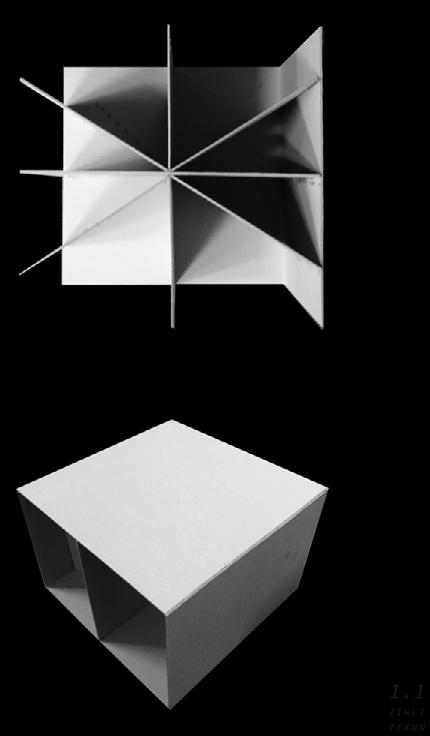
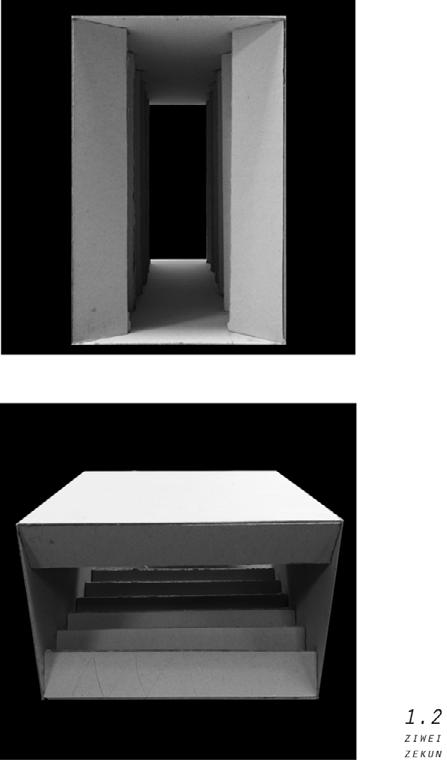
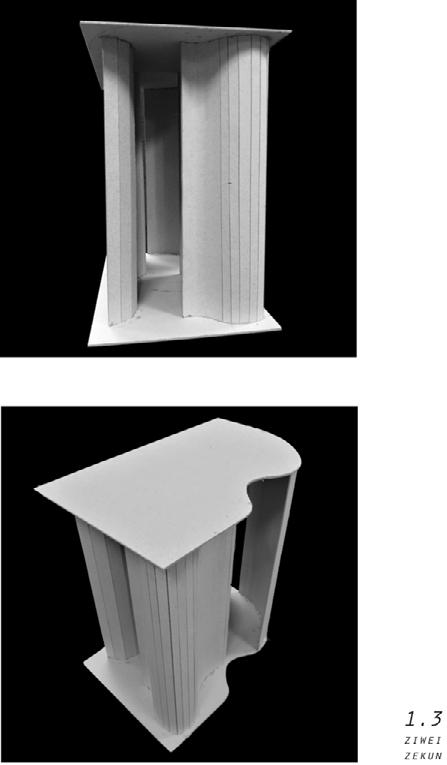
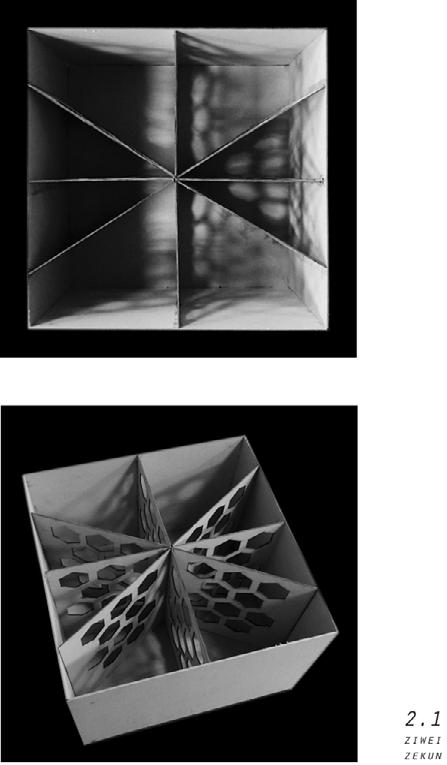

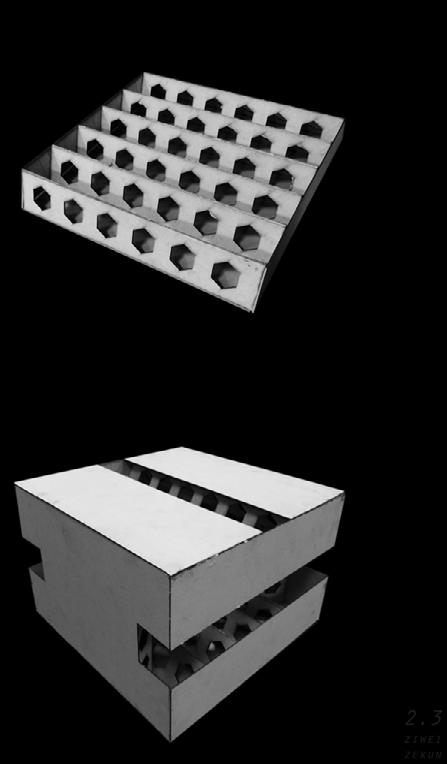
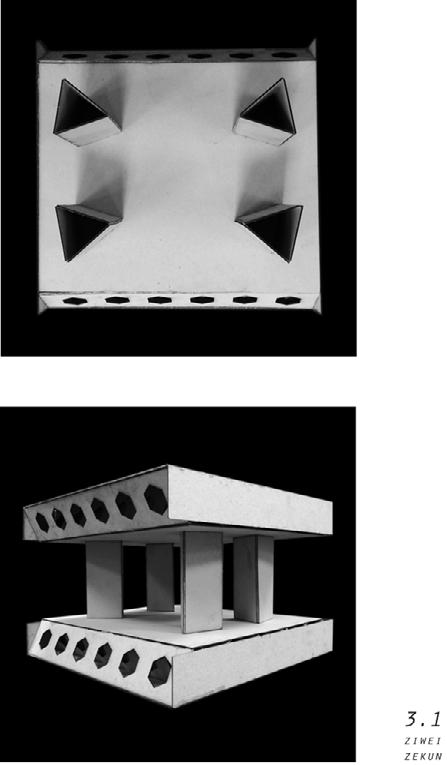
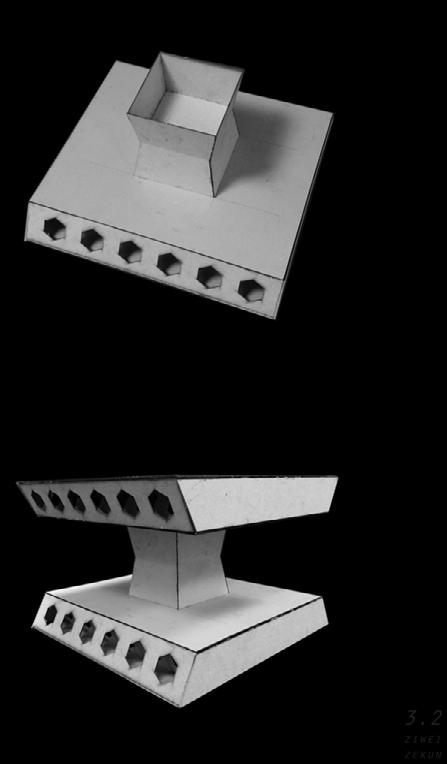
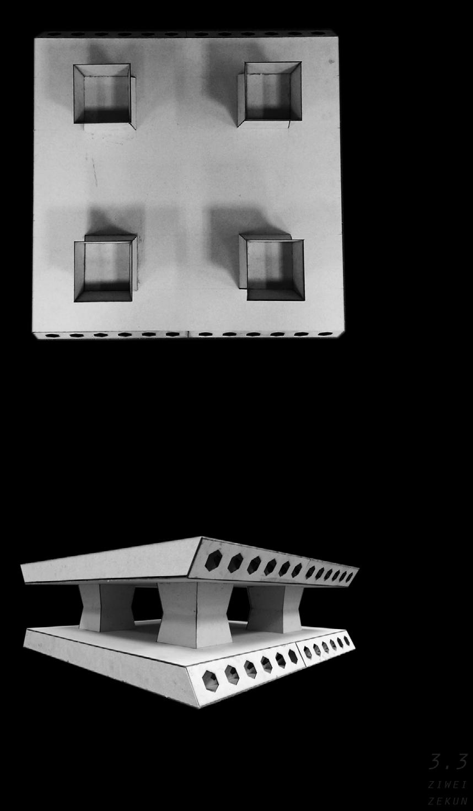
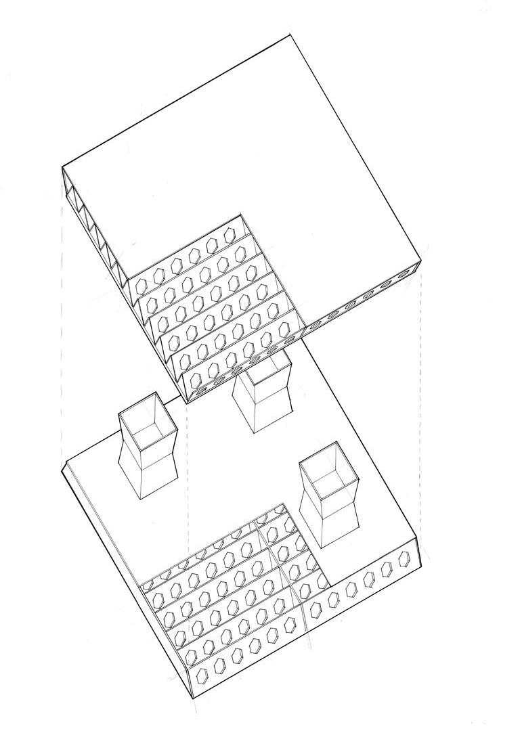
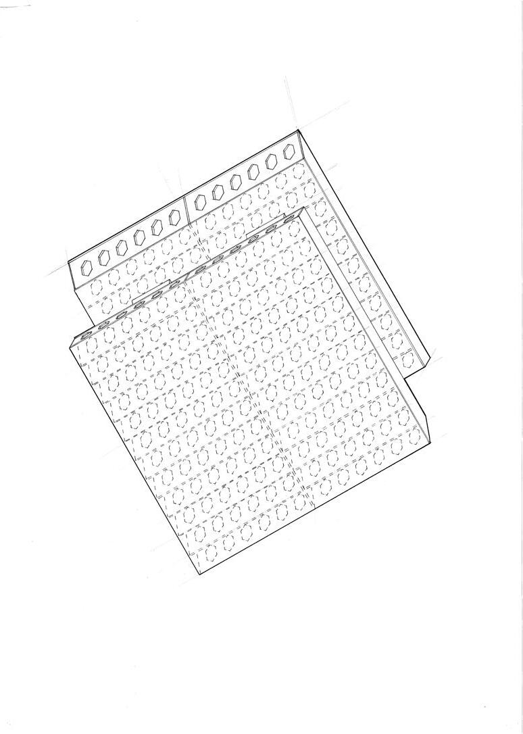
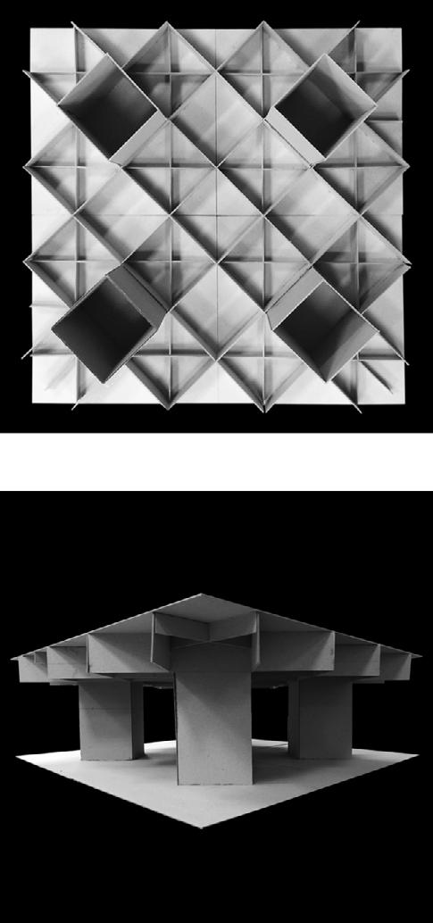
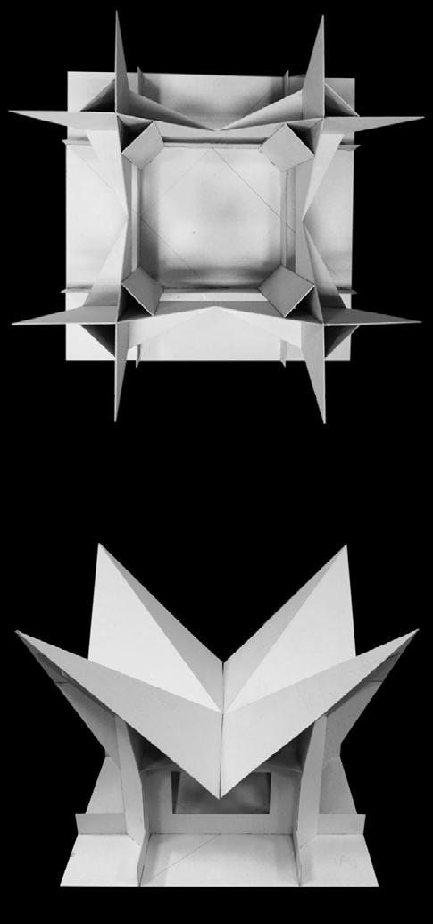

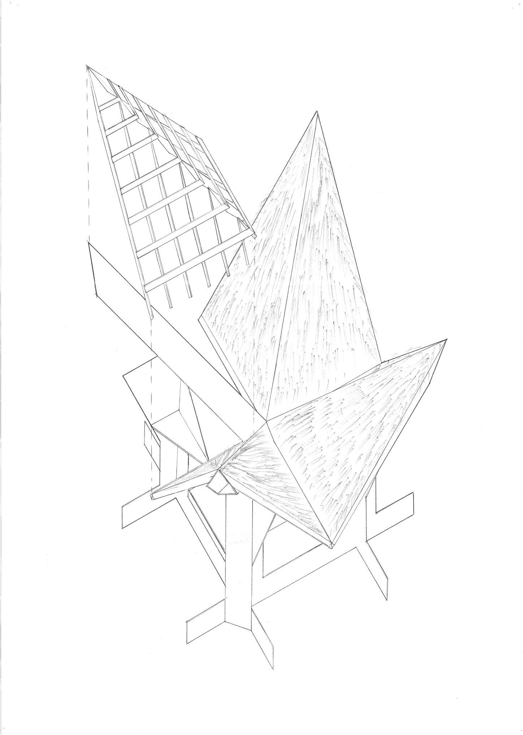
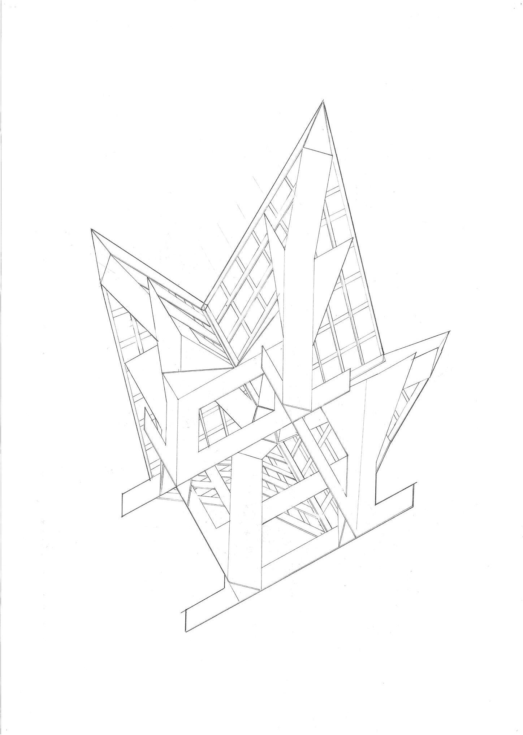
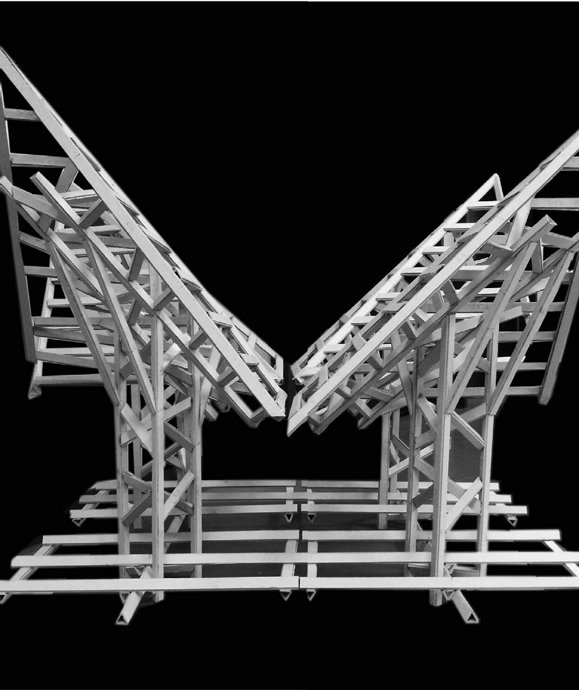
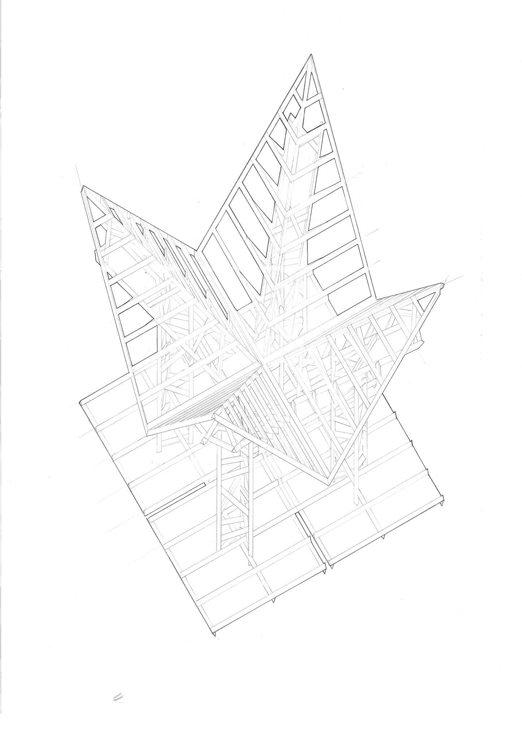


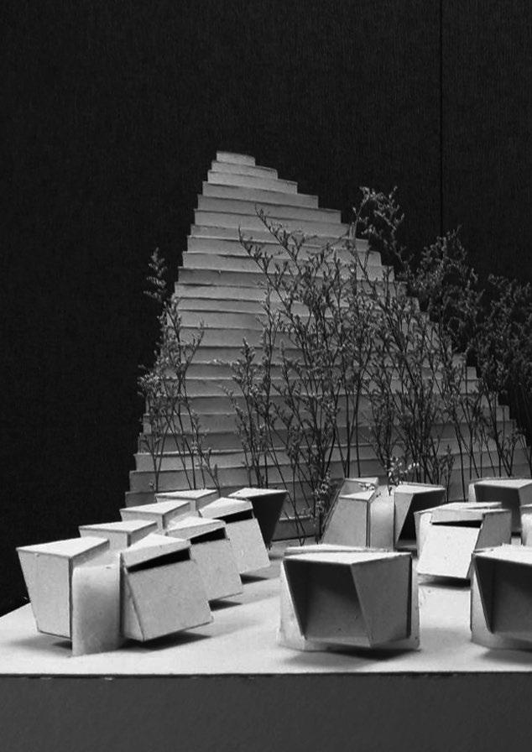

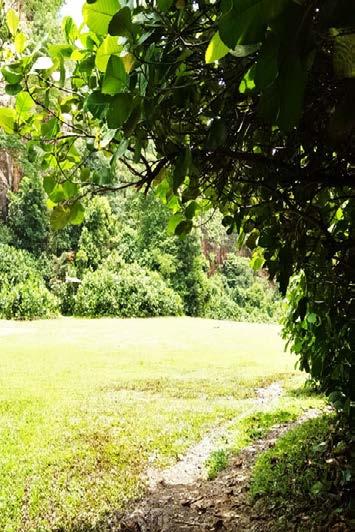 by LimZhiXuan
by LimZhiXuan
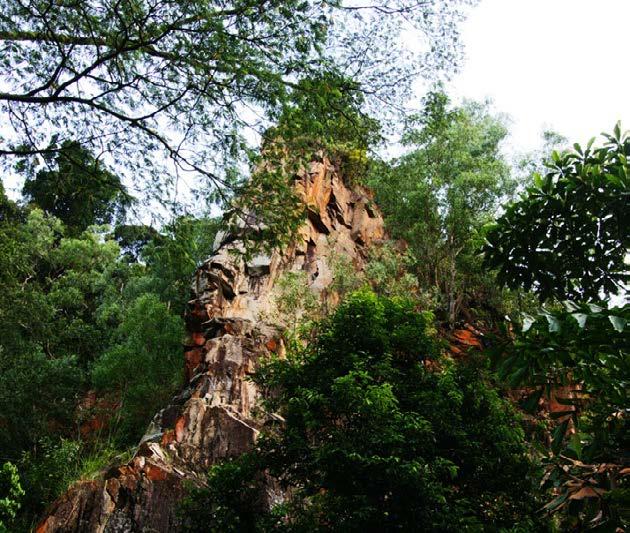
The assignment required the design of an eco-lodge situated in Dairy Farm to accomodate about 20 occupants, working with two main materials, cross laminated timber and concrete, represented by greyboard and wax respectively. The aim was also to understand the material qualities and fully utilize them in the design as CLT/greyboard was treated as a structural plane while concrete/wax was casted and carved. The units were explored with basic cells of diagonals within cuboids, which iterated and developed through adding and subtracting from the basic geometry.
A field-unit approach was taken and the units were experimentally aggregated throughout the site to accomodate programs and convenient access for the occupants. I took the opportunity to explore cantilevering structures as well as grid pattern placements in field architecture. There was also the challenge of structure and joinery due to material restraints.
Units were arranged around the perimeter of the site to ensure occupants could look into the natural quarry from their units. The square geometry is broken by the face of the cliff and mirrored across where the arrival and check in took place. 8 group units form a smaller square in the off-centre of the site, facing inwards to a private courtyard. Campfire pits and gathering areas were found between the group and single units.The arrangement of the units in this manner created a contradicting hierarchy of space where the surrounding site became ‘private’ whilst the contained space became ‘public’.
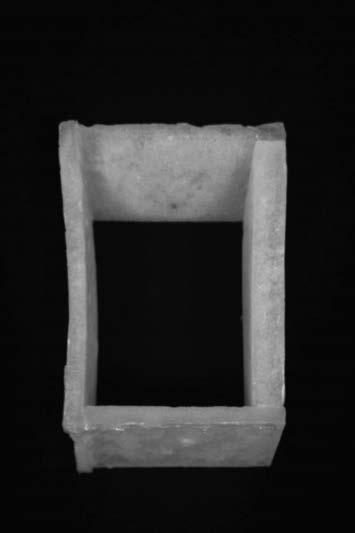
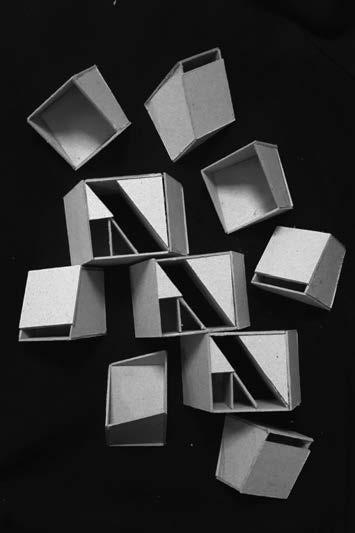
Two types of units were designed; sleeping units and cleaning units.Each sleeping unit consists of an oblique concrete core which supports cantilevering CLT panels that form the interior resting area and the external deck, both. The CLT is lifted off the ground to prevent rotting as well as to promote cross ventilation through the structure. This also provided a visual weight difference between the two materials. The concrete is carved to support an entrance and storage. The top is parapet-ed to prevent rain from flowing into the structure. The internal unit consists of a sleeping bag platform and a table cantilevering out of the CLT wall. An opening is created through the ‘fold’ of the CLT wall, angled to prevent rain into the unit whilst allowing light and wind to enter. The cleaning units are designed in a similair manner, except that the concrete core was indented on the top to collect rainwater for cleaning ammenities.

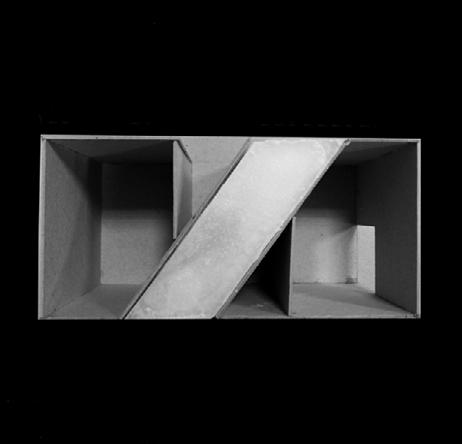
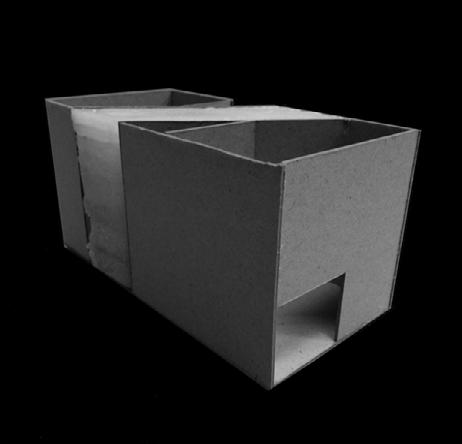

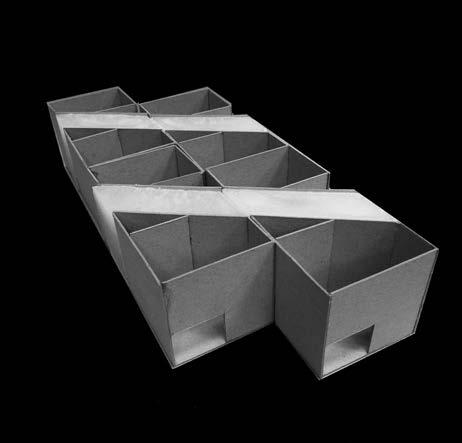
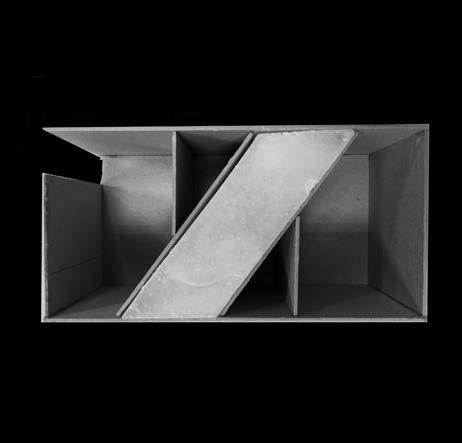
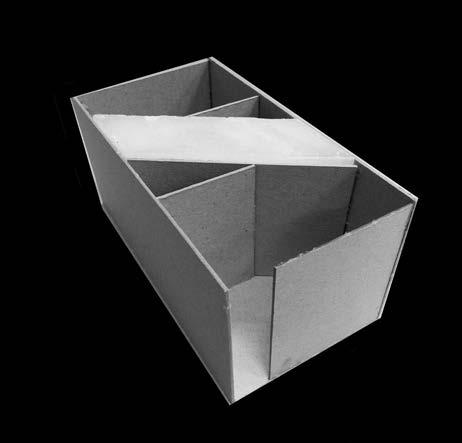
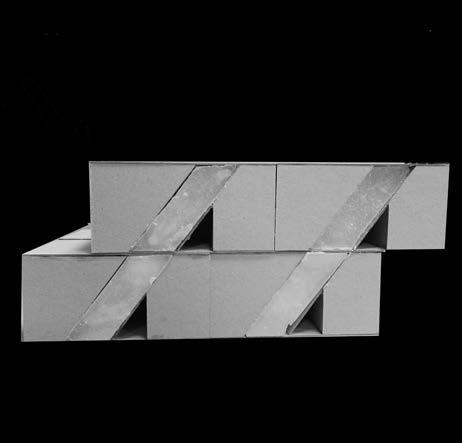
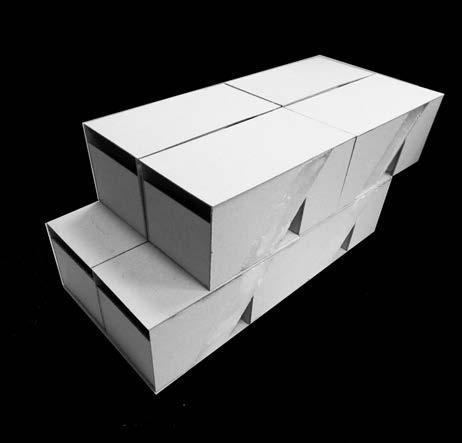
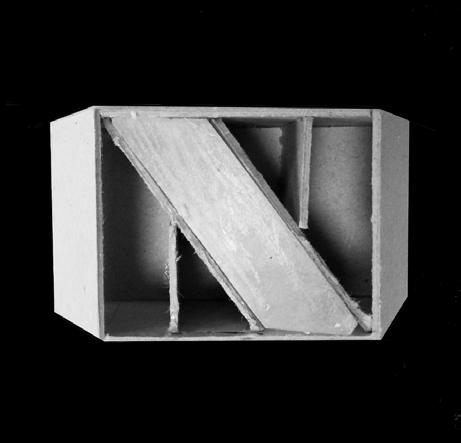
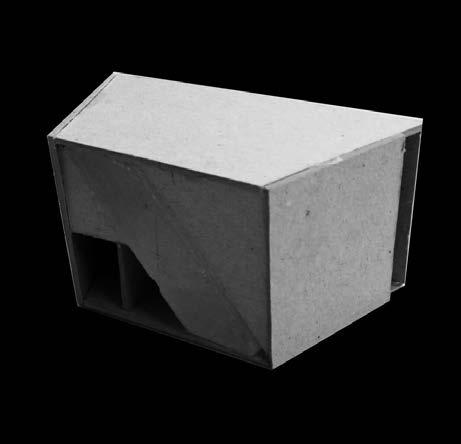
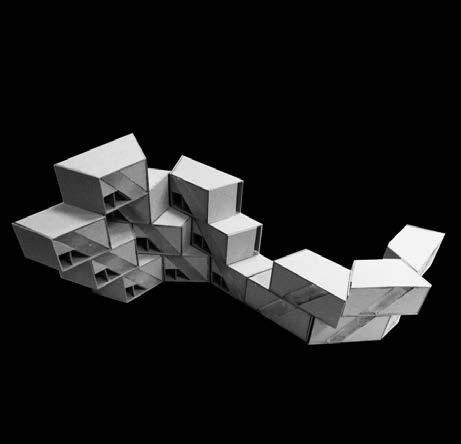
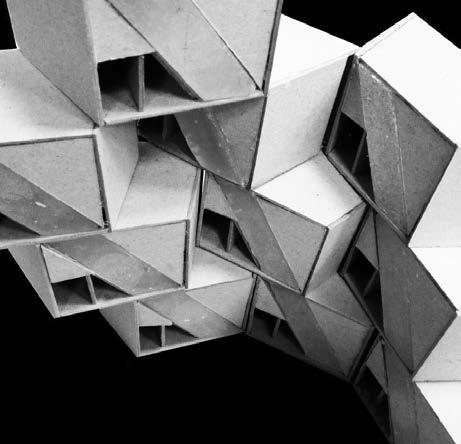
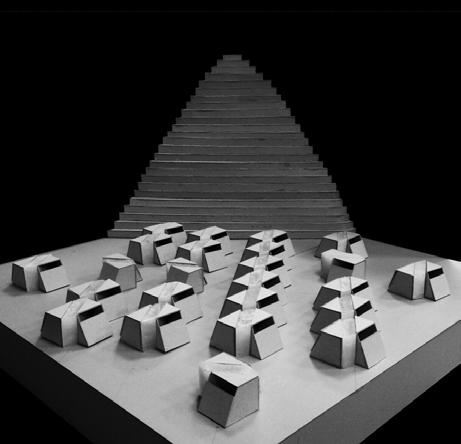
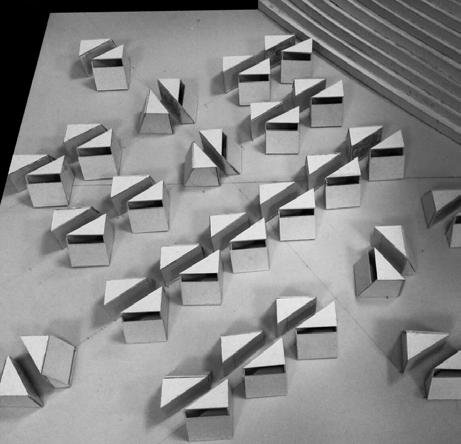

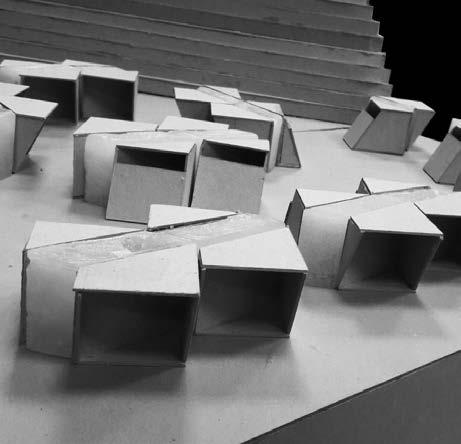
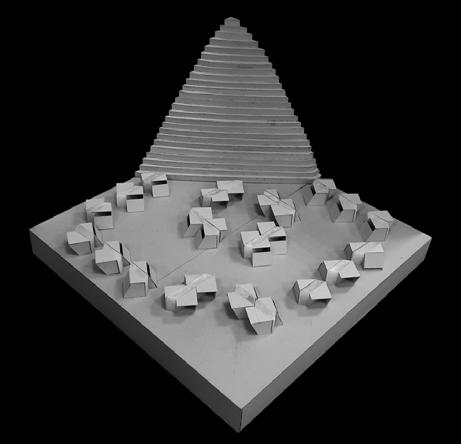
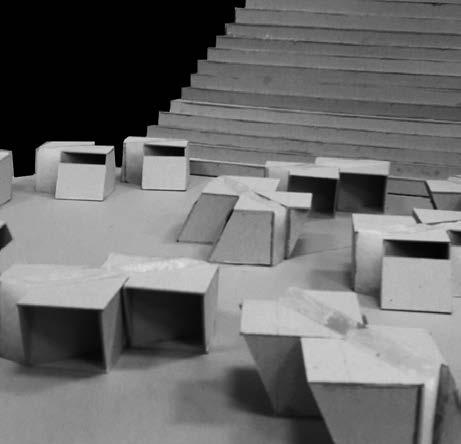
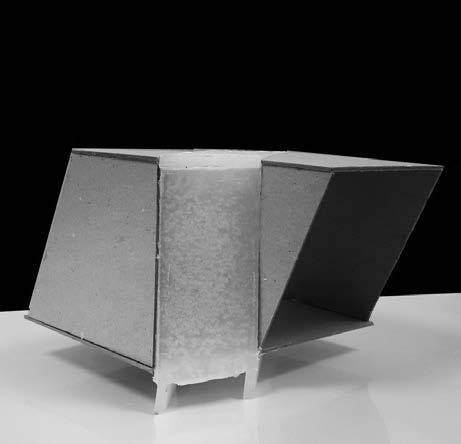
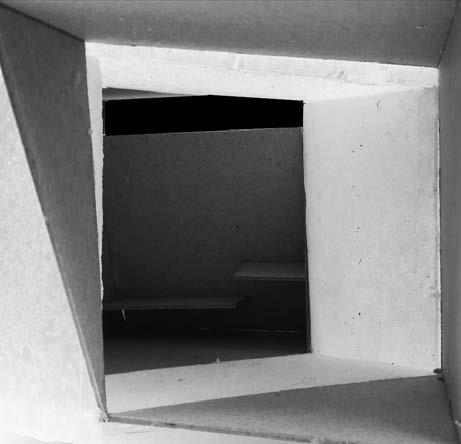
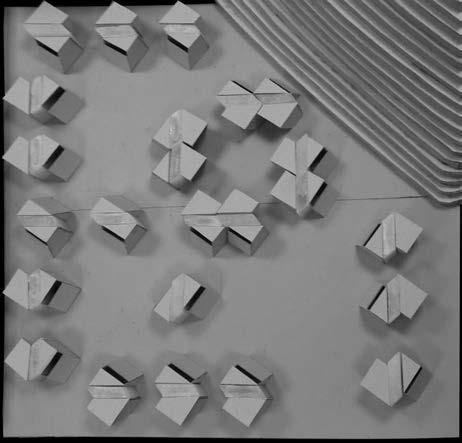
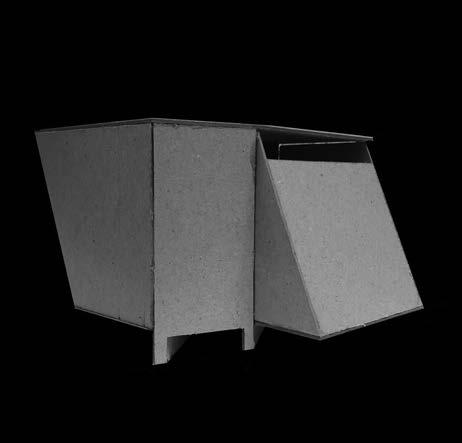
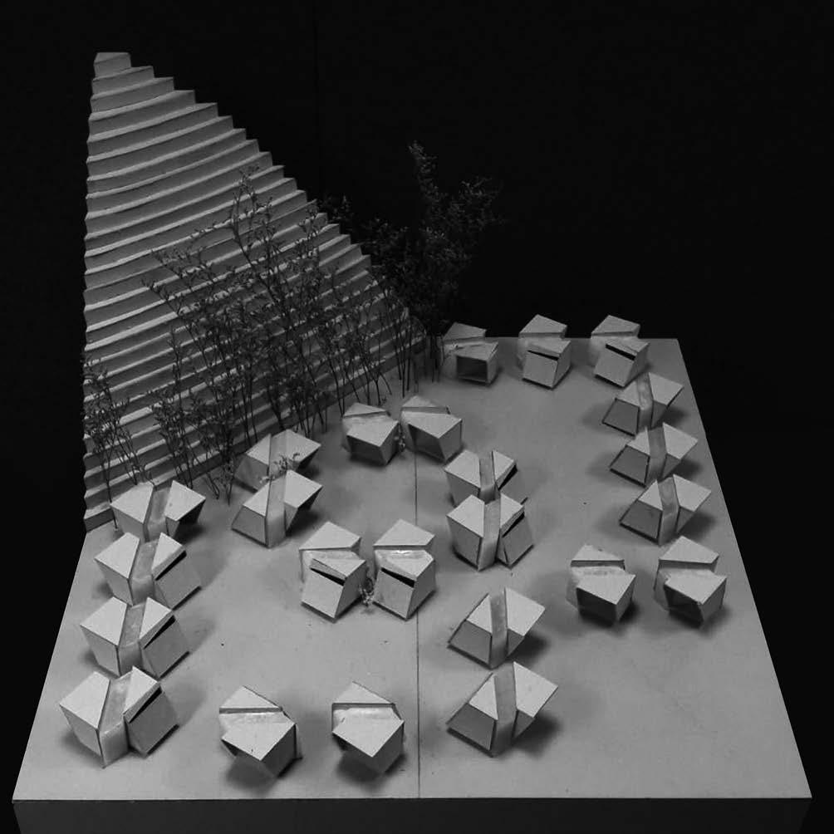
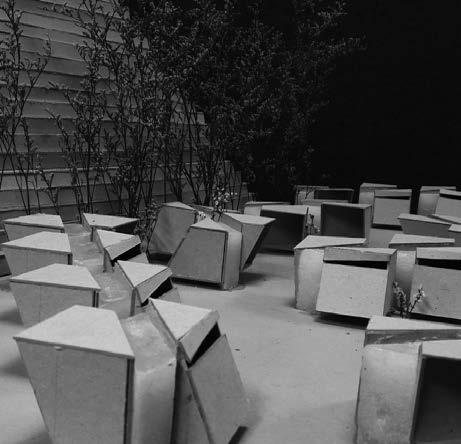
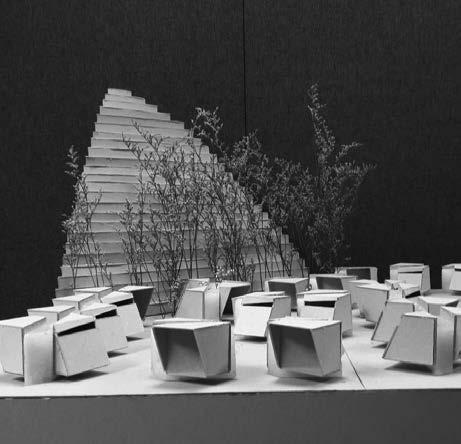
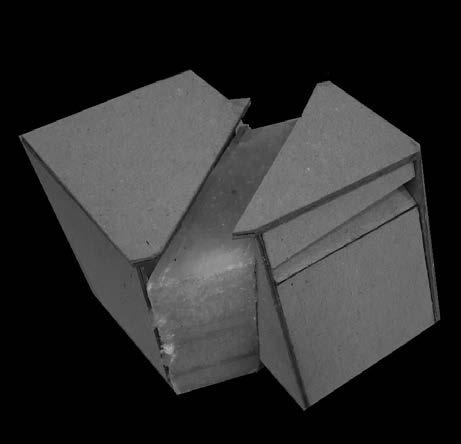
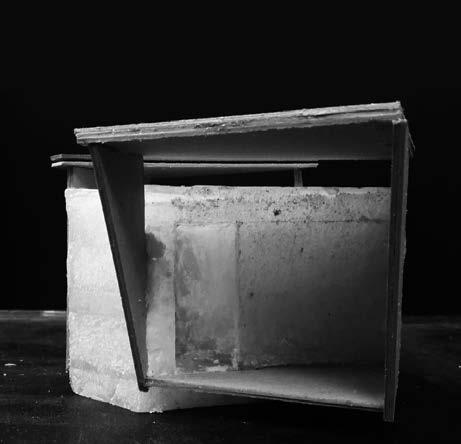
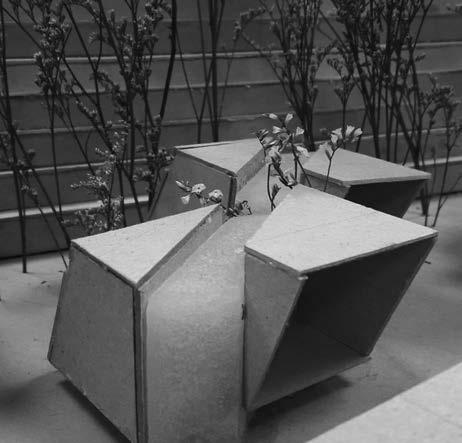
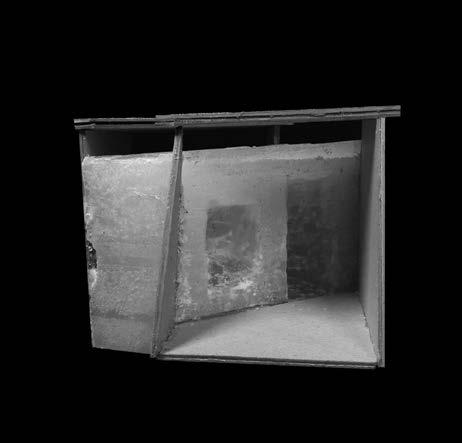
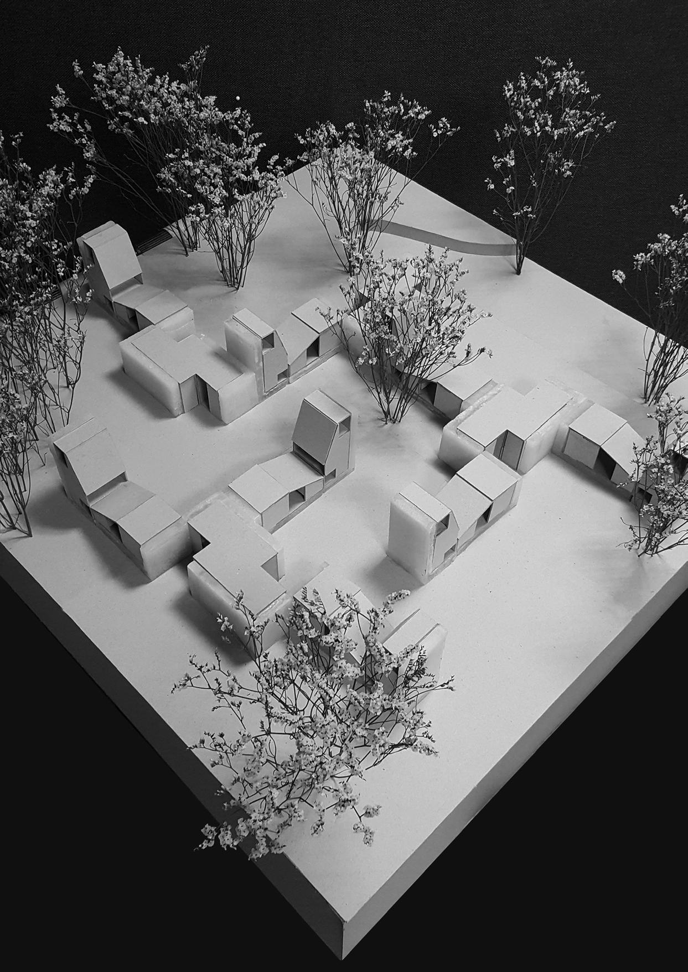
My visit to the Dairy Farm Quarry was a journey of arduous trekking in and out of the forest, up and down the muddy mountain biking trail.Yet, I was intrigued by the constant interchange between entering and exiting an enclosed forest path from the open field, and vice versa. This fascinating juxtaposition of the enclosed and the vast then became the main driving force behind my project.
Leaving any contextual knowledge of the site behind, the project started off with the exploration of modular aggregations using just two materials - greyboard and wax. To maximise the permutations of tessellation, each module comprised a L-shaped wax component, where they were then aggregated through interfacing the wax surfaces in different orientations. Architecturally, the material properties of the wax and greyboard were then translated into concrete and cross-laminated timber (CLT) respectively. The cast-in-situ concrete acts as a interconnected structural support system, which would then facilitate the construction of the CLT panels to accommodate for sleeping, cleaning and communal spaces.
Interestingly, the challenge of dealing with the contrasting materialities of wax and greyboard has provided an unexpected relationship between the model, eventually the architecture, and the site. Wax and concrete, as volumetric materials, can be carved to create spaces and openings, much like the act of quarry excavation. On the other hand, the planar properties of greyboard and CLT allow for the creation of enclosed spaces through joining the edges of planes, resembling the natural formation of enclosed paths within the site’s forest.
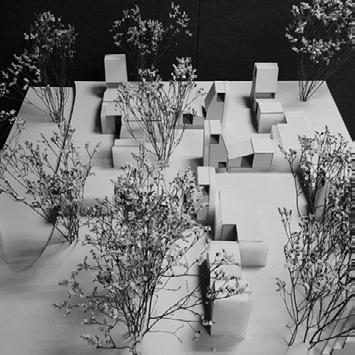
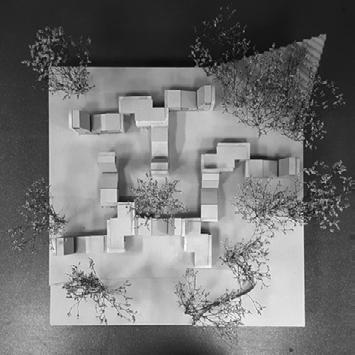
Located at the southwest region of the quarry, the eco-lodge overlooks the vast open field and enjoys optimum climate conditions, but it does not simply exclude itself from the surrounding environment. The erection of this man-made structure onto an empty field inevitably forces a newfound disparity between the “natural” and the artificial, reminiscing the existing form of the site as a result of human intervention. Its proximity to the west entrance also indicates an obvious invitation to the lodge.
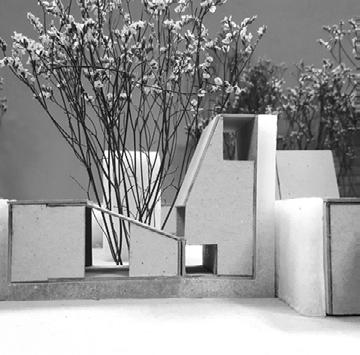

In relation to site contexts and activities, my probe into the juxtaposition of the open and the enclosed was achieved through three levels of formal porosity. On an environmental scale, the two separate units of lodge forms a negative space of a snake-patterned trail, which encourages the integration of mountain biking into the program of the lodge. Pockets of open spaces were also introduced to accommodate outdoor communal activities. On the architectural scale, stack and cross ventilation is optimised through the carving of the concrete structure to create air gaps and openings. On a human scale, the open concept of each building unit allows increased accessibility across the entire site by entering and exiting the units, thereby transitioning from the indoor and the outdoor space.
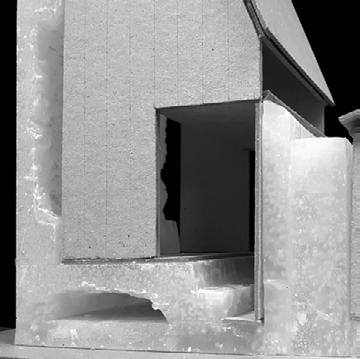
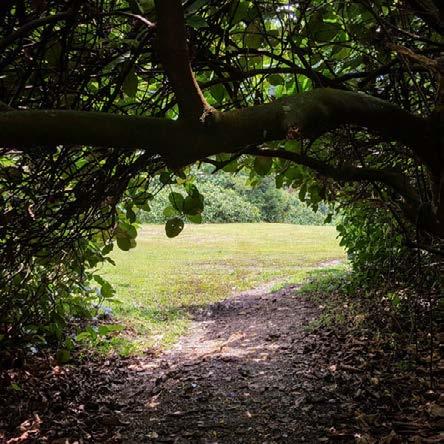
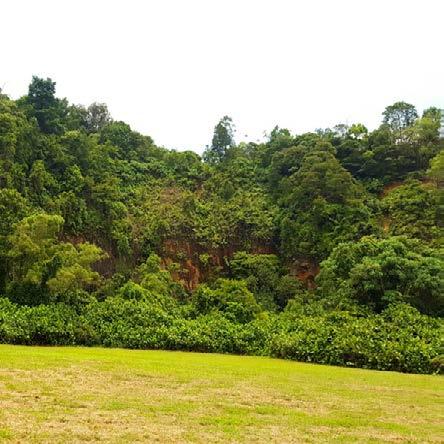
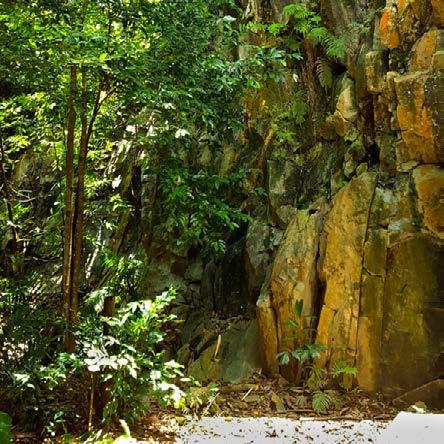
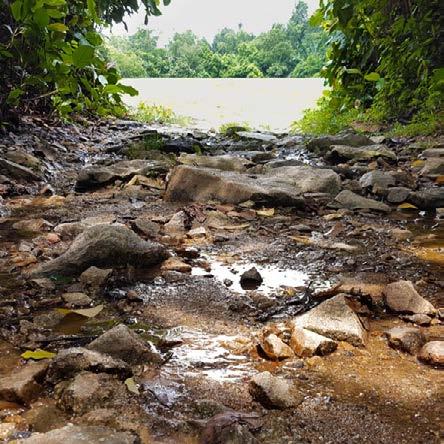
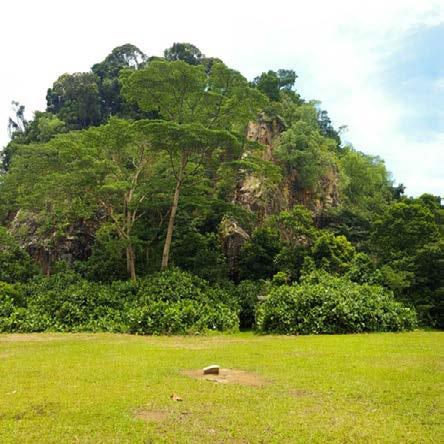
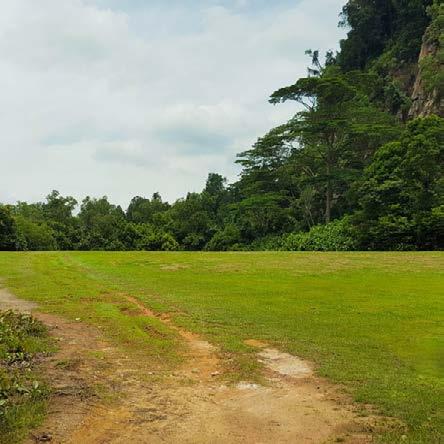
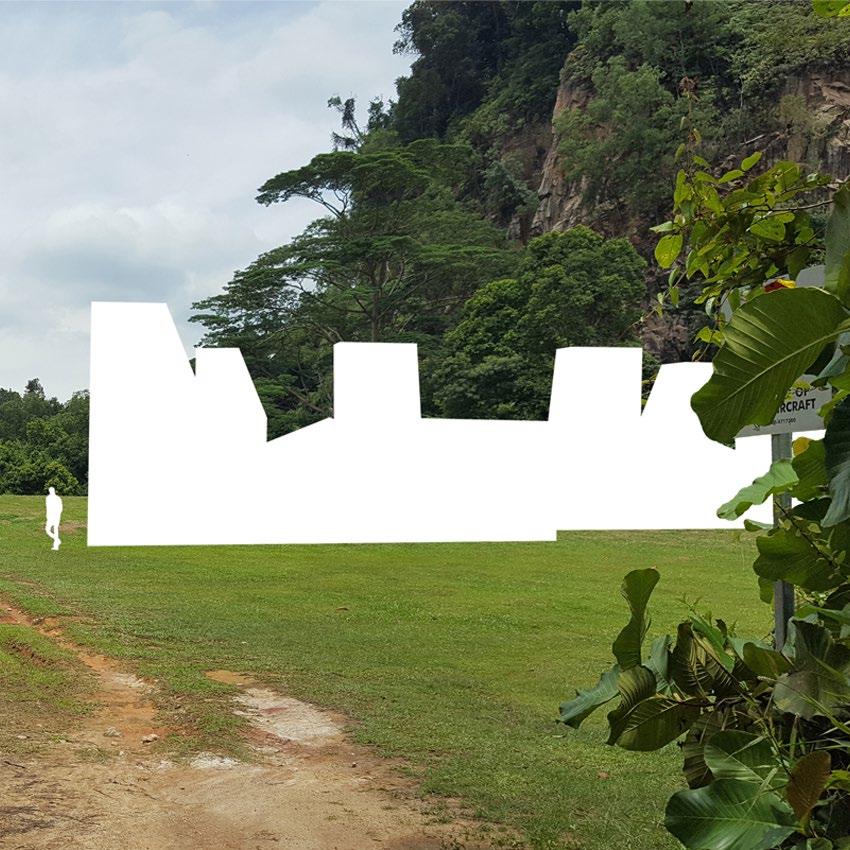
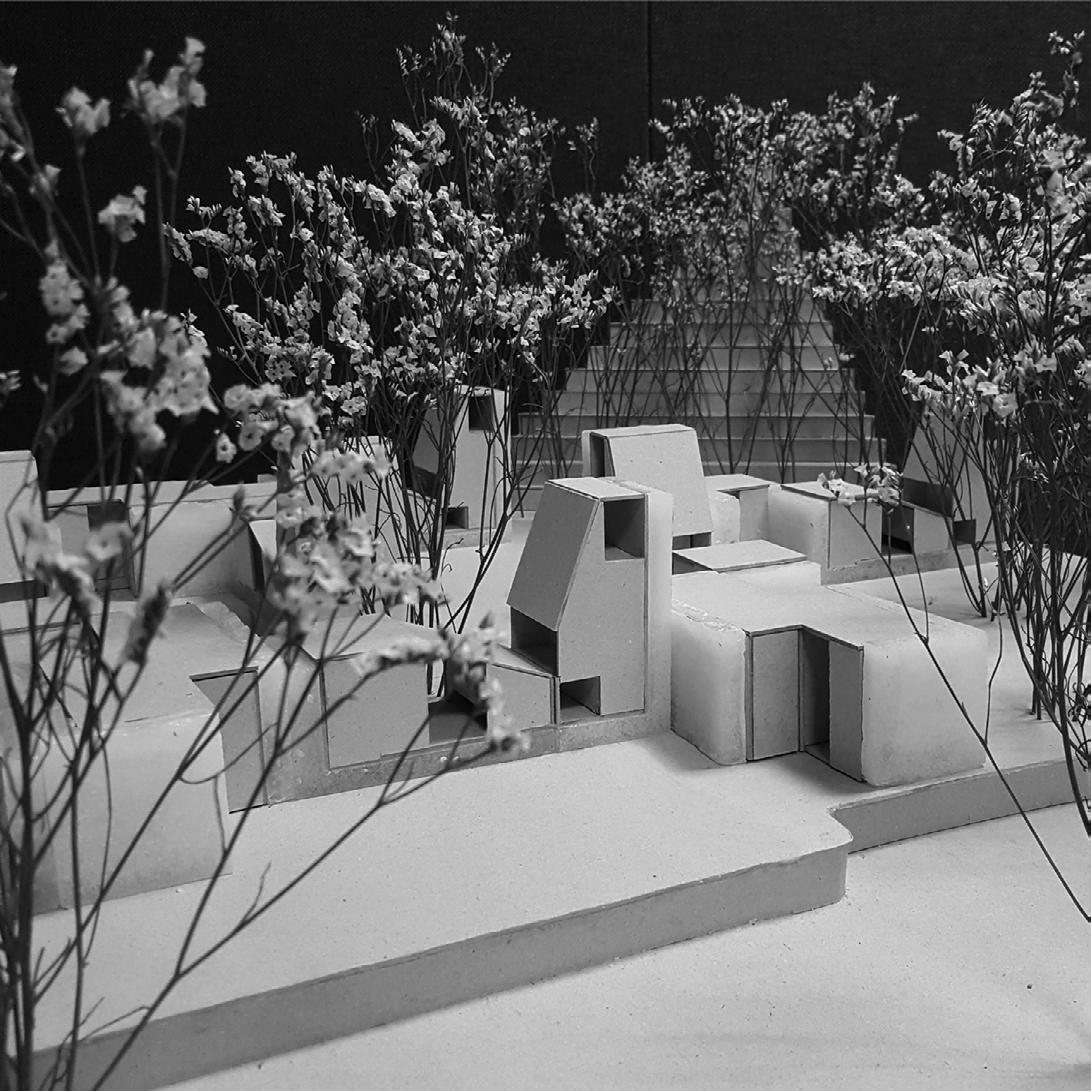
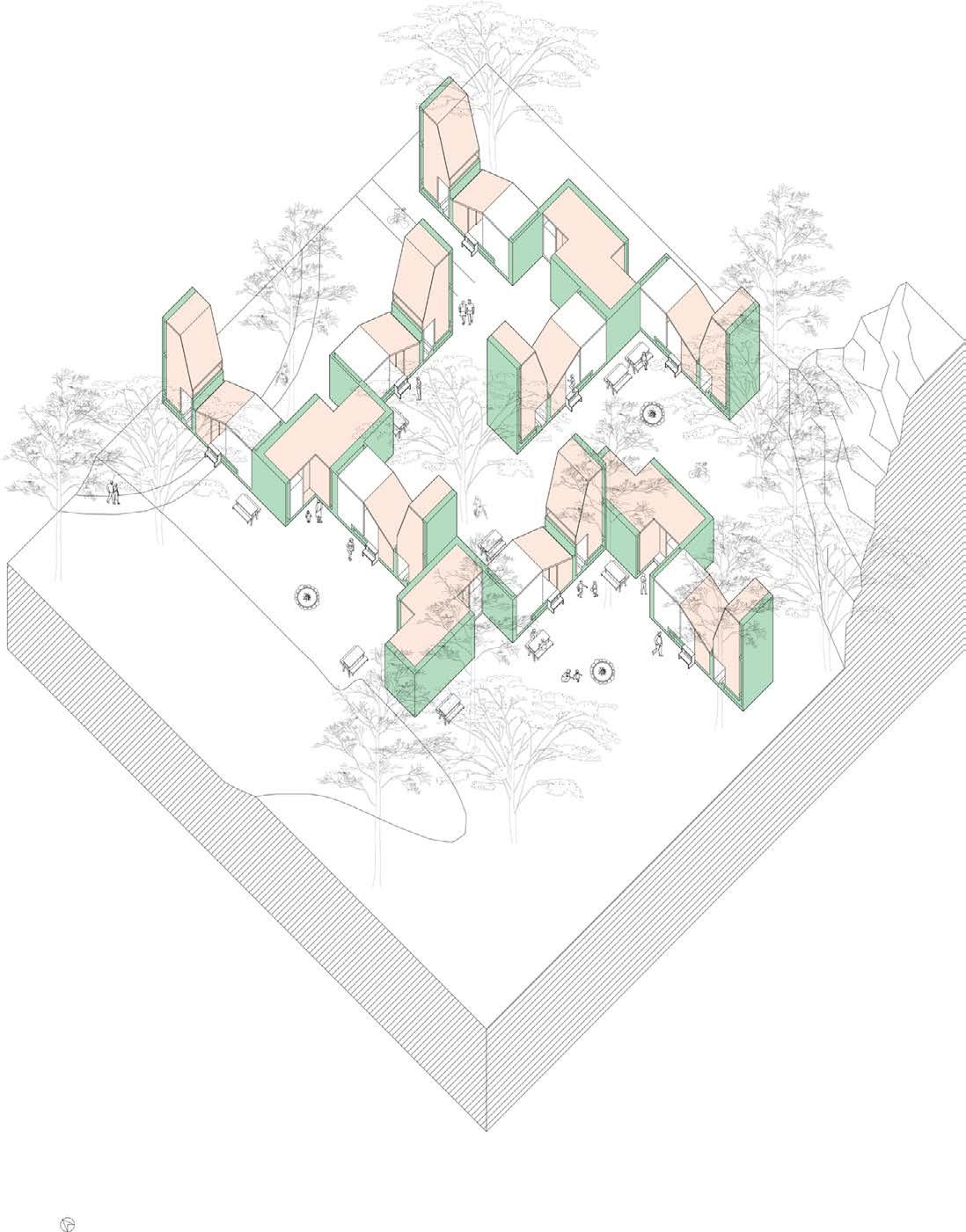
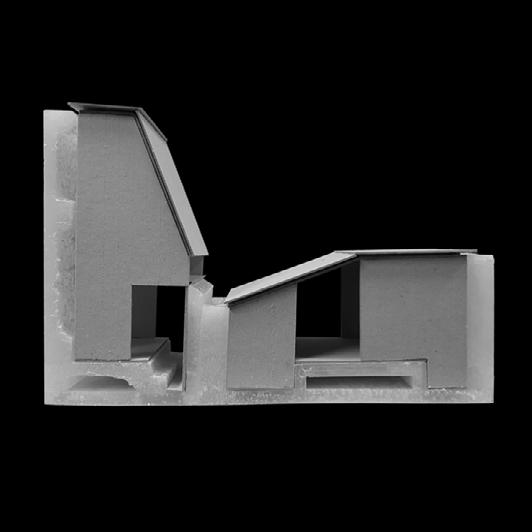

LEGEND:
CLT: CROSS-LAMINATED TIMBER
1. CAST-ON-SITU CONCRETE
2. PRIMARY CLT ROOF
3. SECONDARY CLT ROOF (REPLACABLE)
4. TIMBER RAFTERS
5. CLT LOAD-BEARING WALLS
6. CONCRETE DRAINAGE SYSTEM
7. WATERPROOFING MEMBRANE
8. CLT MEZZANINE PLATFORM
9. GRAVEL
10. EARTH
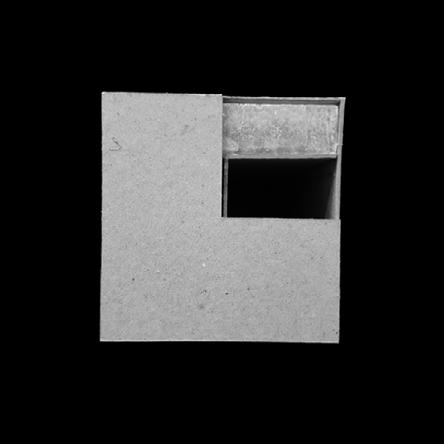

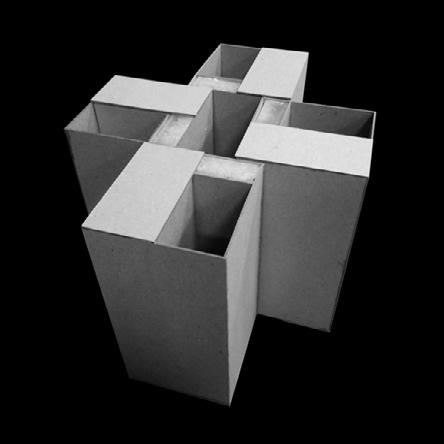
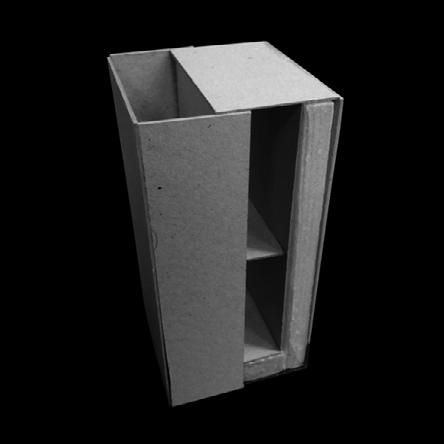
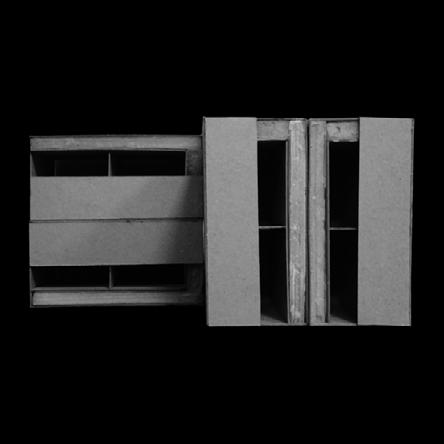
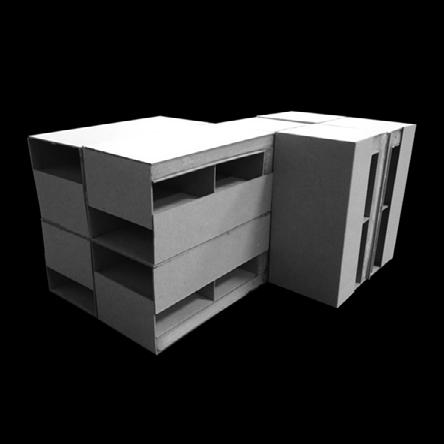
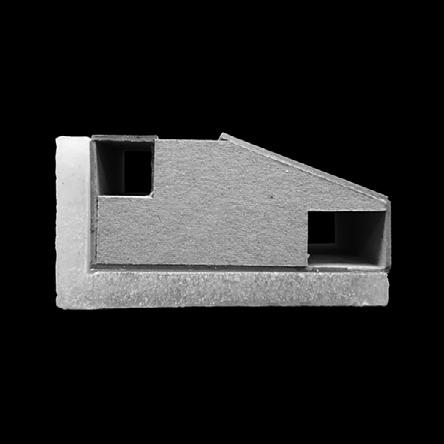
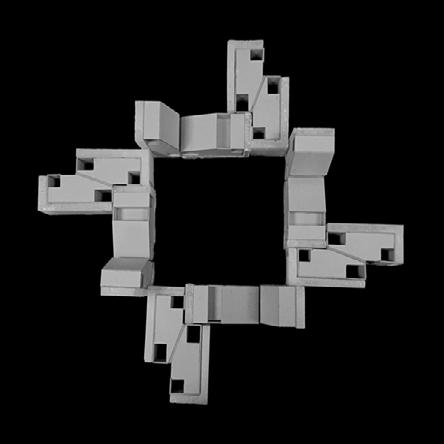
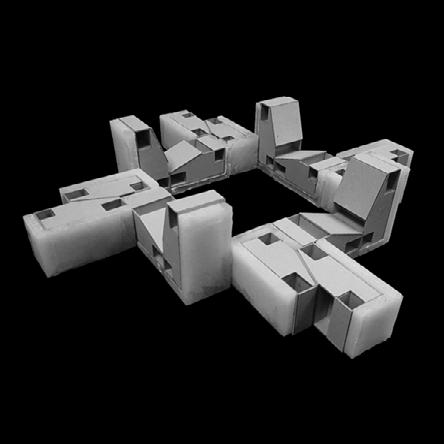
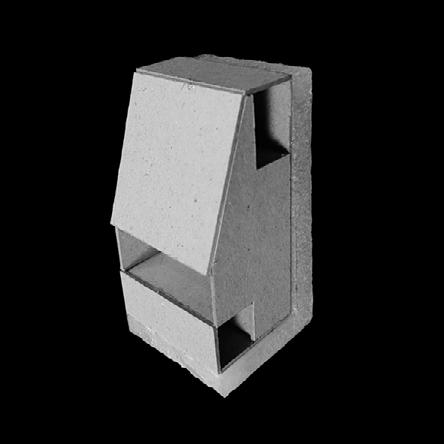
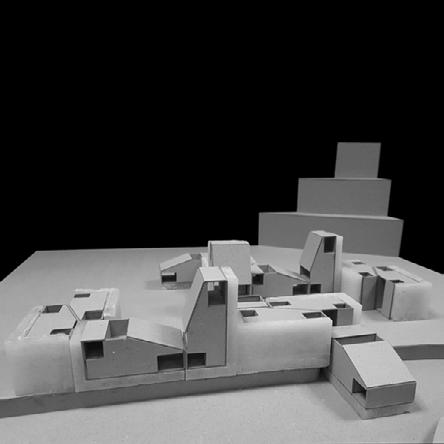
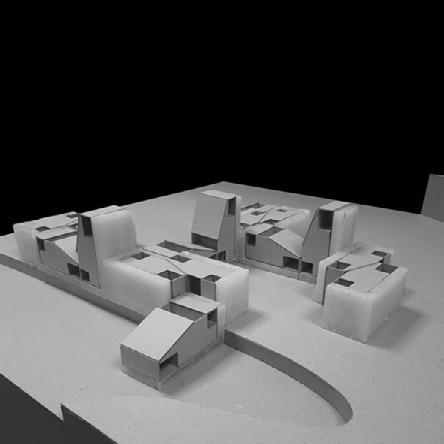
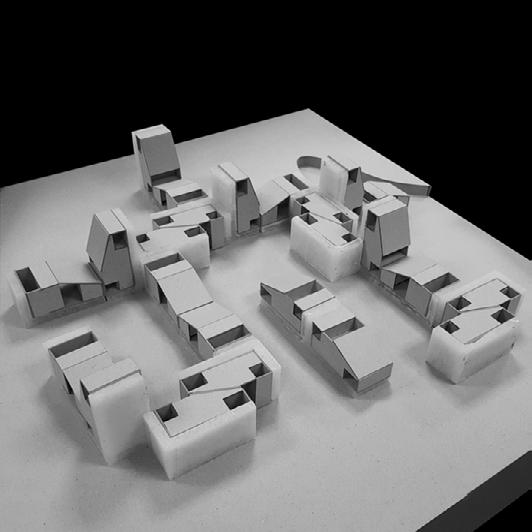
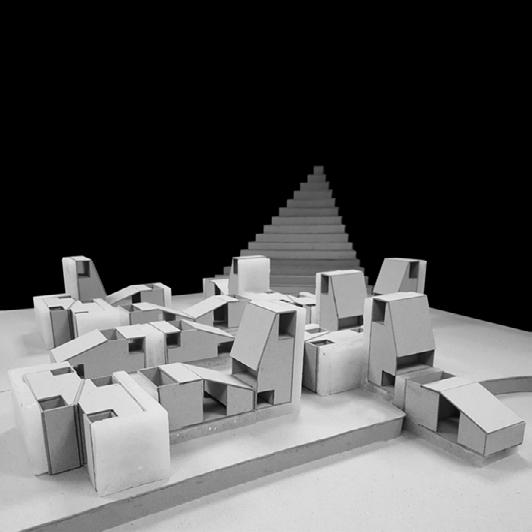
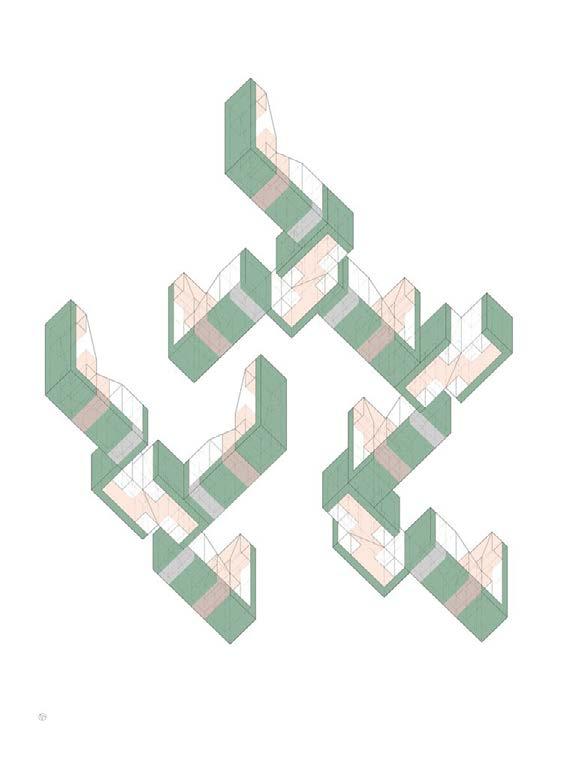
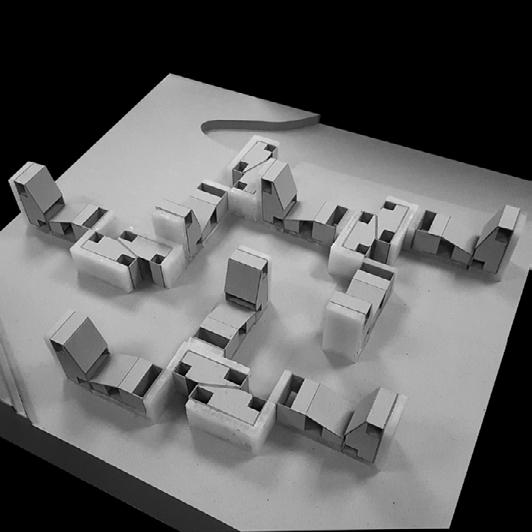
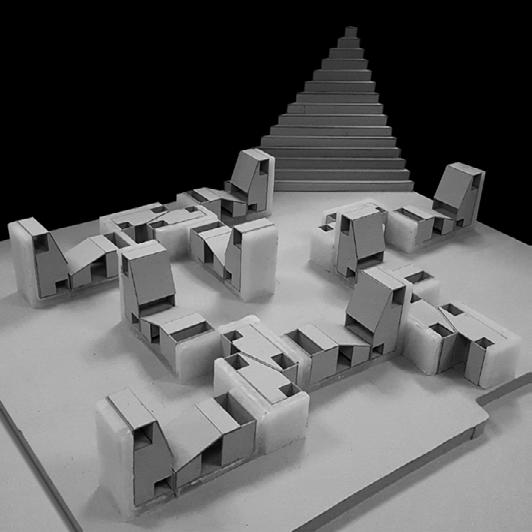
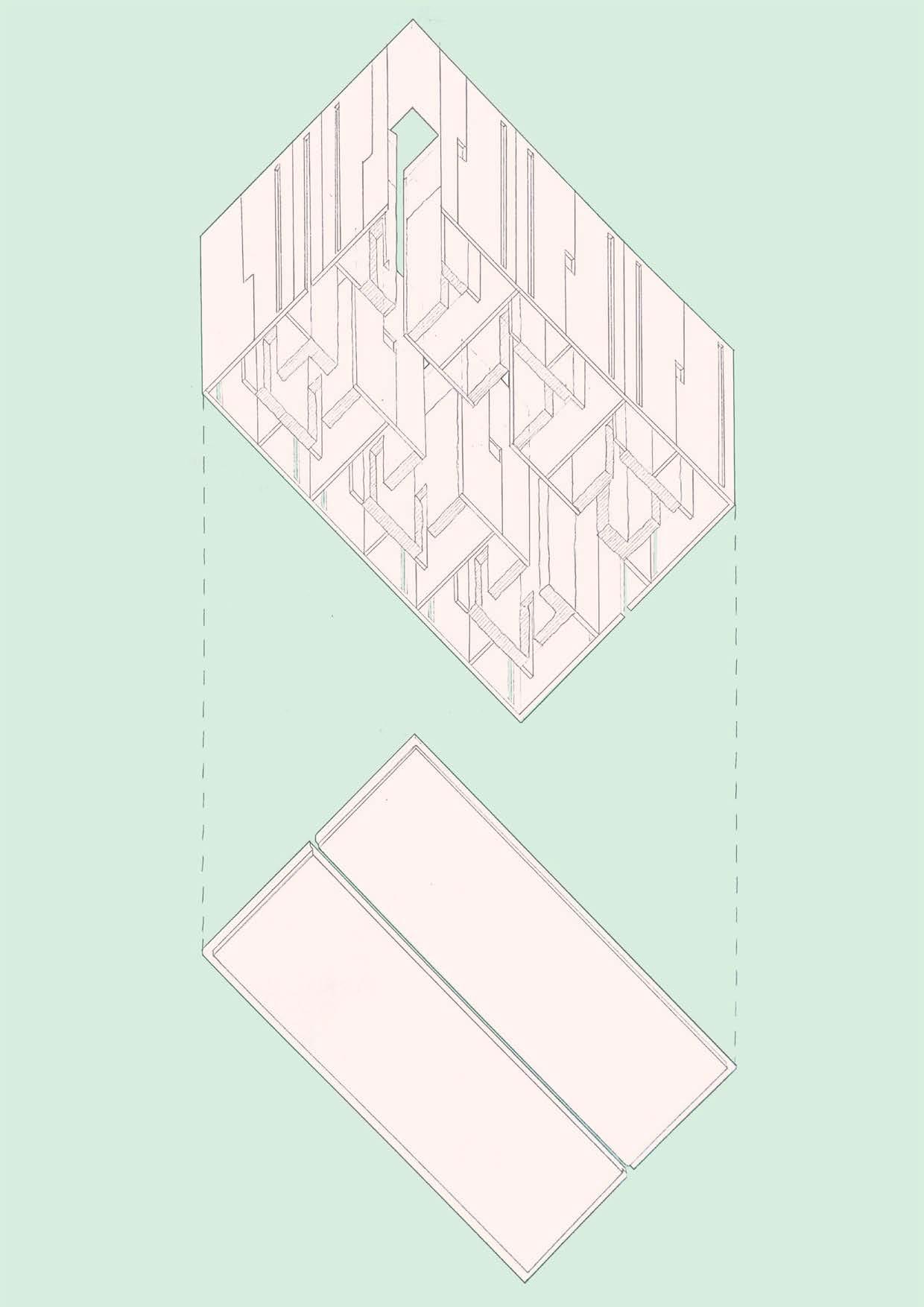
 by DarrenEzekielDevaraj
by DarrenEzekielDevaraj
The method for this project was based on the aggregation of a volume of greyboard and wax. My initial concept was to try and keep the wax in the centre of the greyboard regardless of how many modules we were required to make. This naturally became more challenging as the number of modules increased to numbers that could no longer accomodate a square shape. Furthermore as we started to consider issues of site, program and construction I had to consider what I was really attempting to achieve with the wax and greyboard. I realised I was attempting to achieve the simplest form possible while still meeting all the requirements of an eco-lodge. The following is what i arrived at by final submission.
I named my project concrete envelope because it is made entirely from concrete. It uses two types of concrete in particular, pre-cast concrete and cast-in-situ concrete. The planar quality of the grey-board mimics pre-cast concrete and the use of formwork and carving is why I used wax to represent cast-in-situ concrete.
Firstly I’ll describe my stance on how my building relates to the site. It is exactly in the center of the dry quarry. The reason I placed it here was because the ground is flat and I wanted to, instead of blending my building into nature, use its placement as a statement.
Any form of architecture introduces a foreign element to nature and thus by placing it in the center I am accentuating this.
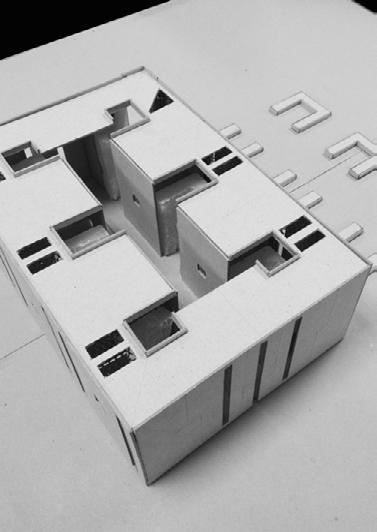
In terms of hierarchy of construction, I wanted to prioritize the verticality of the structure as it is tall, standing at 6m while its area is only 216 meters square, 18m x 12m. I also wanted to use the natural limitations of my materials to create facets that improve ventilation and create an interesting interaction with light. This is obvious in the ventilation slits and “windows” that increase ventilation. However, I wanted to preserve the alien nature and the idea of isolation and solitude and thus these gaps for ventilation are above eye level, 3m above the ground. Also I used the thick nature of the wax or cast-in-situ concrete to carve out spaces for the interior spaces. Space is created to place things or even crawl into. The deliberately shorter heights of the cast-in-situ elements also allow light to come into resting and cleaning places however they are still 4.5m off the ground and thus inhabitants will still be shaded from direct sunlight.
As for drainage I took inspiration from Louis Kahn’s Salk Institute in which a thin body of water cuts the plan in half, drawing eyes down the length of the structure. As such, the roof inclines towards the center with parapets ensuring that water is drained where it should.
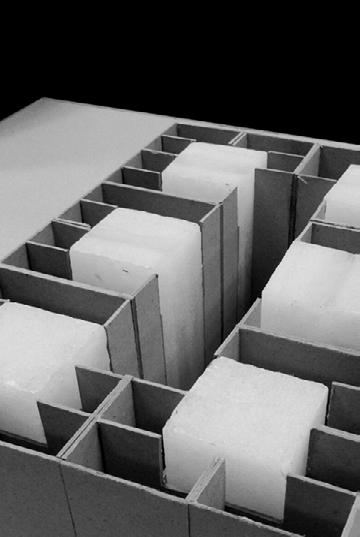
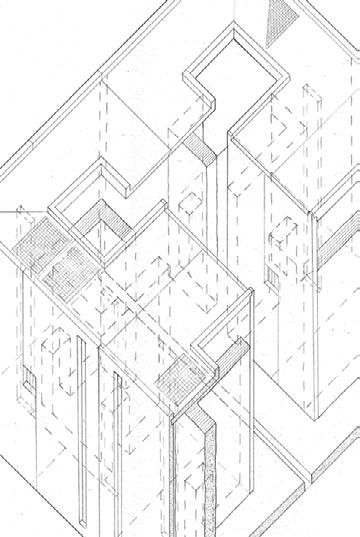
In terms of program, I focused on the bare necessities of resting, cleaning and eating. For resting I cantilevered two pre-cast concrete panels out of the cast-in-situ concrete with a nook carved out for them to either roll into or place their things. The top panel is only 1.2m off the ground so it does not require a ladder to climb on top. For cleaning, I created a hole in the roof to collect rainwater and a concrete stalactite structure descends from the roof and tapers to a shower head. This well on the roof also helps to flush the old-fashioned toilet adjacent to the shower. For eating, I’ve mimicked the language of the main structure in concrete benches placed 3m away on the south side. This allows for a close proximity for eating while creating a need to venture outwards to the outdoors out of the solitude of the structure.
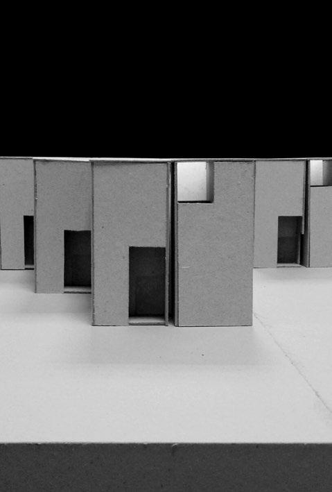


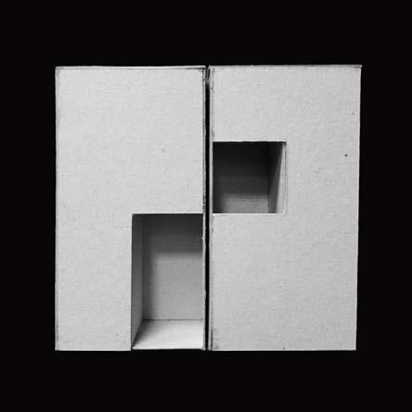
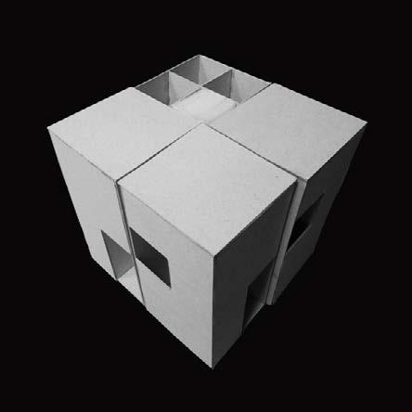
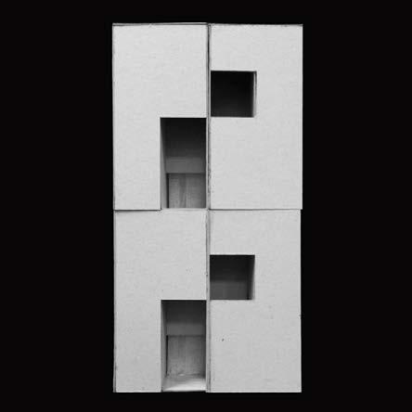
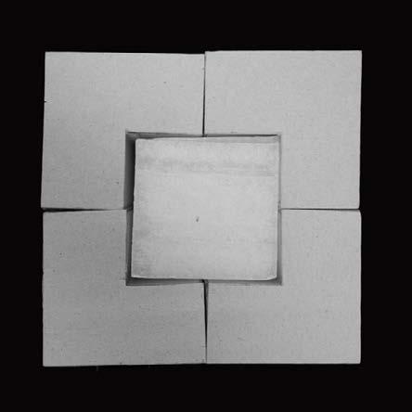
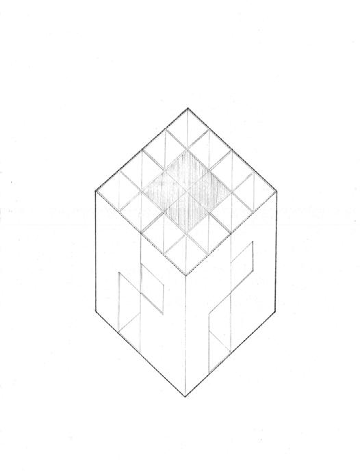
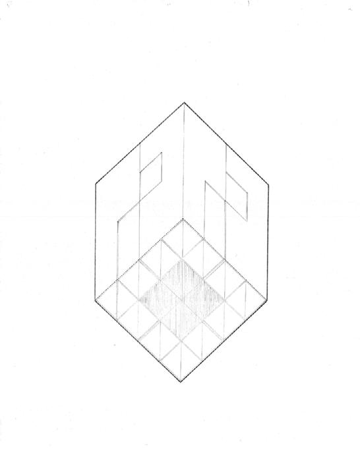


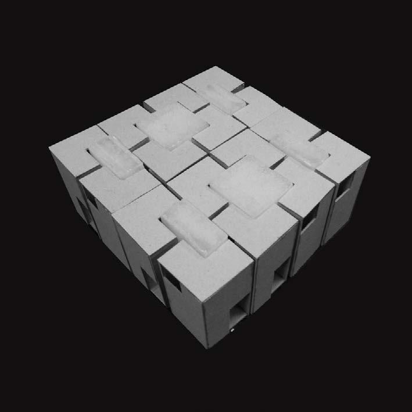
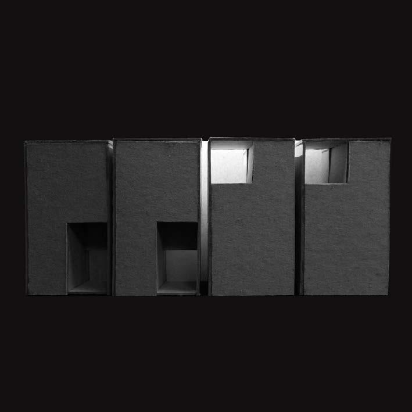
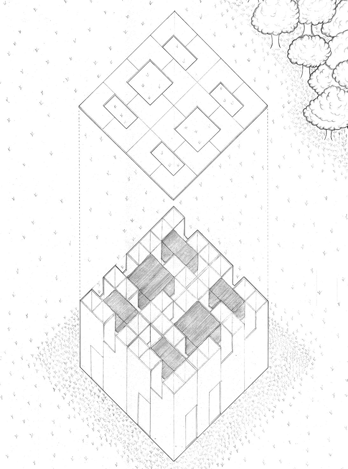
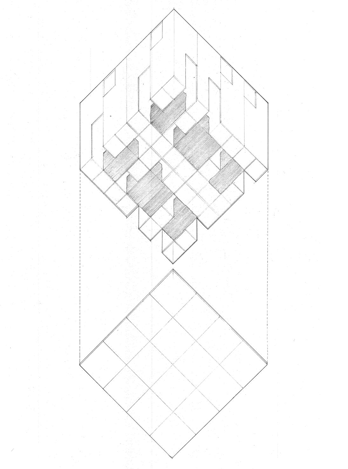
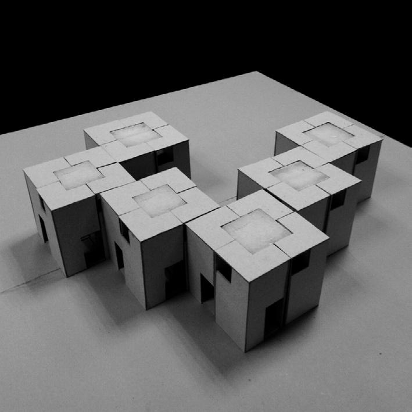
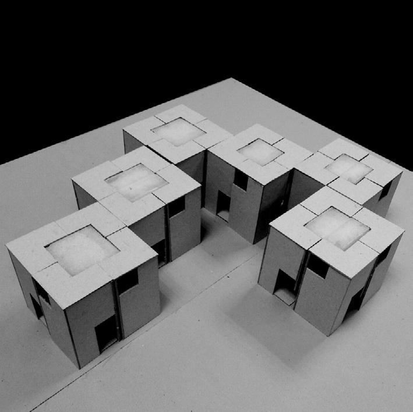

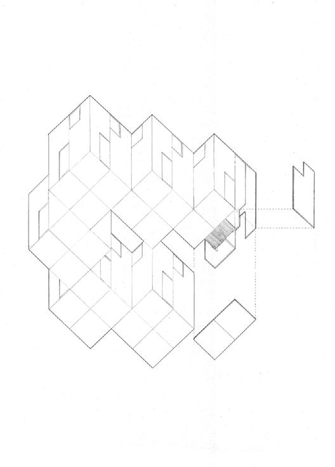
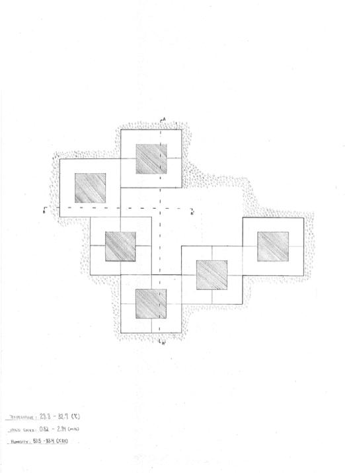
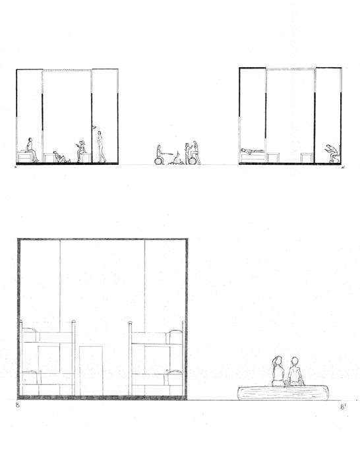
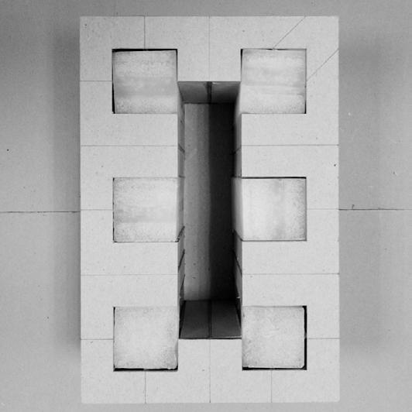

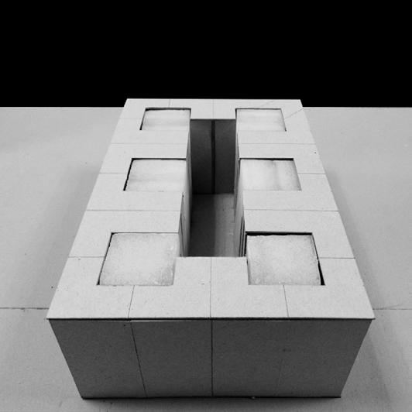
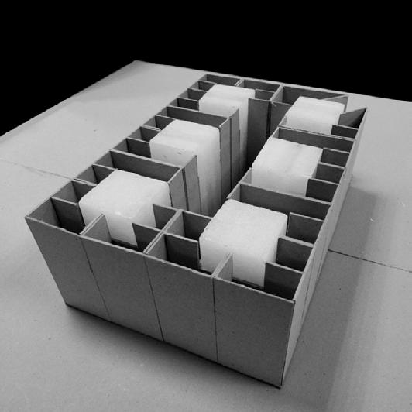
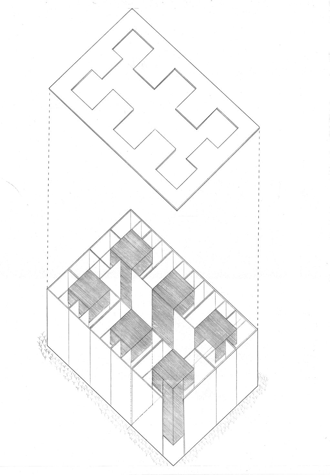
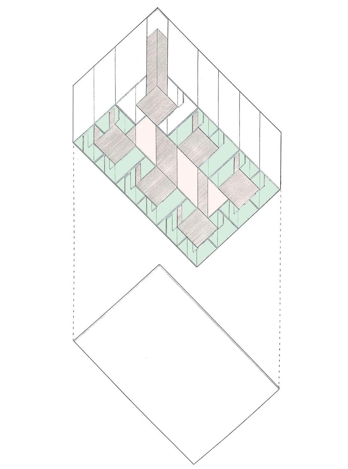
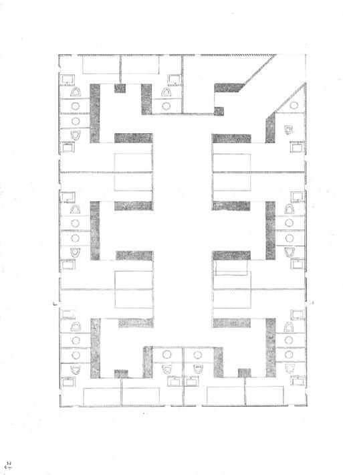

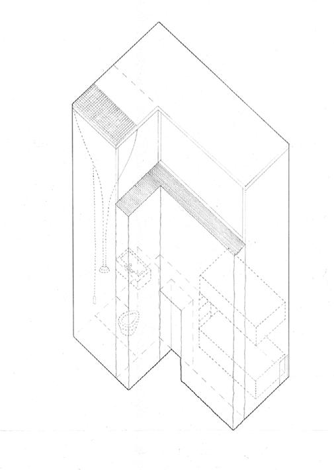
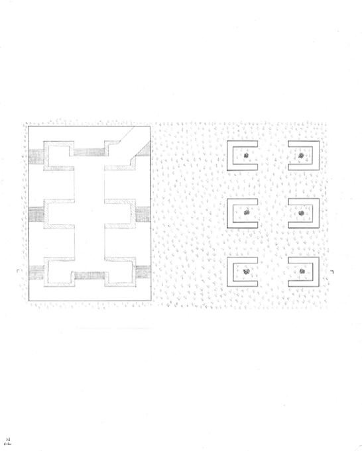

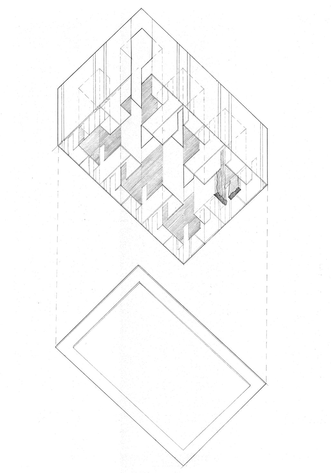
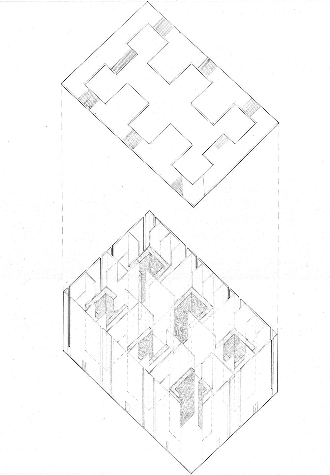
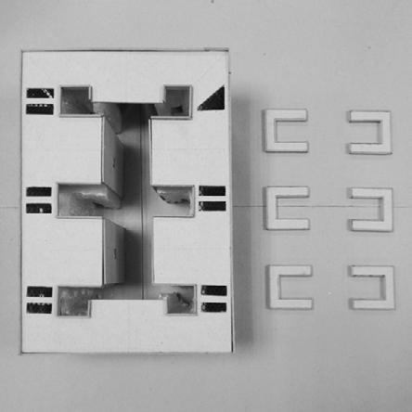
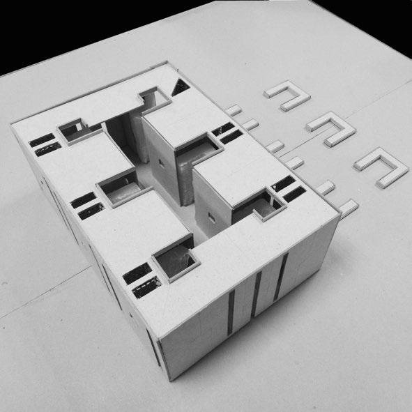

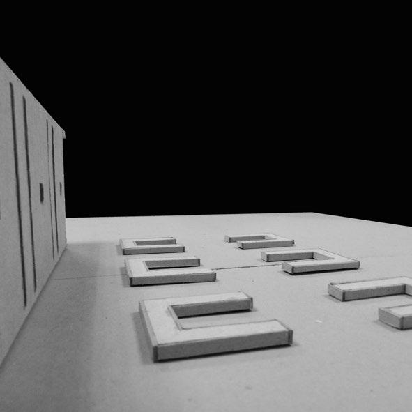

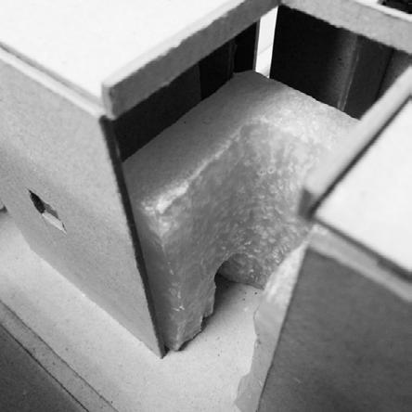
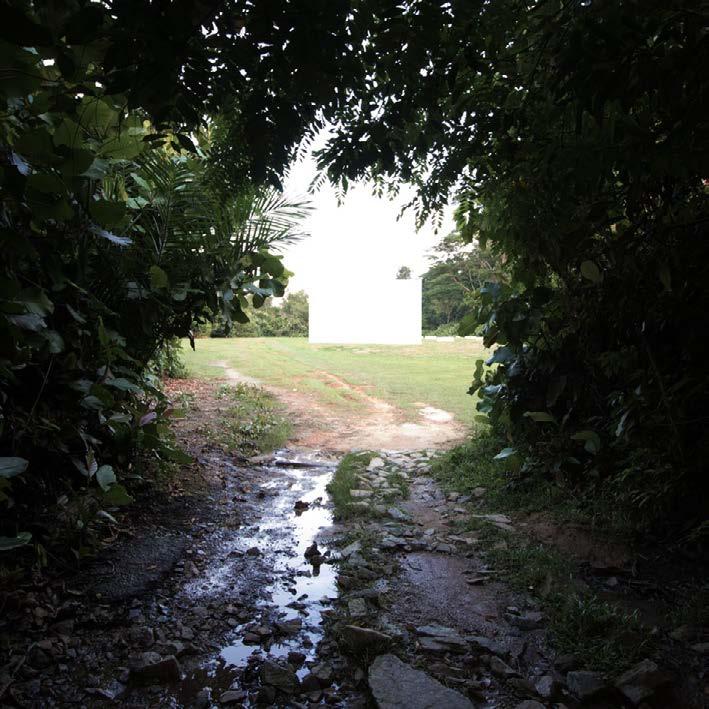
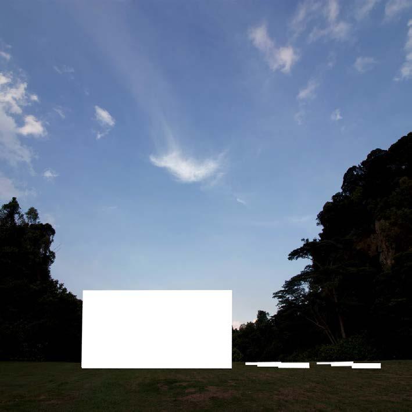
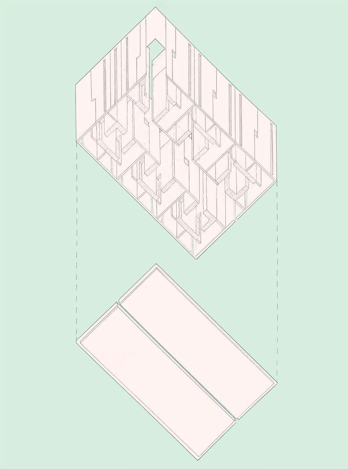
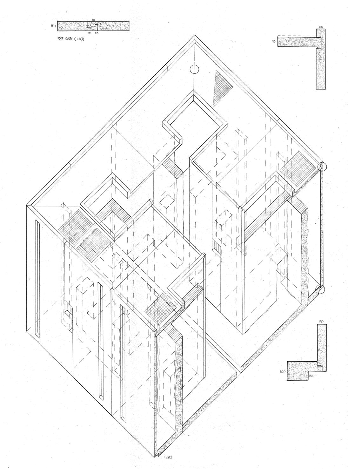
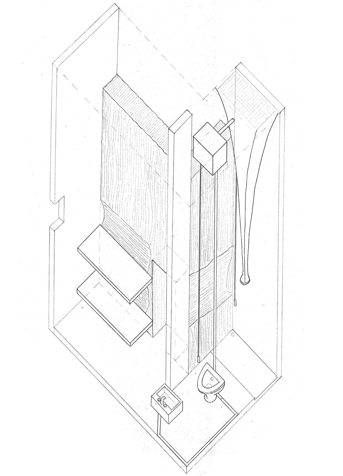
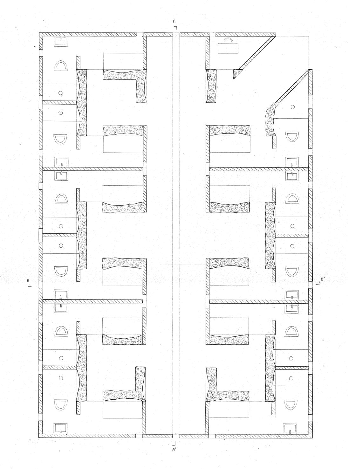
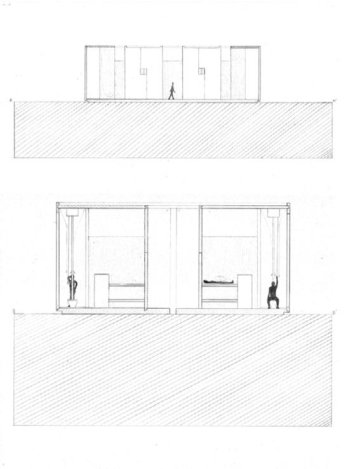
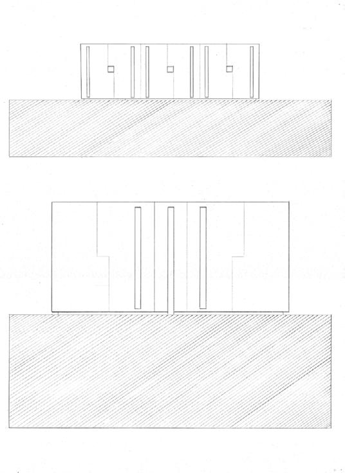
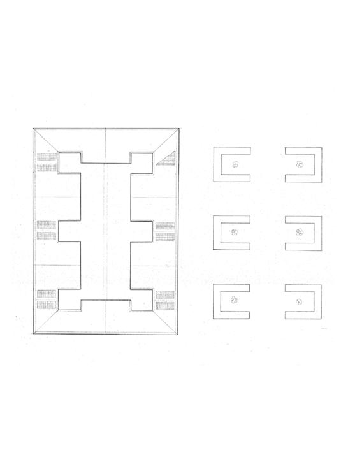
a modular eco-lodge aggregated into an expansive dwelling
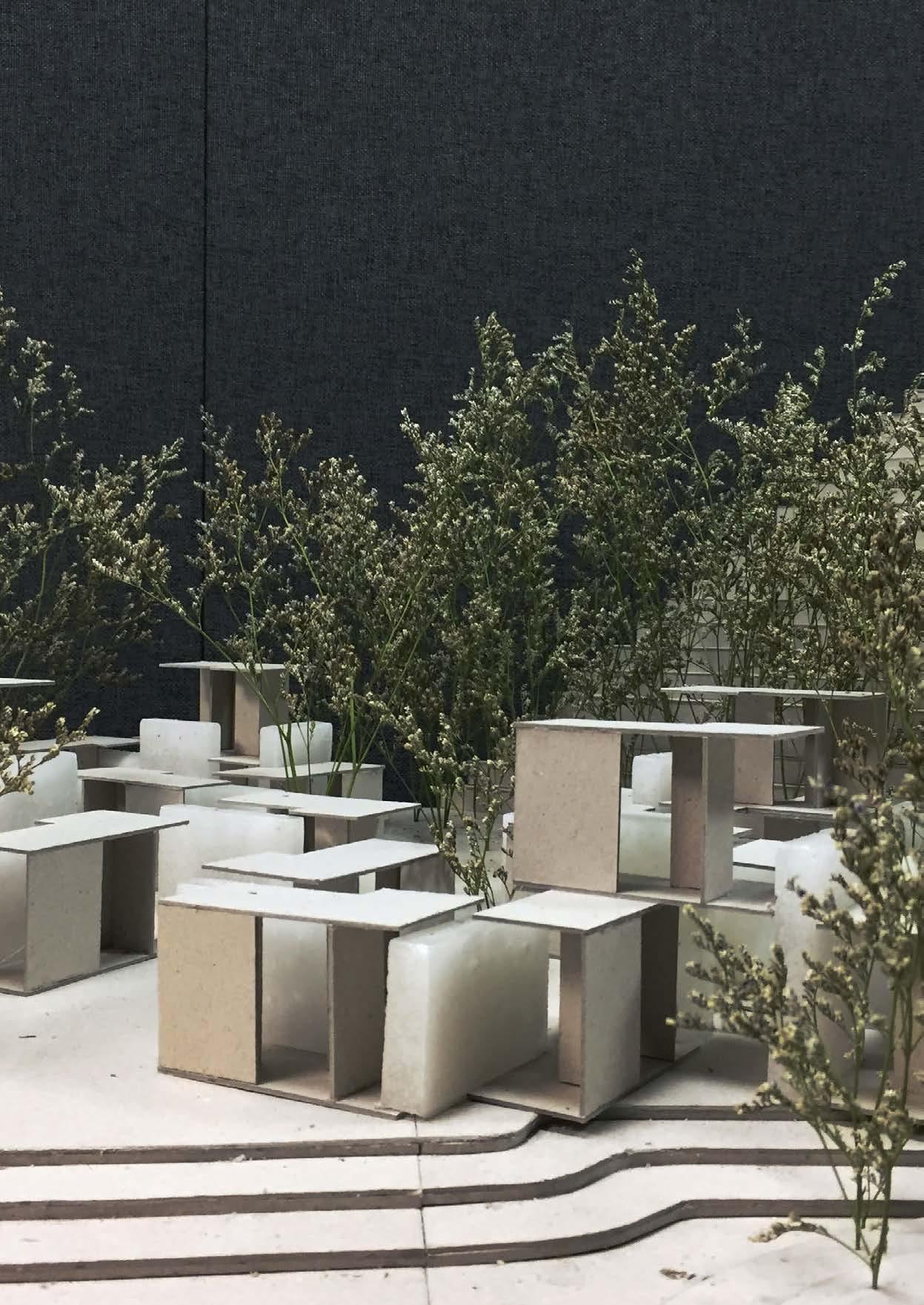
When one enters the Dairy Farm Quarry from either one of two narrow foot paths, one looks up from dim, leaf-covered dirt into an unending field - bright, green and luscious and isolated from the city scape by the quarry rocks that rise into the sky and undulate across the continuous and uninterrupted landscape.
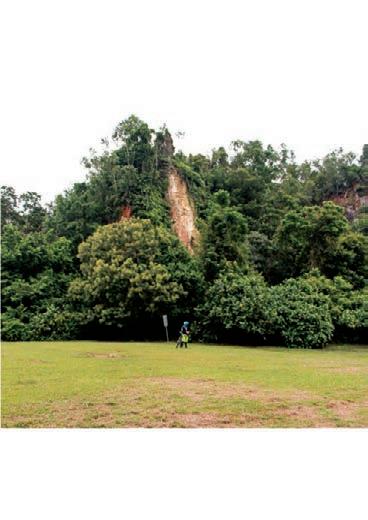

The juxtaposition between the narrow pathways and vast quarry provokes some disorientation and a sense of awe; Standing in the quarry one feels free and driven to roam the immense expanse. Yet, this inclination is also laced with a slight wariness or unease that comes with being so exposed and subject to these larger elements. Although the methodology of this studio was not one that immediately demanded an explicit intention, much less the realization of one, these qualities of the site and the gestures they provoke were softly present and came to surface towards the end of the project.
Delaying any explicit site response or design intention, the project started off as an exploration of modular aggregation, focusing on the devleopment of a language and following logic of its repetition. The two materials used were greyboard and parrafin wax, to represent materials of planar and volumetric qualities respectively, as well as different methods of production and construction. These considerations came to inform the design and programme of each material and overall dwelling. Greyboard was envisioned as cross-laminated timber (CLT) and casted parrafin wax was imagined to be cast-in-situ concrete or excavated rock from the quarry. Lastly, programmes were fitted into the inherent logic and spaces created by the modular aggregation.
In early iterations, I found myself leaning towards a planar and flexible tesselation, that created loose, creeping forms that roamed lightly into the quarry as opposed to a strong, solid figure. These forms had a peculiar sense of abiguity and monotony or equality in its modules - a quality that, I felt, was the beginnings of an homage to the vastness of the quarry and so, endeavoured to retain. Then the challenge was to ensure that spatial logic was not lost in its loose form.
The latest configuration is a result of single modules tesselated by shearing on two sides on the x-y plane, save for 4 units displaced vertically to denote spatial hierarchy as well as to puncture the aggregation to create openings and porosity.
Every unit is autonomous with sleeping and cleaning areas for a single person and constructed out of CLT. 4 second-level units and an isolated single unit act as communal and caretaker lounges respectively. Internal spaces are denoted by planes, but never an entirely encosed volume. Units tesselate in pairs and threes with every 5 units sharing an L-shaped courtyard and an elevated lounge accessed by 2 concrete stairwells which also double as water collection and storage.
Each unit faces into a courtyard and extends into it by means of a front buffer space or patio framed by overhangs that extend into these external, shared spaces. The narrow wax volume between each unit is also envisioned as a storage space excavated from cast-in-situ concrete or quarry for the programme of mountain biking.
The openness of each unit created by the planar language, as well as the overall form created by the aggregation is such that each autonomous unit does not offer one comfortable isolation. Rather, one is given boundaries of personal space but frequently finds oneself confronted or in converstaion with the surrouding community or environment; one is always in reference and subject to larger elements. This project provokes discourse on what is a dwelling and how reductive can we be in designing one.
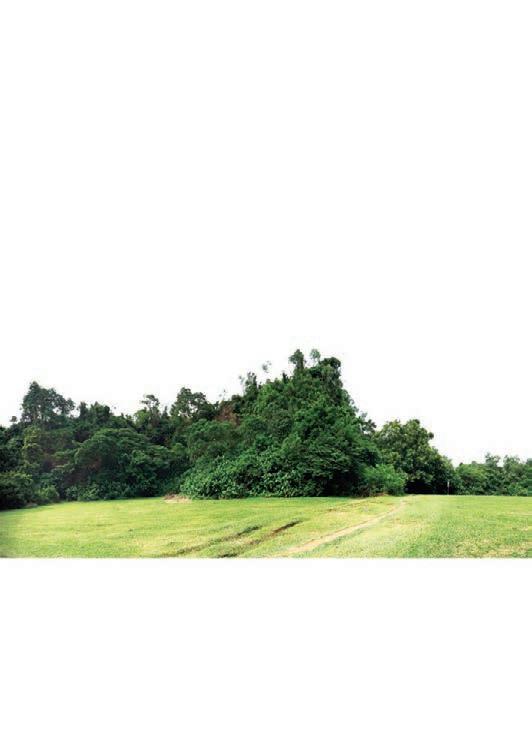
The primary structure of this dwelling is created by CLT planes of each unit and is supplemented by concrete forms that support cantilevering planes.Visually the dwelling is created by a rhythm of warm CLT planes and cool, almost sculptural concrete volumes.
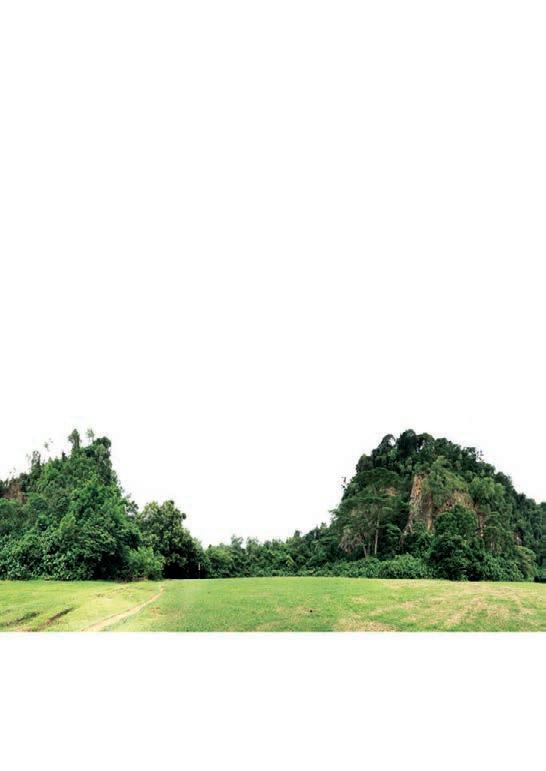
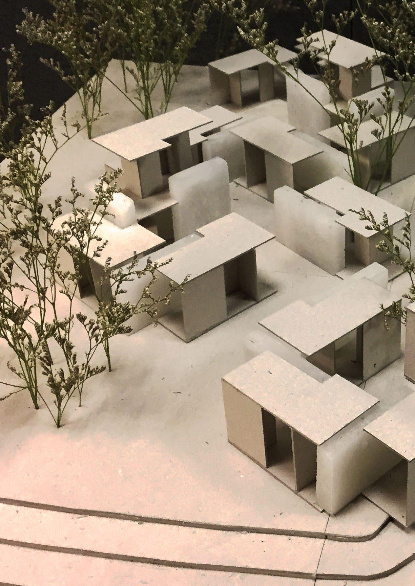

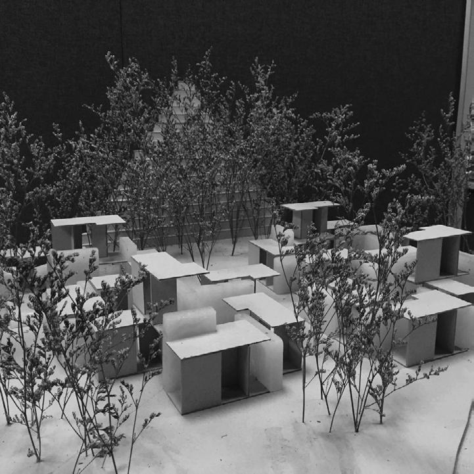
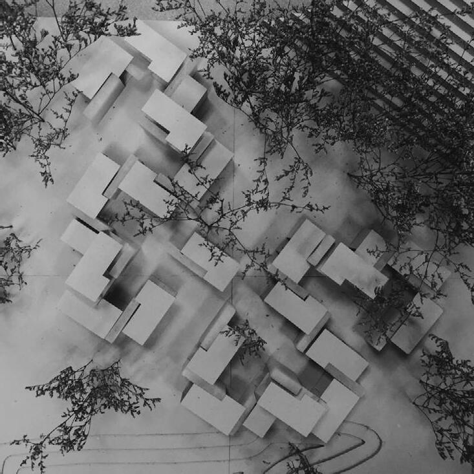
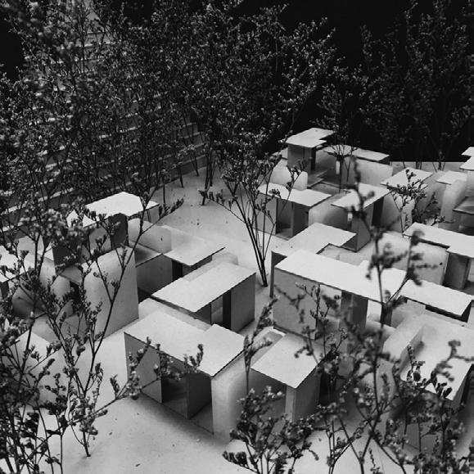
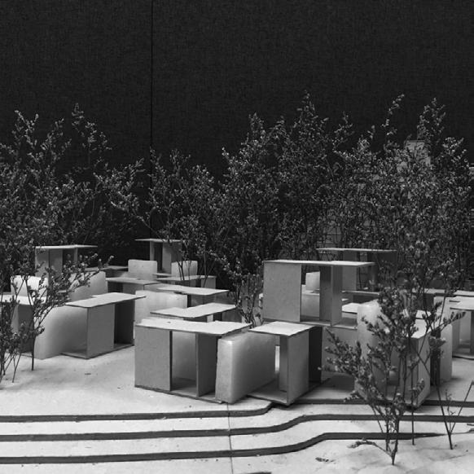
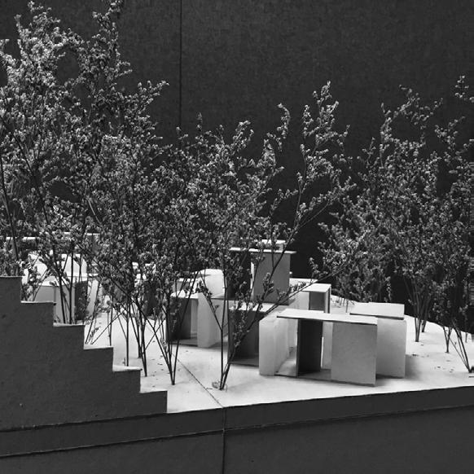
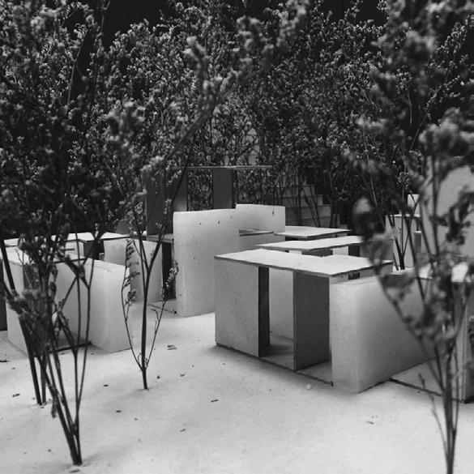
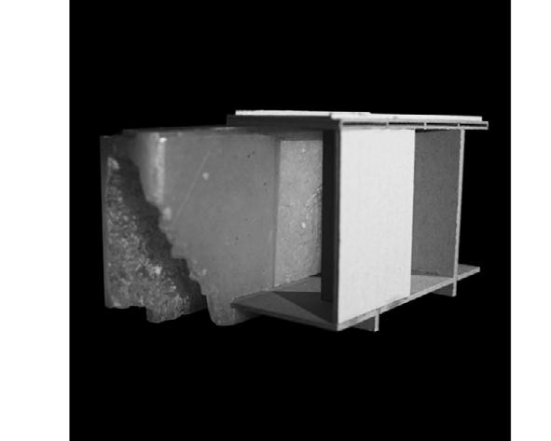
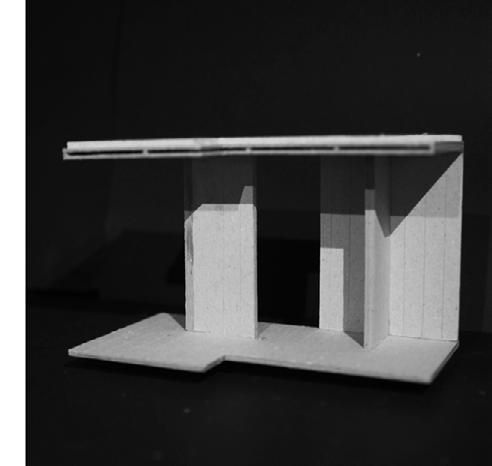
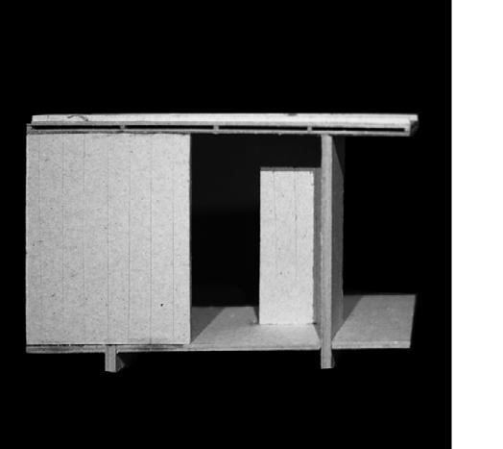


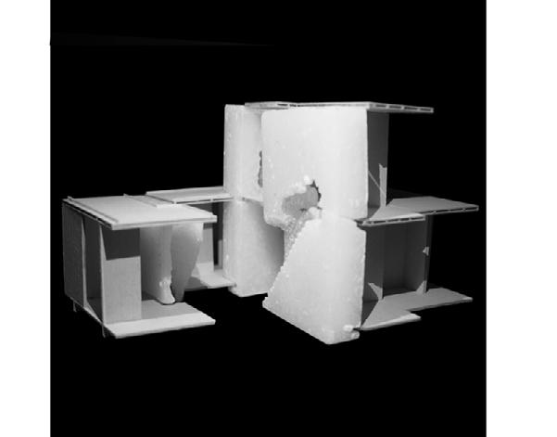
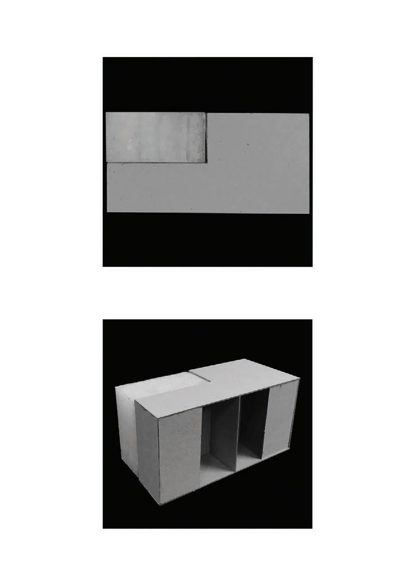
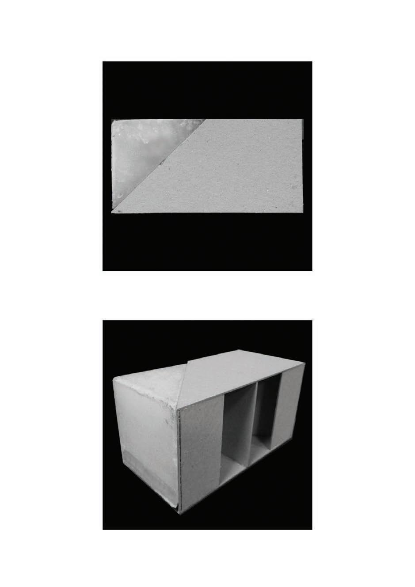
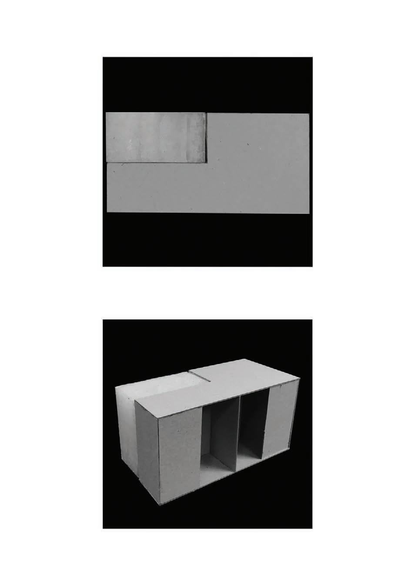
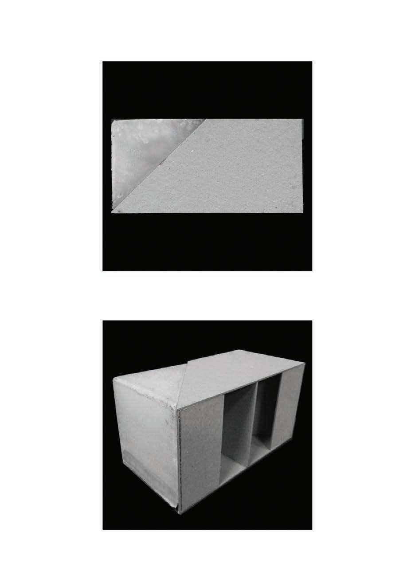


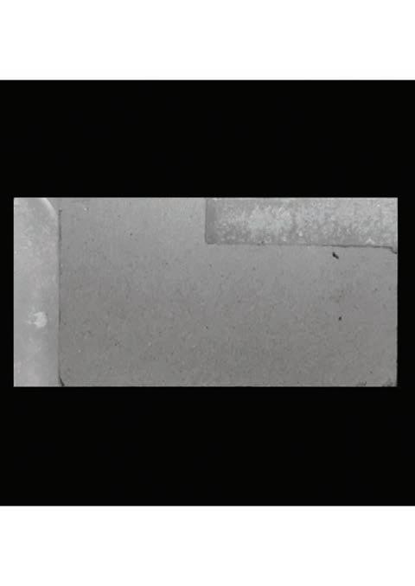
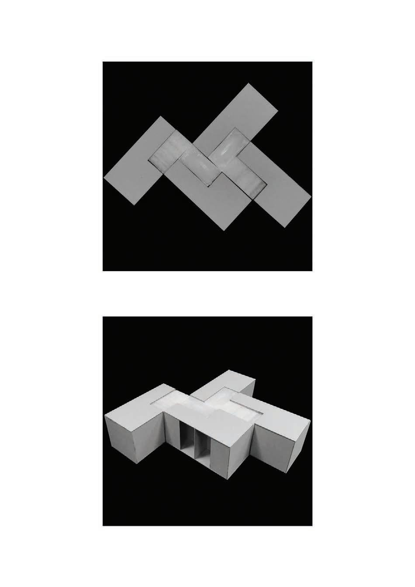
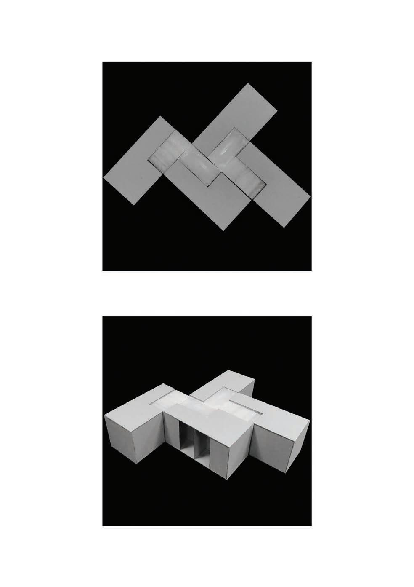
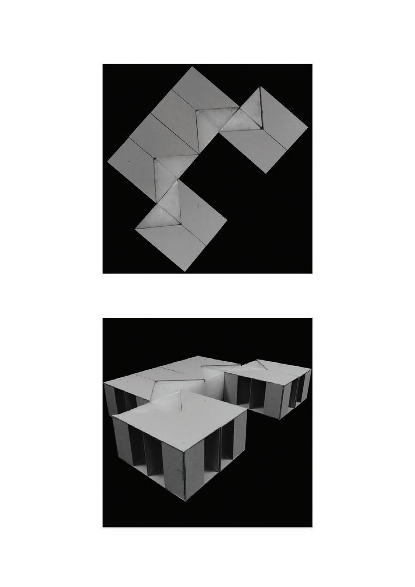
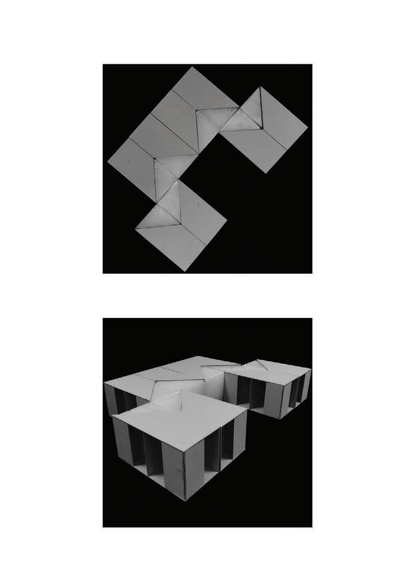
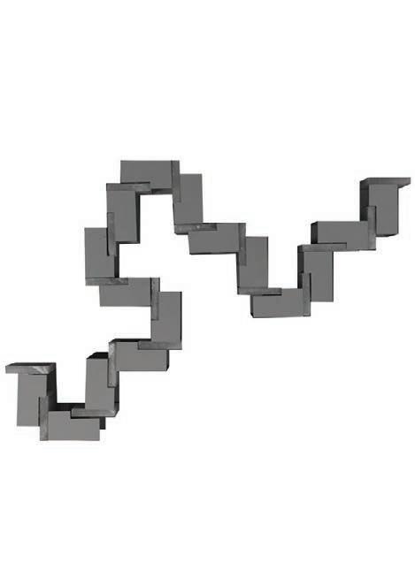
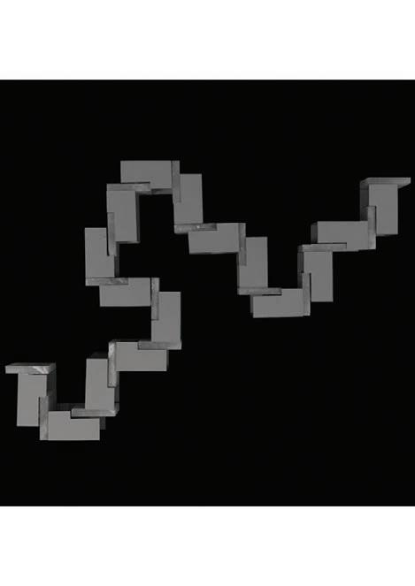
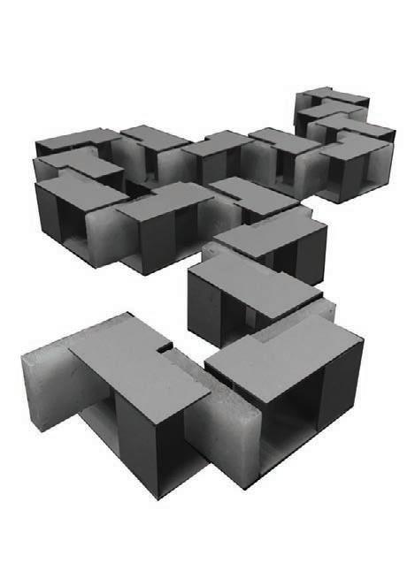
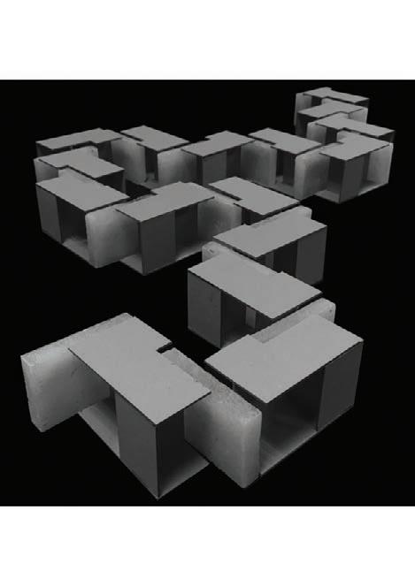
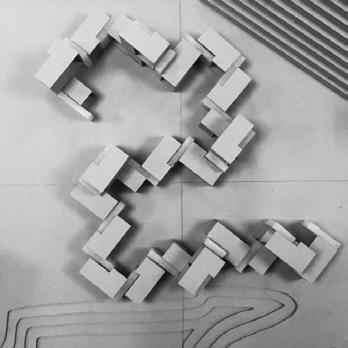
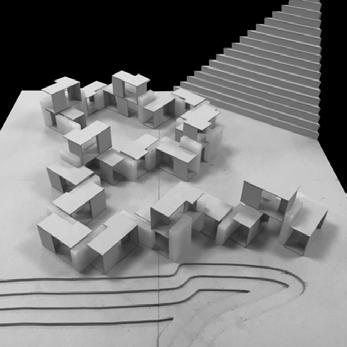
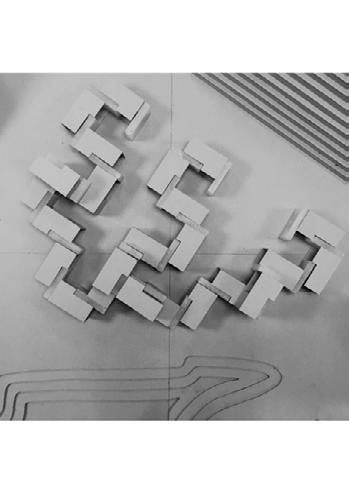

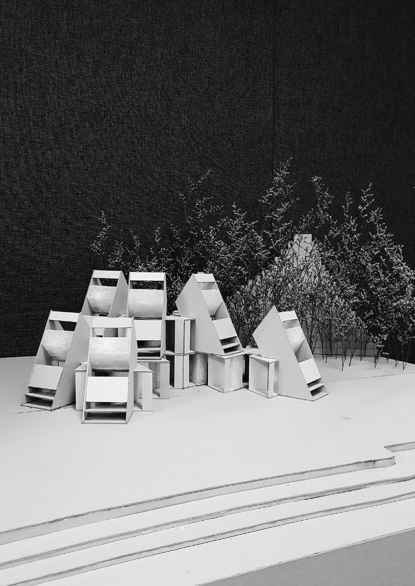
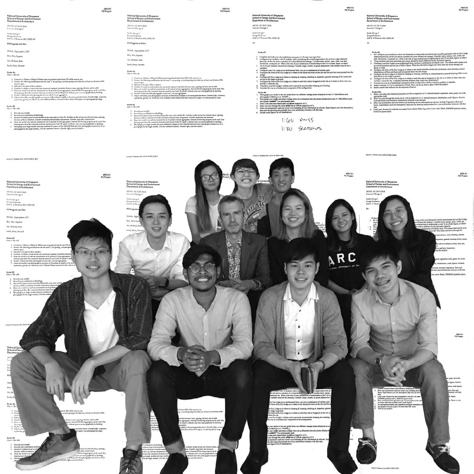
 ELH Studio, Year 2017, Erik L’Heureux Department of Architecture School of Design and Environment
ELH Studio, Year 2017, Erik L’Heureux Department of Architecture School of Design and Environment