STEAMY: THE EQUATORIAL CITY AND THE ARCHITECTURE OF ATMOSPHERE



The Equatorial City and the Architecture of Atmosphere
Erik L’Heureux
Chang Jiat Hwee
Winston Lim
Tay Kheng Soon
Tan Beng Kiang
Lau Siu Kit, Eddie
We would like to thank the above individuals in providing valuable advice and guidance throughout our design studio. This publication would not have been possible without their dedication and patience.
Steamy : The Equatorial City and the Architectures of Atmosphere
“The rapid increase in population over the area of the tropics presents itself to the world as a problem of the utmost gravity....” – Maxwell
Fry and Jane DrewAs the equatorial city’s relationship to climate and its territory becomes an increasing imperative in the face of climate change and great population growth; the studio will research the atmospheric mediums of “steamy” architectures situated in Jakarta and Semarang, two dense cities on the equator. Three features will guide the work: saturated urbanisms, thick envelopes, and heavy roofs. The research will focus on modes of atmospheric calibration at the urban scale overlooked by traditional representation in drawing and photography in mid‐century modernism (from 1930‐1980). Humidity, temperature, breeze, sound, heat, rain ‐‐ in short the mediums that produce a steamy environment will expanding our repertoire beyond the optic and iconic.
Rapid population growth and increased urbanization about the equator, found in a variety in these urban environments has led to tighter building aggregations, closer building proximities, and enlarged plot coverage, each of which change the equatorial city in profound ways. With responding increases in building height, the climatic primacy of a broad tropical landscape to shield the building from intense sun and heat has shifted from the necessity of the manicured jungle imagined in George Orwell’s “Burmese Days” to that of the overlapping roof‐scape in mid scaled urban densities (Semarang), to the primacy of the elevation in the most.
The collision of mounting densities, architecture and landscape not only impact quantitative changes of increased solar insolation, urban wide heat gain, rain water run‐off, extremes of humidity, and decreased ventilation but also impacts the qualitative components of the city including saturations of congestion in physical, spatial, and atmospheric terms. If atmosphere is the glue that permeates both the city and architecture alike, then in equatorial urbanization, it is imperative to think of the city, architecture, and atmosphere together, as a climatic and cultural medium that impacts both the aggregation of buildings and the architectural envelop simultaneously.
Erik G. L’Heureux, Studio DirectorAtmosphere is derived from the Greek words ‘atmos’ and ‘sphaira’, which translate respectively to ‘vapour’ and ‘sphere’ respectively. Its second definition, more relevant to the discussion of the studio is the pervading mood or tone of a place.
Atmosphere has always been a complex topic in architectural discourse and design. Concerned with the sensorial qualities that a space effuses, atmosphere in architecture centers around the relationship between the emotional sensibilities of the occupant, as well as quantifiable aspects of space. Consideration of quantifiable attributes such as daylight penetration and intensity, natural ventilation, views both into and out of the space, and acoustic moderation is vital in the formation of desirable spaces that engage the user’s emotional sensibilities.
Jakarta and Semarang present two very different urban morphological conditions, Jakarta being more developed, housing towering modernist, while Semarang represents the less developed, chaotic urban sprawl of Central Java. The design research efforts are specifically focused on the interface between the mediums that construct architecture, atmosphere and landscape that constitute the hot and wet Asian Mega-City. The research ambition is to develop robust design strategies that incorporate the built environment as cohesive and complex whole within the contexts of rapid population growth, social and material inequalities, and cultural and global identity in a tropical territory of rapid change.
The studio begins the atmospheric research on central Java by looking at artistic representations and historic maps of the respective sites. These images enabled us to infuse the projects with a further understanding of the tropical landscape, as well as the cultural and historical underpinnings of Central Java and its architecture.
This map was of particular interest to us, as it illustrated the relationship between the Javanese, the Chinese, and the Dutch, and this relationship in turn reflected the importance of commerce in Semarang. Prior to the Dutch presence in Central Java, the trading relations between the Chinese and the Javanese produced a mercantile class, which demonstrates the social, economic, and political importance of the market typology in Semarang. After a period of exploitative behaviour which resulted in social inequity, the Dutch realised the need for a change in their policy, from subjugation to facilitation. Karsten’s Pasar Johar is the physical manifestation of this change in policy.
The maps are arranged in chronological order, we see a shift in the perspective, from outside port position, as a ship looking landward into the territory, to an insider position, representing interaction with the local grain of the city. This further illustrates the shift in Dutch policy, and thus change in the relationship between the Dutch and the locals.
Source unknown
Batavia/Iacatra/Jakarta map (1672)
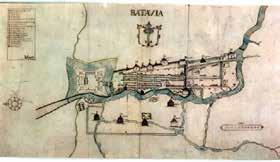
[Online image]. Available from: http://www.skyscrapercity.com/showthread.php?t=352217&page=3 (Accessed: 18 Aug 2015)
Moluccas (1681) : 250 Years of Maps (1521-1760)
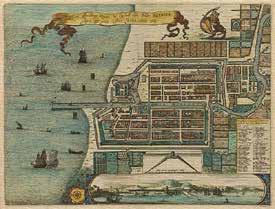
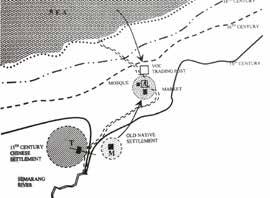
[Online image]. Available from: https://commons.wikimedia.org/wiki/File:COLLECTIE_TROPENMUSEUM_ Batavia_met_het_Kasteel_ anno_1681_TMnr_5681-1.jpg (Accessed: 18 Aug 2015).
Image of Batavia, capital of the Dutch East Indies in what is now North Jakarta (1780)
[Online image]. Available from: https://en.wikipedia.org/ wiki/History_of_Jakarta (Accessed: 18 Aug 2015)
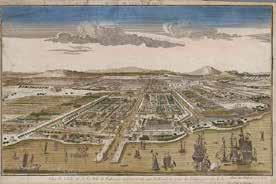


In observing the European artistic representations of Central Java, the images depict the impression of the land as exotic, lush, a hinterland of resources. The climate was regarded as refreshing in relation to the jaded temperate discourse. Representations reflect the vibrancy of nature, and also the difference in quality of sunlight compared to more northern extremities of the globe, which can be seen in the contrast of colours between these representations and European representations of temperate scenes of nature.
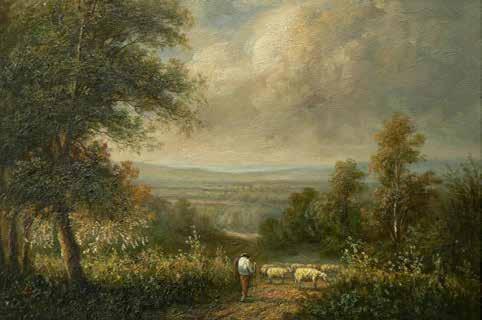

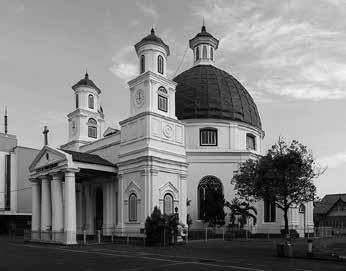
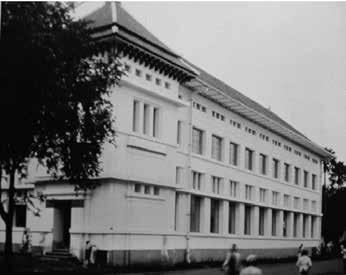
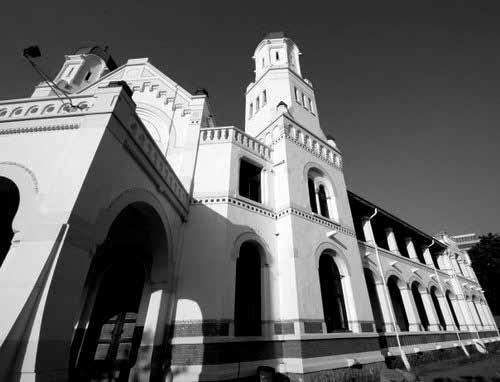
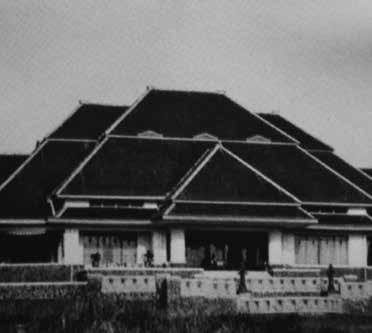
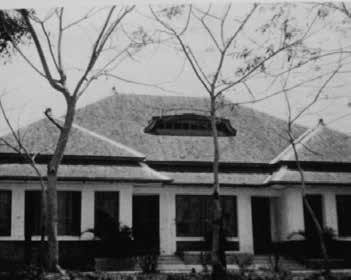
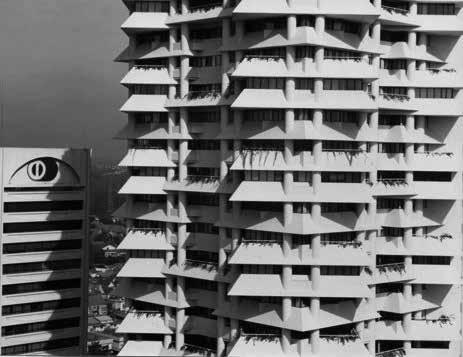
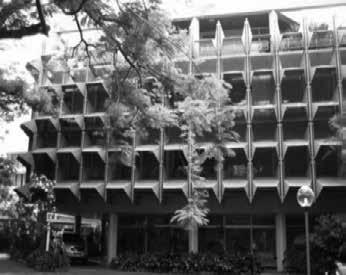
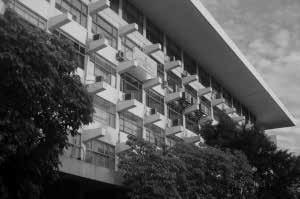
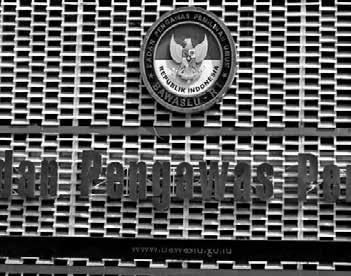
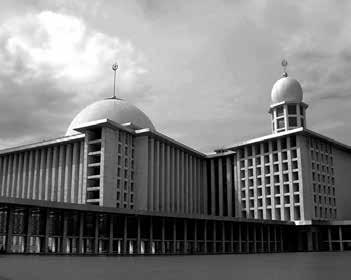

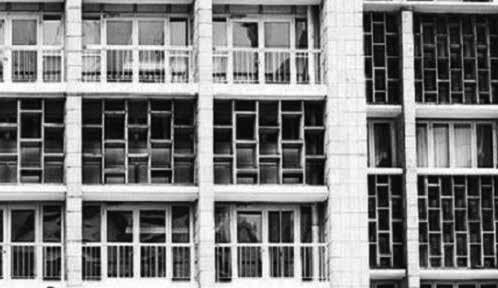
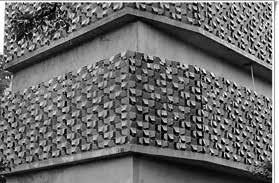
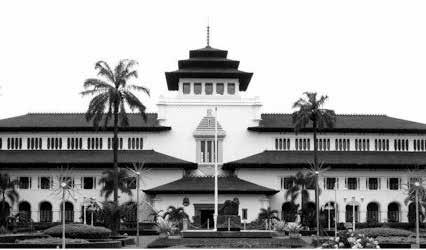
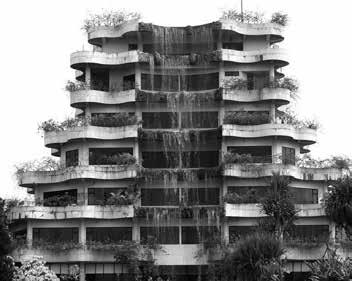

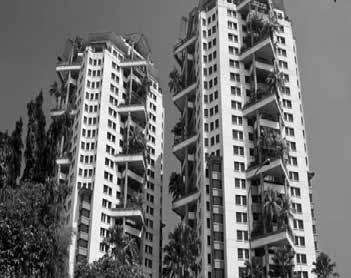
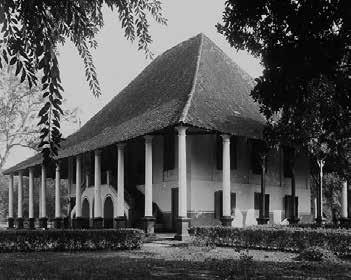
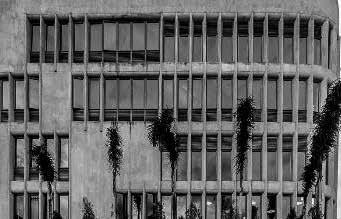
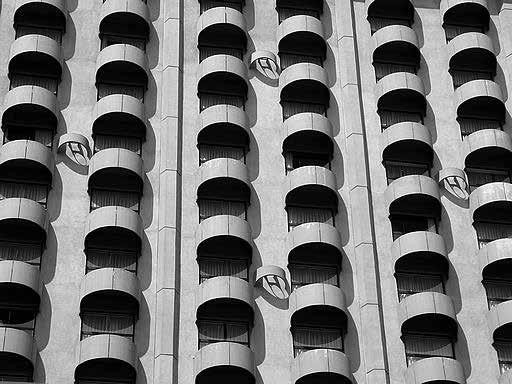
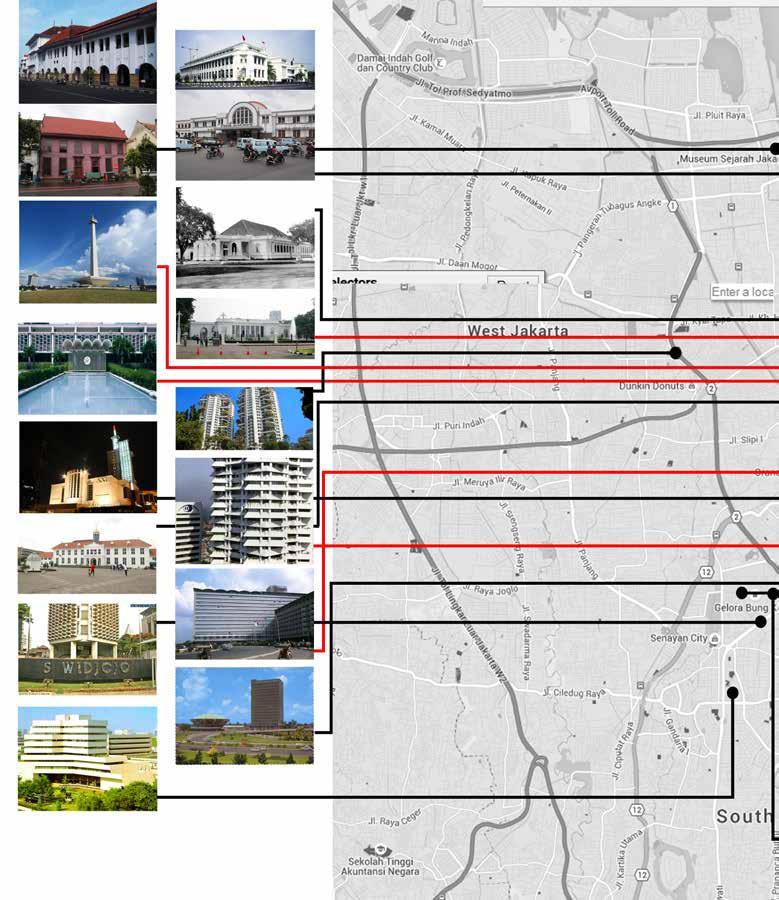
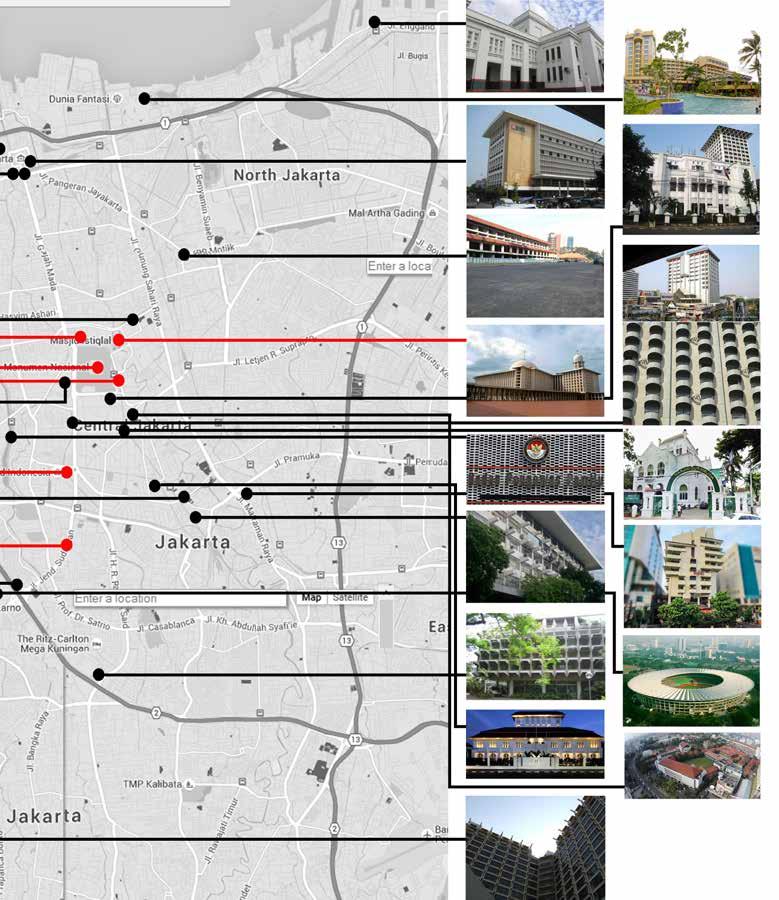
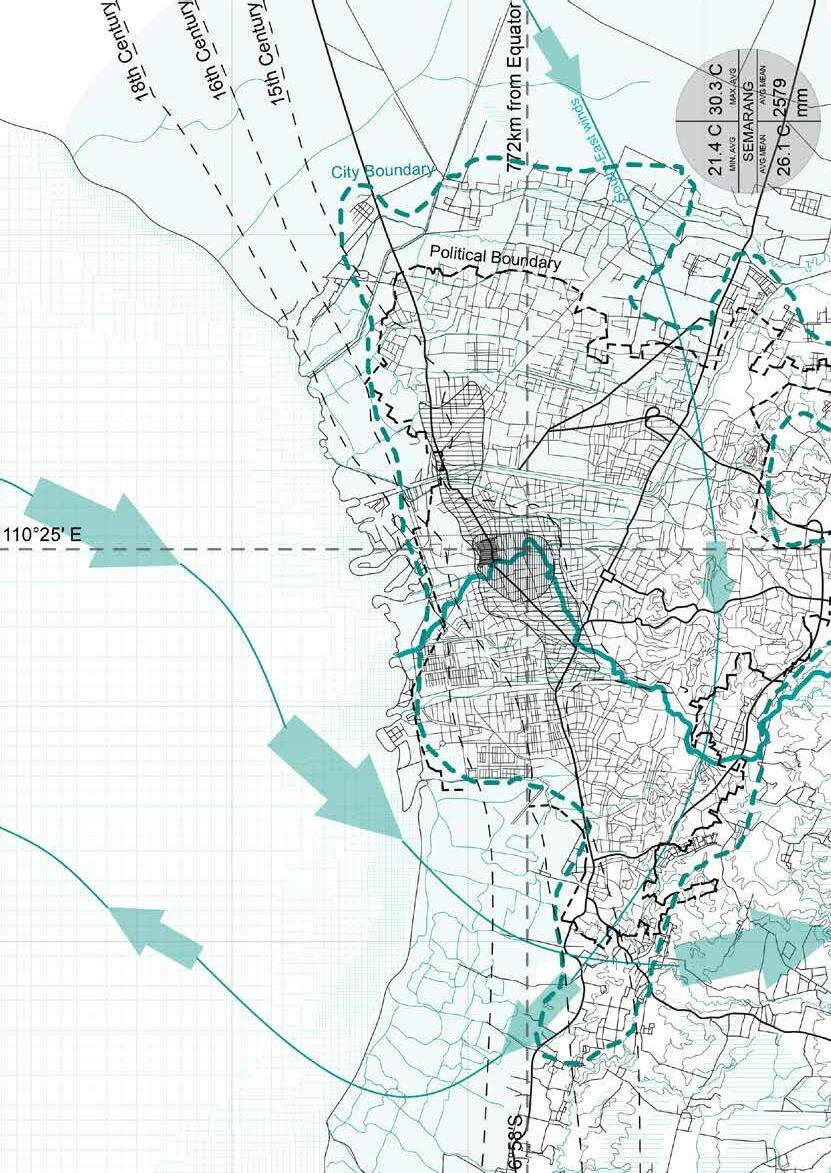

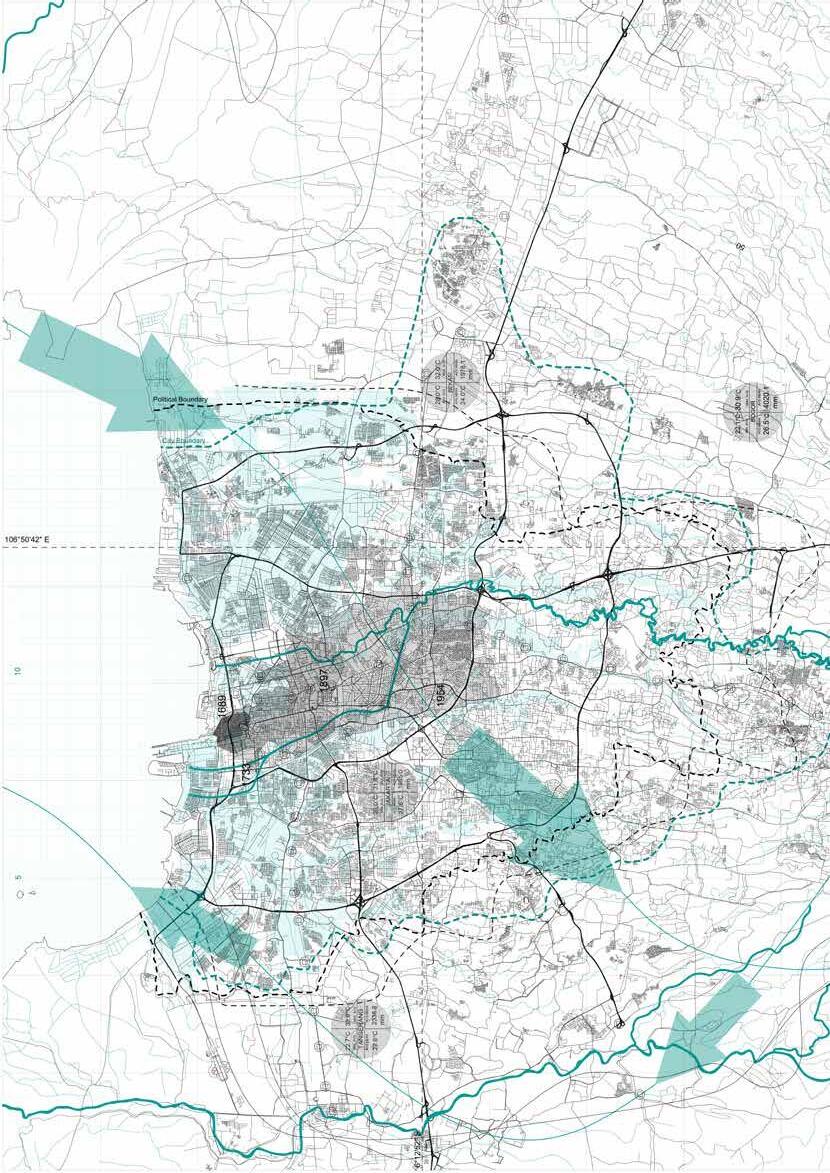
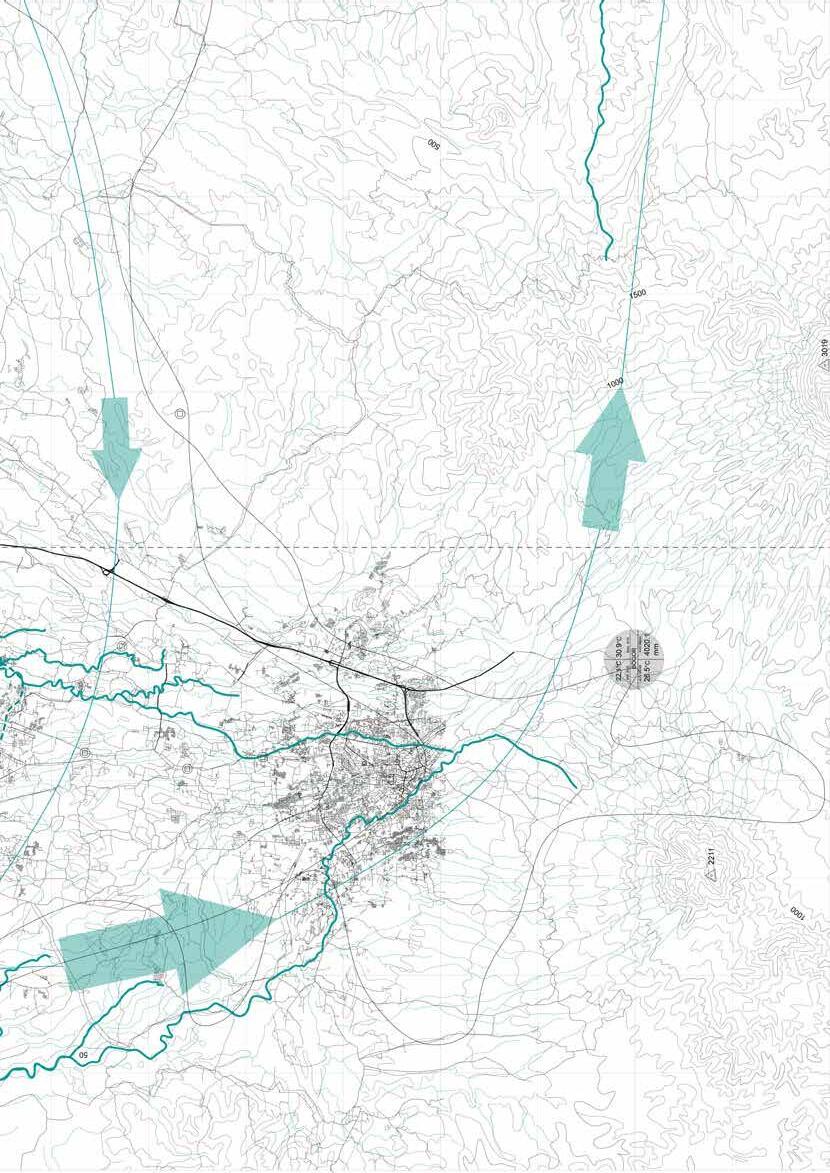
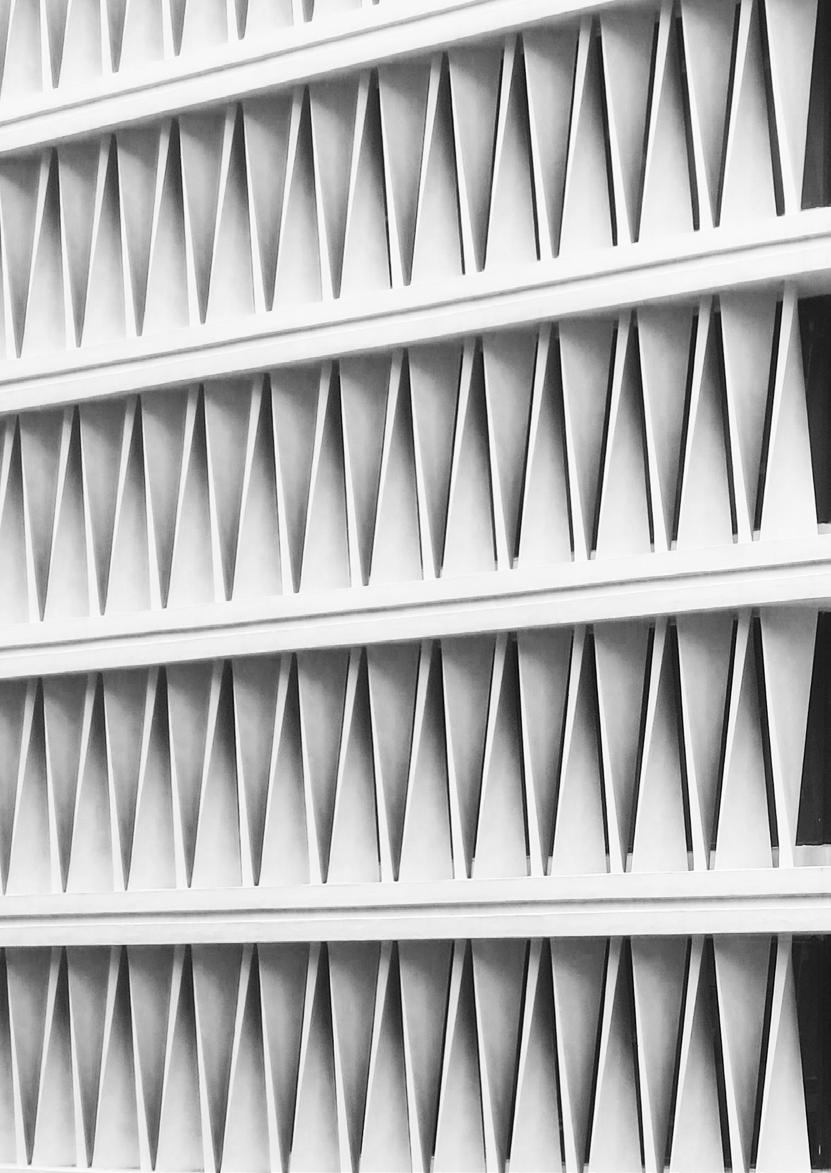
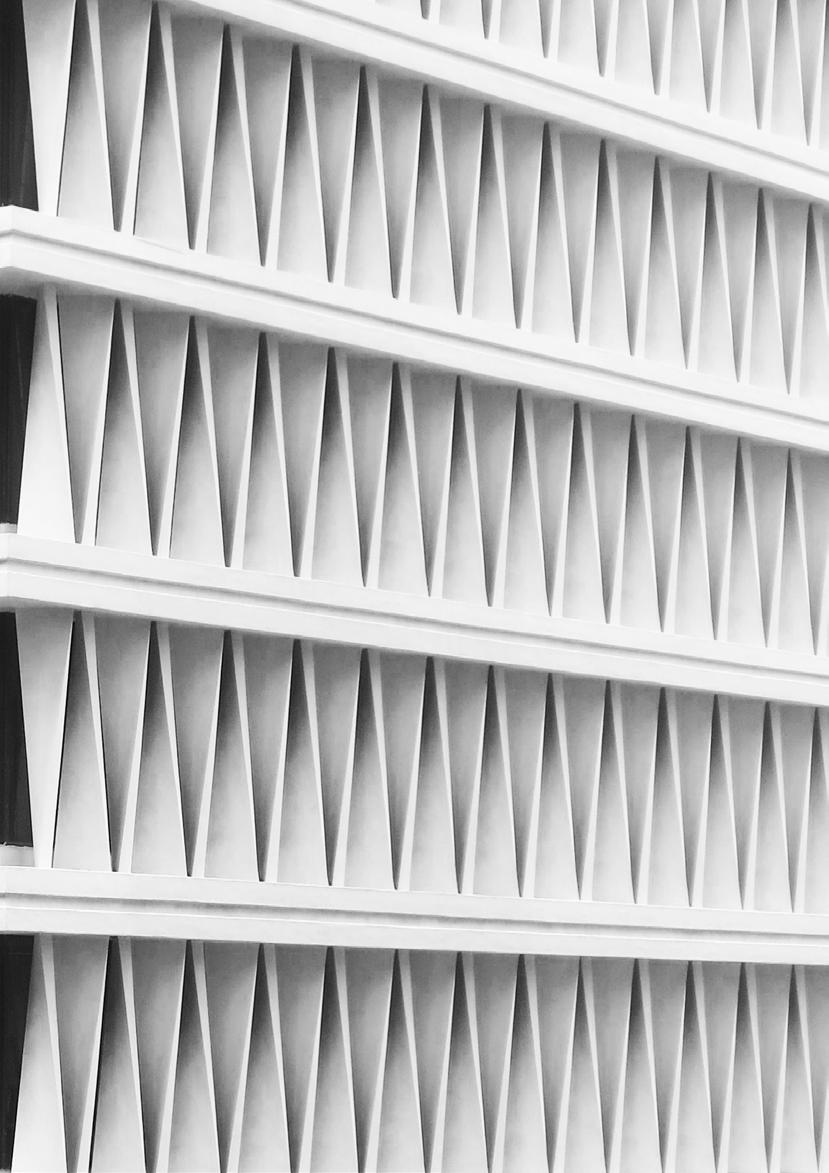
AXA Life Building was completed in 1975 by James Ferrie and Partners.
The most intriguing element of the 20 storey building would be the twisting structural concrete mullions. At 100mm thick, it lines itself up on the periphery of the tower block. These mullions are four times stronger than conventional concrete mullions.

Apart from being a structural element, these twisted concrete mullions operate as sun-shading devices, allowing only 45% of the direct sun rays into the interior.
In addition, the floor slabs are constructed with pre-stressed concrete. These floor slabs are at a 900mm overhang, thus providing even greater shade from direct sunlight. By creating a column free interior, it allows for opportunities for an open office concept.
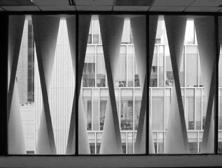
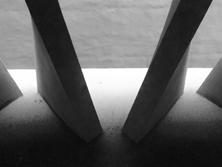
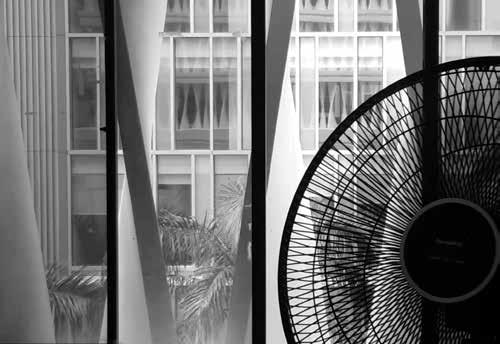
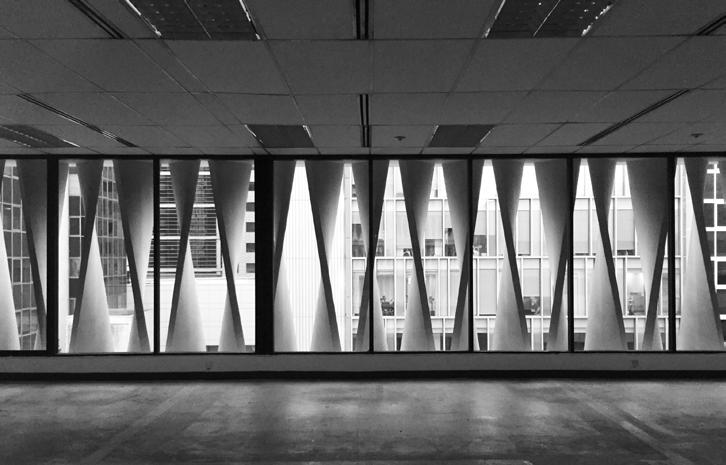
Pasar Johar was completed in 1936 by the Dutch architect, Thomas Karsten, in Semarang.

The symmetry and geometry employed by Karsten represent the negotiation between architectural rigidity and chaotic market conditions. The market represented, and still represents, the lifeblood of the people, most of whom are the mercantile class of the lower socioeconomic strata.
Now that Pasar Johar is burnt down, the market activity has spread to the perimeter area. While it is important to consider the strategies Karsten employed, it is equally important to study the makeshift market, as it shows the layman strategies. Despite the apparently informal setting of the makeshift market, its spatial structure is undoubtedly formal. Regular sizing of lots, bay spacing, form a continuous frontage with even spacing and depth, while regular ceiling height and tarpaulin coverage form a continuous roof. These demonstrate the often-neglected layman architectural sensibilities.

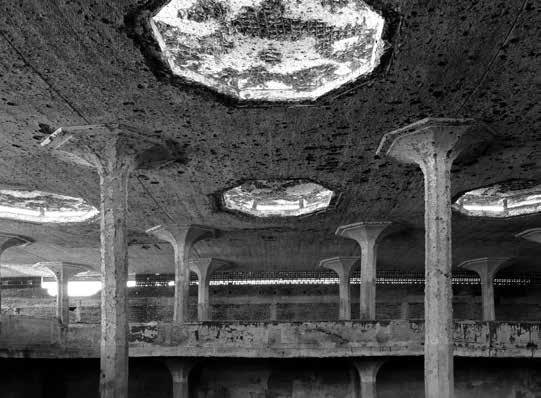

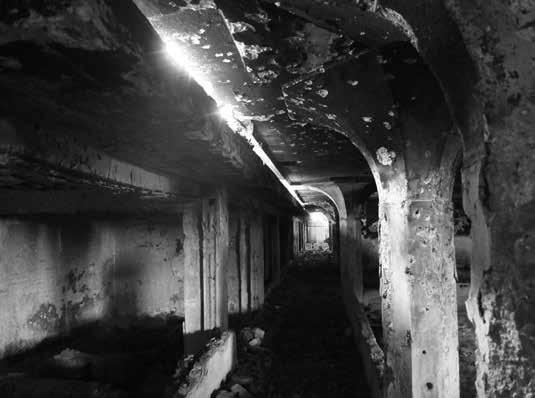
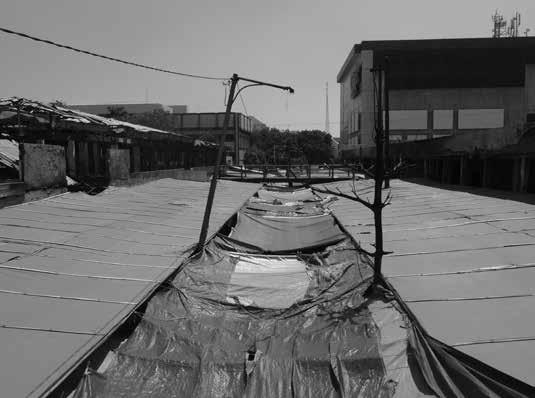
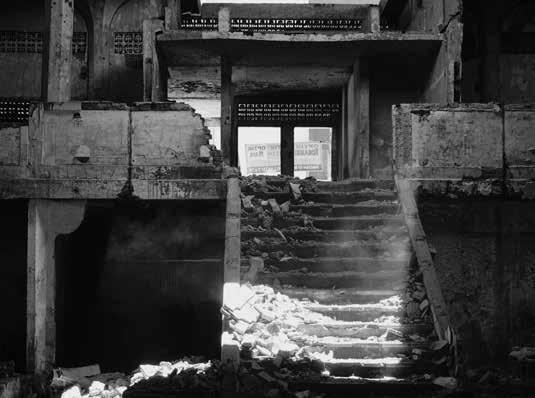
Sequis Center was completed in 1978 by the Swiss architect, Hassan Roland Vogel, in Jakarta.
Sequis centre shares an interesting relationship with its context and neighbouring buildings. The other buildings in its vicinity represent arguably ill-fitting examples of modernism in the tropics.
Based on temperate definitions of comfort and importance of uninterrupted views, these buildings a modernist approach that ignores the tropical climate of Jakarta.
In contrast, Vogel utilised opaque Glass-fibre Reinforced Concrete (GRC) panels over the entire facade as a sunshading device that is mounted on a secondary, outer envelope. This facade moderates the amount of daylight penetrating the building spaces, while still allowing the occupant views. The facade also creates varying qualities of light into the building, which vary according to the time of the day.
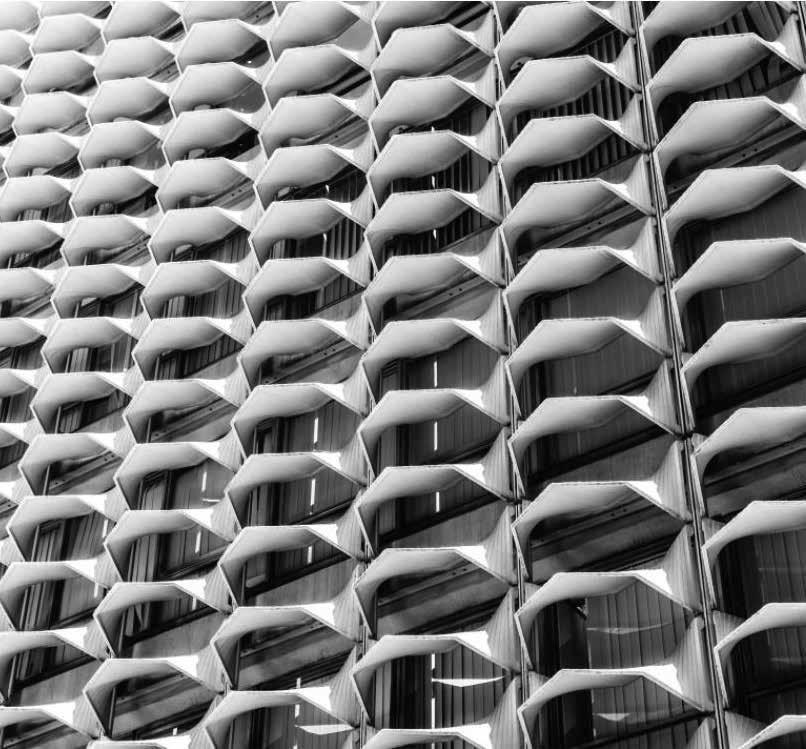
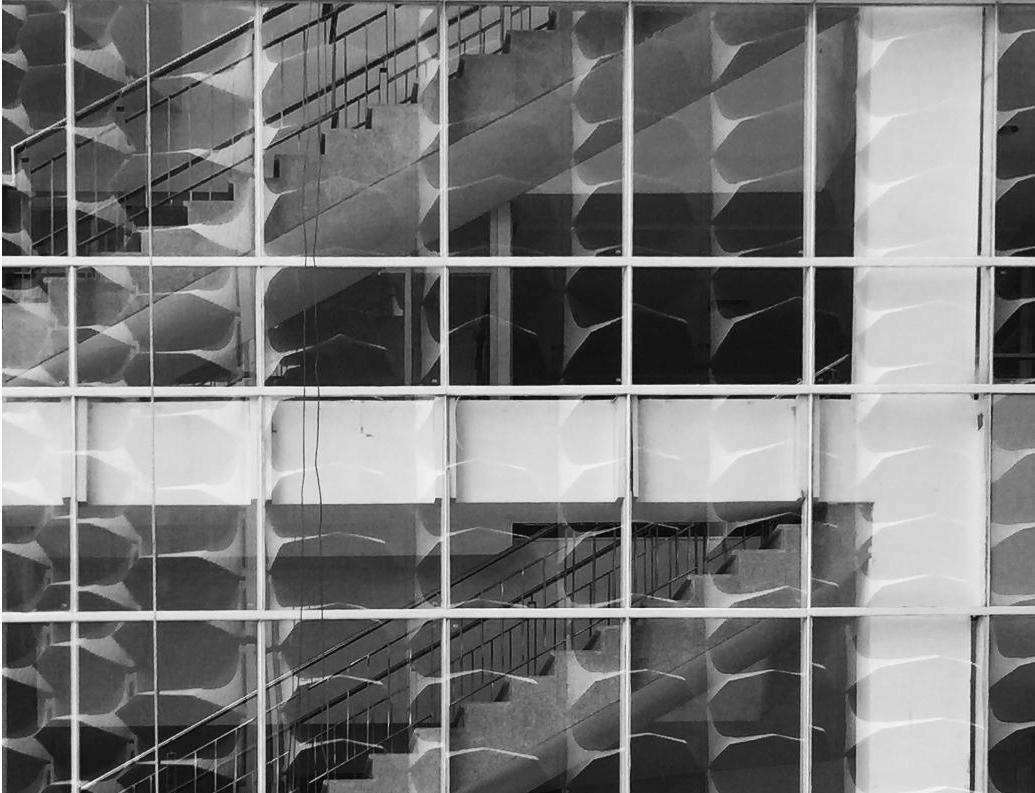
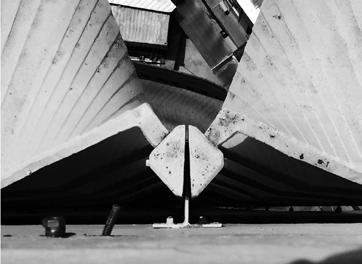

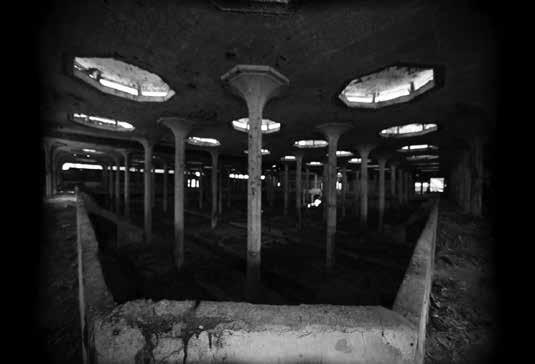
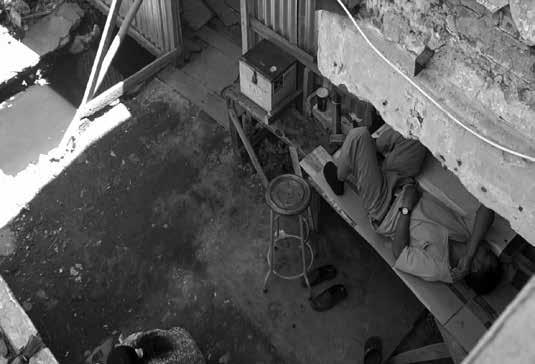
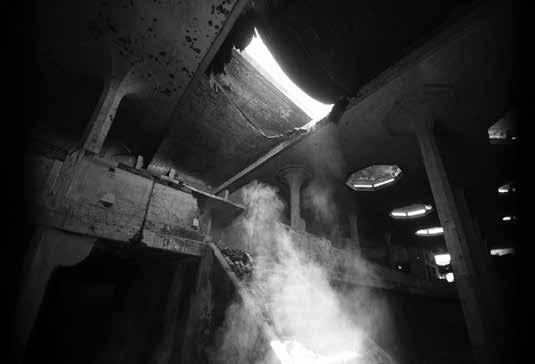
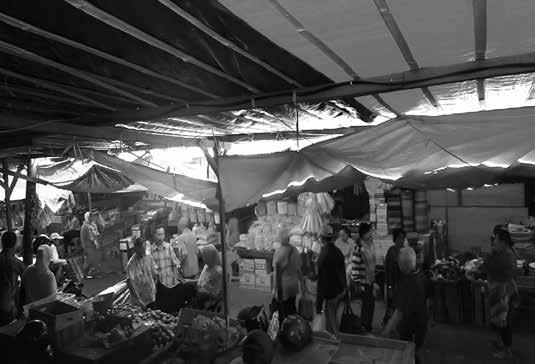
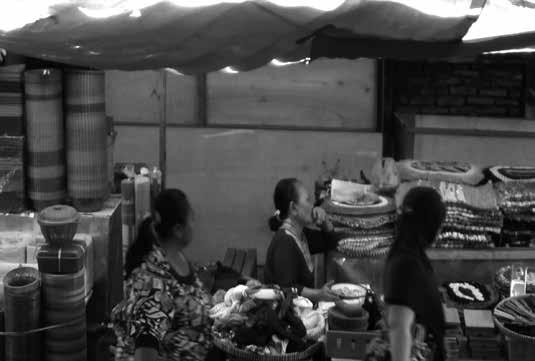
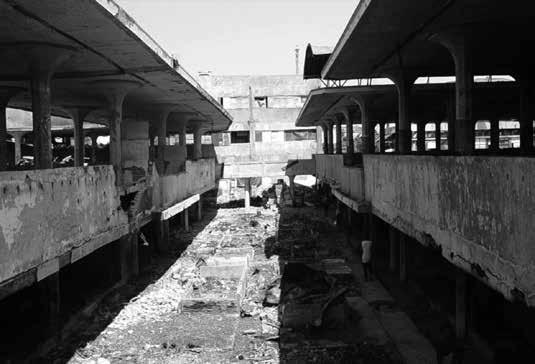
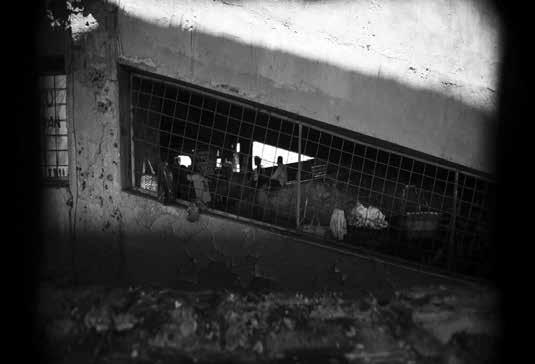
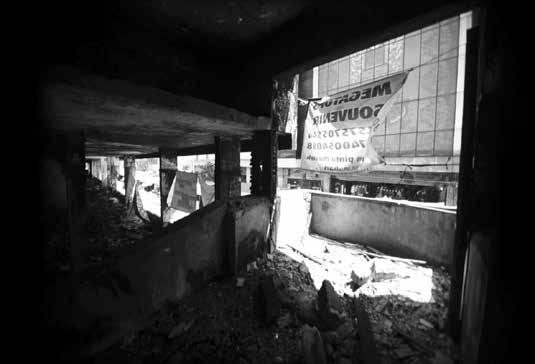


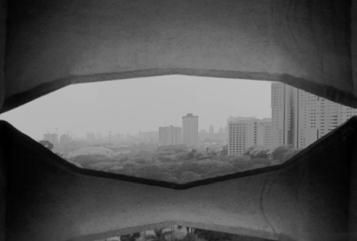
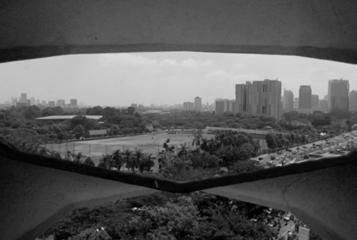
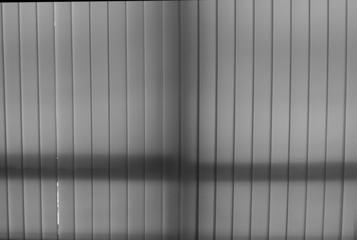
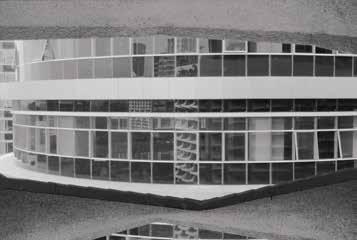
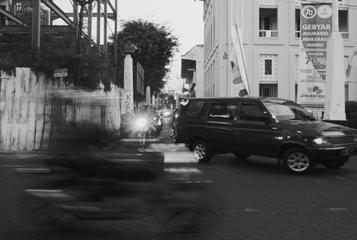

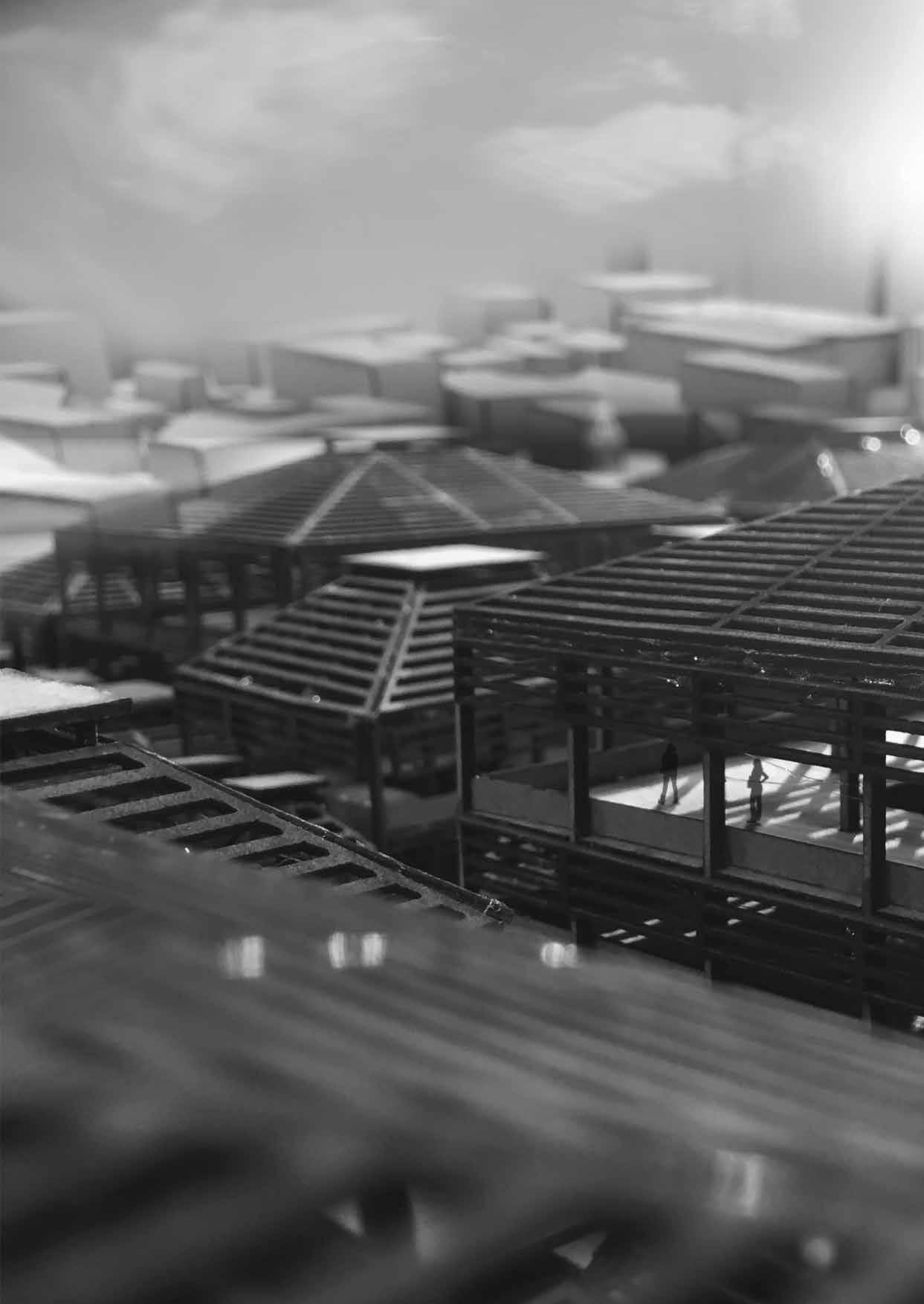
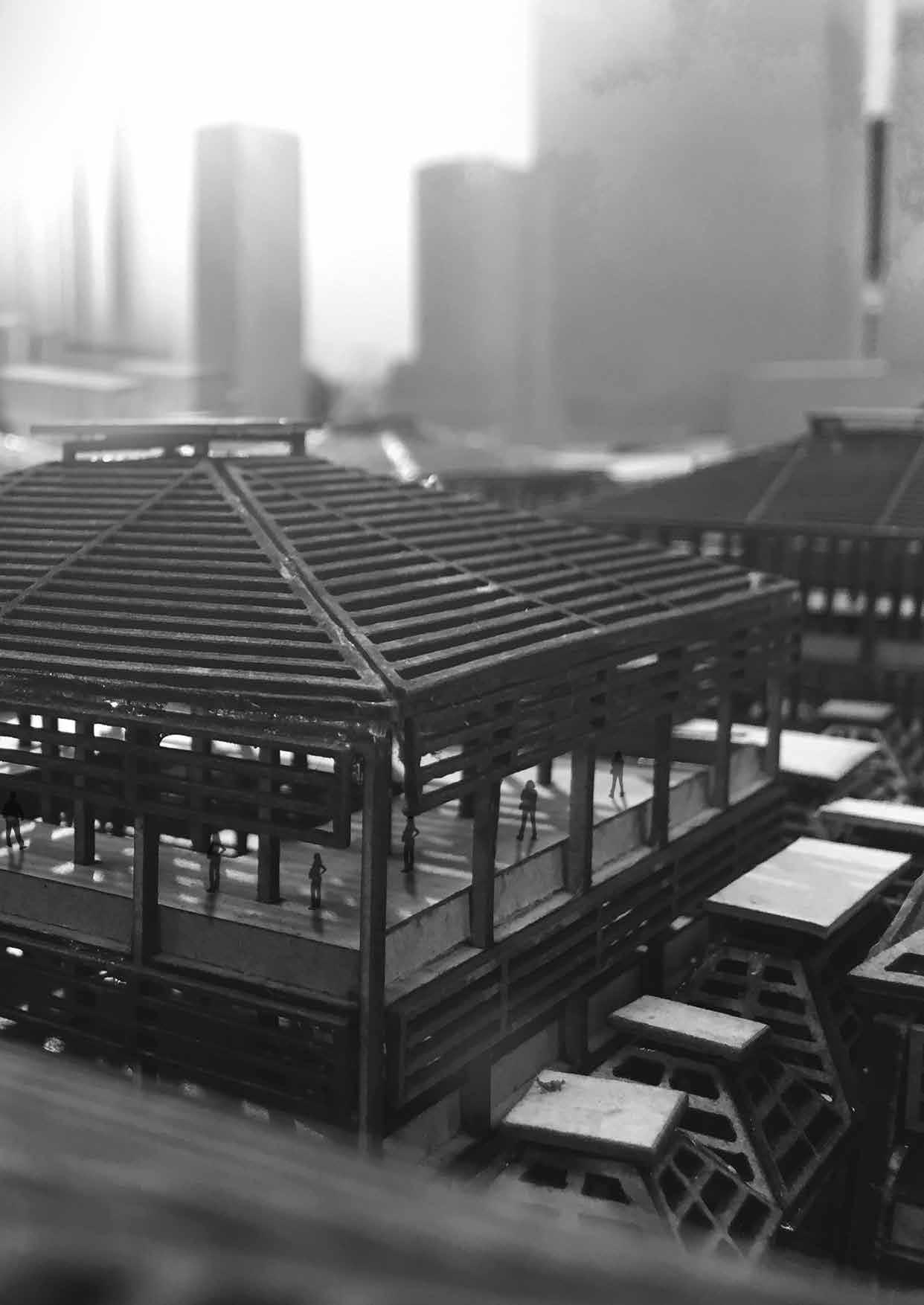
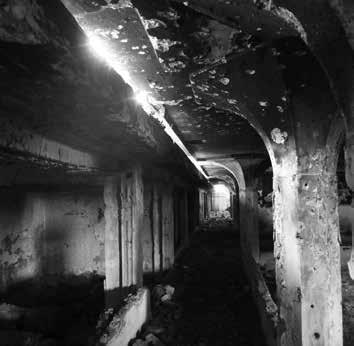
The livelihood of the Semarang residents was deeply knotted to the existence of Pasar Johar. It was their source of income and a part of their lifestyle. This connection was lost due to the fire. Interestingly, informal markets started emerging and clustered around the perimeter of the burnt structure. These informal markets are organic to the site as it was started from a people centric approach, whereby the residents improvised and recreated a market space unique to themselves.
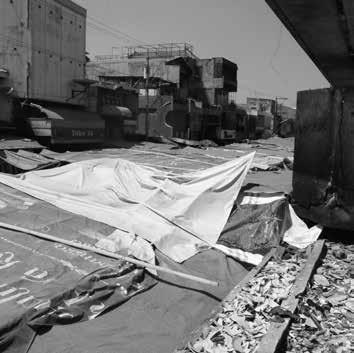
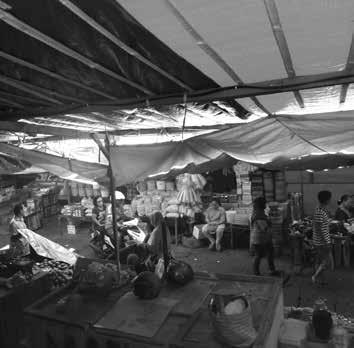
The spatial design of the market took reference from the atmospheric qualities of Pasar Johar and the informal markets. The layering of the makeshift roofs created a comfortable diffused lighting in the interior spaces of the informal market. The layering of spaces coupled with the curved profile of the columns in Pasar Johar allowed light to penetrate further into the depths of the interior. The skylight on the roof enhanced the lighting condition further, giving ample light even to the ground floor level. The informal market may seem random and messy from the plan view but it still has an inherent sense of order. The stalls are positioned adjacent to a central pathwith a clear definition of public and private spaces.
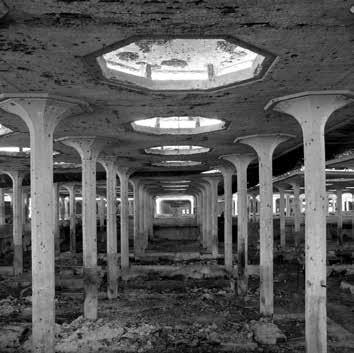
My design is a rejection of Thomas Karsten’s monolithic big roof design. Urbanistically, the big roof design does not fit into the fine grain urban structure of Semarang. Hence, my design approach centers around a series of aggregated roofs. The arrangement of the aggregated roofs in my design took cues from the intelligence of the existing urban fabric, allowing it to fit seamlessly into the existing context. Taking the building composition from the adjacent urban block, I began by compacting the building blocks closer to make the spaces more intimate. The resultant building composition became the basis for my roof arrangements.
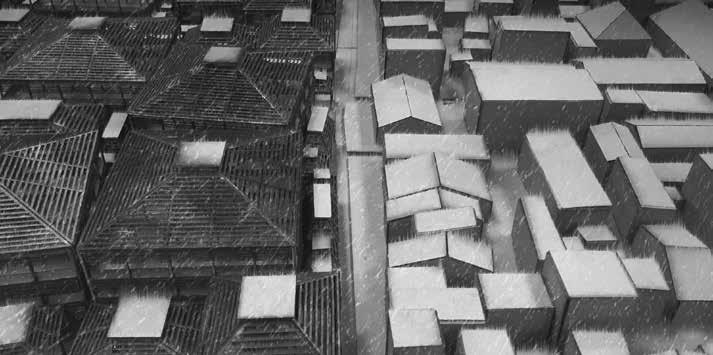
Similar to the informal markets, the roof plan of my market design seems to be random and messy, however, order is giving to the design through the standardization of the sectional design of each pitch roof module as well as through the confinement of the urban block. Within each urban block, large roof modules are positioned in the center, with smaller roof modules populating around its perimeter, similar to the arrangement of the informal markets around Pasar Johar. The edges facing the main roads are keep uniform and linear in order to address the linear frontges of the existing streetscape.
In order to fulfil the requirement of the doubling of floor area of the market, the pitch roofs modules are designed to have different levels ranging up to three stories. This was intended to help accommodate for the high demand of market spaces in Semarang. The structural design of the pitch roofs took reference from the design of traditional javanese joglo roof whereby the structure is unlike the typical truss system. The lateral structural members are positioned in points of structural weakness which makes the system highly efficient.
The series of louvres in the roof system allows for effective ventilation but at the same time allows for diffused light to enter to the interior spaces of the market. The tilt of the louvres also has rain mitigation purposes, allowing the interior spaces of the market to be weather proof and comfortable for the users.
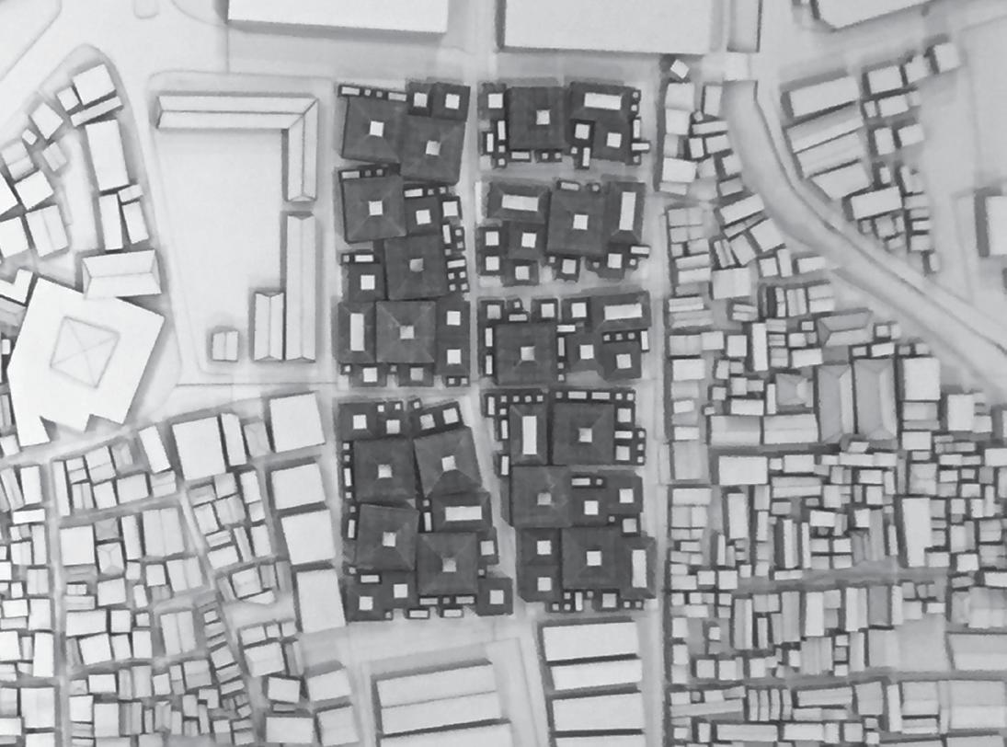
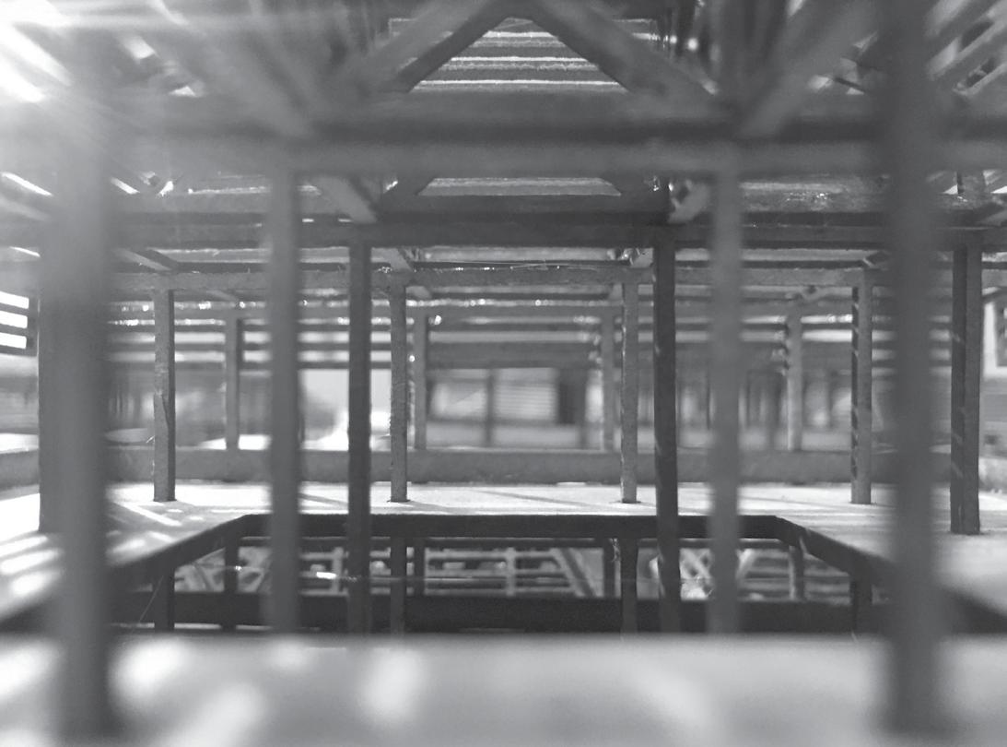
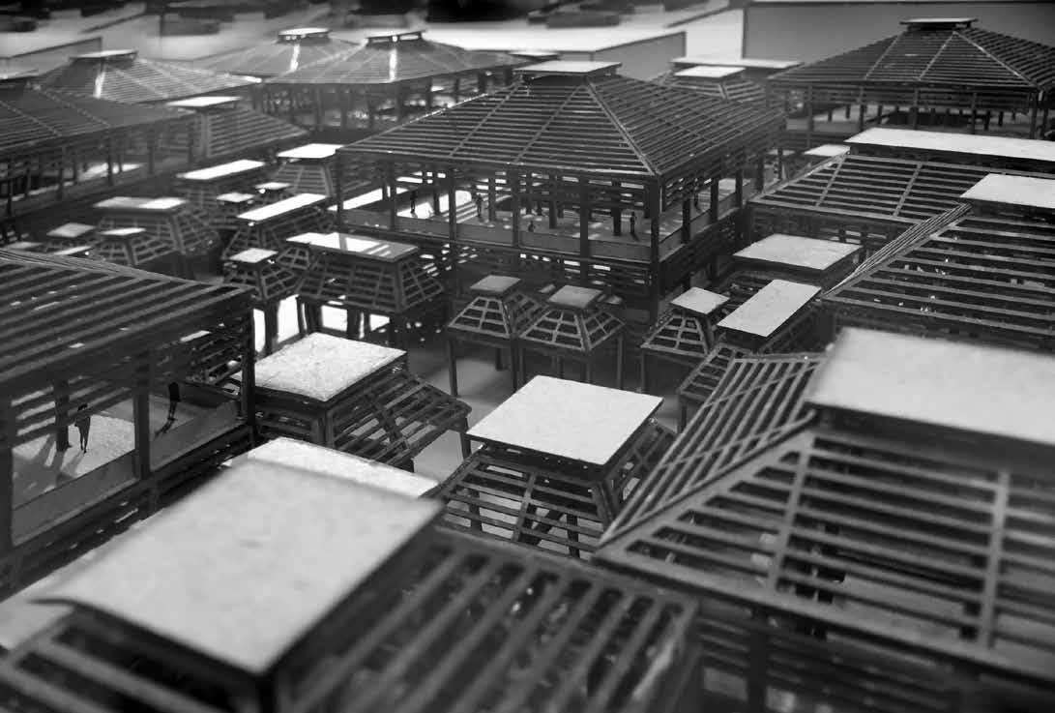
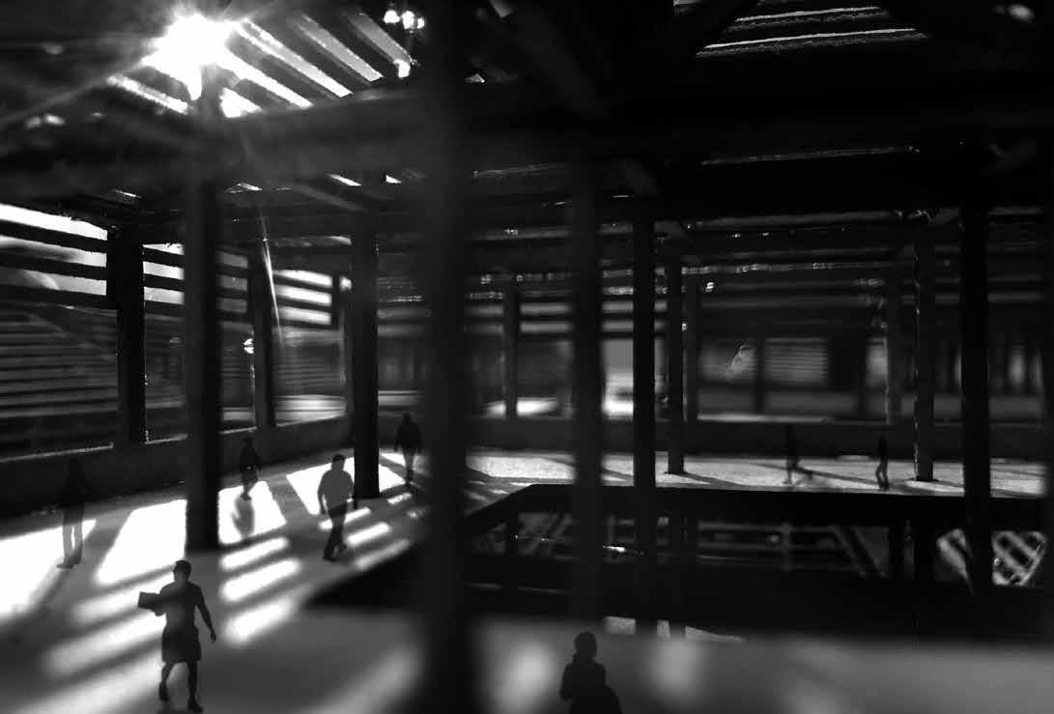
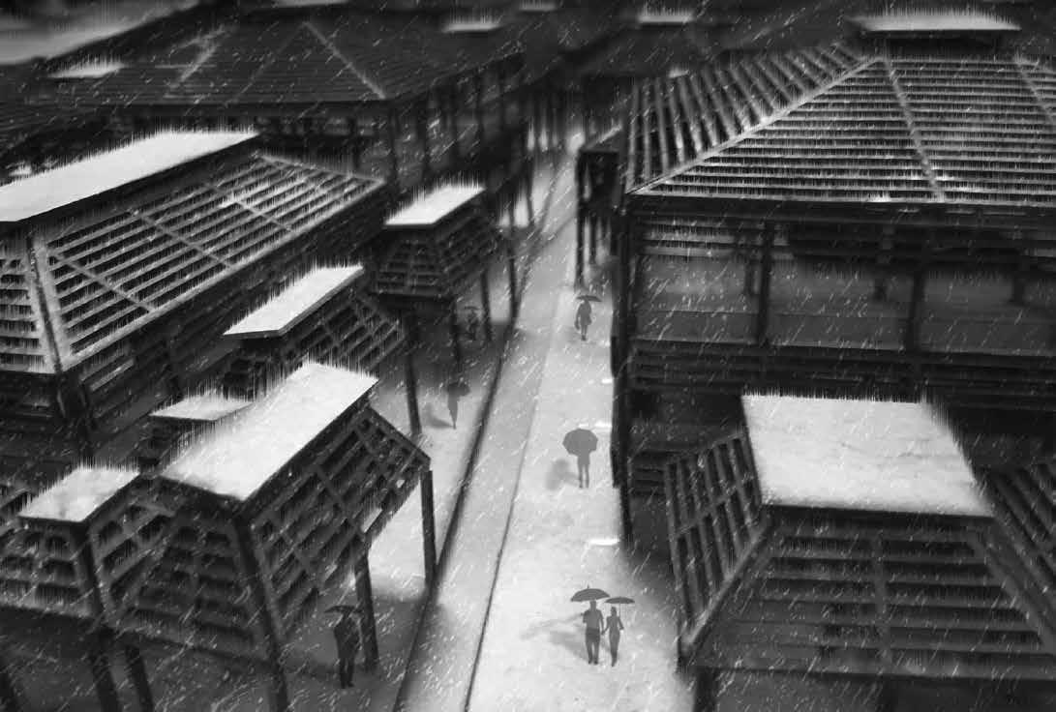
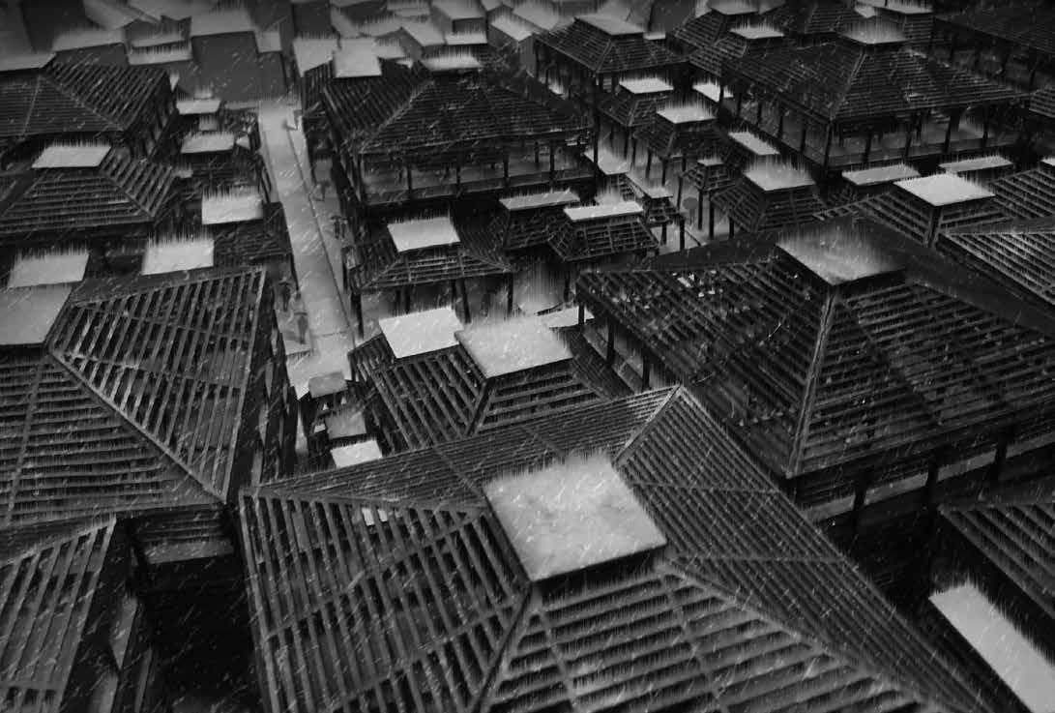
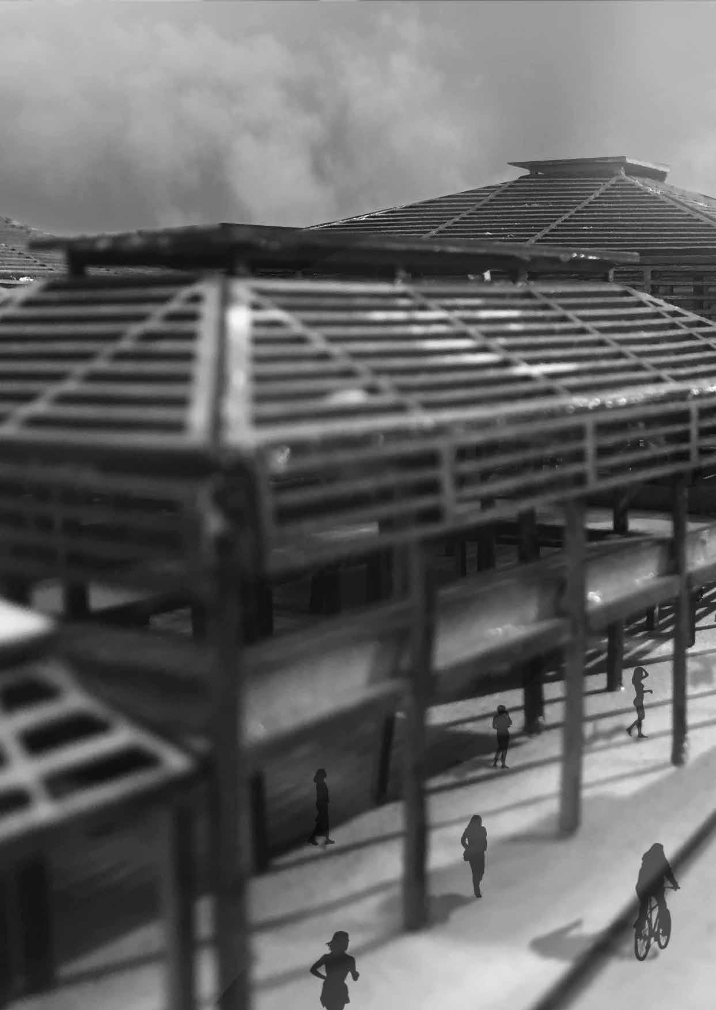

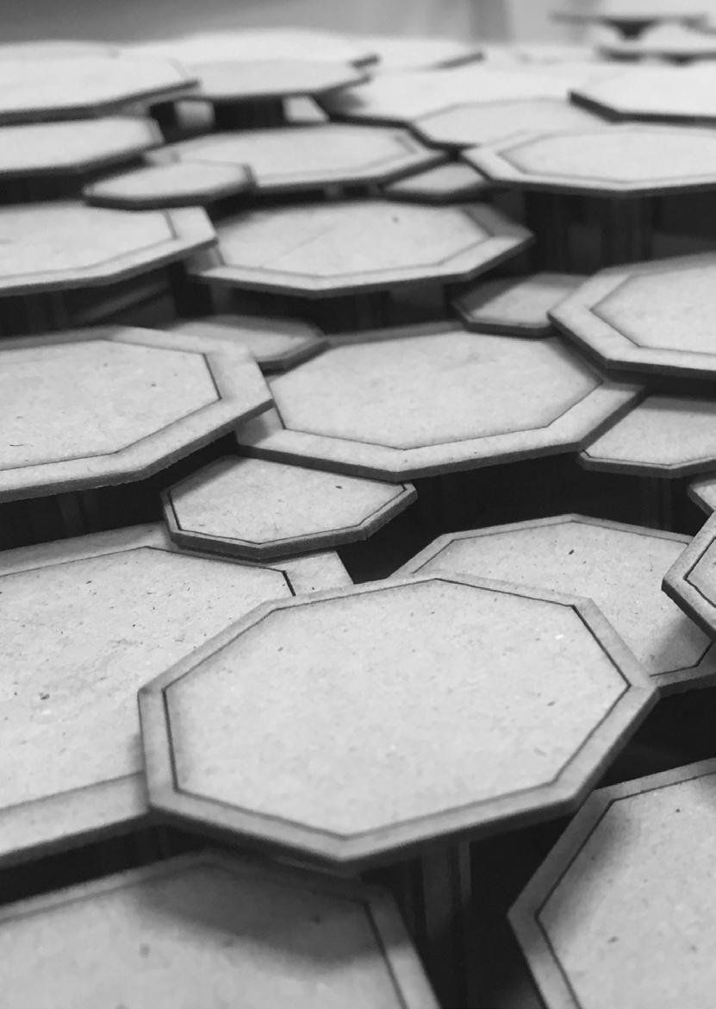
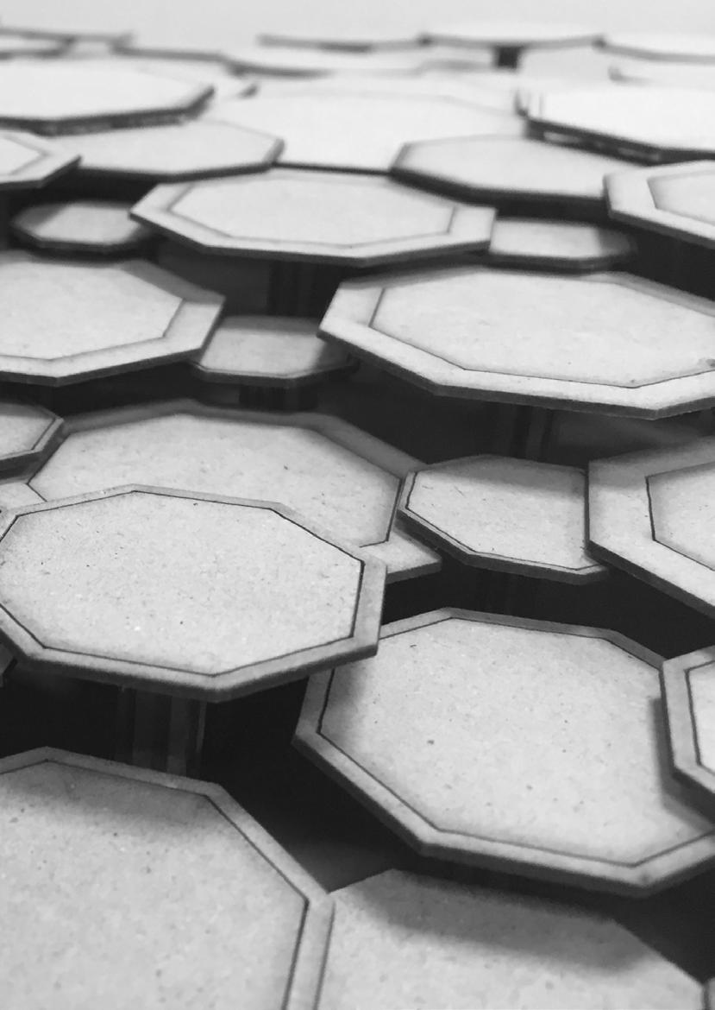
1 Contrast of light and shadow
2 Interior lighting quality
3 Apertures between various layers
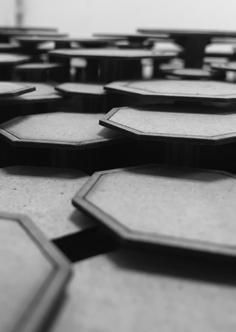
The design project targets to create a large roof market in Semarang to sustain the busy market activities while traces the old Pasar Johar.
The design approach creates a large field of architectural umbrellas through layering and overlapping strategies which generate the permeable atmosphere. The permeable atmosphere is defined by four main qualities, shade, diffused lighting, natural ventilation and rain penetration. Pictures both from the model and the site will elaborate the atmospheric approach. The first picture shows the large span roof casts shades for the interior and blocks away the strong direct sunlight. The quality is also identified in the site photo as the strong contrast of light intensity between exterior and interior. The second set of pictures shows the interior shots of the market, light pass through the apertures between different layers of roofs and bouncing off the ceiling to light up the interior with a gentle and diffused lighting quality. The same lighting quality is also captured in the site photo, light passing through the skylight and reflected through ceiling, creates a comfortable interior lighting. The third set of pictures shows different sizes of openings created by layers of roofs of different height and diameters. The apertures not only allow diffused light to come in, it also allows hot air from the market to escape efficiently and cross ventilation throughout the market. Moreover, the size of the aperture and the area of the roof overlapping is calculated and controlled so that the rain will not penetrate through the gaps. The relationship between size of aperture and the scale of overlapping is shown in the detailed section drawing. The overlapping of the roof will efficiently prevent rain shooting in from 45 degree or more. In this picture of Pasar Johar, openings are created both on the roof and the wall to allow a cross ventilation inside the architecture and the size of apertures are well controlled to prevent rain penetration.
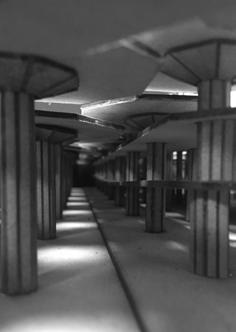
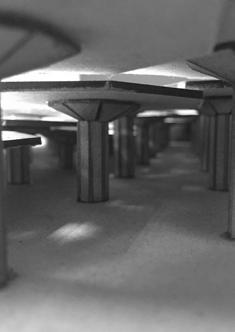
The market consists of two parts, the wet market and the dry market. The site is built upon 2/3 of the burnt down Pasar Johar and the dry good market right beside it due to its damage and poor condition after the fire. The other 1/3 of the Pasar Johar will be re-occupied by the industrial and commercial buildings. The design uses the octagonal umbrella as a module. The reason for choosing octagon shape is because it has a direct symbolic meaning to Carsten’s scheme, and possessed the inherited memorial value for the local people. By varying the heights and diameters of the modules, different layering and patterns of overlapping are created in responsive to the market space and function.
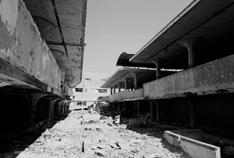
Based on the program of the wet market, a double volume structure with a large open floor plan is created in order to allow venders to utilize the space more freely and to allow efficient cross ventilations for the smell from the wet market to dissipate quickly. The span of each umbrella is 15m with greater overlapping of minimum 1m and allows larger aperture size of maximum 1m between different roof layers to maximize light penetration and odour to escape efficiently. For the dry market, in response to the design requirement to doubling the area, the building is designed to be 3 storeys height. The height and diameters of the module decreases as it approaches to the centre. This creates more apertures in the centre and allows more light to penetrate to the interior and provide sufficient lighting even at the centre of the market. In this design, the umbrella roof does not reach full coverage of the market. Some gaps are deliberately left in between layers to allow rain and sunlight penetrates to the interior. The intention is not only to enrich the atmospheric quality and makes architecture more permeable but also to use them as a boundary and a void to decongest the chaotic market space which heavily occupied by mercantile functions under a large homogeneous roof.
1 Contrast of light and shadow
2 Diffused light through skylight
3 OWverlapping roof
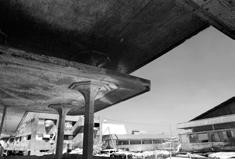
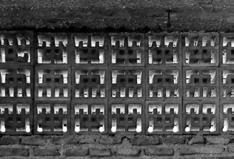
4 Vents
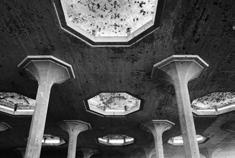
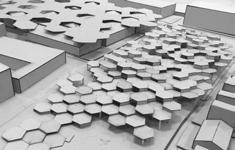
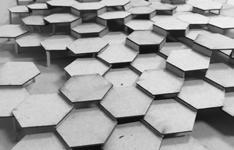
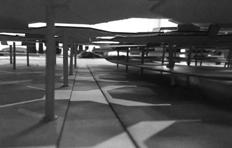
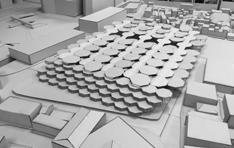
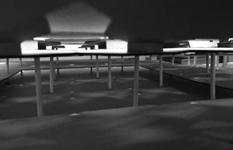
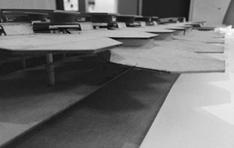
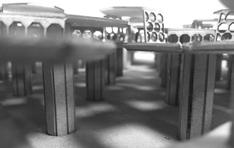
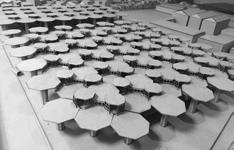

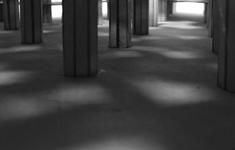
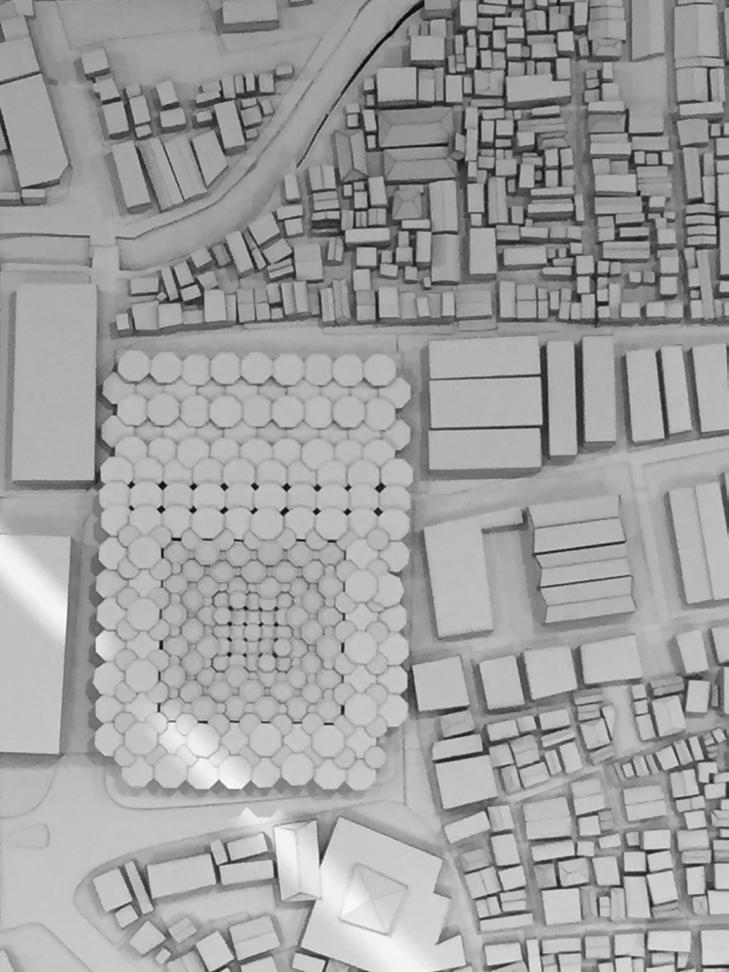
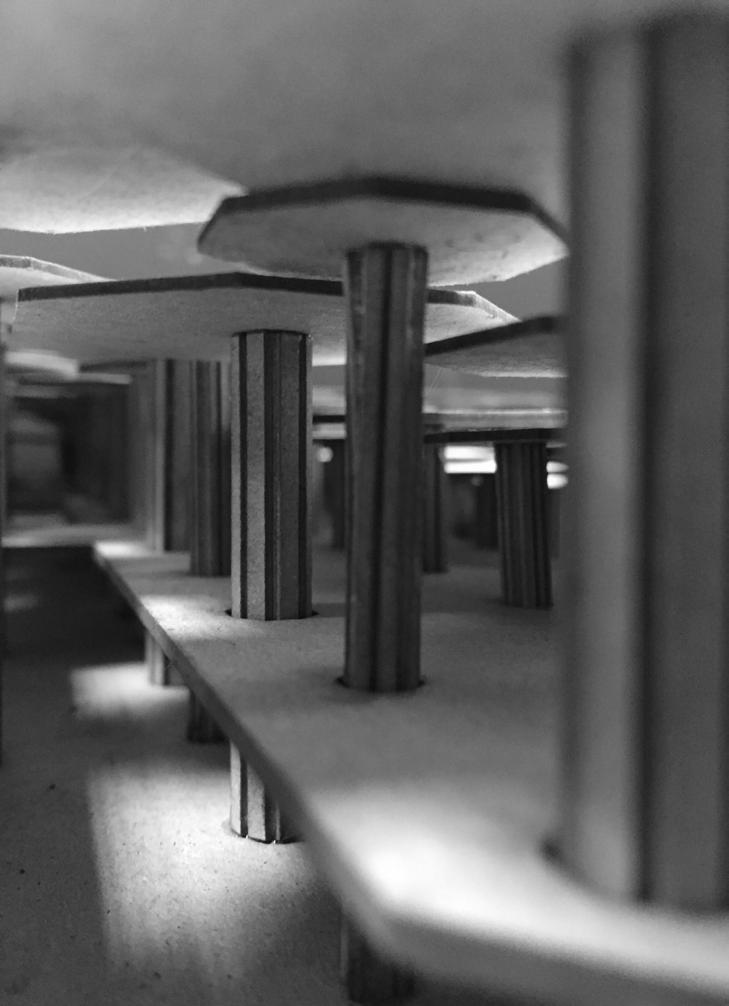
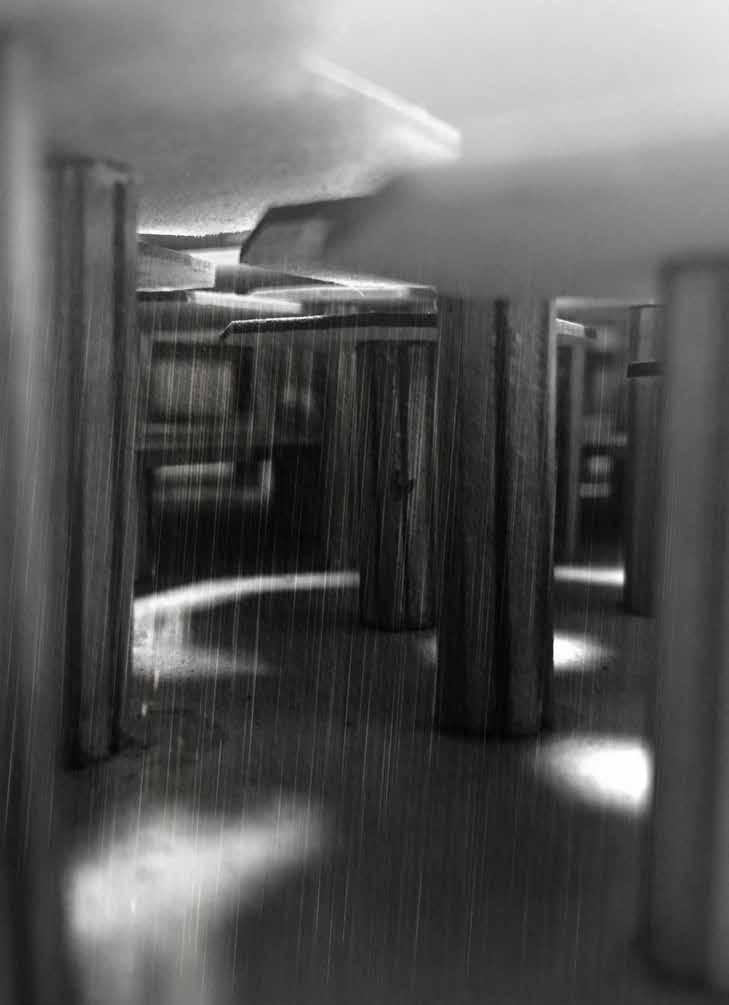
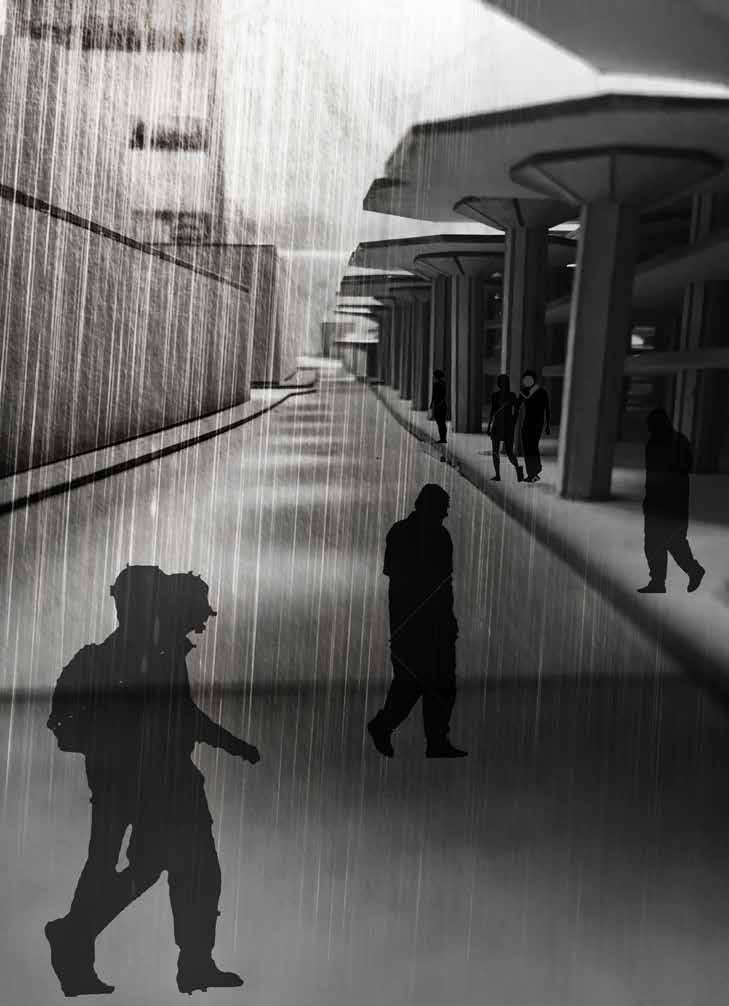
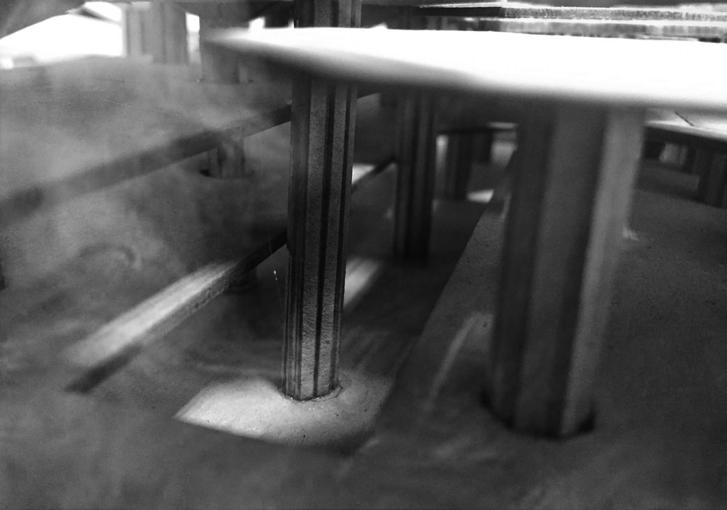
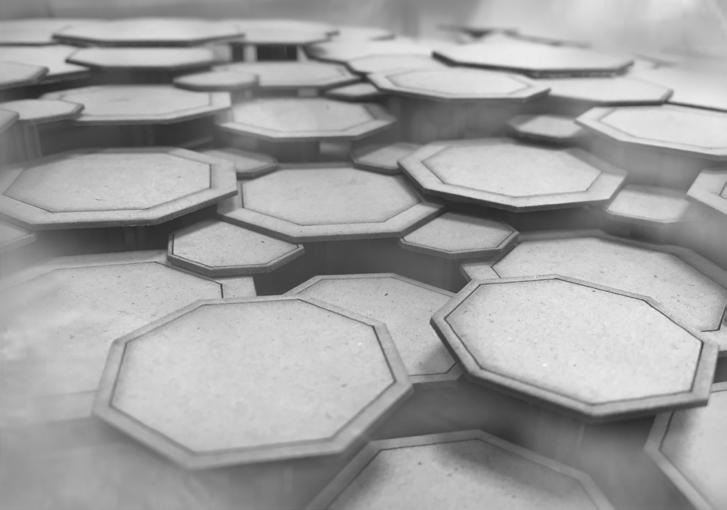
The structure of the building is made of reinforced concrete with post tension steel bar with a gutter in the middle to drain off the water efficiently. The diameter of the roof span varies from 15m-6m and the height of the umbrella varies from 13m- 6m. Tropical plants such as nassella tenuissima will be grown on top of the roof to act as another filter for the atmosphere and reduce the heat island effect of the building.
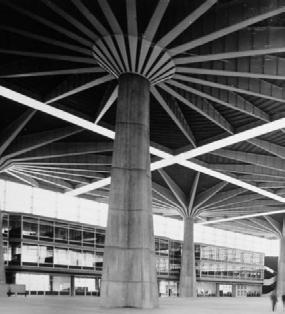
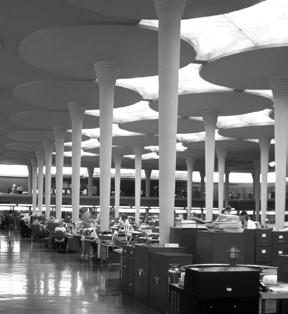
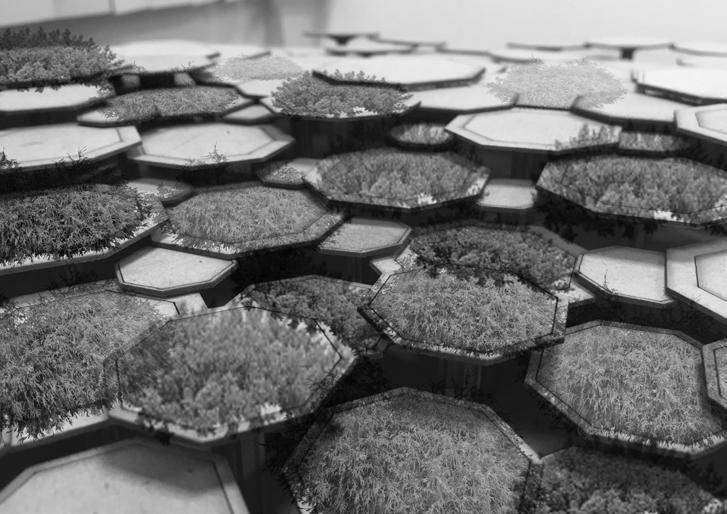
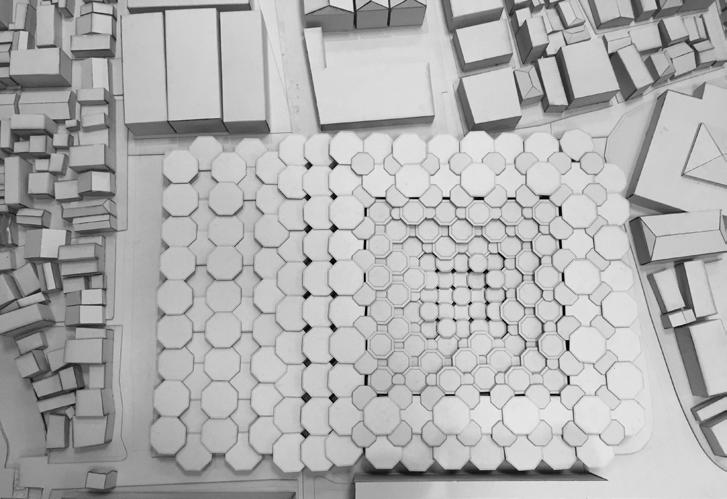
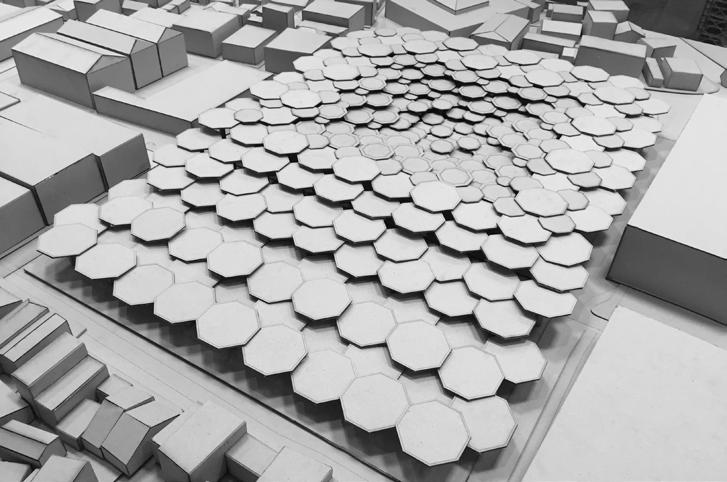

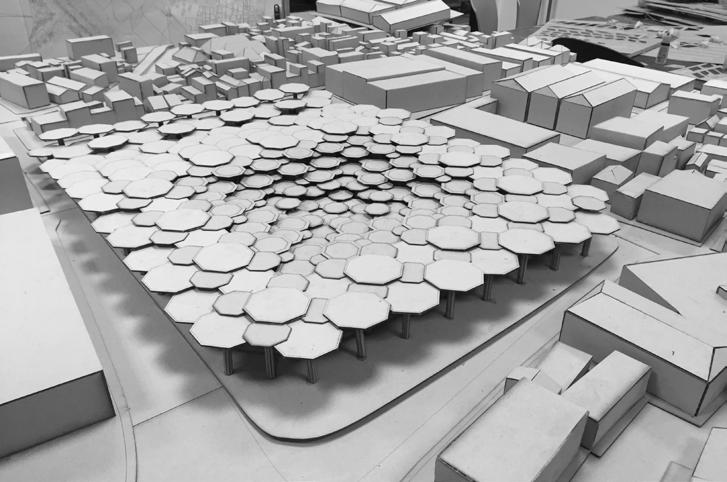
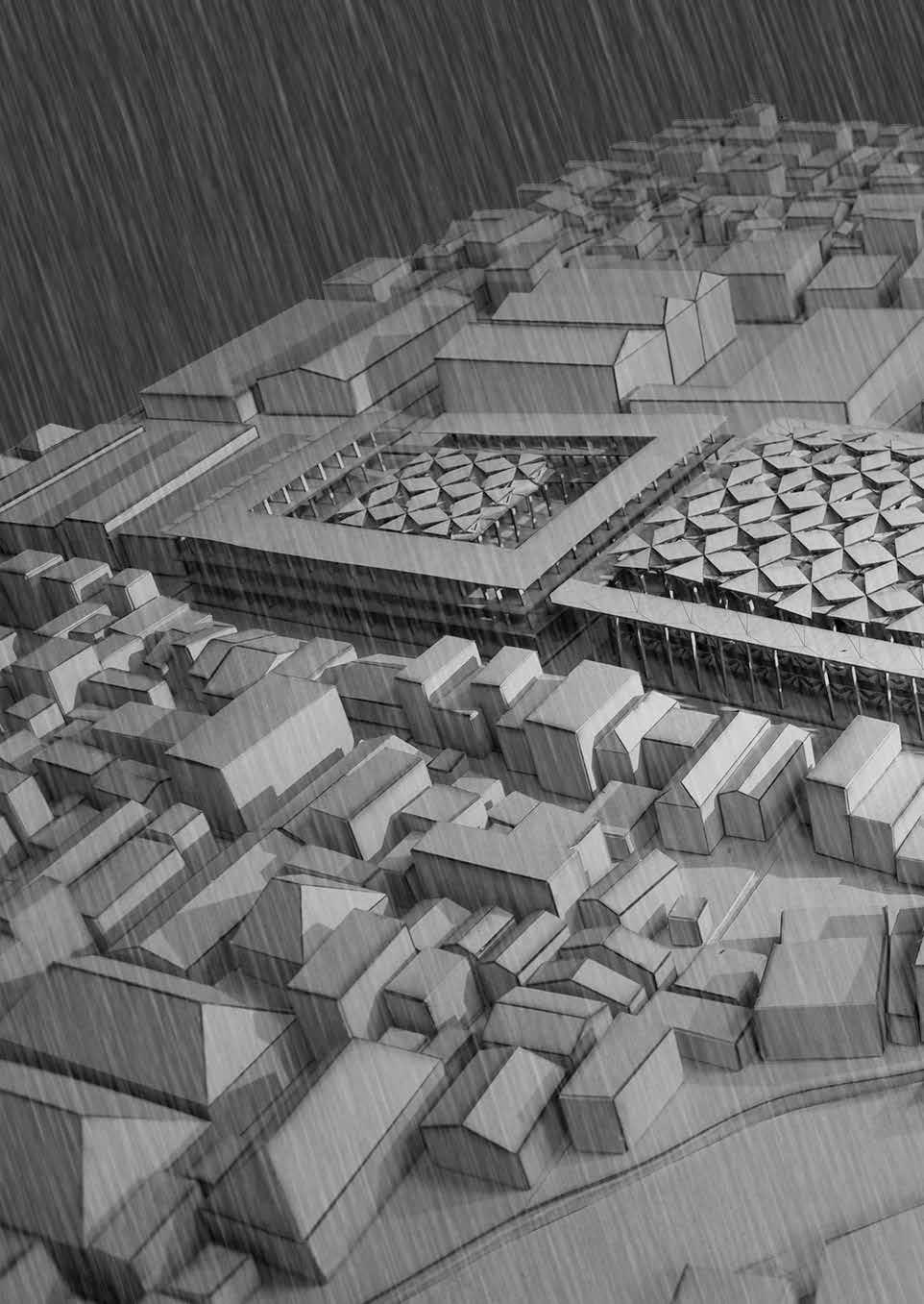
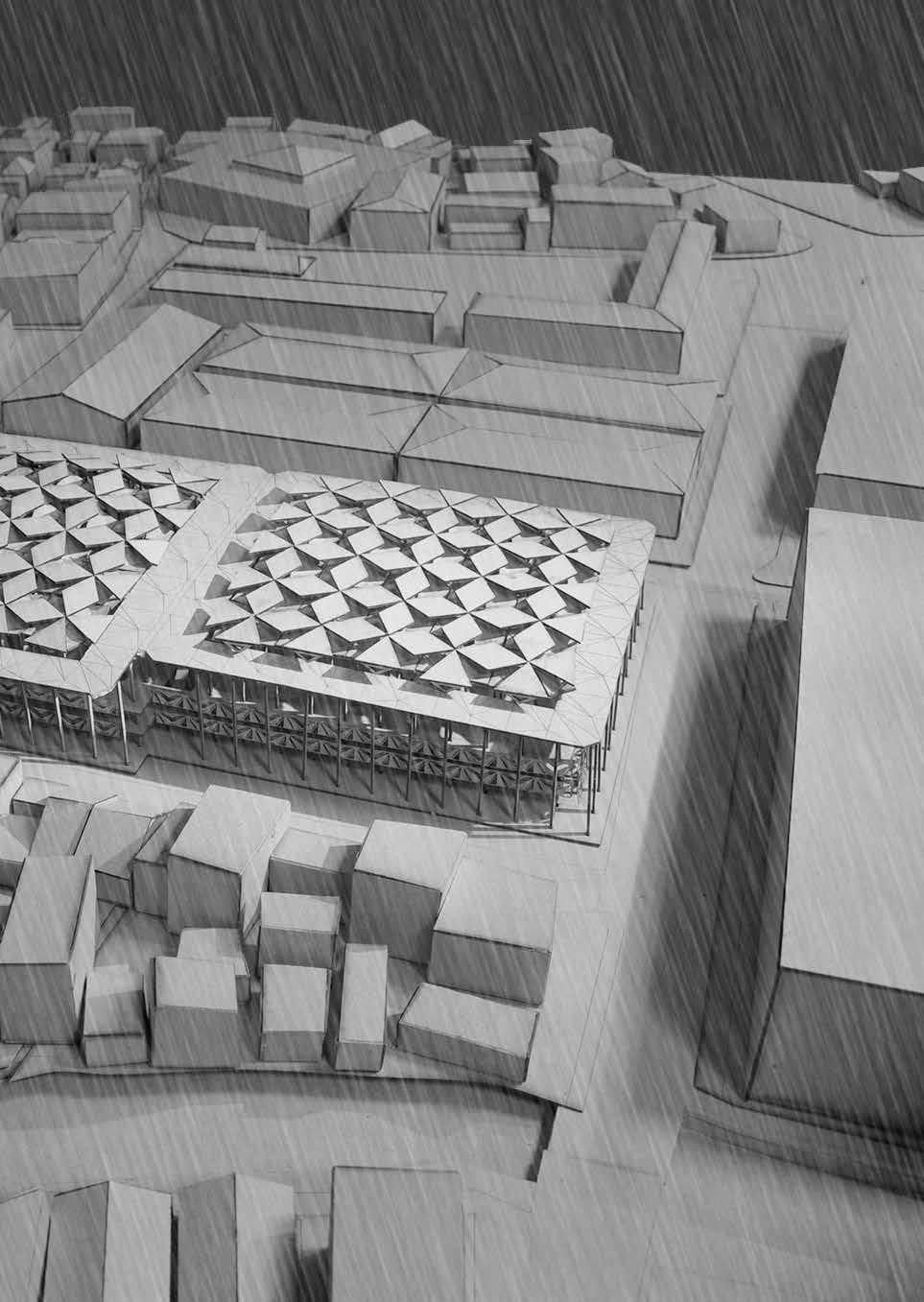
The previous market is a big roof project, which uses octagonal mushroom columns and overlapping roof to achieve natural ventilation and daylight. Without closed envelope, the original design not only presents typical tropical atmosphere of architecture, but also dilutes the boundary between seller and buyer, architecture and context, natural conditions and artificial environment. In this design, without high-technology and new materials, I want to bring back the vitality to traditional tropical market and create a new quality by break the concrete big roof into units and make structure thinner.
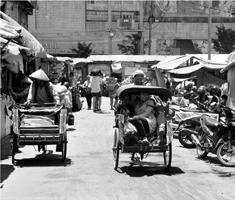
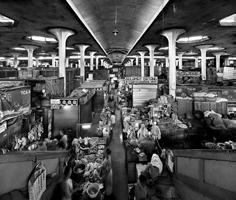
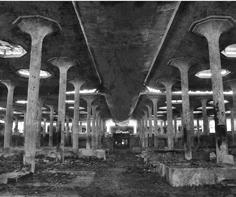
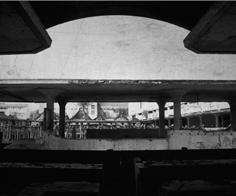
That is the reason why I want to keep some original structure elements and column grid, also continue the particular form of traditional market. Instead of doing a gigantic roof, the new roof is composed by a number of nine columns units. The two overlapping layers and the diversion detail of water help the market gain daylight from sky and natural ventilation, and also drain away rain to the columns, when four units combine together.
The surrounding part of roof uses the same logic as drainage by column and provides the overhanging corridor for pedestrian in the meantime to keep them from rain and sunlight. The biggest challenge for this design is how to archive daylight with the original column grid but also double in area. First of all, extending the height of one floor as four meters and adding the third floor with bigger floor area to ensure the area requirement.
Instead of covering by a huge breathless façade, the envelop uses the similar pattern as design language which comes from the roof elevation. Transforming 2D into 3D, the folded triangles protect downstairs from rain and sunlight, and the upper part combines with handrail but also allowed light to go into market.
Without following the modern market to create big courtyard in the middle, the new market uses three small courtyards and numerous circular hollow area to gain daylight and provide the opportunity for interaction between two floors. In addition, the hollow areas insure the continuity of column with thinner scale to be cohesive with the roof size. The internal organization follows the traditional market form that provides table and adds small storage space in the middle of individual quadrate area to keep the proximity between the seller and the buyer in order to keep the natural feeling as the relationship built between the seller-buyer in the traditional market.
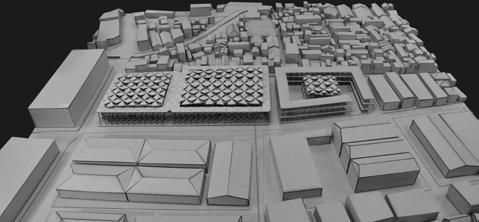
The north part of the market keep the original traditional form, the south side transform into half-open market which provides for informal market and nigh market. The seller can put their goods surrounded the middle part with more flexibility.
Left top Concept map
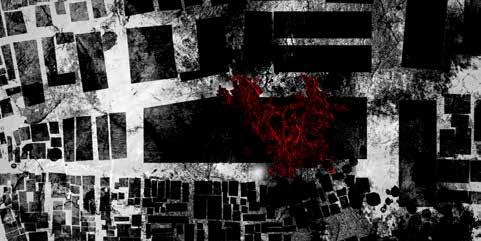
Left Bottom
Relationship between proposed design and exisiting context
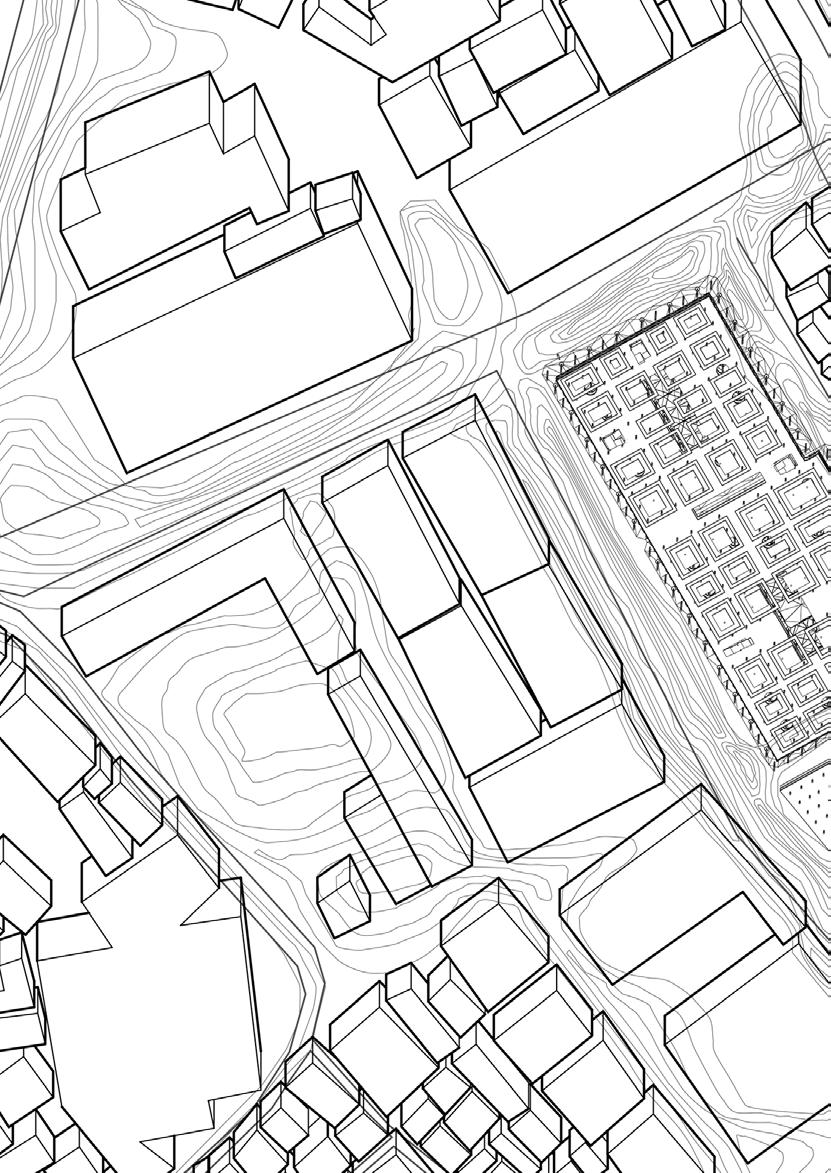
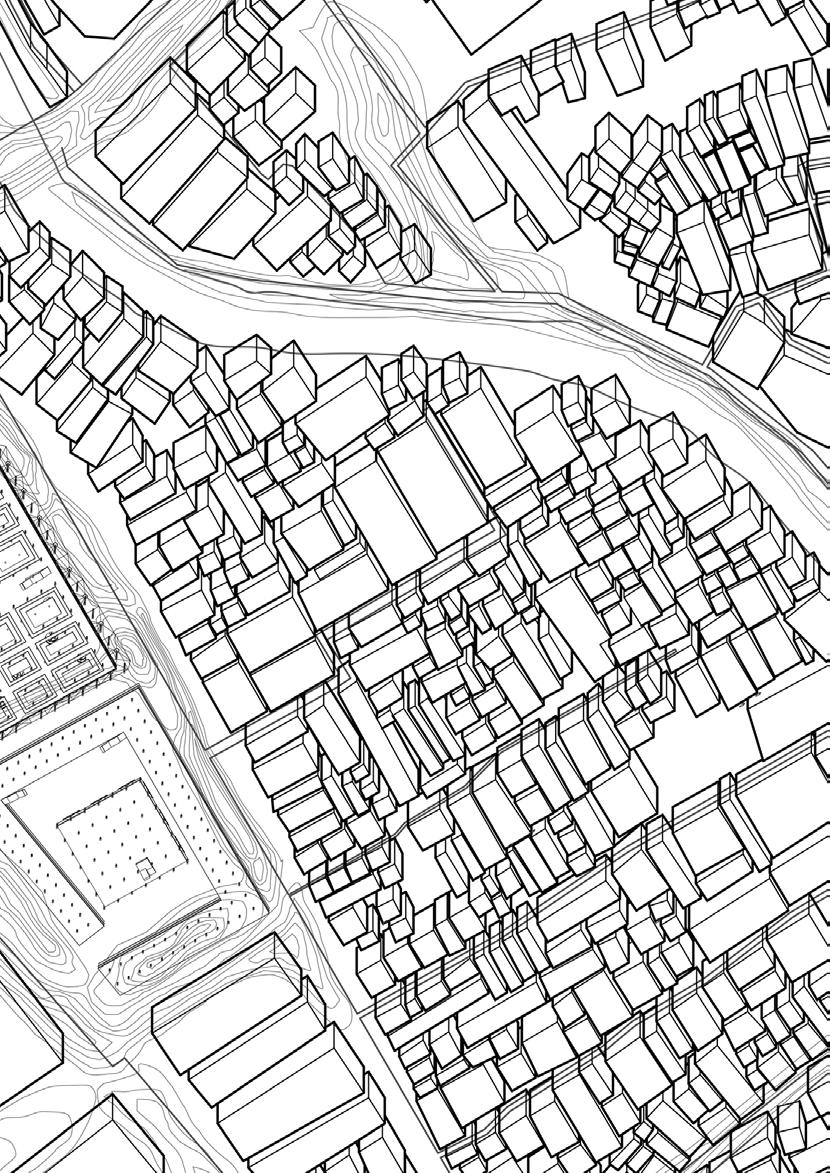
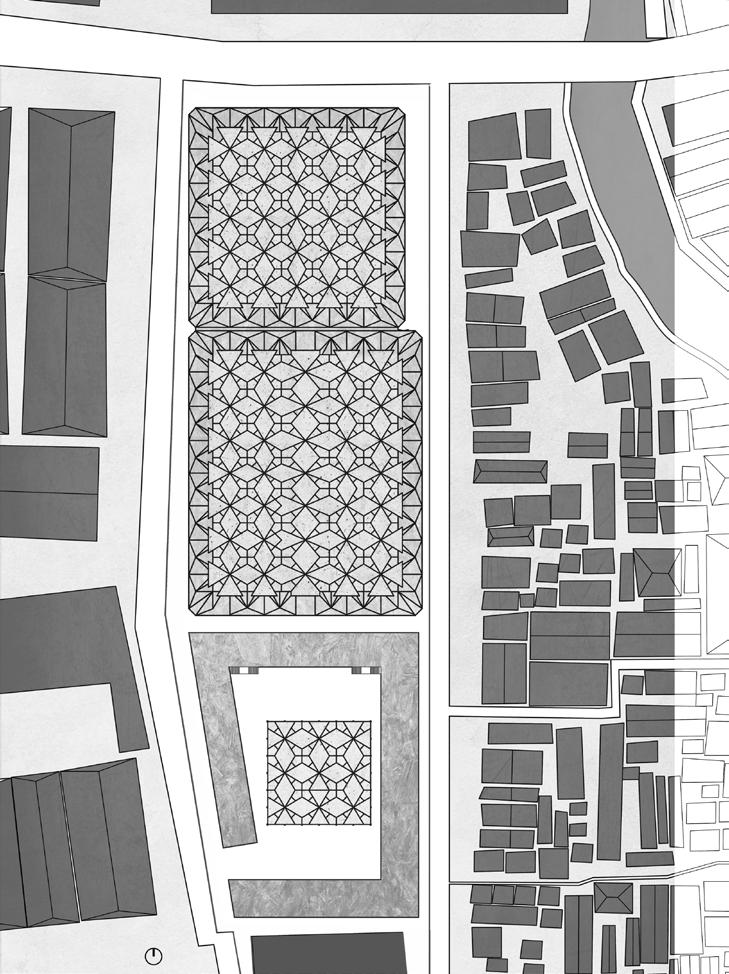
ROOF UNIT 1
· 9 columns compose an unit.
· 2 layers for daylight and natural ventilation.
· Combine four units to drain away water to the hollow column.
ROOF UNIT 2
· Direct water into drainage column.
· Overhanging roof protects pedestrian and market from rain and sunlight.
· Combine with unit 1 and the overlapping parts for rain protection.
· Transform roof section into 2D
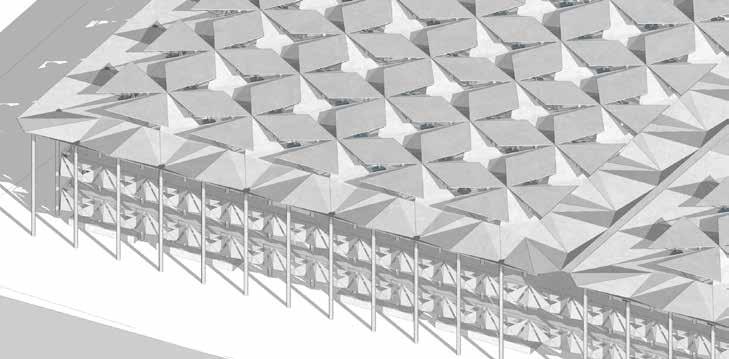
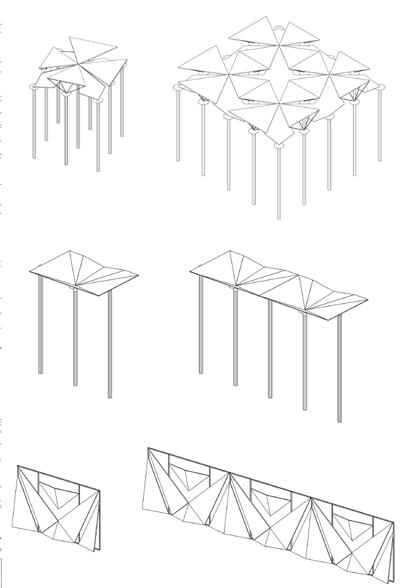
· Learning from the shelter of informal to make 3D
· Does not cover entire facade but combine with handrail on the upon side and sunlight protection for downstairs
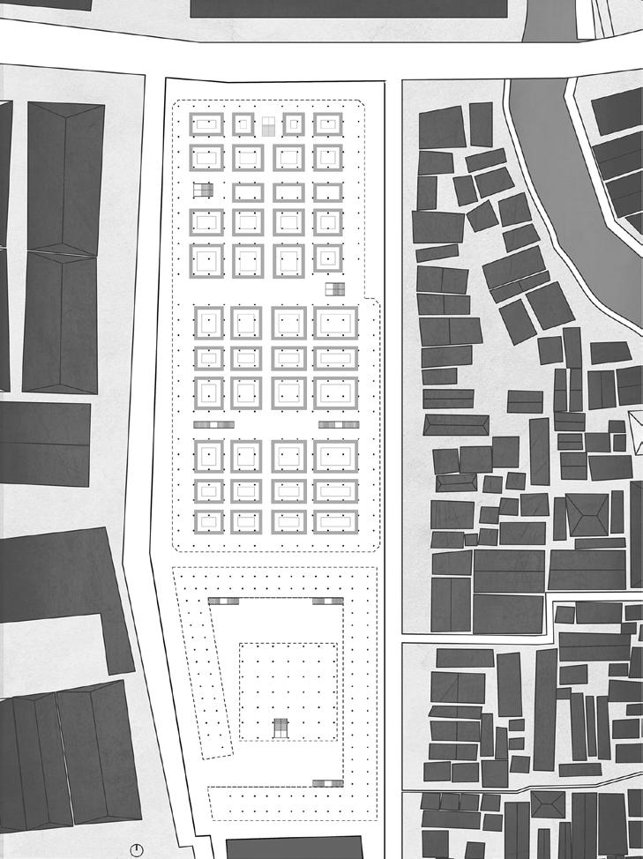


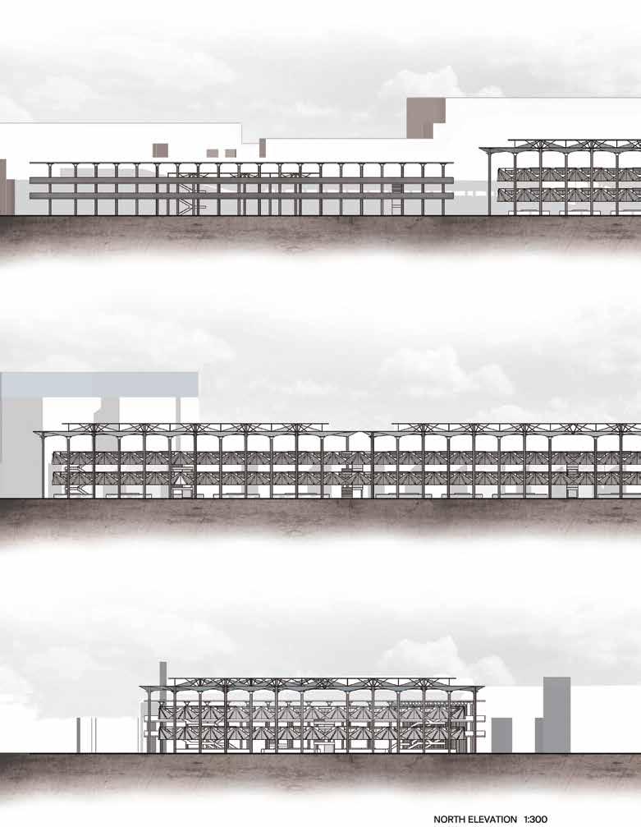
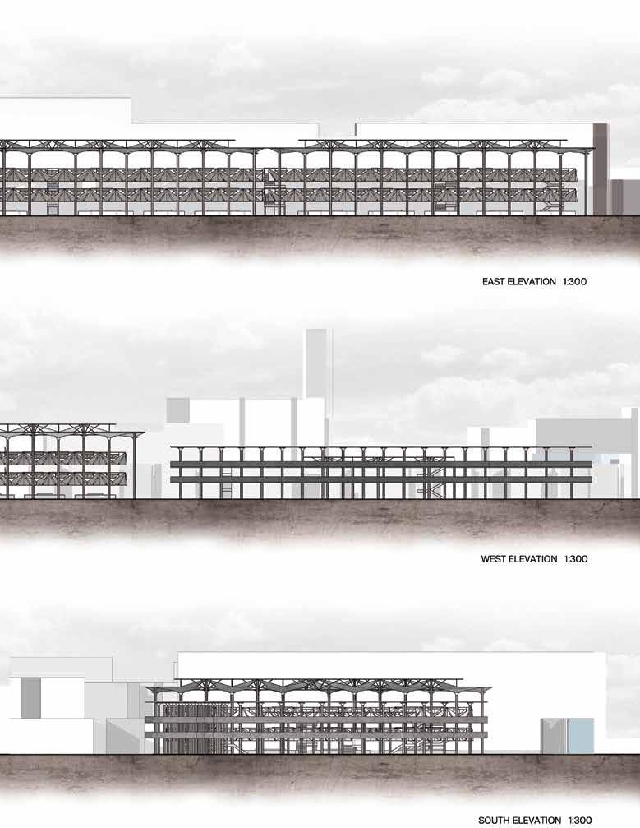
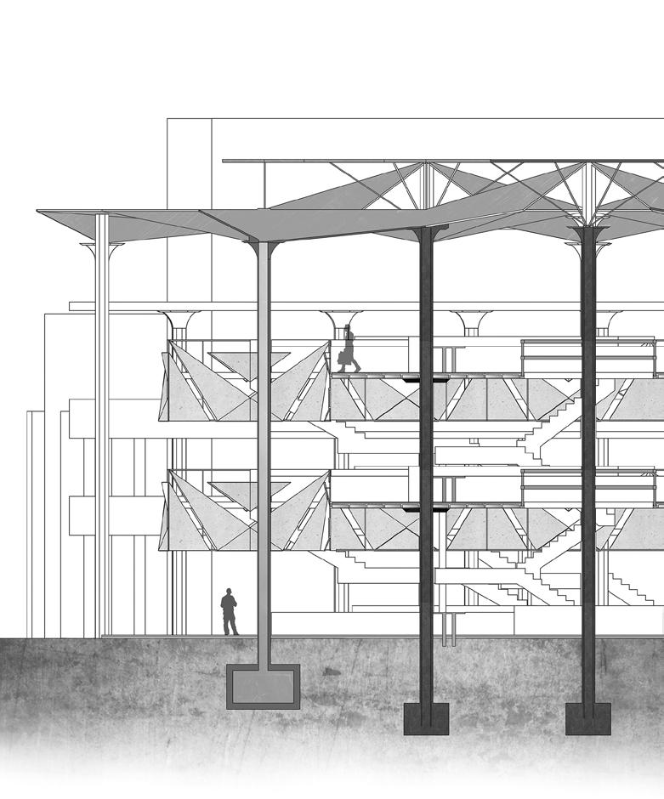
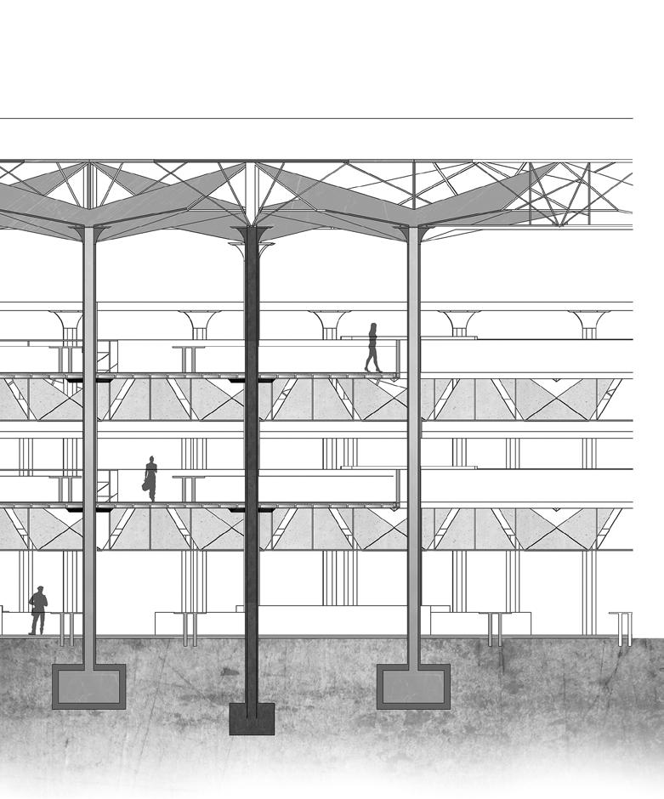
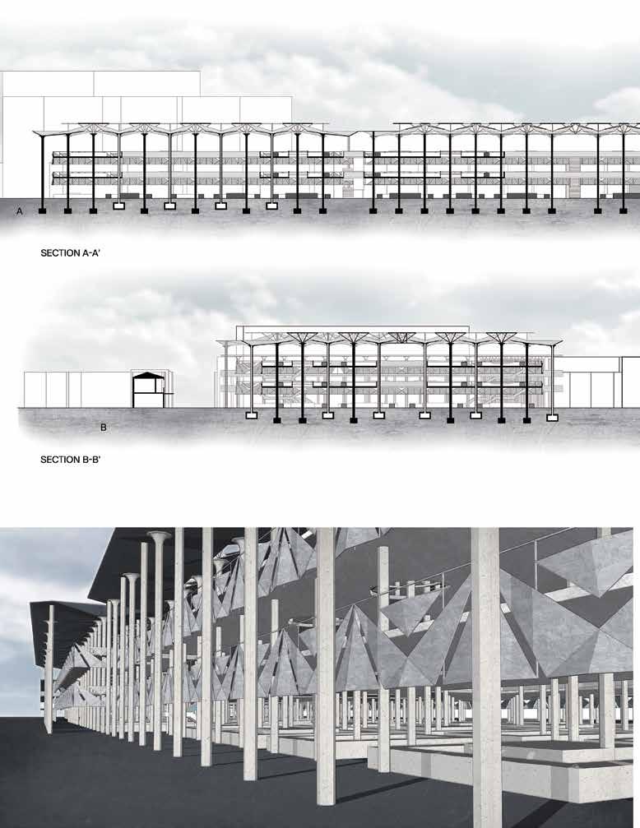
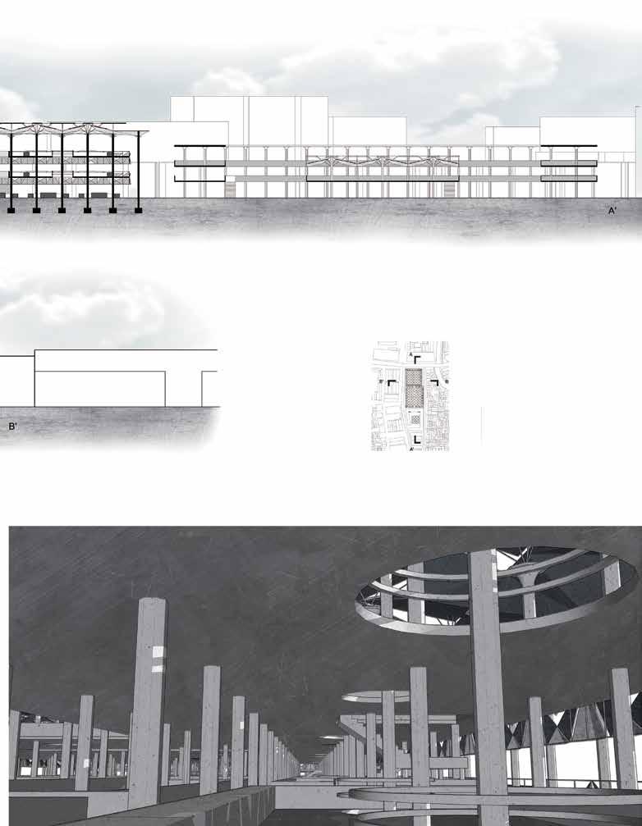
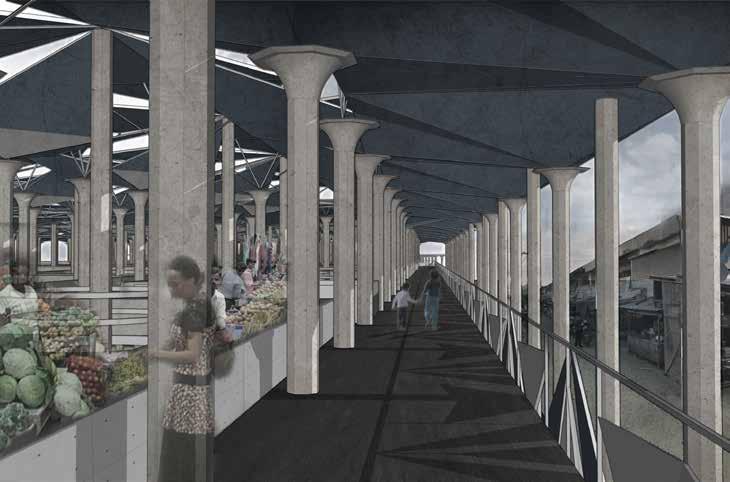

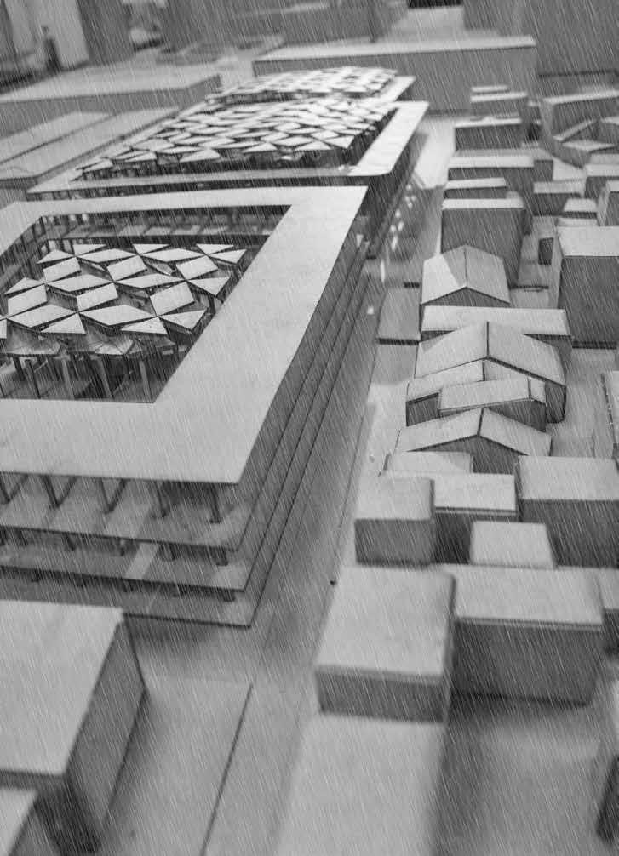
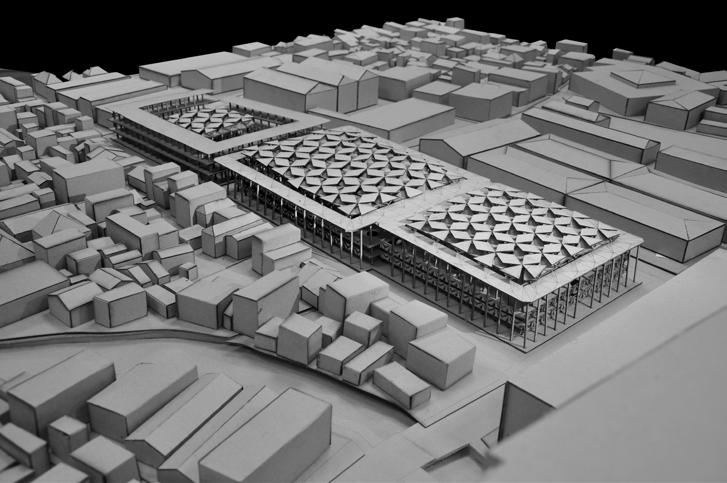
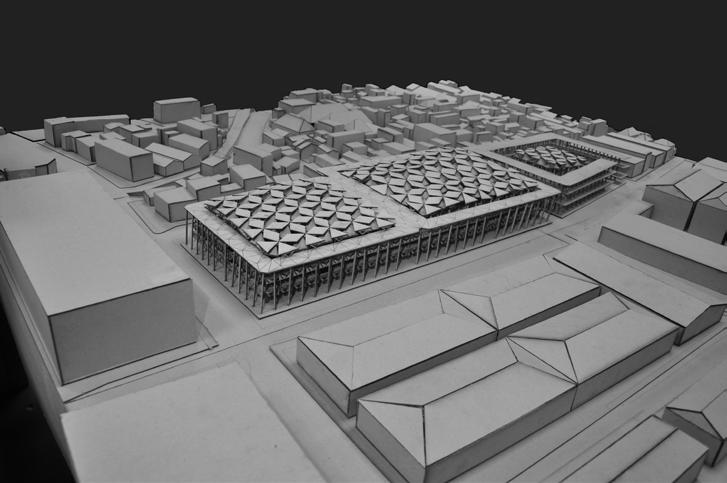
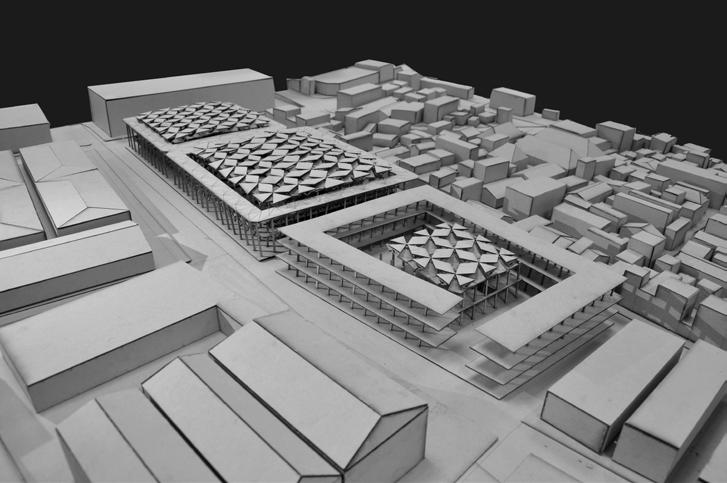
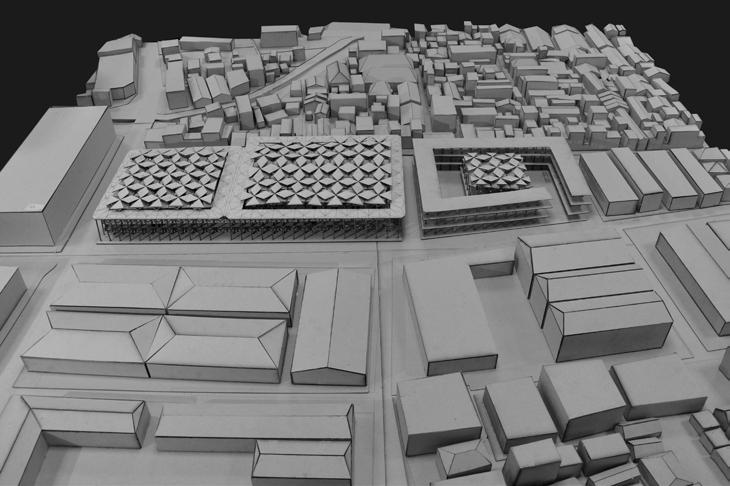
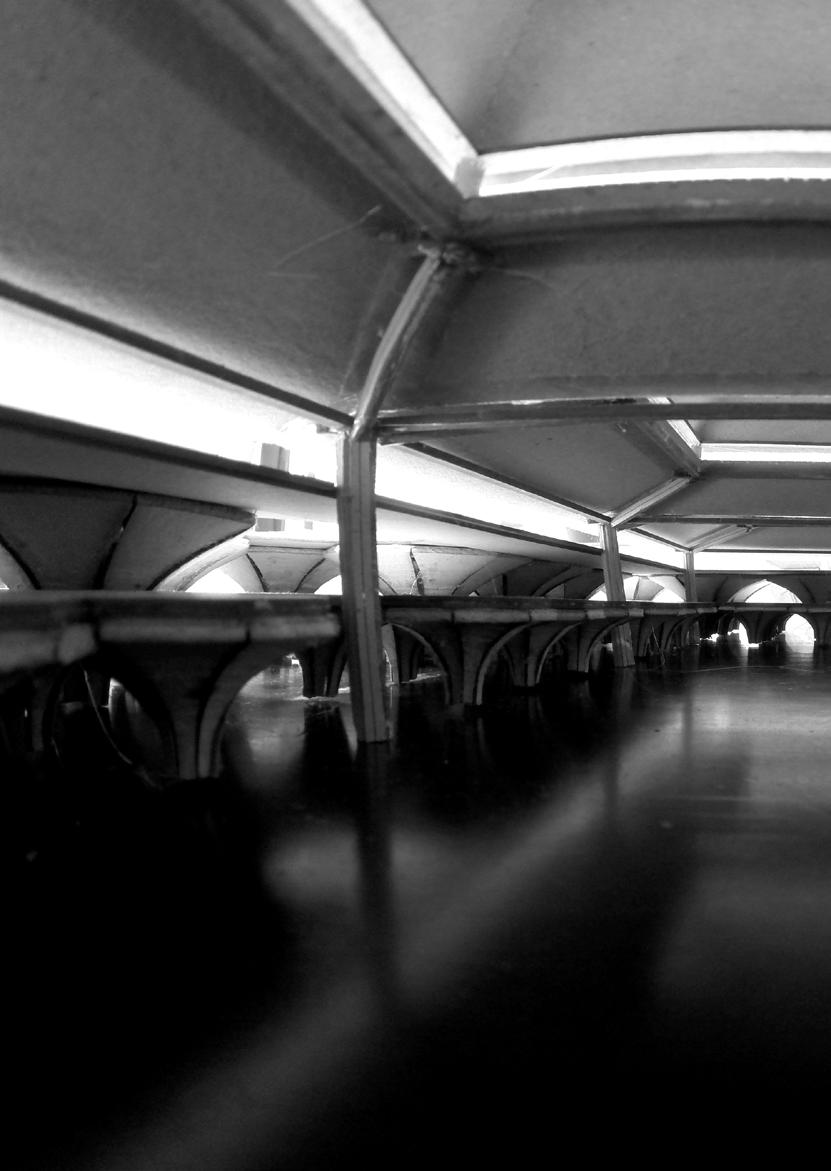
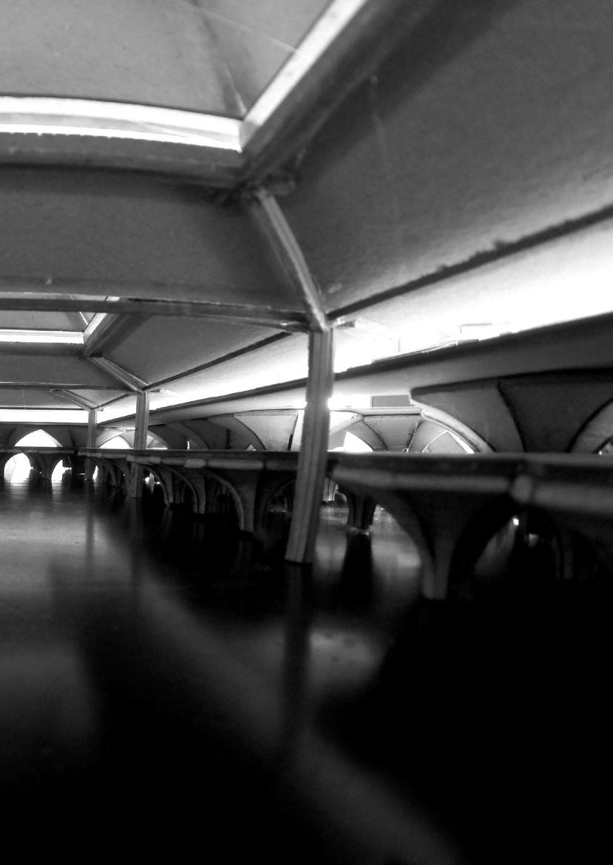 by Abel Yang
by Abel Yang
Semarang is a land of constant tension and interaction, and it is these relationships that have shaped its social, economic and urban landscape. This scheme is an attempt to create spaces that use the juxtaposition of several architectural elements in an effort to draw attention to these relationships of tension and interaction. Another objective of this juxtaposition is to demonstrate that this combination of varying architectural styles is not only able to serve its metaphorical purposes, but is also able to create useable , delightful and comfortable spaces.
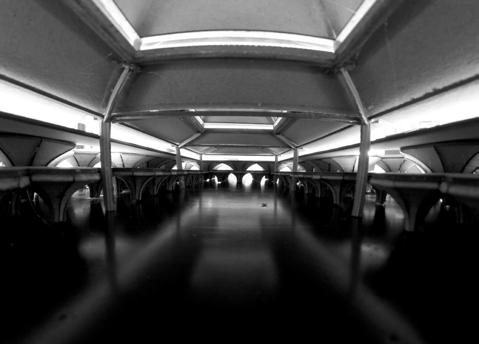
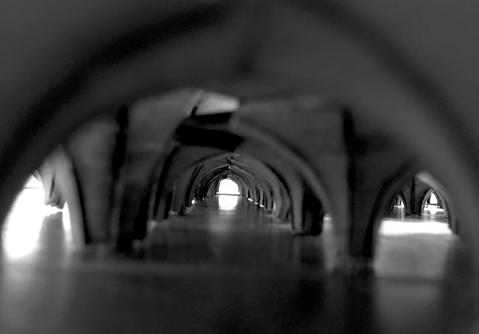
Typologically, the market represents the lifeblood of Semarang. Its significance to the development, as well as the current social and economic systems of Semarang empower the architect to effectuate awareness, discourse, or even change in the community.
This scheme attempts to combine the architectural elements of both the local community, as well as more modernist elements, representing the Dutch presence and influence , as a reminder of Semarang’s history, of its time under Dutch colonial rule, which marked its peak in political and economic significance.
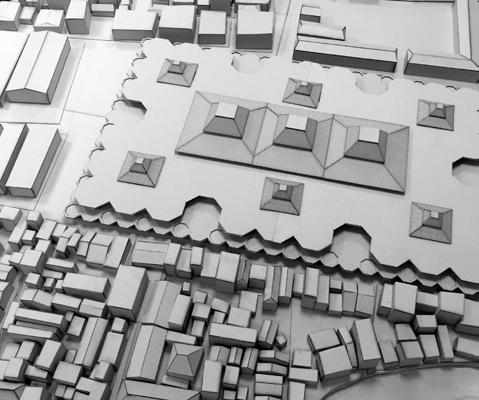
The Traditional Javanese Joglo roof is used to encompass the central double-volume atrium space, as well as the six stair wells. It represents the local skills and traditions, the warmth and sincerity of its timber construction and system in contrast with the reinforced concrete construction of the octagonal mushroom columns.
Compared to the timber construction of the Joglo roofs, the materiality of concrete effuses a cooler atmosphere, its construction more discreet and less apparent, representing temperate modernist prejudices. The columns holding up the floor slab of the second storey are 10 metres in diameter and 5 metres in height, while the larger columns holding up the roof span 20 metres and are 10 metres in height.
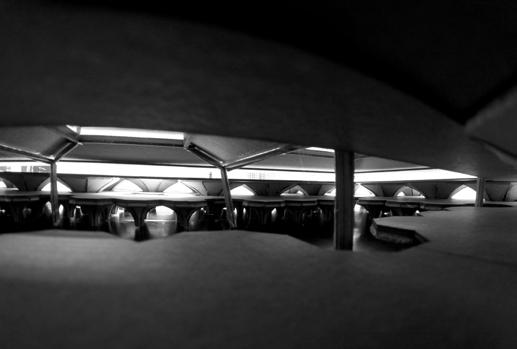
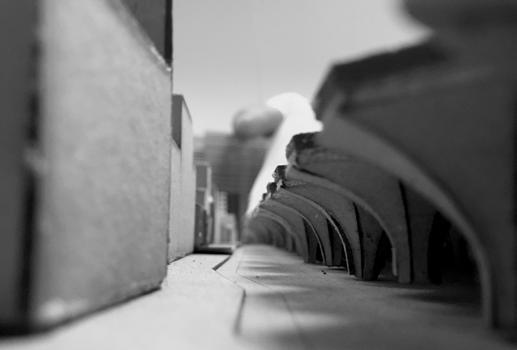
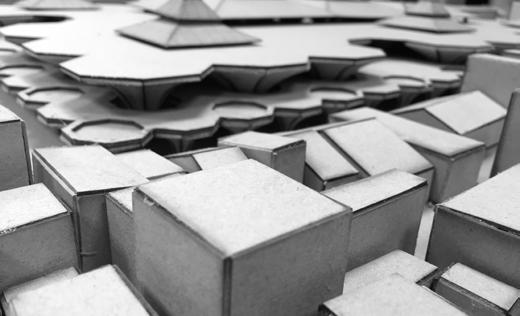 106 Amalgam Abel Yang
Top View from second storey
Right Street edge
Bottom View over roofs of perifpheral blocks
106 Amalgam Abel Yang
Top View from second storey
Right Street edge
Bottom View over roofs of perifpheral blocks
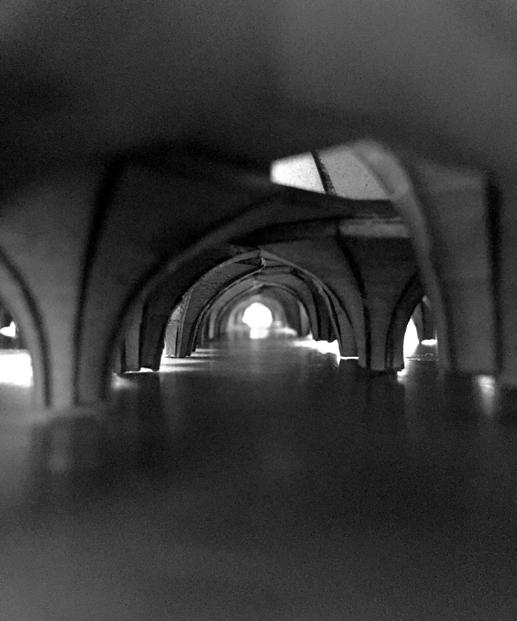
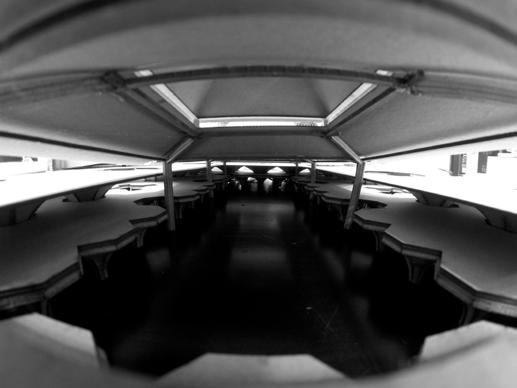 Abel Yang Amalgam 107
Top Arched spaces formed by mushroom columns
Bottom View into central atrium space from roof
Abel Yang Amalgam 107
Top Arched spaces formed by mushroom columns
Bottom View into central atrium space from roof
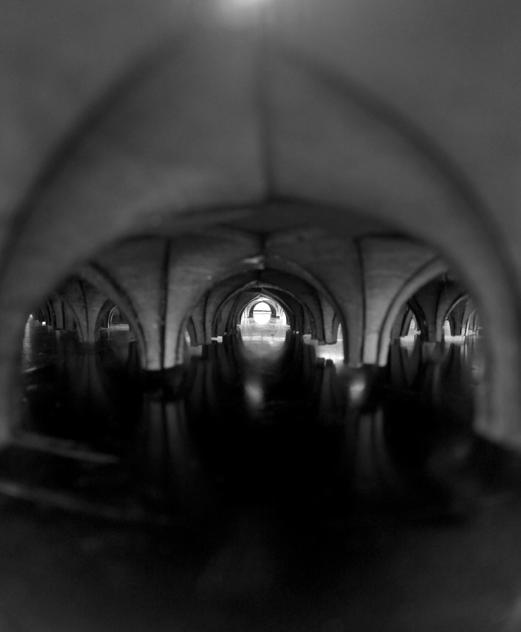
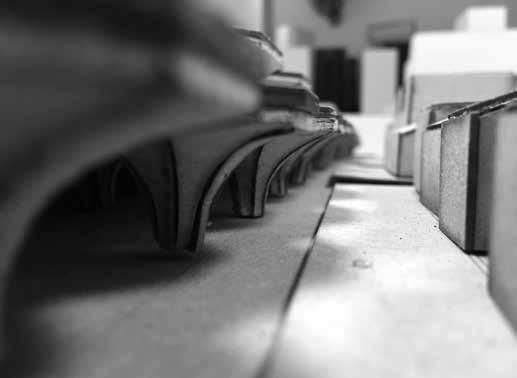
Top Second storey space
Left View into central atrium space from roof
Bottom Arched spaces formed by mushroom columns
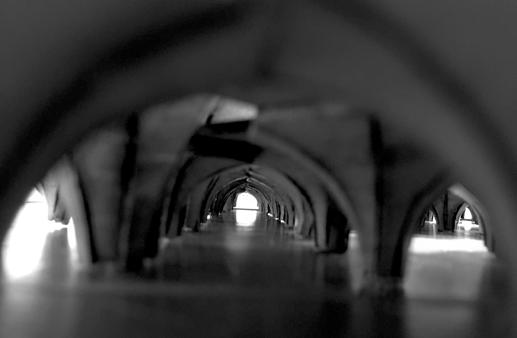
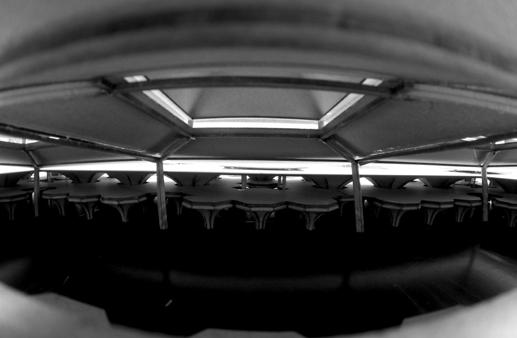
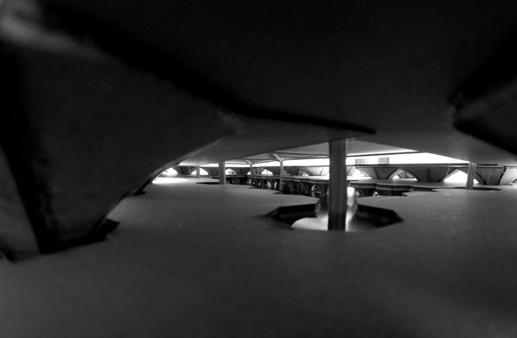 Abel Yang Amalgam 109
Abel Yang Amalgam 109
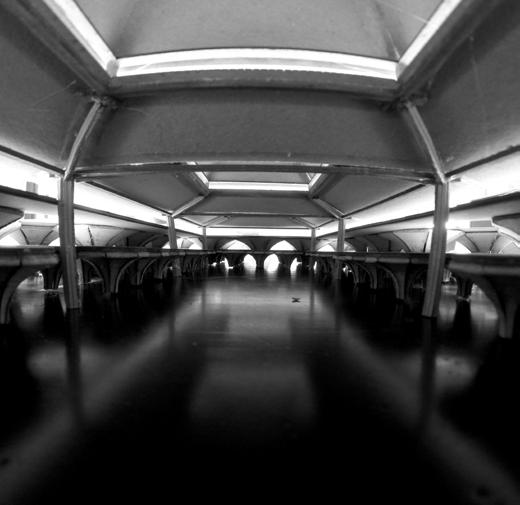
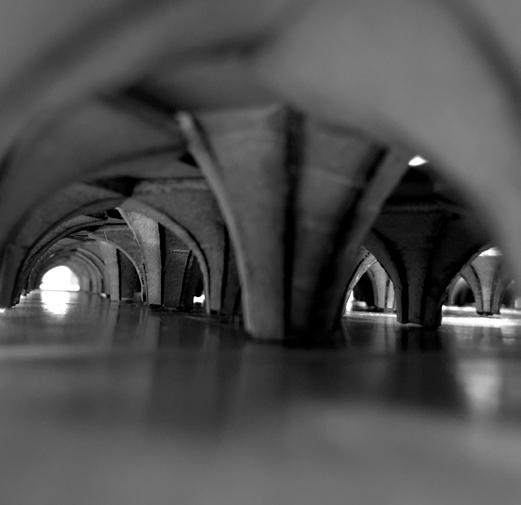 110 Amalgam Abel Yang
Top Central atrium space
Bottom Arched spaces formed by mushroom columns
110 Amalgam Abel Yang
Top Central atrium space
Bottom Arched spaces formed by mushroom columns
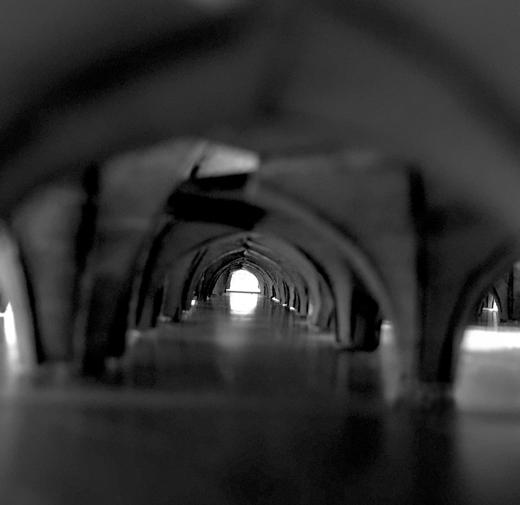
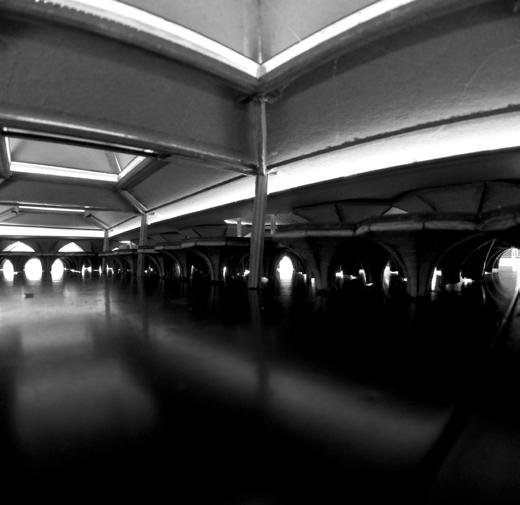 Abel Yang Amalgam 111
Top Arched spaces formed by musroom columns
Bottom Central atrium space
Abel Yang Amalgam 111
Top Arched spaces formed by musroom columns
Bottom Central atrium space
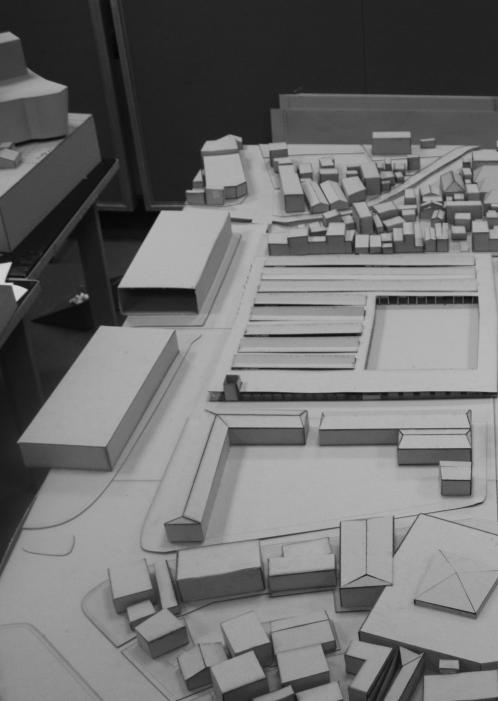
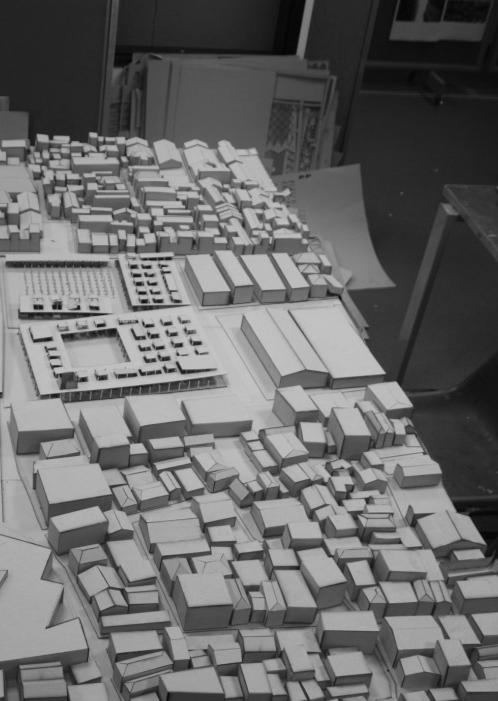
The human is driven by a desire to occupy, arrange and experience. As a social society, we search to share some of these experiences and rely on exchange to survive. The market supports this idea and provides room for people to connect.
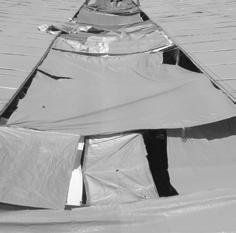
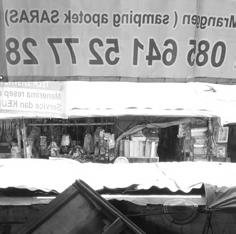
Located in central Java, the world’s most populated island, the rapid-growing development has led Semarang to expand on a horizontal scale over the years. The city that faces the sea, function as a gate for trade and is rapidly becoming occupy. Although such trade is not recent, the city holds more people than ever before, and previous urban boundaries loose strength. As opposite to this spontaneous take-over, the market proposes to centralize an area, returning meaning to orientation, the river and scale. As a mean to respond to the surroundings, the program changes in accordance to the needs of each street. From an open hallway that fronts the main street, a plaza that receives the mosque, to specific sell of goods to engage the market with it’s community and neighbor-buildings.
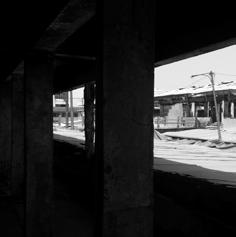
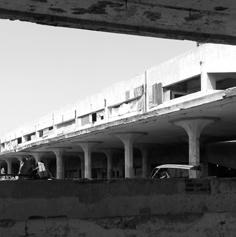 120 Shades of Arrangement Carlos Arteaga
Right Sequence of photographs that drove the design process
1 Vendors by the street, a contrast between exterior & interior
2 The informal roof, a response to the hot & humid weather environment
3 Volumes upon columns, the order benieth sun and breeze
120 Shades of Arrangement Carlos Arteaga
Right Sequence of photographs that drove the design process
1 Vendors by the street, a contrast between exterior & interior
2 The informal roof, a response to the hot & humid weather environment
3 Volumes upon columns, the order benieth sun and breeze
As port-city and central place for trade, location made Semarang cultural diverse. From early vernacular exchanges to later diverse foreign occupation, Semarang experiences mixture in heritage, identity and customs. The complex responds to such mixture by analyzing the primary function of the market on Islamic, Indic and Buddhist cultures, relying in proximity and human contact on it’s program and arrangement. It responds to the needs of the society by engaging the need and eager to occupy the public space; the hallways welcome pedestrians, open-plazas provide room for public events and leisure, whereas food-stands, workshops and outlets welcome life and provide job opportunities.
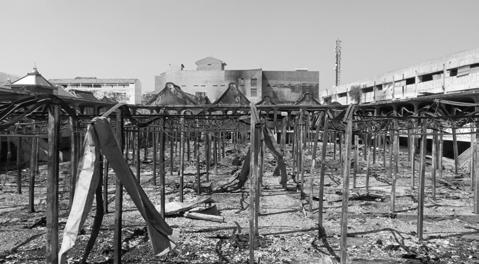
As a coastal city, Semarang is rather threatened by natural events than it takes advantage of them. Annual floods are common, and water bodies lay polluted as urbanization spreads. It becomes only necessary to return meaning to the river and take advantage of the water, avoiding diseases and economic loss. The project, though not in danger of flooding terrain, proposes to re-open trade through the river, and becomes more permeable to it’s side, where it fronts the street with a day and night market. Divided into 3 volumes, big roofs span between columns, where volumes remain unattached from the structure, allowing cross ventilation to occur. To address light and to protect inner spaces from heavy rain, the big roof breaks into layers, that are superimposed and change form and size due to structure and program. Here, “v”-roof layers allow water to be collected and redirect it to the ground.
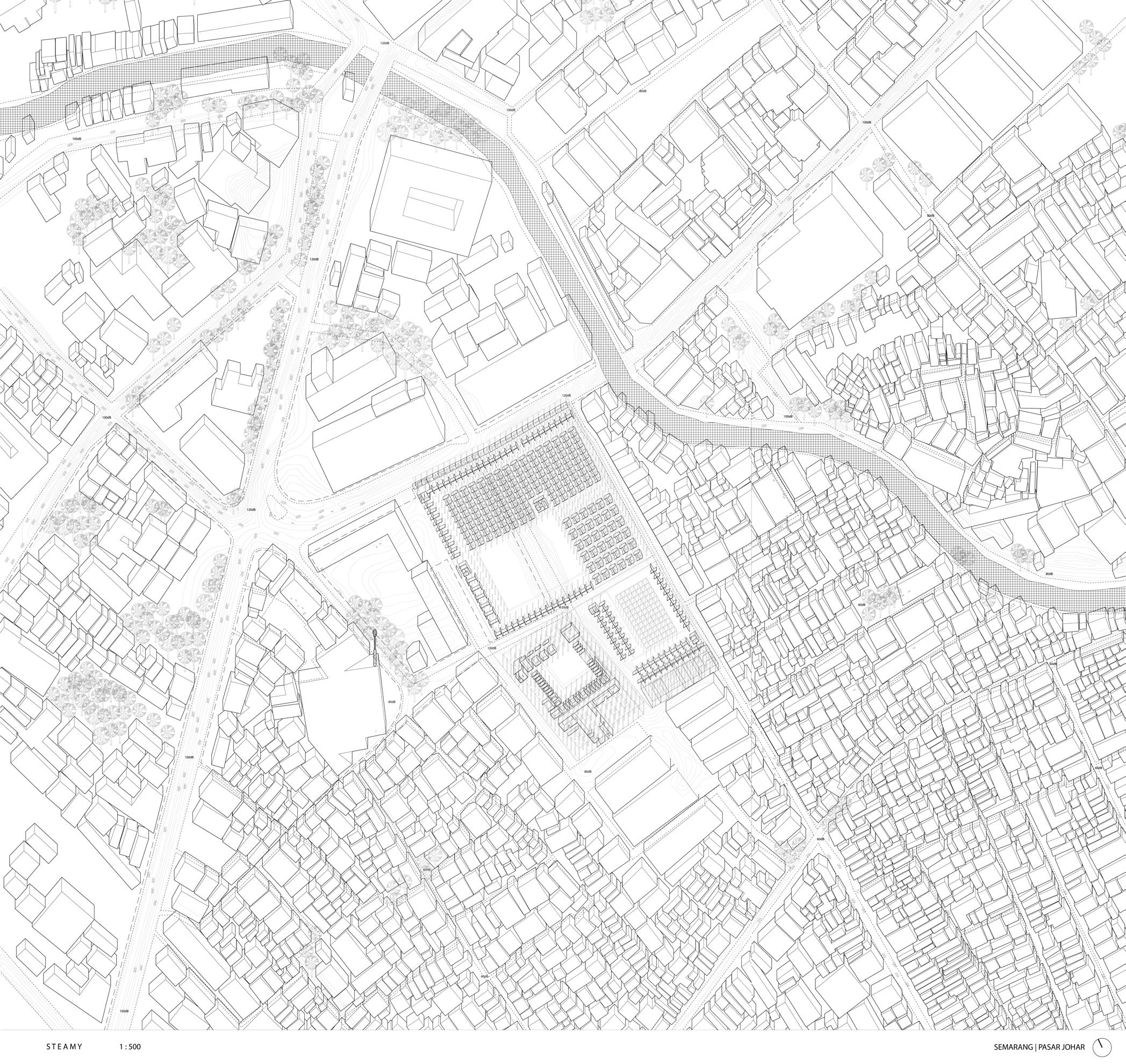
 124 Shades of Arrangement Carlos Arteaga
124 Shades of Arrangement Carlos Arteaga
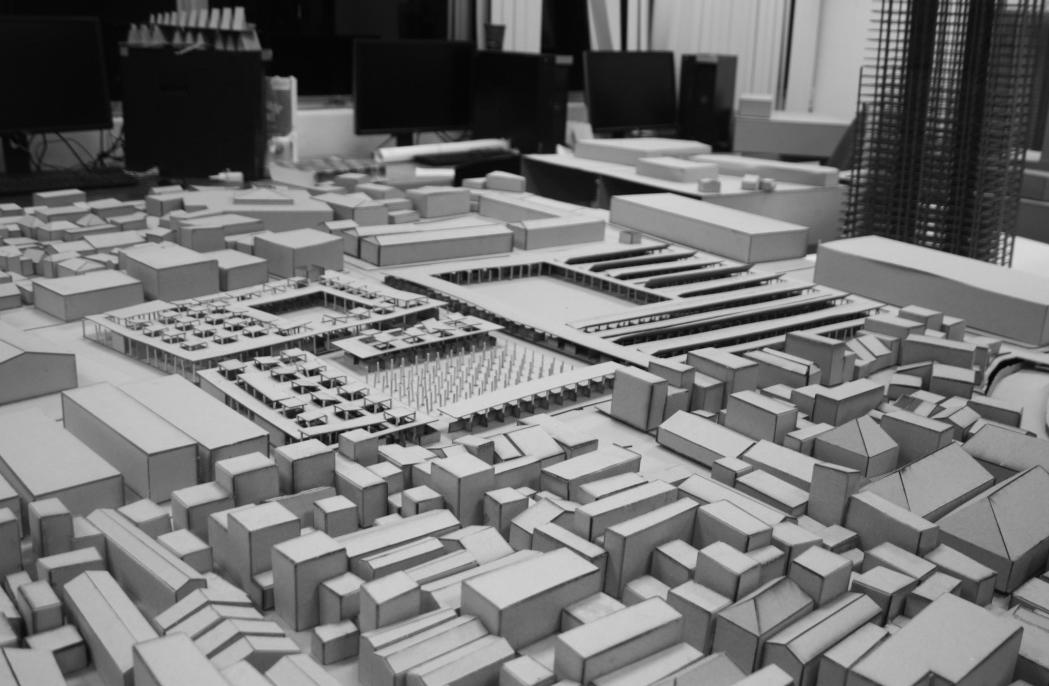
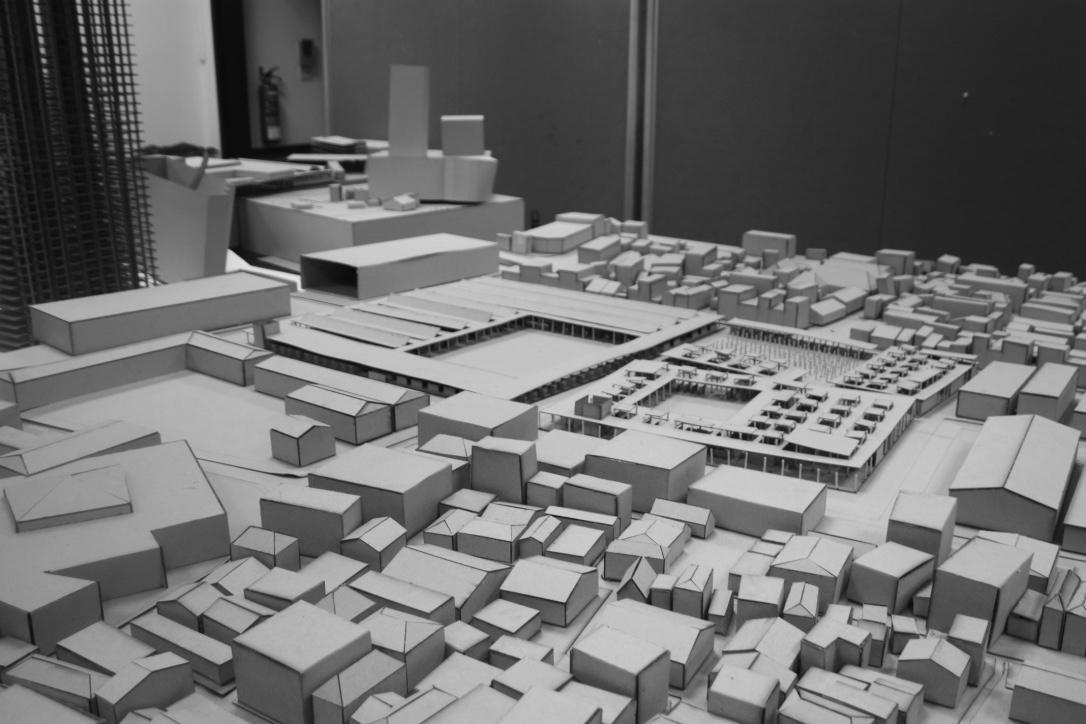 128 Shades of Arrangement Carlos Arteaga
128 Shades of Arrangement Carlos Arteaga
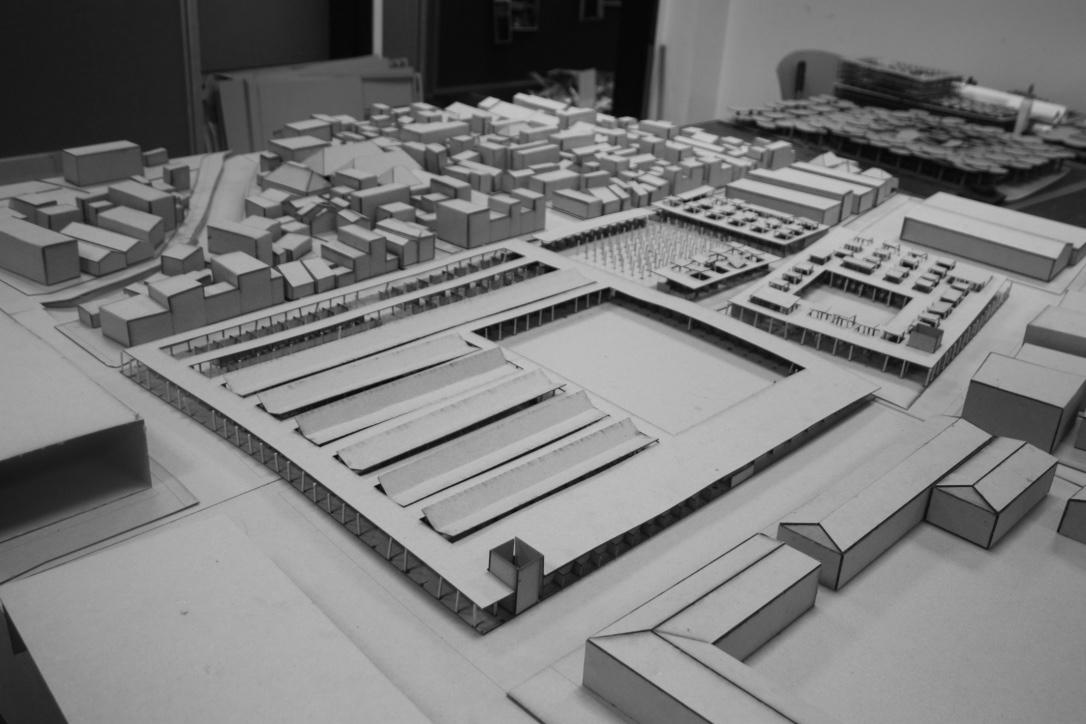
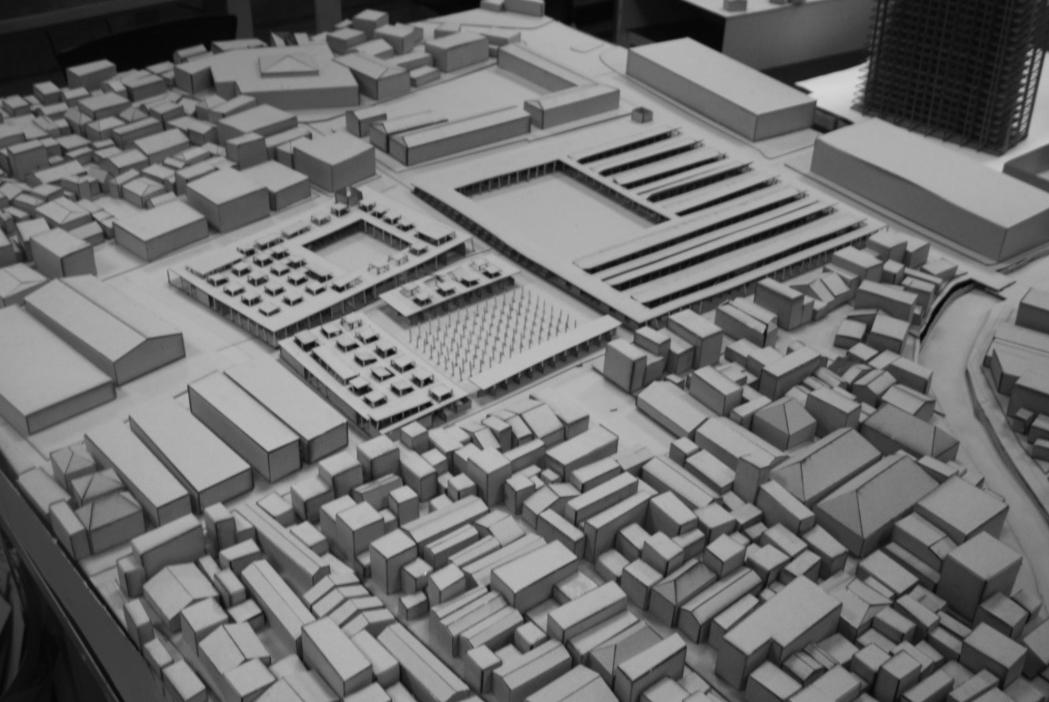 130 Shades of Arrangement Carlos Arteaga
130 Shades of Arrangement Carlos Arteaga
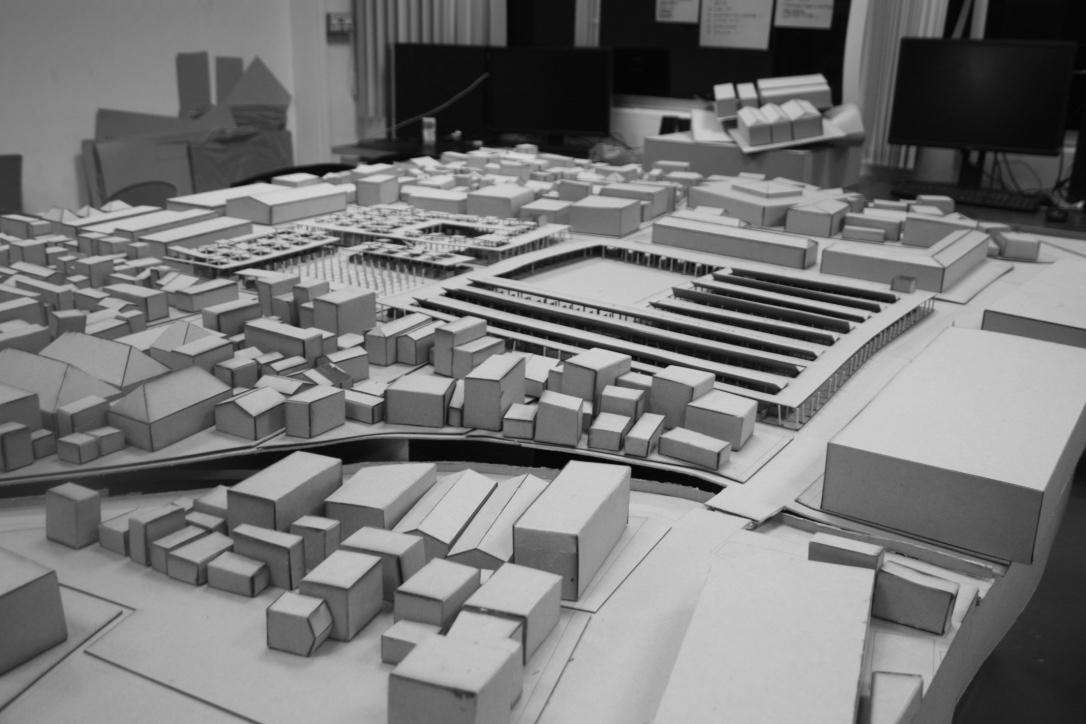
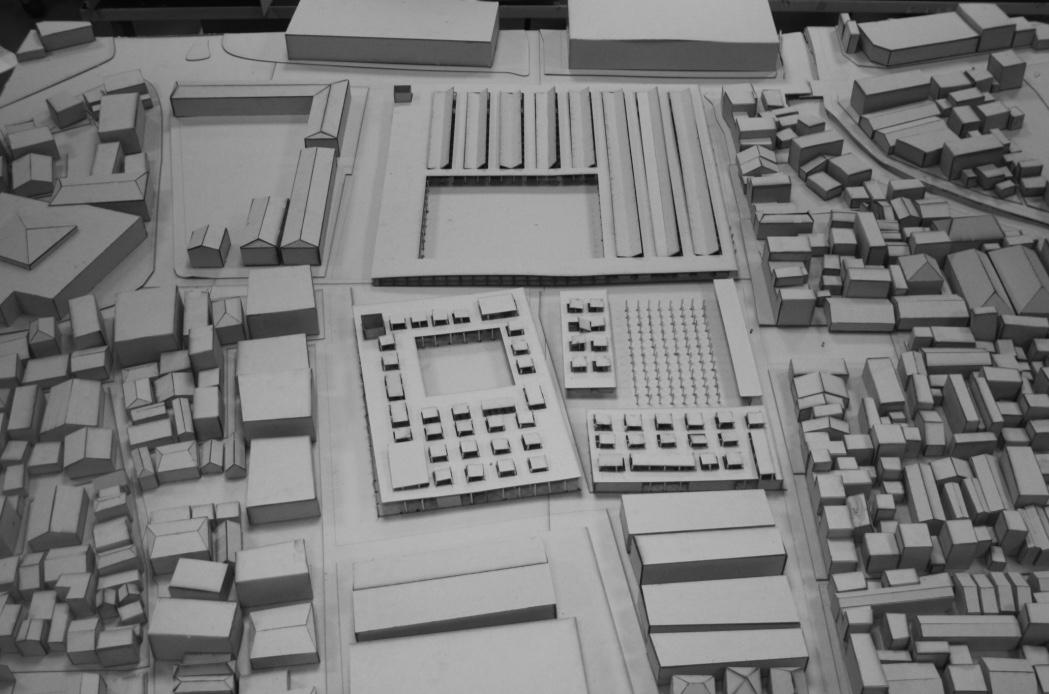 132 Shades of Arrangement Carlos Arteaga
132 Shades of Arrangement Carlos Arteaga
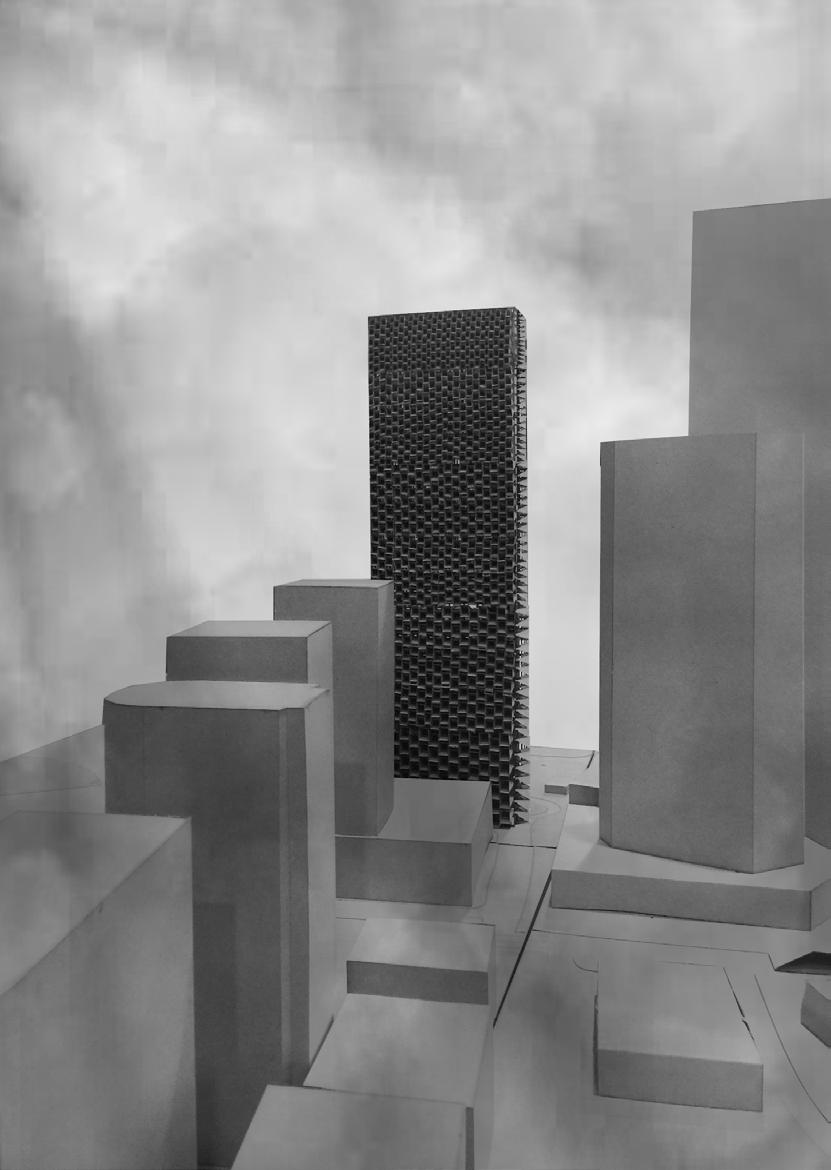
Ever tried imagining an architecture through sounds rather than visuals?
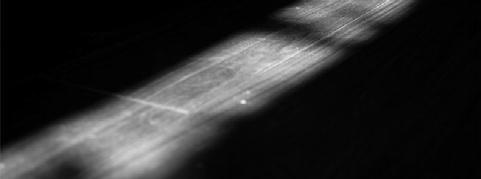
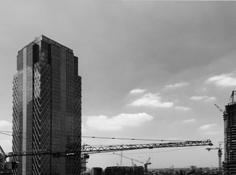
What would be the sound quality of Jakarta be?
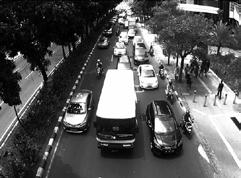
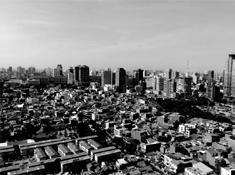
How should sound be experienced in a building?
When I first step foot into Jakarta, what intrigued me the most was the sound intensity and quality of the streets; such as the ongoing construction sites, the prayers blasting over from the mosques and the rhythmic horns sounding from the streets. Before I began this project, I started to question myself. How can we reimagine architecture through sound. How can I achieve the tranquility of the room as photographed (bottom) even with the noise level rising?
How can a building be naturally ventilated yet, still possesses the ability to mitigate noise level from the exterior?

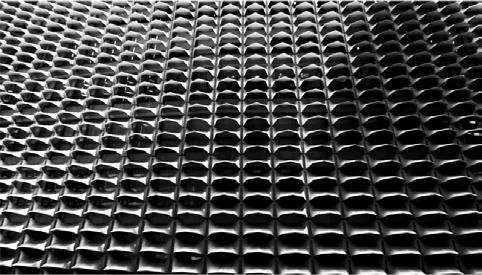
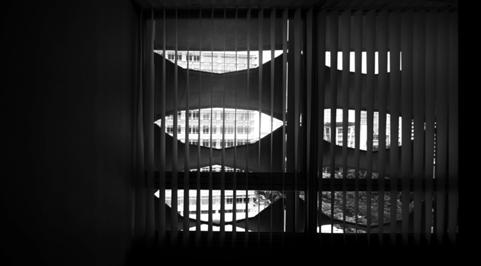
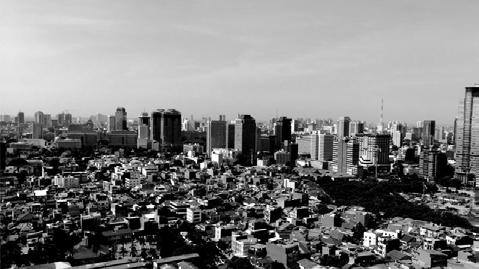
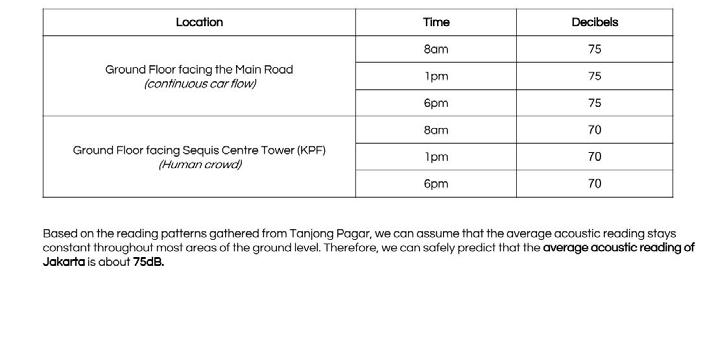

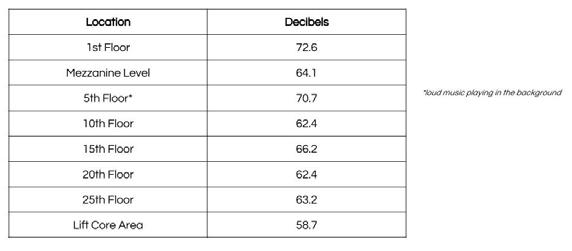
To being, I started by developing a set of methodology based on the readings I have obtained from a similar site conditions of jakarta, which is at Tanjong Pagar area. Instead of selecting commercial towers that have sealed envelope, I decided that, a building such as the HDB with pockets of thresholds would allow me to gather the necessary information to proof my hypothesis.
The table on the left is the data I have collected by going to selective floors of the building. The results clearly indicates that the higher you go, the lower the noise level. From the experiment, I also discovered that the average readings on the ground floor stays rather constant throughout in most areas. Which is safe to say that the condition of Jakarta would be similar. and therfore, I project that the average acoustic readings of jakarta on the street level is about 75 dB.
With the data tabulated at the bottom, I have also come to a conclusion that, 40dB can only be achievable under the circumstance of using air-conditioning in a sealed environment. Whereas under a tropical equatorial climate, I deduce that the acoustic readings will rise up to about 50-55 dB instead with the use of fans only or letting it be naturally ventilated.
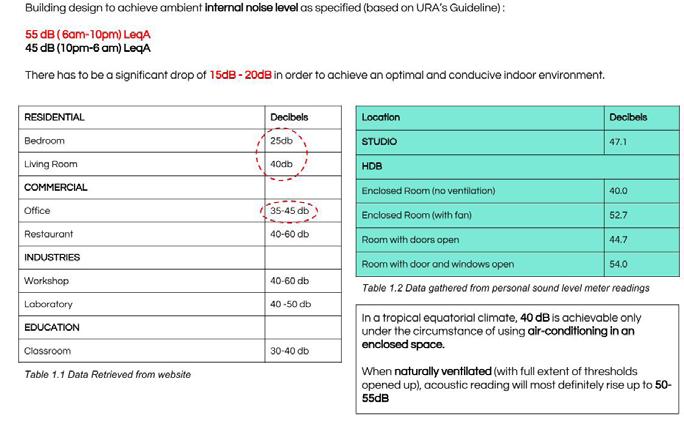
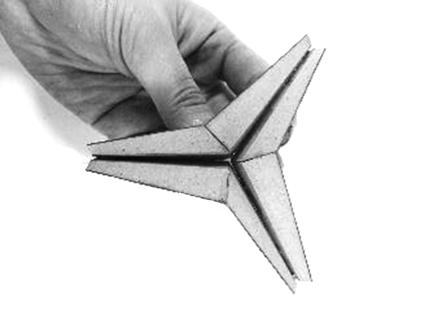

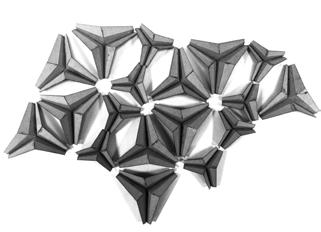
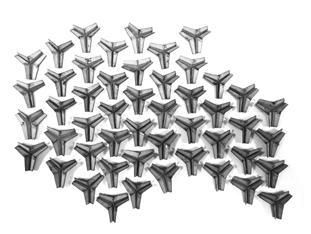
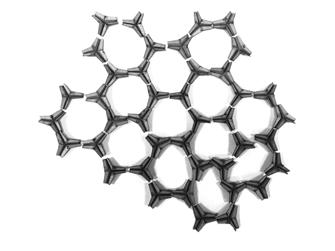
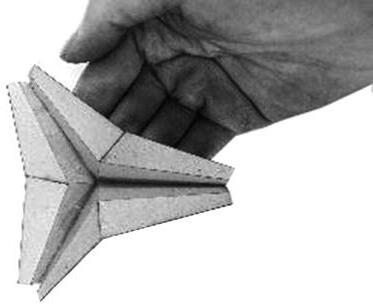
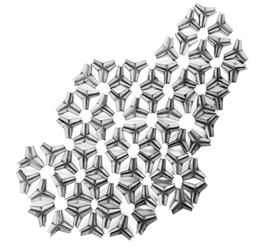
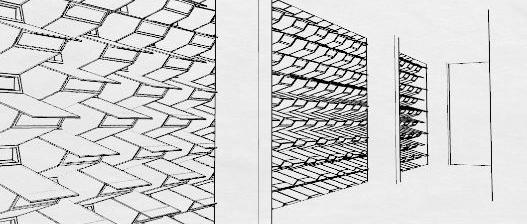

From the information I have gathered, what we can understand from the table below is that as the depth of each wedges increases, this would also increase the number of sound energy reflections too. The optimal opening for sound frequencies to travel through, ranges from 24 -30 degrees. By adopting a similar wedge concept found in the anechoic chamer, this act of sound blocking using the profile of the wedge would allow sound energy to bounce off each surfaces, thereby, significantly reducing sound transmission, before it actually gets into the building itself.
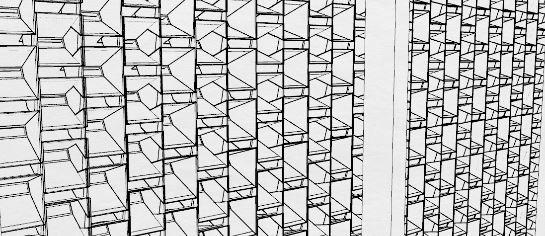
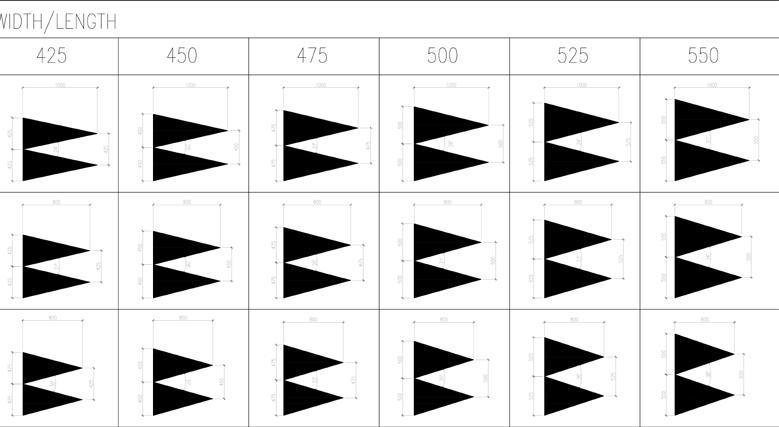
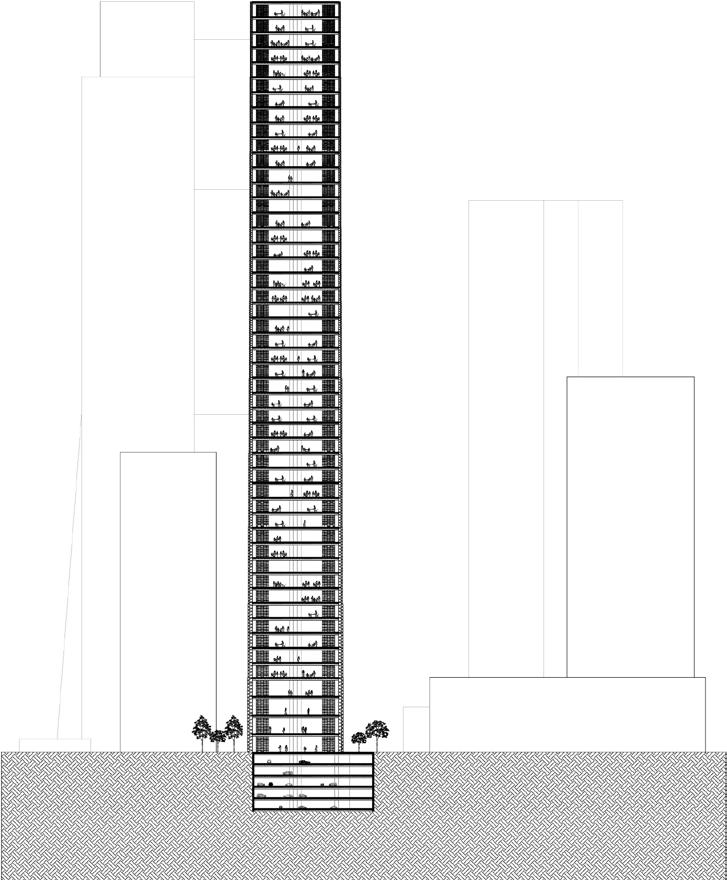
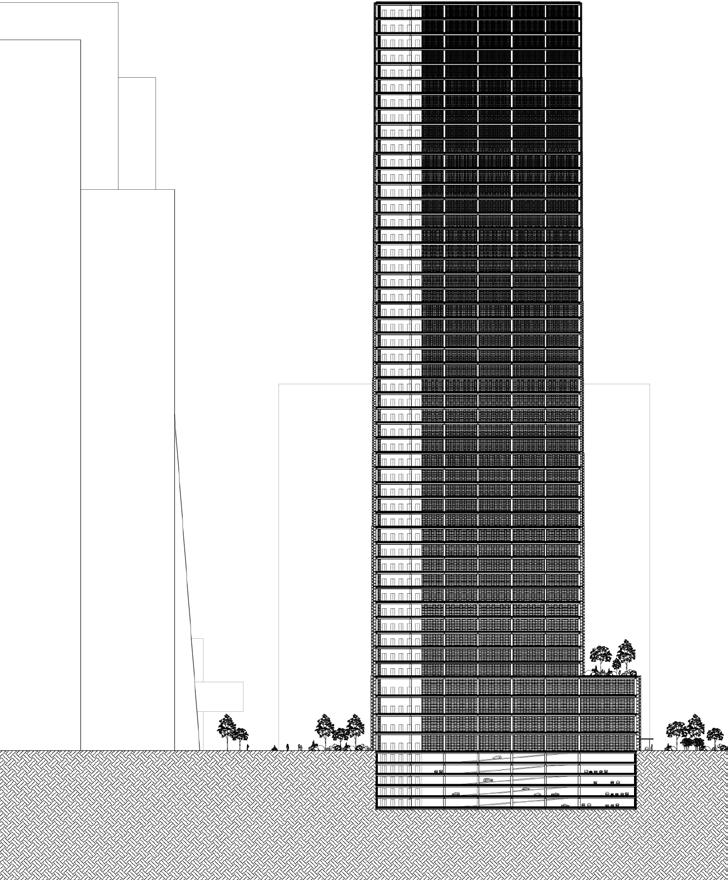

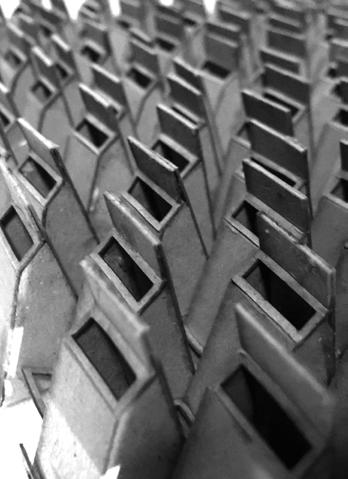
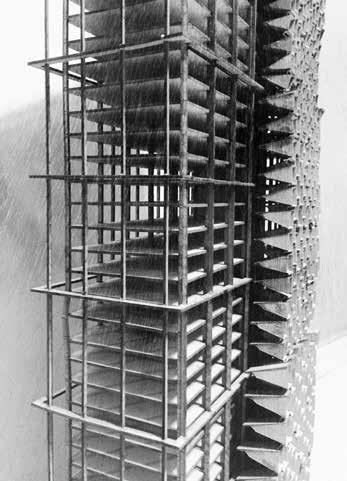

It has been tested from the earlier experiment, the higher you travel up the building , the lower the noise level. Therefore, we will be able to see a transition of modules that goes from bigger depths to a smaller ones, And the overall sizing of each modules will change accordingly based on the optimization of angles and depth. What I hope to achieve within the interior spaces of the tower is a constant acoustic intensity with the varying sound damper that I employed on the facade.
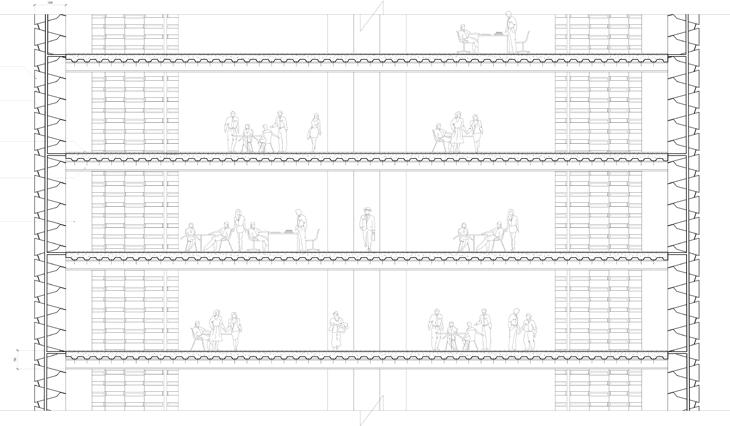
By building on from the challenge of the various climatic conditions of rain, wind and light. In order To counter rain penetration, I provided overhangs on both sides. And the fact that the surfaces are slanted, draining of water does not become a problem at all, the depth of the facade, act as a further deterrence and buffer zone for rain splash into the interior.
As the modules becomes smaller with the tower height, sunlight and wind penetration is evidently reduced. Which is precisely what I hope to achieve, since wind force will be too strong on higher floors and has greater exposure to sunlight.
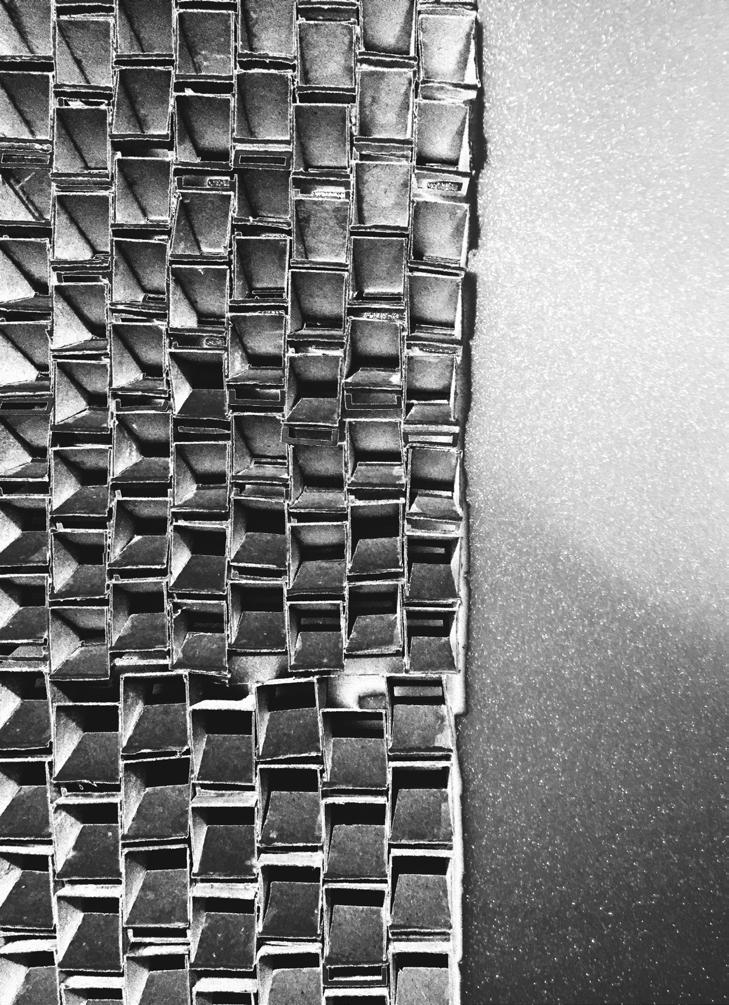
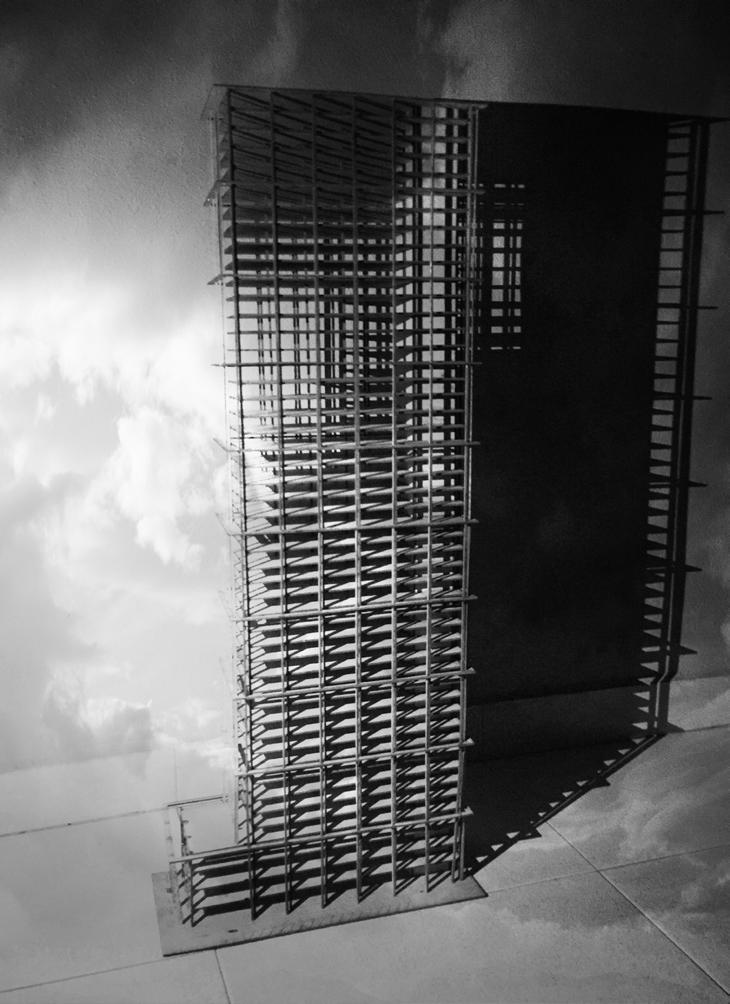
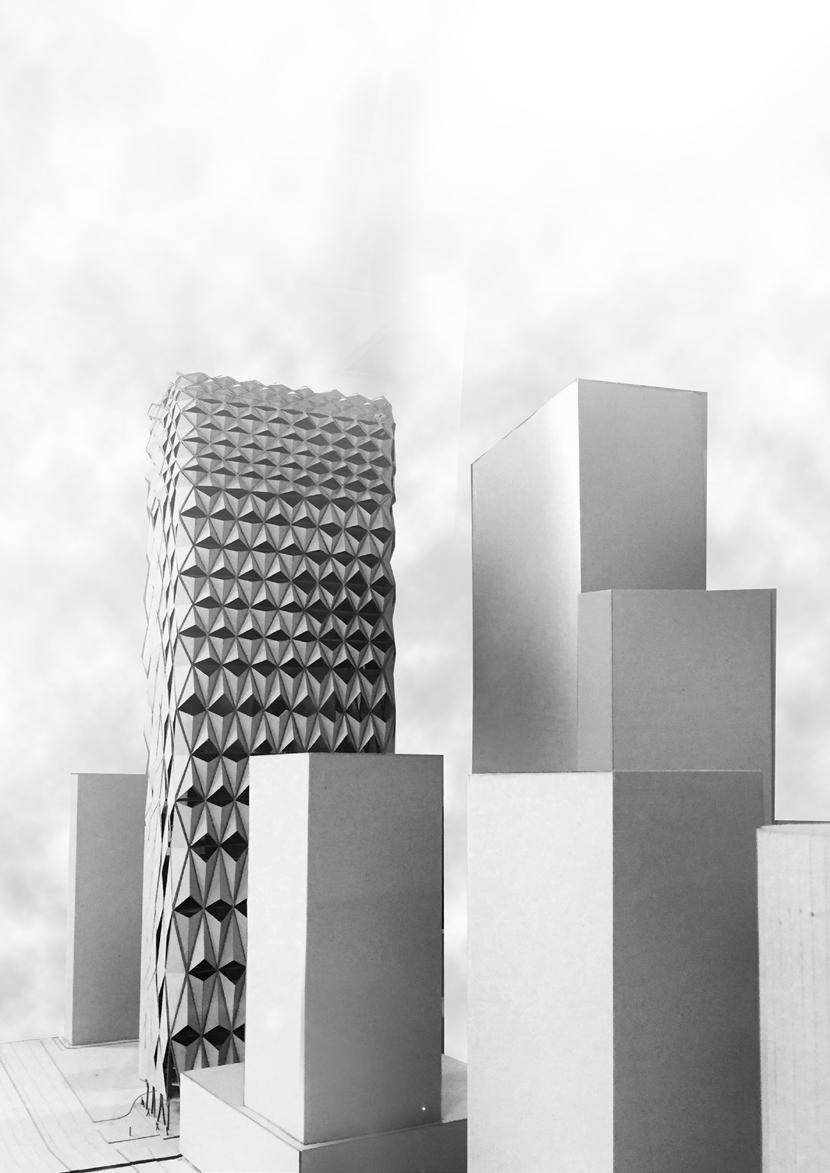
Glass skyscrapers have become the normative in societies all over the world today. Such office buildings were created as homogenous entities, with each floor being the same as the other. Within these towers, white-collared office workers were treated as passive inhabitants packed into cubicles, tasked to perform their jobs within a daily routine. As such, these buildings were the hallmark of cleanliness, efficiency and productivity in the industrial age.
In temperate regions where there are wild fluctuations in weather across seasons, the decision to block the climate out using glass curtain walls is a means to ensure a comfortable and uniform interior space. The tropical region has however inherited this typology of the skyscraper with the glass envelope, even when the climate remains relatively stable throughout the year. Instead of adapting and engaging the tropical climate, the envelope of the glass box has led to the disconnection of our senses from the external environment. Moreover, this enclosure results in having to rely on mechanical means to cool the towers.
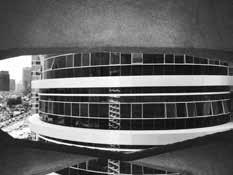
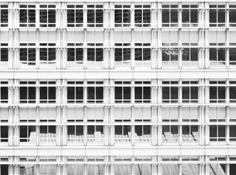
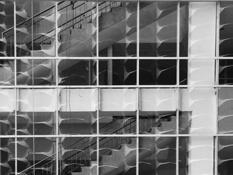
Our tower hence proposes the use of the medium of wind, to reimagine a new tropical office tower in the 21st century which engages the occupants with the qualities of air in relation to light, heat, sound and rain. Besides challenging the notion of an enclosed glass tower, the porous and naturally ventilated office tower within the equatorial city of Jakarta also attempts to be a counter narrative to the typical white-collar culture of that is associated with these towers as well.
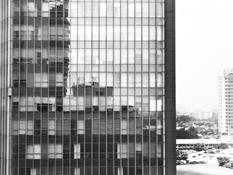
Our project, Breathe, begins to explore the concept of open offices where occupants are not confined to their desks and be engaged with the climate, as the new type of office atmosphere that should be desired for cities in the equatorial region.
The tower uses its overall form and façade system to intensify or mitigate the varying wind conditions across the height of the tower. For the former, there is an outward kink in the middle of the tower so as to direct the wind downwards to the ground floor by creating eddies. As wind loads are huge on the long facades in the North-East façade, a skycourt is created behind the kink to allow wind to pass through and prevent stagnant air as well.
The façade system is integrated with the diagrid exoskeleton, to enhance the case for thick climatically regulating envelopes in the tropics. The diagrid sizes reduce in size towards the top of the tower in response to reduced structural loads and increased wind loads and exposure to sun and rain. Different aperture sizes are then used on the two long facades such that the stronger winds are mitigated at the top half of the building while more wind is let into the bottom half of the tower. For the short sides, the panels act as wind wing walls to direct wind into the tower whilst blocking out the sound coming from the main roads.
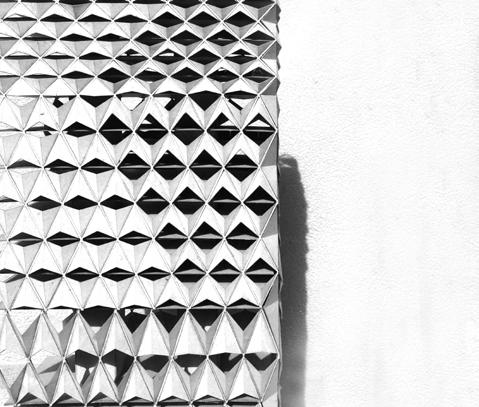
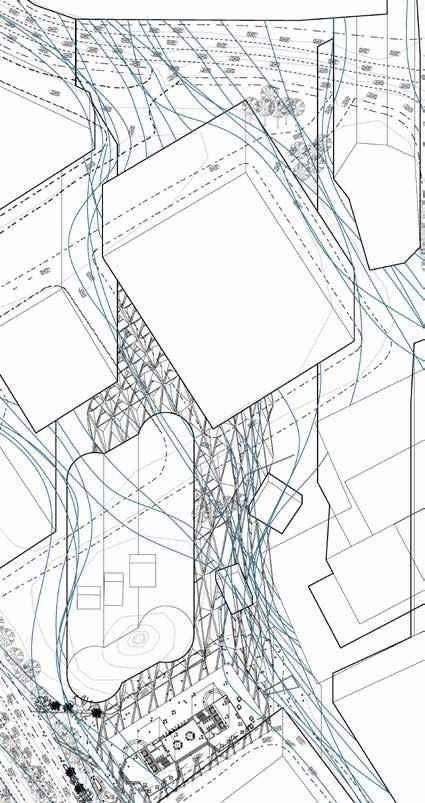
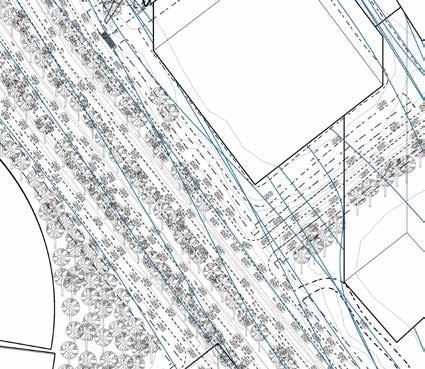

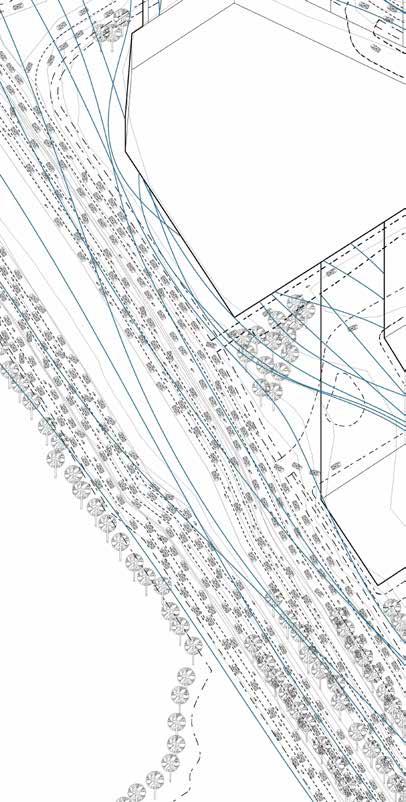
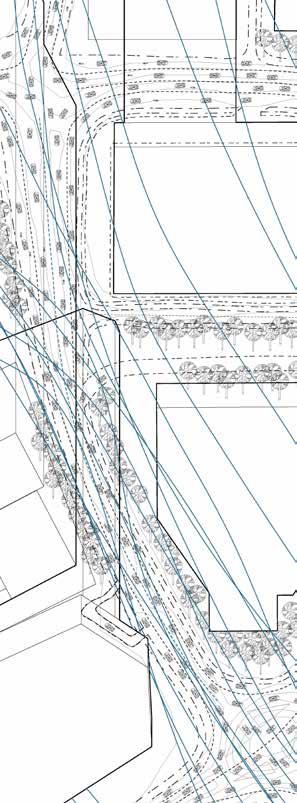
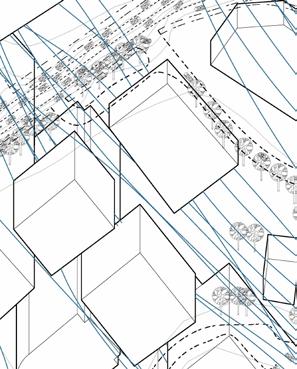
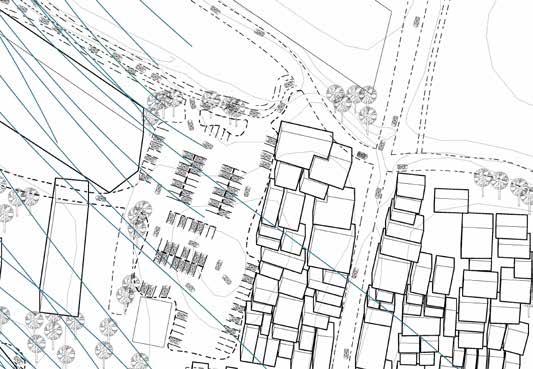

A skycourt was created behind the kink to improve airflow and provide rest areas for the users of the building
A kink was created on the side of the tower with an adjacent building, to direct the wind downwards to the ground level
A standard rectangular shape was used to explore how the facade of a tropical tower can be used to produce variability within the tower
Fins are attached to the diagrid in response to simulations done which reflect the incidence of wind and to reduce the exposure to sun and rain
The diagrid has varying aperture sizes which become smaller towards the top, in response to reduced structural loads as well as increased wind loads and exposure to sun and rain
Investigation revealed that two structural cores resulted in a much improved airflow across the building as opposed to a single larger core in the middle of the building

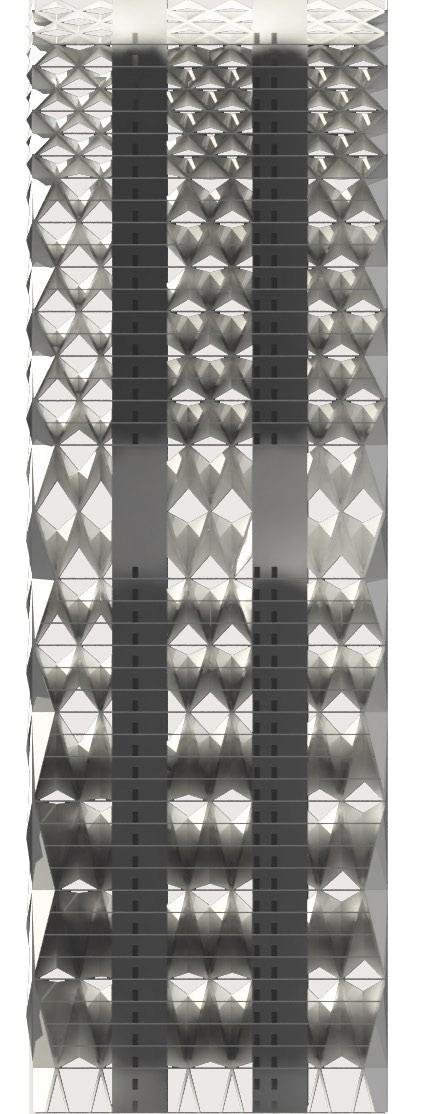
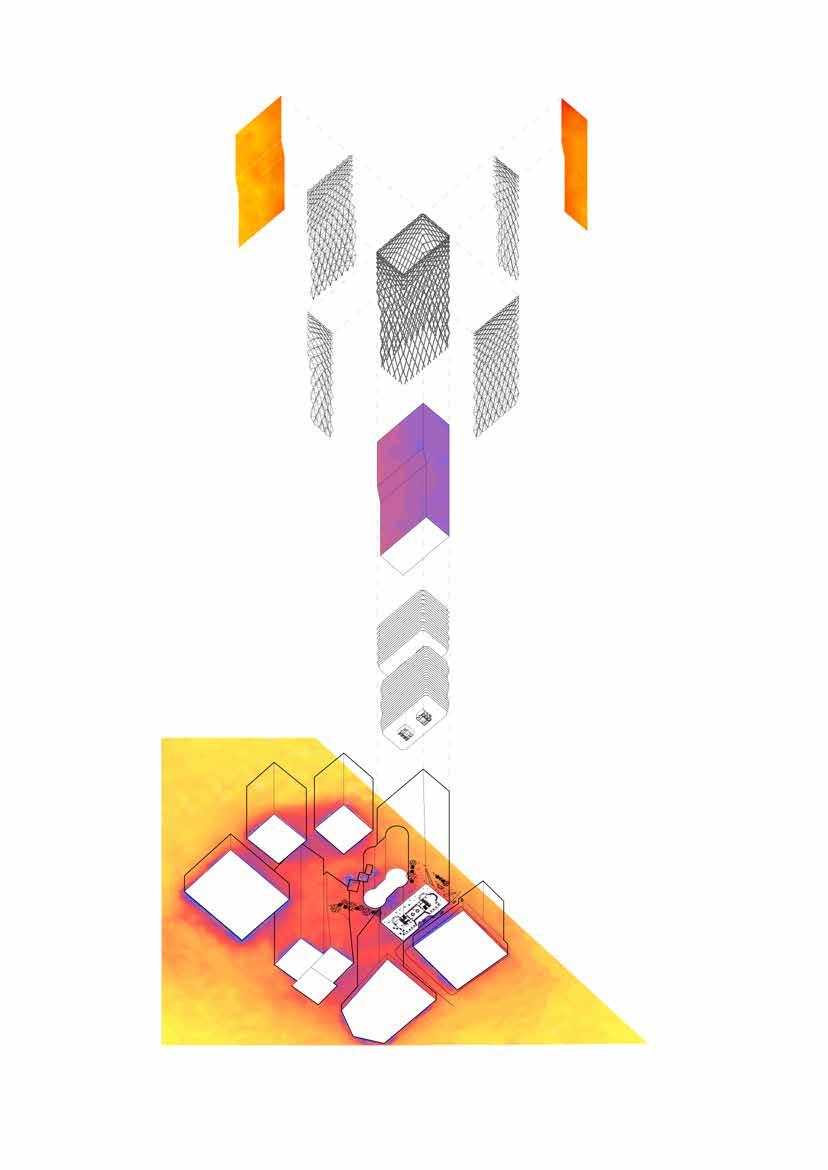
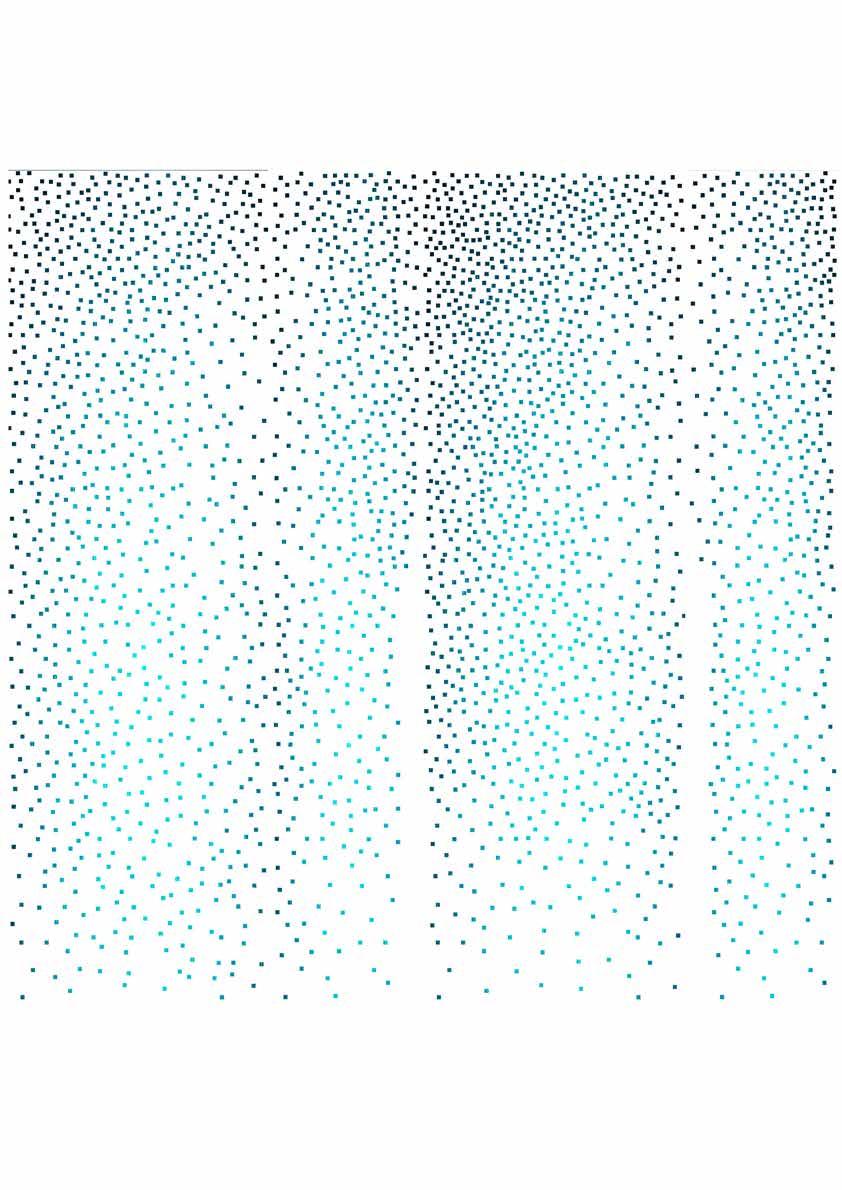

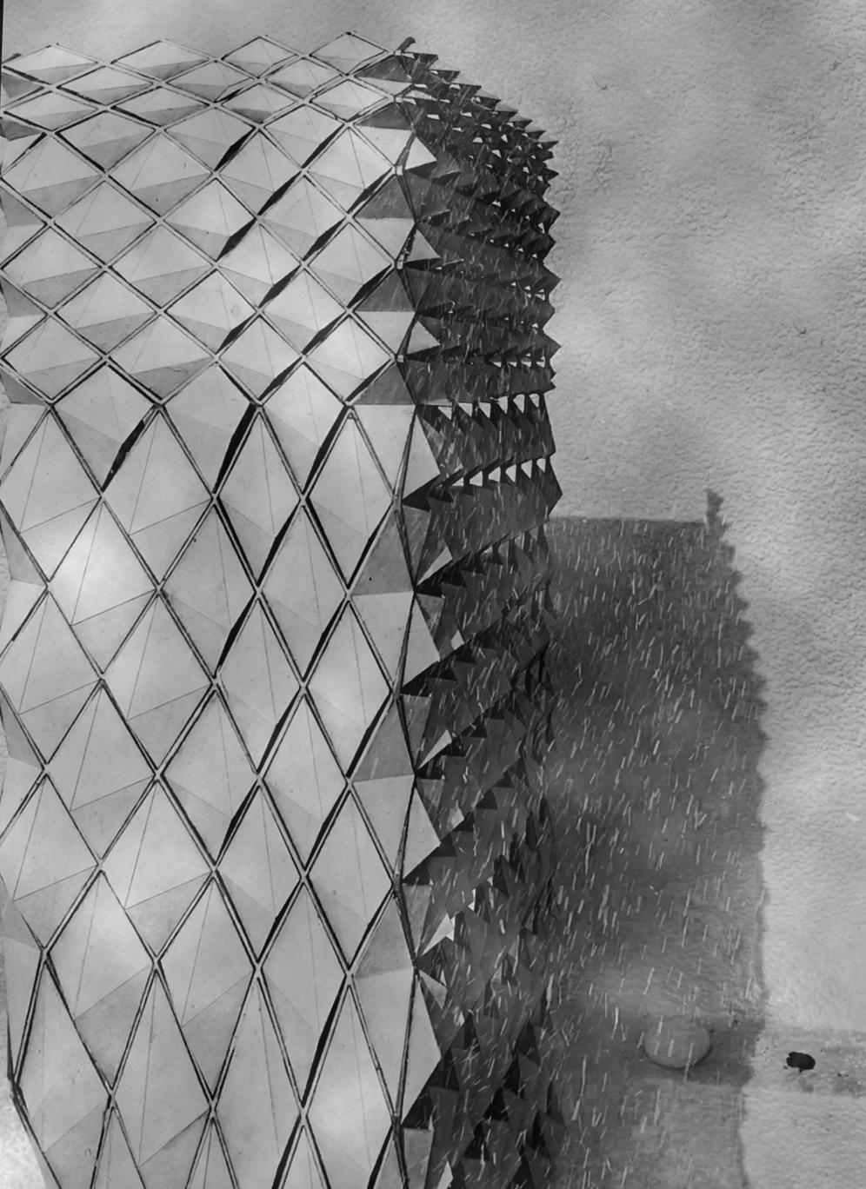
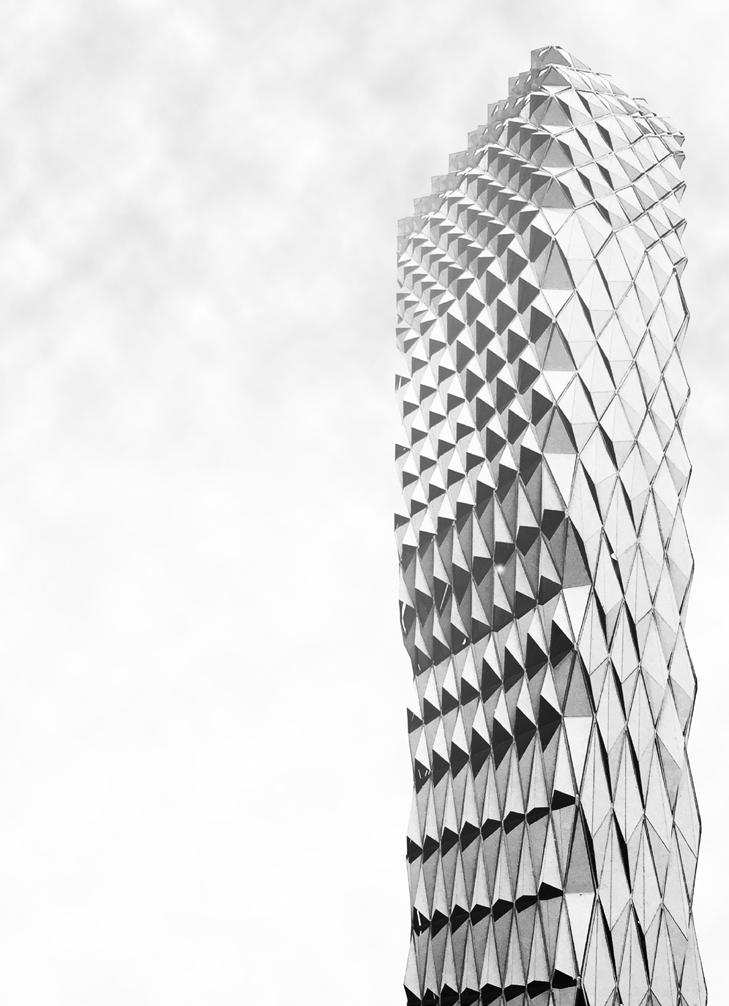
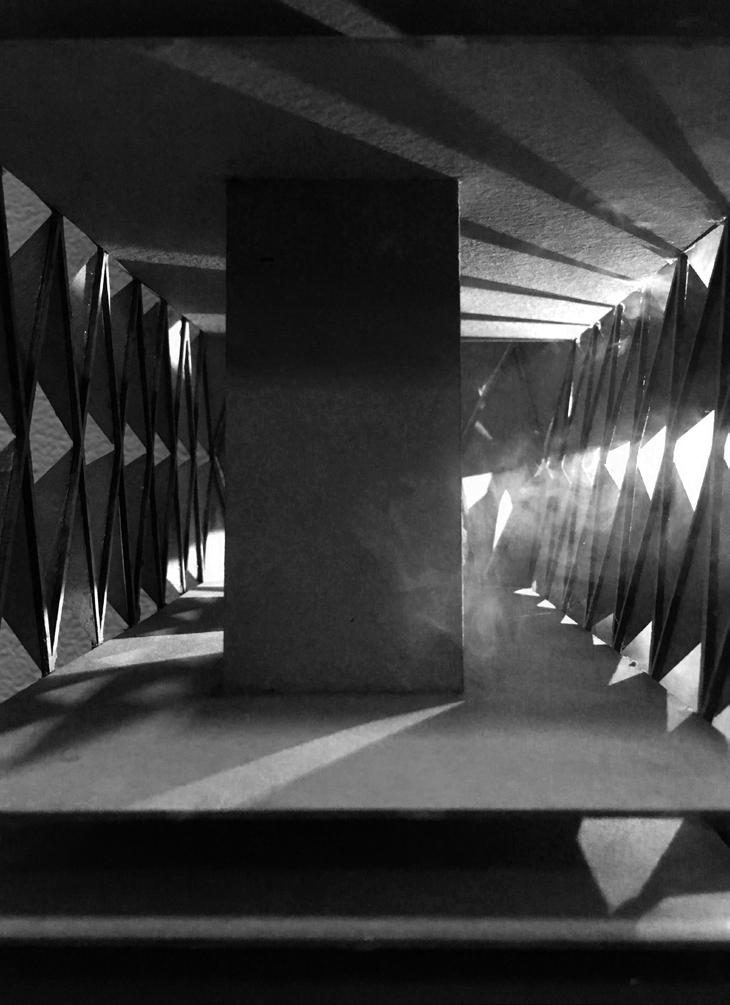
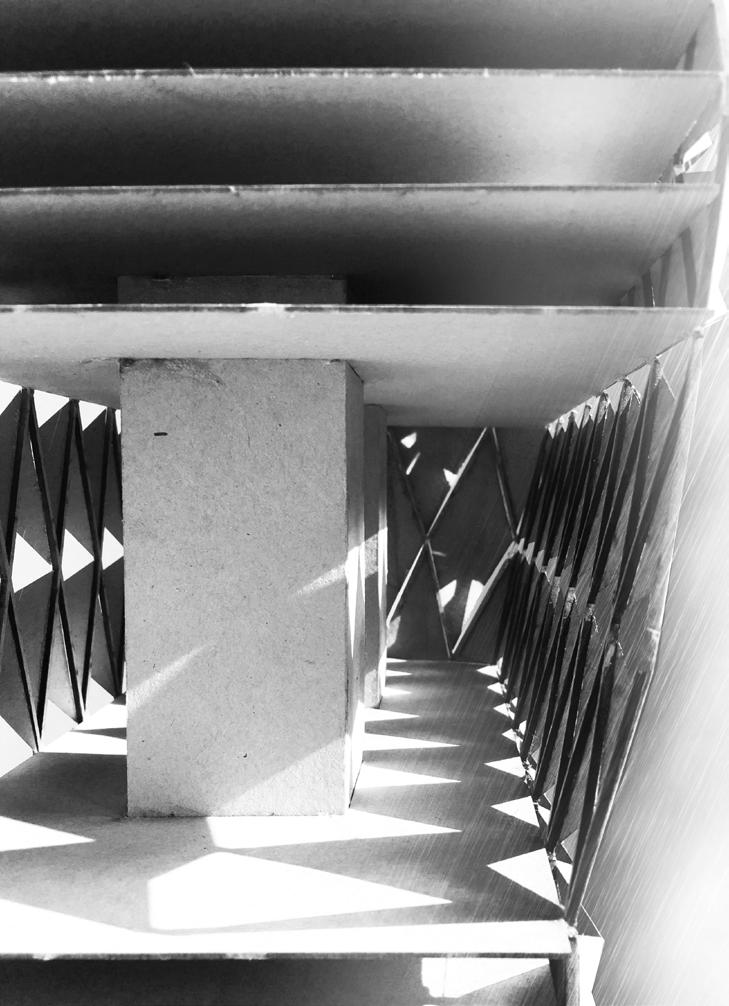
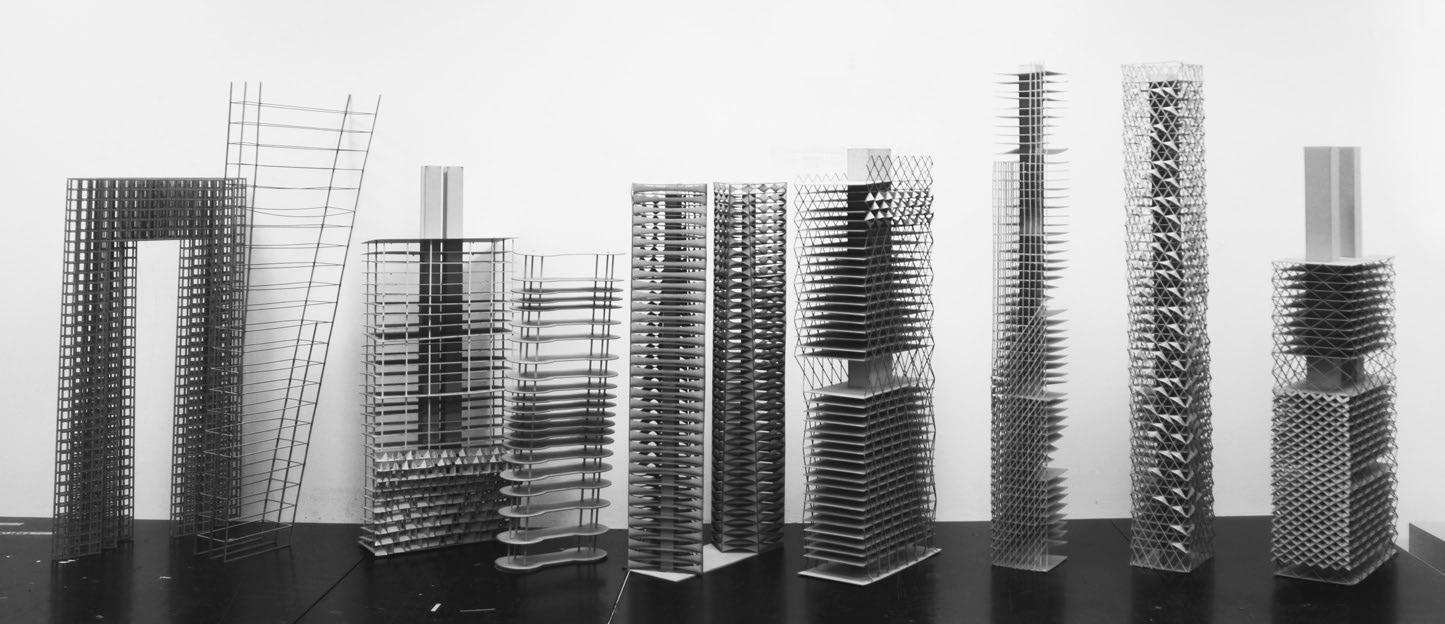



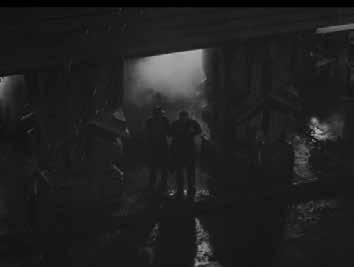
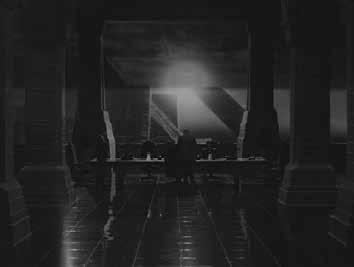
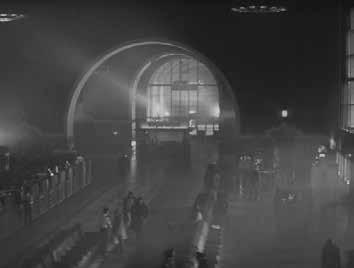
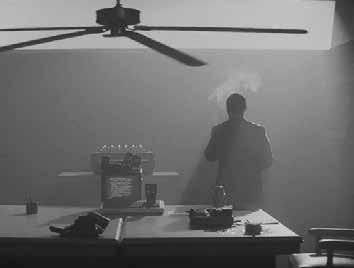 by Kenneth Lee
by Kenneth Lee
“To live beautifully is to see light.”
Jakarta. One of the world’s most densely populated cities. Luxurious shopping centres and slums divded by twelve vehicular lanes. Flooding of the city due to poorly constructed drainage systems. An increasing income disparity. Hours trapped in traffic.
The project aims to uncover the atmospheric qualities of light within the built environment, in particular to the tropical equatorial region of Jakarta and its urban context. It seeks to reach for a design solution that provides for a tower building that answers to the climatic experiences within the tropical region and rejects the era of fully cladded glass facade walls. Spatial quality created by light should be defined in this aspect by an embodied experience of our emotional sensibility and not by conventional standards of workplace lighting lux levels.
It proposes a tower floor plate that graudally peels away from its core and in that process creating a central atrium that is open to its north and south facade to allow for maximum penetration of day light. Floor to floor heights graudally decrease with the rise of levels in order to reduce the impact on heat gains from the sun on the floor plates of the tropical tower. Its windows decrease in opening size, forcing its occupants to look inwardly towards the central atrium instead of the peripheral external view. Architecturally, the intent is to create a vertical experience within tower instead of a conventional horizontal stacking of floor plates.
The varying window openings throughout the facade of the building creates distinct light atmospheric experiences of harshness and disfussed lighting that changes throughout the day as the sun moves on its path, creating a dynamic experience of light and shadow for its occupants.
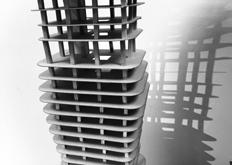
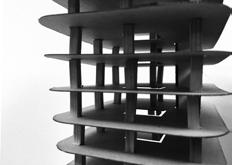
Programatically, the proposal suggests a vertical mixed used development where a commerical market resides on the lower levels of the building followed by slum settlements within the mid levels. The higher levels house an office atrium that is open to natural sky light from the roof and weather. All windows are proposed to be open and without glass for a naturally cross ventilated building. Idealistically, this aims to create a means to architecturally breach the interaction between different classes of people within Jakarta and attempts to resolve the horizontal expansion of slums into a plausible vertical community that has eyes on one another through its inward looking atrium spaces.
“When the modern city does not adapt to its people, the people would adapt to the city.”
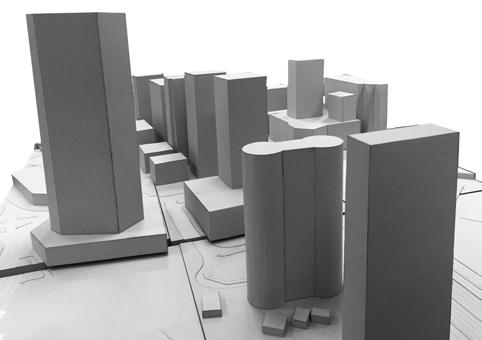
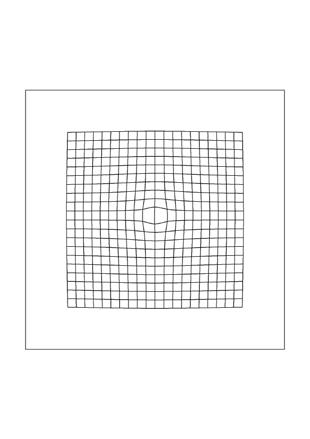

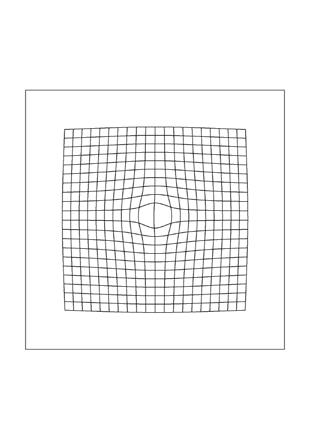

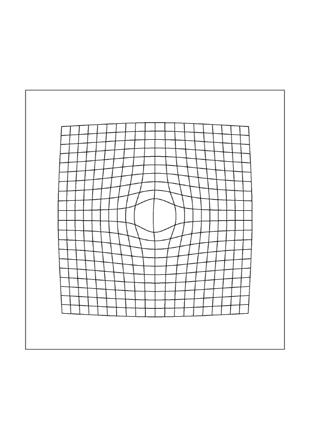

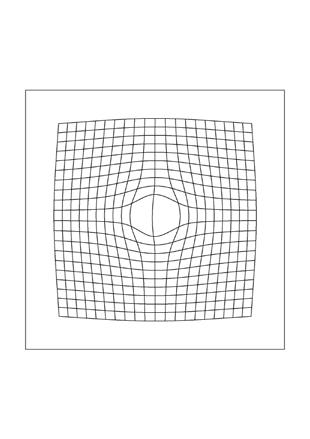

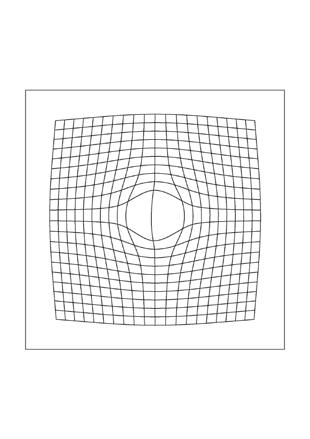
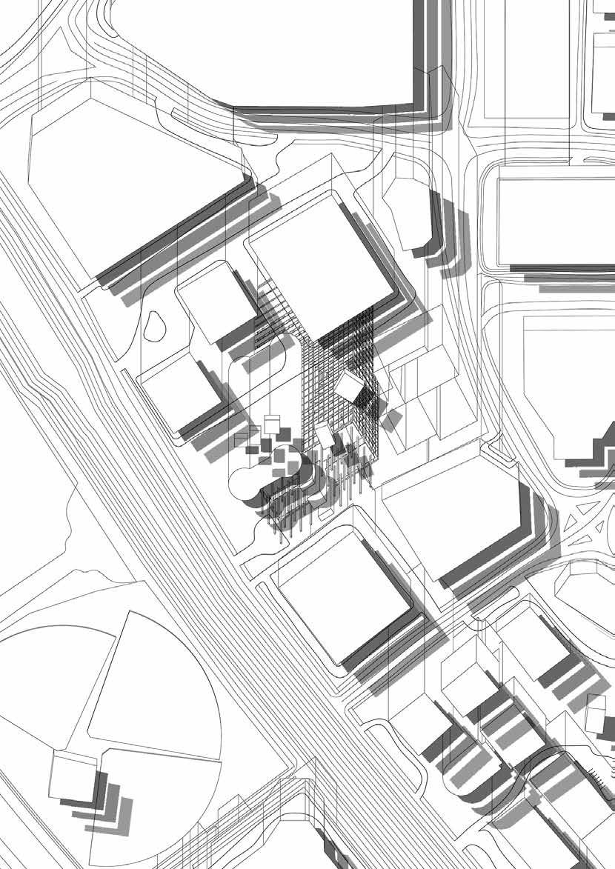

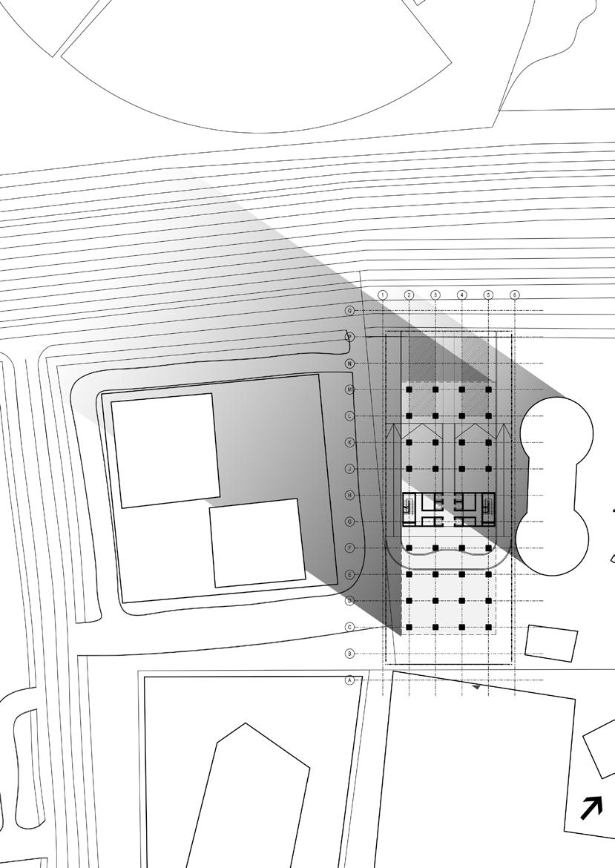
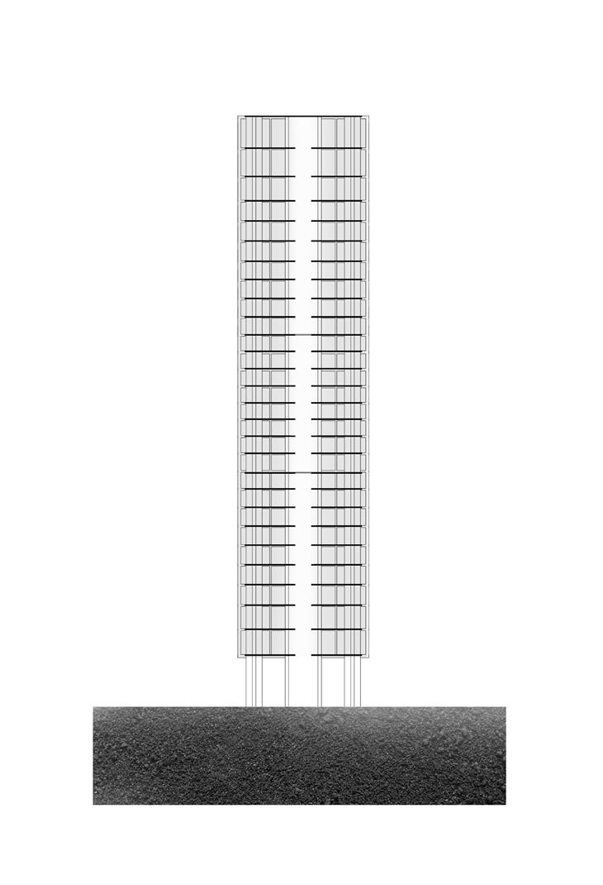
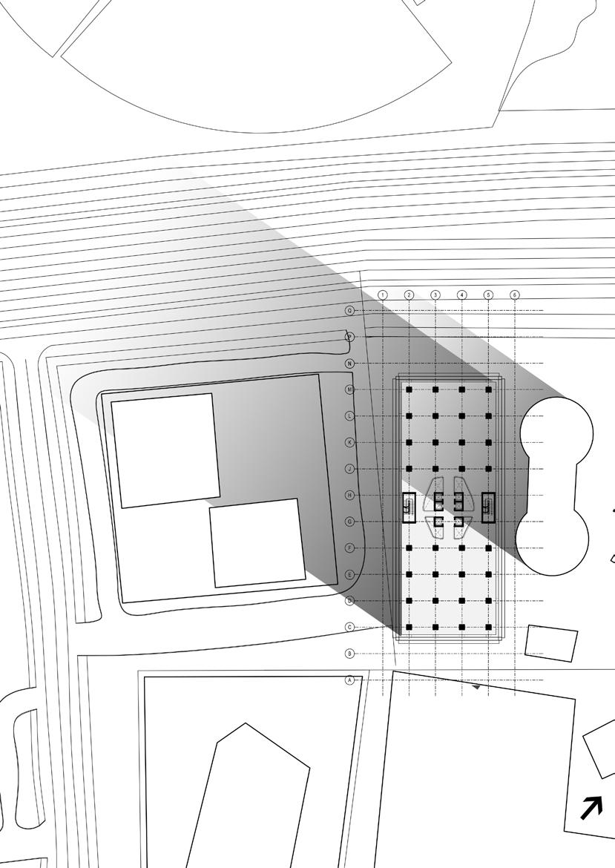
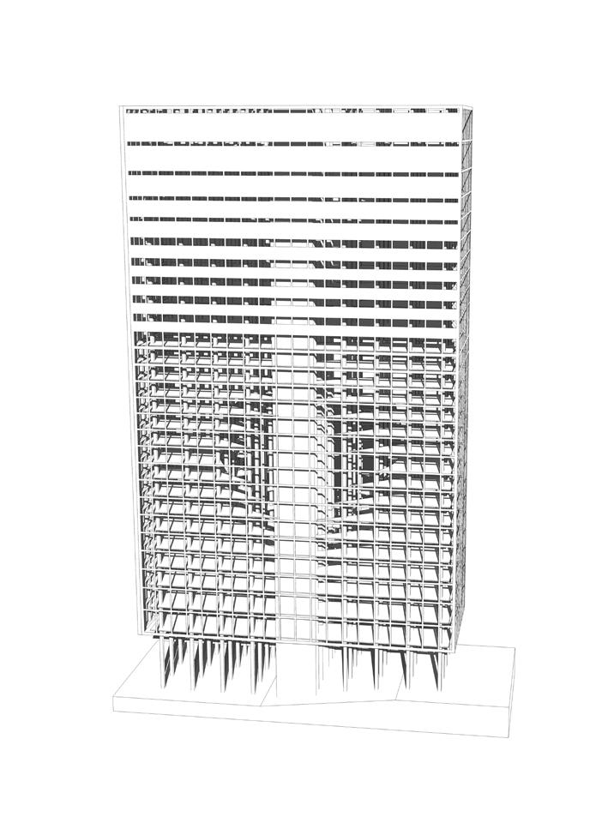
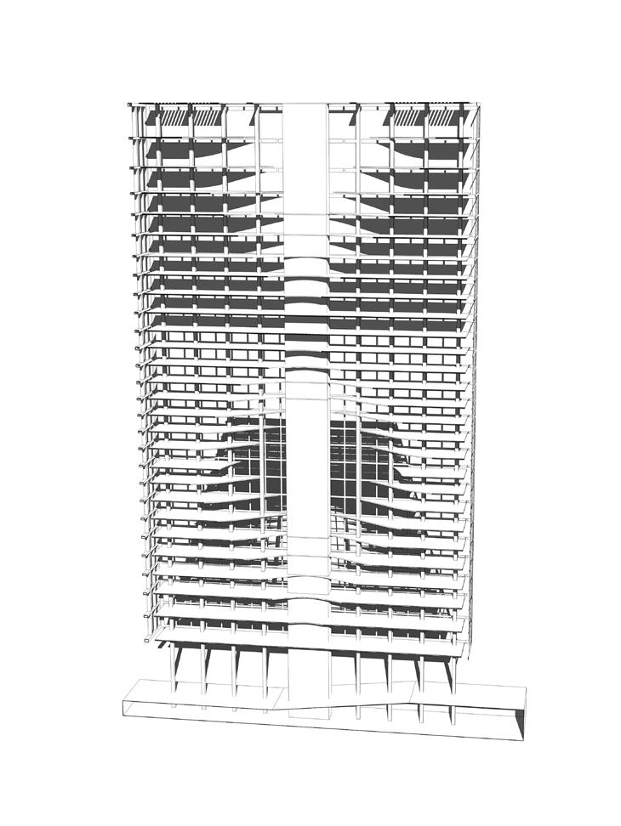
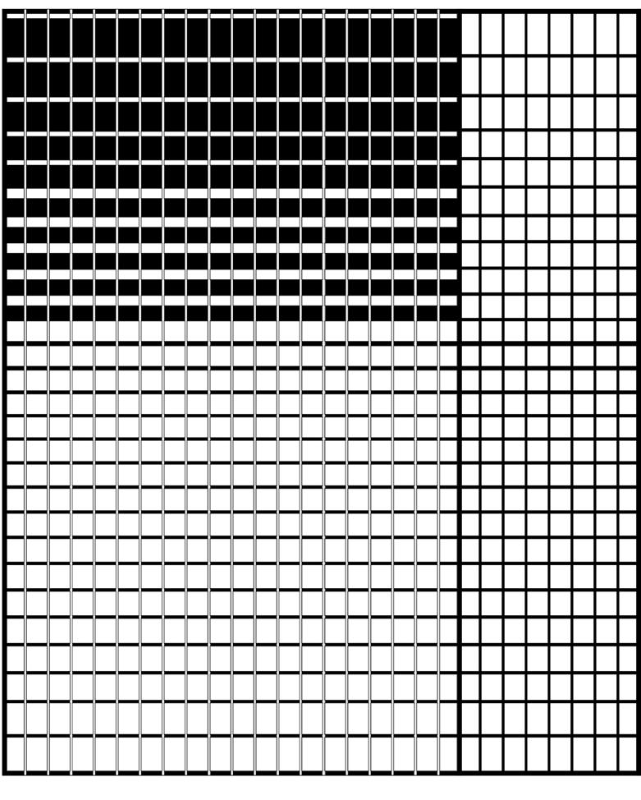
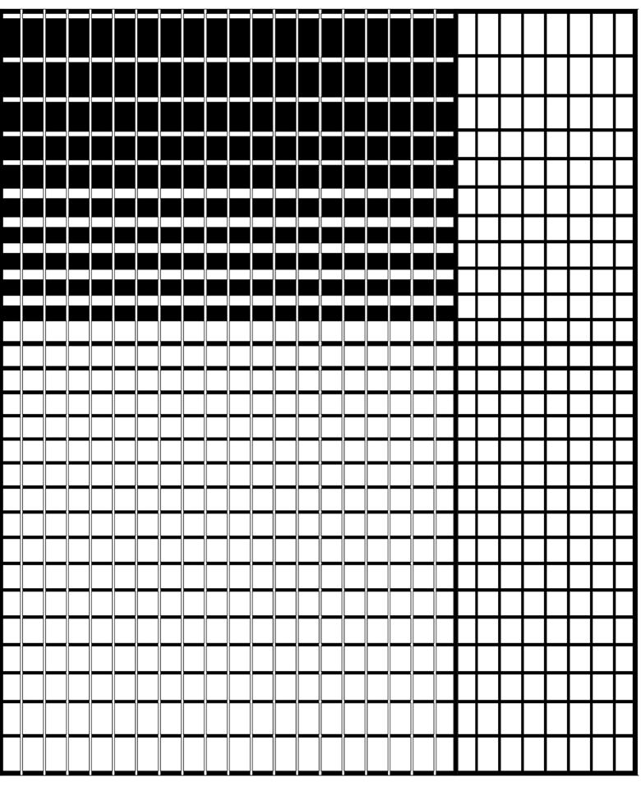
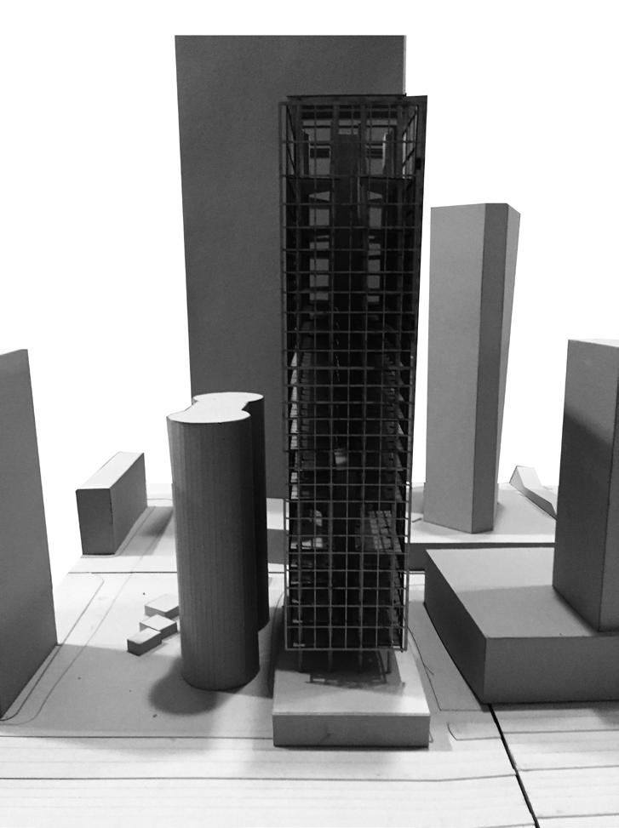
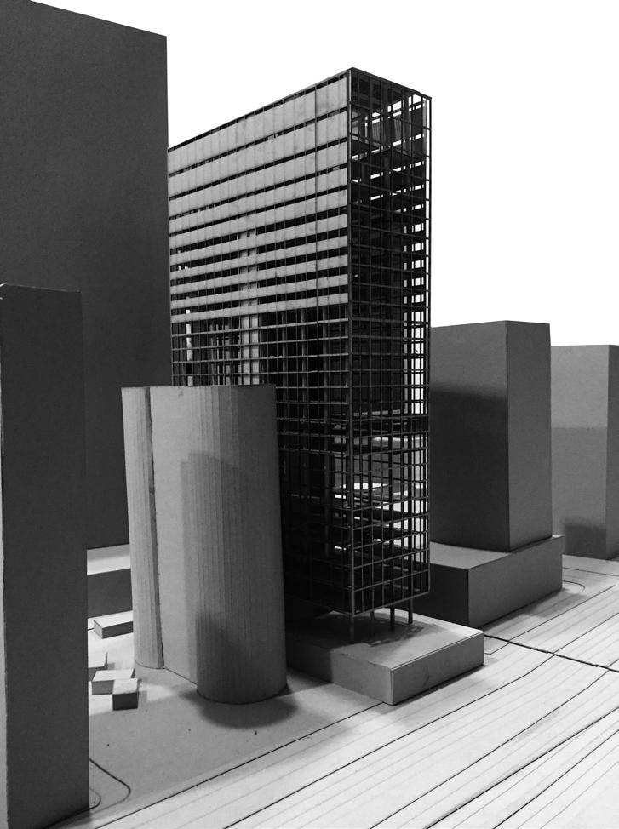
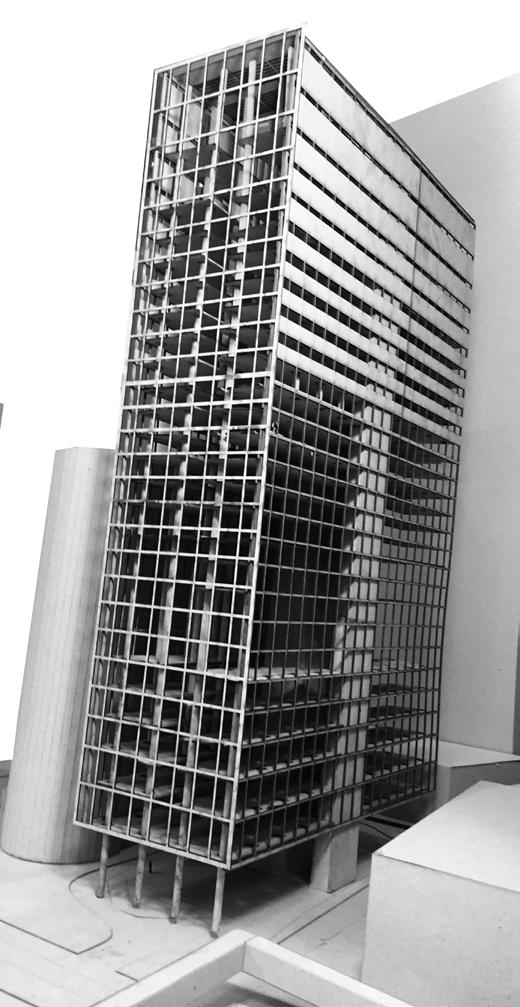
Top Ground Level

Bottom Light Penetration
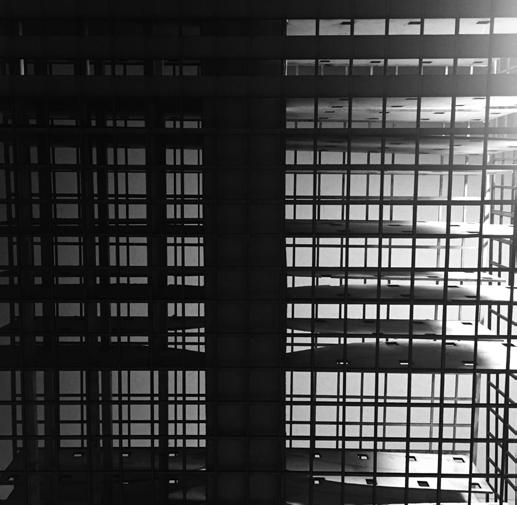
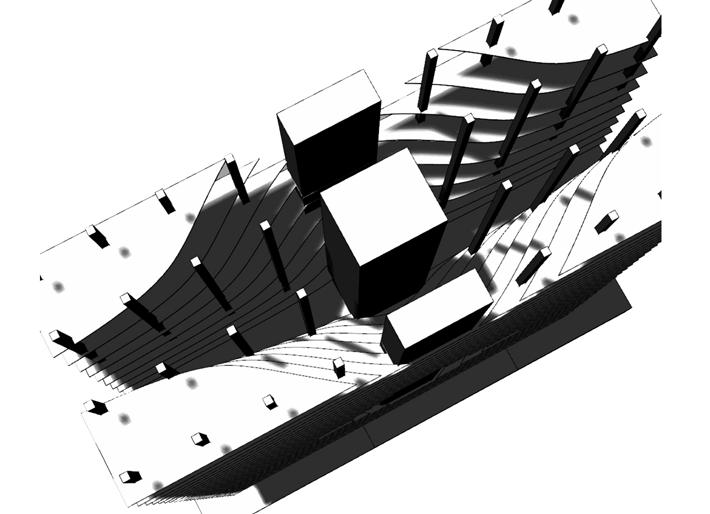
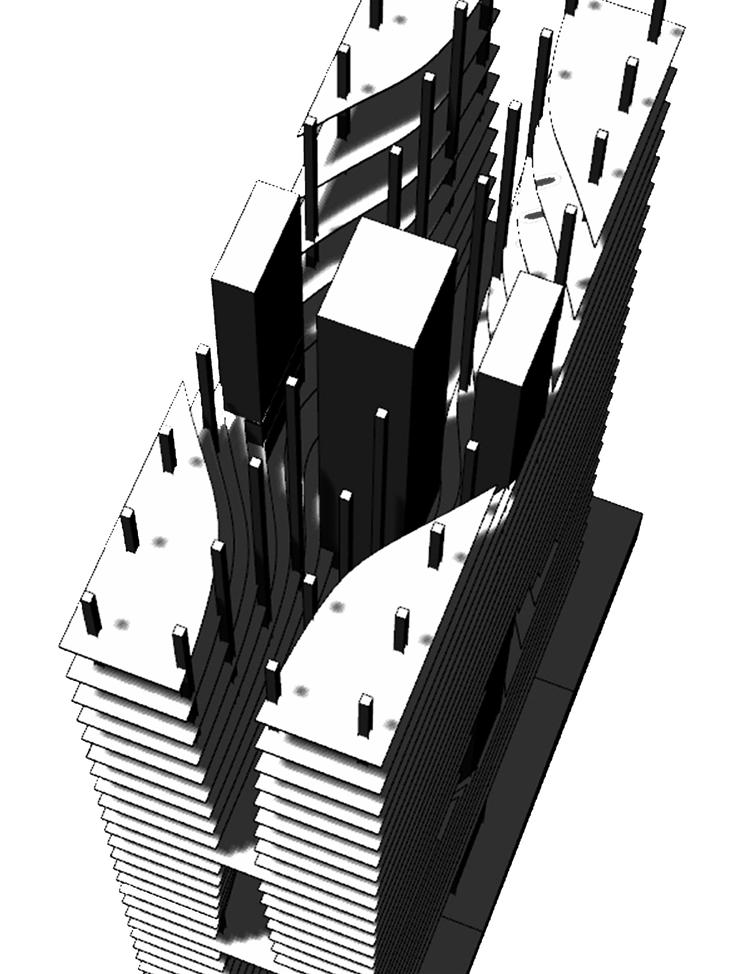
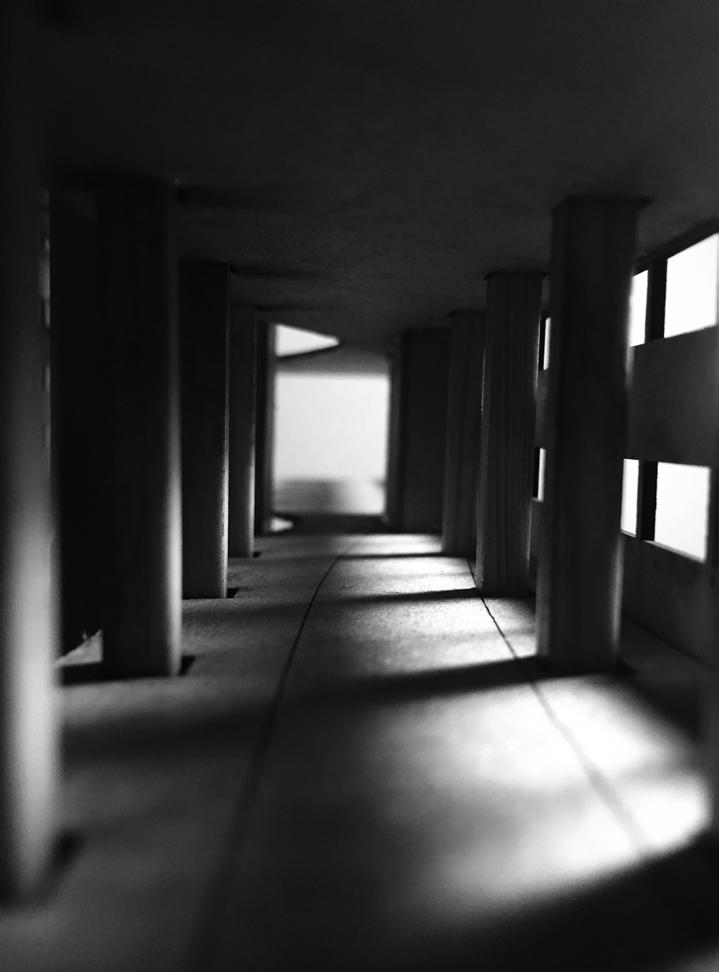
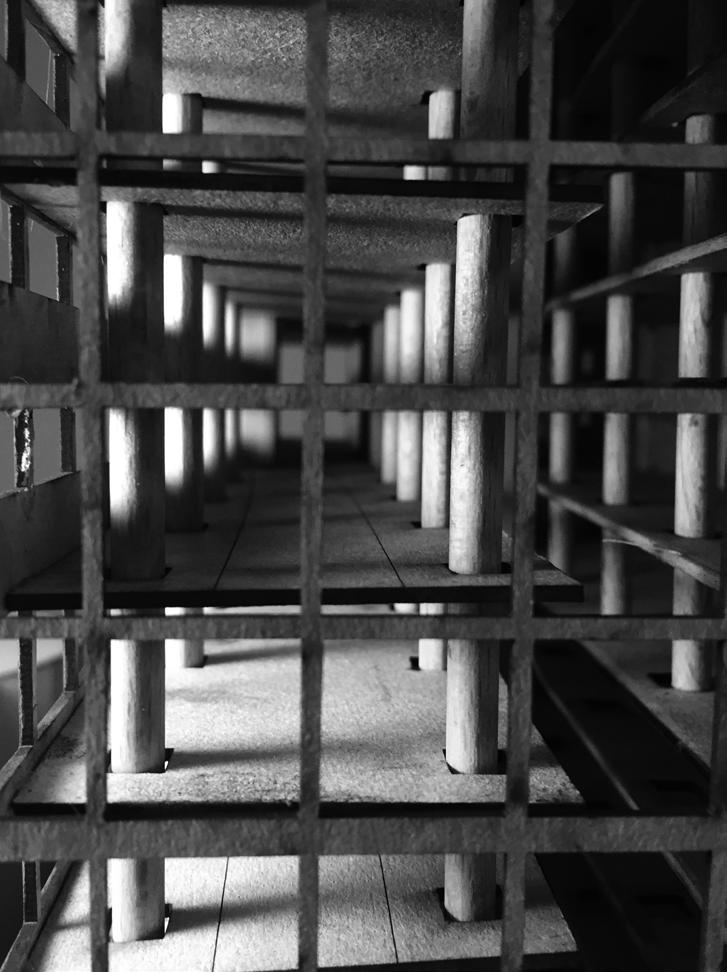

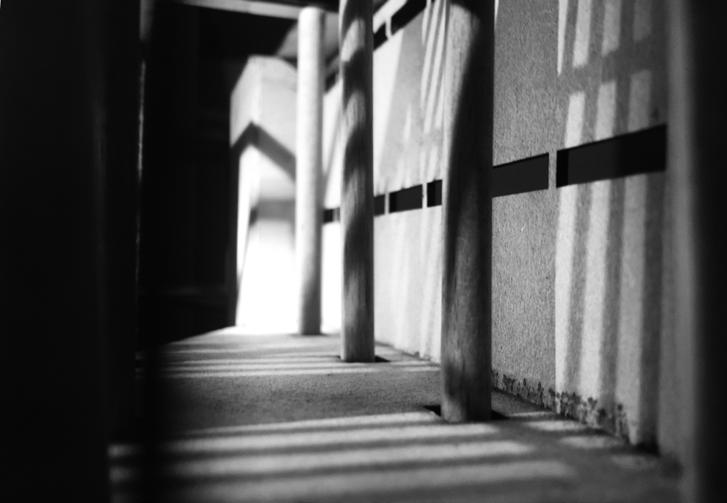
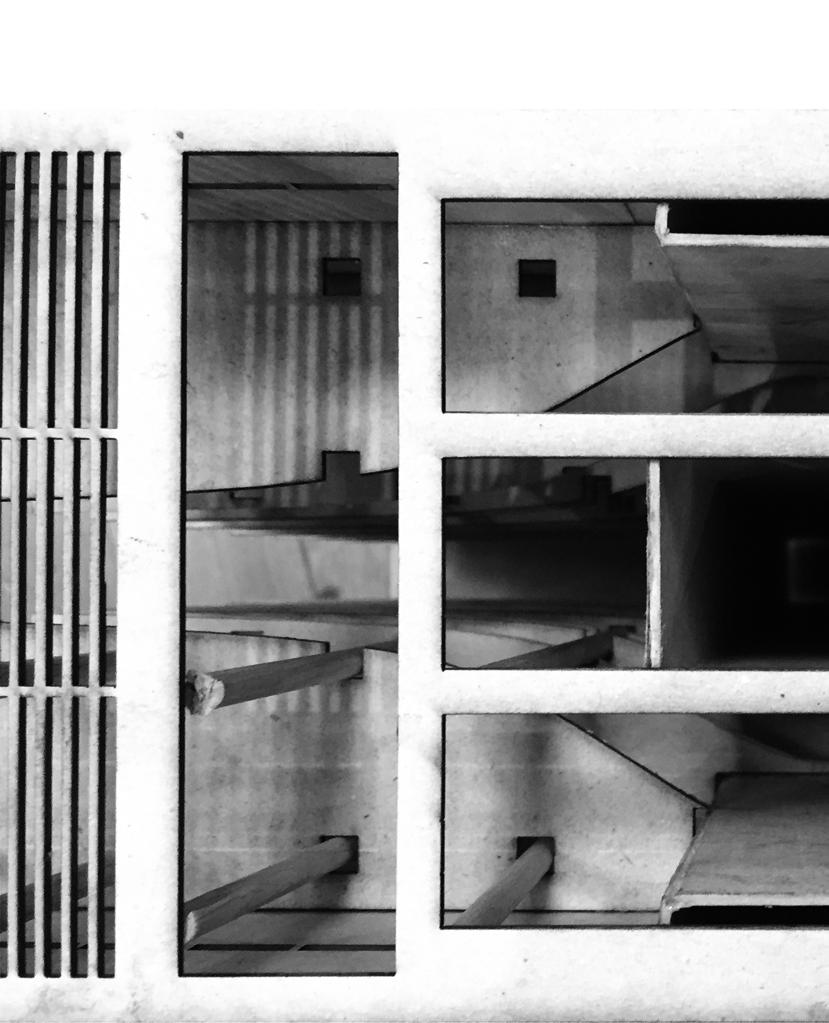
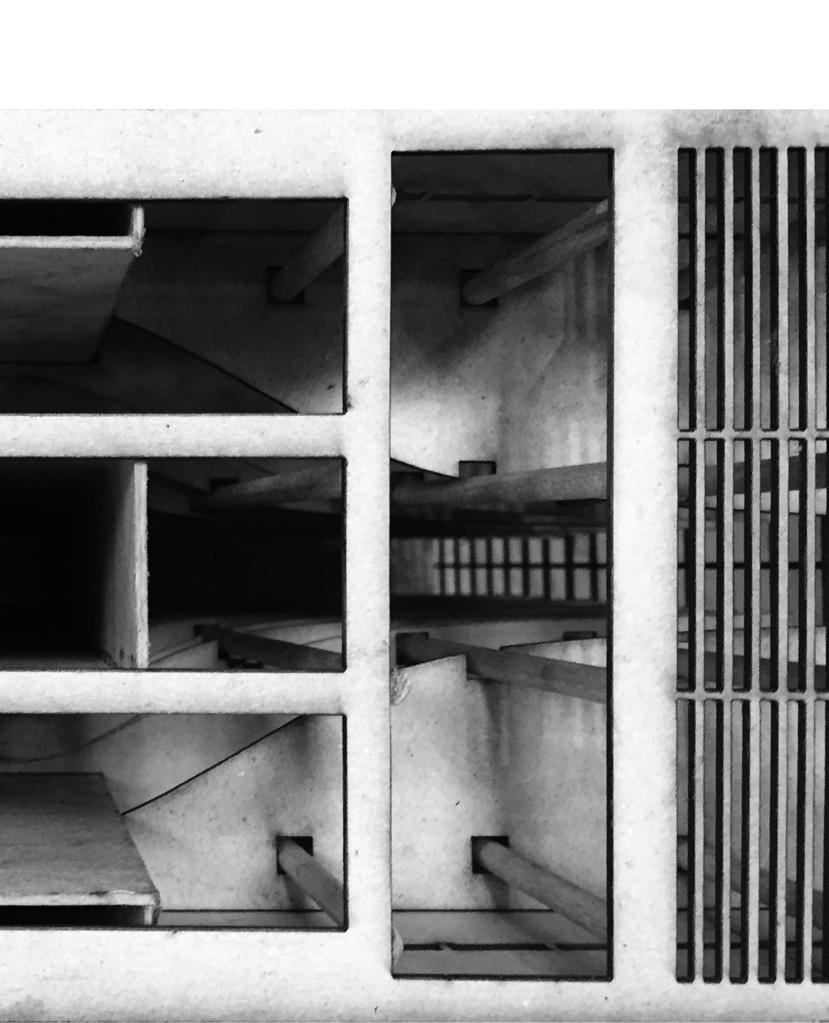
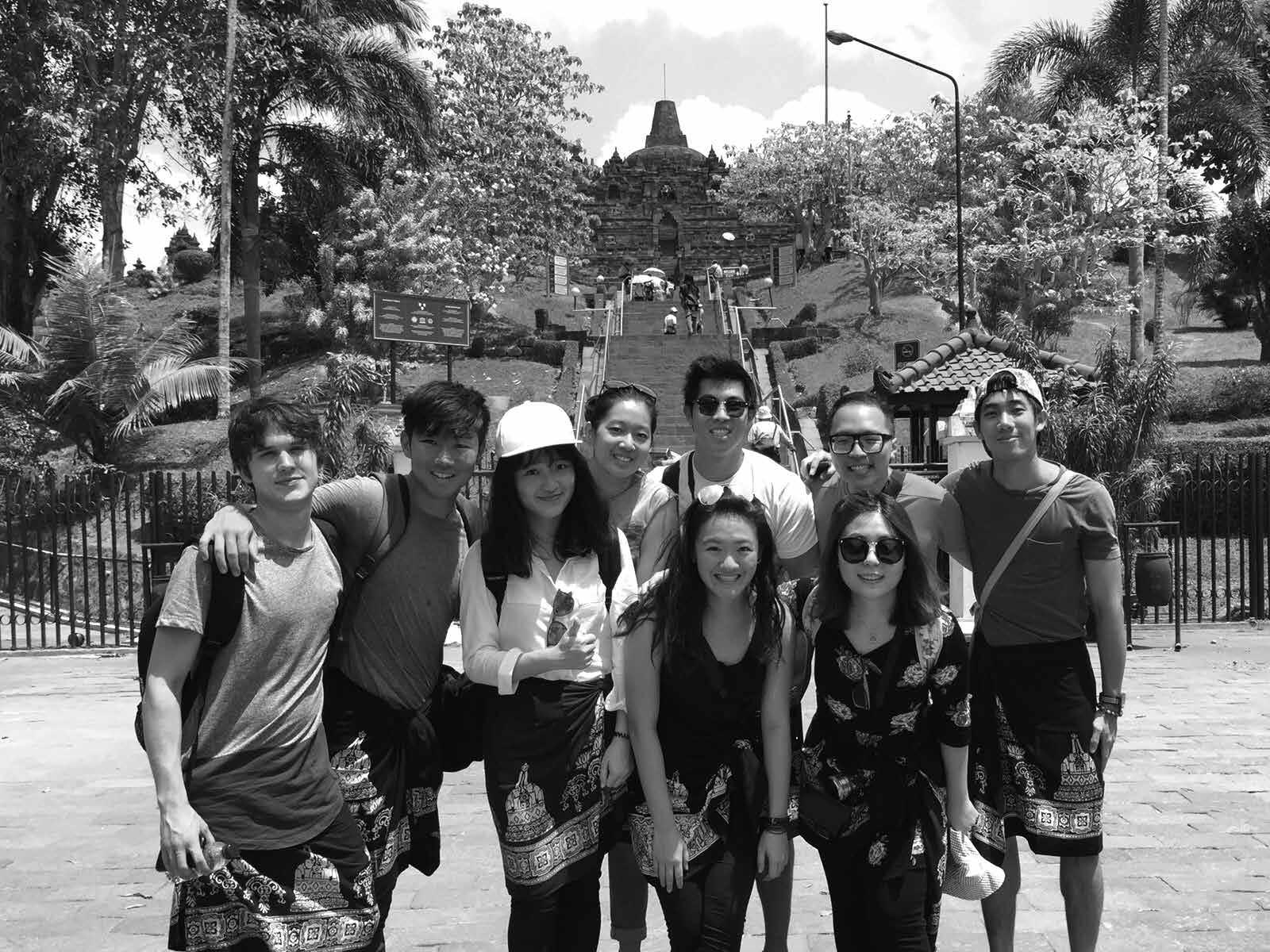

Architecture Catalogue
Semarang (Top to Bottom)
1. Blenduk Church (Immanuel Protestant Church of Western Indonesi), Semarang, W. Westmaas, H.P.A. de Wilde, 1753. [Source: https://en.wikipedia.org/wiki/Blenduk_Church]
2. Lloyd’s Combination, Semarang, C.P. Wolff Schoemaker, 1923. [Source: Tropical Modernity by C.J Van Dulleman]
3. Lawang Sewu, Semarang, C. Citroen, 1919. [Source: http://seputarsemarang.com/lawang-sewu-pemuda-1272/]
4. Villa Helly for B.T Liem, Semarang, C.P. Wolff Schoemaker, 1925. [Source: Tropical Modernity by C.J Van Dulleman]
5. Hillside Villa for Oei Tjong Hauw, Semarang, C.P. Wolff Schoemaker, 1923. [Source: Tropical Modernity by C.J Van Dulleman]
Jakarta (Left to Right)
Row 1
1. Gedung BAWASLU (Election Supervisory Body), Jakarta, Indonesia. [Source: http://nasional.kompas.com/ read/2015/02/27/14365741/Anggota.DPR.Berharap.Pemerintah.Beri.Anggaran.untuk.Kantor.Bawaslu]
2. Wisma Dharmala Tower, Sakti, Jakarta, Indonesia, Paul Rudolph, 1982-1988 [Source: http://en.wikiarquitectura.com/ index.php/Wisma_Dharmala_Tower]
3. Gedung Bank, Jakarta, Indonesia. [Source: http://www.optima.co.id/optima/berita-157-bi-perbankan-sultra-tumbuh-positif.html]
Row 2
1. Istiqlal Mosque, Jakarta, Indonesia, Frederich Silaban, 1978. [Source: https://en.wikipedia.org/wiki/Architecture_of_ Indonesia]
2. Embassy of Switzerland in Indonesia, Jakarta, Indonesia. [Source: https://www.eda.admin.ch/jakarta]
3. Komunitas Salihara, Jl. Salihara, Jakarta, Indonesia, 2008 [Source: http://suma.ui.ac.id/2012/03/05/sebuah-kantong-budaya-bernama-komunitas-salihara/]
Row 3
1. US Embassy, Jalan Jendral Sudirman, Central Jakarta, Indonesia, Antonin Raymond and Ladislav Rado, 1949. [Source: http://www.antaranews.com/en/news/86734/us-envoy-briefly-discusses-embassy-renovation-with-jokowi]
2. Gedung Pola, Jakarta, Indonesia Source: [https://fotowidi.wordpress.com/2014/12/11/gedung-pola-proklamasi/]
3. Gedung Sate, Surabaya, Bandung, Indonesia, J.Gerber, 1924. Source: https://en.wikipedia.org/wiki/Gedung_Sate
Row 4
1. WaterFall Building Mekar Sari Fruit Garden, Jawa Barat, Indonesia. [Source: http://www.panoramio.com/photo/15747488]
2. Hotel Indonesia, Central Jakarta, Indonesia, Abel Sorensen & Wendy, 1962. [Source: http://www.indonesia-australia. com/2013/09/expatriate-observations-of-jakarta.html]
3. Grand Tropics Suites,Jakarta, Indonesia, 1914. [Source: http://www.grandtropic.com/
Row 5
1.Rumah Cililitan Besar, Jakarta, Indonesia, 1775. [Source: https://en.wikipedia.org/wiki/Rumah_Cililitan_Besar]
2. Anjung Salihara, Jakarta, Indonesia, 2013. [Source: http://buildingindonesia.co.id/?p=1329]
3. Sari Pan Pacific, Jakarta, Indonesia, 1976. [Source: http://www.cepolina.com/Java-Sari-Pan-Pacific-windows.html]