THE GOLDEN GREEN




setiap kali menatap rimbun daunmu
selalu terlintas masa kecil di kampung halaman
di kanan kiri pekarangan
di belantara hutan-hutan
sosokmu seolah menyatu
dalam gerak hidup para penghuni desa
kau iklhaskan daunmu pada para penjual tempe
membungkus biji kedelai yang ditanam petani
menghidupi para pedagang dan anak-anak yang kelak menjadi pemimpin
kaurelakan daunmu menjadi pengemas makanan kenduri
kauserahkan ranting dan dahanmu yang mengering
pada para pencari kayu bakar
bahkan daun-daunmu yang kering
Kau biarkan menjadi abu mengiringi ritual bakar singkong pagi hari
dan yang lebih membuatmu bernilai
batang tubuhmu membuat orang-orang kaya rela
membelimu dengan harga tinggi
menyulapmu menjadi perabotan, mebel, rumah bahkan istana
bahkan bisa melambungkan status sosial dan gengsi
setiap kali menatapmu
dari atas balkon rimbunmu menyeruak
ke masa silam
kala bersama teman-teman kanakku berburu sarang burung di pucuk-pucukmu
atau memukul biji-biji keringmu dengan batu
lalu kumakan layaknya kwaci
dan memanjat dahanmu sambil menikmati udara siang hari
lepas sekolah
oh, indahnya desaku dahulu
hidup dikelilingi pohon jati di sana-sini
dan saat musim penghujan
kaurelakan daunmu digilir sang ulat
beberapa minggu kemudian kepompong bersarang
sebagian turun dari daun dan bertapa di balik batu
masa panen kepompong telah tiba
inilah saatnya bagi penduduk desa
menambah hidangan protein di meja makannya
dan setiap sore saat menatapmu
dari atas balkon gedung kantorku
aku seperti menonton televisi
yang menayangkan siaran nostalgia
masa kecilku
Jakarta, 2 Desember 2015
Heri Purnomo

each time staring at your lush leaves always crossed childhood in my hometown on the left or right of the yard in the jungles of the forests your figure as one in the life of the villagers
sincerely giving your leaves to the tempe sellers wrap soybean seeds planted by the farmers support the children who will become leaders you give up your leaves to pack food for rituals
you hand over your dry branches to firewood seekers even your leaves are dry You leave it to ashes to greet the morning cassava roasting ritual
and what makes you more valuable your structure makes rich people willing buy you at a high price turn you into furniture to houses to palaces can even catapult social status and prestige
every time I look at you from the top of your lush balcony burst to the past
when with my childhood friends hunt bird nests in your shoots or hit your dried seeds with stones then eat it like sunflower seed and climb your branches while enjoying the afternoon air after school oh, the beauty of my village live surrounded by teak trees here and there
and during the rainy season you rotate your leaf around the caterpillar a few weeks later the cocoon nest some descended from leaves and were imprisoned behind stones the cocoon harvest has arrived it’s time for the villagers add protein dishes to the dining table
and every evening while looking at you from the balcony of my office building like watching television broadcasting nostalgia of my childhood
Jakarta, 2 December 2015
Heri PurnomoContents
Abstract
The Journey on the Land of the Deep-rooted
Investigation: Detail
Investigation: Site
The Architecture of the Golden Green
The Details of the Golden Green
Visual Glossary/Reference
Bibliography

The enthusiasm of Teak as exotic hardwood implanted by the colony in the 1600s has created a misleading appreciation towards the value of material production in Blora. Being on the equator has brought up sensitivity towards its enormous forest resources and the intrusion of modernism that affect the methods of architecture in hot and wet climates. Different age of trees will produce different sizes of trees with different qualities to be harvested for a more specific use. Back to the 1600s the Dutch found a stretch of forest populated with more than 40 years old teak trees (Perhutani 2019).The allure starts immediately and it becomes more valuable than spices, the main reason for colonization in Java. Further research and technology has been implemented to translate the fantasy of luxurious timber into an everyday banal material. The thesis aspires to have a series of details as theoretical concern in architecture and to deal with this “new gold” as a product of capitalism to offer Teak as a choice of construction material in small to medium Javanese cities that carries a deep historical value in this everchanging political climate. More importantly, the investigation aims to positionTeak and its craftsmanship in this context to understand in which way to help the practice of architecture in the growing urban settlement.
Contents
Abstract
The Architecture of the Equator
The Journey on the Land of the Deep-rooted
Investigation: Detail
Investigation: Site
The Architecture of the Golden Green
The Details of the Golden Green
Visual Glossary/Reference
Bibliography
The mystery of equatorial architecture is entirely based on the close relation between the land and human life.The equator has brought up manifestation over its rich forest resources that its value started to disappear together with people’s inability to appreciate it.This tropical forest has been the lung for some countries, some of its products are a vital part of human’s daily life more than one can imagine, to provide everyday’s meal, travel to work, sit on a chair, write daily checklist, or simply to wipe the dirt out of things. It is also a home for biodiversity and the source for many different human settlements.The ongoing deforestation resembles the clearing of primary forest in the world, at the current pace, experts has expected rainforest to disappear within the next three decades.

This interrelations between the land and human life construct the most spontaneous architecture form called rural architecture. It is a direct result of the equation of land, people and material resources within the surrounding. Different regions will produce different types of woods that would then result in different adaptation of rural architecture.The contribution of craftspeople is also an important factor to produce architecture in the region as they seem to master the knowledge of construction technique using the only available material within close distance. Without the supervision of a real architect, the architecture fulfills function and aesthetic with own personal instinct that respond to the condition of local climate.

Craftsmanship has a really close relation to a particular time and society. Back then, craftsman was understood as a worker who has some capital which enables him to work raw materials into finished product that he can then sell on (Bo Bardi 1958). Not just bringing material profit, it also comes with a personal satisfaction of making something out of your own hands. Living in a region with rich natural resources creates sensibility in producing crafts that could be passed on to generations.

On the other hand, there is a growing enthusiasm over engineered timber products that are often seen as ‘gatecrasher’ to the timber craftsman and it has indirectly shifted architecture in the equator to hide its material value. There is an increasing demand for product that is both aesthetically pleasing and economically viable.This rapid development of advanced technology is bringing a rapid transformation to the way people think. For an architect, it is seen as additional choice of material and has encouraged to take a position of material value, in some ways it could put an end to traditional form by regional craftspeople. Engineered timber products has gone through a very well developed research to replace solid timber in construction site.
The‘manipulation’of timber products should not be seen as a disadvantage,where in some countries craftsmanship and originality of timber products could still be possible to return to.The options of material depends on the matter of applying it to the right circumstances. Positioning these craftsmanship in the ever changing contemporary context is then becoming an exciting journey through the exotic equatorial forest.

The most obvious out-turn of forest in relevance to architecture is tropical hardwood, to be used in almost all construction project in the biggest building scale to the most possible detail of furniture in small houses.These hardwood may refer to any type of wood that grows in a narrow equator band, usually referred to as the tropical zone or torrid zone, delimited in latitude by theTropic of cancer in the Northern Hemisphere at 23°26’12.2” (or 23.43672°) N and theTropic of Capricorn in the Southern Hemisphere at 23°26’12.2” (or 23.43672°) S, correspond to the axial tilt of the Earth (Rutledge 2011).This particular zone are warm all year with an average of 25 to 35 degree Celsius due to its constant exposure to the sun.The seasons are broken up into two: the wet season and the dry season.
Tropical rainforests dominated by broad-leaved trees that creates a huge canopy and thick forest.The term exotic hardwood comes from the species known for its extreme hardness and natural beauty, being for the grain, colors and textures.This majority of species offers depth in which hard to replicate and its extraction is usually tightly controlled by some responsible parties. Due to its high demand for these hardwood, the tree became very scarce as time has become the main challenge for its production, also it only grows in certain areas in the tropics, which creates a very high value for these range of tropical hardwood.
‘The Golden Green’ is a name given by the dutch toTeakTree during their colonization in Java, Indonesia, apart from the actual golden color shown on the grain, because of it preciousness where people see teak as something very valuable like gold.
There are many hypotheses for the origin of natural teak forest in Java island. Although the many versions are implausible to be concluded, its presence could be traced back to the Hindu-Buddhist kingdom era where Java teak came from India, allegedly led by the Hindu (Altona 1922; Charles 1960). Teak forest in Java is natural, however according to scientists the genetic of Indian and Javanese teak is different (Gartner 1956;Troup 1921). The following decades has told different assumptions, during the colonization of Dutch in Indonesia in the 1600s, the Dutch traders known as the Dutch East India Company (Verenigde Oost-indische Compagnie orVOC) found a stretch of teak along hundreds miles in Central Java.These resources were then being managed by them and was mainly used as the main material for ship. In 1961, a town of Jepara, located along the north shore of Java, became the center of trade where at that time, teak has become something that was more valuable than spices.The Dutch has successfully bringing teak to modernization in the 1800s, forcing the local man sources to extract wood for them in return for the ease of tax policy.
After gaining its independence in 1945, Indonesia was tightly controlled by its individual provinces, for some regions, that control was leaning towards a continuation of Dutch colonization.The tipping point was after the collapse of the New Order in 1998, which makes Indonesia began to adapt federal state system.This was followed by enhancing regional autonomy and strengthens local ethnic identities.
Before monetary crisis in 1998, the timber industry in Indonesia is one of the biggest income after petroleum, which also provided a lot of job opportunities in the country.At national level, the political, economic and cultural factors in Java influences directly how social forestry programmes were made in the region. It was intended to involve local people in the management and distribution of forest resources. National government expects state foresters to produce marketable timber and other forest products on a large scale for export or domestic luxury wood markets, usually reluctant to increase local people’s access to take over the resources unless they are employed as labourers (Peluso 1993, 138).
Indonesia is the largest archipelagic country, contains 17,000 islands with over 6,000 are inhabited, scattered over both sides of the equator. Politically divided into 34 provinces, Indonesia’s population is reaching 237 million people, with 58% of the population lives in Java island (population density is 1,067 people per km2). Because it is spread unevenly, there is an extreme development difference between megacity of Jakarta, to the primitive tribe in Papua.
Being the most populous island in Indonesia, there is a fascination to unfold the hidden treasure of what makes the island very mature.There are 300 distinct native ethnic groups, compromising 40% of the population.The growth of the city led to a drastic form of equatorial architecture, started by small villages and village alliances derived from the Hindu-Buddhist kingdoms era, the rise of Islamic sultanates, followed by the Dutch colonial periods until the country’s independence.
Central Java is almost entirely volcanic area with active volcanoes. Its mountains and highlands has created a secluded regions suitable for wet-rice cultivation, which makes the majority of people in Java works as farmers. The natural environment of Java is tropical rainforest. Eversince the forest management system has been taken over by the government, the forest is divided into conservation area, production area and protected area. The production area is divided into the main production area and the limited production area. Blora, one regency in Central Java located on the northside of Central Java in the border to East Java and 148 km to the administrative capital of Semarang. Blora was famously known for its huge oil mine. Existing side by side with this oil resources, was the abundant teak plantation which became the biggest main production forests for teak. Blora teak was known for its best quality of teak in Indonesia due to its soil and climate conditions.The soil consists of lime and some volcanic ashes needed for teak to grow and produces the best quality of hardwood.
For the forest to be productive, it requires a process of adding and subtracting trees. Millions of Javanese peasants live alongside state-controlled forest lands in one of the world’s most densely populated forest regions.They have a very limited access to the forest, which pushes them towards illegal use of forest resources. In Blora,Taungya system is being adapted to support public welfare. It is an agricultural system whereby villagers are allowed to cultivate agricultural corps during an early stage of forest plantation. It was started by the Burmese in 1856, since then the system is being used in most countries within the equatorial region (Chamshama 1992). The system allows foresters to reduced labour costs since forest plantation would be taken care of by the villagers, and in return they were given some plot for their own use.
For the Javanese, there is only one type of wood: Teak. It has been used for as long as the Javanese exists and because of its quality, teak is considered a wood for the royal. Joglo house is the traditional house in Central Java which its entire structure and ornament of Joglo house is typically built with teak.
Without a demand,Teak as natural resources will be just that. It becomes a resource as long as people find a use for a material. However, demand and culture varies over time, what was a precious resource then might not be as precious now, and vice versa. The Dutch hunger for timber used for ship-building back in the seventeenth and eighteenth century had led them to differentiate Teak with other woods available in Java forest. Teak made its way out of the tropics through the Dutch during their colonization in Java. Ever since they used teak as the main material for their ships, its value has increased dramatically and it has become known worldwide as exotic hardwood that are today so sought after by companies for export (Boomgaard 1988).
Teak in Java as natural resources may be seen today as a product of capitalism in today’s scenario. For Karl Marx, “nature” was the location and source of raw materials that were transformed through the productive power of labor and industry but was not inherently valuable in itself (Ciccantell and Smith 2005, 2-8). Apart from its physical properties, there are other factors that constituteTeak as natural resources, such as its potential markets and transport. The demand for the material is obvious, but so little realize how much effort it would take on transportation that is generally costly and complex, even within a short distance.
Equatorial Architecture follows an equation of climate, environment, soil and life.The ability of local craftsman to increase material value indicates that there is still potential, specifically in the region to preserve craftsmanship. The house grows out from the land while still remains deeply rooted into it, establishing a close connection with its material source. With the intervention of the emerging technology to make it more economically and politically viable, it adds up onto the existing equation another equation of technique, aesthetic and function.


Colonialism created this fantasy around teak as exotic and precious material. In the 1600s, the Dutch started planting the trees in the hope for it to be another resources could benefit the people, at the same time created a new ecosystem that overtime could be a threat for the species to lose its value.As demand increases, technology comes in to grow the tree much faster while still producing a good quality hardwood, leaving them with a regular and banal material to work with.
How to position this valuable hardwood in a context where it’s value is seen differently then what it has known for?
Contents
Abstract
The Architecture of the Equator
The Journey on the Land of the Deep-rooted
Investigation: Detail
Investigation: Site
The Architecture of the Golden Green
The Details of the Golden Green
Visual Glossary/Reference
Bibliography
Day 0 (26.08)
Singapore - Jakarta - Semarang
12.50 Arrival in Jakarta (Lion Air JT163)
23.55 Depart to Blora (Train)
Day 1 (27.08)
Semarang - Blora
08.46 Arrival in Cepu, Blora (Train)
11.00 Check in at Hotel Same (Car)
13.00 Blora to Desa Klopoduwur (Car)
15.00 VisitWorkshop 1
16.30 VisitTPK
Accomodation: Same Hotel
Day 2 (28.08)
Blora - Jepara
09.00 Survey Kota Blora (Car)
13.00 VisitWorkshop 2 (Car)
18.00 Arrival in Jepara (Car)
Accomodation: Nusantara Hotel
Day 3 (29.08)
Jepara
09.00 Survey Kota Jepara (Car)
13.00 VisitWorkshop (Car)
Accomodation: Nusantara Hotel
Day 4 (30.08)
Semarang - Jakarta
09.00 Arrival in Semarang (Car) 10.00 Visit Perhutani Semarang (Car) 23.00 Arrival in Jakarta (Train)
Day 4 (31.08)
Jakarta - Singapore
12.00 Arrival in Singapore (Lion Air)
The Journey on the Land of the Deep-rooted



The Journey on the Land of the Deep-rooted



The Journey on the Land of the Deep-rooted



The Journey on the Land of the Deep-rooted



The Journey on the Land of the Deep-rooted



The Journey on the Land of the Deep-rooted



The Journey on the Land of the Deep-rooted
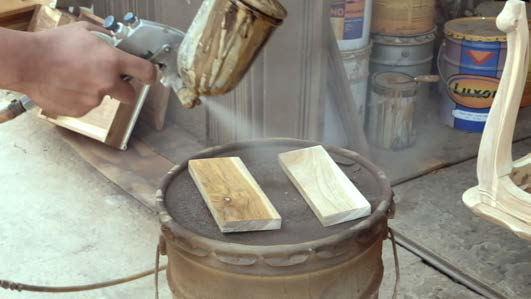


The Journey on the Land of the Deep-rooted



Deep-rootedThe Journey on the Land of the Deep-rooted
Despite the extensive plantation area, production rates are still insufficient to meet the high demand of teak timber in Java Island (Iskak 2005). In order to meet that demand, there needs to be improvement in agricultural techniques to make production more efficient to produce best quality of timber.A study is conducted within 1 ha area to see how many trees could be planted to produce the most amount of timber.
Spacing: 2.5 m
Trees: 1,515 (15 years)
Diameter: 0.25 m
Height: 13 m
Volume: 0.64 m3 x 1,515 = 969.6 m3
There is only one typology of house in Blora that populates the city, generally following the traditional Javanese Joglo house.The trace of colonization is hardly seen in these houses, one can say it is very close to primitive house, varied in shape and dimension but made with one material, except for the roof tiles. One house of the size of 56 m2 would cater one family of four people.The construction needs 3.67m3 of timber, approximately 6 trees with 25cm diameter and 15m height. From the calculation, it is speculated that one person would consume 1.5 trees.
Deep-rootedThe Journey on the Land of the Deep-rooted
In other parts of the world, Teak is used in architecture only as accent, mainly for its durability and its beauty, considering the import forTeak wood has been limited.
Trenton Bath House, Louis Kahn, 1955
Deep-rootedThe Journey on the Land of the Deep-rooted
Salk Institute of Biological Studies, Louis Kahn, 1955
The main research area is in Blora, where 49% of its area is covered with teak plantation.There are changing of scenery as we drive across the region.The central, where all the governance happens, mostly covered with one to three storeys building, some are built during Dutch colonization era where the trace of teak can still be seen. Moving towards the east is a stretch of small business ventures and houses, the typology of building starts to get smaller. Here, we can already see some teak plantation. Further away from the city, the forest became thicker, is where all the hidden small villages are.The houses are very close to primitive hut and people lives in the heart of nature.
Blora city has faced a major developmental pressure ever since the independence of Indonesia. Previously, the city was occupied by Kadipaten Jipang Kingdom in the 16th century, then Mataram Kingdom. Blora became one of the most important cities for the running of the kingdom because of its teak forests. During Dutch colonization in the 1800s, the city planning started to be more organized until today where the influence of technology could be clearly seen in the city center.
Just like almost all cities in Java, Blora was centered in the alun-alun, a square known for public use in the middle of the city. Surrounding the alun-alun are the more important buildings, including the governor’s office, the mosque and a bank.The site is an empty land on the North-west side of the alun-alun, adjacent to the governor’s building.The area is filled with majority of painted brick buildings, generally one to three storeys high.
The design started by looking at the hierarchy of Javanese house, where building is mainly divided into three parts, the front, middle and back.The house always started with a low gate surrounding the site to protect from unwanted invaders. On the entrance, there is a patio and a big yard for families to gather and receive guests. Moving towards the main building in the middle, people would go through the main entrance.This is where all the more private rooms are located and where all the residents reside.The back of the house is considered to be the least appealing and is used for services and utilities.
The roof is the most important part of Javanese building.Generally,Indonesian traditional architecture is famous for the variety of roof shapes depending on its specific needs in each region. Behind each design is a deep philosophical reason, in Java case, is to mimic the shape of mountains, as mountains are considered a very sacred place. The chosen size and material for it is clearly responding to the tropical climate and availability of the material.
Deep-rootedThe Journey on the Land of the Deep-rooted
Abstract
The Architecture of the Equator
The Journey on the Land of the Deep-rooted
Investigation: Detail
Investigation: Site
The Architecture of the Golden Green
The Details of the Golden Green
Visual Glossary/Reference
Bibliography
The reality in Blora has changed and there is a new challenge to deal with this‘new gold’to offer people construction material as a good investment to achieve a building that is more sustainable and carries a deep historical value.The cycle of material does not stop after they are used in a building.
The proposal of the thesis is to unfold the reality of teak that carry a deep historical value of a building in an ever-changing political climate and to positionTeak as a new regular material and to see its potential in different scenarios, from the way it is treated by people as valuable timber that shows wealth through small infills and building ornaments, until it’s banal used as building structure, originating in unconscious needs and desire of the old Javanese tribe.
The method is to start the design from the smallest matter and focus on detail as theoretical concern of architecture which are fundamental in giving life and personality to space.Teak tree gives a relatively limited standard of sizes for its timber that triggers an exploration in designing a small house as a vehicle, in particular, the elements of its construction.There are various treatments that can be done for the material, each serves different functions and produces different aesthetics, which then produces different architecture.
The journey has brought a new perspective in changing scenarios of Blora city, from the urbanisation happening in the center to the deep forest where the peasant lives.The interest lies in looking into how different methods and treatment ofTeak is used in the existing architecture towards the changing context, from the most man-made, to the most machine-made, which results in a different relationship of teak with interface with other material and creating a different story of construction.
In the past, craftsmen were expected to give a very great deal in the detail of construction, and as the number is becoming very limited, it takes extra effort to design a building that pays care to simple details.Time and cost become constraints, leaving most buildings built up with lack of life and soul.The ambition of the thesis is to break through the standard construction and to emphasize on the role of an architect to pay extra attention to details, as it is the smallest form of architecture and the collective would create a whole different architecture.
In Blora,Teak is classified into different grades according to its strength and aesthetic.
GradeA -The heartwood is the strongest part with minimum harvesting time of 40 years.The grain is more subtle with gold color.This part of the wood takes up only 25% of the whole tree trunk.
Grade B -This part of the wood is the outmost layer of the hartwood, constitutes 25-30% of the whole tree trunk. The color is lighter with a more irregular grain.This timber works best with furniture making, where additional finishes is desirable.

Grade C - The sapwood is still weather and termites resistant, but not as durable as Grade A and B. It is the outermost layer of the tree where usually being used also for furniture making.

Most of the architecture in Blora city is made up of several layers of material as well as layers of craftsmanship. The structure would use construction grade material which has an advantage of a quick and cheap construction, then would be layered to finish grade which usually takes more time and effort by craftsmanship.The role ofTeak in this scenario is to show its decorative potential to enhance the life of the building.The construction material is left to the easiest and the cheapest available on site, thenTeak would come to cover and finish it all up using high quality craftsmanship.

Abstract
The Architecture of the Equator
The Journey on the Land of the Deep-rooted
Investigation: Detail
Investigation: Site
The Architecture of the Golden Green
The Details of the Golden Green
Visual Glossary/Reference
Bibliography
Contents
Abstract
The Architecture of the Equator
The Journey on the Land of the Deep-rooted
Investigation: Detail
Investigation: Site
The Architecture of the Golden Green
The Details of the Golden Green
Visual Glossary/Reference
Bibliography


Contents
Abstract
The Architecture of the Equator
The Journey on the Land of the Deep-rooted
Investigation: Detail
Investigation: Site
The Architecture of the Golden Green
The Details of the Golden Green
Visual Glossary/Reference
Bibliography
Timber beam (Detail 03)
Timber column (Detail 02, 03, 04)
Concrete floor plate (Detail 07, 08)
Detail 02
Column (Ver 2)
Timber plank
d = 25 mm
Finish : raw-sanded
Recycled root cut
d = 100 mm
Finish : raw-sanded
Concrete floor base
d = 200 mm
Detail 03 - Column/beam
Detail 07 - Floor/gutter
Detail 04 - Column/foundation
Timber plank
d = 10 x 150 mm
Wood grade : A
Finish : raw-sanded
Timber beam
d = 60 x 150 mm
Wood grade : A
Finish : raw-sanded
Raw tree trunk d = ~300 mm
Timber plank d = 30 mm
Epoxy glue (resin and hardener)
Timber window frame
80 x 100 mm
Finsih : raw-sanded
Bridle joint (mortise and tenon)
Awning window operation
Timber louvre frame
50 x 70 mm
Finish : raw-sanded
Recycled tree bark strip
d = 5 mm
Finish : raw
Mortise and tenon joint
Pivot hinge
Wood
Finish : raw-sanded
Wood
Finish
Timber drain cover
d = 85 x 200 x 10 mm
Wood grade : C
Finish : raw-sanded
Detail 02Column (Ver 1)
Recycled timber chip floor tiles
d = ~80 x 160 mm
Wood grade : C
Finish : raw-sanded



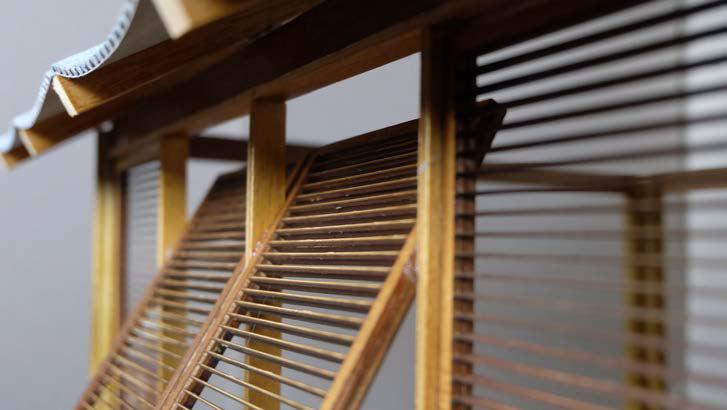
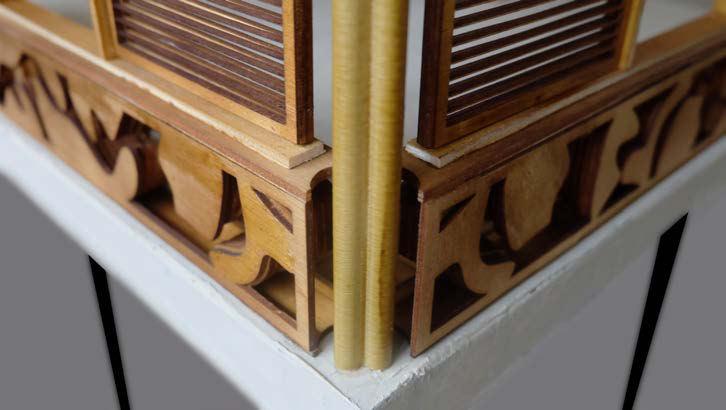

Timber beam
d = 150 x 300 mm
Finish : oiled
Timber column
d = 200 x 200 mm
Finish : oiled
Concrete floor plate
d = 200 mm
+ 2.40
Detail 09/10
Elevation facade 01/02
± 0.00
Timber substructure
d = 40 x 80 mm
Timber panel
d = 100 x 560 x 10 mm
Wood grade : B
Finish : oiled
Timber panel
d = 20 mm
Wood grade : B
Finish : oiled
Timber panel
d = 14 x 50 x 10 mm
Wood grade : B
Finish : oiled
Timber floor tiles
d = 200 x 200 mm
Wood grade : B
Finish : oiled
Concrete sub-floor
d = 50 mm
Steel U channel
Groove line 20 mm
Concrete floor d = 200 mm
Timber floor tiles
d = 200 x 200 mm
Wood grade : A
Finish : oiled
Concrete sub-floor
d = 50 mm
Bridle joint (mortise and tenon)
Timber tilt bar
Wood grade : B
Finish : oiled
Louvre element
Wood grade : B
Finish : oiled
Fixed window element
Wood grade : B
Finish : oiled
Timber beam
d = 150 x 300 mm
Finish : oiled
Timber column
d = 200 x 200 mm
Finish : oiled
Concrete floor plate
d = 200 mm
+ 2.40
Detail 15/16
Elevation facade 03/04
± 0.00
Timber beam
d = 150 x 300 mm
Finish : oiled
Timber column
d = 200 x 200 mm
Finish : oiled
Concrete floor plate
d = 200 mm
Louvre element
Wood grade : B
Finish : oiled
Timber tilt bar
Wood grade : B
Finish : oiled
Bridle joint (mortise and tenon)
Louvre element Timber panel d = 10 mm
Wood grade : B Finish : oiled
Bridle joint (mortise and tenon)
Timber substructure
d = 40 x 80 mm
Wood grade : B
Louvre element
Timber panel
d = 10 mm
Wood grade : B
Finish : oiled



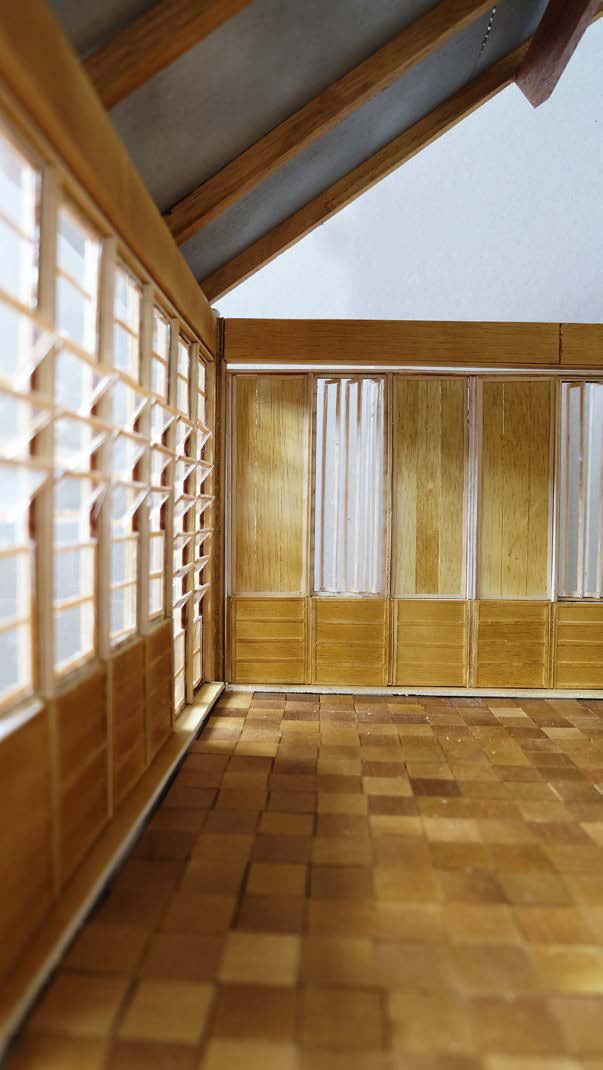
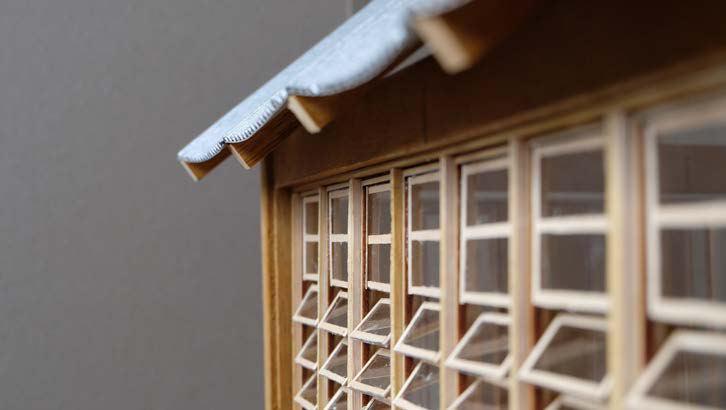

Tongue and groove floor joint
Concrete floor plate d = 200 mm
Solid timber floor d = 100 mm
Wood grade : A
Finish : lacquer
Timber floor substructure d = 50 x 100 mm
Timber profile for cable cover
d = 25 x 25 mm
Wood grade : A
Finish : lacquer
Timber profile
d = 25 x 25 mm
Wood grade : A
Finish : lacquer
Solid timber column
d = 200 x 200 mm
Wood grade : A
Finish : lacquer
Timber beam
d = 200 x 100 mm
Wood grade : A
Finish : lacquer
Timber beam
d = 100 x 200 mm
Wood grade : A
Finish : lacquer
Lasercut timber sheet
Finish : lacquer
Column stopper
d = 130 x 130 mm
Finish : lacquer
Timbel panel
d = 30 mm
Finish : lacquer
Groove line
d = 5 mm
Bridle joint (mortise and tenon)
Louvre element
Lasercur
Wood grade : A
Finish : lacquer
Pivot hinge
Timber dowel
Timber frame
d = 20 x 50 mm
Wood grade : A
Finish : lacquer
Detail 30
Railing
Solid timber floor
d = 100 mm
Wood grade : A
Finish : lacquer
Vertical timber cover
d = 100 mm
Finish : lacquer
Aluminum folding door track
Groove line for light
Timber beam
d = 100 x 200 mm
Lasercut timber sheet
Finish : lacquer
Timber rail cover
Wood grade : A
Finish : lacquer
Waterline
Railing
d = 30 x 30 mm
Wood grade : A
Finish : lacquer
Solid timber floor d = 100 mm
Wood grade : A Finish : lacquer
Aluminum drain
Railing
Aluminum folding door track
Folding window/louvre
Ceiling connector
Ceiling timber panel
d = 100 mm
Timber floor substructure
d = 50 x 120 mm
Timber channel d = 40 x 40 mm
Groove cut for light fitting
Hanging light
Timber frame wall d = 100 mm
Aluminum folding door track
Vertical timber siding d = 100 mm
Wood grade : A Finish : lacquer
Hanger
Top pivot
Door hinge
Aluminum folding door track
Tongue and groove floor joint
Timber beam
Solid timber floor d = 100 mm
Wood grade : A Finish : lacquer
Timber floor substructure d = 50 x 120 mm
Hanger
Top pivot
Door hinge
Aluminum folding door track
Tongue and groove floor joint
Solid timber floor d = 100 mm
Wood grade : A Finish : lacquer
Timber beam
Timber floor substructure d = 50 x 120 mm
Mitered mortise and tenon joint
Timber profile
d = 30 x 60 mm
Wood grade : A
Finish : lacquer
Timber panel d = 15 mm
Wood grade : A
Finish : lacquer
Solid timber floor
d = 100 mm
Wood grade : A
Finish : lacquer
Timber floor
substructure
d = 50 x 120 mm
Solid timber floor
d = 100 mm
Wood grade : A
Finish : lacquer
Aluminum U-channel connector
Tongue and groove floor joint
Timber floor substructure
d = 50 x 120 mm

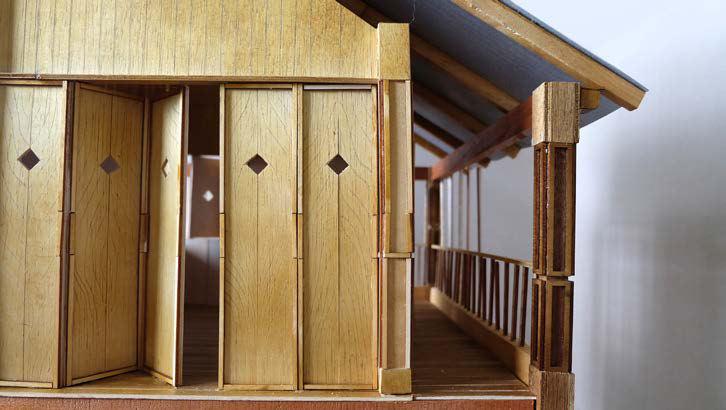

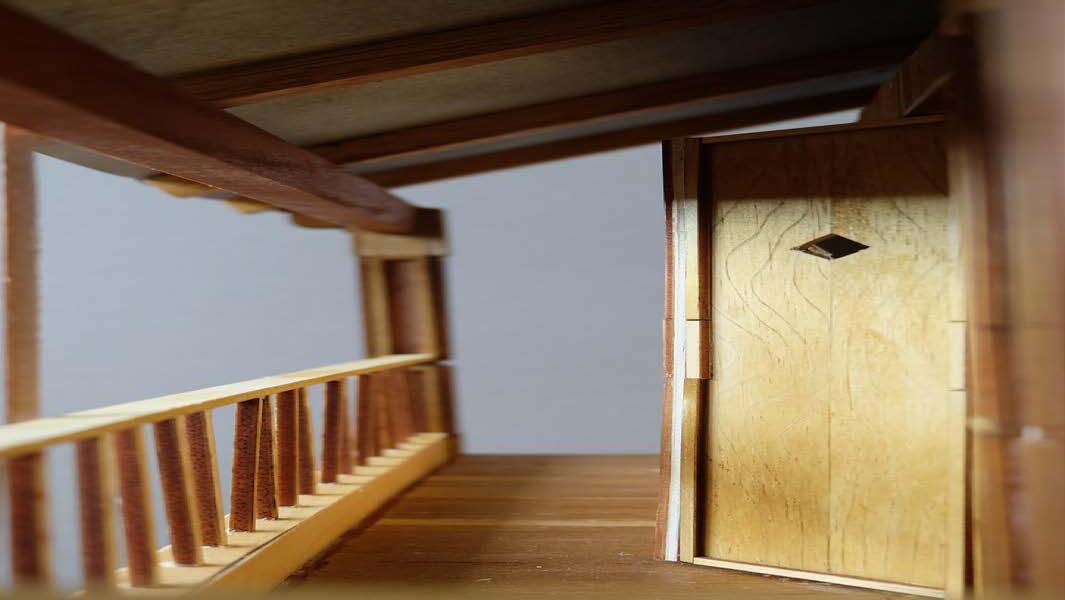


Contents
Abstract
The Architecture of the Equator
The Journey on the Land of the Deep-rooted
Investigation: Detail
Investigation: Site
The Architecture of the Golden Green
The Details of the Golden Green
Visual Glossary/Reference
Bibliography






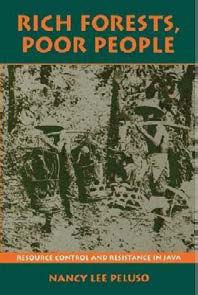




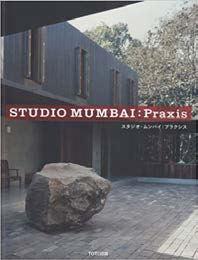
Due to prevent the spreading of COVID-19 on January 2020 onwards, some activity of model making and the possibility to have a physical set up for review needs to be canceled.




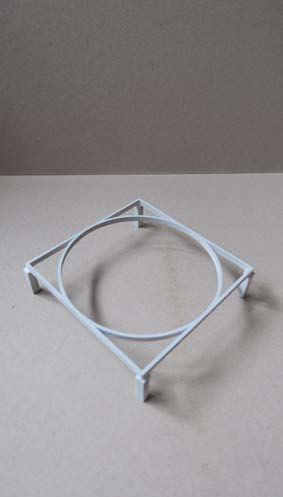





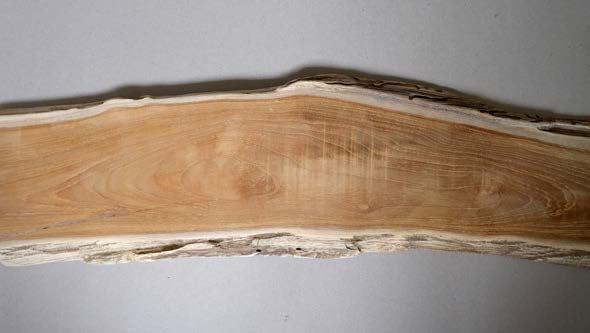

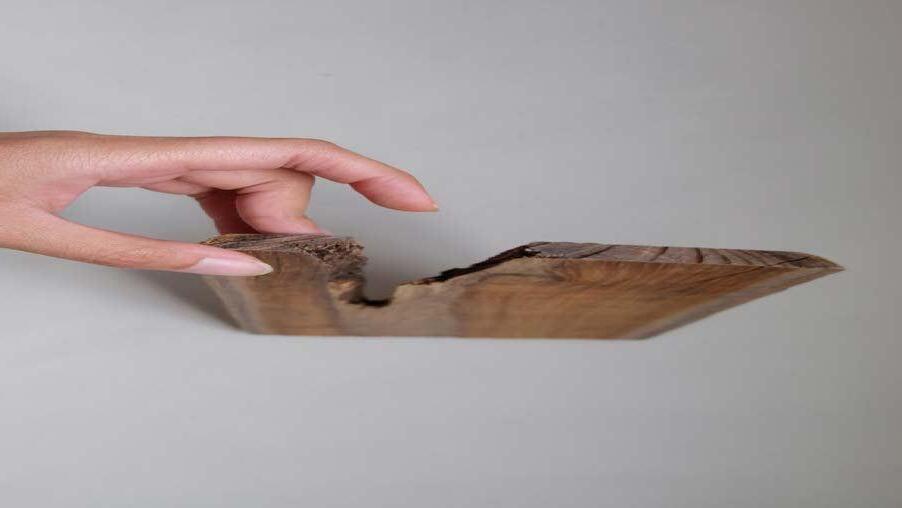

Plans were done to get a few samples of models with material finishes. Unfortunately, due to the pandemic, most shops are closed and flight between countries were thought to be to risky.
Product ColourFunction Price Note
IMPRA Wood FillerSH - 113 TeakFiller39000
IMPRA Wood Stain WS-162B Yellow BB/Yellow/Candy Yellow/Candy BrownStain71500Wood Colouring
IMPRA Melamine Sanding SealerMSS-123/124Finish 71500 Transparent
IMPRA Lack Melamine ML-131 ClearDofFinishTransparent
IMPRA Nitrocellulose (NC) Laquer-Antique look finish71500Slow dry oil base glaze
Ultran LasurEL - 501 Classic TeakCoating100000
Super GoldSG-07 WBColour161000
Aqua Parquet LackAPL-850 & APL-851Coating196000
GO FAST A-1000 Optional Colour65000Waterbased
Ultran Politur P-01P-01 Teak/Solar YellowColour65000Interior, top coat optional
Ultran Politur P-03P-03 UV TeakColour80000Exterior, top coat optional
Ultran Vernis V-09V-09 Light Teak40000
Acrylic Polyurethane Solid ColorBlackColour154000Duco
Ultran Weathered Wood Finish Primer WWP-923 Finish WWT-92480000
Furniture WaxPFW-333Finish68000
Ultran Teak OilULO-551/553/555/55766500
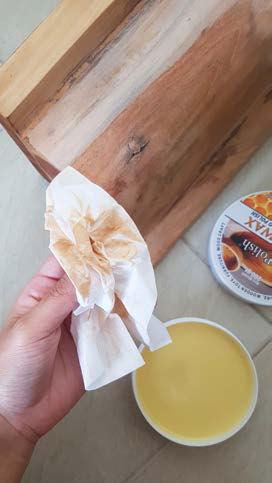

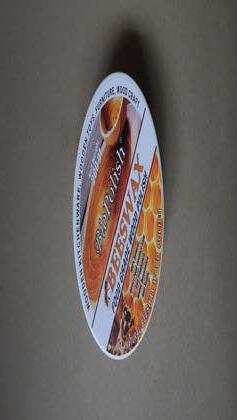

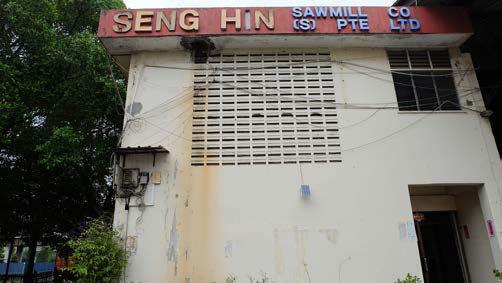
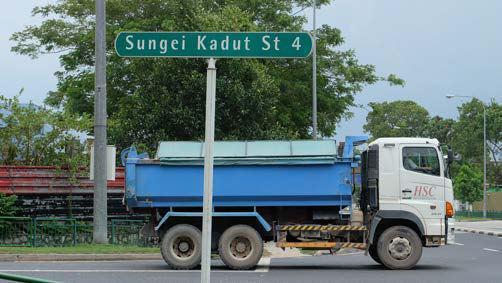
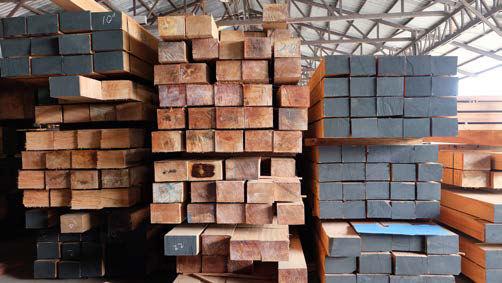


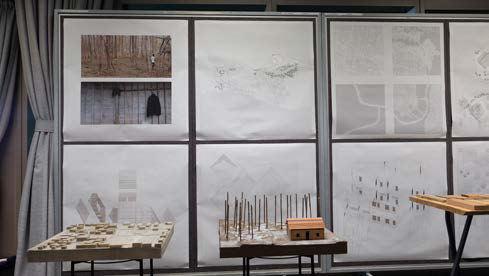

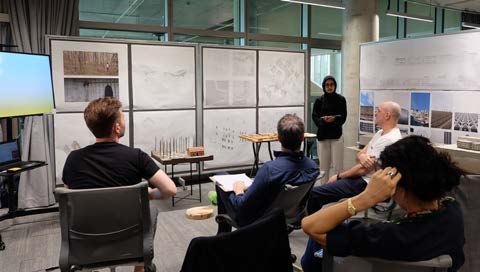

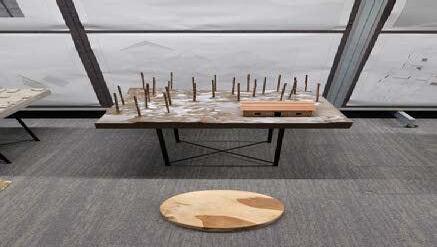
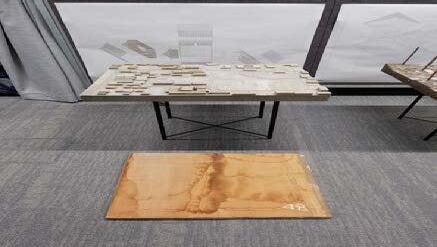
Contents
Abstract
The Architecture of the Equator
The Journey on the Land of the Deep-rooted
Investigation: Detail
Investigation: Site
The Architecture of the Golden Green
The Details of the Golden Green
Visual Glossary/Reference
Bibliography

1. Frampton, Kenneth. 1992. “Critical Regionalism: Modern Architecture and Cultural Identity.” Modern Architecture:A Critical History.Thames and Hudson, NewYok, pp. 313-327.
2. Bohme, Gernot. 1993. “Atmosphere as the Fundamental Concept of a New Aesthetics,”Thesis Eleven. Pp 113-126
3. Orwell, George. 1974. Burmese Days. Mariner Books. Chapter IV,V,VI, pp 49-88
4. Wigley, Mark. 1998. “The Architecture of Atmosphere”, Daidalos 68. Pp 18.27
5. Koenigsberger, Otto. et al. Manual ofTropical Housing and Building. London: Longman, 1973-1974.
6. Koenigsberger, Otto. and Robert Lynn. Roofs in theWarm, HumidTropics. London, Lund Humphries for the Architectural Association, 1965.
7. Koenigsberger, Otto. et al., “Climate and House Design”. United Nations. Dept. of Economic and Social Affairs. NewYork, United Nations, 1971.
8. Horn, Eva. 2016. “Air Conditioning:Taming the Climate as a Dream of Civilization.” in Climates: Architecture and the Planetary Imaginary,The Avery Review: Colombia Books on Architecture and the City. NewYork. pp 233-242.
9. S.A.O., Monela, G.C., Sekiete, K.E.A. et al. Suitability of theTaungya System at North Kilimanjaro Forest Plantation Chamshama.Agroforest Syst (1992) 17: 1. https://doi.org/10.1007/BF00122924
10. Nancy Lee Peluso. Global Ecology and Biogeography LettersVol. 3, No. 4/6,The Political Ecology of Southeast Asian Forests:Transdisciplinary Discourses (Jul. - Sep. - Nov., 1993), pp. 138-157
11. “Tropics’. National geographic Encyclopedia. National Geographic Society. Retrieved 2019-10-26.