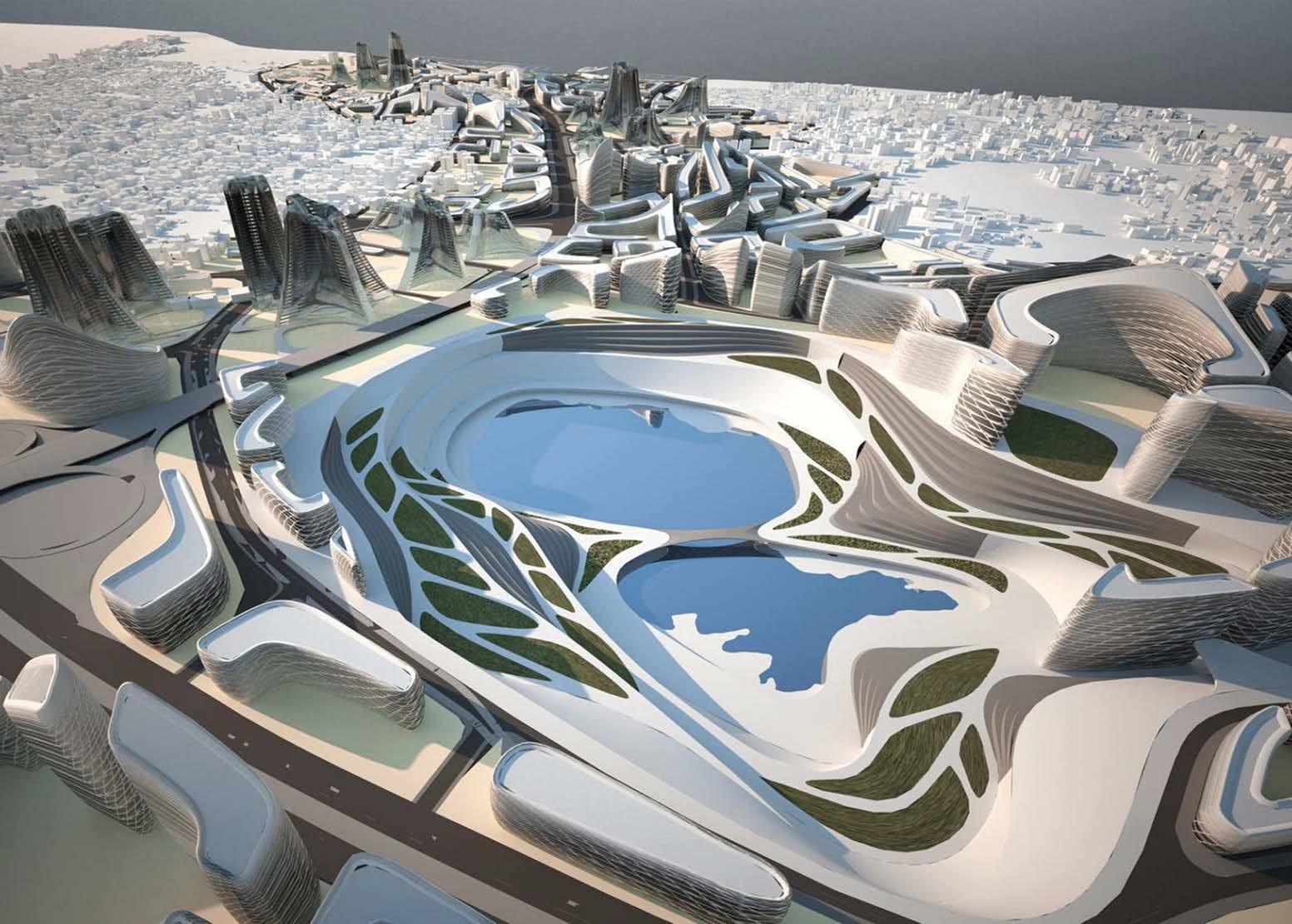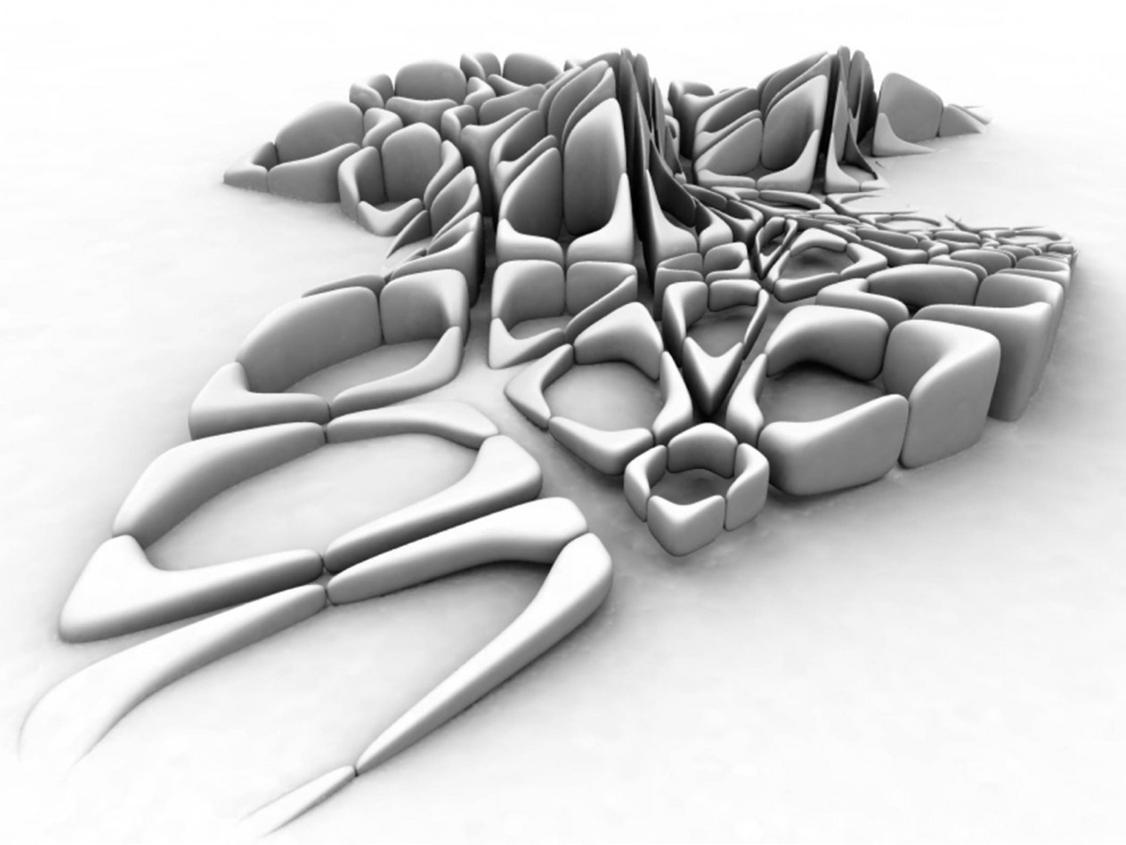
19 minute read
THE PARAMETRIC DESIGN GENEALOGY OF ZAHA HADID
Youngjin Lee
The Parametric Design Genealogy of Zaha Hadid reinterprets the paintings of Malevich, an originator of Suprematism whom Hadid on many occasion described as major inspiration and who influenced her early work from the perspective of Gestalt psychology. By investigating the influence of the the painter on the architects's early work to her more recent parametric design approach, Hadid’s consistent design methodology is depicted.
Advertisement
The following paper is printed here in ADATO in its original version from 2015, therebye not taking into consideration later published works, interviews and statements by Zaha Hadid who left us, way too early, in 2016. (Editors Note)
27
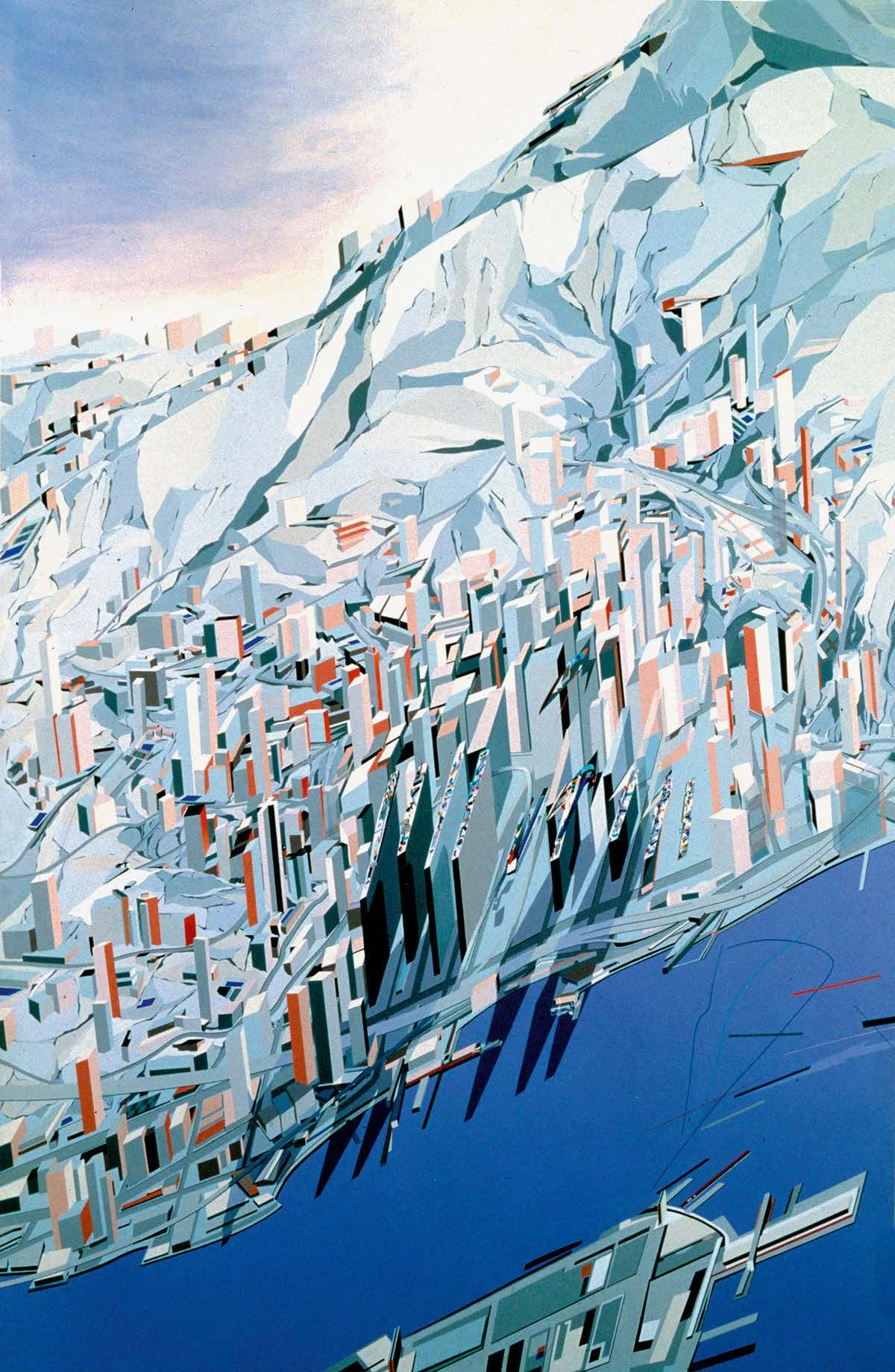
19
Introduction
Zaha Hadid and Patrik Schumacher, a partner at ZHA (Zaha Hadid Architects) in their prime years pursued Parametricism as the parametric design paradigm into all corners of the discipline. Systematic, adaptive variation, continuous differentiation, and dynamic, parametric figuration concern all design tasks from urbanism to the level of tectonic detail, interior furnishings and the world of products. Their recent built works and a series of international competition winning schemes embody its key features. Recent works show organic forms as a consistent language of architecture and urban design. It is difficult, however, to find a compatible design language or methodology spanning all of her work chronologically, since she no longer creates the sort of unique paintings and even geometries that can be readily found in her early work. Her lack of explanation and discourse on the projects and representations during her early stage of practice also makes it more difficult to relate her works from different times. This study investigates Zaha Hadid’s design methodology throughout all of her work from the perspective of parametric design. It is, therefore, required to revisit the paintings of Malevich who is believed to inspire Hadid and to explore how she applied the inspiration to her work as a prerequisite for understanding the design methodology in her early work. Section 2 provides the literature of Parametricism as the parametric design paradigm focuses on its’ key features. Section 3 reinterprets the readings of Malevich’s paintings from the perspective of the ambient and observer. Section 4 analyzes Hadid’s early work based on what was learned in Section 3, and evaluates it as a starting point for her current design strategy-Parametricism. Finally, a discussion is provided along with a conclusion.
Parametricism: a new design paradigm
Patrik Schumacher presented the Parametricist manifesto in 2008. Parametricism emerges from the creative exploitation of parametric design systems in the course of articulating increasingly complex social processes and institutions (Schumacher, 2009). The term ‘Parametricism’ implies that all elements of architecture are becoming parametrically malleable and thus adaptive to each other and to the context. Instead of aggregating a few platonic solids (cubes, cylinders etc.) into simple compositions - like all other architectural styles did for 5000 years – we are now working with inherently variable, adaptive forms that aggregate into continuously differentiated fields or systems. Multiple systems are correlated with each other and with the environment. Five agendas seek to inject new aspects into the parametric paradigm: Parametric inter-articulation of subsystems, parametric accentuation, parametric figuration, parametric responsiveness and parametric urbanism. Among the five agendas, parametric urbanism provides a solid foundation for the other four. Its assumption is that urban massing describes a swarm-formation of many buildings, whereby the urban variables of mass, spacing and directionality are choreographed by scripted functions. In addition, the systematic modulation of architectural morphologies produces powerful urban effects and facilitates field orientation. The goal is deep relationality, the total integration of the evolving built environment, from urban distribution to architectural morphology, detailed tectonic articulation and interior organization. Thus parametric urbanism might apply parametric accentuation, parametric figuration and parametric responsiveness as tools to achieve deep relationality. The patterns might be set up in such a way that key parameters become Gestalt -sensitive so that a small variation in a critical parameter such as the object, ambient or the observer parameter triggers a surprising Gestalt-switch, which can be referred to as a parametric figuration. The parametric figuration proposes that complex configurations in which
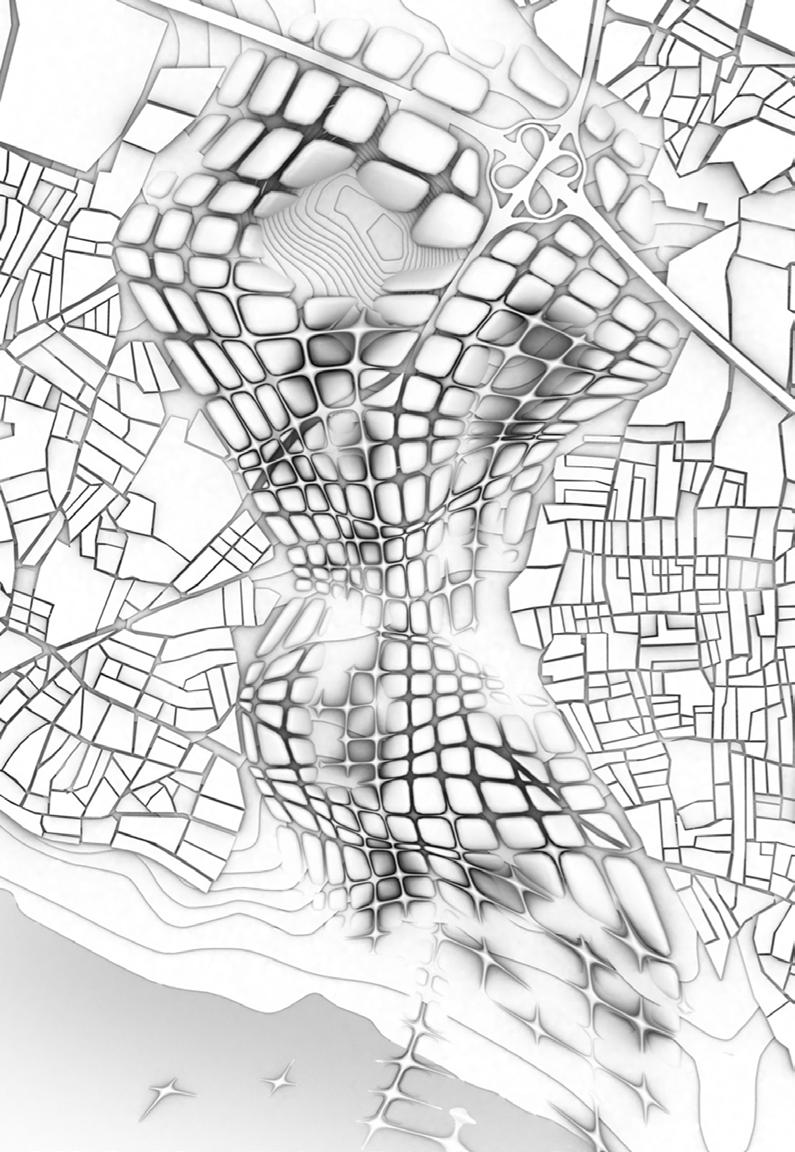
1
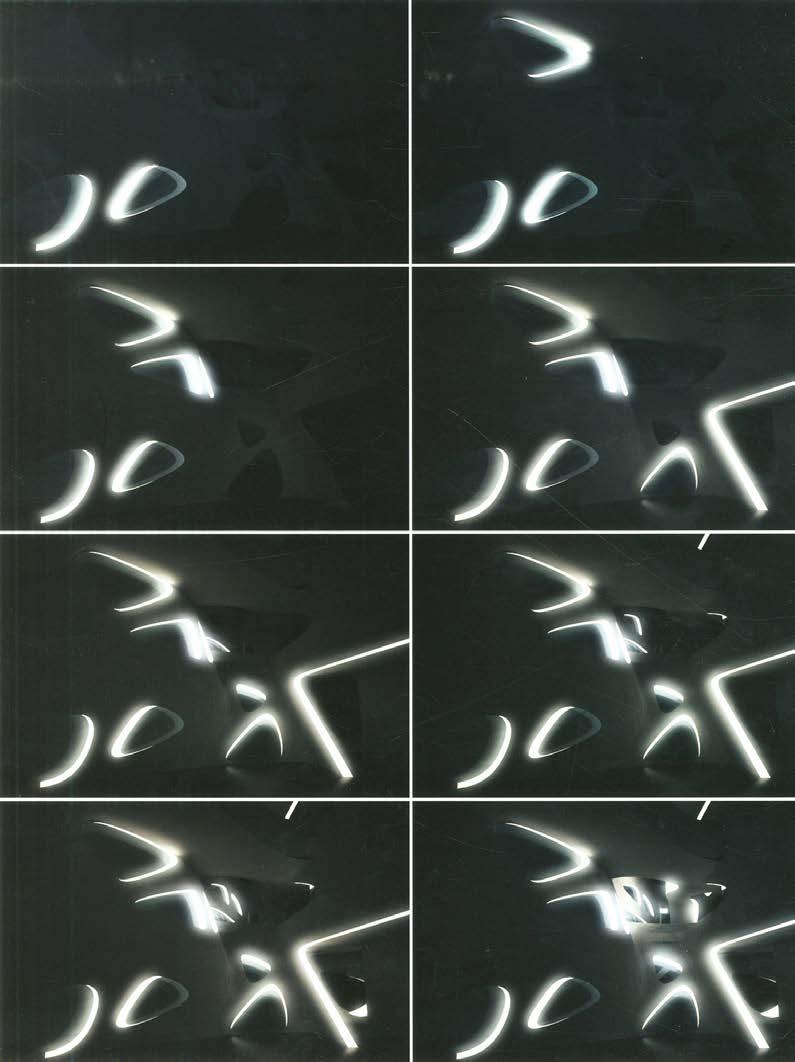
2
Youngjin Lee is a licensed practicing architect and an educator. With diverse experience in architecture, urban design, landscape and interior design, he specializes in digital computing and fabrication. Youngjin has a Master of Architecture from Yale School of Architecture and a Bachelor of Science in Engineering from Seoul National University Department of Architecture.
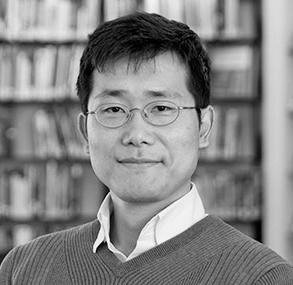
Youngjin Lee
3
5 4
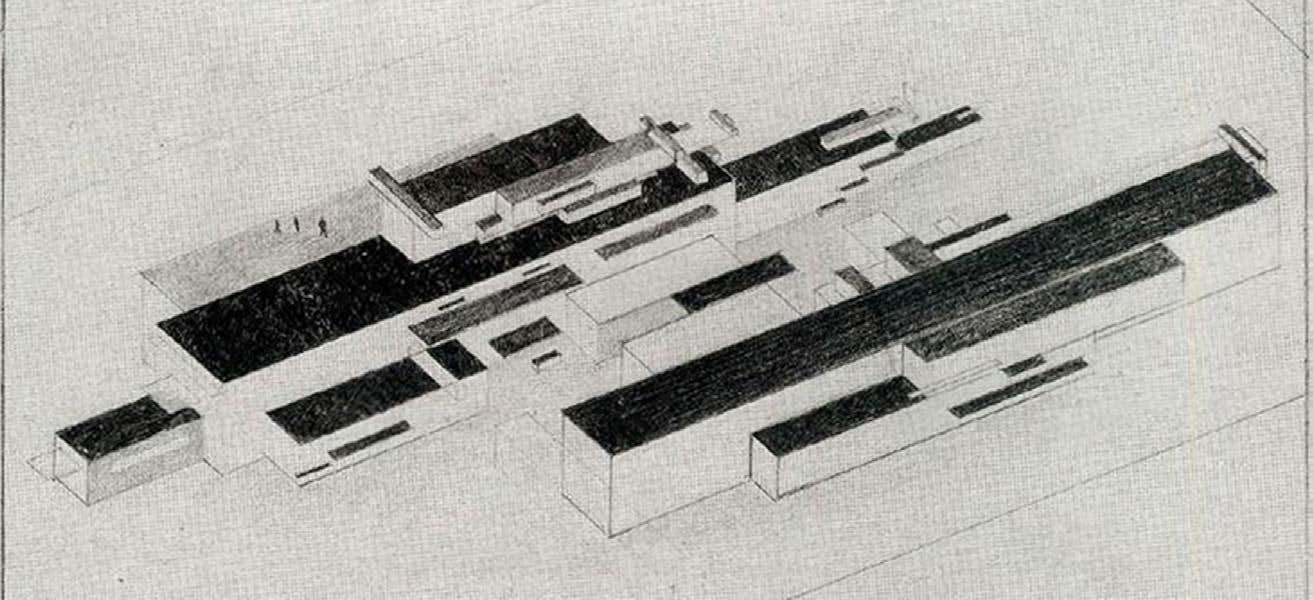
multiple readings are latent can be constructed as a parametric model with a variable for the various Gestalt-potentials that are embedded in the configuration. These parameters may involve the relative form, relative light, relative color, variable transparencies, variable contexts etc. as variables to control the emergent figuration and re-figuration of the arrangement (Figs. 1 & 2). Within Parametricism the relationship between urban fabric and the buildings in it relies on how to set up generative systems that proliferate and modulate fields (urban fabric) which in turn crystallize singularities (conspicuous urban figures) than can function as urban landmarks with a high level of Gestalt-intensity (iconicity). Or inversely: How to set up strong iconic figures that can sponsor continuous fields that expand and differentiate while visibly remaining under the spell of its figurative sponsors.
Reinterpretation of Malevich’s painting
It is a common belief that the works of Suprematism, Malevich’s Architektons in particular, were the formative inspiration for Hadid’s concept of architecture and its relationship to the city. Cook (2004) observed that “Malevich’s Architektons is constantly being erected as the baseline for Zaha’s own work.” The comparison between Malevich’s works and Hadid’s has been limited, however, to Malevich’s Tektonic, Hadid’s graduation thesis of 1976-77, and her deconstructed fragmentations. This doesn’t, however, explain Malevich’s influence on her work strongly enough. It is interesting to speculate on the reason why Hadid took Malevich as her starting point. She has never written or publicly spoken about it. It is, therefore, worthwhile to revisit Malevich’s works with a new frame of interpretation

in order to investigate Hadid’s early work by focusing on design methodology. This section explores selected works of Malevich from the perspective of the ambient and the observer parameter within the Parametricism discourse. Kazimir Severinovich Malevich (1875-1936) was a 19th and 20th century painter known for his highly conceptual art. Though also associated with Cubism and Expressionism, Malevich was the originator of the Suprematist movement, which aimed to reduce painting to its core foundation, its “zero degree”. Suprematists wanted to create art based upon “the supremacy of pure artistic feeling” rather than on visual depiction of objects. They deconstructed the three-dimensional world perceived by the eye into simplified two-dimensional forms with cognitive spatial depth. Malevich conceptualized “non-objective” on the foundation of the fine art of abstract geometry without function, and considered it as ‘pure perception’ through contrast of color and form. He experimented spatially with his Suprematism composition series from 1914 to 1917, in which he tried to establish perceptive space with varying depths of different colors, juxtaposition, superimposition and interpenetration of geometry such as rectangles, circles, and triangles while the white canvas became the background of a non-objective world.
We can pose a question here: how did Malevich create the composition of geometries with different shapes, sizes and colors? In his article in Nova generatsiia, Malevich (1928) gives an interesting clue to that question:
Suprematism has two methods of revealing the elements of perception: the “spatial” method and the “easel” method: space and canvas are the places where they appear. The problem of form has played and still plays an immense part in Suprematist art. Without it, it is impossible to reveal any of the elements of perception: color, dynamic, static, mechanical, motive, etc. It can thus be seen that the first essential is to create one objective element of form, with the help of which one can express perceptions by changing the relation of one to another. There is an element that exsists in Suprematism, that has different names depending on circumstances. It is interesting that an objective element can be a starting point of a non-objective in Suprematism. A series of drawings including Future Planits for Leningrad. The Pilot’s Planit (1924), Future Planits (Houses) for Earth Dwellers (People) (1924) and Modern Buildings (192324) also imply that two-dimensional compositions are associated with three-dimensional drawings (Figs. 3. & 4). El Lissitzky’s PROUNs9 suggest how Malevich’s non-objectivity in two-dimensional paintings can be interpreted into three-dimensional spatial structures. Magomedov (1990) considers El Lissitzky’s PROUNs as the primary overpowering illustrations of El Lissitzky’s analysis of volumetric and architectural Suprematism (Fig. 5 & 6). The progressive change of the absolute non-objectivity of Suprematist painterly space can be read in the visual work of Lissitzky (Lodder, 1983). Bliznakov (1993) argues that Malevich’s “Architektons” and Lissitzky’s interpretation of in his PROUNs work were proposed to reveal the vibrant characteristics of Suprematist paintings into spatial arrangements that are “flat, smooth surfaces defining volumes of basic geometric forms either neatly interconnected with or sharply interpenetrated by long horizontal planes”.
We can frame a hypothesis that Malevich made three-dimensional objects such as Alpha Architecton (1920) and Gota Architecton (1923), depicted some of their elements in varying view angles, and then projected them onto a two-dimensional canvas (Fig. 7 & 8). In order to verify this hypothesis, the author created a three-dimensional computer model of one cluster of geometries in Suprematist Composition 1915 (Fig. 9). Rotation of this model shows various orthographic projections of this three-dimensional object depending on the observer’s position to be called an observer parameter (Fig. 11). Even though it can be assumed that Malevich might have modified the size, shape and color of each element to some degree, it is very interesting to find a cluster of geometries that is very similar to an elevation from this three-dimensional computer model in his other painting, Suprematist Painting 1916 (Fig. 10). The result of this experiment helps us to understand that Malevich laid out multiple two-dimensional paintings created from multiple three-dimensional objects at varying view angles on one canvas. We can also discover an aspect of Gestalt psychology in the paintings of his stage of Cubo-Futurisim. They include Peasant woman dynamic (1912), The Knife Sharpener (1912-13) and Morning in the Village after Snowstorm (1913). In those paintings, the confusing jumble of repetitive, shimmering, geometric shapes slowly unravels to reveal a complex dynamic scene of human motion and energy. Repeatedly overdrawn outlines impart a cinematic sense of movement, mechanical vibration and dynamic rhythm which are fused into one giant system (Figs. 12 & 13). We can find that Malevich portrayed objects via
7
9
10
12
13 simplified forms, treating background or landscape and the human figure in much the same way by which he created a figure-ground symbiosis.
New perspectives of Zaha Hadid’s early works and their genealogy with recent works
The previous section reinterpreted Malevich’s works from the perspective of the ambient and observer parameter within Parametricism. It showed that Malevich laid out multiple two-dimensional paintings from the perception of multiple three-dimensional objects at varying view angles on one canvas and created a figure-ground symbiosis with landscape and human figures in his Cubo-Futurism period. This section explores how these reinterpretations inspired the design paradigm of Hadid’s early work. This exploration, therefore, limits the scope of her early work to selective projects that accompany unique illustrations such as conceptual paintings and sketches. Her design genealogy is then traced by comparing these with illustrations of ZHA’s recent work.
Varying perception at multiple angles
The link between Hadid and Malevich began with her 1976-77 graduation thesis for the Architectural Association, Malevich’s Tecktonik, which transformed his Alpha Architecton (1920) into a fourteen-level hotel on the Hungerford Bridge over the Thames in London. The plan of the Architekton-hotel appears several times in different places on the canvas, in solid red and black and in compositions of mixed colors.
A close look reveals that these repetitive plans are not the same, but the projection of the top and bottom of the three-dimensional Architekton-hotel on the bridge. The floating fragments look like a compositional elevation of its partial elements. (Fig. 14). This indicates that Hadid aimed for varying perception from one three-dimensional element through multiple angles as Malevich did. This approach with varying perceptions at multiple angles can be found in her other projects. Zollhof 3 Media Park (1989-93) expresses contrasting elements that collide and coalesce to form a coherent entity by rotation (Fig. 16). The Blueprint Pavilion, Interbuild 95 (1995), a faceted Mobius strip-shaped pavilion, attempts to give a visitor perception of the exhibition space as a whole as the visitor moves around it. Compositions of highlighted faces perceived from different locations of the visitor are used as a design tool (Fig. 17). The Rosenthal Center for Contemporary Art (19972003), located at the intersection of busy streets in an urban context emphasizes the impression of a collage of different program masses including galleries, office and a lobby offering layered textures of activity and art in constant flux. People’s perceptions of that collage at different locations at the intersection are explored through rotating the perspective (Fig. 18). A series of geometries are perceived in the interior with the visitor’s moving from the main staircase to the gallery space, laid out with other perspectives of multi viewpoints (Fig. 15). From her early work Hadid has been using conceptual illustration of rotation and sequence in a consistent manner to accentuate the differential perception of geometry and space per the view of the observer. From this we can consider that Hadid enlisted observers as cognitive agents who can perceive and decompose their environment, which is seen to be parallel with the current ideas of Parametricism.
Figure-ground: the urban landscape
Similar to Malevich’s work of Cubo-Futurism, Hadid portrayed architecture via simplified forms, treating background or landscape and buildings in much the same way regarding shape and color, leading to figure-ground symbiosis. In the Peak Leisure Club (1982-1983), a ‘man-made polished granite mountain’, repetitive and shimmering planes of context buildings as well as the unique geology slowly unravels to reveal distinctive horizontal layers and floating voids. Fragmented floating planes are coalesced into one vanishing point to achieve an impression of one system (Fig. 19). The Vitra fire station (1990-1993) grows out of its contextual farmland and vineyard. The similar linearity and color of the building and the field patches

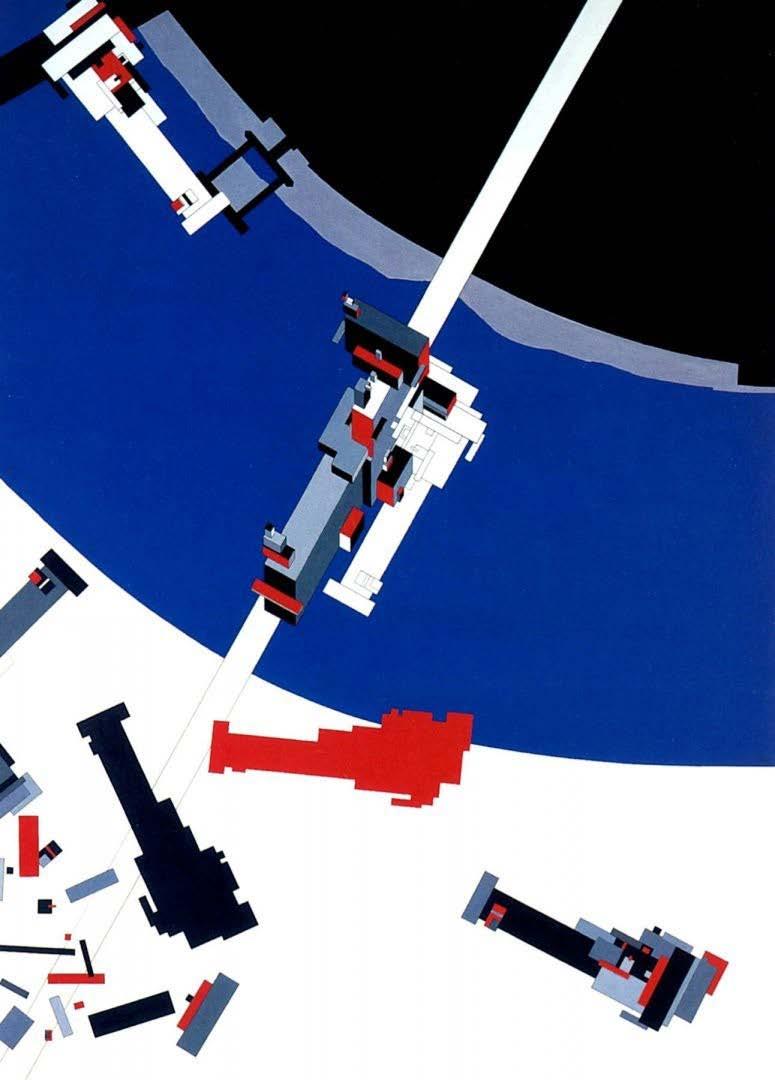
14
15
16
17 create an integrated flow that follows a dynamic vanishing point (Fig. 20). The Hoenheim-Nord Terminus and Car Park (1998-2001) utilizes overlapping fields that fuse together to form a constantly shifting but clearly delineated whole. The shape and color of the building rises out of the slightly curving parking lots with light posts devised to read as floor marks (Fig. 21 & 22). It is shown that Hadid utilized the relationship between the context’s fabric and buildings through an organic combination of them. She attempted to set up a figure-ground condition with the buildings-context.
Parametric Genealogy
We examined how Hadid’s inspirations from Malevich, focusing on varying perception and creation of figure-ground, are reflected in her early work through her unique conceptual representations. Selected works showing this influence in her recent design paradigm follow. The Signature Towers project (Dubai, 2006- ) consists of three towers that are intertwined and rotate to maximize views from the site towards the waterfront and neighboring developments and to create a dynamic skyline. The sequence of views, in black and white, from different locations of the observer expects the observer to perceive these three intertwined objects. The perception varies: one irregular structure, three branches with trapezoidal openings at the bottom and top, and a slingshot with different length arms (Fig. 23). Choreographed movement combines the three towers in one overall gesture and weaves with a series of public spaces through the podium, bridges and landscape beyond, represented by rotating wireframe perspectives (Fig. 24). In spite of the size of the project site, the effect of figure-ground is limited but Hadid attempted to integrate outdoor spaces with the buildings. Szervita Square Tower (Budapest, 2006- ) began with the inspiration of light and a combination of the landscape, creating an organic-shaped landmark. The dynamic perceptions of this organic shape with the background of Baroque solidity explain the progressive irregularities at various angles (Fig. 25). Though
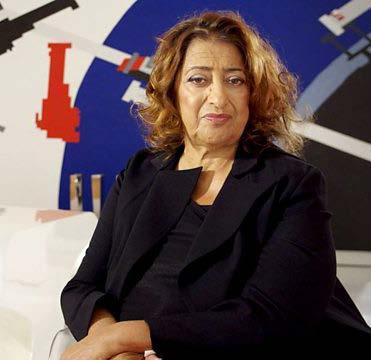
https://www.youtube. com/watch?v=yye33DucQvw this project does not show a figure-ground effect within the site context, Hadid seeks seamless transition from landscape to building and realized a figure-ground effect by relating facade and landscape patterns (Fig. 26). The Kartal Pendik Masterplan (Istanbul, 2006- ) shows the parametric relationship between urban fabric and buildings better than the previous two projects. Placed at the confluence of several important infrastructure links, the integration of these lateral links with a central longitudinal axis creates a soft grid that generates different building typologies and open conditions forming a porous, interconnected network of open space. Their complex configurations in which multiple readings are latent trigger the Gestalt effect by unraveling iconic buildings as figures which participate in the creation of a unified urban fabric (Fig. 27 & 28). We can still observe the design methodology of Hadid’s early work mentioned above in her recent work though the character of geometry she uses changed dramatically from linear to curvilinear, and the extent of projects expanded to the urban and landscape scale.
Parametricism vs. Parametric design
Parametric design is a process based on algorithmic thinking that enables the expression of parameters and rules that, together, define, encode and clarify the relationship between design intent and design response (Woodbury, 2010). Generally, in parametric design form is shaped by values of parameters and equations that are used to describe the relationships between the forms. Hence, interdependencies between forms can be established and their behavior under transformation can be defined mathematically and geometrically (Starvric & Marina, 2011). Among the programs used in the field of architecture, Generative Component (for Bentley Architecture) and Grasshopper (for McNeel Rhino 3D) are graph-based in their application of parametric technology, whereas Autodesk 3D MAX Design is stack-based; Gehry Technologies’ Digital Project and Autodesk MAYA, on the other hand, can be classified as an application using the Associative History Parame-
WATCH THE BBC DOCUMENTARY The Russian Revolutionary: Zaha Hadid on Kazimir Malevich
World-renowned architect Zaha Hadid, best known for her futuristic architecture projects, explains how her work rooted in an art movement that is 100 years old. She has long cited the Russian abstract artist Kazimir Malevich as one of her greatest inspirations . Together with curators of Malevich's exhibition and critics, Hadid considers the influence of Malevich's avant-garde art on her avant-garde architecture. Source: BBC

18
tric method (Park, 2011). From an etymological standpoint, Parametricism and parametric design seem similar. Parametricism, however, needs to be clearly distinguished from parametric design, a mainstream of the current digital architecture. Parametricism signifies a design principle or doctrine utilizing perception based on ambient or observer parameters with the suffix ‘-ism’ denoting an ideology. In contrast to Parametricism as a design principle, parametric design is a design process based on algorithms, mostly utilizing the parametric softwares mentioned above. The recent utilization of the parametric design process and software are critical in not only ZHA but in other architects as well. Schumacher (2008) argues that Parametricism can only exist via sophisticated parametric techniques. This is partially true because parametric design software has the ability to powerfully respond to a high degree of variation in a few numerical values without much manual effort required for the change, as for example some works within Parametricism, as in Zaha’s early work, dont use parametric design software. In the same vein, the works of other architects taking advantage of parametric software would not fall into the category of Parametricism unless they are based on ambient or observer parameters.
Conclusion
Recently Zaha Hadid settled Parametricism as her design paradigm and embodied its key feature with Patrick Schumacher, her practice partner. A superficial observation, however, makes it hard to find the compatible design language or methodology penetrating Zaha Hadid’s chronological works due to the noticeable difference in the size of projects and the character of geometry utilized. A novel analytical reading of Malevich, a painter of Suprematism who is believed to inspire Hadid, discloses two facts in her early works: Hadid has been using conceptual illustration of rotation and sequence in a consistent manner to accentuate the differential perception of geometry and space per observer’s view. She also organically combined the relationship between the context’s fabric and buildings in order to achieve the figure-ground symbiosis of Gestalt that can be observed in Malevich’s Cubo-Futurisist paintings. Explorations of her current and early works based on these two facts help trace her design genealogy. Even though Hadid has been employing the varying perception of the observer’s view, as well as the Gestalt effect that comprises the foundation of Parametricism as a consistent design paradigm,

20
21
22
24
25
26
Figure Credits
Fig_1-2, Fig_21-26 Reprinted from Jodidio. P., Zaha Hadid: Complete Works, 19792009 (Cologne: Taschen, 2009)
Fig_3-4, 7-8, Fig_12-13 Reprinted from Milner. J., Kazimir Malevich and the Art of Geometry (New Haven: Yale University Press, 1996)
Fig_5-6 Reprinted from Sophie Lissitzky-Kuppers, El Lissitzky, Life, Letters and Texts (London: Thames & Hudson, 1968) 11 Figure was created by an author
Fig_14, 16 & 17 Reprinted from Zaha Hadid: recent projects 1990-1995 (Hamburg: Galerie Renate Kammer, Architektur und Kunst, 1996)
Fig_15, Fig_18-20 Reprinted from Zaha Hadid, 1983-2004 (El Croquis 52+73+103) (El Croquis, 2004)
Fig_27-28 Downloaded from www.zaha-hadid.com we can also find evolution in parametric methodology. In her early works, Hadid utilized either varying perception of geometry per the observer’s view or the figure-ground relationship in one project, not simultaneously. This is opposed to her recent work which aims to show both concurrently within Parametric urbanism in which articulations of buildings extend to the landscape beyond and even the urban fabric, or vice versa. Her early work did not combine ambient parameters and the observer parameter, which resulted in a restrictive Parametricism. Recent work, however, integrates both into one system, Parametric urbanism, which sets up correlations from urban distribution to architectural morphology, detailed tectonic articulation and interior organization. In addition, Hadid now utilizes “non-objective” curvilinear shapes rather than the rigid geometry of her early work, maximizing the figure-ground effect. Though this study is based on a limited number of works by Hadid and Malevich, her inspiration from Malevich’s Suprematism and Cubo-Futurism and its observer and ambient parameters are found consistently within the evolutionary paradigm of her design genealogy, leading to Parametricism.
