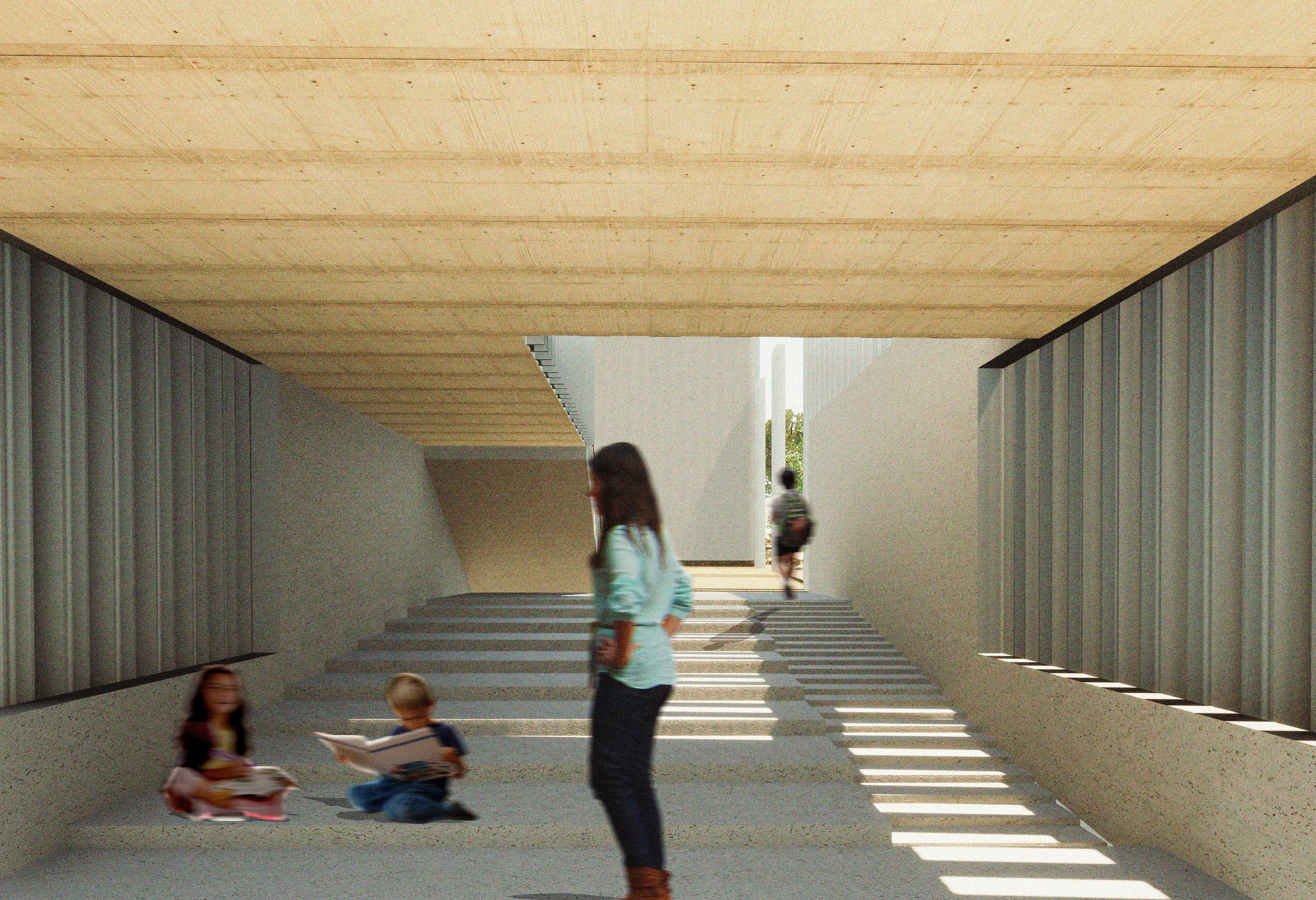Paleta Vegetal
Floral Palette
La paleta vegetal dentro de los jardines de transición y el educacional consiste de vegetación endémica del Charco con un rea comodo sutil dentro del espacio para su funcionamiento y estética.
The Floral palette within the transitional and educational gar dens consists of endemic vegetation from El Charco with a subtle rearrangement within the space for its operation and aesthetics.


Órgano
Hechtia




Cola de zorro Ceratophyllum demer sum
Yucca Manihot esculenta

93
Acanthocereus chacaj Burcera Manfreda Manfreda paniculata
Lo construido y lo natural
Una oportunidad en el paisaje

The built and the natural. An opportunity in the landscape Hoy en día vivimos en una realidad en la que la población se encuentra en un crecimiento exponencial y con esto creemos que so brepasamos la naturaleza, sin embargo esta puede vivir sin nosotros y nosotros sin ella no.
Por lo mismo es importante buscar la convergencia entre lo natural y construido, donde exista una simbiosis positiva y crecimiento balanceado. Crear espacios donde este encuentro pueda suceder llega a ser igual de importante. Las zonas de esparcimiento y catalizado ras logran ser fuentes de ideas.
Las ideas tienen el potencial de cambiar las ciudades y nuestro pa radigma tanto como las nuevas tecnologías.
Today we live in a reality in which the population is growing expo nentially and with this we believe that we are surpassing nature, however, it can live without us and we cannot without it.
For this reason, it is important to seek the convergence between the natural and the built, where there is a positive symbiosis and balan ced growth. Creating spaces where this encounter can happen becomes just as important. Recreation and catalyst areas manage to be sources of ideas.
Ideas have the potential to change cities and our paradigm as much as new technologies.
100
08 Referencias
101
Heino Engel. Sistemas de estructuras. Editorial Gustavo Gili S.L. Barcelona, 2006. 1ª edición, 4ª tirada
Sierra, B. (2021, noviembre 30). Inicio. El Charco del Ingenio. https://elcharco.org.mx/
Tubo y Chapa Acero Corten – Metalcorten. (s/f). Metalcorten.net. Recuperado el 31 de octubre de 2022, de https://www.metalcorten.net/
PLACA (Rolado Caliente A-36, A-50). (2018, agosto 25). SAOSA - Fortalecemos tus proyectos - acero, guadalajara, méxico; SAOSA. https://saosa.com.mx/placa-rolado-calien te-a-36-a-50-2/
University of Arkansas Community Design Center. (2010). LIDLow Impact How to Use This Manual Development. FAY JONES SCHOOL OF ARCHITECTURE UNIVERSITY OF ARKANSAS PRESS A COLLABORATION FAYETTEVILLE 2010.
Gamez, M. J. (2015, septiembre 17). Objetivos y metas de desarrollo sostenible. Desarrollo Sostenible. https://www.un.org/sustainabledevelopment/es/objetivos-de-desarrollo-soste nible/
Ching, F. d. k. (2014). building construction ilustrated. Wiley-Interscience.
Heino Engel. Sistemas de estructuras. Editorial Gustavo Gili S.L. Barcelona, 2006. 1ª edición, 4ª tirada
Bibliografía Behance. (s/f). Behance.net. Recuperado el 25 de noviembre de 2022, de https://www.behance.net/gallery/62842115/Autodesk-Revit-Modeling-Crown-Hall
Crown Hall. (2017, enero 14). WikiArquitectura. https://es.wikiarquitectura.com/edificio/crown-hall/
Daza, R. (2008). Looking for Mies (2a ed.). ActarD. Estructura. (2009, febrero 11). Proyectos de Estructuras I. Grupo 2. https://g2pe0809.wordpress.com/estructura/ Ortega, E. P. (2019, octubre 14). EL JARDÍN EN MOVIMIENTO. Los 10 Puntos de la teoría de Gilles Clément. AODpaisajes. https://aodpaisajes.com/2019/10/14/el-jardin-en-movimien to-los-10-puntos-de-la-teoria-de-gilles-clement/
PLACA (Rolado Caliente A-36, A-50). (2018, agosto 25). SAOSA - Fortalecemos tus proyectos - acero, guadalajara, méx PTR -. (2020, junio 22). Fortacero.com. https://www.fortacero.com/cat_ptr/ Viga IPR. (2016, agosto 11). Fortacero.com. https://www.fortacero.com/cat_vigaipr/
Vista de Cuando menos fue más: la construcción del Crown Hall de Mies van der Rohe. (s/f). Csic.es. Recuperado el 25 de noviembre de 2022, de https://informesdelaconstruc cion.revistas.csic.es/index.php/informesdelaconstruccion/article/view/6066/7466
(S/f). Recuperado el 25 de noviembre de 2022, de http://file:///C:/Users/Alex/Downloads/conexiones-rigidas-entre-vigas-columnas-raul-granados.pdf
102
Fotografías tomadas por Silvia Andrea González Linarte (2022)















