
Participatory Architecture of Medium Complexity
El Nabo, Querétaro.
January 2022
Designers
Ramón Aguilera Martínez. A01703129
Arturo Buttenklepper López. A01703892
Axel García Vázquez. A01707056
Teachers
Dr. Rubén Garnica Monroy
Mtr. Diana García Cejudo
Mtr. Rodrigo Pantoja Calderón
Mentors
Arq. Daniela Cruz Naranjo
Arq. Luisa Fernanda Medina Martínez
Arq. Andrea Parga Vázquez
Arq. Pedro Mendoza Hernández
Arq. Agustín Solorzano Gil
Arq. María Fernanda Peña Perez

Acknowledgments
Dear Professors, Advisors, Family, and Classmates,
We want to express our heartfelt appreciation to each and every one of you who has supported us throughout our journey in architecture. We are so grateful for your guidance, feedback, and unwavering support.
To our professors and advisors, Rubén Garnica, Diana García, Rodrigo Pantoja, Daniela Cruz, Luisa Medina, and all the others who have taught us, thank you for your passion, dedication, and for shaping us into the architects we are today.
To our families, thank you for being our pillars of strength and for supporting us through thick and thin. Your love and encouragement have meant the world to us.
Lastly, to my classmates, thank you for your friendship, encouragement, and for sharing this journey with us. We have grown together, and your support has made all the difference.
Thank you all for being a part of this incredible journey. We could not have done this without you.
In the course of Participatory Architecture of Medium Complexity, we embarked on a social project focused on addressing water stress in two communities in Querétaro: Cumbres del Lago and El Nabo. The city has experienced climatic damages over the years due to a scarcity of rainfall for most of the year and intense precipitation in short periods. This has resulted in droughts and floods. Therefore, our challenge during this semester was to develop a project that offers solutions to minimize the impact of water stress in both communities and improve the quality of life for their residents. This book aims to present and share our ideas and proposals with anyone interested in understanding and contributing to the resolution of this challenge.
01 Context 02 Problematic 03 Exploration 8 16 22
AXIS 05 Living 06 Hydric Stress 35 70 76
01
CONTEXT
Hydric Stress
Hydric stress refers to the condition in which the available water supply is insufficient to meet the required demand in a specific period or when it is limited by its low quality. All this can cause serious changes to ecosystems and biodiversity.
Our architectural workshop is working in the communities of El Nabo and Cumbres del Lago, both located in Juriquilla, Querétaro. Since both are located in a place with serious water stress problems.

10

1 11
Fig.
Cumbres del Lago
Cumbres del Lago is a residential area located in Juriquilla, Querétaro. This community has undergone rapid growth in recent years, becoming one of the most popular residential areas in the city. In Cumbres del Lago, residents can enjoy various amenities such as green areas, exercise spaces, restaurants, and more. It’s a place where people can find a blend of comfort and convenience, offering a range of services to cater to their needs.



 Fig.
Fig.
3
Fig. 4
Fig.
5
12
Fig 2.
El Nabo

El Nabo is a community located a few meters from Cumbres del Lago, which was formerly a larger area. In fact, Cumbres del Lago was built on what was formerly El Nabo. Despite this, El Nabo has managed to maintain part of its vegetation and has avoided falling victim to the rapid urban growth experienced by the city of Querétaro.


 Fig. 7
Fig. 8
Fig. 9
Fig. 7
Fig. 8
Fig. 9
13
Fig. 6
Vision
Co-Design through strategies that promote climate justice, by adapting the environmet of the most vulnerable to face climate change. Promoting the equitable co-existence between El Nabo and Cumbres del Lago, giving way to resilient and water-sensitive communities.
14

10 15
Fig.
EXPLORATION 02
EXPLORATION PROBLEMATIC
Urban sprawl vs. Services and Equipment
During the research stage, we were able to find a topic of constant interest for both the inhabitants of Cumbres del Lago and El Nabo. Through interviews, we found dissatisfaction among the people of El Nabo because in case of medical needs, they had to travel long distances. Likewise, when mapping the area, we found a lack of public space and sports facilities.

2004
Roundabout
Sports equipment
Health equipment
11 18
Fig.

2022 Roundabout Sports equipment Health equipment
12 19
Fig.
Public spaces in El Nabo
This historical mapping made it possible to accurately identify the changes in the distribution of the population and sports equipment in the community of El Nabo and Cumbres del Lago. In addition, it was possible to observe how the growth of the urban sprawl has affected the availability and accessibility of public space for the inhabitants of the area. In addition to not having detected health services close to the communities.
The elaboration of these maps was essential to understand the evolution of urban growth in comparison with sports equipment, public space, and health in both communities, to propose a project that covers these deficiencies of the communities.
20




1 2 3 1 2 3
Fig. 14
Fig. 15
Fig. 16
Fig. 13 21
03
EXPLORATION
Main Focus

24
Architectural Program

Fig. 18
25
Analogous Examples

This medical center, located in Escárcega, México, has several architectural virtues. In particular, we highlight its ability to integrate outdoor spaces through the creation of courtyards and the implementation of a central walkway, strategically designed to facilitate smooth pedestrian flow.



Cetro de salud N1 by Kiltro Polaris
 Fig. 19
Fig. 20
Fig. 19
Fig. 20
22
Fig.
26
Fig. 21
This project, located in México City, reinforces the premise that the integration of community gardens is vital for future generations. The creation of educational spaces in contact with nature promotes active community engagement. Elements such as orchards can provide a significant opportunity to enhance quality of life in terms of health.





Jardín comunitario by Vertebral
Fig. 23
Fig. 24
26
Fig.
27
Fig. 25
Projects of this nature generate a significantly positive impact on the urban environment. It is important to emphasize that the inclusion of public spaces entails urban transformations that foster community engagement, promote sports activities, stimulate education, among other relevant aspects. Moreover, the provision of flexible spaces enables their utilization in various ways, while instilling a sense of security in the project, as they remain consistently occupied.





UVA by EDU
Fig. 27
Fig. 28
30
Fig.
28
Fig. 29
Program evolution









Circulation Public space Open space Ventilation and Illumination Connection from interior Storage and shadow Sports workshop Agro-educational workshop First Aid Module 29
Posible sites
+ Large area of land between both communities
- Far from El Nabo’s Center
- Erosion
- Very steep slope
+ Near El Nabo’s center

+ Located on a main road
+ Cultive Area
- Erosion
- Hedgerow

- Pre-existing construction
The choice of these two sites is due to their proximity to the main roads, near to one of the main entries of El Nabo and it’s direct axis with the roundabout. The other site will serve as an anchor to generate another node of public space or meeting place inside El Nabo.

1 2 3
Fig. 31
Fig. 32
30
Fig. 33

1 2 3 31

Public space (roundabout) Main roads Site
1 2 3 4 5 32
Chosen site arrival




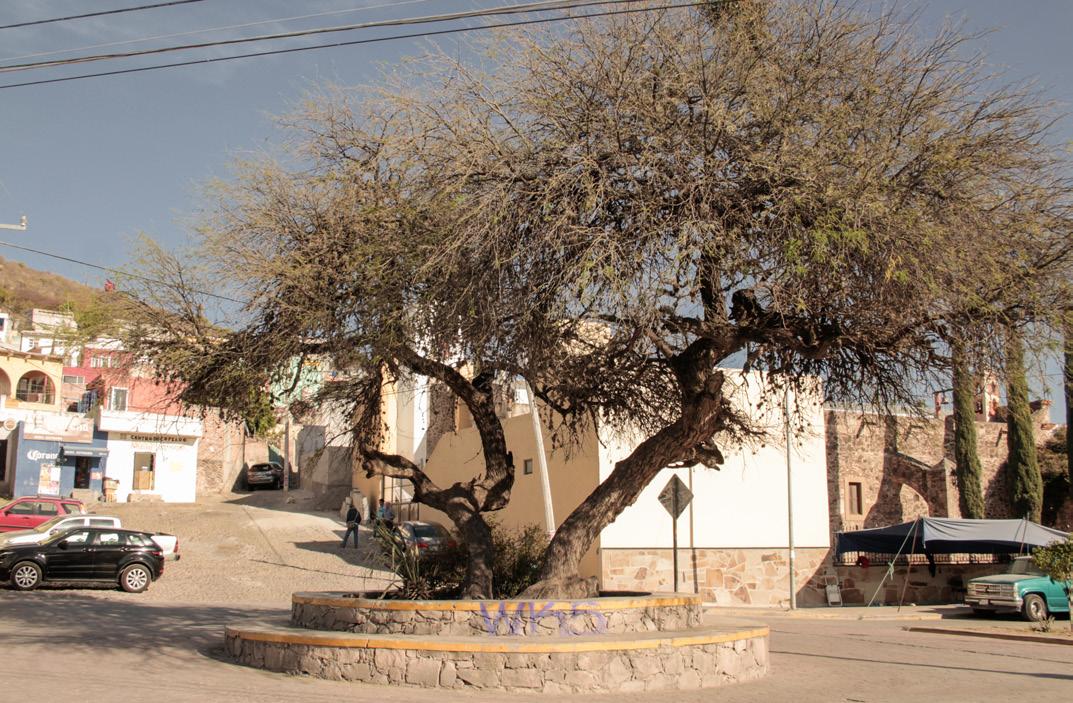
1 2 3 5 4
Fig. 34
Fig. 36
Fig. 35
Fig. 37
38 33
Fig.
Site analysis

2 6 5 4 3 1 Site 3 m topography Sun Wind
34
Quadrants

1) 70 % More Shadow
2) 100% Accesible
3) 60% More Shadow
4) 80% More Accesible
5) 100% Accessible
6) Highest Point
 Site 1 Site 2
Site 1 Site 2
35
AX S
“Axis” is a sustainable Health and Agro-education Complex that takes into account minimizing the impact of water stress in Querétaro. In this project, you will find an educational garden where you will learn to grow your own food at home, sports workshops to keep you active and healthy, and a Family Medical Unit to take care of your health. In addition, you will be able to enjoy multipurpose courts for your physical development. Discover how caring for the environment and your well-being go hand in hand at Axis.
Emplacement
A main axis was identified due to the visuals of the site. The circulation was iterated until reaching the final location of the program, respecting this axis and facilitating the route of the users.


Site 1

flow Program flow Axis Axis Axis change level change level street street street canal canal canal Compositional Axis (Views) Circulation Emplacement
38


Public space Donate public space Conection (with site 1) Site 2 39
40
First Aid Module
Sports Workshop Court
Direct public space

Agro-educational workshops
Multifuntional plaza
Sports Workshop
AXIS
41
Court
Landscape

Low water consumption Moderate water consumption 42
 Biznaga
Maguey
Cardon Cactus
Bilberry Cactus
Palo Xixote
Palo Verde
Biznaga
Maguey
Cardon Cactus
Bilberry Cactus
Palo Xixote
Palo Verde
43
Mezquite
Tabardillo
Carrot Scouring Horsetail
Bilberry Cactus
Golden Arum Lily
Palo Verde
Cardon Cactus
Maguey
Biznaga
Tomato
Stipa Grass
Pepper
Dedo de Moro
Breckland thyme
Mezquite
Escobita Grass
Bean
Palo Xixote Apple Tree
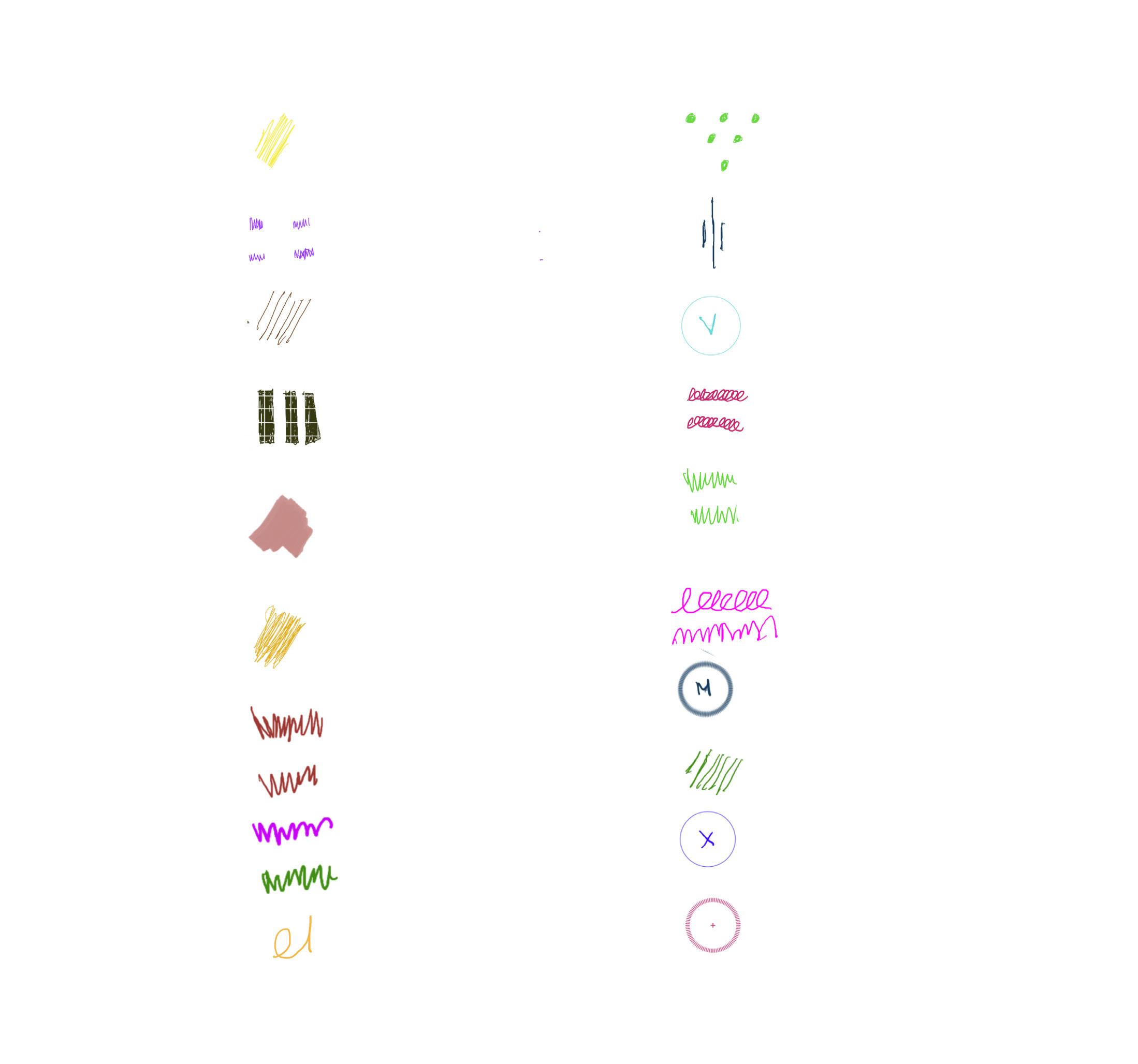
44

45
Planta conjunto
46
Primer nivel 47









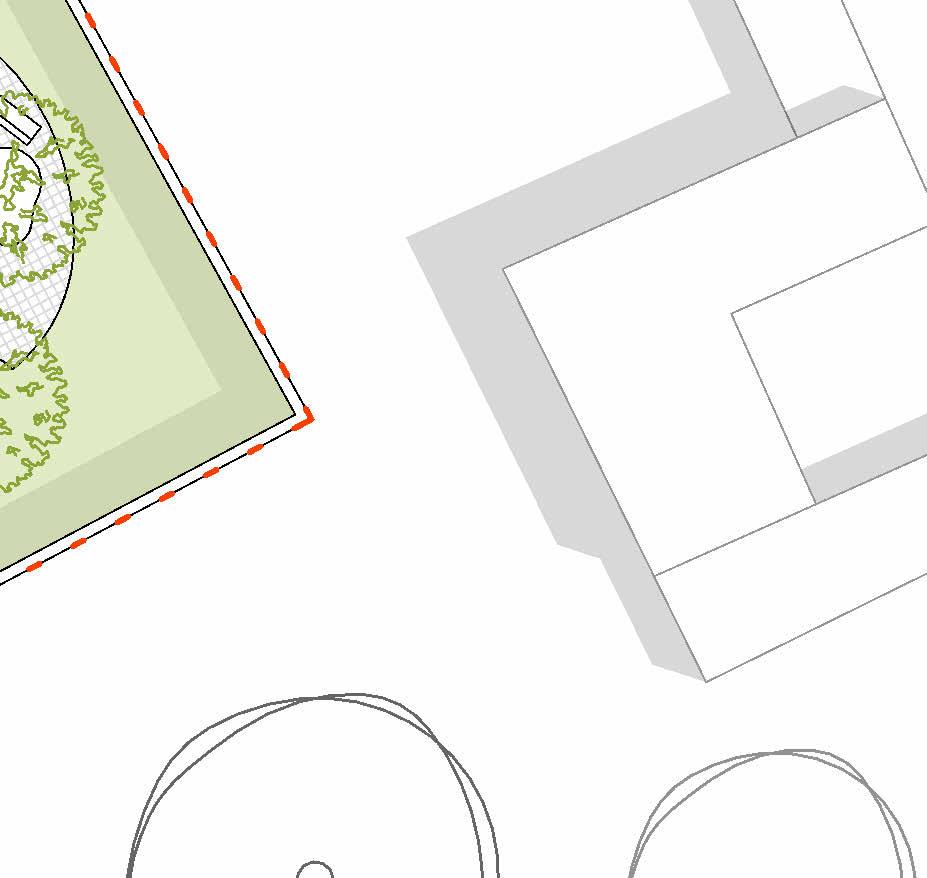






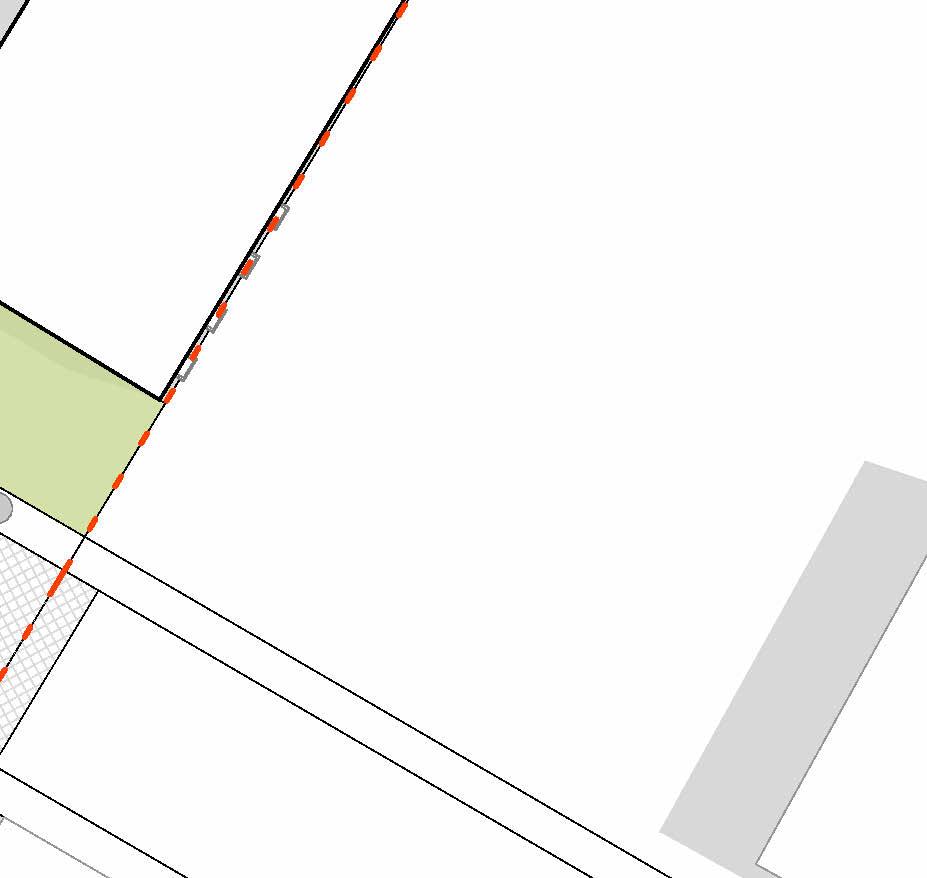






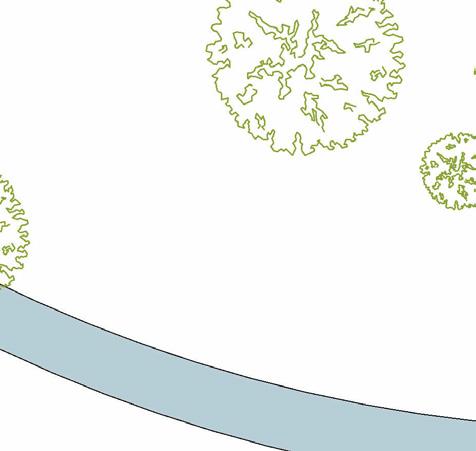












































B B Scale 1 : 600 0 30 15 5 48









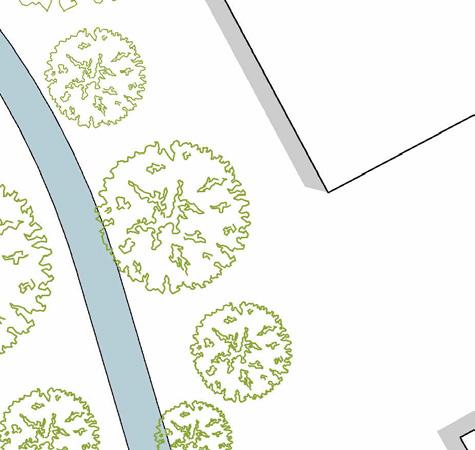









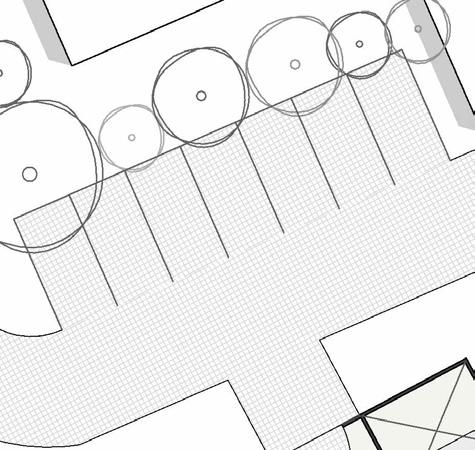


























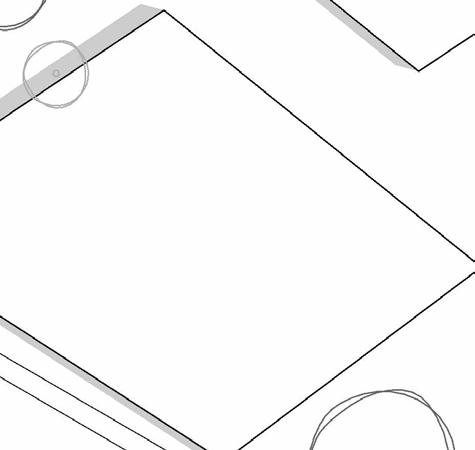



0.00 m -1.55 m -3.05 m 0.00 m B B Scale 1 : 600 0 30 15 5 49
50
0 2 5 10 20 51


52


53
Agro-educational Workshop

54










0 2 5 10 1 55
Compression layer
Reticulated slab
Buttresses
Continuous footings
0 2 5 10 1
56
1) Waterproofing of 1 cm top total of 10 years comex brand.
2) Compression layer of 5 cms with concrete of f’c 250 kg/cm2.
3) Reinforced concrete ribbing f’c 250 kg/cm2 of 35 x 20 cm, with 6 no. 6 rods with no. 4 stirrups @ 20 cms.
4) Aluminum Top Rail “JJ” for 3 cm sliding door.
5) Corten steel partition walls.
6) 3 cm flagstone finish with 1 cm of mortar for bonding.
7) Mortar with 1/4 ratio with 1 cm joints.
8) Red annealed partition wall of 6x12x24 cms.
9) Reinforced concrete pavement with 6,6 10,10 20-cm electrowelded mesh.
10) Reinforced 40 x 20 cm bearing chain with 6 No. 6 rods, with concrete of f’c 250 kg/cm2.
11) Grill assembled with rods made of no. 4 @ 15 cms
12) Poor concrete insole of f’c 100 kg/cm2
13) Tepetate backfill 20 cm deep, compacted to 95% by mechanical means.
14) Natural soil of the site
1 2 3 4 5 6 7 8 9 10 13 14 11 12 57
Rainwater collection.
Rainwater collection.

0 2 5 10 1 58


59
First Aid Module

60


0 2 5 1 61

0 2 5 10 62

0 2 10 5 63
Irrigation
Rainwater collection. Treatment
Storage

Biofilter In times of drought.
City water supply
Storage
0 2 10 5 64


65
Sports Workshop

66
0 2 5 1 67

0 2 5 1 68

0 2 5 1 69
Filter Terraces
AGUA
Storage
Rainwater collection
Biofilter
Filter Terraces
Second use

0 2 5 1
70


71
05
LIVING
74
Storyboard
75
Storyboard

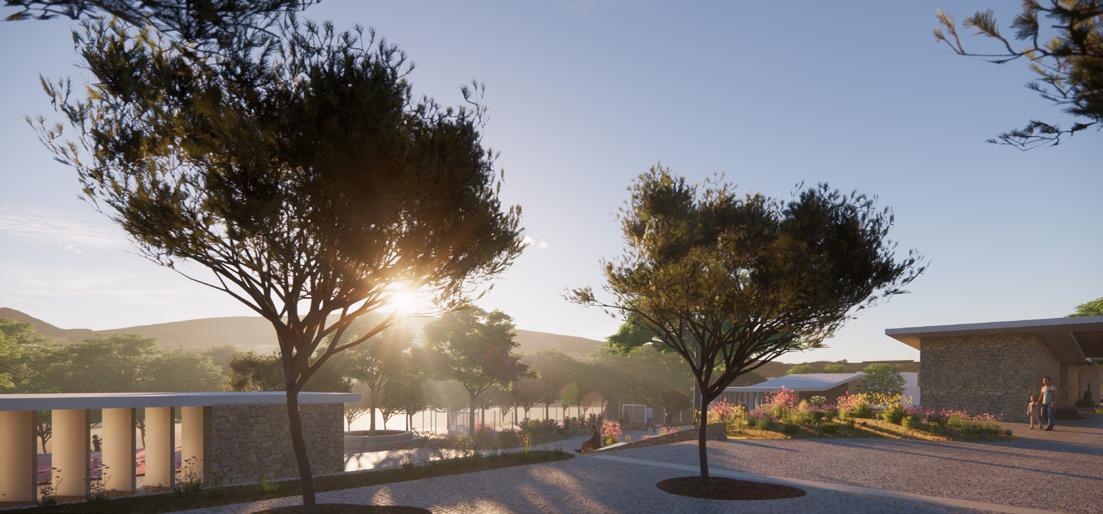




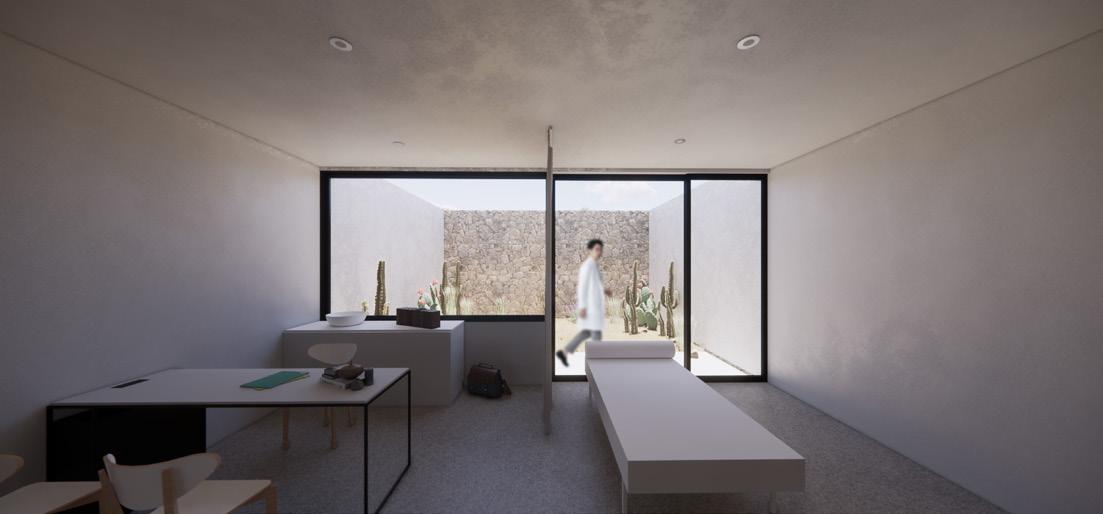














































































































1 2.1.1 3 4 5 6 2.2.1 2.3.1 2.1.0 2.2.0 2.3.0 76

































































1 2.1.0 2.1.1 2.2.1 3 5 7 6 8 2.3.1 2.2.0 2.3.0 7 8 77
Multifuntional spaces


Upper esplanade
At the upper area of the complex, there is a spacious esplanade with the capacity to accommodate a significant number of individuals for larger-scale events than usual. Through diagrams, everyday life situations are depicted, ranging from a market on specific days of the week to the implementation of a community-targeted vaccination campaign.
Marketplace 78

Vaccination day 79
First Aid Module

235 Studio thought it would be a great idea to set up a health clinic in El Nabo, believing it could bring a more comfortable life to the residents of both communities. We decided to create a Family Medical Unit with a few consultation rooms, but we made sure it would be a flexible space. How? By rotating different specialists throughout the day. Using this strategy, people in El Nabo and Cumbres del Lago can have both a general doctor and a psychologist available to lend a helping hand whenever needed. Day shift
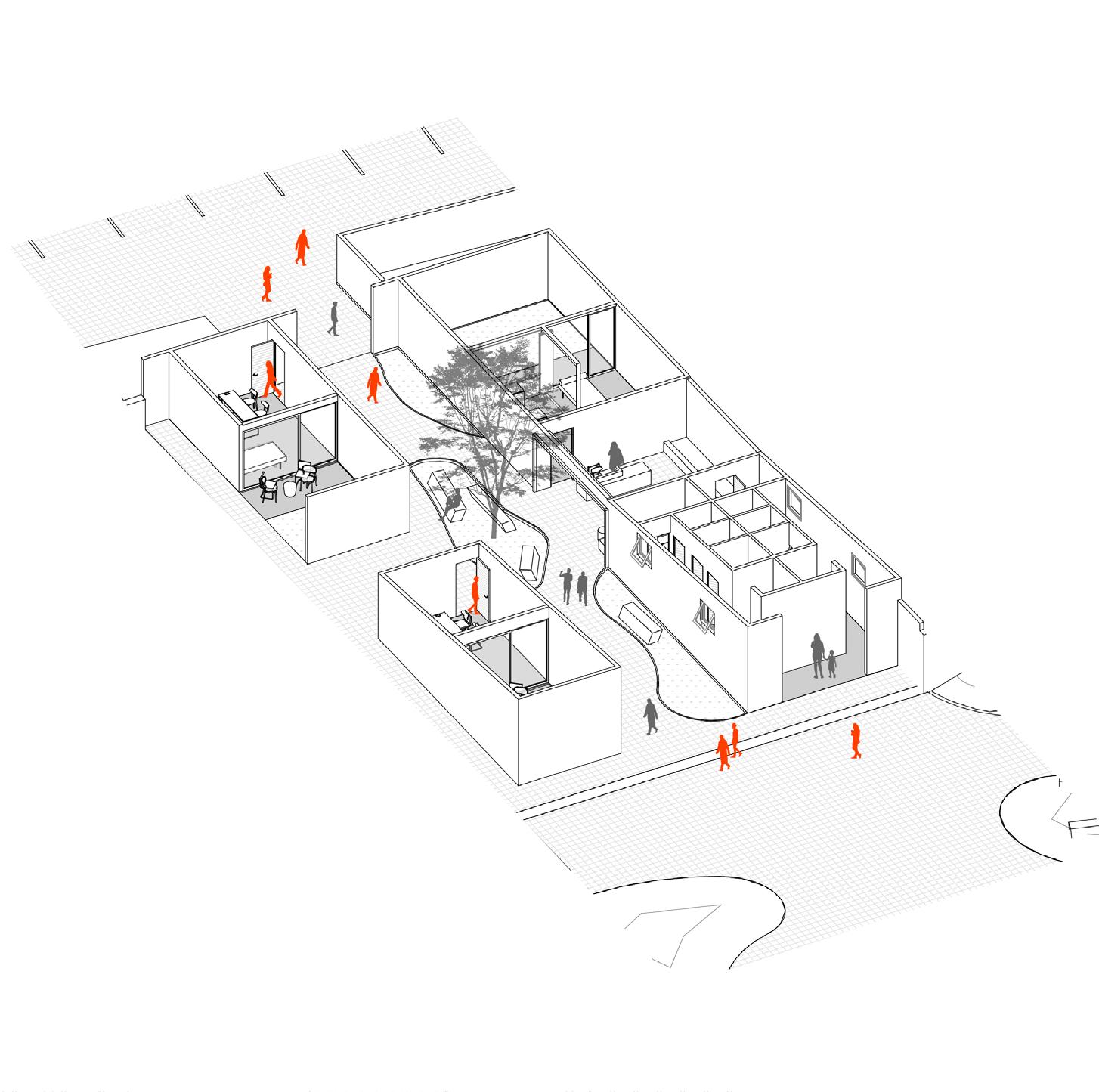
80
Night shift

81
Lower Esplanade
In the lower section of the complex, there’s a spacious open area that boasts two sports courts.
Most of the time, sporting activities such as soccer practices can be carried out. However, given the nature of an esplanade, it also opens up possibilities for other happenings, as shown in the diagrams. It could be anything from big sports events to fun fairs or special celebrations like Children’s Day.


82
Sports Event
Children’s day

83
06
HYDRIC STRESS
The purpose of the project is to provide new physical, mental and social health facilities to the populations of El Nabo and Cumbres del Lago. In addition, it is intended to reduce the impact of water stress by using certain strategies that allow the project to be partly sustainable.
We believe that education is a valuable enough tool to make a change. That is why in besides having natural strategies, with the help of educational workshops, we intend to generate little by little a more environmentally conscious population.
Vegetal palette according to site hydrology
Ferocactus viridescens
Biznaga
Consumption: Low
Myrtillocactusgeometrizans
Bilberry Cactus
Consumption: Low
Stipatenacissima
Stipa Grass
Consumption: Low
Opuntiastreptacantha
Cardon Cactus



Consumption: Low
Parkinsonia


Palo Verde


Consumption: Low
Prosopisjuliflora
Mezquite
Consumption: Low
Calliandra californica
Tabardillo
Consumption: Moderate
MelinisRepens
Escobita Grass

Consumption: Moderate
Agaveamericana
Maguey
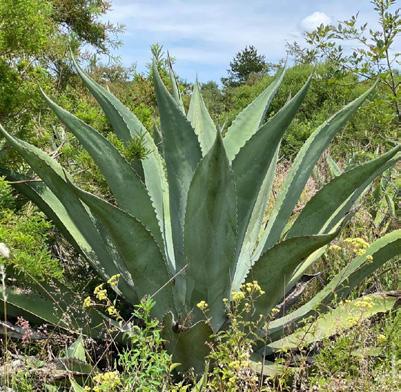
Consumption: Low
Phaseolusvulgaris Bean

Consumption: Moderate
Daucus carota

Carrot

Consumption: Moderate
Burseragaleottiana
Palo Xixote
Consumption: Low
86
Burserafagaroides
Torchwood copal
Consumption: Low
Burseraceae
Bursera palmeri



Consumption: Moderate
Cylindropuntiaimbricata
Devil’s rope cactus

Consumption: Moderate
Carpobrotusedulis
Ice Plant

Consumption: Moderate
Equisetumhyemale
Scouring Horsetail

Consumption: High
Erythrinacoralloides
Naked Coral Tree

Consumption: Moderate
EysenhardtiaPolystachya
Kidneywood tree
Consumption: High
Malus domestica
Apple Tree

Consumption: Moderate
Capsicumannuum
Pepper

Consumption: Moderate
Solanumlycopersicum Tomato

Consumption: Moderate
Zantedeschiaaethiopica
Golden Arum Lily

Consumption: High
Thymusserpyllum
Breckland Thyme
Consumption: Moderate

41-64. 87
Fig.
The architect’s life: building dreams, while not sleeping at all.
PS: This is not backfill.

88
Educational plan for workshops on: How to lead a greener life?

89
Expected Green Farming in houses

Orchards in rooftops
Orchards in windows
90

Green House Farming Site 91
“In the flow of water and architectural design, the answers are found to create resilient and harmonious landscapes.”
- Anonymous
AX S
References
Fig. 1: “Distopia” collage by Cielo Lopez.
Fig. 3: “Cumbres del Lago” photo by Santiago Noguera.
Fig. 5: “Cumbres del Lago” photo by Santiago Noguera.
Fig. 2: “Cumbres” photo by Santiago Noguera.
Fig. 4: “Cumbres del Lago” photo by Santiago Noguera.
Fig. 6: “El Nabo” photo by Santiago Noguera.
Fig. 7: “El Nabo” photo by Santiago Noguera.
Fig. 8: “El Nabo” photo by Santiago Noguera.
Fig. 9: “El Nabo” photo by Santiago Noguera.
Fig. 12: Urban Sprwal vs. Health Equipment map by Ramon Aguilera.
Fig. 15: “El Nabo” photo by Santiago Noguera.
Fig. 10: “Vision” Collage by Cielo Lopez.
Fig. 13: Public spaces in El Nabo by Arturo Buttenklepper.
Fig. 16: “El Nabo” photo by Arturo Buttenklepper.
Fig. 11: Urban Sprwal vs. Health Equipment map by Ramon Aguilera.
Fig. 14: “El Nabo” photo by Santiago Noguera.
94
Fig. 17: Main Focus diagram by Arturo Buttenklepper.
Fig. 18: Architectural Program diagram by Arturo Buttenklepper.
Fig. 19: Luco, A. (2022, December 16). Centro de Salud N1 / Kiltro polaris arquitectura + JC Arquitectura. ArchDaily México. https://www. archdaily.mx/mx/993850/centro-de-salud-n1-kiltro-polaris-arquitectura-plus-jc-arquitectura
Fig. 20: Luco, A. (2022, December 16). Centro de Salud N1 / Kiltro polaris arquitectura + JC Arquitectura. ArchDaily México. https://www. archdaily.mx/mx/993850/centro-de-salud-n1-kiltro-polaris-arquitectura-plus-jc-arquitectura
Fig. 21: Luco, A. (2022, December 16). Centro de Salud N1 / Kiltro polaris arquitectura + JC Arquitectura. ArchDaily México. https://www. archdaily.mx/mx/993850/centro-de-salud-n1-kiltro-polaris-arquitectura-plus-jc-arquitectura
Fig. 22: Luco, A. (2022, December 16). Centro de Salud N1 / Kiltro polaris arquitectura + JC Arquitectura. ArchDaily México. https://www. archdaily.mx/mx/993850/centro-de-salud-n1-kiltro-polaris-arquitectura-plus-jc-arquitectura
Fig. 23: Silva, V. (2021, July 30). Jardín comunitario el terreno / vertebral. ArchDaily México. https://www.archdaily.mx/mx/965858/jardin-comunitario-el-terreno-vertebral
Fig. 24: Silva, V. (2021, July 30). Jardín comunitario el terreno / vertebral. ArchDaily México. https://www.archdaily.mx/mx/965858/jardin-comunitario-el-terreno-vertebral
Fig. 25: Silva, V. (2021, July 30). Jardín comunitario el terreno / vertebral. ArchDaily México. https://www.archdaily.mx/mx/965858/jardin-comunitario-el-terreno-vertebral
Fig. 26: Silva, V. (2021, July 30). Jardín comunitario el terreno / vertebral. ArchDaily México. https://www.archdaily.mx/mx/965858/jardin-comunitario-el-terreno-vertebral
Fig. 27: Fracalossi, I. (2016, February 28). Uva El Paraíso / edu - empresa de desarrollo urbano de medellín. ArchDaily México. https:// www.archdaily.mx/mx/782852/uva-el-paraiso-edu-empresa-de-desarrollo-urbano-de-medellin
28: Fracalossi, I. (2016, February 28). Uva El Paraíso / edu - empresa de desarrollo urbano de medellín. ArchDaily México. https:// VVwww.archdaily.mx/mx/782852/uva-el-paraiso-edu-empresa-de-desarrollo-urbano-de-medellin
Fig. 29: Fracalossi, I. (2016, February 28). Uva El Paraíso / edu - empresa de desarrollo urbano de medellín. ArchDaily México. https:// www.archdaily.mx/mx/782852/uva-el-paraiso-edu-empresa-de-desarrollo-urbano-de-medellin
Fig. 30: Fracalossi, I. (2016, February 28). Uva El Paraíso / edu - empresa de desarrollo urbano de medellín. ArchDaily México. https:// www.archdaily.mx/mx/782852/uva-el-paraiso-edu-empresa-de-desarrollo-urbano-de-medellin
Fig. 32: “El Nabo” photo by Ramon Aguilera.
Fig. 34: “El Nabo” photo by Ramon Aguilera.
Fig.
Fig. 31: “El Nabo” photo by Ramon Aguilera.
95
Fig. 35: “El Nabo” photo by Ramon Aguilera.
Fig. 36: “El Nabo” photo by Ramon Aguilera.
Fig. 37: “El Nabo” photo by Ramon Aguilera.
Fig. 38: “El Nabo” photo by Ramon Aguilera.
Fig. 39: “El Nabo” photo by Ramon Aguilera.
Fig. 40: “El Nabo” photo by Ramon Aguilera.
Fig. 41: Promesa, G. (2022, January 10). Conociendo un poco del acitrón y las cactáceas de méxico. Grupo PROMESA - Promotora de un mejor entorno social y ambiental. https://www.grupopromesa.mx/blog/conociendo-un-poco-del-acitron-y-las-cactaceas-de-mexico/
Fig. 42: Sanchez, M. (2019, September 26). Todo sobre el myrtillocactus geometrizans. Ciber Cactus. https://cibercactus.com/myrtillocactus-geometrizans/
Fig. 43: Angiosperms (flowering plants). Earth.com. (2021, July 22). https://www.earth.com/plant-encyclopedia/angiosperms/poaceae/ stipa-ambigua/es/
Fig. 44: Wikimedia Foundation. (2023, February 27). Opuntia streptacantha. Wikipedia. https://es.wikipedia.org/wiki/Opuntia_streptacantha
Fig. 45: Vergara, F. (2021, March 2). ¿Cómo plantar un árbol de palo verde en tu jardín?. Architectural Digest. https://www.admagazine. com/estilo-de-vida/como-sembrar-un-palo-verde-en-casa-20210302-8201-articulos
Fig. 46: Wikimedia Foundation. (2023b, March 28). Mezquite. Wikipedia. https://es.wikipedia.org/wiki/Mezquite
Fig. 47: Tabardillo (Paleta Vegetal de Hermosillo) · INATURALIST. iNaturalist. (n.d.). https://www.inaturalist.org/guide_taxa/925556
Fig. 48: Melinis repens (Willd.) zizka: Plants of the World Online: Kew Science. Plants of the World Online. (n.d.). https://powo.science.kew. org/taxon/urn:lsid:ipni.org:names:2945817-1
Fig. 49: Maguey: ¿qué es y para que sirve esta planta?. La Luna Mezcal. (2022, May 24). https://lalunamezcal.com/blog/maguey-todo-lo-que-debes-saber-sobre-esta-planta-mexicana/
Fig. 50: Nueva Variedad de Frijol Rojo Urán Ya Está Disponible para los agricultores. Universidad de Costa Rica. (n.d.). https://www.ucr. ac.cr/noticias/2023/3/03/nueva-variedad-de-frijol-rojo-uran-ya-esta-disponible-para-los-agricultores.html
Fig. 51: Pruebaprueba. (2023, June 6). Principales Enfermedades de la Zanahoria. Tradecorp. https://tradecorp.es/enfermedades-zanahoria-combatirlas/
Fig. 52: Foto: Palo Xixote de Hábitas #461880 - habitissimo. habitissimo.com.mx. (n.d.). https://fotos.habitissimo.com.mx/foto/palo-xixote_461880
96
Fig. 53: Torote (Bursera fagaroides). NaturaLista Mexico. (n.d.). https://www.naturalista.mx/taxa/159609
Fig. 54: Copal (bursera palmeri). iNaturalist Ecuador. (n.d.). https://ecuador.inaturalist.org/taxa/283244-Bursera-palmeri
Fig. 55: Ruben, por. (n.d.). Cactáceas. Flor de Planta. https://www.flordeplanta.com.ar/tema/cactaceas/
Fig. 56: Dedo Moro. Concepto Verde. (n.d.). https://conceptoverde.netpaymaker.mx/Dedo-Moro-p341667799
Fig. 57: Nombre *. (n.d.). Equisetum hyemale. Valls Garden. https://catalogovallsgarden.com.ar/producto/equisetum-hyemale/
Fig. 58: Wikimedia Foundation. (2023a, February 16). Erythrina. Wikipedia. https://es.wikipedia.org/wiki/Erythrina
Fig. 59: Category:Eysenhardtia Polystachya. Wikimedia Commons. (n.d.). https://commons.wikimedia.org/wiki/Category:Eysenhardtia_ polystachya
Fig. 60: Growing apple trees. Garden Express. (2022, August 8). https://www.gardenexpress.com.au/growing-guide/growing-appletrees/
Fig. 61: Tutorado de Pimientos. https://tomsystem.mx. (2021, October 7). https://tomsystem.mx/tutorado/pimientos/
Fig. 62: Corredera, M. (2020, August 13). Cómo cultivar plantas de tomate y disfrutar de Tu Propio Huerto. hola.com. https://www.hola. com/decoracion/galeria/20200813173533/plantas-tomate-cultivo-cuidados-huerto-mc/1/
Fig. 63: Floresyplantas.net. (2021, October 7). La Cala O Zantedeschia Aethiopica. Revista de Flores, Plantas, Jardinería, Paisajismo y Medio ambiente. https://www.floresyplantas.net/la-cala-o-zantedeschia-aethiopica/
Fig. 64: Semillas de Cobertura ornamental del tomillo rastrero madre - etsy méxico. Semillas de cobertura ornamental del tomillo rastrero madre - Etsy México. (n.d.). https://www.etsy.com/mx/listing/1193816207/semillas-de-cobertura-ornamental-del Castro, L. (2022). La imagen del agua en la ciudad¡ (1.a ed.). Arquine.
97








 Fig.
Fig.



 Fig. 7
Fig. 8
Fig. 9
Fig. 7
Fig. 8
Fig. 9













 Fig. 19
Fig. 20
Fig. 19
Fig. 20































 Site 1 Site 2
Site 1 Site 2







 Biznaga
Maguey
Cardon Cactus
Bilberry Cactus
Palo Xixote
Palo Verde
Biznaga
Maguey
Cardon Cactus
Bilberry Cactus
Palo Xixote
Palo Verde










































































































































































































