NEXO
VALLEJO
To: Zona Industrial Vallejo
Made with love
From: Jimena, Oliver and Emilio
With our hearts in our hands, we thank our teachers for guiding us along the path and never leaving us alone, our colleagues for their support, but above all, thank you to our parents for being a pillar in our professional development.


 Jimena Gallardo
Emilio Sánchez
Oliver Wilson
Jimena Gallardo
Emilio Sánchez
Oliver Wilson
Jimena Gallardo González
Emilio Sánchez Moreno
Wendall Oliver Wilson
Participatory Architecture of Medium Complexity
School of Architecture, Art and Design
Tecnológico de Monterrey, Campus Querétaro
Febrero-Junio 2024
Diana García Cejudo
Rodrigo Pantoja Calderón
Daniela Cruz Naranjo
Viviana Margarita Barquero Díaz Barriga
Roberto David Cevada González
Pedro Mendoza Hernández
Andrea Maria Parga Vázquez



 1. Paradigm shift 3. Design genesis
4. Connection nodes
2. From ground to sky
1. Paradigm shift 3. Design genesis
4. Connection nodes
2. From ground to sky


5. Growing together


Health and community

Connection
6. Dinamic spaces
7.
8.
Energetic pulse
1. Paradigm shift

Definition Energy transition
Energy transition refers to the orderly and planned process of transformation in electricity generation, aimed at shifting from conventional sources towards clean energy with sustainability criteria. This process seeks to establish an energy generation model that is environmentally more sustainable, reducing carbon emissions, and socially more inclusive. In other words, the energy transition involves the progressive adoption of new sources of electricity generation, accompanied by the necessary procedures to increase the use of clean and renewable energies as fundamental components in various productive sectors, especially those linked to electricity generation and the socioeconomic development of the country. All of this with the aim of carrying out this transition in an effective, efficient, equitable, innovative, and sustainable manner.
1 12

Polluting energy








Paradigm shift 13 Renewable energy
Graphic: Own elaboration
Decarbonization
What does this mean?
Decarbonization is defined as the process of reducing carbon emissions, mainly carbon dioxide (CO2), in the atmosphere. This approach aims to establish a global economy with low emissions to achieve climate neutrality through an efficient and sustainable energy transition.
The energy transition is a fundamental pillar in this decarbonization process. It consists of a structural change that aims to progressively eliminate the use of carbon in energy production. To achieve this goal, electrification of the economy through clean alternative energy sources is essential, ensuring emissions are in line with the planet’s absorption capacity. This vision oriented towards decarbonization and energy transition reflects an active commitment to environmental sustainability and the mitigation of the impacts of climate change, paving the way towards a more resilient and equitable future for future generations.
1 14
Use of solar panels

CO2 capture parks

Wind energy generation

Reuse of bags

Electrification of public transport


Prioritize bicycle use
Graphic: Own elaboration
Paradigm shift 15
Urban transition
Cities role
Cities play a crucial role in driving the energy transition, as they are significant consumers of energy and sources of greenhouse gas emissions. Setting ambitious renewable goals to invest in sustainable infrastructure towards more energy-efficient buildings and transportation systems, fueled by renewable energy is what cities need to do.
Cities that are able to adapt and carry out the necessary transformations efficiently will end up being more competitive (that is, more capable of generating sustainable economic activity and social well-being).
1 16


Paradigm shift 17 Paseo de la Reforma
la Reforma
Mexico City 60´s Paseo de
Mexico City 2000´s
Image: Mexicana Aerofotos
Energy reform
Make the change
The energy reform establishes a minimum participation of 35% of clean energy in the generation of electrical energy by 2024 and establishes as one of its main objectives to promote the sustainable development of the electricity industry, as well as compliance with the public and universal service obligations of Clean Energy and the reduction of polluting emissions. (AMDEEE, 2005)
1 18




Own elaboration
Graphic:
2. From ground to sky







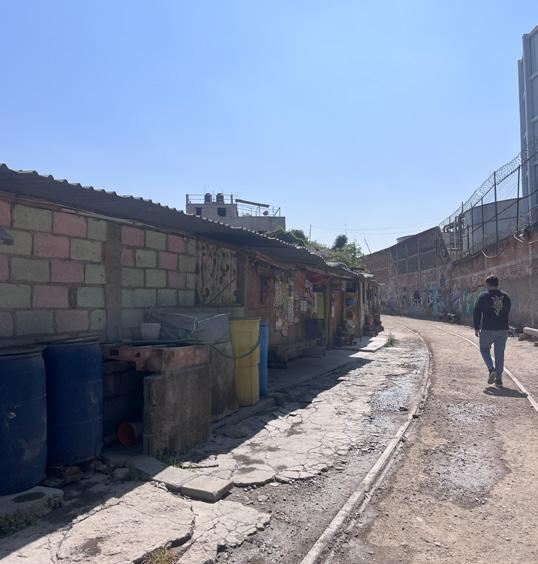









22
20 Vall




24 ejo






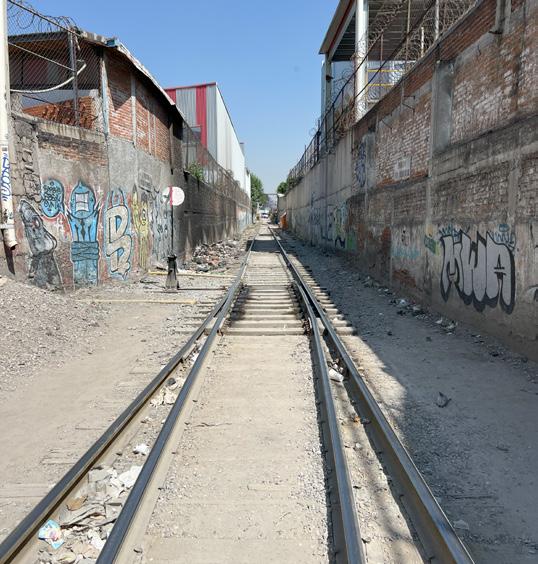


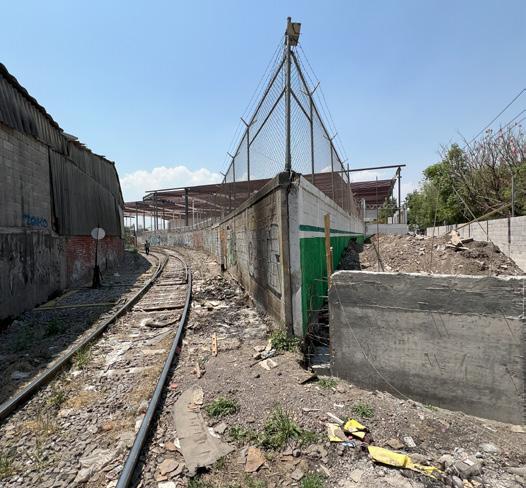


23
Collage: Own elaboration
Site context
Vallejo Industrial Zone
The Vallejo Industrial zone is located in the north of Mexico City, almost bordering the State of Mexico. It is an industrial zone of utmost importance for the country since its Gross Domestic Product is comparable to that of entire countries. It has around 500 hectares of land and is home to around 760 economically active companies. It has informal housing areas but its conditions are not worthy for a person to live there. It has a train track that is infrequently used but that in the 70’s, was the main means of transportation for company supplies.
Scale: 1:25000
site
2 24
Vallejo

Map: Own elaboration
Site context
Public transport
The Vallejo Industrial Zone covers an area of 500 hectares of land and is home to approximately 760 industries, employing a workforce of around 50,000 people. Despite this significant industrial activity and the substantial number of workers, the availability of public transportation in the area is limited compared to the demand from users.
Bus routes are indicated by yellow lines on the map, while the metro route is marked in pink and the metrobus line is highlighted in green. Although access to the area is relatively straightforward from various points in the city, users face difficulties in moving within it due to the limited public transportation options. Furthermore, the roads are primarily designed for private vehicles, freight trucks, and trailers, further complicating the mobility of those reliant on public transport in the area.
Scale: 1:25000
Metro route
Bus route
Metrobus line Site
2 26

Map: Own elaboration
Recreational Equipment Site Context
In Vallejo, there’s a significant demand for sporting equipment, primarily supplied by private industries within their employeecentric shared spaces. However, publicly accessible facilities are often situated on the outskirts of the industrial area. This arrangement underscores the employees’ keen interest in such amenities, highlighting sports and recreational activities as integral components of the social and communal fabric within the industrial zones of the metropolitan area. Notably, the sole provision for children’s recreational equipment is a playground near the Vallejo Metro station.
Scale: 1:25000
Sports complex
2 28

Map: Own elaboration
Site Context
Location of the site
The chosen site corresponds to a parking lot owned by the Sherwin Williams factory, covering an area of 10 hectares and having an irregular shape. The strategic selection of this site is based on its direct connection to the railway tracks, which offers numerous possibilities for its reuse. Additionally, its proximity to main roads such as Calzada Vallejo adds significant value.
This vacant space, formerly used as a parking lot, along with the railway tracks, is seen as an extension of underutilized areas that currently represent social barriers in the area.
Scale: 1:25000
2 30
Site Vallejo site

Map: Own elaboration
Sun and wind path Site analysis
The trajectory followed by the sun is consistently from East to West. However, during the Winter season, this path manifests distinctly as it descends below the horizon line in relation to the specified location. Conversely, in Summer, the sun’s trajectory ascends above the designated site, presenting a contrasting position and angle in the sky. This, not only defines the length of daylight and darkness but also profoundly impacts the thermal regimes, energy inputs, and climatic nuances experienced at the selected site.
The prevailing wind consistently flows from the southwest to the northeast, traversing the designated location. This directional pattern is a consistent feature, contributing significantly to the climatic conditions and environmental dynamics of the area. Thus, understanding and analyzing the behavior of this southwest-to-northeast wind flow is essential for comprehensively assessing the environmental characteristics and patterns within the specified geographical context.
Scale: 1:7000


2 32
Site Sun Wind

SUMMER

W
INTER
Map: Own elaboration
Site analysis Flood zone
Based on climatological data, which encompasses records spanning at least three decades pertaining to rainfall patterns, Mexico City experiences an annual average precipitation ranging from 600 to 800 millimeters, with July exhibiting the highest accumulation throughout the year. Similarly, Vallejo, situated in the northern vicinity of Mexico City, displays a comparable rainfall pattern. Notably, it is imperative to underscore that one of the most flood-prone areas within the industrial complex lies north of the designated intervention site.
Scale: 1:7000
2 34
Site Flood zone

Map: Own elaboration
Site analysis
Public transport
The designated area, marked in pink, is located in the vicinity of major roadways, allowing for the visualization of the various transportation methods used by users to access it. In pink, the metrobus route is identified, green highlights the metro lines, and blue outlines the local bus transportation routes. The white circles represent the stops corresponding to each of the aforementioned transportation methods.
Scale: 1:7000
Site
Metrobus route
Bus route
Metro line
Metrobus stops
Bus stops
Metro stops
2 36

Map: Own elaboration
Access map Site context
Regarding the site’s location, it has been previously mentioned that it is situated between main thoroughfares, as evidenced by the map where the various entrances are clearly highlighted: pedestrian entrances, identified in blue; entrances for trucks and cargo transport, highlighted in pink; and finally, commercial areas, represented in yellow.
It is worth noting that, in this distribution, the emphasis seems to be more on the entrances for cargo vehicles and commercial establishments, relegating pedestrian entrances to a secondary position. This fact is particularly relevant given the limited development of public transportation in the area, which implies that the majority of users are forced to travel on foot to reach their workplaces or other destinations.
This situation poses a significant challenge in terms of accessibility and safety for pedestrians, who should occupy a prioritized position in urban planning and the design of road infrastructure.
Scale: 1:7000
Site Transport entrances
Pedestrian entrances
Commercial areas
2 38

Map: Own elaboration
3. Design genesis

Analogous example
Coulée verte René-Dumont

It is located in Paris, France. It was created in 1988 by Philippe Mathieux and Jacques Vergely on the site of an old railway line. It combines spaces of wild vegetation that were invading the area that was disused, with modern landscaping. It has a commercial part, followed by tunnels and ditches. The walk is 4.5 km long. It has 4 different gardens and is mixed with street art.
42

Design genesis 43
Collage: Own elaboration
Analogous example
Bar Hoegaarden

The space was designed by Metamoorfose Studio, in Brazil in 2019. It is located in a quite diverse region with constant movement and development. It consists of a bar made within vernacular nursery structures (greenhouses). It has an area of 360 m2 and has the capacity to accommodate 200 users, it has 264 plants of 38 species, it is a space created for people to connect with nature and forget the daily hustle and bustle a little.
44

Design genesis 45
Collage: Own elaboration
Analogous example
StreetDome

StreetDome is a unique urban landscape created by CEBRA and Glifberg+Lykke on the harbour front of Haderslev in southern Denmark. It is a multi park and cultural centre for street sports. The overall ambition of the project is to set new standards for urban arenas for unorganized sports. To reduce costs, the hall is unheated and lit through daylight while the building’s has been minimized through its dome shape. The roof spans around 40 meters.
46

Design genesis 47
Collage: Own elaboration
Even Ground For All Every Meter Counts
3 48
Unleash Earths Potential
Change <
Evolve
Design genesis 49
For
Community for everyone Nexo Vallejo
Nexo Vallejo is a project aimed at fostering a united community where all aspects of individuals’ comprehensive development are taken into account.
At the core of this project lies the well-being of the area’s workers. This entails providing them with dignified transportation to their workplaces, offering spaces for meals, relaxation, and leisure activities, as well as ensuring proximity to their children.
Contributing to decarbonization and global improvement is a holistic process. It encompasses not only environmental aspects but also the change that begins within each individual. To achieve significant change, it is essential to start by attaining a state of personal well-being.
3 50













 Collage: Own elaboration
Collage: Own elaboration
First idea of circulation Sketch ideas
The drawing represents a first approach to the way the circulations were going to work, giving priority to pedestrians. Additionally, the placement of plant barriers as a method of protecting the property is shown. The wetland was always proposed at the center of the project since it is the main water collection point.
3 52

Design genesis 53
Hand drawing: Own elaboration
Sketch ideas
Second idea of circulation
All possible ways in which people who use bicycles and pedestrians can enter and leave the site are proposed. A space with completely free flows is proposed, except for the daycare area, which is a more private space.
3 54

Design genesis 55
Hand drawing: Own elaboration
Noise drawing Sketch ideas
The drawing shows the noise zones on the property, the pink zone being where the most noise pollution exists, the yellow zone being in the middle and the green zone being the cleanest in terms of noise.
3 56

Design genesis 57
Hand drawing: Own elaboration




3 58
Human Users Users Transport related Commerce related
Infancy Industry related



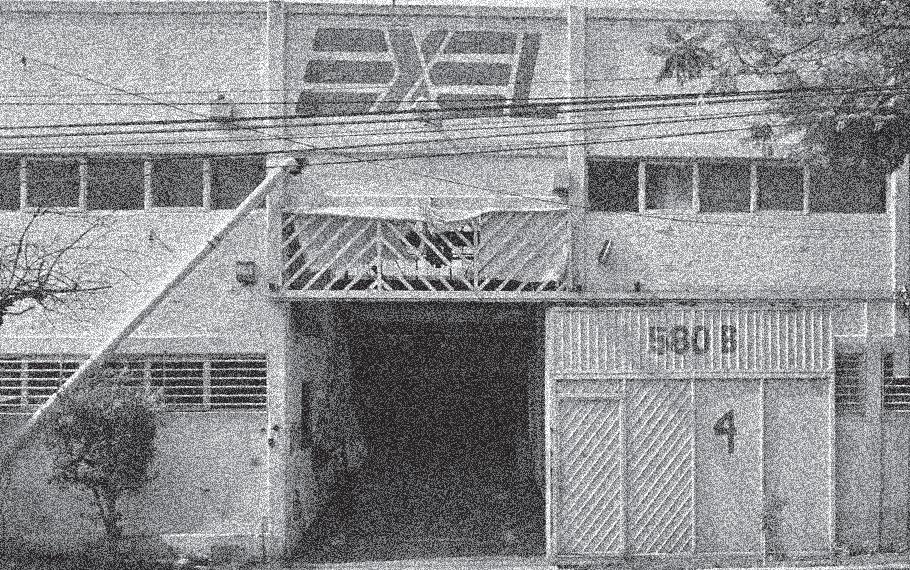

Design genesis 59
Collage: Own elaboration























60
Lantana Medlar Guava Apricot Clove Apple























61
Graphic Own elaboration
Water shell Reed Peach Pear Plum Lemon
Justification Vegetation palette
The Secretary of the Environment (SEDEMA) of Mexico City reports on the program for the revegetation of the Conservation Soil with the planting of 10.5 million trees, shrubs and other types of plants.
All the plants used in reforestation are produced in the Corenadr forest nursery.
Revegetation seeks to make the city greener, connecting the conservation land with the urban dream through green infrastructure. “It is important to reforest and take care of the trees because we are going to obtain great benefits from them, better air quality, infiltration and availability of water, as well as the retention of suspended particles,” said Miguel Ángel Delgado, in charge of the forest nursery.
3 62

genesis 63
Design
Photo: SEDEMA, own edition
Vallejo Site Mobility Strategies
3 64 GSEducationalVersion N 0 170 340 Scale - 1:8500 Nexo Vallejo Mobility Strategy 85
Design genesis 65
1 min 100 m 5 min 2 min Walking Radious Distance 200 m 400 m Traffic Flow Bus Routes Metrobus Line 1 Line 2
Movement
Map Legend
Stops Line 1 Stops Line 2 Pedestrian
Design process
Boundaries and Limitations
The property has a single access point at the front. The road bordering it is a six-lane avenue, two of which belong to the East Metrobus. The property is surrounded by two 6-meterhigh walls, and the rear accesses are the backs of industrial warehouses. There are plans to intervene in the street with a median, creating a connection for pedestrians with all the people transiting through Vallejo. The site is bordered by railways, which is important for the project as it allows for the creation of two lines of the trolleybus system.
3 66
BORDERS
BORDERS
BORDERS
Design genesis 67
Access Design process
The project has 3 entrances through which users can access the site. There are routes for pedestrians, bicycle routes and routes for children.
3 68
Access
Pedestrian
Bycicle
Children
Design genesis 69
Excavation of the land and water Design process
The current land is a completely flat pavement slab. The purpose of the transformation is to create spaces that generate diverse views and emotions, as well as to create a wetland that takes advantage of the rainy seasons for the filtration and collection of irrigation and rainwater.
3 70
Wetland Maximum Capacity:
350 m3 of water
Terrain shift of: 5 meters below ground level
Design genesis 71
6x6 Grid Design process
Due to the nature of the project, we aim to create main axes and, from them, generate a 6x6 grid, providing modular logic. This will allow the use of prefabricated second-use profiles with standard measurements during construction.
3 72
Design genesis 73
Structure Design process
The structure is designed to reuse profiles and metalwork from nearby industries. The joints will be made with screw anchors so that, if the project does not continue, it can be dismantled, and the materials reused.
3 74
Design genesis 75
Connection diagram
Trolley plaza and storage
Daycare
Fruit trail and wetland
Commercial zone
Greenhouse
Sports complex
Dinning area
3 76
Nexo Vallejo
Take advantage of unused spaces
Adaptable to all types of terrain
Physical health
Social cohesion
Economic growth
Youth development
Safe place for development
Promotes sustainable practices
Optimize the use of electrical energy
Reduce dependence on non-renewable energy
Capture the CO2 emitted by the factories
Reduces the use of transportation
Improves water management
Development of clean technologies
Industrial clusters
Government programs
Fares adjustable to the local market
Seeking financial support from government
Supported by the return of investment
Formal and informal sales
Industrial zone workers
Local residents
Visitors
Educational institutions
Children of workers
New way of transportation
Avoid personal exposure to road traffic
Generation of employment
Generation of commerce
Improve the work environment
Energy transition
Increase productivity Why?
Investment
Design genesis 77
Sustain
Users Attractive
Complete view Ground floor
18 19 20 21 22 23
3 78 GSEducationalVersion 1 2 3 4 5 6 A B C D E F G 7 8 9 10 11 12 13 14 15 16 17
6.000 6.000 6.000 6.000 6.000 12.000 6.000 30.000 30.000 6.000 6.000 6.000 6.000 6.000 24.000 30.000 6.000 6.000 12.000 6.000 6.000 36.000 6.000 6.000 6.000 6.000 6.000 6.000 6.000 12.000 48.000 120.000 12.000 -3.00 -2.50 -2.00 -1.50 -1.00 -0.50 ±0.00 -4.00 ±0.00 -3.00 ±0.00 -0.50 +1.50 +0.60 +0.20 +1.25 +2.20 7% 9% 5% 8% Storage Machine Room A A' B' B 12.000 N 0 25 50 Scale - 1:1250
Nexo Vallejo Ground Floor
genesis 79 GSEducationalVersion 7% 9% 5% 8% Storage Machine Room N 1 2 3 4 1 2 3 4 Trolley Plaza Comercial Zone Dinning Area Trolley Storage 0 25 50 Scale - 1:1250 Nexo Vallejo Ground Floor 5 Daycare 5
Tree
Design
Plum
Tree
Lemon
Tree
Appricot
Pear Tree
Peach Tree
Guava Tree
Complete view Level -1
3 80 GSEducationalVersion A A' B' B N 0 25 50 Scale - 1:1250
Vallejo Level -1
Nexo
Plum Tree
Lemon Tree
Appricot Tree
Pear Tree
Peach Tree
18
6.000 6.000 12.000 6.000 6.000 36.000
Guava Tree
19 20 21 22 23
genesis 81 GSEducationalVersion N 0 25 50
Design
Scale - 1:1250 Nexo Vallejo Level -1
Plum Tree
Lemon Tree
Appricot Tree
Pear Tree
Peach Tree
Guava Tree
3 82 GSEducationalVersion 1 2 3 4 5 6 A B C D E F G 7 8 9 10 11 12 13 14 15 16 17 6.000 6.000 6.000 6.000 6.000 60.000 30.000 6.000 6.000 6.000 6.000 6.000 30.000 30.000 18.000 12.000 30.000 120.000 +6.00 +6.00 Storage Maintenance A A' B' B N 0 25 50 Scale - 1:1250 Nexo Vallejo First Level Complete view Level 1
Design genesis 83 GSEducationalVersion Storage Maintenance N 1 2 3 Greenhouse Sporting Complex Terrace 0 25 50 Scale - 1:1250 Nexo Vallejo First Level 1 2 3
Plum Tree
Lemon Tree
Appricot Tree
Pear Tree
Peach Tree
Guava Tree
3 84 GSEducationalVersion A B C D E F G 1 2 3 4 5 6 7 8 9 10 11 12 13 14 15 16 17 18 19 20 21 22 23 60.000 30.000 30.000 120.000 N 0 25 50 Scale - 1:1250 Nexo Vallejo Rooftops A A' B B' Complete view Rooftops
Design genesis 85 GSEducationalVersion N 0
25 50 Scale - 1:1250
Nexo Vallejo Rooftops
Plum Tree
Lemon Tree
Appricot Tree
Pear Tree
Peach Tree
Guava Tree
First Facade
Daycare Building
3 86 GSEducationalVersion 18 19 20 21 22 -4.000 -1 Level ±0.000 0
Floor +6.000
6.000 6.000 12.000 6.000
Ground
1 Level
1 Level
Design genesis 87 22 23 -4.000 -1
±0.000
+6.000
6.000 6.000 0 2 4 Scale
Facade
Daycare Nexo
1.
2.
3.
4.
5.
6.
7.
1 2 3 4 5 6 7
Level
0 Ground Floor
- 1:200
1:
Vallejo
LED Light
Arm
Solar Panels
SP Support
Battery
Cabinet
Lamppost (8m)
Nexo Vallejo Building Second Facade
+12.000
2 Level
+6.000
1 Level
±0.000
0 Ground Floor
-4.000 -1 Level
3 88 GSEducationalVersion 1 2 3 4 5 6 7 8 9
6.000 6.000 6.000 6.000 6.000 6.000 6.000 6.000
9 10 11 12 13 14 15 16
0 2.5 5 Scale - 1:250 Facade 2: Nexo Vallejo Building Nexo Vallejo
Design genesis 89 8
-4.000 -1 Level ±0.000 0 Ground Floor +6.000
Level +12.000
Level 6.000 6.000 6.000 6.000 6.000 6.000 6.000 6.000
1
2
Nexo Vallejo Site Section A-A´
3 90 GSEducationalVersion -4.000 -1 Level ±0.000 0 Ground Floor +6.000 1 Level +12.000 2 Level
Section A-A': Nexo Vallejo Site Nexo Vallejo
Scale - 1:400
0 4 8
Design genesis 91 A B C D E F G -4.000 -1 Level ±0.000 0 Ground Floor +6.000 1 Level +12.000 2 Level 6.000 6.000 6.000 6.000 6.000 6.000 36.000
Nexo Vallejo Site Section B-B´
3 92 GSEducationalVersion 14 13 12 11 10 17 -4.000 -1 Level ±0.000 0 Ground Floor +6.000 1 Level +12.000 2 Level 42.000 6.000 6.000 6.000 6.000
Scale - 1:500 Section B-B': Nexo Vallejo Building Nexo Vallejo
Design genesis 93 11 10 9 8 7 6 5 4 3 2 1 -4.000 -1 Level ±0.000 0 Ground Floor +6.000 1 Level +12.000 2 Level 6.000 6.000 6.000 6.000 6.000 6.000 6.000 6.000 6.000 6.000 6.000 0
5 10
Structural Section
Sport Complex Structure
7.
8.
9.
10.
3 94 GSEducationalVersion 9. 6.
2. 1. 5. 10. 4. 3.
7. 8.
1. Corrugated Slab
2. Monten Beam 8’’ x 2 3/4’’ cal. 10
3. Gambrel Truss
4. 0.30x0.30 m bracket
5. 0.60x0.60 m concrete column
6. Losacero cal. 24
Compression layer with mesh 6x6/8-8 w/ 2cm coating
Nelson Bolt
IPR Beam 8’’
Warren Truss
Design genesis 95

96

Illustrated section of the sports complex building
Design genesis 97


Design genesis 99
Aerial view
4. Connection nodes

Connection diagram
Connection nodes
Trolley plaza and storage
Daycare
Fruit trail and wetland
Commercial zone
Greenhouse
Sports complex
Dinning area
4 102
Take advantage of unused spaces
Adaptable to all types of terrain
Physical health
Social cohesion
Economic growth
Youth development
Safe place for development
Promotes sustainable practices
Optimize the use of electrical energy
Reduce dependence on non-renewable energy
Capture the CO2 emitted by the factories
Reduces the use of transportation
Improves water management
Development of clean technologies
Industrial clusters
Government programs
Fares adjustable to the local market
Seeking financial support from government
Supported by the return of investment
Formal and informal sales
Industrial zone workers
Local residents
Visitors
Educational institutions
Children of workers
New way of transportation
Avoid personal exposure to road traffic
Generation of employment
Generation of commerce
Improve the work environment
Increase productivity
Investment
Connection nodes 103
Why?
Energy transition
Sustain
Users Attractive
Cars vs Public transport
If one person took the Trolley+Metro system, they would decrease their emissions by
CO2 per KM daily CO2 per 10KM daily CO2 per 10KM/yearly


4 104 Car
Kg CO2
Kg CO2
Kg CO2
16.6
166
41,500
98%
CO2
Users
CO2
comparison

CO2 Emissions for 100 users by transport




Connection nodes
Bus Car Metro Trolley
16.6 Kg CO2 9.6 Kg CO2 3.4 Kg CO2 3 Kg CO2 166 Kg CO2 96 Kg CO2 34 Kg CO2 30 Kg CO2 41,500 Kg CO2 24,000 Kg CO2 850 Kg CO2 750 Kg CO2
Zoom In Trolley Plaza
4 106 GSEducationalVersion 1 2
0 0 0 6 6.000 6.000 6.000 6.000 6.000 24.000 30.000 12.000 12.000 ±0.00 N 0 5 10 Scale - 1:500 Ground Floor (1): Trolley Plaza Nexo Vallejo
A B C D E F G
Connection nodes 107 GSEducationalVersion N 0 5 10 Scale - 1:500 Ground Floor (1): Trolley Plaza
Vallejo
Nexo

4 4.3 KM 4.1 KM Norte45 Fortuna Suburban light train 8 Stations 10 Stations 10 minutes 10 minutes
Trolley Routes

Connection nodes 45
Petróleo
Vallejo Politécnico
Line 6 Line 5 Stations Stations minutes minutes

110

Connection nodes 111
View from the pedestrian crossing

112

Connection nodes 113
View from the Trolley Plaza entrance
Zoom In Trolley storage
4 114 GSEducationalVersion 12
0 0 0 . 0 3 6.000 6.000 6.000 6.000 48.000 -2.50 -2.00 -1.50 -1.00 -0.50 ±0.00 N 0 5 10 Scale - 1:500 Ground Floor (4): Trolley Storage
13 14 15 16 17
Nexo Vallejo
Connection nodes 115 GSEducationalVersion 7% 8 % N 0 5 10 Scale - 1:500 Ground Floor (4): Trolley Storage
Nexo Vallejo
5. Growing together

Growing together Connection diagram
Trolley plaza and storage
Daycare
Fruit trail and wetland
Commercial zone
Greenhouse
Sports complex
Dinning area
5 118
Take advantage of unused spaces
Adaptable to all types of terrain
Physical health
Social cohesion
Economic growth
Youth development
Safe place for development
Promotes sustainable practices
Optimize the use of electrical energy
Reduce dependence on non-renewable energy
Capture the CO2 emitted by the factories
Reduces the use of transportation
Improves water management
Development of clean technologies
Industrial clusters
Government programs
Fares adjustable to the local market
Seeking financial support from government
Supported by the return of investment
Formal and informal sales
Industrial zone workers
Local residents
Visitors
Educational institutions
Children of workers
New way of transportation
Avoid personal exposure to road traffic
Generation of employment
Generation of commerce
Improve the work environment
Increase productivity
Growing together 119
Why?
Energy transition
Investment
Sustain
Users Attractive
CO2 Reduction
1 tree reduces 25 kg of CO2 per year
The project has a total of 83 trees












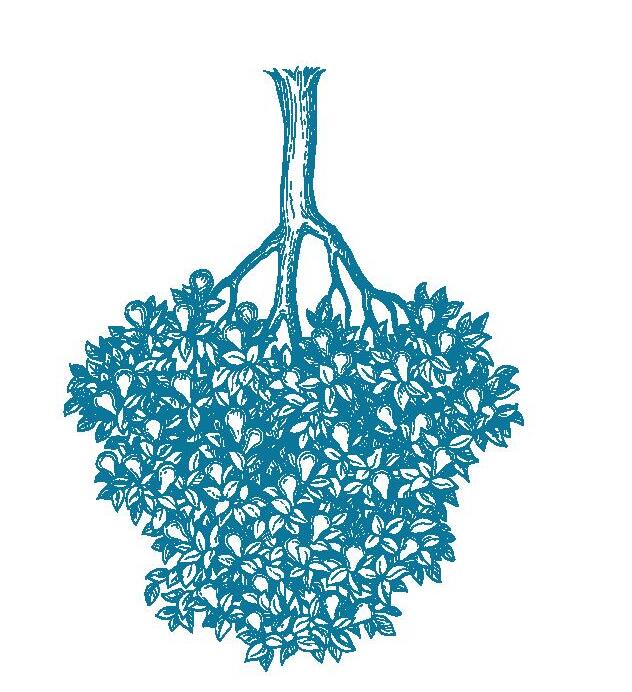

5 120
Fruit Trail contribution














Total reduction: 2075 kg of CO2 per year
Growing together 121
Zoom In -1 Daycare
5 122 GSEducationalVersion R R R 12.000 12.000 6.000 30.000 -1.00 -2.00 -3.00 N 0 2.5 5 Scale
Daycare
- 1:250 Level -1:
Nexo Vallejo 23 22 21 20 19 18
Growing together 123 GSEducationalVersion R R R N 0 2.5 5 Scale - 1:250 Level -1: Daycare
Nexo Vallejo

124
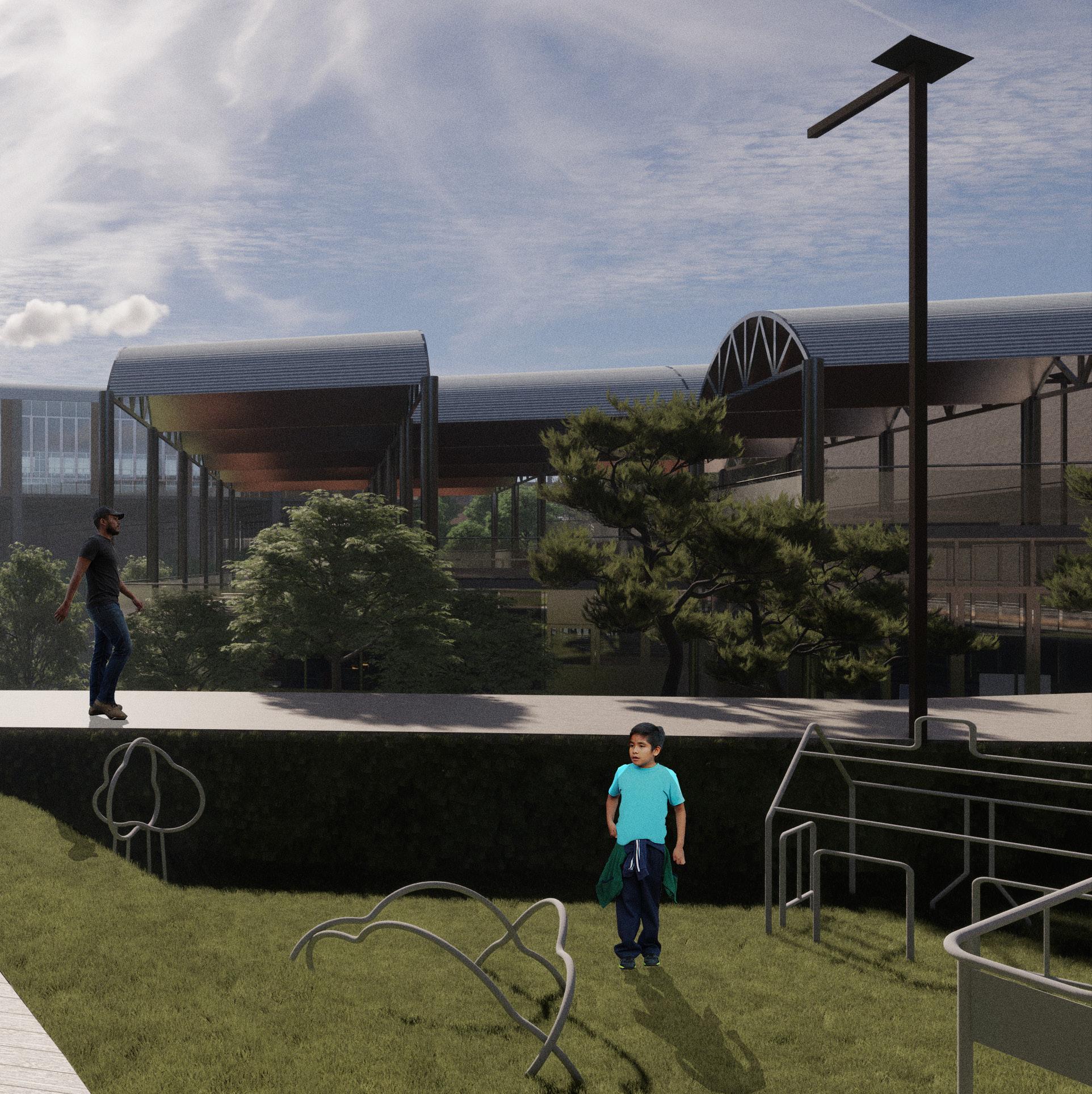
Growing together 125
View from the Daycare play area

126

Growing together 127
View from the Daycare room
Zoom Ground Floor Daycare
5 128 GSEducationalVersion 6.000 6.000 18.000 30.000 -4.00 -3.00 ±0.00 +1.00 +2.00 N 0
5
23
20
18
2.5
Scale - 1:250 Ground Floor: Daycare Rooftop Nexo Vallejo
22 21
19
Growing together 129 GSEducationalVersion 5% N 0 2.5 5 Scale - 1:250 Ground Floor: Daycare Rooftop Nexo Vallejo
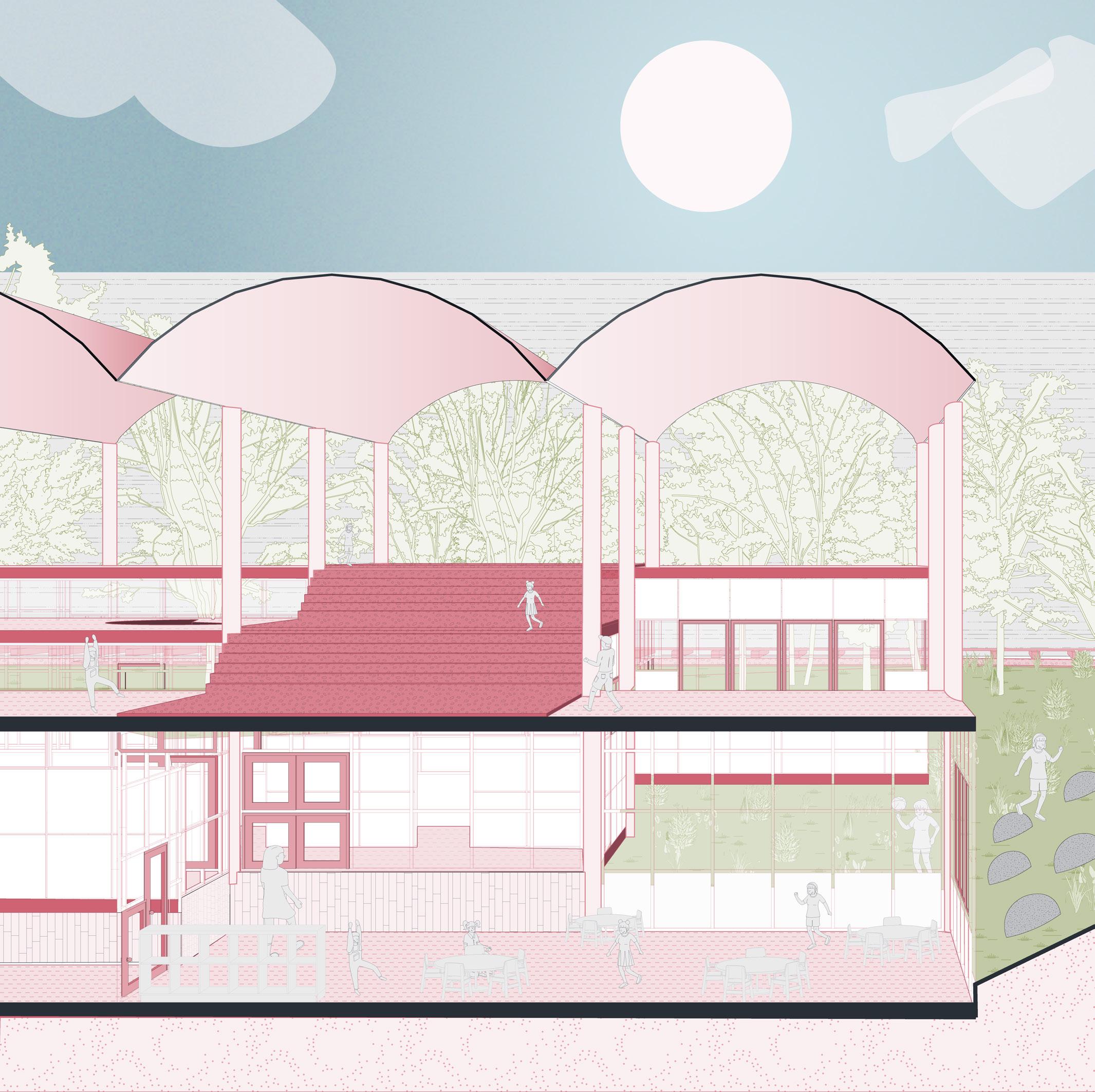
130

Growing together 131
Illustrated section of the Daycare building

132

Growing together 133
View from the Daycare rooftop

134
Title

Growing together 135
View from the Wetland Area
6. Dinamic spaces

Dinamic spaces Connection diagram
Trolley plaza and storage
Daycare
Fruit trail and wetland
Commercial zone
Greenhouse
Sports complex
Dinning area
6 138
Take advantage of unused spaces
Adaptable to all types of terrain
Physical health
Social cohesion
Economic growth
Youth development
Safe place for development
Promotes sustainable practices
Optimize the use of electrical energy
Reduce dependence on non-renewable energy
Capture the CO2 emitted by the factories
Reduces the use of transportation
Improves water management
Development of clean technologies
Industrial clusters
Government programs
Fares adjustable to the local market
Seeking financial support from government
Supported by the return of investment
Formal and informal sales
Industrial zone workers
Local residents
Visitors
Educational institutions
Children of workers
New way of transportation
Avoid personal exposure to road traffic
Generation of employment
Generation of commerce
Improve the work environment
Increase productivity
Dinamic spaces 139
Attractive
Why?
Users
Sustain Investment Energy transition
1 2 3 4 5 6
7 8 9
6 140 GSEducationalVersion
A B C D
0 0 0 6 0 0 0 6 0 0 0 6 0 0 0 6 0 0 0 6 12.000 6.000 30.000 6.000 6.000 6.000 6.000 6.000 24.000 30.000 12.000 12.000 12.000 ±0.00 +1.50 +0.60 Storage Machine Room N 0 5 10 Scale - 1:500 Ground Floor (2): Commercial Zone Nexo Vallejo Zoom In
Commercial Zone
Dinamic spaces 141 GSEducationalVersion 9% N 0 5 10 Scale - 1:500 Ground Floor (2): Commercial Zone Nexo Vallejo Storage Machine Room


Dinamic spaces 143
View from the Commercial Zone
Zoom In Greenhouse and Sports Complex
1 2 3 4 5 6 7 8 9 10 11 12 13 14
6 144 GSEducationalVersion
6.000 6.000 6.000 6.000 0 0 0 6 60.000 0 0 0 . 0 3 18.000 12.000 30.000 120.000 0 0 6 + +6.00 Storage Maintenance N 0 5 10 Scale - 1:500 First Level: Greenhouse & Sports Complex Nexo Vallejo
Dinamic spaces 145 GSEducationalVersion Storage Maintenance N 0 5 10
1:500
Scale -
First Level: Greenhouse & Sports Complex Nexo
Vallejo
1 sqm of greenhouse captures .754 kg of CO2 per year CO2 Reduction
CO2





6 146
Greenhouse contribution




The CO2 captured by the greenhouse per year is 588.12 kg
Dinamic spaces 147
Water






Greywater sources

6 148
Degreasing chamber
Planter bed
To ground water
Overflow
Septic tank
Greenhouse contribution
management




Grey water reusage Removed




Introduced

Biochemical oxigen demand







Suspended solids aerobically composted
Disccharge to natural ground
Dinamic spaces 149
Industry
O2 N2
O2 Macrophyterhizomesorganicdescompositionprocess
CO2

150
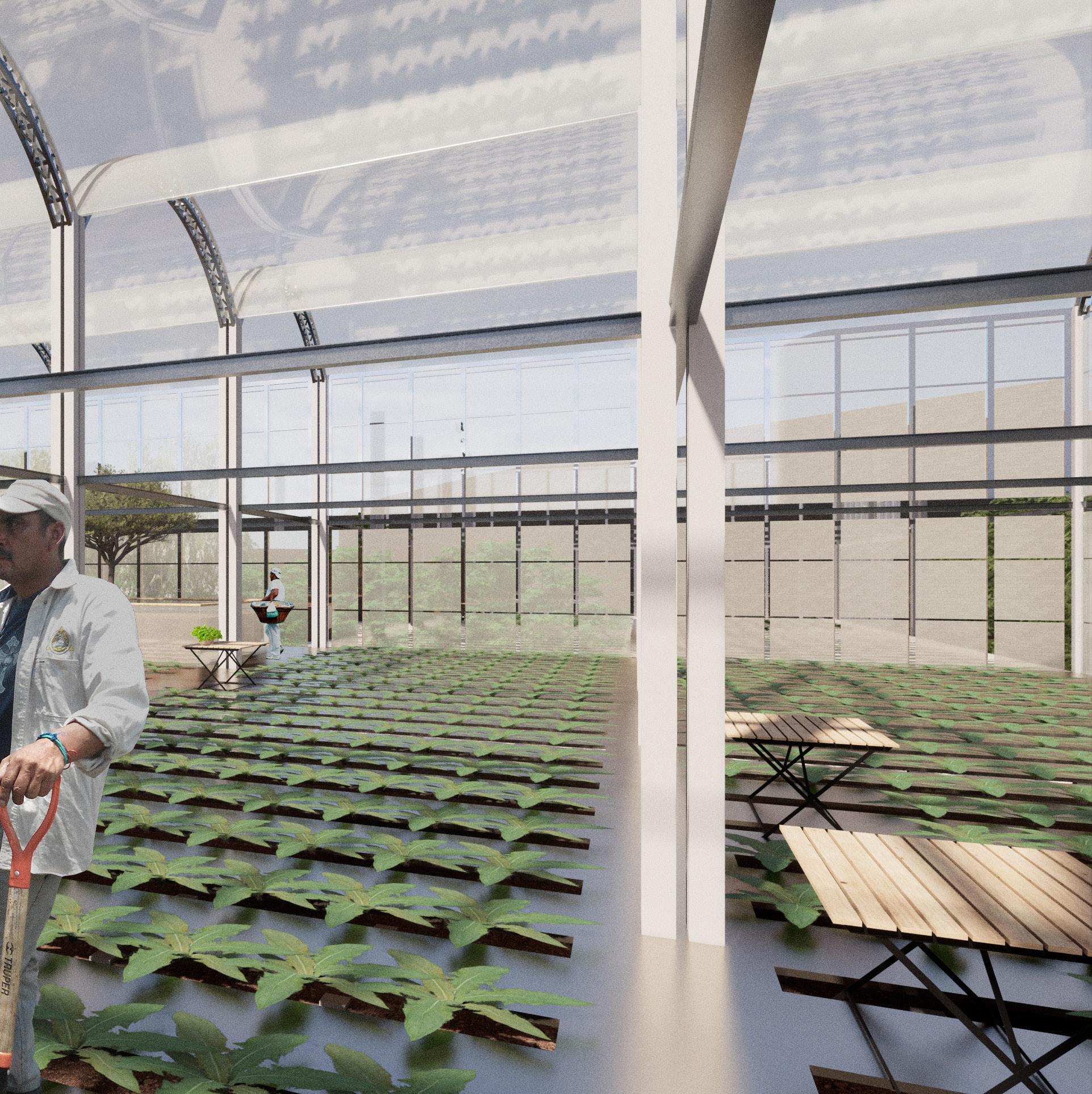
Dinamic spaces 151
View from the Greenhouse

152

Dinamic spaces 153
View of the Sports Complex play area

154

Dinamic spaces 155
View of the Sports Complex play area

156

Dinamic spaces 157
View of the sports complex’s court area
7. Health and community

Health and community Connection diagram
Trolley plaza and storage
Daycare
Fruit trail and wetland
Commercial zone
Greenhouse
Sports complex
Dinning area
7 160
Take advantage of unused spaces
Adaptable to all types of terrain
Physical health
Social cohesion
Economic growth
Youth development
Safe place for development
Promotes sustainable practices
Optimize the use of electrical energy
Reduce dependence on non-renewable energy
Capture the CO2 emitted by the factories
Reduces the use of transportation
Improves water management
Development of clean technologies
Industrial clusters
Government programs
Fares adjustable to the local market
Seeking financial support from government
Supported by the return of investment
Formal and informal sales
Industrial zone workers
Local residents
Visitors
Educational institutions
Children of workers
New way of transportation
Avoid personal exposure to road traffic
Generation of employment
Generation of commerce
Improve the work environment
Increase productivity
Health and community 161
Why?
Users Attractive Sustain Investment Energy transition
2 3 4 5 6 7 8 9 10 11 12 13 14 15 16
7 162 GSEducationalVersion
0 0 0 6 0 0 0 6 0 0 0 6 0 0 0 6 12.000 6.000 30.000 6.000 6.000 6.000 6.000 6.000 6.000 6.000 12.000 48.000 120.000 -3.00 -2.50 -2.00 -1.50 -1.00 -0.50 ±0.00 +1.50 +0.60 Storage Machine Room N 0 5 10 Scale - 1:500 Ground Floor (3): Dinning Area Nexo Vallejo
Health and community 163 GSEducationalVersion 7% 9% 8 % N 0 5 10 Scale - 1:500 Ground Floor (3): Dinning Area
Storage Machine Room
Nexo Vallejo

164

Health and community 165
View of the Dinning Area
8. Energetic pulse


8 168

Energetic pulse 169
Consumption and production Energy
The project has an annual consumption of 676,390 kW/h per year, however, it produces 1,064,985 kW/h, that is, it is energy self-sustainable. The remaining watts are destined for the Azcapotzalco public lighting system and the Sherwin Williams Factory, because it is an immediate neighbor of the site.
8 170
Annual consumption of buildings + trolley:
676,390 kW/h
Annual production of buildings:
1,064,985 kW/h
Surplus of:
388,595 kW/h
28,000 to Azcapotzalco Public Lighting System
360,000 to Sherwin Williams Factory
Energetic pulse 171
172
173
May architecture embrace us so tightly that we always want to be better for it.
174
175
Knowledge bible References
Aguilar, C. (2021, October 13). StreetDome / CEBRA + Glifberg + Lykke. Recovered from:: https://www. archdaily.com/558349/streetdome-cebra-glifberg-lykke
Britannica (2024). Solar Panel. Recovered from: https://www.britannica.com/technology/solar-panel
Caballero, P. (2020, July 23). Invernadero Bar Hoegaarden / Metamoorfose studio. Recovered from: https:// www.archdaily.mx/mx/933298/invernadero-bar-hoegaarden-metamoorfose-studio
Clancy, M. (2022). The Difference Between Crystalline and Thin Film Solar Panels Explained. Recuperado de: https://korvustech.com/crystalline-vs-thin-film-solar-panels/
De Sortiraparis, M., & De Sortiraparis, R. (2023). La Coulée Verte de París, el insólito y escondido paseo de Bastilla a Vincennes.Recovered from: https://www.sortiraparis.com/es/que-visitar-en-paris/caminatas/articles/248008-la-coulee-verte-de-paris-el-insolito-y-escondido-paseo-de-bastilla-a-vincennes
Del Medio Ambiente, S. (s. f.). Revegeta Sedema el Suelo de Conservación de la Ciudad de México con 28.5 millones de árboles y plantas. Recovered from: https://www.sedema.cdmx.gob.mx/comunicacion/nota/ revegetara-sedema-suelo-de-conservacion-con-10-5-millones-de-plantas#:~:text=Con%20la%20revegetaci%C3%B3n%20del%20campo,mil%20hect%C3%A1reas%20de%20parques%20p%C3%BAblicos v
176
Fernandez, J. (2021). ¿Por qué las ciudades son clave para el éxito de la transición energética mundial? Recovered from: https://www.orkestra.deusto.es/es/actualidad/noticias-eventos/beyondcompetitiveness/2271-por-que-las-ciudades-son-clave-para-el-exito-de-la-transicion-energetica-mundial
Lane, C. (2024). How much energy does a solar panel produce? recuperado de: https://www.solarreviews. com/blog/how-much-electricity-does-a-solar-panel-produce
Meteoblue (s.f.). Datos climáticos y meteorológicos históricos simulados para Ciudad de México. Recovered from: https://www.meteoblue.com/es/tiempo/historyclimate/climatemodelled/ciudad-de-m%C3%A9xico_m%C3%A9xico_3530597
SENER (s.f.). Transición energética. Recovered from: https://www.gob.mx/cms/uploads/attachment/file/610957/Cap3_-_Transicio_n_Energe_tica_WEB.pdf
Simpson, B. (2023). War in Ukraine speeding up Germany’s transition to renewables. Recovered from: https://theworld.org/stories/2023-07-10/war-ukraine-speeding-germanys-transition-renewables
Turner, J. (2014). This Changes Everything: Capitalism vs the Climate by Naomi Klein. Recovered from: https://www.theguardian.com/books/2014/sep/19/this-changes-everything-capitalism-vs-climate-naomi-klein-review
177
We have reached the end of this chapter of our lives. From the bottom of our hearts, thank you for making us grow.
We cherish you, Vallejo Industrial Zone.
Jimena, Emilio and Oliver
178


 Jimena Gallardo
Emilio Sánchez
Oliver Wilson
Jimena Gallardo
Emilio Sánchez
Oliver Wilson



 1. Paradigm shift 3. Design genesis
4. Connection nodes
2. From ground to sky
1. Paradigm shift 3. Design genesis
4. Connection nodes
2. From ground to sky




















































































 Collage: Own elaboration
Collage: Own elaboration



















































































































