WHAT IT IS AND WHAT IT WILL BE
OASIS PAVILION
INDEX
WHAT IT IS
WHAT IT WILL BE FASE
1 2 3 4 5
The Natural and Social Context
Main Topics
Duality
Site Analysis
Problematics and Necessities
Origin
3 Case Studies
Strategies
FASE
Possible locations
The Terrain
Terrain Analysis
FASE
Projects Description
Architectual Project FASE FASE
The Natural and Social Context
Querétaro is located in a semi-desert area that was already facing water scarcity problems much longer than the warnings that are now being heard. We are in a community that knows how to live with little water, since the rains only come a few days a year, of course, torrentially, but far apart.
Even though Querétaro was already a place with limited water, without a doubt the drought has had an even deeper impact on a problem that had existed since its origins. Water stress already existed, but it worsens. Even those most accustomed to these problems come up against the question, what can I do to care for and use water in a better way.
In the current world in which we live, a recurring topic of discussion, and even more of concern, is the use and exploitation of water. We see huge industries and powerful groups take advantage of the resource without control, leaving the less poweful and the most vulnerable in disadvantage on water based problematics.
Climate Change
As it’s known climate change impacts have become every time more evident. Humanity has caused it’s rythms to accelerate in which one of the consecuences result as drought, factor that has been affecting worldwide and everytime in a bigger way.
Climate Injustice
Climate Injustice makes reference on how the priviledged produce the most contaminants and effects while the marginalized suffer the effects due to poor resources and infrastructure. In a big scale we can see this with the Global South and Global North.
Hydric Stress
Even though Querétaro was already a place with limited water, without a doubt the drought has had an even deeper impact on a problem that had existed since its origins. Water stress already existed, but it worsens. Even those most accustomed to these problems come up against the question, what can I do to care for and use water in a better way.
The Purpose
If clean, drinkable water will be for those who can afford it, what will happen to the vast majority who do not have the resources to access it? Water is an element that should be on hand every day. The very existence of all living beings depends on this precious liquid.
Here we present our findings and our proposals for the region in which we live and see how to adapt and mitigate water scarcity in a different way.
The DNA of this project develops around the scheme of creating resilient and water-sensitive communities for the future. By this, we plan to adapt the environment and mitigate the problems of climate change for the most vulnerable.
Located on the north east of Queretaro, 2 territories portray a perfect example of duality between traditional and suburban settlements. The main research settlements focuse on El Nabo and Cumbres del Lago, located in the municipality of Queretaro.
These two have a significant contrast characterized by dualism of a traditional neighbourhood vs. a private gated community. Besides dealing with different environments, both face similar challenges such as accesibility, flooding and access to services.
Duality - El Nabo & Cumbres del Lago
El Nabo
El Nabo is a communal land located on the outskirts of Querétaro, bordering areas with greater urban development, including Santa Rosa Jauregui, San Miguelito, Mompaní and Jurica. The Junípero Serra Road and Surponiente are the main roads that connect these urban areas with El Nabo.
 Image Taken by Santiago Noguera
Image Taken by Santiago Noguera








49.8% 50.2% 1,005 882 1,238 242 0-14 years 15-29 years 30-59 years 60 + years 8.63 8.3 8.96 Femenine Population Masculine Population Average Average Grade of Schooling Total Population Femenine Population Masculine Population Users
3,367
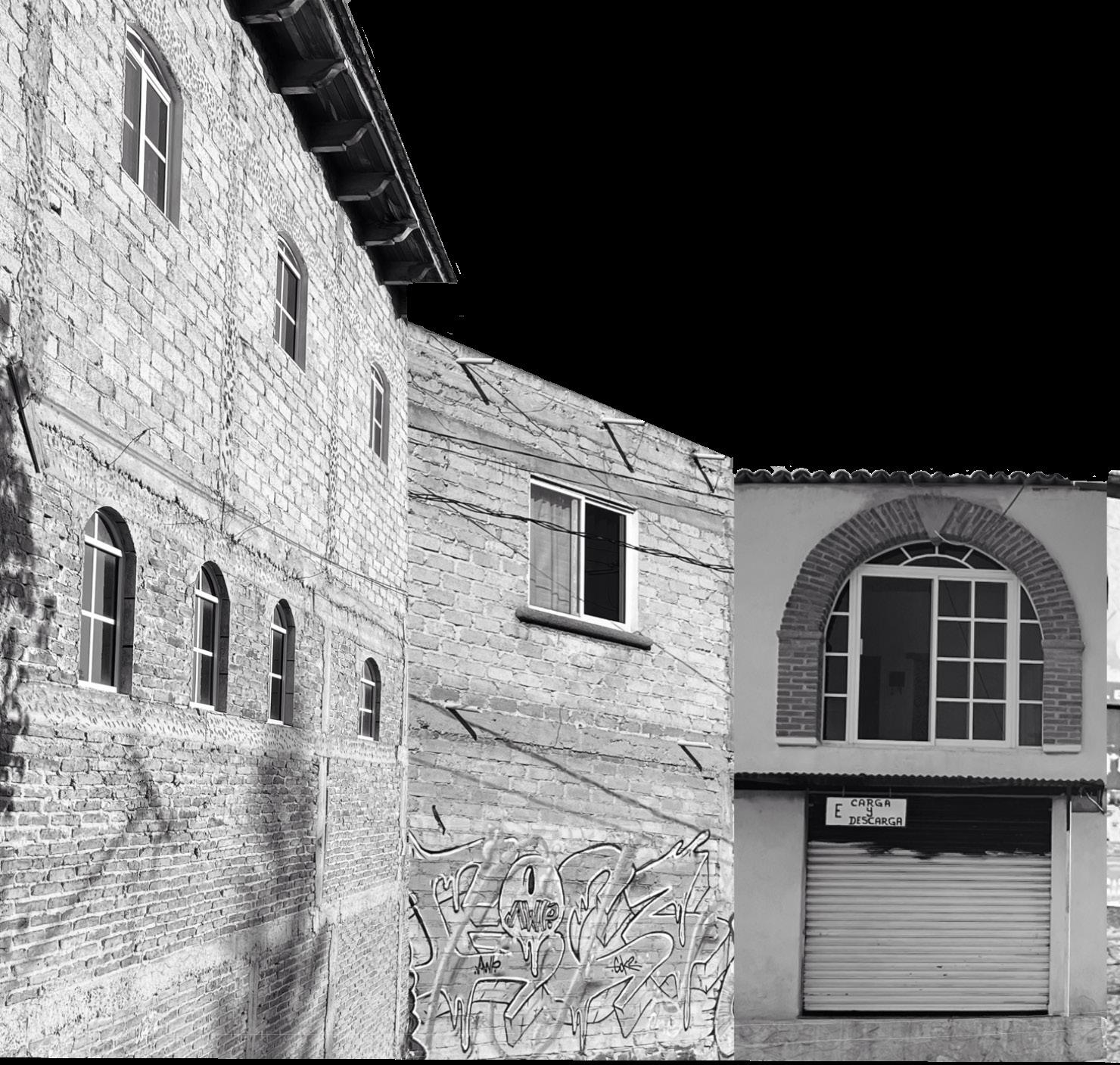
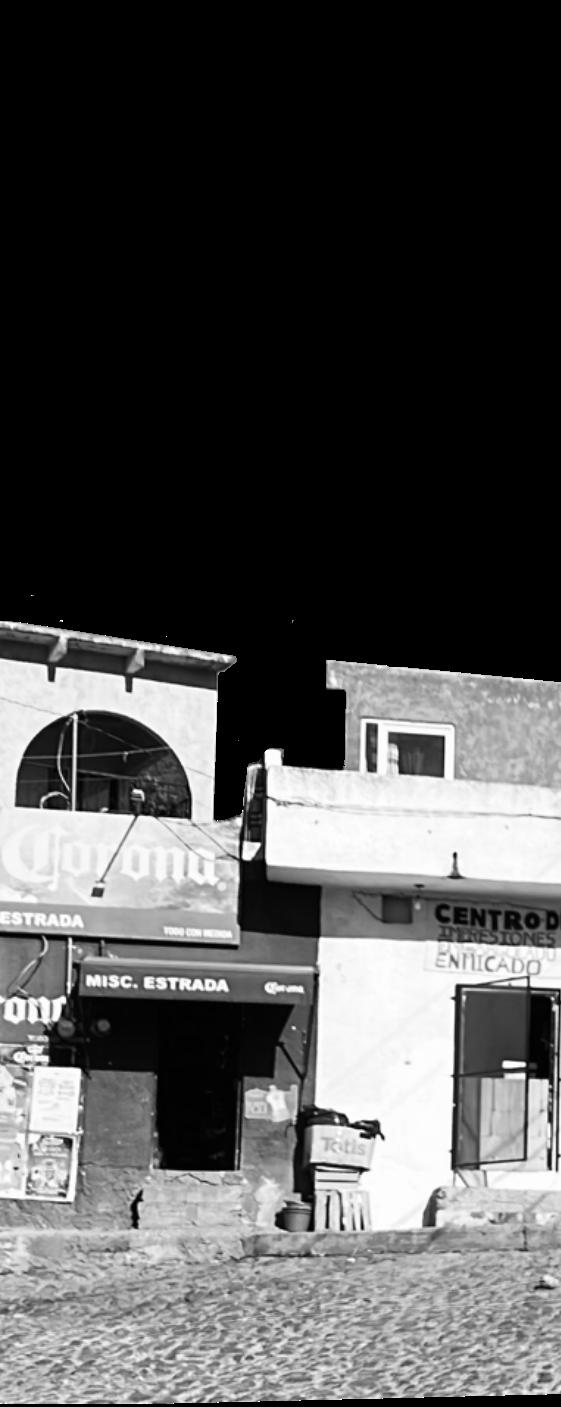
811
4.5
Total Dwellings
733
Average number of occupants in homes
738
Homes with toilets
749
Homes that have drainage
Homes that have electricity
Dwellings
Areas of Opportunity and Necessities
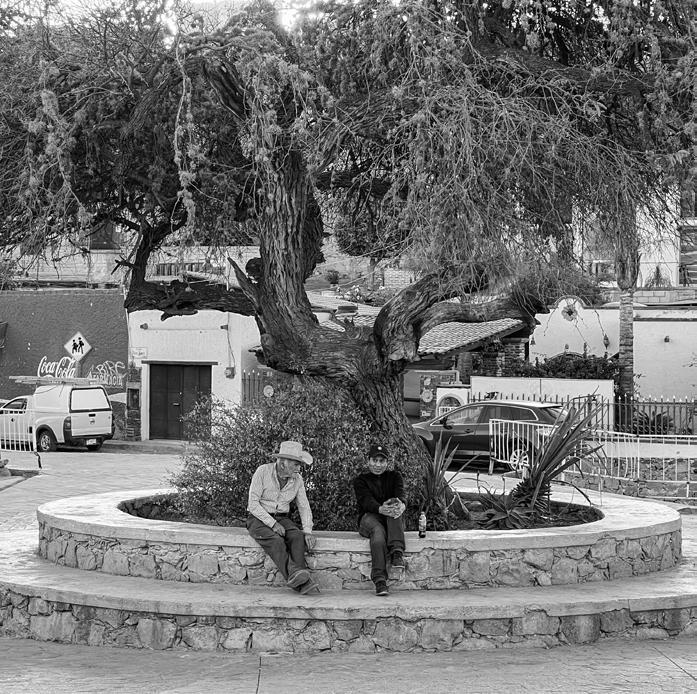

 Public Spaces
Poor Infrastructure
Floodings
Public Spaces
Poor Infrastructure
Floodings
El Nabo counts with few public/recreative spaces. Their main spot to do commerce and festivities it’s their main avenue in ‘la glorieta.’ When having these events or sales, they use tents and informal roofs. After interviewing a couple of users, they all agreed that they wish they had more recreative spaces for children and more green areas such as a park.
When visiting El Nabo, there was an evident problematic concerning infrastructure: they had unpaved streets, the pedestrian sidewalk wasn’t big enough for one user, they had informal dwellings, there were no luminaries, between other aspects.
About 8 years ago, there was a heavy rainstorm, causing extreme floodings in El Nabo to the point it took down a school gate from the community. Although they count with a waterway to prevent floodings and diminish the risk, they still suffer the consencuences.
Every society needs to have the opportunity to live together and interact with other people. Public spaces allow this, along with a diversity of opportunities.
If this place also solves its main problem that causes flooding, by preparing green areas that absorb water and sustain flora in the region.
With these two aspects, generating community life and resolving the water problem, our plan jointly and cooperatively resolves the pressing needs of this community.
3 case studies


BAP PAVILION
Architects: Chartier Dalix
Location: France, Versailles
Year: 2022
Photograph: Alexandre Tabaste
Size: 113 sqm
Materiality: Dry Stone Structure & Steel Curved Roof
Programme: Exhibition pavilion as part of the Biennale of Architecture and Landscape in Île-de-France, Versailles
Description: Pavilion to think about the Metropolis of tomorrow where nature and the city could hybridize. Design targets ecological continuity of a living substrate and the retention of water and connecting it with cultural purposes.
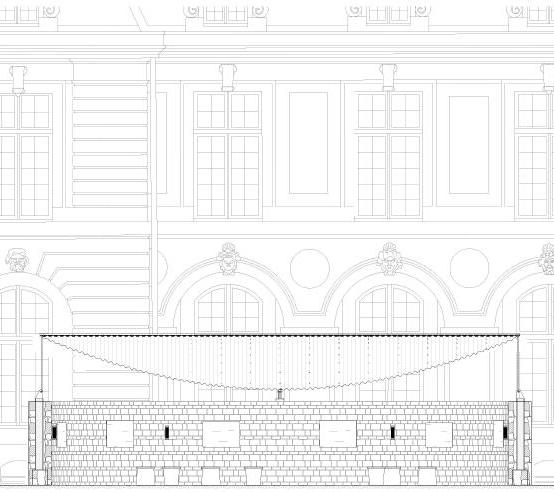
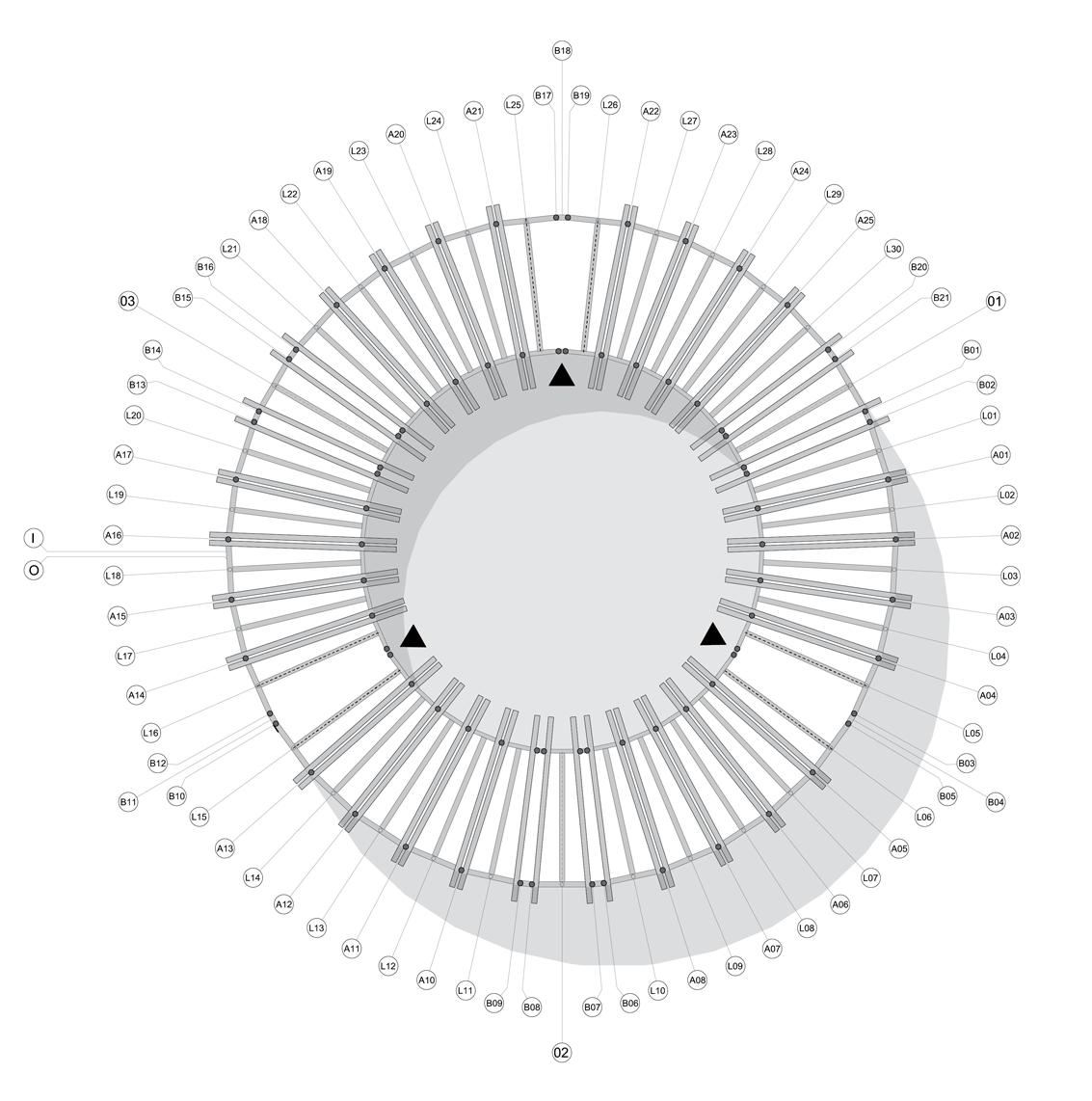
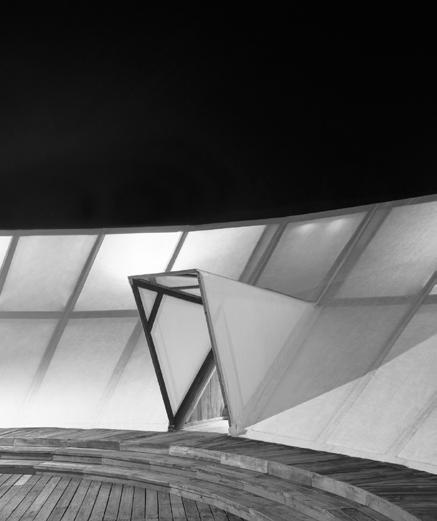


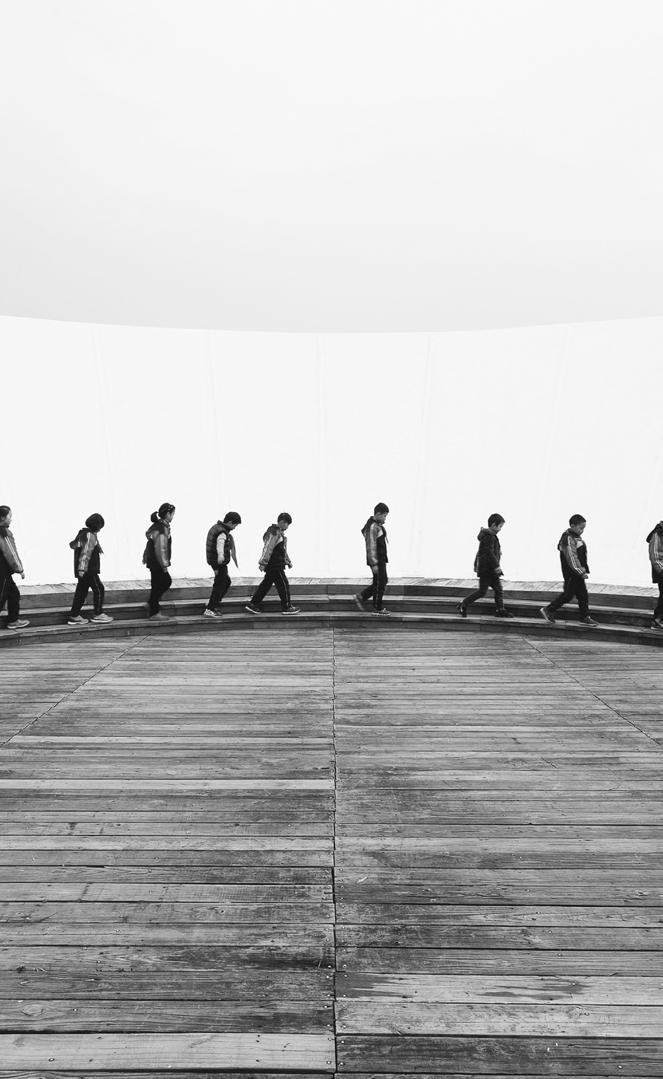
MICR-O PAVILION
Architects: Superimpose
Location: Hangzhou, China
Year: 2016
Photographs: Marc Goodwin & Superimpose
Size: 243 sqm
Materiality: Pinewood Structure, Reusable Tent Canvas Cover
Programme: Education pavilion and camping accomodation
Description: Support sustainable farming, healthy living and respond to the increasing urbanization in China. Contains a large central patio for activities and events, surrounded by a white camping tent.
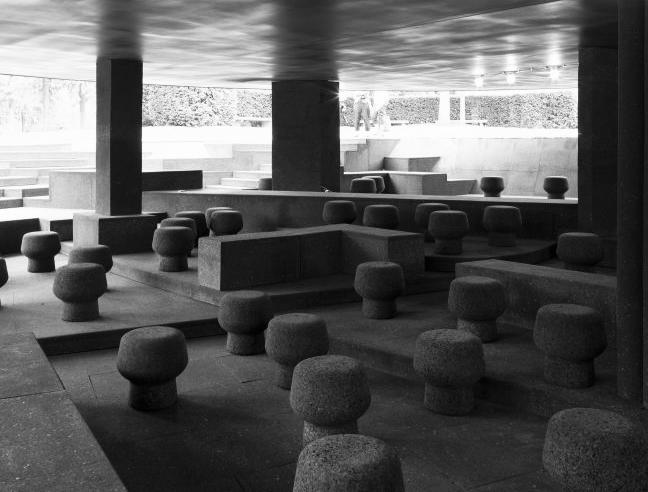

SERPENTINE GALLERY PAVILION
Architects: Herzog & de Meuron & Ai WeiWei
Location: London, United Kingdom
Year: 2012
Photographs: Iwan Baan
Size: 4,300 sqm foot floor
Materials: Cork Interior & Concrete
Programme: Collect all of the London rain into the pavilion to create a different reality in the park.
Description: Fragment of the past pavilions created, with the aim of creating an invasive intervention in the natural context of the park, creating a concrete shappe.


Strategies to create a resilient community sensitive to water
1 2 3 4 5 6 7 8 9 10
Strategies
Design spaces capable of water retainment
Multipurpose spaces
Spaces adaptable to different necessities
Integrate water as part of the urban image
Promote/re-dignify the endemic and native vegetation
Ravitalize the rivers and runoffs
Raise awareness of abundance and scarcity of water
Make the most of the physical conditions of the terrain
Activate social participation in the community
Public spaces that allow the appropriation of the place
1 2 3 4 5 6 7 8 9 10
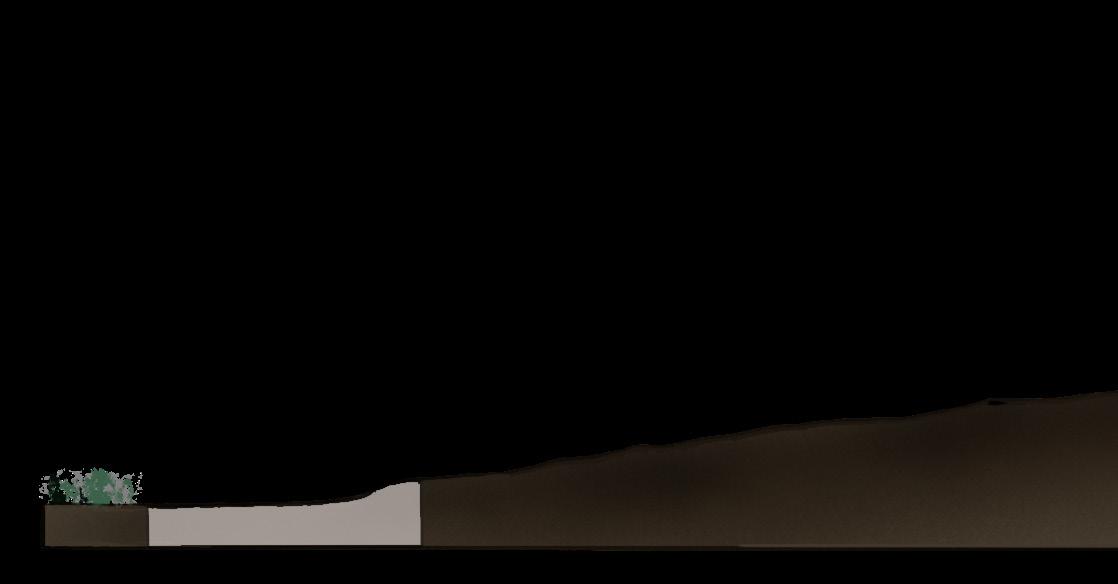
Terreno Actual
The proposed location counts with approximetley 7,500 sqm. It’s located in the center and outskirts of El Nabo, being at an accessible point for it’s users.
In the same way, natural resources are respected such as the topography. The site is located in one of the lowest points of El Nabo, concentrating a big part of the stormwater in this space.
The site has a canal right besides it, which also almacentes great cuantity of water, being a potential for the project.

The Site
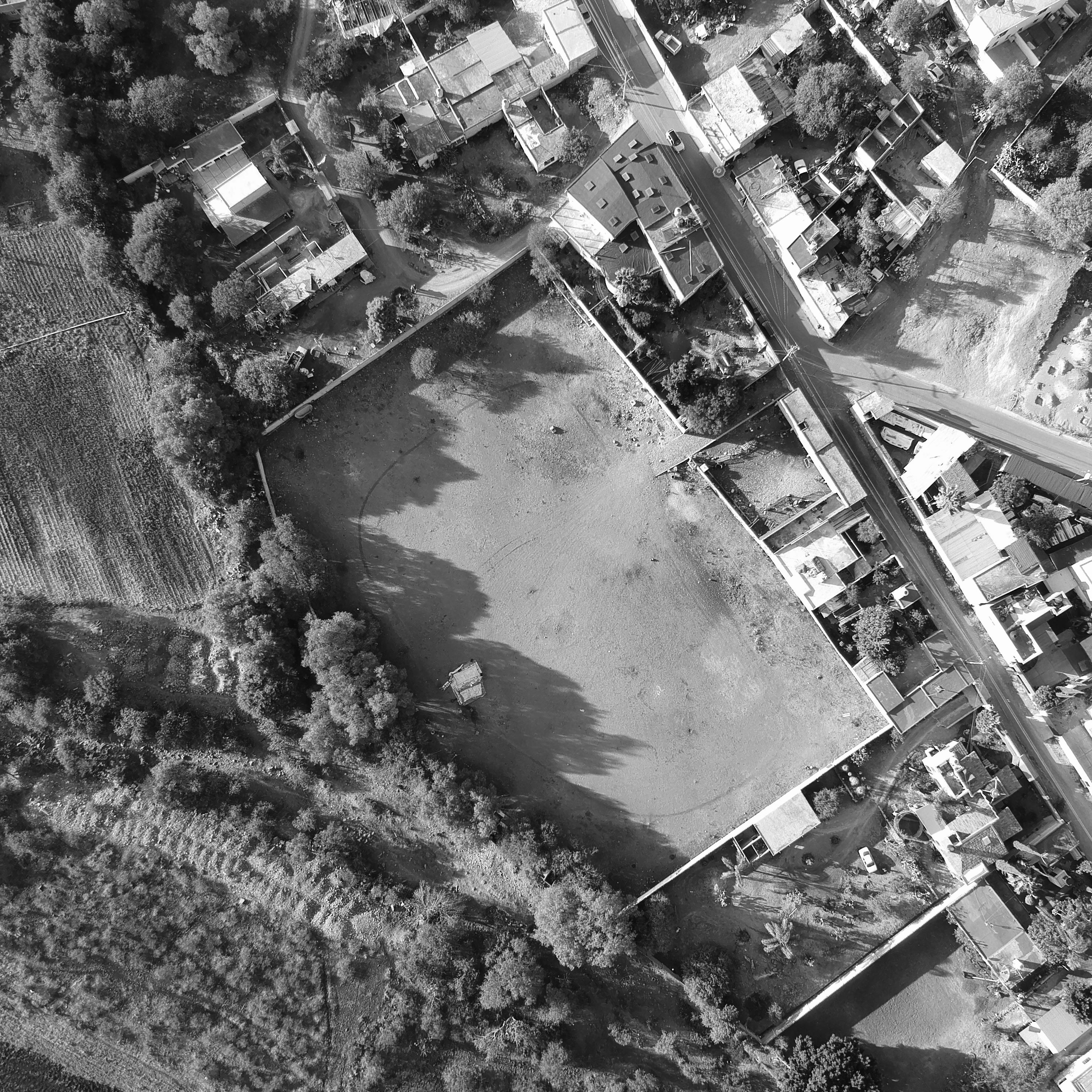
7,536.52 m2


Site Analysis
Canal
Main Avenues
The Site

Winds

Main Entrances

Sun Path
Project Description
This pavilion aimes to link future and present needs in which the urban environment integrates and connects with nature. The objective respects ecological and water sensitive principles to transform and create water-resilient communities through harmonious spaces, developing urban ecosystems.
For Who?
The project is mainly directed for adults between 30 - 59 years, due to the fact they are the ones that produce more activity in the community. This is also dedicated for users like children and teenagers to provide a recreational space for them.
For What?
To help the most vulverable to adapt their spaces to climate change effects and create in them water sensitive habits for a better future.
Why?
One of their main needs focused on public space/recreational spaces for people to do their daily activities, so by providing a necessity and joining it to a water sensitive surrounding will create a better way of living.
Master Plan

Programme
Canal
Flood Park
Bridge

Explanade Pavlions Bathrooms
Project Proposal
Our proposal includes the construction of two pavilions for activities that are proper and appropriate for the community. In addition to this, in an integral way, the area of regional flora that serves to avoid flooding, and in the lower part of the land, a rain garden will be installed that helps people to enjoy as well as facilitating community life by interact with each other.
Not only will the inhabitants of this community be able to carry out their activities, but they
OASIS PAVILION
Massing
Zonification

Programs - Activity Listing
Exhibitions
Meeting Point
Theatre
Lectures

Conferences

Sports
Commerce Relaxation Festivities



















Community Events
Workshops
Myrtillocactus Geométricas Pachycereus Marginatus
Plantago Lanceolata
Echinocactus Platyacanthus
Bursera Galeottiana

Purshia Mexicana
Maguey Pencon
Salvia Polystachya
Jatropha Dioica
Dalea Bicolor Huizache Chino
Schinus Molle
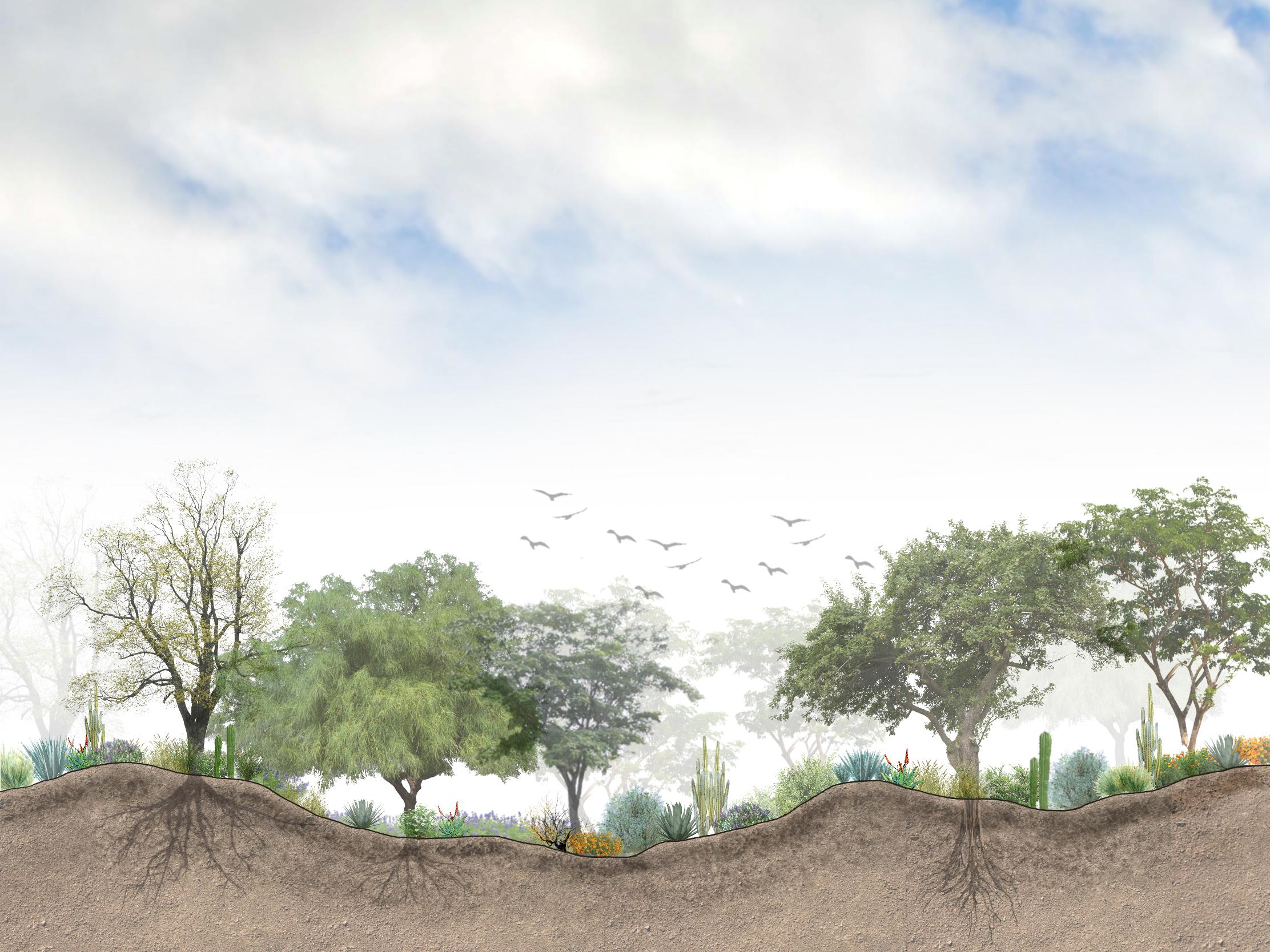
Bursera Palmeri

Eysenhardtia Polystachya
Mimosa Monancistra
Salsola Tragus Lantana Camara
Erythrina Coralloides
Aloysia Gratissima
Rhus Aromática
Agave Albomarginata
Sphaeralcea Angustifolia
Asclepias Curassavica
Incorpotated Vegetation
How are El Nabo’s necessities targetted?
Queretaro’s climate is semi-calid and semidry, it’s annual average precipitation is 549 mm between june and september and there is a period of drought through november and may.
Xerophyte vegetation is the one that dominates the most, for that reason and for the projects objective, the proposed vegetation focuses on xerophyte species as well as other drought resistant vegetation due to it’s diverse benefits.

Vegetation has great power and potencial to create spaces. These are a few benefits.
Creates microclimates
Creates shadow
Mitigates Climate Change
Regenerates eroded soil
Purifies the air
Survive Drought Conditions
Promotes Clean Community Participation
Flood Mitigation Natural Filters
Water Conservation
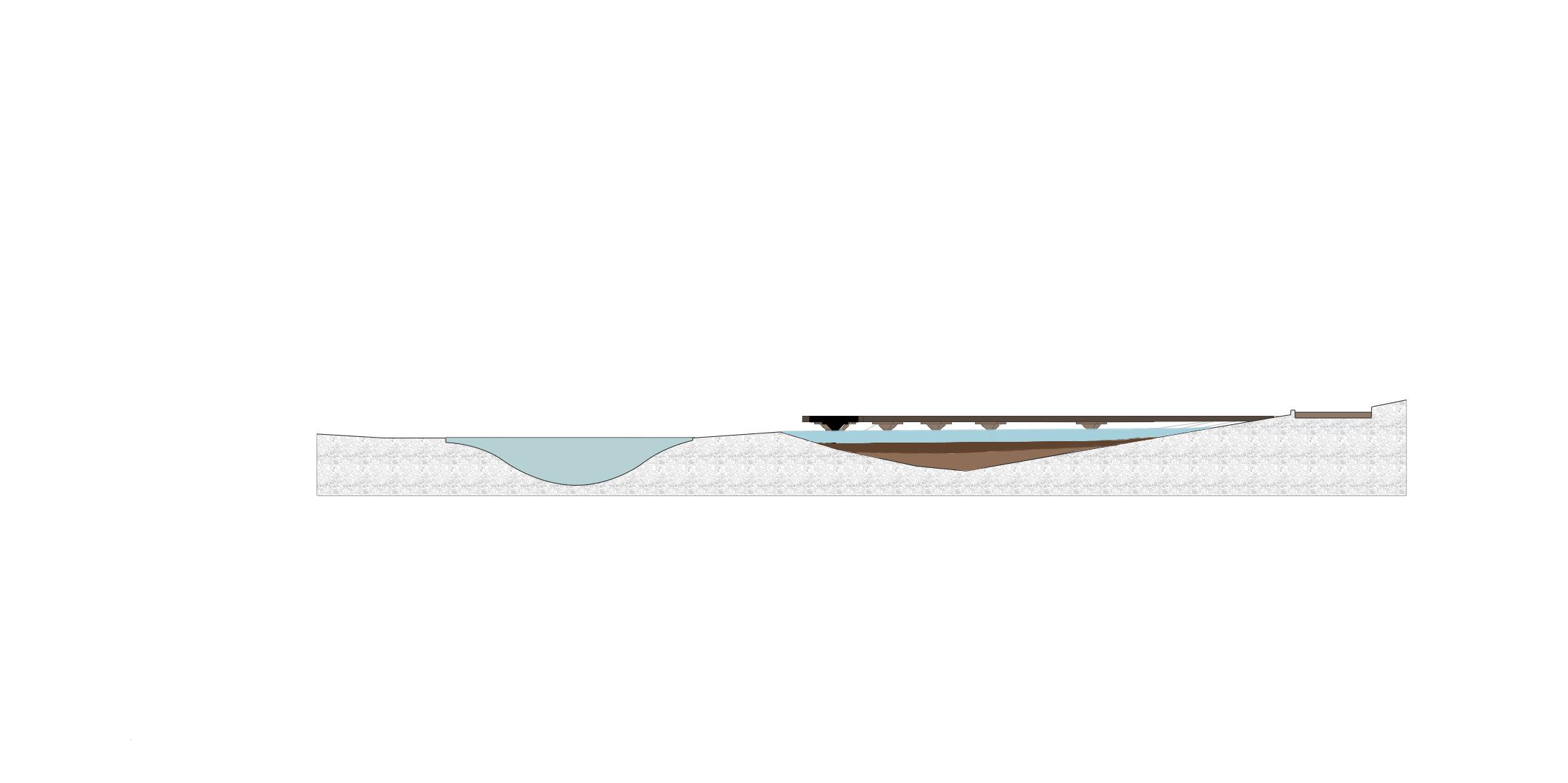

Flood Park Section






Depressed Garden Bed
Water filters through soil and pollutants
Vegetation consume the water











Explanade
1 2 3 4 5 12.00 m 3.00 m 3.90 m 0.60 m 0.60 m
2 Sections Pavilion
Principal Path
GSEducat onalVers on GSEdu a on Ve s on
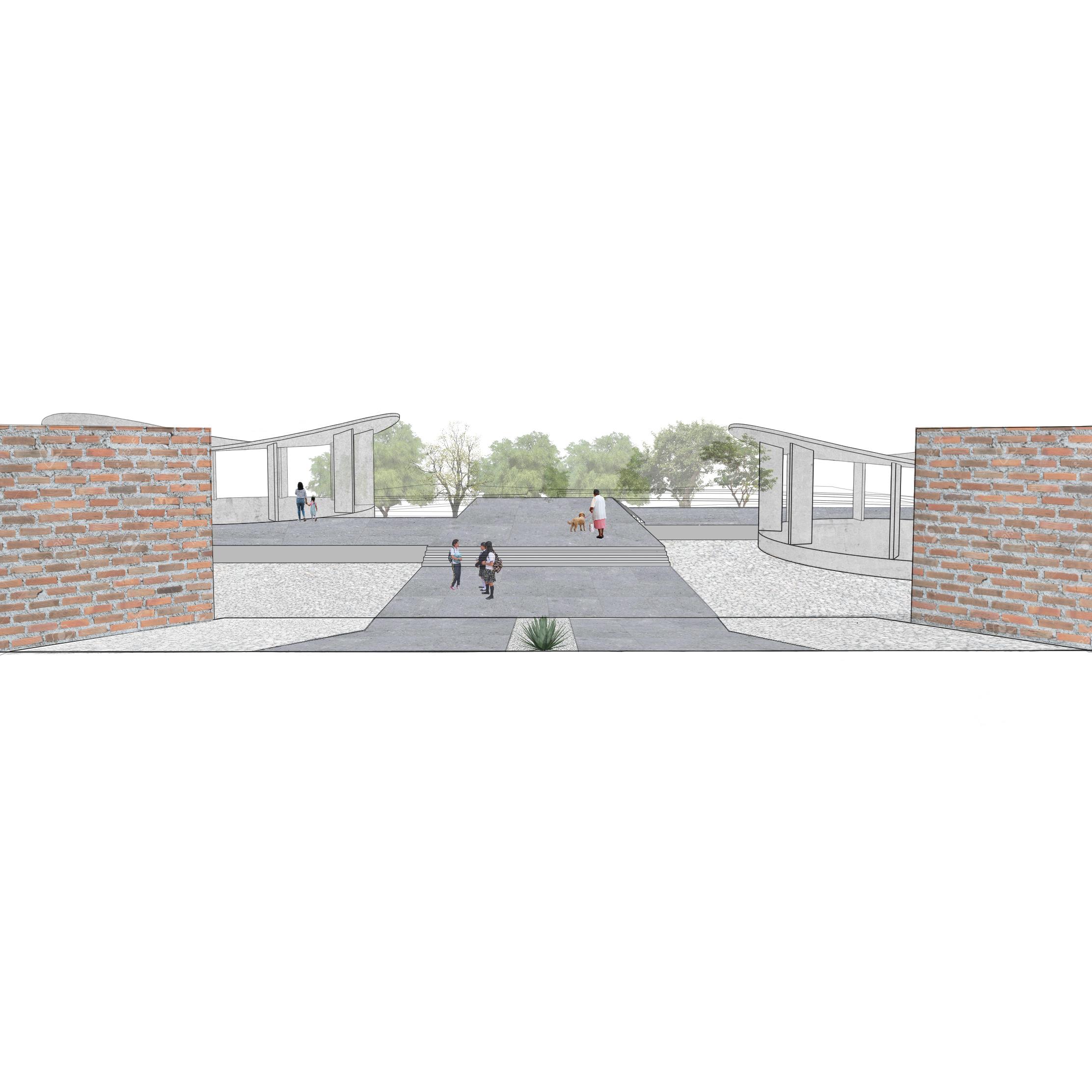
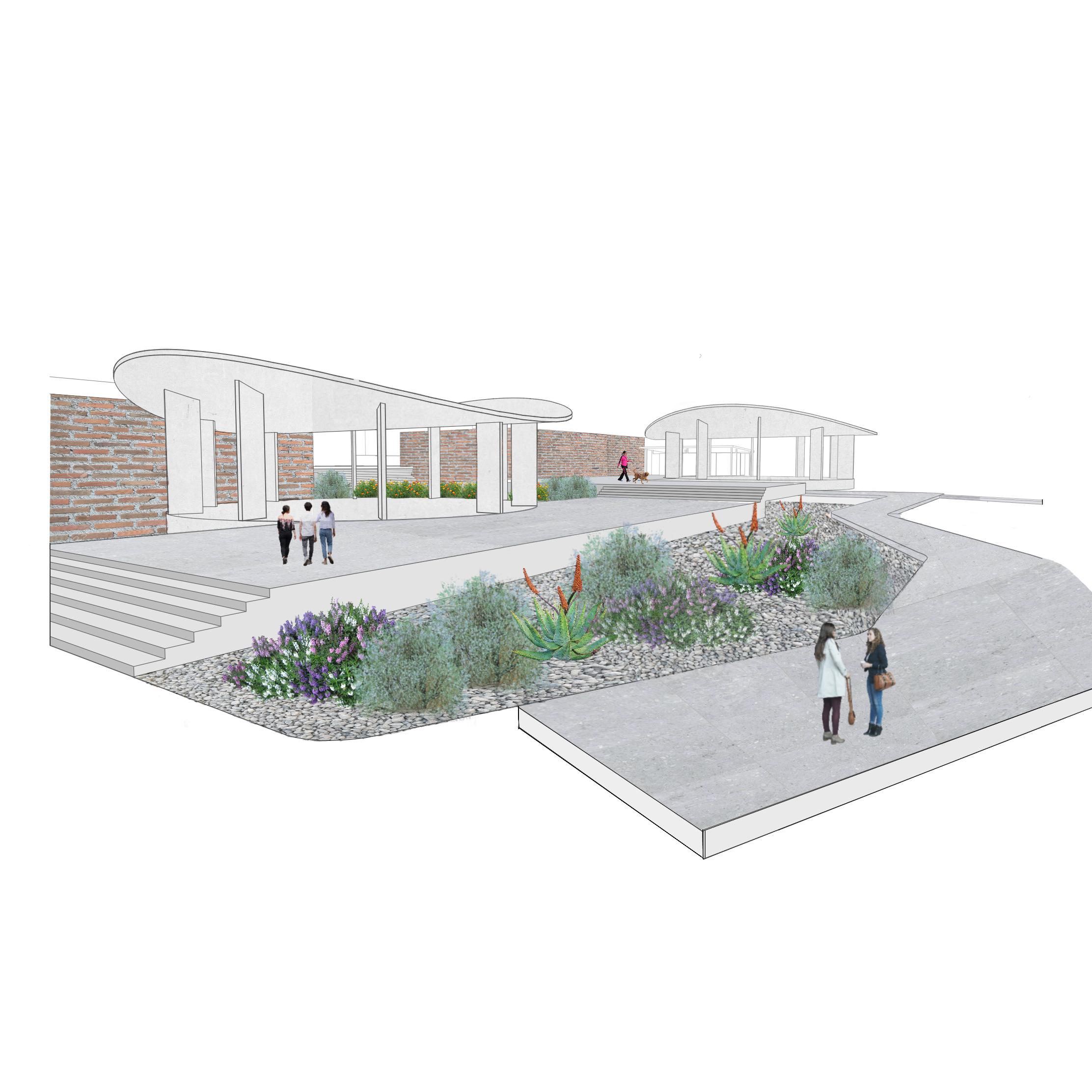
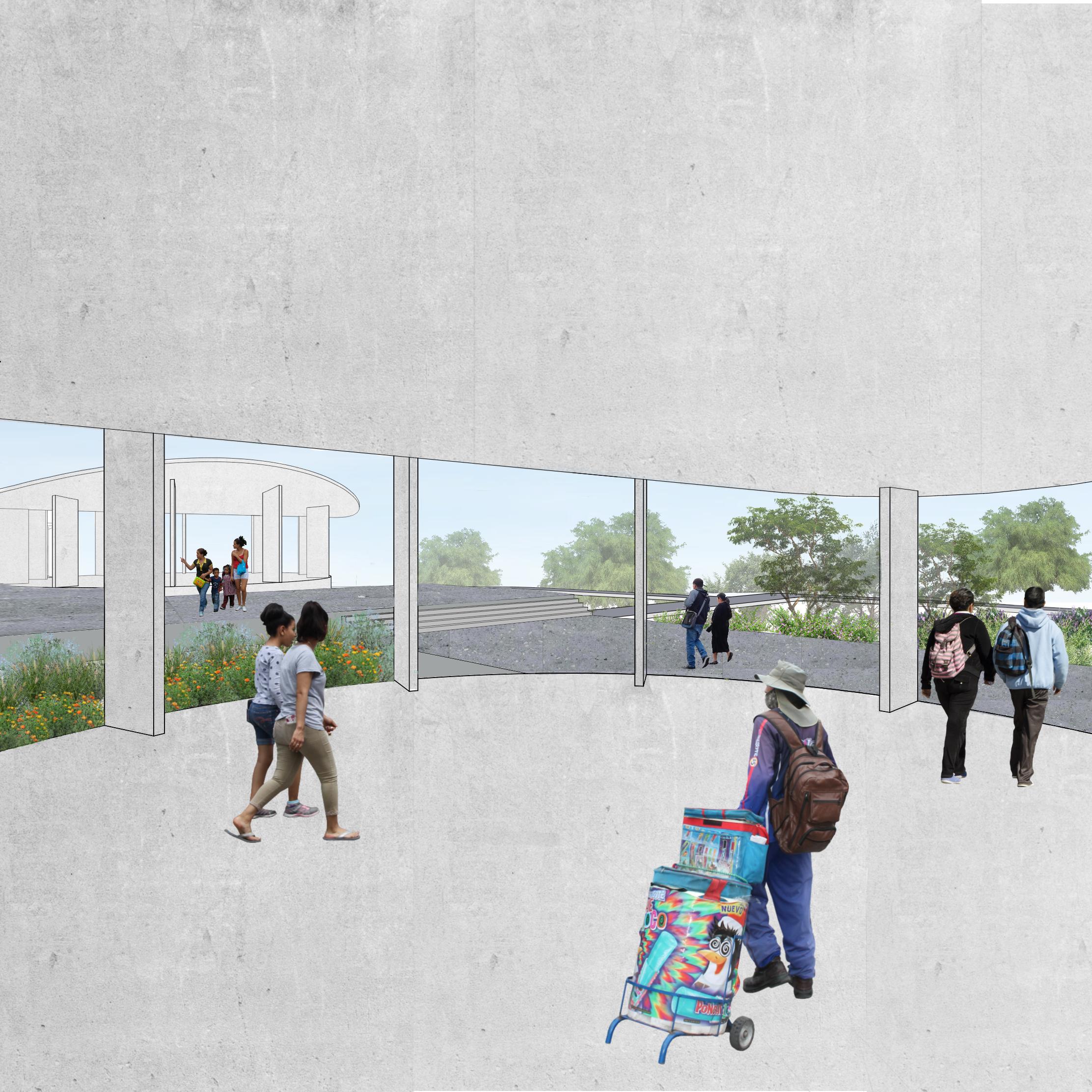
References
Basulto, D. (2012). Herzog & de Meuron and Ai WieWei’s Serpentine Gallery Pavilion Designed Revealed. ArchDaily. Retrieved from: https:// www.archdaily.com/232661/herzog-de-meuron-and-ai-weiweis-serpentine-gallery-pavilion-design-revelaed/400_ci_120504_006%20press%20 page?next_project=no
Divisare. (2022). Chartier Dalix Architects. BAP Pavilion. Divisare. Retrieved from: https://divisare.com/projects/470142-chartier-dalix-architectes-alexandre-tabaste-bap-pavilion
Gibson, E. (2017). Superimpose creates ring shaped pavilion in rural Hangzhou to teach city dwellers about farming. Dezeen. Retrieved from: https:// www.dezeen.com/2017/03/27/superimpose-white-ring-sun-commune-outdoor-children-learning-education-centre-hanghzou-china/?li_source=LI&li_medium=rhs_block_1#/
INEGI. (2020). Censo de Población y Vivienda. Espacio y datos de México. Retrieved from: https://www.inegi.org.mx/app/mapa/espacioydatos/ default.aspx
Melbourne Water. (2022). Rain Gardens. Retrieved from: https://www.melbournewater.com.au/building-and-works/stormwater-management/options-treating-stormwater/raingardens
Ministerio Federal de Medio Ambiente, Protección de la Naturaleza y Seguridad Nuclear. https://www.gob.mx/cms/uploads/attachment/file/773859/ Final_Paleta_Vegetal.pdf
Pantoja, Y., Gómez M., Bárcenas, R., Cabrera, A. (s.f.) Guía ilustrada de la flora del valle de Querétaro. Biblioteca Semarnat. CONABIO. Retrieved from: https://biblioteca.semarnat.gob.mx/janium/Documentos/Ciga/libros2018/CD003341.pdf
Wison, H. (2021). Water Sensitive Design Components. Youtube. Retrieved from: https://www.youtube.com/watch?v=VS68tcUIf_E

 Image Taken by Santiago Noguera
Image Taken by Santiago Noguera












 Public Spaces
Poor Infrastructure
Floodings
Public Spaces
Poor Infrastructure
Floodings










































