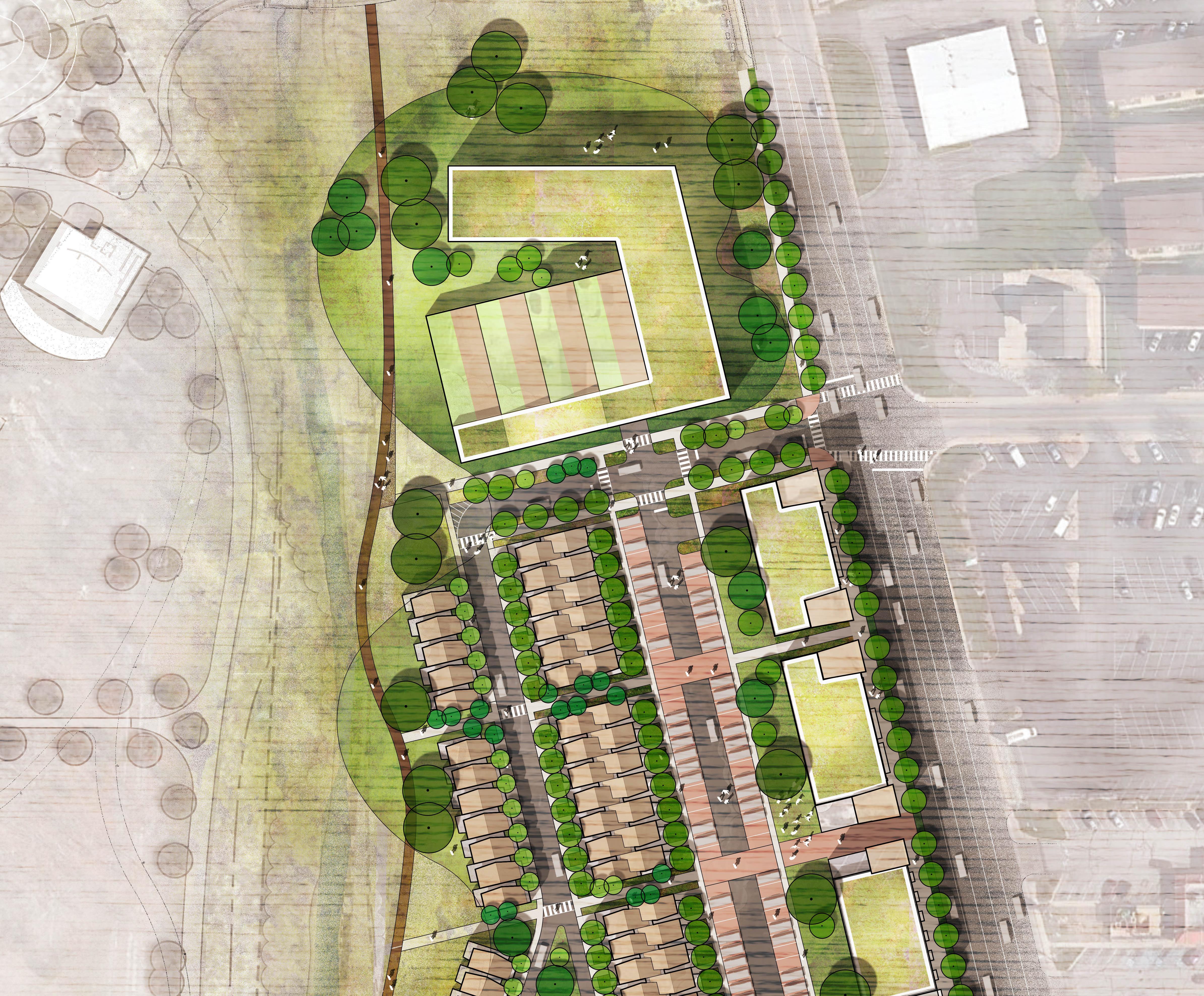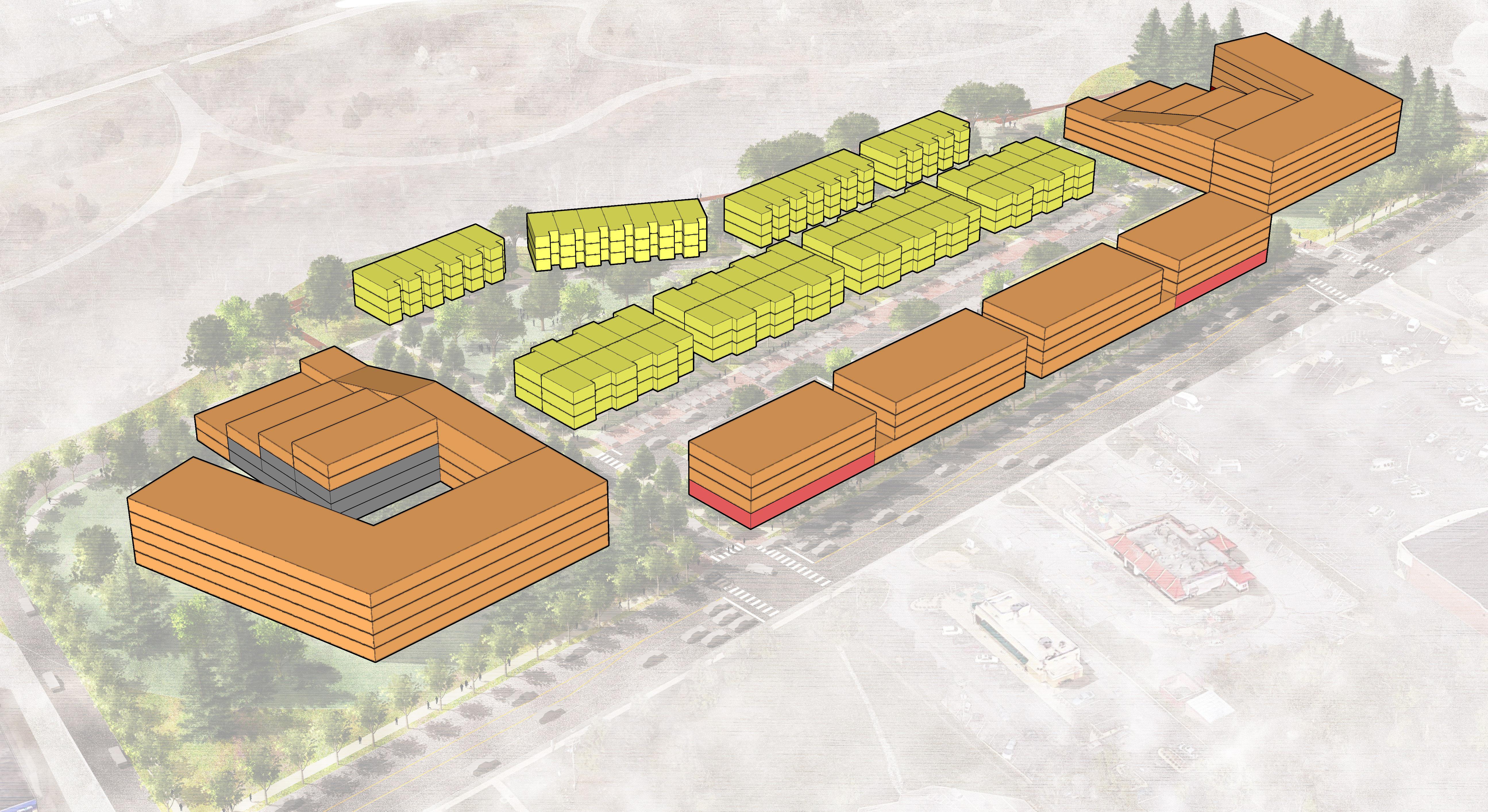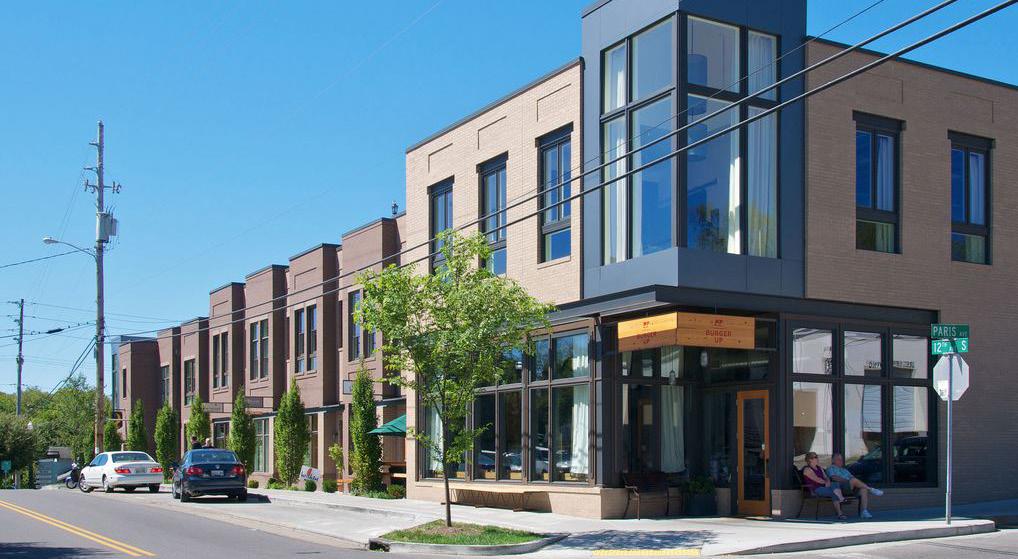SWITCHYARD PARK AREA MASSING PLAN

City of Bloomington
January 2020






City of Bloomington
January 2020




The Switchyard Park Area Massing Plan focuses on two key sites adjacent to the park. These sites were selected because of City ownership, owner willingness to partner with the City, or owner interest in selling for redevelopment. The S. Walnut site, east of the park and south of the new Walnut Street entrance, is currently home to a variety of businesses including office, retail, automobile repair and service, and the Herald Times. The W. Hillside site, located along the B-Line on the north end of the park, includes a 90,000 square foot warehouse and associated parking.
S Walnut Site: 15.08 acres
16 parcels (11 owners)
W Hillside Site: 3.66 acres
3 parcels (1 owner)
Key Dates:
• 2000 - CSX begins to phase out operations
• 2005 - City acquires B-Line right-of-way
• 2009 - City acquires switchyard parcels
• 2011 - B-Line completed
• 2012 - Switchyard Park Master Plan completed

• 2015-2018 - Switchyard Park design development and construction documents
• 2018 - Switchyard Park construction begins
1. Develop a vision for the future design and aesthetics of the Switchyard Park area, in order to better communicate the City’s intent for these transformational sites and market these redevelopment opportunities to local, regional, statewide, and national developers and investors.

2. Develop an understanding of potential market demand for residential, retail, and office uses.
3. Create opportunities for a range of forsale and rental housing products that are affordable to families and young professionals.
4. Promote mixed-use development that includes condominium and apartment units geared towards the non-student market.
5. Maximize connectivity to the park, both visually and physically.
6. Respect nearby single family neighborhoods.
7. Use the S. Walnut corridor as an opportunity to support greater density in conjunction with affordability goals.
8. Identify park adjacent restaurant opportunities.
9. Use natural topography as an advantage to minimize the visual impacts of parking.
10. Reflect local character and historical significance with a vision to the future.
• Builders • City Council
• Commercial Real Estate Brokers
• Developers
• Indiana University
• Ivy Tech
• Switchyard Area Property Owners
• Housing
▫ Workforce affordability
▫ Single family detached & attached products
▫ Student housing pressures on market
▫ Need modern apartments not geared towards students
▫ Demand for condos
▫ Opportunities for senior housing
▫ Permit teardowns of poor stock - not everything old is historic
▫ Need some up-zoning
• Commercial
▫ Small to mid-size spaces with flexible leases
▫ Park adjacent restaurants
• Need predictability in process
▫ Zoning
▫ Exactions/commitments
• 25-35 age group left out in terms of housing, retail, social activities
• Land assembly necessary and potentially challenging
• Infrastructure condition & capacity concerns
• Concerns with traffic/poor pedestrian facilities along Walnut

The following tables detail the area’s potential to support residential, office, and retail development over a five-year period. The ability to realize amounts of development over the base market is dependent on various x-factors, such as offering unique or missing products, rich amenities, or attracting anchor tenants. The City’s vision for the Switchyard Park Area establishes goals to offer a range of housing products and supporting development above the projected five-year potential. While not directly aligned with the results of the market analysis, the City is confident that once the park opens, these areas will see tremendous demand for additional housing, office, and retail uses.
Assumes little to no change in development patterns from today
Assumes development that is similar to the current product offered is developed on nonresidential properties
Assumes new development responds to market preferences and needs, but lacks the holistic neighborhood approach
Assumes little to no change in development patterns from today
Assumes development that is similar to the current product offered in surrounding areas
Assumes new space accommodates the needs nontraditional office users and servicebased users
Assumes development is unique within the market and fills current void for attainable workforce housing options, is focused toward young professionals and empty nesters, and fully embraces the park and trail within an amenity rich neighborhood setting
Recognizes the uniqueness of the park and the areas ability to support density as an opportunity to create a variety of affordable and mixed income residential options in both owner-occupied and for rent units.
Assumes an anchor tenant is attracted to the site. This is likely to increase the development potential in a significant way
Promotes small-scale office spaces in conjunction with residential and retail development to create a vibrant mixed use district.
Retail development potential highly dependent on the type and intensity of the final development program. Food and beverage is the likely target for future retail.


Mixed Use
Residential (Condos, Apartments)
Residential (Townhomes, owner-occupied and/or for rent)
Community Green
Structured Parking (Below Residential)
Surface Parking
Boardwalk
Switchyard Park - Trail
Switchyard Park - Performance Stage
Switchyard Park - Event Lawn
Townhomes: 77 units
Multi-family: 328 - 473 units
Office: 14,200 square feet
Retail: 5,400 square feet
Structured Parking: 288
Surface Parking: 96 spaces
City of Bloomington | Switchyard Park Area Massing Plan

Community Green

Boardwalk
Pedestrian/Bicycle Connections to Park
Vehicular Access to Site
Vehicular Circulation
Surface Parking
Structured Parking
Garage Access
Total Floors: 5 - 7 (with affordable units for increased floors)
Footprint: 38,500 sf
Office: n/a
Multi-Family Residential: 5 -7 floors / 105,780 - 144,490 sf / 105 - 145 units
Retail / Restaurant: 5,400 sf
Green Roof: 24,200 sf
Total Floors: 4 - 6 (with affordable units for increased floors)
Footprint: 7,100 sf
Office: 1 floor / 7,100 sf
Multi-Family Residential: 3 - 5 floors / 21,300 - 35,500 sf / 21 - 35 units
Retail / Restaurant: n/a
Green Roof: 5,600 sf
Total Floors: 4 - 6 (with affordable units for increased floors)
Footprint: 8,400 sf
Office: n/a
Multi-Family Residential: 4 - 6 floors / 33,600 - 50,400 sf / 33 - 50 units
Retail / Restaurant: n/a
Green Roof: 6,200 sf
Townhomes: 38 units

Total Floors: 4 - 6 (with affordable units for increased floors)
Footprint: 8,400 sf
Office: n/a
Multi-Family Residential: 4 - 6 floors / 33,600 - 50,400 sf / 33 - 50 units
Retail / Restaurant: n/a
Green Roof: 5,900 sf
Total Floors: 4 - 6 (with affordable units for increased floors)
Footprint: 7,100 sf
Office: 1 floor / 7,100 sf
Multi-Family Residential: 3 - 5 floors / 21,300 - 35,500 sf / 21 - 35 units
Retail / Restaurant: n/a
Green Roof: 5,900 sf
Total Floors: 5 - 7 (with affordable units for increased floors)
Footprint: 40,900 sf
Office: n/a
Multi-Family Residential: 5 - 7 floors / 117,180 - 158,290 sf / 115 - 158 units
Retail / Restaurant: n/a
Green Roof: 27,800 sf
Townhomes: 39 units

KEY
Office / Restaurant / Retail
Multi-Family (Apartments / Condos)
Single Family (Townhomes)
Parking Structure




[Buildings 2, 3, 4 on page 11]

[Building 1 on page 11]

[Buildings 1,7 on pages 11,12]
Proposed

[Buildings 2, 3, 5, 6 on pages 11,12]

[Buildings 2, 3, 5, 6 on pages 11,12] Mixed

[Buildings 4, 8 on pages 11,12]






Switchyard Park - Sport/Game Courts
Multi-family: 160 units
Restaurant / Retail: 3,300 square feet
Surface Parking: 98 spaces

Structured Parking: 86 spaces
Density: 43.7 units/acre
Amenity / Open Spaces

B-Line
Pedestrian/Bicycle Connections to Park
Vehicular Access to Site
Vehicular Circulation
Surface Parking
Structured Parking
Garage Access








