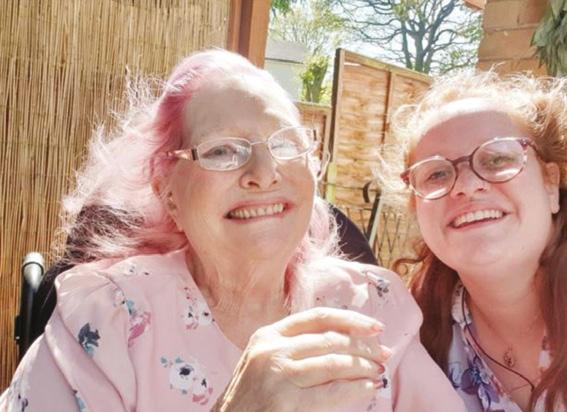LONG-TERM SUPPORT
Historical merged with contemporary MOVING ACCESSIBLY BETWEEN THE CENTURIES
T
he combination of old and new architecture provides unusual views and insights. When an old English farmhouse with a building structure dating back to the 15th century meets a creative team of architects from the 21st century, special moments are created. This was certainly the case with the extension of the Batelease Farm in the county of Devon. The original Batelease Farm was built back in the 15th century and the building has been changed and extended over the centuries. A large barn for cattle adjoining the main house was destroyed by a bomb during the Second World War. An empty site was left in its place until 2017.
literally. Because the goal wasn’t merely to create a new build - it also had to be accessible and enable access between the old and new building. This will allow the client, a wheelchair user, to navigate between the buildings independently and to move between the centuries, so-to-speak. A glass structure connects the main house and the new build and covers two floors, including a lift. Access has been created between the buildings on both the ground floor and the first floor. There is also an entrance and exit here, which enables the client to enter or leave the building independently at any time. When designing the residential building with larch woodsteel element construction and the plain zinc roof, the creative designers at New British Design used style elements common in earlier agricultural barn designs and revived and re-interpreted the original technical-agricultural design. The interior design is modern and linear. The residential area is 145 square metres per floor. The building is dominated by generous and bright rooms. Exposed beams in the interior spaces also add technical-agricultural style elements whilst also being extremely useful. A Guldmann GH1 ceiling hoist system, installed by Direct Healthcare Solutions Ltd, is used in the client’s bedroom with the rail system integrated subtly into an exposed timber beam, so that the practical aid is almost invisible.. ■ +44 (0) 1793 611892
www.dhslimited.co.uk
The Devon-based “New British Design” architecture and design company took over the planning and execution of a new build to be built on the site of the former barn. Because the Batelease Farm is a Grade II listed building everything had to be approved by the responsible heritage officials. The modern extension to the old farmhouse creates a contrast between old and new and combines the two - quite
100
2021/2 2
For further details please contact: Tel: +44 (0) 1793 611892 www.dhslimited.co.uk
sevenstarmedia.co.uk


























































