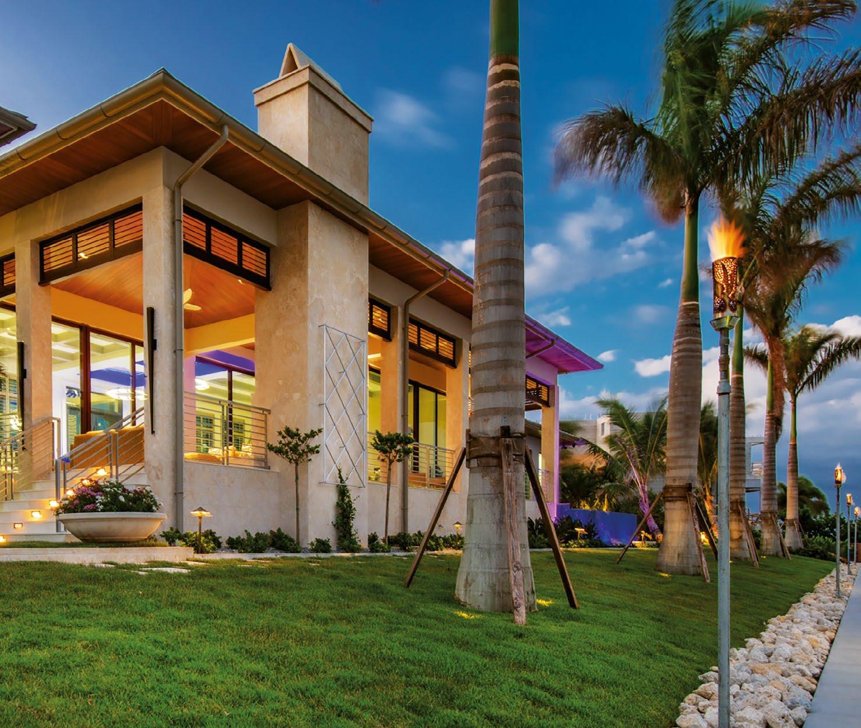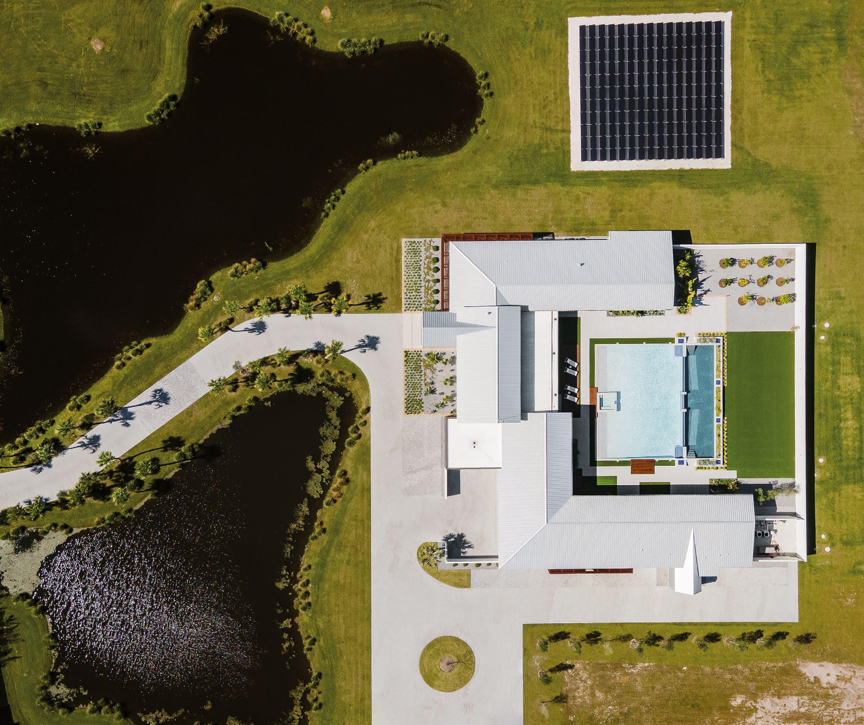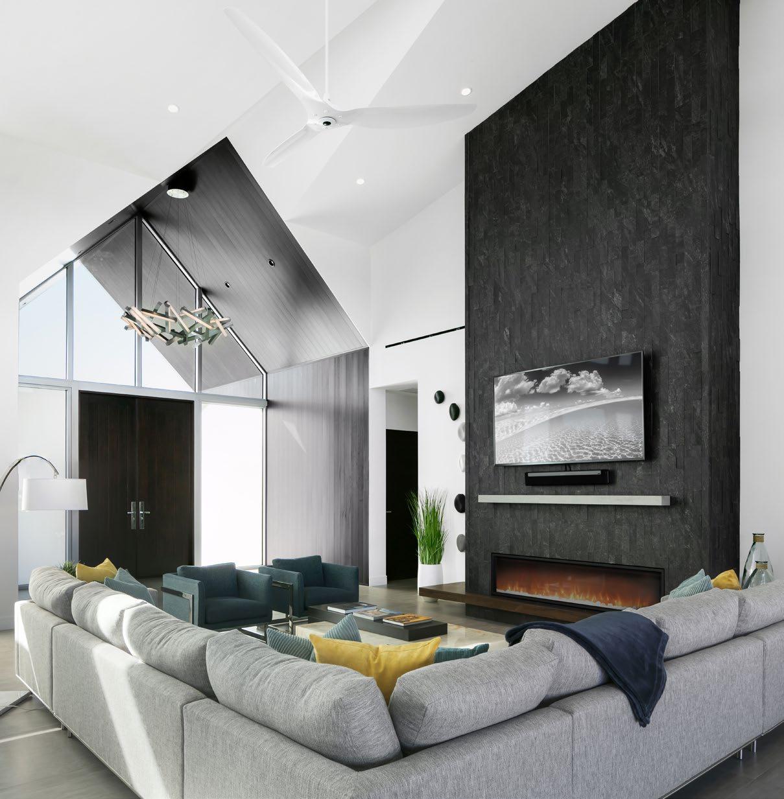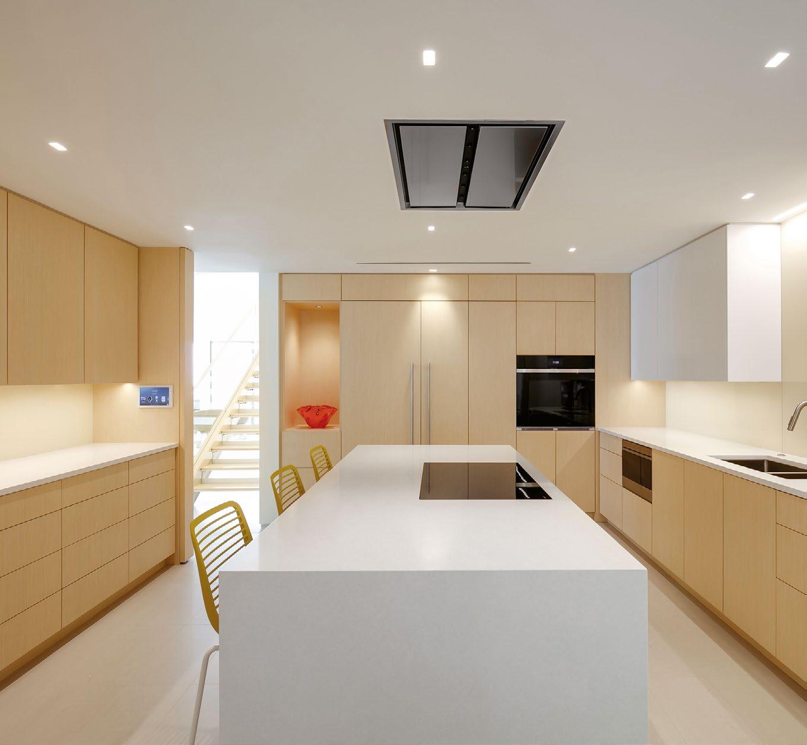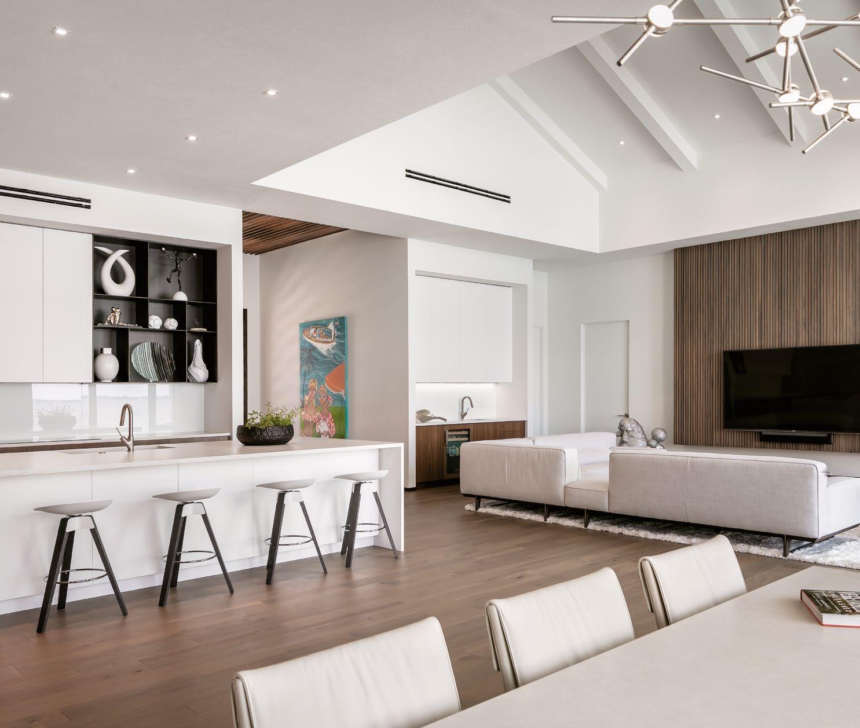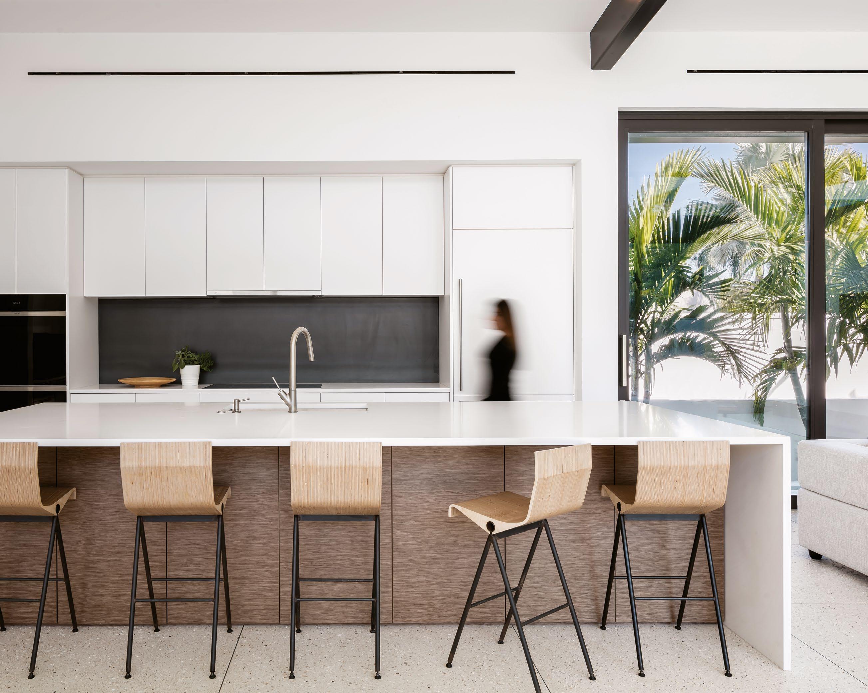SRQMAR21_V2-Ads copy.indd 38
2/16/21 4:29 PM
P R E S E N T S
T H E
1 2 0 2
HOME
OF THEYEAR
Home remains the most significant architectural place we experience throughout our lives. It represents safety, ownership, privacy, stability and personality. As we continue to investigate the role that homes play in our daily lives, the annual SRQ Magazine Home of the Year Competition invites local architects, builders, interior designers and landscape artists to present us with new notions of home environments by submitting their recent residential projects. Year after year, the competition redefines the spaces where we live and thrive—broadening the discussion of what a home represents and what it can ultimately be with today’s building strategies, renovation techniques and regional trends. From seaside to streetside, inside and out, these award-winning domains celebrate and contribute to a growing legacy of innovative home design. PROGRAM PARTNER COMPETITION PRODUCED BY SRQ MAGAZINE. THANK YOU TO PROGRAM PARTNER AND JUDGES, LISTED ON PAGE 66.
srq magazine_ MAR21 live local | 41
BEST OVERALL HOME — OVER $2 MILLION
PL ATINUM
SHIBUSA HIVE ARCHITECTS
The design of this home was to reflect a simple and uncomplicated yet refined lifestyle. With simplicity of form and materials, the conceptual idea for this project derives from the Japanese word “shibusa.” This concept encompasses an enriched and subdued appearance of fine quality, producing a timeless tranquility. With the lift of the structure above base flood elevation as a zoning requirement, the aspiration was to inhabit modest but carefully interconnected pavilions that levitate above the tropical landscape. The simplicity of form is achieved through the configuration of the L-shaped structure that is composed of two rectilinear pavilions. The delicate expression and detailing of architectural elements further reinforce the simplicity of the structure while addressing the local climate. Strategically placed vertical shading screens, deep overhangs and nested windows emphasize the integrity of the structure by their adaptation and interplay with the Florida sun. The careful composition provides a gesture of unity as well as an understated elegance and timelessness.
Architect: Hive Architects, Joe Kelly, AIA, and Gwen Leroy-Kelly, AIA Contractor and Builder: Nautilus Homes Interior Design: Hive Architects, Joe Kelly, AIA, and Gwen Leroy-Kelly, AIA Kitchen Cabinets: Westwood Manufacturing (Russ Edwards) Landscape: DWY Landscape Architects (David Young) Photographer: Ryan Gamma Photography Metalwork and Fabrication: Modulo
BEST OVERALL HOME — OVER $2 MILLION
HI TEC RANCH DSDG ARCHITECTS GOLD
Architect: Mark Sultana, AIA NCARB-DSDG Contractor and Builder: Voigt Brothers Construction Interior Design: April Balliette, Allied ASID-DSDG Kitchen Cabinets: Campbell Cabinetry Designs Bathroom: Campbell Cabinetry Designs Stonework: Sticks & Stones Landscape: Tim BordenBorden Landscape Designs Pool: Water Designs of Sarasota Photographer: Ryan Gamma Photography
42 | srq magazine_ MAR21 live local
Located in the country, this residence pays homage to its equestrian setting while modernizing the ranch typology. At a sprawling 14,000 square feet with equal indoor–outdoor space, this modern ranch defies everything associated with ranch living. The wraparound porch was moved to the interior courtyard to focus on water and interaction. Five bedrooms and three additional living spaces all open onto the pool area, which is manicured with concrete pads, raised wood decks and artificial turf all interspersed with stone-bordered vegetation. The interior spaces are flooded by natural light from the high clearstory windows and high vaulted ceilings. A terraced home theater with a stage, a home recording studio and a spa-like master bathroom suite with a sauna and a soaker tub upgrade this home into a personal ranch resort. Technology has been infused into each space, featuring app control of the entire home—from motorized doors, the lighting system, shades and appliances. The home is self-sufficient, with a 56-kilowatt ground-mounted solar array with battery backup, well and septic make it possible to live off-grid if needed. The home is designed and built to withstand a category 5 hurricane.The estate-size property the home sits on is just as grand as the home. The entry is sequenced with a light chasing driveway meandering around organic-shaped ponds and Florida native landscaping mounds. Corten steel accent louvers add a touch of age and shading to this warm modern beauty.
BEST OVERALL HOME — OVER $2 MILLION
S I LV E R
BLUE MARLIN DSDG ARCHITECTS
Water, water everywhere, this family of eight loves the water. Activities like fishing, boating, sailing and swimming are a daily part of their lives. With a focus on the outdoors, the sweeping views are complemented with a pool shaped parallel to the canal-side seawall. The cube houses the upstairs media room and provides shade and cover for the outdoor pool deck and living area. A floor-to-ceiling and wall-to-wall motorized corner glass sliding door opens the living area to the deck, view and breeze, bringing the outside in. The house not only displays artwork but is a piece of art in and of itself. The coral stone monolith feature was inspired by the owner’s travels to the Caribbean and wood accents bring shape and warmth to the residence. The high-gloss lacquer cabinets reflect the outside conditions and contrast the warm wood flooring, while sand-finish stucco accompanies smooth aluminum and light plays and reflects differently off each surface. The five bedrooms in the home all open onto outdoor elevated decks with access to a roof deck to watch sunsets and never-ending water views. The private areas on the second floor allowed the first to be open and transparent for entertainment.
The end result is a beautiful, stylish, California-contemporary residence designed completely from the outdoors in. It features a living room on each floor,
Architect Mark Sultana, AIA NCARB-DSDG Contractor and Builder: Ampersand Construction Interior Design: April Balliette, Allied ASID-DSDG Kitchen Cabinets: Campbell Cabinetry Designs Bathroom: Campbell Cabinetry Designs Stonework: SRQ Modern Landscape: Tim Borden-Borden Landscape Designs Photographer: Ryan Gamma Photography Other: Wicked Smart
srq magazine_ MAR21 live local | 43
BEST OVERALL HOME — BETWEEN $1 TO $2 MILLION
LS1 PL ATINUM
HIVE ARCHITECTS
The LS1 house is located in the historic Lido Shores neighborhood known for its modernist architecture—and mostly for its high concentration of mid-century Sarasota School of Architecture buildings. LS1 embodies this timeless and sustainable design philosophy by using a similar language of architectural features carefully adapted to today. The house diagram consists of three pavilions organized around a central axis. The central axis creates a sense of mystery as it physically changes form, percolates light and filters views as one ascends toward the house. Beyond the white translucent glass, the brise-soleil continues, extending over a portion of the lap pool. The filtered light and shadows project on the translucent glass and are visible to passersby and guests as they continue along the entry sequence. The play of light on the glass surface is ever-changing with the time of day and seasonal sun patterns, further enhancing the arrival experience.
44 | srq magazine_ MAR21 live local
Architect: Hive Architects, Joe Kelly, AIA, and Gwen Leroy-Kelly, AIA Contractor and Builder: Empire Construction Interior Design: Hive Architects, Joe Kelly, AIA, and Gwen Leroy-Kelly, AIA Cabinets: Westwood Manufacturing (Russ Edwards) Photographer: Ryan Gamma Photography Metalwork and Fabrication: Modulo
srq magazine_ MAR21 live local | 45
BEST OVERALL HOME — BETWEEN $1 TO $2 MILLION
Architect: Jerry Sparkman, AIA, NCARDB Contractor: Ross Built Construction Company Builder: Greg and Lee Ross Interior Design: Ross Built Construction Company and Owner Kitchen Cabinets: G2 Cabinetry Bathroom: Ross Built Construction Company Carpets and Flooring: Rosser Tile and Flooring Landscape: RightWay Designs Pool: Tom Sanger Pool and Spa Photographer: Ryan Gamma Photography
PALMA SOLA SWE E T SPAR K MAN ARCH I T ECTS
This home enhances a connection to the surrounding landscape of Palma Sola Bay while also being a simple but beautiful backdrop to daily life. This connection to the landscape was achieved through glazing placement and the home’s elevation, coming together to create sightlines that eliminate views of the neighboring houses and lawns, presenting only views of the area’s natural elements and the family pool. The home was centered around creating large communal areas in which the family can gather, paired with efficiently sized bedrooms and auxiliary spaces that encourage you to spend more time together. At the elevated living level, the great room has an entire wall of floor-to-ceiling sliding glass doors that lead to the expansive covered balcony, blurring the connection between indoor and outdoor. This balcony is covered by a sweeping roofline, which serves multiple purposes: creating shade for the balcony and keeping direct sunlight from windows, thus effectively reducing energy consumption. Simple in geometry but complex in detailing and design intent, the architecture gives way to the landscape and family life.
46 | srq magazine_ MAR21 live local
2021
2021
2021
SRQMAR21_V2-Ads copy.indd 47
2/16/21 4:29 PM
BEST OVERALL HOME — BETWEEN $1 TO $2 MILLION
S I LV E R
ELEMENT HOUSE S O L ST I C E P L A N N I N G A N D A RC H I T ECT U R E
Situated on a narrow lot within a flood zone on Sarasota Bay the property had challenges to overcome including constructing this project within 10”-0” from an adjacent residence. In order to define sight lines away from the neighboring property and to take advantage of distant open water views from the project site, the architect proposed an upsidedown house design, lifting social areas to the upper levels and locating guest rooms and children’s rooms on the ground floor, alongside an informal family area. The owner and the architect discussed “building the house of the future today” and a large part of this goal was to create a home that reduced dependency on the power grid with a focus on nature. A list of sustainable development goals was developed directly with the client and then these goals became the tools for implementing strategies for self-sufficiency with the general contractor. The initial project focus on sustainability was based on identifying as many passive systems as possible (natural daylighting, ventilation, shading) and then the integration of active systems (solar energy capture, recycling/renewable materials, water collection, indoor air purification, and data system integration/automation). The result of the client/architect/contractor collaboration is one of the highest rated sustainable houses constructed in the United States with a HERS Index of -26, which is the third lowest HERS score ever recorded in Florida and the lowest in Sarasota County. Third party performance testing includes LEED Platinum Certification, Florida Green Building Coalition (FGBC) Platinum Certification, EPA Energy Star Highest Standards Certified, Indoor air PLUS Certified, and DOE Zero Energy Ready Home Certified. The result is a home that marries beauty with superior building techniques and sustainability.
Architect: Jonathan Parks, AIA, SOLSTICE Planning and Architecture Contractor: Nathan Cross, NWC Construction Interior Design: David K. Lowe Interior Design Landscape: Michael A. Gilkey, Inc. Photographer: Dylan Jon Wade Cox & Ryan Gamma Photography LEED Certification: Two Trails, Inc.
48 | srq magazine_ MAR21 live local
2021
SRQMAR21_V2-Ads copy.indd 49
2/16/21 4:29 PM
BEST SUSTAINABILITY | GREEN
Architect: Mark Sultana, AIA NCARB-DSDG Contractor and Builder: Voigt Brothers Construction Interior Design: April Balliette, Allied ASID-DSDG Kitchen Cabinets: Campbell Cabinetry Designs Bathroom: Campbell Cabinetry Designs Stonework: Sticks & Stones Landscape: Tim Borden-Borden Landscape Designs Pool: Water Designs of Sarasota Photographer: Ryan Gamma Photography
HI TEC RANCH PL ATINUM
DSDG ARCHITECTS
Located in the country, this sprawling 14,000-square-feet home with equal indoor–outdoor space defines sustainability. This home is built for the future today. The focus on sustainability was based on natural daylighting, ventilation, shading and the use of solar energy, water collection, recycling, air purification and mechanical automation. The home is self-sufficient, with the largest solar array possible on a single-family home. The home has a zero-energy bill other than the basic charge applied by the power company. The interior spaces are flooded by natural light from the high clearstory windows and high vaulted ceilings to incorporate daylighting methods. The entry is sequenced with meandering organic-shaped ponds that serve as large cisterns that provide water for plant irrigation. All the plantings are native to Florida and drought-tolerant to reduce the need for irrigation. The Corten-steel accent louvers made of recycled car parts add shading to this warm modern beauty.
50 | srq magazine_ MAR21 live local
2021
SRQMAR21_V2-Ads copy.indd 51
2/16/21 4:29 PM
OVERALL INTERIOR DESIGN
JAMAICA WAY PL ATINUM
HIVE ARCHITECTS
The goal with Jamaica Way was to create a minimalist interior that was clean and simple with warm tones. Consisting of stained wood floors, walnut cabinets, light quartz countertops and monochromatic wall tiles, the material palette is simple, calm and sophisticated. Juxtaposing but complementing the rich palette of natural textures, hot rolled steel accents in the wall base and custom shelving units bring a slight industrial touch to this refined earthy palette. The modern aesthetic transcends in the selection of the brushed stainless steel plumbing fixtures, minimal light fixtures and furniture. Earthy neutral-tone textiles were selected for the furniture to blend into its soothing context. To visually connect the interiors to the nearby Peace River, blue-tone textiles and elements for furniture, accessories and artwork were strategically selected and located throughout the house. Architect: Hive Architects, Joe Kelly, AIA, and Gwen Leroy-Kelly, AIA Contractor and Builder: Florida Style Venture, Inc. Interior Design: Hive Architects, Joe Kelly, AIA, and Gwen Leroy-Kelly, AIA Kitchen Cabinets: Ambassador Cabinets Landscape: Isaacson Landscape Architecture Pool By: Fountain Pools Photographer: Ryan Gamma Photography Metalwork and Fabricatino: Modulo.
BAYFRONT BEAUTY DSDG ARCHITECTS
Transforming this once dark and warm 30-year-old Mediterranean family home into a light and bright coastal contemporary retreat required a clean slate. All finishes from the old home’s identity were torn away and replaced. The old red clay floor tile was exchanged for dark malbec-stained white oak. The faux-painted dark tan and moss green walls transformed into smooth light gray canvases. Black and dark brown raised-panel cabinets were swapped for bright white flat-panel cabinets. The rich warm tones of the wood floor are mimicked throughout the house by the added pieces of furniture, floating stair treads and a custom fireplace wall panel that has matching polished silver inlay as the interior doors. Keeping with the fresh airy feeling of the space, the upholstery throughout the house are shades of gray from light to dark. As you stroll from one space to the next, the warm wood and the light and polished gray accompany you, giving the house uniformity but allowing each space to make its own statement. The well-thought-out interior allows the eyes to drift past the interior and out to the beautiful blue waters of the Sarasota Bay beyond. Architect: Mark Sultana, AIA NCAB-DSDG Contractor and Builder: Trinity Construction & Design Interior Design: April Balliette, Allied ASID-DSDG Kitchen Cabinets: FineCraft Custom Cabinetry Bathroom: FineCraft Custom Cabinetry Flooring: International Wood Floor Landscape: Siesta Key Landscape Pool By: Gettle Pools Photographer: Ryan Gamma Photography
52 | srq magazine_ MAR21 live local
2021
SRQMAR21_V2-Ads copy.indd 53
2/16/21 4:30 PM
OVERALL INTERIOR DESIGN
ELYSIAN WOODS RESIDENCE ARCHITURA
This coastal modern, light-filled residence is a perfect canvas for exuberant, creative expression. Thanks to its connection to nature, it’s also ideal for quiet contemplation. This modernist space is still wild at heart. This living space doesn’t compete with nature—it invites her in. Nature clearly accepts that invitation. Her beauty shines through walls of 14-foot-high windows. The house’s vast, common living spaces flow seamlessly together with light wood flooring. The interior palette and furnishings are light, muted and minimalistic—accented by the bold, black slate fireplace in the great room and the exuberantly colorful artworks throughout. Thanks to cantilever construction, the house’s common living spaces are unbroken by columns. That openness is electric with creative possibility—and makes a perfect backdrop for lively social gatherings. The human connection is key here. With its grand piano, the palatial great room becomes a concert hall. Overall, the design of this masterpiece residence is civilized, arty and welcoming.
Architect: Architura Space Planning & Design Contractor and Builder: Re-Construct, LLC (Owner/Builder) Interior Design: Ron Butine, Kurt Lucus and Amanda Vincent (owner) Kitchen Cabinets: Cabinet Design Studio, Robert and Ana Nowlan Bathroom: Amanda Vincent and Schascle Yochim (Owner/Builder) Stonework: Kahrs Landscape: Amanda Vincent and Schascle Yochim (Owner/Builder) Pool By: Family Pools Photographer: Nicholas Ferris Photography and Coastal Home Photography
THE MARK, SARASOTA H O L LY D E N N I S I N T E R I O R S S I LV E R
This home showcases fresh, “Sarasota” urban design that is livable and relaxed, as well as distinctly downtown. Just like a great pair of blue jeans that can be easygoing with a T-shirt and flip-flops can also be dressed up with pearls and pumps. Beach during the day, opera in the evening. The palette is soft, with hues of blue and neutral tones without being overtly “coastal.”
Architect: Hoyt Architects Contractor and Builder: Kast Interior Design: Holly Dennis Interiors Kitchen Cabinets, Bathrooms, Stonework: Builder Package Photographer: Nicholas Ferris Photography
54 | srq magazine_ MAR21 live local
2021
SRQMAR21_V2-Ads copy.indd 55
2/16/21 4:30 PM
BEST REMODEL | RENOVATION
VESSEL OF ART PL ATINUM
HIVE ARCHITECTS
This remodel aimed to create a warm and comfortable environment reflecting love of family and friends, enhanced by the collected art. With purity of form and materials as a required aesthetic, the conceptual idea for this project evolved in the direction that their art collection needed to be contained in a simple but elegant receptacle. As many ancient cultures have done in the past with their most valuable treasures such as food, perfume or jewelry, the purpose of this container is to display but also protect the art collection, thus creating a Vessel of Art. To achieve the purity of form, the existing volume was simplified with the elimination of the angled walls and the extension of the partial-height walls to the ceilings to create larger wall surfaces for art display. The existing grounded stair was replaced with a light cantilevered steel stair with a glass railing that seems to float in space. In addition, the purity of materials resulted from the use of simple but honest elements. White surfaces create a uniform backdrop for the art, light wood paneling warms the space and separates one surface from another, glass doors and railings allow light to flow from room to room and floating steel treads create the illusion that the stair defies gravity—becoming in and of itself an art piece. Architect: Hive Architects, Joe Kelly, AIA, and Gwen Leroy-Kelly, AIA Contractor and Builder: Evans Enterprise, Inc. Interior Design: Hive Architects, Joe Kelly, AIA, and Gwen Leroy-Kelly, AIA Kitchen Cabinets: Westwood Manufacturing (Russ Edwards) Photographer: Ryan Gamma Photography Metalwork and Fabrication: Modulo
56 | srq magazine_ MAR21 live local
2021
2021
2021
SRQMAR21_V2-Ads copy.indd 57
2/16/21 4:31 PM
BEST REMODEL | RENOVATION
BIRD KEY RENOVATION GOLD
EC HT A RC HI T ECTS
Sweeping views of Downtown Sarasota across the Bay from Bird Key create a dramatic backdrop for this neo-modern renovation. Situated at the corner of a waterfront street, the original home had strong bones and great sightlines. The spaces are opened inward toward each other—and out toward the dramatic views. Large-format concretelook porcelain tiles blend them together. A tall walnut-stained front door welcomes guests into the living room, with a broad custom concrete fireplace surrounded with tapering edges and a soaring walnut-paneled over-mantel and ceiling detail. With walnut and lacquer finishes, a large, open kitchen sits center stage, while elegant stairs with a center stringer and wood block treads bring you upstairs to the guest suites. Aside from the family room, a custom concrete bartop with a waterfall and tapering details provides ample space for relaxation and play. Architect: Echt Architects Contractor and Builder: NWC Construction Interior Design: Marie Bowman Interior Design Kitchen Cabinets: Campbell Cabinetry Flooring: EmilErgon-Tr3nd-Design Works Photographer: Ryan Gamma. Photography
58 | srq magazine_ MAR21 live local
2021
2021
2021
2021
2021
2021
SRQMAR21_V2-Ads copy.indd 59
2/16/21 4:31 PM
BEST REMODEL | RENOVATION
CANOPY ROAD HAVEN ANGELA RODRIGUEZ INTERIORS S I LV E R
Canopy Road Haven is a hidden gem located in a peaceful neighborhood surrounded by oak trees, a winding canopy road, and nearby horse farms. The home was already generously sized and well-situated, however the interior architecture and style was typical of the early 2000s era of home building in Florida, and ready now for a major update. Our challenge was to clear the slate, and start from scratch to create a bright, cleanlined, stylish, and functional home for our clients’ active family. The interior is now perfectly suited to the busy lifestyle of a large family with diverse needs, and who loves to host gatherings. The design concept for the new interior is inspired by the home’s nature setting, featuring a natural palette of color and texture. The beauty of wood and stone are celebrated. The formal living room welcomes family and friends and sets the tone for the rest of the home with its stone fireplace, concealed TV behind tall wood paneling, and 14-foot ceiling. Off the kitchen is a breakfast nook whose irregular shape is embraced by the custom, built-in banquette and organically shaped wood slab table, made from old-growth Laurel Oak reclaimed from a tree recently felled in Downtown Sarasota’s Rosemary District.. Interior Design: Angela Rodriguez Interiors Countertops and Stone: Distinctive Surfaces of Florida, Inc.
S I LV E R
ANNA MARIA RENOVATION ECHT ARCHITECTS
Looking across the bay at the Skyway Bridge, this small remodel has big views. The scope includes reenvisioning the ground floor living area into a contemporary open-concept great room, with kitchen, dining and bar areas encircled. The interior architecture palette combines monochromatic elements with punches of walnut and streaks of gold. New broad sliding doors open out to the rear terrace, seamlessly connecting the indoor and outdoor entertaining areas. With lots of light and an ethereal aesthetic, this neomodern beach house renovation exemplifies the ease and sophistication originally envisioned by the client. Architect: Echt Architects Contractor and Builder: Yoder Homes and Remodeling (Denny Yoder) Interior Design: Echt Architects Kitchen Cabinets: Kitchens and More Stonework: Porcelanosa USA Photographer: Ryan Gamma Photography
60 | srq magazine_ MAR21 live local
2021
2021
2021
2021
2021
SRQMAR21_V2-Ads copy.indd 61
2/16/21 4:31 PM
BEST LANDSCAPE | OUTDOORS DESIGN
ELEMENT HOUSE PL ATINUM
S O L ST I C E P L A N N I N G A N D A RC H I T ECT U R E
Nestled alongside Roberts Bay in Sarasota, the Element House creates an elegant indoor–outdoor environment to both live and entertain. The master plan for the site includes a layered layout of the home, pool and landscape design, articulating a scheme that is modern, livable and sustainable. The house blurs the boundaries between inside and out. Large sliding glass doors disappear into walls, creating an uninterrupted flow from the home to outdoor spaces. The pool area and surrounding plantings were designed to reflect the modern vocabulary of the architecture with clean lines and good form. The large rear overhang diffuses the sun, providing soft filtered light onto the ground plane and a shaded area shielded from the intense Florida sunshine. The landscape design was inspired by the existing subtropical foliage. Native sabal palms are sited naturally into the site—interwoven between the simple ground cover and hardscaped areas. Other lower-scale native species were added in harmony to provide textural balance. By carefully balancing natural and man-made elements, this design goes back to basics with true sustainability using shade, local materials and a sympathy with the subtropical landscape. The project is LEED Platinum with a HERS Index of -26 and Net Zero Energy Certification, FGBC Platinum, EPA Energy Star Highest Standards and DOE Zero Energy Certification. Architect: Jonathan Parks, AIA, SOLSTICE Planning and Architecture Contractor: Nathan Cross, NWC Construction Interior Design: David K. Lowe Interior Design Landscape: Michael A. Gilkey, Inc. Photographer: Dylan Jon Wade Cox & Ryan Gamma Photography LEED Certification: Two Trails, Inc.
62 | srq magazine_ MAR21 live local
2021
2021
2021
2021
2021
SRQMAR21_V2-Ads copy.indd 63
2/16/21 4:32 PM
BEST LANDSCAPE | OUTDOORS DESIGN
HI TEC RANCH GOLD
DS DG A RC HIT ECTS
The 11-acre site afforded plenty of privacy but a symbolic moat adds to its majesty. Two free-formed shaped ponds were added to create a meandering promenade entry complete with a bridge. The surrounding vegetation was crafted to evoke old Florida plantings. Tall grasses were placed between cattails and curved sabal palms to make the ponds appear as always present. Vegetation is rhythmically scattered throughout to soften and cool the deck experience. Firepits normally infer a gathering space, these pits surround the pool, make the pool the gathering space. A waterfall between the two acrylic panels adds the gentle water cascade sound to a peaceful setting. Architect: Mark Sultana, AIA NCARB-DSDG Contractor and Builder: Voigt Brothers Construction Interior Design: April Balliette, Allied ASID-DSDG Kitchen Cabinets: Campbell Cabinetry Designs Bathroom: Campbell Cabinetry Designs Stonework: Sticks & Stones Landscape: Tim Borden-Borden Landscape Designs Pool: Water Designs of Sarasota Photographer: Ryan Gamma Photography
GOLD
ELYSIAN WOODS RESIDENCE ARCH I T U R A
The natural splendor of Old Florida is center stage in this lush, subtropical peninsula overlooking Phillippi Creek. The house at its heart revels in that splendor. The landscape design scheme blended the line between indoor and outdoor living. The house’s warm, earthy materials echo the unspoiled ecosystem surrounding it. Guests approach on a textured, concrete drive, lined with evenly spaced Chinese fan palms leading up to a majestic Senegal date palm at the home’s entry. The drive is on a subtle slope. The house is elevated but it’s not obvious—until you take in the breathtaking view on the other side. Guests reach these exterior elements on pathways of river rock and non-Cartesian tile. These paths flow through a neatly cut lawn; its flat grass is punctuated by cabbage palms and oaks, rising like islands in a green sea. Beyond the lawn, the peninsula’s original subtropical wildness is still alive at the edges. To take it even further, the boat dock at the edge of Phillippi Creek offers a direct connection to great water escapes. Architect: Architura Space Planning & Design Contractor and Builder: ReConstruct, LLC (Owner/Builder) Interior Design: Ron Butine, Kurt Lucus and Amanda Vincent (owner) Kitchen Cabinets: Cabinet Design Studio, Robert and Ana Nowlan Bathroom: Amanda Vincent and Schascle Yochim (Owner/ Builder) Stonework: Kahrs Landscape: Amanda Vincent and Schascle Yochim (Owner/Builder) Pool By: Family Pools Photographer: Nicholas Ferris Photography and Coastal Home Photography
64 | srq magazine_ MAR21 live local
2021
2021
2021
SRQMAR21_V2-Ads copy.indd 65
2021
2/16/21 5:49 PM
BEST LANDSCAPE | OUTDOORS DESIGN
VILLA AZURA
PERRONE CONSTRUCTION S I LV E R
Villa Azure defies convention and takes you on a journey through the owners’ imaginations. Gracing 230 feet of uninterrupted coastline overlooking Sarasota Bay, Azure presents itself boldly with an eclectic coastal modern aesthetic. Evoking a clean, crisp feel that is warmed by the use of natural materials on the ceilings, soffits and louvres, Azure rests upon a recessed coral-stone stem wall that gives the home a weightless feel.Designed entirely by the owners, this truly bespoke home maintains a constant flow of experiences for the senses. Enter the foyer through double 12-foot backlit onyx cabinets, dine next to a fish tank of glowing glass sea creatures, warm under the sunlight filtering through to the interior planter, become spellbound by the Gucci wallpaper or step outside the master bath directly into the three-level infinity-edge pool. Boldly balanced, the home itself is an incredible collection of furniture and art, much of which was specially commissioned for the home. Architect: Ines Tendler and Boris Miksik (Owner) Contractor and Builder: Perrone Construction Interior Design: Ines Tendler and Boris Miksik (Owner) Kitchen Cabinets: Sarasota Cabinetry, Inc. Bathroom: Ines Tendler and Boris Miksik (Owner) Stonework: European Marble Landscape: Hazeltine Nurseries Pool: Fox Pools Photographer: Ricky Perrone Trim and Carpentry: Bald Cypress Woodworking.
2021 JUDGES
HUGO MIJARES, MIAMI, FL Studio Hugo Mijares is an award- winning and ideas-focused design practice established by Hugo Mijares in Miami in late 2008. In the same year the practice was selected by the American Institute of Architects for the ‘Emerging Young Architects’ Houses Tour and it has been widely published, both locally and internationally. The practice distills a holistic detail design and process-led approach in the delivery of highly creative and pragmatic
DAVID POORMAN, NAPLES, FL David Poorman’s childhood was a blend of farm and solutions that resonate conceptual rigor and material invention.
beach, having moved at an early age from Ohio to Naples, Florida. After enrolling in the architecture program at St. Petersburg Junior College, he went on to receive a Bachelor of Design from the University of Florida and a Master’s in Architecture from Princeton University. He lived for ten years in downtown Chicago, working and travelling for Perkins and Will and then for David Woodhouse Architects. In 2010, David established David Poorman Architect LLC (DPA) in Naples, an awardwinning firm specializing in small-scale residential and commercial projects inspired and informed by Florida’s natural resources and climate. BRUCE
SPARANO, NEW YORK CITY, NY Bruce Sparano is a licensed architect in the Untied States. He practices residential, municipal and commercial architecture, in addition to real estate consultation and development. Bruce is a member of the American Institute of Architects, the National Council of Architectural Registration Boards, the United States Green Building Council, the Preservation League of New York State, and the Saratoga Springs Preservation Foundation.
2021
2021
2021
SRQMAR21_V2-Ads copy.indd 67
2/16/21 5:48 PM

