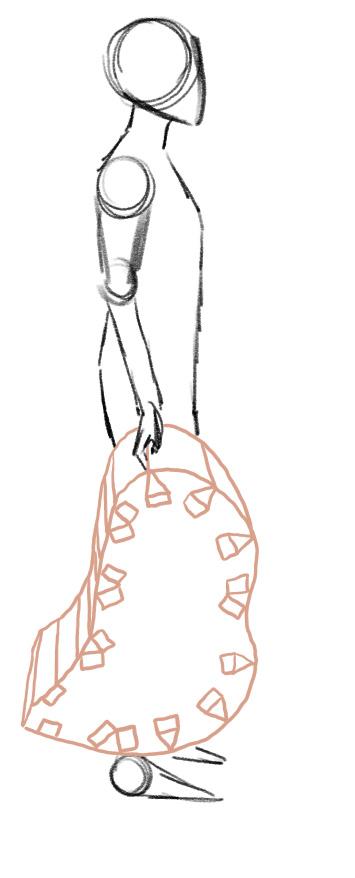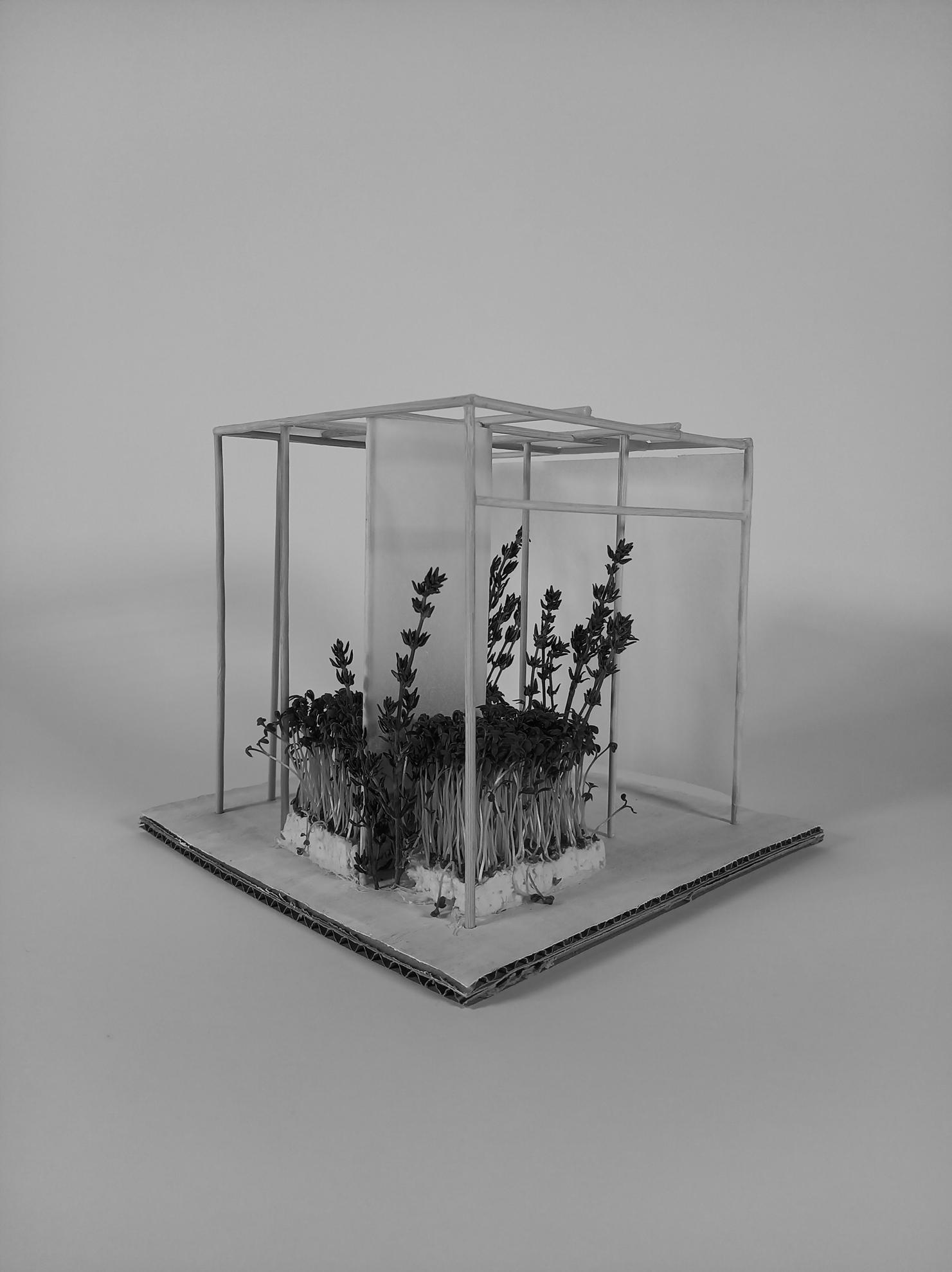
















Zwischenpräsentation 18/11/2023 stegosquat | body_threshold_naturell silke kohlstruk | luisa hügel prof. kazu blumfeld hanada © MSA | münster school of architecture 2023
Unser StegoSquat® ist ein modulares Stecksystem, welches sich einfach (auch Zuhause)
Die Nutzung soll von jedem Benutzer individuell bestimmt werden: ob als Beistelltisch / Regal, Sitzgelegenheit, Rückenlehne, Element zum Ablegen der Füße beim Sitzen oder als reines Dekoobjekt.
Durch sein Innovatives Faltsystem ist der Stegosquat® und dementsprechen für die breite Masse erwerbbar. Dank seiner neuartigen Formanpassung an die menschliche Anatomie des Rückens hilft er Rückenschmerzen vorzubeugen und ist besonders bequem. Dies bewieß sich auch in unserem bisherigen Gebrauch (Siehe Fotos).
Our StegoSquat® is a modular plug-in system that can be easily assembled and dismantuse.
The use should be determined individually by each costumer: whether as a side table/ shelf, seat, backrest, element for resting the feet when sitting or as a purely decorative object.
Thanks to its innovative folding system, the Stegosquat® is material-saving to produce human anatomy of the back, it helps prevent back pain and is particularly comfortable. This has also been proven in our previous use (see photos).
Aufsicht

shape based on backrest










Zeit zum Ausruhen time to rest






bridge between design an d architecturenert an die Form eines Park- oder Wohnhauses. So fügt es sich in jedes Wohngefü-rischer Aktualität.
The design was also created with modern architecture in mind. It is reminiscent of arrngement and creates an impression of simplicity with a simultaneous design rele-

dokumentation | body_threshold_naturell silke kohlstruk | luisa hügel prof. kazu blumfeld hanada © MSA | münster school of architecture 2023
Architektur bestimmt im Alltag wesentlich unser Leben, beziehungsweise dessen Umgebung. Wir haben uns im Laufe dieses Projekts intensiv mit dem japanischen Architekten Junya Ishigami befasst, der Architektur für und mit der übersetzten wir dieses Konzept in unsere Interpretation seiner Gewächshäuser der Biennale 2008. Das Gewächshausartige Konstrukt umfasst
ten Jahreszeit ermöglich. Trotz allem stehen sie im Bezug zu der Gewächshausumwelt und dem Betrachter.
Bridge between nature and architecture
In everyday life, architecture essentially determines our lives and their surroundings. During the course of this project, we worked intensively with the Japanese architect Junya Ishigami, who builds architecture for and with nature. Characterized by visual references and delicate columns, we translated this concept into our interpretation of his greenhouses for the 2008 Biennale. The greenhouse-like construct includes several plant cabinets, similar to an exhibition showcase. For example, this also enables non-native plants to grow during the cold season. Despite everything, they are related to the greenhouse environment and the viewer.

Erster Entwurf: Kleines Gewächshaus mit undurchsichtigen Trenn-
First draft: Small greenhouse with opaque partitions and small plants



Zweiter Entwurf: Etwas komplexere Anordnung von „WürBereichen
Second draft: Slightly more complex arrangement of “cu-


durch angelegte Wege.
Expanded building with plant display cases adapted to the size of the plant species. Can be experienced through landscaped paths.
Aufsicht 1:75
Grundriss 1:75

oben: above: Plantexpo in parksituation
rechts: Perspektive mit Park im Hintergrund on the right: perspective view with park in the background



Freikommen aus dem Alltag?
Gerade Japan, als Produktivitäts- und Arbeitsorientierte Gesellschaft hat verstärkt Probleme mit dem Trennen von Beruf und Alltag. Doch es gibt auch Ansätze, dies zu vermeiden. Shinrin Yoku bedeutet übersetzt „Waldbaden“ und beschreibt die aktive Wahrnehmung seiner Umwelt und das Aufsuchen von Natur. Es beruht auf der Überzeugung, dass die Natur einem es erlaubt, sich zu erholen und seine (sozialen) Reserven wieder aufzutanken. Auch vor diesem Hintergrund kannenthalts- und Rückzugsort in unserer modernen, schnellebigen Welt gesehen werden.
Get free from everyday life?
Japan in particular, as a productivity and workoriented society, has increasing problems with separating work and everyday life. But there are also approaches to avoid this. Shinrin Yoku means “forest bathing” and describes the active perception of one‘s environment and the seeking out of nature. It is based on the belief that nature allows you to relax and recharge your (social) reserves. Against this background, our “Plant Exhibition” project can be seen as a place to stay and retreat in our modern, fastpaced world.

dokumentation | body_threshold_naturell silke kohlstruk | luisa hügel prof. kazu blumfeld hanada
© MSA | münster school of architecture 2023
Mitten zwischen Universitätsgebäuden und der kleinen Aa entsteht ein neues Projekt:
Unsere Botanothek ist ein Gebäude welches wie ein Gewächshaus anmutet, doch
Ishigami auf der Biennale 2008, vereint dieser Raum Natur und Lernen auf faszinierende Weise.
Die transparenten Wände und das darauf schwebende Dach lassen reichlich Ta-
Wände und grüne Atrien führen die Besucher durch die verschiedenen Zonen der Botanothek, die zum Lernen und Entdecken einladen.
Ob es darum geht, sich in einem stillen Raum zu konzentrieren, oder sich in einem Gruppenraum auszutauschen, dieser Lernraum bietet eine inspirierende Umgebung für alle Besucher.
A new project is being built in the middle of the university buildings and the small Aa:
Our Botanotheque is a building that looks like a greenhouse, but houses more than just plants. Inspired by Junya Ishigami‘s greenhouses at the 2008 Biennale, this space combines nature and learning in a fascinating way.
light and create a connection to the environment. This blurs the boundaries between inside and outside, while the green splendor of the plants creates a calming atmosphere.
Inside the learning space, there are innovative learning areas: translucent walls and invite them to learn and discover.
Whether it‘s concentrating in a quiet room or sharing in a breakout room, this learning space provides an inspiring environment for all visitors.

















Lageplan 1:1500

hinterer Ruheraum „Zoomraum“ vorderer Ruheraum
Aufenthaltsraum+Toilette kleiner Ruheraum Garderobe
Grundriss 1:150


Blick in Richtung Fürstenberghaus



Konzentration:bessern die Luftqualität, reduzieren Stress und fördern
steigert die Aufmerksamkeit, Kreativität und Motivation -
centration:
on concentration during learning. They improve air quality, reduce stress and promote cognitive performance. The presence of plants or learning in natural environments increases attention, creativity and motivation to learn. As a result, our Botanotheque creates a conducive environ-

