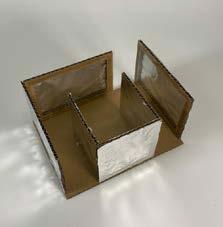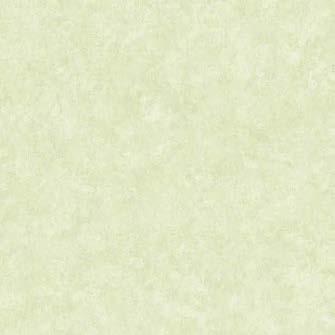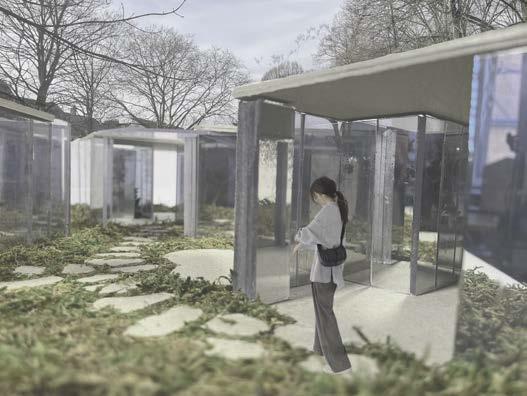Henrike Borghorst Laura Friedrichs
ba.m1.3_ws 2023/24 [Space of soziale Plastik] [body | threshold | naturell] prof. kazu blumfeld hanada © MSA | münster school of architecture 2023
01_[index model]
01.00_[introduction]
01.01_[Robert Morris]
01.02_[mirrored cubes]
01.03_[index model]
02_[Space of Soziale Plastik]
02.01_[Location]
02.02_[site analysis]
02.03_[floor plan]
02.04_[mirror concept]
02.05_[elevation]
02.06_[sections]
02.07_[model & perspectives]
01_[Robert Morris]
01.01_Robert Morris 2013
01_02_untitled „Ring with light“
Robert Morris, 1931 in Kansas City geboren, war ein US-amerikanischer Bildhauer, Künstler und Autor, der als maßgeblicher Pionier des Minimalismus bekannt ist. Seine künstlerische Schaffensperiode erstreckte sich von den 1950er Jahren bis zu seinem Ableben wim Jahr 2018. Morris‘ Werke sind geprägt von einer radikalen Reduktion auf geometrische Formen. Als Verfechter des Minimalismus schuf er abstrakte Skulpturen und Installationen, die durch klare Linien und präzise Geometrie charakterisiert waren.
Morris verfolgte die Idee der Selbstreflexion besonders durch den Umweg des Spiegels. Seine Kunstwerke wurden somit zu Mitteln, durch die Betrachter dazu angeregt wurden, sich auf metaphorische Weise in den Spiegelflächen zu erkennen und dabei ihre eigene Wahrnehmung zu hinterfragen.
Robert Morris, born in Kansas City in 1931, was a prominent American sculptor, artist, and author, widely recognized as a significant pioneer of Minimalism. His artistic career spanned from the 1950s until his passing in 2018.
Morris‘ works are characterized by a radical reduction to geometric forms. As a proponent of Minimalism, he created abstract sculptures and installations distinguished by clear lines and precise geometry.
Particularly interested in the concept of self-reflection through the detour of mirrors, Morris‘s artworks served as means to prompt viewers to recognize themselves in a metaphorical sense within the reflective surfaces, encouraging them to question their own perception.



01.03_[mirrored cubes]
01.04_unititled/ „mirrored cubes“ 1971
„Untitled - Mirrored Cubes“ ist eine Rauminstallation, bestehend aus vier großen verspiegelten Würfeln. Sie wurde erstmals 1971 im Garten der Tate Morris-Ausstellung in London, Großbritannien, präsentiert und ist ein Beispiel für die Minimal Art-Bewegung. Die Würfel bestehen aus verspiegeltem Glas und Holz.
Die verspiegelten Würfel interagieren mit ihrer Umgebung, indem sie Wände und Boden reflektieren und so eine visuelle Illusion eines unendlich erweiterten Raumes schaffen. Ein faszinierender Aspekt der Installation ist die Wahrnehmungsverschiebung, wobei die Würfel transparent wirken, bis jemand in den Raum tritt und dadurch Teil des Kunstwerks wird.
Das Ziel besteht darin, eine Interaktion zwischen dem Raum und dem Betrachter zu schaffen und sich dem eigenen Körper ebenso bewusst zu sein wie dem Kunstwerk. Dies schafft eine individuelle Wahrnehmung und Interpretation.
„Untitled - Mirrored Cubes“ is a spatial installation consisting of four large mirrored cubes. It was first presented in 1971 in the garden of the Tate Morris Exhibition in London, United Kingdom, and serves as an example of the Minimal Art movement. The cubes are constructed from mirrored glass and wood.
The mirrored cubes interact with their surroundings by reflecting walls and the floor, creating a visual illusion of an infinitely expanded space. A fascinating aspect of the installation is the perceptual shift, where the cubes appear transparent until someone enters the room and thereby becomes a part of the artwork.
The goal is to foster interaction between the space and the observer, while being equally aware of one‘s own body as well as the artwork. This results in an individualized perception and interpretation.
‚Oneisawareofone’sownbodyatthesametimethat oneisawareofthepiece‘

01.03_[index model]
01.0301_Arbeitsmodell Phase 1
01.0302_Arbeitsmodell Phase 2
01.0303_Arbeitsmodell Phase 2
01.0304_Arbeitsmodell Phase 2
In einem ersten Schritt haben wir, inspiriert von Morris‘ Installation begonnen mit der Würfel Form zu experimentieren. Dabei waren wir bei unserem Testmodell zunächst noch sehr darauf fokussiert den Würfel weiter zu denken und die Form aufzulösen. Die verspiegelten Oberflächen haben wir mir Aluminiumfolie versucht zu imitieren.
In the first step, inspired by Morris‘ installation, we began experimenting with the cube form. In our initial test model, our focus was primarily on expanding the cube‘s concept and dissolving the form. We attempted to imitate the mirrored surfaces using aluminum foil.




01.0305_Indexmodell
01.0306_Spiegel Konzept
01.0307_Grundriss
01.0308_Perspektive Modell
01.0309_Draufsicht Modell

Nachdem wir unseren Grundriss festgelegt haben, mussten wir uns überlegen, welche wände verspiegelt und welche transparent werden sollten. Zur Visualisierung haben wir ein Pfeildiagramm erstellt. Das Index Modell soll sich möglichst natürlich in die Umgebung einzufügen und durch die Spiegelungen der Bäume und Pflanzen eine Illusion des Unendlichen Raumes zu erzeugen.
After determining our floor plan, we had to consider which walls should be mirrored and which should be transparent. To visualize this, we created an arrow diagram. The Index model is intended to seamlessly integrate into the surroundings and create an illusion of infinite space through reflections of trees and plants.


02.01_[Location]
01.0101_Site plan
01.0102_Site plan 1:100 02.0101_
Der gewählte Standort am Buddenturm in der Münzstraße zeichnet sich vor allem durch die belebte Gegend und zentrale Lage aus. Vor allem die umliegende Promenade lockt viele Spaziergänger, und Passanten an. Unser Ziel war es, einen Standort zu finden, der zum einen das Interesse von Möglichst vielen Menschen weckt und zum Anderen eine Umgebung mit möglichst viel Natur, Grünflächen und Bäumen zu wählen, da diese einen wichtigen Faktor für die Wirkung darstellen.
The chosen location at Buddenturm in Münzstraße stands out primarily due to its bustling area and central position. The surrounding promenade, in particular, attracts many pedestrians and passersby. Our goal was to find a location that not only piques the interest of as many people as possible but also selects an environment with ample nature, green spaces, and trees. These elements are crucial factors for the overall impact.


































































02.02_[site analysis]
02.0201_Traffic
02.0202_foot and bike paths
02.0203_Hot spots
02.0204_inhabited area




02.05_[elevation]
02.0501_elevation north
02.0502_elevation west
02.0503_elevation south
02.0503_elevation east




















02.06_[sections]
02.0601_floor plan with sections
02.0602_Section A-A
02.0603_Section B-B


02.06_[model & perspectives]
02.0701_top view model
02.0702_indoor perspective
02.0703_north perspective
02.0704_north west perspective







