
RURAL MONUMENTALITY -
@unit14_ucl UNIT Y5 LM
LUDKA MAJERNIKOVAYEAR 5
All work produced by Unit 14
Cover design by Charlie Harris
www.bartlett.ucl.ac.uk/architecture
Copyright 2021
The Bartlett School of Architecture, UCL All rights reserved.
No part of this publication may be reproduced or transmitted in any form or by any means, electronic or mechanical, including photocopy, recording or any information storage and retrieval system without permission in writing from the publisher.

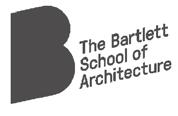

-
@unit14_ucl
-
ludmila.majernikova@gmail.com @ludka_majernikova
RURAL MONUMENTALITY
ŠTRBSKÉ PLESO CULTURAL CENTRE
High Tatras, Slovakia
Situated in the context of an ongoing cultural crisis, the proposal creates a representational monument, by the mountain lake of Štrbské Pleso, Slovakia.
Developed in the context of an ongoing cultural crisis in Slovakia, the project responds to the desire for a renaissance of regional architectural expression in the monumental.
Architecturally, the design is shaped by the analysis of folk typological archetypes, playing with their defining formal characteristics. As a significant intervention into the site, it is both infrastructurally and socially transformative – a showcase of contemporary architectural expression rooted in its folk tradition.
The massing is composed of two main axis – the rack-railway to cable-car interchange station in one, and folk performance venue and museum in the other. The programme arrangement of the
main axis creates a linear procession up through the building, from main entrance, through the exhibition areas to the performance venue. Two secondary axes diverge from the central space, first the exhibition areas and second, the cable-car station.
Merging the representational and cultural with the infrastructural, it offers a programmatic fusion. As such it re-imagines the folk, civic, monument, and acts as a showcase of contemporary application of folk architectural principles.

LUDKA
YEAR
MAJERNIKOVA
5
3 Y5 LM
PART I. ARTEFACT ANALYSIS
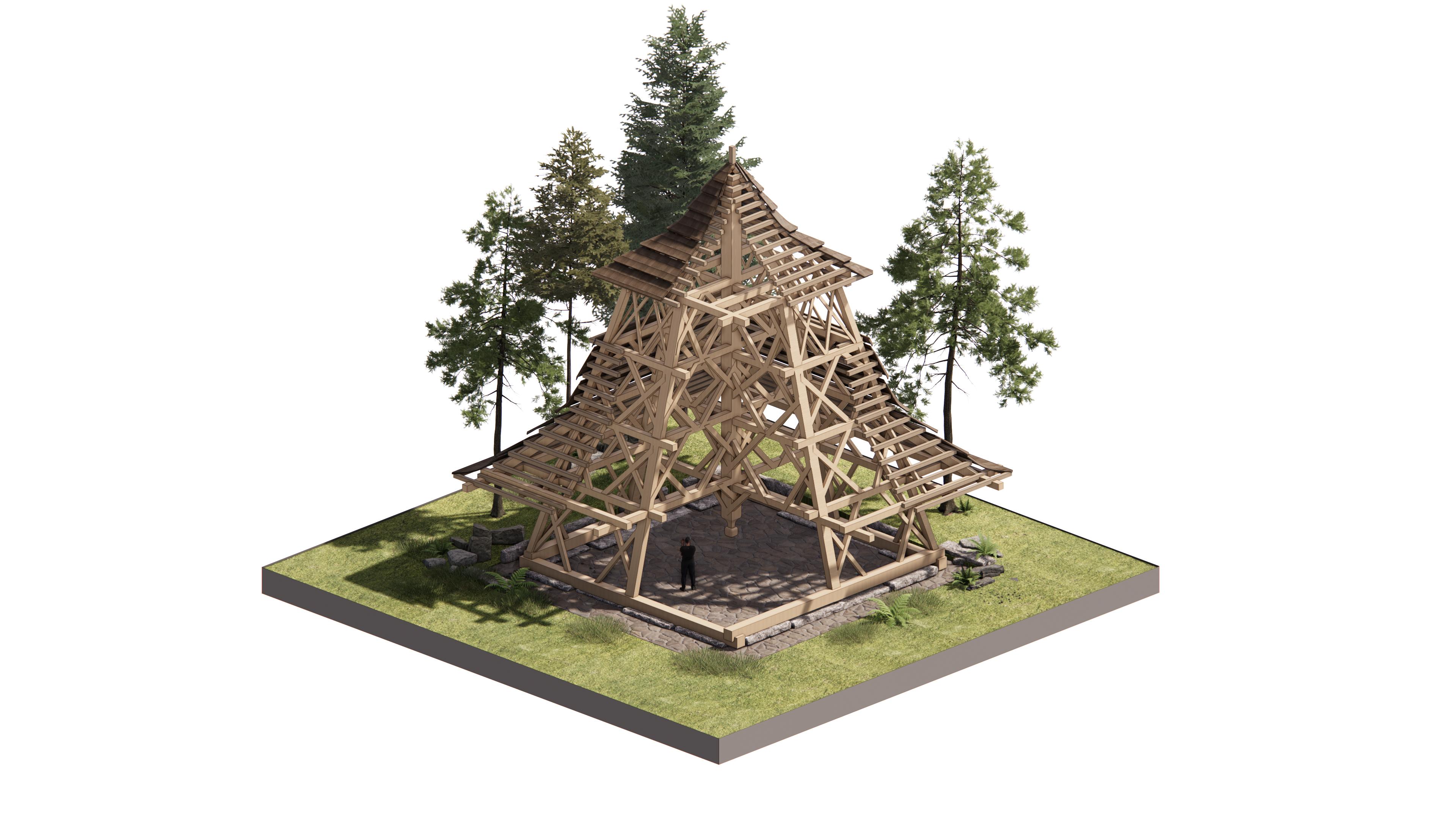

Interlocking shingles
Hand hewn from larch or spruce, the Slovak šindeľ
Roof Edge beam sill Sits over bells and creates generous eaves to send water away from the main frame
Central King Post
Unlike seen in most cases, central truss post is suspended from the top beams and acts in tension, providing additional stiffness to the system
Crossed Tie Beams
Half lapped and nailed against the King post they hang from the perimeter beams and king post and add rigidity.
Roof corner
Edge beams joined by half lap or cross lap connection
Primary Oak Frame
Set of inclined columns and edge beams form the primary framework of the bell-tower

 Sill Beam
Joined by half lap connection at corners, mounted on stone foundation
Sill Beam
Joined by half lap connection at corners, mounted on stone foundation
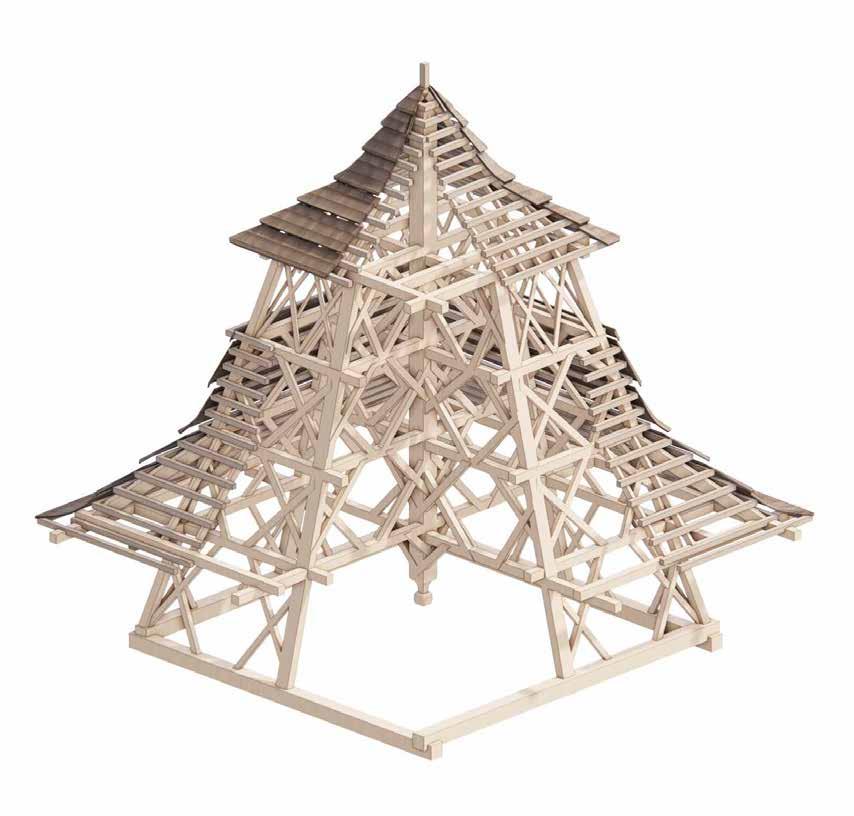
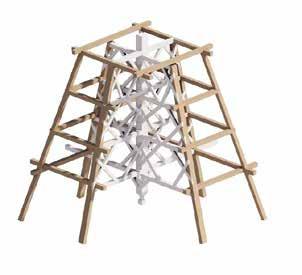
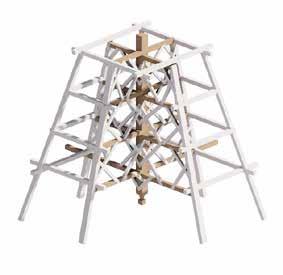
Structural Principles: Timber Frame
Due to the nature of the timber frame structure as well as external requirements the belltower was disassembled, relocated and reconstructed in the late 18th century. This was possible also due to the fact that it is constructed in its entirety out of interlocking timber elements held in place using only timber dowels.
Oak frame structure put together with half and cross lap joints, reinforced with timber nails and dowels. Nature of system allowed for disassembly
Overdesign: design for redundancy through system rarely found in region
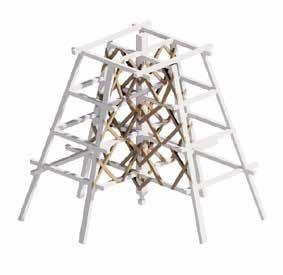 III. INTERNAL KING POST BRACING
II. KING POST + CROSSED TIE BEAMS
I. PRIMARY FRAME POSTS + BEAMS
III. INTERNAL KING POST BRACING
II. KING POST + CROSSED TIE BEAMS
I. PRIMARY FRAME POSTS + BEAMS
MALE OZOROVCE: TIMBER FRAME STRUCTURAL SPECULATION DESIGN PORTFOLIO | ARTEFACT ANALYSIS
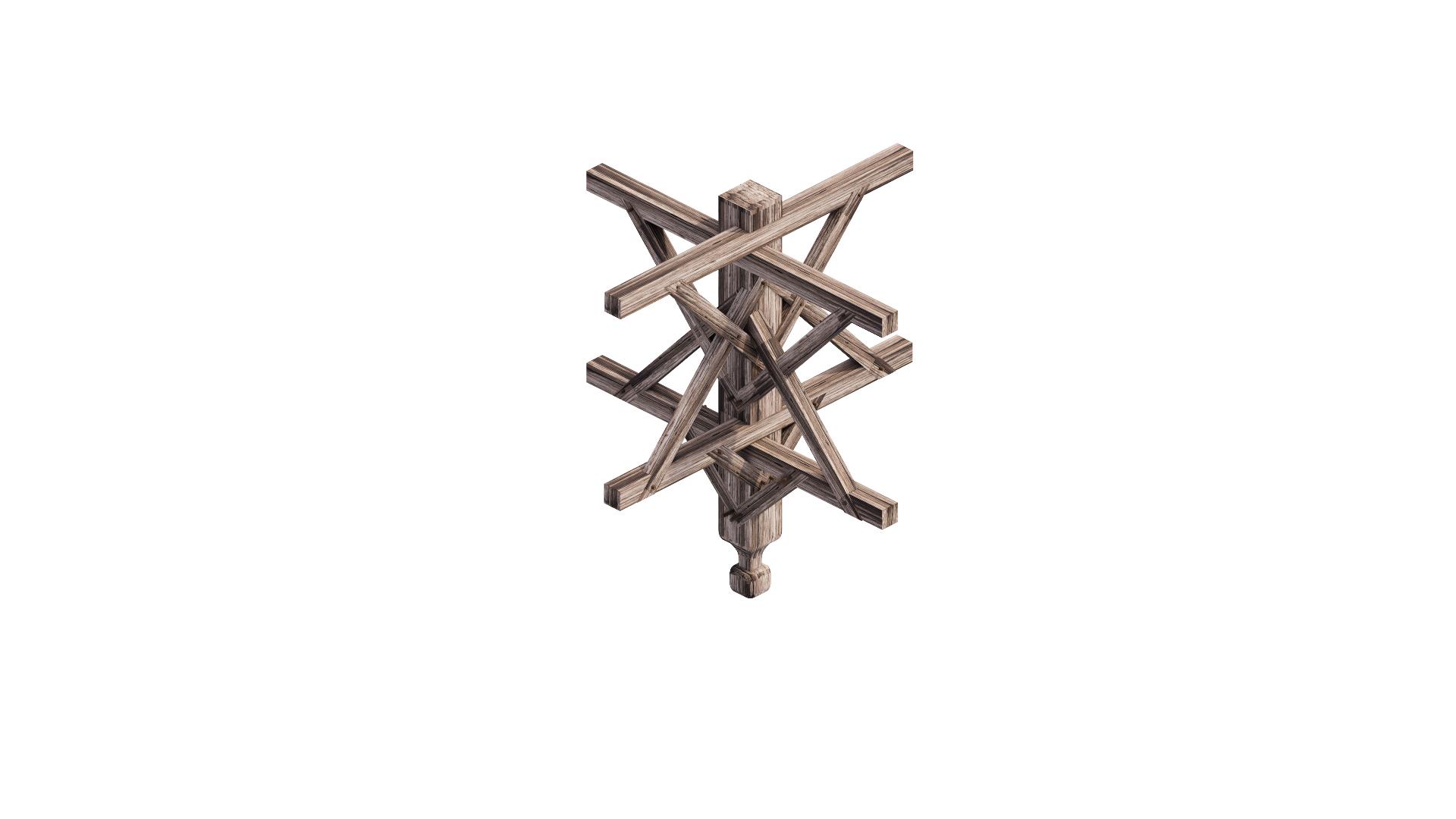
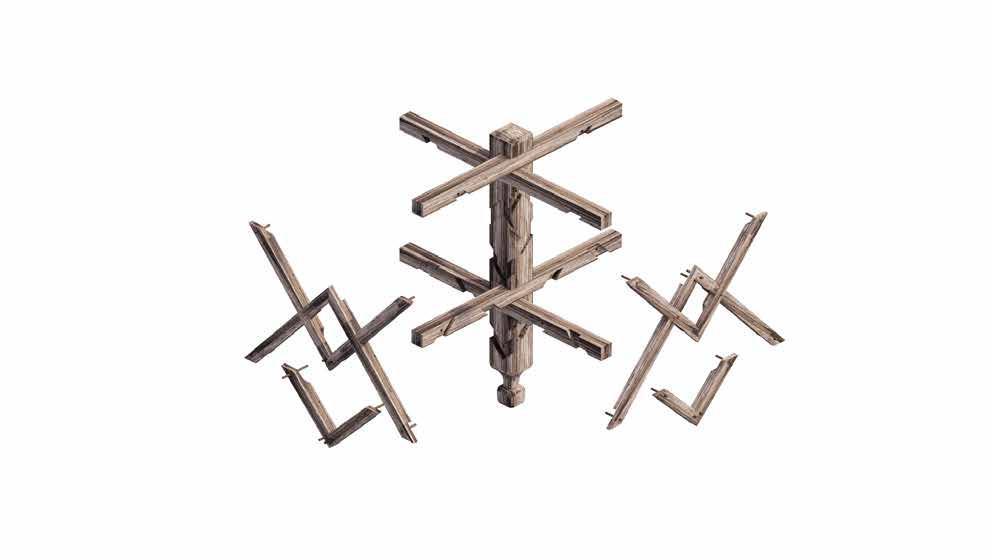
Suspended King Post: Disassembly
The suspended central king post locks the crossing beams together creating greater rigidity within the entire frame. All cross bracing is lapped onto the post from two sides allowing them to snap into place during assembly. The overall system seems similar to that of a truss crossing condition.
Central King Post Suspended from roof joists, it acts in tension, providing additional stiffness to the system
Crossed Tie Beams Hung from the king post and sit ontop of perimeter beams
Lap Connections Components held together by flush cross-lap joints
Post Tip Post ending hewen into ornament to highlight its suspended, floating nature
Timber Dowels Key connections further reinforced by timber dowels instead of nails
MALE OZOROVCE: TIMBER FRAME STRUCTURAL SPECULATION DESIGN PORTFOLIO |ARTEFACT ANALYSIS
Cross Bracing Bracing stiffens connections between beams and king post. All members joined by flush cross-lap
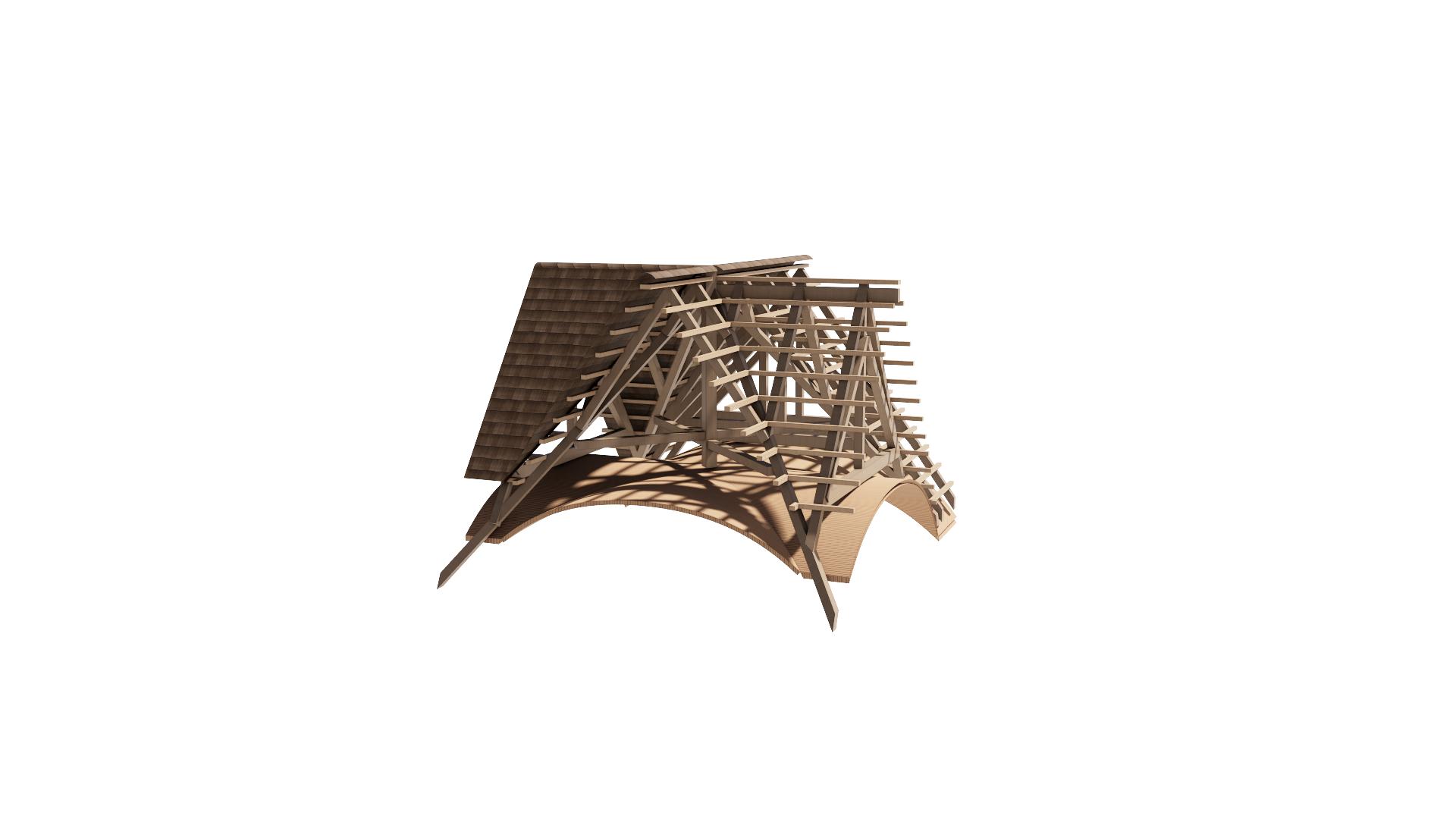
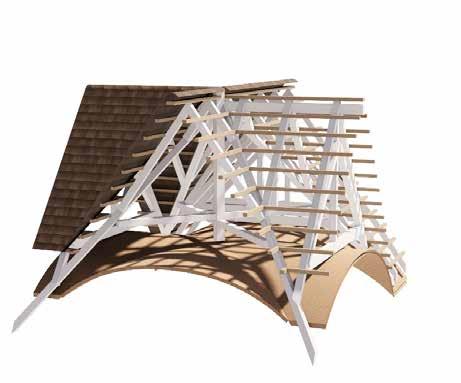
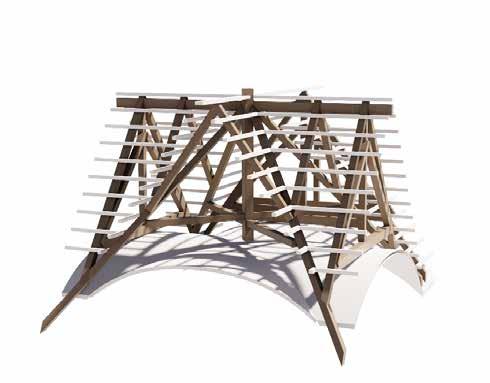
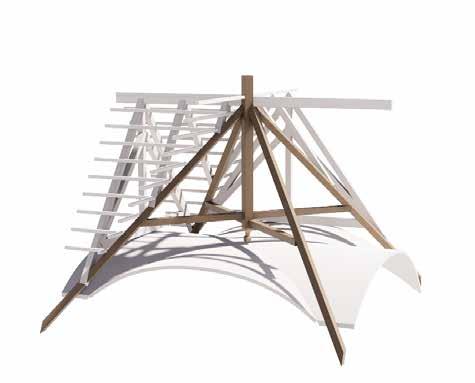
Roof Structure: Articular Church Sv. Kríž
Largest articular church in Slovakia constructed completely out of timber. Relocated as original location was in flood zone, and re-assembled in new location. Roof truss’ cross over and pierced by suspended king post creating rigidity in the frame.
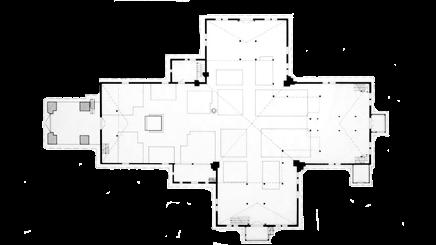 III. Suspended king post and diagonal rafters
II. Primary roof truss system overlapping
I. External interlocking shingles + internal interlocking celining panels
Interlocking shingles Hand hewn from larch or spruce, the Slovak šindeľ
Central King Post Central truss post is suspended from the roof purlin and acts in tension, providing additional stiffness to the overlapping system
III. Suspended king post and diagonal rafters
II. Primary roof truss system overlapping
I. External interlocking shingles + internal interlocking celining panels
Interlocking shingles Hand hewn from larch or spruce, the Slovak šindeľ
Central King Post Central truss post is suspended from the roof purlin and acts in tension, providing additional stiffness to the overlapping system
MALE OZOROVCE: TIMBER FRAME STRUCTURAL SPECULATION DESIGN PORTFOLIO | ARTEFACT ANALYSIS
Crossed Tie Beams Half lapped and nailed against the King post they hang from the perimeter beams and king post and add rigidity.
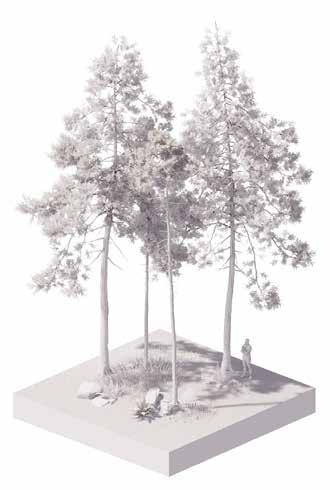
Raw Material
Almost entire length of trunk could be utilised in single piece
Prevalence In rural, more elevated regions

Growth Pattern
Taller, slender trunks and root systems enable trees to grow closer together
Key Species used in Log Construction:
• Spruce | Smrek |Picea abies
• [Silver] Fir | Jedla [biela] | Abies alba
• [Red] Pine | Borovica |Pinus sylvestris
• Larch | Smrekovec | Larix decidua
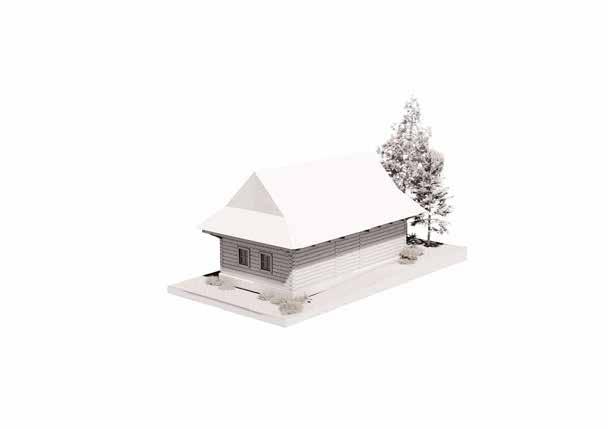
Trunk laid on top of each other, tied in the corners, minimising amount of splicing necessary
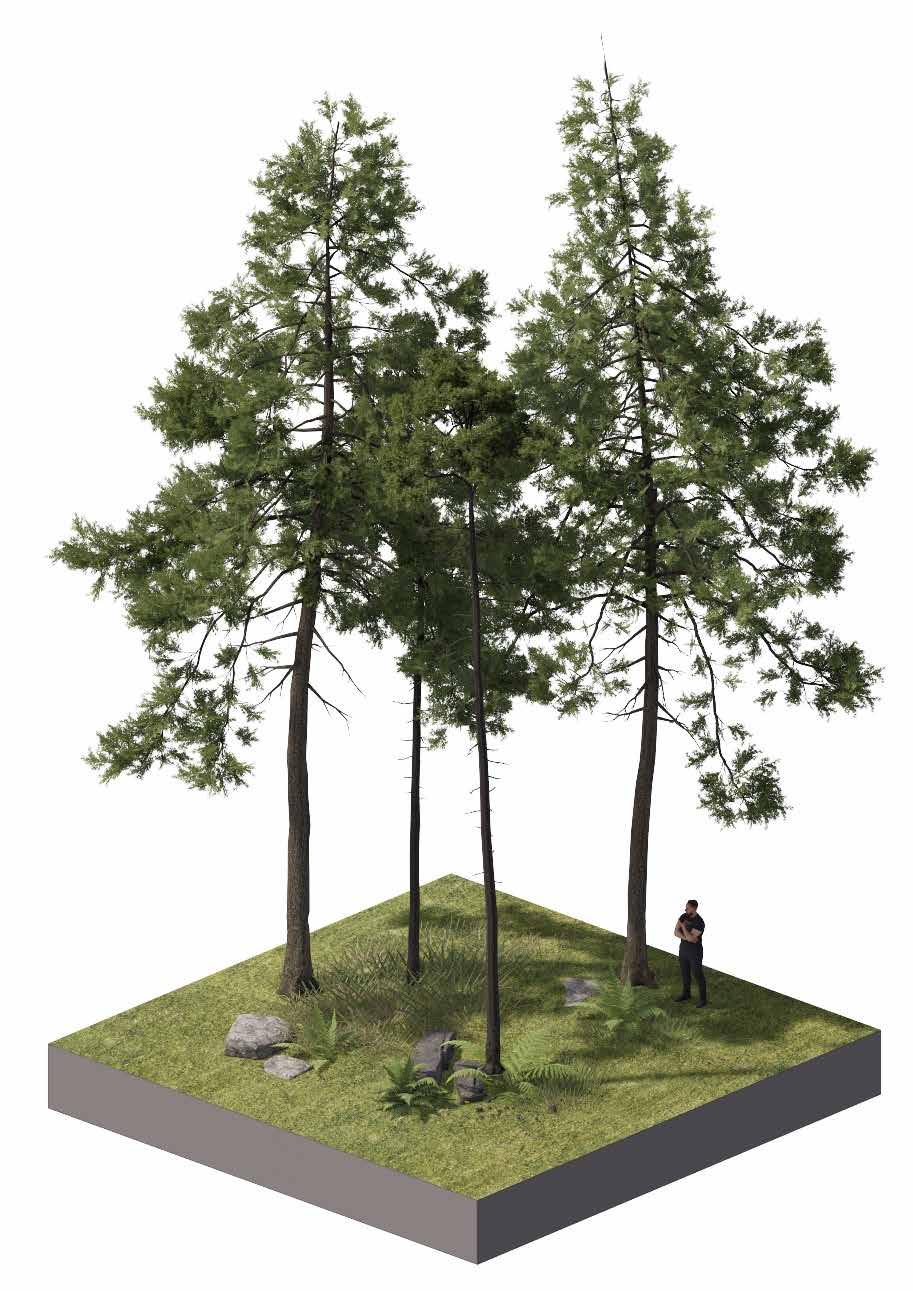
Log Construction | Coniferous Trees
Construction
VERNACULAR ARCHITECTURE: TIMBER CONSTRUCTION SYSTEMS DESIGN PORTFOLIO |ARTEFACT ANALYSIS
Articular Church Sv. Kríž [Paludza]
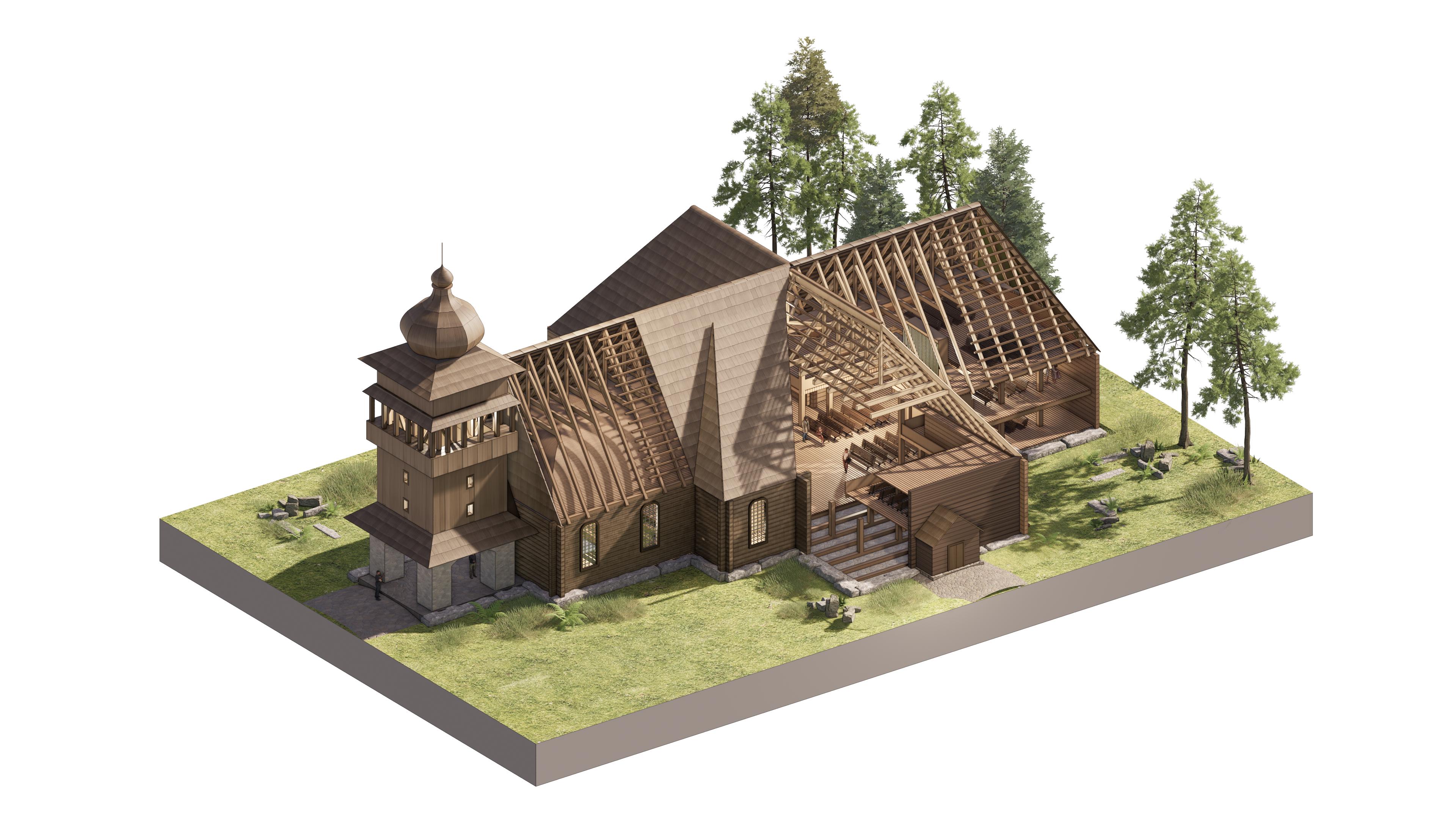
Considered to be tha largest timber structure in Slovakia but also probably central europe with a capacity of 1200 people seated, and up to 6000 standing. Could be considred first communal but also cultural venue of such scale.
As part of the counter-reformation, imperial decree dictated all protestant churches could only be constructed out of a single material - timber. Originally constructed in 1774, it was put together by master carpenter Jozef Lang and 40 builders in only 8 months. Relocated from its original location in 1982 (200 years after completion) as it was part of the flood zone for the proposed Liprovska Mara reservoir, it was re-assembled in Sv. Kríž, nearby.
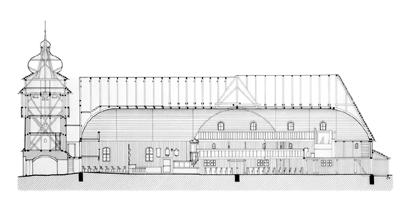
Thin,
Suspended Ceiling
interlocking boards suspended from primary roof
structure
Bell-tower
Shingle-clad baroque style onion dome
Roof layering set of multiple shallower roofs across the bell-tower heignt
protected entrance zone Perimeter upstand Stone upstand protects timber structure from water while evening out terrain
Roof overhanging eaves
Creates
Remote Location Church built outside of and facing away from rom village. Trees planted around perimeter, but not too close to minimise spread of wood disease onto timber structure.
Interlocking shingles Hand hewn from larch or spruce, the Slovak šindeľ
ARTICULAR CHURCH SV. KRÍŽ: VERNACULAR TIMBER CONSTRUCTION METHODS DESIGN PORTFOLIO | ARTEFACT ANALYSIS
Church nave 42m long with equally long transept. Bell-tower added in 1781 after restrictions on protestant churches lifted.
Corner Notching
Box-notch or dovetail-notch used to interlock perpendicular walls
Roof Truss System
Primary oak framing for roof truss and structure above crossing. Primary structure sits on edge beam of log construction walls.

Perimeter Balconies
Church perimeter walls feature additional levels of balconies increasing its capacity
Log Construction
Flat-on-flat technique of arranging hewen logs onto each other
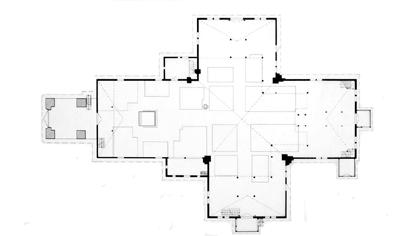
Cross-Plan
First church to have a cross-plan, increasing its capacity while maintaining connection between visitors and pulpit.
Shingle Cladding
Interlocking boards fastened onto structural walls with timber dowels
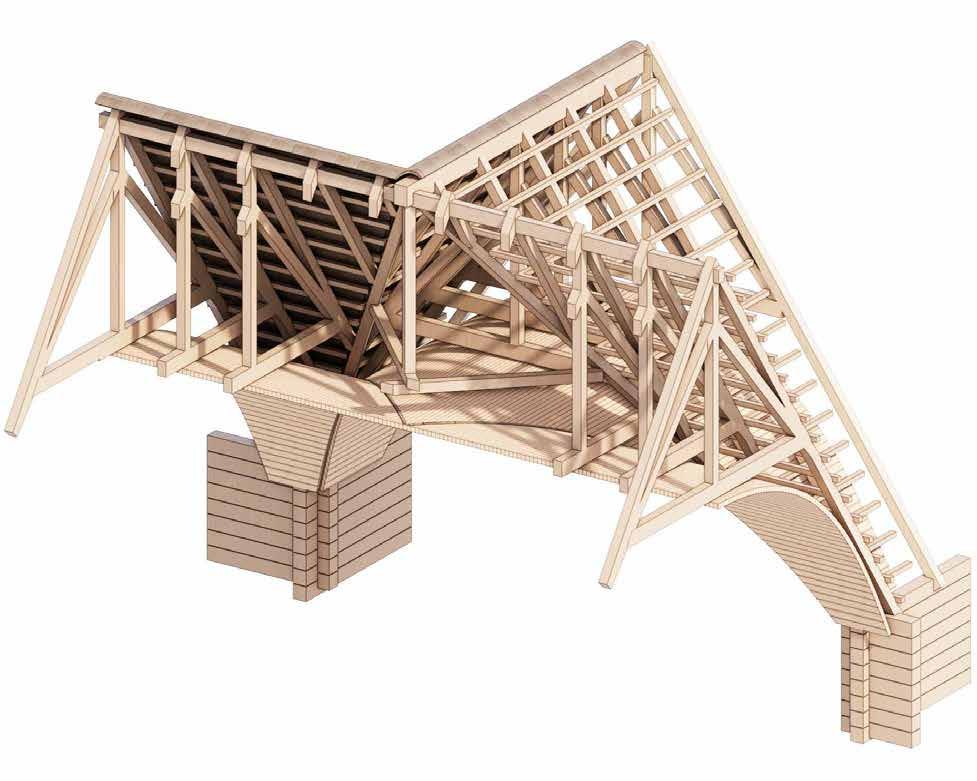
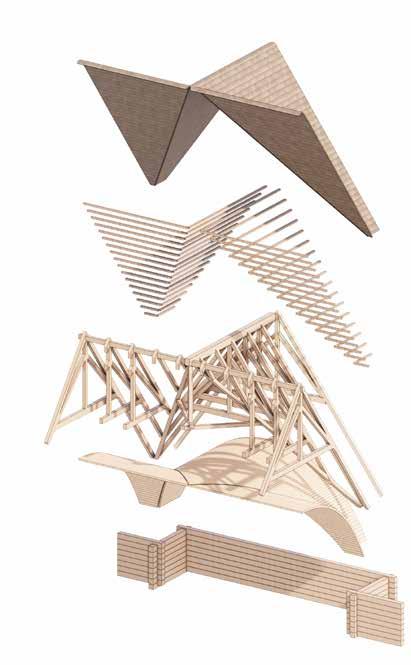
Forest Re-Configured
Study of church roof with focus on use of different timber species. The church is a part of the Articular churches in Slovakia, meaning they were constructed purely out of timber. For this reason they are a showcase of careful timber species selection depending on their inherent qualities.
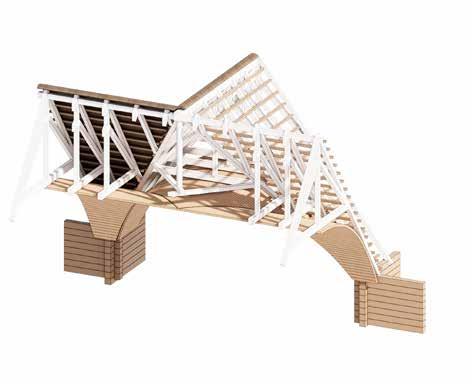
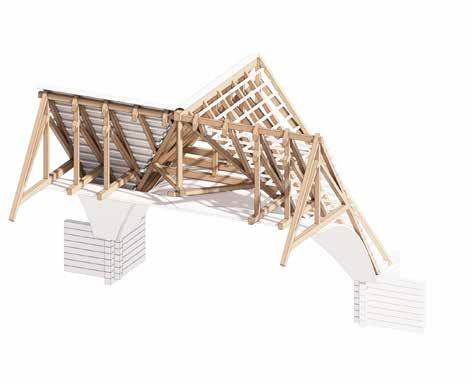
ARTICULAR CHURCH, PALUDZA SV. KRIZ: ANALYSIS OF TIMBER SPECIES USED DESIGN PORTFOLIO | ARTEFACT ANALYSIS
V. Interlocking roof shingles Hewn from soft conifers like larch or spruce
I. Structural envelope Logs of soft conifers like larch or spruce
II. Suspended ceiling Hewn planks from soft conifers
III. Roof truss system Typically softwoods but occasionally hardwood deciduous timbers like oak
IV. Roof battens Planks from soft conifers like larch or spruce
Interlocking shingles Hand hewn from larch or spruce, the Slovak šindeľ Primary roof truss frame Often times constructed from hardwood decidouous woods depending on roof spans
Structural Skin Walls constructed by log construction method, typically from softwood conifers like larch, pine or spruce
Softwood conifers
Hardwood deciduous
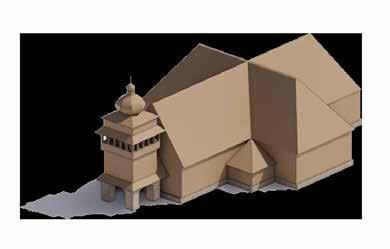
ARTICULAR CHURCH PALUDZA (SV. KRÍŽ)
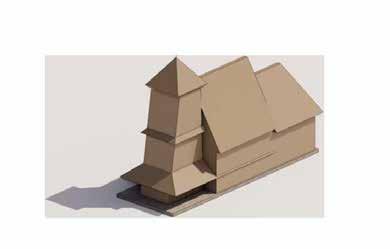
TIMBER CHURCH TRNOVÉ
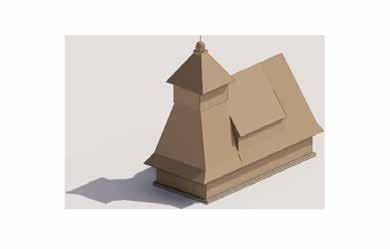
TIMBER CHURCH HERVATOV
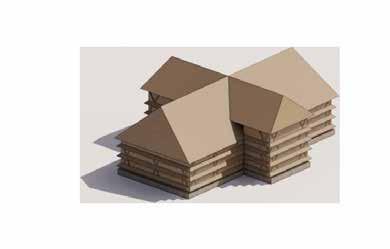
ARTICULAR CHURCH HRONSEK
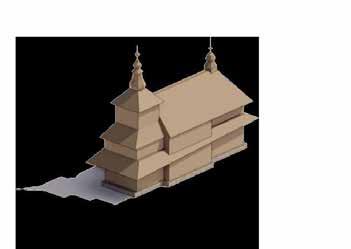
TIMBER CHURCH RUSKÝ POTOK
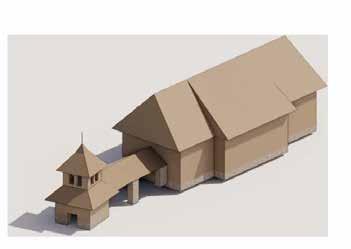
ARTICULAR CHURCH LEŠTINY

ARTICULAR CHURCH BREŽANY
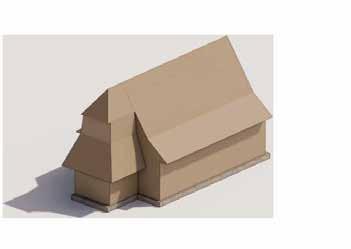
TIMBER CHURCH ZUBEREC, MUSEUM ORAVSKEJ DENINY
Wooden Churches Of The Slovak Carpathians
Set of timber churches arguably one of the most valuable showcase of Slovak cultural heritage and regional, vernacular construction methods. The Wooden Churches of the Slovak Carpathians are a sub-set of churches listed as UNESCO World Heritage Site consisting of nine wooden religious buildings constructed between the 16th and 18th centuries. Selected churches are of particular interest due to roof form, location and constructions methods used.
BRATISLAVA NITRA PRIEVIDZA ZVOLEN HRONSEK DÚŽAVA ISTEBNÉ KORYTNICA, KÚPELE HERVATOV SMOKOVCE TRNOVÉ TRVRDOŠÍN KEŽMAROK HRANIČNÉ BREŽANY KOŽANY LADOMÍROVÁ NOVÁ SEDLICA RUSKÝ POTOK LADOMÍROVÁ RUSKÁ BYSTRÁ KOŽANY PRÍKRA BODRUŽAL TROČANY TATRANSKÁ KOTLINA TATRANSKÁ JAVORINA MALÁ FRANKOVKA LEŠTINY BANSKÁ BYSTRICA ŽILINA POPRAD PREŠOV KOŠICE DESIGN PORTFOLIO |ARTEFACT ANALYSIS
ARTICULAR CHURCH SV. KRÍŽ: VERNACULAR TIMBER CONSTRUCTION METHODS
PART II. BRIEF DEVELOPMENT
The Slovak Cultural Uprising Reformation
The following time-line indicates key dates in the development of the Slovak nation, which until recently was always a part of larger, multinational and multicultural states.
This context is essential, to understand the economic, political and socio-cultural conditions within which people lived that gave rise to the regional folk architectural expression that will be looked at.
Christianization | ≈ 700 A.D.
Greater Moravia | 833-907 A.D.
The first major West-Slavic state, composed of Slavic ancestors of Czechs, Moravians and Slovaks.
Multiculturalism
Long history of cross-cultural impact from other Slavic nations, Germans, Hungarians due to trade, expanding settlement, resource extraction.
Kingdom of Hungary | 1000 -1867
Confirmed Extent Possible Extent
Area of Slovak Population Maximum Extent
Magyarisation | 1700 -1800
Strong oppression of Slovak people under Hungarian rule, peaking after The AustroHungarian Compromise of 1867 when they were given free reign on the oppression of non-Hungarian peoples living in the Hungarian kingdom
First Slovak Republic 1939-1945
Third Czechodlovak Republic | 1945-1948 Czechoslovak Socialist Republic |1948-1990
Austro-Hungarian Empire | 1867 -1918
Independent Democratic Slovak Republic | 1993
First + Second Czechoslovak Republic| 1918-1939
Area of Slovak Population
Maximum Extent
Area of Slovak Population Full Extent
[1st -4th Czechoslovak Republic; as area during inter-war years and WW2 changed]
Reformation
| 1520 -1600
Forest Categorization
“Wood has the priceless, indeed the unique, value of being the one basic resource that man [humankind] can renew… a wellmanaged forest goes on creating wood forever.” –
Martyn Bramwell
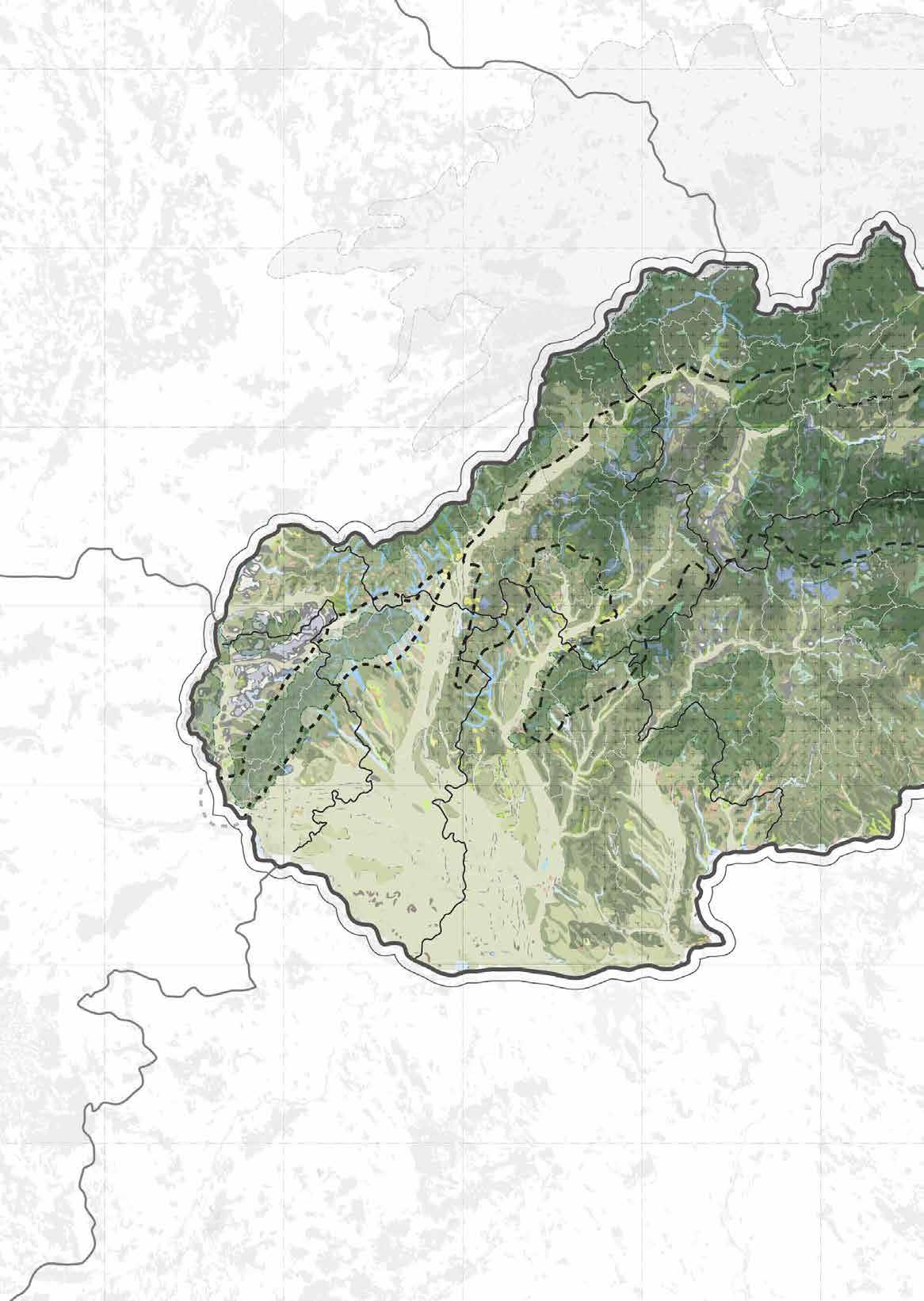
By Elevation
1. Low Altitude Forests
2. Mid Altitude Forests
3. High Altitude Forests
National Parks + Protected Areas
AUSTRIA
Logging in Slovakia
Around 7 - 10 million m3 of timber is logged annually, the ratio between deciduous and coniferous trees being 65% to 35% respectively. The majority of this timber is exported, so increasing the cost of the material domestically.
The most commonly logged tree species are; beech (34%), spruce (22%), oak (13%), pine (7%), fir (4%) and other.
CZECHIA
Forest Coverage
41% of Slovakia’s land coverage are forests and wooded areas
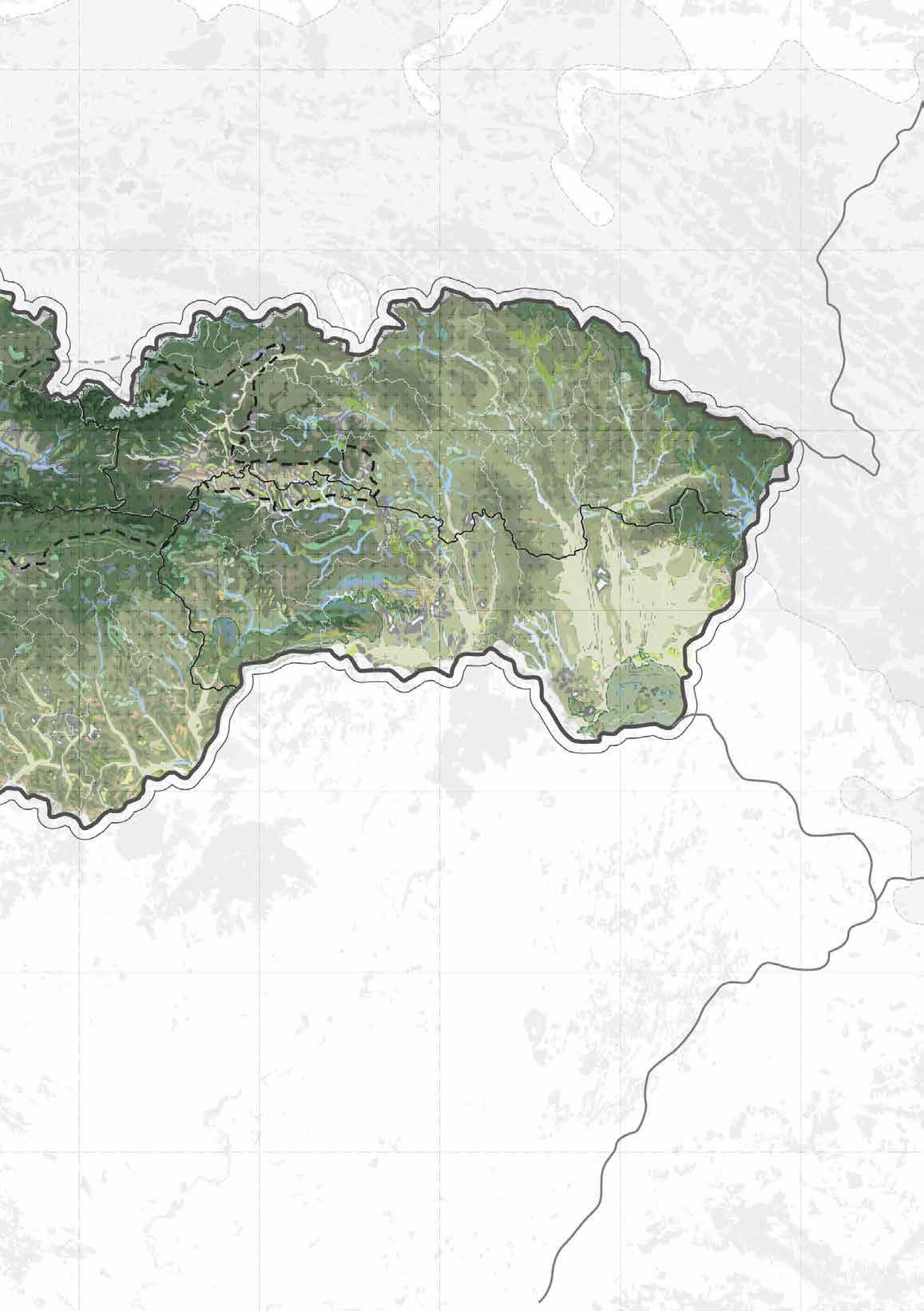
Tree Species: Forest Composition
Beech 36%, Spruce 21.9%, Oak 13.3%, Decidous Other 8%, Pine 6.7%, Hornbean 6.2%, Fir 4.1%, Larch 2.7%, Coniferous other 1.1%
UKRAINE
HUNGARY
POLAND
Part I. | Introduction
36%,
21.9%,
13.3%,
8%, Pine 6.7%,
6.2%, Fir 4.1%, Larch 2.7%, Coniferous other 1.1% Beech 36% Oak 13.3% Spruce 21.9% Pine 6.7%
Beech
Spruce
Oak
Decidous Other
Hornbean
Fir Pine Spruce Oak Beech Mix Dec.
TREE SPECIES | KEY CHARACTERISTICS
Spruce Smrek |Picea abies
Oak Dub | Quercus robus
Pine Borovica |Pinus sylvestris
Class 1 | Very Durable Class 2 | Durable Class 3 | Moderately Class 4 | Slightly Durable Class 5 | Not Durable Durability | Resistance to water, rot, fungus, pests etc.
Habitat
Coniferous | Softwood
Coniferous | Softwood
Secondary roof structure Primary roof structure Ceiling / roof soffit Wall Structure / Columns Roofing / shingles Usage on Construction Altitude Low-altitude forests | <550m Mid-altitude forests | 550m <1200m Mid-altitude forests | 550m <1200m Spruce Red Pine Oak Maturity: 150 years Can live up to: 700 Felling: 100-160 years Can live up to: 400 Maturity: 30-50 years Can live up to: 350 50m 20m 10m 30m 40m 35-55m 20-40m 35-45m Height Figure 12.
Deciduous | Hardwood
[Silver] Fir
Jedla [biela] | Abies alba
[European] Larch
Smrekovec | Larix decidua
Class 1 | Very Durable Class 2 | Durable Class 3 | Moderately Class 4 | Slightly Durable Class 5 | Not Durable Durability Secondary roof structure Primary roof structure Ceiling / roof soffit Wall Structure / Columns Usage on Construction Roofing / shingles
Yew Tis
Altitude Low-altitude forests | <550m Mountain forests | 1200m < 1600m Mountain forests | 1200m < 1600m
| Taxus baccata
Coniferous
| Softwood Coniferous | Softwood
Part I. | Introduction [Douglas] Fir Larch Yew Maturity: 50-120 years Can live up to: 500-600 Maturity: 15-45 years Can live up to: 1000 Maturity: ~100 years Can live up to: 600-1000 50m 20m 10m 30m 40m 40-50m 25-50m 10-25m Height
Coniferous | Softwood [hardest of softwoods]
LOG CONSTRUCTION CONIFEROUS TREES
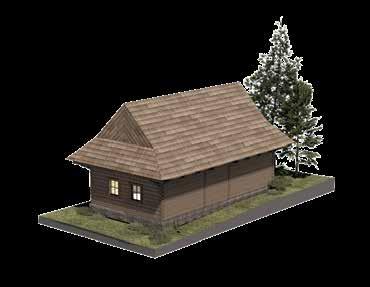
VYSOKÉTATRY
NÍZKE TATRY
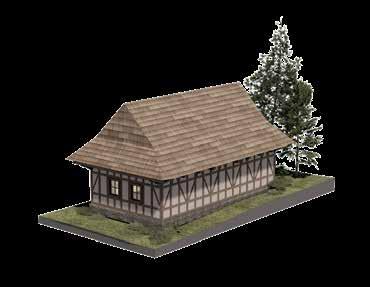
FRAME CONSTRUCTION DECIDOUS TREES
Regions of species overlap feature mixed approaches to vernacular construction systems
Forests | Dominant Tree Species
Regional division of tree species reflected on the traditional vernacular structures both in terms of material use as well as construction type. The area of Liptov, Orava and Vysoke Tatry features the unique overlap of different timber construction systems not found elswhere in the country.
FIR PINE SPRUCE OAK BEECH MIX DEC.
BRIEF DEVELOPMENT | REGIONAL ANALYSIS: FORESTRY IN SLOVAKIA DESIGN PORTFOLIO |BRIEF DEVELOPMENT FIR
RUŽOMBEROK
MARTIN
ŽILINA
VYSOKÉ TATRY
SPRUCE BEECH OAK
SPIŠKÁ N.V.
PINE
LIPTOVSKÝ MIKULÁŠ
FOREST COVERAGE
Area of highest forest density, including most of the protected national parks.
VYSOKÉTATRY
NÍZKE TATRY
FOREST COVERAGE
HIGH-ALTITUDE FORESTS
MID-ALTITUDE FORESTS
LOW-ALTITUDE FORESTS
MOUNTAIN RANGES
Mountains | The Tatras, Orava + Liptov Basin
Study exploring relationship between elements under compression and tension as well as integration of primary and secondary components. Canopy structure attempts to use different species for different components - particularly in compression and tension - to utilize the strengths of selected timbers.
LIFE IN THE FORESTS
Life in these regions has always been deeply intertwined with the forsts and mountains, reflected on the sociocultural development of there areas.
PROTECTED ZONES UNPROTECTED ZONES BRIEF DEVELOPMENT | REGIONAL ANALYSIS: MOUNTAINS IN SLOVAKIA DESIGN PORTFOLIO |BRIEF DEVELOPMENT
RUŽOMBEROK MARTIN
ŽILINA
VYSOKÉ TATRY
SPIŠKÁ N.V.
LIPTOVSKÝ MIKULÁŠ
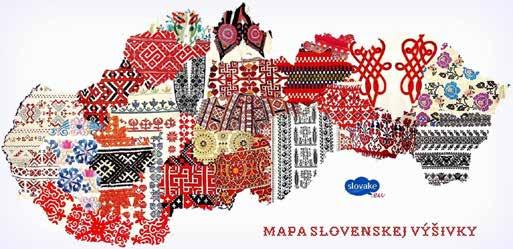
REGIONAL IDENTITY
FOREST AS LIFE Forestry and the outdoors intertwined with socio-cultural development
VYSOKÉ TATRY
Folklore| The Untouched Regions
Area of the Liptov basin, Orava and the Tatra mountains hold the key to uncovering traditional Slovak culture and heritage. Thanks to its geographical location and terrain the area withheld against external influences the longest and so features the broadest variety of traditional slovak folk culture, deeply rooted in slavic paganism.
ISOLATION FOR CONSERVATION
Geographical nature of region led to conservation of tradional folk slovak culture and way of life, in many ways rooted in slavic paganism
LIPTOV
ORAVA NÍZKE TATRY VYSOKÉTATRY
DESIGN PORTFOLIO |BRIEF DEVELOPMENT
LIPTOVSKÝ MIKULÁŠ RUŽOMBEROK MARTIN ŽILINA VYSOKÉ TATRY SPIŠKÁ N.V. 2 3 1 1 2 3 4 5 6 5 4 6 SITES OF SOCIO-CULTURAL IMPORTANCE TERCHOVÁ - BIRTHPLACE OF JÁNOŠÍK ARTICULAR CHURCH SV KRÍŽ HIGH TATRAS VÝCHODNÁ FESTIVAL ICONIC KRIVÁŇ MT. LOW TATRAS MT. REGION BRIEF DEVELOPMENT | REGIONAL ANALYSIS: CULTURE IN SLOVAKIA
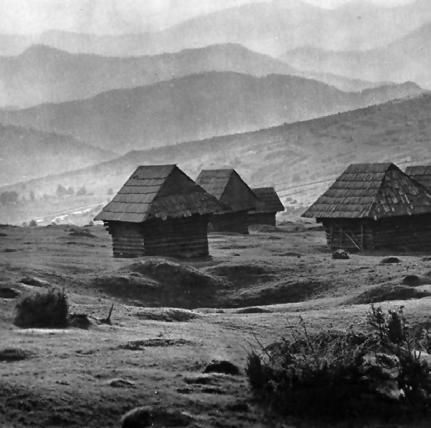
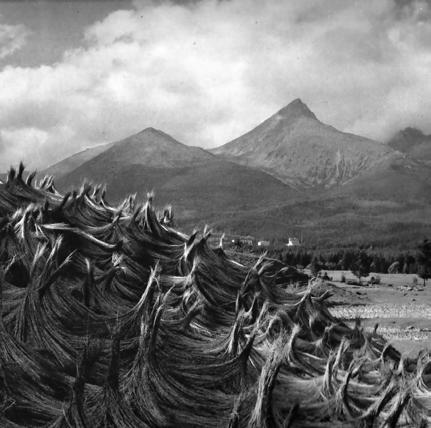
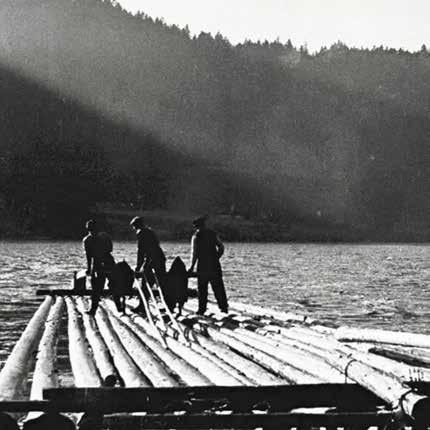
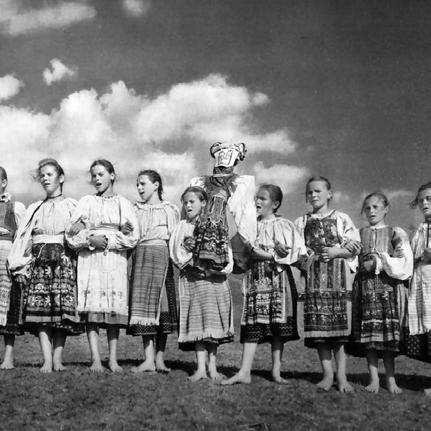
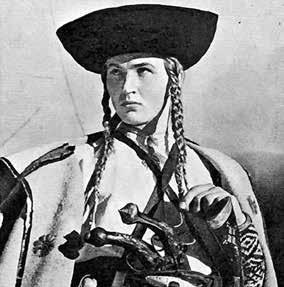
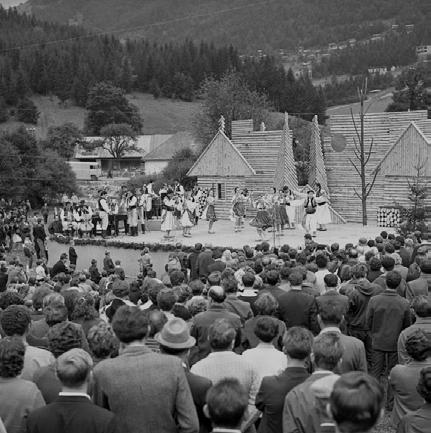
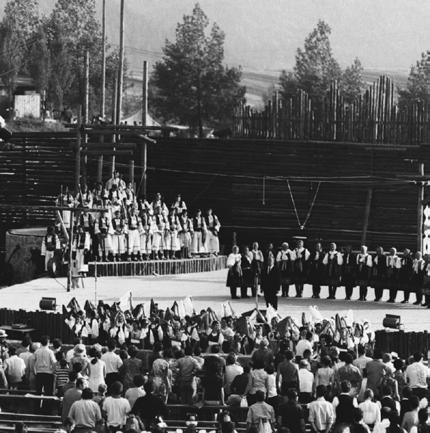
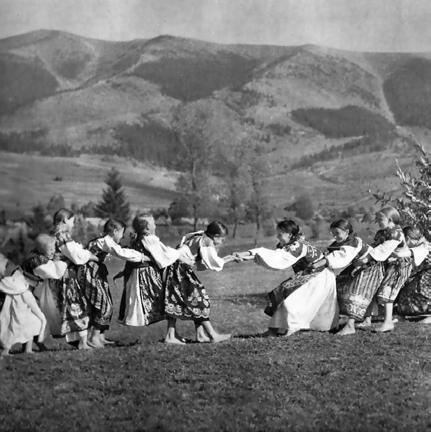
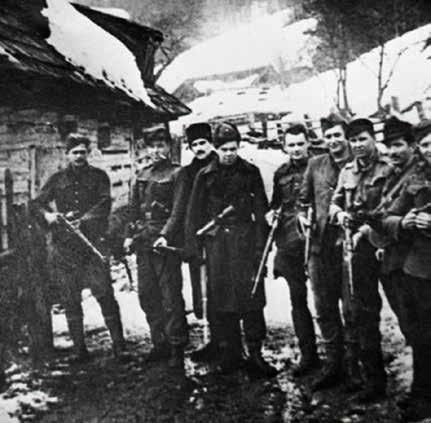
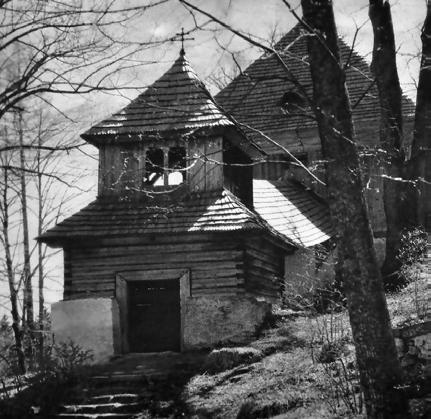
Regional Identity | Mountains, Forests + Folklore
DESIGN PORTFOLIO |BRIEF DEVELOPMENT
SInterconnection between nature and structure
Traditions rooted in Slavic Paganism
Janosik legend
Flax harvest as social activity
Religious ritual as social binder
Area of Slovak National Uprising
Life outdoors
Forestry and tree logging history
BRIEF DEVELOPMENT | REGIONAL ANALYSIS: CULTURE IN SLOVAKIA
Home to tradional folk dancing
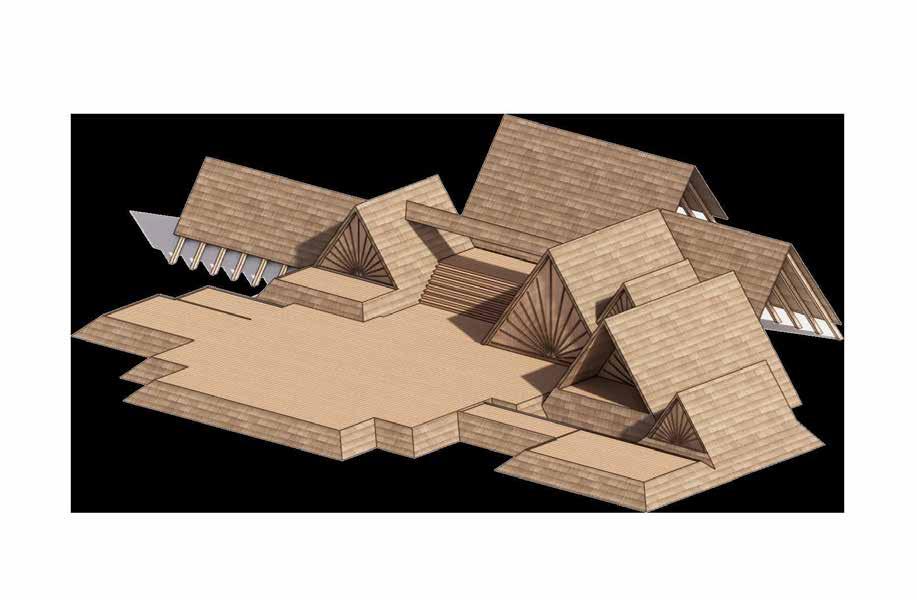
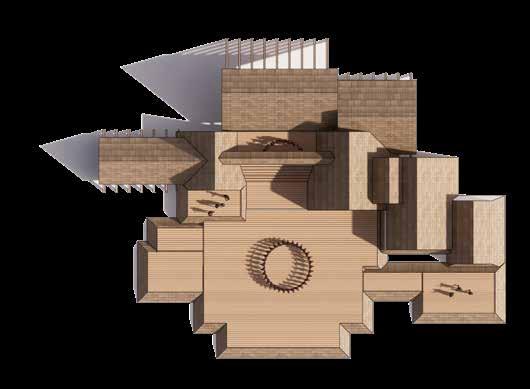
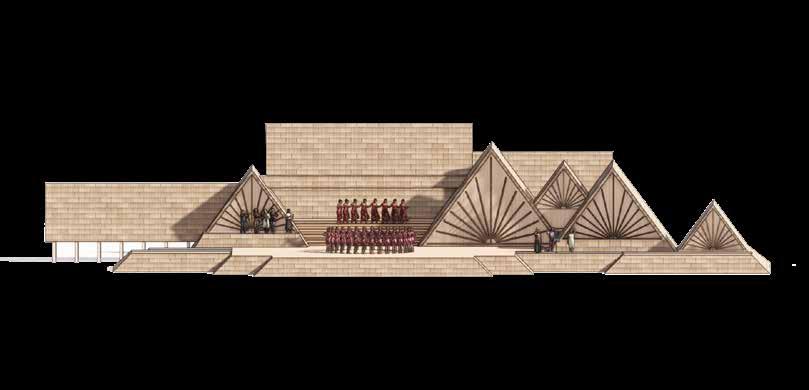
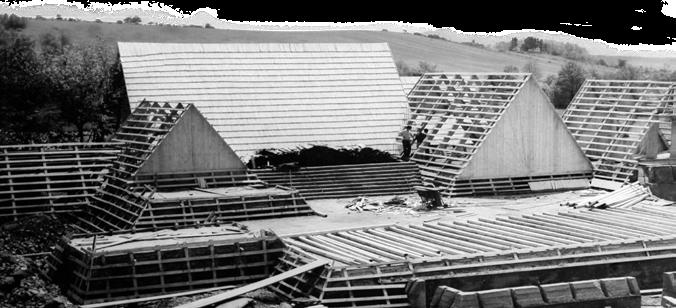
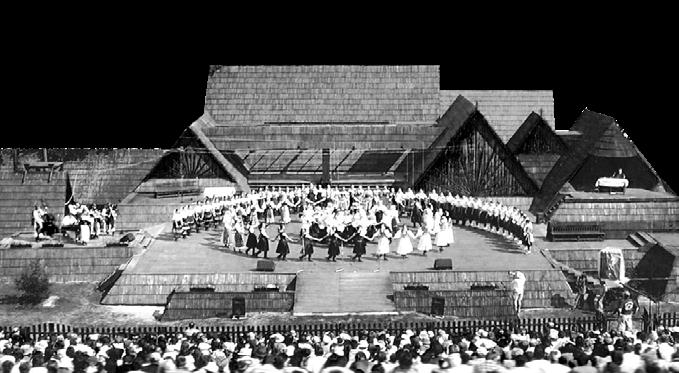
Folk festival venues across the region play with defining characteristics of folk regional expression. Each region of central Slovakia has several venues for folk festivals, each reflecting their respective construction and formal tradition.
DESIGN PORTFOLIO |BRIEF DEVELOPMENT
Detva | Folk Festival Venue
BRIEF DEVELOPMENT | REGIONAL ANALYSIS: CULTURE IN SLOVAKIA
I. AXO VIEW: STEPPED TERRAIN, EACH STEP WITH SPECIFIC FUNCTION
II. PLAN VIEW: STEPPING PLATFORMS
TIMBER FRAME CONSTRUCTION, 1975
ANNUAL, REGIONAL FOLK FESTIVAL
III. ELEVATION: MOUNTAIN RANGE
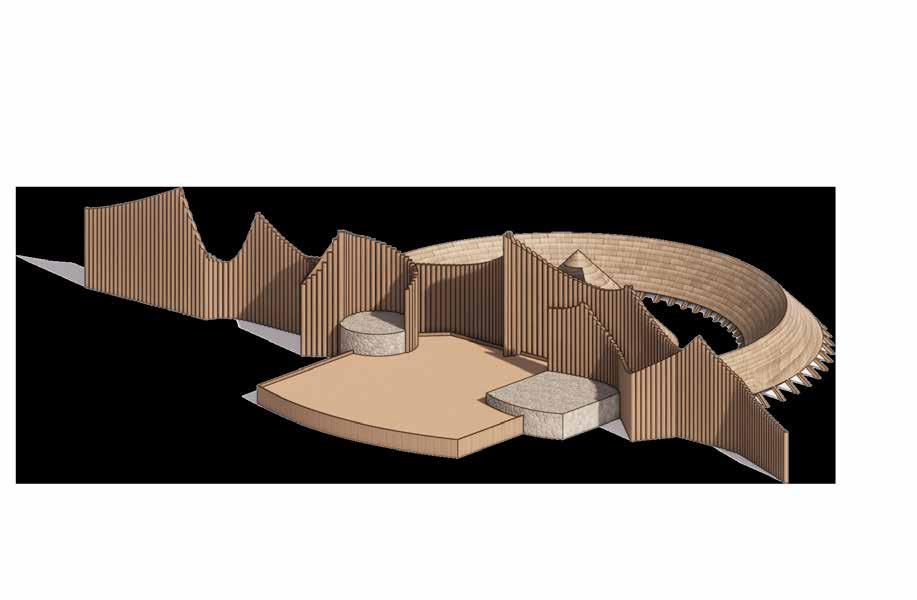
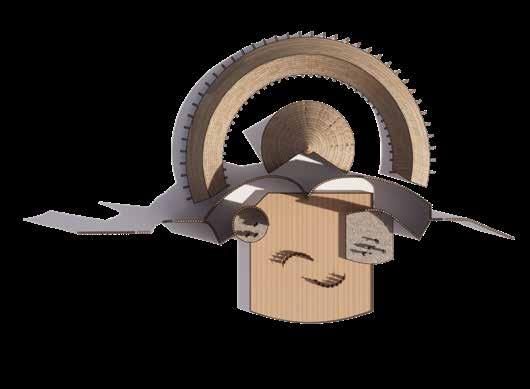
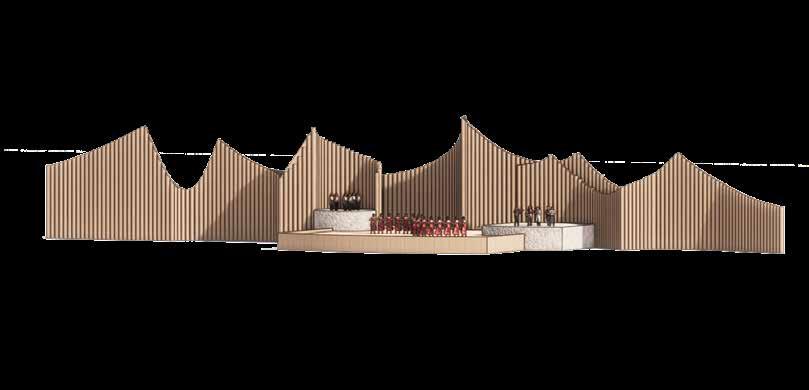
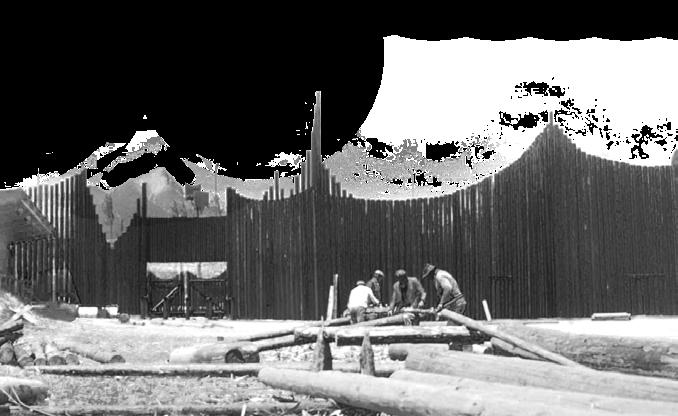
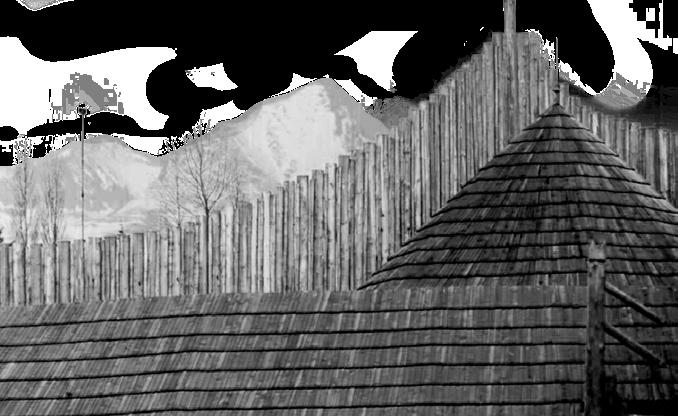
Východná | Folk Festival Venue
One of the largest venues for folk performance, Vychodna features only outdoor spaces, so limiting its use during the year. Folk festival venues across the region play with defining characteristics of folk regional expression.
I. AXO VIEW: STAGE SCENE MIMICKING MOUNTAIN RANGE BEHIND
II. PLAN VIEW: CHAOS
TIMBER LOG CONSTRUCTION, 1971
FORM OF STAGE SCENE COMPLEMENTING MOUNTAIN RANGE BEHIND
DESIGN PORTFOLIO | BRIEF DEVELOPMENT
III. ELEVATION: MOUNTAIN RANGE
BRIEF DEVELOPMENT | REGIONAL ANALYSIS: CULTURE IN SLOVAKIA
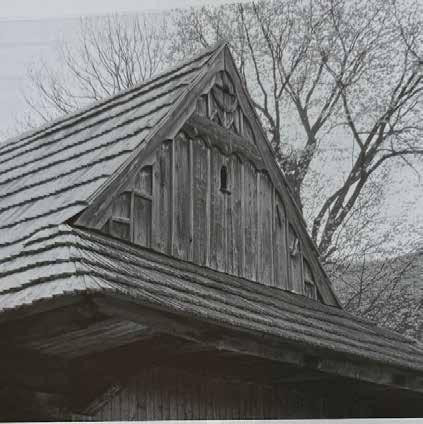
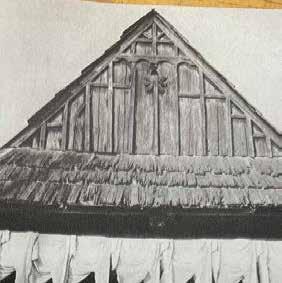
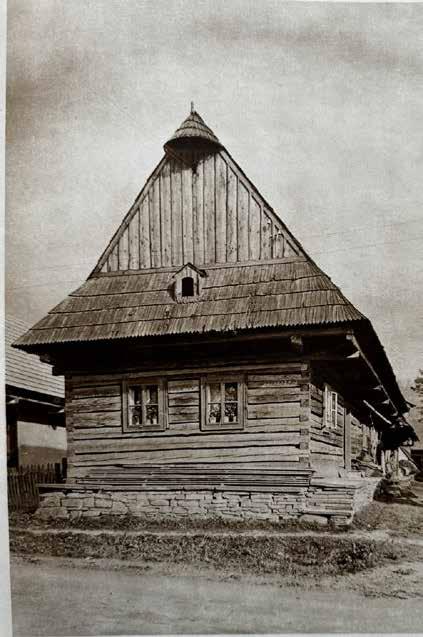
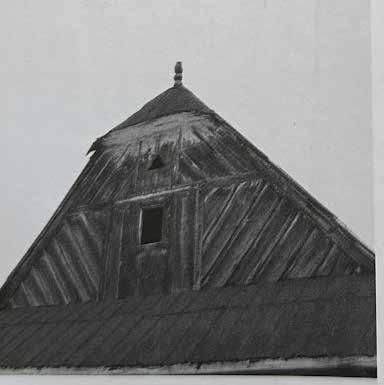
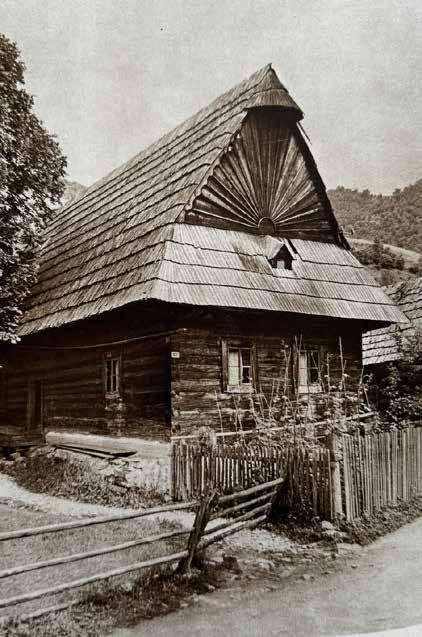
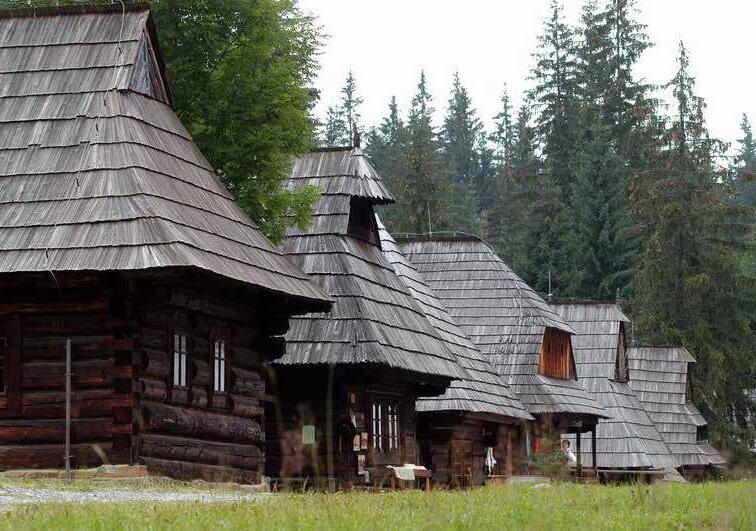
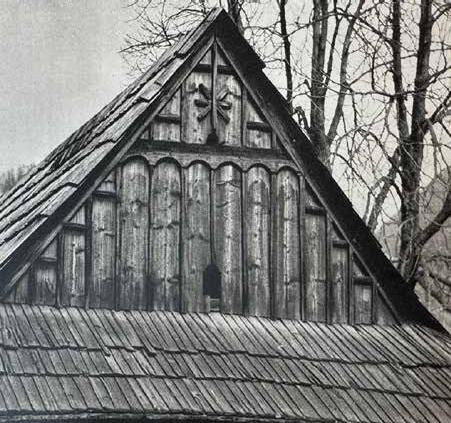
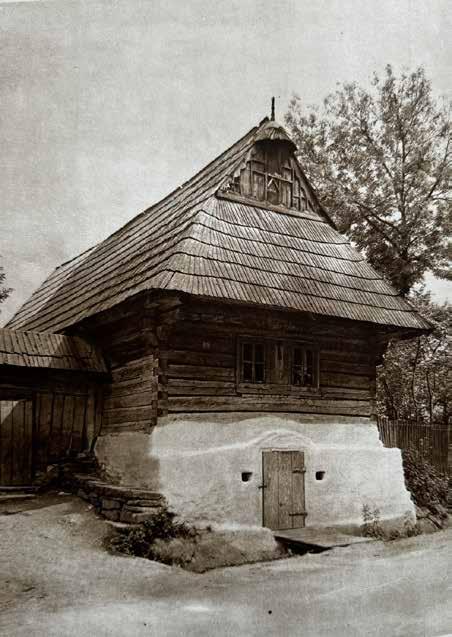
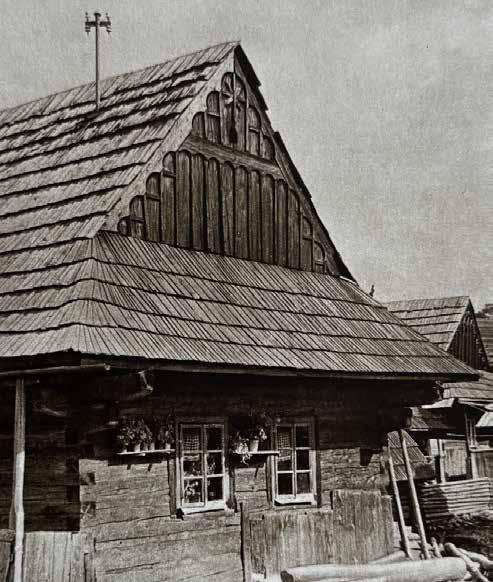
Gable Signalling| Communication of Function
As seen throughout architectural history, just like on the ancient Greek pediments, the roof gable takes up the role of architectural communication. As a common feature of façade design, the front gable of dwellings – oriented towards the primary communication route through the settlement – is the most ornate and detailed elevation.
DESIGN PORTFOLIO |BRIEF DEVELOPMENT BRIEF DEVELOPMENT | REGIONAL IDENTITY: GABLE SIGNALLING
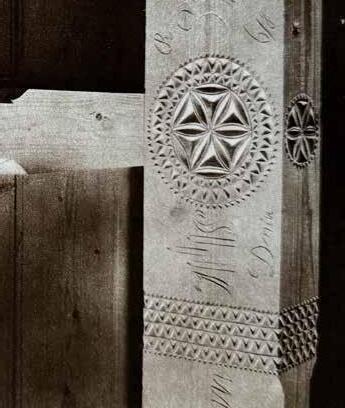
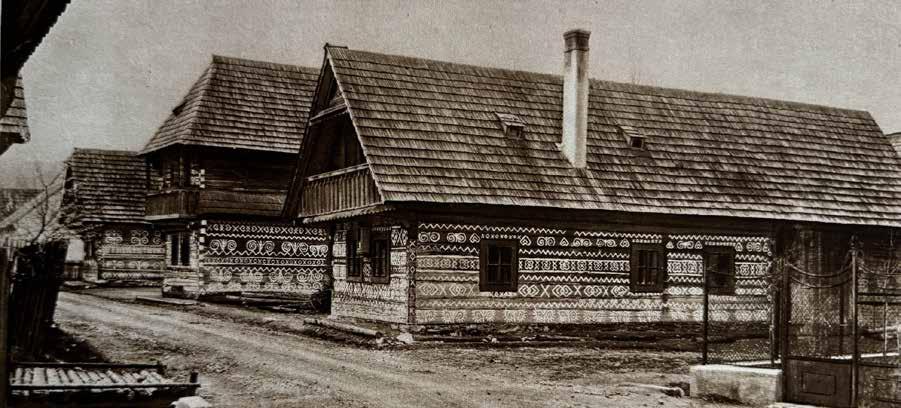
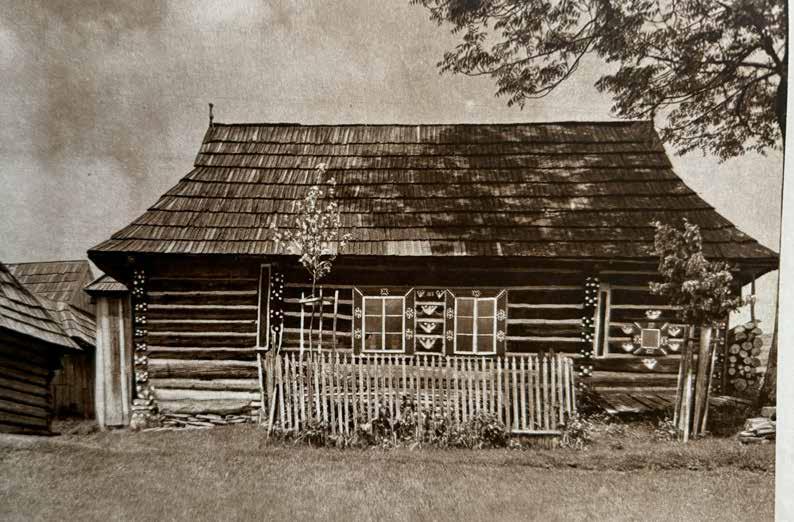
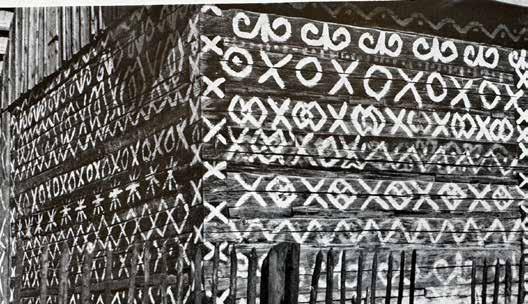
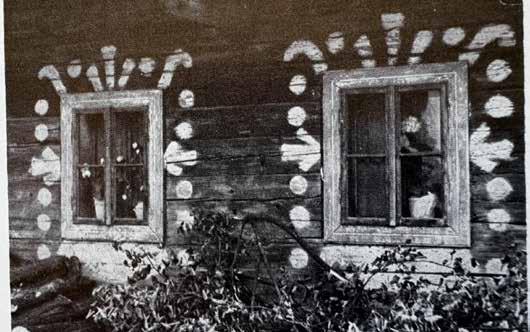
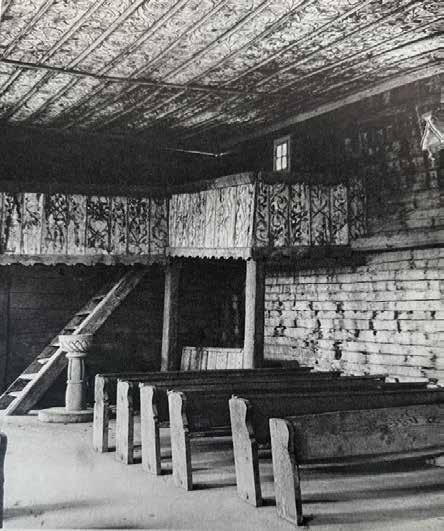
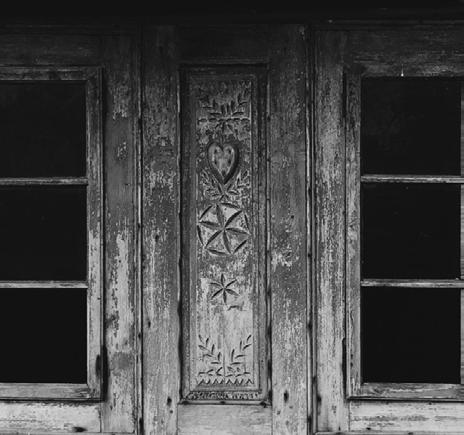
Structure as Ornament | Folk Painting and Carving in Architecture
Ornamentation of structural components had multiple purposes; didactic [in churches], recordkeeping in the form of monograms and dates, protective symbols around windows and doors as well as weatherproofing, in the form of lime-washing log ends to protect the end-grain.
DESIGN PORTFOLIO | BRIEF DEVELOPMENT BRIEF DEVELOPMENT | REGIONAL IDENTITY: STRUCTURAL ORNAMENT
PART III. DESIGN DEVELOPMENT
0m
CONTEXT 1:15,000 @A3
Štrbské Pleso | Vysoké Tatry
Area of the Liptov basin, Orava and the Tatra mountains hold the key to uncovering traditional Slovak culture and heritage. Thanks to its geographical location and terrain the area withheld against external influences the longest and so features the broadest variety of traditional slovak folk culture, deeply rooted in slavic paganism.
NÍZKE TATRY VYSOKÉTATRY
500m
DESIGN PORTFOLIO |BRIEF DEVELOPMENT BRIEF DEVELOPMENT | SITE LOCATION
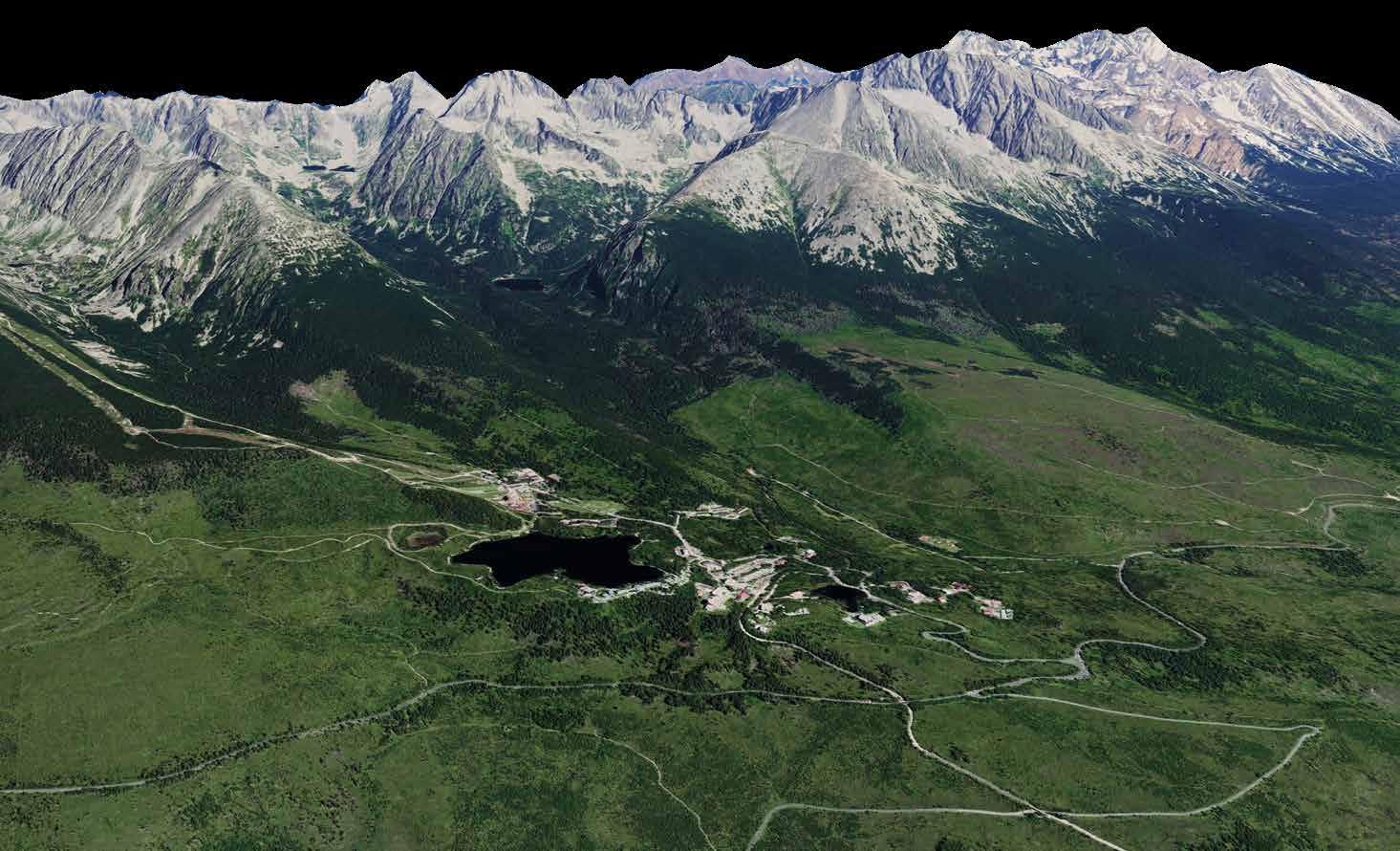
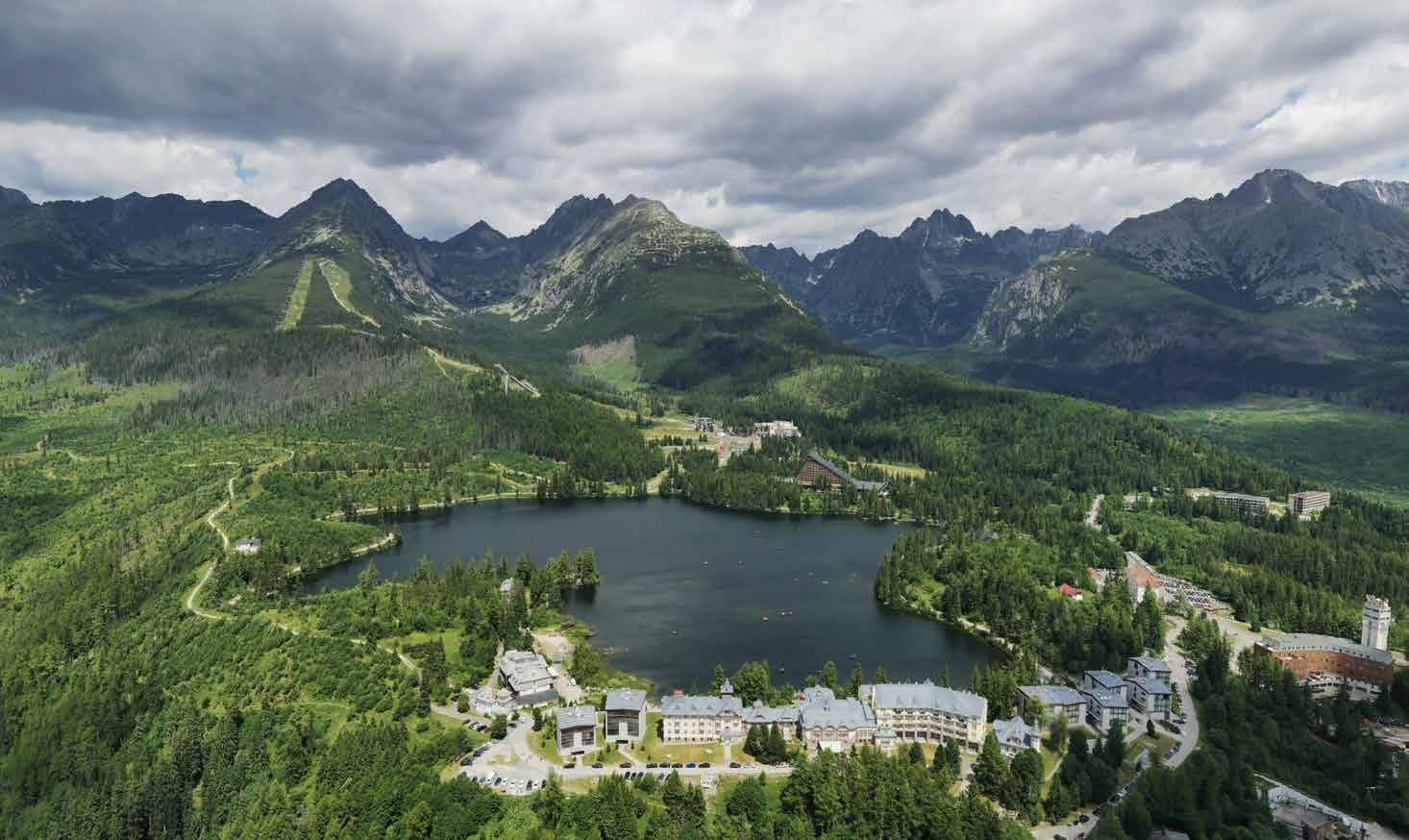
DESIGN PORTFOLIO |BRIEF DEVELOPMENT BRIEF DEVELOPMENT | SITE LOCATION
Štrbské Pleso | Vysoké Tatry
1 2 3 4 5 6 7 8 9 10 11 1 2 3 4 5 6 7 8 9 10 11 1 2 3 4 5 6 7 8 9 10 11 0m 100m 250m 500m DESIGN PORTFOLIO |BRIEF DEVELOPMENT BRIEF DEVELOPMENT | SITE LOCATION Urban
CONTEXT
1. 3. 2.
Analysis
1:5000 @A3
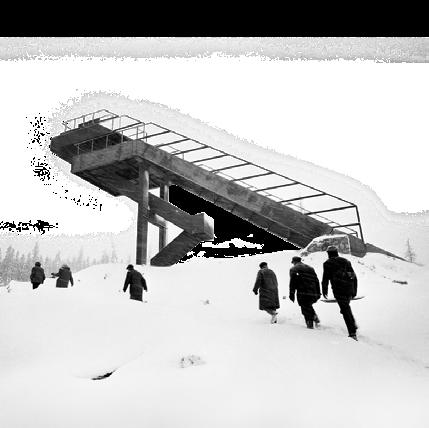
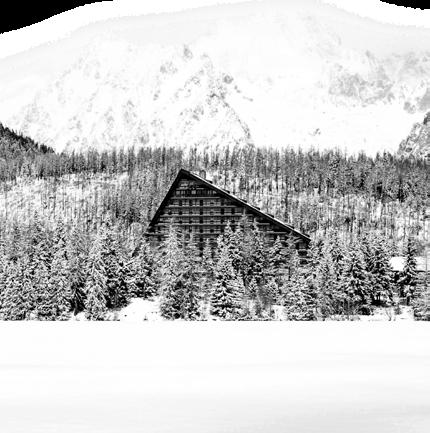
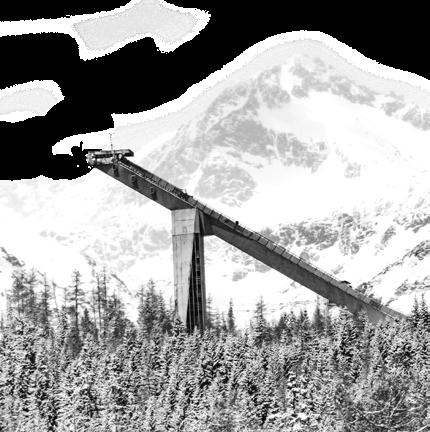

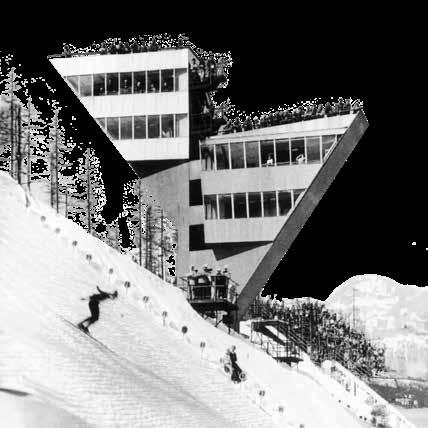
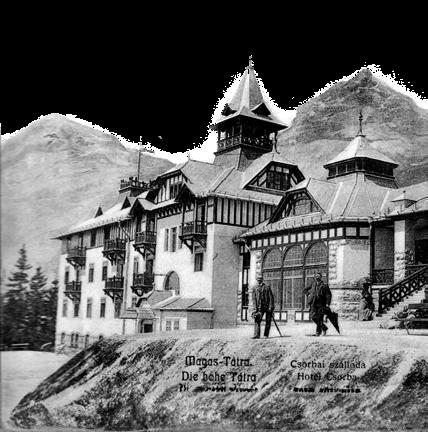
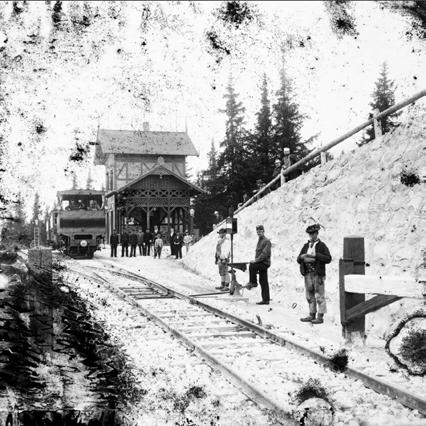
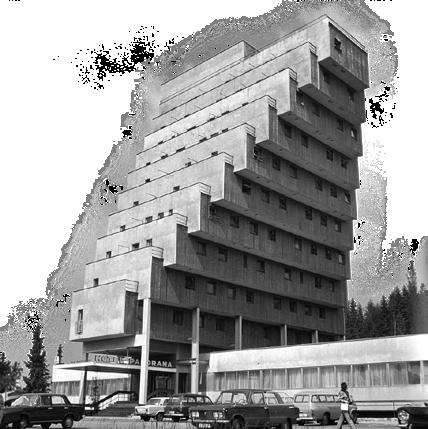
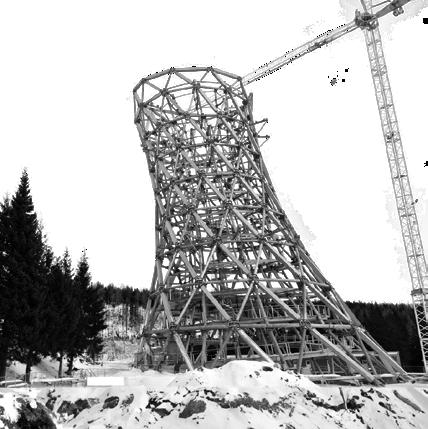
Architecture Of Štrbské Pleso
Similarly to other areas across Slovakia, most representational, monumental and iconic architecture, playing with regional expression is that build under Communism and so carries until today mixed connotations, and is often stigmatized.
SMALL SKI-JUMP, 1970
HOTEL FIS, 1970
ORIGINAL S.P. TRAIN STOP,
HOTEL PATRIA, 1968s
TATRAS TOWER, 2022
HOTEL PANORAMA, 1967
GRANDHOTEL ŠTRBSKÉ PLESO, 1900
LARGE SKI-JUMP, 1970
SKI-JUMP WATCH-TOWER, 1970
DESIGN PORTFOLIO |BRIEF DEVELOPMENT BRIEF DEVELOPMENT | SITE LOCATION
RACK-RAILWAY TO CABLE CAR
Cultural Infrastructure
Tatra Electric Railway extension proposal to continue around the perimeter of the TANAP national park, connecting to the Polish infrastructure on the northern edge of the Tatras. Štrbské Pleso would become the heart of this development as it also has the terminus of the Rack-rail from Štrba.
The extension of the Tatra Electric Railway is one part of the regional development masterplan. The other would be to extend the rack-railway all the way to the cable cars deeper in the valley, creating a seamless infrastructural integration laying the foundation for Cultural Infrastructure.
NÍZKE TATRY
VYSOKÉTATRY
DESIGN PORTFOLIO |BRIEF DEVELOPMENT
BRIEF DEVELOPMENT | SITE LOCATION
TRAIN TO RACK-RAILWAY
RACK-RAILWAY STOP
CABLE CAR

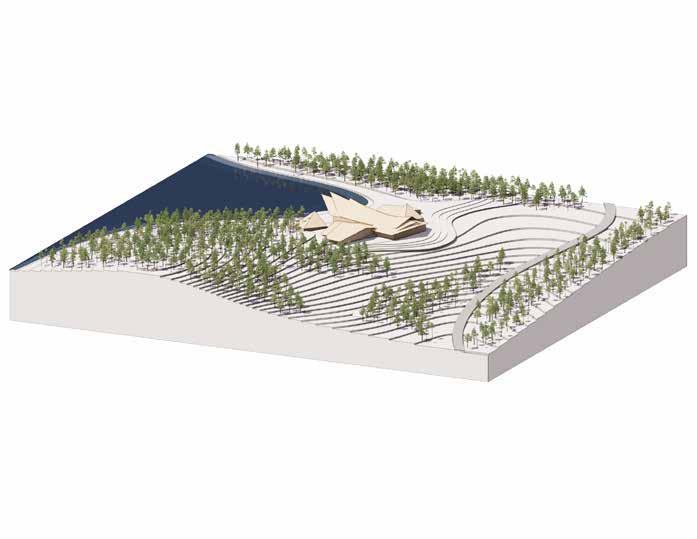
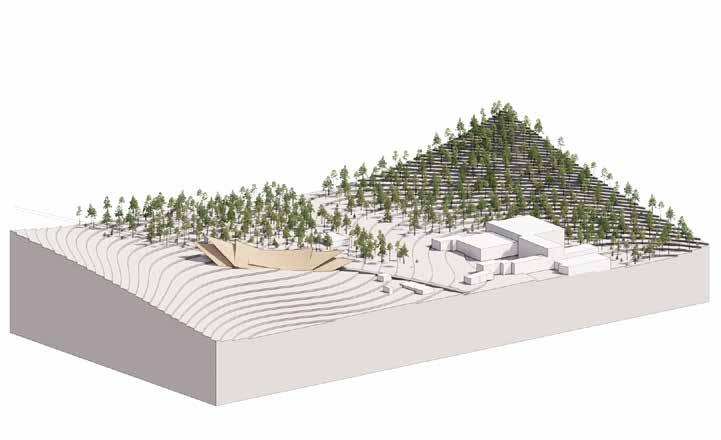
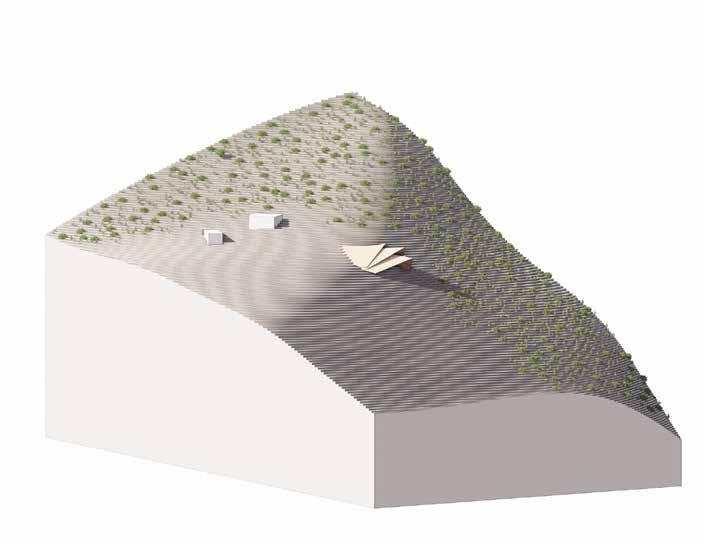
RAILAY + RACK RAIL INTERFACE
Area of the Liptov basin, Orava and the Tatra mountains hold the key to uncovering traditional Slovak culture and heritage. Thanks to its geographical location and terrain the area withheld against external influences the longest and so features the broade
RACK RAIL + PERFORMANCE VENUE
Area of the Liptov basin, Orava and the Tatra mountains hold the key to uncovering traditional Slovak culture and heritage. Thanks to its geographical location and terrain the area withheld against external influences the longest and so features t
RACK RAIL + CABLE CAR INTERFACE
Area of the Liptov basin, Orava and the Tatra mountains hold the key to uncovering traditional Slovak culture and heritage. Thanks to its geographical location and terrain the area withheld against external influences the longest and so features the broades
CABLE CAR + MUSEUM
Area of the Liptov basin, Orava and the Tatra mountains hold the key to uncovering traditional Slovak culture and heritage. Thanks to its geographical location and terrain the area withheld against external influences the longest and so features the bro
RACK RAILWAY RAILWAY RACK RAILWAY + PERFORMANCE VENUE CABLE CAR RACK-RAILWAY CABLE CAR +MUSEUM
Cultural Infrastructure
Extending the Tatra Electric Railway is one part of the regional development master-plan. The other would be to extend the rackrailway all the way to the ski slopes, creating a seamless infrastructural integration laying the foundation for Cultural Infrastructure.
The area of the site would be central to the masterplan as it would feature the southern station for the ski-lift, a rack-ralway station and a cultural center featuring exhibition spaces and a folk hall, dedicated to seasonal folk dance festivals
INFRASTRUCTURAL DEVELOPEMENT
EXISTING ELECTRIC RAILWAY MAIN ROAD
PROPOSED RAILWAY EXTENSION
EXISITNG RACK-RAILWAY
PROPOSED
1 2 3 4 5 6 7 8 9 10 11 3 4 5 6 7 8 9 10 11 3 4 5 6 7 8 9 10 11 0m 50m
DESIGN PORTFOLIO |BRIEF DEVELOPMENT
2 3 4 5 6 7 8 9 10 11 1 2 3 4 5
RACK EXTENSION
LAKESIDEFOOTPATH
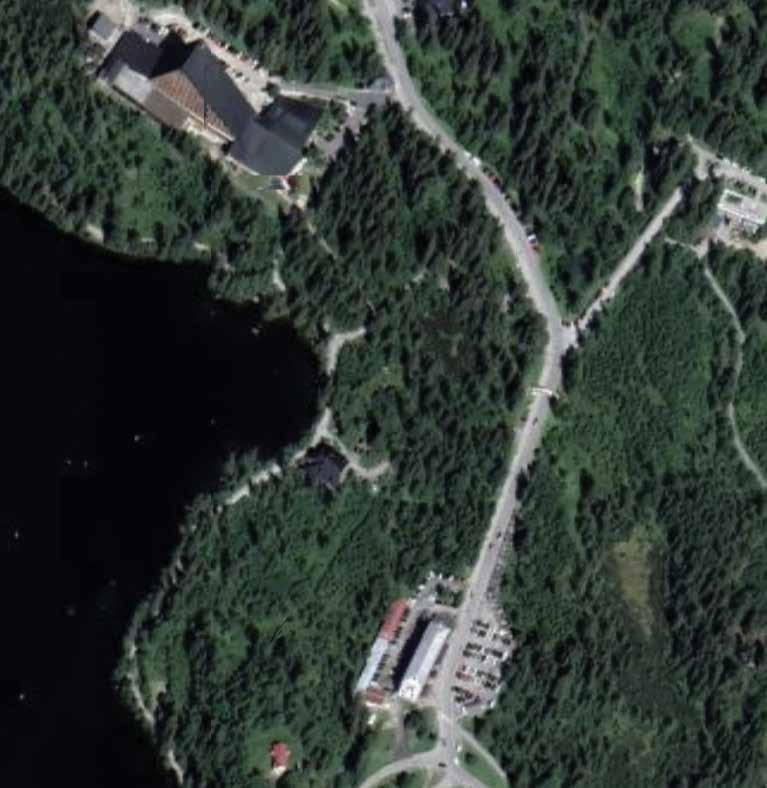
INFRASTRUCTURAL DEVELOPEMENT
EXISTING ELECTRIC RAILWAY
PEDESTRIAN ROUTE
RACK-RAILWAY ROUTE
FOREST EDGE
OUTDOOR EXHIBITION AREA
DIRECTIONALITY OF PROPOSAL
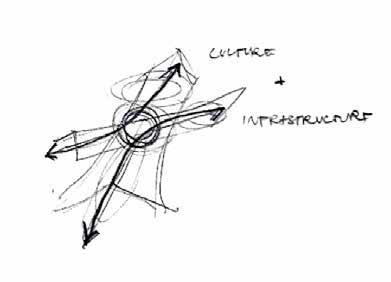
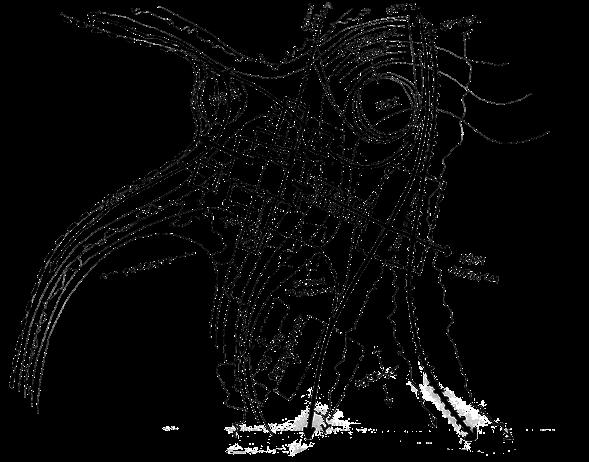
Site Strategy
The proposal will sit between the Štrbské Pleso lake and the proposed extention to the rack-railway, creating a bridge between the two flows - lake perimeter, pedestrian path on one hand and railway on the other. This creates opportunities for multiple different means of interconnecting the two routes.

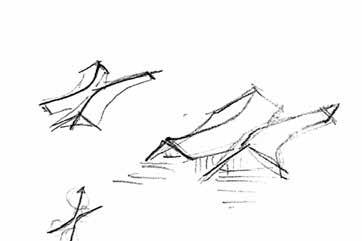
2 3 4 5 6 7 8 11 6 7 8 9 10 11 OUTDOOR AMPHITHEATER
DESIGN PORTFOLIO |DESIGN DEVELOPMENT DESIGN DEVELOPMENT | MASSING STRATEGY
CABLE-CAR
LAKESIDE
AREA TO BE DEMOLISHED FOREST EDGE FOREST EDGE RACK-RAILWAY CONVERGING PROGRAMME LINEAR PROGRAMME
FOOTPATH
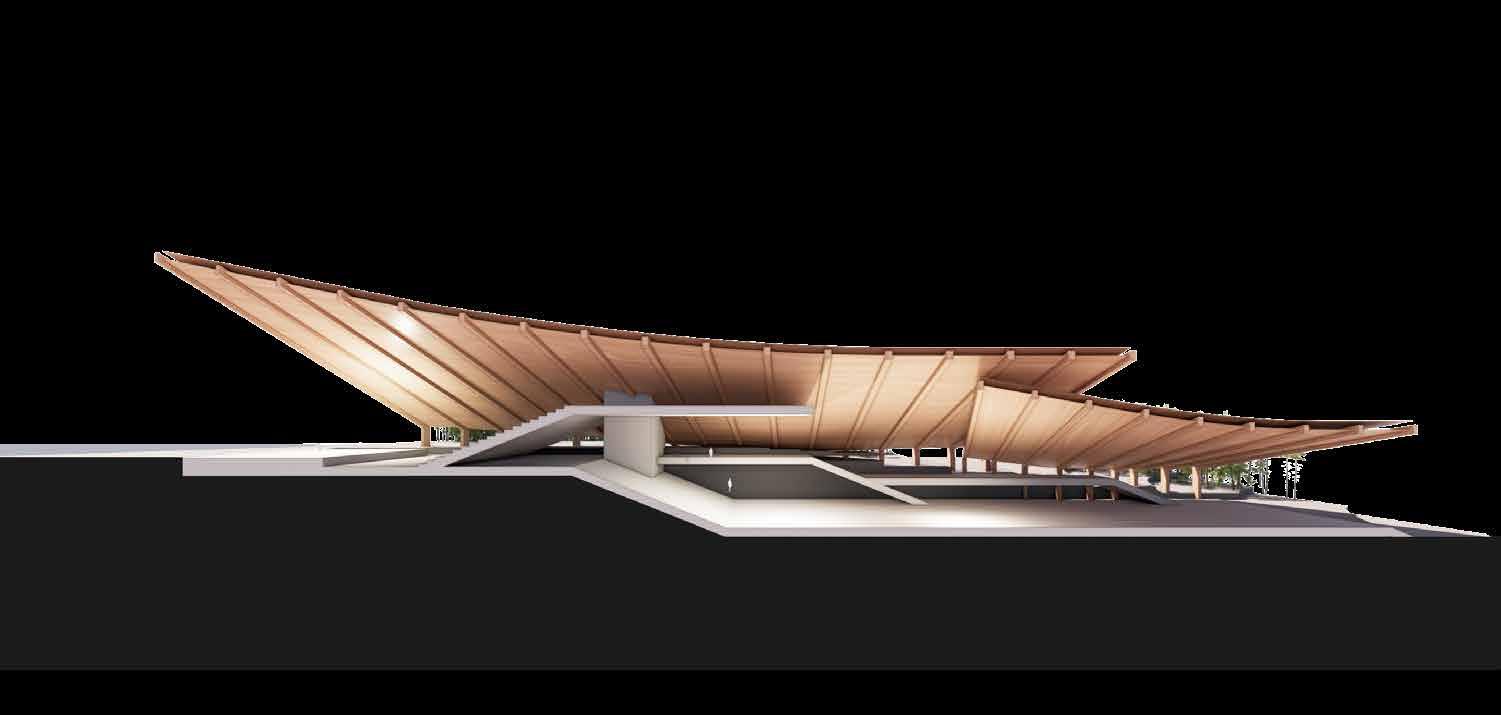
the entrance
and feeds into the pre-function and exhibition spaces while the main roof of the
covers the primary programme.
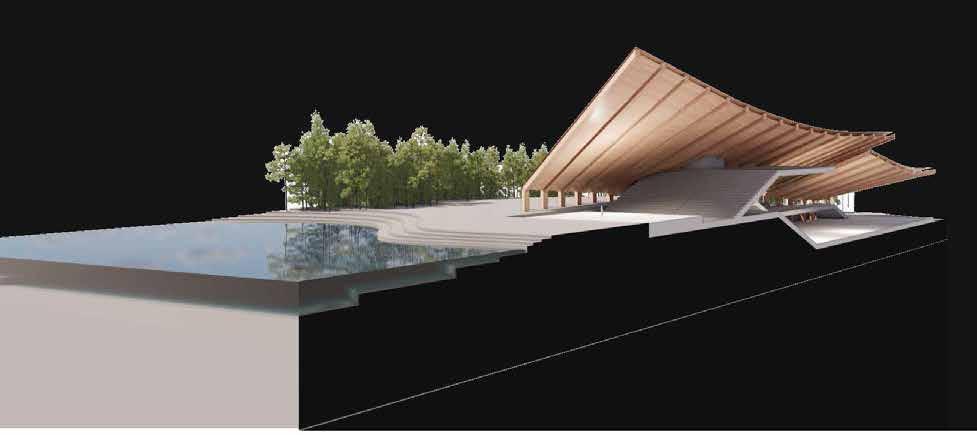
Inspired by the strieška - a small / partial roof covering the entrance zone of a building or alternatively protecting the facade on taller buildings, this massing is composed of a mega structure roof covering most of the programme and the strieška
EXHIBITION EVENT PRE-FUNCTION EXHIBITION EVENT EVENT PRE-FUNCTION EXHIBITION DESIGN PORTFOLIO |DESIGN DEVELOPMENT DESIGN DEVELOPMENT | MASSING STRATEGY
The strieška covers
hall
massing
Roof Overlap + Strieška
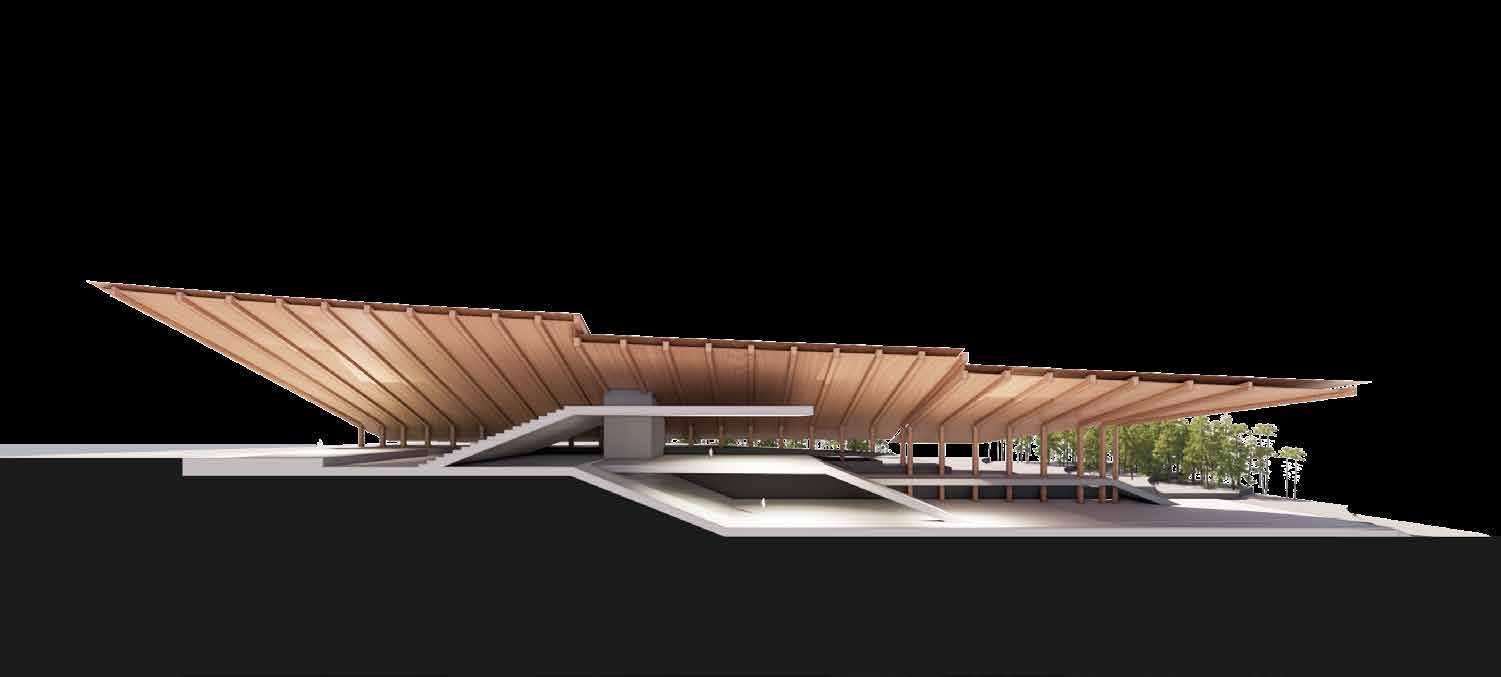
Roof steps to indicate change of programme - from entrance hall, to exhibition space, pre-function to performance hall.
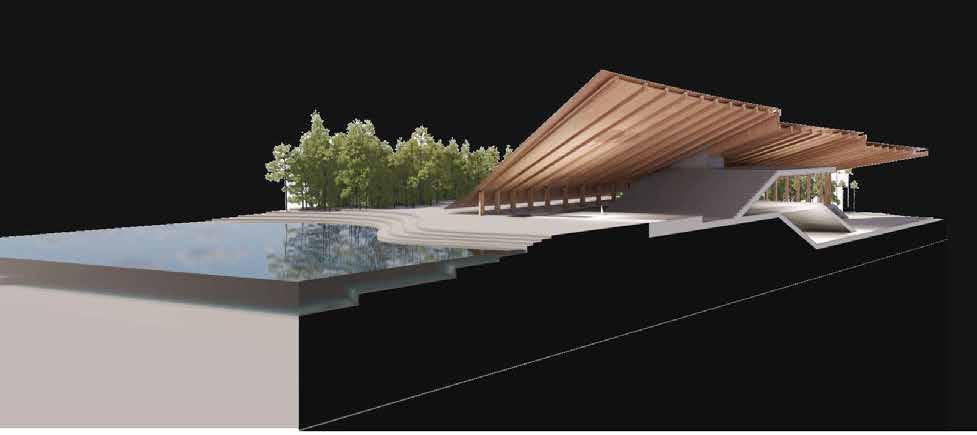
Volume Hierarchy & Stepping
Clear distinguishing of programme and hierarchy of function through differently scaled volumes. Buildings of civic importance (churches) often differentiated the procession of spaces and importance of functions through volumetric stepping.
EVENT EVENT PRE-FUNCTION PRE-FUNCTION EVENT EVENT PRE-FUNCTION EXHIBITION EXHIBITION DESIGN PORTFOLIO |DESIGN DEVELOPMENT DESIGN DEVELOPMENT | MASSING STRATEGY
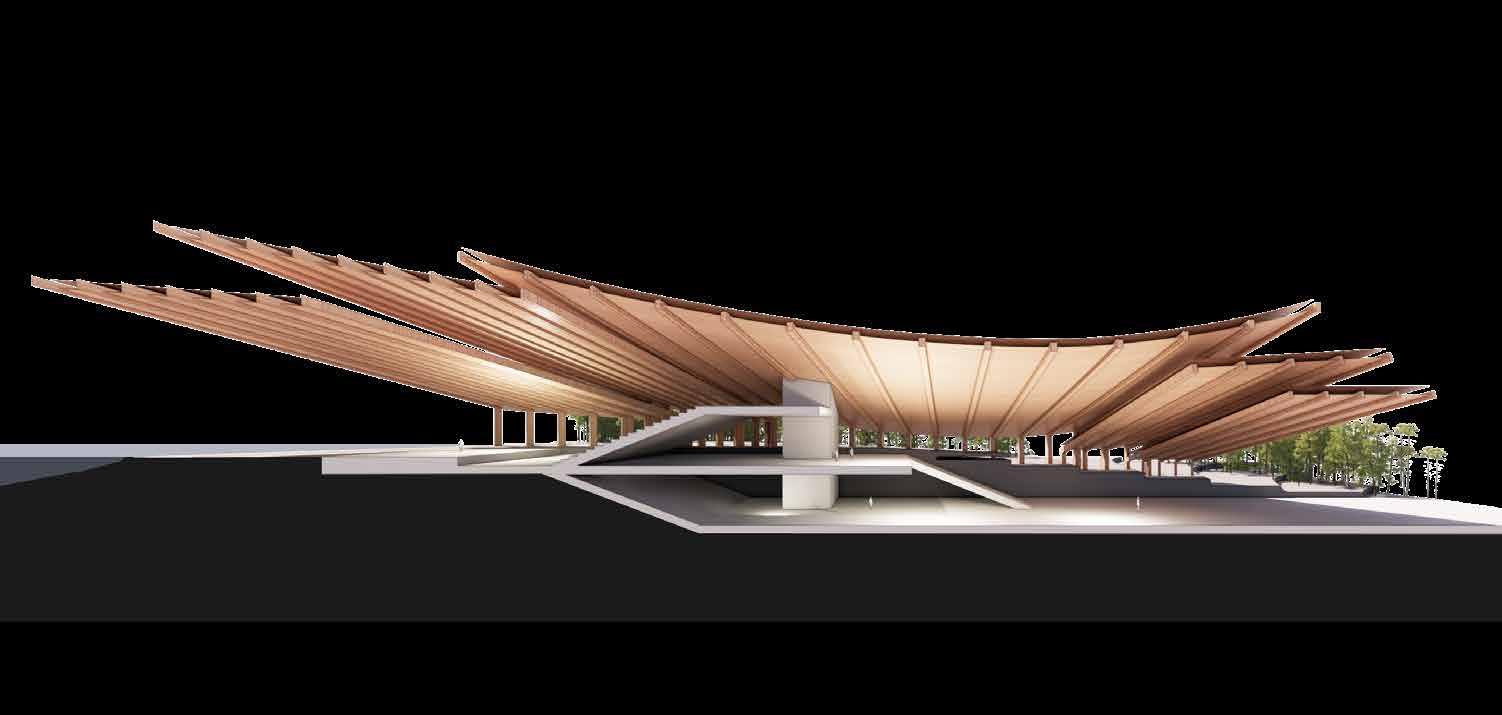
The length of the overlapping rooves indicates the dominant directionality of the massing as well as the procession journey through towards the event hall and lake side.
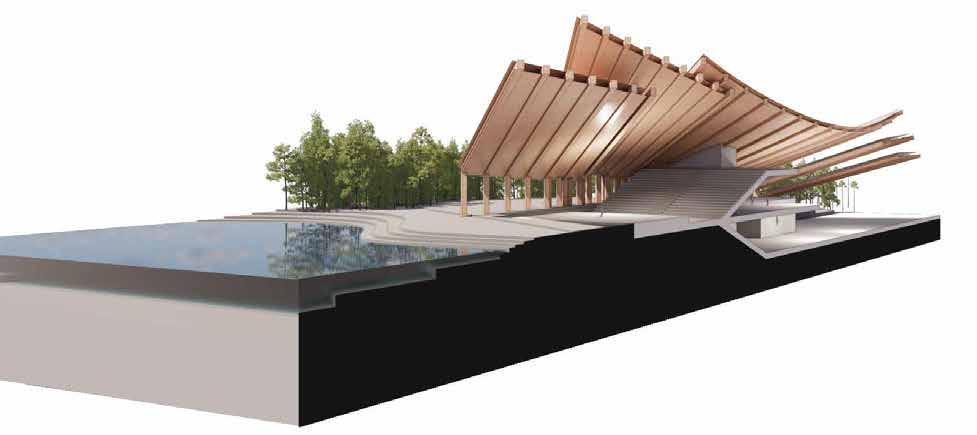
Inspired by the traditional method of shingle laying, the massing is composed of several, overlapping roofs, exhagerating the relationship between the overlapping elements, while creating directionality along the main spine of the massing.
EVENT PRE-FUNCTION EXHIBITION EVENT PRE-FUNCTION EXHIBITION DESIGN PORTFOLIO |DESIGN DEVELOPMENT DESIGN DEVELOPMENT | MASSING STRATEGY
Shigle Overlapping
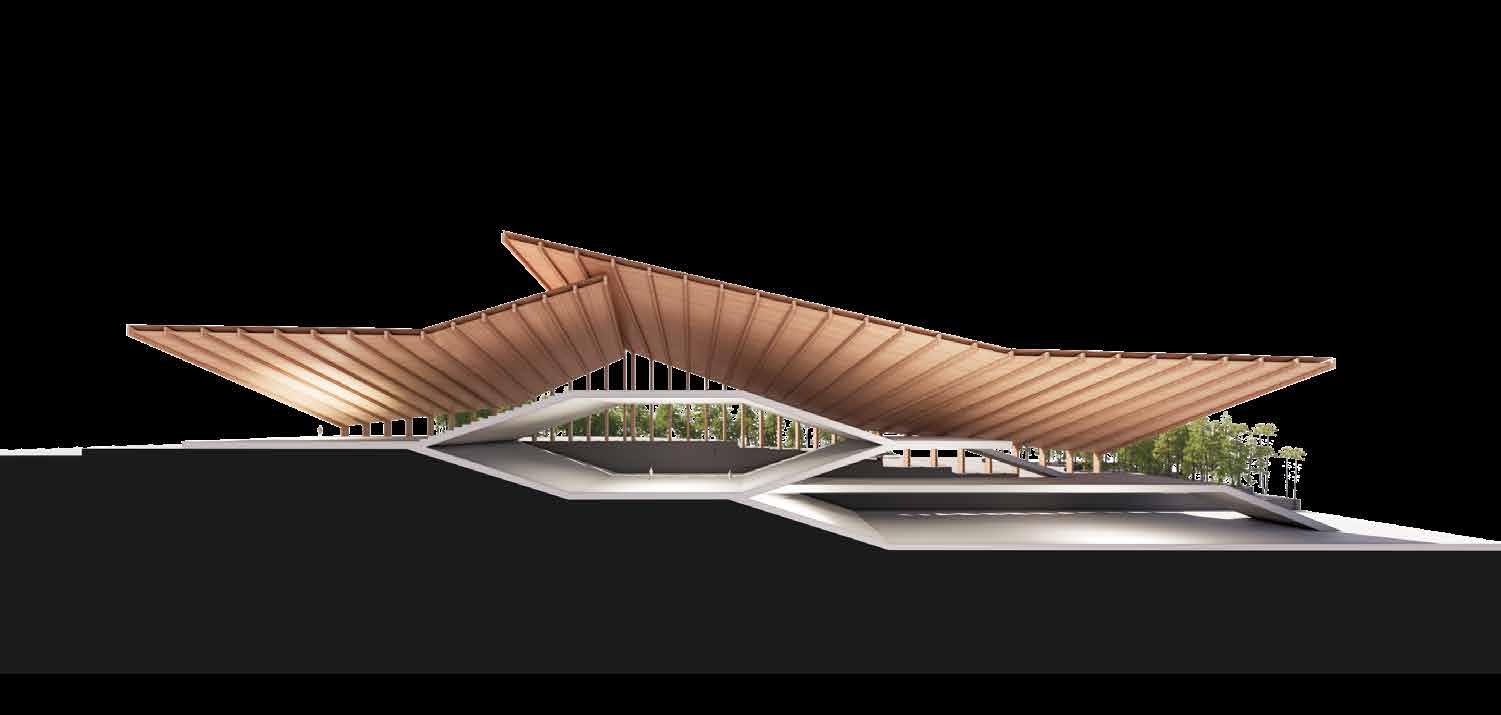
In this massing the roof structure distinguishes between the performance hall and additional programme of the main spine. It further highlights the journey through the “mountain” up towards the event hall.
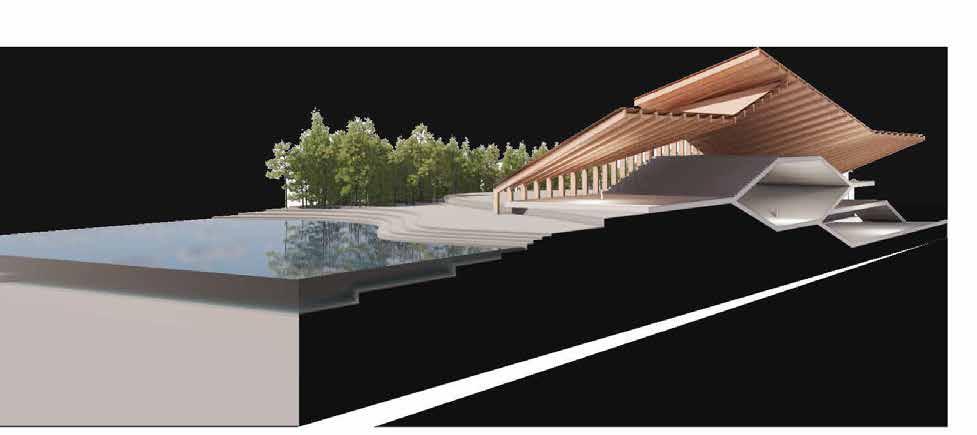
Inspired by the traditional method of shingle laying, the last [or first] layer of shingles on the roof ridge extends outwards in the direction opposite the dominant wind to further protect the ridge from the rain and snow. The silhouette additionally mimics the mountain ranges behind.
EVENT PRE-FUNCTION PRE-FUNCTION EXHIBITION EVENT EVENT PRE-FUNCTION EXHIBITION EXHIBITION DESIGN PORTFOLIO |DESIGN DEVELOPMENT DESIGN DEVELOPMENT | MASSING STRATEGY
Mountain Silhouette - Ridge Shingle
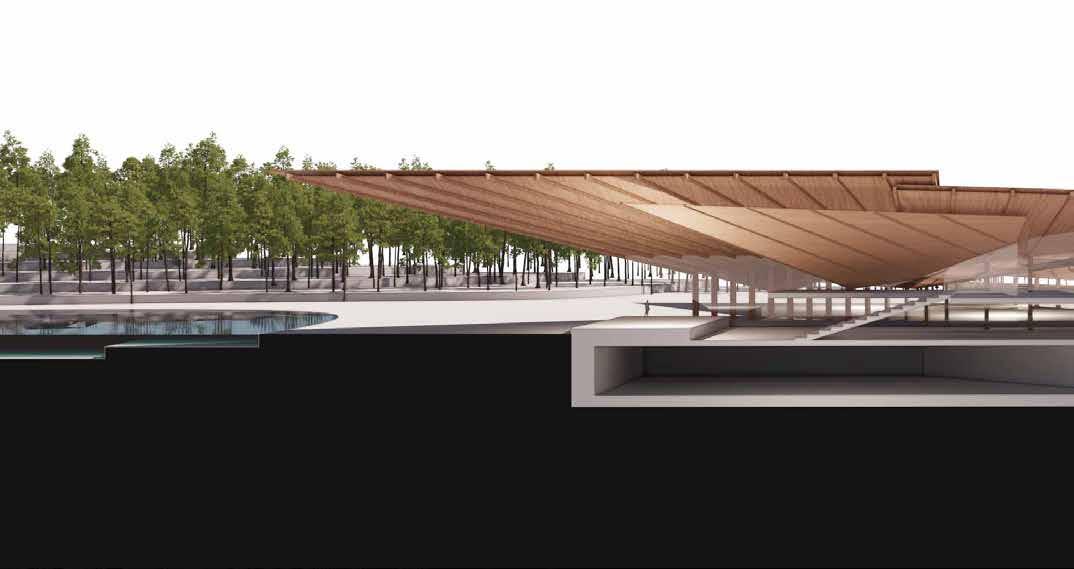
PERFORMANCE
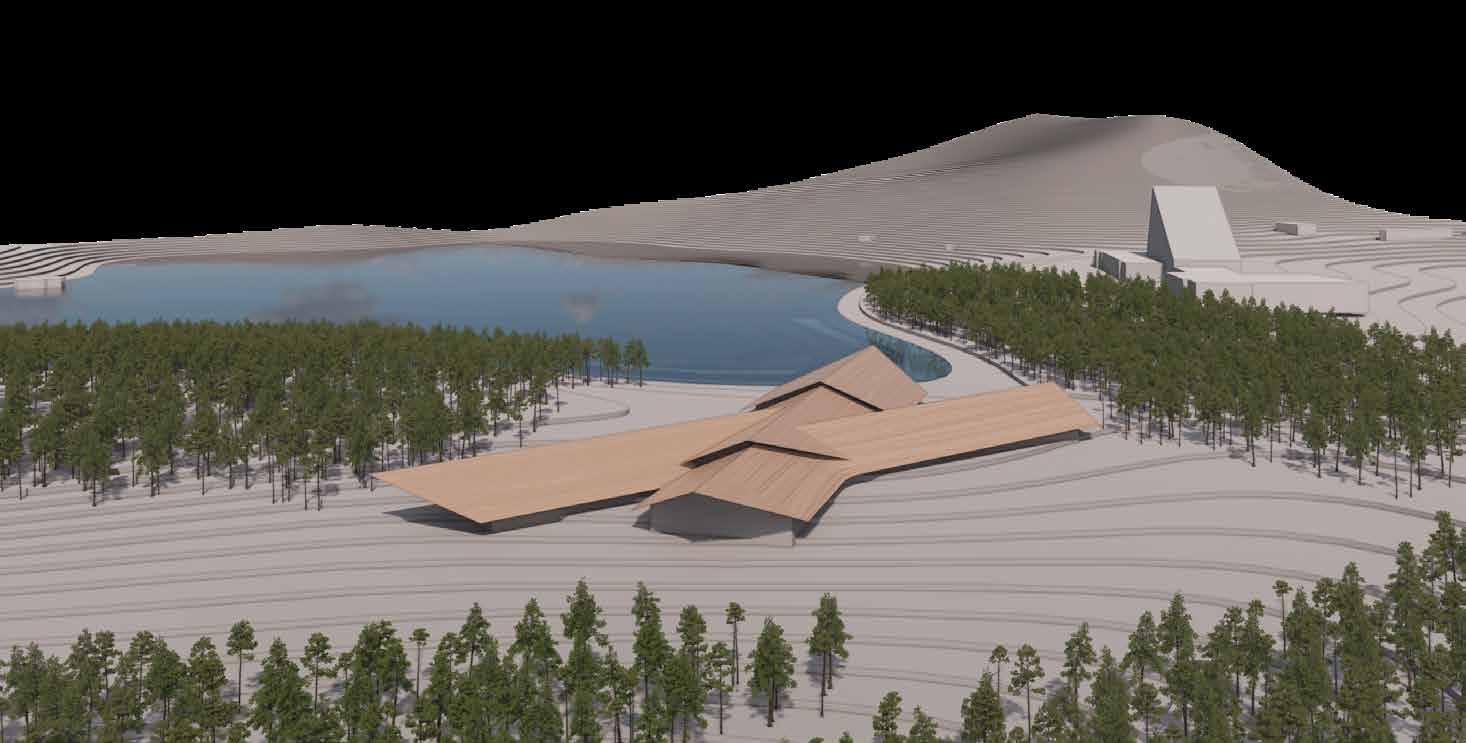
Programme Convergence
Massing split into two converging volumes, crossing over in the middle - one with the flow of people from railway to cable-car station, the other for people moving between exhibition and cultural venue. Transept crossing features a dynamic prefunction space also dedicated to exhibitions.
DESIGN PORTFOLIO |DESIGN DEVELOPMENT DESIGN DEVELOPMENT | MASSING STRATEGY
ZONE
HALL
STAGE
SPILL-OUT
PERFORMANCE
AND
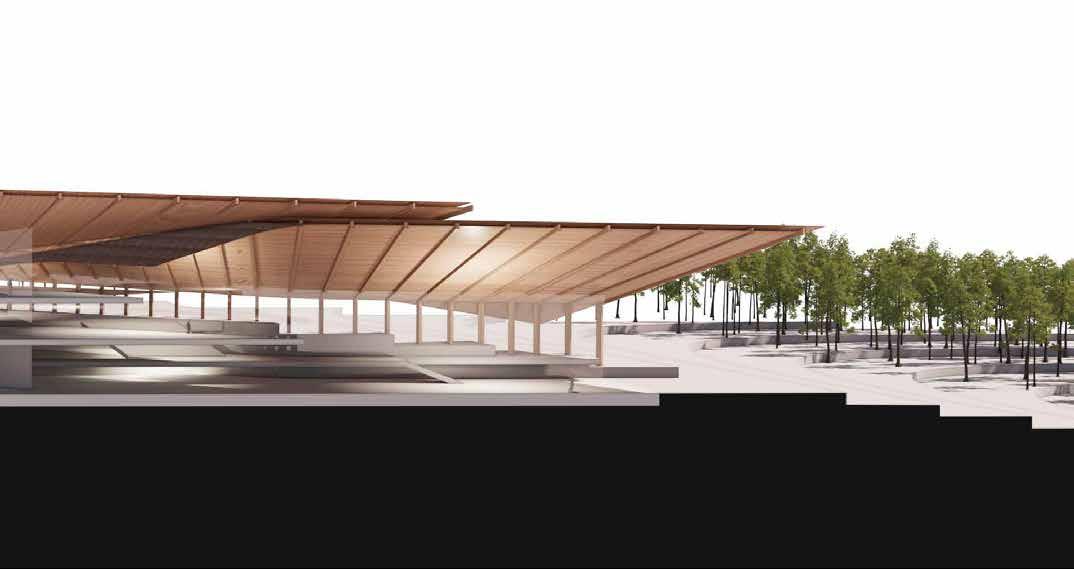
PRE-FUNCTION + EXHIBITION AREAS
INFRASTRUCTURAL TRANCEPT CROSSING
PRIMARY ENTRANCE ZONE
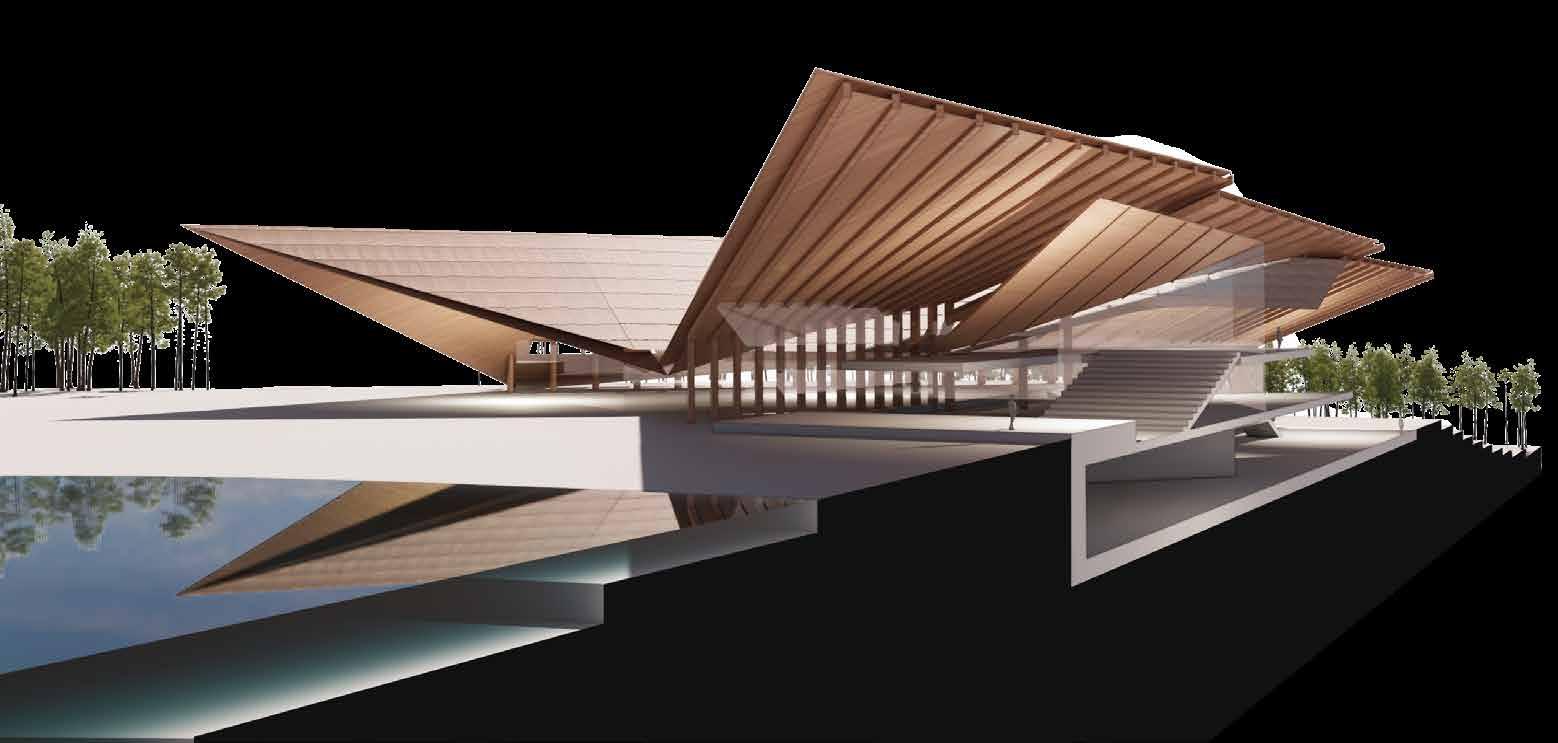
POTENTIAL FOR PROGRAMME SPILL-OUT EXTERNALLY
PART IV.
ŠTRBSKÉ
PLESO CULTURAL CENTRE
I
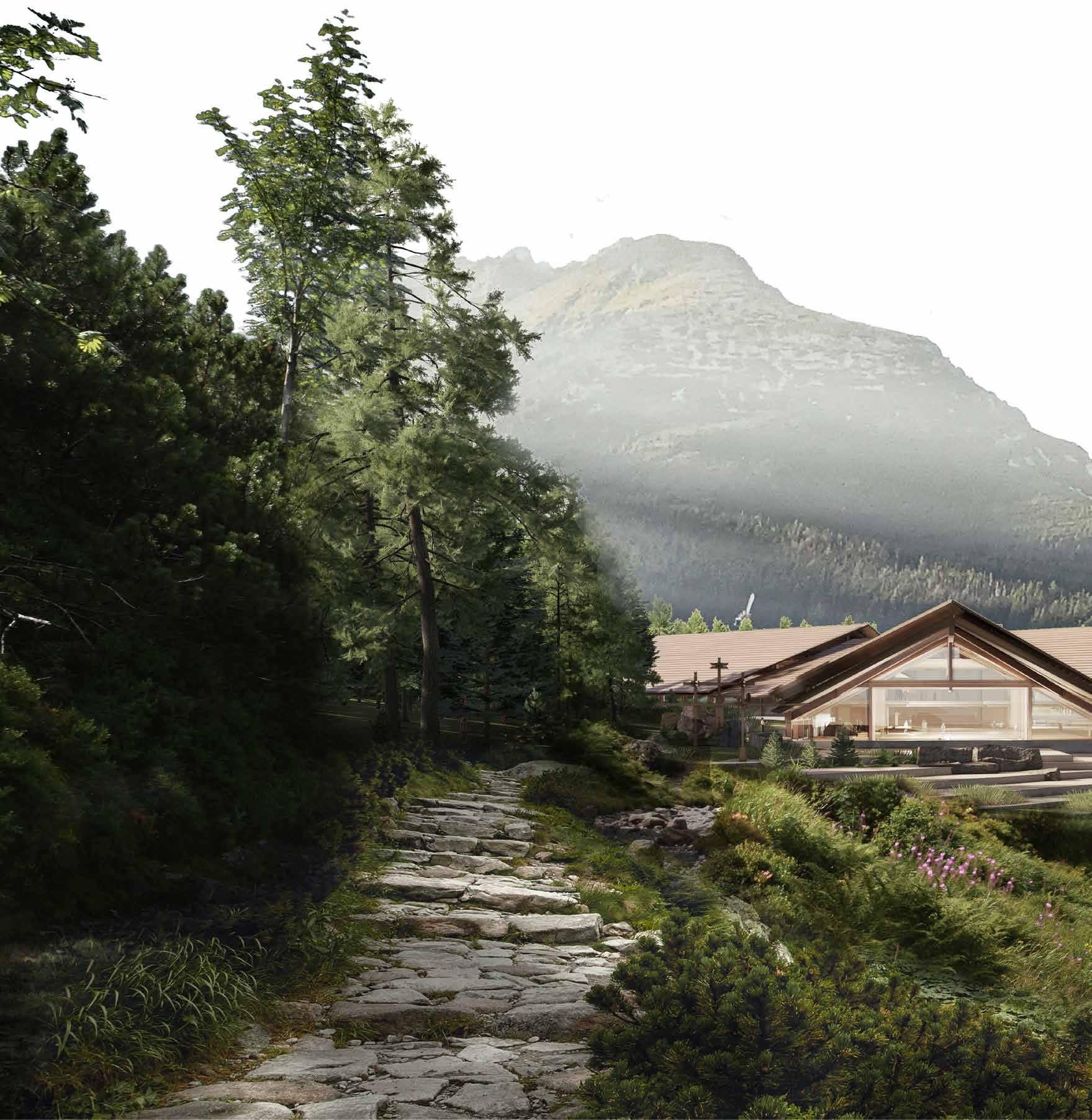
Gable Directionality | Hiker’s Approach

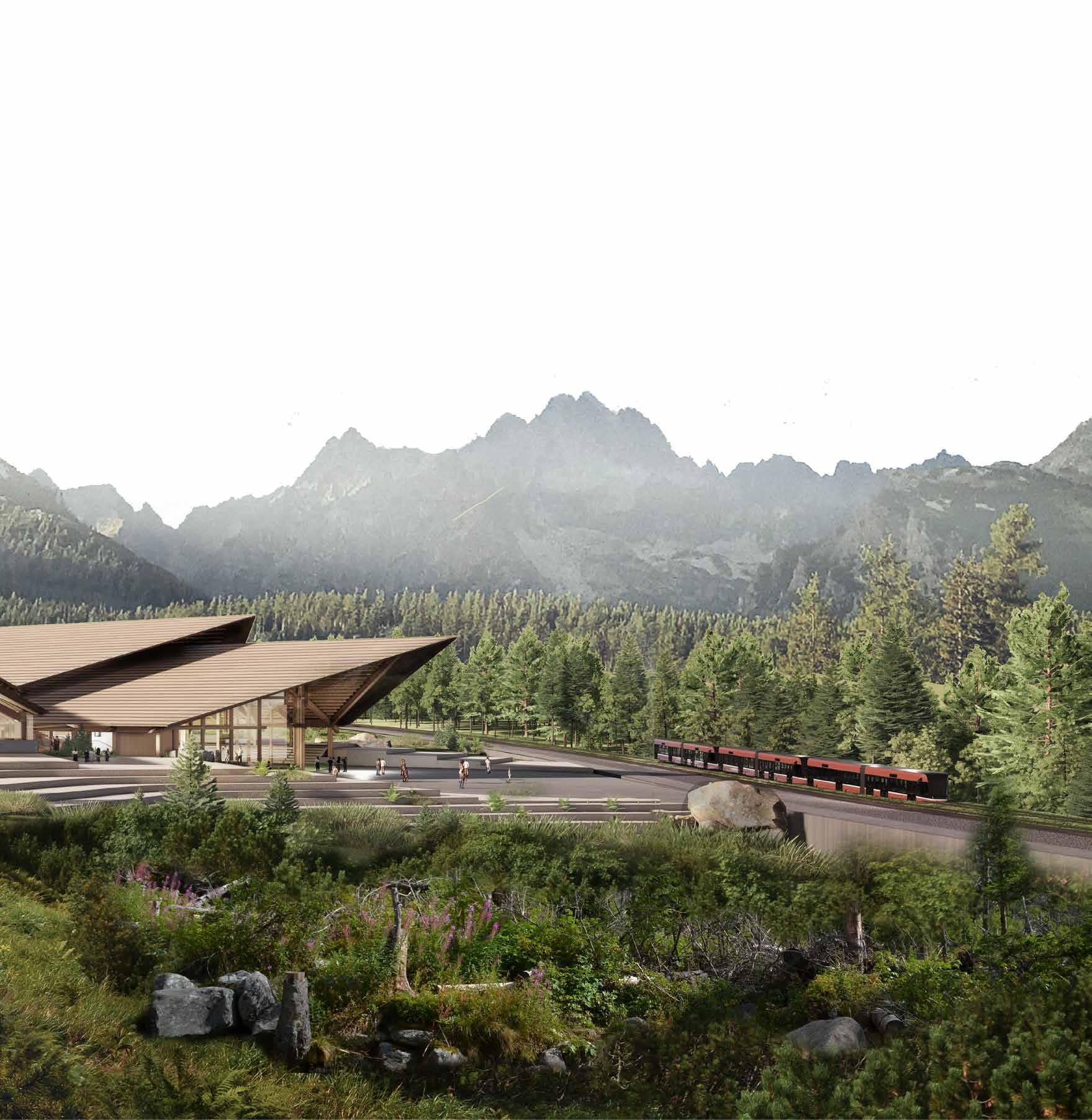
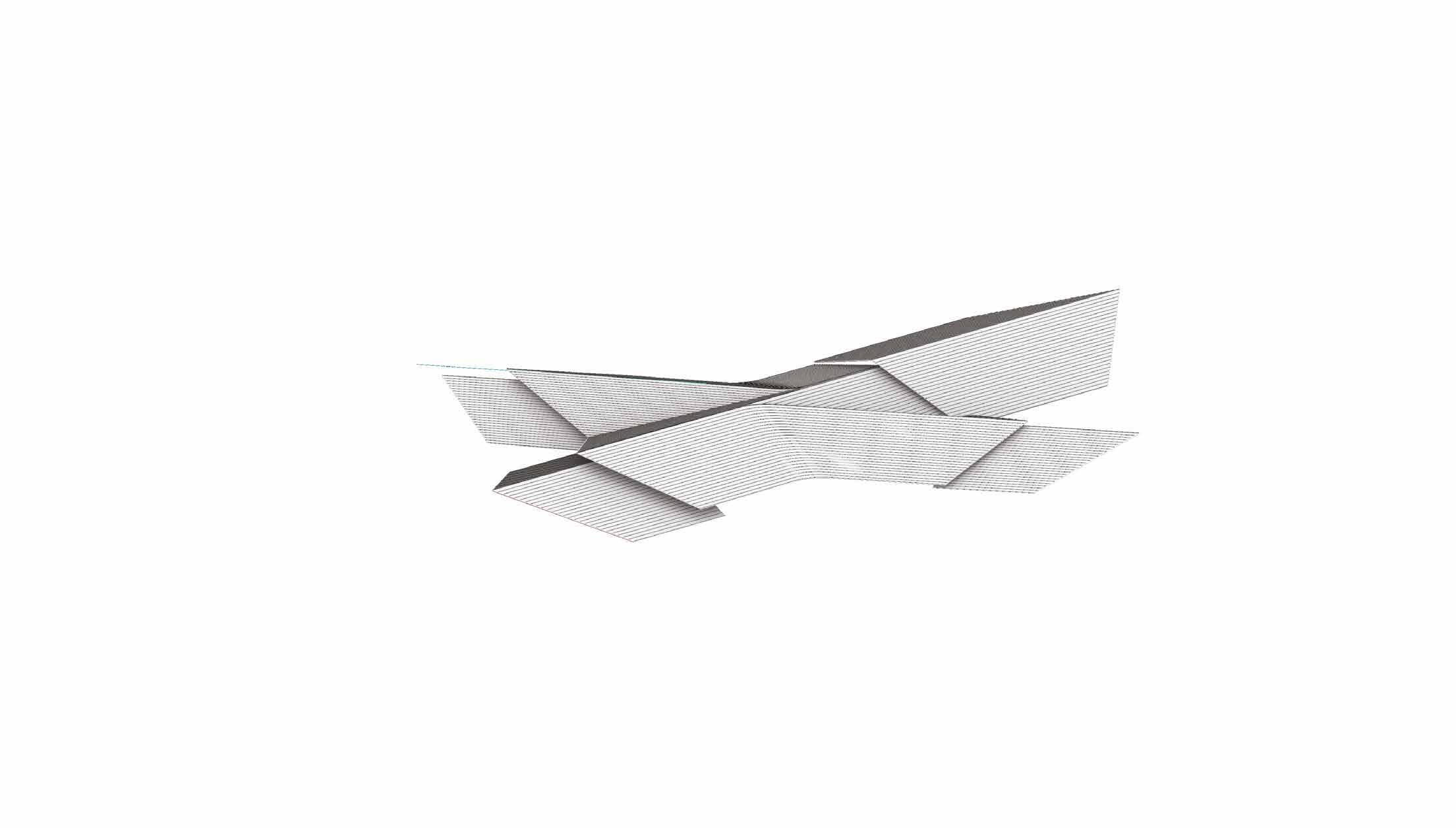
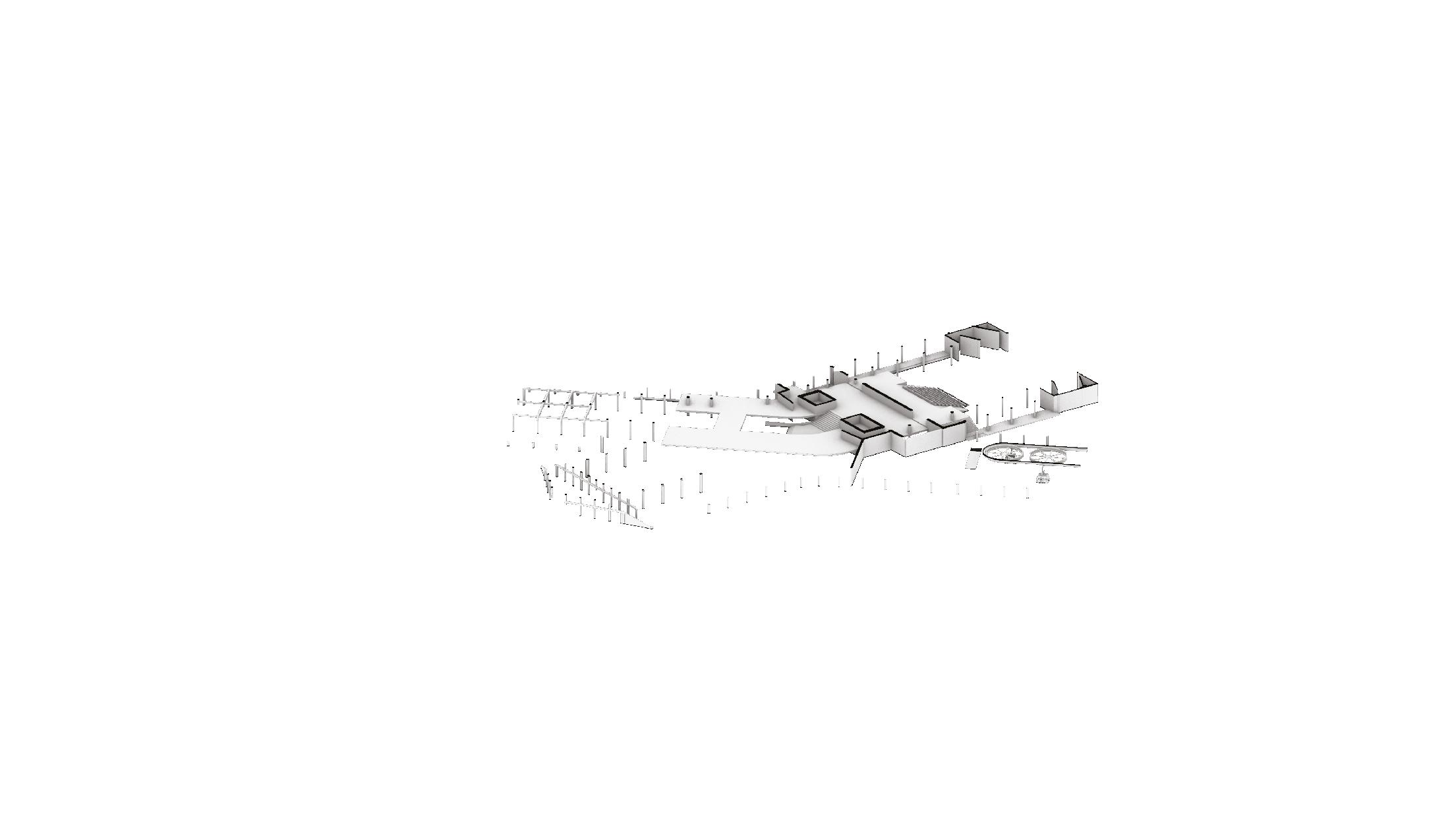

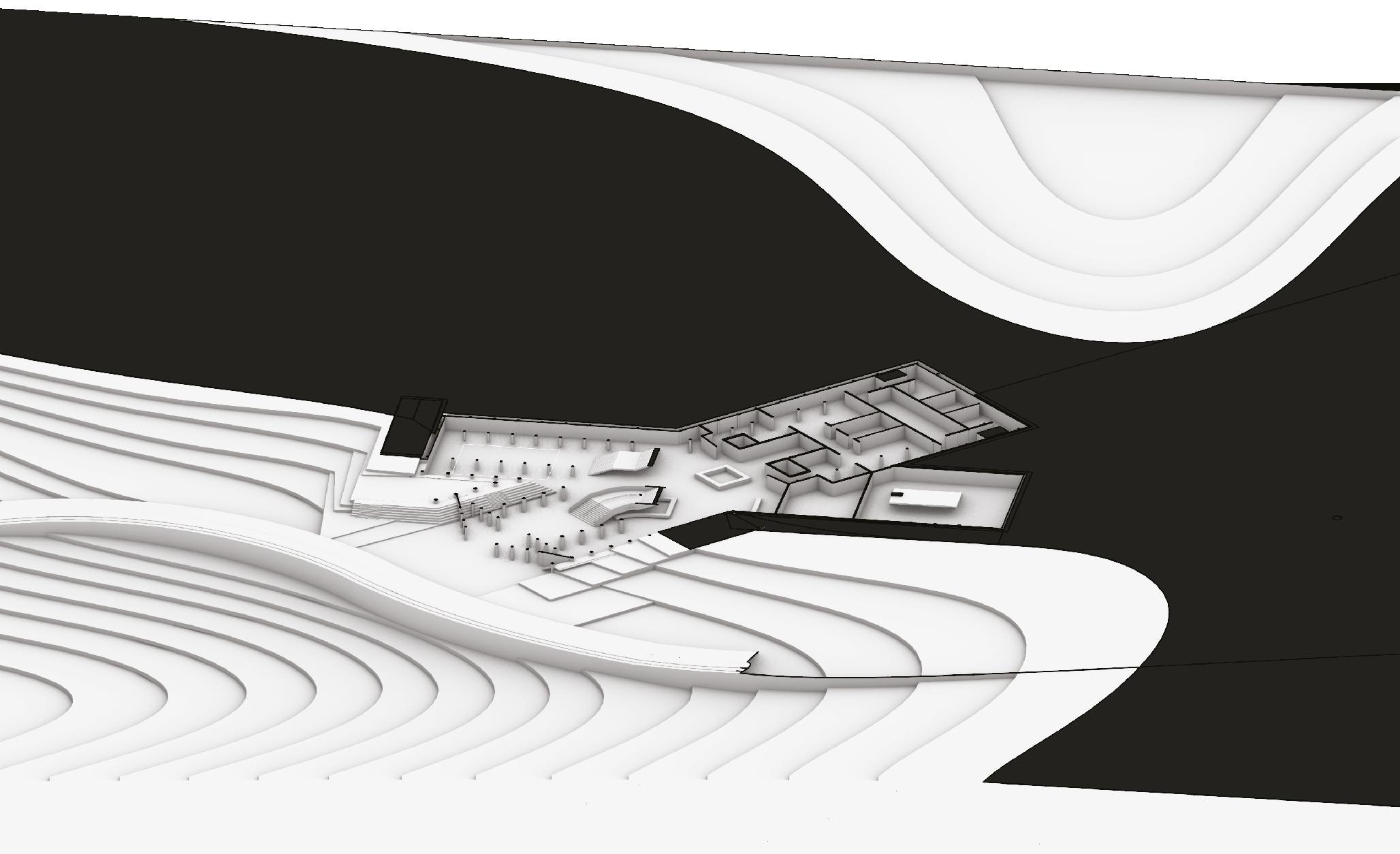
Programme + Circulation
Transport | Rack-rail + Cable-car station
Transition Zones | Ticket hall, information
Culture | Folk museum + Performance Venue
Pre-Function | Support spaces for venue
Support | Storage, performance back-of house, amenities
DESIGN PORTFOLIO | FINAL PROPOSAL FINAL PROPOSAL| PROGRAMME
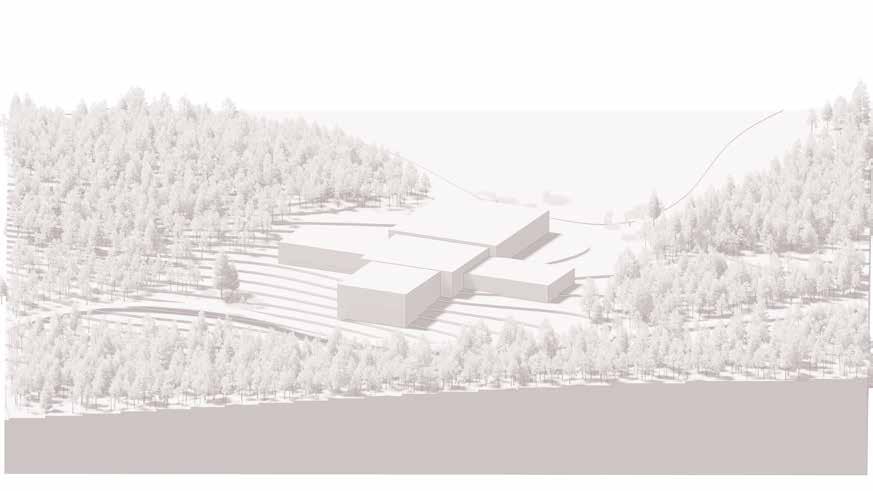
Spatial Sequence
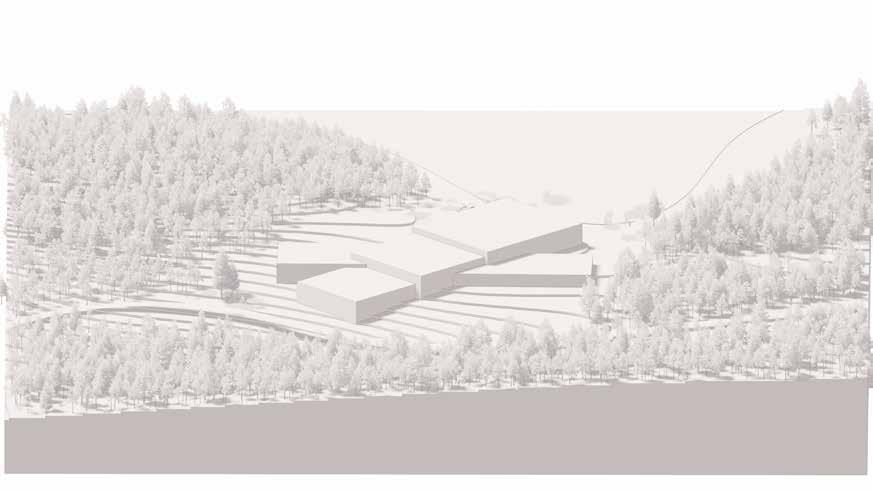
Programme arranged sequentially creating a primary linear procession of spaces through main axis, from entrance to venue. Secondary axes added to form cross plan.
Converging Programme + Terrain
Massing adjusted to follow terrain creating to programmatic axes that converge in the middle - the cultural and the infrastructural.
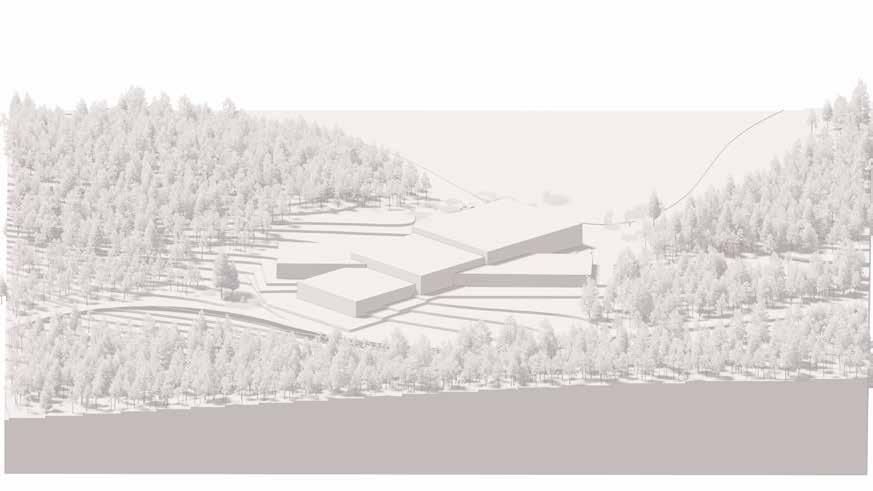
Plinth
Stone plinth flattens terrain and creates perimeter circulation and public space, linking the main road with the lake-sided paths
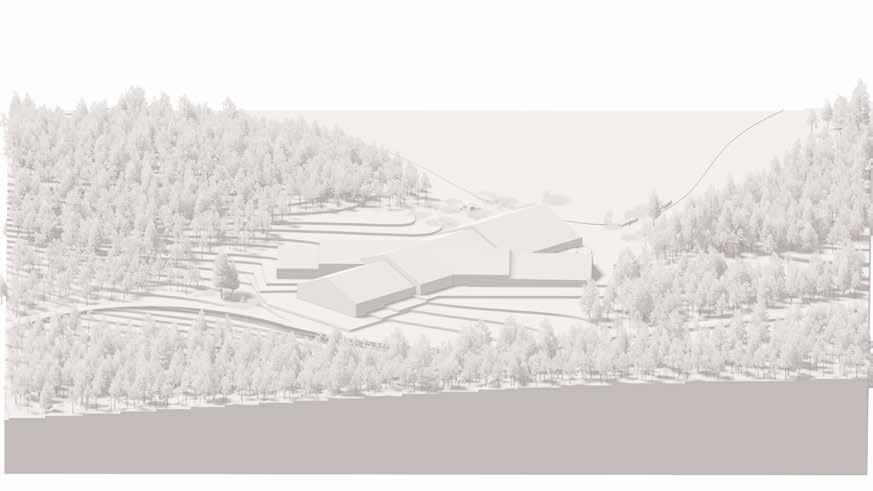
Roof Pitch + Gable
Roof pitching applied due to environmental factors, creating a gabled entrance zone.
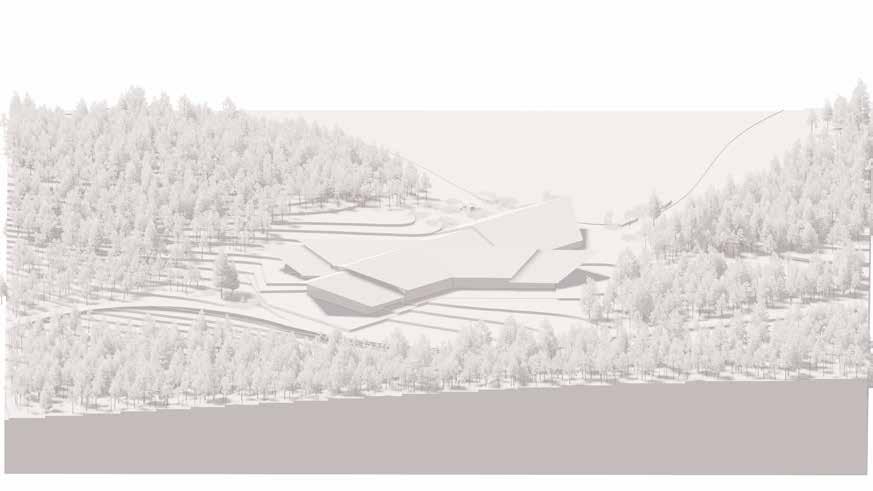
Roof Layering + Eaves Overhang
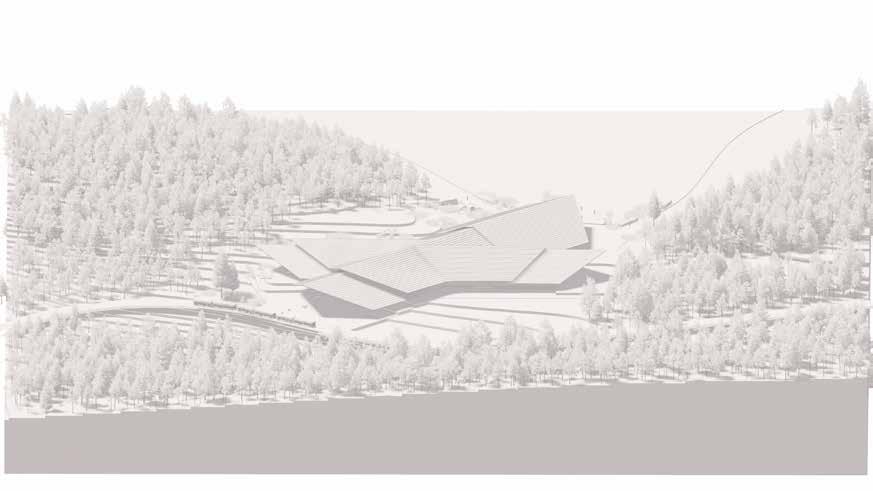
Roof overhand creates sheltered eaves circulation. Roof division and stepping enabling light to enter the deep floor plan.
Volumetric Division of Function + Directionality
Stepping of volumes creates clear division between functions. Angle applied to gable overhang adding directionality to the converging axes.
Concept Development | Key Driving Principles
The
DESIGN PORTFOLIO | FINAL PROPOSAL FINAL PROPOSAL| KEY DESIGN PRINCIPLES
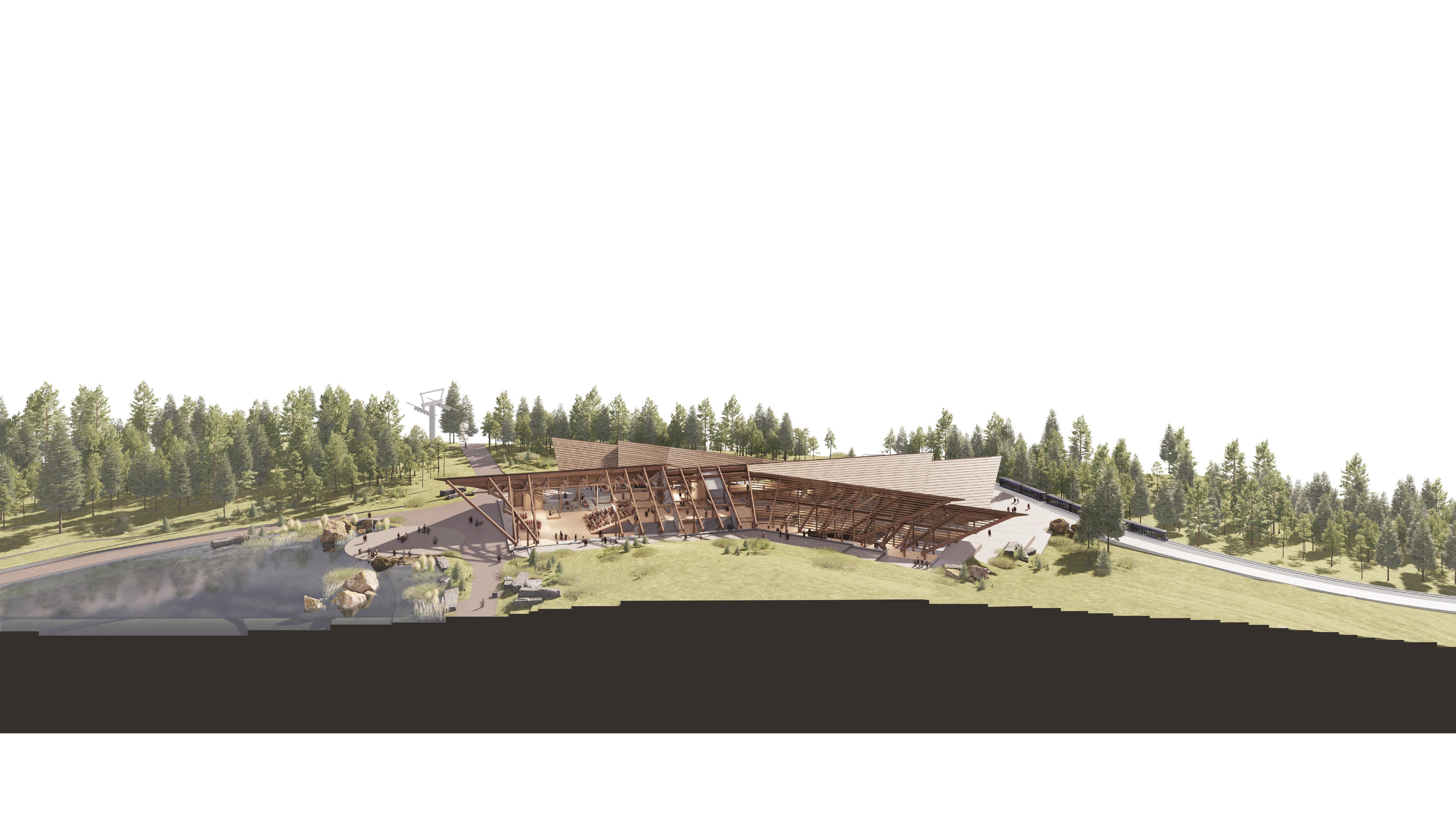

Roof Form
The roof is split and layered, dividing the massing based on function and bringing in light into the deep floor-plan
Gable Angle
The gable slope is inverted adding directionality to the volumes
Gable Frontage
The gables as frontages become entrances (and exits) and clearly communicate internal prgramme of volume
The stone foundation turned plinth, creating not merely sheltered circulation but a public space

 Stone Footing
Stone Footing
Spatial Sequence| Programmatic Overview
The central space of the proposal is designed to offer a clear, direct route for passengers changing from the rack-rail to cable-car, with the option of diverging into the second, cultural axis.
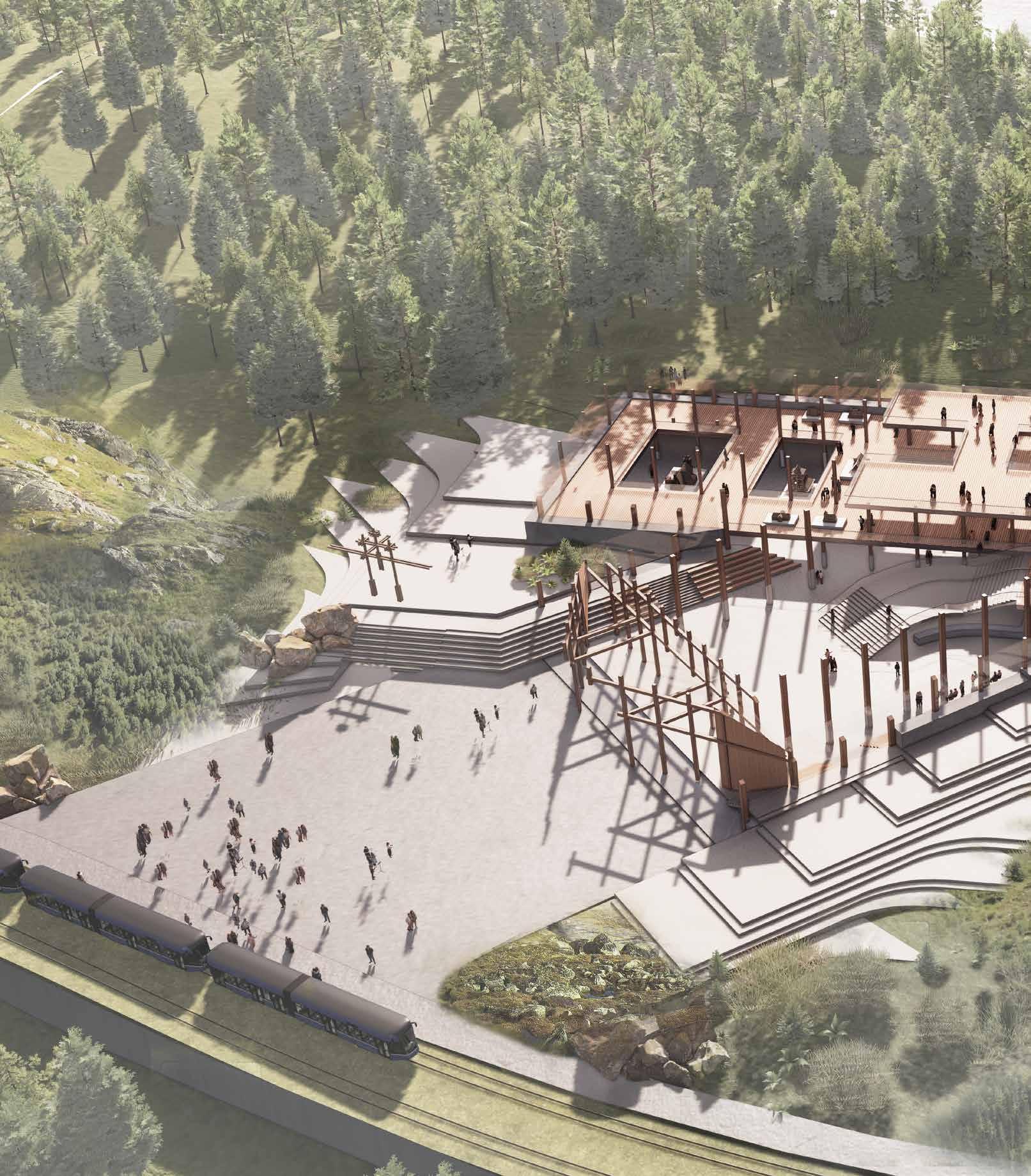
DESIGN PORTFOLIO |FINAL PROPOSAL PROGRAMME| OVERVIEW 2. 5. 1.
1. Entrance plaza + rack-rail stop
2. The central hall + ticket-hall
3. Transition space between station and cable-car landside
4. Cable-car airside
5. Exhibition areas
6. Pre-function and flexible areas for event support
7. Main event hall
8. Putdoor exhibition and performance areas
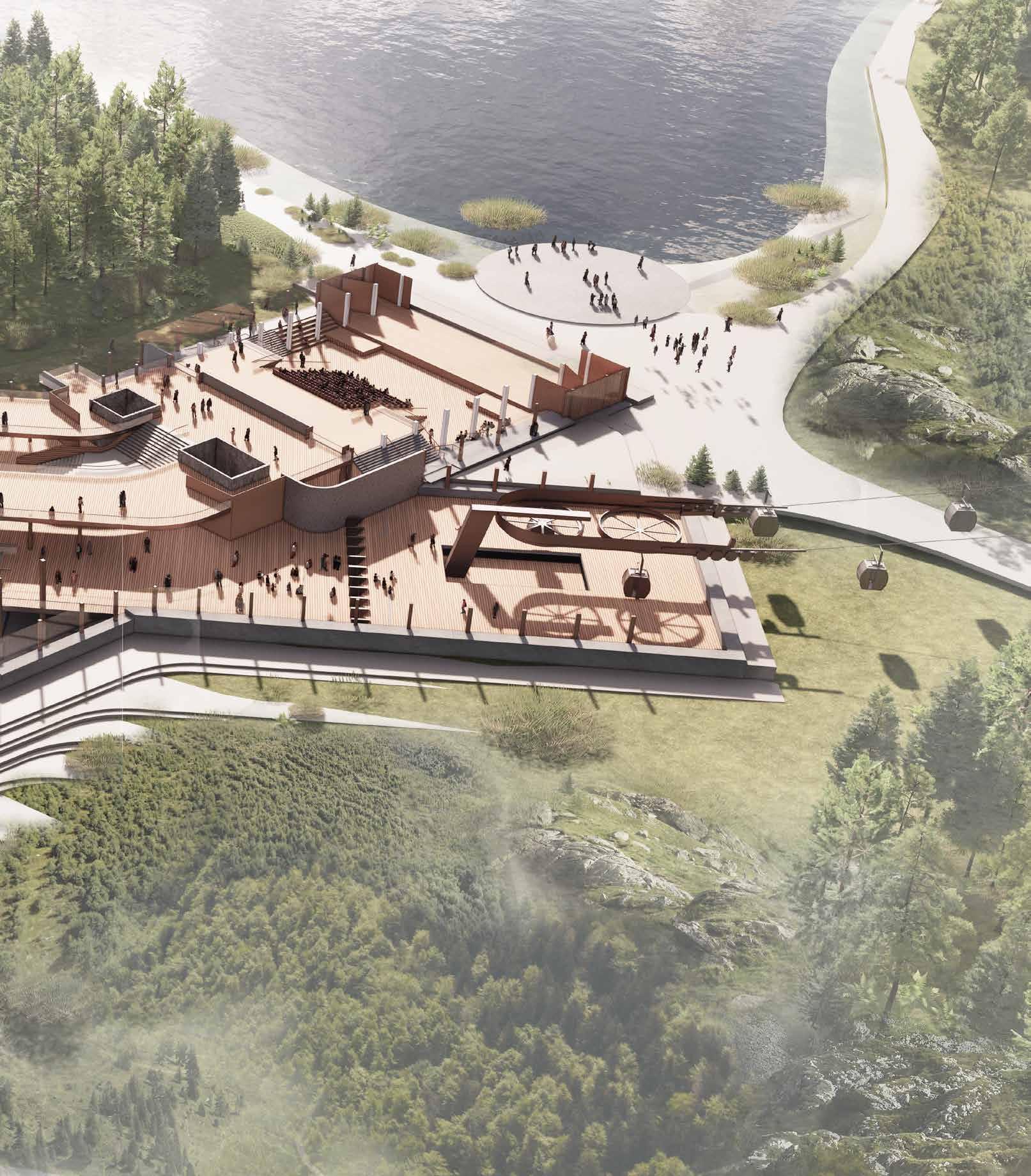
3. 4. 6. 7. 8.
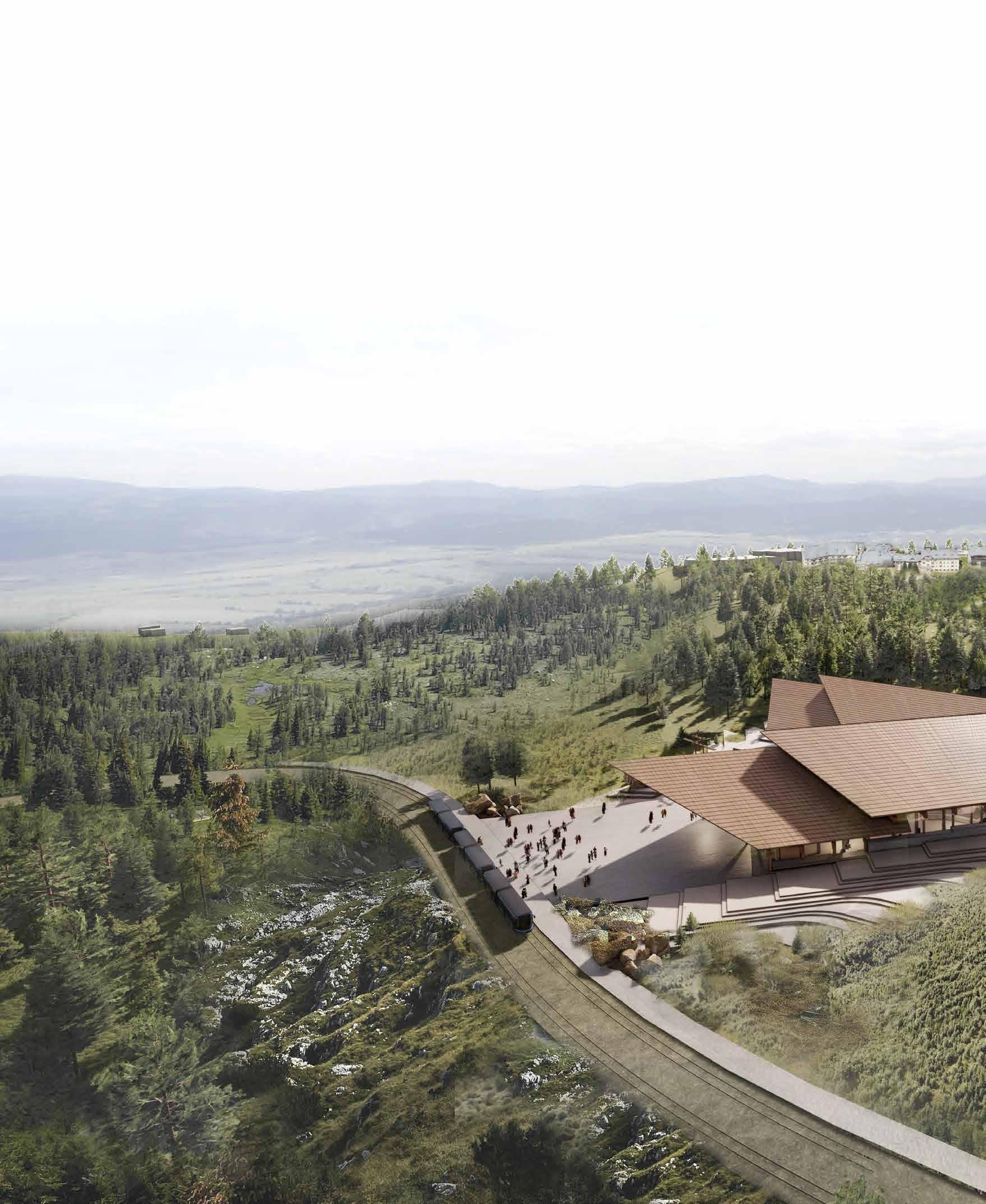 The Plinth| Aerial View
Aerial view exploring the buffer zone the elevated plinth creates - The stone foundation creating not only sheltered circulation but a public space within the wild landscape.
The Plinth| Aerial View
Aerial view exploring the buffer zone the elevated plinth creates - The stone foundation creating not only sheltered circulation but a public space within the wild landscape.
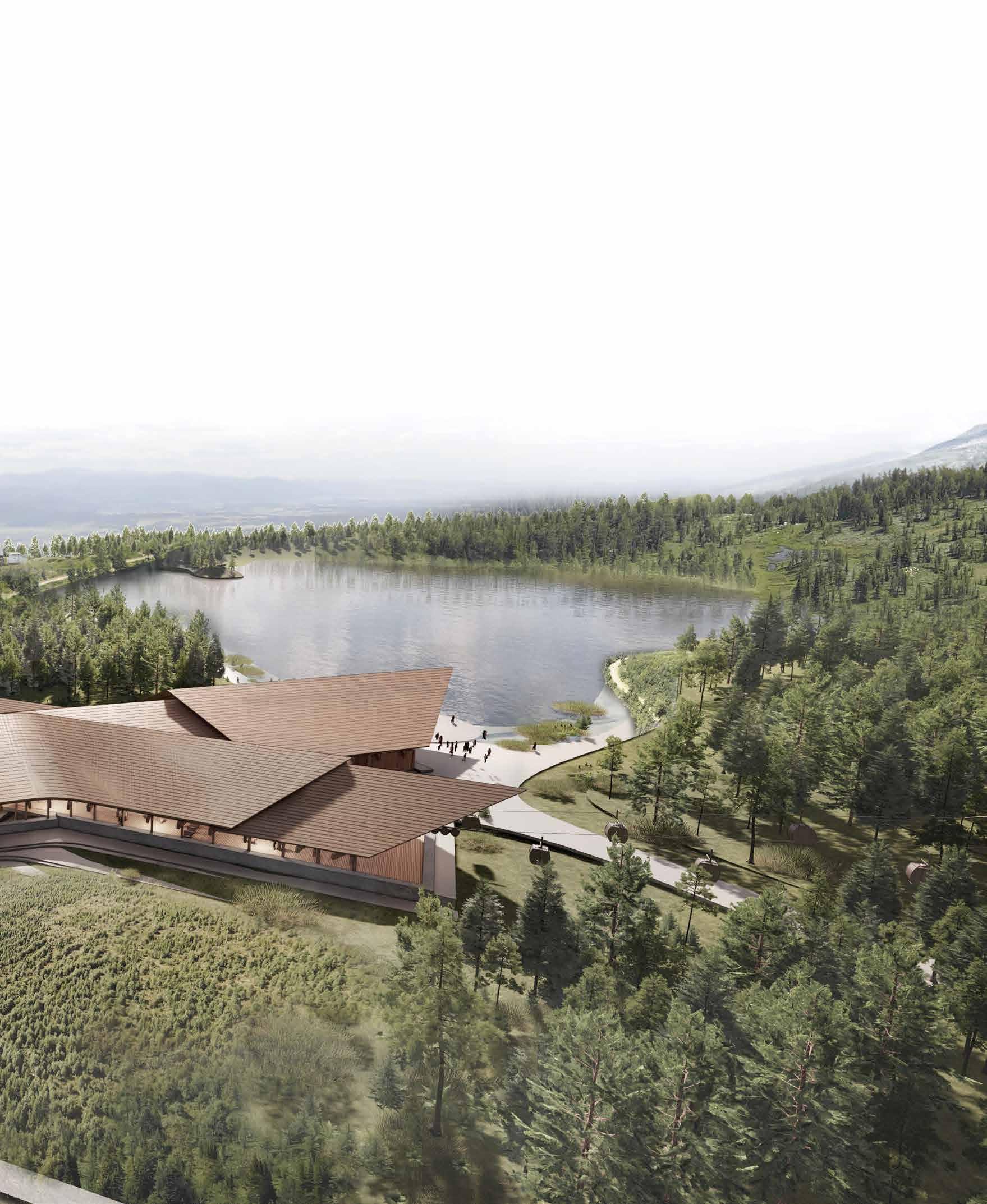
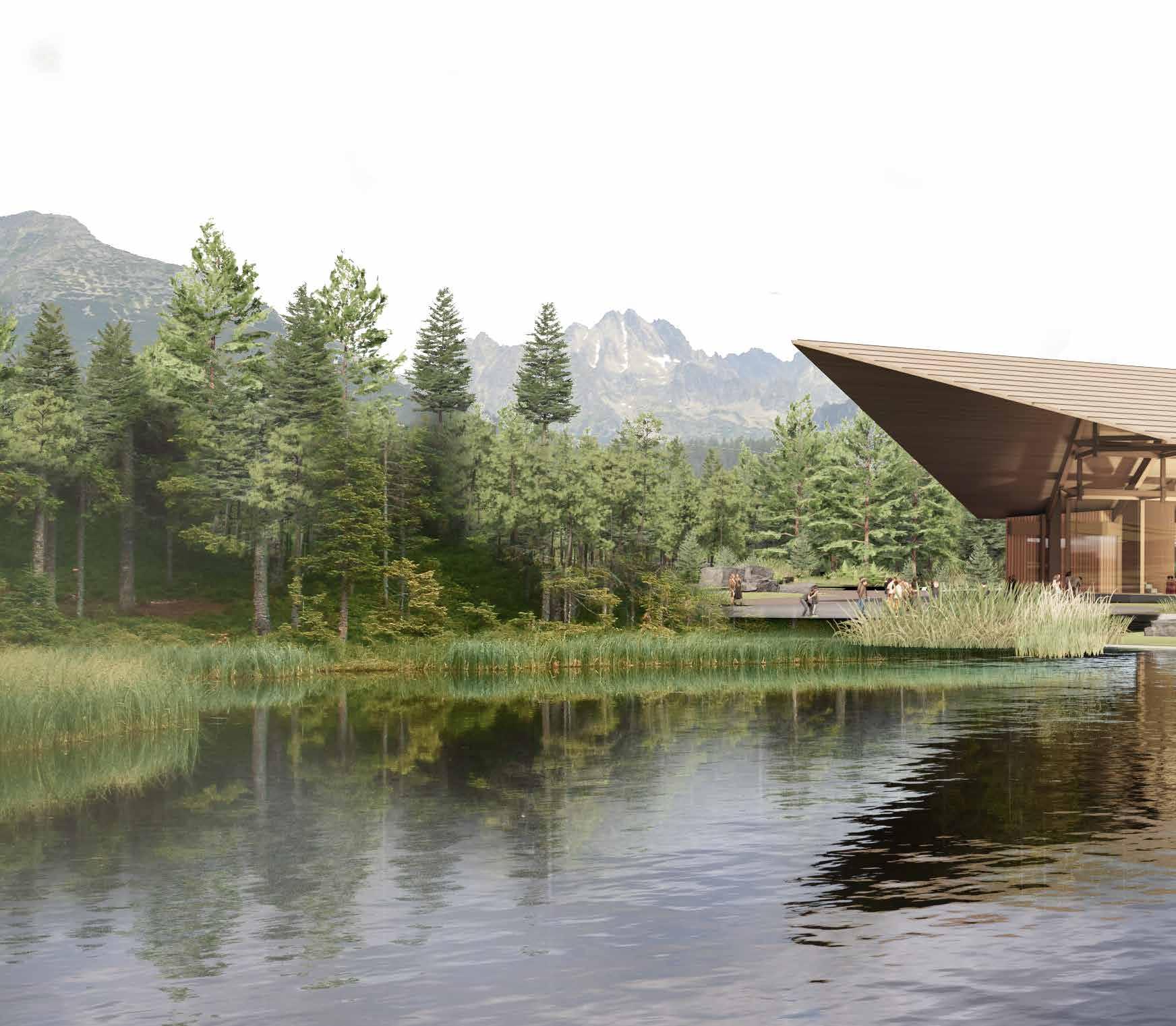
Gable Directionality| View From Lake

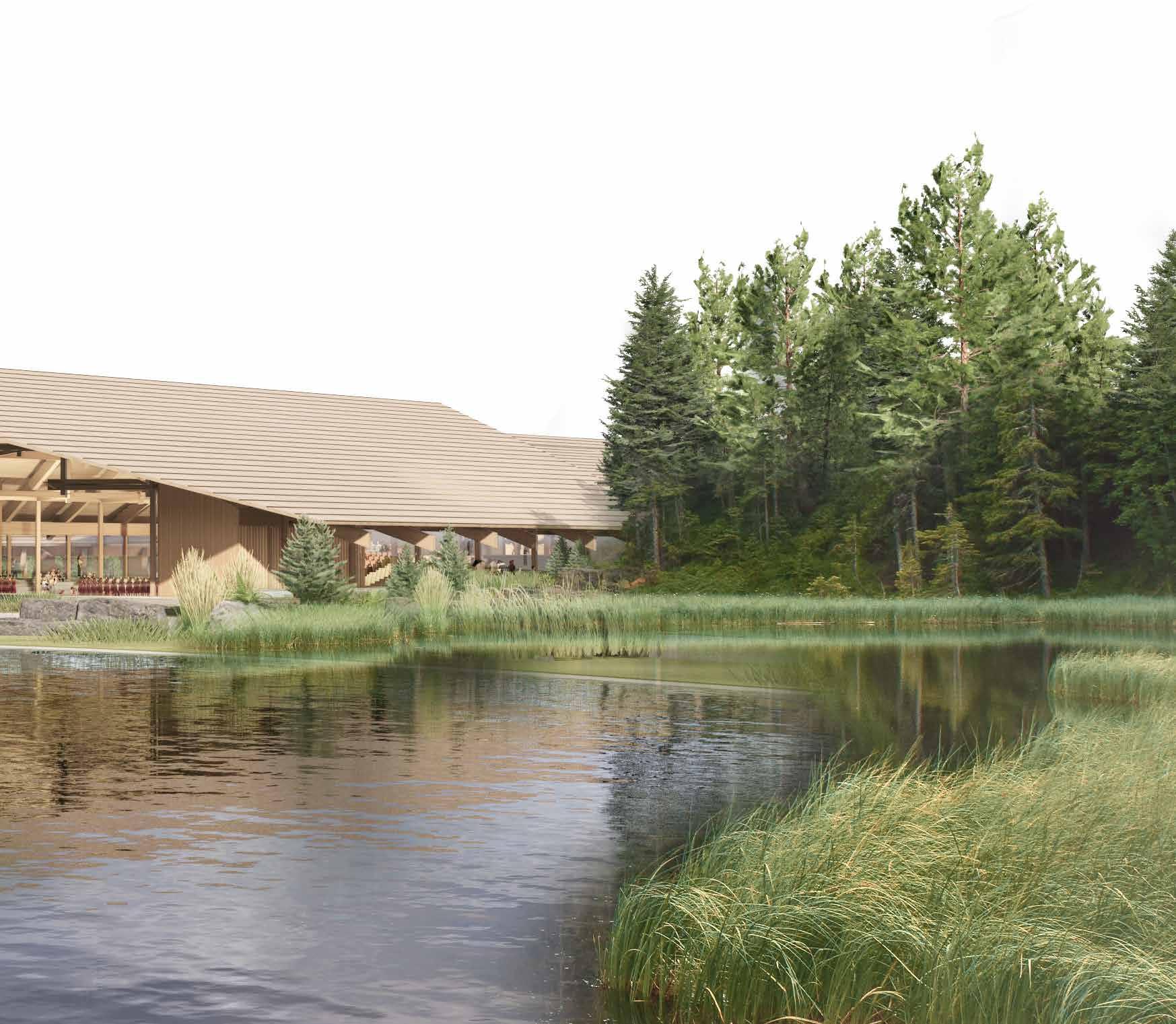
The Procession | Programmatic Arrangement
The linear programme arranged of the main axis creates a linear procession route up through the building, from main entrance, through the exhibition and prefunction areas to the venue hall. Two secondary axes diverge from the central space, first the exhibition gallery and second, the cable-car station.
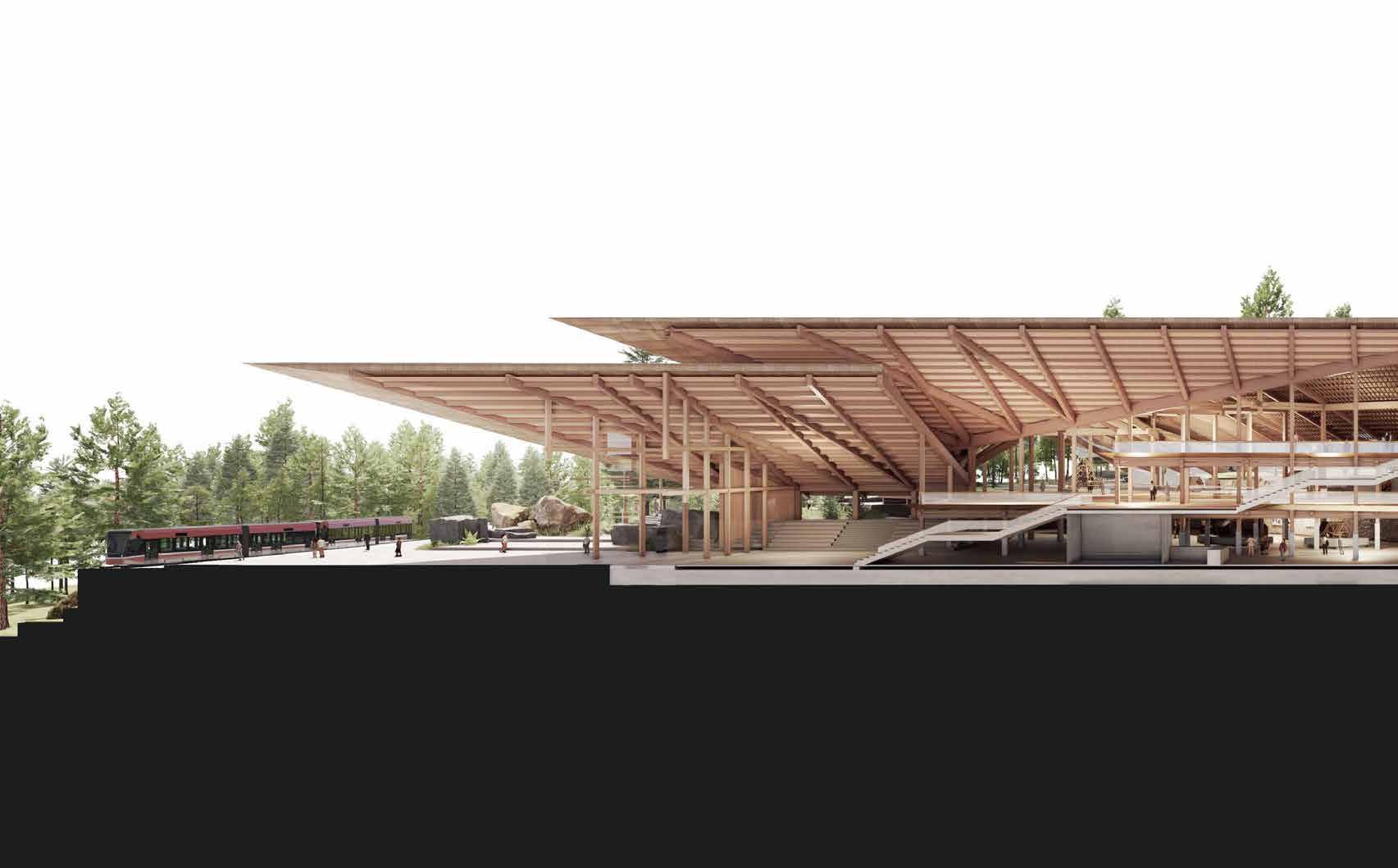
TRANSPORT ENTRANCE HALL + EXHIBITION
CENTRAL CIRCULATION SPINE
TICKET HALL
FINAL PROPOSAL| THE PROCESSION
RACK-RALWAY ENTRANCE ZONE + PLAZA
PERFORMANCE SPILL-OUT ZONE
PRE-FUNCTION + EXHIBITION AREAS
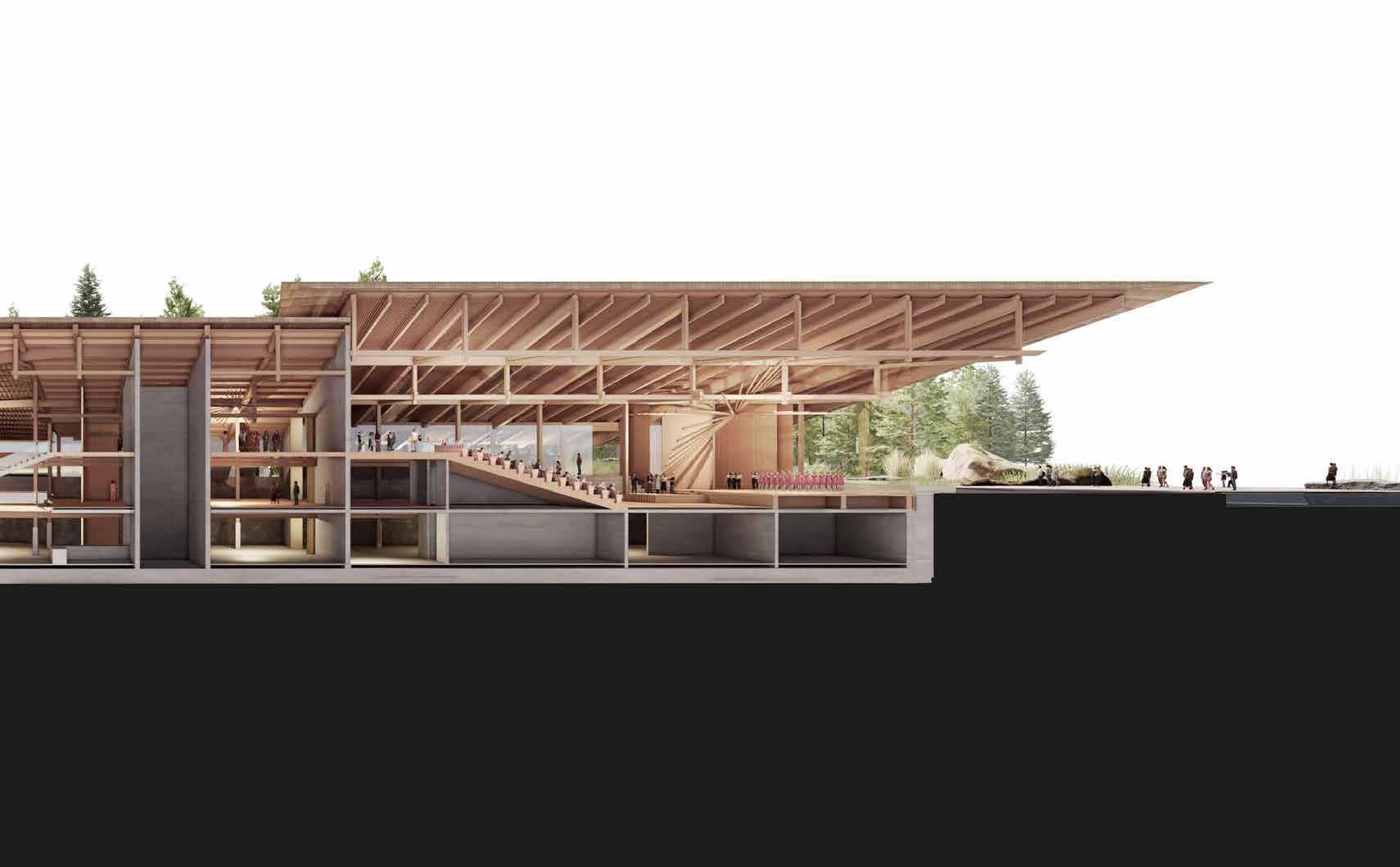
PRE-FUNCTION AREAS
FOLK PERFORMANCE HALL AND STAGE
PERFORMANCE BACK OF HOUSE + STORAGE
Station + Entrance Zone
The entrance hall spills out onto the plinth entrance plaza becoming a station in itself, mediating between the rack-rail platforms and cable-car terminus.
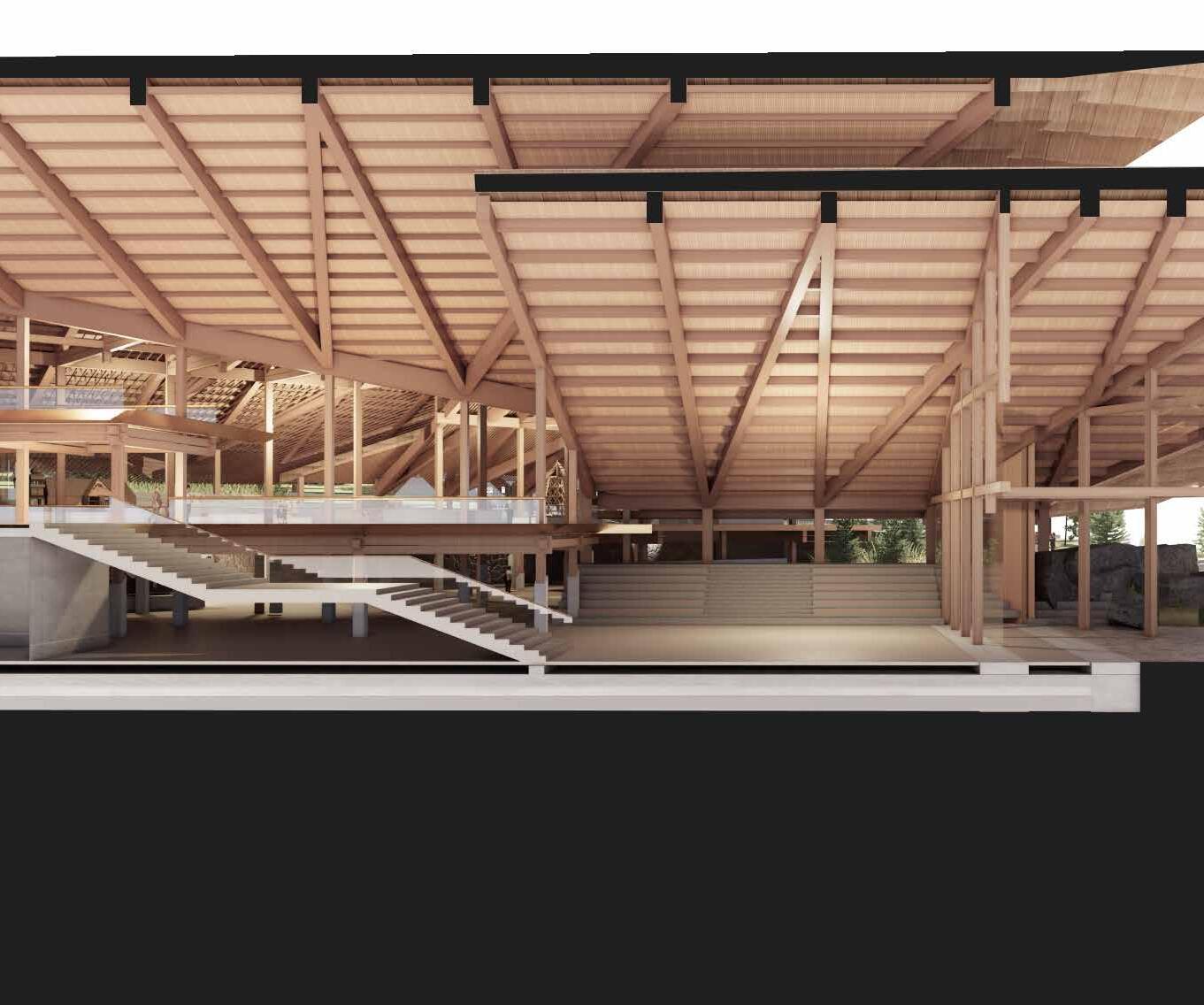
DESIGN PORTFOLIO |FINAL PROPOSAL PROGRAMME|INTERCHANGE

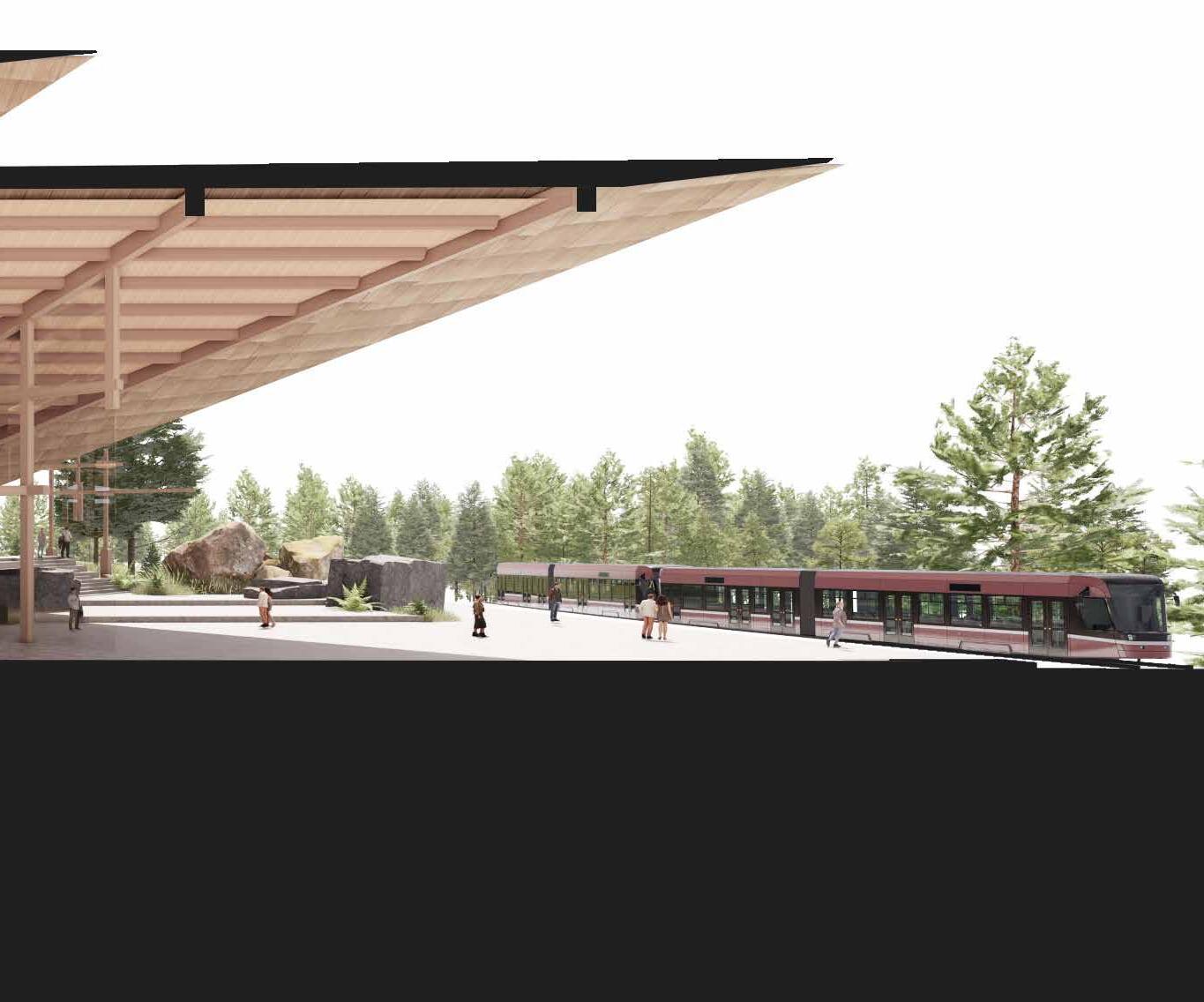
Cable-Car Station
The only external part of the proposal is the cable-car station itself directly connected to the central staircase and so the station hall and rack railway.
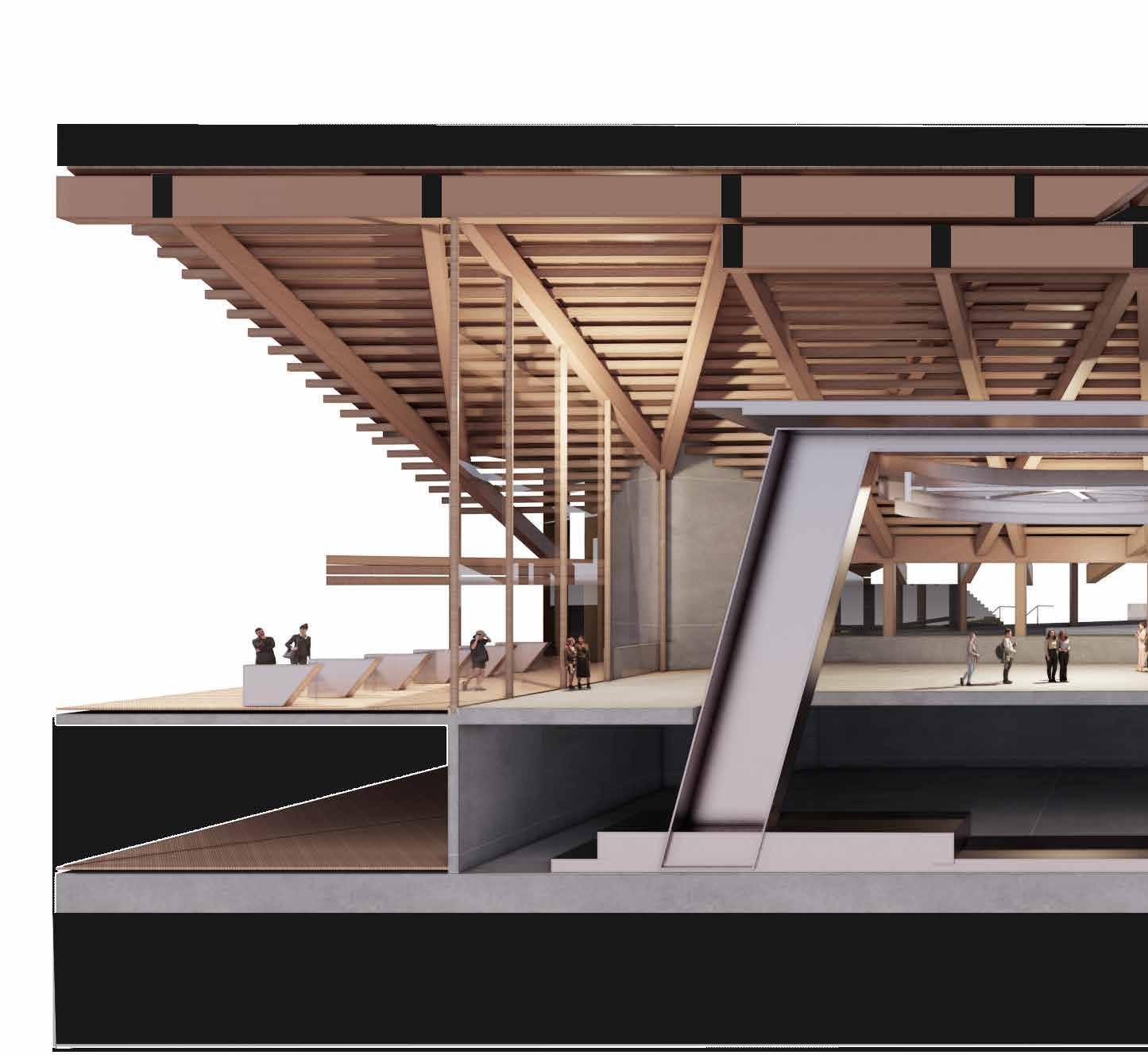
DESIGN PORTFOLIO |FINAL PROPOSAL PROGRAMME| TERMINUS
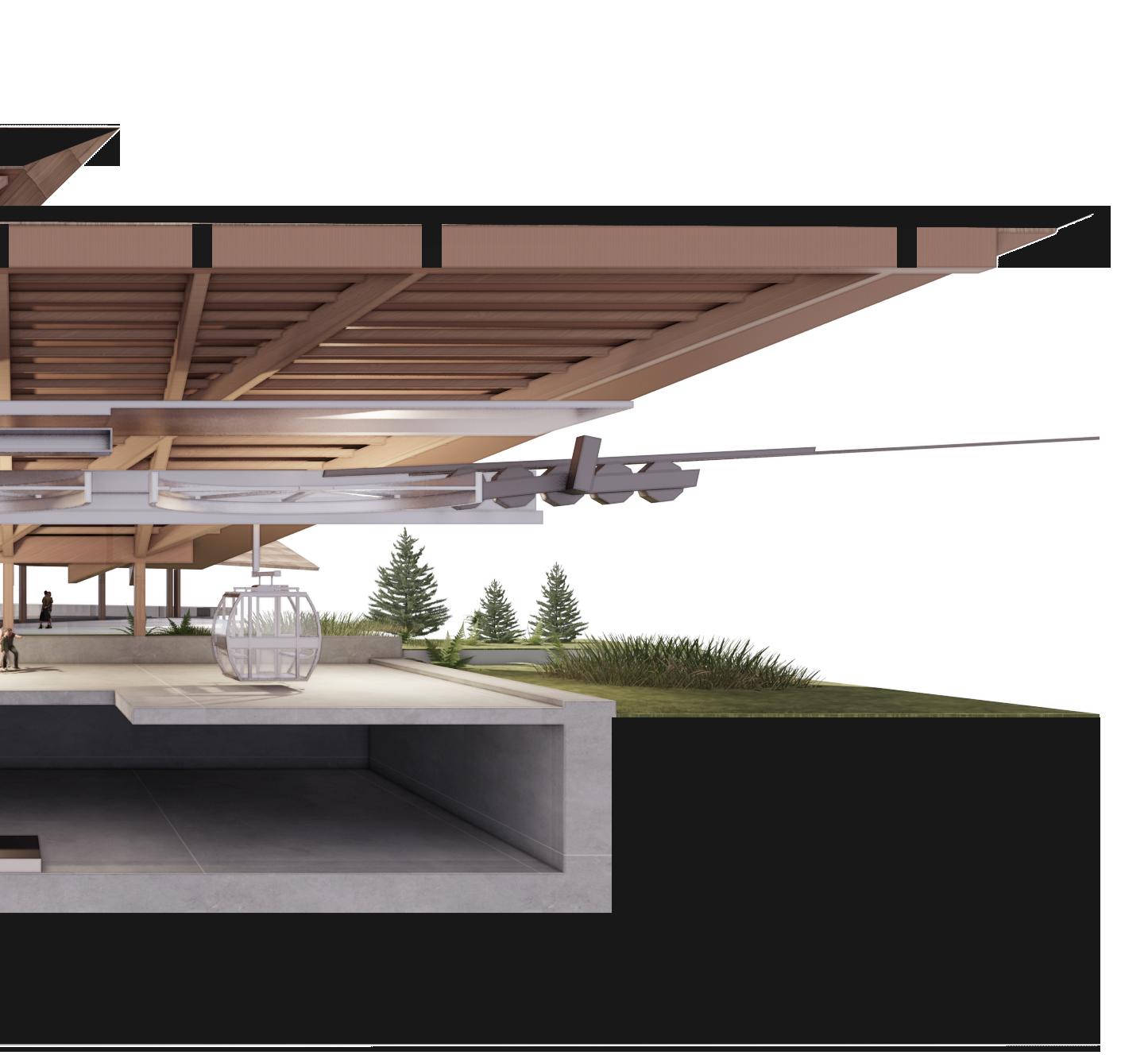
Exhibition Areas
Areas dedicated to the exhibitions of folk vernacular construction methods, architecture and overall utilitarian design exhibits from the region.
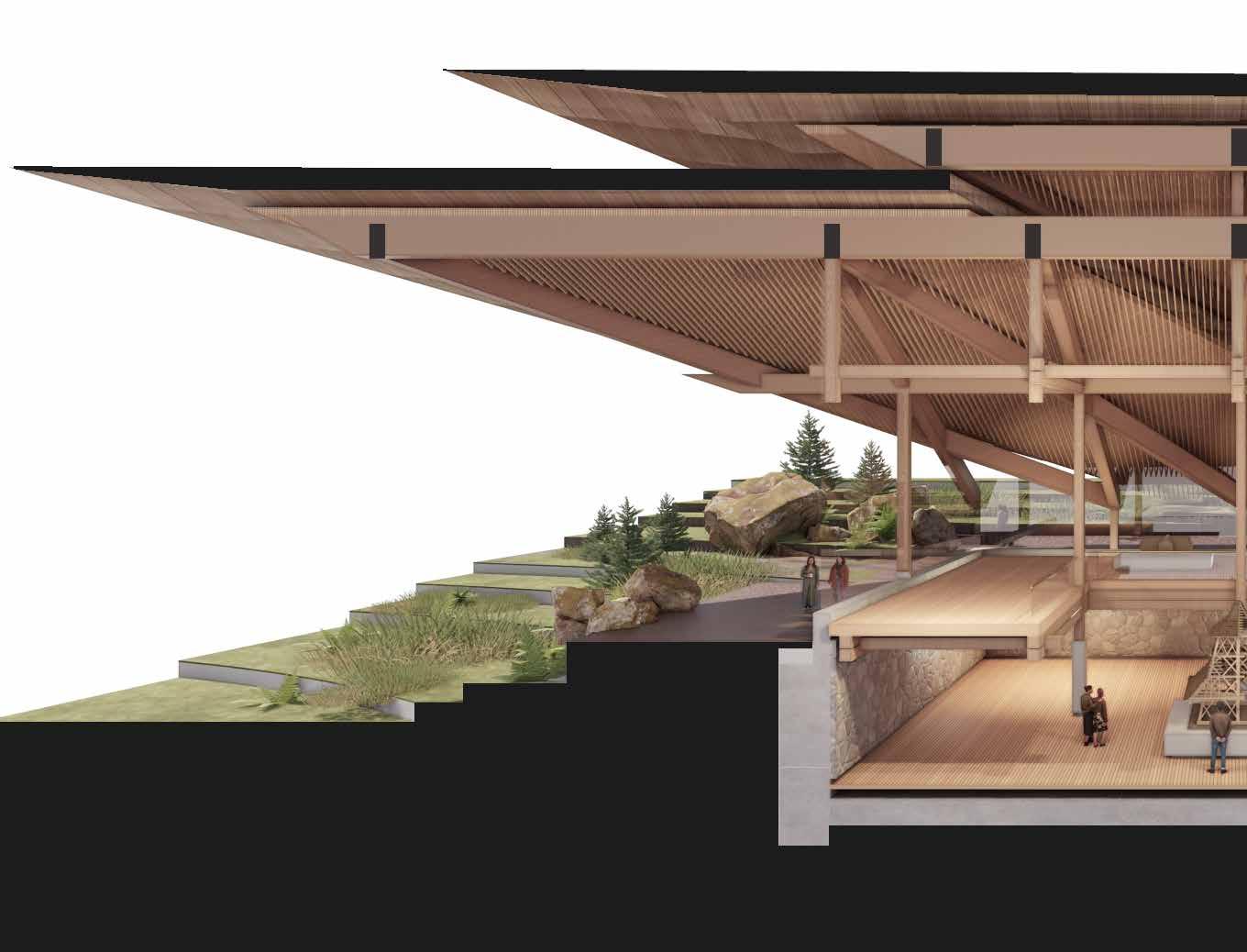
DESIGN PORTFOLIO |FINAL PROPOSAL PROGRAMME| EXHIBITION
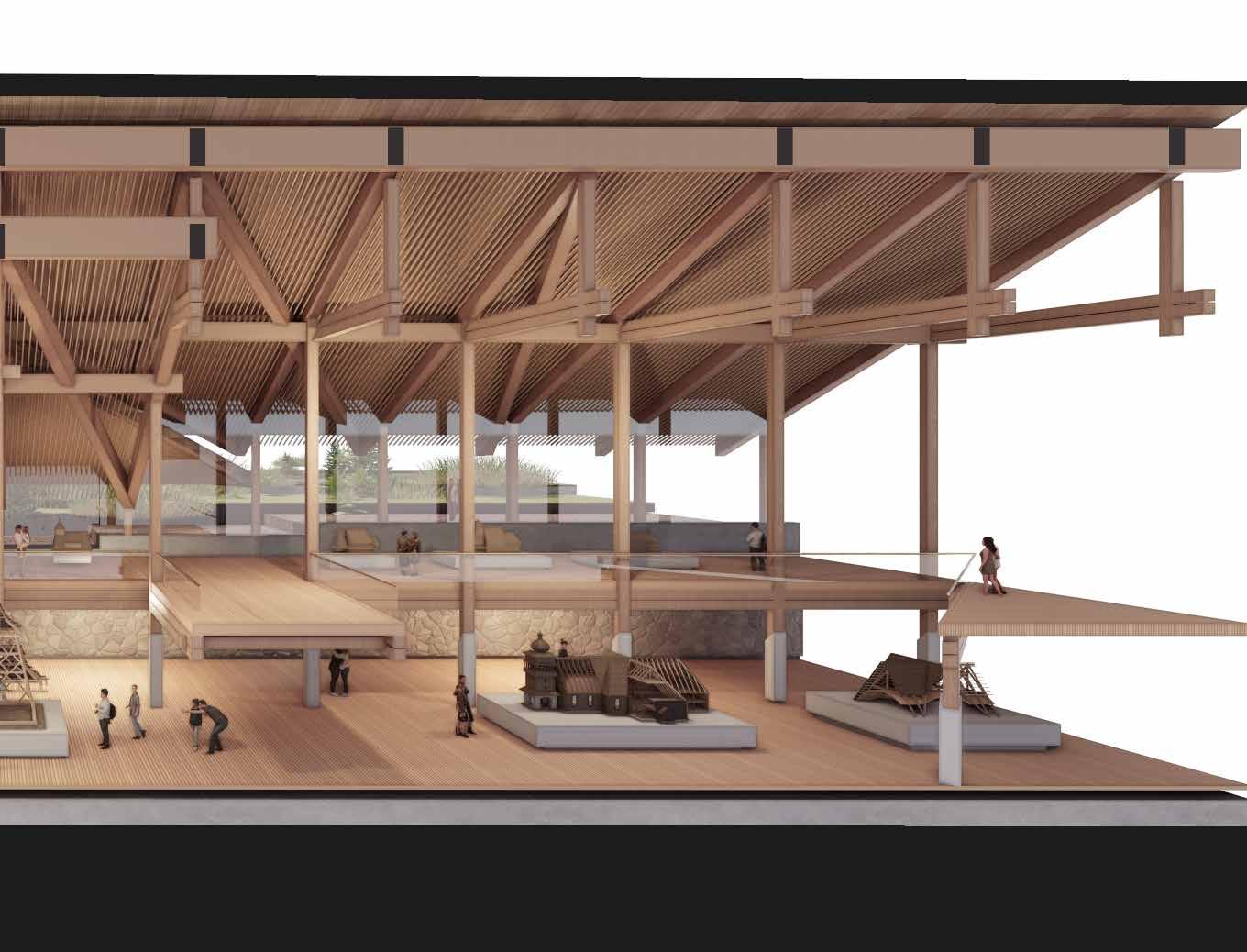
Folk Performance Hall
Performance hall and pre-function areas dedicated for folk dance and musical performances, seasonal festivals as well as regular performances by local folk ensambles from surrounding villages.
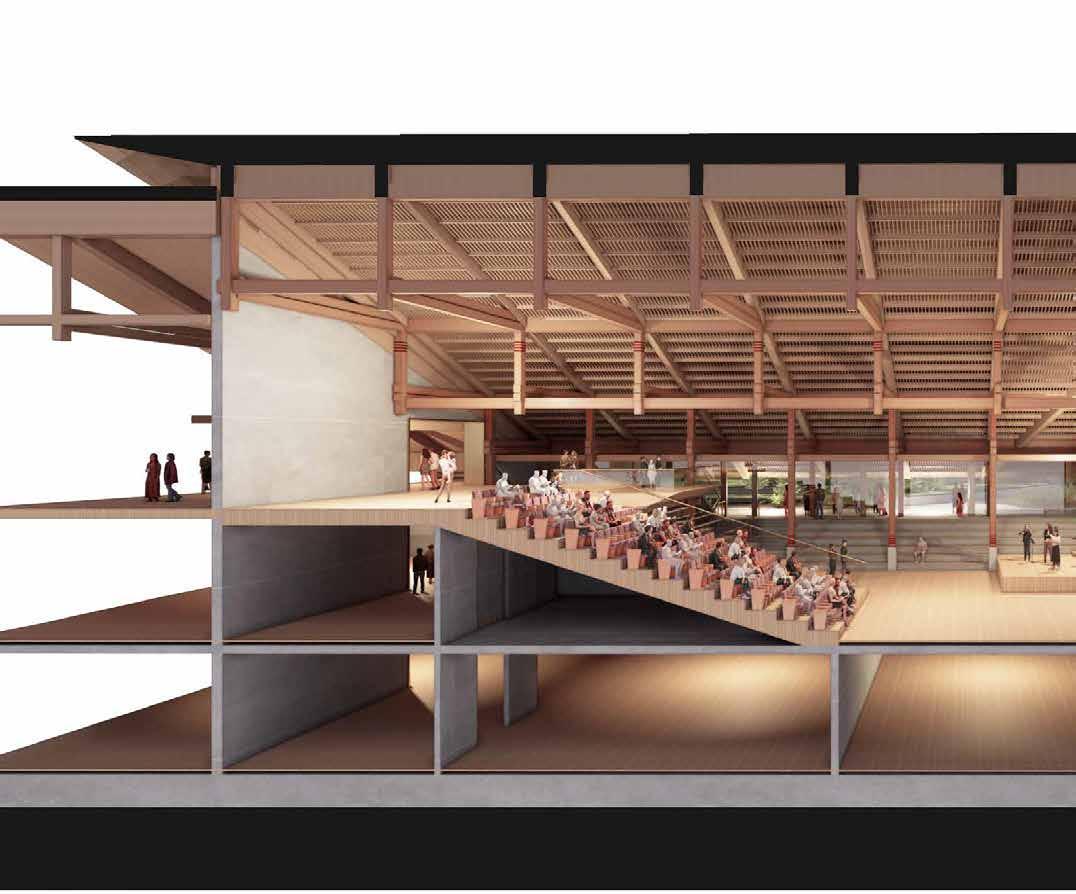
DESIGN PORTFOLIO |FINAL PROPOSAL PROGRAMME| PERFORMANCE
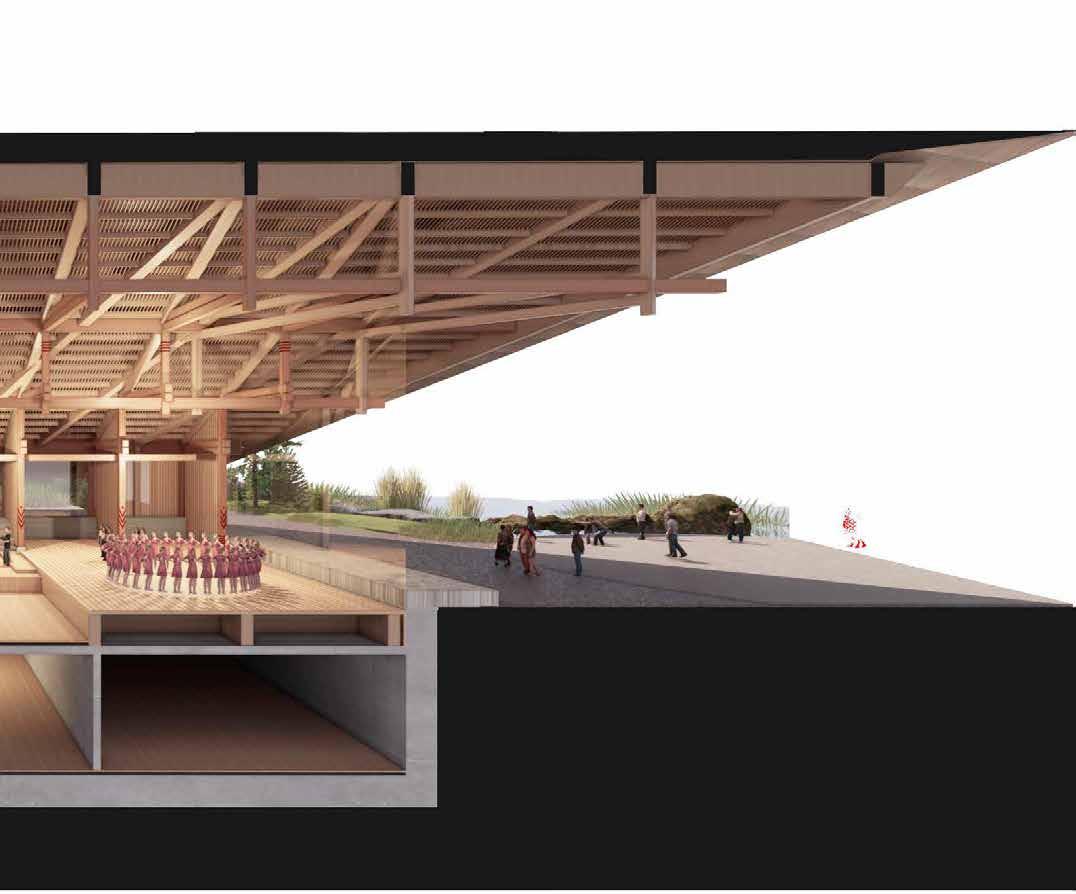
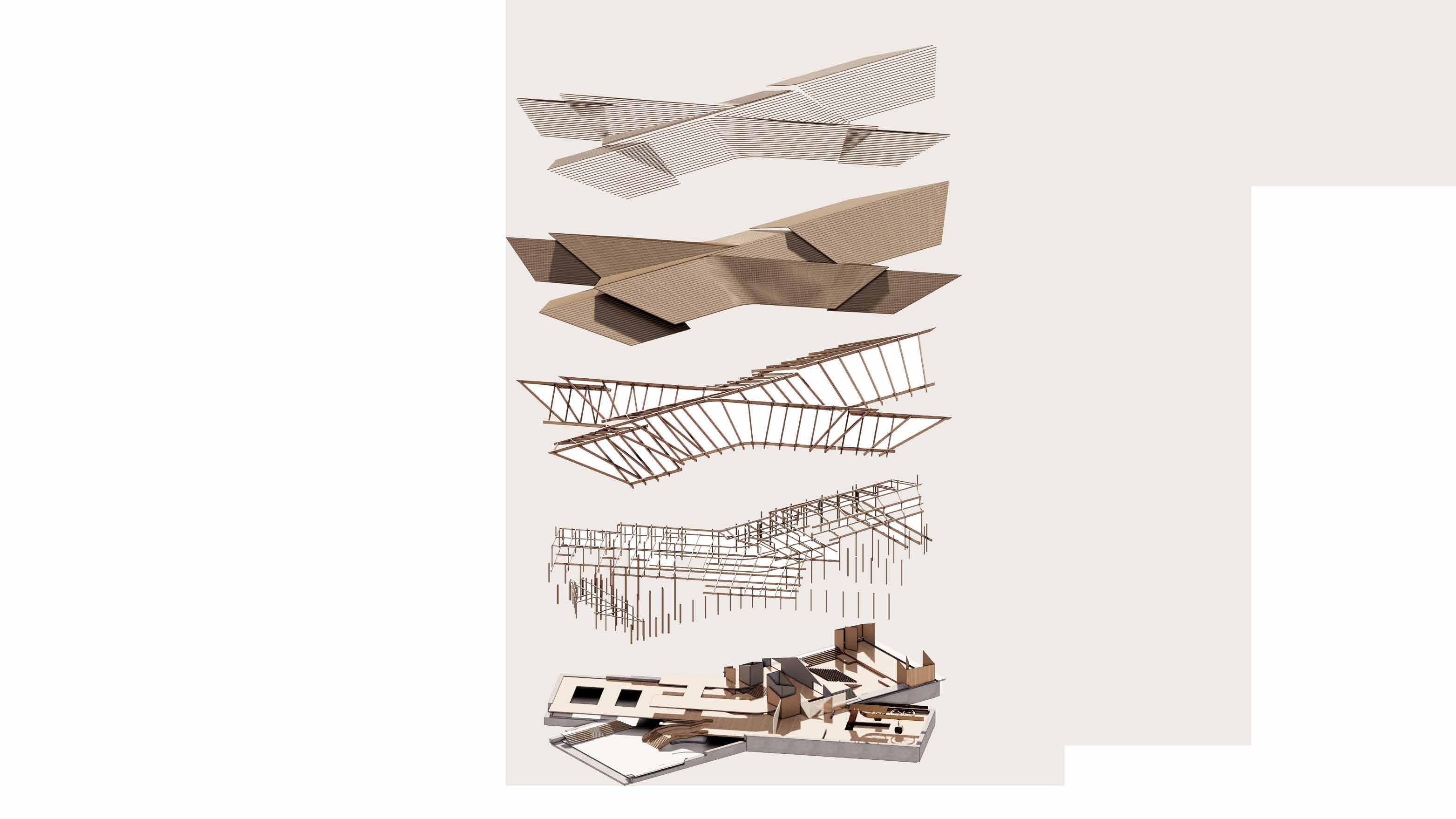

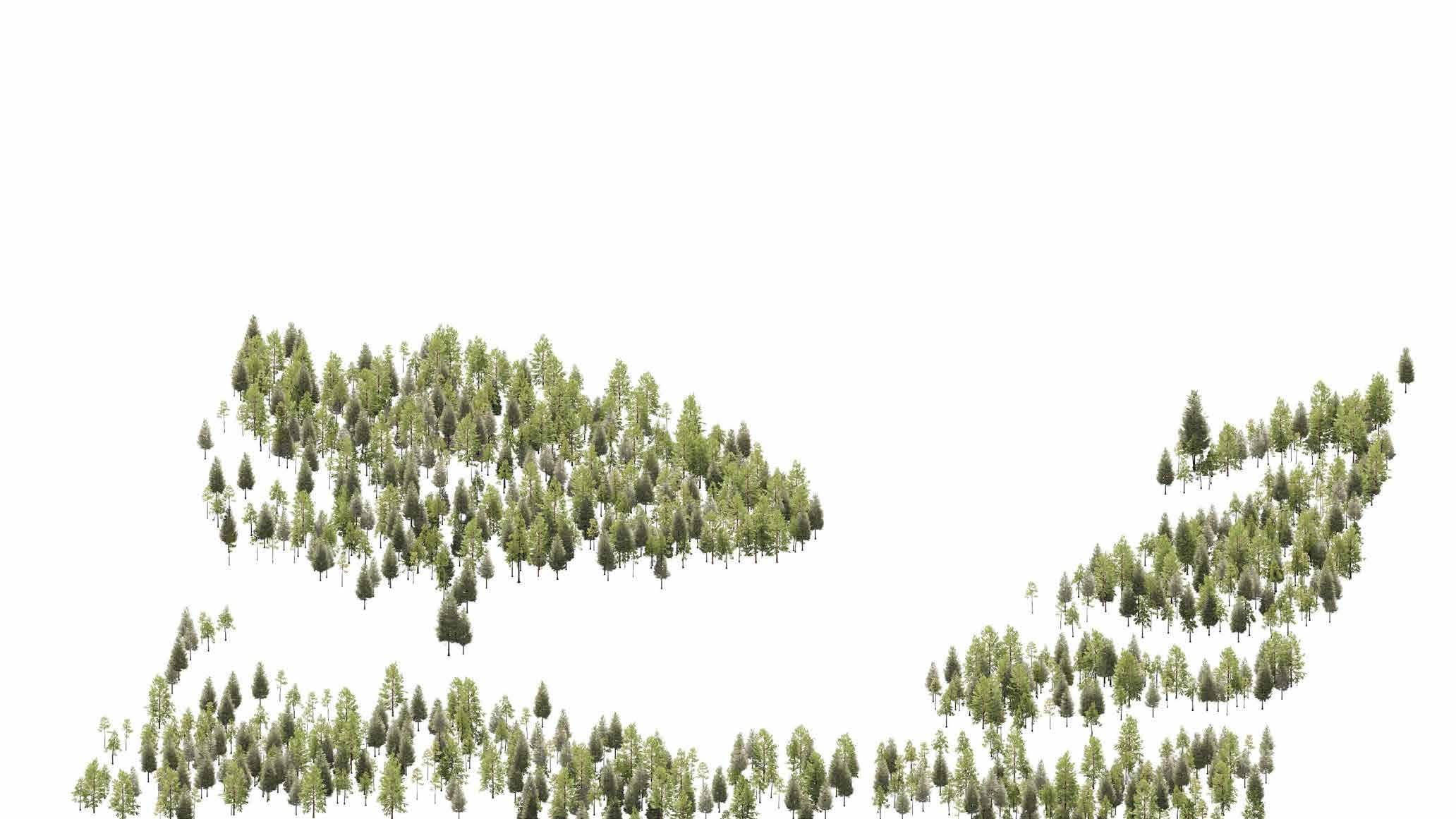
Structural Strategy | Overview

The overall strategy follows that of the vernacular folk architecture in the region. It is split up into the following layers; the stone plinth to even out the terrain, the timber, rafter-frame structure of the main building volumes, and the shingle clad overhanging and gabled roof.
DESIGN PORTFOLIO |DESIGN DEVELOPMENT FINAL PROPOSAL| STRUCTURAL STRATEGY

Structural
Strategy | Fragment

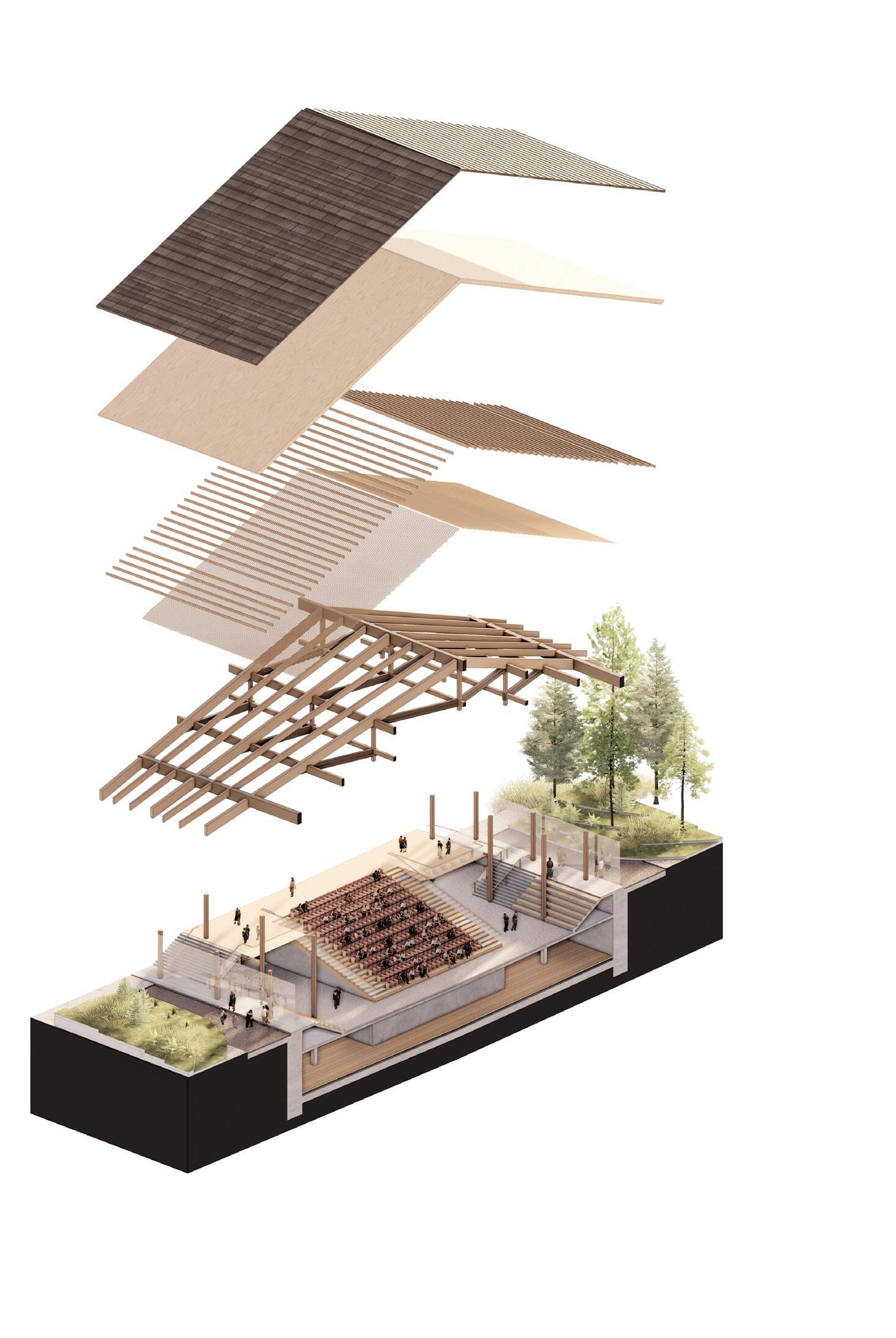 Pre-fab, pre-stressed concrete box girder module
Original 1880’s bridge pier; limestone section with infill
Original 1880’s bridge pier; limestone section with infill
Primary timber roof structure
Glulam columns supporting bridge roof Station Platforms
Roof cladding; solar shingles Acoustic treatment
Pre-fab, pre-stressed concrete box girder module
Original 1880’s bridge pier; limestone section with infill
Original 1880’s bridge pier; limestone section with infill
Primary timber roof structure
Glulam columns supporting bridge roof Station Platforms
Roof cladding; solar shingles Acoustic treatment
Structural Strategy | Fragment Analysis of Performance Hall
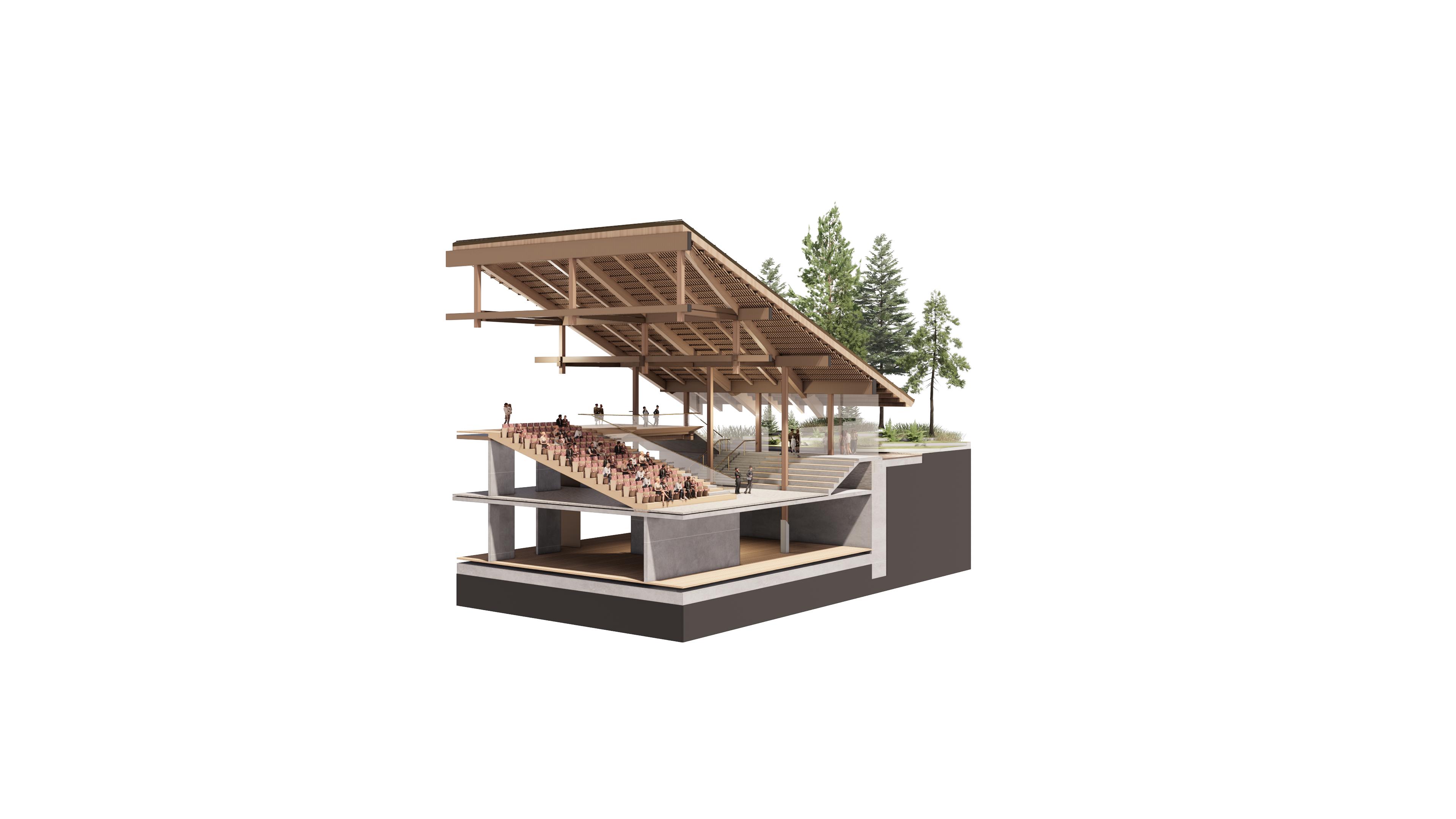
The structural strategy is formed by a laminated timber superstructure on top of a stone and concrete plinth. The timber components are a combination of GLT and DLT, minimizing the amount of glue and steel used in connections be dowel reinforcement and use of traditional half and cross lap connections.
Utilisation of Local Tree Species
Spruce inner zone Acetylated Wood GLT columns. Outer zone of cross-section made from more durable, acetylated hardwood giving it higher durability
Interlocking shingles Hand hewn to support local craftsmen
Perimeter up-stand
Stone up-stand protects timber structure from water while evening out terrain
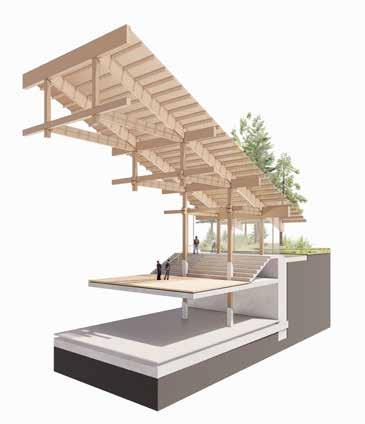 Oak outer zone
Spruce inner zone Oak outer zone Internal Timber Frame External Timber Frame Oak outer zone
Oak outer zone
Spruce inner zone Oak outer zone Internal Timber Frame External Timber Frame Oak outer zone
DESIGN PORTFOLIO | FINAL PROPOSAL FINAL PROPOSAL| STRUCTURAL STRATEGY
The Folk Performance Hall
Roof battens Notched directly onto roof rafters
Roof Rafters Primary roof structure which is expressed.
Structural Strategy | Fragment Analysis of Museum

The Museum of Folk Architecture
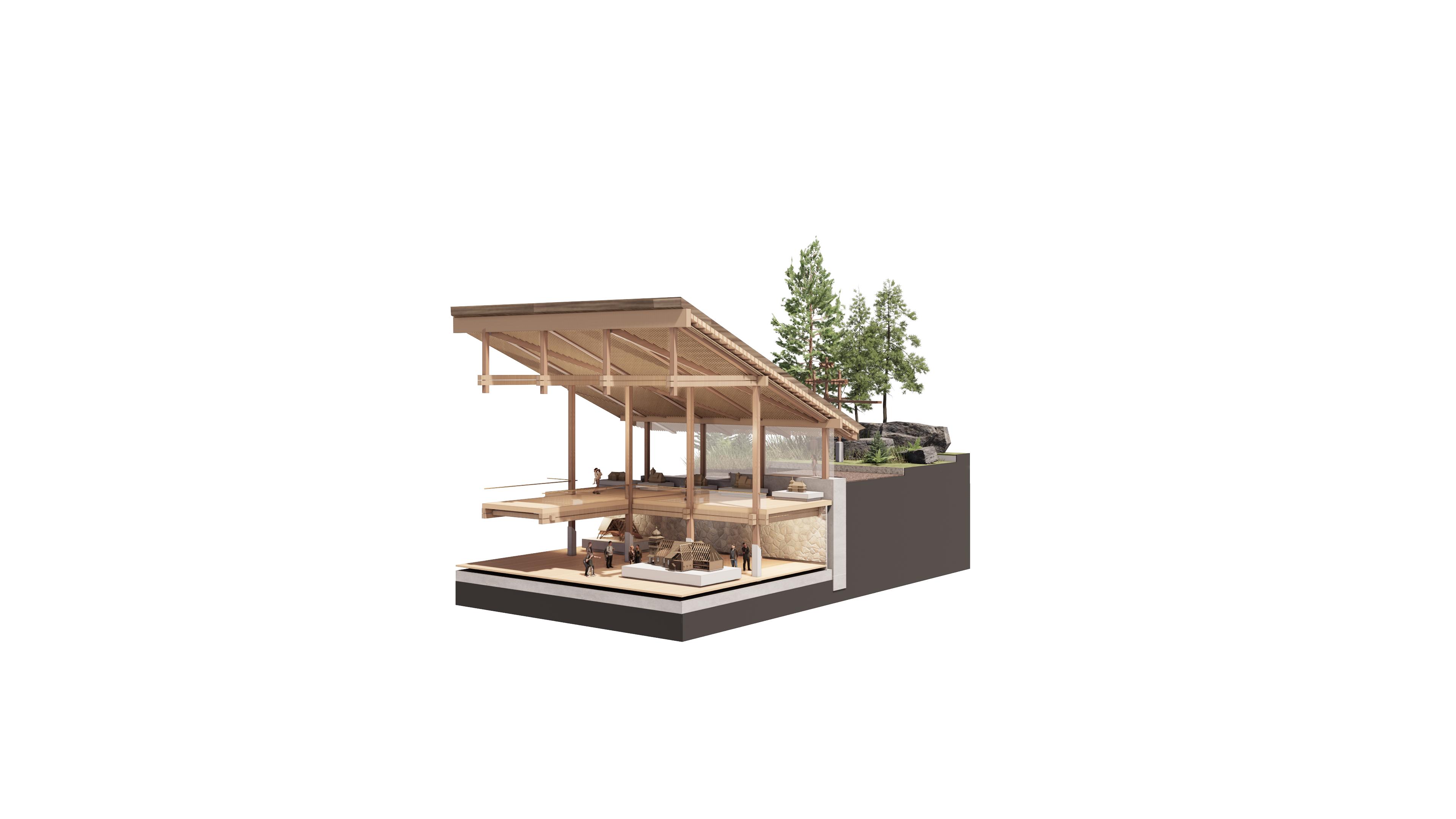
The Lamination Effect
Compression Tension
Lamination effect; GLT is stronger than an individual plank of the same cross-section as the risk of defects within the timber grain is dispersed.
The stone foundation turns plinth, creating not merely sheltered circulation but a public space
Stone Footing
Roof Eaves Roof overhand creates sheltered eaves circulation.
Central King Post Central truss post is suspended from the ridge beam
Roof Structure Roof beams cross-lapped onto suspended post and primary columns at the perimeter of the hall
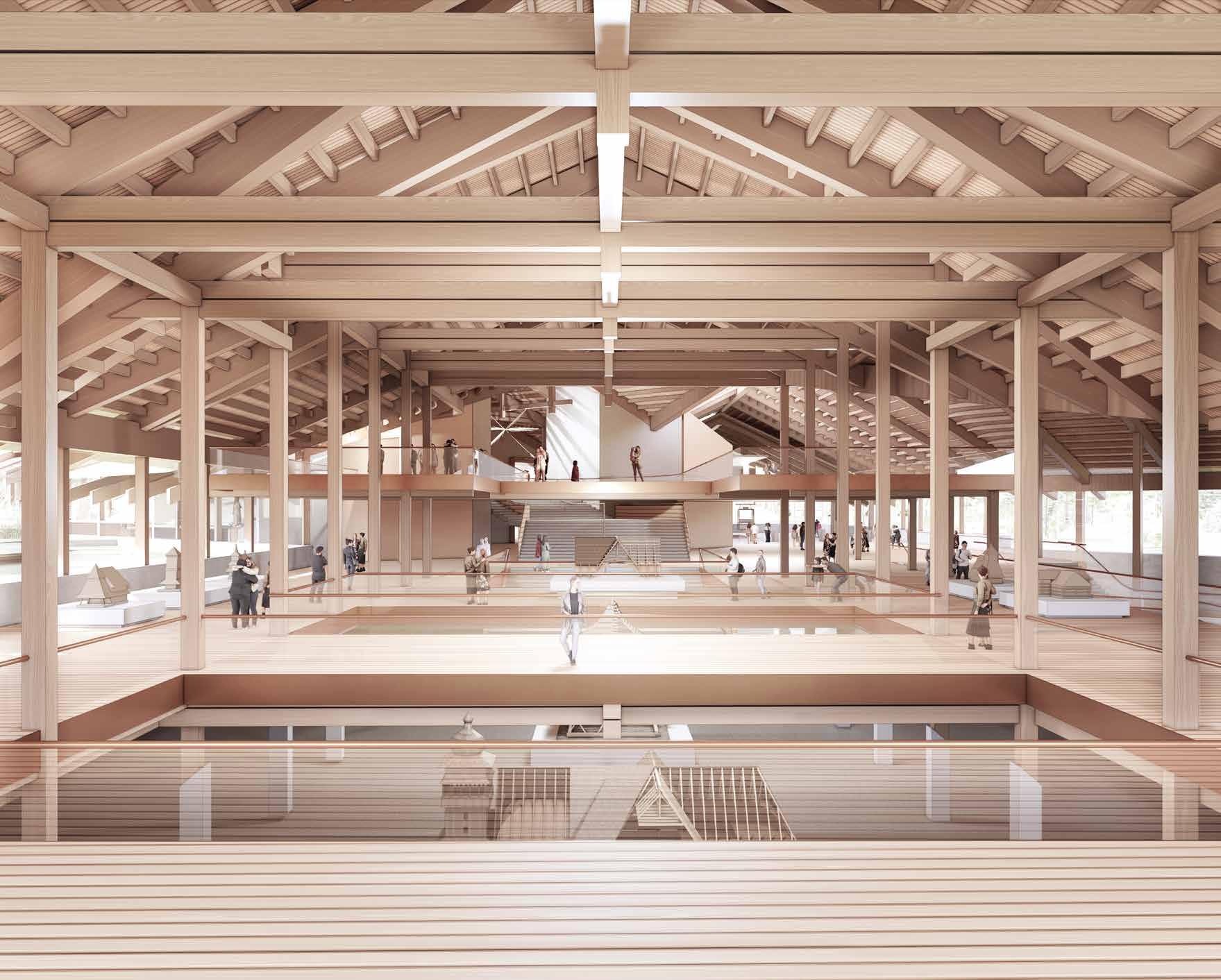
The
Attic | Structure + Atmosphere
The suspended posts within the truss system create a depth to roof structure resembling that of an attic in traditional folk construction. Typically used as storage, and not directly accessible, the proposal twists the idea of the attic and gives it new life, becoming almost a memory palace - a museum of the disappearing folk construction techniques.
DESIGN PORTFOLIO | FINAL PROPOSAL FINAL PROPOSAL| STRUCTURAL STRATEGY
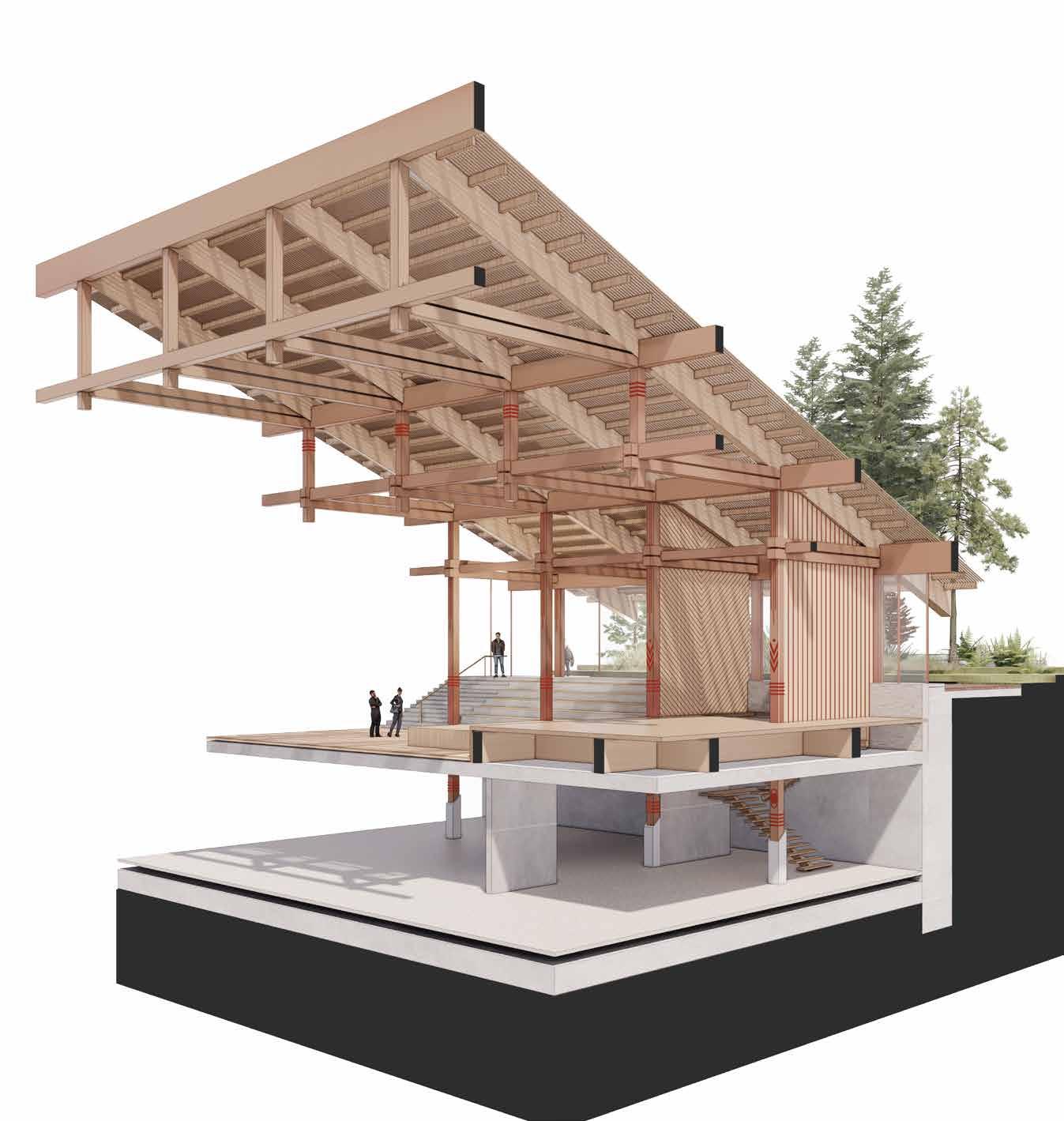
Structural
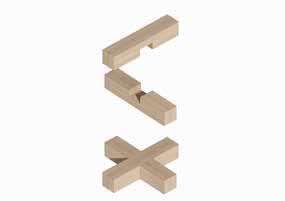
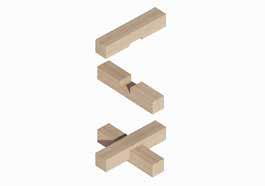
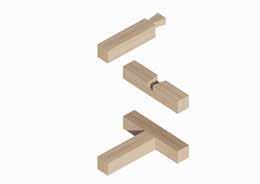
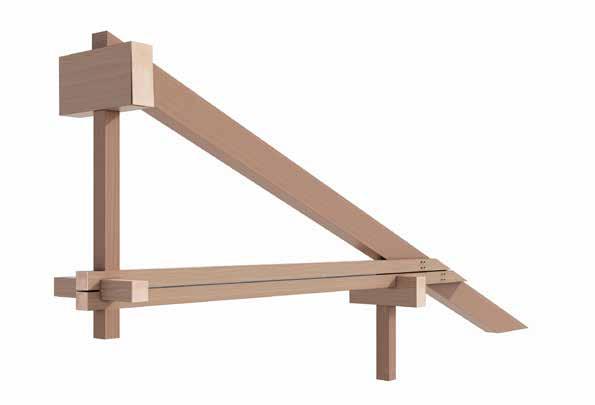
Frame sonsists of primary rafters, supported by perpandicularly running beams. The system creates depth to the structure ideal for concealing high-level services required.
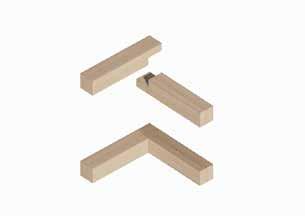
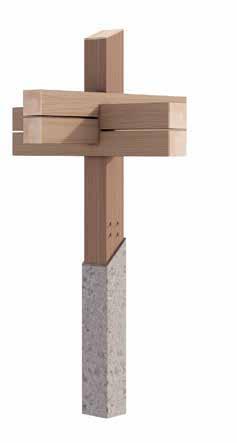 I. Flush Cross-Lap II. Cross-Lap III. Dove-Tail Half-Lap IV. Half-Lap
Typical Lap Connections
components lapped together using hardwood dowles instead of steel, referencing the traditional joinery of the region.
Roof Frame
Column Footing Timber columns attached to stone footing
I. Flush Cross-Lap II. Cross-Lap III. Dove-Tail Half-Lap IV. Half-Lap
Typical Lap Connections
components lapped together using hardwood dowles instead of steel, referencing the traditional joinery of the region.
Roof Frame
Column Footing Timber columns attached to stone footing
The Gable
Every gable ending directly communicates the internal functuion of its respective volume, inspired by the folk use of gables for signalling.

DESIGN PORTFOLIO | FINAL PROPOSAL FINAL PROPOSAL|SHORT SECTION

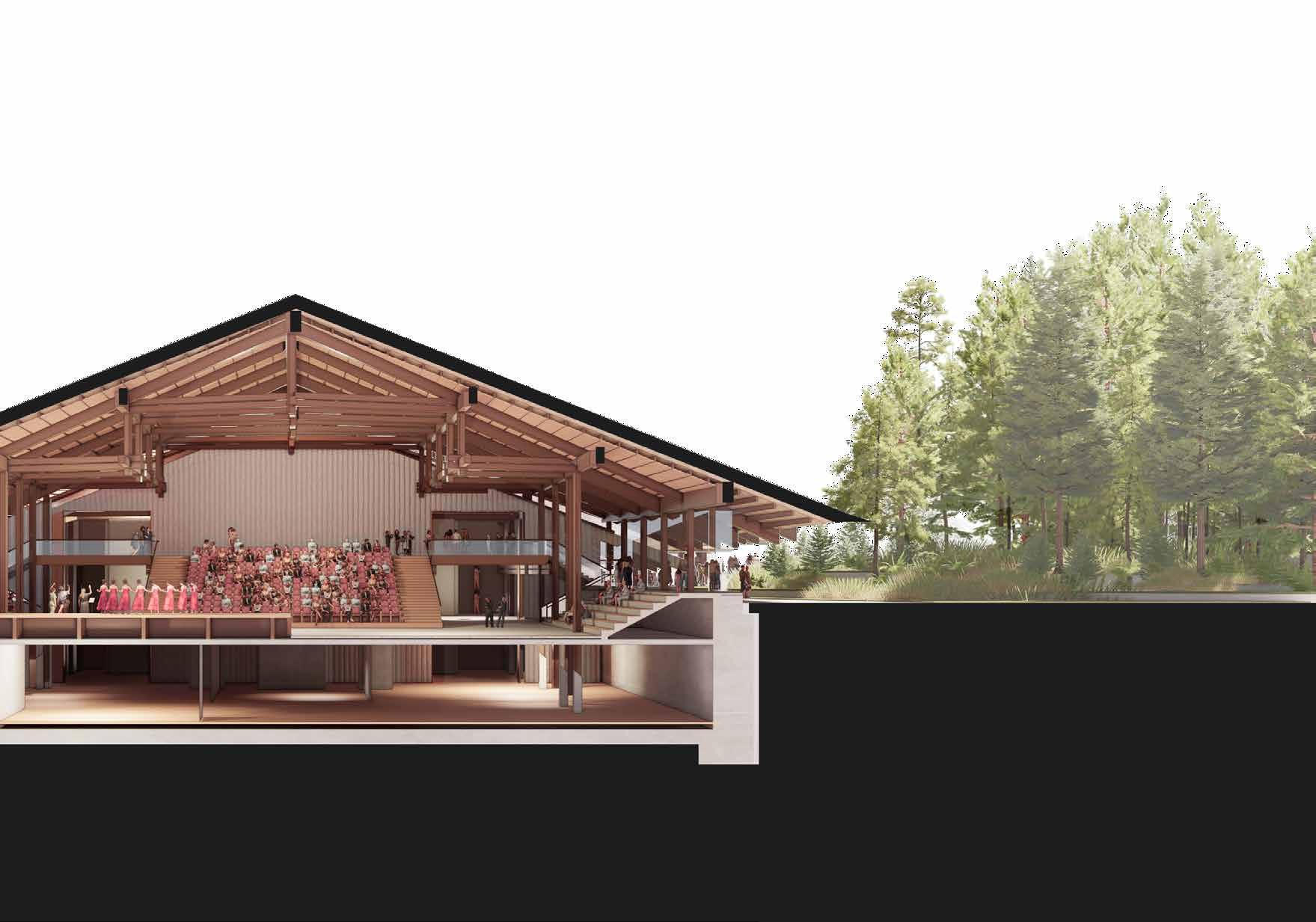
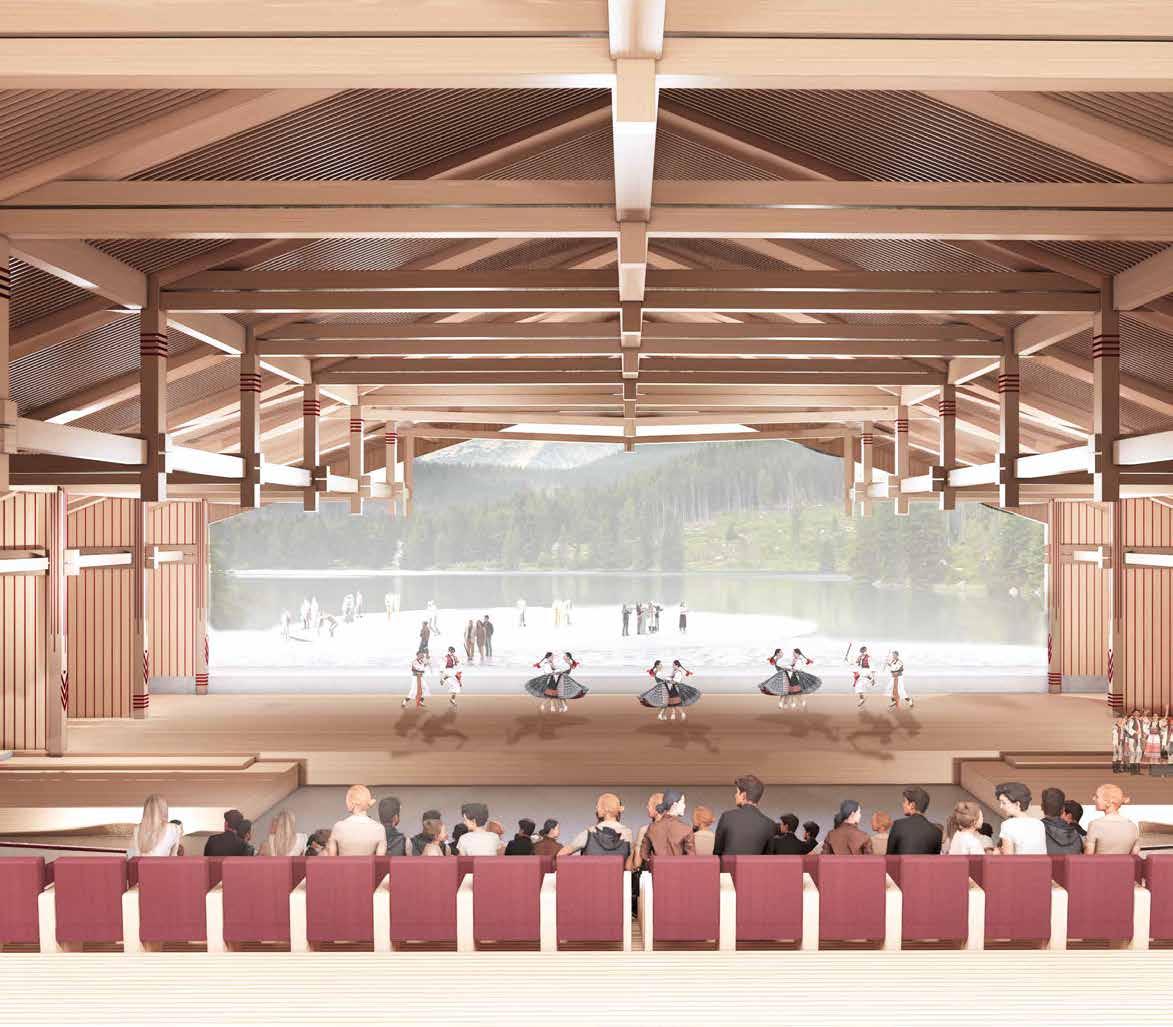
Performance | Folk Hall
Following the trend from folk festival venues, the structure within the folk hall is painted and carved, in the fashion of the Liptov and Tatry region - the colour and geometric patterns complementing those of the regional folk design, particuarly the traditional dresses.
DESIGN PORTFOLIO | FINAL PROPOSAL FINAL PROPOSAL|FOLK HALL
Suspended Posts

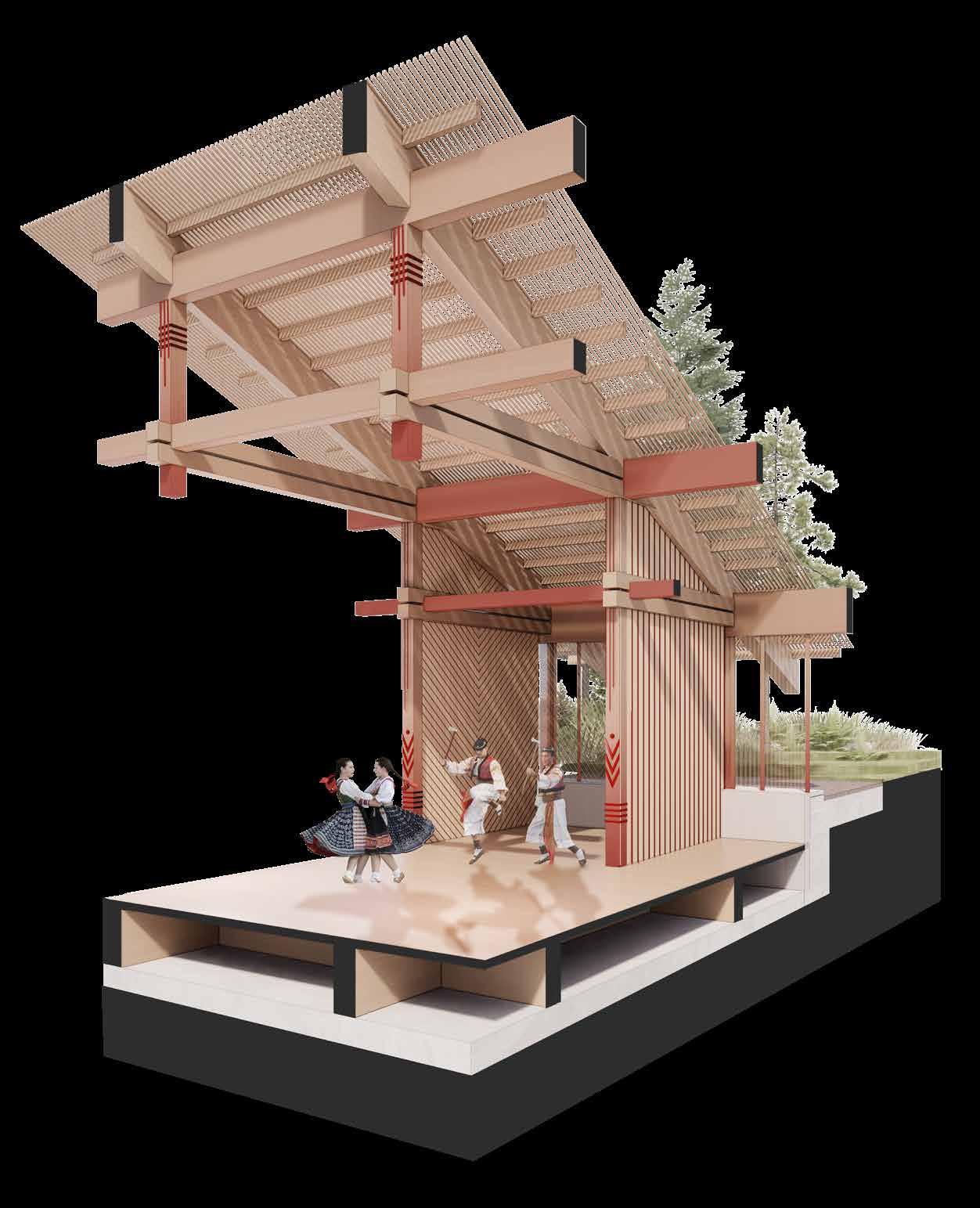
Marked to highlight the suspended members within the system.
Painted in the direction of the main hall as a means of way-finding
Column Base
Painted and marked more heavily closer to the stage and performance areas.
Roof Beams
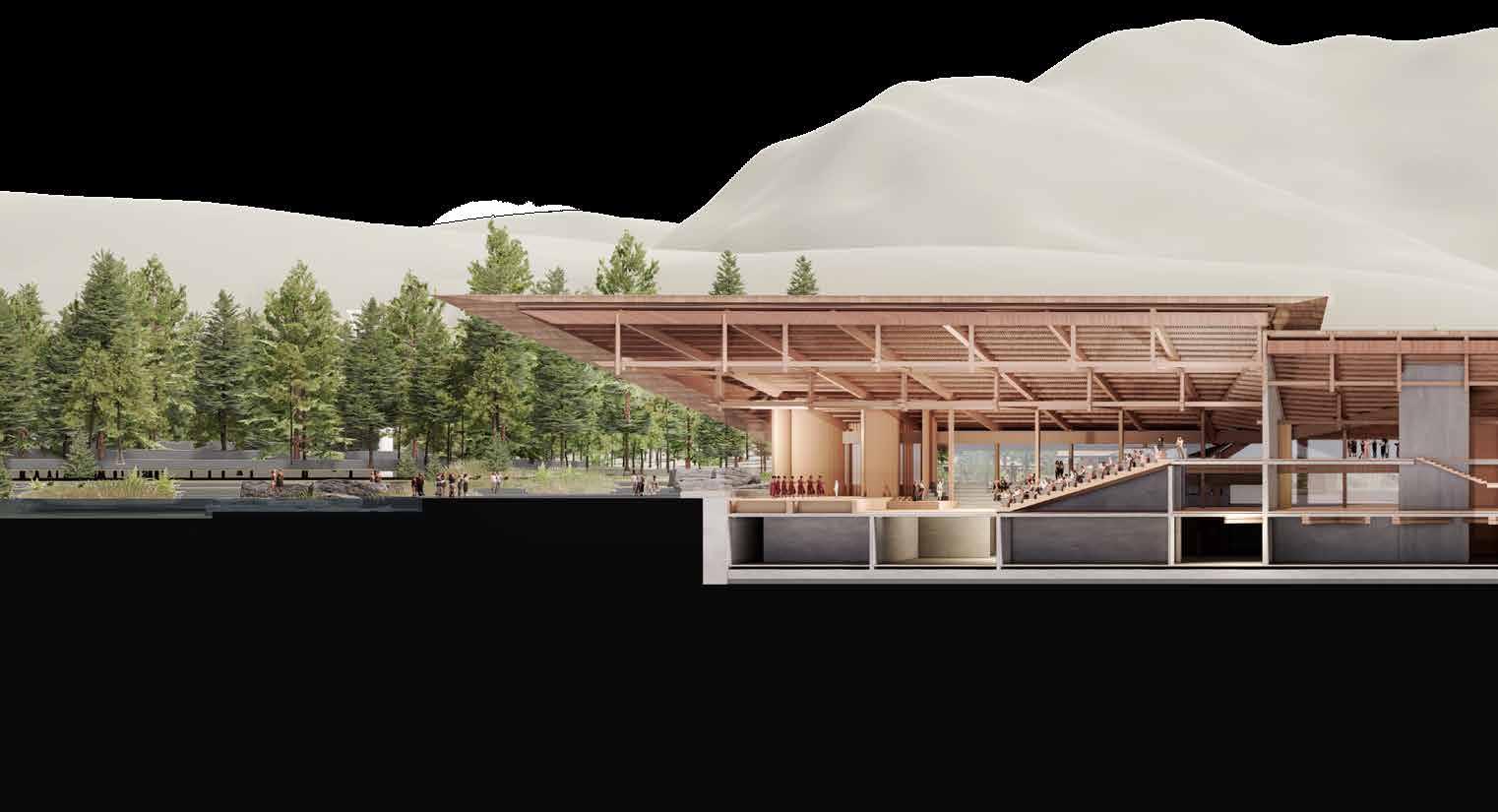
Section AA’ North
1:500 @ A3
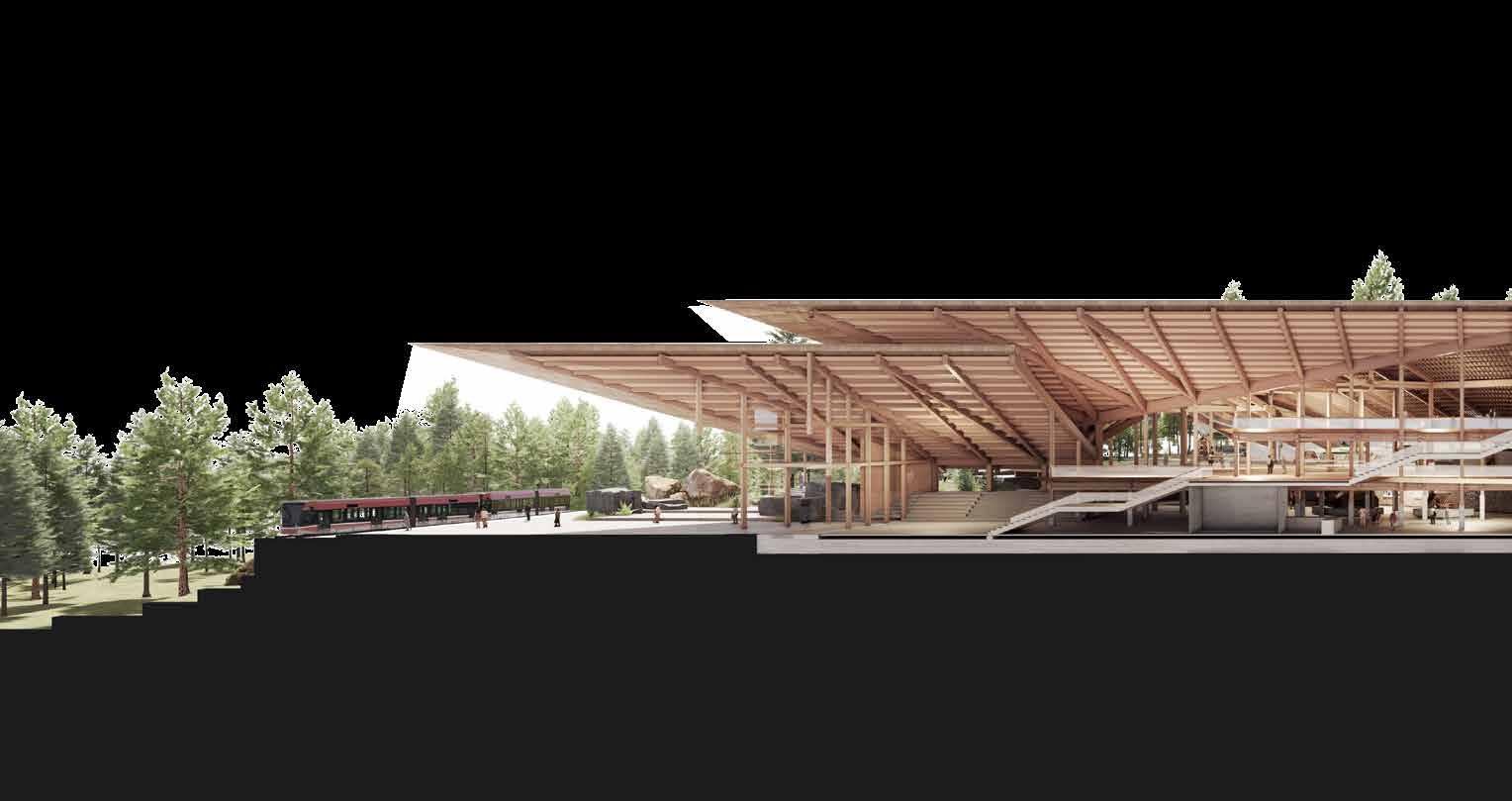
Section AA’ South
1:500 @ A3
DESIGN PORTFOLIO | FINAL PROPOSAL FINAL PROPOSAL| LONG SECTION S
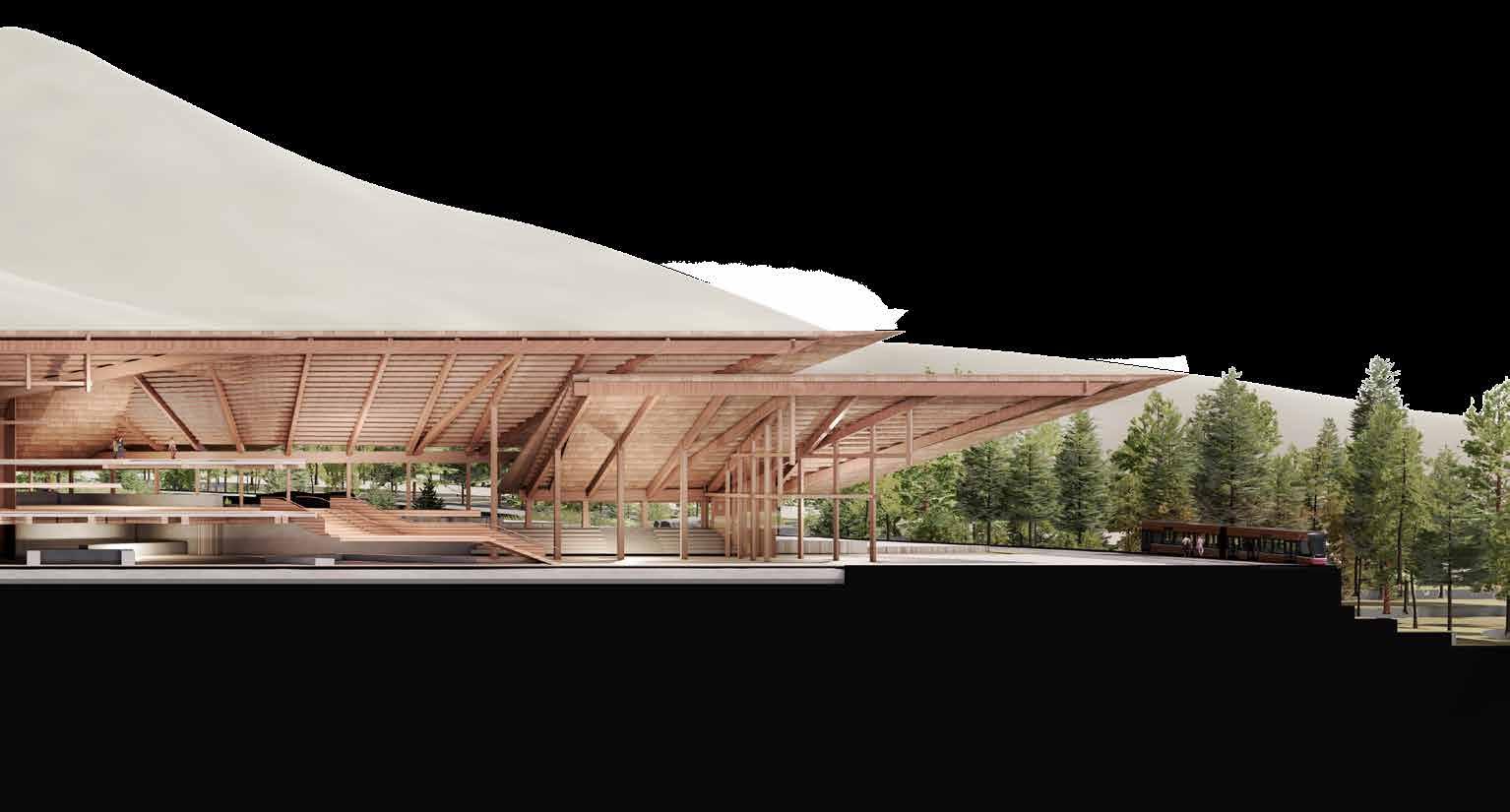
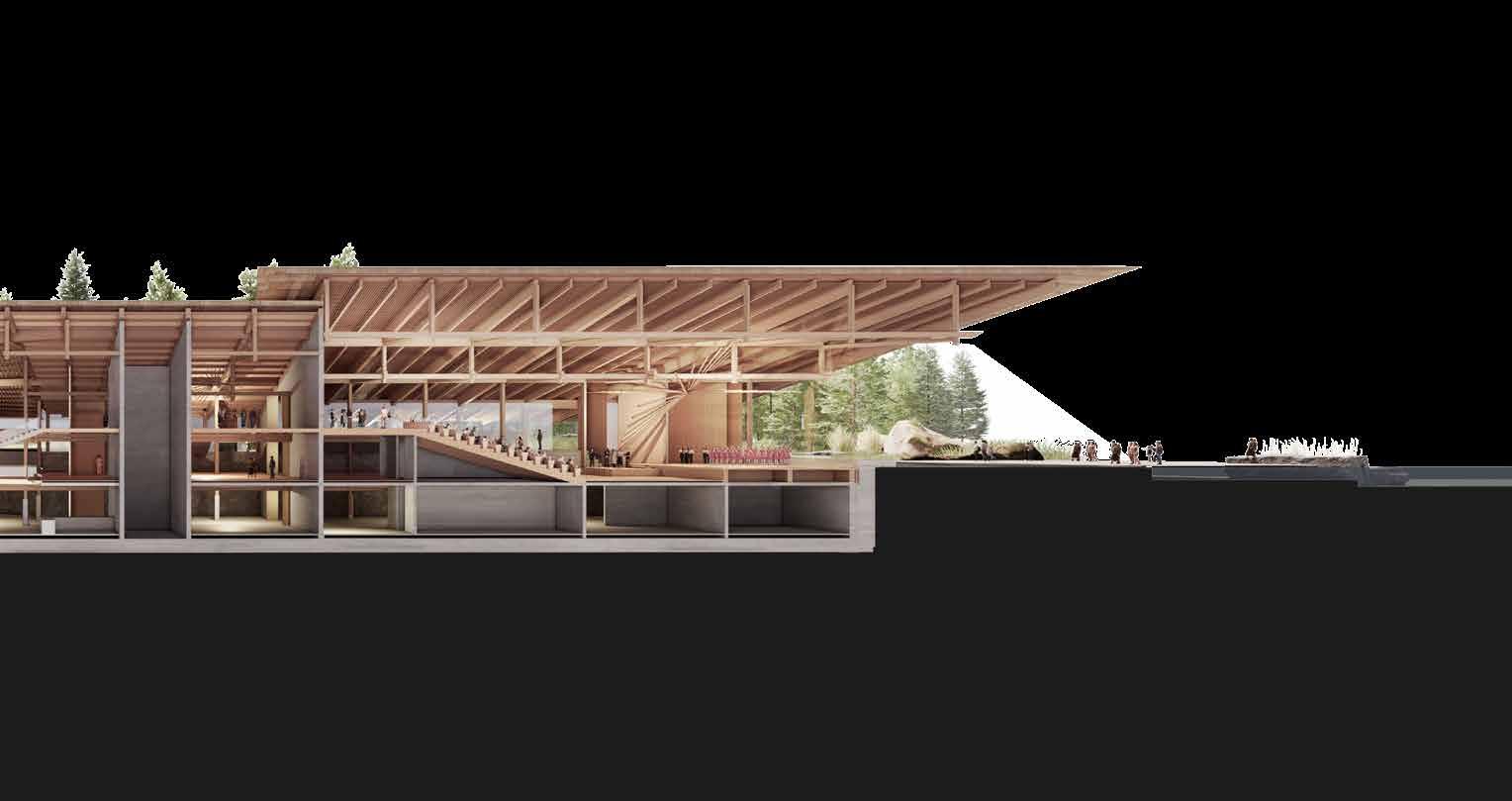
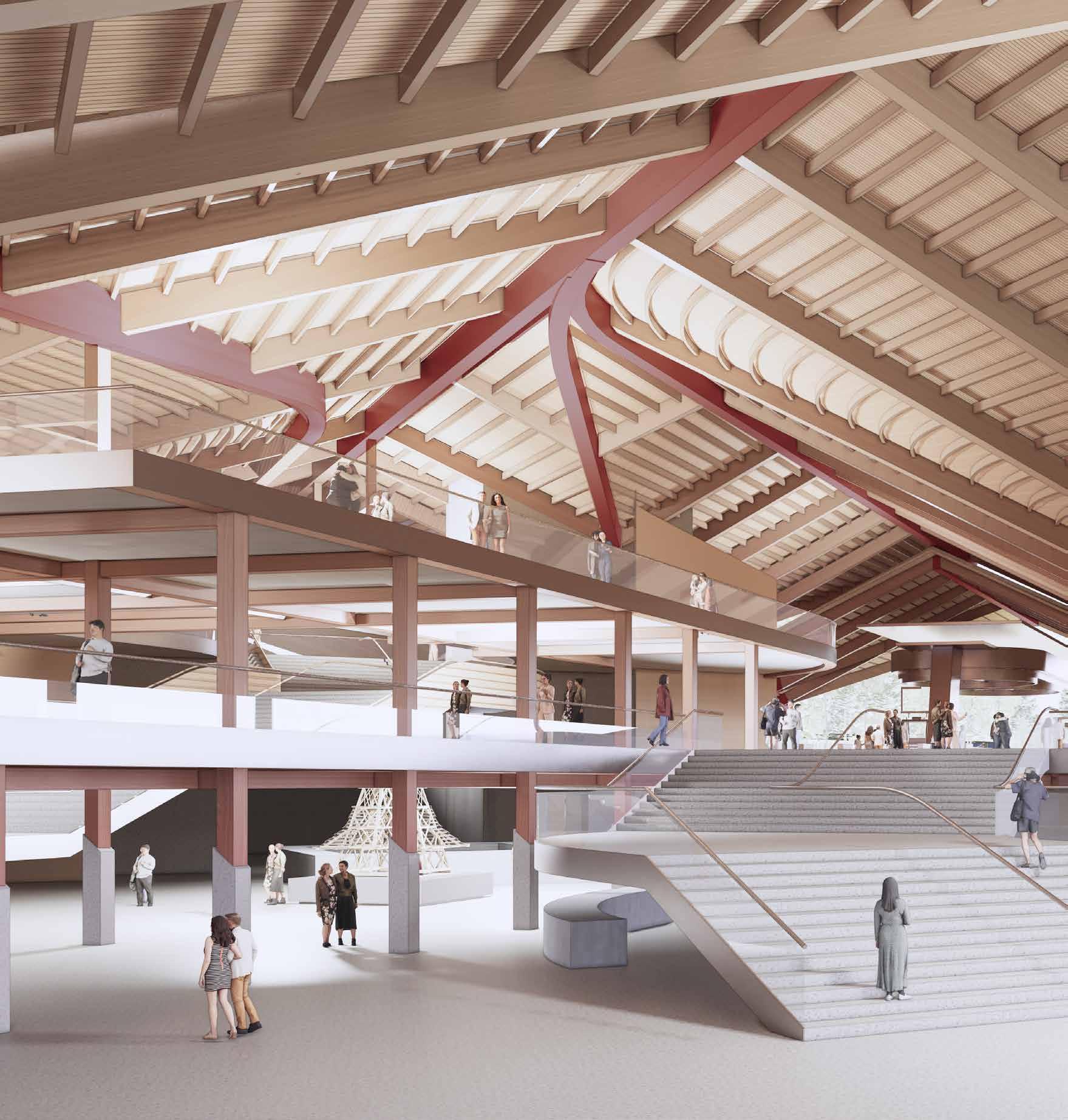
Interchange| Main Hall
Central space and structure marking directs flow from station towards cable-car and deeper, towards the performance hall.

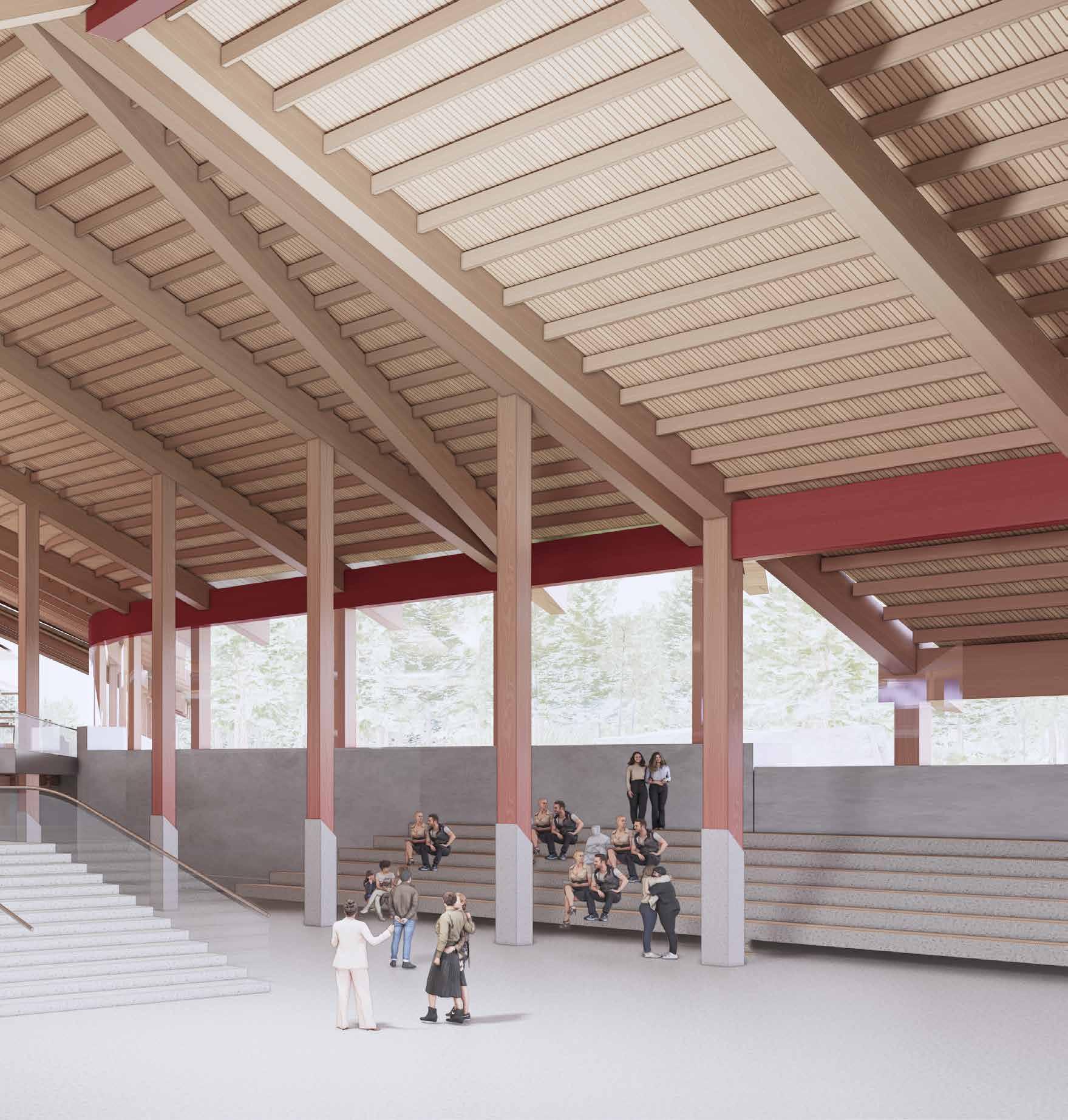
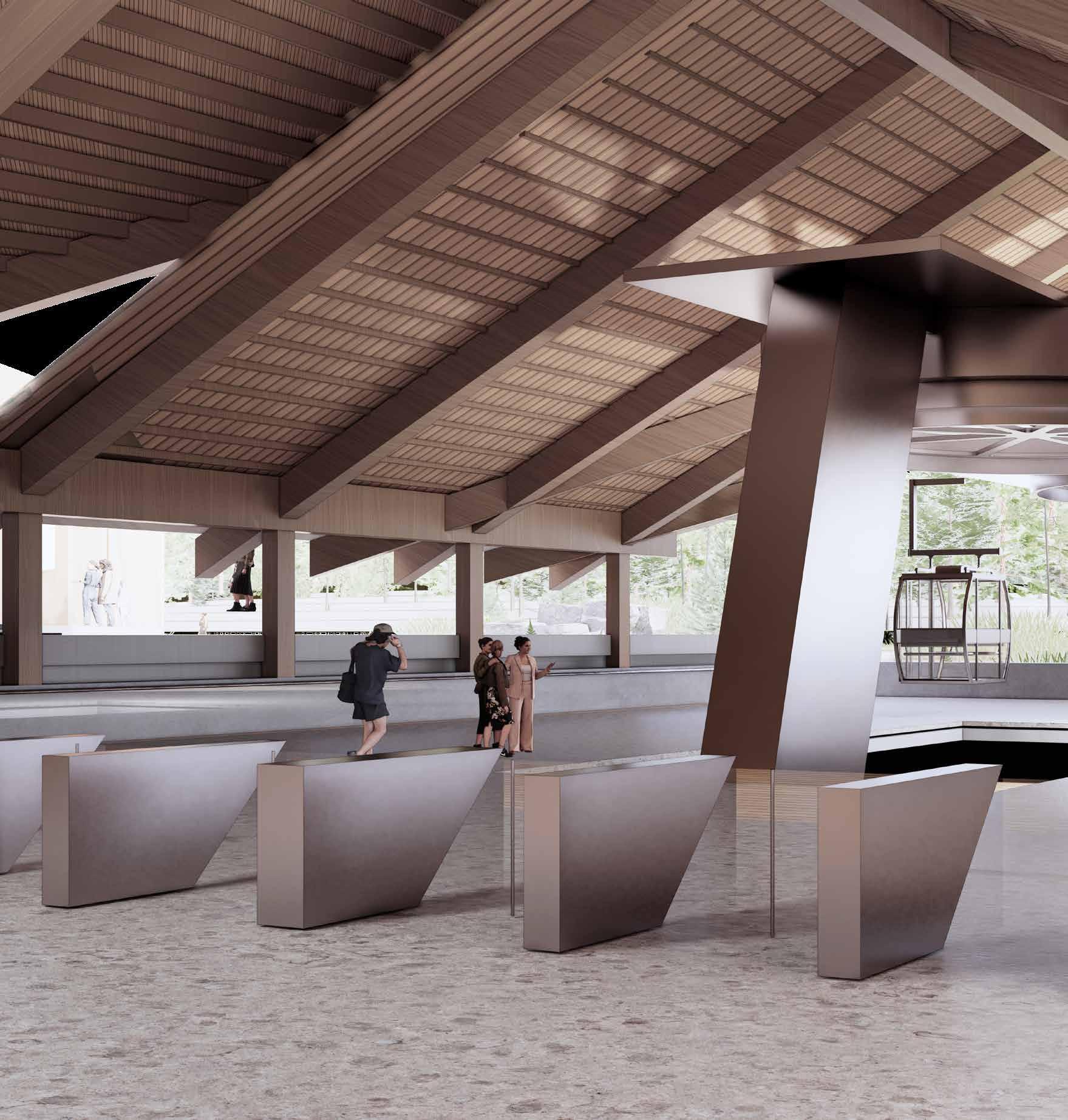
Terminus| Cable-Car Station
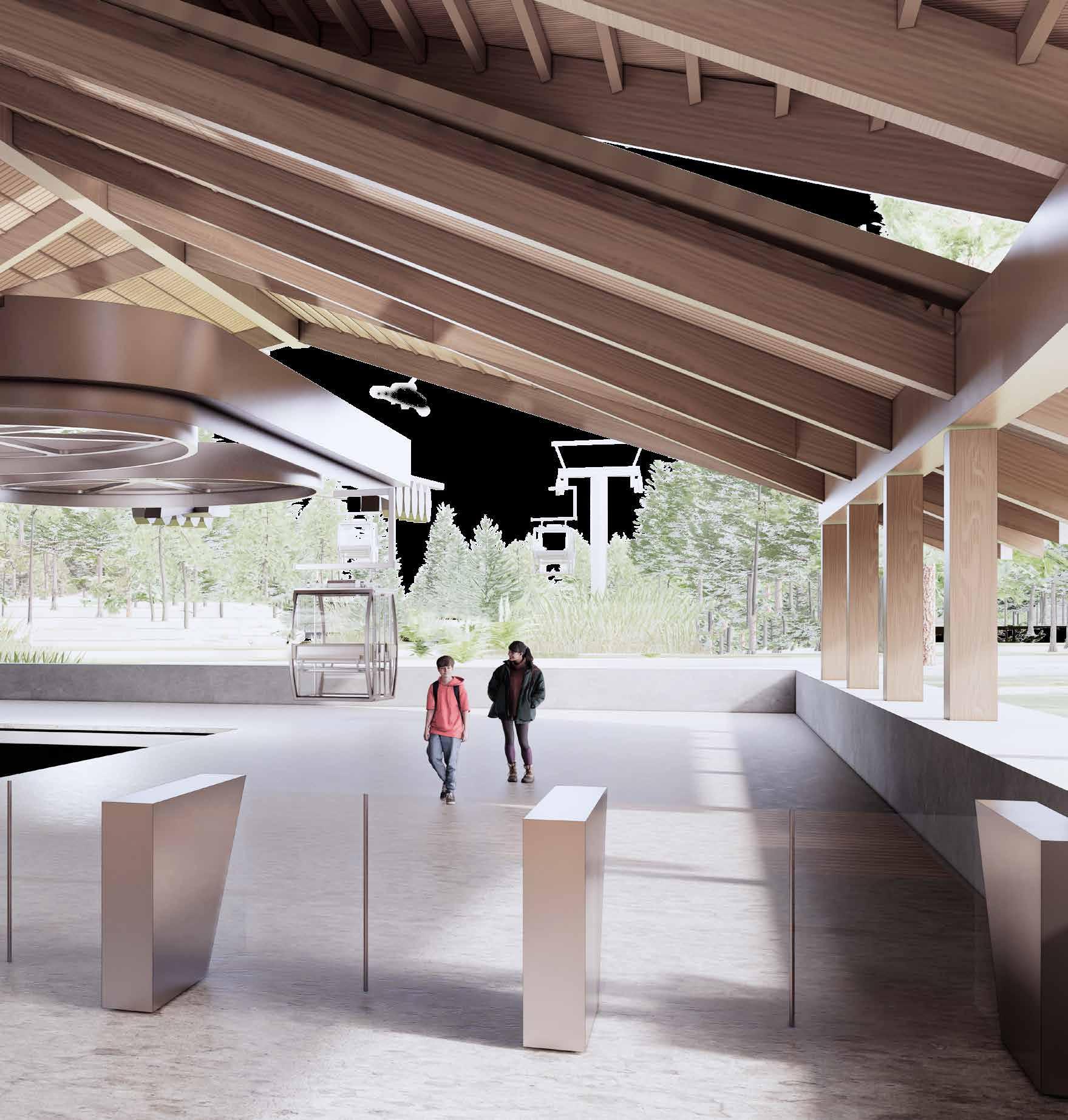
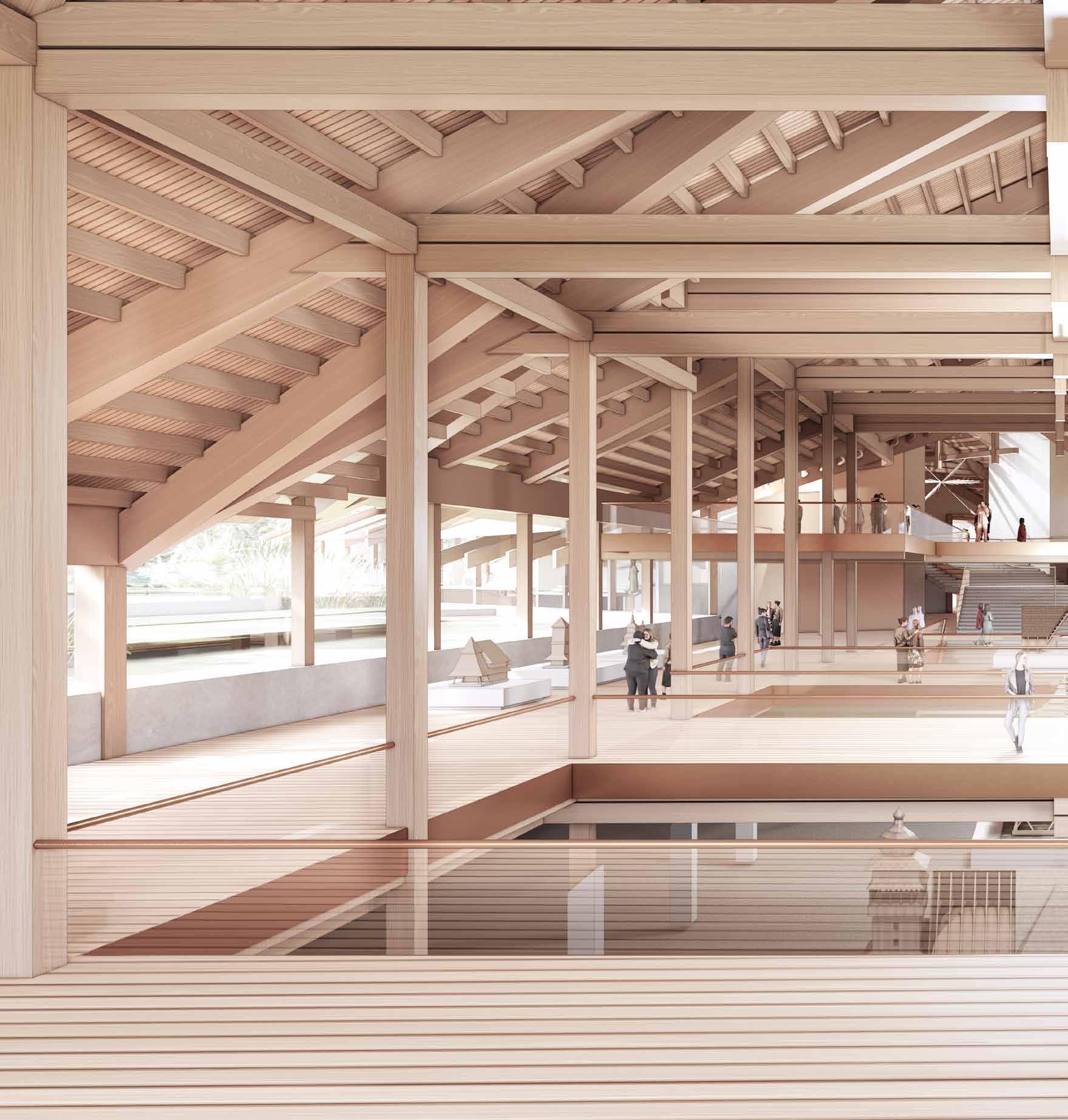
Exhibition | Museum of Folk Architecture
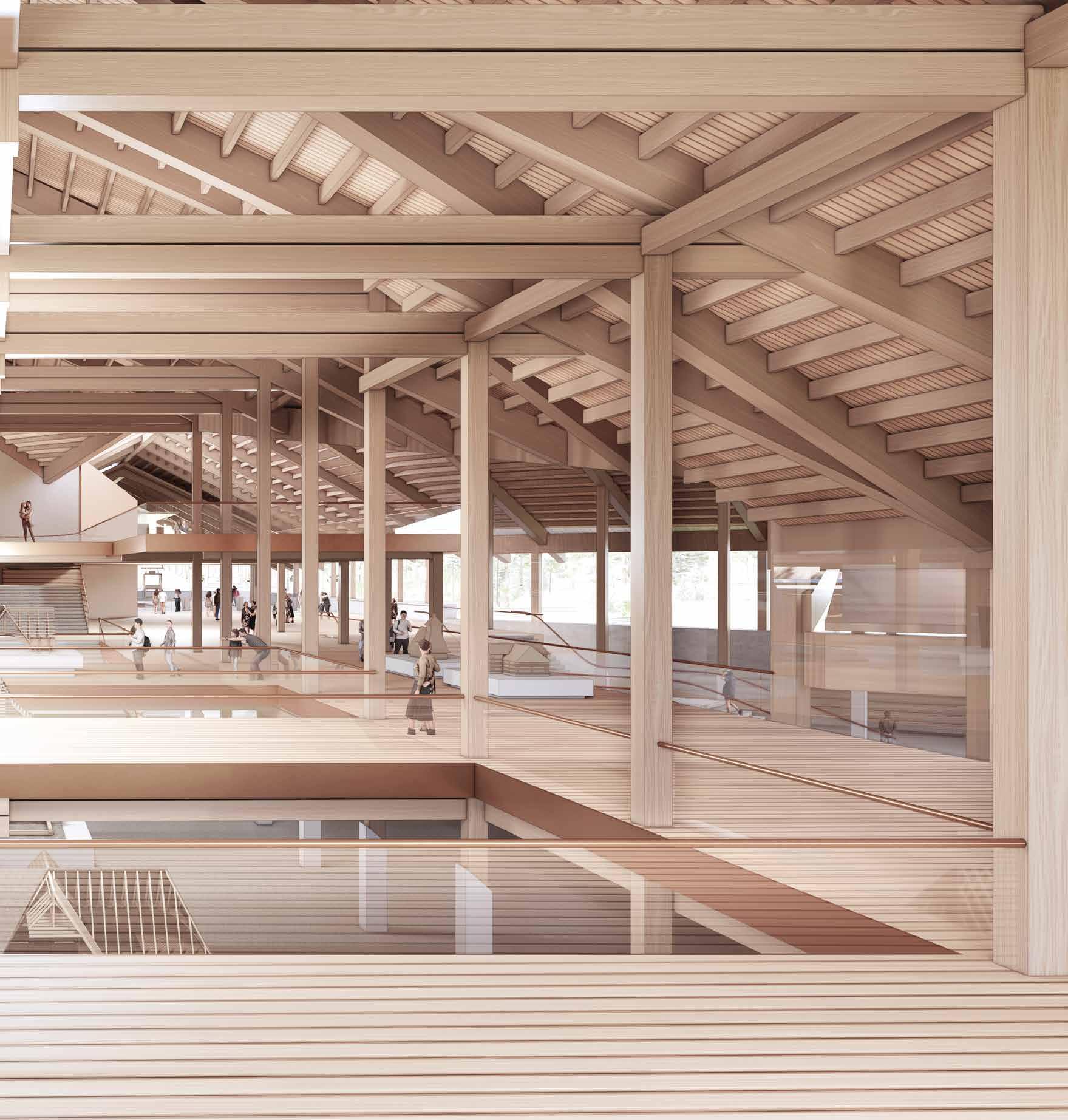
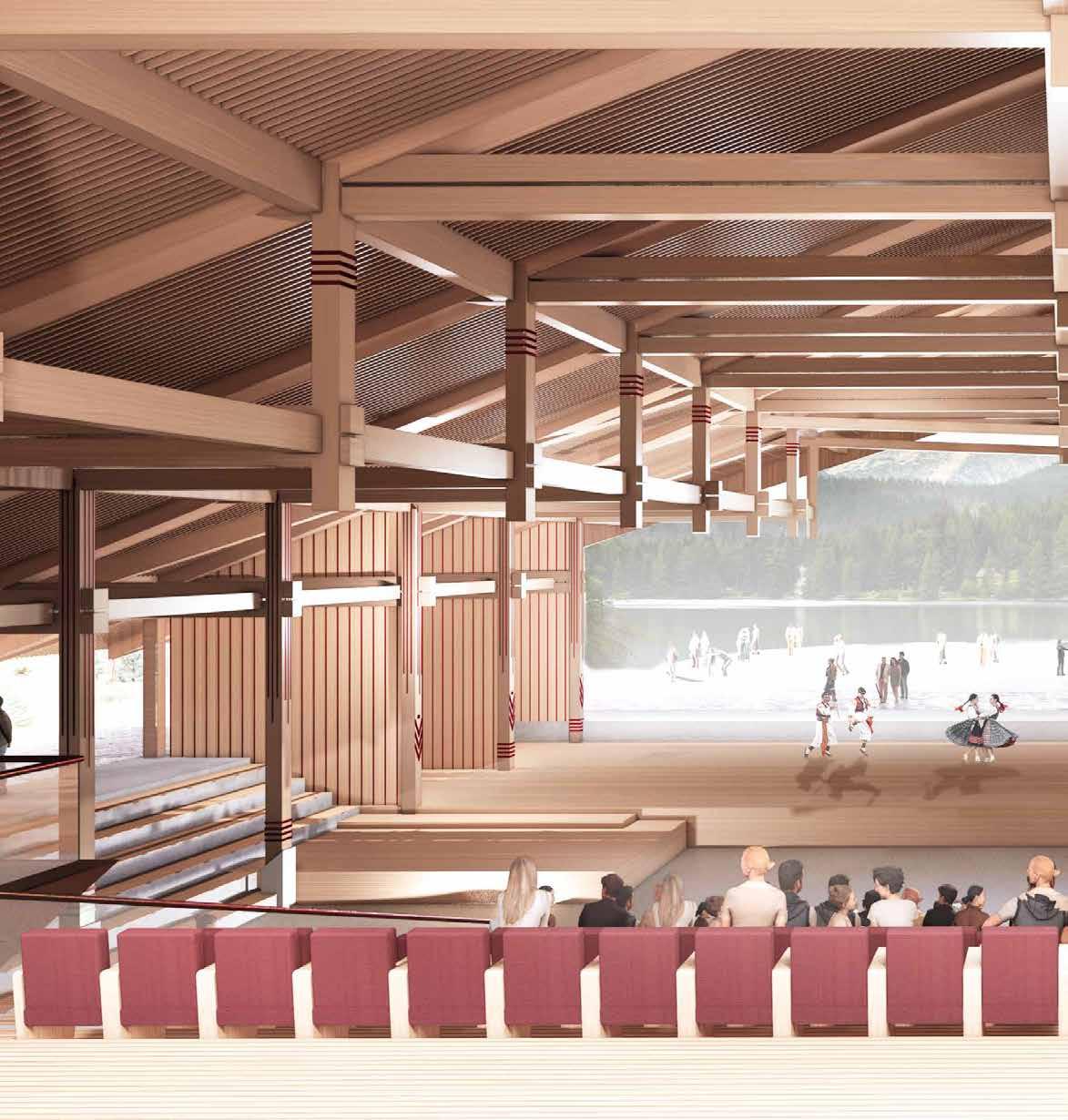
Performance| Folk Hall

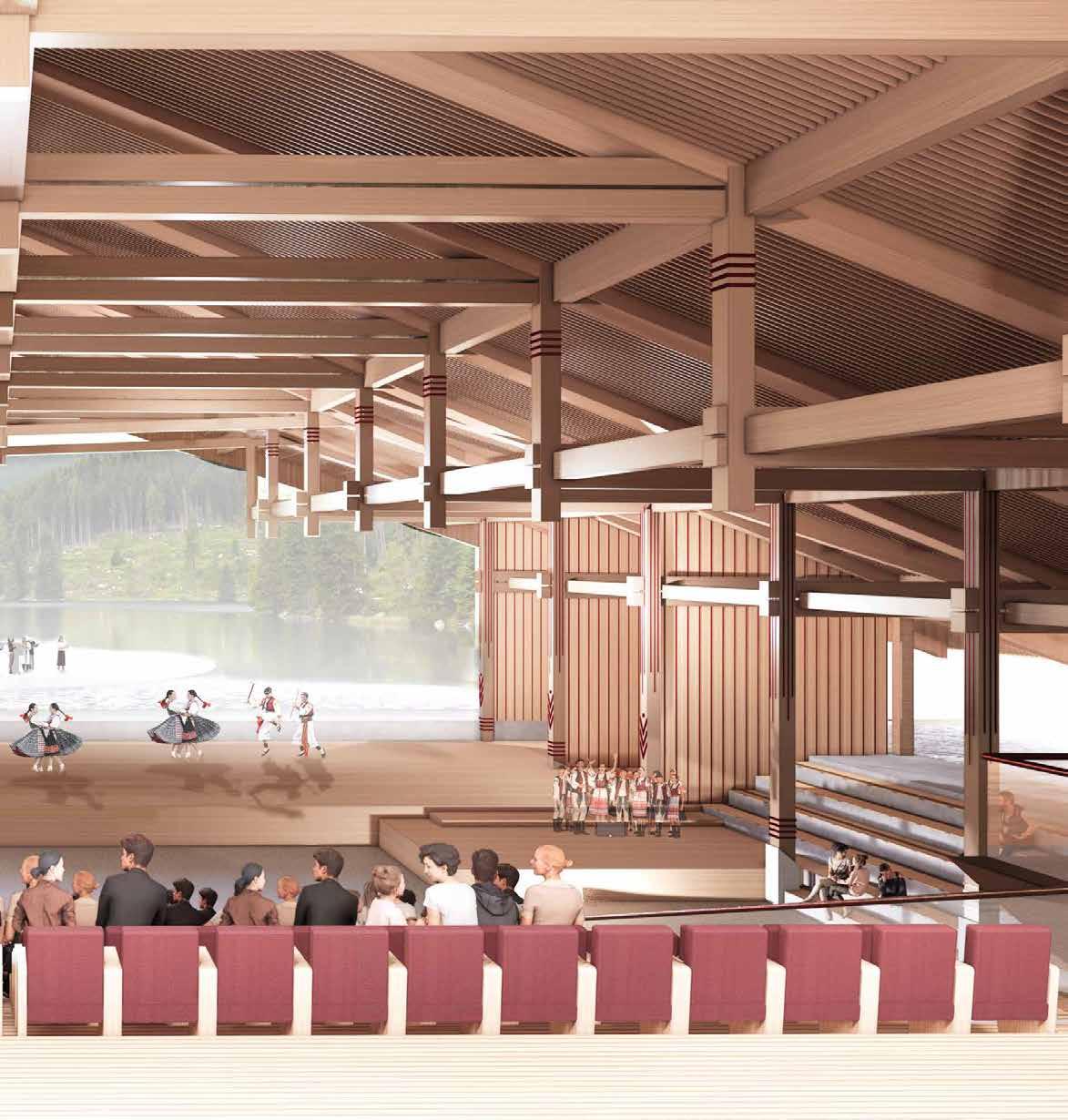
Approach from the North
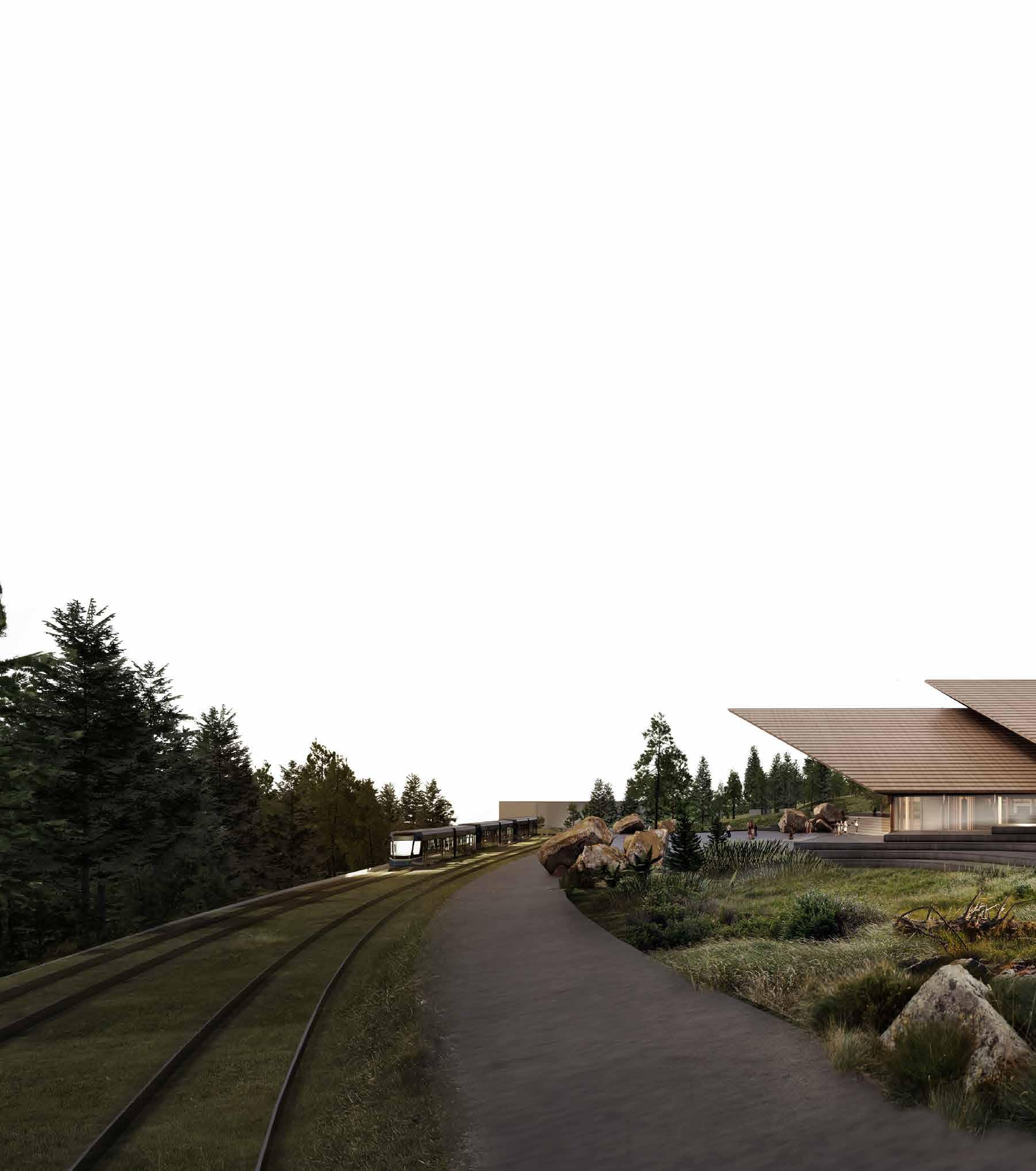 The roof followes the terrain height, stepping down from the cable-car towards the rack-railway at its base.
The roof followes the terrain height, stepping down from the cable-car towards the rack-railway at its base.

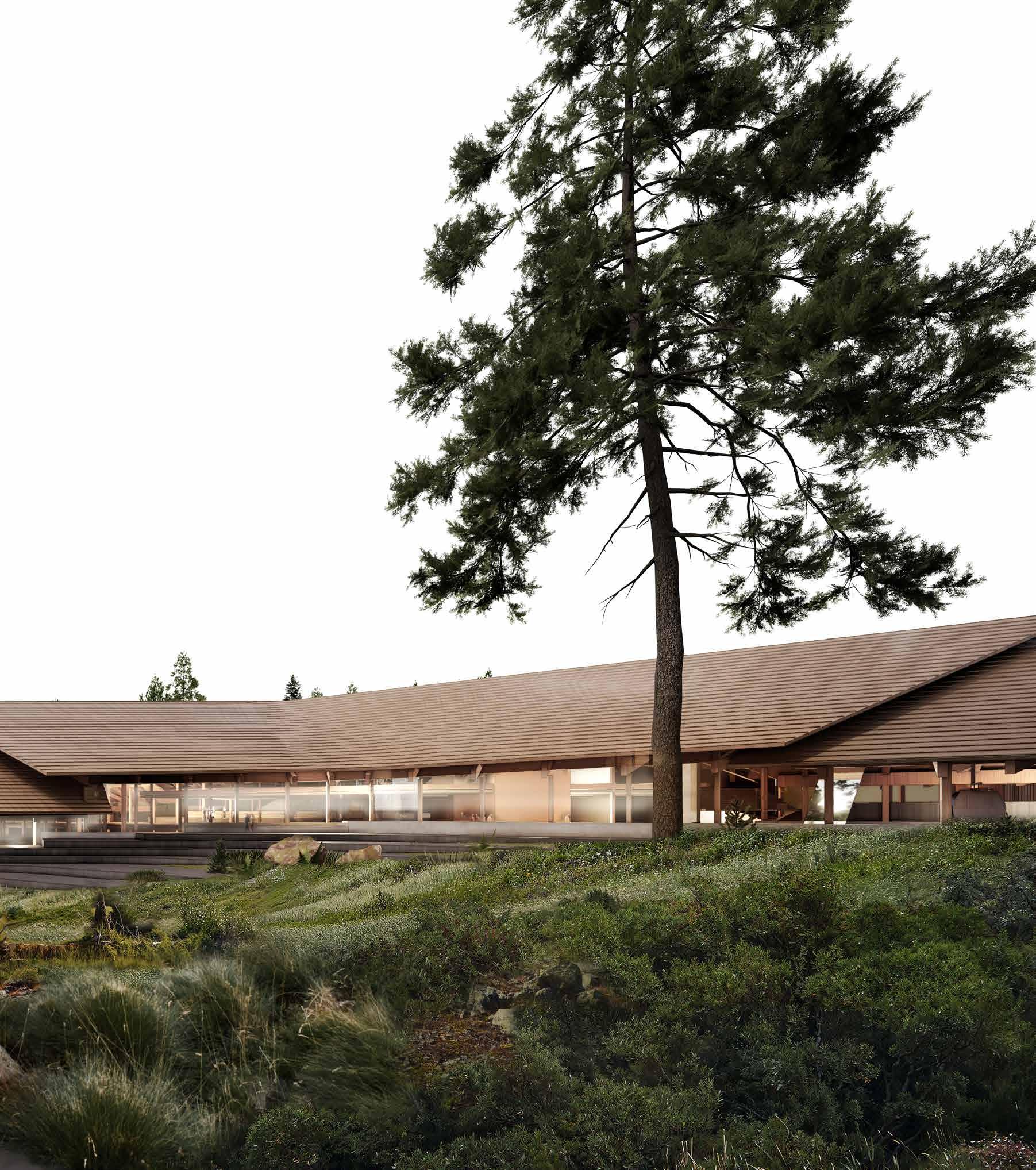
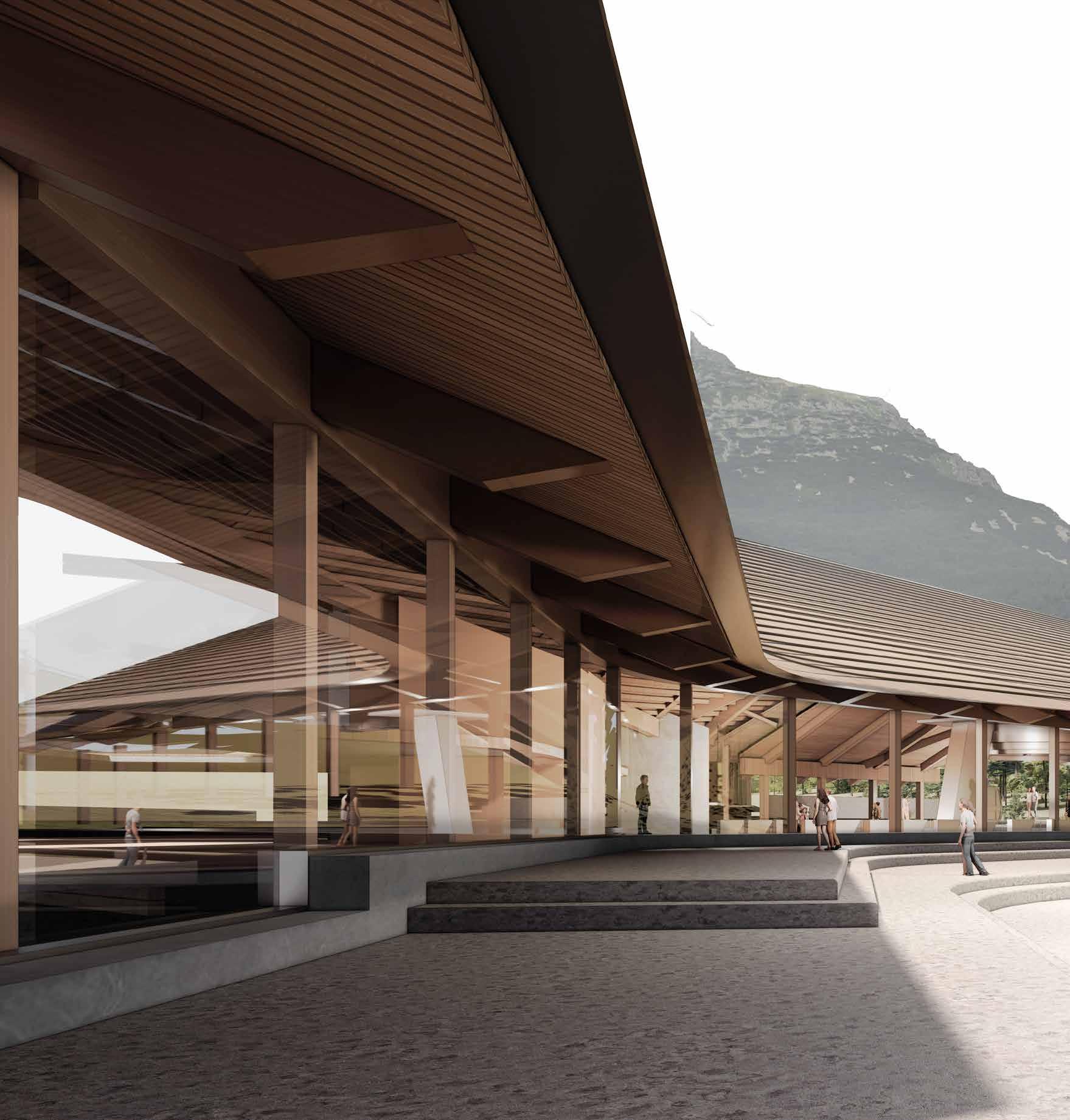
Overhang
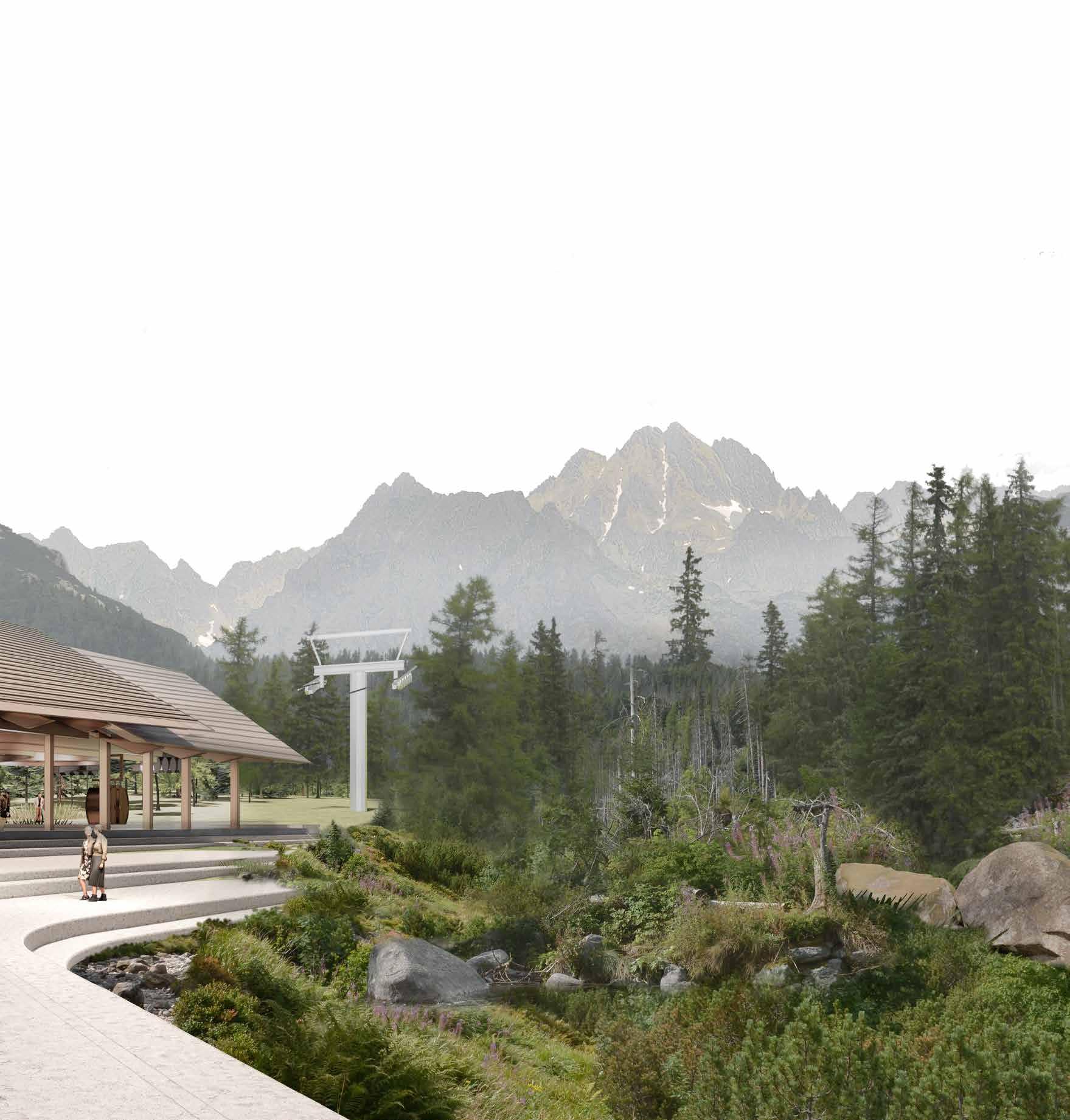
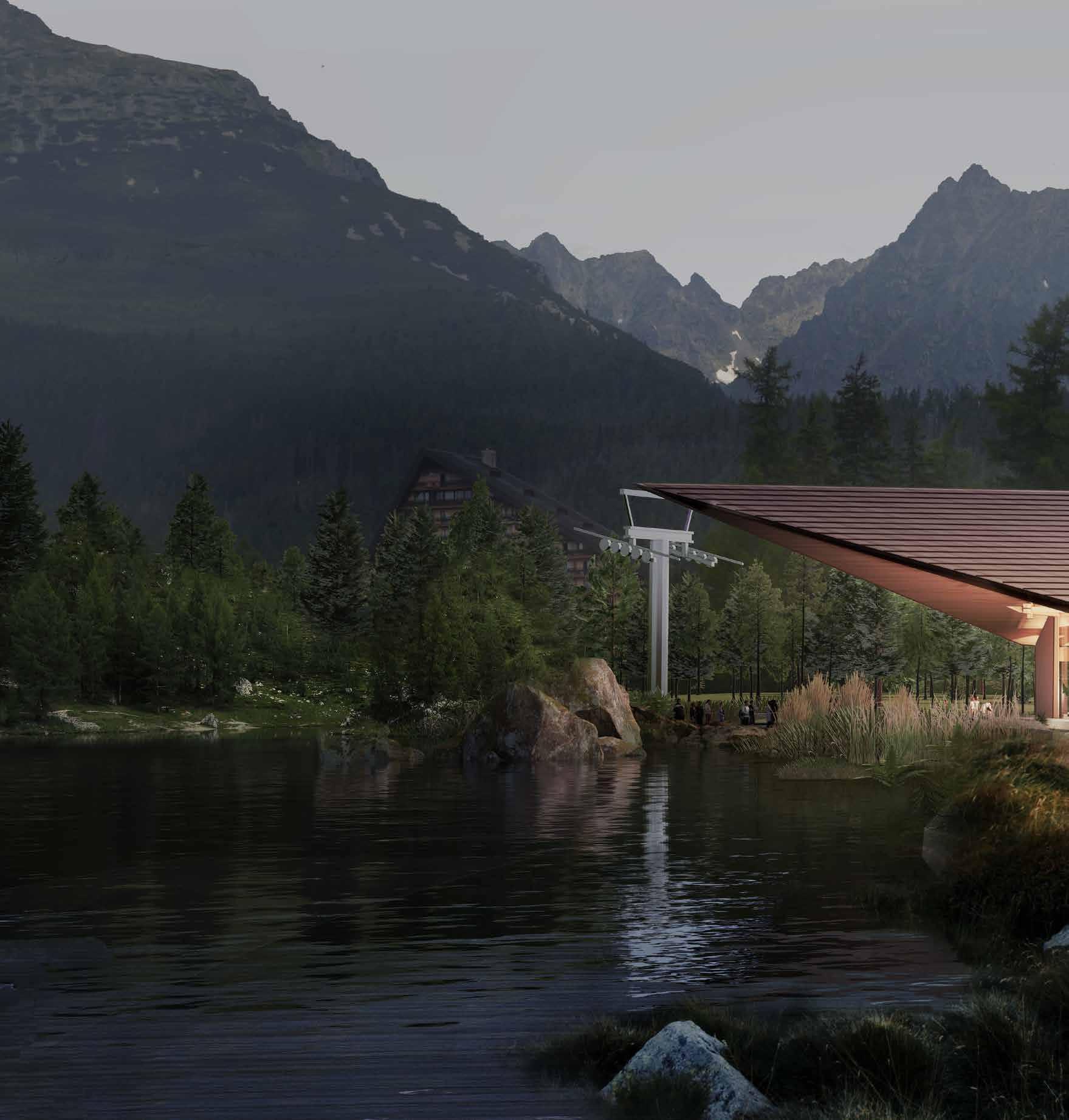 Lakeside Approach
Lakeside Approach


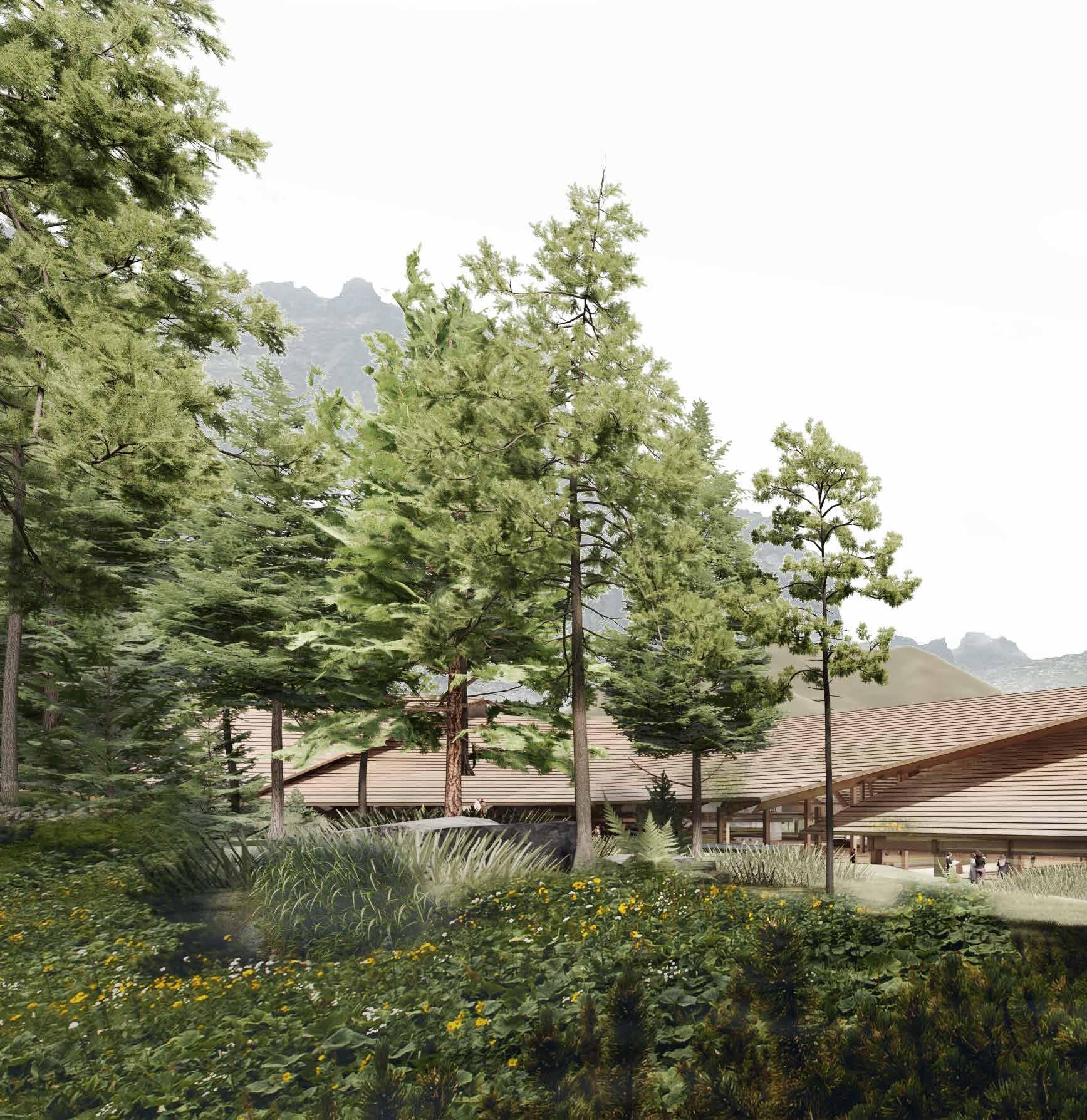
From the Wild | Hiker’s Approach
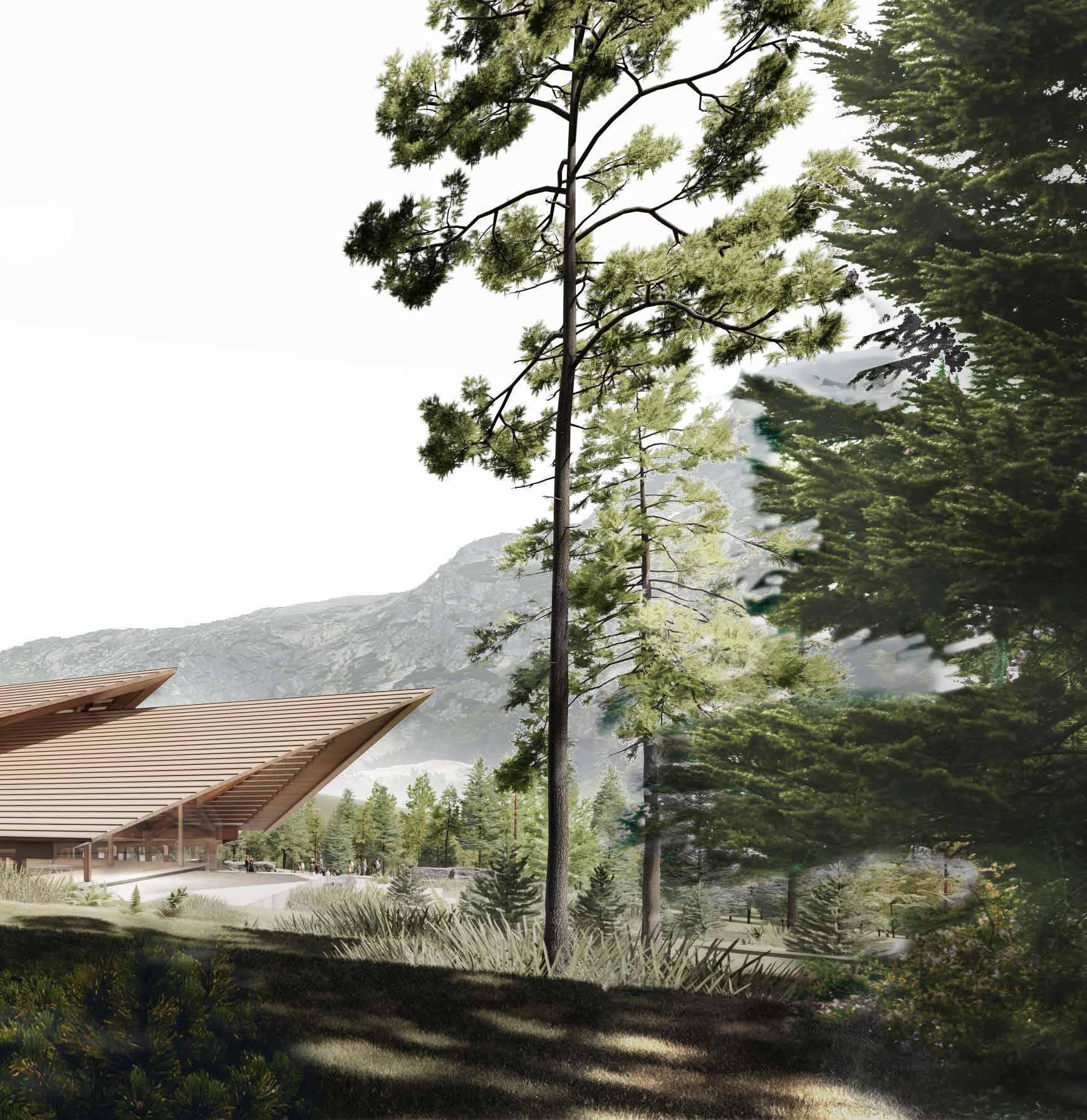
Lakeside
Completing the composition of existing buildings, Hotel Patria and the mountainside slopes.
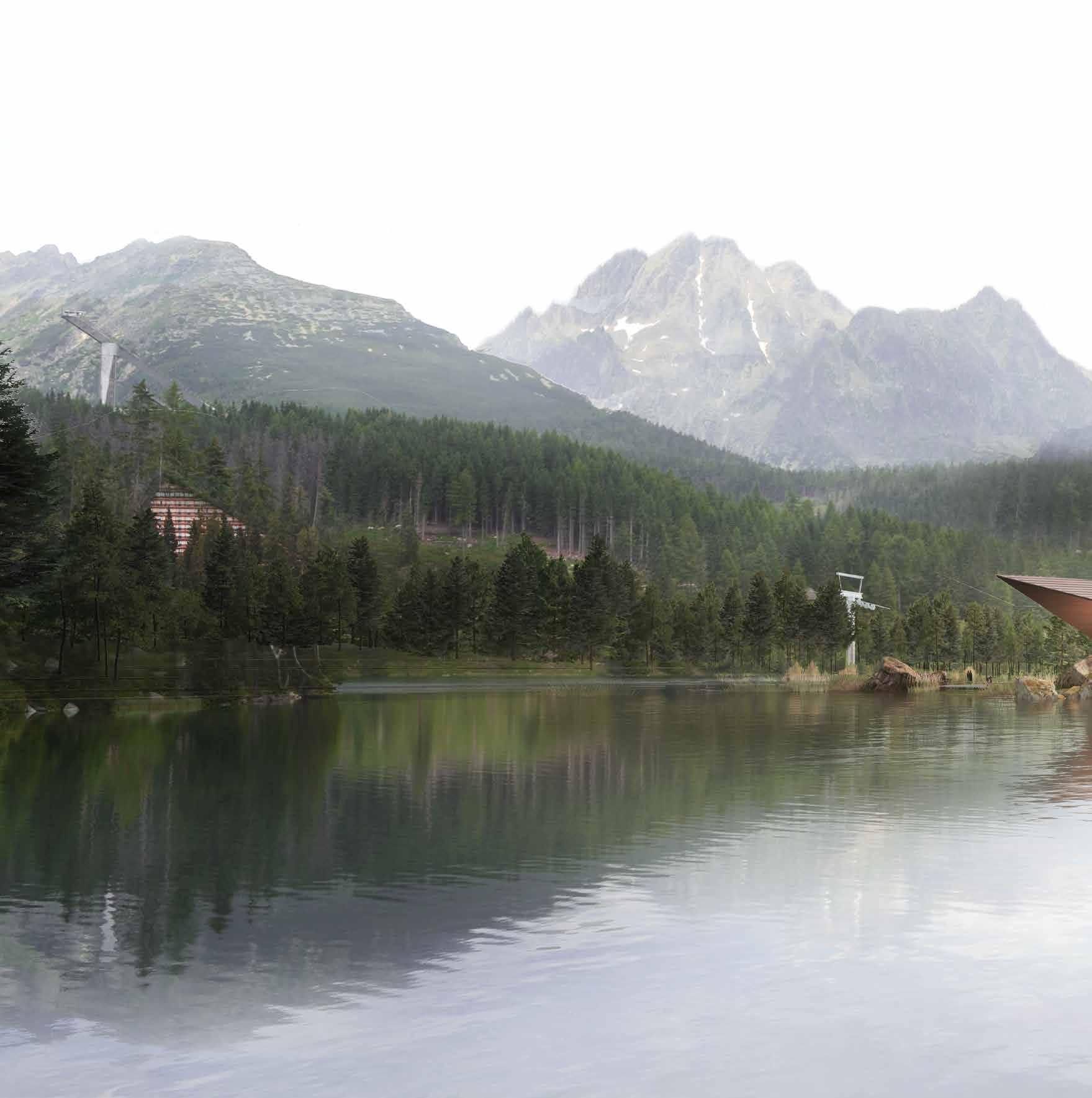

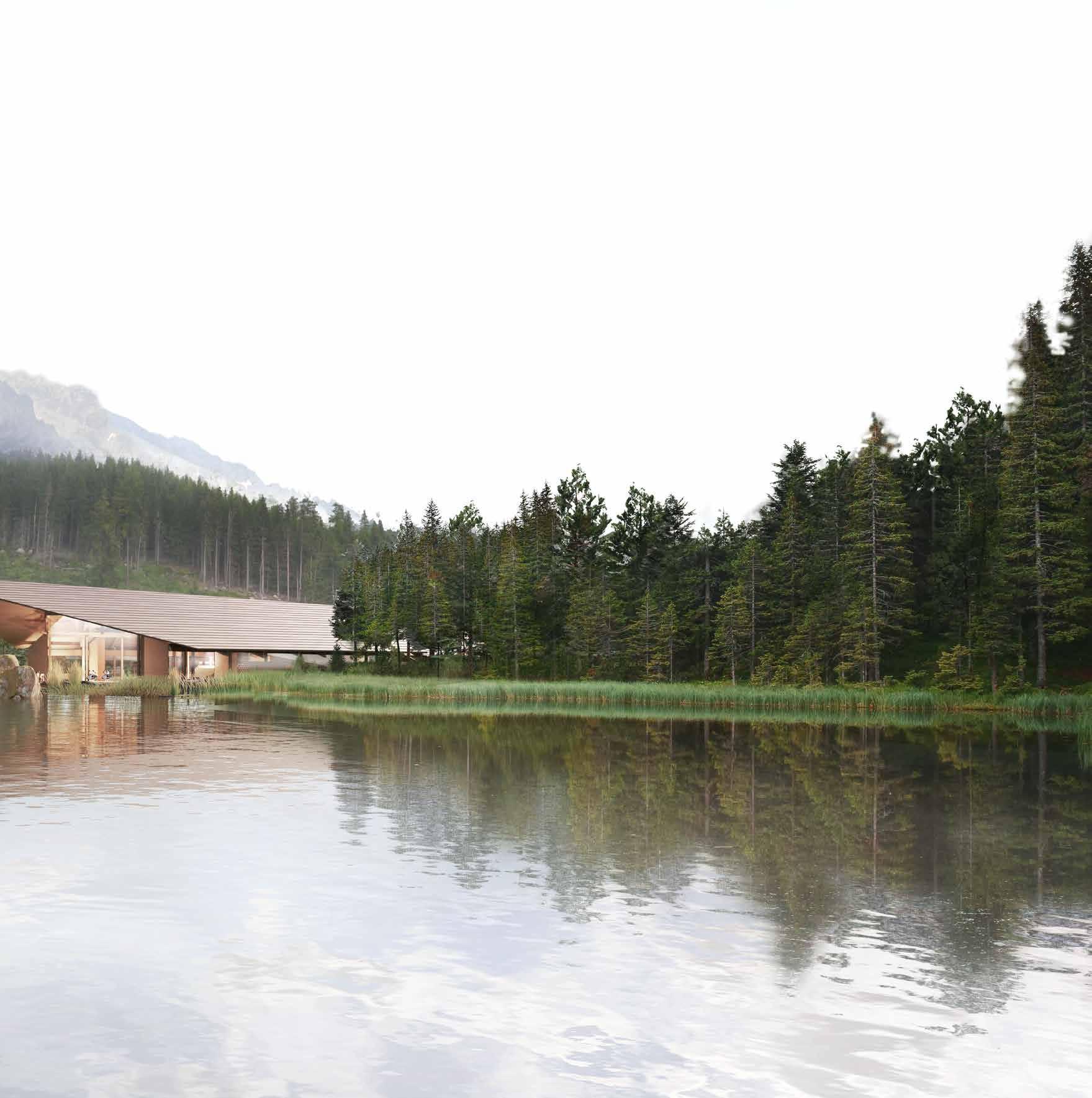
PART V. GENERAL ARRANGEMENT
1:2000 @ A3 SITE PLAN
20 40 80
0
143.0 m + 143.0 m 1:500 @ A2 L01 PLAN
5 10 20 40
0
143.0 m 1:500 @ A2 L02 PLAN
5 10 20 40
0
143.0 m 1:500 @ A2 L02 PLAN
5 10 20 40
0
GF L01 L02 GF L01 L02 +1350.0 m +1354.5 m +1358.5 m +1350.0 m +1354.5 m +1358.5 m 12 5.00 5.00 5.00 7.50 7.50 7.50 7.50 7.50 7.50 45.0 7.50 5.00 11 01 02 03 04 05 06 07 08 09 10 02 08 1:200 @ A2 SECTION AA’ 0 5 10 20 40
+1350.0 m GF +1354.5 m L01 +1358.5 m +1350.0 m +1354.5 m +1358.5 m L02 GF L01 L02 13 14 15 16 17 18 19 20 21 22 5.00 5.00 5.00 5.00 5.00 5.00 5.00 7.50 7.50 7.50 7.50 7.50 7.50 7.50 7.50 40.0 65.0 5.00 23 24 25 26 27 28 21 28
+1370.5m
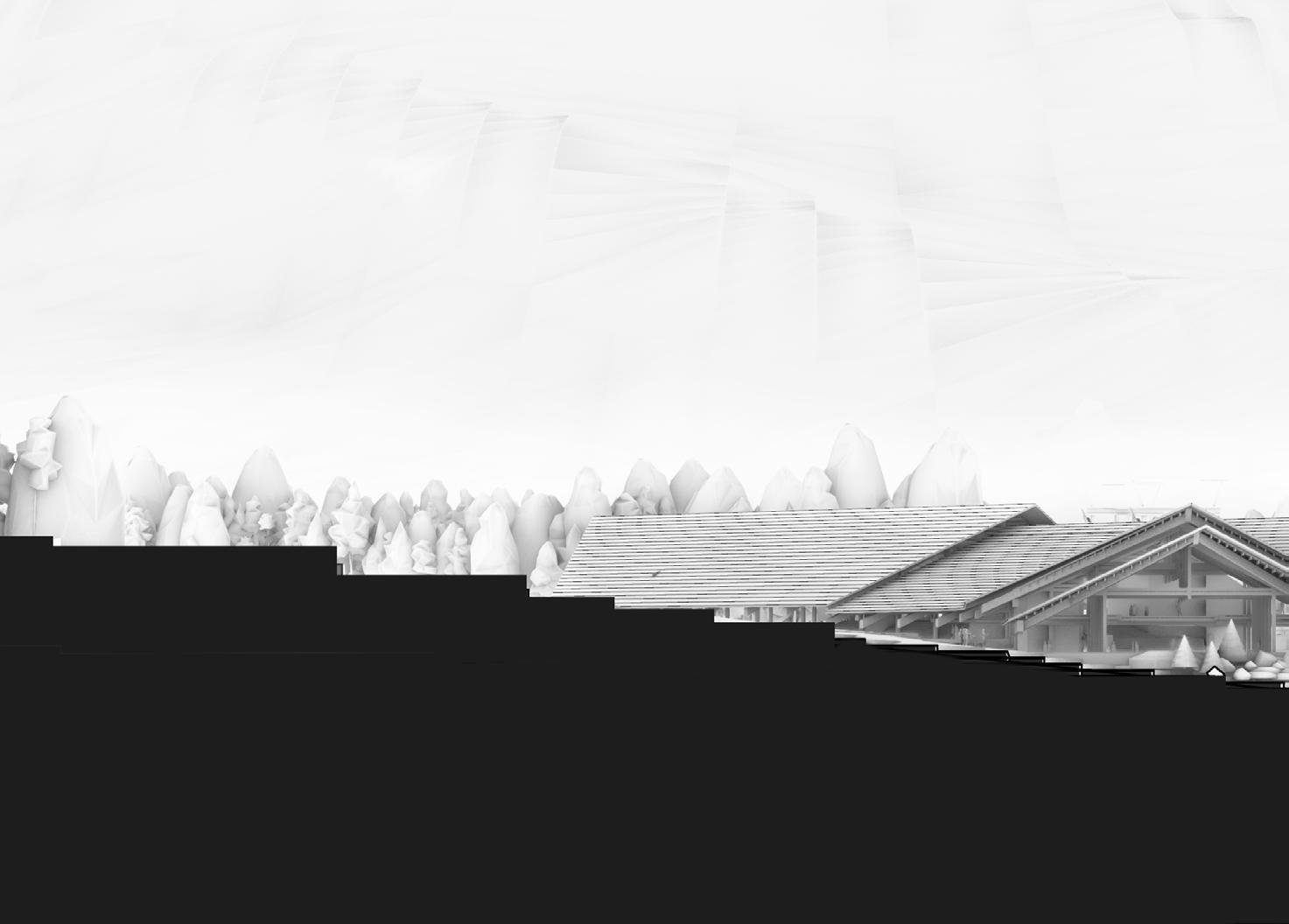
SOUTH-WEST ELEVATION
+1368.5m
+1365.5m
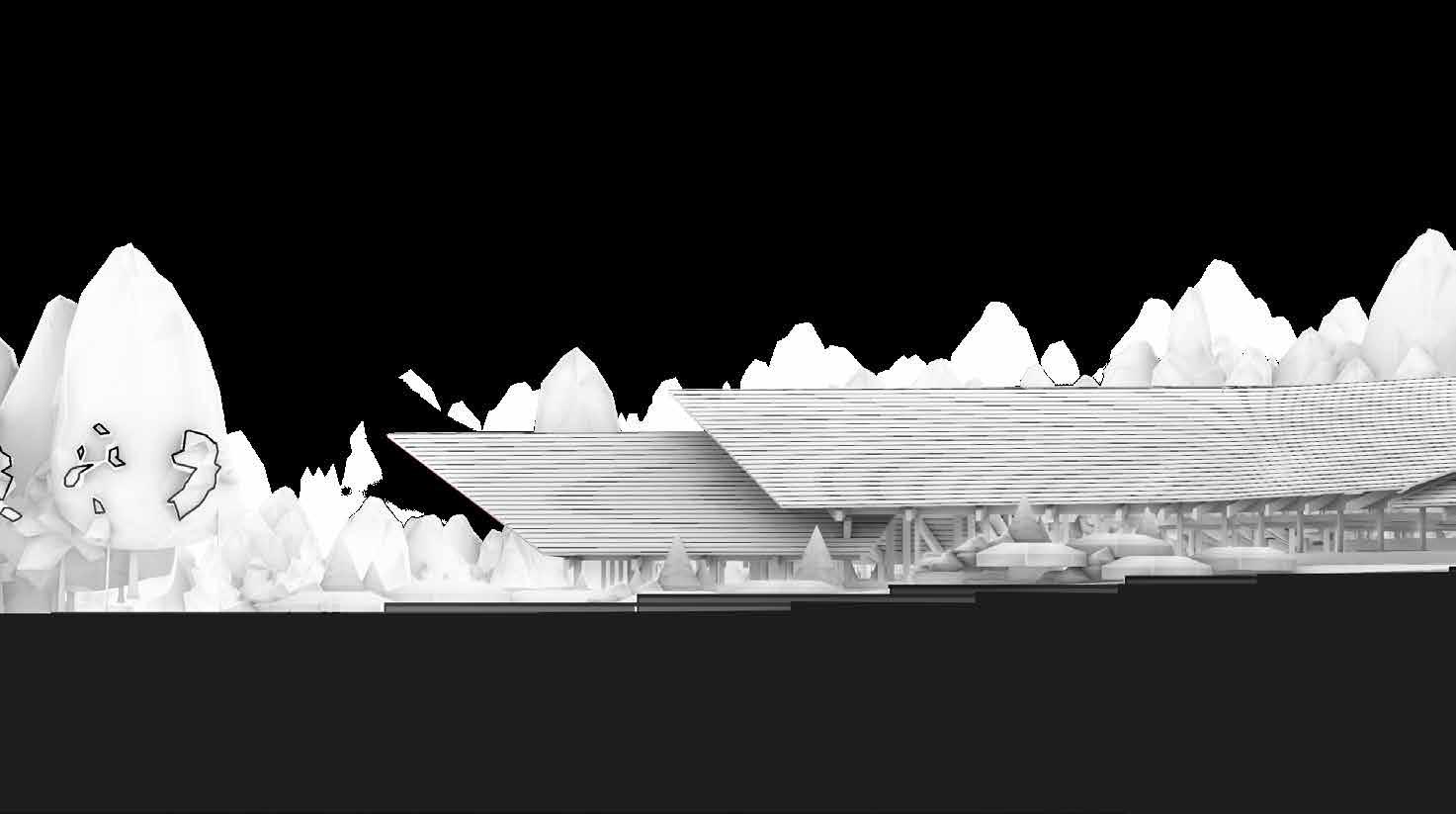
+1350.5m
NORTH-EAST ELEVATION

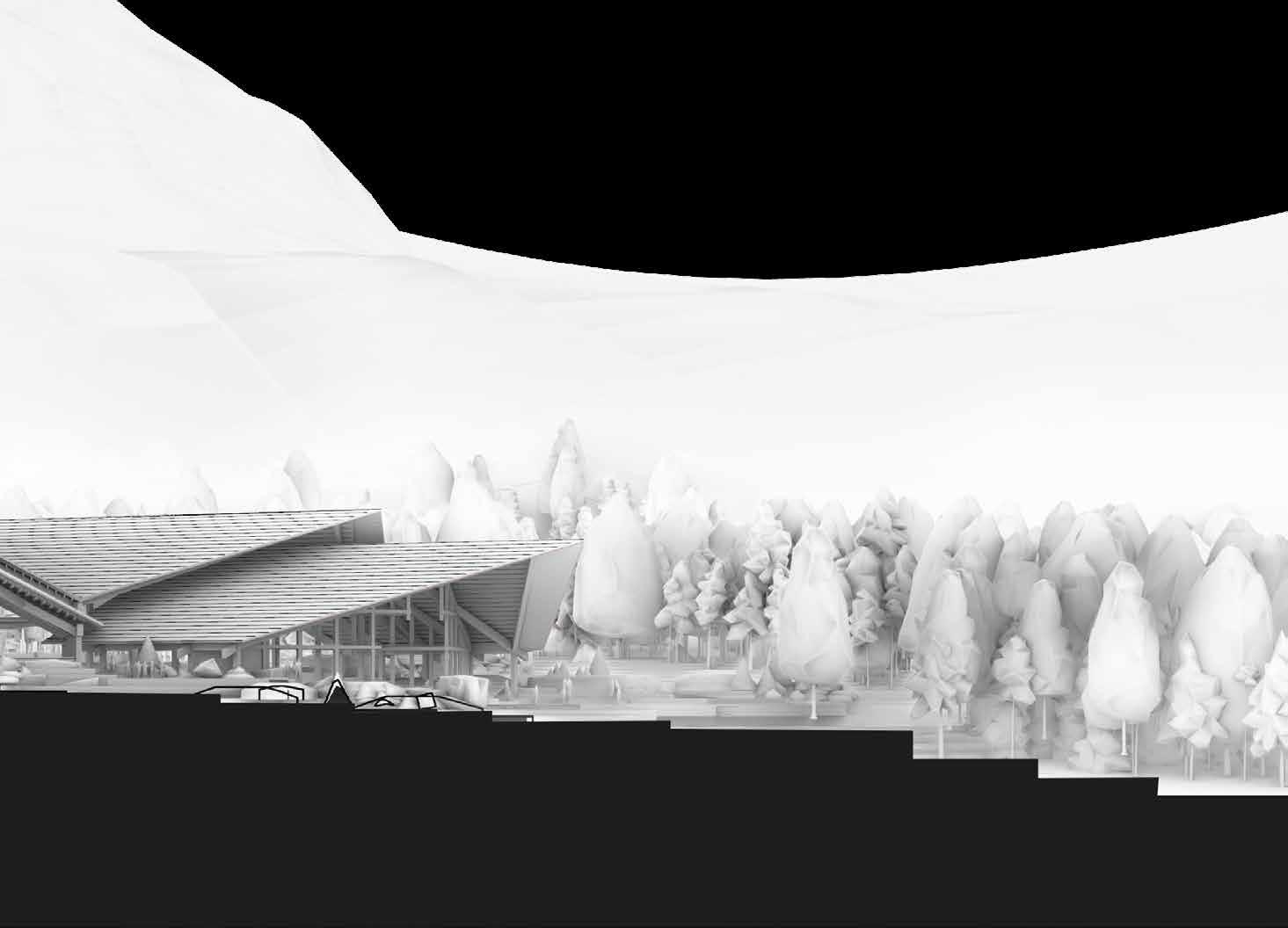

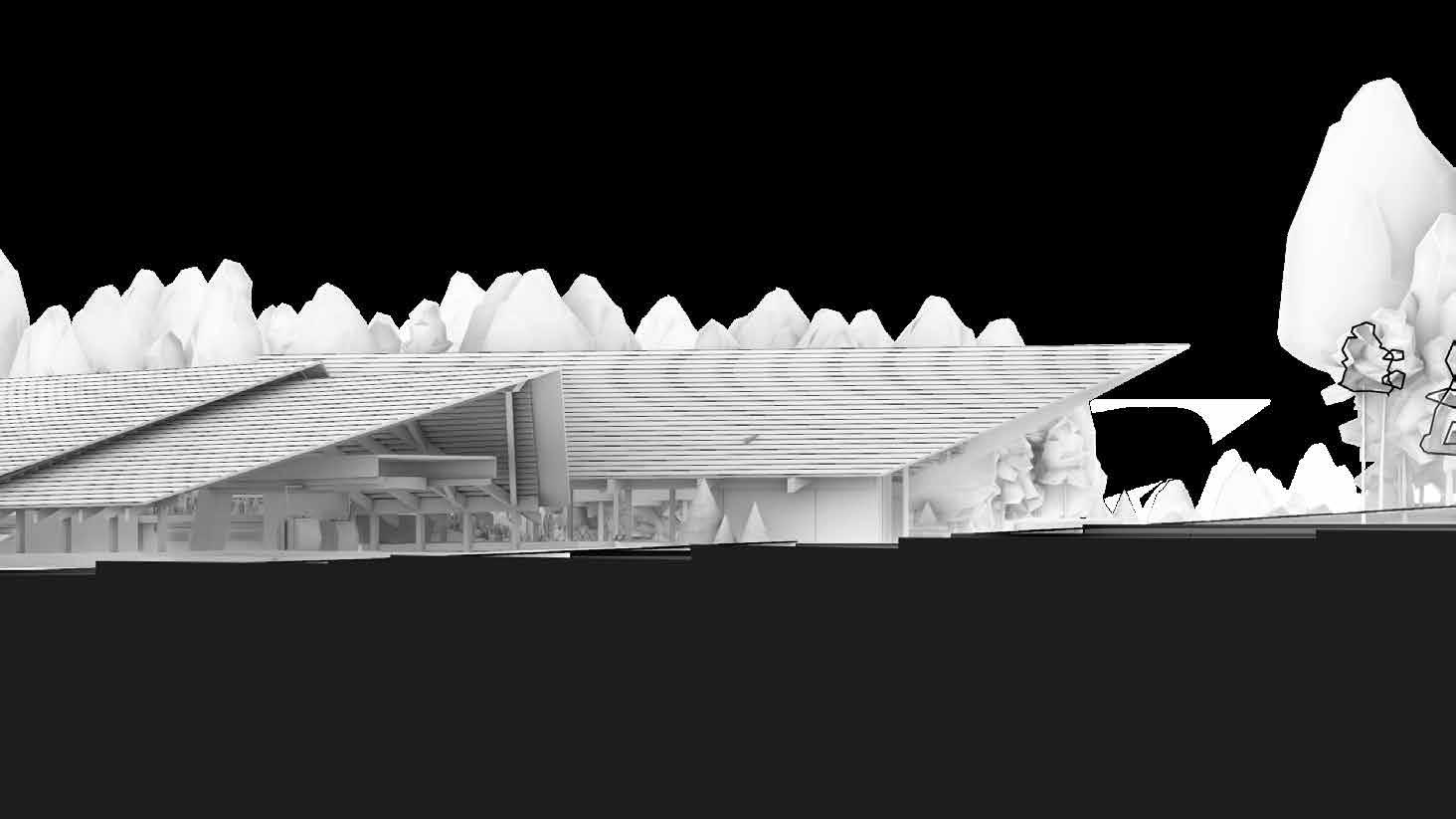
+1365.5m +1368.5m
+1350.5m
+1370.5m
PART VI. APPENDIX
I
Branching inspired by L-systems Each branch is half the thickness of previous branch
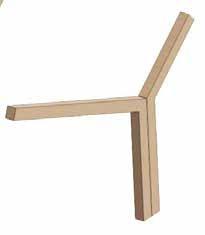
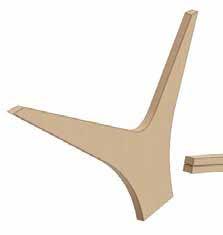
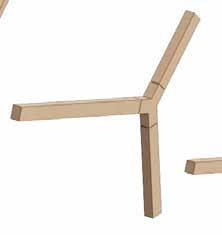
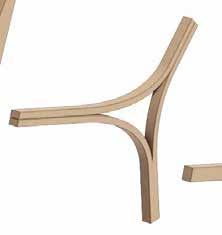
BRANCHING STRUCTURE
Study of planar and non-planar structural solutions with varying forms of assembly and construction; from traditional lumber to GLT, CLT and steam-bent components.
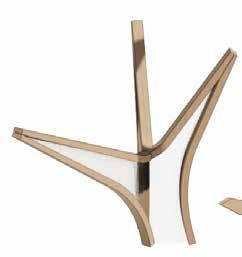
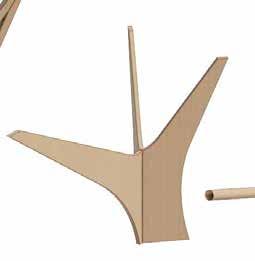
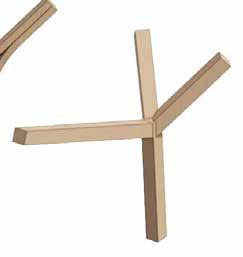
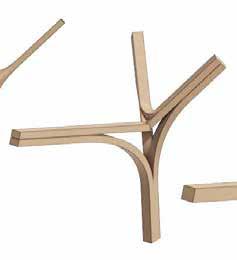
ARTEFACT ANALYSIS: TIMBER FRAME SPECULATION DESIGN PORTFOLIO |ARTEFACT ANALYSIS
Equal branch thickness: Panel Form of branching structure created by timber panel
Equal branch thickness: Diverging Node Modular branches connected by diverging node
Equal branch thickness: Removal of Node Steam bent components enable the removal of node
I. Structral frame re-imagined: Exploration into re-framing the bell-tower using branching components to minimise amount of connections while maintaining formal characteristics of tower frame

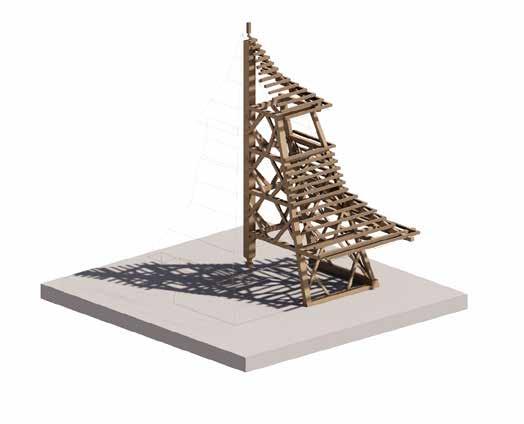
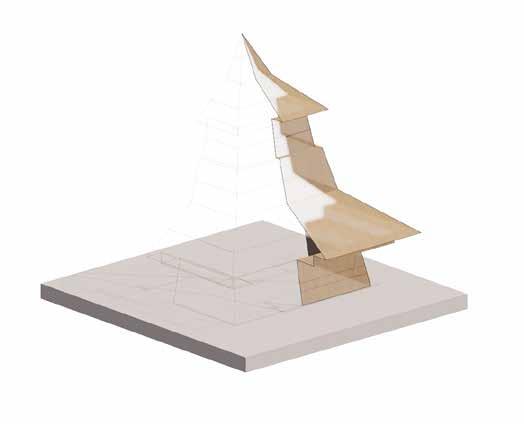
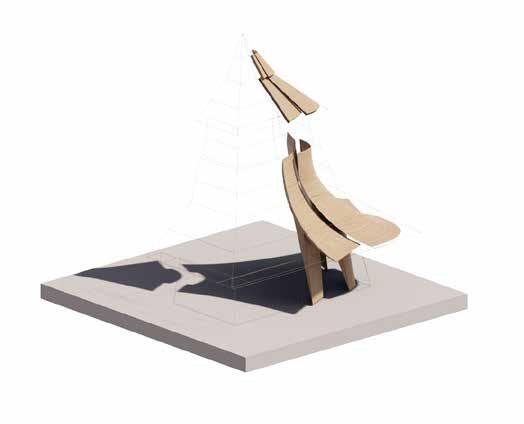
STRUCTURAL RE-INTERPRETATION
Speculation envisioning the replication of formal and spatial conditions of the bell-tower using two methods: re-imagining the structural skin and structural frame. Exercise tries to capture the defining formal characteristics of the structure using different (but contemporary) approaches and methods.
MALE OZOROVCE: TIMBER FRAME STRUCTURAL SPECULATION DESIGN PORTFOLIO | ARTEFACT ANALYSIS
I. Existing condition of bell-tower with primary focus on cornener condition
II. Form of bell-tower extracted through skin and re-constructed as structural surface
III. Structural skin re-arranged following the logic of overlapping shingles
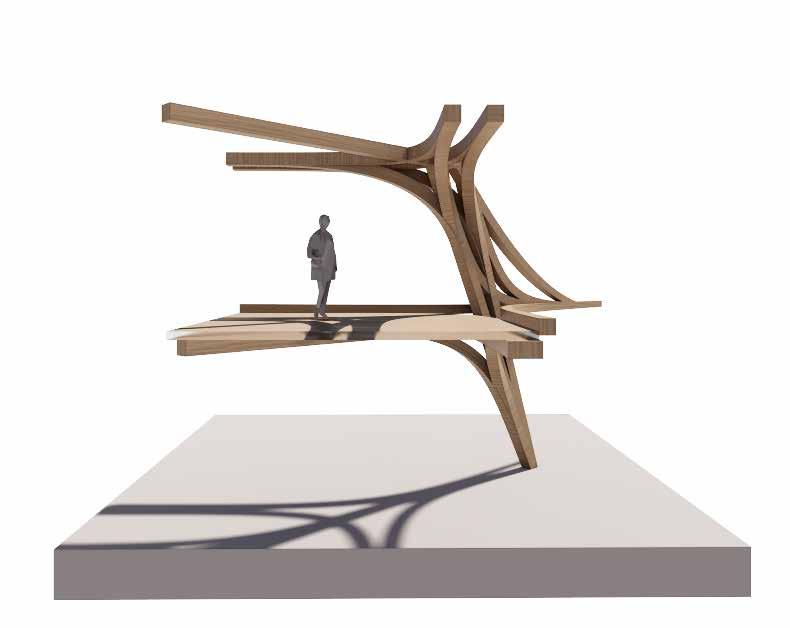
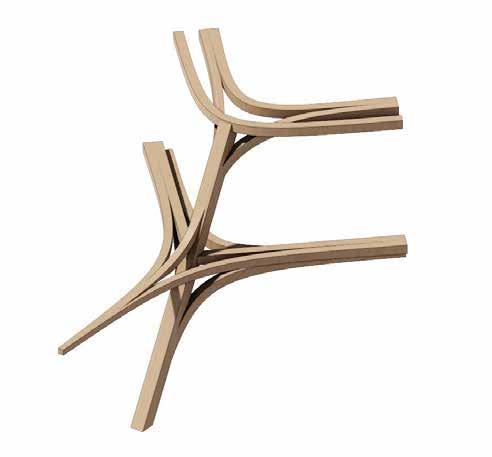
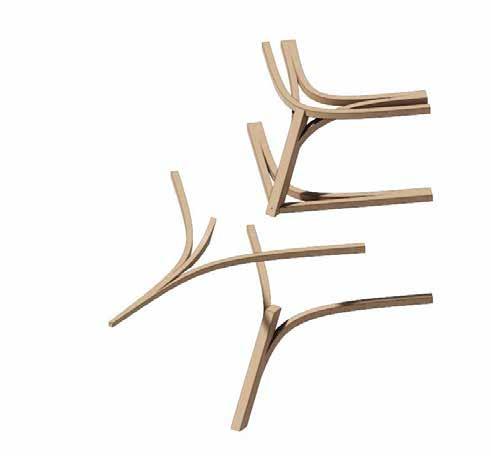
CONTINUOUS BRANCHING STRUCTURE FROM DISCRETE FRAME
Structural speculation exploring the fusion of components, specifically structure of level and roof support. Form following or tracing load paths and grain directions of components.
MALE OZOROVCE: TIMBER FRAME STRUCTURAL SPECULATION DESIGN PORTFOLIO |ARTEFACT ANALYSIS
Corner condition exploring relationship between horizontal, vertical and roof structure
Corner condition re-framed Fusion of strategic components to minimise amount of connection points
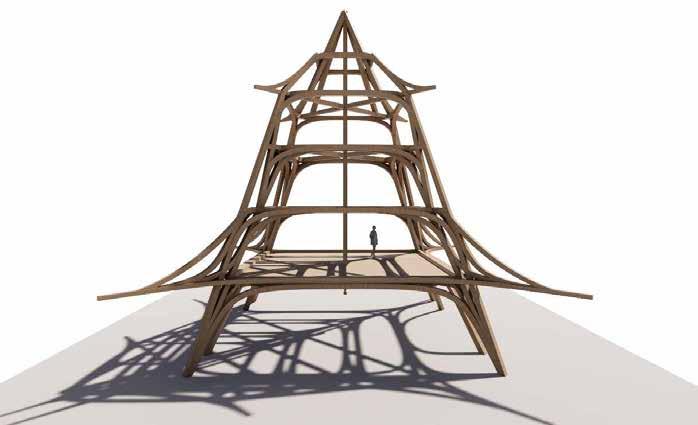
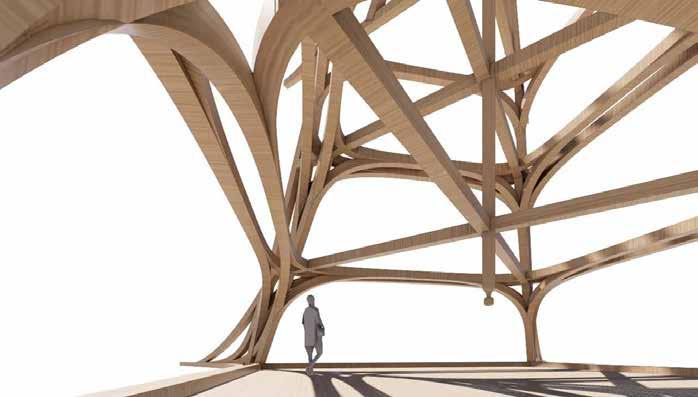
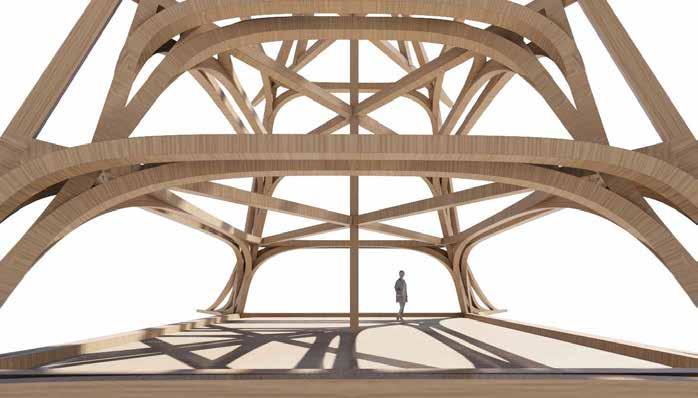
STRUCTURAL RE-FRAMING
Speculation envisioning the space of the Male Ozorovce bell-tower “reframed” using contemporary lamination techniques in which multi-directional structural components converge, opening up the central space.
MALE OZOROVCE: TIMBER FRAME STRUCTURAL SPECULATION DESIGN PORTFOLIO | ARTEFACT ANALYSIS
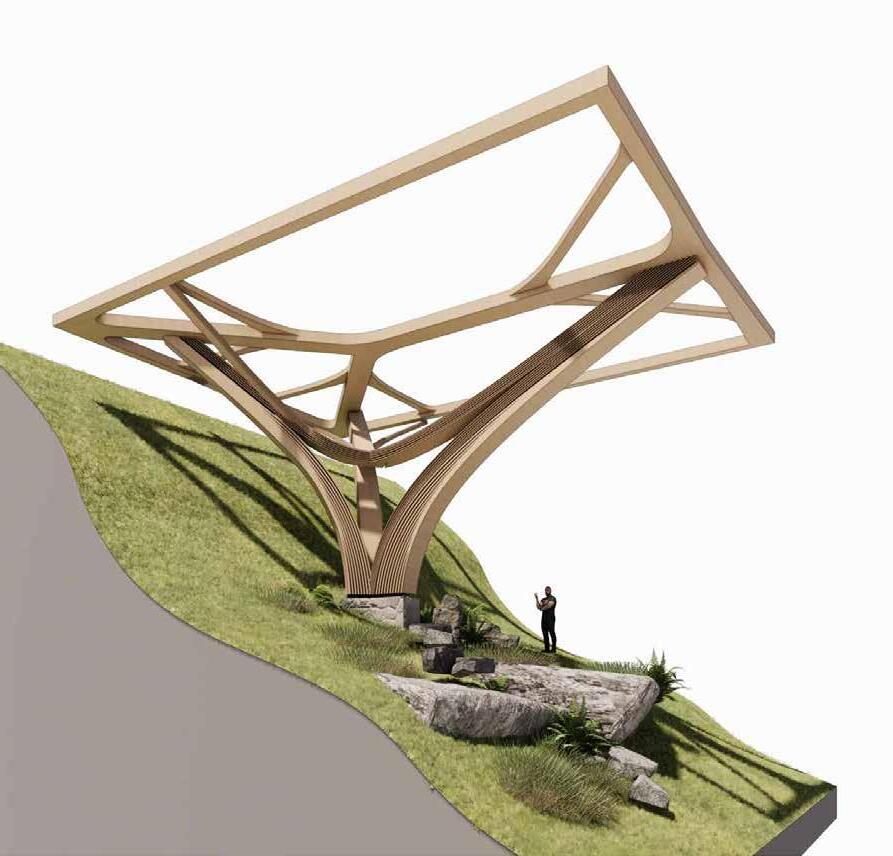
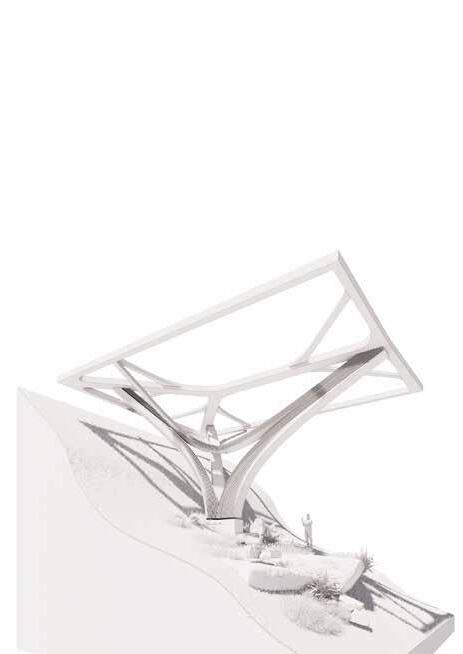
Combining timber species to utilize their characteristics
Steam bent components enable the removal of node, different species used for components in compression and those in tension
COMPONENT LAYERING

Fusion of components: Tension + Compression Exploration of integrating elements under compression and tension using timber joints and splicing techniques

Fusion of components Primary + Secondary Exploration of integrating primary and secondary structures using timber joints and splicing techniques
Study exploring relationship between elements under compression and tension as well as integration of primary and secondary components. Canopy structure attempts to use different species for different components - particularly in compression and tension - to utilize the strengths of selected timbers.
ARTEFACT ANALYSIS: TIMBER FRAME SPECULATION DESIGN PORTFOLIO |ARTEFACT ANALYSIS
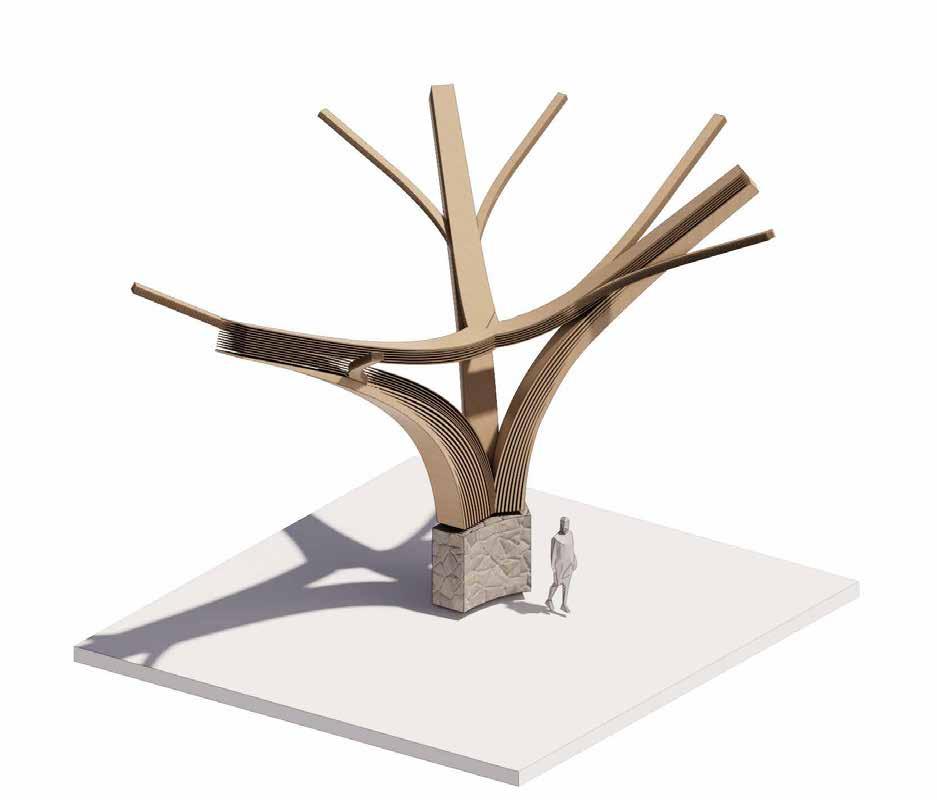
Branching out Secondary structures branching out of primary
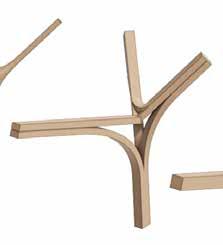
Non-planar / freeform structure: Removal of Node
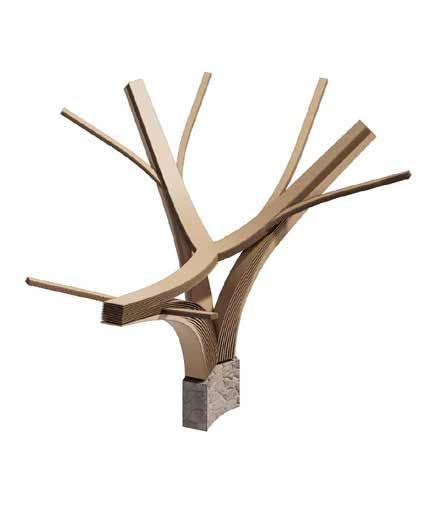
Steam bent components enable the removal of node as well as layering of components under tension and compression
COMPONENT CONTINUITY
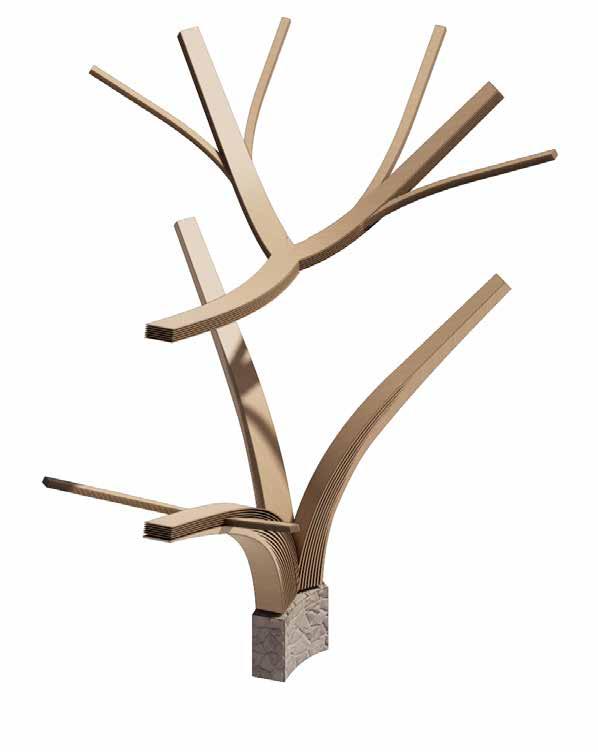
Tension + Compression interface
Exploration of integrating elements under compression and tension using timber joints and splicing techniques
Study exploring relationship between elements under compression and tension as well as integration of primary and secondary components. Canopy structure attempts to use different species for different components - particularly in compression and tension - to utilize the strengths of selected timbers.
ARTEFACT ANALYSIS: TIMBER FRAME SPECULATION DESIGN PORTFOLIO | ARTEFACT ANALYSIS
All work produced by Unit 14 Unit book design by Charlie Harriswww.bartlett.ucl.ac.uk/architecture
Copyright 2021 The Bartlett School of Architecture, UCL All rights reserved.
No part of this publication may be reproduced or transmited in any form or by any means, electronic or mechanical, including photocopy, recording or any information storage and retreival system without permission in writing from the publisher.

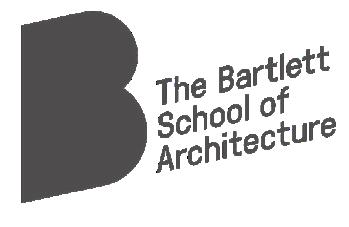
-

@unit14_ucl UNIT
CRAFTED HORIZONS 2024
At the center of Unit 14’s academic exploration lies Buckminster Fuller’s ideal of the ‘The Comprehensive Designer’, a master-builder that follows Renaissance principles and a holistic approach. Fuller referred to this ideal of the designer as somebody who is capable of comprehending the ‘integrateable significance’ of specialised findings and is able to realise and coordinate the commonwealth potentials of these discoveries while not disappearing into a career of expertise. Like Fuller, we are opportunists in search of new ideas and their benefits via architectural synthesis. As such Unit 14 is a test bed for exploration and innovation, examining the role of the architect in an environment of continuous change. We are in search of the new, leveraging technologies, workflows and modes of production seen in disciplines outside our own. We test ideas systematically by means of digital as well as physical drawings, models and prototypes. Our work evolves around technological speculation with a research-driven core, generating momentum through astute synthesis. Our propositions are ultimately made through the design of buildings and through the in-depth consideration of structural formation and tectonic. This, coupled with a strong research ethos, will generate new and unprecedented, one day viable and spectacular proposals. They will be beautiful because of their intelligence - extraordinary findings and the artful integration of those into architecture.
The focus of this year’s work evolves around the notion of ‘Crafted Horizons’. The term aims to highlight the architect’s fundamental agency and core competency of the profession to anticipate the future as the result of the highest degree of synthesis of the observed underlying principles. Constructional logic, spatial innovation, typological organisation, environmental and structural performance are all negotiated in a highly iterative process driven by intense architectural investigation. Through the deep understanding of constructional principles, we will generate highly developed architectural systems of unencountered intensity where spatial organisation arises as a result of sets of mutual interactions. Observation as well as re-examination of past and contemporary civilisatory developments will enable us to project near future scenarios and position ourselves as avant-garde in the process of designing a comprehensive vision for the forthcoming. The projects will take shape as research based, imaginative architectural visions driven by speculation.
Thanks to: ALA, Boele Architects, Daab Design, DaeWha Kang Design DKFS, Heatherwick, Knippershelbig, NK3, RSHP, Seth Stein Architects, ZHA, Expedition Engineering.


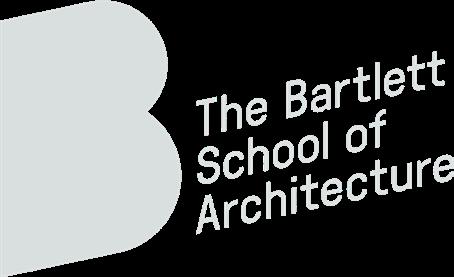
UNIT 14 @unit14_ucl
All work produced by Unit 14 Unit book design by Charlie Harriswww.bartlett.ucl.ac.uk/architecture Copyright 2021 The Bartlett School of Architecture, UCL All rights reserved.No part of this publication may be reproduced or transmitted in any form or by any means, electronic or mechanical, including photocopy, recording or any information storage and retreival system without permission in writing from the publisher.








 III. INTERNAL KING POST BRACING
II. KING POST + CROSSED TIE BEAMS
I. PRIMARY FRAME POSTS + BEAMS
III. INTERNAL KING POST BRACING
II. KING POST + CROSSED TIE BEAMS
I. PRIMARY FRAME POSTS + BEAMS






 III. Suspended king post and diagonal rafters
II. Primary roof truss system overlapping
I. External interlocking shingles + internal interlocking celining panels
Interlocking shingles Hand hewn from larch or spruce, the Slovak šindeľ
Central King Post Central truss post is suspended from the roof purlin and acts in tension, providing additional stiffness to the overlapping system
III. Suspended king post and diagonal rafters
II. Primary roof truss system overlapping
I. External interlocking shingles + internal interlocking celining panels
Interlocking shingles Hand hewn from larch or spruce, the Slovak šindeľ
Central King Post Central truss post is suspended from the roof purlin and acts in tension, providing additional stiffness to the overlapping system










































































































 The Plinth| Aerial View
Aerial view exploring the buffer zone the elevated plinth creates - The stone foundation creating not only sheltered circulation but a public space within the wild landscape.
The Plinth| Aerial View
Aerial view exploring the buffer zone the elevated plinth creates - The stone foundation creating not only sheltered circulation but a public space within the wild landscape.















 Pre-fab, pre-stressed concrete box girder module
Original 1880’s bridge pier; limestone section with infill
Original 1880’s bridge pier; limestone section with infill
Primary timber roof structure
Glulam columns supporting bridge roof Station Platforms
Roof cladding; solar shingles Acoustic treatment
Pre-fab, pre-stressed concrete box girder module
Original 1880’s bridge pier; limestone section with infill
Original 1880’s bridge pier; limestone section with infill
Primary timber roof structure
Glulam columns supporting bridge roof Station Platforms
Roof cladding; solar shingles Acoustic treatment

 Oak outer zone
Spruce inner zone Oak outer zone Internal Timber Frame External Timber Frame Oak outer zone
Oak outer zone
Spruce inner zone Oak outer zone Internal Timber Frame External Timber Frame Oak outer zone








 I. Flush Cross-Lap II. Cross-Lap III. Dove-Tail Half-Lap IV. Half-Lap
Typical Lap Connections
components lapped together using hardwood dowles instead of steel, referencing the traditional joinery of the region.
Roof Frame
Column Footing Timber columns attached to stone footing
I. Flush Cross-Lap II. Cross-Lap III. Dove-Tail Half-Lap IV. Half-Lap
Typical Lap Connections
components lapped together using hardwood dowles instead of steel, referencing the traditional joinery of the region.
Roof Frame
Column Footing Timber columns attached to stone footing
















 The roof followes the terrain height, stepping down from the cable-car towards the rack-railway at its base.
The roof followes the terrain height, stepping down from the cable-car towards the rack-railway at its base.



 Lakeside Approach
Lakeside Approach






































