
THE EAST IBERIAN COMPANYBETTY LIANG PENGYEAR 5 @unit14_ucl UNIT Y5 BLP
All work produced by Unit 14
Cover design by Charlie Harris
www.bartlett.ucl.ac.uk/architecture
Copyright 2021
The Bartlett School of Architecture, UCL All rights reserved.
No part of this publication may be reproduced or transmitted in any form or by any means, electronic or mechanical, including photocopy, recording or any information storage and retrieval system without permission in writing from the publisher.

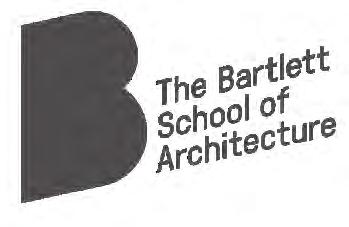

-
@unit14_ucl
-
bettyliang@hotmail.es betty.architecture_
THE EAST IBERIAN COMPANY
CULTURAL EXCHANGE, IDENTITY AND TRADITION
Barcelona, Spain
The project is centred around the theme of cultural exchange and trade, focusing on the meeting of occidental and oriental culture, represented through Spanish and Chinese tradition and politics. In the ever-present discourse between tradition and novelty, the project engages with the dualities of its themes: East and West, past and present, power and influence, and cultural and political tensions.
Along the coast of Barcelona, at the threshold between the city’s sea-side and industrial port zones, the project proposes a Chinese opera house, a cultural destination for the performing arts, funded by the East Iberian Company (EIC).
Belonging to a wider negotiation on trade expansions and a long-term lease for Chinese port territory, the EIC’s aim is to establish a Chinese stronghold in Barcelona harbour to increase China’s trading market in the Iberian Peninsula. In exchange, the EIC Opera House will
endorse entities such as the Barcelona Symphony Orchestra and Ballet de Catalunya, offering a high-profile venue for Spanish performing arts to perform in, whilst raising Chinese culture and art to greater prominence in Spain.
Ultimately, the project is a Chinese building that aims to bring forward Chinese culture in the West. As such, finding Chinese expression was a key driver in the design process, where the final design concepts and outcomes were derived from research and studies into vernacular Chinese timber frame halls and oriental principles of Feng Shui.
The building re-imagines the language and form of centuries old typologies and brings it into the context of contemporary and European design. It is a homage to Chinese culture, identity and art, and a speculation on the implications of our brave new world in the context of globalisation, economics, and politics.

BETTY LIANG PENG YEAR 5
Y5 BLP
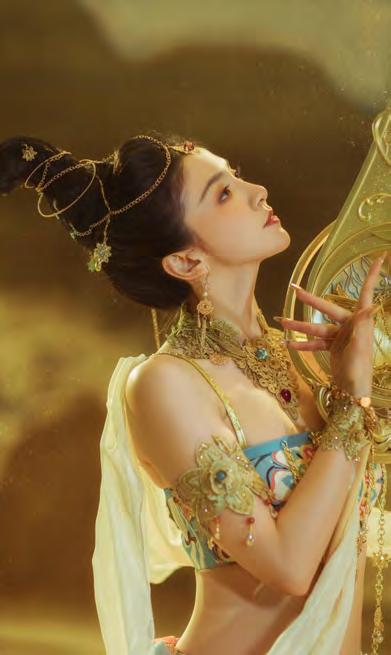
Act I: Prelude
THE ARTEFACT
Following the well-established unit’s methodology, the design process began with explorative research into an artefact, and certain constructional principles / structural principles which later informed the design project. I explored principles of timber construction, notions of branching, splicing and bifurcation; interrogating and investigating the possibilities of such a structural system in developing a language of spatial continuity, seamless transitions between the vertical and horizontal dimensions, and the layering of spatial and structural hierarchy. The investigations and studies in this section were carried out in the realm of the conceptual, as abstract speculations and interpretations of space, which could later be drawn upon to develop and realise the spatial conditions and structures of the design project.
01
TRADITIONAL TIMBER SHIP CONSTRUCTION
The HMS Victory (1765)
The HMS Victory is one of Britain’s most celebrated warships. The 18th century battleship is a beautiful example of traditional ship construction that was remarkably technologically advanced for its time.
The hull of the ship was built out of timber with an overall length of 69.3m. It consists of a timber frame for the hull, made by joining timber with scarf joints to create the shape, and then connected to timber floor structures, reinforced with knee bracing. The frame is then encased in timber planks, and finally a layer of copper plating for the area below the waterline. The shape of the hull and its structure are optimised to create open interior without need for columns or structural walls. This way, partitions walls could be lifted and removed for battle.
The ship has 6 levels: the Hold, Orlop Deck, Lower Gun Deck, Middle Gun Deck, Upper Gun Deck and Quarter Deck, with a small additional raised deck at the stern called the ‘poop deck’, deriving from the French word for stern (“la poupe”) and not without the touch of classic British sarcasm.
Inner timber lining
An inner shell of longitudinal timber planks create the first layer of the timber hull, encasing the structural lattice.
Floor beams
Horizontal beams are connected to the vertical timber members to create floor structure
Knee brace
Horizontal and vertical knee braces support the floor structure
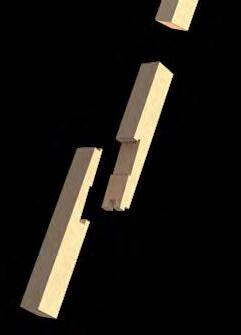
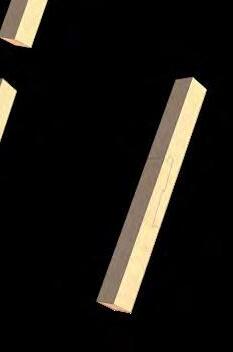
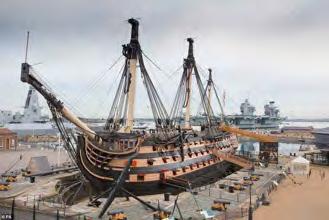

Timber frame
The timber frame is built primarily from oak (90%) with the remainder being elm, pine and fir. The timber is joined using scarf joints to achieve the desired shape
Timber hull
Thick timber planks enclose the frame of the hull. At the waterline, the timber hull is nearly 2ft (70cm) thick.
Copper plating
The hull below the waterline is covered in copper plating to prevent harmful marine life growth and for improved waterproofing.
Step
The ship’s masts are supported at each floor as they extend to the great keel beam at the ships very bottom, where they’re anchored with large wooden steps.
Keel beam
A huge beam running across the length of the ship
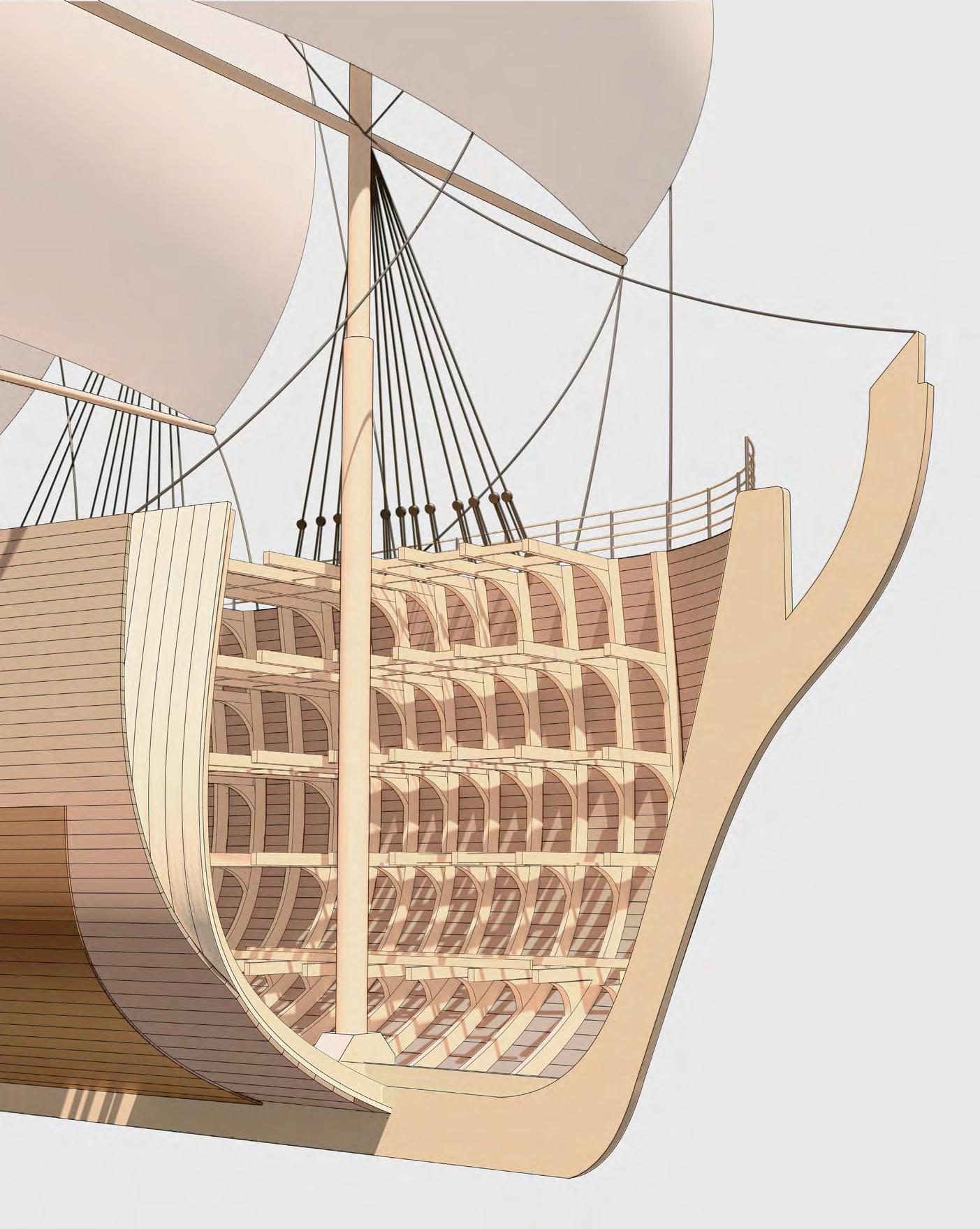
The East Iberian Company: Cultural Exchange, Identity and Tradition
A study of the HMS Victory’s hull structure at the bow

MArch Architecture Y5, PG 14 “Crafted Horizons” 2023-24 3
FORM AND STRUCTURE WITHIN SPACE
When ships sail on the open ocean, they are subjected to a large number of forces in all directions. From wave loads, structural stresses, wind forces and turning forces, the vessel must be built to withstand such loads and stresses. Most of the structural integrity comes from the structure and form of the hull, which has been optimised to balance these forces and streamlined for speed and minimising drag. The ship experiences different directional forces in all three dimensions and therefore has a total of 6 directions of motion (3 translation and 3 rotational) that it needs to counteract in order to stay balanced at sea.


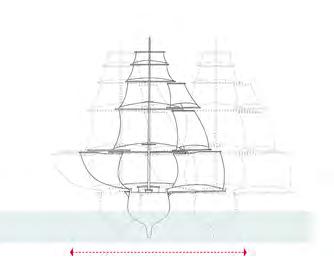


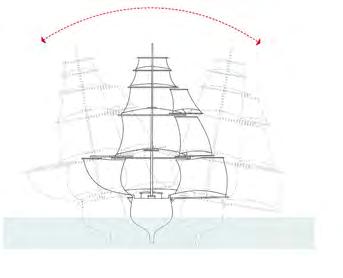


The East Iberian Company: Cultural Exchange, Identity and Tradition z x surge roll sway pitch heave yaw y
Translational force along x-axis
Translational force along y-axis
SURGE
SWAY
Translational force along z-axis
HEAVE
Rotational force along y-axis
Rotational force along z-axis
PITCH
YAW
force along x-axis
ROLL Rotational

MArch Architecture Y5, PG 14 “Crafted Horizons” 2023-24 4
A study of the HMS Victory’s hull structure at the stern
HAMMERBEAM ROOF STRUCTURE
A hammerbeam roof is an open roof truss typical of English Gothic architecture. They are traditionally timber framed, using short beams projecting from the wall on which the rafters land - a tie beam which has the middle cut out. This structure allows the roof to span greater than the length of any individual piece of timber. In place of a normal tie beam spanning the entire width of the roof, short beams – the hammer beams – are supported by curved braces from the wall, and hammer posts or arch-braces are built on top to support the rafters and typically a collar beam.
Westminster Hall Roof (1393)
Commissioned by Richard the II, Westminster Hall Roof is one of the best examples of a hammerbeam roof structure. Spanning 20.8m across and at a height of 12.9m from floor to hammerbeam, Westminster Hall’s roof remains the largest timber Medieval roof in Northern Europe. Behind the highly ornamented timber members, is an equally beautiful structural system that enabled grandness and stateliness in its architecture.
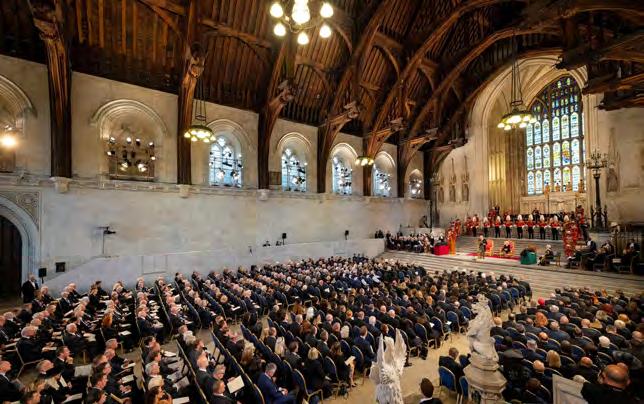
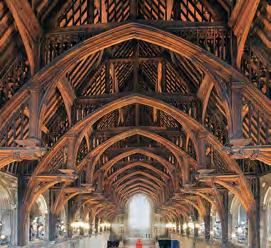
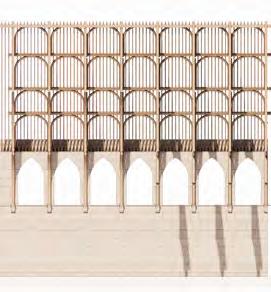
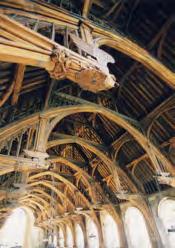
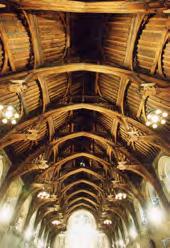
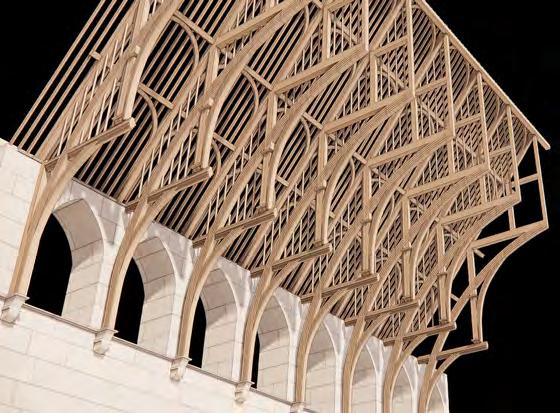
Principal Rafter
Rafters support the roof structure and distribute weight evenly across the slope.
Common Rafters
Purlin
Collar brace
Hammer Posts
Along with curved braces they support the rafters
Hammer Beam
Short timber beams that cantilever from the wall (giving the appearance of being ‘hammered’ into the wall). The are supported by cruved braces
Curved braces
They support the hammer beams
Wall Post
Corbel
The curved braces carry the load onto the corbels.
Collar Tie
Masonry Wall

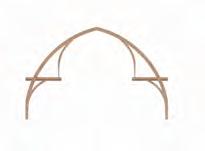
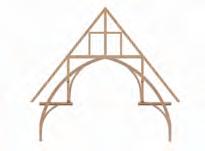
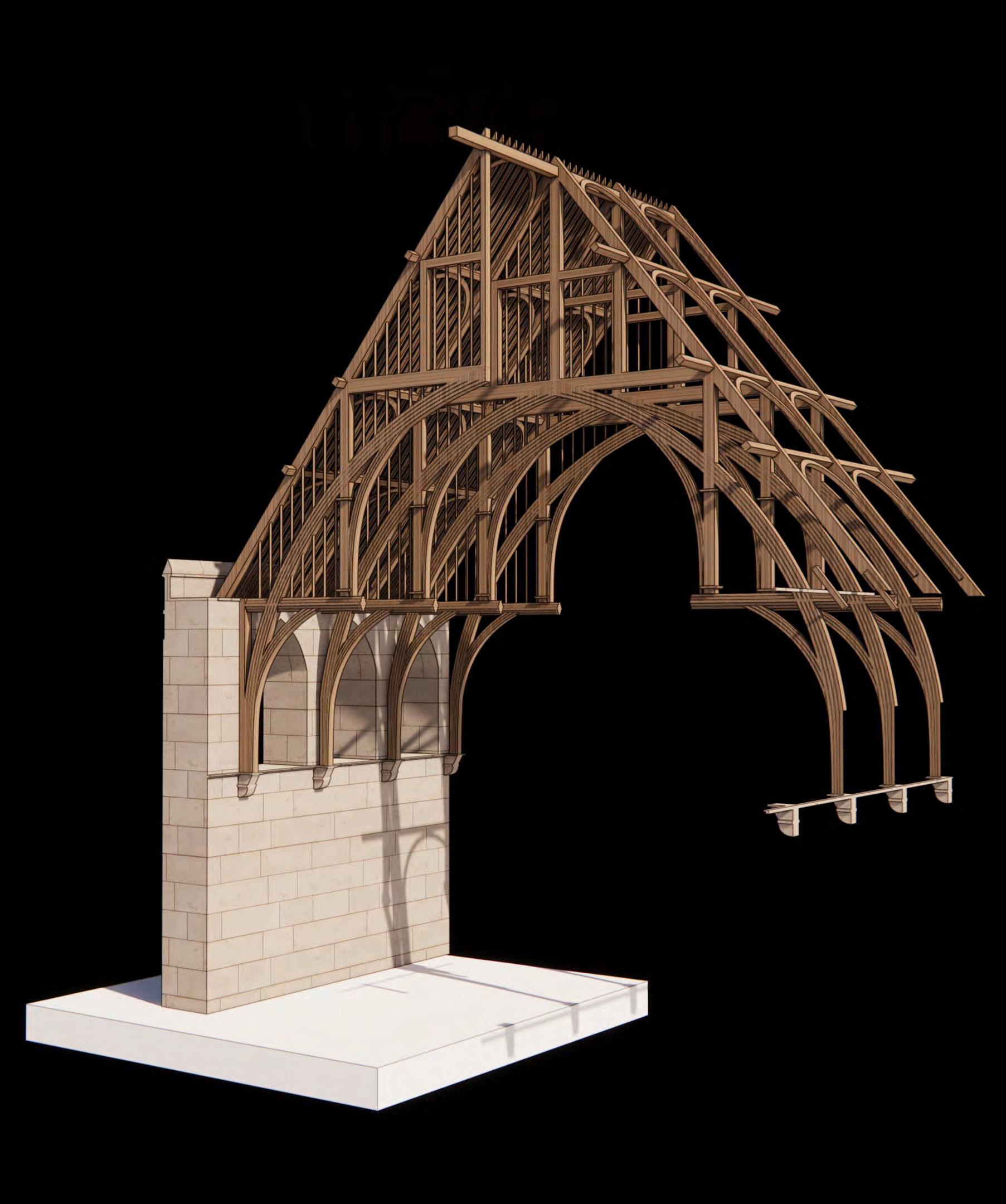
The East Iberian Company: Cultural Exchange, Identity and Tradition
Combining a traditional A frame model with arched ribs to create a hammerbeam roof structure
Arched timber ribs between the principal rafters helped reinforce the global structure of the roof



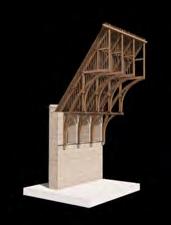
A three-dimensional fragment
MArch Architecture Y5, PG 14 “Crafted Horizons” 2023-24 5
model describing the hammerbeam roof structure of Westminster Hall Roof


(on Westminer Hall)
“...the most spectacular endeavour of the English Medieval carpenter”
The magnificent hammer-beam roof of Westminster Hall is the largest medieval timber roof in Northern Europe. Measuring 20.7 by 73.2 metres (68 by 240 feet), the roof was commissioned in 1393 by Richard II, and is a masterpiece of design.
6
THE LINDENMAYER SYSTEM
The Lindenmayer system, also known as L-System, was developed by Astrid Lindenmayer, a Hungarian biologist and botanist, to describe the behaviour of plant cells and to model the growth processes of plant development.
An L-system consists of a grammar in which you encode a set of rules, which when applied iteratively, result in complex geometric structures, that are ‘self-similar’ (fractals). Examples of such fractals in nature include, tree branching, pine cones, snowflakes, leaves and many other organic forms.
Lindenmayer’s original L-system for modelling the growth of algae: L-system in natural structures: Tree Branching Fractal:
Variables: A, B
Constants: None
Axiom: A
Rules: (A --> AB), (B--> A)
ITERATIONS:
n=0 : A
n=1 : AB
n=2 : ABA
n=3 : ABAAB
n=4 : ABAABABA
n=5 : ABAABABAABAAB
TREE STRUCTURE:
n=0 : n=1 :
n=2 : n=3 :
n=4 :
The result of this L-system is a sequence of Fibornacci words - The length of each successive geenration forms a Fibornacci seuqence of numbers: 1 2 3 5 8 13 21...
Variables: 0, 1
Constants: “[“ , “]”
Axiom: 0
Rules: (1 --> 11), (0--> 1[0]0)
ITERATIONS:
n=0 : 0
n=1 : 1[0]0
n=2 : 11[1[0]0]1[0]0
n=3 : 1111[11[1[0]0]1[0]0]11[1[0]0]1[0]0
GRAPHICALLY:
0: draw a line segment
1: draw a line segment [: turn left 45 degrees ]: turn right 45 degrees
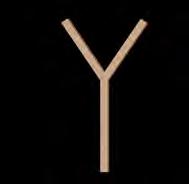
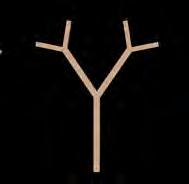


The East Iberian Company: Cultural Exchange, Identity and Tradition
A A A A A A A A A A A A B B B B B B B
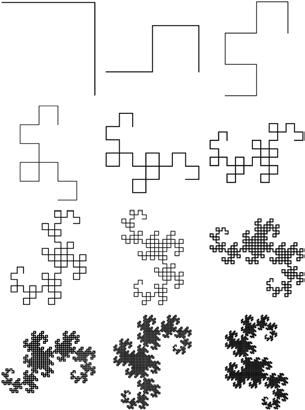

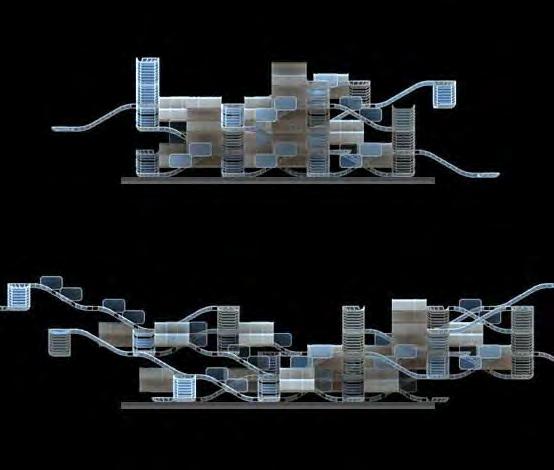

MArch Architecture Y5, PG 14 “Crafted Horizons” 2023-24 7
L-system edge re-writing: The dragon curvesCreating architectural design from dragon curves (Michael Hansmeyer)
Creating form from Hexagonal Gosper Curves (Michael Hansmeyer)
L-system FASS curve: Hexagonal Gosper Curve
STRUCTURAL BRANCHING
A study investigating how architectural structure and tectonic could be reflected from naturally occurring tree-branching. In nature itself, the tree’s trunk and branching creates a stable structure through certain elements such as angle of branching, hierarchical principles and density. This page speculates on how these ideas can be re-applied to create spatial structures and frames.

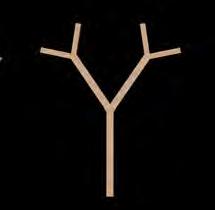

Simple diagrams illustrating in two dimensions, the basic principles of tree branching. Each member splits into two separate branches, with each successive splice reducing the thickness of the member, doubling the density and decreasing the angle between the new branches.
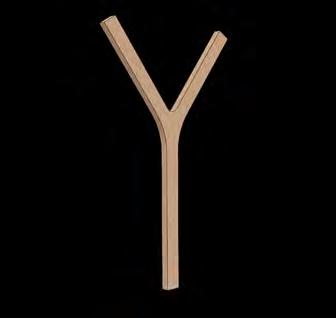
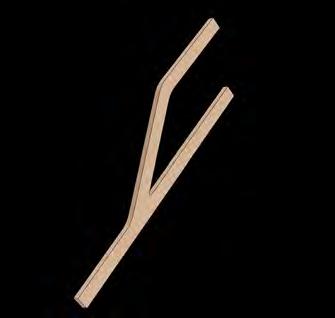
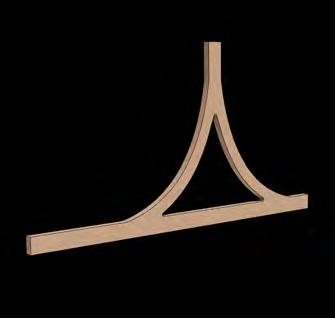



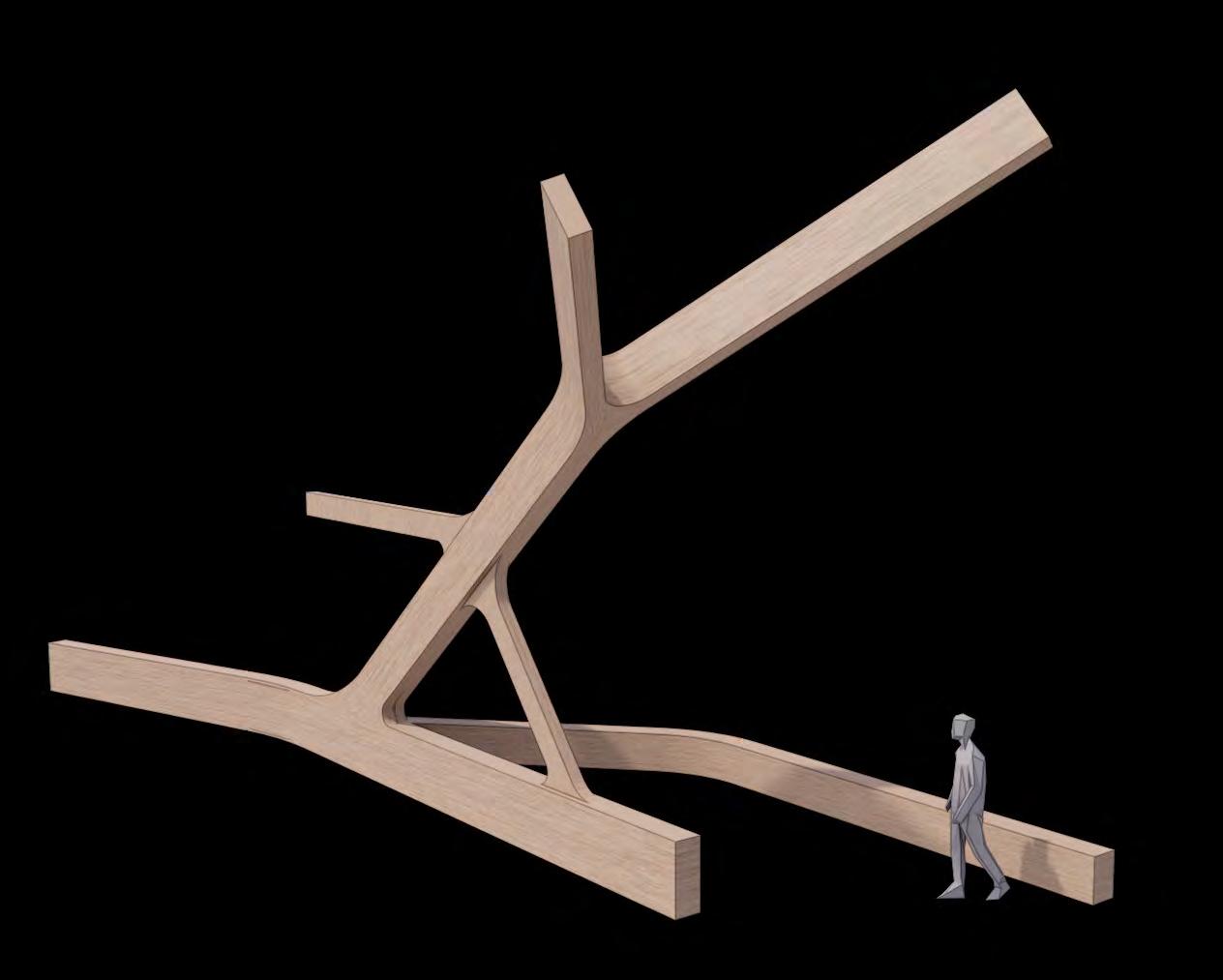

The East Iberian Company: Cultural Exchange, Identity and Tradition
Primary Branching
Symmetrical splice - “Y” shape
Double curved branch
Perpendicular branch (with diagonal reinforcement)
Perpendicular branch (“A”-frame)
Fork Branching
Secondary branching (acute angle)
Creating
and
within an abstract concept of structural potential and architectural
space
dimensionality
Secondary Branching Tertiary Branching

Concept fragment exploring the potential spatial structures that can arise from combining different forms of structural branching in three-dimensions, creating directionality in v v x,y,z planes.

MArch Architecture Y5, PG 14 “Crafted Horizons” 2023-24 8
abstract architectural quality.
STRUCTURAL BRANCHING
A fragment which looks into the structural geoemtry of V-shaped columns, and how branching from the basic V-shape might then create interesting geometrical moments and spaces. Creating continuity of line and geometry within the secondary branching. Speculating on how floorplates or seating might exist within this structure if repeating the module.
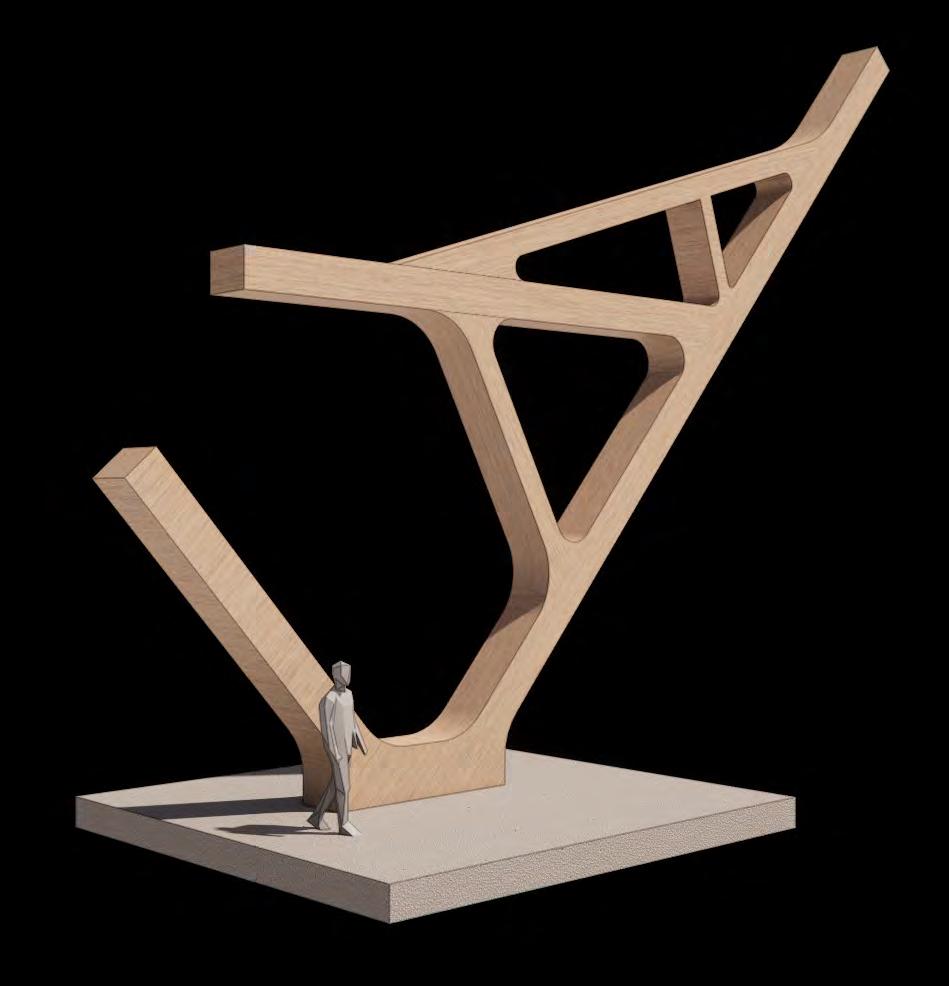
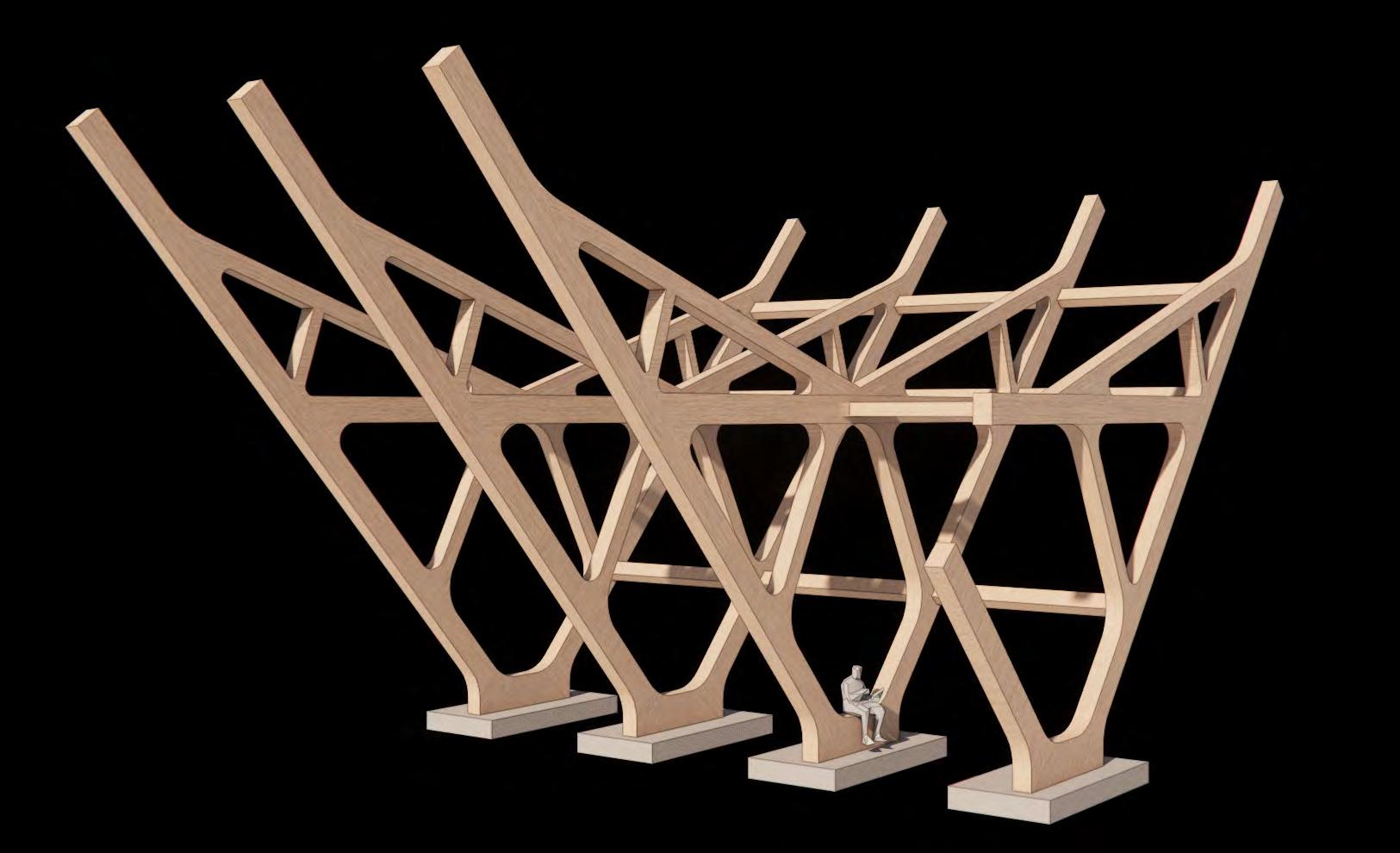
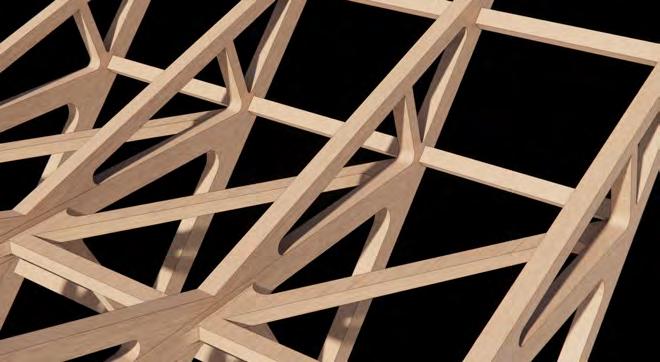
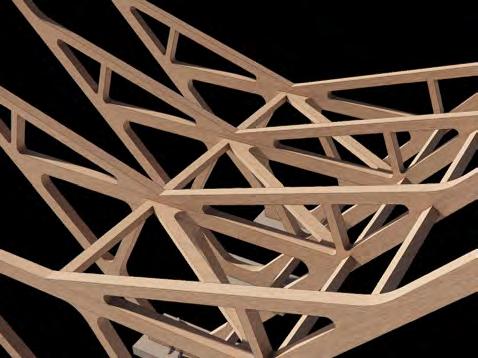
The East Iberian Company: Cultural Exchange, Identity and Tradition




MArch Architecture Y5, PG 14 “Crafted Horizons” 2023-24 9
CONCEPT FRAGMENT
An abstract fragment study of what could be a spatial edge condition or interface. Exploring the spatial potential of inclined planes and forms, and structural re-inforcement through branching. This fragment aims to combine some of the principles and geometries explored in the previous fragments at a larger scale.

The East Iberian Company: Cultural Exchange, Identity and Tradition

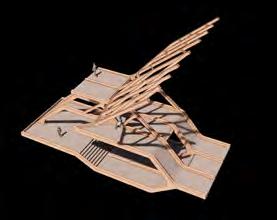
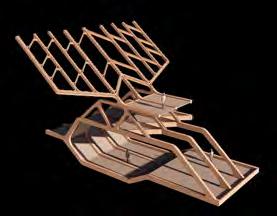

MArch Architecture Y5, PG 14 “Crafted Horizons” 2023-24 10
CONCEPT STUDY - BRANCHING
A concept study investigating and sepculating on the creation of architectural space through branching structures. It begins to introduce hierarchy in the structural members, and experiment on how floorplates and planes might inhabit and intersect this skeletal structure. It also tests how these members might interface with a plinth or the ground, and the circulation within the geometry and form. The fragment also tries to test structural branching with a more three-dimensional directionality, with secondary members branching off in different planes to create further spaces and structures.
V-shaped columns with larger crosssections to provide greater support at the base and also creating a hirearchy in the density of branching as you move up the spaces.
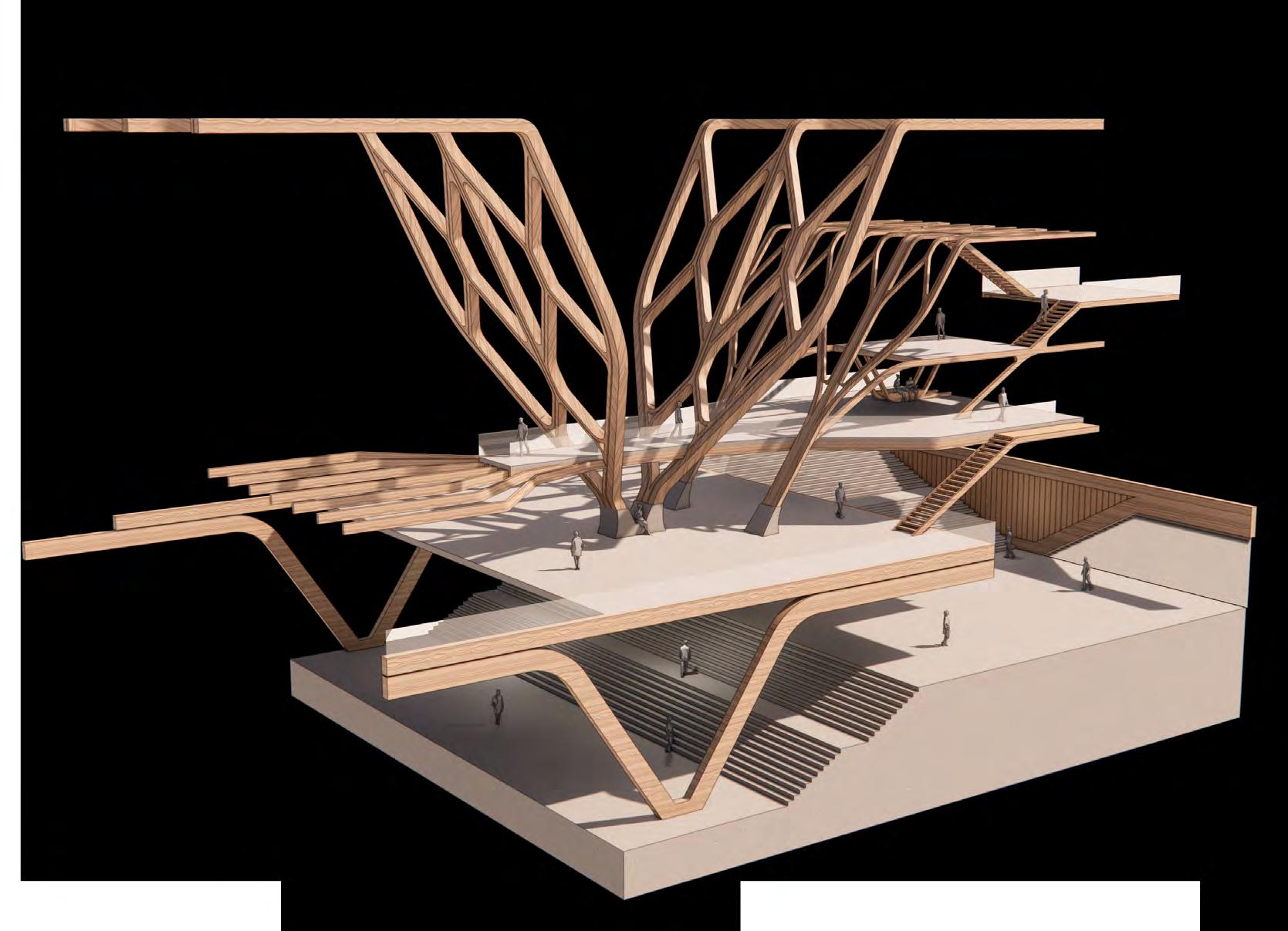
Main structural expression in V-shaped principle, creating enclosures as well as potentially walkable floorplates.
The East Iberian Company: Cultural Exchange, Identity and Tradition
in a roof-like potentially more
Interstitial floorplate / corridor going through the voids of the structural geometry and supported by it.
Secondary branching members providing diagronal bracing to the structure
Primary structural branching members
Secondary members which branch off the main beam to create new floorplates and spatial enclosures
Staircases with stringers formed from the branching beams to connect the different levels

MArch Architecture Y5, PG 14 “Crafted Horizons” 2023-24 11
folor assimus del mos min peleseque cum andae dolo bearum l
SPATIAL BRANCHING FRAGMENT
Creating a mirrored combination of a single fragment, and introducing some moments of asymmetry, speculating on the types of spatial organisation and environment that can arise from the different branches and the language of structural continuity. The wing-shaped central branches touch to enclose a central space under a dome-like condition under which further interstitial and secondary floorplates and spaces can be introduced.
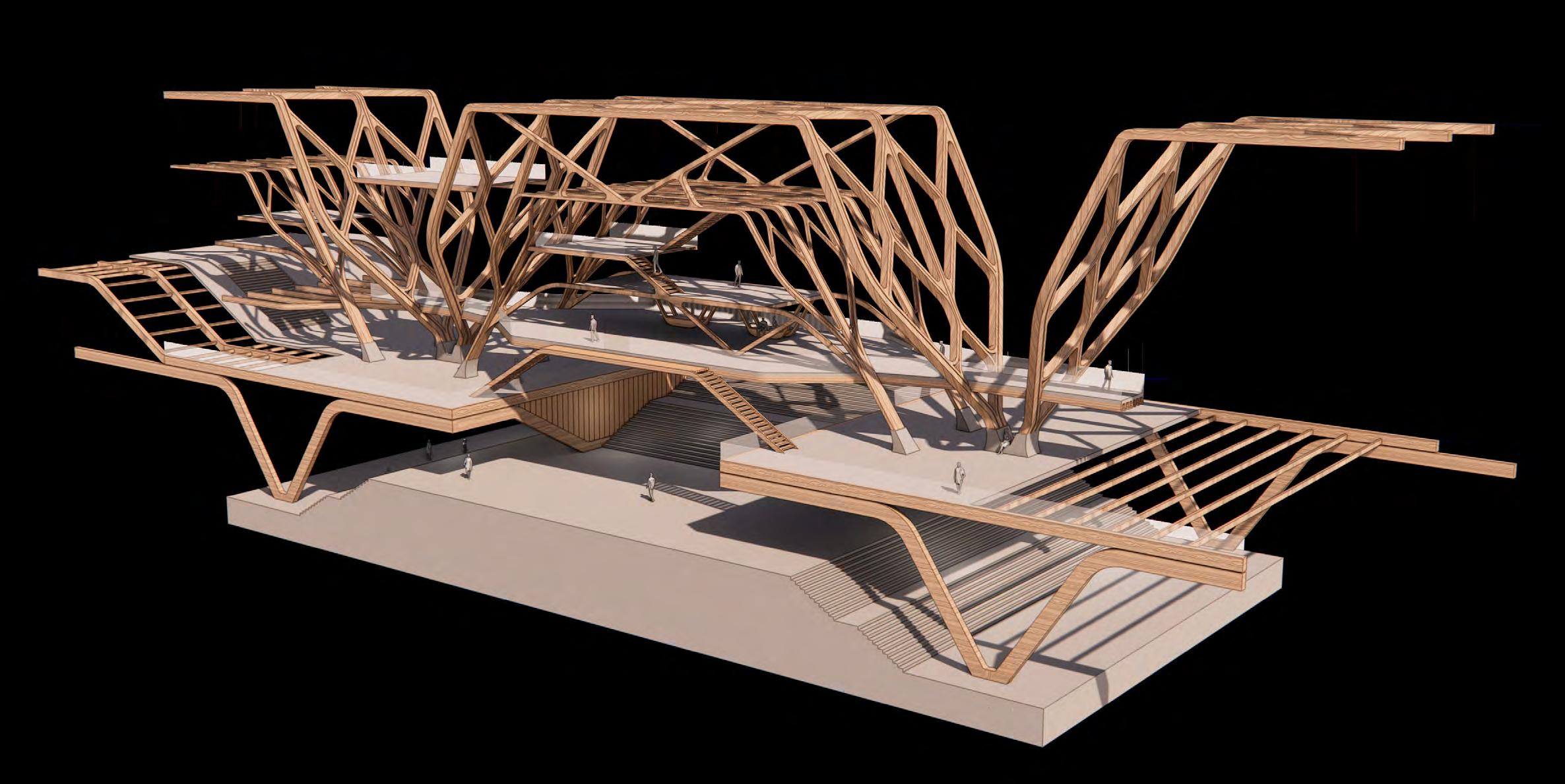
The East Iberian Company: Cultural Exchange, Identity and Tradition

MArch Architecture Y5, PG 14 “Crafted Horizons” 2023-24 12

SPECULATIVE SECTIONAL STUDY
A two-dimensional drawing that analyses and investigates the spatial organisation and hierarchy given by branching structures and forms, inclined and oblique planes and geometries. The drawing further studies the angles and proportions of the inclinations, directionality and axial reference points of the beams as they branch out and further away from the primary structure. Conceptual Branching SCALE
A speculative sectional study exploring the spatial from branching structures, particularly
The East Iberian Company: Cultural Exchange, Identity and Tradition
1 :
Branching Section

200 @A2
spatial conditions, interfaces and geometries, created particularly on the oblique planes.
MArch Architecture Y5, PG 14 “Crafted Horizons” 2023-24 13
SPECULATIVE SECTIONAL STUDY
A closer study of a single module of the main structure, understanding further scale, and pitch, and how the branching angles might correspond to the gradient of a ramp or angle of a staircase to create accessibility within the space.
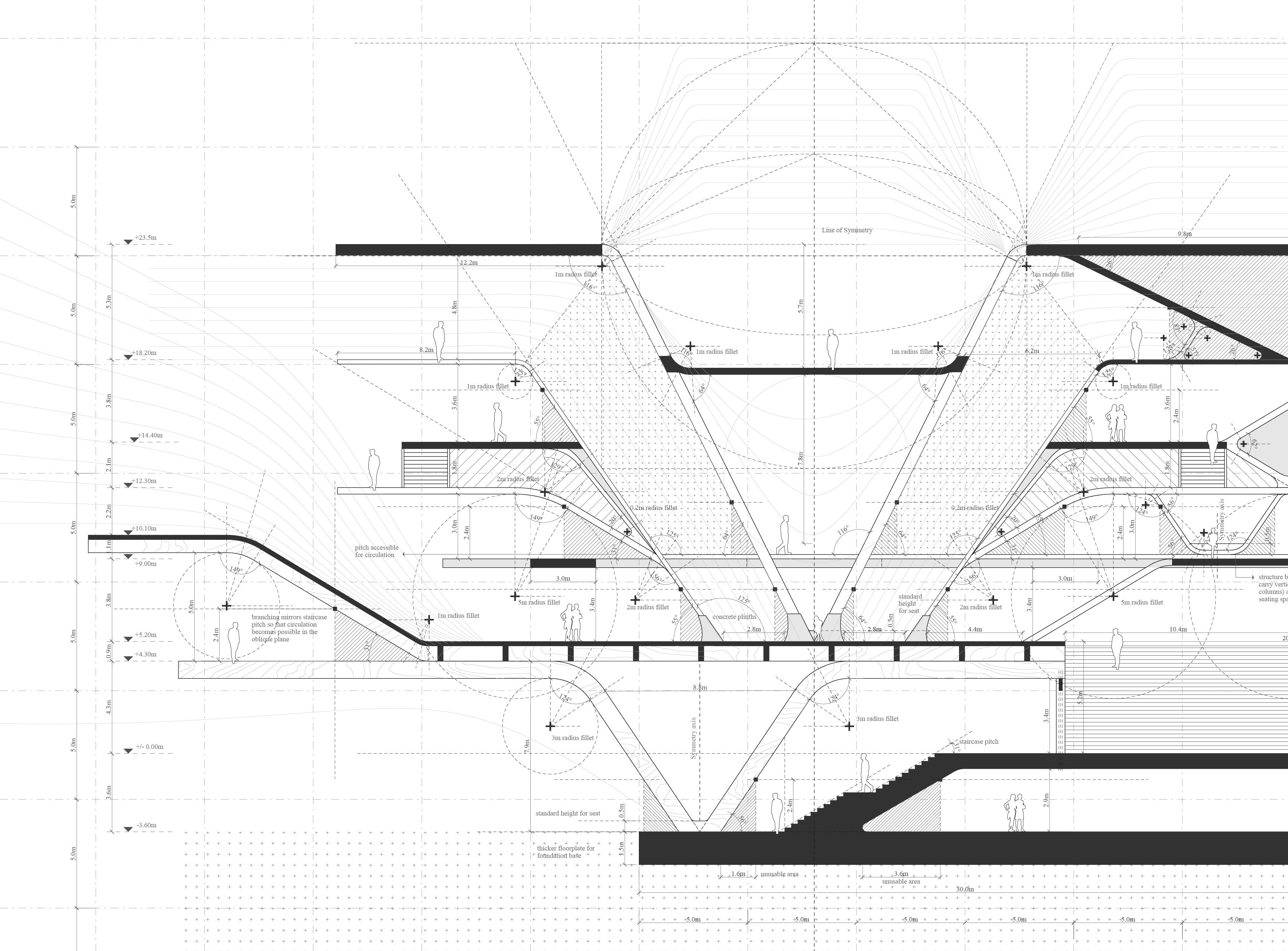
The East Iberian Company: Cultural Exchange, Identity and Tradition

MArch Architecture Y5, PG 14 “Crafted Horizons” 2023-24 14
BRANCHING AND SPACE
A perspective view of the 3D-model to understand how the structure might be perceived at eye-level and when inhabiting the space. It reflects on how the resulting spatial condition, enclosed spaces and architecture may be experienced at human scale.
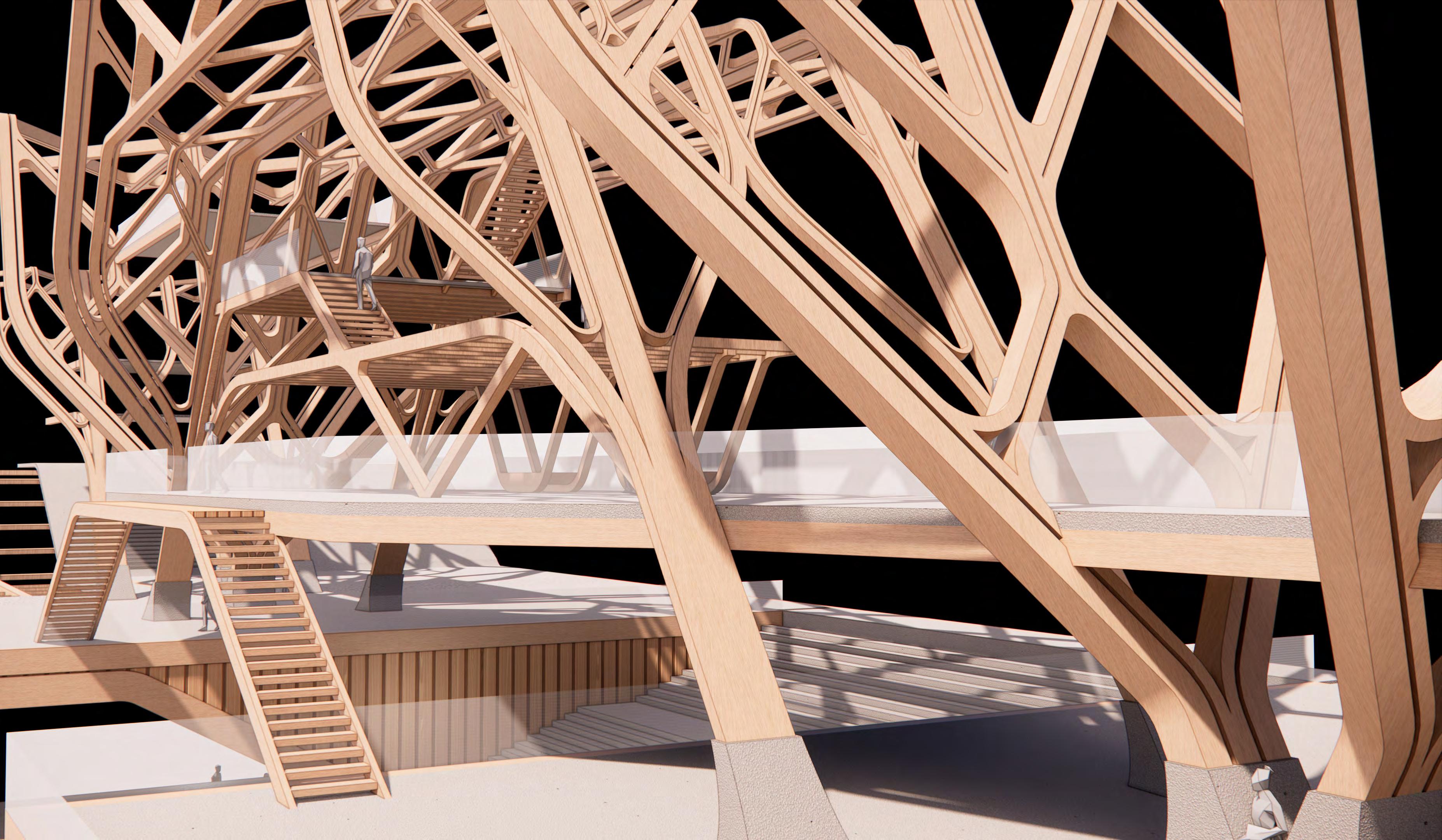
The East Iberian Company: Cultural Exchange, Identity and Tradition

MArch Architecture Y5, PG 14 “Crafted Horizons” 2023-24 15
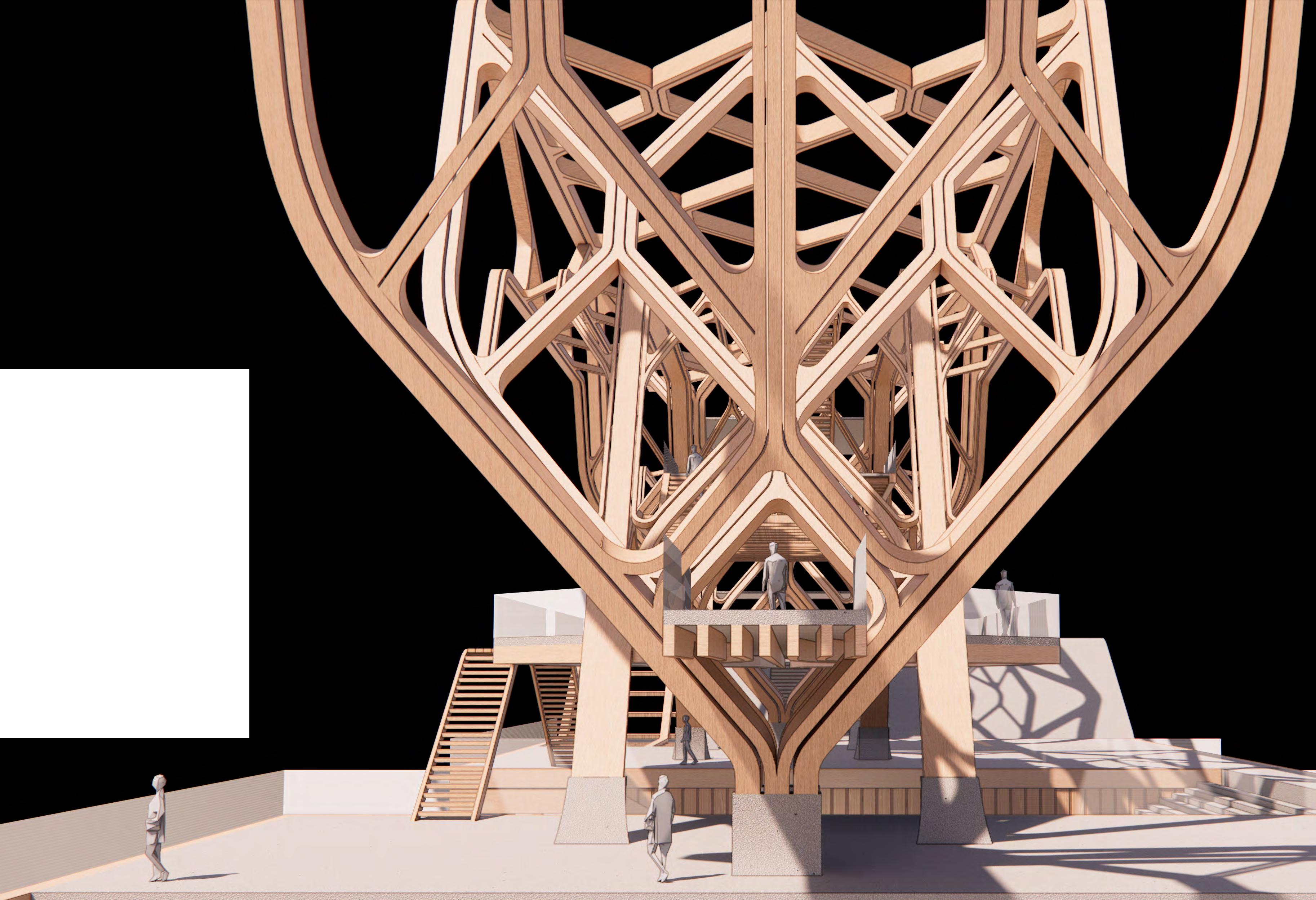
INTERSECTIONS
A elevational perspective that shows how floorplates might intersect and cut through the branching columns and ceilings to create pathways and circulation. It plays on the use of negative space to nest horizontal planes and create walkable and inhabitable spaces and interfaces.
The East Iberian Company: Cultural Exchange, Identity and Tradition

MArch Architecture Y5, PG 14 “Crafted Horizons” 2023-24 16


Act II: Pas de Deux
PROJECT CONTEXT, BRIEF, PROGRAMME AND SITE
The project is centred around the theme of cultural exchange and trade, focusing on the meeting of occidental and oriental culture, represented through Spanish and Chinese tradition and politics. Situated on the coast of Barcelona the project proposes a performing arts centre and hub for Chinese art & culture in the city. Funded by the ‘East Iberian Company’ (EIC), this new opera house will provide a destination for Spanish performing arts companies, whilst also raising Chinese arts and tradition to greater prominence in Spain.
This section of the project summarises the different research strands I have undertaken to contextualise the project within a framework of political, territorial, and cultural discourse between Spain and China. It imagines a narrative that responds to China’s growing influence and presence in the West through their purchasing power and foregin investments. The opening ‘Pas de Deux’ of the project, as these two cultures push and pull, manouver and negotiate each other in a dance to find balance and to appear as one synchronised entity.
02
DOMINION OVER THE SEA: TRADING POWER
The Spanish Navy, the Armada, is the maritime branch of the Spanish Armed Forces. The Spanish Navy was responsible for a number of major historical achievements in navigation, notably, the discovery of America. For several centuries, it played a crucial logistical role in the expansion and consolidation of the Spanish Empire, and defended a vast trade network across the Atlantic Ocean between the Americas and Europe, and the Manila Galleon across the Pacific Ocean between the Philippines and the Americas.
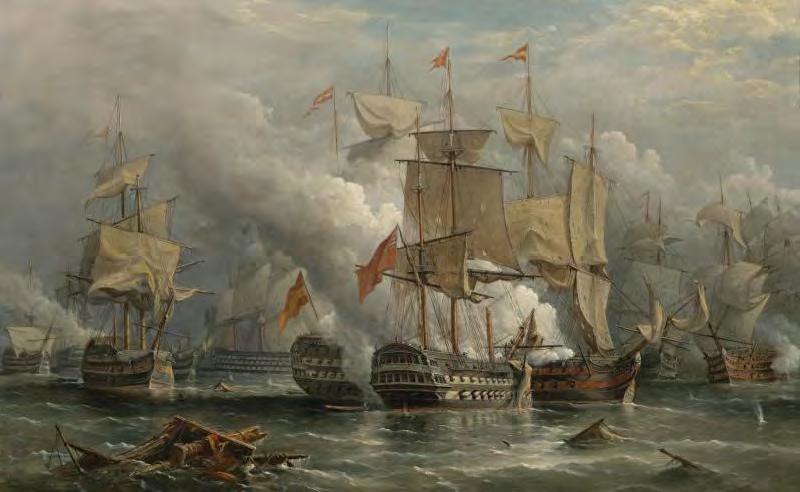
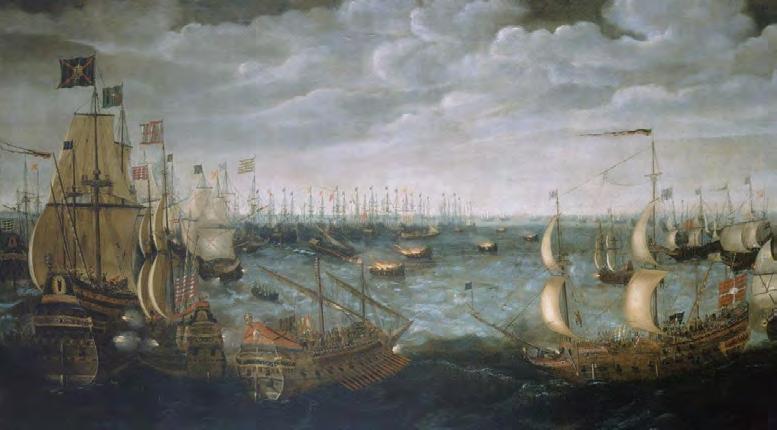
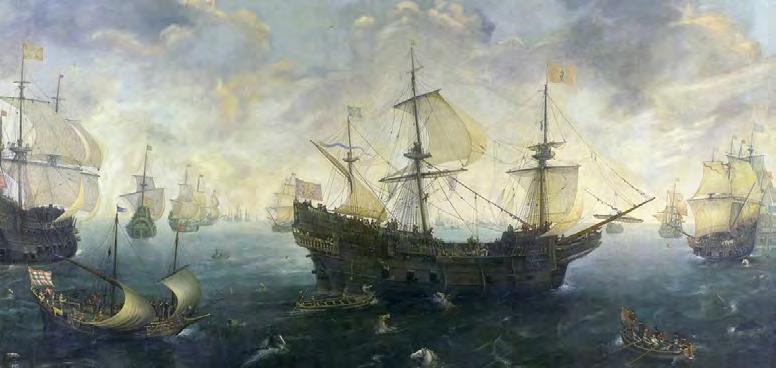
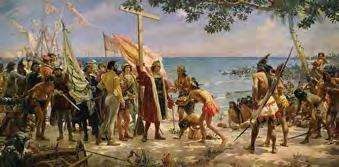
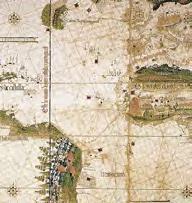
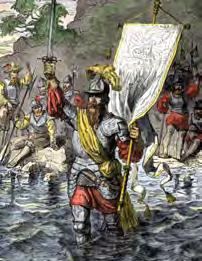
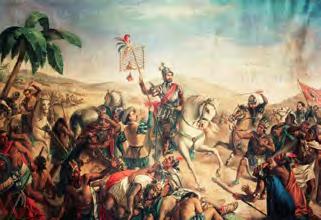
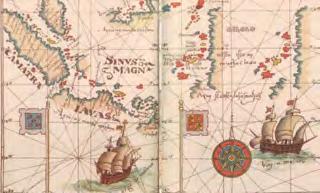
The East Iberian Company: Cultural Exchange, Identity and Tradition
1492 1494 1513 1529 15191521
Discovery of America Christoper Columbus from Palos (Spain), Martin and Vicente
A timeline
The Spanish Navy was Spanish Empire to the
timeline during the height of the Spanish Empire (brought by Spanish maritime power) was the most powerful maritime force in the world from the late 15th century to the early 18th century. They’re naval power led the the height of its rule, and during this time Spain was the predominant European Power, controlling most of the sea routes and trades across the Atlantic.

America
Columbus sails west to America (Spain), together with the brothers Pinzón


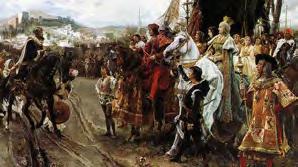
End of Muslim rule in Spain
The Christian Kingdoms of Castile and Aragon conquer the Emirate of Granada, ending nearly 800 years of Muslim rule in the south
Treaty of Tordesillas
In 1493, Pope Alexander VI draws a line through the Atlantic, dividing new discoveries between Spain (west) and Portugal (east).
After much conflitct, in 1494, the Treaty of Tordesillas was signed to solve the dispute that arose following the return of Christopher Columbus and his crew, who had sailed under the Crown of Castile. It divided the newly discovered lands outside Europe between the Portuguese Empire and the Spanish Empire, along a meridian 370 leagues west of the Cape Verde islands, off the west coast of Africa.
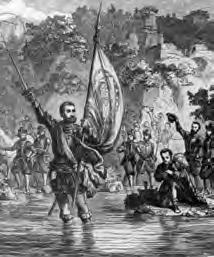


Discovery of the Pacific Coast in America
Vasco Núñez de Balboa reaches the Pacific coast and claims the ocean for the King of Spain. He crossed the Isthmus of Panama to the Pacific Ocean in 1513, becoming the first European to lead an expedition to have seen or reached the Pacific from the New World. This opened up important trade routes for Spain across the Pacific to Asia.
Hernando Cortes established control in Mexico
In 1519, the Spanish conquistador Hernando Cortes lands on the coast of Mexico with 600 men, 16 horses and about 20 guns. Cortes captures Montezuma, ruler of the mighty Aztec empire, but loses control of Tenochtitlan and has to escape in haste with his men during ‘the Sorrowful Night’. After a year Cortes establishes Spanish control over Mexico.
Treaty of Zaragoza
The Treaty of Zaragoza, was a peace treaty between Castile and Portugal. It defined the areas of Castilian and Portuguese influence in Asia to resolve the “Moluccas issue”, because both kingdoms claimed the Spice Islands for themselves, asserting that they were within their area of influence as specified in the Treaty of Tordesillas. The conflict began in 1520, when expeditions from both kingdoms reached the Pacific Ocean, because no agreed meridian had been established in the far east.
15301537

Spain gains control of Peru
Francisco Pizarro sails from Panama to attempt the conquest of Peru. After much fighitng and war, Spain acquire the gold in Peru and full countrol of the city
15651815 1588
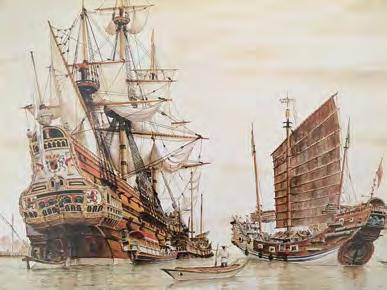
The Spanish Galleon was a large ship used to carry cargo and as a warship. The “Manila Galleon” sea route was the main trade source with Asia, and it crossed the pacific to Asia. It brought porcelain, silk, ivory, spices and many exotic goods from China to Mexico in exchange for silver.
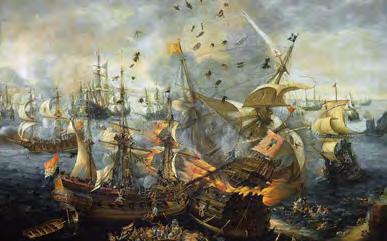
The Spanish Armada (Decline of the Empire)
The rise of Protestant states and their defeat in the naval war with Englad, marked the beginning of the Spanish Empire’s decline. When cities in the Americas began to rebel, and Spain lost much of its naval strength and therefore trading power, the empire weakend.
MArch Architecture Y5, PG 14 “Crafted Horizons” 2023-24 18
Spanish Manila Galleons
CULTURAL EXCHANGE - SEA TRADING
The sea and ship travel opened many opportunities for world trading between Europe and Asia. Coastal countries such as Spain, were able to establish strong sea routes within the Mediterranean and through the Atlantic. Their colonies in the West Indies also enabled trade routes to Asia and China. The sea became an opportunity for travel and a means for cultural exchanges between occidental and oriental cities and empires. Exchanging culture & knowledge
A drawing describing the opportunities that sea travel opened Europe and Asia, and the cultural richness acquired from
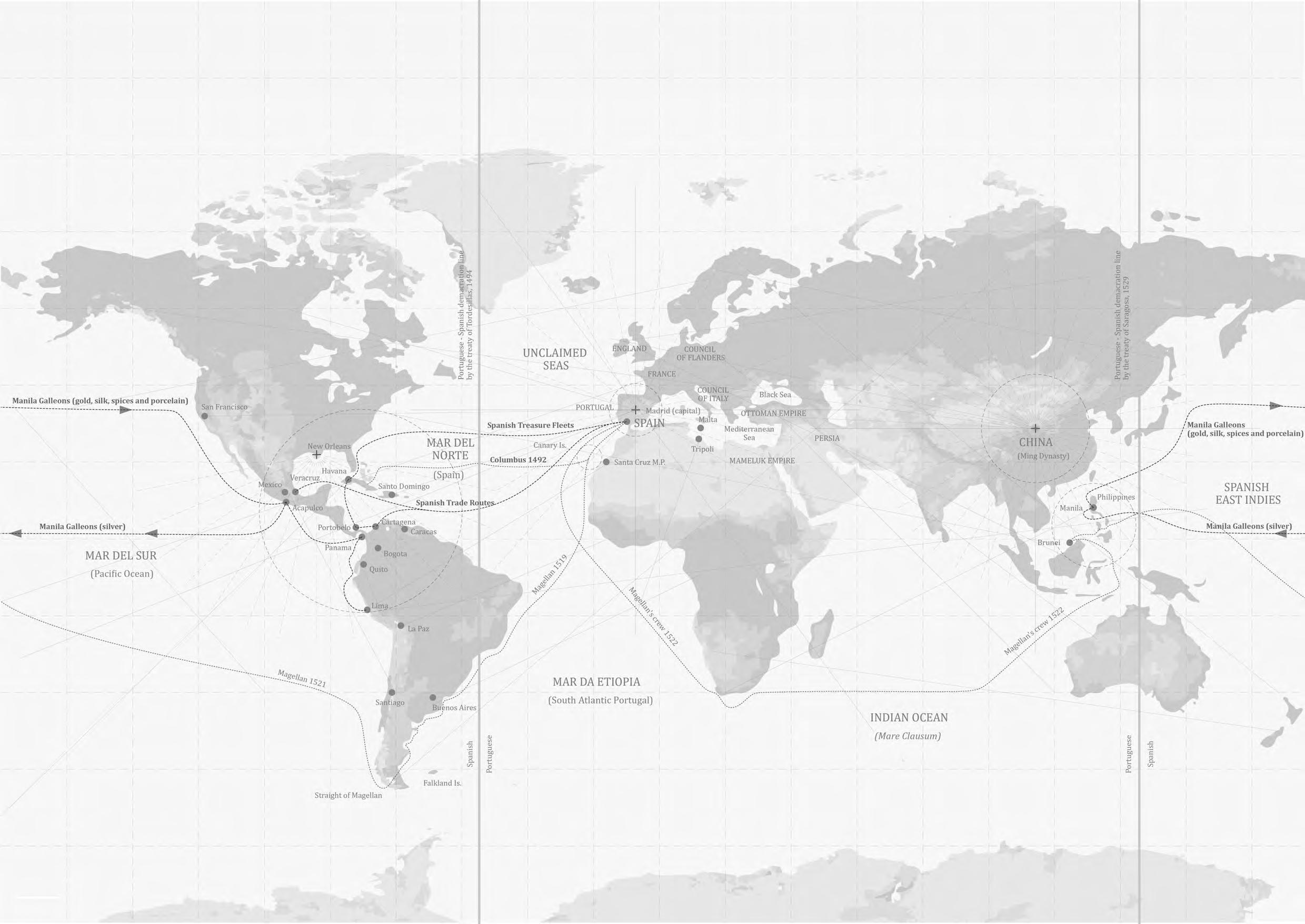
The East Iberian Company: Cultural Exchange, Identity and Tradition
knowledge through sea trade
opened up for the Spanish Empire, trading between from the exchange of resources and commodities.

MArch Architecture Y5, PG 14 “Crafted Horizons” 2023-24 19
THE SPREAD OF TEA FROM CHINA TO EUROPE
One of the most universal goods, tea originated from Southeast Asia and was able to spread across the world and many empires through sea and land. The tea plant has three distinct lineages which were independently domesticated in China and India. Through sea and land trade, tea proliferated across many nations and is currently grown in over 52 countries. It was through sea routes that tea was able to be come to Europe. The dissemination of tea is perhaps one of the most notable examples of the power of trade in connecting and enirching diverse cultures and traditions.
The propagation of oriental
The word “tea” and derivatives of this form in other and was adopted in countries where tea was acquired come from Mandarin Chinese and are used by
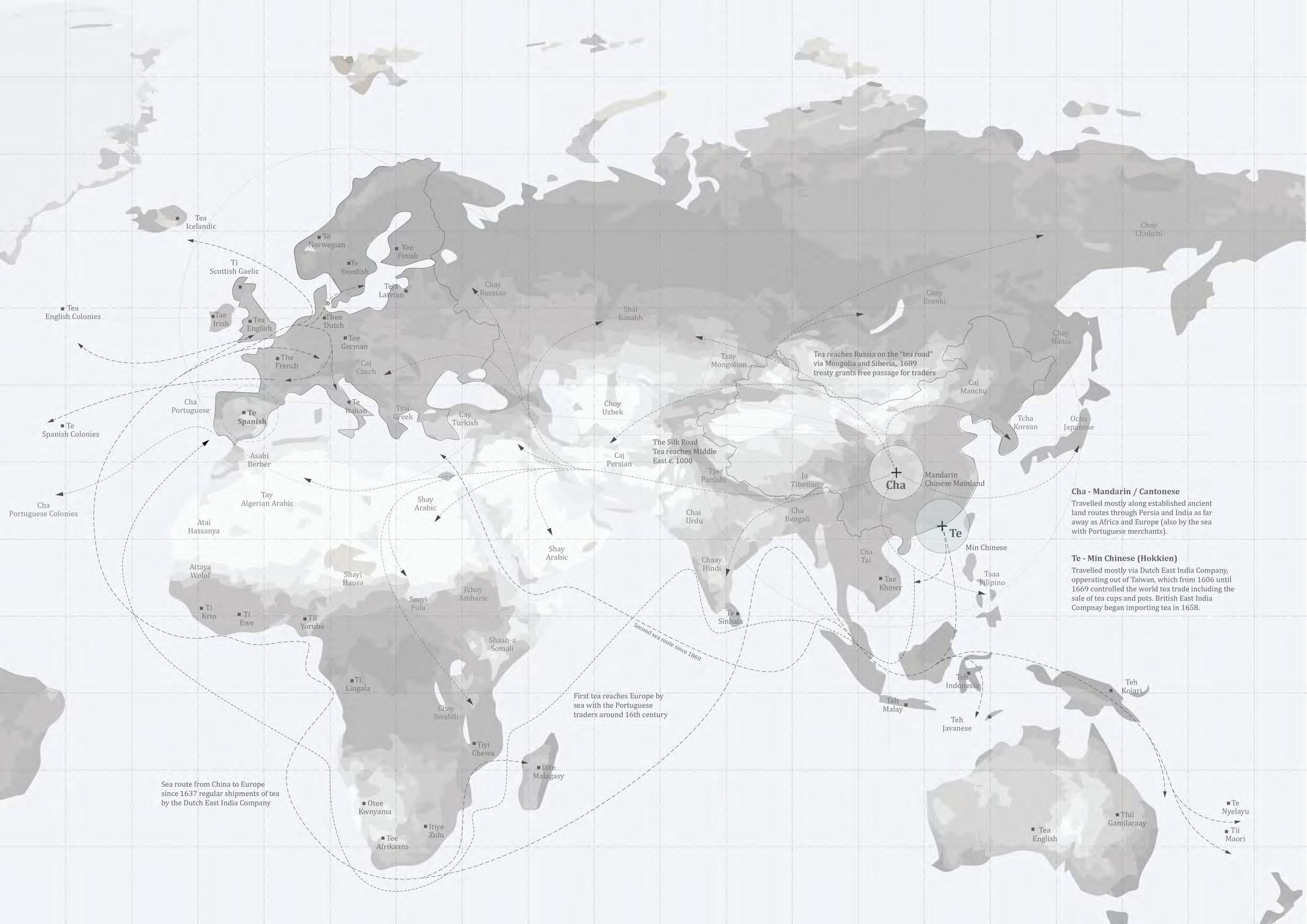
The East Iberian Company: Cultural Exchange, Identity and Tradition
oriental culture and language
other languages come from “Te” from Min Chinese acquired through sea trade. Derivatives of “cha” by countries who acquired tea from land trade.

MArch Architecture Y5, PG 14 “Crafted Horizons” 2023-24 20
THE ANCIENT SILK ROAD
A Gateway between Oriental and Occidental cultures
The Silk Road was an ancient network of trade routes that linked the Western world with the Middle East and Asia. It was a major conduit for trade, both of good and ideas, between the Roman Empire and China and later between medieval European kingdoms and China. It was used by traders for more than 1,500 years, from when the Han dynasty of China opened trade in 130 B.C.E. until 1453 C.E., when the Ottoman Empire closed off trade with the West.
Originating at Xi’an, the 4,000-mile (6,400-km) road, actually a caravan tract, followed the Great Wall of China to the northwest, bypassed the Takla Makan Desert, climbed the Pamirs (mountains), crossed Afghanistan, and went on to the Levant; from there the merchandise was shipped across the Mediterranean Sea.
Alongside the abundance of goods carried across the roads, religion and ideas from diverse cultures also spread along the Silk Road. Towns along the route grew into multicultural cities. The exchange of information gave rise to new technologies and innovations that changed the world. OCCIDENTAL
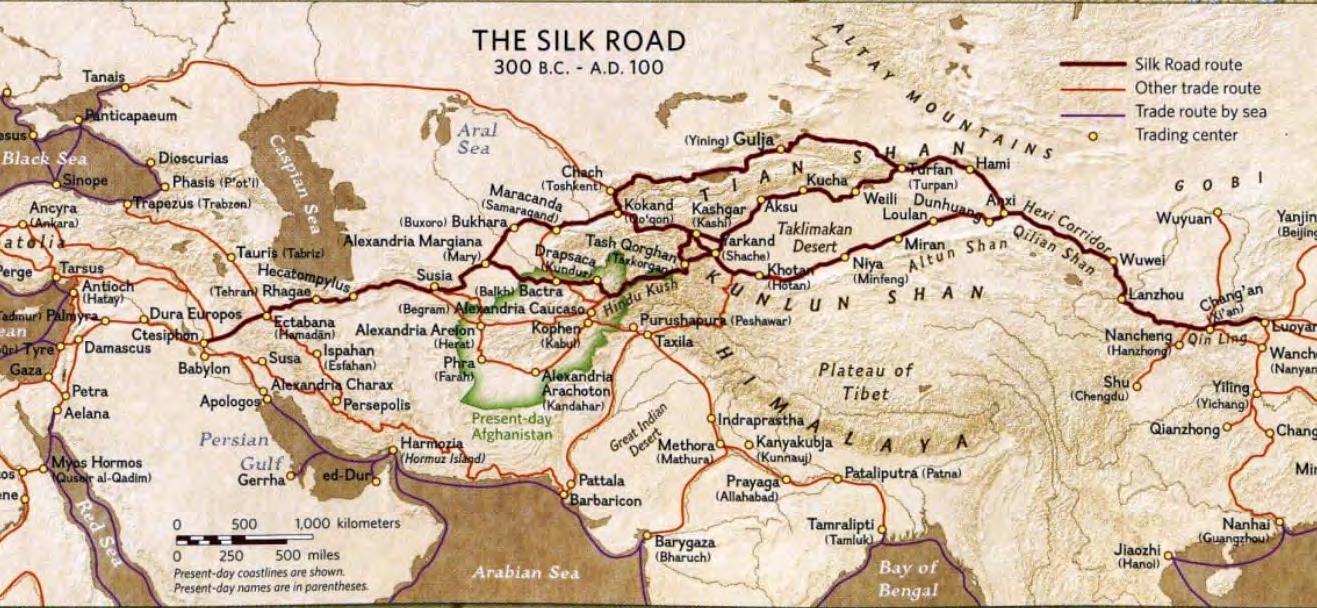
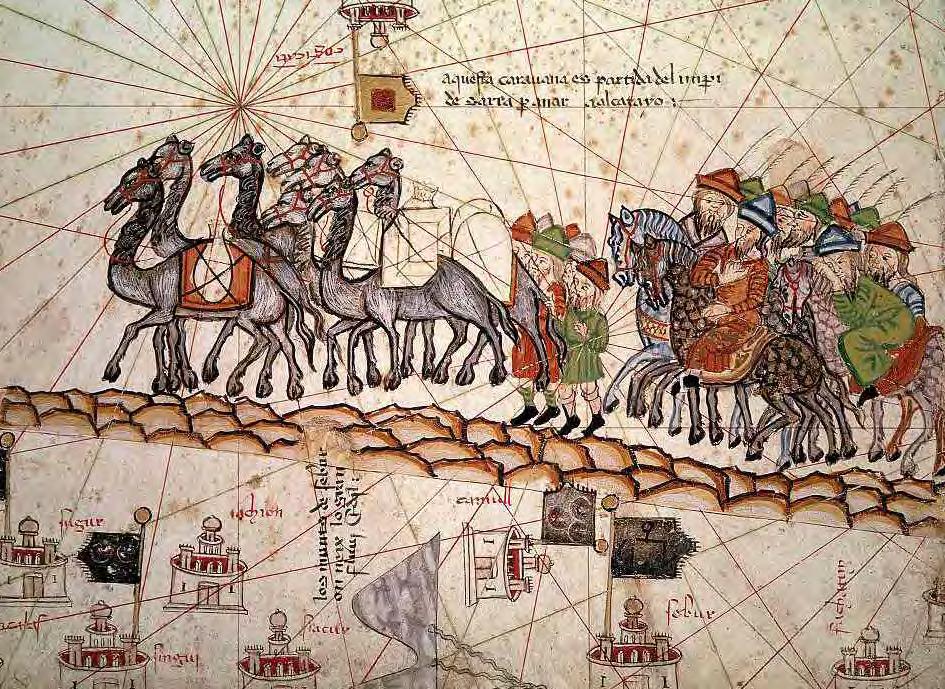
ORIENTAL
An abundance of goods traveled along the Silk Road. Merchants carried silk from China to Europe, where it dressed royalty and wealthy patrons. Other favorite commodities from Asia included jade and other precious stones, porcelain, tea, and spices. In exchange, horses, glassware, textiles, and manufactured goods traveled eastward.
The East Iberian Company: Cultural Exchange, Identity and Tradition
GOODS
GOODS
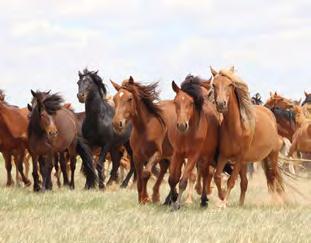
Horses
Horses were China’s most prized import. Horses from central Asia were large and swift — good steads and warhorses. They were cross-bred with the horses in the imperial stables.
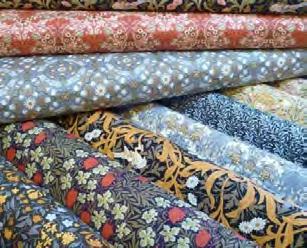
Although silk was the most sought-after commodities, many Western textiles, such as those from Venice, or Egyptian cotton were traded along the Silk Road.

Spices were important to Europe with culinary, medicianl uses and for various religious rituals.
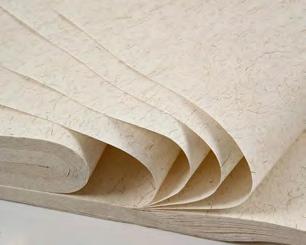
Paper was invented by the Chinese and traded as a valuable good, as Chinese paper remained of the highest quality.

Honey was brought from the west and traded for. Aside from its use as sweetener and spice in food, honey was valued for its medicinal and antimicrobial properties.

Much of the gold exchanged in the Silk Road came from mines in the Mediterranean, particularly northern
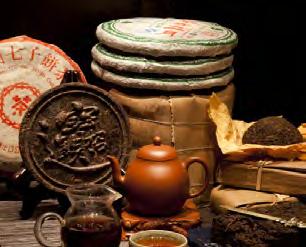
Tea was a prolific and was an important trade not just on the Silk Road. It spread across the world through land and sea
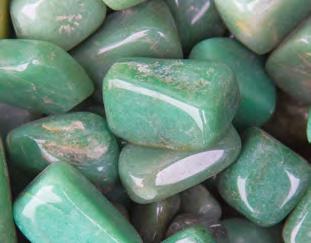
Considered the oriental jewel, jade was the gemstone that paved the way for exchange between the East and the West.
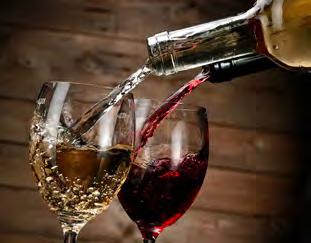
Wine was traded along the silk roads, but it was never a major commodity as most goods had to be low weight and high value to be worth the expense.

Silver was the main European currency used to buy Chinese goods, the Spanish established sea routes to trade
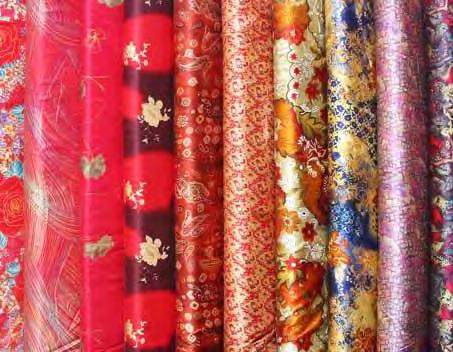
was one of the most prized commodities of Chinese trade. The material was used to dress royalty.

Chinese porcelain was highly desired and traded for other ceramics and glassware from Europe and the Middle East.
MArch Architecture Y5, PG 14 “Crafted Horizons” 2023-24 21
Textiles
Spices
Paper
Tea
Jade
Silk Silk
Porcelain
Gold
Africa through trade routes across the Sahara
Silver
silver from the mines in Mexico and Peru.
Wine
Honey
GOODS GOODS goods Merchants China Other commodities jade and goods
MODERN SILK ROADS
The Belt and Road Initiative (One Belt One Road)
The Belt and Road Initiative is a global infrastructure development strategy adopted by the Chinese government in 2013 to invest in more than 150 countries and international organisations, with the aim of expanding Chinese global trade and power, and enhance regional connectivity. The project makes reference to the ancient Silk Road trade routes, where “Belt” is short for the “Silk Road Economic Belt”, referring to the proposed overland routes for road and rail transportation through landlocked Central Asia along the famed historical trade routes of the Western Regions; and “road” is short for the “21st Century Maritime Silk Road”, referring to the Indo-Pacific sea routes through Southeast Asia to South Asia, the Middle East and Africa.

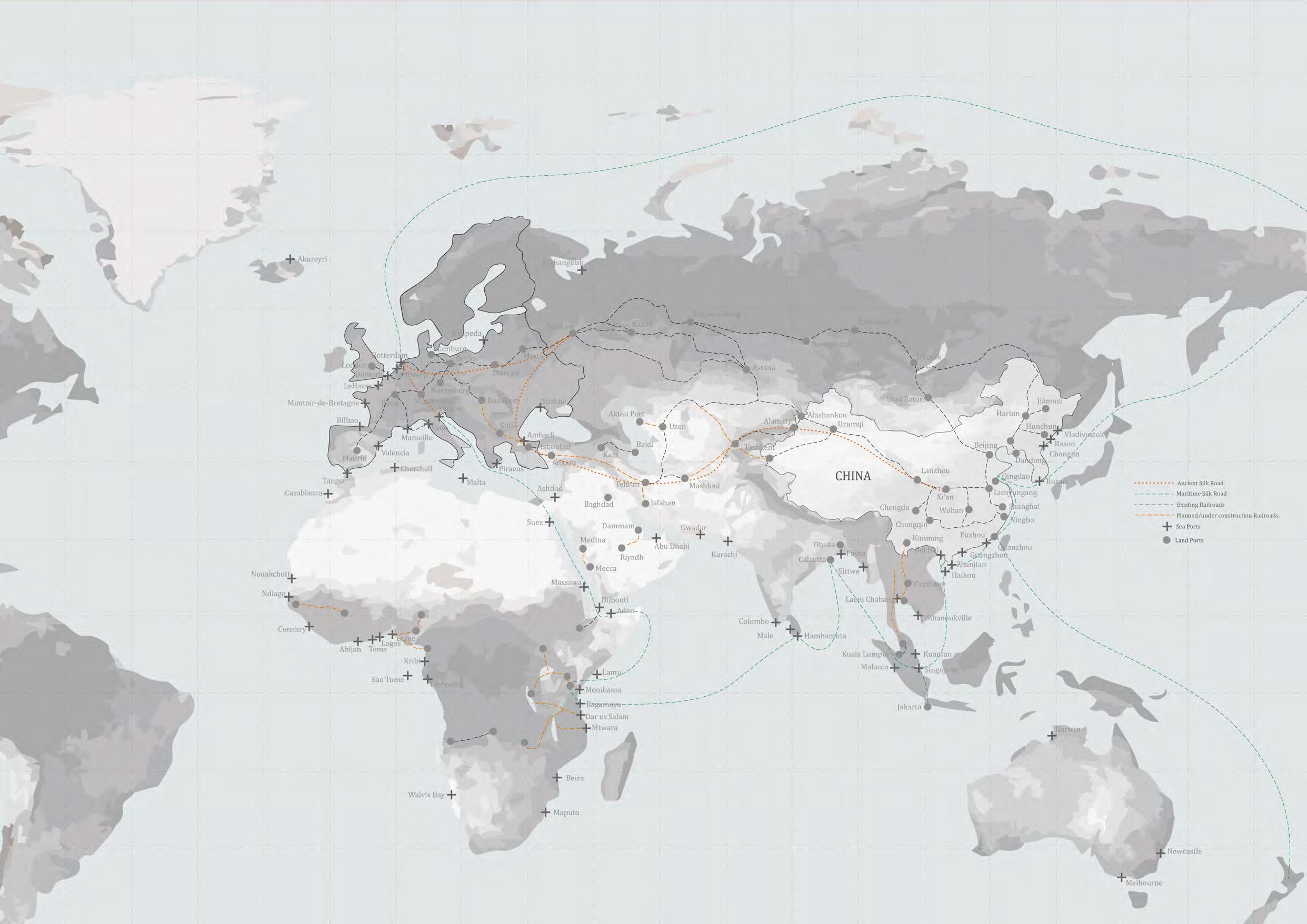
5.1
$41
Trillion combined GDP of all countries involved in BRI
Trillion Trade between China and BRI countries in 2021
$2.8 $1 151 Billion combined population of all countries involved in BRI
*Based on
• Belt and Road Initiative infrastructure investments include ports, skyscrapers, railroads, roads, bridges, airports, dams, coal-fired power stations, and railroad tunnels.
• The project has a target completion date of 2049, which will coincide with the centennial of the People’s Republic of China (PRC)’s founding.
• Studies by the World Bank estimate that BRI can boost trade flows by 4.1 percent, and cut the cost of global trade by 1.1% to 2.2%, and grow the GDP of East Asian and Pacific developing countries by an average of 2.6 to 3.9%.
• Beijing wants to connect participating countries’ infrastructure, but also encourage them to open their markets to China and facilitate trade.
The East Iberian Company: Cultural Exchange, Identity and Tradition
of investments
Trillion Total value
and construction projects in BRI countries countries
data from October 2023

MArch Architecture Y5, PG 14 “Crafted Horizons” 2023-24 22
CHINESE INVESTMENT IN SPAIN
Over the last few decades, China has been investing more and more in Spain, buying Spanish companies, even Spanish symbols of culture and national pride, such as their football teams. Catalonia in particular, is increasingly becoming a place for Chinese companies to place some of their European factories to cover the nearshoring market. There are over 114 Chinese subsidiaries in Catalonia from 65 parent companies. These companies include Lenovo, Huawei, Air China, PXI Automotive, and Sinochen.
2021-2022

2018-2023
China is the second nonEuropean destination for Catalan export
Catalan exports to China reached 2,357 million euros in 2022, while Catalan exports to Hong Kong reached 189 million. More than 1,600 Catalan companies regularly export to the Chinese market.

2023

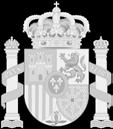
Foreign investment from China reaches 1,164 million euros
In the last five years, foreign investment from China in Catalonia has reached 1,164 million euros, which has led to the creation of 2,100 new jobs
Spain-Shenzhen Trade Conference
The event took place at Fira Barcelona and included government agencies, business associations, technology companies (Huawei), automotive companies (BYD, Gestamp), healthcare companies (Mindray), human capital investment companies (Capital Group), and airline companies (Shenzhen Airlines and Air China). Ten trade agreements were signed




2005
Hutschison buys into Barcelona Terminal

Hutchison Port Holdings, one of world’s big operators, took a majority stake in a terminal in Barcelona.
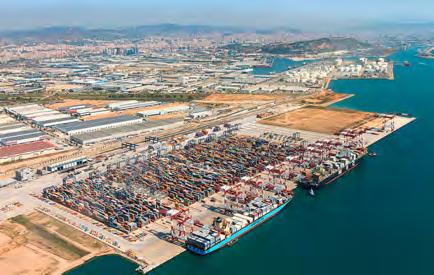
2011
2013
Chinese investment in Spain begins to increase NH Hotel is bought by HNA
One of the most significant acquisitions of Chinese investments in the Spanish hospitality sectors, was the 367 EUR purchase of NH Hotel Group the Chinese aviation company HNA.



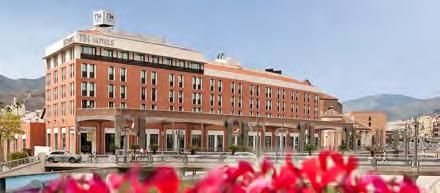
2014
Hutchison expand their port
Hutchison Group invests 60mil EUR to expand their port terminal, B.E.S.T., in Barcelona.
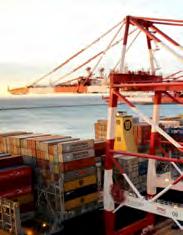
The East Iberian Company: Cultural Exchange, Identity and Tradition
AN INCREASING CHINESE INFLUENCE IN SPAIN


Spain HNA acquisitions Spanish million Group by HNA.



Wanda Group purchases Edificio de España in Madrid
The Chinese conglomerate, specialising in operations of hotels and shopping centers, completed the acquisition of the iconic property in Madrid from the bank Santander. The building Edificio España, is a 117 meter tall building inaugurated in 1953 that the Dalian Wanda Group bought for 265 million EUR. They plan to open a luxury hotel with shopping center.
Bright Food buys Miquel d’Alimentació
The Chinese multinational food and beverage manufacturing company acquire Miquel d’Alimentacio Group, supermarket franchise.
Dalian Wanda buys Atletico Madrid
Dalian Wanda acquire a majority stake on Atletico Madird (Spanish laliga team)
Rastar buys RCD Espanyol
China’s Rastar Group announced that its Hong Kong unit would take up a 56% controlling stake in Spanish football club Espanyol.
Desport acquires Granada CF
Desports, a Chinese-based sports marketing agency, acquires Granada CF football team. Currently, China owns three Laliga football teams.
AVIC acquires Aritex
AVIC International concludes the acquisition of Aritex (90% stake) to become market leader worldwide for automatic assembly systems.


La Roca launches Chinese app
La Roca Village collaboration with Chinese software as Chinese clientelle and presence grows prominently.
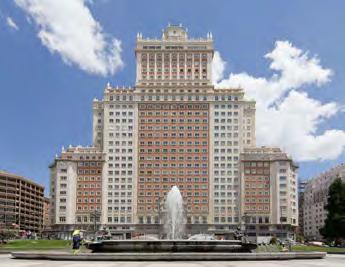

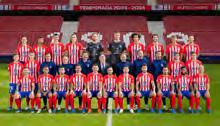

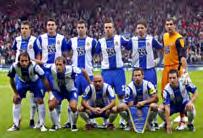



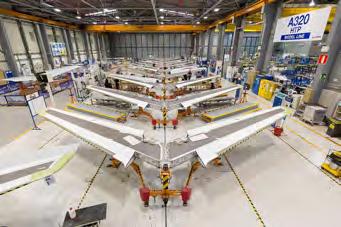

MArch Architecture Y5, PG 14 “Crafted Horizons” 2023-24 23 2014 2015 2016 2019
Barcelona.
of the majority
BARCELONA AND ITS RELATIONSHIP TO THE SEA
Barcelona city has always had a strong relationship with the sea, with sailing and sea travel being an integral part of its history. Due to its strategic geographic location on the Mediterranean, it has been a fishing town, a naval base and trading centre, and today, a hub for modern cargo ships and cruises that sail on its waters.
THE FOUNDING OF BARCELONA AS A COASTAL CITY - 1 BC
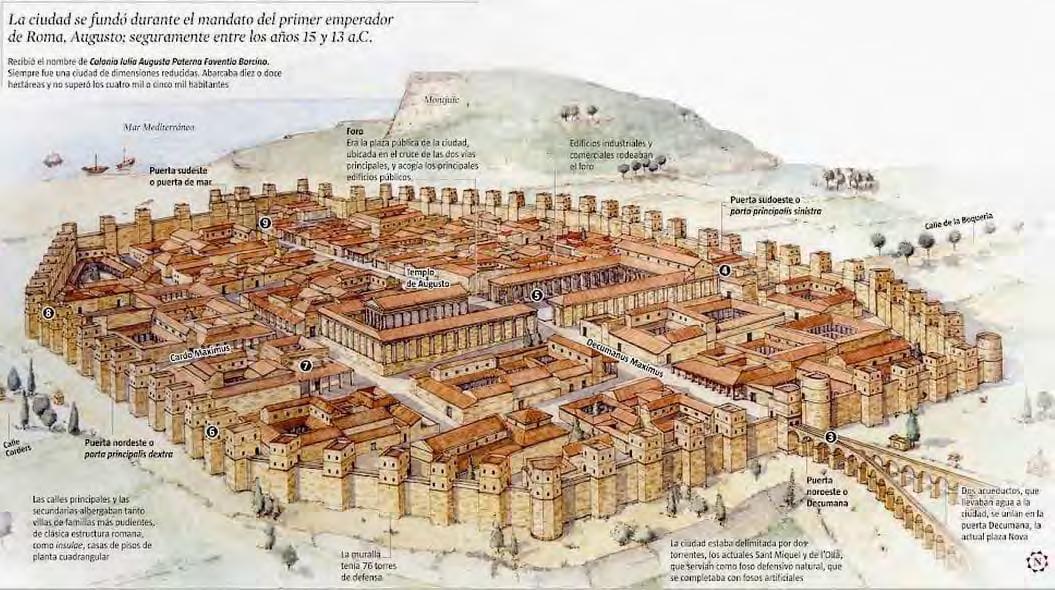
In 1BC, Romans invaded and settled a colony known as Colonia Faventina Julia Augusta Pia Barcino, re-named to ‘Barcino’ by Ceasar Augustus in 19 AD, designing the city as a Castrum, following the arrangement of a central forum with perpendicular streets characteristic of Barcelona. During the Roman period, the city became an important seaport and a key naval base in the region. The Romans built port facilities, and developed advanced navigation techniques to ensure control of maritime trade in the area, and the city established itself as an important port and commercial center
Roman Barcelona was a melting pot of cultures, where local traditions were mixed with Roman influence, leaving an invaluable historical legacy.
BARCELONA AS A COMMERCIAL CENTRE - 16-17th CENTURY
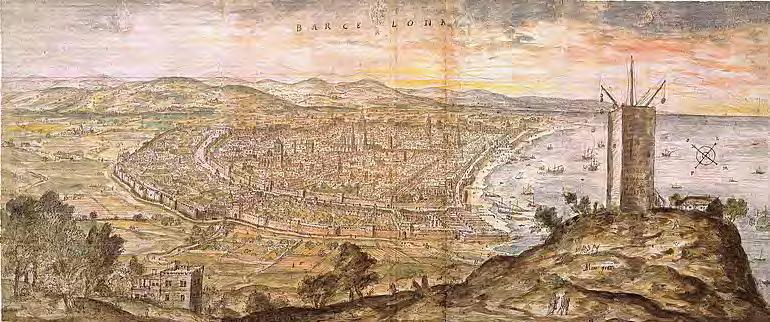
With the beginning of the Age of Discovery in the 15th century, Barcelona experienced a new stage in the history of navigation. As the Spanish Empire settled in the Americas, new sea routes were opened, resoruces for trade, and Barcelona became an important centre for expedtions and transoceanic trade, strengthening its position as a renowned maritime power.
Barcelona experienced a boom in maritime trade in the 16th and 17th centuries. The city became an important commercial enclave in the Mediterranean, and established trade links with Europe, Africa and America.
Shipbuilding became a prominent activity, and the Barcelona shipyards produced numerous vessels that were used in trade and exploration. The development of trade routes and long-distance shipping boosted the city’s economy and contributed to its growth and prosperity.
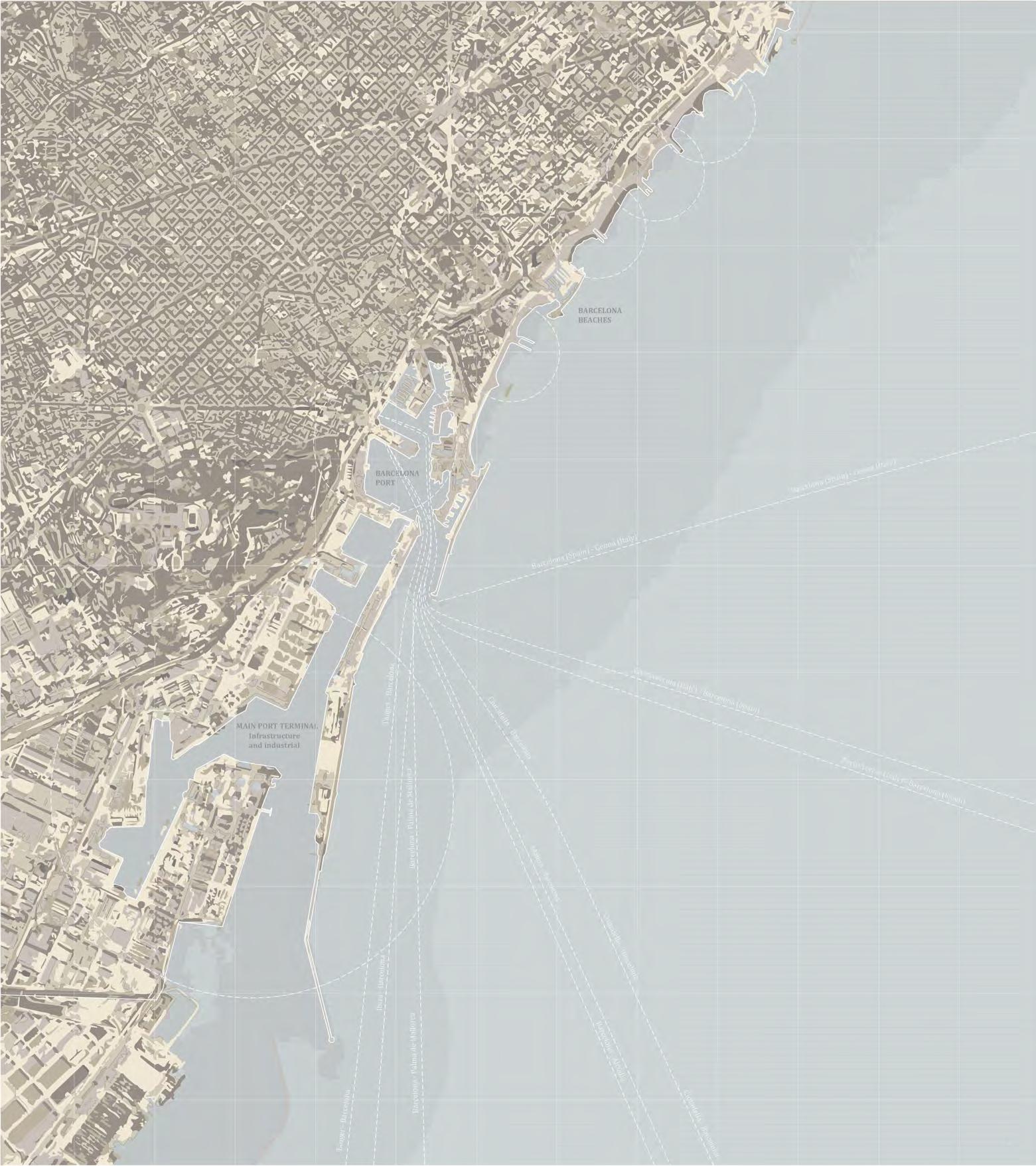
The East Iberian Company: Cultural Exchange, Identity and Tradition

“Allow me to state here how much I love Barcelona, an admirable city, a city full of life, intense, a port open to the past and future.” le Corbusier

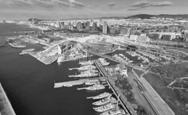

During the Industrial Revolution, Barcelona’s port benefited from the new technologies and advances, becoming an important center of trade and shipping in the western Mediterranean. The modernisation of the docks and port infrastructure allowed increasing volumes of merchandise and passengers. Barcelona continues to be an important port for international trade and tourism, and is one of the busiest in the Mediterranean.
MArch Architecture Y5, PG 14 “Crafted Horizons” 2023-24 24
DESIGN BRIEF: RISING TIDES OF THE EAST
THE EAST IBERIAN COMPANY
As China endeavours to expand their trading network and new silk roads to establish a greater presence in the European market, a new Chinese company, known as “the East Iberian Company”, begins a masterplan project to control trade ports in the Mediterranean. The EIC proposes a long-term ownership lease on the Barcelona harbour for a new Chinese Port, building new infrastructure to strengthen trade connections between China and Spain. In return, the company will fund a new sea-side opera house as part of a sponsorship programme for the Spanish performing arts.


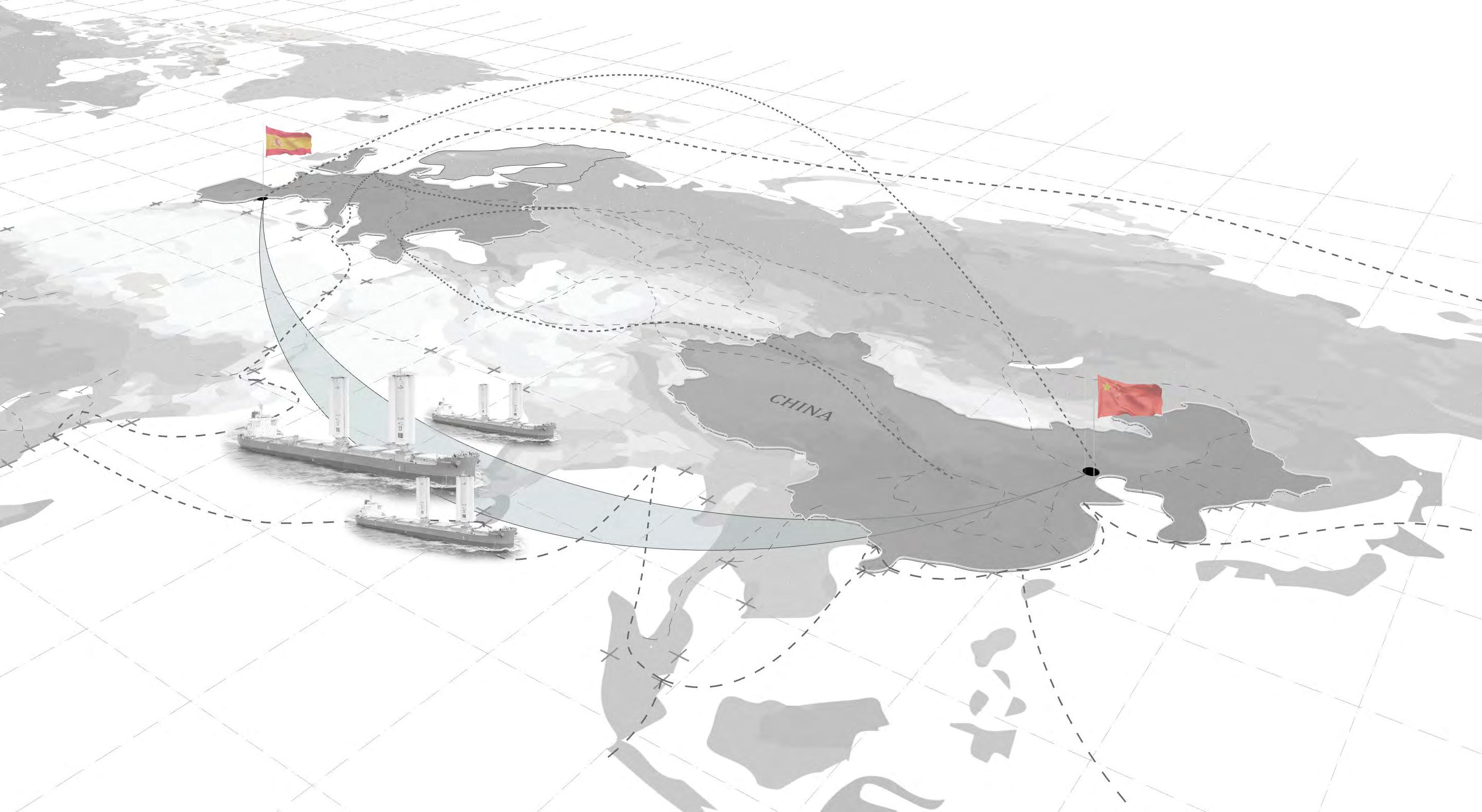

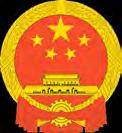


The East Iberian Company: Cultural Exchange, Identity and Tradition

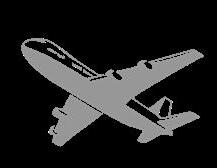
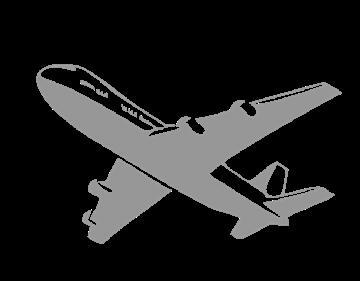




‘We welcome the growing Chinese presence in the West, and its long-standing culture and traditions in the form of a new opera house in Barcelona, with its sea-side situation as a symbol of the diversity and richness that maritime trading has brought about our city, referencing our country’s historical role in expanding and enriching trade between Western Europe and Oriental China.’
MArch Architecture Y5, PG 14 “Crafted Horizons” 2023-24 25
EXPRESSIONS OF CULTURE & IDENTITY
Despite the fact that Catalonia has a strong sense of independence and local pride, it has greatly welcomed foregin investment and acquisitions. Their desire to continue to honour and nurture their own culture, and their acceptance that China has the means to finance their undertakings, allows for negotiation and compromise for a project where the fromer must welcome the dominant presence of the other. The new opera house will offer a wider range of cultural amenities, from large performance venues including a theatre and a concert hall, to restaurants and terraces of traditional gastronomy, and open spaces and gardens for outdoor festivals and celebrations.
A proposal for a new Chinese sea-side cultural venue which alludes to the growing trade between East and West, and the former’s evergrowing economic power and global presence.
CULTURAL TYPOLOGIES



NATIONAL FESTIVITIES
1.
PERFORMING ARTS
The performing arts include disciplines such as music, dance, opera and drama that are performed for an audience. It is through such arts that cultural flavours, patterns and motifs can be identified and appreciated. The honour and keep alive a countrie’s tradition, history and stories.
2.
GASTRONOMY
A country’s food and gastronomy can be extremely revealing and telling of the people’s culture, habits, and history. In the way people value the culinary experience, perform gastronomic rituals and the kind of food that is consumed speaks volumes of a place’s physical attributes and national customs.
3.
NATIONAL CELEBRATIONS
National holidays, celebrations and festivities are also very unique and particular to specific cultures. Whether they are associated with religion, historical events, or local myth and folklore, the are a form of honouring and acknowledging the tradition and customs of many generations.
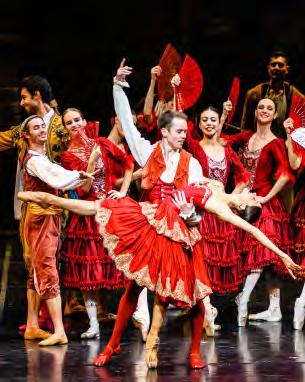
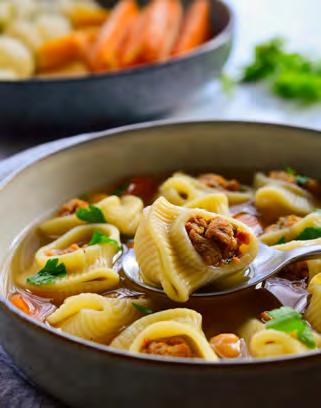
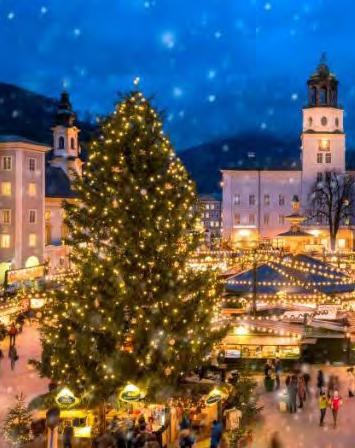
The East Iberian Company: Cultural Exchange, Identity and Tradition
WHERE CULTURE MANIFESTS ITSELF MOST PROMINENTLY
DON QUIXOTE BALLET
A three-act ballet based on episodes literary work Don Quixote de la Mancha de Cervantes, one of the greatest
GALETS SOUP
A traditional Catalan Christmas specialty, made from vegetables such as carrot, and cabbage and different meats.
CHRISTMAS As a Catholic country Spain palces to Christamas and its accompanying markets and events.


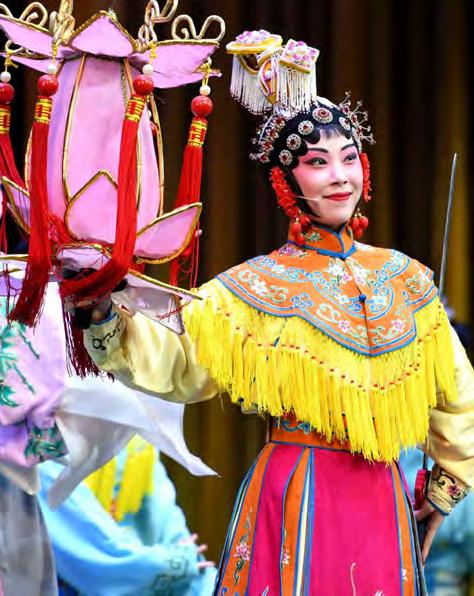
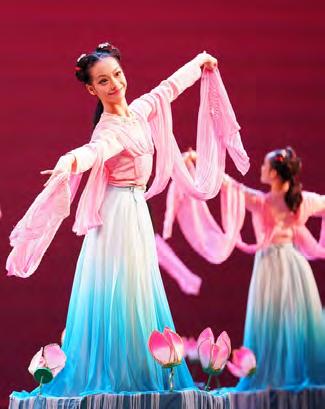
There are many forms of classical Chinese dance. Above is the long sleeve dance developed in the
and evolved into water sleeves during the

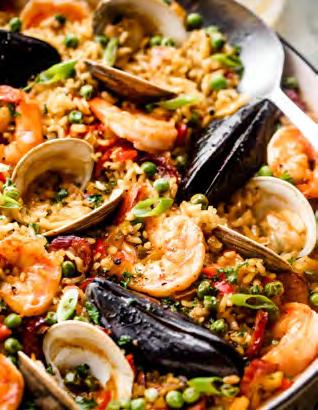
A classic dish originating from Valencia and spreading into other regions like Catalonia, producing different variants and ingredient combinations

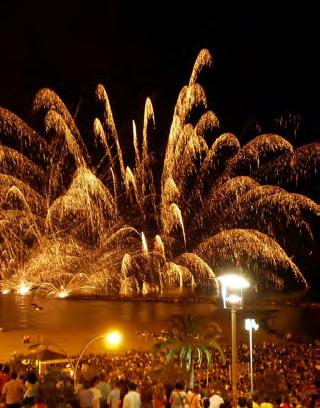
At the end of June ‘San Juan’ (St. John’s Day) is celebrated to welcome the summer season, and is notable for its great evening firework displays.

A large assortment of small Chinese dishes such as dumplings that are traditionally had for brunch, accompanied by tea.

The Mid-Autumn Festival, is a harvest festival celebrated in Chinese culture. During the festival, lanterns are carried and mooncakes are eaten.

Beijing duck is a dish that has been prepared since the Imperial era, fully developed during the
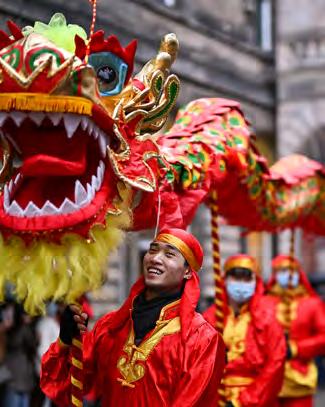
A traditional Chinese holiday on the fifth day of the fifth month of the Chinese calendar, celebrated by holding dragon boat races.
MArch Architecture Y5, PG 14 “Crafted Horizons” 2023-24 26
palces
accompanying
episodes taken from the Mancha by Miguel Spanish writers. specialty, it is a broth carrot, leet, potato
great importance
festivities,
SAN JUAN
DRAGON BOAT FESTIVAL
MID-AUTUMN FESTIVAL
SEAFOOD PAELLA
DIM SUM
BEIJING ROAST DUCK
Ming Dynasty. The meat is roasted in a hung oven.
TRADITIONAL FLAMENCO
Flamenco is an art form based on the various folkloric music traditions of southern Spain dating back to late 18th century.
PEKIN OPERA
Pekin Opera (evolved from Kunqu Opera) is the most influential opera form, originating early 19th century and combines singing, chanting, music, dancing and martial arts
CLASSICAL CHINESE DANCE (WATER SLEEVES)
Zhou Dynasty
Ming Dynasty
PROGRAMMATIC SPACES
The new East Iberian Company opera house / cultural hub, will provide a wide range of programmatic activities and spaces to accommodate the many different ways in which arts and culture manifest themselves. Whilst the theatre and concert hall are the main venues in the building, its landscape, public spaces, and amenities will contribute to the cultural experience through gastronomy, festivals and fine art.
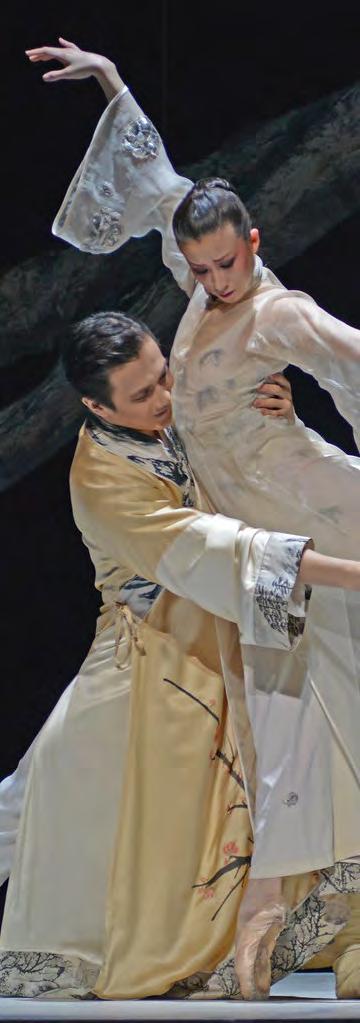
DANCE
The East Iberian Company Opera house will provide a large theatre auditorium for a wide array of dance performances from classical dance gen to contemporary genres.
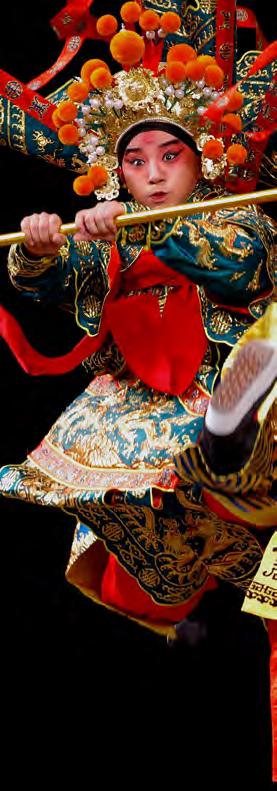
TRADITIONAL OPERA
The theatre will host opera performances from well-known Western classics by Puccini and Bizet but also include traditional forms of Chinese Peking Opera.
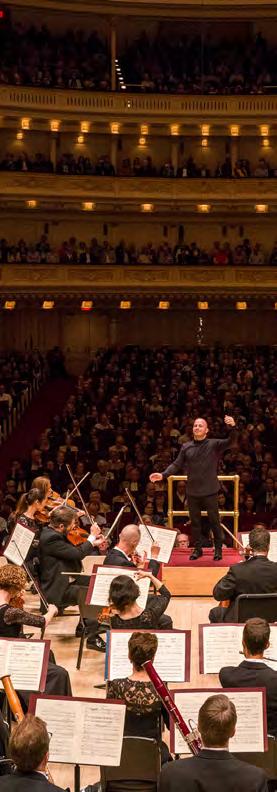
MUSIC CONCERT
The building will house a large concert hall for musical concerts and choirs, offering performances from the Barcelona Symphony Orchestra as well as the new EIC Philharmonic.

GALLERIES
The many lounges in the building will assortment of displays Chinese art, such landscapes and calligraphy.
The East Iberian Company: Cultural Exchange, Identity and Tradition
The EIC Opera House
EI C
The East Iberian

and galleries offer a tailored displays of traditional as scrolls, calligraphy.
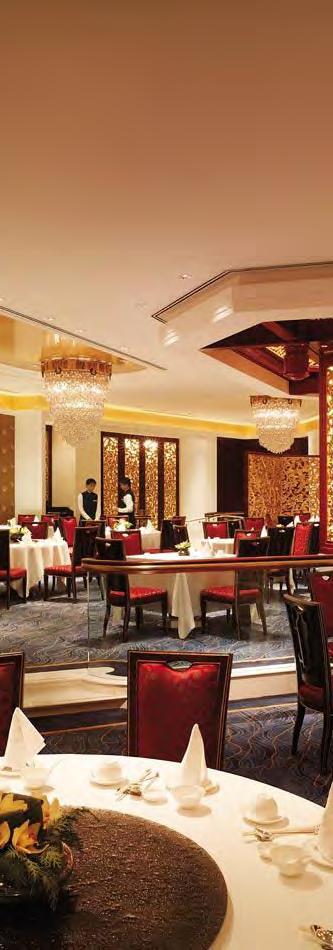
GASTRONOMY
A wide range of gastronomy across the buildings will provide many options from casual food stalls, to dim sum terraces, tea houses, and fine dining restaurants.
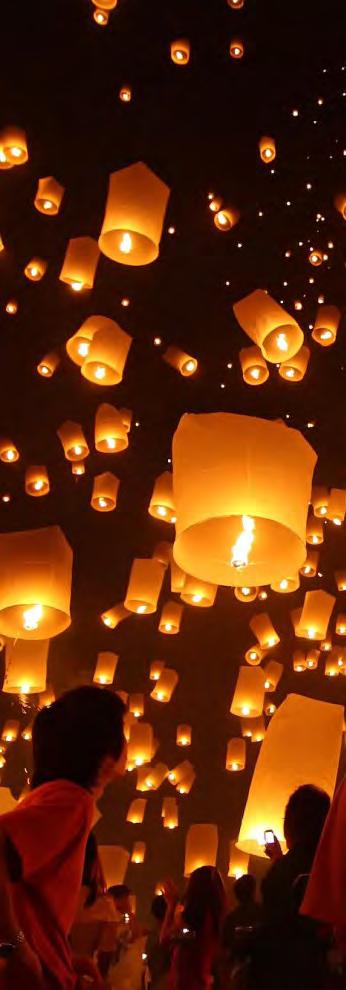
OUTDOOR SPACES
Outdoor public spaces and landscapes will provide a place for different festivals and events to take place such as the lantern festival or other important celebrations
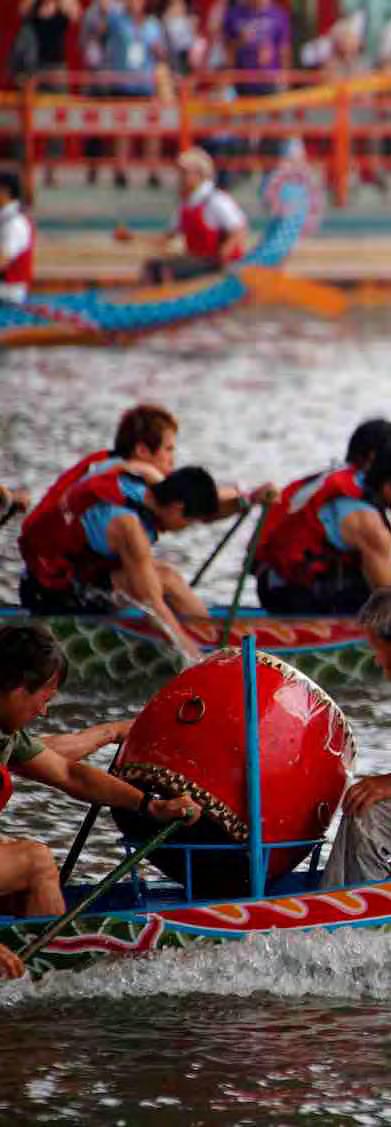
SEA-SIDE EVENTS
Taking advantage of its sea-side location, the new EIC building will also be able to host water events such as the dragon boat festival.
MArch Architecture Y5, PG 14 “Crafted Horizons” 2023-24 27
EI C Iberian Company
House - What’s On?
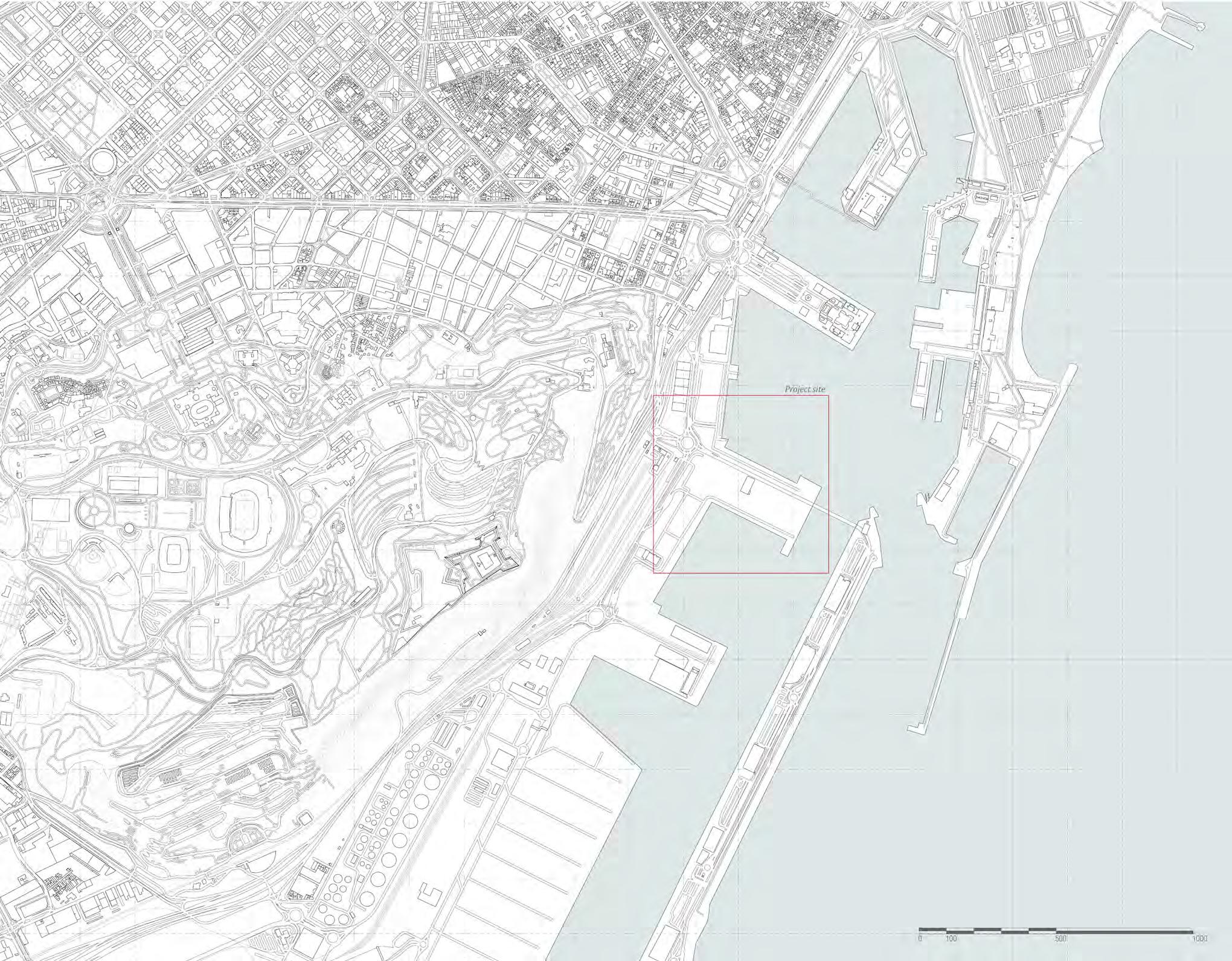
PROJECT SITE
Referencing the seminal role which the sea played in the Spanish empire’s trade, and a strategic location to expand Chinese trading ports and infrastructure, the proposed project site is located along the coastline of Barcelona harbour.
Adjacent to the old harbour of Barcelona, Port de Barcelona, the site is located in what is now industrial territory, and connected to a cruise terminal. It is close to the city’s main beach, Barceloneta, but not invasive of it. The project and its site will mark a metaphorical boundary and gateway between Catalan and Chinese port territory.
The East Iberian Company: Cultural Exchange, Identity and Tradition
7 9 8

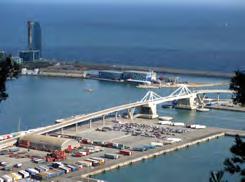
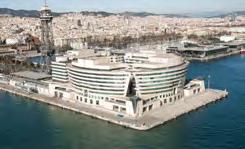
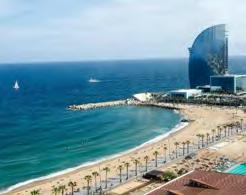
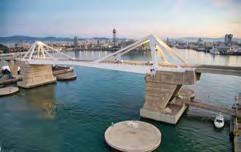

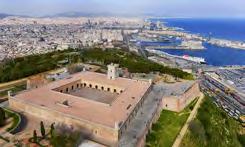
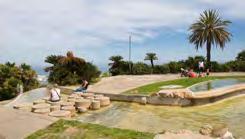


MArch Architecture Y5, PG 14 “Crafted Horizons” 2023-24 28 1 2 3 4 5 6
1. Proposed Site
3. Sant Sebastià Beach
4. Barceloneta Beach
2. Barcelona Port
5. Pont d’Europa Bridge
6. Grimaldi Cruise Terminal
7. Montjuic Castle and Viewing deck
8. Montjuic Gardens viewing platform (with views directly onto site)
9. Olympic Stadium
SITE PLAN
The project site is located around Moll Port, an industrial zone for cargo, connected to a cruise terminal, via the Europa Bridge. The proposed site negotiates the coastline that runs along between Barcelona Port (the central city touristical port), and the threshold into industrial port zones. Through its Chinese acquisition, this ‘in-between’ territory will become a new Chinese sea-side destination as well as an expansion on Chinese maritime trading ownership. The site, although not in the main city sea-side centre, has many important views and relationships to the wider city and coast. Located at the base of Montjuic mountain, the site would have many key vantage points from the mountain’s various observation decks and from the sight-seeing cable car journey which offers panoramic views of Barcelona’s sea-side. It is also located on an urban threshold between the leisure coast of city beaches and landmarks, such as Barceloneta beach and boat clubs, and purely industrial ports.
CALE 1 : 2000 (at 1000 x 800mm)
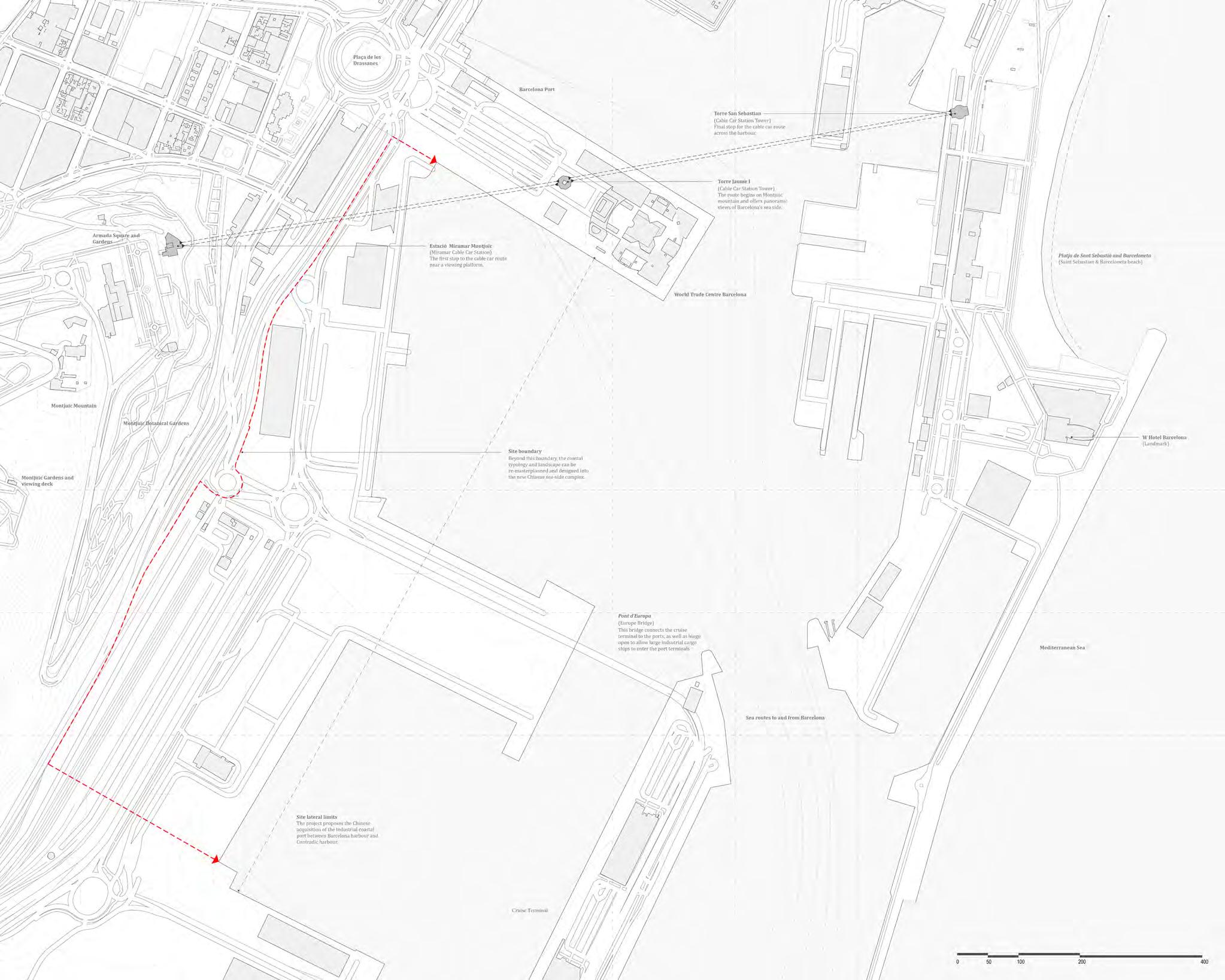
The East Iberian Company: Cultural Exchange, Identity and Tradition
S


MArch Architecture Y5, PG 14 “Crafted Horizons” 2023-24 29


Act III: Adagio 03
DESGIN DEVELOPMENT
Cultural language and tradition are themes at the heart of this project. Throughout the project, the main design intent was to understand and re-interpret traditional Chinese architecture in a meaningful and delibarete way into contemporary design. Ultimately, the building, although negotiating two very different cultures and ideologies between East and West, is a Chinese project that aims to bring forward Chinese culture in the West. Therefore, finding Chinese expression was a key driver in the design process. The final design concepts and outcomes were derived from research and studies into vernacular Chinese timber frame halls and oriental principles of Feng Shui. The building re-imagines the language and form of centuries old typologies and brings it into the context of contemporary and European design.
HISTORY OF TRADITIONAL CHINESE ARCHITECTURE
Traditional Chinese architecture embodies an architectural style developed over millenia during Imperial China. Since its emergence during the early ancient empire, its structural principles and core constructional systems have remained largely unchanged, but instead built upon and refined. Its characterstic timber structures and expressed hip-gable roofs have been perfected and elaborated to a beauty which climaxed during the Ming Dynasty.
Imperial Architecture of Tang through Qing
A Chronology of Chinese Dynasties
Tang to Qing


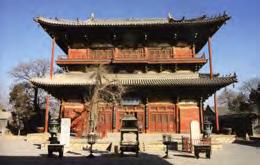
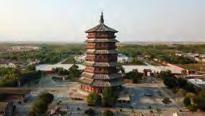
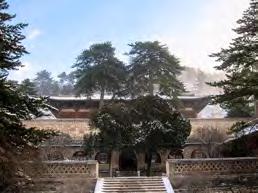
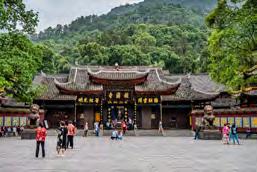
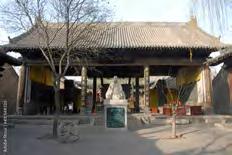

The East Iberian Company: Cultural Exchange, Identity and Tradition
XIA SHANG
QIN
ZHOU
SONG
LIAO 2070 BC1600 BC 618 907 979 1279 1368 1046 BC 475 BC Warring States Peirod 770 BC Spring and Autumn Period 221 BC221 BC
HAN
TANG FIVE DYNASTIES
YUAN TEN KINGDOMS
Great East Hall, FoGuang Monastery, Mount Wutai, Shanxi, 857 AD
Nanchan Temple, Mount Wutai, Shanxi, 782 AD
Guanying Pavilion, Dule Monastery, Hebei, 984 AD
Timber Pagoda of Fogong Monastery, Shanxi, 1056 AD
Buddha Hall, Baoguo Monastery, 1013 AD
Beiyue
Confucian Temple, Pingyao, Shanxi, 1163 AD
SIXTEEN KINGDOMS
THREE KINGDOMS JIN
& NORTHERN
SUI
MING
QING


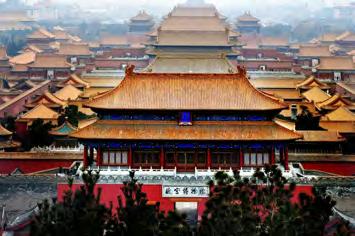
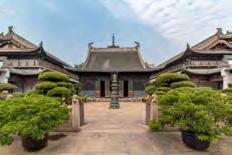

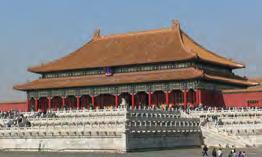
MArch Architecture Y5, PG 14 “Crafted Horizons” 2023-24
SOUTHERN
1644 1911 316 Western Jin 420 Eastern Jin 221 AD 280304 439 581 618 265 31
Hall of Supreme Harmony, Forbidden City, 1421 AD, renovated 1697
Temple of Heaven, Beijing, 1420 AD
Sacrificial Hall, Tomg of Yongle Emperor, 1424 AD
The Forbidden City, Beijing, 1406-1420 AD
Beiyue Temple, Hebei, 1270 AD
Main Hall, Zhenru Monastery, Shanghai, 1320 AD
VERNACULAR ROOF TYPOLOGIES
The architecture of China is as old as Chinese civilisation. They have always employed an indiginous system of construction that has retained its principal characteristics from pre-historic times to the present day. The basic characteristics of this system, consist of a raised platform, forming the base for a structure with a timber post-lintel skeleton, which supports a pitched roof with overhanging eaves. This model offers great flexibility and adaptability to answer the needs for the different climatic conditions across Chinese civilisation.
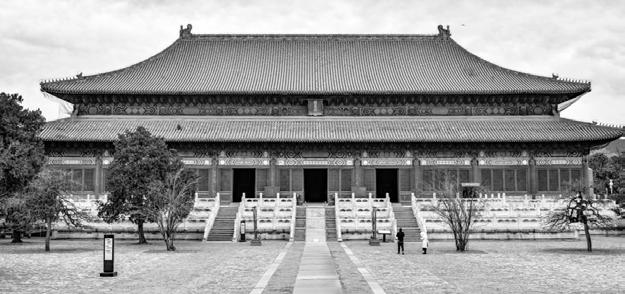



The East Iberian Company: Cultural Exchange, Identity and Tradition
1. Overhanging Gable Roof
4. Gable and Hip Roof Variant I
7. Double Eaved Version of [4]

Diagrams of the nine variations on types of traditional Chinese roof construction.
MArch Architecture Y5, PG 14 “Crafted Horizons” 2023-24 32
8. Double Eaved Version of [5]
9. Double Eaved Version of [6]
5. Gable and Hip Roof Variant II
6. Gable and Hip Roof Variant III
2. Flush Gable Roof
3. Hip Roof
EVOLUTION CHINESE HALLS
Elevation diagrmas of the evolution on the appearance of timber-framed halls in Chinese architecture across different dynasties as the design and structural principles were refined and adapted. In elevation one can visually identify the characterising elements and style of Chinese architecture, as well as the methodical orders and proportions of its spatial organisation and systems.
CHARACTERISTIC PRINCIPLES IN TRADITIONAL CHINESE ARCHITECTURE
• Roof emphasis. Characteristic wide eaves, heavy ceramic tiling, and overhang protected the wood from weathering. Also shaded in summer and slanted sunlight warmed in winter
• Horizontal division of space into three main languages: the plinth, the main hall with colonnades of striaght columns and rectilinear divisions, and the roof, a distinctive form that embodies the essence of Chinese architecture.
• Arrangement of buildings around courtyards and elevated on plinths
• Horizontal emphasis - eg. courtyards created spatial growth on the horizontal plane (except Pagodas)
• Spatial organisation and hierarchy
• Bilateral symmetry (most important in the middle, flanked by smaller buildings)
• South facing orientation (particuarly in north of China), ie. axial sequencing from north to south. When courtyards were built with taller buildings in the north and in the south shorter walls facing east and the west, it allowed the maximum amount of sunlight to warm the building during the winter months when the sunlight was angled strongly from the south.
• Symbolism and Feng Shui
PERIOD OF VIGOUR (c. 600 - 1050)

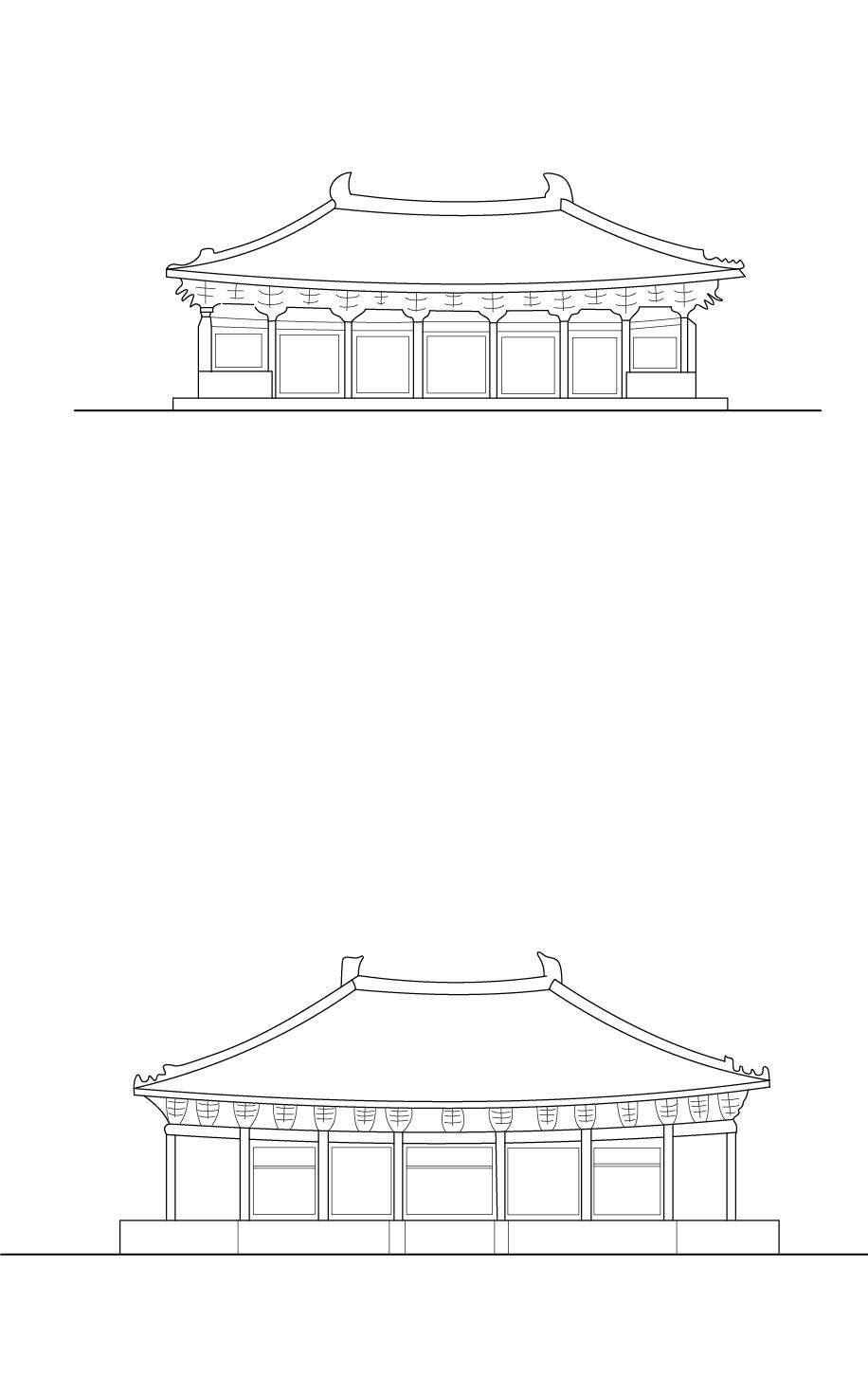
HALL, FO-KUANG SSU, WU TAI
c. 857
(Tang Dynasty) (Hip Roof)
c. 1040
(Liao and early Sung Dynasty) (Hip Roof)
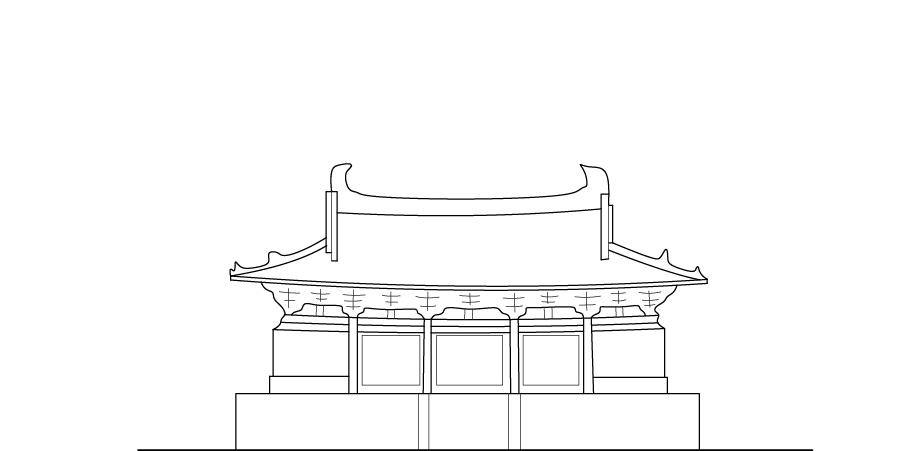
LIBRARY, HUA YEN SSU, TA TUNG
c. 1038
(Liao and early Sung Dynasty) (Hip and Gable Roof)
PERIOD OF

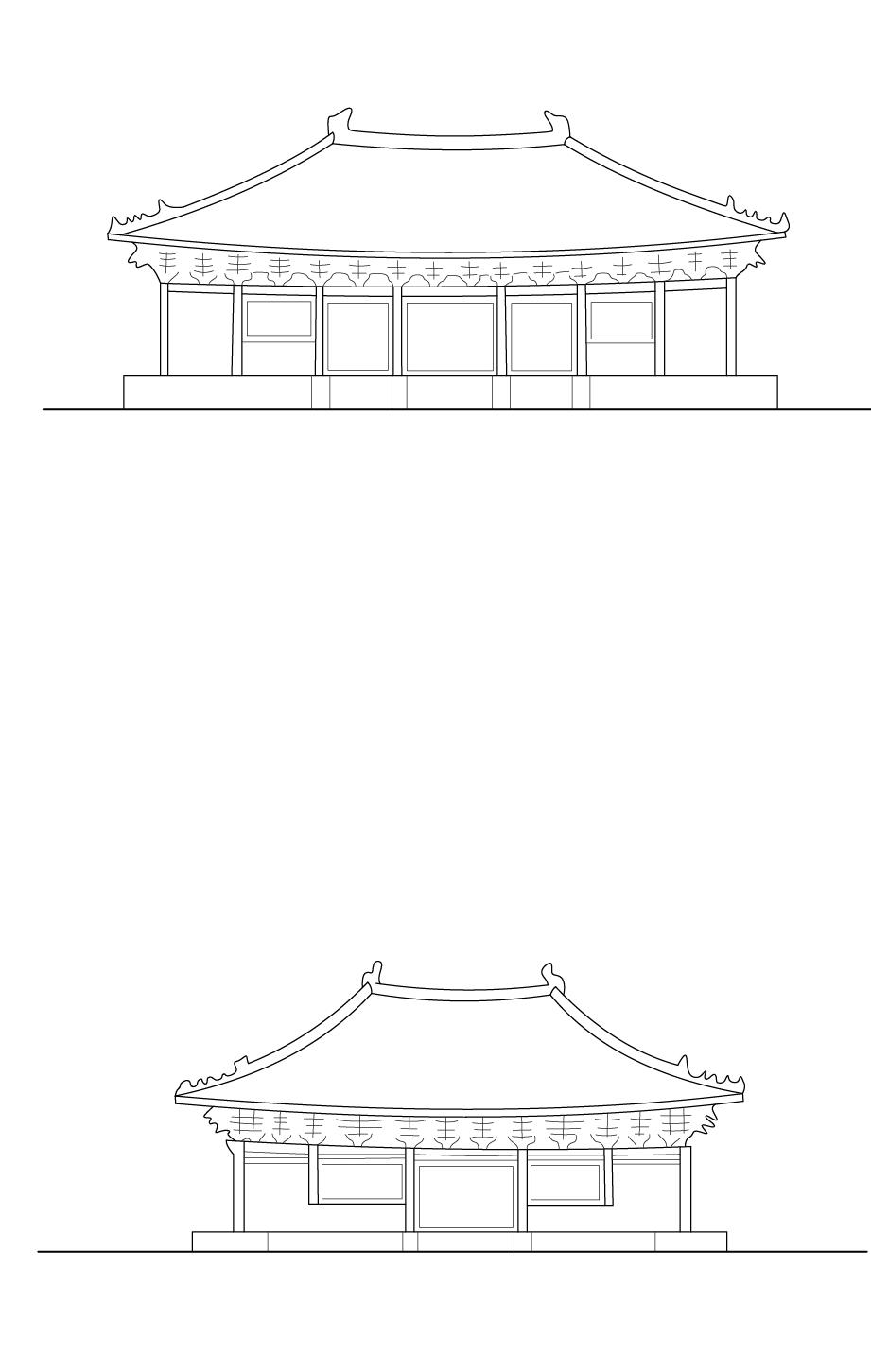
(Late
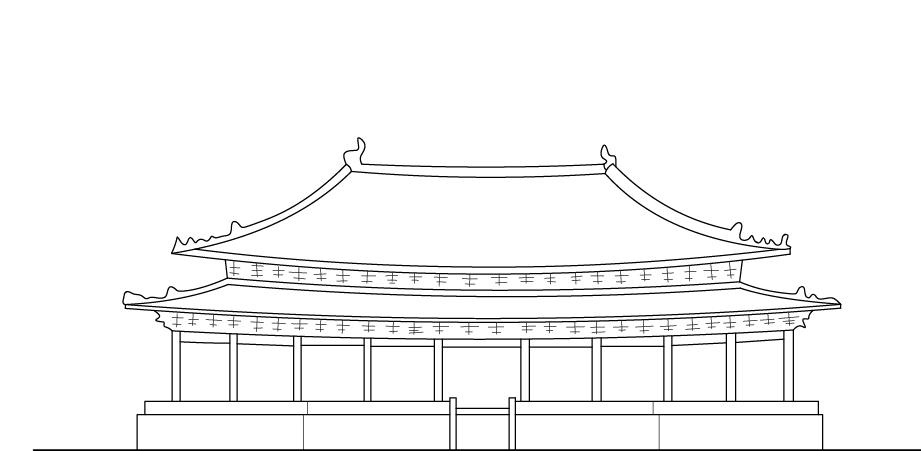
The East Iberian Company: Cultural Exchange, Identity and Tradition
MAIN
ACCORDING
FRONT HALL, MAIN HALL, SHAN HUA SSU, TA TUNG
MAIN HALL,
OF ELEGANCE (c. 1000 - 1400)

ACCORDING TO YING-TSAO FA SHI c. 1103 (Late North Sung Dynasty) (Hip Roof)

HALL, SHAN HUA SSU, TA TUNG c. 1118-43 (Qin Dynasty) (Hip Roof)

HALL, PEI-YUEH MIAO, CHU YANG c. 1270 (Yuan Dynasty) (Hip Roof)
PERIOD
OF RIGIDITY (c. 1400 - 1900)


SACRIFICIAL HALL, TOMB OF EMPEROR YUNG-LO, CHANG PING c. 1415-26 (Ming Dynasty) (Hip Roof)
MAIN AUDIENCE HALL, IMPERIAL PALACES, BEIJING c. 1697 (Qing Dynasty) (Hip Roof)

TAI HO MEN, IMPERIAL PALACES, BEIJING c. 1894 (Qing Dynasty) (Hip and Gable Roof)
MArch Architecture Y5, PG 14 “Crafted Horizons” 2023-24 33
CHINESE FENG SHUI
The word “feng shui” is a combination of the Chinese words for wind and water, and can be translated as “the way of wind and water.” Feng shui is an ancient Chinese philosophical concept based on the idea of “conscious occupation” and the harmonisation of space, with the aim of bringing positive energy and influence within the occupation of the space. Yang energy, which is traditionally associated with males, is said to be active and light, while Yin, or “female,” energy is said to be dark and passive. Together, Yin and Yang represent the duality of opposite forces that make up everything in the universe. In Chinese culture, Feng Shui is an art still very respected and an integral part even in modern design. From orientation to superstition, Chinese design abides by its laws. Therefore for the project, the design will incorporate and look towards some of its principles through its process and development.

The bagua map is an octagon shaped energy map that consists of eight areas around a center. It functions as an energy grid that is used as a blueprint to design floor plans for any sort of space. Each bagua area has different attributes associated with it and you can “activate” an area by bringing in its specific color, element or shape. Each bagua also has a trigram associated with it. These trigrams are ancient Chinese symbols that originated from the Yi Ching (The Book of Changes). Each trigram is represented by 3 lines, and the length of the lines also determine whether the given area is Yin or Yang dominant.
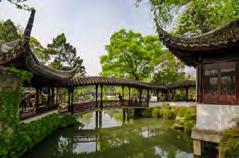



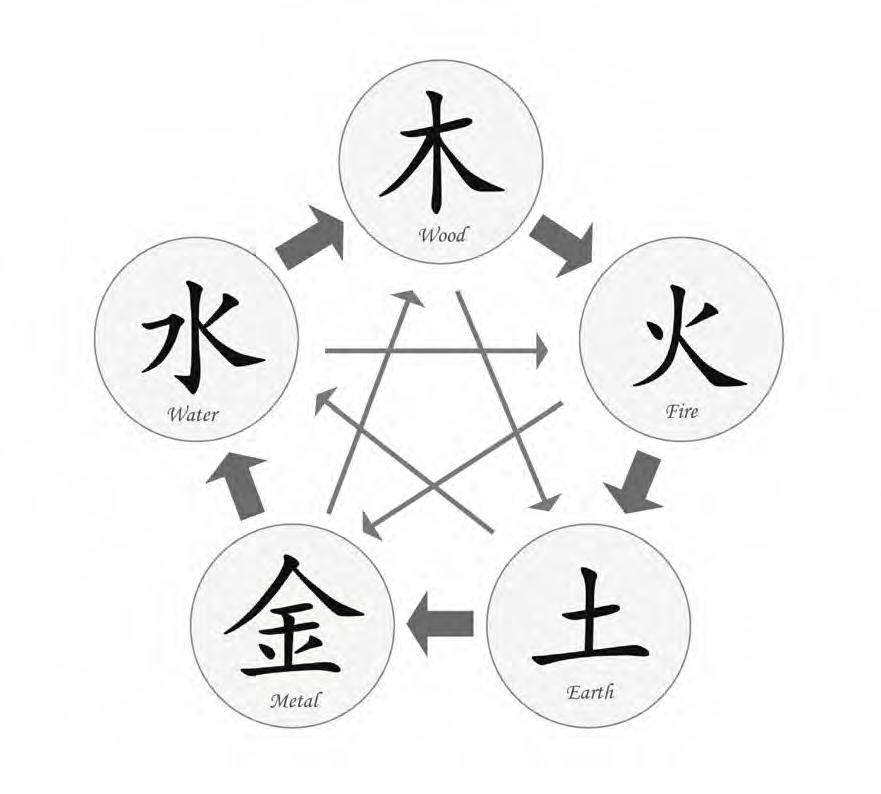
One of the easiest ways to change the ocation of the space. Creating shui is more than just creating a attuned to one’s environment, and surround us, but go unnoticed every
In a traditional Japanese or temple but about the whole plants, the water. The whole
The East Iberian Company: Cultural Exchange, Identity and Tradition
BA GUA MAP




THE FIVE ELEMENTS
change feng shui in a space is to add or move one of the five elements associated with Creating the right balance among the five elements is important in feng shui. At its core, feng a harmonious space using elements and colors. It’s about existential mindfulness, being and acknowledging the presence of the life force energy and metaphysical elements that every day.

or Chinese garden, it’s not only about the building or whole setup - the structure, the landscape, the light, the whole experience that makes your life there so beautiful.
- Ma Yang Song
‘Thunder, wind, water, fire, start with the Book of Change. Weed, tree, fish, invertebrates, bring forth poetic sentiment.’
MArch Architecture Y5, PG 14 “Crafted Horizons” 2023-24 34
CONCEPT FRAGMENT - LANDSCAPED SPACES
Concept fragment for the contextual language of the urban spaces around the building. The public spaces around the building could play with the idea of tectonic and landscape. The fragment explores how the building could relate and integrate into the landscape. Enclosed spaces and courtyards could still exist within the public squares and plazas, transitioning seamlessly through subtle changes in level and gradual sloping in the terrain.
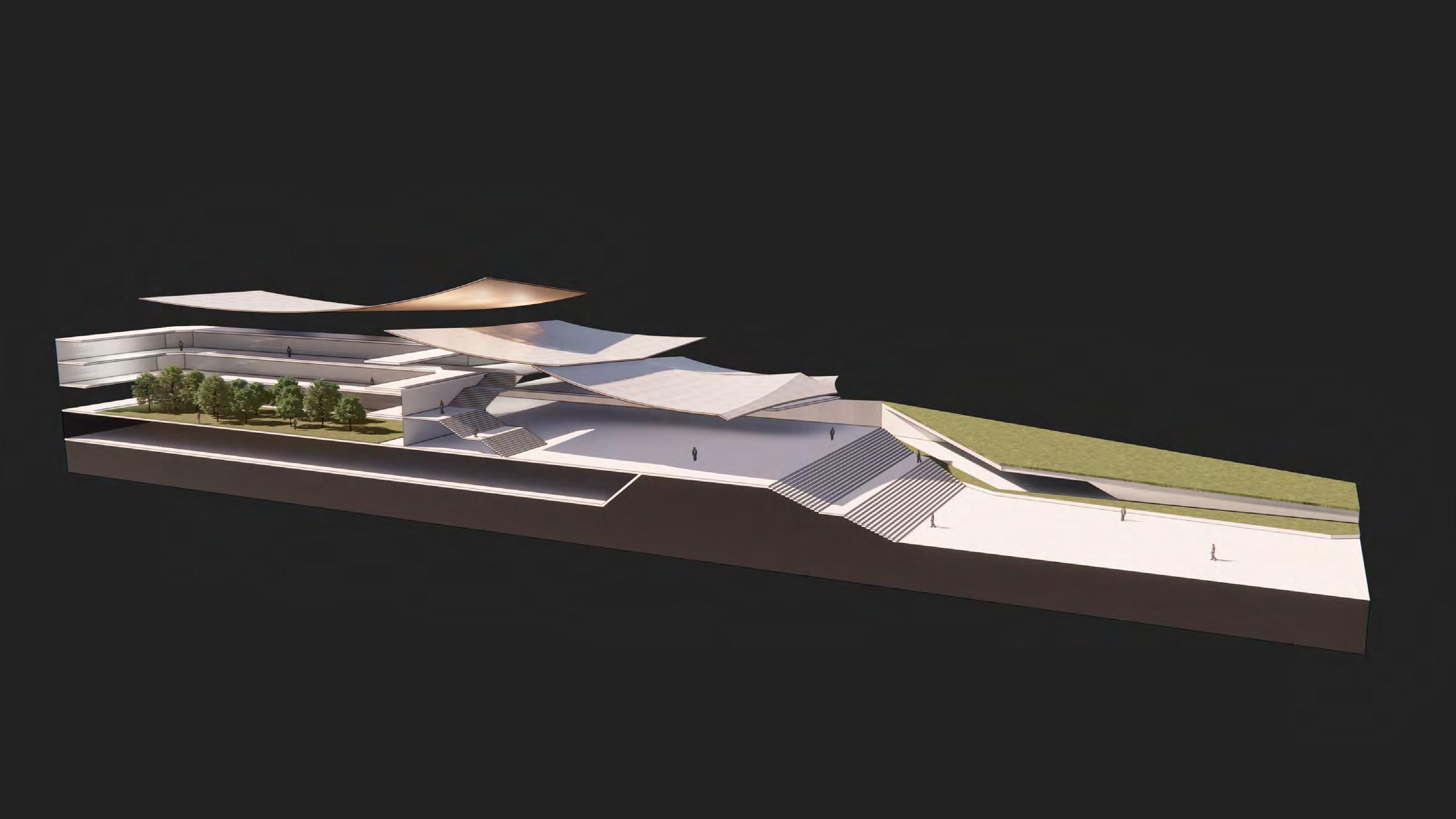
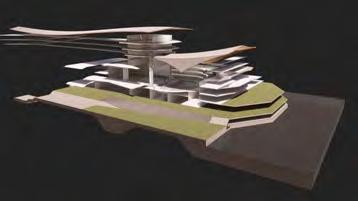
The East Iberian Company: Cultural Exchange, Identity and Tradition



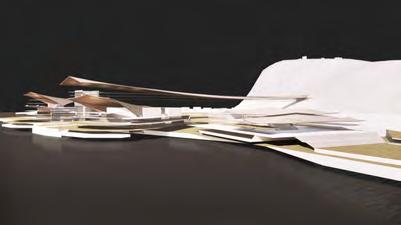
MArch Architecture Y5, PG 14 “Crafted Horizons” 2023-24 35
EARLY DESIGN EXPLORATIONS
At the initial stages of the project, I explored and investigated different massing and forms, testing different concepts, spatial arrangements, geometries and shapes.
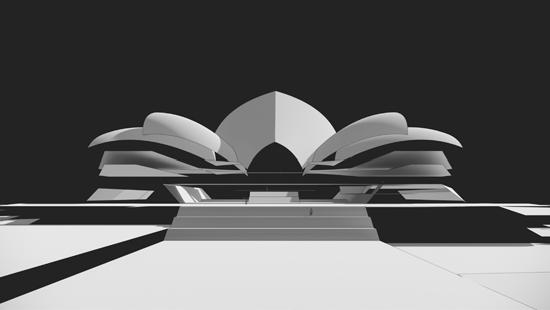
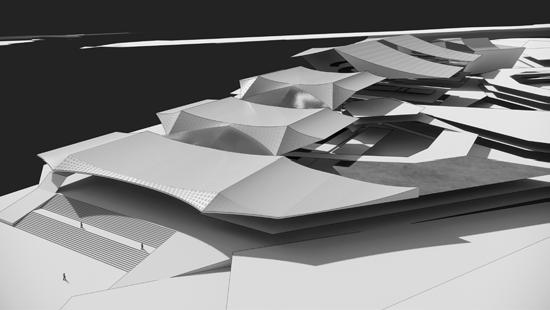

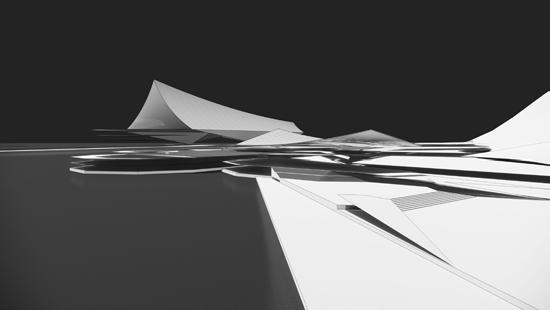
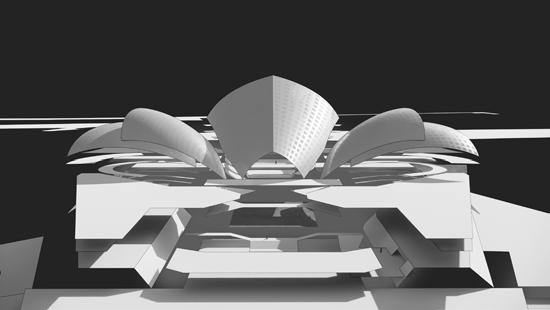

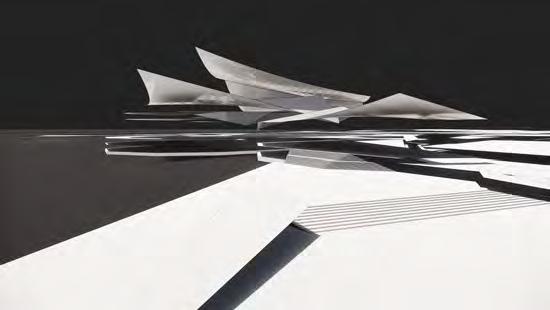

The East Iberian Company: Cultural Exchange, Identity and Tradition

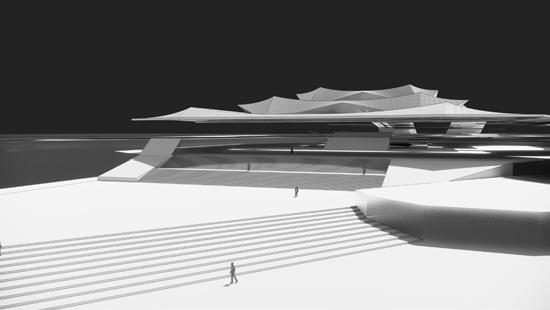


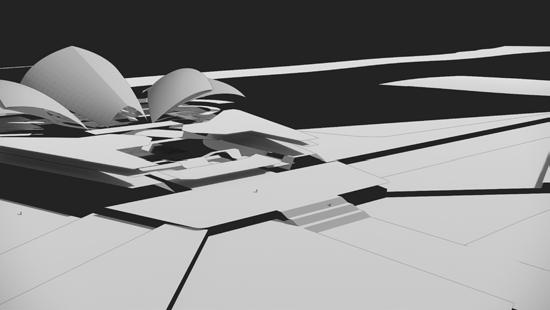

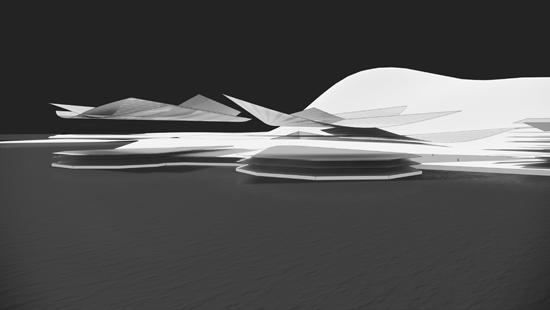
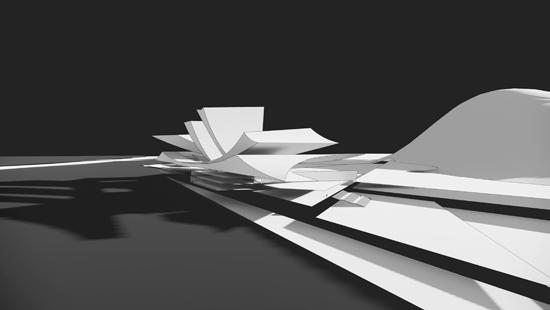
MArch Architecture Y5, PG 14 “Crafted Horizons” 2023-24 36
FORM MASSING CONCEPT I : LEVELS & SYMBOLISM
Initial spatial massing plate model inspired by the changing levels of Chinese architectural organisation and hierarchy, and referencing the lotus flower through roof canopy shells which would enclose the concert and theatre halls of the building. The spaces would follow a linear axis opening towards the water, around which a bilateral symmetry is created, typical of traditional Chinese architectural design.
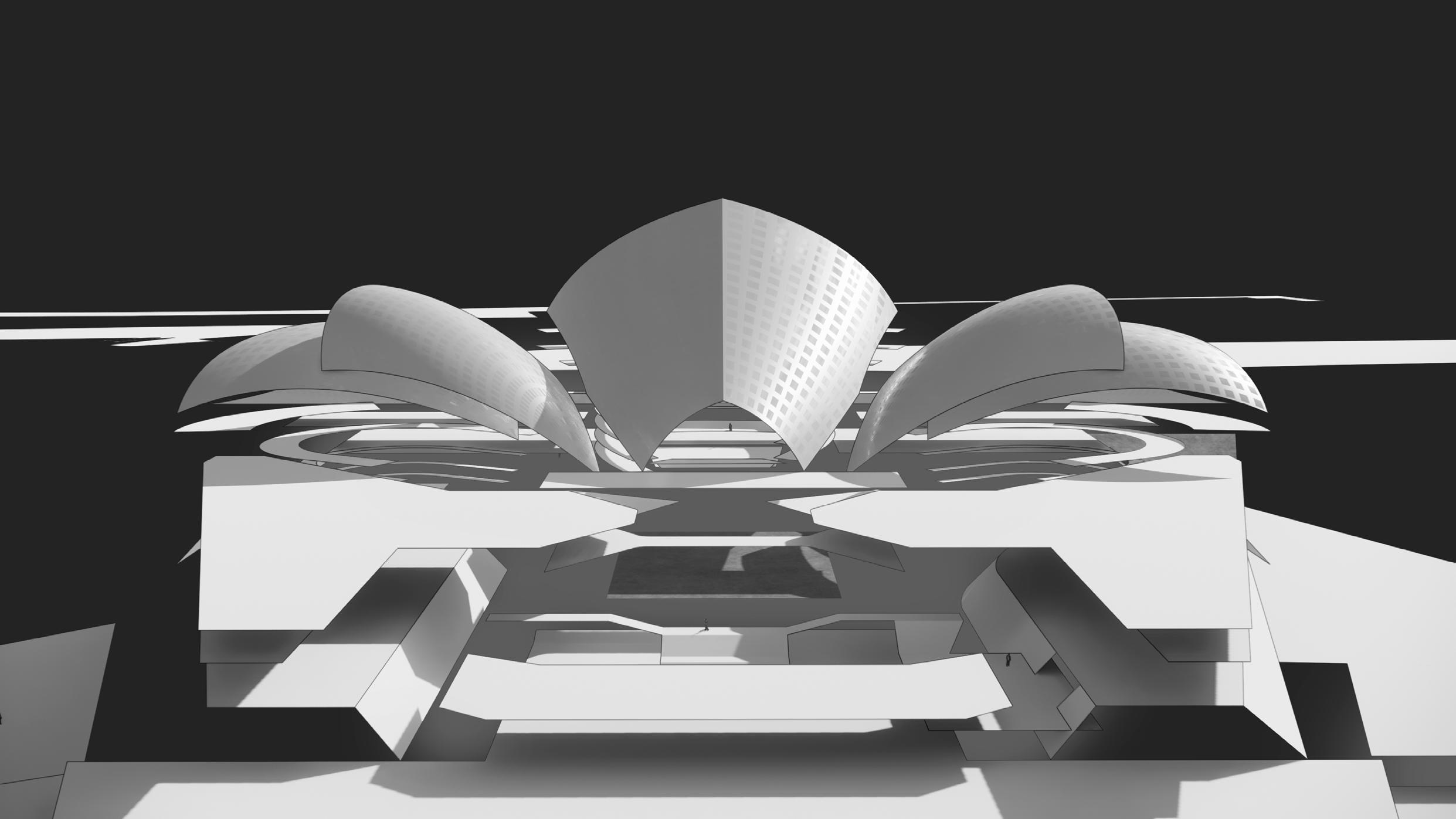
The East Iberian Company: Cultural Exchange, Identity and Tradition

MArch Architecture Y5, PG 14 “Crafted Horizons” 2023-24 37
FORM MASSING CONCEPT II : INVITING CANOPIES
This design plate massing iteration explores creating plates which come out into the waterfront to create a more interesting, dynamic and irregular coastline. It would also increase spatial interfaces between the architecture and water. It proposes an asymmetrical lateral main entrance, and a second urban axis that splits the concert hall and opera theatre into two separate spaces, creating a central walkway that opens up into a sea-side plaza. The roof shapes epxlore the idea of using anticlastic shapes to create corners that lift up and create an inviting space to draw people into the archtiecture.
The entrance would empahise an asymmetrical space, and spaces of lower heights which gradually layer into the taller roof required for the opera and concert halls. The landscape area around the staircases could peel up to create spaces for box offices or cafes etc. The organisation for this concept focuses on creating and increasing intersections between building and water and creating greater spatial pockets and thresholds along the coastline. It would also add intersting views into other buildings and landscape within the opera house compound. The roof canopies would open the interior spaces and reveal them to people outside.
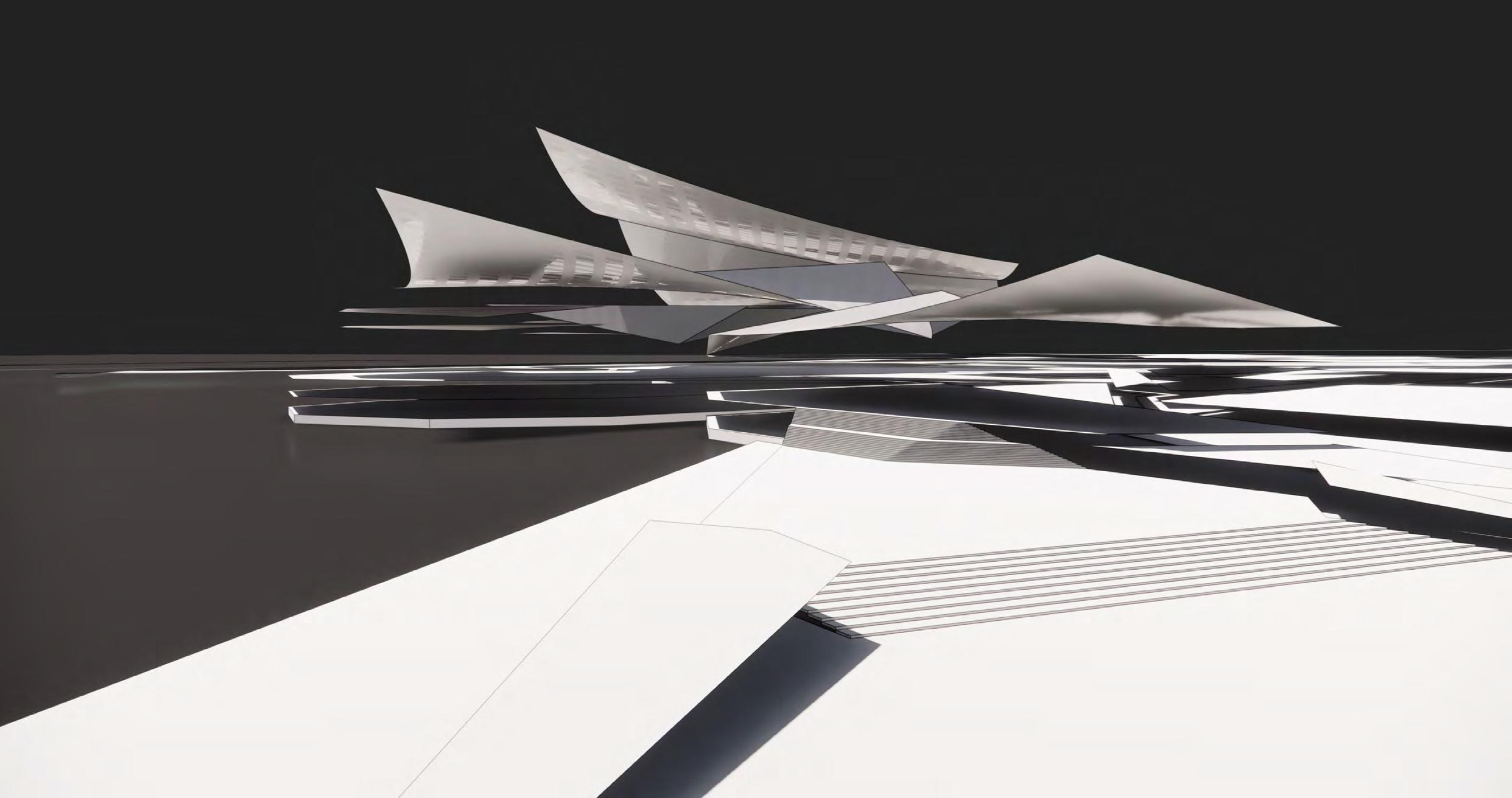
The East Iberian Company: Cultural Exchange, Identity and Tradition

MArch Architecture Y5, PG 14 “Crafted Horizons” 2023-24 38
FORM MASSING CONCEPT III : RE-IMAGINING CHINESE GEOMETRY
This massing model, explores the idea of re-interpreting traditional Chinese architecture and its geometries and form into a contemporary context. The roof plates draw inspiration from the signature hip-and-gable roof of Chinese buildings, temples and monasteries, with its curvature and deep eaves. The design idea behind this iteration is creating a horizontal empahisis and a distinct roof design without compromising the landscape quality and horizontality of the design proposal. The orientation and directionality of this iteration aims to create a dynamic asymmetry in the site, whilst still keeping notions of symmetry that are crucial to Chinese spatial composition in architecture. It also plays the idea of a level-changing landscape and plinth across which different spaces with different hierarchies would be organised. The sequence of the spaces would be places along the coastline, so that there would always be a view into the water.
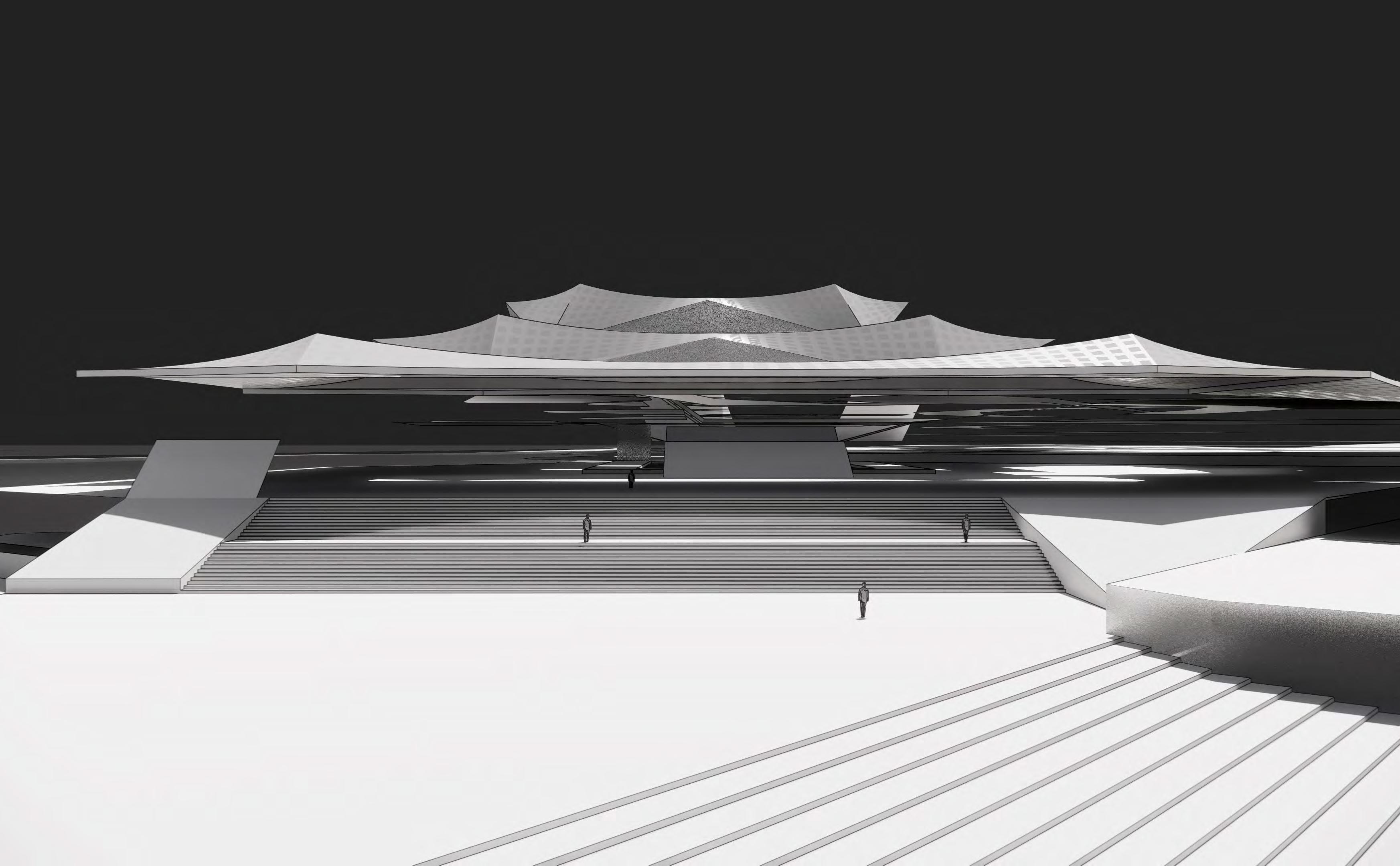
The East Iberian Company: Cultural Exchange, Identity and Tradition

MArch Architecture Y5, PG 14 “Crafted Horizons” 2023-24 39
DESIGN CONCEPT
In Chinese tradition and design, context is extremely important and dictates a lot of the diagram. Fengshui, which in Chinese translates into ‘the ways of wind and water’ creates sacrosanct relationships between building and landscape. The two key features, Montjuic mountain and Barcelona’s sea, draw a new urban axis that creates a view corridor between the two entities to define a new coastline. This axis then becomes a promenade splitting the building into two, one housing the theatre, and the other the concert hall, creating views into the water from the east and buildings into the mountain from the west. The buildings are connected through the roof which meet.

The East Iberian Company: Cultural Exchange, Identity and Tradition

“Lean against mountains and face waters” (on selection of auspicious locations)
MArch Architecture Y5, PG 14 “Crafted Horizons” 2023-24 40
SCALE AND SPATIAL PARAMETERS OF A THEATRE
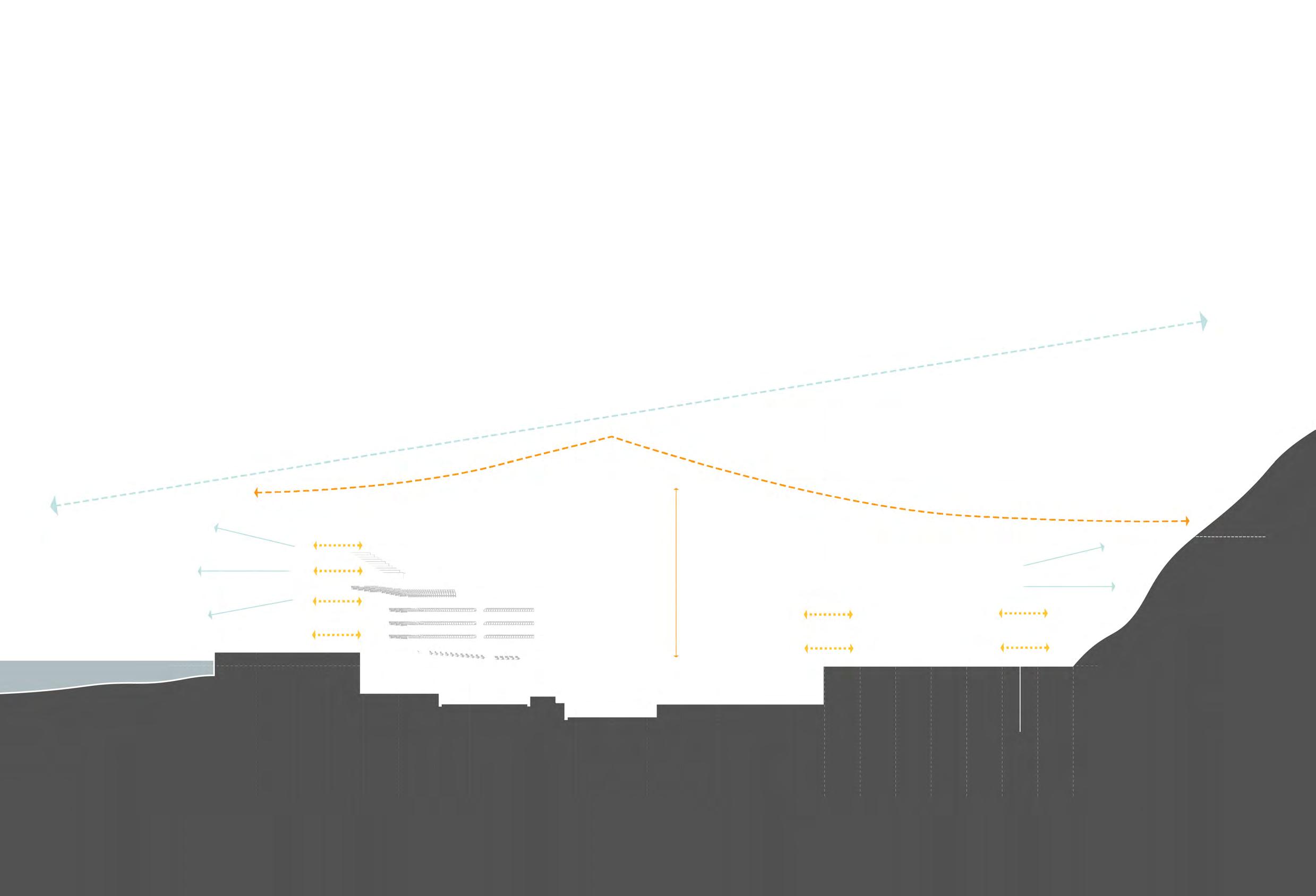
The main design constraint in the building comes from the spatial parameters of a theatre auditorium, particularly in the height of the flytower, so this sectional diagram, illustrates the concept of a curving gable roof, which varies in height so that at its peak it can accommodate the flytower, without blocking the relationship between the water and the mountain.
The East Iberian Company: Cultural Exchange, Identity and Tradition
Testing the mass and scale of a theatre’s spatial requirements for two separate venues arranged at a slight angle to each other with a promenade between them as per the earlier concept diagram.
Exploring the concept and potential of creating terraces and galleries facing the harbour by extending the floorplates from the theatre’s seating balconies and amphitheatres.
A model diagram outlining the different spaces and dimensions required for a theatre hall for opera, dance and other performing arts. It uses simple plates to mass out the scale and spatial parameters needed.

MArch Architecture Y5, PG 14 “Crafted Horizons” 2023-24 41
DESIGN FORM: RE-INTERPRETING CHINESE TYPOLOGIES
After testing and experimenting different ways of massing and form-finding, the final design concept and form ultimately came from an understanding of its site conditions and urban and natural relationships. It also went back to a way of deriving contemporary geometries from first principles of traditional Chinese geometry. To maintain its structure and hierarchies such as the raised plinth, the horizontal emphasis and a strong distinctive roof form.

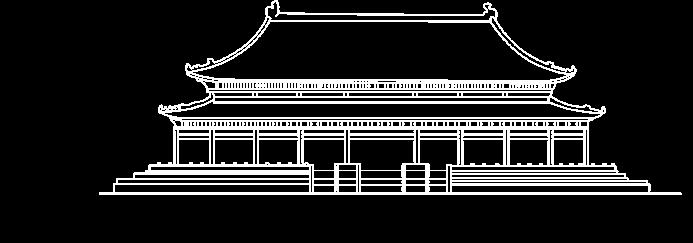
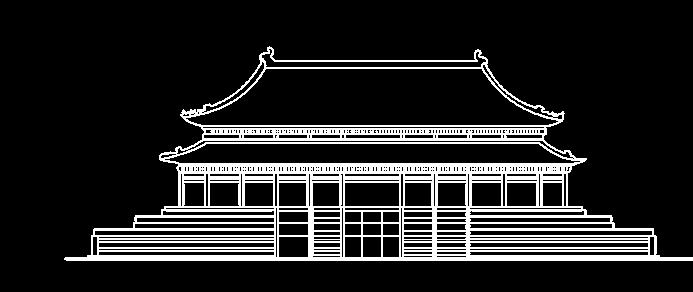


The East Iberian Company: Cultural Exchange, Identity and Tradition
Following Chinese temples and halls typologies, the building is elevated of the ground level through a platform or plinth.
Using an orthogonal column grid to create a colonnade of straight columns on the main building level, as was common for Chinese buildings. However, they would be offset from the edge of the floorplate in order to mitigate any vertical emphasis externally.
Re-interpretation of the geometry and curvature of traditional Chinese gable roofs.


Referencing
MArch Architecture Y5, PG 14 “Crafted Horizons” 2023-24 42
The building should have a distinct compression along its horizontal datuum, giving a sense of belong to a greater landscape as opposed to a single built entity.
The design draws from traditional Chinese architecture to create its spatial organisation of levels, starting from a plinth, main levels with a colonnade and a roof level
An open promnade creating an urban corridor between the mountain and the sea of the site, with the roof meeting together at a point to connect the spaces together
traditional cantilevering eaves of Chinese roofs.
DESIGN STUDIES AND ITERATIONS: ENTRANCE
A series of studies and developments on the design for the building’s main entrance. The elevation on approach to the building references and is inspired by traditional Chinese architecture and its characteristics.
Main Entrance Study I
This study tests and explores the structures that might support the roof. The idea behind this iteration was to consider whether a ‘mirror’ and inversion of the roof form into two large V-shaped structures might express the horizontality with greater strength and frame the promenade space which connects the two buildings.

Main Entrance Study II
This study proposes a structural system of cantilevering V-structures contained to the roof level to support the roof of the building, and transferring the load onto the lower levels through a simpler and more conventional structural grid of straight columns, creating a visual, spatial and architectural transition from one level to another.
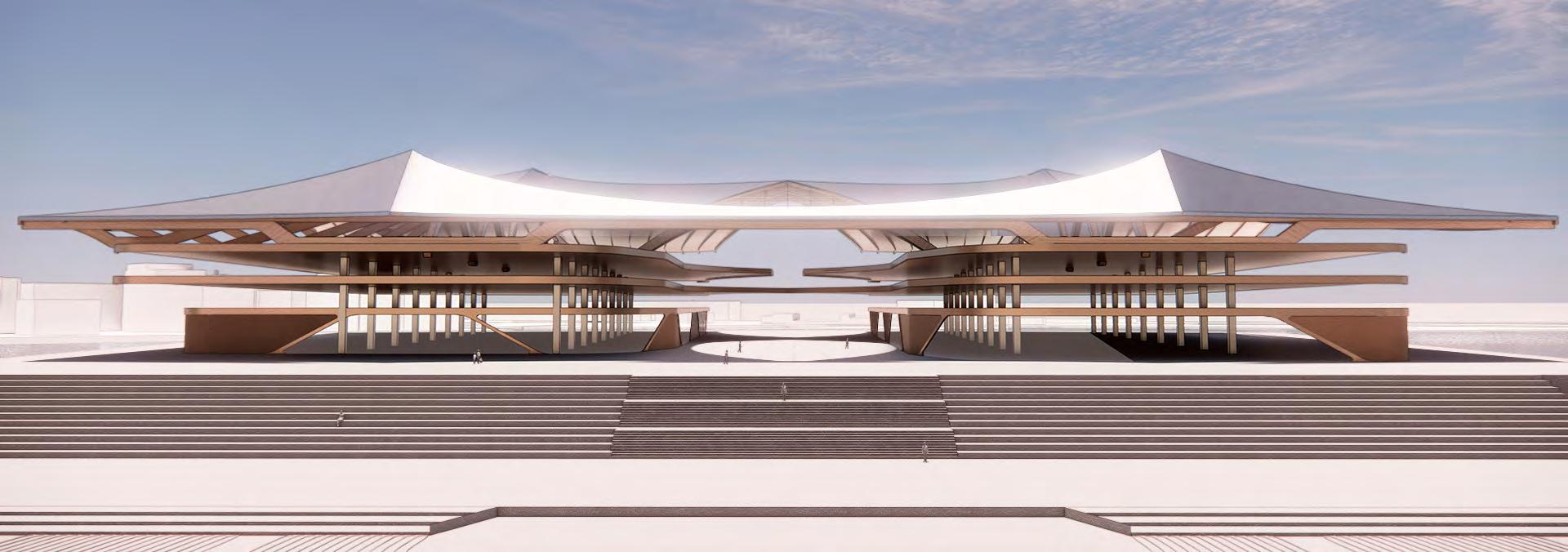
Main Entrance Study III
The final language and spatial organisation of the building draws upon Chinese principles of construction and design, such as elevating the building on a plinth and emphasising the horizontal dimension. The roof shape is inspired by classic Chinese pitched roof forms.
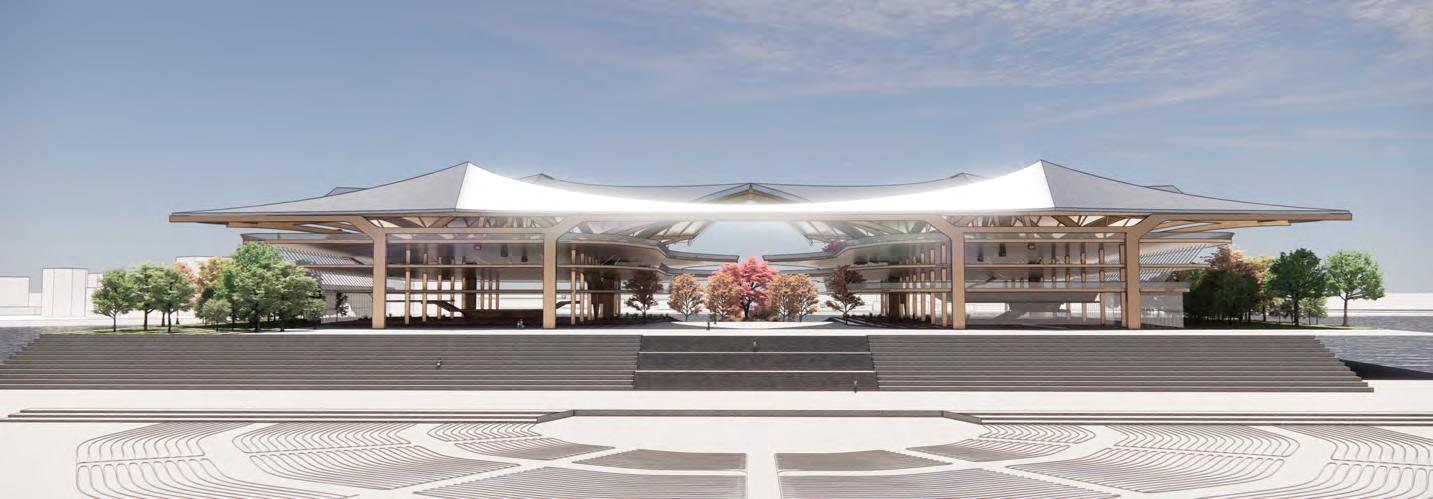
The East Iberian Company: Cultural Exchange, Identity and Tradition



MArch Architecture Y5, PG 14 “Crafted Horizons” 2023-24 43
DESIGN STUDIES AND ITERATIONS: PROMENADE
Design studies on the main promenade, from the eastern approach, which intersects the building across a new proposed urban axis based on the relationship between the mountain and the sea. This view is that which one would follow when entering the building and walking towards the water.
Promenade (East View) Study I
The concept proposes a roof which opens up above the promenade, offering an open-air space and walk towards the sea. The roof, however, does come together to meet at a point, above where two of the floorplates on an upper level bridge and connect the two buildings.

Promenade (East View) Study II
Developing the spatial and architectural qualities of the promenade space. The two large structural members meet at the roof’s peak where it connects. Both the timber beams and the geometry of the floorplates emphasise a directionality along the axis of the promenade, inviting people to walk through it towards the sea front.
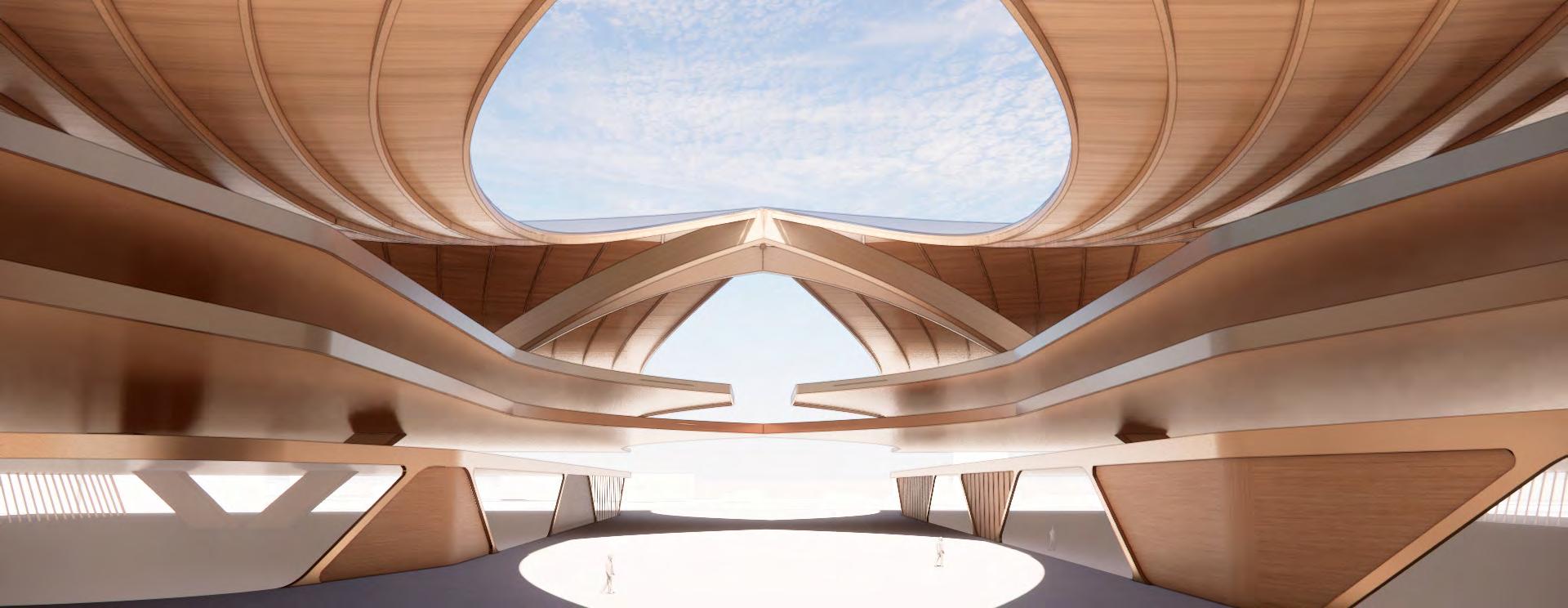
Promenade (East View) Study III
The promenade becomes a public garden walk which integrates the contextual landscape around the building and brings the public realm into the heart of the building. It also offers a direct path into the sea-side and connects the two entrances of the buildings, one housing the concert hall, the other the theatre.
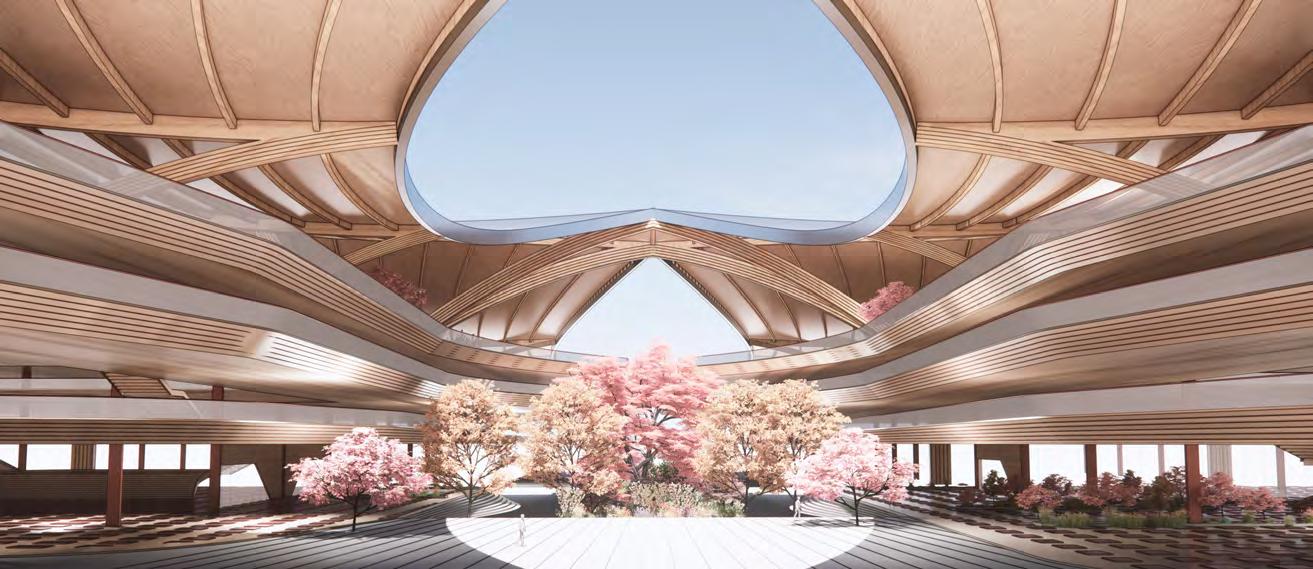
The East Iberian Company: Cultural Exchange, Identity and Tradition



MArch Architecture Y5, PG 14 “Crafted Horizons” 2023-24 44
DESIGN STUDIES AND ITERATIONS: PROMENADE
Design studies on the main promenade, from the western approach, which intersects the building across a new proposed urban axis based on the relationship between the mountain and the sea. This view faces the Montjuic mountain which would be seen through the roof opening.
Promenade (West View) Study I
From the west, the pitch of the roof is shallower, opening up towards the water front. The space in general has higher ceiling heights and invites people standing by the sea to explore the space in the building. The opening on the roof also framed the view of the mountain.
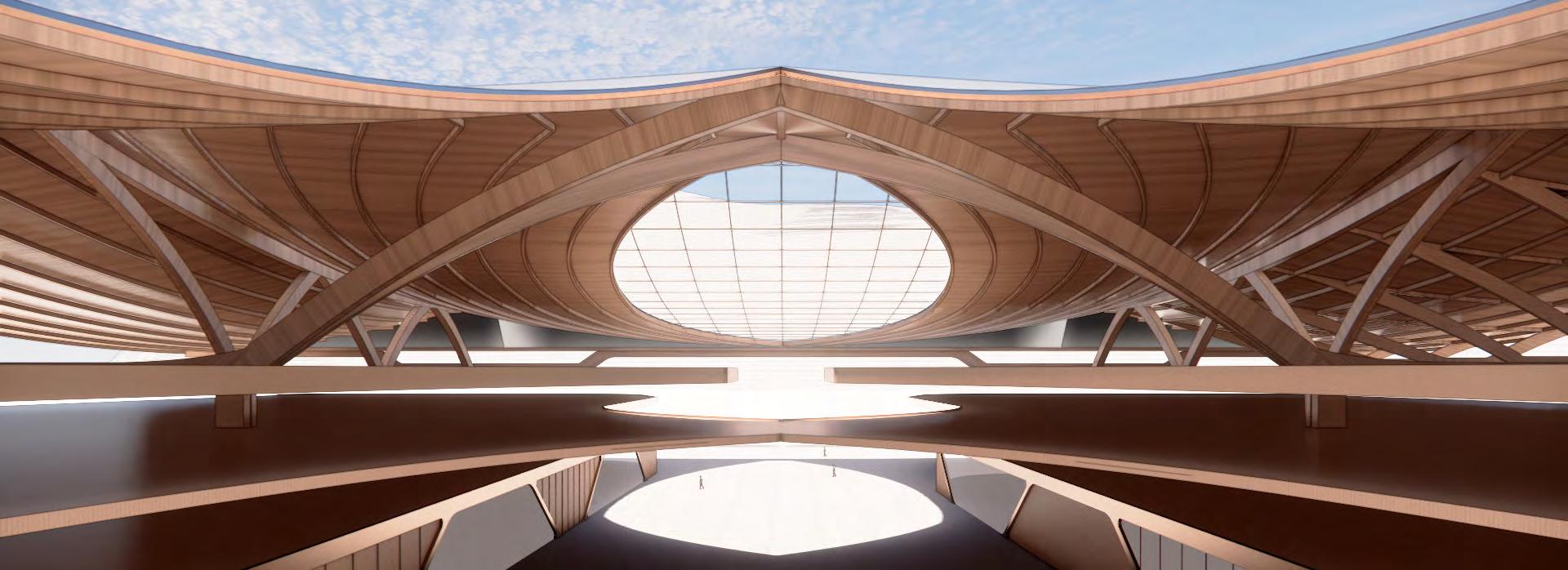
Promenade (West View) Study II
Developing the roof structure and form. The design intent is to create a roof which appears as a ‘floating’ canopy over the building, supported by branching structures. By aligning the structural members of the roof to the column grid below, the overal column system references the hierarchy of traditional Chinese columns in temples and halls, which are straight vertical members with a v-shaped bracket capital as it meets the roof structure.
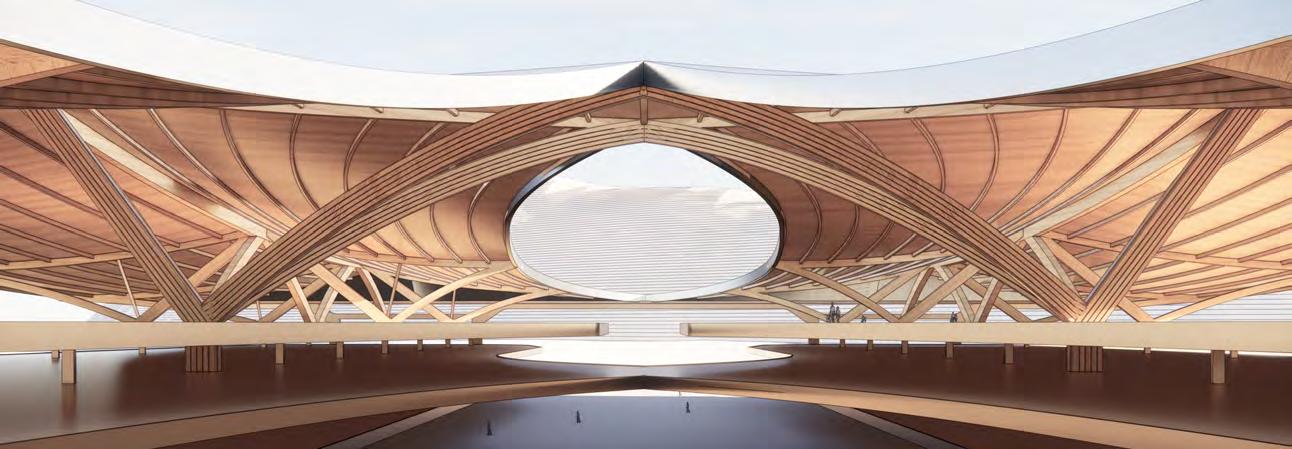
Promenade (West View) Study III
The roof level where the roof structures sit, would be open, creating an elevated public terrace space which would connect and mirror the garden in the promenade at ground level. The proposed structure is a set of cantilevering members inspired by large infrastructural projects, to create a sense of lightness in the roof.

The East Iberian Company: Cultural Exchange, Identity and Tradition



MArch Architecture Y5, PG 14 “Crafted Horizons” 2023-24 45
DESIGN STUDIES AND ITERATIONS: ROOF
Developing and refining the roof form and structure. The roof is the main element of expression in the building, and its curvature and geometry were given both by a re-application and re-interpretation of Chinese vernacular as well as constraints and parameters of the building’s programmatic spaces such as the theatre.
Design Study I (Towards the sea)
The roof aims to be dynamic and gestural, guiding the eye towards key spaces and moments within the building and its landscape. Its directionality and curves converge at its ‘kissing’ point above the promenade.

Roof Design Study II (Towards the mountain)
When facing the mountain the curving form of the roof frames the view of Barcelona city and Montjuic mountain, sweeping upwards as it approaches the water. The shape of the roof mirrors that of the public space below, and its openings provide natural light into the gardens.
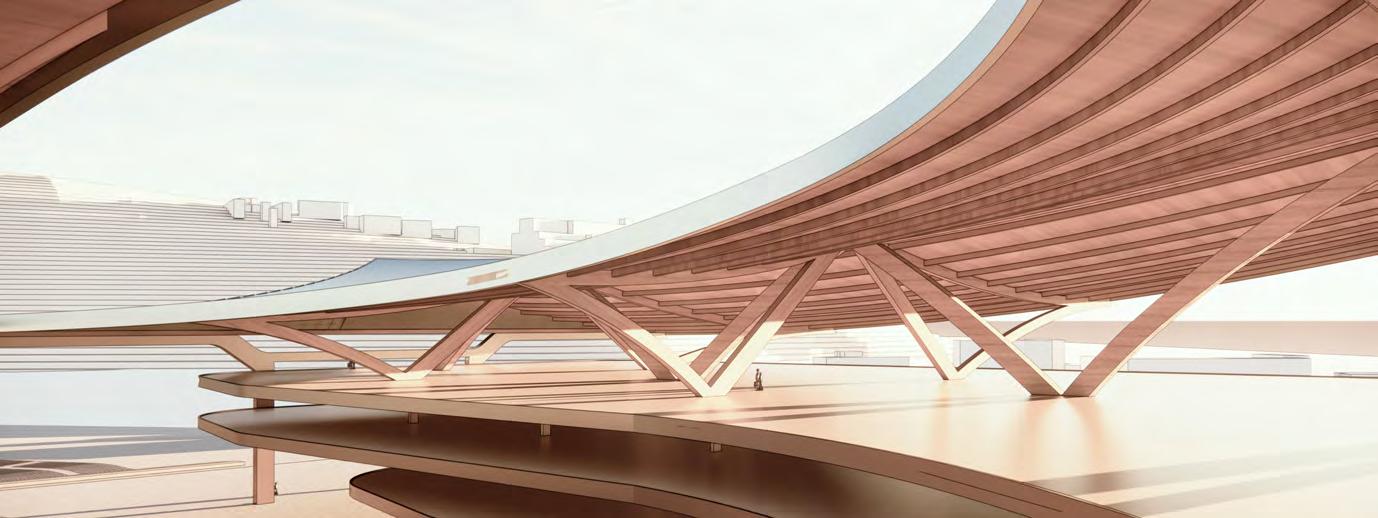
Roof Design Study III (Towards the sea)
In this iteration, the structure has been developed into a more consistent system of cantilevering members, which align to the structural grid of the columns below. The roof’s progressive upwards sweep is in order accommodate for the flytower in the theatre auditorium, but it also opens up the building at its waterfront and frames the mountain.
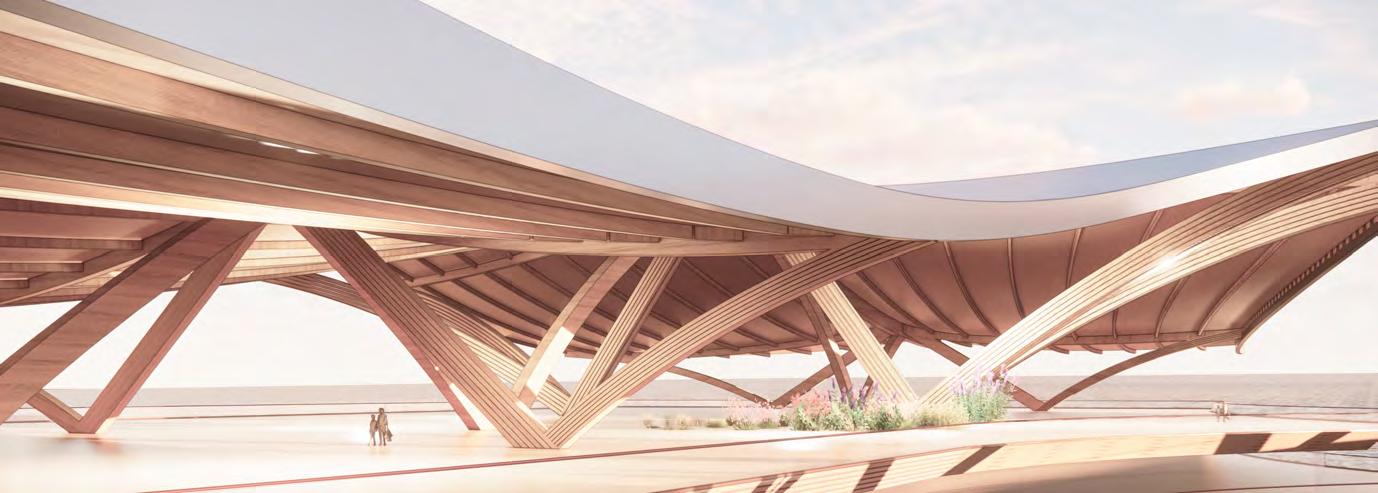
The East Iberian Company: Cultural Exchange, Identity and Tradition
Roof



MArch Architecture Y5, PG 14 “Crafted Horizons” 2023-24 46
GLOBAL STRUCTURE
An exploded axonometric diagram describing the global structure of the building and the overall massing. The material palette reflects the materials in traditional Chinese construction, such as the use of timber and ceramic tiling. The internal columns are arranged on a grid aligned to the main urban axis of the scheme.
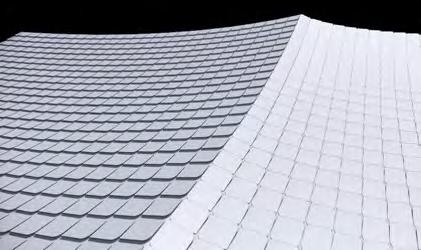

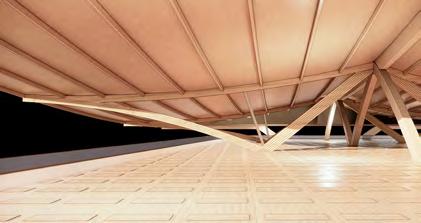
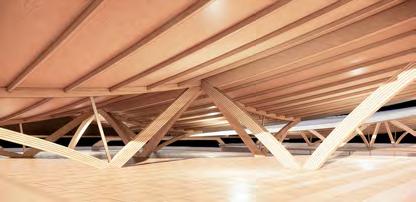

ROOF CANOPY
Tiled roof canopy with a geometry inspired by Chinese hip-gable roofs. Its curvature allows for spaces with varying heights, its peak accommodates the spatial requirements for the theatre’s flytower. The two roofs meet and connect at their highest point.
ROOF BEAMS
Timber beams on the underside of the roof’s surface reinforce the shape and connect the roof with its supporting structure.
ROOF CANTILEVER STRUCTURE
The large-scale roof is supported by a series of cantilevering V-structures, inspired by infrastructural systems such as those in Tintagel bridge. At the roof’s peak, two timber beams create an A-frame support from which a cantilevering members on either side covers the transverse span of the roof.
INTERNAL COLUMN GRID
The building’s structural grid is spaced at 18m on the y-axis and approxamiately 16m on the x-axis (this varies slighlty as the lines are set-out radially). The columns on this grid support the building’s floorplate, creating a colonnade of internal columns. The perimeter remains column-free to create a stronger emphasis on the horizontal.
HORZONTAL EMPHASIS ON FLOORPLATES
The building’s design draws from Chinese tradition and places strong emphasis on the horizontality of the building. The edges of the floorplates are filleted and horizontal grooves running around the floorslab further highlights the compression of the horizontal datum. Timber beams support the floorplates on each level.
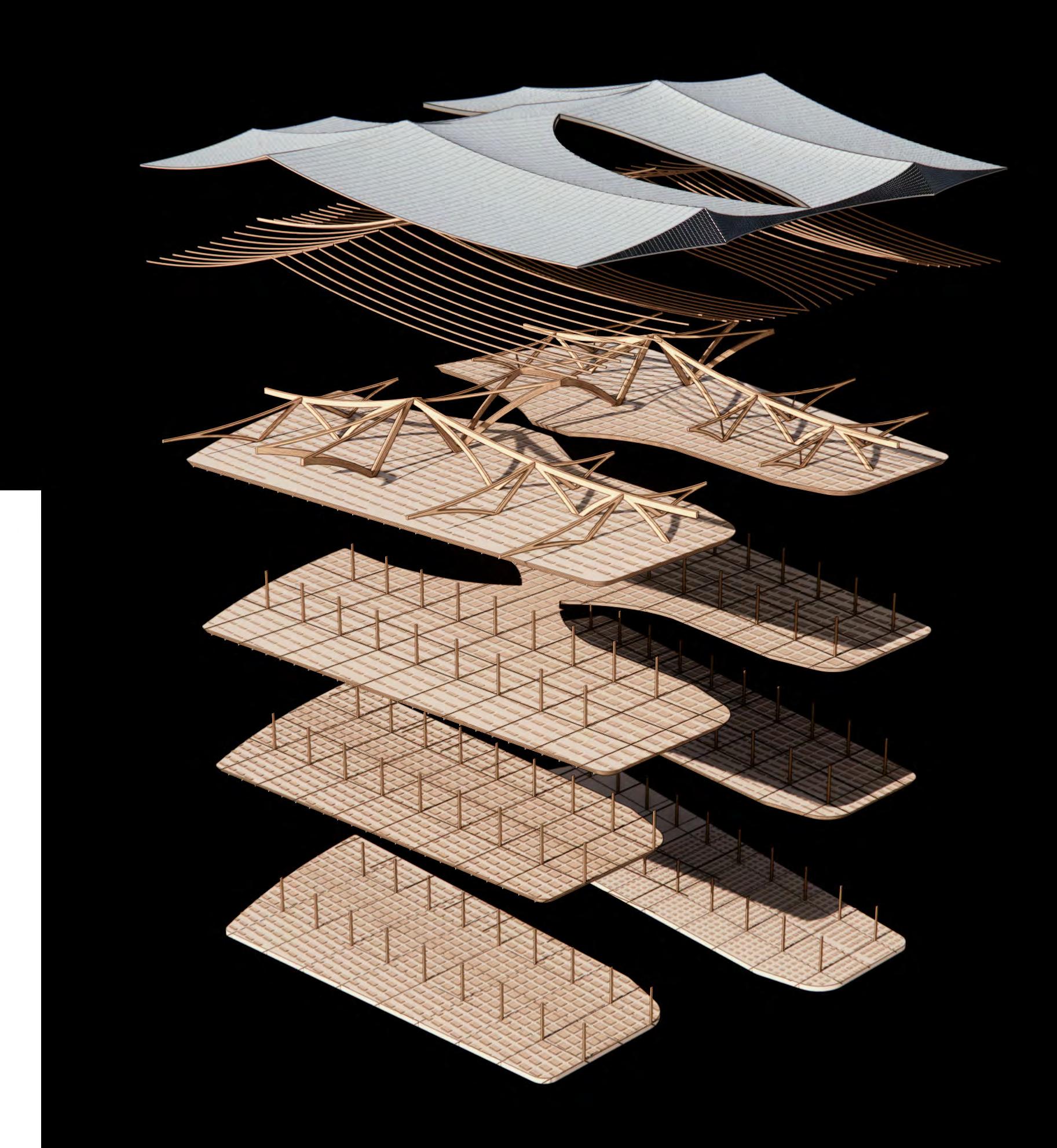
The East Iberian Company: Cultural Exchange, Identity and Tradition

MArch Architecture Y5, PG 14 “Crafted Horizons” 2023-24 47


Act IV: Coda 04
DESIGN REALISATION
Having developed an overall design concept, this next section focuses on the resolution of key spaces and areas in the building, adding greater detail and understanding to the architecture of the building and its relating context.
It explores the design through threedimensional fragments of spaces such as the theatre and the entrance foyer, as well as developing the scheme in plan and section. It tackles the design at a range of scales, and delves into how the spaces might be brought to life through human occupation and activity.

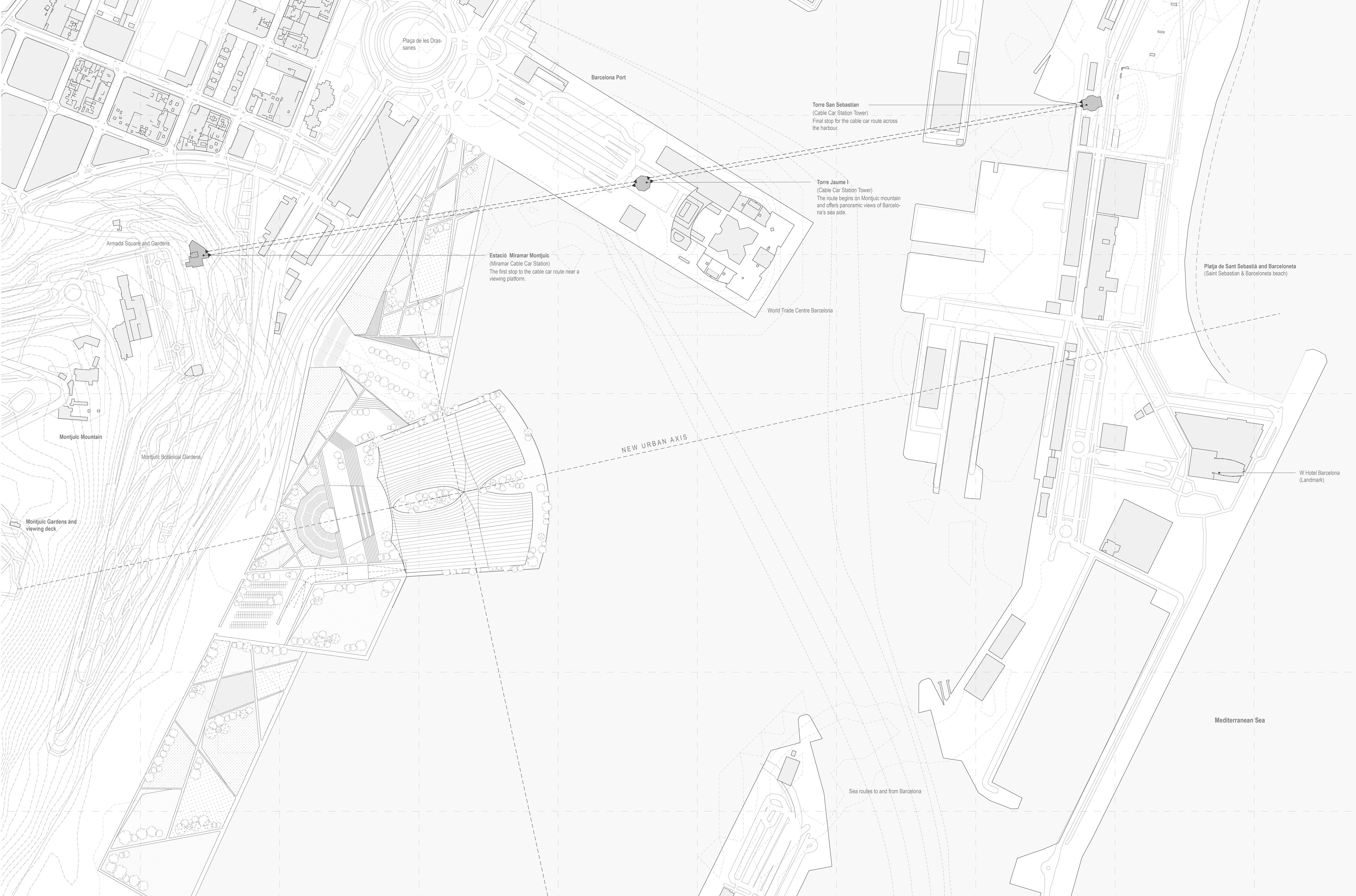







THE EAST IBERIAN COMPANY
The EIC Opera House in its urban context. The building faces Barcelona’s city beaches and harbours. It draws Barceloneta sea. The proposal integrates the
The East Iberian Company: Cultural Exchange, Identity and Tradition
OPERA

OPERA HOUSE AERIAL VIEW
building is oriented away from the industrial ports and draws an urban axis between Montjuic mountain and building within a new green public landscape
MArch Architecture Y5, PG 14 “Crafted Horizons” 2023-24 51
THEATRE FRAGMENT
A fragment of the theatre which proposes using the different tiers of seating balconies and amphitheatre in the auditorium to extend the floorplates into a series of terraces and galleries facing the water. The seating arrangement follows the traditional horeshoe shape which is optimal for opera and dance performances.
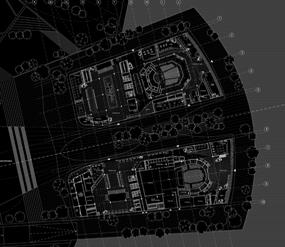
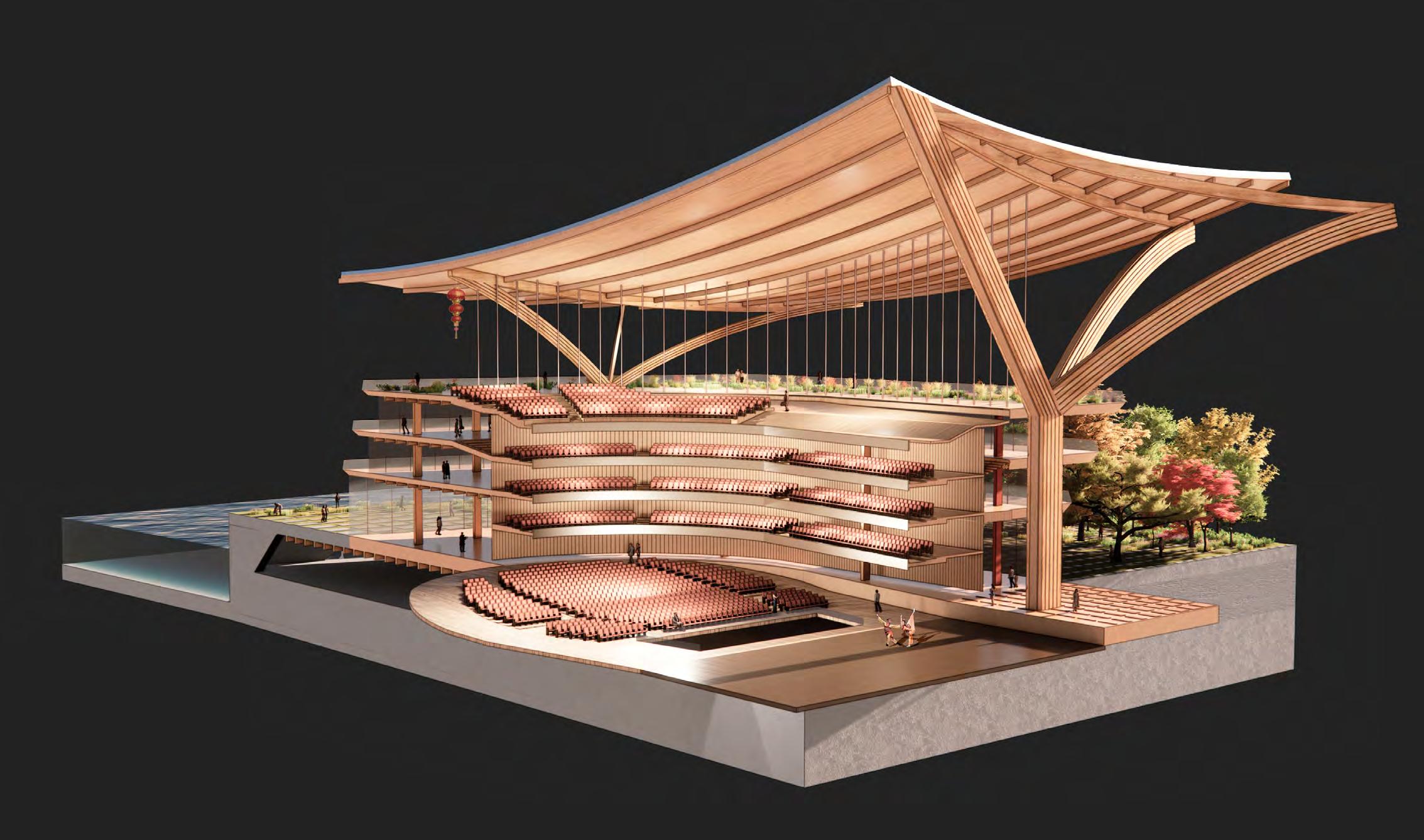
The East Iberian Company: Cultural Exchange, Identity and Tradition

MArch Architecture Y5, PG 14 “Crafted Horizons” 2023-24 52
TERRACES AND GALLERIES FRAGMENT
A fragment of the terraces and gallery spaces facing the harbour. These spaces have views directly into the sea, and each floor correpsonds to different seating levels in the concert hall behind. The terraces in this area of the building are surrounded by gardens on either side and open into the water-front. In this sense they are act as internal courtyard spaces relative to the external landscapes.

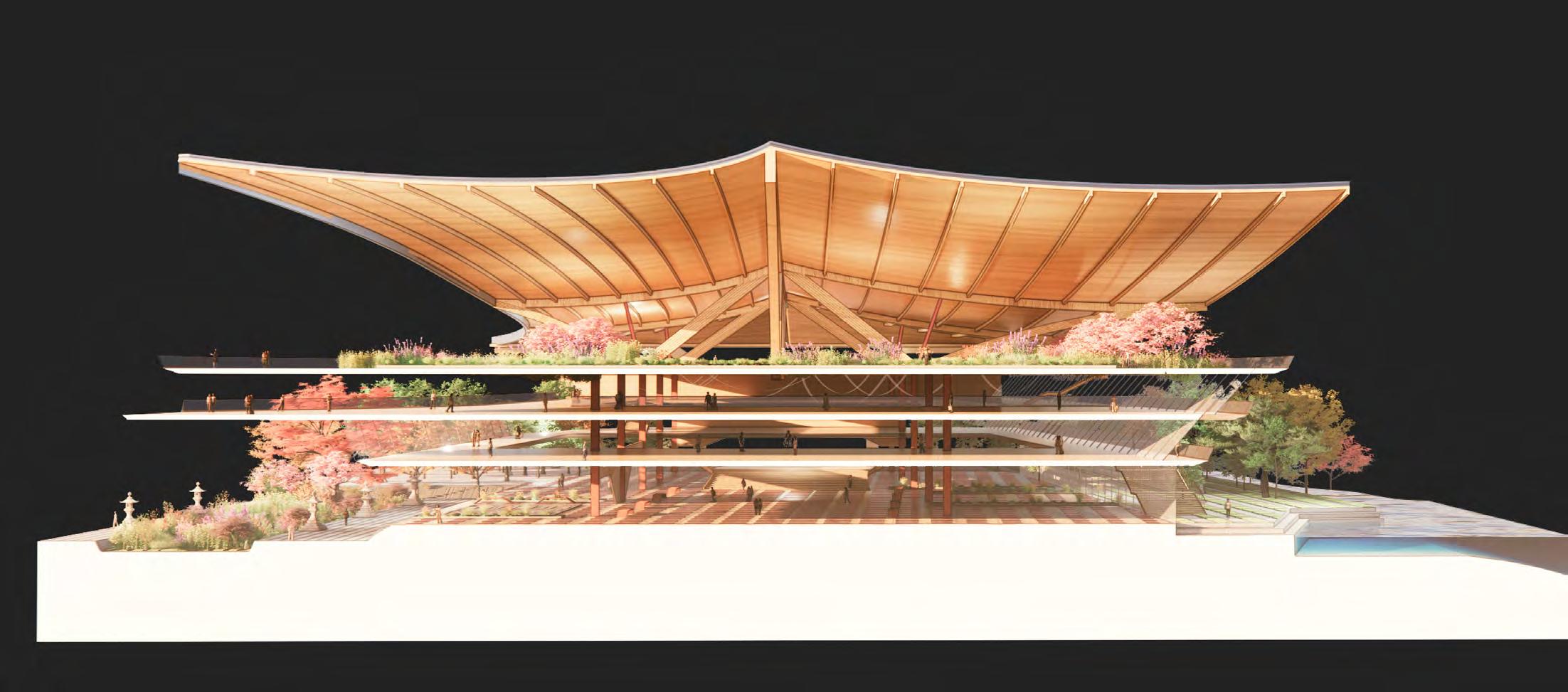
The East Iberian Company: Cultural Exchange, Identity and Tradition

MArch Architecture Y5, PG 14 “Crafted Horizons” 2023-24 53
SOUTH TERRACES FRAGMENT
A fragment of the south building around the main foyer atrium. This study describes the transition of space and lanscape, from water, to garden, to internal garden lobby, and back to garden in the main promenade that separates the two venues, creating a formal symmetry in the design landscape. The roof gradually sweeps upwards as it approaches the theatre’s flytower.

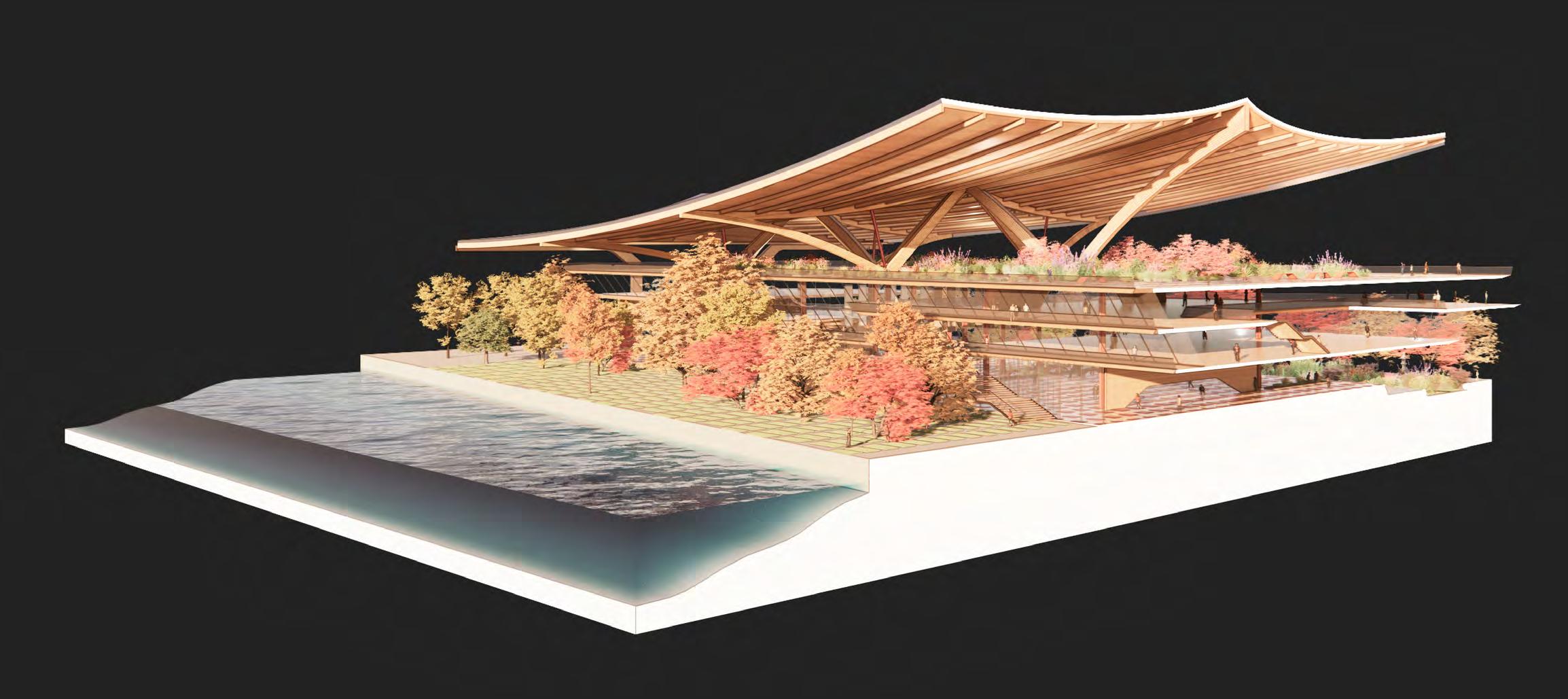
The East Iberian Company: Cultural Exchange, Identity and Tradition

MArch Architecture Y5, PG 14 “Crafted Horizons” 2023-24 54
ENTRANCE FOYER FRAGMENT
A fragment of the main foyer of the theatre. You would enter it from the promenade, and it is a grand tall space with a main staircase. The space feels like an integration between building and Chinese gardens, and the red and gold colouring alludes to Chinese colours of fortune and prosperity. The rooftop level is also very important and it’s a vast terraced space which can host different festivities and cultural celebrations.

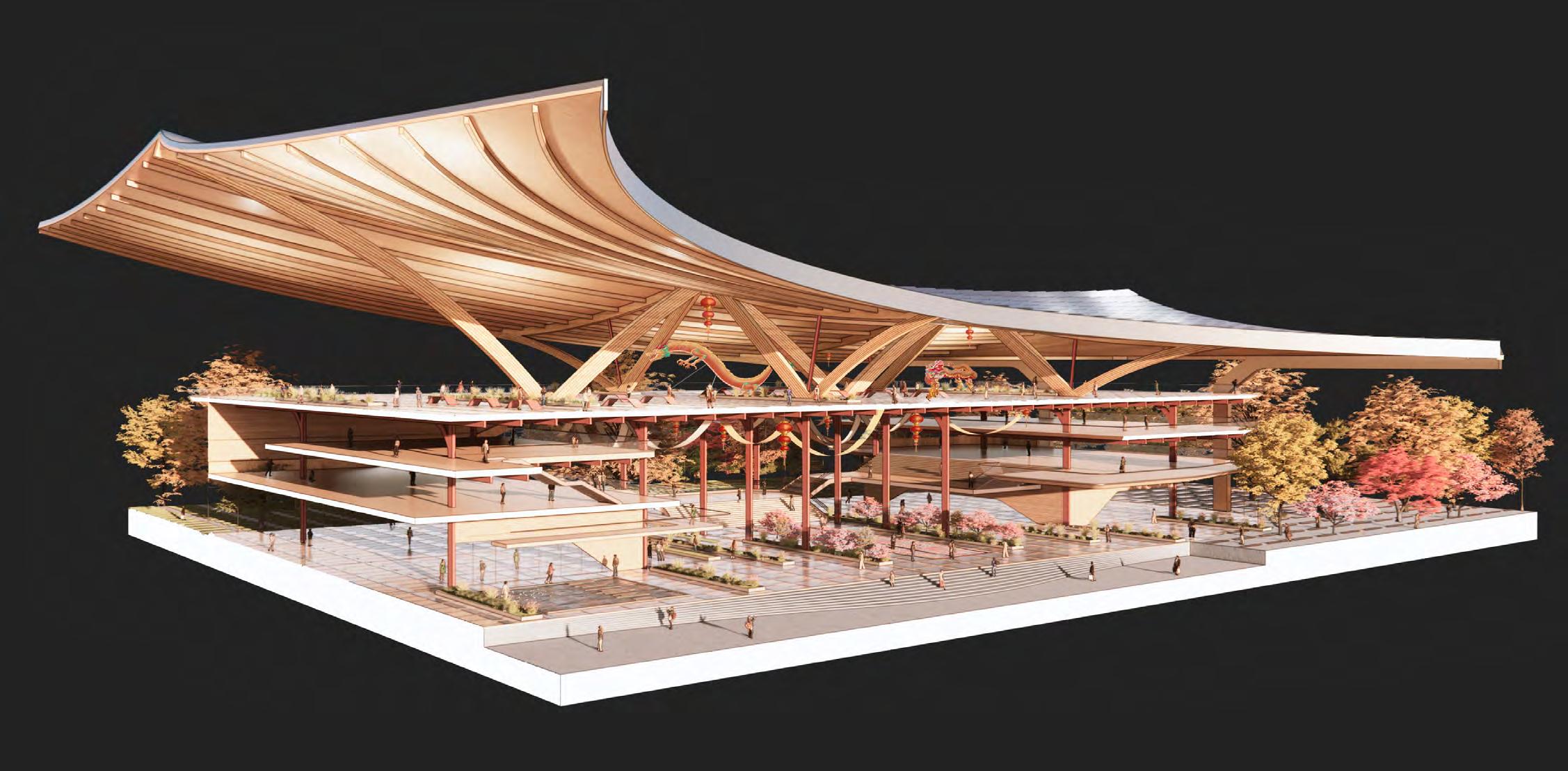
The East Iberian Company: Cultural Exchange, Identity and Tradition

MArch Architecture Y5, PG 14 “Crafted Horizons” 2023-24 55


‘Upwind and In a well placed building the wind may pass through positioning is of the

TRANSVERSE
A section of the building cutting through the two buildings. The roof acts the two buildings and frames the main promenade garden. The two design blurs the boundaries between internal and external space,
The East Iberian Company: Cultural Exchange, Identity and Tradition
EI C
The East Iberian



and Upstream’ through and the water may flow. An advantageous utmost importance.

TRANSVERSE SECTION
acts as a canopy that brings together the different spaces. It connects two buildings are also connected at this level through a walkway. The creating a continuity of landscape inside and outside the building.
MArch Architecture Y5, PG 14 “Crafted Horizons” 2023-24 56
EI C Iberian Company

Act V: Curtain 05
THE EAST IBERIAN COMPANY
In the ever-present discourse between tradition and novelty, the project engages with the dualities of its themes: East and West, past and present, power and influence, and cultural and political tensions.
A narrative of architectural space and activity told through a series of images that describe a visit to the EIC Opera House for en evening performance. A homage to Chinese culture, identity and art, and a speculation on the implications of our brave new world in the context of globalisation, economics and politics.


‘Review the old and
The East Iberian Company Opera House will open to the This building marks a great milestone in our relationship with traditions, a landmark of our culture, and a new maritime
EI C
The East Iberian
A NEW


and learn the new’
DAWN
public on the auspicious day of the 8th of August at 8:00. with Western Europe. It is a symbol of our history and our maritime gateway between China and the Mediterranean.
EI C Iberian Company




‘Do
not be afraid of slow
The garden promenade offers a direct path into the sea-side by small gems of culture in the form of food, native through, this space invites you to walk in it, and enjoy this promenade, is the final stop for all special
The
A

East Iberian Company

slow progess, be afraid of standing still.’
STRAIGHT PATH
sea-side walk, a space that is always open and accessible, surrounded plants and retail. Whether you are going to a concert or just passing enjoy what the building has to offer at anytime of day. The journey through special festival parades and processions during Chinese celebrations
EI C
The



‘Isn’t it delightful to have
THE FIRST STEP OF
The theatre’s entrance foyer marks the beginning of one’s of music, dance and song. Entering through the promenade, building and landscape. Eight red columns (a number of trees flank the opera’s grand staircase. It is a place where ethnicities gather together under the same common interest
EI
C
The East Iberian

friends come from afar.’
OF ONE’S JOURNEY
one’s journey across time and space to enjoy an evening promenade, the main foyer is a stately space that integrates of propserity and colour of fortune) and cherry blossom where people from diverse backgrounds, places and interest and joy: that of enjoying art. Art speaks to us all.
EI
Iberian Company
C




‘The highest good
EXPANDING
Whether you are waiting for your show to begin and a performance and simply want to take in the view, views into the infinite sea. Looking North, one may Barceloneta beach, but looking East, one sees only eye could perceive nine thousand kilometres from homeland of that culture which has made itself so influence and presence upon the design, performance
EI C
The East Iberian


good is like water’
EXPANDING HORIZONS
and want a pre-drink, or if you have just come from view, the rooftop is an outdoor terrace that offers may discern Barcelona’s iconic city coastline around only the vastness of cerulean tranquility. Yet if the from our limited horizon view, it would look upon the present in this building, of its continual exertion in performance and activities that this place has to offer
EI
Iberian Company
C



‘To enjoy a grander sight, UNTIL THE SUN
An sunset view of the promenade looking mountain and the gardens below. Here is the such as the lantern festival, Mid-Autumn festival, take place. On this side of the promenade
EI C
The East Iberian

sight, climb to a greater height.’
SUN NEVER SETS
looking West. The roof opening frames Montjuic the space where nightime celebration for events festival, or dragon parades and fireworks would promenade which opens right into the sea.
EI C Iberian Company
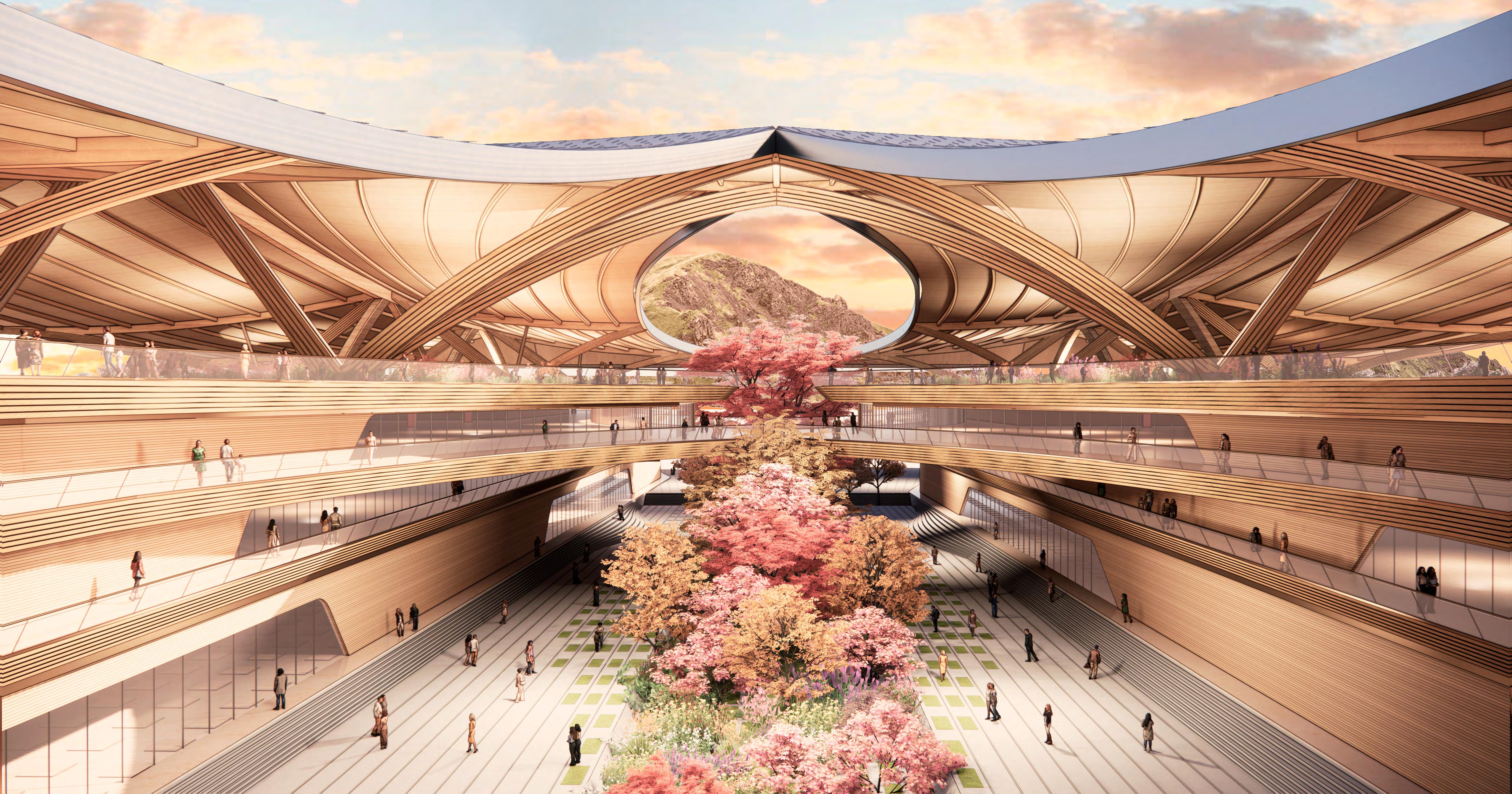



‘The journey of a thousand

EI
C
The East Iberian


miles begins with one step’

68
EI C
Iberian Company
All work produced by Unit 14 Unit book design by Charlie Harriswww.bartlett.ucl.ac.uk/architecture
Copyright 2021 The Bartlett School of Architecture, UCL All rights reserved.
No part of this publication may be reproduced or transmited in any form or by any means, electronic or mechanical, including photocopy, recording or any information storage and retreival system without permission in writing from the publisher.


-

@unit14_ucl UNIT
CRAFTED HORIZONS 2024
At the center of Unit 14’s academic exploration lies Buckminster Fuller’s ideal of the ‘The Comprehensive Designer’, a master-builder that follows Renaissance principles and a holistic approach. Fuller referred to this ideal of the designer as somebody who is capable of comprehending the ‘integrateable significance’ of specialised findings and is able to realise and coordinate the commonwealth potentials of these discoveries while not disappearing into a career of expertise. Like Fuller, we are opportunists in search of new ideas and their benefits via architectural synthesis. As such Unit 14 is a test bed for exploration and innovation, examining the role of the architect in an environment of continuous change. We are in search of the new, leveraging technologies, workflows and modes of production seen in disciplines outside our own. We test ideas systematically by means of digital as well as physical drawings, models and prototypes. Our work evolves around technological speculation with a research-driven core, generating momentum through astute synthesis. Our propositions are ultimately made through the design of buildings and through the in-depth consideration of structural formation and tectonic. This, coupled with a strong research ethos, will generate new and unprecedented, one day viable and spectacular proposals. They will be beautiful because of their intelligence - extraordinary findings and the artful integration of those into architecture.
The focus of this year’s work evolves around the notion of ‘Crafted Horizons’. The term aims to highlight the architect’s fundamental agency and core competency of the profession to anticipate the future as the result of the highest degree of synthesis of the observed underlying principles. Constructional logic, spatial innovation, typological organisation, environmental and structural performance are all negotiated in a highly iterative process driven by intense architectural investigation. Through the deep understanding of constructional principles, we will generate highly developed architectural systems of unencountered intensity where spatial organisation arises as a result of sets of mutual interactions. Observation as well as re-examination of past and contemporary civilisatory developments will enable us to project near future scenarios and position ourselves as avant-garde in the process of designing a comprehensive vision for the forthcoming. The projects will take shape as research based, imaginative architectural visions driven by speculation.
Thanks to: ALA, Boele Architects, Daab Design, DaeWha Kang Design DKFS, Heatherwick, Knippershelbig, NK3, RSHP, Seth Stein Architects, ZHA, Expedition Engineering.


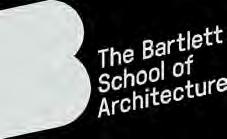
UNIT 14 @unit14_ucl
All work produced by Unit 14 Unit book design by Charlie Harriswww.bartlett.ucl.ac.uk/architecture Copyright 2021 The Bartlett School of Architecture, UCL All rights reserved.No part of this publication may be reproduced or transmitted in any form or by any means, electronic or mechanical, including photocopy, recording or any information storage and retreival system without permission in writing from the publisher.





















































































































































































































































































