
@unit14_ucl UNIT Y4 DW
UNITY HUBDAVE WONGYEAR 4
All work produced by Unit 14
Cover design by Charlie Harris
www.bartlett.ucl.ac.uk/architecture
Copyright 2021
The Bartlett School of Architecture, UCL All rights reserved.
No part of this publication may be reproduced or transmitted in any form or by any means, electronic or mechanical, including photocopy, recording or any information storage and retrieval system without permission in writing from the publisher.

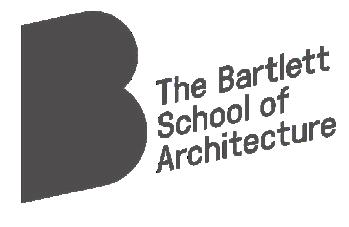

-
@unit14_ucl
-


david.wong.23@ucl.ac.uk @unit14_ucl
UNITY HUB
INTERGENERATIONAL SPACE: A REVIVAL OF SINGAPOREAN KAMPONG SPIRIT
 Toa Payoh, Singapore
Toa Payoh, Singapore
The rapid modernisation of Singapore has led to significant urban and economic development, transforming the cily-state into a global financial hub. While this progress has been beneficial in many ways, it has inadvertently weakened the connection to Singapore's past as old buildings, cultural landmarks, and traditional ways of life are replaced by modern infrastructure and a forward-looking ethos This is a phenomenon that Rem Koolhaas has also explored in The Singapore Songlines' (S, M, L, XL) If reflects on the pioneer generation of Singaporeans who, lo an extent, have been forgotten. The contributions and sacrifices of these early residents, the ones who laid the foundational stones of today's Singapore, are now overshadowed by the focus on current achievements and future aspirations.
"Unity Hub', located in the town of Toa Payoh in Singapore, is a project that will be integrated into the existing Too Pay0h Redevelopment 2030* initiative by the Singapore Government. This will be a strategic alignment with the government
efforts, but with an intent lo influence and enhance these plans by introducing a community-centric dimension to it. The aim of this project is to form a unified community that bridges the generational divides exacerbated by long-standing government policies that push Singapore forward but neglect its past, it focuses on shared experiences and mutual respect that foster a sense of belonging and collective identity, especially within the Toa Payoh community, which has a significant pioneer generation.
More than just a community space, 'Unity Hub' is an active, experiential institution where the environment demonstrates how social activities and multi-age learning can be seamlessly integrated into the urban fabric, thus offering a tangible, dynamic solution to the challenges forced by the pioneers of Singapore. It aims to inspire a holistic approach to community building by encompassing respect for the past, engagement in the present, and planning for a future.
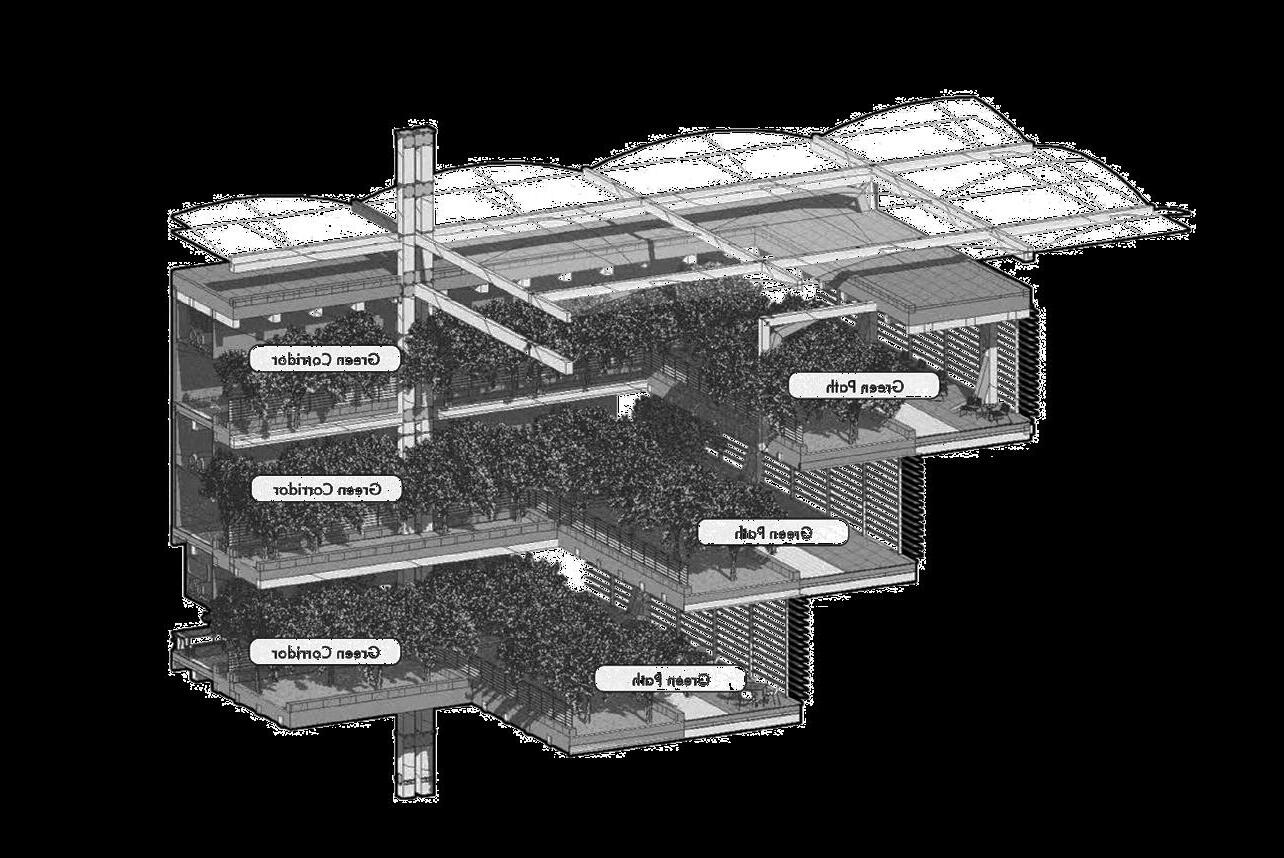
DAVE WONG YEAR 4
Y4 DW
Section 01: Prelude
1.0 Brief-Statement
1.1 Issue: Singapore "Blank Slate (Tabula Rasa)"
1.2 Government Collaboration & Site Conditions
Section 02: Interlude
2.0 Uncovering Concepts through Vernaculars
2.1 Sustainable Material & Technique
2.2 Design Development
Section 03: Prologue
3.0 Level: Site & Ground
3.1 Level: First
3.2 Level: Second
3.3 Level: Third & Roof
Appendix Bibliography
<Content> 02 PG14 The Bartlett School BARC0174 ADVANCED ARCHITECTURAL
Table of Contents
of Architecture, UCL ARCHITECTURAL DESIGN I Contents 04 07 15 22 29 32 39 45 52 57 66 75
<Section 01 –Prelude> 03 PG14 The Bartlett School BARC0174 ADVANCED ARCHITECTURAL
Prelude Section
of Architecture, UCL ARCHITECTURAL DESIGN I Prelude Section 01
Section
Brief-Statement
<Section 01 –Prelude> 04 PG14 The Bartlett School BARC0174 ADVANCED ARCHITECTURAL
Section 1.0
Brief-Statement
of Architecture, UCL ARCHITECTURAL DESIGN I
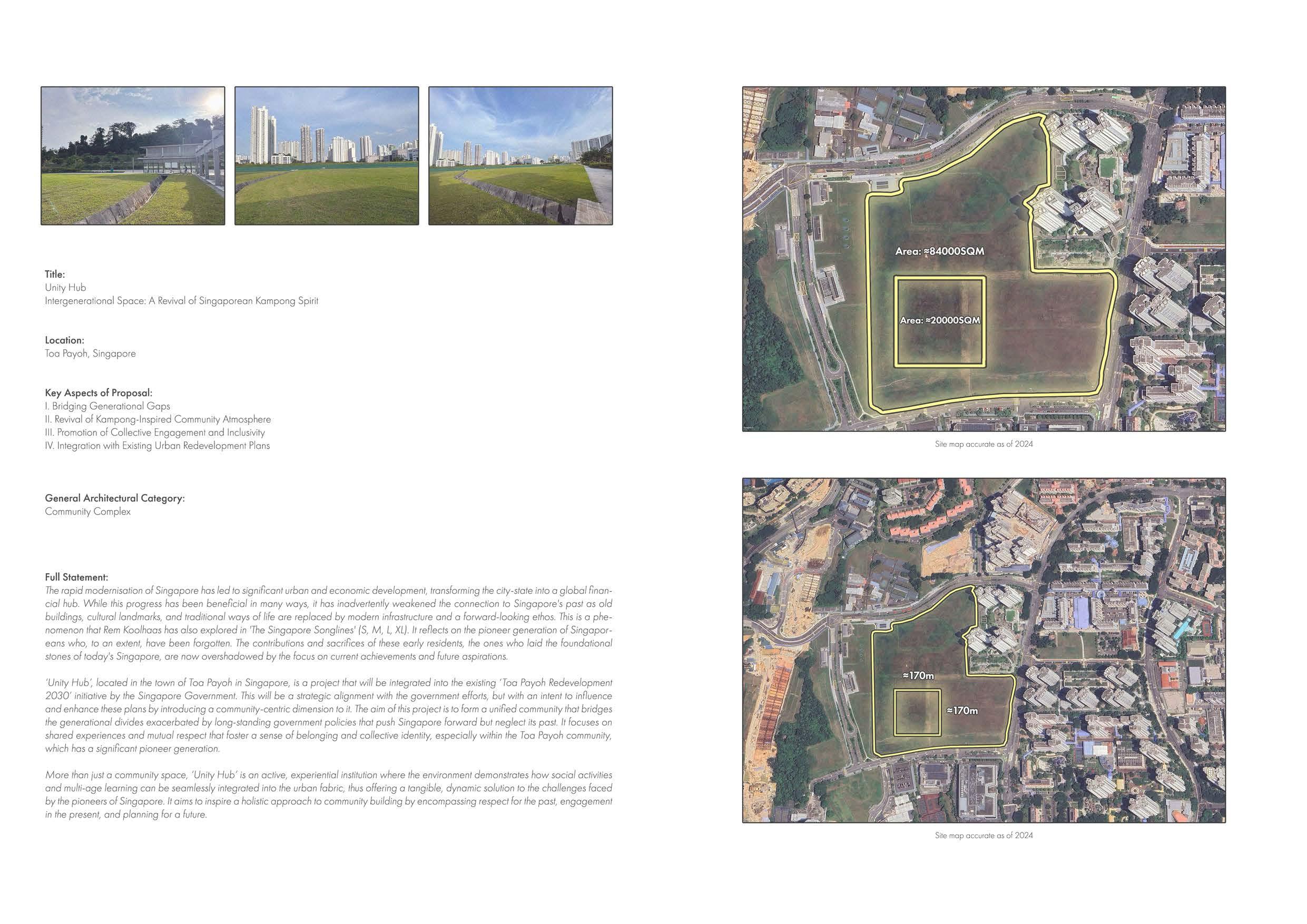


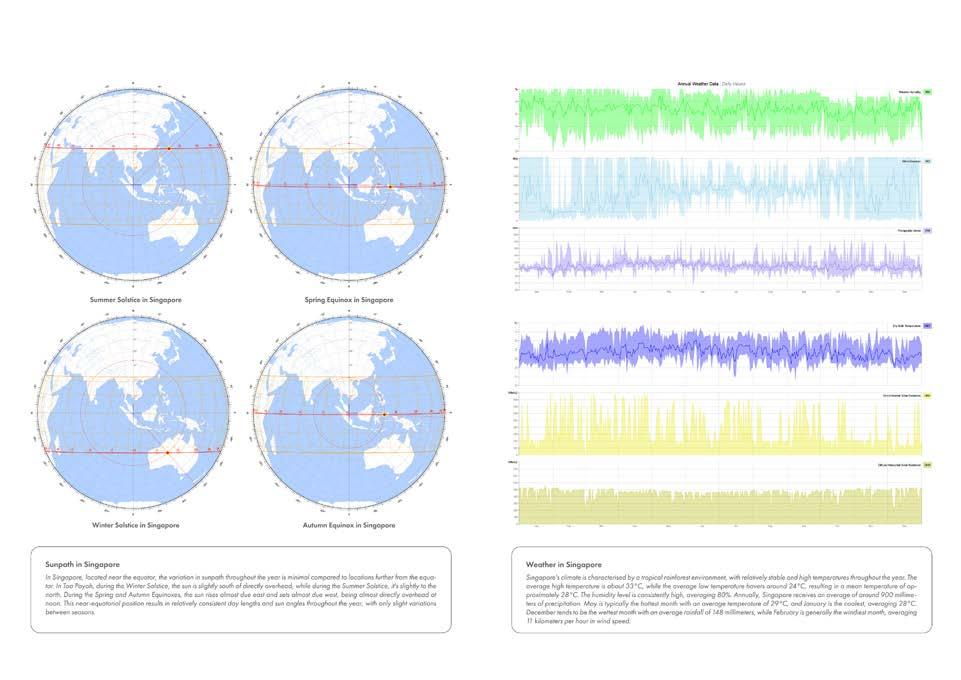

Issue: Singapore "Blank Section
<Section 01 –Prelude> 07 PG14 The Bartlett School BARC0174 ADVANCED ARCHITECTURAL
of Architecture, UCL ARCHITECTURAL DESIGN I
"Blank Slate (Tabula Rasa)"
Section 1.1
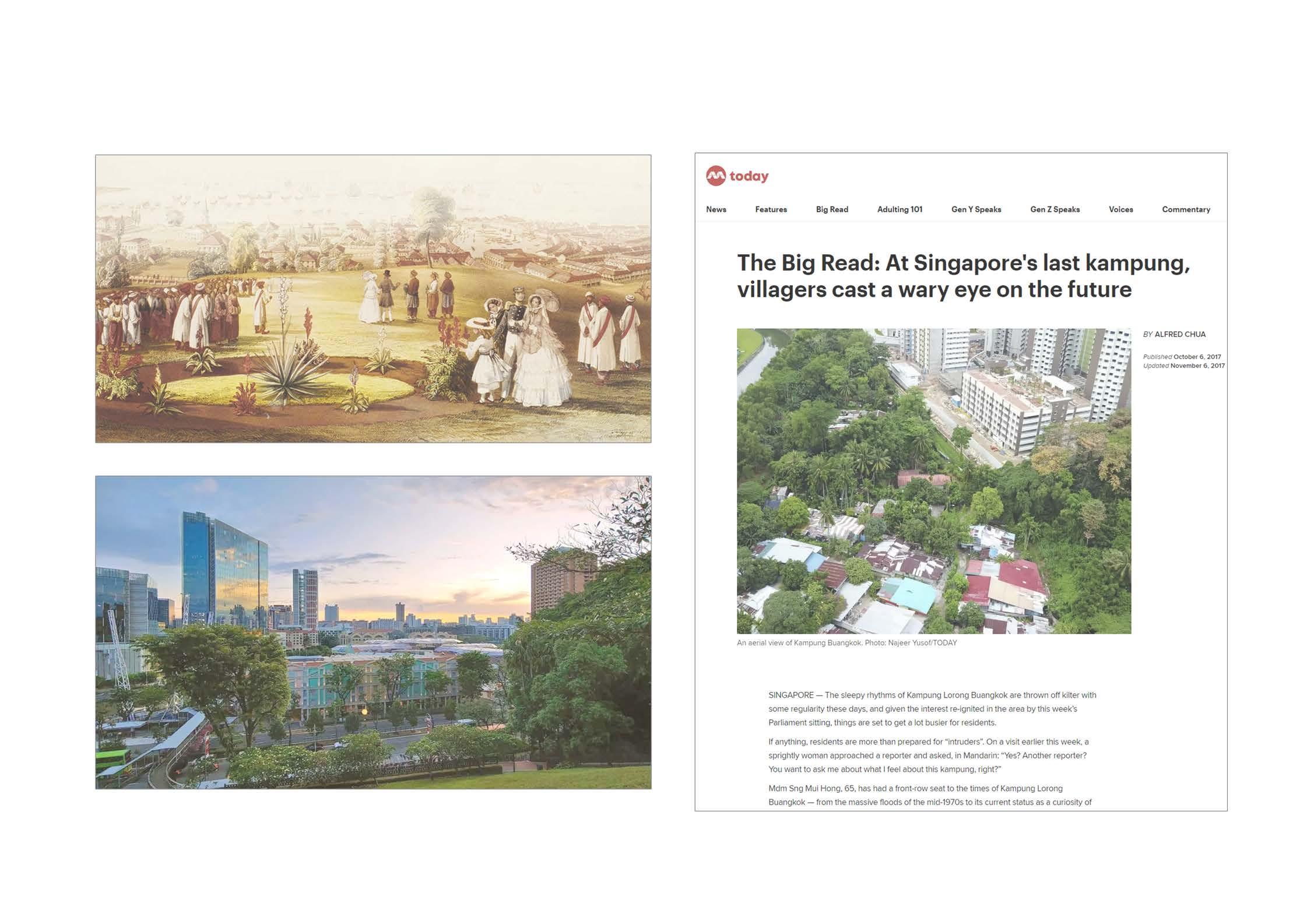

<Section 01 –Prelude> 08 PG14 The Bartlett School BARC0174 ADVANCED ARCHITECTURAL


of Architecture, UCL ARCHITECTURAL DESIGN I
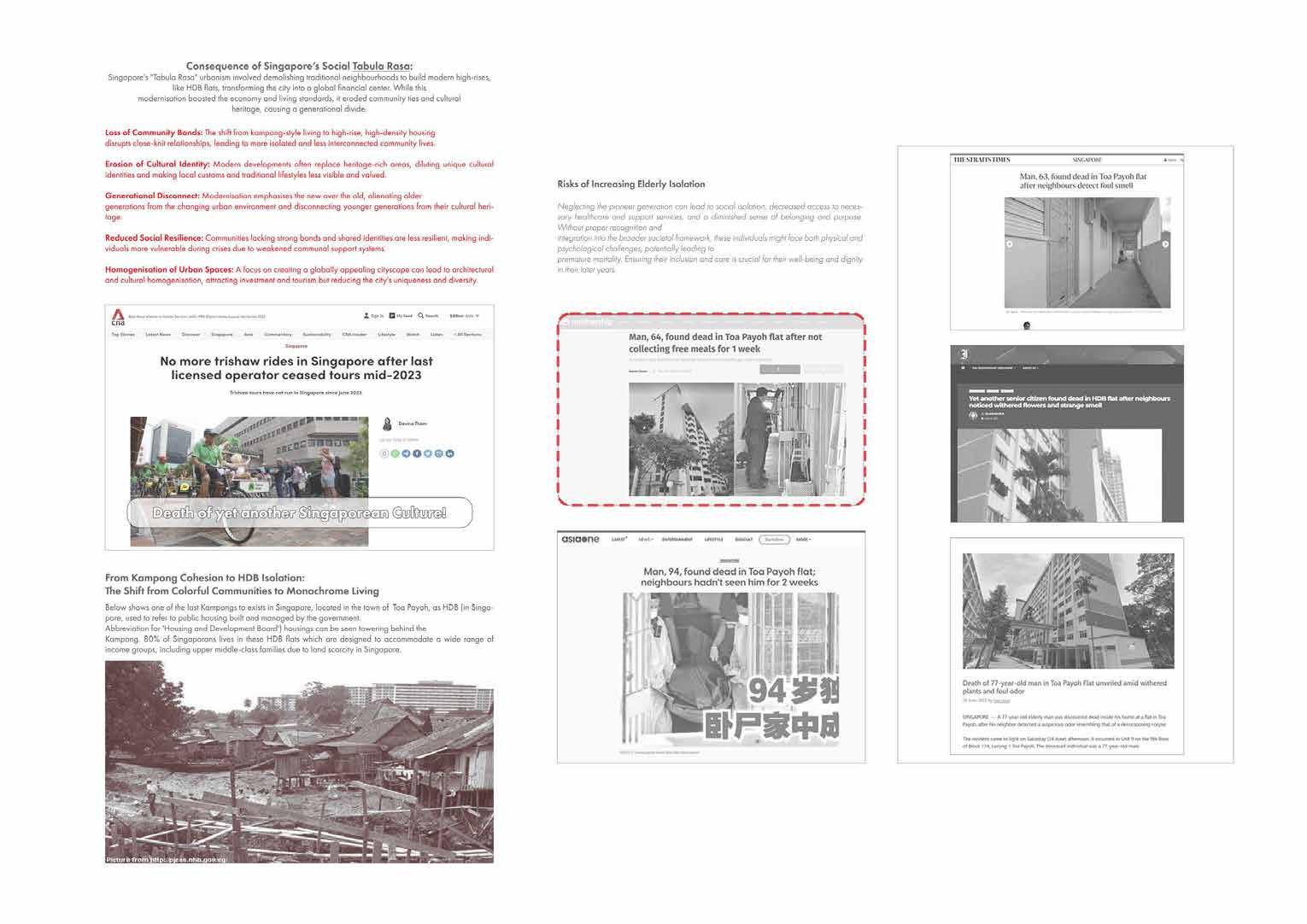
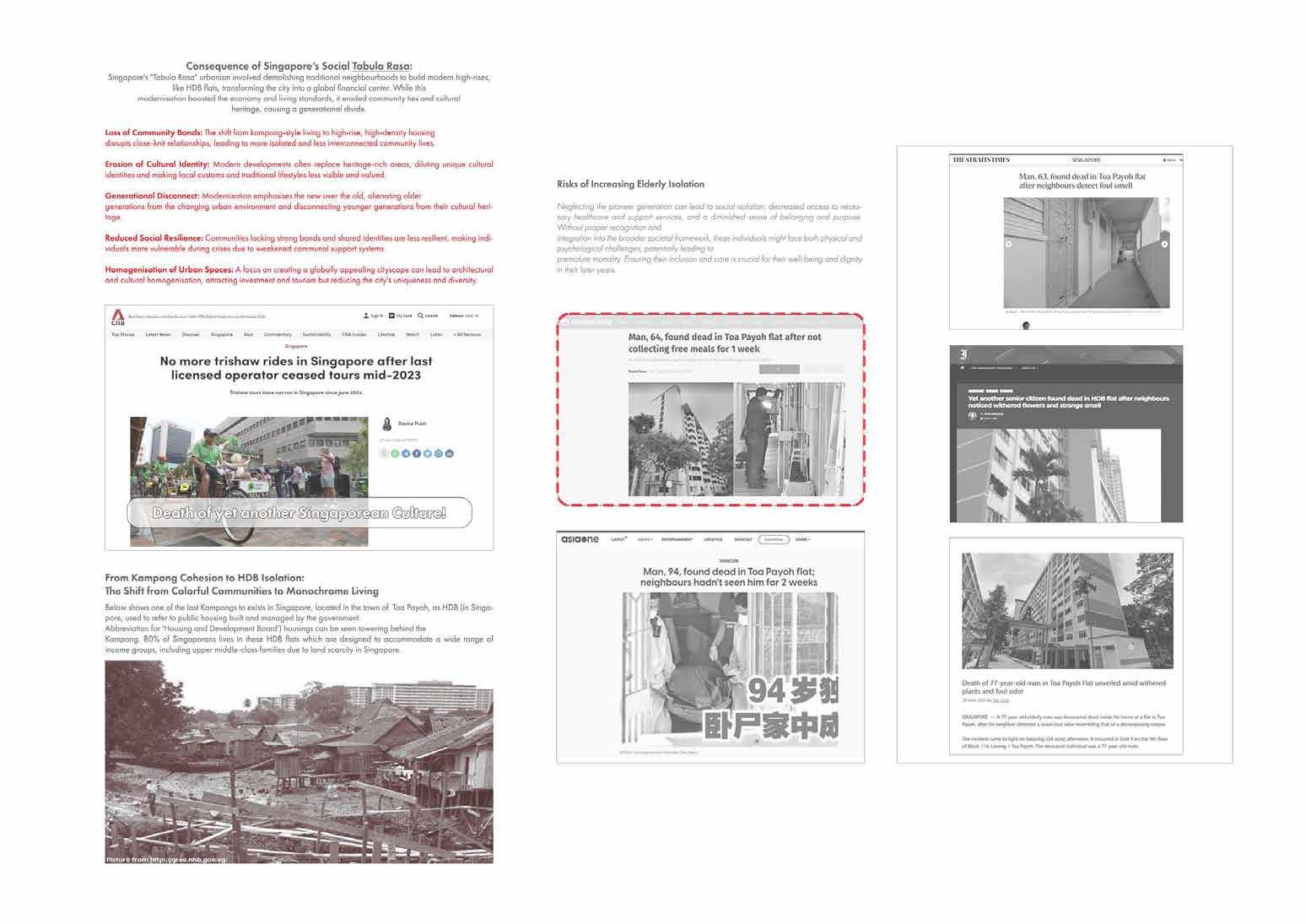
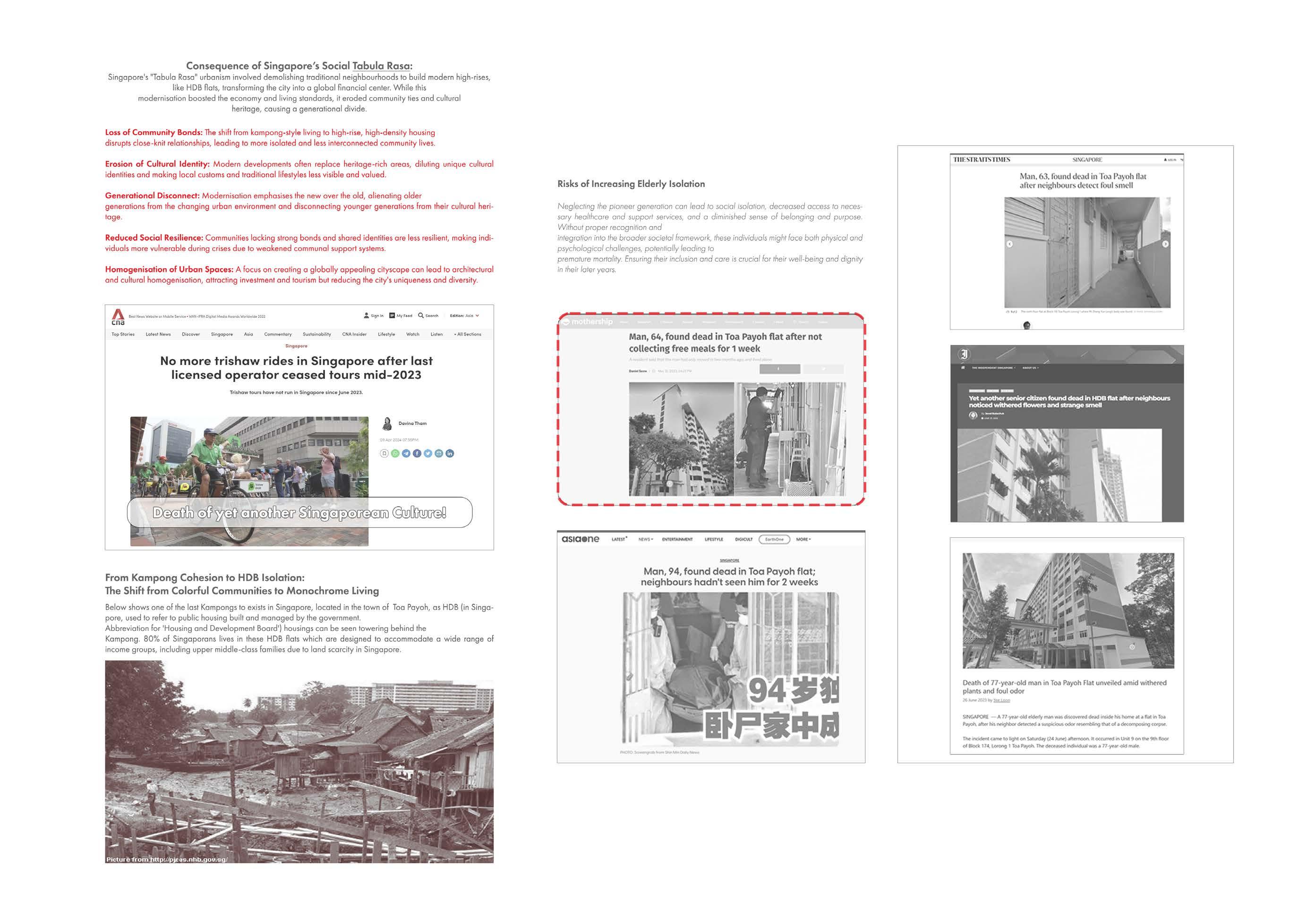
BARC0174
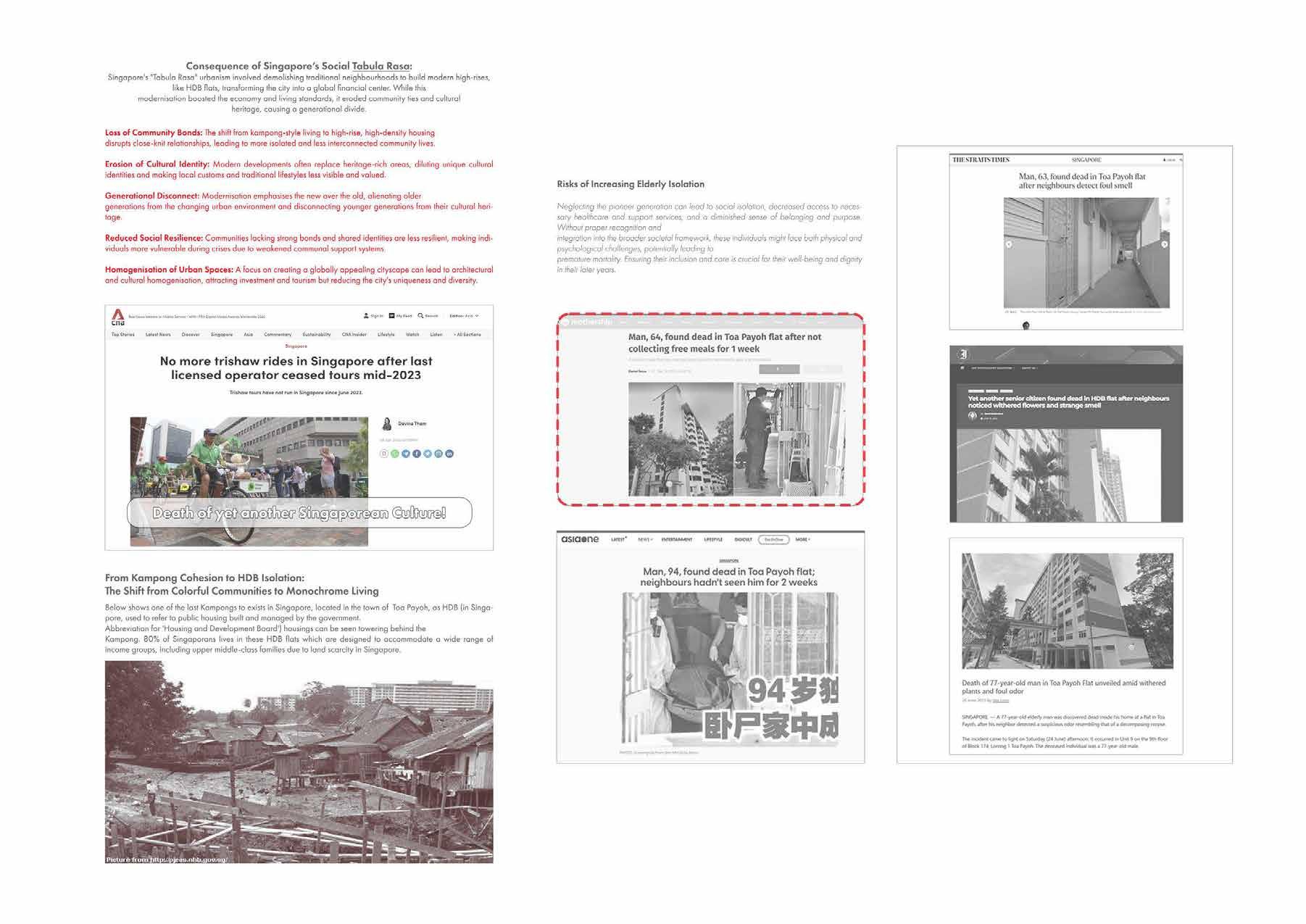

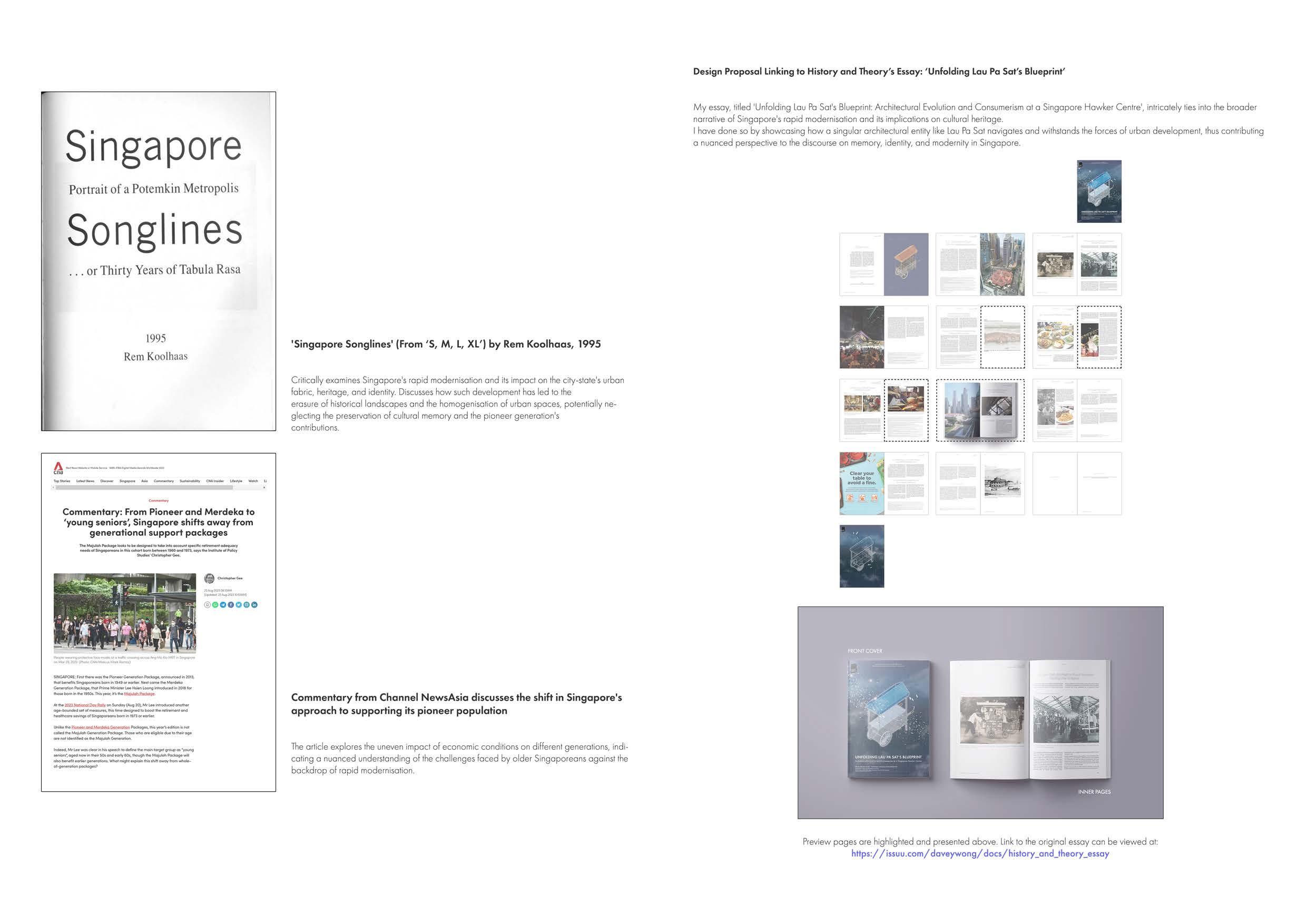

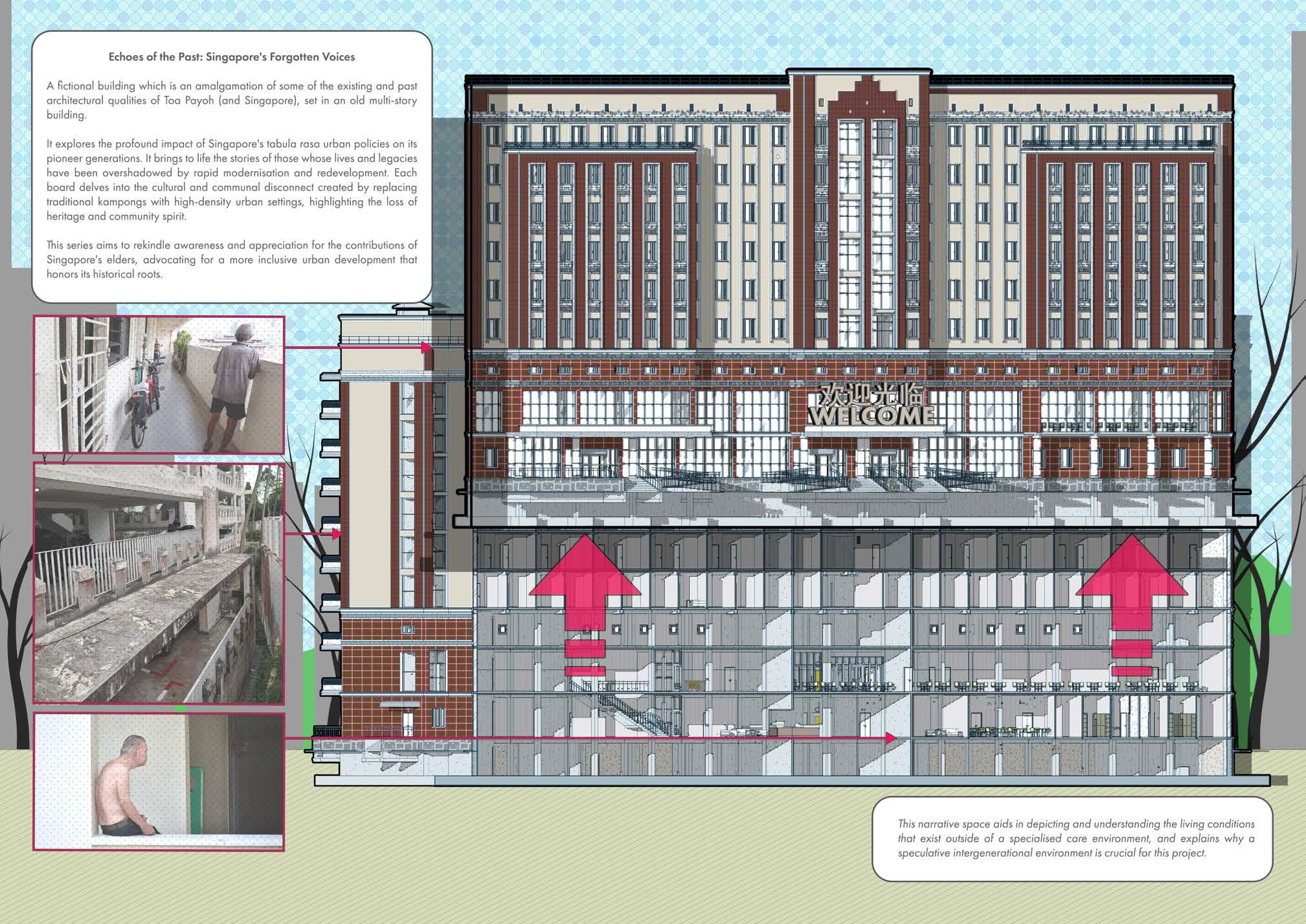
<Section 01 –Prelude> 11 PG14 The Bartlett School BARC0174 ADVANCED ARCHITECTURAL

of Architecture, UCL ARCHITECTURAL DESIGN I
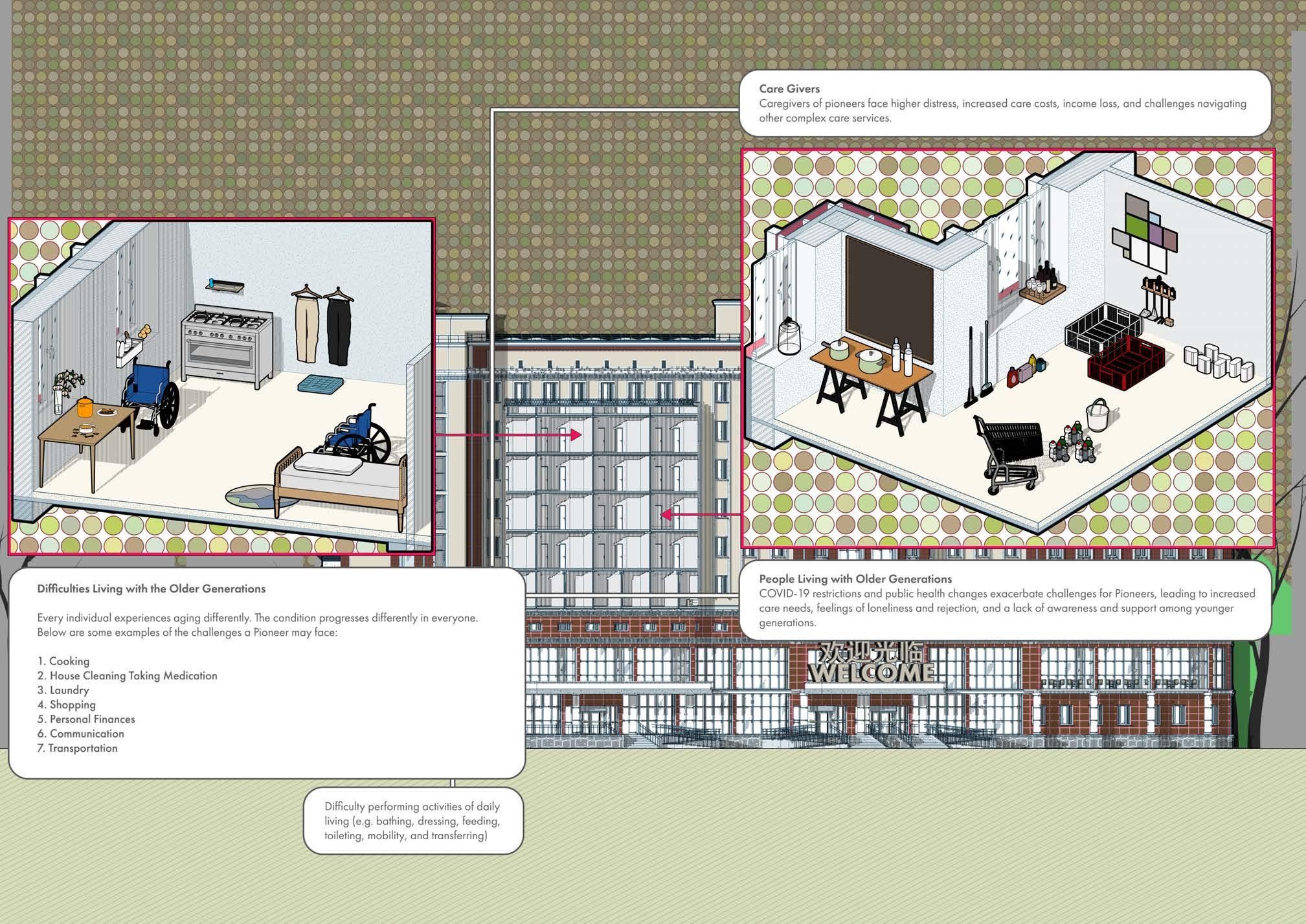
<Section 01 –Prelude> 12 PG14 The Bartlett School BARC0174 ADVANCED ARCHITECTURAL

of Architecture, UCL ARCHITECTURAL DESIGN I
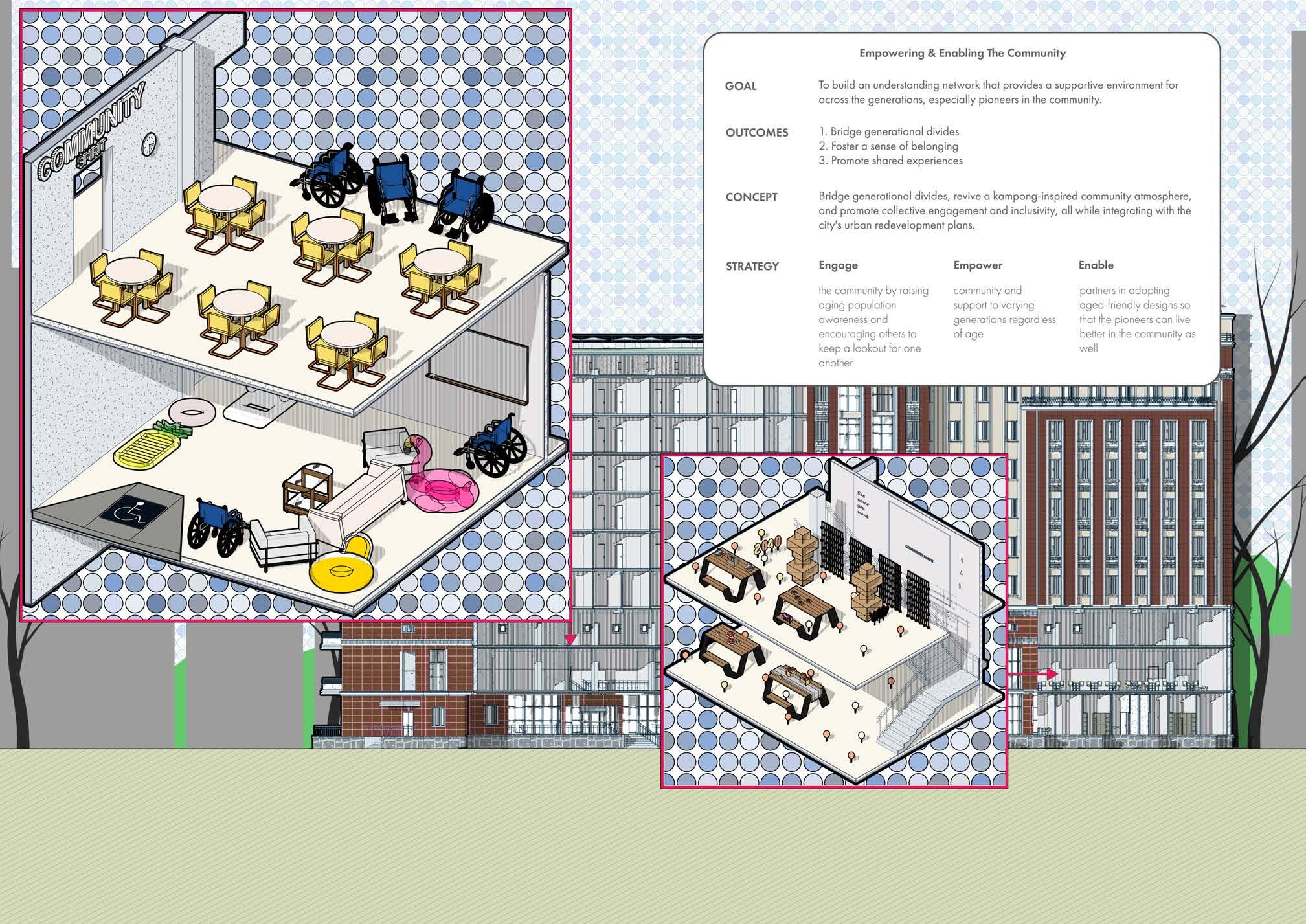
<Section 01 –Prelude> 13 PG14 The Bartlett School BARC0174 ADVANCED ARCHITECTURAL

of Architecture, UCL ARCHITECTURAL DESIGN I
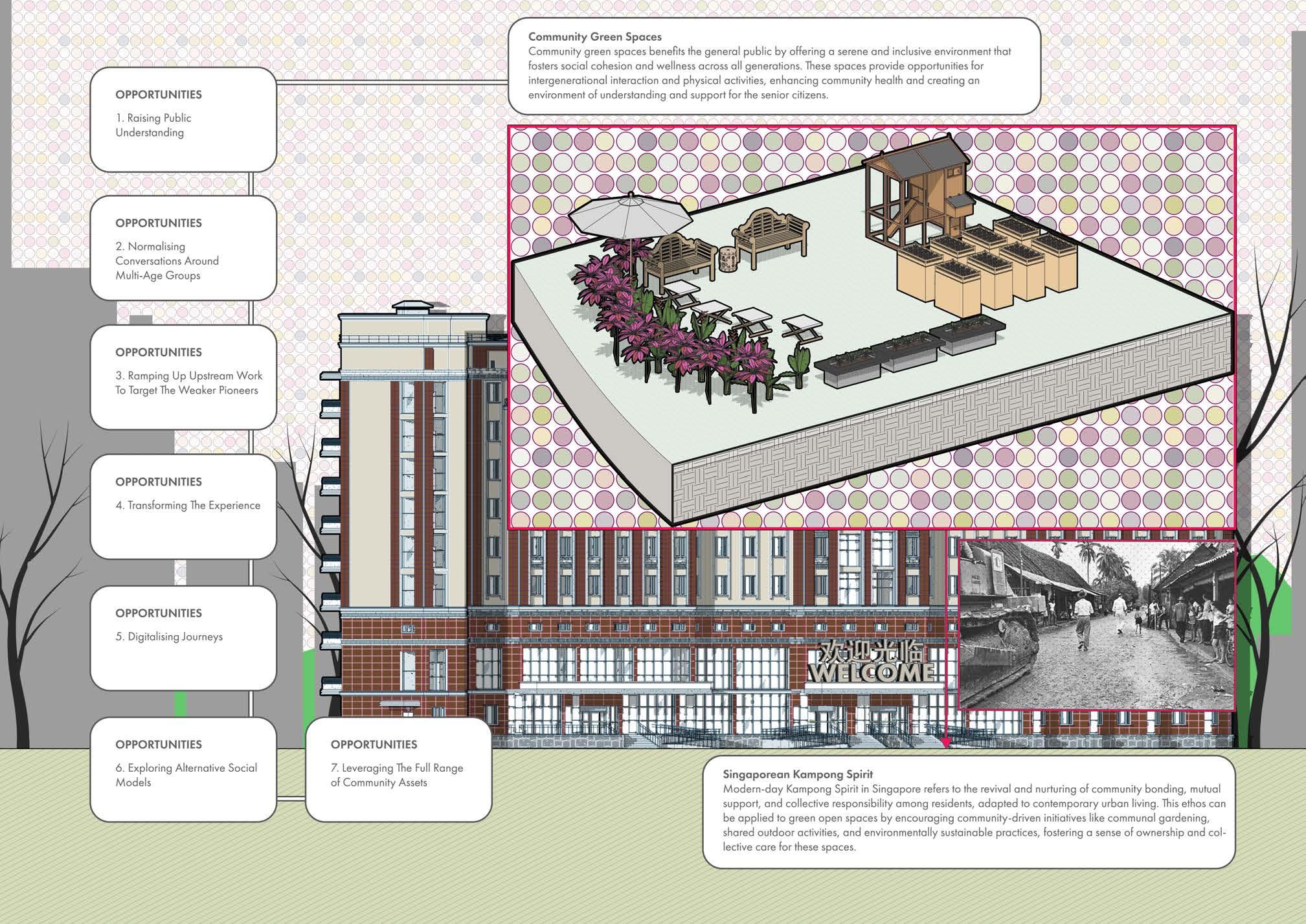
<Section 01 –Prelude> 14 PG14 The Bartlett School BARC0174 ADVANCED ARCHITECTURAL

of Architecture, UCL ARCHITECTURAL DESIGN I
Section
Government Collaboration
<Section 01 –Prelude> 15 PG14 The Bartlett School BARC0174 ADVANCED ARCHITECTURAL
Section 1.2
Collaboration & Site Conditions
of Architecture, UCL ARCHITECTURAL DESIGN I
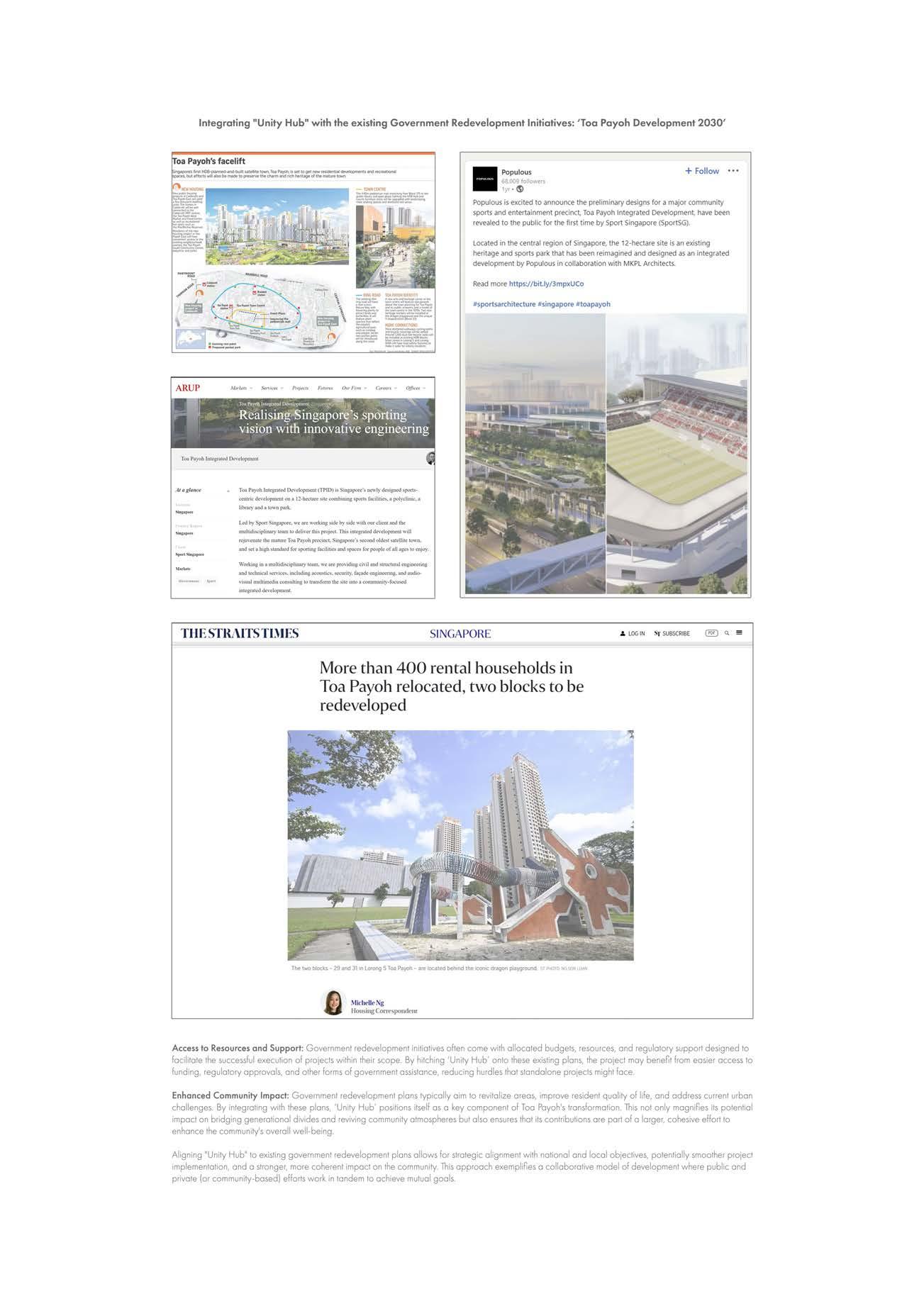
The Bartlett School ADVANCED ARCHITECTURAL
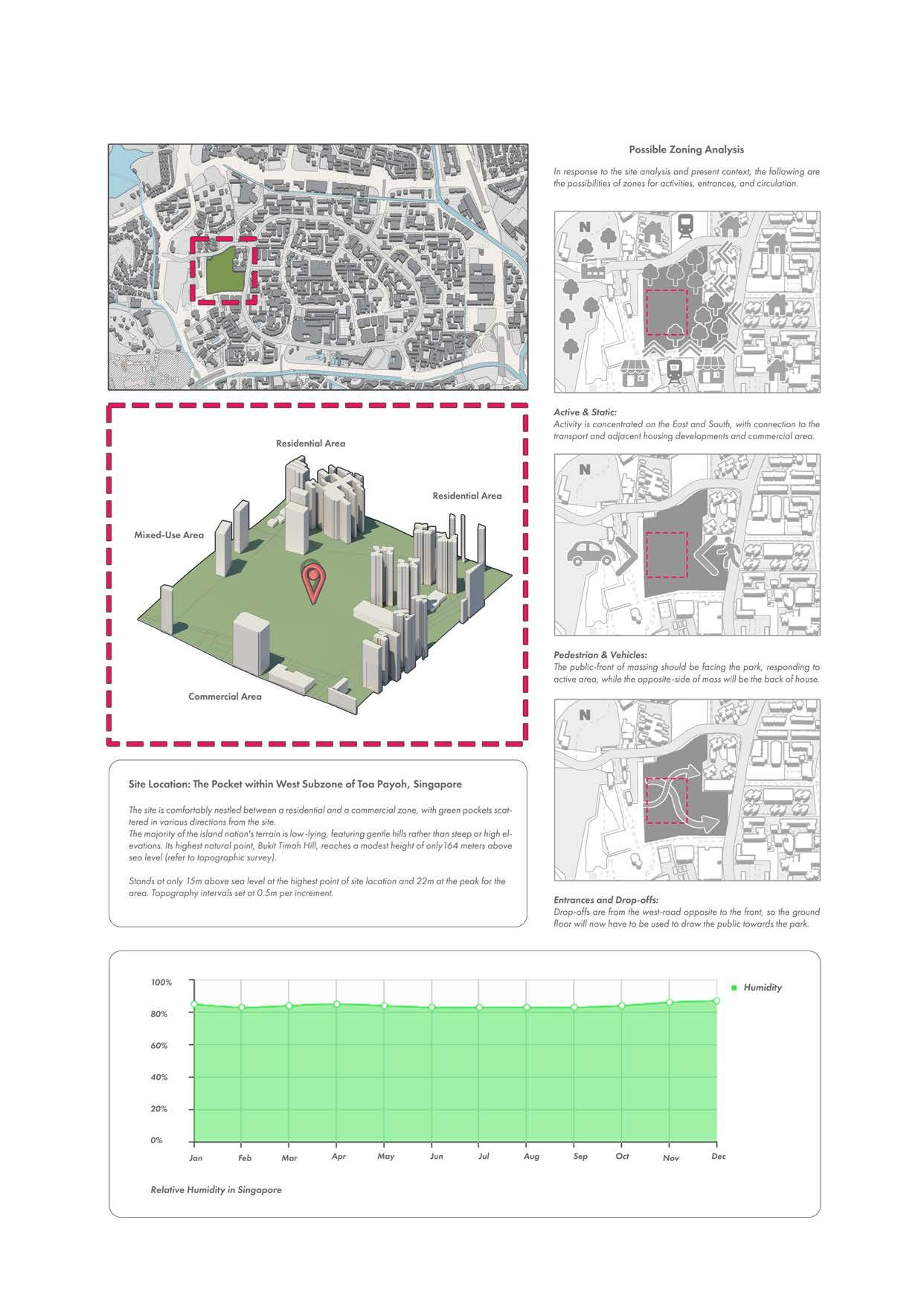
of Architecture, UCL ARCHITECTURAL DESIGN I
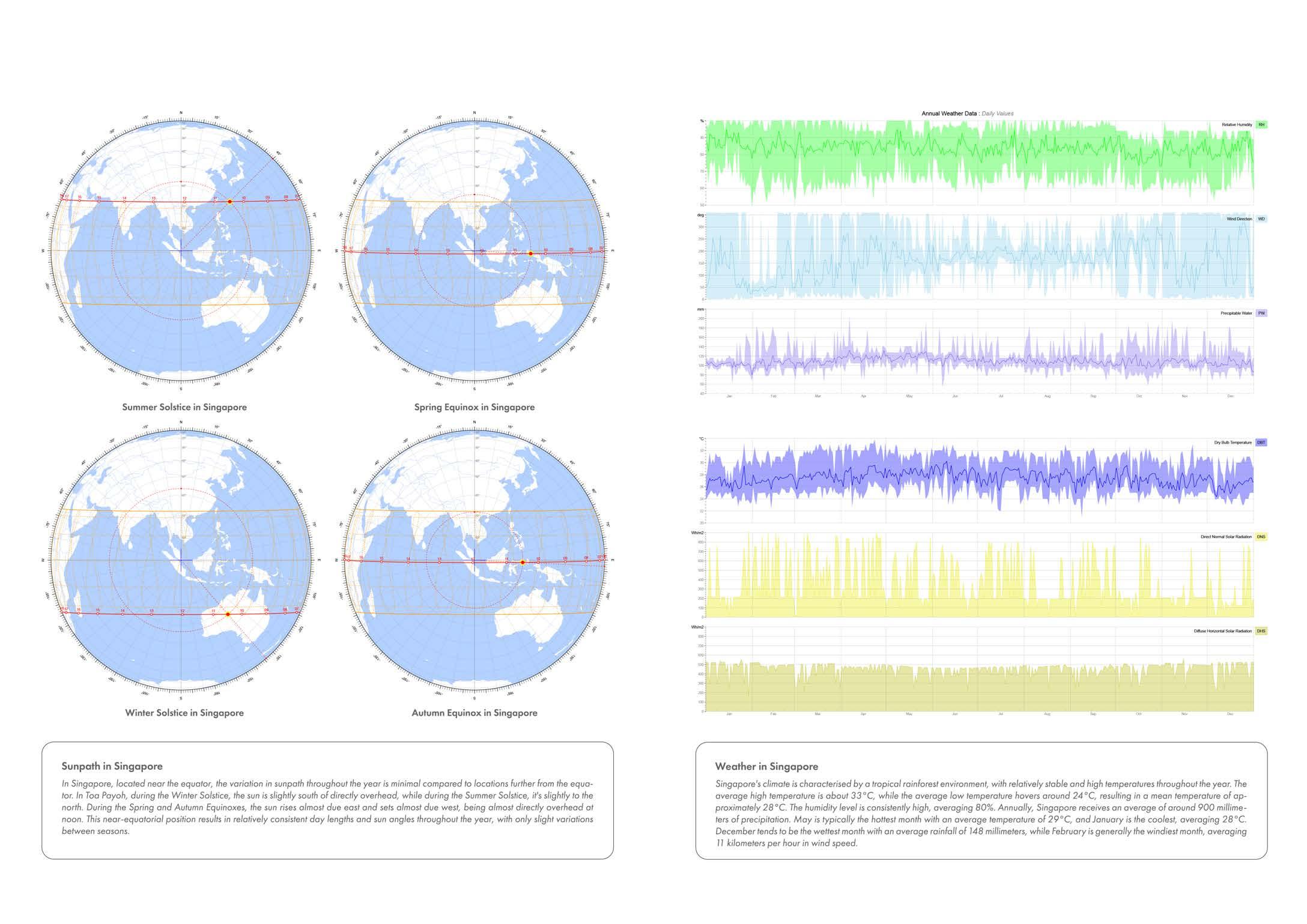
<Section 01 –Prelude> 17 PG14 The Bartlett School BARC0174 ADVANCED ARCHITECTURAL

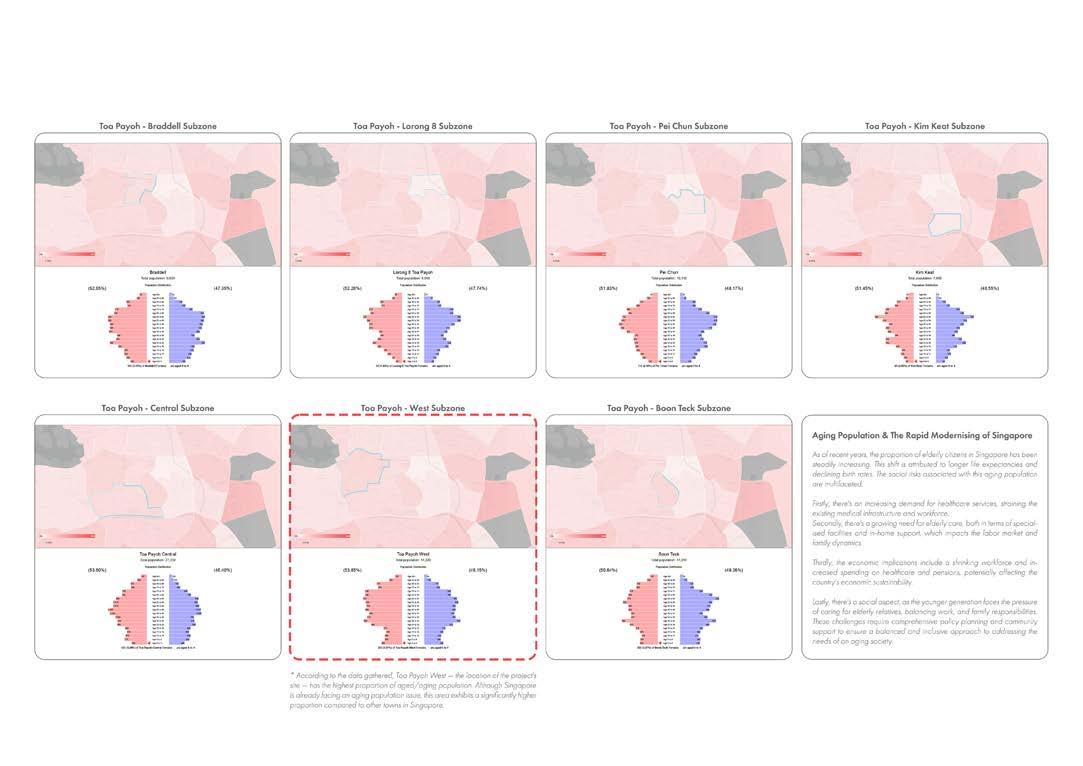
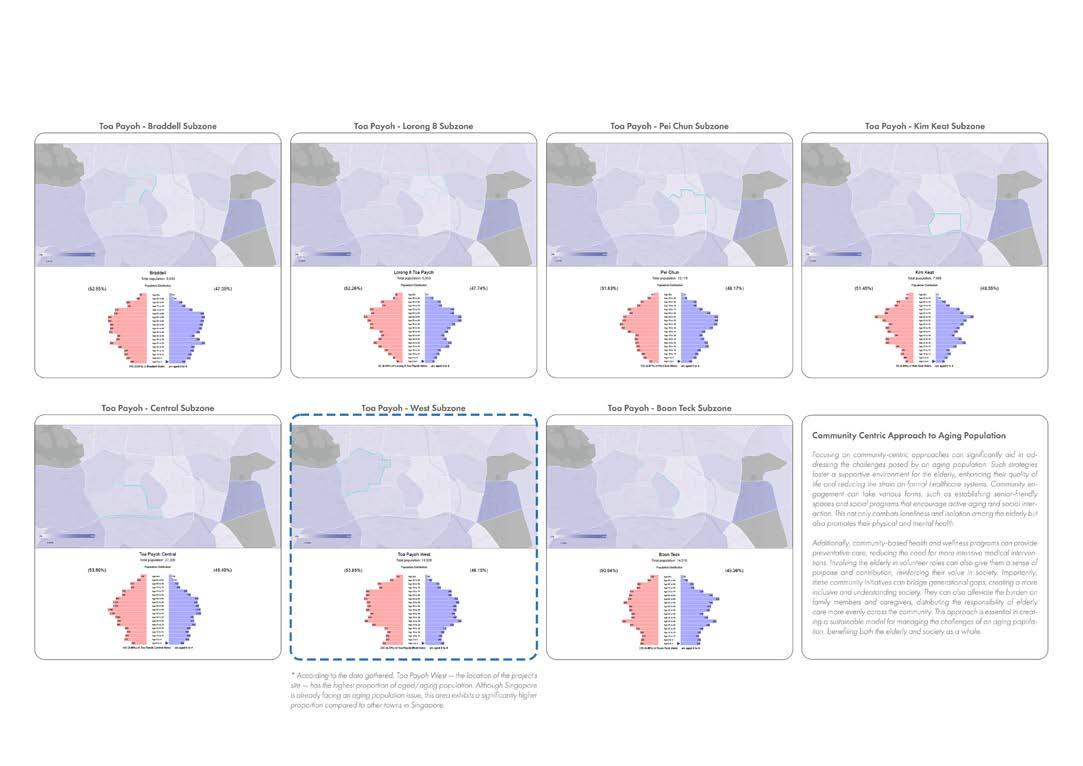
of Architecture, UCL ARCHITECTURAL DESIGN I
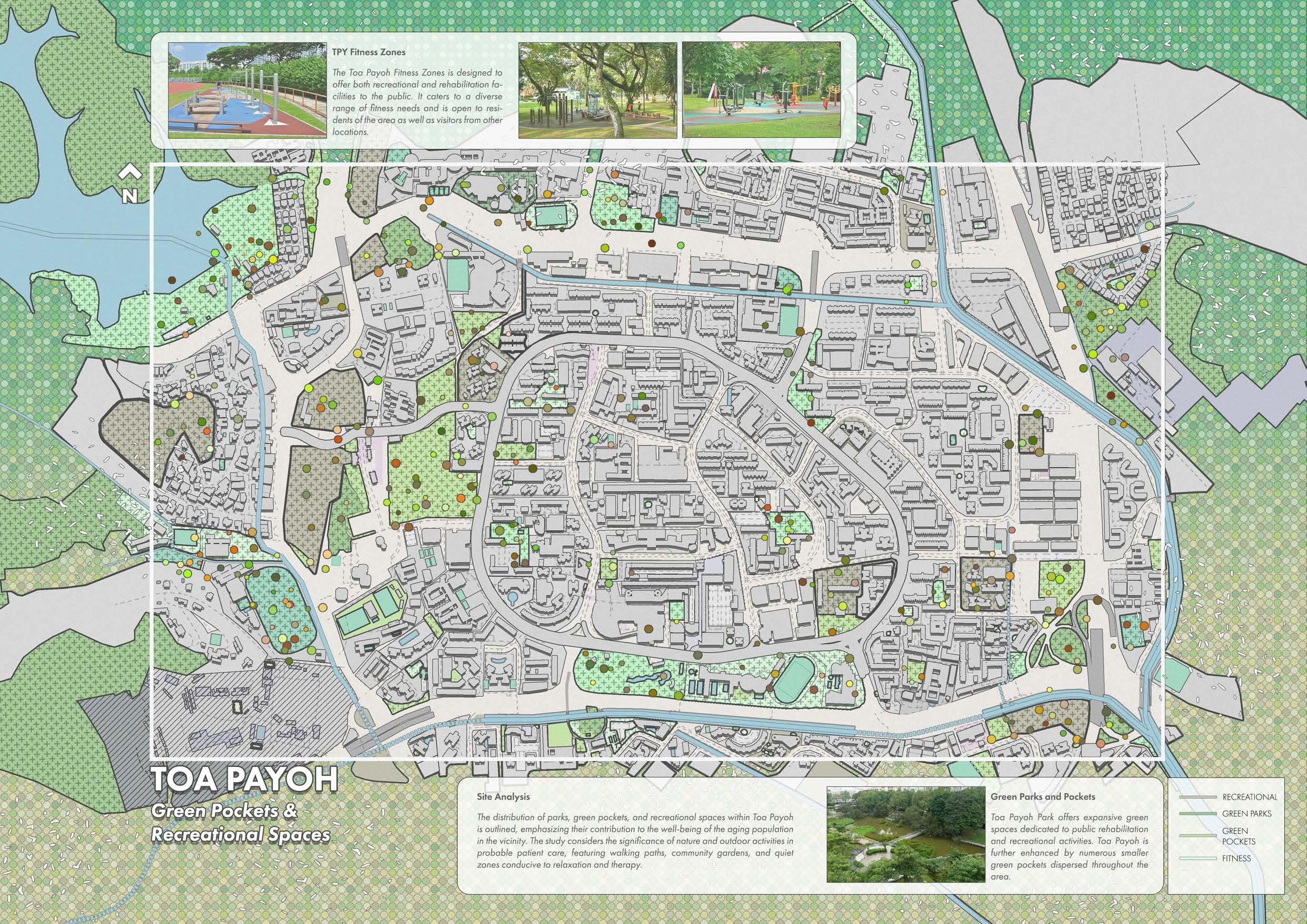

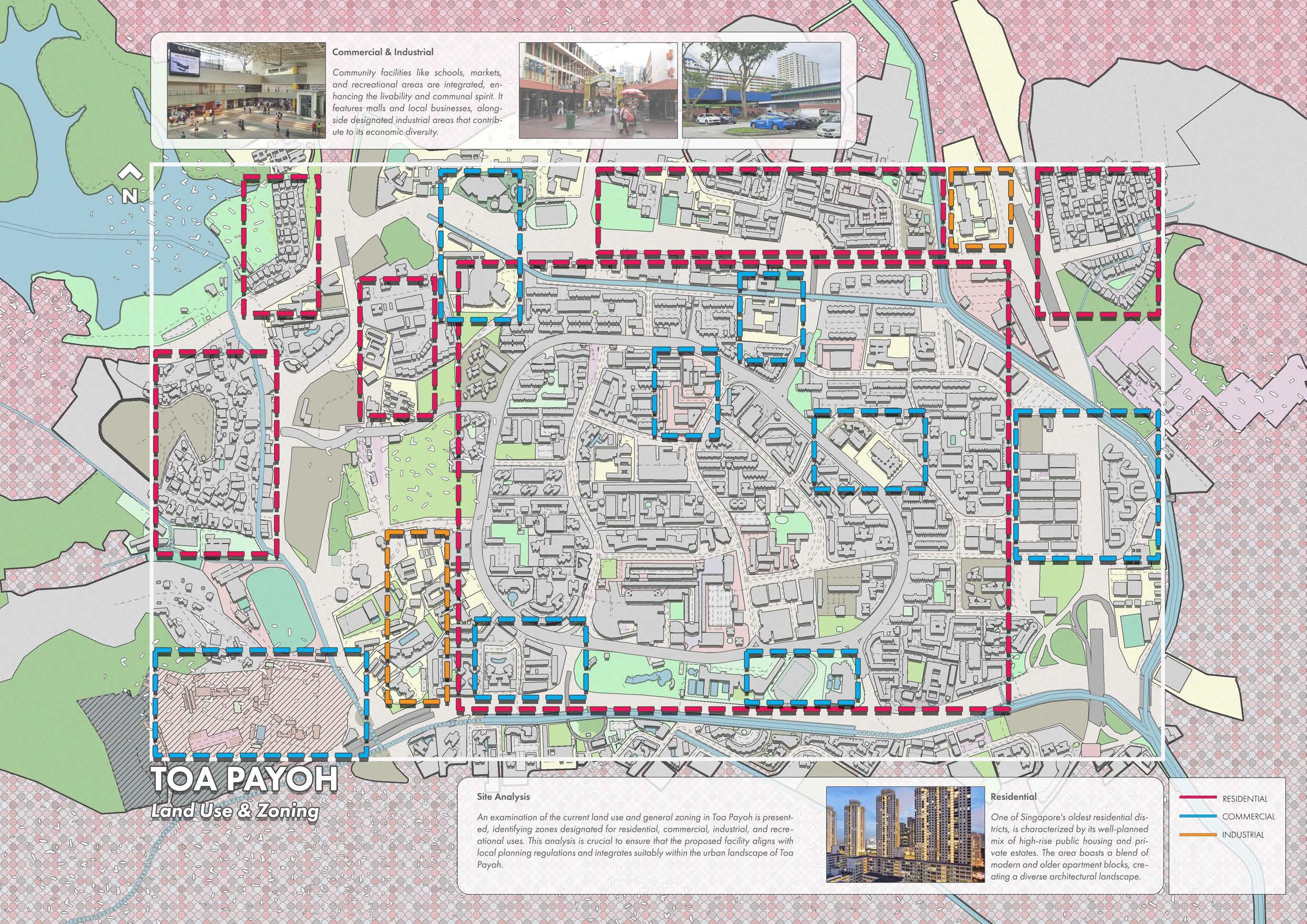

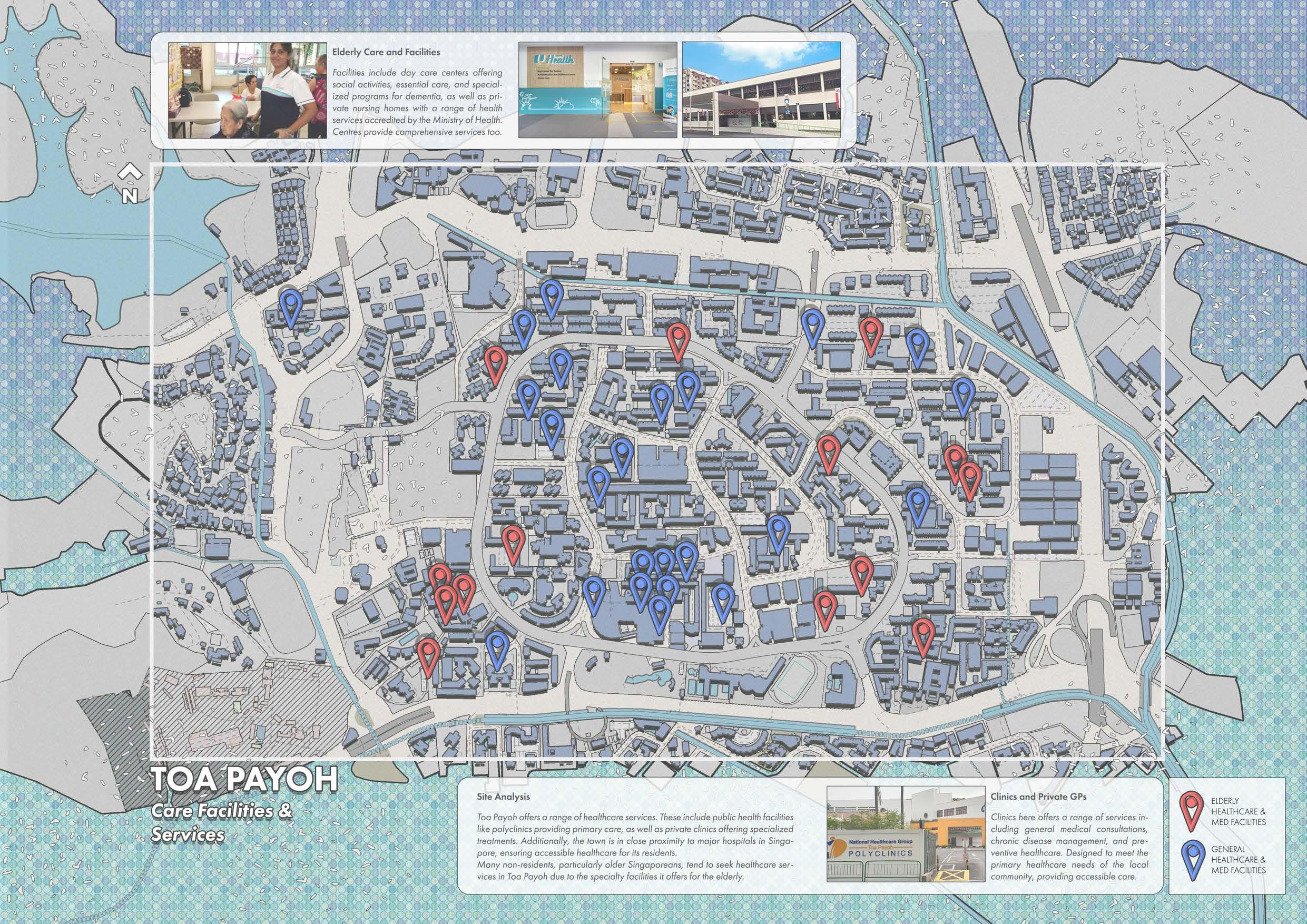

Interlude Section
<Section 02 –Interlude> 21 PG14 The Bartlett School BARC0174 ADVANCED ARCHITECTURAL
of Architecture, UCL ARCHITECTURAL DESIGN I
Section 02
Interlude
Uncovering Concepts Section
<Section 02 –Interlude> 22 PG14 The Bartlett School BARC0174 ADVANCED ARCHITECTURAL
Section 2.0
through Vernaculars
of Architecture, UCL ARCHITECTURAL DESIGN I
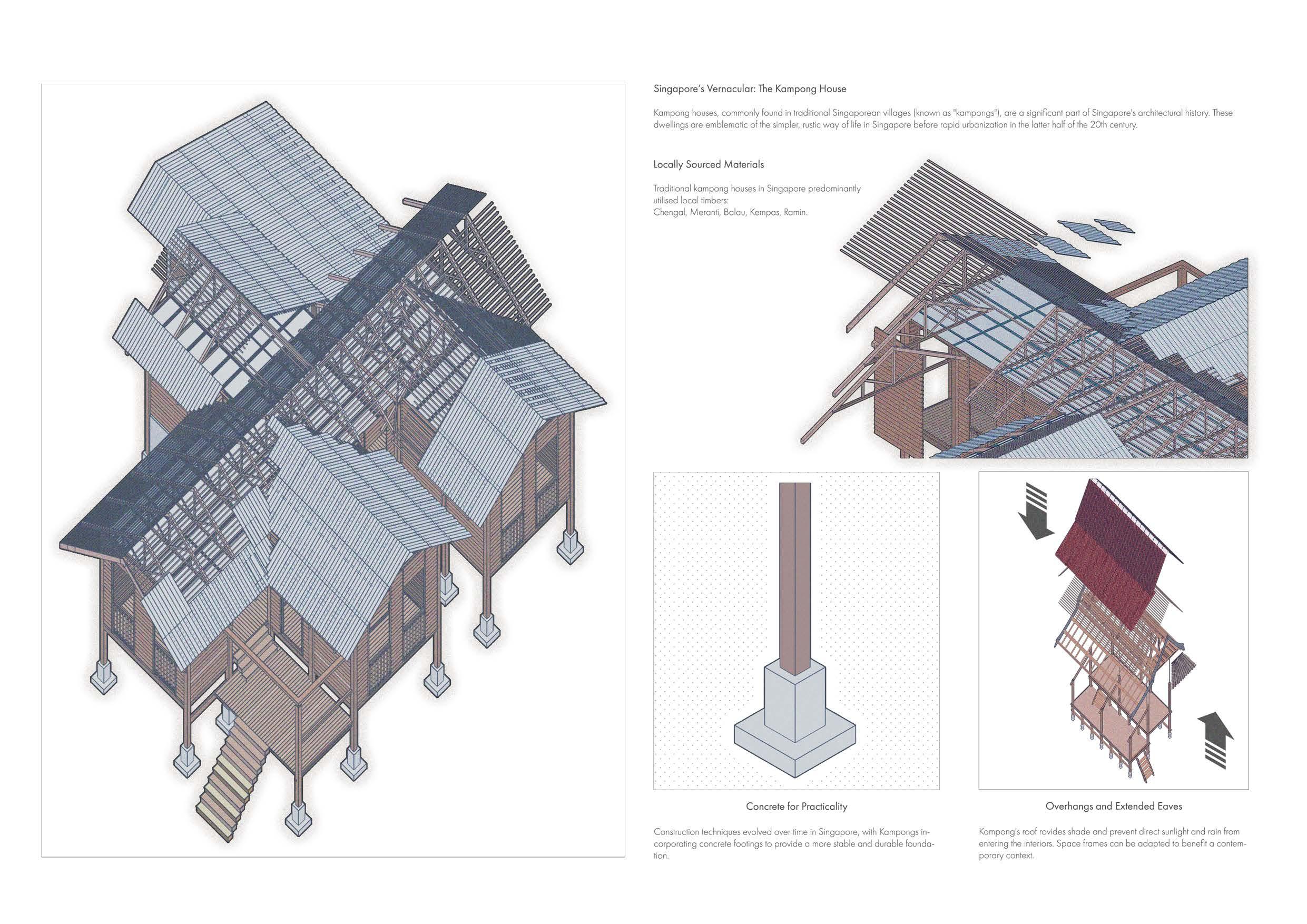

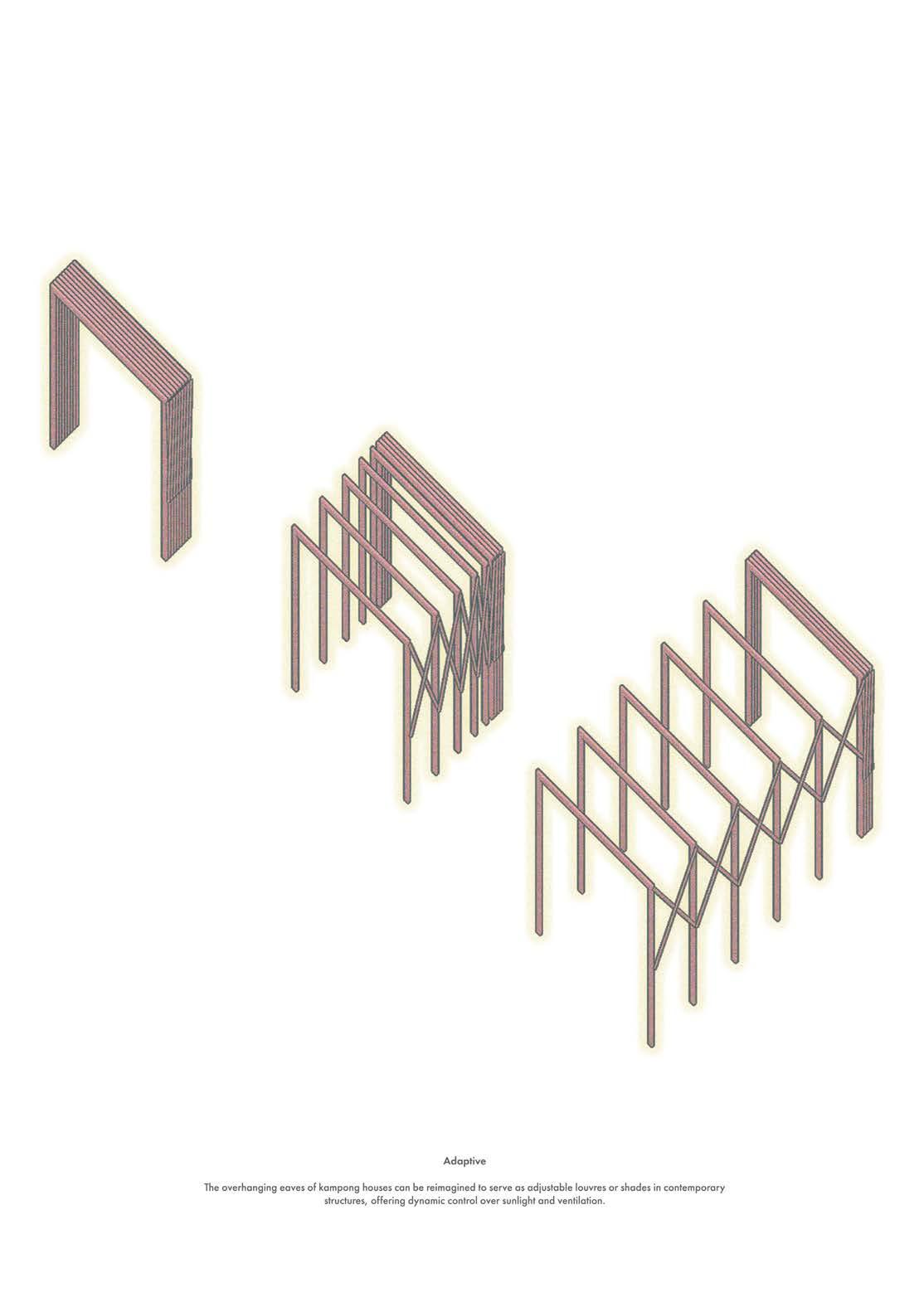
<Section 02 –Interlude> 24 PG14 The Bartlett School BARC0174 ADVANCED ARCHITECTURAL
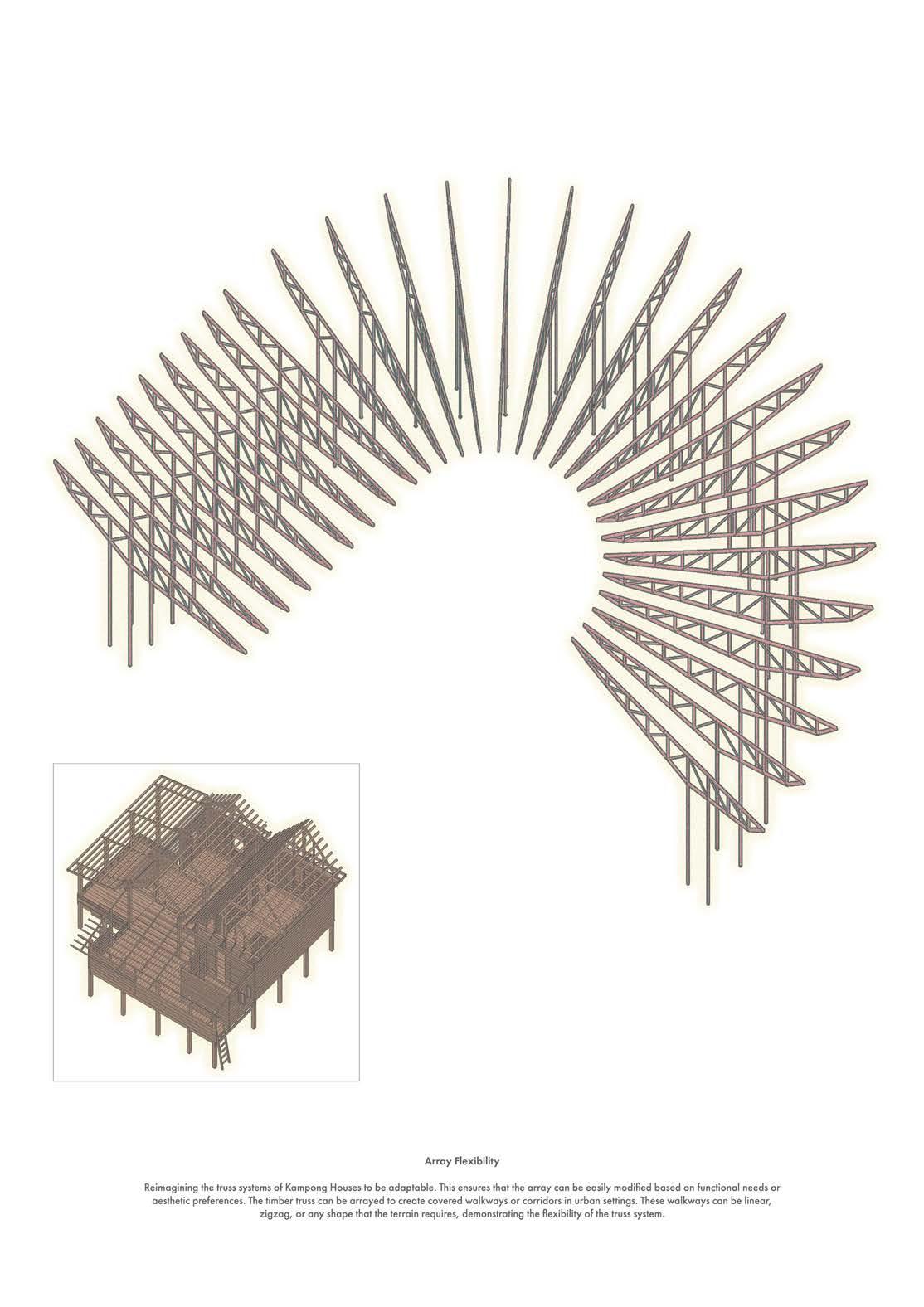
of Architecture, UCL ARCHITECTURAL DESIGN I
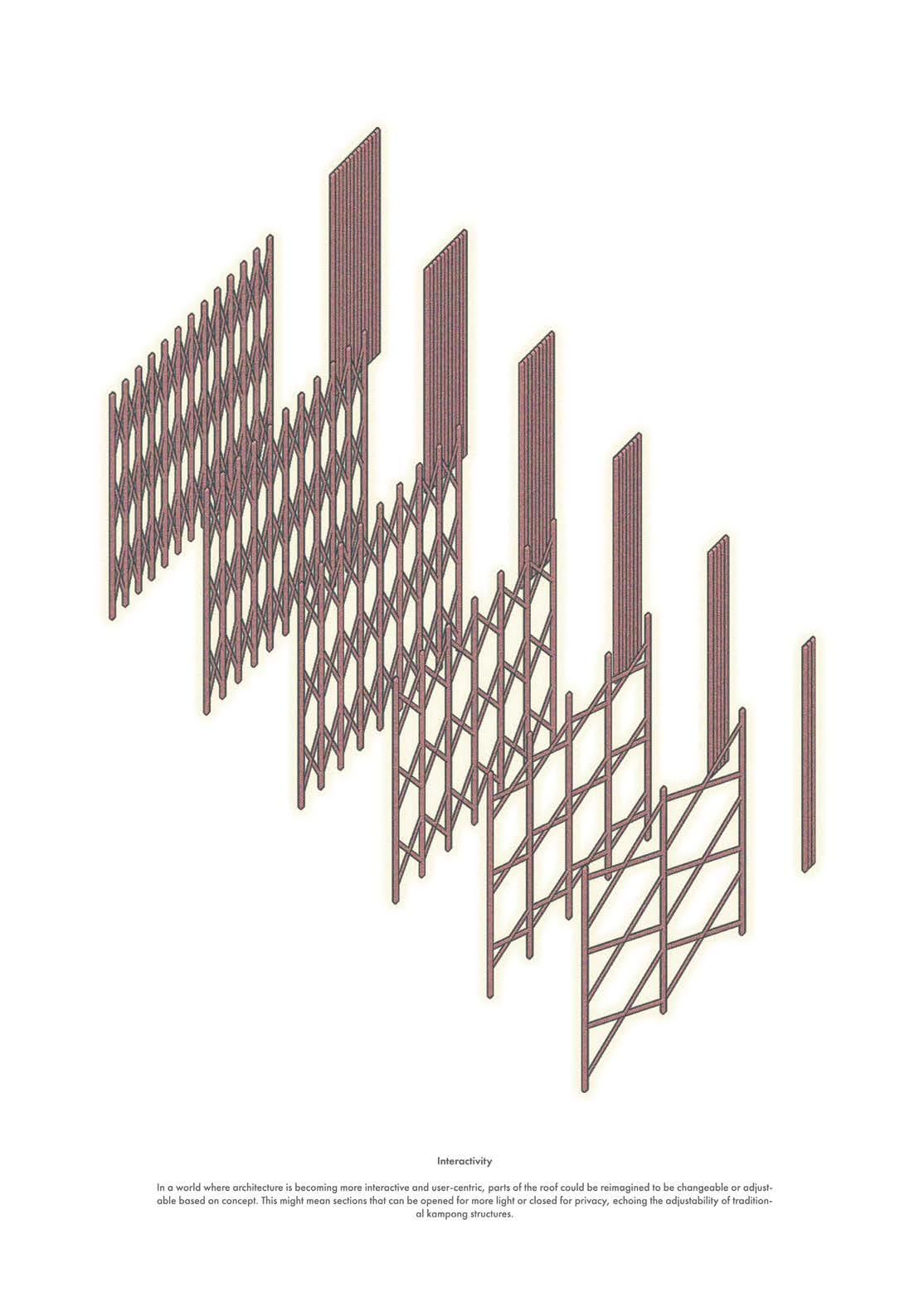
<Section 02 –Interlude> 25 PG14 The Bartlett School BARC0174 ADVANCED ARCHITECTURAL
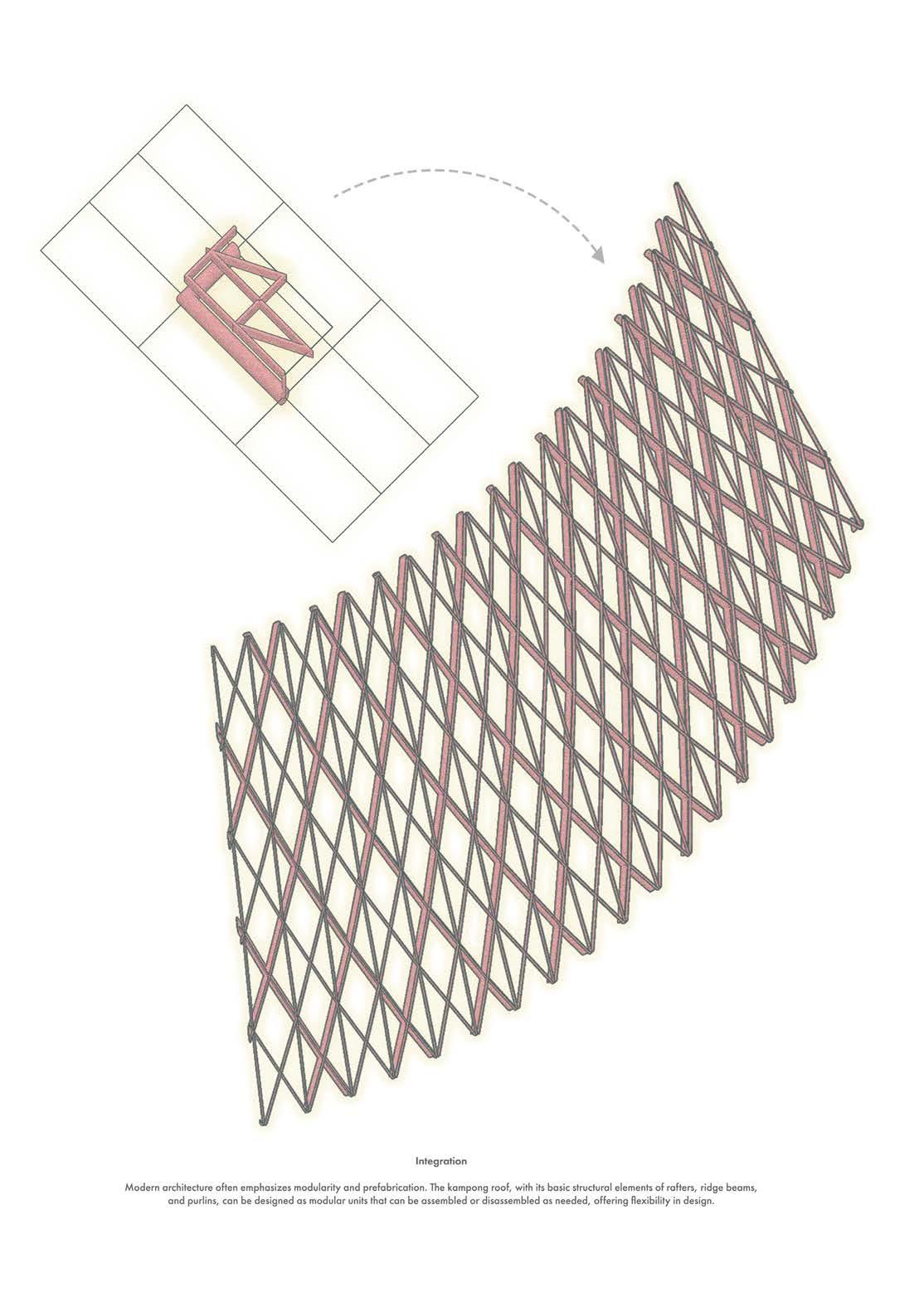
of Architecture, UCL ARCHITECTURAL DESIGN I
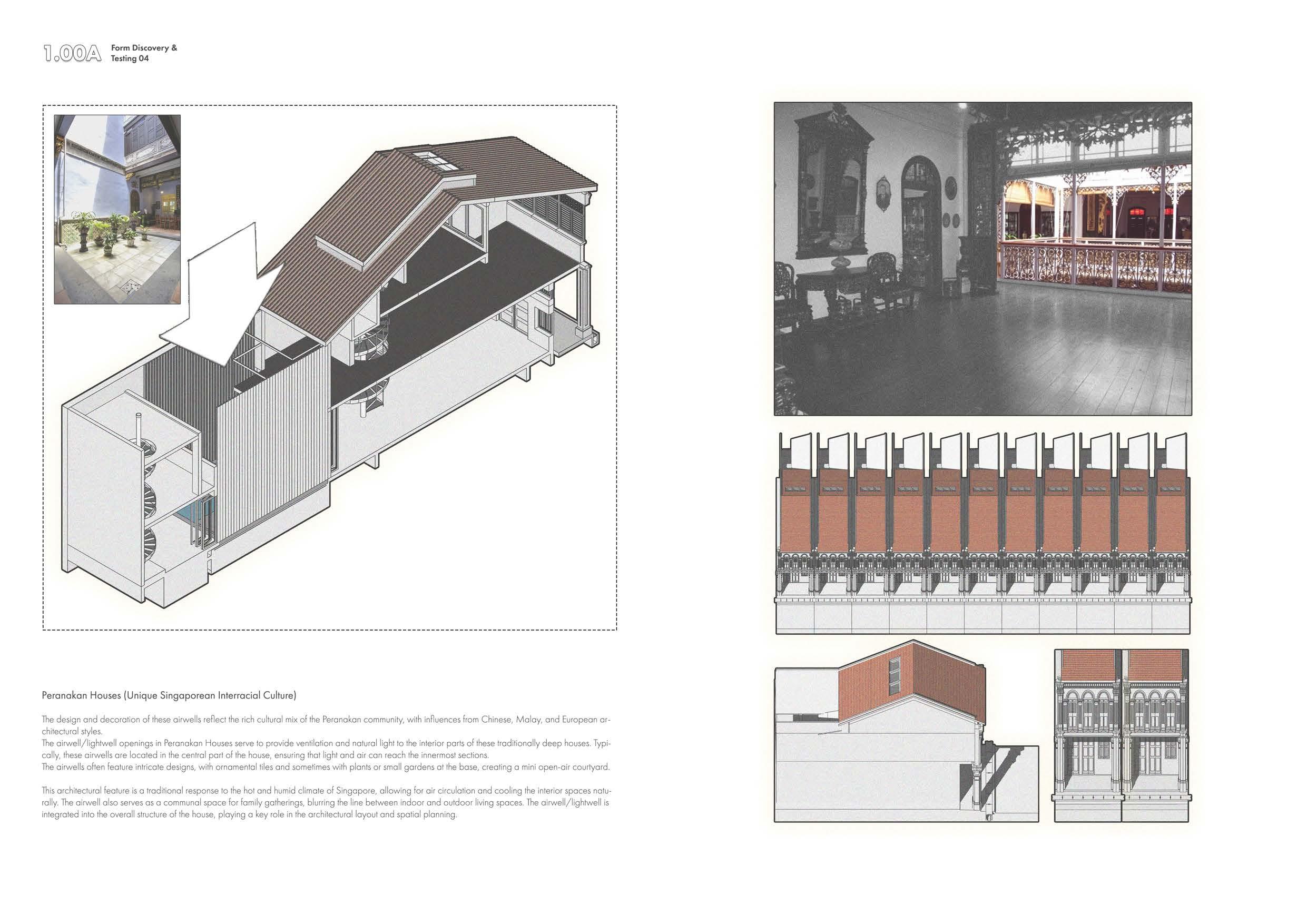
<Section 02 –Interlude> 26 BARC0174

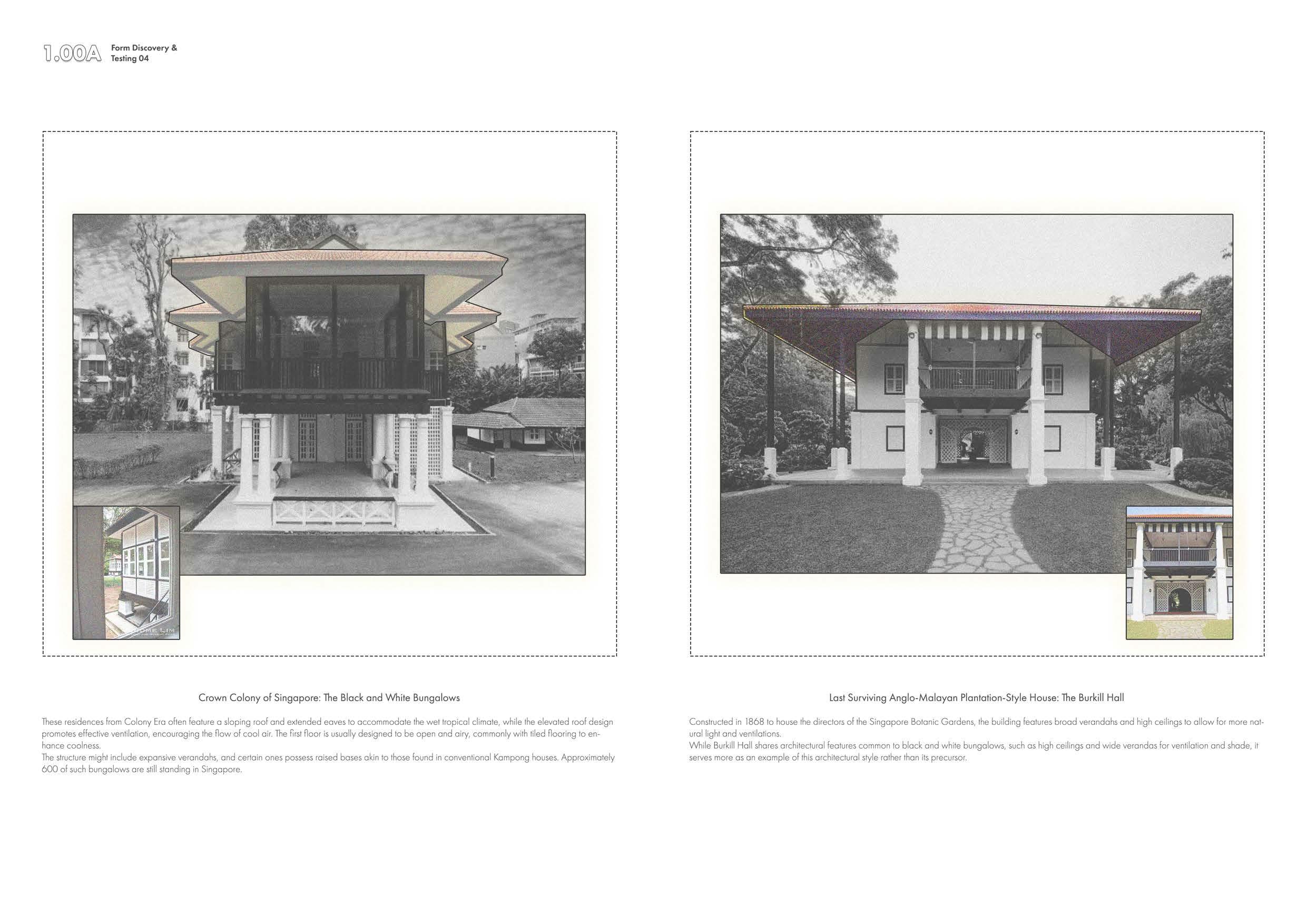

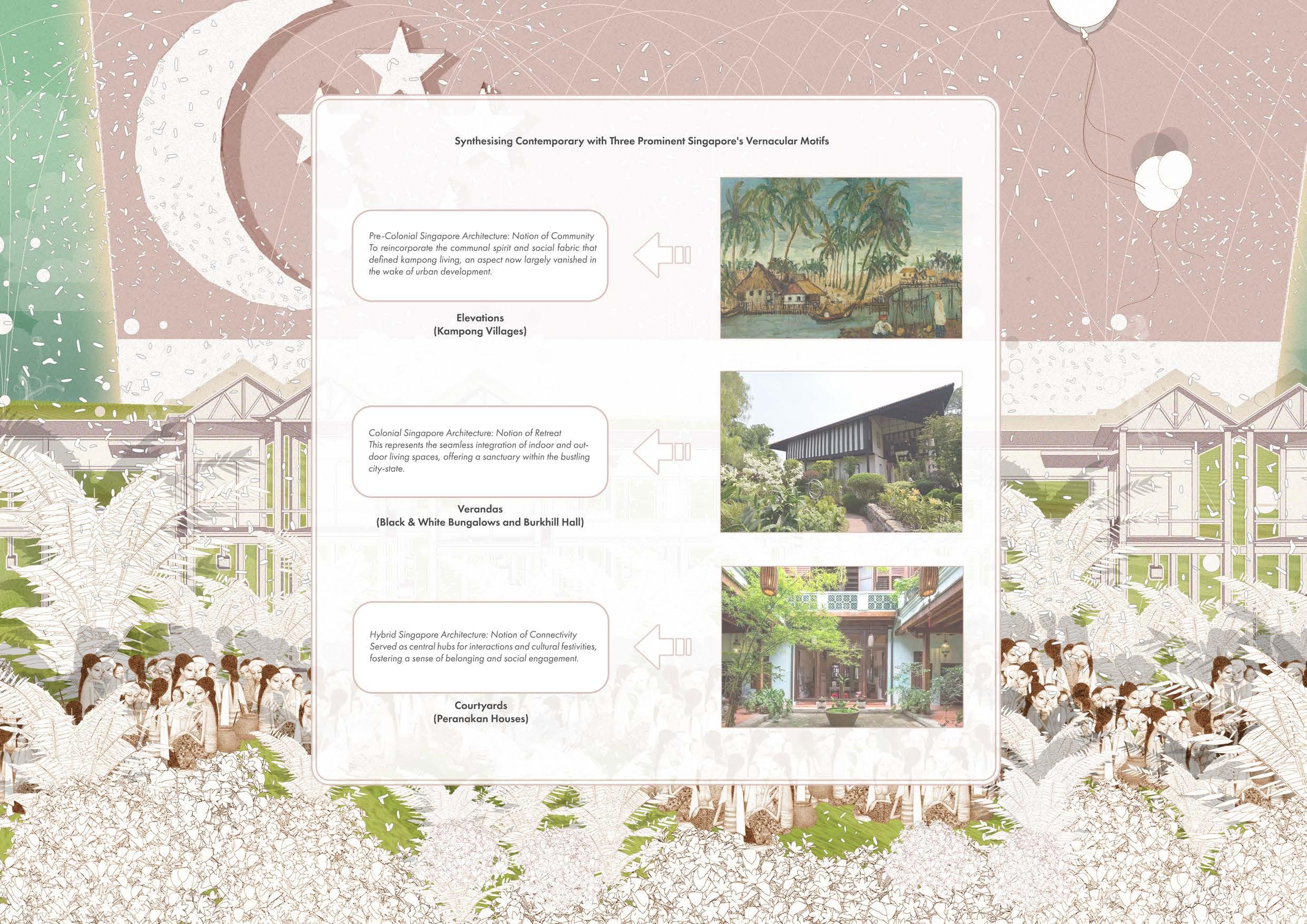

Sustainable Material Section
<Section 02 –Interlude> 29 PG14 The Bartlett School BARC0174 ADVANCED ARCHITECTURAL
Material & Technique
of Architecture, UCL ARCHITECTURAL DESIGN I
Section 2.1
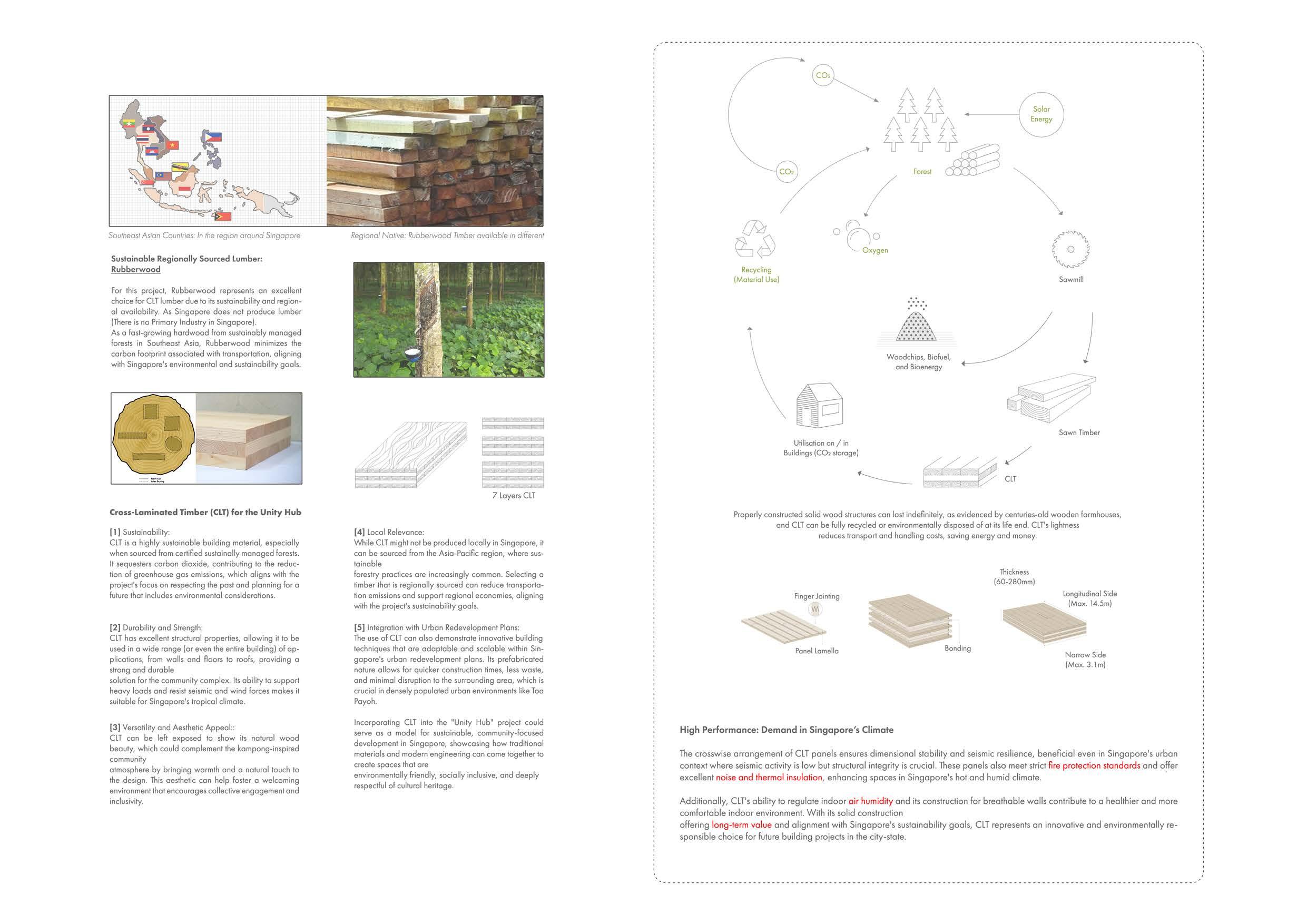

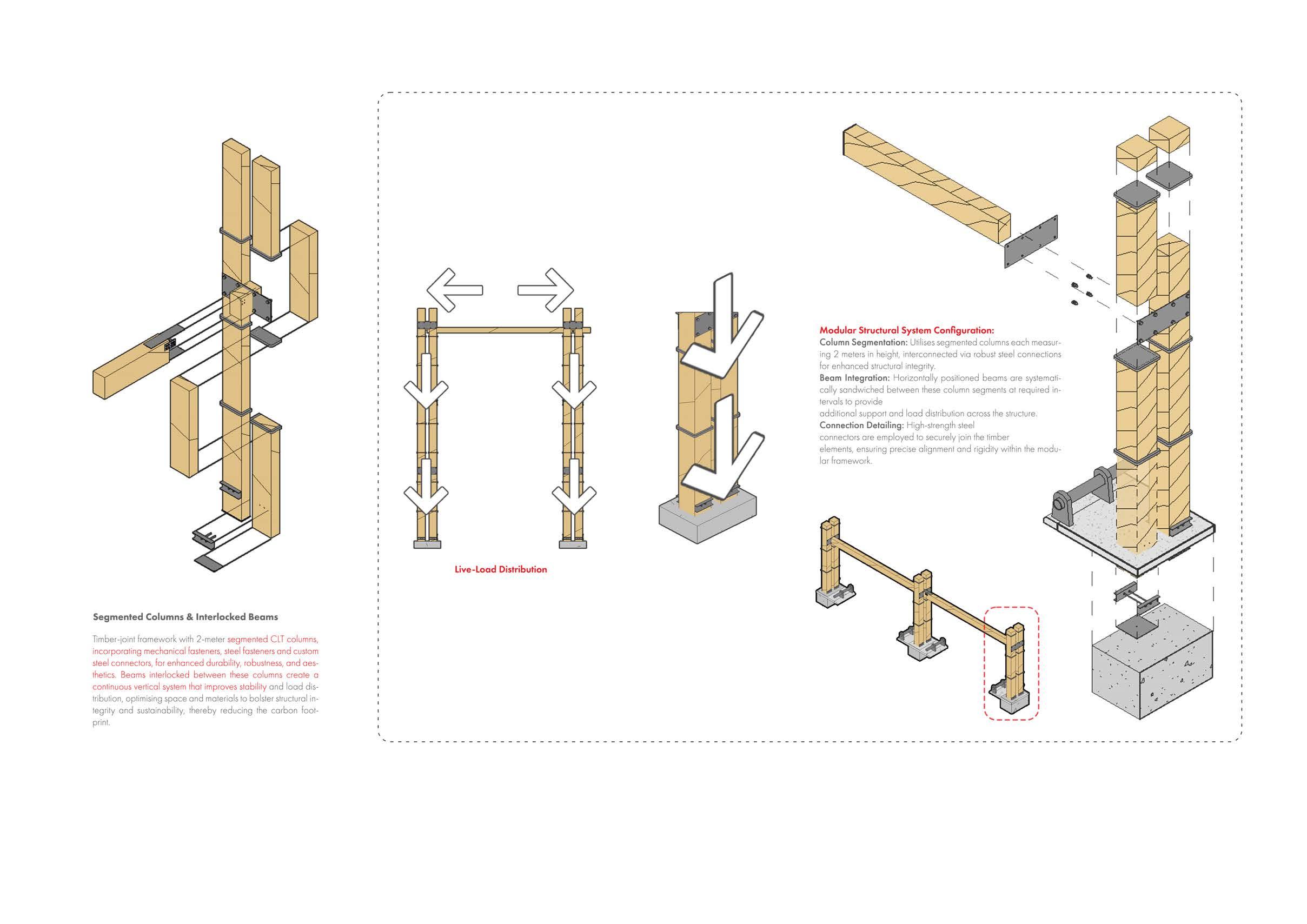
BARC0174 ADVANCED ARCHITECTURAL

ARCHITECTURAL DESIGN I
Section
Design Development
<Section 02 –Interlude> 32 PG14 The Bartlett School BARC0174 ADVANCED ARCHITECTURAL
of Architecture, UCL ARCHITECTURAL DESIGN I
Development Section 2.2
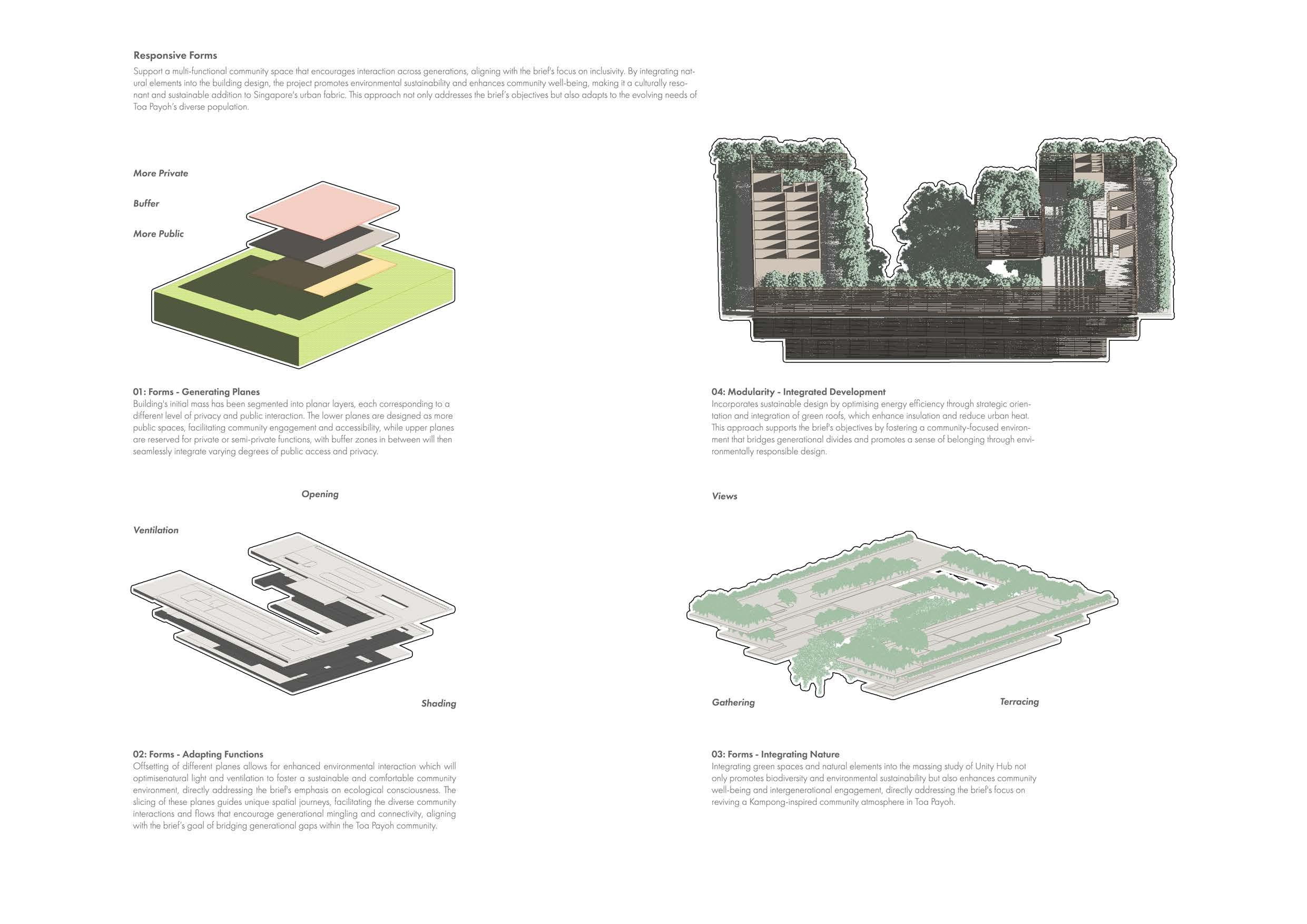

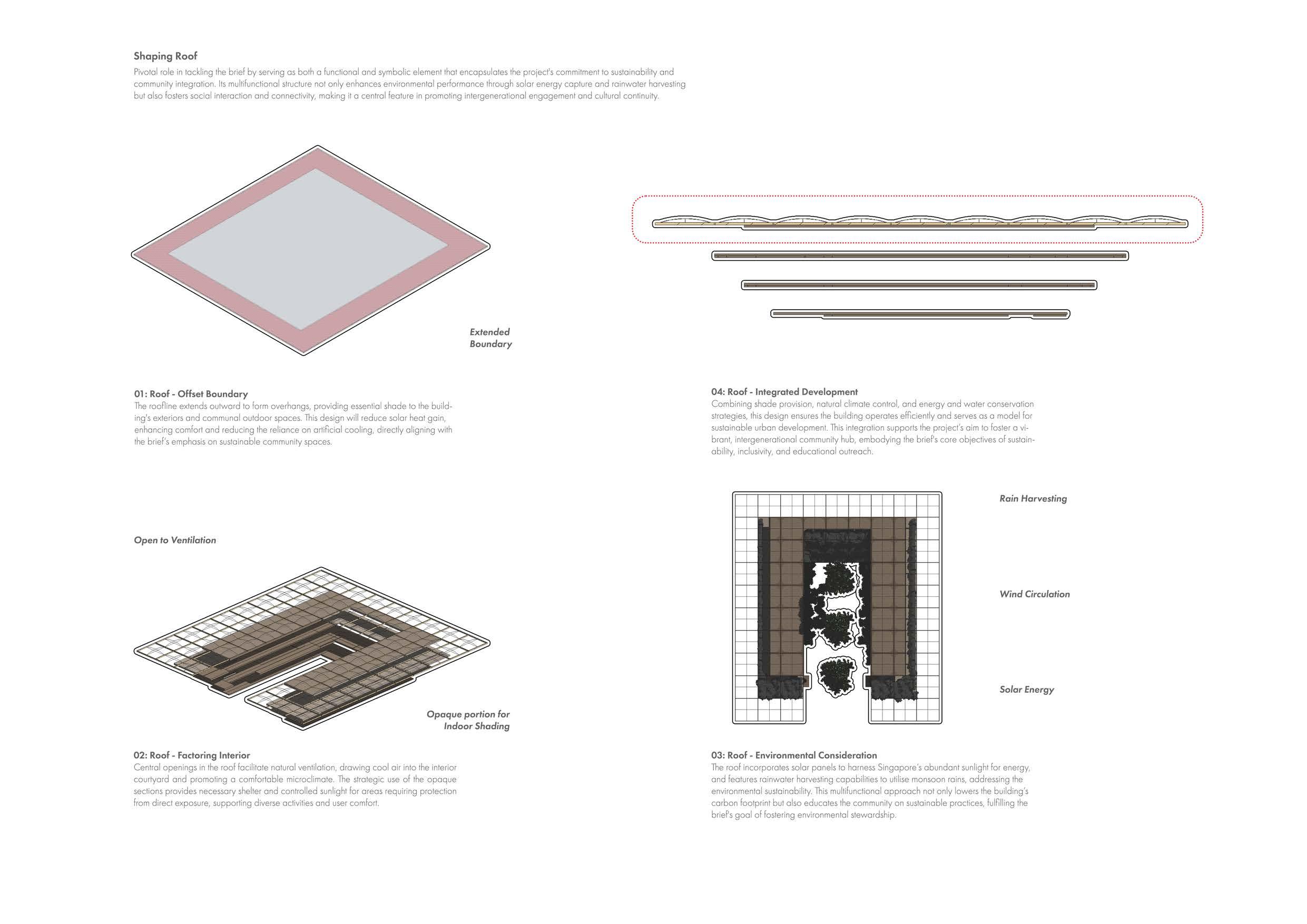

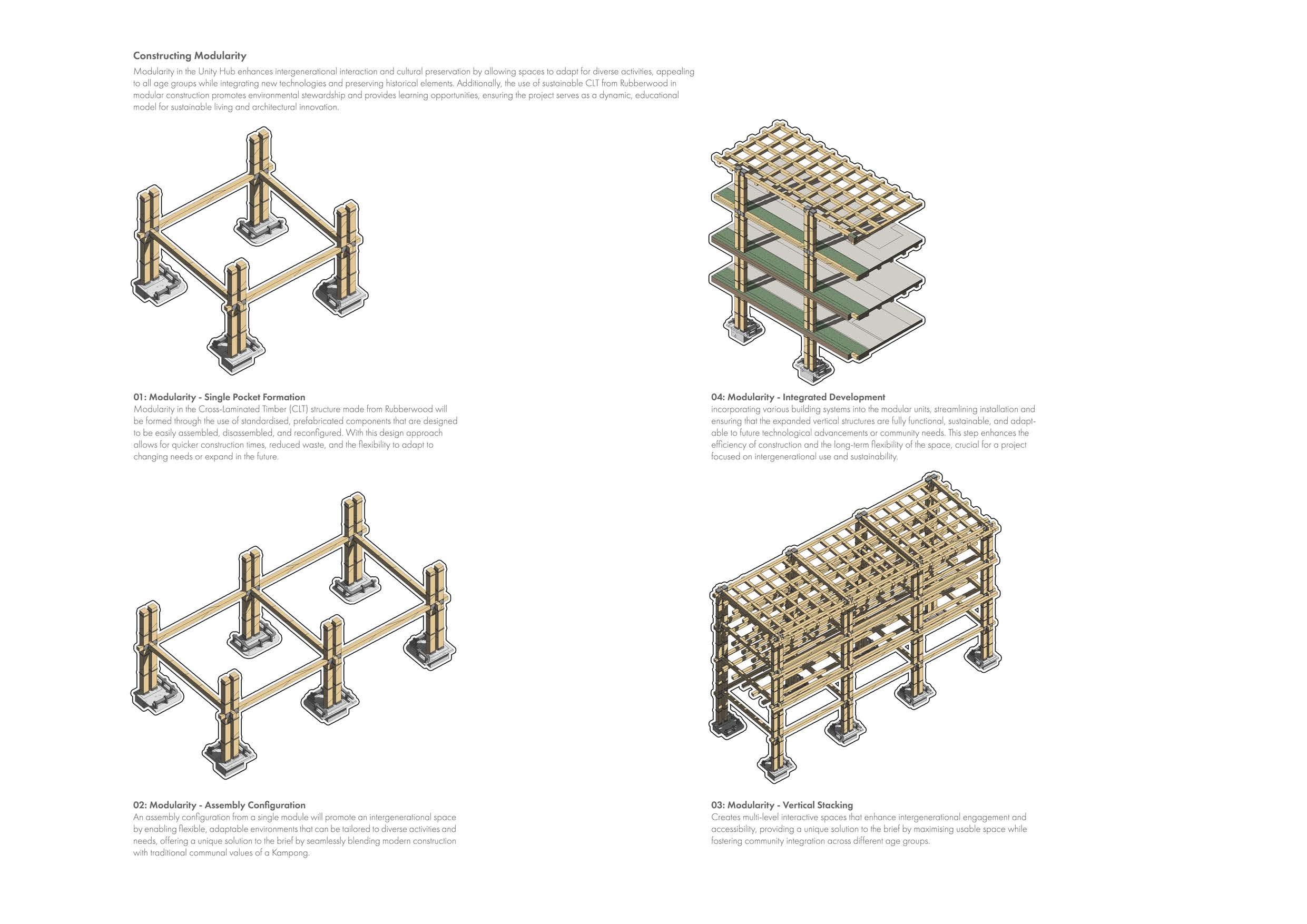

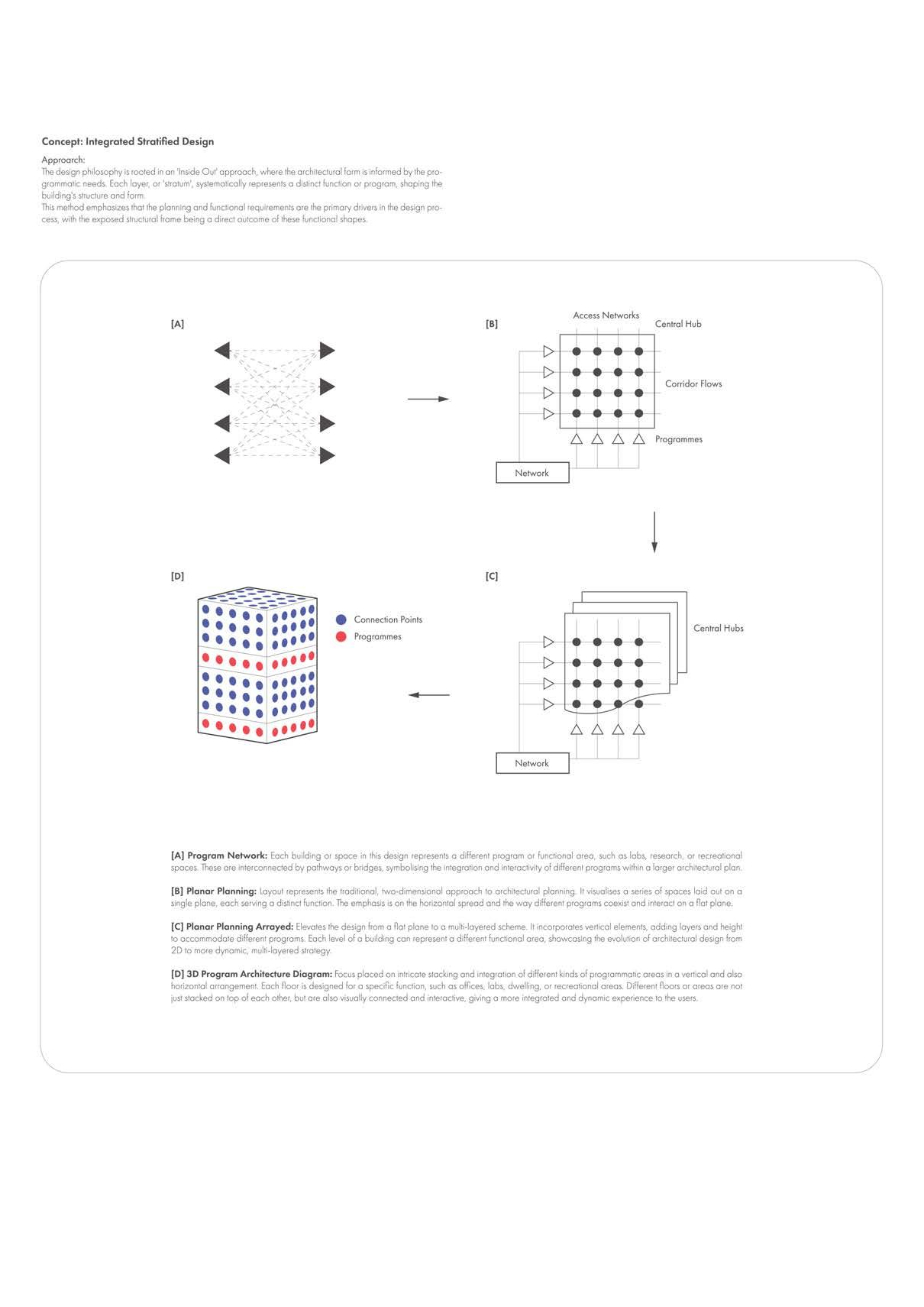
<Section 02 –Interlude> 36 The Bartlett School BARC0174 ADVANCED ARCHITECTURAL

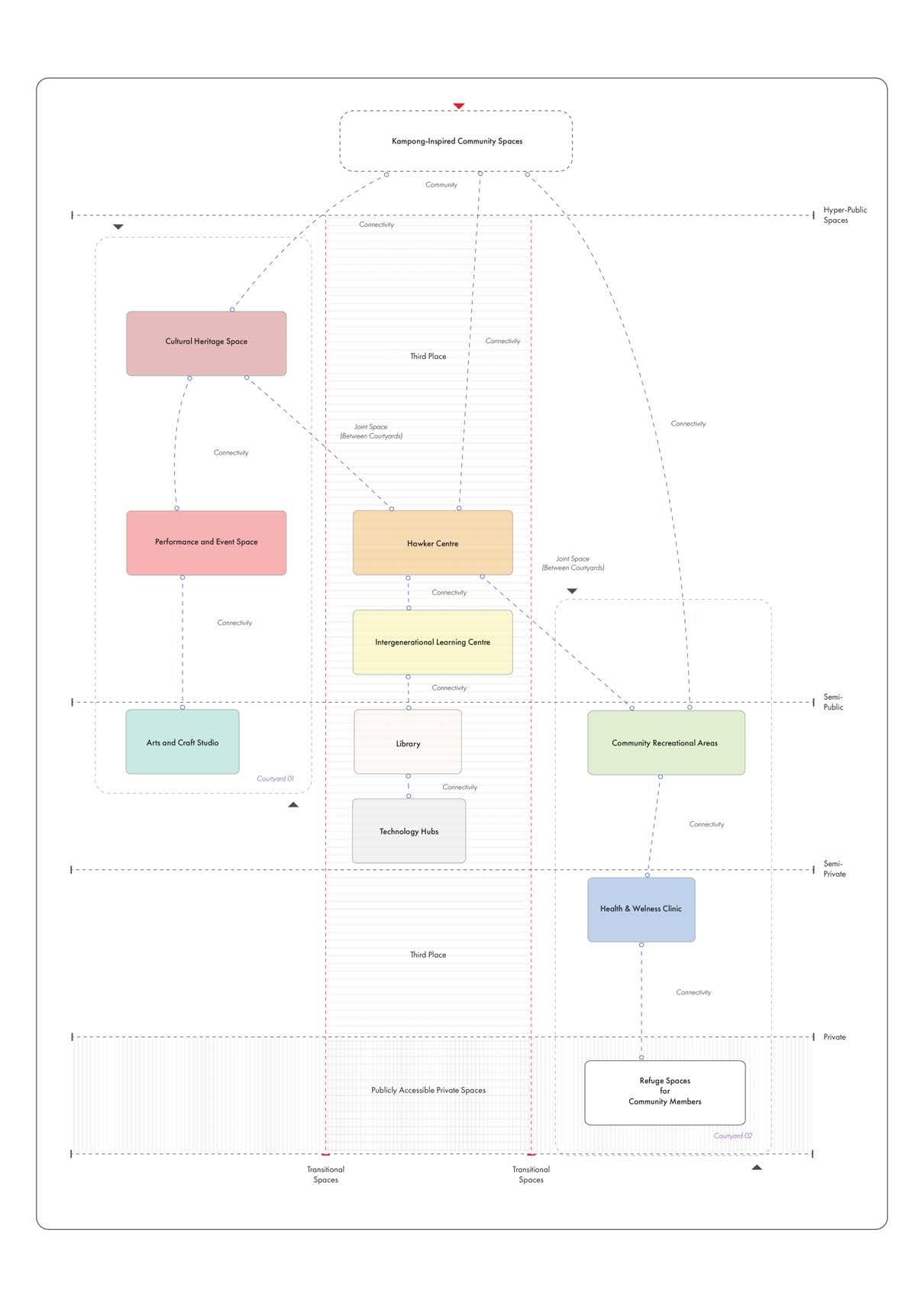
of Architecture, UCL ARCHITECTURAL DESIGN I
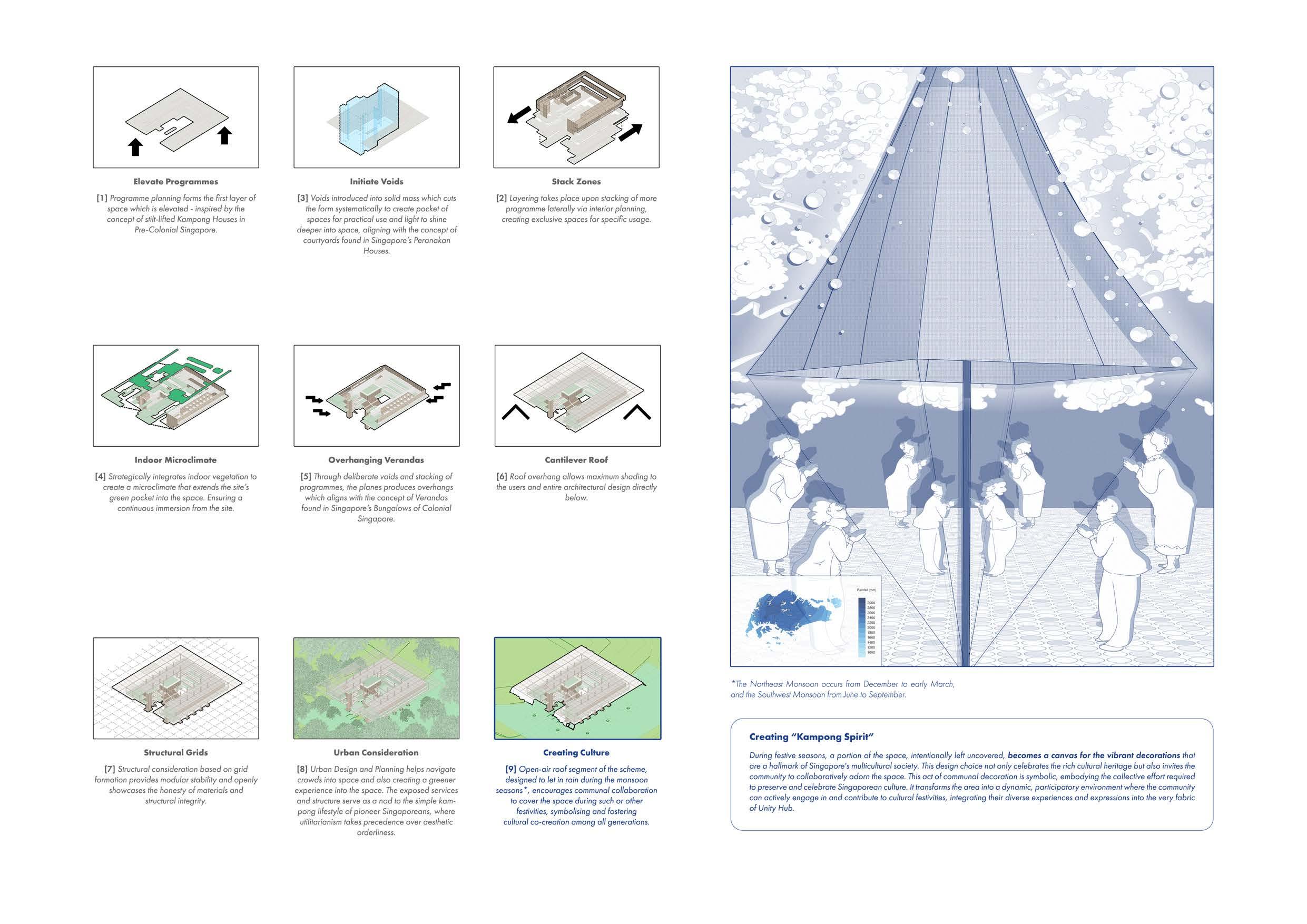

Section
Prologue
<Section 03 –Prologue> 38 PG14 The Bartlett School BARC0174 ADVANCED ARCHITECTURAL
of Architecture, UCL ARCHITECTURAL DESIGN I Prologue Section 03
Section
Level: Site
<Section 03 –Prologue> 39 PG14 The Bartlett School BARC0174 ADVANCED ARCHITECTURAL
Section 3.0
& Ground
of Architecture, UCL ARCHITECTURAL DESIGN I
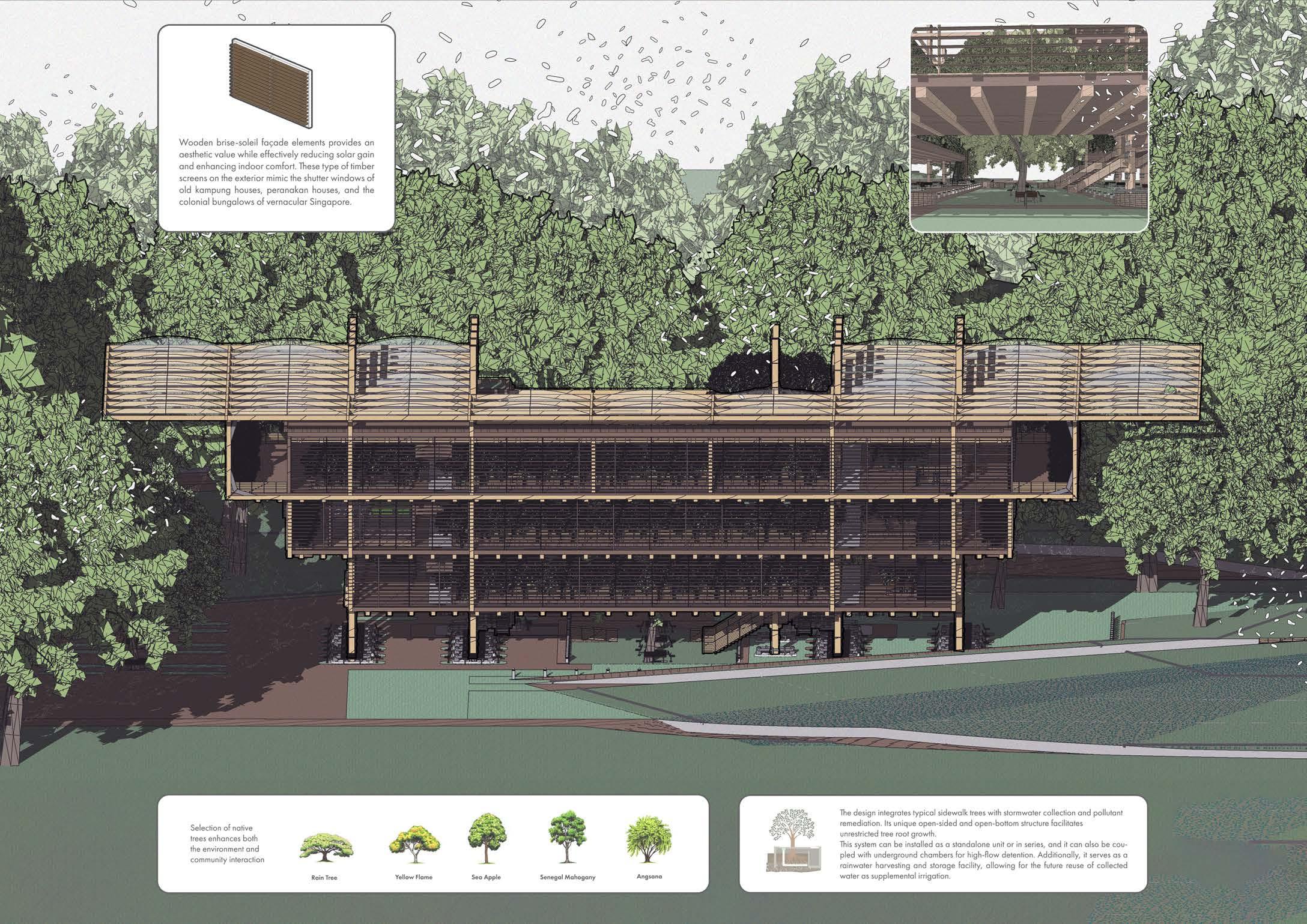
<Section 03 –Prologue> 40 PG14 The Bartlett School BARC0174 ADVANCED ARCHITECTURAL

of Architecture, UCL ARCHITECTURAL DESIGN I
East View
East-Entry View
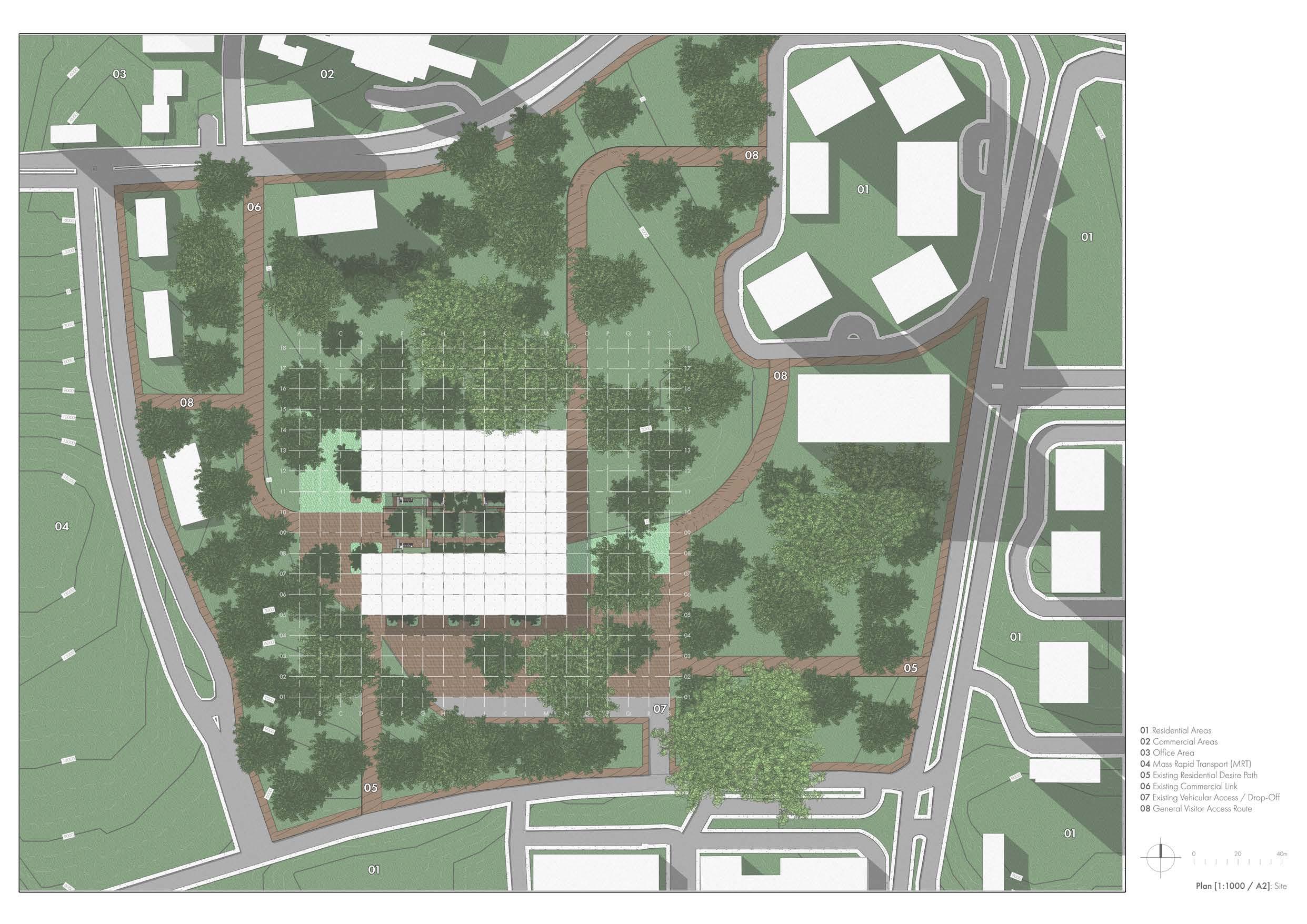

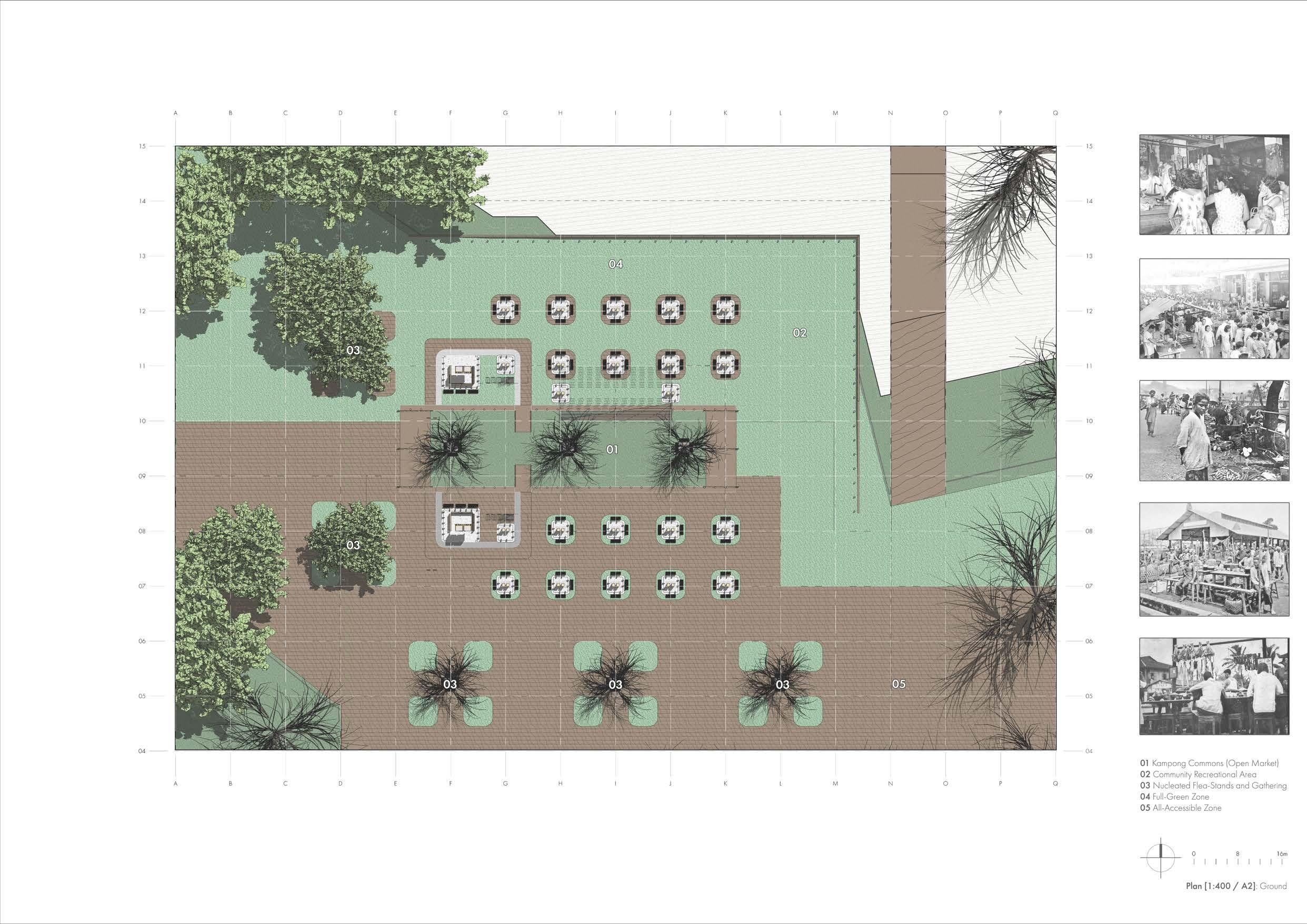 Market Guided by Traffic
Market Guided by Traffic

Market Guided by Traffic
Now-Extinct Open Air Markets in Singapore
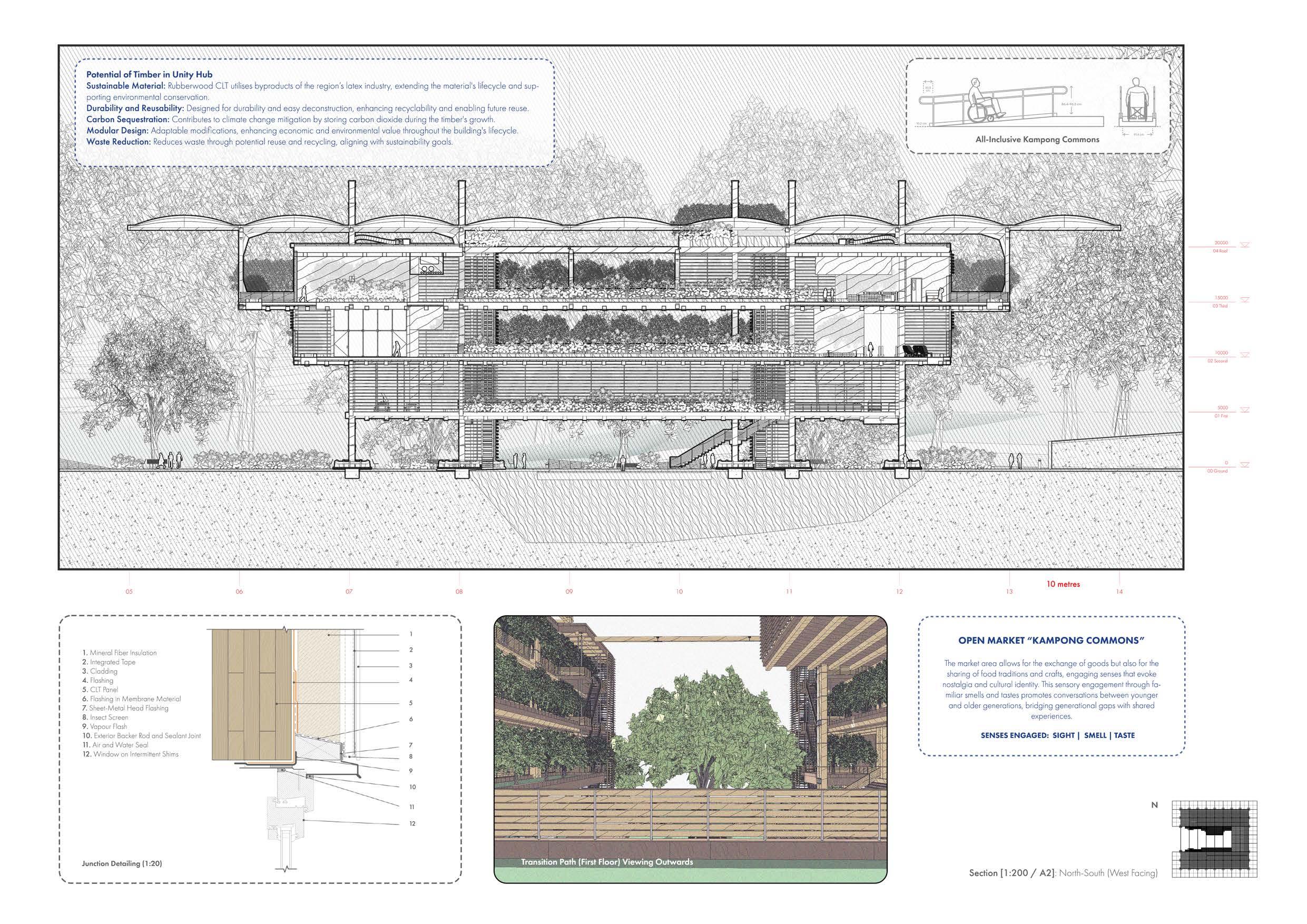
First Floor Panel View (Not in Section) Green Transition Path Waiting Area
Common Area Green Transition Path
Hawker Centre (Panel View from Exterior)

Section)
Centre
Cultural
Heritage Space
Intergeneration Learning
(Waiting Area)
and
(Waiting Area)
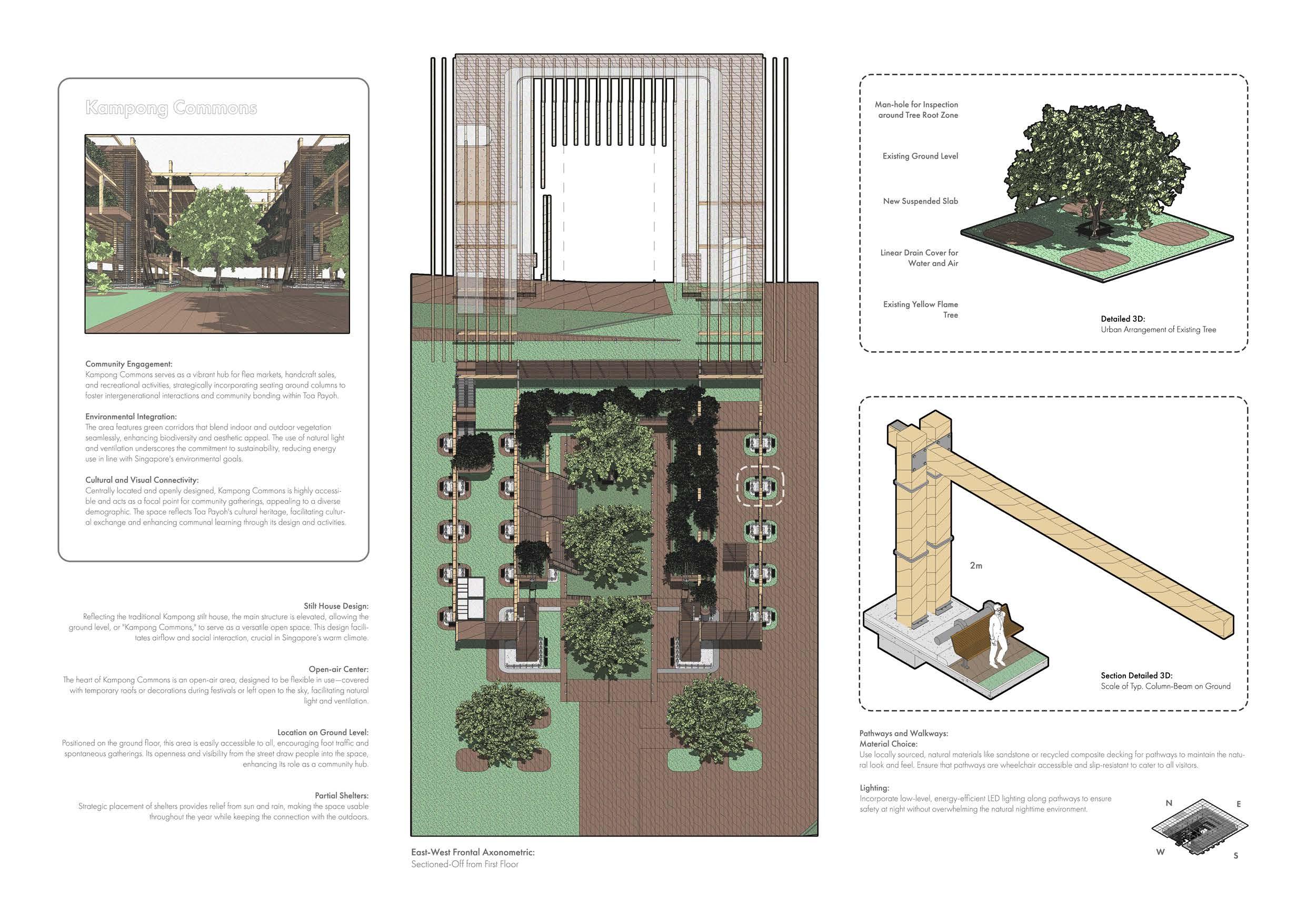 Nucleated Flea Market More interaction, and increased collaboration
West-Entry View
Nucleated Flea Market More interaction, and increased collaboration
West-Entry View
Market Pattern: centralised use of surrounding facilities, collaboration

Level: Section
<Section 03 –Prologue> 45 PG14 The Bartlett School BARC0174 ADVANCED ARCHITECTURAL
of Architecture, UCL ARCHITECTURAL DESIGN I Level: First Section 3.1
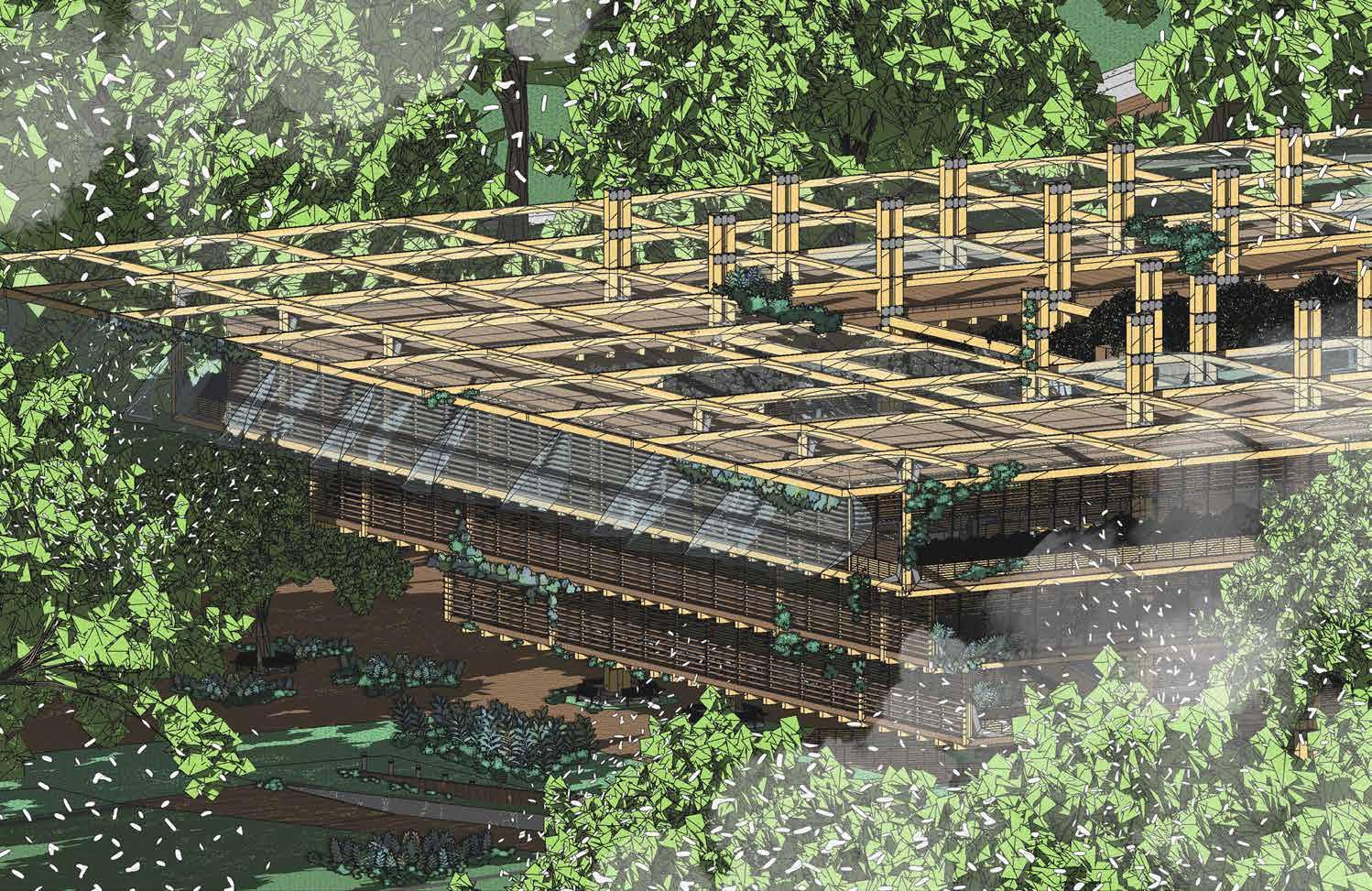
<Section 03 –Prologue> 46 PG14 The Bartlett School BARC0174 ADVANCED ARCHITECTURAL
North-East View

of Architecture, UCL ARCHITECTURAL DESIGN I
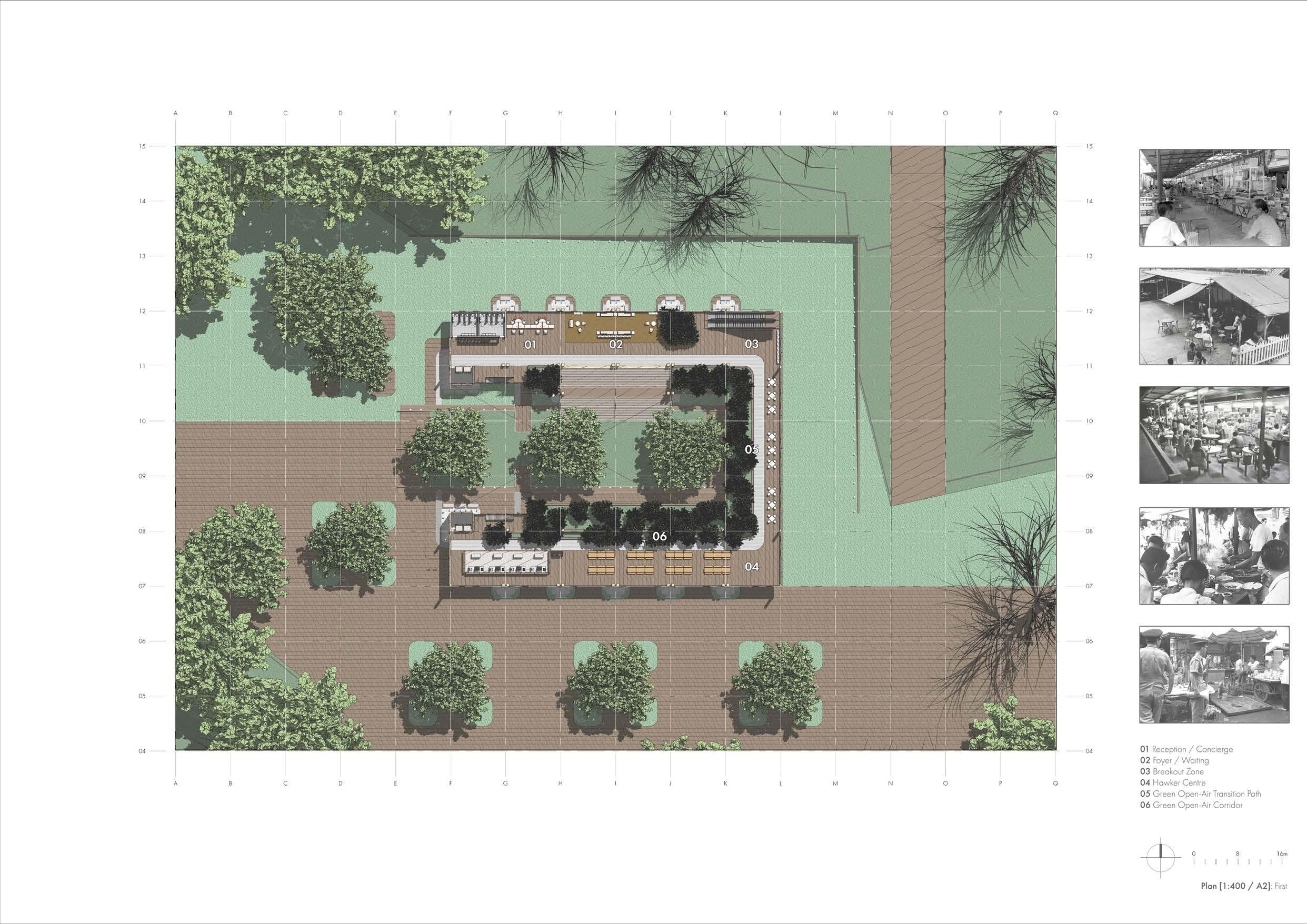 Flow
Flow
 Flow towards Hawker
Place of Bonding: The Hawker Centre
Flow towards Hawker
Place of Bonding: The Hawker Centre
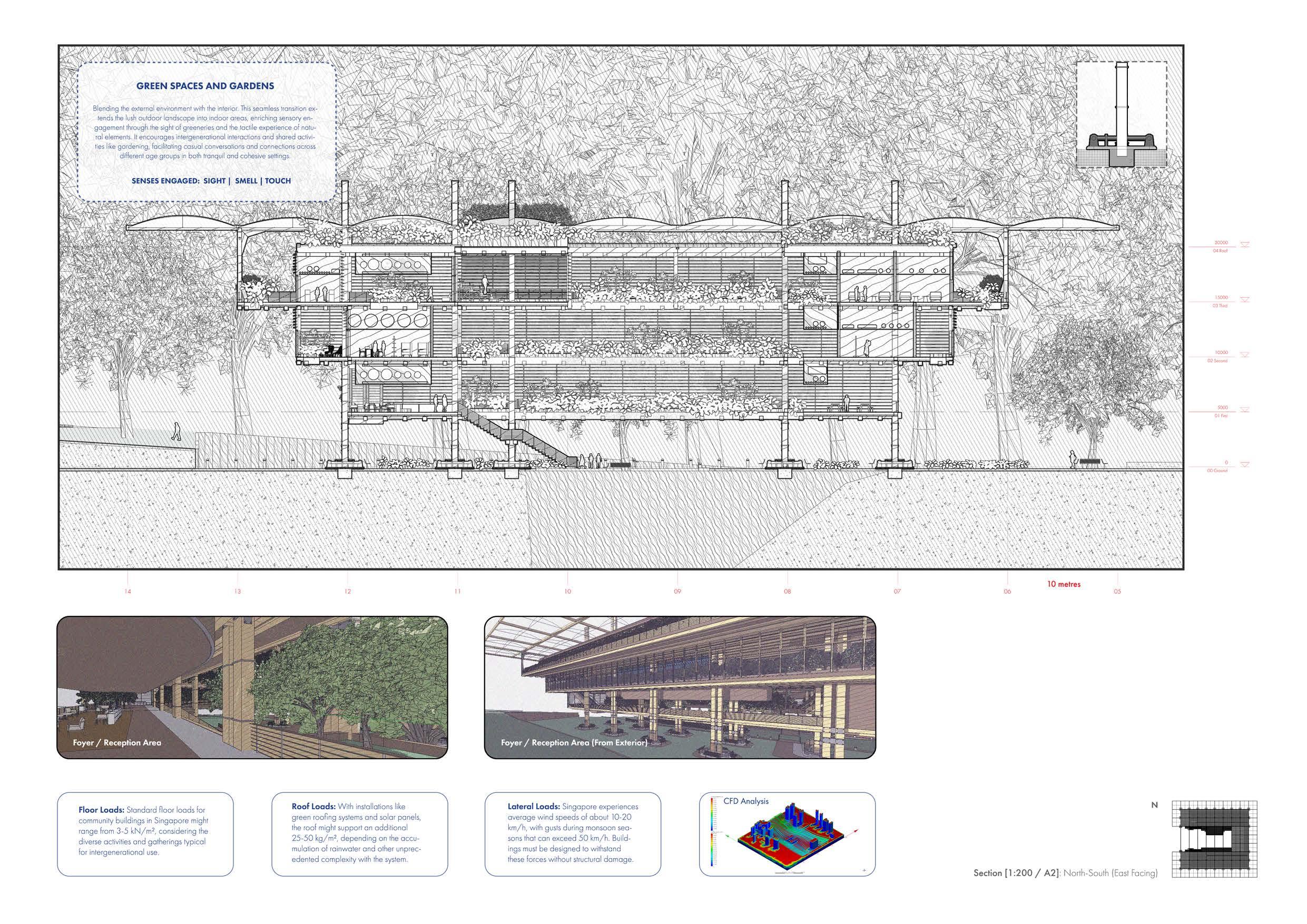
Green Service Roof View Deck Heritage Corridor Learning Area Breakout Foyer Buffer Zone Buffer Zone Buffer Zone Events Space

Foundatiaon Loads Horizontal/Vertical Loads Wind Loads Live Loads Gravity Loads Transition Zone Transition Zone Transition Zone Open Market Service Roof Breakout View Deck Hawker Area Exhibition Refuge Space
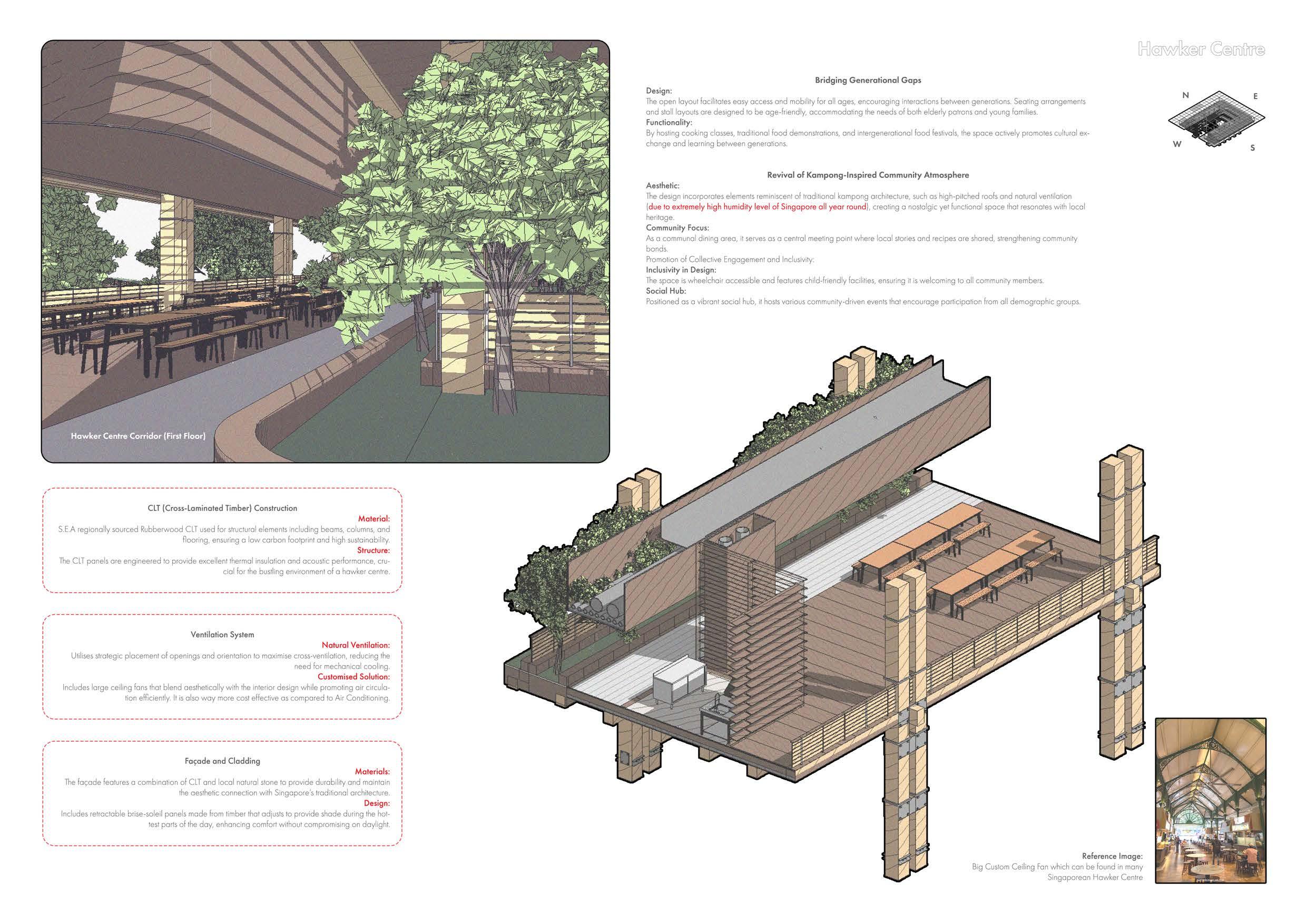 Green Corridor
Green Corridor
 Hawker Seatings
Openair Food Preparation
Ground Floor
First Floor
Dropped Ceiling for Services
Hawker Seatings
Openair Food Preparation
Ground Floor
First Floor
Dropped Ceiling for Services
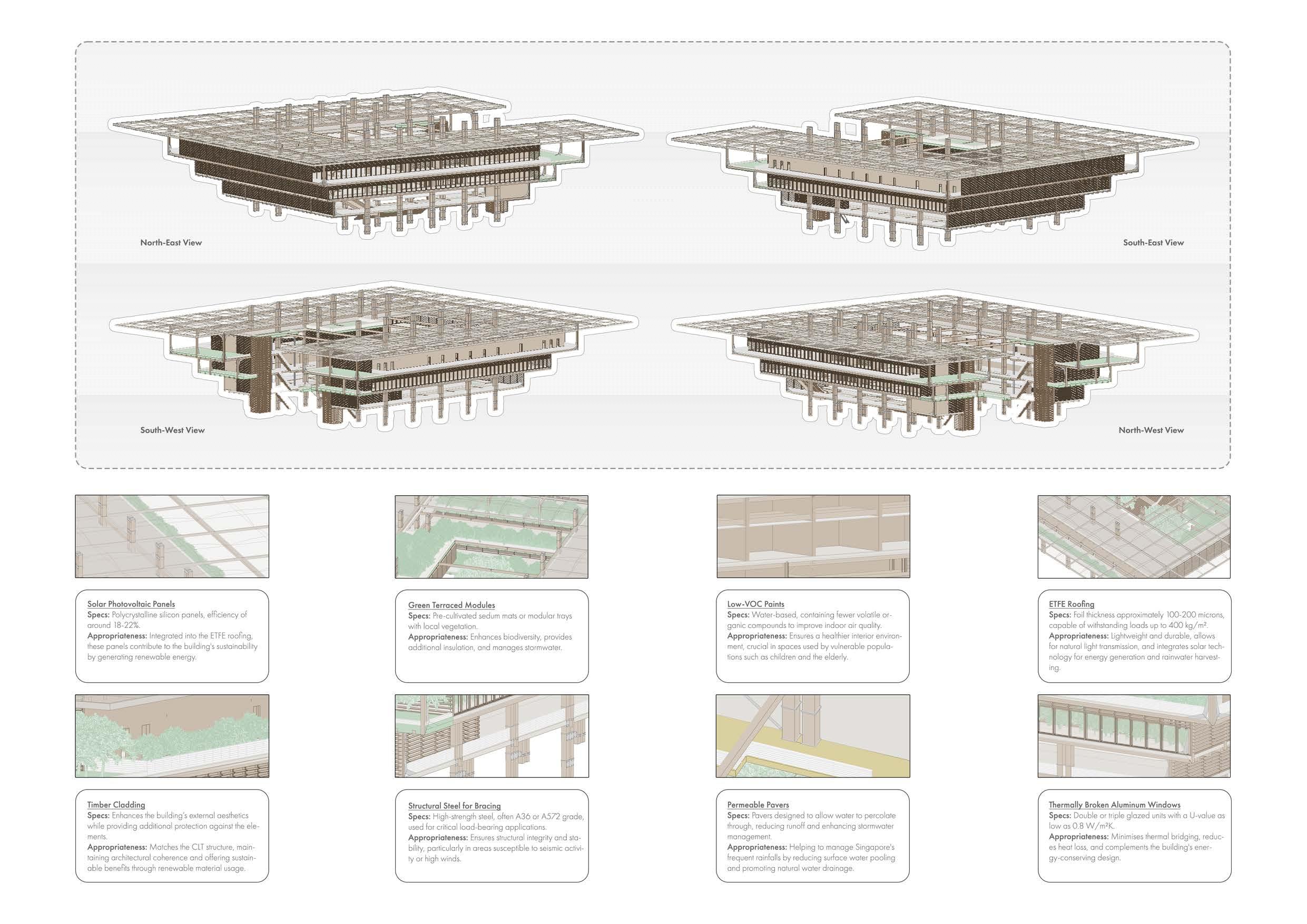
General Materiality of Scheme

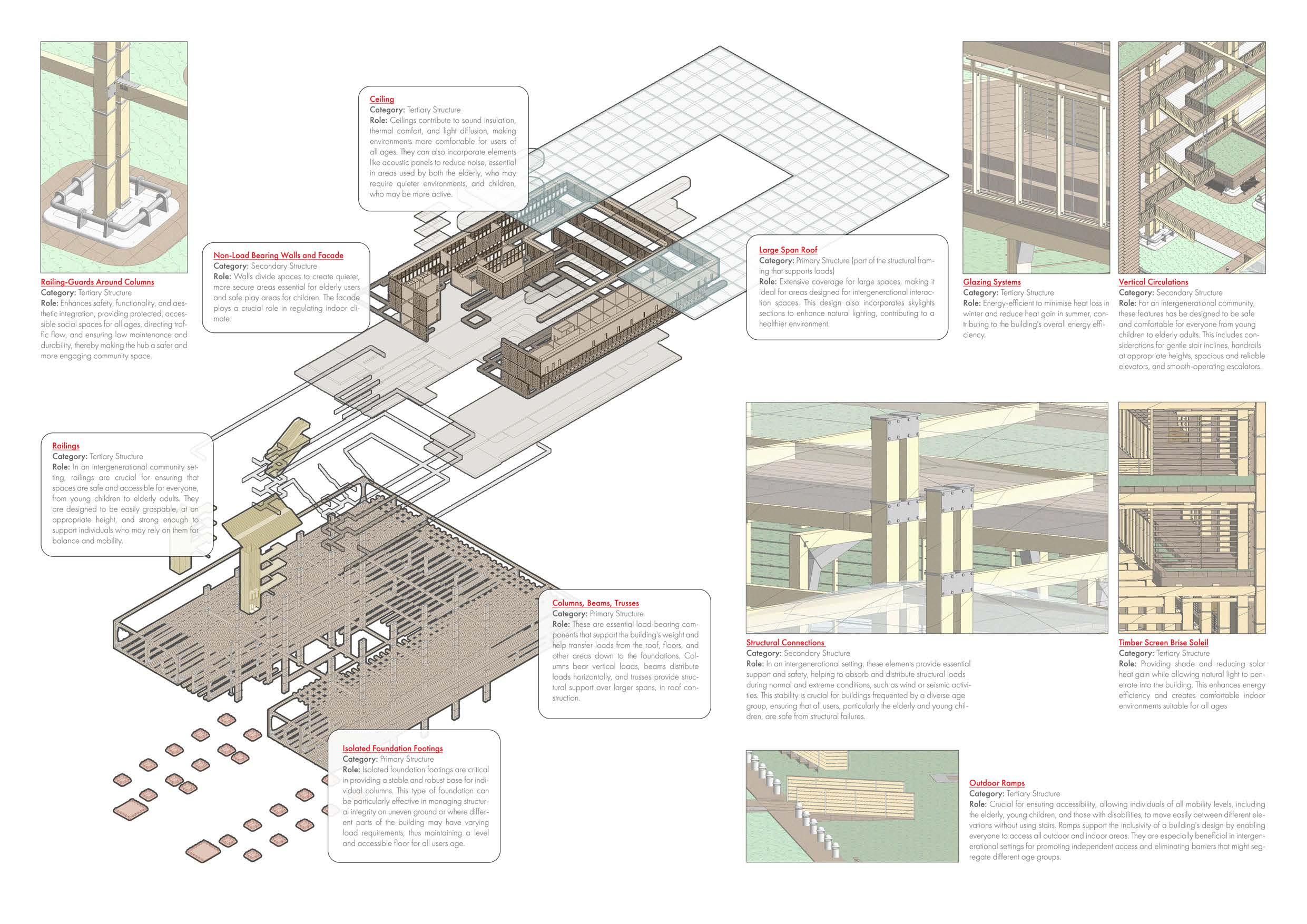
Dissecting Structural Design

Level: Second Section
<Section 03 –Prologue> 52 PG14 The Bartlett School BARC0174 ADVANCED ARCHITECTURAL
of Architecture, UCL ARCHITECTURAL DESIGN I Second Section 3.1
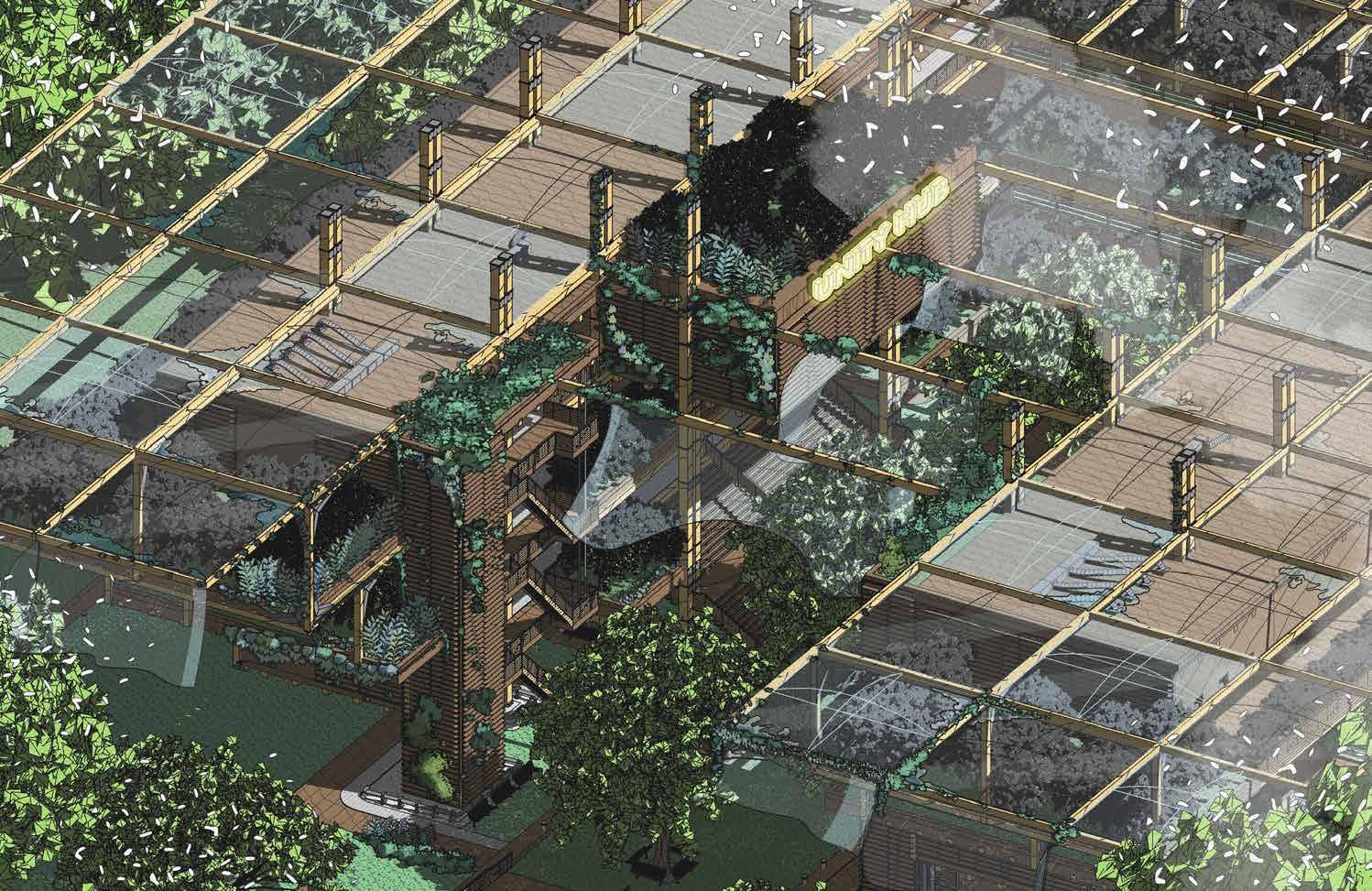
<Section 03 –Prologue> 53 PG14 The Bartlett School BARC0174 ADVANCED ARCHITECTURAL
South-West View

of Architecture, UCL ARCHITECTURAL DESIGN I
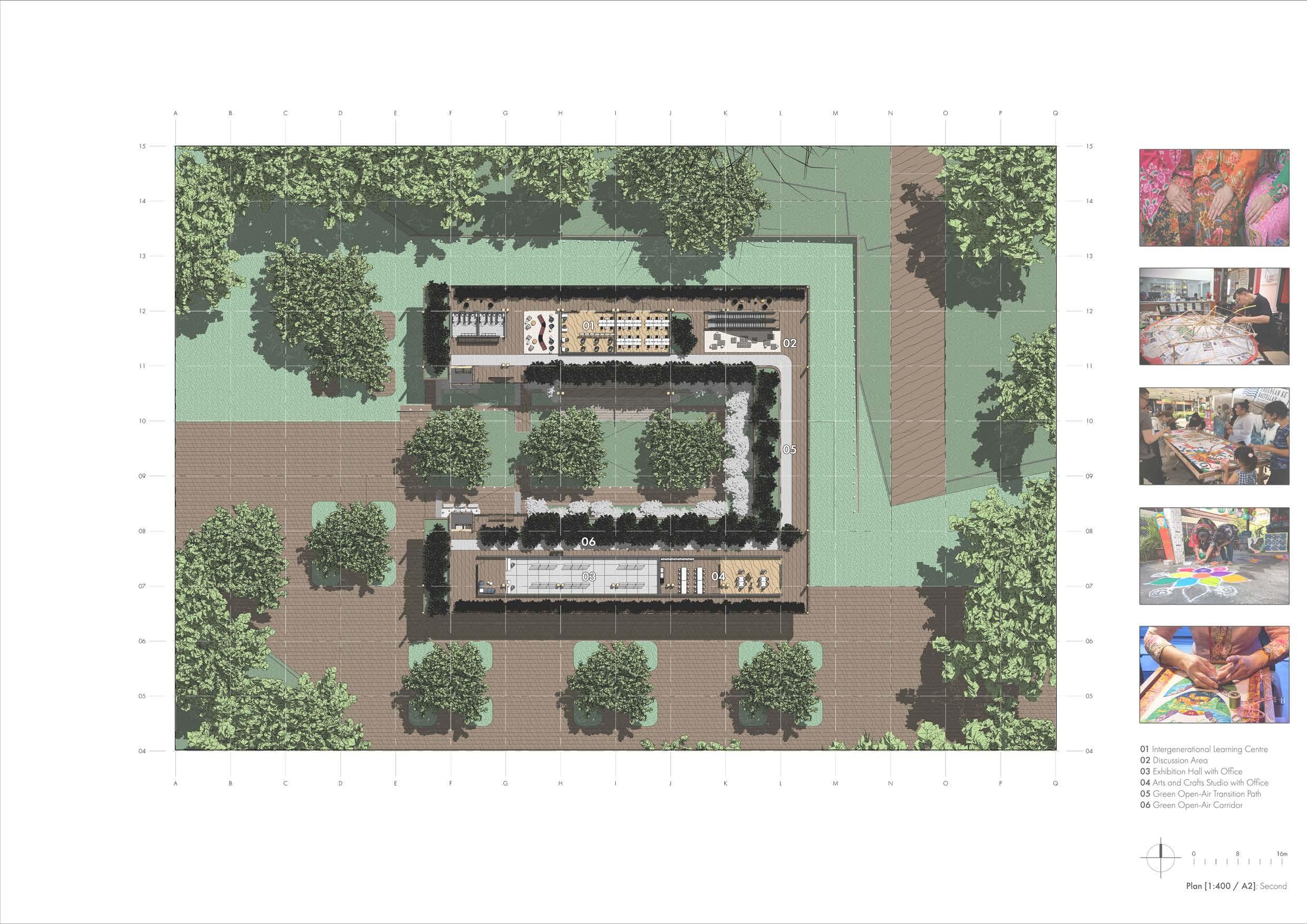

Arts and
Preserving Multicultural
Crafts
used for Irrigation throughout
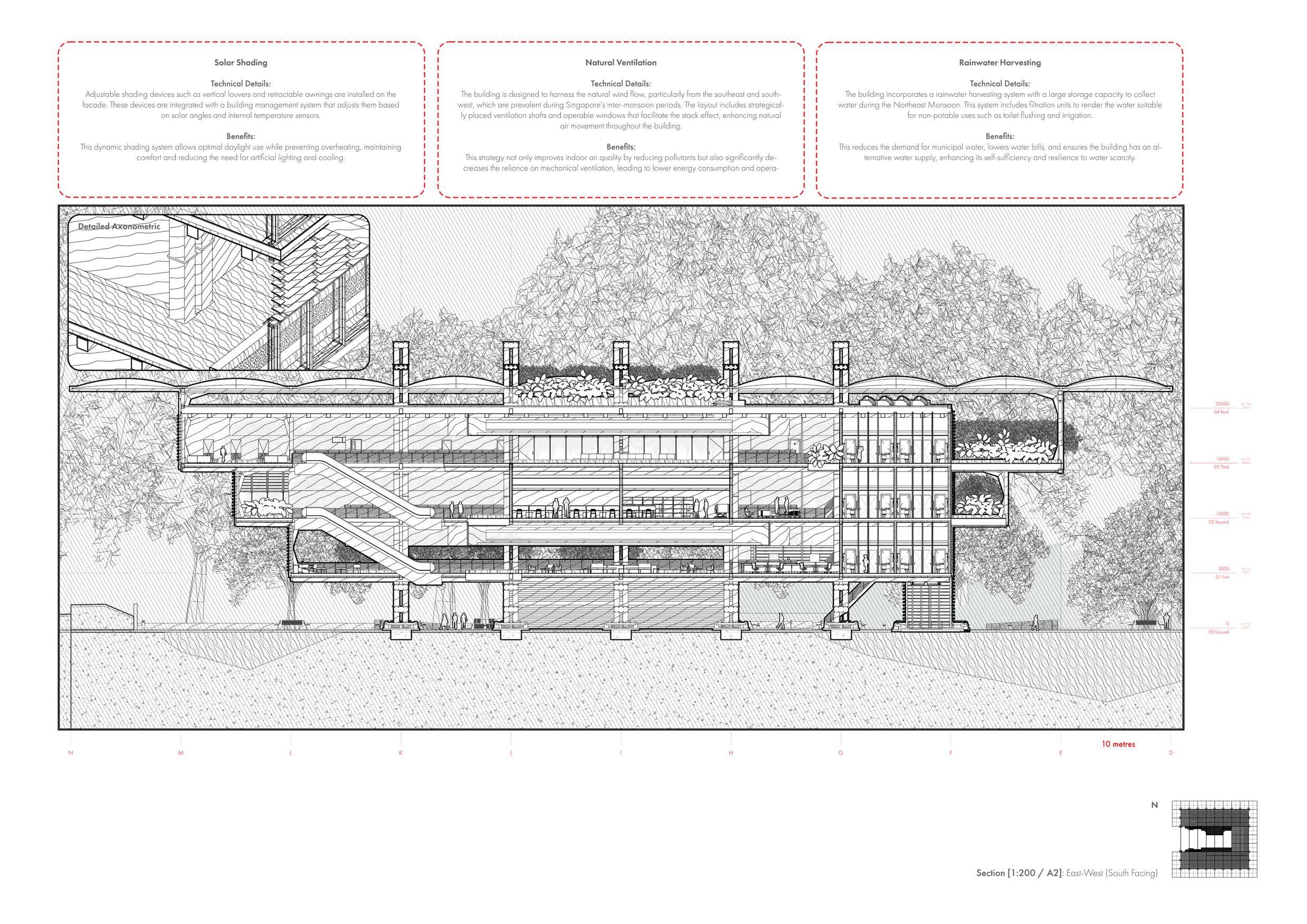
Water used for Irrigation throughout
Natural
Ventilation
Solar Energy
Water
Learning
Events Area Green Service Roof
Intergeneration
Centre
Waiting Area
Breakout Zone
Escalator Escalator
 Rainwater (High gains in Monsoon)
Rainwater (High gains in Monsoon)
Natural Ventilation Waiting Area Centre Reception Resting Area Restroom Restroom Restroom
Rainwater Harvest Storage Tank
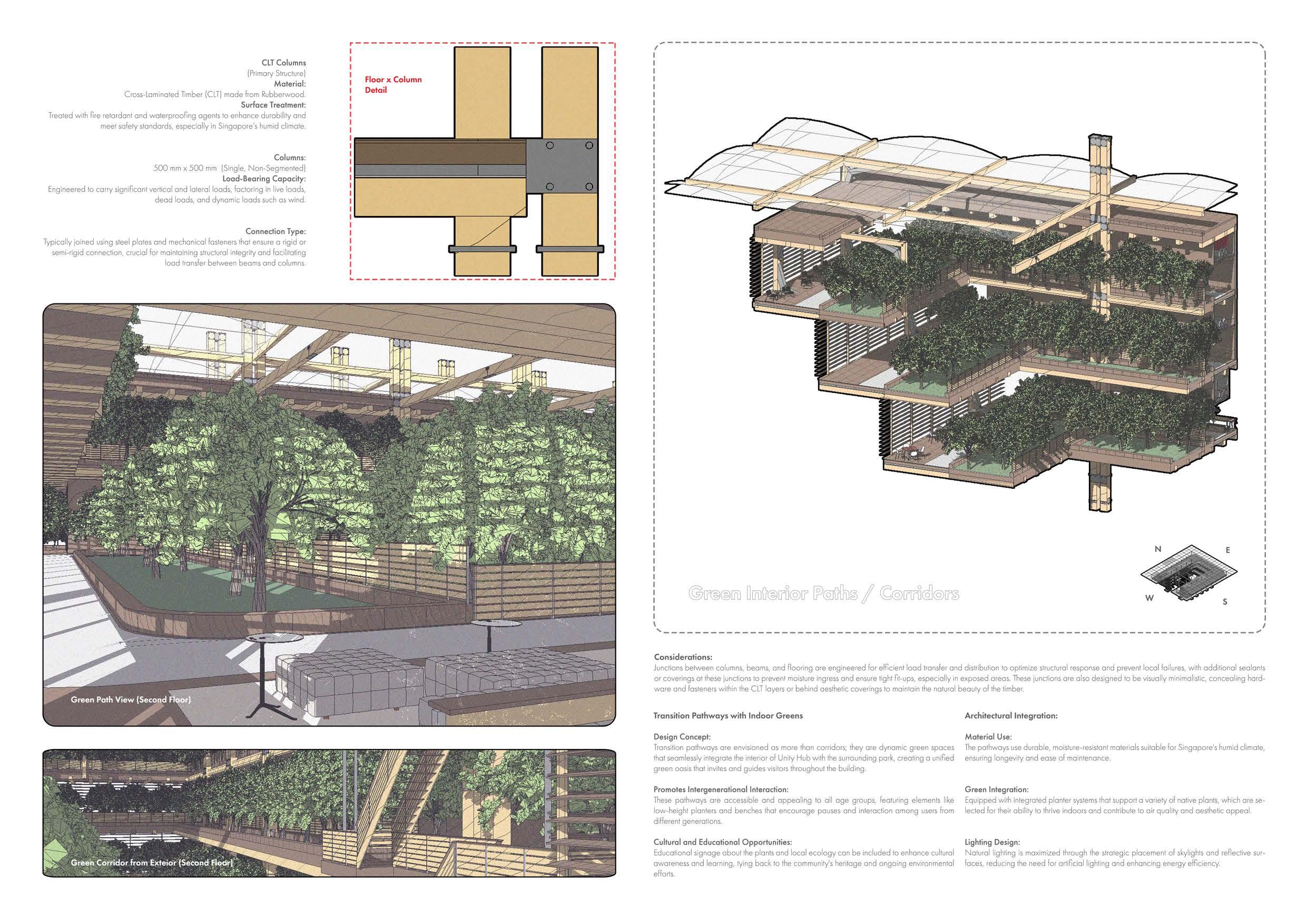
 Ground Floor
First Floor
Second Floor
Green Path
Green Path
Green Path
Green Corridor
Green Corridor
Green Corridor
Third Floor
Ground Floor
First Floor
Second Floor
Green Path
Green Path
Green Path
Green Corridor
Green Corridor
Green Corridor
Third Floor
Level: Third Section
<Section 03 –Prologue> 57 PG14 The Bartlett School of Architecture, BARC0174 ADVANCED ARCHITECTURAL
Architecture, UCL ARCHITECTURAL DESIGN I Third & Roof Section 3.1
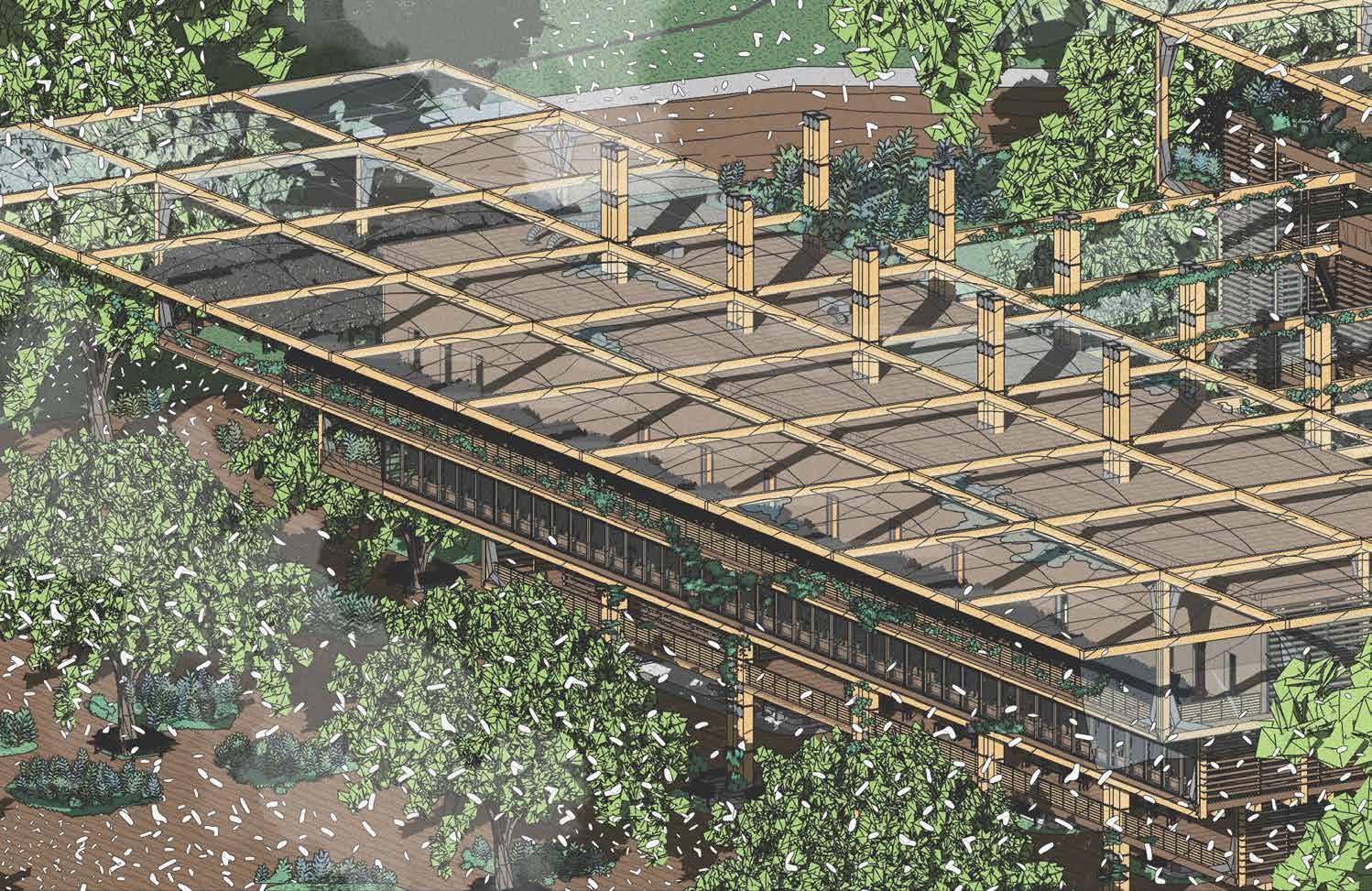
<Section 03 –Prologue> 58 PG14 The Bartlett School BARC0174 ADVANCED ARCHITECTURAL
South-East View

of Architecture, UCL ARCHITECTURAL DESIGN I
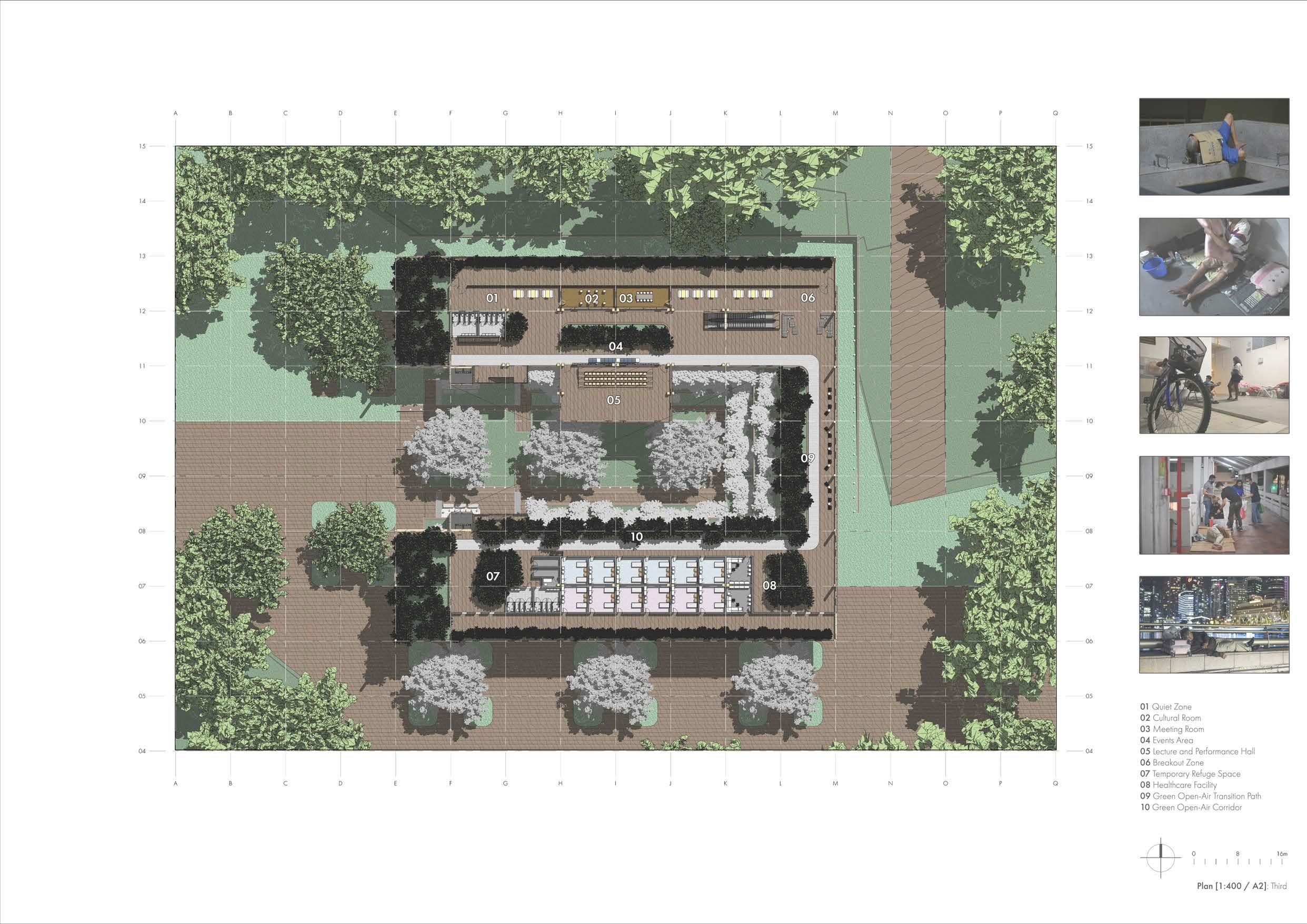
 Displacement of Pioneers in Singapore
Displacement of Pioneers in Singapore
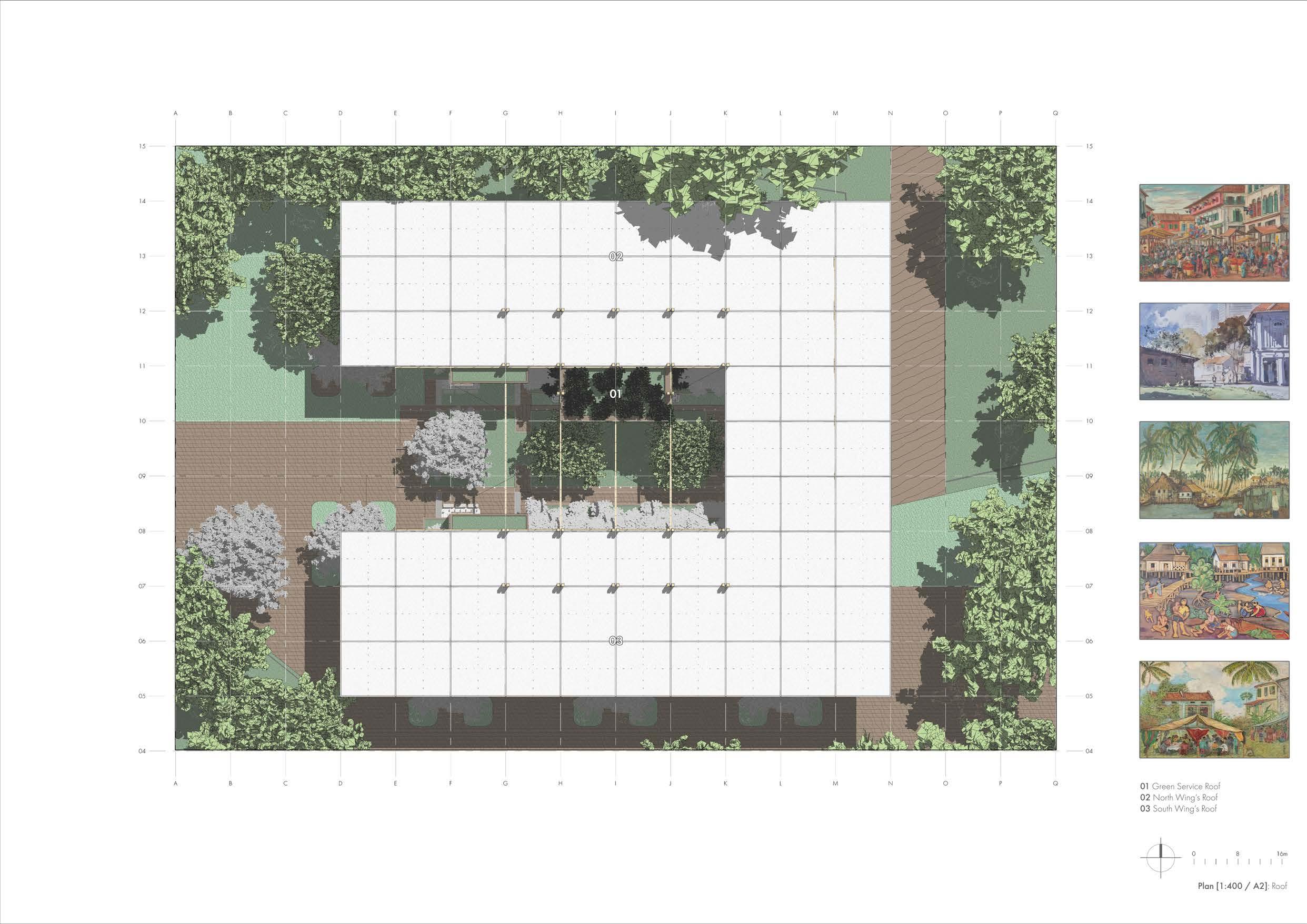
 Community and Greens in Singapore
Community and Greens in Singapore
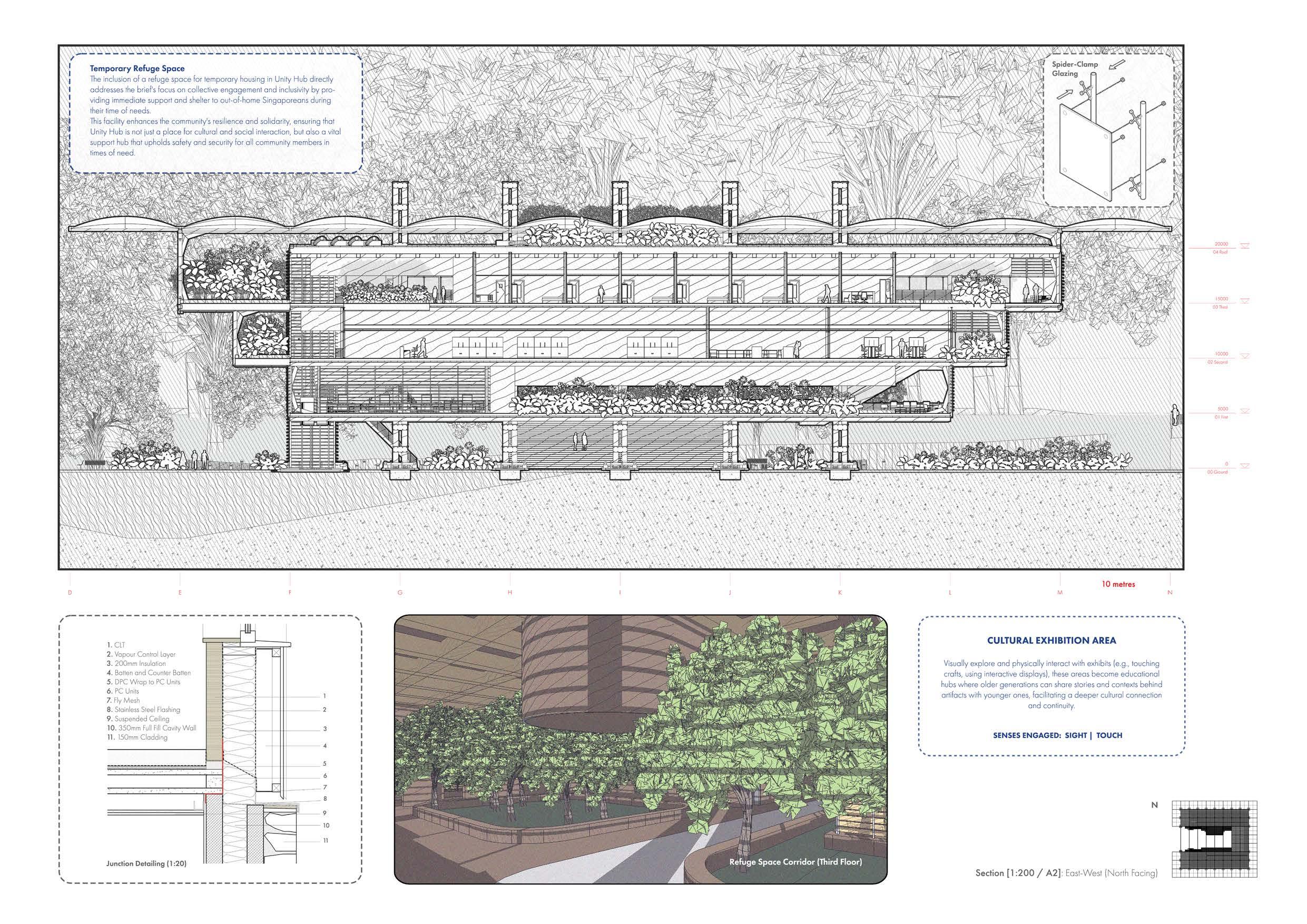
Main
Hawker
Exhibition Space Green Service
Restroom / Shower

Hawker Centre (Exterior View) Main Entry Stairs Refuge Spaces Healthcare Centre Service Roof Arts & Crafts Studio Office
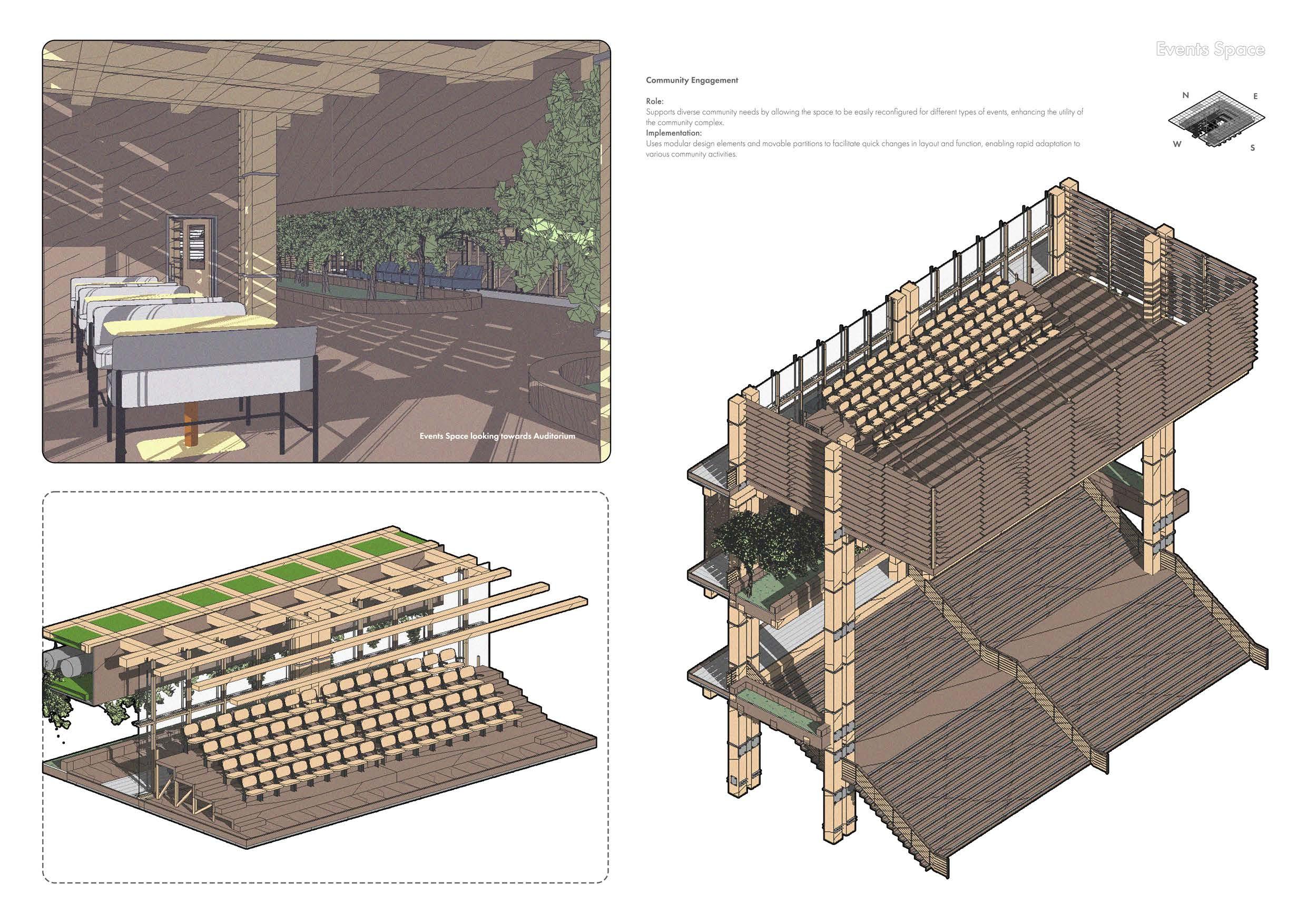
Ground First Second Third

Ground Floor First Floor Second Floor Third Floor
Events Space - Auditorium
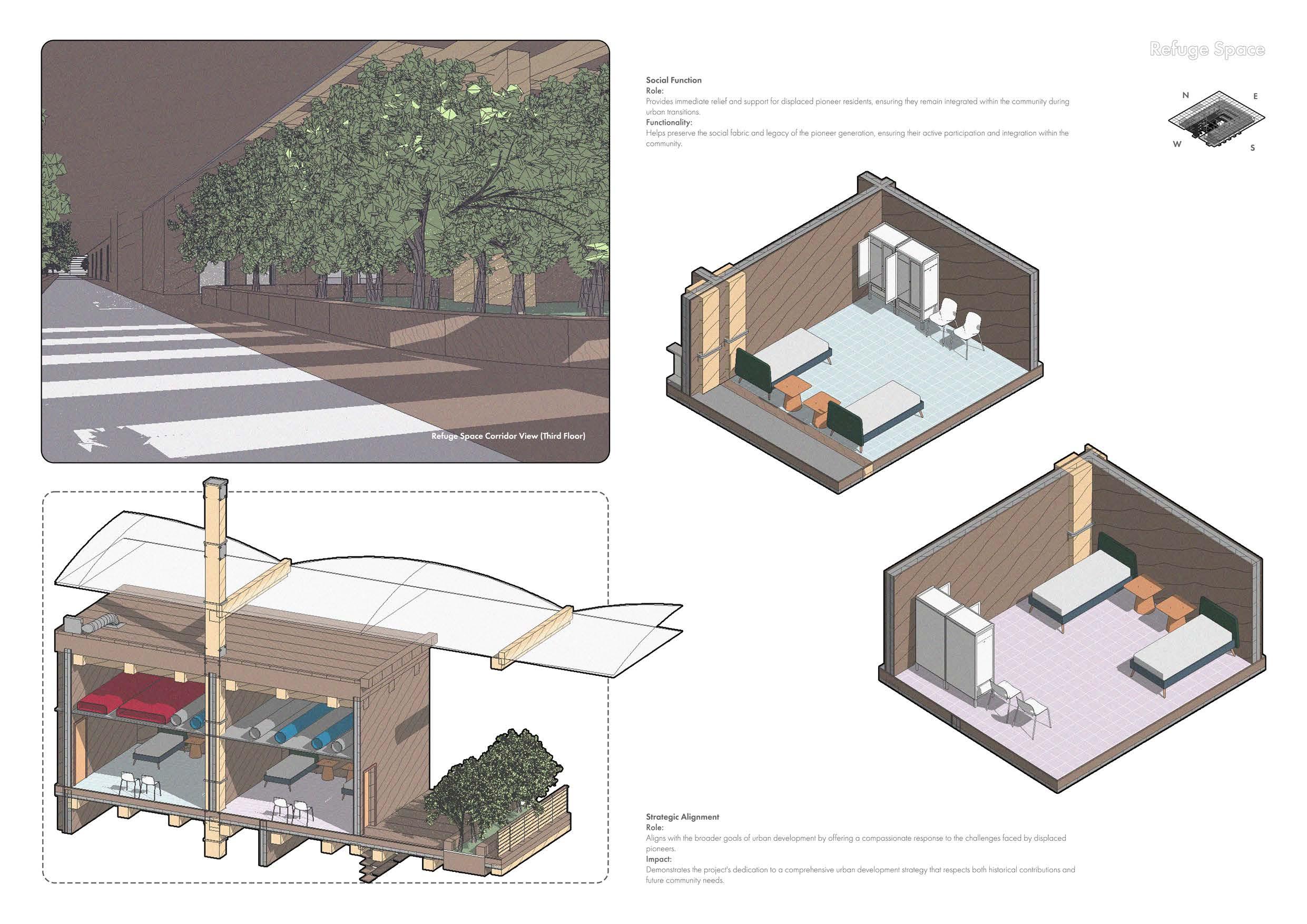 Viewing Deck
Viewing Deck
Roof
Floor
Second Floor Third

Gender Segregated Space
Shared Space
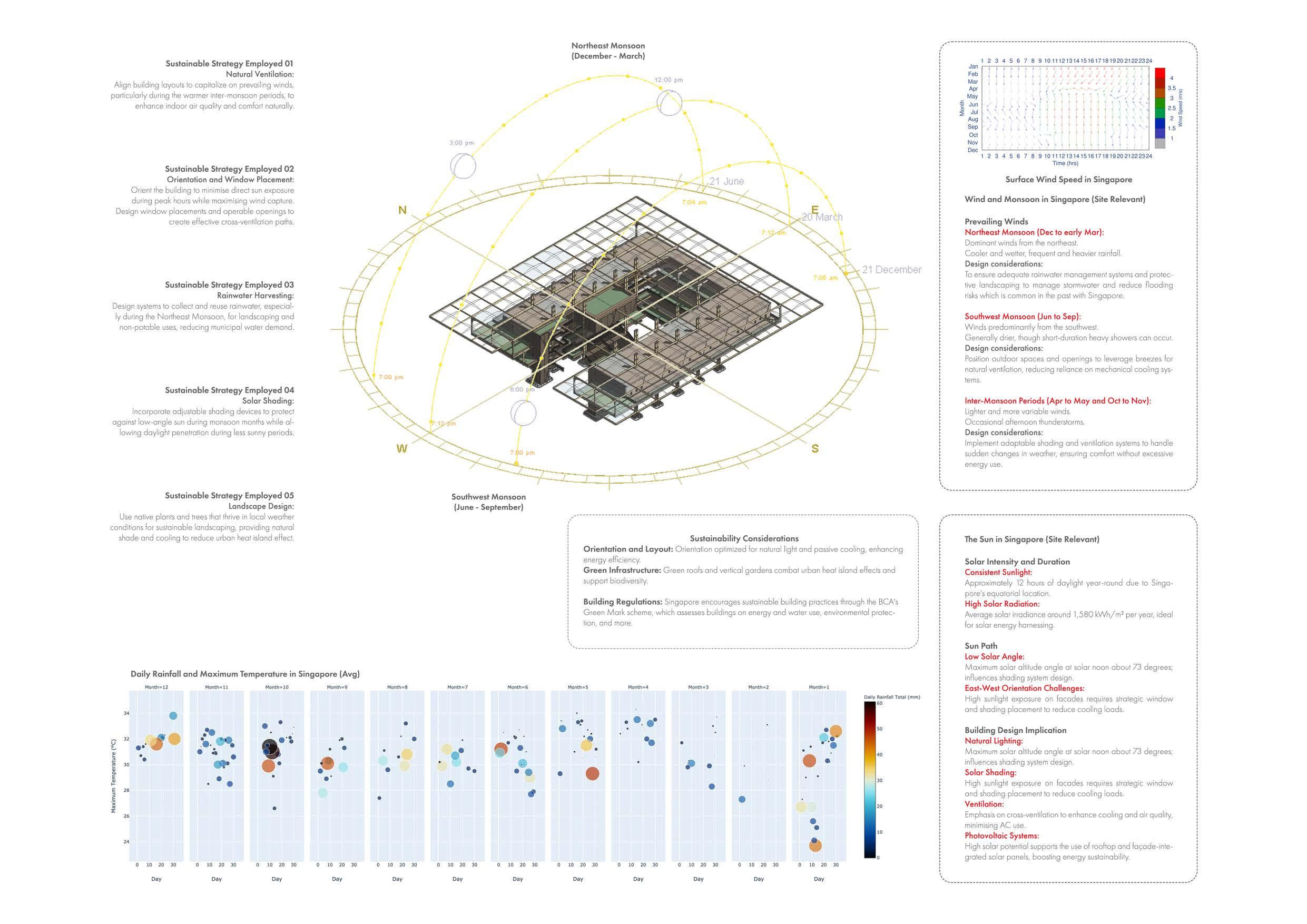

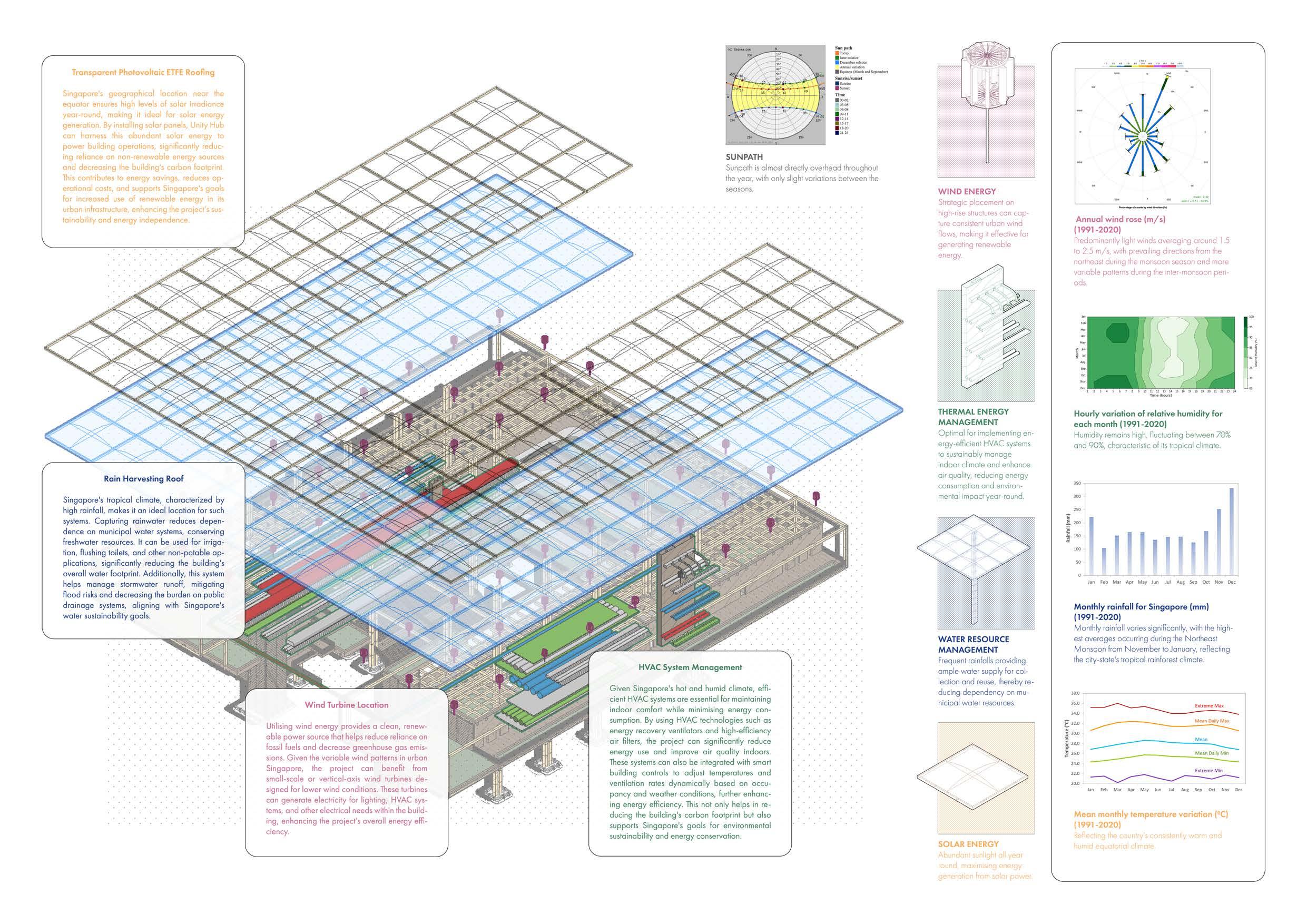
Strategies for
Sustainability

<Appendix> 66 PG14 The Bartlett School BARC0174 ADVANCED ARCHITECTURAL
Appendix Section
of Architecture, UCL ARCHITECTURAL DESIGN I Appendix Section A
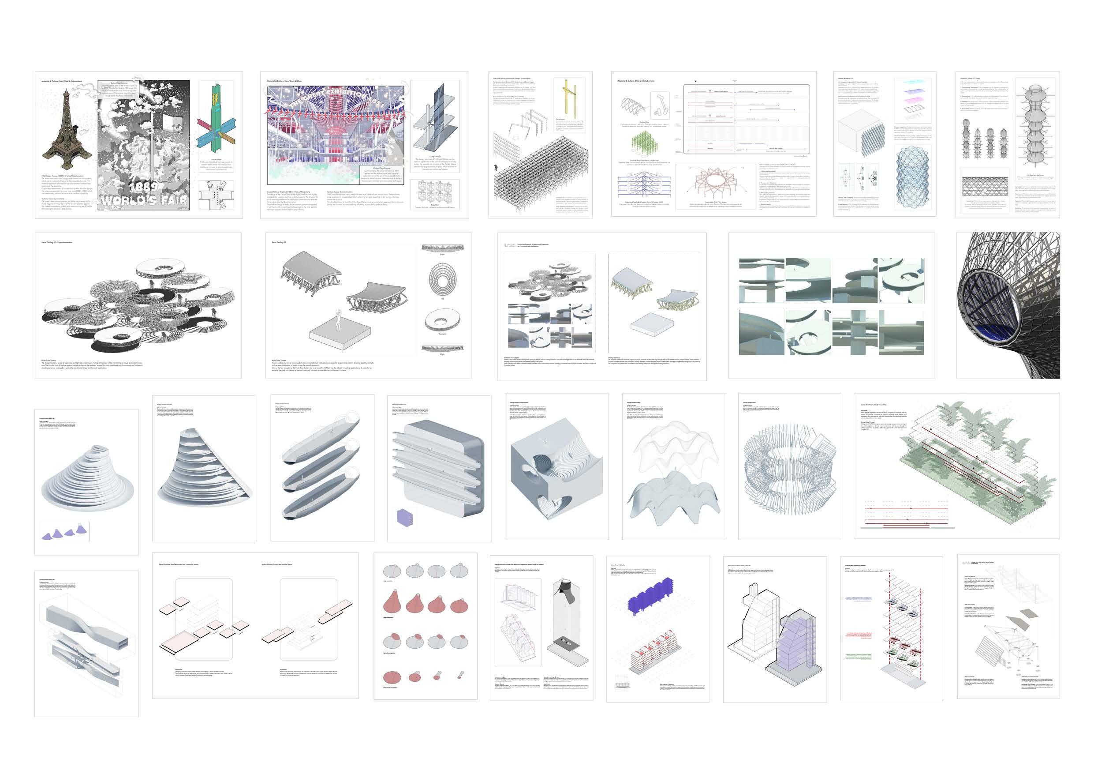

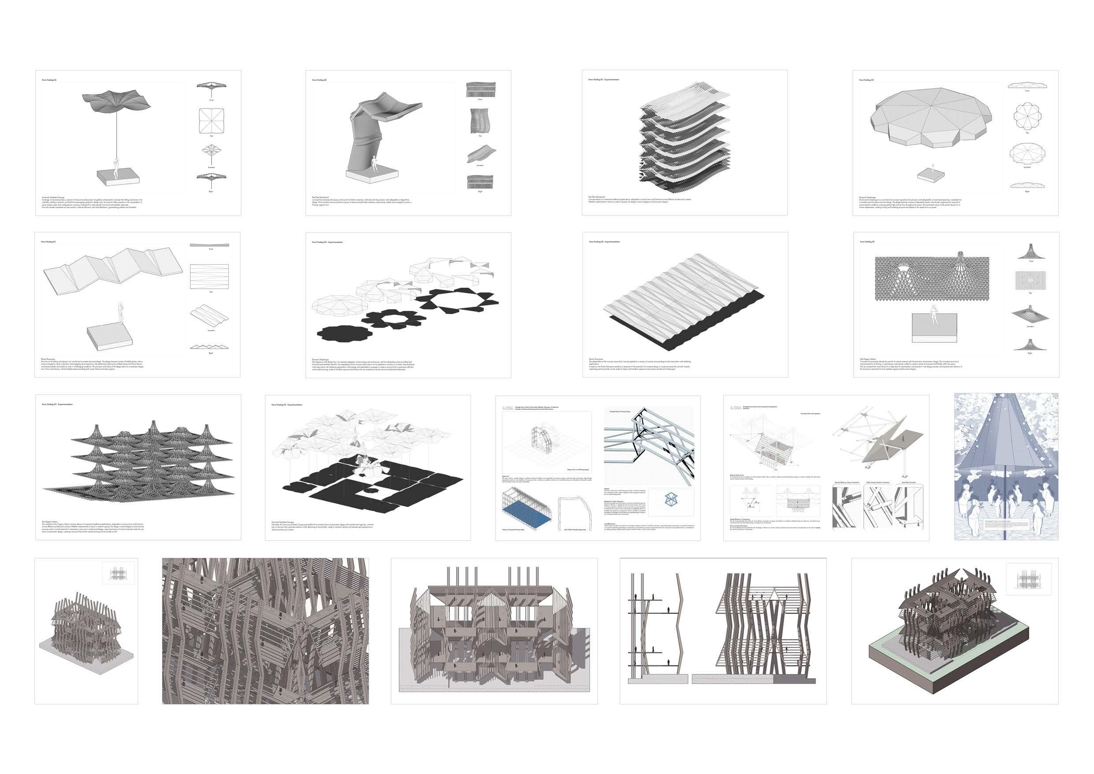

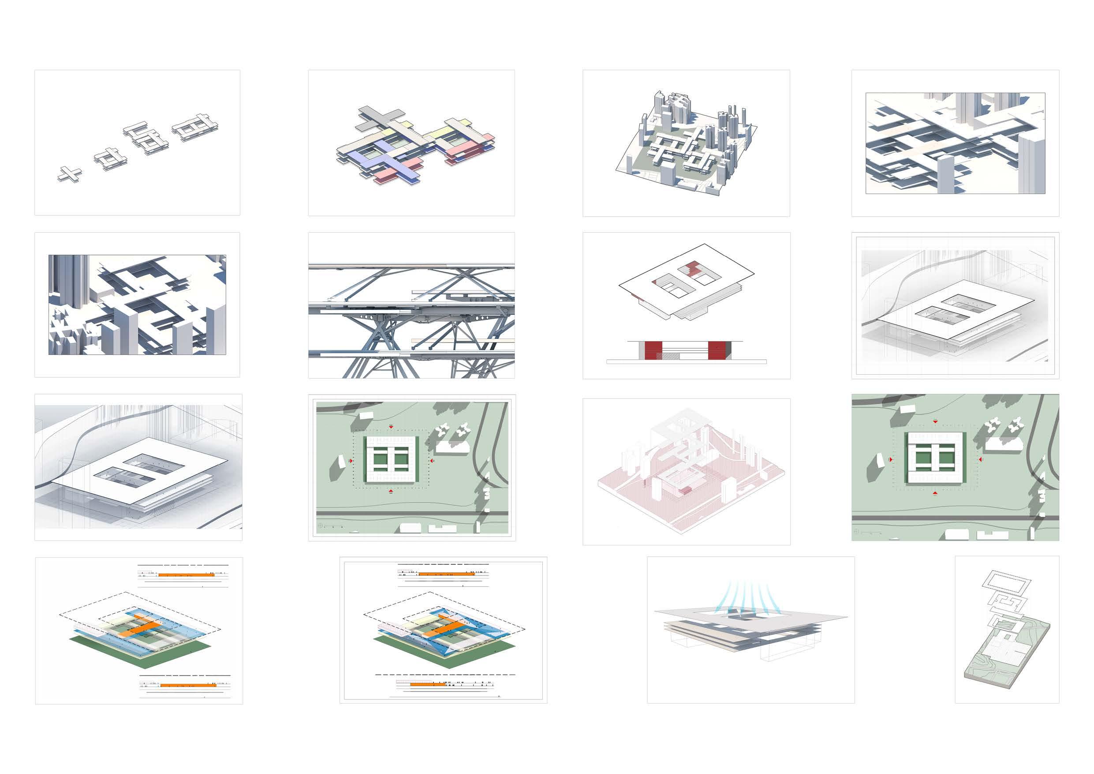

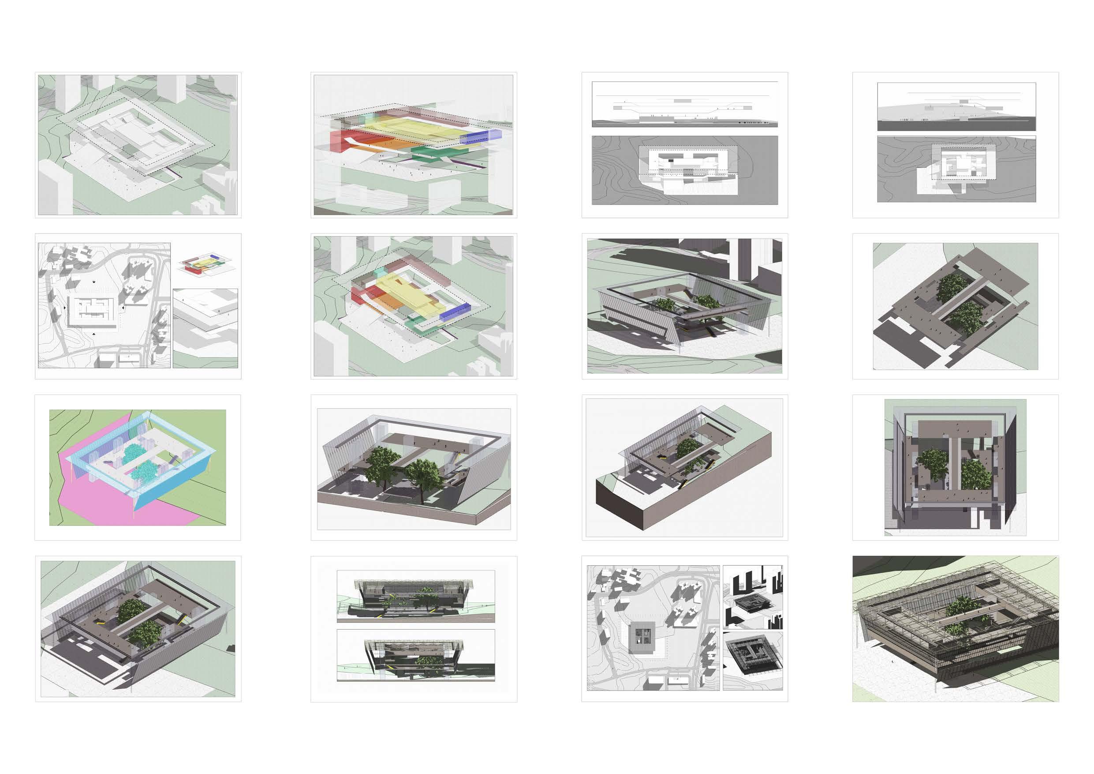

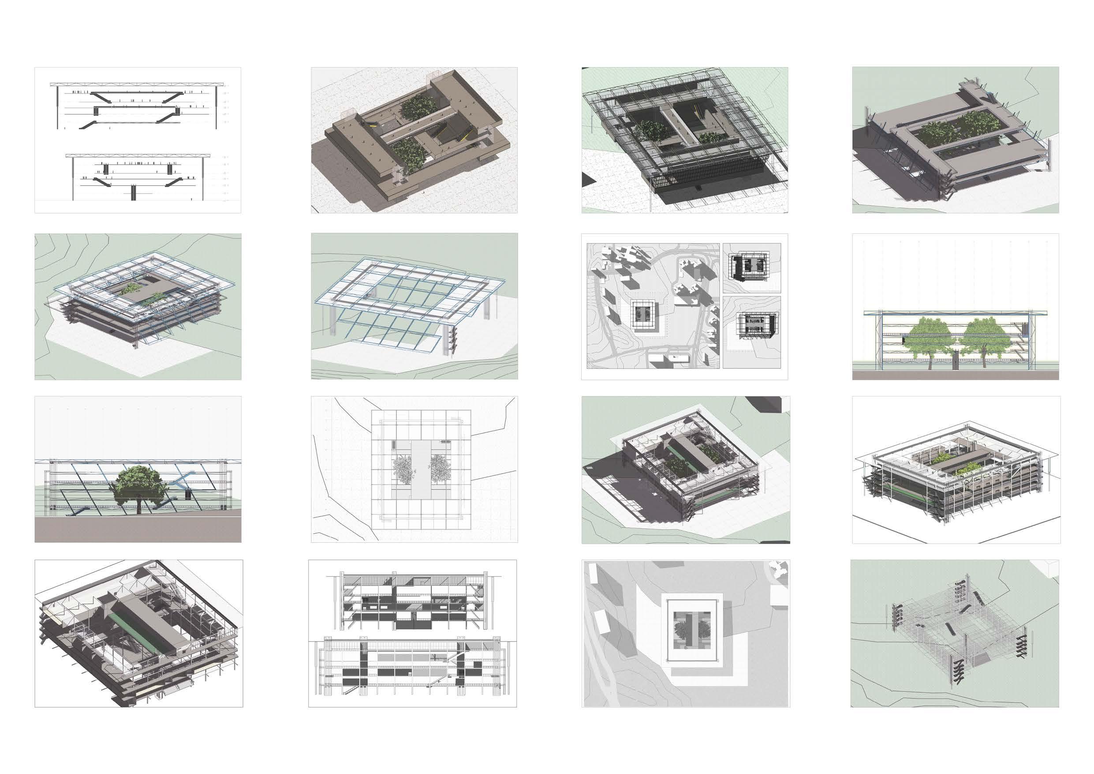

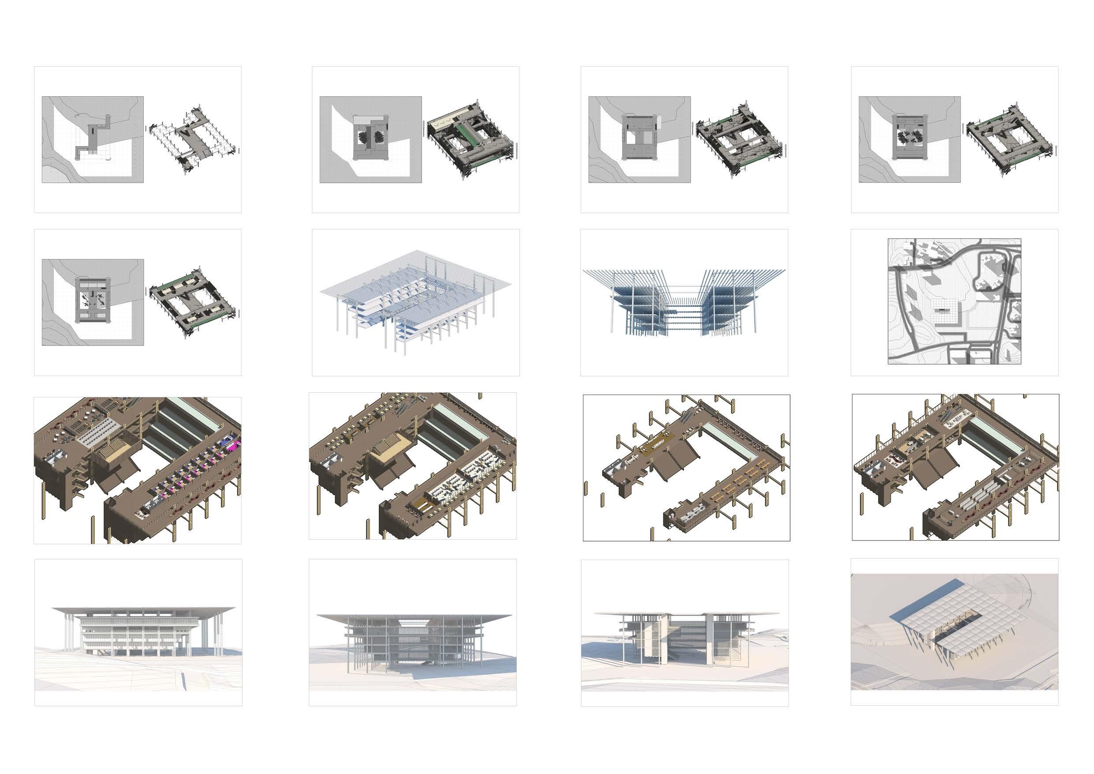

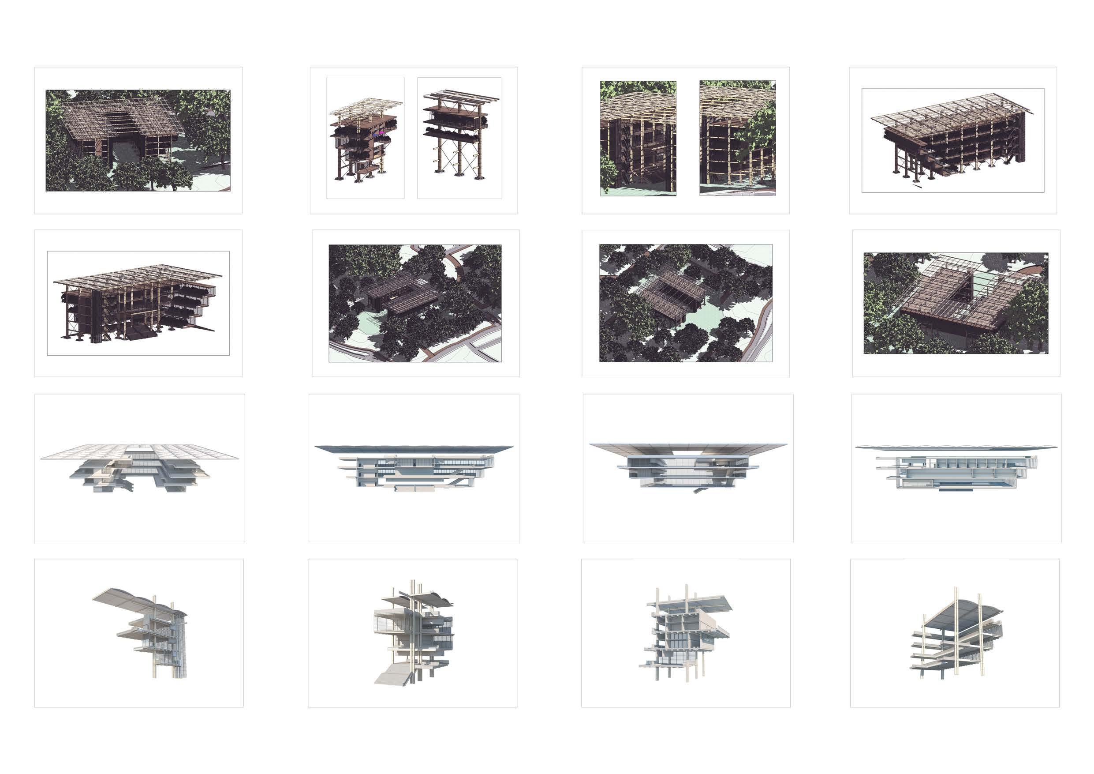

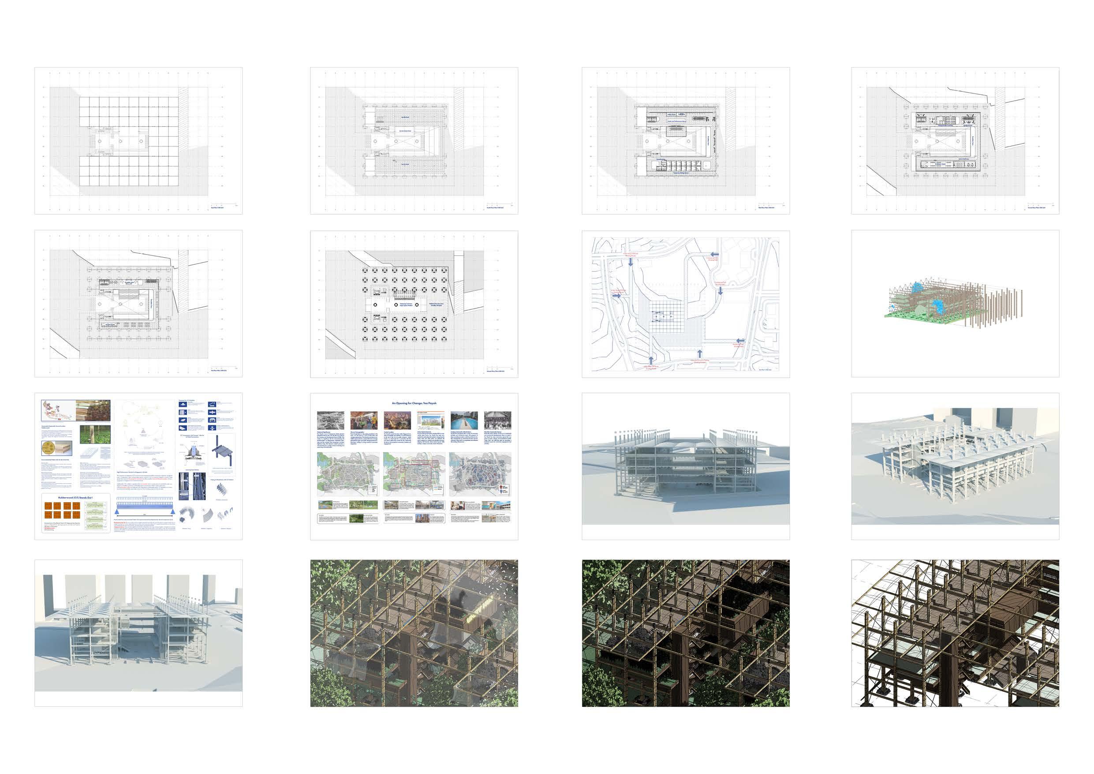

All work produced by Unit 14 Unit book design by Charlie Harriswww.bartlett.ucl.ac.uk/architecture
Copyright 2021 The Bartlett School of Architecture, UCL All rights reserved.
No part of this publication may be reproduced or transmited in any form or by any means, electronic or mechanical, including photocopy, recording or any information storage and retreival system without permission in writing from the publisher.


-

@unit14_ucl UNIT
CRAFTED HORIZONS 2024
At the center of Unit 14’s academic exploration lies Buckminster Fuller’s ideal of the ‘The Comprehensive Designer’, a master-builder that follows Renaissance principles and a holistic approach. Fuller referred to this ideal of the designer as somebody who is capable of comprehending the ‘integrateable significance’ of specialised findings and is able to realise and coordinate the commonwealth potentials of these discoveries while not disappearing into a career of expertise. Like Fuller, we are opportunists in search of new ideas and their benefits via architectural synthesis. As such Unit 14 is a test bed for exploration and innovation, examining the role of the architect in an environment of continuous change. We are in search of the new, leveraging technologies, workflows and modes of production seen in disciplines outside our own. We test ideas systematically by means of digital as well as physical drawings, models and prototypes. Our work evolves around technological speculation with a research-driven core, generating momentum through astute synthesis. Our propositions are ultimately made through the design of buildings and through the in-depth consideration of structural formation and tectonic. This, coupled with a strong research ethos, will generate new and unprecedented, one day viable and spectacular proposals. They will be beautiful because of their intelligence - extraordinary findings and the artful integration of those into architecture.
The focus of this year’s work evolves around the notion of ‘Crafted Horizons’. The term aims to highlight the architect’s fundamental agency and core competency of the profession to anticipate the future as the result of the highest degree of synthesis of the observed underlying principles. Constructional logic, spatial innovation, typological organisation, environmental and structural performance are all negotiated in a highly iterative process driven by intense architectural investigation. Through the deep understanding of constructional principles, we will generate highly developed architectural systems of unencountered intensity where spatial organisation arises as a result of sets of mutual interactions. Observation as well as re-examination of past and contemporary civilisatory developments will enable us to project near future scenarios and position ourselves as avant-garde in the process of designing a comprehensive vision for the forthcoming. The projects will take shape as research based, imaginative architectural visions driven by speculation.
Thanks to: ALA, Boele Architects, Daab Design, DaeWha Kang Design DKFS, Heatherwick, Knippershelbig, NK3, RSHP, Seth Stein Architects, ZHA, Expedition Engineering.


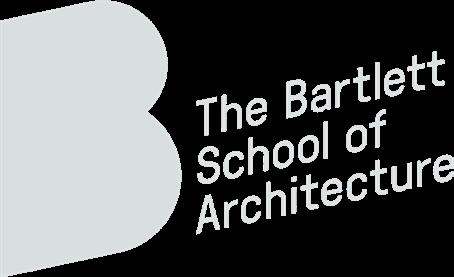
UNIT 14 @unit14_ucl
All work produced by Unit 14 Unit book design by Charlie Harriswww.bartlett.ucl.ac.uk/architecture Copyright 2021 The Bartlett School of Architecture, UCL All rights reserved.No part of this publication may be reproduced or transmitted in any form or by any means, electronic or mechanical, including photocopy, recording or any information storage and retreival system without permission in writing from the publisher.














































 Market Guided by Traffic
Market Guided by Traffic

 Nucleated Flea Market More interaction, and increased collaboration
West-Entry View
Nucleated Flea Market More interaction, and increased collaboration
West-Entry View

 Flow
Flow

 Green Corridor
Green Corridor











 Viewing Deck
Viewing Deck












