
THE WALLED GARDENWILL POPEYEAR 4 @unit14_ucl UNIT Y4 WP
All work produced by Unit 14
Cover design by Charlie Harris
www.bartlett.ucl.ac.uk/architecture
Copyright 2021
The Bartlett School of Architecture, UCL All rights reserved.
No part of this publication may be reproduced or transmitted in any form or by any means, electronic or mechanical, including photocopy, recording or any information storage and retrieval system without permission in writing from the publisher.



-
@unit14_ucl
-
w.pope99@outlook.com
@wt_pope
THE WALLED GARDEN
CISSBURY VINEYARDS
Cissburt, England UK
Cissbury Vineyards is a winery situated amongst south downs of West Sussex in the Southeast of England. I grew up in the area and know the site well.
The basis of the projects rests on the increasing temperatures caused by climate change and how people will adapt to it. In the last two decades some agricultural entrepreneurs in this area of England have seen the change in climate as on opportunity to grow new crops, especially wine.
Winemaking is not new to Sussex and the project seeks to revive it in a modern yet sensitive way that engages with the community and the local natural surroundings. The architecture is made of materials sourced close by and will echo the vernacular agricultural architecture of West Sussex and England as a whole, this will however be done with modern building materials and design techniques.
As a social concept the winery seeks to become a walled a garden, a place of gathering and of shelter and this is reflected in the architecture of the courtyard typology.
The meta narrative of the project is such; In a time when so much of man has caused harm and damage to the world, a small few saw this as an opportunity to gather and drink wine in the sun.
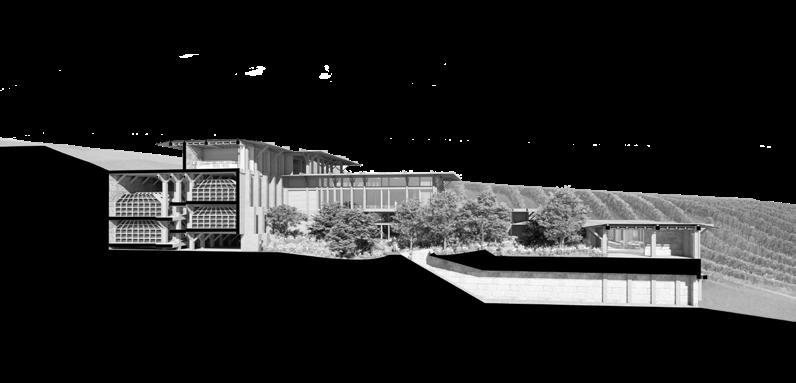
WILL POPE YEAR 4
Y4 PG
Section 1: Site and Brief
Context & Location West Sussex Wine Climate Change Research Visits
Section 2: Fragments and Exploration
Fragment Studies Language Refinement
Section 3: Design Development
Wine Making Process Scale and Definition Massing and Concept Structure and Materials
Section 4: Renders
Views, Axos, Sections
Section 5: Drawings Site Plan Floor Plans
Section 6: Appendix
3 Advanced Architectural Design 23108943 - Will Pope - Y4 2023 - 2024
Contents
6-9 10-11 12 13-15 18-21 21-29 32-33 34-41 42-45 46-47 50-79 82-83 84-95 98-117
Secti Site an
4 Advanced Architectural Design 23108943 - Will Pope - Y4 2023 - 2024
Brief
5 Advanced Architectural Design 23108943 - Will Pope - Y4 2023 - 2024
ion 1: d
Site Context
West Sussex
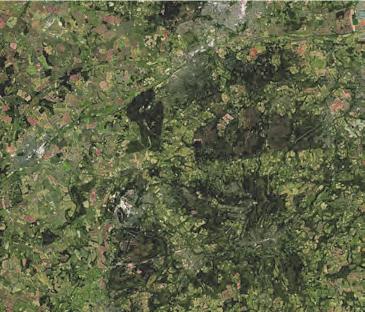
Hampshire





Surrey
















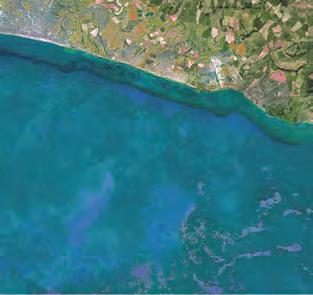
West Sussex is a historic county located in the South East of England, known for its picturesque landscapes, rich history, and charming towns. Bordered by Hampshire to the west, Surrey to the north, and East Sussex to the east, West Sussex boasts a diverse mix of coastal areas, countryside, and urban centres.
Chichester serves as the county town and is renowned for its impressive cathedral, which dates back to the 11th century. The city is also home to the Festival Theatre, a prominent venue for the performing arts. Arundel, another notable town, features a medieval castle and a Gothic cathedral, offering a glimpse into the county’s architectural heritage.
The coastline of West Sussex stretches along the English Channel, providing residents and visitors with access to beautiful beaches and seaside attractions. The seaside town of Worthing is particularly popular, offering a classic British seaside experience with its pier, parks, and vibrant cultural scene.
The South Downs, a designated Area of Outstanding Natural Beauty, covers a significant portion of West Sussex. This rolling chalk downland is perfect for outdoor enthusiasts, offering hiking, cycling, and horseback riding opportunities along scenic trails.
Agriculture has played a crucial role in West Sussex’s economy, with the county known for its farming activities. Additionally, towns like Crawley have developed as economic hubs, especially due to their proximity to Gatwick Airport, one of the busiest airports in the UK.
West Sussex has a mix of traditional and modern elements, making it an attractive place to live and visit. Its combination of natural beauty, historical landmarks, and economic vitality contributes to its appeal as a well-rounded English county.

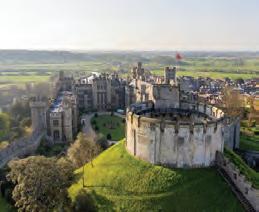

 Chichester
Bognor Regis
Chichester
Bognor Regis
Midhurst Petworth
Crawley
Littlehampton
Lancing
Storrington Steyning Brighton
Horsham
Hove
Arundel
West Sussex East Sussex
Kent Worthing Site 6 Advanced Architectural Design 23108943 - Will Pope - Y4 2023 - 2024
Site Location
Cissbury Ring

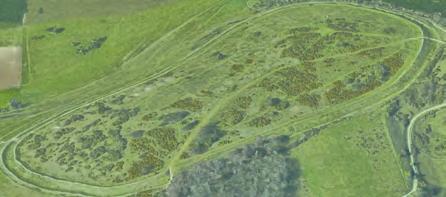







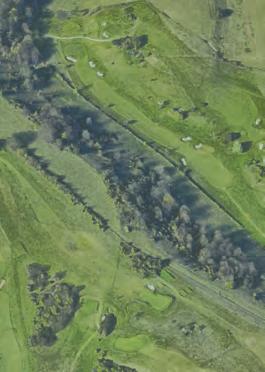








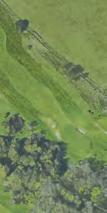






Cissbury Ring is a Late Iron Age hill fort north of Worthing. It was built around 400 BC and has a max elevation of 185m. The top of the hill within the rampart ring was first used as a living area within the fortress including burial grounds to the East. The surrounding area was once wild woodland yet over the last 2000 has become farmland and now golf-course, within the last 500 years parts of the south face has come to be known as Vineyard Hill.
With the increased temperature due to climate change and modern viticultural heritage of the region, Cissbury ring is the perfect place to build a new Vineyard and Winery. It will be a social nexus, cause of economic growth and a socio-agricultural catalyst for the region.
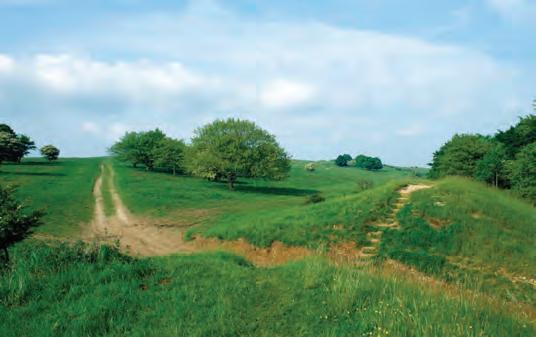
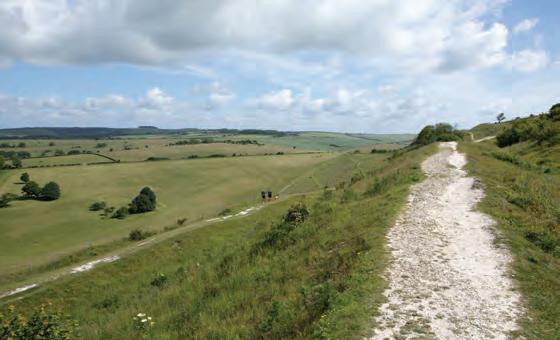 Cissbury Ring
Golf course
Old Barn
Proposed Vineyard
Cissbury Ring
Golf course
Old Barn
Proposed Vineyard
7 Advanced Architectural Design 23108943 - Will Pope - Y4 2023 - 2024
Vineyard Hill
Site Information
Topography and Geology



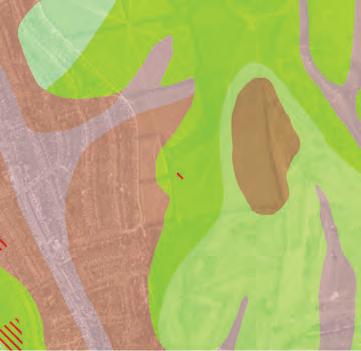
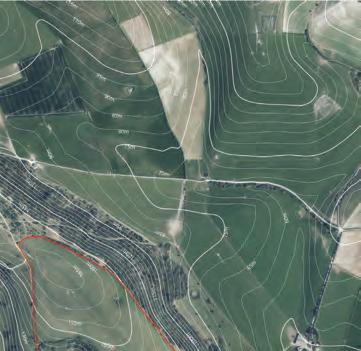



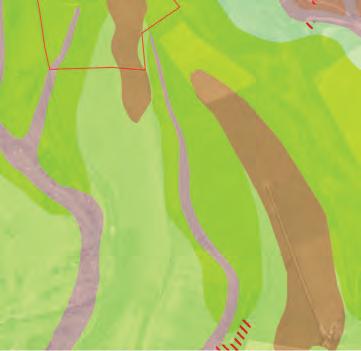
Site and context topography
The sites topology makes a protected and nested bowl in the surrounding landscape with a south-south-western orientation and unobstructed views of the sea.
Site and context geology
Newhaven Chalk Formation
Clay & Flints
Diamicton
Artifitial Infill
Seaford Chalk
Tarrant Chalk
The geological make up of the site is perfect for growing sparkling wine. The high levels of chalk and flint make for more acidic grapes used in the fermentation of sparkling wine.
8 Advanced Architectural Design 23108943 - Will Pope - Y4 2023 - 2024
Site Condition

















































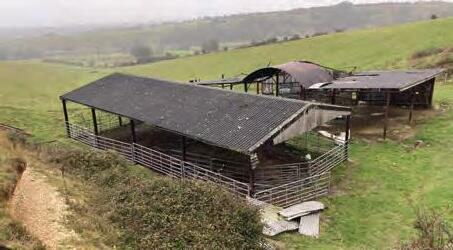


















































































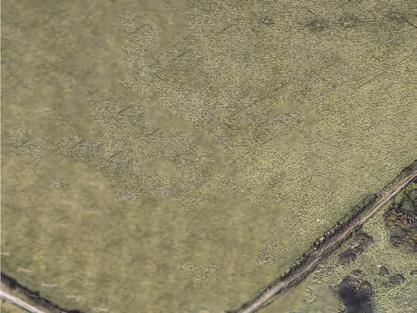




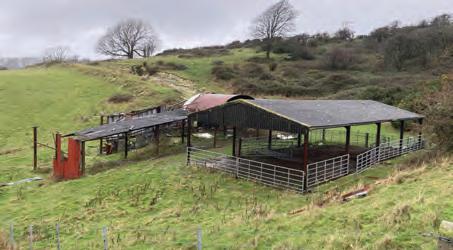




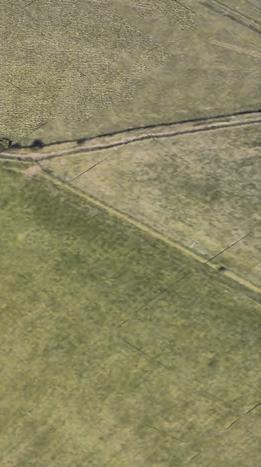

200m 200m 9 Advanced Architectural Design 23108943 - Will Pope - Y4 2023 - 2024
Winery Site
The Old Barns
The bowl where the winery will go is in the centre of the proposed vineyard and currently occupied by two disused barns. They are beyond repair and will not be used in the my design proposal.
Barns from north east
Barns from south east
SW Axo
Barns from north west
West Sussex Wine
The story so far
The history of wine fermentation in West Sussex traces back to ancient times, with evidence suggesting viticulture and winemaking practices dating back to the Roman era. Production continued to the early middle ages until the climate cooled too much for grapes to be reliably grown. With the increasing temperatures from global warming viticulture is seeing a revival in much of England. The time-line below illustrates it.

Around this time hill forts like Cissbury ring were built and used as fortifications and later for agriculture
1100 AD

Battle Abbey stops producing its own wine for communion
Pre-modern wine production reaches peak during medieval warm period. 39 Vineyards recorded in Doomsday book.
300 AD
Romans increase wine production during warm eponymous ‘warm period.’
100+ BC
Late Iron Age tribes such as the Belgae and Regni produce wine in small amounts
1250 AD
Black death and end of Medieval warm period effects workforce and production. Import of French wine becomes more common

1300 - 1971 AD
No commercial wine prod tion in England for more th 600 years
10 Advanced Architectural Design 23108943 - Will Pope - Y4 2023 - 2024


1972 AD
Parts of the UK including Sussex, Kent and Hampshire become hot enough for Vineyards due to climate change
1974 AD
Bolney Wine Estate established, first modern Commercial Vineyard







2017 AD
French wine family Taittinger plant vines in Kent, the first major foreign grower of Wine in England
1990 AD
Now successful brands such as Chapeldown and Ridgeview are established
1988 AD
Nyetimber Vineyard plant traditional Champagne grapes, the sparkling wine produced wins IWSC Gold Medal
1984 AD
Carr Taylor Estate produces first English Sparkling Wines, starting a new growing trend
11 Advanced Architectural Design 23108943 - Will Pope - Y4 2023 - 2024
uchan
Environmental Context
Climate change now and in the future


Mean Average Temp. 1961 - 1990





As temperatures have increased due to climate change the South East of England has quickly become one of the hottest places of the UK. West Sussex in particular is now regularly registering record temperatures.
Met Office records all show how the UK has become much hotter over the last half century. In the next 50 years, even allowing for upper and lower mean variation, the UK will have the climate currently found in the Iberian Peninsula. For the purposes of this project I will use the central mean as the best climate prediction for the UK.
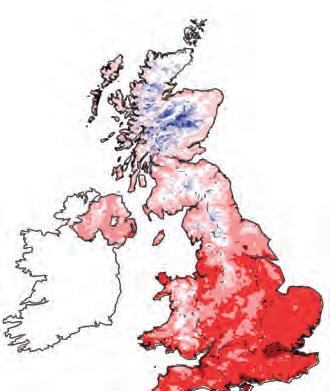

Average Temp. 1991 - 2020





Max. Temp. 2023


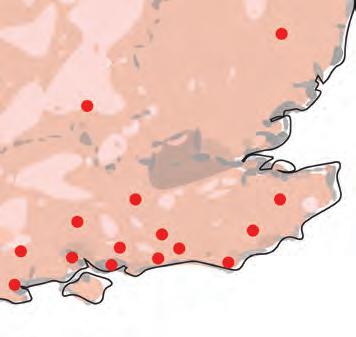

All major vineyards in England are located in the south where the temperatures are the hottest and the increase will be the greatest.
12 Advanced Architectural Design 23108943 - Will Pope - Y4 2023 - 2024 11o 11o
Mean
Mean
11o 10o 10o 10o 9o 9o 9o 8o 8o 8o 7o 7o 7o 6o 6o 6o 5o 5o 5o 4o 4o 4o 3o 3o
6o 5o 4o 3o 2o 1o 0o
Central Mean Increase 2070
Cities with current temperatures analogous to projections 6o 5o 4o 3o 2o 1o 0o
Lowest Mean Increase 2070
Highest Mean Increase 2070
6o 5o 4o 3o 2o 1o 0o Site: 12o 3o
Madrid 15o Lisbon 17o Seville 19o
Research Visit 1: Wiston Estate Winery
Agricultural roadside refit
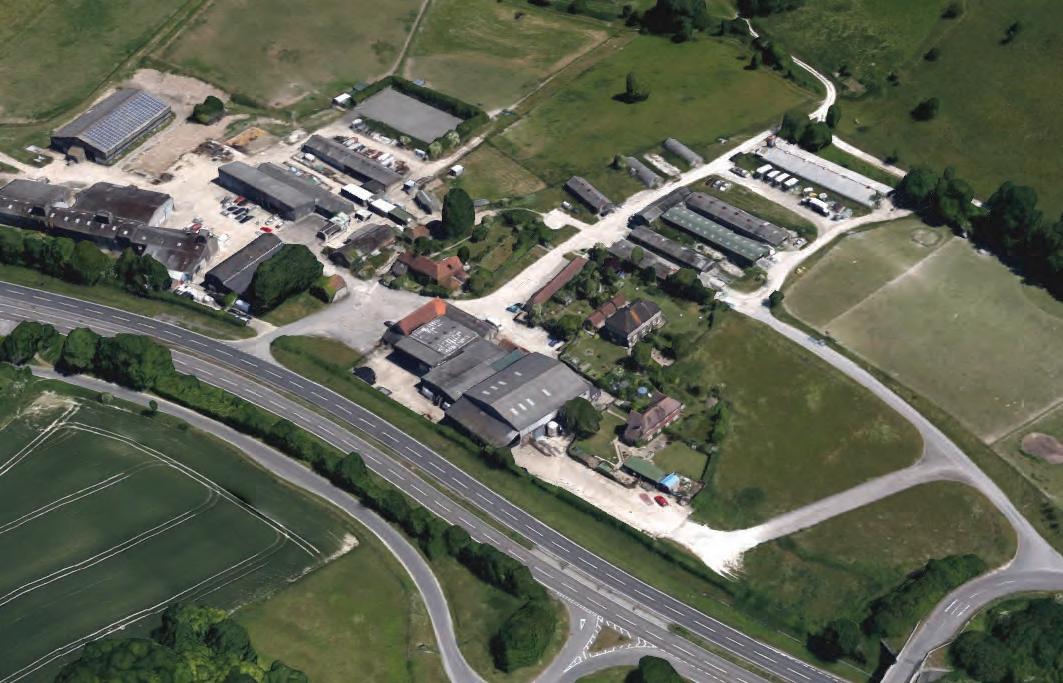


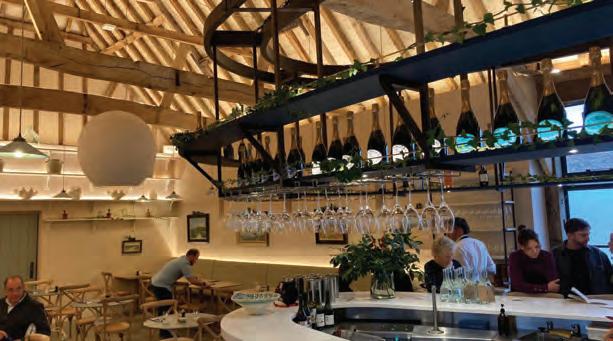
On a short visit to the public facing area of the Wiston wine estate I got to look at how many pre existing agricultural buildings can be re-purposed to become a winery.
The overall architecture of the winery area is still very industrial and ad hoc where the restaurant and shop are more pleasant. The structural expressions of the traditional architecture helped maintain an atmosphere of agricultural production while also being welcoming.
Summary:
+Good public facing areas
+Traditional architecture feels familiar
+Refit and re-use
-Industrial un-beautiful winery
-Roadside location
-Off the shelf architecture, could be anything
13 Advanced Architectural Design 23108943 - Will Pope - Y4 2023 - 2024
Farm Shop
SW Aerial View
Restaurant CourtyardRestaurant Interior
Barn restaurant Shop
Main Hall
Yard
Research Visit 2: Ridgeview Winery
Rural Warehouse Winery
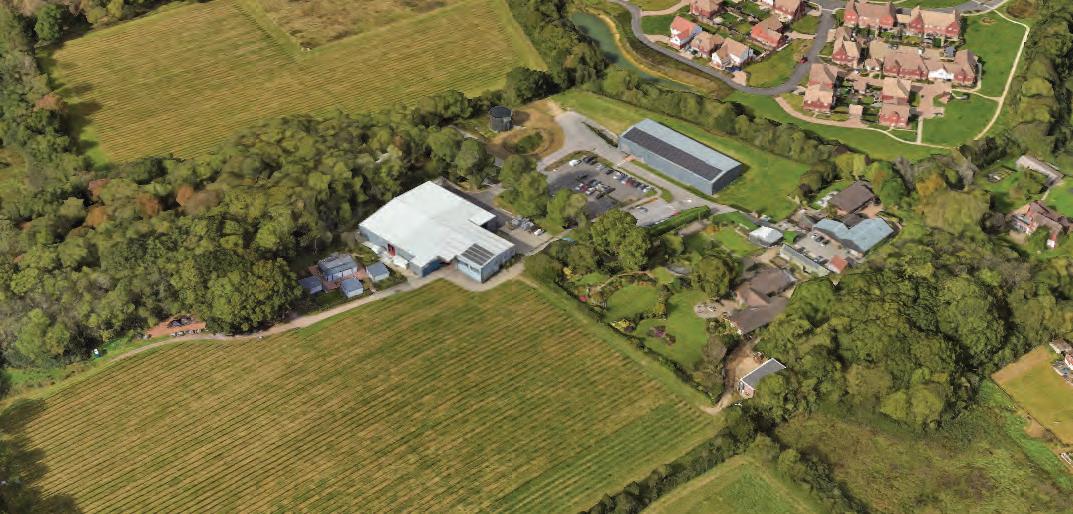


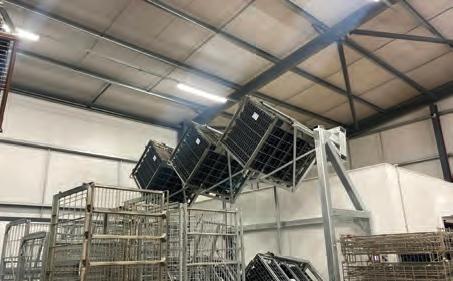
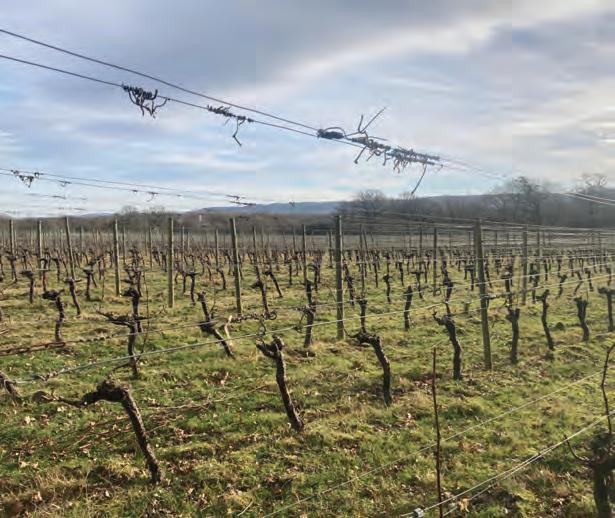
Ridgeview is a more recent and purpose built winery in the East Sussex yet the architecture is still industrial and un appealing. In the back of house it was evident how much of the scale of the architecture was defined by the large pieces of equipment such as the vats and corking machines.
Summary:
+Good public facing areas
+Outdoor restaurant integrates with nature
+High production output
-Industrial un-beautiful winery
-Warehousey feeling
-Opaque, no windows
14 Advanced Architectural Design 23108943 - Will Pope - Y4 2023 - 2024
Main Hall Shop and Tasting room
Restaurant
Cellar and storage
SW Aerial View
Wine vats
Turning machine
Cokring machine
Vineyard
Research Visit 3: Plumpton College
Rural Warehouse Winery



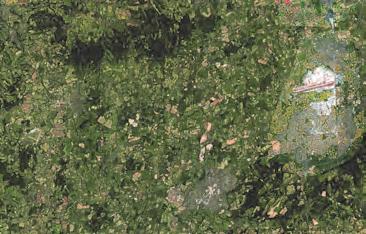



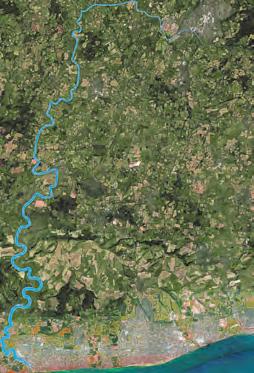


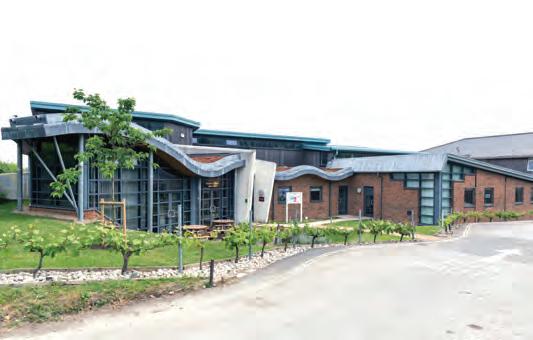
The only place in the country where people can receive degrees in oenology and viticulture is Plumpton, a local agricultural sixth form college.
The syllabus is a very technical and requires not just normal classrooms but labs and libraries; the building containing these is a strange and ill fitted building with little architectural merit
Summary:
-Bad builing, crammed with other non viticultural programmes programmes








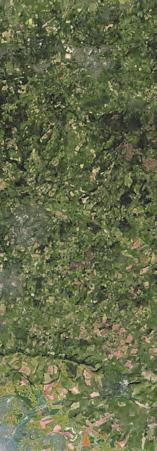
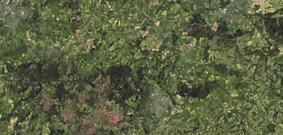


























Chichester
Regis Midhurst Petworth Crawley
Littlehampton Hove Lancing Arundel Storrington Steyning Brighton West Sussex East Sussex Hampshire Surrey Kent
Bognor
Horsham
Worthing
Site 15 Advanced Architectural Design 23108943 - Will Pope - Y4 2023 - 2024
Plumpton College
Plumpton location
Plumpton winery centre
Slides from the vine growing course
Secti
Fragments an
16 Advanced Architectural Design 23108943 - Will Pope - Y4 2023 - 2024
on 2:
nd Exploration
17 Advanced Architectural Design 23108943 - Will Pope - Y4 2023 - 2024
Structural Fragment - Elstow Moothall
Half Timbering - English Vernacular Architecture



The main structural precedent of the Cissbury Vineyards Winery is the traditional post and beam architecture of rural England known as Half Timbering. Much of the local historical architecture is made in this manor including many farm buildings, befitting the agricultural nature of the project.
Half timbering consists of a wooden frame with brick infill, all openings such as windows and doors are integrated into the dimensions of the frame. A prime example of half-timbering is the Moothouse in Elstow, Essex.

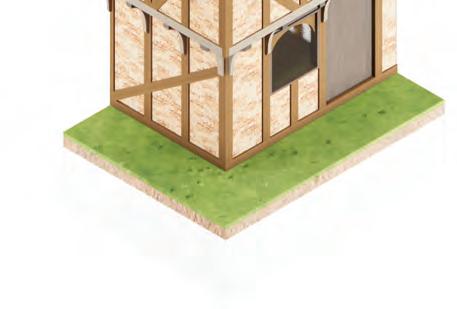





18 Advanced Architectural Design 23108943 - Will Pope - Y4 2023 - 2024
Fragment AxoFragment Exploded Axo
Floor Juncture Exploded
Gable Structure
Arched Braces
Timber Joists
Brick Infill
Timber Jetting
Cross Bracing
Stone Floor
Floor Juncture Axo







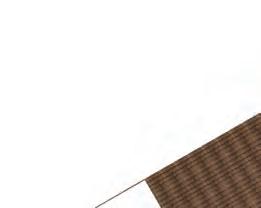


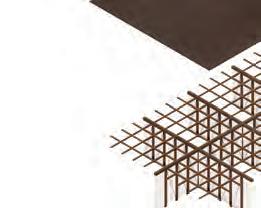

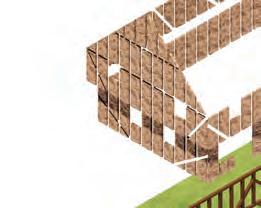


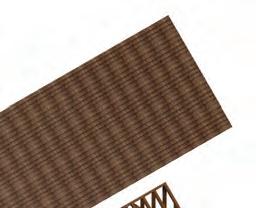


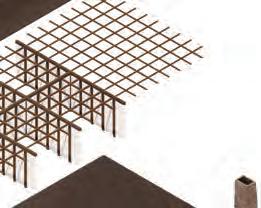

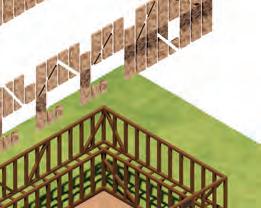

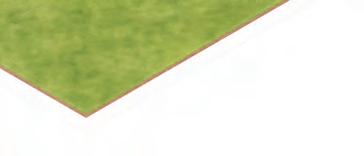








19 Advanced Architectural Design 23108943 - Will Pope - Y4 2023 - 2024
Roof
Tile
Timber Rafters
Interior Joists
First Floor Boards
Ground Floor Boards
Brick Infill
Half Timber Building Frame
Interior Walls
Structural Fragment - Battle Abbey
Buttressing - English Monastic Architecture

The last place in the UK where wine was produced before the middle ages was Battle Abbey. The dormitory building where the monks would live drink and socialise is a large stone buttressed building with a large open central space, wide spanning roof (now gone) and small openings between the buttresses.
Due to the limitations of building technology at the time glass pains could only be so big, restricting the size of the windows.



20 Advanced Architectural Design 23108943 - Will Pope - Y4 2023 - 2024
Fragment Ground floor view
Fragment NW Axo
Fragment Elevation

21 Advanced Architectural Design 23108943 - Will Pope - Y4 2023 - 2024 Fragment Ground floor view
Buttress Caps Windows
Buttress Border Stones
Buttress Bonding Stones
Buttress Fill
Hybrid Fragment Experiments
Architectural Language Synthesis



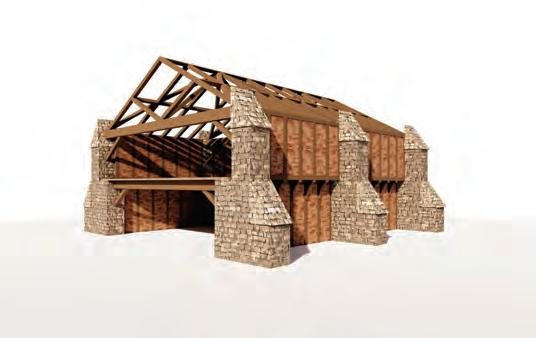

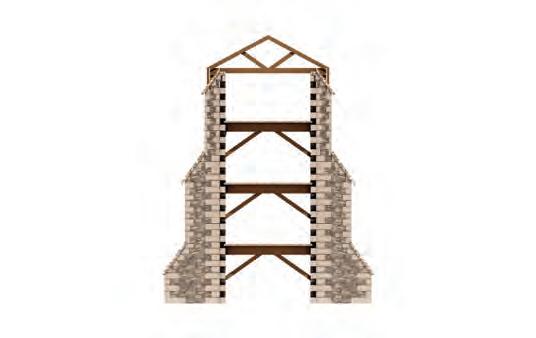

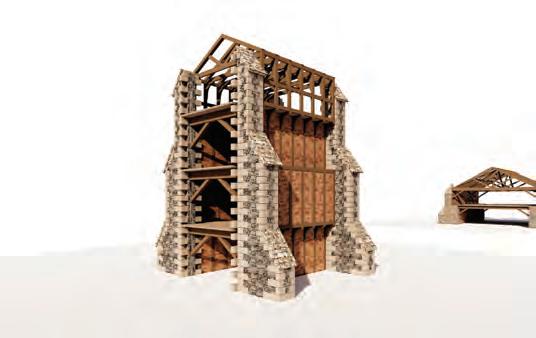
22 Advanced Architectural Design 23108943 - Will Pope - Y4 2023 - 2024
Fragment 1 Axo
Fragment 2 Axo
Fragment 1 Section
Fragment 2 Section
Fragment 1 Elevation
1 View Fragment 2 View
Fragment
2 Elevation Fragment
In combining the heaviness of the stone architecture of battle abbey and the lightness of the post and beam architecture of the elstow moothouse I created these fragments that varied in scale and dimension.
In fragment 3 I specifically explored transparency and material palette and how a structure can graduate from heavy to light over a gradient.
The restricted material palette and traditional geometry are successful, the resultant architecture is however extremely archaic and pastiche.


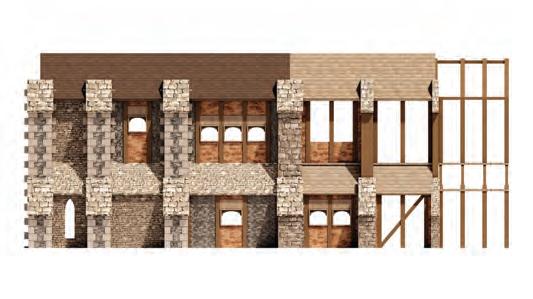
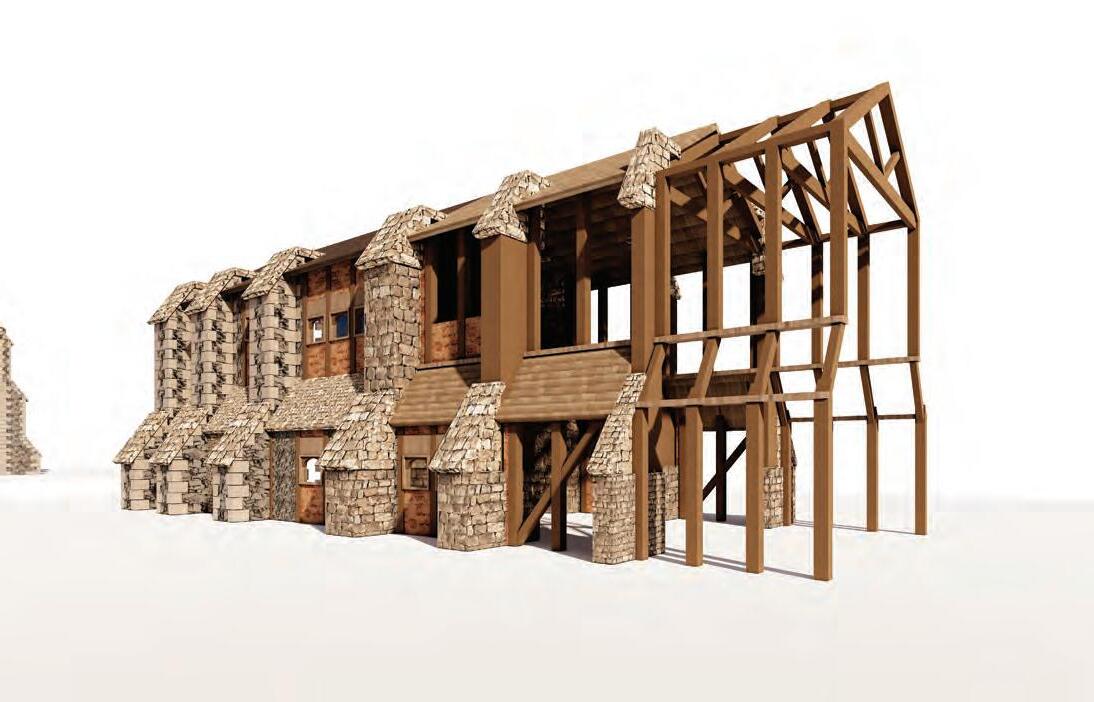
23 Advanced Architectural Design 23108943 - Will Pope - Y4 2023 - 2024
Fragment 3 Axo
Fragment 3 Elevation
Fragment 3 View
Fragment 3 Section
Language Refinement
Fragment architecture abstraction and reduction
Rough sandstone buttress with slanted imposts
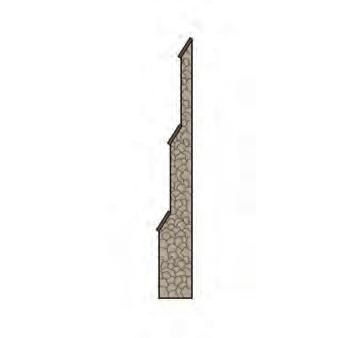
Buttresses
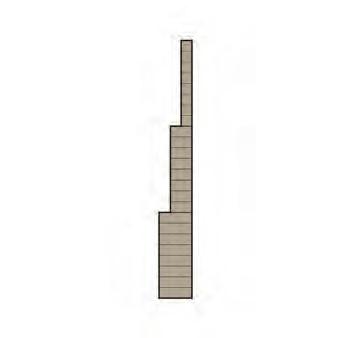
Small windows do not communicate with structure.

Windows
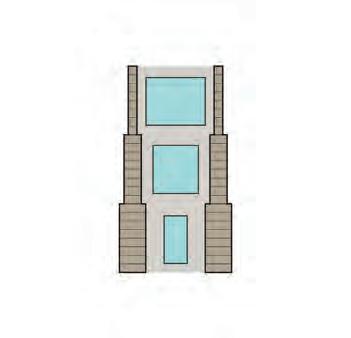
Openings react to structural geometry


Roofs



24 Advanced Architectural Design 23108943 - Will Pope - Y4 2023 - 2024
Synthesis 1 AxoSynthesis 2 AxoSynthesis 3 Axo
Traditional peaked roof with braces inside
Flatter roof and expressed braces
Minimal buttress of sandstone blocks




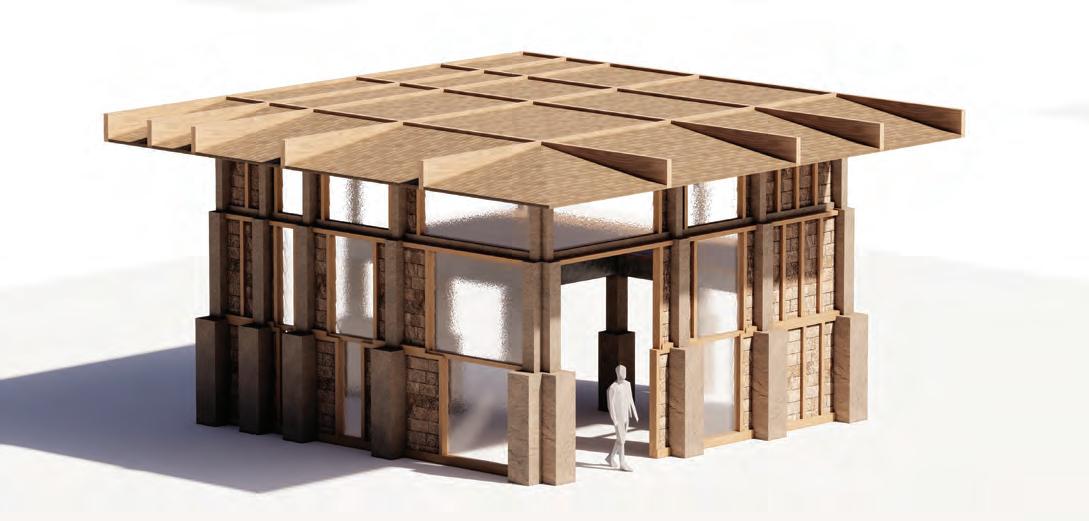
25 Advanced Architectural Design 23108943 - Will Pope - Y4 2023 - 2024
Synthesis 1 Elevation
Synthesis 2 View
Synthesis 1 View
Synthesis 2 ElevationSynthesis 3 Elevation
Synthesis 3 View

26 Advanced Architectural Design 23108943 - Will Pope - Y4 2023 - 2024
Language Amalgamation
In the design of the this less abstract composition the new and contemporary ‘hybrid language’ based on the moot hall and abbey proved able to adapt to different scales, dimensions and transparencies.




27 Advanced Architectural Design 23108943 - Will Pope - Y4 2023 - 2024
Amalgamation Ground View
Amalgamation Interior 1Amalgamation Interior 2
Amalgamation Facade
Amalgamation Axo - No Roof

Amalgamation Ground Level

28 Advanced Architectural Design 23108943 - Will Pope - Y4 2023 - 2024
Amalgamation Axo - Shaded


29 Advanced Architectural Design 23108943 - Will Pope - Y4 2023 - 2024
Secti Design Dev
30 Advanced Architectural Design 23108943 - Will Pope - Y4 2023 - 2024
31 Advanced Architectural Design 23108943 - Will Pope - Y4 2023 - 2024
on 3: velopment
Sparkling Wine : The Process
From grapes to glass
Harvesting
Grapes are cut off the vine by hand to ensure no part of the vine is torn or damaged. This normally happens mid september with Pinot Noir, Pinot Meunier and Chardonnay grapes.
Pressing
The grapes are pressed gently so the skin breaks and releases juice while keeping the seeds in tact, preserving the flavour of the grape
Aging
Riddling
Still in the cellar, the bottles are placed at a 35 degree angle and turned up to 25 weeks over 4-6 weeks so the lees collects at the head of the bottle
Disgorgement



































The second fermentation takes a minimum of 15 weeks up to a couple of years in a climate controlled cellar.
Through complex machine process the head of the wine bottle is frozen so the lees turn into a solid plug, the temporary cork is the removed and the lees plug is fired out. The bottle is rotated and re-corked, minimal wine is lost in the process.
32 Advanced Architectural Design 23108943 - Will Pope - Y4 2023 - 2024
1st Fermentation
The grape juice is first fermented with yeast in oak barrels to bring the dry wine or cuvee up to 10.5% alc. content.
Blending
The different dry wines are blended to create balanced and harmonious flavours. Each harvest from each year will have its own flavour making it a vintage sparkling wine.
2nd Fermentation
The vintages are then bottled for their second fermentation with sugar and more yeast.
Readjustment
The bottle is placed back into the cellar after the recorking so the wine can re-stabilise after the photo/thermal shock of disgorgement and recorking.
Finishing
Once the wine has stabilised it can be labeled and packaged for shipping and selling.
33 Advanced Architectural Design 23108943 - Will Pope - Y4 2023 - 2024
Winery Size Comparison
Scale of existing wineries and vineyards




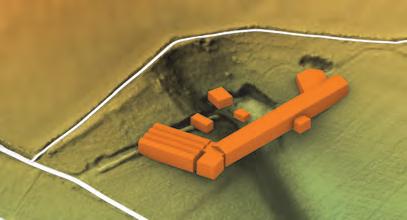


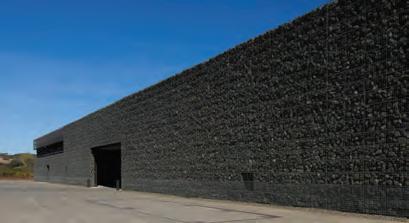


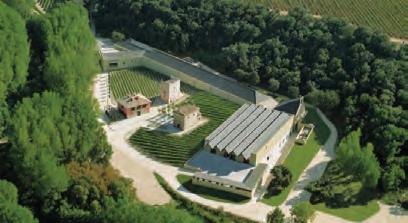

GFA: 150m2
Bottles/year: 12,000
GFA: 4,100m2
Bottles/year: 50,000
GFA: 6,000m2
Bottles/year: 200,000
GFA: 7,000m2
Bottles/year: 250,000
GFA: 11,000m2
Bottles: 340,000
GFA: 11,750m2
Bottles/year: 400,000
34 Advanced Architectural Design 23108943 - Will Pope - Y4 2023 - 2024
Dominus Winery Herzog and de Meuron
Petra Winery Mario Botta
La Rocca RPBW
Chai Viticole Bekaa Perraudin
Le Dome Foster + Partners
Bodegas Julian Chivite Rafael Moneo
Winery Size Calculation
Deriving Winery size from Vineyard scale
GFA - m2
2,000 4,000 6,000 8,000 0 10,000 12,000
Le Dome
12,000 btl/yr 50,000 btl/yr
GFA: 5,750m2 151,709 btl/yr
11,000 Vines per Hectare = 1.1 vines/m2
Cissbury Vineyards Size: 20.6876ha = 206,876m2
206,876 x 1.1 = 227,563m2
Grapes per bottle: 1.2kg
btl/yr
Bottles produced per year
Grapes per vine: 1.8kg
1.8/1.2 = 1.5kg Bottles per vine
227,563 / 1.5 = 151,709 bottles per year
Area:
GFA: 5,750m2


btl/yr
200,000 btl/yr400,000 btl/yr



Dominus Petra 250,000
Chai Viticole 340,000
35 Advanced Architectural Design 23108943 - Will Pope - Y4 2023 - 2024
ChiviteLa Rocca
Winery: Process and Spaces
The beginning of the concept
These early parts of the wine process centre on the liquid cuvée, the natural gradient of the site can be exploited to form a process known as ‘gravity wine making’. For this each space will need to be arranged down the slope of the hill so the wine may flow.
Wine cellars need to have consistent environments and large amounts of storage space while also containing equipment for movement and disgorgement and re-adjustment of bottles. This space needs to either subterranean or insulated by the rest of the building mass.
1st Fermentation Hillside
Underground
Short term Sh Medium term Short term Short term Long term Blending Bottling 2nd
Pressing
Winery
Cellar
Fermentation, Aging, Riddling, Disgorgement, Readjustment
36 Advanced Architectural Design 23108943 - Will Pope - Y4 2023 - 2024
The public face of the winery where the bottles are shipped, bought or tasted on site will require the most natural daylight and social space.
As a social nexus the winery will be arranged around a garden, a social space filled with local flora and fauna.
Where the winery and restaurant are the dynamic manifestations of the wine process from grape to glass, the school is a static and solid bank of viticultural knowledge where the new age of English wine will be cultivated.
Restaurant
Social
hort term Long term Long term Long term Long term Long term Long term Long term Labelling + Packing Tasting Restaurant Canteen Library Classroom Lab Office & Admin
and Tasting Room
Garden School of Viticulture
37 Advanced Architectural Design 23108943 - Will Pope - Y4 2023 - 2024
Winery: Equipment
Process requirements
Sorting Table
H: 930mm
W: 3530mm
D: 950mm

Mascerator
H: 2410mm
W: 1460mm
D: 3080mm

Drum Press
H: 2560mm
W: 1960mm
D: 5350mm

Holding Table
H: 1130mm
W: 2030mm
D: 1130mm

Wheeled Vats
H: 980mm
W: 810mm
D: 1770mm
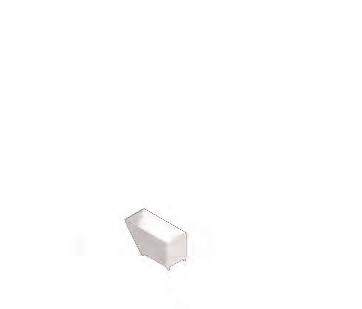
Stacking Trays
H: 400mm
W: 1000mm
D: 1200mm

1000l
H: 1280mm
W: 1240mm
D: 1240mm

2000l
H: 2970mm
W: 1040mm
D: 1040mm
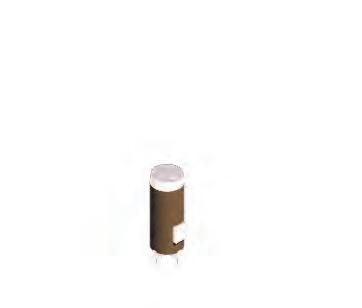
5100l
H: 3810mm
W: 1440mm
D: 1550mm

25000l
H: 5050mm
W: 4040mm
D: 4040mm

Corking Machine
H: 1990mm
W: 5920mm
D: 4060mm

Bottle Cage
H: 1100mm
W: 1100mm
D: 1000mm

38 Advanced Architectural Design 23108943 - Will Pope - Y4 2023 - 2024
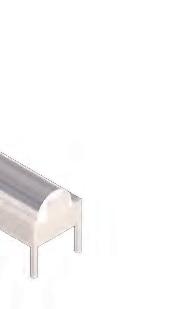



Destemer
H: 3230mm
W: 2840mm
D: 2710mm

Mobile Conveyor
H: 2910mm
W: 3530mm
D: 880m

Forklift
H: 2250mm
W: 3420mm
DL: 1300mm
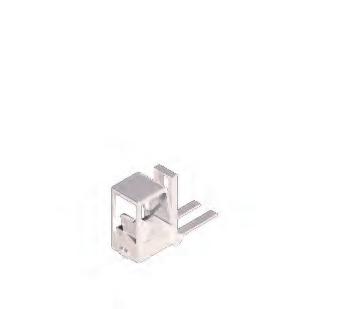
225l Barrel
H: 730mm
W: 730mm
D: 940mm
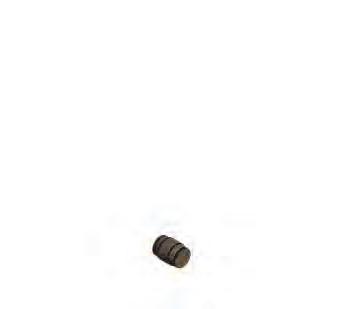
10000l
H: 3700mm
W: 2040mm
D: 2040mm
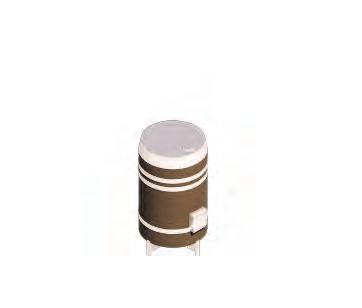
20000l
H: 5050mm
W: 3790mm
D: 3790mm

Riddling Machine
H: 4330mm
W: 5290mm
D: 4330mm
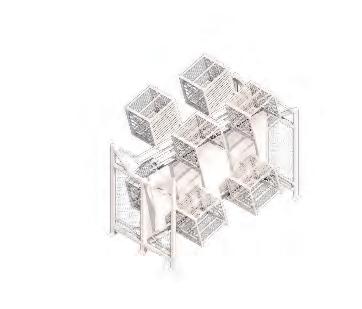
Remouage Machine
H: 4320mm
W: 8570mm
D: 5360mm
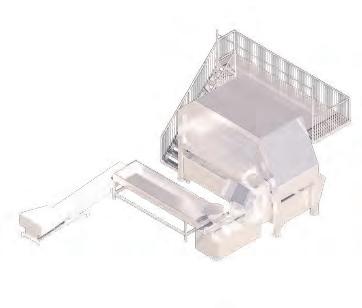
39 Advanced Architectural Design 23108943 - Will Pope - Y4 2023 - 2024
Winery: Definition of Spaces

Winery: Area Schedule


40 Advanced Architectural Design 23108943 - Will Pope - Y4 2023 - 2024
Winery
Pressing 720m2 Chiller 140m2 Barrelling 400m2 Blending 350m2 Bottling 200m2
Winery 5750m2
Pressing 720m2 Barrelling 400m2 Dressing 200m2 Lab 120m2 Wash 70m2 Barrelling 400m2 Chiller 140m2 Blending 350m2 Plant 100m2 Bottling 200m2 Cellar 2750m2 Labelling 200m2 Packing 270m2 Tasting 70m2
Cissbury V 730
Restaurant College




41 Advanced Architectural Design 23108943 - Will Pope - Y4 2023 - 2024
Lab 2 130m2 Changing 30m2 Storage 30m2 W/C 36m2 W/C 36m2 Cold Room 13m2 Kitchen 100m2 Tasting 100m2 Office 1a6m2 Changing 25m2 W/C 36m2 Classroom 2 105m2 Office 16m2 Vineyards 0m2 Kitchen 81m2 Cellar 2750m2 Canteen 170m2 School 1000m2 Library 250m2 Restaurant 550m2 Classroom 1 70m2 Lab 1 95m2 Packing 270m2 Library 250m2 Tasting Room 100m2 Classroom 1 70m2
Massing Experiments
Forming the building on site























42 Advanced Architectural Design 23108943 - Will Pope - Y4 2023 - 2024 Pressing Bottling Small Tasting Room Wash Chilling Plant Barrelling Cellar Toilets Blending Labelling Dressing Lab Packing Canteen Dining Room Lab 2 Toilets Kitchen Library Classroom 1 Storage Office Lab 1 Tasting Room Changing Classroom 2 Cold Room OfficeChanging KitchenToilets
Wrapped Winery
Cuboid Cloud
Two Arms Out
Facing Masses
One Arm Out
Walled Garden
Massing Concept
The Walled Garden of Earthly Delights
1. The basis of the concept lies in the combination of social space and a natural space...
2. ...which is a garden.





3. The garden must be protected from the elements by a wall. The space is now protected, private, and exclusive.
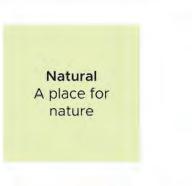

4. It is in the wall that the functions of programme will live, making the mass of the building alive and architectural.


7. ... by all having direct site and access to it. Visitors, students, oenologists and other staff will meet in the garden.
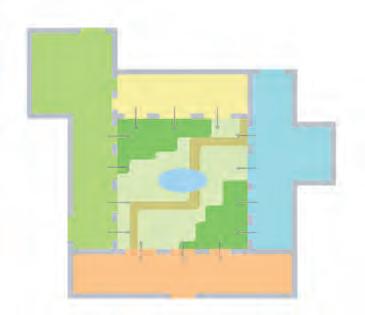


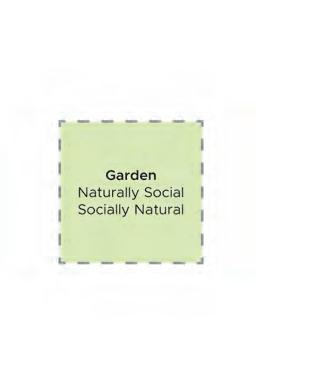
5. Some of the large interior functions will be expressed in the facade and plan, the wall is now truly a building.


8. As a continuous building envelope the identity of the winery as a holistic entity will be preserved.


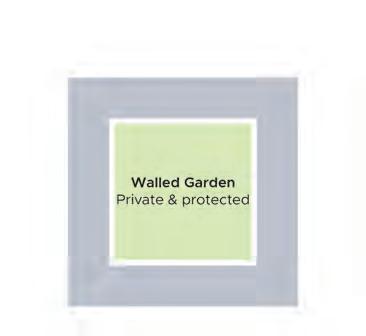

6. The different zone of the building have their own entrances and exits, yet unified in their relationship to the garden...
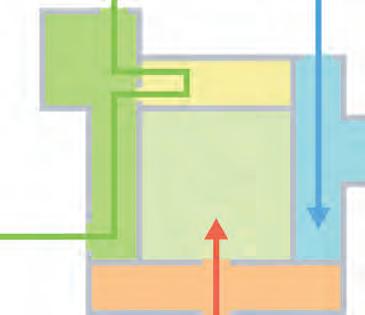

9. Yet people of all walks of like, drinker or not shall walk through its doors to play in the garden of earthly delights.
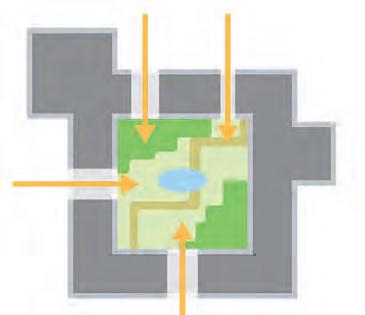

43 Advanced Architectural Design 23108943 - Will Pope - Y4 2023 - 2024
Massing Genesis
From concept to construct

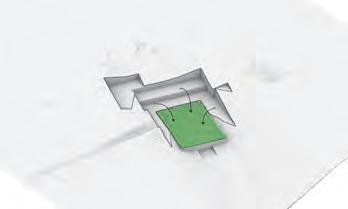


4. The winery wraps around the massing of the cellar and runs along the western edge of the garden. Its vertical layout allows for gravity wine-making.

2. The site is terraced to make way for piling and foundations, all displaced earth mass is used to make the wine garden

5. The school fits on top of the cellar and to the east garden to fully protect the garden on its flanks.

scheme
3. The cellar is placed behind the garden, due to the terracing it sits deep in the landscape

6. The restaurant and tasting room complete the enclosure of the building make the forward facade of the winery.

8. Floor plates and routes of access for the different programmatic functions in one unified structure.



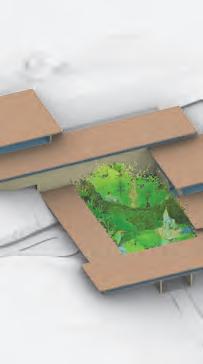



44 Advanced Architectural Design 23108943 - Will Pope - Y4 2023 - 2024
1. Blank Site, the bowl of the topography is slightly off south at bearing of 202.15o
7. The mass of the completed
makes the ‘walls’ of the walled garden
10. Full massing scheme
9. Overhanging roofs for shading and planting in the garden fully create the walled garden winery.
Massing Layout
Arrangement of Functions
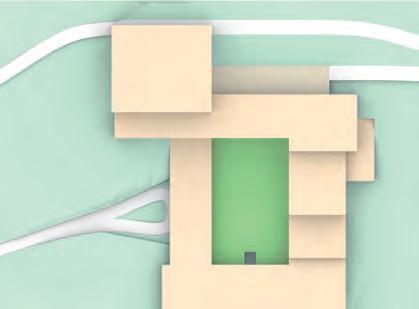
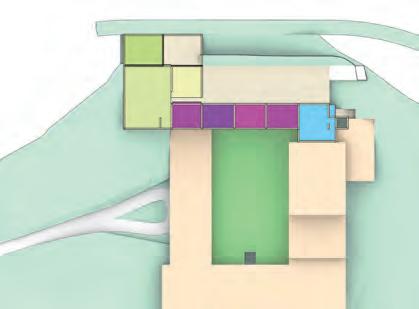
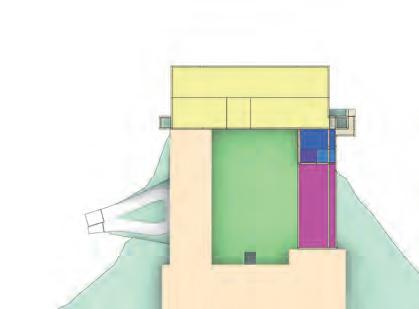





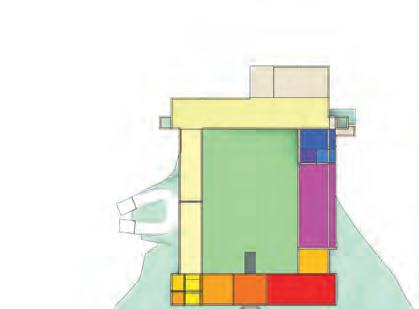



45 Advanced Architectural Design 23108943 - Will Pope - Y4 2023 - 2024 Pressing Bottling Small Tasting Room Wash Chilling Plant Barrelling Cellar Toilets Blending Labelling Dressing Lab Packing Canteen Dining Room Lab 2 Toilets Kitchen Library Classroom 1 Storage Office Lab 1 Tasting Room Changing Classroom 2 Cold Room OfficeChanging KitchenToilets 1.
2.
Plan 2.
Floor Plan 2. 4th Floor Plan 3. 2nd Floor Plan 1. Ground Floor Plan
Roof Plan
3rd Floor
1st
Cellar Cellar Cellar Garden Restaurant Warehouse Tasting Room Pressing Hall Blending Car Park Foyer Classrooms Canteen
General Structural Reasoning
Transition to

Post and Beam Frame
Almost all roof plates will be opaque and the openings will gradually emerge from the solid stone facade. Where these openings are is defined by the interior programme.
The pressing hall and classrooms are very open, the cellar and storage areas are protected and enclosed by load bearing walls.

Continuous Load Bearing Wall
Pressing hall will be large well litClassroom and labs will get lots of natural day light
Library and canteen will be the most transparent area
Opening into warehouse space


Restaurant facade will be quite varied due articulate different spaces ‘Transparent’ Light Structure
‘Opaque’ Heavy Structure




Overall Material Palette


Sandstone is only used for load bearing columns and walls.
Concrete is only used for floor plates and roof panels.
Timber and Limestone are only used for non structural interior walls and furnishings.

46 Advanced Architectural Design 23108943 - Will Pope - Y4 2023 - 2024
All ‘interior’ walls open into garden
NE
Load Bearing Walls
ViewNW ViewSW View SE
View
Light
Main StructureInfillFoundation
Spaced Out Sandstone Columns
Solid & Opaque
& Transparent Gravel is used in the foundations to ensure proper drainage.
Material Sourcing
The basis of the material selection lies in proximity and simplicity. All vernacular architecture in Sussex is made with local materials specifically timber and stone ,Cissbury Vineyards will continue this tradition by only using materials sourced within a 50km radius of the site.
The map below shows the geological make up of West Sussex, illustrating the abundance of Limestone and Sandstone and Chalk.
Limestone and Sand
Mudstone
Clay-Ironstone
Sandstone (hard)






Inter-bedded Sand and Siltstone
Calcareous Sandstone
Siltstone
Sand and Mudstone
LimestoneSandstone (soft)






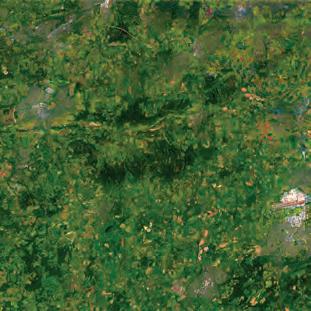







GravelSilicate Claystone
Chalk
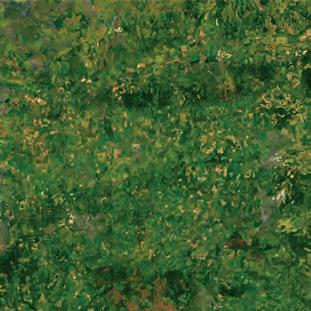






Calcareous Siltstone
47 Advanced Architectural Design 23108943 - Will Pope - Y4 2023 - 2024
50KM RADIUS
10km 0km
Sandstone
Quarry
Concrete Plant
Gravel Pit
Timber Mill
Limestone
Quarry
Chalk Pit
Secti
Axos, Render
48 Advanced Architectural Design 23108943 - Will Pope - Y4 2023 - 2024
on
49 Advanced Architectural Design 23108943 - Will Pope - Y4 2023 - 2024
4: rs & Sections
Exterior from SW
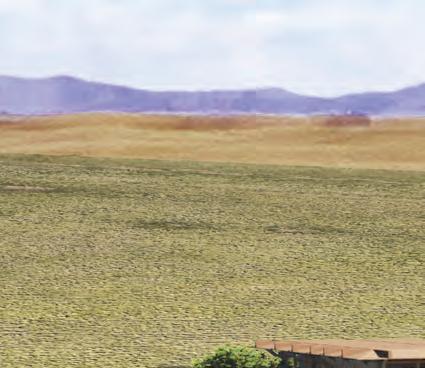

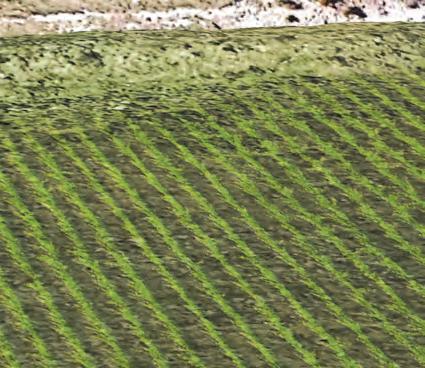





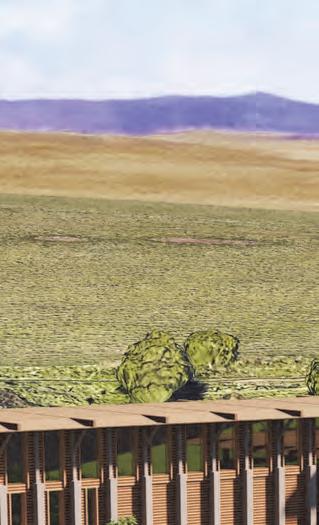
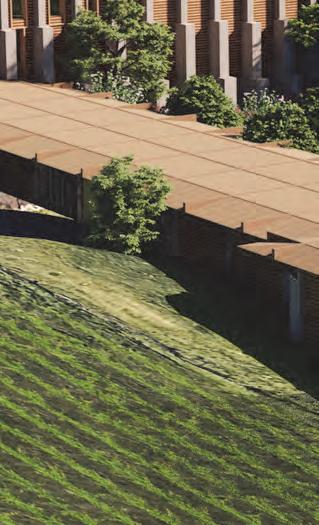
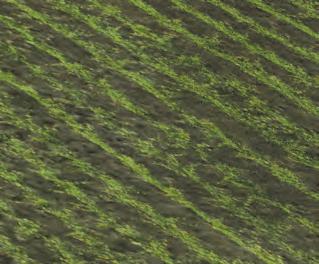
50 Advanced Architectural Design 23108943 - Will Pope - Y4 2023 - 2024

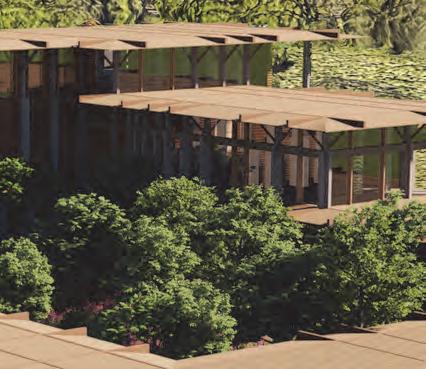









51 Advanced Architectural Design 23108943 - Will Pope - Y4 2023 - 2024














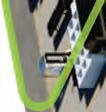


52 Advanced Architectural Design 23108943Will PopeY4 20232024
Pressing hall
Fresh grapes in
Cuvee cellar1st fermentation
Blending lab
Blending vats
Bottling +
corking
Winery Arrangement


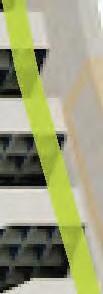













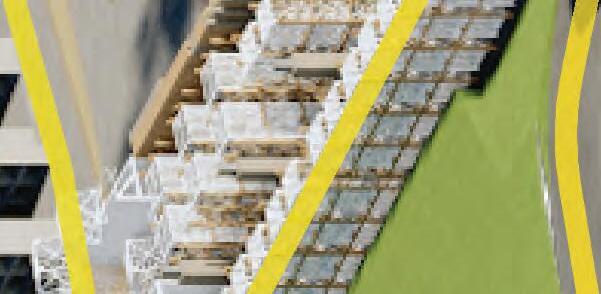












53 Advanced Architectural Design 23108943Will PopeY4 20232024 Disgorgement machine riddling Warehouse Finished wine out Wine cellar Lift Core Foot Access Wine Process
School Section
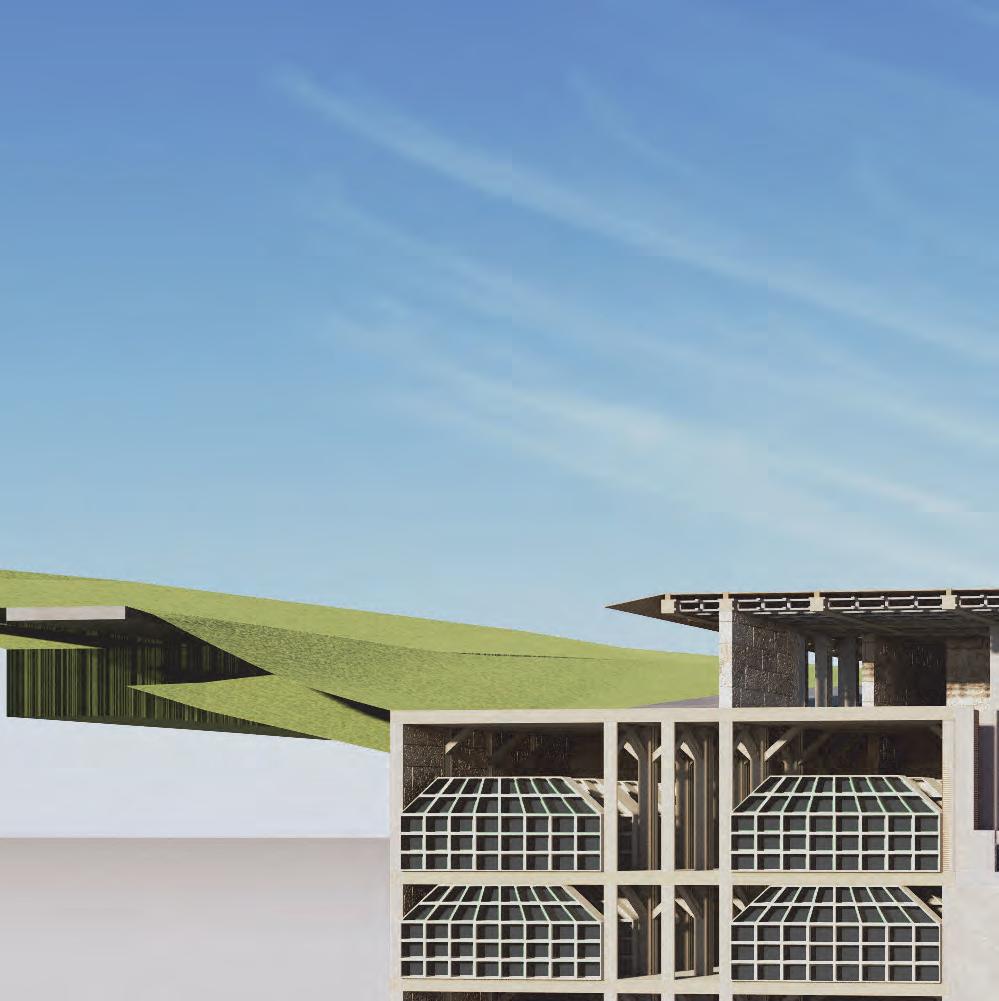


54 Advanced Architectural Design 23108943 - Will Pope - Y4 2023 - 2024



55 Advanced Architectural Design 23108943 - Will Pope - Y4 2023 - 2024
Garden Section

56 Advanced Architectural Design 23108943 - Will Pope - Y4 2023 - 2024

57 Advanced Architectural Design 23108943 - Will Pope - Y4 2023 - 2024
Overlooking the Downs





58 Advanced Architectural Design 23108943 - Will Pope - Y4 2023 - 2024





59 Advanced Architectural Design 23108943 - Will Pope - Y4 2023 - 2024

60 Advanced Architectural Design 23108943 - Will Pope - Y4 2023 - 2024
Library Cellar

61 Advanced Architectural Design 23108943 - Will Pope - Y4 2023 - 2024
From Cellar to Garden
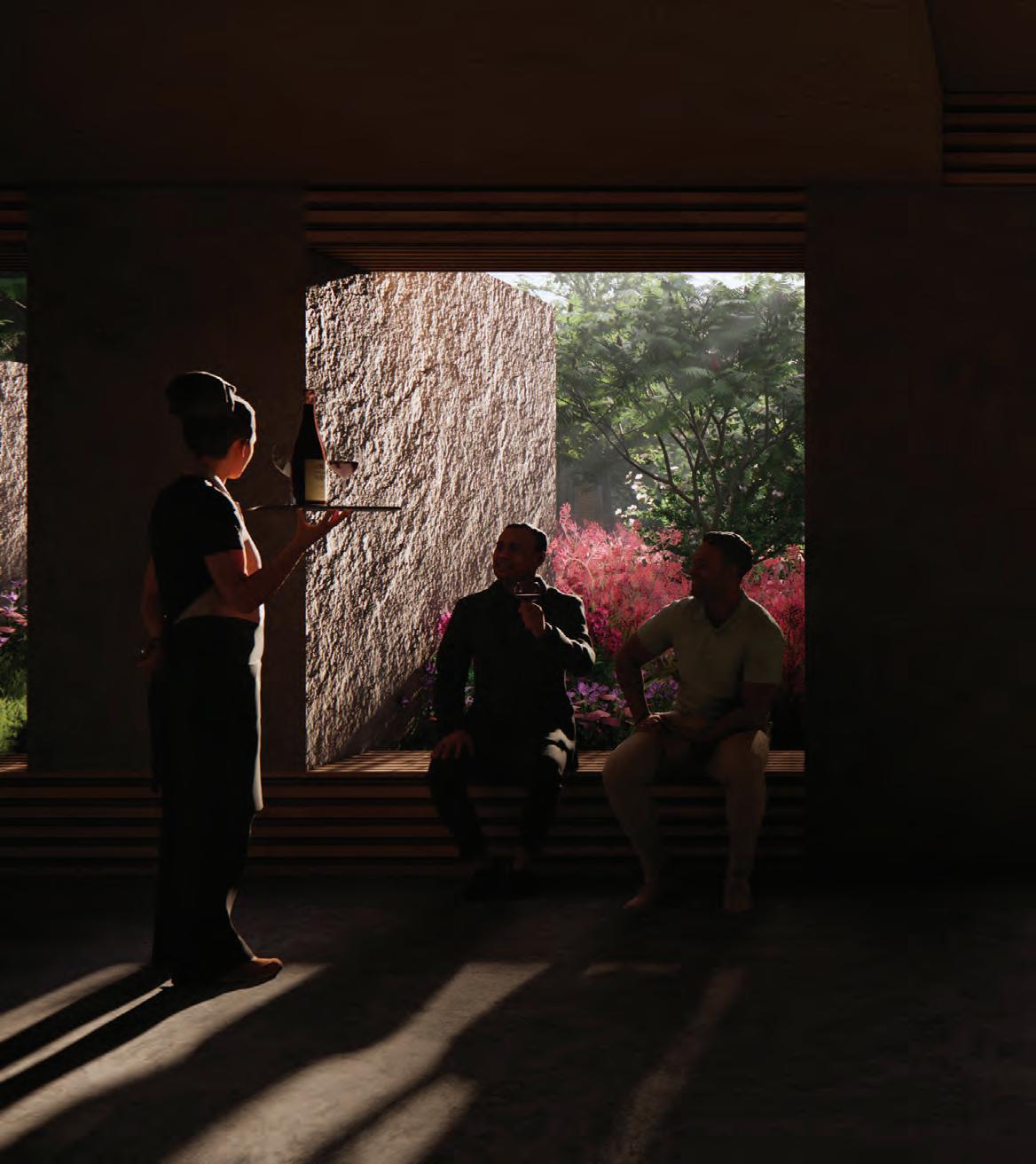
62 Advanced Architectural Design 23108943 - Will Pope - Y4 2023 - 2024
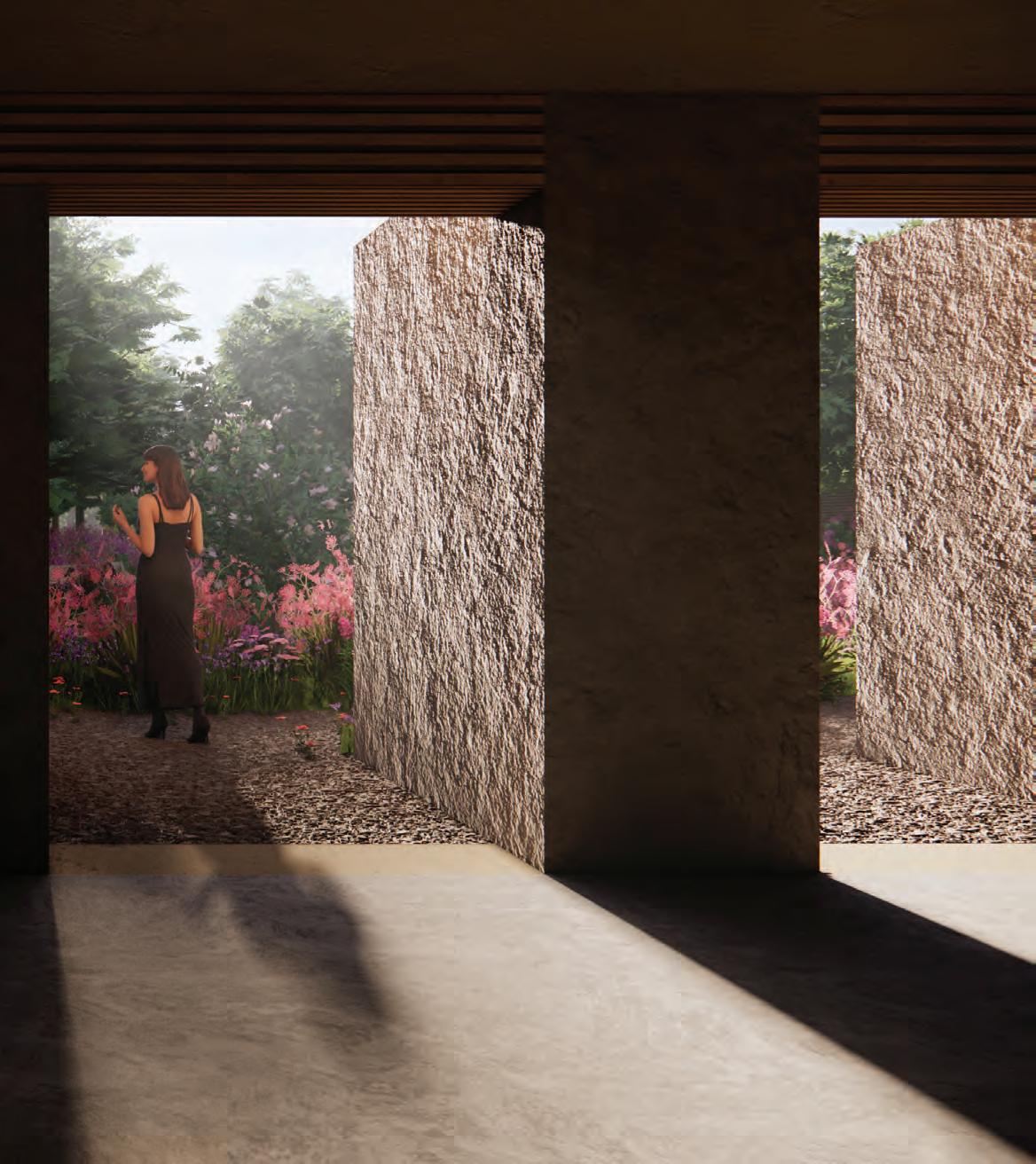
63 Advanced Architectural Design 23108943 - Will Pope - Y4 2023 - 2024
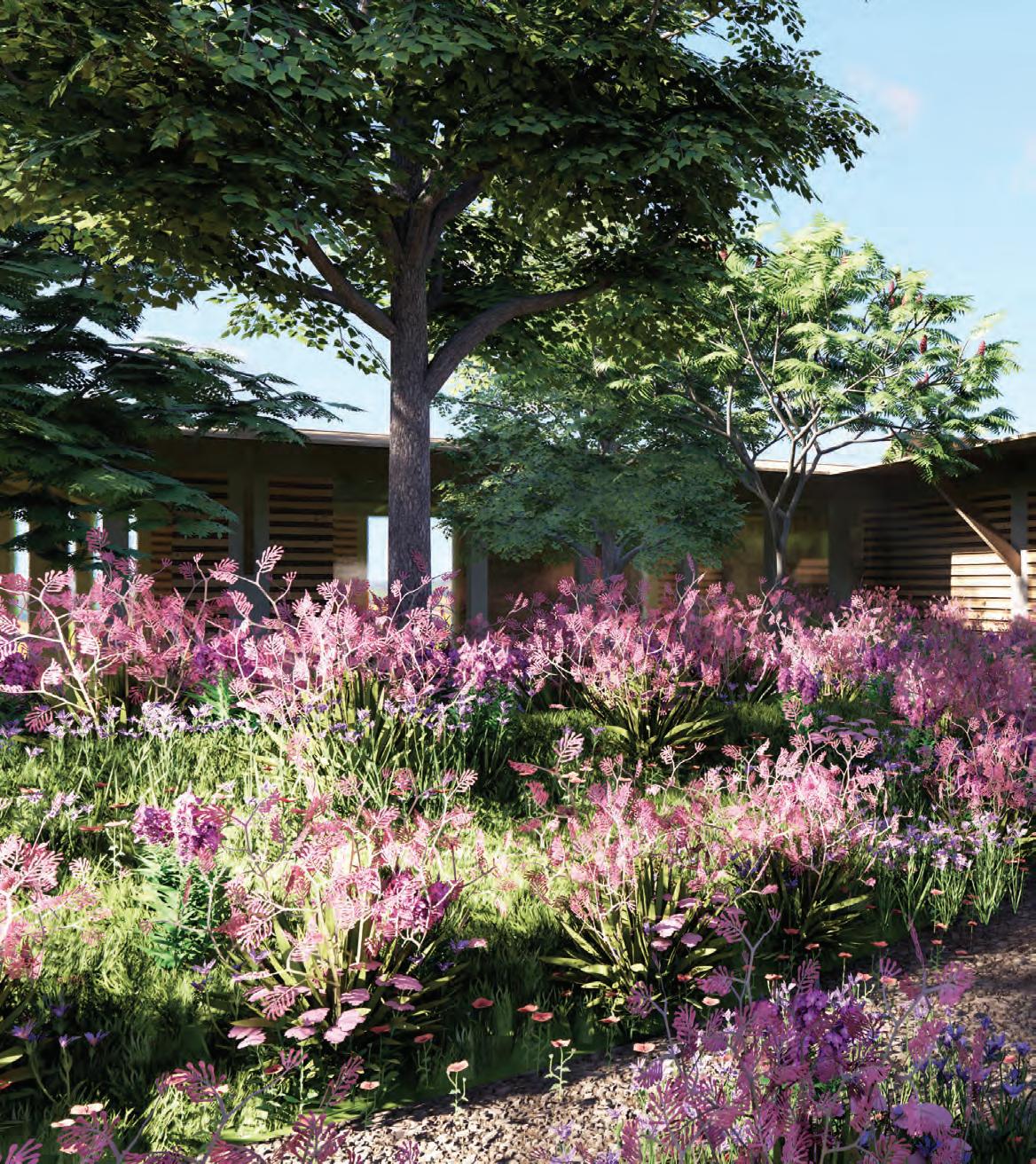
64 Advanced Architectural Design 23108943 - Will Pope - Y4 2023 - 2024
Garden
Wine

65 Advanced Architectural Design 23108943 - Will Pope - Y4 2023 - 2024
Cellar Facade

66 Advanced Architectural Design 23108943 - Will Pope - Y4 2023 - 2024
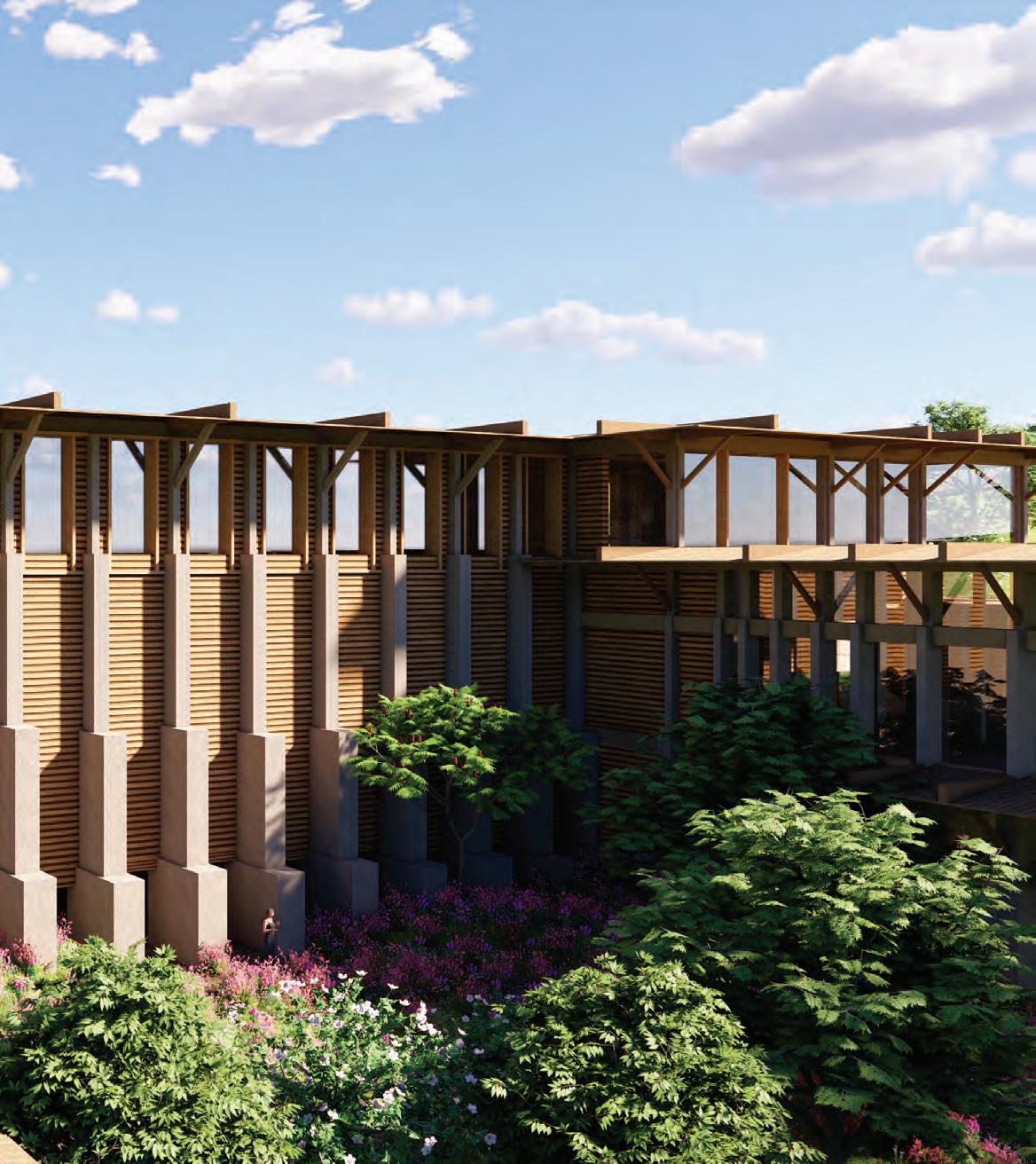
67 Advanced Architectural Design 23108943 - Will Pope - Y4 2023 - 2024

68 Advanced Architectural Design 23108943 - Will Pope - Y4 2023 - 2024
Restaurant Interior
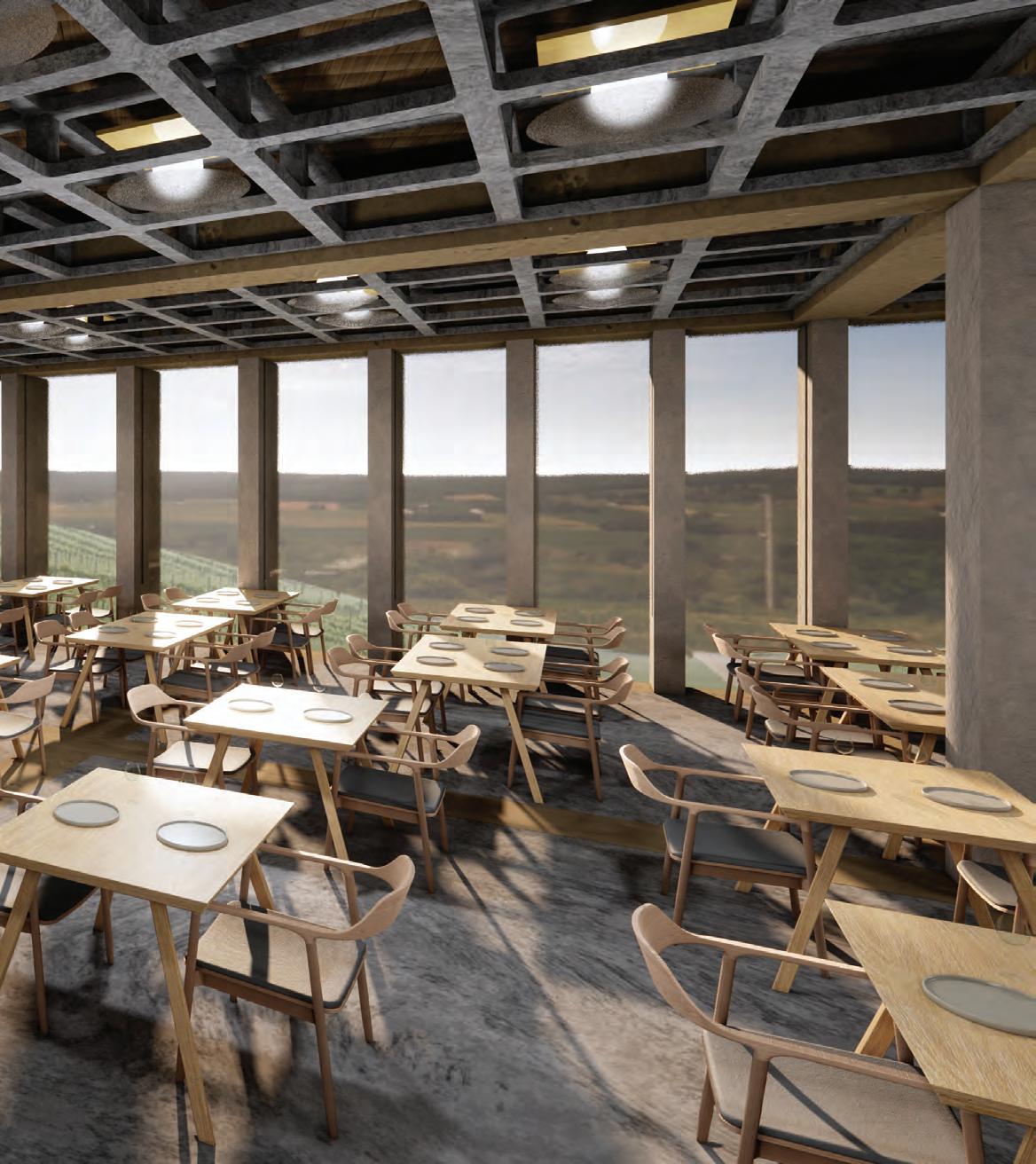
69 Advanced Architectural Design 23108943 - Will Pope - Y4 2023 - 2024
Canteen Exterior
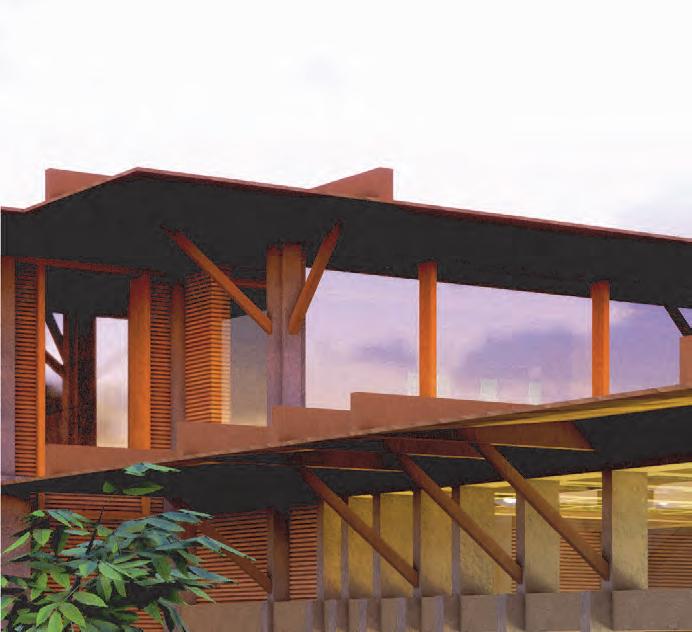


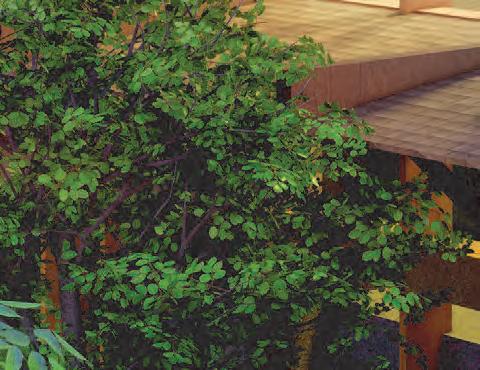
70 Advanced Architectural Design 23108943 - Will Pope - Y4 2023 - 2024
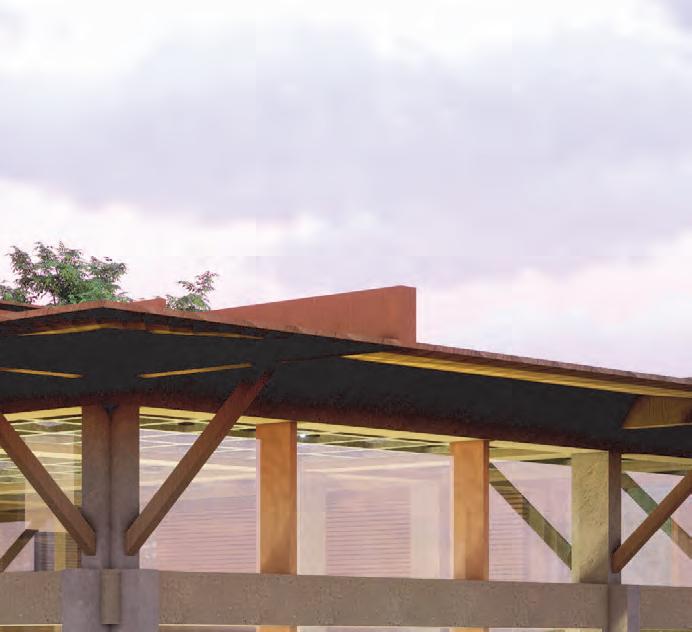

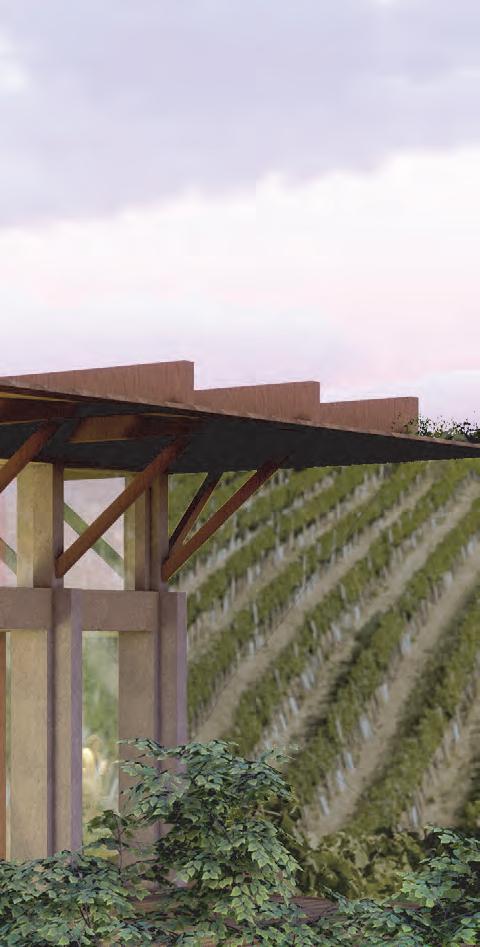

71 Advanced Architectural Design 23108943 - Will Pope - Y4 2023 - 2024
Canteen Interior

72 Advanced Architectural Design 23108943 - Will Pope - Y4 2023 - 2024
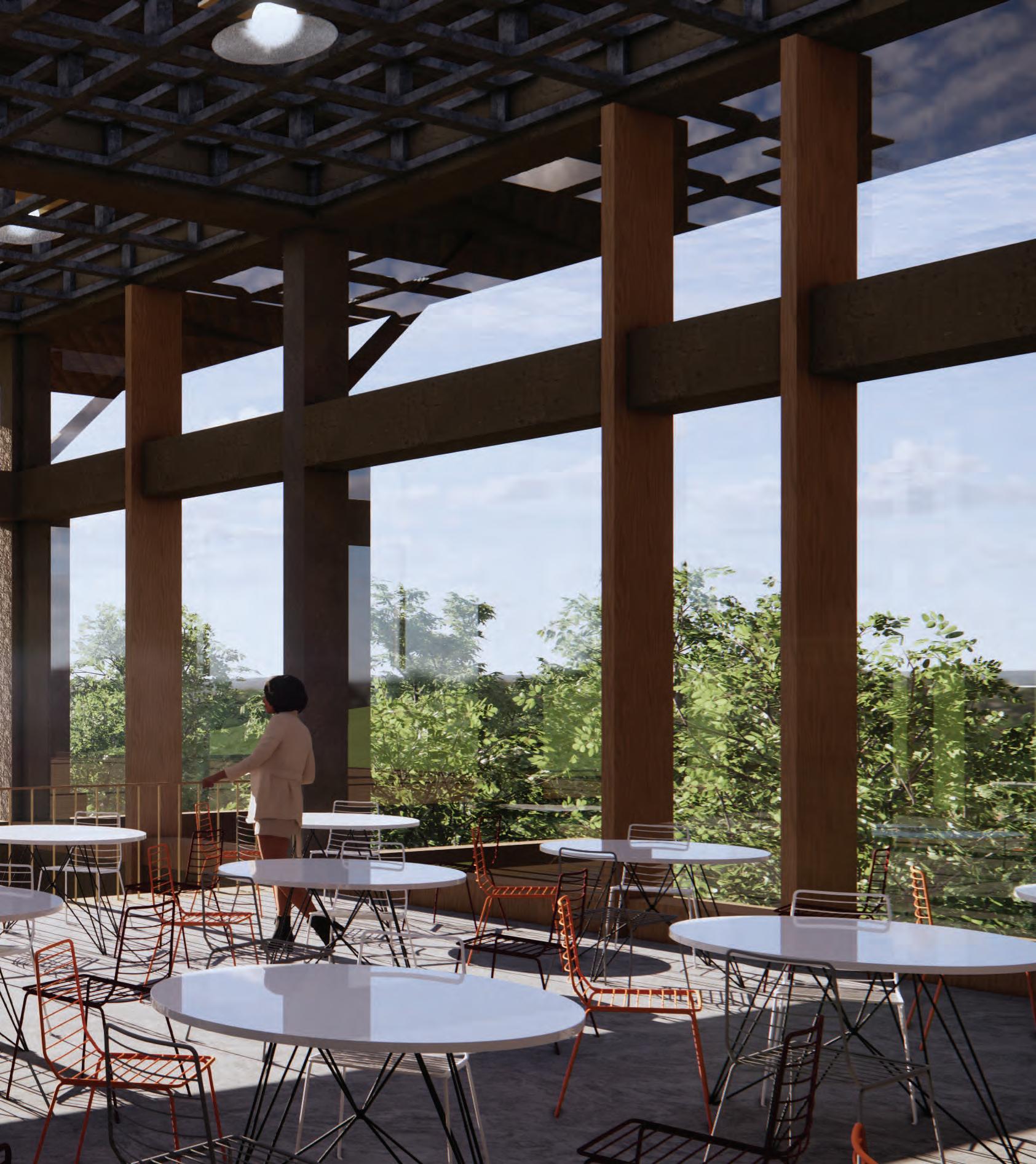
73 Advanced Architectural Design 23108943 - Will Pope - Y4 2023 - 2024
Library Interior

74 Advanced Architectural Design 23108943 - Will Pope - Y4 2023 - 2024
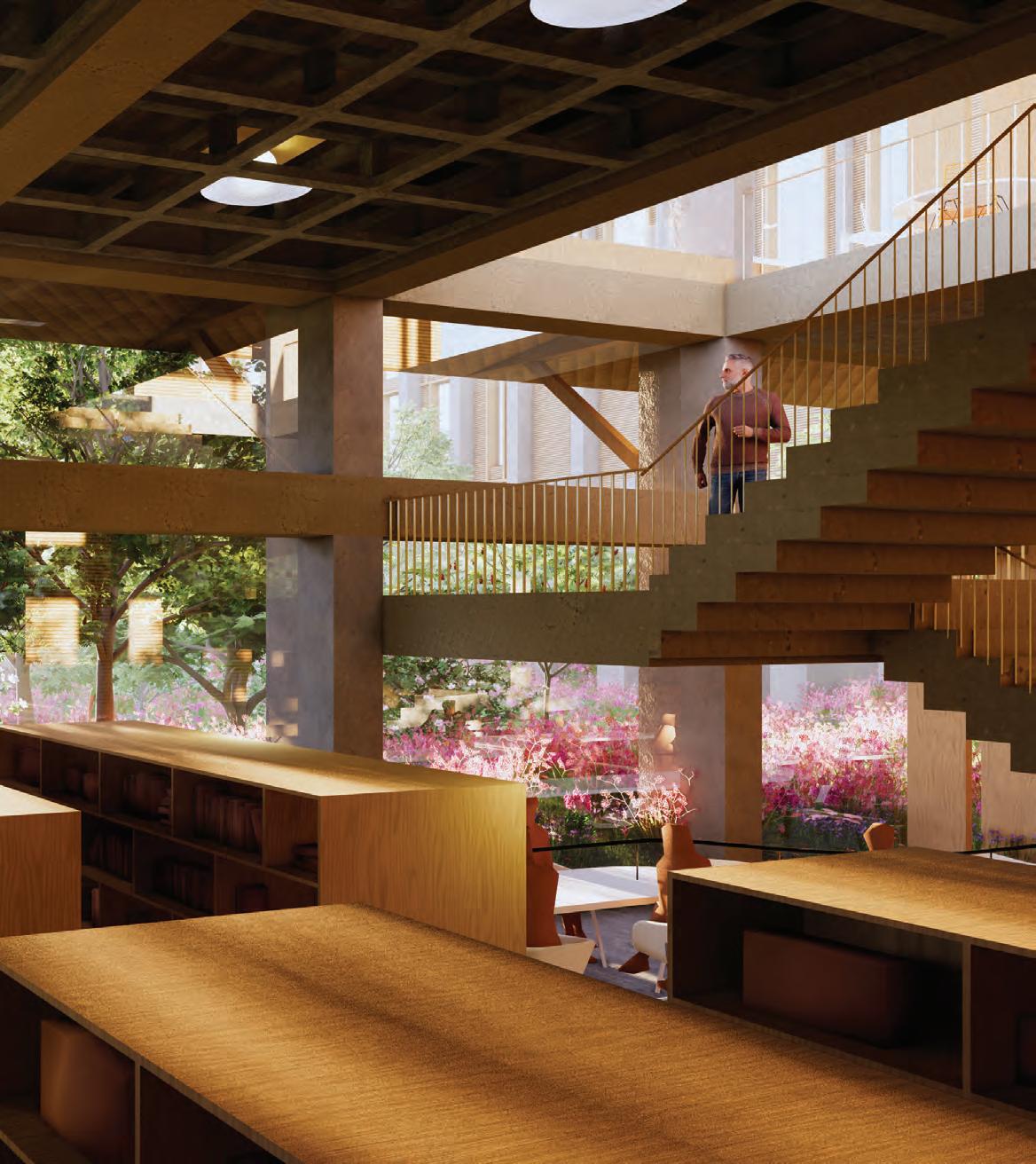
75 Advanced Architectural Design 23108943 - Will Pope - Y4 2023 - 2024
Restaurant Approach




76 Advanced Architectural Design 23108943 - Will Pope - Y4 2023 - 2024
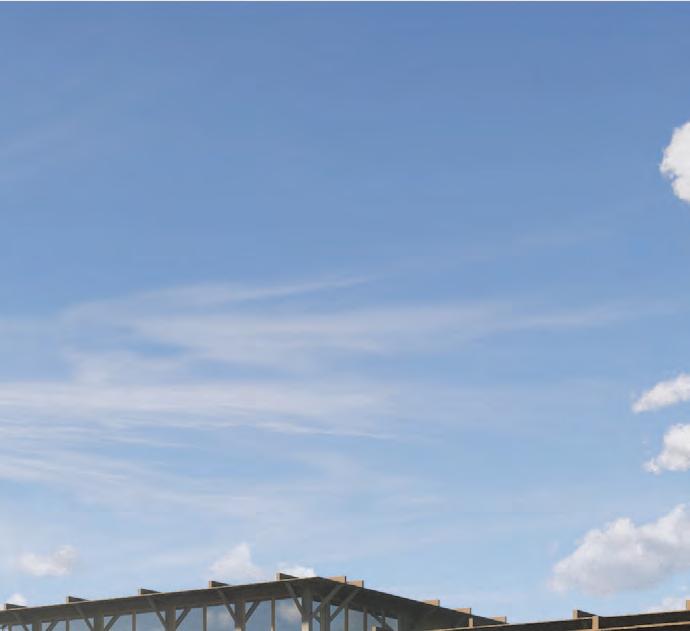



77 Advanced Architectural Design 23108943 - Will Pope - Y4 2023 - 2024
Draw
Secti
78 Advanced Architectural Design 23108943 - Will Pope - Y4 2023 - 2024
on 5:
79 Advanced Architectural Design 23108943 - Will Pope - Y4 2023 - 2024
wings


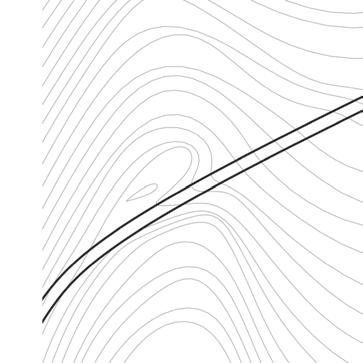


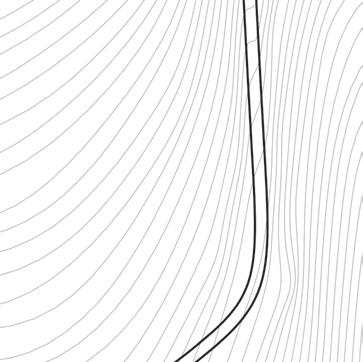












80 Advanced Architectural Design 23108943 - Will Pope - Y4 2023 - 2024 Site Plane 1:1750


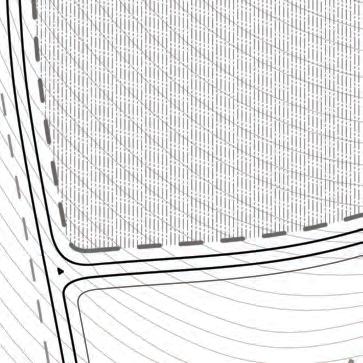


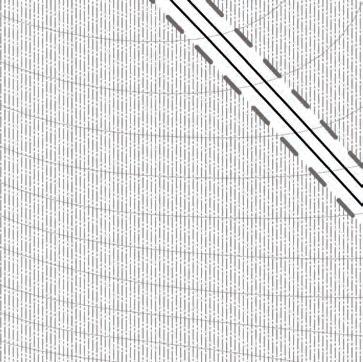



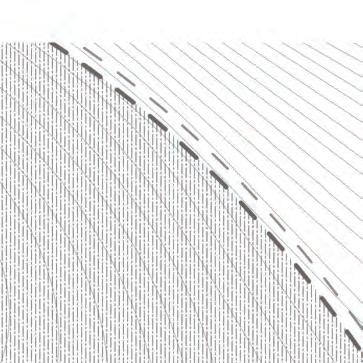


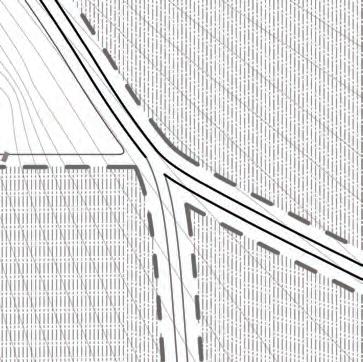

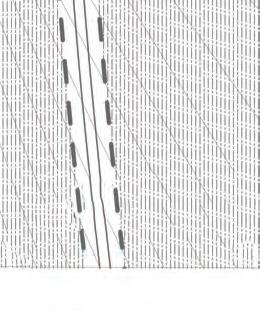



81 Advanced Architectural Design 23108943 - Will Pope - Y4 2023 - 2024
Roof Plan 1:500
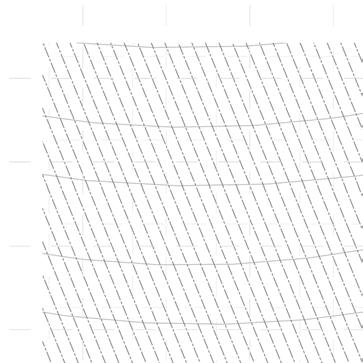


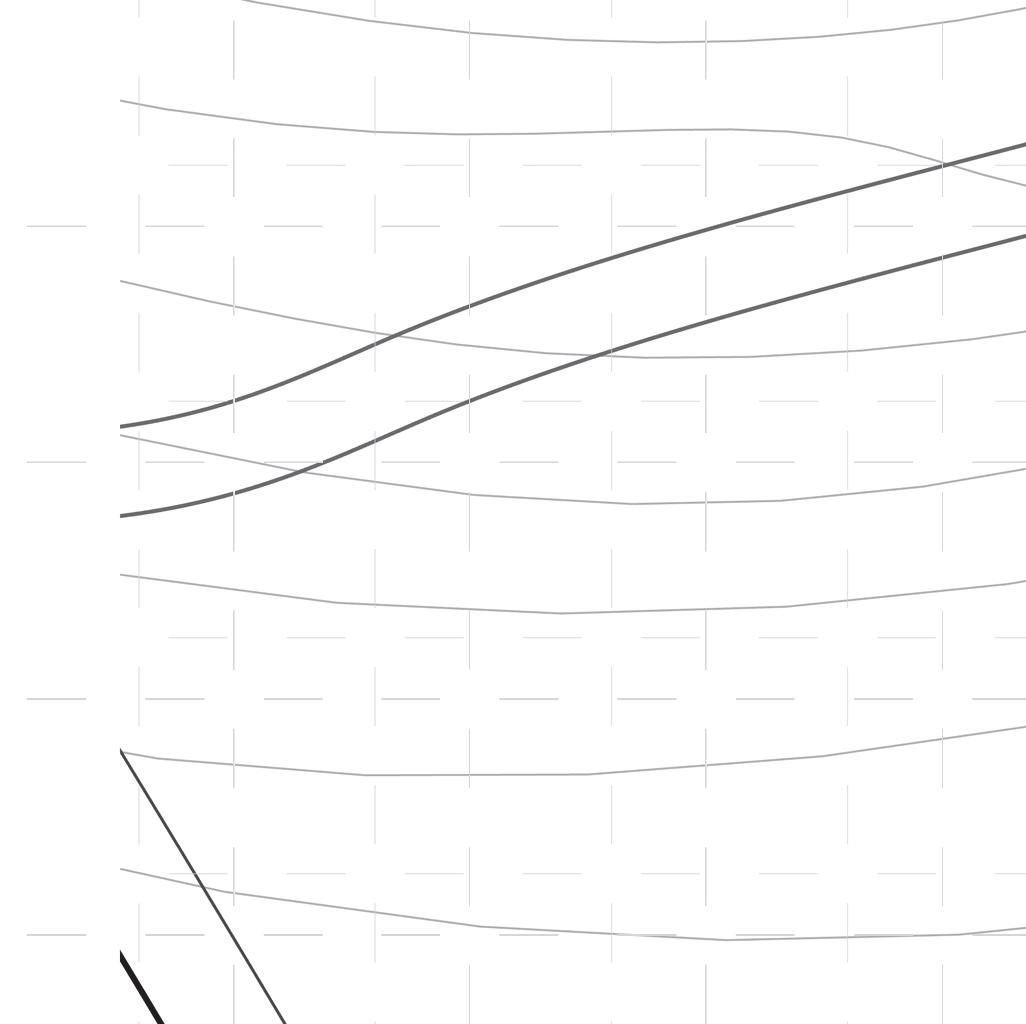


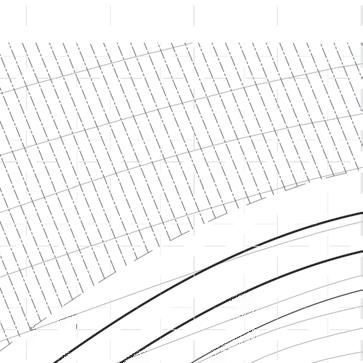






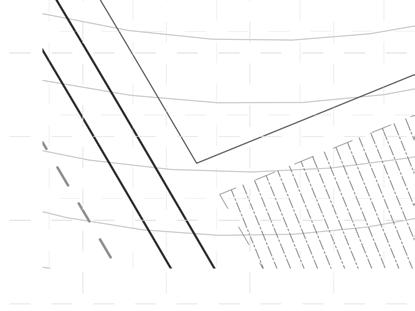













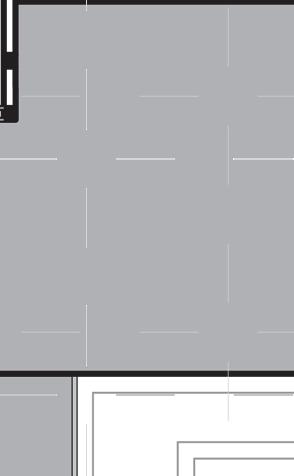


Advanced d Arc A hit t t ectural D lDesign 231 3 31089 08 8 43 3 - W Will Po P pe - Y Y4 202 2 3 - 20 2 24 2












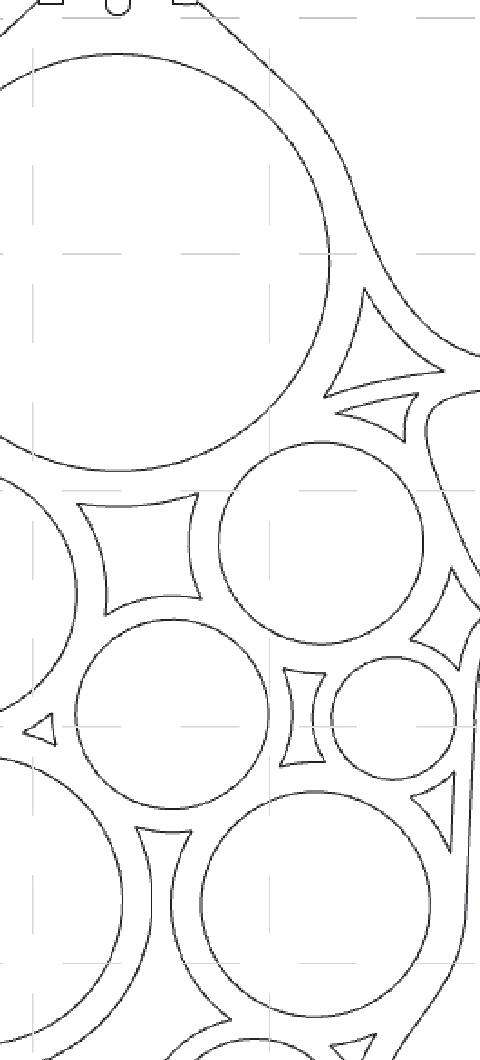






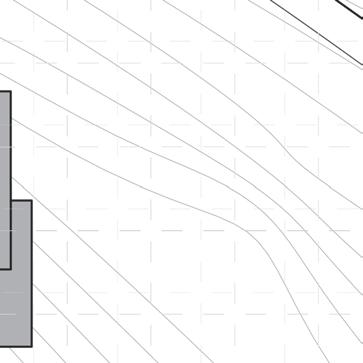



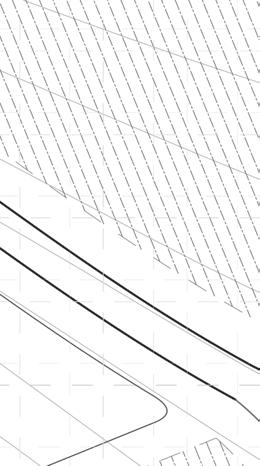




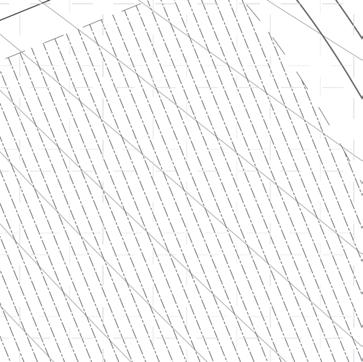




Adv A anced Arc A hit h ecttural D Desiign 231 2 08943 4 - W Will i Pope - Y Y4 20223 - 3 20024
Top F Floor Plan 1:500 0




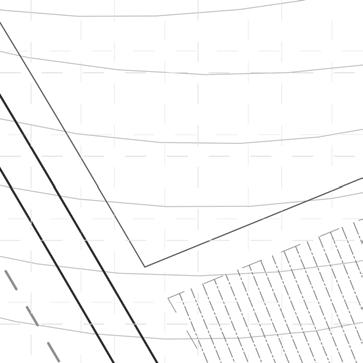



















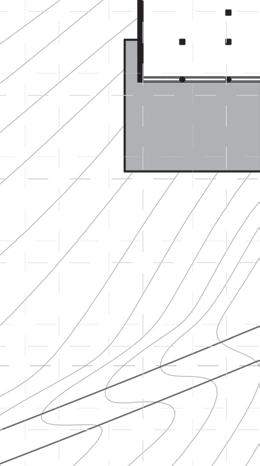







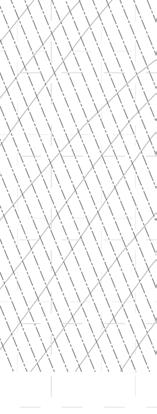
84


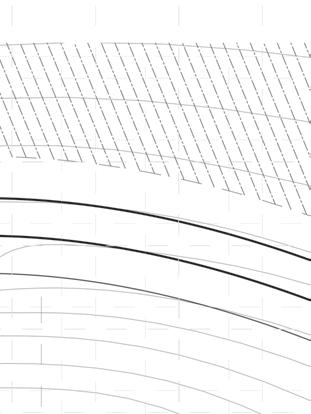


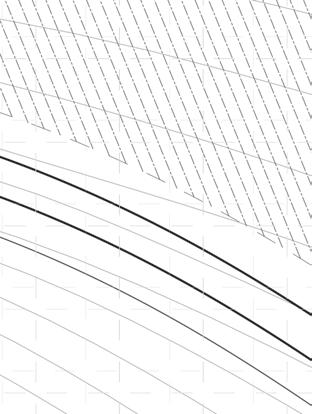

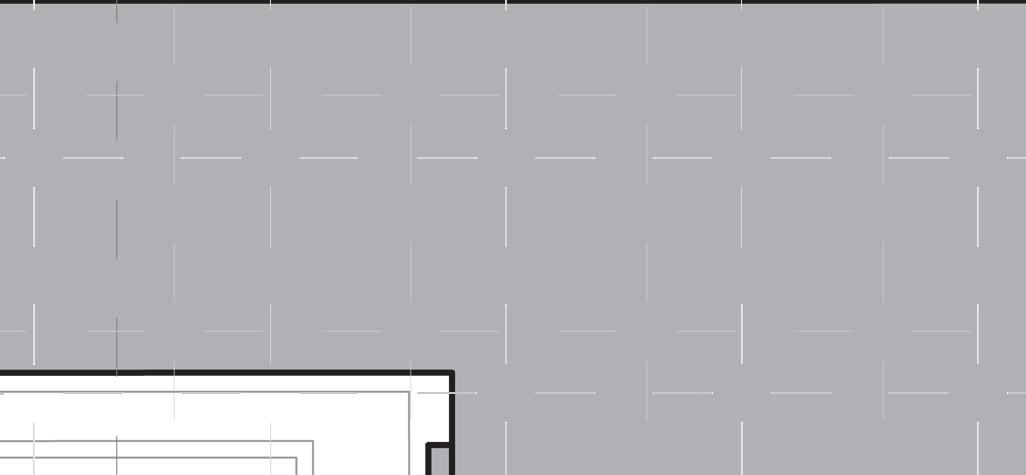












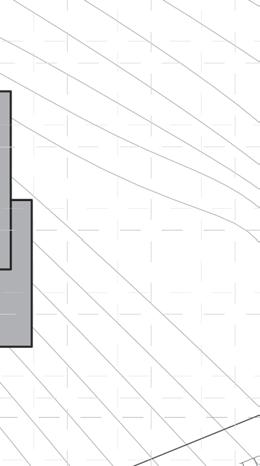








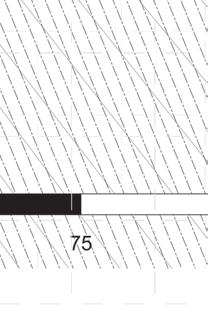



23108943 - Will Pope - Y4 2023 - 2024 Advanced Architectu
Third Floor Plan 1:500 Flooor Plan 1:5000



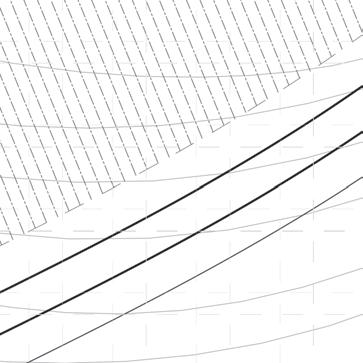



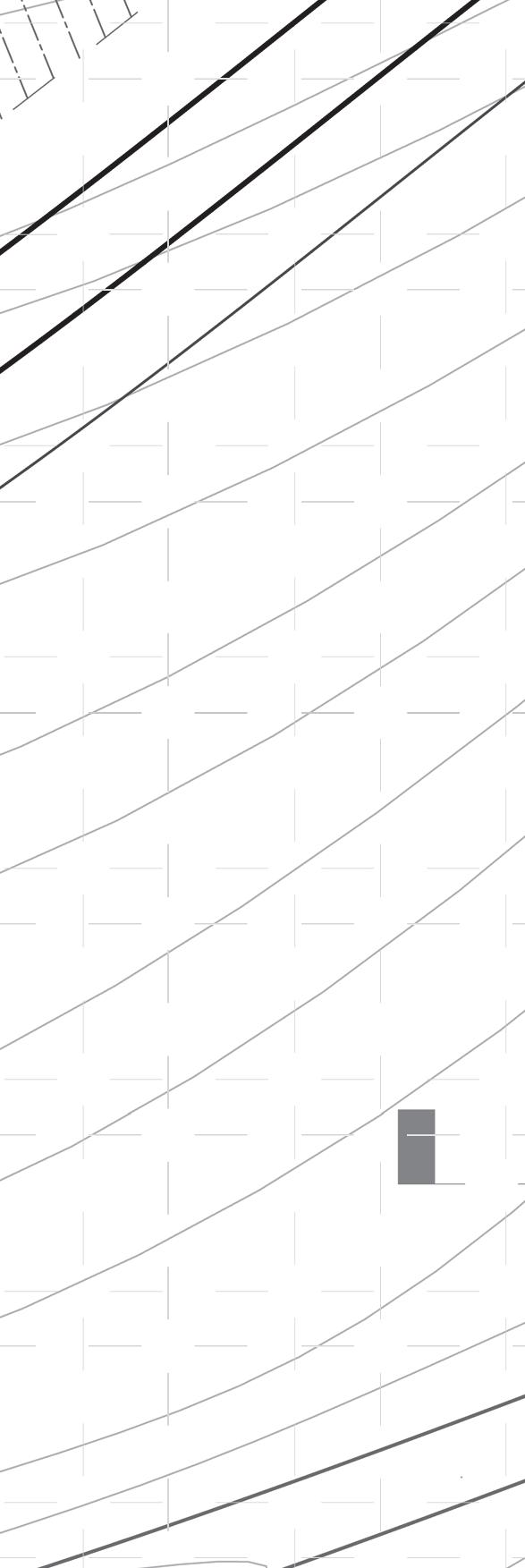







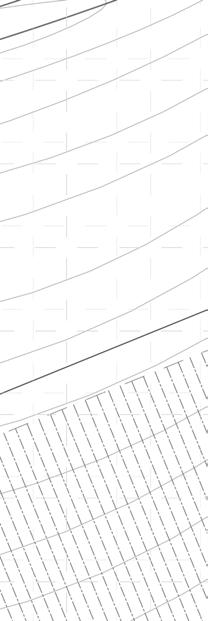

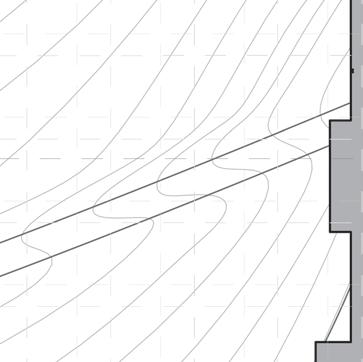
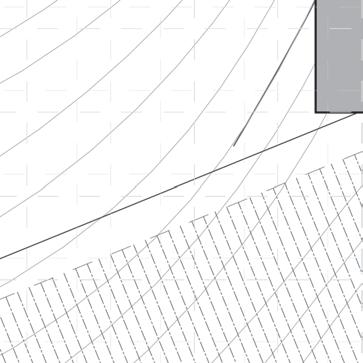

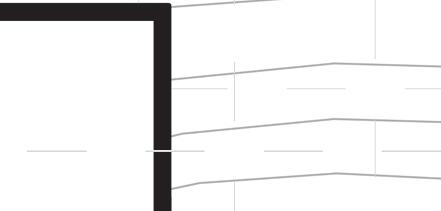



















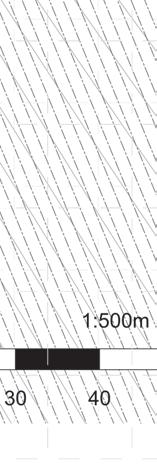



87

Second Floor Plan 1:500 P



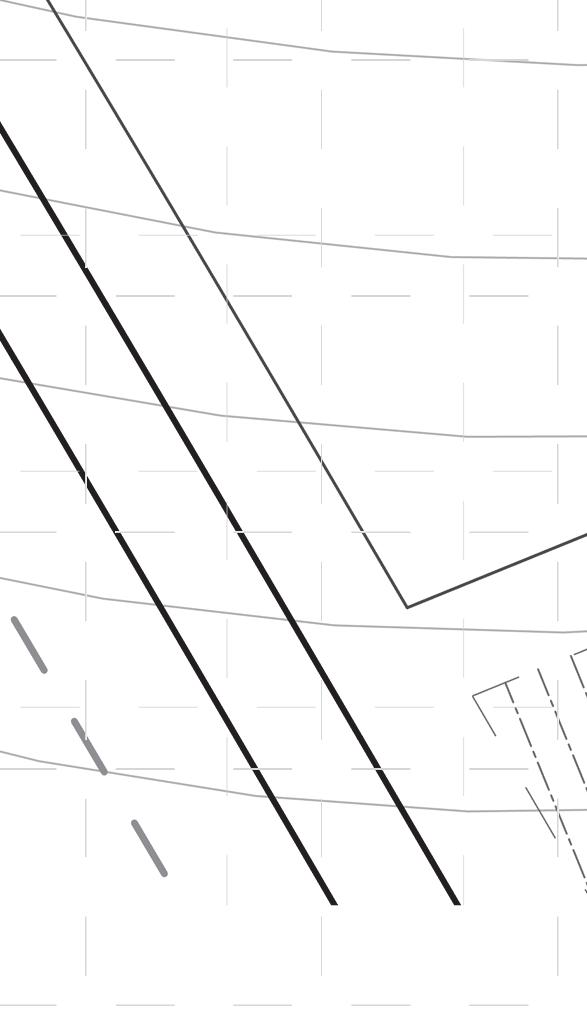



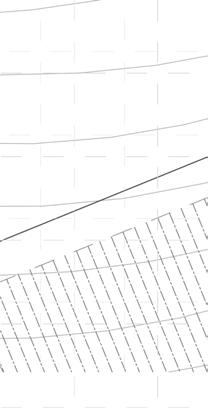





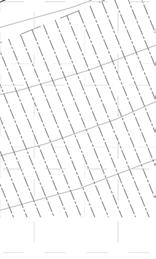

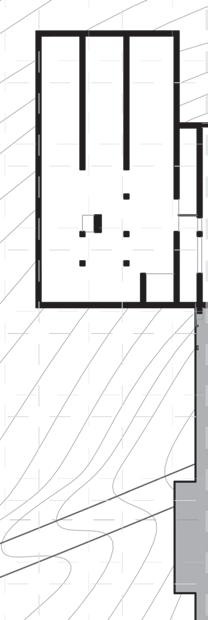








88 2023 - 2024

























89

First Floor Plan 1:500 F Floor Plan 1:500



























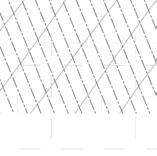
90 2023 - 2024








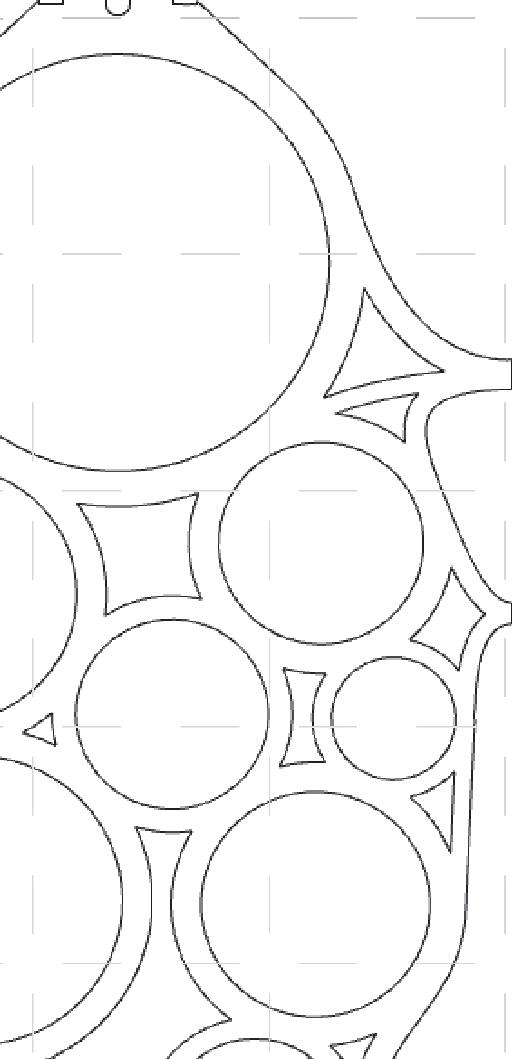


























91






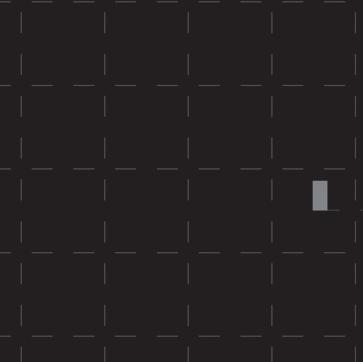

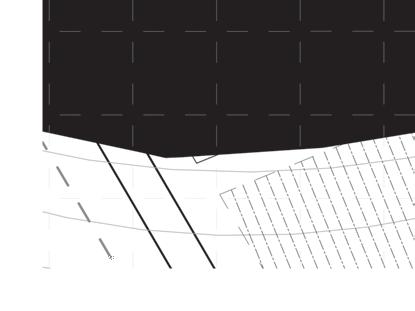

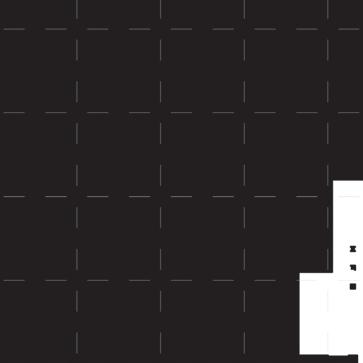








92 Advanced Architectural Design 23108943 - Will Pope - Y4 2023 - 2024
Ground Floor Plan 1:500
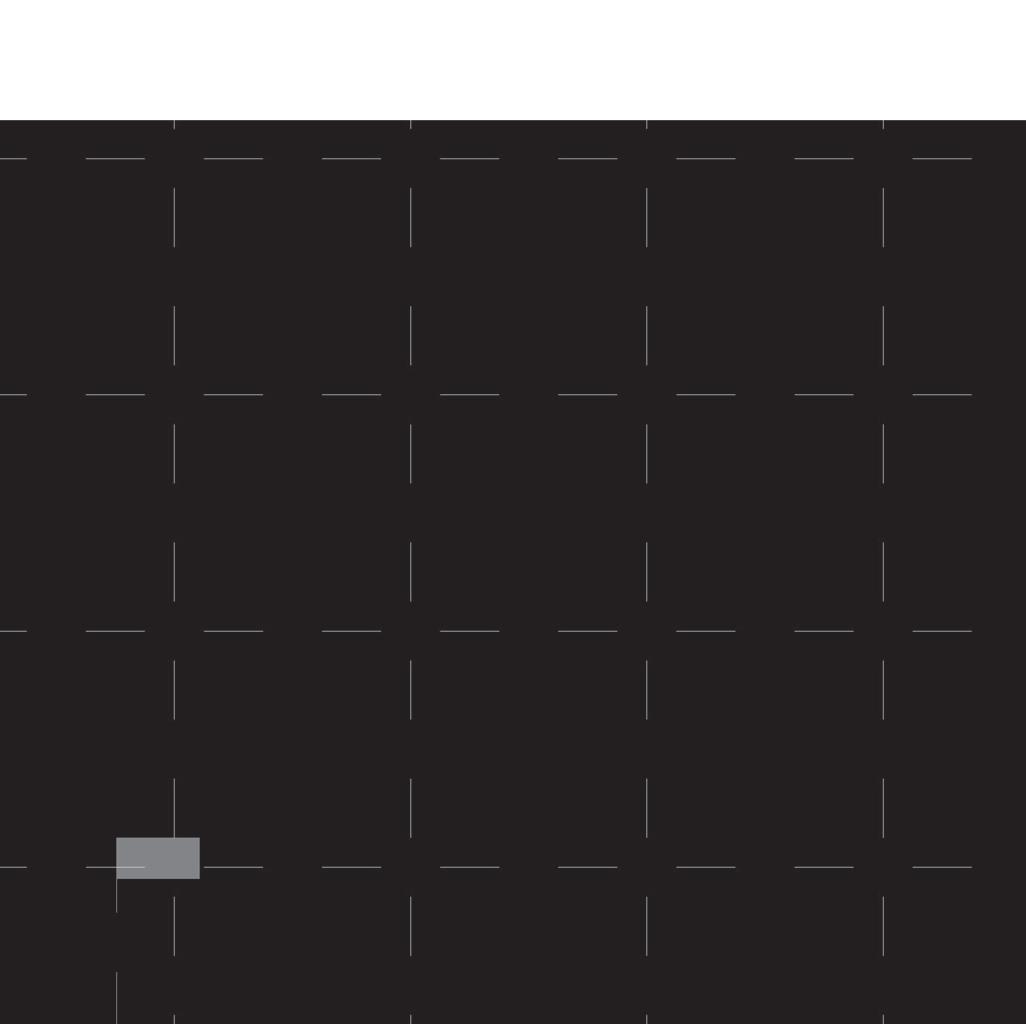



















93 Advanced Architectural Design 23108943 - Will Pope - Y4 2023 - 2024
Secti Appe
94 Advanced Architectural Design 23108943 - Will Pope - Y4 2023 - 2024
on 6: endix 95 Advanced Architectural Design 23108943 - Will Pope - Y4 2023 - 2024
Neues Fragment
Variations on combinations
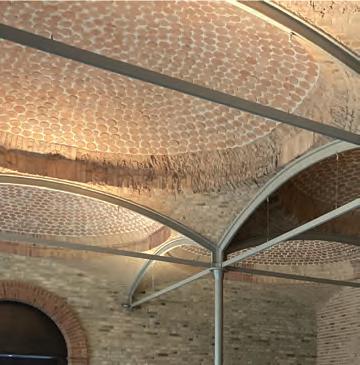


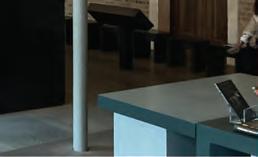

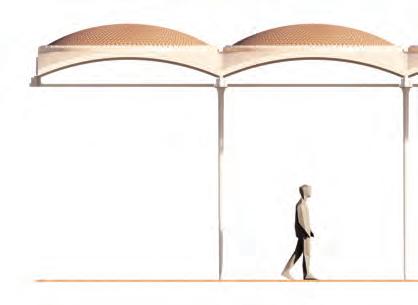

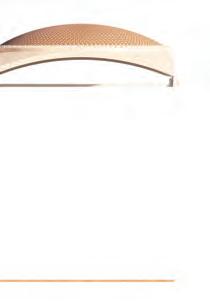
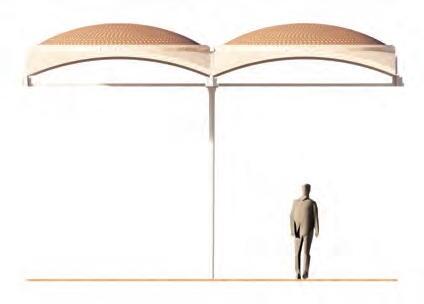
96 Advanced Architectural Design 23108943 - Will Pope - Y4 2023 - 2024 Long elevation Short elevation








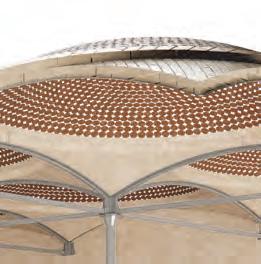




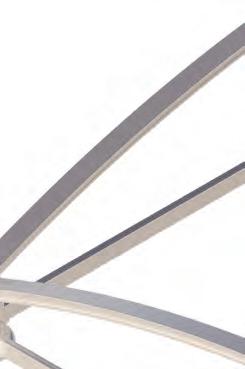

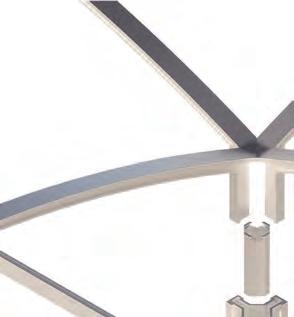
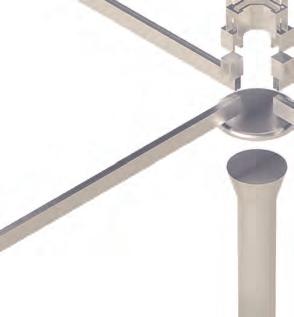




97 Advanced Architectural Design 23108943 - Will Pope - Y4 2023 - 2024
Bowstring - Pillar Detail
Bowstring - Pillar Detail Exploded
Fragment Synthesis
Variations on combinations
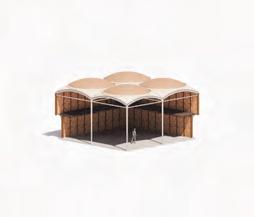
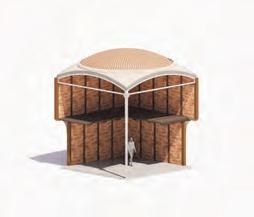
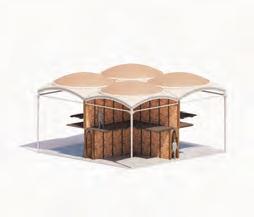



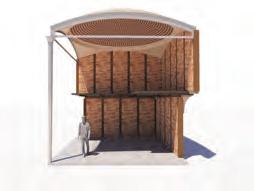

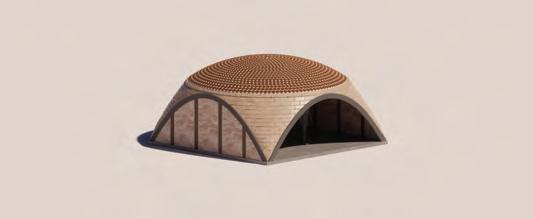
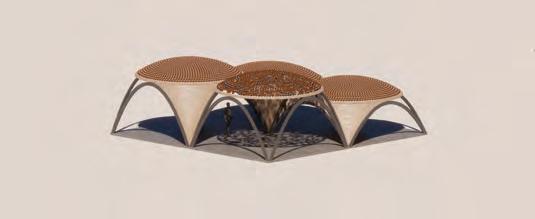



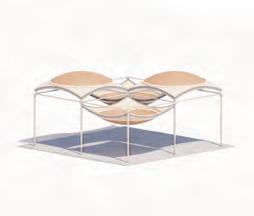
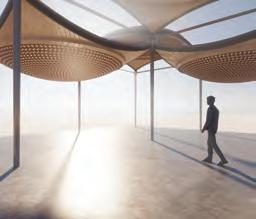



98 Advanced Architectural Design 23108943 - Will Pope - Y4 2023 - 2024

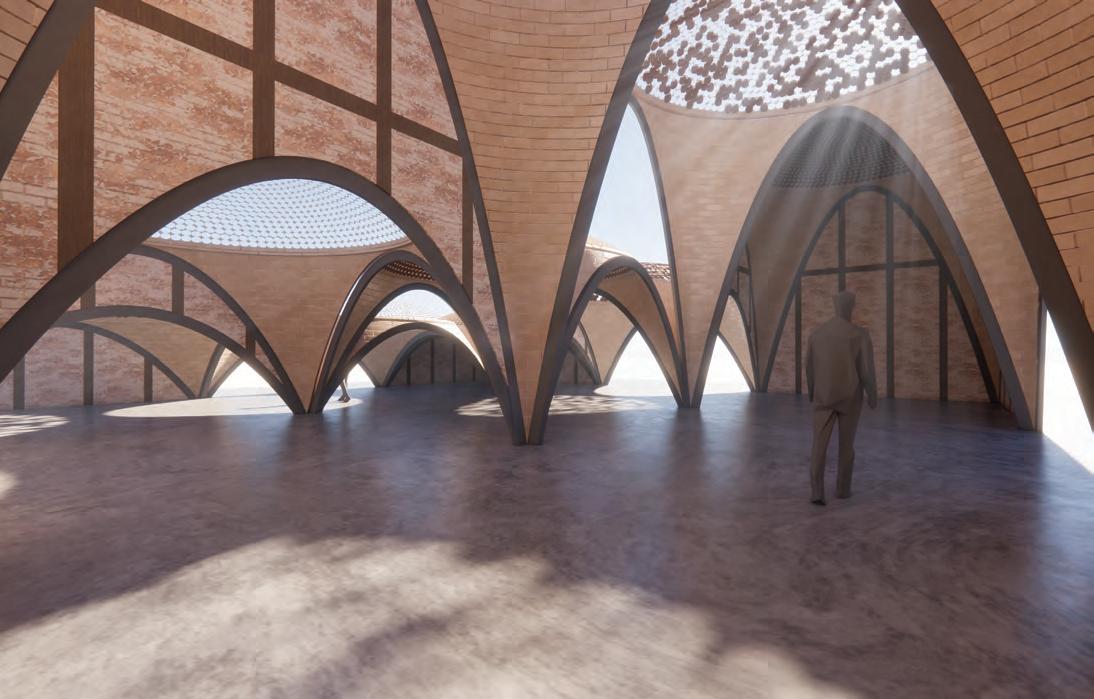
99 Advanced Architectural Design 23108943 - Will Pope - Y4 2023 - 2024
Architecture of Landscape
Ideas on topography






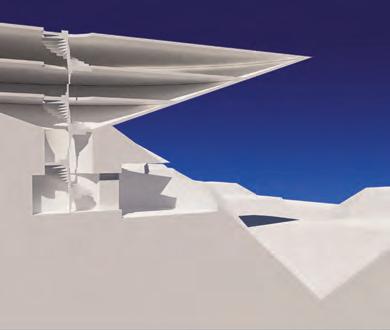
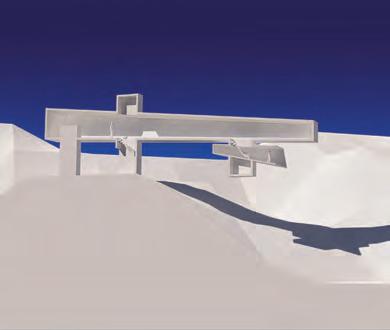
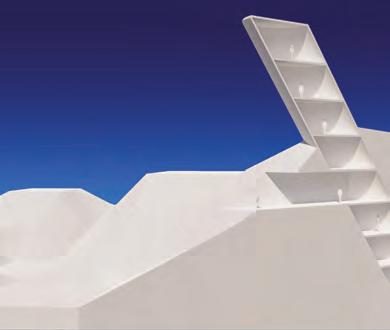



100 Advanced Architectural Design 23108943 - Will Pope - Y4 2023 - 2024





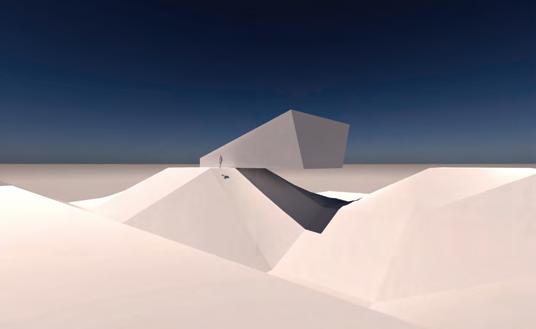










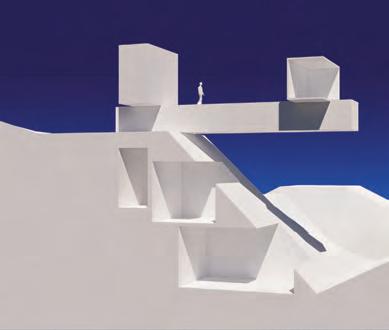

101 Advanced Architectural Design 23108943 - Will Pope - Y4 2023 - 2024
Massing on Topography
A taxonomy of surface manipulations



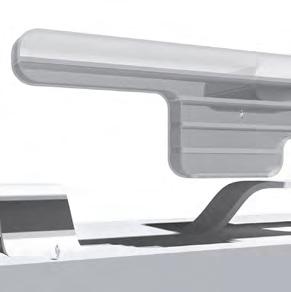
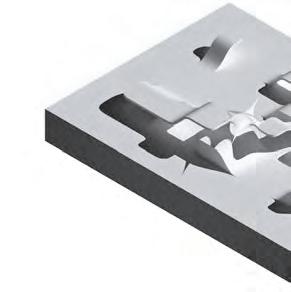
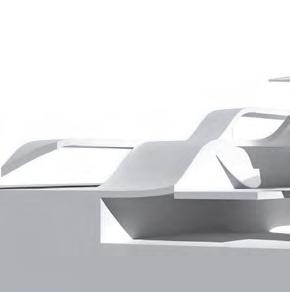

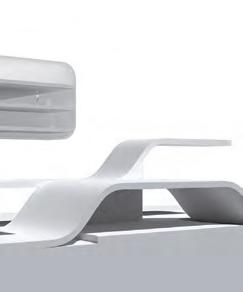





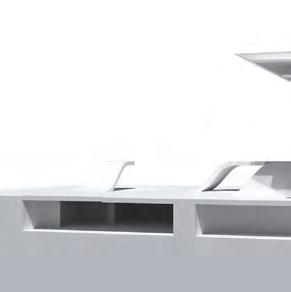


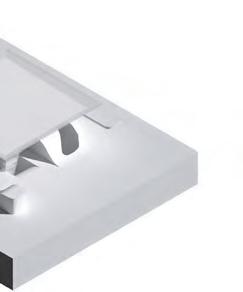
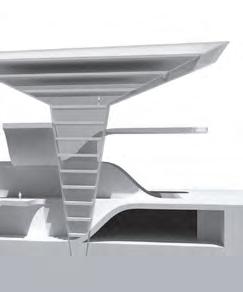

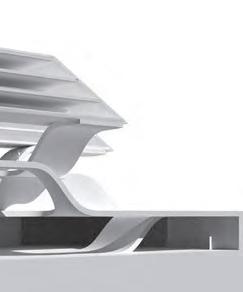
102 Advanced Architectural Design 23108943 - Will Pope - Y4 2023 - 2024




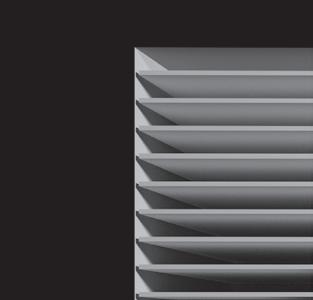
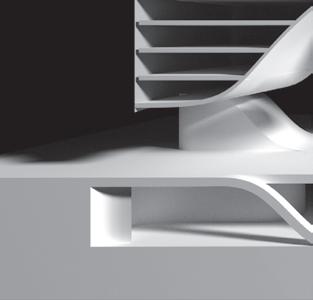





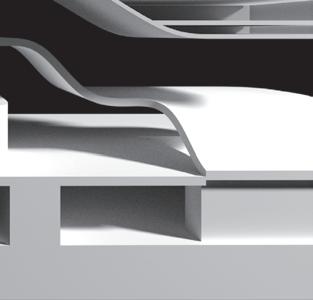

103 Advanced Architectural Design 23108943 - Will Pope - Y4 2023 - 2024
A Dictionary of modulations
A taxonomy of surface manipulations







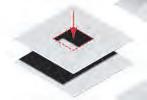





















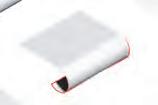




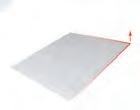
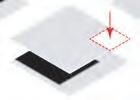


104 Advanced Architectural Design 23108943 - Will Pope - Y4 2023 - 2024 Fold up Centre bulge up Corner bulge down Fold down Corner bulge upCentre bulge down Centre raise Mid edge raise Side raise Corner edge raise Corner raise Corner point hole Peel corner up Peel edge middle down Peel corner down Peel edge up Peel edge middle up Peel edge down Flap downFlap up Flap cut
Crease
Peel Pull up
Bulge
Centre hole Slice and stretch out Slice to centre Edge hole Slice and stretch up Corner hole Slice and part Centre lower Mid edge lower Side lower Corner edge lower Corner lower Corner point lower Push down Slice Twist by vertex Vertex down Vertex up Roll over Role under Roll Vertex shift
Puncture















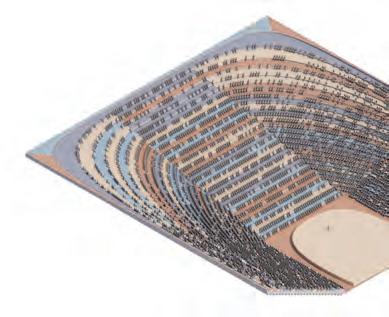




















105 Advanced Architectural Design 23108943 - Will Pope - Y4 2023 - 2024 Base ground plane Base ground plane Push face down Duplicate up Push out edge Cut out corner Terrace surface Expand out void Auditorium Mezzanine Base ground plane Base ground plane Expand central face Inset more edges Slice and pull open Pull up surface Pull up and push down Cut out inclines Ground Entrance Walkway Base ground plane Duplicate up Cut out central face Base ground plane Reduce surfaces Cut flap down Expand flap area Skylight Social Staircase
Programming
Condition Amalgamation
Architecture generated by predefined forms



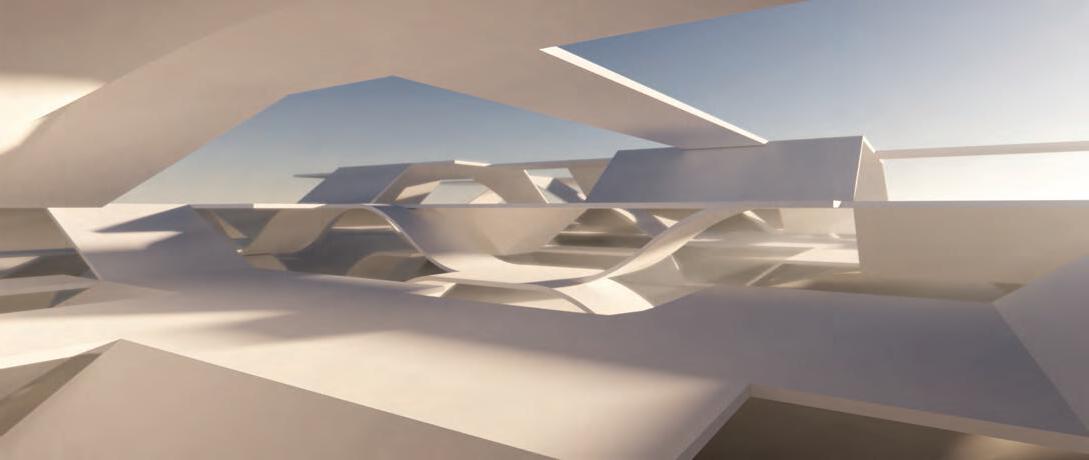
106 Advanced Architectural Design 23108943 - Will Pope - Y4 2023 - 2024


107 Advanced Architectural Design 23108943 - Will Pope - Y4 2023 - 2024
Early Ideas
Drawing Studies















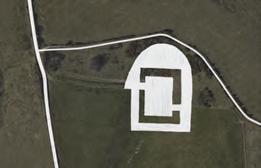

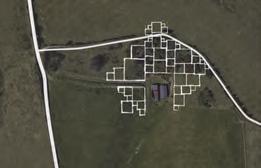

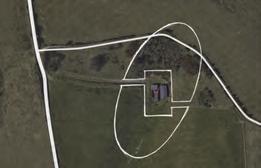
















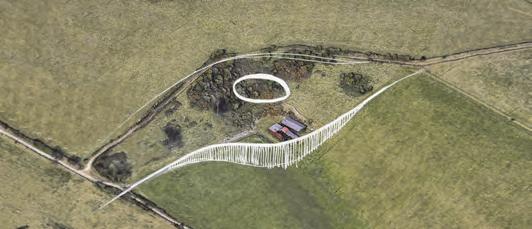

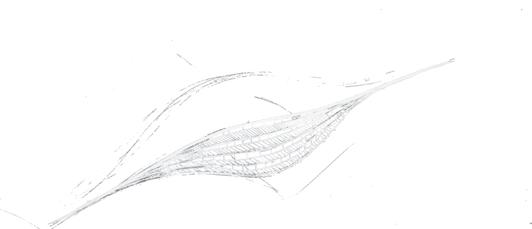



108 Advanced Architectural Design 23108943 - Will Pope - Y4 2023 - 2024
Initial Massings
Early Volumetric Experimentation


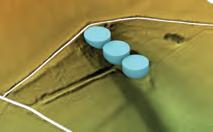

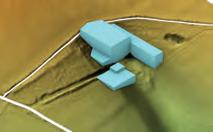



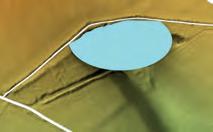






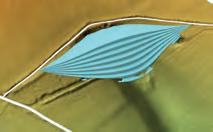


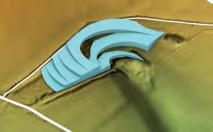



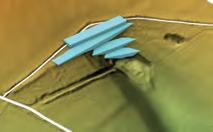






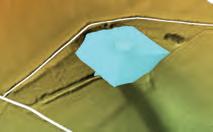


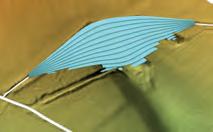
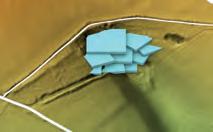





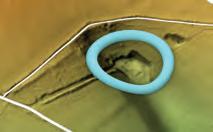



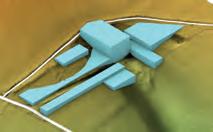
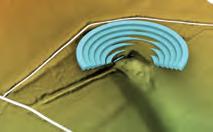





109 Advanced Architectural Design 23108943 - Will Pope - Y4 2023 - 2024
Initial Massings
Early Volumetric Experimentation

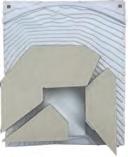
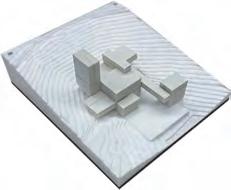



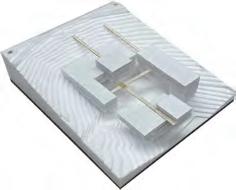







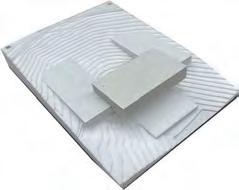

110 Advanced Architectural Design 23108943 - Will Pope - Y4 2023 - 2024




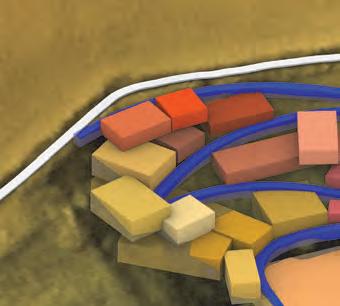
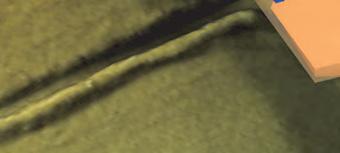


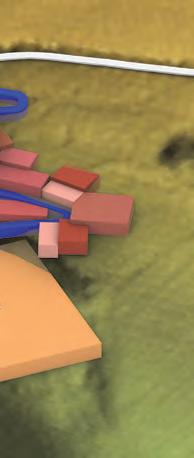
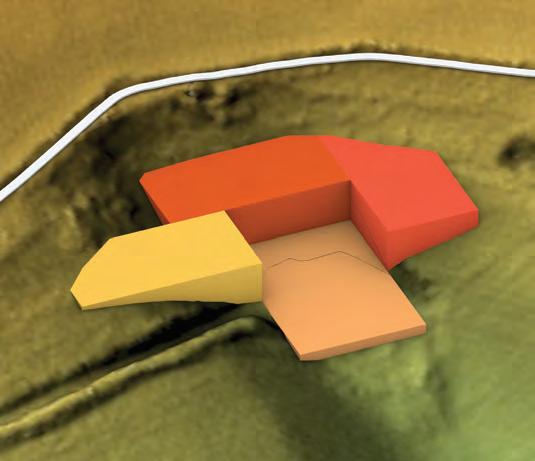




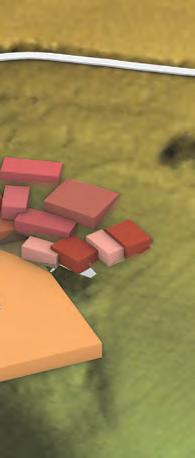

111 Advanced Architectural Design 23108943 - Will Pope - Y4 2023 - 2024
Extended Experiments
Continued Volumetric Experimentation





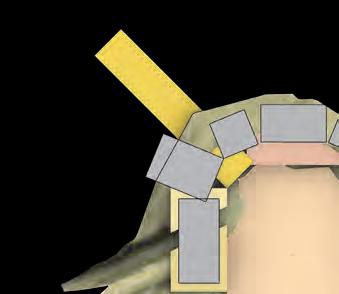

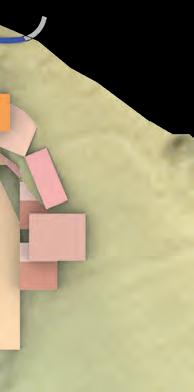



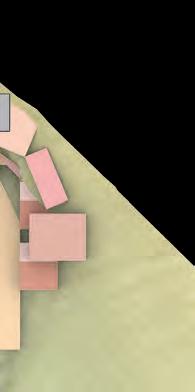

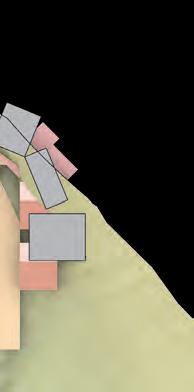
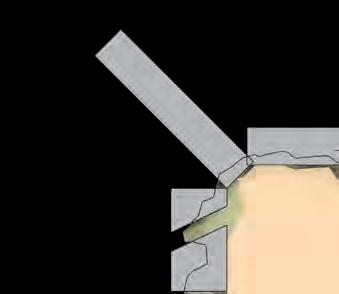


112 Advanced Architectural Design 23108943 - Will Pope - Y4 2023 - 2024
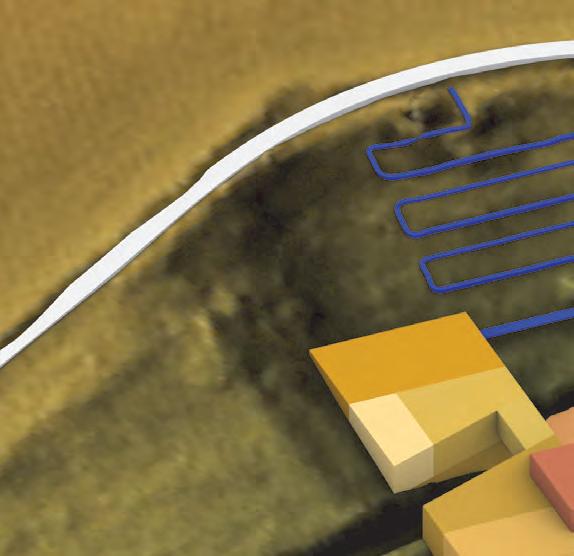

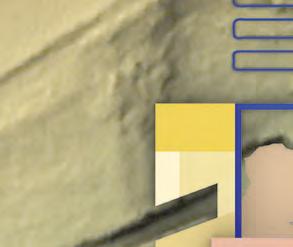


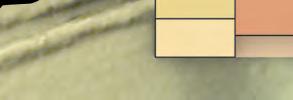
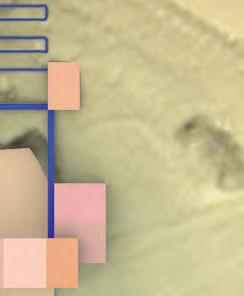





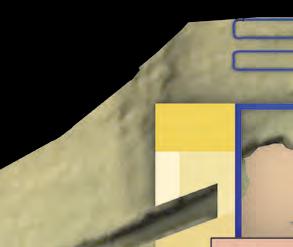
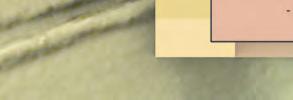






113 Advanced Architectural Design 23108943 - Will Pope - Y4 2023 - 2024
Preliminary Fragments
Building Experiments
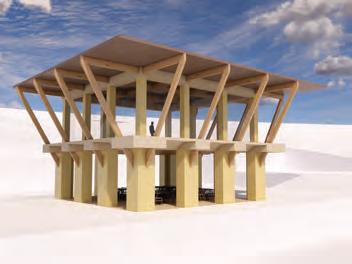

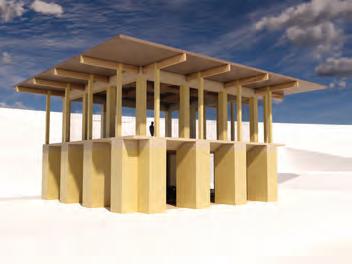




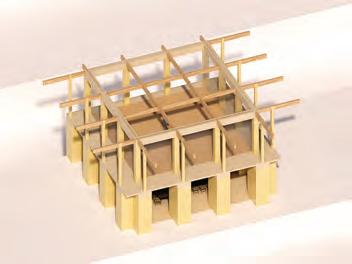
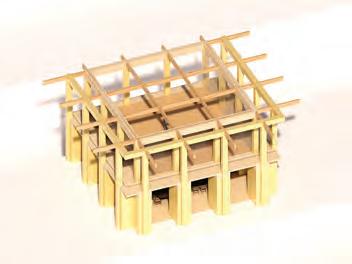
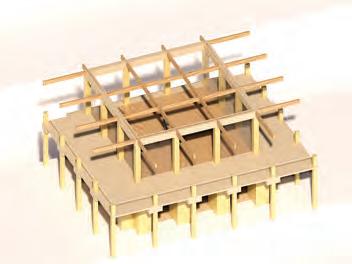





114 Advanced Architectural Design 23108943 - Will Pope - Y4 2023 - 2024
Preliminary Fragments
Building Experiments

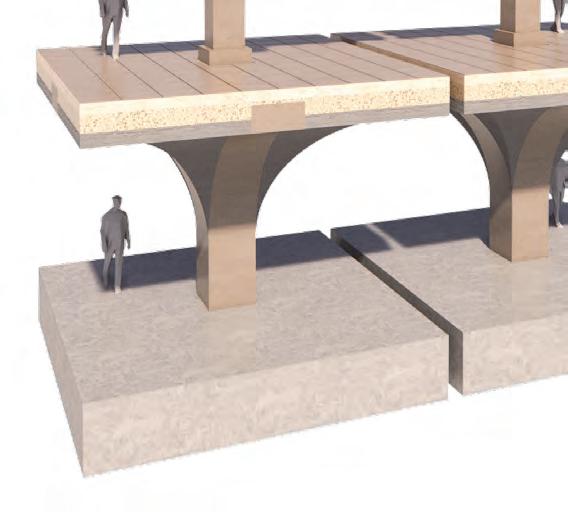

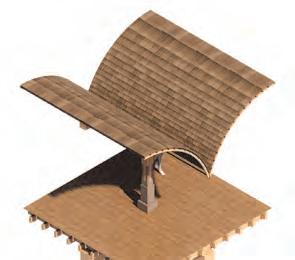
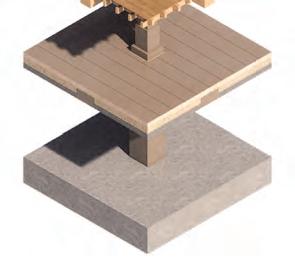
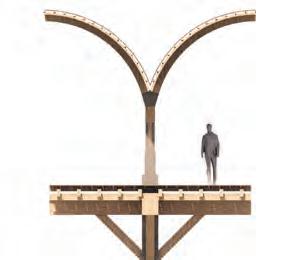

115 Advanced Architectural Design 23108943 - Will Pope - Y4 2023 - 2024
All work produced by Unit 14 Unit book design by Charlie Harriswww.bartlett.ucl.ac.uk/architecture
Copyright 2021 The Bartlett School of Architecture, UCL All rights reserved.
No part of this publication may be reproduced or transmited in any form or by any means, electronic or mechanical, including photocopy, recording or any information storage and retreival system without permission in writing from the publisher.


-

@unit14_ucl UNIT
CRAFTED HORIZONS 2024
At the center of Unit 14’s academic exploration lies Buckminster Fuller’s ideal of the ‘The Comprehensive Designer’, a master-builder that follows Renaissance principles and a holistic approach. Fuller referred to this ideal of the designer as somebody who is capable of comprehending the ‘integrateable significance’ of specialised findings and is able to realise and coordinate the commonwealth potentials of these discoveries while not disappearing into a career of expertise. Like Fuller, we are opportunists in search of new ideas and their benefits via architectural synthesis. As such Unit 14 is a test bed for exploration and innovation, examining the role of the architect in an environment of continuous change. We are in search of the new, leveraging technologies, workflows and modes of production seen in disciplines outside our own. We test ideas systematically by means of digital as well as physical drawings, models and prototypes. Our work evolves around technological speculation with a research-driven core, generating momentum through astute synthesis. Our propositions are ultimately made through the design of buildings and through the in-depth consideration of structural formation and tectonic. This, coupled with a strong research ethos, will generate new and unprecedented, one day viable and spectacular proposals. They will be beautiful because of their intelligence - extraordinary findings and the artful integration of those into architecture.
The focus of this year’s work evolves around the notion of ‘Crafted Horizons’. The term aims to highlight the architect’s fundamental agency and core competency of the profession to anticipate the future as the result of the highest degree of synthesis of the observed underlying principles. Constructional logic, spatial innovation, typological organisation, environmental and structural performance are all negotiated in a highly iterative process driven by intense architectural investigation. Through the deep understanding of constructional principles, we will generate highly developed architectural systems of unencountered intensity where spatial organisation arises as a result of sets of mutual interactions. Observation as well as re-examination of past and contemporary civilisatory developments will enable us to project near future scenarios and position ourselves as avant-garde in the process of designing a comprehensive vision for the forthcoming. The projects will take shape as research based, imaginative architectural visions driven by speculation.
Thanks to: ALA, Boele Architects, Daab Design, DaeWha Kang Design DKFS, Heatherwick, Knippershelbig, NK3, RSHP, Seth Stein Architects, ZHA, Expedition Engineering.



UNIT 14 @unit14_ucl
All work produced by Unit 14 Unit book design by Charlie Harriswww.bartlett.ucl.ac.uk/architecture Copyright 2021 The Bartlett School of Architecture, UCL All rights reserved.No part of this publication may be reproduced or transmitted in any form or by any means, electronic or mechanical, including photocopy, recording or any information storage and retreival system without permission in writing from the publisher.




























 Chichester
Bognor Regis
Chichester
Bognor Regis
























 Cissbury Ring
Golf course
Old Barn
Proposed Vineyard
Cissbury Ring
Golf course
Old Barn
Proposed Vineyard











































































































































































































































































































































































































































































































































































































































































































































































































































































































































































































































































































































































































































































