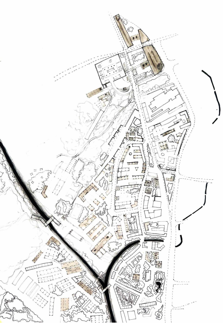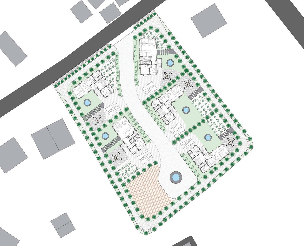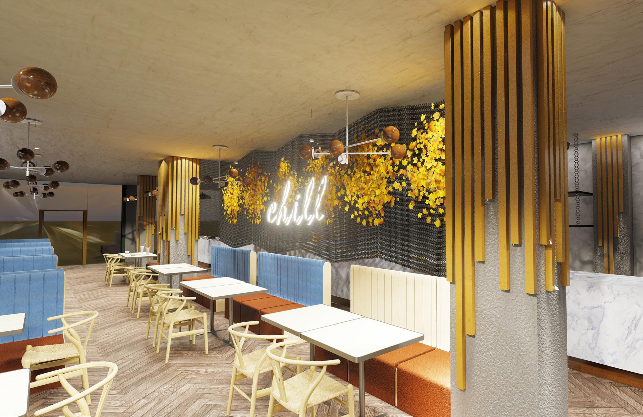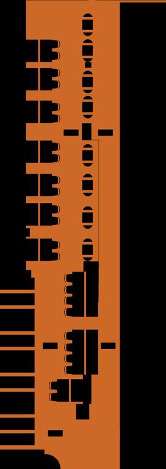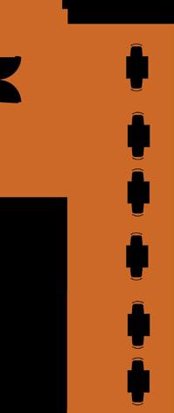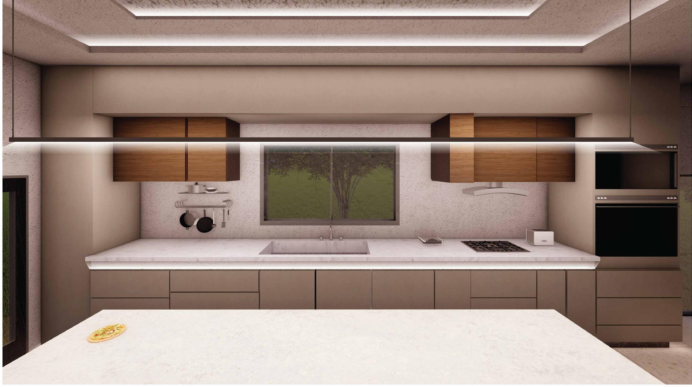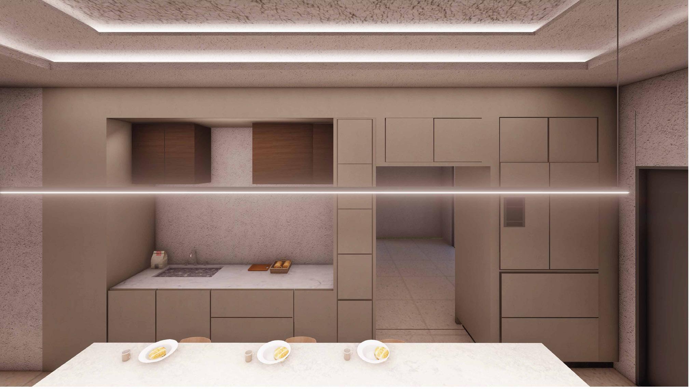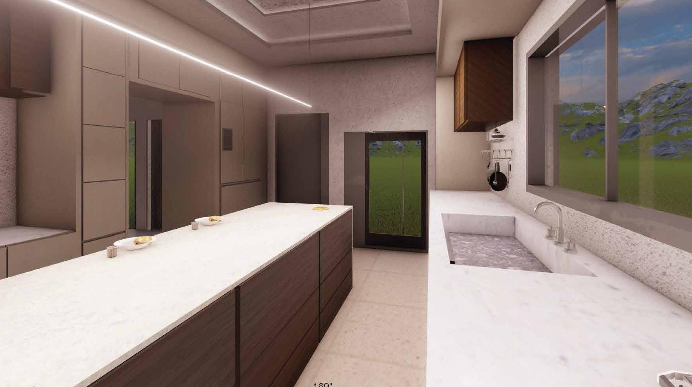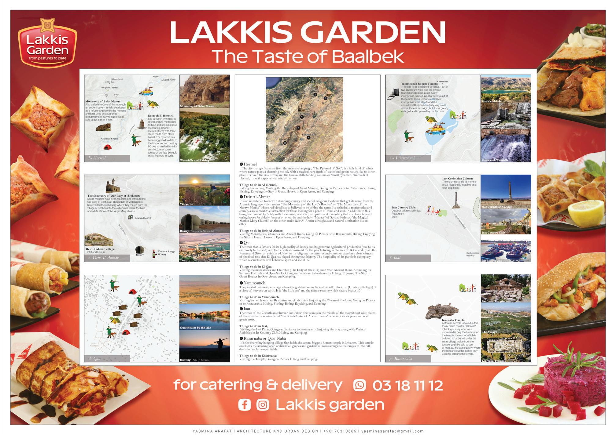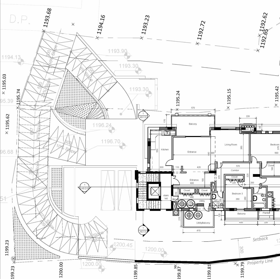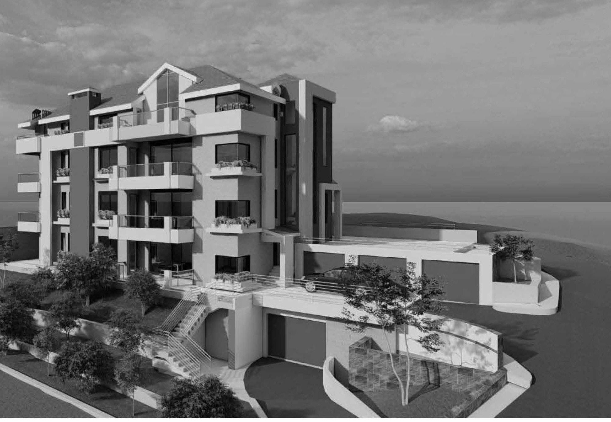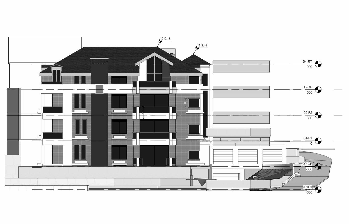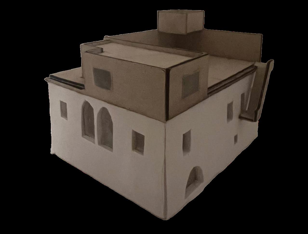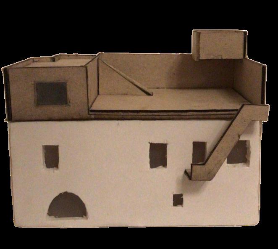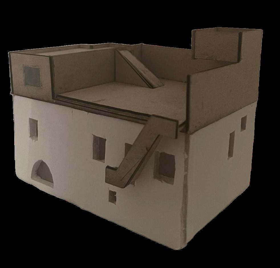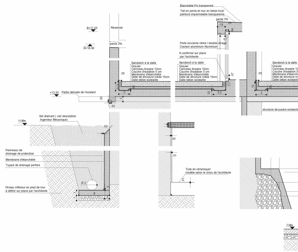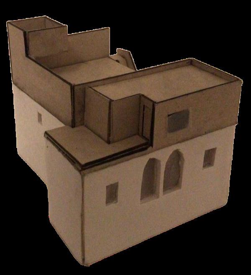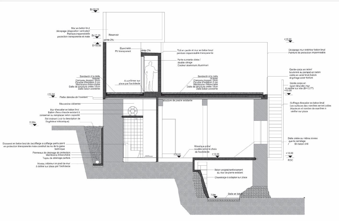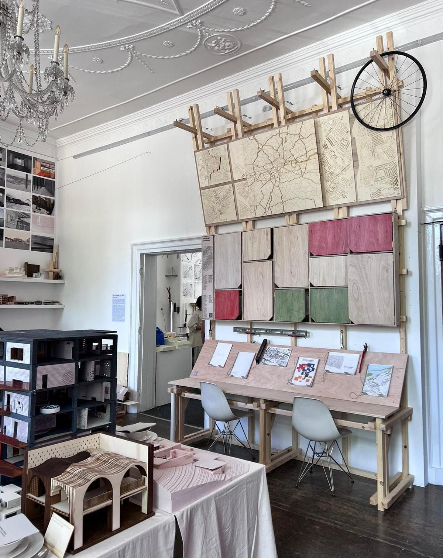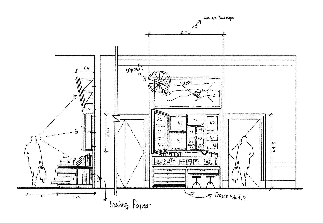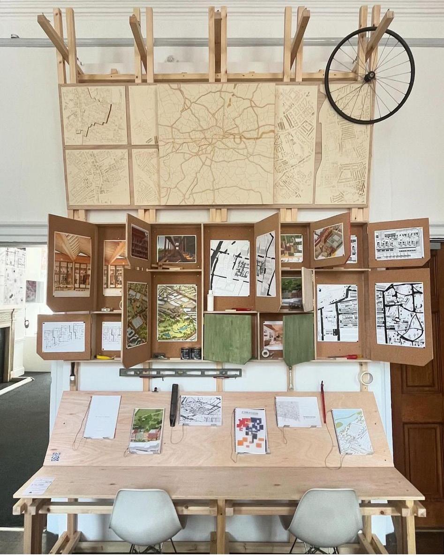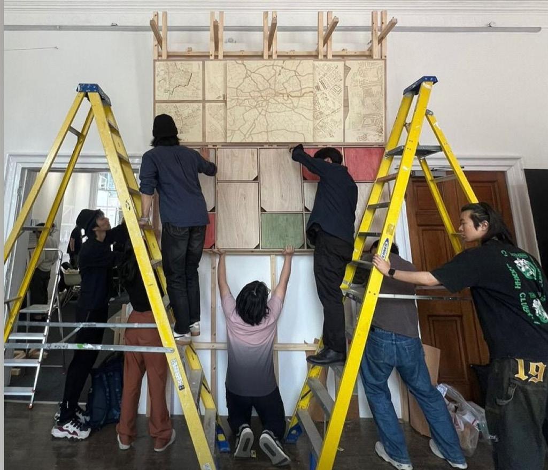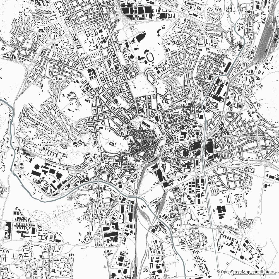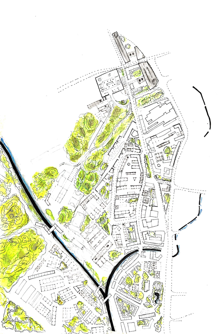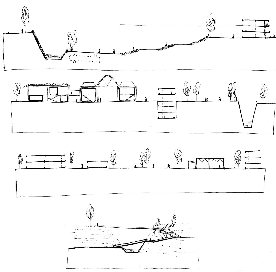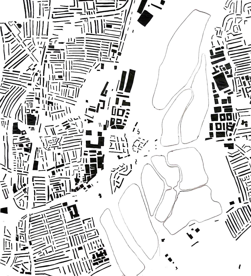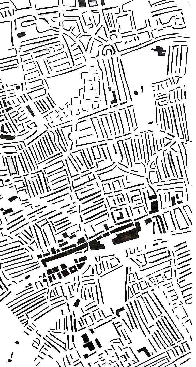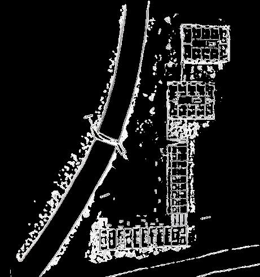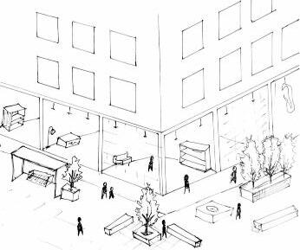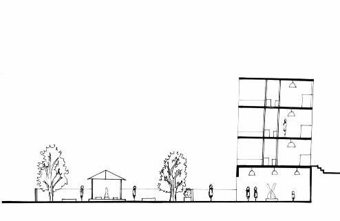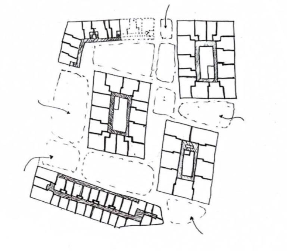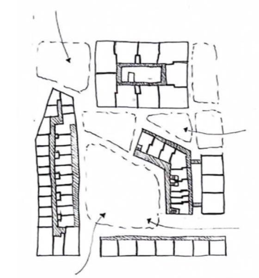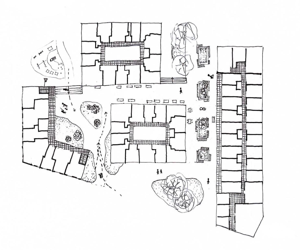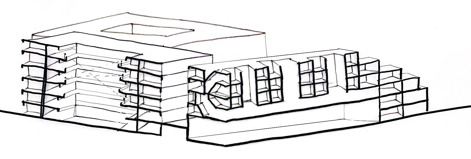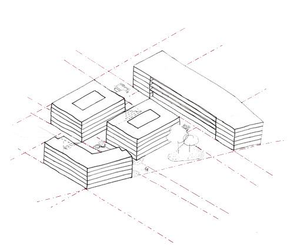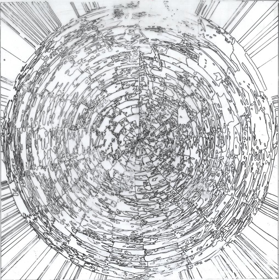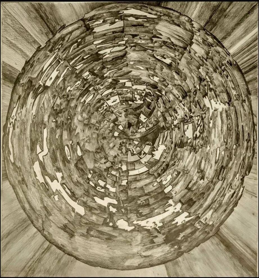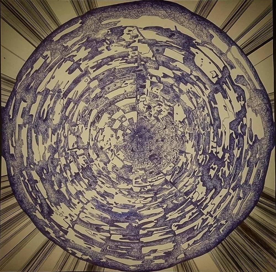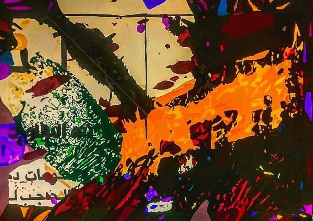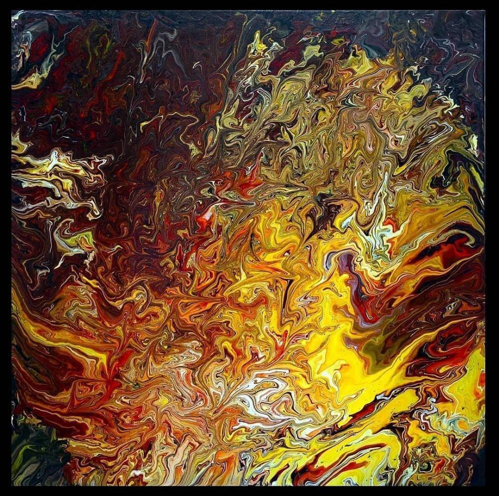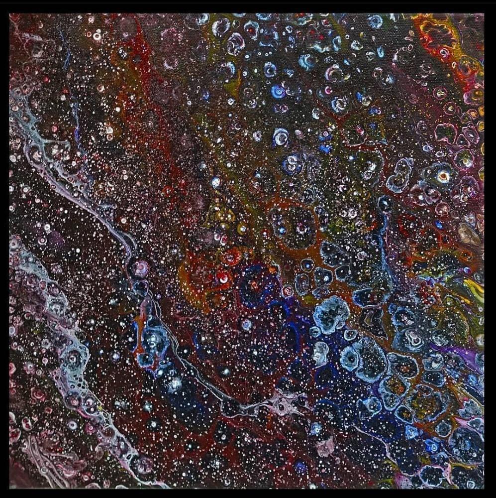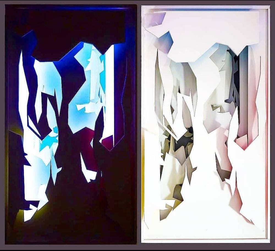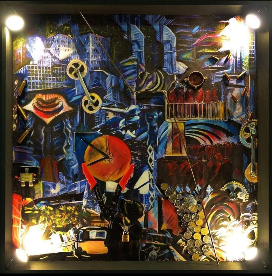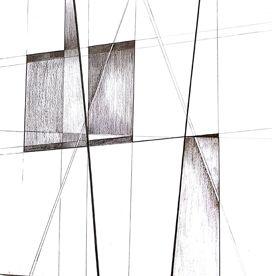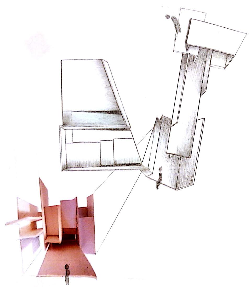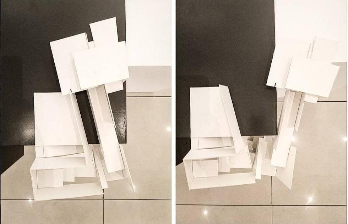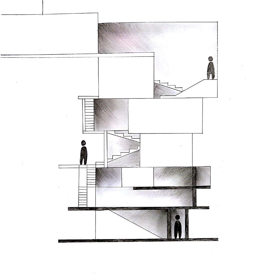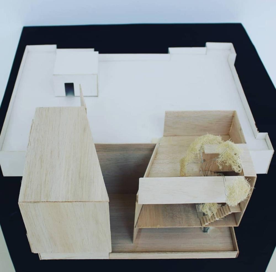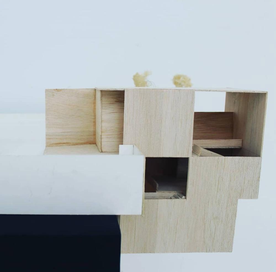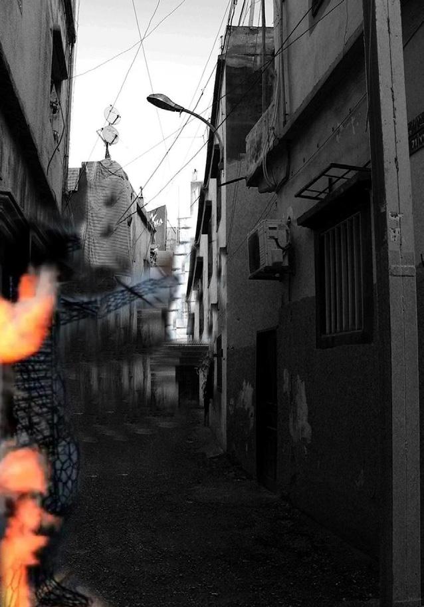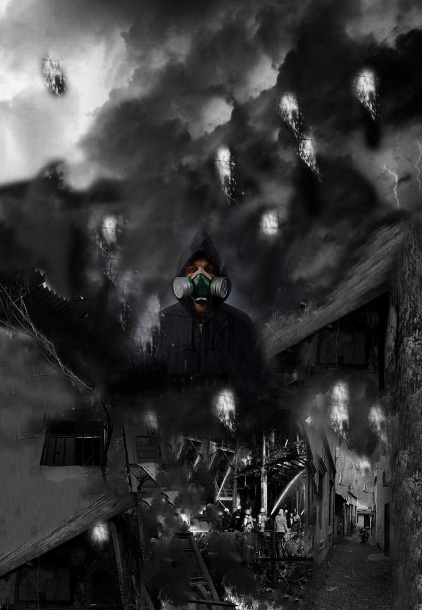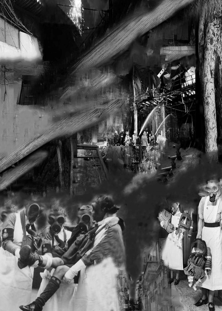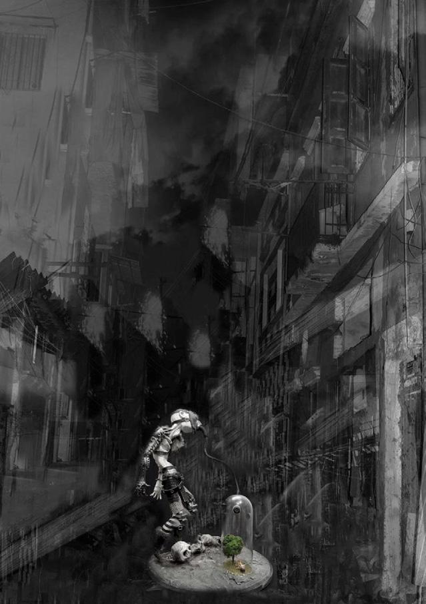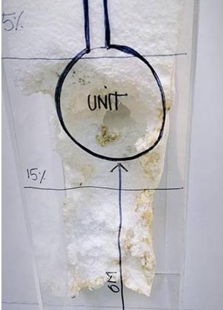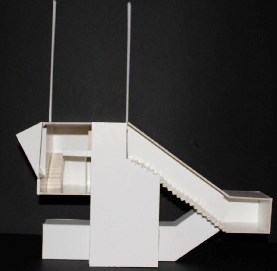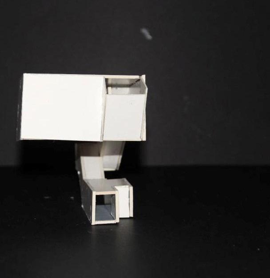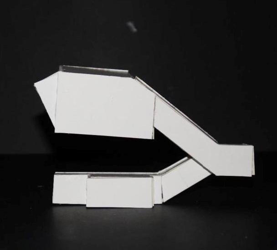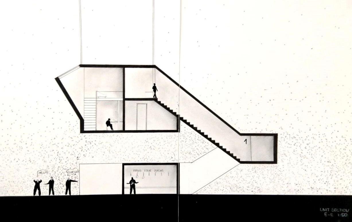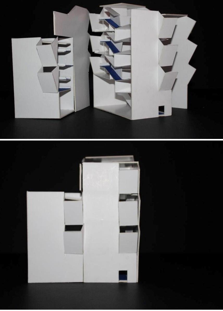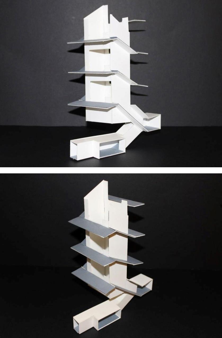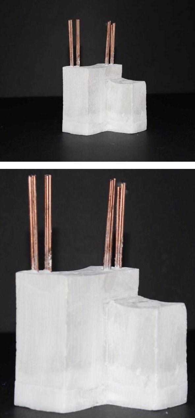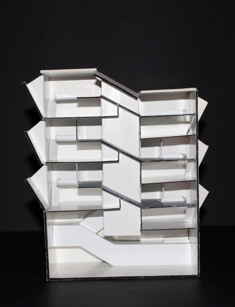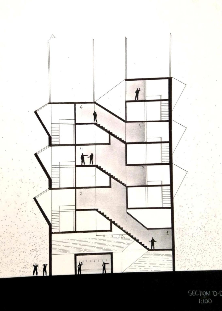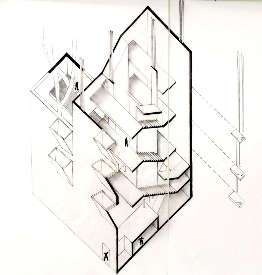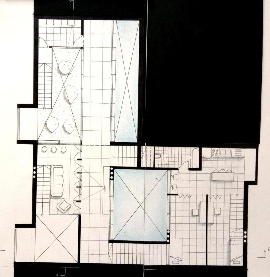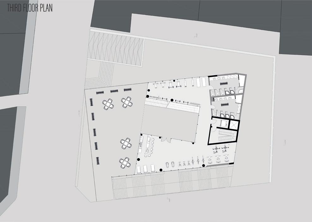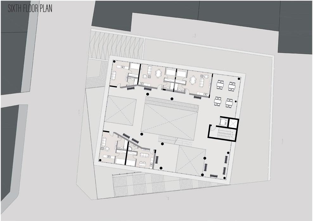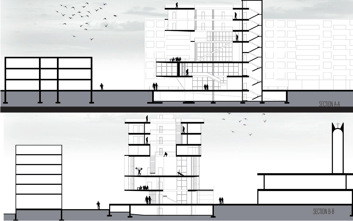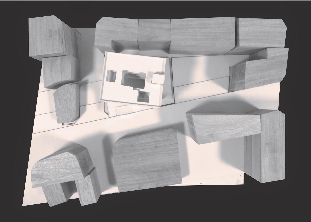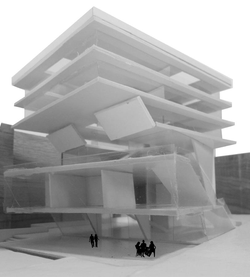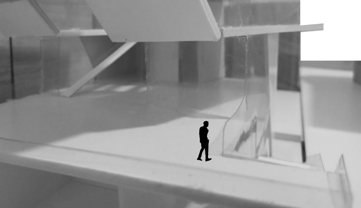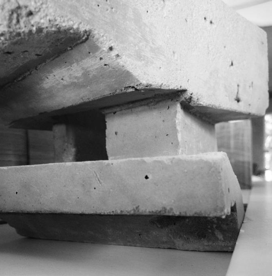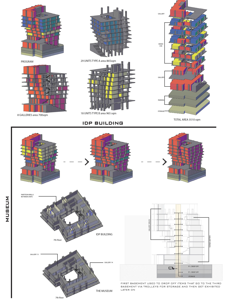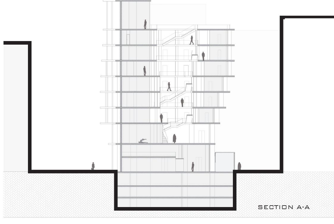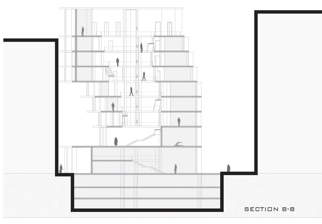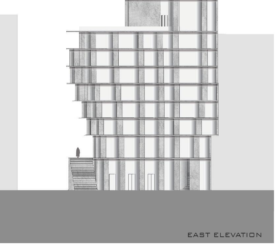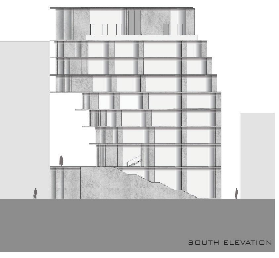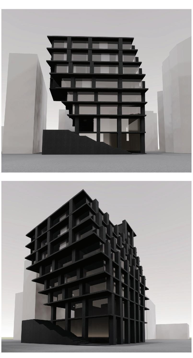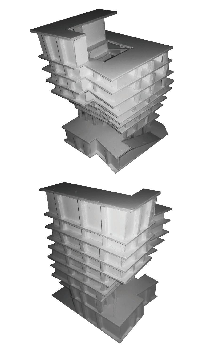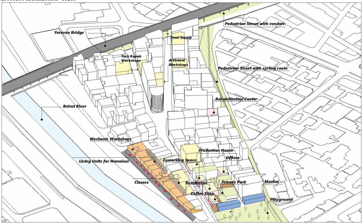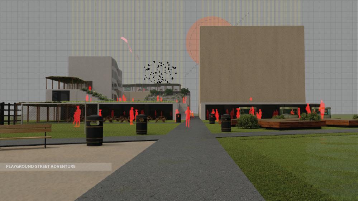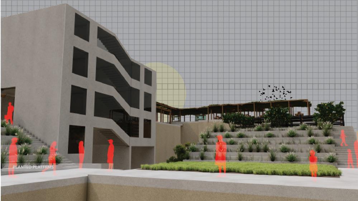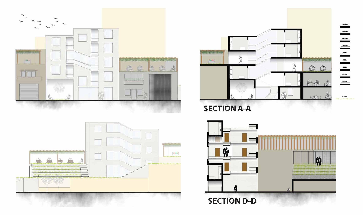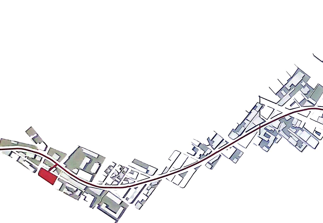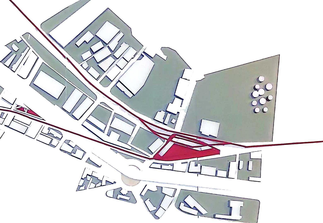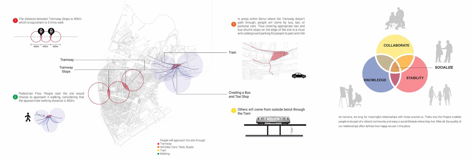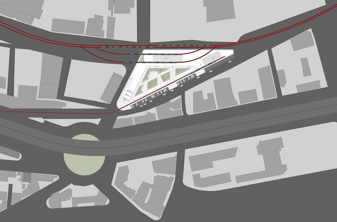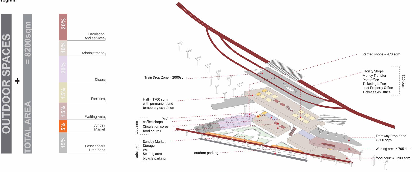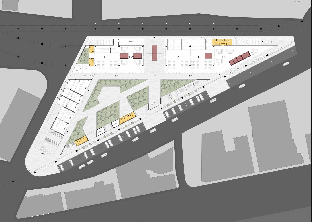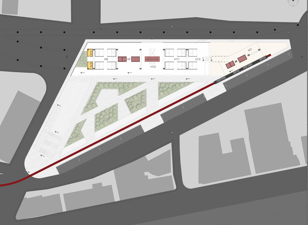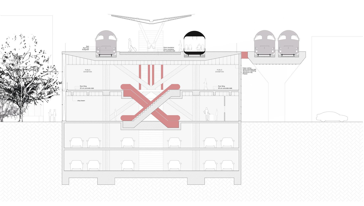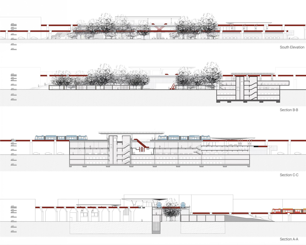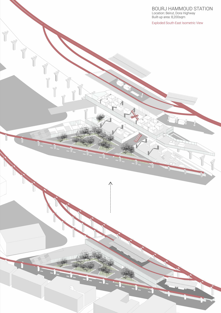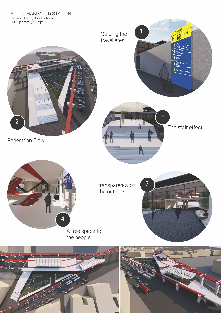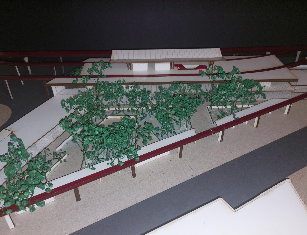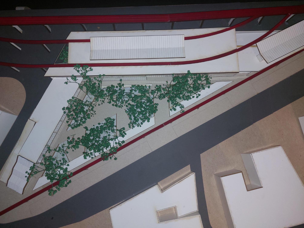Architecture Portfolio
Yasmina Arafat
BrnoX l Postgraduate Work l H&U
Yasmina Arafat yasminasarafat@gmail.com
+961 70 313 666
EDUCATION
Architectural Association
School of Architecture - London, UK
MA in Housing and Urbanism l 2023-2024
Lebanese American University
School of Architecture - Beirut, Lebanon
BArch in Architecture l 2017 -2022
Minor in Construction Management
Grade: Honor List
SKILLSET
Software
2D - 3D Modelling l Revit, AutoCAD, Rhino, SketchUp, Render l Vray, Lumion.
Adobe Creative Suite l Photoshop, Illustrator, Indesign, Premiere
CS l Python, GIS.
Office l Word, PowerPoint, Excel. BIM l Revit, Do360.
Architectural Design
3D l Refined skills in model making: paper, foam board, plaster casting, wood works and ceramic.
2D l Hand sketchig, drawing, painting, photography.
Certificates
Rhinoceros and Grasshopper Workshop l BAU l 2022
Remote Sensing Workshop l Kent State University l 2021
Fundementals of Digital Marketing l Google l 2021
Sustainable Architecture Week l UGreen US l 2021
Professional Experience
Freelance Architect
July 2022 - Present
Working on multiple architecture, interior and urban design projects in Lebanon, Canada, Belgium, United Kingdom.
Junior Architect l RKTECT STUDIOS
Jan. 2023 - Sep. 2023
Working in AutoCAD and Revit across architecture and interior desig projects. Preparing BOQs, detailed cost estimates and quotations. Providing BIM solutions and working in Do360 to successfully design, plan, construct, operate, sustain using AI technologies.
Intern Architect l Bernard Khoury DW5
Nov. 2022 - Jan. 2023
Preparing detail architectural CAD drawings (1:50, 1:20 and 1:10). Preparing BOQs. Site Visits.
Intern Architect l Les Architectes Workshop
Sep. 2022 - Nov. 2022
Preparing detail architectural CAD drawings (1:50, 1:20 and 1:10). Preparing BOQs. Physical model making.
Intern Architect l Horizons Construction Consultancy
May 2022 - July 2022
Designing across all phases from conceptual design through construction documentation, till architectural visualization using Lumion.
Intern Architect l ERGA Group
June 2021 - July 2021
Guided Internship program.
Volunteer l UNHABITAT
June 2018 - Aug 2018
Working as a cmmunity mobilizer and surveyer during a site analysis project done in Baalbeck, Lebanon. The work included daily site visits to assess the neighborhoods’ condition.
Table of Contents
Professional Experience
Meise House l Freelance Project l Belgium l 2024
Sartaaj Restaurant l Freelance Project l London ,UK l 2024
Kitchen Design l Freelance Project l Montreal, Canada l 2023
Baalbeck Tourist Map l Freelance Project l Lebanon l 2023
Mrooj 927 l RKTECT Studios l 2023
House in Wadi Karam l Lesarchitectes Workshop l 2023
MA Housing and Urbanism - AA, London, UK.
The Cabinet l AA Project Review 2024 l Design and Assembly
BrnoX l Intensive Design Workshop in Brno, Czech Republic
Live and Work in Lee Valley l Design Workshop
Building Assemblages l Design Workshop
BArch in Architecture - LAU, Beirut, Lebanon.
2D Explorations
Visual Dynamics
Residential Concept
Epidemia
Communitas
The Retro Haven
Alchemy
The Hidden Trail - Thesis Project
Meise House
Freelance Project l Atelier Set Architects l Belgium l Jan. 2024
Masterplan - Hand Sketch
At the core of this masterplan is the generative idea of wellbeing by design. The running path strategically positioned along the edge of the plot not only promotes physical activity but also contributes to the well-being of residents, creating a holistic and inviting environment. Moreover, the incorporation of a meandering vehicular path adds a nuanced element to the masterplan, deliberately slowing down the pace and enriching the overall residents’ experience.
Ground Floor Plan
Concept Render
Sartaaj Restaurant
Freelance Project l Blue Feather Designs l London, UK l May 2024`
Furniture Plan
The project entailed the comprehensive interior design of a restaurant, encompassing detailed furniture plans, mechanical layouts, and electrical plans. From the initial concept design to final renders, the design process integrated aesthetics with functionality, ensuring a harmonious and practical environment. Each element, from space planning and material selection to lighting and fixture placement, was meticulously developed. The project aimed to create a cohesive design that meets the client’s vision and operational needs. The final renders visually represent the inviting and efficient layout of the restaurant, highlighting the seamless blend of style and utility. Electric Plan
Kitchen Design
Freelance Project l Private Client l Montrea, Canada l Dec. 2023
Kitchen Renders
Concept Render
Concept Render
The Interior Design Project included detailed plans for furniture placement, flooring, wall finishes, lighting, power layout, and lowcurrent systems. Additionally, the project featured 3D modeling and renderings for the kitchen, providing a comprehensive visualization of the design.
Baalbeck Tourist Map
Freelance Project l Baalbeck Cultural Council l Lebanon l July 2023
This project involved an urban survey, mapping, and the design of QR code that featured a QR code offering direct access to explore Baalbeck’s restaurants, businesses, and key tourist attractions. This project got published in various magazines and I was interviewed by Monte Carlo Radio Station to explain it further.
Mrooj 927
RKTECT Studios l Lebanon l July. 2023
This project encompassed the design and architectural planning of an additional floor for an existing building. In addition to the design phase, the project also involved the meticulous development of detailed construction documents, including structural, mechanical, electrical, and plumbing plans, as well as comprehensive specifications and schedules to ensure seamless execution during the construction phase.
Concept Render
South Elevation
House in Wadi Karam
Lesarchitectes Workshop l Lebanon l Nov. 2022
This project entailed the creation of precise execution drawings, which included detailed plans, sections, and construction details to guide the building process accurately. Alongside these technical drawings, the project also involved the development of a concept model, providing a tangible representation of the design. This model facilitated a clearer understanding of the project's architectural vision and spatial relationships, serving as an essential tool for client presentations and design evaluations.
Detail Section A-A
Detail Section B-B
The Cabinet
AA Project Review 2024 l Design and Assembly
Participated in representing the Housing and Urbanism Unit in the Home Theme at the AA Project Review 2024, the project involved developing a cabinet as part of the Live and Work theme. This project focused on creating functional cabinet that exemplified craftsmanship. Beginning with initial sketches, the design progressed through wood assembly required to bring the project to life.
Concept Sketch
BrnoX
This project was part of an intensive design workshop in Brno, Czech Republic, in collaboration with AA Housing and Urbanism, ARCHIP Prague, and FU VUT. The project focused on transforming Brno South, an area marked by dereliction and abandoned infrastructure, into a sustainable and functional space. The approach involved adaptive reuse of existing elements and enhancing infrastructure through careful planning and green-blue strategies. The aim was to promote urban growth and regional transformation by leveraging existing resources and fostering alliances between stakeholders to create diverse and workable urban environments amidst climate change concerns.
Brno Grain
Brno South l Proposal Figure Ground
Concept Sections
Located in the BrnoX area, the project aims to rejuvenate an urban landscape transitioning from dense urban to suburban scales, surrounded by industrial zones. It seeks to preserve the space around the new station while revitalizing the existing industrial fabric to introduce innovative forms of living and working. The former factory site, now a blend of residential, commercial, and industrial functions, embodies a dynamic mix of work and living spaces. Nearby, the laundry site serves as a pivotal civic infrastructure, seamlessly integrating living and working environments into the urban fabric. The project’s vision focuses on reassembling the existing industrial fabric to pioneer a “work factory” concept, emphasizing the reuse of waste materials and the creation of new products, fostering sustainability and creativity within the community.
The Laundry
Live and Work in Lee Valley Design Workshop
In terms of traffic and transport system resolution, the current status of Blackhorse Lane is to function as part of a wider ring road connecting the NE area with the Railway Station, therefore its role for the larger area in terms of traffic control becomes important. As far as the site is concerned, whilst the current system is serving the distinct industrial islands well, access is based on roads that function as vectors and do not provide any interconnection or fluidity in circulation within the site.
For now, the urban elements—rail, road, terraced houses, sheds, and wetlands—bring an even more negative impact to the overall trafficmobility system, as their importance and vast size are functioning more as a limiting armature and not as a means of connectivity. As primarily elements that affect urban structure, their impact on mobility and the traffic system is substantial. Acknowledging that the current transport network is based on a dysfunctional system of vectors and islands, the purpose would be to make use of these urban elements to achieve a more homogeneous system that creates an amalgamation of various modes of mobility, bringing together the multiple layers and directions, and integrating the existent patterns with the new ones.


Lee Valley is part of London’s opportunity area. Most of London’s urban planning projects over the last few decades have followed a perimeter block organization, where buildings are arranged around a courtyard, addressing a street on one side and a courtyard on the other.
The London Plan emphasizes the importance of block structures for sustainable development, efficient land use, and inclusive communities. It argues that such blocks create 'active frontages' that make streets and public spaces safer and more inclusive.
However, do London’s new developments with perimeter block organization truly foster a sense of neighborhood? These blocks often result in rational streets that lack differentiation and hierarchy, with no collective plazas or spaces that foster a sense of community. By relying on standard planning models, urbanists miss opportunities for innovative typologies that mix living and working spaces, leading to vibrant inclusion instead of spatially separated, monotypic units.
Rethinking the Perimeter Block
The new developments in Black Horse Lane are failing to connect physically with the nearby wetlands, despite their close elevation. The project rethinks building typologies by incorporating linear blocks to integrate living and working spaces. This shift from restrictive perimeter block designs allows for various unit scenarios, such as doubleheight units, and creates open spaces for workshops and community interaction.

Additionally, urban villas intensify the area with mixed housing types and densities, and the flexible unit designs adapt to different needs. The current master plan lacks a central collective plaza, so the project breaks the central block into two interconnected open spaces— one at ground level and another at an elevated podium level. This creates an interactive communal area, bridging street and green levels, and enhances connectivity among buildings and residents. This strategy promotes a more integrated and social environment, challenging conventional isolated block structures.
Building Assemblages
Design Workshop
An enriching neighborhood fosters diverse interactions and shared interests, enhancing community bonds through skills exchange and civic group formation. In a 2-3 hectare area, buildings collaborate to create a unified civic landscape, integrating seamlessly with the city. This approach celebrates diverse lifestyles, transforming neighborhoods into inclusive urban spaces that drive positive change.
Atrium buildings provide sheltered communal spaces that encourage vibrant interactions among residents. Placed strategically, these buildings create varied shared areas with distinct characters influenced by their surroundings. Rotation aligns them with the city grid, defining movement axes and different zones within the complex. This mixed-use strategy maintains unity while offering diverse open spaces and hierarchical relationships between building types. Each block develops its unique identity and functionality, enriching the overall community experience with public corridors, leisure spaces, and collaborative work areas.

