

Septembre-Octobre/Settembre-Ottobre/September-October La revue internationale d’architecture, design et communication visuelle La rivista internazionale di architettura, design e comunicazione visiva The international magazine of architecture, design and visual communication Bimestriel/Bimestrale/Bimonthly 174 - 2023 www.arcadata.com
Collection Milos
 par Jean-Marie Massaud
par Jean-Marie Massaud
“Une expérience holistique pour profiter de la journée au soleil, de la nuit, de l'observation des étoiles...”
Le Pont aux Boules d’Or www.othoniel.fr
Dans le cadre de la réhabilitaton du Domaine de Méréville, en Essonne, la renaissance du Pont aux Boules d’Or en consttue l’une des étapes phares. Imaginé par Jean-Michel Othoniel, le nouveau pont s’inspire de l’ancienne passerelle en bois, conçue par François-Joseph Bélanger en 1784, en mêlant le bois au métal et en l’agrémentant à nouveau de perles et anneaux dorés à la feuille d’or. “Dans mon Pont aux Boules d’Or – explique l’artste – il y a une double dynamique liée au paysage qui m’est cher : le temps fugitf signifé par l’éclatement des couleurs changeantes de la nature dans les miroirs des 3000 perles qui le composent, et le regard poétque sur le monde par la recompositon dans le lointain d’un cadre où cete folie aux perles d’or devient le point central de notre atenton tout comme dans l’historique tableau d’Hubert Robert. L’on devient peintre à son tour en contemplant à nouveau ce pont caméléon se reféter dans l’eau de La Juine toujours emprunt des tonalités mouvantes de cet exceptonnel jardin qui l’accueille. La lumière, les couleurs changeantes du paysage, l’or redonné à la nature, ensemble, sont les éléments essentels pour une percepton sensible de cete œuvre par le visiteur”.
Nell’ambito della riabilitazione del Domaine de Méréville, nell’Essonne a nord di Parigi, la rinascita del Pont aux Boules d’Or rappresenta una delle opere più emblematche. Creazione di JeanMichel Othoniel, il nuovo ponte si ispira alla vecchia passerella in legno, progetata da François-Joseph Bélanger nel 1784, e la reinterpreta coniugando il legno al metallo e impreziosendola con perle e anelli dorat alla foglia d’oro. “Nel mio Pont aux Boules d’Or – spiega l’artsta – c’è una doppia dinamica legata al paesaggio a me caro: il fuggire del tempo descrito dai colori cangiant della natura rifessi dagli specchi delle 3000 perle che lo compongono, e lo sguardo poetco sul mondo atraverso la ricomposizione in lontananza di un fotogramma dove questa follia di perle dorate diventa il punto centrale della nostra atenzione. Ci si trasforma a propria volta in artsta contemplando di nuovo questo ponte camaleontco rifesso nell’acqua di La Juine trasformato contnuamente dall’emozione dei colori di questo giardino unico che lo accoglie. La luce, i colori cangiant del paesaggio, l’oro resttuito alla natura, insieme, sono gli element essenziali per una percezione sensibile di quest’opera da parte del visitatore”.
The regeneraton of Domaine de Méréville in the Essonne north district of Paris included the renovaton of Pont aux Boules d’Or represents, one of the area’s most emblematc works. Designed by Jean-Michel Othoniel, the new bridge is inspired by the old wooden footbridge designed by François-Joseph Bélanger in 1784. Combining wood and metal, the bridge is embellished with pearls and gold rings. “In my Pont aux Boules d’Or,” so the artst explains, “there are double dynamics linked to a landscape I am so fond of: passing tme as depicted in the iridescent colours of nature refected in mirrors made of 3,000 pearls and a poetc vision of the world through a distant framing of a snapshot of golden pearls that captures our atenton. We are transformed in turn into artsts by once again contemplatng this chameleon-like bridge refected in the water of La Juine, which is constantly transformed by the emotongeneratng colours of this unique garden accommodatng it. The light, the changing colours of the landscape and the gold restored to nature combine to form the elements visitors require to get a sensitve percepton of this work”.
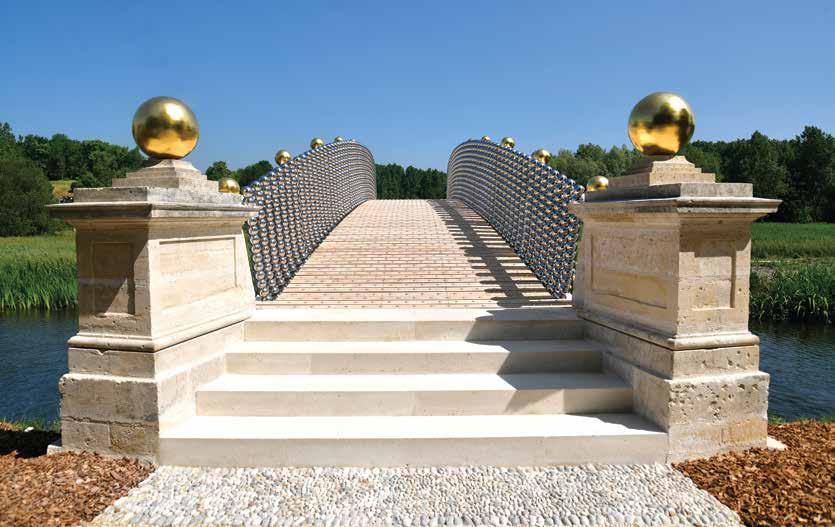
l’AI 174 COmpilation
®Othoniel Studio – Alexis Harnichard
COmpilation
granitfandre.com
Grâce aux hautes performances et aux possibilités de personnalisaton de la céramique technique, les surfaces céramiques de Fiandre Architectural Surfaces ont été choisies pour les intérieurs de l’emblématque tour One Za’abeel The Residences, conçue par Nikken Sekkei à Dubaï. Les revêtements des sols de la récepton et du hall ainsi que les sols, les murs, les receveurs de douche et les lavabos des salles de bain des 264 appartements ont été réalisés en Calacata Satuario de la collecton Marble Lab, 120 x 60 cm en fniton polie, avec inserts en laiton en forme de feuille. Dans un souci de récupératon des matériaux et de minimisaton des déchets, Arteco, distributeur partenaire de Fiandre dans le projet, a veillé à ce que les surfaces utlisées génèrent le moins de déchets de matériaux possible.
Per gli interni dell’iconica torre One Za’abeel The Residences, progetata da Nikken Sekkei a Dubai, sono state scelte superfci ceramiche Fiandre Architectural Surfaces grazie alla elevate prestazioni e alle possibilità di customizzazione della ceramica tecnica. Le pavimentazioni dell’intera area di accoglienza e della lobby, i paviment, i rivestment, i piat doccia e i lavabo dei bagni dei 264 appartament sono stat realizzat in Calacata Satuario della collezione Marble Lab, 120 x 60 cm in fnitura lucidata, con insert in otone a forma di foglia. In un’otca di recupero dei materiali e minimizzazione degli scart, Arteco – partner distributore di Fiandre nel progeto – ha fato sì che le superfci impiegate generassero il minor spreco possibile di materiale.
Fiandre Architectural Surfaces were chosen for the interiors of the iconic One Za’abeel The Residences tower, designed by Nikken Sekkei in Dubai, due to the high performance/customisaton propertes of technical ceramics. The fooring of the tower’s entre recepton area/ lobby, as well as the foors, walls, shower trays and washbasins of the 264 apartments were made of Calacata Satuario from the Marble Lab collecton, 120 x 60 cm tles with a polished fnish with brass leaf inserts. With a view to recycling materials and minimising waste, Arteco’s custom designs for the tabletops and decoratons ensured the surfaces generated as litle material waste as possible.
Coto d’Este propose un vaste catalogue de surfaces céramiques qui combinent esthétque recherchée et hautes performances techniques répondant aux nouveaux modes de vivre les espaces privés. Starlight est une collecton en grès cérame laminé inspirée de huit des marbres naturels les plus rares et les plus précieux. La technologie décoratve la plus sophistquée élève le réalisme de la reproducton à un niveau supérieur : de grandes dalles ultraminces de seulement 3,5 mm d’épaisseur avec une surface miroir brillante. Disponible dans les couleurs Calacata Supreme, Corchia Arabesque, Onyx Pearl, Carrara White, Travertno Class, Carnico Grey, Apuano Extra, Patagonia Emerald, épaisseur 3,5 mm et dans les formats 50x100, 100x100 et 100x300 mm.
Coto d’Este, propone un ampio catalogo di superfci ceramiche in cui estetca ed elevate prestazioni tecniche accompagnano nuovi modi di vivere gli spazi privat. Starlight è una collezione in gres porcellanato laminato che si ispira a oto tra i più rari e pregiat marmi naturali. La più sofstcata tecnologia decoratva porta il realismo della riproduzione a un livello superiore: grandi lastre ultrasotli di solo 3,5 mm di spessore dalla superfcie lucida specchiante. Disponibile nei colori Calacata Supreme, Corchia Arabesque, Onyx Pearl, Carrara White, Travertno Class, Carnico Grey, Apuano Extra, Patagonia Emerald, spessore 3,5 mm e nei format 50x100, 100x100 e 100x300 mm.
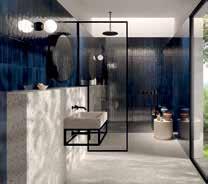
fapceramiche.com
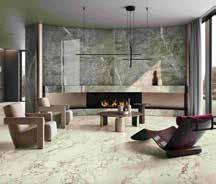
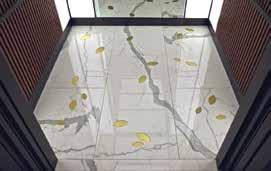
GLIM est la nouvelle collecton de FAP
Ceramiche composée de bricks colorées et glossy qui permetent de décorer les intérieurs avec des revêtements céramiques uniques et scintllants. Le format polyvalent - 6x24 cm - permet de reconfgurer les intérieurs de manière infnie, grâce également aux dix teintes au fni brillant telles que Ghiaccio, Avorio, Beige et Tortora, idéales pour donner plus d’ampleur à l’espace, Salvia et Rosso Cuore, pour des murs plus lumineux et plus vitaux ou Petrolio, Blu Navy, Grigio Fumo et Lavagna, pour des sensatons plus calmes et sereines. La série est complétée par une ligne efet terrazzo fniton mate, 60x60 cm, idéale pour les sols et disponible en cinq références: Gemme Bianco, Gemme Beige, Gemme Salvia, Gemme Rosa et Gemme Azzurro.
cotodeste.it
Coto d’Este ofers an extensive catalogue of ceramic surfaces in which good looks and high technical performance ratngs go hand in hand with new ways of experiencing private spaces. Starlight is a laminated porcelain tle collecton inspired by eight of the rarest and most precious natural marbles. The most sophistcated of decoratve technology takes the realism of reproducton to the next level: large, ultra-thin tles that are only 3.5 mm thick with a shiny refectve surface. Available in the colours Calacata Supreme, Corchia Arabesque, Onyx Pearl, Carrara White, Travertno Class, Carnico Grey, Apuano Extra and Patagonia Emerald, 3.5 mm thick, and 50x100, 100x100 and 100x300 mm in size.
GLIM è la nuova collezione di FAP Ceramiche formata da brick colorat e glossy che permetono di decorare gli interni con rivestment ceramici unici e scintllant. Il formato versatle – 6x24 cm - consente di riconfgurare gli ambient interni in modalità infnite, grazie anche alle dieci nuance dal fnish brillante come Ghiaccio, Avorio, Beige e Tortora: ideali per dare più respiro allo spazio, o Salvia e Rosso Cuore, per paret più accese e vitali o Petrolio, Blu Navy, Grigio Fumo e Lavagna per sensazioni più calme e serene. Arricchisce la serie un pavimento efeto terrazzo con fnitura mat, nel formato 60x60 cm, declinato in cinque referenze: Gemme Bianco, Gemme Beige, Gemme Salvia, Gemme Rosa e Gemme Azzurro.
GLIM is FAP Ceramiche’s new collecton of glossy coloured bricks for decoratng interiors with unique, sparkling ceramic wall tles.
The versatle format - 6x24 cm - allows interior spaces to be rearranged in endless ways, thanks in part to the ten shiny fnished in the colours Ice, Ivory, Beige and Light Grey (ideal for adding a greater feeling of depth to space), Sage and Red (for brighter and more lively walls) or Petrol Blue, Navy Blue, Smoky Grey and Slate (for calmer, more serene sensatons). The range is enhanced by a terrazzo-look foor with a mat fnish in the 60x60 cm format in fve variatons: Gemme White, Gemme Beige, Gemme Sage, Gemme Pink and Gemme Sky Blue.
l’AI 174
Flooring & Wallcovering
ATLAS CONCORDE MARKET LEADER FOR LARGE TILES
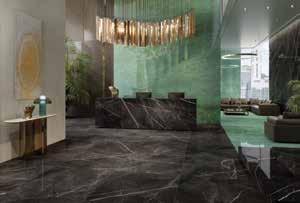
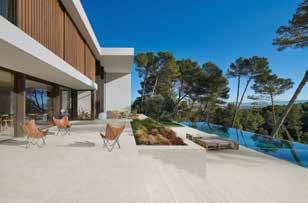
Interview with Efrem Grasselli, Marketng Manager Atlas Concorde
Comment Atlas Concorde est-il positonné pour répondre aux demandes actuelles du marché des dalles grand format?
E.G. Atlas Concorde consolide sa positon de leader mondial du secteur avec la constructon à Finale Emilia (MO), en Italie, de sa nouvelle usine entèrement dédiée à la producton de plaques de grès cérame de grande taille. Avec une superfcie de plus de 35 000 m² et un investssement de 60 millions d’euros, la nouvelle usine vise l’innovaton, la qualité et la durabilité, grâce à l’introducton de technologies vertes telles que le grand parc photovoltaïque composé de plus de 8 400 panneaux qui permetra la réducton de 2 000 tonnes de CO2 par an, soit l’équivalent de la quantté de CO2 absorbée annuellement par 80 000 arbres. Le four de cuisson sera également confguré pour fonctonner à l’hydrogène.
Comment les grands formats s’intègrent-ils dans le système produit Atlas Concorde ?
E.G. La nouvelle usine, qui abrite déjà la producton de revêtements muraux en céramique monoporeuse et en partculier des collectons primées Aplomb (Red Dot Award 2022) et 3D Wall Carve (Red Dot Award 2022 et ADI Index 2022), produira les plaques en grès cérame dans les formats 120x278, 120x240, 160x320 et en diférentes épaisseurs. Les grands formats ont élargi le système produit Atlas Concorde tant dans la catégorie des revêtements de sol et de mur que dans le cadre de l’ofre de la marque Atlas Plan, spécialisée dans les produits pour les plans de travail de cuisine, les tables et pour l’industrie de l’ameublement en général. Enfn et surtout, la naissance de la marque Atlas Concorde Habitat, dédiée au projet de produits fnis pour lavabos et meubles de salle de bain réalisés grâce à l’utlisaton de grandes dalles en céramique.
Come si posiziona Atlas Concorde alle richieste atuali del mercato delle grandi lastre?
E.G. Atlas Concorde sta consolidando la propria posizione di leadership globale nel setore con la costruzione in Italia, a Finale Emilia (MO), del nuovo stabilimento interamente dedicato alla produzione di grandi lastre ceramiche. Con una superfcie di oltre 35.000 m² e un investmento di 60 milioni di euro il nuovo stabilimento punta all’innovazione, qualità e sostenibilità, grazie all’introduzione di tecnologie green come l’ampio parco fotovoltaico composto da oltre 8.400 pannelli che permeterà la riduzione di 2.000 tonnellate di CO2 all’anno, equivalente alla quanttà di CO2 assorbita annualmente da 80mila alberi. Il forno di cotura sarà inoltre predisposto per l’alimentazione ad idrogeno.
How does Atlas Concorde positon itself in relaton to current demands on the large tles market?
E.G. Atlas Concorde is consolidatng its positon of global leadership in the industry by building a new plant in Finale Emilia (Modena), Italy, entrely dedicated to the manufacture of large ceramic tles. Covering an area of over 35,000 m² for an investment of 60 million euros, the new plant is focused on innovaton, quality and sustainability, thanks to the introducton of green technologies such as a large photovoltaic park composed of more than 8,400 panels that will reduce annual CO2 emissions by 2,000 tons-a-year, equivalent to the amount of CO2 absorbed annually by 80 thousand trees. The fring oven will also be set up to be hydrogen powered.
How do large tles ft into Atlas Concorde’s product system?
Atlas Concorde, collezione Boost Mineral
Est-ce qu’il y a d’autres projets de développement dans ce segment ?
E.G. La prochaine étape supplémentaire d’Atlas Concorde dans cete directon est l’inauguraton du nouvel espace d’expositon au siège de Fiorano Modenese - au cœur de l’un des districts céramiques les plus importants au monde. Un espace de plus de 2000 mètres carrés, qui a pour vocaton de permetre aux grands formats d’exprimer leur potentel de manière totalement intégrée au reste de l’ofre du système produit Atlas Concorde.
Come si inseriscono i grandi format nel sistema di prodoto Atlas Concorde?
E.G. Presso il nuovo stabilimento, che già ospita la produzione dei rivestment in monoporosa e in partcolare anche delle premiate collezioni Aplomb (Red Dot Award 2022) e 3D Wall Carve (Red Dot Award 2022 e ADI Index 2022), saranno realizzate le lastre in gres porcellanato nei format 120x278, 120x240, 160x320 e in spessori diferent. I grandi format hanno ampliato il sistema di prodoto di Atlas Concorde sia nell’ambito della categoria paviment e rivestment sia nel contesto della oferta del brand Atlas Plan specializzato per prodot per i piani cucina, tavoli e per in generale a servizio dell’industria dell’arredamento. Non da ultmo la nascita del marchio Atlas Concorde Habitat dedicato al progeto di lavabo e arredo bagno prodot fnit realizzat tramite impiego dalle grandi lastre ceramiche.
Ci sono ulteriori proget di sviluppo in questo segmento?
E.G. Il prossimo, ulteriore passo di Atlas Concorde in questa direzione è l’inaugurazione del nuovo spazio espositvo presso l’headquarters di Fiorano Modenese – nel cuore di uno dei più important distret ceramici al mondo. Uno spazio di oltre 2000 mq, che ha la vocazione di permetere ai grandi format di esprimere il loro potenziale in modo del tuto integrato alla restante oferta del sistema di prodoto di Atlas Concorde.
E.G. At the new plant, which already manufactures monoporosa wall tles and, in partcular, the award-winning Aplomb (Red Dot Award 2022) and 3D Wall Carve (Red Dot Award 2022 and ADI Index 2022) collectons, porcelain stoneware tles will be manufactured in the sizes 120x278, 120x240, 160x320 and in diferent thicknesses. These large tles have expanded Atlas Concorde’s product ranges in the foor/wall tles category and in terms of the Atlas Plan brand’s specialist products for kitchen tops, tables and the furniture industry in general. Last but not least, the Atlas Concorde Habitat brand has been created for manufacturing washbasin and bathroom furniture products made from large ceramic tles.
Are there any further developmental projects under way in this sector?
E.G. Atlas Concorde’s next step in this directon is the opening of a new exhibiton space at its headquarters in Fiorano Modenese – right in the middle of one of the most important ceramic districts in the world. The new space covering over 2,000 square meters will large format.
l’AI 174
Atlas Concorde, collezione Marvel Gala
www.atlasconcorde.com
COmpilation
casalgrandepadana.it
Après Reggio Emilia, Rome, Budapest et Lyon, un nouveau Creatve Centre de Casalgrande Padana vient d’ouvrir ses portes à Milan. Les Creatve Centres sont des lieux ouverts aux professionnels du secteur, conçus par la société italienne leader sur le marché des surfaces céramiques pour aller au-delà du concept traditonnel des showrooms commerciaux, se proposant comme un carrefour entre la céramique et le design. Combinant expositons, communicaton, informaton technique et une série artculée d’initatves dans les domaines de l’architecture, du design et de la producton, les Creatve Centres sont nés avec l’intenton de raconter les nombreuses histoires qui parcourent les collectons que Casalgrande Padana a créé au fl des ans dans le monde de la céramique.
Dopo Reggio Emilia, Roma, Budapest e Lione è nato a Milano un nuovo Creatve Centre di Casalgrande Padana. I Creatve Centre sono luoghi apert ai professionist del setore, ideat dall’azienda italiana leader del mercato delle superfci ceramiche per superare il tradizionale conceto di showroom commerciale, proponendosi come un crocevia tra ceramica e progeto. Coniugando dimensione espositva, comunicazione, informazione tecnica e una artcolata serie di iniziatve nel campo dell’architetura, del design e della produzione, i Creatve Centre nascono con l’intento di raccontare le tante storie che passano dalle collezioni che negli anni Casalgrande Padana ha saputo creare nel mondo della ceramica.
Inspirée par l’architecture italienne, Pietra Kode réinvente les pierres classiques, Vicenza, Travertne et Ceppo di Gré grâce à la technologie Dekton. Présentes en Italie depuis l’antquité, chacune des trois pierres naturelles a été décomposée puis repensée par Daniel Germani et Cosentno, afn d’allier la beauté intemporelle de la roche pure aux propriétés Dekton. Bénéfciant de la surface neutre en carbone de Dekton®, la collecton peut être utlisée pour une infnité d’applicatons intérieures et extérieures pour l’architecture et le design. Les trois lignes sont présentée en sept teintes au design élégant et contemporain, riches en nuances et textures, qui transforment l’esthétque en expérience sensorielle.

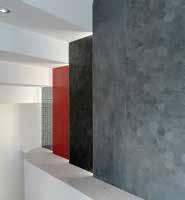
Afer Reggio Emilia, Rome, Budapest and Lyon, a new Creatve Centre by Casalgrande Padana has been opened in Milan. Creatve Centers are places open to professionals in the industry designed by Italy’s leading company in the ceramic surfaces sector to move beyond the traditonal concept of a commercial showroom to bring together ceramics and design. Ofering an exhibiton space, communicaton service, technical informaton and an elaborate series of projects in the realms of architecture, design and manufacturing, Creatve Centers are designed to tell all kinds of stories through the collectons Casalgrande Padana has created over the years in the world of ceramics.
Ispirata all’architetura italiana, Pietra Kode reinventa le pietre classiche, Vicenza, Travertno e Ceppo di Gré utlizzando la tecnologia Dekton. Present in Italia fn dall’antchità, ciascuna delle tre pietre naturali è stata scomposta e poi ridisegnata da Daniel Germani e Cosentno, al fne di unire la bellezza senza tempo della roccia pura con le proprietà di Dekton. Benefciando della superfcie carbon neutral di Dekton®, la collezione può essere utlizzata per infnite applicazioni interne ed esterne per l’architetura e il design. Le tre linee sono presentate in sete tonalità dal design elegante e contemporaneo, ricche di sfumature e texture, che trasformano l’estetca in un’esperienza sensoriale.
Inspired by Italian architecture, Pietra Kode has given a new twist to classic Vicenza, Travertno and Ceppo di Gré stones using Dekton technology. Found in Italy since back in ancient tmes, each of these three natural stones has been broken down and then redesigned by Daniel Germani and Cosentno to combine the tmeless beauty of pure rock with the propertes of Dekton. Beneftng from Dekton®‘s carbon neutral surface, the collecton can be used for an endless range of interior/exterior architectural and design applicatons. The three ranges are presented in seven shades with elegant and contemporary designs, rich in diferent hues and textures, transforming good looks into a sensory experience.
En combinant la meilleure technologie céramique avec la traditon esthétque italienne, la collecton Valdorcia de Cerdomus est extrêmement polyvalente en termes de couleurs, de formats et d’éléments décoratfs. Des surfaces en grès qui s’inspirent d’un matériau ancestral comme la terre cuite, disponibles dans des fnitons mates et safe, idéale pour les situatons où une sécurité antdérapante est requise. La collecton, disponible en diférents formats – carreaux décoratfs 20x20, format hexagonal, 100x100 mm, mosaïques, décoratons murales grand format, pièces spéciales coordonnées –ofre un ensemble complet d’éléments extrêmement actuels mis à la dispositon de l’architecte.
Combining the very best of ceramics technology with the traditonal good looks Italy is renowned for , the Valdorcia collecton by Cerdomus is extremely versatle in terms of its colours, sizes and decoratve features. Stoneware surfaces inspired by such an age-old material as terracota, available with a mat or safe fnish,
Coniugando la migliore tecnologia ceramica con la tradizione estetca italiana, la collezione Valdorcia di Cerdomus è estremamente versatle per colori, format ed element decoratvi. Superfci in gres ispirate a un materiale ancestrale come la terracota, proposte nelle fniture mat e safe, ideale per le situazioni in cui sia necessaria la sicurezza dell’antscivolo. Diversi i format disponili, formelle decoratve 20x20, formato esagonale, 100x100, mosaici, decori da rivestmento in grande formato, pezzi speciali coordinat, un paccheto completo di element estremamente atuali messi a disposizione del progetsta contemporaneo.
ideal for situatons when the safety of a slip-proof surface is so important. Various formats are available: 20x20 decoratve tles, hexagonal, 100x100, mosaics, large-format wall decoratons, special matching pieces, a complete package of cutng-edge elements for the contemporary designer.

l’AI 174
Flooring & Wallcovering
cerdomus.com cosentno.com
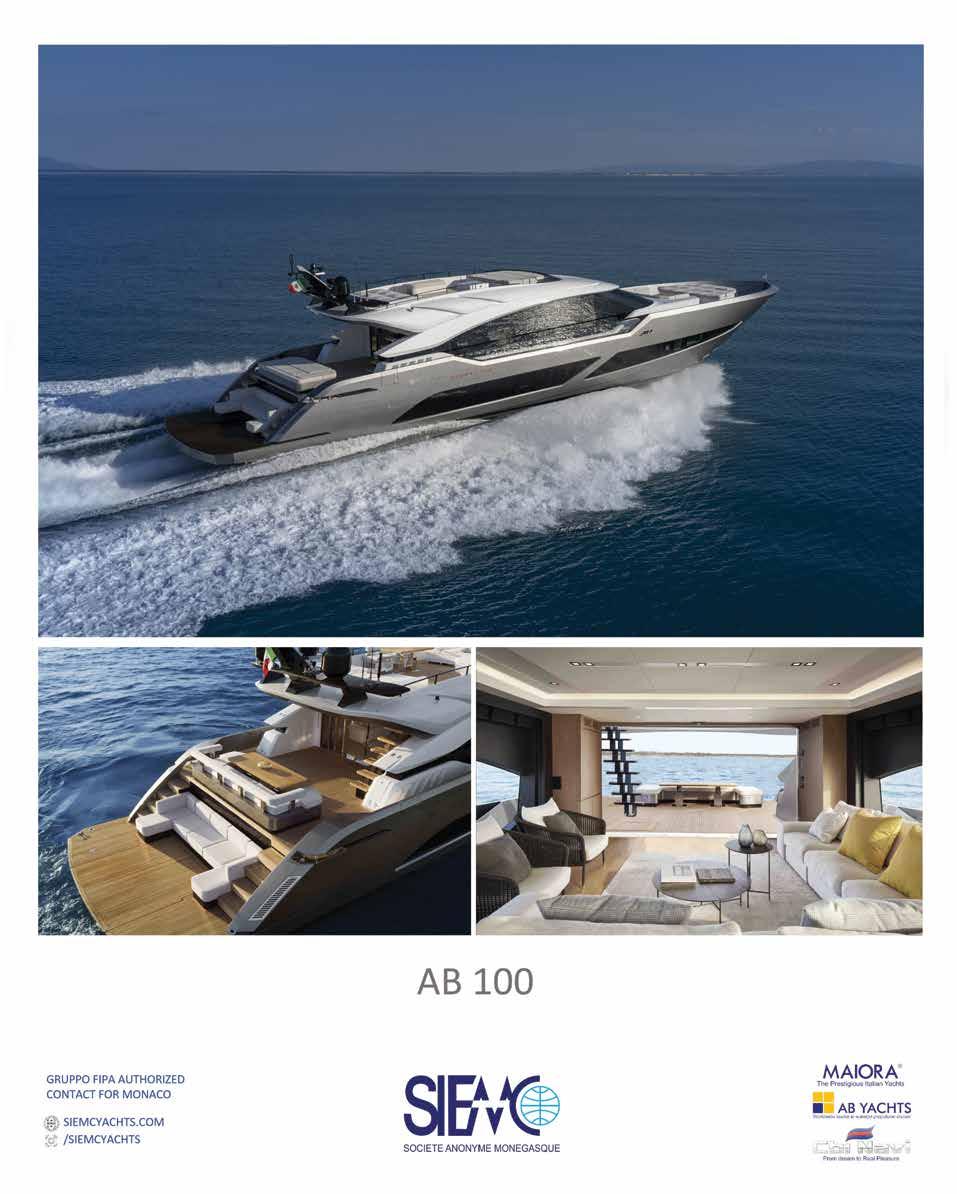
Zéphyr est une collecton de carrelage en grès cérame coloré dans la masse que Novoceram, fabricant français de céramique depuis 1863, a étudié pour la réalisaton des revêtements de sols et murs intérieurs et extérieurs. Inspirée de la pierre de Bali, Zéphyr est proposée dans la couleur Grey, d’une dominante gris-vert et dans la couleur Gold, obtenue grâce à une sélecton de pierres aux tons plus chauds et dorés. Disponible dans les formats 60x60, 30x60, et dans des formats plus décoratfs comme le 10x60 et la mosaïque 5x5.
Zéphyr è una collezione di piastrelle in gres porcellanato colorato nella massa che Novoceram, produtore francese di superfci ceramiche, ha creato per la realizzazione di paviment e rivestment per interni ed esterni. Ispirato alla pietra di Bali, Zéphyr è disponibile nel colore Grey, prevalentemente grigio-verde, e nel colore Gold, otenuto atraverso una selezione di pietre dai toni più caldi e dorat. Disponibile nei format 60x60, 30x60 e più decoratvi come mosaico 10x60 e 5x5.
Zéphyr is a collecton of porcelain tles coloured right through their entre thickness that Novoceram, a French manufacturer of ceramic surfaces, has created for indoor and outdoor foors and walls. Inspired by Bali stone, Zéphyr is available in the colours grey, predominantly grey-green and gold based on a selecton of stones in warmer, golden hues. Available in 60x60, 30x60 and more decoratve sizes, such as 10x60 and 5x5 mosaic.
Les surfaces grand format XTONE, marque du Groupe Porcelanosa, se distnguent par leur hautes performances et leur design unique. Proposées en deux lignes de produits : le carreau de céramique XTONE et la pierre naturelle Altssima, elles disposent d’une large gamme de fnitons et d’épaisseurs, s’daptant à tout environnement et à toute applicaton. Resistance au feu et au gel, aux rayons UV, à l’abrasion, au taches et un netoyage facile sont leurs avantages principaux. Les surfaces en pierre naturelle sont réalisée à partr d’une sélecton exclusive de pierres naturelles provenant de diférentes carrières du monde enter. Les surfaces en céramique refètent parfaitement les réalités des pierres naturelles comme le marbre, la pierre, le bois, le ciment ou le métal, ofrant de diférents formats et une variété de fnitons et d’épaisseurs.
Le superfci di grande formato XTONE, marchio di Porcelanosa Group, si distnguono per le alte prestazioni e il design unico. Proposte in due linee di prodoto: piastrella ceramica XTONE e pietra naturale Altssima, ofrono un’ampia gamma di fniture e spessori, adatandosi a qualsiasi ambiente e applicazione. Resistenza al fuoco e al gelo, ai raggi UV, all’abrasione, alle macchie e facilità di pulizia sono i loro principali vantaggi. Le superfci in pietra naturale sono realizzate con una selezione esclusiva di pietre naturali provenient da diverse cave di tuto il mondo. Le superfci ceramiche rifetono perfetamente la realtà tangibile su superfci che ricordano il marmo, la pietra, il legno, il cemento o il metallo, ofrendo diversi format e una varietà di fniture e spessori.

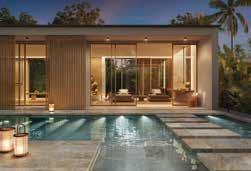
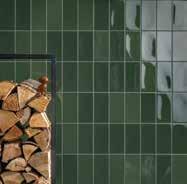
La nouvelle collecton de carreaux muraux Classics Tide de Mosa combine la chaleur vibrante et l’atrait textural, typiquement associés aux carreaux artsanaux, tout en conservant un aspect contemporain grâce à son bord droit. Le carreau de 10 x 20 cm aux bords émaillés peut être posé vertcalement, horizontalement, en décalé ou en pose linéaire, ainsi qu’en chevron. Inspirée du litoral, cete collecton se décline en dix couleurs, serene white, fog grey, blue mist, bone, sand, charcoal grey, blush, rust, sage und forest green permetant d’apporter un style vivant et original aux murs des espaces publics et dans le secteur de l’hôtellerie.
XTONE large-format surfaces, a Porcelanosa Group brand, stand out for their high performance and unique design. Available in two product ranges: XTONE ceramic tles and Altssima natural stone, they come in a wide range of fnishes and thicknesses adaptng to any setng or applicaton. Resistance to fre/ frost, UV rays, abrasion and staining and ease of cleaning are their best propertes. Natural stone surfaces are made from an exclusive range of natural stones from diferent quarries around the world. Ceramic surfaces mirror reality perfectly on surfaces that look like marble, stone, wood, concrete or metal, available in diferent sizes with a variety of fnishes and diferent thicknesses.
La nuova collezione di piastrelle da rivestmento Classics Tide di Mosa combina la lucentezza e il fascino materico, tpicamente associat alle piastrelle artgianali, mantenendo un aspeto contemporaneo. La piastrella di 10 x 20 cm è infat retfcata e con bordi smaltat e può essere posata in vertcale, in orizzontale, in posa sfalsata o lineare, oltre che a spina di pesce. Ispirata ai litorali mediterranei, questa collezione è disponibile in dieci colori, serene white, fog grey, blue mist, bone, sand, charcoal grey, blush, rust, sage und forest green, che ofrono un’ampia scelta creatva per caraterizzare con vivacità e originalità le paret degli spazi pubblici e nel setore dell’ospitalità.
Mosa’s new Classics Tide wall tle collecton combines the brightness and textural appeal typically associated with handcrafed tles with very contemporary looks. The 10 x 20 cm tle is rectfed and glazed-edged and can be laid vertcally, horizontally, in staggered or linear laying, or even in a herringbone patern. Inspired by Mediterranean coastlines, the collecton is available in ten colours, serene white, fog grey, blue mist, bone, sand, charcoal grey, blush, rust, sage und forest green, ofering a wide range of creatve optons for decoratng the walls of public spaces or premises in the hospitality sector in lively/ original ways.
l’AI 174
novoceram.fr
COmpilation mosa.com
porcelanosa.com
Flooring & Wallcovering
REFIN: VARIATIONS IN MATERIALS TO CREATE NEW-LOOK CERAMIC WALL TILES
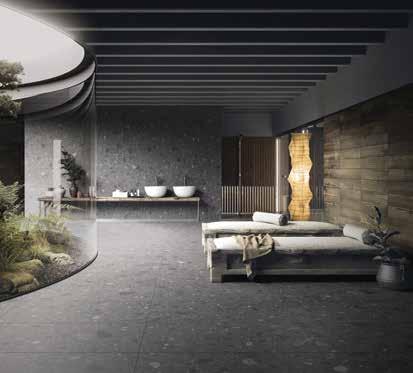
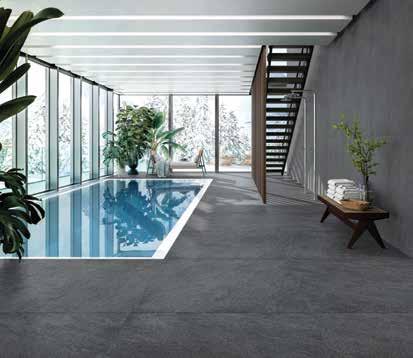
Présentées en avril dernier à Covering, le plus important salon professionnel en Amérique du Nord du secteur de la céramique, les collectons Orobica et Primal de Ceramiche Refn confrment la vocaton de l’entreprise à allier innovaton technologique, expérimentaton artsanale et durabilité. Primal représente l’évoluton d’un matériau traditonnel tel que le quartzite, à l’aspect solide et afrmé, avec l’intenton de le rendre rafné et contemporain. La structure reprend les rainures caractéristques de la pierre mais est plus délicate ; les transitons entre les zones claires et plus foncées sont toujours adoucies par la présence de légères veinures; la couleur apparaît homogène sans variatons chromatques importantes.
Presentate nell’aprile scorso a Covering, il più importante appuntamento feristco in Nord America per i professionist del setore ceramico, le collezioni Orobica e Primal di Ceramiche Refn confermano vocazione dell’azienda nel coniugare innovazione tecnologica, sperimentazione artgianale e sostenibilità.
Primal, rappresenta l’evoluzione di un materiale tradizionale come la quarzite, dalla percezione tpicamente forte e corposa, con l’intento di renderlo rafnato e contemporaneo. La strutura riprende le sfaldature carateristche ma risulta più delicata; i passaggi tra le zone chiare e quelle scure sono sempre sfumat con la presenza di lievi venature; il colore appare omogeneo senza variazioni cromatche rilevant. La gamma si compone di cinque tonalità, Pearl, Silver, Sand, Warm e Coal nelle fniture Sof, Mat e Struturato e diversi format. Orobica reinterpreta la rinomata pietra estrata nella località di Gré, sul lago d’Iseo, mantenendone il carateristco efeto mosso, enfatzzato dall’alternanza di diversi element, anche di dimensioni rilevant, e dall’inclusione di ciotoli dalle sfumature più calde. Adata sia a rivestre volumi interni che per le facciate ventlate, la gamma si presta partcolarmente per realizzazioni pubbliche, retail e horeca, anche ad alto trafco. Disponibile nei colori Bianco, Grigio, Antracite, Beige in fnitura Mat e in tre format che rispondono alle più svariate esigenze progetuali.
La gamme se compose de cinq teintes, Pearl, Silver, Sand, Warm et Coal dans les fnitons Sof, Mat et Structured et dans diférents formats.
Orobica réinterprète la célèbre pierre extraite dans la localité de Gré, sur le lac d’Iseo en Italie, en conservant son efet ondulé caractéristque, souligné par l’alternance de diférents éléments, même de dimensions importantes, et par l’inclusion de galets aux nuances plus chaudes. Adaptée aussi bien au revêtement d’espaces intérieurs qu’aux façades ventlées, la gamme est partculièrement indiquée pour les projets publics, commerciaux et horeca, même à fort trafc. Disponible en blanc, gris, anthracite, beige dans une fniton mate et en trois tailles qui répondent aux exigences de revêtements les plus variés.
Presented last April at Covering, the most important trade fair in North America in the ceramic tles industrys, Ceramiche Refn’s ‘Orobica’ and ‘Primal’ collectons confrm the company’s vocaton for combining technological innovaton, handcrafed experimentaton and sustainability.
Primal represents the latest development on such a conventonal material as quartzite with its distnctly powerful, full-bodied look designed to make it more refned and contemporary. The structure is based on its distnctve faking appearance but is more delicate; transitons between light and dark areas are constantly blurred with the aid of gentle veining; the colour scheme seems to be smooth without any signifcant chromatc variatons. The range comes in fve shades of colour: Pearl, Silver, Sand, Warm and Coal with sof, mat and textured fnishes, available in several sizes.
‘Orobica’ is a fresh twist on the famous stone quarried in the village of Gré on Lake Iseo, maintaining its distnctve wavy look emphasized by diferent alternatng elements, some even quite sizable, and the incorporatng of pebbles in warmer shades and tones. Suitable both for cladding interior structures and for ventlated facades, the range is ideal for public, retail and hospitality facilites, including those subject to high foot trafc. Available in white, grey, anthracite and beige with a mat fnish and in three formats to cater for a wide variety of design requirements.
l’AI 174
Primal, in Coal shade and Structured finish
www.refn.com
Orobica, in Anthracite shade and Matt finish
COmpilation
Présentée à Cersaie, la nouvelle collecton Elysian Travertni de Mirage rend hommage à l’intensité expressive du travertn en associant la beauté de la pierre aux caractéristques de résistance et de polyvalence du grès cérame. La collecton se distngue par ses teintes naturelles, proposant quatre nuances, Pearly, Light, Misty e Dark. De plus, la nouvelle soluton Rustc Cross, caractérisée par un aspect plus rustque, a été conçue spécifquement pour les espaces extérieurs. Les textures disponibles font référence à la coupe typique des dalles de pierre : le style Vein Cut, aux veines longitudinales, et le style Cross Cut, caractérisé par des nuances plus dégagées. Nombreux les formats disponibles, à partr de de 300x600 mm jusqu’à 1200x2780 mm.

Presentata a Cersaie, la nuova collezione Elysian Travertni di Mirage rende omaggio alla forza materica del travertno coniugando la bellezza della pietra alle carateristche di resistenza e versatlità del gres porcellanato. La collezione si distngue per le sue sfumature naturali, ofrendo quatro tonalità, Pearly, Light, Misty e Dark. Inoltre, è stata introdota una soluzione pensata appositamente per gli spazi esterni, caraterizzata da un aspeto più rustco, denominata Rustc Cross. Due invece le texture a catalogo riprese dal tpico di taglio delle lastre in pietra: Vein Cut style, che rimanda alle venature longitudinali, e Cross Cut Style, caraterizzato da sfumature nuvolate sempre diverse. Ampio catalogo di format disponibili dai 300x600 mm fno alle lastre 1200x2780 mm.
mirage.it
Showcased at Cersaie, Mirage’s new Elysian Travertni collecton pays tribute to the material propertes of travertne by combining the beauty of stone with the strength and versatlity of porcelain stoneware. The collecton stands out for its natural hues in four shades (Pearly, Light, Misty and Dark). A product has also been designed specifcally for outdoor spaces with a a more rustc look that is called Rustc Cross. On the other hand, there are two textures in the catalogue taken from the distnctve process of cutng stone slabs: Vein Cut style evoking longitudinal veins and Cross Cut Style in constantly changing cloudy shades. Available in a wide range of sizes from 300x600 mm to 1200x2780 mm.
La ligne Wall2Floor de Novacolor est un système minéral multcouche innovant qui permet d’obtenir des revêtements contnus et homogènes sur des surfaces horizontales et vertcales. La nouvelle version Top Coat Waterproof de Wall2Floor garantt en plus une haute résistance dans les ambiences humides ou en contact répété avec l’eau. Grâce à ses caractéristques esthétques, ses possibilités de personnalisaton, sa résistance et sa polyvalence, Wall2Floor Top Coat Waterproof a été choisi par le partenaire Flooring de Novacolor pour metre en valeur les aménagements intérieurs et extérieurs d’un important projet résidentel à Medeveja en Croate.
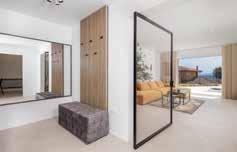
La linea Wall2Floor di Novacolor è un innovatvo sistema multstrato di natura minerale che permete di otenere su superfci orizzontali e vertcali rivestment contnui e senza giunte. La nuova versione Top Coat Waterproof di Wall2Floor garantsce invece un’elevata resistenza in ambient umidi o ripetutamente a contato con acqua. Grazie alle carateristche estetche, possibilità di personalizzazione, resistenza e versatlità Wall2Floor Top Coat Waterproof è stata scelta dal partner Flooring di Novacolor, per esaltare le ambientazioni interne ed esterne di un importante progeto residenziale realizzato a Medeveja in Croazia.
ragno.it
Richmond est la nouvelle ligne de revêtements de sol et de mur Ragno, une marque du groupe Marazzi, qui s’inspire de la beauté de Limestone. La technologie 3D Ink, la dernière évoluton numérique appliquée au grès cérame, améliore la texture du matériau grâce à la combinaison parfaite de graphismes avec des motfs géométriques, foraux et feuillagés et des structures 3D. Cinq nuances allant du beige au grège, en passant par les tons ivoire et gris, défnissent une collecton en phase avec le design le plus contemporain. Deux formats 100x100 et 60x120 cm sont développés sur trois surfaces : Naturale R9, Naturale R10 B et Structuré R11 C. La technologie StepWise confère aux surfaces une haute résistance à la glissance tout en préservant la douceur au toucher.
Novacolor’s Wall2Floor range is an innovatve multlayer system of a mineral nature for creatng seamless, joint-free coatngs on horizontal and vertcal surfaces. The new TopCoat Waterproof version of Wall2Floor, on the other hand, guarantees notable durability in wet setngs or when coming repeatedly in contact with water. Thanks to its good looks, customizaton potental, durability and versatlity, Wall2Floor Top Coat Waterproof was chosen by Novacolor’s fooring partner to enhance the interior and exterior premises of a major residental project in Medeveja, Croata.
Richmond è la nuova linea di paviment e rivestment Ragno, brand di Marazzi Group, che si ispira alla bellezza della pietra Limestone. La tecnologia 3D Ink, l’ultma evoluzione digitale applicata al gres porcellanato, esalta la texture della materia grazie alla perfeta combinazione tra grafche dai patern geometrici, foreali e foliage e struture 3D. Cinque nuances dal beige al greige, passando per i toni dell’avorio e del grigio, defniscono una collezione in linea con il design più contemporaneo. Due format 100x100 e 60x120 cm sono sviluppat su tre superfci: Naturale R9, Naturale R10 B e Struturata R11 C. La tecnologia StepWise conferisce alle superfci un’elevata resistenza allo scivolamento preservando la morbidezza al tato.
Richmond is the new range of foor and wall tles from Ragno, a Marazzi Group brand, inspired by the beauty of Limestone. 3D Ink technology, the latest digital evoluton applied to porcelain stoneware, enhances the texture of the material through a perfect combinaton of graphics with geometric/ foral/ foliage paterns and 3D textures. Five shades ranging from beige and greige to ivory and various shades of grey characterise a collecton in line with contemporary design. Two sizes, 100x100 and 60x120 cm, featuring three surfaces: Natural R9, Natural R10 B and Structured R11 C. StepWise technology instls the surfaces with high slip resistance and a very sof feel.

l’AI 174
novacolor.it
Flooring & Wallcovering
Produits, mise en réseau, affaires et formation. Products, networking, business and training.





















sous le patronage de: under the patronage of:
COmpilation
keope.com
La fniton Pietra di Combe de la série Percorsi Extra de Ceramiche Keope s’est avérée être la soluton idéale pour revêtr les espaces extérieurs du Baifora Resort, une moderne structure hotellière conçue par Arrighi Design, immergée dans le magnifque cadre naturel du parc natonal de Sila en Calabre. Les suggestons minérales et les veines délicates des surfaces en grès cérame efet pierre sont en parfaite harmonie avec la richesse de la nature environnante. La surface, avec ses variatons chromatques, est rendue encore plus dynamique par le choix stylistque d’utliser des carreaux de diférents formats, tandis que la polyvalence et les hautes performances techniques de la collecton Percorsi Extra en font une collecton partculièrement appréciée des architectes et des designers.
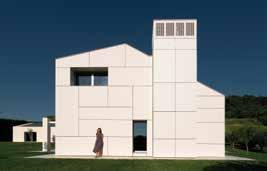
La fnitura Pietra di Combe, della serie Percorsi Extra di Ceramiche Keope si è rivelata la soluzione ideale per il rivestmento delle aeree outdoor del Baifora Resort, una moderna strutura ricetva progetata da Arrighi Design, immersa nella splendida cornice naturale del Parco Nazionale della Sila in Calabria. Le suggestoni minerali e le delicate venature delle superfci in gres porcellanato efeto pietra si iscrivono in perfeta armonia con la ricchezza dell’ambiente naturale circostante. La superfcie, ricca di variazioni cromatche, è resa ancora più dinamica dalla scelta stlistca di utlizzare piastrelle in diversi format, mentre la versatlità e le elevate performance tecniche della collezione Percorsi Extra ne fanno una collezione partcolarmente apprezzata da architet e designer.


leaceramiche.com
The Pietra di Combe fnish from Ceramiche Keope’s Percorsi Extra range proved to be the ideal soluton for tling the outdoor areas of Baifora Resort, a modern accommodaton facility designed by Arrighi Design nestled in the beautful natural setng of Sila Natonal Park in Calabria, Italy. The mineral hues and delicate veining of the stone-efect porcelain stoneware surfaces blend in perfectly with the richness of the surrounding natural setng. The surface, rich in colour variatons, is further enlivened by the stylistc opton of using tles of diferent sizes, while the versatlity and high technical performance of the Percorsi Extra collecton make it a partcularly popular collecton with architects and designers.
3 Tech Project de Lea Ceramiche sont des technologies très avancées du secteur de la céramique qui permetent aux collectons de couvrir tous les usages possibles, garantssant une contnuité stylistque et des performances techniques à travers un seul code esthétque décliné en diférentes épaisseurs : Slimtech, les grandes dalles extra fnes de qualité supérieure ; grès cérame pleine masse d’épaisseur traditonnelle ; L2, le grès de 20 mm d’épaisseur conçu pour les solutons d’extérieur. Waterfall, qui s’inspire de l’ardoise, Nextone, des pierres de quatre carrières diférentes, combinées de manière inédite, Concreto, design de Fabio Novembre, qui célèbre l’esthétque du béton, Antology, né de la fusion du marbre et de la pierre et Side Stone, une interprétaton du Ceppo du Gré sont les 3 collectons Tech Project.
3 Tech Project di Lea Ceramiche sono tecnologie tra le più evolute del setore ceramico che permetono alle collezioni di abbracciare tute le possibili destnazioni d’uso, garantendo contnuità stlistca e performance tecnica mediante un solo codice estetco declinato in spessori diversi: Slimtech, le grandi lastre sotli di qualità superiore; il gres porcellanato tuta massa a spessore tradizionale; L2, il gres in 20 mm di spessore progetato per soluzioni outdoor. Waterfall, che si ispira all’ardesia, Nextone, pietre provenient da quatro diverse cave, Concreto, design by Fabio Novembre, celebra l’estetca del cemento, Antology, nata dalla fusione di marmi e pietre e Side Stone, inedita interpretazione del Ceppo di Gré sono le collezioni 3 Tech Project.
La pierre fritée Lapitec obtent le label CE pour la catégorie bâtment. A ses caractéris-tques uniques en termes de résistance et d’esthétque, les dalles Lapitec grand format et pleine masse associent une âme écologique 100% minérale, qui n’implique pas l’utlisa-ton de dérivés du pétrole, et possède une formule spéciale totalement exempte de silice cristalline. Ses hautes performances, associées à une compositon green et des formats XXL, permetent une grande polyvalence d’utlisaton des façades ventlées, jusqu’à l’aménagement intérieur des yachts, plans de cuisine ou de tables.
Lea Ceramiche’s 3 Tech Project features some of the most cutng-edge technologies in the ceramics industry so collectons can adapt all kinds of uses, guaranteeing stylistc contnuity and technical performance based on single aesthetc code coming in diferent thicknesses: Slimtech, large, thin tles of superior quality; full-body porcelain stoneware in conventonal thickness; and L2 (stoneware measuring 20 mm in thickness designed for outdoors). Waterfall, which is inspired by slate; Nextone, stones from four diferent quarries; Concreto, design by Fabio Novembre celebrates the good looks of concrete; Antology, based on a fusion of marble and stone; and Side Stone, a new twist on Ceppo di Gré are the 3 Tech Project collectons.
lapitec.com
La pietra sinterizzata Lapitec otene il marchio CE per la categoria building. Alle sue carateristche uniche in termini resistenza ed estetca, le lastre in grande formato e a tuta massa Lapitec combinano un’anima ecologica 100% minerale, che non prevede l’utlizzo di derivat del petrolio, e totalmente priva di silice cristallina. Le sue elevate performance, unite a una composizione green e ai format XXL, consentono una grande versatlità di impiego, dalle facciate ventlate fno alle superfci indoor e outdoor.
Lapitec sintered stone has been awarded the CE trademark for the building industry. Lapitec’s largeformat, full-body tles combine an eco-friendly 100% mineral core, which does not involve the use of petroleum derivatves and features a special formula totally free of crystalline silica, with unique traits in terms of strength and good looks. Its high performance, “green” compositon and XXL sizes make it highly versatle to use for vent-lated facades and roofng, horizontal and vertcal surfaces indoors and outdoors.
l’AI 174
Antology collection by Fabio Novembre
Flooring & Wallcovering
Photo credit: Studio Nua
architect meets innovations
La Grande Halle de La Villette - Paris 8 & 9 novembre 2023
ÉVÉNEMENT EXCLUSIF présentant les dernières innovations d’industriels de la construction PRODUITS SÉLECTIONNÉS par un comité technique
THÈME 2023 : DÉFIS
• Expositions photographiques

• Exposition matériaux

• Conférences

• Librairie
• Art
Pré-enregistrement obligatoire avec code d’invitation ARCHITECTATWORK.FR


Evénement organisé avec la collaboration de
VISITEZ EN LIVE ET/OU EN LIGNE
Agenceurs
refn.com
Inspiré de la culture nautque vénitenne, Canal Grande est le résultat d’une recherche approfondie réalisée par les Tile Designer di Refn, qui ont synthétsé les partcularités de l’acajou, un matériau traditonnellement utlisé pour la constructon de bateaux, bateaux à moteur de luxe et pour les célèbres taxis vénitens, les transférant sur des dalles de céramique à l’esthétque afrmée et intense. Proposée dans les fnitons Brillant et Sof, la série est complétée par deux propositons décoratves : le plus géométrique Club et la mosaïque Onda.
Ispirata alla cultura nautca veneziana, Canal Grande è fruto di una ricerca artcolata svolta dai Tile Designer di Refn, che hanno sintetzzato le peculiarità del mogano, materiale tradizionalmente impiegato per la costruzione di barche, motoscaf di lusso e dei famosi taxi veneziani, trasferendola su lastre in ceramica dall’estetca direzionata e intensa. Proposta nelle fniture Lucido e Sof, la serie è completata da due proposte decoratve: il geometrico Club e il mosaico Onda.
Inspired by the famous Venetan’s nautcal culture, Canal Grande is the result of wide-ranging research by Refn’s Tile Designers which have synthesized the peculiarites of mahogany, the material traditonally used to build the local boats, luxury motorboats and the famous Venetan taxis, reproducing it in ceramic slabs with a directed and intense aesthetc. Proposed in the fnishes Glossy and Sof, the series is completed by two decors: the geometric Club and the Onda mosaic.
listonegiordano.com
“Terre di Vigna” de Listone Giordano est le premier traitement pour parquet issu d’une économie circulaire naturelle qui exploite les propriétés tanniques de marcs de raisins sélectonnés récupérés d’autres processus, en combinaison avec des pigments naturels. L’entreprise, spécialisée dans les parquets haut de gamme, et Passoni Design, une marque de référence dans le secteur de l’ameublement, ont donné vie à Natural Culture, une collaboraton basée sur la possibilité de colorer le bois grâce à un brevet, zéro émissions nocives et non polluant, qui exploite les propriétés intrinsèques du vin et du marc. Le parquet Médoc conçu par Michele De Lucchi a été choisi pour la première “expérimentaton” du concept issu de l’économie circulaire naturelle. Ce parquet, qui fait parte de la collecton Natural Genius, se teinte de nuances chaudes, expression de la rencontre entre naturel et vision contemporaine de la culture de la matère.
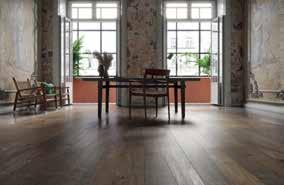
“Terre di Vigna” di Listone Giordano è il primo tratamento parquet derivato dall’economia circolare naturale che sfruta le proprietà tanniche di selezionate vinacce recuperate da altre lavorazioni, in abbinamento a pigment naturali. L’azienda, specializzata nelle pavimentazioni lignee d’alta gamma, e Passoni Design, brand di riferimento nel setore dell’arredamento, hanno dato vita a Natural Culture, una collaborazione basata sulla possibilità di colorare il legno atraverso un procedimento brevetato, privo di emissioni nocive e assolutamente non inquinante, che sfruta le proprietà intrinseche del vino e delle vinacce. Per la prima “sperimentazione” del conceto derivato dall’economia circolare naturale è stato scelto il pavimento in legno Medoc frmato Michele De Lucchi, della collezione Natural Genius, che si tnge di calde sfumature cromatche espressione dell’incontro tra naturalezza e linguaggio contemporaneo della cultura della materia.
“Terre di Vigna” by Listone Giordano is the frst product for treatng parquet emerging from a natural circular economy that takes advantage of the tannic propertes of selected grape skins recycled from other processes in combinaton with natural pigments. The company, which specializes in high-end wooden fooring, and Passoni Design, a leading brand in the furniture industry, have created Natural Culture, a partnership based on the possibility of colouring wood through a patented process with no harmful emissions and absolutely non-pollutng that exploits the intrinsic propertes of wine and grape skins. Medoc wooden fooring designed by Michele De Lucchi from the Natural Genius collecton was chose for the frst “experiment” with this. This kind of fooring which comes in warm shades of colour that epitomise how naturalness comes together with a very contemporary material.
La collecton de carreaux céramiques Vibes proposée par Sartoria, une marque de Terratnta Group, ofre des possibilités infnies pour de nouvelles expressions de revêtement. Une large gamme de volumes et de textures pour interpréter l’espace, la modularité et la répétton de manière originale et créatve. Les 5 versions diférentes de cete gamme, Flat, Fold, Quilt, Punch et Peak, se caractérisent par leur design original et polyvalent, qui allie vivacité chromatque et tridimensionnalité. Les carreaux format 6,2x25 cm et épaisseur 8,5 mm sont disponibles dans les versions mate et brillante et en 6 couleurs diférentes Niveo, Matone, Azzurro, Salvia, Pino et Indaco.
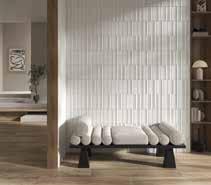
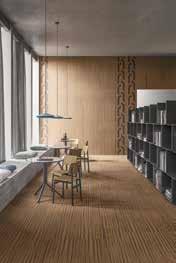
La collezione di piastrelle ceramiche Vibes proposte da Sartoria, marchio di Terratnta Group, ofre infnite possibilità di nuove espressioni di rivestmento. Una ampia proposta di volumi e texture per esplorare spazialità, modularità e ripetzione in modo inedito e creatvo. Le 5 diverse versioni in catalogo, Flat, Fold, Quilt, Punch e Peak si caraterizzano per il design originale e versatle, che coniuga vivacità cromatca e tridimensionalità. Le piastrelle di formato 6,2x25 cm e spessore 8,5 mm sono disponibili nelle versioni mat e glossy e in 6 colorazioni diferent Niveo, Matone, Azzurro, Salvia, Pino e Indaco.
terratntagroup.com
The Vibes collecton of ceramic tles by Sartoria, a Terratnta Group brand, ofers endless possibilites for design-ing new wall coverings. A wide range of structures and textures to explore spatality, modularity and repetton in a new and creatve way. The 5 diferent versions in the catalogue, Flat, Fold, Quilt, Punch and Peak, feature original and versatle designs combining bright colours and three-dimensionality. The 6.2x25 cm format and 8.5 mm thick tles are available in mat and glossy versions and 6 diferent colours: Niveo, Brick, Light Blue, Sage, Pine and Indigo.
l’AI 174
COmpilation
Flooring & Wallcovering
I Protagonisti est la collection de monographies d’architecture que l’ARCA INTERNATIONAL consacre à la recherche conceptuelle et à la créativité des architectes qui expriment actuellement leur talent professionnel et créatif se démarquant sur la scène internationale.
Chaque volume, grand format, d’une qualité graphique soignée et de 200 pages, comprend un commentaire critique, une interview de l’auteur et une sélection raisonnée de ses œuvres les plus signifcatives avec images et dessins.
Pour information : arcainternational@groupep.mc
I Protagonisti è la collezione di monografe di architettura che l’ARCA INTERNATIONAL dedica alle ricerche concettuali e alla creatività degli architetti che attualmente esprimono il loro talento professionale e creativo distinguendosi nel panorama internazionale.
Ogni volume, di grande formato, di accurata qualità grafca e di 200 pagine, include un commento critico, un’intervista all’autore e una selezione ragionata delle opere più signifcative con immagini e disegni.
Informazioni: arcainternational@groupep.mc
I Protagonisti is the collection of architecture monographs that l’ARCA INTERNATIONAL is dedicating to the conceptual research and creativity of architects whose professional expertise and creative talent make them stand out on the international scene.
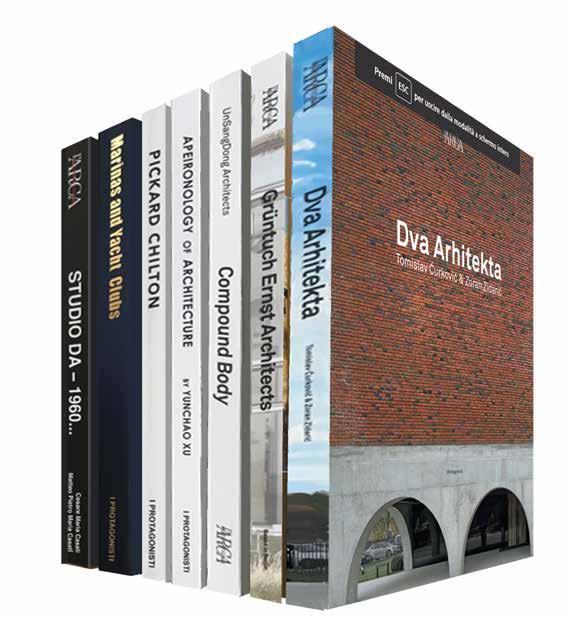
I Protagonisti is the collection of architecture monographs that l’ARCA INTERNATIONAL
Is dedicating to the conceptual research and creativity of architects whose professional expertise and creative talent make them stand out on the international scene.
Each of these large-format 200-page books of notable graphic quality includes a critical commentary, an interview with the author and a carefully thought-out selection of their most signifcant works supported by pictures and drawings.
For further information: arcainternational@groupep.mc
Each of these large-format 200-page books of notable graphic quality includes a critical commentary, an interview with the author and a carefully thought-out selection of their most signifcant works supported by pictures and drawings.
For further information: arcainternational@groupep.mc
l’AI 168 61 I PROTAGONISTI www.arcadata.com
ALFONSO FEMIA, PAUL ARDENNE, JEAN-PHILIPPE HUGRON
La Méditerranée encore à venir. Learning from water Ante Prima - AAM Édition, Paris 2023, 148 pp

Après le travail théorique, expérimental et critique sur l’eau conçu et coordonné par Alfonso Femia depuis 2019, en sa qualité de directeur de la Biennale internationale d’architecture de Pise, “Tempodacqua”, accompagné de la recherche “Méditerranées invisibles”, menée depuis 2018, s’est tenue La Biennale dello Stretto, nouveau volet culturel sur la dimension méditerranéenne, organisée du 30 septembre au 15 décembre 2022 entre Reggio de Calabre et Messine.
Ce livre poursuit une réfexion collective et transversale, suscitée par la Biennale, sur la coexistence des différentes méditerranées, dont la réalité dépasse largement celle de la Méditerranée elle-même. Plusieurs voix se confrontent, pondérant les réfexions qui se sont dégagées au cours de la Biennale : Alfonso Femia raconte l’événement comme une action concrète, un fonctionnement responsable sur le thème des trois lignes d’eau qui caractérisent le territoire méditerranéen, l’eau de montagne, les rivières et les torrents, et la mer, c’est-à-dire les crêtes, les plaines et les côtes. Sa réfexion s’articule autour de plusieurs axes – territorial, conceptuel, architectural, paysager – dans les dialogues avec Paul Ardenne, historien de l’architecture, et Jean-Philippe Hugron, journaliste, auxquels répondent en contrepoint les voix de Carmen Santana et de Marc Barani.
A seguito del lavoro teorico, sperimentale e critico sull’acqua che Alfonso Femia ha ideato e coordinato dal 2019, in qualità di direttore della Biennale Internazionale di Architettura di Pisa, “Tempodacqua”, affancato alla ricerca Mediterranei invisibili, in essere dal 2018, si è svolta, dal 30 settembre al 15 dicembre 2022, La Biennale dello Stretto, nuovo capitolo culturale sulla dimensione mediterranea, organizzata tra Reggio Calabria e Messina. In questo libro prosegue la rifessione collettiva e interdisciplinare, innescata dalla Biennale, sulla coesistenza delle diverse regioni mediterranee, la cui realtà va ben oltre quella del Mediterraneo stesso. Più voci si confrontano, ponderando i pensieri emersi in Biennale: Femia racconta l’evento come azione concreta, operatività responsabile sul tema delle tre linee d’acqua che contraddistingue il territorio mediterrano, l’acqua montana, i fumi e le fumare e il mare, dunque i crinali, le piane e le coste.
La sua rifessione si articola in più direzioni – territoriale, progettuale, architettonica, paesaggistica – nei dialoghi con Paul Ardenne, storico dell’architettura e con Jean-Philippe Hugron, giornalista ai quali fanno da contrappunto le voci di Carmen Santana e Marc Barani “architetti delle linee di costa” spagnola e francese.
In wake of all the theoretical, experimental and critical work on water Alfonso Femia has designed and coordinated since 2019 as director of the International Biennale of Architecture in Pisa, “Tempodacqua” (backed up by the Mediterranei invisibili project under way since 2018) was displayed from Sept. 30th-Dec. 15th, 2022, at La Biennale dello Stretto, a new cultural study of the Mediterranean carried out in Reggio Calabria and Messina. This book continues this collective, interdisciplinary study project set under way by the Biennial looking at the coexistence of different Mediterranean regions extending well beyond the Mediterranean itself. Multiple voices confront each other to analyse what emerged at the Biennale: Femia recounts the event as a conscientious concrete project on the subject of the three water lines characterising the Mediterranean: mountain water, rivers/torrents and the sea, i.e. ridges, plains and coasts.
His thoughts are articulated in multiple directions - territorial, planning, architectural, landscape - in conversations with Paul Ardenne, an architectural historian, and Jean-Philippe Hugron, a journalist, counterbalanced by viewpoints put forward by Carmen Santana and Marc Barani, “architects of coastlines” from Spain and France.
Sous la direction de Giulia Ferracci, Hou Hanru et B. Pietromarchi, avec des textes de Marco Belpoliti, Eleonora Cardinale et autres, ce livre commémore le centenaire de la naissance de Pier Paolo Pasolini et accompagne l’exposition organisée dans les espaces d’exposition du Palazzo Barberini, du MAXXI et du Palais des expositions de Rome, qui se tiendra jusqu’au 12 mars 2023. Ce livre examine et met en évidence le “corps politique” en tant qu’ensemble de déclarations qui, dans les textes de l’auteur, rappellent le système d’anarchie du pouvoir et le sexe comme métaphore de la consommation et de la mercantilisation des corps. Le titre “Tutto è santo” (en français “Tout est sacré”) s’inspire de la phrase prononcée par le sage Chiron dans le flm Médée (1969), et esquisse ce qui est considéré comme sacré pour le poète : le monde du sous-prolétariat, archaïque, religieux et dont les références contrastent fortement avec la société bourgeoise et néo-capitaliste.
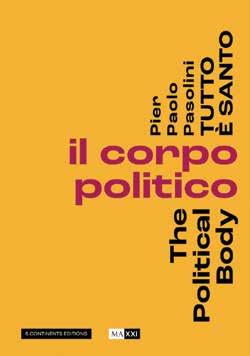
A cura di Giulia Ferracci, Hou Hanru e B. Pietromarchi, e con testi di Marco Belpoliti, Eleonora Cardinale e altri, il volume ricorda il centenario della nascita di Pasolini e accompagna la relativa mostra, in corso sino al 12 marzo 2023, che si è articolata tra gli spazi espositivi di Palazzo Barberini, il MAXXI e Palazzo delle Esposizioni a Roma. Il volume indaga e indica “il corpo politico”, quale insieme di dichiarazioni che nei testi dell’autore richiamano il sistema di anarchia del potere e il sesso come metafora del consumo e della mercifcazione dei corpi. “Tutto è santo” è il titolo ispirato all’omonima frase pronunciata dal saggio Chirone nel flm Medea (1969), e tratteggia ciò che è considerato sacro per il poeta: il mondo del sottoproletariato, arcaico, religioso e dai riferimenti nettamente in contrasto con una società borghese, e neo-capitalista.
Edited by Giulia Ferracci, Hou Hanru and B. Pietromarchi with written contributions from Marco Belpoliti, Eleonora Cardinale and others, this book commemorates the centenary of Pasolini’s birth and accompanies the exhibition celebrating it that runs until 12th March 2023 in the exhibition spaces of Palazzo Barberini, MAXXI and Palazzo delle Esposizioni in Rome. The book investigates and focuses on “the body as politics” as a set of statements that in the author’s texts refer to the system of anarchic power and sex as a metaphor for the consumption and commodifcation of bodies. “Everything is holy” is the title inspired by something the wise man Chiron said in the flm Medea (1969) and refers to everything the poet considered to be sacred: the archaic, religious world of the sub-proletariat whose values and ideals are clearly at odds with bourgeois, neo-capitalist society.
Pier Paolo Pasolini. Tutto è santo. Il corpo politico 5Continents, 2022, 224 pp
l’AI 174 books A cura par/di/by Alda Mercante
architect meets innovations
Allianz MiCo Milano
8 & 9 novembre 2023
EVENTO ESCLUSIVO PER ARCHITETTI E INTERIOR DESIGNER CON INNOVAZIONI DI QUALITÀ
SOLO PRODOTTI SELEZIONATI presentati da produttori e distributori
L’IDEALE PER FARE RETE rimanendo aggiornati sulle novità
CONTENUTI SPECIALI sul tema FAB FUTURES
Linguaggi emergenti per le generazioni future
• 4 talk con cfp a cura di OFARCH
• 2 talk con cfp a cura di Fondazione | Ordine Architetti Milano
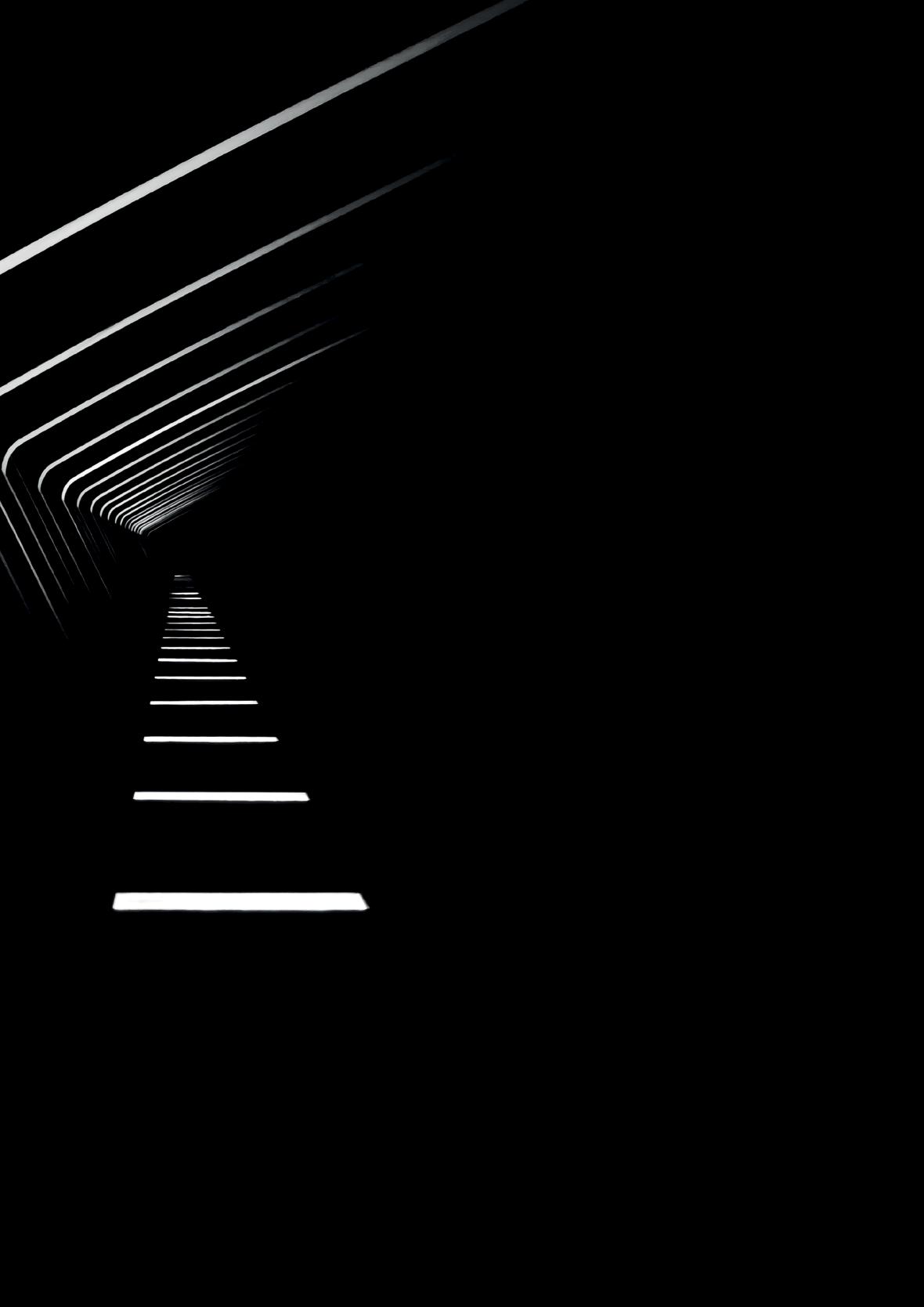



• Mostra di materiali NEXT BEAUTY a cura di Baolab
• Project Wall di world-architects.com
Registrati qui
Registrati su ARCHITECTATWORK.IT per l’ingresso gratuito con il codice 1110
Con la partecipazione di
Restauro Convento dei Cappuccini e Centro Culturale a Piaggine (SA) l ll l
Ce livre, de l’architecte Aldo Antonio Bruno, met en lumière la restauration du couvent des Frères mineurs de Piaggine (1615), construit dans la région de la Basilicate et partiellement détérioré au fl du temps. L’intervention fait suite à une recherche approfondie de solutions capables de garantir une nouvelle résistance à la structure des murs et de redéfnir l’aspect formel de l’extérieur, ainsi que la réorganisation fonctionnelle des espaces intérieurs. Une attention particulière a également été accordée aux structures des murs voûtés fortement dégradés, pour lesquels des travaux de consolidation ont été nécessaires afn de les transformer en structures porteuses. Le couvent s’intègre dans l’environnement, en remplissant une importante fonction paysagère, symbolique et historique, que le projet a dû absolument prendre en compte.
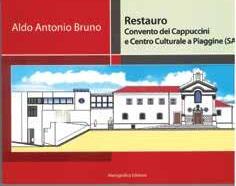
La pubblicazione evidenzia il restauro del Convento dei frati minori di Piaggine (1615) che, eretto in Basilicata e parzialmente degradatosi nel tempo, è stato eseguito dall’architetto Aldo Antonio Bruno. L’intervento risponde ad approfondite ricerche di soluzioni atte ad assicurare una nuova resistenza alla strutture murarie e alla ridefnizione dell’aspetto formale degli esterni, unitamente alla rifunzionalizzazione degli interni. Particolare attenzione è stata dedicata anche alle strutture murarie voltate fortemente degradate, per cui sono stati necessari interventi di consolidamento al fne di trasformarle in strutture portanti. Il Convento si inserisce nell’ambiente determinando una importante funzione paesaggistica, simbolica e storica, che il progetto ha dovuto tenere in particolare considerazione.
This publication focuses on the renovation the Convent of Minor Friars in Piaggine (1615) that was built in the Basilicata region by the architect Aldo Antonio Bruno and had gradually fallen into a state of disrepair. The project involves extensive research into means of reinforcing the wall structures and revamping the exterior while making the interiors more functional. Special attention was paid to the severely dilapidated vaulted wall structures that required consolidation work to transform them into load-bearing structures. The Convent fts into its surroundings to create an important symbolic and historical landscape that was carefully catered for by the project.
The New Language of Building. Architect, Verb l

Dans ce livre, Reiner de Graaf, architecte et journaliste néerlandais renommé, aborde les mythes célébrés dans les débats concernant l’architecture contemporaine et, avec une sagacité lucide et une conscience signifcative, formule des considérations qui l’amènent à estimer que l’architecture est devenue trop importante pour être liée à des architectes. Il souligne ainsi qu’il ne sufft pas de juger un bâtiment sur sa seule apparence, mais qu’il faut le mesurer et le certifer, en se demandant ce que les architectes entendent réellement lorsqu’ils parlent d’excellence, de durabilité, de bien-être, de vivabilité, de créativité, de beauté et d’innovation. Le livre comprend également un dictionnaire suggestif du “profspeak”.
Reiner de Graaf, noto architetto olandese e giornalista, affronta in questo libro i miti celebrati nei dibattiti riguardanti l’architettura contemporanea, e con lucida sagacia e signifcativa consapevolezza, pone considerazioni che lo portano a giudicare come l’architettura sia divenuta troppo importante per essere lrgata agli architetti. Sottolinea pertanto come non sia suffciente giudicare un edifcio solo dall’aspetto ma che occorre misurarlo e certifcarlo, domandandosi cosa intendano realmente sostenere gli architetti allorché parlano di Eccellenza, Sostenibilità, Benessere, Vivibilità, Creatività, Bellezza e Innovazione. Il volume comprende inoltre la pubblicazione di un suggestivo dizionario di “profspeak”.
In this book Reiner de Graaf, a well-known Dutch architect and journalist, addresses the myths celebrated in debate on contemporary architecture and, with great knowledge and understanding, poses questions that lead him to assess how architecture has become too important to be confned to architects. He emphasises how it is not enough to judge a building solely in terms of its appearance, a building also needs to be measured and certifed, so he wonders what architects really mean when they talk about Excellence, Sustainability, Well-being, Liveability, Creativity, Beauty, and Innovation. The book also includes the publication of a noteworthy dictionary of “profspeak.”
Caruso St John. Collected Works: Volume 1 1990-2005
Premier livre d’une collection mettant en valeur les œuvres conçues sur une période de 15 ans par Caruso St John. Cette agence d’architecture, l’une des plus réputées de l’époque contemporaine, s’est concentrée sur les aspects les plus signifcatifs de l’architecture dans des œuvres construites entre 1990 et 2005. Le livre recueil des analyse des premiers projets et concours, des dessins inédits et de nouveaux commentaires d’Adam Caruso et Peter St John, accompagnés et contextualisés par des inventaires de l’architecture et de l’art contemporains, ainsi que par des textes nouveaux et d’archives.
First book in a collection highlighting works designed over a period of 15 years by Caruso St John; one of the most relevant contemporary architecture frms focused on the most signifcant realms of architecture in works constructed from 1990-2005. Reports on early projects and competitions, including unpublished drawings and new commentaries by Adam

Primo volume di una serie di edizioni che pone in evidenza opere realizzate nei 15 anni di attività progettuali svolte da Caruso St John; uno degli studi di architettura contemporanea più rilevanti, impegnato nel percorso tematico rispondente alle fasi e agli aspetti più emergenti maturati ed evidenziati in costruzioni realizzate tra il 1990 e il 2005. Emergono i resoconti dei primi progetti e dei concorsi, con disegni inediti e i nuovi commenti di Adam Caruso e Peter St John, accompagnati e contestualizzati da inventari provenienti da tutta l’architettura e l’arte contemporanea, insieme a testi nuovi e d’archivio. Con una struttura aperta e rifessiva, il libro offre sia un’introduzione facilmente accessibile, sia una costellazione dettagliata e incrociata di idee, immagini, infuenze e documentazione.
Caruso and Peter St John accompanied and contextualized by inventories from all of contemporary architecture and art, along with new/archive texts. Open-ended and thoughtful, the book offers both an easily accessible introduction and a detailed, cross-referenced constellation of ideas, images, infuences and documentation.
l’AI 174 books A cura par/di/by Alda Mercante
ALDO ANTONIO BRUNO
ABBONATEV I!
Grace –98000
arcainternational@groupep.mc
envoyer par email
spedire per email send email
ITALIA
arcainternational@groupep.mc
EUROPE/REST OF THE WORLD
arcainternational@groupep.mc
FRANCE, DOM/TOM, MONACO
Sottoscrivo un abbonamento annuale a l’ARCA International (6 numeri) + l’ARCA International-on line
Abbonamento annuo studenti ¤ 45,00 (è necessario allegare il certifcato di iscrizione scolastica)
a year’s subscription
Abbonamento annuo ¤ 55,00
¤
Abbonamento biennale studenti
75,00 (è necessario allegare il certifcato di iscrizione scolastica)
+
souscris un abonnement annuel à l’ARCA International (6 numéros) + l’ARCA International-on line
la carte d’étudiant obligatoire) Abbonamento biennale ¤ 90,00 Sottoscrivo un abbonamento biennale a l’ARCA International (12 numeri) + l’ARCA International-on line
IBAN : MC58 1273 9000 7005 2348 0000 086 –BIC: CFMOMCMX
¤ 85,00 regular subscription
Abonnement Spécial Etudiant € 45,00 (copie de la carte d’étudiant obligatoire)
Abonnement annuel ¤ 55,00
75,00 student subscription (please enclose a copy of your school registration) Prénom
l’ARCA International-on line Cognome Town Company Name CP Nom
Modalità di pagamento:
Crédit Foncier de Monaco –11 boulevard Albert Ier –98000 MONACO carta di credito
(copie
Raison Sociale
Adresse Profession
Ville Téléphone email (obligatoire)
Mastercard N.° Data di scadenza
CVV
Data
Visa
Acconsento che miei dati personali siano trattati, nel rispetto della legge monegasca n. 1.16523-12-1993 modifcata, per l’invio dell’abbonamento e relative comunicazioni allego copia di bonifco bancario intestato a: SAM MDO
by Bank Wire Transfer to: SAM MDO
IBAN: MC58 1273 9000 7005 2348 0000 086 –BIC: CFMOMCMX
Crédit Foncier de Monaco –11 boulevard Albert Ier –98000 MONACO
Attendo fattura: Partita IVA
Firma
90,00 student subscription (please enclose a copy of your school registration) L’abbonamento entrerà in corso a pagamento ricevuto
chèque bancaire à l’ordre de : SAM MDO
virement bancaire sur le compte: SAM MDO
IBAN : MC58 1273 9000 7005 2348 0000 086 –BIC : CFMOMCMX
Crédit Foncier de Monaco –11 boulevard Albert Ier –98000 MONACO carte de crédit:
Mastercard N.°
Cryptogramme
Visa
Mode de paiement: Les informations recueillies font l’objet d’un traitement informatique destiné à mettere en place votre abonnement. Le destinataire des données est notre service abonnements. Conformément à la loi monégasque relative à la protection des informations nominatives, n. 1.165 du 23 décembre 1993, modifée, vous disposez d’un droit d’accès et de rectifcation à vos informations nominatives traitées par la Société Anonyme Monégasque MDO sur demande écrite dûment motivée adressée à la direction de la société. Sam MDO-31, avenue Princesse Grace MC 98000 Monaco.
Date L’abonnement ne débutera
qu’après réception du paiement
ABONNEZ-VOUS
174 Signature
Expiration Je
174
Signature
¤
¤ 110,00 regular subscription ¤
Date 174 Subscription will be processed on receipt of payment Europe Rest of the world Name Adress Post Code Profession Surname Telephone e-mail (obligatory) Country agree that my personal data are used, as per Law n. 1.165 23-12-1993, for this subscription and relative communications Je souscris un abonnement pour 2 ans à l’ARCA International (12 numéros) + l’ARCA International-on line Abonnement normal ¤ 90,00 Abonnement Spécial Etudiant € 75,00
de
Payment :
arcainternational@groupep.mc –SAM MDO –31, avenue Princesse
by Credit Card: MONACO tel. +377 92 16 51 54 www.arcadata.com
Visa Ragione sociale Indirizzo
Mastercard N.° Expiry date Professione
CVV Please send me Telefono
to l’ARCA International (6 issues) Città Nome
CAP
email (obbligatorio)
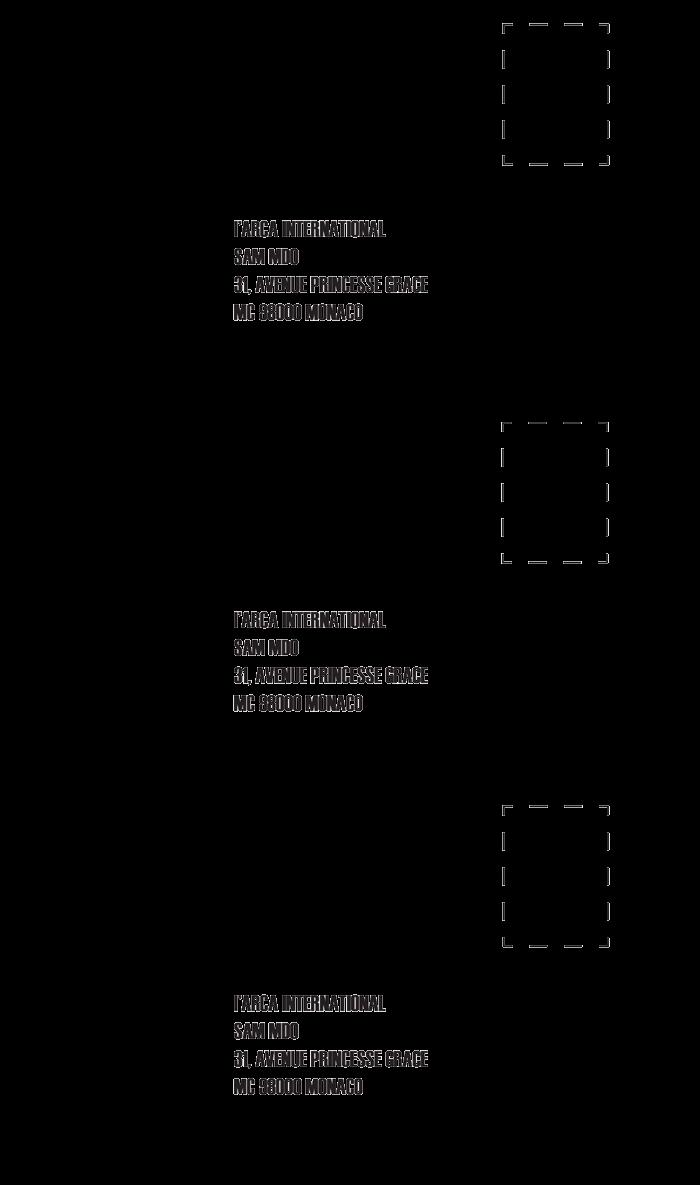
SAM MDO31, avenue Princesse Grace98000 MONACOtel +377 92 16 51 54arcainternational@groupep.mc SUBSCRIBE on-line www.arcadata.com l’ARCA INTERNATIONAL SAM MDO 31, AVENUE PRINCESSE GRACE MC 98000 MONACO l’ARCA INTERNATIONAL SAM MDO 31, AVENUE PRINCESSE GRACE MC 98000 MONACO l’ARCA INTERNATIONAL SAM MDO 31, AVENUE PRINCESSE GRACE MC 98000 MONACO
N° de commission paritaire : n. 0226 T 87573
Dépôt légal : à parution
N° ISSN : 1027-460X
N° TVA Intracommunautaire : FR 66000037266
Imprimé en Italie - Printed in Italy
Toute reproduction totale ou partielle des contenus de cette revue est interdite, sauf autorisation de l’éditeur. È vietata la riproduzione totale o parziale del contenuto della rivista senza l’autorizzazione dell’editore. Total or partial reproduction of the magazine without previous authorization by the editor is prohibited.
INDEX
www.arcadata.com
La revue internationale d’architecture, design et communication visuelle
La rivista internazionale di architettura, design e comunicazione visiva
The international magazine of architecture, design and visual communication
Septembre-Octobre/Settembre-Ottobre/September-October 174 2023
Cover Denmark Pavilion, Coastal Imaginaries (Commissioner: Kent Martinussen, Danish Architecture Centre), at Giardini/18a Biennale Architettura 2023, Venezia (ph: Paolo Emilio Sfriso)
EDITORIALE/EDITORIAL/EDITOR’S TEXT
SHORT
02 04
La competizione
La compétition
Competitions
Cesare M. Casati
MONITOR
Michele Bazan Giordano
FUTURE
- THE CITYHAWK
Urban Aeronautics
- BATTERY TANKER X
PowerX, Inc SEOUL RING
- CAPTURA
Capturacorp
- ROLLABLE FLEX DISPLAY
Samsung - DOGEN CITY
n-ark
Maurizio Morgantini, Claudia Donà
12 30
Editeur
Editore
Publisher
Blue Theater
Project by DIOTIMA Society & TTI
Jacqueline Ceresoli
18a Biennale Architettura 2023, Venezia
COMPETITIONS
36 42 54 60 68 78 16
Life On Mars – Rendering Challenge 2023
Comité de direction
Comitato di direzione Management committee
- YICHANG GRAND THEATER
Yichang, China
OPEN Architecture
- PURE POWER, DAILY COMBAT
STRATEGY FOR WATER COLLECTION
Rujewa, Tanzania
Hong-En,Lin/Micro Architecture
Studio
- ALGORITHM PHARMACEUTICAL CAMPUS
Zekrit, Lebanon
Samir Khairallah & Partners
88 94
PLAZA MONUMENTO A ESPAÑA
Córdoba, Argentina
Miguel Ángel Roca
TOTTORI TAKAHAMA CAFÉ
Tottori, Japan
Kengo Kuma & Associates
MAISON DE LA RADIO ET DE LA MUSIQUE
Paris, France
Architecturestudio, SRA Architectes, Egis
LIBRARY IN THE VALLEY
Guangzhou, China
Design Center of Haoyuan Group
CULTURAL TOURISM CENTER
Xinxiang, Henan, China
01 102 106 112 116
Zone of Utopia+Mathieu Forest Architecte
Secrétariat commercial/production Segreteria commerciale/traffco
Marketing secretariat
MAMMACAURA: SALINE ETTORE E INFERSA, LAGUNA DELLO STAGNONE Marsala (TP), Italy
Antonino Cardillo
Luigi Prestinenza Puglisi, Giulia Mura
TOPOI Temi chiave e protagonisti del prossimo futuro: Robert Nebolon
Questions clés et protagonistes du proche avenir
Key issues and players in the near future
Maurizio Vitta
Ugo La Pietra
DESIGN
- CUCADELLUM FUNICULAR TO THE TIBIDABO PARK BARCELONA
MIAS Architects
- IRIS & TRIKE
Grant Sinclair Cardiff
- VALOR.S
Philippe Starck for Cassina Lighting
- CÉRAMIQUE
Ronan Bouroullec for Flos
Luigi Prestinenza Puglisi interviews Umberto Vattani
AGENDA
Comptabilité et logistique événements
Amministrazione e logistica eventi
Abonnements/Abbonamenti Subscriptions
S.A.M. M.D.O.
Société anonyme monégasque
31, avenue Princesse Grace
MC 98000 Monaco
tél. +377 92 16 51 51
fax +377 93 50 49 78
Représentant Légal
Rappresentante legale
Legal Representative
Edmond Pastor
Secrétariat de l’éditeur
Segreteria dell’editore
Publisher assistant France Lanza
Directeur de la publication
Direttore responsabile
Editor Cesare Maria Casati
direzione@groupep.mc
Matteo Citterio, Joseph di Pasquale
Consultants culturels/Consulenti culturali
Cultural consultants
Aldo Castellano, Carmelo Strano, Maurizio Vitta
Comité scientifque/ Comitato scientifco Scientifc committee
Piero Castiglioni, Odile Decq, Giorgietto Giugiaro, Gianpiero Jacobelli, Dominique Perrault, Paolo Riani, Joseph Rykwert, Alain Sarfati, Piero Sartogo
Concessionaria pubblicità per l’Italia
MKT Worldwide
Corso Sempione, 12
20154 Milano
Mob. +39 335 80 00 863 / +39 335 60 27 824
mezzanzanica@mktworldwide.com prestinoni@mktworldwide.com
Claire Nardone tel. +377 92 16 51 54 claire.nardone@groupep.mc
Rédaction de Milan
Redazione di Milano
Editorial staff in Milan
Elena Tomei via privata Martiri Triestini, 6
20148 Milano tel. +39 344 28 38 786 redazione@groupep.mc
Rédaction de Monaco
Redazione di Monaco
Editorial staff in Monaco
Elena Cardani
31, av. Princesse Grace
MC 98000 Monaco
tél. +377 92 16 51 54 fax +377 97 97 19 75 redaction@groupep.mc
Administration and logistics events mdo@groupep.mc
Correspondant au Japon
Corrispondente in Giappone
Correspondent in Japan
Toshyuki Kita
Correspondant IFI/Corrispondente IFI
Correspondent IFI
Sebastiano Raneri sabastiano.raneri@gmail.com
Communication/Comunicazione
Communication
Alda Mercante comunicazione@groupep.mc
Mise en page/Impaginazion/Page layout
Giorgio E. Giurdanella
Traductions/Traduzioni/Translations
Isabelle-Béatrice Marcherat, Martyn J. Anderson
SAM M.D.O.
31, avenue Princesse Grace
MC 98000 Monaco
tel. +377 92 16 51 54
fax +377 97 97 19 75 arcainternational@groupep.mc www.arcadata.com

Distribution internationale dans les librairies
Distribuzione internazionale nelle librerie
International Distribution for bookshops
A.I.E. – Agenzia Italiana di Esportazione Srl
Via Manzoni, 12 20089 Rozzano (MI), Italy
tel. +39 02 57 53 911
fax +39 02 57 51 26 06 info@aie-mag.com
Impression/Stampa/Printed by Ingraphic srl
Via Giulio Natta, 21 24060 Casazza (BG) Italia
UN ANNO, SEI NUMERI
SOLO 12,00 € E TI ABBONI ALLA VERSIONE DIGITALE
UN AN, SIX NUMÉROS, SEULEMENT 12,00 € POUR S’ABONNER ON-LINE A LA VERSION NUMERIQUE
ONE YEAR, SIX ISSUES, FOR JUST 12.00 € SUBSCRIBE TO DIGITAL VERSION ON-LINE

Nonostante siano passati più di venti anni dall’inizio del nuovo millennio, sembra che la ventata di entusiasmo progressista che ne aveva caratterizzato l’avvento si sia manifestata soprattutto nello sviluppo delle nuove tecnologie nel campo della comunicazione e dell’intelligenza assistita. Ormai quello che era solo un telefono tascabile è diventato un vero e proprio PC portatile che consente di comunicare, lavorare e scrivere in qualsiasi luogo ovunque ci si trovi.
Unica carenza, che devo registrare, è la mancanza di nuove invenzioni strutturali e formali nell’architettura internazionale. Sembra che dopo Zaha Hadid, che ha recuperato la geometria formale dei liquidi in contrapposizione a quella dei solidi già sperimentati in tutte le forme e disequilibri, non siano ancora comparse nuove proposte che possano esprimere un linguaggio progettuale che tenga conto, magari con l’ausilio dell’Intelligenza Artifciale ora disponibile, di sperimentare nuovi materiali strutturali, che oggi la scienza consente, e distribuire spazi urbani e abitativi che tengano conto di come tra altri venti anni il mondo cambierà. Come cambierà è abbastanza noto: trasporti, città e luoghi di vita dovranno assolutamente diventare sempre più sostenibili e riguardosi della qualità dell’energia e della trasformazione climatica.
Credo che sia veramente necessario rilanciare i grandi concorsi di idee per dare nuove possibilità alle giovani generazioni di progettisti di emergere e di ribellarsi alla situazione attuale che continua a vedere incaricati, per i grandi progetti, solo progettisti affermati dimenticando che la maggior parte di questi grandi studi internazionali si sono affermati proprio vincendo da giovani dei concorsi importanti. Vedi il progetto del Centre Pompidou di Parigi vinto, circa mezzo secolo fa, da giovani trentenni e poco conosciuti.
Molti sono gli architetti che divennero famosi proprio perché da giovani vinsero dei concorsi e seppero proporre i nuovi linguaggi espressivi che ancora oggi continuano a esprimersi in eterne variazioni soprattutto formali dell’architettura attuale dimenticando che nel frattempo tutto sta cambiando e continuerà a cambiare. Spero che le imprese private e i committenti pubblici presto comprendano la necessità di rilanciare la competizione internazionale per ogni nuova iniziativa abitativa e urbana per rimediare allo squallore delle periferie ormai inabitabili in modo da individuare nuovi talenti e soluzioni adeguate alla nostra società attuale che non sopporta più il degrado urbano.
Bien que plus de vingt ans se soient écoulés depuis le début du nouveau millénaire, il semble que l’élan d’enthousiasme progressiste qui l’avait caractérisé se soit principalement manifesté dans le développement des nouvelles technologies relatives à la communication et à l’intelligence assistée. Aujourd’hui, ce qui n’était qu’un téléphone mobile est devenu un véritable ordinateur portable qui permet de communiquer, de travailler et d’écrire quel que soit l’endroit où l’on se trouve. La seule chose que je déplore est l’absence de nouvelles inventions structurelles et formelles dans l’architecture internationale. Il semble qu’après Zaha Hadid, qui a récupéré la géométrie formelle des liquides s’opposant à celle des solides déjà expérimentés sous toutes les formes et déséquilibres, aucune nouvelle proposition en mesure d’exprimer un langage conceptuel qui tienne compte, avec l’assistance de l’intelligence artifcielle, d’expérimenter les nouveaux matériaux structurels issus de la science, et de distribuer des espaces urbains et résidentiels répondant aux changements que le monde connaîtra d’ici une vingtaine d’années ne s’est pas encore affrmée.
De quelle manière le monde changera-t-il, nous l’imaginons déjà : les transports, les villes et les cadres de vie devront impérativement devenir de plus en plus durables en prenant en considération la qualité de l’énergie et le changement climatique.
Je crois qu’il est vraiment nécessaire de relancer les grands concours d’idées pour donner aux jeunes générations d’architectes de nouvelles possibilités de se faire connaître et de se rebeller contre la situation actuelle où les grands projets sont confés uniquement à des architectes connus, en oubliant que la plupart des grandes agences d’architecture internationales se sont affrmées justement en remportant des concours importants comme, par exemple, celui lancé il y a plus de cinquante ans pour le projet du Centre Pompidou à Paris remporté par de jeunes trentenaires peu connus. Nombre d’architectes sont devenus célèbres justement pour avoir remporté des concours lorsqu’ils étaient jeunes et su proposer de nouveaux langages expressifs qui continuent aujourd’hui à s’exprimer dans d’éternelles variantes, surtout formelles, de l’architecture actuelle, en oubliant qu’entre-temps, tout change et continuera de changer.
J’espère que les entreprises privées et les organes publics comprendront qu’il est nécessaire de relancer la compétition internationale pour tout nouveau projet résidentiel et urbain afn de remédier aux conditions sordides des banlieues devenues inhabitables, et identifer de nouveaux talents et des solutions appropriées à notre société actuelle qui ne supporte plus la dégradation du cadre de vie urbain.
Although more than twenty years have passed since the beginning of the new millennium, it seems that the furry of growing enthusiasm when it frst began has mainly manifested itself in the development of new technologies in the feld of communication and assisted intelligence. Now, what was once just a pocket phone has become a full-fedged portable PC that allows us to communicate, work and write wherever we happen to be.
The only shortcoming I feel obliged to note is the lack of any new structural/stylistic inventions in international architecture. It seems that after Zaha Hadid, who managed to harness the formal geometry of liquids as opposed to that of solids already experimented with in every imaginable form and imbalance, no new design language has been put forward yet capable of encompassing (perhaps with the help of Artifcial Intelligence now at our disposal) experimentation into new structural materials offered by science and the creation of urban/living spaces embracing how the world is destined to change over the next twenty years.
It is quite obvious how it will change: transportation, cities and living places will most certainly have to become more and more sustainable and considerate of energy quality and climate change.
I believe that we must revive major ideas competitions to provide fresh opportunities for the emerging generation of architects and rebel against the current situation that continues to see only established architectural designers in charge of major projects, forgetting that most of these great international frms managed to establish themselves by winning major competitions when they were young. Like, for instance, the Centre Pompidou project in Paris won, almost a century ago, by young and little-known 30-year-olds.
Lots of architects became famous precisely because they won competitions when they were young and were able to devise new stylistic idioms that still continue to be used in endless variations in architecture today, forgetting that, in the meantime, everything is changing and will continue to change.
I hope that private companies and public clients will soon realise we need to relaunch international competitions for every new housing and urban project to rectify the squalor of our now uninhabitable suburbs, so we can discover new talent and architectural designs suitable for our society that can no longer tolerate all the urban decay.
Cesare Maria Casati EDITORIALE / EDITORIAL / EDITOR’S TEXT l’AI 174 1
La competizione La compétition Competitions
MONITOR
DANS LA MAISON EN SIX HEURES
En six heures, la petite maison est bel et bien montée, affrment ses créateurs. En effet, M.A.DI. est un module d’habitation qui se déplie – comme une sorte d’accordéon – une maison préfabriquée fast-made (en Italie, à Città Sant’Angelo, dans les Abruzzes). Il en existe de différentes tailles, plus ou moins grandes, répondant à plusieurs usages allant du relogement d’urgence en cas de catastrophes naturelles (tremblements de terre, inondations, etc.) au logement résidentiel. Les prix dépendent de la taille des modules préfabriqués : 28 000 euros pour 27 m2 (1 module), 46 000 euros pour 54 m2 (2 modules) et ainsi de suite. “Les maisons sont conçues pour être sûres, elles sont pourvues de la certifcation antisismique requise, et elles sont également effcaces sur le plan énergétique, prêtes à être mises en place avec des panneaux photovoltaïques. Non seulement leur construction est très rapide, mais leur démontage l’est également, ce qui permet à leur propriétaire de déplacer la maison en fonction du lieu où il habite”, expliquent les fabricants et le concepteur, l’architecte Renato Vidal. Compte tenu du besoin croissant de logements préfabriqués convenables pour les personnes qui ont été touchées par des catastrophes naturelles (aujourd’hui encore, à la suite d’un tremblement de terre, en Italie, des gens vivent dans des containers datant de plusieurs décennies), M.A.DI pourrait jouer un rôle important dans la construction de logements d’urgence.

REVOIR LES ÉTOILES
Récemment inscrite au registre mondial des “sites liés à l’observation du ciel” de l’Unesco, la “Terrasse des étoiles”, située à 1500 mètres d’altitude sur le Mont Bondone, est l’endroit idéal pour observer la voûte céleste. Pouvoir sortir “pour revoir les étoiles” est de plus en plus diffcile, à moins de s’adresser au MUSE (Musée des Sciences à Trento) ou à d’autres lieux éthérés, de plus en plus rares, qui peuvent offrir des “expériences d’observation dans le domaine de l’astronomie”. “C’est à la fn des années 1990 qu’est née à Trente l’idée de partager avec un public plus large les heures nocturnes en haute montagne, en créant un véritable calendrier d’activités dédiées à l’observation du ciel. Un endroit approprié pour l’installation des télescopes a été rapidement identifé : une vieille casemate en béton armé, nichée dans le bassin de la Viote di Monte Bondone”, nous a-t-on expliqué au MUSE. Autrefois, cette casemate servait aux entraînements militaires, avec des canons placés à l’intérieur et un tank Sherman à l’entrée... Aujourd’hui, en revanche, une grande coupole en acier poli est devenue une métaphore de la relation entre le ciel et la terre et, ainsi, les constellations, les planètes, les galaxies et les nébuleuses, les étoiles flantes et même le soleil sont visibles à l’aide d’un télescope.
A RIVEDER LE STELLE
IN YOUR HOME IN SIX HOURS
According to its creators, the little house can be fully assembled in just six hours. M.A.DI. (a deployable housing module – like a sort of accordion) is, in fact, a quick-assembly prefabricated house (... in Città Sant’Angelo, Abruzzo, in Italy). It comes in different sizes, both small and large, designed for everything from natural disasters (earthquakes, foods...) to housing purposes. Prices depend on the size of the prefabs: 28,000 euros for 27m2 (1 module), 46,000 euros for 54m2 (2 modules) and so on.
DENTRO CASA IN SEI ORE
In sei ore, assicurano gli ideatori, la casetta è bell’ e montata. Il M.A.DI., infatti, un modulo abitativo dispiegabile - proprio come una sorta di fsarmonica – è una casa prefabbricata fast-made (…in Italy, a Città Sant’Angelo, Abruzzo). Ce ne sono di diverse metrature, più piccole o più grandi, con utilizzazioni fnalizzate alle emergenze naturali (terremoti, inondazioni…) fno alle residenze. I prezzi dipendono dalle misure dei prefabbricati: 28.000 euro per i 27 m2 (1 modulo), 46.000 euro per i 54 m2 (2 moduli) e così via. “Le abitazioni sono progettate per essere sicure, fornite dell’indispensabile certifcazione antisismica, ma anche effcienti a livello energetico, predisposte per l’implementazione con i pannelli fotovoltaici. La costruzione non è solo rapidissima, ma veloce è anche il suo smontaggio, che consente al proprietario di muovere la casa a seconda della città in cui si trova ad abitare”, spiegano i produttori e il progettista, l’architetto Renato Vidal. Con la fame di prefabbricati dignitosi per chi è colpito da calamità naturali (ancora oggi in Italia c’è chi vive in baracche post-terremoti di decine di anni fa…), il M.A.DI potrebbe avere un ruolo signifcativo nell’edilizia di primo soccorso.
Inserito recentemente nel registro mondiale Unesco dei “siti connessi al cielo” la “Terrazza delle Stelle”, a 1.500 metri sul Monte Bondone, è il luogo ideale per osservare la volta celeste. Poter uscire “a riveder le stelle” è sempre più diffcile, salvo rivolgersi al MUSE (Museo delle Scienze di Trento) o ad altri sempre più rari, eterei luoghi che possano offrire “esperienze di osservazione astronomica”. “Fu alla fne degli anni ’90 che nacque l’idea, a Trento, di condividere momenti notturni in alta montagna con un pubblico più vasto, creando un vero e proprio calendario di attività dedicate all’osservazione celeste. Fu presto identifcato un luogo adatto allo stazionamento dei telescopi: una vecchia casamatta in cemento armato, immersa nella conca delle Viote di Monte Bondone“, spiegano al MUSE. Quella casamatta serviva in passato per esercitazioni militari di tiro a segno con tanto di cannoncini collocati all’interno e un carro armato Sherman all’entrata… Oggi, invece, una grande cupola in acciaio lucidato è divenuta la metafora del rapporto cielo-terra e, dunque, costellazioni, pianeti, galassie e nebulose, stelle cadenti e anche il Sole sono visibili con un telescopio.
“The houses are designed to be safe, equipped with everything required for earthquake certifcation, but also energy effcient and ready to be ftted with photovoltaic panels. They are not just quick to assemble, they can also be dismantled equally quickly, allowing the owner to move the house to the city he or she is going to live”, so the manufacturers and the designer, the architect Renato Vidal, explained. With a real demand for decent prefabricated housing for those affected by natural disasters (there are still people in Italy living in post-earthquake shacks from decades ago...), M.A.DI could play a signifcant role in the emergency building industry.
SEEING THE STARS AGAIN
Recently added to UNESCO’s world register of “sky-related sites” the “Terrace of Stars” at a height of 1,500 meters on Mount Bondone, is the ideal place to observe the heavens. Being able to go out “to see the stars again” is increasingly diffcult, except by going to MUSE (Museum of Science in Trento) or other increasingly rare, ethereal places that can offer “astronomical observation experiences”. “It was in the late 1990s that somebody has the idea in Trento to share nighttime moments up in the high mountains with a wider audience, creating a proper schedule of events dedicated to observing the heavens. A suitable place for stationing telescopes was soon found: an old concrete gun station nestled in part of Monte Bondone”, so they tell us at MUSE. That gun station was once used for military shooting exercises and had small cannons inside it and even a Sherman tank at the entrance... Today, however, a large, polished steel dome has turned into a metaphor for the relationship between the heavens and earth and now constellations of stars, planets, galaxies and nebulae, shooting stars and even the Sun are visible with a telescope.
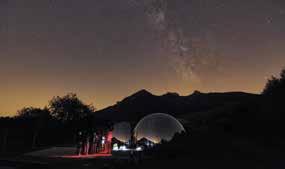
l’AI 174 2
ARCHITECTURE AND SEX
As a means of representing spaces, has architecture ever played – and could it still play – a key role in sexual fantasies? Yes, if you study certain works by, for example, 18th-century neoclassical architect and theorist of “talking architecture” Claude-Nicolas Ledoux (1736-1806); utopian philosopher François Marie Charles Fourier (1772.1837); radical architecture of the 1960s and 1970s; the architect from Turin Carlo Mollino (1905-1973); and the Czech architect Adolf Loos (1870-1933). The curators of an informative exhibition (frst displayed back in 2017...) about the relationship between architecture and sexuality being held at the CCCB (Centre de Cultura Contemporània in Barcelona) and currently generating plenty of debate, say they are convinced it has and still can. A theory developed after analysing how Western society has envisaged, built and planned spaces ‘for expressing sexuality’ from the 18th century onwards. What power do spaces have as a ‘driving force behind desire’? And how much has architecture played a role in controlling humanity’s sexual behaviour? Questions that, even today, evoke rather vague answers, all needing to be carefully studied, but which would (and could) have revolutionized traditional models of architecture.
READY TO SAIL
Starting in 2030 we will be able to see it sailing along the Norwegian coast. We are talking about ‘Sea Zero’, the frst emission-free ship built by a consortium of 12 shipbuilding partners together with the research institute SINTEF. The ecoship is equipped with “wind and solar sails and three retractable, self-contained wing platforms that will improve its aerodynamics, drawing air currents up to a height of 50 meters for increased propulsion. These sails are also covered with solar panels covering a total area of 1,500 m2. Renewable energy from the sails or from the ports where the ship connects for recharging is safely stored in the 60 MWh battery system, which is cobaltfree and has minimal nickel”. There is a battery level indicator on the sides and the overall design is truly striking: aerodynamic hull; small deck size; cockpit similar in size a plane; thrusters on the ship’s stern that retract into the hull when not in use; counter-rotating propellers and underwater air lubrication; underwater drag reduced through mechanism, still in the works, that will allow the vessel to sail on a carpet of air bubbles. 135 meters in length, 270 cabins for 500 passengers and a large cargo hold with an area for carrying cars.

ARCHITECTURE ET SEXE
L’architecture en tant que représentation des espaces a-t-elle joué – et peut-elle encore jouer – un rôle essentiel dans les fantasmes sexuels? Oui, si nous analysons certaines œuvres, telles que, par exemple, celles de l’architecte néoclassique du XVIIIe siècle et théoricien de l’“architecture parlante” Claude-Nicolas Ledoux (1736–1806), du philosophe utopiste François Marie Charles Fourier (1772–1837), de l’architecture radicale des années 1960 et 1970, de l’architecte turinois Carlo Mollino (1905–1973), de l’architecte autrichien Adolf Loos (1870–1933). C’est ce dont sont convaincus les curateurs d’une exposition, informatrice de premier plan (dès 2017) sur le rapport entre architecture et sexualité, qui s’est tenue au CCCB (Centre de Culture contemporaine de Barcelone), dont on parle beaucoup aujourd’hui. Une théorie qui se développe en analysant la façon dont la société occidentale a imaginé, construit et planifé les espaces d’habitation “pour la sexualité” à partir du XVIIIe siècle. Quel est en effet le pouvoir des espaces en tant que “orce motrice du désir”? Et dans quelle mesure l’architecture
a-t-elle joué un rôle dans le contrôle des comportements sexuels des êtres humains? Des questions qui, aujourd’hui encore, évoquent des réponses plutôt vagues, toutes à étudier, mais qui auraient (et pourraient) révolutionner les modèles d’architecture traditionnelle.
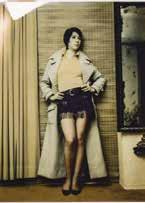
ARCHITETTURA E SESSO
L’architettura come rappresentazione degli spazi ha giocato – e potrà ancora giocare –un ruolo fondamentale nelle fantasie sessuali? Sì, se si analizzano alcune opere, per esempio, dell’architetto neoclassico del XVIII secolo, teorico della “architettura parlante” ClaudeNicolas Ledoux (1736-1806), del flosofo utopista François Marie Charles Fourier (1772-.1837); dell’architettura radicale degli anni ‘60 e ’70; dell’architetto torinese Carlo Mollino (19051973); del ceco Adolf Loos (1870-1933). Se ne dicono convinti i curatori di una rassegna, primigenia informatrice (già a partire dal 2017…) sul rapporto fra architettura e sessualità tenutasi al CCCB (Centre de Cultura Contemporània di Barcellona) e della quale adesso molto si dibatte. Una teoria che si sviluppa analizzando il modo con cui la società occidentale ha immaginato, costruito e pianifcato gli spazi abitativi ‘per la sessualità’, dal diciottesimo secolo in avanti. Qual è, infatti, il potere degli spazi come “forza motrice del desiderio”? E quanto l’architettura ha avuto un ruolo nel controllo dei comportamenti sessuali dell’umanità? Domande che, ancora oggi, evocano risposte piuttosto vaghe, tutte da studiare, ma che avrebbero rivoluzionato (e potrebbero rivoluzionare) i modelli di architettura tradizionale.
ET VOGUE LE NAVIRE
À partir de 2030, nous pourrons le voir naviguer le long de la côte norvégienne. Il s’agit du Sea Zero, le premier navire de croisière zéro émission, construit par Hurtigruten avec une douzaine de partenaires industriels et en collaboration avec l’institut de recherche SINTEF. Ce navire neutre en carbone est équipé de “voiles rétractables autonomes munies de panneaux solaires, qui amélioreront son aérodynamisme. Ces voiles, d’une hauteur de 50m pour offrir une meilleure propulsion. sont recouvertes de 1500m2 de panneaux solaires. L’énergie renouvelable, produite par les voiles ou dans les ports où le navire fera escale, sera stockée en toute sécurité dans un système de batteries de 60 MWh, exemptes de cobalt et à faible teneur en nickel, auxquelles sera ajouté une technologie éolienne”. Le niveau de charge des batteries sera indiqué sur la coque du navire. Le design est étonnant: une coque aérodynamique, des dimensions de pont réduites, un cockpit de la taille d’un avion, des propulseurs à l’arrière du navire rétractés dans la coque lorsqu’ils ne sont pas utilisés, des hélices contrarotatives et une lubrifcation par air sousmarin, une résistance sous-marine réduite grâce à des solutions, encore en cours, qui permettront de naviguer sur un tapis de bulles d’air. 135m de long, 270 cabines pouvant accueillir 500 passagers, 99 membres d’équipage et une soute permettant de transporter des marchandises le long des côtes norvégiennes.
E LA NAVE VA
Apartire dal 2030 potremo vederla navigare lungo la costa norvegese. È Sea Zero, la prima nave priva di emissioni, realizzata da un consorzio di 12 partner marittimi insieme con l’istituto di
ricerca SINTEF. L’econatante è dotato di “vele eoliche e solari e tre piattaforme alari retrattili e autonome che ne miglioreranno l’aerodinamica, attirando correnti d’aria fno a un’altezza di 50m per una maggiore propulsione. Anche queste vele sono rivestite da pannelli solari per una superfcie totale di 1.500 m2. L’energia rinnovabile proveniente dalle vele, o dai porti in cui la nave si collega per ricaricarsi, viene immagazzinata in modo sicuro nel sistema di batterie da 60 MWh, prive di cobalto e con il minimo di nichel”. Sulle fancate appare un indicatore di livello delle batterie. Il design è suggestivo: scafo aerodinamico; dimensioni del ponte ridotte; cabina di pilotaggio dimensionata su quella di un aereo; propulsori a poppa della nave rientranti nello scafo, se non utilizzati; eliche controrotanti e lubrifcazione ad aria subacquea; resistenza sottomarina ridotta attraverso soluzioni, tuttora in itinere, che consentiranno una navigazione su un tappeto di bolle d’aria. Lunghezza 135 m, 270 cabine per 500 passeggeri, ampia stiva con area per trasporto auto.
l’AI 174 3 Michele Bazan Giordano
THE CITYHAWK

Cet avion électrique à décollage et atterrissage verticaux (EVTOL) dispose de cinq places et est conçu pour l’environnement urbain. De la taille d’une voiture, le CityHawk est sûr, silencieux et respectueux de l’environnement. Il est alimenté par des batteries à hydrogène.
Avec un design compact sans ailes et le système de rotors entièrement fermé breveté par Fancraft, le CityHawk mesure 7,7 mètres de long et peut atteindre une vitesse maximale de 241 km/h, avec une autonomie d’environ
160 kilomètres. Il peut atterrir n’importe où sans avoir besoin d’infrastructure spéciale, même sur le site d’un accident où les hélicoptères ne peuvent pas se poser.
Il est conçu avec un haut niveau d’automatisation. Un système de capteurs à 360° permet d’assister le pilote pendant le vol, de réduire sa charge de travail, ainsi que de diminuer la durée de formation initiale. D’autres modèles sont en préparation, des taxis aériens aux livraisons de marchandises en passant par les ambulances.
Questo aereo elettrico a decollo e atterraggio verticale (EVTOL) ha cinque posti ed è progettato per l’ambiente urbano. Il CityHawk ha le dimensioni di un’auto ed è sicuro, silenzioso ed ecologico alimentato da celle a combustibile a idrogeno.
Con un esterno compatto senza ali, e un sistema brevettato di rotori Fancraft interamente chiuso, il CityHawk di 7,7 m di lunghezza è in grado di sfrecciare a una velocità massima di 241 km/h, con
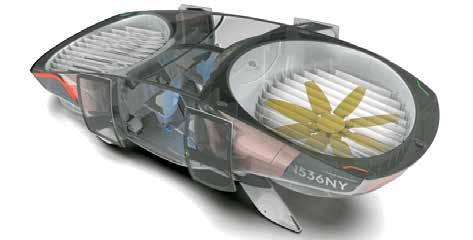
l’AI 174 4 URBAN AERONAUTICS WWW.URBANAERO.COM
FUTURE
un’autonomia di circa 160 km. È in grado di atterrare ovunque senza infrastrutture specializzate, anche la dove gli elicotteri non possono atterrare vicino al luogo dell’incidente.
E’ sviluppato con un alto livello di automazione. Un sistema di sensori a 360° consente il supporto del pilota durante il volo, per ridurre il suo carico di lavoro, riducendo inoltre i tempi di addestramento iniziale. Sono previsti più modelli, dall’aerotaxi alla consegna merci e le ambulanze.
This electric vertical take-off and landing (EVTOL) aircraft has fve seats and is designed for the urban environment.
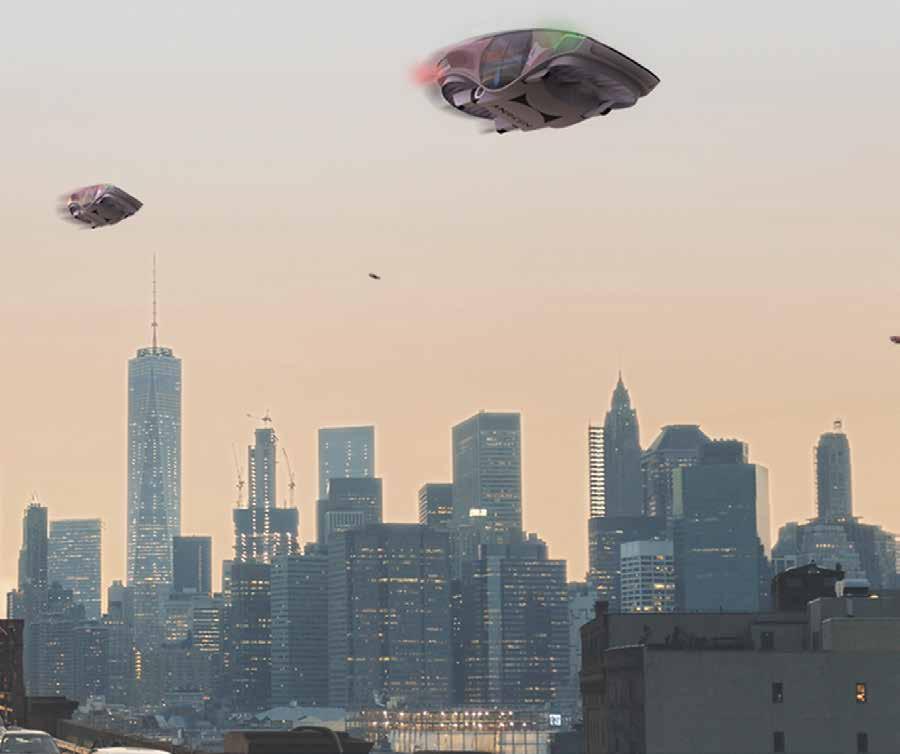
The CityHawk is the size of a car and is safe, quiet and environmentally friendly powered by hydrogen fuel cells. With a compact wingless exterior, and Fancraft’s patented entirely enclosed rotor system, the 7.7m-long CityHawk is capable of hurtling at a top speed of 241 km/h, with a range of approx-
imately 160km. It is capable of landing anywhere without specialized infrastructure, even where helicopters cannot land near the crash site.
It is developed with a high level of automation. A 360° sensor system allows pilot support during fight, to reduce his workload, also reducing initial training times. More models are planned, from air taxis to cargo deliveries and ambulances.
l’AI 174 5
BATTERY TANKER X
Ce navire à propulsion électrique mesure 140 mètres de long et sera équipé de 96 batteries marines conteneurisées, pour une puissance totale de 241 MW. Le système de batteries embarqué est basé sur un projet de module propriétaire, comprenant des cellules de batterie au lithium fer phosphate (LFP ou LifePO4) sûres et fables qui garantissent une durée de vie de plus de 6 000 cycles. De plus, le système de batteries est extrêmement extensible, ce qui permet d’installer des batteries supplémentaires pour créer des navires de transport électriques plus grands, tels que le Power Ark 1000, ou des navires encore plus grands pour répondre aux besoins de missions spécifques. Le système comprend des mécanismes dédiés au contrôle
des émissions de gaz et à l’extinction des incendies afn der garantir la sécurité. Le suivi en temps réel du système de batteries, des chargeurs et des systèmes de conversion d’énergie améliore ultérieurement les mesures de sécurité.
Battery Tankers établira les nouveaux réseaux de transmission d’énergie à travers la mer, favorisant le stockage, l’approvisionnement et l’utilisation d’énergie renouvelable. À mesure que la densité énergétique des batteries s’améliore et que leur coût diminue, on s’attend à ce que la transmission maritime sur de plus longues distances entre les centrales éoliennes en mer et la terre ferme devienne possible. En passe d’être achevé d’ici 2025, les essais sur le terrain devraient débuter en 2026.

Questa nave a propulsione elettrica vanta una lunghezza di 140 m e sarà equipaggiata con 96 batterie marine containerizzate, fornendo una capacità totale di 241 MWh.
Il sistema di batterie di bordo si basa su un progetto proprietario del modulo, con celle di batteria al litio ferro fosfato (LFP) sicure e affdabili che garantiscono una durata di oltre 6.000 cicli. Inoltre, il sistema di batterie è altamente scalabile, consentendo l’installazione di batterie aggiuntive per creare navi da trasporto elettriche più grandi come Power Ark 1000 o dimensioni ancora maggiori per soddisfare requisiti di missione specifci. Il sistema include un controllo dedicato delle emissioni di gas e
l’AI 174 6 POWERX, INC POWER-X.JP
FUTURE
meccanismi antincendio per garantire la sicurezza. Il monitoraggio in tempo reale del sistema di batterie, dei controller di carica e dei sistemi di conversione dell’energia migliora ulteriormente le misure di sicurezza.
Battery Tankers stabilirà le nuove reti di trasmissione di energia attraverso il mare, promuovendo lo stoccaggio, la fornitura e l’utilizzo di energia rinnovabile. Man mano che la densità energetica delle batterie migliora e il loro costo diminuisce, si prevede che diventerà fattibile la trasmissione marittima su lunghe distanze dalle centrali eoliche offshore alla terraferma. Sulla buona strada per il completamento entro il 2025, con l’inizio dei test sul campo nel 2026.
This electric propulsion vessel boasts a length of 140 m and will be equipped with 96 containerized marine batteries, providing a total capacity of 241MWh.

The onboard battery system is based on our proprietary module design, featuring safe and reliable lithium iron phosphate (LFP) battery cells that ensure a lifespan over 6,000 cycles.
Additionally, the battery system is highly scalable, allowing for the installation of additional batteries to create larger electric transport vessels such as Power Ark 1000 or even larger sizes to meet specifc mission requirements. The system includes dedicated gas emission control and fre suppression mecha-
nisms to ensure safety. Real-time monitoring of the battery system, charging controllers, and power conversion systems further enhances safety measures. Battery Tankers will establish the new power transmission networks across the sea, promoting the storage, supply, and utilization of renewable energy. As the energy density of batteries improves and their cost decreases, it is expected that longer-distance maritime transmission from offshore wind power plants to the land will become feasible.
On Track for Completion by 2025, with Field Testing Set to Commence in 2026.
l’AI 174 7
Fondée en 2021 sur la base d’une technologie développée dans les laboratoires Caltech, Captura permet d’éliminer le carbone atmosphérique à faible coût en tirant parti du plus grand capteur naturel de CO2 au monde, à savoir l’océan. Avec un impact minimal sur l’environnement et en utilisant uniquement de l’électricité renouvelable et de l’eau de mer comme ressources, le processus d’électrodialyse breveté génère un fux de CO2 pur qui peut ensuite être stoc-
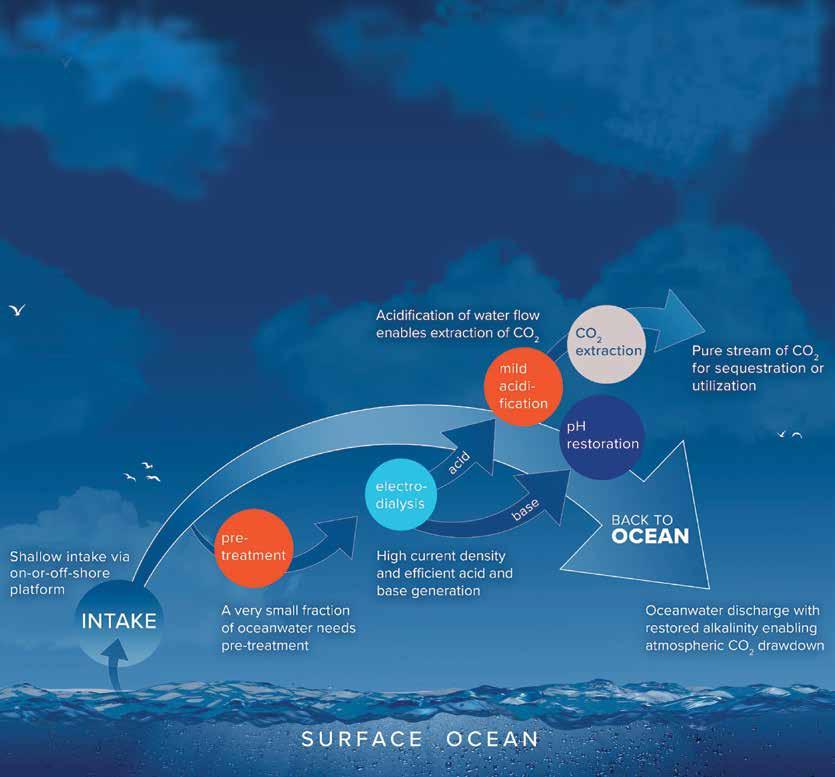
ké ou utilisé pour fabriquer d’autres produits à faible teneur en carbone.
La technologie de Captura consiste à faire passer un fux d’eau de mer dans l’installation, qui est ensuite traitée pour en retirer le dioxyde de carbone avant d’être réinjectée dans l’océan. Cette eau décarbonisée se trouve alors dans la couche supérieure de l’océan et réagit ensuite avec l’atmosphère pour absorber une quantité équivalente de CO2.
Fondata nel 2021 utilizzando la tecnologia sviluppata nei laboratori di Caltech, Captura fornisce la rimozione del carbonio atmosferico a basso costo sfruttando il più grande assorbitore naturale di CO2 al mondo: l’oceano. Con impatti minimi sull’ambiente e utilizzando solo elettricità rinnovabile e acqua dell’oceano come input, il processo brevettato di elettrodialisi genera un fusso di CO2 puro che può quindi essere sequestrato o
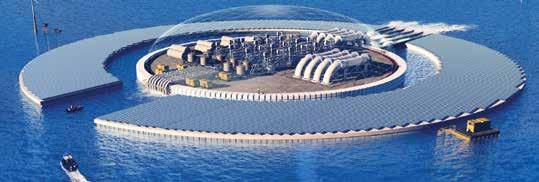
l’AI 174 8 CAPTURACORP.COM
FUTURE
CAPTURA
utilizzato per realizzare altri prodotti a basse emissioni di carbonio.
La tecnologia di Captura prevede un fusso di acqua dell’oceano che passa attraverso l’impianto, che viene quindi trattata per rimuovere il suo contenuto di anidride carbonica e quindi restituita all’oceano. Questa acqua decarbonizzata si deposita sullo strato superiore dell’oceano e reagirà con l’atmosfera per assorbire una quantità equivalente di CO2.
Founded in 2021 utilizing technology developed in Caltech’s laboratories, Captura provides low-cost atmospheric carbon removal by leveraging the world’s largest natural CO2 absorber –the ocean. With minimal impacts on the environment and using only renewable electricity and ocean water as inputs, the patented electrodialysis process generates a stream of pure CO2 that can then be sequestered or utilized to make other
low-carbon products.
Captura’s technology features a fow of ocean water passing through the plant, which is then treated to remove its carbon dioxide content and then returned into the ocean. This decarbonized water then sits in the top layer of the ocean and will then react with the atmosphere to draw down an equivalent quantity of CO2.

l’AI 174 9
ROLLABLE FLEX DISPLAY
C e nouvel écran OLED fexible peut se dérouler sur cinq fois sa longueur verticale pour être utilisé comme un moniteur.
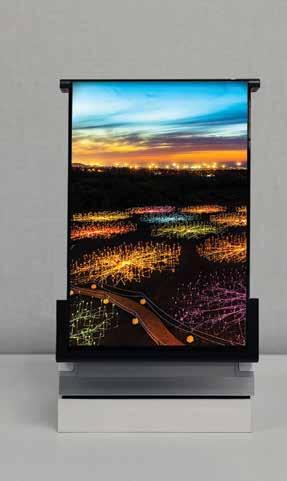
Le Rollable Flex s’étend de 49 à 254,4 mm en longueur. Alors que les formats pliables ou coulissants classiques offrent une extensibilité jusqu’à trois fois leur longueur, le Rollable Flex dépasse ces limites car il peut être enroulé et déroulé sur un axe en forme de O, comme un parchemin.
Questo nuovo display avvolgibile si arrotola come una pergamena e si espande cinque volte la sua lunghezza in verticale per essere utilizzato come monitor.

Rollable Flex si espande da 49 mm a 254,4 mm di lunghezza. Mentre i tradizionali sistemi pieghevoli o scorrevoli offrono una scalabilità fno a tre volte superiore, Rollable Flex supera tali limitazioni consentendo al display di essere ruotato e srotolato su un asse a forma di “O”.
This new Rollable Display expands fve times its vertical length to use as a monitor, rolls up like a scroll.
Rollable Flex expands from 49 mm to 254.4 mm in length. While conventional foldable or slidable form factors offer up to three times the scalability, Rollable Flex overcomes such limitations by enabling the display to be rolled and unrolled on an O-shaped axis like a scroll.
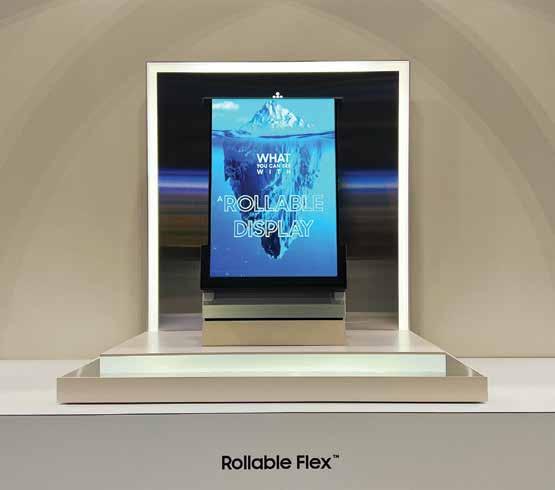
l’AI 174 10 SAMSUNG GLOBAL.SAMSUNGDISPLAY.COM
FUTURE
DOGEN CITY
Cette proposition innovante de la startup maritime japonaise N-ARK intégrera la production alimentaire, l’architecture, les données, l’énergie et l’océan dans un système symbiotique qui utilise l’eau maritime comme une nouvelle zone économique résiliente appelée “Nouvel Océan”. Dogen City s’est engagée envers le New Ocean, une innovation commerciale océanique portée par l’industrie, le milieu universitaire et le gouvernement. Cela a à la fois un impact social (par exemple, répondre aux catastrophes naturelles, améliorer l’environnement marin et accueillir les réfugiés climatiques) et un impact économique (développement utilisant de nouvelles technologies et entreprises en plus de la navigation traditionnelle, des ressources et de la défense nationale).
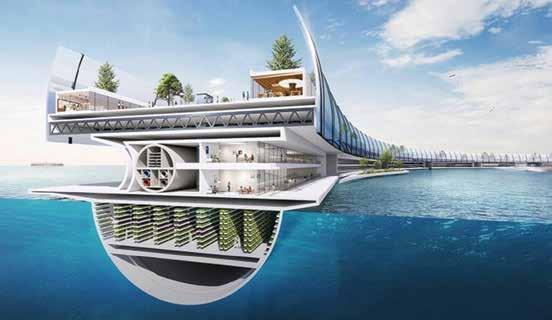


Questa proposta innovativa della startup marittima giapponese N-ARK integrerà produzione alimentare, architettura, dati, energia e oceano in un sistema simbiotico che utilizza l’acqua marittima come una nuova e resiliente zona economica chiamata “New Ocean”. Dogen City è impegnata nel New Ocean, un’innovazione commerciale oceanica promossa dall’industria, dal mondo accademico e dal governo. Ciò ha un impatto sia sociale (ad esempio, rispondere ai disastri naturali, migliorare l’ambiente marino e accogliere i rifugiati climatici) sia economico (sviluppo utilizzando nuove tecnologie e imprese oltre alle tradizionali spedizioni, risorse e difesa nazionale).
This innovative proposal by N-ARK Japanese maritime startup will integrate food production, architecture, data, energy, and ocean into one symbiotic system which utilizes maritime water as a new and resilient economic zone called “New Ocean.” Dogen City is committed to the New Ocean, an ocean business innovation promoted by industry, academia, and government. This has both a social impact (e.g., responding to natural disasters, improving the marine environment, and accommodating climate refugees) and an economic impact (development using new technologies and businesses in addition to traditional shipping, resources, and national defense).”

l’AI 174 11 N-ARK WWW.N-ARK.JP
Mari e Oceani sono l’Io narrante, protagonista del Blue Theater, per condividere la consapevolezza del complesso mosaico di interazioni tra risorse, progetti, opportunità e rischi con cui dovremo confrontarci.
Negli ultimi 150 anni il portato di innovazioni, tecnologie e connessioni si è intensifcato e diversifcato in superfcie, in profondità e nell’esteso confne osmotico tra gli oceani e la terraferma. Dalle rotte di superfcie (trasporti, crociere, pesca e diporto) la discesa nel profondo Blue ha costruito milioni di chilometri di cavidotti intercontinentali (vi transita il 97% del traffco di dati), elettrodotti, gasdotti e oleodotti. Dal fondo marino si estraggono materie prime, materia rara, petrolio, gas; lo incrociano sottomarini, robot e fotte di droni dotati di autonoma intelligenza operativa. Ingegnerie estreme controllano lo “stato di salute” dell’Oceano, ne indagano vita misteri e cambiamenti, accrescono e proteggono la ridondanza geo-strategica delle nostre infrastrutture sottomarine. Più in là, in un imprecisato domani, si collocano le architetture visionarie di città galleggianti e sottomarine in simbiosi con l’Oceano e le sue risorse. Lungo le coste approdano le ricchezze del mare – dalla pesca all’energia di venti e maree – insieme alle conseguenze di collisioni e disastri (p.e. Deep Water Horizon nel 2010, Huntington Beach nel 2021, il gasdotto Nord Stream 2023). Complici loro malgrado della “discarica oceanica” (plastiche, veleni, salamoia e reti da pesca) le coste sono anche l’avamposto di raccolta e riciclaggio “environmentally correct” di parte dei rifuti.
Maurizio Morgantini, Claudia Donà
Le coste sono il palcoscenico dei progetti e delle innovazioni della cantieristica nautica – civile militare, sportiva e da diporto – e dell’urgente metamorfosi della logistica terra-acqua attraverso il ridisegno di porti, navi e container, oggi impattanti, energivori e desueti.
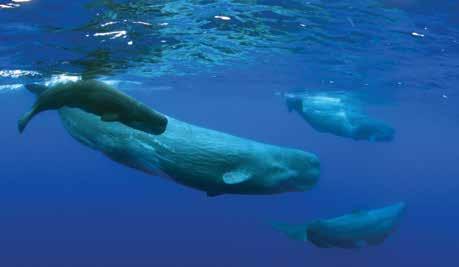

Le coste compongono un MetaTerritorio transcontinentale, abitato da oltre 600 milioni di persone (più di 1 miliardo nell’immediato entroterra) concentrate in “città della frontiera fuida”. Diverse per contesto geoclimatico, dimensione, età, lingua e cultura, tutte insieme condividono lo stesso patrimonio di genesi e di vocazioni marinare: una comunanza di caratteri, di ruoli, di sfde e di responsabilità “localizzate” che potrà indicare nuove opzioni sui futuri della Città contemporanea, al bivio epocale tra effcientismo ipertelico e rilancio della Polis, tra il solo consumo di risorse e la produzione di nuove economie e ricchezze.
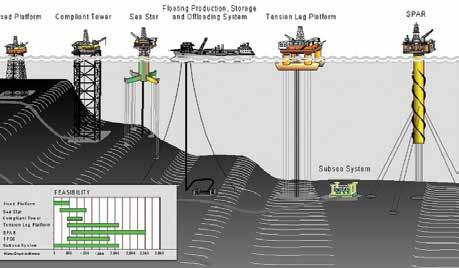
La Pure City Alliance, ideata da Diotima Society e promossa con imprese e istituzioni internazionali, è una strategia di connessione tra le Seaside Towns per creare una coesa rete planetaria di “città pensanti, trasparenti, colte e attrattive”: un potenziale iper-Stato delle Pure Cities dove riscrivere le leggi del mare con il Mare, creare una nuova fnanza del Progetto, sviluppare meta-imprese e inedite tecnologie, privilegiare la vita in tutte le sue forme, non solo antropocentriche.

E “il Mare porterà a ogni uomo nuove speranze come il sonno porta i sogni” (Cristoforo Colombo).
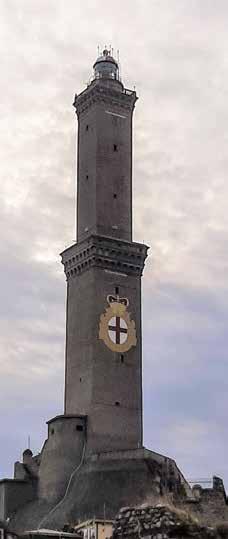 Thridarangar, the most isolated light-house, Vestman Island (Iceland)
Lanterna, Genova: the oldest and tallest light-house in EU
Offshore extraction
Thridarangar, the most isolated light-house, Vestman Island (Iceland)
Lanterna, Genova: the oldest and tallest light-house in EU
Offshore extraction
Major routes for merchant shipping 5,000 Containers Ships underway 7 days a week
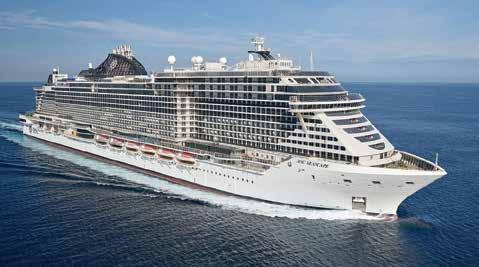
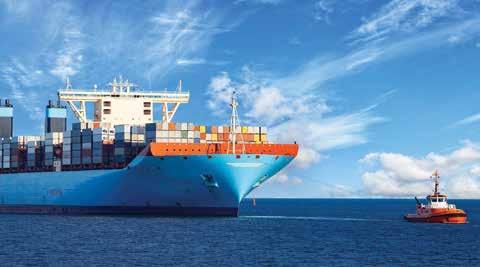

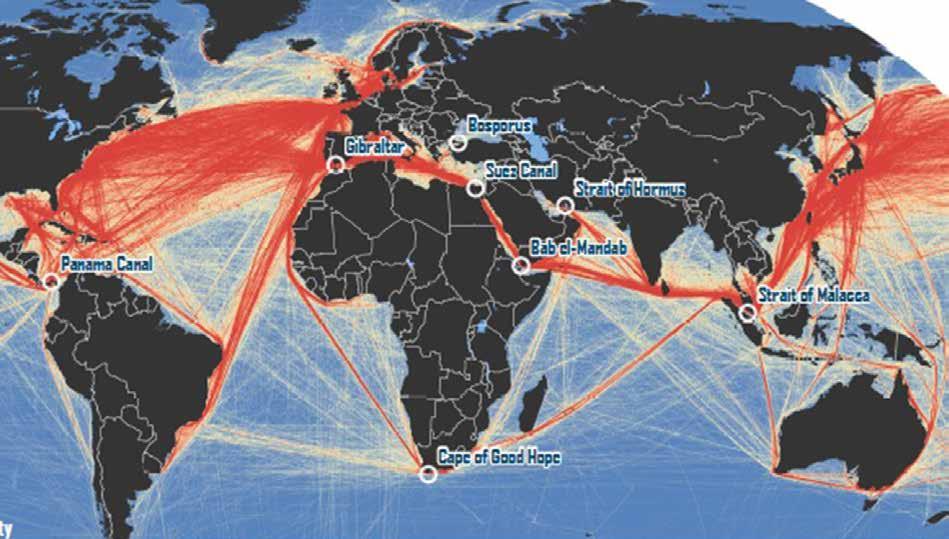
PROJECT by DIOTIMA Society & TTI
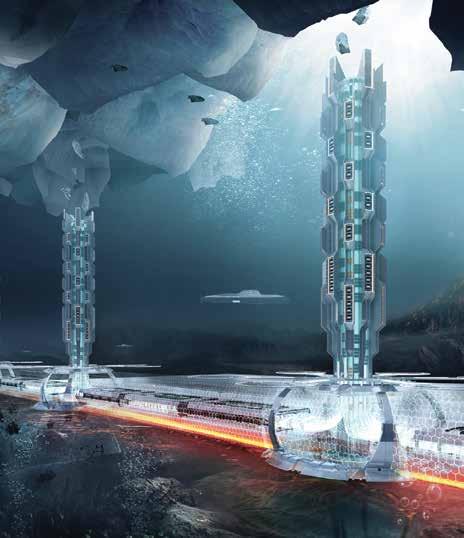




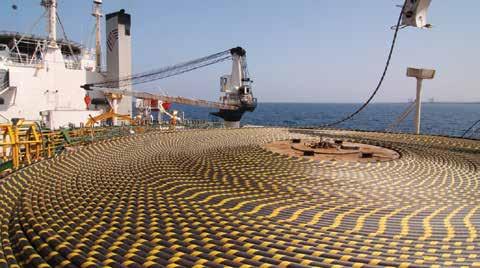
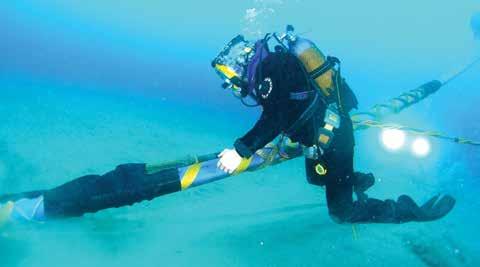
The frst Transatlantic Communication Cable (1866) Undersea communication cables world map (up to 1.350,000 km)
Les mers et les océans sont le “moi” narrateur, protagoniste du Blue Theater, pour partager la conscience de la mosaïque d’interactions complexes qui existe entre ressources, projets, opportunités et risques auxquels nous devons faire face.
Au cours des 150 dernières années, l’éventail des innovations, des technologies et des connexions s’est intensifé et diversifé à la surface, dans les profondeurs et dans le vaste espace osmotique qui sépare les océans de la terre ferme. À partir des voies de surface (transports, croisières, pêche et plaisance), la descente dans le grand bleu a construit des millions de kilomètres de pipelines intercontinentaux (97 % du trafc de données y transitent), d’oléoducs et de gazoducs. Des matières premières, des matières rares, du pétrole et du gaz sont extraits des fonds marins et des sous-marins, des robots et des fottes de drones dotés d’une intelligence opérationnelle autonome les traversent. Des techniques d’ingénierie très avancées surveillent l’“état de santé” de l’océan, étudie sa vie, ses mystères et ses changements, améliore et protège la redondance géostratégique de nos infrastructures sous-marines. Plus loin, dans un futur indéterminé, se proflent les architectures visionnaires de villes fottantes et sous-marines en symbiose avec l’océan et ses ressources. Les richesses de la mer – de la pêche à l’énergie des vents et des marées – accostent le long des côtes, en même temps que les conséquences des collisions et des catastrophes (par exemple Deep Water Horizon en 2010, Huntington Beach en 2021, le gazoduc Nord Stream en 2023). Complices involontaires des “décharges océaniques” (matières plastiques, substances toxiques, saumures, flets, etc.) les côtes sont aussi l’avant-poste de la collecte

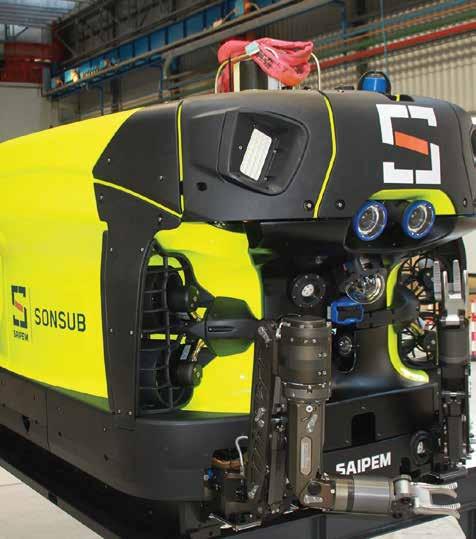
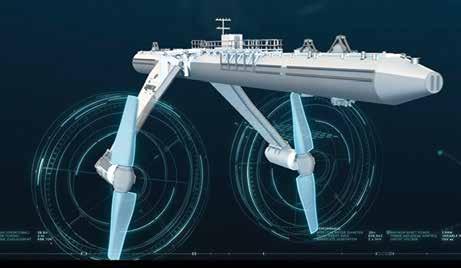
et du recyclage “environmentally correct” d’une partie des déchets. Les côtes sont le théâtre des projets et des innovations de l’industrie nautique – civile, militaire, sportive et de plaisance – et de l’urgente métamorphose de la logistique terre-eau à travers une reconsidération des ports, des navires et des conteneurs qui sont aujourd’hui polluants, énergivores et obsolètes.
Les côtes constituent un méta-territoire transcontinental peuplé de plus de 600 millions d’habitants (plus d’un milliard dans l’arrière-pays immédiat) concentrés dans des “villes frontalières fuides”. Différentes en termes de contexte géo-climatique, de taille, d’âge, de langue et de culture, elles partagent toutes le même héritage de genèse et de vocations maritimes : une communion de caractères, de rôles, de défs et de responsabilités “localisées” qui pourra indiquer de nouvelles options pour le futur de la Ville contemporaine, au carrefour historique entre effcacité hypertélique et relance de la Polis, entre simple consommation de ressources et production de nouvelles économies et richesses.
La Pure City Alliance imaginée par la Diotima Society et promue par des entreprises et des organismes internationaux, est une stratégie qui vise à relier les villes de bord de mer afn de créer un réseau planétaire de “villes pensantes, transparentes, cultivées et attrayantes”: un potentiel hyper-état de Pure Cities où réécrire les lois de la mer avec la Mer, créer une nouvelle fnance conceptuelle, développer des méta-entreprises et des technologies inédites, et privilégier la vie sous toutes ses formes, et pas seulement anthropocentrique.
“
…Et la mer apportera à chaque homme des raisons d’espérer, comme le sommeil apporte son cortège de rêves !”(Christophe Colomb).
l’AI 174 15
AUV autonomous underwater vehicle (SONSUB, SAIPEM)
Tidal Turbine (Orbital 02)
Seas and Oceans are the frst-person narrator of Blue Theater to spread awareness of the complex mosaic of interactions between resources, projects, opportunities and risks that will be confronting us.


Over the past 150 years, the scope of innovations, technologies and connections has intensifed and diversifed at the surface, down in the depths and right across the vast osmotic boundary between the oceans and the land. From surface routes (transportation, cruising, fshing and recreation) the descent down into the deep Blue has resulted in the construction of millions of kilometres of intercontinental pipelines (97 percent of data traffc transits there), power, gas and oil pipelines. Raw materials, rare matter, oil and gas are all extracted from the seabed; submarines, robots and feets of drones with autonomous operational intelligence travel over it. Extreme engineering monitors the “health” of the Ocean, investigating its mysterious life forms and changes, enhancing and protecting over redundant geo-strategic mass of underwater infrastructure. Further afeld, in some unspecifed time ahead, lie the visionary architectures of foating and underwater cities in symbiosis with the Ocean and its resources.
Along the coasts we gather the riches of the sea – from fshing to energy from the winds and seas – along with the consequences of collisions and disasters (e.g., Deep Water Horizon in 2010, Huntington Beach in 2021, the Nord Stream pipeline 2023). Accomplices despite themselves in “ocean dumping” (plastics, poisons, brine, and fshing nets), coastlines are also the outpost of the
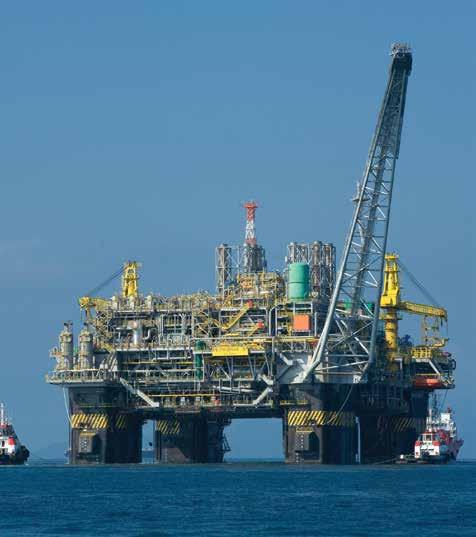
“environmentally correct” collection and recycling of some of this waste. Coasts are the stage for nautical shipbuilding projects and innovations – civilian, military, sport and recreational - and for the urgent metamorphosis of land-water logistics through the redesign of ports, ships and containers, which are now so impactful, energy-intensive and obsolete.
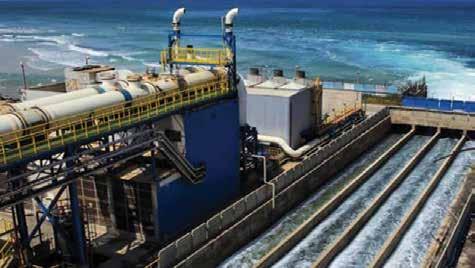
The coasts form a transcontinental MetaTerritory inhabited by over 600 million people (more than 1 billion in the immediate hinterland) concentrated in “cities on the fuid frontier.” Different in geoclimatic context, size, age, language and culture, they all share the same heritage of maritime genesis and vocations: a melting pot of characters, roles, challenges and “localized” responsibilities that may point to new options for the future of our modern-day cities at the epochal crossroads between hypertelic effciency-ism and the revitalization of the Polis, between the mere consumption of resources and the creation of new economies and wealth.
Pure City Alliance, devised by Diotima Society and promoted in partnership with international businesses and institutions, is a strategy for connecting Seaside Towns to create a cohesive planetary network of “thinking, transparent, educated and attractive cities”: a potential hyper-state of Pure Cities where the laws of the sea could be rewritten in conjunction with the Sea, creating a new Project fnance, developing meta-businesses and novel technologies, and privileging life in all its forms, not just anthropocentric. And “the Sea will bring new hopes to every man as sleep brings dreams” (Christopher Columbus).
l’AI 174 16
Desalination Plant (16,000 all over the world, producing everyday 95 millions tons of drinking water and 150 millions of brine)
Deep Water Horizon, 2010
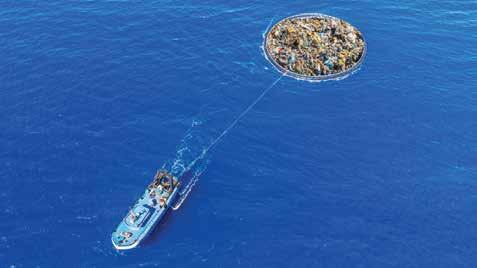
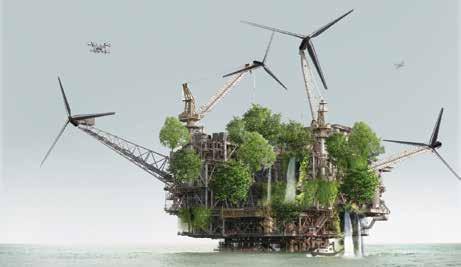
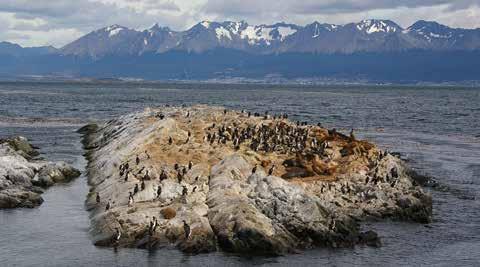

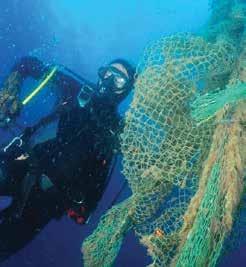
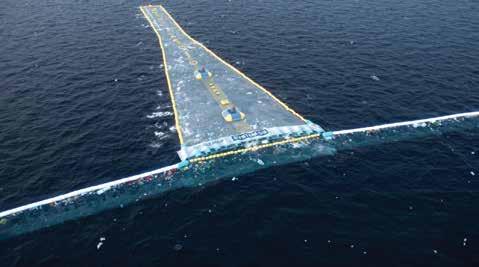


La Biennale di Architettura: un racconto incompiuto su luoghi e persone per un imprevedibile futuro made in Africa molto intellettuale e poco costruttivo
La Biennale d’architecture : une histoire inachevée sur les lieux et les gens pour un futur imprévisible Made in Africa, très intellectuelle et peu constructive
The Architecture Biennale: an unfnished narrative about places and people in an unpredictable future made-in-Africa that is overintellectual and not very constructive
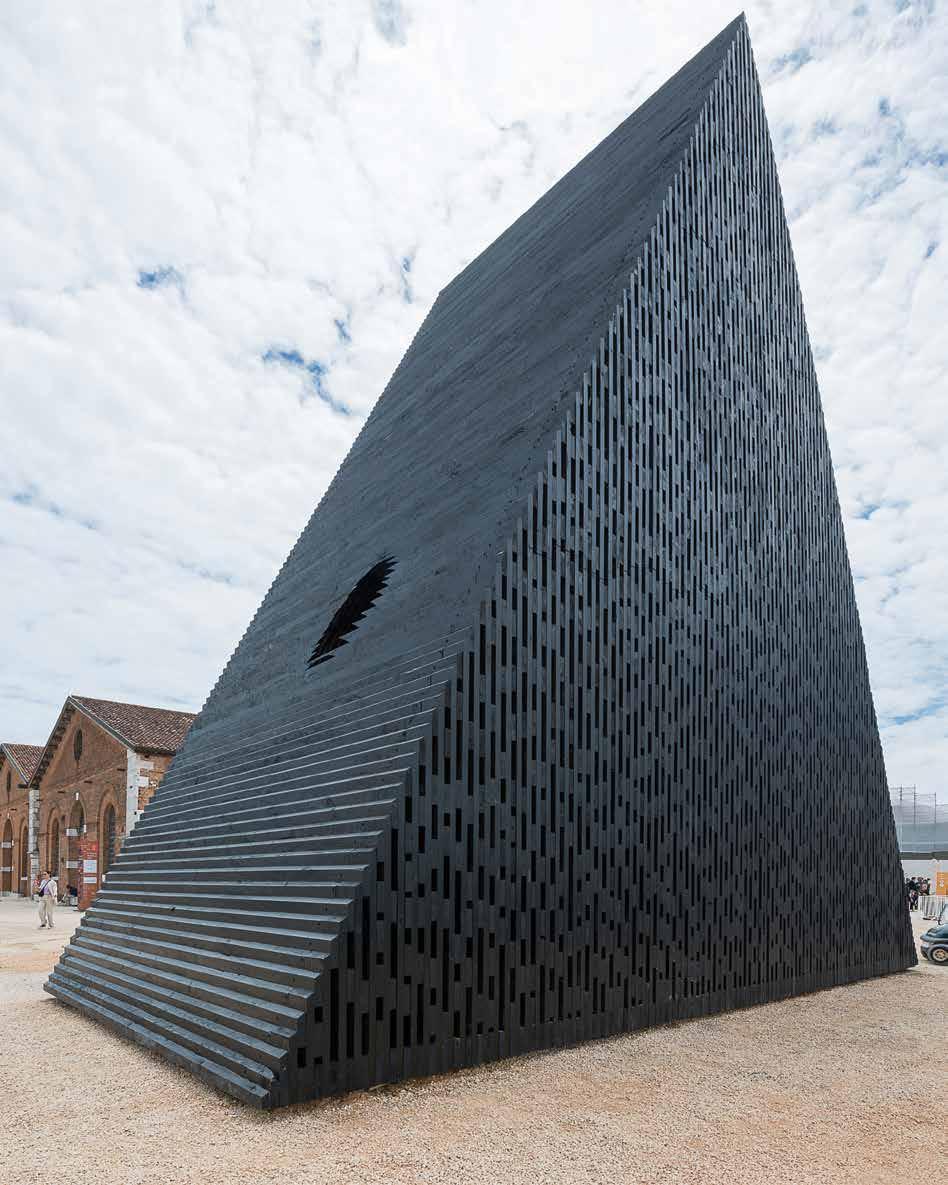
18a Mostra Internazionale di Architettura Venezia 2023
Jacqueline Ceresoli
curated by Lesley Lokko
Photo: Paolo Emilio Sfriso
David Adjaye, Forse Majeure, Kwaee pavilion, Arsenale
Basta la monumentale installazione di David Adjaye, una struttura in legno nero pece, installata davanti al bacino dell’Arsenale che dovrebbe evocare una capanna o una piramide carbonizzata per ripensare l’Africa decolonizzata in futuro?
Ma di quale Africa stiamo parlano? Sappiamo che esistono diverse tipologie di case o forme archetipiche africane che potrebbero confrontarsi con gli architetti occidentali, ma tali differenze costruttive e formali non sono il messaggio di questa struttura-monade, claustrofobica che propone modelli occidentali. Questa ambiziosa Biennale intitolata The Laboratory of the Future (Giardini, Arsenale e Forte Marghera fno al 26 novembre) a cura dell’architetta Lesley Lokko (classe 1964, scozzese cittadina del Ghana ) ha posto al centro un archivio di disastri ambientali e sociali, punta su una miriade di piccoli interventi riparatori di realtà locali, e in rari casi dialoga con le persone e con il luogo. Qui è tutto è racconto. Passeggiando dall’Arsenale e le Corderie e i Giardini tra ruinismo, causa ed effetti del progresso industriale, sfuma l’obiettivo della mostra di decolonizzazione e non si evince una alternativa al modello “bianco” di architettura, ma sappiamo che l’architettura comunque è l’espressione del colonialismo nelle sue molteplici forme. Questa 18° edizione si concentra sulla diaspora africana segue l’approccio trasversale delle precedenti, è concentrata sul passato coloniale e sullo sfruttamento delle risorse naturali e le conseguenze che questo processo inarrestabile provoca sul paesaggio, territorio e comunità.
E’ una mostra di non facile lettura, in cui si celebra la scomparsa dell’Architettura all’insegna di una tendenza afro-chic, intellettuale risulta molto narrativa, con dati, fatti o esempi che faticano a veicolare messaggi chiari. Troppe idee molto confuse in questo dispotico “laboratorio”, pensato come piattaforma di scambio e rifessione con progetti (per buona parte in corso d’opera) e di proposte di architetti giovani (l’età media dei partecipanti è di 40 anni, il più giovane ne ha 24).
C’è una vaga suggestione di una architettura in relazione agli individui, spazio e tempo, in cui manca una visione unitaria e la “banalità” della Bellezza. In questa Biennale carente di approcci propositivi, carica di immaginazione più che di proposte concrete, i temi affrontati da Lokko sono cronaca quotidiana, emergenze scottanti: il cambiamento climatico, l’inquinamento ambientale, l’eredità del colonialismo, la migrazione, l’ingiustizia sociale e la sua volontà di rimettere in discussione la cultura africana, sinora rimasta al margine del dibattito internazionale. Non si vedono progetti che ottimisticamente orientati al
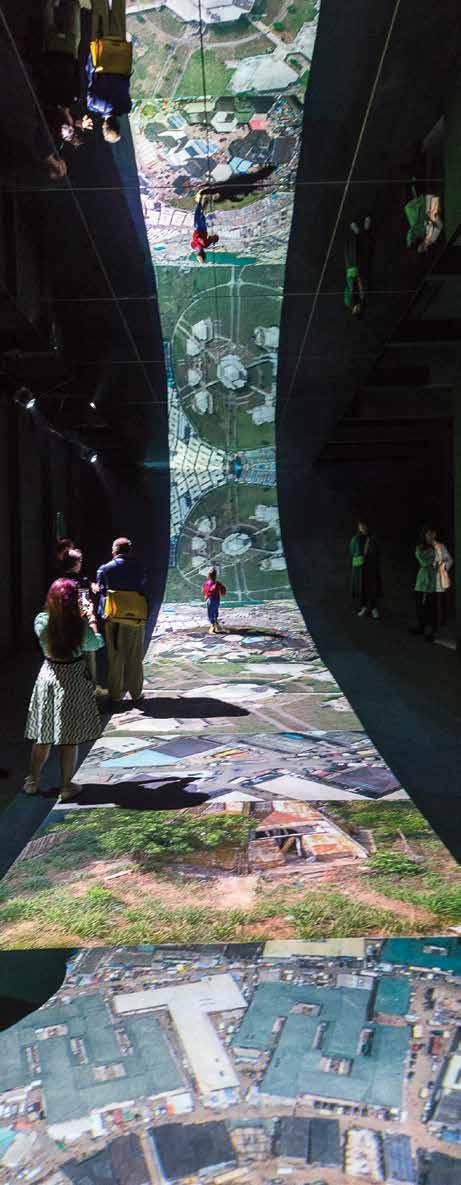
SERBIA IN REFLECTIONS - 6°27’48.81”N 3°14’49.20”E Commissioner: Slobodan Jović, Giardini
superamento di problematiche ecologiche o sociali, e francamente non bastano i practitioner di cui parla la curatrice, praticanti che transitano tra ingegneria e paesaggio, design e accademia, progettazione urbanistica e arte, fgure fuide, che sostituiscono all’architettura con le analisi di taglio sociologico-antropologico a salvare il mondo! Tra una miriade di mappature etnografche che dovrebbero defnire nuovi paesaggi, prevalgono progetti rimasti nebulosi, gli indizi più che le soluzioni sfaldano le gerarchie dell’architettura in un mare di ovvietà.
Bene l’ascolto e la conoscenza di una parte del mondo di una umanità fragile dell’Africa, per rimettere in discussione il canone occidentale, ma oltre all’esplorazione più o meno immaginifca in questa Biennale, avremmo gradito meno narrazioni e più architettura, in cui anche l’allestimento è decisamente brutto. Detto ciò, si ricorda che la Biennale di Venezia secondo la curatrice non vuole spiegare bensì esplorare, è stata certifcata come manifestazione a neutralità carbonica, e questo è il primo passo per progettare il futuro. Temi come memoria e futuro, paesaggio e generi, affrontati in questa mostra a tratti dilettantesca, incentrata sull’immaginazione del futuro e sui materiali, manufatti, orientata sull’Africa come manifesto di nuove architetture, si espongono progetti di denuncia, diagnosi di emergenze ambientali o sociali, in cui manca la speranza di un futuro migliore con progetti quali promesse di bellezza.
Il Padiglione centrale presenta 16 studi della sezione Force Majeure, raccoglie il meglio della produzione architettonica africana e diasporica e 32 esordienti, risulta frastornante. E’ confusionaria la sezione più scenografca Dangerous Liasons all’Arsenale, in cui prevale un aspetto “creolo”, è ridondante per un eccesso di racconti.
Lesley Lokko, direttamente nominata dal presidente Roberto Ciccuto, con Adriano Pedrosa, che invece si occuperà della Biennale d’arte nel 2024, pone al centro di studio l’Africa, ma non soltanto, con l’obiettivo sfumato di superare modelli occidentali di abitare questo Pianeta dall’incerto futuro. Come decarbonizzazione e decolonizzazione il futuro non è chiaro, sappiamo già che la precarietà può essere una risorsa di rigenerazione, molto umana e poco tecnologica, dalla Biennale di Architettura del 2016 a cura di Alejandro Aravena, tema approfondito da Hashim Sarkis nel 2021, all’insegna delle varietà di sfde che l’architettura deve affrontare, ma nella Biennale 2023 non si distinguono quali forme della bellezza potrebbero rigenerare i luoghi in cui viviamo come premessa di futuro.
Jacqueline Ceresoli
URUGUAY
En Ópera – Escenarios futuros de una joven Ley Forestal
Commissioner: Facundo de Almeida, Giardini
USA
Everlasting Plastics
Commissioner: Tizziana Baldenebro, SPACES, Giardini

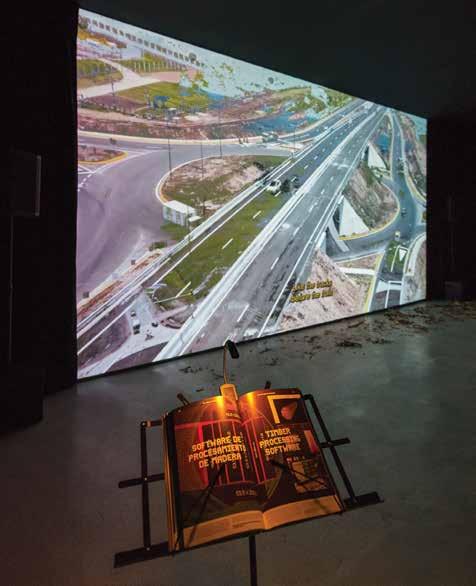
l’AI 174 20
 FRANCE Ball Theater
Commissioner: Institut Français with the Ministry of Europe and Foreign Affairs and the Ministry of Culture, Giardini
FRANCE Ball Theater
Commissioner: Institut Français with the Ministry of Europe and Foreign Affairs and the Ministry of Culture, Giardini
L’installation monumentale de David Adjaye, une structure en bois noir comme du jais, installée devant le bassin de l’Arsenal et censée évoquer une hutte ou une pyramide calcinée, sufft-elle pour repenser l’Afrique décolonisée du futur ?
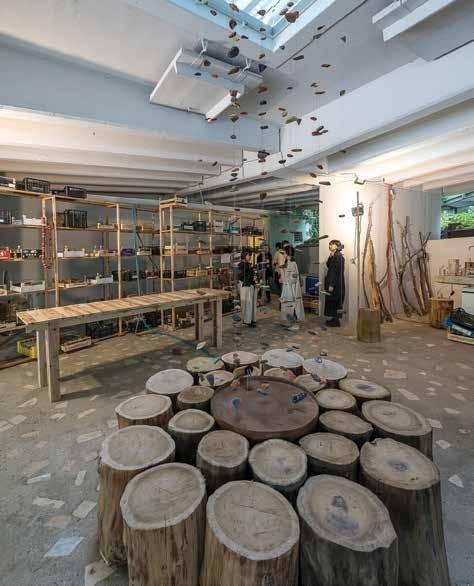
Mais de quelle Afrique parlons-nous ? Nous savons qu’il existe différents types de maisons ou de formes archétypales africaines qui pourraient être comparées à celles des architectes occidentaux, mais ces différences de construction et de forme ne sont pas le message de cette structure monadique et claustrophobe qui propose des modèles occidentaux. Cette biennale ambitieuse intitulée The Laboratory of the Future (Le laboratoire du futur – aux Giardini, à l’Arsenale et à Forte Marghera jusqu’au 26 novembre), organisée par l’architecte Lesley Lokko (née en 1964 à Dundee, en Écosse, de nationalité ghanéenne et écossaise), a mis au centre des archives de catastrophes environnementales et sociales, et se concentre sur une myriade de petites interventions réparatrices dans les réalités locales et, dans de rares cas, dialogue avec les gens et les lieux. Ici, tout est récit. En se promenant de l’Arsenale et des Corderies aux Giardini entre “ruinismes”, cause et effets du progrès industriel, l’objectif de décolonisation de l’exposition s’estompe et aucune alternative au modèle “blanc” de l’architecture n’apparaît, mais nous savons de toute façon que l’architecture est l’expression du colonialisme sous ses multiples formes.
Cette 18e édition se concentre sur la diaspora africaine, suivant l’approche transversale des éditions précédentes, et met l’accent sur le passé colonial et l’exploitation des ressources naturelles, ainsi que sur les conséquences que ce processus inexorable provoque sur le paysage, le territoire et les communautés.
C’est une exposition diffcile à interpréter, qui célèbre la disparition de l’architecture à l’enseigne d’une tendance afro-chic, intellectuelle, très narrative, avec des données, des faits ou des exemples qui ont du mal à véhiculer des messages clairs. Trop d’idées très confuses dans ce “laboratoire” despotique, conçu comme une plateforme d’échange et de réfexion avec des projets (pour la plupart en chantier) et des propositions de jeunes architectes (la moyenne d’âge des participants est de quarante ans, le plus jeune étant âgé de 24 ans).
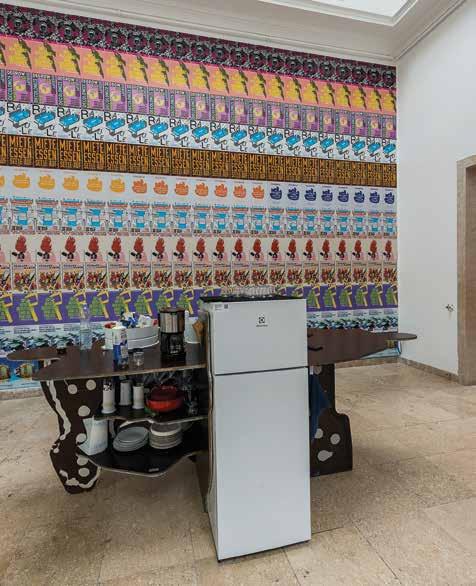
Il y a une vague suggestion d’une architecture en relation avec les individus, l’espace et le temps, qui manque d’une vision unitaire et de la “banalité” de la Beauté. Dans cette biennale pauvre en approches proactives, chargée d’imagination plutôt que de propositions concrètes, les thèmes abordés par Lesley Lokko sont les faits quotidiens, les urgences brûlantes telles que le changement climatique, la pollution environnementale, l’héritage du colonialisme, la migration, l’injustice sociale et la volonté de remettre en question la culture africaine, restée jusqu’à présent
GERMANY
Open for Maintenance – Wegen Umbau geöffnet
Commissioner: Federal Ministry for Housing, Urban Development and Building, Giardini
JAPAN
Architecture, a place to be loved – when architecture is seen as a living creature
Commissioner: The Japan Foundation, Giardini
l’AI 174 22
GREAT BRITAIN
Dancing Before the Moon
Commissioner: Sevra Davis, Director of Architecture
Design Fashion at the British Council, Giardini
FINLAND (AALTO)
Huussi – Imagining the Future History of Sanitation
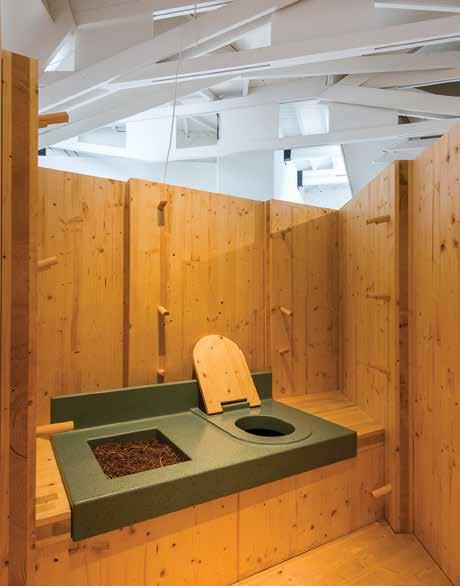
Commissioner: Katarina Siltavuori, Archinfo – Information Centre for Finnish Architecture, Giardini
GREECE
Bodies of water
Commissioner: Efthimios Bakoyannis, Segretario Generale della Pianifcazione Territoriale e dell’Ambiente Urbano, Giardini
SWITZERLAND
Neighbours
Commissioner: Swiss arts council Pro Helvetia: Sandi Paucic, Rachele Giudici Legittimo, Giardini

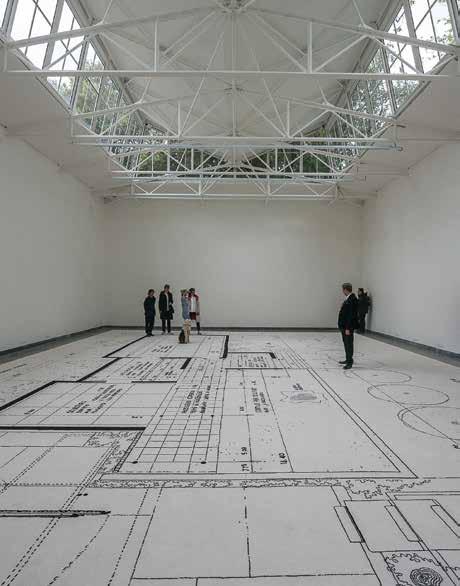

en marge du débat international. Nous ne voyons pas de projets orientés de manière optimiste vers la résolution de problèmes écologiques ou sociaux, et franchement, les practitioner dont parle la curatrice, des professionnels qui transitent entre l’ingénierie et le paysage, le design et l’université, la planifcation urbaine et l’art, fgures fuides qui remplacent l’architecture par des analyses à caractère sociologique et anthropologique, ne suffsent pas pour sauver le monde ! Au milieu d’une myriade de cartographies ethnographiques censées défnir de nouveaux paysages, prévalent des projets qui restent nébuleux, les indices plus que les solutions brisent les hiérarchies de l’architecture dans un océan d’évidences.
C’est bien beau d’écouter et de connaître une partie du monde, l’humanité fragile de l’Afrique, de remettre en cause les canons occidentaux, mais au-delà de l’exploration plus ou moins imaginative de cette biennale, où même l’installation est franchement laide, nous aurions aimé avoir moins de narration et plus d’architecture. Cela dit, rappelons que, selon la curatrice, la Biennale de Venise ne veut pas expliquer mais explorer, qu’elle a été certifée comme événement zéro carbone, et c’est là le premier pas pour concevoir le futur. Avec des thèmes tels que mémoire et futur, paysage et genres, abordés dans cette exposition parfois dilettante, axée sur l’imagination du futur, sur les matériaux et les objets, orientée sur l’Afrique en tant que manifeste de nouvelles architectures, sont exposés des projets de dénonciation, des diagnostics d’urgences environnementales ou sociales, où manque l’espoir d’un avenir meilleur avec des projets comme des promesses de beauté. Le pavillon central, qui présente seize études de la section Force majeure et rassemble le meilleur de la production architecturale africaine, de sa diaspora et 32 débutants, est étourdissant. La section Dangerous Liasons (Liaisons dangereuses) à l’Arsenale, la plus scénographique, où domine un aspect “créole”, est redondante en raison d’un excès de récits.
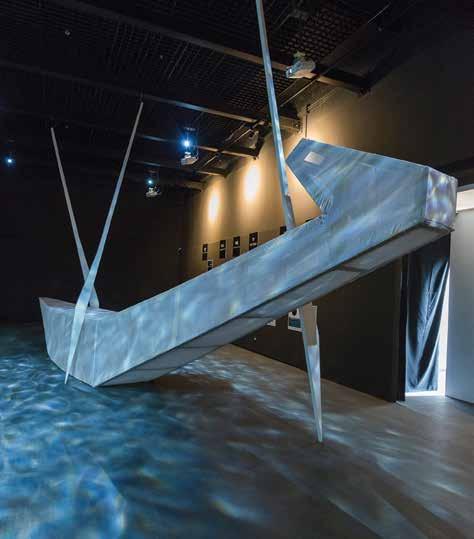
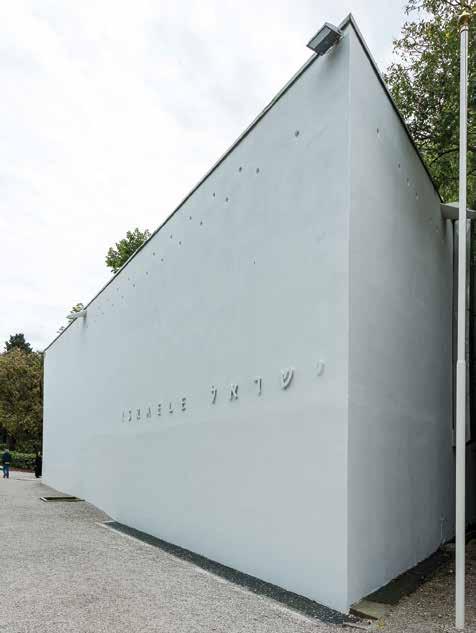
Lesley Lokko, nommée directement par le président Roberto Ciccuto, avec Adriano Pedrosa qui sera quant à lui en charge de la Biennale d’art en 2024, place l’Afrique, au centre de l’étude, et pas seulement, avec l’objectif nuancé de dépasser les modèles occidentaux de l’habitat sur cette planète à l’avenir incertain. Comme la décarbonisation et la décolonisation, le futur n’est pas clair, nous savons déjà, depuis la Biennale d’architecture 2016 organisée par Alejandro Aravena, que la précarité peut être une ressource pour la régénération, très humaine et peu technologique, un thème approfondi par Hashim Sarkis en 2021, à l’enseigne de la variété des défs que l’architecture doit relever, mais dans la Biennale 2023, nous ne voyons pas, comme prémisses de l’avenir, quelles formes de beauté pourraient régénérer les lieux où nous vivons.
Jacqueline Ceresoli
l’AI 174 24
EGYPT
NiLab – Il Nilo come laboratorio
Commissioner: Ministero della Cultura Egiziano –Accademia d’Egitto – National Organization for Urban Harmony, Giardini
ISRAEL
Cloud-to-ground Commissioner: Michael Gov, Arad Turgeman, Giardini
ITALY
Commissioner: Onofrio Cutaia, Direzione Generale Creatività Contemporanea, Ministero della Cultura, Arsenale
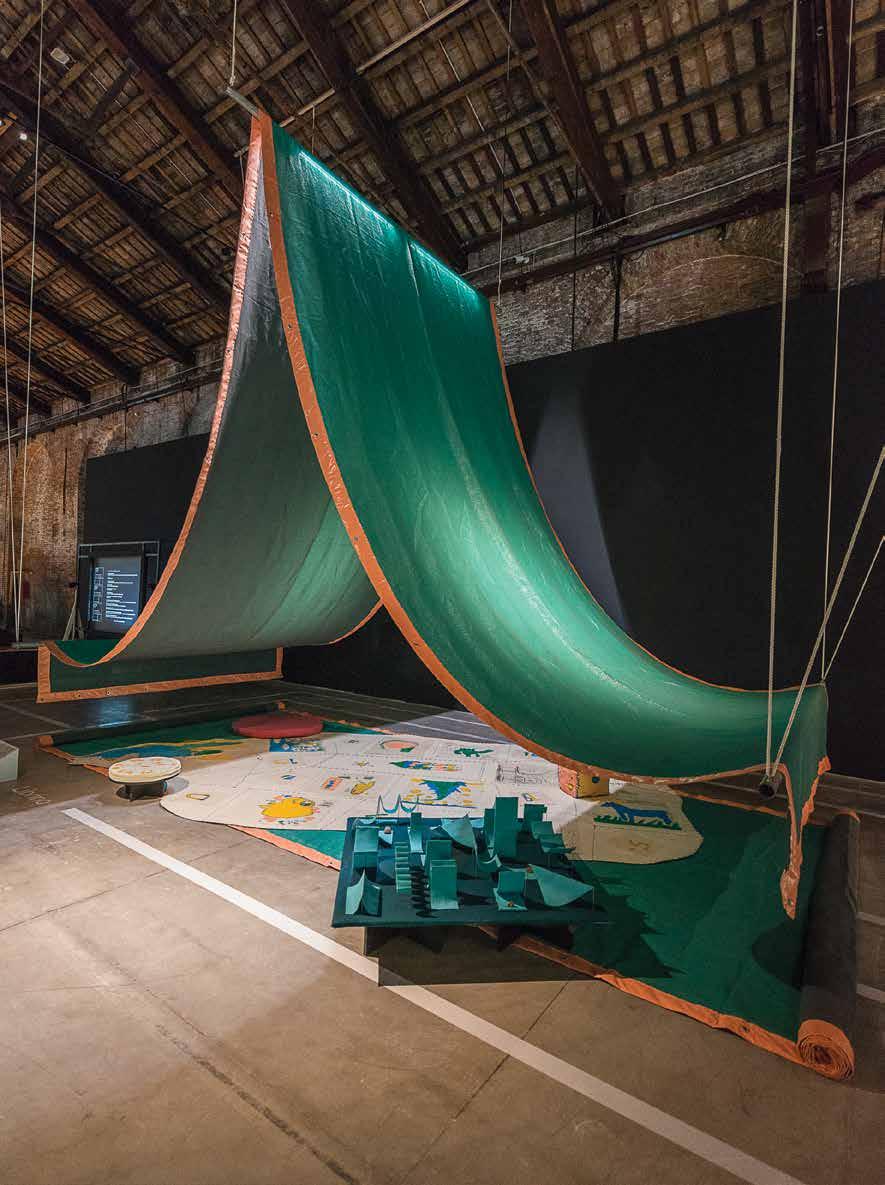
Is David Adjaye’s monumental installation, a pitchblack wooden structure standing opposite the Arsenal Basin that is supposed to evoke a charred hut or pyramid, enough to provide a fresh reading of decolonized Africa in the future?
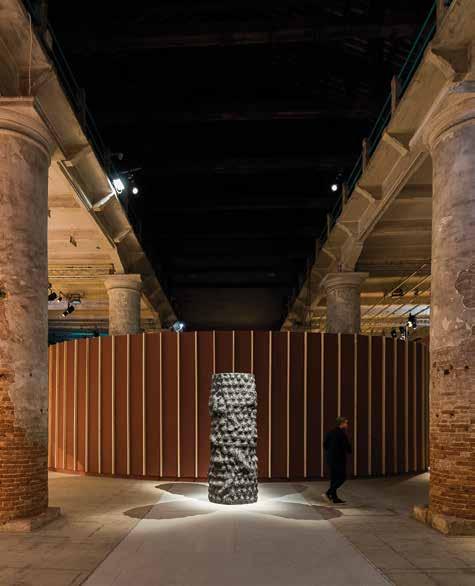
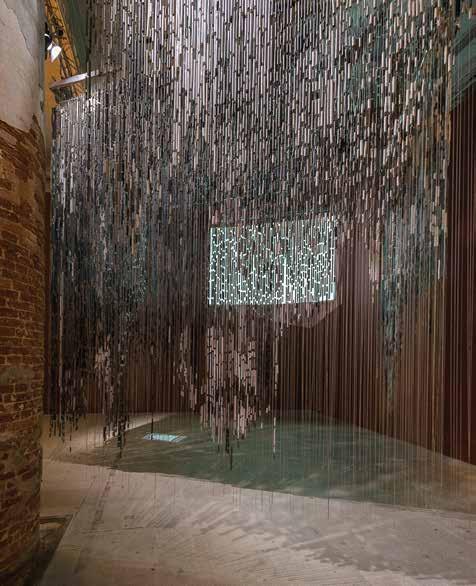
But what kind of Africa are we talking about? We know there are different types of archetypal African houses or forms that Western architects might work with, but these kinds of structural-formal differences are not the message being conveyed by this monadic construction that offers a claustrophobic twist on Western designs. This ambitious Biennale entitled “The Laboratory of the Future” (Giardini, Arsenale and Forte Marghera running until November 26th) curated by the architect Lesley Lokko (born 1964, a Scotsman living in Ghana) is focused around an archive of environmental/social disasters based on a myriad of small, restorative works on local entities and, in rare cases, dialogues with people and places. Everything here is a form of storytelling. Walking around the Arsenal and the Corderie and Gardens among ruins that are both the cause and effects of industrial progress, the exhibition’s goal of decolonization seems to fade into nothing and no valid alternative to “white” architectural design is on offer, although we are well aware that architecture is, nonetheless, often the embodiment of colonialism in its many forms. This 18th edition focused on the African diaspora continues the all-encompassing approach of previous events and is centred around our colonial past, the exploitation of natural resources and the inevitable consequences this unstoppable process has on the landscape, territory and community.
It is an exhibition that is not easy to read, celebrating the demise of Architecture in the name of some sort of intellectual Afro-chic that turns out to be very narrative in style, full of data, facts or examples that struggle to convey any clear messages. There are far too many very confused ideas in this despotic “workshop” designed to be a platform for interaction and thought based on projects (mainly still in progress) and proposals by young architects (the average age of the participants is 40, the youngest being 24).
There is a vague sense architecture geared to individuals, to space and time, lacking in any unifed vision or even the “banality” of Beauty. In this Biennial lacking in purposeful approaches, laden with imagination rather than concrete proposals, the main themes addressed by Lokko are daily news and the latest crises: climate change, environmental pollution, the legacy of colonialism, migration, social injustice and a willingness to question African culture, which has so far remained on the fringe of international debate.
There are no projects optimistically focused on over-
l’AI 174 26
Offce 24-7 e Lemon Pebble Architect
Suzanne Dhaliwal
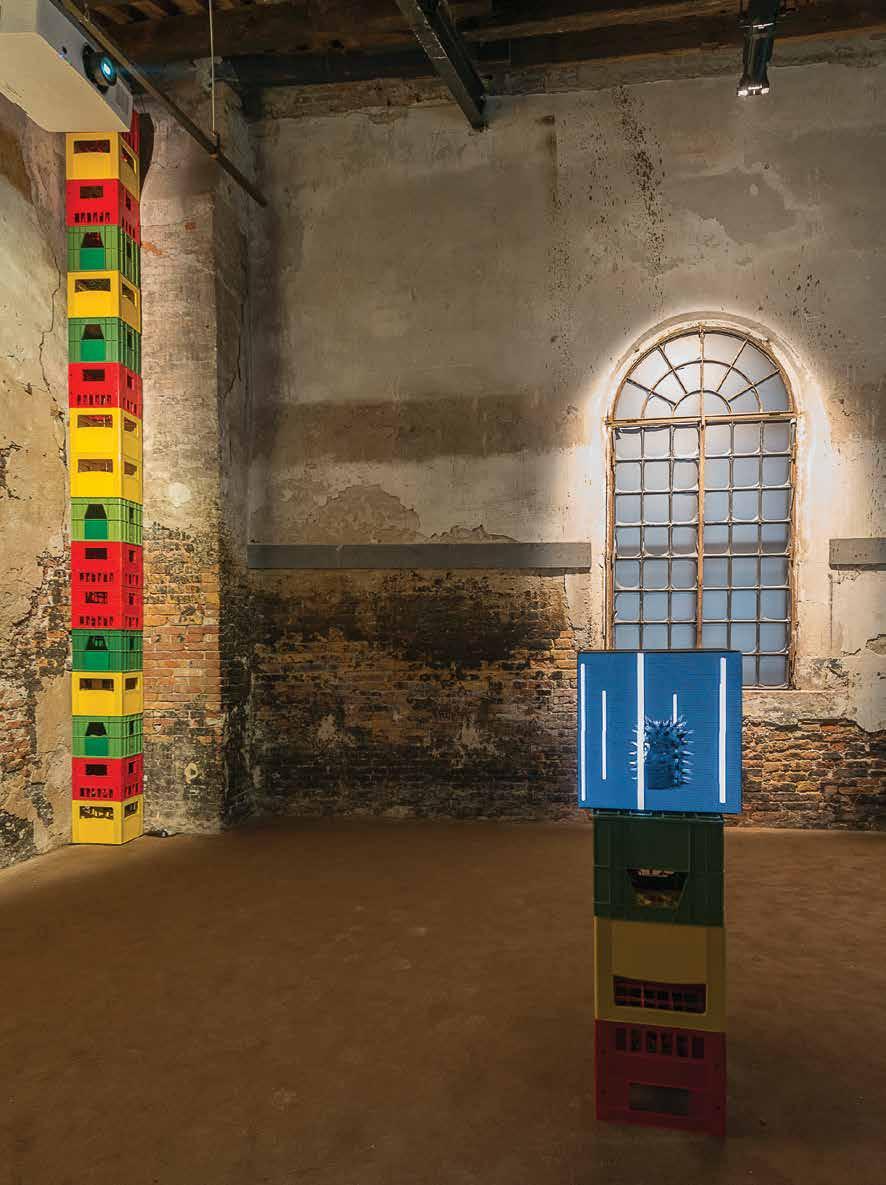
Looty
coming ecological or social issues and, quite frankly, the practitioners the curator speaks about (practitioners who transit from engineering to the landscape, from design to academia, from urban planning to art, fuid fgures who replace architecture with sociological/anthropological-style analyses) cannot save the world! Among a myriad of ethnographic mappings that are supposed to defne new landscapes, the projects are predominantly nebulous, pointers rather than solutions to real issues, casting architecture into a sea of obviousness.
We have no qualms with the idea of listening and understanding such a fragile part of the world as Africa and questioning the Western canon, but in addition to the relatively imaginative explorations of this Biennale, we would have preferred fewer narratives and more architecture and even the installation itself is decidedly ugly. That said, it is worth remembering that, according to the curator, this Venice Biennale is supposed explore not explain and has been certifed as a carbon-neutral event: the frst step towards designing the future. Topics such as memory and the future, landscape and genres are carefully addressed at this at times amateurish exhibition focused on envisaging the future and on materials and artifacts and centred on Africa as a manifesto of new architectures; there is no lack of accusatory projects highlighting environmental/social emergencies, which, however, seem bereft of any hope of a better future.
The Central Pavilion showcases 16 studies in the Force Majeure section, bringing together the best of African and diasporic architectural design through the dazzling work of 32 newcomers. The more visually exciting Dangerous Liasons section at the Arsenale with its distinctly “Creole” slant is rather confusing; it is redundant due to an excess of different narratives.
Lesley Lokko, directly appointed by President Roberto Ciccuto, in partnership with Adriano Pedrosa, who will be in charge of the 2044 Biennale of Art, has placed Africa, but not just Africa, at the focus of study with the nuanced goal of overcoming Western models of inhabiting the Planet with its increasingly uncertain future. The future (as decarbonization or decolonization) is unclear, but we already know that precariousness can be a resource for regeneration, more human than technological. The 2016 Architecture Biennial curated by Alejandro Aravena already explored this theme that was again placed under the microscope by Hashim Sarkis in 2021 in the name of all the myriad challenges facing architecture. Unfortunately, the 2023 Biennial does not indicate which forms of beauty might regenerate the places we live in as we head into the future.
Jacqueline Ceresoli
Renewal: a symbiotic narrative
Commissioner: China Arts and Entertainment Group (CAEG), Arsenale

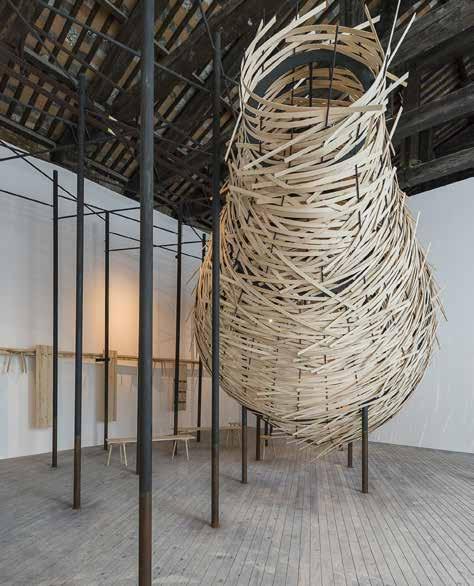
l’AI 174 28
POPULAR REPUBLIC OF CHINA
UNITED ARAB EMIRATES Aridly Abundant
Commissioner: Salama bint Hamdan Al Nahyan Foundation, Arsenale
BAHRAIN
Sweating Assets
Commissioner: Shaikh Khalifa bin Ahmad Al Khalifa, Bahrain Authority for Culture & Antiquities, Arsenale
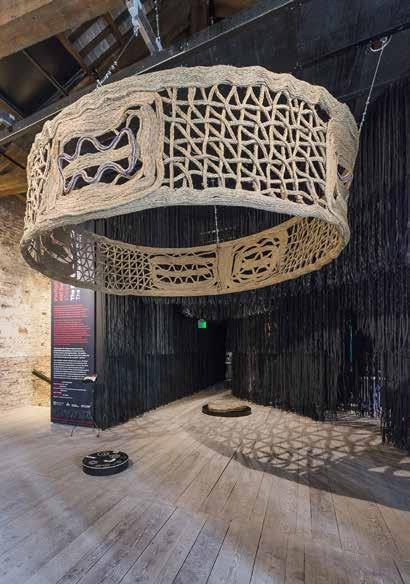
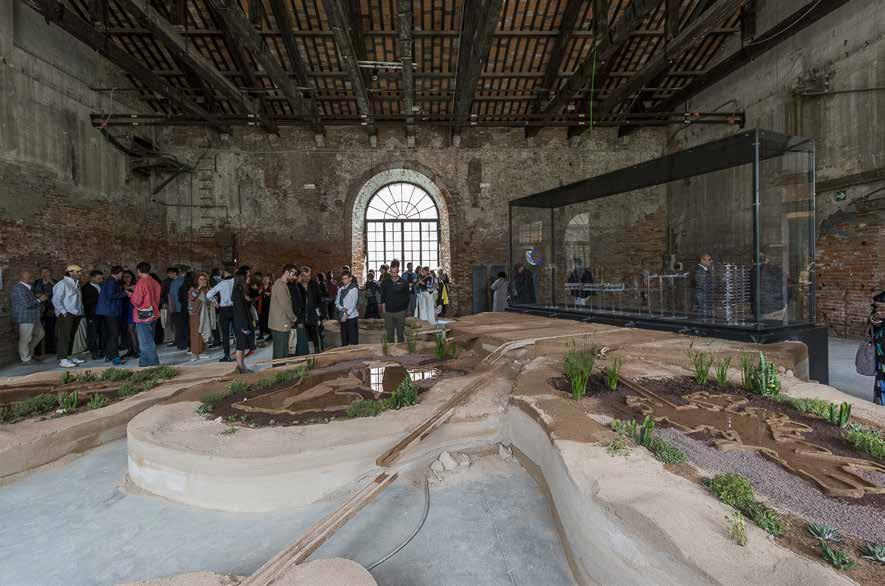
The Structure of a People
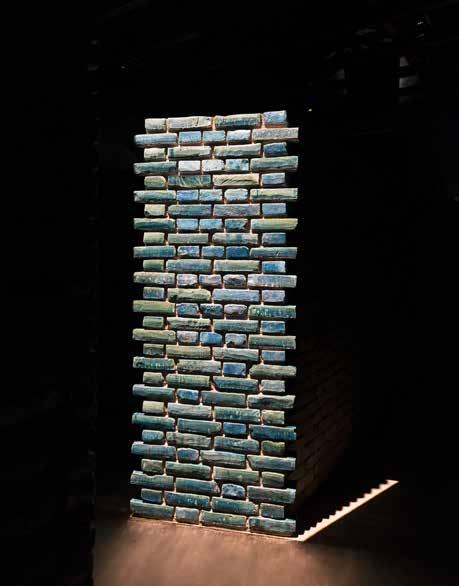
Commissioner:
UKRAINA
Before the Future
Commissioner: Mariana Oleskiv, State Agency for Tourism Development of Ukraine, Arsenale
SOUTH AFRICA
Ambassador Nosipho Nausca-Jean Jezile, Arsenale
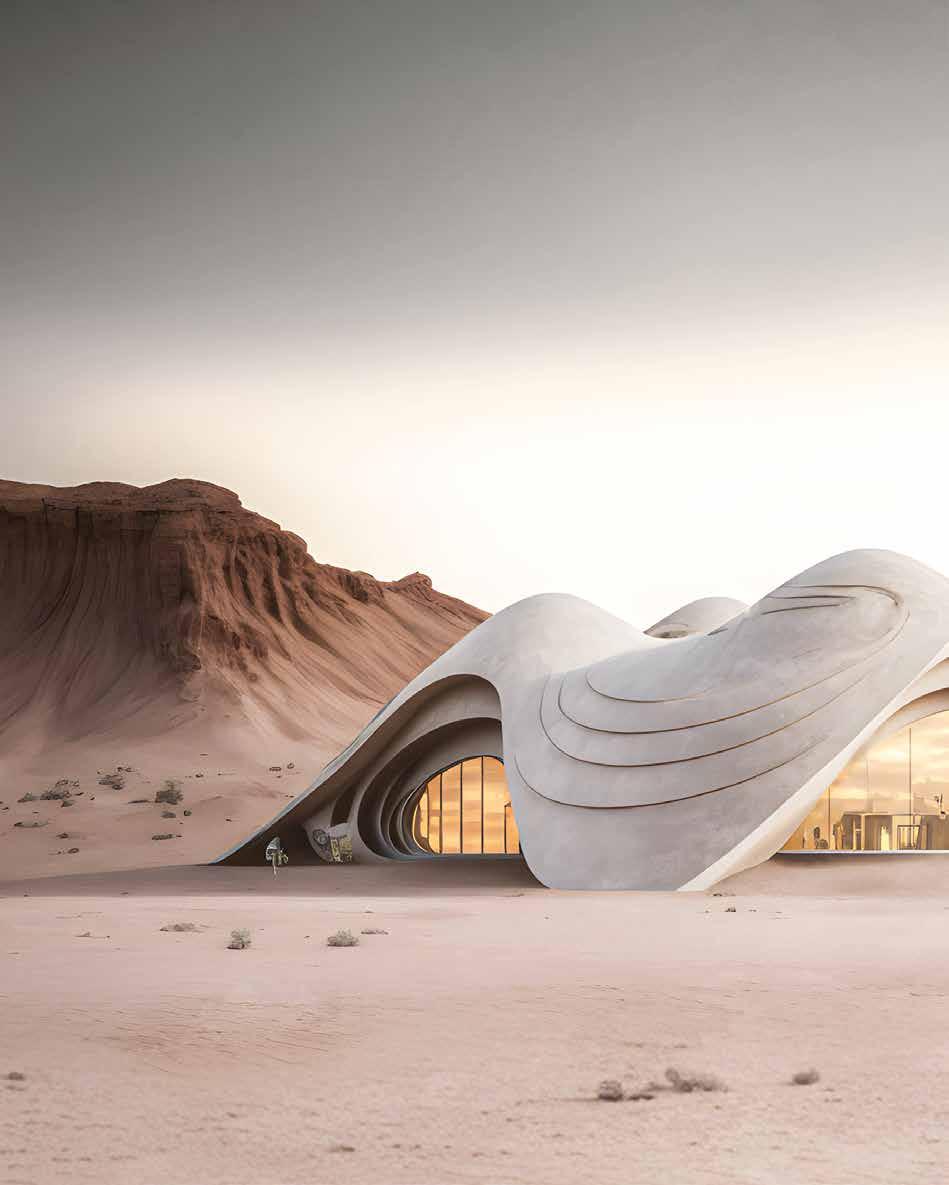

Organizer Archiol Competitions www.archiol.org Jury Mümün Keser Antonella Marzi
The Martian Habitat: A New Frontier for Sustainable Living First Prize Allen Lai (UK)
COMPETITIONS
Life On Mars – Rendering Challenge 2023
Le concours a été organisé pour comprendre les possibilités offertes par les techniques de rendering utilisées dans la conception architecturale. Pour ce concours de rendering, 111 candidatures ont été reçues provenant du monde entier.
Concorso organizzato per comprendere le possibilità delle tecniche di rendering utilizzate nel progetto architettonico per habita su Marte. Questo concorso di rendering ha ricevuto 111 proposte da tutto il mondo.
Competition was organised to understand the possibilities of rendering techniques used in architecture design for Mars habitats. This rendering competition received 111 entries from around the world.
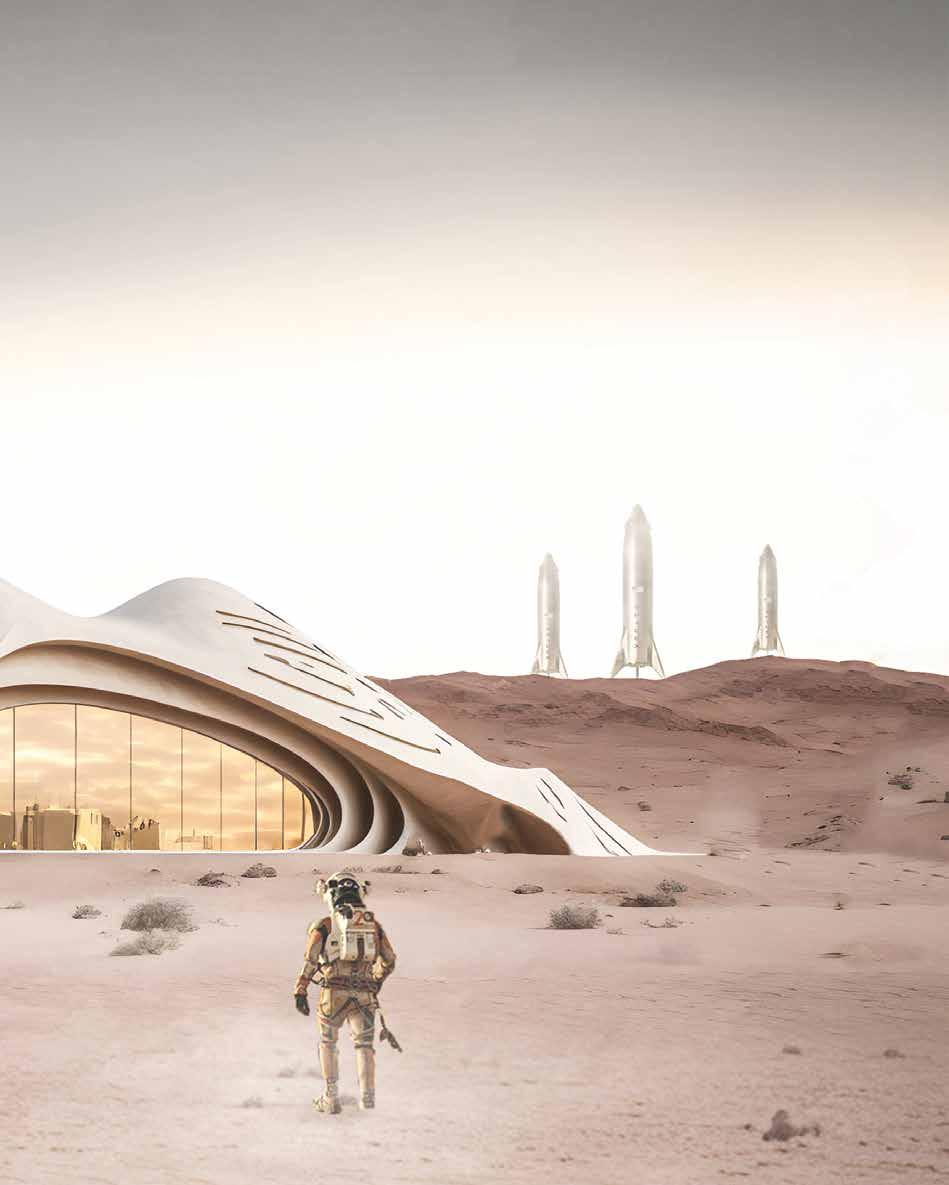
COMPETITIONS
Second Prize
Lunas Visualisation
(Canada) Smart Dome-shaped Village
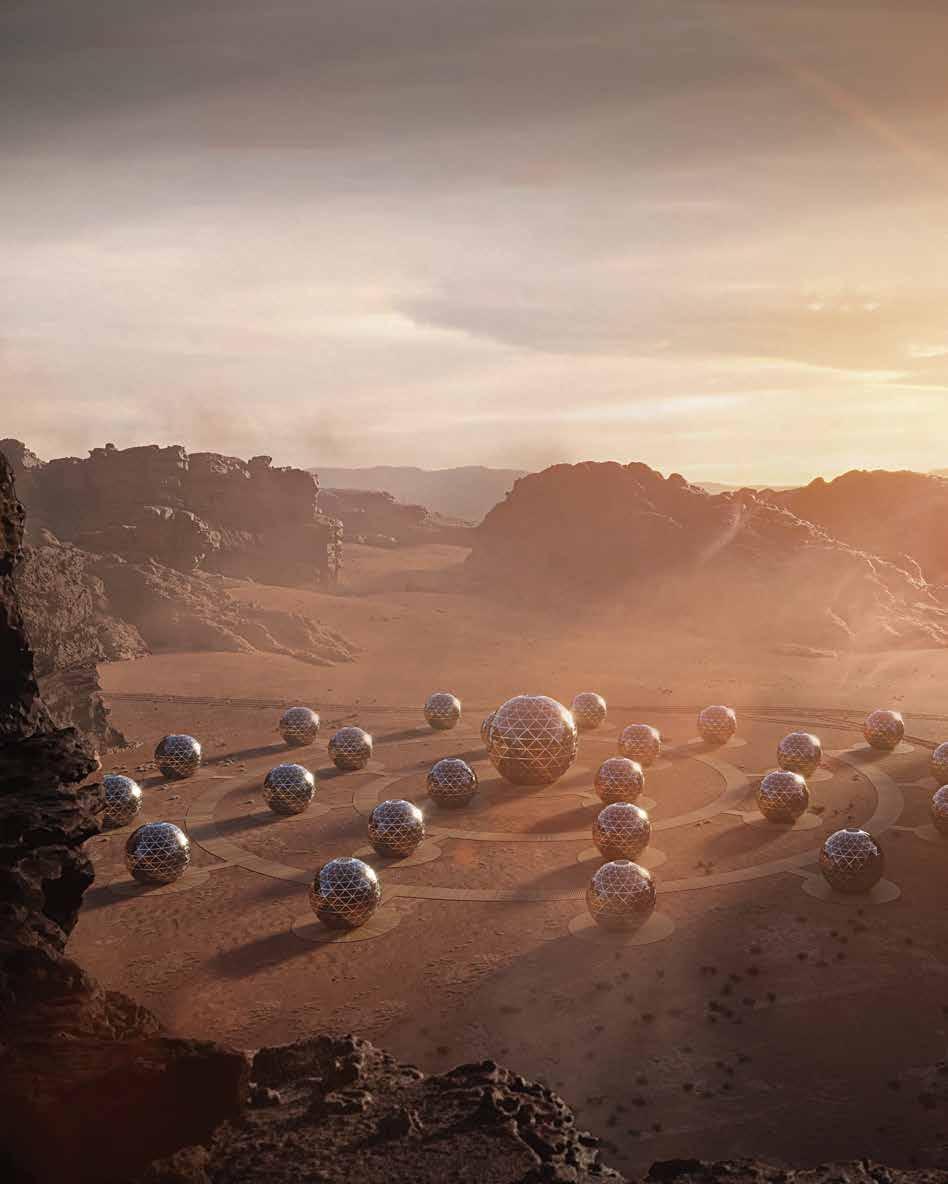
THIRD Prize
Shu Zhang (China) Immigration to Mars

COMPETITIONS
Honorable Mentions
Robert Graves (UK)
The Good Life on Mars
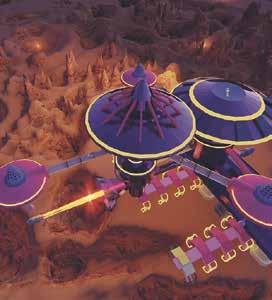
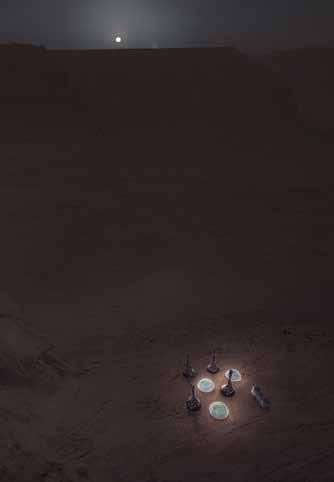
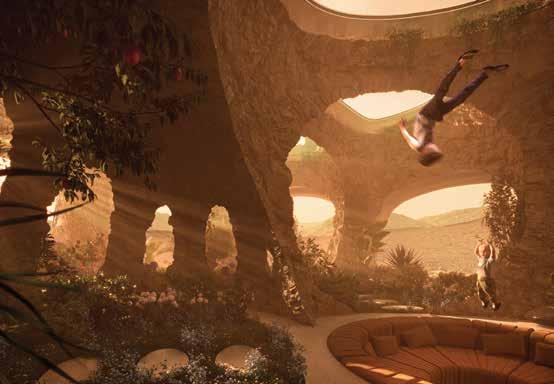
One Third Gravity!
Shortlisted
Daniel José Mejía Santamaría (USA)
Valles Marineris

David Raponi (Italy)
Moloch – When the nature overcome technology

Surya RV (India)
Atomi-City
Milosz Piasta (Poland)
Life on Mars
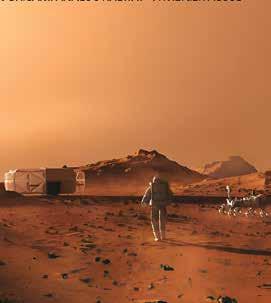
Asim Mokashi (India)
Building Beyond Earth: A Parametric Design for a Martian Habitat

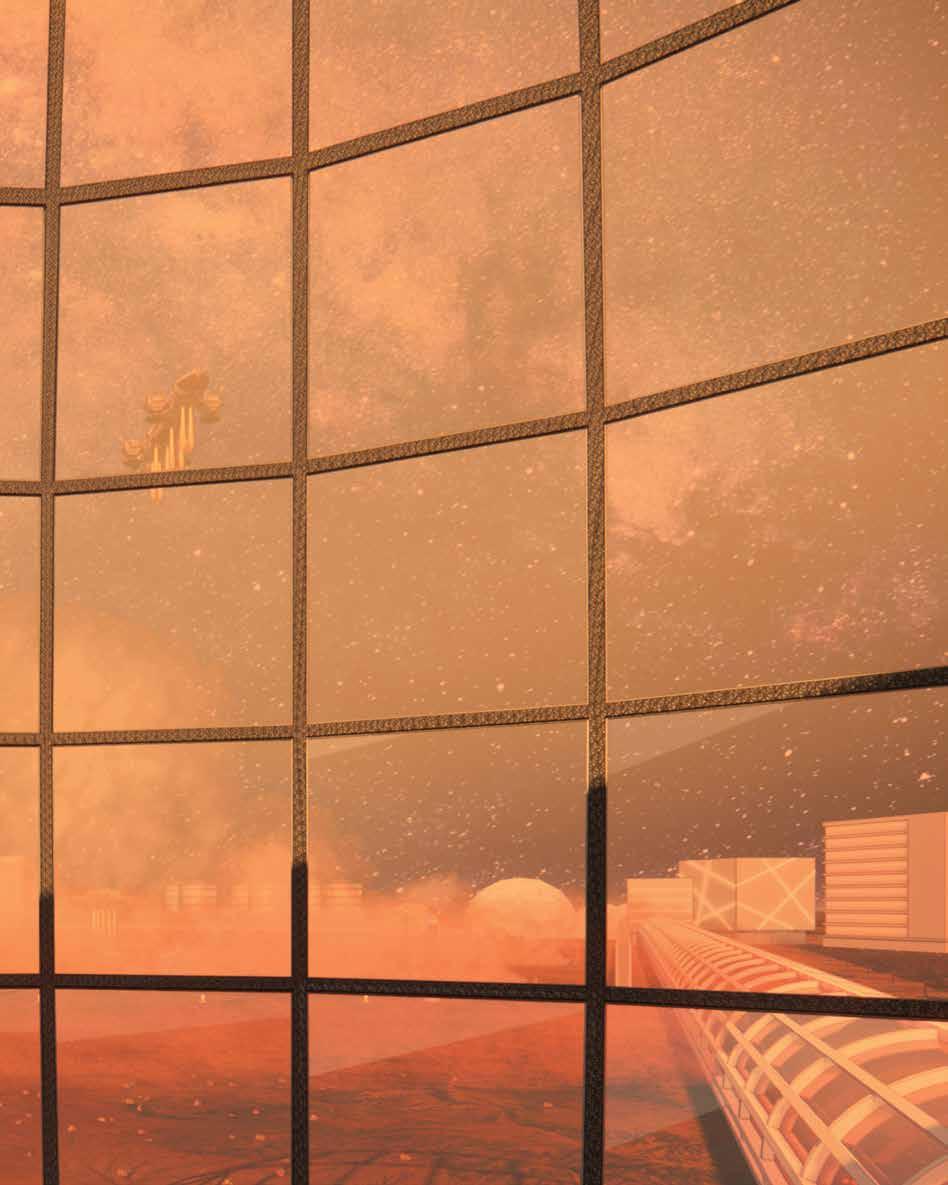
Aastha Kacha, Ashleen Kaur & Ammu Pradeep Kumar (India)
N.O.A.H – Next Gen Origami Analog Habitat
Hamish Huxley-Edwards (UK)
Victoria Crater Settlement: A Solar-Punk Mars City
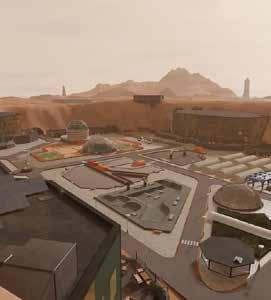
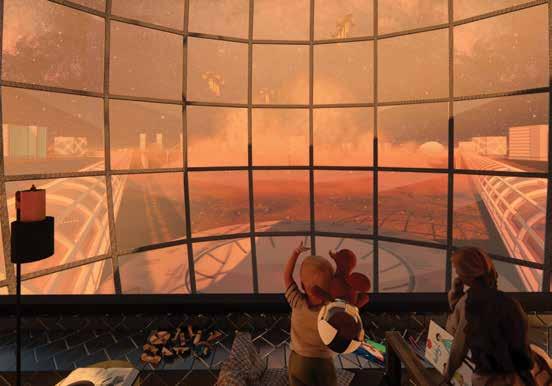
YICHANG GRAND THEATER
Yichang, China
OPEN Architecture
En 2022, OPEN Architecture a remporté le concours lancé pour la conception du Grand Théâtre de Yichang, en Chine. Le projet se situe à Pinghu, à la pointe de la péninsule, là où le feuve Yangtze et son affuent, le Huangbai, se rencontrent. La superfcie totale de la zone de construction est d’environ 70 000 m2 Ce bâtiment fuide et partiellement fottant abritera un centre dynamique des arts du spectacle comprenant un grand théâtre de 1 600 places, une salle de concert de 1 200 places, une “black box” de 400 places et deux théâtres en plein air, l’un sur le toit et l’autre au bord de l’eau. En plus des différentes salles de spectacle, le bâtiment comprendra également des installations pédagogiques, des espaces réservés aux événements et aux expositions, des salles de répétition, des cafés, des restaurants offrant des vues sur la ville et le feuve. Ce programme mixte refète les efforts déployés pour faire du Grand théâtre “un lieu public ouvert et dynamique, à tout moment”.
Comme les ondulations de l’eau, ou les chaînes de montagnes, ou les nuages et la brume ? En réalité, c’est tout cela à la fois et rien de tout cela. OPEN Architecture a cherché la forme au-delà des formes, et pour eux, ce bâtiment est synonyme de mouvement. Différentes perspectives révèlent différentes formes et l’architecture fait penser à un plan d’eau en perpétuelle évolution. Tout en détectant et en capturant l’énergie (CHI) du site, la forme fuide émerge également de l’interaction de plusieurs éléments tels que les structures internes, les conditions environnementales et les espaces publics qui s’entrelacent, au-dessus et en dessous, générant ensemble un état d’équilibre et de cohésion.
OPEN ha vinto la gara per la progettazione del Gran Teatro Yichang nel 2022. Il progetto si trova sulla punta della penisola di Pinghu, dove si incontrano il fume Yangtze e il suo affuente Huangbai. L’area edifcabile totale è di circa 70.000m2 .
All’interno dell’edifcio fuido e parzialmente galleggiante si trova un vivace centro per le arti dello spettacolo che include un grande teatro da 1600 posti, una sala concerti da 1200 posti, una scatola nera da 400 posti e due teatri all’aperto, uno sul tetto e uno sull’acqua . Oltre agli spazi per spettacoli, l’edifcio comprende anche strutture educative, spazi per eventi ed esposizioni, sale prove, caffetterie, ristoranti e ponti di osservazione. Il programma misto rifette gli sforzi per rendere il grande teatro un luogo pubblico aperto e vivace in ogni momento. Assomiglia a increspature dell’acqua, o a catene montuose, o a nuvole e nebbia? In realtà, a tutti e a nessuno di questi. OPEN ha cercato la forma oltre le forme: per loro questo edifcio riguarda il movimento. Diverse prospettive rivelano forme diverse e l’architettura ricorda uno specchio d’acqua in continua evoluzione. Mentre percepisce e cattura l’energia (CHI) del sito, la forma fuida emerge anche dall’interazione di vari elementi: organizzazioni interne, condizioni ambientali e spazi pubblici che si intrecciano dentro e fuori, sopra e sotto, formando tutti insieme uno stato di equilibrio e inclusività.
OPEN has won the bid to design Yichang Grand Theater in 2022. The project is located on the tip of the Pinghu Peninsula where the Yangtze River and its tributary Huangbai River meet. The total building area is around 70,000 m2 Housed within the fuid and partially foating building is a lively performing arts center including a 1600-seat grand theater, a 1200-seat concert hall, a 400-seat black box, and two outdoor theaters — one on the rooftop and one by the water. In addition to the performance spaces, the building also includes educational facilities, event and exhibition spaces, rehearsal rooms, coffee shops, restaurants, and observation decks. The mixed program refects efforts in making the grand theater an open and vibrant public place at all times. Like water ripples, or mountain ranges, or clouds and mist? Actually, all of those and none of those. OPEN has searched for form beyond shapes, and to them, this building is about movement. Different perspectives reveal different forms, and the architecture resembles an ever-changing body of water. While sensing and capturing the energy (CHI) of the site, the fuid form also emerges from the interaction of various elements: internal organizations, environmental conditions, and public spaces weaving in and out, above and below, all together forming a state of balance and inclusiveness.
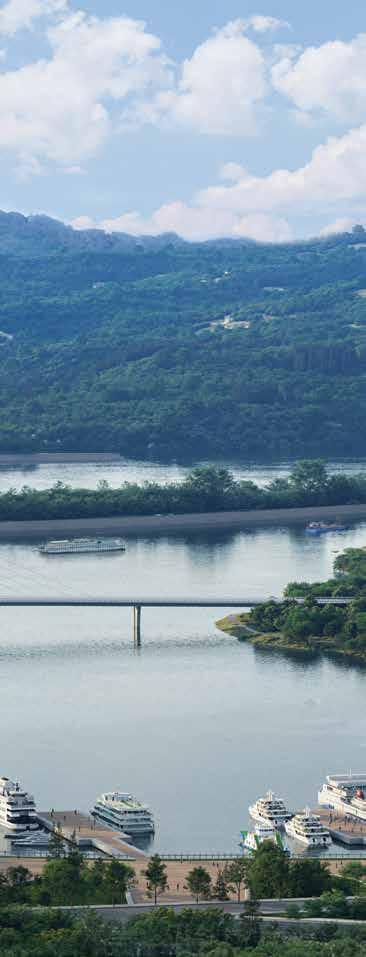
l’AI 174 36
short
Client: Yichang Urban Construction Investment and Development
Architecture, Interior and Landscape Design: OPEN Architecture (www.openarch.com)
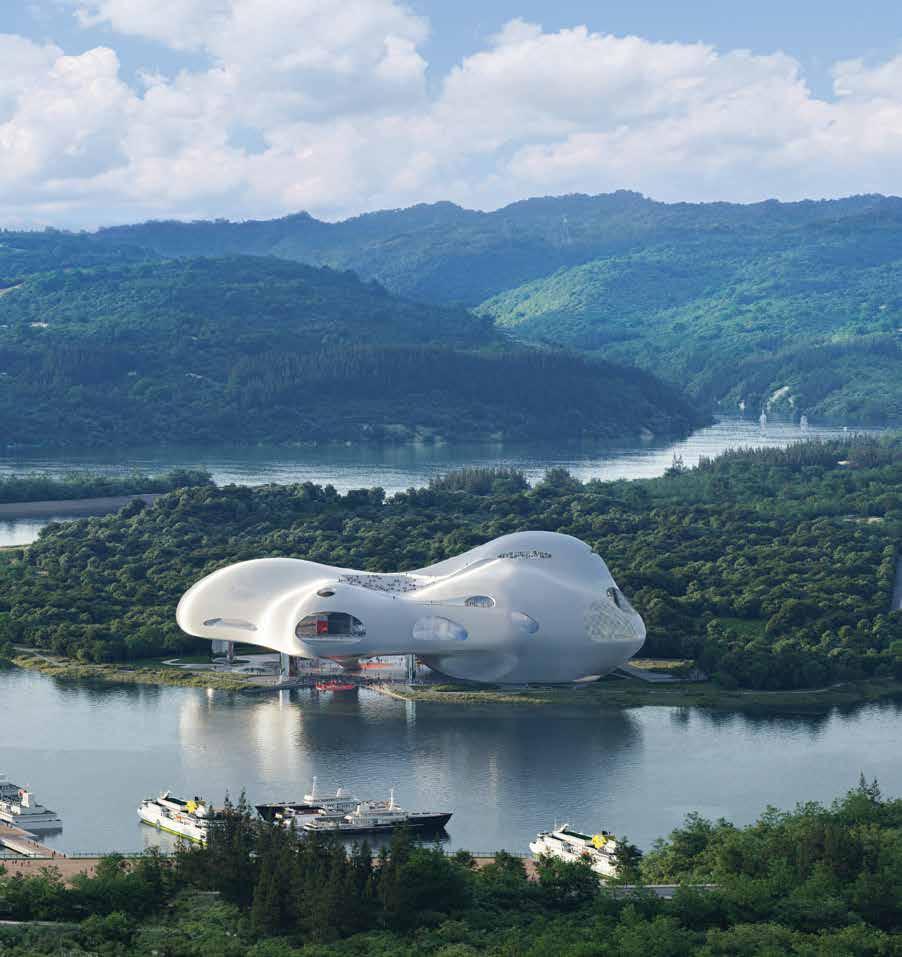
Principals in Charge: LI Hu, HUANG Wenjing
Theater Consultant: dUCKS scéno
Structure Engineer: Guy Nordenson and Associates
MEP Engineer: LINK Engineering Consultant
Sustainability and Climate Engineering Consultant: Arup
Façade Consultant: RFR
Acoustic Consultant: JH Theater Architecture Design Consulting Company
l’AI 174 37
PURE POWER – DAILY COMBAT STRATEGY short
Rujewa, Tanzania
Hong-En,Lin/Micro Architecture Studio
En Afrique, beaucoup de gens mettent entre une et trois heures pour aller de chez eux à une source d’eau, et même là, l’eau qu’ils recueillent est souvent boueuse. La pollution de l’eau est également un problème majeur et l’une des principales causes de décès est due à la consommation d’eau contaminée qui contient des bactéries et des parasites susceptibles de provoquer des maladies.
Le logement est la source la plus importante d’abri contre le vent et la pluie, ainsi qu’un lieu pour les activités quotidiennes. Dans des conditions environnementales et budgétaires restreintes, l‘architecte Hong-En Lin (linktr.ee/H.9612) s’est inspiré de la culture de tissage du lieu pour combiner l’utilisation de matériaux locaux et la collecte de la rosée afn d’obtenir des logements plus propres et plus économiques avec une source d’eau plus pure.
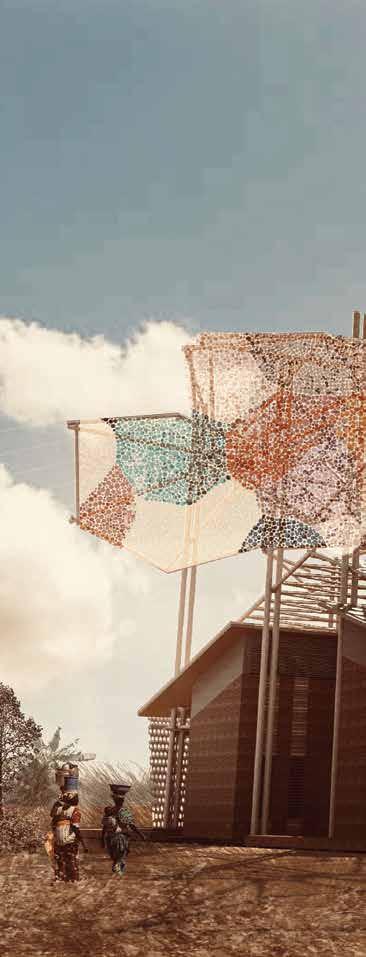
En ce qui concerne la construction, la brique et le bois, faciles à trouver sur place, sont les principaux matériaux utilisés. L’espace réservé à la zone nuit entoure l’espace public, de sorte que la chambre à coucher et l’espace semi-extérieur sont étroitement liés, créant ainsi un espace de vie quotidienne où la famille peut se réunir. Sur le toit, une structure en bois est combinée à un dispositif de tissage pour collecter la rosée. La courbure admissible de la structure en bois est utilisée comme support de la toiture. Le revêtement du toit est constitué d’une couche imperméable (PVC) et d’une couche permettant de recueillir la rosée. La structure peut extraire l’humidité de l’air au petit matin et recueillir l’eau de pluie, qui peut être stockée après être passée par un système de fltration.
Per molte persone in Africa, possono essere necessarie da una a tre ore per arrivare da casa a una fonte d’acqua, ma anche in questo caso l’acqua che ottengono è spesso fangosa. Anche l’inquinamento idrico è un problema diffuso e una delle principali cause di morte è dovuta al consumo nel tempo di acqua contaminata che contiene batteri e parassiti che possono causare malattie.
L’alloggio è la più importante fonte di riparo dal vento e dalla pioggia, nonché un luogo per svolgere le attività quotidiane. In circostanze di condizioni ambientali e budget limitati, il progettista Hong-En,Lin (linktr.ee/H.9612) ha sfruttato la cultura locale della tessitura come idea per combinare l’alloggiamento di materiali locali e la raccolta della rugiada per creare alloggi più puliti ed economici con una fonte d’acqua più pulita. Per la costruzione, sono utilizzati come materiali principali mattoni e legno, facilmente reperibili localmente. Lo spazio per dormire circonda lo spazio pubblico in modo che le camere e lo spazio semi-esterno siano strettamente collegati, creando così uno spazio di vita quotidiano dove la famiglia può riunirsi. Sul tetto, una struttura in legno è abbinata a un dispositivo intessuto per raccogliere la rugiada. La curvatura tollerabile della struttura in legno viene utilizzata come supporto del tetto. Il rivestimento del tetto è costituito da uno strato impermeabile (PVC) e da uno strato per la raccolta della rugiada. La struttura può estrarre l’umidità dall’aria nelle prime ore del mattino e può anche raccogliere l’acqua piovana, che può essere immagazzinata dopo essere passata attraverso un sistema di fltrazione.
For many people in Africa, it can take one to three hours to get from home to a water source, but even then the water they obtain is often muddy. Water pollution is also a prevalent problem and one of the primary causes of death is due to the consumption of contaminated water over time that contains bacteria and parasites that can cause illness. Housing is the most important source of shelter from the wind and rain, as well as a place for undertaking daily activities. Under the circumstances of limited environmental conditions and budget, the Hong-En,Lin (linktr.ee/H.9612) has leveraged local weaving culture as an idea for combining the housing of local materials and dew collection to create cleaner, more economical housing with a cleaner water source. In terms of architecture, bricks and wood, which are easily available locally, are used as the main building materials. The bedroom space surrounds the public space so that the bedroom and the semi-outdoor space are closely connected, thus creating a daily living space where the family can gather. On the roof, a wooden structure is combined with a weaving device to collect dew. The tolerable curvature of the wood structure is used as the support of the roof. The cladding of the roof is covered with structure, a waterproof layer (PVC), and a dew collection layer. The structure can extract moisture from the air in the early morning, and can also collect rainwater, both of which can be stored after passing through a fltration system.
l’AI 174 38
FOR WATER COLLECTION
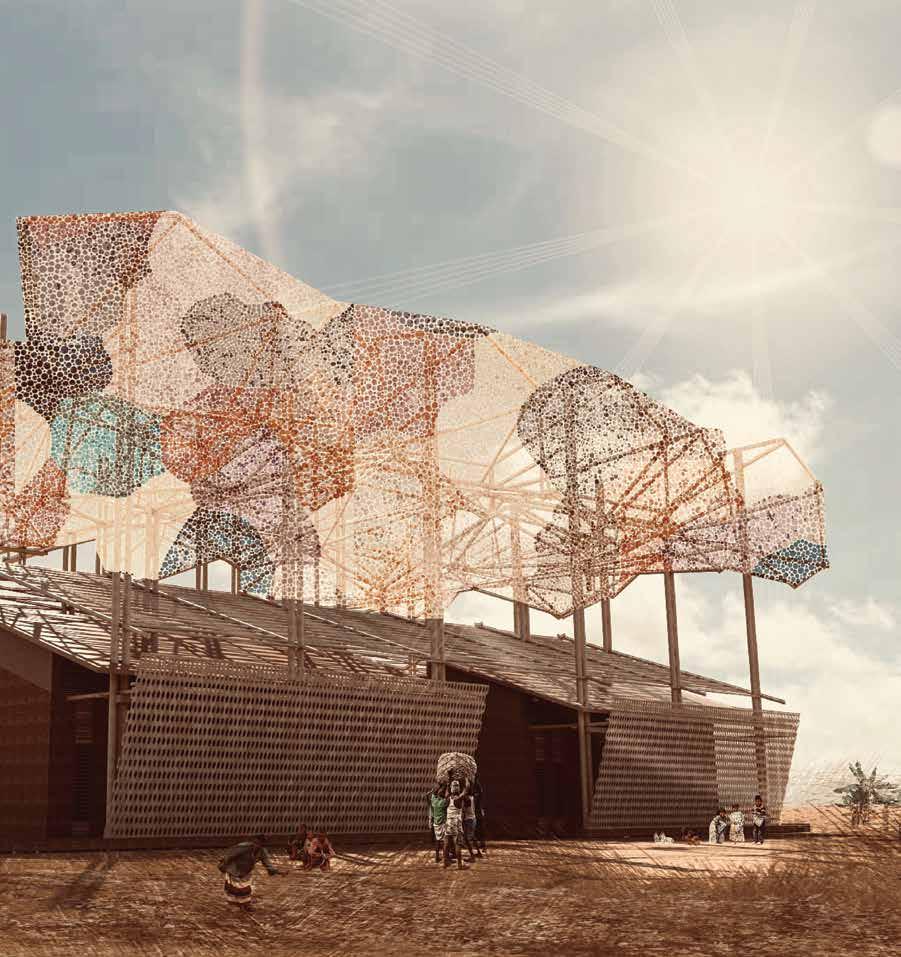
l’AI 174 39
ALGORITHM PHARMACEUTICAL CAMPUS
Zekrit, Lebanon
Samir Khairallah & Partners
Algorithm a été fondée au Liban en 1961, à l’origine en tant que fliale de la société pharmaceutique américaine Merck & Co jusqu’en 1989, date à laquelle elle a été rachetée et rebaptisée avec son nom actuel. En 2012, Algorithm s’est lancé dans un projet d’expansion de ses installations, avec la volonté de devenir l’une des principales entreprises pharmaceutiques de la région. Le nouveau campus se trouve sur un terrain de 21 000 mètres carrés situé à Zekrit, à environ douze kilomètres au nord-est de Beyrouth. Le projet est conçu verticalement, la plupart des espaces sont situés en sous-sol. Organisé en forme de L encadrant une place d’arrivée centrale au niveau supérieur, le projet s’articule autour de deux volumes distincts, conformément au code de bonnes pratiques qui exige que des activités spécifques soient complètement séparées. Le bâtiment principal, qui abrite la fabrication, le stockage,
les bureaux, la cafétéria et la cuisine, couvre une superfcie de 1500 mètres carrés répartis sur sept étages, dont deux sont partiellement souterrains et quatre entièrement souterrains. Le second volume, quant à lui, se compose de trois étages de 700 mètres carrés qui abritent un laboratoire de contrôle qualité, un département de recherche et développement et des services techniques. Un système de toiture en aluminium à joint vertical a été adopté pour la couverture principale des murs et du toit, offrant une surface propre, impeccable, sans fssure, imperméable et lavable qui enveloppe et uniformise chaque bâtiment.
Le projet – la première usine industrielle au Liban à recevoir une certifcation LEED Gold – vise à concilier architecture et paysage afn de créer un environnement de travail agréable et harmonieux, propice à la production, à l’interaction sociale et au bien-être mental et physique de sa communauté professionnelle.
Algorithm è stata fondata in Libano nel 1961, originariamente come fliale della società farmaceutica americana Merck & Co fno al 1989, quando è stata rilevata e rinominata con il nome attuale. Nel 2012, Algorithm ha intrapreso un’espansione delle proprie strutture, desiderosa di crescere fno a diventare una delle principali aziende farmaceutiche della regione. Il nuovo campus sorge su un terreno di 21.000 m² a Zekrit, a circa 12 km a nord-est di Beirut. Il progetto è concepito verticalmente, con la maggior parte degli spazi interrati. Organizzato in una confgurazione a forma di L che incornicia una piazza centrale di arrivo al livello superiore, il programma è distribuito su due volumi distaccati, come da codice di condotta che richiede attività specifche completamente separate. L’edifcio principale, che ospita la produzione, i magazzini, gli uffci, la mensa e la cucina, si estende su una

l’AI 174 40
short
Project: Samir Khairallah & Partners (www.skp-consultants.com)
Partner in Charge: Nagib Khairallah
Project Architect: Celina Akar
Structural Design: Bureau d’Etudes Rodolphe Mattar
Mechanical Design: Samir Y. El-Jamous
Electrical Design: ESC Consultants
Landscape Architect: WAA Montréal
LEED/Sustainability Consultant: Seeds
Process and Plant Engineering: Glatt Ingenieurtechnik
Control Bureau: Bureau Veritas (Lebanon)
Main Contractor: Betabat
superfcie di 1500 m² su sette piani, di cui due parzialmente interrati e quattro interamente interrati. Il secondo volume è invece composto da tre piani di 700 m², contenenti un laboratorio di controllo qualità, reparto ricerca e sviluppo e servizi tecnici.
Un sistema di copertura in alluminio aggraffato è stato scelto come copertura primaria per pareti e tetto, fornendo una superfcie pulita, impeccabile, priva di intercapedini, impermeabile e lavabile che avvolge e unifca ogni singolo edifcio nella sua interezza.
Il progetto –primo impianto industriale in Libano a ricevere una certifcazione LEED Gold – mira a sintetizzare architettura e paesaggio al fne di creare un ambiente di lavoro piacevole ed equilibrato, favorevole alla produzione, all’interazione sociale e al benessere psicofsico della sua comunità professionale .
Algorithm was established in Lebanon in 1961, originally as a subsidiary of the American pharmaceutical company Merck & Co until 1989, when it was taken over and rebranded under its current name. In 2012, Algorithm embarked on an expansion of their facilities, eager to grow into one of the leading pharmaceutical companies in the region. The new campus sits on a 21,000 m² plot in Zekrit, nearly 12 km northeast of Beirut.
The project is conceived vertically, with the majority of spaces embedded underground. Organized in an L shaped confguration framing a central arrival piazza at upper level, the program is distributed over two detached volumes, as per the code of practice requiring specifc activities to be completely separate. The main building, accommodating manufacturing, storage, offces, cafeteria and kitchen, extends over
Mechanical Contractor: Khater Engineering & Trading
Electrical Contractor: Sogelec Engineering
Photo: Gilbert Hage
a footprint of 1500 m² on seven foors, two of which are partially embedded and four entirely underground. The second volume on the other hand consists of three foors of 700 m², containing a quality control laboratory, research and development department and technical services.
A standing-seam aluminum roofng system was selected as the primary wall and roof cover, providing a clean, faultless, cavityfree, impermeable and washable surface that envelops and unifes each individual building in its entirety.
The project – the frst industrial plant in Lebanon to be awarded a LEED Gold certifcation –aims to synthesize architecture and landscape in order to create an enjoyable and balanced working environment, conducive to production, social interaction and the mental and physical wellbeing of its professional community.
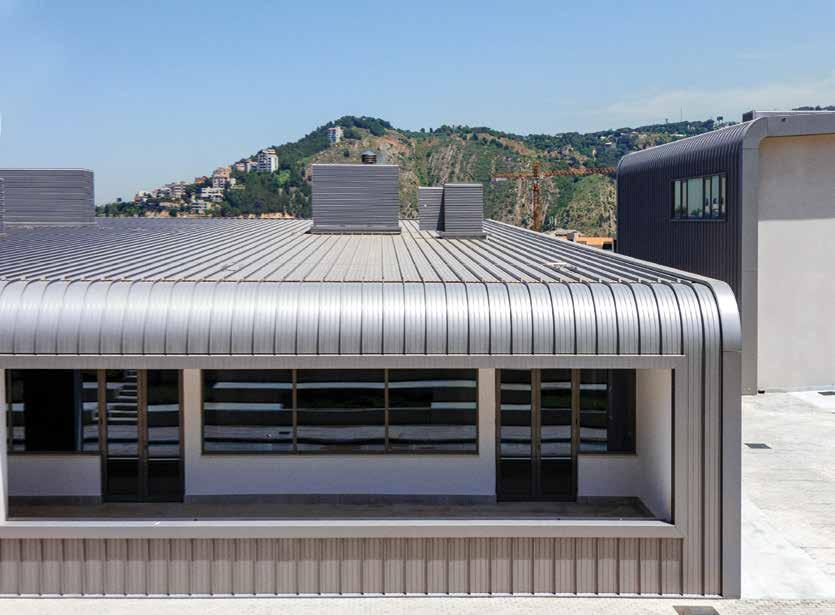
l’AI 174 41
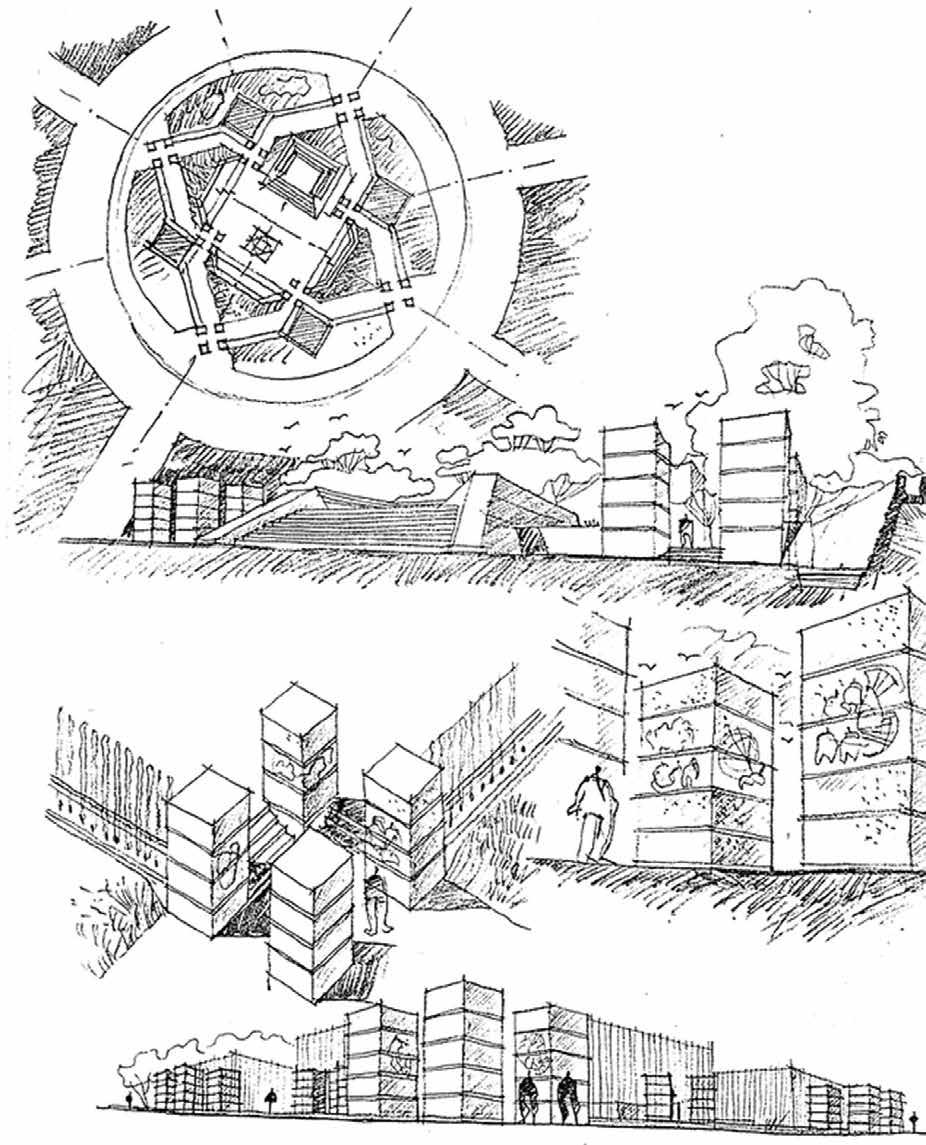
Plaza Monumento a España
Córdoba, Argentina Miguel Ángel Roca
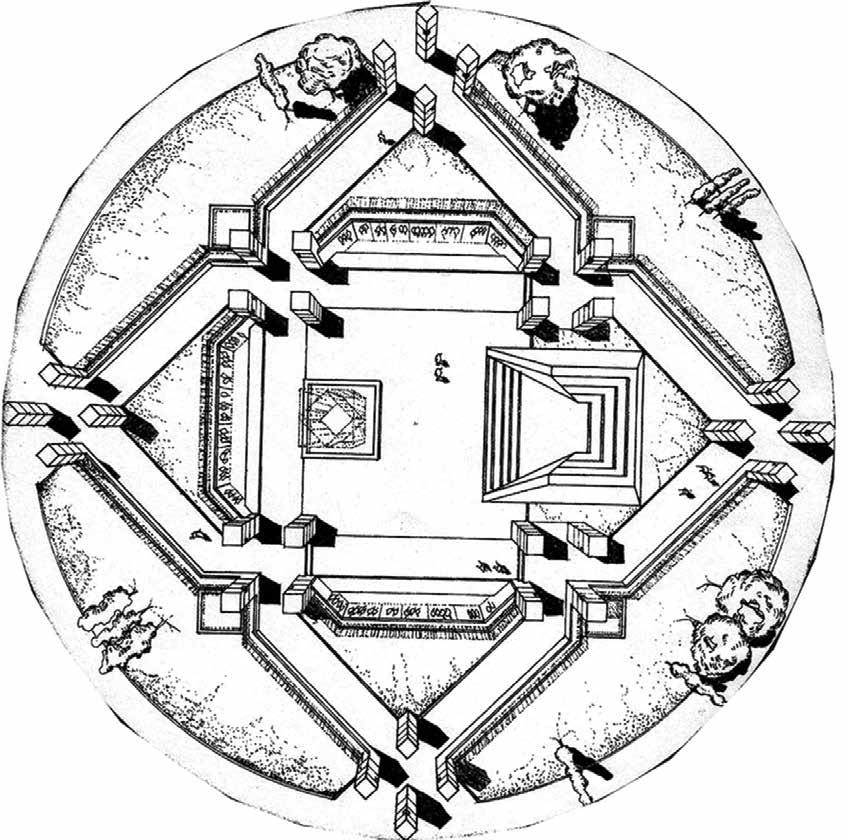
Située à l’intérieur d’un cercle à Nueva Córdoba, la Plaza Monumento a España (ou Plaza España) se trouve à un point névralgique de la ville. Miguel Ángel Roca raconte que la Plaza España est née dans les années 1960, à l’initiative de la communauté espagnole: “Ils choisirent Alberto Barral, un grand sculpteur castillan qui avait été exilé à Cordoue pendant la guerre civile espagnole. Pour ce projet, Barral convoqua les meilleurs sculpteurs de son époque, comme Suarez, Budini, Zárate et Peiteado et me désigna comme architecte. Je lui proposai alors de ne pas construire un monument sur la place, mais une “place monument”. Une succession de places matérialisées
par des portes, des menhirs, des piliers et des douves qui génèrent une séquence d’enceintes et une allusion aux deux tissus urbains : celui de la Cordoue fondatrice et coloniale, et celui de la Cordoue des années 1900 avec des boulevards en diagonale menant au Parc Thays pour coloniser le tissu”. Près de 40 ans après le projet original de Miguel Ángel Roca (la place a été inaugurée le 24 octobre 1980), la Ville de Cordoue a de nouveau fait appel à l’architecte pour qu’il intervienne sur ce site. Outre une intervention sur le patrimoine, qui prévoyait la restauration des œuvres architecturales des sculpteurs, il a été décidé de créer un espace souterrain multifonctionnel ou culturel : le Metropolitan Museum of Art.
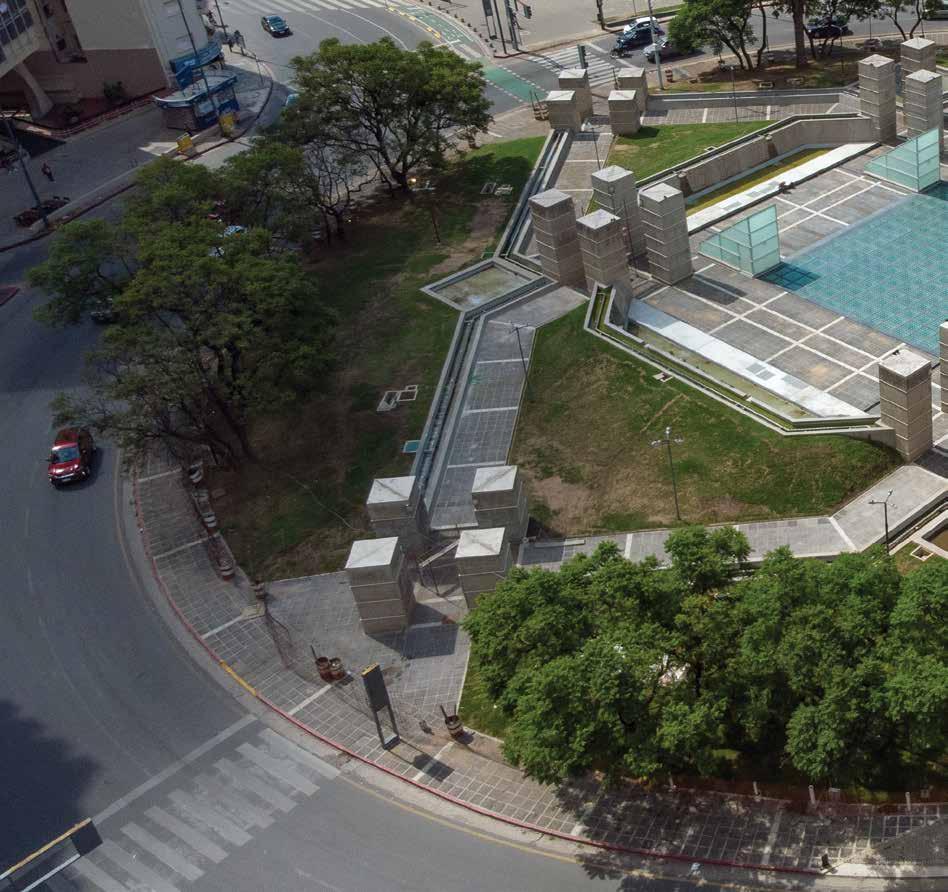
l’AI 174 44
“Il s’agit d’une opération de réhabilitation d’un espace public représentatif de la valeur du patrimoine national et de la solution au problème de congestion de la circulation aux heures de pointe. La question relative à la voirie a été étudiée par la faculté d’ingénierie de l’université nationale de Córdoba. Dans le cadre de la proposition de réhabilitation, les éléments architecturaux et sculpturaux ont été réparés et rénovés, ainsi que les fontaines dévastées par le saccage et le manque d’entretien”, a expliqué Miguel Ángel Roca. La réhabilitation a été complétée par la création d’un espace souterrain multifonctionnel destiné à accueillir des événements et des expositions de peinture et de sculpture tempo-
raires et permanentes, complémentaire au musée Marqués de Sobremonte et à d’autres salles et centres culturels de la ville. Tel un trésor enfoui et afn de préserver la fonction de la place, le centre d’exposition s’est développé sur deux étages souterrains, accessibles par le prisme de verre qui, de nuit et illuminé, fait offce de luminaire du rez-de-chaussée. En septembre 2019, alors que la place était en cours de réhabilitation et que le Metropolitan Museum of Art était en construction, un tunnel de 145 mètres de long reliant l’avenue Hipólito Yrigoyen venant du sud de la ville à l’avenue Chacabuco a été inauguré au carrefour Derqui pour fuidifer la circulation autour du rond-point.

l’AI 174 45
Situata all’interno di un cerchio a Nueva Córdoba, la Plaza Monumento a España (o Plaza España) si trova in un punto nevralgico della città.
Miguel Ángel Roca racconta che Plaza España è nata per iniziativa della comunità spagnola negli anni ‘60. “Scelsero Alberto Barral, un grande scultore castigliano, esiliato a Córdoba durante la guerra civile spagnola. Lui convocò i migliori scultori del suo tempo – Suarez, Budini, Zárate e Peiteado – per l’operazione e mi scelse come architetto. Io proposi di non costruire un monumento nella piazza, ma una piazza monumento.
Un susseguirsi di piazze materializzate da porte, menhir,
pilastri e fossati che generano una sequenza di recinti e un’allusione ai due tessuti: la Córdoba fondatrice e coloniale, e la Córdoba del 1900 con viali diagonali che portano al Parco Thays per colonizzare il tessuto”.
Quasi 40 anni dopo il progetto originario di Roca (l’inaugurazione della piazza era avvenuta il 24 ottobre 1980), il Comune di Córdoba ha convocato ancora una volta l’architetto per intervenire in questo spazio.
Oltre a un’operazione sul patrimonio, che prevedeva il restauro delle opere architettoniche degli scultori, si è deciso di creare uno spazio sotterraneo multifunzionale o culturale: il Metropolitan Museum of Art.

l’AI 174 46
“Si tratta di un’operazione di riabilitazione di uno spazio pubblico emblematico di valore patrimoniale a livello nazionale e della soluzione di un problema di congestione del traffco nelle ore di punta. La questione stradale è stata studiata dalla Facoltà di Ingegneria dell’Università Nazionale di Córdoba. Nella proposta di riabilitazione, i pezzi architettonici e scultorei sono stati riparati e rinnovati, così come le fontane decimate dal saccheggio e dalla mancanza di manutenzione”, spiega Roca.
La riabilitazione è stata completata con la creazione di uno spazio sotterraneo multifunzionale per eventi, mostre temporanee e permanenti di pittura e scultura, a comple-
mento del Museo Marqués de Sobremonte e di altre sale e centri culturali del comune. Come un tesoro sepolto e per preservare la funzione della piazza, il centro espositivo si è sviluppato su due piani interrati, a cui si accede attraverso il prisma di vetro che, di notte e illuminato, funge da lanterna dal piano terra.
Nel settembre 2019, mentre la piazza si stava riprendendo ed era in costruzione il Metropolitan Museum of Art, è stato inaugurato un tunnel lungo 145 metri che collega viale Hipólito Yrigoyen proveniente dal sud della città con viale Chacabuco, all’altezza dell’incrocio con Derqui per alleggerire il traffco nella rotonda.

l’AI 174 47
Located inside a circle around Nueva Córdoba, Plaza Monumento a España (or Plaza España) is one of the city’s nerve centres.
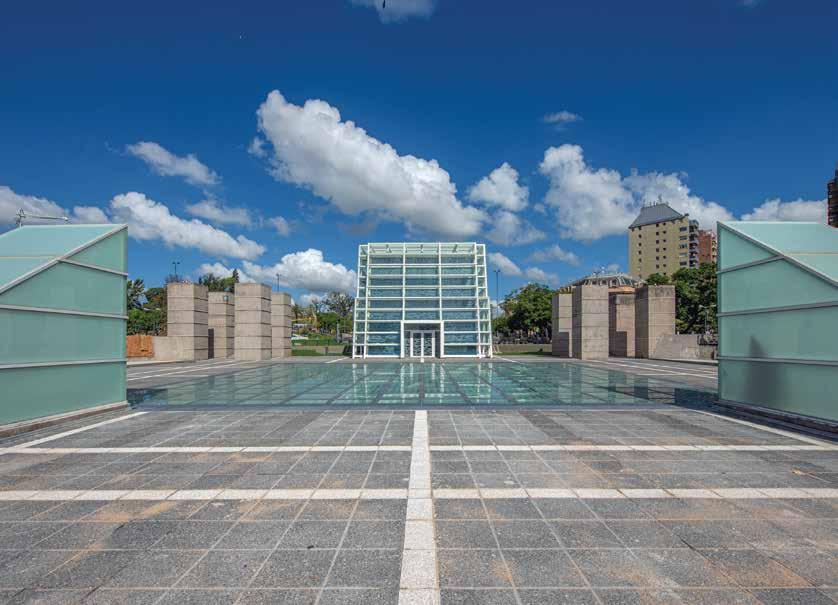
Miguel Ángel Roca explained that Plaza España was created through an initiative of the Spanish community back in the 1960s. “They chose Alberto Barral, a great Castilian sculptor who was exiled to Córdoba during the Spanish Civil War. He summoned the best sculptors of his time - Suarez, Budini, Zárate and Peiteado - for the project and chose me as architect. I suggested not to build a monument in the square, but rather a monumental square. A succession of plazas incorporating gates, menhirs, pillars and moats generating a sequence of enclosures and a reference to two grounding features: original colonial Córdoba and Córdoba as it was in 1900 with diagonal avenues leading to Thays Park to colonize the urban fabric”. Nearly 40 years after Roca’s original design (the plaza frst opened on October 24th, 1980), Córdoba City Council once again commissioned the architect to work on this space. In addition to a heritage project that included the renovation of the sculptors’ architectural works, it was decided to create a multifunctional or cultural underground space: the Metropolitan Museum of Art.
“This is a project to regenerate an emblematic public
space of heritage value on a national level and to solve traffc congestion issues during rush hour. The traffc problem was studied by the Faculty of Engineering at the National University of Córdoba. According to the regeneration plan, architectural and sculptural features were to be repaired and renovated, along with fountains that had been decimated by looting and a lack of maintenance”, so Roca explained.
The renovation work was completed by creating a multifunctional underground space for hosting events and temporary/permanent exhibitions of painting and sculpture, complementing the Museo Marqués de Sobremonte and other facilities and cultural centres in the municipality. Like a buried treasure designed to preserve the plaza’s main function, the exhibition centre has been constructed over two underground levels accessed through a glass prism that acts as a lantern on the ground foor when it lights up at night.
In September 2019, while the plaza was being regenerated and the Metropolitan Museum of Art was under construction, a 145-meter-long tunnel (at the intersection with Derqui) connecting Hipólito Yrigoyen Avenue in the south of the city to Chacabuco Avenue was opened to relieve traffc by the roundabout.
l’AI 174 48
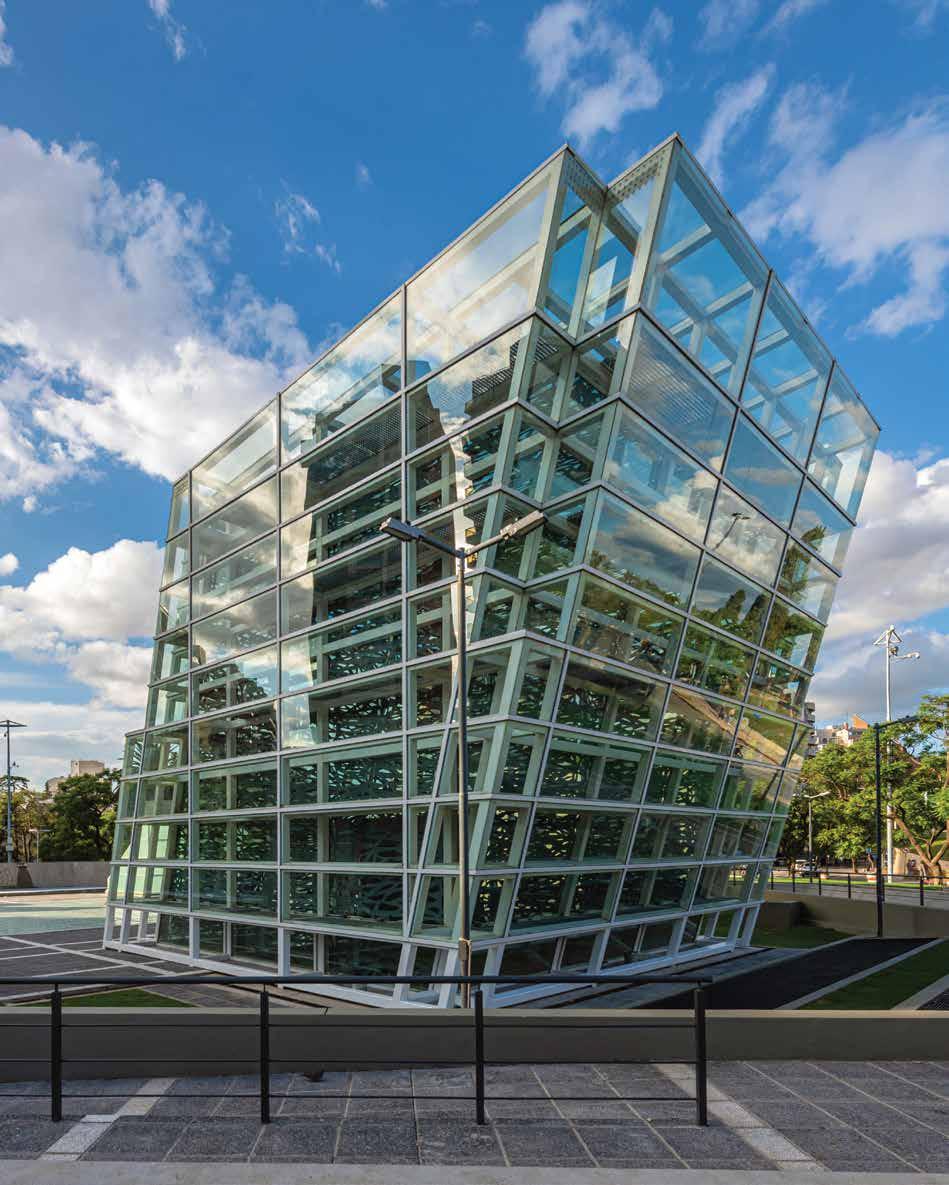
Project: Miguel Ángel Roca (www.miguelangelroca.com.ar)
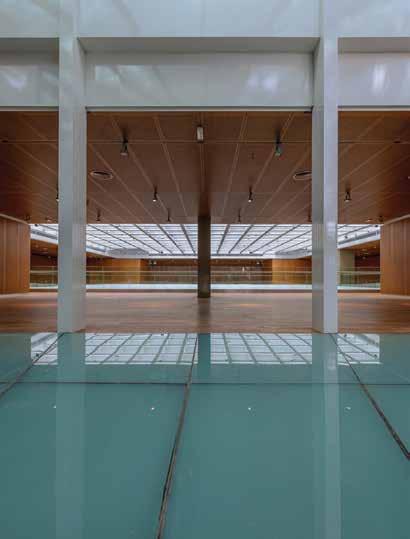
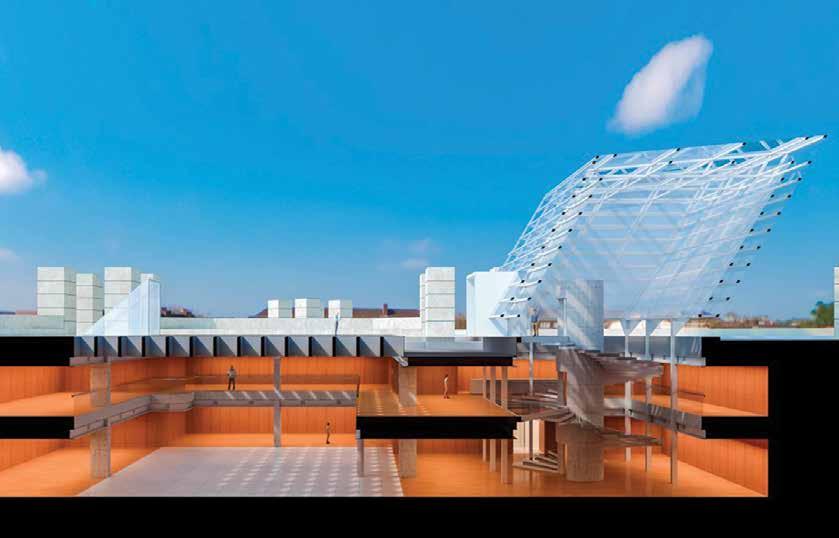
Collaborators: Matías Damiani y Carina Meneghin
Consultants: Raúl Vaca Narvaja, Laura Collet, Osvaldo Maestre, Maximiliano Morris
Technical Director: Daniel Gerard
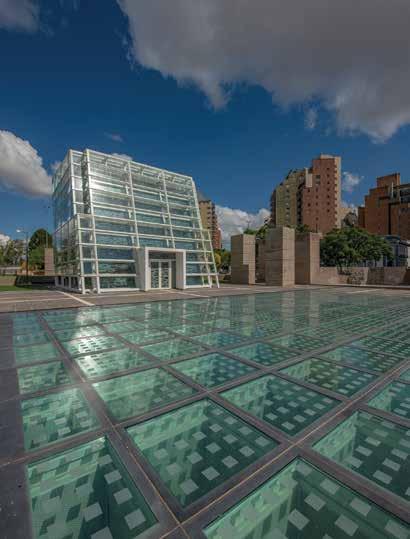
l’AI 174 50
Photo: Roger Berta
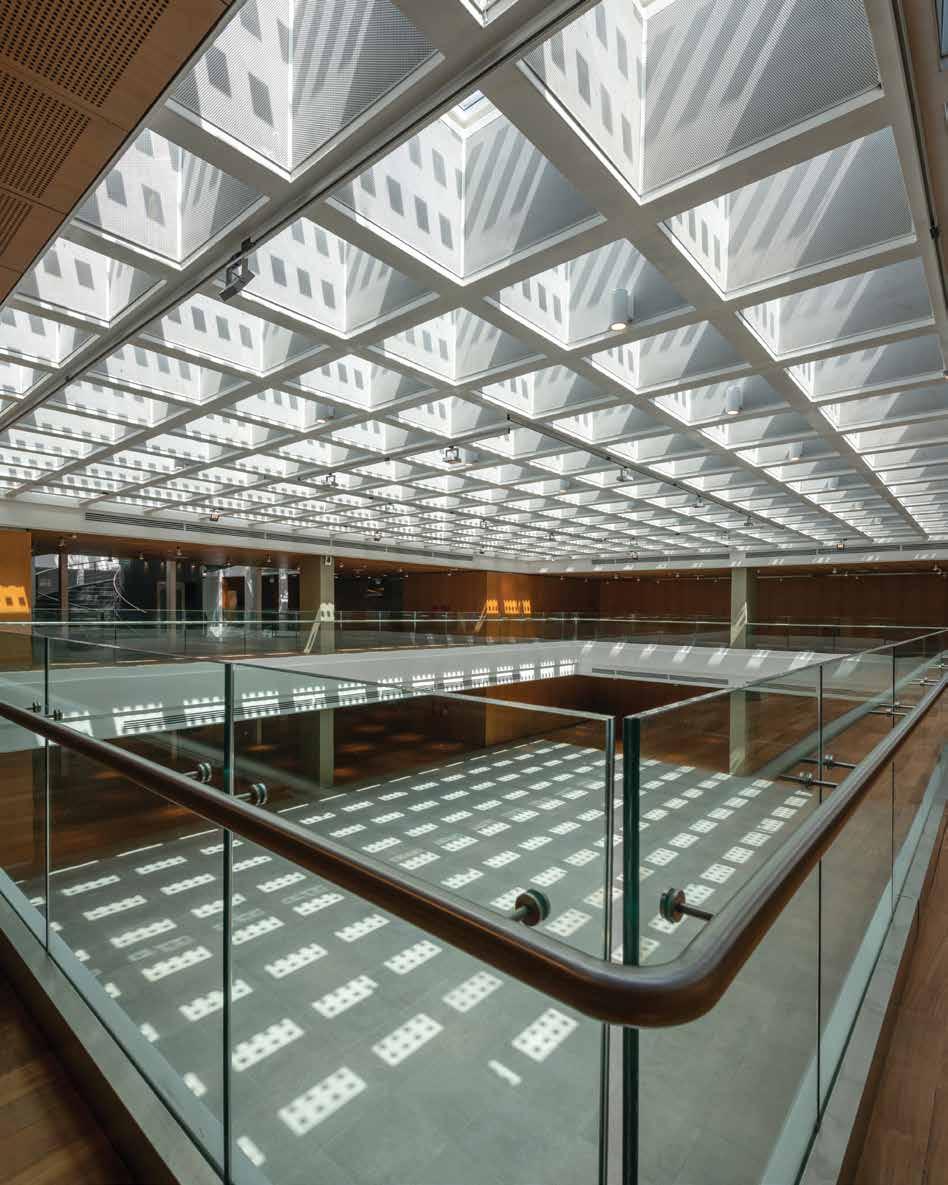

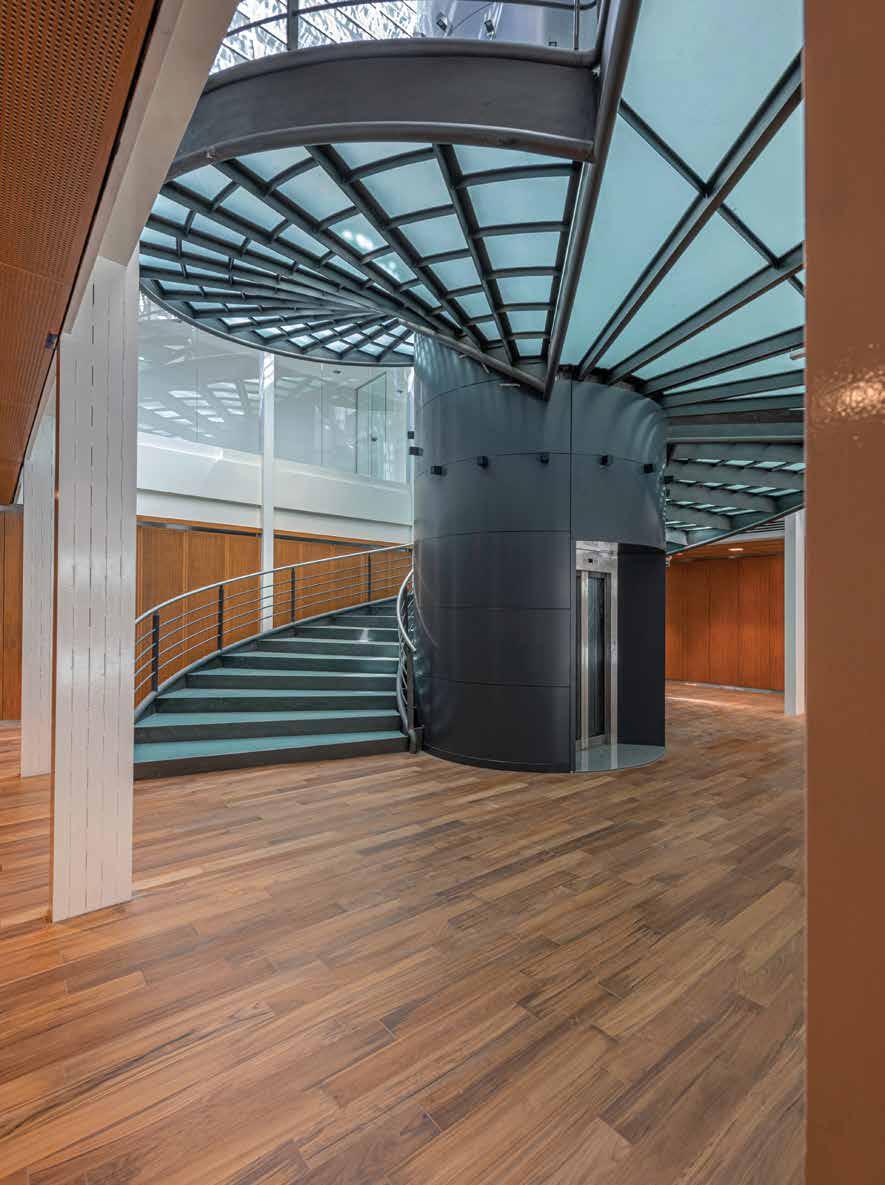
Takahama Café Tottori,
Japan
Kengo Kuma & Associates
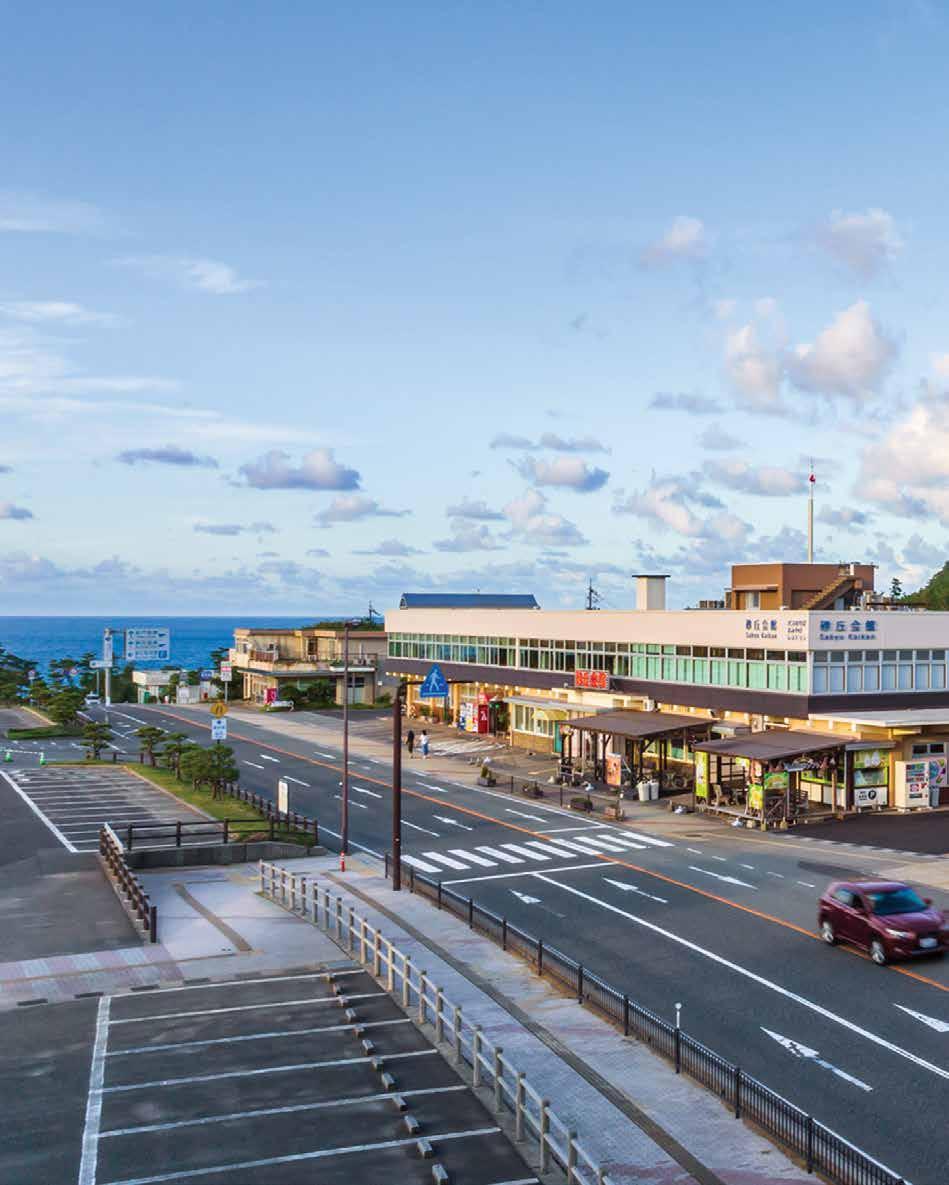

Kengo Kuma & Associates a conçu un observatoire/café de 199 m2 qui surplombe les dunes de Tottori, au bord de la mer du Japon, au nord d’Osaka, en utilisant amplement le bois dans une structure hybride en bois lamellé-croisé et en béton armé. Les dunes se trouvent dans le géoparc de San’in Kaigan, déclaré géoparc japonais en 2008, puis géoparc mondial de l’UNESCO en 2010. Pour commémorer le 60e anniversaire de sa fondation et contribuer à la communauté, l’entreprise japonaise de génie civil Qilu Construction a invité Kengo Kuma à concevoir ce café de trois étages. Situé en face de la faculté de droit de l’université Kagoshima, le bâtiment est conçu comme un “escalier vers le ciel”, l’extérieur en bois lamellé-croisé offre une texture chaleureuse qui se fond avec les dunes

environnantes. En hommage à la ville de Tottori, réputée pour sa culture de l’artisanat populaire (Mingei), les éléments des espaces intérieurs intègrent l’artisanat local. Les chaises sont réalisées en bois lamellé-croisé, tandis que les suspensions lumineuses sont fabriquées en papier Washi poudré avec du sable local.
Les lavabos de la salle de bains sont fabriqués par Nakai-gama, un atelier de céramique de Tottori Mingei, qui utilise une combinaison d’émaux verts et noirs.
Le toit est un espace d’observation couvert, où l’on peut manger et boire en plein air tout en proftant de la vue sur les dunes. Le Café contient également différents types de livres et le deuxième étage abrite un espace destiné aux séminaires et aux réunions.
Kengo Kuma & Associates ha progettato un osservatorio/ caffè di 199 m2 che si affaccia sulle Tottori Sand Dunes, sulla costa del Mar del Giappone, a nord di Osaka, utilizzando abbondantemente il legno in una struttura ibrida di legno lamellare incrociato e cemento armato. Le dune di sabbia fanno parte del San’in Kaigan Geopark, a sua volta parte dei Global Geoparks dell’UNESCO.
Per commemorare il 60° anniversario della sua fondazione e contribuire alla comunità, la società di ingegneria civile giapponese Qilu Construction ha invitato Kengo Kuma a progettarlo. Primo edifcio di Kuma a Kagoshima, il Café a tre piani si trova di fronte alla Facoltà di Giurisprudenza dell’Università di Kagoshima.

Immaginato come una “scala verso il cielo”, l’esterno in
legno a strati incrociati fornisce una trama calda che si fonde con le dune di sabbia circostanti.
In omaggio a Tottori, noto per la cultura dell’artigianato popolare (Mingei), gli elementi interni incorporano l’artigianato locale. Le sedie sono progettate con legno lamellare incrociato, mentre i pendenti leggeri sono realizzati in carta Washi cosparsa di sabbia locale.
I lavabi del bagno sono realizzati da Nakai-gama, un laboratorio di ceramica di Tottori Mingei, che utilizza una combinazione di smalto verde e nero.
Il tetto è uno spazio di osservazione coperto, dove le persone possono mangiare e bere all’aperto godendosi la vista delle dune. Il Caffè raccoglie anche diversi tipi di libri e al secondo piano ospita uno spazio per seminari e incontri.
Kengo Kuma & Associates designed a 199 m2 observatory/ café that overlooks the Tottori Sand Dunes, on the shore of Japan Sea, north of Osaka, using wood abundantly in a hybrid structure of cross-laminated timber and reinforced concrete. The sand dunes are part of San’in Kaigan Geopark, which is part of the UNESCO Global Geoparks. To commemorate the 60th anniversary of its founding and contribute to the community, Japanese civil engineering frm Qilu Construction invited Kengo Kuma to design it, Kuma’s frst building in Kagoshima, the three-story Café is located opposite the Kagoshima University Law Faculty. Envisioned as a “staircase to the sky,” the cross-laminated timber exterior provides a warm texture that blends in with
the surrounding sand dunes.
As an homage to Tottori, which is well-known for folk crafts (Mingei) culture, interior elements incorporate local craftsmanship. Chairs are designed with cross-laminated timber, while light pendants are made of Washi paper sprinkled with local sand.
The bathroom sinks are made by Nakai-gama, a Tottori Mingei pottery workshop, which uses a combination of green and black glazing.
The roof is a covered observation space, where people can eat and drink outdoors while enjoying the view of the dunes. The Café also collects different types of books and on the second foor is the space for seminars and meetings.
Client: Qilu Construction


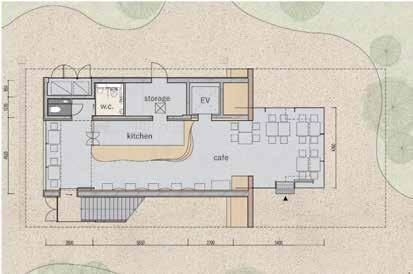
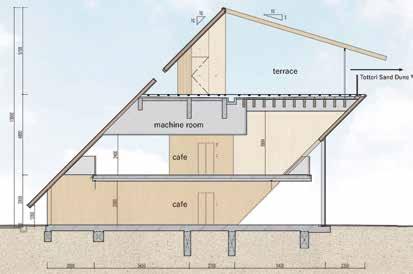
Project: Kengo Kuma & Associates (kkaa.co.jp)
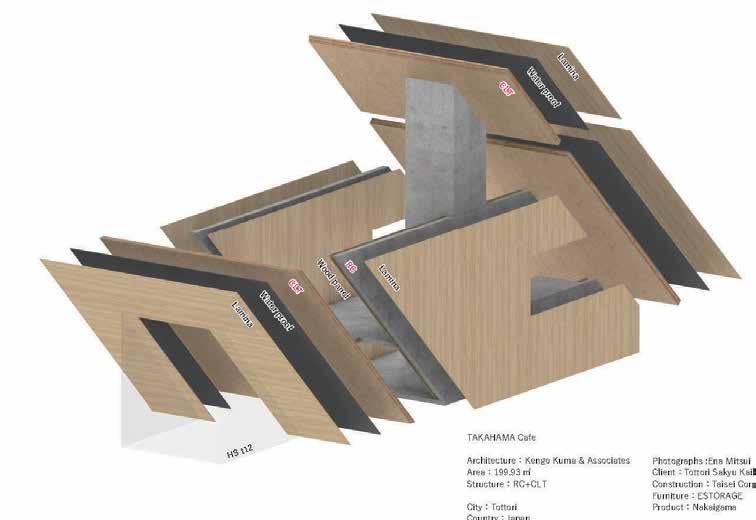
Design Team:
Minoru Yokoo, Taichi Kuma, Hirono Yamamoto, Yoo Shiho
Other Collaborator: Daiwa Kensetsu
Illumination:
l’AI 174 58
Construction: Taisei Corporation
Daiko Electric, Daiko Electric Company Limited
Photo: Kawasumi-Kobayashi Kenji Photograph Offce
Cross section Ground floor plan
1st floor plan

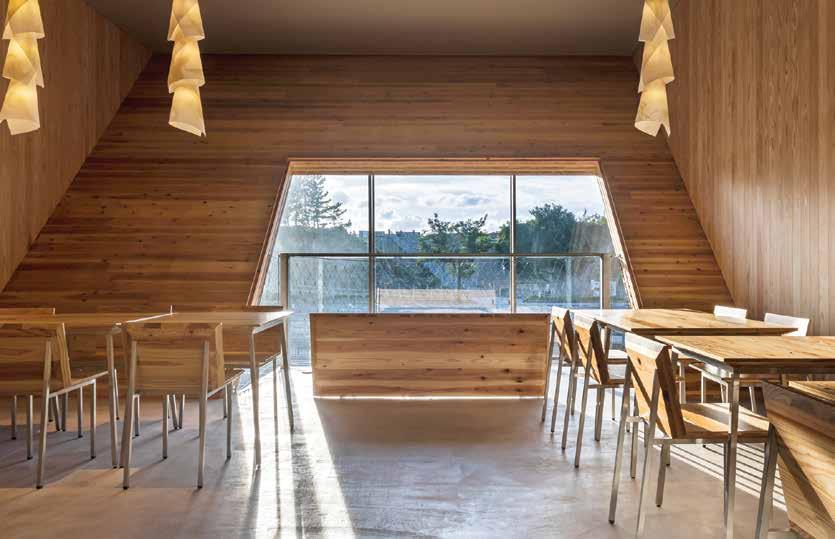
l’AI 174 59

Luc Boegly
Maison de La Radio et de la Musique
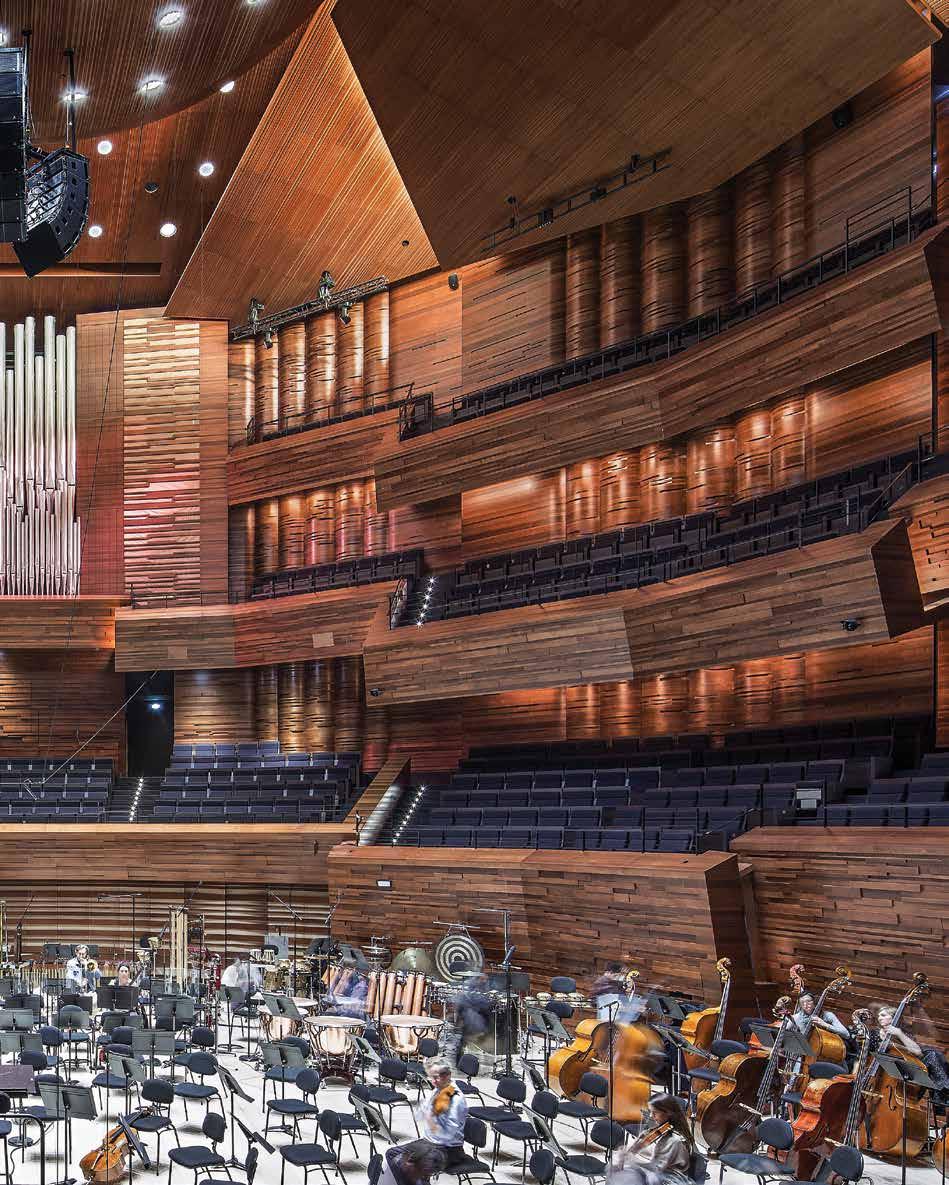
Paris, France
Architecturestudio, SRA Architectes, Egis
À l’issue de quatorze années de travaux et de plus de 90000 m2 réhabilités en site occupé, la Maison de la Radio et de la Musique a achevé sa lourde réhabilitation scindée en cinq phases afn de répondre à différentes contraintes liées au fonctionnement.
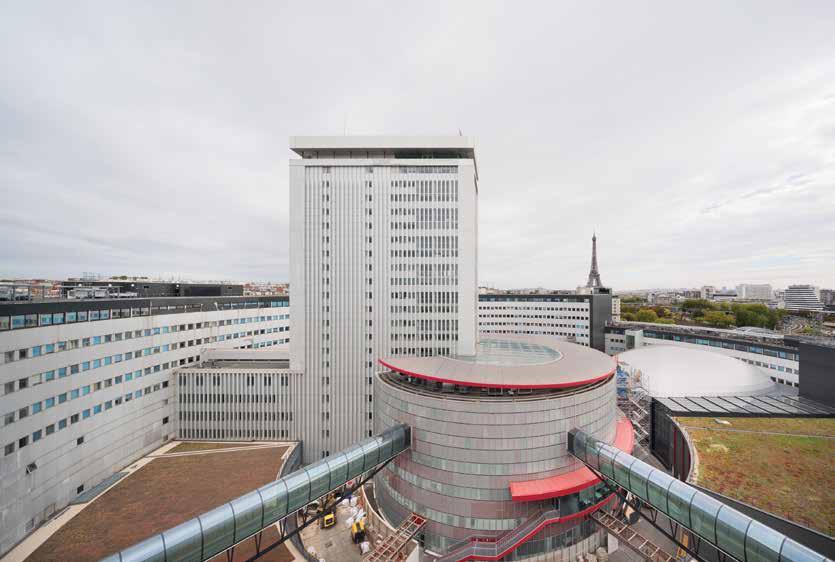
Dans la continuité des phases 0, 1 et 2 menées par l’agence Architecturestudio, lauréate en 2005 du concours d’architecture lancé pour l’occasion, le groupement SRA Architectes/Egis poursuit entre 2013 et 2022 l’opération et livre les phases 3 et 4 de la réhabilitation de la Maison de la Radio et de la Musique et des aménagements extérieurs.
Dopo quattordici anni di cantiere e oltre 90.000 metri quadrati completamente rinnovati su un sito occupato, la Maison de la Radio et de la Musique ha completato la sua complessa ristrutturazione che si è sviluppata in cinque fasi operative.
Dopo le fasi 0, 1 e 2 realizzate dallo studio di Architecturestudio, vincitore nel 2005 del concorso promosso per l’occasione, il raggruppamento SRA Architectes/ Egis ha ultimato l’operazione tra il 2013 e il 2022 realizzando le fasi 3 e 4 del progetto di ristrutturazione e degli spazi esterni. L’intervento si propone di valorizzare il carattere em-
Le projet de restructuration de la Maison de la Radio propose de valoriser le caractère emblématique de l’architecture circulaire d’Henry Bernard, inaugurée en 1963, en réorganisant les espaces et fuidifant les parcours. Il a pour objets la rénovation générale, la redistribution des grandes circulations, la création d’une agora publique, d’une rue intérieure (la ʺnefʺ), d’un auditorium de 1461 places et d’un parking enterré de 700 places, en plus du réaménagement des espaces et accès extérieurs. Le parvis d’accès principal sur l’Avenue Kennedy, s’élançant jusqu’à la Seine, revalorise le rapport de la Maison de la Radio au feuve, tandis qu’un vaste jardin,
blematico dell’architettura circolare dell’edifcio di Henry Bernard, inaugurato nel 1963, riorganizzando gli spazi e rendendo più fuidi i percorsi. Il progetto prevedeva il rinnovamento generale, la ridistribuzione delle grandi aree di circolazione, la creazione di un’agorà pubblica, una strada interna (la ʺnefʺ), un auditorium da 1461 posti e un parcheggio interrato da 700 posti, oltre alla riqualifcazione degli spazi esterni e di accesso. Il piazzale d’ingresso principale su Avenue Kennedy, che arriva fno alla Senna, esalta il rapporto tra la Maison de la Radio e il fume, mentre un vasto giardino, al contempo piazza e parco
l’AI 174 62
Jared Chulski
à la fois parvis et parc public, a été dessiné du pied du bâtiment jusqu’à la rue Raynouard. L’opération conserve les façades extérieures du bâtiment d’origine dans leur appréciation urbaine générale, et par là même le symbole qu’elles représentent, et s’attache à réunir les fonctions qu’elles contiennent. Une nouvelle agora se greffe à la tour originellement isolée au centre de l’édifce et la relie à la grande couronne au moyen d’une nef centrale et de quatre passerelles vitrées de 32 mètres de longueur au niveau du cinquième étage. Autrefois lieu des archives de Radio France, la tour est réaménagée en espaces de travail amples et spacieux
pubblico, delimita l’edifcio su rue Raynouard. Il progetto conserva le facciate esterne dell’edifcio originale nella loro qualità di riferimento urbano e presenza simbolica, mentre si concentra su una riorganizzazione funzionale degli spazi.
Viene creata una nuova agorà che si aggiunge alla torre originariamente isolata al centro dell’edifcio e la collega al grande anello periferico mediante una navata centrale e quattro passerelle vetrate lunghe 32 metri al quinto piano.
Un tempo sede degli archivi di Radio France, la torre è stata trasformata internamente per ospitare spazi di la-
grâce à la création de doubles hauteurs tous les deux niveaux, et conserve son rôle de totem dans la capitale. Les nouveaux studios de production et d’antenne s’orientent et s’ouvrent vers la ville, en périphérie extérieure de la grande couronne.
Le fameux studio 104, d’une capacité de 840 places, est réhabilité en salle de concert polyvalente destinée à accueillir tous les types de musiques représentatifs de la programmation éclectique de Radio France.
Le nouvel auditorium complète cette restructuration respectueuse de l’esprit du lieu et en fait un bâtiment destiné à l’usage de l’ensemble des Français.
voro ampi e confortevoli grazie alla creazione di doppie altezze su due livelli, riaffermando il suo ruolo di totem nella capitale. I nuovi studi di produzione e d’antenna sono orientati verso la città e la grande couronne periferica della capitale. Il famoso studio 104, con una capacità di 840 posti, è stato riabilitato e trasformato in una sala da concerto polivalente destinata ad accogliere tutti i tipi di musica rappresentativi dell’eclettica programmazione di Radio France.
Il nuovo auditorium completa questa ristrutturazione rispettosa dello spirito del luogo e ne fa un edifcio destinato all’uso di tutti i francesi.

l’AI 174 63
Jared Chulski
After fourteen years of building work and over 90,000 square metres of completely renovated space on an occupied site, the complex redevelopment project for Maison de la Radio et de la Musique has been completed after fve work phases.
After phases 0, 1 and 2 carried out by Architecturestudio, winner of a competition promoted for this project in 2005, the SRA Architectes/Egis group completed the operation from 2013-2022 by completing phases 3 and 4 of the renovation project and constructing the outdoor spaces. The aim of the project was to enhance the striking nature
of the circular architecture of Henry Bernard’s building, which frst opened in 1963, by reorganising the spaces and making the pathways more fuid. The project included general renovation work, creating a new layout for the main circulation areas, and building a public agora, internal street (the ʺnefʺ), 1461-seat auditorium and 700-space underground car park, as well as redeveloping the outdoor and entrance spaces. The main entrance plaza on Avenue Kennedy that extends as far as the River Seine creates a closer relationship between Maison de la Radio and the river, while a large garden,


l’AI 174 64
1st floor plan Site plan Auditorium – longitudinal section Public access plan
at once a square and a public park, runs around the building on Rue Raynouard. The project preserves the exterior façades of the original building as urban landmarks and symbolic features, while focusing on a functional reorganisation of the spaces.
A new agora has been created alongside the tower, which originally stood alone in the centre of the building, connecting it to the large peripheral ring by means of a central aisle and four 32-metre-long glazed walkways on the ffth foor. Once home to the archives of Radio France, the tower has been transformed internally to accommo-
date spacious and extremely comfortable workspaces by creating double heights over two levels, reasserting its role as a landmark in the capital. The new production/ aerial studios face the city and the capital’s main suburban ring. Famous studio 104 with a seating capacity of 840 has been renovated and converted into a multi-purpose concert hall designed to host all kinds of music on Radio France’s eclectic programming schedule. T he new auditorium completes this renovation operation that respects the spirit of the place and makes it a building for all French people to use.
Client: Radio France
0, 1 et 2 Phases Project: Architecturestudio (architecturestudio.fr)
Technical Studies: Jacobs France
Fire Safety: Cabinet Casso
Economy: Éco Cités
Facades: T/E/S/S
Scenography: Changement à vue
Acoustic Grand Auditorium: Nagata acoustics
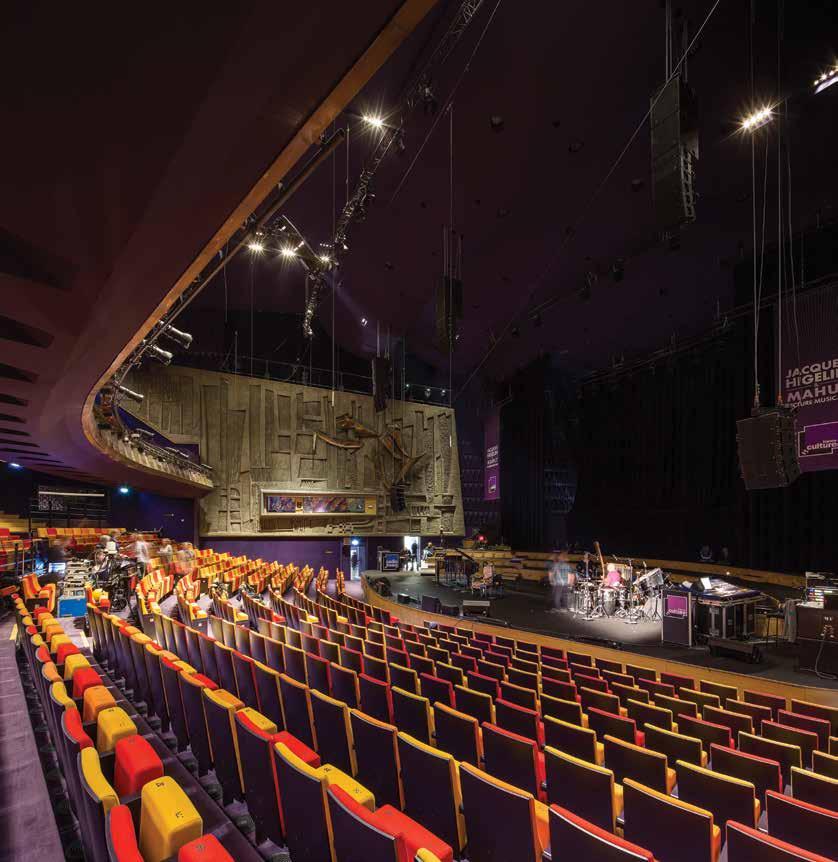
Building Acoustics: Jean-Paul Lamoureux
Landscaping: Michel Desvigne
Lighting Design (all phases): 8’18’’ 3 et Phases Project: Architecturestudio
Lead Architect: SRA Architectes (sra-architectes.com)
Engineering: Egis Bâtiment (www.egis-group.com)
Project Management of Heritage Listed Historic Monuments: Chatillon Architectes
Project Management
Interior Design
Recording Studios: Clément Blanchet Architecture
Previsionist: CSD & associés
Acoustics: Jean-Paul Lamoureux
Consultant: Franck Boutté Consultants
Landscaping: La Compagnie du Paysage
l’AI 174 65
Photos: Luc Boegly, Jared Chulski
Luc Boegly
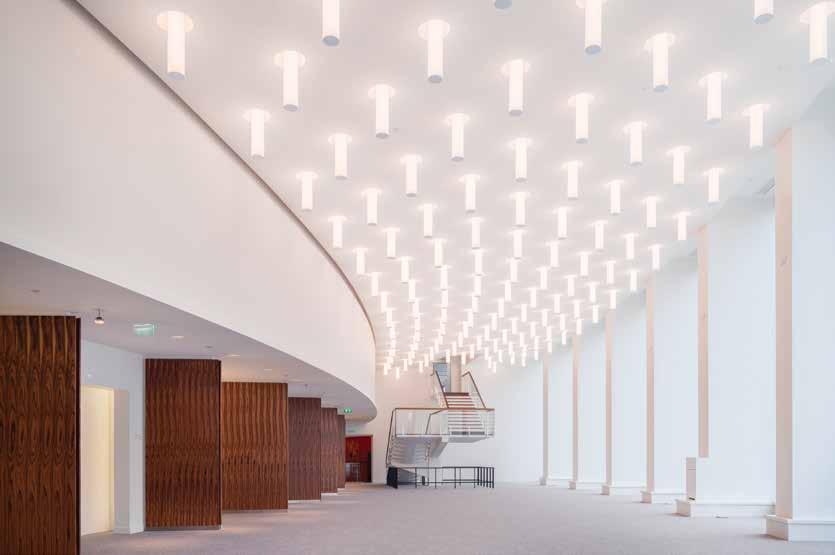
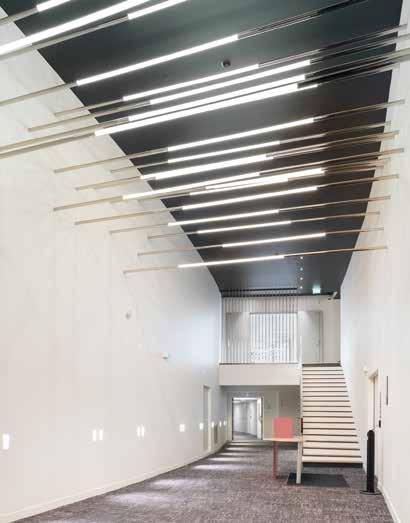

l’AI 174 66
Jared Chulski
Jared Chulski
Jared Chulski



l’AI 174 67
Jared Chulski
Jared Chulski
Jared Chulski
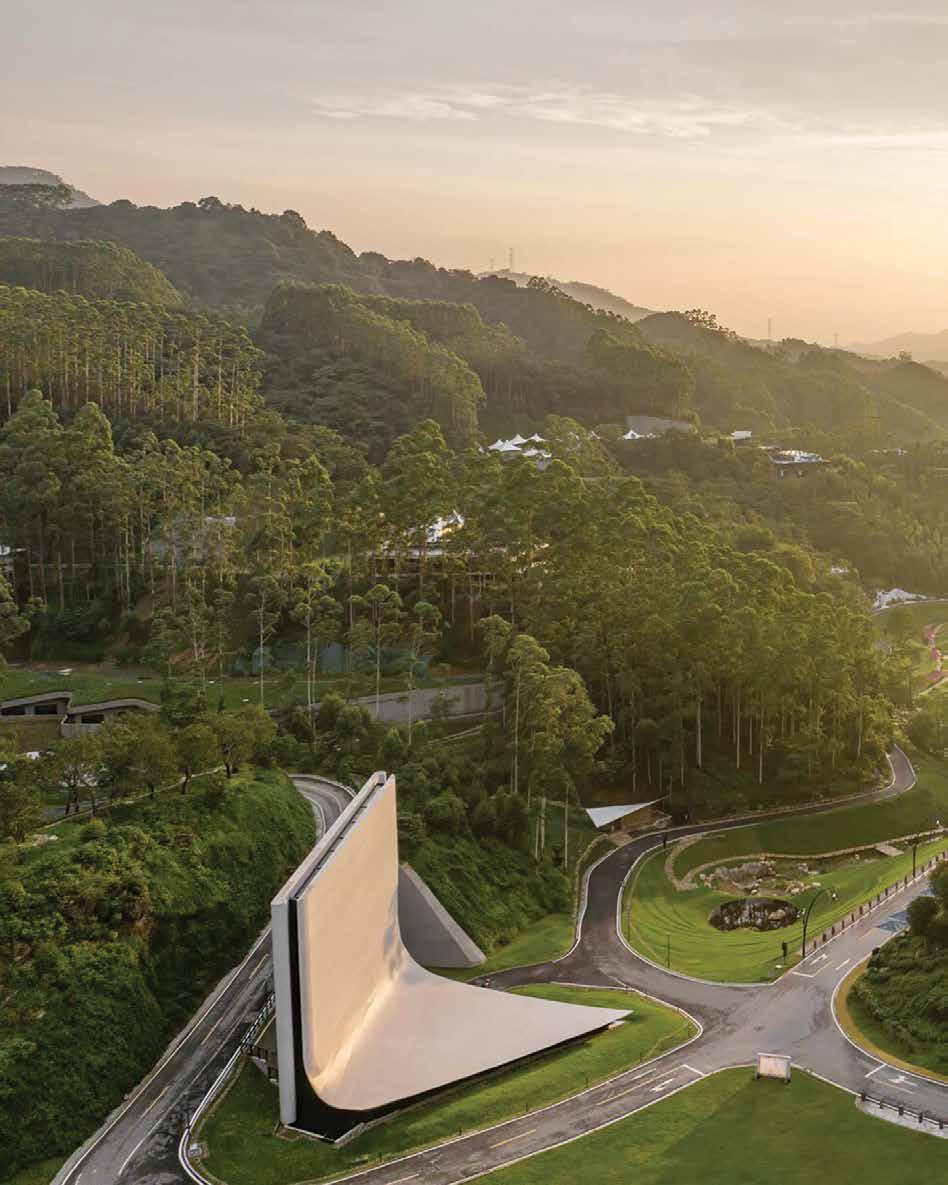
Library in the Valley
Guangzhou, China
Design Center of Haoyuan Group
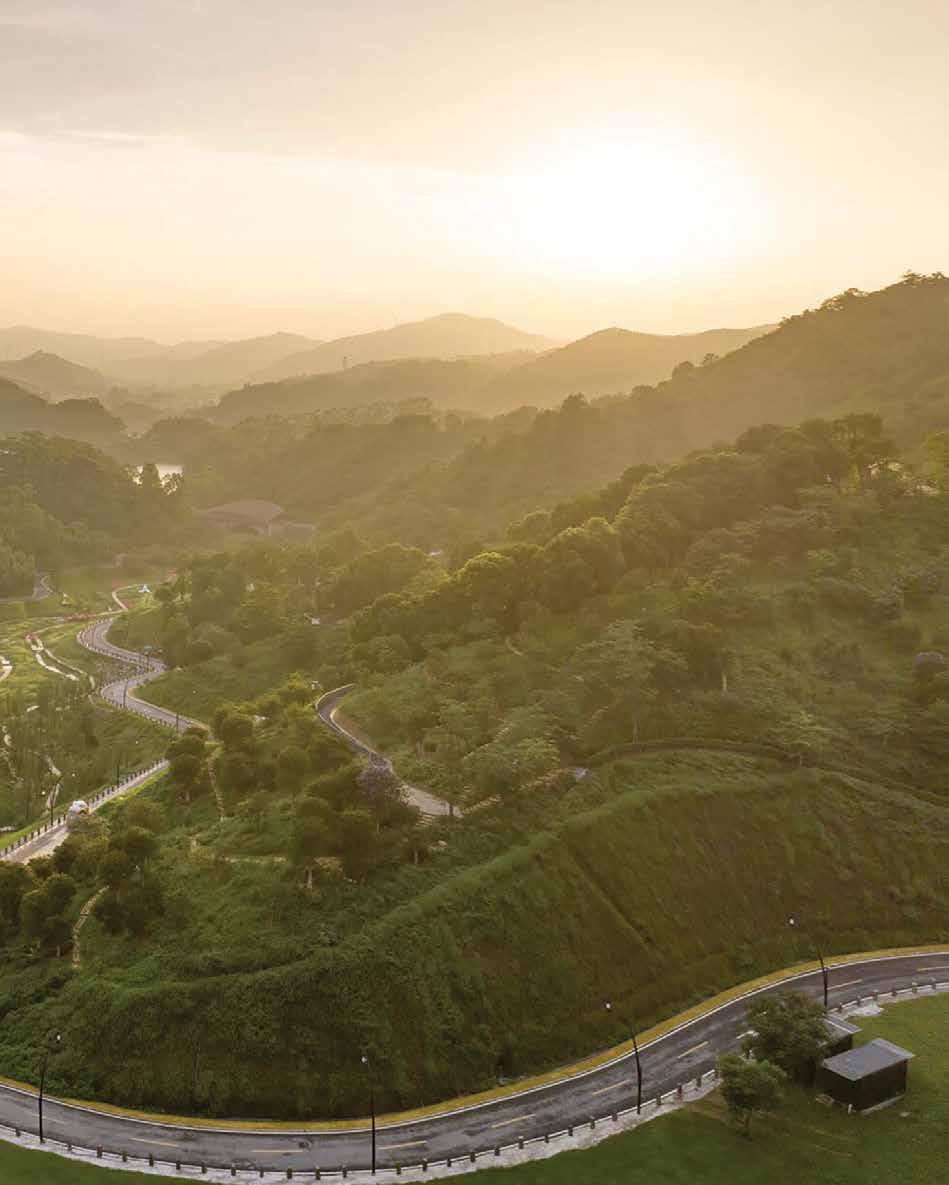
Dans la banlieue de Guangzhou, il existe une communauté de santé, de villégiature et d’art qui couvre une superfcie de 15 000 acres, appelée Tian Ren Shan Shui Land Art Community. Un bâtiment est indispensable pour que les personnes âgées puissent ressentir l’esprit de la communauté, pour retrouver la valeur de la vie. Le bâtiment devra devenir un symbole de la communauté, avec une forme fuide contenant la vitalité et le dynamisme, un espace accueillant qui évoque la pulsation du cœur.
Le site du projet est une vallée triangulaire d’environ mille mètres carrés. Entouré de routes sur trois côtés, le site présente un grand dénivelé. Un côté est fermé par un grand mur de soutènement. L’esprit du bâtiment vise à retrouver le goût de vivre, comme dans le flm intitulé Parfum de femme qui raconte l’histoire d’un offcier aveugle sur le point de renoncer à la vie, mais qui renoue fnalement avec sa passion, grâce à la présence du jeune homme qui l’accompagne. Le projet s’inspire de la scène classique du flm, un tango dansé par le protagoniste dans un restaurant : l’élégance et le plaisir de la danse symbolisent la joie de vivre.
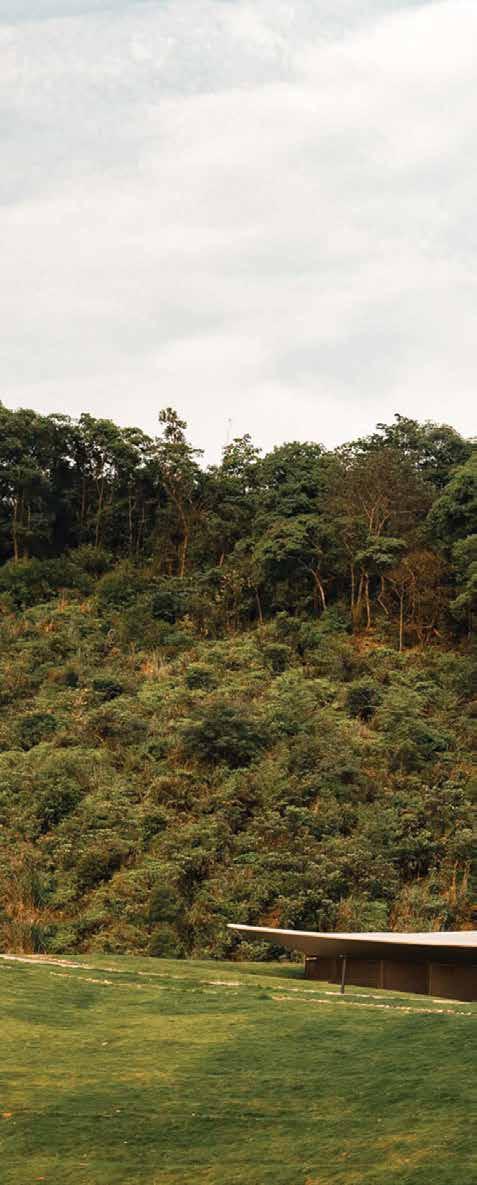
La forme du bâtiment a été simplifée et réduite à deux lignes épurées : une ligne droite marquée défnit un mur de 24 mètres de haut et une courbe douce et étirée forme le toit incurvé. La forme évoque l’élégance des danseurs de tango. Combinée à la topographie environnante, cette forme architecturale simple s’intègre harmonieusement aux collines et aux bois des alentours, créant ainsi un impact visuel puissant et agréable.
Les murs et le toit du bâtiment sont en béton brut, un matériau simple et effcace pour exprimer la forme du bâtiment. Le processus de coffrage pour les toits en forme d’hyperbole et les gouttières inclinées a été un véritable déf. L’architecte a fourni un modèle tridimensionnel précis, et le constructeur a décomposé le modèle du bâtiment en un coffrage de pannes de support à l’échelle appropriée, en utilisant des machines-outils de moulage à commande numérique sur le site pour le traitement, et en réalisant pour fnir un coffrage hyperboloïde parfait. L’espace intérieur du bâtiment est constitué de murs en béton et d’un toit. La lumière du soleil peut atteindre directement le sol à travers une fente de 24 mètres de haut et créer une atmosphère de tour comme dans une église gothique, ce qui procure aux utilisateurs un sentiment de tranquillité.
l’AI 174 70

Nella periferia di Guangzhou, c’è una comunità di salute, accoglienza e arte, che copre un’area di 15.000 acri, chiamata Tian Ren Shan Shui Land Art Community. Un edifcio importante è necessario affnché gli anziani possano sentire lo spirito centrale della comunità: riappropriarsi del valore della vita. L’edifcio dovrebbe essere diventare un simbolo della comunità, e una forma fuida contiene vitalità e vitalità, uno spazio commovente che evoca la risonanza del cuore.
Il sito di progetto è una valle triangolare di circa 1.000m2 Circondato da strade su tre lati, il dislivello del sito è notevole. Un lato è vicino a un alto muro di contenimento. La planimetria dell’edifcio si adatta al confne del sito e, dopo aver arretrato uniformemente il confne, racchiude una pianta trapezoidale di circa 500 m2. Lo spirito dell’edifcio sta ritrovando la passione per la vita, la stessa del flm Profumo di Donna, che racconta la storia di un uffciale cieco che ha perso la voglia di vivere, e fnalmente riaccende la sua passione grazie al suo giovane accompagnatore. Il progetto architettonico si ispira alla scena classica del flm, un tango del protagonista in un ristorante: l’eleganza e la passione della danza simboleggiano l’entusiasmo della vita.
La forma dell’edifcio è stata semplifcata in due linee concise: una forte linea retta forma un muro alto 24 metri. Una curva morbida e tesa forma il tetto sinuoso che passa dall’orizzontale al verticale. La forma rappresenta gli eleganti movimenti di tango. Combinata con la topografa circostante, la forma architettonica semplice convive armoniosamente con le colline e i boschi circostanti, creando un impatto visivo potente e confortevole.
Le pareti e il tetto dell’edifcio sono in calcestruzzo a vista, un materiale semplice e originale per esprimere la forma dell’edifcio. Il processo di casseratura per tetti iperboloidi e gronde a gradiente è stata una sfda. Il progettista ha fornito un modello tridimensionale accurato e il costruttore ha scomposto il modello dell’edifcio in un arcareccio di supporto della cassaforma della scala appropriata, utilizzando macchine utensili per stampi a controllo numerico in loco per la lavorazione e completando infne una perfetta cassaforma iperboloide.
Lo spazio interno dell’edifcio è costituito da muri e tetto di cemento. La luce del sole può colpire direttamente il suolo attraverso una fessura alta 24 metri e crea un’atmosfera imponente come in una chiesa gotica, che garantisce ai fruitori un senso di tranquillità.
In the suburbs of Guangzhou, there is a health, resort, and art community, covering an area of 15,000 acres, called Tian Ren Shan Shui Land Art Community. An important building is necessary for the elderly can feel the core spirit of the community: regaining the value of life. The building should become a symbol of the community, and a fowing shape contains vitality and vitality, a touching space that evokes the resonance of the heart.
The project site is a triangular valley of about 1,000m2 Surrounded by roads on three sides, the height difference of the site is large. One side is close to a tall retaining wall. The building plan adapts to the boundary of the site, and after evenly retreating the boundary, it encloses a trapezoidal plan of about 500 m2. The spirit of the building is regaining passion for life, the same as a movie called Scent of a Woman, which tells the story about a blind offcer who is about to give up his life, and fnally rekindles his passion affected by a young man accompanied with him. The architectural design is inspired by the classical scene of the flm, a tango of the protagonist in a restaurant: the elegance and passion of the dance symbolize the enthusiasm of life.
The building form has been simplifed into two concise lines: A strong straight line forms a 24-meter-high wall. A soft and stretching curve forms the curvy roof that transitions from horizontal to vertical. The form represents the elegant tango dancers. Combined with the surrounding topography, the simple architectural form coexists harmoniously with the surrounding hills and woods, creating a powerful and comfortable visual impact.
The walls and roof of the building are as-cast fnish concrete, a simple and original material to express the building’s form. The formwork process for hyperboloid roofs and gradient eaves was a challenge. The designer provided an accurate three-dimensional model, and the builder decomposed the building model into a formwork support purlin of the appropriate scale, using CNC mold machine tools at the site to process, and fnally completing a perfect hyperboloid formwork. The interior space of the building consists of concrete walls and a roof. Sunlight can directly hit the ground through a 24-meter-high slit and creates a towering atmosphere as in a Gothic church, which guarantees to the users a sense of tranquility.
Owner: Guangdong Tianren Shanshui Tourism Management
Company
Project:
Design Center of Haoyuan Group (www.MCWALTZ.cn)
Cheif Architect: Jian Zhang
Design Team: Baian Chen, Hongfeng Chu
Structural Design Team: Fuxi Chen, Shaochang Zheng,
Yin Zhou, Zhenfei Gong, Xi Tang
Mep Team: Qiang Huang, Dengying Wu, Fenghua Ling, Zixuan Huang, Yang Yang
Structural Design: Guangzhou Hanhua Architects+Engineers
MEP Design: Guangdong Huafang Engineering Design
Photo: Wenrui Ye
l’AI 174 72
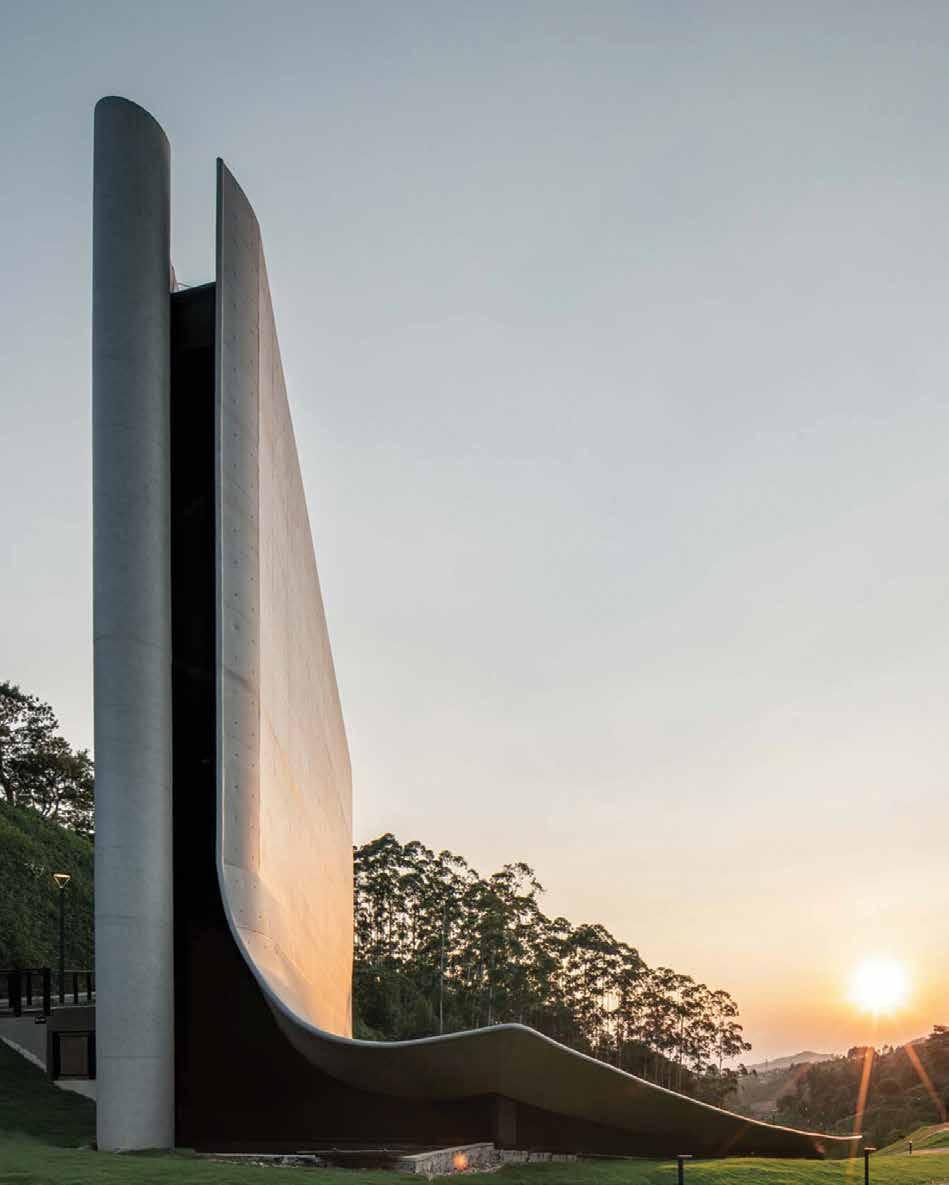

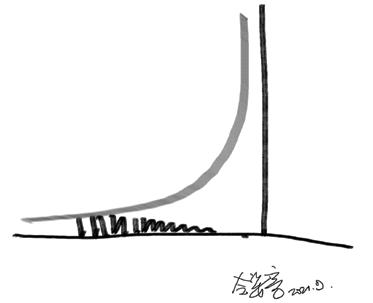
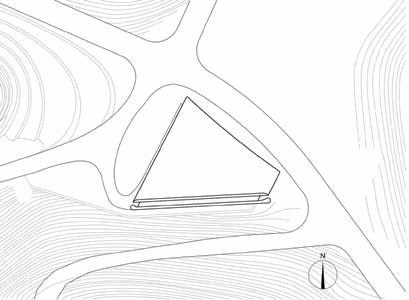
l’AI 174 74 Site plan

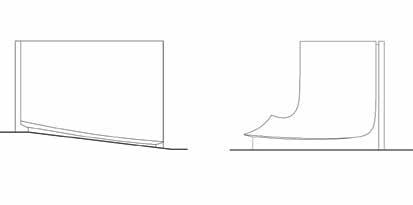
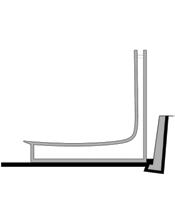
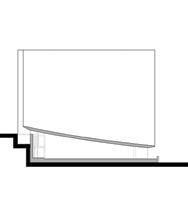
l’AI 174 75 Elevations and section
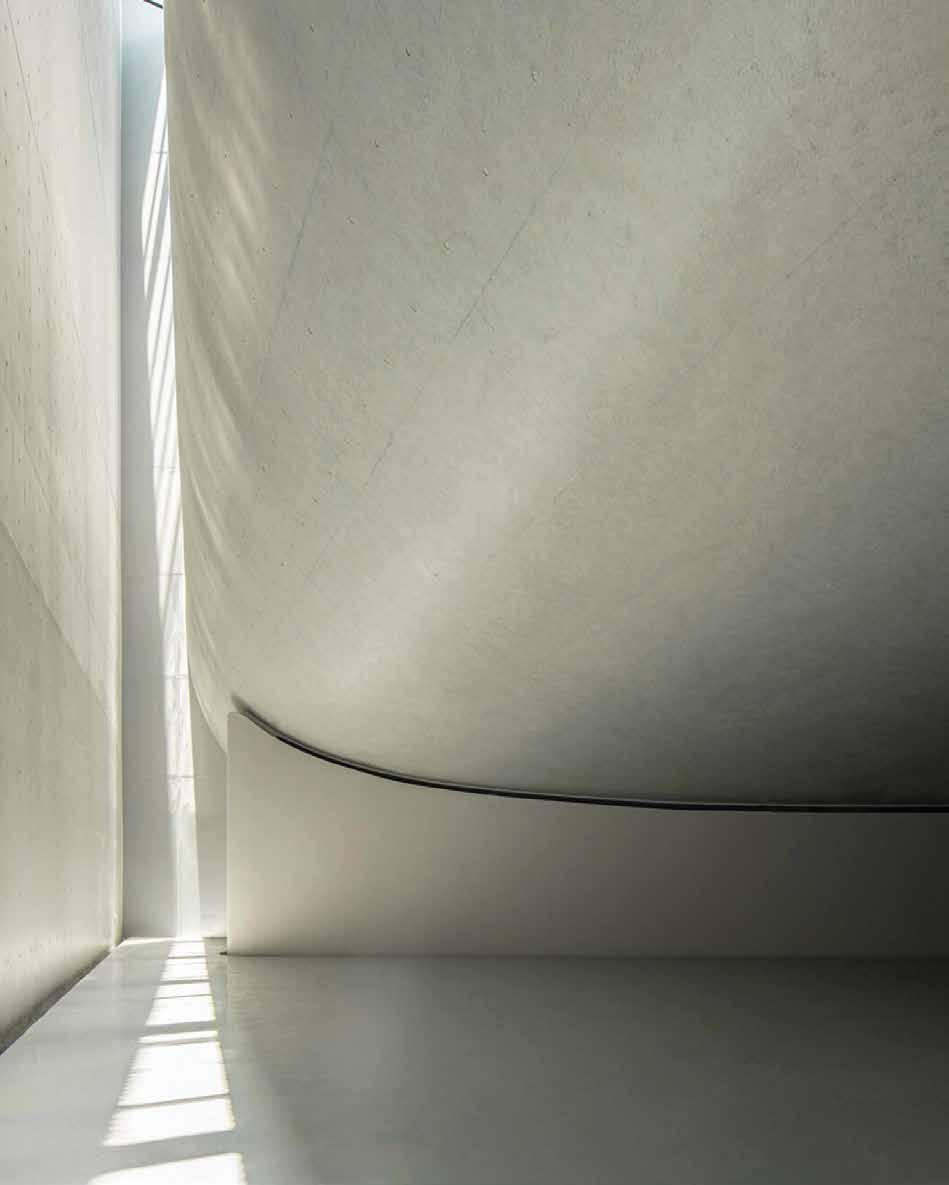
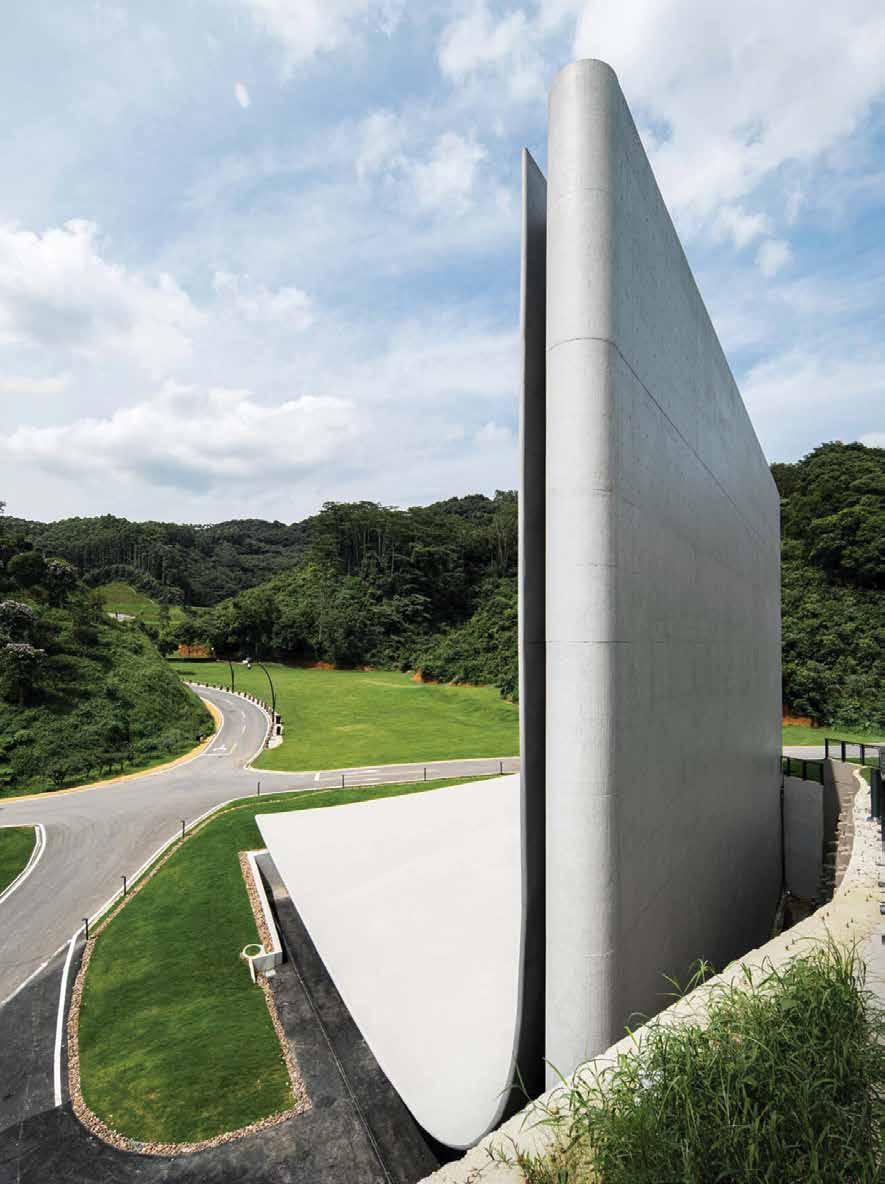
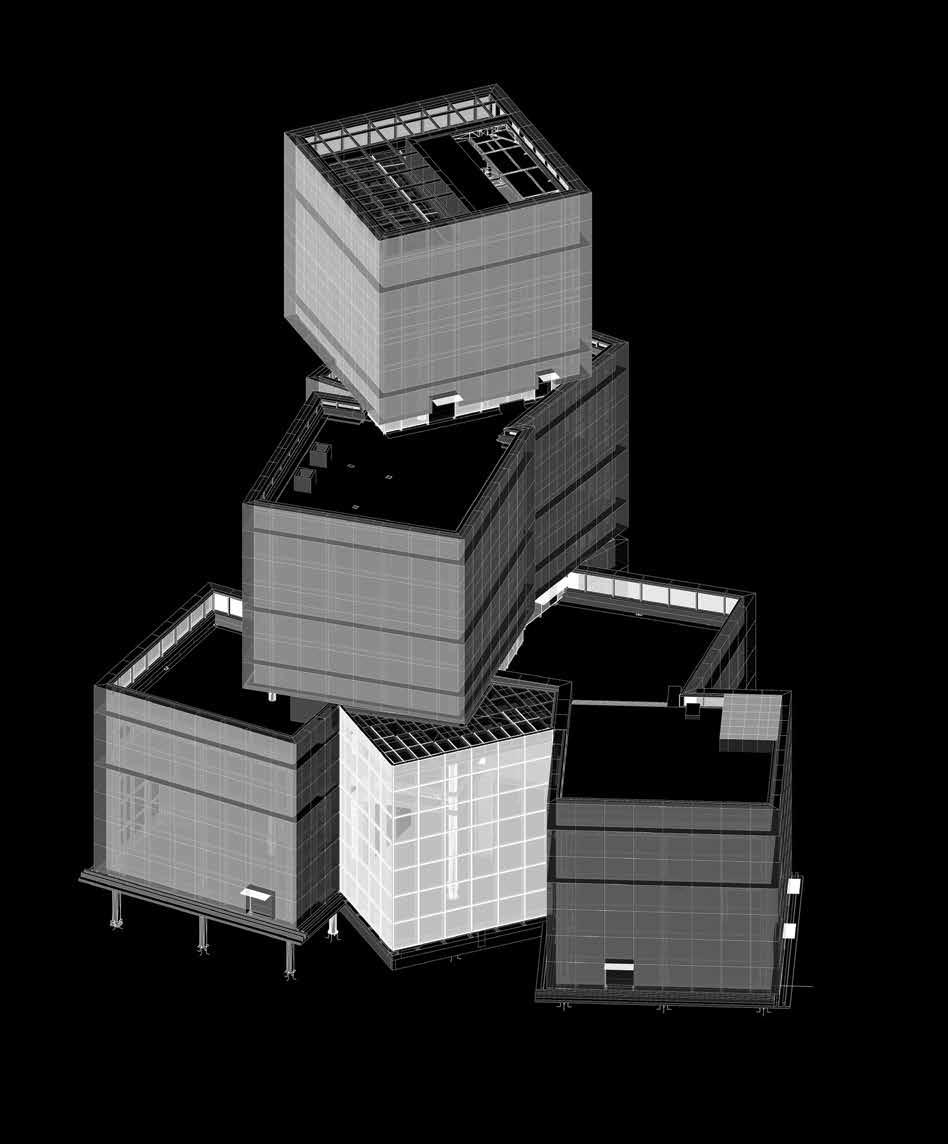
Cultural Tourism Center
Xinxiang, Henan, China
Zone of Utopia+Mathieu Forest Architecte
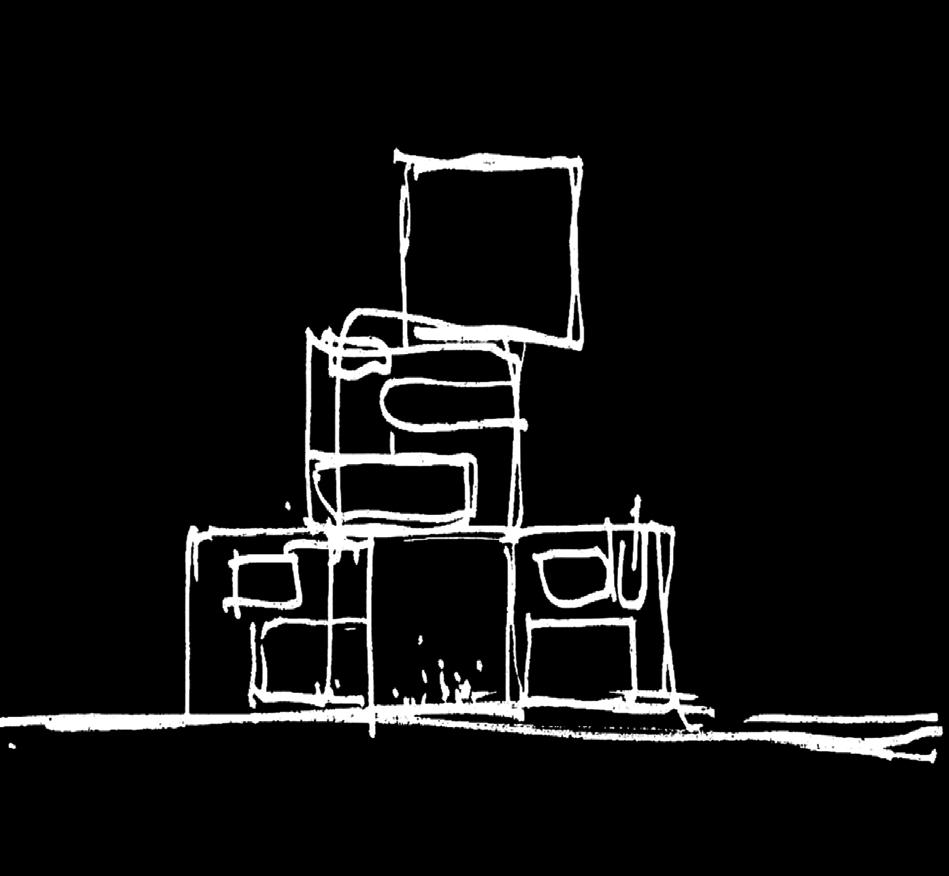
Le centre de tourisme culturel de Xinxiang “Ice cubes” est l’icône architecturale du nouveau quartier touristique, qui sera dédié aux sports d’hiver, avec notamment la présence d’une future piste de ski couverte.
L’ambition du projet est de créer un indicateur urbain fort qui fédère l’ensemble du quartier. Le projet ne ressemble pas à un bâtiment classique – en le regardant, il n’est pas possible de déterminer le nombre d’étages. C’est une sculpture hors échelle, un volume pur et monumental.
Ce sont neuf “cubes de glace”, superposés et décalés entre eux qui évoquent le thème général du quartier de loisirs. Cette apparente simplicité devient subtile et complexe à mesure que l’on s’approche. La texture des façades vitrées est composée d’une multitude de cristaux de glace translucides enchevêtrés qui fltrent la lumière et la vision sur l’intérieur. Il s’agit de cacher – tout en montrant – pour provoquer le mystère et l’envie d’approcher. Les cristaux de glace captent la lumière et la restituent. Le bâtiment semble ainsi émettre la lumière qu’il reçoit comme une masse de glace habitée. Cette apparence massive est composée exclusivement de verre imprimé et d’acier. Aucune structure n’est visible. Les panneaux de verre des façades sont suspendus par des câbles en acier inoxydable et des connexions en acier minimales. De près, c’est une dentelle.
Le bâtiment est une architecture de lumière. Les façades captent la lumière du ciel qui varie selon l’heure de la journée, la saison et la météo. Parfois blanc éclatant, sous le soleil, le bâtiment devient vaporeux par temps nuageux, givré même sous certaines lumières, il réféchit le soleil et les nuages qui s’impriment sur la texture du givre. Le bâtiment change continuellement d’apparence.
C’est une sculpture conçue selon chaque angle de découverte. Assemblage de cubes superposés, chacun d’environ 17 mètres de haut qui n’est jamais perçu de la même manière selon l’endroit où se place le visiteur. Depuis la rue commerçante à l’ouest, le cube supérieur se déplace sur le côté, en porte-à-faux à 34 m au-dessus du sol pour marquer la fn de la perspective. Depuis le sud, la composition est plus équilibrée, pour faire face au calme du lac. Depuis le nord, qui est le principal accès piétonnier, les cubes se rapprochent pour former une faille verticale de 34 mètres qui invite le visiteur à entrer. Le cube supérieur, plus transparent, est un cristal transparent qui abrite un lieu de contemplation et de détente, suspendu dans le ciel. De jour comme de nuit, c’est un phare qui s’élève au-dessus des bâtiments environnants. Sa lumière attire les visiteurs et crée un point de repère pour tout le quartier. La nuit, les façades sont entièrement éclairées et illuminent les environs. Le bâtiment dégage une lueur uniforme qui attire irrésistiblement le regard et empêche la vue directe sur la vie intérieure. Au sommet, le “Sky Lounge” offre une vue à 360 degrés sur le lointain. C’est aussi la continuité de la présence de l’eau et du lac, sur lequel le bâtiment fotte. La métaphore de l’eau, présente sous toutes ses formes, celle liquide du lac, celle fgée des “cubes de glace” et celle vaporeuse du paysage, crée un lieu de plaisir et de contemplation.
Lo Xinxiang Cultural Tourism Center è l’icona architettonica del nuovo distretto turistico, che sarà dedicato agli sport invernali, compresa la presenza della futura pista da sci indoor.
L’ambizione del progetto è quella di creare un forte indicatore urbano che unisca l’intero quartiere. Il progetto non sembra un edifcio classico: non è possibile calcolare il numero di piani. È una scultura fuori scala, un volume puro e monumentale.
Ci sono nove cubi di ghiaccio sovrapposti e sfalsati l’uno dall’altro, che rappresentano il tema generale del quartiere. Questa semplice apparenza diventa sottile e complessa man mano che ci si avvicina. La trama delle facciate in vetro è composta da una moltitudine di cristalli di ghiaccio traslucidi aggrovigliati che fltrano la luce e la visione dall’interno. Si tratta di nascondere – pur mostrando – per provocare il mistero e il desiderio di avvicinarsi. I cristalli di ghiaccio catturano la luce e la restituiscono. L’edifcio sembra così emettere la luce che riceve come una massa di ghiaccio abitato. Questo aspetto massiccio è realizzato esclusivamente in vetro stampato e acciaio. Nessuna struttura portante è visibile. I pannelli di vetro delle facciate sono sospesi da cavi in acciaio inossidabile e collegamenti minimi in acciaio. Da vicino, è un pizzo. L’edifcio rappresenta un’architettura sotto forma di luce. Le facciate catturano la luce del cielo, che varia a seconda dell’ora del giorno, della stagione e del clima. A volte bianco brillante, sotto il sole; l’edifcio diventa vaporoso con il tempo nuvoloso o brinato sotto certe luci, rifette il sole e le nuvole che diventano visibili sulla sua trama. L’edifcio cambia continuamente il suo aspetto nel tempo. È una scultura concepita secondo ogni angolo di scoperta. L’insieme di cubi sovrapposti, ciascuno di circa 17 m di altezza, non viene mai percepito allo stesso modo a seconda di dove si trovi il visitatore. Dalla strada commerciale verso ovest, il cubo superiore si sposta di lato, sporgendosi a 34m dal suolo per segnare la fne della prospettiva. Da sud la composizione è più equilibrata, per affrontare la calma del lago. Da nord, che è il principale accesso pedonale, i cubi si avvicinano formando un varco verticale di 34 metri che invita il visitatore a entrare all’interno.
Il cubo superiore, più trasparente, è un cristallo trasparente e ospita un luogo di contemplazione e relax, sospeso nel cielo. Di giorno e di notte è un faro che si erge sopra gli edifci circostanti. La sua luce attira i visitatori e crea un punto di riferimento per l’intero quartiere.
Di notte, le facciate sono completamente illuminate e illuminano l’ambiente circostante. ’edifcio irradia un bagliore uniforme che cattura irresistibilmente lo sguardo e impedisce una visione diretta della vita interna.
In alto, la Sky Lounge permette di osservare il paesaggio a 360°. È anche la continuità della presenza dell’acqua e del lago, su cui l’edifcio sembra galleggiare. Un’opera metaforica di cubetti di ghiaccio trasformati allo stato liquido crea un ambiente piacevole e sereno.
l’AI 174 80
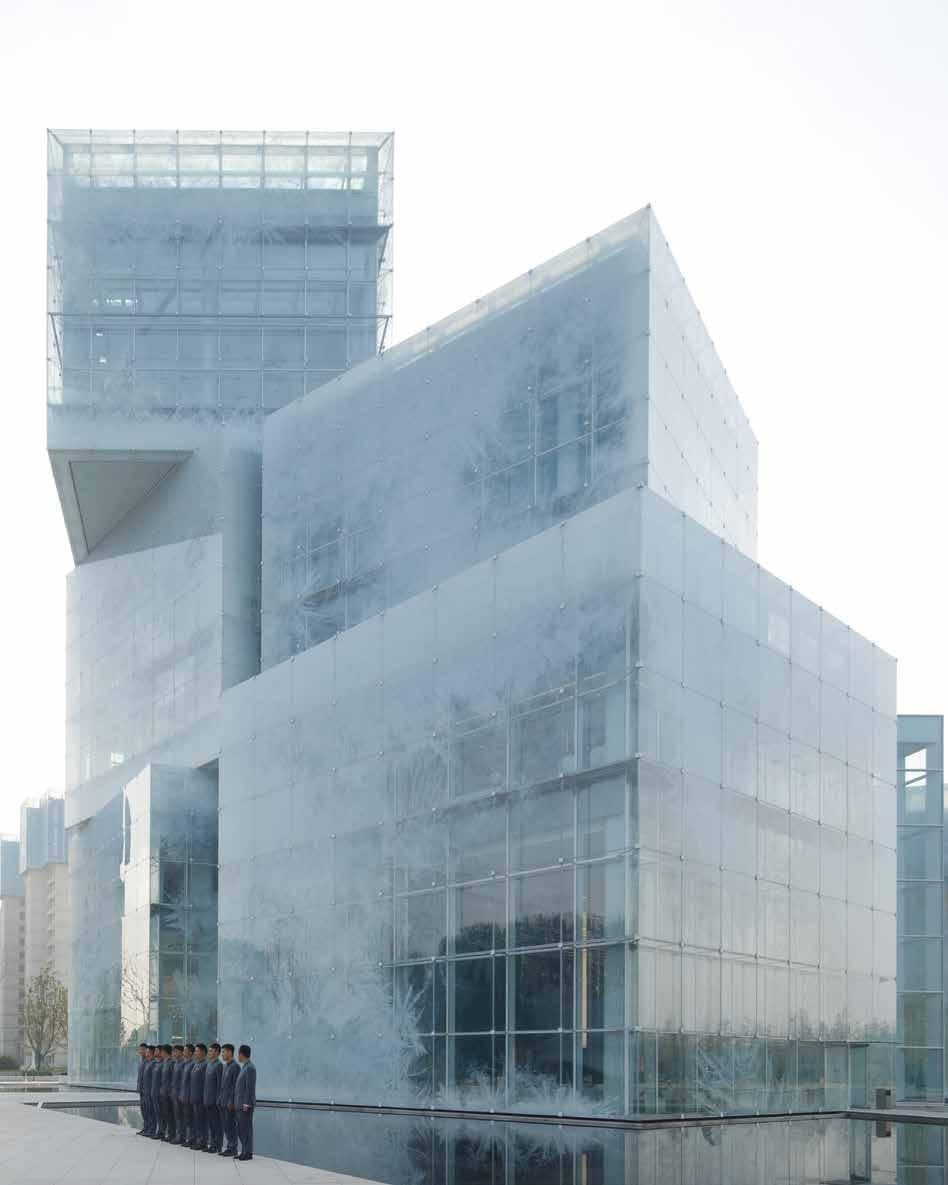
The Xinxiang Cultural Tourism Center is the architectural icon of the new tourism district, which will be dedicated to winter sports, including the presence of the future indoor ski slope.
The entire district, with its exceptional facilities and shops, will attract many visitors from the city and the surrounding regions. The ambition of the project is to create a strong urban indicator that unites the whole district. The project does not look like a classic building – it is not possible to fgure out the number of foors. It is a sculpture out of scale, a pure and monumental volume. There are nine ice cubes superposed and offset from each other, representing the general theme of the leisure district. This simple appearance becomes subtle and complex as one approaches. The texture of the glass facades is composed of a multitude of tangled translucent ice crystals that flter the light and the vision from the interior. It is a question of hiding – whilst showing – to provoke mystery and the desire to approach. The ice crystals capture the light and give it back. The building thus seems to emit the light it receives like a mass of inhabited ice. This massive appearance is made exclusively of printed glass and steel. No supporting structure is visible. The glass panels of the facades are suspended by stainless steel cables and minimal steel connections. From close, it is a lace. The building is representing an architecture in the form of light. The facades capture the light of the sky, which varies according to the time of day, the season and the weather. Sometimes bright white, under the sun; the building be-
comes vaporous by cloudy weather, frosted even under certain lights, it refects the sun and the clouds which become visible on the texture of frost. The building continually changes its appearance with time.

It is a sculpture conceived according to each angle of discovery. The assembly of superposed cubes, each one of about 17 m in height, it is never perceived in the same way depending on where the visitor is standing. From the commercial street to the west, the upper cube shifts to the side, cantilevering 34m above the ground to mark the end of the perspective. From the south, the composition is more balanced, to face the calmness of the lake. From the north, which is the main pedestrian access, the cubes come closer together to form a 34-meter vertical gap that invites the visitor to enter inside.
The upper cube, more transparent, is a transparent crystal and houses a place of contemplation and relaxation, suspended in the sky. By day and by night, it is a lighthouse that rises above the surrounding buildings. It’s light attracts visitors and creates a landmark for the entire neighborhood. At night, the facades are fully illuminated and light up the surroundings. The building radiates a uniform glow that irresistibly catches the eye and prevents a direct view of the interior life.
At the top, the Sky Lounge allows to observe the landscape in 360°. It is also the continuity of the presence of water and the lake, on which the building seems to foat. A metaphoric work of ice cubes transformed to a liquid state creates a pleasant and serene environment.
l’AI 174 82
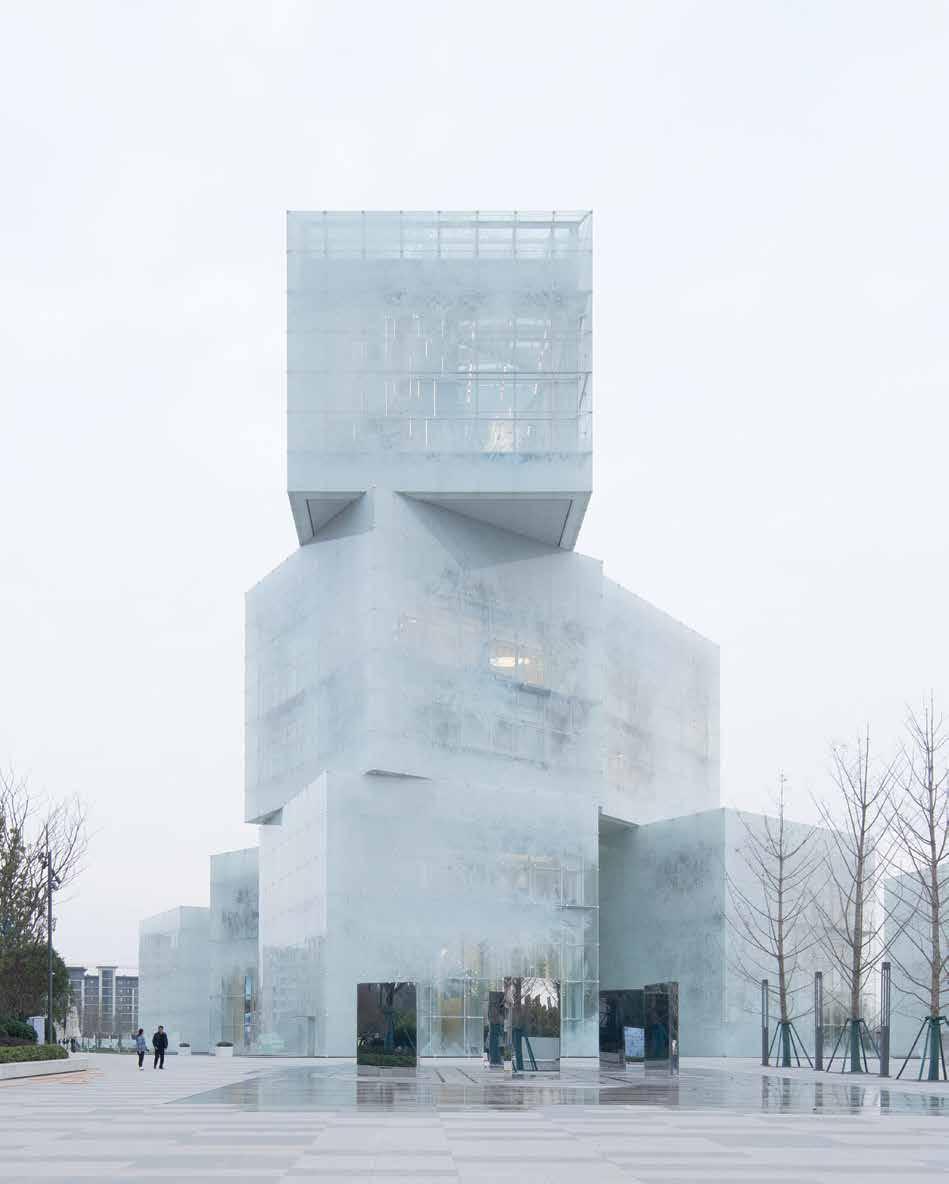
Client:
Henan Rongshou Xinchuang Culture and Tourism Real Estate
Project: Zone of Utopia (www.z-o-u.com)+Mathieu Forest Architecte (www.mathieuforest.fr)
Designers: Qiang Zou, Mathieu Forest
Design Team: Zeng Teng, Wu Di, Wang Zhuang, Arnaud Mazza, Ma Jia, Xue Qixun
Local Design Architect: Henan Urban Planning Institute & Corporation
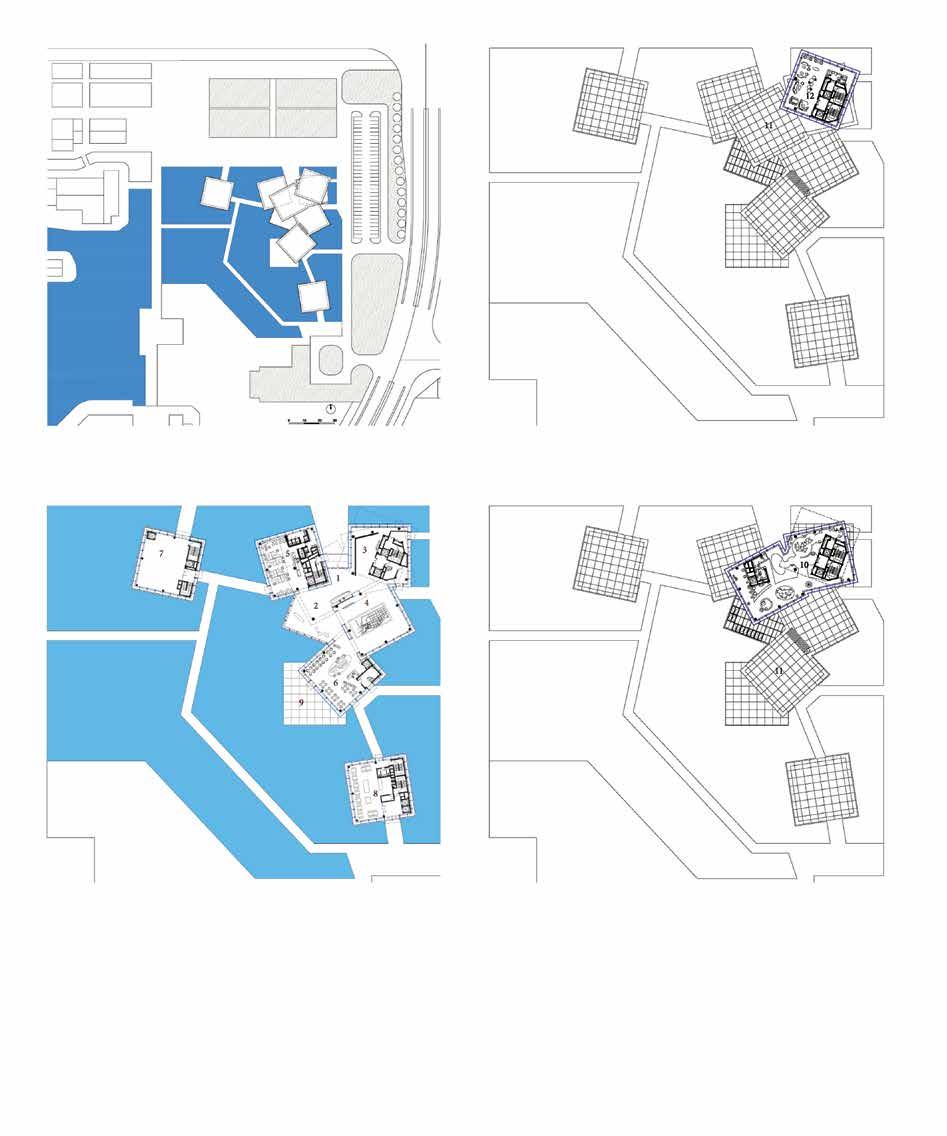
Structure: Arup Group Limited
Curtain Wall/Facades: Eduth
Landscape Design: Hassell Shanghai
Landscape Design Construction: Qidi Shanghai
Lighting: Prol
Interior Design: WU:Z Design
l’AI 174 84
Photo: ArchExist
Site plan 8th floor plan
1st floor plan
5th floor plan
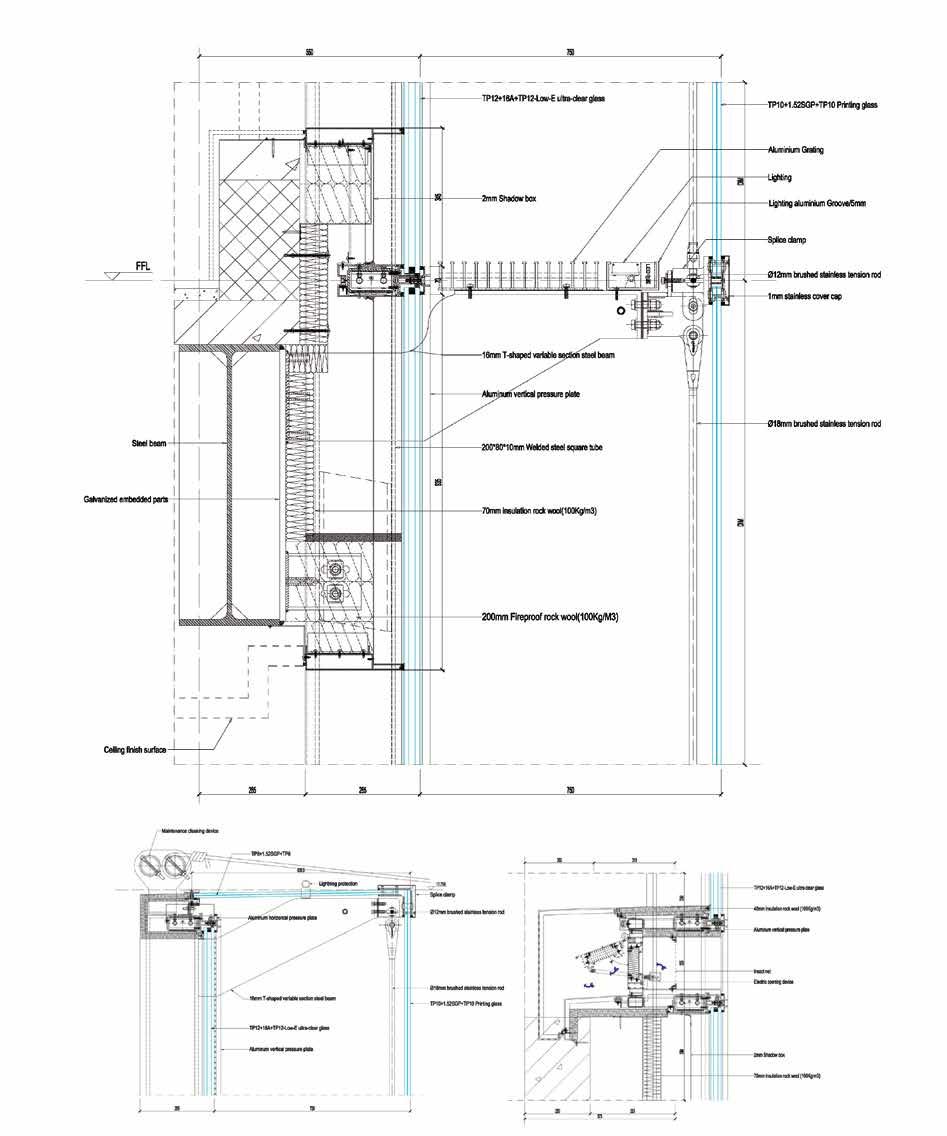
l’AI 174 85 Details

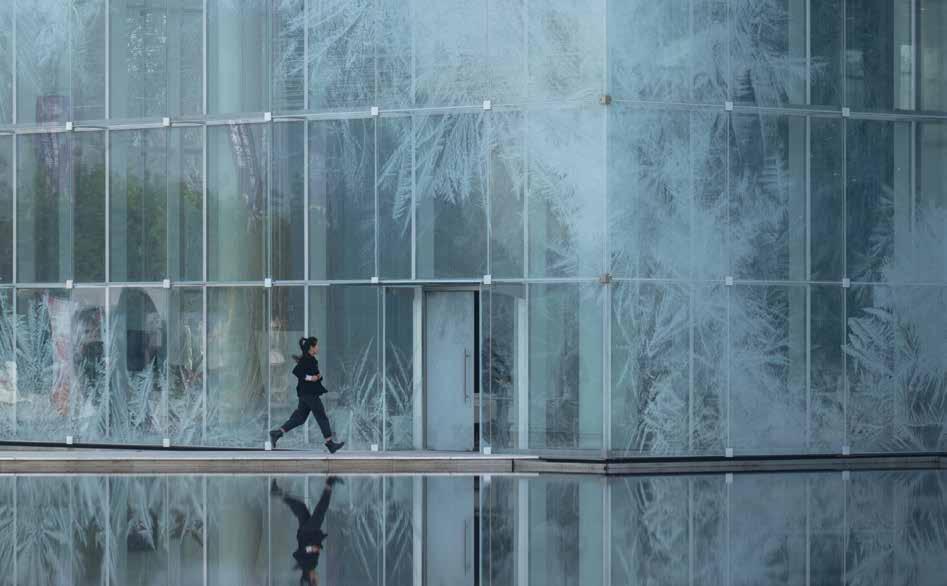
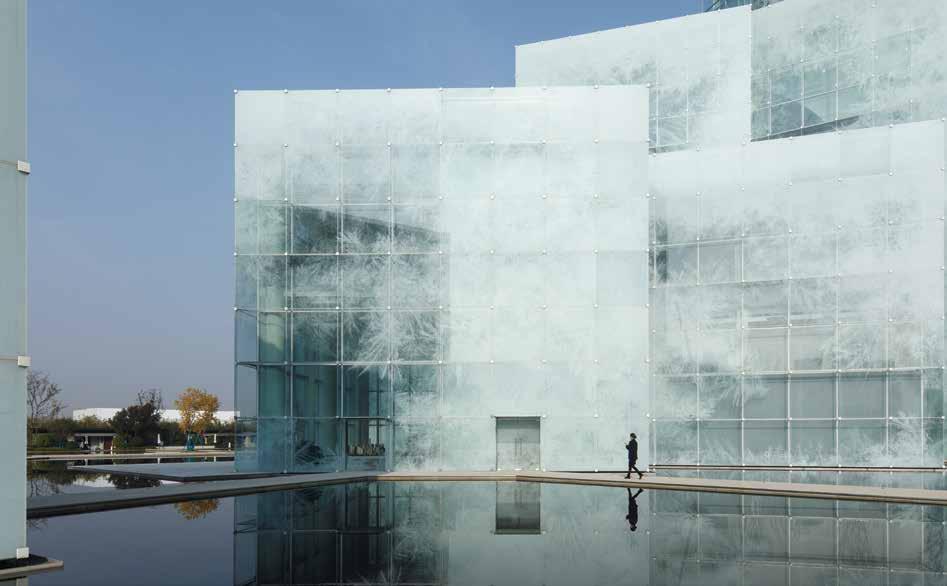
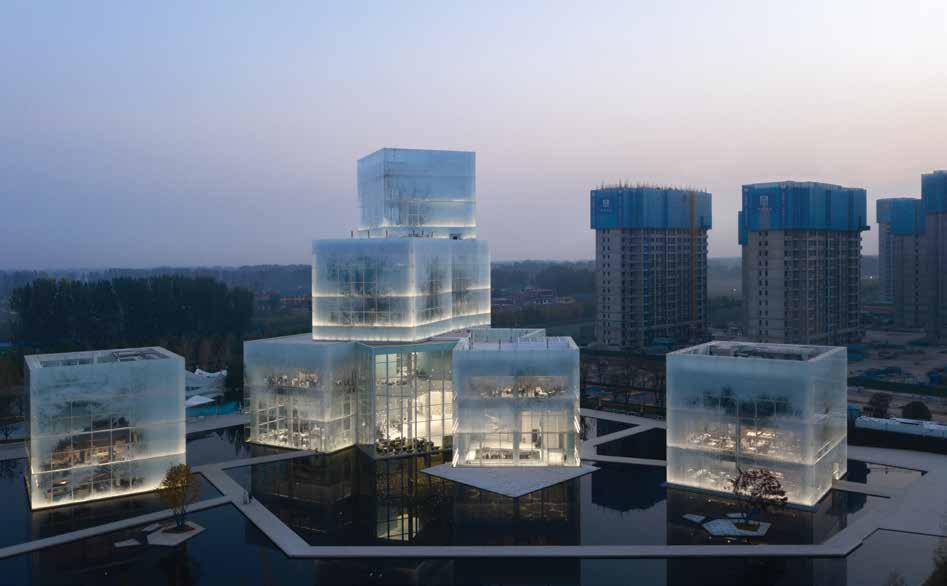
MammaCaura
Saline Ettore e Infersa, Laguna dello Stagnone Marsala (TP), Italy
Antonino Cardillo
Con il nome Mammacaura, i salinai chiamano il sedimento prodotto dal processo di cristallizzazione del sale per evaporazione solare, sul fondo delle vasche delle saline della Laguna. Mammacaura è anche il nome del sito di progetto: posto a convergenza dei tre canali che circumnavigano le due isole-saline Ettore e Infersa, è esteso lungo la linea di costa della Laguna per circa 250 m. Nel mezzo, è segnato da un fabbricato in muratura portante della prima metà del 1900, quasi un cubo di circa dieci metri per lato, con due piani e quattro aperture su di una facciata simmetrica prospiciente la Laguna. Il sito è noto per la sua peculiare veduta paesistica della Laguna al tramonto e per essere uno dei due imbarchi per l’Isola di Mozia. Quest’ultima è un sito archeologico – identifcato da William Henry Smyth durante le guerre napoleoniche e confermato dagli scavi di Joseph Whitaker nei primi del XX secolo, che sin dal 1984 è parte della riserva naturale “Isole dello Stagnone di Marsala”.
Prima dell’intervento di progetto, il sito presentava ai visitatori una confusa congestione di espansioni accumulatesi nel corso degli ultimi vent’anni.
Immaginare la forma di un vuoto è stato il senso e il signifcato del progetto. Quest’opera di architettura non ricostruisce un passato possibile ma interpreta un luogo. Facendo seguito a un progetto generale di 5.000 m2, costituito da tre ampi invasi, due parcheggi oblunghi e una piazza, divisi da campi interstiziali di terra impiantata a canneto, è stata realizzata una piazza-esedra di 1.000 m2, tracciato di una cavea in ascolto della Laguna. Questo segno sulla terra rappresenta l’emersione di un contenuto latente nel sito: quello della “Grande Madre”. Così, un insieme di costruzioni di pietra calcarenite gialla, metodologicamente

derivato per analogia dall’ecosistema antropico della salina e coordinato da un asse di simmetria secante il fabbricato, invera un possibile dialogo con l’ambiente circostante: 1. Un arco poligonale di dodici lati di 5 m (piazza-esedra) centrato sul canale; 2. Un muro a gradoni lungo 34,88 m sul canale ovest che, intersecando la pendenza della banchina, termina in altezza con una scala di quattro corsie di cantonali misurate, in pianta, da due coppie di numeri aurei (6,66+10,78+10,78+6,66); 3. Due soglie di ingresso dai parcheggi intagliate, a nord ed a sud, sui fnali del poligono; 4. Una successione di muri a gradoni lungo 50 m sul confne est, contrafforte del dislivello piazza-esedra e strada costiera di 3 metri.
All’interno del fabbricato cubico che ospita il bar dell’imbarcadero, la divisione originale degli spazi è stata ripristinata con la rimozione di partizioni aggiunte e intonaci occlusivi. Sono state inserite nuove malte operate in sito di pozzolana e calce matura, caratterizzate da diversi gradienti tonali. Così, la sala principale di 10x4x3,5 m, restituita alle sue proporzioni dalle nuove stesure di pareti e sofftto – quest’ultimo dipinto di smalto lucido rosa-cremisi – è tornata a essere illuminata dalla coppia di fnestre verso occidente, le saline e il canale. Sullo schema simmetrico, nel mezzo della sala è stata modulata la forma di un banco-bar di 7,84x0,3x1,2 m, rivestita da tre coppie di lastre di granito rosa e smalto lucido rosa-cremisi sui terminali stondati in pianta ad arco. In analogia formale e cromatica, una base per bottiglie di 9,42x0,2x0,9 m è stata giustapposta alla retrostante parete ovest. Essa funge al pari da schermo di una sottostante camera d’aria di ventilazione della risalita dell’umidità dal suolo e da imposta per le soprastanti due fnestre.
l’AI 168 88



l’AI 168 89
Mammacaura, est le nom qu’emploient les paludiers pour désigner le sédiment qui se forme lors du processus de cristallisation du sel au fond des bassins d’évaporation des marais salants de la Lagune.
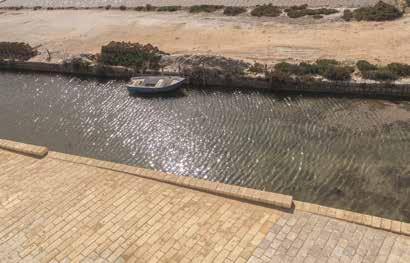
Mammacaura est également le nom du site du projet. Situé au croisement des trois canaux qui entourent les deux îles salines Ettore et Infersa, il s’étend sur environ 250 m le long de la rive de la lagune. Au centre, il accueille un bâtiment en maçonnerie datant de la première moitié du XXe siècle, presque un cube d’une dizaine de mètres de côté, avec deux étages et quatre ouvertures sur une façade symétrique donnant sur la lagune. Le site est connu pour la vue unique qu’il offre sur la lagune au coucher du soleil et pour être l’un des deux points d’embarquement vers l’île de Mozia. Celle-ci est un site archéologique – identifé par William Henry Smyth pendant les guerres napoléoniennes et confrmé par les fouilles de Joseph Whitaker au début du XXe siècle – qui fait partie de la réserve naturelle des “Îles Stagnone de Marsala” depuis 1984.
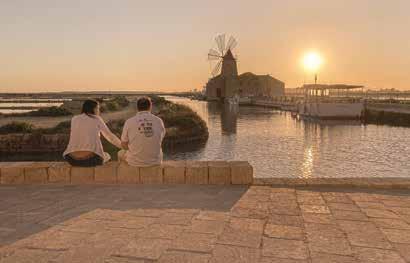
Avant la mise en œuvre du projet, le site se présentait aux visiteurs avec un chaos déroutant de constructions qui s’étaient accumulées au cours des vingt dernières années.
Imaginer la forme d’un vide a été l’orientation et la signifcation du projet. Cet ouvrage architectural ne reconstruit pas un passé possible mais interprète un lieu. Faisant suite à un projet général de 5 000 m2, composé de trois grands réservoirs, de deux parkings oblongs et d’une place, divisés par des terrains intercalaires plantés de roseaux, une place-exèdre de 1 000 mètres carrés a été réalisée. Ce signe sur le sol représente l’émersion d’un contenu latent sur le site, celui de la “Grande Mère”. Ainsi, un ensemble de constructions en pierre de calcarénite jaune, méthodologiquement
dérivé par analogie de l’écosystème anthropique du marais salant et coordonné par un axe de symétrie recoupant le bâtiment, invite à un dialogue possible avec le milieu environnant: 1. Un arc polygonal de douze côtés de 5 mètres (place-exèdre) centré sur le canal. 2. Un mur en gradins de 34,88 mètres de long sur le canal ouest qui, en recoupant la pente du quai, se termine en hauteur par un escalier de quatre voies d’angulaires mesurées, en plan, par deux paires de nombres d’or (6,66+10,78+10,78+6,66).
3. Deux seuils d’entrée sculptés des parkings, au nord et au sud, sur les extrémités du polygone. 4. une succession de murs en gradins de 50 mètres de long sur la limite Est, en contrefort du dénivelé de trois mètres entre la place-exèdre et la route côtière.
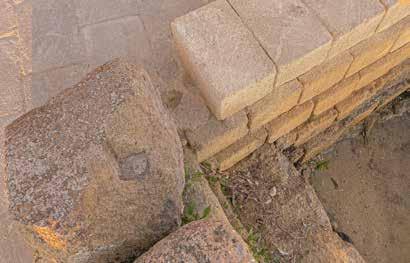
À l’intérieur du bâtiment cubique qui abrite le bar de la jetée, la répartition originale des espaces a été rétablie en supprimant les cloisons ajoutées et les enduits occlusifs. De nouveaux mortiers de chaux de pouzzolane préparés sur place, qui se caractérisent par des nuances de couleurs différentes, ont été ajoutés. Ainsi, la salle principale qui mesure 10x4x3,5 mètres, dont les proportions ont été rétablies par le nouveau dessin des murs et du plafond – ce dernier étant peint en laque brillante rose pourpre – est à nouveau éclairée par les deux fenêtres orientées vers l’ouest et donnant sur les marais salants et le canal. Sur le schéma symétrique, la forme d’un comptoir-bar de 7,84x0,3x1,2 mètres a été créée au milieu de la pièce, revêtue de granit rose et d’émail rose pourpre brillant sur les extrémités arrondies. Selon une analogie formelle et chromatique, une base pour bouteilles mesurant 9,42x0,2x0,9 mètres a été juxtaposée au mur ouest qui se trouve derrière. Elle fait également fonction d’écran pour une chambre d’air sous-jacente qui ventile l’humidité ascendante du sol et de volet pour les deux fenêtres qui se trouvent au-dessus.

l’AI 174 90
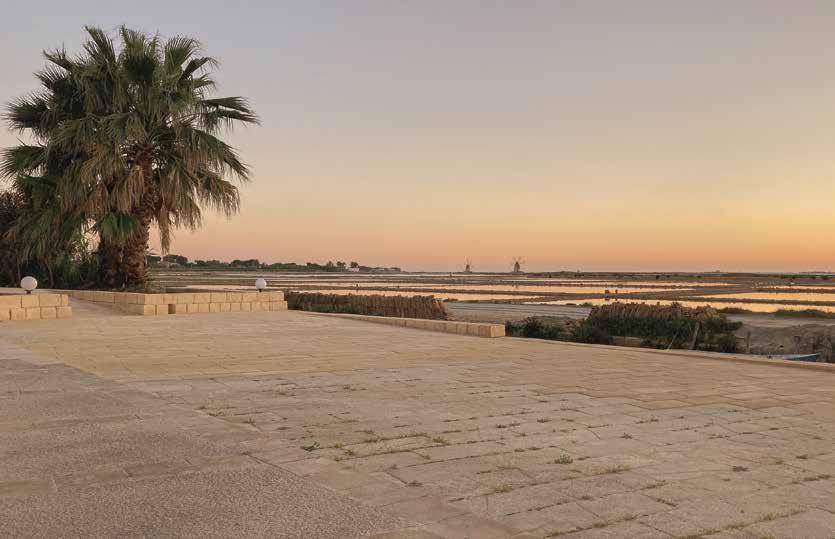
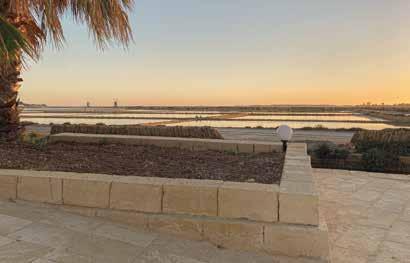

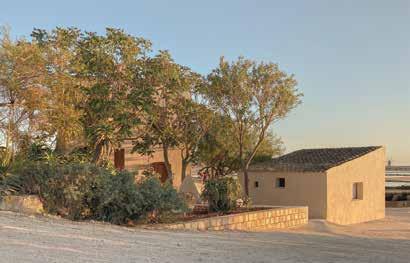
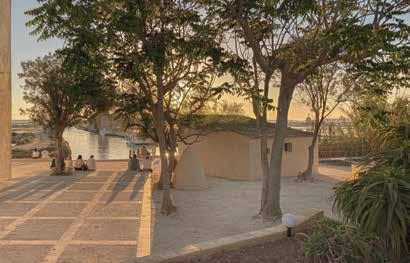
l’AI 174 91
“Mammacarra” is the name Salt workers give to the sediment produced by the process of salt crystallization by solar evaporation at the bottom of salt pools in lagoons.

“Mammacaura” is also the name of the project site located at the convergence of the three channels that circumnavigate two salt-islands called Ettore and Infersa extending about 250 metres along the lagoon coastline. In the middle there is a load-bearing brick building dating back to the early 20th century. It is virtually cube-shaped and measures approximately ten meters along the side with two foors and four openings on a symmetrical facade facing the Lagoon. The site is renowned for its striking view of the Lagoon at sunset and for being one of two docks for sailing to the Island of Mozia. The latter is an archaeological site – discovered by William Henry Smyth during the Napoleonic Wars and confrmed by excavations carried out by Joseph Whitaker in the early 20th century- that has been part of “Stagnone Islands of Marsala” nature reserve since 1984. Prior to the project, the site presented visitors with a confusing tangle of expansion projects undertaken over the previous two decades.
The project was created around the idea of empty space or void and everything this entailed. The architectural design does not reconstruct how the place might have been in the past, it creates a location in its own right. Following a general layout covering 5,000 m2 consisting of three large encroachments, two oblong parking lots and a plaza, separated by interstitial felds of reed-planted earth, the project takes the form of a 1,000 m2 plaza-hexedra that 2listens to” the Lagoon. This mark on the earth brings forth the site’s latent content: its sense of being a “Grand Mother.” A sequence of constructions made of yellow
calcarenite stone, carefully constructed to conform to the anthropic ecosystem of salt marshlands along axis of symmetry to the main building, establishes a kind of dialogue with the surrounding environment: 1. A twelve-sided polygonal arch measuring 5 m (piazza-exedra) centred around the canal; 2. A 34.88 m long stepped wall along the west canal that intersects the slope of the quay and terminates in four lanes of cantonments constructed in accordance with two sets of golden numbers (6.66+10.78+10.78+6.66); 3. Two carved entrance ways from the parking lots to the north and south along the ends of the polygons; 4. A sequence of stepped walls 50 m long on the east edge of the site buttressed by the height difference between the 3-meter plaza-exedra and coastal road.
Inside the cube-shaped building housing the pier bar, the original arrangement of spaces has been restored by removing partitions that had been added on and occlusive plasterwork. New types of mortar made of different shades of pozzolan and mature lime have also been installed. This means the 10x4x3.5 m main hall has been restored to its original proportions by the new walls and ceilings – the latter painted in glossy crimson-pink enamel – also restored to their former proportions by a pair of windows facing west, the salt felds and canal. Symmetrically speaking, the form of a 7.84 x 0.3 x 1.2 m counter-bar has been constructed in the middle of the main room paved with three sets of pink granite slabs and pink-crimson polished enamel on the rounded ends of the arch-shaped plan. To create stylistic-chromatic harmony, a stand for bottles measuring 9.42 x 0.2 x 0.9 m is juxtaposed onto the west wall at the rear. It also acts as a screen for an underlying air chamber for handling moisture rising from the ground and as a shutter for the two windows above it.

l’AI 168 92
Client: Saline Ettore e Infersa
Project (architecture, landscaping, site management, bar desk design): Antonino Cardillo (www.antoninocardillo.com)
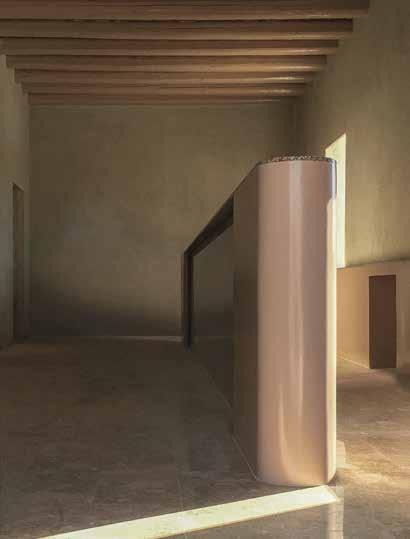
Construction: VR Costruzioni Birgi Novi (responsabile: Vito Russo)
Headmaster exterior works: Liborio Perrone
Headmaster interior works: Salvatore Pellegrino

Excavations: Francesco Pedone
Masons: Francesco Angileri, Vito Pinto, Pietro Rondello e Vito Zeferino
Painting: Lorenzo Buscarino, Salvatore Gangitano e Giuseppe Pipitone
Electrical, Hydraulic Air Plants: Giacomo Casano, Francesco Chirco e Claudio Donato
Granite: Francesco Di Trapani
Floor Works: Baldo Incandela
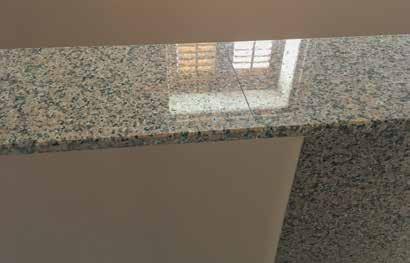

Doors: Giuseppe Ales
Bar Equipment Design: Vito Pietroburgo
Bar Equipment Production: Giacomo Sardo Pagina
l’AI 174 93
ΤΟΠΟΙ
Temi chiave e protagonisti del prossimo futuro Questions clés et protagonistes du proche avenir Key issues and players in the near future
curated by Luigi Prestinenza Puglisi, Giulia Mura
ALL THAT JAZZ!
Tra architettura e musica esistono numerose affnità. Secondo alcuni il motivo è che entrambe le arti sono caratterizzate da un elevato grado di astrazione e quindi fanno ricorso alle medesime leggi dell’armonia, del ritmo, dell’equilibrio e della dinamica compositiva. Alcuni architetti sono stati bravi compositori, come è il caso di Carlo Rainaldi (1611-1691), e altri appassionati di musica. Frank Lloyd Wright, il quale era fglio di un pastore della chiesa unitaria insegnante di musica, la considerava come architettura virtuale e viceversa considerava quest’ultima come una musica divenuta sostanza concreta. Adolf Loos, che come Wright e Schindler, sposò una ballerina, non perdeva un concerto ed ebbe una non celata passione per la formidabile Joséphine Baker. Passione (per Joséphine Baker) condivisa da Le Corbusier il quale cercò sempre di attingere alla musica come fonte di concreta ispirazione. La promenade architecturale si svolge nel tempo come una sinfonia o, se vogliamo, come una canzone. La chiesa di Ronchamp è, come hanno mostrato numerosi studi, un dispositivo acustico a forma di orecchio. E non dobbiamo dimenticare la collaborazione con il musicista e architetto Iannis
ALL THAT JAZZ !
Il y a de nombreuses affnités entre l’architecture et la musique. D’aucuns pensent que cela s’explique par le fait que les deux arts se caractérisent par un haut degré d’abstraction et, par conséquent, adoptent les mêmes critères d’harmonie, de rythme, d’équilibre et de composition dynamique. Certains architectes ont été de bons compositeurs, comme Carlo Rainaldi (1611-1691), et d’autres, amoureux de la musique. Frank Lloyd Wright, fls d’un pasteur de l’église unitaire et professeur de musique, la considérait comme une architecture virtuelle et, vice versa, considérait l’architecture comme une musique devenue substance concrète. Adolf Loos qui, comme Wright et Schindler, avait épousé une danseuse, ne manquait pas un concert et nourrissait une passion non dissimulée pour la formidable Joséphine Baker. Une passion (pour Joséphine Baker) que partageait Le Corbusier qui a toujours cherché une source d’inspiration concrète dans la musique. La promenade architecturale se dénoue dans le temps comme une symphonie ou, si l’on préfère, comme une chanson. La chapelle de Ronchamp est, comme l’ont montré de nombreuses études, un système acoustique en forme d’oreille. Sans oublier la collaboration avec le musicien et
ALL THAT JAZZ!
There are plenty of similarities between architecture and music. According to some, the reason for this is that both arts involve a high degree of abstraction and therefore make use of the same laws of harmony, rhythm, balance and compositional dynamics. Some architects were good composers, like Carlo Rainaldi (16111691), and may others were music lovers. Frank Lloyd Wright, the son of a Unitarian church pastor who taught music, regarded music as virtual architecture and, conversely, architecture as music that had taken on concrete form. Adolf Loos, who, like Wright and Schindler, married a dancer, never missed a concert and had an unconcealed passion for the formidable Joséphine Baker. This passion (for Joséphine Baker) was also shared by Le Corbusier, who always attempted to draw on music as a source of concrete inspiration. ‘La promenade architecturale’ unfolds over time like a symphony or, if you prefer, like a song. Ronchamp Church is, as numerous studies have shown, an acoustic device in the shape of an ear. And we must not forget his partnership with the musician and architect Iannis Xenakis, who worked on the rhythms
l’AI 174 94
Xenakis che lavorò ai ritmi delle vetrate del convento di La Tourette e alle forme del padiglione Philips per la fera di Bruxelles del 1958. Le Corbusier era un appassionato di Jazz, e la reputava la musica del proprio tempo. Osservava che la città contemporanea, e in particolare i grattacieli di New York, potevano essere visti come jazz divenuto pietra. Volle, per festeggiare l’ Unità di abitazione di Marsiglia davanti ai delegati del CIAM, una esibizione jazz ( e inoltre una spogliarellista). Il segreto del jazz è il ritmo, elastico e ineguale, e l’improvvisazione. Da qui un carattere fresco, brillante e fondamentalmente anti accademico. E la sua versatilità nell’attraversare tempi e contesti diversi. Una bella lezione per evitare la noia, la consuetudine, la ripetizione. Continuare a imparare dal jazz potrebbe essere uno dei suggerimenti per gli architetti che lavoreranno nel prossimo futuro. In questo contesto ci sembra che Robert Nebolon si muova con intelligenza e bravura. Nello spigliato allestimento del jazz café e, in genere, nel suo approccio progettuale aperto, pragmatico, sempre pronto a improvvisare per restituirci i valori dinamici del contesto.
Luigi Prestinenza Puglisi
architecte Iannis Xenakis qui a travaillé sur les rythmes des vitraux du couvent de La Tourette et les formes du pavillon Philips pour la foire de Bruxelles de 1958. Le Corbusier était un amateur de jazz, qu’il considérait comme la musique de son époque. Il faisait observer que la ville contemporaine, et en particulier les gratte-ciel de New York, pouvait être vus comme du jazz devenu pierre. Pour célébrer l’ Unité d’habitation de Marseille devant les délégués du CIAM, il voulut un concert de jazz (ainsi qu’une strip-teaseuse). Le secret du jazz est le rythme, élastique et irrégulier, et l’improvisation, d’où son caractère frais, brillant et fondamentalement antiacadémique, ainsi que sa capacité à traverser les époques et les contextes les plus disparates. Une belle leçon pour éviter l’ennui, l’habitude, la répétition. Continuer à apprendre à travers le jazz pourrait être un bon conseil pour les architectes qui travailleront dans le proche avenir. Ainsi, il nous semble que Robert Nebolon évolue avec intelligence et talent, dans l’agencement décontracté du jazz café et, en général, dans son approche ouverte et pragmatique de la conception, toujours prêt à improviser pour nous restituer les valeurs dynamiques du contexte. Luigi
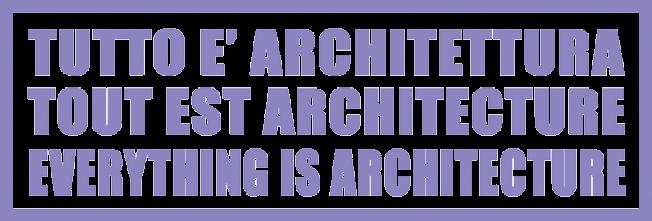 Prestinenza Puglisi
Prestinenza Puglisi
of the stained-glass windows of La Tourette Convent and the shapes of the Philips Pavilion for the 1958 Brussels Expo. Le Corbusier was a fan of jazz and he considered it the music of his time. He noted that the contemporary city, and particularly the skyscrapers of New York City, could be seen as jazz turned into stone. To celebrate the ‘Unity of Marseilles’ housing project in front of CIAM delegates, he organised a jazz performance (and also a stripper). The secret of jazz is elastic rhythm that is quite uneven and, of course, improvisation. This makes it fresh, bright and fundamentally anti-academic. And it also has the versatility to embrace different times and contexts. A good lesson in avoiding boredom, habit, and repetition. Continuing to learn from jazz could be a useful pointer for architects working in the near future. In this context, it seems to us that Robert Nebolon operates with intelligence and expertise, as can be seen in the jaunty layout of his jazz café and, in general, in his open, pragmatic approach to design, always ready to improvise to restore dynamism to any given setting.
Luigi Prestinenza Puglisi
l’AI 174 95
CALIFORNICATION
Robert Nebolon Architect
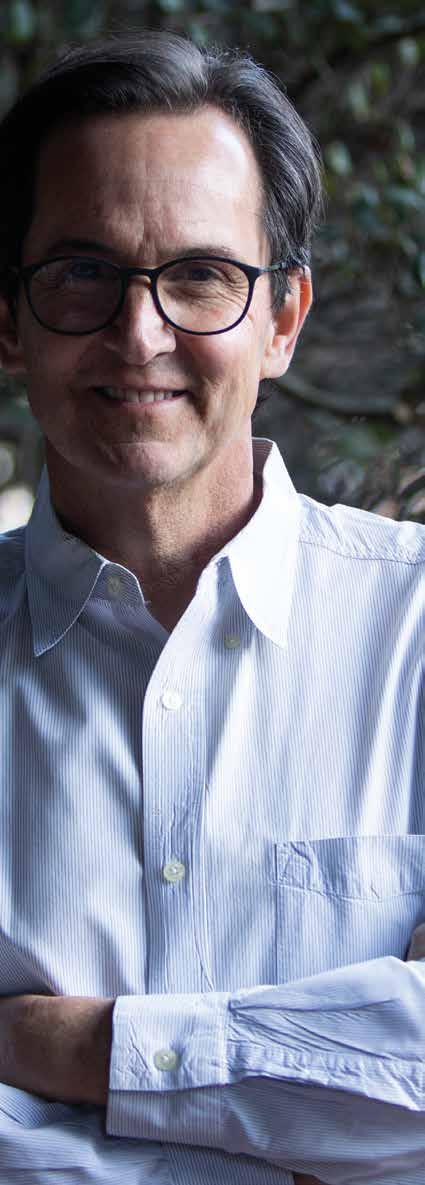
San Francisco Bay Area
curated by Giulia Mura
Laureato nella prestigiosa Berkeley nel 1982 e con un master in architettura presso l’Università di Washington, Seattle, Robert Nebolon è cresciuto nelle comunità costiere di South Bay/Los Angeles – Redondo Beach, Hermosa Beach e Manhattan Beach – col rilassato stile di vita costiero della California meridionale: alla UC Berkeley, ha appreso del Bay Area Regional Style, che unisce soluzioni costruttive locali con l’architettura moderna, dando forte considerazione al contesto, agli ecosistemi e alla sostenibilità. Dopo aver lavorato presso altri studi nel 1993 ha fondato il suo in California, Robert Nebolon Architects (RNA), realizzando una vasta gamma di progetti, tra cui residenze, iniziative commerciali, ristoranti e progetti di ospitalità. Grazie all’impiego di pratiche sostenibili, design innovativo e integrazione armoniosa delle strutture all’interno dell’ambiente, Robert Nebolon e il suo team hanno ottenuto riconoscimenti, premi e pubblicazioni, nazionali e internazionali. Diplômé de la prestigieuse université de Berkeley en 1982 et titulaire et d’un master en architecture de l’université de Washington à Seattle, Robert Nebolon a grandi dans les communautés côtières de South Bay/Los Angeles – Redondo Beach, Hermosa Beach et Manhattan Beach – selon le style de vie décontracté de la Californie du Sud. À l’université de Berkeley, il a appris à connaître le Bay Area Regional Style qui combine des solutions de construction locales avec l’architecture moderne, en tenant particulièrement compte du contexte, des écosystèmes et de la durabilité. Après avoir travaillé dans d’autres agences d’architecture, il a fondé la sienne en 1993, en Californie, la Robert Nebolon Architects (RNA) qui a réalisé un large éventail de projets, parmi lesquels des résidences, des projets commerciaux, des restaurants et des projets hôteliers. Grâce à l’application de pratiques durables, à une conception innovante et à l’intégration harmonieuse des structures dans l’environnement, Robert Nebolon et son équipe ont obtenu des récompenses, des prix et des publications au niveau national et international.
A graduate of prestigious Berkeley University in 1982 and with a master’s degree in architecture from the University of Washington, Seattle, Robert Nebolon grew up in the coastal communities of South Bay/Los Angeles – Redondo Beach, Hermosa Beach and Manhattan Beach – with the laid-back coastal lifestyle of Southern California: at UC Berkeley, he learned about the Bay Area Regional Style, which combines local building features with modern architecture, focusing heavily on location, ecosystems and sustainability. After working at other frms, he set up his own offce in California in 1993, Robert Nebolon Architects (RNA), working on a wide range of projects, including housing, commercial ventures, restaurants and hospitality projects. Drawing on sustainable practices, innovative design, and the harmonious integration of structures in their setting, Robert Nebolon and his team have won national and international recognition/awards and been widely published.
@robertnebolon – www.rnarchitect.com courtesy RNA
California IG
La California Jazz Conservancy (CJC) è una rinomata scuola di jazz nel centro di Berkeley. Allo studio RNA il compito di progettarne il piccolo caffè, immaginato per condurre una doppia vita: di giorno, serve studenti, insegnanti e persone di passaggio. Di notte, si trasforma in un romantico jazz bar dalle luci soffuse per gli avventori che assistono alle famose esibizioni dal vivo del fne settimana. L’architettura dello spazio, seppur semplice, cattura la stessa natura dinamica dell’improvvisazione della musica jazz, mescolando con ritmo parti di edifci esistenti (la partitura iniziale) con nuove interpretazioni e riff per creare un insieme apparentemente improvvisato, ma armonioso. E i colori? L’arco viola e arancione ricorda i boccascena del palcoscenico. Le California Jazz Conservancy (CJC) est une école de jazz renommée située au centre de Berkeley. L’agence RNA a été chargée de concevoir le petit café, imaginé pour mener une double vie : le jour, il sert les étudiants, les enseignants et les gens de passage, la nuit, il se transforme en bar de jazz romantique, à la lumière tamisée, pour les clients qui assistent aux célèbres concerts du week-end. Dans sa simplicité, l’architecture de l’espace refète la nature dynamique de l’improvisation dans la musique de jazz, mélangeant rythmiquement des parties de bâtiments existants (la partition initiale) avec de nouvelles interprétations et de nouveaux riffs pour créer un ensemble apparemment improvisé, mais harmonieux. Et les couleurs ? L’arc orange et violet rappelle les avant-scènes des théâtres.

The California Jazz Conservancy (CJC) is a renowned jazz school in downtown Berkeley. The RNA frm was tasked with designing its small café that was envisaged as leading a double life: by day, it serves students, teachers and people passing through. By night, it transforms into a romantic, dimly lit jazz bar for patrons attending popular weekend live performances. The architecture of this space may be simple, but it features the same dynamic improvisational style of jazz music, rhythmically blending parts of existing buildings (the initial score) with new interpretations and riffs to create a seemingly improvised but harmonious whole. So, what about the colour scheme? The purple and orange arc is reminiscent of a front stage.

l’AI 174 97 RHYTHM AND COLOUR
©Cesar Rubio Photography
BY THE WATER
In qualità di architetti della San Francisco Bay Area, lo studio RNA crea edifci residenziali dove un’estetica contemporanea da priorità alla funzionalità e alle considerazioni ambientali. In primis alla relazione strettissima con l’acqua: fumi, canali, siti costieri, l’oceano. A Mission Creek, permanentemente ormeggiata con altre 19 case galleggianti, la Floating House è come un loft di New York City. Ma sull’acqua. Ricordando il passato industriale della zona, la struttura – un volume doppio e bicolore, bianco e blu – è rivestita nella parte superiore da pannelli metallici e un tetto a dente di sega, comunemente impiegato nelle fabbriche e nei magazzini riconvertiti delle vicinanze. All’interno del volume bianco, una grande stanza contiene le aree sociali dove si riuniscono amici e familiari e dove le grandi fnestre consentono una vista senza soluzione di continuità, sull’acqua e sullo skyline di San Francisco. Non galleggia ma instaura un dialogo serrato simile con acqua e cielo (e con le geometrie chiaroscurali di luci e ombre) anche la San Francisco Canal House.
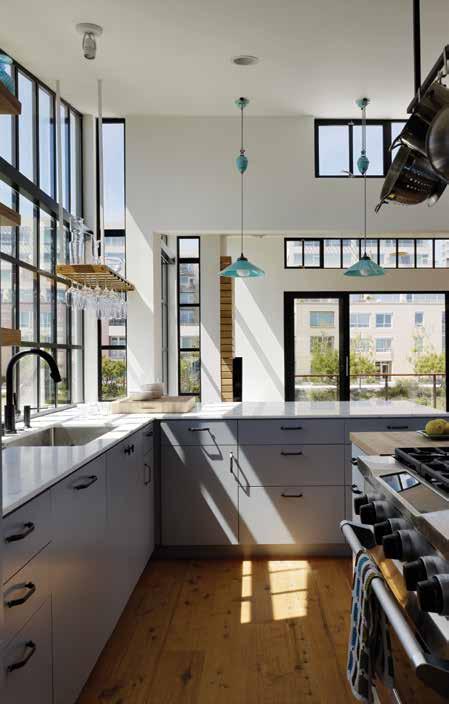
En tant qu’agence d’architecture située dans la région de la baie de San Francisco, RNA crée des bâtiments résidentiels où une esthétique contemporaine donne la priorité à la fonctionnalité et aux aspects environnementaux, notamment au rapport lieu, au rapport étroit avec l’eau. La Flotting House, ancrée à Mission Creek avec 19 autres maisons fottantes, rassemble à un loft de New York, mais sur l’eau. Rappelant le passé industriel de la région, la structure, qui est un double volume bicolore blanc et bleu, est recouverte, dans sa partie supérieure, de panneaux métalliques et d’un toit en dents de scie, couramment utilisé dans les usines et les entrepôts reconvertis des environs. À l’intérieur du volume blanc, une grande salle abrite les espaces communs où les amis et la famille se réunissent et où de grandes fenêtres offrent une vue panoramique sur l’eau et la ligne d’horizon de San Francisco. La Floating House ne fotte pas, mais elle établit un dialogue étroit avec l’eau et le ciel (et avec les géométries en clair-obscur, de lumière et d’ombre), comme le fait la San Francisco Canal House.
As architects working in the San Francisco Bay Area, the RNA frm designs residential buildings in which contemporary looks are focused around functionality and environmental factors. Primarily to very close relations with water: rivers, canals, coastal sites, the ocean. Permanently moored at Mission Creek along with 19 other foating houses, the Floating House is like a New York City loft only on water. Reminiscent of the area’s industrial past, the structure – a double two-tone blue-and-white structure – is clad at the top with metal panels and a sawtooth roof commonly found on nearby converted factories and warehouses. Inside the white structure, a large room contains social areas where friends and family can gather. It has large windows offering clear views of the water and San Francisco skyline. It does not foat but creates a similar kind of close interaction with the water and sky (and with the chiaroscuro geometries of light and shadow) as canal houses in San Francisco.
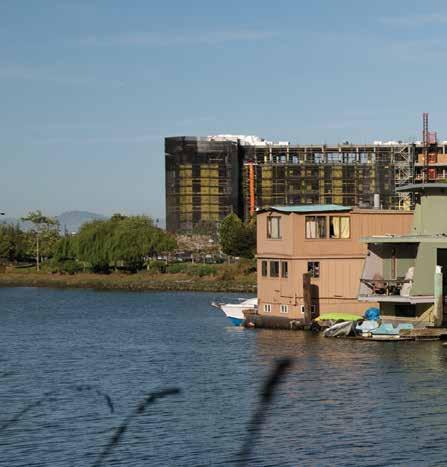
l’AI 174 98
©Matthew Millman Photography
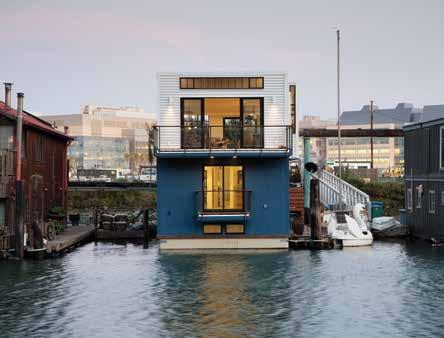

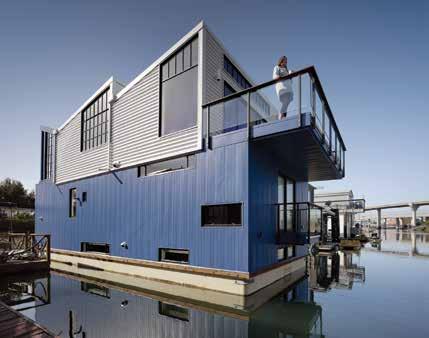
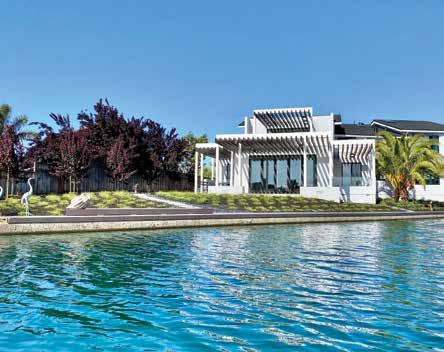

Robert Nebolon è autore di un’architettura moderna, accogliente e sensibile al sito in cui sorge, che considera le culture - locali e internazionali - fonti di ispirazione praticabili. Il suo ultimo lavoro residenziale, per esempio, a Hillsborough, California, integra perfettamente principi della flosofa orientale ed occidentale: i committenti avevano infatti richiesto che il nuovo design per la loro casa si basasse sulla pratica di pianifcazione dell’India orientale chiamata Vaastu Shastra, modifcata per conciliarsi con la vita all’aperto californiana. Per adattarsi al sito – boscoso, stretto e di forma triangolare – la forma fnale dell’edifcio si è evoluta in una soluzione a 3 ali inclinate di 15 gradi l’una rispetto all’altra, consentendo ai giardini e alla luce di penetrare nella casa in modi inaspettati. Ogni ala è a un livello diverso: quella nord è la più bassa, la sud la più alta. L’ala centrale, direttamente allineata con i punti cardinali secondo il Vaastu Shastra, ha grandi porte di vetro pieghevoli su due lati opposti che consentono alla terrazza di pietra blu di attraversare la casa da sud a nord. Robert Nebolon est l’auteur d’une architecture moderne, accueillante et sensible au site, qui considère les cultures locales et internationales comme des sources d’inspiration possibles. Par exemple, sa dernière villa réalisée à Hillsborough, en Californie, intègre parfaitement les principes des philosophies orientale et occidentale : les clients avaient demandé que le nouveau projet de leur maison se base sur la pratique de planifcation de l’Inde orientale, appelée Vaastu Shastra, modifée pour s’adapter à la vie en plein air de la Californie. Pour s’intégrer au contexte du site – boisé, étroit et triangulaire – la forme fnale du bâtiment a évolué vers une solution à trois ailes inclinées à 15 degrés l’une par rapport à l’autre, qui permet aux jardins et à la lumière de pénétrer dans la maison de manière inattendue. Chaque aile se trouve à un niveau différent: l’aile nord est la plus basse et l’aile sud la plus haute. L’aile centrale, directement alignée sur les points cardinaux conformément au Vaastu Shastra, est dotée de grandes portes vitrées pliantes sur deux côtés opposés, grâce auxquelles la terrasse en pierre bleue peut traverser la maison du sud au nord.
Robert Nebolon is the creator of modern, welcoming architecture that is sensitive to its location and treats both local and international cultures as viable sources of inspiration. His latest residential project, for example, in Hillsborough, California, seamlessly integrates principles taken from both Eastern and Western philosophy: the clients had requested that the new design for their home be based on an East Indian planning practice called Vaastu Shastra, suitably modifed to embrace California outdoor living. To ft in with the site –wooded, narrow and triangular in shape – the fnal building form developed into a 3-wing design with each wing tilted at an angle of 15 degrees to the others so that gardens and light penetrate into the house in unexpected ways. Each wing is set at a different level: the north wing is the lowest, the south the highest. The central wing, which is directly aligned with the cardinal points in accordance with Vaastu Shastra, has large folding glass doors on two opposite sides so the bluestone terrace crosses the house from south to north.
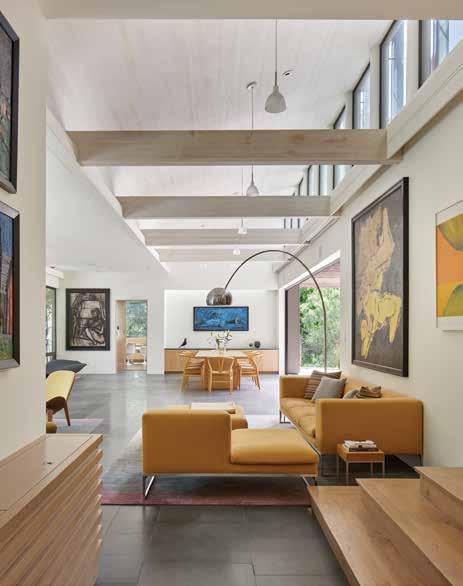
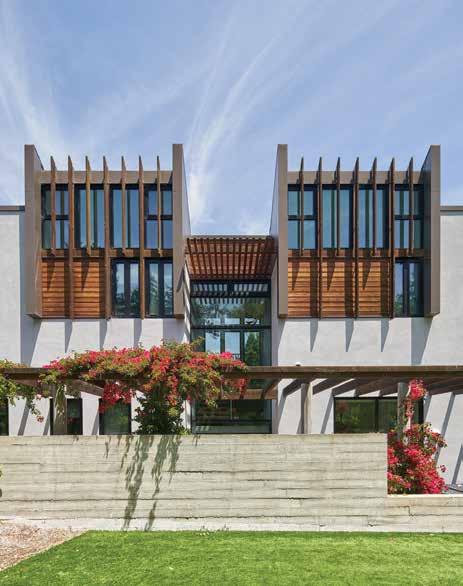
l’AI 174 100
WHEN EAST MEETS WEST
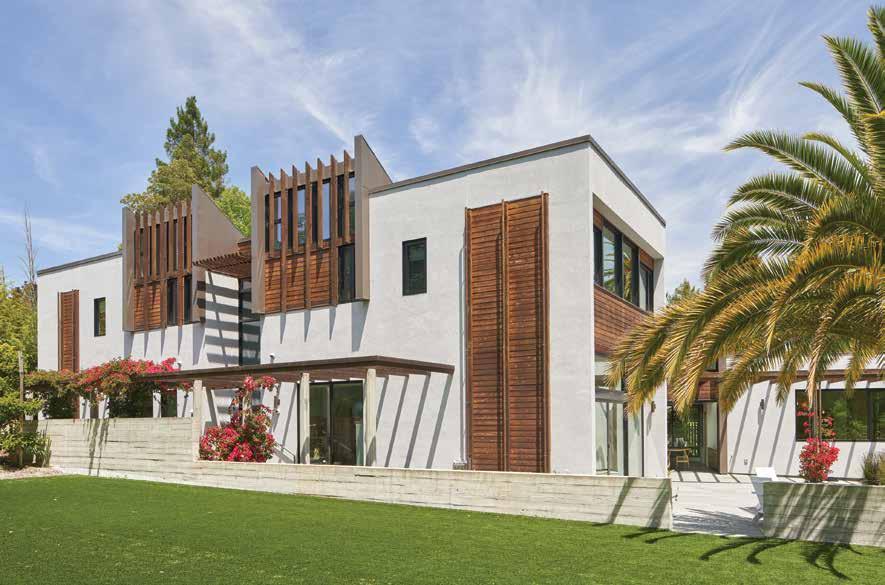
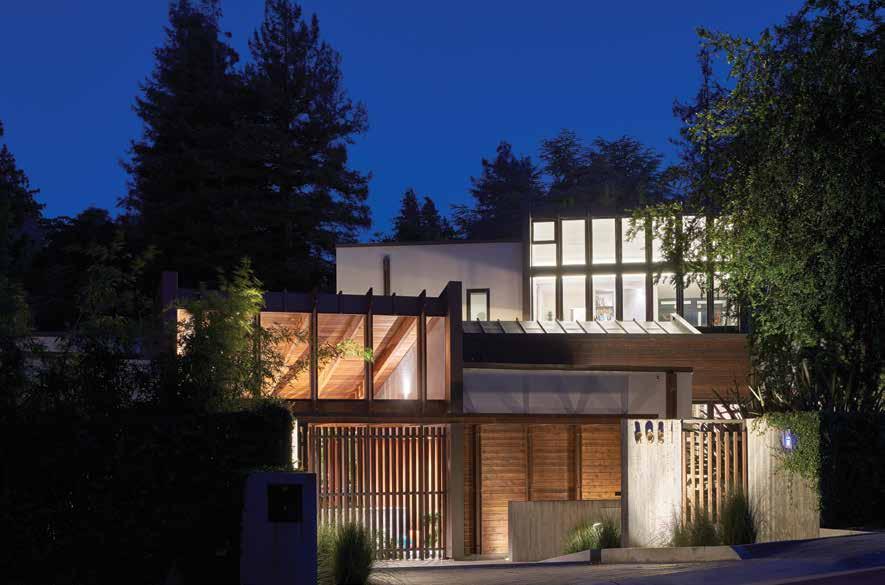 ©Bruce Damonte Photography
©Bruce Damonte Photography
UGO LA PIETRA
Maurizio Vitta
Tutto il lavoro che Ugo La Pietra ha svolto nella sua intensa attività si è sviluppato prevalentemente su due piani: il rapporto tra la città e il cittadino e quello tra l’abitante e la propria realtà domestica. Se ne ha una conferma nella recente mostra tenuta dal progettista alla Triennale di Milano, che nella sua immediata sintesi ne fa un riassunto complessivo: da un lato presenta una serie di opere che per l’appunto la città offre come sfondo e come ambiente privilegiato (Abitare la città. Opere 1969-2022); dall’altro propone un libro intitolato Progettazione artistica per l’impresa, nel quale l’autore raccoglie le lezioni tenute a Brera nel 2000-2007, e in cui la fgura del cittadino si trasforma in quella del progettista, mantenendo però la stessa distanza tra l’oggetto progettato e il soggetto cui esso è destinato.
La prima di queste mostre ripercorre il percorso ormai storico di Ugo La Pietra, tutto orientato, dalla ceramica al design, dal mobile al soprammobile, a riscoprire l’attento signifcato delle cose e la loro n atura nascosta. La seconda, invece, spinge lo sguardo al di là dell’oggetto realizzato per scrutarvi le corrispondenze segrete, la molteplicità dei signifcati, i rapporti tra antichi materiali e manifatture moderne. In quelle lezioni, l’ovvio carattere didattico fa presto a mutarsi in dialogo, dibattimento, controversia, che il titolo stesso della materia insegnata apre a tutte le possibilità.
Questa iniziativa di Ugo La Pietra lascia così lo spettatore in uno stato di incertezza così comune ogni volta che esaminiamo la sua opera: da un lato si sente di trovarsi di fronte a opere e pensieri cui lui stesso ci ha ormai abituati; dall’altro egli rompe di continuo la ripida spirale dell’abitudine inserendo in ogni prestazione un dubbio, un dilemma, un improvviso cambio di prospettiva che costringe nuovamente a interrogarsi. Per un simile quesito è lo stesso La Petra a indicare una possibile soluzione. “Per poter recuperare una certa dose di fantasia”, egli scrive nelle Lezioni a Brera, bisogna passare attraverso una “decodifcazione” degli schemi imposti, “soprattutto cercando di esercitare un atteggiamento critico nei confronti della realtà che si subisce quotidianamente”. L’immagine che accompagna queste parole è il Commutatore del 1970: un pressante invito a guardare le cose da più punti di vista.
Tout le travail qu’Ugo La Pietra a réalisé dans son intense activité s’est développé principalement sur deux niveaux: la relation entre la ville et l’habitant et celle entre l’habitant et sa propre réalité domestique. En témoigne la récente exposition du designer à la Triennale de Milan qui, dans sa synthèse immédiate, en fournit un résumé global : d’une part, elle présente justement une série d’œuvres que la ville offre comme toile de fond et comme cadre privilégié (Abitare la città. Opere 1969-2022) et, d’autre part, elle propose un livre intitulé Progettazione artistica per l’impresa (en français : Conception artistique pour l’entreprise), dans lequel il rassemble les cours qu’il a donnés à Brera entre 2000 et 2007, où la fgure de l’habitant se transforme en celle du concepteur, tout en maintenant la même distance entre l’objet conçu et le sujet auquel il est destiné.
La première de ces expositions retrace le parcours désormais historique d’Ugo La Pietra, de la céramique au design, du meuble aux objets déco, orienté vers la redécouverte du sens précis des choses et de leur nature cachée. La deuxième, en revanche, pousse le regard au-delà de l’objet réalisé pour en scruter les correspondances secrètes, la multiplicité de sens, les relations entre matériaux anciens et fabrication moderne. Dans ces cours, le caractère didactique manifeste se transforme rapidement en dialogue, en débat, en controverse, que l’intitulé même de la matière enseignée ouvre à toutes les possibilités.
Cette initiative d’Ugo La Pietra laisse ainsi le spectateur dans cet état de doute si fréquent chaque fois que nous examinons son œuvre : d’un côté, on a l’impression d’être devant des œuvres et des réfexions auxquelles il nous a lui même habitués désormais, et d’un autre côté, il brise continuellement le cercle étroit de l’habitude en insérant dans chaque œuvre un doute, un dilemme, un changement soudain de perspective qui nous oblige à nous interroger de nouveau. Et pour ce genre de question, c’est La Petra luimême qui indique une solution possible. “Pour pouvoir récupérer une certaine dose d’imagination, il faut passer par un “décryptage” des schémas imposés, en essayant surtout de faire preuve d’une attitude critique à l’égard de la réalité que l’on subit quotidiennement”, écrit-il dans les Lezioni a Brera. L’image qui accompagne ces mots est le Commutator, de 1970, comme une invitation pressante à regarder les choses sous d’autres angles.
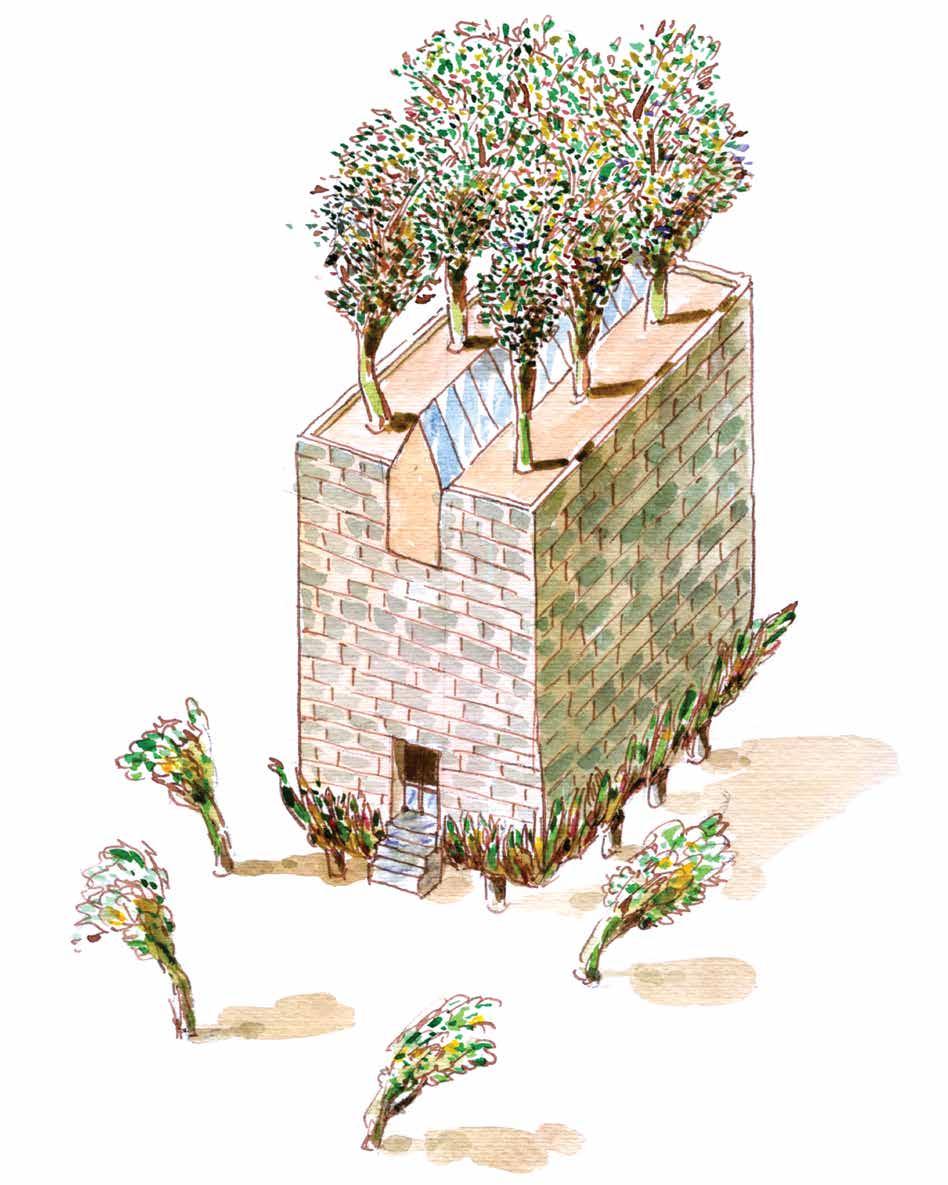
Ugo La Pietra, Attrezzature urbane per la collettività_Gazebo
All the work that Ugo La Pietra has done in his busy career has mainly been developed over two levels: the relationship between the city and its inhabitants and between city-dwellers and their homes. This is confrmed in a recent exhibition of the designer’s work on display at Milan Triennale, which provides a snapshot of his overall endeavours: on one hand, it presents a series of works taking the city as a backdrop and privileged setting (Abitare la città. Works 1969-2022) and, on the other, there is an accompanying book entitled Progettazione artistica per l’impresa (Artistic Design for
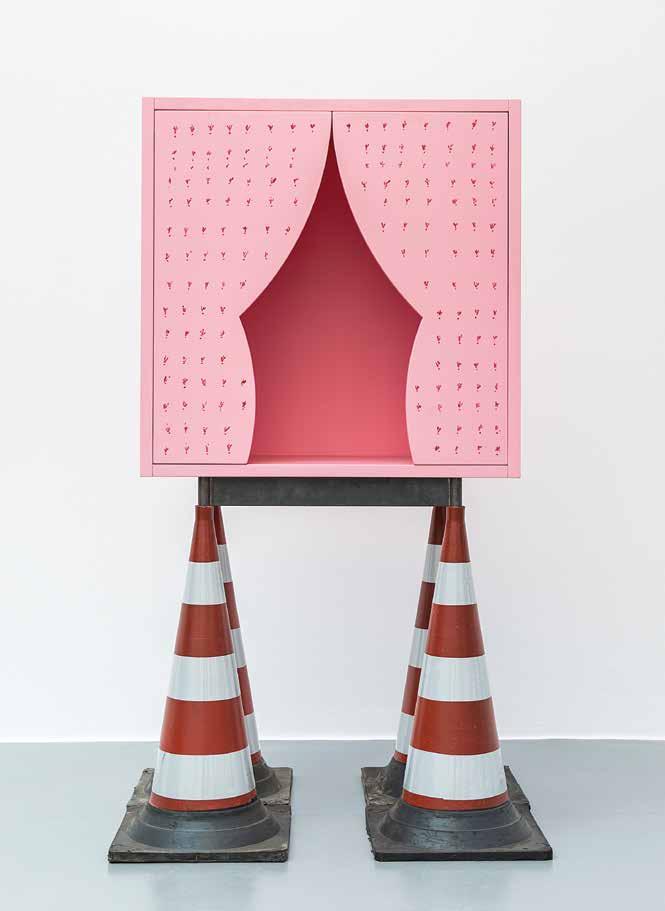
Business), in which the author presents all the lectures he gave at Brera from 2000-2007 in which city-dwellers morph into designers, while maintaining the same distance between designer objects and the people for whom they are intended.
The frst of these exhibitions retraces Ugo La Pietra’s well-documented career focusing on everything from ceramics to design and from furniture to knick-knacks, rediscovering the precise meaning of things and their hidden nature. The second, on the other hand, moves beyond manufactured objects to scrutinize their secret
l’AI 174 104
Ugo La Pietra, riconversione progettuale mobile bar, 2016 (Tiziano Doria courtesy Bianconi)
analogies, multiplicity of meanings and the relationships between ancient materials and modern artefacts. The overtly educational intent of these lectures soon changes into dialogue, debate and controversy as indicated by the very title of the subject matter being taught. This project by Ugo La Pietra leaves onlookers in a state of uncertainty as is so often the case with his work: on one hand, you feel as if you are looking at the kind of works and thoughts he has now accustomed us to; on the other hand, he is constantly breaking down this sense of familiarity by incorporating doubts, a dilemma
or a sudden change of perspective in his work that forces us to question ourselves once again.
La Petra himself points towards a possible solution to these questions. “In order to be able to restore a certain degree of imagination”, so he writes in Lectures at Brera, one must go through a “decoding” of imposed patterns, “mainly by trying to adopt a critical stance towards everyday reality as we experience it”. The image accompanying these words is that of the 1970 Commutator: an insistent invitation to look at things from multiple points of view.

l’AI 174 105
Ugo La Pietra, riconversione progettuale lampada da tavolo, 2016 (Tiziano Doria courtesy Bianconi)
DESIGN
CUCADELLUM FUNICULAR

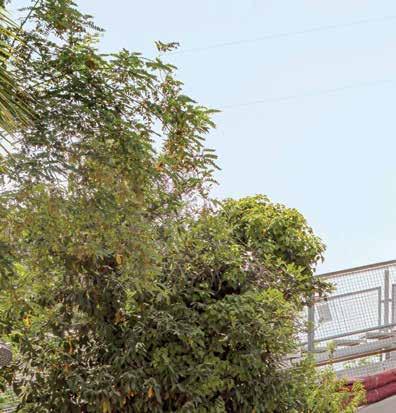
Tibidabo Amusement Park, Barcelona, Spain
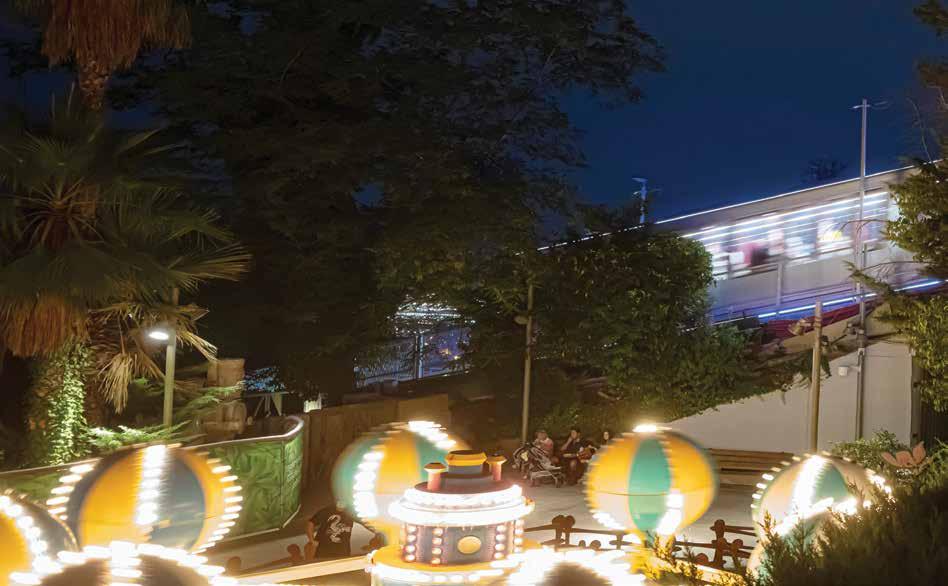
MIAS ARCHITECTS
miasarquitectes.com
Client: Barcelona City Council, PATSA Parc d’Atraccions del Tibidabo Architects/Designers: MIAS Architects, Leitner Ropeways

Design Team: Josep Miàs, Marc Subirana, Arnau Miàs, Mauro Soro Collaborators: Sigma Cabins, Telefericos y Nieve
Photo: Adrià Goula
Un train technologique, durable et à la pointe du progrès, avec un impact minimal sur l’environnement.
Le nouveau train présente un design haut de gamme entièrement repensé, qui ressemble à une luciole, avec de plus grandes surfaces vitrées par rapport au modèle précédent, sur les deux côtés et sur le toit. Ces améliorations permettent non seulement d’accroître l’effcacité fonctionnelle du train et le confort des passagers, mais elles intègrent également des systèmes de sécurité plus perfectionnés et facilitent l’entretien. L’utilisation d’une technologie avancée permet de réduire au minimum l’impact sur l’environnement et les émissions de CO2.
Un treno tecnologico, sostenibile e all’avanguardia con il minimo impatto ambientale.
Il nuovo treno presenta un design di fascia alta completamente rinnovato, simile a una lucciola, con superfci vetrate più grandi su entrambi i lati e sul tetto. Questi miglioramenti non solo ottimizzano l’effcienza operativa e il confort dei passeggeri rispetto al modello precedente, ma incorporano anche sistemi di sicurezza avanzati e facilitano la manutenzione. L’utilizzo di tecnologie avanzate garantisce il minimo impatto ambientale e delle emissioni di CO2.
A technological, sustainable, and cuttingedge train with minimal environmental impact.
The new train features a completely revamped high-end design, resembling a glow-worm, with larger glass surfaces on both sides and the roof. These enhancements not only improve the operational effciency and passenger comfort compared to the previous model but also incorporate enhanced safety systems and facilitate easier maintenance. The utilization of advanced technology ensures minimal environmental impact and CO2 emissions.
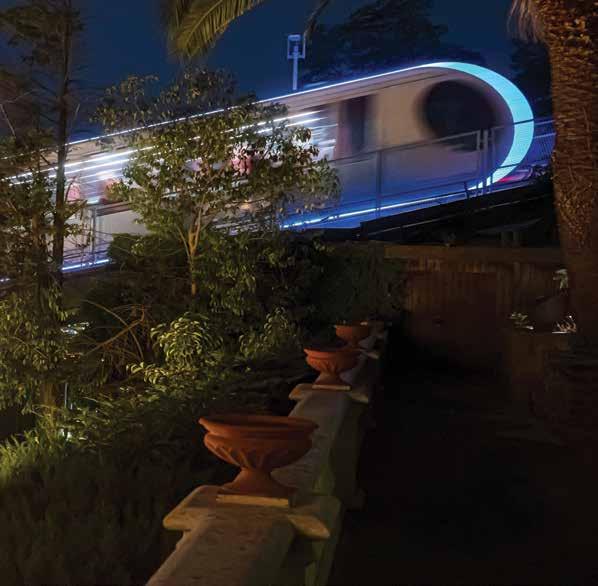
l’AI 174 107
IRIS & TRIKE GRANT SINCLAIR CARDIFF
Un tricycle électrique compact et écologique conçu pour le transport urbain. Avec son design élégant et sa technologie de pointe, l’Iris & Trike offre une solution pratique et durable différente des moyens de transport traditionnels. Il est doté d’un toit résistant aux intempéries, d’un moteur électrique puissant, d’un cadre léger, d’un système de freinage régénératif, d’un affcheur numérique et d’un siège ergonomique réglable.
Capable d’atteindre une vitesse de plus de 48 km/h et de parcourir environ 48 km avec une seule charge, il s’agit d’une version grand public des vélos à propulsion humaine les plus rapides au monde. Sa carrosserie s’inspire des casques aérodynamiques utilisés pour les courses cyclistes dans les vélodromes.
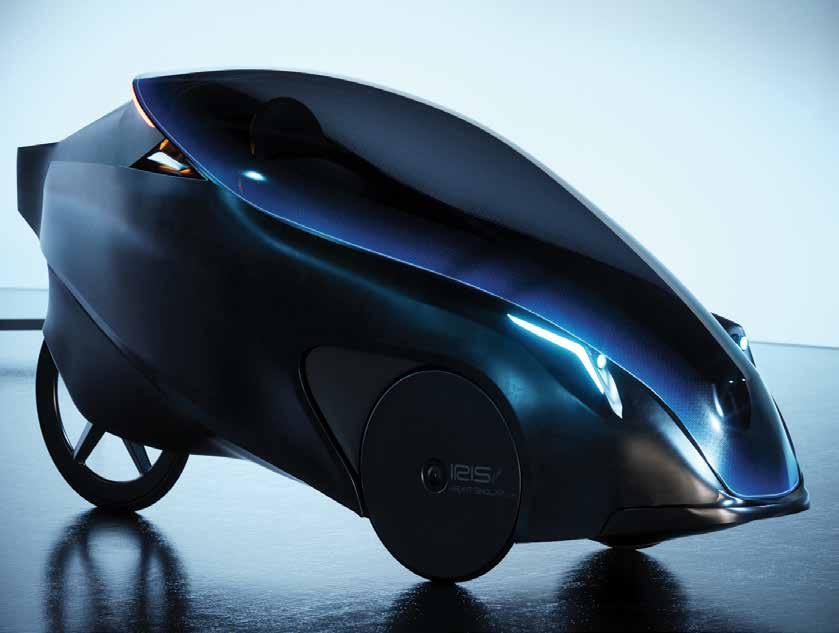
Triciclo elettrico compatto ed ecologico progettato per il trasporto urbano. Con il suo design elegante e la tecnologia avanzata, l’Iris & Trike offre un’alternativa conveniente e sostenibile alle tradizionali opzioni di pendolarismo.
È dotato di un tettuccio resistente alle intemperie, un potente motore elettrico, un telaio leggero, frenata rigenerativa, un display digitale e una comoda disposizione dei sedili. Capace di raggiungere velocità di oltre 48 km/h e di percorrere circa 48 km con una singola carica, è una versione consumerfriendly delle biciclette a propulsione umana più veloci della Terra, il suo design è ispirato ai caschi aerodinamici utilizzati per le corse in bici nei velodromi.
l’AI 174 108
www.grantsinclair.com
DESIGN
Compact and eco-friendly electric tricycle designed for urban transportation. With its sleek design and advanced technology, the Iris & Trike offers a convenient and sustainable alternative to traditional commuting options.
It features a weatherproof canopy, a powerful electric motor, a lightweight frame, regenerative braking, a digital display, and a comfortable seating arrangement. Capable of reaching speeds of over 48 km/h and traveling around 48 km on a single charge, it is a consumer-friendly version of Earth’s fastest, human-powered bicycles, its body design is inspired by aerodynamic helmets used for velodrome bike racing.
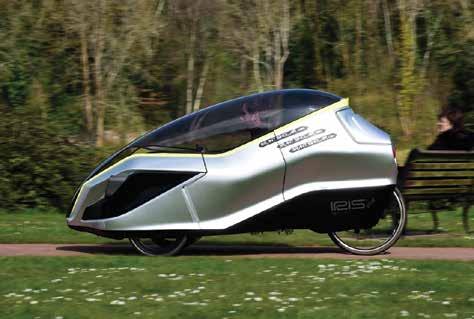

l’AI 174 109
VALOR.S PHILIPPE STARCK for CASSINA LIGHTING
VALOR.S est un hommage à Vallauris, petit village de la Riviera française où, après la seconde guerre mondiale, Pablo Picasso s’installa ainsi que de nombreux artistes, qui révélèrent au monde la beauté de la porcelaine émaillée.
Philippe Starck développe cette approche avec un design contemporain et intemporel en céramique émaillée peinte à la main. La lampe de table et l’applique murale Valor.S se distinguent en particulier par leur forme lisse et organique et par leurs couleurs vives, notamment du blanc ivoire, de l’orange, du vert, du doré et de l’argenté.
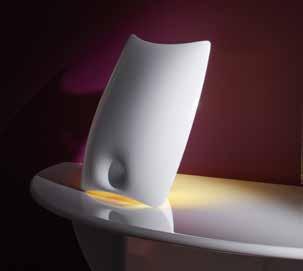
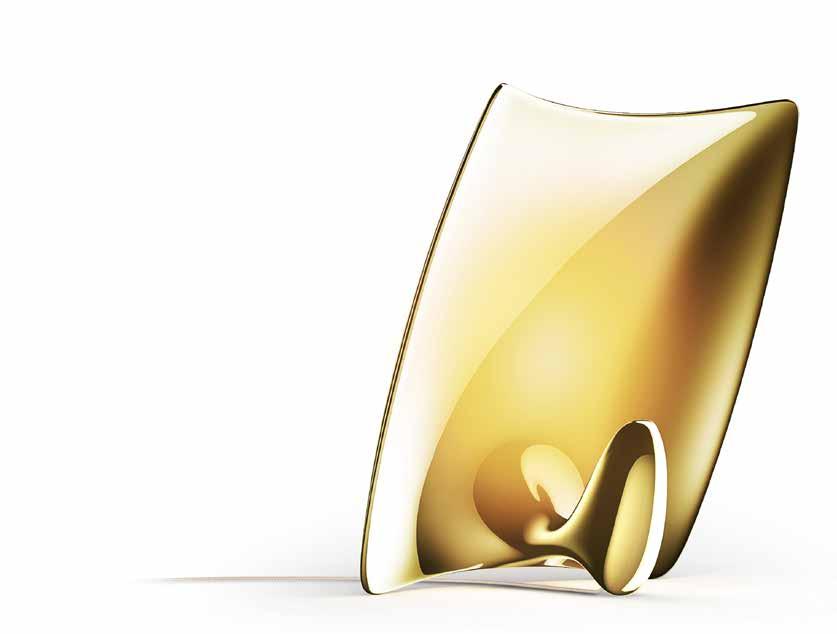
VALOR.S è un omaggio a Vallauris, piccolo villaggio della Costa Azzurra dove, dopo la Seconda Guerra Mondiale, si stabilì Pablo Picasso insieme a tanti artisti, che svelarono al mondo la bellezza della porcellana smaltata.
Philippe Starck sviluppa questo approccio con un design contemporaneo e senza tempo in ceramica smaltata dipinta a mano. La lampada da tavolo e la lampada da parete Valor.S si distinguono in particolare per la loro forma liscia e organica e per i loro colori vivaci, tra cui bianco avorio, arancio, verde, oro e argento.
VALOR.S is a tribute to Vallauris, a small village on the French Riviera where, after the Second World War, Pablo Picasso settled together with many artists, who revealed the beauty of glazed porcelain to the world.
Philippe Starck develops this approach with a contemporary and timeless design in handpainted glazed ceramic. The Valor.S table lamp and wall lamp stand out in particular for their smooth, organic shape and their bright colors, including ivory white, orange, green, gold and silver.
l’AI 174 110 DESIGN www.starck.com, www.cassina.com
CÉRAMIQUE
RONAN BOUROULLEC for FLOS
Le corps en céramique de la lampe est traité avec une laque cristallisante sans plomb, qui met en valeur sa surface entièrement travaillée à la main. La céramique est un matériau inerte qui, bien que non recyclable, peut être réutilisé de manière durable, réduisant ainsi l’impact environnemental.
La source lumineuse LED retroft peut être facilement remplacée, afn de améliorer l’effcacité énergétique du produit à mesure que de nouvelles sources sont introduites sur le marché. Enfn, l’emballage de la lampe ne comprend aucun plastique, et ses protections internes sont réalisées avec un rembourrage en paille recyclable.
Il corpo di ceramica della lampada è trattato con una laccatura cristallizzante priva di piombo, che ne esalta la superfcie interamente artigianale. La ceramica è un materiale inerte che, sebbene non riciclabile, può essere riutilizzato in modo sostenibile, riducendo l’impatto ambientale.
La fonte luminosa a LED retroft può essere facilmente sostituita, in modo da migliorare l’effcienza energetica man mano che nuove fonti sono immesse sul mercato.
Infne, l’imballo della lampada non include alcuna plastica, e le sue protezioni interne sono realizzate con imbottiture di paglia riciclabile.
The ceramic body of the lamp features a lead-free crystalline lacquered fnish that highlights its entirely handcrafted surface. Ceramic is an inert material which, although not recyclable, can be reused in many sustainable ways, reducing the environmental impact. The retroft LED bulb can be simply replaced and upgraded over time, in order to always improve the energy effciency of the product whenever new sources are available on the market.
The lamp packaging does not include any plastic, and the internal protections are made of recyclable straw shred fll.

l’AI 174 111 www.bourellec.com, www.fos.com
AGENDA
LEUVEN
MUSEUM LEUVEN
Huma Bhabha
Through 29/10/2023
www.mleuven.be
Huma Bhabha (née en 1962 à Karachi auPakistan) est surtout connue pour son langage visuel résolument personnel, qui se focalise sur la fgure humaine dans tout son potentiel expressif. Elle s’inspire de la sculpture ancienne, du modernisme et de l’imagerie populaire contemporaine. Les sculptures monumentales de Huma Bhabha, réalisées dans des mélanges de matériaux saisissants, oscillent entre ce qui est reconnaissable, humain ou animal, et l’autre monde. À travers des œuvres puissantes et parfois troublantes, elle explore des thèmes tels que le colonialisme, la guerre, les migrations et les mémoires du lieu.

Huma Bhabha (1962, Karachi, Pakistan) è nota per il suo distinto linguaggio visivo, che mette al centro la fgura umana in tutte le sue potenzialità espressive. Trae ispirazione dalla scultura antica, dal modernismo e dall’immaginario popolare contemporaneo. Le sue sculture monumentali, in sorprendenti combinazioni di materiali, oscillano tra il riconoscibile, umano o animale e l’altro mondo. In opere potenti e talvolta inquietanti, esplora temi come il colonialismo, la guerra, lo sfollamento e le memorie del luogo.
PARIS
Huma Bhabha (1962, Karachi, Pakistan ) is known for her distinct visual language, which focuses on the human fgure in all its expressive potential. She draws inspiration from ancient sculpture, modernism and contemporary popular imagery. Bhabha’s monumental sculptures in striking material combinations hover between the recognisable, human or animal and the otherworldly. In powerful and sometimes unsettling works, she explores themes such as colonialism, war, displacement and memories of place.
MEP | MAISON EUROPÉENNE DE LA PHOTOGRAPHIE
Maya Rochat – Poetry of the Earth Through 1/10/2023
www.mep-fr.org
La plasticienne suisse Maya Rochat a développé un langage formel singulier à la rencontre de plusieurs disciplines : photographie, peinture, vidéo, installation et performance. Rochat réalise des montages visuels aux couleurs hautement saturées dans lesquels fusionnent motifs naturels et peinture abstraite. Ses photographies de végétaux, de roches ou de rivières servent de point de départ à son expérimentation. Elle procède à une superposition d’images, les altère numériquement ou physiquement et en décuple l’usage et le sens en jouant sur la transparence, les textures et les couleurs. Livres d’artiste, tirages ou encore light boxes, ses œuvres multi-supports dépassent aussi le cadre pour se déployer dans l’espace sous forme d’installations immersives et projections vidéo.
BILBAO GUGGENHEIM
Yayoi Kusama: 1945 to Now Through 8/10/2023
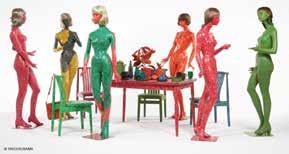
www.guggenheim-bilbao.eus
La vision détaillée de l’univers obsessionnel d’une artiste qui tente depuis des décennies de bouleverser notre univers à travers son œuvre “pour guérir toute l’humanité”, est
au cœur de cette rétrospective de l’artiste et écrivaine japonaise Yayoi Kusama (née en mars 1929 à Matsumoto, préfecture de Nagano), une voix singulière récupérée par l’histoire de l’art et mise à la place qui lui revient, en la transformant en une icone culturelle internationale. Au cours des sept dernières décennies, Yayoi Kusama a poursuivi avec détermination sa vision avant-gardiste, en perfectionnant une esthétique personnelle unique et une philosophie centrée sur la vie. Avec ses espaces illimités et ses réfexions sur les cycles de régénération naturelle, son travail nous fascine. Avec près de 200 œuvres d’art comprenant des peintures, dessins, sculptures, installations et du matériel d’archives qui témoignent de ses activités et performances, cette exposition aborde l’œuvre de Yayoi Kusama de manière chronologique et thématique, en recréant ses thèmes principaux : Infni, Accumulation, Connectivité radicale, Biocosme, Mort et Force de la vie.
Una visione approfondita dell’universo ossessivo di un’artista che ha cercato per decenni di scuotere il nostro universo con il suo lavoro “per curare tutta l’umanità” questa retrospettiva dell’artista e scrittrice giapponese Yayoi Kusama (nata nel 1929, Matsumoto, Nagano), una voce singolare recuperata dalla storia dell’arte e collocata nel posto che le spetta, trasformandola in un’icona culturale globale. Negli ultimi settant’anni, Kusama ha inseguito fermamente la sua visione avanguardista, perfezionando un’estetica personale unica e una flosofa al centro della vita. Il suo lavoro ci affascina con spazi illimitati e rifessioni sui cicli naturali di rigenerazione. Con quasi 200 opere – dipinti, disegni, sculture, installazioni e materiale d’archivio che documentano i suoi avvenimenti e le sue performance – la mostra esamina il lavoro di Kusama cronologicamente e tematicamente, ricreando i suoi temi centrali: Infnito, Accumulo, Connettività Radicale, Biocosmo, Morte e Forza della Vita.
An in-depth view of the obsessive universe of an artist who has been trying for decades to shake up our universe with her work “to cure all humanity” this retrospective of Japanese artist and writer Yayoi Kusama (b. 1929, Matsumoto, Nagano), a singular voice recovered by the history of art and situated in the place that she deserves, turning her into a global cultural icon. During the last seven decades, Kusama has frmly chased her vanguardist vision, perfecting a unique personal aesthetic and a life-central philosophy. Her work captivates us with unlimited spaces and refections on the natural regeneration cycles. With nearly 200 artworks – paintings, drawings, sculptures, installations, and archive material that document her happenings and performances – the exhibition examines Kusama’s work chronologically and thematically, recreating her central themes: Infnity, Accumulation, Radical Connectivity, Biocosmic, Death, and Force of Life.
L’artista svizzera Maya Rochat ha sviluppato un singolare linguaggio formale all’incrocio di diverse discipline: fotografa, pittura, video, installazione e performance. Crea montaggi visivi con colori altamente saturi in cui si fondono motivi naturali e pittura astratta. Le sue fotografe di piante, rocce o fumi servono come punto di partenza per la sua sperimentazione. Sovrappone immagini, le altera digitalmente o fsicamente e ne moltiplica l’uso e il signifcato giocando su trasparenze, trame e colori. Libri d’artista, stampe o light box, le sue opere multimediali escono anche dalla cornice per dispiegarsi nello spazio sotto forma di installazioni immersive e videoproiezioni.
Swiss artist Maya Rochat has developed a singular formal language at the crossroads of different disciplines: photography, painting, video, installation and performance. She creates visual montages with highly saturated colors in which natural motifs and abstract painting blend. Her photographs of plants, rocks or rivers serve as a starting point for her experimentation. She superimposes images, digitally or physically alters them and multiplies their use and meaning by playing on transparencies, textures and colours. Artist books, prints or light boxes, her multimedia works also come out of the frame to unfold in space in the form of immersive installations and video projections.

l’AI 174 116
©Maya Rochat, Give Me Space (Magic Cave), 2016 (Courtesy de l’artiste)
Huma Bhabha, The Ambitious One (detail), 2021 (Private Collection, Courtesy of the Artist & Xavier Hufkens, Bruxelles)
MILANO PALAZZO REALE
Leandro Erlich. Oltre la soglia
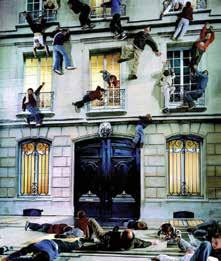
Through 4/10/2023
www.palazzorealemilano.it
Il s’agit d’une exposition monographique des œuvres du célèbre artiste argentin Leandro Erlich, organisée par Francesco Stocchi dans les espaces du Palais royal de Milan, où l’artiste est largement exposé, et qui est présenté pour la première fois en Europe à travers 19 œuvres célèbres et iconiques qui révèlent le talent charismatique et singulier de l’artiste. Il en ressort les références conceptuelles et les effets illusoires accrocheurs et puissants que Leandro Erlich souligne pour altérer la perception de l’espace et de la réalité, en créant des installations étonnnantes et déroutantes, capables d’induire l’esprit de l’observateur à formuler des questions insolites et profondes, et à coparticiper émotionnellement à l’œuvre elle-même. Cette implication, fruit des recherches de l’artiste sur les questions sociales et les facteurs d’actualité, est accompagnée d’effets sonores et d’illusions d’optique qui modifent sensiblement les modalités habituelles. L’exposition commence et surprend dès l’entrée dans la cour du Palais royal où se dresse l’installation monumentale “Bâtiment” réalisée en 2004 pour la Nuit Blanche de Paris.
Si tratta di una mostra monografca dedicata alle opere del noto artista argentino Leandro Erlich che, curata da Francesco Stocchi, trova evidenzia negli spazi di Palazzo Reale a Milano dove l’artista è ampiamente esposto e, per la prima volta, viene presentato in Europa mediante una rassegna costituita da 19 opere rinomate e iconiche, che ne rivelano il talento carismatico e singolare. Ne emergono infatti i riferimenti concettuali e gli effetti illusori coinvolgenti e potenti, che Erlich evidenzia per alterare la percezione dello spazio e della realtà, creando installazioni stupefacenti e spiazzanti, capaci di indurre la mente dell’osservatore a percepire e formulare insoliti ed approfonditi interrogativi e a compartecipare emotivamente all’opera stessa. Il coinvolgimento, frutto delle ricerche dedicate dall’artista ai temi sociali e a vigenti fattori, si completa mediante effetti sonori e illusioni ottiche che alterano signifcativamente le ordinarie modalità. Il percorso espositivo inizia e sorprende già nel cortile di Palazzo Reale, dove è allestita la monumentale installazione site-specifc “Batiment”, creata, nel 2004 per la Nuit Blanche di Parigi.
This exhibition is dedicated exclusively to the works of the renowned Argentine artist Leandro Erlich. Curated by Francesco Stocchi, Palazzo Reale in Milan provides the setting for the artist’s frst display in Europe, including 9 well-known, iconic works that reveal his charismatic and singular talent. Conceptual references and powerfully engaging illusory effects emerge that Erlich draws on to alter our perception of space and reality, creating quite astonishing and genuinely disorienting installations forcing the onlooker to perceive strange things and formulate insightful thoughts in order to emotionally share in the work itself. This kind of involvement, the result of the artist’s research into social issues and current affairs, is completed by special sound effects and optical illusions that signifcantly alter our ordinary modes of perception. The exhibition layout instantly captures out attention as it beings in the courtyard of the Royal Palace, where a monumental site-specifc installation entitled “Batiment”, which was created in 2004 for the Nuit Blanche in Paris, has been reassembled.
VITRA DESIGN MUSEUM GALLERY
Hot Cities: Lessom from Arab Architecture
Through 5/11/2023
www.vitra.com
Tuwaiq Palace Riyadh, Saudi Arabia
The exhibition highlights and addresses reports, feedbacks and data collected by the town-planners Ahmed and Rashid bin Shabib and the effects of climate change on the Earth by considering how and in what ways cities might be able to cope with rising temperatures. It showcases solutions pertinent to metropolises in the Arab world addressing climate issues with the help of architectural design features that could make environments more resilient to the challenges posed by rising temperatures.
L’exposition traite et met en lumière les rapports, les conclusions et les données recueillies par les urbanistes Ahmed et Rashid bin Shabib, sur les effets du changement climatique sur la Terre en examinant de quelle manière les villes pourraient faire face à l’augmentation des températures. Ainsi, des solutions concernant les métropoles du monde arabe sont proposées, susceptibles de répondre aux problèmes climatiques en adoptant des projets de conception architecturale pouvant rendre les environnements plus résilients face aux défs thermiques.
La mostra evidenzia e affronta resoconti, riscontri e dati rilevati dagli urbanisti Ahmed e Rashid bin Shabib, gli effetti del cambiamento climatico terrestre considerando come e in quale modo le città potrebbero sopperire all’aumento delle temperature. Sono pertanto indicate le soluzioni attinenti le metropoli del mondo arabo, capaci di affrontare i problemi del clima ricorrendo a soluzioni progettuali architettoniche in grado di rendere gli ambienti più resilienti alle sfde termiche.
FRANKFURT AM MAIN STÄDEL MUSEUM
Ugo Rondinone
Through 5/11/2023
www.staedelmuseum.de
Des créatures grotesques accueillent le public dans le jardin Städel. Ugo Rondinone, artiste suisse né en 1964 à Brunnen, transforme la colline qui surplombe les Garden Halls en un paysage étrange. Pour sa série d’œuvres dénommée “Sunrise. Est”, Ugo Rondinone a choisi une tête aux traits caractéristiques et très réduits pour représenter chaque mois du calendrier. Coulées dans un aluminium argenté brillant, les têtes sculptées massives sont réduites à leurs expressions faciales, allant de l’amical et au naïf en passant par le sceptique, jusqu’à la surprise et la crainte. Elles suscitent les associations les plus diverses, évoquant les masques rituels et les fantômes, ainsi que le langage visuel des bandes dessinées, des émoticônes, etc. Les visiteurs sont invités à rencontrer les douze créatures et à vivre les joies, les peines et les émotions d’une année entière.
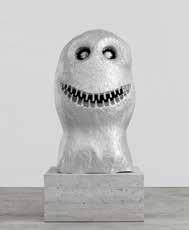
Ugo Rondinone, Sunrise. East, March 2005
Creature grottesche accolgono il pubblico allo Städel Garden. L’artista svizzero Ugo Rondinone (nato nel 1964) trasforma la collina sopra le Garden Halls in uno strano paesaggio. Per il suo gruppo di opere “Sunrise. Est”, Rondinone ha assegnato a ogni mese del calendario una testa dai tratti somatici caratteristici e ridottissimi. Fuse in alluminio argentato lucido, le massicce teste scultoree sono ridotte alle loro espressioni facciali: da amichevoli e ingenue a scettiche, da sorprese a inquietanti. Attivano le associazioni più diverse, evocano maschere rituali e fantasmi, ma anche il linguaggio visivo di fumetti, emoticon e meme. I visitatori sono invitati a trovarsi faccia a faccia con tutte e dodici le creature e vivere le varie gioie, avversità ed emozioni di un intero anno.
Grotesque creatures welcome the public to the Städel Garden. The Swiss artist Ugo Rondinone (b. 1964) transforms the hill above the Garden Halls into a strange landscape. For his group of works “Sunrise. East”, Rondinone assigned a head with characteristic, highly reduced facial features to represent each calendar month. Cast in shiny silver aluminium, the massive sculptural heads are reduced to their facial expressions: from friendly and naïve to sceptical, from surprised to eerie. They trigger the most diverse associations, evoking ritual masks and ghosts, as well as the visual language of comics, emoticons, and memes. Visitors are invited to come face-to-face with all twelve creatures and experience the various joys, adversities, and emotions of an entire year.

l’AI 174 117
Leandro Elrich, Mixed media installation
(Photo: Rashid & Ahmed Bin Shabib)
AGENDA
MILANO
MUSEO DEL NOVECENTO
Galleria Futurista del Mondo Permanent
Avec la collection Mattioli, le Museo del Novecento est la plus importante collection privée d’art futuriste au monde.
En effet, grâce à un prêt à long terme en faveur du Museo del Novecento, accordé par Giacomo Rossi, - neveu de Gianni Mattioli -, les 26 chefs-d’œuvre qui composent la Collection Mattioli, avec des œuvres allant de Boccioni à Sironi, en passant par Modigliani, Carrà et Morandi, permettent d’instaurer un dialogue dans le parcours qui leur est assigné et qui s’intègre à la collection permanente du musée.

Italo Rota a dirigé la reconversion du Palais de l’Arengario, en étudiant les nouveaux espaces dédiés au Musée du Novecento et aux galeries d’exposition, ainsi qu’en concevant des zones qui seront progressivement utilisées pour étendre les liens et permettre des solutions et des références au patrimoine extraordinaire et en pleine expansion du musée. Gianni Mattioli, né à Milan en 1903 et passionné d’art, ami des futuristes Depero et Azari, a commencé très tôt à constituer une collection sélective et exclusive de chefs-d’œuvre de l’art du XXe siècle.
La collezione Mattioli rende il Museo del Novecento la più importante Galleria Futurista del Mondo.
Infatti, grazie a un comodato di lungo termine a favore del Museo del Novecento, spiccato da Giacomo Rossi, nipote di Gianni Mattioli, i 26 capolavori che costituiscono la Collezione Mattioli, dotata di opere eseguite da Boccioni sino a Sironi, a Modigliani a Carrà e a Morandi, consente di promuovere un dialogo nel percorso loro assegnato e integrato con la collezione permanente del Museo.
Italo Rota è il progettista che ha curato la riconversione del Palazzo dell’Arengario studiando spazi nuovi dedicati al Museo del Novecento e resi gallerie espositive, nonché ideando aree che progressivamente verranno utilizzate per ampliare i collegamenti e consentire soluzioni e riferimenti allo straordinario e crescente patrimonio del Museo. Gianni Mattioli, milanese nato nel 1903 e appassionato di arte, amico dei futuristi Depero e Azari, iniziò con passione a costituire ben presto una selezionata ed esclusiva raccolta di capolavori d’arte del Novecento.
KSTERLEE (BELGIUM)
FRANS MASEREEL CENTRUM
Simon Denny: Metaverse Landscapes Through 1/10/2023 fransmasereelcentrum.be
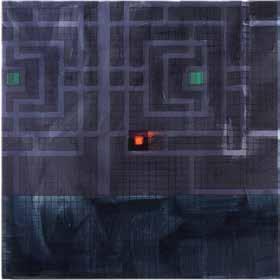
Simon Denny (né en 1982) est un artiste néo-zélandais qui vit à Berlin. Au centre de sa pratique artistique, qui comprend des sculptures, des installations, des vidéos et des gravures, ainsi que des jeux et des expositions, se trouve un intérêt pour les implications sociales et politiques de l’industrie technologique, ainsi que pour l’essor des médias sociaux, la culture des start-up, la blockchain et les crypto-monnaies. Des dernières innovations technologiques à l’extraction et à la distribution de données, il examine la manière dont la technologie infuence les institutions gouvernementales, la culture et l’économie. Simon Denny trouve son inspiration dans les matériaux, la publicité et les emballages produits par les entreprises du secteur des technologies et des médias. Cela se traduit par des interfaces graphiques empruntées aux applications commerciales, qui relient les objectifs utopiques de la nouvelle économie des médias à ceux du modernisme historique.
The Mattioli Collection makes Museo del Novecento the most important Futurist Gallery in the world.
In fact, thanks to a long-term loan to Museo del Novecento from Giacomo Rossi, Gianni Mattioli’s nephew, the 26 masterpieces that make up the Mattioli Collection, including works by Boccioni, Sironi, Modigliani, Carrà and Morandi, interact together and blend in perfectly with the museum’s permanent collection.
Italo Rota is the designer who was in charge of the conversion of Palazzo dell’Arengario, studying new spaces dedicated to the Museo del Novecento turned into exhibition galleries, also creating areas that will gradually be used to extend the interconnections and open up new links and interactive relations with the Museum’s extraordinary, blossoming heritage. Gianni Mattioli, born in Milan 1903 and an art lover and friend of the Futurists Depero and Azari, started to build up this select and exclusive collection of 20th -century art masterpieces.
Simon Denny, Metaverse Landscape 19:
Decentraland Parcel 6,-142, 2023
Simon Denny (1982) è un artista neozelandese che vive a Berlino. Al centro della sua pratica artistica, che comprende sculture, installazioni, video e stampa, oltre a giochi e mostre, c’è un focus sulle implicazioni sociali e politiche dell’industria tecnologica, così come l’ascesa dei social media, la cultura delle start-up , blockchain e criptovalute. Dalle recenti innovazioni tecnologiche all’estrazione e distribuzione dei dati, esamina come la tecnologia plasma le organizzazioni governative, la cultura e l’economia.
Denny trova ispirazione nei materiali, nelle pubblicità e negli imballaggi prodotti da società di tecnologia e media. Ciò si traduce in interfacce grafche prese in prestito da applicazioni commerciali, che collegano gli obiettivi utopici della new media economy con quelli del modernismo storico.
Simon Denny (1982) is an artist from New Zealand based in Berlin. Central to his artistic practice, which includes sculptures, installations, videos and print, as well as games and exhibitions, is a focus on the social and political implications of the technology industry, as well as the rise of social media, start-up culture, blockchains and cryptocurrencies. Ranging from recent technological innovations to data extraction and distribution, he examines how technology shapes governmental organisations, culture and the economy.
Denny fnds inspiration in materials, advertisements and packaging produced by technology and media companies. This translates into graphical interfaces borrowed from commercial applications, linking the utopian goals of the new media economy with those of historical modernism.
l’AI 174 118
www.museodelnovecento.org
Ph: Margherita Gnaccolini
LAUSANNE COLLECTION DE L’ART BRUT
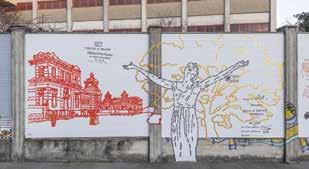
Michel Nedjar
Through 29/10/2023
https://www.artbrut.ch/fr_CH/exposition/michel-nedjar
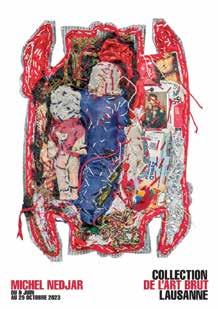
Cette première exposition monographique à la Collection de l’Art Brut, dédiée à Michel Nedjar, met en valeur le vaste corpus d’œuvres de cet auteur, dont les travaux sont entrés au musée, par l’intermédiaire de Jean Dubuffet, dès 1981.
La mention d’Art Brut est désormais trop restrictive pour défnir le travail de Michel Nedjar. Rappelons toutefois que c’est par le biais de l’Art Brut que tout a commencé pour lui. En 1969, après avoir vu la reproduction d’un dessin d’Aloïse Corbaz dans une encyclopédie sur la peinture, il décide de se lancer en autodidacte dans la création artistique. Cette exposition révèle la richesse et la diversité d’une création qui s’étend sur presque cinquante ans et propose également une sélection de flms expérimentaux, dont Nedjar est le réalisateur, une facette beaucoup moins connue de son travail. Cette forme de cinéma a joué un rôle clé dans sa vie et son œuvre.
Questa prima mostra monografca della Collection de l’Art Brut, dedicata a Michel Nedjar, mette in mostra il vasto corpus di opere di questo autore, il cui lavoro è entrato nel museo, attraverso Jean Dubuffet, nel 1981.
La menzione dell’Art Brut è ormai troppo restrittiva per defnire l’opera di Michel Nedjar. Ricorda, tuttavia, che è stato attraverso l’Art Brut che tutto è iniziato per lui. Nel 1969, dopo aver visto la riproduzione di un disegno di Aloïse Corbaz in un’enciclopedia sulla pittura, decide di intraprendere un percorso da autodidatta nella creazione artistica. Questa mostra rivela la ricchezza e la diversità di una creazione che abbraccia quasi cinquant’anni e offre anche una selezione di flm sperimentali, di cui Nedjar è il regista, un aspetto molto meno conosciuto del suo lavoro. Questa forma di cinema ha avuto un ruolo chiave nella sua vita e nel suo lavoro.
MILANO CITTADELLA DEGLI ARCHIVI
Muri d’artista
Permanent www.comune.milano.it
Il s’agit d’un événement singulier qui célèbre, à la Cittadella degli Archivi de Milan, le centenaire de la dernière grande expansion mise en œuvre par la Ville de Milan, lorsque, en 1923, ont été incorporés les onze bourgs circonscrits et inclus dans le contexte urbain et central de la ville. En effet, le centenaire met en lumière, à travers le vaste programme qui lui est consacré, intitulé “Dai Borghi alla Città. Dalla Città ai Quartieri” (en français : “Des villages à la ville. De la ville aux quartiers”), l’exposition “In archivio. La più Grande Milano”, en cours avec le projet “Muri d’artista” (“Murs d’artiste”), qui en est à sa cinquième édition.
This frst monographic exhibition of the Collection de l’Art Brut, dedicated to Michel Nedjar, showcases the vast body of work of this author, whose work entered the museum, through Jean Dubuffet, in 1981. The mention of Art Brut is now too restrictive to defne the work of Michel Nedjar. Remember, however, that it was through Art Brut that it all began for him. In 1969, after seeing the reproduction of a drawing by Aloïse Corbaz in an encyclopaedia on painting, he decided to embark on a self-taught path in artistic creation. This exhibition reveals the richness and diversity of a creation spanning almost ffty years and also offers a selection of experimental flms, directed by Nedjar, a much lesser known aspect of his work. This form of cinema has played a key role in his life and work.
CALAIS, FRANCE, CITÉ INTERNATIONALE DE LA DENTELLE ET DE LA MODE
Yves Saint Laurent – Transparencies
Through 12/11/2023
www.cite-dentelle.fr
Le thème de la transparence révèle comment le couturier a su renverser les codes du dévoilement du corps féminin. À travers une soixantaine de modèles provenant des collections de la Fondation Pierre Bergé-Yves Saint Laurent et du musée de la Dentelle et de la Mode, agrémentés d’accessoires, de dessins, de photographies et de vidéos, l’exposition montre comment Yves Saint Laurent a su tirer parti des effets de transparence des tissus pour proposer l’image d’une nouvelle femme, forte et sensuelle. Après Calais, l’exposition sera présentée au Musée Yves Saint Laurent à Paris en 2024.
Il tema della trasparenza rivela come il couturier abbia saputo ribaltare i codici dello svelamento del corpo femminile. Attraverso una sessantina di modelli provenienti dalle collezioni della Fondazione Pierre Bergé-Yves Saint Laurent e del Museo del Merletto e della Moda, completati da accessori, disegni, fotografe e video, si dimostra come Yves Saint Laurent abbia saputo utilizzare gli effetti di trasparenza di tessuti per proporre una fgura di donna nuova, potente e sensuale. Dopo Calais, la mostra sarà presentata al Museo Yves Saint Laurent di Parigi nel 2024.
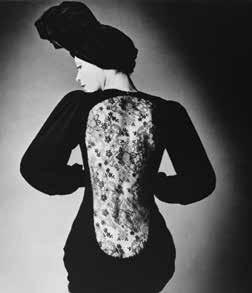
Si tratta di una manifestazione singolare, con la quale, alla Cittadella degli Archivi di Milano, viene celebrato il centenario che ricorda l’ultima grande espansione attuata dal Comune di Milano, allorché (1923) aggregò gli 11 borghi circoscritti e inseriti nel contesto urbano e centrale della città. Il centenario evidenzia infatti, mediante il ricco palinsesto dedicatogli con titolo:“ Dai Borghi alla Città. Dalla Città ai Quartieri”, la mostra: “In archivio. La più Grande Milano”, in corso unitamente al progetto “Muri d’artista” (giunto alla quinta edizione).
This singular event celebrates the centenary of the Citadel of Archives in Milan, commemorating recalling the last major extension commissioned the City of Milan when (1923) 11 villages were brought within the boundaries of the city. The centenary includes a major schedule of events entitled:” From the Villages to the City. From the City to its Neighbourhoods” including the exhibition “In the Archives. Milan at its Greatest” that is being shown in conjunction with the “Artistic Walls” project (that has now reached in its ffth edition).
The theme of transparency reveals how the couturier has been able to overturn the codes of the unveiling of the female body. Through some sixty models from the collections of the Pierre Bergé-Yves Saint Laurent Foundation and the Museum for Lace and Fashion, complemented by accessories, drawings, photographs and videos, the exhibition demonstrates how Yves Saint Laurent has been able to use the transparent effects of fabrics to propose a fgure of a new woman, powerful and sensual.
After Calais, the exhibition will be presented at the Yves Saint Laurent Museum in Paris in 2024.
l’AI 174 119
Yves Saint Laurent/Estate Jeanloup Sieff, Robe du soir – haute couture autumn/winter 1970
AGENDA
ERRATA CORRIGE
We report below part of the interview by Mario Pisani with Alfonso Mercurio relating to the project of the New R3 Module STMicroelectronics, Agrate Brianza (MB), Italy, designed by AMA Group (l’Arca International 173, p.30), with some clarifcations (in bold), with our apologies to those concerned for the errors.
M.P.: Let’s talk about how this adventure was born.
A.M.: My cousin Roberto Schisano worked at Texas Instruments. They had to make an expansion of the Rieti plant that produced computers and not microchips. Some Texas Instruments technicians came to Italy to interface with Italian designers and told my cousin that they would like to meet Italians who could speak English, to ask for their support. It was the early 80s. Later they decided to build a new Wafer Fab (Wafer Fabrication Building) in Italy, in Avezzano, similar to those in Dallas, and they sent me to Texas to study their plants.
MP: A procedure similar to what is adopted for supermarkets or shopping centres. There is a structure and we need to sew on it a dress that protects it.
A.M.: The wafer fab is a very complex building, with a whole series of problems related to micro-vibrations and air cleaning.
I went to Dallas to see for myself their systems. I went back with my collaborators: engineers, installers, structural engineers, to do an integrated design. We studied the problem and fnally I thought we could do something better. Following this they met with the various facilities managers and agreed to develop my innovative ideas.
We designed in Avezzano because the site was close to the motorway to Rome and therefore to Fiumicino and the University of L’Aquila. The Texas Instruments plant quickly became a sort of “San Pietro” that technicians from other semiconductor companies came to see from all over the world.
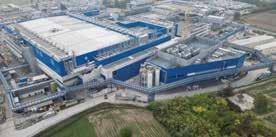
MP: What’s new?
A.M.: The air cleaning system. Texas Instruments used huge fans (fan towers) positioned on the sides of the clean room. I proposed a different ventilation system avoiding huge structures for the fans. I also had the idea of introducing an extra foor instead of just two foors for the clean room, which solved various logistical and fow problems. I introduced the dirty sub fab and Texas Instruments accepted this solution which completely changed the logic of the wafer fab. From that moment on, I started working for the most important semiconductor companies in the world.
I also made an effort to impose an appropriate architectural image on industrial sites, which are warehouses often without any formal link between them.
ILE DE PORQUEROLLES, FRANCE VILLA CARMIGNAC
L’île intérieure
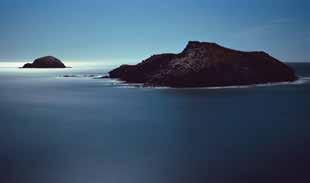
Trought 5/11/2023
www.fondationcarmignac.com
Mettant en abîme la situation insulaire de la Fondation Carmignac à Porquerolles, l’exposition L’île intérieure, imaginée par Jean-Marie Gallais, explore un moteur essentiel de la création, aussi puissant que commun : la mise à distance du réel pour révéler une intériorité. Plus de 80 œuvres d’une cinquantaine d’artistes, de Francesco Clemente a Darren Almond en passant par Jean-Michel Bas-
quiat, en provenance de collections publiques, privées, de la collection Carmignac mais aussi des productions, dessinent les contours en pointillés d’une île intérieure dont chaque visiteur comblera les manques à sa façon.
Partendo dalla storia della situazione insulare della Fondazione Carmignac a Porquerolles, la mostra L’île intérieur, immaginata da Jean-Marie Gallais, esplora una forza essenziale della creazione, tanto potente quanto comune: il distanziamento dalla realtà per rivelare un’interiorità. Più di 80 opere di una cinquantina di artisti, da Francesco Clemente a Jean-Michel Basquiat fno a Darren Almond, provenienti da collezioni pubbliche e private, dalla collezione Carmignac, oltre a delle produzioni, disegnano i contorni punteggiati di un’isola interiore le cui lacune ogni visitatore colmerà a suo modo.
OLOMOUC (CZECHIA), MUSEUM OF ART
Sculpture Algorithm: Sculptural Drawings, Sketches and Models Through 29/10/2023
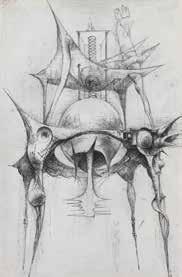
www.muo.cz
Based on an in-depth exploration of the very insular milieu of the Carmignac Foundation in Porquerolles, the exhibition entitled L’île intérieur devised by Jean-Marie Gallais looks at a key driving force behind creativity that is as powerful as it is common: drawing away from reality to reveal interiority. More than 80 works by some 50 artists including Francis Clement, Jean-Michel Basquiat and Darren Almond, on loan from public and private collections, the Carmignac collection and even borrowed from production ranges, draw the dotted contours of an interior realm, whose gaps are flled by visitors, each in his or her own way.
L’exposition est conçue comme un projet d’accompagnement de la collection de sculptures du musée d’art d’Olomouc et présente l’étape préparatoire de la création des sculptures. Elle comprend des dessins d’atelier et des enregistrements des artistes allant de la recherche initiale de formes et de compositions jusqu’à la matérialisation de l’idée d’une œuvre donnée, que ce soit par le biais d’un dessin ou d’une esquisse ou d’un modèle tridimensionnel. Les œuvres exposées refètent les approches des différents artistes et les changements intervenus au fl du temps : ébauches baroques, modèles pour des commandes publiques du XIXe siècle et du début du XXe siècle, dessins de sculptures, esquisses et exemples de projets d’objets sculpturaux et installations spécifques de la seconde moitié du XXe siècle. L’exposition est enrichie de fches graphiques et de photos historiques.
La mostra è concepita come un progetto di accompagnamento a quella della collezione di sculture del Museo d’Arte di Olomouc, e presenta la fase preparatoria della creazione delle sculture. Comprende disegni di studio e registrazioni degli artisti dalla ricerca primaria di forme e composizioni alla materializzazione dell’idea di un’opera specifca, attraverso un disegno, uno schizzo o un modello tridimensionale. Le opere mostrano gli approcci dei singoli artisti e i cambiamenti del mezzo nel tempo: bozzette barocche, modelli per commissioni pubbliche del XIX e dell’inizio del XX secolo, disegni scultorei, schizzi ed esempi di progetti per specifci oggetti scultorei e installazioni da la seconda metà del XX secolo. La mostra è completata da schede grafche e fotografe storiche.
The exhibition is conceived as a companion project to that of the sculpture collection of the Olomouc Museum of Art, and presents the preparatory phase of the sculptures creation. The exhibits includes studio drawings and records of the artists from the primary search for forms and compositions to the materialization of the idea of a specifc work, whether through a drawing or a three-dimensional sketch or model. The works on display showcase the approaches of individual artists and the changes in the medium over time – baroque bozzettas, models for public commissions from the 19th and early 20th centuries, sculptural drawings, sketches and examples of designs for specifc sculptural objects and installations from the second half of the 20th century. The exhibition is complemented by graphic sheets and historical photographs.
l’AI 174 120
Aleš Veselý, drawing
Darren Almond, Fullmoon@Sarranier, 2022. C-print, 120 x 260 cm.
Commissioned by Fondation Carmignac © Darren Almond
Vols panoramiques
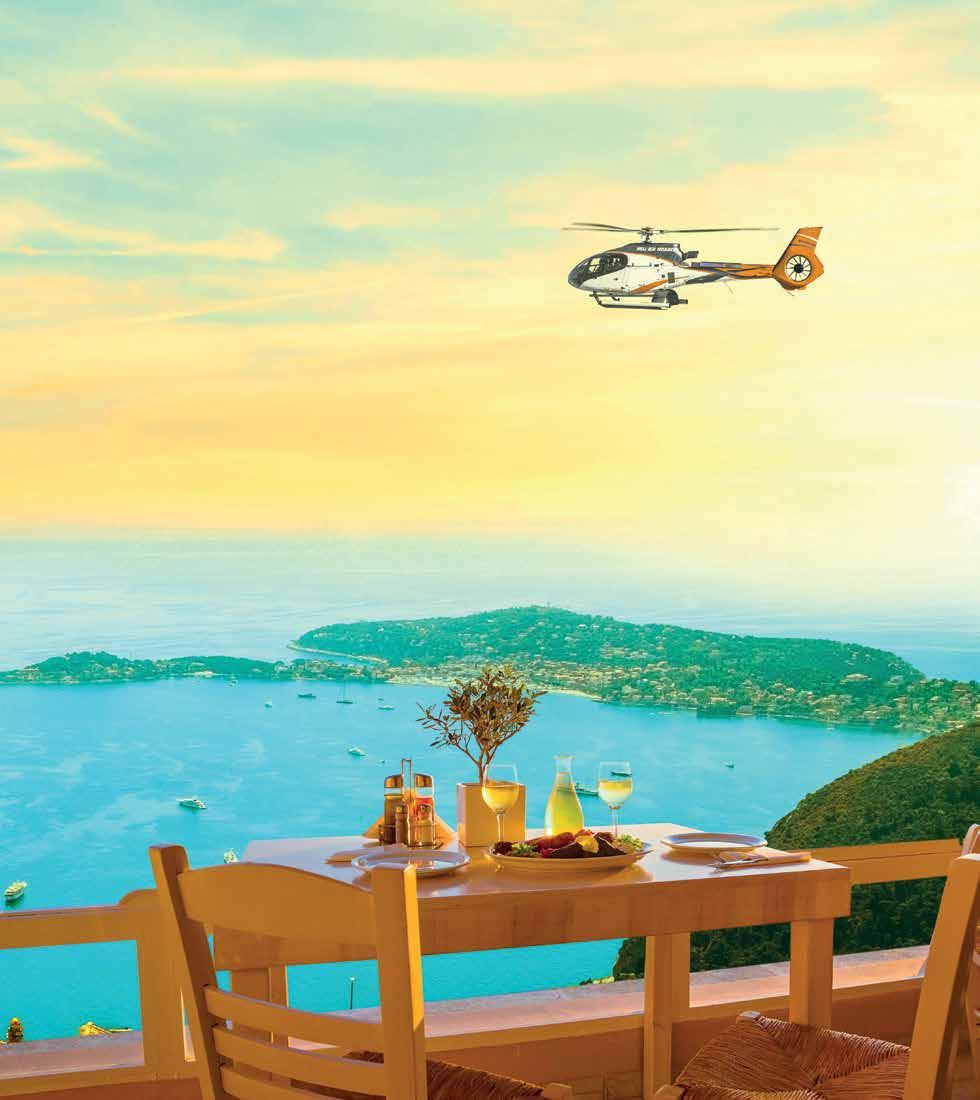
+377.92.050.050 booking@heliairmonaco.com Héli Gastronomie
Envolez-vous vers les plus belles tables de nos chefs étoilés.
Découvrez la Riviera Française comme vous ne l’avez jamais vue
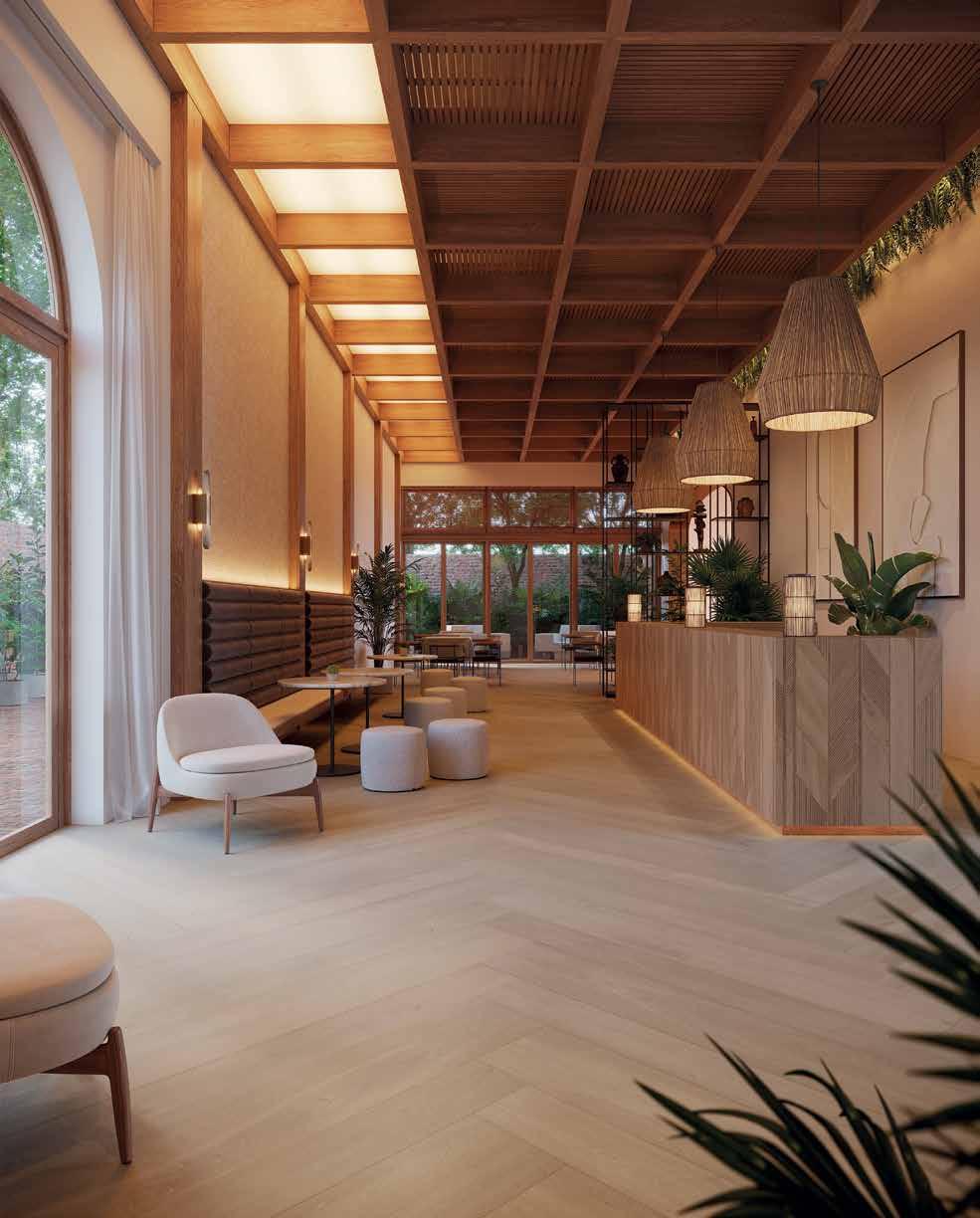
porcelanosa.com Découvrez plus 45 magasins en France N° clients : 01 69 90 90 90


 par Jean-Marie Massaud
par Jean-Marie Massaud




























































 Thridarangar, the most isolated light-house, Vestman Island (Iceland)
Lanterna, Genova: the oldest and tallest light-house in EU
Offshore extraction
Thridarangar, the most isolated light-house, Vestman Island (Iceland)
Lanterna, Genova: the oldest and tallest light-house in EU
Offshore extraction




























 FRANCE Ball Theater
Commissioner: Institut Français with the Ministry of Europe and Foreign Affairs and the Ministry of Culture, Giardini
FRANCE Ball Theater
Commissioner: Institut Français with the Ministry of Europe and Foreign Affairs and the Ministry of Culture, Giardini
























































































































 Prestinenza Puglisi
Prestinenza Puglisi













 ©Bruce Damonte Photography
©Bruce Damonte Photography





























