OF ARCHITECTURE BY YUNCHAO

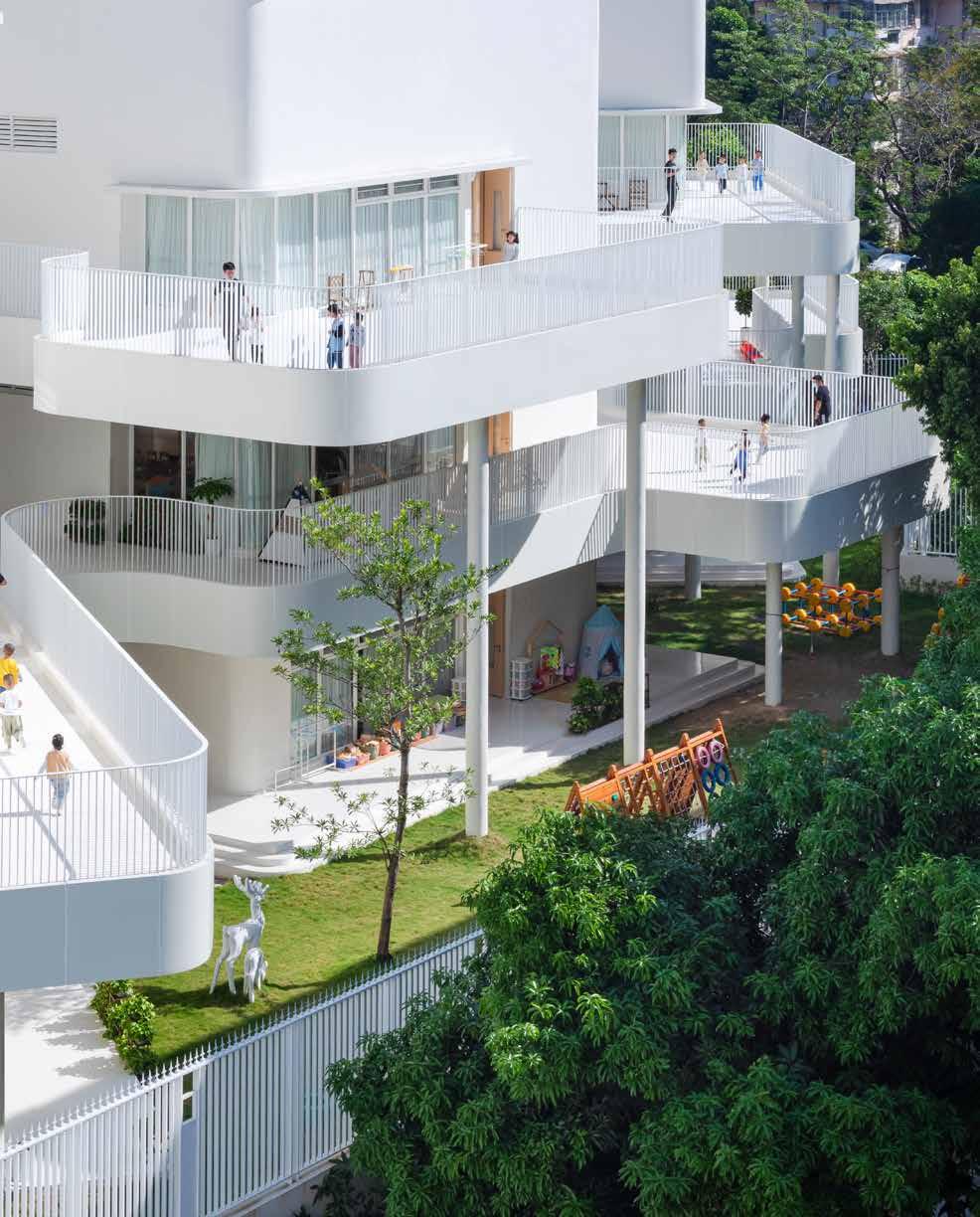
APEIRONOLOGY
XU
© l’Arca International.
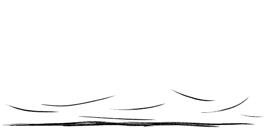
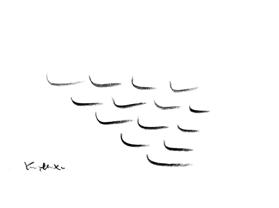
All rights are reserved. No parts of this publication may be reproduced, stored in a retrieval system or transmitted, in any form or by any means, electronic, mechanical, photocopying, recording or otherwise, without the prior permission of l’Arca International.


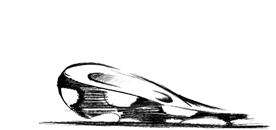

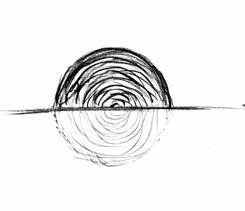

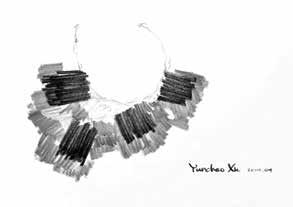
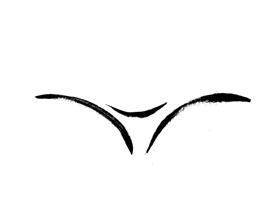


Every effort has been made to gain permission from copyright holders and/or photographer, where known, for images reproduced in this book, and care has been taken to caption and credit those images correctly. Any omissions are unintentional, and we will be happy to include appropriate credit in future editions if further information is brought to the publisher’s attention.

A PEIRONOLOGY OF A RCHITECTURE BY Y UNCHAO X U


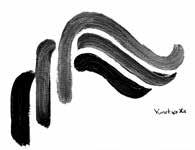
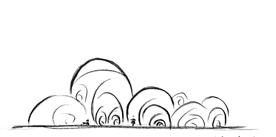



Editorial Director Cesare Maria Casati Editorial Coordination Elena Cardani Texts Mario Pisani Yunchao Xu Editing Elena Cardani Elena Tomei Translations Martyn J. Anderson Diffusion Claire Nardone Graphic Design Patrizio Barbera I Protagonisti Series of books by l’Arca International S.A.M. M.D.O., 31 avenue Princesse Grace MC 98000 Monaco Achevé d’imprimer: septembre 2022 ISBN: 978-2-9559981-2-0 Dépôt légal octobre 2022 Printed in Italy by Ingraphic srl Via G. Natta, 21a 24060 Casazza (BG) www.arcadata.com
32
A PEIRONOLOGY OF A RCHITECTURE BY Y UNCHAO X U
54
Contents
Dialogue with Yunchao Xu/Atelier Apeiron by Mario Pisani Design Philosophy
Paintings of Imagination Gift from Prometheus Plain Tales in Everyday
MATERIALS OF VOID
Promotion Center of High Tech Park in Baoding
Red Brick Learning Center
Hengqin Culture & Art Complex Small Hill Kindergarten LenX Science Center
WALTZ OF SPACE
A Science Cuo Village integrated with Seashore Park Fashion School of Xiamen Polytechnic University
A Vertical Loop Tower of Eco-Cubes
Dolphell Culture & Art Complex
Floating Iceberg for Culture and Performance
COMPOSITION OF MOMENTS
Lotus Terrace Kindergarten
Waterfront Library with Red Brick and White Stone
Minzhi School in Shenzhen
Cusha Village Community Center Kaleido Hall of Light
HIDDEN NATURE IN STRUCTURE
Tongxin Foreign Language School
Kindergarten of Museum Forest
Cultural Center Intertwined with Arts
The Garden of Forking Paths in Shunan Bamboo Sea Bamboo Resort Rising from A Paddy Field
Yunchao Xu, Founder / Lead Architect Atelier Apeiron Projects Credits
78 88 98 106 114
8 15 16 18 20 22 24 36 48 60 70 76
120 122 134 146 154 162 168 170 182 196 202 210 220 222 76
Dialogue with Yunchao Xu/Atelier Apeiron
curated by Mario Pisani *
The frst question that comes to my mind concerns how and why Yunchao XU decides to undertake what Giovanni Michelucci has defned as the most beautiful profession in the world: the profession of architect.
YX: I grew up in a small town in north China. My mother was an electrical engineer in an architectural design institute, where I spend my childhood days playing with a T-square and drawing boards. At that time, I was very fascinated with the art of bonsai. To be precise, it was not about the trees, but instead I viewed it as a game to create a small world in a little clay tray.
Almost every day after school I pestered a young engineer with this game. He taught me how to use a knife to cut rubber into small pieces and carve out various tiny pavilions, very thin bridges, and groups of dolls. We collected sand, gravel, leaves, shells, butterfy wings, and feathers, basically anything that could be put in the plate; we also dug live moss as landscapes for different themes or stories. Sometimes I even put ants or bugs in and watched them play in the maze. The most attractive thing for me was that I could add or change anything just by handcraft with materials I could easily fnd around.
Later, I gradually learned that he was actually an architect, whose job was to design buildings for people. Looking back now, this special experience might have affected my career choices in the early years. I really like the Church of the Motorway of Giovanni Michelucci, especially the words “human dimension in architecture”. For me, the profession of architecture is always anchored in the link between humans and nature. That is also why I have stuck with this career.
The years of training at the university are very important. There it is decided who are the points of reference, the materials that most interest us, the designers to whom we feel indebted because they showed us the way. Do you want to talk about it?
YX: To be honest, I was not a good undergraduate student and even resisted Chinese architecture education. I often skipped classes to do something else more interesting. I would rather spend more time in art colleges or factories to study materials. Because the traditional architecture education courses were very rigid and limited, I even considered changing my major and moving away from architecture.
In the fourth year, I had the opportunity to leave Chengdu as an intern
to help a friend in a competition in Shenzhen, who just graduated from Columbia University. That was an unforgettable experience. It was the frst time I felt the real exciting relationship between architecture and the real world, which was not just summative theoretical criticism, but a simultaneous solution to diffcult issues. The competition was for collective housing on a mountain by the sea. We made a pile of hand-made models to test the best layout, and researched on site every day to study better spatial solutions, and fnally won the competition. Although due to land ownership issues, the project was not realized at last, this two-month design experience was amazing and stimulated my curiosity about architecture possibilities.
You studied in New York at the prestigious Columbia University School of Architecture. Who were the teachers back then? Do you remember your relationship with the Big Apple?
YX: When I later came to New York in 2006, it was totally a brandnew world. Both Columbia University and the great city opened many doors for me to go further beyond architecture. At Columbia, many people had a profound infuence on reforming my architecture perspectives. I can tell some impressive stories of that time. My frst studio professor was Ed Keller. He guided me out of small architecture and towards big architecture. He is a very open and thoughtful architect, flmmaker, rock climber and artist. The studio started with the Paris student movement in 1968, when the suburb prison became a new place to accommodate young people. In that case architecture become a transition tool for the country. Later Ed drove us out of the studio to go to the city to observe various interesting corners to fnd architecture without architects. My fnal work was a Giant Maze in Central Park. I even wrote a short novel to plan and narrate how Central Park will be transferred into an urban labyrinth in the future.
However, during the next semester with Laurie Hawkinson I was educated in the opposite direction. She believes performance of structure, materials and construction is the core of architecture, rather than architectural theories or dedicated words. She encouraged me spend more time on design and build every single component for my fnal work, “a dynamic dock”, which can transform its structure
and scale with tide change. To meet her criteria, I moved my desk from the library to the model shop and played with laser cut, water jet, and milling machine. During countless failed assembly processes, I became familiar with the specifc performance of various materials. Finally, I composed aluminium, plastic, resin, wood, bamboo, rubber, glass, and paper together, for the fnal 1:10 mock-up, and it worked well in the real east river tide.
My last studio tutor was Steven Holl, and we had a great time on the perspective of phenomenology and the dancing school design project. I learned a lot from Steven, including that architecture is not an absolute concept, but instead a whole thing formed by the interaction of a series of relative things, such as bright and dark, solid and void, visible and hidden. I still remember there was an intense argument with Steven on light in the dancing room. Should we design light to guide dancers in the use of space? What is the proper role the light should play in the space? Should the architect pre-set all plots in a building or make a more open system left to the users to create by their own imagination? The argument was inconclusive, but it pushed me to refect on the delicate interaction between the designer and the user. Fortunately, I also became a student of Kenneth Frampton and Bernard Tschumi. Around 2006 was the most popular era of parametric design at Columbia. Almost everyone hoped to create spectacular architecture by computer using fancy renderings or scripting programs. For me, however, Frampton’s course was much more attractive, because he always reminds architects to pay more attention to humans, sites and contexts. I had an unforgettable time when he personally drew a sketch with a pencil to explain to me the transparency of urban space. With eight lines, from the bar of a cafe on the Champs Elysées to the curb of the sidewalk, he represented unique meaning and richness behind each layer. Also, thanks to Bernard’s teaching I learned architecture is full of such delicate and subtle content, as long as you maintain a lasting curiosity about human nature, time and context.
In 2007 you attended an internship in Raphael Vinoly’s studio. You certainly remember what you worked on and what that experience left you.
YX: Rafael Viñoly Architects was the frst frm I worked at as an architect in New York. RVA is a very successful American comprehensive large frm with projects all over the world. I had the chance to participate in the MAMO Arab Art Centre Project, a museum in Qatar Education City. The site of this dune shaped building is in the desert. Different from a normal urban context, we needed to fnd the most sustainable construction resolution to reduce the impact of in the extreme climate of desert. At that time, I became a Rhino expert for construction of this great tent. I also had many opportunities to directly discuss with local manufacturers and climate expert together in the workshop, to fnalize the detailed nodes of the
giant tensile membrane vessel. This special experience gave me the ability to deal with very complex structures through the method of combining computer models, real materials and the local climate.
You then moved on to the OMA. I think we all loved Rem Koolhaas’ Delirious New York and his other lyrics. Do you want to talk to us about how the OMA works?
YX: To Join OMA was one of my dreams at that time. After a triple interview, I was lucky to move to Rotterdam, the headquarter of OMA. In the next two years, there were so many stories about design, construction, philosophy, and art. OMA is unlike any other architectural offce in the world, but more like a small world parallel to architecture. The offce always keeps a right distance from the traditional system. Meantime Rem Koolhaas always pushed us to break through the framework of traditional architecture and try crossborder fusion design. So, the best thing for me is that OMA gave me an open platform through various felds of professional designs. The experience in Rotterdam has played a key role in my later career development.
I worked on three projects in different countries. Shenzhen Stock Exchange is the most impressive project for me. Especially when the project moved to the design development stage, I had more opportunities to work with Rem. As one of SZSE team leaders, I was in charge of coordinating various professional designs. It was a great time with different consultants, such as working on the curtain wall details with ARUP, optimizing the refection arc length of the space section with the acoustic consultant DHV, choosing sky garden plants suitable for the subtropical climate with INSIDE & OUTSIDE, co-designing the logo system with 2X4, and organizing the text layout together with AMO in the backyard. Rem visited the site very often to check the construction progress; sometimes we even spent a whole morning modifying mock-up details and testing material samples. His architecture is not only about theories but also real matter and construction.
Rem Koolhaas recently organized an exhibition at the Guggenheim: Countryside, The Future on the new landscapes that are emerging. What is your opinion about it?
YX: I have not been to the exhibition yet but was impressed by the fresh images and the poem about the countryside from the book.
Jumping out of the continuous global urbanization process over the past decades, Rem has the insight to re-shift the vision of architecture from cities to the countryside. However, if you carefully zoom in on the collages, the future of the village may hardly be mapped by the new dictionary compiled by Rem and AMO, nor can the term Countryside cover the other 98% of surfaces of the earth except for urban areas. The picture outside the city is much more complicated, where all human activities might be just a tiny piece of the huge puzzle.
98
For example, in China, the population pendulum between urban and rural areas is a huge movement. Different from immigration, these regular movements happen according to a schedule of festivals every year. The pendulum is also affected by many factors such as clan reunions, consumption trends, transportation methods, climate change, etc. This dynamic and dramatic movement is diffcult to be addressed in a traditional catalogue.
Also, the new emerging landscapes are not only happening in the countryside but are growing in many hybrid zones in-between rural and urban areas. The urban-rural fringe is full of vitality and fresh lifestyle. A large number of young people choose to settle there. The boundary effect has created a large number of phenomena that cannot be defned or predicted in architecture. I believe this tentative study of the countryside by Rem and AMO is a good start. If it is continuous long-term research, it will provide more meaningful value for humans to get along with our planet.
We are talking about China where the highest number of the world population resides with 1,436,801,015 inhabitants. 60% of them live in urban areas in 2001cities started overtaking the countryside (51.27%). The megacities that characterize the current development are expected to continue to grow, despite attempts to stop internal migration with a state policy supporting the weakest and poorest areas in order to slow down the abandonment of villages by eliminating agricultural taxes and other incentives. In your opinion, is it possible to achieve real extra-urban development, thanks to a fast transport system and the spread of 5G technology?
YX: As mentioned above, in China, internal migration is very different from the population pendulum that swings between areas. It is hard to say how much new internet technology will affect the sustained population urbanization growth. But it is true that both the high-speed transportation network and 5G network have enlarged the virtual scale of metropolises. For example, many people work in Shenzhen, but actually live in Changsha every weekend. It only takes 2.5 hours for 600 miles by CRH system. In this sense, you become a multi-city resident, who can have breakfast in an old village of Guangdong, a meeting in a factory in Hunan that afternoon, and attend a party in Shanghai Bund at night. I would like to call it dynamic population migration, not only between urban and rural areas, but also a shuttling among more spots.
On the other hand, China is becoming the world’s largest market and customer base for Internet consumption, which is also reshaping the urban development atlas. With self-media or a live stream, the psychological distance between cities and villages is disappearing. Information fow by smart phone 5G network is also reorganizing the country’s production-consumption loop. Synchronous information
feedback and rapid delivery of logistics are transforming the old single-dimensional chain between traditional production in the countryside and consumption in cities. In this sense, the new technologies are also regulating the balance between urban and rural areas.
Despite the tragic coronavirus pandemic that hit China, it has become common sense that this great country is today, with purchasing power parity, the frst world power, overtaking the USA. This means that there is a need to build houses, roads, railways, transportation, schools and hospitals for the new inhabitants with investments from both the state and the market, that amount in many trillions. How did we reach the coveted goal?
YX: It seems that China does have the world’s largest purchasing power market, but the composition of the market is still quite simple. The main part of the market is concentrated on civil consumer goods and Internet consumption. Because in the past two decades China has successfully adopted a large amount of new urban infrastructure projects and continued to increase investment in healthcare, education, and transportation to stimulate the consumer market.
Urbanization has provided ample employment opportunities for the rural population and created an unprecedented miracle of GDP growth. However, facing the future, I believe what is more important is how to maintain the continuous fow of vitality between the domestic market and global capital.
The government is actively adjusting the traditional industrial structure led by real estate construction and Internet consumption, to increase support and investment on original creativity in various industries. China’s economy needs to get rid of excessive dependence on OEM production. Capability of independent innovation is becoming the most crucial goal of the entire country. In this case, speed and quantity are no longer the most important words. Chinese creation and Chinese quality are becoming a higher value orientation for the government and enterprises. As architects, we will have more opportunities in the sustainable development of the next ten years, and at the same time we are also facing more new challenges.
The current president of the People’s Republic of China Xi Jinping, in a literary conference held in Beijing, called for an end to the construction of the “strange buildings” erected throughout most of China, expressing the opinion that art should be at the service of people and stimulate morals, as well as «spreading the values of contemporary China, embodying traditional Chinese culture and refecting the aesthetic pursuit of the Chinese people». I would like your refection on this.
YX: In China, there are many cases of strange buildings. Some notable examples are the headquarters of Wuliangye Distillery, a
thirty-story bottle, the Yang Cheng Lake visitor centre, a twentymeters big crab, and the Evergrande Group Stadium, which was designed as a huge lotus throne. Fortunately, due to the protests of the local residents and the architects, the “lotus” never happened. In this case buildings are considered strange because the original meaning has been reduced to the single image representation, which in itself is a huge waste of social resources. Strange is also a generic term. In my opinion, the lack of external expression of internal logic creates a sense of strangeness. For example, if you try to make a cup of espresso by teapot, the result will defnitely be a disaster. As far as I know, Xi has always attached great importance to the inheritance and application of Chinese traditional culture. In his book Xi Jinping’s Allusion to Chinese Classics, there a famous quote from the classics in Chinese history: in any situation, Tao as form and Virtue as function have always been combined into one thing. This famous sentence also adapts to the profession of architects. No matter what special requirements your client proposed, architects should always follow a basic principle, which is to keep the balance between rationality and sensibility. Here I would like to borrow the title from Frampton’s lecture The Mask or the Face: Building vs Architecture as a bifurcation question: everyone needs to make a wise choice in the beginning of design.
If we can positively grasp the current signs, however, it must be kept in mind that everyday architecture, of the places where the large number of people live, fails to play the role it deserves, except in individual episodes. I am referring to the theme of housing, especially the one intended for large numbers of industrial and middle-class workers, the so-called gated communities that are preparing to replace the previous buildings of the years, growing in height, often with large green spaces. Sixties and Seventies, built quickly and with scarce means for the large number of workers who focked to the city and which are now progressively being demolished. You do not design singlefamily homes or large numbers. Is there a reason for this? Have you designed the house you live in?
YX: Actually, we have done some residential projects, and some of them are under construction. While unlike the enclosed supercommunity of millions of square meters, we are more interested in paying attention to residential environments in different contexts. Thanks to high-density urbanization, open public spaces have become increasingly scarce resources. Normally for high-rise housing projects, we often try to create small-scale vertical public spaces as the third space, where people can enjoy greenery and leisure time.
On the other hand, we are also interested in those remote areas far from the city, where a new way of life could be invented. Recently we won a competition to build a self-suffcient residential community
on a declining island close to Macau. The owner hopes to rejuvenate the entire island through a new project. Different from cities, we proposed to create a smart island lifestyle parallel to urban life, where there are houses, farms, schools, markets, galleries, wine cellars, tea gardens, etc., and even a small church foating on the sea. We are currently working with botanists and soil scientists to restore the soil and the original eco-system on the island.
Shenzhen, the city where your studio resides, is located north of Hong Kong, had 13 million inhabitants in 2018 and was China’s third largest economy and fourth most populous city. I happened to study the SHUM YIP UpperHills LOFT, an urban piece surrounded by six skyscrapers, a sort of walled city with offces, hotels and apartments, designed by the URBANUS studio. To mitigate the enormous pressure of residential volumes, the designers use the area by modeling two volumes that simulate mountains and enclose a peaceful space, creating a small city full of spatial variations and public spaces, such as the LOFT Theater and the Trading & Exhibition Center, which transform the large peripheral space into an urban piece. This new settlement model that integrates houses, offces, shopping centres, cultural spaces seem interesting to me. What is your opinion about it?
YX: Shenzhen has the largest vertical population density among all major cities in China. Its average age is still under 30 years old. The past forty years of planning and construction basically followed all the guidelines of a metropolitan. Compared with the great cities of a hundred years ago, however, diversity of contents and maturity of services is far from high-end levels. Recently some emerging urban complex works have been gradually improving this backward situation.
SHUM YIP UpperHills LOFT is one of them. Especially the central micro-town on the top level provides a very nice cultural and art district with various programs. I think “urban village” is the prototype of the project. It would be better if it had more connection with the surrounding urban context, so that the huge crowds in surrounding urban villages could also easily reach there.
Regarding urban pieces, urban villages in Shenzhen is a unique phenomenon that deserves special attention. There are currently about 150 preserved urban villages, each of which is like a metauniverse with its own characteristics and richness. What they have in common is they all create 24-hour uninterrupted vitality in a very limited space. Different from the public spaces planned by architects, these public spaces without names are more mixed, more vertical, and more fexible, and programs are subdivided into smaller function components in various modes of life. This also reminds me about “the beauty of primitive architecture” from Architecture Without Architects by Bernard Rudofsky. To achieve a great urban space architect could always learn a lot from this spontaneous architecture.
1110
You built the library on the campus of Fuzhou University using brick in Jinjiang, a beautiful city known for its ancient southern Fujian architecture. The campus layout is inspired by the “red brick village” which dates back to the Ming dynasty and is built with white stone set in the red brick wall. Marguerite Yourcenar in the Memoirs of Hadrian wrote “eternal brick, which very slowly returns to the earth from which it derives, and whose subsidence, imperceptible crumbling occurs in such a way that the building remains a mass, even when it has ceased to be a fortress, a circus, a tomb “. Do you feel the charm of brick too?
YX: I love bricks. The frst time I went to Wudianshi District in Jinjiang, I was shocked by the traditional Southern Fujian Architecture. It is a beautiful village made of red brick and white stone, which is preserved as a cultural and artistic district. It features changing shades of green trees interspersed between the ancient walls and roofs; this makes people feel comfortable and relaxed in these public spaces. We stayed in the district for a week and gradually recognized the unity of brick, stone and space. The new campus of Fuzhou University is located on a seaside 30KM far from Wudianshi. The surrounding area is undergoing a huge urban renovation. Once I was walking by the sea and stumbled upon a large number of discarded bricks and tiles, which were waste materials from a demolition project. Some of them had been impacted by the sea and had a smooth but natural texture. Later I persuaded the university to collect these treasures from the beach and reuse them on both the outer wall and interior of the library, so that the context and memory of hundreds of years could be preserved. The core concept of the entire campus is to use local bricks and stones to shape the space and integrate the architecture with nature environment. The brick is no longer just a sort of construction material, but more like a medium linking people to nature. The gables on both sides of the library are made of red bricks and local granites. Fortunately, I found an old craft master who was able to collage the old bricks with white granite slabs in the traditional construction way. On the red brick book hill in the atrium of the library, we also chose some large pieces of discarded stone slate as the reading table. Some fne aged bricks mixed with sea sand and shells were embedded deliberately in the bookshelves on the wall. I believe that brick, as a carrier of the collective subconsciousness as Carl Jung said, will be used more often in my future projects.
There is a piece by Louis Kahn that is worth reporting. The brick says “... I wish I was a bow”. An ancient motto says An arch never rests. The arch is often present in your creations. I am thinking of the plant of the Cusha Village Community Center, of Small Hill Kindergarten in Shenzhen, of the Garden of Forking Paths in Shuman Bamboo Sea and of the Maze of Bamboo Screens. Do you want to talk about it?
YX: Kahn’s philosophical thinking about arches accurately and poetically connects arches with bricks. I am also fascinated by arches, whether they are natural or man-made. In fact, the arch was born far before mankind, so it is more than a human invention. Like a spiral or other abstract geometric shapes, an arch is not just the exclusive form of bricks. If you pay a little attention to the nature around us, it is easy to fnd it in a spider web after rain, on a crawling caterpillar, or in an open dried fruit husk, etc. Arches are almost everywhere. It is the collaboration of gravity and different materials that produce this wonderful geometric form. In a sense, the arch is beyond materiality, as a form of inner life force hidden behind visible phenomena. According to specifc conditions of different projects, we use varied strategies, scales and materials to design and build arches. In Hengqin Culture and Art Complex, the vault is a steel truss with a span of 40 meters, which becomes three urban-scale atriums. In the Small Hill Kindergarten, arches are made of natural wood frames and panels, offering children shelter from the sun and rain. In the Garden of Forking Paths, we bent bamboo strips into open tunnels that composed a mysterious maze. We are always happy to try more ways to play with arches. For a recent school project in Shenzhen, we are trying to use Japanese shoji paper as the main material to create arch modulars. These paper units can be easily disassembled and reassembled on a new site, providing a lighter and more fexible workshop spaces for the school.
There are places that seem to withstand better the slow and seemingly inevitable destruction that has affected the historic centers of many cities not only in China. Places that manage to preserve their soul and that the stupidity of civilization cannot easily sweeten. In these places the experience of beauty, of the living mystery of being, is still accessible to mere mortals. Of course, I’m talking about the gardens. You have designed some for both children and adults. What does it feel like to dialogue with nature and beauty?
YX: This question reminds me of an old saying: lose your mind, fnd your soul. This is the ultimate goal I almost always pursue in every building. Somewhere you can conceive deep voices in your heart. A garden is one of the best places where you can fnd yourself. Regardless of the size of the garden, it can lead you out of the external environment into the infnite inward world. Everyone who comes here could create their own time and memories. The great nature planted beauty in us when it created humans, so I think beauty is the only way for us to return to nature. In this sense, beauty is a path to mysterious being, rather than a defnition of vision or aesthetic.
In addition to gardens, there are a lot of other magical places. It might be a little square between high-rises, a bench by the riverside, a couple of stones under a tree, where you can just stop by and stay
without any intention. I call this situation as the infnite moment in an indefnite feld, which can form a non-time dialogue between you and your inner peace.
In fact, compared with the disappearance of historical sites, the increasingly emerging “black mirrors” everywhere may be the biggest threat to architecture. Smart phones are becoming the most alluring nipples that can be sucked for everyone at any time. With the increasing dependence of human beings on virtual space, this has become a tricky issue that all architects have to face.
Atelier Apeiron studio won the competition for the construction of the artistic and cultural complex in Hengqin, one of the fastest growing cities not far from Hong Kong and Macao. In the building they stand out from three arches that represent symbols shared by both traditional Chinese and classical Western cultures and it seems more attentive to empty spaces than to full ones. How do you get to this solution?
YX: At the beginning this was a project almost cancelled by the government four years ago, because the original programs were too complex to be organized well and the volume of the building was too huge to match the urban context. The government had to relaunch a competition to resolve the big issue. We gave a very bold proposal and won the project in 2018. The building is under construction now and scheduled to be completed by the end of 2023.
Instead of putting all the programs into one “solid” building, we adopt a strategy of “void”, to create an energetic complex with super-scale porous space for the high-density urban context. The main public space on the lower level is composed by three giant arch caves coated by wood and bamboo panels, to create a transparent window and a grand open space for urban life. We use inverted catenary as the geometry of arches, which were also applied in Zhaozhou Bridge, Effel Tower and Gaudí’s Hanging Chain Models. During the day, people in arches can directly enjoy the views of the park outside the building. At night, the three transparent vaulted halls emit soft light and become the stage background for various public events in the park. Each arch has a unique character with a specifc atmosphere. In the knowledge hall, crystal book blocks build up a vertical village for all ages of readers. The performance hall in the middle has a big open stage and a black box theatre for dancing, concerts, dramas, and operas. The interior of the exhibition hall is a porous space, where “cheese holes” scatter mysterious light into the space as joints between science and art. These three atriums can be experienced not only in a continuous movement but also as parallel worlds. In order to reduce the impact from the huge volume of the building, we curve the building skyline along a catenary from the north hill towards the south river. The big roof becomes four green overlapping terraces, accommodating various urban events.
Simone Weil wrote: “It is useless to turn away from the past to think only of the future: It is a dangerous illusion even to believe that it is possible. The opposition between future and past is absurd. The future brings us nothing, it gives us nothing; it is we who, to build it, must give it everything, even give it our life. But to give one must possess and we have no other life, no other sap than the treasures inherited from the past and digested, assimilated, recreated by us. Of all the needs of the human soul, none is more vital than that of the past “. Concluding our dialogue, I would like to know what you think of her refections.
YX: I very much agree with Simone Weil’s statement on the essential importance of history. Separating history from the future may lead us into a confused paradox. In my opinion, the future is transformed into history through the present, and history drives the present to create the future. The past, the present, and the future together form one cycling loop.
When we talk about time, this word itself could generate lots of ambiguity: one is scale of time, which was invented by humans as a tool to measure changes; the other is the nature of time, which is still an unsolved mystery for us. Only if we recognize that the nature of time is not the same thing as the scale of time can we not be entangled in the contradiction between history and the future.
I like the things in architecture that can transcend time, or something that cannot be measured by the scale of time. For example, the constant invisible gravity, abstract geometry of forms, endless alternation between being and nothingness, none of them are based on the time coordinate systems. The greatest works in history can always pass through the illusion of time and anchor the common eternal meaning. The challenge is that when we are born, the scale of time is gradually implanted in our minds as a collective subconscious. I believe that if you can overcome this inertia, you will know the world in a broader, farther and deeper way.
In the mid-thirties in Italy a conference was held on the relationship between art and architecture. On that occasion two different positions confronted each other. Le Corbusier supported the autonomy of architecture, that is, the architect could replace the artist in a building. Piacentini, an important Italian designer, believed that architecture should be the mother of all the arts and therefore the collaboration between the architect and the artists, especially in the great works. For many years the idea of LC prevailed, in my opinion with an impoverishment of architecture Now we return to thinking about the collaboration between architecture and the other arts. The architect as the director of the building. You are also a valid artist who paints in a fascinating way, what is your idea about it?
YX: I think the so-called autonomy of architecture is ridiculous. Any self-contained knowledge system will become barren and decline. Of
1312
course, architecture is no exception, even if it has a very long history.
As far as I know, in his last years, Le Corbusier was very obsessed with natural forms, and no longer believed that concrete could realize all of his ideas. He also realized that architecture needs an open boundary. As a proverb says, there is no forest with only one kind of tree. Just like the various species on our planet, the different knowledge systems constructed by humans seem to be relatively independent, but in fact they infuence each other and work together to form a big unity. Only in this way, philosophy, art, science, music, architecture, as a complete tool box for us to perceive the world, could promote the development of civilization. For me, the charm of architecture is that it can be a medium and carrier to connect various systems and establish mutual relations. In fact, people other than architects may have a much greater impact on my works than the traditional knowledge system of architecture. There are so many great souls, Jorge Luis Borges, Hieronymus Bosch, Paul Klee, Erik Satie, Pierre de Fermat…who always inspire me and lead me to alternative ways of thinking about the world. Only by opening the border and learning from other disciplines can we endow this ancient profession with more lasting vitality. Sometimes I intend to not consider myself as an architect. By taking off the mask of the architect I get the opportunity to deeply understand the specifc case situation and the needs of the people in different projects. For example, in the design process of Hengqin Culture and Art Complex, we invited illustrators, optical artist, multimedia artists, conductors, and botanists to participate in our design seminars, and we benefted a lot from them. I am always happy to work with artists and scientists. Collaborating with other professional masters makes architecture much more fun and with more possibilities.
I am very interested in understanding how your experience as an artist, the play of colors and shapes, the search for balance in the composition intervenes in your work as an architect.
YX: The biggest difference between painting and architecture for me is that I can get rid of the chains of gravity and not be restricted by physical scales on canvas, thus gaining a freedom in more dimensions. I wish to create an ambiguous relationship by painting that cannot be defned in a fxed way, such as something between the obvious and the invisible, balance and imbalance, movement and stillness. Sometimes it is the experience of painting that reminds me to rethink a project, or to refect on the interaction between various factors in a building. In this sense, painting and architecture have similar intentions: they are both exploring the interrelationship between different elements and further reconstructing new relationships. I think it is these, the imagination and exploration of the possibility of interaction, that give architecture and painting lasting vitality beyond time.
One of your just fnished works is the Kindergarten of Forest Museum, a small but interesting building that stands out in
the chaotic context of Shenzhen. Its ordering principles seem to be movement, light and air that shape the volume. To the undersigned, it evokes the work of Hans Scharoun.
YX: I love Hans Scharoun’s works, especially its unique musical spatial composition gives me a lot of inspiration. Different from the pre-set space script, the characteristics of this kindergarten mostly came from the challenges of the site and the participation of children and teachers from the kindergarten. This is a reconstruction and expansion project, located in the frst residential community built in Shenzhen in the 1980s. On the north side of the base is a preserved old building with a very irregular outline on the south side and very close to the housing.
Our strategy was to create fowing space with nature instead of regular arrayed blocks. Each classroom is surrounded by a yard with nature. The space without names in-between classrooms may be small or big, narrow or wide, up or down. Combined with a generative curriculum, these different shapes will be redefned and changed by children and teachers in everyday life. More than just a constant playground, the campus is a living community built by everyone in the kindergarten.
Here you can easily commune with nature, the sky, sunlight, white clouds, shade of trees, birds... It is into nature you go when walking out of the classroom. You can also easily touch nature in the garden, play hide and seek, pile sand, build castles, catch fsh, pick eaves, set up tents, etc. These new blocks are not only classrooms for learning, but also a museum town full of surprise, mystery and adventures.
During the day, the sun plays an unpredictable game of light and shadow; in the evening, the glowing boxes become an attractive maze of light
Design Philosophy
*MarioPisani,born in Rome in 1947, graduated from La Sapienza University. He taught History of Modern and Contemporary Architecture and History of the Garden and Landscape at Luigi Vanvitelli University of Campania in Aversa; at La Sapienza in Rome; and at the Faculty of Engineering, University of Perugia. He is a Member of the International Academy of Architecture (IAA), Sofa. He has written more than 200 essays and volumes cited by more than 500 scholars. Since 2021, he has been a member of the commission for graduation exams at the Faculty of Architecture, Islamic University of Beirut.
BASED IN SHENZHEN, Guangdong, China, Yunchao Xu/Atelier Apeiron is an international team of creative architects and designers. The ancient Greek word APEIRON encapsulates our design philosophy and methodology, and also leads us to endless thinking, research and practice towards the origin of architecture. We take each project as an adventure on social operation rules, a re-link to nature, and the reveal of human existence.
Design is often in a constant cycle of questions and answers. We never set boundaries for answers, which is one serious danger in architectural practice. Limited answers result in buildings losing their lasting vitality. Therefore, we often modify the original requirement book to redefne the core strategy and goals of the design through communication with the owner. Architecture should be constantly defned by real-world problems and solutions, rather than static templates of history.
Our approach is not limited to traditional space, but to the behavioral psychology behind geometry, which determines how space is combined around human needs. In the meantime, we are also interested in unrolling the timeline of space to provide unlimited possibilities for future imagination, so that architecture will become a participant and creator of future life.
Human beings are the measure of everything. We are interested in the oldest prototypes from anthropology. We also believe architecture is not only an evolution of changing environments and functions, but a primitive form compounded by various desires. In the past seven years, our works have spread all over China, and many of them are in highdensity cities, bringing exciting changes to urban lives.
1514
There are amazing paradoxes in a world of imagination, where question is answer, ending is beginning, space is time, illusion is reality.
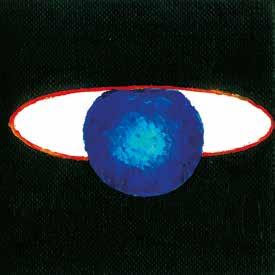
Paintings of Imagination

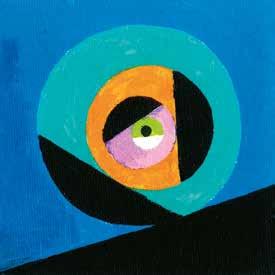
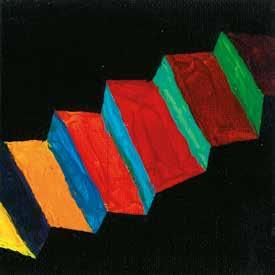

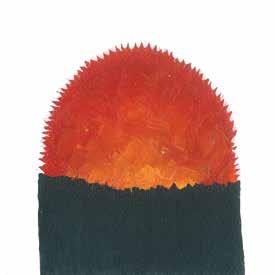
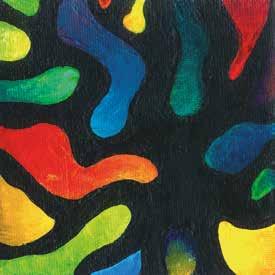
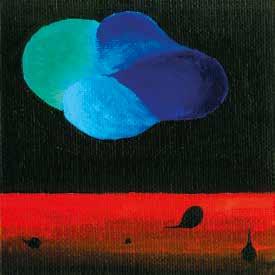






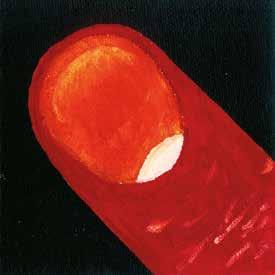
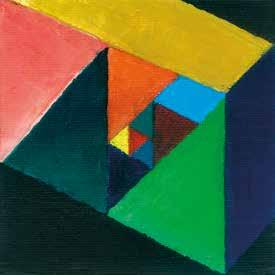

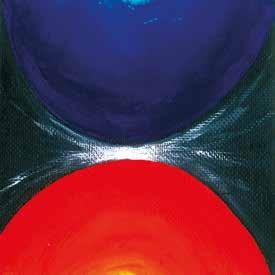
1716
The same creator of human also made these masterpieces in nature a long long time ago, from which we learn the mysterious way of creation.

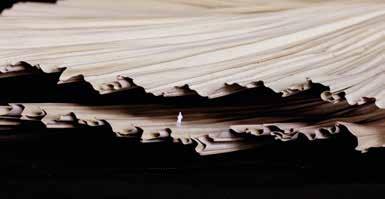




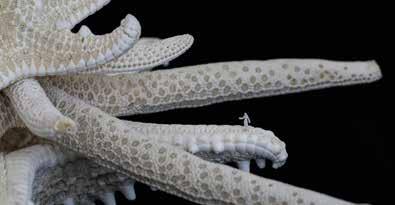


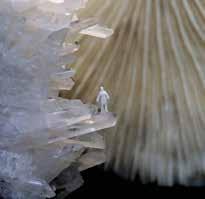

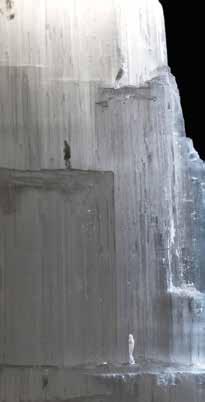

Gifts from Prometheus


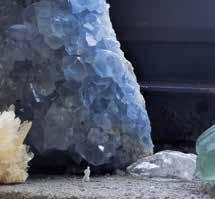

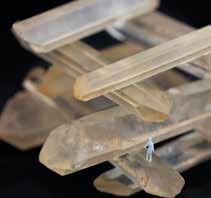
1918
In the chaos of our daily work, not only may architecture become everything, but also everything can be turned into architecture.
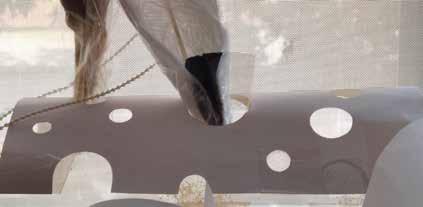

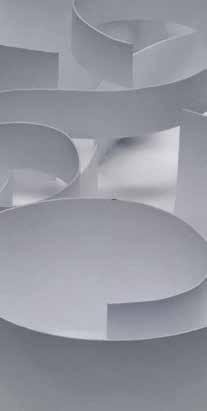



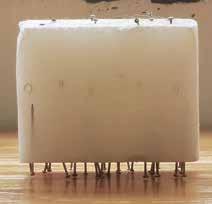



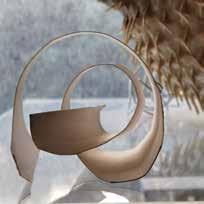

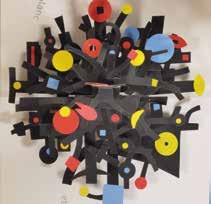

Plain Tales in Everyday

2120
If the division is endless, Void is everywhere,
Everything is from a void and going to a void,
MATERIALS OF VOID
It is the void that make matters to Give the sense of being Alive.
PROMOTION CENTER
OF HIGH-TECH PARK IN BAODING
PROGRAM: MIXED-USE
SIZE: 15000 M²

LOCATION: BAODING, CHINA YEAR: 2017 YEAR OF COMPLETION: 2018
Floating Space for Endless Exhibits
Promotion Center of High Tech Park in Baoding
THIS PROJECT IS not a typical case of design that follows the task book. What is special about it is that during the design process, through continuous communication and interaction with the owner, we changed the client’s original idea and task book. In the end, we helped our client redefne the function of the building and successfully established a product promotion center facing the future for a 130-hectare high-tech park.
Baoding is located on the edge of the Xiong’an New District, which is becoming a new central area for economic and industrial development in North China. However, the reality contradicting the government’s ambition is that the construction of new industrial parks means that the urbanization of suburban land needs to retain and attract more talents and enterprises. Especially in the initial stage of all emerging industrial parks, it is very diffcult to attract investment and promote products to the market.
At the beginning, we were commissioned to design an exhibition center for the high-tech park in Baoding. As the design developed, however, we re-evaluated the commission – instead of designing a single-function building, we proposed a Product Promotion and Business Center with fexible modular units that can accommodate the ever-changing needs in the future.
The Promotion Center layouts are rectangular in the perimeter and round in the center to maximize the use of interior space and integrate public and private domain in an intricate way. The frst and second levels provide open exhibition space for different uses. Another exhibition space, which is a 360-degree ring-shape that is lifted peacefully 9 meters above ground, provides maximum fexibility for a wide range of product exhibition; it also features a panoramic viewing platform for tourists and local residents. This project will also play various important roles as the campus evolves. As the campus is in its initial period, the center functions as an urban planning exhibition pavilion and an investment platform for different enterprises. In the near future, it will become an exhibition venue for the settled enterprises, a product showroom, a press conference hall, and a civic cultural center that amalgamates with the park around.
As the frst building ever built in the high-tech park, the Future Promotion Center expresses unique form to the investors and users with a welcoming gesture. The lifting open exhibition space, the round corners, and the shiny metal surface – all harmonizing with its surrounding urban context- make itself an outstanding sculpture within the campus. As night falls, another delightful feature presents: a dynamic light show unfolds on its 8 meters foor-to-ceiling glass curtain wall, marking the pavilion not only a functional exhibiting venue but also an unexpectedly important piece itself in the hightech park.
85% of the components of the entire building, including steel structure frame, foor slabs, curtain walls and most furniture, are prefabricated in the factory and assembled on site to minimize the impact of construction on the surrounding environment. The building uses local natural geothermal heat in winter to reduce carbon emissions. 70% of the building cladding is composed of coated aluminum honeycomb panels, which is a nanotechnology with a self-cleaning surface coating. It can maintain high cleanliness for a long time in sandstorms and in the heavy air polluted environment in northern China, without the need of water for cleaning.
2524


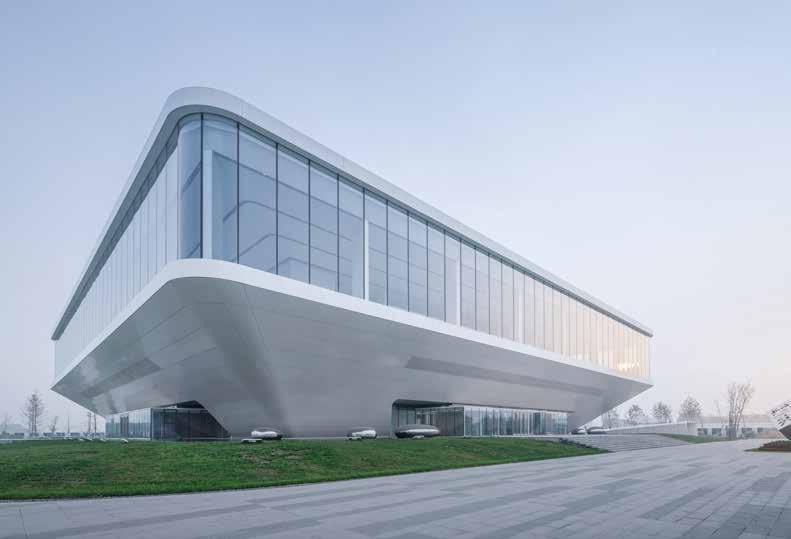



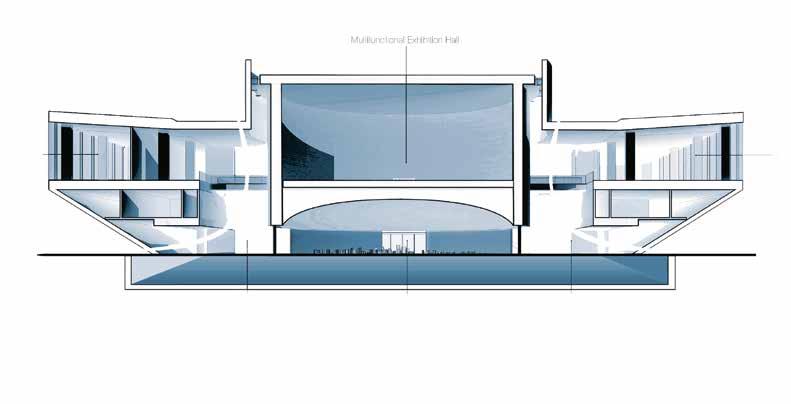
Key Plane Key Section 3130




3534
Stimulating an Interdisciplinary Education Network
Red Brick Learning Center
RED BRICK LEARNING CENTER
PROGRAM: EDUCATION
SIZE: 69215 M²
LOCATION: JINJIANG, CHINA YEAR: 2017
YEAR OF COMPLETION: 2020
A Micro Village with Connected Yards
Red Brick Learning Center is the biggest twin buildings on the Jinjiang Campus of Fuzhou University. Instead of following the original task book to set up 12 separate buildings, we integrated various modules into two micro villages with united courtyards, linking all departments to share all teaching resources. The integrated teaching blocks not only save land for the campus, but also connect different schools together to encourage students’ interdisciplinary exchange and research.
The Transparency of Chinese Screens
For organizing the space system of the entire building, we used the “double screens” artifce of ancient Chinese painting to increase the transparency of public spaces. Based on a fat square grid, various traditional Chinese garden elements were introduced into multiple scale courtyards: red hollow brick walls, a tortuous bridge, a moon gate, a foating pavilion, a lifted platform, a scenic window, etc. The overlapping interfaces create the “transparency” of architecture with a composition of various materials. In the daytime, the interlocked space creates a variety of light and shadow effects. At night, the inner courtyard emits light in all directions to create a magical stage effect. At the same time, this dedicated arrangement has given students more possibilities outside the classrooms.
Unnamed Spaces for The Future
At present, each box in the courtyard has its specifc function, such as a skylight studio, a black box theater, a mock court and an outdoor theater, which can be reserved by any department. In the future, the entire yard will be more like a set of devices that might be redefned for different scenes and events. Here, the function of the building does not have to follow the form; the various possible forms of spatial combination will inspire people to create novel functions. What’s more exciting is that those nameless spaces are becoming the most popular places, where students love to hang out on weekends.
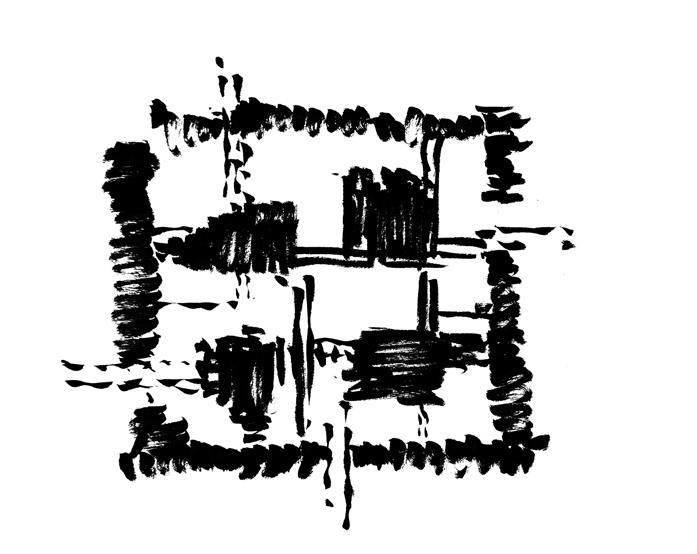
3736
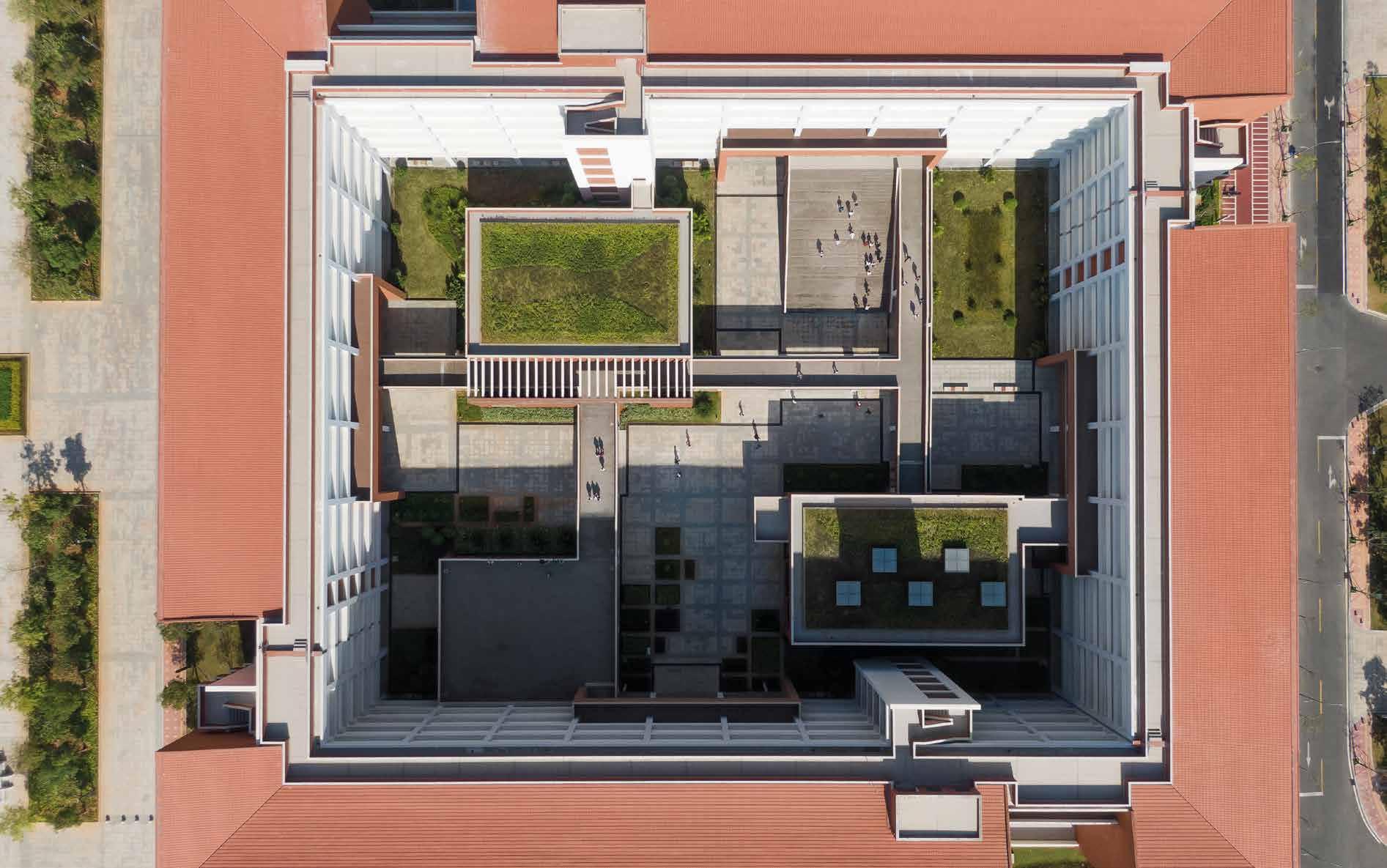
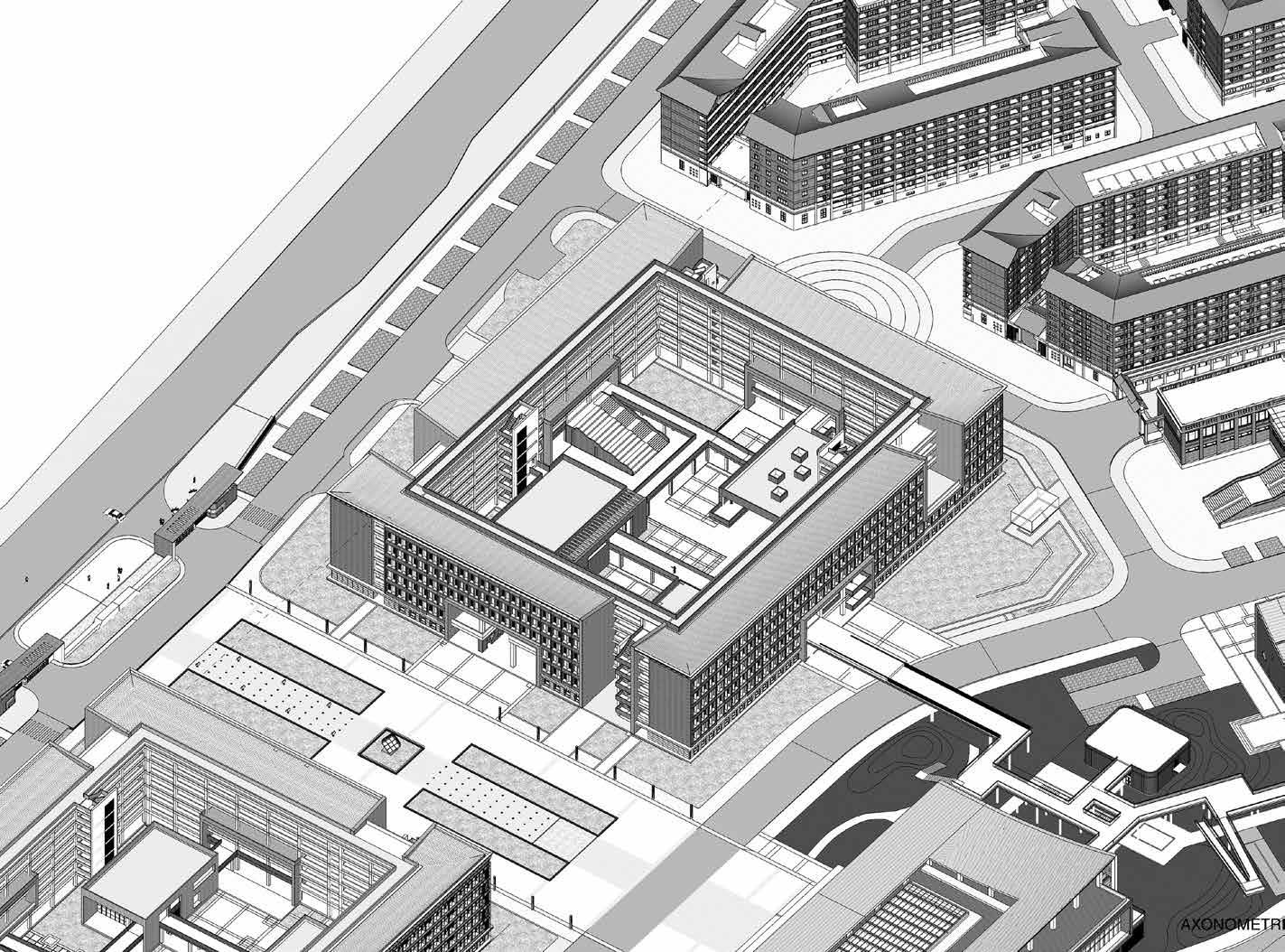

4140


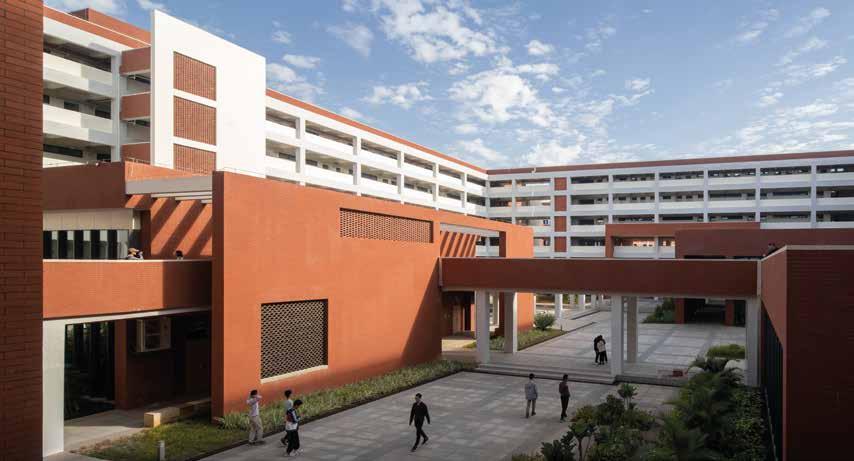

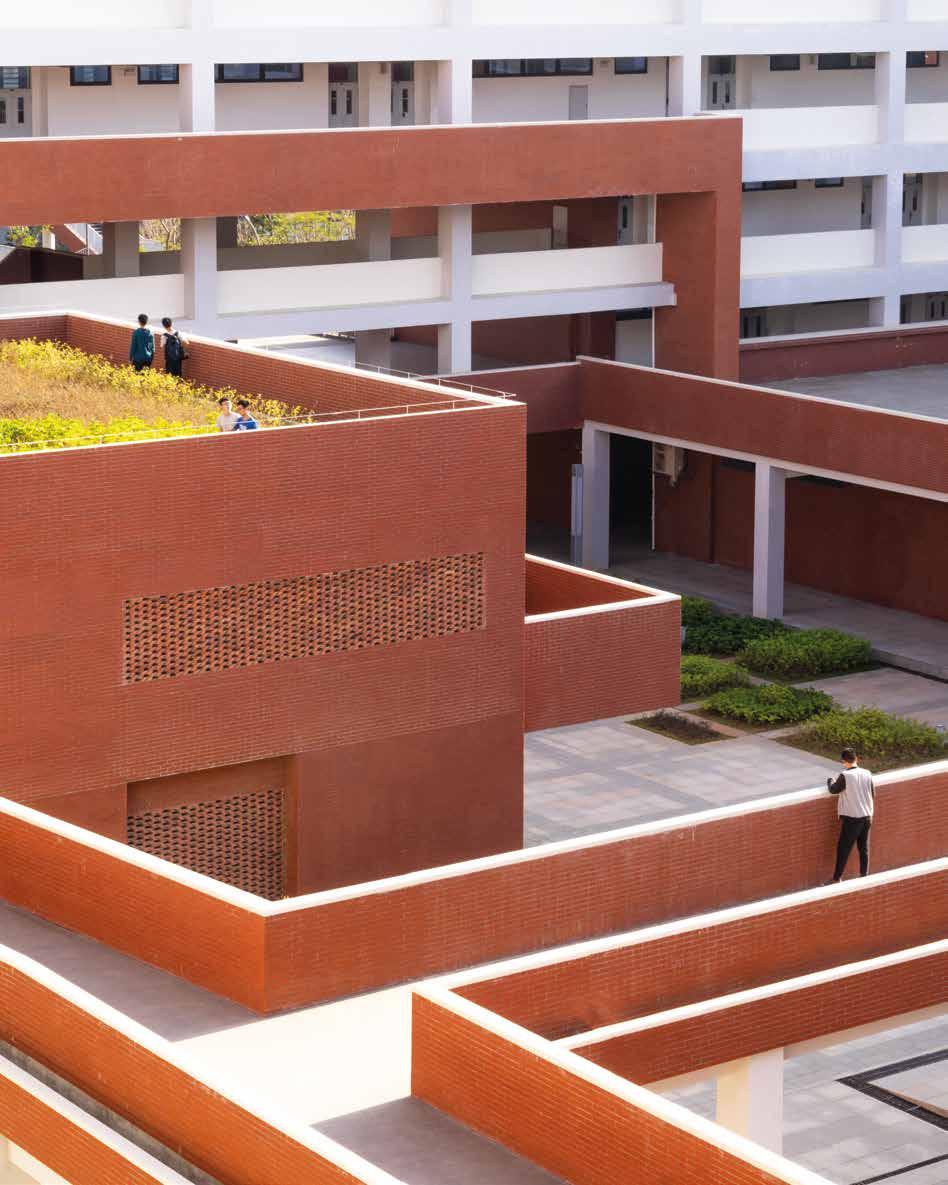
44

HENGQIN CULTURE & ART COMPLEX
PROGRAM: CULTURE SIZE: 142560 M

LOCATION: HENGQIN, CHINA YEAR: 2018 YEAR OF COMPLETION: 2023
Tripled Arched Halls Releasing Urban Space Hengqin Culture & Art Complex
NEXT TO HONG KONG and Macao, Hengqin New Area is one of the fastest growing cities in China. In order to create a vibrant community, the government launched a competition in 2018 to build a culture and art center to be the central area for this new community. Six years after we won this competition, the entire building will be fully completed in 2024, serving the entire Guangdong-Hong Kong-Macao Greater Bay Area. The site is limited between crowded residential towers and an open city park. Instead of putting nine programs into a “solid” building, we have adopted a strategy of “void”, to create an energetic complex with super-scale porous space for the high-density urban context.
The main public space on the lower level is composed of three giant arch caves coated by wood and bamboo panels, to create a transparent window and a grand open space for urban life. We use inverted catenary as the geometry of arches, which is a common prototype shared by traditional Chinese and classical western culture. During the day, people can directly enjoy the views of the park outside the building. At night, the three transparent arched halls emit soft light and become the stage background for various public events in the park.
Each arch has a unique character with specifc atmosphere. In the knowledge hall, crystal book blocks build up a vertical village for readers of all ages. The performance hall in the middle has a big open stage and a black box theater for dancing, concerts, dramas, and operas. The interior of the exhibition hall is a porous space, where cheese holes scatter mysterious light into the space as joints between science and art. These three halls can be experienced not only in a continuous movement but parallel worlds. Above the arches, there are modular space units designed to maximize fexibility for the future.
The building skyline is curved along a catenary from the north hill towards the south river. On the green overlapping urban balconies, there are three dedicated theme parks. At the frst ceremony platform , people can hold a wedding or a big birthday party. The semicircular grandstand on the second level gives a great view of outdoor stage performances and the river. Along the spiral stairs, you will walk to the top bamboo garden, where you can have a nice quiet teatime by the sky bookstore.
The curtain wall system of the whole building is composed of white hollow LOW-E printed glass, and the coverage rate of white printing reaches more than 75%.
It has obvious shading and heat preservation effects and effectively reduces the overall energy consumption of the building.
There is a huge skylight system above the three arched halls. On the one hand, both sides can be automatically opened to discharge the indoor hot air from the building.
On the other hand, the transparency can be adjusted according to the changes of the weather, and the energy consumption of the building’s air conditioning system can be reduced. The green plant coverage rate of the four-story roof garden platform exceeds 65%. The rainwater collection system forms a self-irrigation cycle, and at the same time it becomes the most effective insulation layer, which is very important for buildings in hot climates.
²
4948



Hengq n Ch ldren s Palace Hengq n Astronom ca Sc ence Centre Hengq n Performance Centre Hengq n Media Pub ishing Centre Hengq n Art Museum&Digital Centre Hengqin L brary Hengqin Read ng Centre Central Bookstore




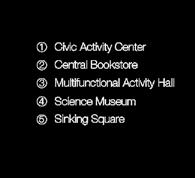

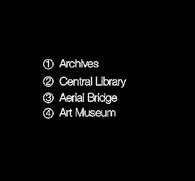





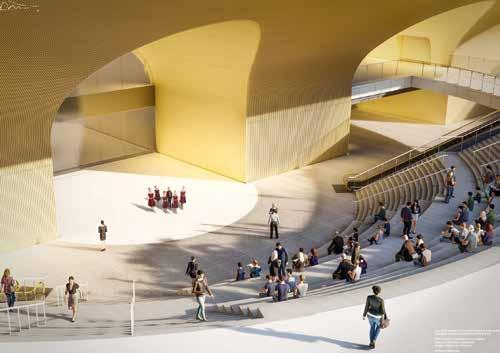
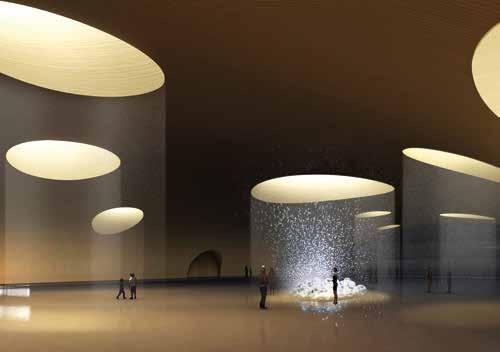


SMALL HILL KINDERGARTEN
PROGRAM: EDUCATION
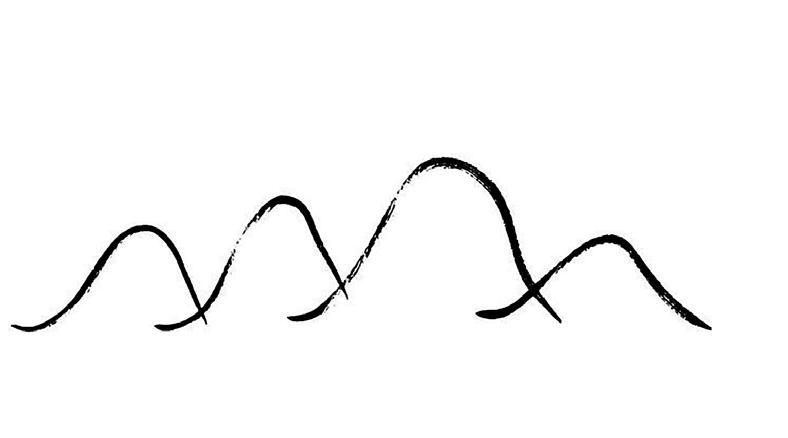
SIZE: 6500 M²
LOCATION: SHENZHEN, CHINA YEAR: 2019 YEAR OF COMPLETION: 2024
A New Landscape with Imagination from Kids Small Hill Kindergarten
WE WERE COMMISSIONED to design a new full-day kindergarten for Jinqiu community in Shenzhen, which can hold 12 classrooms for 360 children. The site is on a rectangular area of 2400 sqm, between high-rise buildings on both of north and south sides, with a city park on the east and a technical school on the west. How to create enough open space protected from noisy environment in such a high-density urban context is the biggest challenge faced by this project. We were originally inspired by children’s paintings collected from a public class we gave to the neighborhood. Their paintings delivered wishes for having hills, tents and grasslands in their future kindergarten.
The main building of Small Hill Kindergarten is a combination of four grand arch tents and three fat terraces. The tents consist of four interconnected arched spaces for various classes, including music, art, crafts, and sports. The north and south sides of each arch are transparent, introducing the surrounding natural landscape into the interior. During daytime, the arched spaces produce a changing light and shadow effect as the sun moves across the sky, creating an attractive maze of light. The terraces are a series of three-dimensional foating platforms, which are connected by long gentle ramps and spiral stairs. Rather than staying inside standardized classrooms, our design encourages children to spend more time outdoors. Especially the round 150-meter running track through arches will become the favorite place for kids.
The steel structure of the building makes the space much lighter and more transparent than a concrete structure. This prefabricated construction method minimizes the disturbance to the surrounding environment while preserving most of the original trees on the site. We applied natural bamboo slabs for inner surface of the arch tent, and developed a special terrazzo mixed with sea sand to make the outdoor foor soft and non-slippery. For the city, a concrete jungle, the small hill kindergarten would also become an ecological urban landscape.
6160
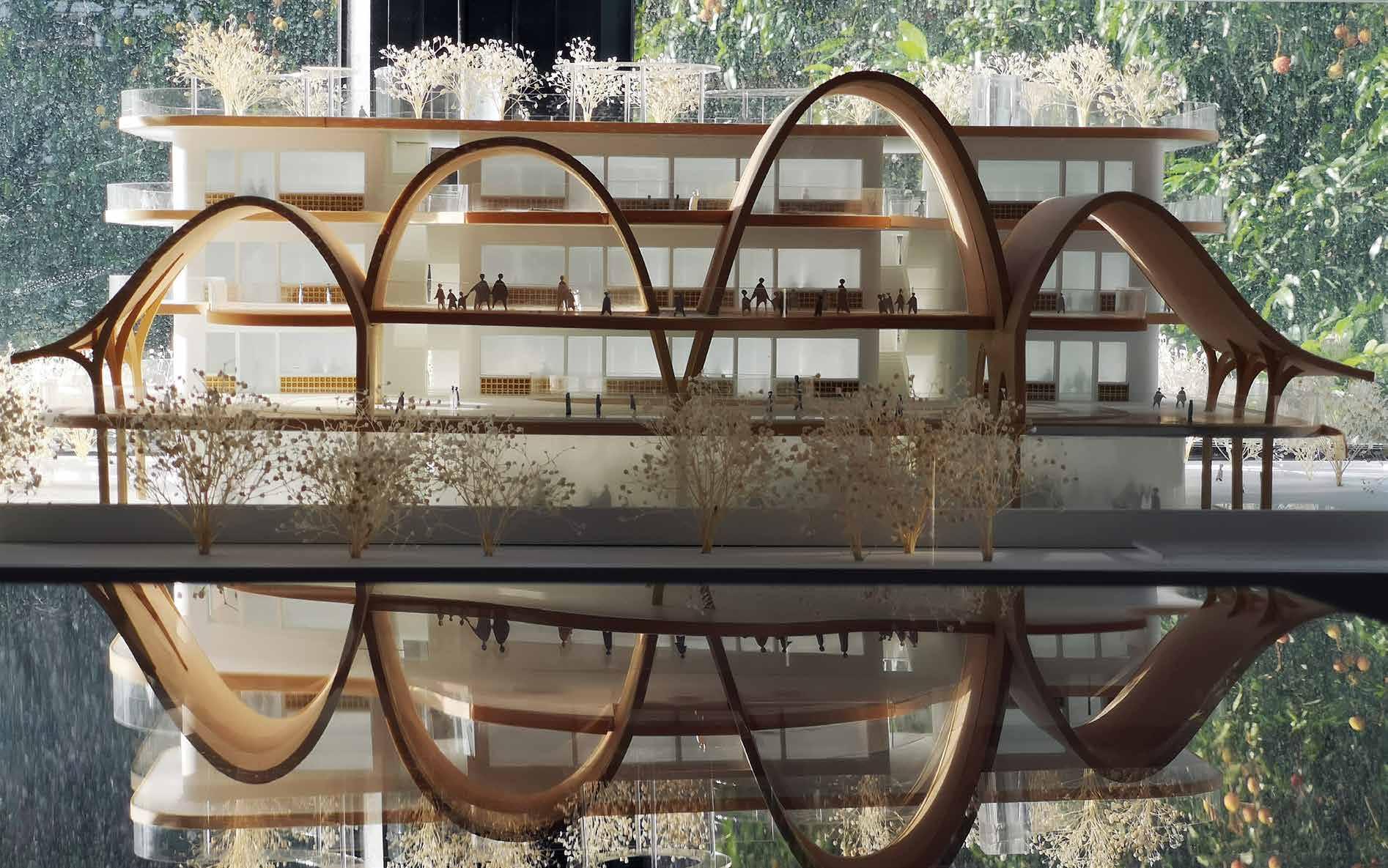
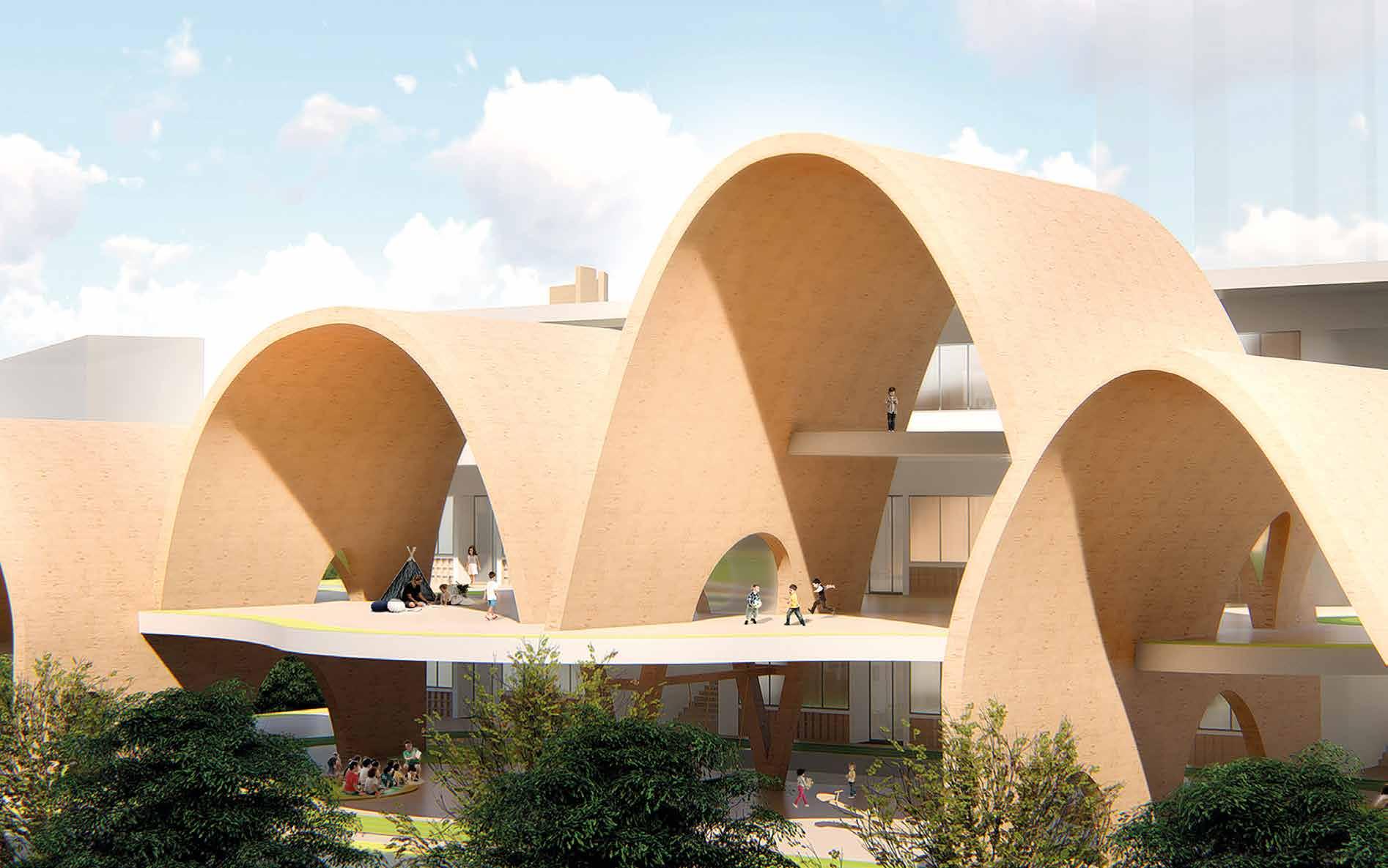
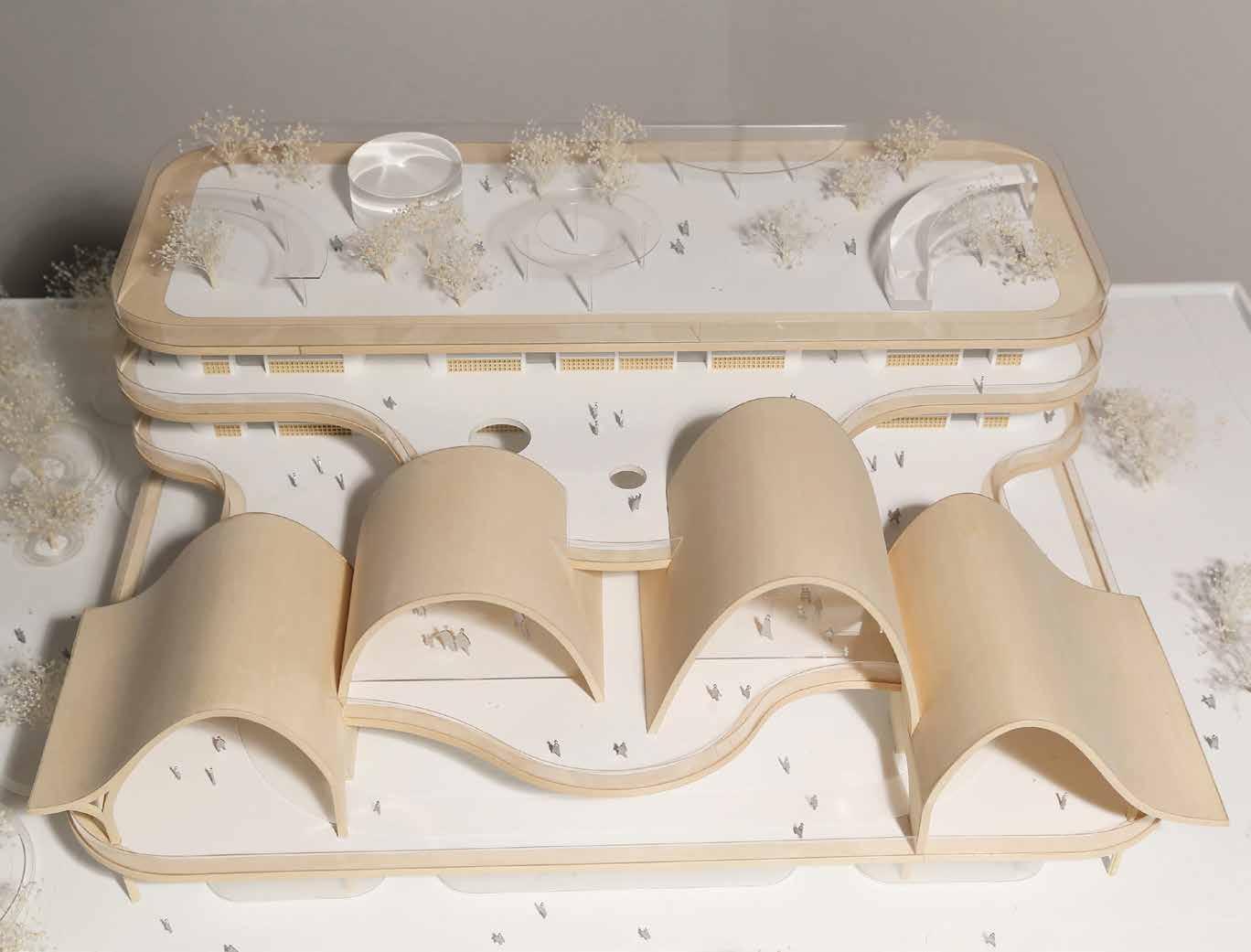
6766 0 5 10 25 M 0 5 10 25 M


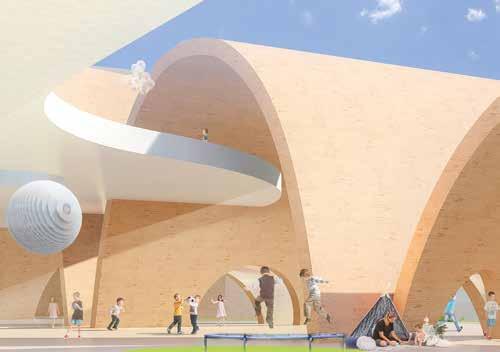
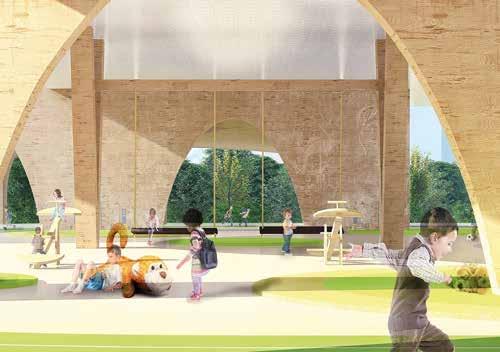
68
A Small World through the Lenses
LenX Science Center
LENX SCIENCE CENTER
PROGRAM: CULTURE SIZE: 64973 M
LOCATION: XINGTAI, CHINA YEAR: 2019
WE CALL THIS science museum project “LenX for the World”.
We all live in a world of lenses; through lens you can see the secrets or truth behind images.

Rather than looking at a fat screen, you walk under an upside-down dome, where you can discover the world in various scales.
You may feel like you are foating over planets without gravity, you may be a time traveler through multiple generations, you might also become an atom experiencing bimolecular reaction in fre.
Around the dome, there is a trefoil knot integrating multiple programs into one continuous platform. The topology of the museum gives not only spaces for exhibitions, lectures, and performances, but also a panoramic experience for teaching and learning.
In short, LenX will bring unexpected worlds of science to everyone.
²
7170
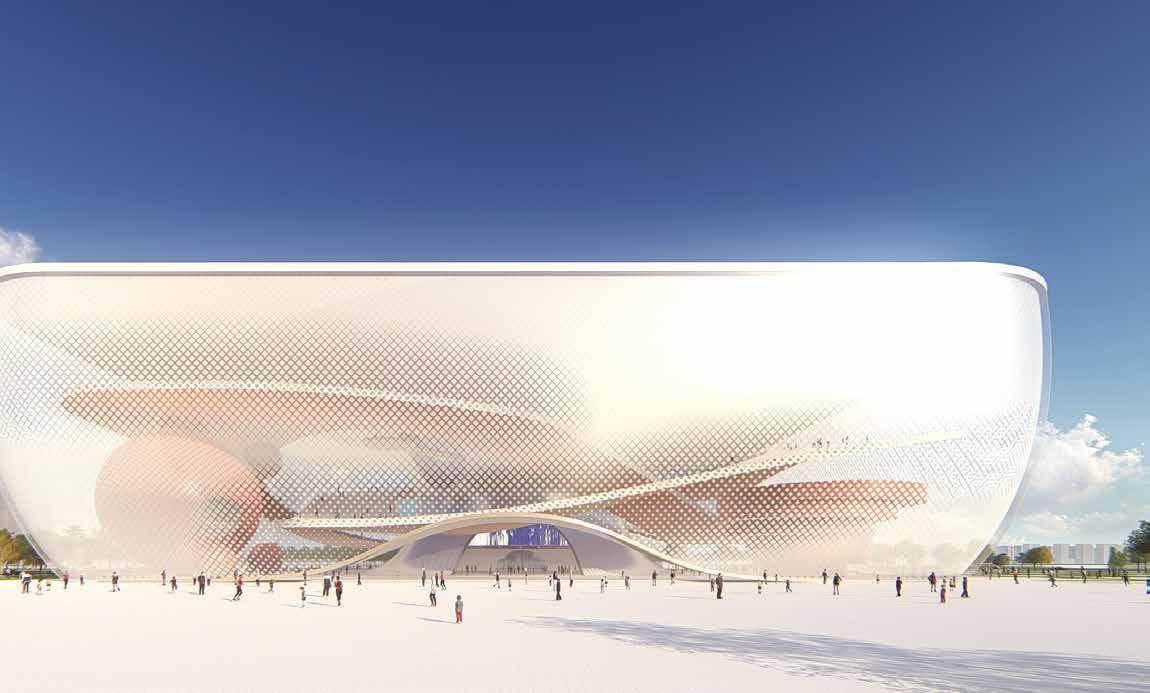
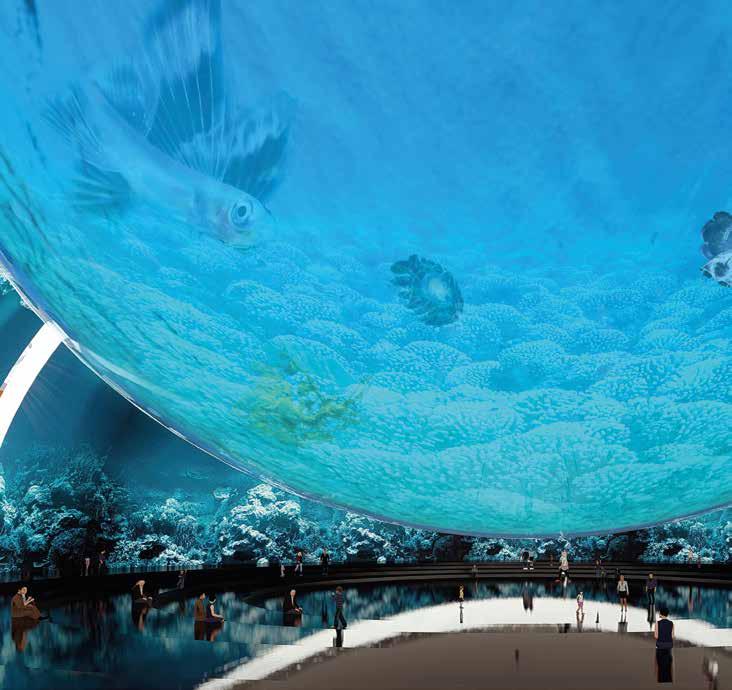
7372

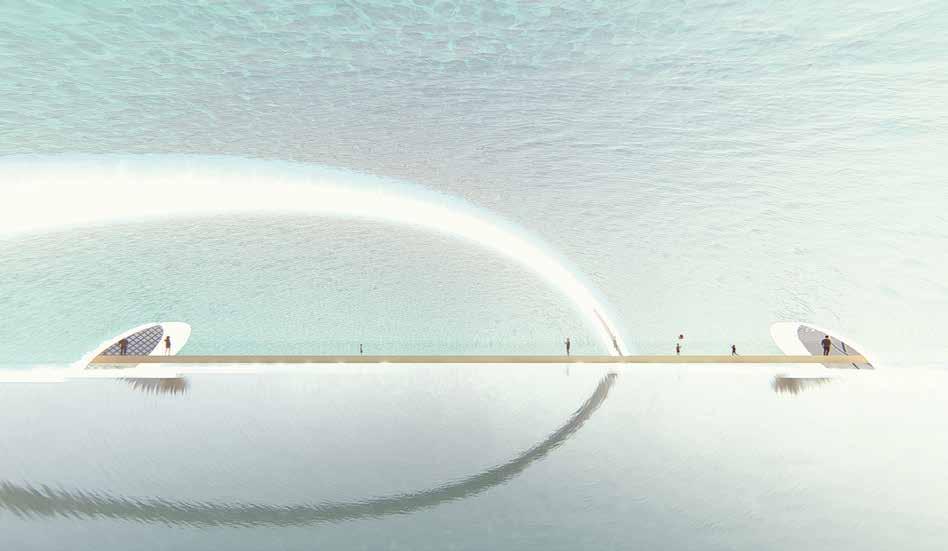

74
WALTZ OF SPACE
Space is never cut off by walls or partitions,
Sometimes it is soft, sometimes hard, Always fowing, With transformation of scales, Involving light and movements, voices and sounds, Round and round.
Jinjiang Campus of Fuzhou University A Science Cuo Village integrated with a Seashore Park
JINJIANG CAMPUS
PROGRAM: EDUCATION
SIZE: 189862 M²
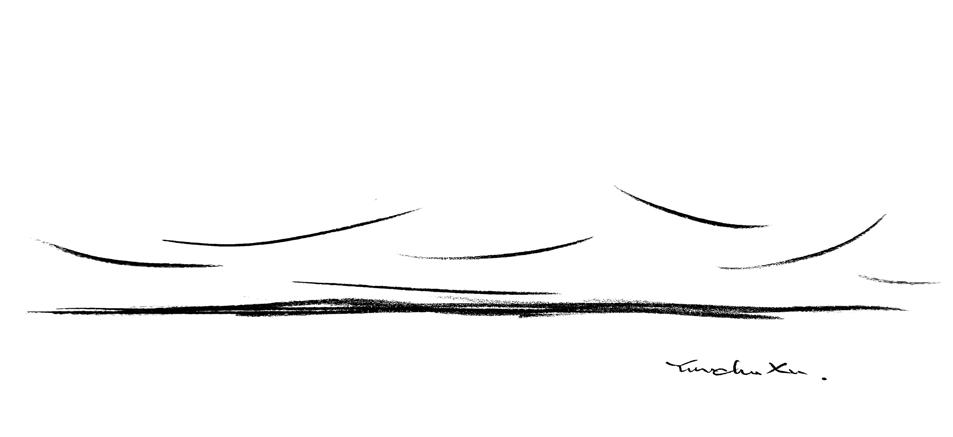
LOCATION: JINJIANG, CHINA YEAR: 2017 YEAR OF COMPLETION: 2020
JINJIANG IS A beautiful coastal city famous for its ancient southern Fujian architecture. However, with the rapid development of urbanization, a large number of ancient “Cuo villages” have been destroyed. This has led to the gradual disappearance of this inherited traditional Chinese architectural form and its culture. The entire campus plan was inspired by the “Red Brick Cuo Village” preserved from the Ming Dynasty, which is constructed in a unique way with white stone embedded in red brick wall.
Even if you have never been to the traditional ancient villages along the coast of Jinjiang, it is not difficult to find from Google Maps that the planning structure of almost all villages has a rhythm like music, and the relationship between buildings is like a couple embracing and dancing in sync. It is this unique architectural arrangement that creates a series of growing organic structures, somewhat like the structure of a coral reef, where solids and voids are continuous and intertwined. The design philosophy of the entire campus also follows this natural space syntax, resulting in a breathing structure that integrates all buildings with the coastal park and diverse courtyards.
7978


8382
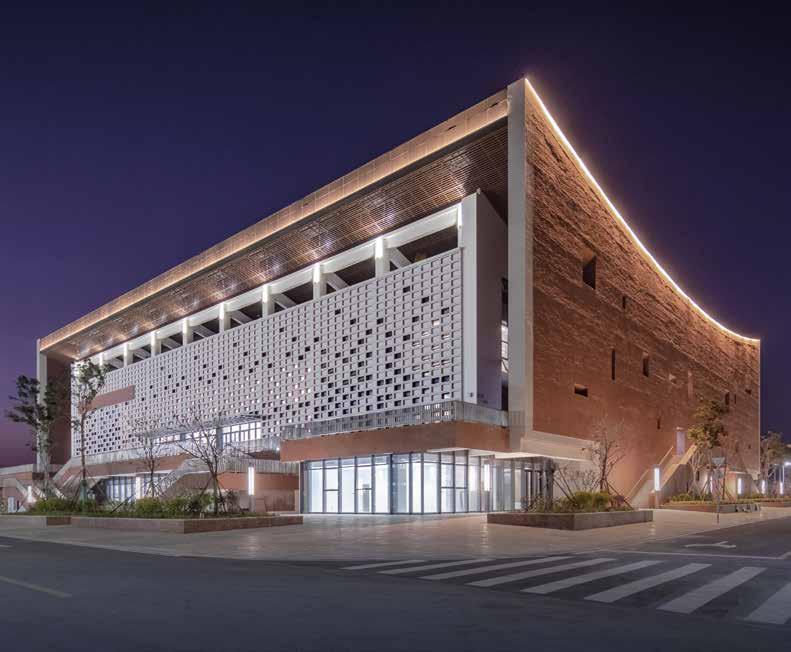


84

8786
FASHION SCHOOL OF XIAMEN POLYTECHNIC UNIVERSITY
PROGRAM: EDUCATION
SIZE: 19800 M²

LOCATION: XIAMEN, FUJIAN, CHINA YEAR: 2017
YEAR OF COMPLETION: 2019
Floating Micro Campus Fashion School of Xiamen Polytechnic University
THE SITE IS located on an irregular triangular plot on the border of Xiamen Polytechnic University. The new Fashion School is connected to the old teaching buildings in the north and faces the urban village under renovation in the south. At the junction of the school and the city, we adopted a strategy of reversing the positive and negative backgrounds and interweaving the solid blocks with void spaces. The convex and concave geometry organically integrates the building and the landscape. On the one hand, it maintains an appropriate distance from the urban village to avoid negative noise interference; on the other hand, it forms a positive dialogue with the public space and landscape of the city.
We consider the whole building as a floating micro campus with vertical communities. Various architectural elements become a series of continuous and changing public spaces. On one side is a teaching building formed by stacking standard classrooms, while on the other side there are customized studios as featured plug-ins hanging from the main board. The floating volumes release a flowing ground space from the site, which has become a favorite place for students to hang out. The continuous semi-outdoor space provides a unique stage for art performances, band performances, and even fashion shows.
The four featured plug-ins are tailored according to different course designs, including the Central Auditorium, Skylight Painting Studio, Photography Studio, and Recording Studio. The central auditorium is a multi-functional hub space with a giant sliding door behind the stage. When the stage door is closed, it’s a 350-seat black-box theater, and when the door is open, it becomes an open exhibition hall towards the super catwalk runway. Between the studios and standard classrooms, there is “the Giant Bookshelf” composed of straight stairs, linear corridors and 24 sky terrace squares. Everyone can use each platform flexibly, making this space an event generator full of surprises in the future.
8988
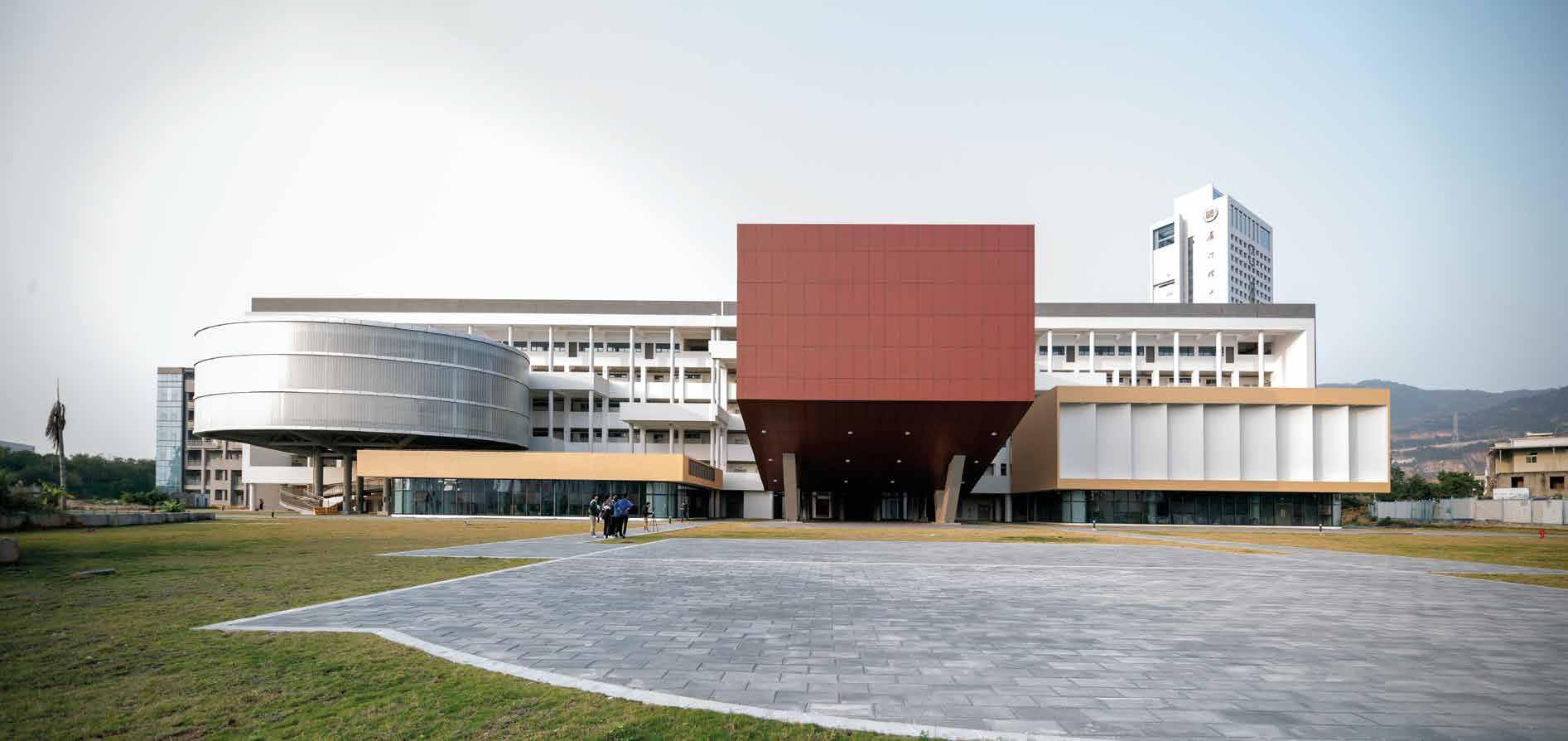
9190






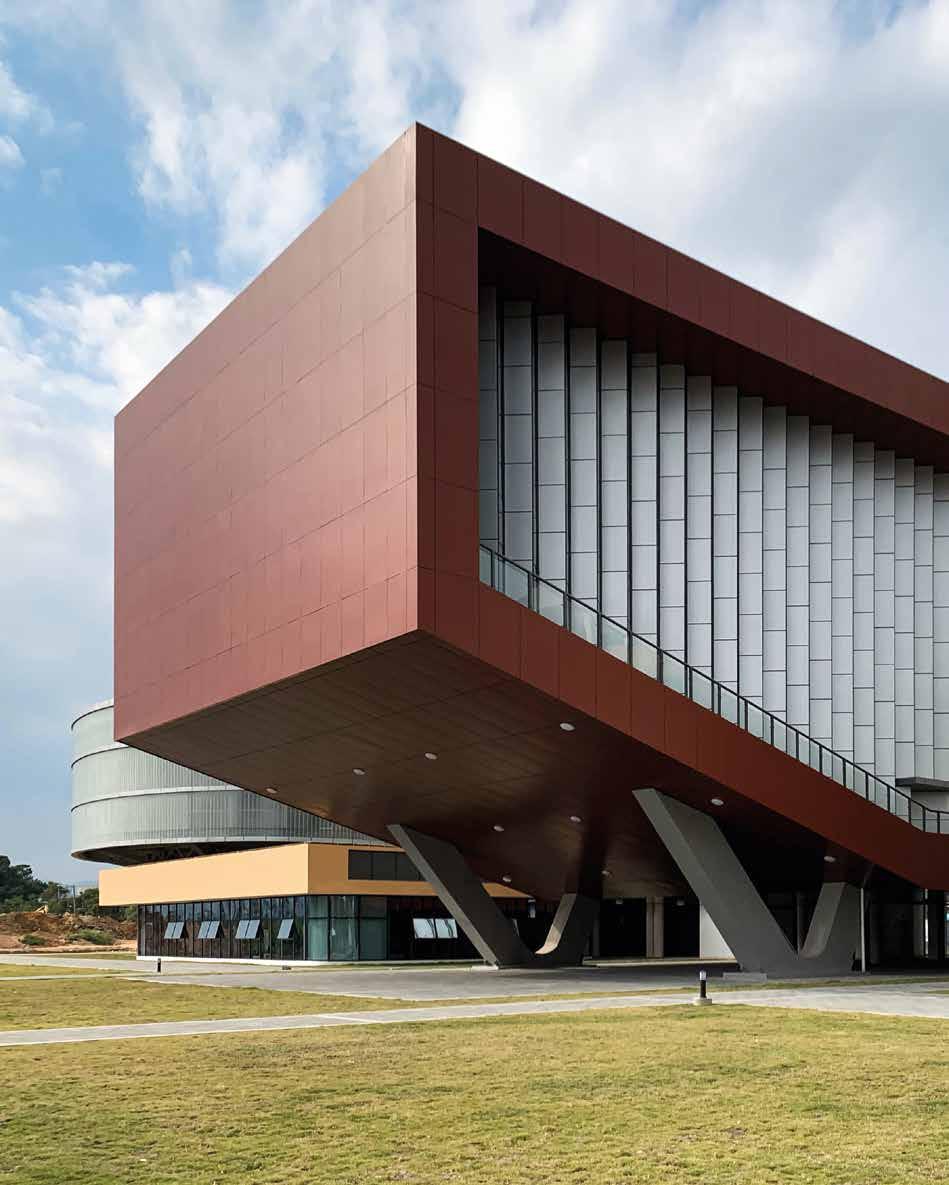
94

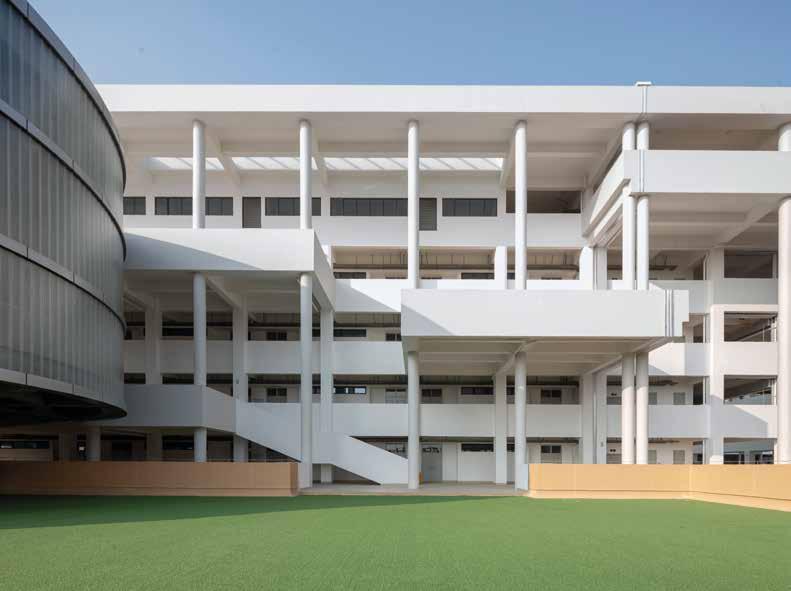
97
Gree Global Center
A Vertical Loop Tower of Eco-Cubes

GREE GLOBAL CENTER
PROGRAM: MIXED-USE
SIZE: 90000 M
LOCATION: HENGQIN, CHINA YEAR: 2021
YEAR OF COMPLETION: 2025
GREE ELECTRIC APPLIANCES, Inc. is a world-class leader in China’s smart manufacturing industry. This 200-meter-high global center will be completed in 2023, which can accommodate the group’s major sectors covering the entire industrial chain and become a low-carbon ecological innovation space.
Tree Tower
The surrounding buildings are dense, and the land is long and narrow. The height of the building is limited, and there are many vertical tall buildings around. The traditional mid-tube tower can neither meet the needs of highly-positioned companies for multiple displays, nor can it achieve the openness of urban public spaces. We use a modular space system to decompose the vertical tower into 9 modules and shape the main body of the building with a tree structure. Facing the marine park on the north side and the high-rise buildings on the south side, the shape of the building gradually retreats, thereby releasing more open top space and landscape views.
Void Core
The center of the building adopts a transparent shared high and large space, and 9 space modules are arranged around the central shared three-dimensional hollow core, forming a breathing cross-sectional relationship. While realizing space diversifcation, it creates a three-dimensional aerial living room for the city and creates a vertical talent community. Furthermore, it provides staff with multi-purpose functions, such as communication, leisure, training, lecturing, and catering. At the same time, it is also an ecological garden, which attracts the public in the city to visit, study and relax with an open and welcoming attitude.
Bay Window
The whole building combines Gree Electric’s advanced manufacturing technology and products. The interior of the building is dominated by the central exhibition hall, and the customized three-dimensional complex of various spaces provides a new platform and new space for the diversifed development of Carbon neutral industry. The exterior of the building uses Gree Electric’s patented photovoltaic power generation curtain wall to achieve a zero-power energy-saving airconditioning system and create an industrial highland that leads energy innovation.
²
9998

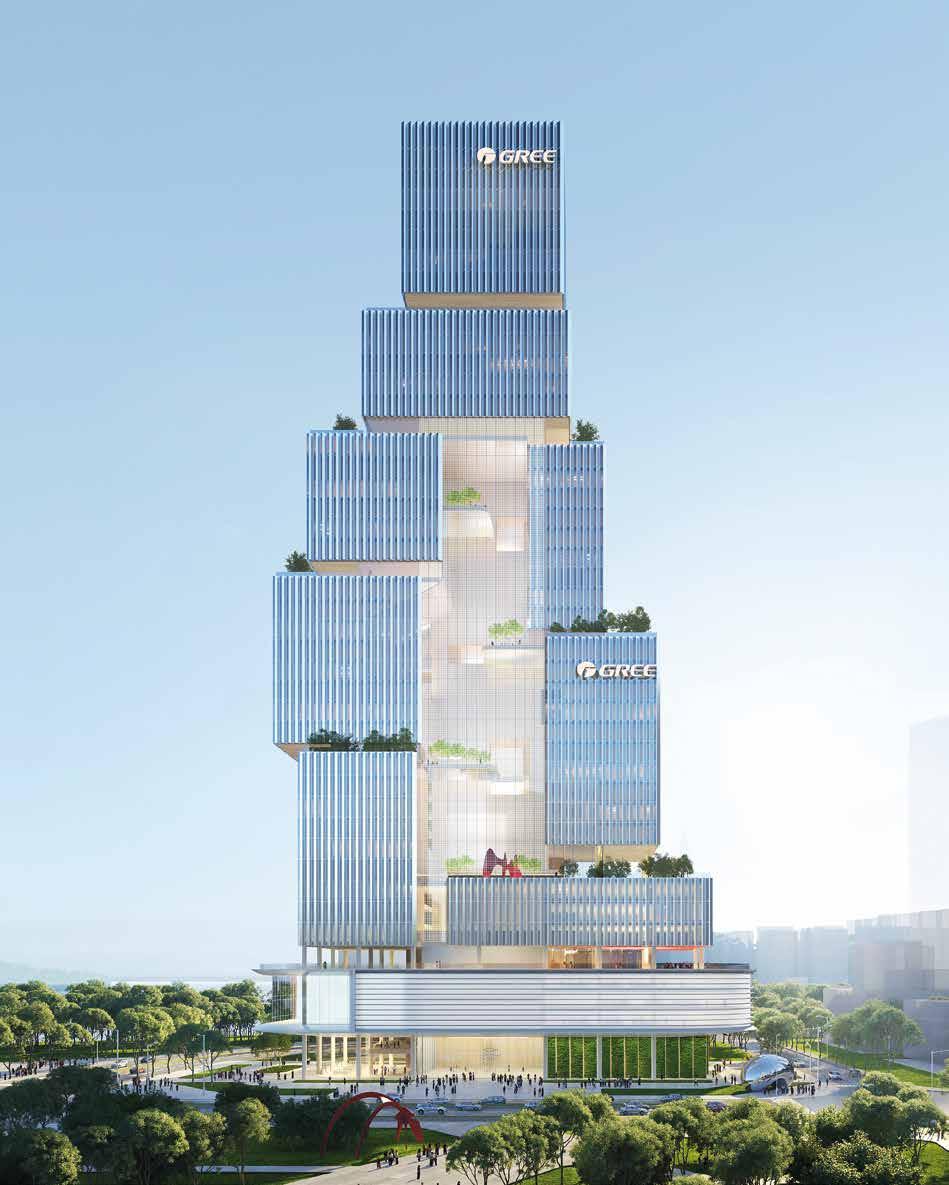


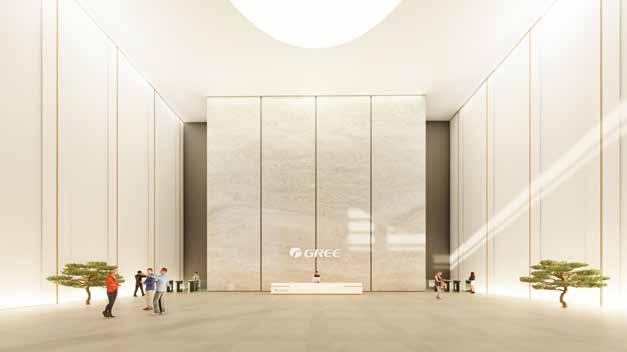
103


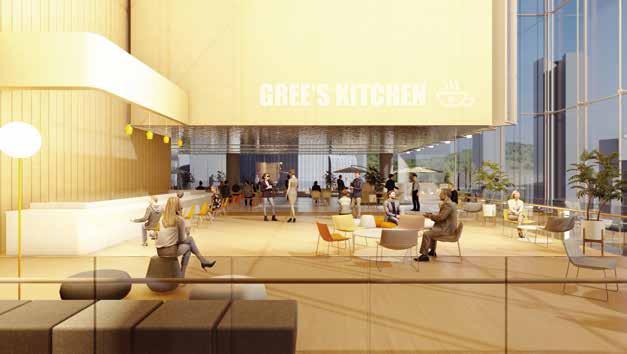
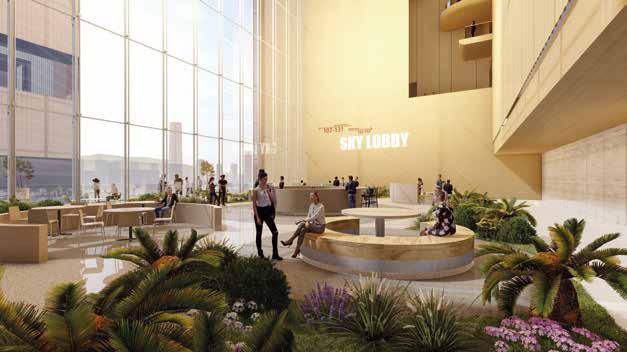
104
DOLPHELL CULTURE & ART COMPLEX
PROGRAM: CULTURE
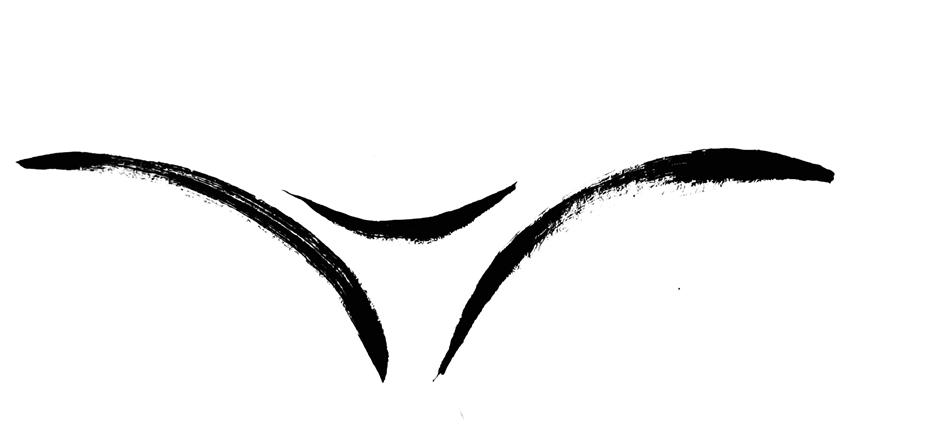
105300
LOCATION: ZHUHAI,
Panoramic Connector of Nature and City
Dolphell Culture & Art Complex
The Peninsula Activated by The New Art Town
It turned out to be a seaside village in Zhuhai with a complicated environment. Due to the relatively low terrain, the peninsula often faces the threat of seawater intrusion in the typhoon season. In fact, with the rapid development of urbanization, most of the local residents have moved to other areas to live. The remaining site became the end of the city, an area lacking vitality. After comprehensive research, we provide an upgrade strategy that can both prevent tsunamis and activate regional vitality: on one hand, we will build a new elevation platform above the historical highest point of tsunamis, and arrange a food drain under the platform to preserve the original landform to the utmost extent. On the other hand, we introduce a park with art installations and a group of cultural buildings to be re-woven into a space symphony composed of architecture, nature and art.
Dialogue Between Nature and Panoramic Halls
The site is an irregular polygon surrounded by a beach on the north side, hills on the south side and the highway. However, we found a hidden geometry axis that grows from the center to the city and the ocean by sorting out the surrounding important urban visual corridor. With an intersection of these six axes, we set up six unique public cultural buildings to form a series of huge, vaulted halls. There is an interactive dialogue between the ocean, the mountains and the city. We were inspired by “Waves”, which are the eternal theme shared by the ocean and mountains. The wave integrates the roof of the building with the outer wall as a continuous curved surface to blur the boundary between inner and outer space. On the one hand, natural scenes are introduced into the interior; on the other hand, events held in the building are projected to the city. This central building also becomes a shared stage for everyone.
The Void of Cloud Forest
Faced with tight land use and complex functions, we did not adopt a fxed centralized layout. Instead, we reorganized the functions vertically according to the principle of “big sharing, small independence” to create connected multi-space structures to ensure future fexibility. Here, you will enjoy a transparent and fowing space, as well as dramatic changes of light and shadow effects. The low-level fat-level exhibition hall is the base of the building, accommodating large-scale performance theater spaces. On the upper foor, there are holographic cultural and artistic bay areas. A variety of theme exhibition halls are stacked and staggered around the central atrium, just like traditional Chinese scroll paintings, horizontally spreading out the natural beauty towards the mountains and the sea. The library and the the cultural center are arranged on both sides of the building, where you can enjoy the sunrise on the horizon of the sea and also the sunset behind the mountain.
SIZE:
M²
CHINA YEAR: 2021 107106




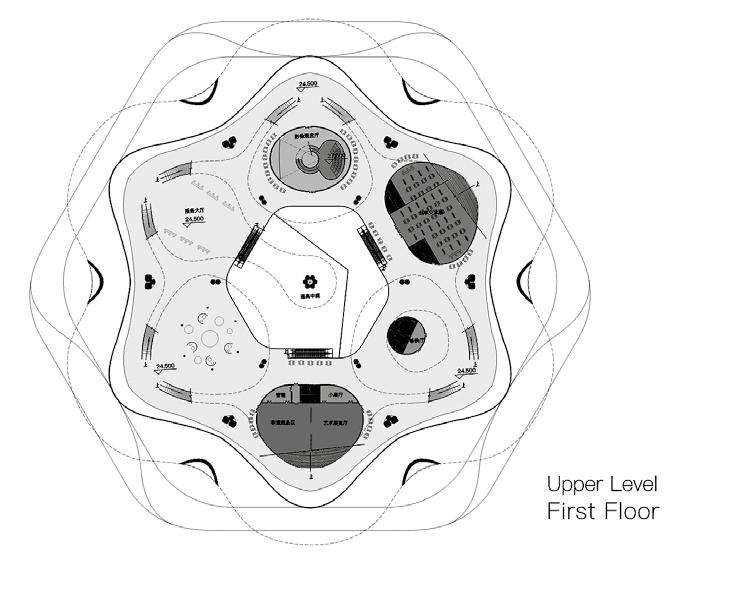
110



113
Vertical Culture and Art Station to Connect Public Events
Floating Iceberg for Culture and Performance
FLOATING ICEBERG FOR CULTURE AND PERFORMANCE

PROGRAM: CULTURE
LOCATION: SHENZHEN, CHINA YEAR: 2020
A NEW URBAN area is emerging around the Shenzhen North High-Speed Rail Station. The population density of this area is higher than the rest of Shenzhen and will soon surpass Hong Kong’s Central District. The government plans to accommodate numerous civic activities through a public cultural building. On this crowded site, we did not adopt a traditional planning strategy, but organized programs along the section to create a complex foating above the park, as a unique vertical cultural and art station to connect public events.
The ground foor of the building is an open civic square along the riverside, where people can hold outdoor performances and concerts. At the lower level, a super bowl dance center, a grand dome concert hall and a black box theater are composed into one exciting public performance platform. Above the halls, there are classrooms and studio boxes for teaching and training. On the top level, the central light courtyard vertically connects the interior space with the exterior garden, which is an urban balcony overlooking the city and a terraced roof for people to sit and relax.
As summer in Shenzhen usually lasts more than seven months every year, we chose two approaches to achieve building shading and cooling in a sustainable way. The exterior of the building is coated with a diffusely refective breathable flm to reduce sun radiation 45%. The porous structure helps the building breathe fresh air without HVAC supplies most of the time. During the day, the performance center is a vertical green campus that provides a relaxing landscape for the surrounding skyscrapers. At night, the building glows slightly and becomes a foating iceberg cooling the city.
SIZE: 83000 M²
115114

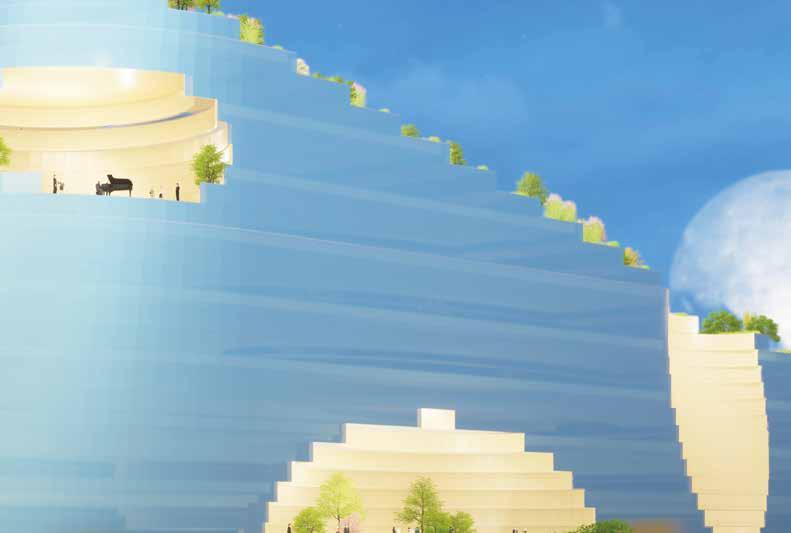
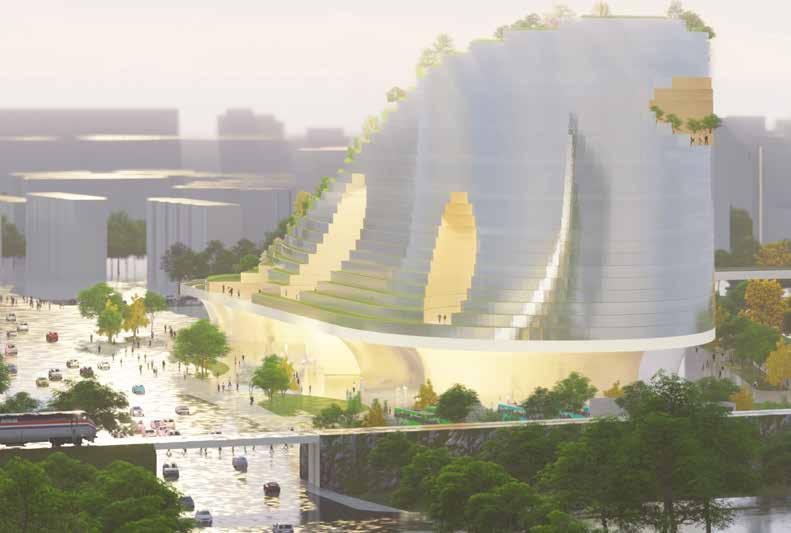


119118
COMPOSITION OF MOMENTS
Time is the maze of memories,
Which is a boundless puzzle of moments, Twinkle, twinkle, Getting you lost,
So, it is wise to collect, collage, compose all moments In your soul.
LOTUS TERRACE KINDERGARTEN
PROGRAM: EDUCATION

SIZE:
Rising Squares for Playing and Learning
Lotus Terrace Kindergarten
SHENZHEN,
YEAR OF COMPLETION:
SHENZHEN IS FACING one of the most severe land use shortages in China. For the next fve years, Shenzhen has only 224.64 sq.km. of land area available for new development – which is less than 10% of the total municipal land area; in addition, only 1% of the available land is dedicated for educational purposes.
Meanwhile, with the introduction of the two-child policy, Shenzhen maintains the highest population density and youth population nationwide. The high demand for school enrollment requires kindergartens to prioritize the number of classrooms, over playground space.
As we are commissioned to design the Shenzhen Lotus Kindergarten, we cannot stop refecting upon what a good environment for children should be – and as far as we are concerned, with the premise to meet the institutional demands, “a large enough playground” is still the most important factor for kindergarten design.
The site is located on an irregular plot in Lotus Village, facing the main road in the east and surrounded by high-dense residential buildings on the other three sides. For a kindergarten of 12 classes, the site is too narrow to accommodate a playground with a 200-meter runway. In order to solve this issue, we frst transformed the entire site plan into a three-dimensional grid of 12m×12m×3m, the size of a standard classroom. Then, according to the calculation of daylight analysis of the surrounding residential buildings, the terraces are set back from south to north to create a series of semi-outdoor playgrounds. This layout not only minimizes the mutual interference between the city and the campus, but also maximizes the total area of the playgrounds. On the same level, every terrace and indoor corridor are continuous as a dynamic loop trail surrounding the classrooms.
The main building consists of classroom units on the south side and service units on the north side. In the middle is a visually transparent multifunctional public space, as the main street of the community. On the ground foor, the central gallery, concert hall, 30-meter running track, and 25-meter water tank with sandpit are connected into an open teaching space dedicated to Art, Music, PE and Handcraft classes. The central hall on the second and third foors is a fowing space full of sunlight and natural wind. There are four view frame spaces facing the surrounding green landscape, which serve as extensions of the classrooms. It is very interesting that teachers and students seem to spend more time in these spaces, running, chasing, singing, and playing games. In this sense, classrooms, corridors, terraces, halls and many spaces without a name together generate a magic cube of space for children.
3700 M² LOCATION:
CHINA YEAR: 2018
2021 123122





124
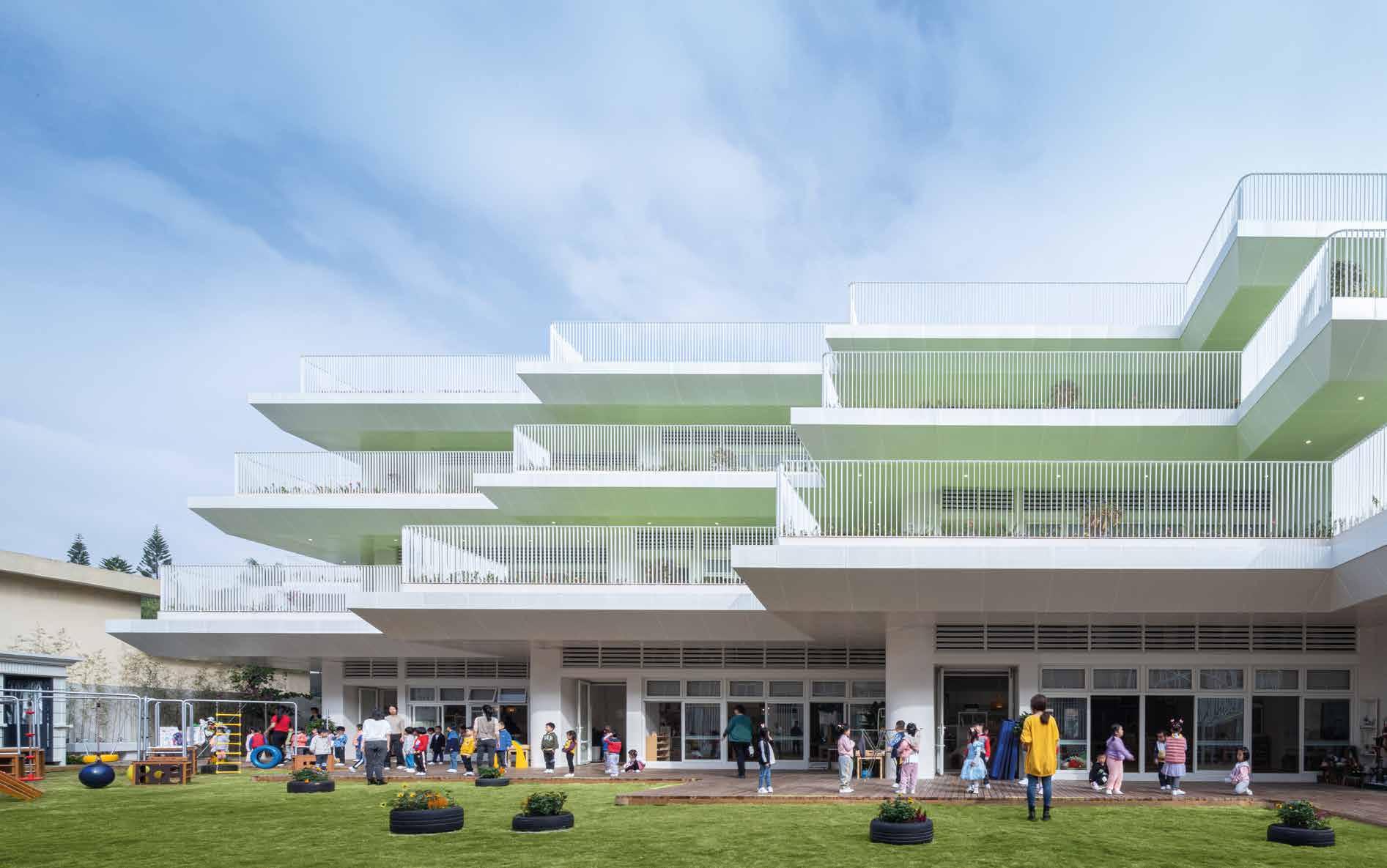

0 0 5 0 5 10 25 M 1st Floor 2nd Floor 3nd Floor 129




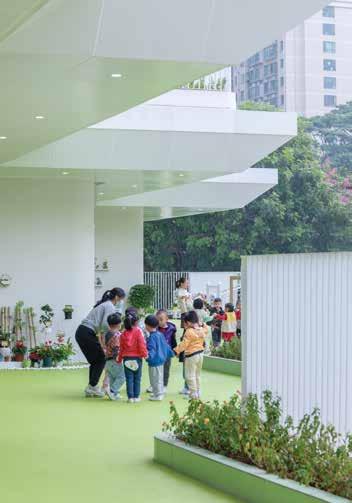
132
WATERFRONT LIBRARY WITH RED BRICK AND WHITE STONE
PROGRAM: EDUCATION CULTURE SIZE: 16805 M²
LOCATION: JINJIANG, FUJIAN, CHINA YEAR: 2017 YEAR OF COMPLETION: 2020
Waterfront with Red Brick and White Stone
Waterfront Library with Red Brick and White Stone
THE LIBRARY IS the largest public space as a central hall in the Jinjiang Campus of Fuzhou University. Our strategy is to create vertical and horizontal fowing space into nature, and meanwhile integrate the local materials and traditional crafts into the new building in the original urban context.
Learning Hall Enclosed by Book Hills
For students and local residents, the central hall in the library is a multi-functional space, which is enclosed by two sides of book hill. Along book shelve walls are two zip zap stairs slowly rising on both sides to connect different foors. More than routes of circulation, the book hills play an important role as vertical communication space for students. These wide steps are becoming the most favorite space for young people for reading and hanging out.

A Scroll of View to Nature
The south side of the building faces a very beautiful scene of hills and the lagoon. Along the waterfront, we plugged a 70-meter-long continuous LOFT space cantilevering 6 meters from the third foor. As a horizontal view frame, the reading LOFT unfolds the landscape in the way of a traditional Chinese scroll painting. This open area is coated by natural wood and connected to the upper level by two spiral stairs. Sometimes people would even spend a whole day to just enjoy the great sunrise and sunset view on the lagoon.
Fading Memories Living in New Walls
Both sides of the walls of the library are made of used white granite embedded in old red bricks in a traditional way. It took months to collect enough materials from the old town, where fast development is shrinking the area of Ancient Cuo Villages. Fortunately, we found local artisans to work with us to integrate these recycled materials into the building by using the original craft. The use of traditional techniques has saved a lot of cost from the glass curtain wall system, while also adapting to the local coastal climate environment and reducing the operating cost of air conditioning.
135134




138
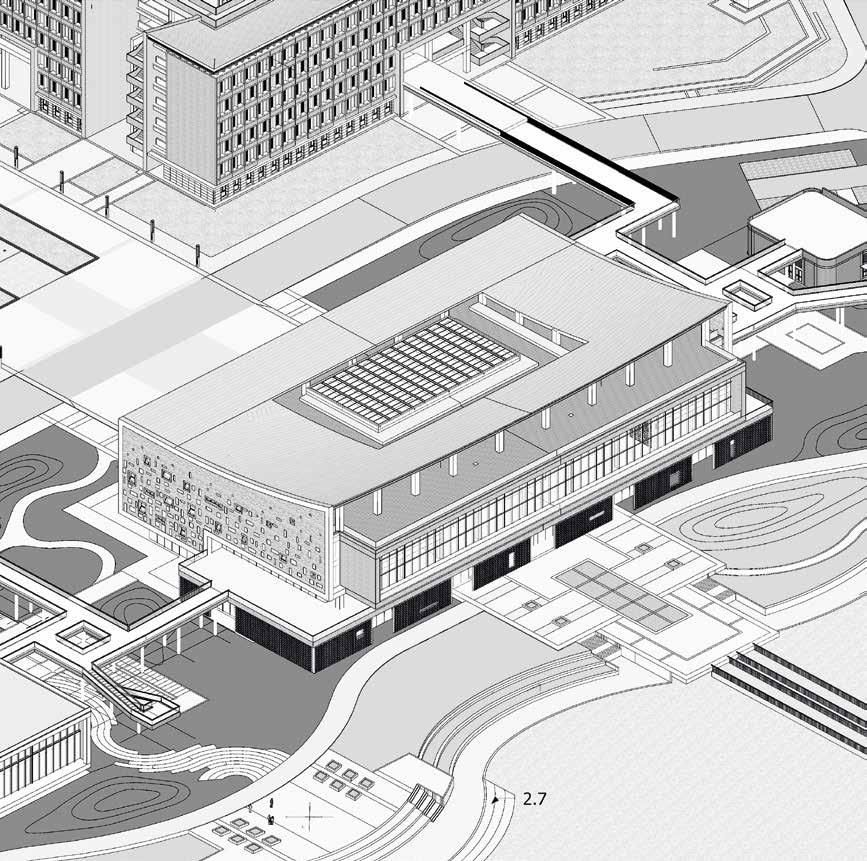
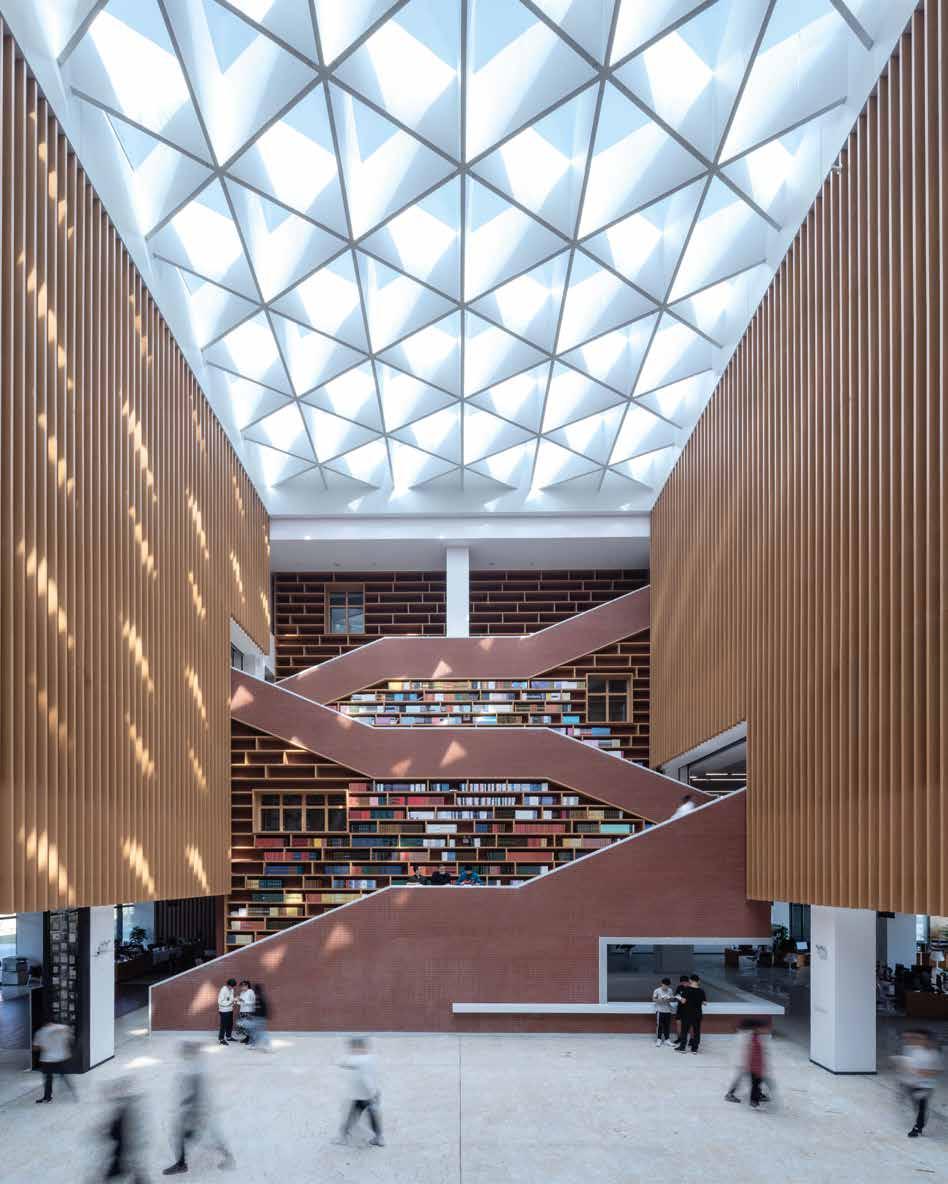
140

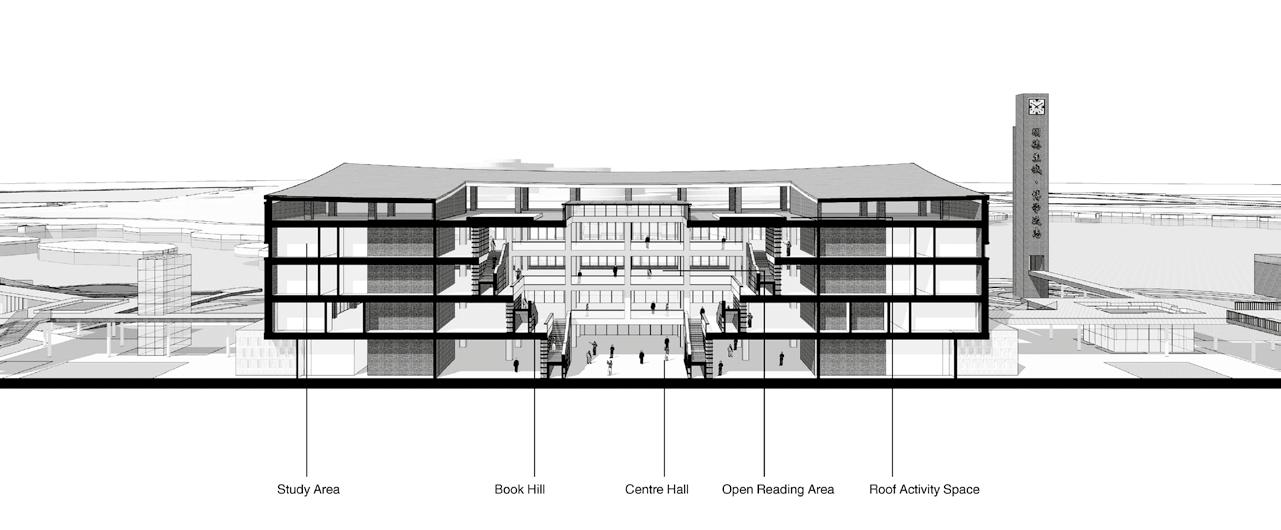
142 143


145
Terraced Campus with Twin Hills
Minzhi School in Shenzhen
MINZHI SCHOOL
PROGRAM: EDUCATION
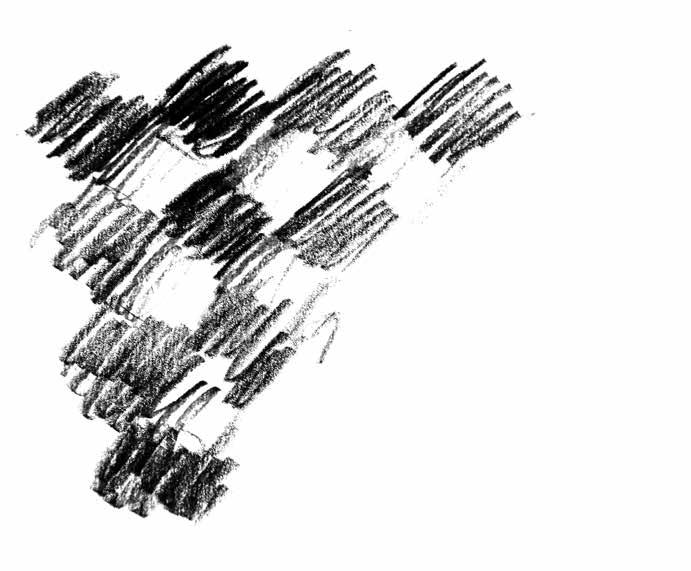
SIZE: 36000 M²
LOCATION: SHENZHEN, CHINA YEAR: 2021
YEAR OF COMPLETION: 2024
THE RENOVATION AND expansion of Minzhi School was a challenging project.
The site is located on a narrow, irregular polygonal plot of in the central area of Longhua District in Shenzhen. The old campus was in a crowded urban context, with the west side surrounded by high-density urban villages, and the east side blocked by a main road. Taking inspiration from mountains and caves in nature, we used modular domino construction logic to create an organic terraced campus. In the new campus, children grow up in a vibrant micro town, rather than just studying in classrooms of a school.
Due to the very limited site area of less than 10,000 m2, the traditional layout with a teaching block cannot accommodate 48 classes. So, we converted the entire campus into a giant chessboard with a grid of 10m x 10m in the beginning, to ensure the most economical use of space. At the same time, following the logic of the game GO, dedicated “ Liberty points” are arranged in the plane grid to create a continuous fow of public space. It is this “tic-tac-toe”-style network that connects various characteristic units into an open community as the architectural foundation for upper Lego bricks.
The vertical dimension of the campus is organized as twin hills with a valley. Outside each classroom, there is a terrace of 10m x 10m. These platforms are merged into a continuous playground through zig zag stairs. To introduce natural light and fresh air into the building, we designed lots of “void” places, such as caves, tunnels and holes inside the hills. The interior and exterior are connected to form a series of “Spatial Loops”, offering infnite possibilities for the future of the school in art exhibitions, performances, sporting events, and even rock climbing.
147146

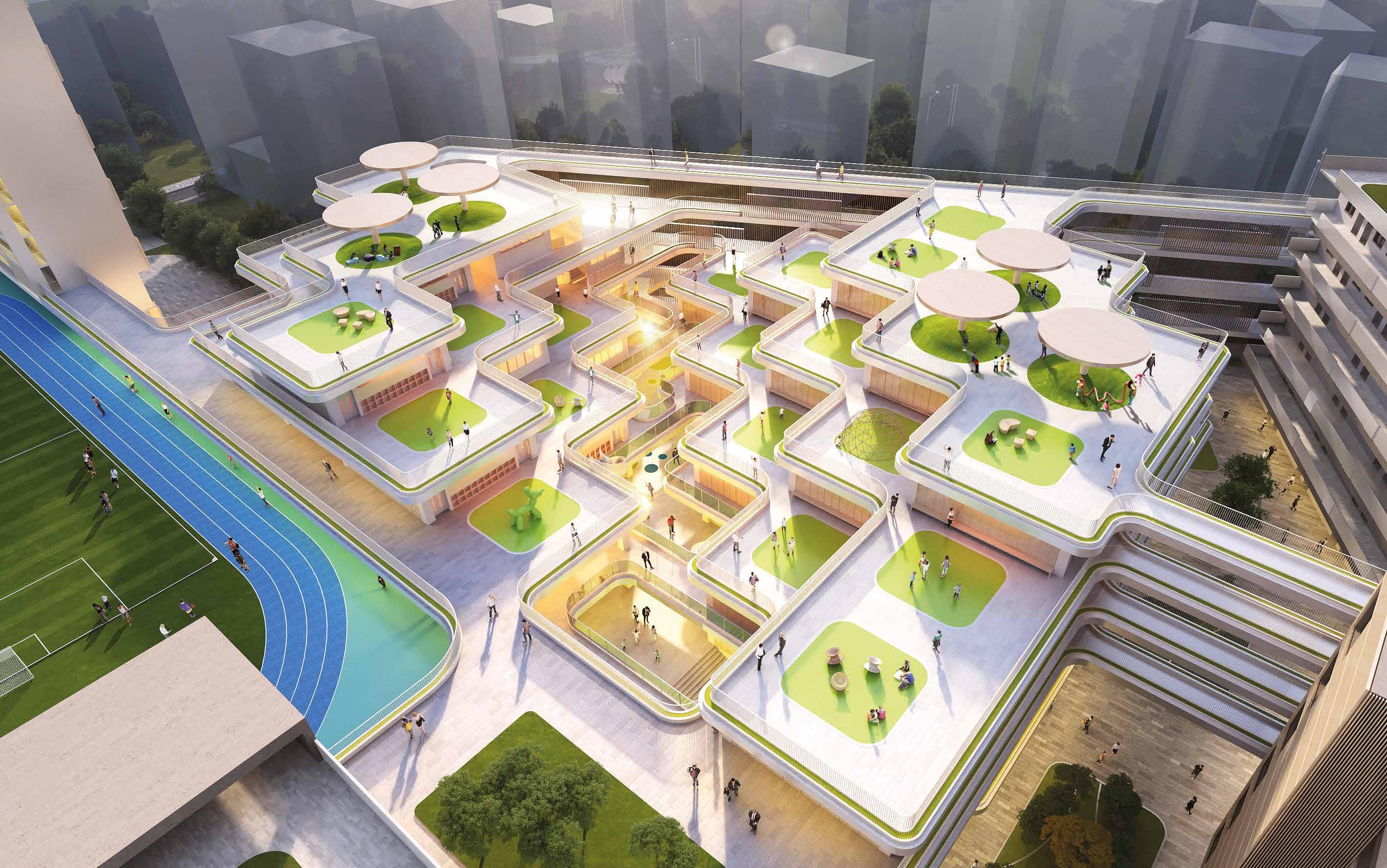
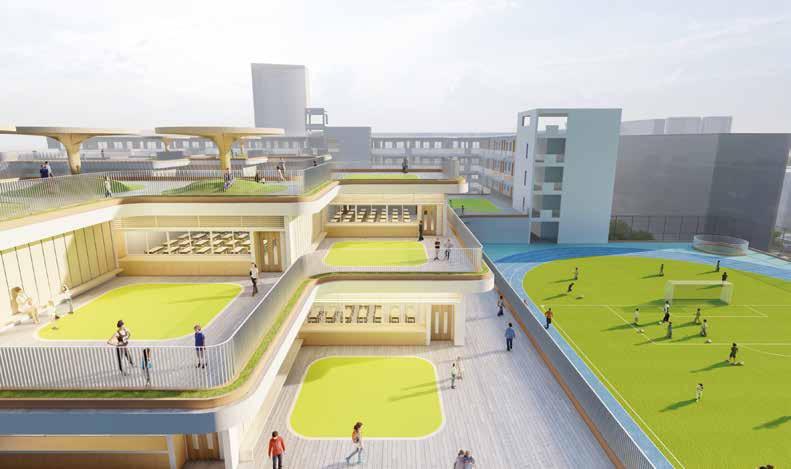


153
CUSHA VILLAGE COMMUNITY CENTER
PROGRAM: CIVIC
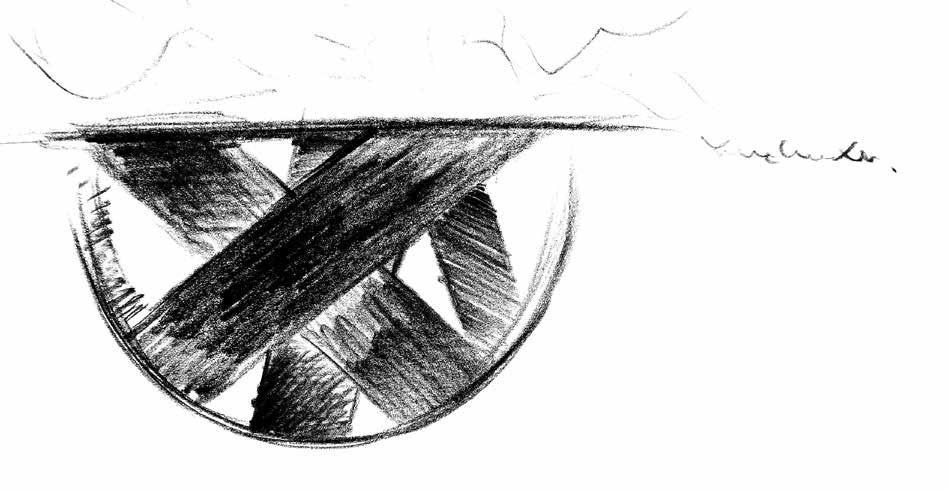
HENGQIN, CHINA YEAR: 2019
OF COMPLETION: 2024
Reuniting Life in the Old Fishing Village
Cusha Village Community Center
A Catalyst for Urban Village Life
We were commissioned by the government to design a community center for Cusha village, which is becoming an overcrowded urban village with concrete block buildings leftover from an old fshing village. Before starting the design, we spent two weeks to make a questionnaire to collect suggestions from all of the residents. The interesting result is that most people want a fun and playful place rather than a common service center. It was the local voices that inspired us to create a new space as a catalyst to restructure meaningful relationships between people.
A Vertical Courtyard Connecting Neighbors
The site is limited in a 25m x 30m square, surrounded by hostels on the west side and hills on the northeast. Instead of enclosing spaces inside the building, we adopt an “Open with Void” strategy to grow three foating public platforms, encouraging social interaction, exploration and creativity. These overlapping terraces generate a new type of vertical courtyard, which connects neighbors with customizable programs. During the day, sun gives light and shadow to the intertwined space, and at night, different foors play offer a varied nightlife, like illuminated vertical stages.
An Ecological Canopy for Visitors
The whole building can be regarded as a semi-open canopy; the interior space is integrated with the surrounding nature. We use ecological software to simulate airfow and sunshine to determine the angle and size of each three-dimensional platform, so as to create the best natural ventilation and lighting effects. Even in the hot summer, there is no need for additional air-conditioning facilities to maintain a cool environment.
A Popular Space for Everyone
The new building will become a new attraction for both locals and tourists. On the ground level, children can play on a swing or have a water fght on sand. The lower level is designed for the elderly and families. You can relax on the bamboo chairs to enjoy a few cups of tea or play mahjong with friends for a whole day. Youth will love the higher level to have a party or sing karaoke during the night. In short, the new community center will once again bring people together to create fun times for the village in the future.
SIZE: 1700 M² LOCATION:
YEAR
155154




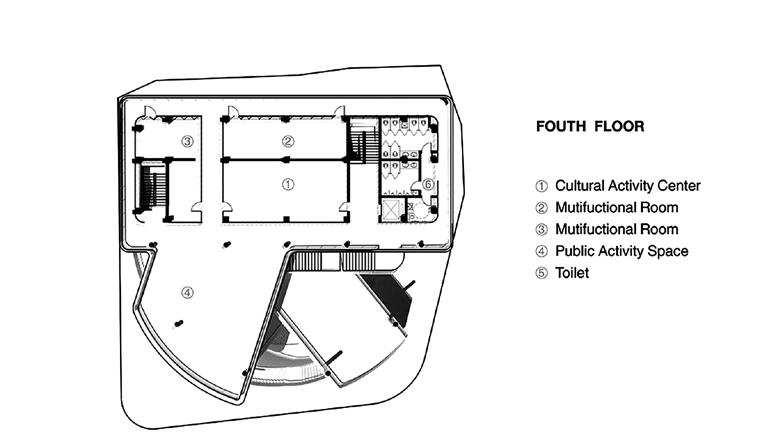




161
KALEIDO HALL OF LIGHT
PROGRAM: RELIGION
SIZE: 270 M²
LOCATION: WATER SURFACE YEAR: 2020
THIS IS A project without an owner.
It originated from a Water Life Aid Plan proposed by architects and social workers.
It aims to provide a meditation space for low-income people living on the water.
It is welded from discarded recycled aluminum plates.
It has no fxed size and can be assembled into devices of different scale according to various environments.
It foats on the water and can drift with the wind.
It is a free shrine of light foating on the water.
Floating Field for a Release of the Soul
Kaleido Hall of Light

163162

165164

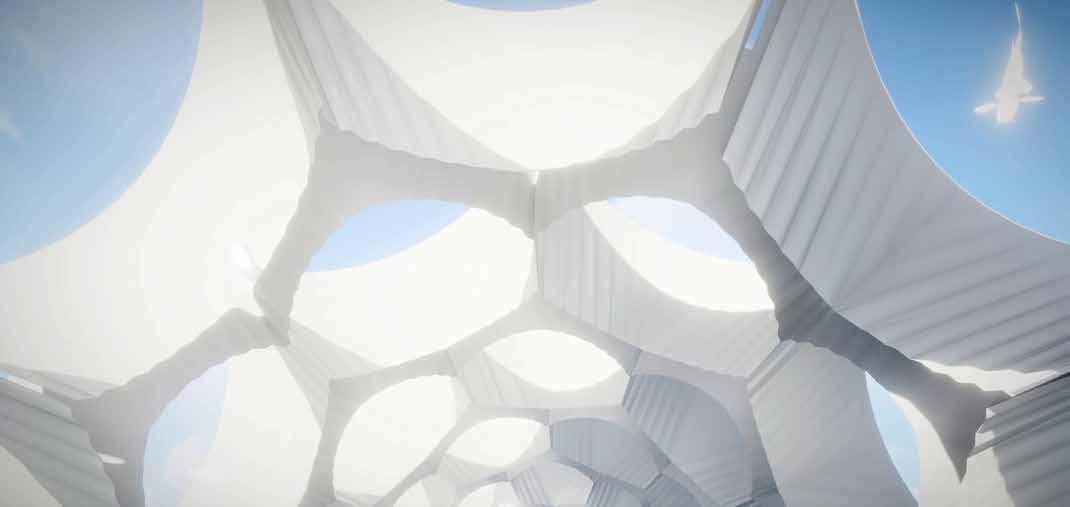
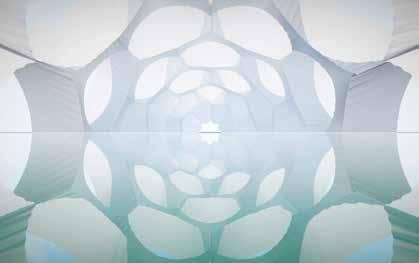
167166
The most familiar things,
Conceal the deepest secrets of nature,
HIDDEN NATURE IN STRUCTURE
Only if we abandon inherent defnitions
Will hidden patterns emerge from the underlying structure,
Then teach us how to construct True beauty.
TONGXIN FOREIGN LANGUAGE SCHOOL
PROGRAM: EDUCATION
SIZE: 90000 M²
LOCATION: SHENZHEN, CHINA YEAR: 2017 YEAR OF COMPLETION: 2019
A New Flowing Campus Growing from The Old Chessboard
Tongxin Foreign Language School
Background
This is a low-cost regeneration and expansion project of the old campus. Due to the shortage of land, the school needs to build a new junior high school building on the original campus playground to meet the 1,500-degree gap. The new school building will inevitably bring huge pressure to the original campus environment. There are not enough outdoor activity spaces for teachers and students in the school, and the average outdoor activity space per student is less than 5 square meters.
Strategy for the city
Facing the city, the two borders of the campus adopt different avoidance strategies: forward platforms to give way to the sunlight impact of the high-rise residential buildings on the south side and reverse platforms to avoid the noise impact of the main road on the west side of the campus.
Embracing the old campus
Facing the old campus, the new campus does not continue the traditional fshbone layout of teaching blocks; instead, it uses empty space and adopts a large enclosure layout to form an embrace between the old and the new, thus creating an open, three-dimensional, and fowing campus space.
Flowing platforms
The setting of the large fat layer maximizes the requirements of the school’s future fexibility. It can be set according to one grade for each level, or it can be set fexibly according to the class switch system. The classroom units are like pebbles, placed on a large and fowing platform.
Three-dimensional playgrounds
The continuous wide outdoor platform encourages children to get out of the classroom more during breaks, so they can be free to run, play, communicate, and perform various exercises. The total area of the three-story sky platform with a depth of 9m is equivalent to that of two 300-meter playgrounds, adding valuable outdoor activity space to the crowded campus.
A canopy for sunshade and rain
Each grade has its own playground between classes. The horizontal and continuous green plants on the platform are connected to the city and also increase the green vision of the campus. Each platform has a 3-meter cantilever, which provides a valuable area of continuous shade for students in Shenzhen’s subtropical climate.
Unnamed spaces
There are many fexible transition spaces between the classroom modules, which have become students’ favorite unnamed spaces, sometimes as small galleries, sometimes as game corners, and sometimes just for kids to avoid teacher’s supervision. It brings unlimited imagination to the children, and it also leaves every child with their own memories.

continued on page 172 171170
171
A big yard full of lights
There are three vertical light holes surrounding the large courtyard, providing natural sunlight and ventilation for the underground library, gymnasium and activity room, and at the same time alleviate the impact of large-scale buildings on the campus environment. In the evening, caves become bright and play with light and shadow, making the campus a small and warm town, inspiring more campus public events.
The horizontal and continuous green plants on the platform are connected to the city and also increase the green vision of the campus. Each platform has a 3-meter cantilever, which provides shading and cover of the continuous space for students in Shenzhen for both rainy and sunny days. There are three vertical light holes surrounding the large courtyard, deep underground to provide natural sunlight and ventilation for the library, gymnasium and activity room, and at the same time alleviate the impact of large-scale buildings on the campus environment. The photovoltaic power generation panels arranged on the roof of the building can store energy and provide most of the electricity for the night lighting of the entire campus. This is a very effective low-carbon and energy-saving operation.
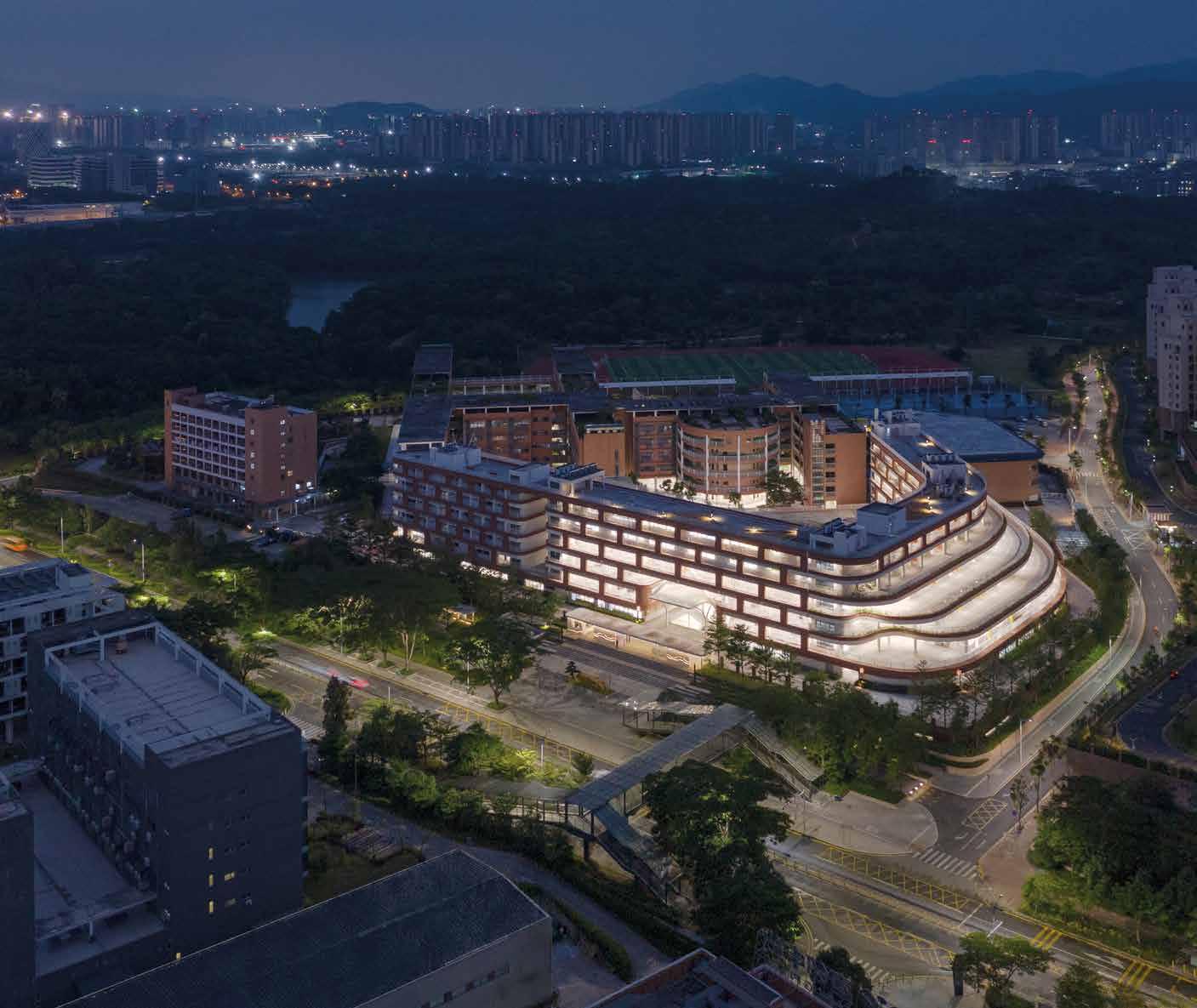
from page
172

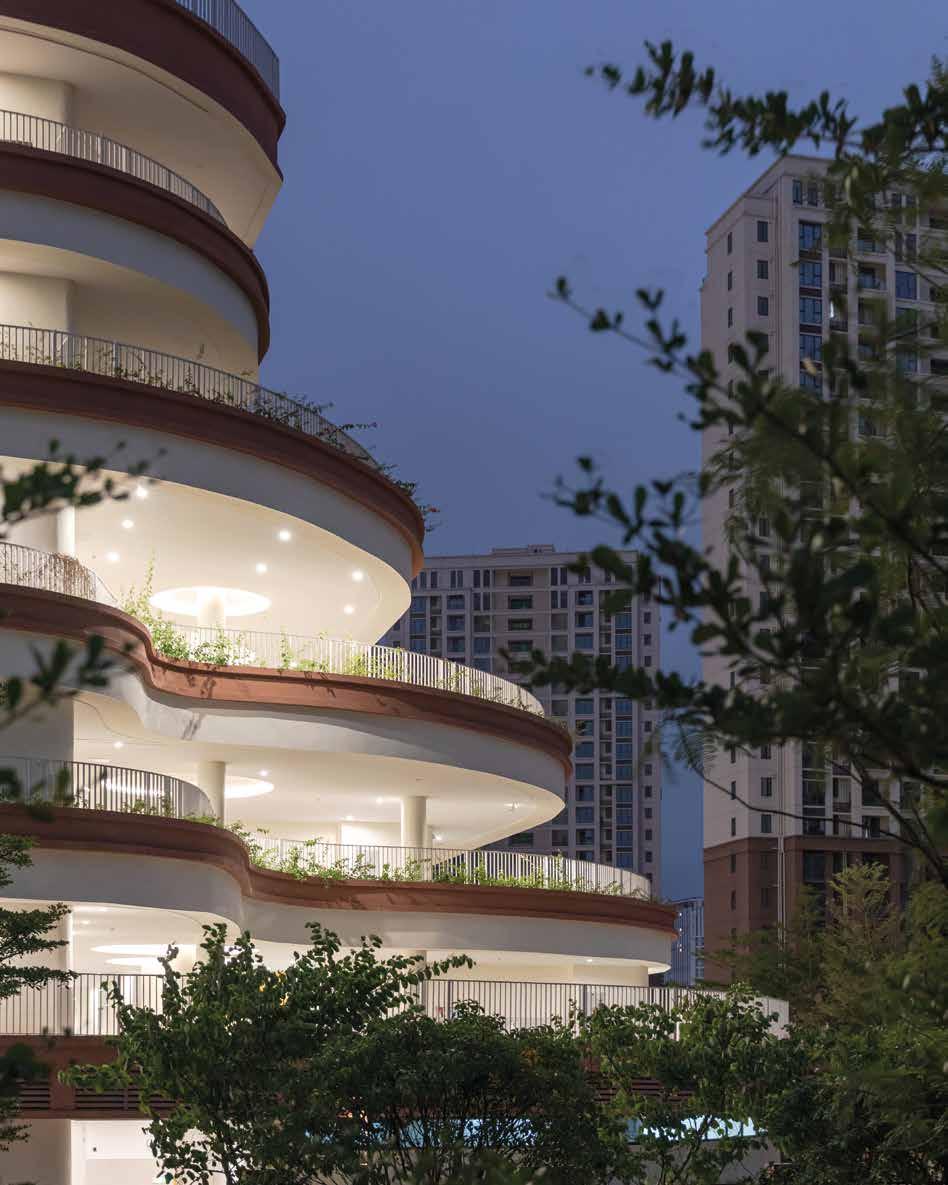
174
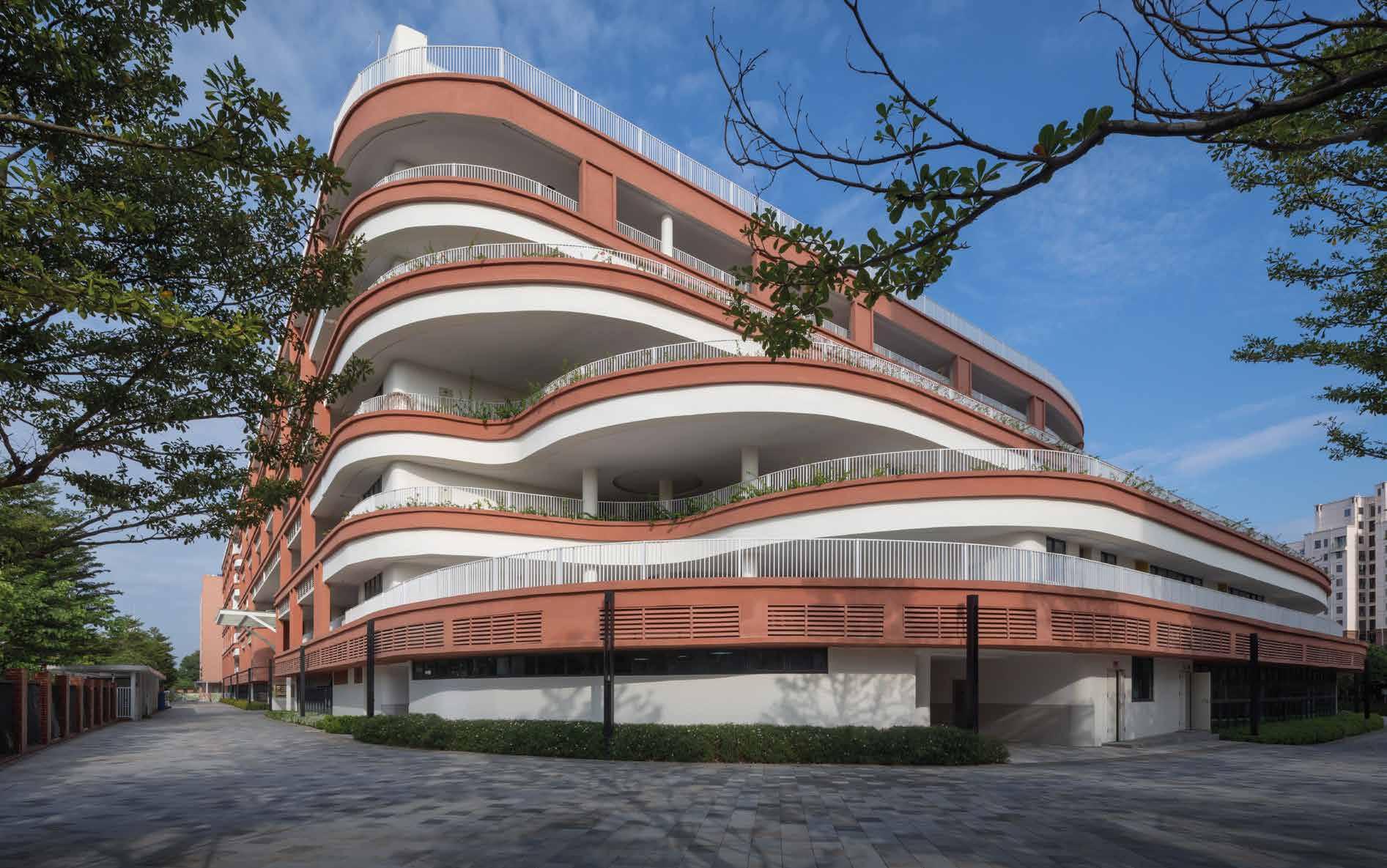



179178 0 10 25 M 5 10 25 M

KINDERGARTEN OF MUSEUM FOREST
PROGRAM: EDUCATION SIZE: 6000 M²
LOCATION: SHENZHEN, CHINA YEAR: 2018 YEAR OF COMPLETION: 2021
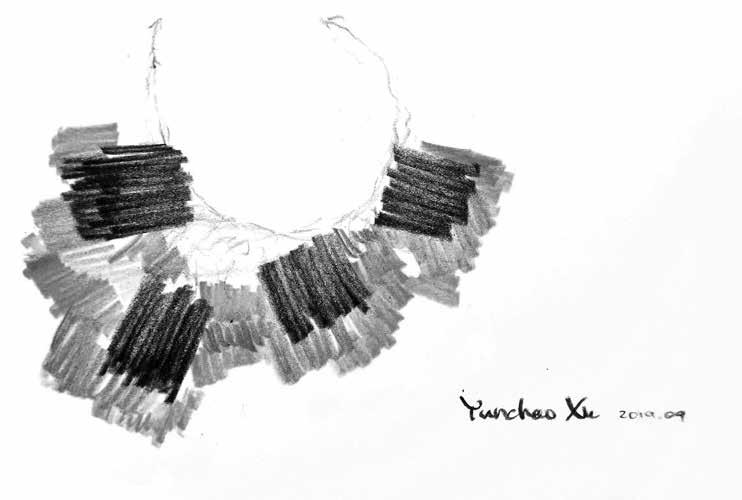
An Inside Out Gameboard for Children from an Old Neighborhood
Kindergarten of Museum Forest
THIS IS A reconstruction and expansion project, located in the first residential community built in Shenzhen in the 1980s. On the north side of the base is a preserved old building with a very irregular outline, and on the south side there are a group of residential blocks very close to the site.
Rather than following the traditional matrix layout, we developed a new geometric relationship between the new building and the site, by organizing a series of axis in different directions. It is the most efficient way for classrooms to avoid the influence from the residences and the main road. The gaps among the education blocks give a smooth flow to the entire campus. The new building together with the old building enclose a large oval courtyard where various group events can be held.
Shenzhen is the city with the highest spatial density in China, while the site is located in the center of an old community in the highest density zone in Shenzhen. For children, this place needs a small town more than just a row of classrooms. The architect adopts a natural and organic layout. Surrounded by green trees, new blocks rise gently and the flowing space slowly blooms, bringing more cheer and happiness to this old neighborhood.
Each classroom is surrounded by nature. The space without names in-between classrooms may be small or big, narrow or wide, up or down. Combined with a generative curriculum, these different shapes will be redefined and changed by children and teachers in everyday life. More than just a constant playground, the campus is a living community built by everyone in the kindergarten.
Connected by bridges and platforms, there are four cubic units, which are staggered and stacked by three-story standard classrooms. During the day, light and shadow change with the sun. In the evening, the cubes emit mysterious lights and become a playful maze for kids.
Here you can see the sky, sunlight, white clouds, shadows of trees, birds... walking out of the classroom brings individuals into nature. You can also easily touch nature everywhere, play hide and seek, pile sand, build castles, catch fish, pick leaves, set up tents... just like in a forest.
These new blocks are not only classrooms for learning, but also a museum town full of surprise, mystery and adventure. During the day, the sun plays an unpredictable game of light and shadow; in the evening, the glowing boxes become an attractive maze of light.
The layout of the entire building follows the principle of ecological forest-like space, that is, it offers sufficient natural light, smooth ventilation and minimum level of carbon emissions. Whether it is sunny, rainy or humid, the building is guaranteed to be cool and dry in summer, warm and moist in winter.
on page
continued
184
183182
from page 183
The layout of the whole group of buildings follows the principle of forest space, that is, natural light, smooth ventilation and flow spaces among blocks. Large or small gaps are left between each classroom block to introduce sunlight into the room naturally. With accurate lighting simulation calculations, the specific angles placed in accordance allow each block to provide effective shading for the classroom next to it. These porous spaces are very conducive to the natural ventilation of the building. In the hot Shenzhen summer, even without air conditioning, the inside of the classrooms can still be kept at a normal temperature below 27 degrees.

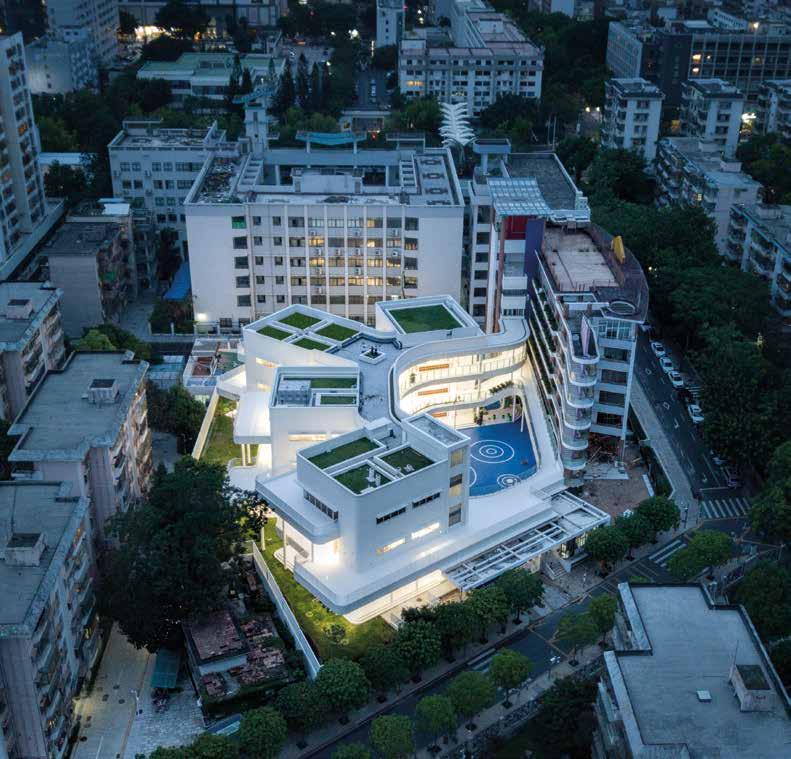
184


0 5 10 25 M 0 5 10 25 M 189188


191



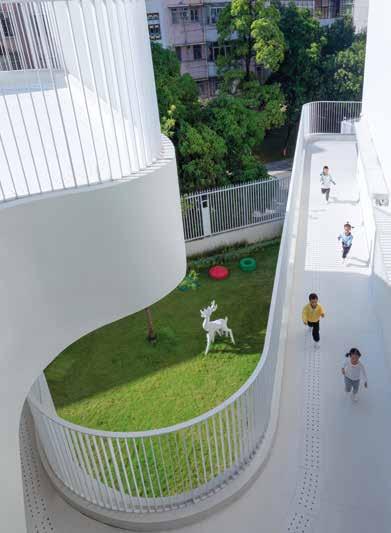
192
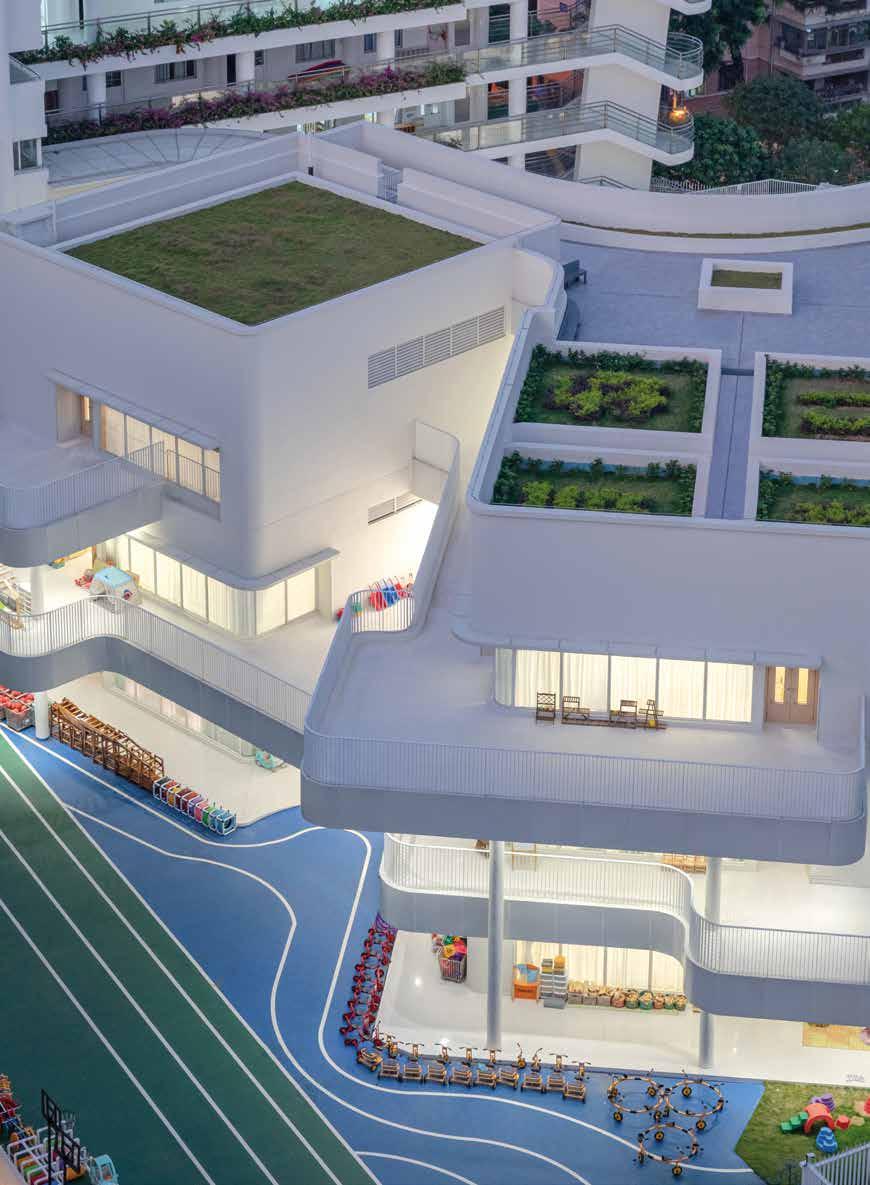

Urban Stage of Grand Leaves
Cultural Center Intertwined with Arts
URBAN STAGE OF GRAND LEAVES
PROGRAM: CULTURE SIZE: 85000 M²
LOCATION: SHENZHEN, CHINA YEAR: 2019
BAO’AN DISTRICT has the highest density of industrial workers in the Guangdong-Hong Kong-Macao Greater Bay Area, and public space is very scarce.
The project site is a square site, only the south is open to the urban green space, and the other three sides are surrounded by super high-rise residential buildings. It was originally a lively small community sports park. However, the government’s new plan is to build a large-scale exhibition space, which could further compress the open public space.
In order to solve this space issue, we cooperated with the government and community organizations in the early stage to conduct a series of demand surveys on urban open public spaces. During the three-month continuous communication process, we gradually formed a more rational and scientifc project strategy, that is, to create a set of three-dimensional public spaces as an urban stage for public life, serving the elderly, children, youth and families.
Just like the spatial logic of leaf growth in nature, the entire building is composed of seven huge leaves, which overlap each other spatially and rise up, creating a fowing space that integrates indoors and outdoors. The streamlined design of the blades combines ventilation and line-of-sight analysis to ensure natural ventilation and clear views. In sections, the building gradually rises from south to north, so that the city park on the south side extends naturally into the building through the green roof, providing a huge garden carpet for the surrounding high-rise buildings.
These cantilevered platforms have different themes, which can be varied according to the needs of festivals, celebrations and public events. The original four basketball courts on the site are reserved for overhead space on the ground foor. In addition, we increased indoor sports venues such as U-shaped pools, ice skating rinks, a rock climbing area, and yoga and dance rooms. At the same time, we combine the large-space exhibition hall with theaters to share the central stage, which is turned into a fexible port for public events. In the further design process, we will continue to communicate with community organizations on specifc requirements to create customized spaces for different groups of people.
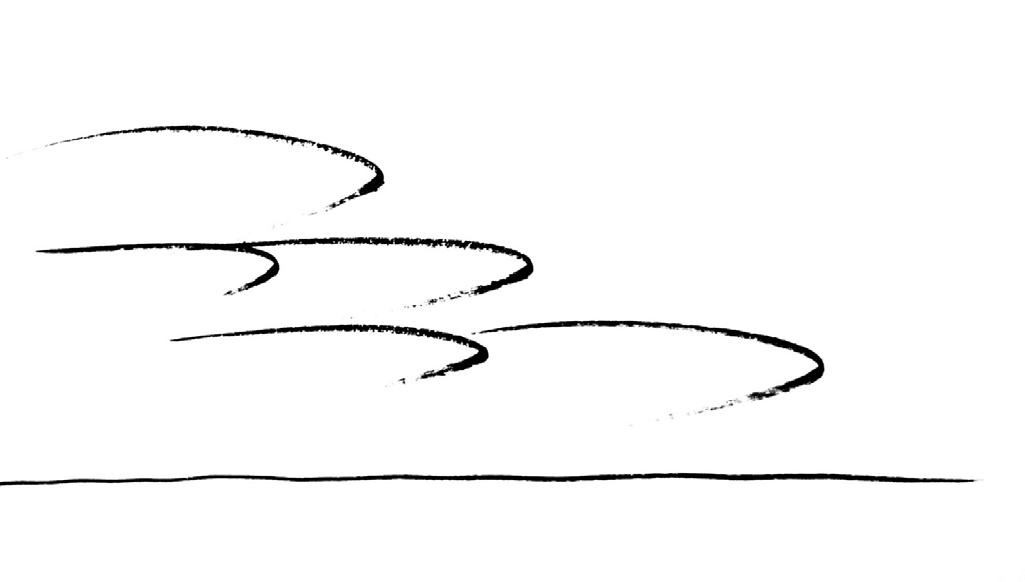
197196

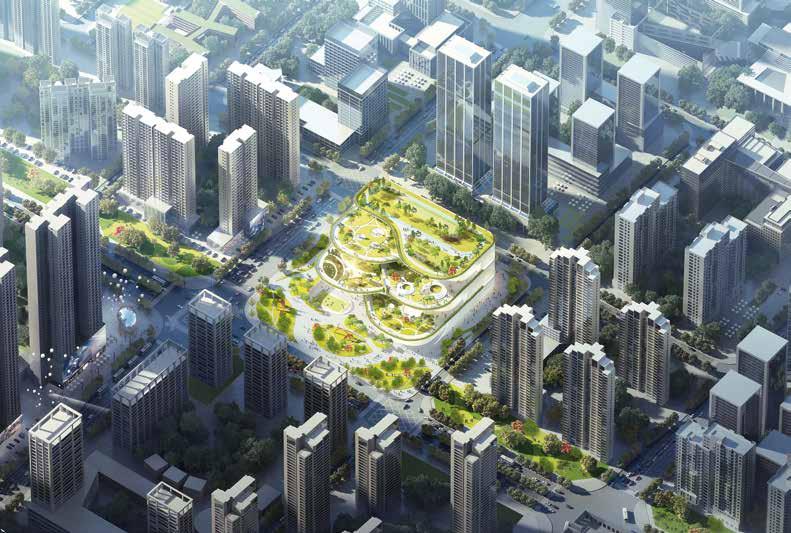
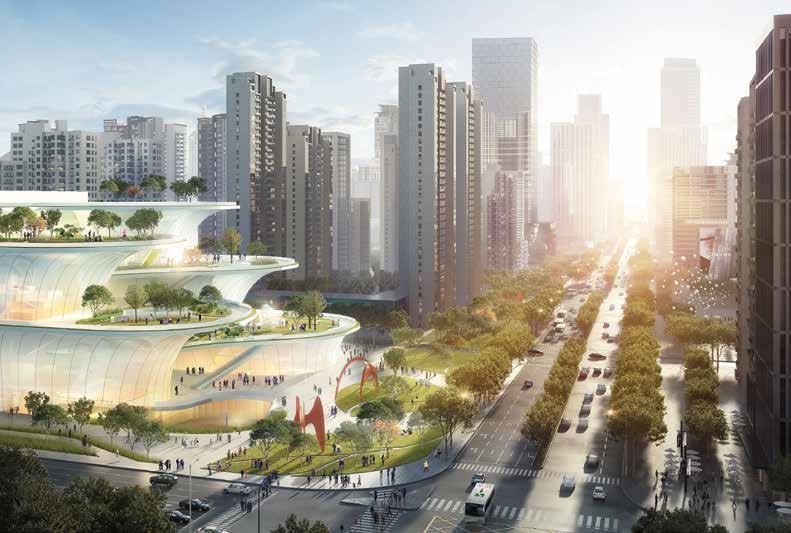

201200
THE GARDEN OF FORKING PATHS IN SHUNAN BAMBOO SEA
PROGRAM: HOSPITALITY SIZE: 850 M²
LOCATION: YINBIN, CHINA YEAR: 2020 YEAR OF COMPLETION: 2023
A Building Disappears and Nature Reveals The Garden of Forking Paths in Shunan Bamboo Sea
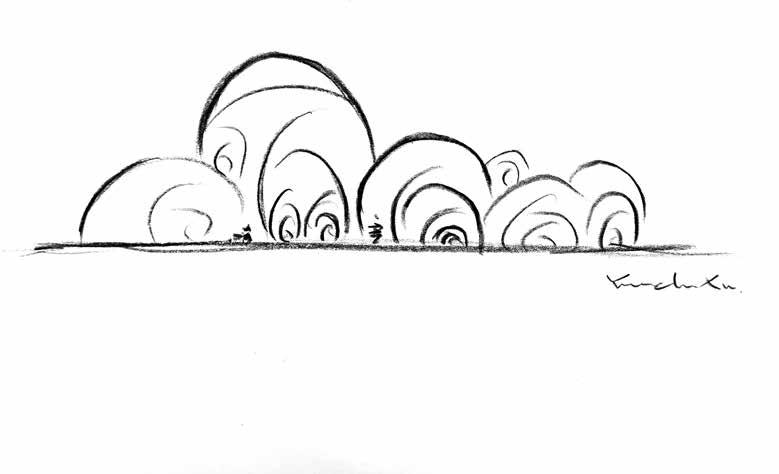
IN THE SHUNAN Bamboo Forrest in Sichuan, China, there is a unique geological landscape called Gem Lakes, which are small blue ponds formed by underground water containing copper sulfate. The site is right by a small Gem Lake in a bamboo forest around the village. Our client wants to donate a community center to host a variety of local cultural events.
In this project, our theme is “a building disappears and nature reveals”. Our primary strategy is to lead life into the natural feld by hand-making the building in its original way. After a long discussion with our clients, we decided not to use any resources from outside the forest. Plenty of bamboo, pebbles from the river and natural water of the pond all become the materials of the house, so that the new structure fts in with the ecological system surrounding it.
Twin Archimedes spirals are applied in the plan with two paths, by which 36 bamboo arch units with different spans surround the center of twin spirals. These intersected arches generate a garden composed of light and shadows. Each arch is interwoven by bent fresh bamboo with local traditional crafts as both partition walls and roofs. This combination also creates a series of interconnected corridors, bringing more possibilities and interesting twists in forking paths.
On open days, children could play hide-and-seek games here; seniors might play chess and drink tea under the bamboo shade. On special occasions, artists can hold exhibitions along the arch gallery, and local craftsmen may teach ancient bamboo weaving skills in the workshops. Always, the site is the best place for camping in the forest. In the future, these bamboo arches can also be reassembled or recycled according to specifc space requirements.
203202
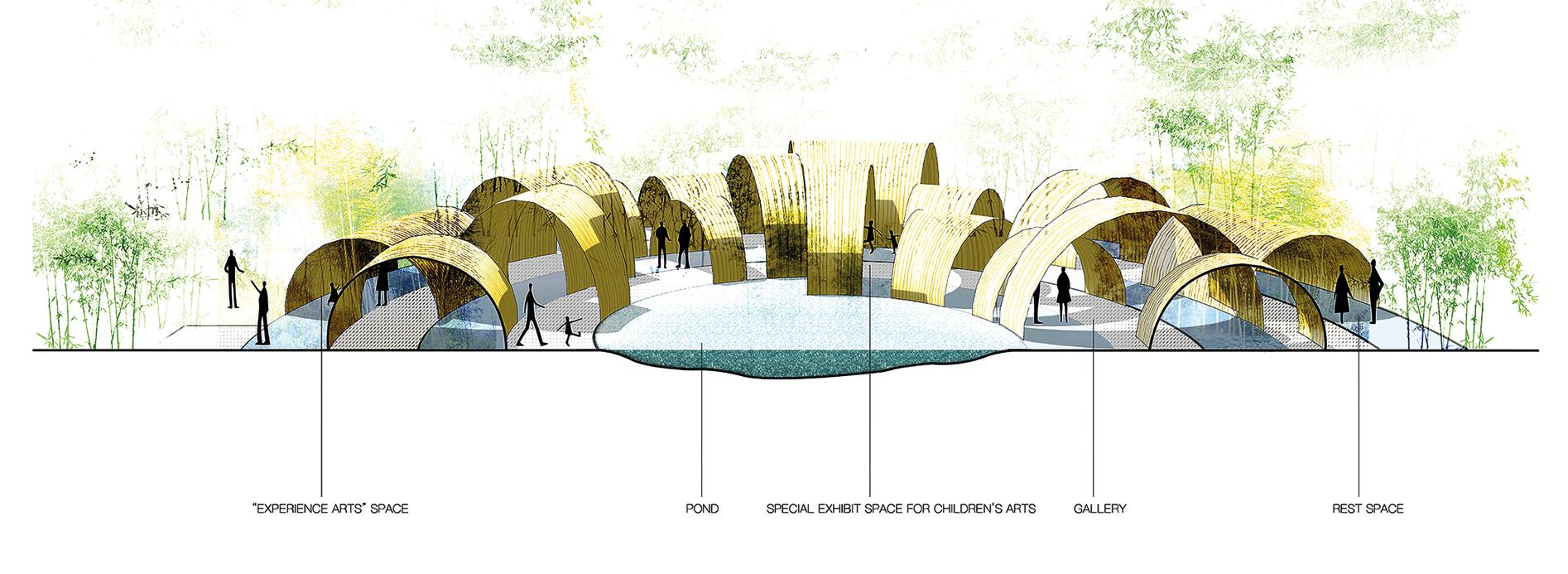

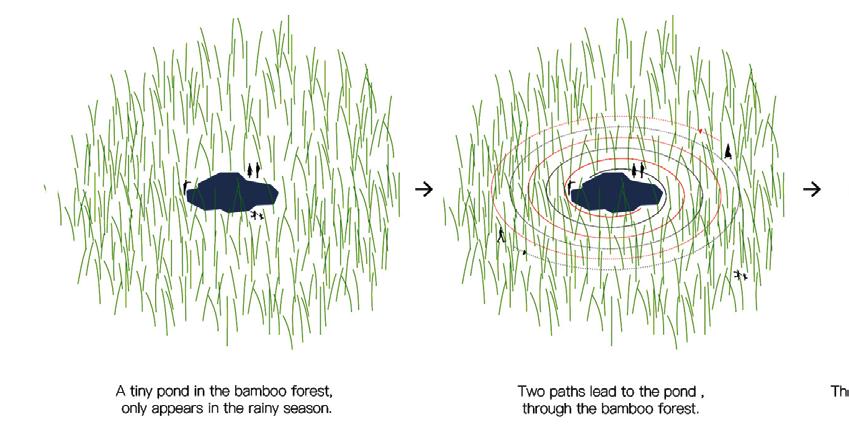
205204

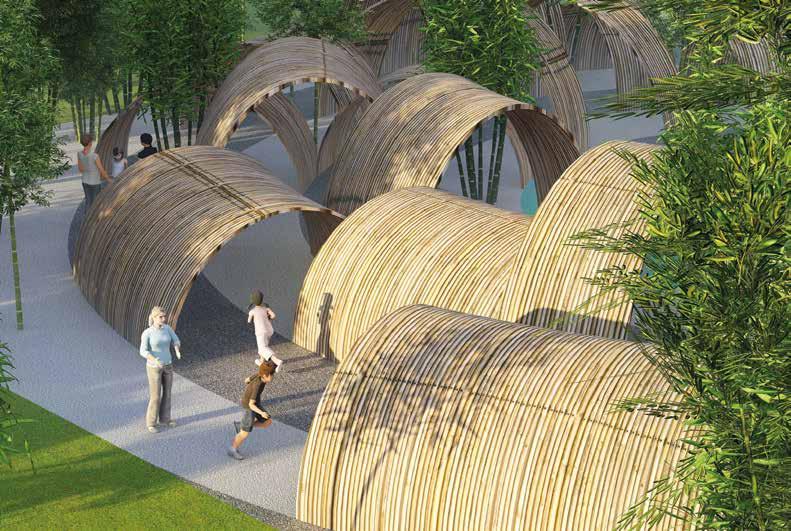
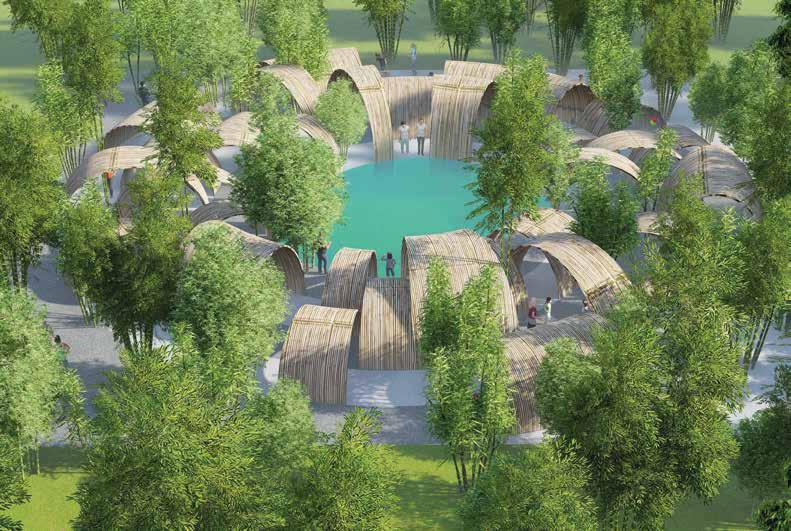

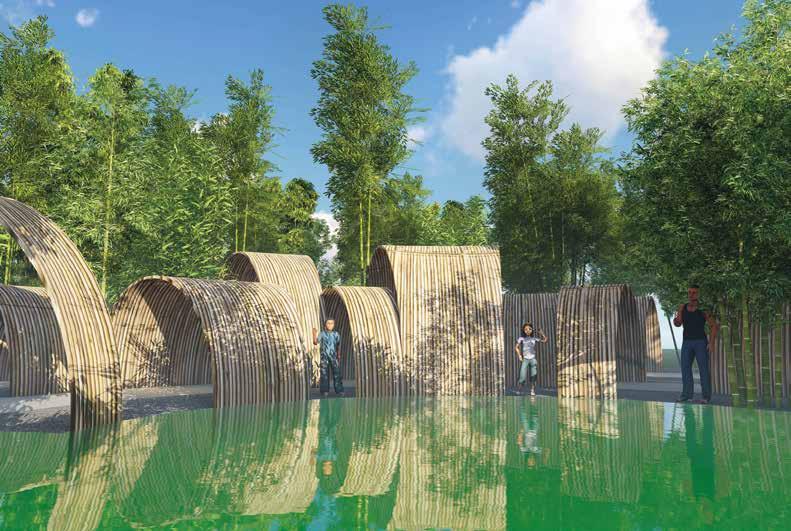
209208
A Plate of Burgers between Sky and Earth

Bamboo Resort Rising from A Paddy Field
BAMBOO RESORT
RISING FROM A PADDY FIELD
PROGRAM: HOSPITALITY
SIZE: 9870 M²
LOCATION: JIAN, CHINA YEAR: 2022
THE PROJECT IS located in the old Donggu Village among the mountains. There used to be an abandoned cement factory on the site. After two years of research and communication, our client and the government together proposed an exciting renewal plan, that is, to build an ecological rural cultural resort. The ground level of the building is a LOOP public space gently rising from the felds. To serve the whole town, it accommodates a visitor center, a folk culture hall, a nature experience class, a traditional handicraft workshop, a local food bistro, an original art gallery, a mineral spring pool, etc. The upper level is a mini town consisting of 68 living units with a panoramic view of the surrounding landscape. In the center is a garden with forking paths featuring local wild plants and raw materials.
According to the landscape resources in different directions, we have adopted different design strategies. Facing the large rice feld on the east side, there is a group of vault villas. After a rain, you can easily take a walk on the ridge, or just relax in the outdoor bathtub and enjoy the changing seasons. On the west side, towards the river and mountains, there is a series of fat suites with private courtyards. Customized view windows are adjusted to specifc scenes, so that guests can enjoy the unique view of the water, mountains and sky in all directions. On the north side near the town are three groups of guest rooms hidden in the bamboo forest. The central shared courtyards give each room private scenery.
The mountains and forests around the resort are rich in bamboo and granite. Donggu Village is also an important gathering place for the SHE nationality in China and retains many handicraft traditions. In our design, local bamboo is worked into a serious of traditional crafts to become architectural and landscape elements, such as bamboo tiles, bamboo bricks, and bamboo foors. At the same time, we use the local rammed earth technology to combine various bamboo pieces with mountain granite pieces to form a unique exterior wall system. Overall, local natural materials account for more than 83% of the total project materials. The remaining concrete, steel and glass were strictly designed as recyclable elements, prefabricated at the factory and assembled on site.
211210
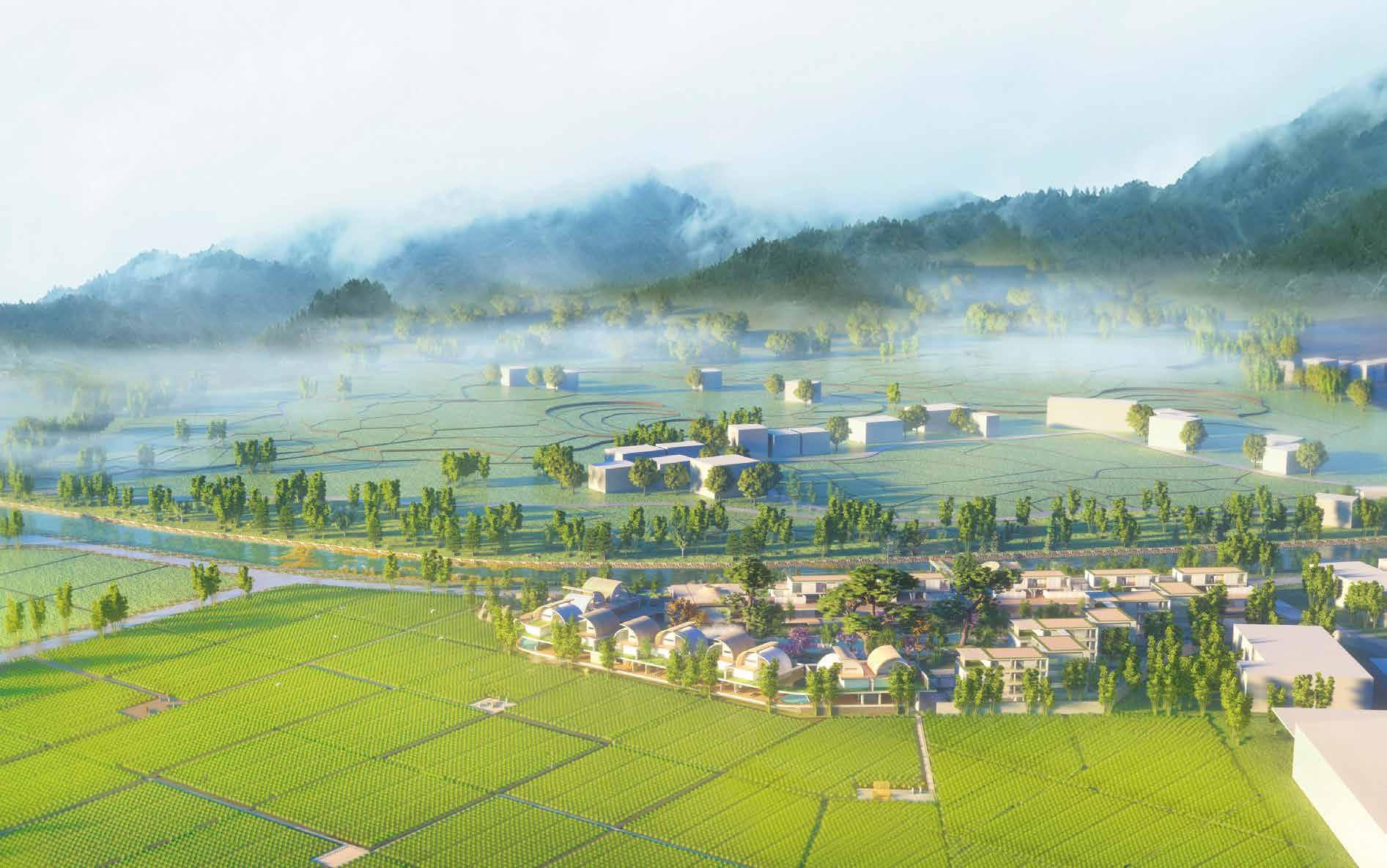




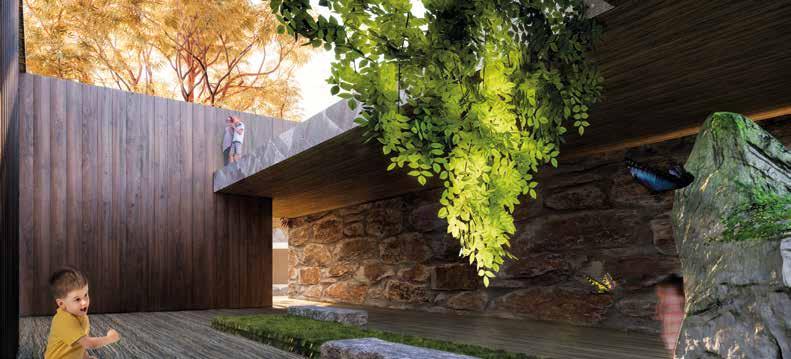
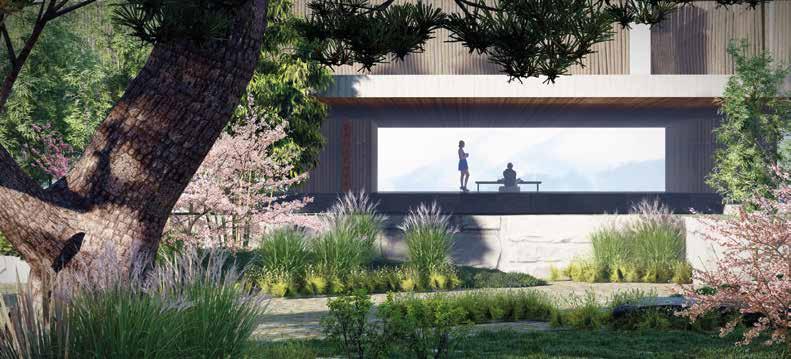
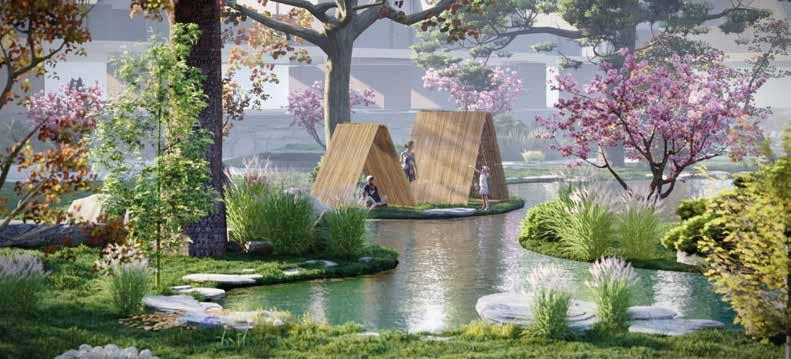
217216



219218
YUNCHAO XU
Founder / Lead Architect Yunchao Xu / Atelier Apeiron
Born in 1979 in China, Yunchao Xu received Bachelor of Architecture (fve-year program) from Southwest Jiaotong University in 2003, followed by a diploma at Columbia University in New York City where he received the Master of Science in Advanced Architecture Design in 2007. After two years of working for OMA in New York and Rotterdam and fve years of practices in SADI in Shenzhen, Xu founded Yunchao Xu/ Atelier Apeiron in 2015. We use the ancient word APEIRON as our design philosophy and methodology, which leads us to the endless thinking, research and practice towards the origin of architecture. We take each project as an adventure on social operation rules, a re-link to the nature, and a reveal to the human life.

Yunchao Xu/Atelier Apeiron’s key works include: Future Exhibition Center in Baoding, Hengqin Culture & Art Complex, A New Flowing Campus Growing from The Old Chessboard, Kindergarten of Museum Forest, Cusha Village Community Center, Waterfront Library with Red Brick and White Stone, Small Hill Kindergarten. Xu and Atelier Apeiron recently has won several important architectural awards by a series of original works, including WAN Awards, International Architecture Awards, Architecture Masterprize, German Design Awards, The Outstanding Property Award London (OPAL), Shortlisted in Architizer A+ awards, Blueprint Awards, World Architecture Festival Award, LEAF Award.
Education Background Master of Science in Advanced Architectural Design, GSAPP in Columbia University in New York City, 2006-2007
Bachelor of Architecture, School of Architecture, Southwest Jiaotong University, 1998-2003
Work Experience
01/2015-09/2021 Lead Architect, at Yunchao Xu/ Atelier Apeiron, Shenzhen, 10/2009-12/2014 Chief Architect, Design Director, Team Leader, at SZAD, Shenzhen, 12/2007-09/2009 Architect, Team Leader, at Offce for Metropolitan Architecture, Rotterdam, 07/2007-11/2007 Architect, at Rafael Viñoly Architects, New York,
History of Atelier Apeiron
Based in Shenzhen of China, Atelier Apeiron is an international team of creative architects and designers, which was founded by Yunchao Xu in 2015. We use the ancient word APEIRON as our design philosophy and methodology, which leads us to the endless thinking, research and practice towards the origin of architecture. We take each project as an adventure on social operation rules, a re-link to the nature, and a reveal to the human life.

Awards
2022 NEW YORK Design Award, SILVER WINNER, Promotion Center of HighTech Park
2022 NEW YORK Design Award, SILVER WINNER, Culture & Art Complex with Vaulted Halls
2022 Liv Hospitality Design Awards, WINNER, Bamboo Resort Rising from A Paddy Field
2022 MUSE Design Awards, PLATINUM WINNER, Sustainable Living / Green, Bamboo Resort Rising from A Paddy Field
2021 Blueprint Awards, SHORT LIST, Best Small Project, Kindergarten of Museum Forest
2021 Blueprint Awards, SHORT LIST, Best Public-Use Project with Public Funding, Kindergarten of Museum Forest
2021 WAF World Architecture Festival Awards, SHORT LIST, Best School Projects, A New Flowing Campus Growing from The Old Chessboard
2021 WAF World Architecture Festival Awards, SHORT LIST, Best School Projects, Kindergarten of Museum Forest
2021 LEAF Award, SHORT LIST, Best Regenerative Impact Project, Kindergarten of Museum Forest
2021 WAN Awards, SHORT LIST, Future Projects: Leisure, The Garden of Forking Paths
2021 Architizer A+Awards, FINAL LIST, Best Education Project, A New Flowing Campus Growing from The Old Chessboard
2021 Architizer A+Awards, FINAL LIST, Best Civic Project, Cusha Village Community Center
Building, Waterfront Library with Red Brick and White Stone
2020 Architizer A+Awards, Final list, Best Exhibition Project, Promotion Center of High-Tech Park
2020 Architizer A+Awards, Final list, Best Future Education Project, Small Hill Kindergarten
2020 WAN Awards, Final List, Rising Star, Waterfront Library with Red Brick and White Stone, 2020 WAN Awards, Final List, Waterfront Building, Waterfront Library with Red Brick and White Stone, 2020 Architecture Masterprize Awards, Winner, Best Education Project, Waterfront Building, Waterfront Library with Red Brick and White Stone
2020 Architecture Masterprize Awards, Honorable Mention, Best Green Project, The Garden of Forking Paths
2020 Architecture Masterprize Awards, Honorable Mention, Best Civic Project, Cusha Village Community Center
2020 Architecture Masterprize Awards, Honorable Mention, Best Education Project, Small Hill Kindergarten
2020 AR MIPIM Future Projects Awards, Highly Recommended, Best Education Project, Small Hill Kindergarten
2020 The Outstanding Property Award London, Platinum Winner, Best Commercial Building, Promotion Center of High-Tech Park
2020 The Outstanding Property Award London, Winner, Best Leisure Building, The Garden of Forking Paths
2020 The Outstanding Property Award London, Winner, Best Education Building, Waterfront Library with Red Brick and White Stone
2020 International Design Award, Silver Winner, Best Culture Project, Hengqin Culture & Art Complex
2020 International Design Award, Silver Winner, Best Offce Project, Promotion Center of High-Tech Park
2020 Muse Design Awards, Platinum Winner, Best Public Building, Hengqin Culture & Art Complex
2020 Muse Design Awards, Platinum Winner, Best Commercial Building, Promotion Center of HighTech Park
2020 Muse Design Awards, Gold Winner, Best Civic Building, Cusha Community Center
2020 Muse Design Awards, Gold Winner, Best Education Building, Waterfront Library with Red Brick and White Stone
2020 Muse Design Awards, Gold Winner, Best Education Building, Small Hill Kindergarten
2019 German Design Awards, Winner, Best Conceptual Project, Hengqin Culture & Art Complex
www.linkedin.com/in/yunchao-xu-apeiron www.facebook.com/yunchao.xu www.instagram.com/yunchaoxu_apeiron www.pinterest.com/Yunchao_Xu_Atelier_Apeiron twitter.com/yunchaoxu
2022 NEW YORK Design Award, SILVER WINNER, Kindergarten of Museum Forest
2022 NEW YORK Design Award, SILVER WINNER, Cusha Village Community Center
2021 Architizer A+Awards, SPECIAL MENTION, Best Private House Project, Oval Villa in Honeymoon Town
2020 Blueprint Awards, Recommended, Best Commercial Building, Promotion Center of HighTech Park
2020 Blueprint Awards, Shortlist, Best Non-Commercial
2020 The Outstanding Property Award London, Winner, Best Civic Building, Cusha Village Community Center
2020 The Outstanding Property Award London, Winner, Best Culture Building, Hengqin Culture & Art Complex
2020 The Outstanding Property Award London, Winner, Best Education Building, Small Hill Kindergarten
2019 Architizer A+Awards, Final list, Best Rendering & Models, Hengqin Culture & Art Complex
2019 Architecture Masterprize Awards, Winner, Best Mixed Used Project, Promotion Center of High-Tech Park
2019 Architecture Masterprize Awards, Winner, Best Mixed Used Project, Hengqin Culture & Art Complex
2019 WAN Awards, Final List, Best Future Project, Hengqin Culture & Art Complex
220
OCT Loft, North District, Building C3, Room 402 518053, Shenzhen, Guangdon, China T +86 83786633 F +86 83786634 E: info@atelierapeiron.com www.atelierapeiron.com
221
Projects Credits
Promotion Center of High Tech Park in Baoding
Design Team: Jiachuan Qi, Yongxian Fu, Hongrui Liu, Kan Gao, Jianxuan Chen, Shengjie Zhang, Changjiang Yu
Client: Shenzhen Baoding Investment Development Co., Ltd.
Collaborator: J&A Design, Hill Landscape, Fengyuzhu Design
Construction Documents/HVAC: SZAD
Photographer: Shengliang Su
Red Brick Learning Center
Design Team: Yongxian Fu, Shengjie Zhang, Hongrui Liu, Jiachuan Qi, Kun Qian, Hanzhou Hu, Changjiang Yu
Client: Fuzhou University
Collaborator: Fuzhou University Architectural Design Institute
Construction Documents/HVAC: SZAD
Photographer: Shengliang Su
Hengqin Culture & Art Complex
Design Team: Jiachuan Qi, Hongrui Liu, Kan Gao, Kai Liao, Guohong Li, Shengjie Zhang, Kun Qian, Zhen Shen, Zheng Xu
Client: Zhuhai Gree Construction Investment Co., Ltd.
Collaborator: Jianmin Meng, Yu Yi, Construction Documents/HVAC: SZAD
Consultant: RB Design, GVL Group, GD Lighting
Small Hill Kindergarten
Design Team: Hongrui Liu, Jiachuan Qi, Jianxuan Chen, Yang Shi, Xiang Lin, Tianxiong
Li, Hengbin Zheng
Client: Jinqiu Kindergarten
Construction Documents/HVAC: SZAD
LenX Science Center
Design Team: Hongrui Liu, Jiachuan Qi, Ruidong Xing, Zhen Shen
Client: Private
Jinjiang Campus
Design Team: Yongxian Fu, Shengjie Zhang, Hongrui Liu, Jiachuan Qi, Kun Qian, Hanzhou Hu, Changjiang Yu
Client: Fuzhou University
Collaborator: Fuzhou University Architectural Design Institute
Construction Documents/HVAC: SZAD
Photographer: Shengliang Su
Fashion School of Xiamen Polytechnic University
Design Team: Jiachuan Qi, Hongrui Liu, Jianxuan Chen, Kan Gao, Shengjie Zhang, Fu Zhou, Jiwei Gao, Qiang Ou, Xiaoyu Li
Client: Xiamen Polytechnic University
Collaborator: Fuzhou University Architectural Design Institute
Construction Documents/HVAC: SZAD
Photographer: Qiang Ou, Hang Dang, Shengjie Zhang
Gree Global Center
Design Team: Jiachuan Qi, Hongrui Liu, Jianxuan Chen, Ruidong Xing, Kan Gao, Tianxiong Li, Tianshuai Chen, Guohong Li
Client: Zhuhai Gree Electric Appliances, Inc.
Collaborator: Weihui Sun, Zhuhai Urban Design Institute
Dolphell Culture & Art Complex
Design Team: Jiachuan Qi, Kan Gao, Hongrui Liu, Kai Liao, Zhen Shen, Xiang Lin, Zheng Xu
Collaborator: OBJECT TERRITORIES
Floating Iceberg for Culture and Performance
Design Team: Hongrui Liu, Tianxiong Li, Jianxuan Chen, Jiachuan Qi,
Client: Shenzhen Oriental Light Investment Co., Ltd.
Lotus Terrace Kindergarten
Design Team: Hongrui Liu, Jiachuan Qi, Jianxuan Chen, Kan Gao, Yang Shi, Shengjie
Zhang, Kun Qian, Lulu Chen, Tianxiong Li, Yuteng Lin,
Client: Shenzhen Lotus Kindergarten
Collaborator: RB Design, GD Lighting
Construction Documents/HVAC: SZAD
Photographer: Shengliang Su
Waterfront Library with Red Brick and White Stone
Design Team: Yongxian Fu, Shengjie Zhang, Hongrui Liu, Jiachuan Qi, Kun Qian, Hanzhou Hu, Changjiang Yu
Client: Fuzhou University
Collaborator: Fuzhou University Architectural Design Institute
Construction Documents/HVAC: SZAD
Photographer: Shengliang Su
Minzhi School
Design Team: Hongrui Liu, Jiachuan Qi, Tianxiong Li, Shengjie Zhang, Jianxuan Chen
Client: Bureau of Public Works of Longhua Distrcit, Minzhi School
Cusha Village Community Center
Design Team: Jiachuan Qi, Kan Gao, Hongrui Liu, Tianxiong Li, Zhen Shen, Hengbin Zheng
Client: Zhuhai Da Heng Qin Co., Ltd.
Collaborator: Zhuhai Institute of Urban Planning and Design
Kaleido Hall of Light
Design Team: Hongrui Liu, Tianxiong Li, Kun Qian, Jiachuan Qi, Zhen Shen
Client: Private
Tongxin Foreign Language School
Design Team: Hongrui Liu, Jiachuan Qi, Jianxuan Chen, Yang Shi, Tianshuai Chen, Tianxiong Li, Yuteng Lin,
Client: Tongxin Foreign Language School
Collaborator: RB Design, Hill Landscape
Construction Documents/HVAC: SZAD
Photographer: Shengliang Su
Kindergarten of Museum Forest
Design Team: Hongrui Liu, Jiachuan Qi, Jianxuan Chen, Kan Gao, Yang Shi, Shengjie Zhang, Kun Qian, Lulu Chen, Tianxiong Li, Tianshuai Chen,Yuteng Lin, Client: Shenzhen Lotus Kindergarten
Collaborator: RB Design, GD Lighting
Construction Documents/HVAC: SZAD Photographer: Shengliang Su
Urban Stage of Grand Leaves
Design Team: Jiachuan Qi, Hongrui Liu, Kan Gao, Jianxuan Chen, Shengjie Zhang, Zhen Shen, Tianxiong Li,Lulu Chen , Zheng Xu, Kun Qian
Client: Shenzhen Urban Culture Investment Co., Ltd.
The Garden of Forking Paths in Shunan Bamboo Sea
Design Team: Jiachuan Qi, Hongrui Liu, Tianxiong Li, Jianxuan Chen
Client: Private
Bamboo Resort Rising from A Paddy Field Design Team: Jiachuan Qi, Hongrui Liu, Jianxuan Chen, Tianxiong Li, Ruidong Xing, Kan Gao,Lulu Chen
Client: Shenzhen Megas Investment Co., Ltd. Collaborator: Xiangyi Lan
223222









































































































































































































































































