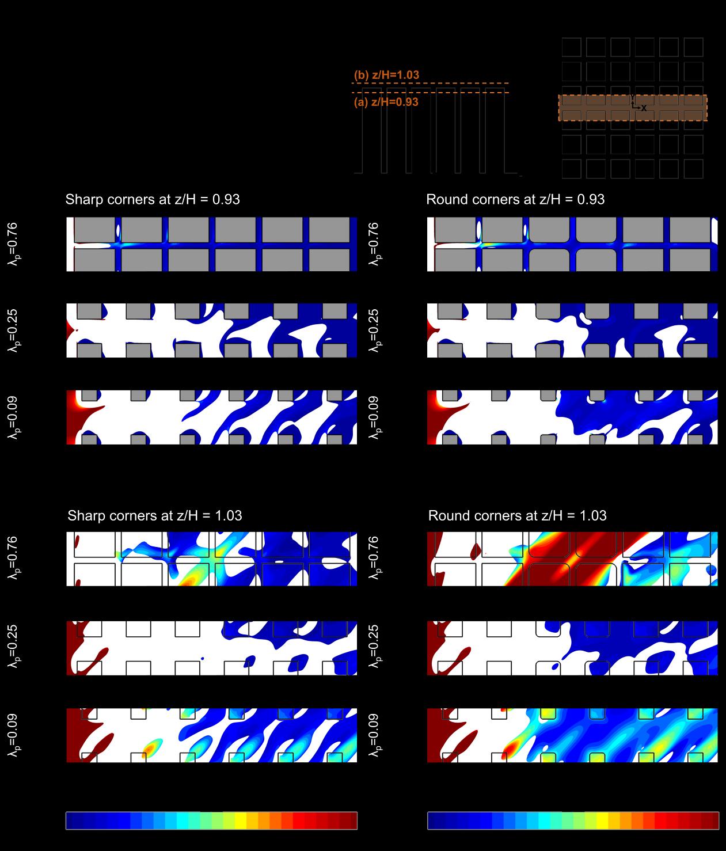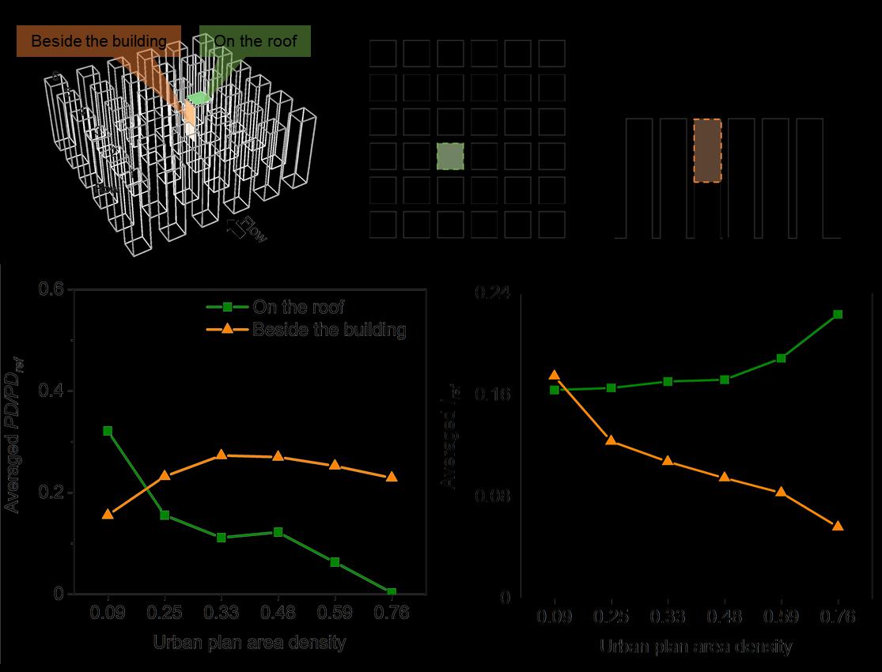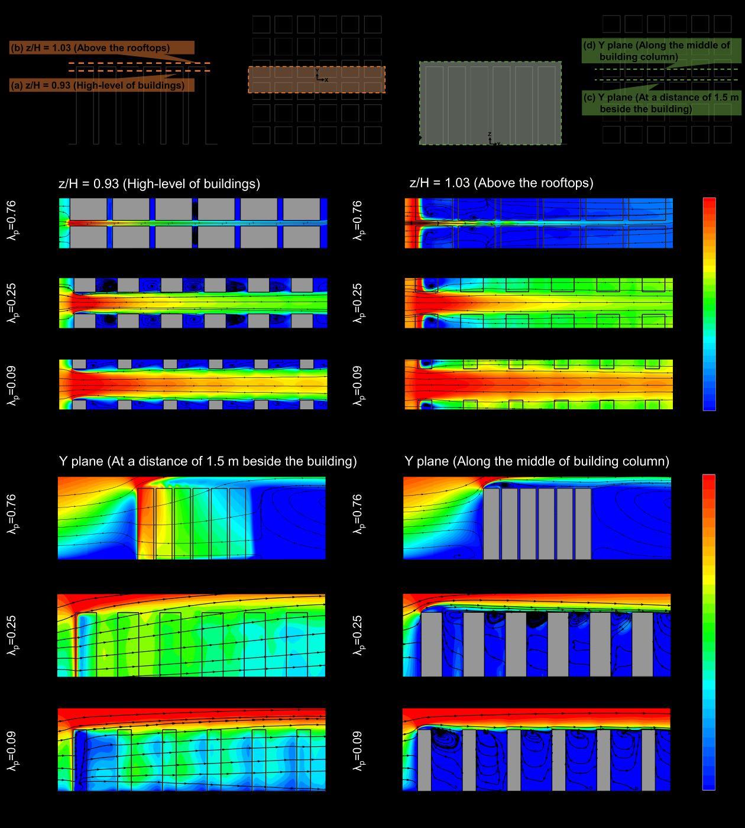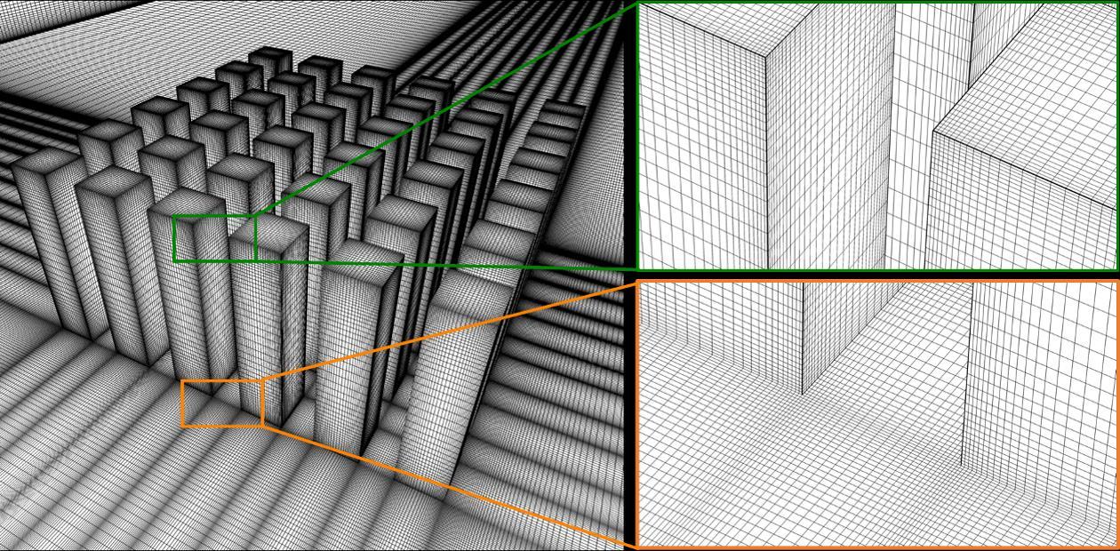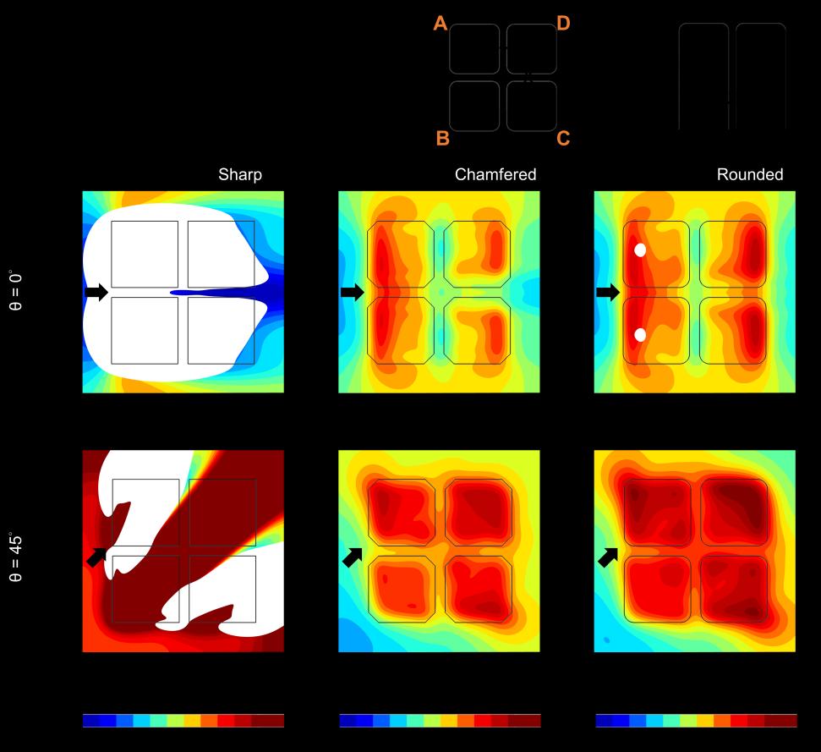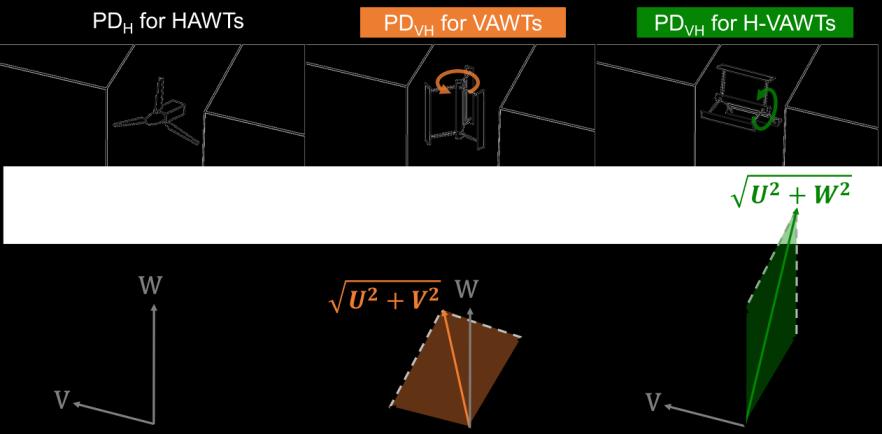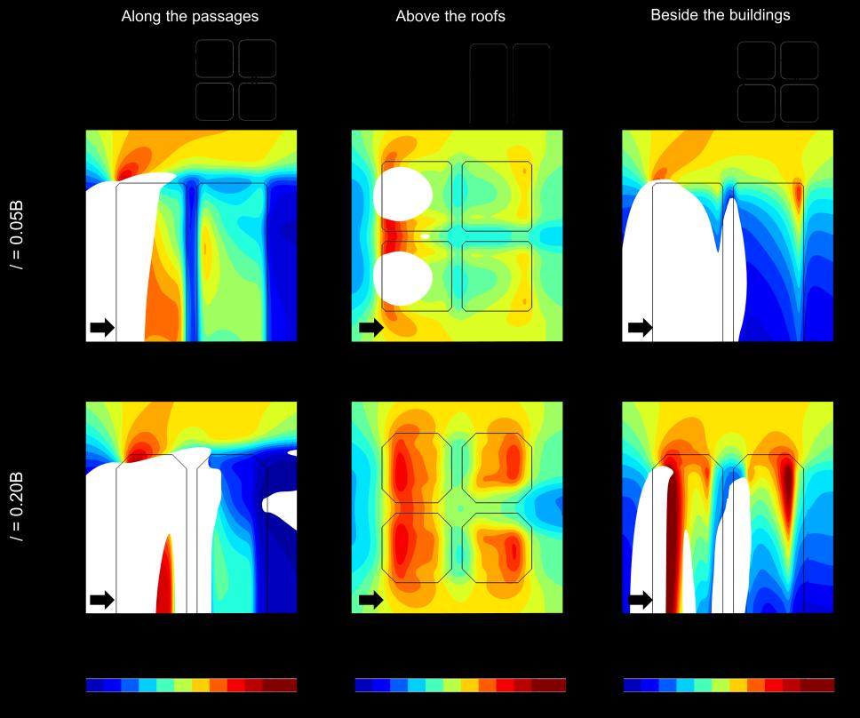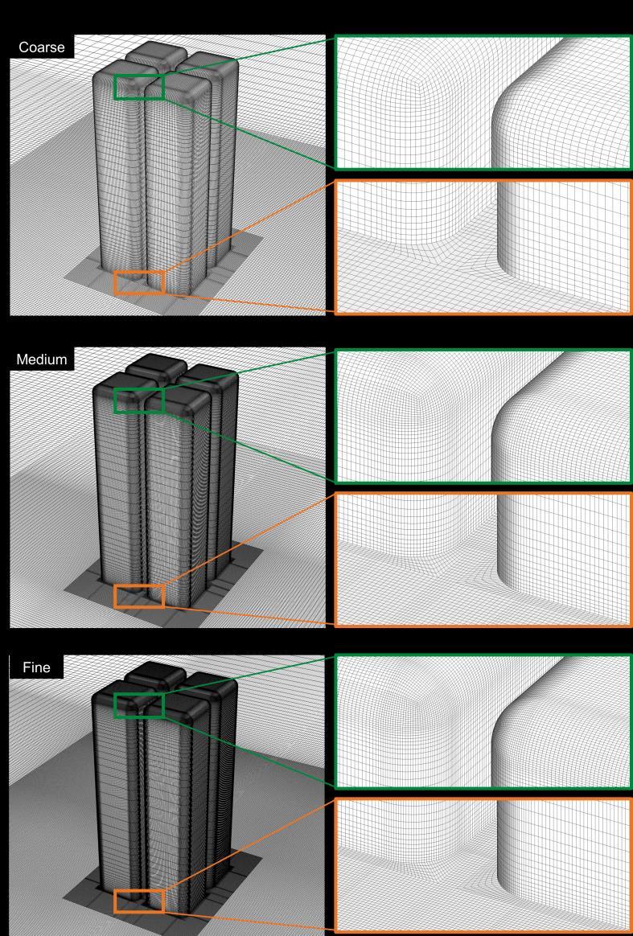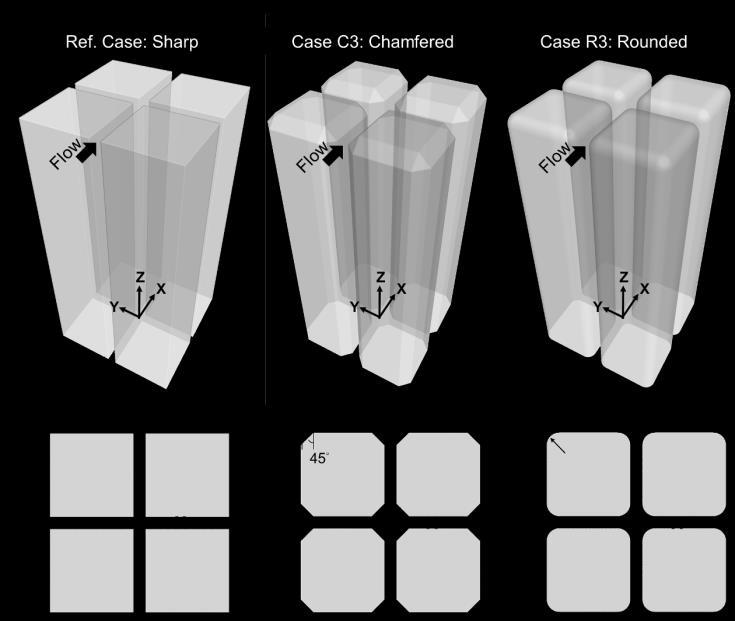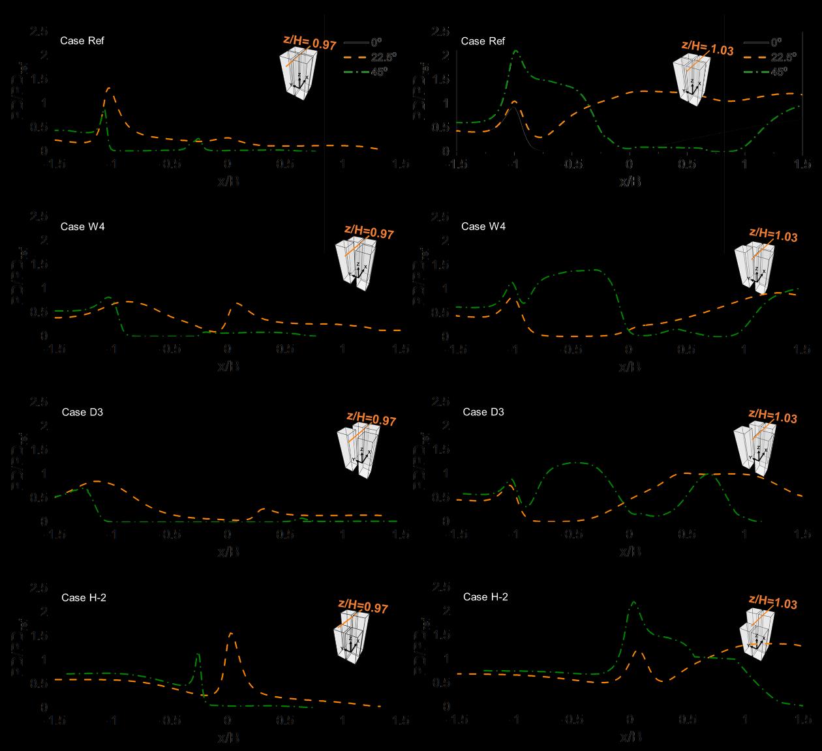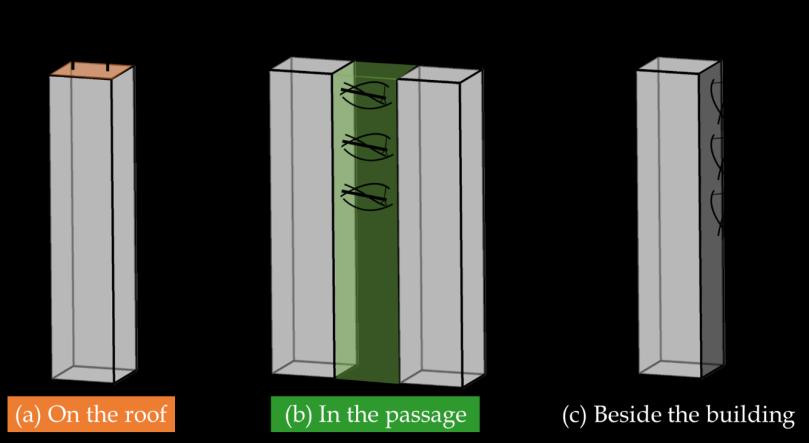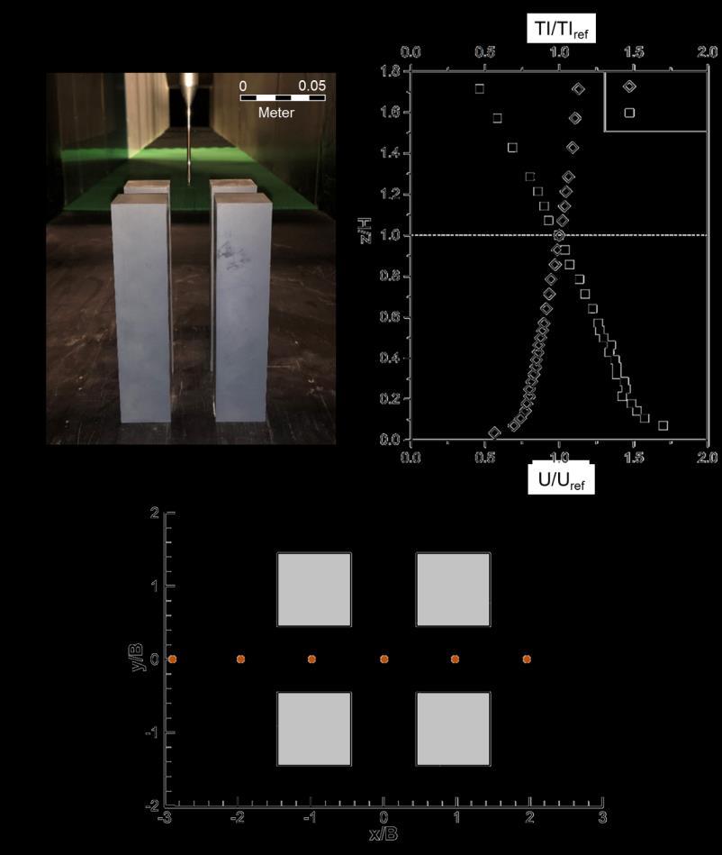Urban wind energy potential: Impacts of urban density and layout
69
Figure 4.1. Photos of high-rise buildings in close proximity in the Kowloon City District, Hong Kong (photographed by Po-Ki Li).
This paper is systematized as follows: The predictions are compared with wind tunnel measurements for the CFD validation study, as illustrated in Section 4.2. Section 4.3 describes the CFD simulation details, consisting of all case scenarios, the computational domain, grid, settings, and grid-sensitivity analysis. In Section 4.4, the CFD simulations present the results of four impacts: (i) the urban density, (ii) the building corner shape, (iii) urban layout, and (iv) the wind direction on the evaluation of wind power potential. The limitations in the current study are discussed in Section 4.5. Section 4.6 summarizes the main conclusions obtained.
4.2
CFD validation study
The wind tunnel experiments are performed using an open-circuit atmospheric boundary layer wind tunnel of Eindhoven University of Technology (TU/e). The cross-section of the wind tunnel is 0.5 m × 0.65 m with 13 m long. A set of floor roughness elements is located 0.65 m ahead of the test section to reproduce the atmospheric boundary layer. The test model consists of four square cuboids placed as a 2×2 building array with a straight crossing street-canyon width of 0.028 m. The dimensions of the square cuboid model are 0.031 m 0.031 m 0.14 m, resulting in a blockage ratio of 3% in the wind tunnel with a scale of 1:643. The turbulent flow instrumentation (TFI) Cobra probe is utilized to measure the 3-component flow velocities and turbulence intensities [82]. Fig. 4.2a shows the locations of monitoring points on the lateral view of 6 profiles along the vertical centerlines (y/B = 0) at 6 positions (x/B = -2.9, -1.94, -0.97, 0, 0.97 and 1.94). The dimensionless incident vertical profiles (Fig. 4.2b) of time-averaged streamwise velocity (u/uref) and total turbulence intensity (TI/TIref) are measured from the empty wind tunnel, which are readily employed in CFD validation. The values of uref and TIref are 13.4 m/s and 8% at the building height.


