What's New?
Also in this issue:








Also in this issue:







It’s my favorite time of year, the time of year we get new software releases from Autodesk! Yes, I know I’m a geek. I mean really, who gets excited about new software features? Yep, me!
I love nothing more than spending hours going through all the new and updated tools in AutoCAD and Civil 3D. I especially enjoy looking for new features that aren’t well documented. Last year I discovered a feature that was updated a few years back and I never saw any documentation on it at the time. It was just a tiny hidden gem in the Offset command, but it made my day when I found it.
This year, I’m really loving the changes to block placement through the Block palette as well as the new Block Replace command. There is also a sweet new menu on the File Tabs that is right up my alley. I love using the right-click menus on the File Tabs and the new menu button (three lines on the left side) contains some of my favorite tools that I access frequently. Similarly there is a new menu on the Layout Tabs (also three lines on the left side) that contains quick access to Layout tools as well as Layouts that may be pushed off the list.
Look for more articles on new features in the software you are using!
www.augi.com
Editors
Editor-in-Chief
Todd Rogers - todd.rogers@augi.com
Copy Editor
Isabella Andresen - isabella.andresen@augi.com
Layout Editor
Debby Gwaltney - debby.gwaltney@augi.com

Content Managers
3ds Max - Brian Chapman
AutoCAD
AutoCAD Civil 3D - Shawn Herring
Bentley
BIM/CIM - Stephen Walz
BricsCAD - Craig Swearingen
Dassault Systèmes - Rafael Testai
Electrical - Mark Behrens
Manufacturing - Kristina Youngblut
Tech Manager - Mark Kiker
Inside Track - Shaun Bryant
Advertising/Reprint Sales
Kevin Merritt - salesmanager@augi.com
AUGI Executive Team
President
KaDe King
Vice-President
Frank Mayfield
Treasurer
Todd Rogers
AUGI Board of Directors
Eric DeLeon
KaDe King
Chris Lindner
Frank Mayfield
Todd Rogers
Scott Wilcox
Publication Information
AUGIWORLD magazine is a benefit of specific AUGI membership plans. Direct magazine subscriptions are not available. Please visit www.augi.com/account/register to join or upgrade your membership to receive AUGIWORLD magazine in print. To manage your AUGI membership and address, please visit www.augi.com/account. For all other magazine inquires please contact augiworld@augi.com
Published by:
AUGIWORLD is published by AUGI, Inc. AUGI makes no warranty for the use of its products and assumes no responsibility for any errors which may appear in this publication nor does it make a commitment to update the information contained herein.
Sincerely,
KaDe
AUGIWORLD is Copyright ©2023 AUGI. No information in this magazine may be reproduced without expressed written permission from AUGI.
All registered trademarks and trademarks included in this magazine are held by their respective companies. Every attempt was made to include all trademarks and registered trademarks where indicated by their companies.
AUGIWORLD (San Francisco, Calif.)
ISSN 2163-7547
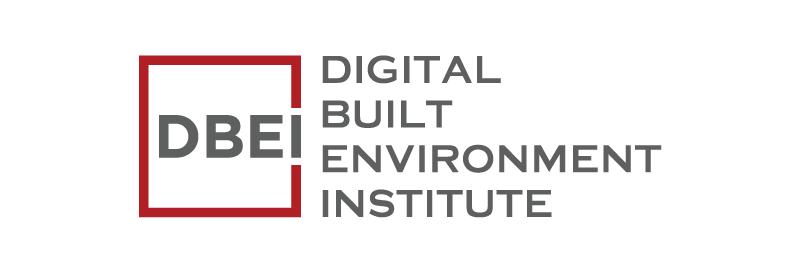



CAD standards have historically been a back-burner concern in any corporate culture, in my experience. “CAD manager” as a titled position was rarely even thought about or taken seriously.

The tasks that keep CAD users moving forward consistently have less ROI (return on investment) than design work. These efforts’ resulting success or failure is tied to the economic environment and the company’s bottom line. Management must also realize the importance of quality documentation to their brand.
A profitable environment will more likely see management invest in non-design areas. As money gets tighter, unnecessary (read CAD standards), time and expense will be phased out.
Legacy data, being readily available, is typically the first to be used when starting a new design. Poor CAD work and lack of standards are typical of most legacy drawings. Too often, between management and CAD design staff changes, legacy data was done in an uncontrolled environment. The reuse of archival data creates problems that will be found later.
This article will examine the relationship between C-level management and CAD design output. The effectiveness of CAD standards implementation will be driven directly by what value the company sees in accurate and consistent documents. Documentation must be seen as a viable product to promote the corporate brand further and its willingness to invest in such.
CAD standards are guidelines for creating drawings to support a product or process while
encompassing corporate-driven parameters established by management.
“CAD standards” is a term that can make you a hero or a villain. The value of CAD standards to C-level management will decide which you become when starting down the road to creating and maintaining a corporate CAD standard.

every organization, there is a unique situation to be considered.
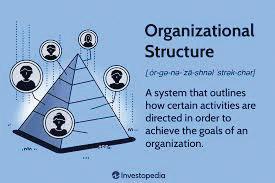
The development of CAD standards is a tricky road to travel. The process will require input from people at all levels within an organization. The key word here is people. Ultimately, what you develop will be used by coworkers and put under a microscope by management; all are people. Failing to take into account the interests of everyone will lead to the unacceptance of your work by someone. This is a recipe for failure, even before you get started.
The working environment in which you attempt to establish any standard will drive your efforts and, therefore, the ultimate success or failure thereof.
The corporate mindset of my previous employers has significantly influenced my current approach to developing CAD standards and their attempts at implementation. I say attempts because I have seen many previous approaches which never developed a well-designed and accepted CAD standard. I am not saying that these companies have not made several solid attempts to do so. The results have been less than ideal for many reasons, however.

I want to be able to tell you just how to set up your corporate CAD standard, regardless of your organization’s culture. It will never happen. For
As a CAD manager, having been active in discussions with others in the field, I have heard many stories of failure and success. When I would bring the subject up to an employer, the interest from anyone above my level (Joe/Susie, average CAD operator) was nil.
Eventually, the right people became interested in the fact that their existing documentation was not
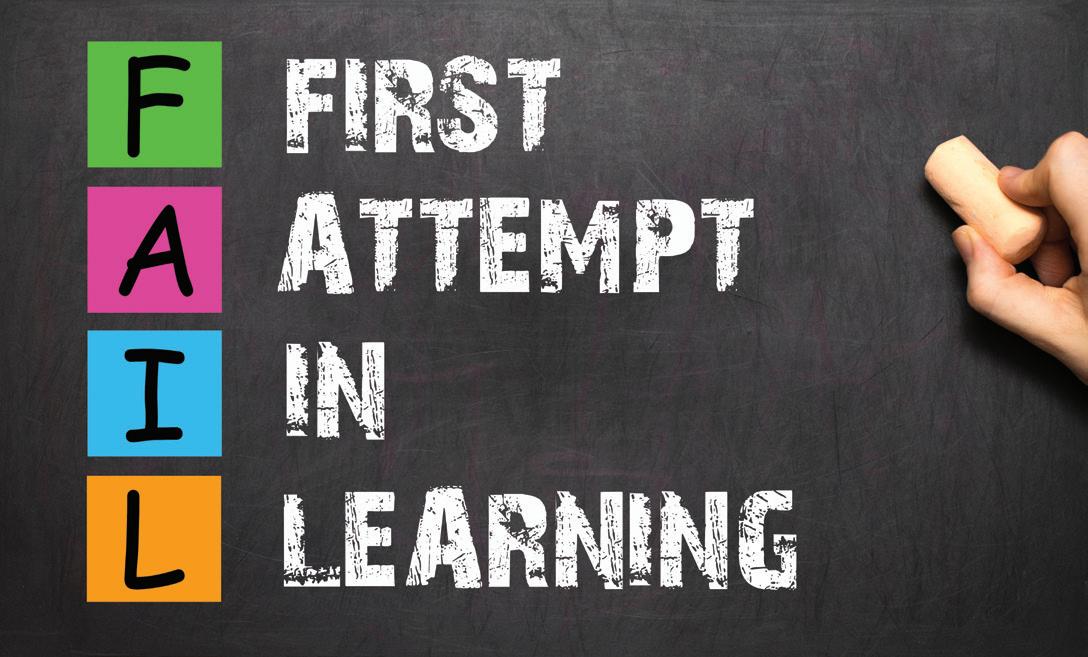
up to par. When Management started getting wind of this, they began to ask questions.
This was the catalyst that drove everything! The light bulb went on when the current documentation’s state was revealed.
Typically, the companies I worked for were midsized and had a design environment based on CAD documents created by numerous people. These people had varying CAD skills or experience levels. This was usually due to a heavy workload and tight timelines, so it worked well in that situation. I cleaned up drawing formats and set up styles for future work as time allowed.
However, it would not even be considered when I approached management to make this a serious goal. Frustrated, I returned to working on legacy documents without seriously being able to improve the system.
The CAD design process during my time as an employee would change frequently. My workload jumped when people discovered I was more efficient at CAD than untrained engineers. As I worked on drawings, I started incorporating AutoCAD Electrical features previously ignored due to lack of training while having to bury the time doing so in active projects.
As business was booming, the idea of revising the CAD design process was usually entirely off the table. Management would occasionally be reorganized for various reasons. The key players would change with each reorganization, complicating the CAD standards development effort. This, paired with the mindset that things were going ok, so we did not want to introduce a potentially controversial change to the design environment, kept the status quo.
With changes in the industry and the corporate direction adjusting to them, there was a shift in the mentality at the management level. The competition in the industry was making management more aware of their brand and presence. As part of this new awareness, the product documentation topic was addressed.
Meetings were established with a committee that the company felt would be productive. The sessions got off to a great start. However, there was always some point of discussion that would be a concern by someone on the committee. As time went on, these sessions became less productive. Having 15 people put over an hour on admin time also got the bean counters’ attention.
Eventually, the group stopped meeting. The result was predictable, and the subject dropped with no actual results.
The initial attempt at standardization with my current employer began five + years ago and is ongoing. Management has recently started a deep dive into improving processes and methodologies. This brings up the question of how we get there from here. Management is, in my opinion, going in the proper direction, analyzing current policies and procedures concerning the industry’s current state. CAD standards are now; I am happy to say, a real point of discussion in this process.
Getting there from here in my particular situation is challenging. Engineers are told that they are to create their own drawings. However, I have several engineers I work with that choose not get into the CAD files, or do not have the experience to do so. As an additional hurdle, there has been no real push to conform to a standard design. Management, for their part, has been isolated from this process for so long that, in my opinion, they are out of touch on the issue.
The fact that management-level people are not aware of the current CAD environment is the loose sand that their castle is built on. The foundation of their design process effectively washed away with the tide years ago.

With management proactively attempting to create an improved brand in the market, I see positive things happening. Issues that were not on the radar in the past have become important.

The challenge now is to get management to see the actual value of this and put some teeth into the CAD management process. An example, I recently wrote a two-page, single-spaced e-mail addressing my concerns to the CAD design team and included management. I got one response from thirty-five engineers and not one from management.
I understand that jobs must be processed to keep business going, and I also know that we are a design shop, not a standards shop.
As a last thought, I leave you with this; CAD standards come down to the people you work with. Some will follow quickly, some not so. Your corporate CAD standard must be a living effort. It will evolve with the working environment and your co-workers. Do not be afraid to fail, usually multiple times. You get better by learning from mistakes and not giving up when things do not go as planned.

A CAD manager’s approach to developing and implementing CAD standards must include all involved parties and be tailored to the company culture. If not, your efforts will cause frustration and friction between people, and ultimately fail. If you are a CAD manager, be aware that your road may have pitfalls and roadblocks along the way. Implementing any standard is a form of change, which will meet with resistance. Do not let this dismay you or frustrate you.
One hour spent at the beginning of a design project will save ten at the end of it. By looking at the actual value of your current task as it relates to another person’s future work, you can see the longterm benefit of taking the time to follow a standard established and followed by all CAD designers.
My current employer designs Automated Guided Vehicles (AGV’s) and test machines. I have worked with AutoCAD software for forty years, starting on version 1.4. Having been with my current employer for almost sixteen years and CAD manager by necessity for at least ten, I have seen their culture change many times in attempts to improve processes and become more efficient. CAD standards have become a high-profile topic recently. I am excited to share my process of implementing a user-friendly system of CAD standards with others.
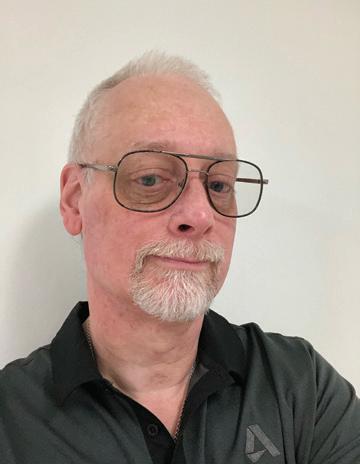
This year, several updates to 3ds Max have garnered the attention of professionals, with the Boolean Modifier emerging as a top choice, particularly for hard surface and machinery experts. As illustrated in Figure 1, a sphere has been sliced with a plane and enhanced using the chamfer modifier, effectively generating the appearance of distinct panels.

Although the resulting stack can be readily collapsed and optimized by removing unnecessary elements like internal geometry, in many situations, the illusion of these panels meets the high-quality standards required for production. Consequently, this streamlined approach allows for the efficient creation of intricate mechanized illustrations.
The Boolean Modifier’s robustness is further demonstrated by its ability to handle complex intersections and arrayed objects easily. Additionally, the modifier supports nested Booleans and integrates folder organization, making it a versatile and valuable tool for 3ds Max users.
Additionally, the modifier includes an option to utilize OpenVDB, a powerful voxel-based solution. This combination proves highly effective for both organic and hard surface modular construction, as demonstrated in Figure 2. Integrating this feature with the retopology tool is expected to prompt 3ds Max users to adapt their workflows, taking advantage of high-resolution voxelbased meshes during Boolean operations before refining details in specialized software like Mudbox and Zbrush.
The array modifier offers advanced capabilities, including Phyllotaxis distribution, which employs phasing and radial attributes for optimal performance. Users can also randomize material IDs and benefit from additional features, all while retaining the ability to animate the values as needed. This enhancement to the array modifier significantly broadens its functionality and versatility.
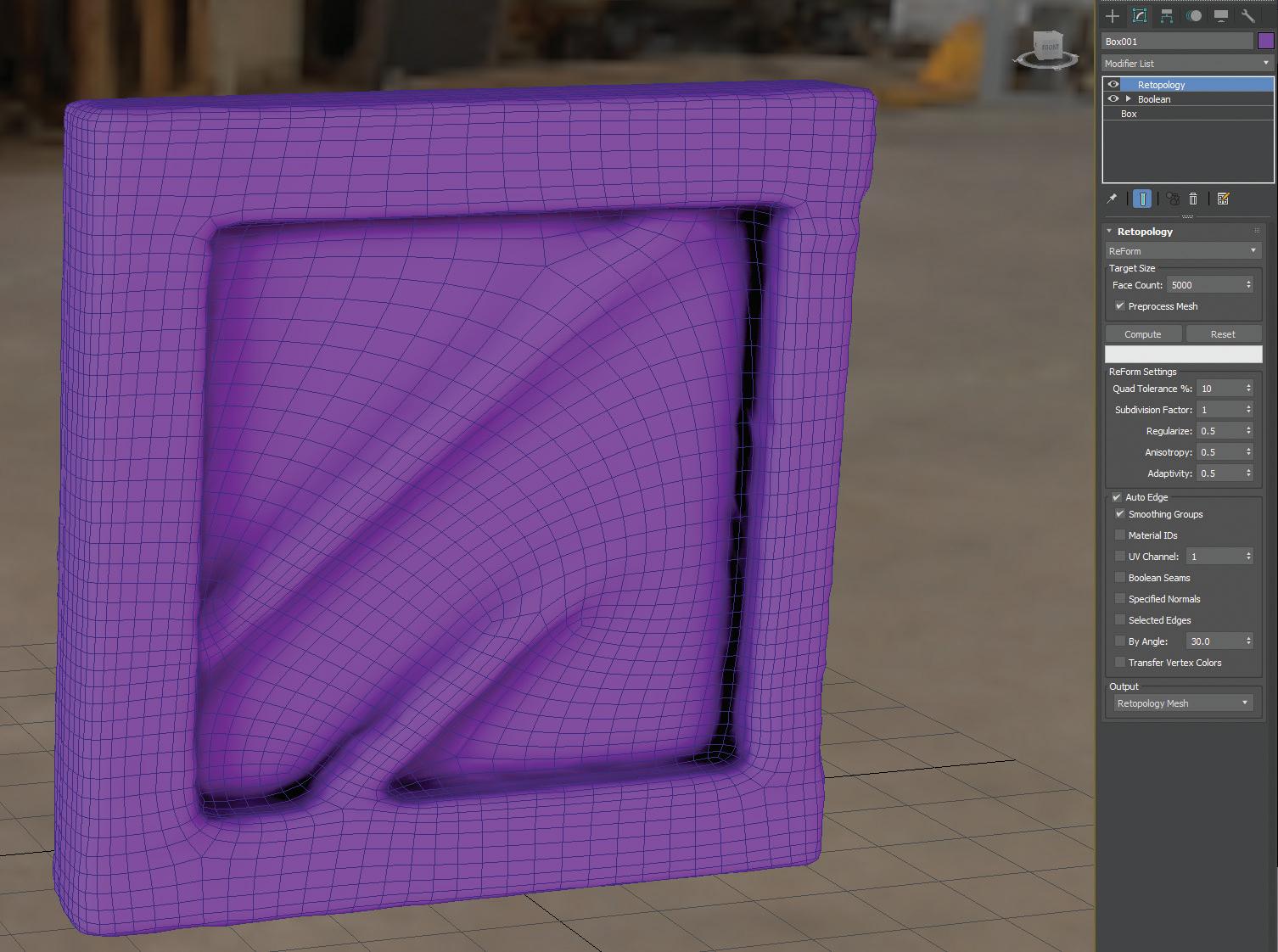
Several other updates have been introduced to 3ds Max, focusing on Maxscript enhancements, user experience improvements, and performance optimization. Key interface upgrades encompass a faster modifier selection featuring a search area, a more user-friendly material slate editor with better docking capabilities, and enhanced mesh triangulation for various modeling tasks.

A long-standing issue involving input nodes for material selections has been resolved, streamlining the process of connecting nodes. Furthermore, complex material graphs can be collapsed into a single node, granting users increased flexibility in staying organized while crafting intricate content. These simplified graphs can be saved in a user library for future use.
A new controller for animators provides greater control over blending animations and improvements to managing motion paths. The implementation of additional color management options may elicit mixed reactions from users. The following are some other notable updates:
• A material switcher node
• Character studio improvements
• Spline improvements
• Arnold/MaxToA improvements (the list for this one is long)
• USD improvements
Brian Chapman is a 3D graphics professional in Las Vegas, building content for the AEC industry, games, film, entertainment, and software development. Brian can be reached at pictelforge@gmail.com

e all take time off – right? A few days here and there may be uneventful at work. But when you take a week or more off, things can happen that are unexpected. Projects keep moving. Others need things done. You need insurance for things at work when you travel. Not insurance for your travel, but insurance that things at work will still be handled.
Vacation time or Personal Time Off (PTO) needs to be used, but everything cannot come to a standstill just because you are off traveling the world. Lots of people don’t even take extended time off. According to a US Travel Association press release in 2019, “American workers left a record number of vacation days on the table last year (2018) —768 million days, up 9% from 2017—according to new research from the U.S. Travel Association, Oxford Economics and Ipsos.”
Sorbet, a PTO solutions platform, commissioned the 2022 PTO Survey in Dec. 2022. “The study found a colossal 55% of PTO for employees currently goes unused in the US, compared to 28% in 2019. On average, each employee only takes 10 vacation days a year, however, 4.4% of employees didn’t take ANY days off last year.”

Depending on where you work, or where you live, the laws related to unused vacation time might vary. Some States in the US do not allow a “use-it-or-lose-it” policy for employers. Employers in those States are paid any unused vacation time when they leave employment. Other States allow employers to decide what to do with unused vacation time. I am unsure of policies outside of the State. Any way you look at it, you should use vacation time to get away. Especially if you lose it at the end of the year or do not get a payout when you
leave the job. Working too much is also a detriment to productivity. Everyone needs a break.
Go ahead, take some time off. We all need to do that. But before you do, get some travel insurance by taking a few steps to make sure it is a success. This insurance is free and helps you know what to do before you take time off, what to do while you are gone and what to do when you get back.
Delegate - I wrote about this before… you need to delegate, whether you are gone or not. But when you are gone, it is imperative. Assign others to oversee or continue efforts that are going on. If you are the one leading the effort, task someone specifically with managing the effort while you are gone. Tell them about the project, define expectations, milestones, deliverables and anything else that might come up while you are gone. Commission them to make decisions. Give them responsibility for acting and keeping things moving. Tell them that they will need to let you know what happened while you were gone, good and bad.
Prep for Milestones – No matter how much you plan your time away and consult the calendar, milestones will happen while you are gone. If your projects or other projects will reach milestones while you are gone, make some time to prep for those events. Maybe it is a design project that is coming to an end, or onboarding new staff, or welcoming a new client. No matter what it is, make sure that someone is designated to shepherd those events. This is similar to delegating but is focused on future events that are planned or unplanned.
Communicate – Let everyone know you will not be around and who to reach out to while you are gone. People will need to have time to contact you before you leave. Project leads and those expecting progress will need to know who will keep them posted and who to contact while you are gone. Let your team know how to get a hold of you and what to expect in your response times. Let people know a week or so before you leave, not the day before you are gone. Yes, this means that some might try to get you to do something prior to departure, and you need to juggle the priorities to make those things happen. Don’t silently sneak out the back door. It may be tempting, but not advised.
Be Gone - Embrace the fact that you are not at work. It may take a day or more to detach, but you need to get there. Forget the calendar and the clock. Be present with family or friends, or just the scenery. If you can get away from it, do not even take your laptop.
Check In (If You Must) – Sometimes you just need to check on things. But when you do, only reply to items that demand your attention. Don’t just read all your emails and respond back to all of them as if you were in the office. Keep it to things that only you would have the answer. You can check emails on your smartphone. I do that and can reply with short emails or forward them to others as needed. No laptop needed.
Set an Out of Office Reply – but only for internal emails. I never set an autoreply to external emails. If I did that, then every single email would get a reply. Even the ones that are junk. Then they would know they have a “live” email. And I would get even more junk emails. I have done this for some time and have not had any trouble with clients or vendors not being kept up to date.
Get Updates on Everything – When you get back, check in with everyone that you “checked out” with. Talk to each person who was delegated a task. Have them update you on what was completed, what was stalled and what was totally derailed. Talk to the project leaders to see how things went.
Take Things Back – The items you delegated. Take them back, unless the person is doing great, the project is one track or improved. Then they should
finish the effort. Reward them for doing good. Your job is to encourage leadership in others. Part of that is passing things on and letting go.
Review Emails – even if you have read them while you were away. You may have missed something. It is always good to take a second look.
Don’t Second Guess – Do not be tempted to correct, change or criticize decisions made by others in your absence unless things are really veering off track. When you delegate, you deemed the person responsible enough and savvy enough to make calls when you were gone. If you review them all and criticize, then that person will be skittish to help in the future.
When you take time off… and you should… make it a great time for yourself, others at work and your firm. Things can carry on without you. So let them. If you need help planning time off – go to https://nationaldaycalendar.com/national-plan-forvacation-day-last-tuesday-in-january/ - National Plan for Vacation Day was January 31st this year, but you can still make it happen.
Mark Kiker has more than 30 years of hands-on experience with technology. He is fully versed in every area of management from deployment planning, installation, and configuration to training and strategic planning. As an internationally known speaker and writer, he is a returning speaker at Autodesk University since 1996. Mark is currently serving as Chief Technology Officer for SIATech, a nonprofit public charter high school focused on dropout recovery. He maintains two web sites, www. caddmanager.com and www.bimmanager.com. He can be reached at mark. kiker@augi.com and would love to hear your questions, comments and perspectives.

The complexity of modern buildings, consisting of increasingly connected and automated plant networks, is growing exponentially year by year. With this increasing complexity comes the need to manage massive volumes of data for an industry, AECO (Architecture, Engineering, Construction and Operations), that has always had a pronounced gap in digitization (McKinsey Global Institute).
Emerging technologies such as BIM, IoT (Internet of Things), Big Data Management, Data Analytics, and even artificial intelligence could offer new tools for building managers that, when implemented, could enable:
• Optimizing energy efficiency;
• Reduce operating costs;
• Extend the service life of equipment;
• Improve the experience of occupants.
In practice, it would be possible to aspire to the realization of a Cognitive Building capable of supporting building managers in a process of datadriven decision making.

In the prototype I made, a Digital Twin prototype of a real existing (multi-tenant) office building was implemented.
The available data allowed me to investigate the following application areas:
• Space Management
• Energy Management
• Predictive Maintenance
Based on the available data and how it was collected, a workflow was set up, the final output of which is a PowerBI dashboard to dynamically explore each area of the Digital Twin. At an initial evaluation step of the prototype implemented, building managers appreciated the communication effectiveness of the dashboard and felt that their understanding of the building and its behavior would improve if the tool were adopted so as to make their actions more targeted and effective.
Given the effectiveness of the Digital Twin prototype, an evolution of the data workflow has been studied that could make the prototype a fully mature Digital Twin capable of achieving even more advanced levels of autonomy and interconnection.
The implementation of a “smart” building as well as its management is becoming a complex activity that requires the integration of increasingly specialized disciplines as the integrated technological components become numerous and diverse.
Modern buildings include a wide range of equipment, from HVAC systems to plumbing, lighting, and security, that all contribute to the buildings’ operation. These elements are increasingly accompanied by some degree of automation so as to provide a modern, responsive experience for the occupants.

The integration of building management systems coupled with the analysis of the data they generate can allow building managers to gain visibility into complex networks of equipment, sensors, and devices.
Through a thorough process that consists of:
• Data collection and processing
• Identification of key parameters and behaviors
• Forecast generation
• Alert automation
A building manager can “see” what is happening inside a building at any given time and understand the relationships among multiple systems and variables both environmental and generated by user behavior.
Such an evolved approach cannot go without adopting a new concept of Operations that makes extensive use
of methodologies such as Big Data, Data Analytics, and Machine Learning.
If skillfully set up, such an approach would give building managers access to a new set of information that would allow them to define more accurate parameters for possible alerts, simplify maintenance, and implement effective automation strategies that: optimize energy efficiency, simultaneously reduce operating costs, extend equipment life, and improve the occupant’s experience. In practice, we could aspire to the realization of Cognitive Building.
The first definition of the Digital Twin was coined in 2003 by Michael Grieves; over time it has been refined and detailed. The following definition from 2017, also by Michael Grieves, will be adopted in this article:
• The digital twin is a set of virtual information constructs that completely describe a potential or actual physical product from the atomic level to the macroscopic level. At its optimal level, any information that could be obtained from inspection of a physical product can be obtained from its digital twin.

The Digital Twin concept emphasizes the following key elements:
• Represents an actual (or potential) physical object
• It is not just a digital model in that it maintains relationships and interactions with the physical object
• You can explore it as if it were a real object
• You can link it to relevant data and time series to ensure a closer fit with reality
• Simulates patterns and behaviors with varying levels of reliability
The digital twin therefore aims to increase: operational efficiency, resource optimization, resource management, cost savings, productivity and safety.
The evaluation of a Digital Twin is based on 5 levels of complexity starting with a simple digital model (level 1). As the model evolves, feedback and the

ability to extract reliable predictions increase in importance. At higher levels of complexity (levels 4 or 5), machine learning capability, generalization possibility, and scalability potential come into play.

The metrics on which the Digital Twin is evaluated are:

• Autonomy, ability of a system to act without human input
• Intelligence, the ability to replicate human cognitive processes and perform more or less complex tasks
• Learning, the ability of a twin to automatically learn from data to improve performance without being explicitly programmed to do so
• Fidelity, the level of detail in a system, the degree to which measurements, calculations, or specifications approach the true value or desired standard
Some technologies are better than others, and have proven to be enablers for the full development of a Digital Twin that would include:
Computing capacity capable of processing a significant amount of data.
Sensors capable of building automation and, in a broader sense, increasingly smart buildings.
Data Visualization to enable their best possible use.

The term data analytics is used to refer to the methods and techniques used to extract information from data, that is, it represents how raw data can be transformed into something useful (from data to information) and support decision making.
There are three different types of data analytics, each with its own set of possible applications:
• Descriptive analytics: is the starting point of an analytical process. These methodologies focus on describing the historical data collected to make it readable. They answer the generic question “what happened?”
Associated with descriptive analytics is a data visualization model that is either static (Pdf, Excel, PowerPoint, etc.) or semi-interactive (e.g., a dashboard with a web interface);
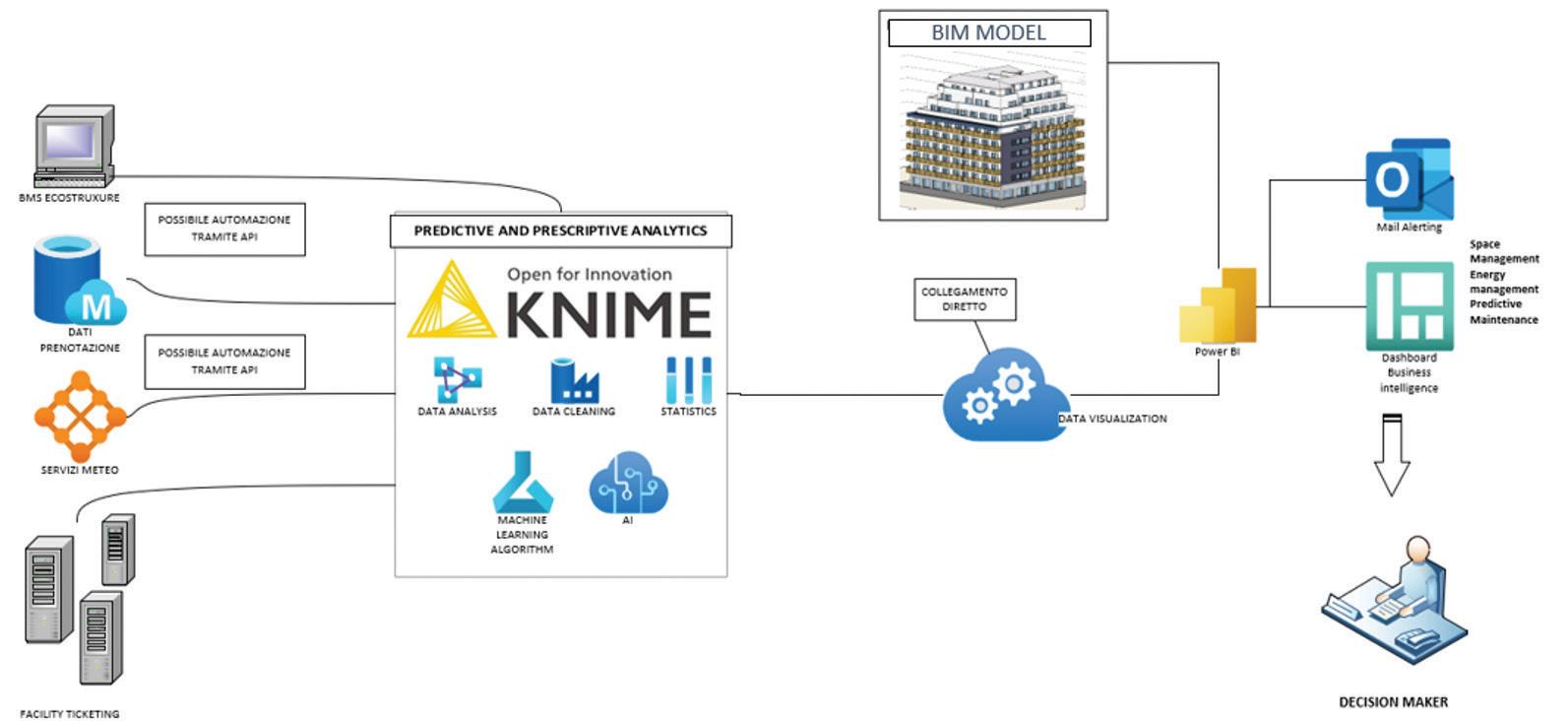
• Predictive analytics focuses on answering questions such as, “why did this happen?” and “what will happen?”. These methodologies are based on more sophisticated analytical and probabilistic techniques (based on artificial
intelligence) through which it is possible to recognize and describe patterns of data behavior, allowing us to predict possible future scenarios.

• Prescriptive analytics: indicates what actions need to be taken to achieve a given goal, thus answering the question, “What to do?” Typical tools of this type of analysis could simulate numerous alternative scenarios and screen them to return the best combination that maximizes profits and reduces costs.
Closely related to the concept of data analytics as displayed above is a nod to the concept of data visualization that was applied in the implemented Digital Twin prototype.
The essential goal of data visualization is to transfer a message from one “emitter” subject to a “receiver”. To be effective in this communication process, the receiver must understand the meaning of the message that the initial subject wanted to communicate.
The effectiveness of the communication process requires carefully balancing the level of detail one wishes to impart to the information. As illustrated in the images, there is an inverse relationship between the level of detail and audience size.
A pivotal element for data processing will be the KNIME application.
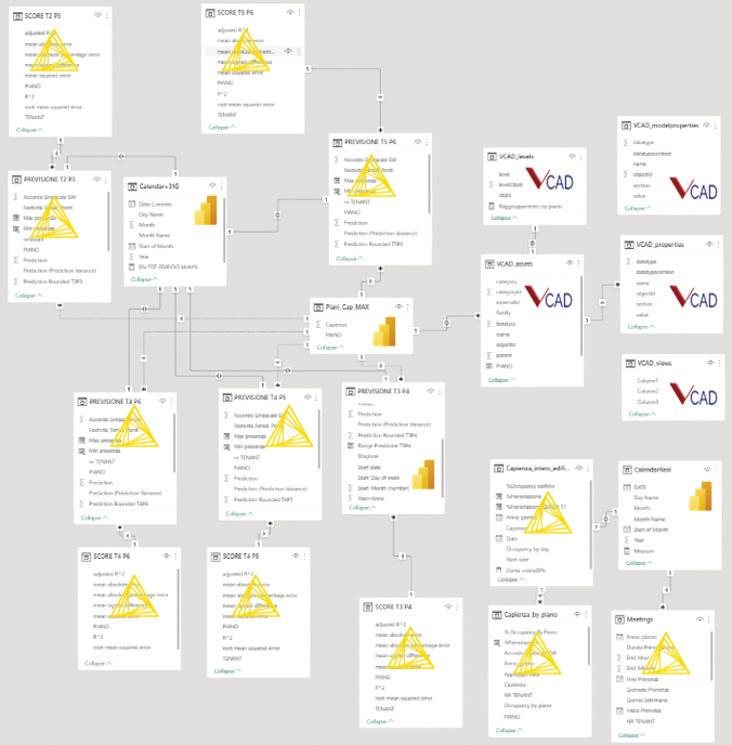
The data analytics platform was chosen because of the potential and versatility it offers and, above all, because of the no-code/lowcode approach that allows effective processing to be provided quickly and, through appropriate pre-programmed nodes, direct output to business intelligence tools (e.g., Microsoft PowerBI). The use of this platform has greatly facilitated the data analysis work by allowing us to avoid possible frustrations due to the syntax of any programming language (e.g., Python).
Besides the Data Analytics platform, an additional data visualization tool (the aforementioned Microsoft PowerBI) was used to effectively represent the information inferred from the data with appropriate dashboards.
Integrated along with this tool is a particularly high-performance application for the representation of BIM models: VCad (from the company BLogic). Through the use of this application, it is possible to explore an information model (generated with BIM Authoring Software) even for users not accustomed to the use of dedicated Software.
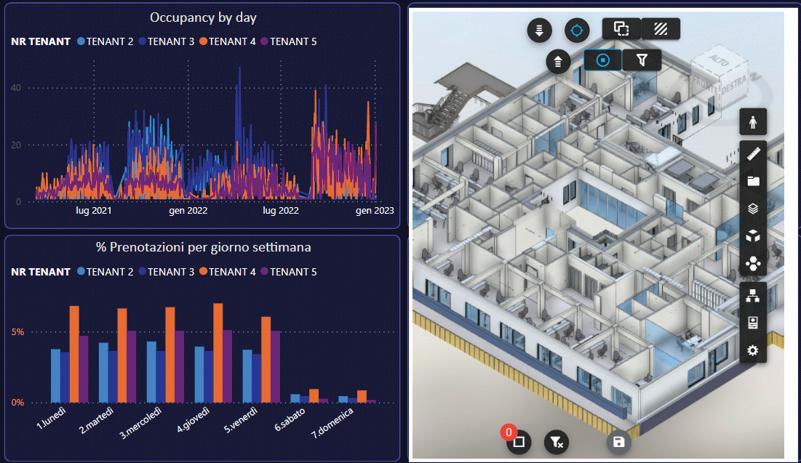
The integration of the PowerBI platform allows data from even external sources to be “hooked up” to individual threedimensional model components for more effective use and exploration.
In addition, through the publication of the report to Microsoft®’s WebAPP PowerBI Service, automatic email Alerting services have been set up that are useful for sending appropriate communications according to certain KPIs. We can think of this functionality as an initial exploration of the prescriptive analytics capabilities.
The data I relied on is related to reservations at workstations and meeting rooms. From the first
exploration of the data, I found that the reservation data is not always the same as the detection data at the entrance turnstiles. This data reconciliation issue should be verified with the time-stamping data at the turnstiles, but it cannot be solved at present for privacy reasons. However, the problem could be circumvented through an edge computing service that can bring in the actual attendance data while eliminating the privacy data.
By processing the booking data through the KNIME platform combined with the visualization capabilities offered by VCad, it was possible to explore the information through dynamic dashboards that could be queried based on various criteria (day of the week, floor, tenant) so as to create a comprehensive descriptive analytics framework not only for workstations but also for meeting rooms.
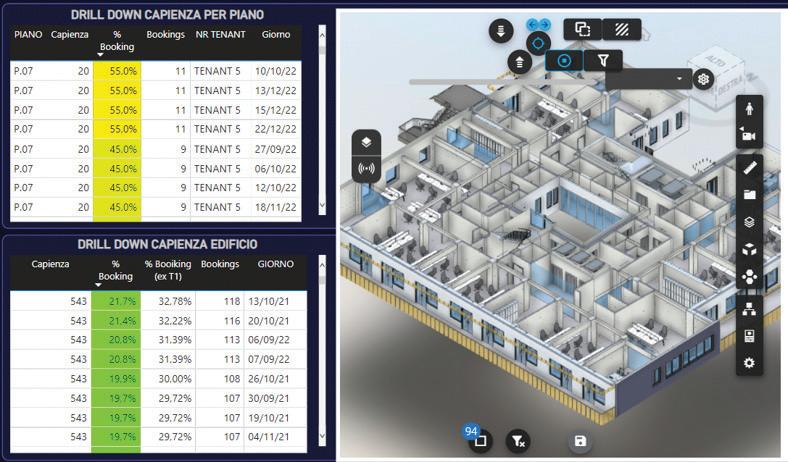
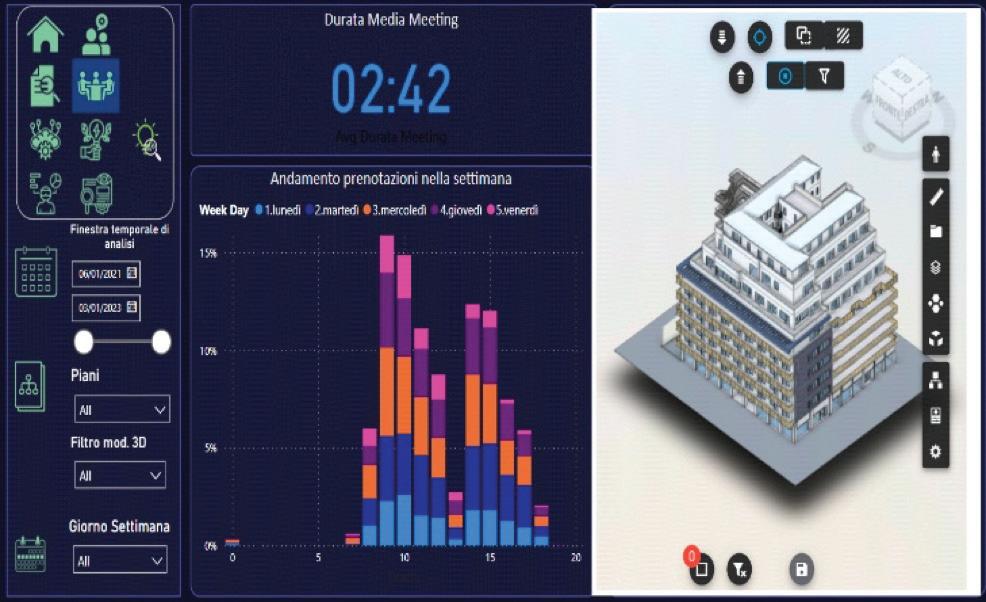
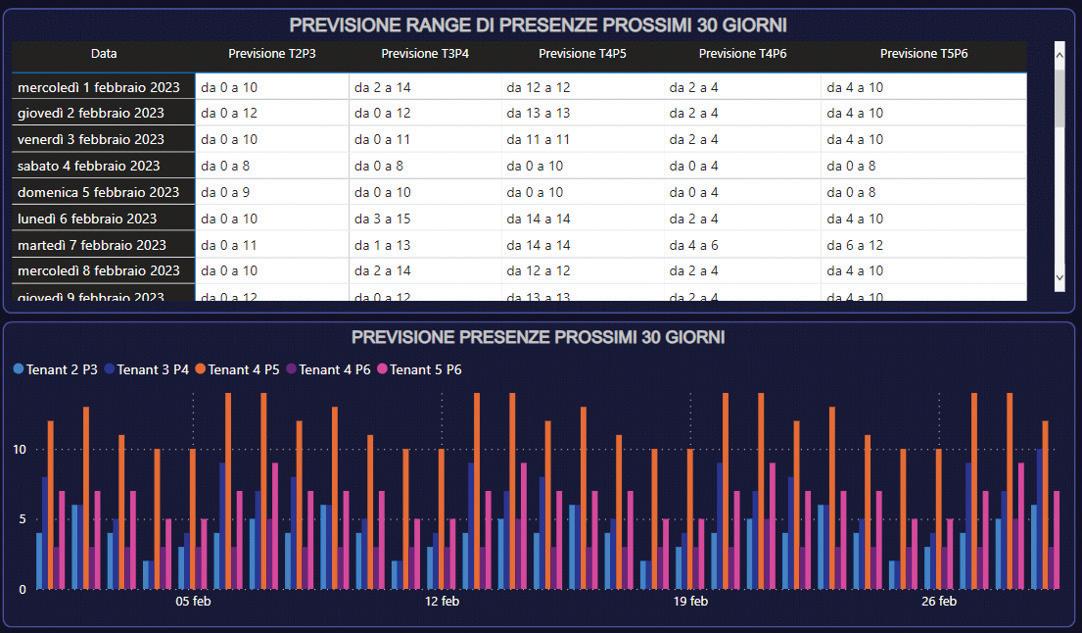
Given the available data, I was able to estimate the possible occupancy rate in the following period (30days).
To set up the machine learning algorithm, I identified the dummy variables that seemed most appropriate (season, weekday or holiday, holiday bridges) and then calibrated a Tree Ensemble algorithm. Unfortunately, the prediction accuracy percentage is not high due to the relatively short period for which data was available (2 years). To increase the reliability, a range of possible percentages was created by adding the square root of the mean square error to the accuracy value. According to the statistical theory of Gauss distribution, with this expedient, a percentage accuracy of about 70 percent can be achieved.
The available data allowed for a very thorough level of descriptive analysis. A critical element was identified in the way the data was collected in that the data resides on proprietary systems of the BMS manufacturer and can only
be explored on Hardware attested to a corporate VPN. However, following the results obtained from the present prototype, the full-scale deployment of Digital Twin may overcome this difficulty.
In each case, the quality of the available data was sufficient to allow the investigation of the consumption trends of each system component for each individual floor.
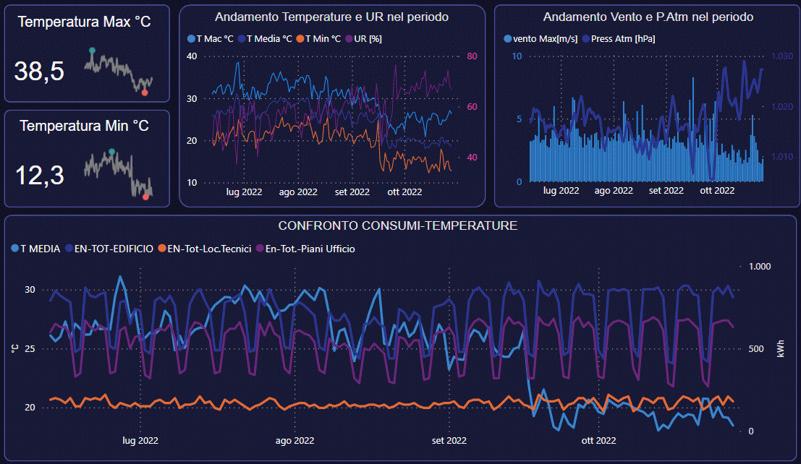
The analysis of the data allowed me to:
• Identify the programming logic of the system. The operational logic is decoupled from the number of attendances within the floor. If the building is active on a working day, the building’s energy consumption is not impacted by the number of staff present.
• Verify that the plant’s programming does not follow outdoor temperature trends. Much more realistically, the plant seems to follow an hourlyseasonal programming logic.
Given the availability of data, a “what if” scenario was set up. In this scenario, we assumed a headquarter assigned
to a single tenant instead of multiple tenants, and imagined applying a business procedure whereby if a minimum percentage of the total reservation availability was not met on a given floor, then the reservations where automatically transferred to a different floor. The minimum requirement was set at 20%.
Current reservation data tell us that during the past year, due to pandemic, only 83 out of 250 working days met the minimum 20% reservation number. If this rule had been applied, 2500kWh could have been saved per floor for the lighting system and as much for other consumption components. The information of possible savings also declined in units of CO2 and Oil Tons Equivalent.
Following an assessment, I found an objective scarcity of data that could enable an in-depth level of descriptive analytics.
The maintenance dashboard was therefore limited to a lite analysis of operational maintenance. In the graph, a decomposition tree can be seen with identification of the percentages of interventions broken down by category and subcategory.

In the conclusion of this analysis of the implemented Digital Twin prototype, I would like to pause to
comment on some of the key aspects that, in my view, would enable a fully mature Digital Twin level to be achieved.
The key aspects identified can be divided into two types:
• Type 1, characterized by incomplete (more or less partial) data, which would allow more effective data analytics and, consequently, significantly higher quality of results. Part of this category, in addition to the limitations dictated by the quality/quantity of the data, are the limitations related to the ineffectiveness/automation of their collection.
• Type 2, characterized instead by the need to include components and new features aimed at improving the two-way connection between the digital and real worlds as well as the data storage of simulations.
As can be seen in the image, some additional elements have been included in the proposed evolution of the dataflow:
An AR-VR-MR data exploration service via Unity platform.

A DB service for unstructured data that can receive both structured data from BMS systems and unstructured data for future implementations.
The prototype digital twin implemented focused on the use of KNIME, Power BI, and VCAD services. The services were chosen with the goal of testing a digital twin that would explore across the board all possible capabilities offered by currently available data.

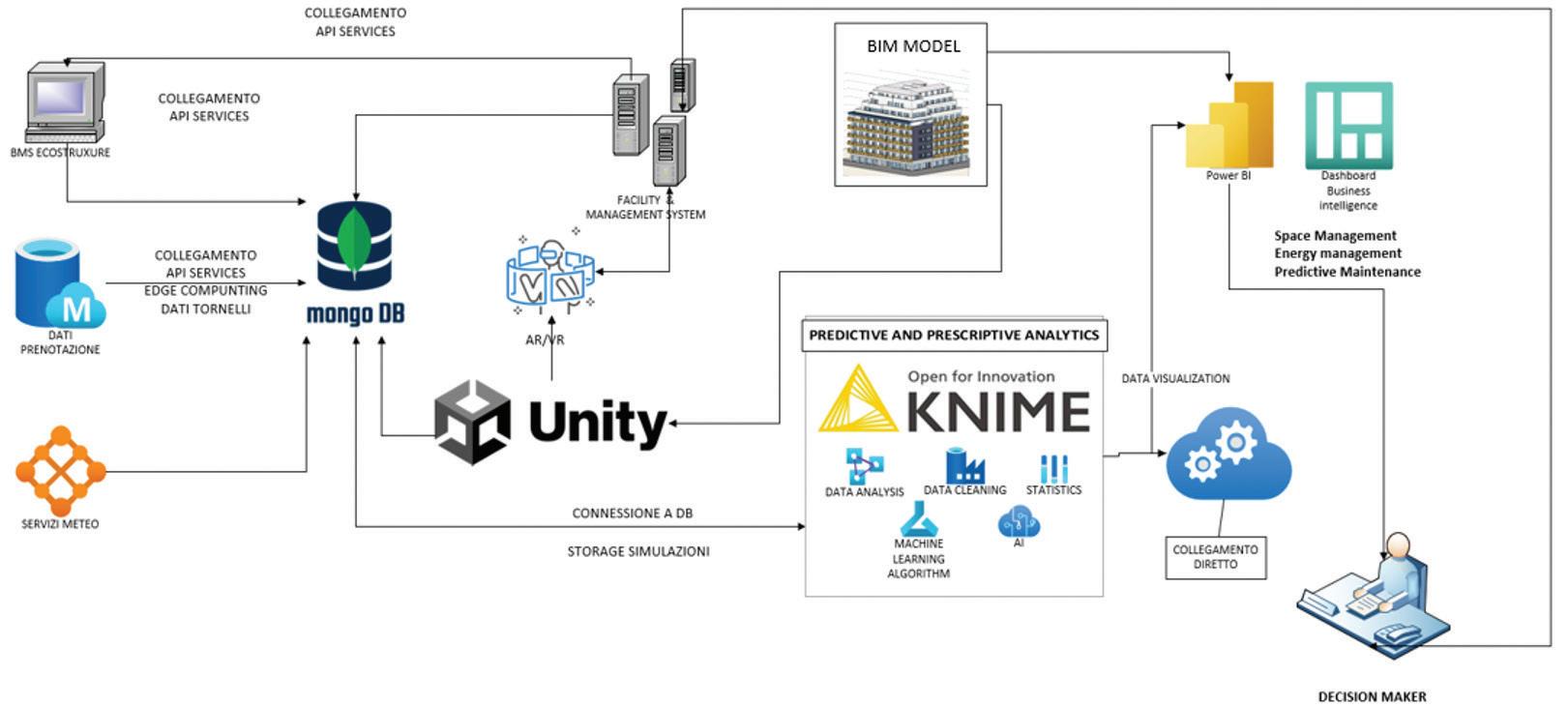
The development of the Digital Twin prototype was long and laborious, but it produced a robust and very promising result with potential for flexibility and expansion. In fact, the prototype can serve as a first step for the introduction of Digital Twin also on other sites of the same group of companies so as to support and improve asset management and building managers’ needs and, in an even broader perspective, business decision-making processes as well.
Pierpaolo Vergati Graduated in Construction EngineeringArchitecture from ‘La Sapienza’ University of Rome (2007), and has worked as an engineer at the ATsrl firm in Rome as a structural and systems designer.

Has have worked for the CDP Group since 2011 where He has held the position of Senior Project Manager since 2020.
He received a Master’s degree in Earthquake Engineering from the Polytechnic University of Milan (2021), and in 2023, he received a Master’s degree in Construction Digital Twin & Artificial Intelligence from ‘La Sapienza’ University of Rome.

https://youtu.be/jF2oJsQBvCY
Tags: Rafael Testai, CAD, SOLIDWORKS tutorial, Reverse engineer SOLIDWORKS, Master Modeling, Multibody part, Mechanisms, CAD Model, Aaron Moncur, how to start mechanical engineering company, learn mechanical design, learn mechanical engineering, TeamPipeline.us, how to CAD model faster, taking shortcuts in CAD modeling, CAD Design Accelerators, and CAD templates to edit.
Ever wondered what it would be like to be mentored one-on-one by a senior engineer that’s using SOLIDWORKS to successfully deliver solutions to industry clients? My name is Rafael Testai, and in this video series Mechanisms & Mentorship, we’ll take a look behind the scenes to see how a hand-picked engineer has designed one of their mechanisms in granular detail. We’ll “open the hood” to analyze their CAD design and thought process behind the solution. I’ll ask them questions about the project, roadblocks, challenges, specific insights they learned, and how they’re using SOLIDWORKS to solve real world problems.
You’ll learn a mixture of soft skills and hard skills. This series is perfect for viewers who are already
proficient in SOLIDWORKS (CSWA, CSWP, CSWE) and want to take the next step in their careers.
In this episode of Mechanisms & Mentorship, I’ll interview Mechanical Engineer & Owner of TeamPipeline.us, Aaron Moncur. We’ll focus on CAD Design Accelerators, a way to make product development less expensive. These are pre-packaged CAD solutions that have already been vetted and can be found here: DesignAccelerators.com
[FULL VIDEO INSERTED HERE]
TIME STAMPS:
What are CAD Design Accelerators? (Min 0:42)
Design Accelerators are a way to make product development less expensive. It reduces the gap between what customers are willing and able to pay, and what it actually costs to develop some of these solutions. Instead of starting everything from scratch, you can use CAD templates to accelerate the design process. This could save engineers dozens of hours and thousands of dollars.
CAD Design Accelerator Example (Min 4:46)
Aaron will explain how you can use this template of
a device holder to accelerate your design.
Who’s the Target Audience for Design Accelerators? (8:38)

Probably junior engineers to democratize
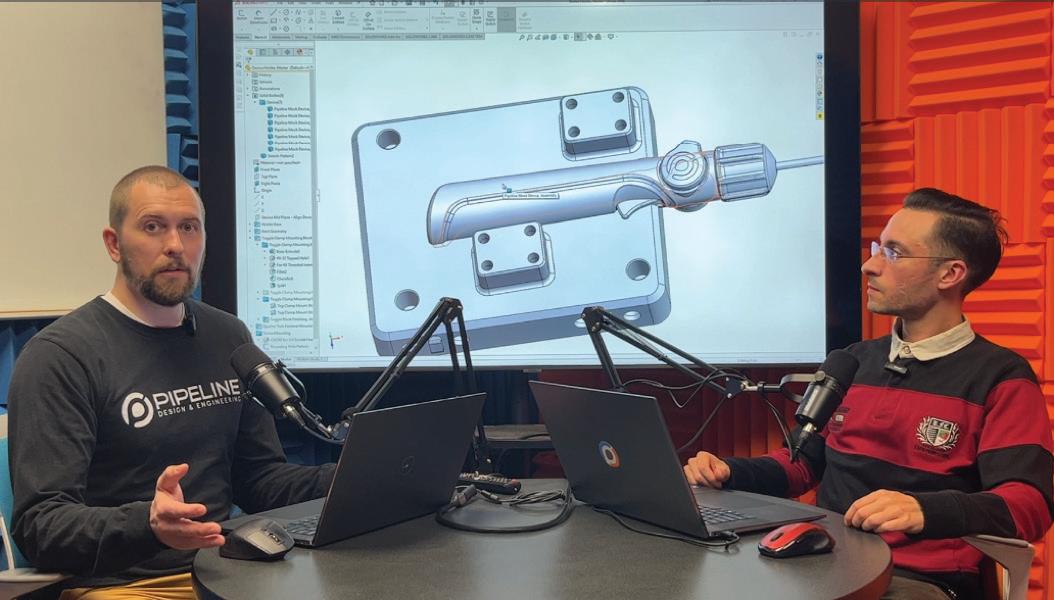
mechanical design.
Aaron is a pioneer and visionary. He strategically analyzes situations, makes improvements, and bets
on the future by launching initiatives like the CAD Design Accelerators, that we’re discussing in this article. He attributes his success with the phrase, “Comfortable with being uncomfortable.”
Moncur encourages anyone that has a request for a new design accelerator to fill out this form, or reach out to him personally on his Linkedin to make the request. You can view all the current design accelerators here

To learn more about Aaron Moncur, visit his LinkedIn.

If you read until the very end, I greatly appreciate it. I would encourage you to follow me on Linkedin so that we can stay in touch, and you can be notified when more articles like this one get published. I lead with value and my writing style is direct and to the point.
https://www.linkedin.com/in/testai/
Any recommendations on who you think I should interview next? Feel free to reach out to me on Linkedin or Instagram. I read all correspondence.
Linkedin: https://www.linkedin.com/in/testai/
Instagram: https://www.instagram.com/rafael_testai/
More: https://linktr.ee/testai
SolidWorks Influencer. FOLLOW to watch exclusive videos I create that quickly teach you the inner working mechanism of interesting products l Mechanical Product Designer LinkedIn/ Instagram/TikTok/Podcast/ More articles: https://linktr. ee/testai

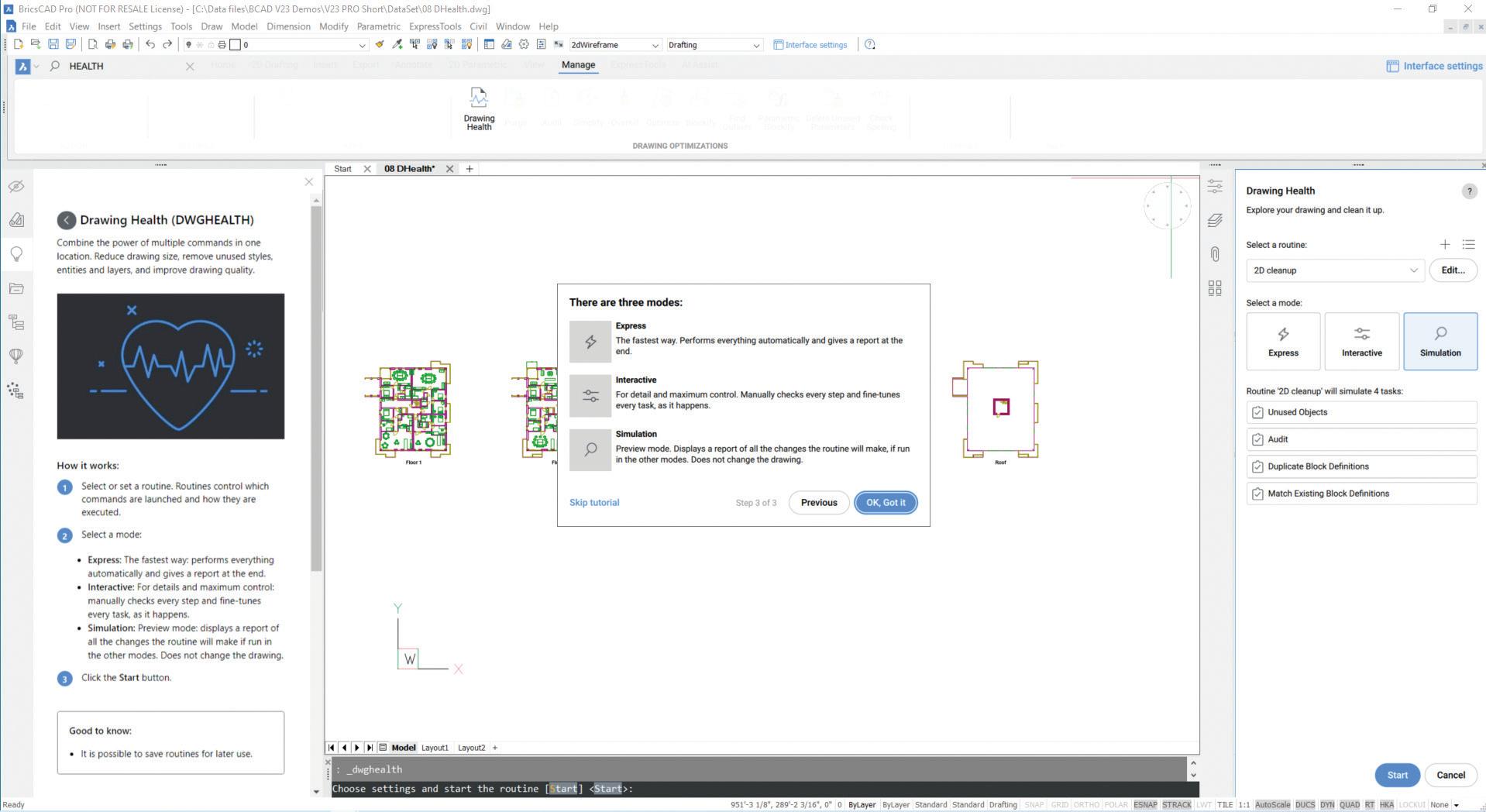

If you’ve spent any time creating drawings (.dwg files) in BricsCAD®, you’ll know that they have a tendency to gain a little weight as they age. In some cases, your files could gain a LOT of weight. You are a regular user of the Purge command, you keep your source blocks in libraries, where they belong, and you know what happens when that unneeded stuff gets carried around in your drawings. You pay attention to attachment sizes and dimension styles and layer filters and all those things. Seemingly, you do everything right. So, why do your drawings get so slow?
It’s an age-old issue, and a lot of it is dependent on the design of the drawing file itself. Originally designed in the late 1970s by Mike Riddle, and licensed by Autodesk in 1982, the file contains binary data that represents the 2D and 3D geometric data that you create in BricsCAD®, and the associated metadata that carries style and display information about your geometry. A large portion of the drawing file can contain non-native information – like attached maps or images, or custom entities created by 3rd-party applications software, running in BricsCAD®
The more intuitive user might be thinking, “Well if my drawings can get bloated, why doesn’t BricsCAD® automatically clean them up?” Why, indeed – Have you ever used the UNDO command? Think about it – if BricsCAD® auto-magically cleaned up the drawing database, how could UNDO work properly? In most cases, entities deleted in your session are simply marked for removal and don’t truly get deleted. That’s why it takes a separate step – generally multiple runs of the PURGE command –to try to keep your drawings slim and trim.
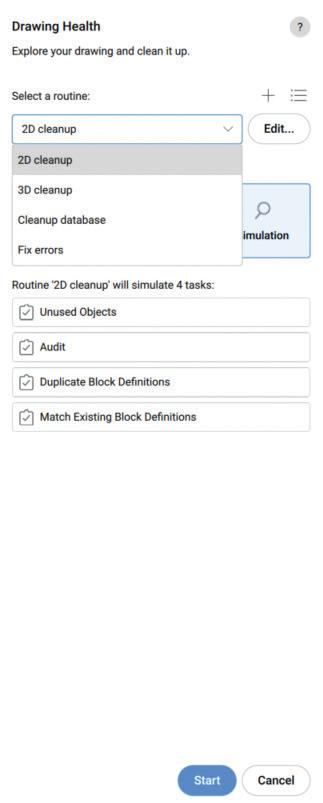
In BricsCAD®, the better way to manage the health of your drawing files is, you guessed it – the DWGHEALTH workflow. Now, we’ll be the first to admit that typing DWGHEALTH at the command prompt isn’t something that users of other CAD products would think to do, because the drawing health tools are unique to BricsCAD®. DWGHEALTH is a workflow that combines the functionality of multiple, stand-alone BricsCAD® commands, to help reduce overall drawing size, while maintaining the accuracy of your creations. And the coolest part? You can select from pre-defined clean-up Fig. 2
routines, or create your own, and you can also run DWGHEALTH in “Simulation Mode”, so that you can see the changes that DWGHEALTH intends to make, based on your settings and choices.
A brief aside: serious CAD users know to make a backup of any critical files before they start experimenting with new commands, right? So, grab a copy of your most unwieldy drawing file, make a copy of it, and bring that copied file up in BricsCAD®. Go ahead, do it. We’ll wait for you…
Once BricsCAD® is open, type in DWGHEALTH at the command line, or select it from the Manage Ribbon, in the Drawing Optimizations tab. The Drawing Health command panel displays, and you’ll be presented with a brief tutorial on how to use the workflow. (See Fig. 1)

Press “OK, got it” to close the tutorial window. Also, there’s more data about the command displayed in the BricsCAD® Tips panel, and it displays automatically when you start most commands. You DO have the Tips panel up, new BricsCAD® user? Right? :)
And as long as we’re talking about BricsCAD® innovation, take a look at the Ribbon in the screenshot above. See the Search field? Notice that the Ribbon has been dimmed to show only the Drawing Health command. Pretty cool, eh? Use the Interface Settings dialog box (in the Access toolbar, also at the right edge of the Ribbon tabs) to switch on “Use New Ribbon”, to get the Search functionality.

In the command panel, (See Fig. 2) open the dropdown list box at the top of the command panel, labeled “Select a routine”. Here, you’ll see the predefined Health checks. As you select each one in sequence, you’ll see a summary of the routine’s actions below. You can edit an existing routine, add a new routine, or manage all of your defined routines from the top section of the command panel. (See Fig. 3)
Creating and editing routines is advanced stuff, though. Let’s get back to the automated operations that can get you going immediately.
Next, you have the option to select your operating mode for the Health check. (See Fig. 4) Express Mode runs the selected routine end-to-end when you push the Start button and provides a detailed report at the finish. Interactive mode is just what its name says, in that it gives you a manual check at each step so that you can fine-tune each task.
The third mode, “Simulation”, does just that –it displays all of the potential changes to your drawing, without actually changing the drawing file. After the simulated run, you can check out the provided report, and either go back to the main Drawing Health panel to change or fine-tune your settings, or simply exit the command.
Any CAD user can benefit by automating Drawing Health checks, but our real target audience is the CAD manager. When a set of drawings comes into your organization, what’s the first thing that you do? Check them for integrity and usability, so that your designers and drafters don’t need to waste their time on poorly performing drawings. Conversely, what’s the last thing that you do before sending your drawing sets out to a client? Check them for standards and overall quality. BricsCAD’s Drawing Health management workflow can help you automate these processes and get your work out to your clients faster.
We hope that you found this brief introduction to BricsCAD’s Drawing Health management workflow helpful. While there is plenty of user-requested
functionality in the Drawing Health feature today, rest assured that our product management team has lots of new functionality planned for this feature in the near future.
Thanks for checking out BricsCAD®! It’s true that people who try BricsCAD®, buy BricsCAD® . Do you have an idea for a task that you’d like to see integrated into the Drawing Health check workflow? Drop us a line, or simply create a feature request via Bricsys.com. Our process of continuous innovation and improvement is designed to bring the best CAD functionality in the industry to your desktop.
Explore all the BricsCAD ® editions and features by downloading the free, 30-day trial of BricsCAD ® Ultimate . The latest BricsCAD ® V23 improves the tools and features users love, as well as new functionality and UI that supercharge productivity.
Don Strimbu is the Executive Product Manager for BricsCAD® Lite and Pro products. Don started using CAD back in the days when it came on 5 ¼” floppy discs and required an Intel math coprocessor, and a 2D drawing of a certain automatic, pressure-regulating fire hose nozzle was his early claim to fame. After spending several decades at that other CAD company, Don joined Bricsys®. In his current role, he helps to ensure that the development team builds the tools, features and workflows that our customers need to capture their designs accurately and create detailed documentation in record time. BricsCAD® is all about compatibility with the industry standard, while delivering unique and powerful tools to help our customers get their work done faster, easier and cheaper.

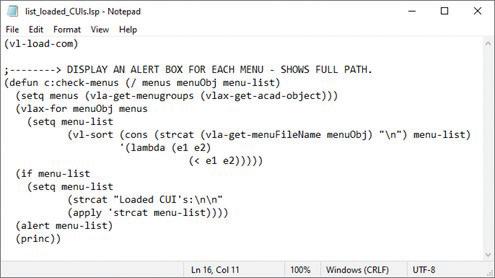

Since the theme of this issue is “What’s New,”
I’m excited to tell you about the inclusion of AutoLISP in the AutoCAD LT 2024 release. How’s that for something new? I’ll wait while you pick your chin up off the floor.
What a world of possibilities this opens up for the LT user. Now, they can extend the capabilities of their program of choice without being restricted. Oh, think of the defun they will have (that’s a little Lisp humor… welcome to the club, LT users). And I’m not talking just old-fashioned raw AutoLISP either. ActiveX Automation is included as well, so you’ll also have access to the COM library and (nearly) the full functionality of Visual Lisp.
With LT 2024, you’ll be able to automate repetitive tasks, create custom short commands, analyze drawing data, and fix things on the fly. The power you now wield is only constrained by your imagination.
Well, kind of. You see, there are a few limitations and some things you don’t get. First and foremost is the VLIDE (Visual Lisp Integrated Development Environment). That’s the editing and debugging tool integrated into full AutoCAD and used by most AutoLISP programmers to develop, edit, and debug their code. And, since there’s no VLIDE, there’s no Visual Studio either. So, if you want to write your own AutoLISP code, you’ll be relegated to a text editor such as Windows® Notepad.
What else won’t you get? Remember I said you’d (nearly) get the full functionality of Visual Lisp? You can do a lot with ActiveX and Visual Lisp, but you can’t do things that LT doesn’t support. So, while an AutoCAD user can use Visual Lisp to create, modify and manipulate 3D objects, LT doesn’t support 3D, so that code won’t work. The same would go for anything that LT doesn’t have, like constraints, profiles, or connecting with external applications such as Excel®
But Visual Lisp has self-awareness, so any programming tasks requiring access to the AutoCAD object model should be fine. During the Beta phase, I tested it to see what would happen. Honestly, I expected the call to (vlax-get-acadobject) not to work in LT. Good news, it does. Now, I haven’t gone through every line of code in my library, but nothing has broken for me yet. Of course, your mileage may vary.
But I’m getting a bit ahead of myself. The odds are that if you’re an LT user, you don’t know enough about AutoLISP even to understand what I just said. That’s OK; we all started with zero AutoLISP knowledge. But you’re probably at least aware of it, and you know that it’s the most common way to extend AutoCAD’s (and now LT’s) functionality.
So how do you get started using this bright, shiny, new toy that’s now in LT? Let’s start with some of the basics. First of all, AutoLISP is a dialect of the second oldest programming language that’s still in use today (Fortran wins by a year). It was added to AutoCAD back in Version 2.18 in 1986, and the user base immediately embraced it.
Why? Well, one reason was that it was relatively easy for non-programmers to read and use. Unlike other languages, it didn’t require any memory allocation, there was no declaration of data types, and you didn’t even have to compile your code. In fact, its interpreter was built right into AutoCAD so that you could run expressions right from the Command Line.
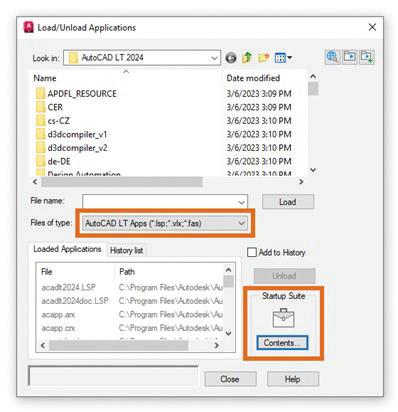
experience with AutoLISP, how do you get started? As a non-programmer, there are a few things you need to know. One is that you’ll get the code you need from the internet. You see, we AutoLISP programmers love to post our code for others. It might just be a “look what I did” thing, or they just want to share. The truth is that it’s everywhere. All you need are some good search skills to find it. I’ve always said that if you have a great idea for a Lisp routine, you’re not the first to have had it. And more than likely, it is out there on the internet somewhere.
This is a good time to mention file types. Typically, the code you find will be in the form of a text file with an LSP extension. You may find raw code posted that you’ll need to copy and paste. If so, use a plain text word editor such as Notepad (or better yet Notepad++), as Lisp code doesn’t react well to the formatting you’ll get in a word processor. Just paste it into a blank text document and save it with an LSP extension.

You may also find code with an extension of VLX or FAS. These are compiled formats and will be harder for you to use because you can’t open and read them. More on that in a minute.
OK, sounds good. What next? You’ve found your code. It seems to come from a reliable source (the
But here’s the kicker… since you don’t have the VLIDE in LT and you don’t have any previous
AUGI forums come to mind), but now what? You’ll need to know how to load it into LT, and once loaded, you’ll need to know how to run it.
Loading your code is pretty easy. For a beginner, I favor the drag-and-drop method. That’s right, you can just drag a Lisp file right into the drawing editor, and the code will load. You can also use the APPLOAD command (the same one you’ll find in AutoCAD) to navigate to and load your Lisp file. If you’re going to be using a program often, there’s something called the Startup Suite that you can find in the APPLOAD dialog. Put your file in there, and it will automatically load whenever you open a file. There’s another way to load your code with every drawing, but it also lets you run those functions (or individual statements). I like to call it a CAD Manager’s secret weapon, and over in AutoCAD, it’s named ACADDOC.lsp. It was the first thing I tested in LT 24, and as I expected, it did not work. But when I renamed it with the LT in place (acadLTdoc. lsp), it worked!
All you need to do is make sure it’s in a folder that LT can see—something in the support file search path section. I chose to use C:\Program Files\Autodesk\ AutoCAD LT 2024\Support\ during my testing. Typically, I have a custom folder for all my AutoLISP code and add that folder to the search paths. Whichever way you choose, make sure its folder is also on the Trusted Locations list.
Note: If you’re already aware of ACADDOC.lsp, you’re no doubt aware of ACAD.lsp too. The same name game works with that as well.
ACADLTDOC.lsp is a great place to control your LT environment. Maybe you have a set of running Osnaps that you prefer. Make sure they’re always set the way you like them by adding (setvar “osmode” 695) to your ACADLTDOC.lsp file. Before you do, make sure your settings are correct, then type OSMODE into the command line to see what your number is. I’m a 695 kind of guy. I’ll have dozens of lines like this to control everything from ATTDIA to XLOADCTL.
You’ve scoured the internet, found some great code, and know how to load it, but you may not know how to run it. Unless the programmer was super-
friendly and included a prompt about what to type in, you’ll have to open the file to find out what you type in to run it.
It’s not as daunting as it sounds. Open the LSP file with a basic text editor. You’re looking for the AutoLISP function DEFUN, followed by a C: and then some other word. So, something like this: (defun c:someotherword …
Don’t worry about capitalization; that’s just a matter of personal style. It’s the word after the C: that will invoke your code. While the statement you’re looking for is typically at the top of the file, it could be anywhere. I suggest a text search for “defun c:” Please note that there may be multiple DEFUNs in your file.
If you’re like most of us, you may start to experiment with your new toy. You know, you’ll change a few things and try it out. If you are interested in learning more about AutoLISP, there are some tried and trusted resources out there for you. I’ll include some links to resources at the end of this article, but some good ones are AfraLISP, CADTutor, and the AutoLISP Tutorial from Autodesk.
If AutoLISP was added to AutoCAD LT 2023 and not ‘24, I would not need to write the following, but… here we are. I’m talking Artificial Intelligence. You’ve undoubtedly heard about these AI chat sites that have popped up this year. Just ask one of them to write you some code!
I went to one of the more well-known sites and asked it the following question:
Write AutoLISP code to change all layers to color 8.

Within seconds, I was presented with the following. Quick Quiz: After it loads, what would you type in to run this code?
Wow! What a world. Now that’s what I call easy programmin’, but… (there’s always one of those, isn’t there?) a word of caution. Although the code looks great, it doesn’t work. The AI messed up the parenthesis matching on the while loop. Oops… rookie mistake. Fortunately, I’m not a rookie, and I was able to fix it quickly, but chances are, you’re not, so proceed with caution. I also have the advantage of using VLIDE to debug it quickly. You probably won’t.
Having said that, I’m writing this before the new LT release date. As fast as this technology is changing, it might be perfected by the time this issue is published (or it may have taken over and become our overlord). In the spirit of full disclosure, I asked the same thing five times. I got usable code once. I also got five different ways to write it.
I hope I’ve given you some things to think about. If you had told me this time last year (or just months ago) that I would be writing about using AutoLISP in LT and instructing you to use AI chat sites to help you, I would have thought you were crazy.
But here we are, and AutoCAD LT now has AutoLISP capabilities. If you’re an LT user, I hope you’re excited because you should be. And, since you’re a faithful AUGIWORLD reader, you know that there are plenty of your co-members who are more than happy to help you along the way.
The AUGI Forums, and the AutoLISP Forum https://forums.augi.com/ https://forums.augi.com/forumdisplay.php?91AutoLISP
The Autodesk Discussion Group https://forums.autodesk.com/t5/visual-lisp-autolispand-general/bd-p/130
Tutorials and Learning
Autodesk Customization Guides
https://help.autodesk.com/view/OARX/2024/ENU/
Autodesk Help System AutoLISP Functions
Reference
https://help.autodesk.com/view/OARX/2024/ ENU/?guid=GUID-4CEE5072-8817-4920-8A2D7060F5E16547
Autodesk Getting Started Tutorial
https://help.autodesk.com/view/OARX/2024/ ENU/?guid=GUID-C64046FA-CD9E-4B38-9967A501119E4A62
AfraLISP
https://www.afralisp.net/
CADTutor
https://www.cadtutor.net/tutorials/autolisp/quickstart.php
Free Downloads
Lee-Mac Programming
http://www.lee-mac.com/
JTB World
https://jtbworld.com/autolisp-visual-lisp
AfraLISP
https://www.afralisp.net/download/
Frank Mayfield is a Design Technology Consultant in the Tulsa, Oklahoma, area. He has over 35 years of experience with AutoCAD and various Autodesk products. His career has spanned various design industries, software development, and CAD Management.

As an Autodesk Expert Elite member, Frank shares his product knowledge, best practices, and expertise with the Autodesk Community, including authoring the recurring “Tuesday Tips with Frank” feature on the AutoCAD Blog.
He is currently a member of the AUGI Board of Directors, where he serves as the Vice President.
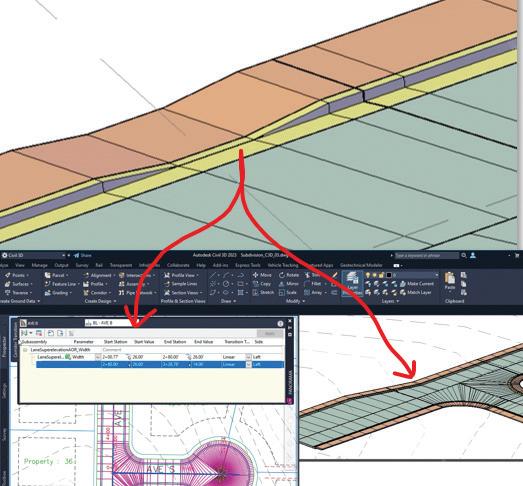
It’s always fun to see the new items in all of Autodesk products. Could there be more? Absolutely!! But continuing to see enhancements of key features and performance updates throughout the year, and with the annual release, this is always a date I look forward to!
Keep in mind that some things like Project Explorer and Grading Optimization are now included in Civil 3D and/or the AEC Collection! And an exciting new product joins the AEC Collection (and Revit) called Twinmotion! So aside from just the new things in our favorite hero products, there is a lot more to offer if we choose to expand our workflow just a bit. However, there are some great new features and functionalities in Civil 3D 2023.2 and 2024. Here are just a few:
Civil 3D 2023.2 Corridor Transitions
Civil 3D 2023.2 added controls for transitioning subassembly parameter values across a defined station range. This allows for greater flexibility in modelling complex roadway features and saves time setting up target linework, separate regions, and multiple assemblies.
You can also create linear, slope, and elevation transitions on corridor feature lines which reduces the need for complex, custom subassemblies.
Some of the top use cases include:
• Daylight slope transitions
• ADA ramps and driveways
• Bus bays
• Turn lanes
Civil 3D 2024 Corridor Transitions
Controls for defining subassembly transition parameters allow for greater flexibility and controls in
the corridors. You can establish a transition (or series of transitions) in one corridor, then export the transitions and import them into a new corridor or drawing.
2024 also introduces:
• Support for locking the length of a transition to allow easy movement of the transition along the baseline.
• Support for rearranging transitions in the list to allow the customer to specify the order in which transitions are processed.
• Support for panning/zooming to transitions from within the dialog box.
• Added support for creating transitions by selecting the .NET class name of the subassembly.
• API for creating transitions.
One of the places we need to see a lot of improvements is in Pressure Pipes, and gravity pipes for that matter, but Civil 3D 2024 adds some pretty good improvements for pressure network layouts and editing, including, but not limited to:
• Added the ability to set a separate user-defined block for displaying vertical bends in plan view.
• Added the ability to display a hatch pattern for pressure network fittings and appurtenances in plan view.
• Added the ability to consider the branch angle when automatically creating branch fittings (tee vs wye).
• Utilized the existing PipeNetworkSyncMode system variable to control when you are notified to synchronize pressure network parts in addition to gravity networks when they are changed by data shortcuts.
• 0 = Notifies to synchronize when the geometry changes
• 1 = Notifies to synchronize when the geometry, name, or description change
• 2 = Notifies to synchronize when the source drawing is saved
• Added support for more scaling options for user-defined blocks in plan view for fitting and appurtenance styles.
• Added the automatic vertical rotation of branch fittings to align with branch pipe run slopes.
• Added the ability to connect a pipe run to another pipe run at a tee, wye or cross.
• Added the ability to convert a pipe run line segment to an arc or an arc segment to a line.
• Added the ability to merge pressure networks by using the MergePressureNetworks command or the Merge Pressure Networks button on the ribbon.
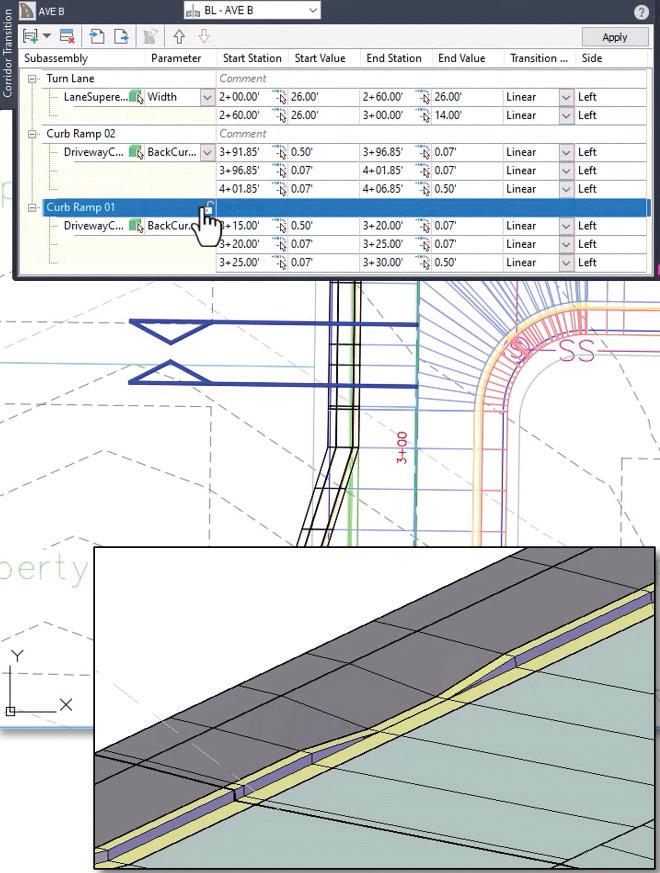
• Added the Flip grip on pressure network reducers in pressure networks in profile view to flip vertically eccentric reducers.
The Rail Turnout API expands the capabilities of Civil 3D and allows customers to include data from other software platforms or drafting standards.
Turnout APIs are added to allow users to create/edit a simple turnout.
• Rail Companies are requesting turnout APIs so that design data from other software like TopoRail can be imported to Civil 3D for their digital transformation.
• Rail companies have their own drafting requirement, with new turnout API, make it easier for them to adopt Civil 3D.

Enhancements to the Connector for ArcGIS to give customers greater control over import/export of existing conditions data.
• Added the capability to import objects from ArcGIS as AutoCAD point/ polyline/polygon.
• Added the capability to configure settings when importing objects from ArcGIS:

• For all supported types of geometry: COGO point, alignment, feature line, pipes, structures, parcels, and AutoCAD objects.
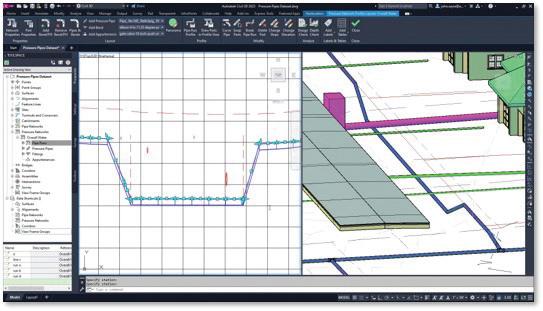
• Query subset of objects for each type.
• Assign different stylization, labels, etc. for each subset.
• Added support to import arc objects into Civil 3D as arcs.
Project Explorer is incorporated into Civil 3D!
Want to learn more about Project Explorer? Check out this article I did a while back on the features and functionality of the program.
https://www.dropbox.com/ s/551hw61brcoy4os/AW202202hr. pdf?dl=0
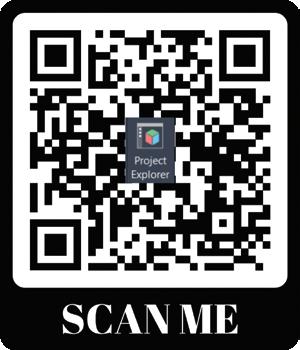
Subassembly Composer Enhancements (2023)
• Added the ability to create an auxiliary curve object (comparable to the auxiliary line and auxiliary point objects).
• Customers can use the auxiliary curve to create temporary geometry to base other design elements upon.
Added indicator to inform users when the subassembly they are working in has unsaved changes.
Subassembly Composer Enhancements (2023.2)
• Predefine standard point, link, and shape codes and apply predefined codes to assembly geometry.
• Share codes across teams and projects.
• Find and Replace codes within the assembly with familiar functionality.
Subassembly Composer Enhancements (2024)
You can now manage changes to assembly deployments and configurations more efficiently. Subassemblies are shown in Toolspace to allow users to view versions and the subassembly status. Corridors will show a notification when they need to be rebuilt based on changes to the subassemblies. The PKT file can be saved and refreshed without restarting Civil 3D.
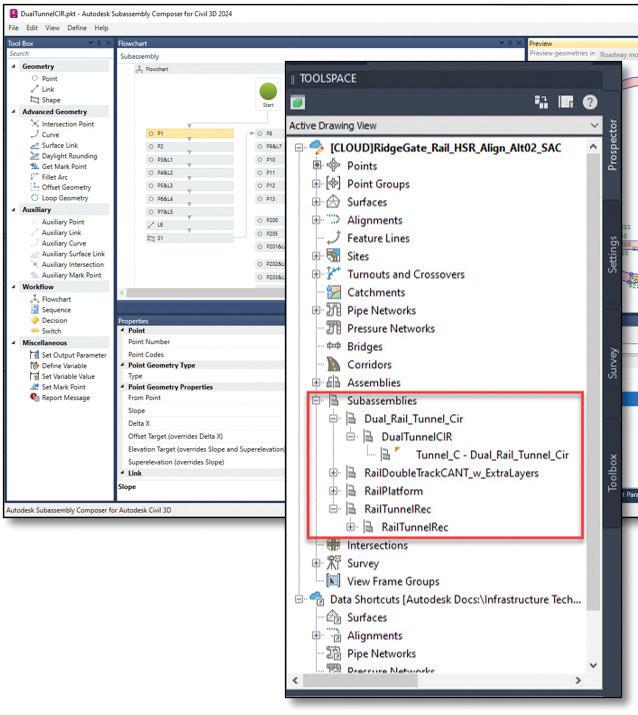
I’m not a huge fan of this “improvement” just yet, but thought I’d mention it in case you wanted to turn off this functionality.
• Labels automatically turned off when zooming out.
• Labels adaptively generated within viewport extents.
• Control all label visibility with the new TOGGLELABELVISIBILITY command.
• AECCLABELOPTIMZE
When this is turned on Group Labels that are outside the modelspace viewport range are not drawn
• AECCLABELOPTFLAGS
Use this command to control and manage the redraw behavior of Group Labels in Profile Views and Section Views.
• 0 - Neither of above two settings are turned on
• 1 - Regen the labels if needed when the view is panned or zoomed
• 2 - Reduce the number of labels that are drawn inside the viewport
• 3 - Both the above two settings are turned on
• The AECCVIEWPORTOPT system variable controls whether labels in paper space will be drawn if they are not within the extent of the viewport.
Navisworks is now Civil 3D alignment aware and can utilize the design alignments for visualization and navigation within a model. Users can use the function to view station locations or section views of the Civil 3D Corridor. There is a new “Civil Alignments” panel on the “Views” tab of the Navisworks Ribbon.
• Visualize alignments and station labels.
• Visualize, navigate, and leverage alignment data from Civil 3D corridors to enhance review of transportation projects.


• Display Civil 3D alignments from DWG/NWC and opened via Model Coordination
• Step or drive along an alignment, cutting sections at station intervals.
• Measure point locations relative to active alignments.
I don’t remember the last time ReCap had a real noteworthy update! I’ve said for the last decade that ReCap needs feature extraction tools. Autodesk attempted with Infraworks, but that failed miserably. I think they are onto something with the Linear Feature Extraction tool introduced with the 2024 release. It’s definitely a good start, now I can’t wait to see where they take it.
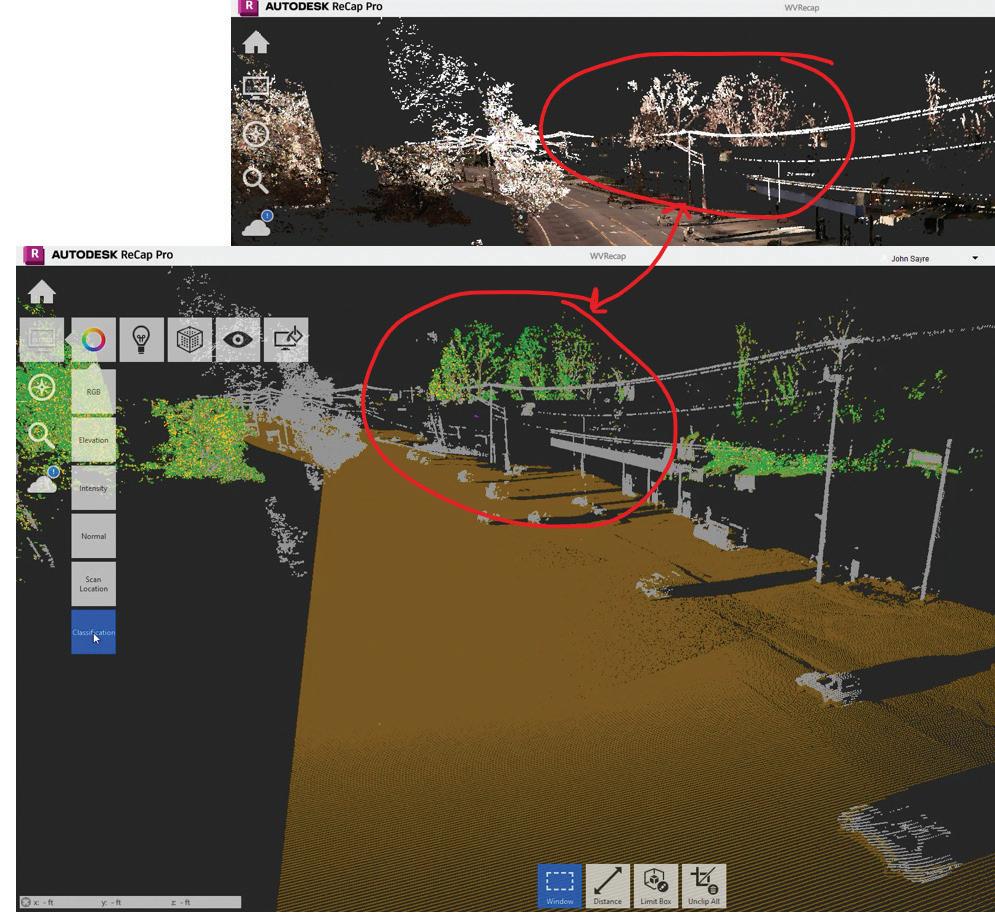
• ReCap now extends classification management and automatic ground classification to scans imported from all different types of raw scans.
• ReCap Viewer now allows users to extract geometry of linear features that will greatly help draw in your existing hard surface lines (concrete, curbing, asphalt, etc.) making the generation of your surface models much more lightweight and useable.
Access to Twinmotion for Revit is included with the subscription to standalone Revit, the AEC Collection, Flex, or Enterprise Agreements, available as a part of Revit 2023.1 Update and the 2024 release(s).
With Twinmotion for Revit, Autodesk users can easily bring their designs to life and create highquality visualizations in a fast, interactive creative process. Everything from photorealistic stills and animations to compelling immersive VR is possible.
Here are a couple new things to look forward to in all AutoCAD platform products
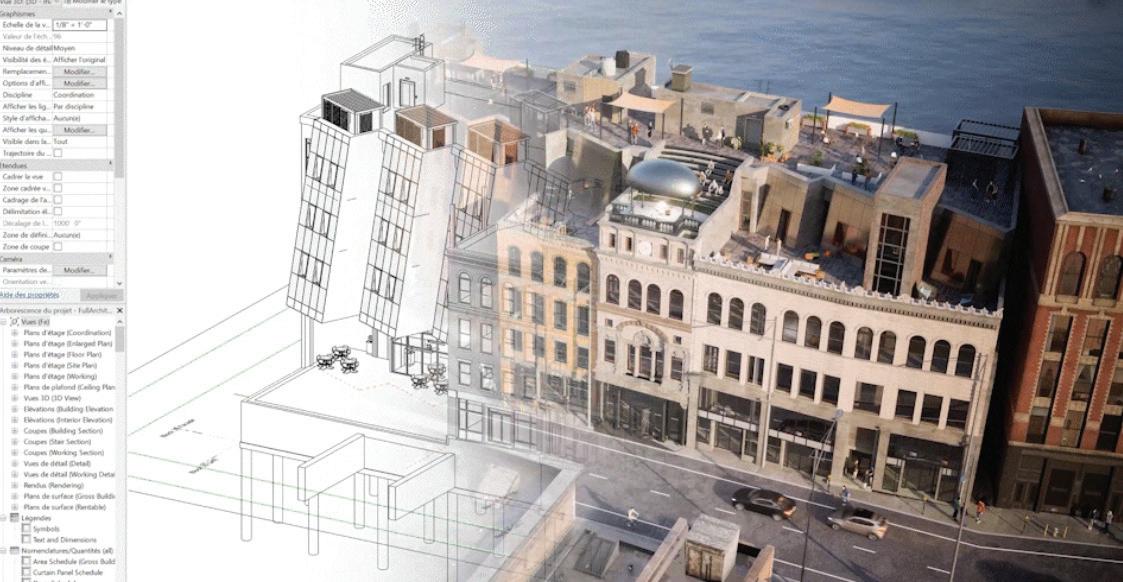
• SMART BLOCKS: PLACEMENT & REPLACEMENT
• PLACEMENT: Automatically place blocks in your drawing by inferring the position of the next block based on where you’ve inserted the same ones thus far in your DWG file, reducing the number of clicks and saving you time in the process.
• REPLACEMENT: Quickly find the blocks you need and replace one or more of your blocks via machine learning-based suggestions, recently used blocks, and manual substitute block selection. These powerful automations allow you to save time that you would have spent manually looking for blocks and replacing each instance, giving you a productivity boost.

• Make your cross-platform markup workflows faster through expanded machine learning capabilities and essential experience improvements, allowing you to share and annotate your drawings safely and securely across desktop, web, or mobile devices. With Markup Import, incorporate feedback from a PDF or printed paper and automate drafting
changes to your drawings. With enhanced Markup Assist, you can now update existing drawing text and automatically fade the markups you have addressed. AutoCAD uses machine learning to detect certain instructions in the markup text enabling shortcuts to commands like “MOVE,” “COPY,” or “ERASE”.
I may not have covered all the features and there may not seem like a ton of new features, but the new features and enhanced features will help in your everyday workflows.
I would love to hear from you regarding the new features and features you would like to see added or enhanced, so feel free to call or email me anytime.
Shawn has been a part of the design engineering community for roughly 15 years in all aspects of design, construction and software implementations. He has implemented and trained companies across the Country on Civil 3D and other infrastructure tools and their best practice workflows. Shawn can be reached for comments or questions at sherring@prosoftnet.com.
AutoCAD tends to be my go-to application of choice, and as the 2024 version has been released recently, I thought I’d pop in some AutoCAD apps this month. Here at Inside Track, we endeavour to find you the best tips and tricks in the Autodesk App Store EVERY month, and in my many years of working with AutoCAD, I have used numerous apps from the App Store. This month’s choices all run within AutoCAD or the various AutoCAD toolsets.
The Autodesk App Store is full of useful apps for all Autodesk applications, not just ones that run with AutoCAD, so make sure you search the store, as I’m sure you will find many apps that will help you work smarter, not harder.
So, on that note, here are this month’s opportunities to advance your skills, processes, and workflows with the most current industry-related software and hardware updates available.
https://apps.autodesk.com/ACD/en/ Detail/Index?id=64203737251650122
25&appLang=en&os=Win32_64
Autodesk AutoCAD
Version: 2024, 2023, 2022, 2021, 2020, 2019
Autodesk AutoCAD Architecture
Version: 2024, 2023, 2022, 2021, 2020, 2019
The Grid Line add-in draws a grid line with automatic labelling. This add-in allows you to specify line extension length, label text, label frame and label text size. For changing default parameters, follow command line keywords. It has options for labelling at the start, end or both of the grid line, extension length, label frame and text size.
How often do you need a grid line? More than often, in my experience. A simple but very effective app that you will always use.

https://apps.autodesk.com/ACD/en/ Detail/Index?id=9092349138867302
835&appLang=en&os=Win32_64
Autodesk AutoCAD
Version: 2024, 2023, 2022, 2021, 2020, 2019
Autodesk® Civil 3D®
Version: 2023, 2022, 2021, 2020, 2019
This add-in scans all drawings selected by the user (50 drawing limit with the free version), finds all the text inside drawings and indexes and saves
that text information internally (or if selected, in the remote database). This solves the problem where a user needs to find a drawing in the archive but only knows the specific text that he/she hopes the drawing contains. Thereafter, the user can perform an instant text search, and the result will be the name of the file that contains the text, which can be directly opened and zoomed to searched text.
Basic use:
Drag and drop your archive folder and click “Scan/ Update”.

Wait until indexing process is finished (depending on file size, it takes anywhere between 0.1 to 10 seconds per file).
From now on, all of your archive files can be instantly searched by text keywords.
Advanced use:
If your company has MS SQL database server, and your archive folder is stored on NAS, then this Addin will be able to store indexed text information in MS SQL server and every user using this Add-in will have access to this information. In this case, only one user must scan the whole archive, and others can search once they are connected to MS SQL server. This simplifies the whole process and makes it low-cost for large organizations since all users (but one) can have the free version of this add-in.
You will always need to find your drawings and files. A great app for filing and indexing!
https://apps.autodesk.com/ACD/en/ Detail/Index?id=7854648785059363
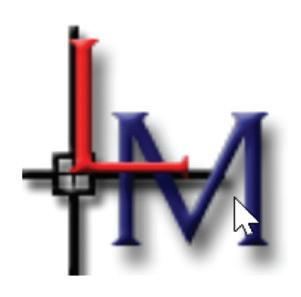
913&appLang=en&os=Win32_64
Autodesk AutoCAD
Version: 2024, 2023, 2022, 2021, 2020, 2019
Autodesk AutoCAD Electrical
Version: 2024, 2023, 2022, 2021, 2020, 2019
Autodesk AutoCAD Mechanical
Version: 2024, 2023, 2022, 2021, 2020, 2019
Autodesk AutoCAD Architecture
Version: 2024, 2023, 2022, 2021, 2020, 2019
Autodesk AutoCAD MEP
Version: 2024, 2023, 2022, 2021, 2020, 2019
Autodesk® Civil 3D®
Version: 2023, 2022, 2021, 2020, 2019
Autodesk AutoCAD Map 3D
Version: 2024, 2023, 2022, 2021, 2020, 2019
Autodesk AutoCAD Plant 3D
Version: 2024, 2023, 2022, 2021, 2020, 2019
Make text in your drawings scannable using any mobile phone or tablet with a camera. All you need is one of many available QR code reader applications for your device and this plug-in.
QR Codes, also called mobile barcodes, can represent plain text, URLs, contact information, or geographic coordinates (using the FIELD command). Any existing text objects can be converted to QR codes by setting the Optically Scannable (text) property to ‘yes’ in the Property palette.
See a demo video on the Autodesk® AutoCAD® YouTube channel: www.youtube.com/ watch?v=5v4cSTqhe_k
QR codes are a highly useful asset in your documents and drawings. A great little app from Autodesk, no less!

https://apps.autodesk.com/ACD/en/ Detail/Index?id=2892642585394787
252&appLang=en&os=Win32_64
Autodesk AutoCAD
Version: 2024, 2023, 2022, 2021, 2020, 2019
Autodesk AutoCAD Electrical
Version: 2024, 2023, 2022, 2021, 2020, 2019
Autodesk AutoCAD Mechanical
Version: 2024, 2023, 2022, 2021, 2020, 2019
Autodesk AutoCAD Architecture
Version: 2024, 2023, 2022, 2021, 2020, 2019
Autodesk AutoCAD MEP
Version: 2024, 2023, 2022, 2021, 2020, 2019
Autodesk® Civil 3D®
Version: 2023, 2022, 2021, 2020, 2019
Autodesk AutoCAD Plant 3D
Version: 2024, 2023, 2022, 2021, 2020
The program allows the user to convert a nested block into a primary block inserted at the same position for each reference of the nested block (i.e., extracting the nested block from its parent), retaining the same scale, rotation, orientation and all other properties possessed by the original nested block.
Following the selection of a nested block, the program will convert all references of the nested block and then proceed to remove the nested block from the primary block definition in which it resides.
The program is compatible with uniformly-scaled nested standard blocks, nested dynamic blocks & nested xrefs (nested to any depth), and will process all references of the nested block, even those for which the parent block is also nested within another reference.
Finding nested blocks and extracting them can be a bit of a chore. Using this app allows you to make things much easier!
If you have some news to share with us for future issues, please let us know. Likewise, if you are a user of a featured product or news item and would like to write a review, we want to know. Drop me a line at: shaun. bryant@cadfmconsult.co.uk. We’d love to hear from you!

When tasked with writing about “What’s new from Autodesk”, I struggled to come up with a fresh perspective. As a new contributor, I wanted to offer something unique and insightful, but the topic felt so well-trodden that I found myself falling down rabbit holes in search of inspiration. Suddenly, I realized, I was “What’s new from Autodesk”. On International Women’s Day 2023, I received the email. I had been accepted into the Autodesk Expert Elite program.


As a woman with 20 years of experience in the technology industry, I have long been committed to promoting diversity and representation in our field. While I may be a relatively new voice in the Support and Learning initiatives, over the past year, I have actively built relationships with fellow industry professionals, joined expert panels, submitted articles, tips and blogs, hosted webinars, and led discussion panels, with the intention of sharing my knowledge and skills and promote diversity and inclusion in technology.
Now, as a member of the Autodesk Expert Elite Program, I have access to the latest tools and techniques, as well as a community of passionate, like-minded professionals who mirror my commitment to sharing their knowledge, adding wisdom to the collective, and supporting the industry for our future. With this newfound perspective, I am excited to explore the opportunities for growth. To inspire others to seek their own path. To continue to foster a culture of knowledge-sharing and innovation within the Autodesk community.
Taken from the Autodesk Expert Elite program website:
The Expert Elite program recognizes customers around the world who contribute to the Autodesk Community by sharing their product knowledge, best practices and expertise. I am thrilled to be a part of this community and am excited to share my expertise with my peers and learn from them in return.
Join me as I introduce you to some of the amazing women in the Expert Elite program. I reached out to each of them with the same question: As a woman in the field of technology, what motivated you to become an Autodesk Expert Elite program member, and how has this achievement impacted your professional growth and development?
Follow along in this article to hear their answers.

I started referring to the Autodesk Revit Forum during my learning phase in 2016. I learned from some of the most knowledgeable Expert Elite program members - and was intrigued by the Expert Elite credential displayed on their profiles. And suddenly, I realized that not only was I getting solutions, but I was giving solutions too! At my first time at AU in 2017, I had random people hugging me for helping with their projects. In conversation, fellow Expert Elite program members noticed the quantity and quality of my Autodesk forum contributions and wondered why I wasn’t an Elite yet. Talk about positive reinforcement! This led to an introduction to the Autodesk Expert Elite program team - and the rest, as they say, is history.
Motivation? My biggest motivation was to be able to keep
company with and continue to learn from the best minds in the community. To be involved in and contribute to learning events and activities in the community. To be able to assist and contribute to Autodesk’s research and development of the software. And last but not least, to promote my passion for the tools I use, enhance the reputation of my organization, and help spread whatever I
have learned among the community as a speaker at Autodesk University (and earning Top Rated Class awards in AU2021 and 2022!) and the BIM Coordinators Summit.

Within the amazing Expert Elite program member community, there is a dynamic group of women professionals who have broken barriers and helped lead the way for others like myself to pursue such an achievement. Through their hard work, dedication, and perseverance, they have shown that women can excel in the technology industry and have made significant contributions to the community.
Being included among these inspiring women has motivated me to take action to promote diversity among my peers. As a female Canadian Expert Elite program member, I am proud to share my story and journey, as well as my knowledge and skills, with the Autodesk community. I have expertise in various areas that can help others in their projects and workflow, including providing practical tips and tricks to navigate complex projects, offering organizational solutions that empower others to take control of their workflow, sharing dynamic functions and processes that can significantly increase productivity, and utilizing Content Management solutions to streamline workflows and optimize collaboration. By sharing my expertise and experiences, I hope to encourage more professional women to share their wisdom and contribute to a more diverse and inclusive community.
The Autodesk Expert Elite program is committed to increasing diversity. I encourage all women to stand up and take the leap to become a part of this dynamic community and to share the knowledge and expertise they already possess. Your contributions are valuable and will help to create a more inclusive and diverse industry. For more information about Autodesk community and the different ways you can contribute, visit https://www. autodesk.com/community
Around the early 90s, I got involved with the Autodesk user group. I found a pamphlet inside the box the software came in explaining the organization. The organization is now AUGI, www. augi.com. I was not one to sit on the sidelines; I got involved. Over the next twenty-five-plus years, I served as every officer they had and remained their membership chair for many more years. Through AUGI, I met and got involved with many aspects of Autodesk and its people. I was also involved heavily in Autodesk University as a speaker, mentor, author of the Dailly Bulletin, and running the AUGI booth. And yes, I ordered almost every one of those beer mugs that were the collector’s items of Autodesk University.
I was welcomed into the Expert Elite program about a year ago. Some of the Expert Elite program members were slightly surprised and said they thought I had been an Expert Elite program member for years. I have felt so welcomed in the Expert Elite program and plan on doing what I can to help represent as a good steward. I was honored to be recognized as one of eight Outstanding Expert Elite program members in the English-speaking community in 2022. Noted, I was the only female to be given this honor.
There is no denying it - the number of women in technology-based roles is rising, and it’s an exciting time for us. Women are joining and thriving in roles such as managers, developers, programmers, and architects. Women are also creating new techbased companies, proving that we have much to offer in this industry.
Research has shown that diverse teams lead to better outcomes and increased innovation. Companies with diverse leadership teams are more likely to outperform their peers and be more profitable. By promoting and supporting women in technology, we are not only contributing to our own success but also creating a more inclusive and innovative industry for everyone. This is a crucial step towards breaking down the barriers that have traditionally held women back in the tech industry.

As women in technology, we not only have the opportunity to excel in our own careers but also to share our knowledge and skills to support the industry as a whole. By mentoring and supporting the next generation of women in technology, we can inspire and empower them to achieve their goals and overcome challenges we once faced with the industry. We can also share our knowledge and invite others to participate and contribute by joining groups and communities, learning and absorbing information, and gaining new skills. Let’s continue to push for gender diversity and equal opportunities in technology so that all individuals can reach their full potential and contribute to a more innovative and inclusive industry.

My initial motivation came from peers who understood that I had the potential to be an Expert Elite member. It has been difficult as a woman to have confidence in myself. I think that I had some impostor syndrome. I never believed that I was good in what I do or that I was enough or never demanding for what I needed (I’m still working on it), but I can tell you that more than monetary reward, and job offers, the real growth has been emotional because since then I feel more confident of myself, of what I can achieve and I feel much more confident among my peers.
I vividly recall the conversation that marked the beginning of my journey to becoming an Expert Elite. I stumbled upon an article inviting industry professionals to contribute to the Autodesk Community Voices Blog. Without realizing it, I had embarked on a path of exploration, learning, and growth. After several email exchanges with the content manager, I mustered up the courage to apply.
My career focuses on manufactured product content management and the development of formats across multiple disciplines. From predesign to facilities management, I have honed my skills in integrating content in various technical
and contractual documentation formats using programs such as Revit, AutoCAD, SketchUp, and Specifications to create dynamic and parametric solutions for the product manufacturing industry.
My experience has given me access to manufacturers and products across all aspects of a design project. As well as the knowledge of developing and managing content across multiple design disciplines. Through my interactions with industry professionals around the globe, I learned about their specific needs and how the content I created could function in different project formats and software systems.
Throughout this journey, I consistently used Autodesk software, enabling me to write scripts and lisps, build type catalogs, set up standards and templates, and create profiles, models, systems, and online solutions. These tools have been instrumental in my success, and I realized they could benefit others on their own paths. We may not create the same things, but we use the same software.
I aspire to empower others in their journey of discovery by sharing my own experiences and knowledge and encouraging them to recognize the value of their own unique experiences. You might wonder, ‘Is my experience valuable?’ The answer is yes, it is. There is always someone out there who could benefit from your insights and expertise. By sharing what we know, we can help others achieve success in their own endeavors.
I was working as a freelance designer using Autodesk Fusion 360. I created a lot of free content like YouTube Tutorial videos, Exercise books, and quizzes for students and published my work using Autodesk software on Instagram. I also participated in contests. I got an opportunity to be a speaker at Fusion 360 Academy, India. Then, an Autodesk community manager encouraged me to apply for the Autodesk Expert Elite program. I used it and got selected. The tag of an Expert Elite program member surely increased my credibility as a professional. I received some projects, and people invited me to create course content for the software. I was also a part of the webinar series.

Joining the Autodesk Expert Elite program is a journey that begins with a single step. There are countless ways to get involved and contribute to the Autodesk community, from writing blogs and participating in forums to creating tips.
Find the areas where you excel and are passionate about and start making a difference. By sharing your knowledge and best practices, you can help others succeed and make a name for yourself in the industry.
Your dedication and expertise may even lead to recognition
as an Autodesk Expert Elite program member in the future. So, take that first step and contribute to Autodesk Community today!
Autodesk Community
https://www.autodesk.com/community
Autodesk Expert Elite program
https://www.autodesk.com/expert-elite/overview
Autodesk Community Forums
https://forums.autodesk.com/
Autodesk Community Conversations webinars
https://forums.autodesk.com/t5/ community-conversations/eb-p/ communityconversations?include_ upcoming=true&include_ongoing=true
Autodesk Community Tips
https://forums.autodesk.com/t5/autodeskcommunity-tips-autocad/tkb-p/autocad-tips-tricks
Autodesk Community Voices Blog
https://forums.autodesk.com/t5/autodeskcommunity-voices/bg-p/voices-blog
It’s clear that the Autodesk Expert Elite program is a powerful resource for professionals looking to make a meaningful impact in the technology industry. By sharing our expertise, we not only enhance our own skills and knowledge but also contribute to a more diverse and inclusive community.
As women, we have a critical role to play in promoting diversity and representation in technology. By participating in programs like
Autodesk Expert Elite, we can inspire the next generation of women in technology and help break down the barriers that have held us back in the past. But our work doesn’t end here. We must continue to work towards gender diversity and equal opportunities in technology. We must support each other in our pursuit of excellence, sharing our skills and expertise with others in the community.
Kristina Youngblut is an accomplished expert in the field of CAD solutions and technologies, with over 20 years of experience in the Architecture, Engineering, and Construction (AEC) industry. Her extensive knowledge and expertise are focused on providing innovative solutions and technologies to professionals in the manufactured products sector, helping to optimize workflows and improve collaboration within teams.
As an Autodesk Expert Elite member, Kristina is recognized for her exceptional skills and contributions to the Autodesk community. She is also an AUGIWORLD author, a BIM Coordinators Summit Ambassador to Canada, and a dedicated community member. Kristina has a passion for empowering her clients to achieve their goals through the utilization of advanced technology and tailored solutions.
Throughout her career, Kristina has worked on various projects, from initial conception to completion. She has been instrumental in creating standards and formats that unify content and maintain file and data integrity. Her expertise has been recognized in various web series, podcasts, and articles, where she has shared her insights and knowledge with industry greats.





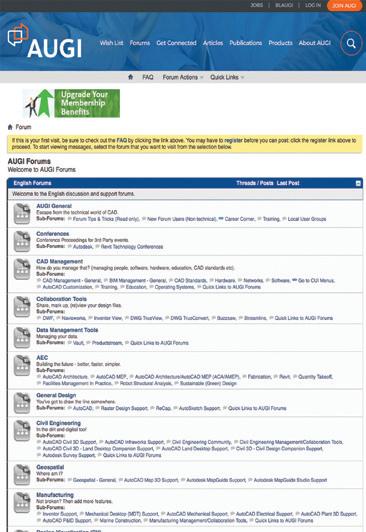

AUGIWORLD brings you the latest tips & tricks, tutorials, and other technical information to keep you on the leading edge of a bright future.
