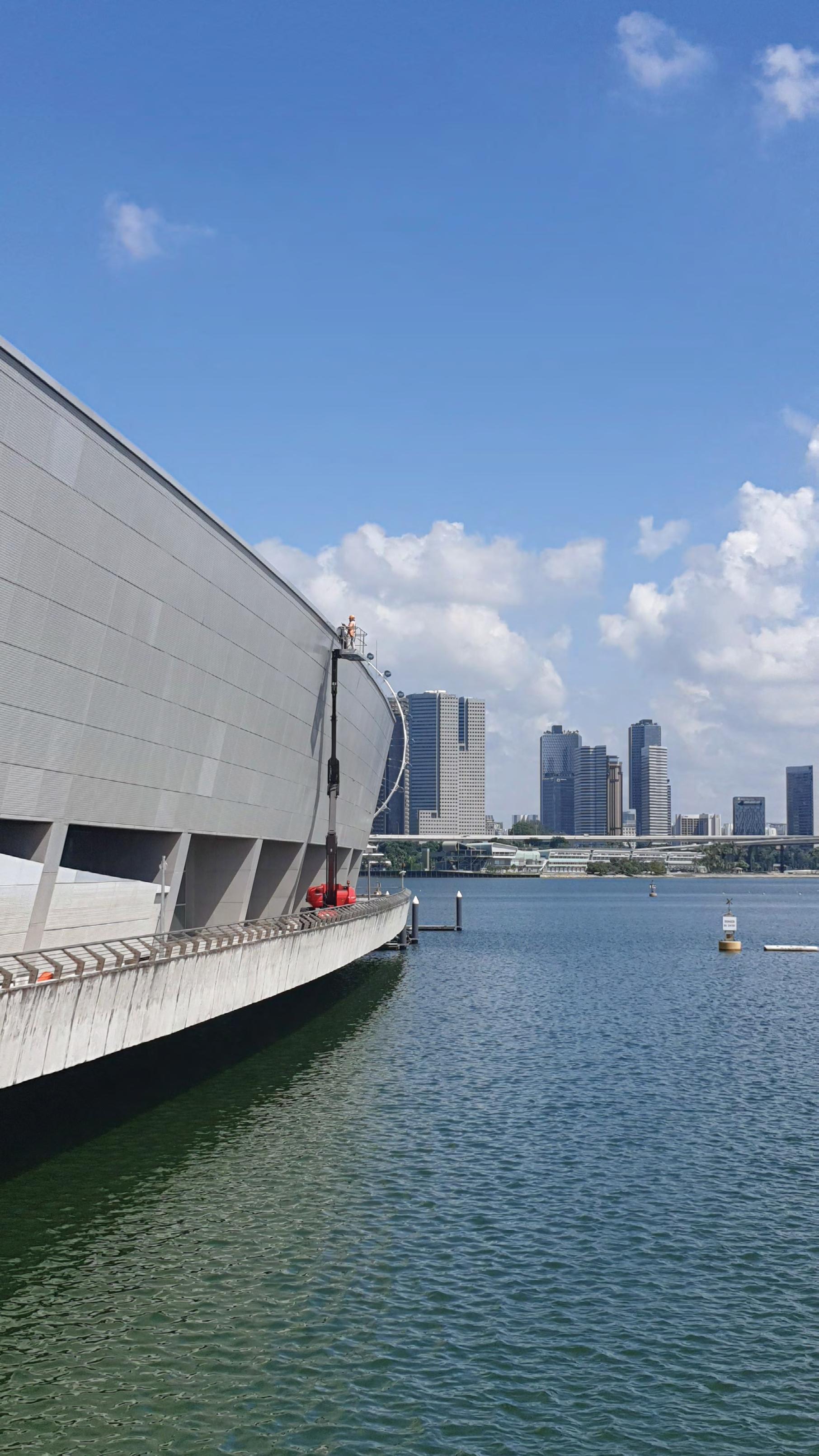PROJECT APPLICATION
CAPTURING ‘REALITY’ IN ONE OF THE WORLD’S BUSIEST AIRPORTS The creation of an information-rich 3D model will assist in operation of Changi Airport Terminal 2 as well as in future upgrading and expansion of the facility. Changi Airport in Singapore is famed for its calm atmosphere and the smooth running of all operations at the air and land transport hub. Its long-standing reputation as the world’s leading airport can be largely attributed to the management’s progressive and innovative approach to the running of the airport. Changi Airport Group (CAG), the company managing Changi Airport, was keen to look into how the latest laser scanning technology could be used to maintain its facilities to the highest standards in the long term.
Taking a long-term view To further enhance aspects such as Facilities Management on an ongoing basis, CAG needed an accurate and precise 3D model that captures every aspect of the terminal’s Architecture; Civil & Structural Engineering; as well as Mechanical, Electrical and Plumbing (MEP) Engineering. With an eye on the future, CAG recognised the opportunity to deliver long-term value, with an as-built model (a virtual replica), using Building Information Modelling (BIM), which would be a valuable tool even after renovation and expansion work was completed. Singapore-based JTRS Registered Surveyor (JTRS), a professional land surveying company was commissioned to scan and create a BIM model of Changi Airport Terminal 2
(T2). The company is known for its progressive approach to surveying and the use of the latest equipment to deliver high standards of accuracy. The firm is a specialist in 3D laser scanning and photogrammetry which are key technologies required to construct the BIM model. In this project, JTRS worked in conjunction with BIM solution provider, Geodelta System Sdn Bhd, Malaysia. In commissioning the BIM model, CAG became one of the first in Singapore to adopt new BIM technology for future redevelopment projects. The project involved one of the largest Scan-to-BIM operations undertaken in Singapore. They covered more than 600,000 m2 of floor area and included the scanning of the MEP areas above the architectural ceiling, with data clarity and sharp resolution - which are absolute requirements for the information modelling.
Synchronisation and smooth operations The as-built BIM model incorporates all the drawings, plans, elevations, sections and perspectives. Changes in the above information are captured and automatically updated in the model. With multiple parties likely to be involved in future renovation and expansion works, this approach enables project members to design and build, collaboratively, using one coherent system of computer models and minimising the need for site visits for further manual checks.
More than 23,000 scans were performed to create the BIM model. THE SINGAPORE ENGINEER May 2020
41








