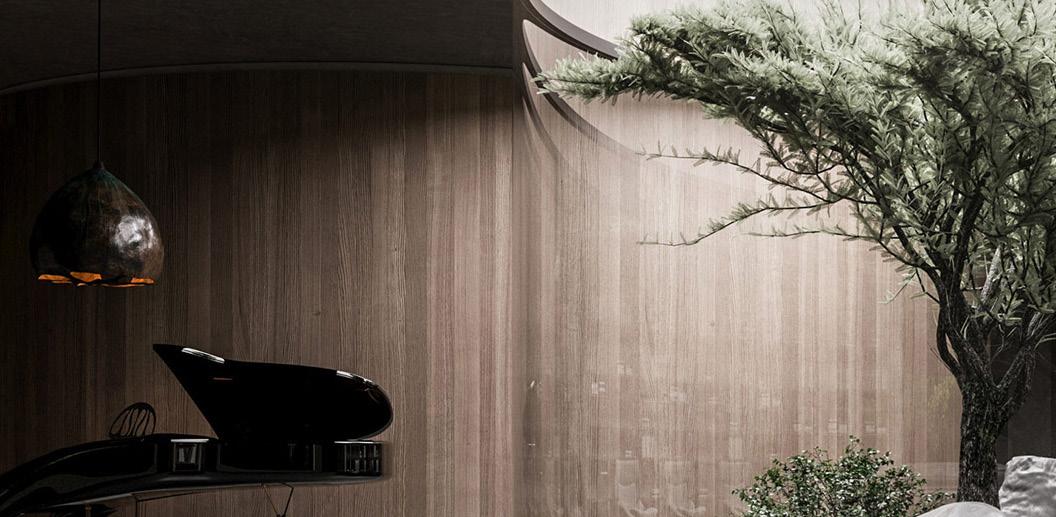KOTA OFFICE DESIGN SPACE
The Site Level 12, 210 George Street, Sydney, 2000 Grimshaw, Architecture, Materiality and Detail, pp. 18
Grimshaw, Architecture, Materiality and Detail, pp. 13
MARO STUDIOS
Double height tenancies create a flow between the levels and the triparte composition helps to distinguish between the street wall terraces, primary working floorplate and core.
Grimshaw, 210 George St Development Plan, pp. 13
WHITEHOUSE INSTITUTE OF DESIGN
The Poly Centre designed by Grimshaw Architects is due for completion at the end of 2022 and will comprise of 27 storeys and 19,500 gross floor area of commercial space and offices. The building design aims to converge places of work and communal spaces in order to transform the historic neighborhood into innovative and creative commercial district.
Rendered images property.jll.com.au, 2021
The materiality will reflect George Street’s heritage and character. White concrete arches add texture and black granite pavers ground the flooring whilst the double glazed curtain wall is framed by dark bronze metal. The landscaping plants on the terrace will include Australian natives and bamboo screening will be placed along the perimeter between 200 and 210 George St.
Rendered images property.jll.com.au, 2021
Rendered images property.jll.com.au, 2021
MARY SALDEVAR
Rendered images property.jll.com.au, 2021
5








