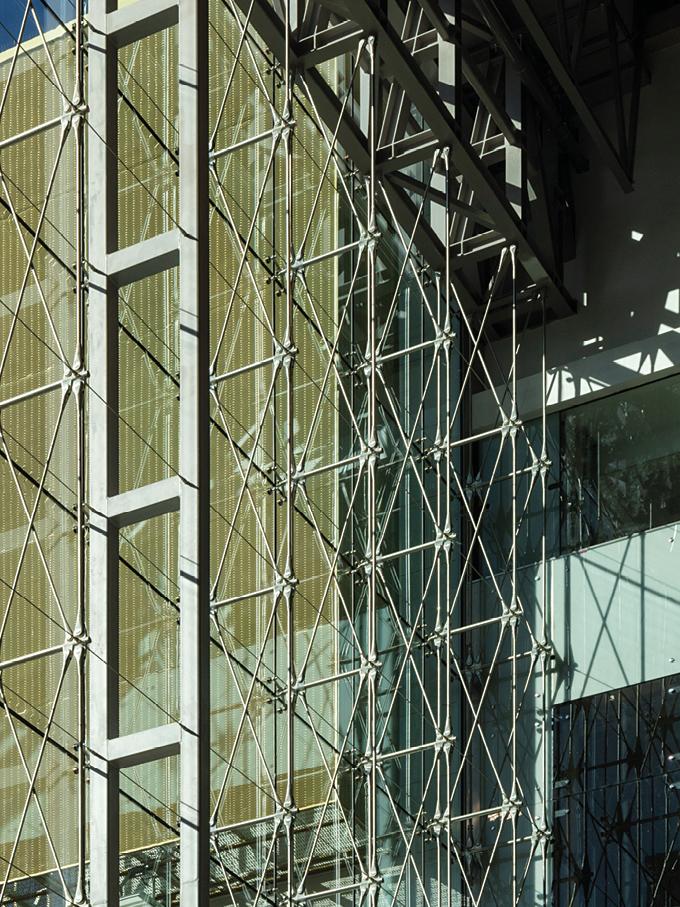

 Photo: Tamás Bujnovszky
Photo: Tamás Bujnovszky



 Photo: Tamás Bujnovszky
Photo: Tamás Bujnovszky
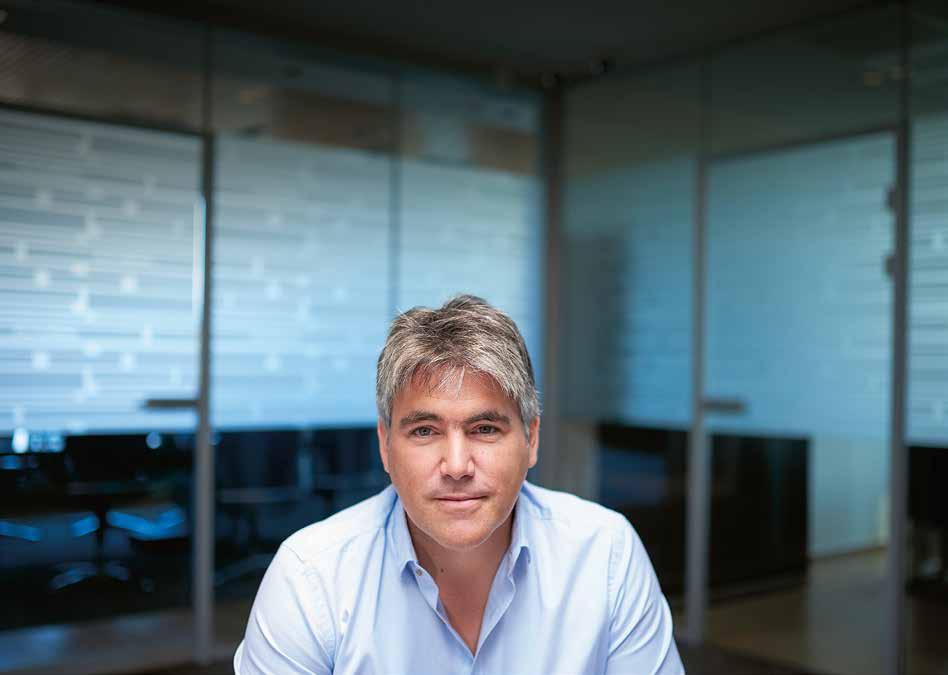
–––– Over the past two decades, Futureal has become a leading real estate development brand on a European scale. Undoubtedly, urban development, the future of cities, is a vital issue in every respect; therefore, few are involved in this field. What does it take to stand out from the crowd in this segment and to carry out projects on such a scale as the Corvin Promenade or the South Buda City Centre development?
Gábor Futó: Projects that create revolutionary change in space and time, like urban development, require vision, believing that what we have conceived and planned can be done, even if others don’t. We were a tiny company with little capital when we started the Corvin Promenade project. Everybody said we would fail; we would go bankrupt. Everyone was sceptical about the Corvin Promenade; they noted that “nyócker” (a Hungarian colloquialism for District 8) would never make it. A protracted project like this poses particular challenges as everything, the economy, politics and tenants’ needs, changes in the meantime. Few players in Europe are thinking long-term. There is one thing one cannot compromise: location.
–––– Corvin Promenade was a considerable success, eventually. What pushed you through the difficulties?
G. F.: On the one hand, Corvin Promenade is a fantastic location in a historic part of the city with excellent public transport. However, the past century did not set this region on a path towards development. There were literally pigs running around the corner of Tömő Street, the residents lived in terrible conditions, and the crime rate was high. Only a revolutionary scale can truly impact such an environment. Success was aided by this being a multi-purpose project: if one project got stuck, another one could be developed in parallel, and the result was a powerful synergy. The odds were against us, but we have convened a unique team, engaging the best professionals. Cordia and Futureal created the Corvin Promenade project, and vice versa: the Corvin project made Futureal. Looking at the outcome, I would do it again, but looking at the difficulties, I’m not so sure now. In 2003, I was 27 years old, and I believed everything could be done.
“We want to deliver new buildings with exceptional energy efficiency while reducing their carbon footprint. There is one thing one cannot compromise: location.”
–––– The South Buda City Centre, which was completed in 2022 and took 16 years to complete, was your other major project. This achievement validates your belief in persistently pursuing your visions...
G. F.: South Buda is also an excellent location, with the most significant transport hub. It is the gateway to the Buda side of the capital. Yet, it is quickly accessible from the city centre by public transport or car, as you always face the traffic commuting from the agglomeration. Three trams, metro, rail and more than 80 bus lines and two motorways meet there, and there are residential areas in every direction. We saw the potential for a shopping centre in the area and believed in the possibility of an office building. Initially, many were sceptical about the latter, as no offices had been built in the area before. However, we said that this was the only place in Buda near the metro where offices could be developed; and company directors lived in Buda. In addition, this building has a solid visual position. It is the first thing people coming to the capital see, and an iconic form has been created on 66,000 sqm of space. Ultimately, we got it right: We have created a perfect tenant mix; huge companies like Vodafone, BT, Oracle, and Estée Lauder have moved here because this building meets all their needs. The largest office building in Budapest was built in three phases; the entire South Buda Centre development took 16 years. The project was delayed for years, but we have finally made it a success. We have created a new venue; we have revitalised a whole district. No one had dared to take the plunge before us, but we saw logically that it would work as early as 2006 when we bought the first plots. The Corvin Promenade was a financial success story for the city, and eventually, the Kelenföld development also became one.
–––– The development environment has changed in many ways. What strategy does Futureal follow in the next period?
G. F.: Currently, the housing market is experiencing a long positive trend, but there are relapses in Europe and Hungary due to high-interest rates. We must wait for the economic cycle to reverse, and then life will return to this market. In the meantime, housing has become more critical since the pandemic, as the home is now also a workplace. We, therefore, believe that there is still great potential in the Budapest housing market.
The office market, on the other hand, has undergone a much more significant trend reversal. COVID-19 and technology have combined to create a new hybrid, part-time home working model. This trend will continue, with less demand for offices, and they will serve a different function, becoming places for collaboration and creative work. This will require first-class offices in terms of location, service environment and sustainability, with a completely different interior design. The office market will undergo a significant shock, drastically reducing the value of Category B office buildings.
In addition to developments in the Rust Belt or on an urban scale, one of Futureal’s new and decisive strategies is the technical, technological and green renovation of obsolete, Category B office buildings with an excellent location. We aim to improve all aspects of the properties and significantly reduce their emissions, which will greatly increase their value.
Another critical strategic area for us is the development of projects that are also outstanding from a sustainability perspective. We want to deliver new buildings with exceptional energy efficiency while reducing their carbon footprint. The best example is our subsequent significant development in Budapest, Marina City, in District 13. Building something new has to be absolutely sustainable, and we want to be a leader in this for the future.
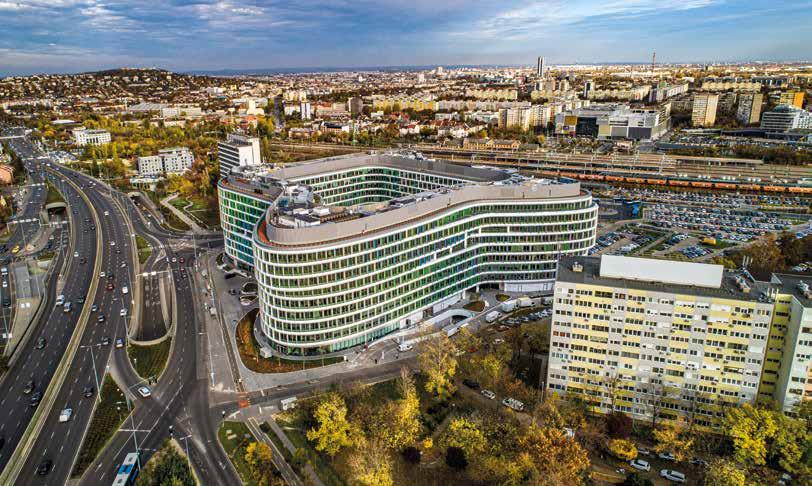
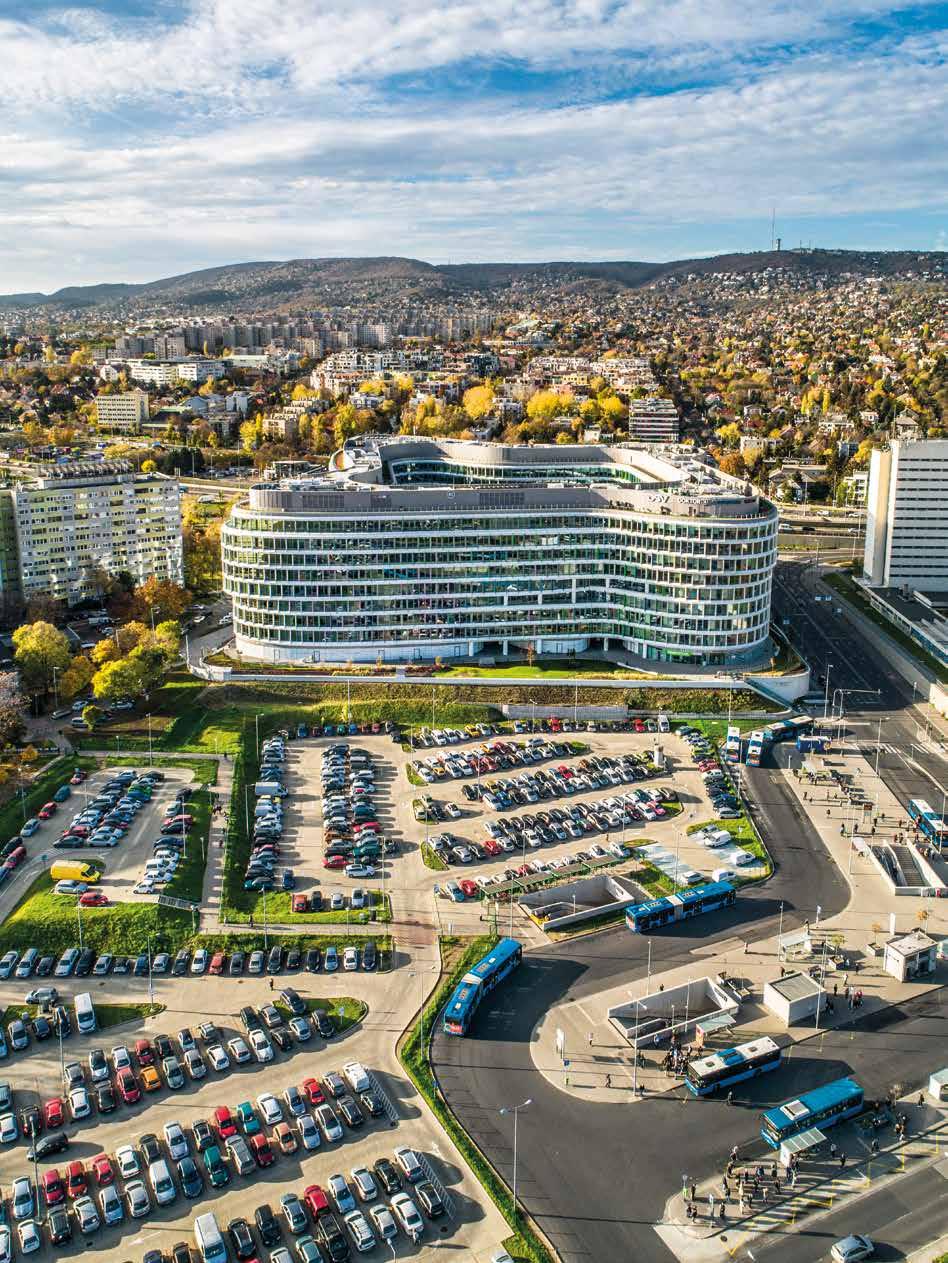
“We believe that delivering the energy-conscious, efficient, usercentred results required by ESG is the duty of the architect, the builder – this is not new to us; we have been on this path for a long time.”
Gábor Radványi, the company’s Chief Architect and Head of Sustainability and Hungarian Green Building Council board member, discusses Futureal’s sustainability strategy and the relationship between real estate development and the ESG framework.
Gábor Radványi: In a sense, we are fortunate. I was involved in the foundation of HuGBC, the Hungarian Green Building Council, as early as 2009, and I persuaded the management of the company, Tibor Tatár and the Futó family, to support our work. They were partners from the beginning, although the whole thing seemed more like a hobby at that time. Looking back, however, we were the forerunners of a world that later became very important, and it is thanks to this that we were ahead of the market in both BREEAM and WELL certifications: We were the first to obtain such credentials, and we have always been market leaders in this field.
The assessment of the ESG (Environmental, Social and Governance) criteria is a new rating framework from the financial world that is rather difficult to understand, even in the real estate development industry. How do you make future-proof plans without knowing what that future will be? However, as commercial property developers, we continually build prototypes. No two projects are the same, so their compliance is more challenging to control than mass-produced products.
In our company, adopting a green approach to the environment and meeting the WELL criteria for the social factor, which ESG requires, has always been our second nature. In the office sector, WELL certification has been introduced into the national professional community through Futureal. Environmental protection and the mental and physical comfort of our buildings’ users have been a priority in all our developments. We believe that delivering the energy-conscious, efficient, user-centred results required by ESG is the duty of the architect, the builder—this is not new to us; we have been on this path for a long time.
Author: Anna Zöldi PalkóIt is clear that the international economy cannot remain indifferent to global problems, to the many challenges facing the world: climate change, the need to shift to a circular economy, tackling growing social inequality, and balancing economic and social needs. Responsible and sustainable investment attracts companies that are good stewards not only of financial but also of natural and social capital and ensures the right corporate governance conditions to sustain it.
ESG is a framework that quantifies the activities of business entities so that financial and capital market operators can objectively assess their investments from a sustainability perspective. ESG—an acronym for Environmental, Social and Governance—has three main areas of focus: environmental impact assessment, management of social issues and managerial decision-making. Financial professionals who follow an ESG strategy now rank companies based on sustainability and make investment decisions. Following the European Commission’s decision in 2021, companies’ disclosure obligations have been extended, with more than 50,000 European companies required to report ESG-related disclosures from 2023.
Author: Anna Zöldi
Portrait photo: Futureal
Architecture photo: György Palkó
With its ribbon-like shape and colourful façade, the 66,000 sqm Budapest ONE office building, a three-phase project by Futureal, will draw your attention in whichever direction you approach it. And there is no shortage of directions and opportunities, as the main argument for Futureal’s most prominent office development to date was precisely its unique location: Hungary’s biggest multimodal transport hub is where three trams, over 70 bus lines, metro, rail and two motorways converge. It is conveniently located close to the city centre and can be easily accessed within 40 minutes from the South Buda agglomeration and nearby cities like Érd, Székesfehérvár or Tatabánya. The office building’s tenant mix confirmed the decision to launch such a large-scale development in an area with no office function, including the headquarters of internationally prominent companies from BT to Vodafone, Oracle, and Estée Lauder.
In light of the ongoing transformation in the office market, which is partially due to the pandemic and partially due to the constantly evolving energy crisis, how can an office building maintain a competitive edge? Budapest’s most successful office complex has a clear answer. Beyond the aforementioned prime location and iconic architecture, an environmentally-friendly approach is needed, with equal emphasis on the natural and human environment. Budapest ONE stands out both for its green solutions and design, which considers the comfort of its employees, as demonstrated by the unparalleled recognition it has achieved in international certification schemes. Budapest ONE, which has achieved Platinum WELL Building certification and Excellent BREEAM Environmental Building Certification rating, higher than the one applied for, is characterised by energy-efficient, intelligent mechanical engineering solutions monitored by a central building management system. We strive to provide our employees with various facilities to support their mental and physical well-being. Our spaces include changing rooms with showers, a green courtyard, and a well-being room that can be booked for community events. For those who enjoy running, we have a rooftop track with stunning panoramic views of the building. We prioritise user-friendly design in all of our spaces. The latter can also be seen in “small details”, such as the solid and clear signalling of the parking level, designed by Futureal’s strategic partner.
Numerous amenities meet the needs of workers, all of which are a tribute to the developer’s foresight. In anticipation of the growing popularity of cycling, a dedicated ramp for cyclists leads to the
garage level, where they have access to a bike fitting station, secure storage, changing rooms and bathrooms, which they can use with their access cards. To meet the needs of tenants, electric and fast chargers are available for those arriving by electric vehicles. The installation of destination lifts that are faster than the Hungarian standard has been completed in Phases 2 and 3. Additionally, audio information for users has been included in the units. Also, to promote equal opportunities, in addition to the paved guide rail, a Braille map of the building floor plan is displayed in the lobby, and Braille stickers are placed on the staircase railings. An exceptional example and, at the same time, catalogue of user-friendly gestures is the graphic designers’ guidebook associated with the building, an easily accessible user manual for everyone. It provides clear and visual information to the employees about everything, from the locations of defibrillators to the layout of staircases, the representation of transportation and access routes, parking spaces, and even details about the parking application that can be used.
As the leading property developer in Central Europe, Futureal felt it was its duty to proactively respond to its tenants’ specific space needs. For example, building structure design considered Vodafone’s requirement for interior design stairs or, in the parking area, the company’s ambition to replace its car fleet with electric vehicles. Doctor24’s move into the building was also a matter of meeting strict health and safety regulations, in which the developers were also the most obliging partners.
Together with my partners, we have created one of Hungary’s most innovative and state-of-the-art office complexes.
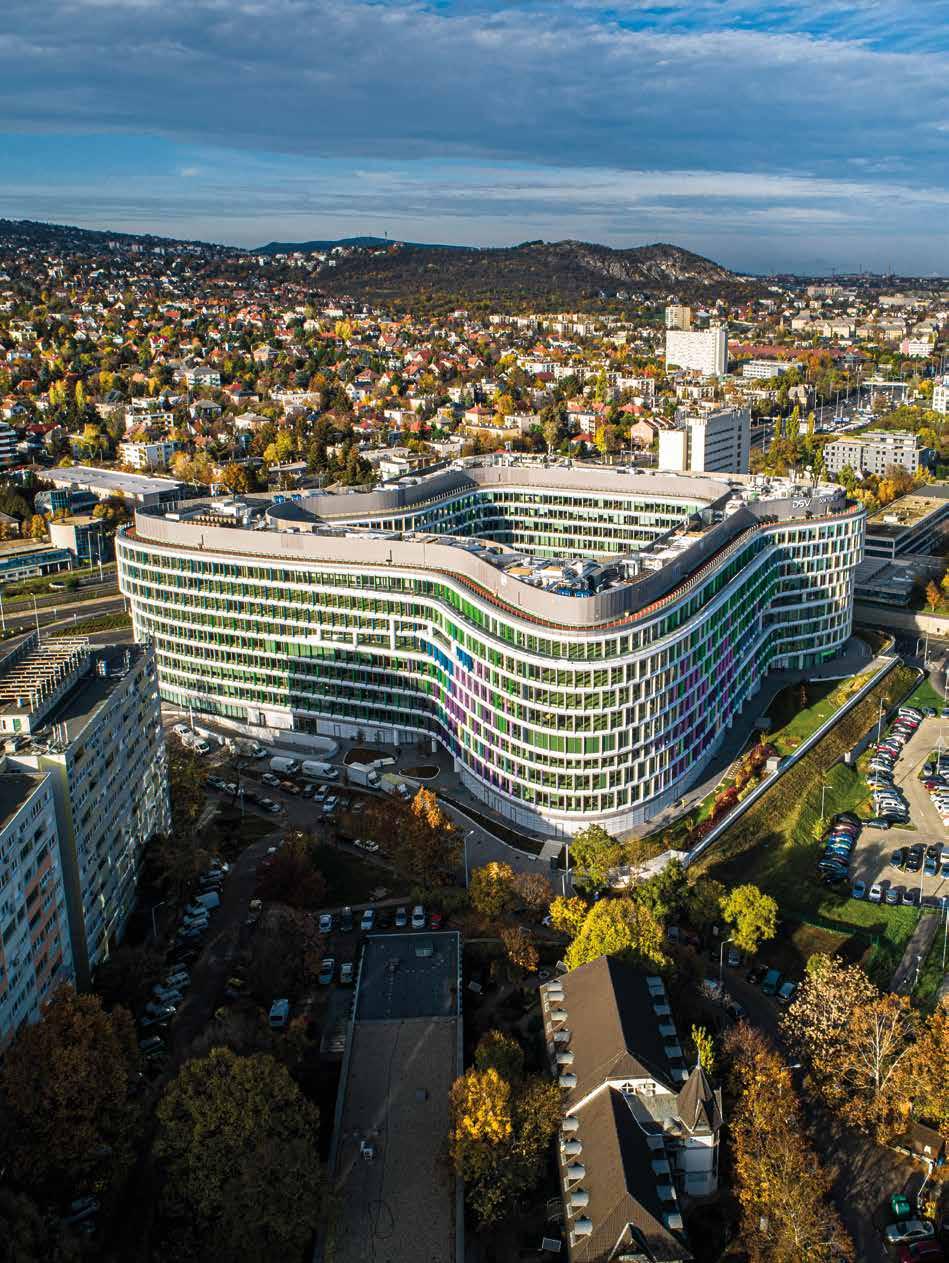
“I am proud to have worked on this outstanding project for five years. I look at the building almost as a child of mine. Together with my colleagues and partners, we have created one of Hungary’s most innovative and state-of-the-art office complexes. I am delighted that it will serve the people and companies working there for decades. In addition to the challenges, Budapest ONE was a great experience, and it has largely promoted my professional development.”
Sensitivity to the environment is demonstrated by the large green courtyard with large pre-grown trees and water features and by social gestures such as installing bird feeders and a bat house. This commitment to the environment is reflected in the building’s WELL Platinum certification, which includes, for example, low levels of volatile emissions from furniture in common areas.
A significant part of the project’s realisation, including the handover of Phases 2 and 3, coincided with the pandemic that presented a particular challenge also to the project team in Hungary. A special workshop was organised within Futureal to explore the solutions to be applied in the given situation. As a result, the air handlers are equipped with UV-light disinfection units, bringing healthy, almost hospital-sterile air into the office space. Wherever possible, touchfree solutions have been used: in the bathrooms for soap dispensers, taps, toilet flushing units, or feet-controlled water dispensers with water filtration, as of Phases 2 and 3.
The field of aesthetics plays a crucial role in various art forms, including architecture. Each of the four lobbies, accessible from the courtyard, houses works by sculptor and designer József Zalavári —a metal sculpture on the wall and three standing metal sculptures. The spirit of the works is the same as that of the building; both organic and represent geometry of the highest quality. The artist, who is also known as the designer of the Ikarus bus, and of bus and tram stops in Budapest, has worked with Futureal on several projects, including the Gömböc sculpture (a Hungarian-invented geometric shape with only one stable and one unstable point) on Corvin Promenade. The form and ideas of the works, which express the ebb and flow of a world that is changing at every moment, rhyme with the aesthetics of the building; that is also a play of endless, recurring contours, a recreation of rhythms of colourful elements on undulating surfaces, made possible only by the use of the most modern parametric design methodology.
An essential aspect of the building’s design was its relationship with the urban landscape and the broader surroundings. The central courtyard is open to the public and can be accessed from all four sides. It boasts an excellent restaurant, café, and other convenient amenities like a 24-hour pharmacy and blood plasma centre on the ground floor. There is also a strong synergy with Etele Plaza, on the other side of the railway, which is on the same axis as the building and part of the Futureal development, where office workers can quickly do business or relax after work. Budapest ONE is not just a development in Őrmező; they mutually support each other with the Plaza. The building was completed on time despite the pandemic due to the close cooperation between the general contractor and the development and design partners.
“I am proud to have worked on this outstanding project for five years. I look at the building almost as a child of mine. Together with my colleagues and partners, we have created one of Hungary’s most innovative and state-of-the-art office complexes. I am delighted that it will serve the people and companies working there for decades. In addition to the challenges, Budapest ONE was a great experience, and it has largely promoted my professional development,” said Márk Koritsánszky, Project Director at Futureal/Cordia.
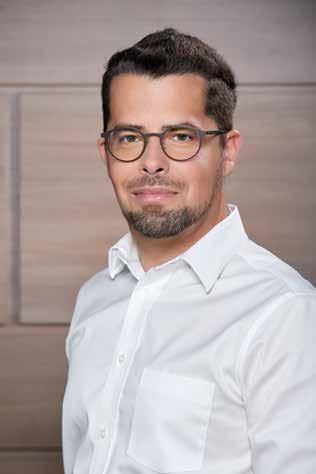
Author: Anna Zöldi
Portrait photo: Milán Rácmolnár
Architecture photo: Tamás Bujnovszky
Interview with the designers of two iconic buildings of the South Buda City Centre developed by Futureal, lead designers of Paulinyi & Partners, Dr Gergely Paulinyi and István Vámossy, and interior designer Orsolya Vass, and with Tamás Deilinger and Balázs Domokos from Dyer, the firm that designed the interior concept of Etele Plaza.

–––– To what extent did the two buildings require different types of thinking?
Dr Gergely Paulinyi: Budapest ONE is the answer to how a city can spark to life in an area where the essential urban elements are missing; there are no streets in the traditional sense and no spaces of an appropriate, pleasant scale. The ribbon building creates a classic 1:2 public space inside. It is as tall as its surroundings, yet it would be difficult to mistake it for anything else. Community spaces have been created in the area enclosed by the building and around it to let the tenants and nearby residents use the developed space and services. It is typical for office buildings that the interior spaces are redesigned according to the needs of the work and the potential new tenants every ten years or so. Budapest ONE is a typical case of the Swiss Army knife in architecture, as we have developed a structure flexible enough to be called future-proof. The design and architectural solutions also increase energy efficiency, which is a significant relief for tenants, especially in light of the change in energy prices in the past months.
István Vámossy: The biggest architectural challenge in both projects was to combine the size of the building and the human scale. We did the same initial research in both cases but ended up with entirely different structures because of their various functions. The plaza site was a peripheral area to host a whole city centre later on, in which the building would merge into the future architectural fabric without being ostentatious. The interior, on the other hand, is where visitors want to spend quality time, so we felt it was more important to have an impressive design there. The main entrance, with its vast glass wall, gives a cross-section of the world inside. This is not common in mall architecture today, but we wanted to make Etele Plaza an outward-facing, open building, not just a shopping centre but an exciting new meeting place for the people of South Buda.
–––– How has the ribbon-shaped mall system benefited Budapest ONE, and what aesthetic challenges has it brought?
G.P.: We had previously envisaged a high-rise development on the site, but, considering the urban context and the potential of the location, we opted for a sheltered, enclosed-courtyard, mid-rise design. The ribbon-like form allowed to increase the length of the line to create green frontage sections and terraces for the convenience of the tenants. The form helps to perceive the dynamics of the building from a human perspective. The undulating mass makes the dimensions of the building more “absorbable” and meaningful, and the transitional colouring of the façade slats enhances this effect. Solar exposure criteria, acoustic design and wind effects were all critical factors in where and how the “ripples” would develop. Thanks to the parametric design used by Paulinyi & Partners, the unusual shape was not a real challenge: we reconciled the traditional 1.35-metre office grid with the dynamic façade, so the serpentine building mass conceals an entirely rational structure.
–––– How did the achievements of digitalisation help the design? How and for what purpose did the office use them to design the buildings in South Buda?
G.P.: The various simulations helped with the design, allowing us to offer data-driven solutions to investor requirements. In the preparation phase, the parametric design enables us to determine the design details or the main building elements and how the finished building would fit into its environment and be sustainable. We have gained much experience from these two projects that served as a basis for a complex body of knowledge which, in turn, has allowed us to improve our systems and make our simulations even more efficient.
I.V.: We are deliberately simulating buildings based not only on foresight but also on previous lessons learned. Pure mathematics can convince the investor. In the case of Budapest ONE, we could clearly show that a ribbon-shaped mall pays better because it creates a public space, has a better ratio of walkable to rentable areas, and can be constructed in phases. To quote an example: the investor did not want a movable external shading system, so the parametric program was used to simulate the efficiency of the different mechanical systems considering the light and heat radiation entering the interior, and thus to optimise all the essential parameters the glass façade structure was to adhere to. A fascinating detail is that the simulation also allowed the clearing effect of the façade lamella system, i.e. to what depth the lamellae direct the light and make the interior spaces more usable, to be considered. In the design of Etele Plaza, the ventilation technology of the large atrium space was simulated. Since then, a dedicated team of architects and programmers has been formed within the office to use digital techniques. BIM is now almost a standard requirement, but the outcome can vary depending on who applies it, to what depth and in what quality. A good BIM model facilitates the use of simulation programmes and the optimisation of the various building structures; it takes more time to input the data, but the model is flexible, changes can be easily monitored, and extra time pays off immediately in the construction organisation.
–––– What new criteria and solutions have been introduced through future-oriented planning?
G.P.: Today, the primary task of a responsible architect is to create a sustainable, future-conscious and future-proof built environment where people will feel good in the long run. It is imperative for the designer to analyse the habits of the user group in terms of the big picture. This is a highly topical issue now that the coronavirus pandemic has fundamentally changed how we use offices.
I.V.: During the two years of the pandemic, the developer had to react to the changes. It was essential to incorporate germicidal technology into the air handling system and to have automatic disinfection on escalator handrails. Disinfection point maps were placed around the water blocks and the food court. Another critical requirement was to have non-contact functions, and Etele Plaza is one of the first community buildings where this has been realised almost fully. In the parking lot, you can get a ticket and pay for it without touching anything or even use an app without needing a physical key.
–––– The user’s sense of comfort is influenced mainly by the interior design of buildings. In what ways was it a particular task to create the interior design concept of Etele Plaza?
Tamás Deilinger, Dyer: One of the peculiarities of Etele Plaza is that the storeys communicate with each other only in the atria; the mall areas are not designed with galleries. By widening the long walkways and creating transversal interconnections, we reduced the visually perceptible sections, and the undulating dynamics of the interior design gave the spaces the necessary variety. The façade concept, developed in parallel by Paulinyi & Partners, suggested two directions: To continue the façade boxes or add a contrasting new element to bring the spaces together. We opted for the latter, with the ribbon-like ensemble flowing in some places and forming the boundary wall of the atrium in others. The digital display, a dominant element that enhances diversity in the atrium, is mounted on the latter.
Balázs Domokos, Dyer: The ribbon defines the common spaces and serves as a link between functions. The box above the so-called “retail” levels (mezzanine and first floor) is the cinema area, the
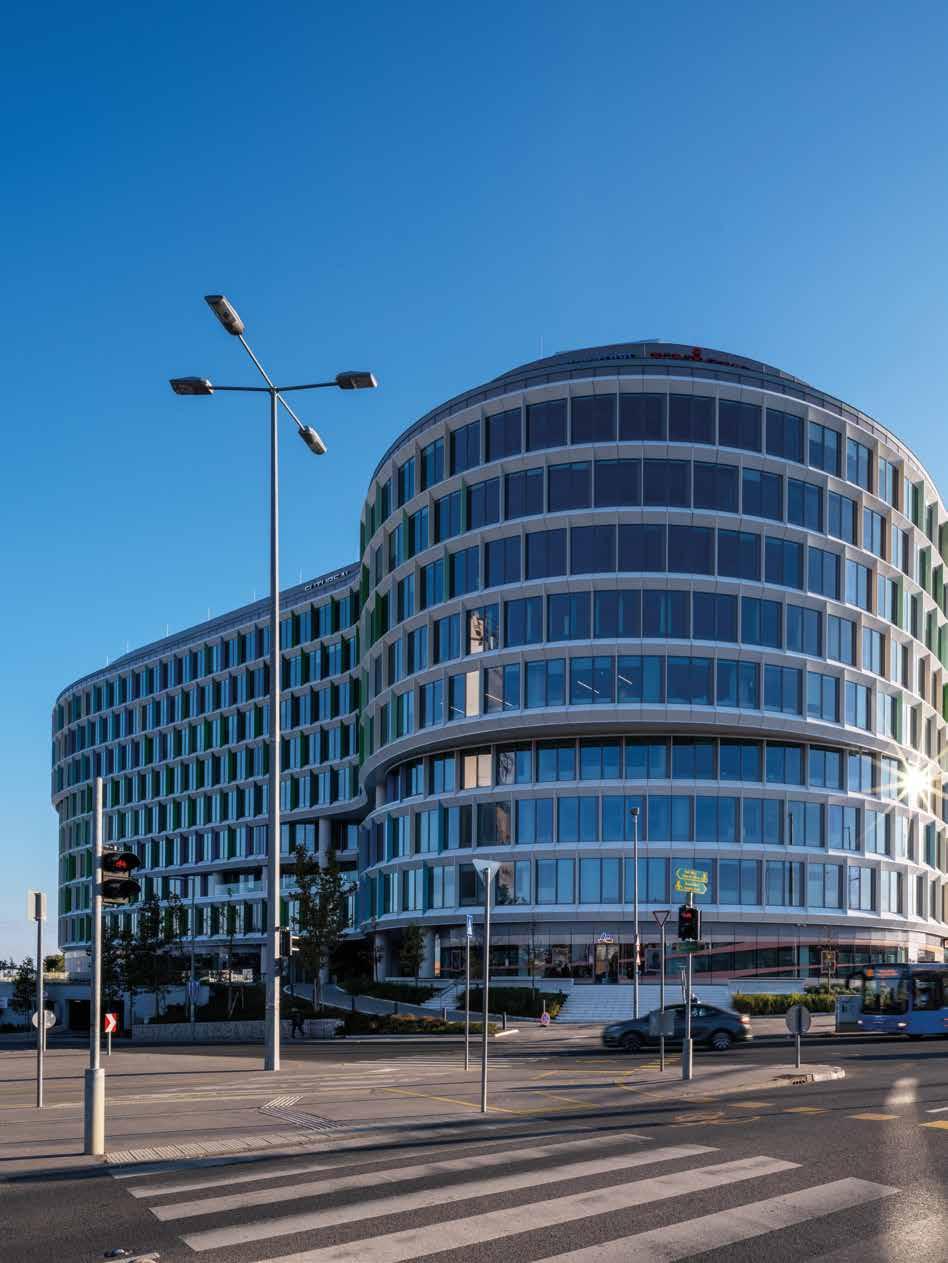
“Today, the primary task of a responsible architect is to create a sustainable, future-conscious and future-proof built environment where people will feel good in the long run. It is imperative for the designer to analyse the habits of the user group in terms of the big picture.”
– Dr Gergely Paulinyi
design of which was adapted to the tenant’s own brand, in line with the interior design concept. The design of the service zones in Etele Plaza has also received special attention. Arrival is part of the shopping experience. The parking spaces are transparent and easy to identify, and highlighting the entrances creates a unique character, with glass portals leading to the bright, welcoming reception areas. A particular challenge was bringing together a long and coherent food court with articulated contours, achieved by a floating element reminiscent of a ceiling-mounted cloud referring to the high-rise location where one can immediately step out onto the green roof into the outside world.
–––– How have working conditions and expectations evolved in the case of office buildings?

Orsolya Vass (Paulinyi & Partners): The design plans for Etele Plaza were created based on a 270-page concept. The Budapest ONE was more freely designed in consultation with Futureal, with a strong emphasis on the criteria required for the WELL certification, and taking into account that, with the spread of the home office, more and more workplaces kept the possibility of working from home and switched to a kind of hybrid system after the pandemic had subsided. This demanded quality public spaces with the comfort of a home environment. The welcoming, clean lobbies feature wood-like wall cladding and suspended ceilings matching the undulating building. Touch-free water sources and waste disposal, refrigerated storage for food delivery products, a shoe shine surface and bookcases ensure quality and convenience. The lobbies constructed in three phases have some shared features but also some unique ones inspired by the specific needs of the tenants, and they communicate with the other open public spaces, the green courtyard and the restaurant and café. The lift spaces are slightly more elegant than usual, with more spacious lifts and higher ceilings. There are custom-made works of art by sculptor and designer József Zalavári in the lobbies and lift lobbies. In line with WELL’s biophilic approach, moss has been added to the walls of the lobbies. Additions such as a changing room for cyclists and a unique rooftop running track with a panoramic view also enhance employee comfort.
–––– What is the project’s place, the results and lessons learned, in the office’s portfolio?
G.P.: The two projects certainly provide unique lessons from an urbanistic point of view: Etele Plaza and Budapest ONE, located on two sides of an imaginary axis, create a kind of city centre in an area where previously there was little quality community space for a large number of residents. Our work goes beyond designing an office building or a plaza. We had to consider the whole neighbourhood, including the people living in nearby residential areas and travellers coming to the transport hub. In addition to creating exciting and valuable buildings in their own right, the two projects were excellent preparation for larger-scale commissions, even involving whole neighbourhoods.
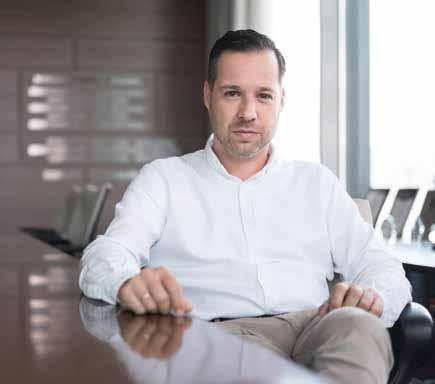
Interview
with Tibor Tatár, CEO of Futureal Commercial and Office Development and Gábor Radványi Chief Architect, Sustainability Manager.–––– What were the special challenges of the two projects from a developer’s perspective?
Tibor Tatár: From a real estate market point of view, size was a special challenge in both buildings. Budapest ONE is one of the biggest office buildings in Hungary, and Etele Plaza is the biggest shopping centre in Buda. Kelenföld was not an established office location; the relevant market actors had to be convinced that it was closer to the city centre than their mental maps suggested. This was one of the reasons why we did not choose the name Budapest Gate or something similar, because we wanted to emphasise that we are not at the edge of the city. Etele Plaza started out in a difficult market situation. After the 2008 crisis retail trade became cautious and it took time for people to slowly start spending again. Real wages
picked up again by 2014-2015, boosting retail sales and accelerating leasing. Covid has also caused difficulties, but occupancy nevertheless attained 92% by the time of the inauguration of the centre and it is currently 97%. This is true also of Budapest ONE, albeit to a lesser extent, since whether the home office is working has remained a topic of debate to this day. The European market has slowed down, tenants postponed decisions. We are past a difficult period, but the quality of the projects has got us through..
Gábor Radványi: This is not the first Futureal project where real value creation was our insight into the potential of a site. It boasts excellent public transport and car access and, surprising as it may be, we are only 4.2 km from the Downtown Budapest. Budapest ONE is also the first sight that welcomes you upon entering the capital. It has an iconic position. First we thought of an ensemble of several high rises but, finally, we decided in favour of one bigger building suitable to act as headquarters. The framed arrangement followed from this: let’s have single-arched units, suitable for phased construction. I usually quote the Little Prince, saying that Budapest ONE is a serpent that swallowed four elephants and then bit its own tail. In an office building, you can use a windowed façade as a work area, an efficient zone enclosing the vertical circulation cores. All this is provided by a parametrically designed playful modular façade structure that also adapts to the 8.10 m office grid system. Due to the underground garage that fills the entire plot, there is hardly any green space around the building, and that is why the interesting idea of having a rooftop running track occurred to us. This has been copied by many since then, but no one could compete with our panorama. I can proudly say that we have never received so much praise from the lay public for any of our buildings before. We have tamed modern architecture with the arched form and the colours, and many feel this is Futureal’s most beautiful building. Etele Plaza implied challenges of a basically similar type, with the need to translate the tenants’ needs back into architecture; function and business structure go hand in hand with the architectural design. This is an introverted genre: in our climate, the shops open to
a tempered interior walkway, and on the outside, the building is a closed cube. In this case, a box of 170 m length, 120 m width and 30 m height had to be “broken up”, hence the façade divisions and protrusions. This box structure is then fragmented so as to guide you towards the entrances. The enormous mass is further compensated for by opening up the building through Hungary’s largest rear-tensed glass surface of 900 sqm realised as part of the development. The work was aggravated by the fact that two active tunnels of Metro Line M4 and its two exit tracks cutting into the building mass lie at basement level, so we had to work on tiptoe, so to say.
–––– How do the two buildings fit into their wider environment?
T. T.: The only criticism was that they stand alone. We have done everything we could, simulated traffic, had the finally cancelled Őrmező modal transport hub designed at our own cost and funded the surface treatment of Etele square… We were proactive, but no effective cooperation emerged due to the many public actor plot owners involved in this urban site that offers such fantastic opportunities. I can safely say that no private property developer has ever dedicated so much thought to public developments, including the commissioning of plans pointing well beyond the boundaries of our own plots.
–––– What makes the two buildings stand out, in what way are they future-proof?
G. R.: I have never thought I would take part in planning like this–we were all involved in a big performance where we played all the parts. We constantly put ourselves in the users’ shoes, whether shoppers, office workers, teenagers, old ladies or families with young children. We had to understand the expectations and needs of each user group and reconcile them with the professional requirements. We drew up experience matrices simulating the needs of the various user types from the moment they left home to their arrival to a shop or to their desk. It is worth knowing that this experience often consists of eliminating all negative experience or stress. This user-centred approach and modelling was a unique innovation in the real estate industry.
T. T.: There was a point when we realised that all of us, sitting at the table, were men, we all drove cars, so we were not necessarily representative users. We had to set up the profiles of the prospective visitors of the building. We even decided to bring together non-architect women within the company to criticise the plans. We are an open company, constructive criticism is the most important for us –if anything was uncomfortable for them we tried to eliminate it. For example, we did not think about a cloakroom until a junior girl aged 25 said she would come by public transport and did not know what to do with her coat while shopping.
G. R.: It is a structural novelty that the façade of our office building is made of prefabricated elements instead of a curtain wall. This is more expensive to manufacture than a traditional curtain wall, but no scaffolding is needed, the on-site live labour demand is lower and therefore it offers a better return on investment. The amount of parking places needed in Etele Plaza could not be fitted into the underground car park due to the metro artefacts, so a separate car park was built on the top of the building, which also presented technical challenges. Due to the exit track of the metro under the building, a bridge structure of 30 m span had to be constructed, this is why there is no intermediate support at many places; we could create very convenient parking places, at significant additional cost.
–––– How do the two buildings respond to the challenges of the future, in particular to the WELL and ESG criteria?
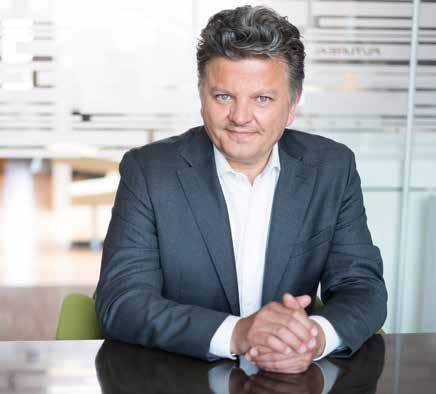
G. R.: We are responsible for the common areas of the building, the mechanical systems, the façade–this is what the rating covers. Many services must be provided even in this shell&core state, and we have created the infrastructure for cycling, the changing rooms, a well room, artwork in the common areas and many other small things–all for the comfort of the employee, a must in today’s office market. Equally important is physical accessibility and the integration of those with disability. Ariadné is a digital guide system for the visually impaired in the shopping centre, a Hungarian development, applied here for the first time globally.
T. T.: But you must also see that, whatever we do to make the building eligible for the best WELL rating, that means only the common areas, around 5% of the total building area. If the tenant does not follow up, does not use appropriate materials and create a compliant work environment, the building overall will not work. Quality is at the user’s mercy, so to say, and poor use and maintenance devalue the building. Fortunately, one positive outcome of the energy crisis is that tenants pay more attention to these criteria instead of just delivering on slogans.
–––– Does this area have more potential for development and do you have further plans here?
T. T.: The infrastructure potential is still there, and there is more capacity for offices. We would be glad to take part in further development as private developer partners. The two completed buildings have acted as catalysts of the development that could continue with the next blocks if the ownership relations make it possible. The capital has many development plans for this area, and surface development must certainly catch up with our buildings. Kelenföld Railway Station cannot remain as it is, and neither could Etele square be really renewed so far. There are very few areas offering such opportunities in the decisive cities of Europe, where private developers could work on such scale. In our portfolio, Corvin Promenade was the only investment on a similar scale and we have also added what we could to the development of South Buda City Centre in the capacity of private developers.
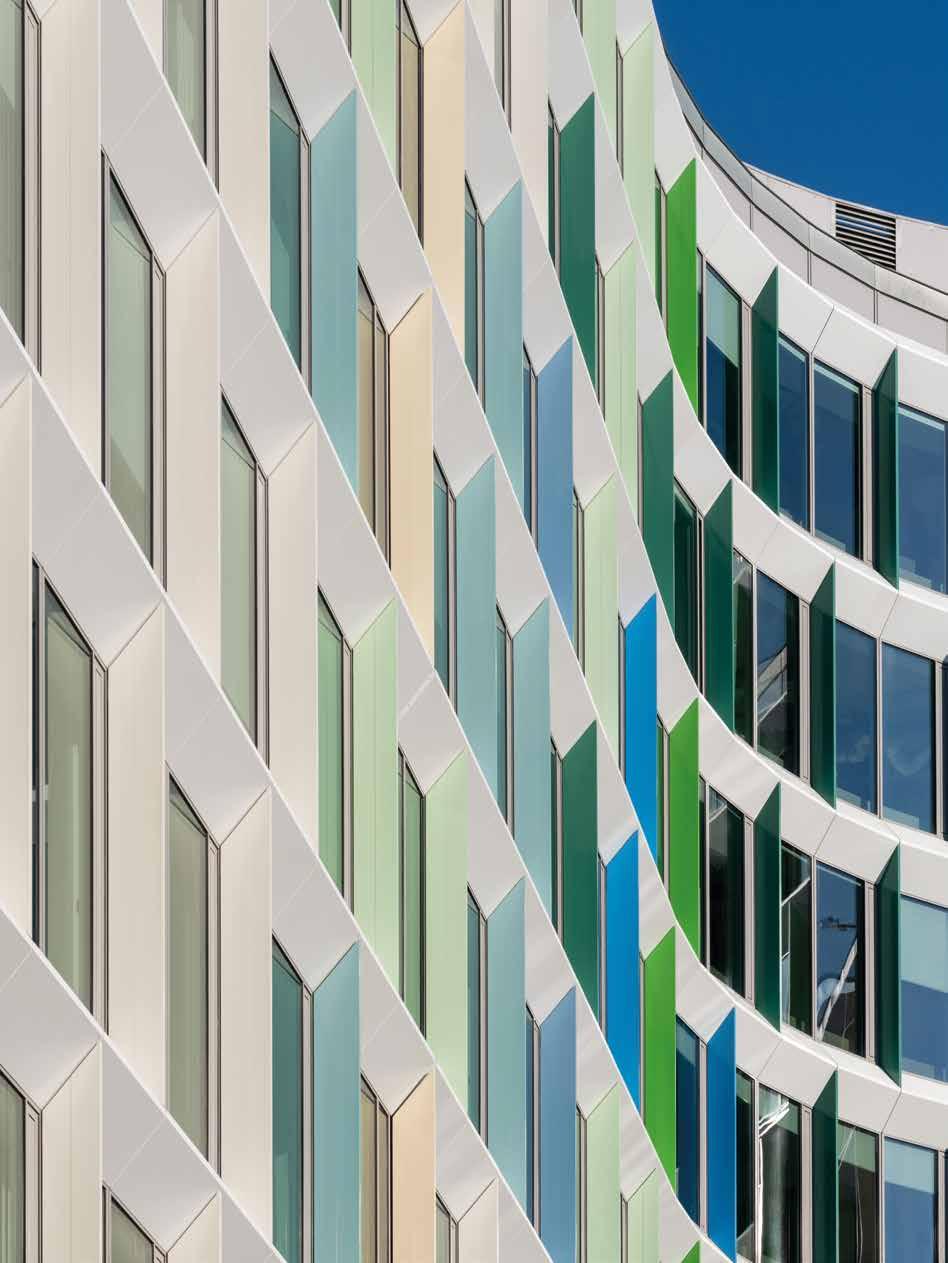
“There are very few areas offering such opportunities in the decisive cities of Europe, where private developers could work on such scale. In our portfolio, Corvin Promenade was the only investment on a similar scale and we have also added what we could to the development of South Buda City Centre in the capacity of private developers.”
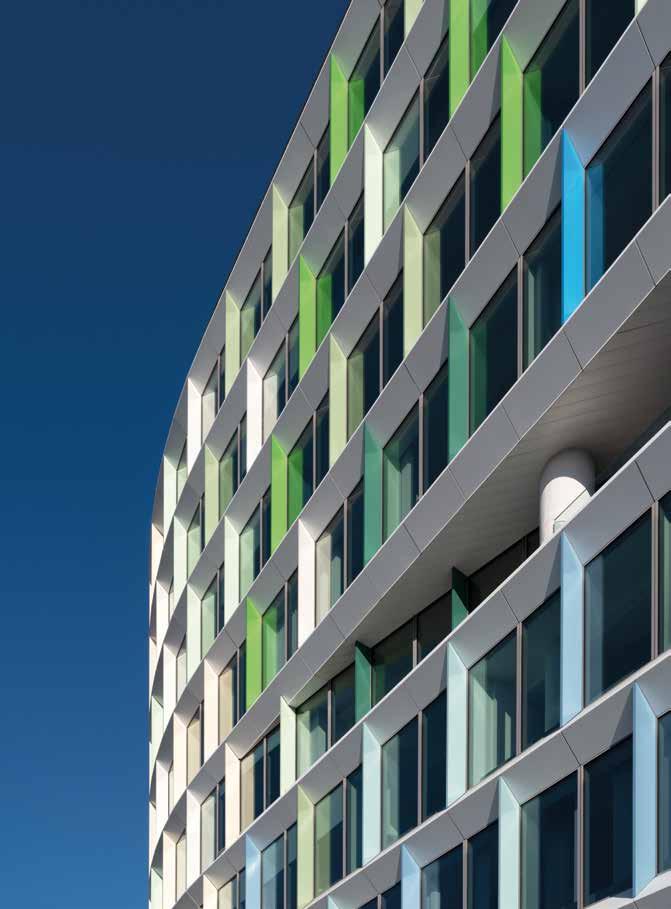
– Tatár Tibor



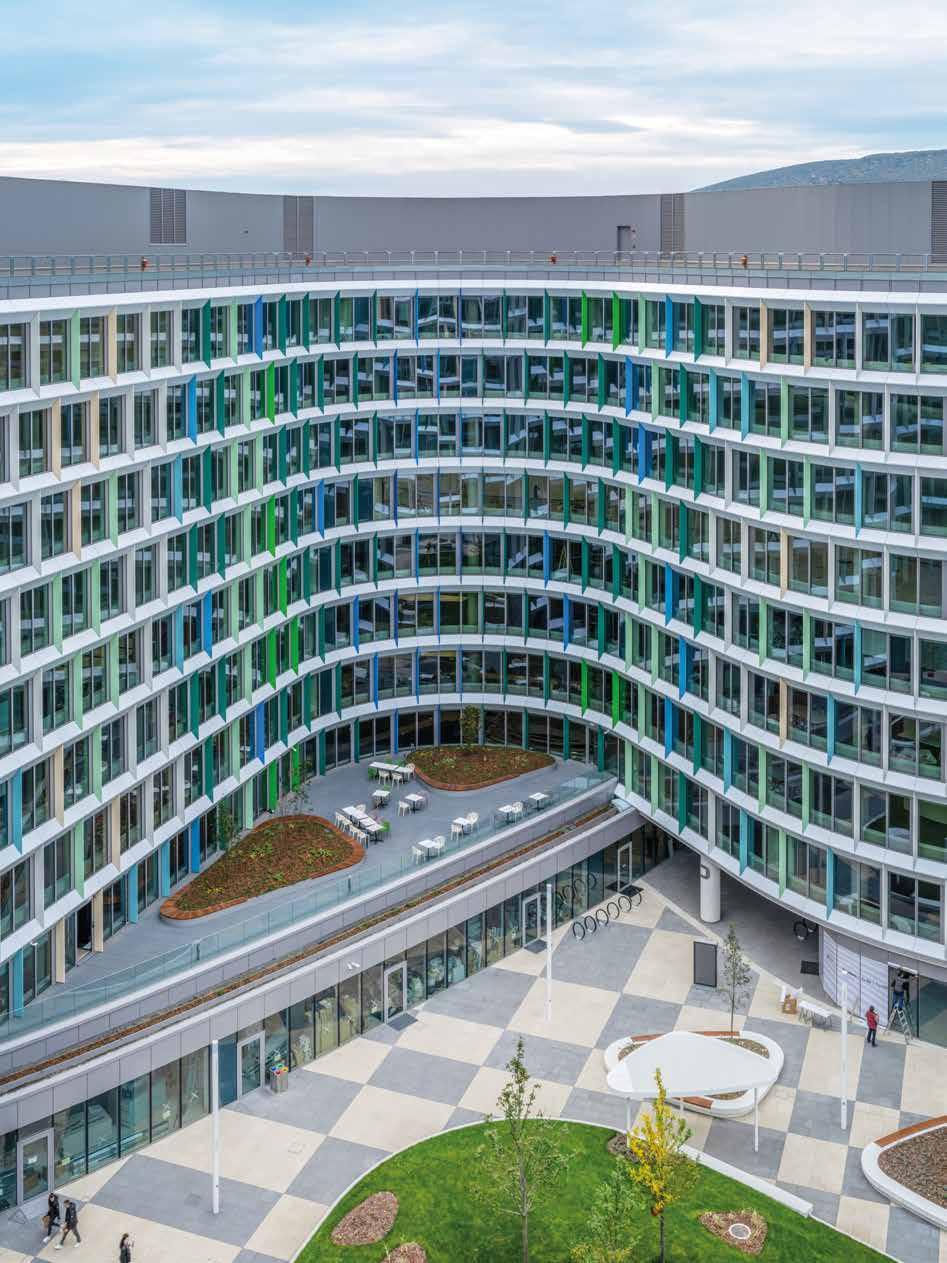
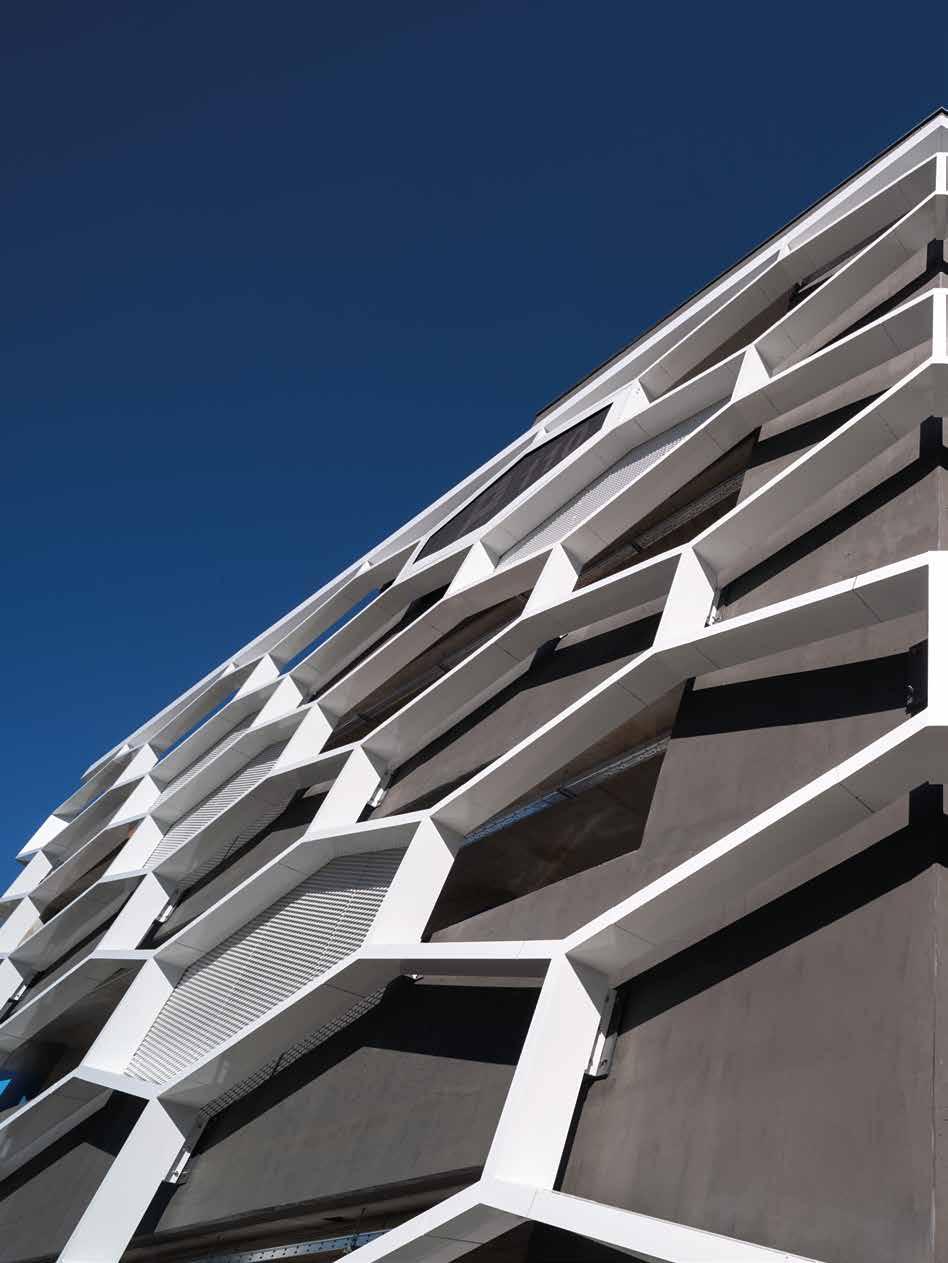
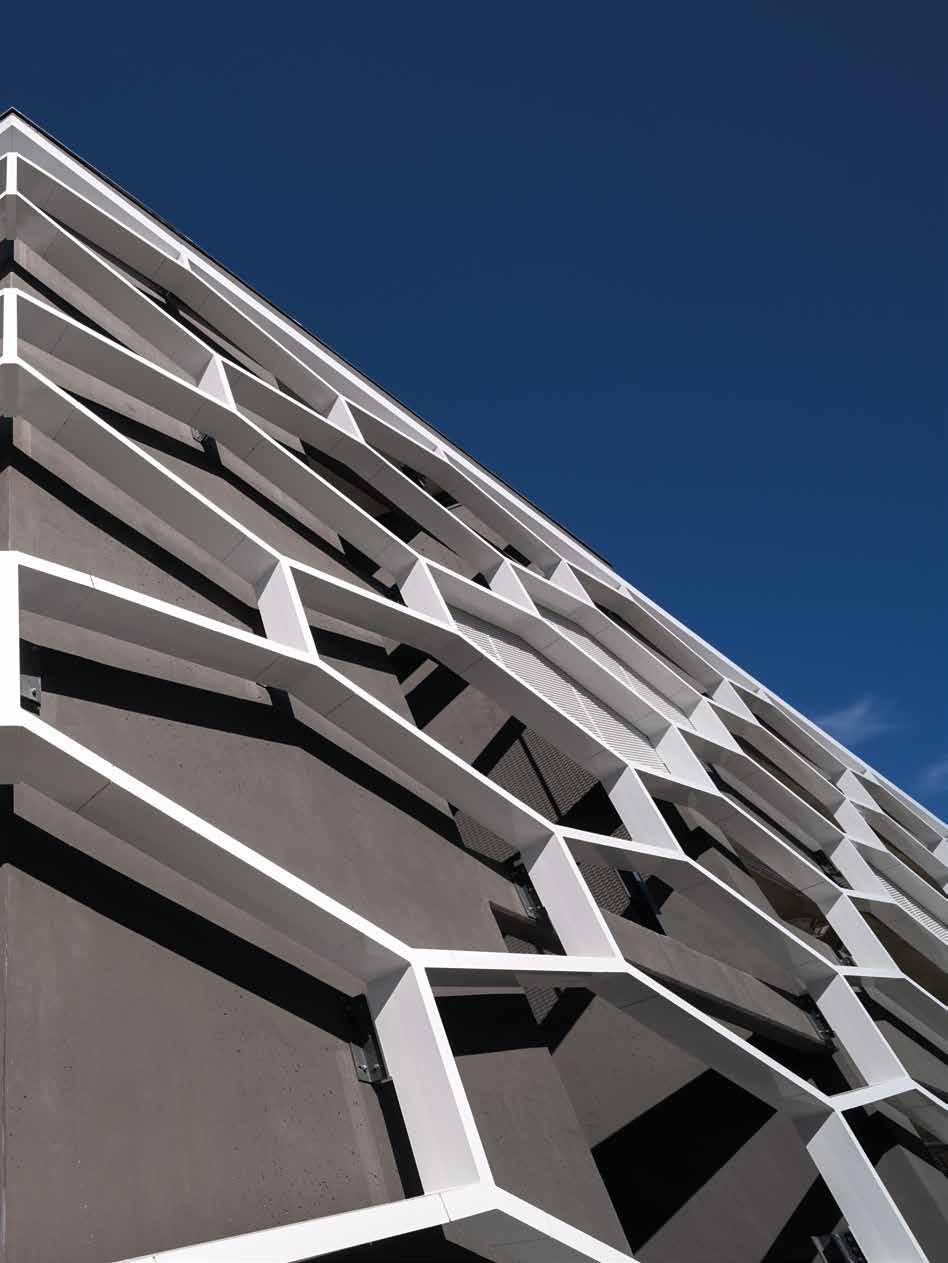 Author: Anna Zöldi
Architecture photo: Tamás Bujnovszky
Author: Anna Zöldi
Architecture photo: Tamás Bujnovszky
The unique-looking, smart parking garage has been built by the Futureal Group at the intersection of the M1 and M7 motorways, on the area bordered by the Budaörsi and Balatoni Roads, near the Budapest ONE office building. The 10,000 sqm, four-storey facility responds to tenants’ needs by providing additional parking spaces for the office park and its visitors and is open to public traffic, too. The construction started in June 2021 and the building was inaugurated in July 2022.
The object was to create a building with an exciting, eye-catching façade that would integrate seamlessly into the surrounding urban landscape. As freestanding, “iconic” buildings typically characterise the area, particular attention was given to the architectural and aesthetic design of the building. Accordingly, the design concept described a fresh, modern, cost-effective, mixed-function building with the possibility of future expansion.
The building realised next to the Budapest ONE office building accommodates 299 cars; ten per cent of the places have electric chargers, and six are designed for disabled use. In the area that could not be used for car parking due to the irregular contours of the floor plan, 34 motorcycle parking spaces were created. In response to today’s needs, an automatic package pick-up station has been added as an extra service, which has proved to be a great success as the car park users often use it.
The contours of the building were inspired by the available, irregularly shaped polygonal plot. The house, constructed with half-level offsets, also bridges significant level differences. The parking garage can be approached from two directions by car: from Balatoni Road, from the -1st level of the building, or the ground floor from the M1-M7 access section, in the direction of the OMV gas station. A pedestrian entrance from the gas station provides access to the ground floor package pick-up point and a pedestrian crossing aids in approaching the building. Along the longitudinal axis of the building, two traffic cores are located,
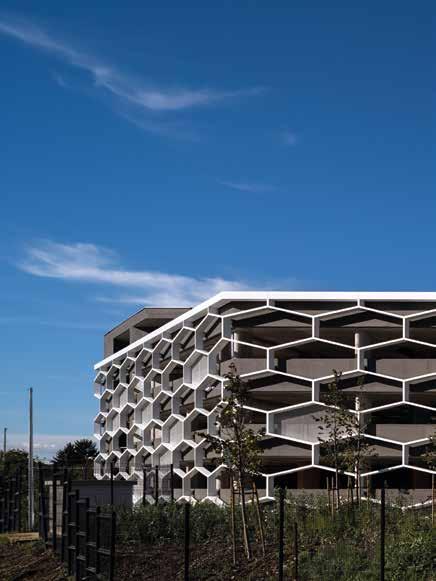
featuring open-design staircases facing the façade and elevators connecting to them.
Apart from parking spaces, an extensive green roof was created on the rooftop, considering the view from the opposite ten-story buildings. The neighbouring plots host a public park, a kindergarten, and a dog run, making it natural for the developer to landscape the surroundings of the building. The developer planted significantly more trees than required, fitting in with the green region of Sasad and Őrmező.
Initially, the new car park would have reflected on the façade design of the Budapest ONE office park, emphasising the connection between the two buildings. However, finally, it acquired an utterly independent character emphasising the functional distinction. The character of the building is primarily defined by its covered-open nature, structural honesty, and the unique, perforated structure of the façade. Massive raw concrete surfaces reinforce the industrial vibe. At the same time, the building’s distinctive appearance is achieved through a light, white-coloured, hexagonal arrangement with spaced aluminium panels in the façade system, creating an exciting contrast. The pattern on the façade is inspired by a Ford car’s radiator grills, symbolically referring to the primary function of the building. The façade shell can adapt to the level offsets and remains functional for possible future building extensions. The defining architectural pattern continues inside the spaces through graphic paintings, grid-like partition elements, and several appearances of the
staircase railings. Emphasis was placed on signage with solid colours to aid orientation.
The car park provides parking spaces primarily for tenants of the Budapest ONE office building, but free spaces are also available for public use, assisted by the downloadable PARKL app. Together with the underground car park in the office building, developer Futureal has provided nearly 1,200 parking spaces for Budapest ONE tenants and visitors, thus relieving the area’s traffic. Smart solutions increase cost-efficiency; visitors can reserve places in advance through the app, and the system also informs them about the number of vacant spaces via the entrance display, two large LED panels on the façade and through the app. The car park is monitored from the Budapest ONE dispatch centre, where the camera images and the data describing the building’s status, monitored 24/7 and managed as necessary, are sent. The building goes beyond a traditional car park through its community use and intelligent solutions.
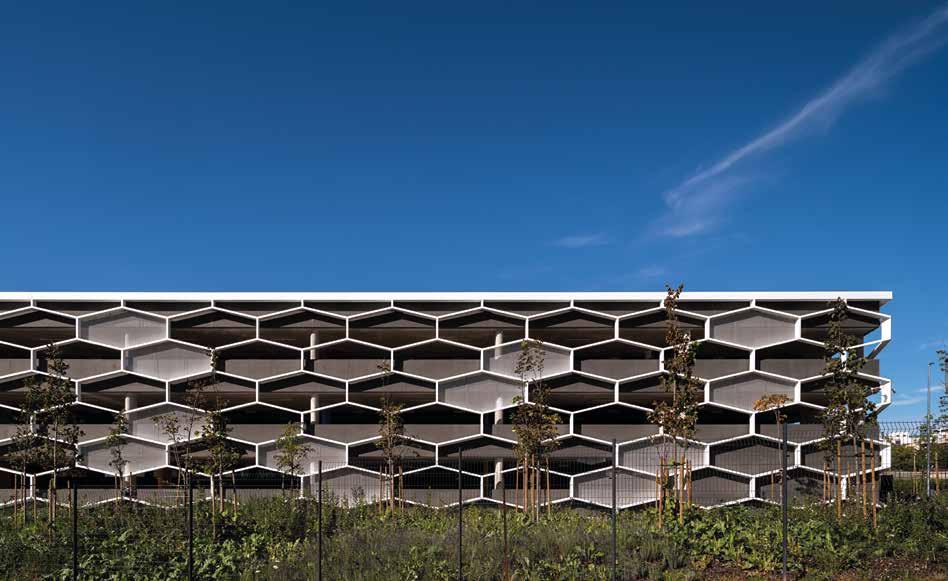
“The design process was unique because we had to adjust our approach to accommodate the pandemic. We had to work remotely from our home offices. The entire design team and the Client had to adapt to the new situation, which was a new form of keeping contact for us. The preliminary study was prepared in close cooperation with the client, and the design and construction teams were in constant contact throughout the construction of the building so that the car park was completed on schedule,” said Győző Kókány, Managing Director, and Balázs Rózsavölgyi, Designer at S.A.M.O. Építésziroda.
“The design process was unique because we had to adjust our approach to accommodate the pandemic. We had to work remotely from our home offices. The entire design team and the client had to adapt to the new situation, which was a new form of keeping contact for us. The preliminary study was prepared in close cooperation with the client, and the design and construction teams were in constant contact throughout the construction of the building so that the car park was completed on schedule.”
– Győző Kókány, Managing Director, and Balázs Rózsavölgyi, Designer at S.A.M.O. Építésziroda“The design concept described a fresh, modern, cost-effective, mixed-function building with the possibility of future expansion.”

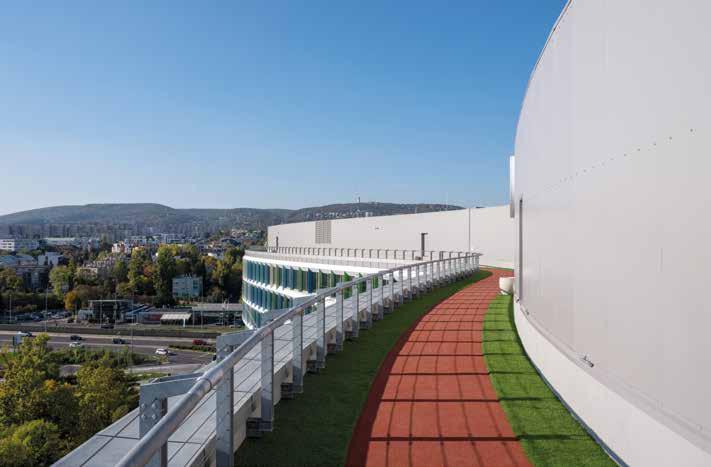
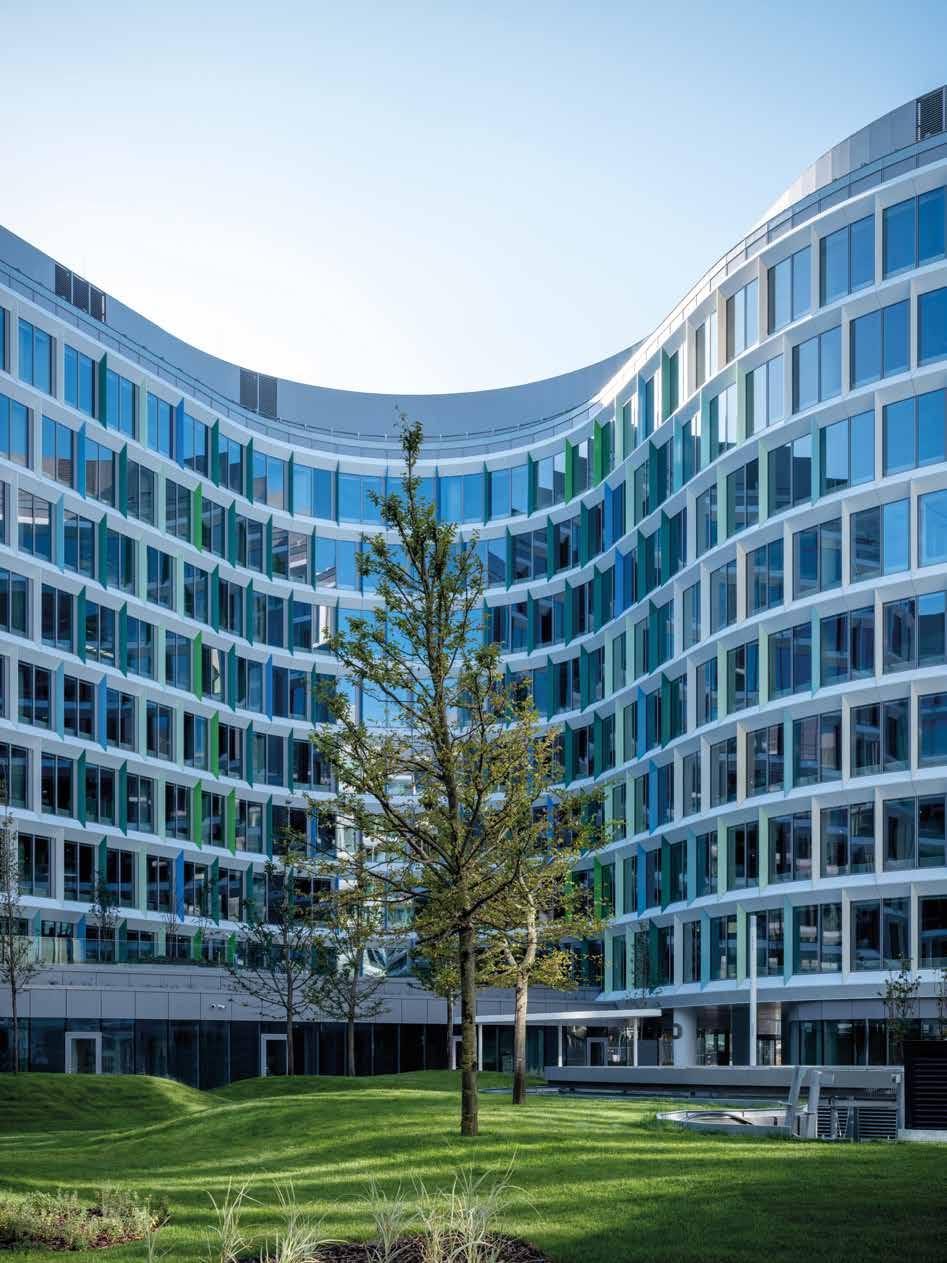
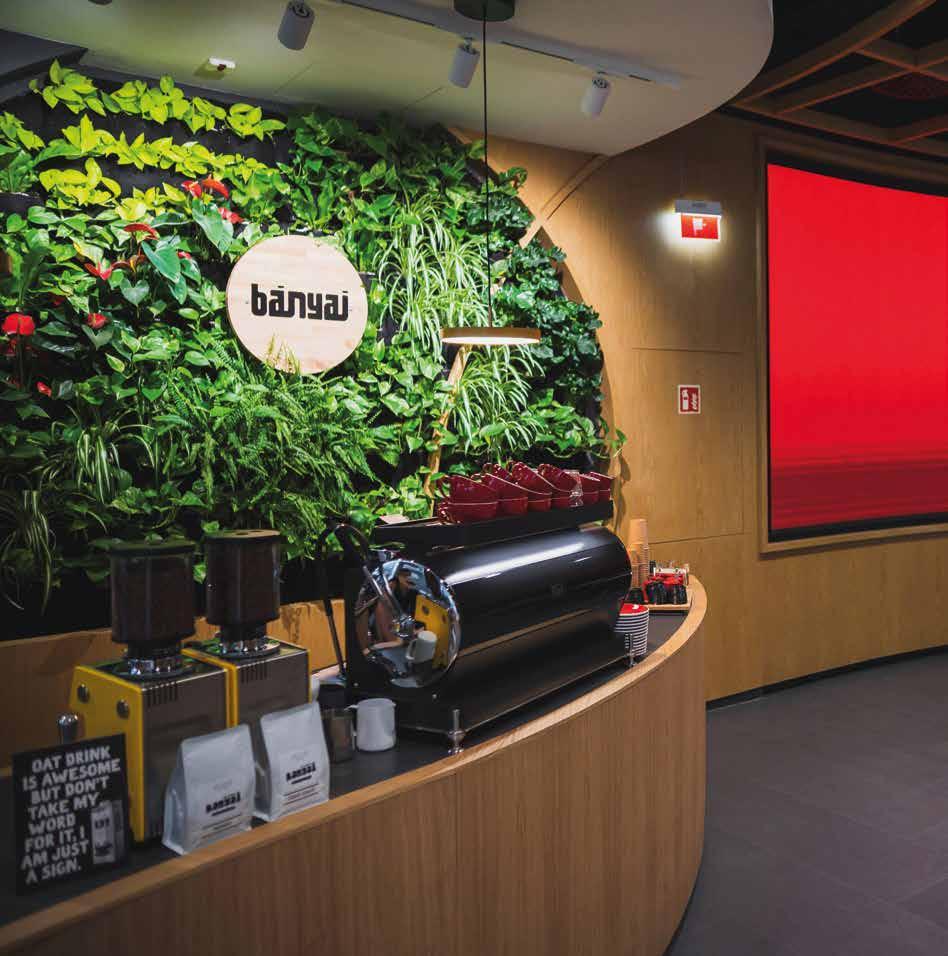 Bányai × Vodafone café
Bányai × Vodafone café


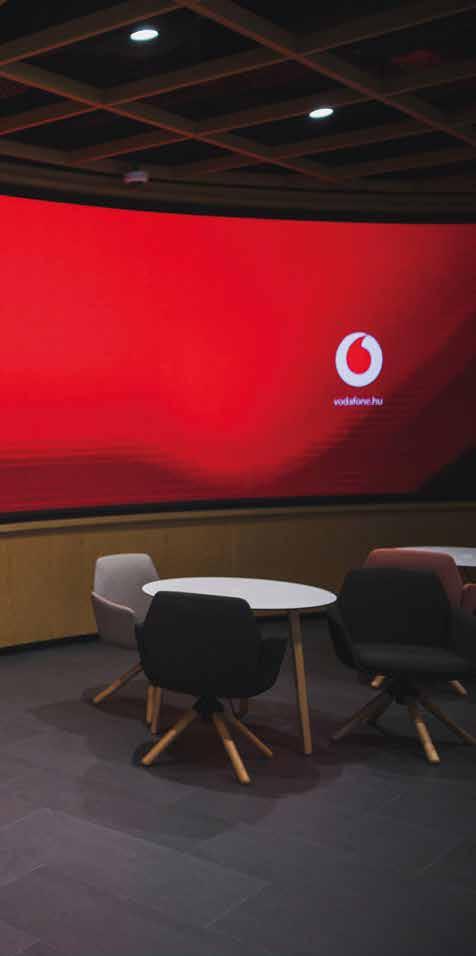
The emblematic building of the capital located at one of its most important transport hubs has proven that thanks to its unique design, structure, and appearance, it is a valuable contribution to the city’s overall image that is modern and clear yet respectful of its architectural traditions. The complex, which occupies over 66,000 sqm, is environmentally friendly and also considers its employees’ well-being. Unsurprisingly, it has been awarded the international BREEAM Excellent Design Stage and WELL Health-Safety certifications, among other things.
The uniquely-shaped building gives passers-by the impression of an undulating ribbon or a butterfly’s extended wings. Consequently, the nine-storey Budapest ONE, which comfortably accommodates many international and domestic large tenants, has an elegant and airy appearance.
Designing office buildings like this is demanding; many challenges need solutions. “In most cases, the lessor, who does not have a clear idea of the prospective tenant companies in the design phase, must adopt a complex approach. Everything must be considered to create an office building that is all right in every respect: flexibility, the highest possible proportion of sunlit areas, and appropriate escape routes. Given its large size and location, it was expected that Budapest ONE would attract major tenants,” says Dr János Berki, Director of International Office Leasing and Asset Management at Futureal. “We have accordingly lured tenants from the city centre and also from the South Buda agglomeration, as it is a priority for many companies to be able to attract many employees from the Budapest area,” he adds.
The undulating structure was not the first building contour of Budapest ONE considered in the initial design phase. Finally, however, based on thorough preliminary assessments, which all considered wind tunnel studies, solar exposure and the possibilities offered by the site shape, this solution proved to be the most practical and visually appealing.
Today, sustainability is non-negotiable alongside a sleek, clean design, comfortable and well-equipped interiors and a favourable location. “Our industry increasingly focuses on environmental concerns, as the real estate market has a significant ecological footprint. And these features are evermore important to tenants. This is why various certifications are being introduced to encourage the industry to minimise emissions and light and noise pollution. In the case of Budapest ONE, we have also paid much
attention to sustainability”, - says Dr János Berki. And the progressive approach has been recognised. The office building has received the international BREEAM Excellent Design State environmental certification.
In addition to sustainability, the complex has been designed and built with a human-centred WELL approach—a strong focus on how the people working in the building and their guests feel. “Today, a job interview no longer ends by showing the recruit around the office after successful recruitment. Young people looking for a job are curious about the environment, who they can sit next to, where they can have a coffee, and how much natural light there is in the office. Therefore, tenants must have a comfortable and pleasant environment, and Budapest ONE delivers this,” adds Dr János Berki.
Part of the WELL approach is that the choice of colours, the landscaping, the sunlight, the running track on the roof or even the considerable bicycle storage area all contribute to employees’ good physical and mental health. And the modern and people-oriented approach has also received positive feedback: Budapest ONE has received the WELL Health-Safety international certification, which, in addition to an innovative approach, also assessed such aspects as proper cleaning and disinfection, emergency preparedness, availability of medical staff, and water and air quality.

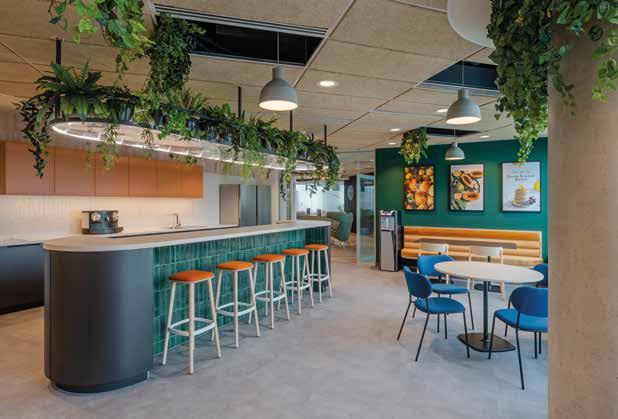
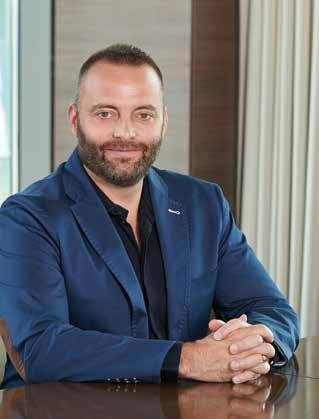
The uniquely designed Budapest ONE Office Building, expanding on 66,000 sqm near a central transport hub, is home to several leading Hungarian and international corporate tenants. The building is modern, spacious, clean, well-lit, user- and environmentally friendly. After the structural completion, we collaborated with the tenants to design the final spaces and technical background. Our goal was to ensure clients could efficiently carry out their tasks in a professional and comfortable environment in the iconic building complex in the capital.
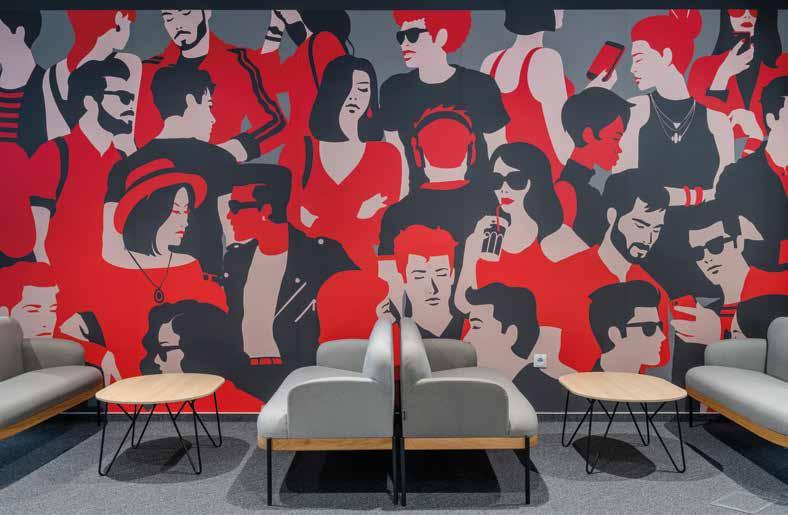
“When the idea of renting a new office came up, we wanted to choose a location based on the experience of the past years, but also taking into account Vodafone’s plans and sustainability efforts,” says Áron Berkes, HR Director at Vodafone Hungary. “The infrastructure of the Budapest ONE office building allowed us to create the ideal office space that reflects the needs of colleagues and caters for the hybrid and flexible working environment introduced after the pandemic,” he adds. “Budapest ONE also has WELL and BREEAM environmental certifications, which aligns perfectly with our company’s sustainability ethos,” the HR Director underlines.
As Áron Berkes says, employee feedback shows that the location and its accessibility are real advantages for them. In addition, space management solutions allowing collaborative work and tasks requiring individual reflection are also prevalent. “Our colleagues can use the mobile and adaptable spaces for face-to-face meetings and hybrid working, as the technical equipment allows team members to log in remotely from their home office setups. We have also received positive feedback on the pet-friendly design of the second floor, the welcoming and inspiring community spaces, and the rooftop running track,” adds Vodafone’s HR Director.
The design and construction period was also a good experience for the company, as Futureal’s flexibility allowed them as tenants to implement unique and specific ideas to put the well-being of their colleagues first. “Budapest ONE has created an unrivalled and future-oriented workplace for our team,” concludes Áron Berkes.
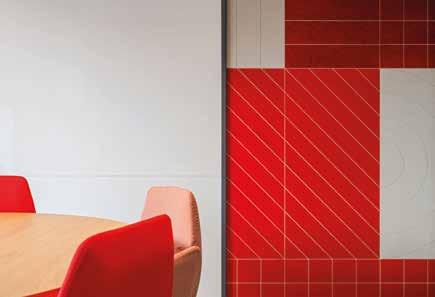

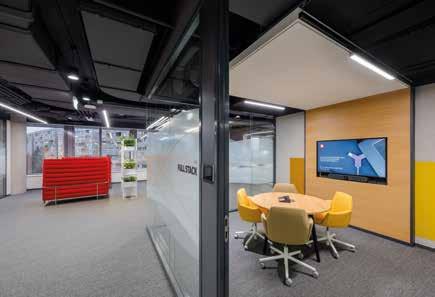
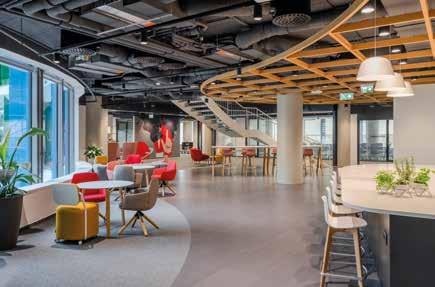
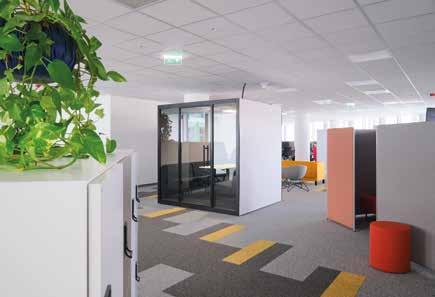
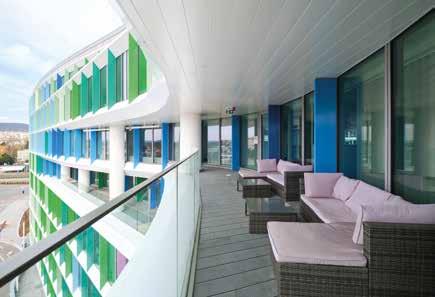
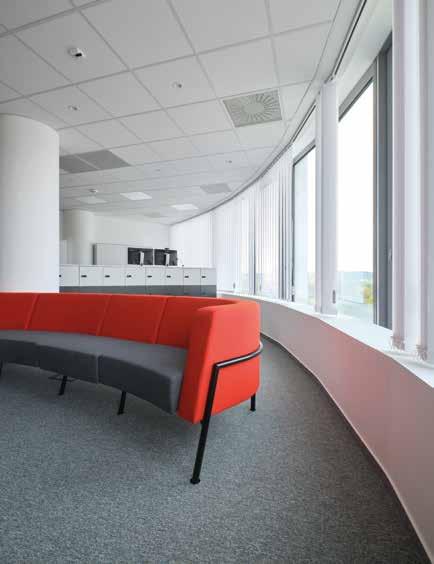
ALDI International’s IT department took up residence within the walls of Budapest ONE four years ago, and the ever-growing company has been able to expand within the building to accommodate its increasing workforce thanks to the flexibility and opportunities offered by it and the lessors. “We chose the Budapest ONE Office Building years ago because we were looking for a location in the capital when we moved from Biatorbágy, and we wanted a modern environment that would support our diverse needs,” says Gábor Szabados, IT Director of ALDI International. The company initially occupied a 700 sqm space on the second floor. However, after almost two years, they relocated their headquarters to the fourth floor, doubling the size to 1,500 sqm. Then, after a year and a half, they moved again to a larger office area of 3,000 sqm within the same building in February of this year.
“Within our office, we have service-desk-type workstations where colleagues mainly take phone calls; software development and other areas where focused attention and thus a quiet environment is required and, of course, we need collaboration spaces where we can work together. We have also set up spaces for more informal conversations and meeting rooms for formal meetings and online interaction. We have had great opportunities to use the highly versatile and multi-purpose space arrangement in all three of the office spaces we have utilised thus far,” says the director, summing up why the Budapest One building is comfortable and usable for them.
According to Gábor Szabados, a fundamental argument favouring the office building was its extremely advantageous location. The company operates on a hybrid system that fully supports telecommuting. They have colleagues from all over the country whom they meet in the office at certain times. Therefore, it is advantageous that they are close to the bus and train stations, motorway, and metro.
“Our international visitors find it convenient that we can provide them with lodging at a centrally located hotel in Budapest. This allows them to fully immerse themselves in the city’s dynamic culture while also having easy access to our building via the nearby metro line,” the director says. “They particularly like the sunny design, which provides excellent lighting conditions for employees,” he adds.
For the Budapest office of British Telecommunications (BT), accessibility was one of the crucial features of the Budapest ONE office building, as their colleagues appreciate that the workplace is quick and easy to reach by public transport and by motorway, whether they are coming from Budapest or the suburbs. “Cooperation planning started before Covid-19, so we did not know how much the world would change and how the way of working would evolve. We were very pleased that our contract allowed us the flexibility to deal with future changes to the office space, which we then took advantage of with the advent of the pandemic and the rise of the home office before the internal construction started. BT currently operates on five floors within Budapest ONE, and we are delighted with the office environment,” says Péter Győri, BT’s country manager.
According to the manager, the office’s modern and futuristic design, which includes a sleek visual appeal, is seen as another valuable asset in addition to its convenient location and flexibility. “It’s no bad thing for employer branding that BT’s Hungarian headquarters could move to a new, emblematic location. Furthermore, we prioritise the well-being of our colleagues by providing them with sunny spaces, glass walls, and communal and collaborative areas, which enhance their comfort. In addition to the rooftop running track, where we have already organised a company running competition, there are plenty of bike storage facilities with showers and changing rooms, so that staff can choose their bike or scooter without any problems when they go to work,” says Péter Győri.
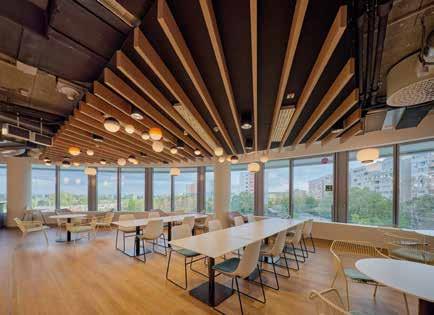
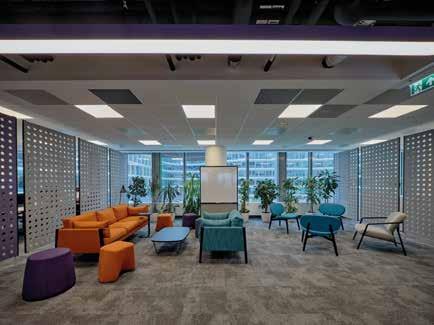
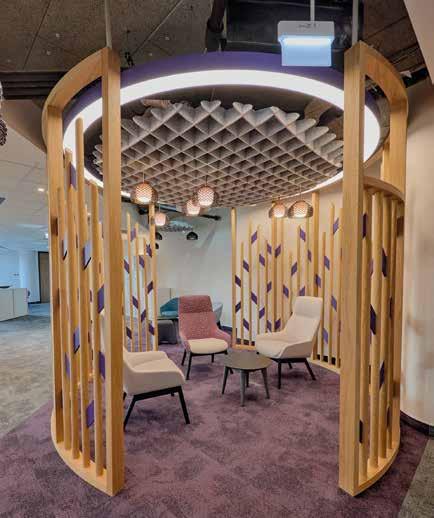
With the expansion of home office arrangements due to the pandemic, the country manager believes that one of the main challenges today is to make office work attractive again. And Budapest ONE offers an excellent opportunity to do just that.
“Another advantage of the lease was that the lessor gave us complete freedom over the interior design: The choice of finishes, lighting and spaces were all ours to design so that we could use BT’s global ‘better workplace’ programme as a basis for the design, and the company’s signature identity elements to create the interiors. We have several rooms in the five-storey office block for client meetings and workshops, also attended by foreign partners who are all pleased with the environment, praising the visual appearance, design and transparent spaces,” says Péter Győri.
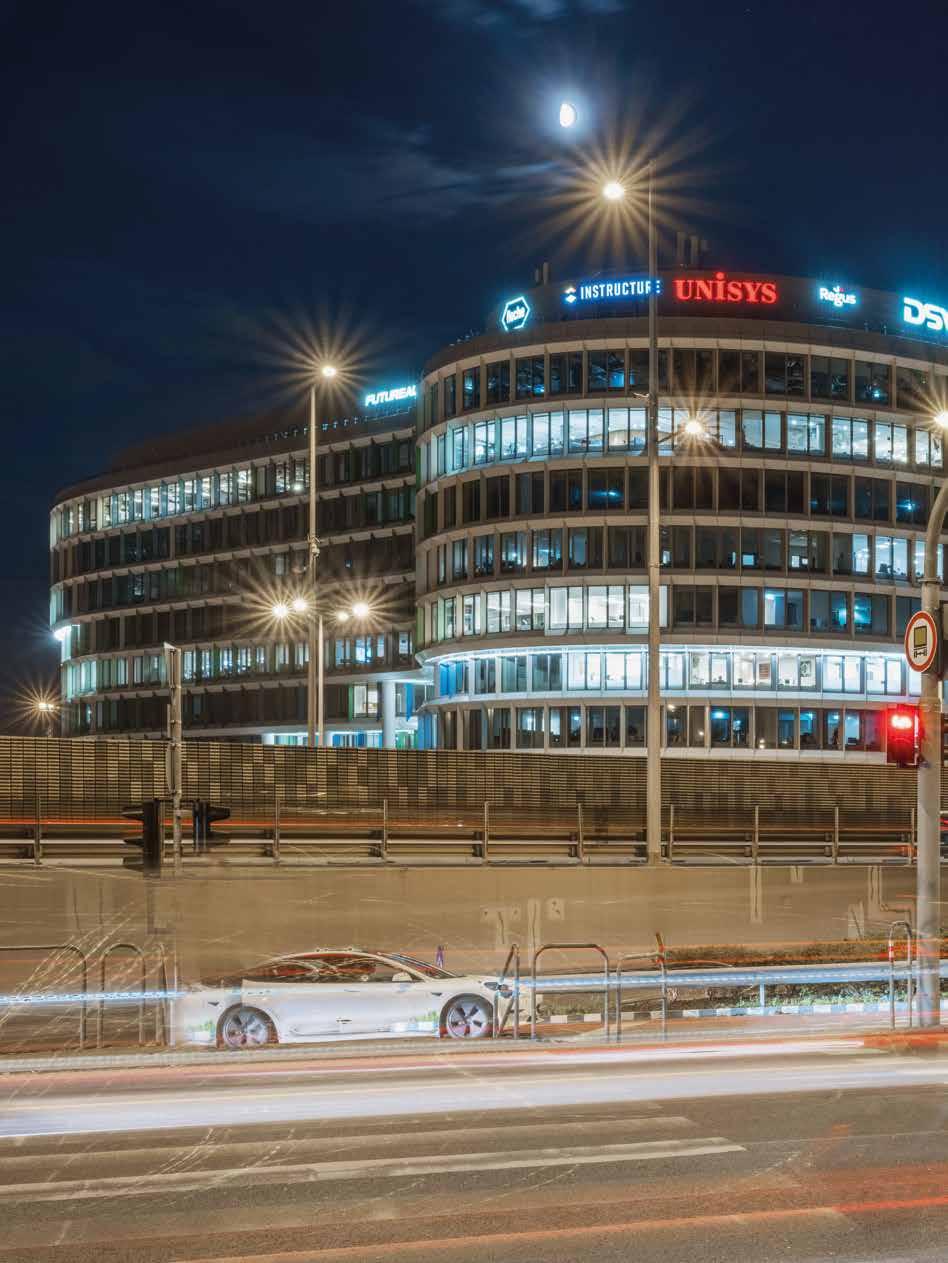 Photo: Tamás Bujnovszky
Photo: Tamás Bujnovszky
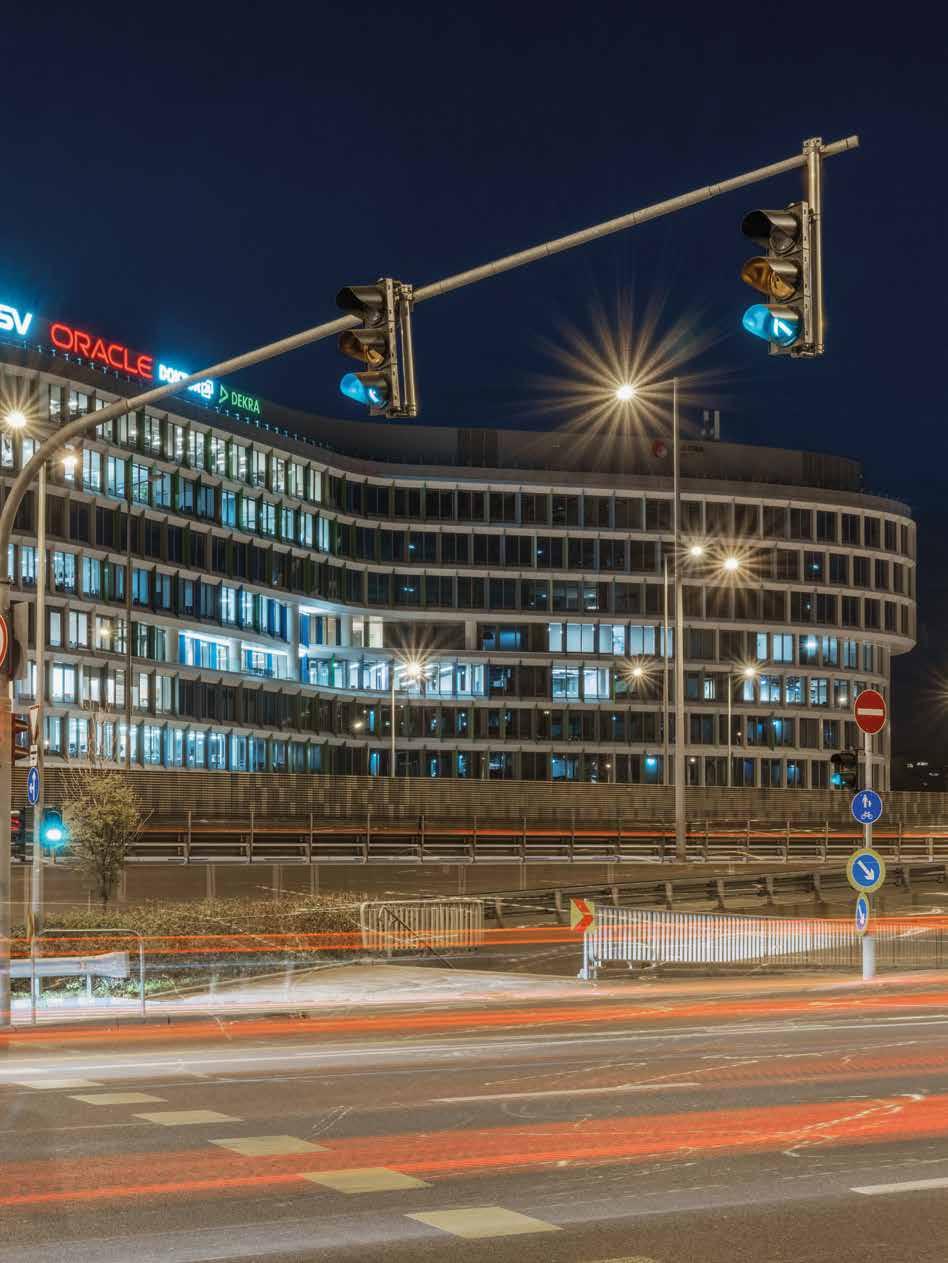
Author: Anna Zöldi
Portrait photo: kidsnews.hu
Dávid Nyitrai
Architecture photo: György Palkó
We have asked professionals familiar with and actively shaping the infrastructure of Budapest. Zoltán Erő, Chief Architect of Budapest, general designer architect of Metro Line M4, and Dávid Vitézy, transport expert and former CEO of the Centre for Budapest Transport (BKK), discuss the significance of the Kelenföld Railway Station area for Budapest, its potential, and what further developments they deem necessary in the South Buda City Centre.
Kelenföld is not just a railway station in Budapest but also the largest multimodal transportation hub in the Hungarian capital. It serves as a vital connection to Vienna and the western core areas of the European Union. However, after implementing the planned high-speed rail, trains will depart from here towards the north, connecting Slovakia, the Czech Republic, Poland, and Berlin, Germany. This hub will cater to the entire western agglomeration, the Balaton region, and Western Hungary. Since the arrival of Metro Line 4 and the partial refurbishment of the railway station in 2014, Kelenföld has taken on a role as a city centre, further strengthened by the construction of the Budapest ONE office
building and the Etele Plaza shopping centre in its vicinity. The presence of residential areas on both sides of the hub already favoured its role as a central transportation junction within the city.
Albeit a distant example, Utrecht’s recently renovated central railway station bears many similarities to what Kelenföld could achieve. As a transit station, it features bridges at the ends of platforms and commercial and service functions. On both sides, significant real estate developments take place, including a new shopping centre, office buildings, car-free public spaces, a modern bus station, redirected tram lines, and well-placed capacity bike parking facilities.
The area still holds immense untapped potential, comparable to similar areas in cities like Warsaw, Prague, or Bratislava. Due to its location, the railway station represents one of the most promising sites for domestic real estate development. With connections to the metro leading to the city centre, trams reaching the entire Hungária-körút (boulevard), and easy access to the M1-M7 highways, trams, and buses covering a large part of the Buda side of the capital, and the railway connecting to the entire western agglomeration, Győr, Vienna, and potentially in the future, with the completion of the Southern Circular Railway, directly to Budapest Airport. The station’s location offers excellent potential for various development projects and easy access to multiple vital destinations, making it a strategic area for future growth and investment.
This is the only suitable and sustainable location for mixed-use real estate development. Vast open areas are available, primarily on the railway’s Danube side, offering the opportunity for an essentially car-free urban development due to excellent public transportation connections. This site is ideal for diverse functions, including public facilities and more extensive public amenities. It has the potential to accommodate a real estate development volume similar to what was seen at Kopaszi-gát, with the advantage that Kelenföld already has excellent transportation connections today. In contrast, significant transportation development is required at Kopaszi-gát.
Despite their potential, urban development plans for this area are currently out of the agenda. The primarily state-owned areas are neglected, and the city’s land includes redundant bus stations and empty dormitories. The public sector does not fully capitalise on the value of the area and the transportation hub it represents. It is essential to change this approach and revitalise the area, building on the ambitions that were present during the construction of the metro but which unfortunately did not come to fruition.
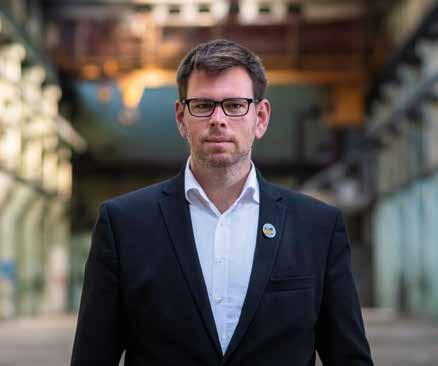
Metro Line M4 is ready and Tram Line 1 has reached Kelenföld, but the transport development of the junction has stalled; the new bus station on the Őrmező side, planned as part of the metro investment, has not been completed and, at the moment, due to the uncertain state of government investments, we do not know when it would be fianlised. These developments, however, would be imperative for several reasons. Firstly, instead of the current uncovered bus station, passengers would have a much more comfortable station, accessible from the metro in a temperature-controlled enclosed space, from which BKK and Volánbusz services could operate to destinations in Budapest, the conurbation and further afield. This, in turn, would make the Etele Square bus station redundant.
During the railway station’s and the metro’s development, minimal public space arrangement was carried out on either side. The current Etele Square was completed next to the Volán (national long-haul) bus station, but the relocation of the Volán bus station to the other side, where it would logically belong (since the new road junction was built for bus use), did not happen. The old Etele Square BKV bus terminal became functionally obsolete and was not transformed into a public square or park. By relocating the current Volán bus station, a valuable area for real estate development could be established, serving as the starting point for a new mixed residential and office neighbourhood to the south. This area could feature excellent public transportation and existing regional commercial and service functions.
When the metro was constructed, the railway station’s renovation was minimal. The beautiful 19th century station building has been in a state
of disrepair for decades and it is on the verge of being unsalvageable, while plans to turn it into a museum have unfortunately been shelved, even though saving the building would have added a cultural function and a historic, human-scale element to a neighbourhood with residential areas, office buildings, a shopping mall and heavy transport functions. But the functional elements of the station could be more worthy of its purpose. The station essentially operates within an underpass, which was constructed alongside the metro. However, this underpass lacks proper temperature control and drainage, making it unsuitable for larger commercial spaces, hospitality establishments, or passenger restrooms. With the growth in suburban, long-distance and international passenger traffic, and the growing role of rail in transport in general, the situation is unsustainable. Expanding the railway station’s commercial, hospitality, waiting, and service areas would be justified.
Additionally, creating a new platform bridge as an underpass connecting the Őrmező and Kelenföld sides, linking all platforms and providing access to the underpass and metro levels, would be beneficial. This would address the current capacity limitations and create the missing spaces at the station. This would also bring about a new surface master axis that could be connected to the existing office building through the new bus terminal in Őrmező and Etele Square to Etele Plaza. These functions could have been incorporated into the underpass had it been designed so ambitiously as, say, the metro construction project missed the new Salzburg station, but this opportunity.
“This is the only suitable and sustainable location for mixed-use real estate development. Vast open areas are available, primarily on the railway’s Danube side, offering the opportunity for an essentially car-free urban development due to excellent public transportation connections.”
– Dávid VitézyDávid Vitézy Photo: Dávid Nyitrai
The importance and potential of the Kelenföld Railway Station area became apparent even before the planning of Metro Line M4 during the compilation of the Budapest Urban Development Concept of 2003. Until the end of the 1990s, Etele Square had been considered a suburban transfer point even in professional public discourse, even though a glance at the map of the road and rail network immediately shows that all the traffic from the Transdanubian region and even Western Europe arrives in the capital there. The interconnection of transport networks also provides multiple access points from the city centre. Although fragmented and unstructured, the site is well-suited for office and commercial use.
Yet, at the beginning of the planning of Metro Line M4, when it was already known that this would be the terminus of Phase I, this option was not given much attention. Even the metro station was placed in such a contingent way that it was not in contact with the railway platforms, even though it runs directly underneath them. By some miracle, at the architects’ suggestion, it was possible to coordinate the current development plans of MÁV Hungarian State Railways with the construction of the metro station. Thus the present-day comfortable transfer hall was created with new platforms, and
platform roofs could be built, and each platform was equipped with an escalator and lift in addition to the fixed stairs. In technical terms, all this was made possible by constructing a reinforced concrete box with slotted walls, which, realised section by section, spans the entire station and surrounds the metro station and the passenger hall under a series of railway bridges. The new design programme could receive funding from 2004 because transport developers recognised the benefits of a comfortable, well-functioning interchange for managing suburban traffic.
Unfortunately, this design provided only limited space for shops and service spaces as no one considered the extension of the site under the tracks a realistic option. Although BKK’s first model customer centre could be built at the Őrmező station exit, the space did not include a ticket office or public toilet. There is no roof over the two main entrances, so the facility has no architectural face. Nevertheless, we can say that we have created the most modern railway station in the country at that time, starting from the metro station.
The appearance of P+R (Park and Ride) parking lots at the transportation hub was a particular delight, showcasing both exemplary and

improvised solutions. We can say that this is where BKK’s newly developed passenger information system has debuted in the peculiar complexity of large interchanges–not to mention the cooperation system between the various service providers.
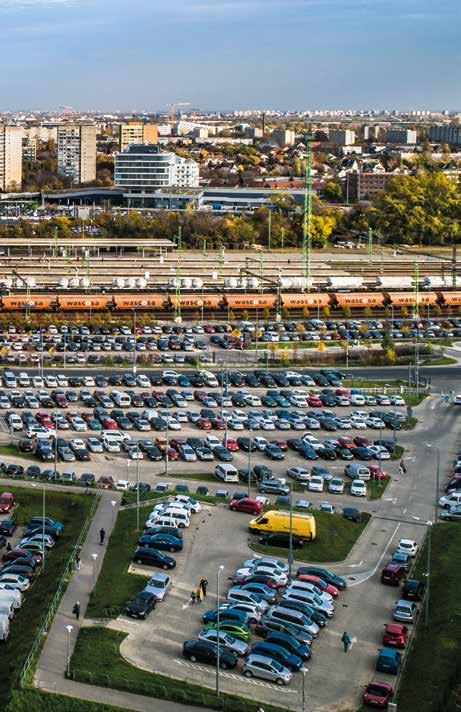
Over time, developing the broader area also came to the forefront. The planning competition held in 2007 revealed the tremendous potential that the region possessed, with the possibility of constructing hundreds of thousands of square metres of office space. Budapest ONE and Etele Plaza have already been completed due to this potential. However, besides the connection of Tram Line 1 and the development of the “Osztapenko Junction,” the necessary communal investments required for further developments have not been realised.
The Etele Square remains unorganised, the old railway station is in ruins, and the second plan for the bus terminal on the Őrmező side is currently stalled. In the early 2000s, cities such as Lisbon, Linz, Leuven, Vienna-Praterstern, Kraków, etc. implemented rational and formulaic development programs that served as examples to follow. However, these programs are now almost 20-25 years old. Larger-scale tasks are being undertaken in railway-city development by major cities.
Client: BKV DBR Project Office
Director László Gulyás
General designer: FŐMTERV
Technical Director János Schulek
Architect general designer: PALATIUM Stúdió
Architects Zoltán Erő, Balázs Csapó
Architect designer: PALATIUM Stúdió
Architects Péter István Varga Zsolt Kosztolányi
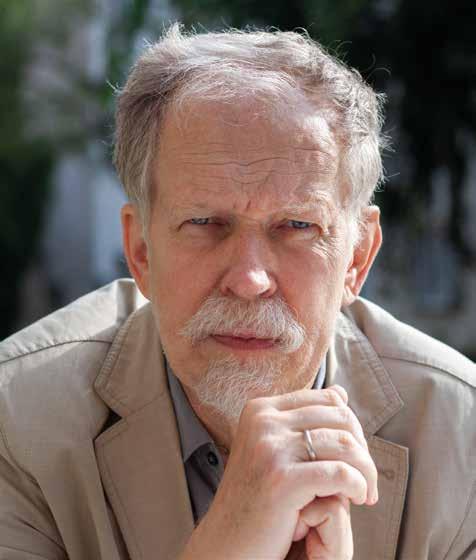 Zoltán Erő
Photo: kidsnews.hu
Zoltán Erő
Photo: kidsnews.hu
The mall is the convenience of urban life in a box. Etele Plaza, the first smart plaza in Budapest, is the culmination of everything architecture offers in this field. Developed by Futureal, the shopping and entertainment centre, based on the designs of Paulinyi & Partners and the interior design concept of Dyer, responds to needs that do not yet exist today.
Although classically built essentially as shopping venues, the proportion of retail has been shrinking in malls, partly due to online shopping, while that of services and entertainment has been increasing. What we now call plazas are much closer to the original vision of Victor Gruen, the father of plazas, who emigrated from Vienna to the United States and wanted to create a weather-protected version of European city centres and town squares in US bedroom communities, residential suburbs inhabited mainly by commuters to a nearby city centre for work.
In Etele Plaza, the architect and interior designer adapting to a fixed technology had the critical task of “humanising” the operational constraints and optimising use to enhance the visitor experience. One tool for that is a wide range of intelligent solutions, delivered through advanced digital technology, to pamper visitors in the more than 150 shops of the 55,000 sqm leasable premises in the facility developed by Futureal.
Many services are available via a phone app that sends targeted advertising, provides information on current promotions and helps with orientation. It guides users to the nearest available parking lots relative to their planned shopping venue. The app, which can be used to pre-order products and reserve a place, has been top-rated since the opening in 2021, especially with the digital generation.
Instead of guide rails protruding from the pavement, shoppers with visual impairments are assisted by digital tactile rails that can be used with an intelligent stick borrowed on the spot thanks to a Hungarian development, a system called Ariadné.
Another unique solution is the crawling digital treadmill in the children’s play area. The building’s information technology system has been calibrated to adapt flexibly to future customer needs.
Less evident to shoppers but more influential on their well-being is the architectural space design that is more generous than usual at Etele Plaza. The circulation system of the building is transparent: at
each of its two ends, there is a spacious atrium spanning all levels, connected by wide corridors running the length of the building. Despite its size, the complex of more than 200-metre length is varied, as the expanding circulation spaces break it up.
Unusually for shopping malls, the walkways are not marginal, under-represented areas, as great care has been taken to ensure their elegant design. Deliberate architectural space formation resulted in a simple, transparent yet varied and visually exciting space arrangement which, in contrast to the traditional boxed layout, is also uniquely connected to the outside world through the 900 sqm glass wall of the entrance atrium. The proactive mindset of the developers is reflected in the fact that they have foregone an entire façade of leasable space in favour of customer comfort.
The experiential approach is also supported by interior design, which was conceptualised by Dyer, an internationally renowned architectural firm commissioned by Futureal. Based on this, the complete internal design construction plan was drawn up by Paulinyi & Partners, who also designed the building, in constructive cooperation with Dyer.
It is evident from the spatial structure that a concept combining the local endowments and the simple interpretability necessary for the mall function is both cohesive and lively and diversifies the static, monotonous shopping centre areas. This has resulted in a dynamic ribbon-like system manifesting in shaping suspended ceilings, cladding, and, most importantly, the slab edges that appear in the atria. In the latter, the digital media surface, which can be used to project advertisements and convey different moods in line with decorative concepts or events, is a dominant element of the interior.
The interior is typically white and Etele gold, with metallic and black colours. The design of the food courtyard is revolutionary, with different coloured lighting and furnishings marking the different zones in a continuous space. On one long side of the building, a green roof terrace overlooking the city is connected to this, with various comfortable furnishings.
The shopping centre is connected to a multi-storey car park with almost 1,400 parking spaces. Due to the metro structure running under the building, it was impossible to build a conventional underground car park, which the developer used to its advantage, providing direct access to several functions, such as the cinema on the upper level. In the same way, the investor did not respond to the pandemic by cutting prices but by building the project rationally and consciously and by providing healthy, quality services.
Everything in the building uses contact-free technology, from the bathrooms to the parking meters. The air handling system provides hospital-grade sterilised air, and the escalator handrails are automatically disinfected. The requirement for social distancing has been met with wider walkways and extra lifts.
The building, designed for the future, does not respond to unknown needs by trying to predict the answers but creates a spatial framework that can respond flexibly to unpredictable demands. The architecture of Etele Plaza has been conceived with this approach, creating a new quality in the palette of Budapest’s commercial and service facilities.
The building, designed for the future, does not respond to unknown needs by trying to predict the answers but creates a spatial framework that can respond flexibly to unpredictable demands.
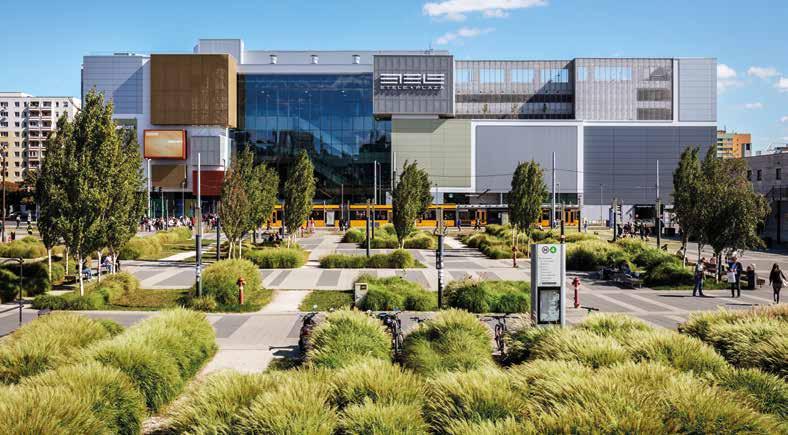
Shopping malls have become almost unavoidable for the metropolitan resident by the beginning of the 21st century. In Hungary, its expansion, from the 1990s onwards, has had a significant impact also on leisure. It is no coincidence that, in parallel with a change in shopping habits, the phenomenon of “doing the malls” in the sense of experiencing social life in these complexes rather than just buying certain goods has emerged, especially among the youth. Domestic shopping centres have been architecturally slow to respond to changing consumer habits, and in many cases, the buildings of the 1990s and 2000s lacked age-appropriate community spaces.
But Etele Plaza, which opened in 2021, reflects the changing needs. “In addition to the site conditions, it is vital to plan and model visitor routes in advance when building a shopping mall,” says Márk Balástyai, Project Director of the Futureal Group. Modelling covers arrival to the building, whether by car or public transport, movement in the interior spaces, customer habits, and age-specific characteristics. For the interiors, customer personas corresponding to the typical consumer categories have been defined to ensure a good experience, and this has influenced the development of common areas, the location of toilets, and the size and character of the baby and mum areas.
Given the specific weather conditions in Central Europe, people are spending more time in enclosed spaces, and shopping centres are increasingly becoming community spaces hosting leisure, entertainment, learning and family activities in addition to shopping, Balástyai points out.
In the pre-Etele Plaza shopping malls, around 10-15% of the premises for lease were dedicated to non-shopping functions (such as restaurants or cafés). In contrast, in Etele, the corresponding proportion is around 25%. Dr Zsolt Alexa, one of the founding lead designers of MINUSPLUS architects, illustrated this experiential approach through the design of cinema spaces, designed in a way that a family can, for example, book a ticket for a separate compartment and watch a film together.
A dedicated children’s room has been created, with interior design and furnishings specifically geared to this age group. The architectural character of Etele Plaza is a response to new trends: This is not just a collection of shops but rather a complex providing a high-quality environment for a wide range of activities.
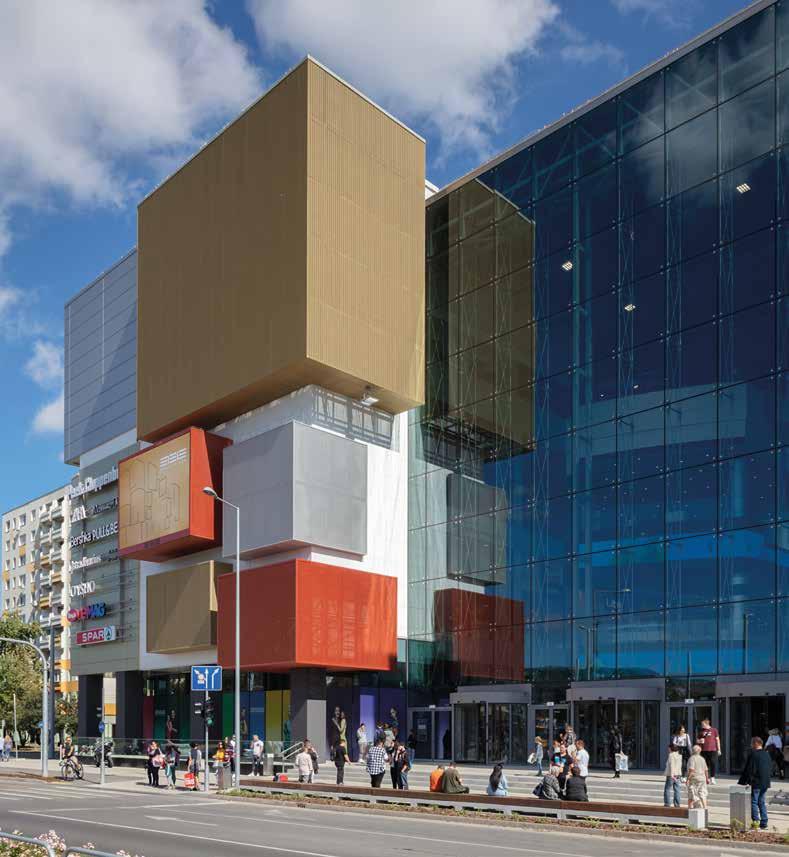
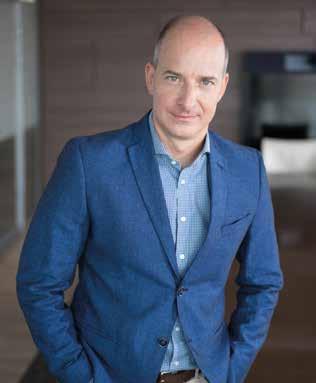
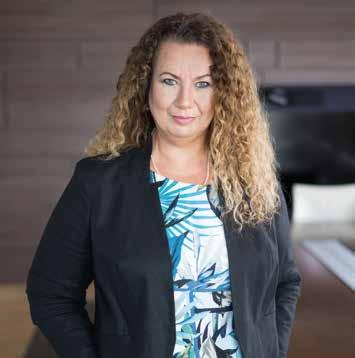
Various intelligent tools and solutions have become standard in every field of life. The novelty of Etele Plaza, the first smart plaza in Hungary, also manifests itself in this respect. Customer convenience was a priority in realising the building, and this criterion points well beyond the floor plan layout. Dóra Borsos-Vámosi – Asset Manager of Etele Plaza further elaborates: “We wanted to develop an application that makes visiting and shopping an experience from the moment you start from home.”
The smartphone app, therefore, helps already with parking navigation, depending on where the visitor would like to leave the car, and it records the parking place to make it easier to find the vehicle upon departure. Instead of static signage, there are dynamic displays everywhere in Etele Plaza that provide extensive presentations of diverse content. One of the most popular components of the building is the Pepper robot at the info desk, capable of verbal communication—so much so that some people and families visit the shopping mall to meet him. “You can see that the ads in which Pepper appears to have a much higher click-through rate.” Krisztina Deutsch–Leasing and Marketing Director of Etele Plaza adds.
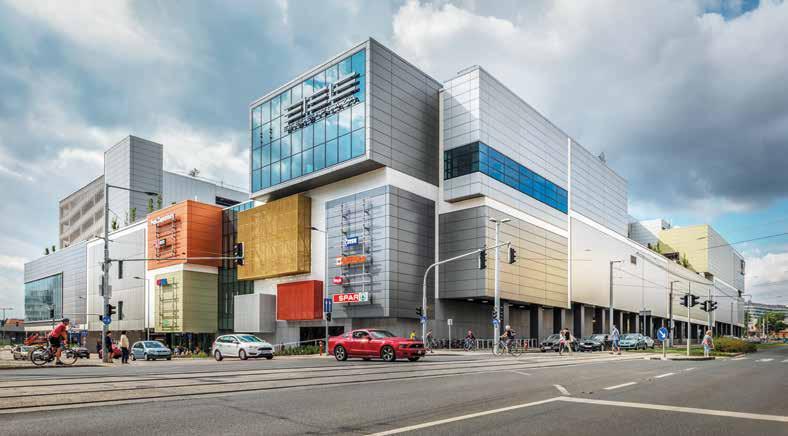
Accessibility was essential, and smart solutions were used in this area too. In Etele Plaza, an Ariadné system has been installed—the first of its kind in a shopping centre in Hungary. It uses a smart device and a visible, tactile bar on the floor to navigate those needing assistance. Of course, to support digitalisation, all seating has an integrated charger, so visitors are not at the mercy of the battery status of their smart devices.
This innovative approach has, of course, also boosted rental sales. “It is not enough to have a good floor plan and architectural quality; it is essential to be customer-centric,” says Krisztina Deutsch.
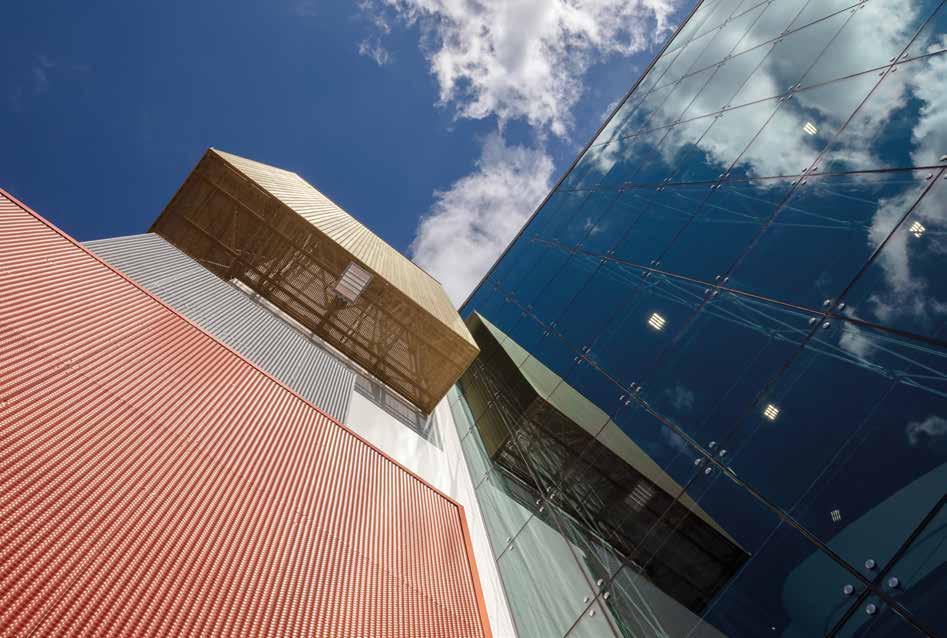
Today, it is less critical to make the customers tour the entire shopping mall than to offer the quickest possible access to shops. The spatial organisation of Etele Plaza and its range of innovative solutions are a great help in ensuring that visitors have a seamless experience when they arrive and spend time in the building.
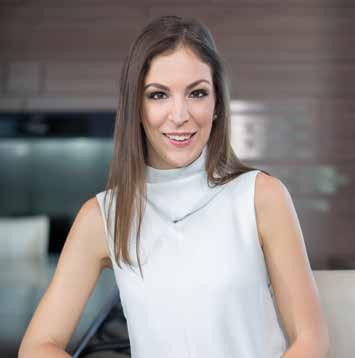
In addition to product quality, communication – i.e. the way in which the product is presented to and thus seen by the public – is indispensable in the 21st century. Therefore, the image of the product, its visual communication, has gained importance, as demonstrated by Etele Plaza and in particular its logo.
 Author: Péter Kovács
Portrait Photo: Futureal
Architectural
Photo: Tamás Bujnovszky
Author: Péter Kovács
Portrait Photo: Futureal
Architectural
Photo: Tamás Bujnovszky
“It has been known for long that people respond most to non-verbal, primarily visual, information. The first impressions are generated by design, and the quick and easy understanding of more complex messages taking a visual form is also enhanced by a consistent imagery. With strong and consistent design, a brand can create an authentic, reliable and attractive image of itself in the eyes of the consumers and this, in turn, can lead to greater business success in the long term,” Creative Director Attila Szentmiklósi in charge of the corporate image and visual communication of Futureal and Head of BrandArt Stúdió, Futureal’s in-house creative team, says in summary.
“The logo itself clearly distinguishes Etele from the other market actors. Its strong and markedly linear structure is elegant and highly distinctive. The abstract formal language conceals the word ‘Etele’. We considered it important to give Etele Plaza a unique, ‘fashionhouse-like’ image that could appeal to all target groups, to make it a so-called ‘love brand’. The results so far and feedback suggest that we have successfully integrated the creative approach aiming at uniqueness and the entrepreneurial/business-oriented mindset,” Szentmiklósi continues.
“Etele Plaza is the outcome of exciting and tense teamwork and complex development; it is a consumer brand, a shopping and entertainment destination and a meeting point in one, ‘The Place’ that impacts and will impact on the lives of tens of thousands daily,” Marketing and Communications Director of Futureal Group Tímea Aladics-Szili explains.
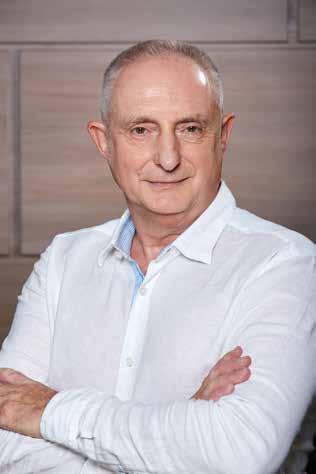
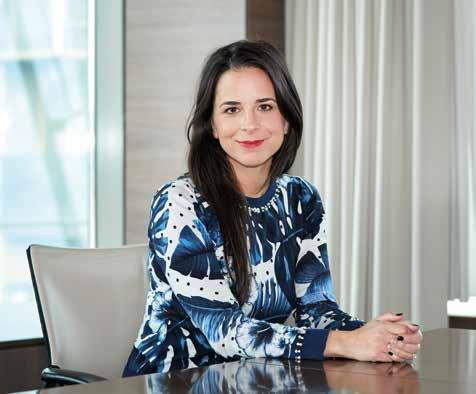
“This was preceded by many years of research and joint thinking, efficient partnerial stakeholder communication, and then the public was introduced to the Plaza of ‘superlatives’ by an integrated campaign. In addition to the usual difficulties of market introduction, it was a major challenge to responsibly address the target groups, since the inauguration of the shopping mall coincided with the pandemic. We are proud of our response to this intellectual challenge, the results of the campaign adapted to unexpected market changes, achieved by Futureal’s marketing team, BrandArt, Futureal’s in-house strategic creative studio, together with the external advertising agency Republic Group.” Tímea Aladics-Szili adds.
In addition to its architecture, services and product range, the success of Etele Plaza, a new, colourful sight in Budapest capable of adapting to the demands ever and to unexpected market changes, has been due to a large extent to its visual features and marketing.
The issue of modern urban land use development in Etele Square is more than a decade old. In keeping with its general philosophy, ZDA-Zoboki Design & Architecture, a cooperating partner, has from the outset adopted a concept that places the huge investment in the context of the capital city as a whole. Éva Oláh, the architect representing the office, was asked about the main aspects of this approach.
–––– Although the Kelenföld Railway Station and its surroundings became the focus of interest for people living in Budapest mainly after the opening of Metro Line M4 in 2014, the professional community had started thinking about the area and planning the developments much earlier. How and when did the ZDA get involved in this process?
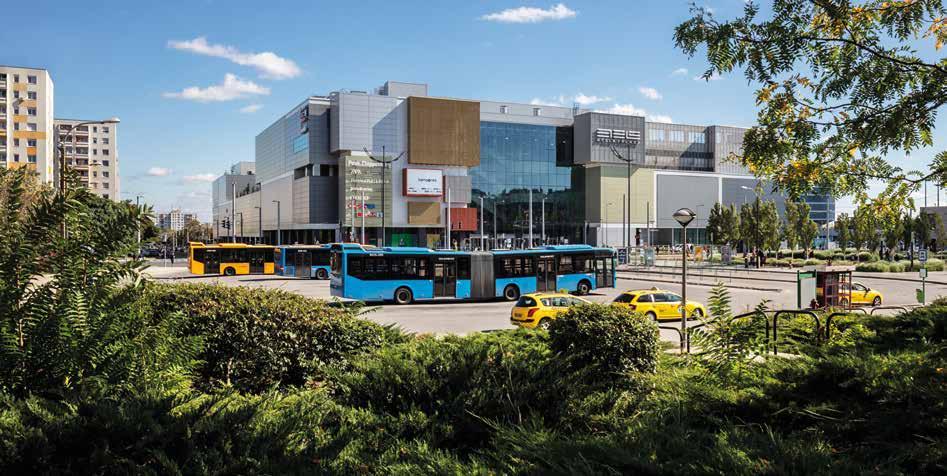
Éva Oláh: The Kelenföld Railway Station area has remained a priority development area of Budapest to this day and, thanks to its favourable features and the recent developments, it plays a key role at metropolitan, agglomeration and national level. A major part of it is, however, undeservedly neglected, despite its proximity to the city centre, its excellent public transport links, its railway station and Volán bus terminal. The construction of Metro Line M4 was an important factor as far as urban connections go, but it is not sufficient in itself, since a transport investment cannot replace the deliberate, complex urbanisation of an area. Originally, our firm was invited by Futureal to work there, namely to draw up the concept plans of the office park for the Őrmező area in 2008. This was a restricted design tender, where
the first prize was awarded to an Austrian studio [Zechner und Zechner] The ED. and to us. The two projects were completely different. The Austrian designers proposed a modernist concept with classical features, whereas we, somewhat unusually, drew up a futuristic one made up of structures combining into amorphous-fluid forms arranged around a central urban space. We imagined a symbolic ensemble for the western gateway of Budapest, stretching over motorways M1-M7 and standing out from a distance with its impressive form. The development, however, came to a halt then, and the planning of the office building complex was resumed only much later, with the construction of Budapest ONE.
–––– What was the next stage for ZDA in the complex development of the area?
É. O.: Our office was invited to design Etele commercial and service centre in 2009, again by Futureal. Strictly speaking, ZDA’s profile does not include the design of a commercial centre, but we found
Author: Péter Kovács Portrait Photo: András Biróthe urban development challenge inherent in the potential of the area highly motivating. As a part of the assignment, we even set up a special team dedicated to addressing the urbanistic context. We prepared a survey comparing the site with other nodes of the city. The excellent transport features were further enhanced by the construction of Metro Line M4. The survey has shown that this zone stands out in terms of both traffic and potential developments, because it offers free development sites in the close proximity of the metro line.
–––– In parallel with the commercial and service centre, you also made plans for an intermodal building and the regeneration of Etele Square. What are the reasons why this was important?
É. O.: In coordination with the plans for the metro development, we drew up a concept that envisages the phased development of the neighbourhood. We were convinced that the areas on the two sides of the railway line should be linked and treated as a coherent urban centre. In the phased development concept, the inauguration of the metro line was the first phase, to be followed by an intermediary one, then the completion of the development. We specified the idea of an intermodal building creating a covered, interoperable link between the various transportation systems. Our intermodal building was to host also minor commercial and service units, and we connected the areas on the two sides of the railway by a so-called pedestrian bridge. While the metro underpass is more about access to the train platforms and the metro, the idea of a glazed pedestrian bridge was conceived precisely because of the idea of a liveable and high-quality urban living space. Phase 3 was about the overhaul of the entire railway yard. There are very many examples for similar efforts e.g. in Vienna or Berlin. We consider this a valid idea also today, because the users of the intermodal centre can be addressed by various services, commercial units, in areas created in other new zones, and the most valuable areas are suitable even for office functions.
We drew up two plans based on two programmes for the Etele Square intermodal building, one with and the other without a pedestrian bridge. The key element of both versions was an enormous central hall and an external public space (market). We put great emphasis on the quality public space renewal at Etele Square. In addition to the paved areas, the new community space provided sufficient green surfaces for passers-by, and the plan included the renewal of the historic railway building that was to be opened up towards the square and brought to life by endowing it with community functions. A site for a new office development was identified in order to have a northern wall in Etele Square. The development of multi-storey, covered/open P+R car parks was also
an important part of our concept, to provide easy access to different parts of the city by public transport for people arriving from the conurbation.
–––– What other steps have been taken?
É. O.: Despite consultations with the capital about the realisation of the intermodal building during our work, there was no follow-up of merit. In 2012-2013, our contribution to the specification of the urbanistic concept came to an end. We continued with the design of the commercial and service centre until 2015, but the amendment of the Plaza Act in the meantime stalled this development. Etele Plaza shopping and entertainment centre, a Futureal development, has by now been built on the site. What is sorely missing is public developments that would require the support and will of the capital and of the state. The inauguration of the metro line meant the completion of the metro artefacts, but no further public functions and liveable public spaces have been being built for the residents of the city. The underpass to the railway platforms has been completed, but no answer of merit has been given for the development of the connecting areas and the realisation of the missing functions (i.e. for ancillary developments). However, the fact that there is virtually no private land in the zone other than plots owned by Futureal is a very good asset for public development. A successful development requires a competent, unified client/commissioner team that leads the project with determination. In the absence of this, it is often the proactive attitude of the designers that spurs certain ideas and moves things forward but, of course, this in itself is not enough for realising something. If consultations about Etele Square started again, it would be useful to reconsider the concepts, and compare them to any new ones. Etele Square and its surroundings offer a valuable piece of land in public ownership, suitable for development, that has unparalleled endowments in Budapest to this day.
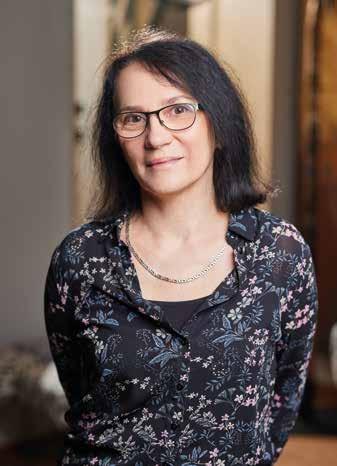
“We had a special team dedicated to the urbanistic context, and made a survey comparing the site to other city nodes.”
– Éva OláhÉva Oláh
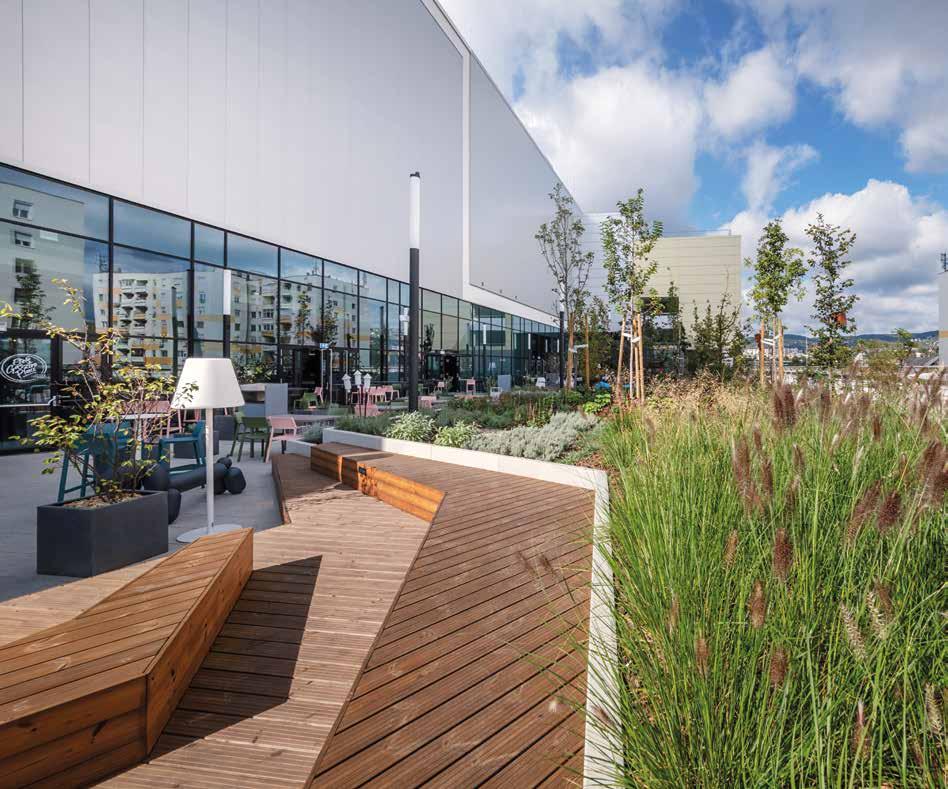
It is a welcome development that today’s architecture is increasingly focusing on responsibility for environmental protection. It is gratifying that this area has also gained ground in the architecture of domestic shopping malls as it affects, by its very nature, both visitors and the workplace of those employed there.
“I believe that the issue of sustainability starts with the siting of a building. The Etele Plaza is a specialised commercial development strategically located in a multimodal hub that attracts many visitors. The retail functions are integrated within this hub for maximum convenience. Consequently, we did not generate additional traffic by prompting customers to visit other parts of the city or possibly outside the city,” says Gábor Radványi, Futureal’s chief architect. For those who live in urban areas, the distance they must travel within the city to fulfil their shopping needs can be considerable, particularly when driving a car.
Another essential factor today is the energy efficiency of a house. As malls typically have an outer shell that is windowless and acts as an insulating envelope, the heat input parameter arises. The incoming customers generate the most significant heat load. In the case of Etele Plaza, we have created a thermal energy loop to which all the service units are connected and can extract pre-temperature energy, so the local heat pumps only need to add additional power. Of course, all the light sources are LED lighting, which also increases the energy efficiency of the building. It was also essential to address the heat loss of the building, as the “waste” heat from artificial ventilation is the most significant waste—this is why the heat recovery function integrated into the air handling system was indispensable. Although there is no grey water utilisation in the building, faucets with state-of-the-art percolators were installed that complies with the water transmission standards.
“We considered it significant that the building should have a rating; Etele Plaza was the first to achieve a ‘Very Good’ rating in the BREEAM ‘Construction’ system for new buildings in Hungary,” Radványi emphasises. “It was important for us that this rating not only apply to the use of the building but also the environmental management of the construction, from waste management to the distance where materials were supplied from and energy used during construction.”
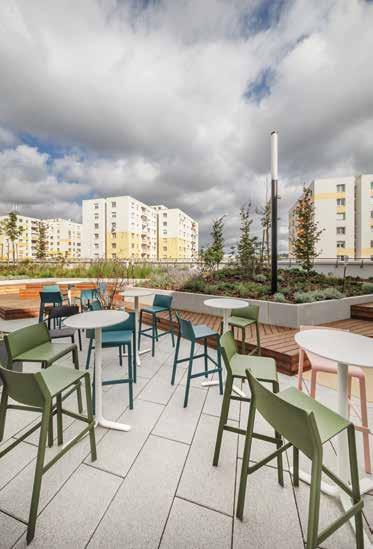
As the house has all the components associated with environmentally responsible use, the future plan is to achieve the BREEAM ‘In Use – Excellent’ rating. A scheduled energy upgrade is the installation of solar panels, which is already under investigation.
Of course, environmental awareness is not only a matter of the structure and the building process but also interior architecture and design. “The interior design of Etele Plaza was created with sustainability criteria in mind. The spatial arrangement provided a highly efficient basis for interior design. The optimisation of the materials used and the efficient design of the parametrically shaped fluid elements were all developed with particular care, avoiding the excessive use of materials but integrating the brand elements of the shopping centre and interconnecting the spaces with the ribbon-like system of undulating dynamics that is the basis of the concept,” said Balázs Domokos on behalf of Dyer. “Today, a sustainable building is efficient and smart, one where people will feel good. The design was based on having clear and transparent spaces, and ‘touch-free’ was a key aspect. The spaces have been widened further to ensure adequate public circulation, and a link has been created in the central
axis. In this plaza of the future, we have developed a unique signage-navigation system to communicate information, and digital media screens will be installed in the atria,” Tamás Deilinger, co-owner of Dyer, says.
Dr Zsolt Alexa, the founder of the MINIPLUS office that designed the cinema spaces, also considers environmental responsibility essential. With the involvement of the local company Stulwerk, they developed and installed cinema seats with unique parameters that cannot be found elsewhere. Although the primary material was sourced from abroad, durability was an important consideration regarding the fabrics’ high abrasion resistance and the foam materials used in the seating. Despite intensive use, these seats can fulfil their function for many years and do not need to be replaced, reducing waste production.
The relationship between environmental responsibility and design also manifests in creating the food court. Founder of 81font, Péter Szendrő, emphasises the importance of green spaces that integrate elements of nature into the interior. The use of natural materials was essential, with wood and stone being central not only in the design of the tables but also in the plasterboard ceiling with its laminated wooden structures.
Etele Plaza takes a sensitive approach to the complexities of environmental awareness. Location and accessibility were essential aspects from the start in this context, and environmental responsibility has been a constant parameter in the building’s construction, interior design and operation, with the BREEAM certification as a benchmark. It will be appreciated that a shopping centre has a proactive attitude towards this matter.
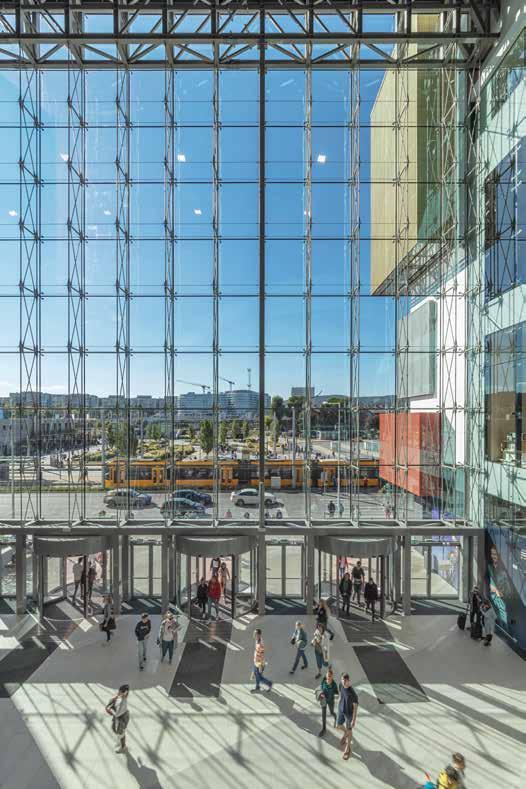

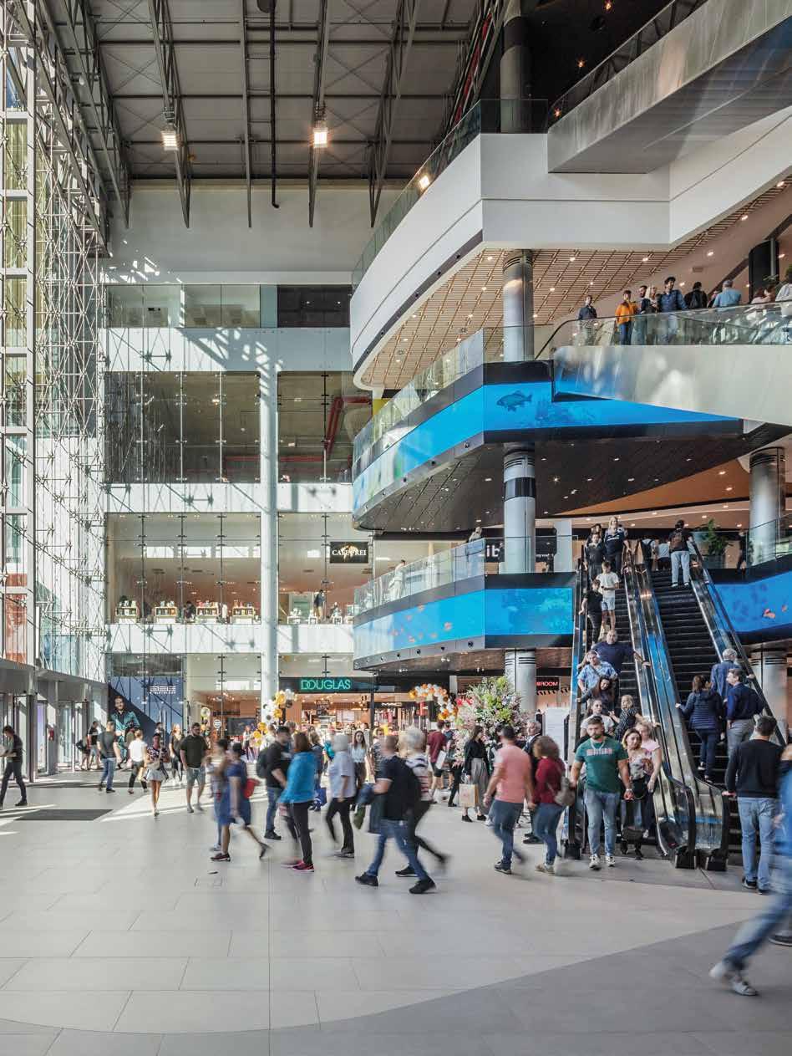
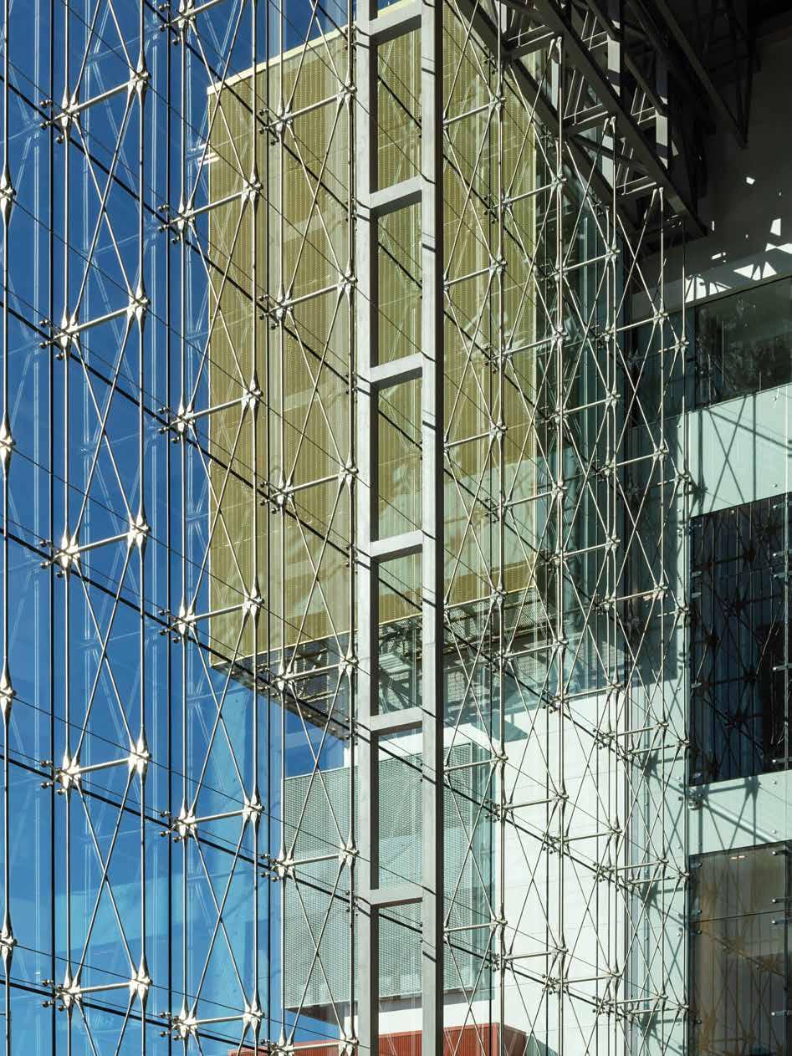
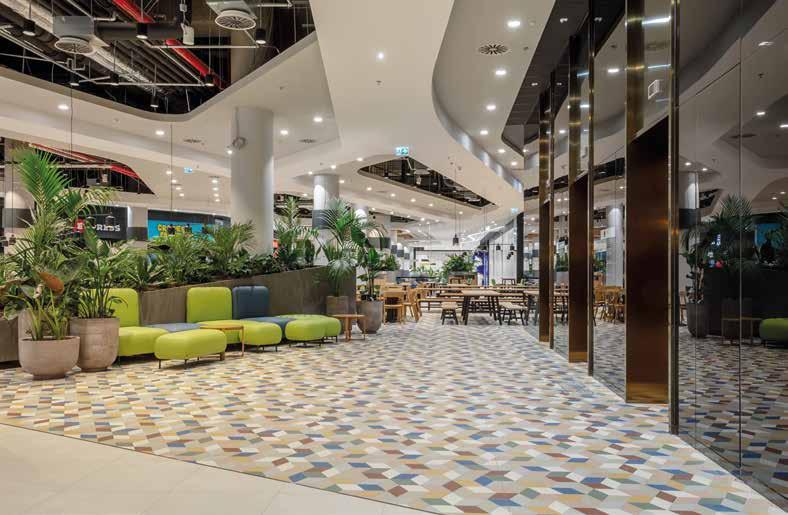

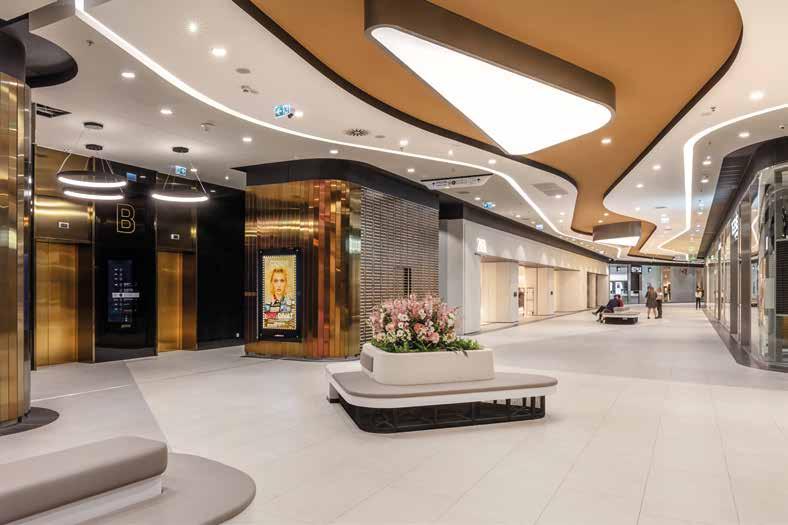

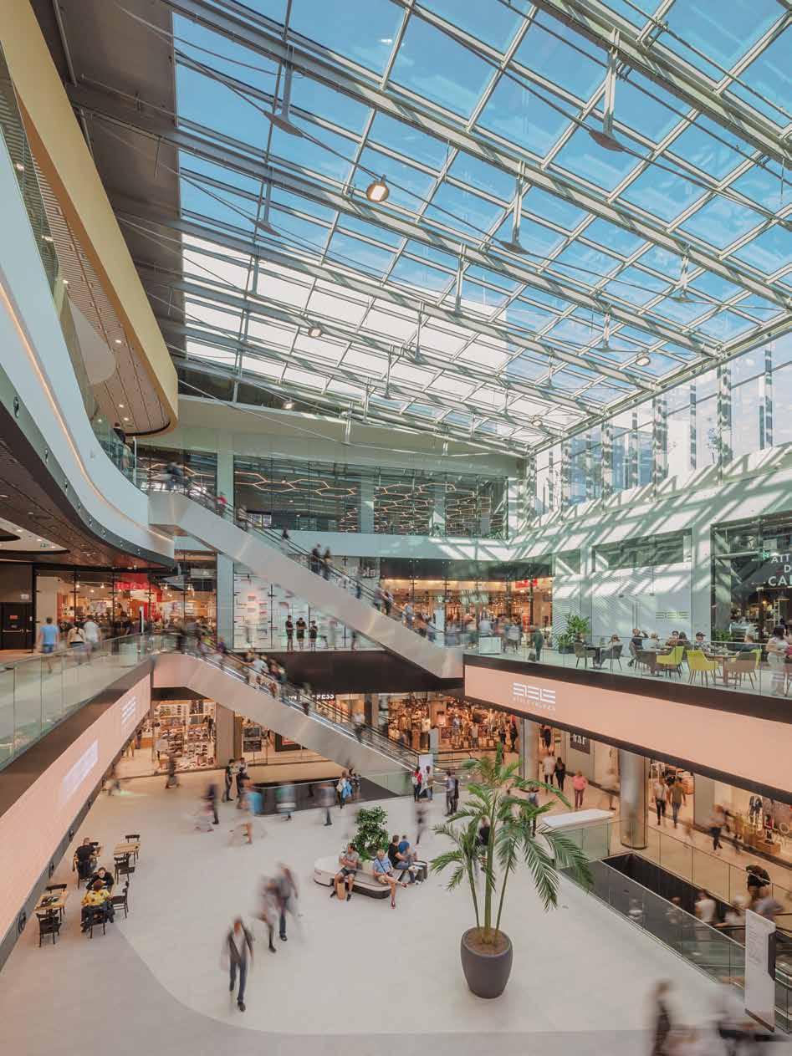
Etele Plaza, which opened in the autumn of 2021, has an excellent location: Etele Square and its surroundings are one of the fastest-developing areas in Budapest, enveloped by housing complexes, office buildings and busy transport hubs. The shopping centre minimises light pollution and environmental load and pays special attention to the use of durable materials and waste recycling; therefore, it has recently obtained one of the highest internationally-recognised environmentally-conscious building certifications, the so-called BREEAM Very Good award in the retail category, the first such certificate in Hungary. For Ajándékház Kft., the company behind the Swarovski store, this was an attractive proposition for a suitable location, as the world-famous jewellery brand has always been a committed advocate of eco-ethics and sustainability. But this was not the only reason Etele Plaza was the perfect choice. According to Péter Juhász, Managing Director of Ajándékház Kft., the shopping centre reflects the latest design trends, in line with Swarovski’s ethos. The company places equal emphasis on the innovative environment, a key factor also for the brand’s founder Daniel Swarovski, and they love the intelligent solutions of the place that allow shoppers to find out about the latest offers and discounts quickly.
The representatives of GoodSpirit Shop Etele, Magyar Balázs, the offline sales manager, and Kancsus Hanna, the marketing manager, emphasise the benefits of intelligent solutions. In the vision of the store and its associated distributor network, WhiskyNet Distribution, the latest technologies, and modern, sustainable solutions hold paramount importance. This approach fosters an open-minded, progressive community of visitors, allowing Etele Plaza to reach discerning customers who are not only interested in regular shopping but also open to super-premium spirits.
Furthermore, the representatives of GoodSpirit Shop find the location favourable, as the plaza area is easily accessible and attracts a significantly large number of visitors not only from the district but from all over Budapest.
Dominik Berendi, Online Sales Manager at Roland Divatház, also points out the exceptionally high-quality shopping experience regarding visitors and location. He said Etele Plaza was partly a strategic choice since they wanted to strengthen their presence in Buda. However, they also knew they would be coming to a robust brand environment that would benefit the company’s image. Based on the expectations of the brand ambassadors of the global brands they sell, such as BOSS, HUGO, Calvin Klein, Guess and Tommy Hilfiger, the store chose a location that was as innovative and first-class as the brands themselves. “I can definitely say that Etele Plaza is the future, and it is constantly evolving, which is in line with our guidelines, and that is very attractive for us,” says Dominik Berendi.
The three teams came to the site with different expectations regarding store layout. However, they were all able to realise their ideas to the maximum, and Futureal Group, the real estate developer of the Plaza, was their partner in implementing their respective concepts. The interior design of the shopping centre was a key priority for Swarovski, and the soft lines of the building, which fit in with the modern, feminine design of the store, were a further positive aspect. Meanwhile, the GoodSpirit Shop was looking for a specifically large window display that could be tailored to the current products, allowing customers to enter the world of exciting new distilleries or beverage brands. They also wanted to have enough shelf space on the wall, allowing them to show off their range, literally up to the ceiling, for the first time since the previously more prominent online presence and the Veres Pálné Street shop. “It’s important for us that our customers can comfortably study the products or talk to our sales staff, which they can do in this spacious shop,” explains Hanna Kancsus. In their opinion, Etele Plaza’s location lets them serve their regular solid customer base to the maximum. It allows a whole new group of customers to discover their 73 sqm shop space while gift-shopping or window-shopping.
Etele Plaza, developed by Futureal, has many benefits not only for shoppers but also for investors. Smart solutions, premium environments, and exclusive services have not only proven to be attractive but also have shown great retaining power for commercial spaces.Author: Réka Borda Architecture photo: Nikoletta Fazekas


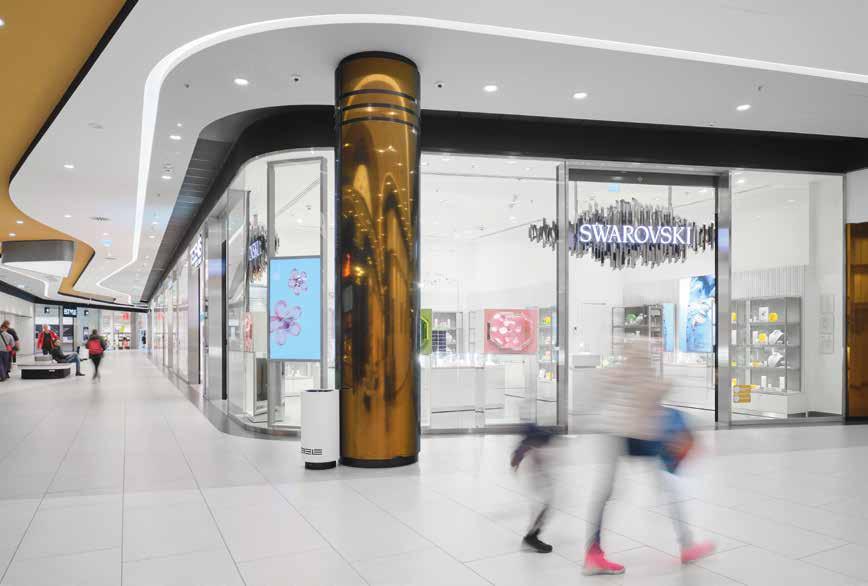
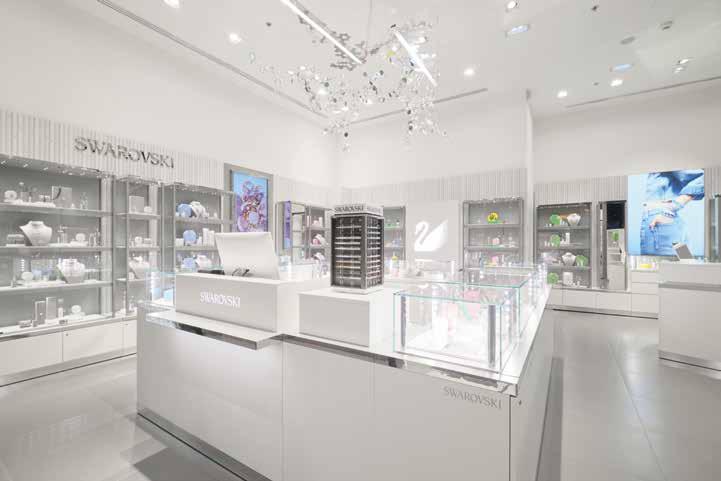
Similarly to Ajándékház Kft., for whom it was a priority that the 52 sqm space should have two entrances and be easily accessible from all directions, Dominik Berendi of Roland Divatház notes that they were given complete freedom in their choice of location. During the negotiations, they were given a choice of two to three places and decided based on where they could easily create unique solutions, such as an inviting glass corner for HUGO’s product range. “We were given professional guidance, and Etele Plaza was very helpful not only in choosing the right location but also during the construction and marketing activities,” adds Dominik Berendi.
In the 160 sqm they occupy, they wanted to express the different visual worlds of the aforementioned HUGO and their other brands, and not only did they receive infrastructural support from the site in the implementation of the interior design concepts for the retail space, but they were also able to shape certain structural features confidently. However, they also wanted the high quality of the shops to be in harmony with the surroundings, so Etele Plaza’s staff offered them the so-called premium corridor on the second floor, which met all their expectations.
The management of Swarovski store also considered it crucial to welcome their customers in an environment befitting a luxury brand,
one that is top-notch in every aspect. “We were particularly pleased with the investor’s idea to lease the fashion category shop units according to a deliberate, thoughtful concept, ensuring comfort and quality customer service,” explains Péter Juhász. According to him, the exclusive services available in Etele Plaza, such as VIP parking, unique toilets and the Etele Cinema Premium level, complement their commitment to a flawless environment. At the same time, they also appreciate the building’s accessibility, which opens the way to the shops for everyone.
Interviewees:
1. On behalf of Swarovski Etele Plaza Partner Shop (Ajándékház Kft.): Juhász Péter Managing Director
2. On behalf of GoodSpirit Shop Etele by WhiskyNet Distribution: Balázs Magyar Offline Sales Manager and Hanna Kancsus Head of Marketing
3. Representing Roland Divatház: Dominik Berendi Online Sales Manager
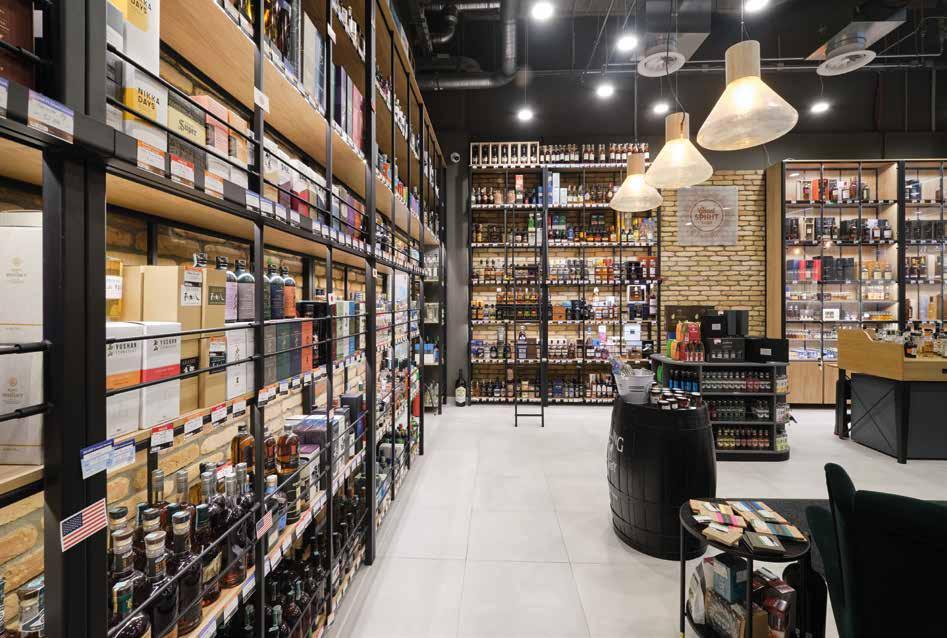 GoodSpirit Shop Etele by WhiskyNet Distribution
GoodSpirit Shop Etele by WhiskyNet Distribution
Etele Cinema is a showcase for cutting-edge design and innovative interior decor, which aligns with its location at Etele Plaza, proving that cinema remains timeless even in the digital age.
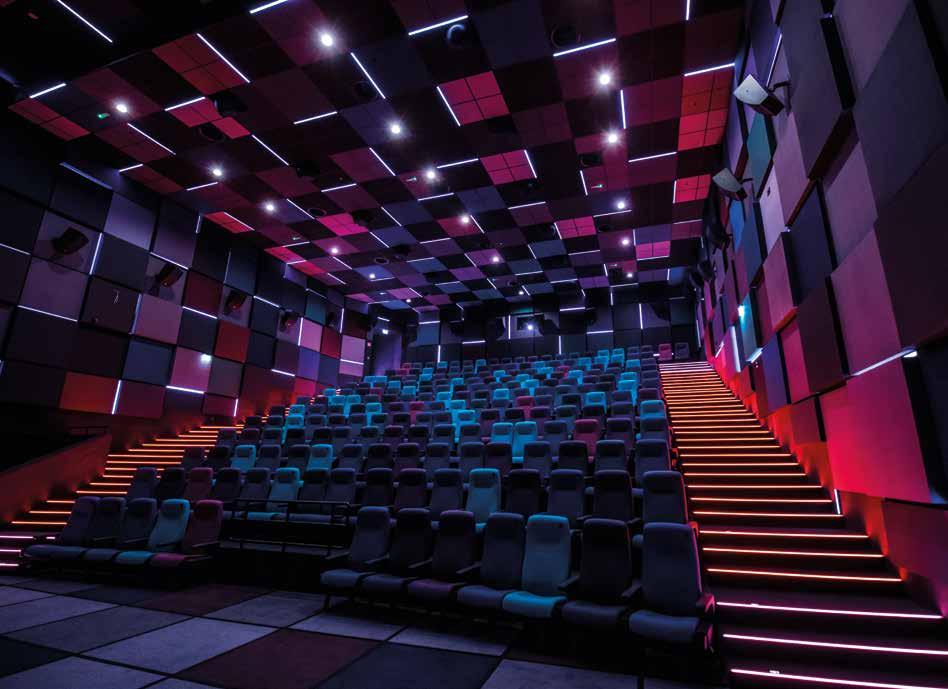 Architecture photo: Dániel Besnyő
Architecture photo: Dániel Besnyő
The largest tenant in Etele Plaza is Etele Cinema, occupying two floors and 7,200 sqm. The complex, which comprises 14 screens and a unique programme offering, was designed to create a visual experience that combines futuristic looks with modern elegance.
The first version of the plans originates from the Italian design firm DECA, but it was then reworked by Hungary’s Paulinyi & Partners to meet local regulations and the mall’s specificities. The Budapest-based MINUSPLUS architecture and design firm carried out the interior design of the KIDS and PIXEL halls. The walls of the distinctive rooms have integrated programmable lighting systems that enhance the visual experience of the films. In addition, the KIDS room, which is tailored to children’s needs, also offers special features such as a separate washroom or movable puffers.
Stulwerk, a company celebrating its 30th anniversary this year, is responsible for the quality of the cinema’s 1,580 seats. They converted and manufactured the seats of the Norwegian company Skeie famous for its premium cinema chairs for this concept. Timeless in both material and design, the line-up includes Recliner recliners with tilting backrests, premium seating with electrically adjustable footrests, wireless Qi chargers and small tables, and recliners.
Etele Cinema is undoubtedly a contemporary facility where relaxation is ensured not only by maximum comfort but also by a state-of-the-art equipment pool: 4K laser projectors and a 360-degree sound system with Dolby Atmos sound in five rooms. The Cinema Next Hungary team implemented world-class systems
technology that automated ticketing, lighting and projection complexly so that daily screenings can be carried out without human intervention. The interior design of the smaller-capacity cinemas was also essential to ensure that all viewers receive the same high-quality experience.
Dániel Besnyő, visual artist and founder of Centrum Production Budapest, contributed to the artistic level of cinema by developing programmable LED surfaces that adapt to the content being shown in terms of colour and visuals. In the two “secret” corridors leading from the auditorium to the lobby, a unique light show dazzles the audience while a fog projection entertains those on their way to the children’s room. Thanks to this fantastic light show in Hungary, the designer was awarded the special prize of the “Master of Light 2021” competition together with his colleagues Zoltán Czingáli and Gergő Geltz and Dr Zsolt Alexa (MINUSPLUS).
The entire top floor of Etele Cinema offers a premium service package, with elegant lobbies and even more comfortable seating in the rooms, with an unlimited buffet for 30 minutes before the film and unlimited snacks and refreshments during the screening. The cinema developer and the team behind it have always sought to involve almost exclusively local designers and cater to a wide range of consumer needs with outstanding services. They have achieved their goal.
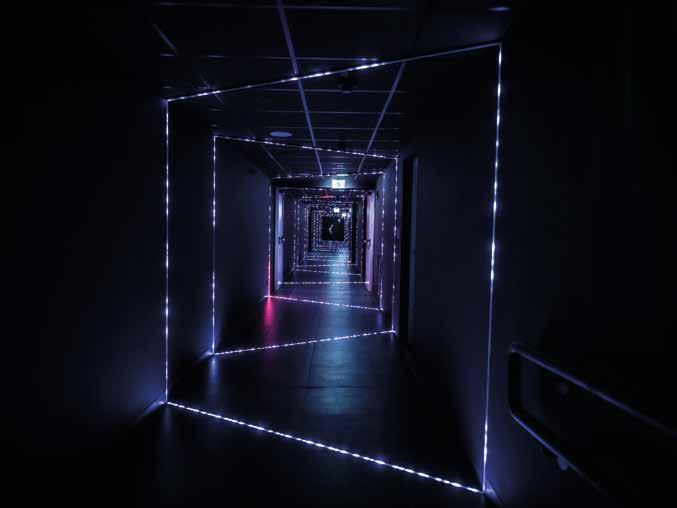
Architecture photo: Tamás Bujnovszky
–––– Space and layout are vital parts of the workout experience. What essential design requirements must a fitness facility meet in 2023?
Dr András Volentics: As a designer, my task is to focus on the fitness centre’s critical services, such as personal training, individual and group classes, and on creating a friendly environment for all. It is imperative to have proper air exchange and fresh air supply, so there are two high-performance air handling units to ensure just that. During the design phase, particular emphasis was given to the room’s acoustics. The different wall surfaces and floor coverings are determined not only by their aesthetic appearance but also by their physical and acoustic characteristics. The special ceiling lighting of the gym hall, designed by our studio, enhances space quality in terms of function and visual impact. The switching options provide different lighting impressions depending on the time of day and function, adding variety to the design.
–––– What makes Life1 Fitness Etele different from other gyms in town?
Ákos Garai: Life1 Fitness Etele provides a sophisticated environment with its spacious layout and premium equipment, catering to those who prefer to enjoy our services in a refined setting. The highly qualified professional team welcomes fitness enthusiasts with a wide range of personal training and group classes. Thanks to the club’s unique design, large glass surfaces offer a beautiful panorama of the surrounding area, including the Etele Plaza.
–––– What was the central concept behind the design of the community spaces
A. V.: The central design concept was inspired by the functional and visual palette characteristic of Life1 Fitness spaces. The considerable interior height of the workout area and the view from the rooftop terrace provide a unique pleasure, overlooking the beautifully landscaped Etele Square. The rooftop terrace, set in a green environment, allows for group classes and personal training on a comfortable outdoor sports floor equipped with sound technology. A distinctive and eye-catching element of the space is the staircase leading to the gallery, which stands sculpturally within the high-ceilinged area.
–––– What criteria were used to select the gym equipment? What strategy was followed in designing their layout?
Á. G.: We carefully selected the strength training machines to ensure that our guests can perform exercises for all muscle groups in a varied manner. Cardio workouts are also trendy, and we offer the latest treadmills and stair-climbing machines. We have arranged the cardio and strength training equipment in separate areas, effectively distinguishing between the two forms of exercise. The cardio machines are positioned near the windows, enjoying the building’s panoramic views.
–––– What solutions transcend specific design trends to make the changing rooms in the gym or, for example, the wellness area more comfortable and hygienic?
A. V.: We have created comfortable, transparent spaces with spectacular lighting solutions, soft and natural materials. The unique furniture also contributes to a high sense of comfort. The aesthetic appearance of the designed lockers is combined with thoughtful, functional interior content. Aesthetic considerations are often combined with hygiene criteria. Sanitary ware is also designed with energy efficiency, aesthetics and hygiene.
Dr András Volentics, founder of VA Architect Studio, and Ákos Garai, manager of LIFE1 Fitness Etele, discuss the relationship between design and workout experience, as well as the unique, trend-setting solutions that contribute to the success of Buda’s newest fitness centre.
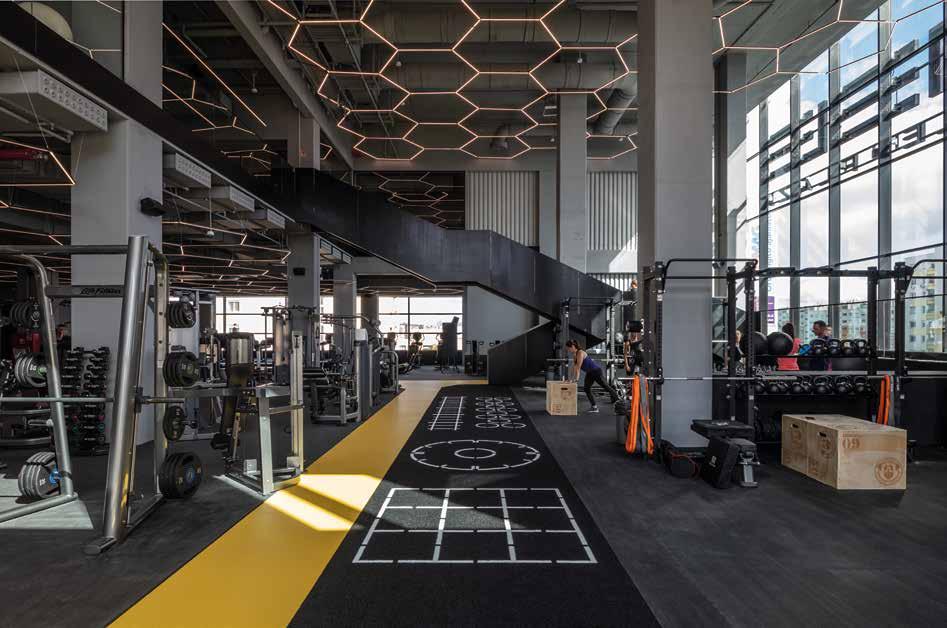
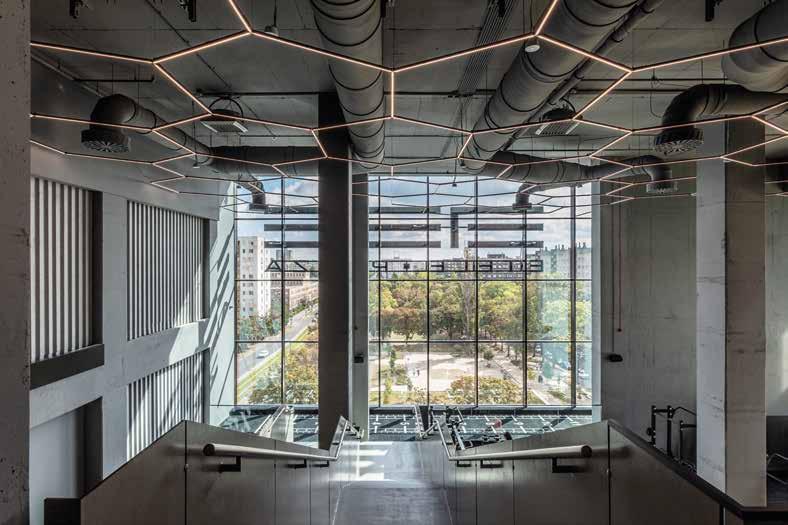
Following the large-scale development of the South Buda City Centre, the next phase in the Futureal Group’s activities is Marina City, an urban area with a 1.2 km long promenade right along the Danube, in a unique Budapest location, behind the Duna Plaza, on the site of the former shipyard. This mixed-function, urban-scale development could be as extensive and successful as the Corvin Promenade.
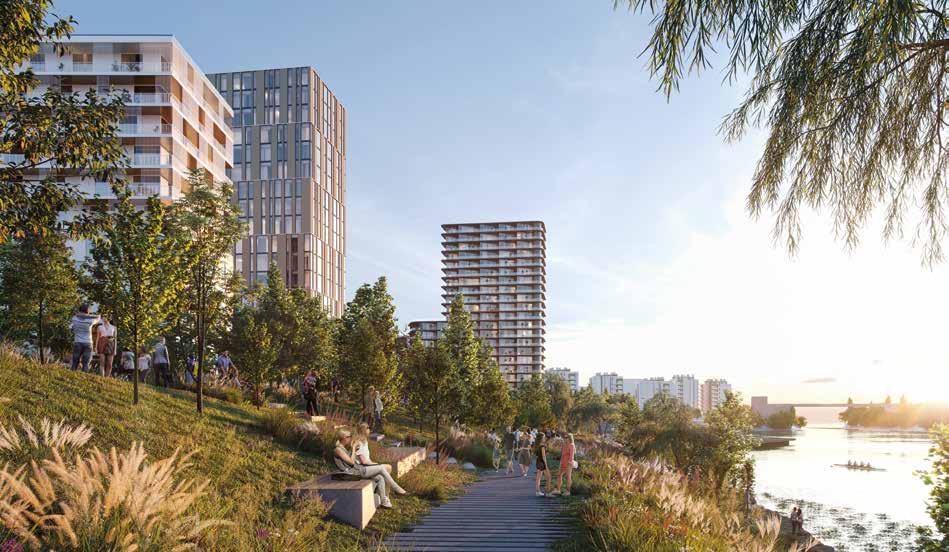
“We believed that the slums of District 8 could be transformed into a new city centre, and we also believed that the fragmented, traffic-focused Kelenföld area could be filled with content. In the same way, we believe that the city’s precious Danube waterfront neighbourhood will be created in the rust belt of the former shipyard.”
– Gábor FutóThe new development on a ten-hectare brownfield site will start with environmental remediation. Futureal expects to take on significant public tasks, for HUF 10-20 billion, to integrate the area into the urban infrastructure, including developing new streets, a beach for city residents and flood protection.
The Marina City residential office complex will be a mixed-use project, but most will be residential. Around 2,000-3,000 apartments will be built in an airy arrangement surrounded by greenery, with panoramic views of the Danube and Buda Hills. It is no exaggeration to say that lucky residents can fish from their balconies when finalised.
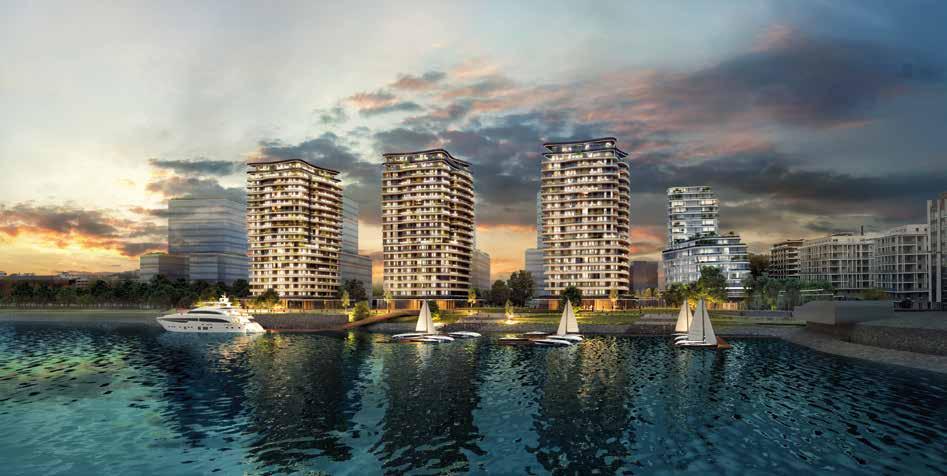
The slogan of the project is “Celebrating the Danube”. Well-designed landscape features and attractions will enhance the waterfront experience. The waterfront will be accessible to all Budapest residents. A series of mixed-use public parks will line the residential buildings, offering an experience of direct access to the Danube that is currently unavailable in the centre of Budapest.
Futureal is determined to create the greenest neighbourhood in the capital and has decided to do so by eliminating surface car traffic throughout the district. Uniquely, the project will have zero local carbon emissions and will be built with a near-zero carbon footprint. The AA+-rated housing will be built using state-of-the-art energy solutions, paving the way for future urban developments.
The average dwelling size will be larger than in a city centre project. In addition to the homes, there will be substantial office space, sports facilities, playgrounds, commercial units and consumer facilities, offering the convenience of whole urban living, all focused on the Danube experience. The Blue City dreamed up on the banks of the Danube will also be a green city, thanks to large green public spaces, the absence of car traffic and energyefficient building services.
Real estate developer: Futureal Group
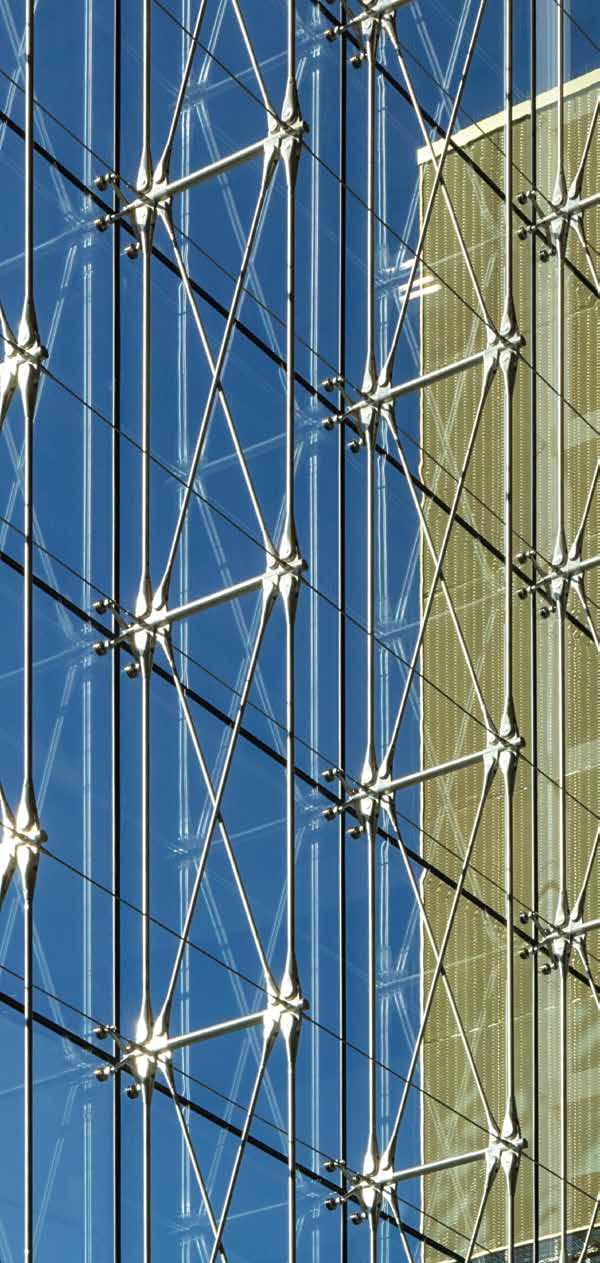
Lead designers: Dr Gergely Paulinyi DLA, Dr András Reith PhD, István Vámossy (P-RP)
Interior designer: Orsolya Vass (Zenit Home)
Landscape architect designers: Borbála Gyüre, Gergely Lád (Geum studio)
Lead designers: Dr Gergely Paulinyi DLA, István Vámossy (P-RP)
Interior designers: Philip Ball, Tamás Deilinger, Balázs Domokos (Group Dyer), Orsolya Vass (P-RP)
Landscape architect designer: Gábor Szohr (Újirány)
Authors:
Réka Borda, Péter Kovács, Anna Széles-Horváth, Nóra Szűcs, Anna Zöldi
Photos:
Zsolt Batár, Dániel Besnyő, András Biró, Krisztián Bódis, Tamás Bujnovszky, Tamás Burai, Nikoletta Fazekas, Futureal, kidsnews.hu, Milán Rácmolnár, Dávid Nyitrai, György Palkó, Dániel Végel, Ádám Vitéz
Graphic design: László Ferenczy – lav.design
Printing:
EPC Printing Company Hungary
Cover photo: György Palkó
Back cover: Tamás Bujnovszky
