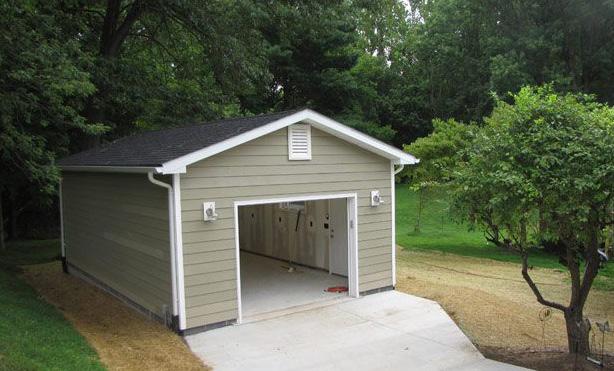Alleys There is a significant presence of alleys within the Midtown Neighborhood, with most being unpaved corridors for utilities. The amount of vehicle access afforded by the alley varies block to block. The value and role alleys play within the character of a neighborhood are not always evident. The following highlights some of the key benefits of alleys and provides a guide for utilization.
Key Characteristics: • Utility Placement: In many circumstances, alleys are home to electric, gas, water, and sewer lines that provide services to individual lots. This consolidation reduces congestion of the right-of-way, giving priority to utility trunk lines, and limiting maintenance impacts on roadway traffic. Additionally, by placing utilities in the alley, it frees up more space for street tree growth both in the below-ground root zone and tree canopy. •
•
Alley Breakdown Examining the composition of the Midtown Neighborhood’s alleys is important in determining the type of role they have in the built environment. This examination will help create an organizational framework for establishing recommendations for the plan area’s alleys. There is a total of 105 blocks in the plan area with a predominate north-south direction. The following graphs highlight particular alley characteristics. Existing Alley Takeaways The following bullets are key findings about the plan area’s alleys: • Alleys primarily serve residential development, Blocks with Alley however there are also several commercial corridors served by alleys 15% 85% • A large majority of the plan area utilizes alleys exclusively for trash pickup • Few alleys are utilized for rear parking access Blocks with AlleyAlley
15%
Improved Lot Access: Alleys that provide direct vehicular access to the rear of a property: provide more opportunities for parking, reduce street clutter while eliminating a need for front-yard driveways, and in turn diminish vehicular and pedestrian conflicts. This creates a significantly more comfortable pedestrian environment and a more continuous sidewalk network. On-street parking availability increases, allowing more comfortable accommodation of neighborhood visitors. Aesthetic Contributions: The impacts of improved lot access and utility access allow for an increase in aesthetic enhancements to the neighborhood character. Street trees grow unencumbered, reaching maturity faster, and absent the impact on their overall form. Eliminating garages from the front of the houses removes the banality of the garage door from the front facade and increases the overall architectural interest of the structure. The result is a neighborhood block where children run across uninterrupted front yards under the shade of large trees contributing to the long-term health and vitality of the neighborhood.
No Alley
ALLEY TYPES
Multi-family Residential When abutted by multifamily structures, alleys may provide direct access to individual parking stalls or to a driveway for a parking lot. Waste receptacles in the alley may require extra consideration for vehicle maneuvering and screening from nearby residential.
Neighborhood Commercial It is important for neighborhood commercial to maintain context-sensitive design by orienting the building to directly abut the street. If needed, parking should be in the rear of property directly off the alley or parking lot. Opportunities for shared parking between commercial properties can help assist in a more organized approach to meeting parking demand.
No Alley
Blocks with Alley by Use
15%
28%
15%
57%
No Alley Blocks with Alley by Use Commercial Residential
No Alley Commercial Residential
TEMPLE, TEXAS
Two-family Residential In instances of two-family or duplex residential structures, alleys are a preferred means to account for vehicular parking for each respective unit. Rear lot access provides expanded parking options alleviating competition over limited on-street parking opportunities.
Alley
28%
38
85%
Single-family Residential Alleys that primarily support single-family residential provide local access for adjacent lots. Types of secondary vehicular access include utility provider’s maintenance vehicles and trash trucks.
57%










