I N N I A
F O U R T Y F I V E

I N N I A
F O U R T Y F I V E
Fernanda Garcia Torres
Andrea Rugama Rodríguez
Ana Sofía Terova Tello
Miguel Anaya Díaz
Viviana Margarita Barquero Díaz Barriga
Roberto David Cevada Gonzalez
Diana García Cejudo
Pedro Mendoza Hernandez
Rodrigo Pantoja Calderon
Andrea Maria Parga Vazquez
PARTICIPATORY ARCHITECTURE OF MEDIUM COMPLEXITY
This Tec Semester we were asked the following questions: What does architecture contribute to the energy transition? and, How can architecture and landscape contribute to the decarbonization of cities and generate more resilient environments?
This would be resolved in a comprehensive project in the Industrial Vallejo area, which had to be able to not only answer these questions but go further, and achieve true change in the community of this industrial area.
INDUSTRIAL VALLEJO
Industrial Vallejo located in the Azcapotzalco delegation, Mexico City, is an industrial area known for its various manufacturing activities and commercial companies. Historically, it has been a major center of industrial development and is home to numerous factories, warehouses and industrial facilities.
However, like many industrial areas, it faces challenges related to pollution and environmental degradation due to emissions from industrial processes and vehicular traffic. The concentration of pollutants in the air poses health risks to residents and contributes to environmental degradation.
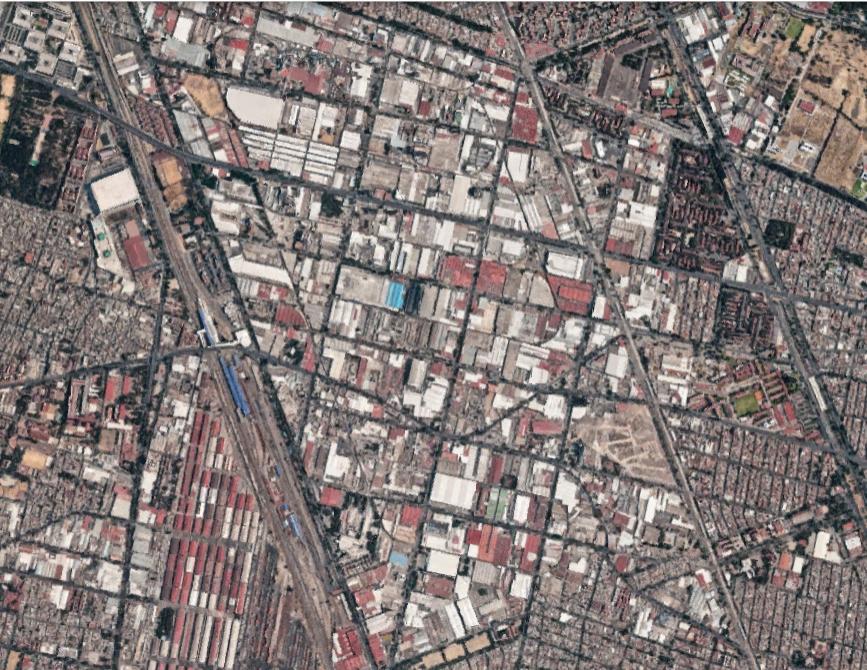
Zinnia 45 is a project dedicated to the Industrial Vallejo community.
A community health and wellness center with a focus on older adults, which promises to create a change in the energy transition and introduces technologies for the creation of clean energy on the premises.
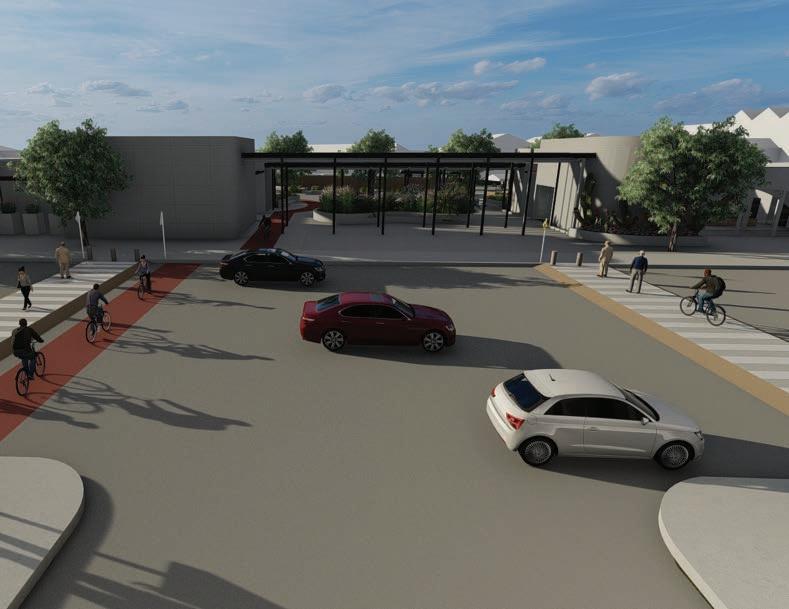
•About Vallejo history
•Vallejo’s analysis CHAPTER .1 SITE DIAGNOSIS
CHAPTER .2 IDENTIFYING PROBLEMATICS
•Elder population as vulnerable group
•Environmental and urban opportunities
•Energy tendencies
•Energy opportunities
.3 MAIN
•What is Zinnia 45?
•Our users
•Vallejo Protocol
•Our
•Our
•The
•The
•The
•Health
•Why
•Structural
•Wayfinding
•Kinetic
•Net
•Landscapes strategies
•Phytoremediation garden
•Bioretention garden
•Buffer garden
•Pollinator garden
•Xerofic
C H A P T E R
From 1870 to 1891, the construction of the "Mexico - Veracruz" and "Paso del Norte" train tracks was carried out, passing through what is now known now as Industrial Vallejo, turning the site into an attractive point for the settlement of factories. However, it was not until 1904 that Azcapotzalco was established as an industrial zone with foreign industry.
In 1929, the Vallejo Industrial colony was inaugurated and along with this, the laws on the general planning of the republic began, which pointed to the Azcapotzalco area as a point of economic and infrastructural investment.
From the 1950s to the 1960s, Mexico City experienced rapid urbanization and industrialization. Industrial Vallejo playing a very important role in this, since the area began to see the establishment of factories and important industries, such as refineries or power plants.
In the 1970s, the Mexican government implemented policies and incentives to attract investment and encourage industrial growth, including tax exemptions and simplified regulations. Some on this important industries were: Grupo Bimbo, Nestle, Pepsico, General motors, Ford motor company, Empresas Iberia, Philips, Bayer, among others.
In 2005, the urban development plan of the Azcapotzalco mayor's office emerged that aimed to foster sustainable growth, improve living conditions, and promote economic development. This statement was then used in 2020 when a new urban development plan was born. With this would come the Vallejo-I initiative that revitalizes the area by bringing more industries focused on the future of Mexico.
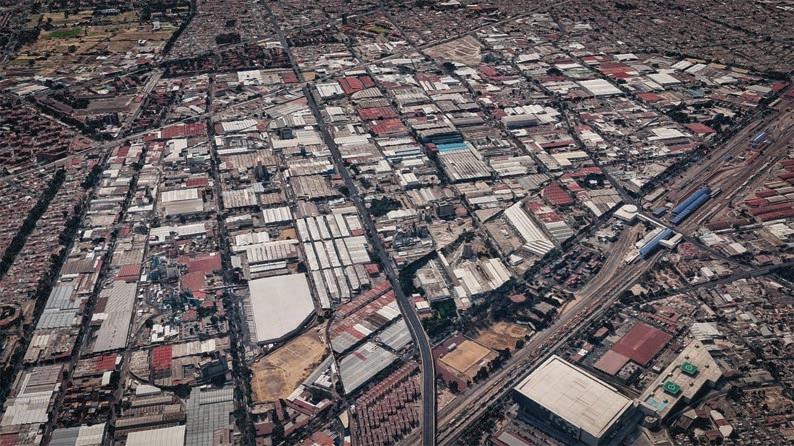
SOCIAL & VULNERABILITY
What is social vulnerability? Social vulnerability refers to the susceptibility of social groups to the adverse impacts of external stresses on human health, well-being and socioeconomic stability. To understand Vallejos social vulnerability, we categorized it by including some factors that help to understand it better.
First, social vulnerability, income is homogeneous, not necessarily high, there are 2.4 % in extreme poverty and 20 % in moderate poverty. The mayority of employees work in sales, commerce, machinery operators or surveillance support. The population is not economically active and it is conformed by students, housewifes and retirees. 20 % do not have acces to internet or computers, related to the 20% of moderate poverty.
In Azcapotzalco, a population with conservative thinking and low economic activity is observed, despite having homogeneous income. This is due to the mayority of woman who dedicated to care work and cleanliness, as well as the presence of retired people and young people focused on equipment area.
The predominant transportation system is public , and there is a notable labor concentration in the field of machinery operators. This demographic and labor situation contributes to the configuration of particular socioeconomic dyanamic in Azcapotzalco.
There are 20% moderate poverty rate, witch restricts internet acces and techonological tools such as computers. This factorsaffect migration, whicth mainly occurs for familly issues rather than work. This situation finds its root in political disparities focused on a conservative right wing ideology that limits the approval of jobs to specific sectors such as commerce, sales and support.
Vallejo's relevance lies in its significant contribution to the national GDP, being the secong biggest GDP in Mexico City, as well as a source of economic growth and job creation. On the other hand, it is an attractive point for foreign investments and the development of new technologies.
In 2020, Azcapotzalco generated $842 million in exports, however, despite its great economic contribution, its CO2 emissions increased by 45.92%, which indicates that as projects in Vallejo increase and the industry continues to grow, i ts emissions and consequences environmental conditions worsen.
The current mayor of Azcapotzalco Nancy Núñez Reséndiz of the Morena party will be in charge of carrying out the Vallejo-i project, an initiative of the Azcapotzalco urban development plan which has a final investment of 25,000 million pesos and is coordinated by both the mayor as well as by private initiative, academia and citizens. This is financed with a trust directed for the investment and urban planning of Vallejo.
This Vallejo -i project tries to promote economic development with the use of new technologies and innovations for the industry to contribute to the economic growth of Mexico City. This program occurs in various phases that address different urban projects.
Within the decision-making that occurs in Vallejo, the head of government is first headed, who at the time was Claudia Sheinbaum, later the mayor and continues with a series of investment companies such as Bimbo, Barcel, Estafeta, Aximo, among others, that thanks to their great economic power and job opportunities that they offer, are of great importance in making decisions about the direction that Vallejo takes.
POLITIC REGULATIONS
Urban and Zoning Regulations
Vallejo-i Initiative
Innovation and Sustainability
Economic and Fiscal Development
Fiscal Incentives
“
Citizen Participation and Transparency
Environmental Standards
Safety and Health Standards at Work Federal Occupational Regulations
CO2 emissions are intricately linked to the operations of its various industries. Vallejo's industrial sector, encompassing manufacturing, refining, and other heavy industries, relies heavily on fossil fuels for energy, resulting in significant CO2 emissions due to processes such as combustion for power generation, industrial heating, and transportation.
While efforts may be underway to mitigate emissions through cleaner technologies and energy efficiency measures, the industrial nature of Vallejo ensures that CO2 is going to be a thougher problem to address, and of high urgency given the air quality that the inhabitants have.
The analysis of Vallejo industries allows us to identify stakeholders, including urban planners, policymakers, investors and residents, a comprehensive understanding of the economic landscape and industrial composition of Vallejo. This can assist in strategic decision making regarding zoning regulations, infrastructure development, and economic growth initiatives. In addition, it offers valuable information on the distribution of industrial activities, highlighting areas of concentration and potential areas of expansion or diversification.
The following map shows the different points of interest in our project, whether the proximity of the homes, the existing pharmacies, and different routes and means of transportation that coexist with our property. Later there will be an extensive explanation of why this property was chosen and what it offers to our project. However, this map is intended to make known how Vallejo is governed and the hierarchy of industries compared to green areas and housing. GENERAL SITE ANALYSIS
INTERSECCIONES
FARMACIAS
AVENIDAS PRINCIPALES
VIAS DEL TREN
The population is diverse and multifaceted, reflecting the dynamic nature of the local economy. There are residential communities within or adjacent to the industrial zone, composed of workers and families who contribute to the workforce that supports industrial activities.
Additionally, transient populations, including workers employed in temporary or seasonal roles, may temporarily reside in the area, further enriching the social fabric of the community..
PROFILE:
Juan, Maria and Ana are the “Martinez Fam”, they lived in vallejo all their life.
Testimony:
“We don’t have open spaces to hang out as a family and interact with our neighbors.” - Maria
“My Mom, living next door of us is is sick from all the pollution there is in vallejo, there are a few informal pharmacies, about 40 min walking, is too far.” - Juan
PROFILE:
Pablo & Miguel work at Cemex and Zara Inditex, big industries in vallejo, they work from 8 am to 8 pm.
Testimony:
“I get tierd of being inside an industrial structure all the time, I feel like I get depressed, I am looking for a nice place to take my lunch break near my work area.”
- Pablo
“ I normally get head aches all day while I am at work, and some times I run out of medicine, in vallejo there are a few pharmacies, but either they are far away or they don`t have the medication I need. Also I rarely want my lunch break to be in a outdoor area” - Miguel
PROFILE:
Doña Ines & Don Ignacio are a elderly couple living in vallejo, they live alone and have health issues.
Testimony:
“I have auditive, vision and inmmune problems, I urgently need a doctor, but we have no money that can afford a daily checkup, also, I only graduated high school and I whant to learn more about what’s happening now .” - Doña Ines
“ Although I have knee pain, and other health problems, Ines and my self enjoy beeing with other people, but we don’t have parks or places we can meet new people and do outdoor activities .” - Don Ignacio
PROFILE:
Ximena & Mario are often visiting the vallejo area due to transport route.
Testimony:
“Some times I get tierd of traveling so much, it would be nice to, have a cafeteria that offers some breakfast or lunch, so then I can have some energy to keep going .” - Ximena
“ I usually stop at the metro station norte 45 to take other metro routes, sometimes I take a break on this industrial area, but i wonder if there is a little green spot where I can relax for a minute”. - Mario

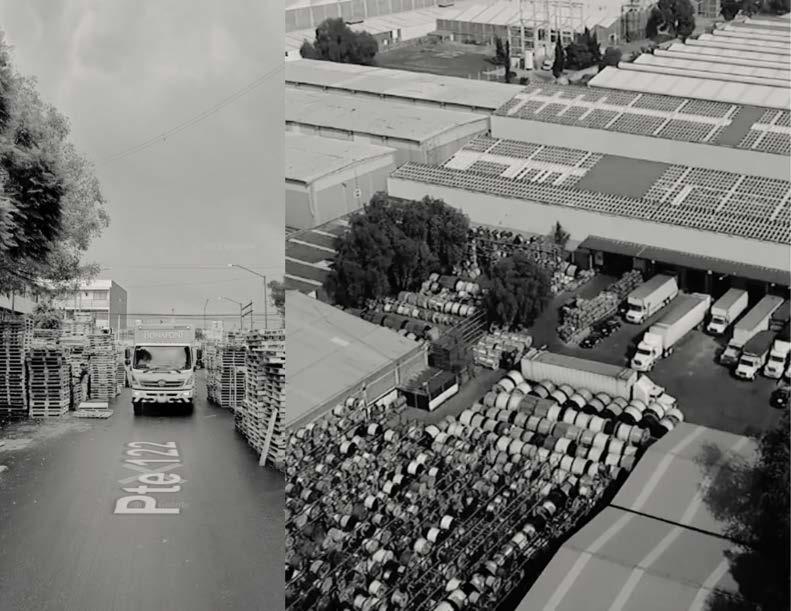
THE PROBLEMATICS HELPS IDENTIFY & ANALYZE KEY OPPORTUNITIES SHOWED IN THE SITE DIAGNOSIS.
THEREFORE, THIS HELP US ARCHITECTS SOLVE AND ATTACK URGENT PROBLEMS, NEEDS ETC.
IDENTIFYING PROBLEMATICS
Third age people in Vallejo are a vulnerable group which is not frequently attended to in different aspects, which is why they are our target user, giving them priority and visibility in architecture and society.
For this, it was essential to identify the number of third age people who live in Vallejo, their gender, their different main disabilities, their level of education, the migration rate, and their economic activity or inactivity.
IDENTIFYING PROBLEMATICS
The Vallejo industrial zone faces serious deficiencies in basic services and urban equipment. It lacks green areas essential for the health and well-being of its inhabitants and workers.
In addition, it does not have health centers, educational institutions or recreational facilities, limiting access to medical services, educational opportunities, and leisure spaces.
On the other hand, clean energy is not used, wasting the solar and eolic potential of the area. Implementing renewable energies would contribute to environmental sustainability and reduce energy costs.
This is why it is essential to us to improve the infrastructure in Vallejo through the creation of green areas, health and recreational facilities, with the adoption of clean energy, in order to raise the quality of life and promote a more livable and sustainable environment.
LACK OF GREEN AREAS TO MITIGATE POLLUTION 1
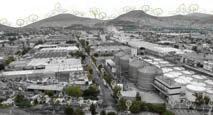
LACK OF ACCESSIBLE MEDICAL CARE EQUIPMENT WITHIN THE POLYGON 4

DEREGULATION OF HOUSING AND LACK OF ACCES TO BASIC SERVICES 2 THE CYCLE OF SUSTAINABLE WASTE MANAGEMENT IS FRACTURED, PREVENTING INTERRELATED FUNCTIONING
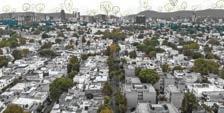
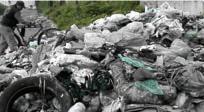
MEDIUM SCALE INDUSTRIES WASTE COLLECTION CENTERS IN VALLEJO
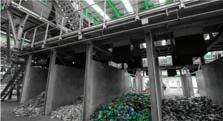
WASTE OF ENERGY POTENTIAL SOLAR AND WIND

IDENTIFYING PROBLEMATICS
The use of energy from fossil fuels in the Vallejo industrial zone has significant negative impacts. These fuels release large amounts of carbon dioxide and other pollutants, contributing to climate change and affecting the health of inhabitants with respiratory and cardiovascular diseases.
In the long run the negative impacts that they have on a bigger scale can affect the acidification of the oceans, breaking food chains and causing coral loss. It also affects the biodiveristy of our planet by deforestation causing species to extinct. And lastly in can potentially cause water and soil pollution, ultimately affecting our quality of life.


They are extracted from the earth through methods such as mining (coal) or drilling (oil and natural gas).




Oil and natural gas go through a refining process to separate the different components and remove impurities.


E N E R G Y
Once fossil fuels are ready, they are burned in power plants, industrial boilers or vehicle engines. This process releases large amounts of heat.

This heat is used to heat water and produce steam. The high-pressure steam then drives turbines connected to electrical generators, converting thermal energy into electrical energy.

This process also releases carbon dioxide and other greenhouse gases into the atmosphere, contributing to climate change and other environmental problems.
IDENTIFYING PROBLEMATICS
In contrast, clean energy, such as solar panels and wind turbines, offer a great opportunity for the area. These technologies do not emit greenhouse gases and take advantage of abundant natural resources such as the sun and wind. Implementing them would reduce polluting emissions, improve air quality and reduce energy costs in the long term. In addition, they would increase energy independence and could benefit from economic incentives.
Adopting renewable energy in Vallejo would not only mitigate the negative impacts of fossil fuels, but also promote a healthier and more sustainable environment in where all parties are benefited, political, social and economic.
HIGHER CO2 POLLUTION CAUSED BY INDUSTRIL ACTIVITY
POVERTY IN ACCES TO BASIC SERVICES SUCH AS ELECTRICUTY AND INTERNET
LACK OF EFFECTIVE IMPLEMENTATION OF URBAN DEVELOPMENT AND STRATEGIES
LACK OF ADEQUATE INFRAESTRUCTURE TO ENSURE THE QUALITY OF LIFE OF RECIDENTS
“A project aimed at addressing current urgencies while simultaneously attending to future needs.”
In the middle of the industrial desert that is now Vallejo, Zinnia 45 is a space that belongs to the community, that allows nature to come to life and provides an energy alternative that fits with our lifestyle.
This is a community development center for wellness and health with a focus on older adults. Thinking of resolving the emergencies of the present by solving the needs of the future.
Just as the Zinnia flower symbolizes the journey from youth to old age, 'Zinnia 45' signifies our commitment to serving people at every stage of life. It is a name that roots us in our environment and reminds us of our mission to provide well-being and support to the people of Vallejo and beyond.

We realized that although the percentage of elderly adults were increasing, and they were making up the majority of the population in Industrial Vallejo, the spaces were not being designed for them, and they lacked basic health services in the area.
By directing our attention towards their needs, we were able to provide them with a space that not only addressed their medical requirements but also served as a sanctuary of inclusivity, fostering a sense of belonging within the community.
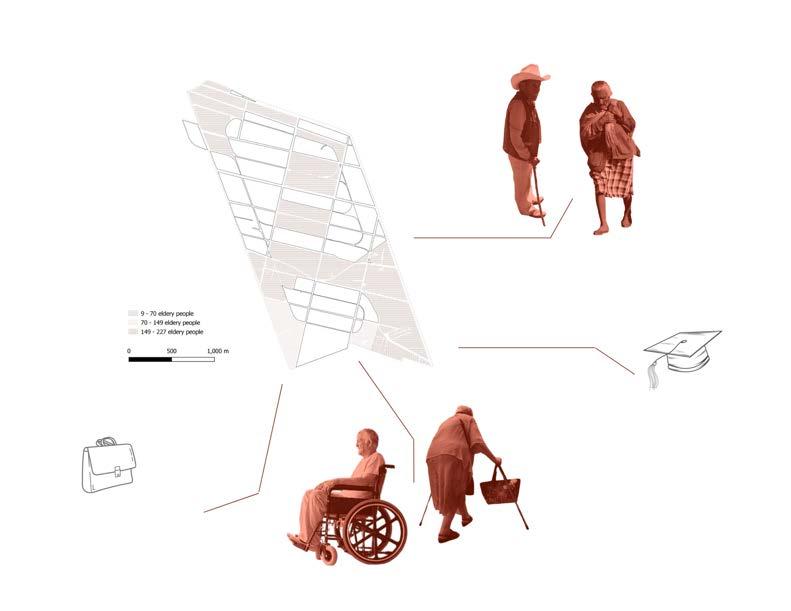
3TH AGE USERS TOTAL POPULATION 65,000 INHABITANTES 15.03 % NOT ECONOMICALLY ACTIVE
LIMITATIONS AMONG POPULATION INVOLVE
The Vallejo Protocol emerges as an academic initiative that covers eight dimensions which address an urban environment that encourages energy transition.
From these eight dimensions, we selected the four that most closely align with our project's ideals and further enriched our conceptual framework.




Through less dependence on centralized services and promoting clean energy communities build resilience and environmental protection, as well as decision-making in society.
Energy management supported by efficient technologies, strategically situated to mitigate losses and thereby economize on electricity bills.
Fighting to reduce energy poverty, by creating clean and accessible energy sources therefore reducing the margin of social vulnerability.
Designing spaces capable of transforming to satisfy individual or collective needs throughout its useful life, deciding from a future and empathetic perspective.

Our values represent the ideals we sought to infuse within the spaces, resonating with all individuals and therefore dictating the form and spatial dynamics of the project.
They find a way to incorporate the elderly into the project, thereby making the project an integral part of their lives.

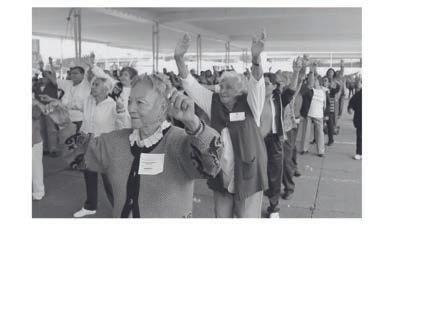
Individuals can maintain a sense of purpose, independence, and overall well-being as they engage in the activities that enrich their lives.


Creating a supportive and enriching environment where individuals can thrive and flourish together.
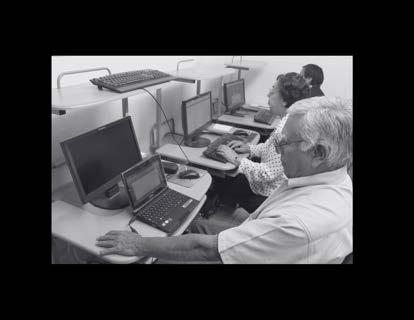
Individuals can enjoy a supportive and nurturing environment that promotes relaxation, well-being, and a sense of belonging.
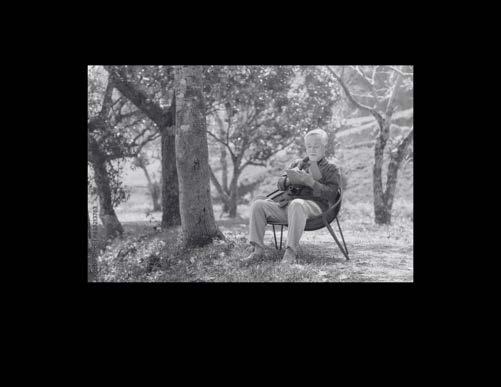
By prioritizing education for the elderly, individuals are empowered to lead fulfilling lives filled with learning, growth, and personal development.
Prioritizing experience of the restorative power of the outdoors and a deeper connection to the natural world.
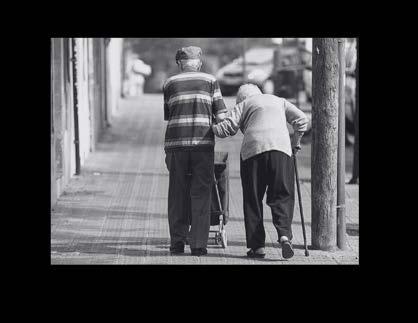
Individuals of all abilities can fully participate, engage, and benefit from the programs, services, and opportunities available, fostering inclusivity, independence, and empowerment for all.
MAIN FUNDAMENTALS
We devised a methodology characterized by strategic frameworks that allowed us to guide our design so that it met our values and ideals for the project. In the long term, this approach holds the potential for replication to create spaces suitable for everyone.
This methodological approach serves to address a fundamental question: “How do we build for the future?”

STRATEGIC LOCATIONS




C H A P T E R
“A methodology that ensures that every structure is a celebration of life's diverse stages, with a vision beyond the present.”
The Silver Economy refers to the set of economic activities related to the needs and preferences of older people.
This term arises due to the aging of the population in many societies, which represents an important economic opportunity.
The Silver Economy covers a wide range of sectors, such as health, wellness, technology, tourism, housing, leisure, among others. Its objective is to take advantage of the economic and social potential of older people, developing products and services adapted to their needs and preferences, and promoting active and healthy aging.
“NO BIRTHS, AND MORE LIFE EXPECTANCY
Eco
“older people will become the engine of the so-called silver economy”
Innovation
Digital
Knowledge
Friendly
1 IN 3 INHABITANTS WILL BE OVER 65
Inclusivity
The silver economy includes all those economic activities, products and services designed to meet the needs of people over 50. A boost to new professions
Collaborative work
Zinnia 45 is a program designed for older adults, divided into three areas: the health building, the community recreation area, and the main plaza.
The health building offers doctors' offices, a rehabilitation center and a pharmacy.
The community recreation center has multipurpose classrooms, a learning area with computers, a cafeteria, and an indoor garden.
The main plaza offers rest areas, varied vegetation, cycle lanes and safe pedestrian crossings. Together, these areas provide an environment that promotes the physical, emotional, and social well-being of older adults.
Health facilities
Wellness facilities
Recreation & outdoors
Education
Economic independence
Social interaction
A boost to new professions Collaborative work Digital Knowledge Innovation Eco Friendly
Doña Maria
Elderly (+60) in vallejo industrial
Doña Maria needs
The tendece could help doña Maria
Doctor´s office
Rehab center
Pharmacy
Library / “technology clasroom”
Excercice rooms
Green gardens
Cafeteria
Program adapted to Doña Maria´s and the eldery community

PRE EXTISTING SITE
The location of the project is essential to connect your project with the city, and thus be able to make it accessible to everyone. Means of transportation of all types must be able to travel through your property, especially public transportation and walkable spaces.
Your users must be able to get to your property easily and simply, without much time invested in the journey. In addition, it is important that there is a high flow of people in the area, this benefits the locals and the security of the space. and ensures bringing a necessary service to more people.
The property is located between two of the most important avenues in Vallejo, Norte 45 and Avenida Poniente 122, important commercial corridors in the area.
On the property there is the North 45 metro exit and close to it there are 2 bus stops.

“The strategic interaction between space utilization and environmental management for structures that embrace their environment.”
PRE EXTISTENCES AND EVOLUTION OF SITE
The existing flows that were on the property obstructed the pedestrian passage and there was no permeability that would facilitate the passage from the bus stops to the subway exits. So the process began by creating desirable flows that would both shorten routes and make the space more accessible.
A wide main flow was created, and respecting this, our two buildings were created. Reserving a large portion of the land for a landscape, transition and outdoor activities project.
Based on these desired aspects and the preexisting properties of the property, the project was detailed to add gardens and internal flows, thinking about the type of activities that would occur in each space and how these would connect with the context.
EXISTING FLOWS + VEGETATION + INFRASTRUCTURE
PROPOSED FLOWS + VEGETATION + NEW MASSING
PROPOSED FLOWS + VEGETATION + PROJECT 3
NEW FLOWS + VEGETATION + PROJECT + URBAN SPACES
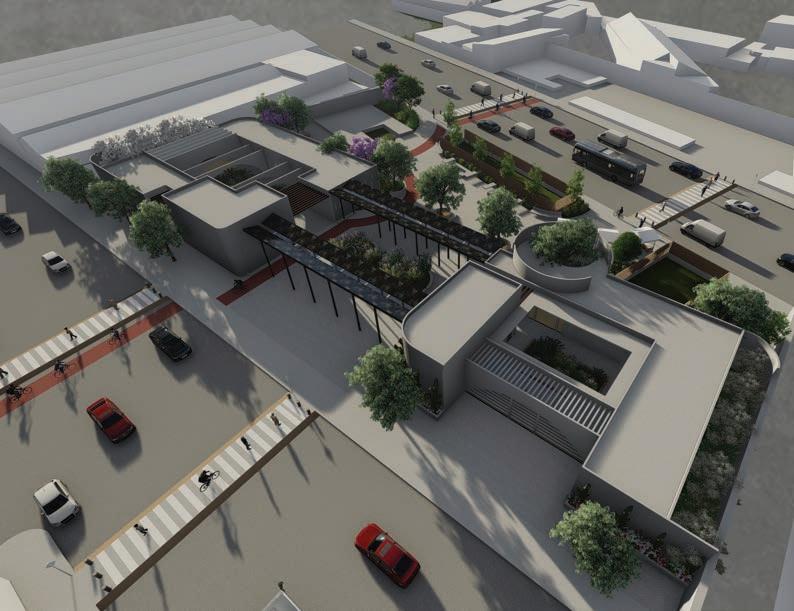

Two modules were designated in the project, health and community. The health one was proposed far from the exit from the subway to give you more privacy, space for parking and less traffic of people, mitigating noise and creating pleasant spaces and relaxing. Meanwhile the community thought near the subway to attract people's attention and interest them in the activities that would be carried out there.
In the same way, a cafeteria was thought of in this module. that faces the subway exit to be close of the largest number of clients.
Uniting these two modules, a covered esplanade with seating space that serves as a place of transition and waiting for the subway or bus. Meanwhile in the northern part, a project landscape accompanied by rest spaces, bike racks, outdoor gym and kiosks for those sellers who are currently located in the square, lending itself to spaces for coexistence, rest and various community activities.
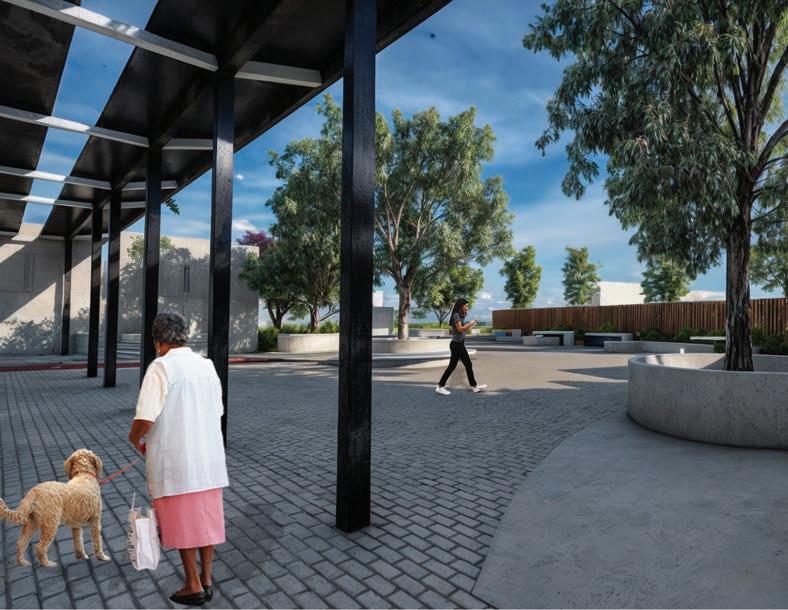

This space was created thinking about various leisure and learning activities that we could offer to older adults, thinking about their emotional health and the values of the project that would be reflected here.
The multipurpose rooms are suitable for different exercise classes and extra activities. The study room helps older adults understand the technological world in which we live. And the cafeteria provides a space for company for a basic need.
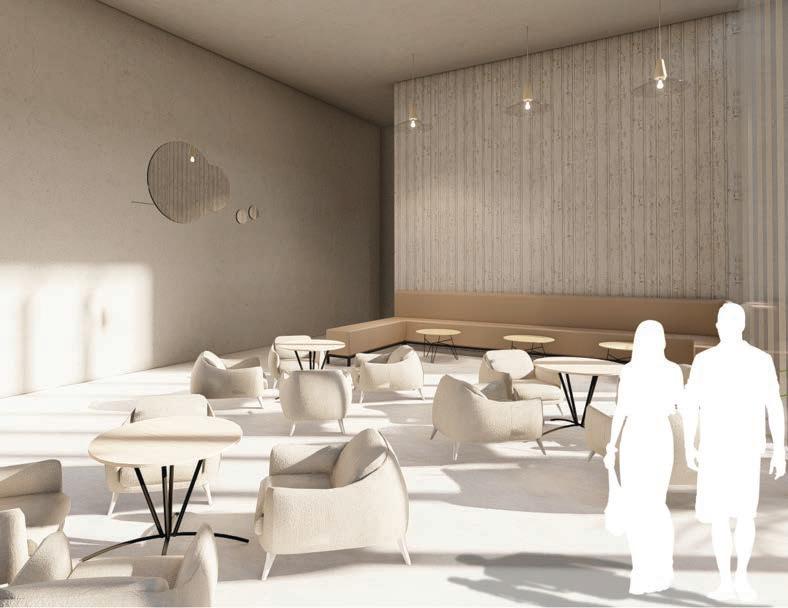

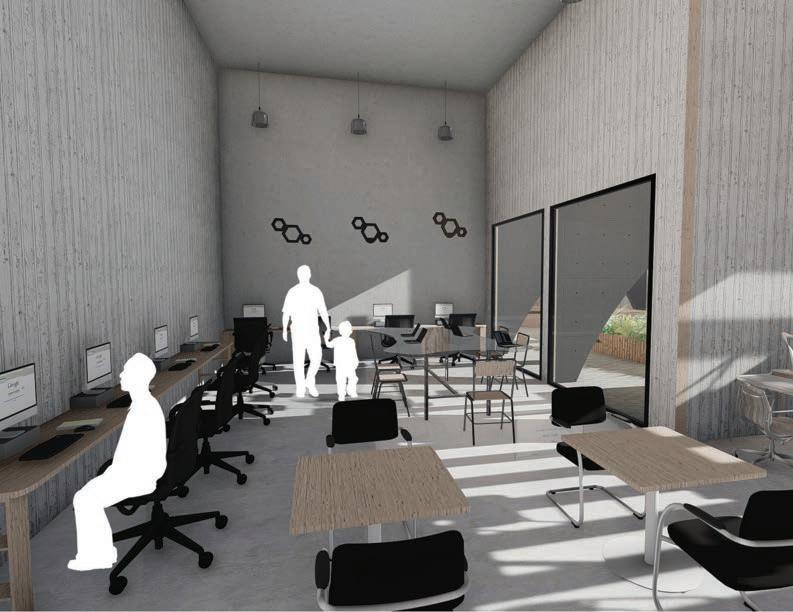
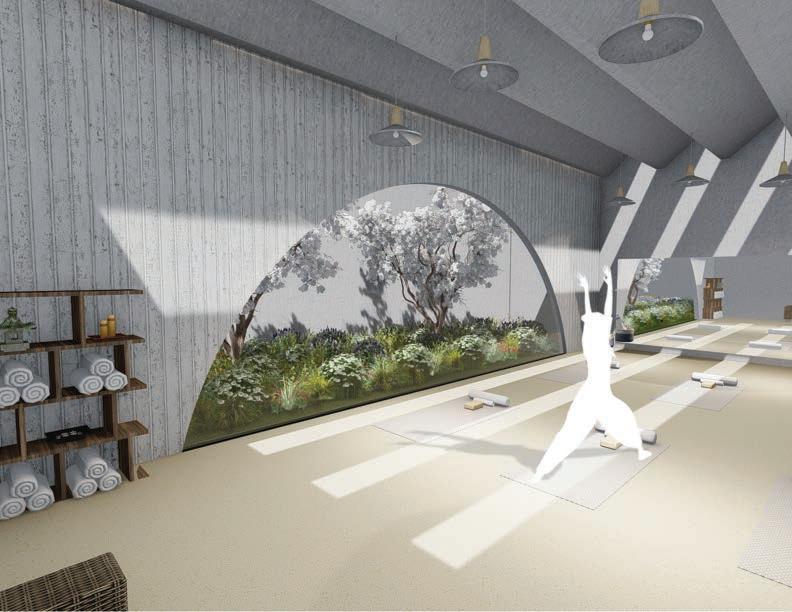
This space addresses the physical health of older adults, focusing on the main limitations that we observe with our diagnosis, which is why we design 6 offices for different specialties including geriatrics and ophthalmology. A physical rehabilitation center, and a pharmacy that provides service for both patients and those who are in transit and require some medication.
THE PHARMACY
THE REHAB CENTER
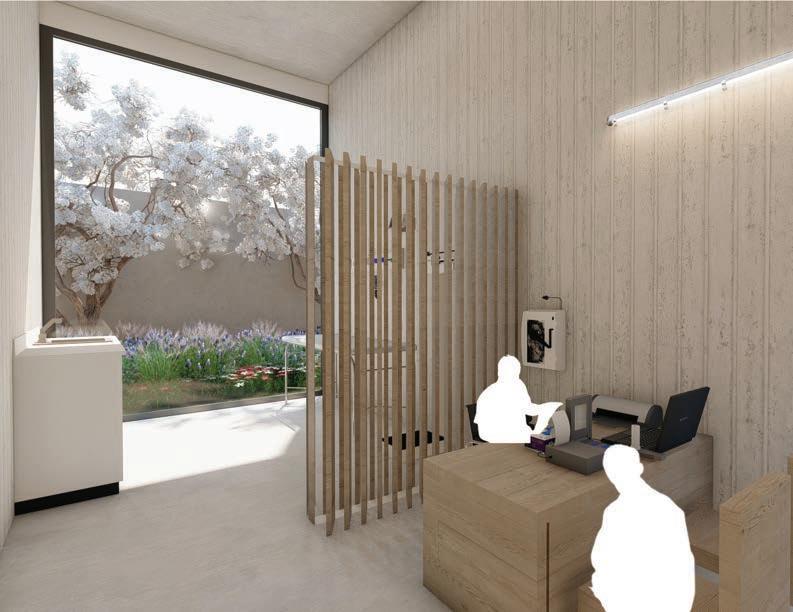
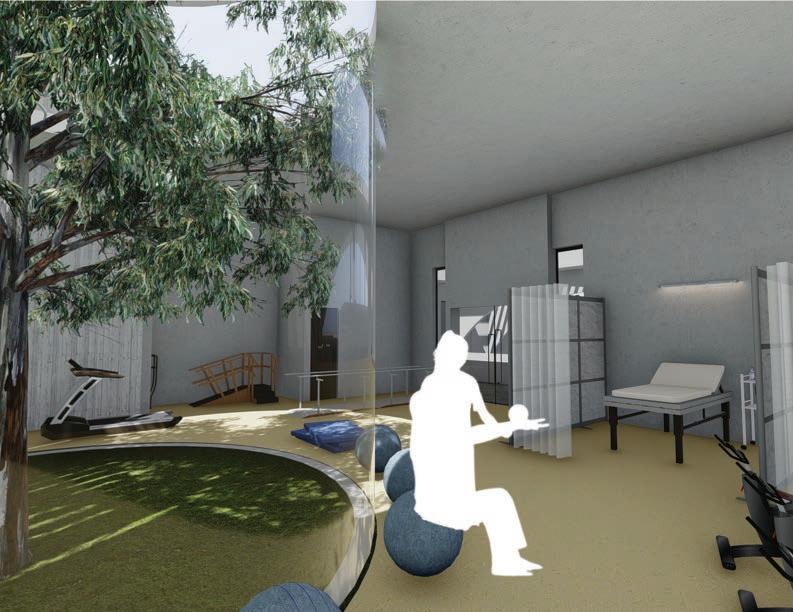
Prefabricated hollow core slab system
Walls with prefabricated concrete panels
Prefabricated concrete columns & beams
CONSTRUCTION PROPOSAL
The use of prefabricated materials provides us with various benefits in the economic and environmental spheres, it helps reduce work times, and since they are manufactured in plants there is better control of the properties of the materials.
Why not tarditional methods?
HOW DO WE BUILT IT?
For the construction system of the building we opted for the use of precast with an isolated footing foundation, precast concrete columns and beams, precast concrete panels for the walls, as well as precast concrete slabs.
1. Prefabricated concrete Edge Beam .20x.20 armed with 4 size 4 rods, 1/2'' stirrups @10 cm, f´c= 450 kg/cm2.
2. Prefabricated concrete slab f´c= 450 kg/cm2.
3. Prefabricated concrete column .15x.15 m with support girders for beams. f'c= 450kg/cm2
4. Precast concrete panel 2x2m.
5. Anchorage bars 1’’ diameter with 20 cm spacing.
6. Poor concrete template f’c= 100kg/cm2
7. Insulated footing 1x1 m with .80m depth, grill armed with 1/2'' rods in both directions, 15 cm separation. .50 x .50 m die armed with 1/2'' @15cm rods and 1/4'' @10cm stirrups. F'c= 350 kg/cm2.
8. Concrete pavement with a thickness of .10 m reinforced with #3 rods, f'C= 250 kg/cm2.
9. Garter beam .20x.20 m armed with four 1/2'' rods with 1/4'' stirrups @10-20cm
10. 6x6 electrowelded mesh 2.5 cm from the top of the slab.
DO WE BUILT IT?
The different types of floors were chosen for their properties: non-slippery, smooth and even or cushioned while being wheelchair accessible.
In order to create a wayfinding that was easy for everyone to follow we decided to use the flat paver flooring to delimit the flows, this way people with visual disabilities can notice the difference in patterns.
FLAT PAVER FLOORS
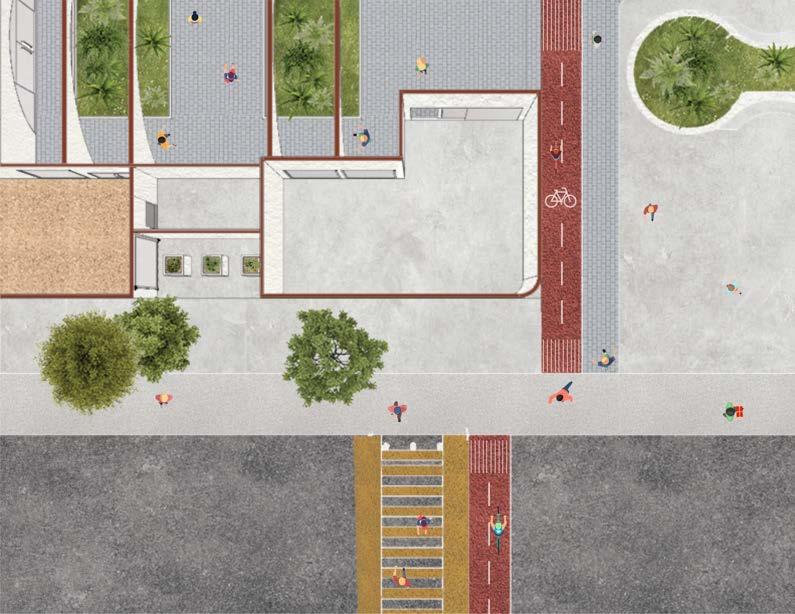
POLISHED CONCRETE FLOORS FOR INTERIORS CORK FOR INTERIORS
EXTERIOR CONCRETE FLOORS
COMPACTED RUBBER FOR CYCLE PATH
“Clean energy is the foundation of energy independence.”
Taking advantage of the south view of our premises, which directly receives sunlight, we have elected to utilize 60 solar panels, each with a capacity of 485 kilowatts per hour. This decision is based on the understanding that for a duration of five and a half hours, they will be exposed to direct sunlight, which can be converted into energy for the operation of our project.
Taking advantage of the metro vents within the premises, we have opted for a wind energy system that harnesses the pressurized air emitted from them. Employing a vertical-axis Savonius turbine system, which capitalizes on the airflow resulting from the approximately 8 hours of daily subway operation and the passage of roughly 183 trains per day, it is capable of converting kinetic energy into electrical energy.By using 12 turbines we are able to exploit to its maximum this pre existance in the property.
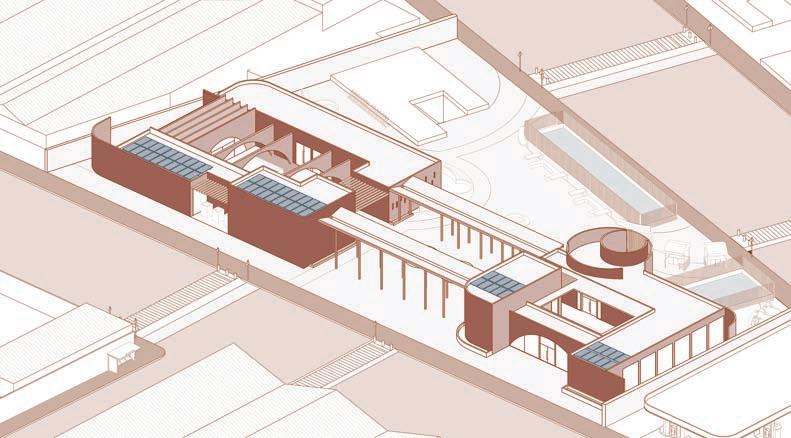
Savonius turbines work in 4 stages. First they generate energy through the wind, in this case when the meter releases pressurized air, it enters the lower blade, making it rotate and then passing to the upper blade. This process is in which the turbine generates direct energy. In the transformation stage, this direct energy is converted to alternate energy using an Inverter. In the storage stage, this alternate energy passes to a meter and from there to the transmission stage it passes to the CFE electrical network and can now be used. LIGHT IT UP
CFE electrical network
1.5 m
Start Wind speed: 1.3 m/s
Wind speed cut-off 2 m/s
Generator output: 220 V
Rated power 20000W 30000W
Maximum power 20050W 30050W 1 m diameter
Two blades Supplier: MYSN Nylon Fiber Height:LIGHT IT UP
Kinetic energy harvesting raise awareness about renewable energy and sustainability by demonstrating a tangible example of how human activity can be harnessed to generate clean power and can help people understand the value of their actions in reducing reliance on fossil fuels and mitigating environmental impacts.
Our 6 cardio machines empowers people to work out with a fun goal to reach that is being shown on a screen. Meanwhile the energy that they are generating can be used to charge phones or other electronics.
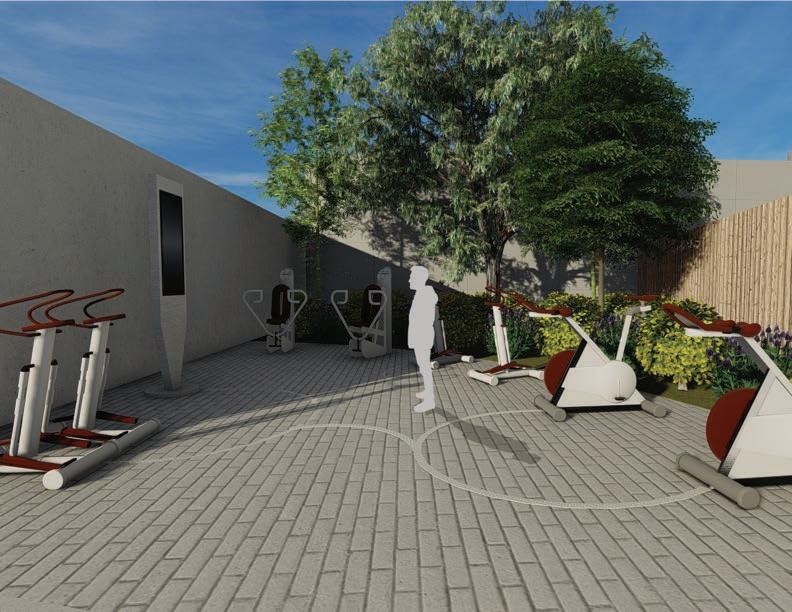
LIGHT IT UP
The energy transition comes from how we consume energy to how we produce it. In our project we decided to maximize on-site renewable energy production, and achieve a balanced energy equation, resulting zero net energy consumption from external sources. Called a "net-zero energy building" capable of creating the energy necessary to function over the course of a year. This gives energy security to our building by reducing the dependence on fossil fuels.
Go to forward deatils in the annexes section.
158,000Kg ANUAL CO2 ABSORPTION
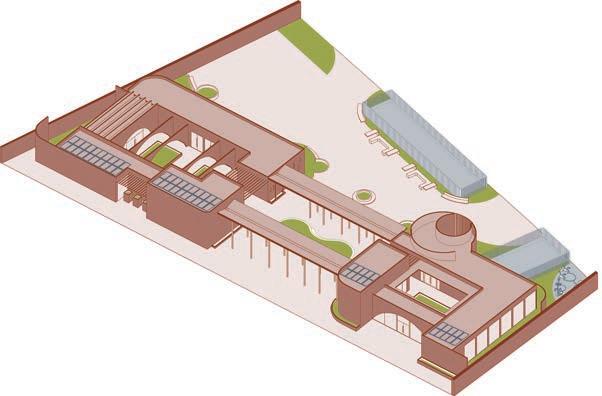
102,218.15KWh ANUAL PRODUCTION
66,992KWh ANUAL CONSUMPTION
LIGHT IT UP
By creating a localized space where clean energy is created we aimed to reduce reliance on fossil fuels and increase energy resiliance among an area. We integrated this fundament to our project by distributing the excess 52.5% energy we produce directly to the electrical grid, this way we provide our neighbors with clean energy and help create a change in Vallejo.
In order to continue the projects impact, we propose the the replicability of our savonius turbines in three other properties in the area in which metro vents are located.
NORTE 45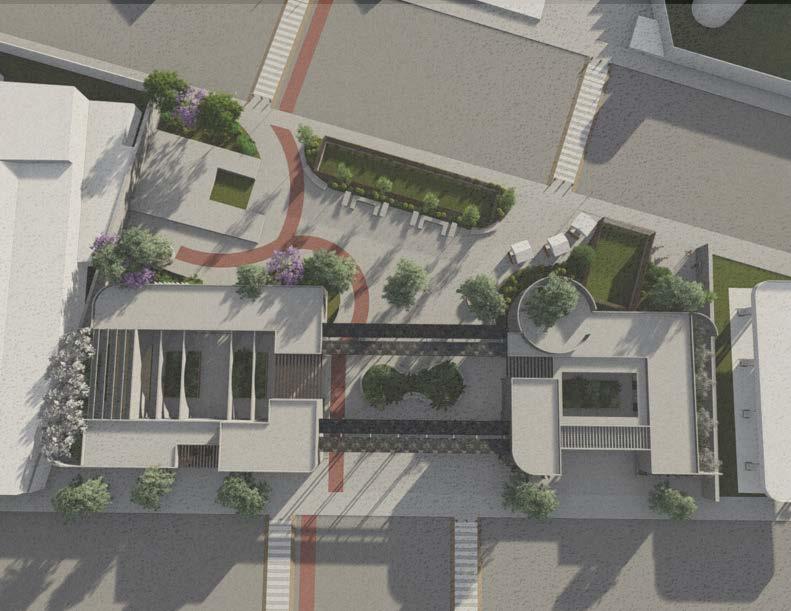
We implemented soft engineering techniques for designing the landscape project in order to control the rainfall cycles using a vegetated treatment network by infiltrating, filtering, storing, and evaporating stormwater on site, ensuring ecological balance within the urban contexts.
The facilities we use rangre from mechanical like underground detention and rain harvesting to biological such as rain gardens.
The project leverage the natural capacity of vegetation and soil to sequester carbon dioxide, thereby mitigating climate change. By strategically planning the garden palette that prioritize carbon absorption.
In total, approximately 158 tons of carbon dioxide are absorbed per year, which would be equivalent to 1,342 trips of 400 km per year.
CARBON DIOXIDE ABSORPTION
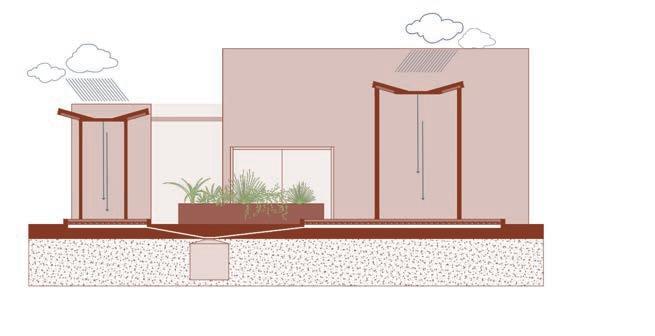
LANDSCAPE PROJECT
The ability of some plants to tolerate, absorb metabolize, accumulate and degrade polluting compounds such as: heavy metals, radioactive metals, organic compounds and compounds derived from petroleum, in order to recover contaminated soils being an environmentally friendly process.
This is achieved mainly with vascular plants, those that have roots, usually underground, an aerial stem and leaves.
This garden offers confort for the most used spaces such as the metro acces or the bike racks, by offering shadow and clean air for the people to rest on the benches near by.









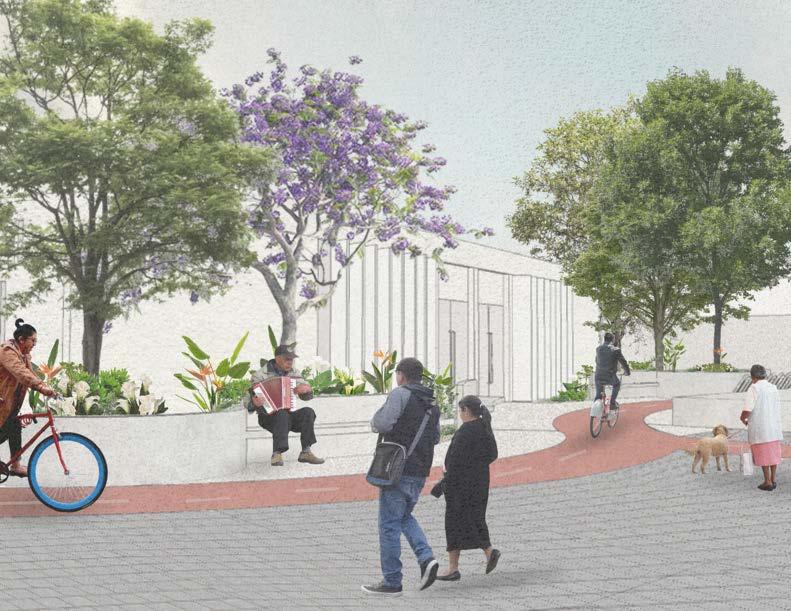
LANDSCAPE PROJECT
Also known as rain gardens, it was designed to infiltrate stormwater with layers of soil, mulch and plants that are generally low maintenance and are located in the center of the buildings in order to harvest rainwater from the roofs.
The help by: reducing runoffs, filtering pollutants, reducing floodings, and allowing for nature to participate in the environment by providing a habitat for birds and all kinds of insects.
This garden introduces greenery and natural elements into the built environments, adding beauty, tranquility and allowing for the spaces around them to be visible thanks to the height of the plants.







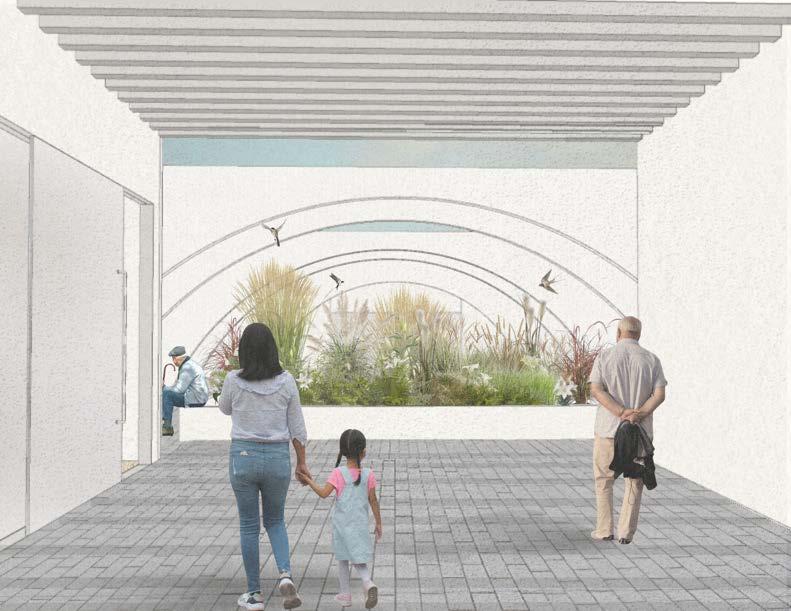
LANDSCAPE PROJECT
This garden works with mitigating the impact of sound, noise and smell from the subway air vents, acting like a physical barrier to create confortable spaces given that the areas around them are meant to have a big flow of people and activities happening, so it was important to create confort as well as delimiting the restriction area of the air vents.
This was achieved with a different plants that range in width, density and height.
In addition, this barrier serves an important part in the wildlife by creating habitats for all sorts of small animals and insects.









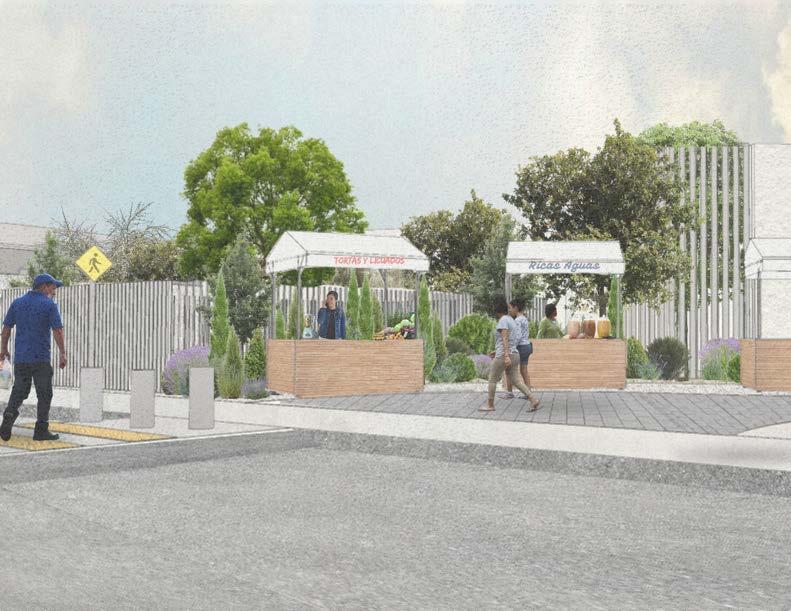
LANDSCAPE PROJECT
Designed to attract and support pollinators such as bees, butterflies and other beneficial insects. Offering numerous benefits, this process is essential for the reproduction of many plant species, including those that provide food for humans and wildlife, conserving biodiveristy and helping maintain ecosystem stability among the whole landscape project.
This gardens are located on the more private parts of the project, allowing undisturbed areas for the pollinators to move freely, supporting a healthy and resilient pollinator populations without encountering barriers or being a risk to humans.







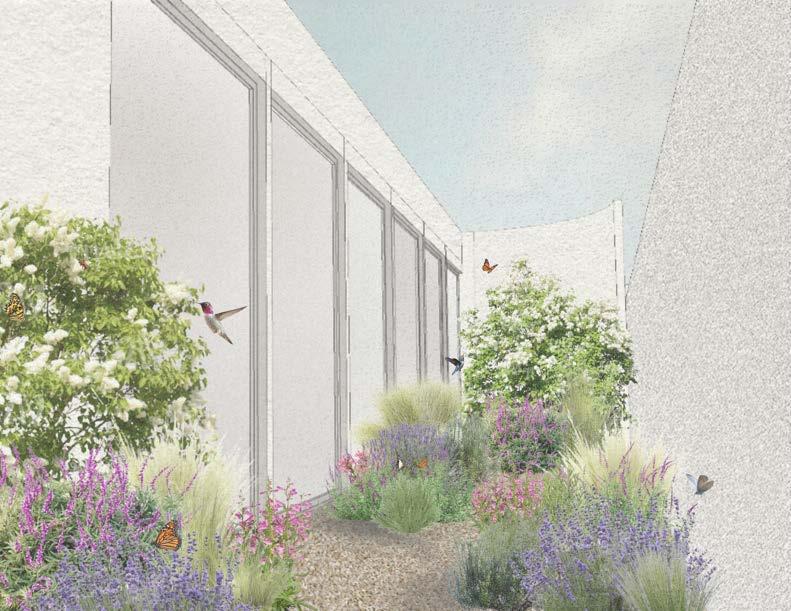
LANDSCAPE PROJECT
These gardens are low maintenance requiring less water, fertilization, or pruning and can offer a variety of benefits, such as: reducing erosion by helping infiltrating and retaining water, stabilizing soil with their deep root system and helping mitigate the urban heat island effect.
They were thought to be in the south view thanks to its long exposure to the sun and they're visually striking and diverse looks.








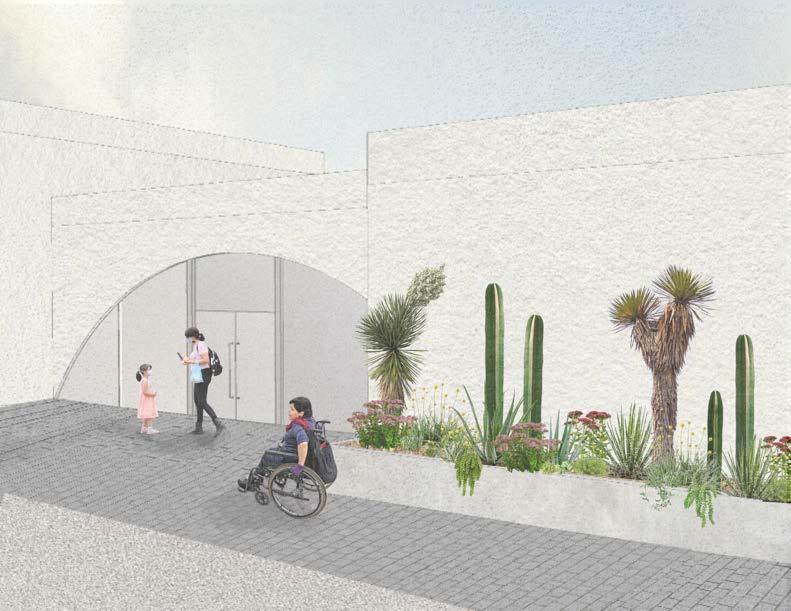
“Every penny invested reflects the integrity of our vision.”
HOW WILL IT BE MANAGED?
The management of Zinnia 45 is public-private, as it is the best way to make the project work optimally. The public part will be run by the government, which will be in charge of the community spaces, such as the multipurpose rooms, the learning and computing room, and the main plaza called "Esplanade."
On the other hand, the private sector actors will be a group of people who will be in charge of renting the spaces of the pharmacy, the cafeteria, the optician, the physical rehabilitation and physiotherapy room, and the medical offices. This is because the health area is private for both economic and management reasons; The rental of these spaces helps maintain the place and ensures better service provision. However, the fact that the health sector is private does not mean that it is not accessible; Despite having a cost, it is low and accessible to everyone.
A very important factor that benefits both private and public investors is that the building generates its own energy, which reduces energy and electricity costs.
S
GOVERNMENT
PUBLIC PRIVATE
PRIVATE
ENERGY
SUSTEINABILITY
MAIN PLAZA MULTIPURPOSE ROOMS
LEARNING AND COMPUTERING ROOM
ECONOMICAL
ACCESIBILITY
ATTENTION & MANAGEMENT
CAFETERIA
PHARMACY
REHAB CENTER
MEDICAL ROOMS
OWN ENERGY
REDUCES ENERGY AND ELECTRICITY COSTS
BENEFITING PUBLIC AND PRIVATE INVESTORS
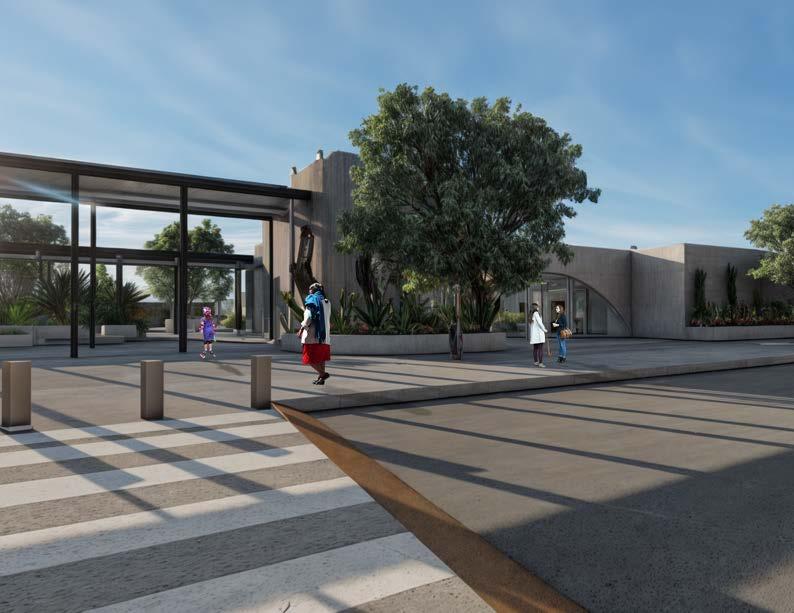


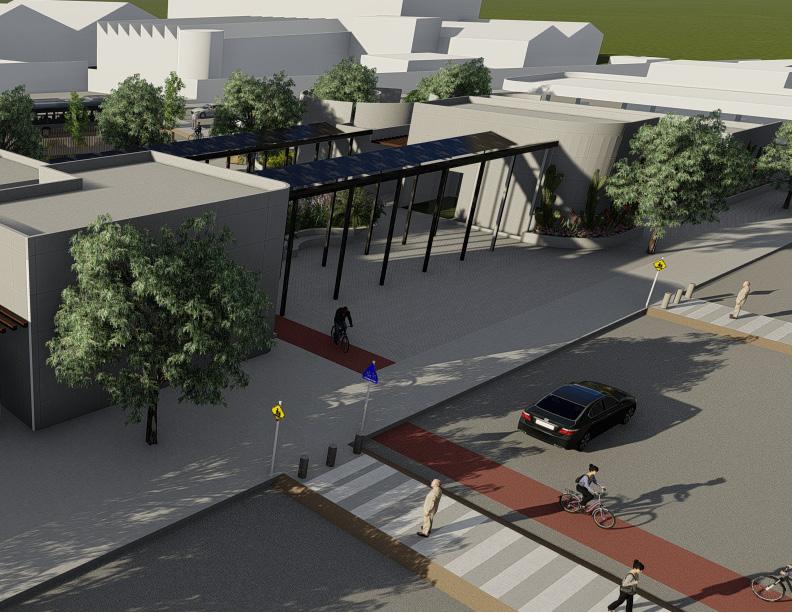
In an area of the city of Celaya that has an approximate area of 70 hectares of public land, both open spaces and facilities and infrastructure, the opportunities and benefits it represents for its inhabitants draw attention due to their exceptional nature.
A sector of the city that will have among its spaces and facilities a large urban park made up of three sections, of which two already exist and will be subject to improvements in their infrastructure, and a section currently under construction that will complement the vocation and the character of these public spaces.
The 3rd Section of the Xochipilli Central Park will be a large new urban space that will mainly house cultural and artistic activities, but also make room for leisure and recreation. It will be a park open to its urban environment, offering large gardens and wide views into the park.
Within the facilities and areas of the park, there is a Community Center with workshops and classrooms. The project is resolved through a grouping of volumes of different dimensions and heights that house the varied requirements of the program: a multipurpose room, a dance room, a library, medical offices, offices, various classrooms for classes and trades, public toilets. .
This grouping responds to the scale of the homes on the other side of the street, an area of the city with a smallgrain urban fabric, a subdivision of modest dimensions. This equipment is for this community, it wants to be part of its identity.
It has been built to last through simple and solid architecture. The different buildings are linked through relational spaces covered with a light cover. This is the spirit of the project: a meeting place for community learning and exchange.
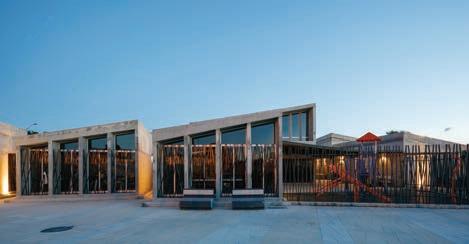
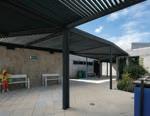
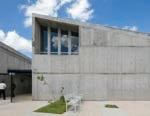

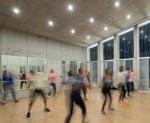

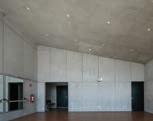

The upper floor is made up of modules of the Gomos System. Considering that the maximum legally permitted area to be built was very limited, the required empty space is used as a separator between the various housing units.
Conceived and registered as collective housing, that part of the project incorporates the main benefits of individual housing: clearly individualized entrances and complete acoustic separation between the various units.
The ground floor is delimited and supported by structural panels. This space was conceived to allow the alteration of the number and arrangement of the dividing walls, or simply their elimination, creating a large open space.
Reinforced concrete, predominant in the structure and composition of the building, is exposed without complexes in its entire extension (interior and exterior), without paints or coatings, a fact that contributes to the reduction of costs and the environmental impact of this construction, due to the elimination of additional materials and labor necessary for its application.
This approach has a direct effect on accelerating the construction process: all components are completely prepared in the factory and quickly assembled on-site, functioning at the same time as structural, insulation and cladding elements.

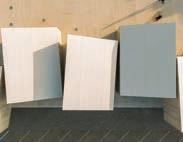
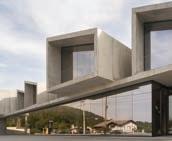

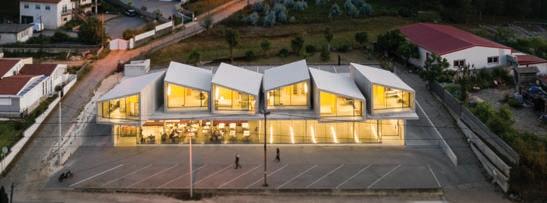

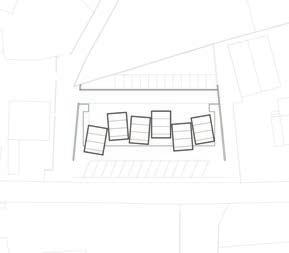
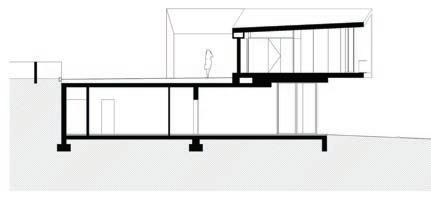
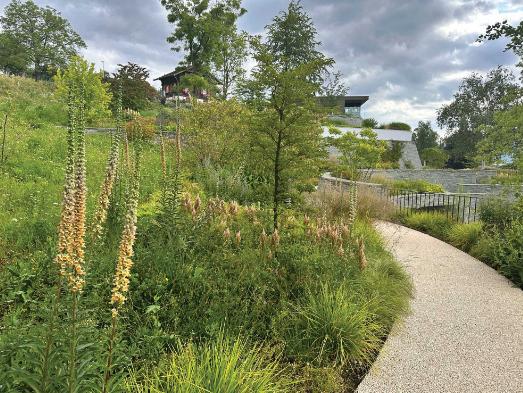
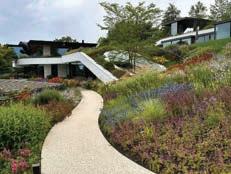
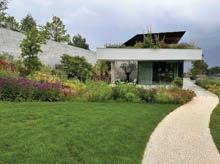

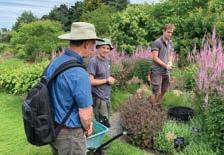
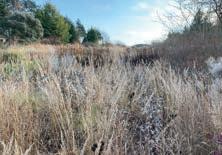
Solar panels (60)
Savonius turbines (12)
Landscape
Zinnia 45 is a "net zero" building because it produces 52% more energy than it consumes, this is equivalent to 35,226 extra kW. This is achieved through the use of 60 solar panels installed on the rooftops, which generate energy taking advantage of an average of 5.5 hours of direct sunlight per day. In addition, the building has Savonius turbines that operate with pressurized air from the subway vents, generating energy for a total of 4 hours a day.
On the other hand, Zinnia 45 contributes significantly to CO2 reduction thanks to a landscape project that incorporates a diverse variety of vegetation with different ecological purposes. This integration of plants not only improves air quality but also complements the building's efforts to maintain its net zero status, absorbing a considerable amount of carbon dioxide.