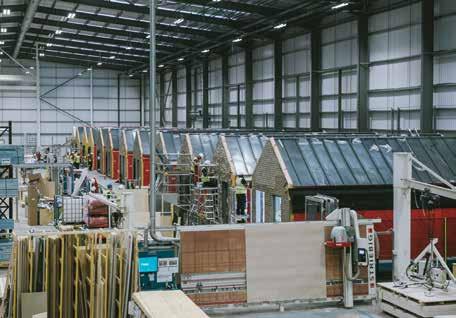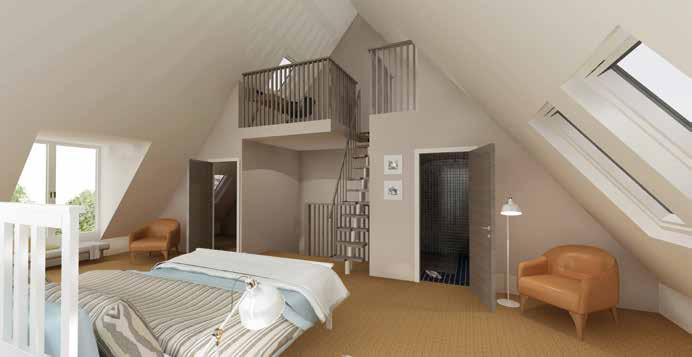ROOM-IN-ROOF SYSTEMS
NEW DIMENSIONS IN ROOFING
Room-in-roof systems provide invaluable benefits to housebuilders looking to create space and energy efficient design – this is reflected in a new system from Ultrapanel Building Technologies that is set to combine offsite techniques and advanced manufacturing.
1 The Ultrapanel room-in-roof system has been developed by Ultraframe, a long-time leader in the UK’s home improvement sector and precision engineered at Ultraframe’s 500,000sq ft facility in Lancashire. Essentially the Ultrapanel system is a hybrid roofing system, geared towards meeting the demands of volume housing developers looking for a high-performance, flexible and quality assured roofing solution. “At Ultraframe we’ve always designed products that are easy to handle, quick to assemble by relatively unskilled labor and products that can add light and space to a home’” says Andrew Thomson, Design and Development Director, Ultraframe UK. “With Ultrapanel we’re bringing those benefits to the housebuilding sector,
56
designing a flat packed room-in-roof system that can easily be incorporated into any house design.” With factory production only taking two weeks, Ultrapanel’s short lead time provides flexibility to housebuilders managing complex and demanding schedules, and like all offsite technologies reduces on-site frustrations such as poor weather and labour shortages. The system is both lightweight and easy to manoeuvre with use of a telehandler, reducing the cost and complexity of expensive lifting equipment and on-site cranage. The Ultrapanel system can be installed by a team of three in just one day to achieve a rapid weathertight building envelope. The flexible system can see a roof installed in a single day and creates approx. 50-60% more usable space than traditional attic trusses.
WWW.OFFSITEMAGAZINE.CO.UK | FEBRUARY/MARCH 2021
Importantly, windows and dormers can be placed anywhere in the roof with no ‘dead zones’. This means that the layout of the top floor room can be maximised as windows can be placed exactly where they are needed – even above staircases to bring natural light into the floors below. As Ultrapanel has no traditional roof trusses or purlins, the ceiling can be vaulted allowing space for a mezzanine floor in some roof designs. “The complete Ultrapanel system is the only room-in-roof system with BBA certification and NHBC Accepts,” says Andrew. “This provides assurance to housebuilders that the structural, thermal, condensation risk and fire risk have all been independently verified. The design has a structural eaves section which distributes the load into the supporting wall so the support






