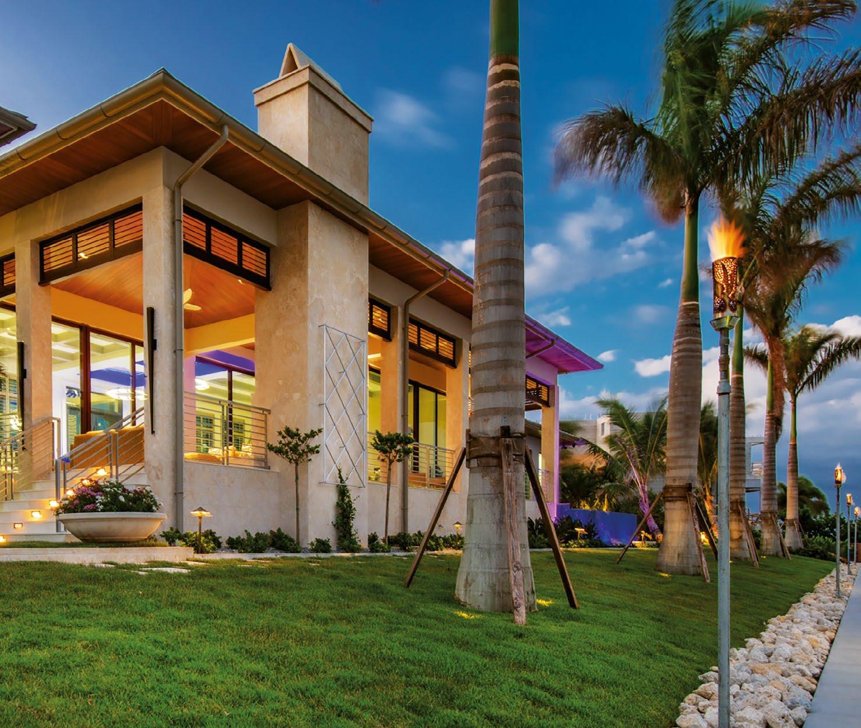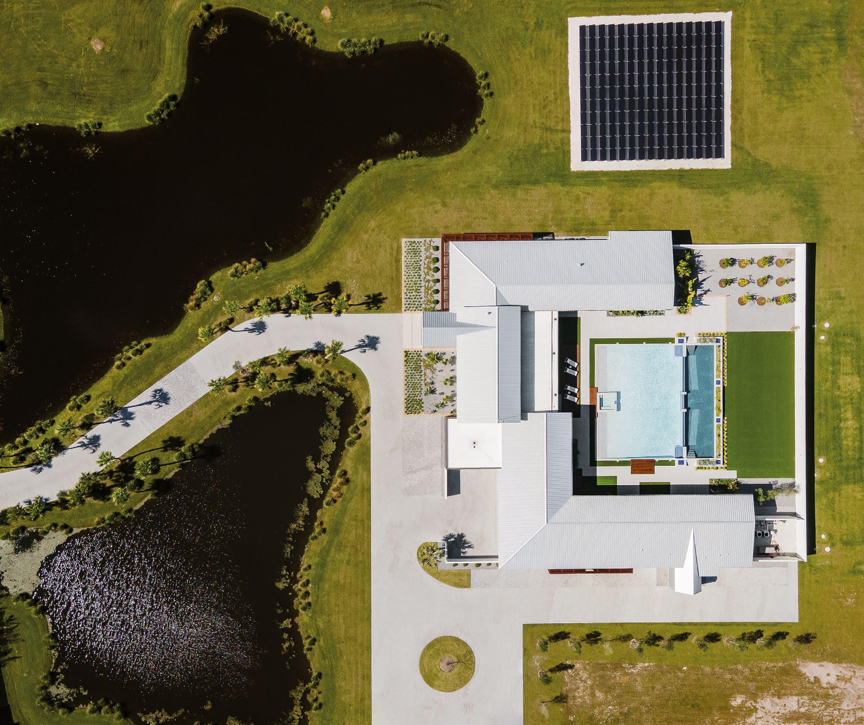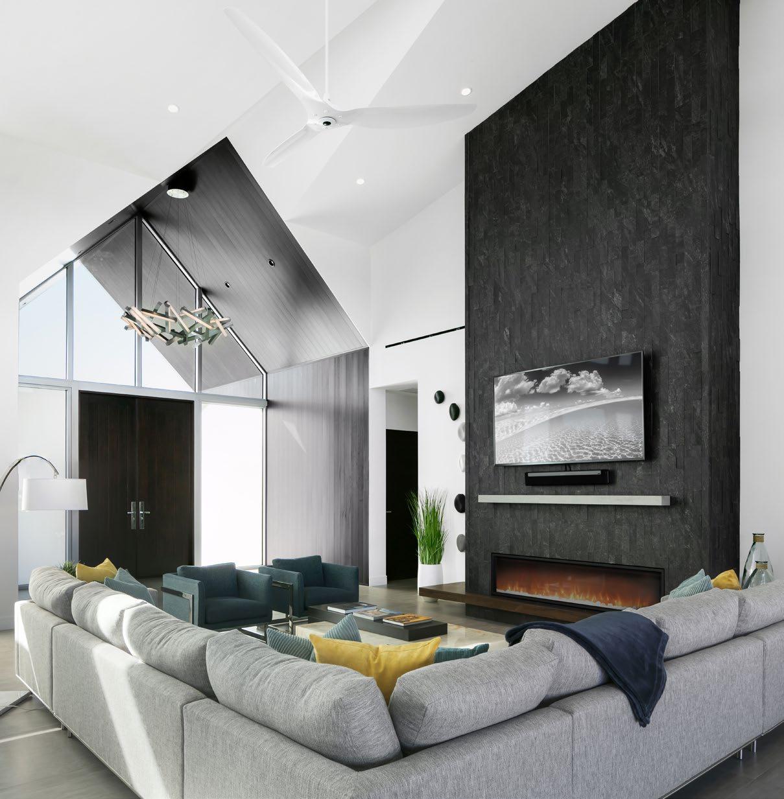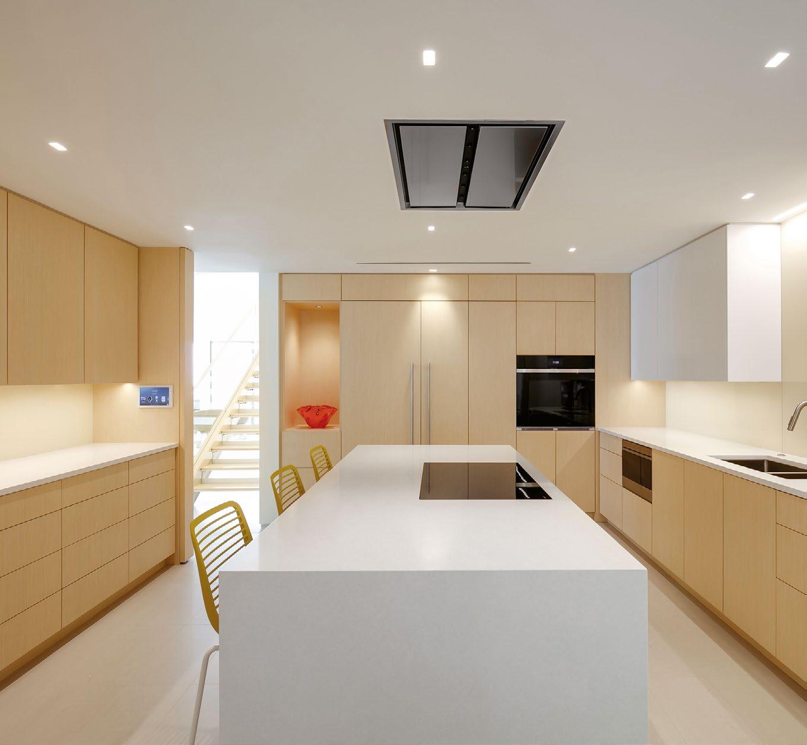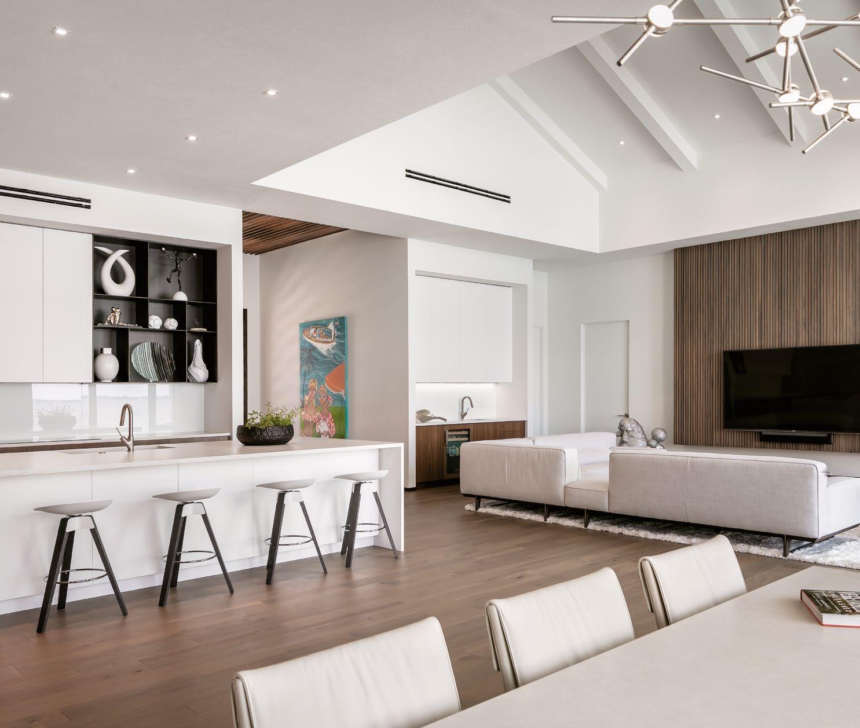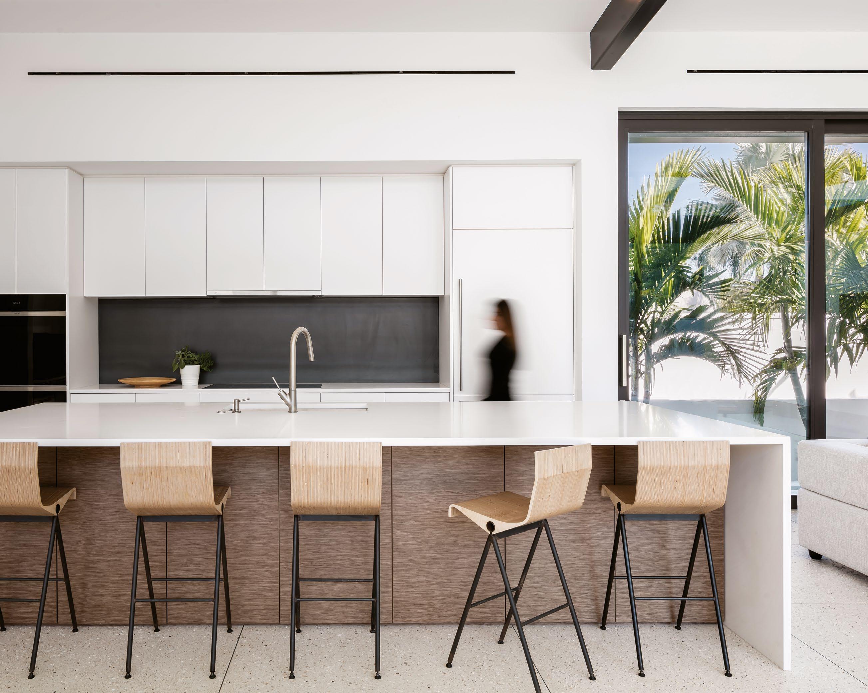OVERALL INTERIOR DESIGN
JAMAICA WAY PL ATINUM
HIVE ARCHITECTS
The goal with Jamaica Way was to create a minimalist interior that was clean and simple with warm tones. Consisting of stained wood floors, walnut cabinets, light quartz countertops and monochromatic wall tiles, the material palette is simple, calm and sophisticated. Juxtaposing but complementing the rich palette of natural textures, hot rolled steel accents in the wall base and custom shelving units bring a slight industrial touch to this refined earthy palette. The modern aesthetic transcends in the selection of the brushed stainless steel plumbing fixtures, minimal light fixtures and furniture. Earthy neutral-tone textiles were selected for the furniture to blend into its soothing context. To visually connect the interiors to the nearby Peace River, blue-tone textiles and elements for furniture, accessories and artwork were strategically selected and located throughout the house. Architect: Hive Architects, Joe Kelly, AIA, and Gwen Leroy-Kelly, AIA Contractor and Builder: Florida Style Venture, Inc. Interior Design: Hive Architects, Joe Kelly, AIA, and Gwen Leroy-Kelly, AIA Kitchen Cabinets: Ambassador Cabinets Landscape: Isaacson Landscape Architecture Pool By: Fountain Pools Photographer: Ryan Gamma Photography Metalwork and Fabricatino: Modulo.
BAYFRONT BEAUTY DSDG ARCHITECTS
Transforming this once dark and warm 30-year-old Mediterranean family home into a light and bright coastal contemporary retreat required a clean slate. All finishes from the old home’s identity were torn away and replaced. The old red clay floor tile was exchanged for dark malbec-stained white oak. The faux-painted dark tan and moss green walls transformed into smooth light gray canvases. Black and dark brown raised-panel cabinets were swapped for bright white flat-panel cabinets. The rich warm tones of the wood floor are mimicked throughout the house by the added pieces of furniture, floating stair treads and a custom fireplace wall panel that has matching polished silver inlay as the interior doors. Keeping with the fresh airy feeling of the space, the upholstery throughout the house are shades of gray from light to dark. As you stroll from one space to the next, the warm wood and the light and polished gray accompany you, giving the house uniformity but allowing each space to make its own statement. The well-thought-out interior allows the eyes to drift past the interior and out to the beautiful blue waters of the Sarasota Bay beyond. Architect: Mark Sultana, AIA NCAB-DSDG Contractor and Builder: Trinity Construction & Design Interior Design: April Balliette, Allied ASID-DSDG Kitchen Cabinets: FineCraft Custom Cabinetry Bathroom: FineCraft Custom Cabinetry Flooring: International Wood Floor Landscape: Siesta Key Landscape Pool By: Gettle Pools Photographer: Ryan Gamma Photography
52 | srq magazine_ MAR21 live local

