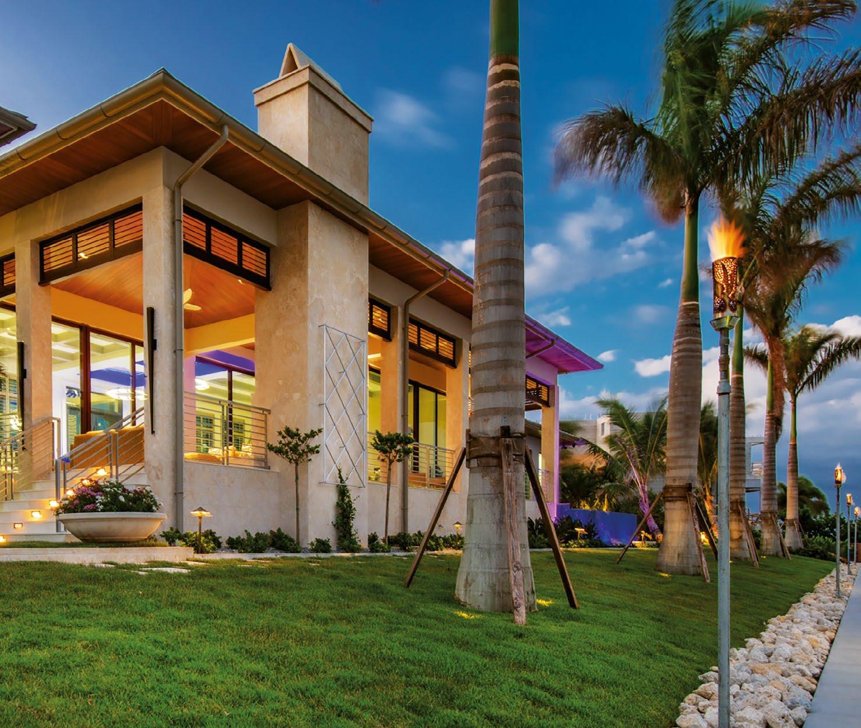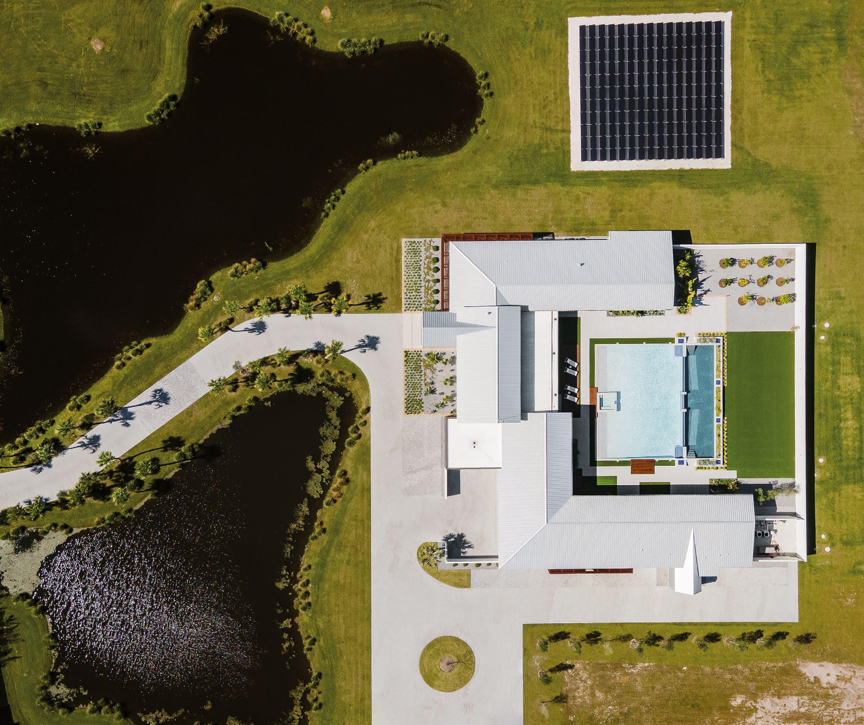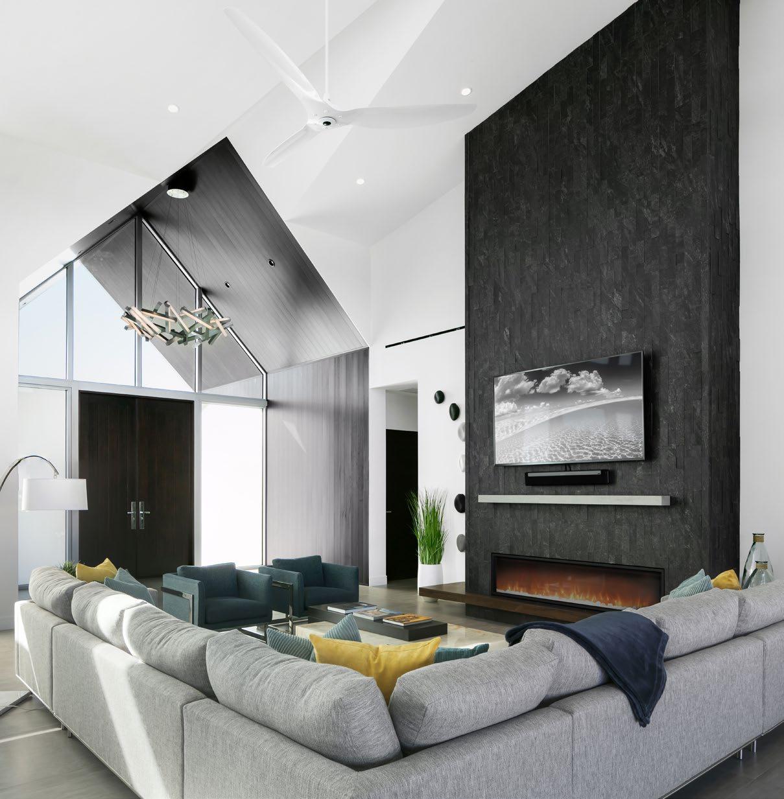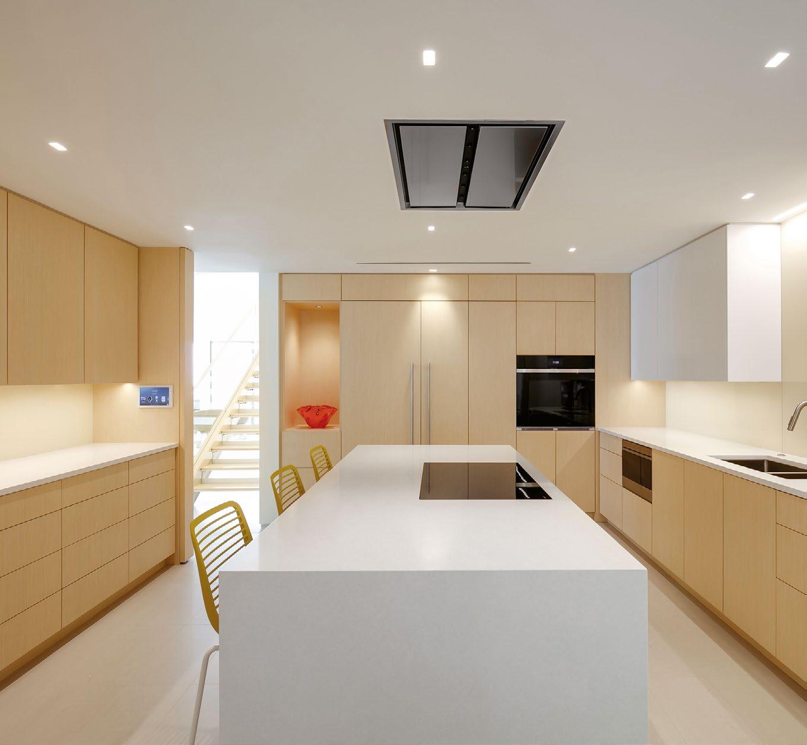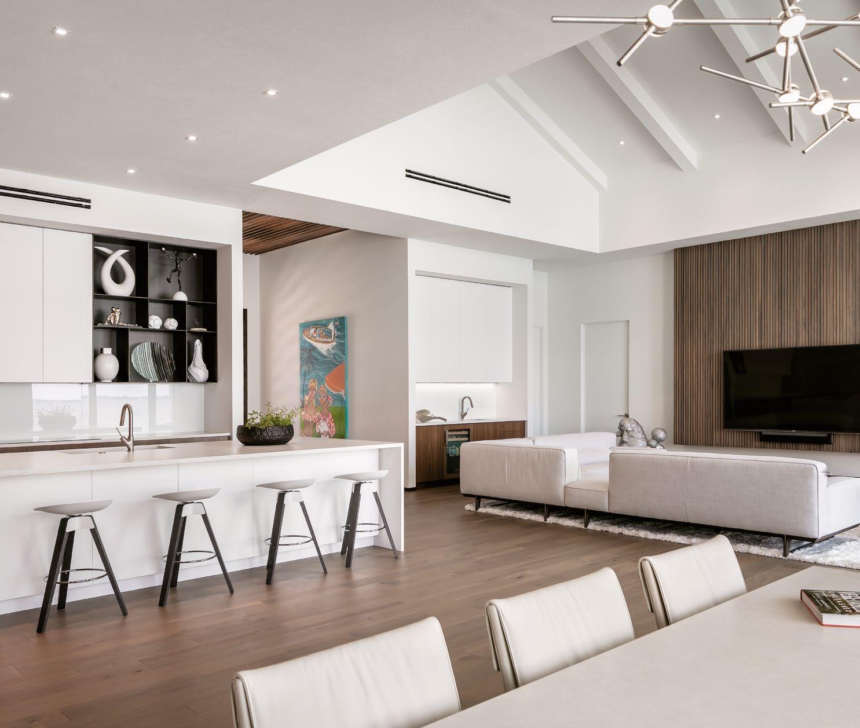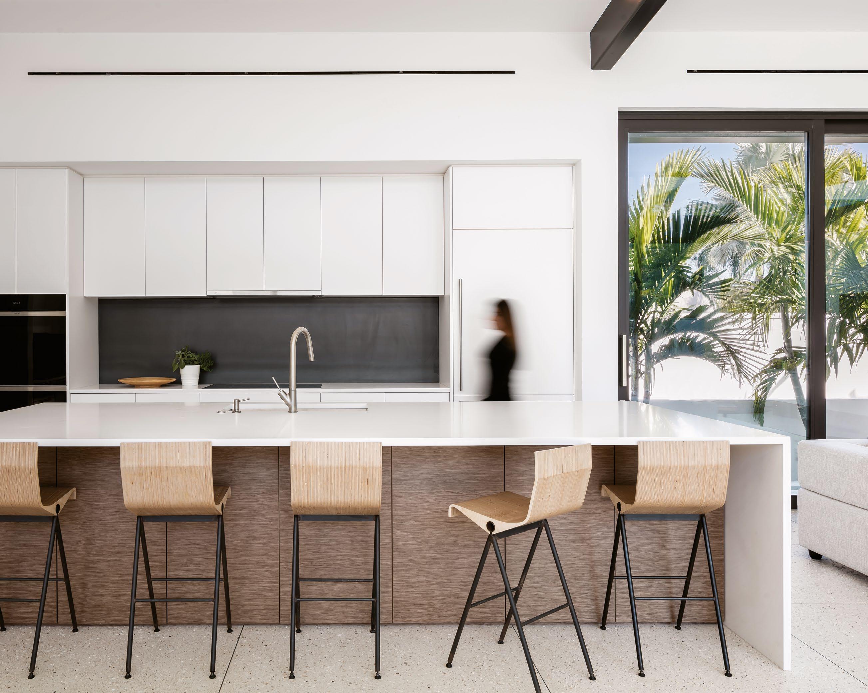BEST OVERALL HOME — OVER $2 MILLION
S I LV E R
BLUE MARLIN DSDG ARCHITECTS
Water, water everywhere, this family of eight loves the water. Activities like fishing, boating, sailing and swimming are a daily part of their lives. With a focus on the outdoors, the sweeping views are complemented with a pool shaped parallel to the canal-side seawall. The cube houses the upstairs media room and provides shade and cover for the outdoor pool deck and living area. A floor-to-ceiling and wall-to-wall motorized corner glass sliding door opens the living area to the deck, view and breeze, bringing the outside in. The house not only displays artwork but is a piece of art in and of itself. The coral stone monolith feature was inspired by the owner’s travels to the Caribbean and wood accents bring shape and warmth to the residence. The high-gloss lacquer cabinets reflect the outside conditions and contrast the warm wood flooring, while sand-finish stucco accompanies smooth aluminum and light plays and reflects differently off each surface. The five bedrooms in the home all open onto outdoor elevated decks with access to a roof deck to watch sunsets and never-ending water views. The private areas on the second floor allowed the first to be open and transparent for entertainment.
The end result is a beautiful, stylish, California-contemporary residence designed completely from the outdoors in. It features a living room on each floor,
Architect Mark Sultana, AIA NCARB-DSDG Contractor and Builder: Ampersand Construction Interior Design: April Balliette, Allied ASID-DSDG Kitchen Cabinets: Campbell Cabinetry Designs Bathroom: Campbell Cabinetry Designs Stonework: SRQ Modern Landscape: Tim Borden-Borden Landscape Designs Photographer: Ryan Gamma Photography Other: Wicked Smart
srq magazine_ MAR21 live local | 43

