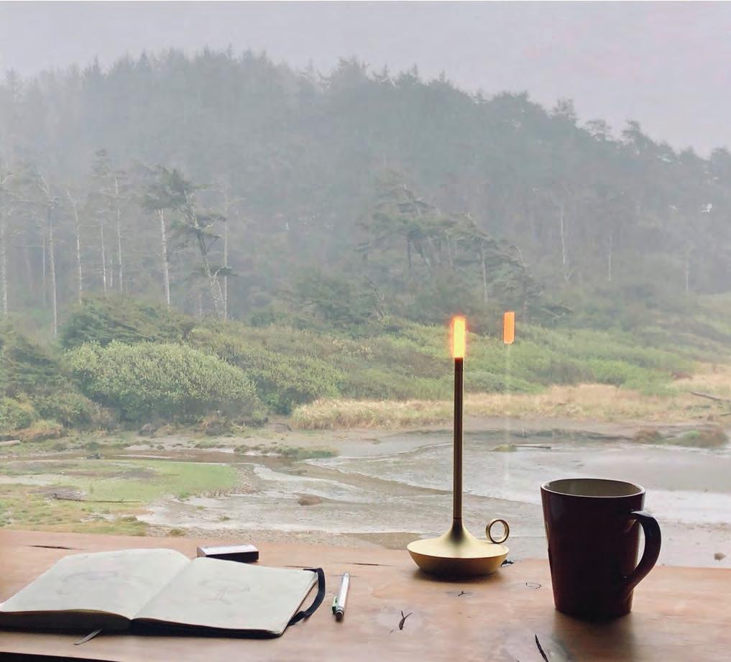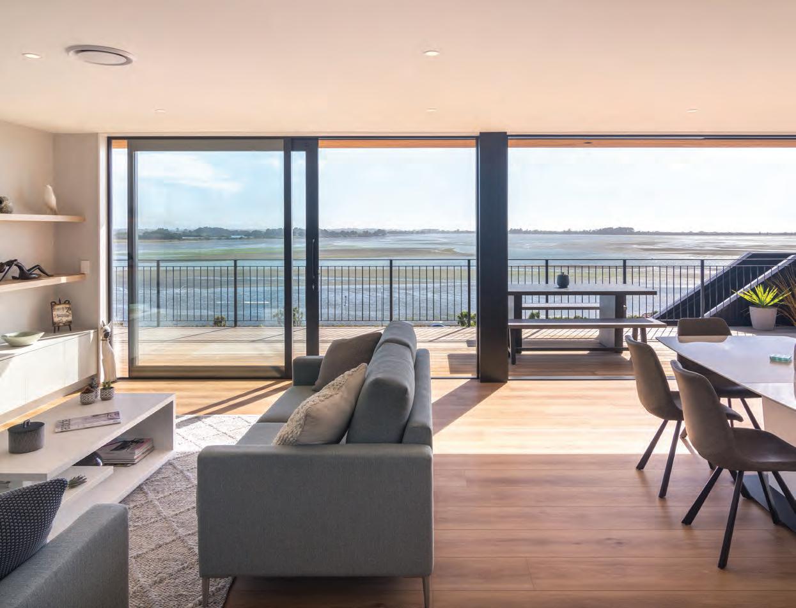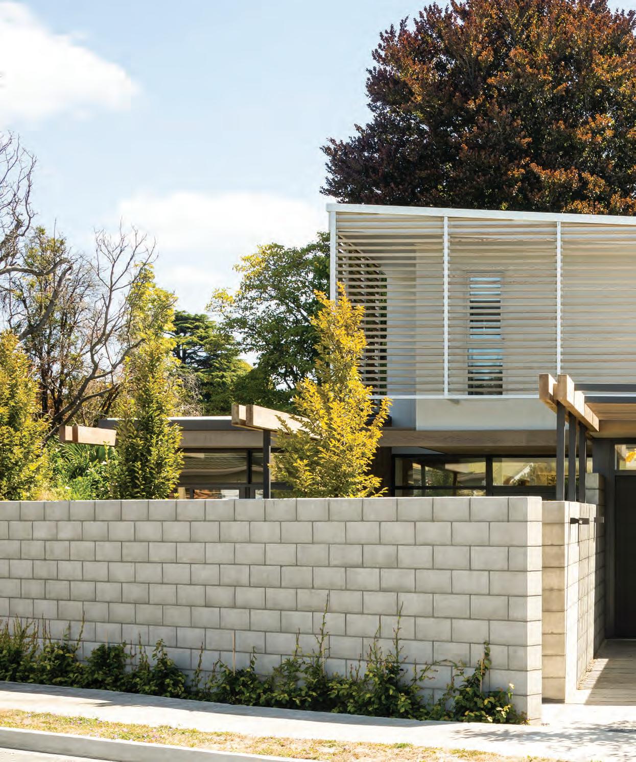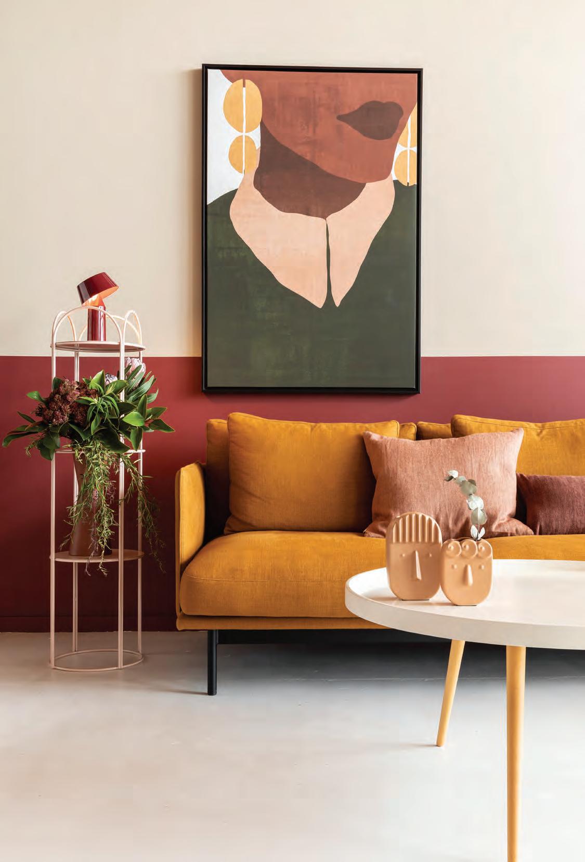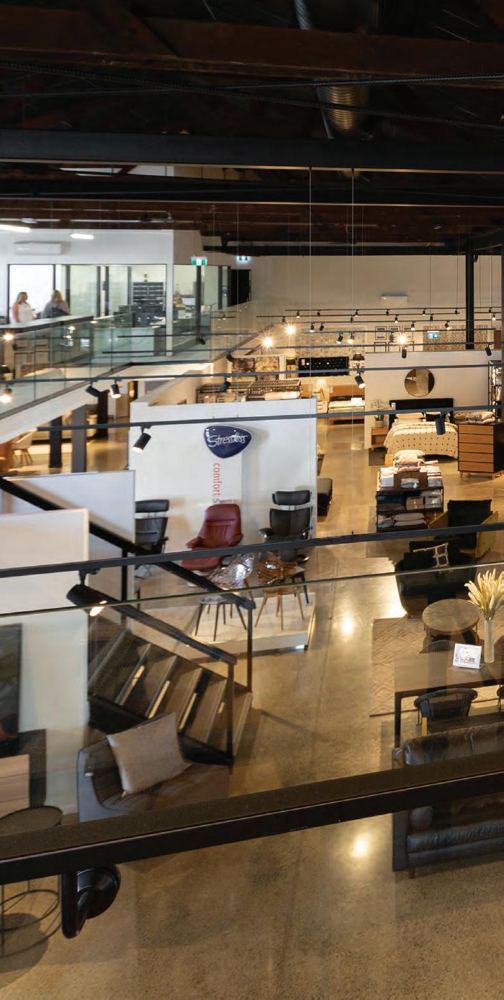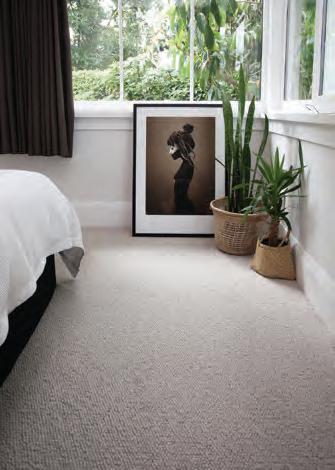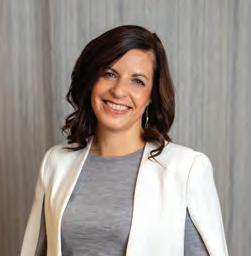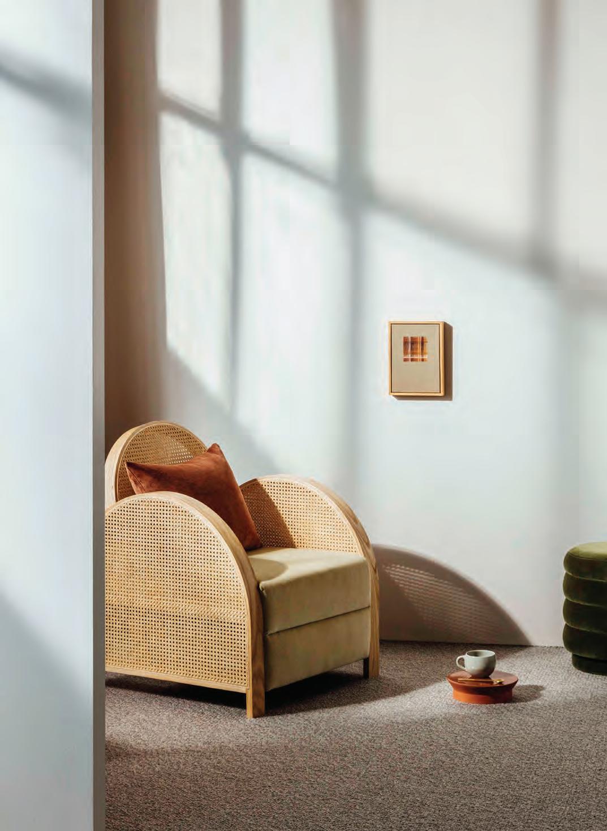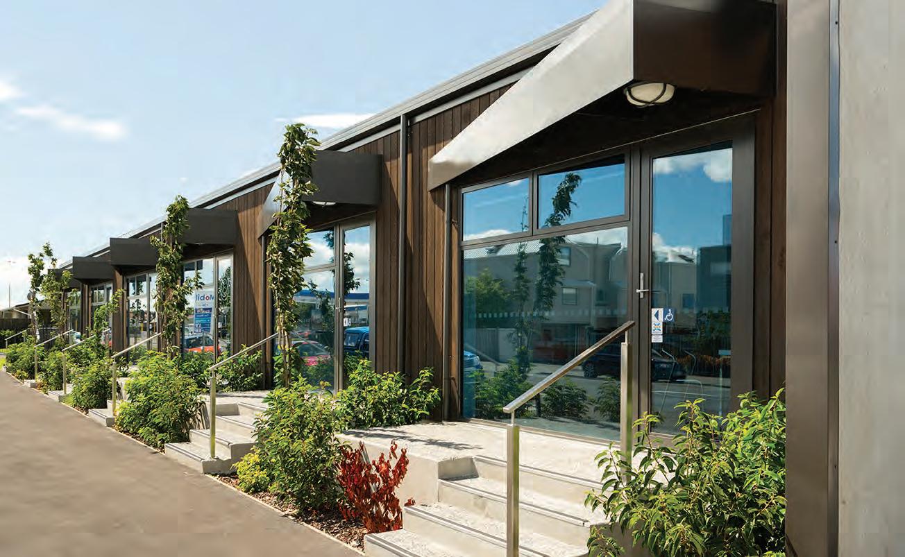HOMES
Destined to be Different H A L F W AY B E T W E E N N E L S O N A N D MOTUEK A SITS THE UPPER MOUTERE VA L L E Y, H O M E T O A B U D D I N G F A M I LY WINE AND CIDER BUSINES S AND A N E W LY B U I LT H E A LT H Y H O M E B Y STEPHAN MEIJER ARCHITECTS.
WORDS KATHY CATTON
C
PHOTOGRAPHY ANA GALLOWAY
ombine a family of winemakers and a desire to do something different, and you get a passionate, thriving business and a family home that breaks the mould of traditional design and build. Sophie and Mark McGill are the owners of Abel – a wine and cider business, using hand-picked fruit from the clay soils of the Nelson foothills. Sophie’s parents have been in the wine industry for over 40 years, and Mark’s dad has been a viticulturist for just as long. So you could say it was ‘in the blood’ that the couple would end up following in their parents’ footsteps. Add to that their passion for building sustainably, and you have the perfect country home. The rolling, north-facing farm was an apple orchard for 120 years in a by-gone time, so it was a case of ‘coming home’ for the cultivation of this valley with apples and grapes. What the couple have created for their home is something beautifully hidden away, quiet and tranquil. It was Mark’s brother, Damien McGill, executive member of the Superhome Movement and director of The Healthy Home Cooperation, who ignited the couple’s passion for building an energy-efficient, costefficient home. “Our youngest daughter has allergy issues, so the concepts of mechanical ventilation and a warm, dry, resilient home really appealed to us,” says Sophie. Damien explains more about the concept of a healthy home. “It’s all about designing and building with a focus on thermal comfort, visual comfort, acoustic comfort and indoor air quality, while ensuring long-term resilience and durability.” In practical terms, that means starting with a superior resilient design and then building a home using outstanding construction techniques. In the case of Sophie and Mark’s home, this meant a fully insulated concrete slab with no thermal bridging, provision for underfloor heating, airtight Structural Insulated Panels (SIPs) walls and ceilings, thermally broken aluminium windows, super insulation, and a Mechanical Heat Recovery whole-building Ventilation system (MHRV).
52
M AY/J U N E 2 0 2 1




