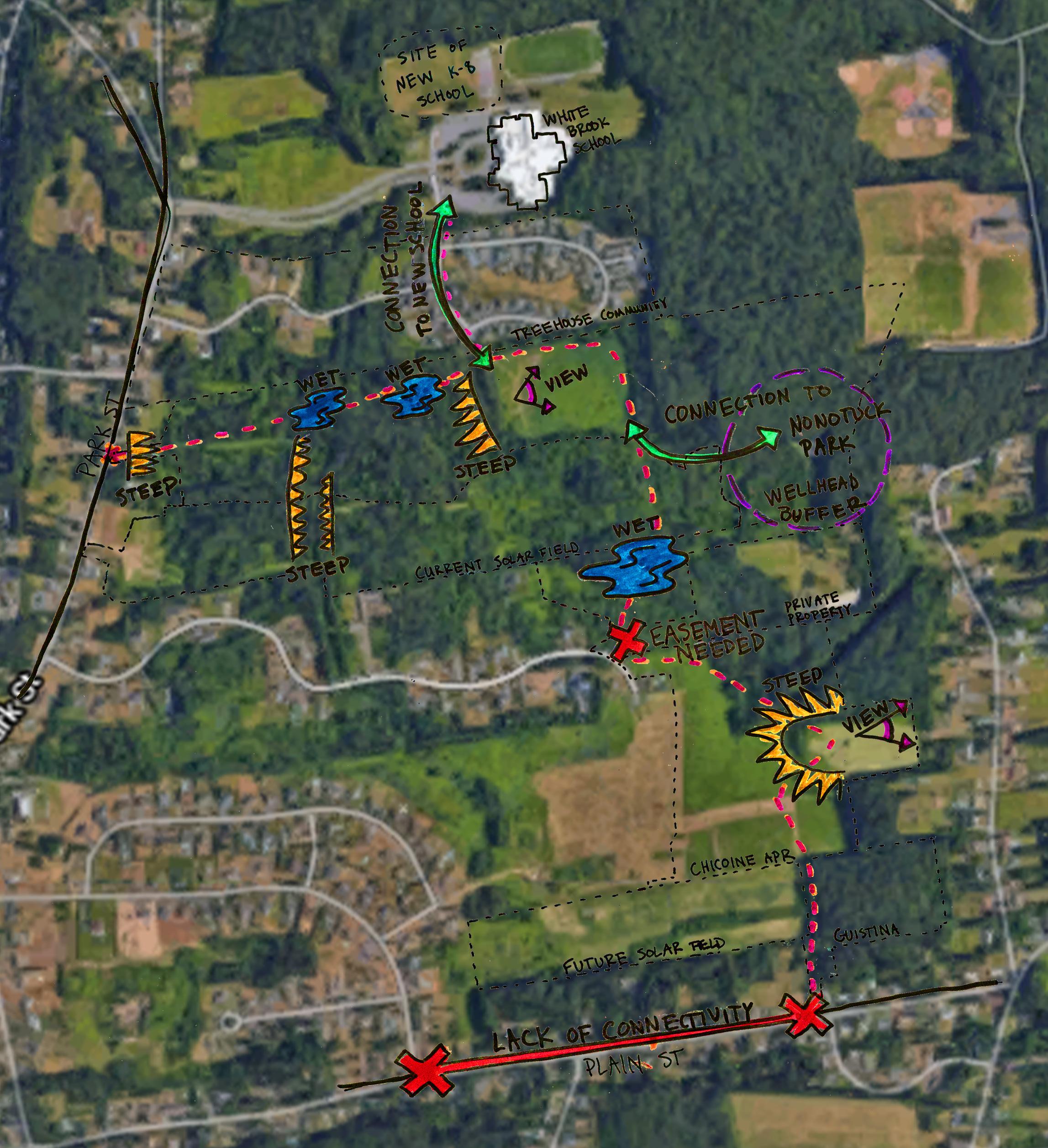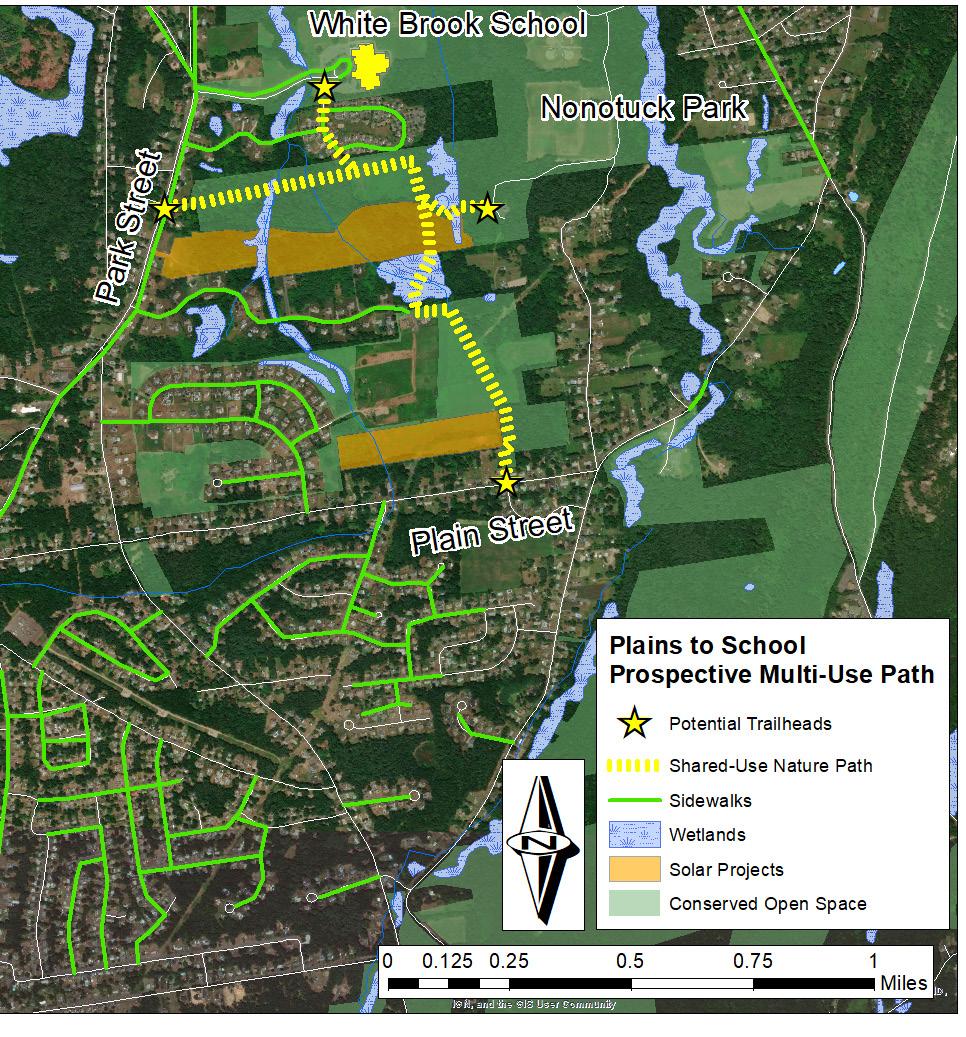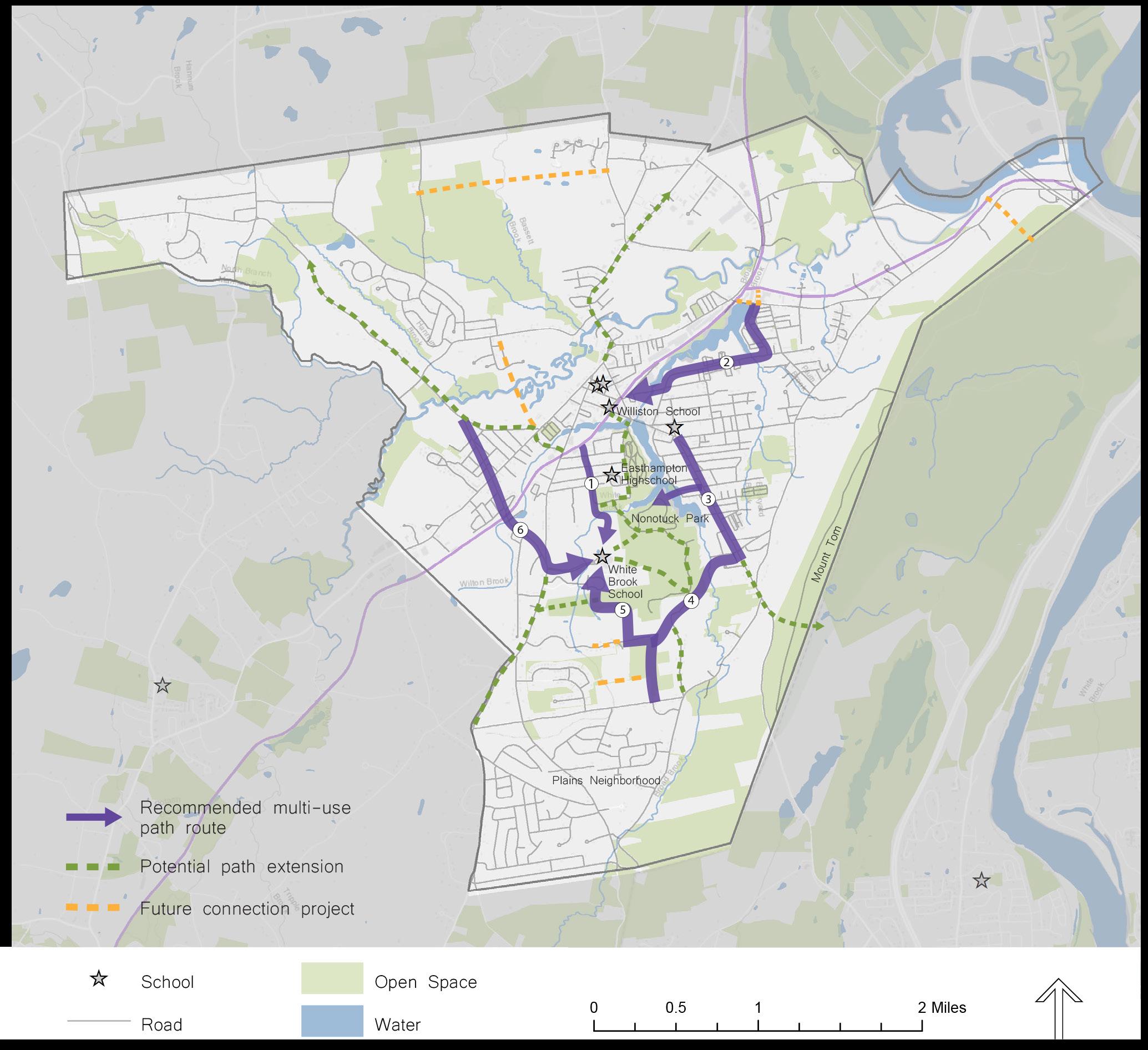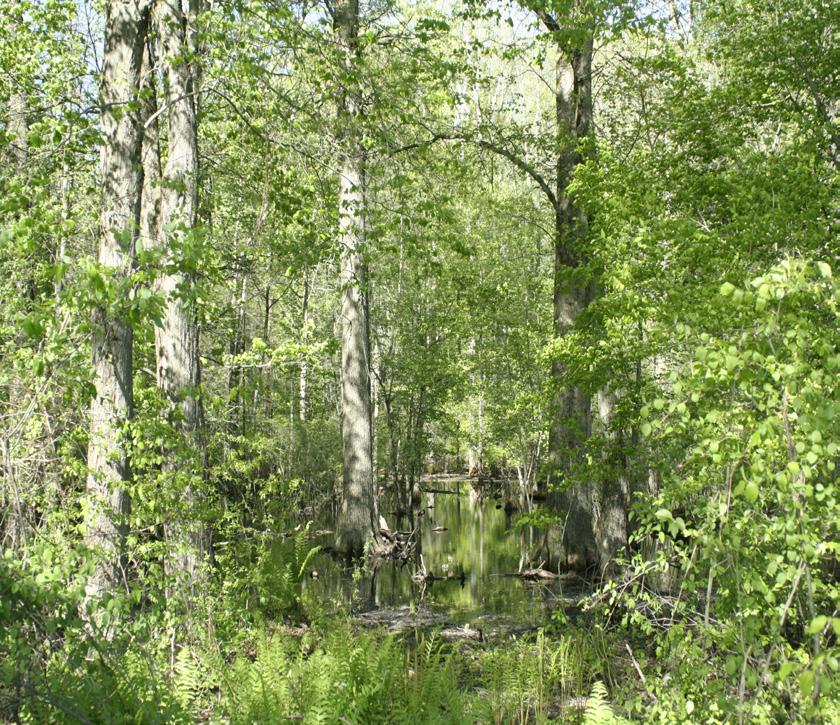Switchbacks. The path winds down the slope in gradual switchbacks before straightening out as
B
Retaining walls. Retaining walls are built to hold a raised pathway at an accessible grade
it enters the forest.
above the existing grade. Path would be raised as much as 4 feet above existing grade. See section below.
Above: Gentle switchbacks wind down the slope. Above: Cross-section of proposed retaining wall (shown in red with new grade)
Below: In an example of how the switchback alternative could look, the path winds through an open area before entering the forest.
Below: A retaining wall allows for a shorter straight trail section.
B
Not for Construction. This document is a student project and not based on a legal survey.
25
Galen Hammitt | Walker Powell | The Conway School
A
FINAL DESIGN - DETAIL
The section of the Park Street parcel that connects to the road is both narrow and steep. This presents some challenges in ensuring that the path access here is accessible. Two potential methods for creating an accessible trailhead are shown here. Both require extensive regrading.
Prepared for the City of Easthampton | Spring 2020
A
PLAINS TO SCHOOL: A Shared-Use Path for Easthampton
FINAL DESIGN DETAIL Park Street Trailhead






















