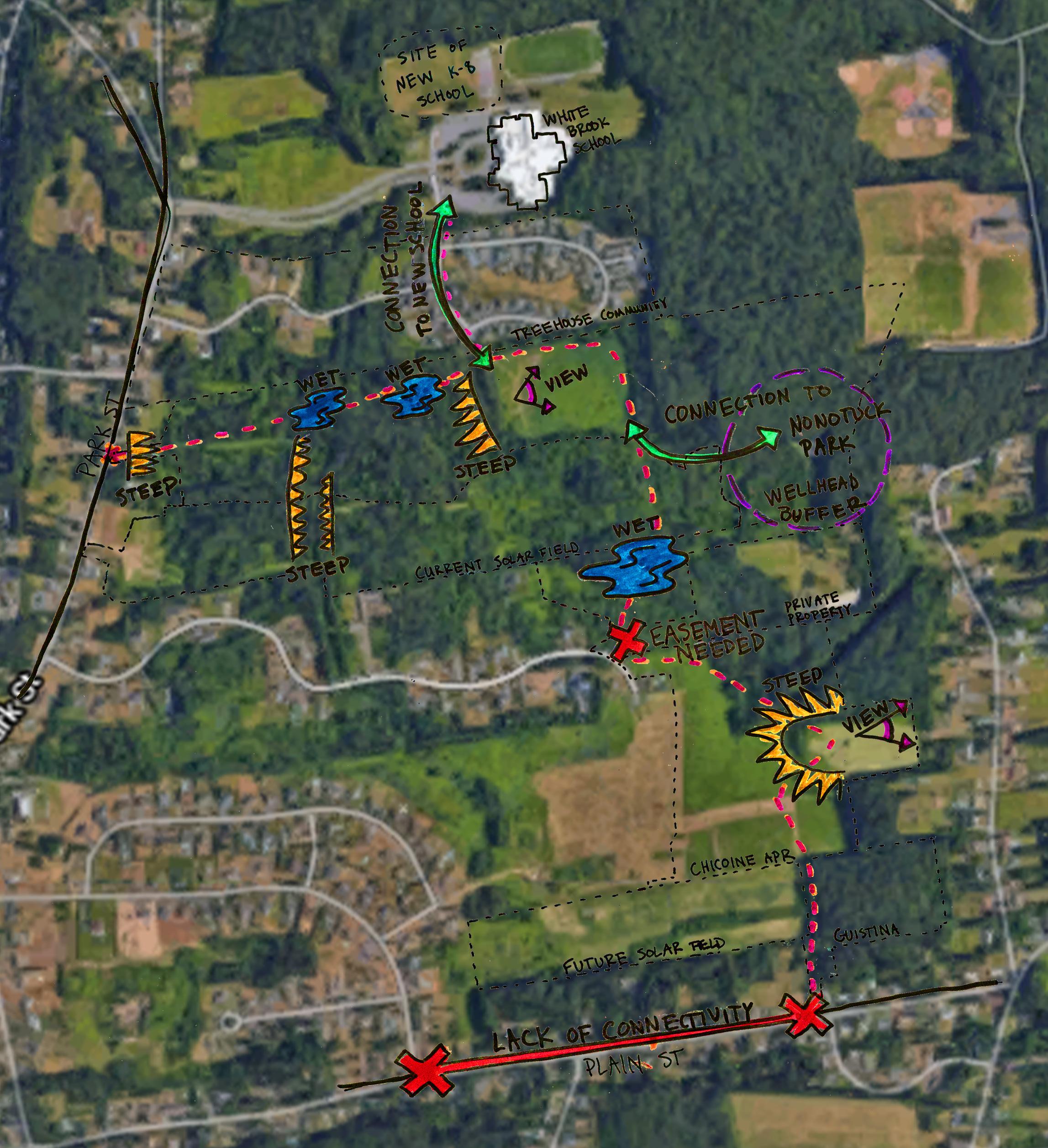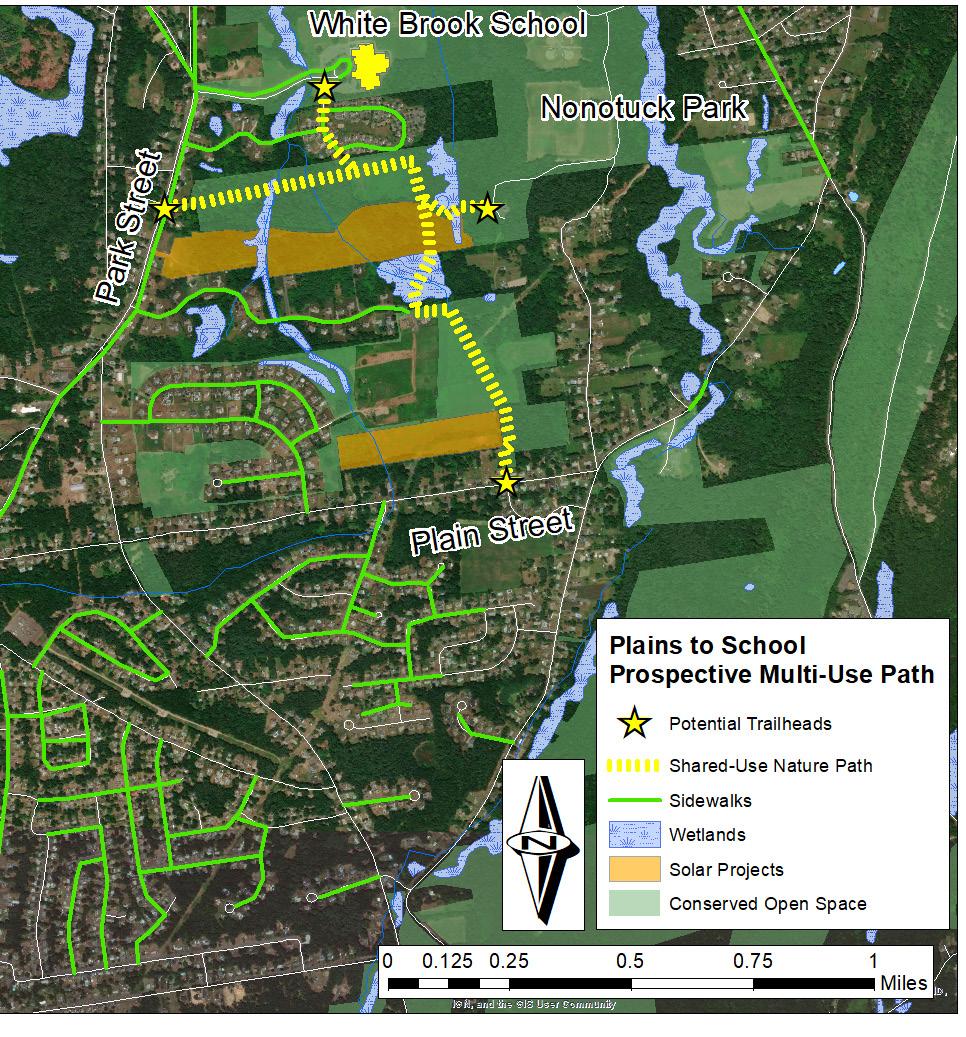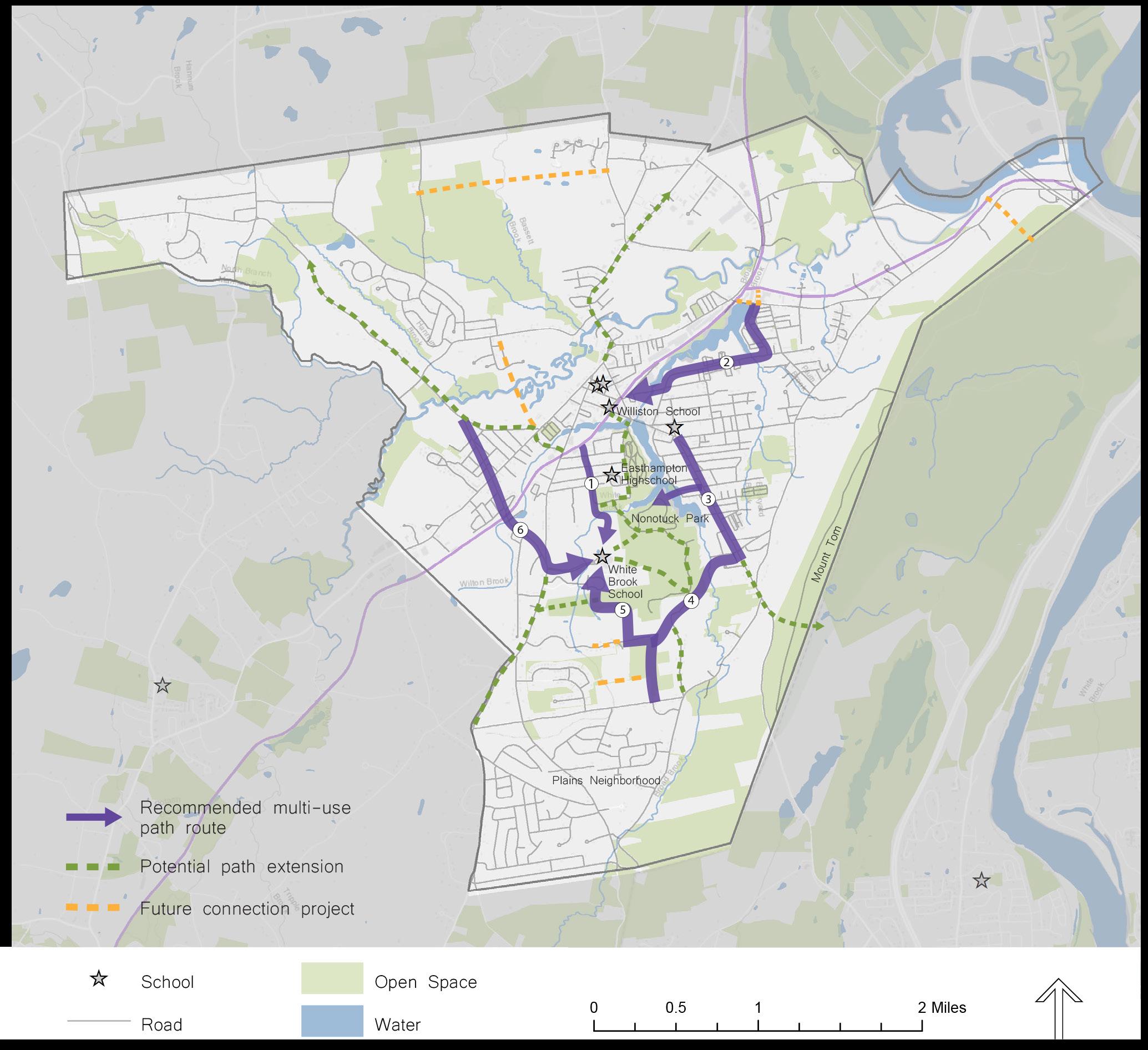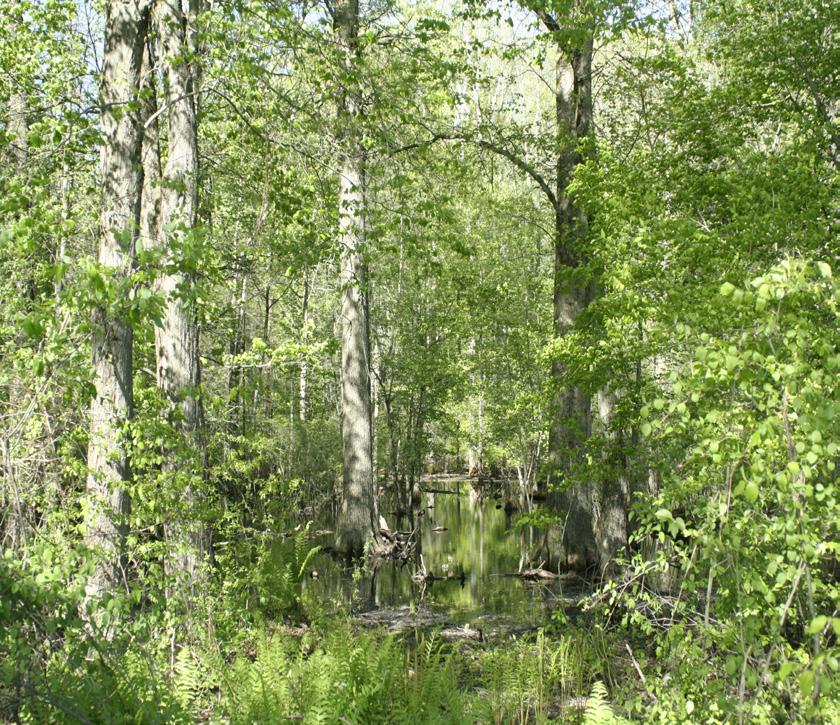How the Project meets the Criteria While this trail as proposed does not connect to existing infrastructure or to downtown, it does connect a currently disconnected neighborhood with the school and a large city park, and could be extended in the future to provide further connections with downtown and the Manhan Rail Trail.
Equitable: Serve the diversity of Massachusetts residents.
Providing connections for youth to schools is one of the primary ways to provide equitable access.
Efficient: Allow for efficient use of grant funds. Ready: Are ready for the proposed phase.
Key factors of readiness include community engagement, permitting and access challenges identified and explored, and a maintenance plan in place. This report addresses the first two of those factors and offers recommendations for management.
Safe: Effectively incorporate safety.
Discussion of how to ensure the safety of path users is featured this report.
Accessible: Adequately address accessibility.
One of the primary goals of the City is for this path to be fully ADA compliant. Adding educational elements to the trail and siting the trail through a variety of natural settings are both integrated into this project.
Experiential: Create diverse, high quality recreational experiences and connect users to the natural and cultural wealth of Massachusetts.
Primary Criteria
Above: the green circle indicates a 2-mile radius from the current White Brook Middle School and the new PK-8 school site. The possible path is well within this radius.
•
Projects must be within a 2-mile radius of a school with students between kindergarten and 8th grades (see image to left).
•
Projects must be ADA compliant.
•
Schools must partner with the SRTS program’s non-infrastructure program and take on education, encouragement, enforcement, and evaluation activities to support the active transportation infrastructure.
The first two of these criteria are already met in the project design as proposed. The third criterion could be met with further support and planning on the part of the City and the school.
Criteria that increase application score, and are met or are able to be met in this project: • • • • • • • • •
Title I school Serves more than 300 students No plans to close or move school More than 5% of students live within 2 miles of the school Preliminary assessment/study/plan conducted Existing issues and proposed solutions have been identified The community supports the project Design plans and cost estimate have been prepared Connection to other infrastructure projects such as existing trails.
27
Galen Hammitt | Walker Powell | The Conway School
Both of these programs have criteria that need to be met by a project in order to qualify. The following tables demonstrate which criteria are already met or have the potential to be met by the proposed multi-use path connecting the Plains neighborhood to Park Street and White Brook School.
Primary Criteria Connect: Plan, Design or Construct off-road shareduse pathway and recreational trail connections between where Massachusetts residents live, learn, work, shop, and recreate.
FUNDING SOURCES
Two grants that may be appropriate for creating a path in Easthampton are offered by the Commonwealth of Massachusetts. MassTrails grants focus on creating greater connectivity between existing path networks and increasing access to under served populations. The Safe Routes to School program aims to expand the opportunities for students to walk or bike to schools.
Prepared for the City of Easthampton | Spring 2020
Grant Funding for Paths
PLAINS TO SCHOOL: A Shared-Use Path for Easthampton
FUNDING SOURCES






















