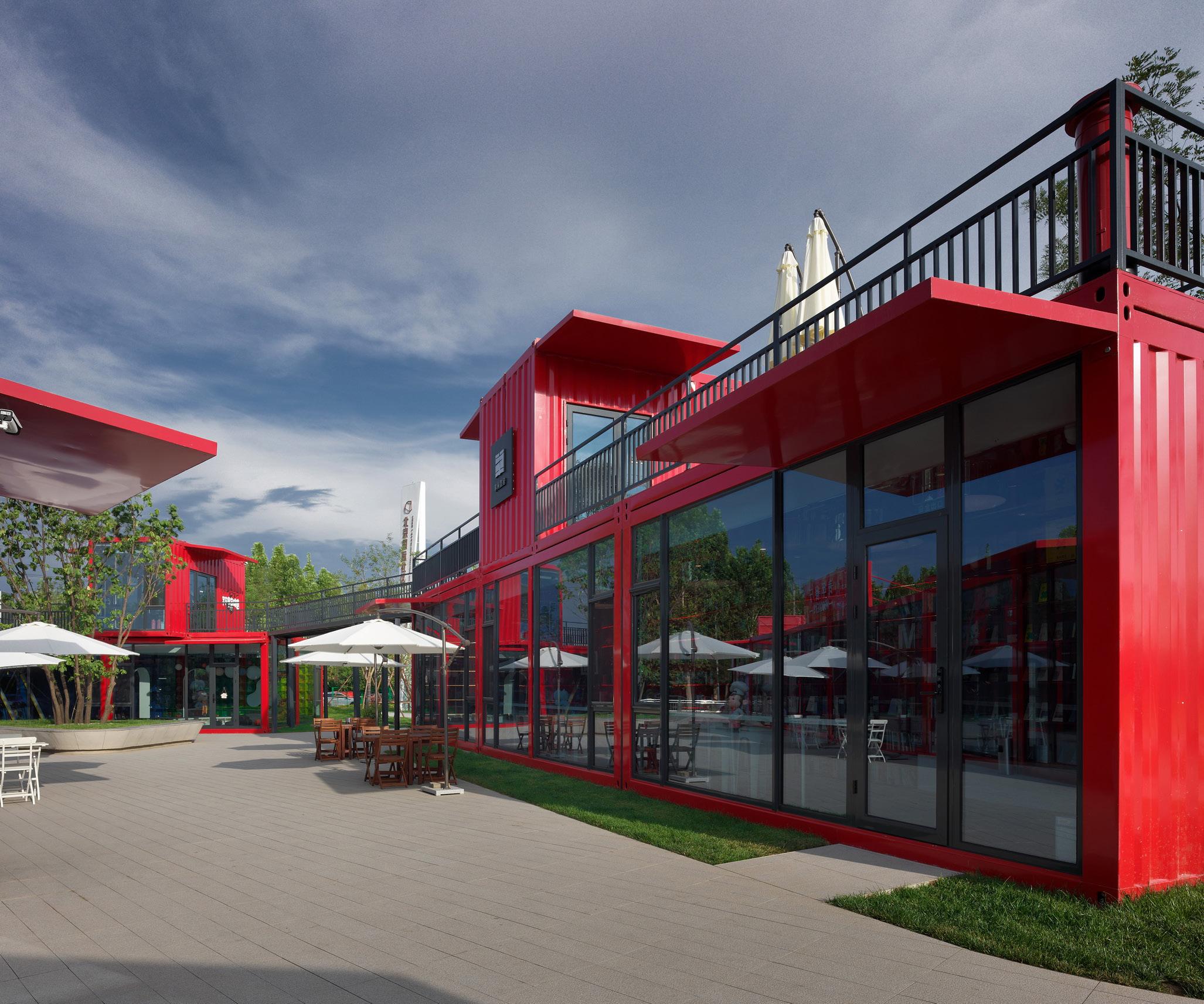ARCHITECTURE - COMMERCIAL - INTERNATIONAL SALES
Floating Courtyard Project Commissioner Sunac China Creator The Architectural Design & Research Institute of Zhejiang University Team Architecture: MO Zhoujin, QU Jie, WANG Yuping, SU Renyi, LU Zhaoyang, CHEN Liping Structure: JIN Zhenfen, WU Qiang, ZHANG Li, ZHANG Shenbin, RONG Zihan Landscape: SUN Dongming, LOU Xuantan
London Design Awards 2020
Located in the center of Yiwu, the project has an urban road with a spacious street-facing display facade on the east end, existing architectures on the southwest end and Luo Binwang Park on the north. The sloping terrain of the site is an extension of the Park. The project enjoys a total land area of 6,980 m2 and a total construction area of 3,119 m2. With a height of 16.80 m and 3 floors above the ground, it’s an Urban Aesthetic Experience Hall in Yiwu. The building takes cues from the architectural form and structure of Yiwu Huangshan Bamian Hall, a traditional cultural heritage of China’s national treasure, and draws on its spatial processing methods of “borrowing” and “coupling”, showing the spatial transparency from the physical interface and the organizational relationship of the space respectively.
25
































