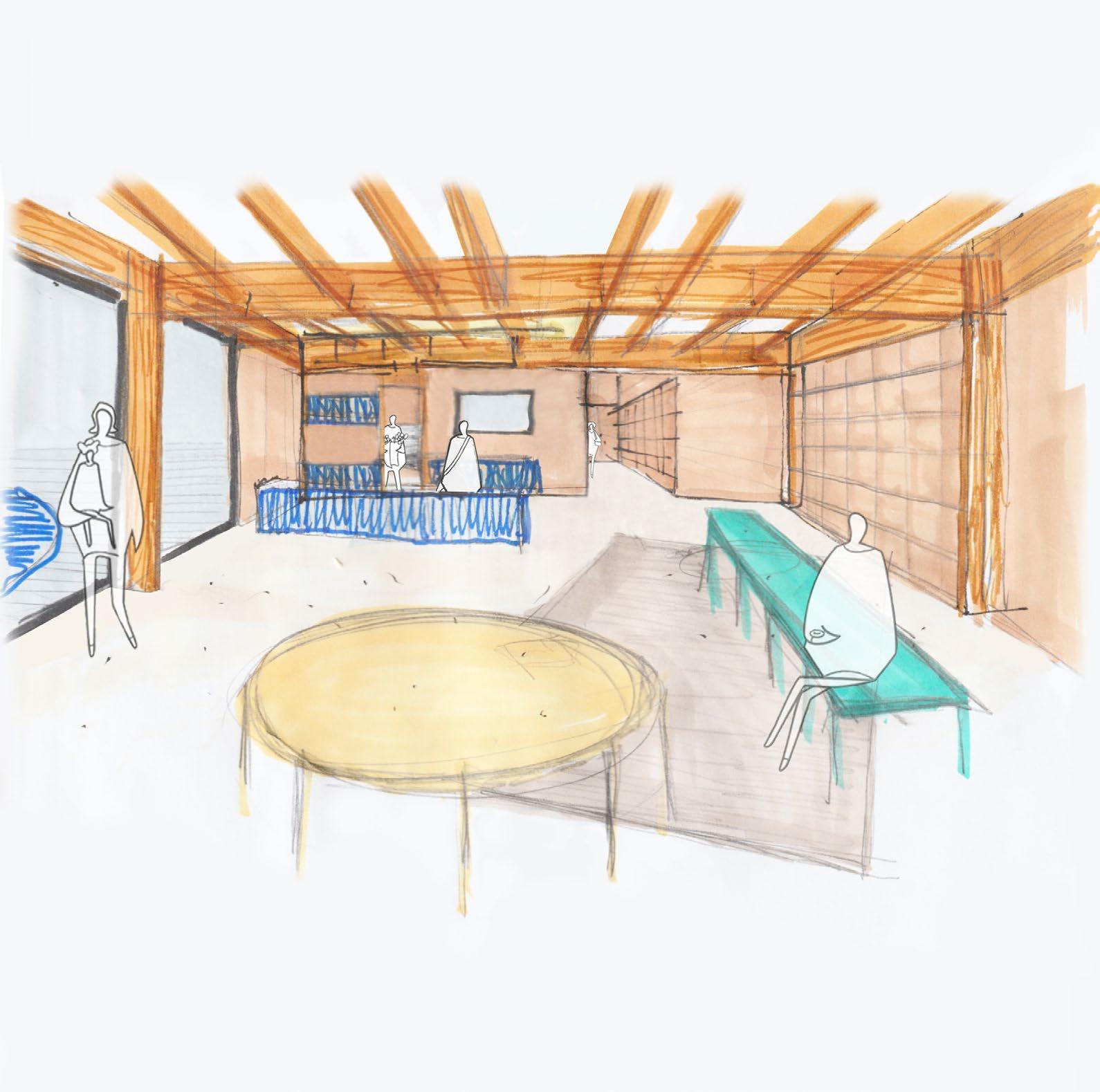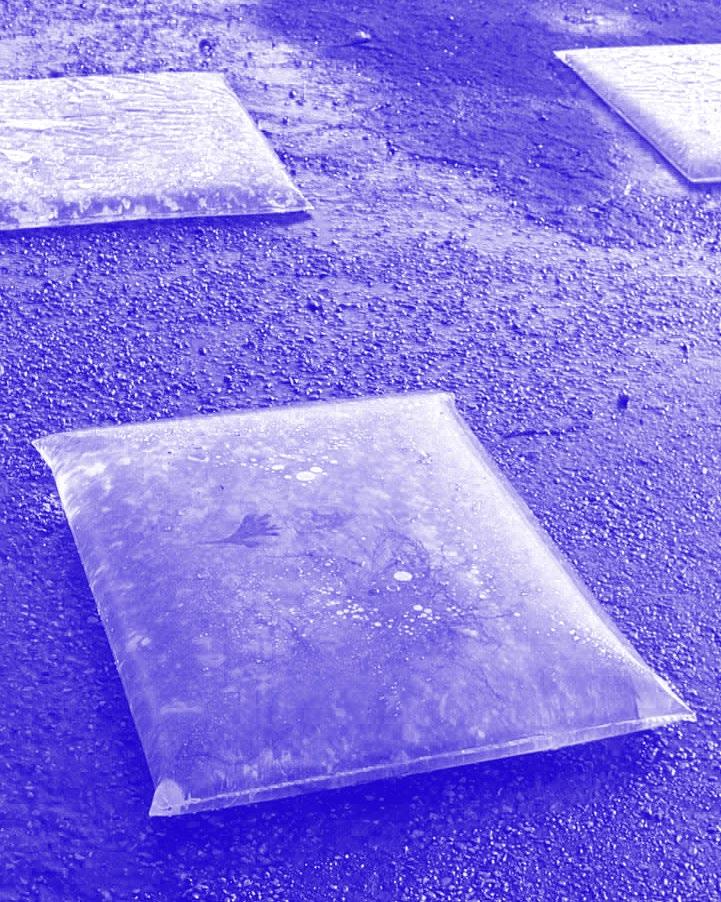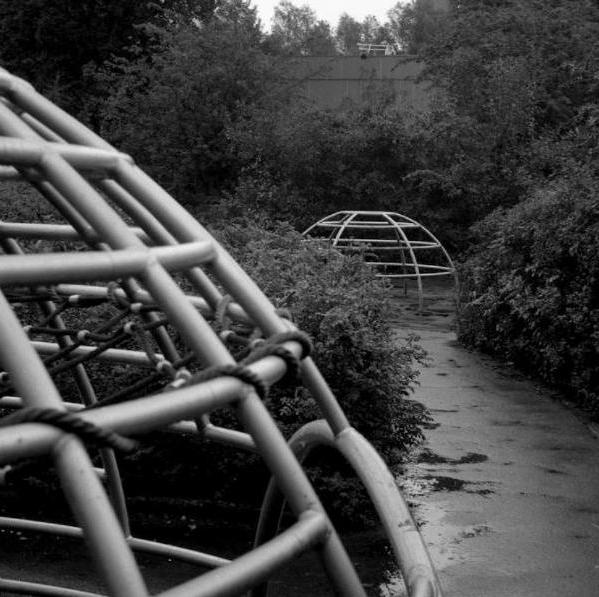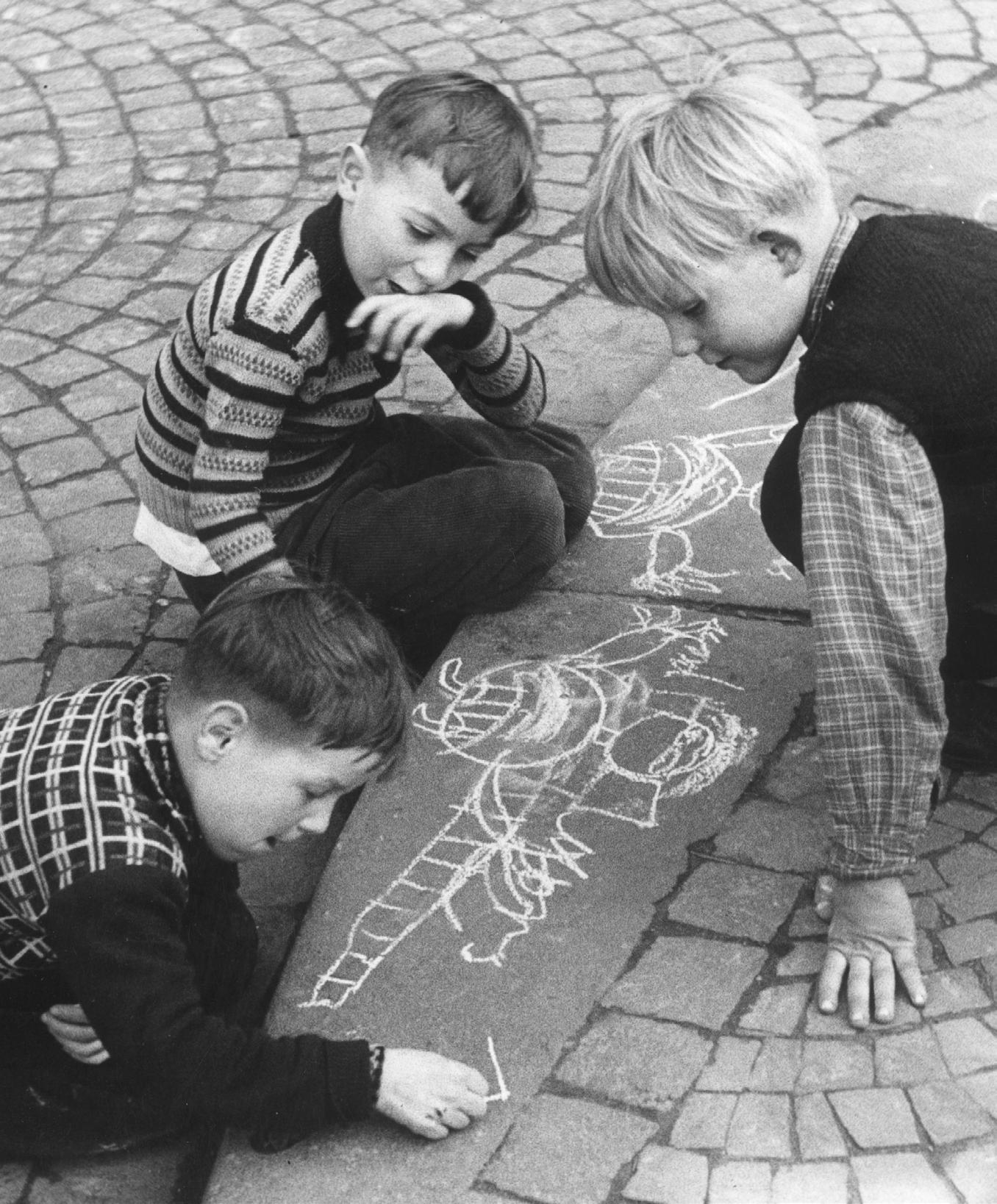REDEFINING A COMMON SQUARE About the architectural intervention on the square, the intention is to not touch most of its existing qualities. [Hardscape] The mineral hardscape - mainly due to its structural design - is of real interest. Indeed, the materiality, the flatness and proportions of the existing Plaza allows skateboarding and other similar activities. Those activities shouldn’t be chased with the new project but other new activities could be induced by the new elements. Adding trees or vegetation could have been a brilliant idea but is also inconsistent on such a thin slabs without major structural transformations. This is - why because of feasibility problems- the introduction of percolating vegetation will not be envisioned. [Commoning Space] A new building will be implemented creating an activating and servicing element on the square. A social and commonly managed public space will be accessible to the Plaza’s visitors. Public toilets, showers and lockers will also be reachable for who would like to use them. [ Fountain ] A water element is added on the square which will address the Play, Leisure and Refreshment concerns of the design. This fountain is not intended as a decorative component
but an interactive element. It’s abstract qualities defined by water will allow transformative protocols of Play while refreshing the square. It will be fed by the new water circular facility proposed in the project. The shape of the fountains tend to impact the underneath structure the least as possible. A slight bend in the slab will be executed. This will allow water to stay in the fountains but also still allow pre-existent functions if the fountain should be stopped. This is also made possible through fountain elements providing water and collecting it being as minimal as possible (see figures below). [Access to Pacheco Boulevard] An access stairwell is placed in the middle of the square, creating an new East-West connecting axis. The minimal design was intended to least perturbated the underneath structure. The materiality (coloured brutalistic concrete elements) stages and positions the new access while preserving - almost like an heritage intervention - the existing. [Temporality] The uses of the square will evolve with time and seasons. The project while trying to leave as much adaptation possibilities, tries to limits it’s impact on the existent and already functioning Plaza while keeping it’s character and connection to the view.
Fig. 79 & 80 - Fountain elements - (Source: Multiple captured by M. Lunetta)
142
| ARCHITECTURE


























