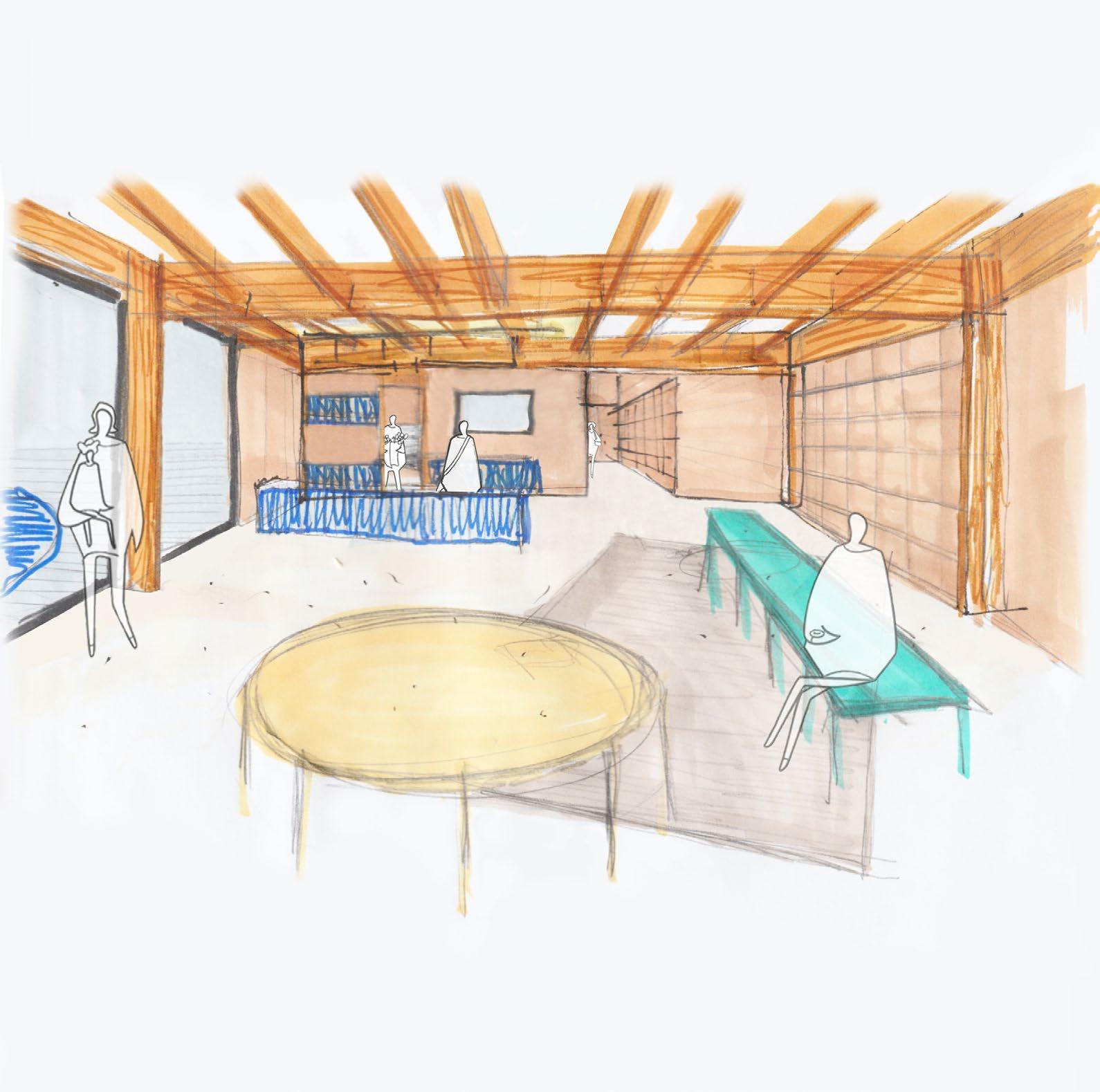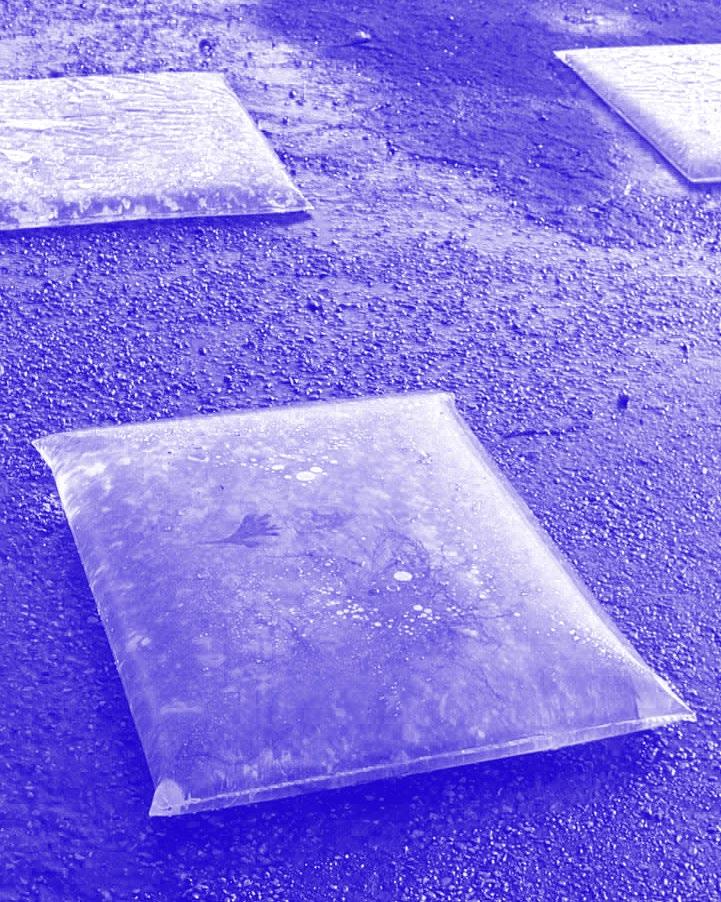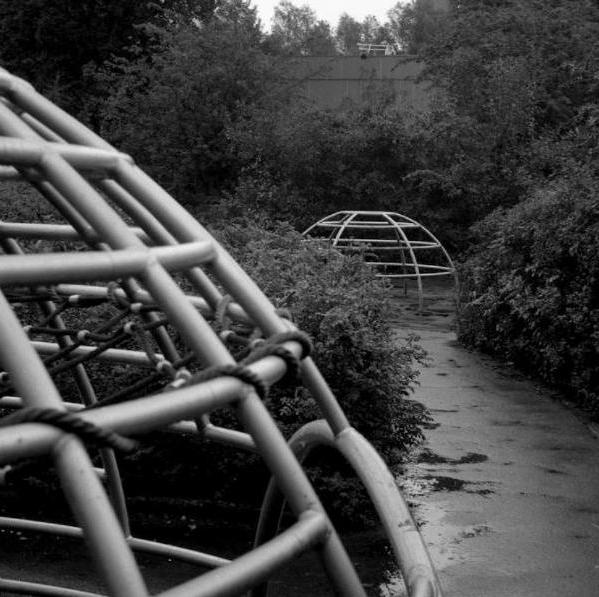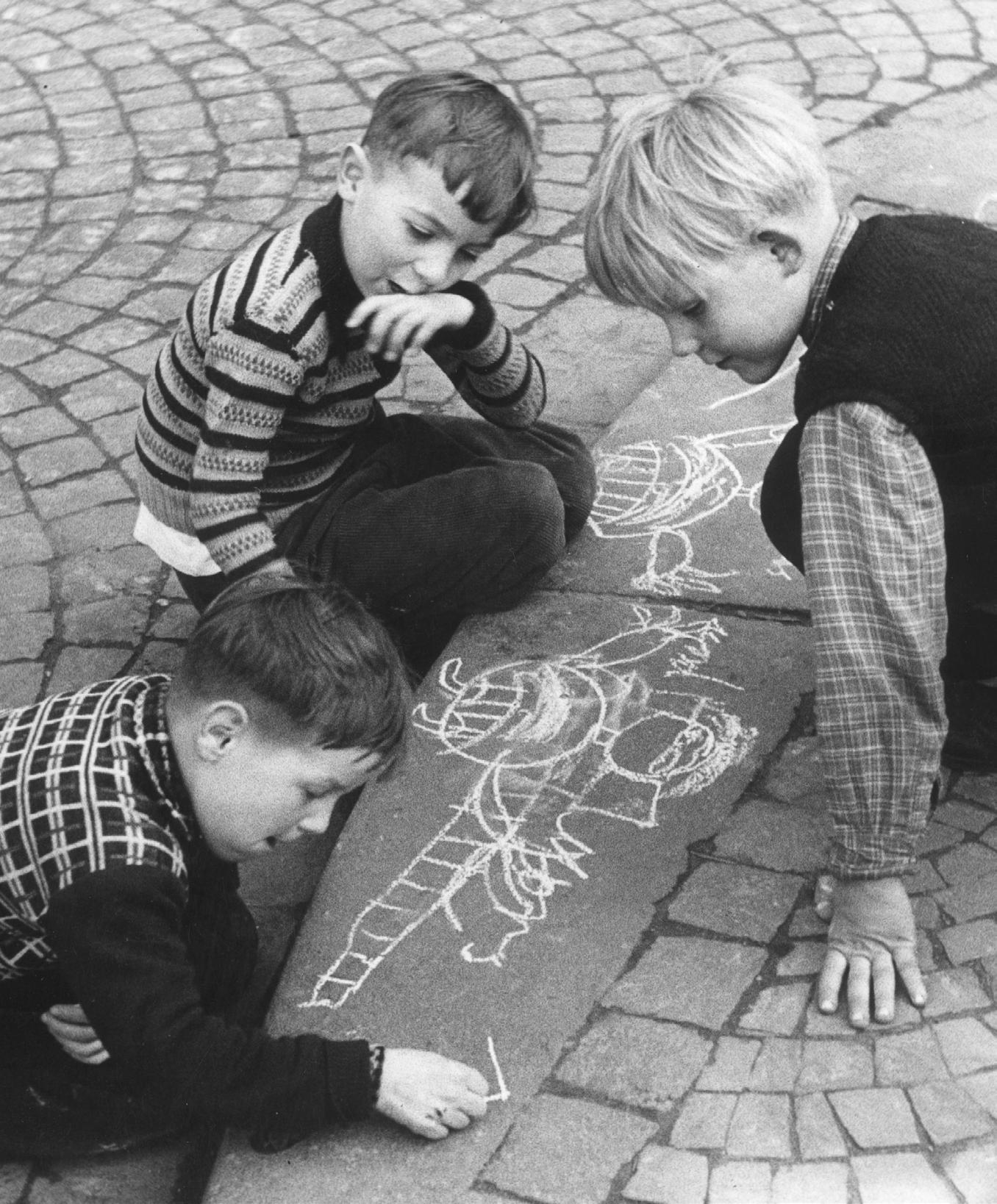THE SITE Located on the edge of Brussels’ pentagon, the Cité Administrative D’Etat is an enviable and challenging site. Bordered by the Rue Royale on the east, and by the Pacheco Boulevard on the west, it is a enclaved and lone-standing 400 meters object. Under, the North-Midi Junction railways tracks intersect and connect to the Congress railways stop. This was imagined as a primary access to the site in the 60’s. The second ingress way which was thought in the same period was a car access made possible with a 1.418 spots of parking connected directly to the above towers with stairways and elevators. This explains the context in which the complex was thought and constructed. It arises the questions of the modernist ideals framing this utopian project. [Centred Place] If we think of the location of the site in the Pentagon, the public transport and proximity to the city centrz makes it a really interesting site. The Rue Royale is indeed the most important thoroughfare of the Brussels: linking the parliament, the King’s palaces and Poelaert’s Court of justice. The proximity of the Botanical Garden is also to be noted.
90
| SITE
[Immense scale] The size of the plot dedicated to this monstruous complex in a dense city centre is unbelievable. The most horrifying is to know, is that those buildings are only half is occupied - which ultimately lead to the destruction of one of the existing towers. This makes us reconsider the derelict spaces which the site offers. The main opportunities examined are the office spaces, the parkings, some abandoned parts of the Pechère park, and to some extend the main Plaza. [Problematic Urbanism] Modernist epitome and utopian ideals they reflect, are nowadays a huge concern. The blind wall of the parking, removing the human scale of the street, has already been the subject of several competitions to rethink them. The material, concrete, and the hardscape it fabricates, shapes the majority of the public clearance as circulation spaces. All these reasons, - proximity with the city centre, the amount of derelict spaces and the challenge of this heritage of modernist urbanism - constitute key opportunities to transform and humanize what is known as one of the biggest Brusselization project failure.


























