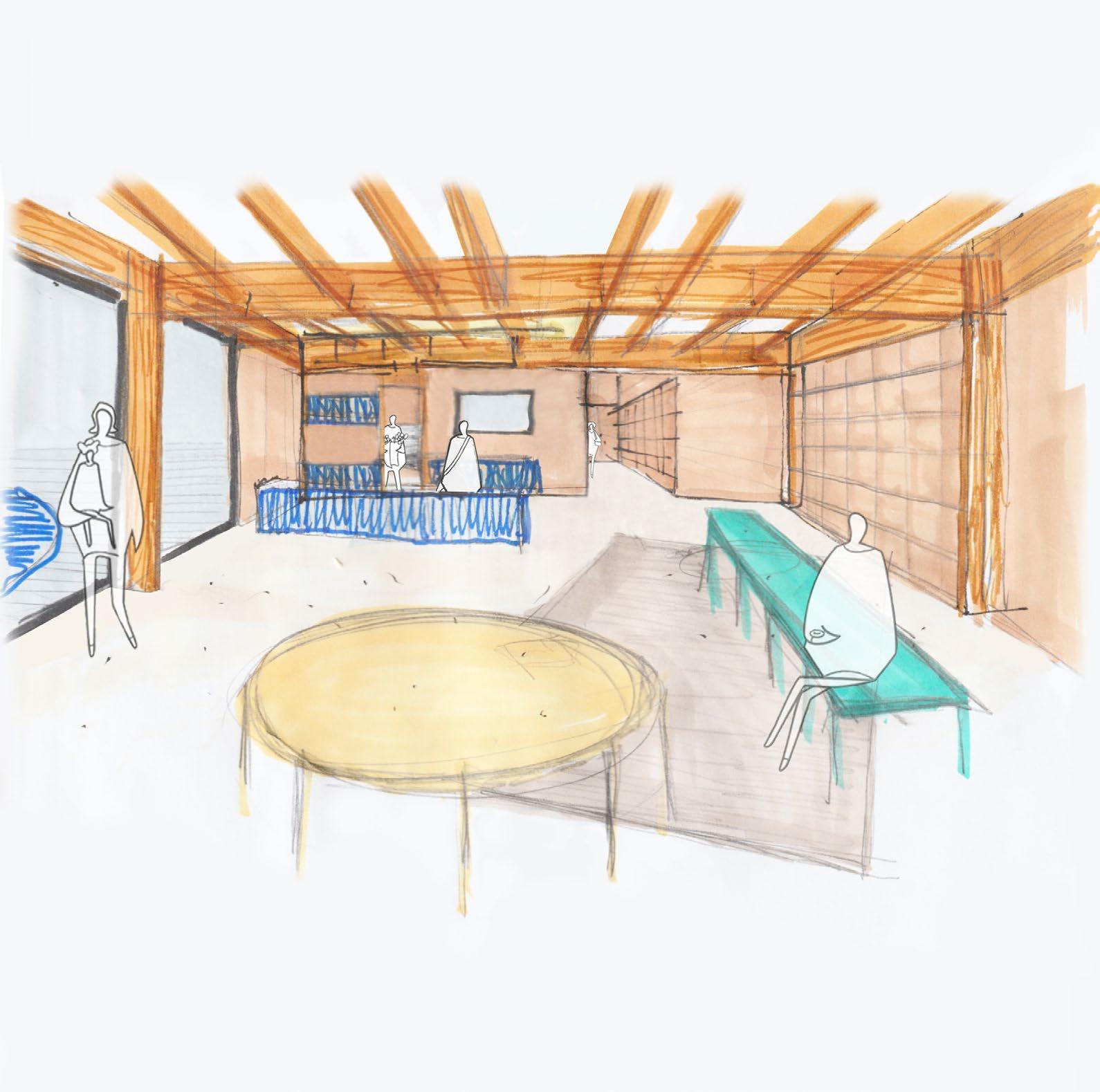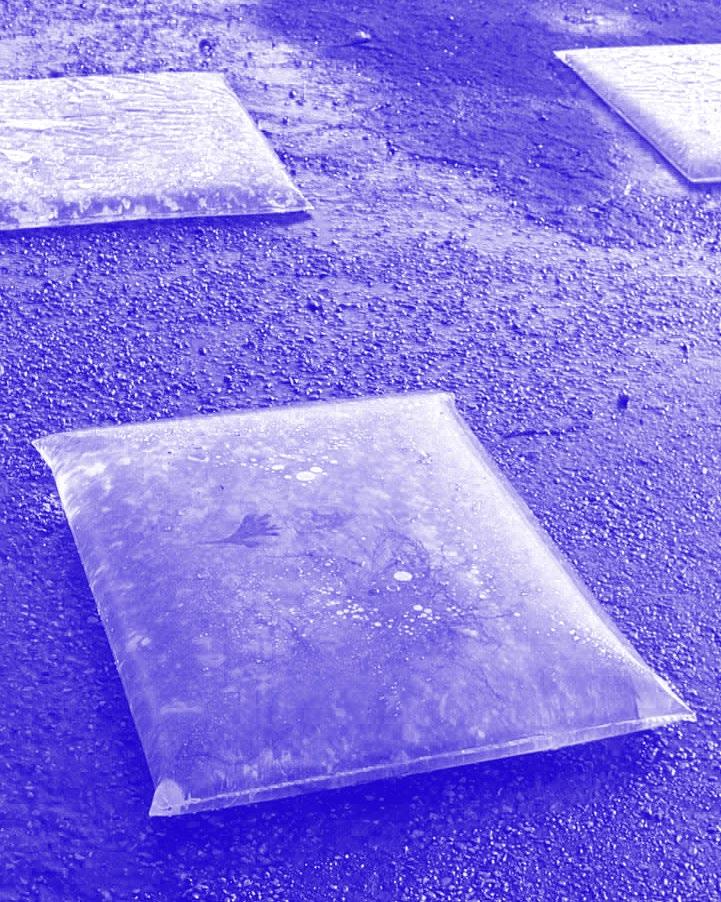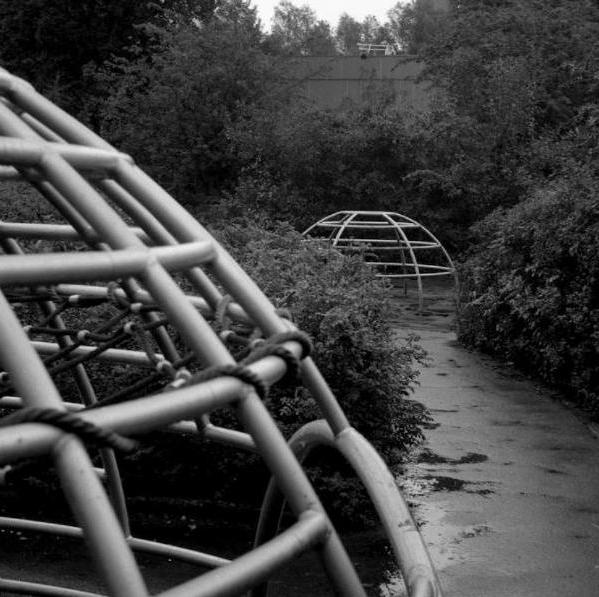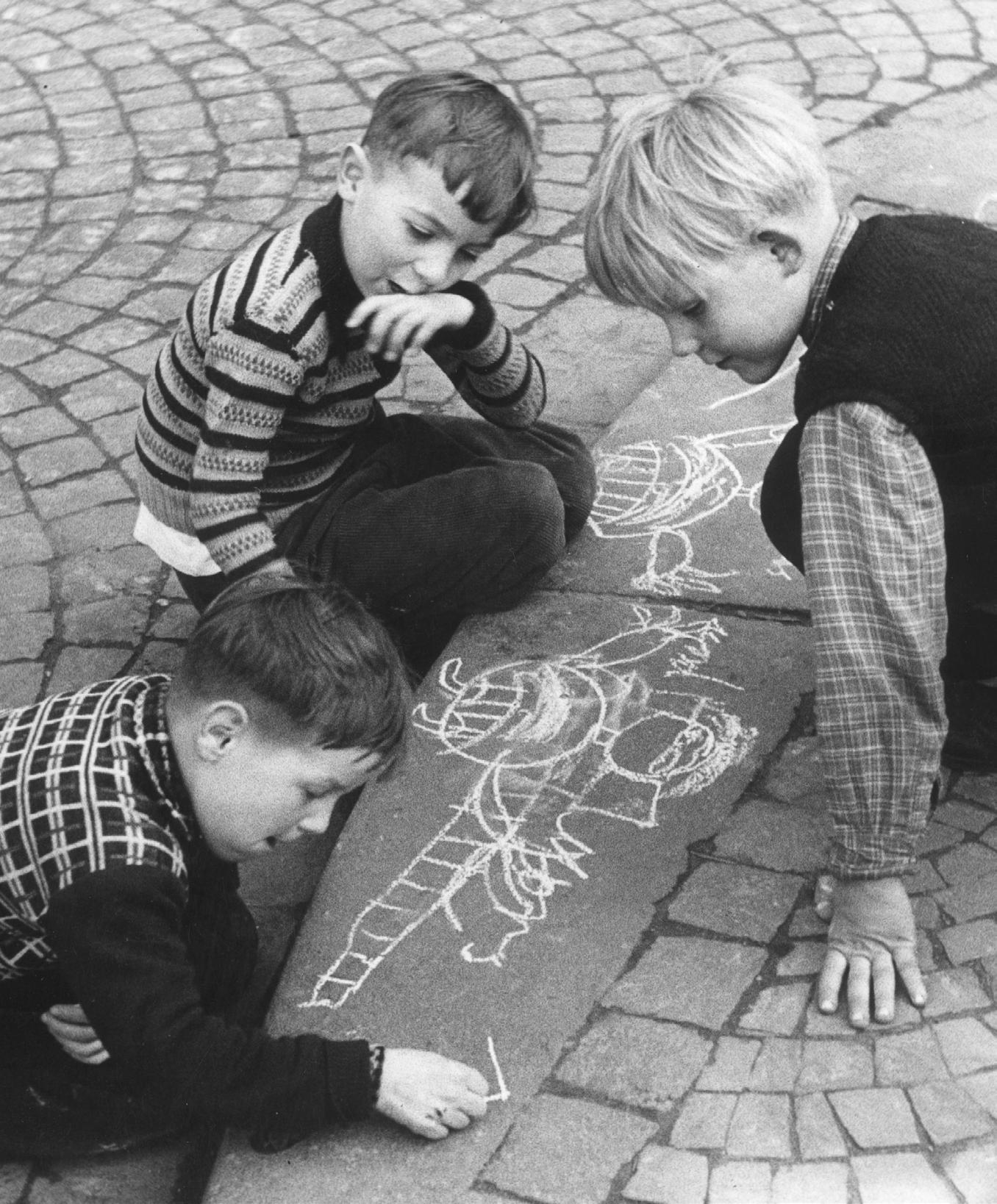HISTORICAL CONTEXT Born in April 1958, during the opulent era of the 58th Universal Exhibition and car dominated city era, the project already arose debates. ARAU will even describe it as ‘the most absurd project of North-Midi Junctions masterplan’ (Y. Cantraine, 2011) [Situation] The site is situated at the edge of the second city wall of Brussels. Back in XVII century, it was an ancient convent with multiple orchards. In 1821, it was landfilled during the demolition of the old fortification and creation of Rue Royale. At that time, the site already attracted the interest of the city. The aim to modernised ‘this poor unclean city block’ by creating some new city equipment was pursued. Few years later, in 1847, the city retained the project of J. P. Cluysenaar. His vision imagined to link the two sides which had a difference of height of 17meters. The Neo-Romanesque design featured a covered market with a monumental staircase and a sloped street. [Congress Column] In continuation, in 1850, J. Poelaert was commissioned to rethinking the square over the market, also known as Panorama square. He proposed the erection of a new monument, the Congress Column, and 2 private mansions to better frame the edges of the square. With a height of 47 meters and an interior a 153 steps staircase, the Congress Column was build was finalised in 1859. The most remarkable characteristic is the overhanging statue of King Leopold-I. It also figures the 9 provinces, the name of the 237 members of the National Congress and the foundational articles of the Belgian Constitution. After the first world war, the Unknown Soldier was buried under the column. Since then, the nearby Eternal Flame reminds us of this historical event.
92
| SITE
[Hegemonic city tool] In 1937, the idea of regrouping on the same plot all the administrative organisation of the country arose. At that time, the government administrative centre was divided in 57 buildings which had to be maintained. The proposal to gather them on the same place would also reinforce the connections between the multiple administrations. The Pacheco Site was nearly directly chosen because it was situated in the Pentagon – defined as the location of the capital city- but also because it was easily accessible by car. The positioning of the project would also allow the area to be regenerate in a ‘sanest district’. The aim was to solve ‘the problem of insalubrity, to clean up the area of shabby constructions deprived of architectural values’.(Y. Cantraine, 2011) At that time 690 households lived there still. The full plot was demolished, leaving a blank page ready for an new chapter of history. [Proposal] On July 8th 1955, the decision was endorsed by the Ministerial Council. Soon after, a college of architects was selected by the government, it was composed of L. Stynen, M. Lambricht, G. Ricquier, H. Van Kuyck, J. Gilson, T. Daens, R. Piron and A. Vanderauwera. Several phases of thoughts and sketches were presented and discussed. The main idea was to propose a handful of modernist buildings surrounded by suspended gardens and terraces. The vast group will face some tensions and Leon Stynen will decide to leave the college. For him, it was ‘difficult to accept a program which was monofunctional, only thinking about building state offices, without involving a broader conception of social, cultural and leisure-based elements’.(Y. Cantraine, 2011) The project moreover envisioned a huge parking complex of more than 1.418 vehicles which was finally build.


























