Acree, Lauren Anderson, Elizabeth Anderson, Hannah Baker, Alyssa Banks, Ann-Wesley Beladi, Parisa Bommarito, Sydney Bowers, Alexandra Boylan, Laura Cain, Allison Campbell, Ashley Carpenter, Wallace Carter, Annie Chastain, Emily Cole, Carlee Dedrick, Kendall Depetris, Julie Everett, Olivia Ferguson, Julianna Finkelstein, Devyn Flanagan, Kelley Garcia, Itzel
DESIGN V Workplace
Gobbi, Drew Hall, Daria Hays, Emily Hazlewood, Kyndal Heard, Maezie Grace Hickey, Sofia Ickowicz, Adi Johnson, Karli Johnson, Katrina Krueger, Jessica Kyle, Madison Lallier, Katherine Lowe, Tobie Luce, Emilie Mason, Ellie Meharg, Lydia Mendoza Jr, Eugenio Misenheimer, Laura Ofria, Adrienne Orosz, Anna Penney, Ella Raabe, John

Ramirez, Isabel Rehfeld, Brooke Reidy, Summer Rolfe, Lauren Ross, Peyton Salas, Daniel Sanchez, Emily Schmidt, Madelynn Simmons, Carson Slaughter, Sydney Smith, Lauren Sowers, Alyssa Spillman, Mikayla Stiefvater, Mattingly Stratman, Zoe Telles, Kennedy Vancil, Haden Wait, Martha Walker, Lorelei Walls, Avery
CONTRIBUTORS
Course
IARD 3805 DESIGN V in Fall 2023
Students
Acree, Lauren
Anderson, Elizabeth
Anderson, Hannah Baker, Alyssa Banks, Ann-Wesley
Beladi, Parisa
Bommarito, Sydney
Bowers, Alexandra
Boylan, Laura Cain, Allison
Campbell, Ashley
Carpenter, Wallace
Carter, Annie
Chastain, Emily Cole, Carlee
Dedrick, Kendall
Depetris, Julie
Everett, Olivia
Ferguson, Julianna
Finkelstein, Devyn
Flanagan, Kelley
Garcia, Itzel
Gobbi, Drew
Hall, Daria
Hays, Emily Hazlewood, Kyndal Heard, Maezie Grace
Hickey, Sofia Ickowicz, Adi Johnson, Karli Johnson, Katrina Krueger, Jessica Kyle, Madison Lallier, Katherine Lowe, Tobie
Luce, Emilie Mason, Ellie Meharg, Lydia Mendoza Jr, Eugenio
Misenheimer, Laura Ofria, Adrienne
Orosz, Anna
Penney, Ella
Raabe, John
Representative Applicants and Awardees
Ramirez, Isabel
Rehfeld, Brooke
Reidy, Summer
Rolfe, Lauren
Ross, Peyton
Salas, Daniel
Sanchez, Emily
Schmidt, Madelynn
Simmons, Carson
Slaughter, Sydney
Smith, Lauren
Sowers, Alyssa
Spillman, Mikayla
Stiefvater, Mattingly
Stratman, Zoe
Telles, Kennedy
Vancil, Haden
Wait, Martha
Walker, Lorelei
Walls, Avery
Banks, Ann-Wesley | One of the two applicants for Steelcase competition, University of Arkansas
Luce, Emilie | One of the two applicants for Steelcase competition, University of Arkansas
Carter, Annie | One of the two applicants for Gensler Brinkmann Scholarship, University of Arkansas
Hall, Daria | One of the two applicants for Gensler Brinkmann Scholarship, University of Arkansas
Depetris, Julie | One of the eight awardees for 3D Printing Model Incentive
Rehfeld, Brooke | One of the eight awardees for 3D Printing Model Incentive Johnson, Karli | One of the eight awardees for 3D Printing Model Incentive Krueger, Jessica | One of the eight awardees for 3D Printing Model Incentive Hazlewood, Kyndal | One of the eight awardees for 3D Printing Model Incentive
Gobbi, Drew | One of the eight awardees for 3D Printing Model Incentive
Cain, Allison | One of the eight awardees for 3D Printing Model Incentive
Mendoza, Eugenio | One of the eight awardees for 3D Printing Model Incentive
Everett, Olivia | One of the eight awardees for 2 Extra Pages in Coursebook Incentive
Slaughter, Sydney | One of the eight awardees for 2 Extra Pages in Coursebook Incentive
Stratman, Zoe | One of the eight awardees for 2 Extra Pages in Coursebook Incentive
Orosz, Anna | One of the eight awardees for 2 Extra Pages in Coursebook Incentive
Walls, Avery | One of the eight awardees for 2 Extra Pages in Coursebook Incentive
Carpenter, Wallace | One of the eight awardees for 2 Extra Pages in Coursebook Incentive
Rolfe, Lauren | One of the eight awardees for 2 Extra Pages in Coursebook Incentive
Ramirez, Isabel | One of the eight awardees for 2 Extra Pages in Coursebook Incentive
Reviewers
Kim Furlong | Associate Professor in Interior Architecture and Design, University of Arkansas
Charles Sharpless | Assistant Professor in Interior Architecture and Design, University of Arkansas
Torrey Tracy | Assistant Professor in Interior Architecture and Design, University of Arkansas
Carl W. Matthews | Department Head of Interior Architecture and Design, University of Arkansas
Michelle Huh | Assistant Professor in Interior Architecture and Design, University of Arkansas
Alyssa Kuhns | Assistant Professor in Architecture, University of Arkansas
Amanda Milnor | 4th year student in Interior Architecture and Design, University of Arkansas
Justin Anderson | 4th year student in Interior Architecture and Design, University of Arkansas
Shannon McCurdy | Designer at Gensler, Austin, Texas
Brooklyn Poff | Designer at Gensler, Charlotte
Daniel Davis | Workplace Researcher at Hassell
Jungin (Jay) Chang | Design Associate at Ennead Architects
Akshita Arunachalam | di Domenico + Partners
Audrey Wolz | Interior Designer I at Perkins and Will
Megan Paul | Interior Designer at Olson Kundig
Hanna Kondell | Sr. Associate and Architect at HOK
Jasmine Griffitts | Workplace Strategies at Corgan
Hunter McDaniel | Project Designer at FORM Architects
Alexis Caldera | Principal at Alexis Caldera Design
Toured Chicago Offices
Steelcase | Tracey Payne, Jerry Holmes, Kathryn Proffitt, Debra Machalinski, Lisa Malanowski, Denise, Calehuff, John Minnema, Lynn Fordon, and Jennifer VanDurmen
Gensler | Christine Dumich, Jennifer Carvajal Moreno, and Sarah Leininger
Perkins and Will | Susan Brain, Ava Prentice, and Audrey Wolz
Eastlake Studio | Chelsia Sooksengdao, Megan Stroud, and David Dewane
The Gettys Group | Matt Swope and Megan Toetz
Corgan | Emily Frazer-Smith, Jonathan Bartkowicz, William Tack, and Laura Wegener
Aria Group | Neal Thompson, Ilias Saoukbaev, and Luke Young
Instructor
Jinoh Park (Coordinator), Lucky McMahon, Madeline Ferm, and Marjan Miri
Department Head
Carl W. Matthew
Administrative Support
Alison Kaseberg, Norma Logan, Tara Ferkel, Doug Walsh, Terry Allen White, and Randy Flory
*. There is no restriction on academic use of the contents of this book.
*. The copyright of all design results contained in this book belongs to each (student) designer.






































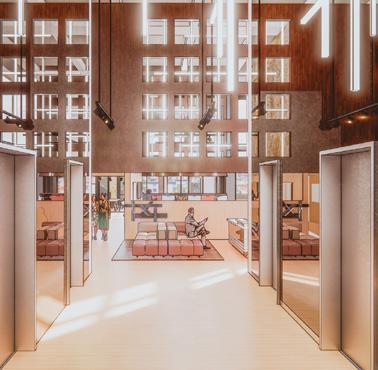

























280 COURSE SURVEY ANALYSIS
287 FIGURE
288 LETTERS from Instructors
COURSE STRUCTURE


#1 Concept Wheel | Students established their personal prioritized values
#2 Review Previous Awardees | Students reviewed the previous awardees’ projects
#3 Program Brief & Site Analysis | Student investigated the competition program brief
#4 Precedent Study for the Program | Students explored reference places
#5 Program analysis | According to the program brief, students developed a set of analyses.
#6 Programmatic Concept Development | Students developed a synthesized programmatic concept
#7 Precedent study for design concept | Students explored strategies to convert their programmatic concept to Design
#8 Design Concept Develop-
ment | Students developed a strategic design concept
#9 Physical Model Making | The students constructed a 1/8”=1’ study model individually
#10 Logo Design for the NEXT office individually
#11 Diagramming | Students drew bubble diagrams, zonning diagrams, block diagrams, and loose plans with annotations +
Physical Model Making | Walls
#12 Design charrette | Students ideated conceptual form, shape, color, and material in their space
#13 Conceptual Model | Students build a set of conceptual models addressing how to implement their concepts in space.
#14 Floor plan + Model Update | Based on diagrams, students initiated their first floor plan.
#Schematic Review on Sep. 15th | Insteructors reviewed and commented on students’ progress.
#Chicago Field Trip | Students visited cultural places and 7 design offices in Chicago.
#15 Review Update | Students updated their design based on the schematic review comments
#16 RCP Spatial Lighting | Students ideated spatial lightings by sketching over the model picture.
#17 Color & Material Planning | Students started coordinating materials into their sketches
#18 FF&E | Students explored strategies to convert their programmatic concept to Design
#19 Drawing Conventions | Student learned and tried applying drawing conventions in their architectural plans.
#Mid Review on Nov. 1st | Students presented their slides to professionals.
#Construction Documentation | Students learned how to plan and execute a full set of construction documentation for their projects individually
#Final Review on Dec. 1th | Students had in-person poster presentations with external reviewers
APPLIED CIDA STANDARD
Standard 4. Global Context – Interior designers have a global view and consider social, cultural, economic, and ecological contexts in all aspects of their work.
4c – Student work demonstrates understanding of how designers consider the inter-dependence of multiple contextual ele ments related to a design solution and their holistic, potential impact on the user(s).
Standard 6. Business Practices and Professionalism – Interior designers understand the principles, processes, and responsibilities that define the profession and the value of interior design to society.
6d – Students have awareness of the components and responsibilities of business practice.
Standard 7. Human-Centered Design – Interior designers apply knowledge of human experience and behavior to designing the built environment.
7c – Student work demonstrates the ability to gather and apply human-centered evidence.
7d – Student work demonstrates the ability to analyze and synthesize human perception and behavior patterns to inform design solutions.
7e – Student work demonstrates the ability to apply human factors, ergonomics, inclusive, and universal design principles to design solutions.
7f – Student work demonstrates the ability to apply wayfinding techniques to design solutions.
Standard 8. Design Process – Interior designers employ all aspects of the design process to creatively solve a design problem.
8a – Student work demonstrates the ability to apply space planning techniques throughout the design process.
8b – Student work demonstrates the ability to apply knowledge and skills learned to solve progressively complex design prob lems.
8c – Student work demonstrates the ability to apply knowledge and skills learned to identify and define issues relevant to the design problem.
8d – Student work demonstrates the ability to apply knowledge and skills learned to synthesize information to generate evi denced-based design solutions.
8e – Student work demonstrates the ability to apply knowledge and skills learned to use precedents to inform design concepts or solutions.
8f – Student work demonstrates the ability to apply knowledge and skills learned to explore and iterate multiple ideas.
8h – Student work demonstrates the ability to apply knowledge and skills learned to execute the design process: pre-design, quantitative and qualitative programming, schematic design, and design development.
8j – The interior design program includes exposure to a range of problem identification and problem solving methods.
Standard 9. Communication – Interior designers are effective communicators.
9a – Students are able to effectively interpret and communicate data and research.
9c – Students are able to effectively express ideas and their rationale in written communication.
Standard 10. History – Interior designers are knowledgeable about the history of interiors, architecture, decorative arts, and art.
10a – Students demonstrate awareness of the basic context and framework of history as it relates to art.
10f – Students understand the social, political, and physical influences affecting historical changes in design of the built environ ment.
Standard 12. Light and Color – Interior designers apply the principles and theories of light and color effectively in relation to environmental impact and human wellbeing.
12j – Student work demonstrates the ability to appropriately select and apply color to support design purposes.
12k – Student work demonstrates the ability to appropriately use color solutions across different modes of design communica tion.
Standard 13. Products and Materials – Interior designers complete design solutions that integrate furnishings, products, materials, and finishes.
13a – Student work demonstrates understanding of how furnishings, objects, materials, and finishes work together to support the design intent.
13c – Student work demonstrates understanding of the life cycle cost of products and materials.
13d – Student work demonstrates understanding of appropriate design or specification of furnishings, equipment, materials, and finishes in relation to project criteria and human and environmental wellbeing.
13e – Students select and apply products and materials on the basis of their properties and performance criteria, including ergo nomics, environmental attributes, and life safety.
13f – Students are able to design and specify a broad range of appropriate products, materials, furniture, fixtures, equipment, and elements in support of the design intent.
Standard 14. Environmental Systems and Human Wellbeing – Interior designers use the principles of acoustics, thermal comfort, indoor air quality, plumbing systems, and waste management in relation to environmental impact and human wellbeing.
14b – Students understand the principles of acoustical design.
14d – Students understand the principles of thermal design.
14e – Students understand how active and passive thermal systems and components impact interior design solutions.
14i – Students understand how the selection and application of products and systems impact indoor air quality.
Acree, Lauren
Finding appreciation for the little things in life is something I strive for in order to keep a positive outlook on my goals as well as myself. In order to live life to its fullest potential, I find that showing up for yourself and being consistent is most beneficial. Apart from this, valuing others’ thoughts and feelings by being empathetic gives me a more purposeful outlook and a clearer understanding of my own values and worth. I also believe that approaching situations with a sense of humor and wit allows you to protect your own peace and maintain a healthy mindset. Being courageous and taking risks when it comes to your own beliefs and aspirations is also something of value when it comes to fulfilling your own potential.
Do you have any plans after this semester?
After this semester I will be going home to spend time with my family and friends over the holidays, as well as update my portfolio and research internships for the upcoming summer.
What type of designer would you like to be?
Ideally I would like to get into hospitality or commercial design, but I am open to any opportunities within the design field.
Can you tell me about any problems you ran into in the studio or outside?
Over the course of the semester I sometimes struggled with managing the workload, however, I really enjoyed being able to dive deeper into one project and focus on more details.
What kind of place would you like to design next?
In the future I would like to work on a retail design project!
What do you think makes a good workplace?
I think what makes a good workplace is the atmosphere and collaborative environment. Finding spaces within the office where you can seperate from work or bond with co-workers is vital to building a positive setting and creating company culture.
Can you tell me what evidence-based design means to you?
Evidence-based design is designing with researched intention. It means you have studied similar precedents and taken the successful elements and transferred them into your own design.
Compared to previous semesters, the semester may be challenging in many ways, but you may be able to see your accomplishments. Reviewing your accomplishments, what did you learn from this studio?
This studio has best prepared for my career after school. We were able to really focus on the details of one project and see the process in its entirety. I learned a lot about the more technical elements in design, such as construction documentation and structure.
Would you like to share anything with future students of this studio?
This studio can be challenging at times but seeing your results is really rewarding. Finding friends you can turn to and ways to encourage each other goes a long way!

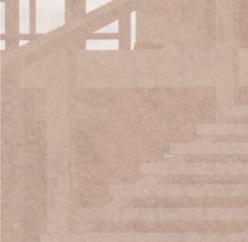












NEXT ALIGN

The new NEXT design ofce located in Dallas, Texas will be based around the concept of congruity. I drew inspiration from colorful geometric forms that create high contrast. The design will be in alignment with the word congruity through its overall purpose and functionality, as well as through its aestheic.

























































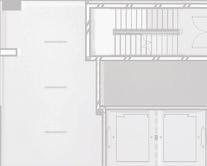
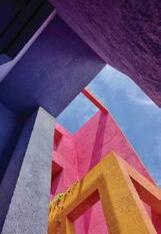













































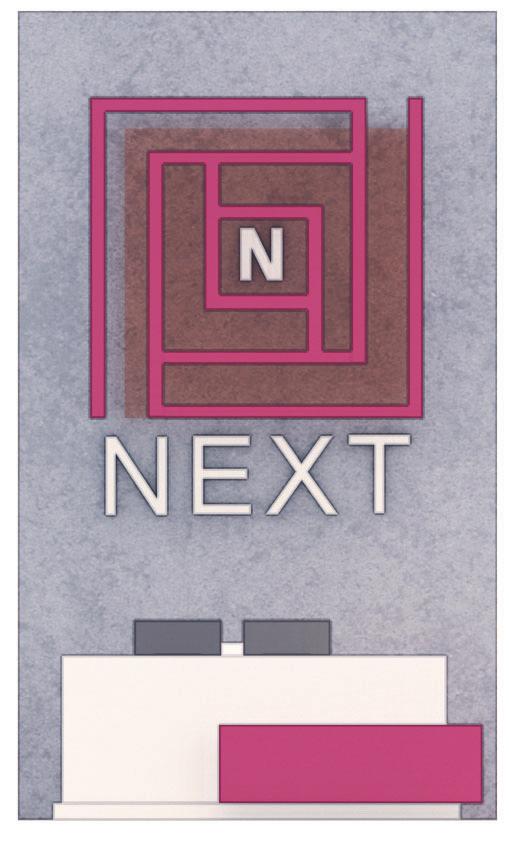



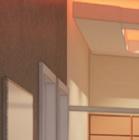






WORKSTATIONS




















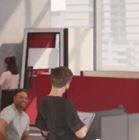

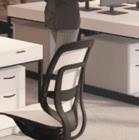


























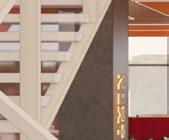




















































MEZZANINE PERSPECTIVE


NOOI





















Anderson, Elizabeth
As a designer, my goal is to make every element purposeful, yet innovative and coordinated. There is no way of knowing who may use the spaces we design; we cannot be selfish or cheap in our work. We are liable for creating shiftable environments for anyone who may use the space. To make it my own, I strive to add clever elements to my designs without being inconsistent with the overall concept. The most vital part of design to me is to work until there is a conclusion that makes sense to the most people as possible and to never give up or settle with something that is mediocre.
Do you have any plans after this semester?
I will be going home to be with family, work, and make updates to my portfolio in preparation for internships.
What type of designer would you like to be?
I’m still not fully sure what I want to do, but I like the idea of hospitality design or historic preservation.
Can you tell me about any problems you ran into in the studio or outside?
I think this semester went really well. I think it was a heavy workload and it took a bit of time to get used to, but I felt prepared for any review that we had.
What kind of place would you like to design next?
I think it would be interesting to design a restaurant or some kind of entertaining venue.
What do you think makes a good workplace?
I think a good workplace has access to natural light, flexibility to change your work environment, and plenty of space to spread out or have privacy if you desire. Also having areas to complete work as a team is important.
Can you tell me what evidence-based design means to you? Evidence-based design means to me that there is research behind it.
Compared to previous semesters, the semester may be challenging in many ways, but you may be able to see your accomplishments. Reviewing your accomplishments, what did you learn from this studio?
I learned that it is important to stay on top of your work and if you don’t like something in your design you should make adjustments early so you don’t have to go back too far and fix too much.
Would you like to share anything with future students of this studio?
Keep up with your work, listen to your instructors, have a strong concept, and have everything in your project go back to the concept.








The concept of Thrive is active. Productivity in a design rm is crucial for success. NEXT has strong values and goals to expand within this office in the future as well as maintain their current staff and clientele. The design of this office is a large step towards accomplishing those goals. Activness is present throughout the entire office. Every desk is adjustable for a sitting or standing option. There are walking desks on the mezzanine and the wildcard space is a pickleball court.
It is proven that including just teen minutes of movement throughout the workday can increase productivity by up to 46%. This positively impacts the health, mental awareness, and overall mood of employees. It also it economically benets both the clients and NEXT as a company by producing designs at a faster rate.






TRAINING CLASSROOM LOOKING TOWARDS RECEPTION



MAIN LEVEL
SCALE: 1/8” = 1’ 0”

MEZZANINE
SCALE: 1/8” = 1’ 0”

MAIN LEVEL RCP
SCALE: 1/16” = 1’ 0”

MEZZANINE RCP
SCALE: 1/16” = 1’ 0”







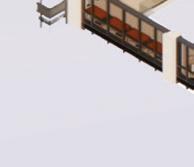


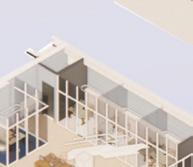






MAIN LEVEL BUBBLE DIAGRAM MEZZANINE BUBBLE DIAGRAMMAIN LEVEL ZONING DIAGRAMMEZZANINE ZONING DIAGRAM








































WORKSTATIONS





WORK CAFE






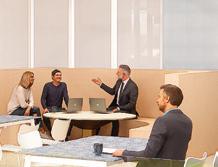










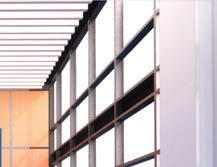





























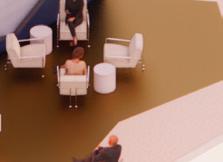





























































































































Anderson, Hannah
I value being a balanced person in everything that I do. It’s important to me to be bold in my decision making, whether it be my outfit for the day, or a big design project. To be bold, I also must be extremely intentional. In my experience, if I make this big decision that’s out of the box without laying out my purpose and intention first, then the imaginativeness and the idea is wasted. I love using myimagination in design, but I need to be structured as well, which is a lesson I’m still learning. This way, I can produce quality work to the table when discussing my ideas with others. Working with others is also extremely important to me. It’s crucial for me to be approachable and warm as well as knowledgeable. Overall, I try my best to be an engaging speaker. Compassion is something I think is an important trait in every aspect of life. Whether it be with a client, or just a friend, being kind and empathetic towards those around you will always get you further in life. Sometimes people don’t make it easy to be compassionate, and for those moments I find it important to be as adaptable as possible. Making compromises comes very easy to me and is a big part of the design process. I am a very passionate person and am an earnest worker, I just have to make sure all of that ambition can be read clearly by others through quality work.










CROSS X BEAMS DESIGN
“Building Blocks” is the concept for this project. It references the infrastructure of buildings with elements such as scaffolding, trusses, support structures and the bones of all the buildings around us. NEXT values collaboration and community above all else; their core values include Me + We, Open + Enclosed, Braiding Physical + Remote and Fixed + Fluid. Not only does this concept allow for more innovative ways for collaboration and adaptability, but it alludes to the work of the designers themselves. The complex system of building structure represents the diversity and depth of those who work at NEXT, while also representing how a community can work together and create something remarkable.
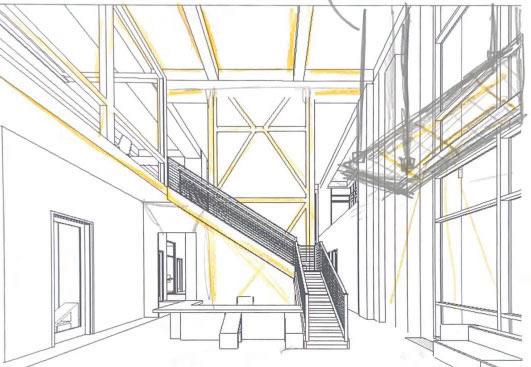


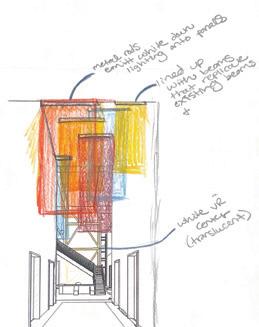























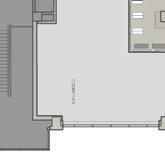













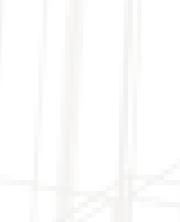

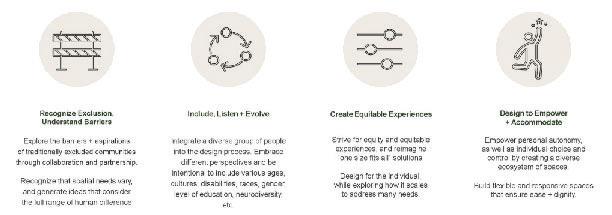

















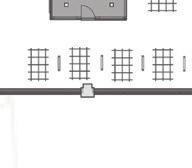






















































































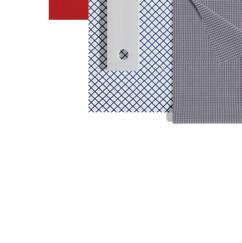
































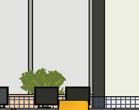


















































Baker, Alyssa
Growing up I was surrounded by people who embodied love and empathy. This helped me to find thoughtful and reliable friendships because I could tell who was trustworthy or not. I found that the best friends I had showed me that they were trustworthy and honest. To me my friends are my second family, so I love them like family. Being able to collaborate and work together helps to strengthen friendships because you get to see how each other works and thinks. That is why I like to work together with my friends to get things done. Getting to see how my friends work and think has helped me to show empathy for them in difficult situations. I love being able to do things for my friends and help other people feel better.
Do you have any plans after this semester?
My plans are to spend time with my family and work on refining my portfolio.
What type of designer would you like to be?
As of now, I want to design details of interiors and furniture, but this could change in the future.
Can you tell me about any problems you ran into in the studio or outside?
A problem I ran into was the size of the project, but I realized that I am best at smaller, more individualized projects.
What kind of place would you like to design next?
I would like to design a much smaller project like residential or a small retail store.
What do you think makes a good workplace?
A good workplace has comfortable seating, time for fun, and good morale between the workers.
Can you tell me what evidence-based design means to you?
Evidence-based design means using research of other projects to impact how another project is designed.
Compared to previous semesters, the semester may be challenging in many ways, but you may be able to see your accomplishments. Reviewing your accomplishments, what did you learn from this studio?
I learned more about myself as a designer and person this semester. I realized what I am good at and what I want to pursue in my career.
Would you like to share anything with future students of this studio?
Have fun with the project and do what you feel is right.




















































Banks, Ann-Wesley
I strive to live my life for the purpose of loving others the way I was first loved. Purpose can also be fulfilled or found in achievements, relationships, careers, or a multitude of other things, but the foundation behind what we do is out of love for something. Patience and gentleness also stem from love and are valuable adjectives that I must embody in order to love someone genuinely. These are values I think are very important and that I try to uphold in all of my relationships. I value a life filled with balance but also spontaneity and variety. Things that can keep somewhat of a structured consistency in my life, such as church, exercise, and school routines help me find that healthy balance that I think is key to avoiding burn out and being able to find joy. Continuing to persevere when my routines get disrupted because of busy or stressful lives is something I try to do to bring growth and endurance. Having a community that pursues me during my best days of finishing big projects or making accomplishments while also encouraging me on my bad days is at the core of most of my desires. As much as I value alone time and being independent, I find that my life is healthier when the people around me respect me while also having forgiveness, mercy, and understanding for the way I am and the way I interact.
Do you have any plans after this semester?
I will be between here and Tennessee over winter break spending time with friends and family and celebrating the holidays. I hope to update my portfolio and apply for internships in the meantime!
What type of designer would you like to be?
I’m interested in hospitality design and residential. I hope to pursue an internship next summer that will cater to these interests and help me get a feel for different types of design.
Can you tell me about any problems you ran into in the studio or outside?
Occasionally, I had trouble understanding some of the coursework content and what was required of us. I also felt like a majority of the time I was overwhelmed with the amount of work expected of us without the right tools or understanding to move forward.
What kind of place would you like to design next?
I think a restaurant or hotel would be a really cool project!
What do you think makes a good workplace?
I think a healthy balance between work and life help to support and strengthen a good workplace. A variety of seating and work options that foster community and bring people together as well as mixing in spaces that sprinkle in some fun and purpose!
Can you tell me what evidence-based design means to you?
Evidence based design is designing with prior knowledge and research that backs up the intention for design. It uses ergonomics, environmental impact, and human factors to allow for the most usable and sustainable design experience.
Compared to previous semesters, the semester may be challenging in many ways, but you may be able to see your accomplishments. Reviewing your accomplishments, what did you learn from this studio?
I learned that I can always put in more effort, or always compare my creativity to others, but being proud of my accomplishments and exhausting my best efforts is all I can ask of myself. I have learned to keep trying, keep exploring, and to only settle when I love something.
Would you like to share anything with future students of this studio?
I would encourage them to do their best in studio but also to prioritize their well-being as much as possible. Find friends who can motivate you through the undoubtedly hard moments and encourage you in your projects!


EMBRACING THE LIFE CYCLE OF DESIGN

























































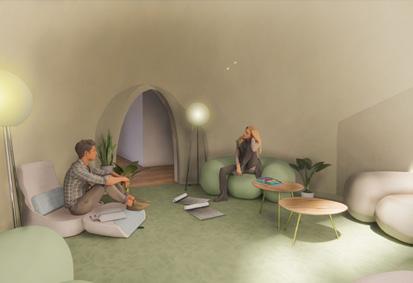



























Beladi, Parisa
I am dedicated to leading a life filled with love and caring for those around me. The way I act involves treating everyone with kindness, as I believe in spreading positivity through my interactions by being helpful and considerate. Consistency is a hallmark of my character; I prioritize being truthful and dependable in every aspect of my life, always striving to uphold my promises. A defining aspect of my personality is my passion; whether it’s design, films, music, nature, or a variety of other interests. These passions act as a sanctuary during moments of stress or low spirits, allowing me to step back and truly appreciate the small yet significant moments in life.
Do you have any plans after this semester?
I plan to return to Dallas to spend quality time with my friends and family. Additionally, I intend to dedicate time to updating my portfolio and pursuing opportunities to secure an internship for the summer of 2024.
What type of designer would you like to be?
I am intrigued by workplace, retail, and hospitality design. While I haven’t pinpointed a specific preference yet, I am eager to dive deeper into these areas while exploring various internship opportunities.
Can you tell me about any problems you ran into in the studio or outside?
Throughout the semester I found myself having a difficult time balancing a social life with studio work, and also not having time to exercise to manage my stress and well being
What kind of place would you like to design next?
I think it would be fun to have a semester to focus on retail design, and design a store of our choosing.
What do you think makes a good workplace?
Prioritizing employee well-being in workplace design is essential for creating a positive and productive environment. This involves thoughtful considerations such as ergonomic furnishings, natural lighting, and spaces for relaxation to enhance productivity and reduce stress. Investing in employee well-being contributes to a positive company culture.
Can you tell me what evidence-based design means to you?
Evidence-based design goes beyond traditional design principles to create environments that cater to the needs of the users. It takes into account factors such as user behavior, preferences, and the impact of the environment on the well-being of the occupants. Evidence-based design means utilizing research findings to develop spaces that not only please aesthetically but also enhance functionality, comfort, and overall user satisfaction.
Compared to previous semesters, the semester may be challenging in many ways, but you may be able to see your accomplishments. Reviewing your accomplishments, what did you learn from this studio?
One significant lesson I’ve learned this semester is the importance of trusting my instincts and committing to my ideas. Navigating through difficulties has shown me the value of resilience and the positive outcomes that can arise when I stay true to my creative vision.
Would you like to share anything with future students of this studio?
For future students, I recommend prioritizing well-being alongside academics, emphasizing good time management, and staying resilient against external opinions. Trust your instincts, commit to your ideas, and view challenges as opportunities for personal and creative growth. Your unique perspective and dedication are valuable assets, so stay true to yourself!

PROJECT STATEMENT:
NEXT, an established LA-based architecture firm, is launching an innovative Uptown Dallas office. This project aims to create a dynamic and inclusive workspace for its diverse team of 46 employees spanning different generations. NEXT values sustainability, inclusivity, and diversity. Their design vision centers around creating a flexible, technology-integrated hybrid work environment that reflects their company values. The utilization of Steelcase office furniture is an important element in achieving these goals. This project showcases NEXT’s commitment to excellence, inclusivity, and innovation while inspiring employees to return to the ofice, boosting efficiency and teamwork.
DESIGN CONCEPT STATEMENT:
The design concept for this office revolves around the nexus, symbolizing a point of convergence where elements connect. Aligned with company values such as collaboration, inclusivity, adaptability, and well-being, the office incorporates an organic-shaped ceiling and sustainable materials, fostering a connection to nature for improved creativity and well-being. The primary goal of NEXT is to encourage the return to the workplace, enhancing engagement and overall experience. The office layout strategically combines open and closed spaces to provide privacy, natural light, and facilitate connections, transitioning seamlessly from fixed to fluid spaces through movable furniture for adaptability and flexibility.




































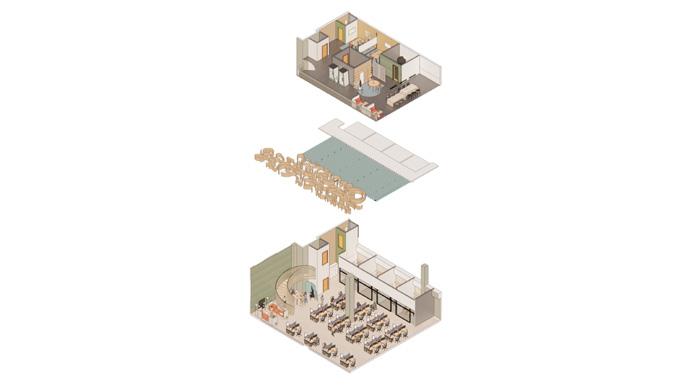





















































Bommarito, Sydney
In order to maintain excitement about my work, I must prioritize organization. When working with others, it is critical to practice flexibility and show compassion in stressful situations. These actions assist in forming authentic and reliable relationships. Resilience is very important when problem solving because there can be many different solutions to consider while facing conflict. I also prefer a calm environment when participating in artistic practices.

KALEIDOSCOPE DESIGN SOLUTIONS KALEIDOSCOPE DESIGN SOLUTIONS

This project will support roughly 45 people at a time, so it is i mportant to have an organized and exible workspace. To have a reliable workspace, I must focus on problem solving designs. The use of a neighborhood system would be ideal. This allows the employees to have a designated workspace without being restrained to a specic desk all day. The design must show compassion to everyone who occupies the space. ADA codes codes will ensure that the oorplans are easy to maneuver. Architects and designers are resilient workers, and their job comes with a lot of pressure. There will be smaller break rooms and a wellness center for the employees to take brain breaks and help them stay mentally healthy. Blue represents the feeling of being calm. I think it would be important to use a light blue when upholstering desk chairs. Cushioning and back support is also important since employees may be sending +40 hours a week in this space. The use of project displays will evoke excitement amongst the employees and clients. Additionally, the displays will give an authentic feel to the ofce, show off the employee’s artistic abilities, and help clients to understand the companies design aesthetic.




Concept Model and Statement

The NEXT ofce competition is focussed on generating a hybrid work space, with a range of spaces and technologies.
The ofce is an 11,000 square foot space that promotes innovation and collaboration. Ofce needs will be ever changing so it is important to create a space that is uid and interchangable. The workstations are spacious with personal storage opportunities. Workstations act as a home base for all of the employees. They are provided with a steelcase series 2 chair, 2 monitors, a keyboard, a mouse, and a laptop. Other programs such as the lounge, cafe, huddle rooms, and meeting rooms are available for formal and informal collaboration. The aesthetic of the ofce was designed around a Kaleidoscope. A kaleidoscope creates mesmerizing displays via the use of mirrors, colors, and light. Triangles are one of the most common shapes in these patterns and hold great symbolization. A triangle represents stability, balance, guidance, and ingenuity. These values will be reiterated in the branding of the NEXT team









































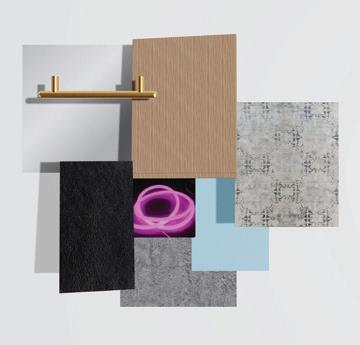















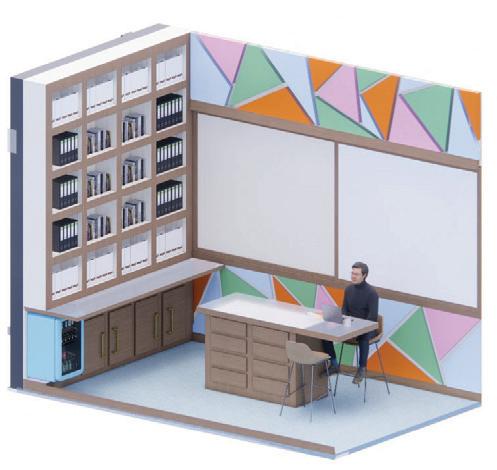








Bowers, Alexandra
Throughout my entire life, I have always been an independent person but am extremely adaptable to pushing myself out of my comfort zone and trying new things. Even when in these uncomfortable situations, a quality I try to fulfill is being accountable because every person deserves someone in their life who they can trust. Selflessness can be a hard thing to do when I am having a difficult time, but I continue to be considerate and show respect to those around me. I strive to be expressive in the things I have a passion for in life, such as my design work, the way I communicate with my friends and family and always being positive. Because I continue to prove to myself that by showing acceptance to everyone and every good or bad situation, it has led me to also have calmness throughout my everyday life.
Do you have any plans after this semester?
After this semester, I am going home to California to spend a month with my family for the holidays! I am also going to update my portfolio and resume, and send my applications out before the new year.
What type of designer would you like to be?
I am aspiring to become a residential designer and also work on some commercial designs. To me, being a designer no matter what project I am working on, should fulfill the needs of my client and make them happy!
Can you tell me about any problems you ran into in the studio or outside?
During this studio, I think I only struggled with balancing my work load and really using my studio time to work on my project. I felt as if my section leader sometimes used up a lot of our studio time talking to us, which made me get less done during class.
What kind of place would you like to design next?
I would love to design a neighborhood of residential homes!
What do you think makes a good workplace?
Personally, I believe that a good workplace has the perfect balance of work and play/fun throughout its design. In today’s world, I think people want to go to work in a space that has comfortable seating variations, an open plan, a place that feels like you are working from home, high technology, and spaces that have a social aspect but also can be a flexible work space.
Can you tell me what evidence-based design means to you?
To me, evidence-based design means creating a space by using real life research and feedback from actual people who have been in a similar space before, to achieve the best outcome.
Compared to previous semesters, the semester may be challenging in many ways, but you may be able to see your accomplishments. Reviewing your accomplishments, what did you learn from this studio?
This studio has shown myself things that I never knew I could do as a student or accomplish as a human! I have learned that I can push myself to a certain point and give the extra effort I never have given before. This studio has also shown me that I have to be confident with my design, and be proud of my work at no matter what point I finish, because a design is never ending.
Would you like to share anything with future students of this studio?
Make sure you give yourself a good work/ life balance while doing this studio. Give yourself breaks and make time for your health and wellbeing throughout your semester. It is easy to get caught up working on your project all day everyday, so let yourself walk away at times and do something else! Also, be extremely confident in your design because you put a lot of work into it– own it!

NEIGHBORHOOD
CONNECTION THROUGH COLOR
ORANGE
ENERGY, WARMTH, WELCOMENESS
YELLOW
CONFIDENT, INSPIRING, INNOVATING
GREEN WELLNESS, VISUAL, REJUVENATION
BLUE INTELLIGENCE, FOCUS, SERENITY
WHITE

CONCEPT:






NEXT

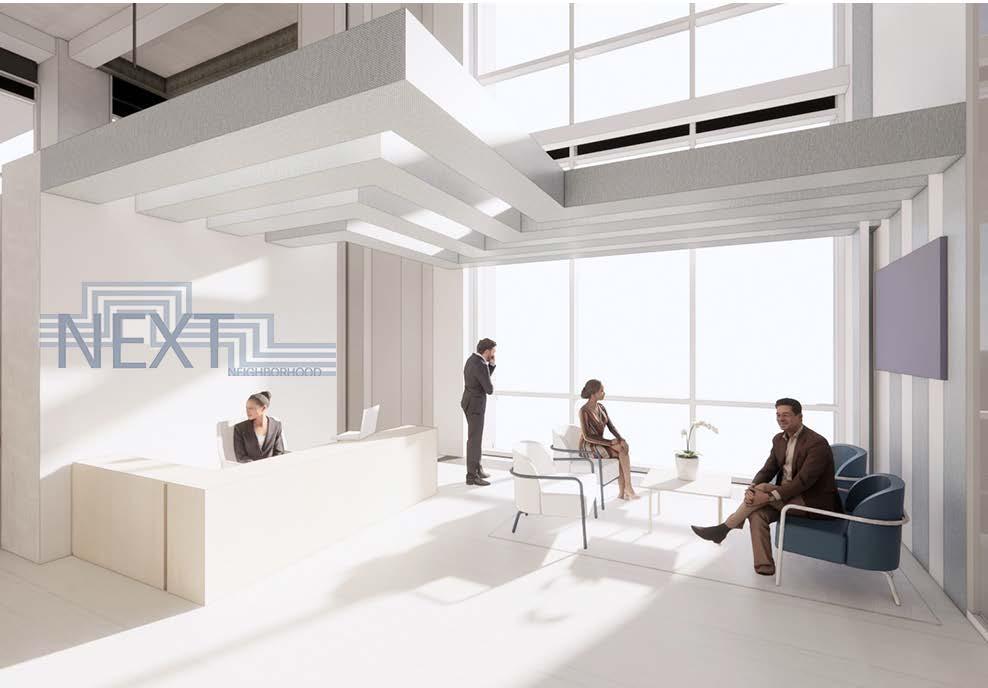
2601








RECEPTION:











BLUE






FLOOR PLANS:
REFLECTED CEILING PLANS:








WORKSTATIONS:
BLUE INTELLIGENCE, FOCUS, SERENITY
WHITE CLEANLINESS, LIGHT, SPATIAL












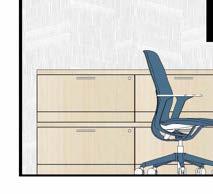

BLUE INTELLIGENCE, FOCUS, SERENITY
WHITE CLEANLINESS, LIGHT, SPATIAL
GREY ELEGANCE, POWERFUL, STRONG












































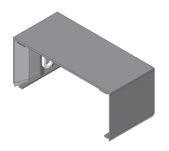

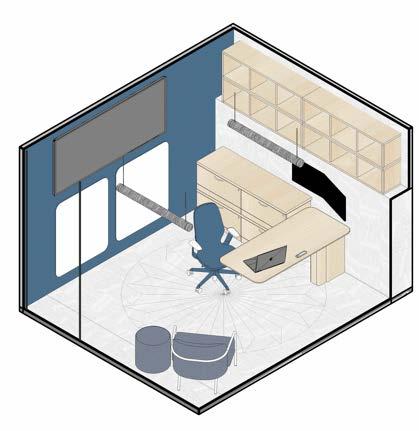











MEZZANINE:STAIRCASE:























ORANGE ENERGY, WARMTH, WELCOMENESS
WHITE CLEANLINESS, LIGHT, SPATIAL
GREEN WELLNESS, VISUAL, REJUVENATION



MEETING AND HUDDLE ROOMS:
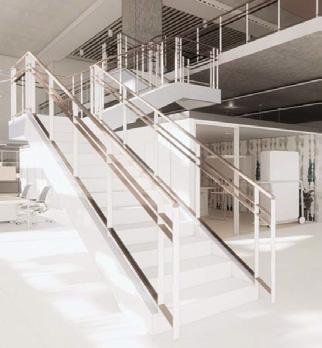






Boylan, Laura
I believe that positivity is the secret to life, if you are able to understand the true impact that positivity contains, you can run the race of life with endurance. Being servant hearted and viewing yourself as second is something that I am trying to grow in, being a selfless person and focusing on others around you allows you to have a humble perspective that will only benefit you. I believe that brining others into your life is incredibly important, this life isn’t fun without friends and collaboration, it is crucial for success and joy. Being driven is something that is incredibly hard to be constantly, it takes a lot of hard work and being generous with your time. Finally, something I look forward to growing in is my patience, it is hard to be graceful when you are constantly surrounded by people who do things a little differently than you, however, that is the only way you will have a fruitful future.





The architectural design for the Dallas, Texas-based project embodies the core concept of “Bridging Connections” by celebrating the city’s unique charm while emphasizing practicality and functionality. The office space serves as a vibrant reflection of Dallas’s essence through dynamic elements, including custom wallpaper and color schemes that capture the city’s energy and spirit. A defining feature of the space is its homage to Dallas-Forth Worth’s iconic highway system, brought to life in the custom ceiling elements. These elements intricately replicate the highways’ interconnectivity, forming a striking visual focal point that unifies the office while paying tribute to the city’s distinctive infrastructure. The emphasis on brightness and warmth is fundamental to the spaces’s ambiance. Abundant natural light floods the space, creating an inviting and energizing atmosphere. Materials and finishes are selected not only for their aesthetic appeal but also for their durability and practicality. The blend of textures and elements— such as natural wood accents, modern finishes, and tactile surfaces—adds depth and character to the space while ensuring resilience and ease of maintenance. The thoughtful layout and practical design of the space prioritize functionality while allowing for flexibility and personalization. Versatile workstations, adaptable furniture arrangements, and multifunctional areas cater to the diverse needs of employees, enabling them to tailor their work experiences to suit individual preferences. The office seamlessly adapts to the evolving requirements of the workforce, encouraging creativity, collaboration, and productivity. Overall, the office fosters an environment that encourages innovation, collaboration, and individuality, ensuring a vibrant and engaging workspace for anyone and everyone.

























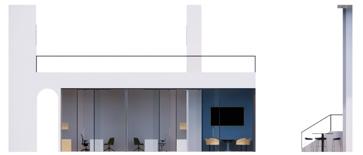





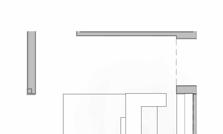























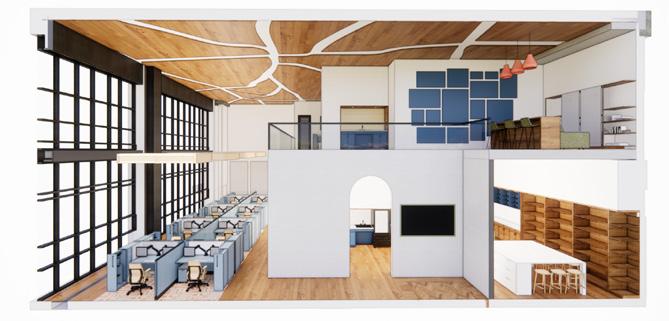

Cain, Allison
I believe it is common courtesy to be understanding of people, no matter what their situation is. You never know what someone is going through and showing them calmness and endearment can make an impact on their feelings. I choose to use my self-determination to demonstrate qualities like love, loyalty, and nobility to others. I want people to know that I have self-reliance and they can always count on me to be by their side. I am ambitious when it comes to making friends.
Do you have any plans after this semester?
I will be going home to be with my family for the holidays. I also plan to add updates of my most recent projects to my portfolio.
What type of designer would you like to be?
I am interested in commercial design, particularly retail, hospitality, and healthcare. However, I am open-minded to exploring other design opportunities.
Can you tell me about any problems you ran into in the studio or outside?
I had a difficult time with the transition from last semester to this semester. This semester seemed to be the most rigorous, by far, so I had some trouble balancing everything on my plate.
What kind of place would you like to design next?
I would like to design either a hospital or a hotel. These are buildings that I have never had experience with, so I would like to focus on something new, in order to learn as much as possible about what my strengths are and what I enjoy most.
What do you think makes a good workplace?
Good workplace design comes down to what the employees would want and need. They are the ones who will be in the space everyday, so it is important that they feel comfortable and happy.
Can you tell me what evidence-based design means to you?
Evidence-based design means being able to explain why your design decisions are beneficial to the space and its users. It also means you may have to take an extra step to develop substantial research that supports your design concept.
Compared to previous semesters, the semester may be challenging in many ways, but you may be able to see your accomplishments. Reviewing your accomplishments, what did you learn from this studio?
I learned that research can help to find a purpose behind my ideas and help to create a better design concept for my outcome.
Would you like to share anything with future students of this studio?
Time management is key. You need to make sure that you stay on top of your assignments and deadlines in order to keep up and do well. Always do your best, and you will get through it!


































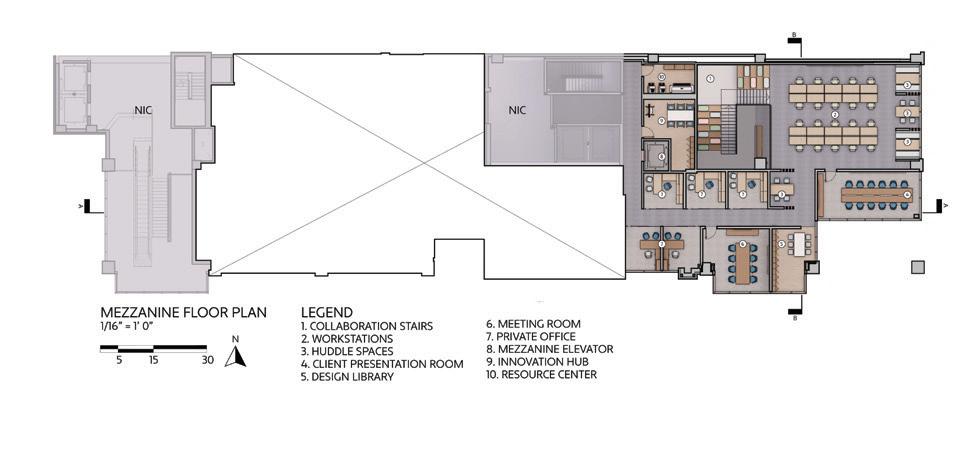










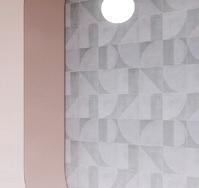
































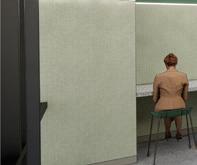































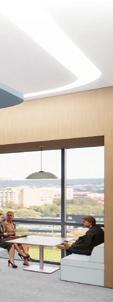





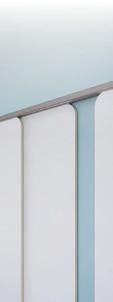






































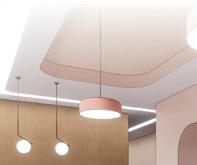















Campbell, Ashley
In my life, I often aim to be many things, one of the most important to me is for people to show that they can trust me. To have others trust me feels as though I am almost being rewarded. Uplifting myself and others is a day-to-day thing. I try to be uplifting to others by being caring and empathetic because those are qualities that I would like someone to demonstrate to me. Being calm goes hand and hand with this as it can help others to feel the same. Having an easygoing attitude and mindset on things can ease the process of helping yourself and others. My admiration for many of my family members has taught me many things about real-world scenarios and how to treat people. For the most part, they taught me how to be mannerly and respectful to the people around me. Having faith in what you believe in and sharing those thoughts with others can often be challenging or seem unfair when it comes to comparing other beliefs and ideas. Reminding myself to be fair in those situations is important and I try to continue to practice fairness with others.
Do you have any plans after this semester?
After this semester I plan to go home for the holidays and spend time with friends and family. I also intend to update my resume and portfolio over the winter break.
What type of designer would you like to be?
I hope to be able to be any type of a designer to gain experience in different areas of design. If I had to choose one area of design currently, I am most interested in residential design.
Can you tell me about any problems you ran into in the studio or outside?
A consistent problem I ran into inside of studio and outside was time management. I find it very difficult balancing studio with other classes and life outside of studio.
What kind of place would you like to design next?
I would like to be able to design a residential place to learn more about what I am interested in. Also something along the lines of retail design would interest me and I would enjoy doing something we havent designed before.
What do you think makes a good workplace?
I believe that in a good workplace there should be teamwork and frequent communication. Having communication in the workplace can solve several instances in itself. I also believe respecting one another makes for a good workspace.
Can you tell me what evidence-based design means to you?
To me, evidence-based design means that you design something based off of the existing conditions, concerning site analysis as well as building analysis. Also, creating a design based on gathered evidence of what the site may have previously been or will be.
Compared to previous semesters, the semester may be challenging in many ways, but you may be able to see your accomplishments. Reviewing your accomplishments, what did you learn from this studio?
In this studio I did learn a lot throughout the weeks. Construction documents was one of the largest things I have learned this semester. I also learned a new way of developing a concept and the process we took to get there was more in depth.
Would you like to share anything with future students of this studio?
I would like to prepare future students for the intensity of this course as well as the time commitment. Although, this is nothing new in the aspect of studio, it is much more accelerated, but you will learn a lot.




ARCHITECTURE + DESIGN
DESIGN STATEMENT




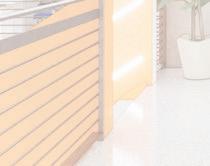
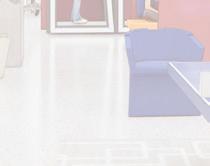

Innovative Synergy is the design concept for the NEXT project. I chose these words to represent my project because the company strives to maintain collaboration and encouragement in the workspace. Innovation suggests ideas and creativity and synergy signies determination. The materials in the space were chosen to encourage those in the ofce and the consistency of arrows and guided paths helps those who travel through the space to feel as though they can achieve something great while working with others.
PROCESS WORK



















ZONING DIAGRAM
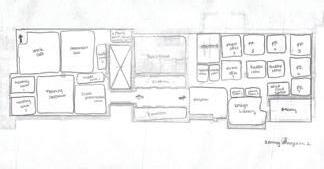
BLOCK DIAGRAM









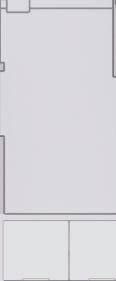




MAIN FLOOR PLAN






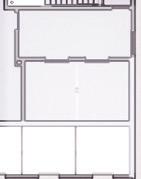







MEZZANINE FLOOR PLAN














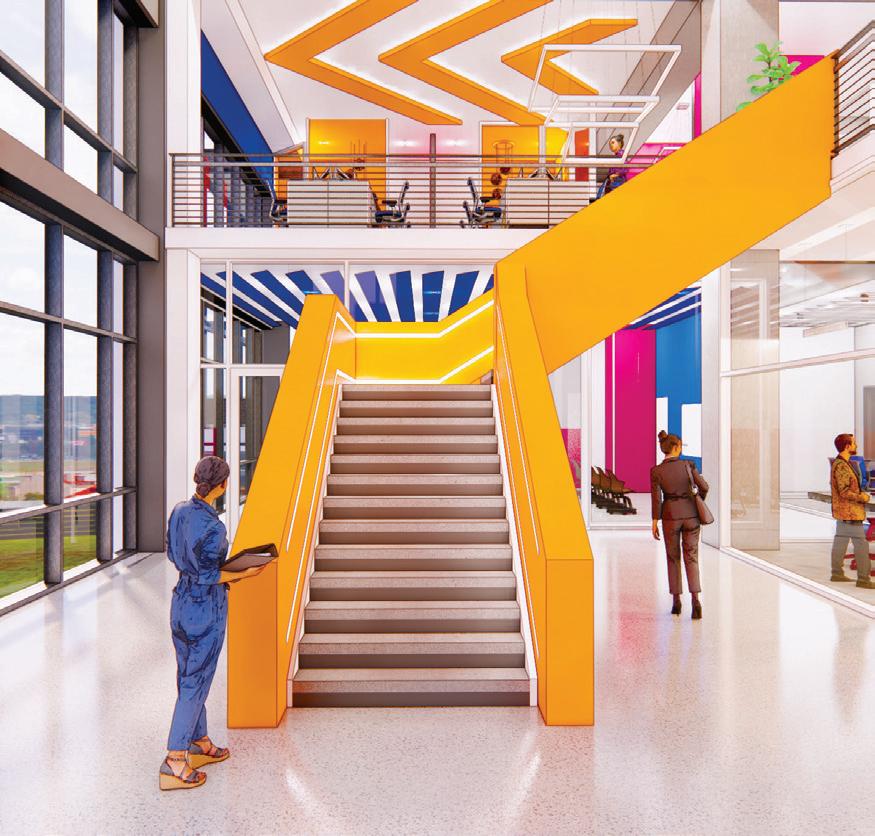

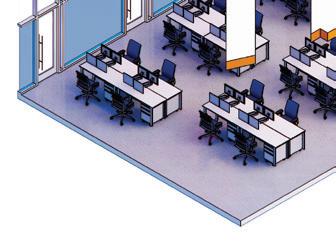










































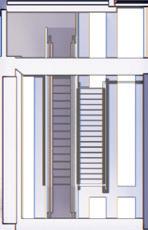






























 MEZZANINE RCP
MAIN FLOOR RCP
MEZZANINE RCP
MAIN FLOOR RCP
Carpenter, Wallace
My name is Sara Wallace Carpenter. Growing up I have always been taught to love your neighbor as yourself. Throughout my life I have consistently been treated with that kindness and respect, and so I can only trust I do the same for those around me. To be this type of friend is to be empathetic, generous, and patient. I am empathetic during the good, bad, and ugly times with my friends, so I can relate to them on a deeper level. I am generous in my actions because gift giving is one of my strongest love languages. And through all of this I try to be as patient as I can because it is always not easy to give your all to your friends. So, during these times I must be as witty and creative to be the best I can be.






















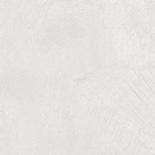













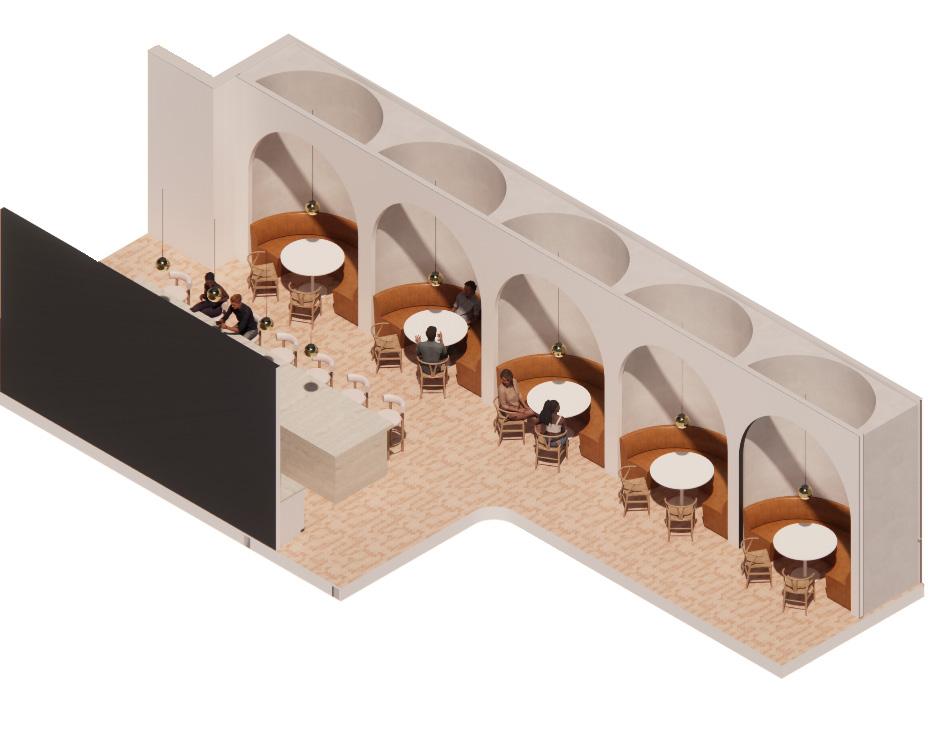













































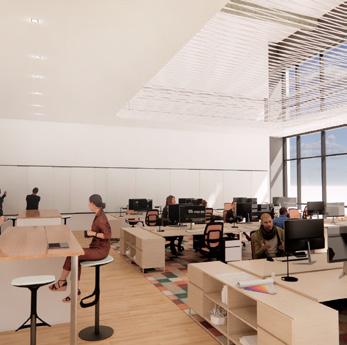




Carter, Annie
Something I strive to be in every area of my life is genuine. In a world where many live with their guards up, authenticity is something that I value so much in my own relationships, so I always strive to embody this back toward others. Genuity is what brings success in work, relationships, and every area of life. In my life, creativity has also always played a large role. Growing up, I never stopped creating and being able to be original and genuine has been so important. However, I would not still be here with a love for creativity if it was not for empathetic and patient people surrounding me. Having a community that is dependable and constant is something that all of these values are centered around. Genuine relationships, patient friends, and dependable people surrounding me is one thing that always keeps me going, no matter how hard things get, and is the most impactful thing that has shaped me into who I am today.
Do you have any plans after this semester?
I will be at home in Little Rock, AR over the break, spending time with my friends and family for the holidays! I also plan to update my portfolio and find an internship for the summer.
What type of designer would you like to be?
I am most interested in residential and hospitality design. I am also pursuing an Event Management minor, and eventually hope to design and manage venues for special events.
Can you tell me about any problems you ran into in the studio or outside?
TIme management in and outside the studio is always a challenge, but this semester this was especially true. At times, I was overwhelmed with the workload while balancing life outside of school.
What kind of place would you like to design next?
I would love to design a residential project as well as more hospitality projects such as a restaurant.
What do you think makes a good workplace?
A workplace that promotes a work-life balance is the most important. Having spaces for people to work but also opportunities for them to rest and rejuvenate achieves this. A good workplace is centered around the people inside it, and designing to promote balance in their lives creates a healthy workplace.
Can you tell me what evidence-based design means to you?
It means putting in the effort and research about the program, before beginning the design process, to understand what is beneficial and harmful to the design.
Compared to previous semesters, the semester may be challenging in many ways, but you may be able to see your accomplishments. Reviewing your accomplishments, what did you learn from this studio?
In this studio, I learned how to consistently stick to a concept and how that creates the most consistent and successful project. This studio was definitely the most formative one yet, even though it was tough!
Would you like to share anything with future students of this studio?
While studio is really important, nothing is as important as your mental and physical health. Do your best, but not at the expense of your overall well being!





Located in Dallas, Texas, a city that is known for its “wide sky,” the NEXT Office looks out upon the entire horizon. From the fast-paced, busy city life, all the way to the peaceful, open green plains, the view encompasses it all. The idea of the horizon promotes a balance between work and rest, just as there is a balance between city and land. It represents endless opportunities, new experiences, as well as the possibility of personal outreach that remain at the forefront of the company’s values.







































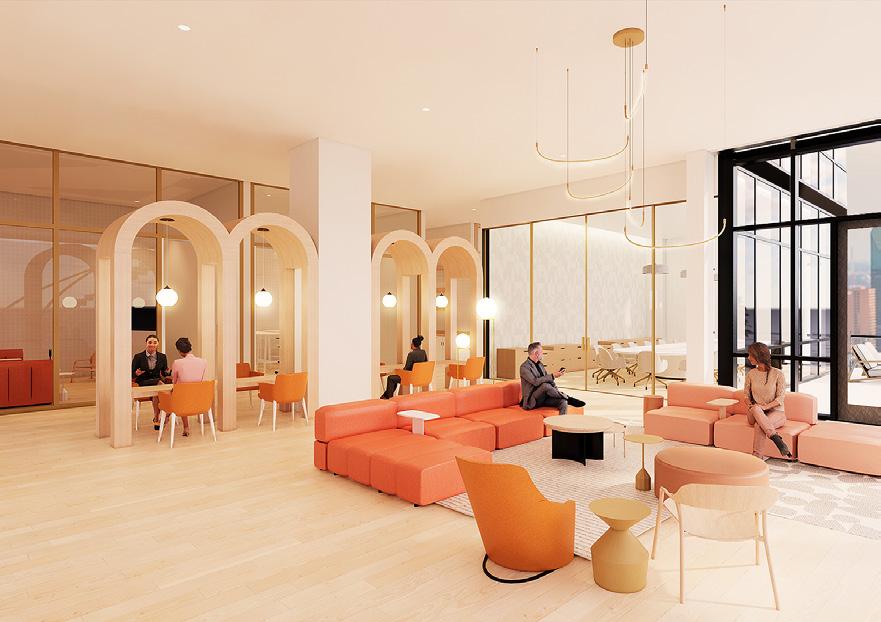




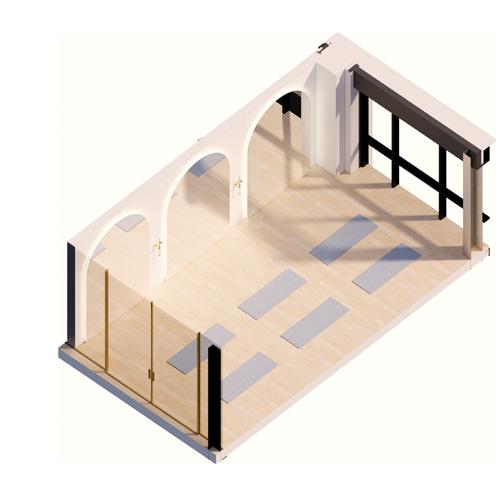










Chastain, Emily
My name is Emily Chastain, and I am an interior architecture student. Being in studio classes can at times be trying and challenging. However, days are easier when everyone is considerate of each other and shows kindness. I can endure the hard moments when there is a sincere atmosphere in the studio environment, and this is done by relying on one another. I believe there is purpose in the work I create, and I honor the dedication I put in. I enjoy having others appreciate and recognize my design choices. With my designs, the goal is to create spaces that are idealistic and attainable. I am faithful to who I am and the work I create.
Do you have any plans after this semester?
Go home to Dallas, Texas for semester break.
What type of designer would you like to be?
I would like to start in commercial design and dp space planning and floor plans. I enjoy figuring out large facilities so maybe senior living, hotels, airports.
Can you tell me about any problems you ran into in the studio or outside?
Feeling a lack of inspiration mid-way when the project is long.
What kind of place would you like to design next?
I would like to work on doing a hotel.
What do you think makes a good workplace?
I think the amount of private vs sharable space as an employee influences if its a good workplace. As well as employee amenities and work culture.
Can you tell me what evidence-based design means to you?
Having a concept/ideas that is based on fact, research, and reason.
Compared to previous semesters, the semester may be challenging in many ways, but you may be able to see your accomplishments. Reviewing your accomplishments, what did you learn from this studio?
I learned more about code in workplaces, influences of workplace environment, space planning, and how to accurately put together construction documents.
Would you like to share anything with future students of this studio?
NA



NEXT is a global architecture and interior design firm adding a new office location in the design district of Dallas, TX. This office willhouse 46 total employees with 6 employee visitors on occasion. A variety of workspaces will be incorporated throughout the space which will encourage the principles of me + we, fixed to fluid, open + enclosed, and braiding physical + digital. This office will be in a pre-existing building, located on the 3rd floor, and occupying 11,000 sq ft. Both private offices, enclosed workspaces, collaborative workspaces, and other amenities will create a work environment that encourages technology and creativity to push toward success. Within the NEXT offices, the main goals are inclusivity and the use of technology. Through these things, success is to be reached. To achieve these goals the objectives are to create a variety of workspaces that can adhere to all employees, as well as create versatile spaces where technology can be utilized.
The concept of the NEXT office is EMBRACE. For the NEXT office community, to embrace a new location (Dallas), embrace a new work environemnt (Victory Commons), lastly to embrance any other life circumstances. Wooden elements featured on the ceiling plane will create an environment of embrace, by enclosing the space in an intimate way. Incorporating lighting elements inspired from The Bank of America building Located in downtown Dallas is an omage to the city.

























































Cole, Carlee
I appreciate the small and relatively unimportant things in life because they can make things more interesting. I try not to have a negative outlook because that doesn’t help any situation. I love to spend time with my friends and family, as they support me and care for me when I need them. I am passionate and creative about my work and thoughtful when it comes to taking care of myself. I rely heavily on consistency and routine to keep myself happy.
Do you have any plans after this semester?
I’m going home to spend the holidays with family and friends. While doing this, I will be updating my portfolio and applying for internships.
What type of designer would you like to be?
Utilizing my minor and interest in urban planning, I would like to work on mixed-use developments with commercial and residential, or multi-family housing. However, I am open to all types of design.
Can you tell me about any problems you ran into in the studio or outside?
Working on a healthy school-life balance was difficult, and time management. I believe this made motivating myself in the middle of the semester hard.
What kind of place would you like to design next?
A movie theater or a restaurant would be interesting. I don’t have a lot of experience working on many hospitality projects, so branching out to different types of design would be beneficial.
What do you think makes a good workplace?
A good workplace contains focused and collaborative spaces. Access to natural light and options for different work modes are necessary, as well as non-work oriented spaces, such as a lounge.
Can you tell me what evidence-based design means to you?
Evidence-based design means doing a large amount of research before the conceptualization process. Understanding the existing structure, as well as amenities near the site is important in the planning process.
Compared to previous semesters, the semester may be challenging in many ways, but you may be able to see your accomplishments. Reviewing your accomplishments, what did you learn from this studio?
I learned that planning ahead and not procrastinating is essential in keeping up with deadlines, while still producing a strong design.
Would you like to share anything with future students of this studio?
Keeping a planner is really helpful in sticking to deadlines in studio and every other class. Taking care of and having confidence in yourself is also very important in producing the best work you can.



CONCEPT AND THE USER
The concept for the NEXT Office is to Embolden, or to Make Bold. Using the main values the client needs in the space, the office possesses inclusive and collaborative spaces, pushes growth within the company and its employees, and emphasizes the need for flexibility in the hybrid workspace. Emphasizing the desire to collaborate within my design, there are multiple sizes of team spaces and open mixed-use areas to provide flexibility and inclusivity. In addition to these aspects, this NEXT Office also provides a strong space for personal growth to its users in their design fields and lives.

Kyle: Interior Architect Kyle is in the office at least 3-4 days a week and works online for the rest. When a creative block occurs, he likes to utilize the art studio to express himself with no pressure, and then returns to work.




Lexi: Design Director As a design director, Lexi isn’t required to be in the office as much as the others. When she is, she prefers to hold meetings in her private office, or in the meeting room on the Mezzanine.

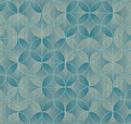





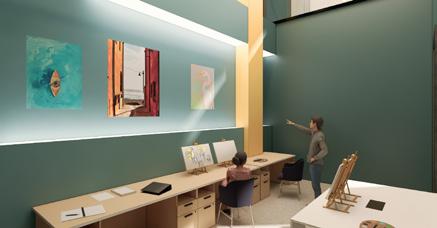


Greg: Studio Director A studio director must be in the office overseeing projects, so Greg appreciates all breakout spaces in the office. He works best in the large collaboration spaces like the design library.





Emily: Receptionist Emily is requried to be in the office 5 days a week, so sitting at the desk for so long can be extrenuous. When she needs a break, she works at the Work Cafe, as it is right behind the reception lobby and she can return when she must.


































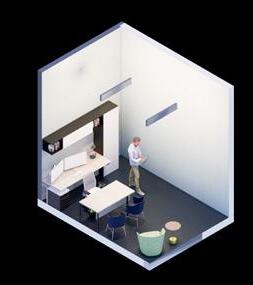






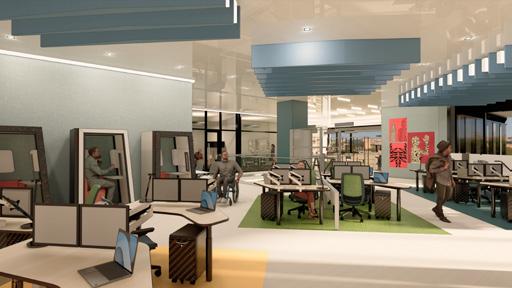











Dedrick, Kendall
My goal in life is to be kind under any circumstance. To be kind, pairs with the ability to be understanding and compassionate towards others. Working in customer service has truly taught me how to remain mellow in frustrating situations. My grandma once told me the most important lesson she learned in life was to keep her opinions to herself unless asked, and to tell the truth if so. This lesson stuck with me because it taught me to leave things alone in a wise and considerate way. I think to stay in unison with those around you it is necessary to be fair and pure in every decision that is made.
Do you have any plans after this semester?
Over the winter break I will be updating my Professional Portfolio, and will begin to search and plan out internship opportunities.
What type of designer would you like to be?
In practicing, I have really enjoyed designing office spaces through three different projects and want to continue in that field.
What kind of place would you like to design next?
I would enjoy designing more commercial spaces! I think a hotel or restaurant would be a really cool project to have next.
What do you think makes a good workplace?
I think a good workplace is made up of sustainable practices and hybrid working environments.
Can you tell me what evidence-based design means to you?
To me, evidence based design means to apply your concept into your design with reason. I think beginning the project with adequate research is the only appropriate way to start a project and continuing extensive research throughout the design process to ensure the design expectations are met.
Compared to previous semesters, the semester may be challenging in many ways, but you may be able to see your accomplishments. Reviewing your accomplishments, what did you learn from this studio?
Coming into this semester with the preface of knowing the challenges ahead was very intimidating. Pushing my design abilities allowed me to find study strategies to further my design intent and will help me throughout the rest of my academic and professional career.
Would you like to share anything with future students of this studio?
My best advice is the advice given to me by Jinoh. “Try your best and enjoy your mistakes”. Designing spaces is a long and hard process. Always refer back to why you are designing the space and your intent behind it. There are bound to be mistakes and flaws in each project in our academic career. Learning from each mistake is what makes a good designer, a great designer.

















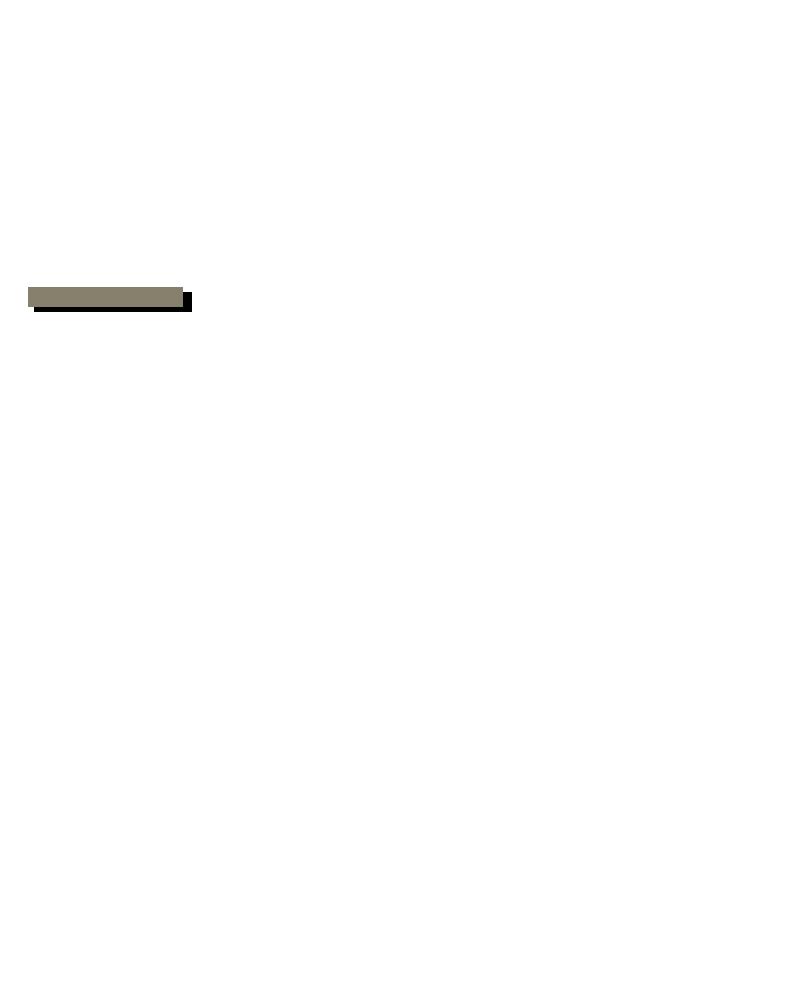







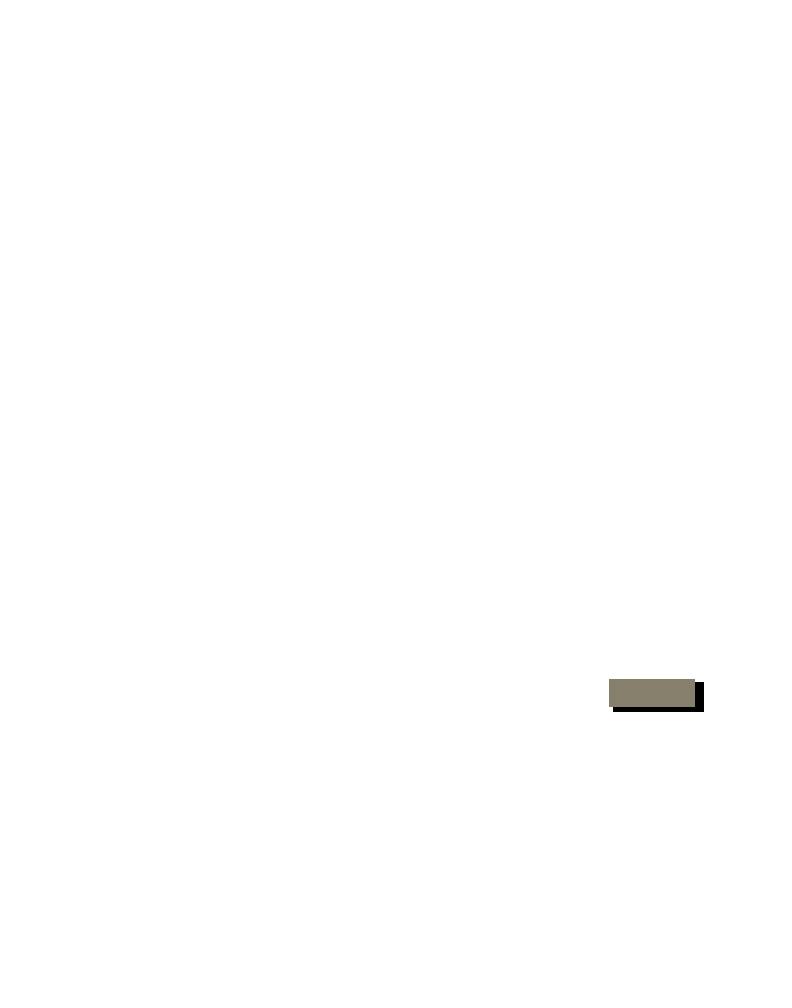
















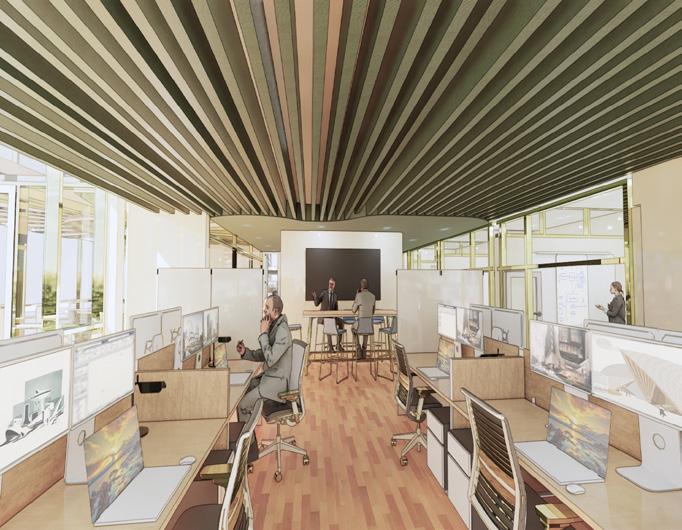
Depetris, Julie
I have always been a very driven person who strives for perfection and accuracy. But among being driven I always have to remind myself not to let my goals get in the way of relationships and other personal goals. Even though I want to be one of the best and stand out, I will want to lift those around me and help them succeed along with me. I am very driven and passionate, but I don’t ever want it to take over my life. I want to be seen as someone others can rely on and trust.
Do you have any plans after this semester?
During the break, I plan to work and also get my portfolio updated for internship applications. I also hope to apply for internships throughout the break and find more that I would be interested in.
What type of designer would you like to be?
I want to focus on commercial design, but specifically see what museum and art gallery design is like. I am working toward a minor in art history and I have a degree in art, so I want to connect my two majors together in some way. Interactive children’s museums have always interested me as well. I have a lot of experience with childcare and child development, so schools and higher education design are an interest as well. But, overall I want to learn and experience working in most commercial design sectors if I can.
Can you tell me about any problems you ran into in the studio or outside?
Last semester my family went through a lot of medical issues, so at the beginning of this semester we were just transitioning out of that. So the beginning it took a little while to get comfortable and in the groove of working. The expectations were higher than usual, which was a little difficult knowing how far to push the work and how far to keep developing, or even when I needed to just start over and try again. The stress from this semester was higher but it was managed pretty well. It was the most strenuous and intensive semester but overall I loved every second of it.
What kind of place would you like to design next?
I would love to design a school or a museum. Maybe a renovation for an old school building or a museum for more things than just artwork, artifacts, etc.
What do you think makes a good workplace?
The most important factor of a workplace is collaboration and brainstorming space. All of us in the studio work together in some capacity to get opinions or to help each other, so having enough workspace and easy access to other desks is important. Also having good acoustics so that it’s not distracting to be in a space full of multiple people. Having areas to get away from working for a small break time is also very important.
Can you tell me what evidence-based design means to you?
It means to balance the clients expectations with your own design intentions. But to not avoid any of the clients asks, but to collaborate with them to compromise any changes that are needed.
Compared to previous semesters, the semester may be challenging in many ways, but you may be able to see your accomplishments. Reviewing your accomplishments, what did you learn from this studio?
I learned how important it is to follow the requirements that a client asks for, and how easy it is to miss something. It’s very important to analyze and thoroughly read through project briefs multiple times because the first time it’s highly likely that something was missed. I also learned how to take what the client wants and do what is asked but also design a space that fits my own design intentions.
Would you like to share anything with future students of this studio?
Please speech up if you do not understand something! Its better to ask for help and speak up then be lost and end up doing the wrong thing. Also many projects that we do may seem like they have nothing to do with the design, but they end up helping so much and further your understanding of the design and concept.

PROJECT STATEMENT:
Next’s goal for the Dallas architecture firm is to provide a transparent, inclusive environment for their employees. The clients want hybrid spaces for the employees that can adapt to their preferred work style. Next also aims to focus on multigenerational collaboration so spaces adapt to the team’s needs and promote m learning exchanges among team members.
Finally, they want to provide a higher technological integration into the space for easier, seamless collaboration, interactive displays, and video conference tools with clients. The advancement also provides an easier, more flexible way for the firm to access new knowledge and share material. To meet these goals fo hybrid work accommodations mixed with rejuvenating and private
DESIGN CONCEPT STATEMENT:
Starting the design process, the concept of “threshold” was thought through to its multitude of meanings. The specific definition that was focused on pertains to the level or point at which you start to experience something or at which something starts to happen. The alignment with the NEXT goals was recognized as innovative thinking and a forward-looking approach to collaborative work. The initial design development focused on organic shape and was shaped by a and an equation. Following several rounds of iterations and brainstorming, the term “alternating” was incorporated into the concept. The aim was to create zones with clear wayfinding and spatial clarity without using physical barriers. The concept of “threshold” inspired ideas of well-defined room separation and clear identification, while “alternating” expressed the idea of seamless transitions between spaces. Layers were employed to convey this concept to life through alterations in ceiling height, room division, and categorization. The main focus of the design was to create a ceiling element that reflected the concept.




































Everett, Olivia
I always admire those who achieve greatness, yet present themselves in a humble manner, which is a characteristic I strive for and respect. That being said, I have learned the importance of confidence, because if I do not believe in myself, who will? I first realized this when I found myself whole-heartedly devoted to the beauty of the violin, creating a new sense of meaning in my life. No matter how difficult the artform was, I persevered and achieved more than I ever dreamed of, to which I am forever thankful for. I have can genuinely say that my life would be nothing like it is today if it had not been filled with joy of music.
Do you have any plans after this semester?
I will be working to update my portfolio for the upcoming career fair in February and internship applications. I also plan to practice my violin again, as it is difficult to find the time during the semester even though it is wonderful for my mental health.
What type of designer would you like to be?
As of now, I am interested in historic preservation and sustainable design. I am currently pursuing a minor in history of architecture and design to further my knowledge in the subject. I have also found an interest in lighting and acoustic design.
Can you tell me about any problems you ran into in the studio or outside?
Although I have always struggled with nerves, I had intense anxiety to the point of constant shakiness. It made it difficult to focus. I also experienced a creative block during space planning, which caused me to feel behind and unsure of my design abilities.
What kind of place would you like to design next?
I would love to design a center for education or public building (museum or library). My dream is to design a performing arts center someday, as my favorite building is the Kauffman Center for the Performing Arts.
What do you think makes a good workplace?
Creating space that is not just inviting but accessible, comfortable, and innovative. I always try to consider different users of space, considering age, gender, disabilties, and health. It was intersting to learn how many companies are struggling to bring people back to work after COVID, of which I can relate to in not always wanting to be at school. For this reason, creating space that feels homey yet sophisticated is critical for future workplace design.
Can you tell me what evidence-based design means to you?
Evidence-based design is an intense process of program research that is applied to concept development. This makes for a strong concept that reflects the program and fulfills the program requirements.
Compared to previous semesters, the semester may be challenging in many ways, but you may be able to see your accomplishments. Reviewing your accomplishments, what did you learn from this studio?
Compared to previous semesters, I learned how to think about and begin the schematic design process differently by starting with thorough program and concept development and typicals before moving to diagrams. I also learned new modeling techniques, including custom curved glass railings and custom perforated ceilings panels.
Would you like to share anything with future students of this studio?
Even though you are third year students, do not ever be afraid to ask for help, whether it is through professors, colleagues, or outside sources. Even when assignments seem meaningless, trust me in that everything is apart of the process and can be used to enhance your concept explanation and final proposal.


The concept of this project is “Cultivate Connection.” Cultivation is the process of fostering the growth of something. Here at NEXT, it is a goal to cultivate strong relationships between employees, clientele, and the community for a deeper sense of connection. The office represents this goal through its fluid, open layouts, transparent enclosures, and inviting atmospheres through local wood materials, biophilia, and abundant natural light for health and wellness benefits. Based in LA, NEXT recognizes the devastations of forest fires and poor air quality within the community. Valuing sustainability, the NEXT brand reflects the value of healthy environments, no matter the location of their offices. Considering a post-COVID world and the need to bring people back into the workplace, this brand reflection promotes a safer work environment for more cautious employees and clientele who are hesitant to return to and visit the office. Connection is essential for growth and well-being in the field of architecture & design and being in an environment that allows people to connect comfortably, whether in-person or by technology, is of the utmost importance.
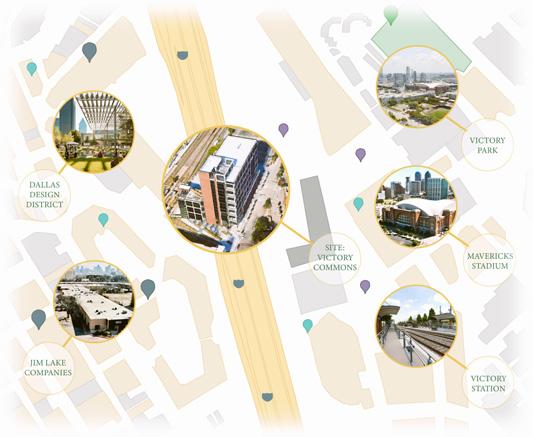































































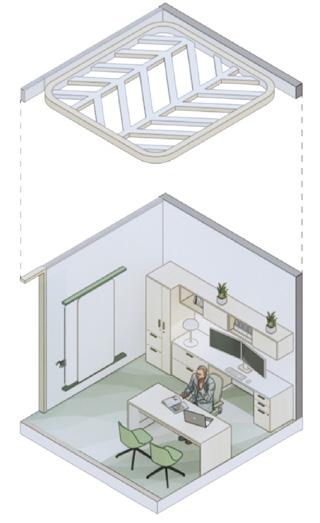




















USER PROFILES
It is important that people of all ages, positions, and backgrounds feel accomodated for throughout the space.
This caused me to consider ADA compliant design, spatial variety, acoustics, lighting, and wayfinding when desiging the space to ensure that every employee and guest feels comfortable and productive.

Gabe
AGE: 30
POSITION: Corporate Interior Designer
PROFILE: Uses a wheelchair; enjoys making his own meals; prefers to switch work spaces.
SPACE PROGRAMMING

Lucy
AGE: 23
POSITION: Architecture Intern
PROFILE: Recent graduate; prefers collaborative spaces and enjoys working out.

Culture is who you are and who the people around you are. Bringing different cultures together can foster a beautiful community of diverse minds, offering a rich input of knowledge. This relationship requires a deep sense of respect and passion, to which a harmonious community can grow and flourish.
The company values clarity among its colleagues and the work environment, requiring communication, organization, and focus. Having clearly defined goals is imperative for the success of colleagues and the firm.
Comfort is important for the health and well-being of individuals. To create an inviting and hospitable work environment, everything must be accessible and inclusive, no matter who the person is or what they are going through. Comfort can also be found in having flexibility and personalization opportunities to empower a sense of individualism
Collaboration is an opportunityto foster relationships through supportive leadership. Promoting a positive work environment encourages healthy work ethics and innovative ideas among the team.

Padma
AGE: 35
POSITION: Project Coordinator for Healthcare Sector
PROFILE: New mom; prefers sunny and quiet spaces to concentrate.

Chip
AGE: 41
POSITION: Education Design Director
PROFILE: Collaborative worker; utilizes work space often and prefers hands-on tools.






SPACE TO BENEFIT PROFILES







Biophilia is the primary focus throughout the space with accents of plants and greenery in most rooms. This provides freshness and improved indoor air quality. The selection of biophilia includes green walls and ceilings, which is present in the reception, stairway, elevator hallway, and wellness area. It also includes a series of planters, which is present in the work cafe lounge, client presentation room, workstations, and training classroom. Wood

MATERIALITY
Drawing from the concept, I wanted to keep in mind the biophilic principles when selecting materials.




Ferguson, Julianna
Quality design can be separated into categories including love, honor, and collaboration. The designer needs to be passionate about their work, pushing past boundaries and being thorough in all design decisions (being courageous enough to think outside the box). Next, they should be faithful and considerate to their clients’ needs and preferences. In this way, the designer must also be honorable and do exceptional research to make just choices that best suit their clients. Finally, a designer needs to be friendly, open minded, and comfortable being flexible with the client.
Do you have any plans after this semester?
After this semester, I will be taking a few design and marketing classes in the spring. As my junior year closes, I will hopefully be studying abroad in Copenhagen and Rome. I love the historical relevance of these two cities and can’t wait to study abroad. Studying abroad is important to connect with cultures outside of the United States and grow from unparalleled precedents. By expanding my scope, I will grow my skillsets as a designer.
What type of designer would you like to be?
Although there are many interesting fields of study, I intend to specialize in hospitality design. Working towards two business majors, I will have a unique knowledge of the intersection of design and the realm of business. I want to build brand identities through my guest experiences that explore ambience, creativity, and comfort. As for my design, I love designing both functional and aesthetically pleasing environments. I want every guest to leave with a memory they can hold on to for a lifetime.
Can you tell me about any problems you ran into in the studio or outside?
This studio is challenging because a successful designer must be self-reliant. The best design comes from the iterative process, learning by doing. Thus, it is imperative that a large amount of time be budgeted for the course. It is difficult to be heavily involved in campus due to the nature of the course. Therefore, having a work-life balance is hard to achieve. It takes much dedication to be a memorable designer.
What kind of place would you like to design next?
I would like to design a themed building such as a restaurant, museum, or attraction. A great designer encapsulates the feeling of a space, abstracting literal motifs. In addition, I would enjoy the business aspect of the design, encouraging people to use a service or utilize a product. However, I would be open to other types of design as well if the opportunity presents itself.
What do you think makes a good workplace?
A good workplace is one where every member feels at home. Even the most mundane work can be made enjoyable with friendship. Besides camaraderie, having an uplifting, positive work environment would be incredibly beneficial. A fostering environment leads to happier employees which contributes to less sick days and a higher rate of return, great for both employees and business.
Can you tell me what evidence-based design means to you?
Evidence-based design is imperative. Every decision needs to be made with care and consideration. A wise, informed decision will lead to the best design. Carelessness will be a designer’s downfall as the consequences of the decision will be overlooked. It is the designer’s responsibility to think critically about every decision made as each is meaningful.
Compared to previous semesters, the semester may be challenging in many ways, but you may be able to see your accomplishments. Reviewing your accomplishments, what did you learn from this studio?
In this studio, I learned that a concept should be the center of a project. It is the heart and soul, influencing the design exponentially. It isn’t flowery language; it drives the design. Every decision should be based off the concept. In addition, the concept should be clear and distinguishable. The client should easily understand the concept for them to emotionally invest in the project. If a client can connect with a project easier, it will be the chosen concept.
Would you like to share anything with future students of this studio?
Design can always be improved. By ignoring suggestions, designers lose perspective. It is the designer’s responsibility to commit to challenging their work constantly. Settling will be the artist’s enemy. Always work to improve your skillset and portfolio.

NEXT DESIGN FIRM
NEXT, a progressive interior design firm in Dallas’s Design District, champions “Progressive Linearity,” combining leading lines principles with sustainable choices. Actively addressing the urgency of sustainability in construction, NEXT employs movable walls, biophilic principles, and reusable materials, setting a practical example for the industry.
What defines NEXT is its unique familial approach to employees. Beyond the traditional work dynamic, NEXT fosters a close-knit family atmosphere, eliminating isolation and prioritizing well-being. This commitment creates a positive environment, nurturing creativity, growth, and a deep sense of belonging among its team.
In essence, NEXT transcends its role as a design firm, emerging as an innovative leader dedicated to global service, sustainability, and a supportive internal community.






Diagrams


































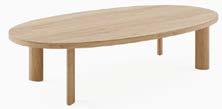












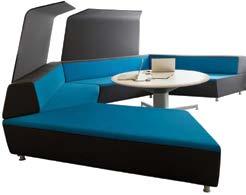






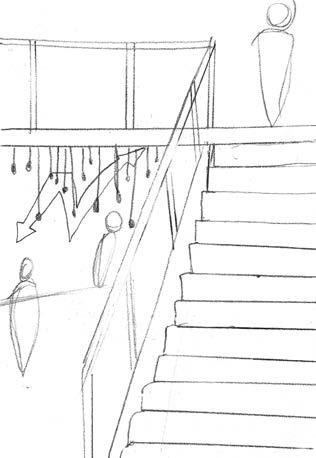
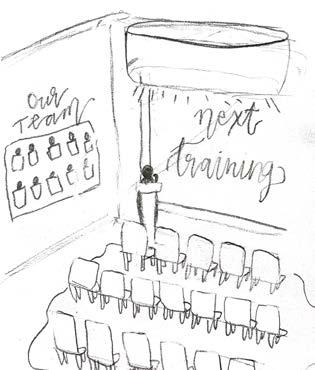






Reception RCP Scale: 1/8”=1’0”


Workstations RCP
Scale: 1/16”=1’0”



Reception RCP
Reception RCP
RECEPTION RCP


WORKSTATIONS RCP
Workstations RCP
Workstations RCP














Inspiration Images

Transversal Section













Inspiration Images
























Finkelstein, Devyn
I strive to surround myself with caring and passionate people to create a healthy and fulfilling environment around me. To me it is important to put myself in a position in which I can thrive among my peers. In order to keep an open conversation and keep ideas flowing you must stay openminded. It is so important to be able to exchange ideas with peers and receive input. What I have achieved with consistent, trustworthy, input from peers along with faculty has proven to amaze me in what I can accomplish. It is also amazing giving input to your peers and seeing them put your comments to use. I love to see what can truly happen when receiving and giving help. It is important to always make sure that as I present, I can be proud of my work, and this comes with being brave. You must be able to speak about your work proudly which requires strength and confidence.
Do you have any plans after this semester?
After this semester I will be going home to Houston Texas over christmas break. I plan to take the break to spend quality time with my friends and family as well as to update my portfolio and resume and begin the application process for summer internships.
What type of designer would you like to be?
I am interested in Hospitality design and would love to go into hotel and home design. I feel as though there is something so special about helping create a space that makes clients feel safe and happy. However I did really enjoy creating the office space so I am open to many different opportunities.
Can you tell me about any problems you ran into in the studio or outside?
I felt it was hard to balance my school work with my personal life and keep one from overtaking the other.
What kind of place would you like to design next?
I think it would be really cool to design a hotel. That’s where a lot of my interest lies and I feel it would be a fun project for everyone.
What do you think makes a good workplace?
A workplace is made by the atmosphere, everything from the paint and lighting down to the flooring materials, it is all important. To make a good workplace you must create a space that inspires.
Can you tell me what evidence-based design means to you?
To me, evidence-based design means that you must gather evidence about previously existing elements of a building or site and use it to design the space you are given.
Compared to previous semesters, the semester may be challenging in many ways, but you may be able to see your accomplishments. Reviewing your accomplishments, what did you learn from this studio?
I think this semester taught me a lot about what I am capable of. Managing all of my other classwork on top of this studio was tough but I am proud of how far I’ve come. Along with this I think I have elevated my skills within the softwares and learned more about problem solving on my own.
Would you like to share anything with future students of this studio?
For future students I would say that this is a hard semester but don’t psych yourself out. This semester really helps to shape you as a designer but make sure that you don’t loose yourself in your work.


CRYSTALLINE A MATTER OF ORDER
When you first look up the word “crystalline” the words “a matter of order” come up. “Crystalline means having a regular and repeating arrangement of atoms, molecules, or ions in a solid”. I feel as though this could be a good representation in the workspace in terms of order and arrangement. Atoms, molecules, and ions all differ in size and shape but can come together in the end to create something strong and beautiful. Any color and any size, this concept is composed of beautiful, bright, shining spaces, that will come together to create something clear and structured while simultaneously making something so beautiful and complex. I think this concept applies to my project because I want there to be clear structure with different sizes and shapes of space, but I also want it to be somewhere that employees and clients look forward to going into and expecting to see something so cool and appealing.




















Wildcard Space: I chose to add a gym into my project for my wildcard space as I thought this would be a good way to bring employees into the office for work. Working out increases productivity, boosts endorphins, and heightens motivation. Working out and being active has proven to improve employees performances at work.


















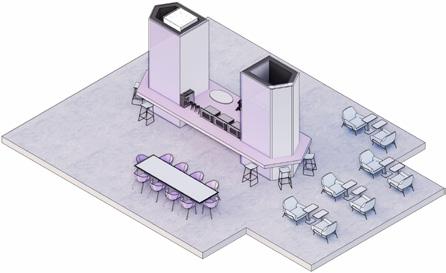

















Flanagan, Kelley
I have dedicated a lot of myself to finishing this degree while taking care of my family and working a fill-time job. I feel it is my obligation to be the best person I can be for my family so that we can live a better and more comfortable and enriched life moving forward. I hope one day I can be seen as an honest and trustworthy person in this industry through innovative design. I want to be a designer that shows kindness to her clients by listening to them and incorporating pieces of them into my design. I have to be persistent with finishing school, because I have dedicated a lot of time to it and invested in myself for my future. Working and being in college is way more difficult that I initially thought it was going to be, and if I am honest with myself there are times I want to quit. I have to just stay focused and persistent and believe one day that it will all be worth it.


Garcia, Itzel
I consider myself to be a kind person as I tend to look out for other people’s feelings and circumstances. I am an empath, and it can be challenging as I am already dealing with my feelings. I think being an empath can be a great thing because I can be understanding of others and allows me to give good advice to help them. However, being an empath can come with cons. People often come to me so they can express themselves to feel better knowing someone is listening. Unfortunately, I often give people the harsh truth because I don’t want anyone to suffer longer than they need to. On the other hand, I like to dance as I think expression can be accomplished through song choice and dance moves. Apart from dancing I like to weight lift as it allows me to release stress and anger in a healthy manner. When it comes to accomplishing my goals, I would like to say that I have sacrificed a lot of things to be where I am. It takes a lot of determination as being a minority in design is already difficult enough. I want to make my parents proud because they have sacrificed their youth, home, and family to give me a better life. These past few years as a design student has shown me that I am brave, as I have done things outside of my comfort zone. I have become more independent as designing portrays one’s creativity and confidence, and it is up to you to complete the tasks. Strategy is needed to complete my goals because it allows me to see what I need to tackle in order to accomplish my goal.
Do you have any plans after this semester?
Staying in town for the holidays but going to Florida at the beginning of January for a wedding. Also, hitting the gym to get back into shape because I miss weightlifting.
What type of designer would you like to be?
I would love to be a commercial designer. If i had to choose I would love to do hotels, maybe hospitals too.
Can you tell me about any problems you ran into in the studio or outside?
Balancing all the work from every class. My mental health was on a decline all semester. I am sleep deprived from having to stay up late every night.
What kind of place would you like to design next?
I would love to design a hotel, retail store, or a hospital to have a broader range of designs for my portfolio.
What do you think makes a good workplace?
Aside from having management that truly cares about the company as much as employees, appropriate furniture, equipment, and a good atmosphere makes a good workplace.
Can you tell me what evidence-based design means to you?
Understanding the environment and how it affects an individual through research.
Compared to previous semesters, the semester may be challenging in many ways, but you may be able to see your accomplishments. Reviewing your accomplishments, what did you learn from this studio?
Having a full grasp of your concept is important. Having facts / research to support your concept will make it stronger. Also, in this studio I learned to go with my gut. I tried something outside of my comfort zone and I really enjoyed the end result, even though I doubted myself most of the semester.
Would you like to share anything with future students of this studio?
STAY ON TOP OF YOUR THINGS AKA TIME MANAGEMENT! Always be working on something regardless of how small the progress is. If you wait till the last minute to work on all of your homework for every class, you are going to regret it. Second most important thing is to believe in yourself! “If you can take you, you can make it.” - Unbroken



Gobbi, Drew
My name is Drew Gobbi. I am 20 years old and a full-time student. As a emerge further into society as an adult, there are several things I have learned about the importance of my own identity. I have gained a lot of respect for myself and others which has led me to care a lot about the relationships I have with other people, especially family and friends. Something that has helped me establish positive relationships is being consistently generous and reliable towards others. This has helped built trust between me and others. Speaking and acting with gentleness in conversations also has made me feel confident about the perception of myself towards other people. Creating a good image and reputation for myself is something that has really benefited my opportunities and helped me to be an outstanding individual. I possess a lot of self-determination to maintain my character and push myself further in all directions of success. This is one of the characteristics that helps me have persistent work-ethic, expressive creativity, and devotion towards my passion of interior design.
Do you have any plans after this semester?
After getting some much needed rest, I plan to update my portfolio and get it ready to send off to apply to internships. I also am going to use some of my free time to continue working on my part-time digital marketing position for a small Mid-Century Modern furniture curation business.
What type of designer would you like to be?
I would love to work in the commercial design field. I am interested in hospitality and retail design, but actually really loved working on an office space, so maybe corporate workplace design is my path!
Can you tell me about any problems you ran into in the studio or outside?
Because of the workload and expectations of this semester, it was hard to not let school completely consume my life. Also, I feel like a few of the assignments either did not correlate with what we were working on at that moment, or actually impeded our progress rather than improve it.
What kind of place would you like to design next?
I would love to design a restaurant space or some type of retail storefront.
What do you think makes a good workplace?
A space that facilitates functional and effective productivity, yet takes the user out of the typical mundane work environment through dynamic and collaborative design.
Can you tell me what evidence-based design means to you?
To me, evidence-based design is when a space effectively reflects the technical goals and intentions that it was aiming for. It is backed by things like psychology, precedents, sociology, and human factors.
Compared to previous semesters, the semester may be challenging in many ways, but you may be able to see your accomplishments. Reviewing your accomplishments, what did you learn from this studio?
This semester really taught me the importance of a design concept. While I have had concepts for previous projects, they did not drive my design decision nearly as much as my concept this semester did. I feel like the fact that my concept was defined both creatively and spatially really helped me create the vision I was aiming for.
Would you like to share anything with future students of this studio?
If at any point during the semester, you feel like you might never make it to the end, do not doubt yourself! You are so much more capable than you may realize. Time management also.



Hall, Daria
During my life I was lucky enough to have some great people around. Being raised in the Post-Soviet Union Country meant hard work, excellence and responsibility was something that people around expected from you. I was born to the family of a teacher and a construction worker. My mom’s dedication, eagerness to learn and responsibility have been in front of my eyes since very early age. I also learnt hard way, during my parent’s divorce, that the full trust is risky, and that independence is very important. With my mom experiencing a lot of pain from my dad’s betrayal, I learnt the value of kindness and thoughtfulness, I also learnt how easy it is to break the trust. Later in my life I spent 6 years working at the Steel Sales Company, where I received many organizational skills, learnt how to work in a team and collaborate. Most of my life I spent doing somewhat creative things, but I truly discovered my passion in being creative when I started this program.Russian culture taught me a lot of respect to other people, older people, more educated people. But only when I moved to the U.S. I saw how much more people take to a consideration other’s needs, embrace thoughtfulness and celebrate differences.
Do you have any plans after this semester?
I’ll be travelling to Las Vegas for Christmas, and after that I am going to rest, read many books and spend time with my dogs and my husband.
What type of designer would you like to be?
I would love to work in a medium or large-size firm, preferably in hospitality or commercial design sectors
Can you tell me about any problems you ran into in the studio or outside?
The biggest problem was not having enough time in the day.
What kind of place would you like to design next?
Restaurant or Hotel
What do you think makes a good workplace?
Comfort, accessibility, good people around
Can you tell me what evidence-based design means to you? Designing based on the recent research and scientific achievements
Compared to previous semesters, the semester may be challenging in many ways, but you may be able to see your accomplishments. Reviewing your accomplishments, what did you learn from this studio?
The most important thing that I learnt was the concept development technique. It was interesting to explore how it is an essence of both client and designer.
Would you like to share anything with future students of this studio? You can do that! At the end you will be proud of what you accomplished, even if it doesn’t feel like that at times. You are capable!


CULTIVATING FUTURE
NEXT, THE ARCHITECTURE IN DESIGN FIRM ORIGINATED IN LOS ANGELES, CALIFORNIA, IS COMING TO DALLAS TO PURSUE THEIR GOALS OF EXPENDING THEIR AREA OF OPERATION. WITH THE INTENTION TO BE ATTRACTIVE TO NEW CLIENTS AND EMPLOYEES, NEXT GOALS ARE TO PROMOTE COLLABORATION, DIVERSITY AND FLEXIBILITY THROUGH THE DESIGN OF THEIR NEW OFFICE SPACE THAT WILL BE HOSTING ON-SITE DESIGN TEAM AS WELL AS THE COMPANY’S TRAVELLING EMPLOYEES AND CLIENTS.
“CULTIVATING FUTURE” IS A CONCEPT FOR THE NEW NEXT ARCHITECTURE AND DESIGN COMPANY OFFICE. IT INVOLVES A THOUGHTFUL APPROACH TO THE COMPANY OPERATIONS AS WELL AS TO THEIR OFFICE DESIGN. NEXT IS CONCERNED ABOUT DEVELOPING AND FOSTERING THEIR CONNECTIONS WITHIN THE COMPANY, WITH THEIR CLIENTS AND THE
CULTIVATE




SITE LOCATION:
2601 VICTORY AVE, DALLAS, TEXAS
SITE ANALYSIS:
- LOCATED IN THE PRIME INTERSECTION WHERE DOWNTOWN, UPTOWN, THE WEST END, AND THE DESIGN DISTRICTS ALL COME TOGETHER
- MAJOR SPORTS ARENA, CONCERT VENUES, RESTAURANTS, HOTELS, NIGHTCLUBS, MUSICVENUES, AND RETAIL AREAS ARE IN CLOSE PROXIMITY
ON-SITE
AMENITIES:





















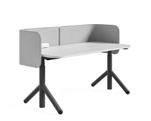
























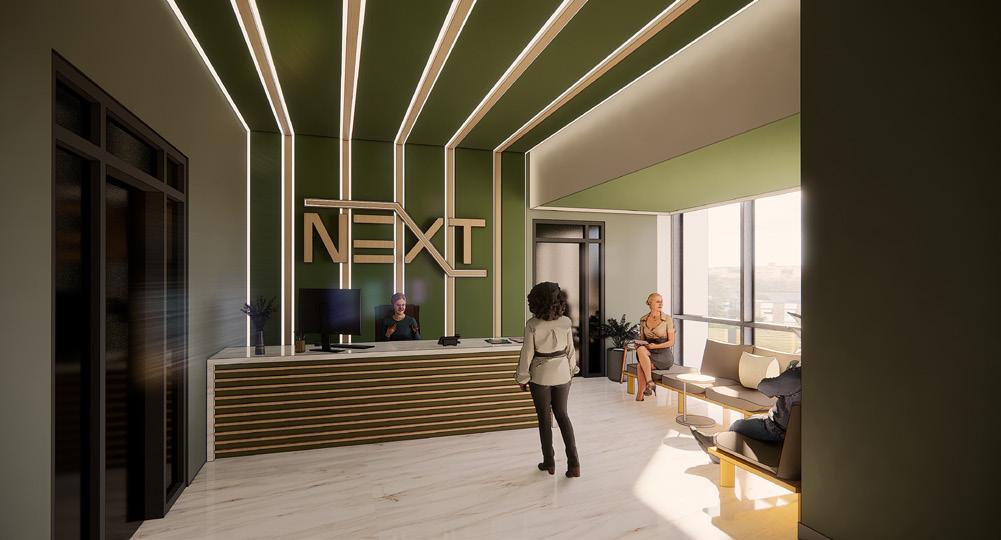


Hays, Emily
Humor is often my way of appearing strong when what I fail at what I am passionate about. I am very Self-determined to be affective in my commitments. I try to give a creative and thoughtful solution when asked for my opinion or when faced with a challenge. I feel I am very Loyal to my career and strive for success.
Do you have any plans after this semester?
After this semester, I plan to update my portfolio and continue planning my study abroad trip.
What type of designer would you like to be?
I would like to be a high end residential designer.
Can you tell me about any problems you ran into in the studio or outside?
I feel like my biggest problems this semester have revolved around being overwhelmed with studio work. It caused me to struggle with staying on top of my work for other classes.
What kind of place would you like to design next?
I would be interested in designing a historical preservation project.
What do you think makes a good workplace?
Functionality is truly key in a workplace. You have to be able to imagine how the space would truly feel if you were to use it every day.
Can you tell me what evidence-based design means to you?
Evidence-based design is basing your design decisions on well conducted research done prior to your project. By using research of relative information to your project, you are able to create a better environment in a broad spectrum of beneficial ways.
Compared to previous semesters, the semester may be challenging in many ways, but you may be able to see your accomplishments. Reviewing your accomplishments, what did you learn from this studio?
I have learned a great amount from this studio and the challenges I faced are a big reason for that. I think that learning construction documents is a huge step in the right direction to a career in Interior Architecture and Design. A large part of our jobs as junior designers will revolve around construction documentation, so it is essential for us to have a good understanding.
Would you like to share anything with future students of this studio?
If someone else can do it, why can’t you do it? You got it dawg.

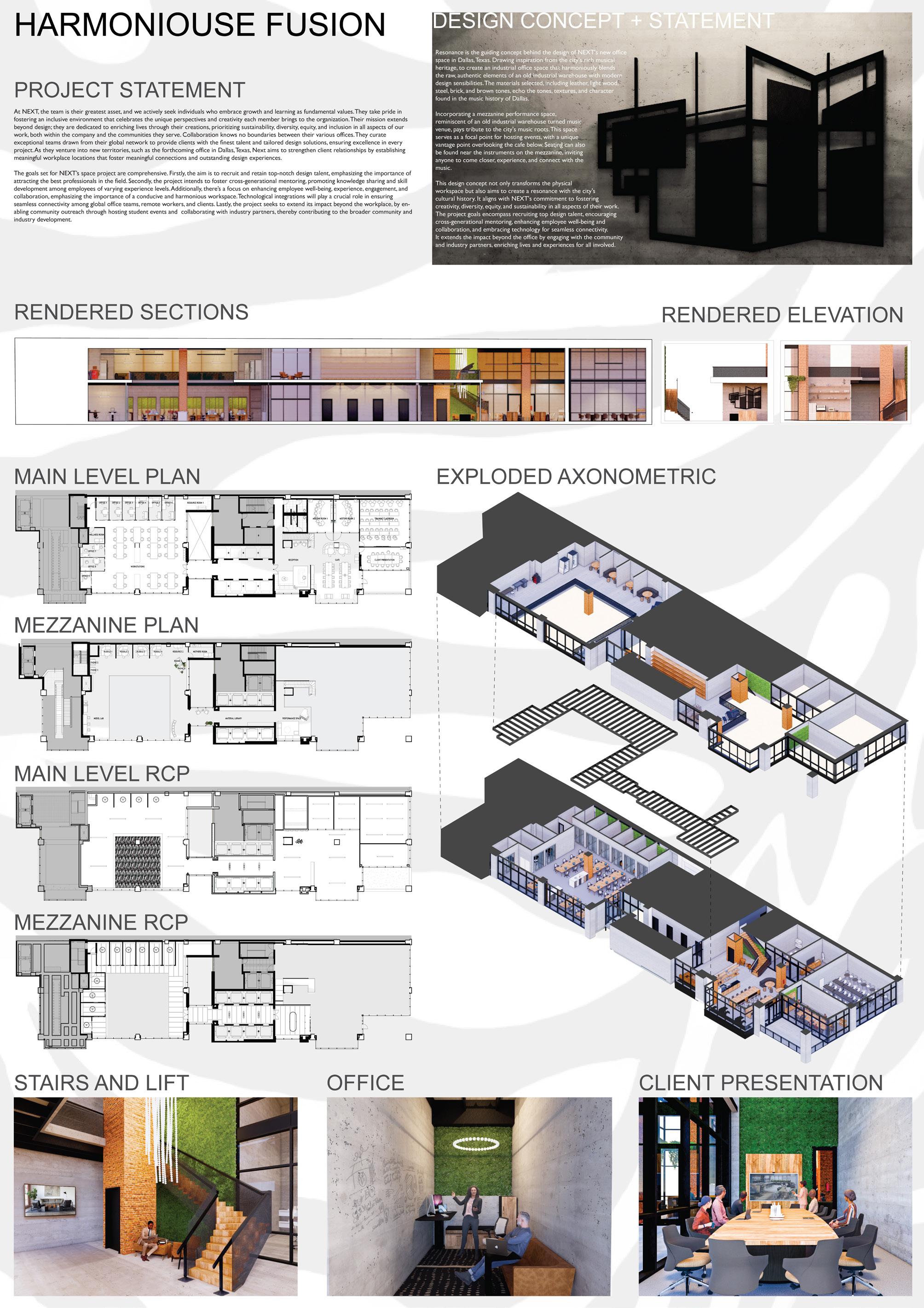

Hazlewood, Kyndal
In my life, I have found the things I am passionate about and deliberately pursued them. By following my passions, I have led a happy and fulfilling life. I am determined to excel in things which I am passionate about, causing me to also be accountable for my actions in order to follow my dreams. I love being creative while still being attentive and thoughtful in my hobbies and practices.







RECEPTION





WORK CAFE

RECORD ROOM



WORKSTATIONS









Heard, Maezie Grace
I always try to act selflessly and treat others with kindness. I also believe it is important to be patient and intentional. I think that being honest is something we should all strive for even when it requires us to be courageous, which is another quality I try to work at. I desire to be reliable and honorable in all aspects of my life. I also seek to be self-disciplined and creative in all situations


C O N C E P T S T A T E M E N T
The primary intention is to cultivate an environment where collaboration is the essence. This design will embody a lively, encouraging , and empowering space, where the power of positivity drives creative eddeavors.
X T

HR manager, 1 tech director, 1 marketing and graphic designer, 1 receptionist, 1 cooperate project coordinator, 1 healthcare project coordinator, and one education project coordinator.
Through meticulous research and analysis, the client’s primary objectives for this project can be summarized into three distinct goals. First and foremost, the emphasis lies on crafting a workspace that exudes uniqueness by seamlessly integrating novel and groundbreaking concepts. The intention is for this office to transcend its counterparts, emerging as a distinct entity in the organization’s portfolio. Secondly, fostering an environment that radiates collaboration and ignites creativity stands as a paramount objective. The space is envisioned to become a vibrant hub where ideas flow effortlessly, fostering interactions that fuel innovation in all its facets. Lastly, the design’s functionality and inclusivity take center stage, ensuring that the workspace accommodates all potential occupants and clientele harmoniously. This trifecta of goals combines into a vision that not only redefines the workplace but also paves the way for an unparalleled and thriving professional work environment.

In this innovative space, inclusivity is also foremost consideration. This design aims to be adaptive and responsive, understanding that diversity fuels creativity. The design studio is a testament to the value of every perspective, ensuring that no voice is left unheard. This design will be committed to creating a transparent and seamless experience for the team and clients who are to use the space.
The workspace is meant to be empowering, inspiring every individual to explore their creative potential to the fullest. The design crafts a focused atmosphere where ideas flow freely, and where the pursuit of excellence is the norm.
The approach to design is deeply collaborative. The understanding that great ideas come from connecting minds, and thus, builds in a community within the firm that thrives on shared insights and cross-disciplinary interaction.
The design studio is more than just an office; it’s a platform for fostering meaningful connections with clients, consultants, and the community. The most impactful designs emerge when we collaborate not just within our walls but also with the world around us. This space will be a vibrant ecosystem where creativity knows no bounds. Commitment to being a positive force, encouraging innovative thinking, and empowering all to achieve their best is the goal.















When planning how to design the program for this space the main consideration was collaboration. The goal of this space is to foster collaboration between staff, management, executive members, off campus staff, visitors, interns, clients, remote locations, the local community, and the city surrounding the building.
With that goal in mind the plan reflects the deisre for collaboration in its open concept, intentional placement of spaces, mezzanine design, and structure of






























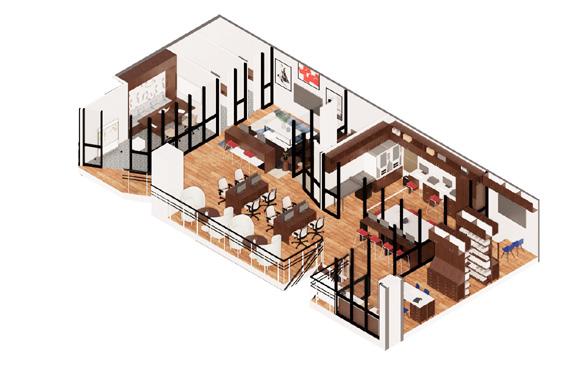
Hickey, Sofia
My name is Sofia Hickey, I have a high amount of respect for the people around me and myself. I love making true connections with people and learning who people are in the inside. I am very driven and ambitious and love growing as an individual and as a student. I have gratitude for life and nature, and love communicating the worlds beauty to the people around me. I like positivity and have aspiration to create an accepting and uplifting community around me.
Do you have any plans after this semester?
My plans after this semester will be to email and connect with design firms and jump into the interview process for my upcoming Internship this summer. During the break, I will head back to Colorado and keep working at my job with Life Time.
What type of designer would you like to be?
Overall I want to be a designer who can bring imagination, hope, and a fresh perspective to the design world and my clients. I can use my skills to help individuals create an environment that they do not know how to put into words. Right out of school, I would love to immerse myself in a boutique firm, one that would allow me to talk and collaborate with my clientele. I could also futuristically see myself in a bigger firm designing schools and spaces for the younger generations to grow and thrive in.
Can you tell me about any problems you ran into in the studio or outside?
I believe a problem I ran into was how to direct this project. I did not know if I should keep it more realistic or If I was able to imagine, because of this I got stuck. Outside of school, I ran into a couple of health issues. I recommend everyone do their yearly checkups and make sure their bodies are healthy!! (:
What kind of place would you like to design next?
I would love to design a project centered around kids, possibly a kids’ library, an elementary school, a kids’ museum… I have a very Imaginative mind and when it is centered around the younger generation I feel as though I can design a more creative environment.
What do you think makes a good workplace?
I believe what makes a good workplace is one that cultivates a calming yet opportunistic environment. Designing for the individuals who would be occupying the space and creating an environment that allows for connection, Independence, and passion.
Can you tell me what evidence-based design means to you?
Evidence-based design is a design that has been researched thoroughly and consistently.
Compared to previous semesters, the semester may be challenging in many ways, but you may be able to see your accomplishments. Reviewing your accomplishments, what did you learn from this studio?
I learned how to design a space based on researching consistently and thoroughly. In this course, you will learn how to use research to your benefit in designing a space. I believe that I have always been told that it is good to put yourself into the environment, in this course you do this, but you do it with knowledge of the research you have conducted. This lets you grasp the realities of what is truly needed in each environment.
Would you like to share anything with future students of this studio?
Refrain from comparing, comparison will lead to you getting stuck. Trust yourself and your work. You have been taught the skills so do not be afraid to keep imagining. This semester goes by very fast so put your best foot forward with each day.








































Ickowicz, Adi
The way to live life to its fullest potential is to be confident and be persistent in what you believe in. I put in effort to keep my composure and stay whole-hearted to everyone I meet. I try to stay neat and depend on the organization of life to pursue everything I do until I achieve my goals. I take inspiration from others and act benevolent, even if they are not trustworthy and fake to me in my lifetime. Basically, if someone is disrespectful to me, I don’t act rude back, I stay persistent and never fall back to others.
Do you have any plans after this semester?
After this semester, I plan on updating my portfolio and hopefully finding an internship. I am also going on a week-long trip to Madrid.
What type of designer would you like to be?
I would like to hopefully one day be a high end retail designer.
Can you tell me about any problems you ran into in the studio or outside?
I would say my biggest problem this semester in studio was the workload and how it correlated with my other classes.
What kind of place would you like to design next?
I would love to design a retail space or residential space because they are both more intimate spaces compared to an office space.
What do you think makes a good workplace?
A good workplace is made up of three types of spaces, collaborative space, quiet/private space, and casual space. Those can include meeting spaces, private offices, or phone rooms, and a work cafe or wellness room.
Can you tell me what evidence-based design means to you?
Evidence-based design means that there is a reason behind the design, like a concept or thought process in the design process and it should also be based on heavily researched information.
Compared to previous semesters, the semester may be challenging in many ways, but you may be able to see your accomplishments. Reviewing your accomplishments, what did you learn from this studio?
The main things I learned from this studio are that time consuming work deserves the time you give it, hard work and dedication make your project look better, and lastly, always be prepared for anything.
Would you like to share anything with future students of this studio?
Be prepared to work hard and be mainly dedicated to studio.












































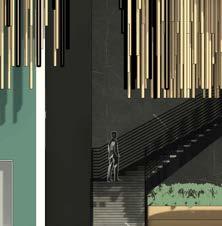






















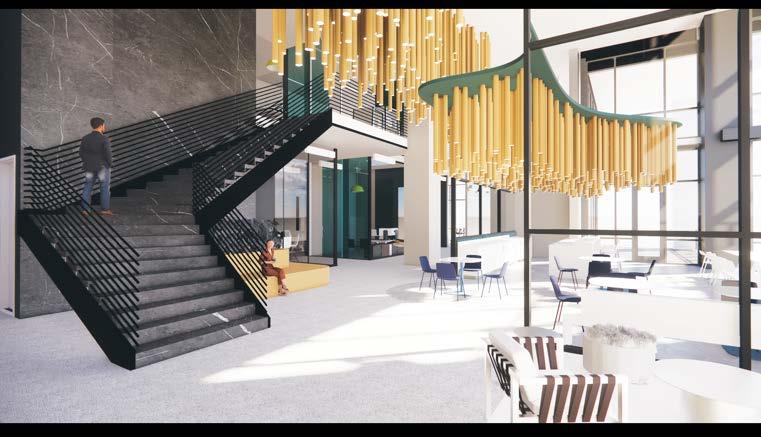



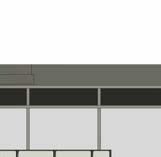

























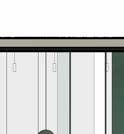









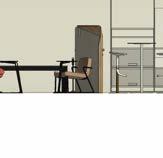












Johnson, Karli
I highly value thoughtful intentionality in my relationships with others, while within myself I’d say I aim to talk to myself gently, with love and compassion. In my work I try to find a harmony of equally purposeful and creative pursuits, allowing me to keep a passionate drive to create. Sincerely, I strive to always keep an open mind and treat others with the utmost respect.


















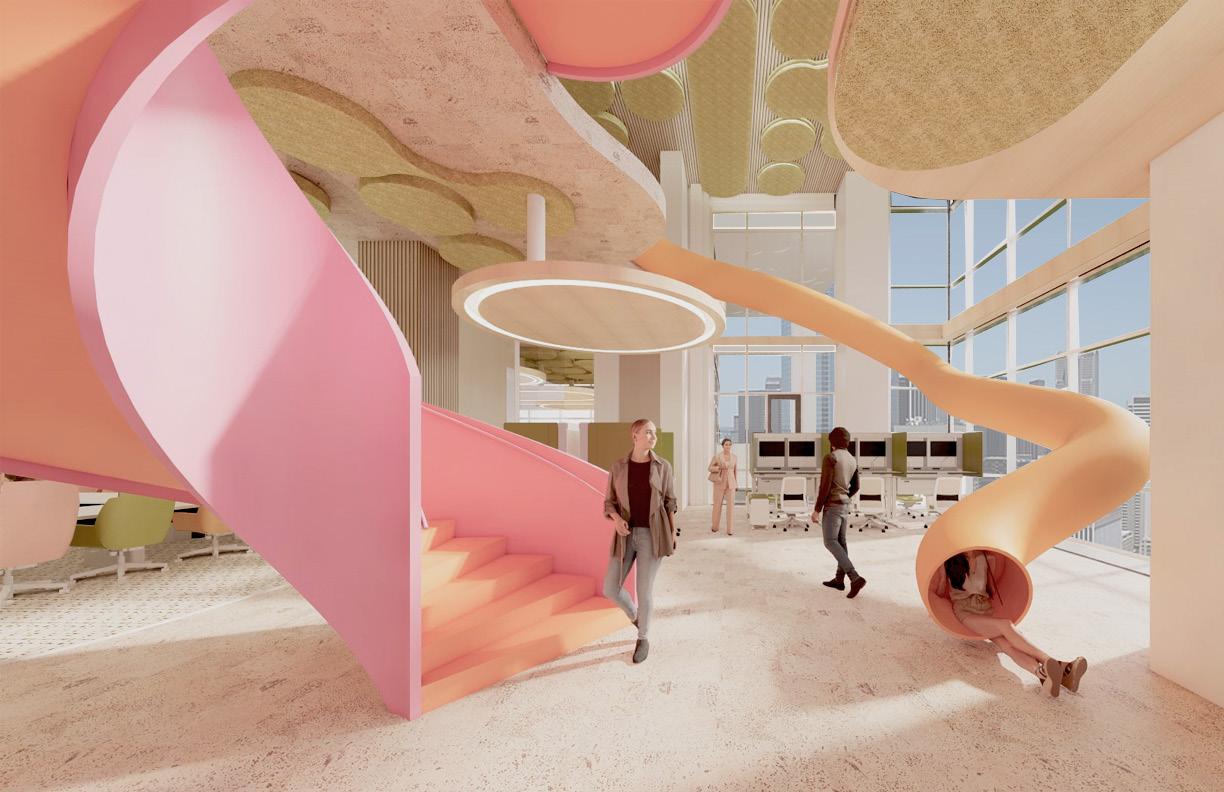















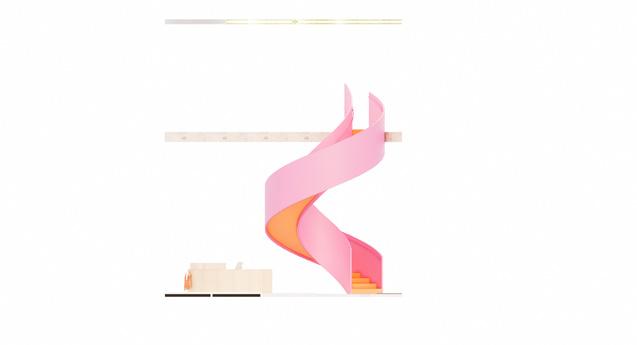













Johnson, Katrina
I believe that it is important for a designer to be many things while approaching their work. Being diligent, persevering, and responsible are important for completing a project. Being creative, original, and imaginative is the heart of any design project. However, being empathetic, honest, considerate, and giving is just as important in design. This is how a designer reaches a client and integrates the human element in to the project.
Do you have any plans after this semester?
Yes, I would like to complete at least two more semesters and an internship to complete my degree in interior architecture and design.
What type of designer would you like to be?
I would like to work with either historical structures or public buildings such as schools or public libraries. I also have an interest in architectural sculpture.
Can you tell me about any problems you ran into in the studio or outside?
I had issues throughout this semester balancing time with my family, taking care of my friends, studio work, and self care. I was often having to significantly sacrifice most of these other parts of my life to get studio work done.
What kind of place would you like to design next?
I would love to try designing more residential, retail, or public arts projects.
What do you think makes a good workplace?
I think a good workplace requires plenty of space, natural light, and good amenities that encourage work-life balance.
Can you tell me what evidence-based design means to you?
Evidence based design means creating a design that comes from research and that has a specific purpose behind it.
Compared to previous semesters, the semester may be challenging in many ways, but you may be able to see your accomplishments. Reviewing your accomplishments, what did you learn from this studio?
I learned this semester a lot about developing a concept and applying that concept throughout my project. I also learned a lot about construction documents and how to create them.
Would you like to share anything with future students of this studio?
If I could share something about this semester with future students, I would say that it is wise to work consistently and just to keep going. You will be glad that you consistently worked hard throughout the semester!



















MEZZANINE






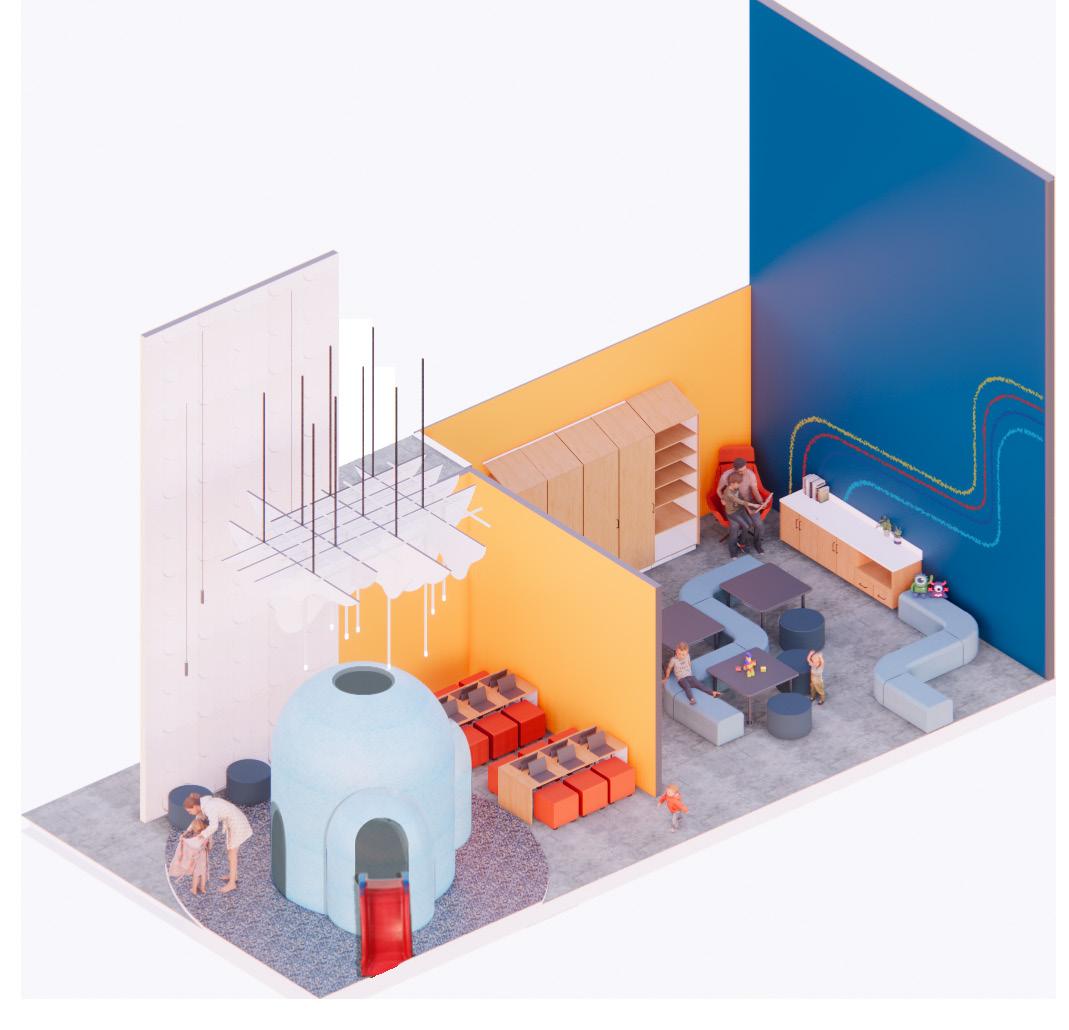
RECEPTION



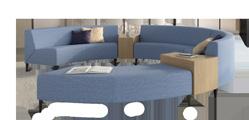









WORK STATIONS MONUMENTAL







Krueger, Jessica
I pride myself in being kind towards others no matter their beliefs or origin story. I feel as though being inclusive and creating safe environments for people is very important, especially in this day and age. It is my goal to make the people I meet feel welcomed and wanted in any situation because I know this isn’t always the case. I also believe in creating connection wherever you go. Life is based solely on the interactions you have with one another and by creating connections, you are gaining valuable life experiences. I do think it is important, however, to have intentional relationships with the people you connect with, this is a great way to start forming a community of like-minded individuals who share the same drive for humanitarianism. I am driven to build a community that not only uplifts and values each other, but also instills confidence in one another. The community I am building within my studio friend group and personal friend group are committed to creating intentional connections and are inventive in the way they promote confidence and uplift one another. It’s important for me to become friends with people who are considerate of the values I hold and will also hold them as well.
Do you have any plans after this semester?
Following this semester, I’d like to take some time to update my portfolio with this project and make sure it’s ready to send to firms. I plan to start looking for and applying to internships for the upcoming summer.
What type of designer would you like to be?
I would like to specialize in workplace or hospitality design. I want to develop spaces centered around the user, elevating their experience upon entering and advocating for inclusivity. I hope to create authentic spaces that make users curious and spark inspiration.
Can you tell me about any problems you ran into in the studio or outside?
I had a hard time balancing my social life and studio work. It was hard to find time for another outlet to relieve stress during the semester.
What kind of place would you like to design next?
I would be really interested in designing a hotel or a multi-use office space. I enjoy designing spaces that serve diverse functions and purposes within the building.
What do you think makes a good workplace?
A good workplace involves spaces designated for different work modes, as well as multi-functional spaces. When designing a workplace you need to consider what spaces will be used for working, socializing, meeting and learning and what spaces can be used to combine these work modes. A good workplace also advocates for authenticity and inclusivity, as well as collaboration and technology integration.
Can you tell me what evidence-based design means to you?
To me, evidence-based design means to truly understand the client you are designing for. You should know not only their needs but also their wants and the values they hold. Using these aspects when designing a space will lead you to a result that empowers your client and meets the requirements and functions of the space. This involves the understanding of demographics, site analysis, program analysis and concept development when heading into the space planning and design of a space.
Compared to previous semesters, the semester may be challenging in many ways, but you may be able to see your accomplishments. Reviewing your accomplishments, what did you learn from this studio?
This semester we got to experience the process of design, including 4 of the 5 phases of a project, programming, schematic design, design development and contract documents. The way we conducted our project this semester is how we will actually work in our careers, so we got a little taste of the future which was an eye-opening experience.
Would you like to share anything with future students of this studio?
This semester is meant to challenge you and push you. It isn’t going to be easy, but it will show you what your capabilities are and help you to realize what you can improve upon. Time management this semester isn’t easy to maintain but you need to still find time for yourself outside of your work.

NEXT is a global architecture and design firm based in Los Angeles, with 27 locations world-wide. The company is opening a new office in Dallas, Texas, one that empowers its employees and shares the corporate values of NEXT. NEXT wants to bring people back to the office by offering a workplace that promotes collaborative work, productivity, a sense of belonging and tech-ready spaces. This office will be home to 46 employees, including 3 design teams, corporate, education and healthcare. The office is a hybrid workplace that amplifies social connections and increases innovation.













INTERLOCKED
The four driving design principles in this project are Me+We, fixed and fluid, open and enclosed and the braiding of digital and physical. To implement these principles within this project, the firm uses the design concept , Interlocked. The concept works to integrate the core values of the company, authenticity, collaboration and engagement, with the design principles. To implement Me+We spaces, there are work zones meant for collaboration, private work zones and work desks where employees can work collaboratively or on their own. Fixed and fluid spaces are found within the building to offer security as well as flexibility. In the office there is a mixture of open and enclosed spaces, with enclosed spaces offering both full privacy



















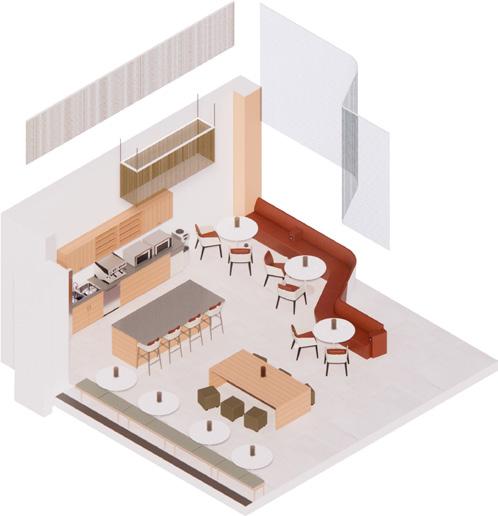































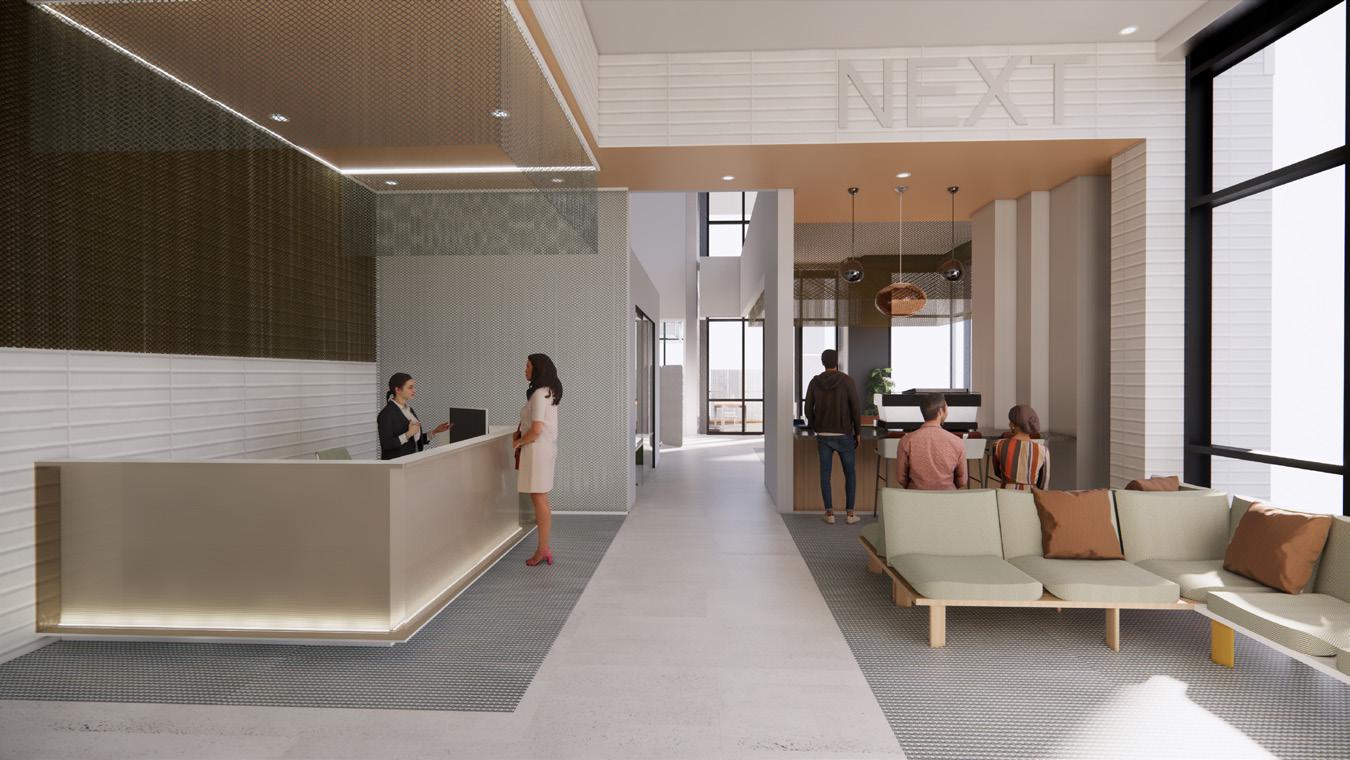
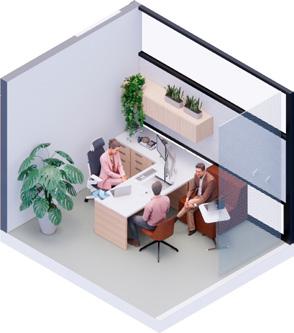


Kyle, Madison
Qualities and values that I find important in people and things through life come from love which gives everything a gentler outcome. Seeing responsibility in others and yourself helps you gain another level of appreciation and respect to people knowing they can manage themselves in different aspects of life. With that comes having to be consistent in actions and plans to maintain a level of responsibility; which can come across with showing confidence by owning and knowing what you are in charge of. Another quality that I really value in a person and in life is the act of generosity. It shows the true kindness of someone’s heart, and the people that are truly generous and humble, because they are not seeking credit for their kindness, but just being generous from purely good intentions.
Do you have any plans after this semester?
After this semester I plan on applying for internships within the 30A area of Florida over winter break. I want to continue to build my portfolio with the projects left in my three semesters here.
What type of designer would you like to be?
In my design career, I would love to go into commercial design for hospitality, along with residential projects. My dream is to design restaurants and bars.
Can you tell me about any problems you ran into in the studio or outside?
This past semester I struggled to balance my social life while making school a priority.
What kind of place would you like to design next?
I would love to design a restaurant or a hotel next.
What do you think makes a good workplace?
One of the most important things to have in a work place is a comfortable and flexible environment. Employees need to feel a sense of place while working along with freedom to move and create a collaborative space for themselves.
Can you tell me what evidence-based design means to you?
Evidence based design means researching and finding data that supports the reasoning behind a design. For example, a workstation would be researched to find the ideal amount of people to be around, how private or public the space should be, the height of the seat and desk, etc. Based on the research, the design of that workstation will reflect what the research supports for the most ideal conditions.
Compared to previous semesters, the semester may be challenging in many ways, but you may be able to see your accomplishments. Reviewing your accomplishments, what did you learn from this studio?
Reflecting on this studio the past semester, I have learned the importance of development stages within a project and proposing a concept in the beginning of a design. A concept influences every choice you make when designing something.
Would you like to share anything with future students of this studio?
Advise for future students is to take care of your studio work and always stay on top and ahead of any deadlines. Allow yourself to be creative, but know when to make a final decison and call it quits. You can always add more, but don’t make it look overdone. Create self disciple to finish work in order to maintain a social life and a balanced lifestyle. This is a challenging major, and making a priority for social activities is vital for your mental health.


THE GOAL OF THIS DESIGN IS TO CREATE AN OFFICE SPACE WHERE THE EMPLOYEES ARE ALWAYS ABLE TO COLLABORATE, AND THINK OF DESIGN WITH A CHILD-LIKE MIND. THERE SHOULD BE FREE FLOWING CREATIVITY FOR EVERYONE TO BRAINSTORM, COMMUNICATE, AND COLLABORATE TO DESIGN SOMETHING COHESIVE. THE SPACE SHOULD MAKE EACH PERSON FEEL LIKE THEY CAN GO BACK AND REMEMBER THE FOUNDATIONAL DESIGN CONCEPTS. THE MIND SHOULD GO TO THE BASIC FORMS, SHAPES, COLORS, ADN THIS WILL GUIDE THEM WHEN BEGINNING AND PROGRESSING WITH THE DESIGN PROCESS.
COHESION



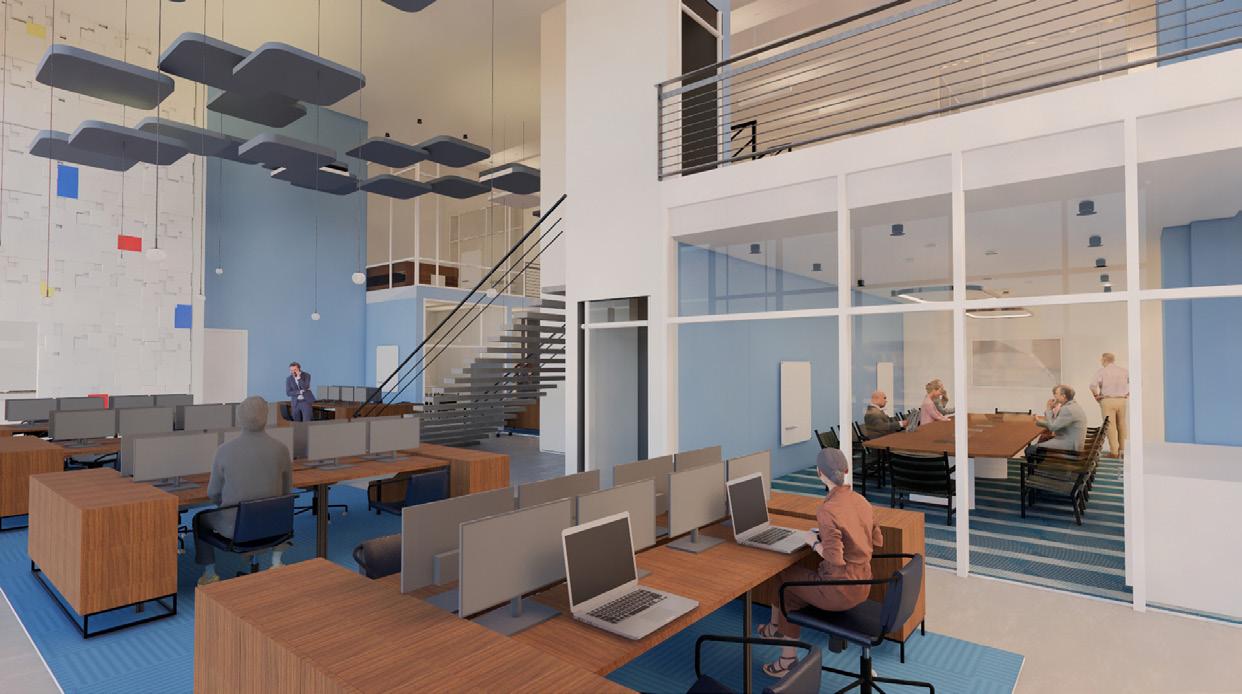

NEXT






















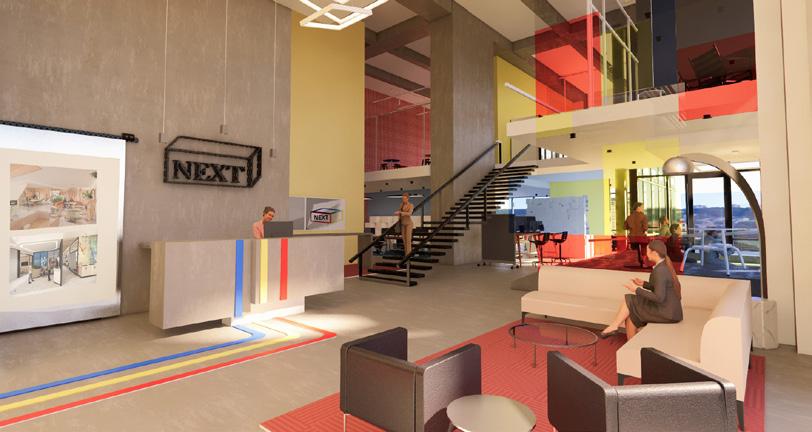

























Lallier, Katherine
As I keep growing as a person, I have learned more about myself and what qualities are a key part in the stage of life I’m in currently. My college career is a big part of my life right now, the qualities that I’ve developed throughout that is to be hard-working and hold myself accountable for all the responsibilities I have. College has also taught me to have balance and organization in my life with the different number of commitments I have. Another key part of who I am during this stage, is the genuine relationships I have with the important people in my life right now. These relationship are something that I really value and care about and what gets me through the good and bad times. These relationships have also taught me qualities that I needed to develop more in myself in order to maintain these key relationships. These qualities include having empathy for others when they need it, being considerate of what others are feeling, and being selfless when these important people really need you to be there for them. I have also learned from the relationships that provide me so much support, that during this college stage of life I am in its important to be inclusive with people. Lastly both my college experience and my important relationships have taught me to have really good intuition about people and situations that help me make decisions.
Do you have any plans after this semester?
Following this semester, I will be returning to my hometown of Dallas, Texas to spend quality time with family and friends. During that time I will also be updating my portfolio and looking into firms for my summer internship.
What type of designer would you like to be?
I am currently interested in hospitality or residential design; however, I am open to any opportunities in the working world.
Can you tell me about any problems you ran into in the studio or outside?
The biggest problem I struggled with this semester was the workload and balancing the different things in my life. It was difficult to have good time management between studio and personal life.
What kind of place would you like to design next?
I’m considering residential in the future so I have been interested in doing a residential project in studio to get an idea on how that works and if I like it. However, I would also be interested in doing a retail store or a restaurant design because there can be a lot of creativity with those and I’m interested in that field also for my future.
What do you think makes a good workplace?
A good workplace has a variety of spaces that allow for individual work, collaborative work, socializing, or learning and teaching. The space is designed in a comfortable yet motivating way that encourages people to come into the office and enjoy working there.
Can you tell me what evidence-based design means to you?
Evidence-based design to me means taking a deep dive into the project including research into the client, the site, the program requirements, and the design intentions.
Compared to previous semesters, the semester may be challenging in many ways, but you may be able to see your accomplishments. Reviewing your accomplishments, what did you learn from this studio?
This studio taught me to have better time management, the best ways to go about the design process, and how to really understand concepts in a design. Another big thing that I accomplished this semester was understanding how to create construction documents, which are a large part of our career.
Would you like to share anything with future students of this studio?
This semester is a challenging one and time management is a key element so try to push yourself to keep in line with the schedule provided. However, once you get through it you will feel a great sense of accomplishment and will have a lot more knowledge about the field of work you are in.

HEXAGONAL THINKING
NEXT is an architecture and interior design firm that focuses in the corporate, education, and healthcare industries. The company is based in Los Angeles, California, but has many locations around the world including the newest location in Dallas, Texas. The new location is in an existing building in the central area of Dallas within the art and design district, surrounded by historical buildings, museums, restaurants and retail shops with a very strong community presence. The company is passionate about their values, which promote creativity, growth, exceptional service, collaboration and learning.
Hexagonal thinking is the concept for this new NEXT office with the idea of taking multiple ideas and combining them to make an overall concept. Interior Design and Architecture requires collaboration and individuality, which supports the idea of hexagonal thinking where a combination of each individual’s ideas contribute to a collaborative design concept. Hexagons are repeated throughout the new office with multiple design elements and materials. There is also a purposeful use of colors that work hand and hand with the hexagonal thinking concept. The separate focal sections of corporate, healthcare, and education are assigned a color that identifies that group’s individual spaces. The public spaces boast a combination of the focus colors and neutrals to unify the groups and promote collaboration and unity.








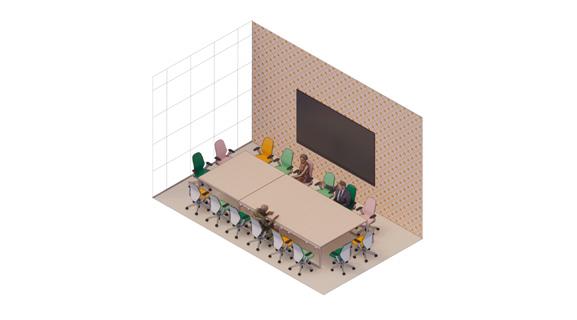
























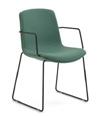



Lowe, Tobie
Something that is very important to me is that I am loyal and attentive to my friends and family. As someone who holds kinship very close to their heart, these factors are integral to my character. It is also a goal for me to be witty and friendly to all that meet me. One thing that I would like to work on is being dependable and unwavering. These are factors that I look for in others, so I would hope that others see me as such. One quality that I look up to is perseverance. I have always struggled with not giving up, and this major allows me to work on that. I am also able to work on being intentional and decisive with the work that I complete
Do you have any plans after this semester?
After this semester, I will be going home to Oklahoma City to spend time with my family and friends. I will also be looking for internships in Fayetteville for this coming summer.
What type of designer would you like to be?
I hope to be a commercial designer. I also think that furniture design would be interesting and fun and would like to look into that.
Can you tell me about any problems you ran into in the studio or outside?
The biggest problem I faced was managing the workload and preventing myself from constantly getting overwhelmed.
What kind of place would you like to design next?
I would like to design something in hospitality. A hotel might be fun, similar to the Paderborn project. Also I would like to work on restaurant design.
What do you think makes a good workplace?
A good workplace involves a strong work community in which everyone can count on each other for support and inspiration.
Can you tell me what evidence-based design means to you?
Evidence based design means that the design of the project has not begun unless research about the site, community, and project brief has been completed.
Compared to previous semesters, the semester may be challenging in many ways, but you may be able to see your accomplishments. Reviewing your accomplishments, what did you learn from this studio?
The most valuable things I learned from this semester include many Revit skills, how to create construction documents, and which amenities are important for office design.
Would you like to share anything with future students of this studio?
I would say that it’s important to take small breaks from the studio when the work gets overwhelming and decompress in whichever way works best for you. You can do hard things!



Project Statement: American Airlines Center
Statement: Camden Victory Park Apartments
RESOURCE
ROOM
CAFE DESIGN
Trend Design District Apartments Stemmons Freeway Victory Commons One ROOM LAB WORKSTATIONS


TRAINING CLASSROOM
RECEPTION AND STAIRS WELLNESS ROOM
BUBBLE DIAGRAM ZONING DIAGRAM BLOCK DIAGRAM
MAIN LEVEL FLOOR PLAN SCALE: 1/16” = 1’ 0” MEZZANINE LEVEL SCALE: 1/16” = 1’ 0” MAIN LEVEL RCP SCALE: 1/16” = 1’ 0” MAIN LEVEL RCP SCALE: 1/16” = 1’ 0” BUILDING AXON SCALE: 1/16” = 1’ 0” WILDCARD SPACE WILDCARD AXON BREAK ROOM
SITE PLAN 150





PRIVATE OFFICES MEETING ROOM CLASSROOM
WILDCARD WORKSTATIONS
PRIVATE OFFICES INNOVATION LAB CLIENT PRESENTATION MEETING ROOM HUDDLE ROOM
MOTHER’S ROOM PHONE ROOM WELLNESS ROOM RESOURCE CENTER RECEPTION PRIVATE OFFICES WORKSTATIONS RECEPTION TRAINING CLASSROOM
ROOM ROOM ROOM CLIENT PRESENTATION



































































Luce, Emilie
Throughout my life and career, I value many important factors that I try to keep myself motivated and grounded with. While working with others, I always try to show respect and understanding for my peers’ ideas and creative freedoms. I find that this helps create successful teamwork and avoid any personal conflicts. Being thoughtful to others, also helps me become a better listener and allows other to come to me for support and understanding. While working towards goals, I also push myself to think creatively and take advantage of my imagination to see how I can bring it to life. I find that pushing myself in this way pays off tremendously in the long run and leaves me much more satisfied with my end result. I also work best with consistency where I can keep a routine and hold myself accountable with time management. Lastly, I also find purpose in what I devote my time to. With my projects and career path, I find purpose in knowing that I am serving others and devoting my time to creating an enjoyable environment for them.
Do you have any plans after this semester?
After this semester, I plan on updating my portfolio and cleaning it up to begin the process of applying to design firms to secure an internship for this summer.
What type of designer would you like to be?
From my experience so far, I believe I am interested in commercial design.
Can you tell me about any problems you ran into in the studio or outside?
The main problem I faced this studio was not being able to manage the volume of work assigned. It was difficult for me to make time for outside studio activities and felt that I was always consumed by studio. I also felt that because of my overwhelming stress it was sometimes hard for me to make thoughtful design decisions and experiment with different ideas. I often found myself rushing through assignments and aspects of my project in order to meet the deadline.
What kind of place would you like to design next?
I would like to design a hotel next and experience a real hospitality project!
What do you think makes a good workplace?
I think the one aspect that creates a good workplace are the thoughtful amenities that make the users’ lives more efficient. Workplace design is becoming more and more similar to hospitality design by placing a greater focus on the user’s needs and desires. For example, creating a work cafe is an incredibly important part of designing an office as it is one of the most important amenities that will draw employees into the office.
Can you tell me what evidence-based design means to you?
Evidence-based designs to me, entails making design decisions based on tendencies and research gathered from previous spaces and the impacts on its users.
Compared to previous semesters, the semester may be challenging in many ways, but you may be able to see your accomplishments. Reviewing your accomplishments, what did you learn from this studio?
I learned from this studio how rewarding the full design process can be. Seeing a design from start to finish is not easy in the process, but it is very encouraging to see the end results and see what you are capable of.
Would you like to share anything with future students of this studio?
I would share that this semester is not easy by any means, but very much worth it, in terms of the future. The skills and designs you develop during this semester will not exemplify what you are capable of but grow and expand your skills and knowledge. Find a piece of your project that you are passionate about and that motivates you to help you find success throughout the semester.
























































Mason, Ellie
I define my own success; I am determined to meet the goals of others, but more importantly myself, and exceed them. I am very responsible and can hold myself accountable for my actions. Honesty is a something I hold of high value to me; being able to be honest with people makes me a trustworthy person. When having conversations with people, or even working on a project, I try and take specific factors into consideration so there is the best possible outcome. I consider myself to be a leader; I like to take charge and make sure things are running smoothly.
Do you have any plans after this semester?
After this semester I plan to go home to Little Rock for the break. I plan to work, update my portfolio, look and apply for internships, and spend time with family and friends.
What type of designer would you like to be?
I am most interested in going into sports design. After coming to the U of A, I discovered my love for sports and design as two separate hobbies and eventually want to bring the two of them together for my career.
Can you tell me about any problems you ran into in the studio or outside?
This semester was a challenge of finding the balance between getting my studio work done, keeping up with other classes, while also trying to maintain relationships with people outside of this program.
What kind of place would you like to design next?
I would like to design a residential space because of how personal the space can be made through getting to know the client.
What do you think makes a good workplace?
A good workplace is fueled by good workplace design and people who love their work. I believe that both of these factors play into the overall success of the company, along with ample access to natural light and designated areas for relaxation.
Can you tell me what evidence-based design means to you?
To me, evidence-based design means that the designer is truly getting to know the client and their brand and putting intention behind the design. By conducting research and personally getting to know the client and brand, you are designing specifically for them, ultimately creating a more successful outcome.
Compared to previous semesters, the semester may be challenging in many ways, but you may be able to see your accomplishments. Reviewing your accomplishments, what did you learn from this studio?
After working on this project for the entire semester, it was helpful to see how much a project can change from its schematic phase to the final outcome, as this is how it will be when we enter the work field. Also, because concept was placed at such a high priority this semester, it was rewarding to see how that was pulled through from start to finish during this project.
Would you like to share anything with future students of this studio?
Concept is everything! Have everything in your project relate back to your concept, keep up with your work before it piles up, and listen to the advice instructors give you! Hard work and effort pays off in the end!

COMMUNITY THROUGH COLLABORATION
Community through collaboration is an initiative that prioritizes the use of open, casual space for the employees of NEXT to feel welcomed and embraced into their design community. By using minimal enclosed spaces and embracing open space, the goal is for a strong-knit community to be built in this space by encouraging collaboration at any given time throughout the day. Collaboration in the workplace intertwines diverse skills, promotes innovation, and enhances collective problem-solving, creating a successful community that thrives on shared goals and mutual support. Ultimately, by encouraging collaboration and workplace support, a more successful work environment will be created for all, whether it be through their work or their emotional wellbeing.
DESIGN THINKING

By creating a workplace where employees are welcomed to collaborate with one another, express their creativity through design, and create a community within and the office and amongst their clientele, there will be a growth in overall morale and productivity within the workplace. These values will ultimately guide NEXT to a higher level of success and prosperity. For this level of growth to happen. There must be a successful design implemented, first. This will happen by creating regular opportunities for employees to interact with each other, beyond work tasks, creating a space where employees are heavily encouraged to work together, and allowing for designated areas for work, play, and relaxation. All these different qualities in workplace life will be driven through design for NEXT and its employees to reach optimal success.
























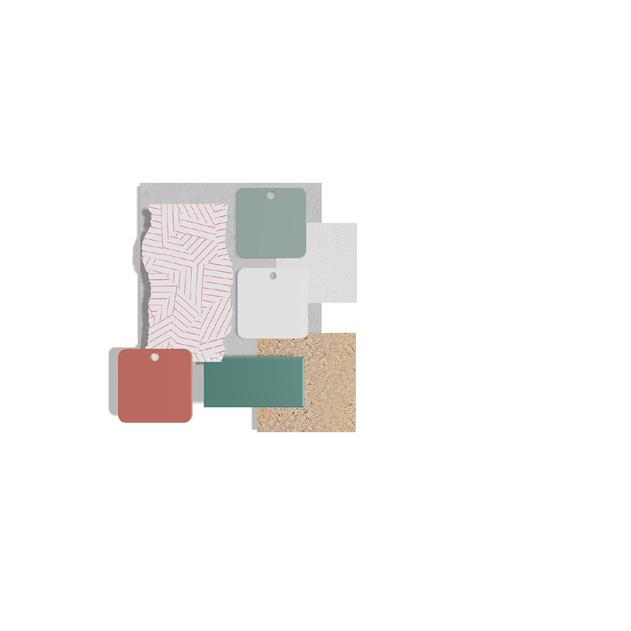
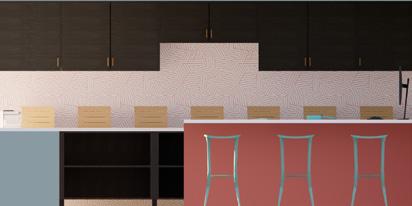
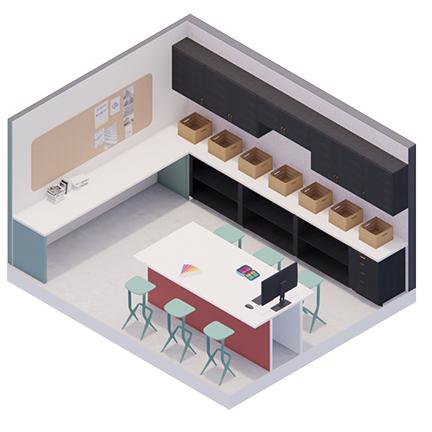
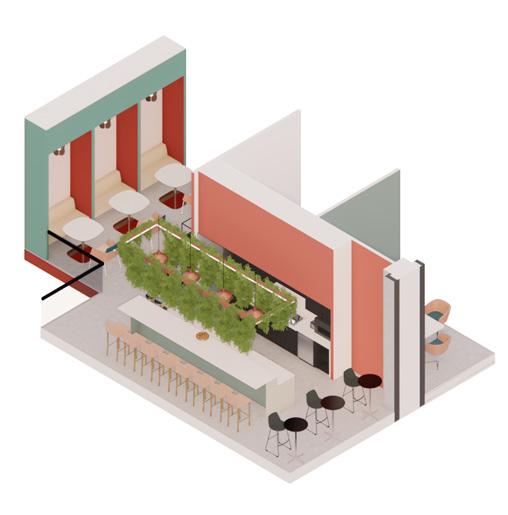
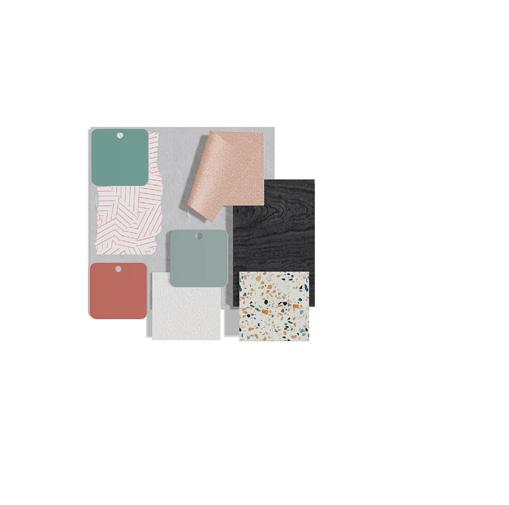


WORKSTATIONS
RECEPTION
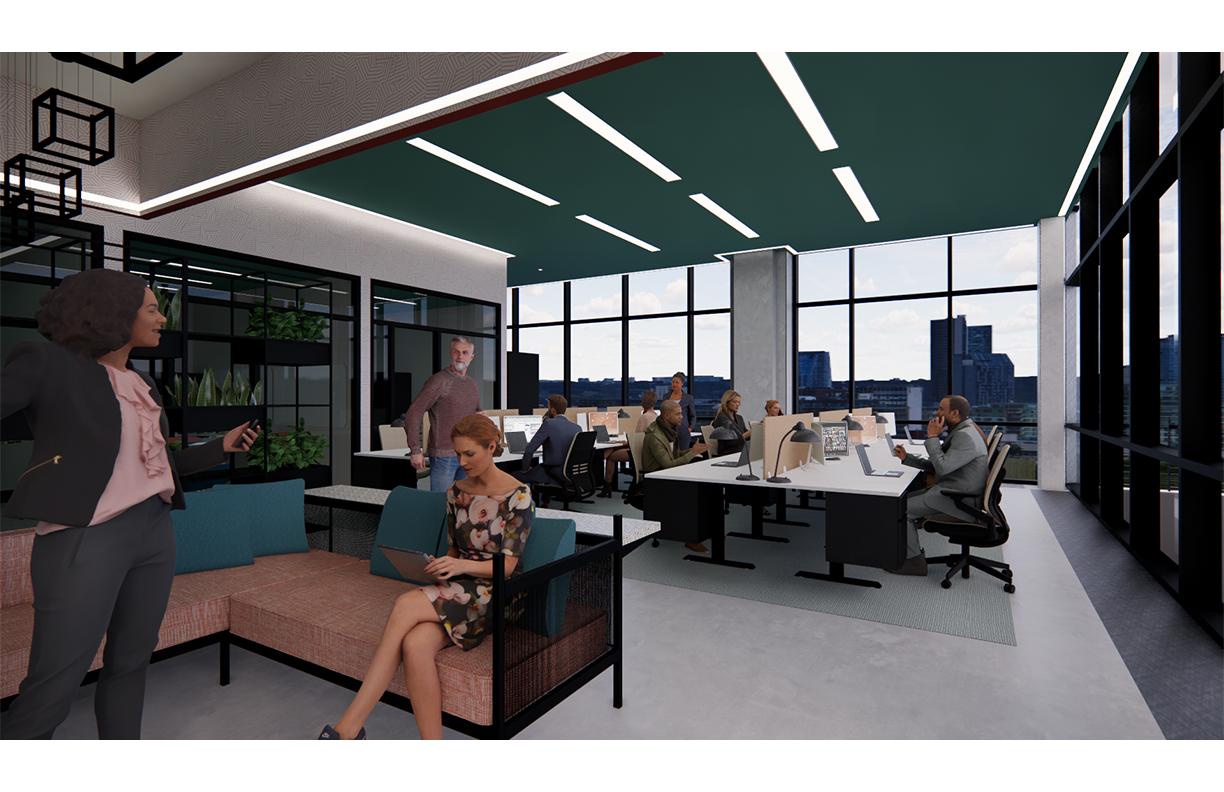





DESIGN LIBRARY


STAIRCASE


PRIVATE OFFICE - TYPE 2





Meharg, Lydia
My love of creativity has led me to chose this field of study where I have become passionate about Interior Architecture and Design. I hope that throughout my college experience here I can find my purpose in life through IARD by working diligently in my courses. This major has forced me to have courage in explaining my ideas and bravery as I confront my fear of public speaking. I try to come each day with a positive attitude, showing kindness to those surrounding me because I know my professors and classmates care about my future career. My mom has taught me to be selfless and I believe this is one characteristic that has allowed me to earn respect from my peers.
Do you have any plans after this semester?
I’m going home for break to relax and work some. I plan to continue updating my portfolio and resume and start applying for internships.
What type of designer would you like to be?
I want to work in the commercial design sector - maybe in workplace design - who knows
Can you tell me about any problems you ran into in the studio or outside?
It was a bit difficult to balance several other Fay Jones classes on top of an extensive studio semester. Because they tend to have more workload than typical university classes.
What kind of place would you like to design next?
A restaurant
What do you think makes a good workplace?
Considering the client’s needs first, the user experience, and providing amenities to create a comfortable environment for employees
Can you tell me what evidence-based design means to you?
Evidence-based design gives your ideas the thoughtfulness that is needed to produce a good design. Without prior research and considering the client’s requests, you are really just designing for yourself, rather than for the people.
Compared to previous semesters, the semester may be challenging in many ways, but you may be able to see your accomplishments. Reviewing your accomplishments, what did you learn from this studio?
I feel like I actually learned how to properly use a concept to base all your ideas off for your design. Considering the site location, the clients, the user experience, and your concept is all very important and should help define your choices.
Would you like to share anything with future students of this studio?
You shouldn’t be afraid to ask for help and get clarification if you don’t understand something. Don’t stress, it’s not that bad.

INTERCONNECTIVE DESIGN
square feet and requires a mezzanine of approximately 1,000-4,000 square feet. The key focuses for this design are inclusive design, collaboration, diversity, + the wellbeing of their employees. The space provides both private + collaborative workspaces + spaces that can adapt to several workstyles. The office provides an elevated experience for those who work in person + remotely with room for the
INTERCONNECTIVITY - through opportunities of growth
In any space, interconnecttion is important in creating a comfortable and productive environment. Employees need to be heard, feel like they belong, and feel respected. Spaces that promote collaboration allow for people to connect with each other and their supervisors which benefits the overall mood in the office. Collaborative areas for meetings encourange growth + private areas for employees to relax or work at represent consideration. Design libraries throughout the office provide space for employees to collaborate. Carrying a similar material + color palette throughout the workspace evokes consistency and comfort for the employee. The space is designed to have as minimal walls as possible to sllow for NEXT to have the opportunity for growth. When employees understand that their employers care about them and are intentional with producing solutions to personal preferences, then the workforce is able to connect with each other, and work produced will be improved and representative of the designers’ passion.





















































































































































































































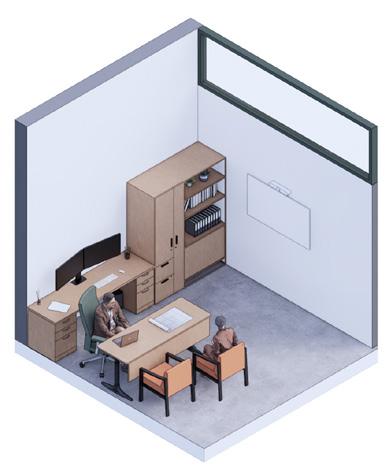




Mendoza Jr, Eugenio
As a gay Mexican-American, oldest of four kids, and first-generation student I have worked building myself with integrity remembering how I was raised and what my parents taught me. I do hope that one day I will be able to in be inspiring to my younger siblings as well as to the public. Looking back, I often think of the bravery my parents had in order to be imaginative and see better for not only themselves, but to also leave their country to give us an opportunity of a better future.
Growing up in household where money was scare, being adaptive to our reality was a trait I quickly learned growing up. Nonetheless, there was an abundance of love and warmth that carried me through my childhood. While my childhood was fast lived and my reality as the oldest forced me to grow up quickly, I appreciate and find many of my attributes and life lessons, including being bilingual, respectful, mature, and organization to be useful. Rather than denying my truth, I have found comfort in authentically being me and being sincere in my actions.
Do you have any plans after this semester?
After this semester and over winter break, I plan sorting and editing my portfolio and resume, as well as locating potential firms for internships!
What type of designer would you like to be?
Hard question- but It’s clear to me, I want to work to be a designer that values our ecosystem and environment, as well as the impact design has on human life and society. I truly want to be a vessel for change and create positive impact through design, and multiple other disciplines and art forms!
Can you tell me about any problems you ran into in the studio or outside? STRESS
What kind of place would you like to design next?
I would like to explore the possibility of designing a residential project, as well as a retail space!
What do you think makes a good workplace?
A good workplace consists of conscientious and fearless leaders. Design wise, a good workplace should include multiple spaces for different types of workers, i.e.: phone rooms, private offices, open spaces, etc.
Can you tell me what evidence-based design means to you?
Design that stands on a solid foundation of research and precedents.
Compared to previous semesters, the semester may be challenging in many ways, but you may be able to see your accomplishments. Reviewing your accomplishments, what did you learn from this studio?
Through the rigorousness of this studio, I have learned that I am much more equipped and capable than I think I am. I have been able to have design decisions and take risks as a designer without relying on a professor’s or exterior opinions!
Would you like to share anything with future students of this studio?
Putting effort and time into your craft as a designer only benefits you in the long run! Do it!



























































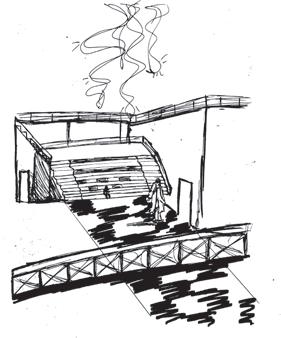





Misenheimer, Laura
Honesty and respect go together for me as they are equally important. I’ve learned that by being truthful with others I have naturally earned their respect. I try to keep my life organized which in turn helps to maintain my reliability and responsibility. I am someone who can be counted on. Being naturally passionate about things I am interested in brings about natural creativity and drives my self-determination. Being understanding of other people’s needs is something very important to me since I have a mentally disabled mother and sister. Watching how others have treated my mentally disabled family members while growing up taught me to speak out, use my voice, and be brave.
Do you have any plans after this semester?
I plan to continue on my current educational path to graduation and start my internship during next semester.
What type of designer would you like to be?
I enjoy doing commercial design but my passion is residential.
Can you tell me about any problems you ran into in the studio or outside?
This semester has been the most strenuous and stressful as far as work load. Trying to balance being a widowed mother with 2 children, a full time student (with studio also), my responsibilities, plus my children’s extracurricular activities has been highly stressful.
What kind of place would you like to design next?
I would like to see a bit more of a mix between commercial workspace and residential.
What do you think makes a good workplace?
For me, it is important to have a smooth workflow. Being comfortable enough to be yourself and shine in your own way makes for a good workflow.
Can you tell me what evidence-based design means to you? Using facts to help guide your design for the best possible outcome.
Compared to previous semesters, the semester may be challenging in many ways, but you may be able to see your accomplishments. Reviewing your accomplishments, what did you learn from this studio?
I learned that even when you think you can’t do more, you always can if you keep going. Take a break when you need it and you are always more productive if you take the time to take care of your personal needs (like sleep).
Would you like to share anything with future students of this studio?
Trust Jinoh’s process even when it seems impossible! You will learn how to be a better designer and think more critically in the moment. Also, this will be your actual job one day so treat it like a job now! Studio should be a priority!

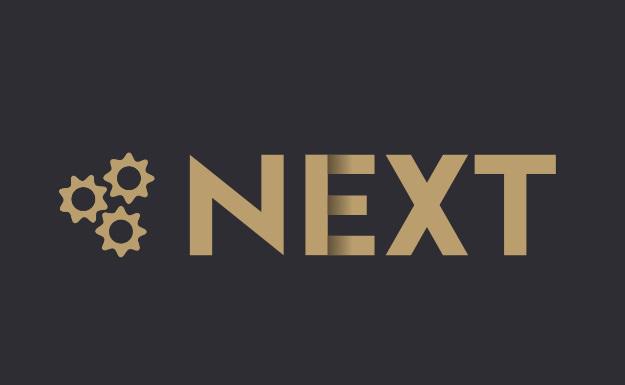


DESIGN CONCEPT:

This design concept embodies the future, merging cutting-edge technology with artistic innovation to create a dynamic visual space. At the core of the design lies a commitment to integrate tech & aesthetics, pushing the boundaries of what is possible. This design envisions a futuristic workspace that transcends physical boundaries, enabling designers from across the globe to collaborate effortlessly. Data-driven design will optimize spaces for efficiency, comfort, and productivity, adapting to the evolving needs of users. This designed space will serve as a hub for innovation, collaborating with tech startups and artists to constantly push the boundaries of what’s possible. It will craft a future where technology and design converge to create spaces















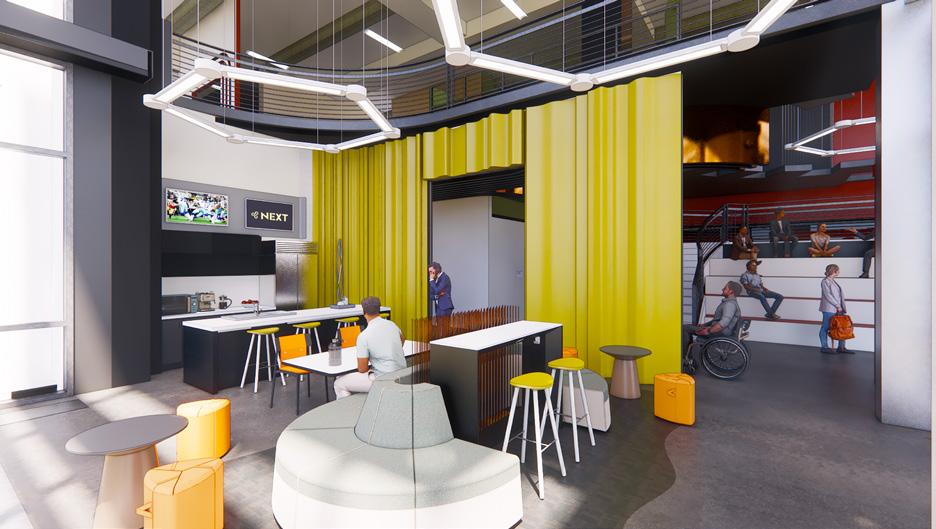



























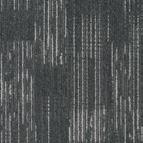














Ofria, Adrienne
I am prepared to write to you a little bit about me. Something I take pride in is how I manage to balance my school/work life, alone time, and fun time and I think this trait has made me more well rounded. This trait also helps me from feeling stuck. Something that has helped me build relationships in school/work and in my free time is being humble and considerate of the people around me. I think my stive to be independent has been a good and bad thing in my life. Having a strong sense of independence has helped me think more uniquely and less corny than I think I would have. Although I think this trait makes me strong, it can also cause me to feel like a victim in some situations.

CLASH / WORLDS COLLIDE

INTRODUCTION
CLASH DESIGNS NEXT DESIGN STUDIO
BY: ADRIENNE OFRIAThe client is an architecture and design firm based in Los Angeles, California. They work with clients around the world concerning corprate workplace, healthcare, edcation, aviation, hospitatity, and sports. They have 27 locations around the world and are opening a new office in Dallas, Tx. The company (NEXT) and the people within it (NEXTers) strive to keep growing and have a strong strive to learn and stay up to date within the industry. The company wants a space that reflects sustainability, diversity, equality, and inclusion at the forefront. Many generations are connected to NEXT. Creating a space that can integrate all different ages is a priority for NEXT!
AIM
To design and create an office space for NEXT to keep growing as a company and be appreciated by the local community through the aplication of elements around the city.
OBJECTIVES
1. To design a space that promotes collaboration and productivity for both employess and clients to achieve the best work possible.
2. To give a fresh take on an office space to differenciate from typical outdated offices. These new and improved offices need to focus on and improve employee wellbeing.
3. The space need to communicate the design concept and company goals for clients to witness and feel when they enter the space.
SITE ANALYSIS

BUBBLE
Adrienne
development department. In order to balance work and private life, she has a flexible work schedual, doing housework and childcare in the mornings and working in the afternoons.


Using enclusivity, diversity, innovation, and knowledge combined with the Dallas habitat to create a new and inventive space to grow and enrich the NEXT company and NEXTERS.









Sustainability, innovation, collaboration, and equality is what the NEXT company and NEXTERS stand for in their new office in Dallas, TX. Dallas is a diverse, arts district that strives on bringing people together by connecting the culture of Texas, with the modern city lifestyle of dallas, while incorperating the unique design of the urban metro arts district causing these ‘worlds to collide’.














MEZZANINE




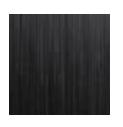







LONGITUDIAL
SCALE 1” = 10’0”

LONGITUDIAL

WORK CAFE
The
island bar seating, table seating, and seating along the window to gaze at the view. This space has four mini fridges for employees to being food, display cases to hold snacks, and counter space to place food for a
SCALE 1” = 10’0”




The art gallery is located adjacent to the reception for clients and employees to see and walk through as the enter the space. The art gallery is meant to showcase local artists art as well as NEXT projects.




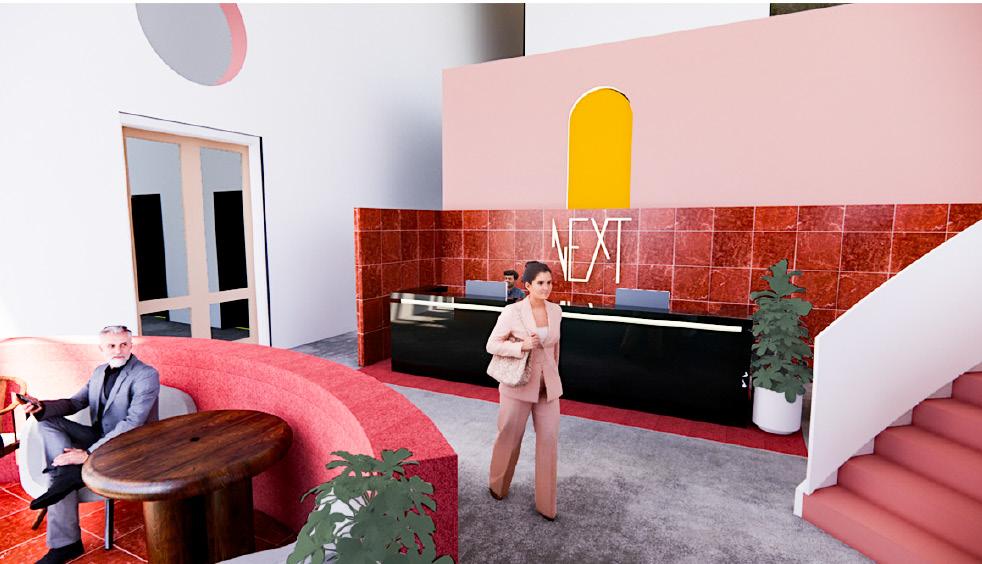

Orosz, Anna
As a Hungarian woman who moved here at a young age and was required to learn a second language at an early age; I knew it was going to be much more difficult to make my own mark on the world. I went through a lot of traumatic experiences as a young child and came to this specific design school not only because of the reputation but because my brother’s passing was extremely emotionally hard on my family. I believe that’s were my passion comes from, I do it for the love of design but when I am feeling low and on a mental block I always remember to not give up because my brother wouldn’t have in his own design experience. When I was growing up, I had to teach myself kindness because I didn’t experience much of it as a child. I always spoke a lot, had many different hobbies, etc. and in my culture that meant that you had a mental illness and was even considered “not able to learn” by professionals. At the age of sixteen, I did have to practice endurance and self determination because I took care of my mother and sister financially and physically since they refused to want to be alive for at least two years or so which caused me to have three jobs as my main responsibility while being a full time student. Much of my creativity comes from being alone many of my years as a child and finding things that I could put my full devotion to; like design. I have grown up my whole life with people who weren’t as thoughtful as I am and have emotionally matured into the person I want to be; that’s what made me bold and look at the world in an idealistic point of view. I think of reality instead of imagination and that was always difficult in my career as a designer, but the passion truly shows through my work.


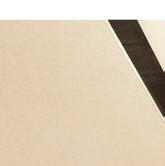






















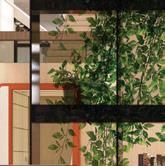
















































Urban Workplace Design: Architecture Firm







Concept:Using the urban landscape of the Design Arts District’s sculpture pieces and the love that the city has for color and art, the client and I decided to use color coordination to help with way-finding. Those same colors are imbeded into acoustical ceiling treatments that help with NEXT design pricipals which are collaboration, combining the digital and physical world of design, open places that are also enclosed with strategy, and flexibility with furniture and design that moves the workplace further into expansion.









































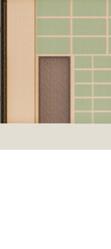








































































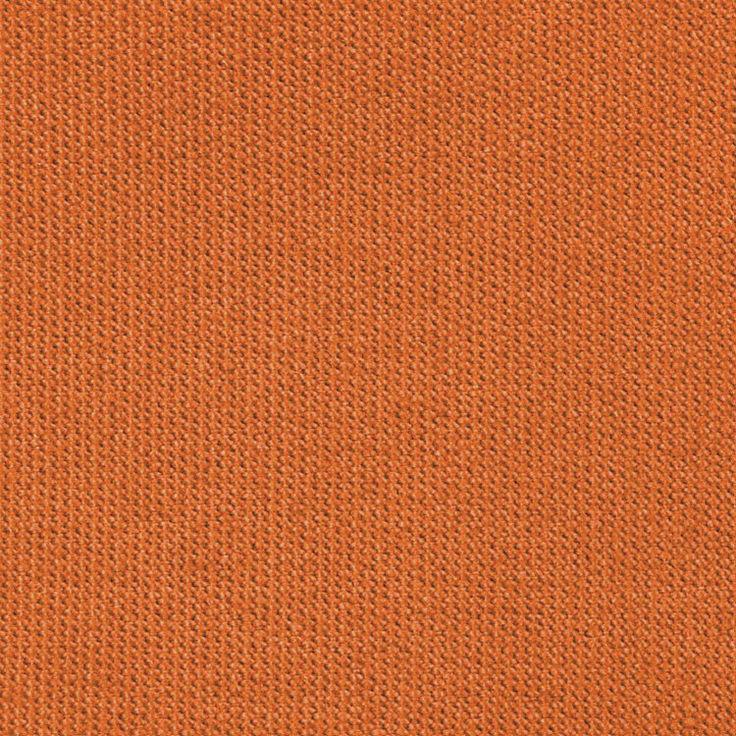







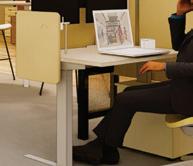

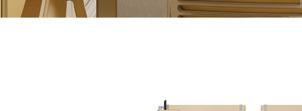


















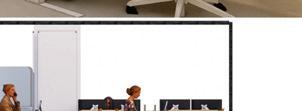






















































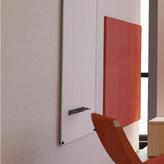





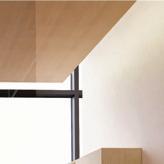





Social


Social







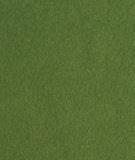








The work stations include the concept metal structure with glass brick to assure an open + enclosed environment. The Me + We design principal is also valued here through the huddle and meeting areas close by.
The furniture is heigh adjustable which creates a fixed + fluid design principal; this is great for standing or sitting.
Color coordinated in yellow acoustical felt ceiling elementsand cool wood tones
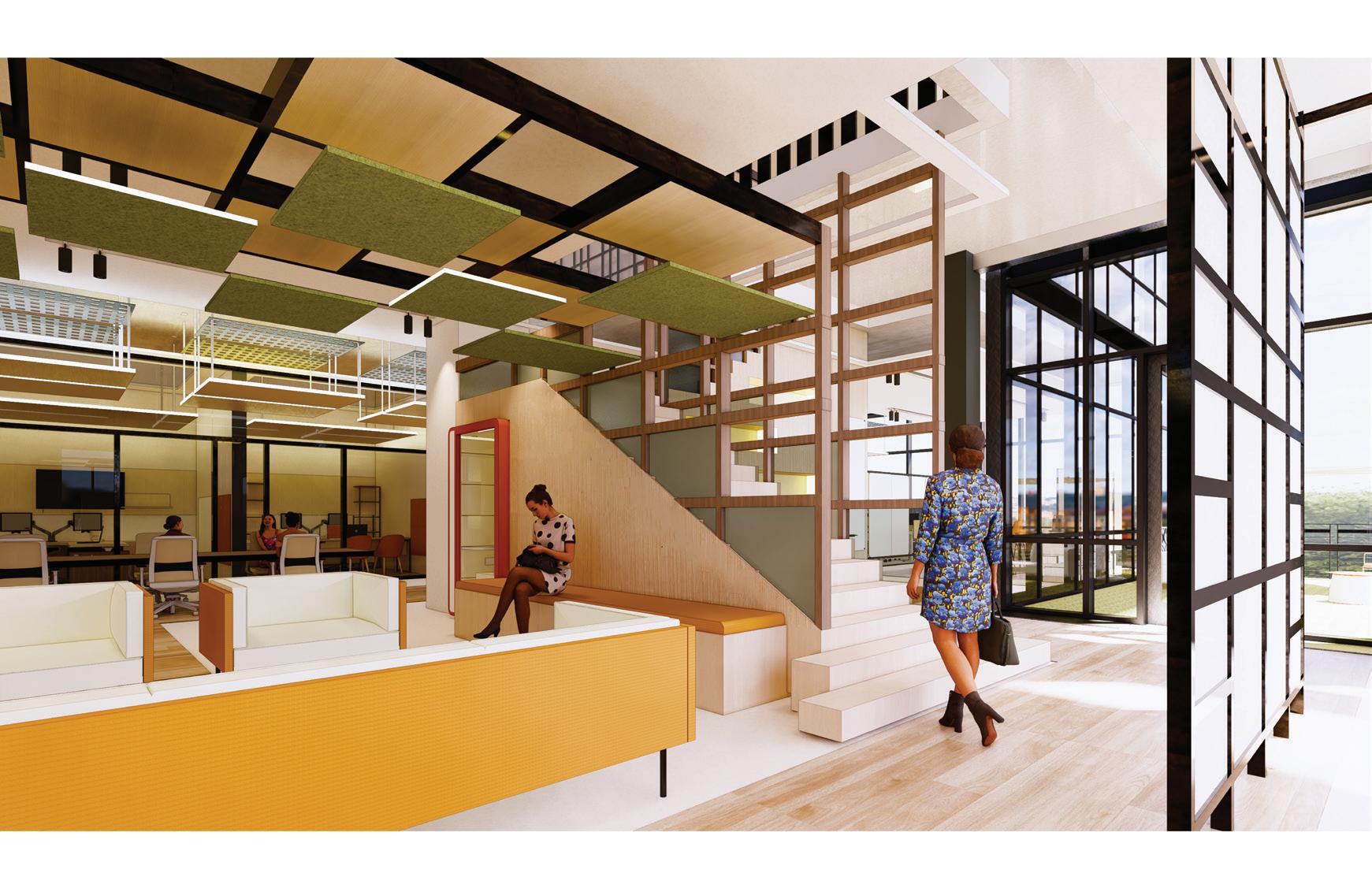


The staircase includes an open + enclosed design principal with the acoustical ceiling element that connects with the metal strutcure from the reception area into the railings of the staircase
With seating imbedded into the staircase helps expand the variations of the seating types and provides accessibility for people in a wheel chair.
Huddle rooms and phone booths are also in the staircase itself to provide easy access.
OPTIMISM Orange Fabric OPTIMISM Orange Fabric INNOVATION Yellow FeltPenney, Ella
As I have gotten older, I find that it is important to be dependable in every aspect of life. To be a valued sister, friend, coworker, or mentor, I need to be honest and considerate toward the people around me. This leaves me in a place of constant motivation to be a better human being for others. In turn, I feel like I have value for the world around me and can make decisions purposefully to improve. How should we do all this while remaining positive? The answer is to think outside of the box, be clever, be curious, and be exceptional. Find innovative solutions to your issues and strive to reframe every hardship into a lesson. A reason to be better
Do you have any plans after this semester?
After this semester, I plan on securing my internship for the Summer of 2024. I will also be spending quality time with my family and friends from home in Dallas, Texas.
What type of designer would you like to be?
Although I am super interested in residential design, I am also open to the Hospitality, Retail, and Education sectors of commercial design.
Can you tell me about any problems you ran into in the studio or outside?
In studio this semester, I struggled to balance school, my job, and my social life. But overall, I think I did a good job at managing my time.
What kind of place would you like to design next?
I would love to design a childcare facility or an elementary school.
What do you think makes a good workplace?
I think a good workplace takes into account each individual employee in order to create a stronger whole. Designing to make each and every employee feel comfortable, healthy, and valued is of the utmost importance.
Can you tell me what evidence-based design means to you?
Evidence-based design can help the designer find the best solution for a specific design problem in the space. To me, it means creating spaces backed by science in order to positively impact the experience of the users.
Compared to previous semesters, the semester may be challenging in many ways, but you may be able to see your accomplishments. Reviewing your accomplishments, what did you learn from this studio?
Throughout the course of the semester, I learned how to effectively carry out my design concept throughout the entire space as well as how to use evidence based design to drive my design decisions. In addition, I learned the true impress
Would you like to share anything with future students of this studio?
Treat college like a full-time job if you are able to. If you spend Monday through Friday at Fay Jones working from 9am5pm, you will have so much time to do what you want to do because you will already have completed the things you need to do.



Located in Dallas, Texas, NEXT is looking to grow its prosperous Interior Architecture and Design Firm at this new location. This building is a prime location for NEXT to expand due to its adjacency to the Dallas Design District, the Arts District, and Uptown Dallas. NEXT has three departments and the challenge of this design is incorporating all the key values of the firm without sacrificing function within the office. Next wants to create meaningful relationships whether that be between colleagues or client—designer rapport. In addition to that, NEXT wants to create diversity, equity, and inclusion to widen the design perspective within the office as well as make spaces with a plethora of users in mind. It does not end there! NEXT also has goals to restore the office environment after COVID-19 and cultivate an atmosphere that pulls people into work. The firm has big goals and important values that need to be articulated in this new office design.




“a whole form by combining several elements”








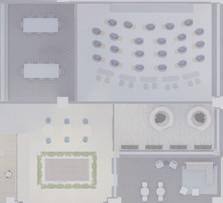

















































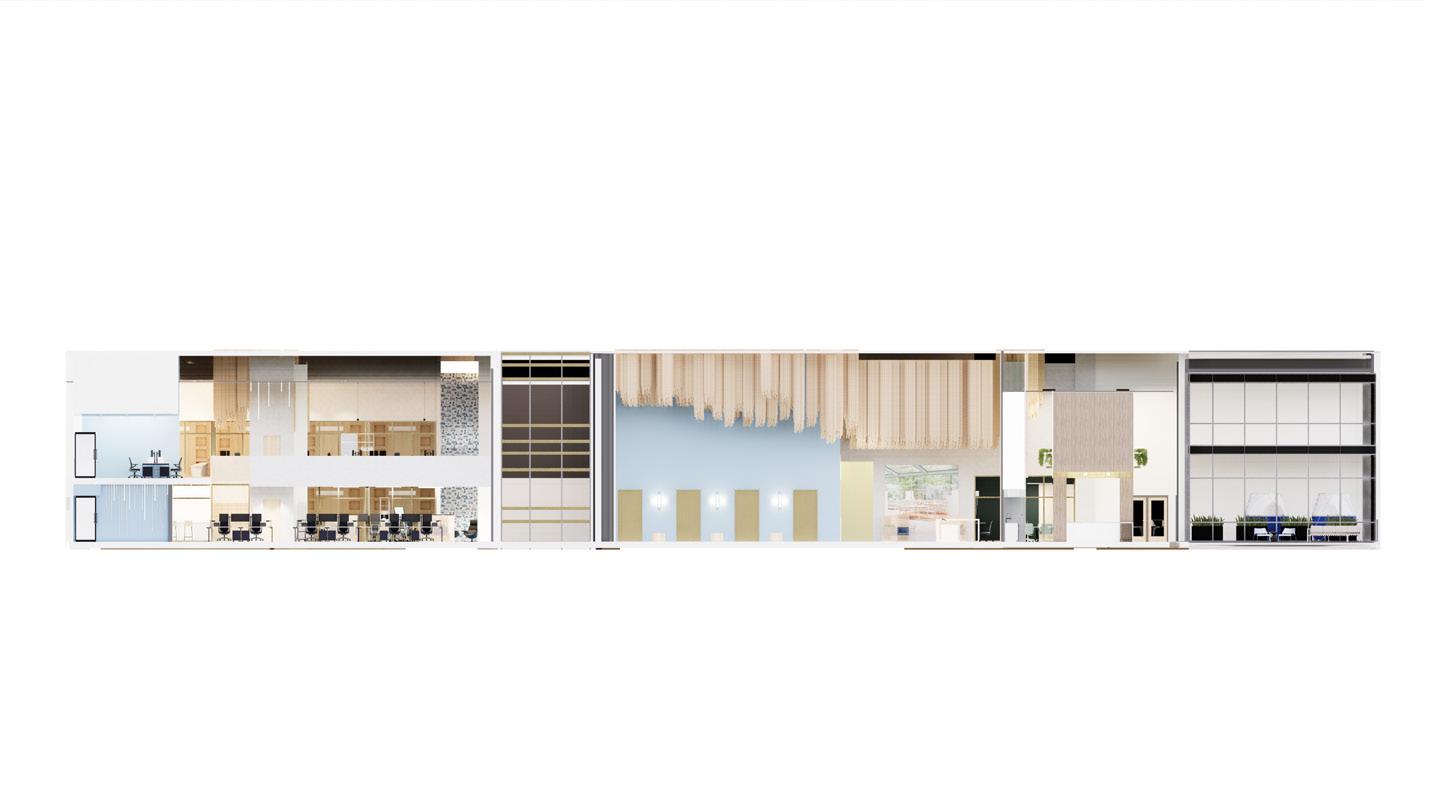


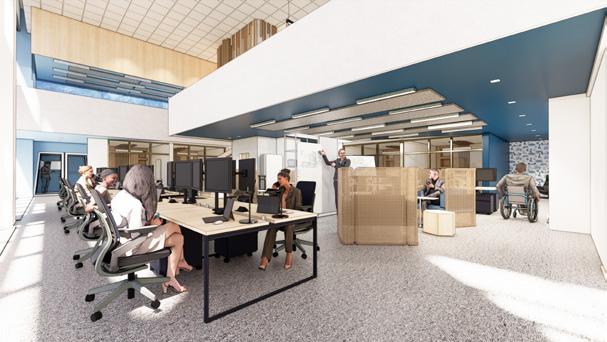















Raabe, John
Ever since I was young, I was always driven to make a future for myself. I knew though to make a future for myself I needed to have the confidence to respect myself and others. One thing that has always been hard is going from being an independent person to sometimes realizing that dependance is not a weakness. Dependability can sometimes show the trust you have In someone, and it helps to sometimes release control over to someone else as it helps you remain calm and relaxed. Dependence also presents the strength in relation between one another, a companionship that tests the boundaries of loyalty and reliability. These ideals have help me to comprehend the aspect that I can invent the future I most care to create.
Do you have any plans after this semester?
My plans after this semester are to work on updating my portfolio and submit the updated version to firms to prepare for an internship this upcoming summer; Work on passion projects to further the residential side of my portfolio; Last is to work on things that slowed me down this semester and prepare for the project next semester.
What type of designer would you like to be?
The type of Designer I would like to be is one that focuses on flexibility in spaces. Crafting built ins that seem like one thing but offer so much more, whether its additional seating storage or something out of the ordering. As taught in first year, a wall can be so much more than just a partition.
Can you tell me about any problems you ran into in the studio or outside?
My main problems I had in studio was finding a concept early in my project. Due to running with a concept that I had not felt was driving my project and indepth, led me to change my concept a few days before Mid-Review and was hard to catch-up
What kind of place would you like to design next?
I would love to design a restaurant next, I have always thought that lighting in restaurants and the variety of seating would be a fun thing to explore. I thought the Restaurant design in the previous Paderborn project was one of my favorite things to work on and would love to focus on a project like that of a bigger scale.
What do you think makes a good workplace?
A workplace should not be a place that people dread but yet an atmosphere that fuels creative design. A space that allows for moltable meeting areas to allow for collaborative design and a place that allows for both private and public areas. This provides workers with flexibility of workplaces, wether it was a wellness room, that allows for private work or a work cafe that allows designs to be shared.
Can you tell me what evidence-based design means to you?
What evidence-based design to me is the research on a concept and research on the occupants that define design decisions. As told to me throughout my many years in this major, when making a design decision many things should be taken into account like, how the decision expands the concept and how the decision impacts the user.
Compared to previous semesters, the semester may be challenging in many ways, but you may be able to see your accomplishments. Reviewing your accomplishments, what did you learn from this studio?
The main thing I learned from this semester is that concepts are a strong part of design and coming up with one that you love earlier and more indepth is a key part to the design process. I have also learned many techniques on programs like revit, photoshop, and enscape that will help my presentations in the future.
Would you like to share anything with future students of this studio?
No matter if you end the year not liking your project as much as you thought you would, knowing you tried your best is all that you really can do wants final review is over. After all school is a place for learning and learning from mistakes now is definitely better then learning them later when it effects your life in a larger scale.

NETWORK NETWORK

PROJECT STATEMENT:
NEXT is a global architecture and interior design firm that was founded in 1976 and located in LA California. NEXT has 3000 employees and 27 locations and is looking to expand. They are looking for employees who are eager to bring growth, learning, and creativity to the organization. NEXT is an organization that believes in collaboration.throughout the once, holding sustainability, diversity, equality, &inclusion. The company strives to bring an environment that all its clients can obtain and therefore is developing a new building in Dallas Texas due to the vastnumber of clients in that area. The space is 11,000 square feet and well. contain a reception & waiting area, private offices, and workstations for all theemployees. Many meeting spaces will be located throughout the project, including meetings.rooms, training classrooms, client presentation rooms, and huddle rooms. NEXT is also about collaboration and therefore will have many spaces that allow for socialization throughout the once, like the work café, wellness room, and mezzanine area.
DESIGN CONCEPT STATEMENT:
My concept is a network based on the definition of “a group of systems of interconnected people or things.A network is visually seen as an intersection of lines but a network in a place of work can be the start of a community. Many people know about the train system that runs throughout the city of Dallas. The train system is a long network of lines moving together to bring people closer to other neighboring communities. When developing this floor plan, I took inspiration from the train system and created a wayfinding system that moves through space. The three colors, Yellow, Blue, and Orange are all inspired by the city’s train carts and their exterior design of colors. These elements of color will run throughout the space creating circulation and a wayfinding system for the new employees. The circular-on path is not only a circulation path but also during the dark lights up to illuminate spaces












































Ramirez, Isabel
My time away from home in a new state has shown me to have a strong integrity to keep my studies up. Not only do my parents seem to be determined in me, but I must be determined in myself. Throughout high school my intense organization deem to be even more important in my time at University. As I meet more people each day, its crucial I always be kindhearted towards every person I see. As going through this journey away from home, I always will have compassion towards my friends and family back home.
Do you have any plans after this semester?
I plan on going back to my hometown in Texas and spending time with family and friends for the holidays and the new year. I also plan on updating my portfolio while applying for internships in hopes of obtaining an internship in the Summer of 2024.
What type of designer would you like to be?
I have hopes of becoming a designer that focuses on the psychology of spaces, and the way humans interact with built form. To me, space means so much more, and I am pursuing the ability to change how others interact with each other and come together in society.
Can you tell me about any problems you ran into in the studio or outside?
My main problem was trying to balance all aspects of design with my other commitments and personal life. As much as I wanted to be able to do it all, I had to make some sacrifices to be able to pursue all of my responsibilities, and it was a challenge specifically this semester with the demanding course load.
What kind of place would you like to design next?
I would love to pursue the healthcare or education sectors next and focus on the psychology of these spaces, and how we can impact these specific sectors. Examples such as a healthcare center, or an elementary school.
What do you think makes a good workplace?
A good workplace is a place where all people from different ways of life feel comfortable to be themselves and connect with their community. Work should be serious and playful at the same time, and should be exciting and thrilling to come to.
Can you tell me what evidence-based design means to you?
A good workplace is a place where all people from different ways of life feel comfortable to be themselves and connect with their community. Work should be serious and playful at the same time, and should be exciting and thrilling to come to.
Compared to previous semesters, the semester may be challenging in many ways, but you may be able to see your accomplishments. Reviewing your accomplishments, what did you learn from this studio?
I learned more about myself than in any other semester thus far. Specifically, how I respond to stress, my learning style, and how I feel about design on a personal level.
Would you like to share anything with future students of this studio?
Take each day one step at a time, and take each class period as a learning opportunity. You will learn so much about the process of design, as well as yourself so stay strong and keep pushing!

























































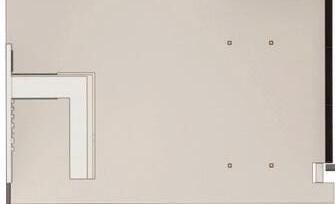






























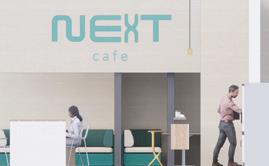














































DESIGN PROCESS
CONCEPT CLIENT OVERVIEW
HowdoesNEXTrepresenttheconceptofevolution initsdesign?
Chromosome:ConceptSymbol
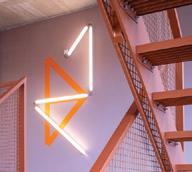



By gathering inspiration images before the design process, I had a better idea of what feel I wanted my space to convey. Throughout the design I focused on LED Lighting integration, acoustical solutions with movable walls, and lighting choices, and developing meeting areas that are apart of the workstations.
Before moving to the design process, I created 3 clients, that would drive my design process later on. By making these proles in the start of the design process I had a better understanding of what each client needed, and kept my clients in mind
COLOR REASONING
4 PRIMARY COLORS TRANSLATED INTO THE 4 BASES ON THE CHROMOSOME


- SHERWIN WILLIAMSINNVENTIVE ORANGESHERWIN WILLIAMS

BLUE LAGOON - SHERWIN WILLIAMS
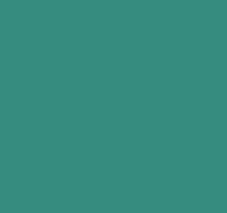
THERMAL SPRING - SHERWIN WILLIAMS
EVOLUTION DEFINITION
“Evolution is dened as the gradual change over time, and moving to a more complex form”
DESIGN DETAILS
PRIVATE OFFICES
OPTION A OPTION B OPTION C

OPTION A) SOLO + COLLAB
•Space for meeting and solo work
OPTION B) SOLO


•Space for 1 meeting and more open
OPTION C) DOUBLE MEETING
•Space for more interaction and meeting space

WORK CAFE RECEPTION WORKSTATIONS





Rehfeld, Brooke
I am a person who always ensures that my actions and designs are purposeful to those around me. While doing so my creativity allows me to approach challenges with originality and a personal perspective. Creativity and purpose are what I am known for in the design world but to my friends and family, my character is built on trust and honesty. With respect for those I love, I approach each interaction with empathy and patience so that I can stay true to my morals. I’m reliable and can always be counted on to complete and deliver to the best of my abilities.
Do you have any plans after this semester?
After this semester I am planning to continue my education as a double major. I will continue to put my best efforts towards each degree and my job. Over break I will focus on finishing up my portfolio for the career fair next semester. I am excited for what the next studio will bring and for my internship this upcoming summer.
What type of designer would you like to be?
I want to be a designer that focuses on the overall well-being of humans and create spaces that make a difference to those that use it. I want my designs to improve the lifestyle, motivation and happiness of peoples day to day lives. I would love to go into hospitality/residential design after graduation!
Can you tell me about any problems you ran into in the studio or outside?
Occasionally, I found myself rushing my work in the studio this semester. Considering the amount of work expected from us each day, I never quite felt like I had enough time to finalize anything before submissions were due. Balancing my job and studio along with the double major was more difficult for me this semester than others.
What kind of place would you like to design next?
I would be really interested in designing a children’s space, hotel or anything residential.
What do you think makes a good workplace?
I believe a good workplace needs a sense of community, employees that share the same goals and have great social connections. Things such as trust, communication, accountability, and work-life balance are equally as important to create a positive work environment. Creating a space where employees have the chance to socialize at work and collaborate on things will boost employee well-being and lead to higher motivation and creativity.
Can you tell me what evidence-based design means to you?
Evidence-based design involves designing spaces that positively impact occupants based on research and data analysis. Designers take the time to understand the needs of the space and its users, utilizing research findings to enhance the user experience. By implementing these findings, designers create spaces that are both visually appealing and highly functional
Compared to previous semesters, the semester may be challenging in many ways, but you may be able to see your accomplishments. Reviewing your accomplishments, what did you learn from this studio?
This studio has taught me the importance of managing time and priorities as a designer working with project deadlines. I have learned to choose what deserves more time and attention and what doesn’t. This involves committing to a single design concept early on and avoiding the back-and-forth decisions. With quick decision making it will prevent you from making constant changes and rethinking the design at each stage.
Would you like to share anything with future students of this studio?
This studio will be hard and at times you might not feel like you can complete everything asked of you, but like we always do, you will get through it. Don’t spend too long in the beginning of the project obsessing over the small details and make sure to prioritize a work-life balance. Find close friends to help you get through it and make it fun!!!


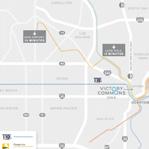








MEZZANINE LEVEL PLAN

MAIN LEVEL RCP



MEZZANINE LEVEL RCP



















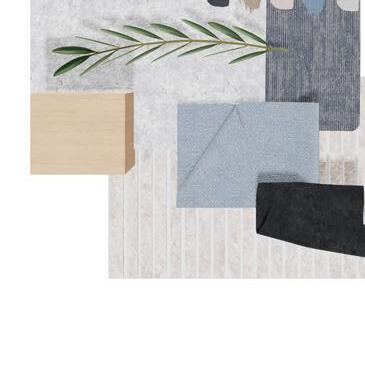


















Reidy, Summer
When I realized I had a passion in pursuing interior design, I knew it would take dedication and hard work to get me where I want to be. I have always been determined to live a life that I enjoy. I learned that I need to be confident in my work and always be exploring ways of improvement. I believe myself to be an organized individual and attentive to details. I value being reliable and friendly in terms of collaboration with my peers. Having a sense of goodwill and ingenuity in all aspects of my life is important to me.
Do you have any plans after this semester?
After this semester, I plan on visiting home for the holidays, while also updating my portfolio and applying for internships for this following summer.
What type of designer would you like to be?
I am still uncertain on what path of design I will choose, but I am interested in commercial or maybe set design. I hope to get an internship next summer that seeks these interests and further my experience.
Can you tell me about any problems you ran into in the studio or outside?
For this semester, I had difficulty working efficiently throughout studio hours. Every semester, I do find myself challenged by balancing my social life and other classes with the workload studio requires.
What kind of place would you like to design next?
I would like to design a large hotel in a city area, or a restaurant space.
What do you think makes a good workplace?
I think a good workplace balances productive work and social/hybrid spaces. A workplace should feel inviting, comfortable, and inspiring. One thing I learned from our recent studio office project was that having flexible spaces and hybrid seating/zones is efficient in a workplace.
Can you tell me what evidence-based design means to you?
Evidence-based design means building an environment or space with accurate research and understanding of why those design choices are beneficial and provide the best possible outcome.
Compared to previous semesters, the semester may be challenging in many ways, but you may be able to see your accomplishments. Reviewing your accomplishments, what did you learn from this studio?
I dived deeper into research and reasoning behind my design intentions. We also worked on construction documents for this studio project, and really grew to understand all aspects of the building. I also was able to develop a stronger concept and design ideas for this project, as it was longer thought out in a thorough process at the start of the semester.
Would you like to share anything with future students of this studio?
I know it seems hard to keep going when studio feels overwhelming or the workload is too heavy, but the payoff at the end of the project is worth it! Being able to present your finished product and showcase your hardwork and designs pays off. Even when I feel like my studio work is hard or overwhelming, I am still doing what I love and enjoying the process at the end of the day..


PROJECT STATEMENT:
NEXT is a design firm looking to open a new office in Dallas, Texas for their 46 employees. The office should offer a wide range of programs and interactive spaces. The ceilings reach 30 feet tall, allowing a mezzanine to intereact within the environment as well as a monumental staircase.
DESIGN CONCEPT STATEMENT:
The concept of unicity is implemented through an open concept throughout the office to support the idea of a united and collaborative workplace. The concept is also supported through the use of curvlinear designs, such as a spiral staircase, and the continuation of materials in each space for a cohesive and connected environment. The unique lighting element above each studio space showcases that interlinked and united concept visually. As shown through the reflected ceiling plans, and as you walk into each space, the lights seem to be linked together and connected as one.
































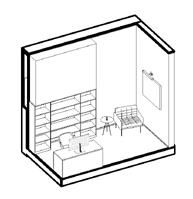









Rolfe, Lauren
I choose to be a genuine person that prioritizes being present and respectful of every person that enters my life. I try to be considerate of what people are going through and understand them. To have teamwork, I am an accountable and compassionate person. I have the utmost admiration for those who demonstrate determination in their everyday lives. I am thankful for the amazing life my parents have created for my brother and me.
Do you have any plans after this semester?
I plan to go home for winter break and be with my family. I also plan on updating my projects for my portfolio.
What type of designer would you like to be?
I am interested in workplace, retail, and hotel design. I am still keeping an open mind.
Can you tell me about any problems you ran into in the studio or outside?
I think balancing all my classes along with the studio was a little challenging.
What kind of place would you like to design next?
I would like to design either a hotel or a retail space.
What do you think makes a good workplace?
I think that designing a space that benefits the employees needs is the most important because they will be spending the most time in the space.
Can you tell me what evidence-based design means to you?
It means that the designer needs to have a good reason for a certain design choice, and how it is going to be beneficial to the user and the space.
Compared to previous semesters, the semester may be challenging in many ways, but you may be able to see your accomplishments. Reviewing your accomplishments, what did you learn from this studio?
I learned how to balance my time well. It is important to me to get all my course work done in the most successful way, but I also value that it is important to set time outside of school to hang out with my friends or have some me time.
Would you like to share anything with future students of this studio?
Stay on top of all your assignments because missing one day can set you back.

PROJECT STATEMENT:
NEXT, an innovative architectural and interior design firm headquartered in Los Angeles, established in 1976, operates globally across various sectors like corporate workplaces, healthcare, education, aviation, hospitality, and sports. With 27 offices worldwide and plans for expansion, it values a growth-oriented team, welcoming diverse perspectives and creativity. The company prioritizes sustainability, diversity, equity, and inclusion in its designs and community engagement.
To better connect with clients in Dallas, Texas, a new office is set to open. Seeking to create a design task force for this new space, NEXT invites fresh perspectives, particularly from younger team members, understanding their influence on future workplace dynamics. NEXT aims to align the new office design with the needs and preferences of multiple generations while capturing the essence of the company’s brand and local inspiration. The company aims to craft the Dallas workplace as a collaborative hub supporting internal teams and client interactions while reflecting its core values and inviting community engagement.


elements from one space to another. To create a “Fixed to Fluid” environment, NEXT has the option for a hybrid workplace, multipurpose spaces, and modular furniture systems. There is an option for both “Open+Enclosed” spaces throug see-through partitions and open concept spaces. Lastly, to “Braid the Digital+Physical” environment, spaces have ambient lighting, access to natural light, and incorporate high-end technology throughout each space. Overall, the design puts the employees first and meets any needs they require.
































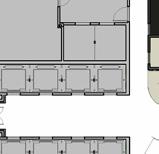

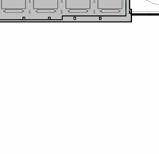








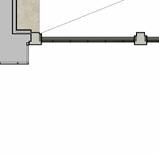








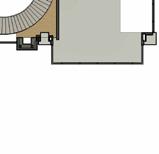






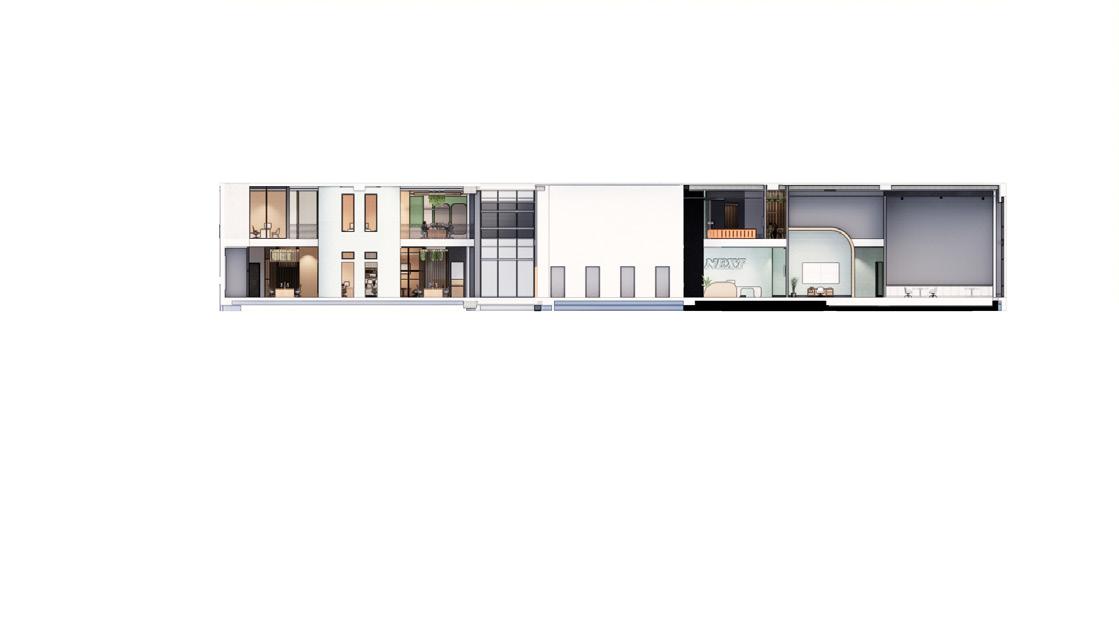

































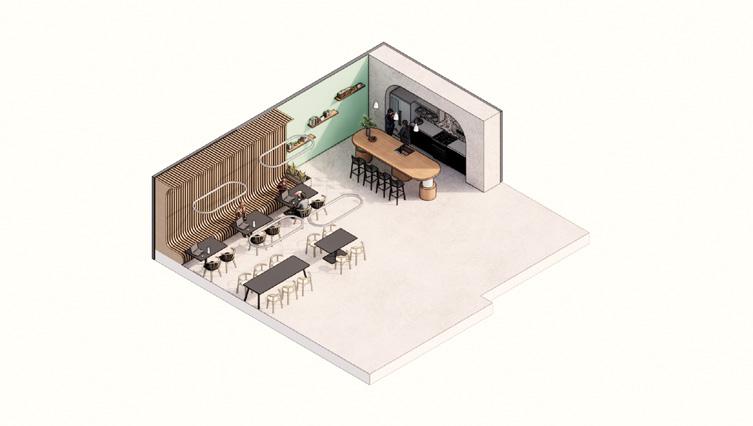











DEVELOPED DESIGN PRINCIPLES




Supports
Mobile

ADDITIONAL AXONOMETRICS
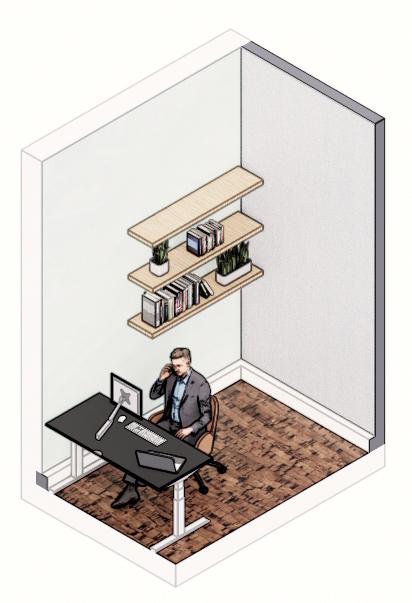




BIOPHILIA COLLABORATION
Design a space that incorporates biophilic design principles to promote a relaxing and productive work environment
Promotes Employee Wellbeing
37% Lowered tenstion and anxiety levels
44%
38%
Reduced fatigued
PRODUCTIVITY
Create a space that values collaborative functions to foster team connections amongst all sectors
Design a space that contributes to increased productivity for all employees



Increases creativity by 15% of employees whose workstations or office include natural elements


Increases productivity by 15% of employees whose work environment includes biophilic design principles
The Maple Striate Cork flooring has excellent sound-absorbing properties, which can help reduce noise in an office environment. This is especially beneficial in busy workplaces where noise reduction is important for concentration and productivity. It is also a natural material with a bit of give, making it comfortable to walk and stand on for extended periods. It also has a durable nature, able to withstand heavy foot traffic without showing significant wear and tear.



The concept model was developed in the early stage of the design process. This is where I was able to construct a structural element in the space and then convey what I hoped the overall design of the workplace would look and feel like. The natural wood curved elements and greenery play into the concept of Bloom.
Ross, Peyton
It is important to show empathy in relationships to try and see the other person’s point of view to better understand why someone is acting the way that they are. Showing that you care about someone and being a pleasurable part of other people’s lives is important to me. I believe that being responsible in all aspects of life can prove to others the stability and diligence which you wish to portray. Being able to accommodate other people’s needs or schedules shows a level of thoughtfulness that you are willing to offer. I think if you have a passion or deep desire to achieve something then you are more likely to achieve that goal. It is important to always follow through and honor commitments and be able to show up for yourself and others.
Do you have any plans after this semester?
After this semester, I am committed to advancing my Interior Architecture and Design degree, gearing up for forthcoming semesters. During the winter break, I am determined to elevate my portfolio and refine my resume in anticipation of securing impactful internships.
What type of designer would you like to be?
I aspire to specialize in commercial design, with a particular focus on crafting inviting and functional spaces within the realms of hospitality, office environments, and retail, including grocery stores. I want to create functional, aesthetically pleasing, and efficient floor plans for various spaces, considering factors like customer flow, shelving, display areas, lighting, and overall ambiance.
Can you tell me about any problems you ran into in the studio or outside?
This semester, I grappled with a significant challenge: time management. Juggling a social life alongside demanding studio sessions and other classes posed a considerable struggle. Adding work commitments on top of these responsibilities pushed me into an unsettling cycle of unhealthy habits.
What kind of place would you like to design next?
I’m passionate about continuing to create innovative spaces where I can explore the interplay of colors and materials, such as in hotels or dynamic office environments. Additionally, I’m drawn to the idea of targeting a specific demographic in our designs—a challenge that promises to push our creative boundaries further.
What do you think makes a good workplace?
A thriving workplace hinges on synergy among its employees, fostering collaboration and mutual respect. Design-wise, an ideal workspace offers a myriad of seating choices and encourages collaboration. I believe in a sleek, minimalist design with a few impactful design elements that seamlessly weave through the entire space.
Can you tell me what evidence-based design means to you?
From my perspective, evidence-based design is about tailoring your approach to meet specific needs and desires within a space. It involves understanding how colors influence work performance and emotions, aligning with the values of a company—whether real or conceptual—and adeptly showcasing those values through design choices.
Compared to previous semesters, the semester may be challenging in many ways, but you may be able to see your accomplishments. Reviewing your accomplishments, what did you learn from this studio?
I gained valuable insights into crafting spaces tailored for distinct audiences and honed my skills in developing efficient floor plans. Furthermore, I delved into the initial phases of creating construction documents, broadening my understanding of the practical implementation of design concepts.
Would you like to share anything with future students of this studio?
Don’t hesitate to ask questions! Whenever unsure about a design direction or the appropriate choice of materials, seek guidance. If there’s a communication gap between you and your professor, consider reaching out to peers or another faculty member, particularly within your studio, for additional insight and clarity












design rooted in authenticity
At Sustainable Roots, the paramount commitment is to the creation of architectural spaces that embody and celebrate authenticity. The philosophy revolves around the belief that genuine, authentic design is the key to crafting spaces that resonate with the soul. While the primary focus is authenticity, we are also deeply rooted in the principles of biophilia and sustainability. We recognize the profound human connection to nature and aim to infuse our designs with elements inspired by the natural world. Our creations draw from nature’s forms, patterns, and organic beauty, seamlessly blending the built environment with the environment’s innate authenticity.
The architectural concept for this project is rooted in the idea of authenticity. Authenticity, in the context of this design, is a guiding principle that seeks to create a space that is genuine, true to its context, and reective of its purpose. True authenticity stands the test of time. My design will prioritize the well-being and comfort of the people who will inhabit and interact with the space. By understanding and nurturing the relationships between users and the built environment, it will be a space that genuinely supports and enhances employees daily lives.

































































Salas, Daniel
I like to believe that every experience I go through is part of a bigger picture that I just can not see at this very moment. I navigate life with the idea that pure intentions and an open-mind, the pieces will naturally fall into place. I also recognize that this is a very idealistic view of life, and the reality tends to be much harsher. I have seen so many people around me give up on their passions in exchange for something that will grant instant satisfaction. Regardless, it is hard to tame an imagination that knows it is meant for more than it currently has. It would also be a lie to say that a part of me doesn’t buy into the manifestation of change. All I can do is trust that my adaptability and reliability will get me here I want to go. I am also sure that my charisma and wit will help along the way.


BUILDING BLOCKS
BY: DANIEL SALASBuilding Blocks, by definition, refer to a unit from which something is built up. At its core, this space aims to build upon the idea of what an operating workspace should be. Now that workers are privy to an ever-changing configuration of what working can look like, it is important to deliver a space that can accommodate the ebb and flow of modern work. A space that makes workers excited to return to the office. A space that promotes open communication and interpersonal collaboration. A space that can transform to meet the needs of its staff. A space that will allow growth at the largest and most personal scales simultaneously. Most imporatanly, a space worth working in, now that work modes are so diverse.
Building Blocks looks to create a space that invites the backbone of a company back into the office. A space built on the tenants of leadership, collaboration, and innovation. The design strategies used in this office aim to reflect these values. A variation in work spaces, both lounge and focused, will help bring back a sence of interpersonal collaboration in a setting that has been calling for it. Incorporating strong visual motifs through the space will help remind its inhabitatns the importance of building their precense as leaders in the industry. Creating moments in non-traditional methods will help promote a sense of innovation in the workplace. All these choices are in place to build back the workplace one block at a time.





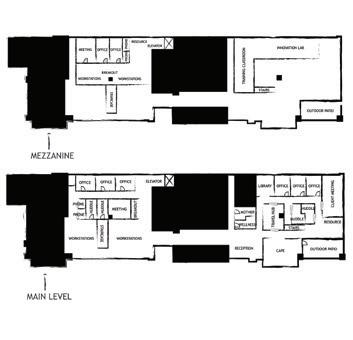





























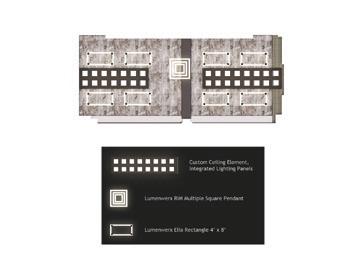
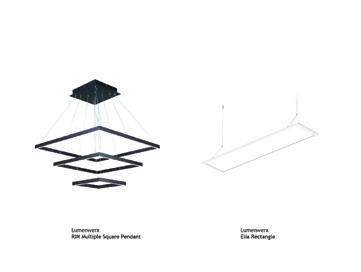







Sanchez, Emily
By going through personal struggles, I’ve learned to be understanding and approach everyone with good intentions. Some struggles are good though, because I was able to see what I can handle by having the courage to challenge myself. After accomplishing my goals, it gives me the confidence to keep going and plan for bigger ideas. I’ve also known when to stop and analyze my choices and how that could affect my future, present and surroundings. I strive to have all areas of my life satisfied so there’s this harmony within myself, which leads me to have energy that works with others. Its not hard for me to have good energy around people, because I love collaborating, and learning from different experiences to enhance my knowledge. I crave for more adventures, because its what supports my creativity in how I express myself

Pattern
Steelcase Student Design Competition 2023 Location
TX 75201 Nearby Neighborhoods: Design District, Uptown District, Downtown Nearby Ammenties: Arts/Entertainment, Hotels, Restaurants, Train Station
Program Statement

Next wants to connect Dallas with the clients in a meaningful way. The new space needs to be a destination for collaboration. The generations of the workplace are a wide range, so the design needs to be functional but entertaining for all ages. There will be outside users like schools and industry partners to engage in the company’s culture. A purposeful space mixes open, shielded, and enclosed spaces with lighting that promotes well-being in each program. The most important thing is a place that supports positive emotions and fosters connection. This project needs to cover the tension in the different workplaces. A way of understanding how to approach these various programs is by the ceiling pattern. Because this office is a hybrid workplace, there needs to be a way to elevate office experiences. A variety of furniture to work for specific needs will define conversation areas that help with productivity and belonging. Organizations need to ensure confident body language and mental health. NEXT will provide a design that emphasizes trust, which can be done by having transparency walls, leading to a more fluid way of connecting.
Concept Statement
I have created a layout inspired by the textile work of Hella Jongerius. Hella uses different colors and materials to combine into a functioning piece. My design has a robust path that makes it easy to navigate. The ceiling matches the area’s importance and is another way to travel through the space. Hella believed that for a piece to be impactful, it needs to tell a story. When a worker, client, or guest enters this level, they can travel through the company’s story.







































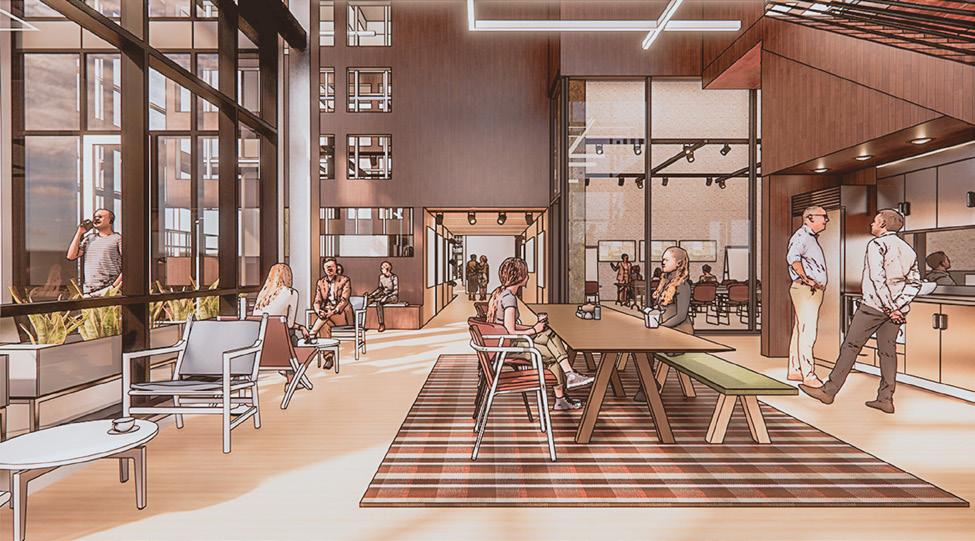
















Schmidt, Madelynn
I am detail-oriented, and I am very conscientious of any work that I do. I strive to maintain a balanced life so that I am able to enjoy several life experiences without becoming burnt out. I would someday like to be accomplished whether that is by the completion of my own personal goals or by becoming a well-known interior architect. I will be able to do this because I have a lot of endurance when it comes to achieving my goals. However, I need to be passionate in everything I do in order to gain the success that I want.


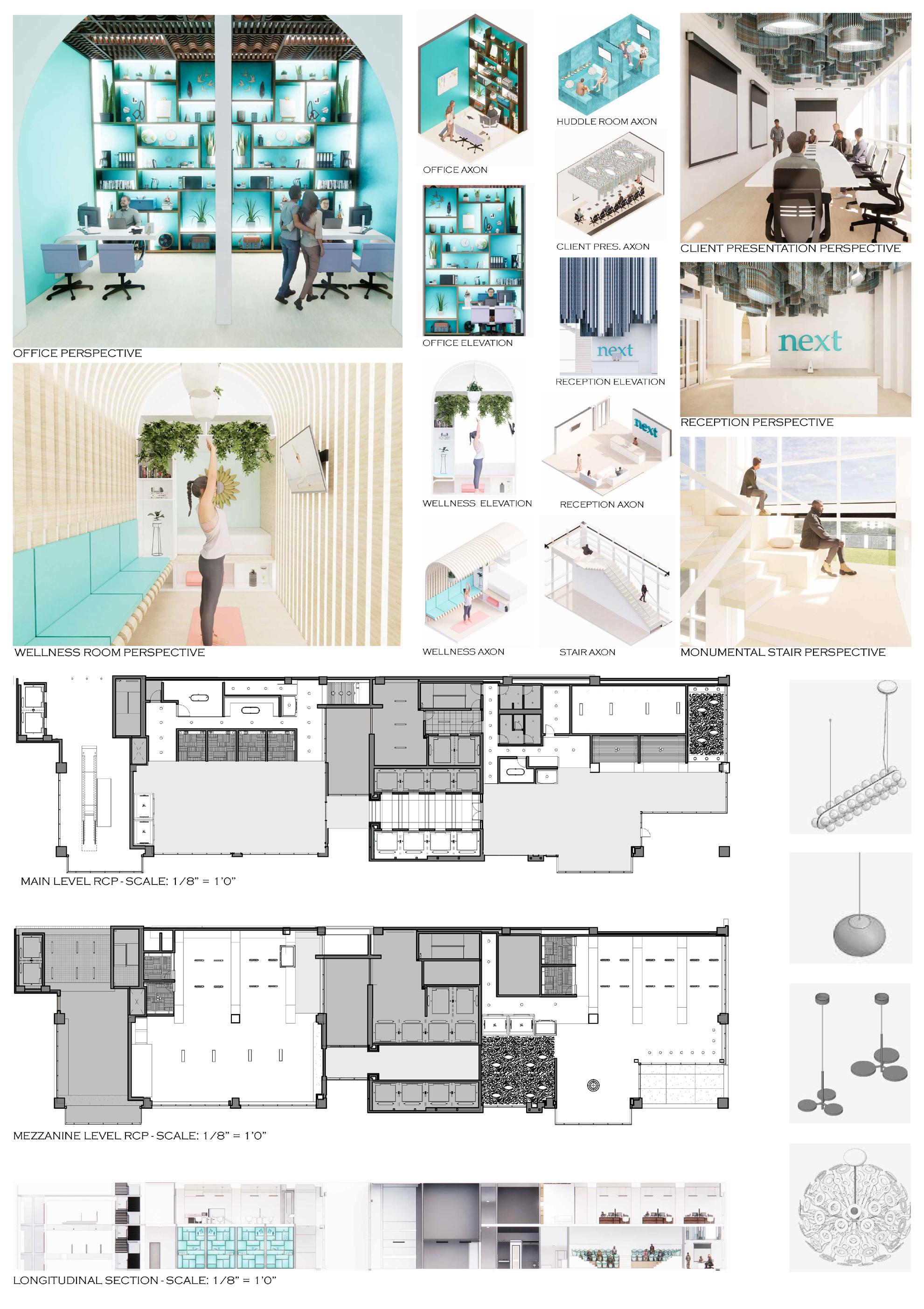
Simmons, Carson
The love and passion that I have for animals is something no one can ever feel. Animals are my happy place they are comfort to me. For animals their health is very important so that they can live a long happy and healthy life which is a lot of dedication. The thoughtfulness and creativity that the owners of animals put into them it so awesome because you get to see their personality come out. For owning an animal there is a lot of patience that you have to be ready for which you are reliable for anything that happens. Which coming down to owning an animal you must have faith and they will truly make your life amazing, and they all have purpose. That is why I am so passionate for animals because they are always there for you.
Do you have any plans after this semester?
To continue by educutation next semester and to relax and hang out with my family and friends over the break. Also I am doing my internship summer of 2024
What type of designer would you like to be?
The type of designer that I want to be is either residential or retail.
Can you tell me about any problems you ran into in the studio or outside?
I did not really run into any problems but I do need to work on my time management with studio and other classes.
What kind of place would you like to design next?
A retail space or a bigger residential space.
What do you think makes a good workplace?
A quite space with not so harsh lighting, more natural lighting. Also a good workplace is a space that you can collaborate and spaces for private work time.
Can you tell me what evidence-based design means to you?
Evidence- based design means that your design starts with the research of the site/builiding and going on your design from there.
Compared to previous semesters, the semester may be challenging in many ways, but you may be able to see your accomplishments. Reviewing your accomplishments, what did you learn from this studio?
There are multiple things that I have learned from this semester is that not let your brain stop you from designing something always push your self and keep on designing even if you think you are done. I accomplished being more confident in my work and being about to present and not be as nervous.
Would you like to share anything with future students of this studio?
You got this and don’t give up and ask questions!

Dallas, TX
NEXT, a renowned global architecture and interior design firm, is embarking on an exciting venture to establish a new office in Dallas, Texas. Committed to innovation, collaboration, and reflecting the evolving needs of the workforce, we are forming a Design Taskforce to create a dynamic, inspiring, and forward-thinking workspace.
HarmonyHub Dallas is envisioned as a cutting-edge office building situated in the vibrant cityscape of Dallas, Texas. Rooted in the principles of a hybrid workplace, our design seeks to redefine the traditional office experience, emphasizing a harmonious blend of nature, bio-philic elements, and a warm, inviting ambiance. Our goal is to create a workspace that not only supports the practical needs of the modern workforce but also nurtures a sense of well-being and connection.
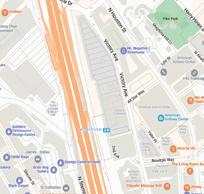




































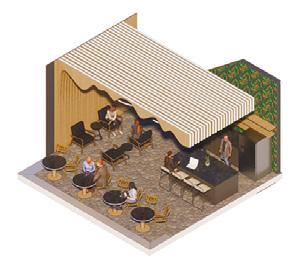














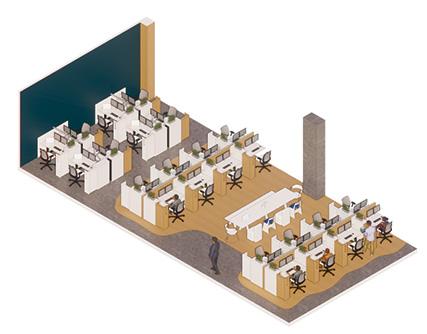
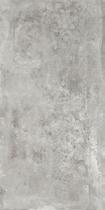













Slaughter, Sydney
I am a very sensible person when it comes to prioritizing my time. Since I am very involved in lots of things outside of school, I have to be on top of a very organized schedule. I have many great friendships that I care deeply for and tend to, but I make time for things I am passionate about as well. I have a very hard time saying no to things, so I participate in quite a few things making it hard to balance my schedule sometimes. I am confident personally and socially, making it easy for me to put myself out there and try new things whenever I see something I would never think of doing in my life. With that, I let my creative side show often. As an Interior Design student, I love being creative and thinking conceptually. Problem solving, when it’s not my own problem, is something I would consider myself to be pretty good at.
Do you have any plans after this semester?
My plans are to have a restful winter break and work on earning an internship for the summer of 2024.
What type of designer would you like to be?
I would like to be a designer involved in hospitality or high -end residential design.
Can you tell me about any problems you ran into in the studio or outside?
Outside of technical problems, I ran into issues with managing all of the challenging classes of 3rd year.
What kind of place would you like to design next?
Something that has to do with retail design
What do you think makes a good workplace?
A balance of areas of collaboration and amenities with private spaces.
Can you tell me what evidence-based design means to you?
Designing based on the precedent and the criteria you are given.
Compared to previous semesters, the semester may be challenging in many ways, but you may be able to see your accomplishments. Reviewing your accomplishments, what did you learn from this studio?
That I am capable of approaching the design process from another way and that there is always things you can do to better a project
Would you like to share anything with future students of this studio? Be resilient and trust where your design decisions take you.




PROJECT STATEMENT:
This project is located in Dallas, Texas, and is to be a workplace for an architecture and design firm. The building is located in the design district of Dallas, and is surrounded by an abundance of showrooms, up-scale restaurants, and even the AT&T stadium. NEXT is a company that has employees with a variety of personalities. Some need quiet, concentrated places to work, others thrive off of social stimulation. Creating social and private areas is a critical part of developing schematics for this project. The client’s goals of this project are to develop an environment that is healthy for not only its employees but for its guests and clients. Having a work environment that is comfortable for everyone not only optimizes performance but also provides a safe place to share ideas and create freely. In addition, the idea of a hybrid workforce is a growing concept. A workplace that incorporates this needs to be equipped with proper technology. Technology is also an incentive for Gen Z to become employees at a firm that utilizes devices like smart whiteboards, content-sharing solutions, and other types of the latest high-tech systems. Research says that by 2025, millennials will make up three-quarters of all workers, with more employees from Gen Z being thrown in the mix. This implies that companies are looking towards the future, which means that modular systems and flexible working space are ideal for two generations that work best in collaboration and require frequent feedback.
DESIGN CONCEPT STATEMENT:
The design concept of this project is Playful Professionalism, which will entail a variety of strategies to maximize the experience of being in the office. The design intention of this project is for the employees to thrive in an environment that does not feel like work. The Fixed to Fluid spaces will ensure creativity by incorporating repetition of contour lines, custom built-ins and bookcases that reflect the brand, and have a balance of playfulness and professionalism. Open + Enclosed spaces will promote collaboration by providing a variety of seating, spaces with access to a plethora of natural light, as well as biophilia. This office will customize digital and physical media braiding through the employee’s passion for design, visual connections, supportive seating that provides comfort, and establishing a hierarchy between social and private spaces. Lastly, the Me + We areas will embrace the culture of the company by the zoning of spaces through materials, standing desks, and the adjacency of leaders and their employees.












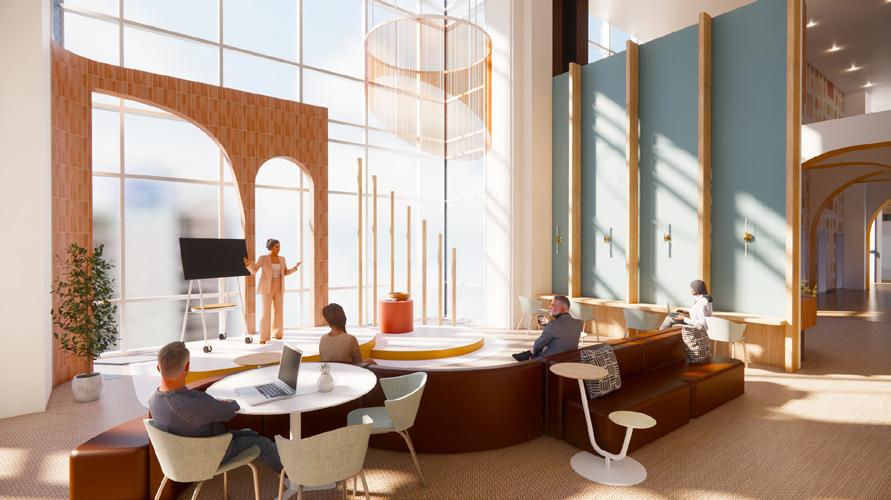





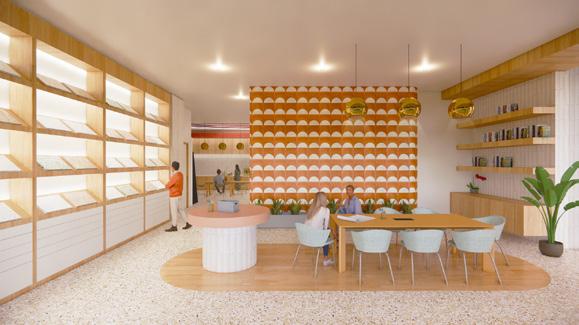



















The circular ceiling elements in this collaboration space add a sense of playful luxury to this Architecture and Design firm. The sunlight reflects off these rings and creates plays of light through the office.

The stage in the work lounge is derived from a concept model that was built early in the process of creating a concept for this office. The playful installation transfered to the work lounge in a positive way, allowing for team meetings, public speakers, and its employees to use this space in a flexible way.










Steelcase - Elmosoft Saddle
Recycled Rubber
Steelcase - Remix
Linen Beige
Steelcase - Remix Sky Blue Oak
FibreWorks
Sisal Rug
Acoustic Slat Wood
Panels
Walnut
C&A Floorcoverings
Intersection-Aztec
Benjamin Moore
Hemlock Blue
Benjamin Moore
Adirondack Green
Benjamin Moore
Trinket
Benjamin Moore
Saffron
Benjamin Moore
Mountain Peak White
Designtex
Saffron
Bedrosians
Terracotta







ACOUSTIC SOLUTIONS







This acoustic paneling installed on the ceiling helps reduce noise in busy areas like workstations where there are 15-30 people in one space at a time, while adding visual interest. This carpet is durable to protect against the high foot traffic while still providing an acoustic solution to this busy space.





Designtex Chamois Oak Acoustic Panels Felt Right Cashmere Tarkett Nowhaus
Bolon Acoustic Flooring in Arise
This acoustic flooring helps prevent the double height ceiling to produce an abundance of noise traveling through this office. In addition, it is a durable finish to protect against the high foot traffic.

Steelcase Fabrics
The use of soft materials, like fabric, always provide noise control and are especially important in areas like the reception.





Smith, Lauren
Growing up with two sisters who always butted heads, I’ve found that harmonious environments are the best way to ensure respect and trust amongst others. In order to create this harmonious environment, it requires a lot of creativity and patience in order to gain others cooperation to work as a team to reach our goal. It also requires being very attentive and thoughtful to everyone’s needs as well as perseverance, as some people can be very stubborn when resolving conflict. Because I’ve been resolving conflict like this for years, I’ve gained a sense of responsibility in resolving conflict between my sisters and me.
Do you have any plans after this semester?
I plan on enjoying time with friends and family over break and updating my portfolio.
What type of designer would you like to be?
I am most interested in retail and hospitality design, but would like to learn as much as I can in the world of design.
Can you tell me about any problems you ran into in the studio or outside?
In order for me to produce work that I am proud of, it takes many hours and various iterations. With the amount of time this takes, its hard to balance studio with my job and other classes.
What kind of place would you like to design next?
I would really like the opportunity to design a luxury retail space.
What do you think makes a good workplace?
I believe a good workplace is heavily dependent upon having a strong community and connections with coworkers.
Can you tell me what evidence-based design means to you?
Evidence-based design to me is having research and outcomes that support your design concept and goals.
Compared to previous semesters, the semester may be challenging in many ways, but you may be able to see your accomplishments. Reviewing your accomplishments, what did you learn from this studio?
I learned the importance of each step of the design process and to really put my all into every assignment and exercise.
Would you like to share anything with future students of this studio?
With this studio in particular, I think its really important to trust the process and put effort into each and every step. Each assignment and exercise supports your design in the long run.

ELASTIC EASE

















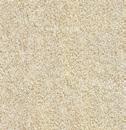






























Sowers, Alyssa
When coming up with new ideas for design, it is hard to get my imagination flowing on my own. Often, I need to take time to brainstorm or be inspired by different designs to get ideas flowing through my head. Typically, I will come up with a general idea, reuse and reproduce that idea into many reiterations, providing different concepts that can be used. Because of the consistency from the original idea, many different ideas can be used. Then I pick the best idea that is a good representation of the original idea that I had imagined. This process will help create a sense of stability that can be vital to use during the design process and when producing final ideas. I will be knowledgeable in the direction I am wanting to go in and can continue on with a more solid idea. Most of the time, I find delight in seeing a design process and its progression over time to see the development from start to finish. When finding a balance between process and brainstorming, and the final project/ideas, I can create the best option that will benefit the design to its maximum.
Do you have any plans after this semester?
I plan on taking a much needed break and spending time with family and friends, as well as updating my portfolio, resume, and linkedin account to be prepared for future jobs.
What type of designer would you like to be?
I have always had a great interest in naval and aviation design as well as residential. However I have always wanted to be a flexible designer that can tackle any challenge.
Can you tell me about any problems you ran into in the studio or outside?
Finding time to take care of myself and my physical and mental health while balancing the work of studio was very challenging. I began to rush through studio work just so I could have time to sleep or eat.
What kind of place would you like to design next?
I would love to design a restaurant or an airport lounge next.
What do you think makes a good workplace?
I think a good workplace comes with community and comfort. Having instructors and bosses that are encouraging and uplifting.
Can you tell me what evidence-based design means to you?
Evidence based design is using history and fact to create a well generated design. It is efficient and connects to the clients.
Compared to previous semesters, the semester may be challenging in many ways, but you may be able to see your accomplishments. Reviewing your accomplishments, what did you learn from this studio?
From this studio, I learned that I need to take more time focusing on what I believe will be a good design and focus less on other people’s opinions. This way I will be able to carefully create a design with a clear concept and be able to demonstrate my own ideas and creativity.
Would you like to share anything with future students of this studio?
Take more time for yourself and trust your creativity.




THE KALEIDESCOPE OFFICE
NEXT is a Los Angeles based design rm that focuses on sustainability, diversity, equity, and inclusion. The design competition’s goal is to provide design ideas from a new generations perspective, that still reects the company in Dallas, Texas.
The concept for a vibrant workspace celebrates the journey of evolution through the lens of creativity and color. As the hues and tones grow through the ofce, they become a power for inspiration, pushing forward into a kaleidoscope of design possibilities.








































Main Level Reception Area
























Main Level Workstations















Mezzanine Workstations


Spillman, Mikayla
I aim to live a life that emulates love and patience, not only to those around me but to myself as well. Those attributes help guide me to have a modest heart and a mind of thoughtfulness that considers others. I am a person that works best when order is valued, and my creativity is not limited to any one thing. My relationships are built on a foundation of trust and respect, where I give my full attention to whoever I am with. From a young age, I have had a mature personality and a goal to remain responsible in all that I do.
Do you have any plans after this semester?
I plan to go home to Texas and spend time with my family for the holidays! I also would like to update my portfolio and begin the process of looking for internships.
What type of designer would you like to be?
I would like to be a residential designer. I enjoy smaller scale projects where I can devote more time to details and a home is a place we all know best so I feel that I can design spaces that are interesting but also comfortable.
Can you tell me about any problems you ran into in the studio or outside?
My time management wasn’t always the best, I would plan for things to take me a certain amount of time and it would always take longer but I was able to become better as the semester went on.
What kind of place would you like to design next?
I think a hotel would be both a challenging and fun space to design!
What do you think makes a good workplace?
A good workplace is achieved when employees enjoy coming into work while also feeling comfortable in the office. This excitement and feeling of comfort I find to be best achieved by using bright colors and materials to create your wanted feel in the space.
Can you tell me what evidence-based design means to you?
Evidence-based design means to me that I can carefully design a space with research and knowledge of how my decisions support the intended user and their well being. While we are the ones creating interiors, it is always for the use of someone else and evidence-based design allows us to curate design that is backed up by previous use and effects.
Compared to previous semesters, the semester may be challenging in many ways, but you may be able to see your accomplishments. Reviewing your accomplishments, what did you learn from this studio?
I learned how to properly complete a project by going through each phase of the design process with schematic, design development, and construction documentation. This process allowed me to grasp how a project would be approached in reality. I also was able to learn the importance of the development of a project concept and how to apply it continuously into the space.
Would you like to share anything with future students of this studio?
Lean into the knowledge and skills that your professors have, they are here to help guide you in the design process so don’t be afraid to ask questions and have help. Also, it’s absolutely ok to not know how to do everything in your third year of school. The point of studio is to teach you how to become a designer so be open to the learning process and take it day by day!

































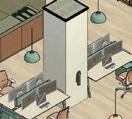
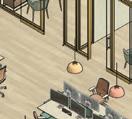










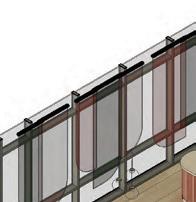


























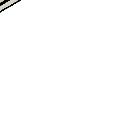


























Stiefvater, Mattingly
One quality I value most in my relationships with myself and others is honesty, and I often look for qualities of dependability and integrity in my friends. Without good relationship with friends, family, peers, and teachers it is hard to have balance in your life. This cooperation allows for an easier balance of work and play. One aspect that keeps me motivated in life is passion. It is important to have passion in your work because without it, it could get boring and repetitive. Being Imaginative and inventive keep this passion alive and allow for me to be a better version of myself.
Do you have any plans after this semester?
Yes, I plan to have a restful winter break and spend time with my family at home. I am also beginning to work on earning an internship for this upcoming summer.
What type of designer would you like to be?
I would like to be a designer in the residential and hospitality fields.
Can you tell me about any problems you ran into in the studio or outside?
One problem I faced was starting new habits when it came to studio work, and just class work in general. We learned a lot of new skills this semester which will be extremely beneficial for the future, but it was an adjustment at first.
What kind of place would you like to design next?
I would love to try something new and I think either a museum space or retail space would be fun to design!
What do you think makes a good workplace?
Collaboration! I personally find myself asking my peers for their opinions and I believe different perspectives can create some really cool outcomes.
Can you tell me what evidence-based design means to you?
Designing a space that is specific to the client, programs, and criteria you are given.
Compared to previous semesters, the semester may be challenging in many ways, but you may be able to see your accomplishments. Reviewing your accomplishments, what did you learn from this studio?
Overall, I learned a lot about time management and the importance of a strong concept.
Would you like to share anything with future students of this studio?
Trust the process. This semester we tried a lot of new techniques that improved our skills tremendously but you have to be willing to give them a chance for them to benefit you!

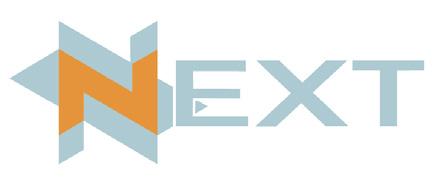
HORIZON LINE
“HORIZON LINE” IS THE CONCEPT FOR NEXT’S NEW OFFICE LOCATION IN THE HEART OF DALLAS, TX. THiS CONCEPT AimS TO iNSPiRE EmPLOyEES TO EmbRACE THE PATH FORWARD, FOSTERiNg AN ENviRONmENT THAT PROmOTES iNNOvATiON, ADAPTAbiLiTy, AND A CLEAR viSiON FOR THE FuTuRE. DRAWiNg iNSPiRATiON FROm A SuNSET, THE COLORS REPRESENT AND iNvOkE DiFFERENT mOODS AND FEELiNgS iN EACH SPACE. THE ORAgE iS SymbOL C OF THE SuN, AND iS vibRANT, ENERgETiC, AND PLAyFuL. ORANgE iS uSED iN mANy OF THE PubLiC SPACES FOR THiS REASON TO PROmOTE PRODuCTivE WORk AND iNTERACTiON bETWEEN EmPLOyEES. WHiTE iS SymbOLiC OF WHiTE LigHT, AND iS REPRESENTATivE OF CLEANLiNESS, ORgANiZATiON, AND FOCuS. THE COLOR WHiTE iS uSED iN EACH SPACE AS A NEuTRAL AS WELL AS iN THE PHONE ROOmS, OFFiCES, AND WORkSTATiONS TO CREATE SPACES CENTERED AROuND iNDiviDuAL WORk. bLuE iS SymbOLiC OF THE Sky, AND PROmOTES TRANquiLiTy, PEACFuLNESS, AND RELAXATiON THiS COLOR iS uSED iN THE mEETiNg ROOmS, WELLNESS ROOm, mOTHER S ROOm AND THE WORk CAFE




























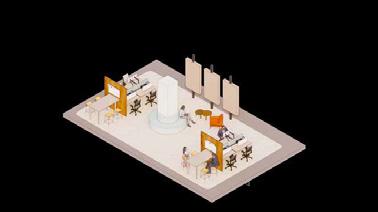













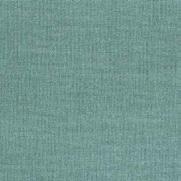























































Stratman, Zoe
The most important thing in life to me is love. Life is all about the people we love, the experiences we have, and the passions we hold. I strive to love others always through kindness, and I cherish the relationships I have with friends and family. I desire to always live a selfless life for those around me putting others first in my career designing for peoples needs, in my classes or workplace, in my community around me, and within my family and friends. I am very intentional in everything I do so I am diligent with my work, my studies, and my time doing what I’m passionate about. I have so much to be thankful for and try to live life in contentment, being thankful and grateful allowing me to be present in the here and now. Life isn’t easy and sometimes there are hard seasons and hard times, so I try to be steadfast and resilient through them knowing these are teaching and growing me. Giving others grace and forgiveness as well as myself is important because it’s a form of love and we are all trying our best as we move through life. I love to love and serve others, live positively, work hard for my dreams and goals, but this takes a lot of self control. Above all else I love and am thankful for Jesus, whom all things flow from. My relationship with Him is what makes me who I am, and its because of His love for me and others that I am led to love and serve others.
Do you have any plans after this semester?
After this semester, I plan to update and continue working on my portfolio and website to then begin applications for internships next summer.
What type of designer would you like to be?
I would like to design more in the commercial realm. I would love to work in a non profit setting or for those who are in need. I’m not really sure yet but I know I want to design to truly help people.
Can you tell me about any problems you ran into in the studio or outside?
This semester was my hardest semester so far. For me, it takes a long time to produce the assignments and my work and I felt stressed under the pressure of time limits to get things done on time. This semester it was also really hard to balance studio, my other classes, and life things like work, grocery shopping, and cooking for myself. I feel I worked really hard this semester and felt the feeling of burn out as well.
What kind of place would you like to design next?
I would love to design another adaptive reuse project. I would also love to try and design something in the healthcare field, like a hospital or physical therapy office.
What do you think makes a good workplace?
A good workplace has a variety of spaces that can be used in a variety of ways with different experiences that fit the needs of individual users. A good workplace caters to the specific needs of the company as well as the individual needs of the employees. A workspace should facilitate community and relationships. A workspace should be an environment that people want to be in all day 5 days a week, making people want to come to work in person. A good office space has both focus spaces to work and public spaces to build relationships and produce good hospitality.
Can you tell me what evidence-based design means to you?
Evidence based design to me is design well backed by research and reason. Design decisions are backed with reason and based on research gathered to help make the most successful design.
Compared to previous semesters, the semester may be challenging in many ways, but you may be able to see your accomplishments. Reviewing your accomplishments, what did you learn from this studio?
I learned a lot from this studio. I improved my technical skills in working with Revit, Enscape, photoshop, indesign and illustrator. I learned time management. I learned how to design more inclusively. I also learned a new way to think and approach design with a more research and evidence based style. I practiced and learned how to truly think about all the important details of design.
Would you like to share anything with future students of this studio?
Though this studio is challenging and takes much of your time and effort, it shapes you to be a better designer. I am very thankful for all the hard work and everything I have gained from this semester alone. Work hard, be confident in your abilities and design decisions, ask questions, and know it is truly worth it in the end.

The NEXT architecture and interior design firm is in need of a new office. This global company based in Los Angeles, California strives to design for the client, keeping them first in everything they do. NEXT truly cares for their company, employees, and communities they serve. NEXT promotes teamwork and collaboration across the global teams, within the offices, and those working remote. This new office will allow for better client care within its location, an added collaboration space amongst the global team, and facilitate another team of designers. With their innovative outlook, this office will provide a work environment that encourages and caters to employees needs, making work in the office flexible and more of an appeal. This design office space will cultivate connections and relationships, producing a community between employees, clients, and the NEXT company as a whole.

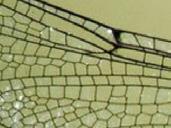























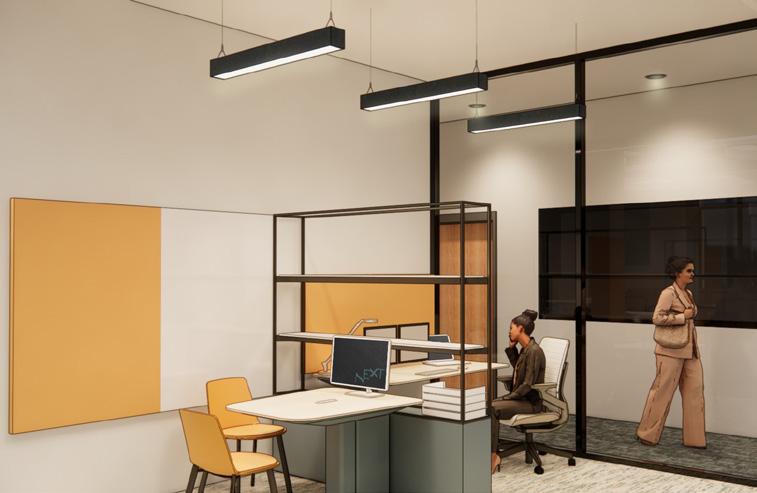
























































NEXT COMPANY VALUES
LOGO DESIGN
Intentionality
Connectivity
The logo represents a system of parts working together to reach an elevated level. The letters have a more organic for. Each letter is interconnected with the other, supporting and lifting up each other.
Collaboration
Flexibility
DESIGN CONCEPT
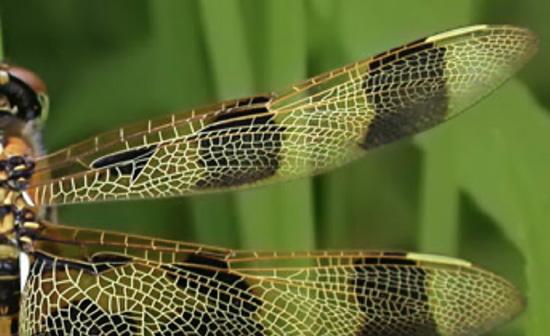


Dallas, Texas Site Plan
THE DRAGONFLY
A symbol of maturity, new beginnings, growth, change, happiness, and a deeper meaning to life than just the surface.
The NEXT company embodies innovation, going deeper than just the surface and working to create designs that bring others happiness and new beginnings.
All Parts Working Together as a Whole
The structure of the wing is much like a working design firm and office space that needs every component working together to be successful.
INCLUSIVE DESIGN

Interconnection
All parts of the office space are connected through a consistent design that flows from one space to another. Design forms allude to nature and transparent elements express the dragonfly wing.
Supporting Structure & Uplifting Community
The connective design of the space cultivates community, a structure of support where everyone comes together to uplift each other in order to “Fly” and exceed all goals.

DESIGN PRINCIPLES

Me

Public space within the office facilitates relationship building and connection, creating a community
DESIGN IDEAS

Fixed to Fluid



Multi use spaces, variety of working environments, and adjustable furniture and technologies allow inclusivity for all people
Spaces flow between collaboration and focus uses in close proximity and visual connection with each other, promoting teamwork





Inclusion of technology, acoustics, strategic lighting, and flexible spaces allow for connectivity outside the office and across the globe



Telles, Kennedy
I like to devote myself to a project by creating an objective for myself to follow. I tend to be thoughtful of the requirements, while also maintaining the creativity aspect within projects. I am constantly determined to work diligently and develop a passion for what I am currently working towards. I understand what is being asked of me when being introduced to new content. I have respect for my professors, and I trust that I am in their best interest.
Do you have any plans after this semester?
I plan to spend time with friends and family. I also intend on updating my portfolio, as I will start applying for summer internships.
What type of designer would you like to be?
I would like to design within the commercial and hospitality field. However, I am also interested in residential design.
Can you tell me about any problems you ran into in the studio or outside?
It took me a second to adjust to the new teaching style, as it was very different compared to past semesters.
What kind of place would you like to design next?
I would like to design a hotel or residential space.
What do you think makes a good workplace?
I think flexibility makes a good workplace. A mix between private and collaborative spaces is useful in order to provide options to the users of the building. Also, the flexibility in furniture such as standing desks provides more comfort to users.
Can you tell me what evidence-based design means to you?
Evidence-based design is design that is intentional based on proven research. This can create a more effective and useful design.
Compared to previous semesters, the semester may be challenging in many ways, but you may be able to see your accomplishments. Reviewing your accomplishments, what did you learn from this studio?
I have been able to learn the more technical side of design, especially with construction documents.
Would you like to share anything with future students of this studio?
Make sure you are intentional with how you spend your time. Don’t wait until the last minute, because you can quickly become behind. Other than that, you learn a lot and you will grow as a designer. Just remember to also have fun!
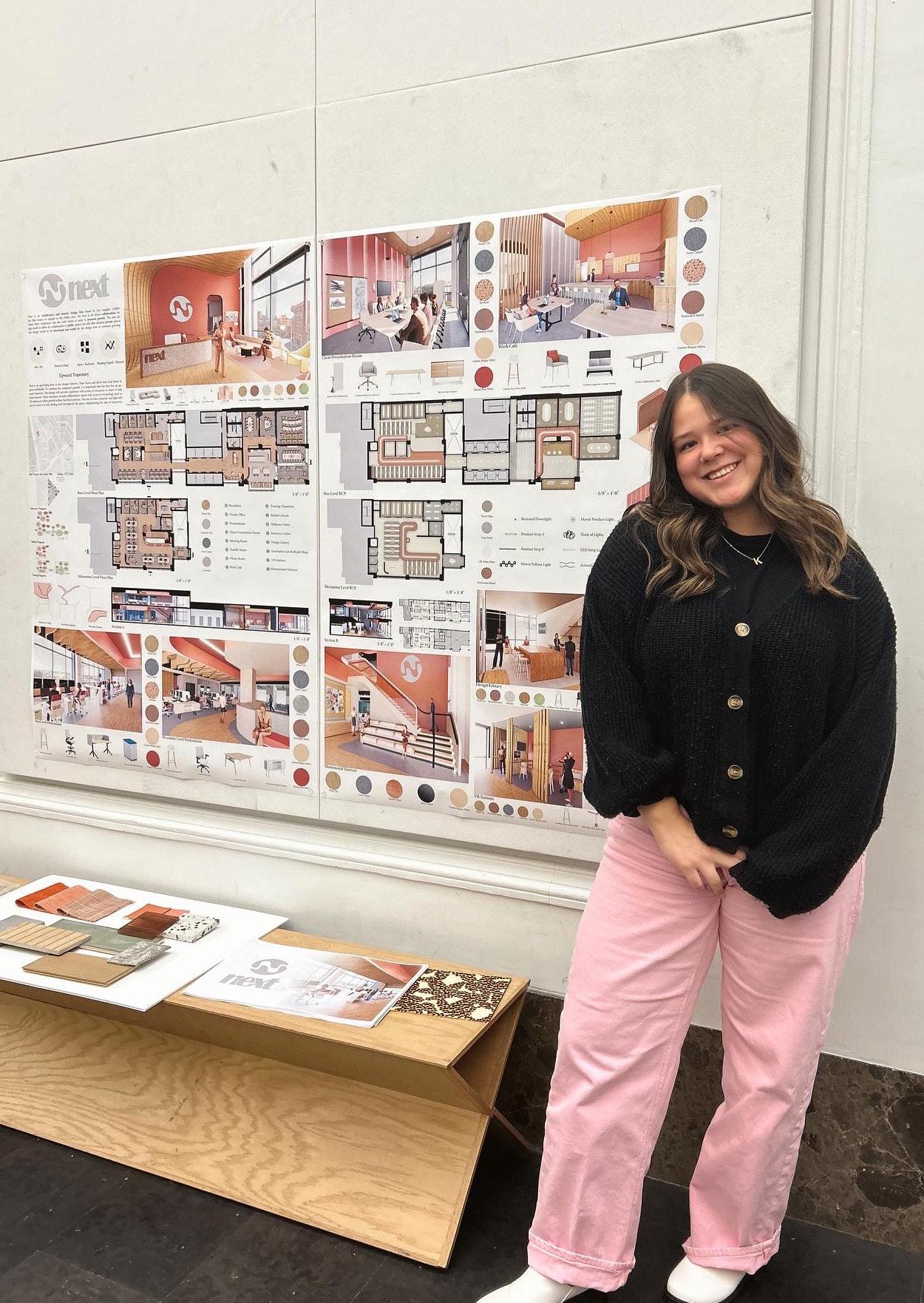

Next is an architecture and interior design firm based in Los Angeles, California that wants to expand in the Dallas area. The firm is all about collaboration between their employees, but also with clients in order to promote growth. The new design needs to allow for collaboration in public spaces, but still offer intimate private spaces. The design needs to be functional and useful for the design firm to continue growing.




Upward Trajectory
Next is an upcoming firm in the design industry. Their focus and drive have lead them to grow worldwide. To continue the company’s growth, it is important that the firm has an upward trajectory. The design will provide employees with access to resources in order to help them succeed. These resources include collaboration spaces and access to technology such as VR stations to allow growth within the firm’s projects. The use of color, material, and light will also be used as a way-finding tool throughout the space, emphasizing the idea of trajectory.



































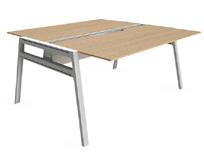







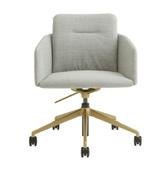

















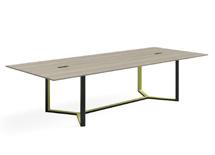



































Vancil, Haden
Through my years as a design student, I have found that I am sometimes helpless to others because I don’t know how to help them in the situation that they are having trouble with. However, I dedicate time with them in order to process what they are having troubles with to see if I can resolve their problems with creativity and how they can go about their project in a way that reflects their personality. In addition, I encourage them to battle through the hard challenges within the situation they are having trouble with, giving them serenity in their self awareness. Being courtesy when helping people is the best way to devote them to do better and gives a feeling of comfort knowing they are in good hands and have a reliable relationship with someone that cares about their well being. In all having empathy, and social ability makes me a more reliable resource for people that need help, and it helps me realize that being considerate to others always pays off in the end.
Do you have any plans after this semester?
I plan on going home and making revisions and adding to my portfolio and enjoying time with family and work.
What type of designer would you like to be?
During the start of my career I want to do mainly residential projects, and eventually design yacht interiors.
Can you tell me about any problems you ran into in the studio or outside?
I didn’t run into any major problems during the semester, I enjoyed this project and this semester.
What kind of place would you like to design next?
I would like to design high end residential places.
What do you think makes a good workplace?
To me a good workplace has to embody flexible experiences including spaces where employees can go and destress/ work in a different environment.
Can you tell me what evidence-based design means to you?
Evidence based design is how you develop your concepts for projects, by providing evidence for your project, your concept will always be strong.
Compared to previous semesters, the semester may be challenging in many ways, but you may be able to see your accomplishments. Reviewing your accomplishments, what did you learn from this studio?
One thing I learned from this semester is to design with your clients in mind, and by doing this your process to a successful project is provided.
Would you like to share anything with future students of this studio?
This studio will develop a stronger process for your projects, and will give a clear aspect of how important it is to design with your clients in mind. In addition, this studio is fun and should be enjoyed.
















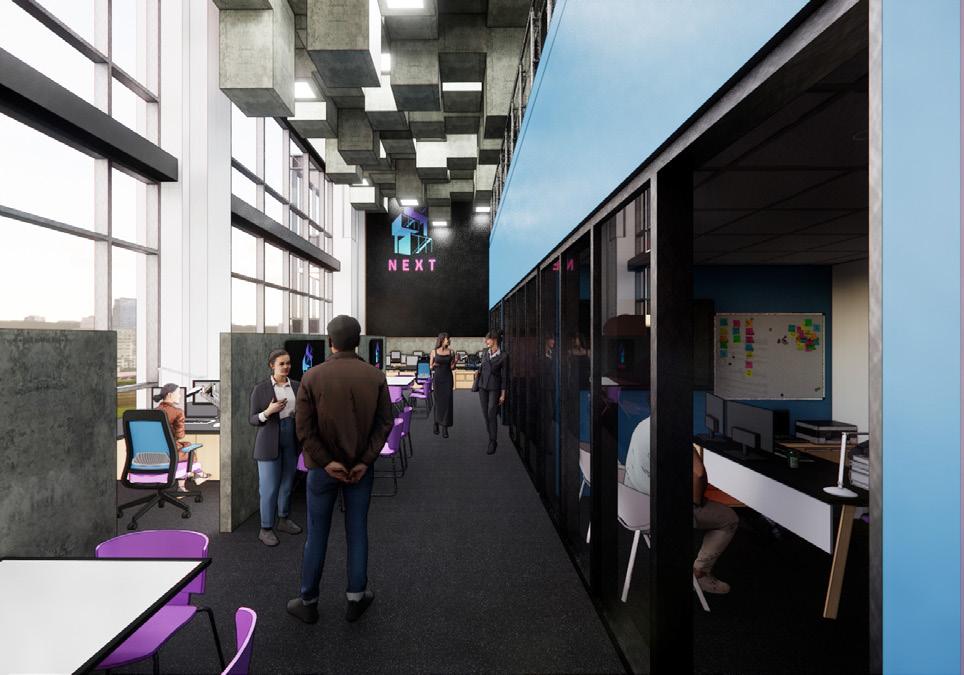
WORKSTATION

WORKSTATION

Wait, Martha
I have drive, purpose and vision. I love people and the world around me. I know what I am doing and do my best to be creative in how I do it. There is so much to see in the world and not much time to see it. I think that our lives should be purposeful, and in order to do that you have to have discernment in how to walk through life. It is important to always be teachable and be a learner with a positive attitude. The way we connect and communicate with people affects both our lives and theirs and how you communicate effects your abilities to be a leader and contributor. Nobody is perfect and you must have humility to see your faults and admit to when you fall short. Nobody respects a prideful person and pride gets in the way of our relationships and accomplishments. In order to be teachable, we must be humble and recognize that we are not at perfection. I am a big believer in grace. We all receive it, and we all need to show it. Life is not easy all the time and there is a huge importance in showing unconditional love to those around you. There is busy and there is rest. Nobody can pour from an empty cup. I advocate for rest everyday and every week in order to do the things you do well.
Do you have any plans after this semester?
Over winter break I plan to take the time to work on personal development both in my career and personal goals. I plan to apply for summer internships, update my portfolio, prepare for my Fall 2024 study abroad in Rome, and meet with local professionals to grow my understanding of the professional design industry. I also plan to spend quality time with my family, rest, and read.
What type of designer would you like to be?
I want to be a designer that helps people live better. I want to improve people’s lives and make their life healthier, more functional, and beautiful.
Can you tell me about any problems you ran into in the studio or outside?
In this design project I had a hard time designing a floor plan that was functional and was consistent with my design principles and concept. Not letting myself feel stuck was hard but I had to keep going and problem solve to the best of my ability. Outside of the studio, I dealt with some grief and processed the many questions that come with life and loss. I grew in assurance of my faith, and have become further inspired to love others well and do my small part in making people’s lives better.
What kind of place would you like to design next?
I would love to design a residential project or a boutique storefront.
What do you think makes a good workplace?
A good workplace has good people who care about their work and each other. A good workplace has options for working environment, access to natural light and room for personalization by the employees.
Can you tell me what evidence-based design means to you?
Evidence based design means designing based on the needs of the client and research. Evidence based design is not about personal taste, but the function and productivity of the space designed.
Compared to previous semesters, the semester may be challenging in many ways, but you may be able to see your accomplishments. Reviewing your accomplishments, what did you learn from this studio?
I learned about the design process and scheduling out a project well to make revisions in an orderly way. I learned how to use AI rendering software and apply it to my designs. Additionally, I learned to balance a healthy lifestyle and academics.
Would you like to share anything with future students of this studio?
Having structure is helpful and it allows you to reflect on every piece of your work, so you make sure that what you are doing is purposeful. Don’t let yourself get hung up on one thing that isn’t perfect and keep moving forward in the design process so you do not get discouraged. Take care of yourself and others! This semester can be fun!










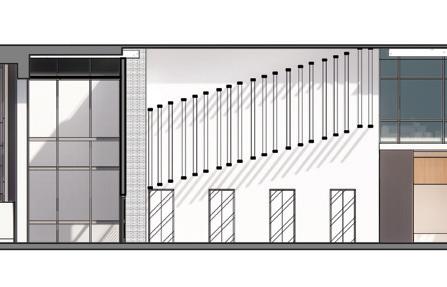

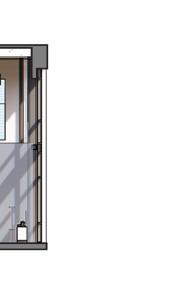

































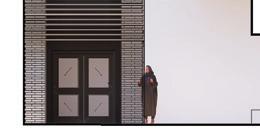























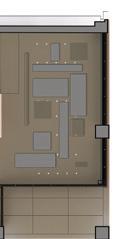














































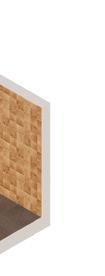
























Walker, Lorelei
I take pride in my confidence; it has taken me a long time to find it. Being new to being confident has its own struggles, the biggest one is being humble, it can be very difficult. I’ve always valued treating other people with kindness and to help them build their own confidence. Sometimes I struggle with being selfless and putting other people before myself, but like with everything else I do, I take accountability. I like to surround myself with organized people, since growing up I was always taught to surround myself with people that would motivate me to be a better person. It can be difficult to find, but when you are around people who care and uplift you, you become greater. One of my biggest values is trust, I want to be that person that others can come to and be truthful and get advice from me, knowing I won’t go and share their business with anyone else.

Ecopsychology
“Ecopsychology” is just what it sounds like, it is the study of the effect nature has on the human mind and body. Just sitting outside can completely change how you’re feeling within an hour, this is the feeling that I want to take from outside and bring it in. Still using some traditional elements from offices, the materials, color scheme, and built-in elements will resemble the healing nature of the outdoors.
There are designated spaces to relax and reconnect when employees are feeling stressed or overwhelmed. Those spaces aren’t only meant to connect employees to nature but also to each other. To get a break from the digital and reconnect to the physical there will be ample amounts of natural lighting supported by direct and indirect lighting throughout the space. There will also be biophilic design all throughout the spaces, so when employees aren’t in the relaxation spaces they can still feel that connection. Smooth surfaces will connect the fixed areas where the workspaces are to the fluid spaces like the Zen garden-inspired space, café, and wellness room.
I wanted all of these things to be connected and reiminiscent of the location of the project which is Dallas, Texas. I did this by using plants and materials common throughout the region. Something that I take my inspiration from is red agate. This is a crystal local to the North Texas area, and when cut has many colorful layers that aren’t soley red, in most cases red agate is mostly orange which is why I chose it for my main color.



Bubble Diagram

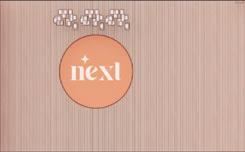


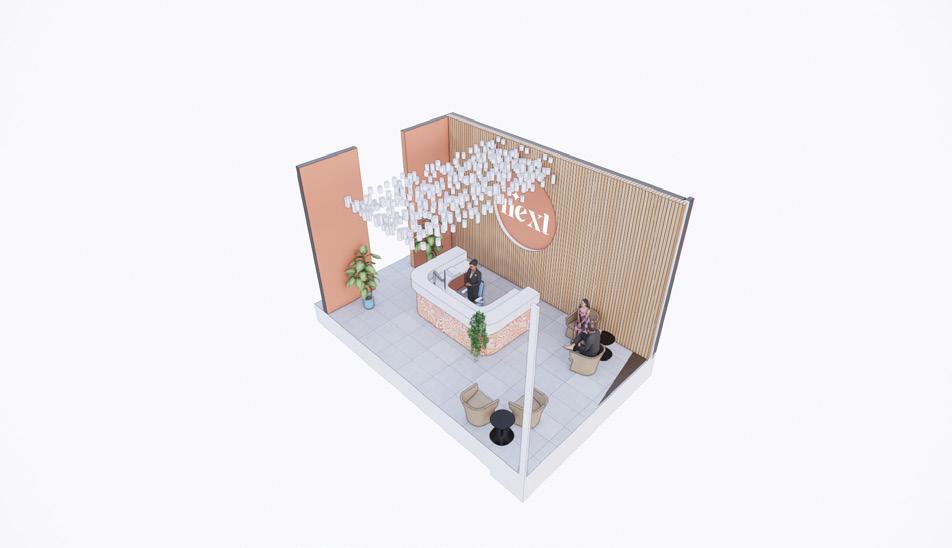
Reception Isometeric

Reception Material Board

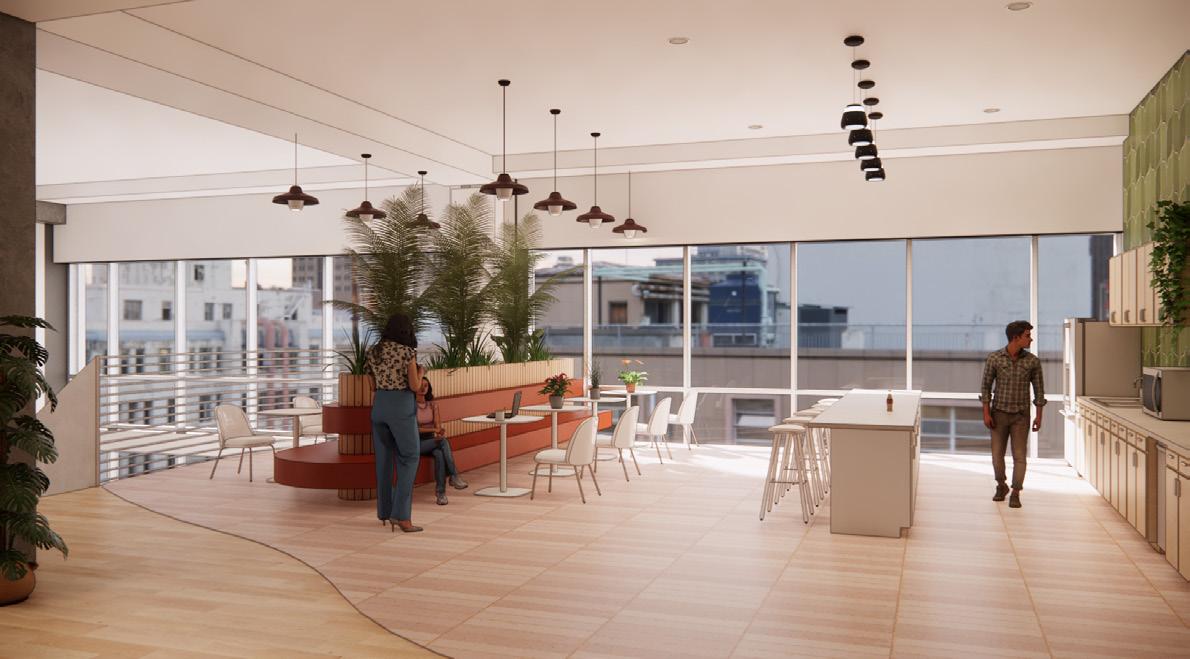
















Walls, Avery
When I think of who I want to be for others, I think of what I want in a friend, and traits I would want them to have. To be a friend is to be loyal, selfless, personable, and reliable. I am loyal to my friends and take their needs into account. I am selfless and put people before myself and make sure they are okay. I am personable, I let my friends know their lives and experiences are special and share my own with them as well. I am reliable, you can count on me to be there for you in many situations. When it comes to the future, I have passion in what I want to accomplish and do for others in design. This passion comes with traits a designer should have, which I believe I possess. Creativity is needed in all aspects of design; expressing yourself and ideas is what draws people to you. Each concept and design comes with a purposeful attitude as well, I do everything with purpose and intention. To make sure each design is carried out and neat, I have to have order, and an ordered mindset. As I work through my design process, I have to make sure all parts of my life and work live in harmony. Finally, what is very important to me in who I am as a person, and what I bring to the design world, is trust. You must trust yourself, others, and your processes in life and work.
Do you have any plans after this semester?
This summer, I plan on acquiring an internship position in Dallas, TX. There, I will also be spending time with family and friends.
What type of designer would you like to be?
I have always been interested in Residential Design but, I have developed an interest in hospitality design as well. I am open to all kinds of design but, my inspiration lies within those two fields first.
Can you tell me about any problems you ran into in the studio or outside?
During this semester, some of the problems I ran into was balancing my studio work, mental health, social life, and mentor job. It takes great time management to be able to prioritize all aspects of your life.
What kind of place would you like to design next?
Next, I would like to design a residential space. In studio classes, we have designed community centers, an office/workplace, a psychology center, and a motel. Although I have enjoyed each of these projects, I feel as if residential design could further my inspiration and knowledge in all design fields.
What do you think makes a good workplace?
Designing a great workplace takes research, empathy, passion, drive, a concept, and an end goal. In all fields of design, the designer must put themselves in the shoes of the guest occupying the space and how all aspects of design makes a person feel.
Can you tell me what evidence-based design means to you?
Evidence-based design is when each design choice is made with intention and has background research and knowledge to support it. This shows that the designer is putting in the time to reach every detail that goes into designing a space.
Compared to previous semesters, the semester may be challenging in many ways, but you may be able to see your accomplishments. Reviewing your accomplishments, what did you learn from this studio?
This semester, I have realized that I am able to be pushed past my limits. I have learned that I am capable of more than I thought, and looking back at my previous works compared to this year’s work, I can visually see a difference. Pushing boundaries and stepping out of your comfort zone can increase work value as well as personal accomplishments.
Would you like to share anything with future students of this studio?
For future students of this studio, I have to say, don’t give up. Don’t get in your head. Stay focused on the things that matter, don’t compare yourself to others. No matter how hard it gets physically and mentally, keep your eyes on the end goal because in the end, you will feel so accomplished and proud of yourself. You want to be able to look back at all you have done and say, wow I did that!


MAIN LEVEL FLOOR PLAN 1/16''=1'0''

LONGITUDINAL SECTION 1/8''=1'-0''
MEZZANINE FLOOR PLAN 1/16''=1'0''


MAIN LEVEL RCP 1/16''=1-0''

PROGRAM CONCEPT & DIAGRAMS


MEZZANINE RCP



DESIGN CONCEPT




REINVISIONING





















WORK CAFE OFFICES




WORK FLOW

REENVISIONING OFFICE STEREOTYPES
STERILE, BORING, UNINVITING > LIVELY, WARM, INVITING.
HOW TO ACCOMPLISH THIS SHIFT?
SPATIALLY: SEPARATE HIGH/LOW ENERGY AREAS. FAMILIARITY/UNFAMILIARITY. THE PRODUCTION/THE SHOW.


ARCHITECTURALLY: CEILING HEIGHTS BETWEEN MORE INTIMATE/PUBLIC AREAS. OVERALL LANGUAGE OF THE PLAN SHOULD READ IN A FLOW: FREE OF DISTURBANCE.
AESTHETICALLY/PSYCHOLOGICALLY: EXPOSURE TO NATURE IMPROVES BRAIN FUNCTION > PLANTS, GREENERY. WARM TONES AND TEXTURES > CALMS AND STIMULATES SENSES. ALL NATURAL MATERIAL SELECTIONS > IMPROVES AIR QUALITY AND OVERALL ENERGY OF THE SPACE.
LEADING TO DESIGN CONCEPT: TRANQUILITY
TRANQUILITY: CALM, FREE OF DISTURBANCE. IN RELATION TO THE SITE:
REENVISIONING STEREOTYPES > GOING AGAINST THE TYPICAL B&W OFFICE BUILDING. MORE WARM TONES, NATURE BASED. THE FLOW OF THE FLOOR PLAN AND USE OF FOLIAGE RESEMBLES THE KATY TRAIL: A NATURE WALK CLOSE TO THIS BUILDING.
EMPLOYEES DON'T WANT TO COME INTO WORK ANYMORE SINCE THEY ARE USED TO WORKING FROM HOME. SO, THIS PROJECT BRINGS THE FEELING OF HOME INTO THE WORKSPACE.



DURABLE, EASY TO CLEAN, BRIGHTENS A ROOM, ADDS VALUE TO A SPACE.
WORK FLOW
MATERIAL SELECTIONS
ECO- FRIENDLY, ALL NATURAL COMPONENETS, ENHANCES AIR QUALITY.

REFRESHMENT AND PEACE, REST AND SECURITY.
WORKSTATIONS


WALL TO FLOOR TREATMENT

EXPOSURE TO NATURE: IMPROVED ATTENTION, LOWER STRESS, BETTER MOOD.
MAKES A ROOM FEEL MORE SPACIOUS. OPEN FOR PERSONALIZATION.
FLOOR PLAN LANGUAGE: FINDING PRIVACY IN AN OPEN, HIGH ENERGY SPACE.

SPECIFIC

DESIGN DETAILS
CEILING TREATMENT IN OFFICES


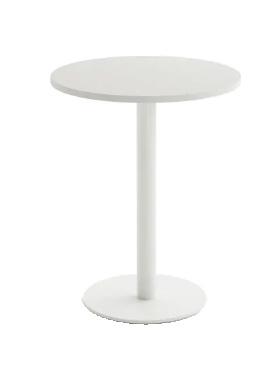
GREENHOUSE BELOW STAIRS

SURVEY CONTENT ANALYSIS
What type of designer would you like to be?
Design Preferences:
1. Hospitality Design:
- Many participants express a strong interest in hospitality design.
- Some specific areas within hospitality design include hotels, restaurants, bars, and event venues.
2. Commercial Design:
- Participants show a significant interest in commercial design.
- Specific areas within commercial design mentioned include retail, workplace, and mixed-use developments.
3. Residential Design:
- Residential design is a popular choice among participants.
- Some express a preference for high-end residential design, while others are open to various aspects of residential projects.
4. Flexibility and Exploration:
- Several participants express openness to exploring different areas within the design field.
- Flexibility and a willingness to gain diverse experiences are common themes.
5. Specializations:
- Some participants express interest in specialized areas such as historic preservation, sustainable design, sports design, and yacht interiors.
6. Psychology of Spaces:
A few participants express a specific interest in designing spaces that focus on the psychology of human interaction and well-being.
7. Art and History Integration:
- Some participants mention integrating art history, art degrees, or a minor in history of architecture into their design work.
8. Environmental and Social Impact:
- A notable number of participants express a desire to create designs with a positive impact on the environment and society.
9. Flexibility and Challenges:
- Some participants express a desire to be flexible designers capable of tackling a variety of challenges.
10. Nonprofit and Social Impact:
- A few participants express an interest in using their design skills for nonprofit purposes or to help those in need.
Future Goals and Career Paths:
1. Internship Aspirations:
- Many participants express a desire to pursue internships to gain practical experience and explore specific areas of interest.
2. Business Integration:
- Some participants mention combining design with business knowledge, indicating an interest in the intersection of design and business.
3. Brand Identity and User Experience:
- A few participants express a desire to build brand identities through guest experiences and focus on user-centered design.
4. Educational Aspirations:
- Some participants express aspirations related to designing schools and spaces for education.
5. Long-Term Career Goals:
- Long-term goals include working in boutique firms, medium or large-size firms, or specializing in specific design sectors.
6. Improving Lives:
- Several participants express a desire to design spaces that improve people’s lives, make them healthier, more functional, and beautiful.
Openness and Exploration:
1. Open-Mindedness:
- A recurring theme is participants expressing an open mind to various opportunities within the design field.
2. Uncertainty and Exploration:
- Some participants admit uncertainty about their future path but express a willingness to explore and gain experience.
In summary, participants are diverse in their design interests, showing enthusiasm for various sectors such as hospitality, commercial, residential, and specialized areas. Flexibility, exploration, and a desire to create positive impacts are common themes among aspiring designers.
Can you tell me about any problems you ran into in the studio or outside?
1. Workload and Time Management:
- Several participants mentioned struggling with managing the workload, finding it heavy and challenging.
- Time management was a consistent problem, both inside and outside the studio.
- Balancing studio work with other classes and personal life was a recurring theme.
2. Difficulty Balancing Personal Life:
- Many participants found it difficult to balance their social life with studio work and other commitments.
- Some mentioned sacrificing personal and social aspects for the sake of completing studio work.
3. Stress and Anxiety:
- Stress was a common thread throughout the responses, often related to the workload and balancing various responsibilities.
- Anxiety, including feelings of constant shakiness and intense anxiety, impacted focus and well-being.
4. Transition and Adjustment:
- Several participants mentioned challenges in transitioning from the previous semester to the current one.
- Adjusting to the teaching style, new skills, and project requirements posed difficulties for some.
5. Health Issues:
- Some participants faced health issues outside of school, affecting their ability to manage workload and focus on studio work.
6. Conceptual and Creative Challenges:
- Issues related to finding a concept early in the project, creative blocks, and feeling stuck were
mentioned by a few participants.
7. Family and Personal Circumstances:
- Family issues, including medical problems, grief, and the responsibilities of being a widowed mother, added to the stress.
8. Burnout and Mental Health:
- Burnout was mentioned by some participants, with feelings of being overwhelmed and experiencing a decline in mental health.
9. Positive Feedback and Enjoyment:
- Despite the challenges, there were positive comments about enjoying the projects and the semester overall.
10. Career Aspirations and Future Outlook:
- Some participants expressed interest in designing commercial spaces like hotels or restaurants.
- The challenging nature of the course was highlighted as a requirement for becoming a successful and memorable designer.
11. Learning and Growth:
- Participants acknowledged learning new skills and facing challenges as part of their growth process.
12. Faith and Personal Development:
- Some participants mentioned personal growth, assurance of faith, and inspiration to contribute positively to others’ lives.
In summary, the participants faced a variety of challenges, with workload and time management being predominant themes. Balancing personal life, dealing with stress and anxiety, facing creative challenges, and adapting to transitions were also common experiences. However, there were positive aspects, including enjoyment of the projects and a sense of personal and professional growth.
What kind of place would you like to design next?
1. Interest in Specific Types of Design:
- Retail Design: Several respondents express interest in retail design, including retail stores and luxury retail spaces.
- Restaurant Design: There is a notable interest in designing restaurants, with multiple respondents finding it intriguing.
- Hotel Design: Designing hotels is a popular choice, with many participants expressing enthusiasm for this type of project.
- Residential Design: Residential projects are mentioned frequently, with respondents interested in designing homes, community centers, and spaces for children.
- Hospitality Projects: Beyond hotels and restaurants, there is interest in other hospitality projects, such as airport lounges.
- Educational Spaces: Some respondents express a desire to design educational spaces like schools, libraries, and museums.
- Healthcare Design: Designing healthcare facilities, including hospitals and physical therapy offices, is mentioned by a few participants.
- Adaptive Reuse: A few respondents express interest in adaptive reuse projects, renovating existing structures for new purposes.
2. Learning and Exploration:
- Respondents often express a desire to work on projects they haven’t experienced before to learn and expand their skills.
- There is a focus on personal and professional growth, understanding strengths, and exploring new areas of design.
3. Creativity and Aesthetic Appeal:
- Many respondents highlight the importance of creativity and aesthetic appeal in their desired projects.
- Interest in designing themed buildings or spaces that evoke a particular feeling is mentioned.
4. Psychological and Functional Considerations:
- Some respondents express interest in understanding and impacting the psychology of spaces, especially in healthcare and education sectors.
- Functionality and the blend of functionality with aesthetic appeal are recurring themes.
5. Sustainability and Innovative Spaces:
- A few respondents mention the importance of sustainable practices in design.
- There’s an emphasis on creating innovative spaces, exploring the interplay of colors and materials.
6. Size and Scale Preferences:
- Preferences for project size and scale vary, with some expressing interest in larger projects like hotels in city areas, while others prefer smaller projects like boutique storefronts.
7. Demographic and Target Audience Focus:
- A few respondents express interest in targeting specific demographics in their designs, presenting a challenge to push creative boundaries.
8. Previous Project References:
- Some respondents refer to previous projects, expressing enjoyment or learning from specific design experiences.
9. Exploration of New Fields:
- Interest in trying something new, such as exploring museum spaces, airport lounges, or healthcare fields, is mentioned by several participants.
10. Personal Passion and Imaginative Design:
- Personal passion and the desire to work on imaginative and creative projects, especially those involving children, are highlighted by some respondents.
11. Focus on Specific Elements:
- Some respondents express interest in specific design elements, such as lighting in restaurants or the interplay of colors and materials in hotels.
12. Long-Term Aspirations:
- Long-term aspirations, such as designing a performing arts center or high-end residential places, are mentioned by a few participants.
In summary, the respondents show a diverse range of interests, with a common theme of seeking new challenges, embracing creativity, and exploring various facets of design, from hospitality to healthcare and residential spaces.
What do you think makes a good workplace?
1. Atmosphere and Collaboration:
- Emphasis on creating a positive atmosphere and a collaborative environment.
- Spaces for bonding with co-workers and fostering company culture. Importance of teamwork and frequent communication.
2. Physical Environment:
- Access to natural light, flexible work environments, and ample space.
- Comfortable seating and ergonomic furnishings.
- Well-designed spaces for focused work, collaboration, and relaxation.
3. Work-Life Balance:
- Prioritizing work-life balance for a positive and productive workplace.
- Designing spaces that support well-being and reduce stress.
4. User-Centered Design:
- Consideration of employees’ needs and preferences in workplace design.
- Creating spaces that feel inviting, comfortable, and like home.
- Inclusivity in design, considering age, gender, disabilities, and health.
5. Communication and Community:
- Effective communication, seamless collaboration, and a supportive environment.
- Spaces that facilitate communication, teamwork, and social connections.
- Sense of community and positive work relationships.
6. Flexibility and Variety:
- Flexibility in workspaces, including private, collaborative, and social areas.
- Variety of seating options and work modes to cater to different preferences.
- Designing for flexibility and adaptability in the workplace.
7. Employee Well-Being:
- Prioritizing employee well-being
through amenities and thoughtful design.
- Creating spaces that encourage relaxation, rejuvenation, and a sense of home.
8. User Experience and Hospitality:
- Designing with a focus on the user’s needs, similar to hospitality design.
- Providing amenities, such as work cafes, to enhance the overall experience.
- Ensuring employees feel comfortable and valued in the workspace.
9. Workflow and Productivity:
- Designing for a smooth workflow and functional productivity.
- Comfortable and flexible environments to enhance creativity and innovation.
10. Community and Connections:
- Fostering a sense of community and connections among employees.
- Encouraging collaboration and mutual respect in the workplace.
11. Balance of Work and Play:
- Balancing productive work with social and hybrid spaces.
- Creating spaces that feel inviting, comfortable, and inspiring.
12. Flexibility in Design:
- Flexibility in design, including various seating choices and dynamic elements.
- Adaptable spaces for different types of workers and work modes.
13. Empathy in Design:
- Designing with empathy, considering how the space makes individuals feel.
- Personalization and customization options for employees.
14. Color and Aesthetics:
- Use of bright colors and materials to create a comfortable and exciting atmosphere.
- Aesthetic considerations in the design of the workplace.
15. Continuous Research and Concept:
- Importance of evidence-based design and continuous research throughout the design process.
- Considering the client’s needs, user experience, and providing amenities.
16. Leadership and Accountability:
- Emphasis on conscientious and fearless leadership in the workplace.
- Trust, communication, accountability, and work-life balance as crucial factors.
17. Innovation and Creativity:
- Creating an environment that fuels creative design and innovation.
- Dynamic and collaborative design to inspire creativity and collaboration.
18. User-Centric Workplace Design:
- Designing a space that benefits individual employees and meets their needs.
- Caters to the specific needs of the company and employees.
19. Synergy and Collaboration:
- Synergy among employees, fostering collaboration and mutual respect.
- Multiple spaces for different types of work, including private and collaborative areas.
20. Workplace Flexibility:
- Flexibility in experiences, including spaces for destressing and working in different environments.
- Options for different working environments and personalization by employees.
In summary, the key themes revolve around creating a positive, collaborative, and flexible environment that prioritizes the well-being and preferences of employees. User-centered design, effective communication, and a sense of community are crucial elements in the concept of a good workplace.
Can you tell me what evidence-based design means to you?
1. Research and Intention in Design:
- Designing with researched intention.
- Transferring successful elements from studied precedents.
- Using research findings to develop spaces.
2. Utilizing Prior Knowledge:
- Designing with prior knowledge and research.
- Incorporating ergonomics, environmental impact, and human factors.
3. User-Centric Design:
- Going beyond traditional design principles to cater to user needs.
- Considering user behavior, preferences, and well-being.
4. Informed Decision-Making:
- Explaining design decisions with substantial research.
- Making decisions based on strong concepts and research.
5. Site and Program Analysis:
- Balancing client expectations with design intentions.
- Intense program research applied to concept development.
6. Concept Development and Understanding:
- Creating designs based on real-life research and feedback.
- Understanding the client, site, and program requirements.
7. Collaboration and Compromise:
- Collaborating with clients to compromise on changes.
- Balancing client requests with design intentions.
8. Responsibility and Thoughtfulness:
- Being responsible for decisions made in the design.
- Thoughtful and informed deci-
sions lead to the best design.
9. Deep Dive into Project:
- Deep diving into the project through research.
- Gathering data on clients, site, and program requirements.
10. Client-Centric Approach:
- Truly understanding the client and designing for them.
- Designing for the client’s needs, wants, and values.
11. Backed by Science and Facts:
- Creating spaces backed by science for a positive impact.
- Using facts to guide design for the best possible outcome.
12. Efficiency and Connection to Clients:
- Efficient design connected to client needs.
- Efficient design that connects with clients.
13. Tailoring Design to Specific Needs:
- Tailoring the approach to meet specific needs in a space.
- Designing based on research and outcomes to support goals.
14. Building on Research and Knowledge:
- Building an environment or space with accurate research.
- Carefully designing a space with research and knowledge.
15. Intentional and Proven Research:
- Designing intentionally based on proven research.
- Developing concepts with evidence for a strong outcome.
16. Function and Productivity
Focus:
- Designing based on the needs of the client and research.
- Not about personal taste but
focused on function and productivity.
17. Detailed and Intentional Design Choices:
- Each design choice made with intention and background research.
- Putting in time to reach every detail in designing a space.
In summary, evidence-based design, as perceived by the participants, involves intentional and user-centric design backed by thorough research, client understanding, and a focus on creating spaces that positively impact occupants. The emphasis is on informed decision-making and tailoring design to meet specific needs based on proven research.
Compared to previous semesters, the semester may be challenging in many ways, but you may be able to see your accomplishments. Reviewing your accomplishments, what did you learn from this studio?
1. Career Preparation:
- Many students feel that the studio has prepared them well for their future careers.
- Emphasis on focusing on the details of a project and understanding the entire design process.
2. Technical Skills:
- Learning technical elements in design, such as construction documentation and structure.
- Acquiring new skills in programs like Revit, Enscape, Photoshop, InDesign, and Illustrator.
- Understanding the importance of code in workplaces and space planning.
3. Self-Discovery:
- Students have gained insights into themselves as designers and individuals.
- Realizing strengths, weaknesses, and personal preferences in design.
- Understanding the value of resilience, creativity, and self-confidence.
4. Concept Development:
- Recognition of the central role of a design concept in the project. Importance of thorough program and concept development before moving to diagrams.
- The concept should be clear, distinguishable, and easily understandable by clients.
5. Time Management:
- Emphasis on effective time management, especially in meeting project deadlines.
- Importance of committing to a single design concept early on to avoid constant changes.
6. Client Interaction:
- Learning to follow client requirements and thoroughly read project briefs.
- Balancing client needs with per-
sonal design intentions.
7. Project Phases:
- Experiencing multiple phases of a project, including programming, schematic design, design development, and contract documents.
- Understanding the evolution of a project from the schematic phase to the final outcome.
8. Research and Evidence-Based Design:
- Emphasizing the role of research in finding the purpose behind design ideas.
- Using evidence-based design to drive design decisions and create more meaningful spaces.
9. Challenges and Growth:
- Acknowledging the challenges faced during the semester as valuable learning experiences.
- Pushing design abilities, taking risks, and learning from personal accomplishments.
10. Reflection and Personal Growth:
- Reflecting on personal growth in terms of stress management, learning styles, and attitudes toward design.
- Understanding the value of taking breaks and addressing personal needs for increased productivity.
11. Project Evolution:
- Observing the evolution of a project from start to finish, emphasizing the impact of the design process.
12. Inclusivity and Client-Centric Design:
- Learning to design with inclusivity in mind and considering clients’ perspectives for project success.
13. AI and Technology:
- Introduction to AI rendering software and its application in design
projects.
14. Balancing Lifestyle and Academics:
- Learning to balance a healthy lifestyle with academic demands.
15. Confidence and Creativity:
- Building confidence in presenting work and trusting one’s creative instincts.
16. Importance of a Strong Concept:
- Recognizing the importance of a well-defined concept in the design process.
17. Continuous Learning:
- Embracing a mindset of continuous learning and exploration in design.
Overall, the survey responses highlight a rich array of experiences, emphasizing the integration of technical skills, personal growth, and the practical aspects of design in a studio setting.
SURVEY
Would you like to share anything with future students of this studio?
1. Work Ethic and Time Management:
- Emphasis on hard work and dedication.
- Consistent time management is crucial.
Prioritizing well-being alongside academics.
2. Concept and Design:
- Stress the importance of having a strong concept.
- Everything in the project should relate back to the concept.
- Confidence in design decisions is key.
3. Learning and Growth:
- View challenges as opportunities for personal and creative growth.
- Learning from mistakes is essential for improvement.
- The studio is meant to shape and challenge students.
4. Collaboration and Support:
- Finding friends for mutual support is crucial.
- Don’t hesitate to ask for help from instructors, colleagues, or external sources.
- Collaboration and communication are vital.
5. Mental and Physical Health:
- Prioritize mental and physical health.
- Take breaks when the workload is overwhelming.
- Don’t stress too much; it’s not as bad as it seems.
6. Perspective and Confidence:
- Avoid comparison; trust yourself and your work.
- Design can always be improved; don’t settle.
- Believe in yourself and your capabilities.
7. Reflection and Enjoyment:
- Reflect on the design process and each step.
- Enjoy the process and have fun with the projects.
- Be intentional with time and have structure.
8. Endurance and Perseverance:
- Stay focused on the end goal.
- Endurance and resilience are crucial.
- The payoff at the end of the project is worth the effort.
9. Communication and Asking Questions:
- Communication with instructors and peers is key.
- Don’t hesitate to ask questions for clarification.
- Seek guidance when unsure about design decisions.
10. Individuality and Trust:
- Trust the design process and individual creativity.
- Be open to the learning process and take it day by day.
- Avoid losing oneself in work; maintain a work-life balance.
11. Acknowledgment of Difficulty:
- Acknowledge the intensity and time commitment of the course.
- Preparation for a challenging semester is necessary.
12. Final Reflection and Pride:
- Reflect on the effort and be proud of the accomplishments.
- Don’t give up, stay focused, and keep your eyes on the end goal.
13. Encouragement and Motivation:
- Encourage doing one’s best but not at the expense of well-being.
- Motivate through hard moments and encourage each other.
14. Specific Advice:
- Use a planner to stick to deadlines.
- Take small breaks when overwhelmed.
- Trust the instructors’ process and advice.
15. Miscellaneous:
- The studio is a place for learning and improvement.
- Design with clients in mind.
- Treat college like a full-time job.
The overarching theme is a balance between hard work, dedication, and time management, while also prioritizing well-being, individual creativity, and a positive mindset. Collaboration, seeking help, and learning from challenges are emphasized throughout the responses. The journey is recognized as challenging but rewarding, with a focus on personal and professional growth.
FIGURES



Letters from Instructors

As we reach the end of this semester, I wanted to take a moment to reflect on the incredible journey we’ve had together. It has been my firm belief that each one of you possesses the capability to generate creative and innovative ideas. However, until these ideas materialize, it’s impossible to discern their true potential. To equip you with the skills necessary for your future endeavors as professional designers, we delved into various tools and techniques aimed at visualizing and bringing your ideas to life.
Drawing from my own experiences in both the professional world and academia, my goal has been to offer you competitive advantages and bridge the gap between theory and practice. There is a shared aspiration among faculty members who transition from the professional realm to academia, and that is to narrow the divide between theoretical knowledge and real-world application. Throughout this class, I hoped to provide you with insights into how linear processes are managed in practice, the time it takes to refine unsatisfactory results, and the level of detail required in the final product at the culmination of this linear journey. Regardless of whether the final outputs of your projects align with your initial expectations, the significance of the process and the results cannot be overstated. Our collective journey is documented in this publication, serving as a testament to the hard work, dedication, and creative spirit that defines this class.
I want to express my sincere gratitude to each and every one of you for your unwavering efforts this semester. Witnessing the amalgamation of everyone’s valuable contributions into a cohesive narrative has been truly gratifying. Congratulations on successfully completing this phase of your academic journey.
As the semester comes to a close, I encourage you to take a well-deserved break during the winter holidays. Recharge, reflect, and return in the new year with renewed energy and enthusiasm. I look forward to seeing the continued growth of each of you in the upcoming semesters.
All my best,
Jinoh Park, Instructor and PublisherCongratulations on finishing an all-together challenging and rewarding semester!
As humans, we endeavor to avoid pain and discomfort. However, these feelings are inherent to growing, learning and understanding. The sooner we can understand to embrace those unfamiliar feelings, the more empathetic and wise we become. I have to often remind myself of a quote from the great American poet, Robert Frost:
“The best way out is through.”
A simple sentiment that encapsulates much of the tribulation inherent in the design process. When tasked with a seemingly impossible project - a complex office finish-out, life itself, undergraduate education etc - it can be very easy to be stuck in a holding pattern, where the enormity of your task paralyzes you from making decisions. However - and I believe this is the fulcrum of this third year studio - even the most impossible-seeming task can be tackled one day at a time, one foot in front of the other. The day-byday procession of this studio has hopefully taught you to be productive every day, even if you don’t yet know all the answers. All we can do is start – and start again. I’d like to share another quote from Susan Sontag that I kept dear to my heart during school:
“Do stuff. be clenched, curious. Not waiting for inspiration’s shove or society’s kiss on your forehead. Pay attention. It’s all about paying attention. attention is vitality. It connects you with others. It makes you eager. stay eager.”
Thank you for sharing your attention, passion, ideas and tenacity with me. I hope you continue to grapple with the big questions inherent in design and bring your voice to the table.
I have learned so much - as I hope you have - and look forward to seeing each of you grow and progress in your education.
With gratitude, Lucky McMahon, instructor
This semester, the teaching team has sought out to teach you how to rigorously work on a project with intention and focus. You have learned new skills and ways to navigate the design process, which can be extremely challenging at times, and I hope you take these skills with you and implement them not only in school, but also in practice. Over the course of the semester, all of you have become better researchers, thinkers, and designers. I can say with confidence that everyone in my section has improved significantly this semester.
As a designer, your job is to enhance the human experience. This happens from the scale of a wall, all the way down to the scale of a door handle. It is crucial to think about the minute details and the effect they have on a user’s experience within your space. I challenge you to dig into the details this upcoming semester. I challenge you to think about the space and power you have over someone’s experience within that space. As students, I think the idea of user experience sometimes gets overlooked since the projects are conceptual.
Additionally, I encourage all of you to take advantage of the studio and the culture it provides. I know after the pandemic a lot of you prefer to work from home, but it isn’t the same as being in the studio and learning from one another. During my undergraduate, I learned just as much from my classmates as I did from my professors. I don’t want you all to miss out on learning from one another, seeking out each others unique opinions and perspectives, and the bond that can be formed between one another from working hard together within the space.
Thank you for allowing me to help guide and support you this semester. It truly has been an inspiring, fun, and challenging semester and I hope you all learned as much as I did.
Best,
Madeline Ferm, Instructor
As you navigate the exciting challenges of your design education, remember that every sketch, concept, and idea contributes to vibrant and collective creativity. During your learning journey, embrace the process of your design, learn from one another, and don’t hesitate to expand the boundaries of your imagination.
Each of you has a unique perspective, and your talents drive your future success. Take pride in your work, stay curious, and enjoy the journey of bringing your visions to life. Your commitment to excellence is the key to making your project a center of innovation, inspiration, and enjoyment.
Remember that designers aim to improve people’s lives and help them enjoy, experience, and create memorable moments. You shape people’s journeys in space and have the power to make them excellent. I learned a lot from your passion; I hope you had an inspiring semester as well.
Marjan Miri, InstructorBachelor of Interior Architecture and Design | Fay Jones School of Architecture and Design, University of Arkansas
Students in IARD 3805 Interior Design V demonstrate the ability to build abstract relationships and explore and develop original ideas with their imagination. They understand the impact of design based on applied research and analysis of multiple theoretical, social, political, economic, cultural, and environmental contexts to the creation of built environments.

























































