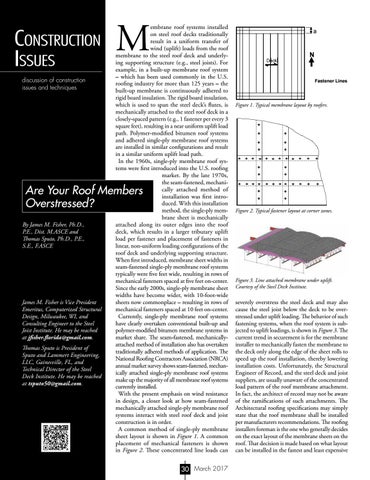CONSTRUCTION ISSUES discussion of construction issues and techniques
M
+ + + +
+
+
+
+ +
+ + + + + + + + + + + +
30 March 2017
+ + + + + + + + + +
+ +
Thomas Sputo is President of Sputo and Lammert Engineering, LLC, Gainesville, FL, and Technical Director of the Steel Deck Institute. He may be reached at tsputo50@gmail.com.
Figure 1. Typical membrane layout by roofers.
+ +
James M. Fisher is Vice President Emeritus, Computerized Structural Design, Milwaukee, WI, and Consulting Engineer to the Steel Joist Institute. He may be reached at jfisher.florida@gmail.com.
Fastener Lines
+ +
By James M. Fisher, Ph.D., P.E., Dist. M.ASCE and Thomas Sputo, Ph.D., P.E., S.E., F.ASCE
N
Deck
+
Are Your Roof Members Overstressed?
a
+
embrane roof systems installed on steel roof decks traditionally result in a uniform transfer of wind (uplift) loads from the roof membrane to the steel roof deck and underlying supporting structure (e.g., steel joists). For example, in a built-up membrane roof system – which has been used commonly in the U.S. roofing industry for more than 125 years – the built-up membrane is continuously adhered to rigid board insulation. The rigid board insulation, which is used to span the steel deck’s flutes, is mechanically attached to the steel roof deck in a closely-spaced pattern (e.g., 1 fastener per every 3 square feet), resulting in a near uniform uplift load path. Polymer-modified bitumen roof systems and adhered single-ply membrane roof systems are installed in similar configurations and result in a similar uniform uplift load path. In the 1960s, single-ply membrane roof systems were first introduced into the U.S. roofing market. By the late 1970s, the seam-fastened, mechanically attached method of installation was first introduced. With this installation method, the single-ply membrane sheet is mechanically attached along its outer edges into the roof deck, which results in a larger tributary uplift load per fastener and placement of fasteners in linear, non-uniform loading configurations of the roof deck and underlying supporting structure. When first introduced, membrane sheet widths in seam-fastened single-ply membrane roof systems typically were five feet wide, resulting in rows of mechanical fasteners spaced at five feet on-center. Since the early 2000s, single-ply membrane sheet widths have become wider, with 10-foot-wide sheets now commonplace – resulting in rows of mechanical fasteners spaced at 10 feet on-center. Currently, single-ply membrane roof systems have clearly overtaken conventional built-up and polymer-modified bitumen membrane systems in market share. The seam-fastened, mechanicallyattached method of installation also has overtaken traditionally adhered methods of application. The National Roofing Contractors Association (NRCA) annual market survey shows seam-fastened, mechanically attached single-ply membrane roof systems make up the majority of all membrane roof systems currently installed. With the present emphasis on wind resistance in design, a closer look at how seam-fastened mechanically attached single-ply membrane roof systems interact with steel roof deck and joist construction is in order. A common method of single-ply membrane sheet layout is shown in Figure 1. A common placement of mechanical fasteners is shown in Figure 2. These concentrated line loads can
Figure 2. Typical fastener layout at corner zones.
Figure 3. Line attached membrane under uplift. Courtesy of the Steel Deck Institute.
severely overstress the steel deck and may also cause the steel joist below the deck to be overstressed under uplift loading. The behavior of such fastening systems, when the roof system is subjected to uplift loadings, is shown in Figure 3. The current trend in securement is for the membrane installer to mechanically fasten the membrane to the deck only along the edge of the sheet rolls to speed up the roof installation, thereby lowering installation costs. Unfortunately, the Structural Engineer of Record, and the steel deck and joist suppliers, are usually unaware of the concentrated load pattern of the roof membrane attachment. In fact, the architect of record may not be aware of the ramifications of such attachments. The Architectural roofing specifications may simply state that the roof membrane shall be installed per manufacturers recommendations. The roofing installers foreman is the one who generally decides on the exact layout of the membrane sheets on the roof. That decision is made based on what layout can be installed in the fastest and least expensive













