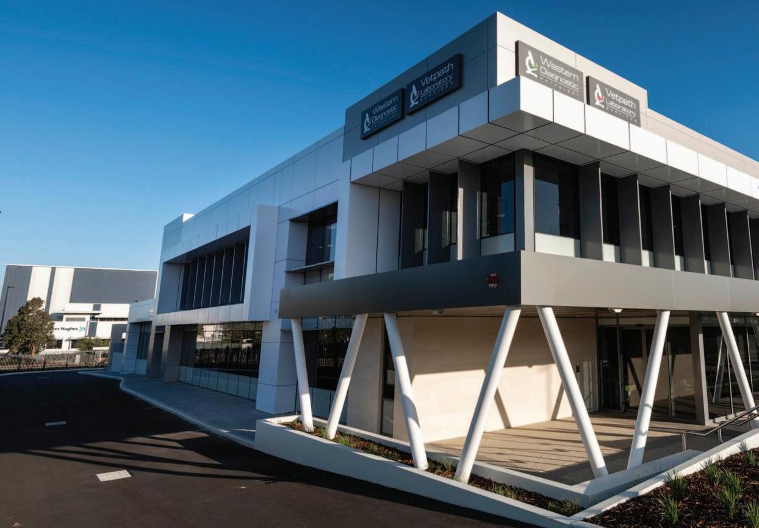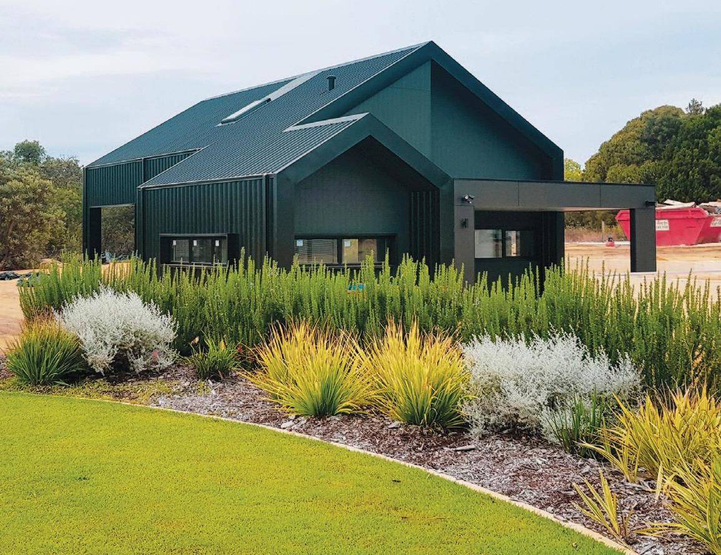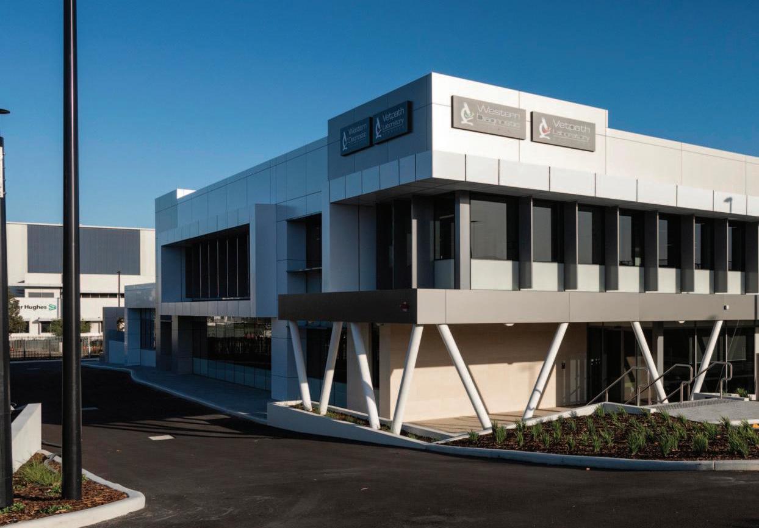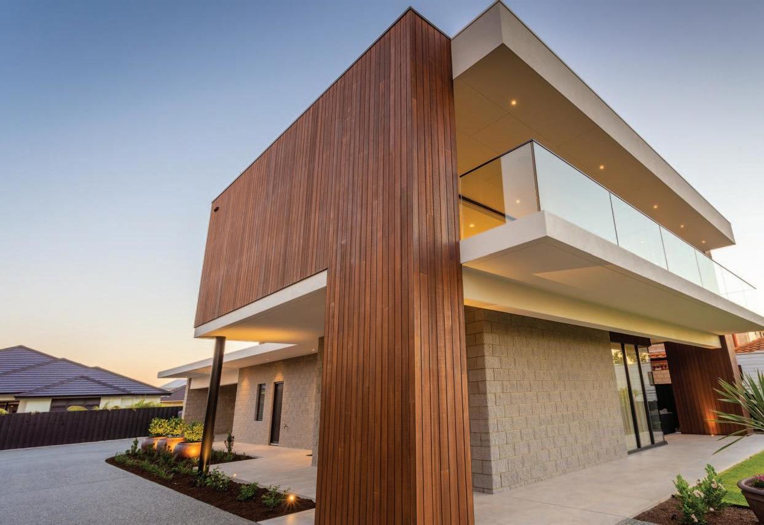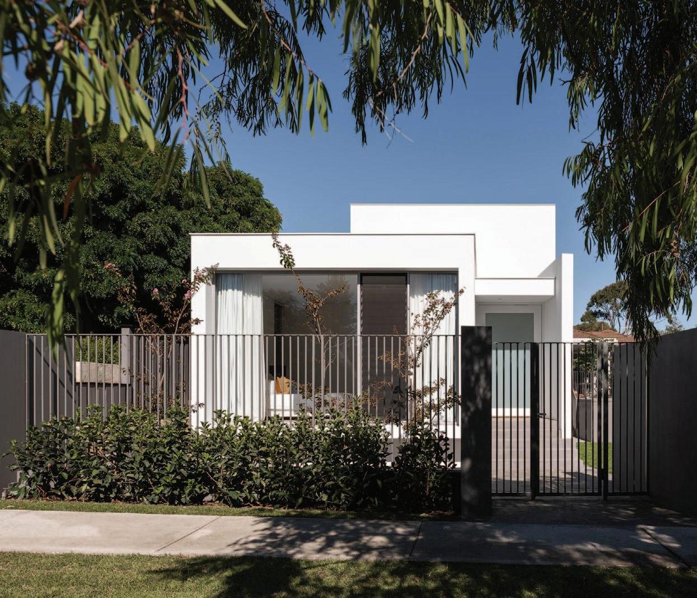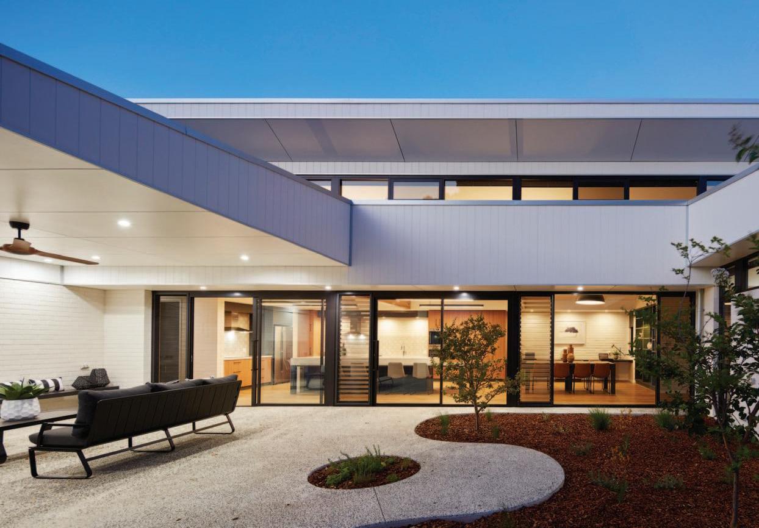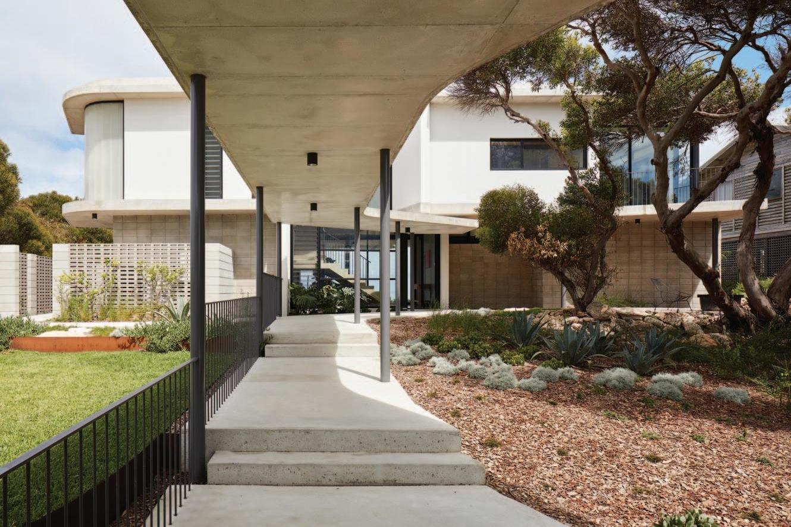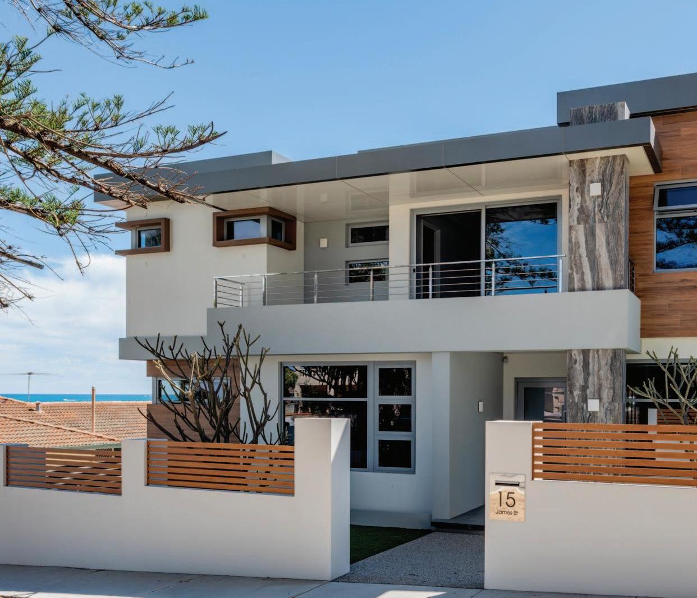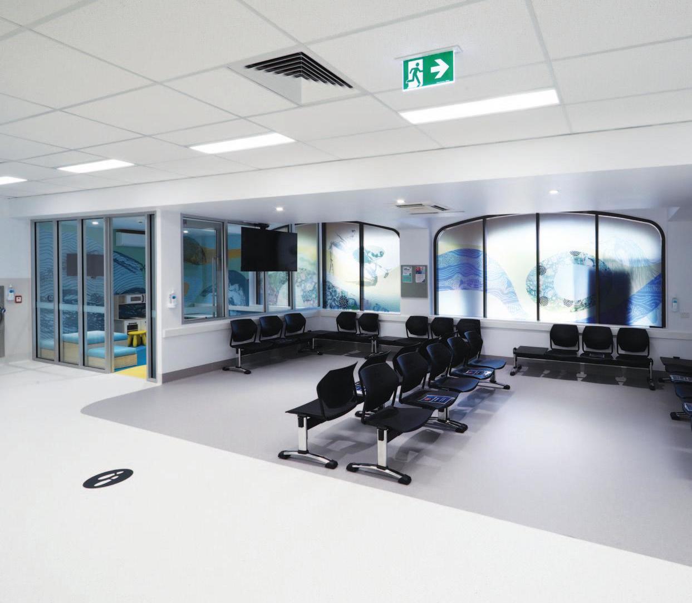COTTESLOE RESIDENCE
THE BUILDERS CHOICE Cottesloe Residence
Stylish
and functional family home
A
low maintenance, stylish and functional family home with a large pool and outdoor alfresco was the brief for a recent Cottesloe residence by Perth builder Cassari. The design of the home was kept simple for maintenance, but also provided ample space for a growing family. A gradual slope of the land from front to back was also a design consideration with retaining on three sides of the boundary being required to complete the construction. This required approval from neighbouring residents. THE TEAM
Phone: 9203 9006 www.cassari.com.au
94 The Builders Choice Magazine – June 2021
Photos Dion Robeson
The 460m2 Cottesloe home is a solar passive, contemporary minimalist project designed to meet the clients’ needs. The two storey residence features four bedrooms upstairs together with a full bathroom. The clients wanted all the bedrooms to be the same size and configuration to ensure no kids would fight over a larger room. Lightweight timber framed walls The upper floor is a combination of double brick perimeter walls and lightweight timber framed internal walls that have been constructed to exceed the acoustic rating of standard brickwork. The ground floor features an adults’ wing with a master bedroom, ensuite and office. Open plan living, dining and kitchen area open to the outdoor entertaining and pool. As finishes were very minimal, all works needed to be executed with precision. Externally, the upper floor overhang facing the pool is a very attractive design element. A key component of the design is the ground floor which features a large span kitchen/dining/living room, however the structural engineer was challenged to support the upper floor without having support for such a large area underneath.

