Svartlamo(e)n




Project Report, Autumn 2021
Urban Ecological Planning Master’s Programme
Department of Architecture and Planning, Faculty of Architecture
Norwegian University of Science and Technology (NTNU), Trondheim, Norway

Course Coordinator: Marcin Sliwa Assistant professor (NTNU) Doctoral researcher (University of Oslo)
Main Supervisor: Mrudhula Koshy Assistant Professor, NTNU
Supervision Team: Marcin Sliwa Assistant professor (NTNU), Doctoral researcher (University of Oslo)
Peter Gotsch Professor, NTNU
Riny Sharma Research Associate, NTNU
Booklet Layout: Mrudhula Koshy Assistant Professor, NTNU
2: Site Visit ,Sara Hafezi
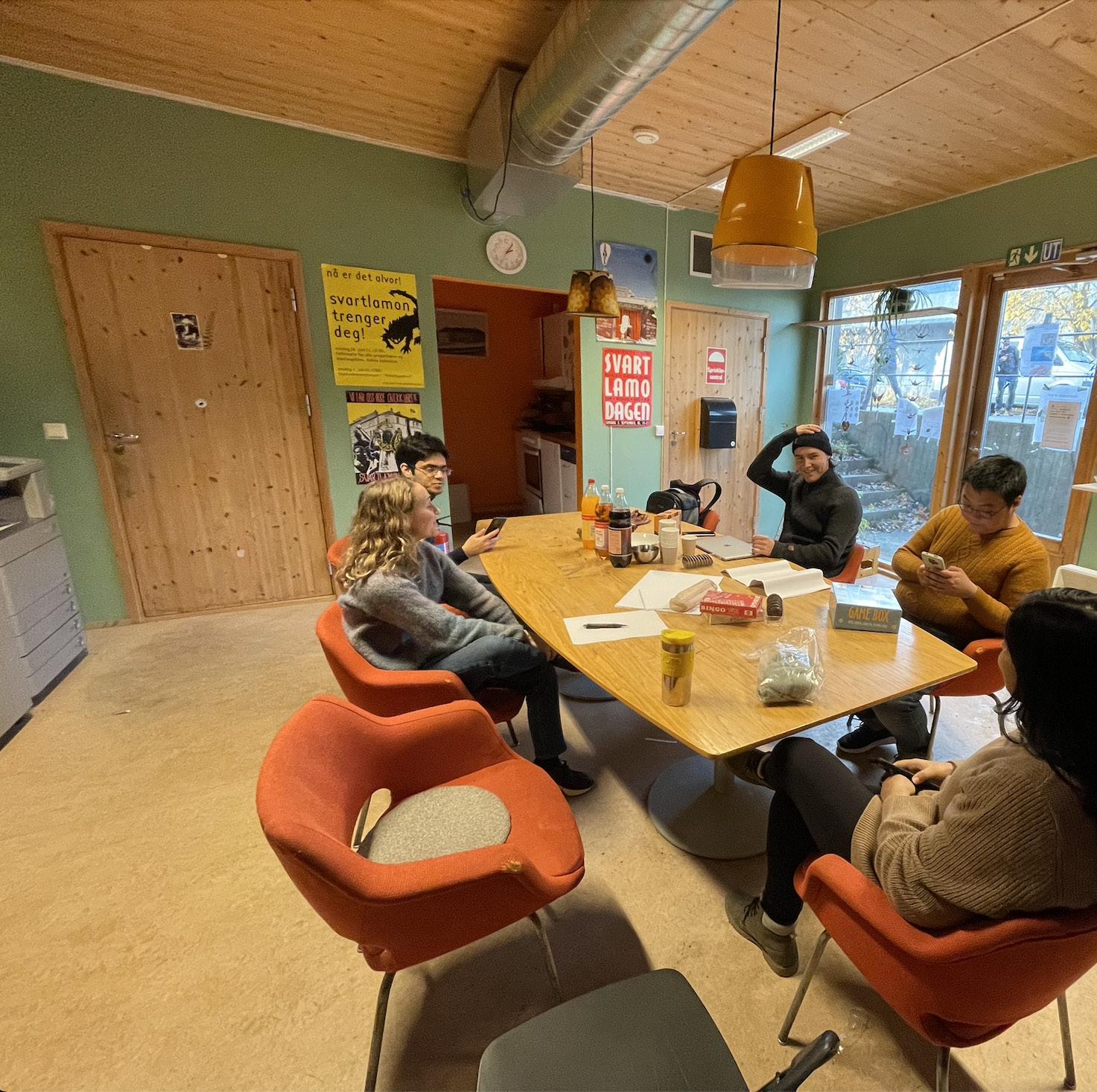
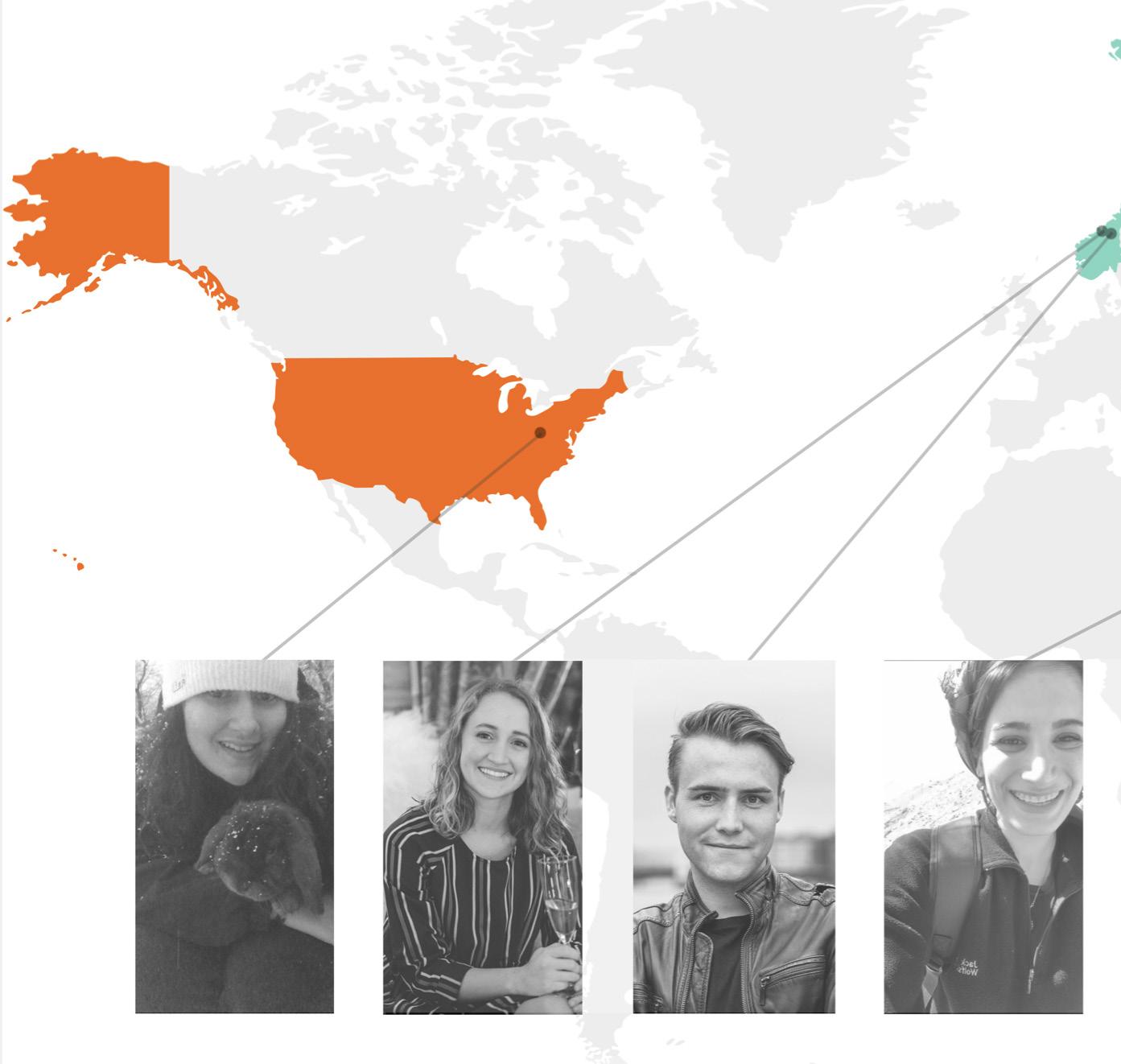
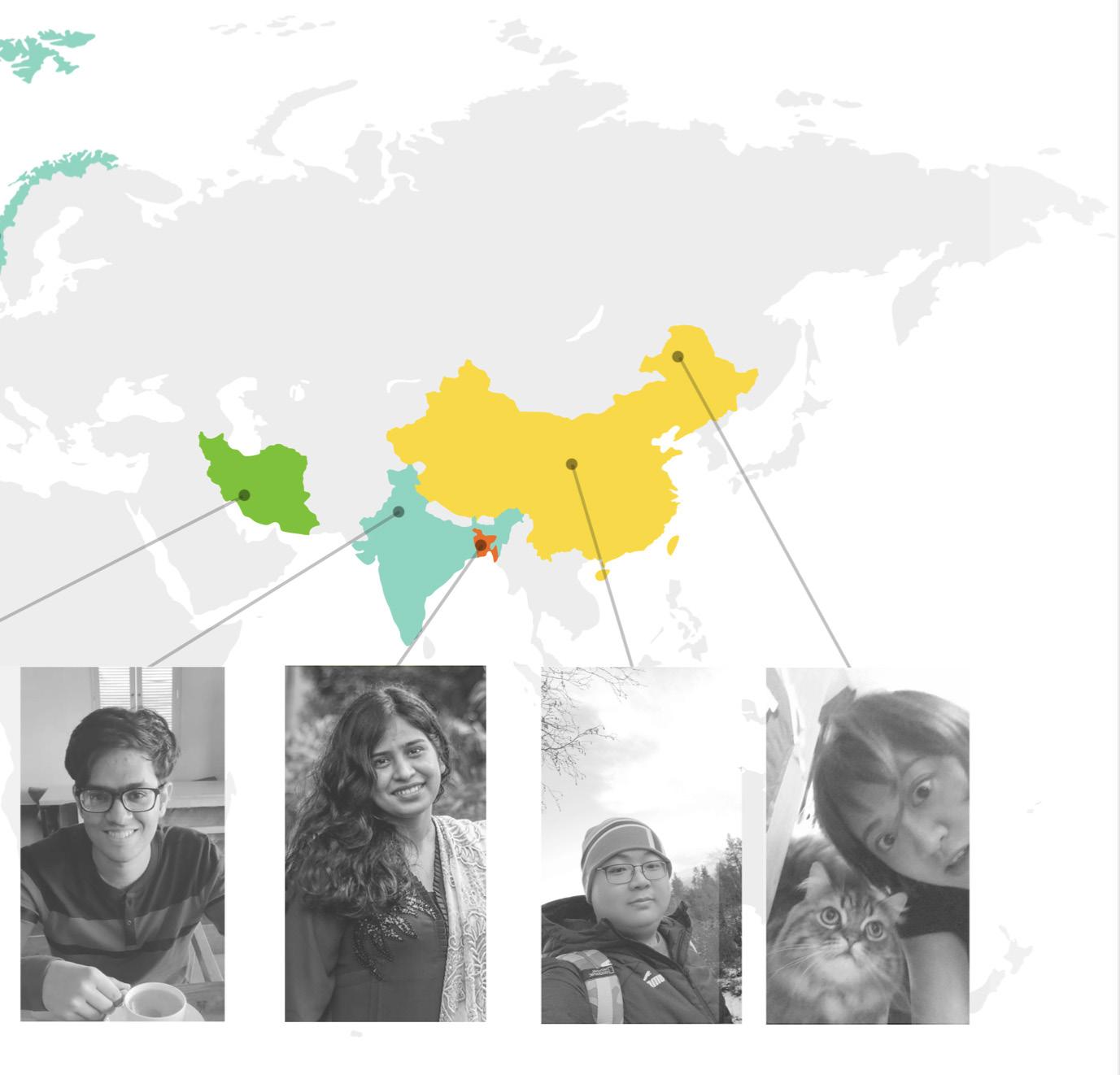
This project report consolidates the results of the 2021 Autumn semester conducted by students of the 2-year International Master of Science Program in Urban Ecological Planning (UEP) at the Faculty of Architecture and Design at the Norwegian University of Science and Technology (NTNU) in Trondheim, Norway.
For the second consecutive year, the COVID-19 pandemic made it impossible to conduct the usual fieldwork we have been undertaking traditionally. Before 2020, most UEP student groups have been traveling to Nepal, India and Uganda to study urban informality and practice ar ea-based and participatory approaches to planning. However, mobility restrictions caused by the pandemic forced us to modify the fieldwork logistics and our pedagogical approaches to adjust to the uncertain situation, and at the same time work towards the similar learning ob jectives as before.
As opposed to last year, where most students performed individual fieldwork in their home cities, in 2021 all the UEP students worked in Trondheim, Norway, which is the home city of our university. For the first time in the UEP program, the entire class has been working together in a Global North context. The students were divided into 6 groups and were assigned three different cases. This report summarizes work of the group working in the neighbourhood of Svartlamo(e)n.
In their project work, students practiced the “Urban Ecological Planning” approach, which plac es emphasis on integrated area-based (as opposed to sectorial) situational analysis and pro posal making using participatory and strategic planning methods. Our approach was inspired by the Chicago school, which proposed ethnography as a way to study urban spaces and social ecology as a framework to understand them. This approach is not new to UEP, but this year we had to make pedagogical changes to adjust the fieldwork courses to a Global North context. This included revising our compendiums to make it more relevant to urban planning in Norway,
distributing students in groups in a way that helps them with language barriers and using our existing research network to kick start three parallel student projects in Trondheim.
By spending a large amount of time in the assigned areas and engaging with local communities as well as other relevant stakeholders, students gained an in-depth understanding of the local context. This allowed them to discover strengths and weaknesses and identify opportunities and challenges in each of their assigned areas, something that would be impossible to achieve by applying traditional technocratic and purely quantitative planning methods. The rich evidence and data collected in the field was used by the student groups as a basis for proposals for spatial and policy interventions in their corresponding areas. We hope that you enjoy reading this document as much as we enjoyed supervising students in their work!
Marcin Sliwa, Riny Sharma, Mrudhula Koshy and Peter Gotsch Fieldwork Supervisors, NTNU, Department of Architecture and Planning
The Svartlamon group would like to thanks to all the people who were the part of the project and helped us with it by their valuable inputs. We would like to give special thanks to the res idents of Svartlamon and Mellamon for their time and ideas, Kathrine Emilie Standal, Martine Elise Skoglund Hammer, and John Stefan Schistad for helping the groups with vital informa tion, insight, and data. These three individuals have made our life much easier considering the challenges faced throughout this semester. We are also extremely grateful to our professors and advisors,Prof. Peter Andreas Gotsch, Prof. Rolee Aranya, Mrudhula Koshy, Marcin Sliwa and Riny Sharma for giving us the opportunity to work in such an interesting project and helping us throughout the project despite the unprecedented complications this semester because of Covid-19. It would have been difficult to learn and gain knowledge about practical planning without their guidance and moral support. They helped us understand the complexity of the project that made it easier for us the project in the right direction.

Svartlamo(e)n is Norway’s first urban ecological research area, where around 300 children and adults live in what they often refer to as a “village in the city” (Kathrine Standal, 2019, para. 1). The district is well known for its volunteer work, self-built experimental houses, do-it-yourself princi ple, and what some outsiders may consider to be ‘messy’ but creative environment, and friendly community. However, it also faces some problems such as conflicts with the municipality and the overall maintenance of housing as they area grows and develops further. Svartlamo(e)n is thus a place that houses the village’s qualities in the middle of Norway’s third-largest city, Trondheim; and which has survived for over 20 years as an alternative district.
The purpose of this fieldwork has been to devise a strategy for a design for Svartlamo(e)n that meet the community’s needs using participatory methods of research without infringing on the safety concerns and rights of the municipality. Through this process of data collection, analysis, evaluation, and solution creation we have a more comprehensive understanding of the com plexities and characteristics the community possesses. Thus, we came up with two proposals, one based on Svartlamo(e)n and the other based on Mellamon, consisting of physical interven tions that could be implemented in order to bring about positive change.
UFFA Ungdom For Fri Aktivitet, a youth organization
SWOT Strengths, Weaknesses, Opportunities, Threats
FLYKO flyttekoordineringsgruppa
UEP Urban Ecological Planning
TK Trondheim Kommune (Municipality)
HOA Housing Organization Association
Svartlamo(e)n
The use of the word "Svartlamo(e)n" in this re port is to keep the neutrality of the report as a planners role is to be only the mediator. most locals including residents of the neighborhood call the area Svartlamon. however in some of the official documents, this part of the city is reffered to as "Svartlamoen
Figure 4: Shared Spaces in Svartlamo(e)n, Authors
Svartlamo(e)n
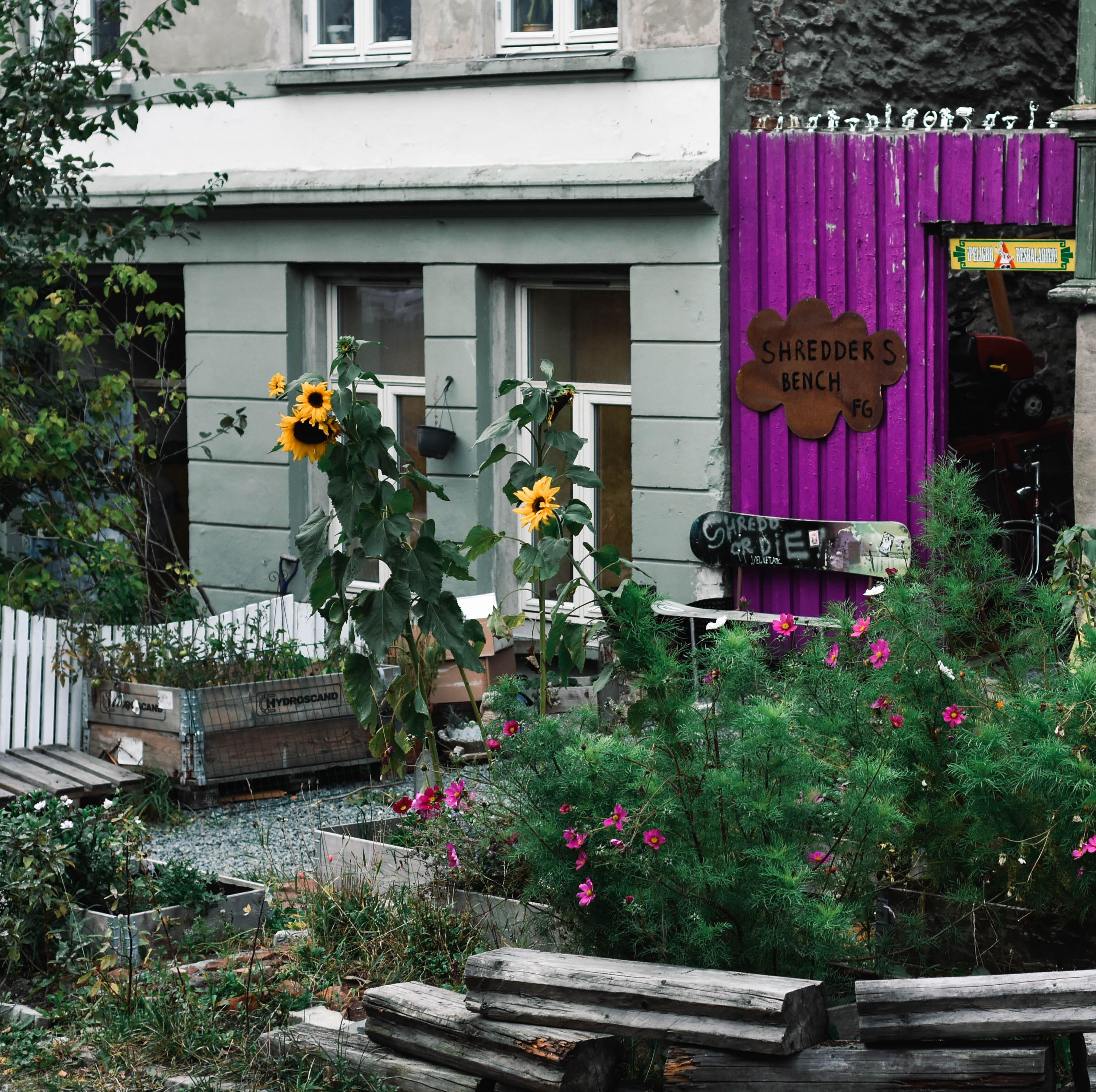
Brief introductions of all group members 10
Preface 6
Acknowledgments 8
Abstract 9
Acronyms and abbreviations 10
1. Introduction 14
1.1. Getting to know the Svartlamo(e)n area 16
1.1.1. What is the Svartlamo(e)n ideology? 18
2. Methods and Data Collection 20
2.1 Timeline for the project 22
2.2. Challenges and limitations 26
3. Situational analysis 27
3.1. About Svartlamo(e)n 28
3.1.1. History and background 28
3.1.1.1. Urban Construction and Informality 28
3.1.1.2. Impact of the War and Squatting 28
3.1.2. Svartlamo(e)n Today 34
3.1.3. Urban ecological experiential trial area 34
3.1.4. The Foundation 36
3.1.5 The Community 40
3.1.6 Art as a Strategy 44
3.2 Demographics & Socio-economic Data 47
3.3 Housing and use of space 52
3.3.1 Land Use 52
3.3.2. Ownership 54
3.3.3. Neighborhoods 56
3.3.4. Housing 56
3.3.5. Use of space 57
3.3.6. The standards of Svartlamo(e)n 58
3.3.7. Mellamon 59
3.4. Stakeholders 62
3.4.1. Stakeholder Mapping 66
3.5. Risk analysis and SWOT 68
Step 1: Identify Risks 69
Step 2: Risk Analysis 70
Step 3: Determining Risk Impacts 72
4. Opportunities and challenges 75
4.1 working towards the solutions 78
5. Design Proposals for Svartlamo(e)n 80
5.1. Spatial Solutions – Svartlamo(e)n improvements 82
5.1.1. Action 1 – Nordtvedt’s gate 84 Entrance 84
Sound wall as an art wall and a Statement piece 86
5.1.2. Action 2 – Parklets’, playgrounds, and recreational areas 88
5.1.3. Action 3 – Better EntryPoint at Strandveien 88
5.2. Long term vision for Strandveien 90
6. Proposals for Mellamon 95
6.1. Introduction – why do we want to look into this issue? 96
6.2. Our suggestions for Mellamon 98
7. Upscaling 106
8. Conclusions and Reflections 108 References 110
List of Figures 115
Svartlamo(e)n
During the fall of 2021, group 1 & 2 from the Urban Ecological Planning Master’s program worked on a project connected to a case study to get further insights on problems and opportunities of the Svartlamo(e)n area in Trondheim, Norway. This area is an alternative housing solution that emerged three decades ago after a fight for their housing rights to the city. Urban Ecological Planning presents various participatory approaches and methods to localize the needs of com munities that should be addressed.
During this fall, we conducted several interviews from a vast spectrum of stakeholders, rang ing from the regular day drinkers in the streets to very formal meetings with the stakehold ers from the municipality. We also performed house visits in Mellamon, the new extension of Svartlamo(e)n and visits to the local workshops to get closer and curate relationships with the inhabitants. Lastly, we utilized open online discussions with the locals and other important stakeholders to ensure accessibility to those who may not have been available during our visits.
Svartlamo(e)n is a small neighborhood in the northeast part of Trondheim centrum. This area has a history of activism due to conflicts with the local government thus contributing to shaping their local and national reputation as well as perceptions in the media. Now it’s the first trial area for an urban ecological way of living in Norway, aiming to find other experimental ways of rent ing and living. This experimental trial area has been created in a response to rising housing de mands in Norway due to housing shortages, rising house costs, and declining ecological areas.
However, working with a group of residents who are also activists and consider Svartlamo(e) n as a completely self-governed area could bring its own challenges. In this report there will be discussions of several aspects of the methods used and their purpose, the results obtained from the various analysis’s, and what both the groups will propose as spatial solutions for Svartlamo(e)n.
Figure 5: Shared Garden in Svartlamo(e)n, Huan Chang

Svartlamo(e)n is a small area northeast of Trondheim city center, the area is shaped like a triangle formed by the railways separating and dividing the area from other neighborhoods around it. The trian gular area is framed by Strandveien to the west, Nordtveds gate to the north and Meråkerbanen to the east (Municipality Evaluation, 2016). The total area is 32.1 acres. There are 25 residential buildings with 130 homes / tenancies and 4 commercial buildings. There are a few houses outside of the triangular boundary that are also a part of Svartlamo(e)n.
Mellomveien or Mellamoen is a new part of Svartlamo(e)n and has recently been integrated into the housing organization. This new housing is located a couple hundred meters away right at the edge of Buran, close to the new and constantly expanding area of Lilleby. These buildings were once communal housing but have now been integrated with the Svatlamo(e)n community and ideal.
Buran lies to the east of Svatlamoen and surrounds mellomveien. It is a lower working-class area and has a reputation for the use and sell of drugs, lower living standards and low rental costs. Just like the rest of Trondheim and the districts around, Buran is expanding quickly, and there’s also renovation of quarter apartments to better the standards.
To the west of Svatlamoen, there is an area known for industries and bunkers from the Second World War. This area is considered as Nyhavna. The municipality has great plans for the expansion of this area, Nyhavna and will keep the bunkers due to the antiquarian values to the city. The expansions are large scale and will transform this area into Trondheim’s new main industrial street, bound with more modern infrastructure and easy access from the city center.
To the northern side, there are a lot of new buildings recently constructed and more coming up in the years to come. There are expansions on every side of Svartlamo(e)n and could pose various risks for the area including increased noise pollution, increased soft and hard traffic, rising housing and rental prices, and much more. This report will attempt to address these issues and propose solutions that meet the Svartlamo(e)n resident’s demands without infringing on the municipality’s vital and necessary reg ulations such as fire, safety, and disease control. Along with this, it will also look into the new expansion of Mellamon, and whether such communities could be a model for low rent and socially sustainable housing for the future.
Figure 6: Map of Svartlamo(e)n in relation to Trondheim, Trondelag and Norway and an axonometric view of the existing built forms ,Authors


Svartlamo(e)n is well known for volunteer work where everyone who lives there must contribute to the community. It is a community where there is a lot of focus on ‘do it yourself’ principle, right from maintain their own houses and community, to managing other duties amongst themselves.
The Svartlamon foundation manages the area which includes the residents’ association, housing as sociation and culture and commerce association. These associations include residents and volunteers of Svartlamon who organize and manage the community and the area. This is done by the residents’ meetings, which have a flat structure and decisions are taken with a common consensus so that every one’s voice is equally heard.
There are many working groups and activities here and many ways to get involved, and the residents take their own initiative and contact the group or activity they want to contribute. There are several enterprises that run on a voluntary basis, others have the business as a source of income, but often with an idealistic approach.
In media Svartlamo(e)n is portrayed as an alternative space where sustainability is in focus. At the same time there are questions about the low rent and comments on politics. The presentation varies, however there are several positives for example: the article from Aftenposten “Five houses for five families for three million kroner” (Knutli, 2021), shows that the community is conscious of the cost of housing, and try to make housing affordable and accessible to more people

Throughout the project work several different methods were used for data collection and analysis. The process started in September with site visits and initial interviews to get an understanding of the area. The goal was to collect data that could be used as a base for spatial ideas in order for the groups to work as facilitators. By identifying stakeholders, looking into second hand data, and informal conversations with residents we started the first draft of the situation analysis. After this we took the information, we had gathered and created our first ideas for spatial solutions. Though working with our initial solutions, we continued collecting data and trying to engage the people of Svartlamo(e)n.
As more data was collected, we also modified our solutions to better fit the needs of the people accord ingly. There were attempts to host workshops, but early on it was discovered that collecting information from the residents might be difficult as many seemed to be tired of students and different participation projects in the area. A resident expressed that she didn’t want to talk to another student, and for our workshop no one showed up.
Despite the difficulties faced the process continued due to the help from reliable contacts, and a few interviews with the municipality and the community. Furthermore, we were able to attend a residents’ meeting and present our solutions for Mellamon; where these insights from the meeting, as well as the specific feedback obtained were used to refine the solutions.
Throughout the entire process the aim was to act as facilitators and focus on participation in every step. The goal was to have the stakeholders and participants be an active part of the process and allow them to guide us on what they wanted and needed most. Even though there were difficulties connecting with the people of Svartlamo(e)n the group made a strong effort to keep in mind the opportunities that were expressed and to create projects where co-design methods were an integral part of the further development of the solutions. The reason for this is that co-design methods enable strong connections between people and creations, as the people are able to take greater ownership (Keitsch, 2020) that once again, one could imagine this leads to greater maintenance over time.

A transect walk is a systematic walk along a defined path (transect) across the community, project area together with the local people to explore the local conditions by observing, asking, listening, looking and producing a transect diagram (Alcorn, 2000). Our first transect walk took place August 27th and was also our first on-site visit. Kathrine Standal who is the leader of Svartlamo(e)n Boligstiftelse explained the situation in this community for us during this walk. This led to us to create a visual diagram in the studio based on our walk and aided in spearheading our main ideas and solutions.
As a part of our initial analysis, the group went through the evaluation documents of the Urban Ecolog ical trial area of Svartlamo(e)n provided by the municipality, to know their views and perspective about the area. The group referred to several studies and research that have been conducted on svartlamo(e) n’s working model, culture and significance. Some other studies relating to socially sustainable housing solutions in Trondheim were studied to get a better idea of Svartlamon and its new expansion in Mel lomvien 17,19 blocks.
The purpose of a house visit is to get a closer look at the living situations of the area and to investigate whether there could be any issues. Understanding these issues is critical to inform our proposal re garding what needs to be the focus addressed. There were multiple attempts to engage with the group members’ personal acquaintances with connections to the area, but none of them wanted or could help with a visit to the area. When conducting the interviews at Svartlamo(e)n, some of the members of our groups were invited to see the communal toilet solution. This was the first invite inside a house in Svartlamo(e)n. Additionally, Martine, one of the main connections for the groups invited some members to her apartment at Mellamon. After introducing our solutions for Mellamon we were also invited to look at the common spaces in Mellomveien 17.
A SWOT (strengths, weaknesses, opportunities, threats) analysis is an approach that aids in risk identi fication for an organization. This strategic approach analyzes the internal factors; strengths and oppor tunities and the external factors; weakness and threats. This is important for an organization to analyze what is effective and what is not effective. Doug Leigh refers to this by asserting that, “a SWOT simply serves to identify the degree to which various interventions, activities, and practices influence the ac complishment of current As Is results” (Leigh, 2009, p.1093). This depicts the purpose of this analysis as understanding what is working best for an organization internally and externally and what factors need improvement based on their current conditions.
The group utilized SWOT for the Svartlamo(e)n and Mellamon case study areas. The groups began this at the beginning of our planning process and adapted it over time. This is because an effective SWOT is continuous in nature. As we discovered and learned more about the areas, we improved our SWOT in the studio to reflect these new changes. We then used this analysis to identify major risks for the areas in order to prioritize aspects to center our solutions on. This looks like improving areas that are not work ing for the communities, and strengthening areas that are working for the communities, Svartlamo(e) n and Mellamon.
Stakeholders are people, groups or organizations who directly or indirectly influence a system (Mayer, 2005). A detailed stakeholder analysis is an important tool for research because of the ever-increasing interconnectivity in the world. (Bryson, 2004). Stakeholder mapping is a method to understand the ex tent of influence or interest stakeholders can have in a system. The group used the stakeholder mapping technique to look into the possible influence, interest and interrelationship between stakeholders and how it could influence individual interests, and lead to conflicts which help assess the feasibility of the solutions.
Our groups 1 and 2 conducted multiple rounds of interviews for data collection purposes. These inter views included formal, nonformal, semi-structured, and unstructured formats as necessary. We found that when communicating with the municipality the easiest way to carry the conversation was utilizing a semi-structured interview. This means that we brought some pointed questions to help lead and guide the conversation. However, when speaking with the residents we found more unstructured formats of interviews to be more beneficial. Most of the residents had participation fatigue and were less willing to talk with us or answer any questions we brought forward. We even encountered a resident who was angry with us for being in the residential area and yelled at us. Although, we found a solution for this block in communication by frequenting Svartlamo(e)n’s local pub. We found that when you offer a resi dent a drink such as a beer they open up and are more willing to chat and answer our questions freely. These kinds of interviews were very unformal and unstructured which often led to the most truthful and fruitful conversations. These interviews gave us lots of insight into issues, demands, and needs from the residents themselves. We also made lots of strong connections like our relationship with the bar business owner which is gave us further insight into the business view of the case study as well.
We intended to do a workshop to gather information on what makes Svartlamo(e)n unique to them in order to identify some of the opportunities and areas that one could continue to work on. The exercises prepared included mapping of favorite places, casual conversation over games and activities, a splot ting exercise to identify what makes a good place (see Hagen and Osuldsen, 2021), and an anonymous box for thoughts on Svartlamo(e)n. Three hours were schedule for the meeting and invitations were send out, but the workshop was not executed as no participants showed up.
Game theory is the study of mathematical models of strategic interactions among rational agents. It has applications in all fields of social science, as well as in logic, systems science, and computer science. Specifically, it is “the study of mathematical models of conflict and cooperation between intelligent rational decision-makers”. (Myerson,1991) Game the ory provides analytical tools for examining strategic interactions among two or more participants. Using simple, often numerical models to study complex social relations, game theory can illustrate the po tential for, and risks associated with, cooperative behavior among distrustful participants. The theory of game theory is constructive for risk analysis and research on the root of contradictions, which is why this method is used in this article.
 inSvartlamo(e)n, Huan Chang
Figure
inSvartlamo(e)n, Huan Chang
Figure
For methods there were several challenges and limitations. We approached the project trying to collect as much information from the people connected to Svartlamo(e)n as possible in order to come up with solutions based on their experiences and needs; as well as using their resources in hope to create con nections between the people and the projects. However, this turned out to be a challenge as we got few interviews and interactions with the people. With the interviews also being qualitative and semi-struc tured or unstructured the data was limited to a few subjective opinions from a few individuals.
Another factor that limited our project was our own position as outsiders coming in to come up with solutions. This was specifically shown in the topics of discussion in interviews, comments, and through lack of participation in our planned workshop. The residents expressed a focus on the conflict with the municipality and when trying to collect information on other needs it was clear that they appreciate doing things on their own and that if they wanted something done, they would do it themselves. For our planned workshop no one showed up and from conversation with our contact we understood that this may be due to participation fatigue, and a lack of trust in outsiders.
With few interviews and interactions with the residents we relied on secondhand information and when shaping the SWOT analysis, stakeholder maps, and other models we have based some content on our own observations, as well as the information we got from contacts in an interview. With such a small pool of people, the information in the forms and maps aren’t necessarily reliable and some viewpoints may be unrepresented.
With these challenges and limitations in mind we tried to be mindful of the residents and effected actors in creating our solutions. The focus of the solutions has been to keep the residents, and their privacy, and local resources in mind; and to come up with solutions where the effected actors and residents can be part of developing and shaping the solutions further.
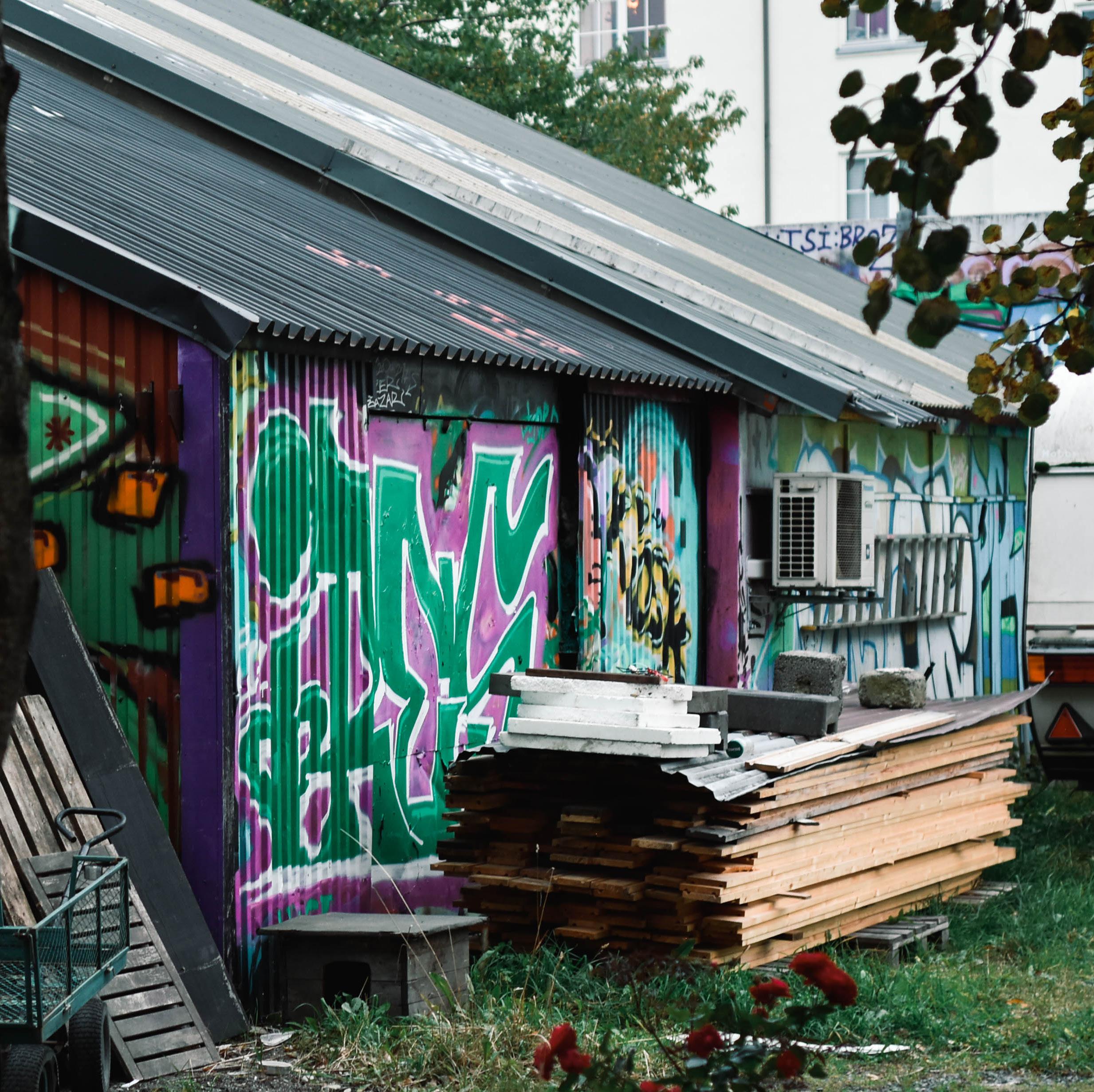
Svartlamo(e)n (Svart-Lademoen) originally a derogatory term for the part of Lademoen that lies north of the railway line. Svartlamo(e)n consists of two major historical layers: city expansions from 1840s until 1930s, and the transformation of in dustrial areas and the occupancy movement since the end of World War II. Its boundaries and concepts have often changed throughout history.
In 1889 the railway (Nordlandsbanen) was constructed and Svartlamo(e)n was disconnected from the city district of Lade moen. From this period onwards, the area was known as one of the poorest neighbourhoods of the city and got its nickname Svartlamo(e)n (the dirty Lademoen). Lademoen was incorporated into the city of Trondheim in 1893. ( Rosvold, 2020) The rail way completely changed the local spatial layout. Today, the boundary of Svartlamoen is roughly determined by the railway.
Seven houses were built in the area which was then called Nerlamon or “Colony”, and which is located north of what is today considered Svartlamo(e)n. The houses were built by the “Company for the Procurement of Workers’ Housing”, and had, as the name implies, the purpose of providing the workers with houses. To save money, the houses were built identically and of a low standard. Interest and installments were built into the rent, which was to be cheaper since they were intended for workers. (Kirkhusmo,Trondheims historie 997-1997. Bd. 5)
Around 1870, the area became a working-class district for people working in the industrial area. The district had a more unregulated feel than many of the other working-class districts that grew up in Trondheim. Although Trondheim passed the compulsory masonry bill very early, it had no binding force on the Lademoen before 1893. Lademoen was merged into Trond heim in 1893. However, the period of rapid development of Lademoen was just before 1893. In order to save money, most of the buildings are made of wood, which has a significant risk of fire. At the same time, many immigrants poured into the area during this period; they occupied some land and built some informal housing. When Lademoen merged into Trondheim, the municipality did not have enough fundings to rebuild this area.
The local sanitation situation was also bad. The locals do not have enough water to flush toilets and lack clean water sourc es. Everyone’s clothes are washed in a bucket and lack a good sewage treatment system. The housing space is also very crowded because it saves money (Nissen, 2021). Therefore, for a long time, the municipality did not want to manage this area, causing Svartlamo(e)n to become a slum.

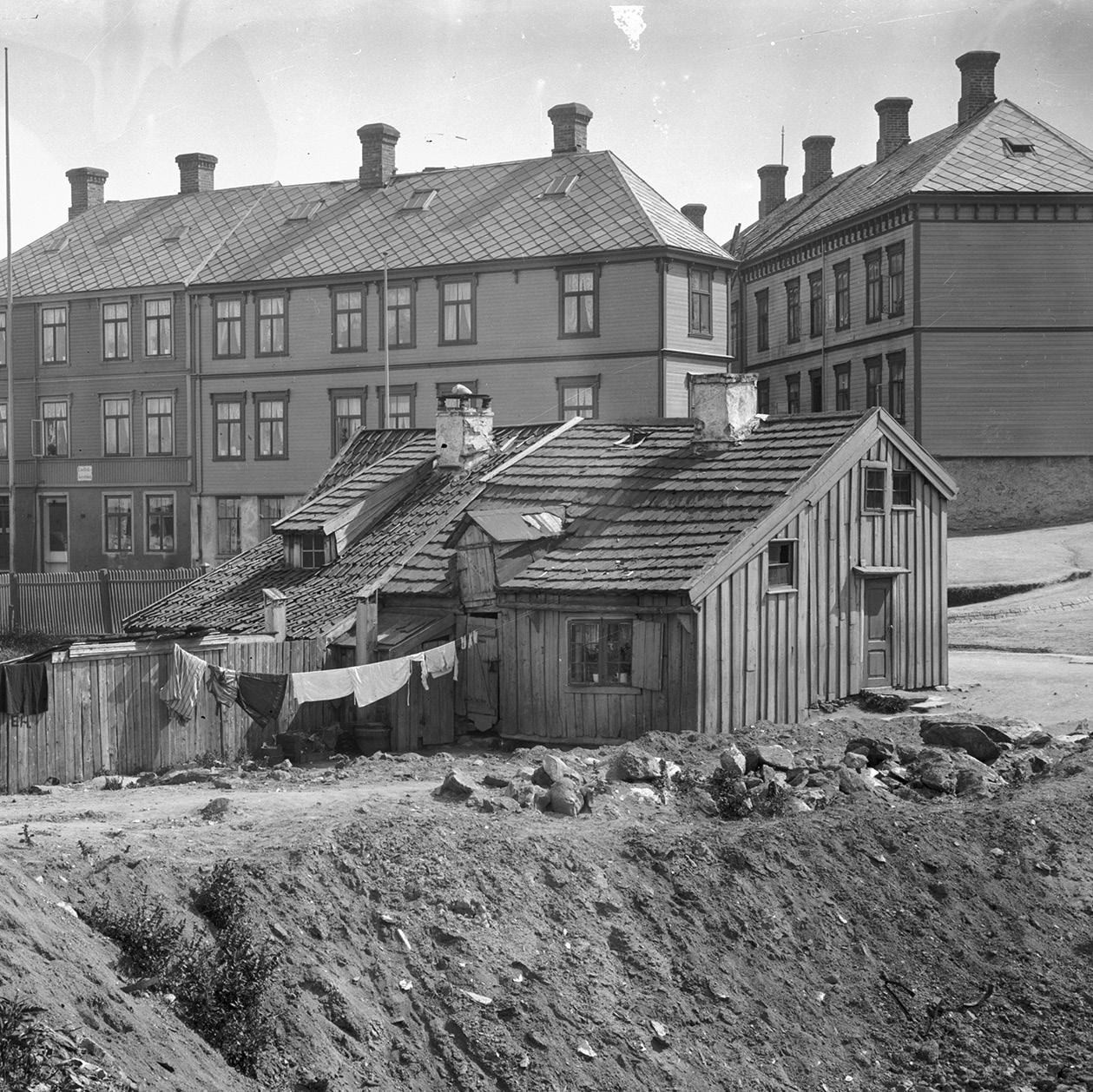
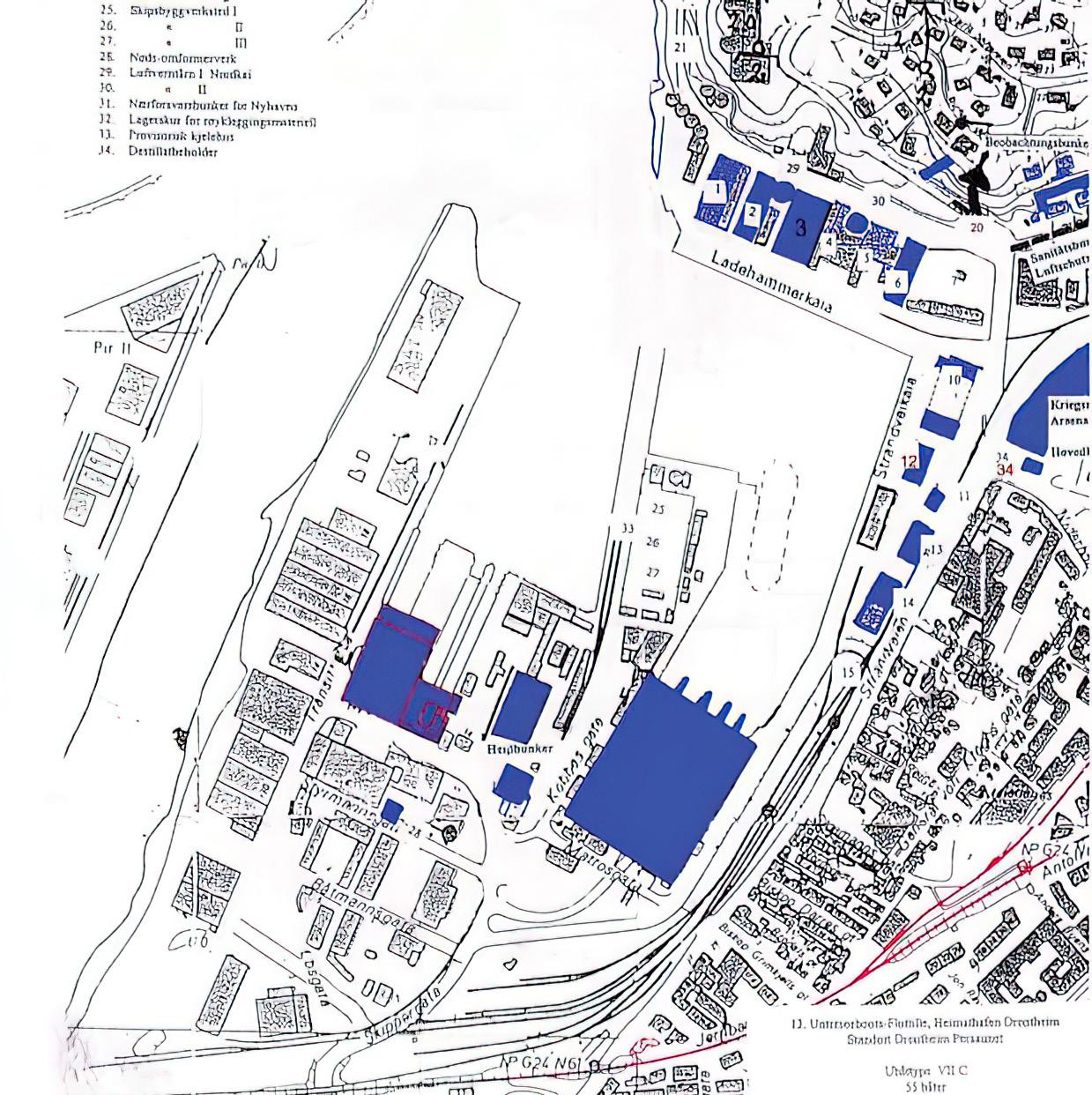
In 1941, the Nazi German occupation forced the demolition of 16 houses to make way for the submarine bunker, Dora 1. The Germans expelled the residents and rebuilt the area as a submarine base, especially the port area. The war caused huge losses. Due to the impact of the war, many residents died or were forced to leave their homes, which resulted in many unowned lands and abandoned property. The municipal took over a lot of land after the war and began reconstruction work. At that time, housing was very scarce. In 1947, the municipality decided that the entire area should still be laid out for in dustrial plots. Between 1970 and 1975, 75 of the wooden houses were demolished to make way for the expansion of EC Dahl’s brewery, Norske Meierier, and Lade factories.In the late 1980s, a group of young people occupied several houses in the old and dilapidated district and fought throughout the 90s to stay. In addition to the right to live cheaply, the dispute was also about preserving the working-class district from 1870. But politicians wanted to use the plots for business, and in 1996 the Municipality granted the application from a local car dealership to demolish 14 of the houses on Svartlamo(e)n to expand operations. Then a new battle for conservation began, and demonstrations, protests and con certs were arranged. (Hofstad, 2016) The squatting successfully attracted public attention to this area, and Svartlamoen quickly became a hot spot of public opinion. Coupled with the background of the Cold War, it quickly became a “cultural icon.”
In 1990 the population had dropped to just over a hundred, partly newly moved young people who were looking for a cheap place to live in the old, dilapidated houses in the area. In 1997, there were around 120 people living in the district aged 20-35 (Rendum, 1997), but since then the number has increased steadily and almost doubled. Svartlamo(e)n is moving towards the Trondheim average age in terms of population composition, but young people (18-40 years) are still highly represented, and a larger group compared to the city composition (Trondheim municipality 2016a).. Interestingly, according to the resident’s survey in 2009, more women participate in the community than men. Recently as shown in the socio-economic data (Martine,2018), there are more women than men now, and a small minority of people do not want to specify their gender. Many of the inhabitants are connected to or got to know Svatlamo(e)n from different youth organizations such as UFFA, an anarchist youth house in Trondheim, Norway.
Figure 14 and 15 (Top Right and Left): Density of buildings before (right) and after the world war 2, veibeskrivelse og kjørerute 1881, 2021
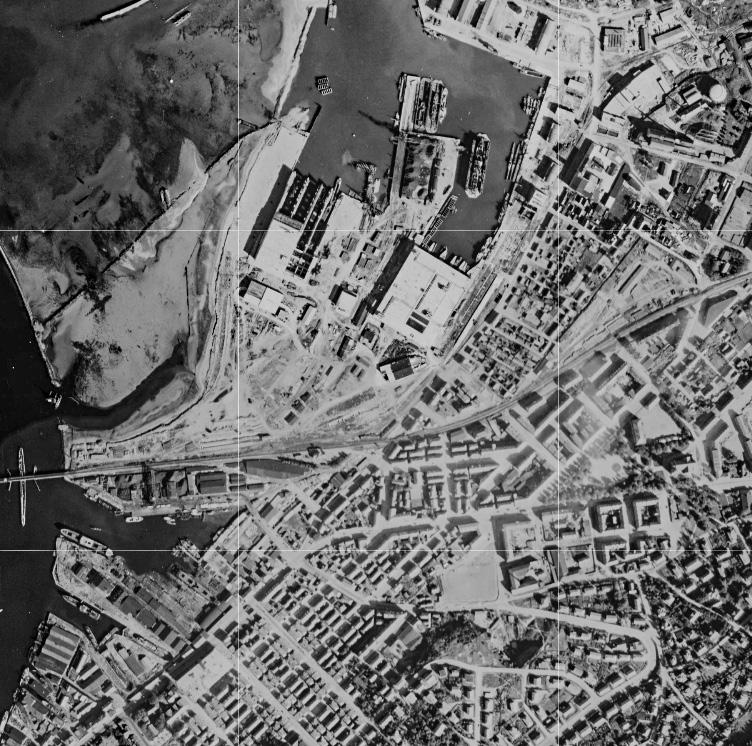
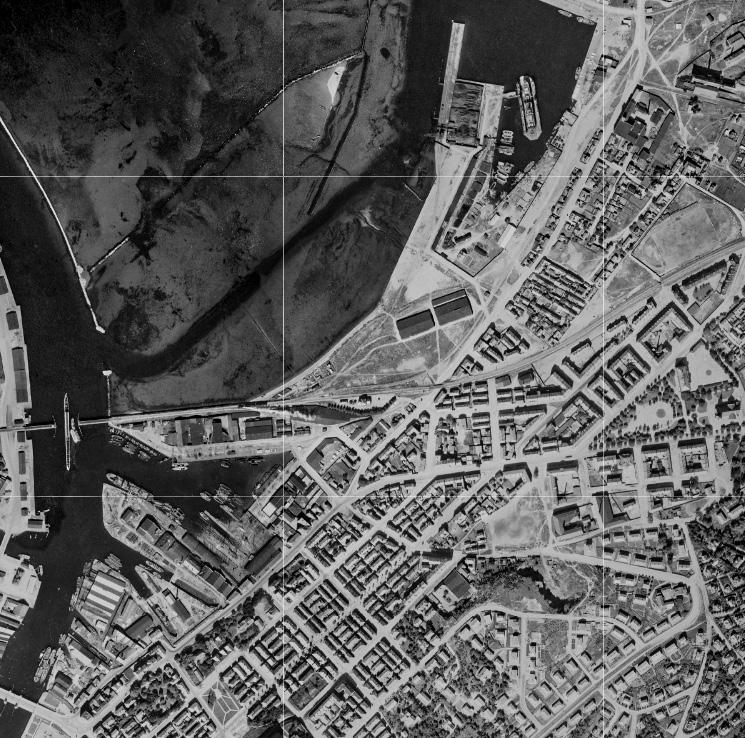
Figure 16 Bottom Right: Squatting, Haugdahl, 2015

In 1998, it was decided that the buildings on Svartlamo(e)n should be allowed to stand, the residents and Trondheim municipality jointly prepared a zoning plan for the area. The plans were for the area to be developed into an ecological experimental town with a social housing profile(Nissen, 2021). Following a collaboration between the residents and Trondheim municipality, the area was re-regulated as an ur ban ecological experimental area in 2001. Svartlamo(e)n housing foundation and Svartlamo(e)n culture and business foundation were established the same year. Svartlamo(e)n is unique in Norway, not only because of the area’s special zoning plan as an urban ecological research area, but also because of the local community and The Housing Association’s willingness to support and contribute to initiatives that move into uncharted territory.
Figure
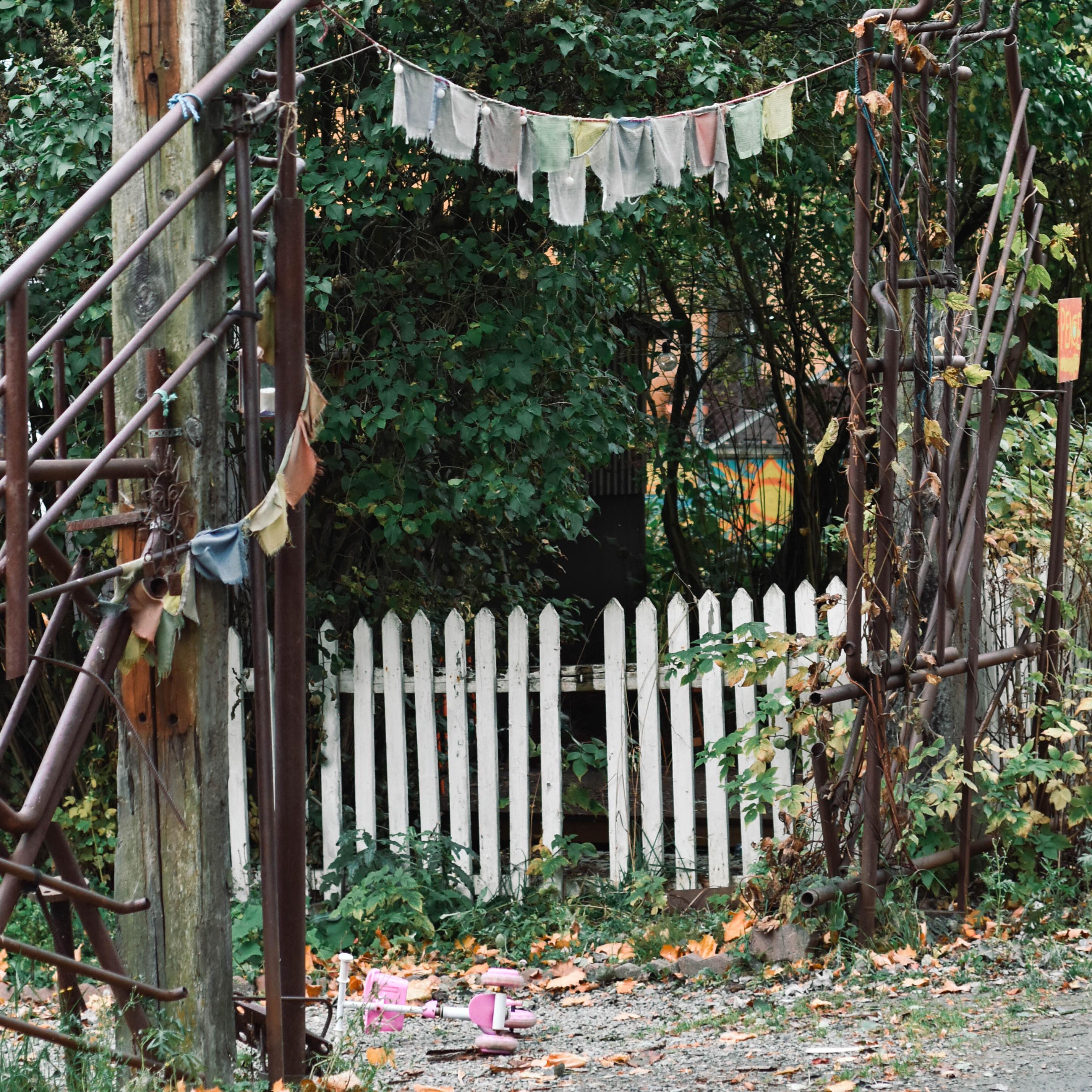
Today Svartlamo(e)n is an area surrounded by lots industrial & construction developments and several new housing complexes are on their way. This emphasizes the ever-increasing noise pollution of the area. There is also a densification process going on in the city and with Svartlamo(e)n being so close to the city center it has a very attractive location. As our contact from the municipality stated: “densi fication is a train that will come no matter what” (John Interview, Aug. 2021). This poses a major threat related to undesired growth for the Svartlamo(e)n community.
When having this interview, the municipality specifically mentioned that they want to preserve the culture of Svartlamo(e)n as it keeps the diversity of different social groups throughout Trondheim as a whole. The member we spoke with of the municipality stated, “Trondheim is a patchwork this is a quality the city wants to protect” (John Interview, Aug. 2021). This shows their support for the community overall and their reasoning for working with the community regarding a contract and funding. Svartlamo(e)n has rich diversity that is beneficial to Trondheim as a whole.
However, Svartlamo(e)n currently is not very accessible to those who are not able-bodied. There are no special accommodations at the location for those who may have a disability. This can limit Svartlamo(e) n to whom the community is open to and whom they may be able to provide for. The new location, Mel lamon is also currently non-accessible.
Svartlamo(e)n is the first area zoned as an urban ecological trial area in Norway. In the zoning plan for Svartlamo(e)n, urban ecology is defined as an area with a particular effort for the environment working in a holistic approach (Trondheim Kommune, 2006). The local resources, both physical and human, are the main focuses when new solutions are presented.
For Svartlamo(e)n specifically the regulation (Trondheim Kommune,2006) states that at the trail area encompasses both physical experiments and trials, and process related trials. In addition, the relation between the physical and human resources should be seen in connection to each other when looking at the developments in the area. There are several both physical and process related trails present at Svartlamo(e)n, some examples include: the house built from massive tree, the experimental houses built from reused material, and the resident’s flat structure in decision making for the area.
For the municipality having an urban ecological trial area is a great way to test out different ways of building and living. In an interview with the municipality, it became clear that they see one of the most important parts of svartlamo(e)n to be its transfer value, being able to test something there before em bedding it into new plans elsewhere.
The main goal for Svartlamo(e)n as an urban ecological trail area, as stated in the regulation plan, is to be a foundation for new sustainable housing and business policies on a local, national and international scale (Trondheim kommune, 2016). In addition, there is a focus on having a great deal of participation to use the local resources and to enhance the peoples connection to the area (Trondheim kommune, 2016).
On the first transect walk several examples of trails and experiments were introduced. The first building we visited with Kathrine was Strandveien 37 and was at the time of construction the largest and tallest wooden building in Norway. Strandveien 37 consists of two new buildings located in the urban ecolog ical experimental district Svartlamo(e)n in Trondheim. The largest of the buildings is a five-story apart ment building that has a record shop and meeting areas in the basement. The smallest of the buildings is a two-story house with six one-room apartments and storage rooms in the basement. New and exist ing buildings together form a protected south-facing courtyard. According to Kathrine, this project is the result of an open architectural competition announced by the Svartlamo(e)n housing foundation and Trondheim municipality in 2002. The ambition for the competition was to use participation, low rental prices, sustainable architecture, flexible floor plans and new use of wood. These have been governing premises throughout the process. The main concerns of the project have been using participation, sus tainable architecture, flexible planning and an innovative use of timber. The aim of the housing plans is to reduce the overall area whilst retaining quality of living. In the communal flats, half the area is shared, giving inhabitants access to a spacious kitchen, living area and balcony for the price of a studio flat. Room heights vary from 2,8 to 4,5 meters. Average living space per tenant is 22per. person. This is an important contribution to keeping rental prices, resources and energy consumption down. The total cost of the project is covered through loans from the Housing Bank. The rent from the residents covers all costs related to interest and installments, management, daily operations, maintenance, vacancy, safety margin, etc. Rental price per. resident is 2900 kr / month. At five stories high this housing block was a massive wood project of a significantly different order to anything that had come before; this building is an examples of the Nordic massive wood program.
The Svartlamo(e)n foundation rests on three pillars, Svartlamo(e)n residents’ association, Svartlamo(e) n housing association and Svartlamo(e)n culture and commerce association.
The Svartlamo(e)n’s residents’ association was founded in 1990. Its members include people who have a lease from the housing association and people who actively volunteer with Svartlamo(e)n (Svartlamon Boligstiftelse 2021e). Its roles include preserving Svartlamo(e)n as a self-organizing, and a self-main taining area, along with promoting the idea of social housing and making Trondheim an anti-racist and discrimination free place. The association has a flat structure without a leader, where responsibilities are rotated so that everyone gets equal opportunities (Svartlamon Boligstiftelse 2021e). The residents’ meeting is the governing body of the association. This flat structure ensures that the chair is selected before the meeting (Svartlamon Boligstiftelse 2021d). The meeting attempts to reach a consensus but may go for voting if a consensus is not possible.
The Svartlamo(e)n Housing Association, established in 2001, rents housing from Trondheim Kommune and manages them with allocation and collection of rent. It rents all houses except Nyhuset (the tall wooden house), Brioklossen, the experimental homes, and Selbukassa. The association uses the col lected money in paying salaries for employees and managing the overall maintenance and renovation of the houses (Svartlamon Boligstiftelse 2021d).
The Svartlamo(e)n Culture and Business Association, established in 2006 manages business activities in the area. It rents commercial spaces targeted at young people who are looking to establish business es. There are around 70 income related businesses that the association manages like DansiT (Centre for dance and art), RAKE (working community), Lowlife (Tatto shop), Graatisbuttiken (Free store) etc (Svartlamon Boligstiftelse 2021d).
The FLYKO (moving and coordination group) manages applications of people who want to move to Svartlamo(e)n or change their homes internally. They select people based on criterion and skills sets like homelessness, immigrants, craftsmen, artists, financially and socially disadvantaged, or applicants who have not lived in Svartlamo(e)n before. The process is confidential and stays within the FLYKO group (Svartlamon Boligstiftelse 2021b).
 Figure
Figure
The Svartlamo(e)n foundation has a flat structure and uses a bottom-up approach for making decisions for their area. At the bottom, there are the neighborhood groups who hold meetings amongst them selves, distribute responsibilities and discuss ideas which need to be taken forward to the resident’s associations’ meetings. Next in the hierarchy is the Svartlamo(e)n residents’ association along with Ssvartlamo(e)n housing and commerce associations which take part in the residents’ meetings and make decisions for the area. Furthermore, two elected representatives from Svartlamo(e)n vote with two representatives from the Trondheim municipality and one board leader who is elected by the Trondheim municipality who acts as a neutral party. These representatives together are the board members for the overall decision-making process.


It is very common to greet people with nods or ‘Hi’ in Svartlamo(e)n rather than other places, people know each other here and work together. In Svartlamo(e)n there are social spaces where you can get to know neighbors, such as a local pub, a book café, or a gallery; there are also many working groups and activities making Svartlamo(e)n well known for its volunteer work; and from the interviews we can conclude that the residents have a sense of home here. All this together makes Svartlamo(e)n a good quality, and friendly neighborhood.
From the service map of Svartlamo(e)n you can feel the art and creative atmosphere. For example, they have a vinyl shop, a choreographic center, a tattoo shop, and a gallery. Several of them run voluntarily, others run businesses as a source of income, but often with an idealistic approach.
Being an urban ecological trail area, a lot of its success depends on the people being creative and active towards improving and maintaining the area. The residents have several groups which help in facilitating and managing activities and tasks. The residents also have the option to form their own working groups for activities. Some groups are -
FLYKO (flyttekoordineringsgruppa/ relocation coordination group) is a group consisting of two elected representatives from each neighborhood. The purpose is to allocate apartments and manage internal exchange of apartments in Svartlamo(e)n (Svartlamon Boligstiftelse, 2021b).
Operating group (Driftsgruppa) works with the collection of rent and other matters that have to do with the daily operation of the area (Svartlamon Boligstiftelse, 2021b).
Co-ordination group (Koordineringsgruppe) ensures that the residents’ association’s statutes and arti cles of association are followed up in collaboration with other residents Svartlamon Boligstiftelse, 2021b).


Workshop group (Værstegruppa) helps with the construction and carpentry works Svartlamon Bolig stiftelse, 2021b).
Green groups (Grøntgruppa) plants shrubs and trees, fixes flower beds and arranges various outdoor projects Svartlamon Boligstiftelse, 2021b).
Svartlamo(e)n residents conduct several activities amongst themselves using their do-it-yourself prin ciple. Svartlamo(e)n is well known for its volunteer work and voluntary projects. And all these activities and events help to create a good quality, and friendly neighborhood.
The culture day (Kulturdagen) is organized by the local residents with the support of outsiders. It is an open day where people from all around the city can join and contribute to the event. “The vision of Cul ture Day at Svartlamo(e)n is to highlight the collective power of art and spread inspiration. diversity and joy to the whole city” (Svartlamon Boligstiftelse, 2021c). This goal depicts the Svartlamo(e)n ideology as a whole.
This day, Svartlamo(e)n is open for the rest of the city. Svartlamodagen is a day with a tight program of experiences and activities for both young and old. This is an opportunity to get a taste of what Svartlam o(e)n as an area has to offer, and an insight into the activity that takes place in the various places.z
Eat the Rich is a free culture and rock festival held at Svartlamo(e)n, usually in the fall. It is a non-prof it, “do-it-yourself” festival which is mainly organized by the residents of Svartlamo(e)n. It is decided upon at a residents’ meeting in April each year, whether the festival will be held that upcoming year. (Svartlamon Boligstiftelse, 2021c)
The winter market at Svartlamo(e)n is held inside the Workshop Hall every year at the end of Novem ber. There is a great variety of local players who mainly sell self-produced goods. People can find both self-produced and vintage clothing, things, books, vinyl, arts, crafts, jewelry, ceramics, food and lots more. (Svartlamon Boligstiftelse, 2021c)
Svartlamo(e)n
Here are some quotes that depict the resident’s sense of community:
For the question asked by UEP Students, “How do you find living in Svartlamo(e)n?”
Some of the responses were –
Resident: “I get a good feel of Svartlamo(e)n, it gives me more freedom and feel good about living here”
Neighbor living near steel company: “Enjoys the creativity and atmosphere”

Owner of Ramp, local bar: “Sense of home in Svartlamo(e)n after being homeless for a couple months”
From the interviews, we can see that the residents in Svartlamo(e)n have a sense of home here, and they really enjoy the community. Additionally, they like the atmosphere and creativity in Svartlamo(e)n.
The struggles Svartlamo(e)n has faced with the governance in terms of fighting for their right to housing is shown in different art pieces on the buildings in Svartlamo(e)n. On our transect walk, Kathrine intro duced us to the art on the buildings and explained how it was an important part of saving Svartlamo(e) n. In collaboration with Håkon Gullvåg and Håkon Bleken, a huge wall decoration on a house threatened with demolition in Biskop Darres gate no. 10, Svartlamo(e)n was put up. The work was given as a gift for the city’s 1000th anniversary (Transect walk, Aug. 2021). But at this time, the municipality was not happy about the measure, as it was painted on a house in a district that had been decided to be demolished.
The painting was made at the request of the residents of Svartlamo(e)n, as part of the years-long strug gle against Trondheim municipality’s attempts to clean up the characteristic buildings. The decoration is painted directly on an approximately 8 x 7-meter large gable wall. Bleken was given responsibility for the upper part, which he decorated with two Justitia figures in white robes against a blue sky, while Gullvåg painted on his part the cross-section of a house that was furnished and inhabited (Transect walk, Aug. 2021). With this, Gullvåg effectively emphasized the value of Svartlamo(e)n being allowed to live on. The motif is simple and stylized, so that it works well even from a distance.
The way the two renowned and established artists used their pictorial expression to preserve other cultural values is unique in the Norwegian context. In fact, the municipality repeatedly banned them from painting, but the artists defied this. The case received great media coverage. But the politicians and the commercial actors did not give up so easily, the following year after 1997 there was talk of moving the entire painted house to the folk museum and demolishing the rest of the buildings. Therefore, the artists painted a small oval wafer on each of the 12 houses threatened with demolition. (Lundemo, 2015) Gullvåg got the idea for the wafers in the Old Town of Prague, where the houses have painted pictures or symbols instead of numbers. (Mona Undisdatter, 2016)
This case is a unique phenomenon in Norwegian times, where art has functioned as an active protest against a political decision, and probably contributed to the demolition of Svartlamo(e)n being stopped.


From the start of the project the two groups have been working to gather data regarding the economic state of the inhabitants to learn more about how and why they want to live the way they do. It was quickly discovered that Svartlamo(e)n is a difficult place to gather data. Col lectively, the groups tried many different approaches with different results, but no real data to use for the analysis was obtained. Martine Elise Skoglund Hammer, one of the inhabitants helped the most regarding the data collecting and wrote her master thesis about Svartlamo(e) n. She might be the group’s biggest resource, especially when it comes to socio-economic data.
Martine explained her methods of getting closer to the inhabitants and her ways of working, it took her years of involvement to get to this state of understanding as she is now. When she was asked about how to get the socio-economic data of Svartlamo(e)n she was quite clear that it might have been the hardest work she has done in her data gathering. She expressed that to ask a general skeptical and anti-governance population about what they do as living and what they earn per year is not very welcoming. Martine came with some concerns regarding the collection of data and what it will result in, in this brief period the groups had for the project, therefore Martine was so kind to share her study, so this is a translation and analysis of her data.
In total Martine managed to get 186 answers, where 79 were former inhabitants and 107 are current inhabitants of Svartlamo(e)n. This is a big quantity of responses as a representative number to work with and Martine concludes that half of the adult population has answered the forms she made. The questions are made up by boxes that can x-out and columns where they can contribute more info if they feel for it. There was a wide range of inhabitants, in the age gap of 21 to 61 years, 43,69% men, 53,40 % women and 2,91% other genders. (Hammer, 2019)
Looking at their education the data represents that 30% have higher education (1-3 years) from a college or a university, and a total of 28% have higher education with up to five years from a college or a university, there is also, 2% that answered holding a doctor degree. Additionally, 11% have an education from a vocational school, 18% have an education ending at high school, 6% include junior high school and 6% answered something else. (beboerunderøskelse, 2019)
This data shows how educated the population really is and considering the first impressions some of the group members had about Svartlamo(e)n this certainly contradicts this and helps to paint a clearer picture of the inhabitants. Just because they step out of the Norwegian norms of living and housing, does not mean that they are under educated and less resourceful intellectually.
Work wise, the survey showed that 14% are students, 40% are in full time jobs, 30 % are part time workers and 25% have a sole proprietorship, 1% are homemakers, apparently 2% are pen sioner, 8% are not working, and 10% have answered something else (Hammer, 2019). This tells a different story compared to what we heard from Catharine, she told our groups during our tran sect walk, that approximately 20% or more are nonworking people (transect walk, Aug. 2021).
This data is pre-covid and the overall work statics might have changed due to the pandemic. It could also be that the unemployed population are less likely to attend a study like this as well. Comparing these numbers to the national statistics of the workforce, the unemployment rate nationally is about 2,4% looking at week 42 in 2021, so it is still higher than the median in Nor way but does not separate by much considering the 8% and the factor of it being an experimen tal area with lower rent. (NAV, 2021)
Figure 24: Demographics of Svartlamo(e)n, Hammer 2019

The length of a resident’s stay reveals a lot about the community, back in 2009 most of the inhab itants stayed around 1-3 years or 4-6 years, and in the “Beborerundersøkelse” most answered 7-10 years and then 1-3. So, by comparing these numbers it is safe to say that most of the popula tion are happy to live there and most have stayed there since 2009. There was a total of 16% that lived there for more than 15 years and 22% that have answered that they used to live there before as well. This means that they moved away but chose to come back; this could be because they really like it there or that they are dependent on lower rent housing than usual. When talking about the lower rent, a total of 41% answered that the low rent is their main reason for moving into Svartlamo(e)n and 23% said that they cannot afford living anywhere else. (Hammer, 2019)
For the number of kids living in Svartlamo(e)n there is not much data on this, but back in 2009 there were estimated to be around 40 kids, in this study out of 109 people 49% answered that they have kids now (Hammer, 2019). So, it’s safe to estimate that the estimates are about the same now.
Our contact, Martine goes into looking at how the inhabitants got to know Svartlamo(e)n. She found that a total of 80% got to know the area by some of their friends and acquain tances, and only 4% found it through the media and the Svartlamo(e)n website. Many oth ers also knew the area from growing up close to it or in the city center. Since it has a vast reputation, only two people answered that they walked by it once and wanted to learn more about it and then chose to live there. Many of these connections come from youth organi zations such as UFFA, Eat The Rich, and Betongjungeltelegrafen (beboerunderøskelse, 2019).
All of these are connected to Svartlamo(e)n and fall under many people’s circle of friends.
The living environment for many is a strong reason to move there, thus scored high in the data collection. A lot of the population moved within Svartlamo(e)n up to 3 times (Hammer, 2019). Since the people here mostly do not want to search in the private renting market and several can’t because of the prices in the private market. Again, it falls back to the pricing and the need for lower rent.
Looking at the numbers of who wants to stay and who wants to move away, there is a total of 11% who said yes to moving away, 69% who said no and that they want to stay there further, and 20% that did not really know what they wanted. Out of the people wanting to move these were the highest answers to why:
1. I’m in a new phase of life and need change
2. I do not feel the same way about the area as I once did 3. It’s not enough space for me right now 4. New work or studies (Hammer, 2019)
Regarding the safety of the area most felt safe at Svartlamo(e)n, but noise is a major factor for many and a major disturbance for the inhabitants. 17% of the population stated that noise pollu tion was an issue. Additionally, 20% have said that internal conflicts are a cruciac too including some disputes with the neighbor or a friend close by (Hammer, 2019). One participant said that he got offered better pay now and wanted to move away so that others that need it more will move in and take his spot. One other even said that the lack of control or governance was an issue and the reason for moving away.
The same question was asked to the former inhabitants where 55% answered that they were in a new phase in life, 32% said there was too much drug usage in the neighborhood, 21% said they wanted to own their own apartment, 19% stated it was because of internal conflicts, 15% said it was not enough political activism for them, 13% entered new work or studies, 9% said it wasn’t kid friendly, 7% said it was too tight or not enough space, another 7% said they felt like an exception for Svatlamo(e)n, 5% felt unsafe, and 24% said other reasons were main factors for moving away (Hammer, 2019).
To summarize, most of the people of Svartlamo(e)n are happy with their way of living and do not feel like they need any improvements of the area, some might feel like there is a heavy drug presence in the area and others may feel as if they do not have enough space to live; but these are way to complex problems to fix in this brief time of field work. The focus points will be on the need for more privacy and less noise pollution, as well as integrating some kid friendly spaces both in Svatlamo(e)n and Mellamon. These are needed spatial solutions based on all the insights, feedbacks, and analysis’ and will help to maintain the happiness for the people in the Svartlamo(e)n area.

Looking at land use in the surrounding areas of Svartlamo(e)n, it is mostly housing and industries, the municipality has confirmed in the interview with them that all the areas around are going to expand and densify and this will not stop any time soon. Nyhavna marked in gray (in the picture below) are being built as Trondheim’s primary business and industrial area, and everything here will be rebuilt or renovated to make space for the future of financial Trondheim. This district will make Trondheim ready to be within European standards for growth, knowledge, and innovations. For Svarlamo(e)n this means taller buildings and more traffic close by. Dora 1 & 2 are protected due to historical value for Trondheim and Norway; thus, this will not be touched.
Marked in green are the parks, the biggest one is connected to the Lademoen church. This is being used by everyone in and around Lade and is mostly used in the summertime when the sun is up, and temperatures are nice. Other parks marked in the map below are smaller green areas, still open to use for everyone, but not used on the same scale. Sports fields are a common sight in Norway and these are marked in turquoise, and Lademoen is no exception, with bigger fields connected to the renovated areas and the shopping district even further northeast.
The playgrounds are marked in orange are also popular here. Notably, there is a remarkably big one in the newer areas in northeast on the map (pictured below). This is made for all the hundreds of the apart ments being built north and east of Svartlamo(e)n. Also marked in yellow are the newest and grandest construction places right now, even more apartments are coming up here, and it is beginning to look ready and slowly people are moving in.
What this analysis gives the groups is that Lademoen is in constant expansion and will be like this in many years to come, which means that the area of Svartlamo(e)n is getting more attractive to contrac tors and others to use for further expansions, maybe one day even the municipality might consider other options than an ecological trial area here. Therefore, the groups will make actions to preserve this area as well as getting the area ready for the densified future. (Trondheim Kommune, 2021)
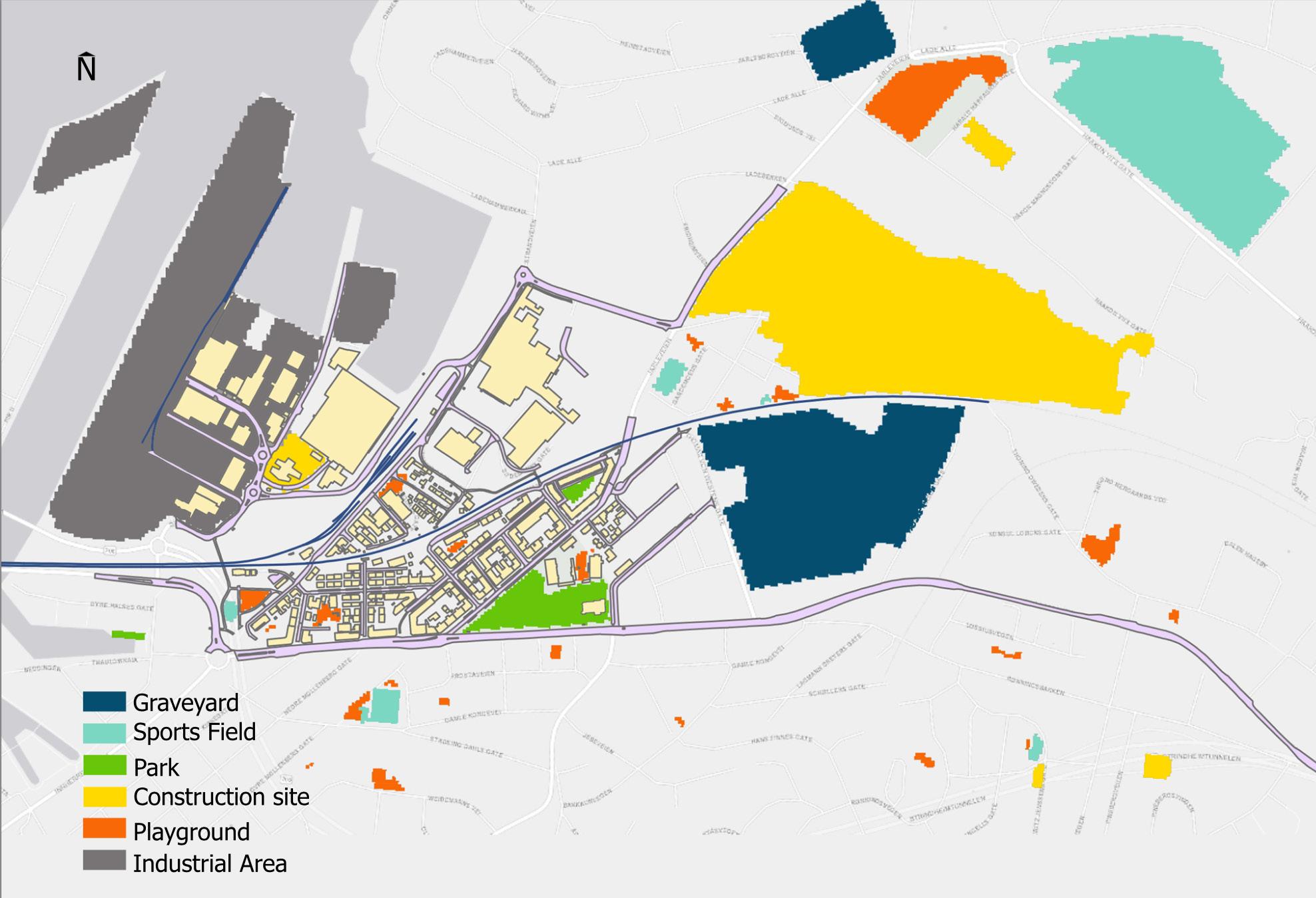
The area of Svartlamo(e)n is owned by the Trondheim Kommune and is rented by lease. However, some houses are owned by the Svartlamo(e)n Housing Association themselves, most are owned by the Trond heim Kommune. All public spaces are owned by and rented from Trondheim Kommune. There also exists a few privately owned houses within the triangular boundaries of Svartlamo(e)n. (Trondheim Kommune, 20168). This map below breaks down this ownership based on the buildings within the case study area.
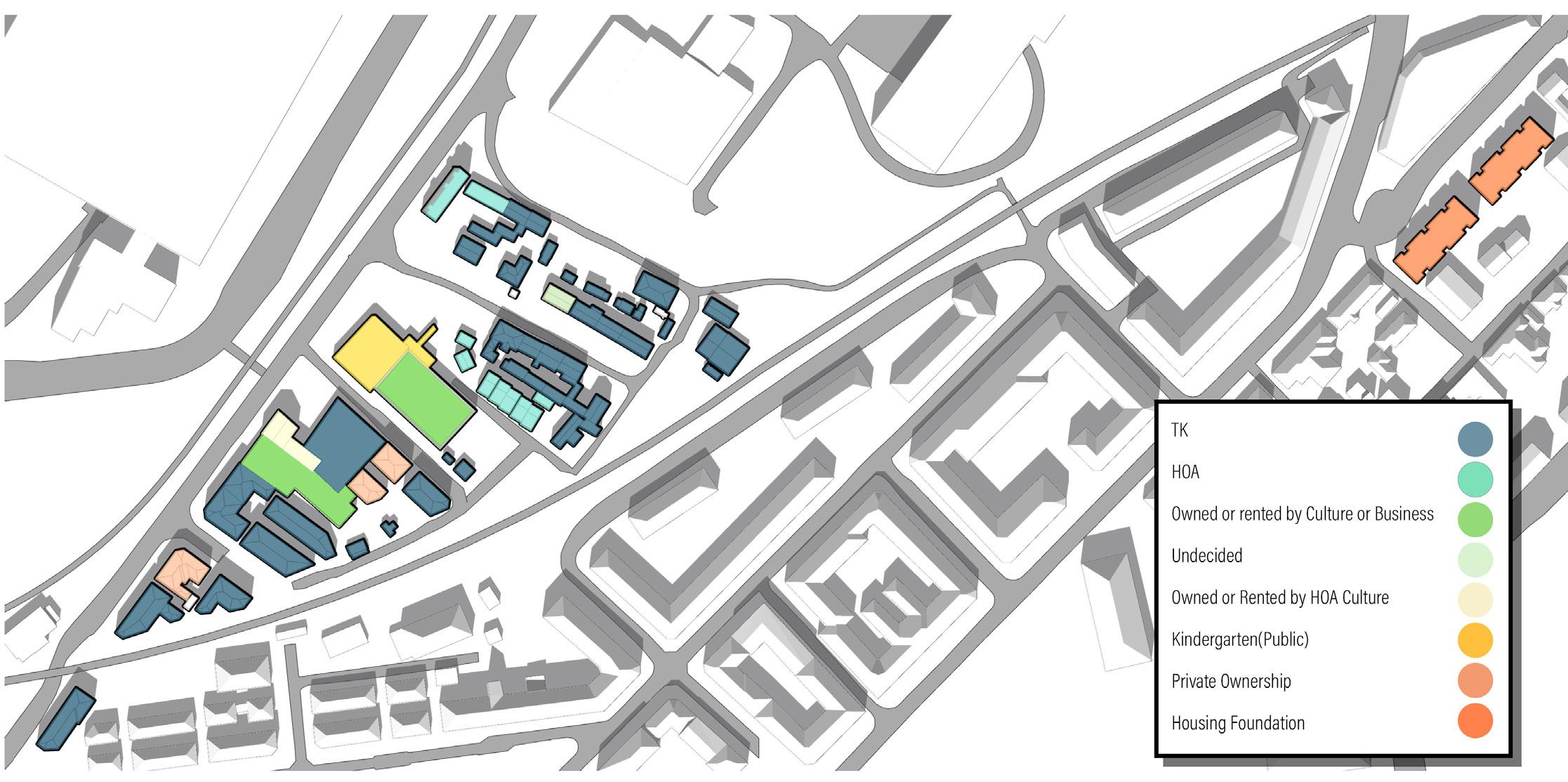
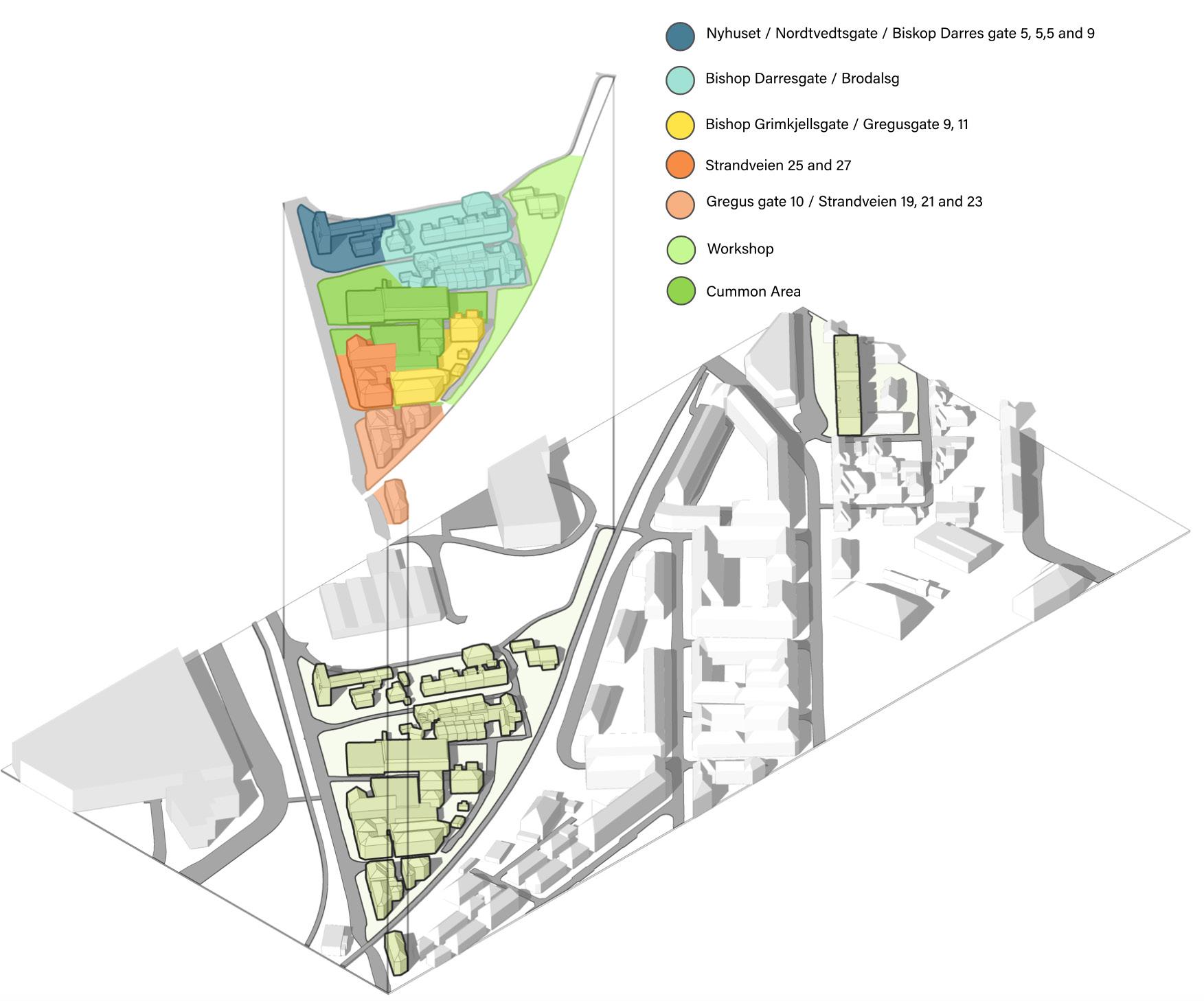
Svartlamo(e)n has informally been divided into 5 neighborhoods namely: - Nyhuset / Nordtvedtsgate / Biskop Darres gate 5, 5,5 and 9
- Bishop Darresgate / Brodalsg
- Strandveien 25 and 27
- Bishop Grimkjellsgate / Gregusgate 9, 11
- Gregus gate 10 / Strandveien 19, 21 and 23 (Kart, 2020)
These neighborhoods are responsible for sweeping, cleaning and snow removal of the streets in their area. This includes all maintenance and governance of the area within reason. They have their own meetings discussing problems, improvements and assigning roles amongst them selves. These neighborhood meetings could be seen as the foundation of the participatory model the Svartlamo(e)n community follows, where ideas and discussions from these meetings move forward to the resident associations’ meetings when necessary. These neighborhood groups are utilized for quicker decision making as they are able to hold meetings and act accordingly based on factors that impact their smaller neighbor hoods directly. This cuts out a lot of time and effort spent taking these aspects to a larger association for review. The Svartlamo(e)n ideology is often: ask for forgiveness, not permission.
As a small neighborhood most of the land use in Svartlamo(e)n is dedi cated to housing. However, as the residents’ lifestyle is based on cohe sion and cooperation, many of the public activities take place in open communal spaces of residential territories. Since the built form of space is one of the factors that forms and ef fects everyday activities this is another key area to investigate including the housing types, architectural typology, and the standards of living in Svartlamo(e)n.
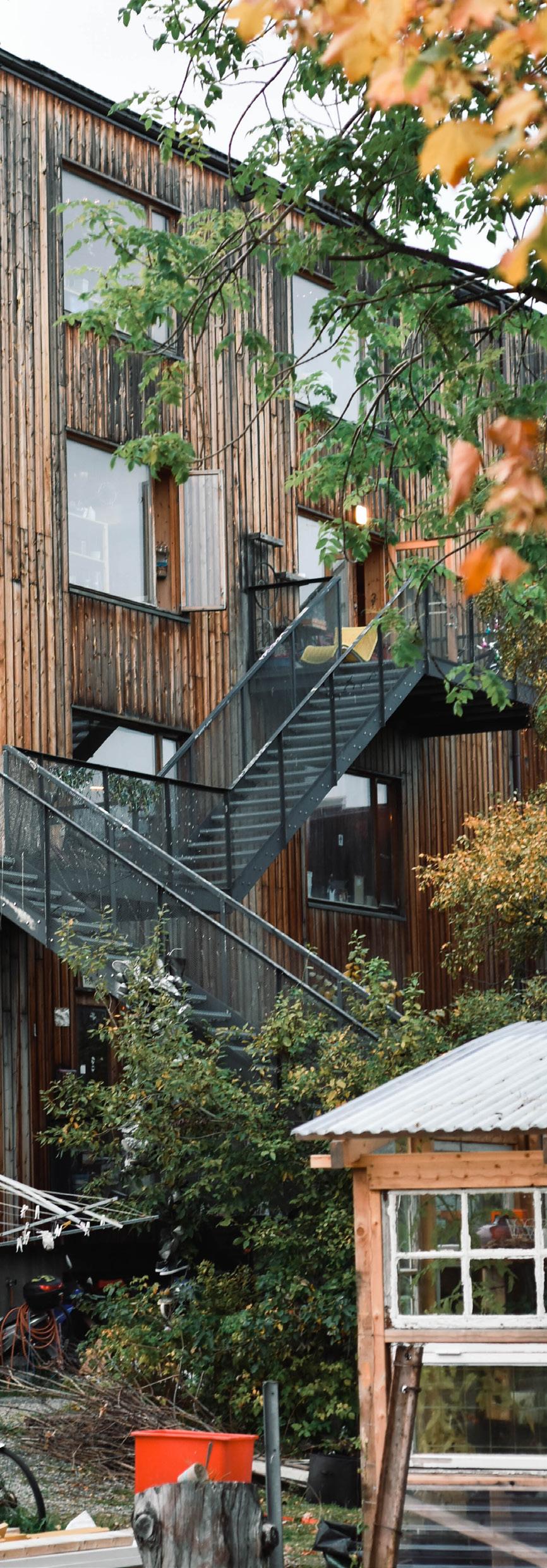

The variation of residential buildings in Svartlamo(e)n can be categorized based on their built form, methods, or seclusion. Most of the recently built houses are a product of either stu dent projects or competitions focused on sustainability and up-cycling. Even though these two topics were the main goal of these projects, it does not necessarily mean that they have been achieved.
Other buildings consist of the old houses that have been there for decades, and some are not suitable due to safety regulations. These old buildings have been identified by the municipality’s cultural heritage department but are not un der high preservation (Trondheim Municipality Archive, 1991).
The houses in Svartlamo(e)n can also be classified based on their privacy and shared services. Some buildings provide private bathrooms, while others have shared showers and bathrooms creating less privacy.
Svartlamo(e)n has some community spaces within the neighborhood which they maintain themselves. The shared areas are used as community gardens, gathering spaces, etc. There are some community non-profit shops too. The com mon spaces are mostly owned by the municipality and used by the residents within the neighborhood. The residents are allowed to install informal structures in the common spac es like art installations, sculptures, etc. This is important to recognize as resident’s take pride in their involvement and do-it-yourself principles and influenced our suggestions with the unused spaces in our solutions.
Svartlamo(e)n is known for being an experimental area, where you can rent as long as you want and still feel like you are owning the house you live in. This is a vastly different living situation compared to the regular renting market in Norway. Normally there are a lot of restrictions in the rental contracts; like not being allowed to hang stuff on the walls and restricting personalization of the house in general. This is not the case in Svartlamo(e)n and Mellamon.
The prices are also vastly different. At Mellamon, the one-bedroom apartments will have a monthly rent of 6 800 kroner, and the family apartments will have a monthly rent of 9 700 kro ner at (Svartlamo(e)n, 2021). Kathrine the head of the housing organization, told the groups that the normal renting cost at Svartlamo(e)n is 74 kroner per square meter, this is exceptionally low. She also noted that a 45 square meter space can be rented for under 5000 kroner, but it’s often with a shared toilet solution. Compared to the median rent prices in Trondheim which is close to 9 000 kroner for a one-bedroom apartment, and close to 14 000 kroner for a 3-bedroom family apparent. This difference in renting prices could mean a lot for a family and could give them up to 50 thousand more to spend over a year, thinking about economic freedom this is crucial for families with less income (Svartlamon boligstiftelse, 2021a).
The group visited Svartlamo(e)n on separate occasions in pursuit of getting closer to the inhab itants and getting to know the area better from the inside and there were also interviews con ducted during trips to Svartlamo(e)n. In one of the interviews, some residents invited the group in to see how the toilet solutions worked. It was displayed that there was a small bathroom with showers and a toilet, shared by 13 people. The standard of the bathroom was not what was excepted considering 13 people use the same bathroom, but they said it worked for them and that they are happy with the situation. To get to this common toilet we had to go through the back yard of the block, which we believed to be kind of messy like the rest of Svartlamo(e)n, with a lot of repurposed trash used as artsy relics and decorations. The whole area feels slightly untraditional in the way of using leftovers from construction as seating and decorations, but also adds to their anarchistic way of living and represents their laid-back mindset.

Mellomveien is the road at Lademoen in Trondheim that stretches from Innherredsveien to Thomas von Westens gate at Lilleby stop. Mellomveien 17 and 19 was once a social security housing, managed by the housing foundation in Trondheim. They terminated the lease agree ment with Trondheim municipality for two blocks in Mellomveien. The housing foundation then collaborated with the Svartlamo(e)n Housing Foundation to rent out housing in those blocks because of Svartlamo(e)n’s operating model (Narvestad, Nielsen, Forshaug, 2020) with its em phasis on communal sharing, resident democracy, diversity, affordable rent, and “do it yourself” principles which helps keeping operating expenses, hence rents lower. Similar to Svartlamon, the residents collectively decide on how they want their community to be and shape the devel opment of the area.
The buildings consist of 30 one-bedroom apartments (45 m2), eight family apartments (90 m2), and potential for building community spaces. The family apartments were a merger of two sin gle apartments. The tenants had the freedom to merge the apartments horizontally or vertically, paint the inside and outside of the buildings. (Narvestad, Nielsen, Forshaug, 2020). Additionally, in front of and at the rear of the buildings there are outdoor areas that the residents are free to shape and develop as they want. There is a lift in the blocks and all apartments have their own balcony. In the basement of each block, there are storage rooms and common laundry rooms. On the sides of the blocks, there is green spaces that can be developed into common spaces. The local area hopes to create a family-friendly atmosphere in this project, especially for children.
Currently, Mellamon operates as an additional ‘neighbourhood’ to Svartlamon but it is currently unclear whether the residents will have the right to participate in the residents’ association in line with the other neighborhoods that make up Svartlamoen . It could either continue to operate as an extended neighbourhood of Svartlamon, or could have their own residents asso ciation by themselves. It is in itself an experimental idea of expanding the values of Svartlamon. Its success or failure could give good insights to how third sector housing can expand in cities like Trondheim.

The groups scheduled a meeting with one of our closest contacts in Svartlamo(e)n, Martine, who helped us a lot throughout this entire proj ect, both in understanding and with providing valuable data. She has been a highly appreciated resource. She took part of the group into her house and showed us the newer area named Mellamon. This was a won derful experience to get this close and see their plans for the addition of Svartlamo(e)n. As said, Mellamon is a new addition to the Housing Organization and most of the apartments are still empty; this means that the data and knowledge acquired from Mellamon does not properly symbolize and reflect those living in Svartlamo(e)n. It is a modern block compared to the rest of Svarlamo(e)n, but they hope to make the outside and the shared areas of the block much more like the rest of Svartlam o(e)n’s ideology, which means being free for use and easily accessible for everyone.
Those involved in the deicion making process of Mellamon wanted to re move some of the pavement, make greener areas, keep the lawn open for BBQs and other sorts of gatherings, and to provide the kind of openness that Martine was able to experience when she lived in Svatlamo(e)n.
There are also two apartments dedicated for communal use, both being located on the first floor of both the blocks. This will host one apartment for kids or at least be kids friendly, and one decorated and constructed for more adult activities. Mellamon’s plan is to make the lawns connected to these apartments accessible from both common apartments as well. Since some of our group members are construction engineers, we saw that removing this pavement to have more lawn might be against the fire regulations, so we are not sure if this kind of action will be allowed regarding accessibility for the fire trucks and the recycling bins (as pic tured).
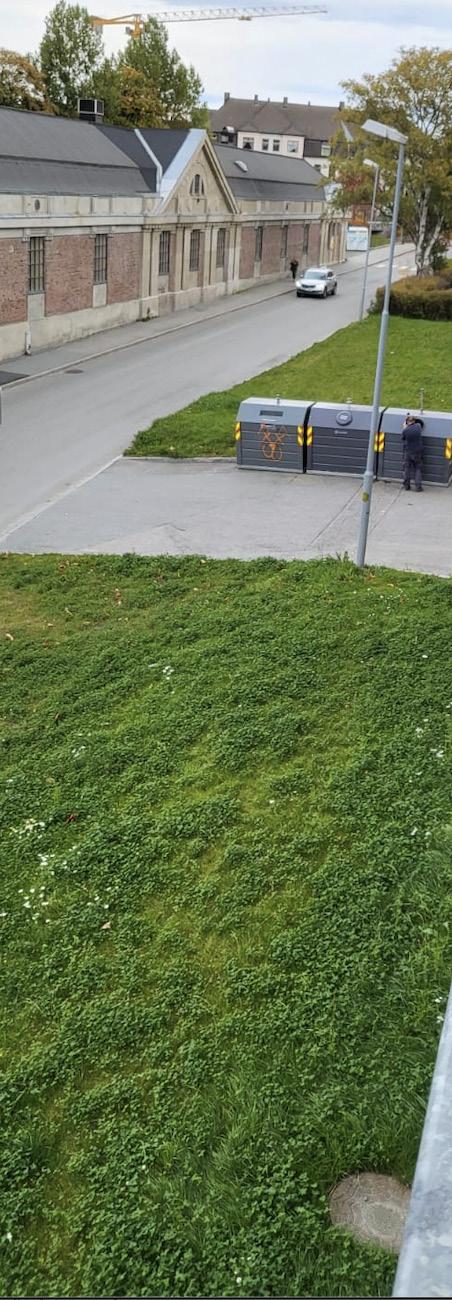
Inside Martine’s apartment there were several chang es to note, she had torn down the walls between the two apartments to make one big one apartment that consisted of bedrooms for the kids, as well as a big bedroom for the two adults living there. Additionally, there are two makeshift living rooms, one bar area, and one area for more everyday use. For the group members that got to visit, this apartment seemed much bigger than expected. From the information gathered from the other interviews, formal and non-formal and from the various analysis’ around the socio-economic data the apartment is bigger than what you will normally get at Svartlamo(e)n, this was not a tight space at all.
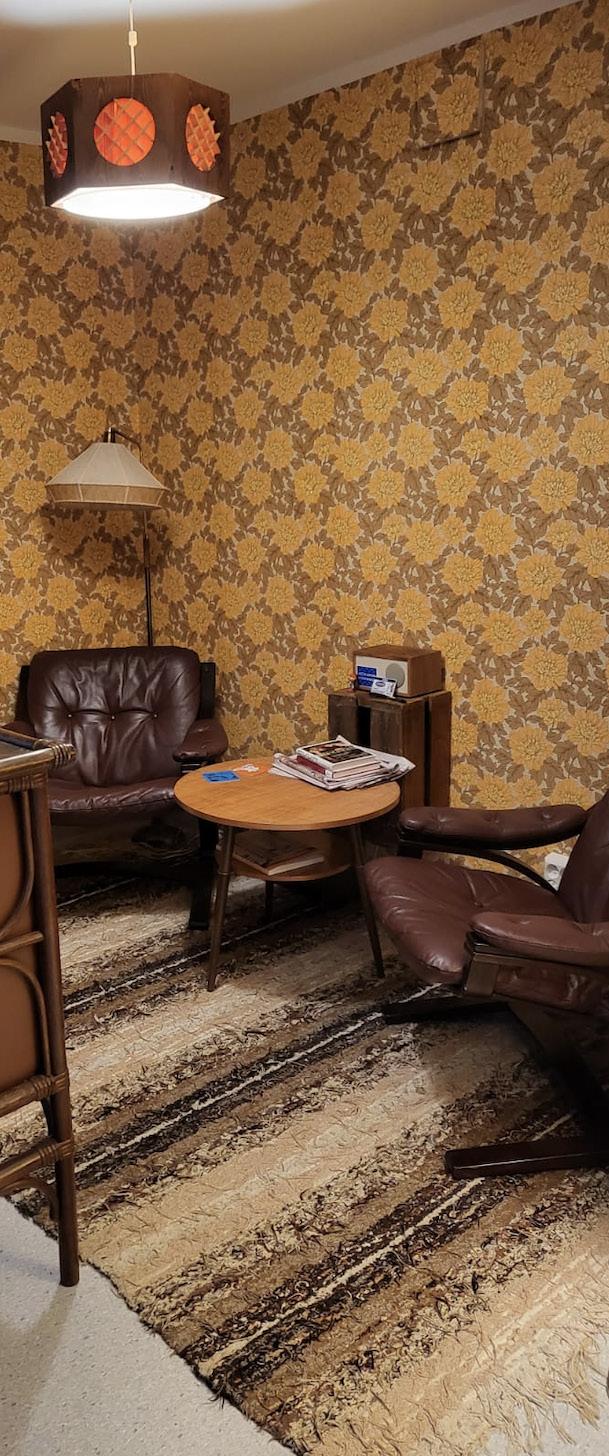
Stakeholders are the people or institutions who matter in a system as they have rights and interests in it (Mayers, 2005). These could be individuals, groups or communities that are directly or indirectly related to the system being looked at.
The group used the Area - Stakeholders - Problem approach (Bryson, 2004) to identify the stakeholders, analyze their power, interest, and influence, and further look for the problems or opportunities based on how the stakeholders influence or are influenced by them. Using this approach, the group was able to identify the following stakeholders in the area.
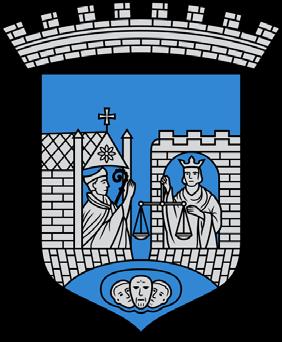
Trondheim Kommune owns the land Svartlamo(e)n is physically built on. The municipality is regulating Svartlamo(e)n as an urban ecological trail area with some local autonomy. It leases the land to the Svartlamo(e)n Housing Associ ation.
The Housing Association needs permission from the Municipality to build a project. The Housing Association is an ideal organization run by elected residents and representatives from the municipality. These members have the responsibility to manage and maintain the buildings in the area in a way that adheres to its urban ecological status.
The resident association, through the resident meeting, is the formal authority regarding ques tions concerning what happens at Svartlamo(e)n. Any future projects need to be rooted in the resident association. It has a flat structure with no leader. Every step in the project needs sup port from the residents throughout the resident meeting. All the members of the resident asso ciation have a vote. Generally, there is a meeting once a month.

The neighborhood groups can influence what happens in their area. There are five neighborhood groups. They have meetings to decide what happens in their neighborhood.
Members from the community coplan, design and maintain the projects.
Responsible for the commercial/cultural establishments at Svartlamo(e)n. This includes businesses, ideal organizations, etc. located at Svartlamo(e)n. There’s a bar, a tattoo shop, a record shop, a dance studio and a community space.
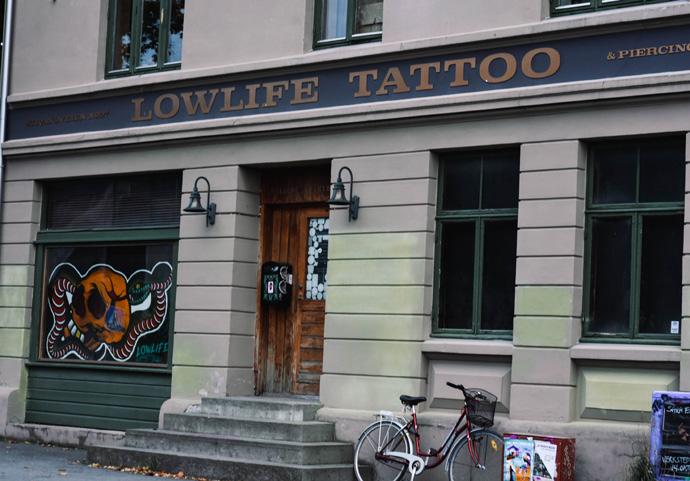

Husbanken and Sparebank1 grant loans for projects in Svartlamo(e) n through the housing association.
The kindergarten is renovated from a former car shop and an important part of the community.
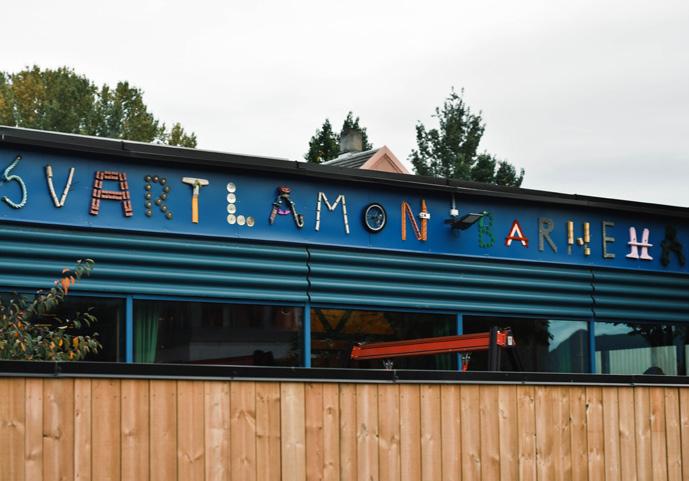
Owns and operates the railroad going through the area, if any changes are applied to the tracks they need to be informed and included in the process (Banenor, 2021).
A car work and repair shop on the other side of Svatlamo(e)n. They take up a lot of area that could be used for other occasions, even though it is not connected to Svatlamo(e)n it is still a minor stakeholder if any changes are being applied there (Mekonomen, 2021).
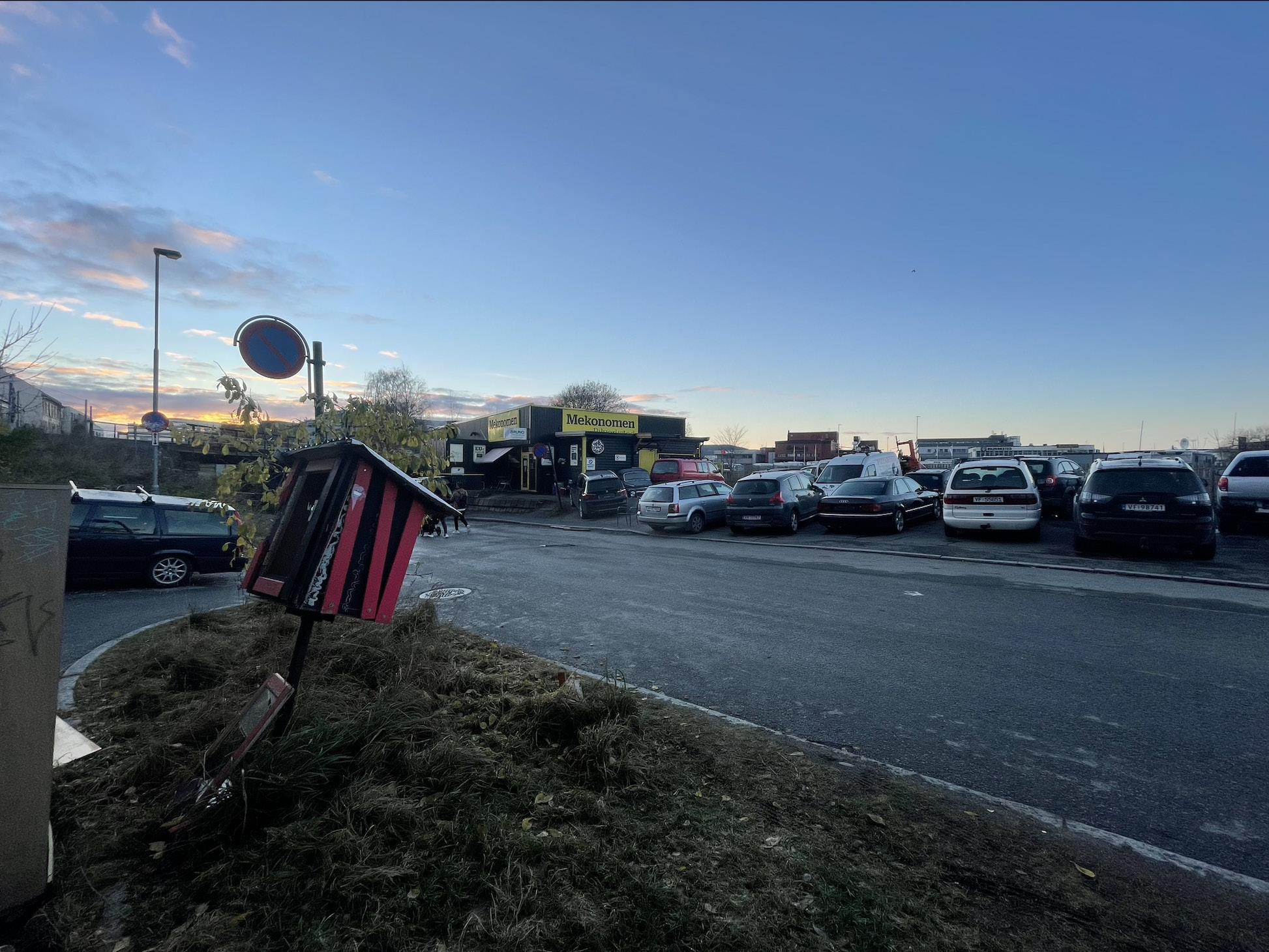
For the stakeholder mapping, the group selected the Area-Stakeholders-Problem approach (Bryson, 2004) where we went through the area and relevant documents available. Thus, we were able to identify the major stakeholders involved and got input from them by conducting interviews and other participatory methods. We used the input we received to formulate a set of improvements for the issues brought to our awareness to build further on our strategic interventions.
We used the Power-Interest diagram (Bryson, 2004) to recognize the stakeholders we need to get in contact with to know more about the area, and the community challenges and opportunities to improve. Trondheim Kommune was viewed as the most powerful stakeholder as most ownership and final decision-making lies with them, while the Svartlamo(e)n residents’ association was identified as a stakeholder with the most interest as it includes people living in Svartlamo(e)n and the changes in the area directly affect them.
Based on our initial findings, we were able to build and revise our initial stakeholder map and formulate it into a Stakeholder Influence diagram (Bryson, 2004), which helped us in understanding the possible influence they have amongst each other which could impact decision making.
Using the stakeholder maps and the subsequent data we collected by interviewing stakeholders and understanding their influence in decision making we were able to list some issues that could be improved. We used the stakeholder Issue-Interrelationship map (Bryson, 2004) to analyze our findings and look at possible conflicts when working with our ideas towards building a proposal.

This SWOT analysis is focused on the Svartlamo(e)n area and is based on the findings and per spectives of the residents and municipality. It is intended to depict the main risks Svartlamo(e) n faces. We began this analysis by collecting the opinions and attitudes of the residents, and the municipality. Our method for collecting this data consisted of visiting the Svartlamo(e)n area and speaking with the residents in hotspots such as the kindergarten, the garden areas, and the local Ramp pub. Our main point of communication with the municipality was John Stefan Schis tad. He was a valuable contact because he is involved in the new rental contract with Svartlam o(e)n, he participated in the evaluation of Svartlamo(e)n in 2016, and he is a former member of the Svartlamo(e)n board. Based on these findings and our own personal assumptions from visiting the area like our first and later impressions we were able to add to our SWOT continu ously. A SWOT analysis is broken down into sections that highlight and outline the strengths, weaknesses, opportunities, and threats of an area. Although we were able to identify key points for each section, it is important to note that some components could be linked to multiple seg ments. This will be represented throughout this report by including a * beside factors that are observed in multiple segments.
The main framework of this risk analysis method was broken into three key steps. Step 1 con sisted of identifying the risks, Step 2 involved curating the risk analysis, and Step 3 involved determining the risk impacts.

As you can see in the picture of our in-prog ress SWOT board that was held in the studio we placed our beige cards very strategically. Each element on these place cards were catego rized into five groups: Red signified the social aspect, Yellow signified the housing elements, Green signified the ecological influences, Blue represented the communication resources, and Black depicted that the aspect may have fit into more than one category. These categories are represented via the thumbtacks that are used to hold the place cards onto the board (as pictured above). These place cards were then placed under either the strength, weakness, opportunity, or threat column. Any aspects that may have fit under multiple columns are shown as being placed between the columns.

For step two we created a visual for our risk analysis. We used a color scheme to represent the topics based on the pins utilized for the physical board in the studio. The color scheme is depicted above by which color the text is depicted as. The social aspect regarding people, community, and culture is shown with red text, the housing and assets is represented via the yellow text, the ecology aspect is depicted by the green text, and lastly the communication and network resources aspect is shown as blue text. The factors represented throughout this graph fall under these topics and are then rated based on their likelihood of risks and extremity of con sequences of risks both on a scale of 0-3. 0 depicting the least, and 3 representing the most of either criterion. The red segment outlines the greatest risk area and highlights those facets that fall in this segment such as noise pollution, shared bathrooms, need for upgraded houses, ex perimental housing, increased responsibility, and minimal privacy. The second highest risk area is shown by the green segment including components such as unexpected increase in mu nicipality financial expenses, limited space, lack of parking areas, reputation as an “informally organized district” (Interviews, 2021), and not meeting business establishment preconditions. A less risky area is shown in the yellow segment representing factors akin to messy environment perceptions, and lack of transportation access. Lastly, the least risky segment aligns with the 0’s and is made up of the purple segment. The affordability element is presented in this purple segment. This analysis symbolizes the importance and urgency of some of the key topics and risks identified. Those risks in red will have the most impact on our project work and solutions suggested.
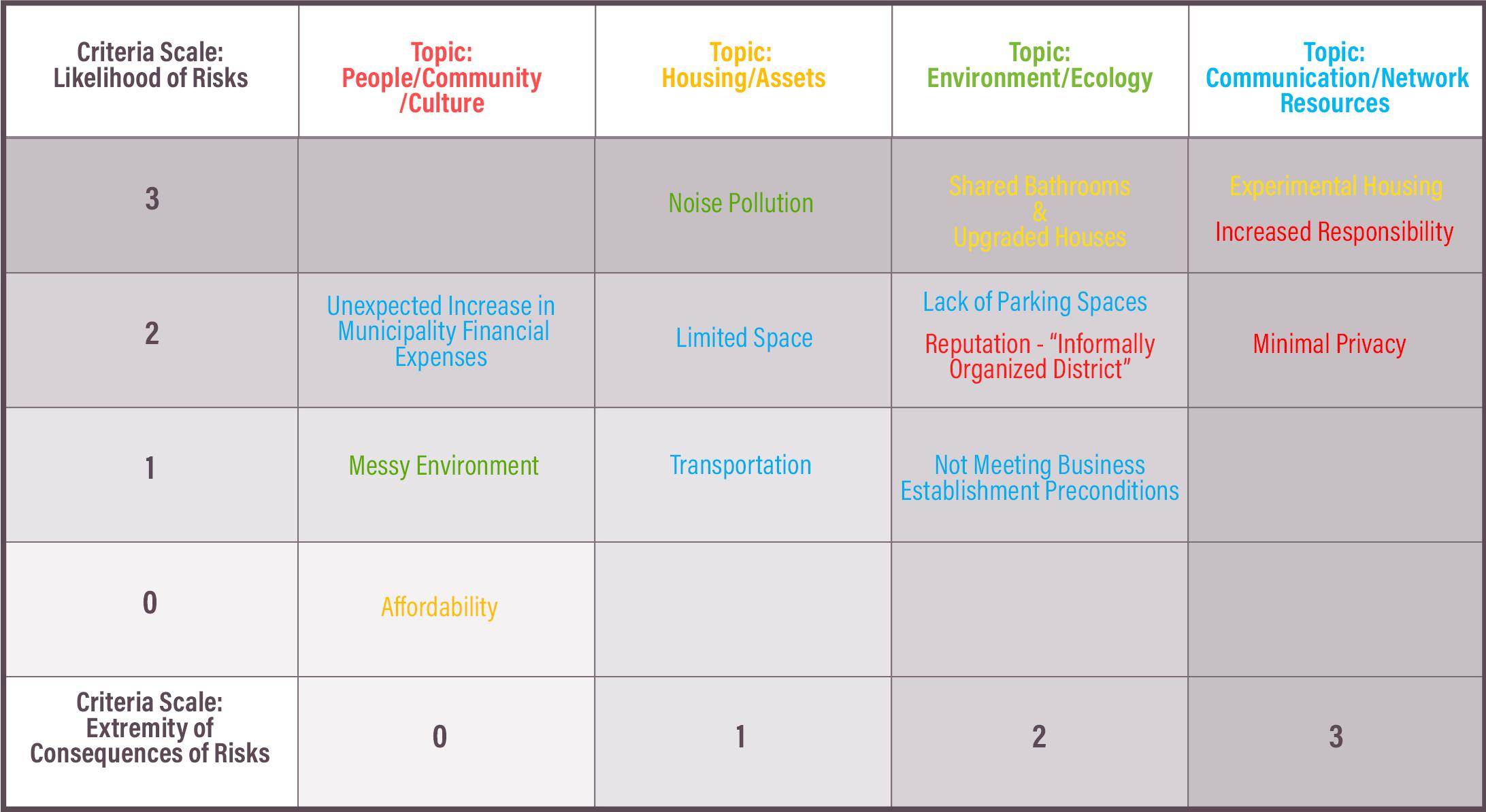
Lastly, we created another graphic to depict how we determined the risk impacts. We grouped each of the characteristics identified in four main topics or themes. These are color coded matching the classroom’s board’s pin and the previous graphics. This consistency was key for organization purposes. The green text signifies the ecology aspect, the yellow text indicates housing, the blue text depicts resources, and red text exhibits the social aspects as each bubble on this graph states. These bubbles are then placed according to a Svartlamo(e)n individual topic risks scale concentrated on the likelihood versus the consequences. As depicted in the graphic above, the social topic has the highest likelihood of risks and highest severity of con sequences. This is because the community is resident-centric in their governance and other factors and implements the do-it-yourself principle. However, the ecological aspect has the lowest likelihood of risks and lowest severity of consequences for Svartlamo(e)n. This is still important to note but has the least influence on the communities’ risks overall, as they do not own the land that is being impacted. Housing and Resources fall in the middle with a mixture of likely, and unlikely, for the likelihood of risks and severity of consequences. These are both still crucial factors to consider when curating solutions.
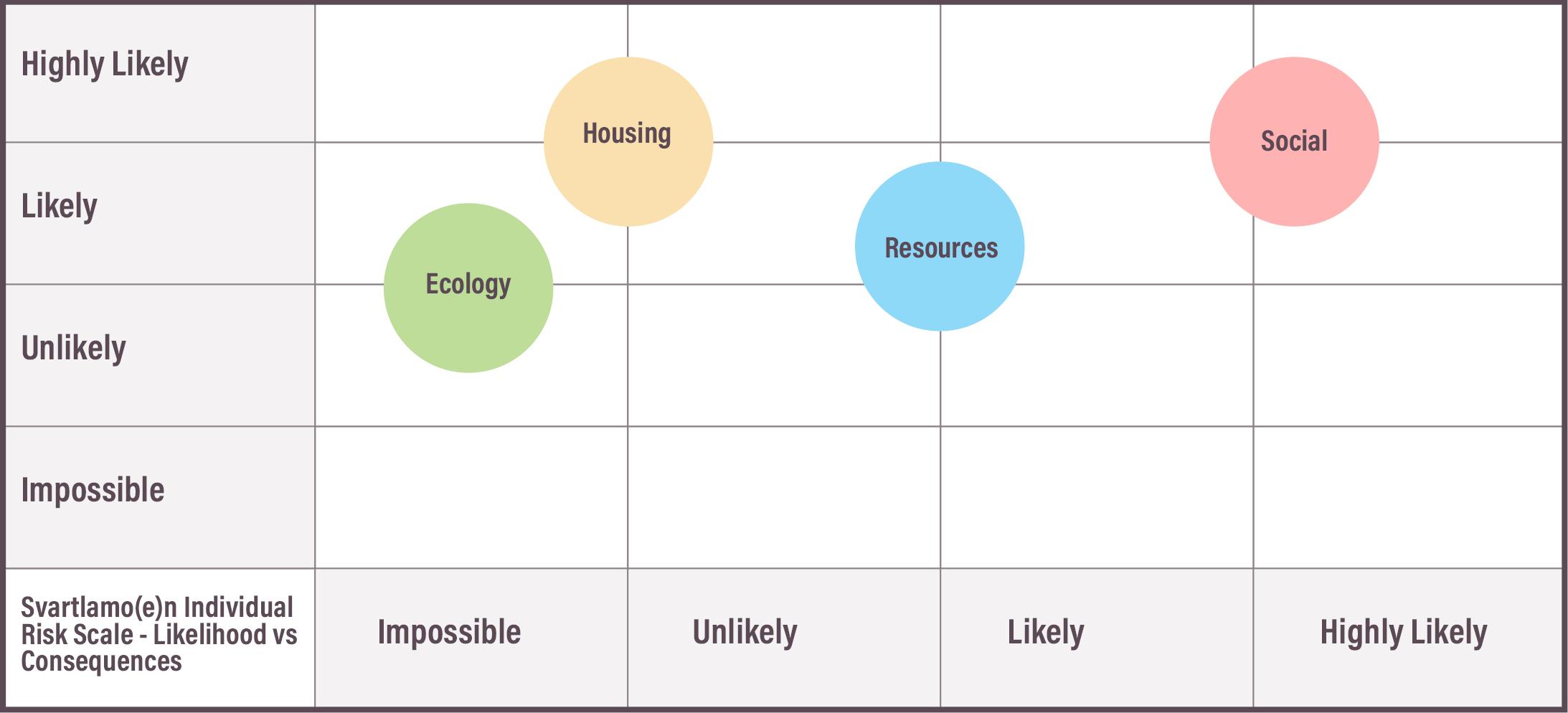
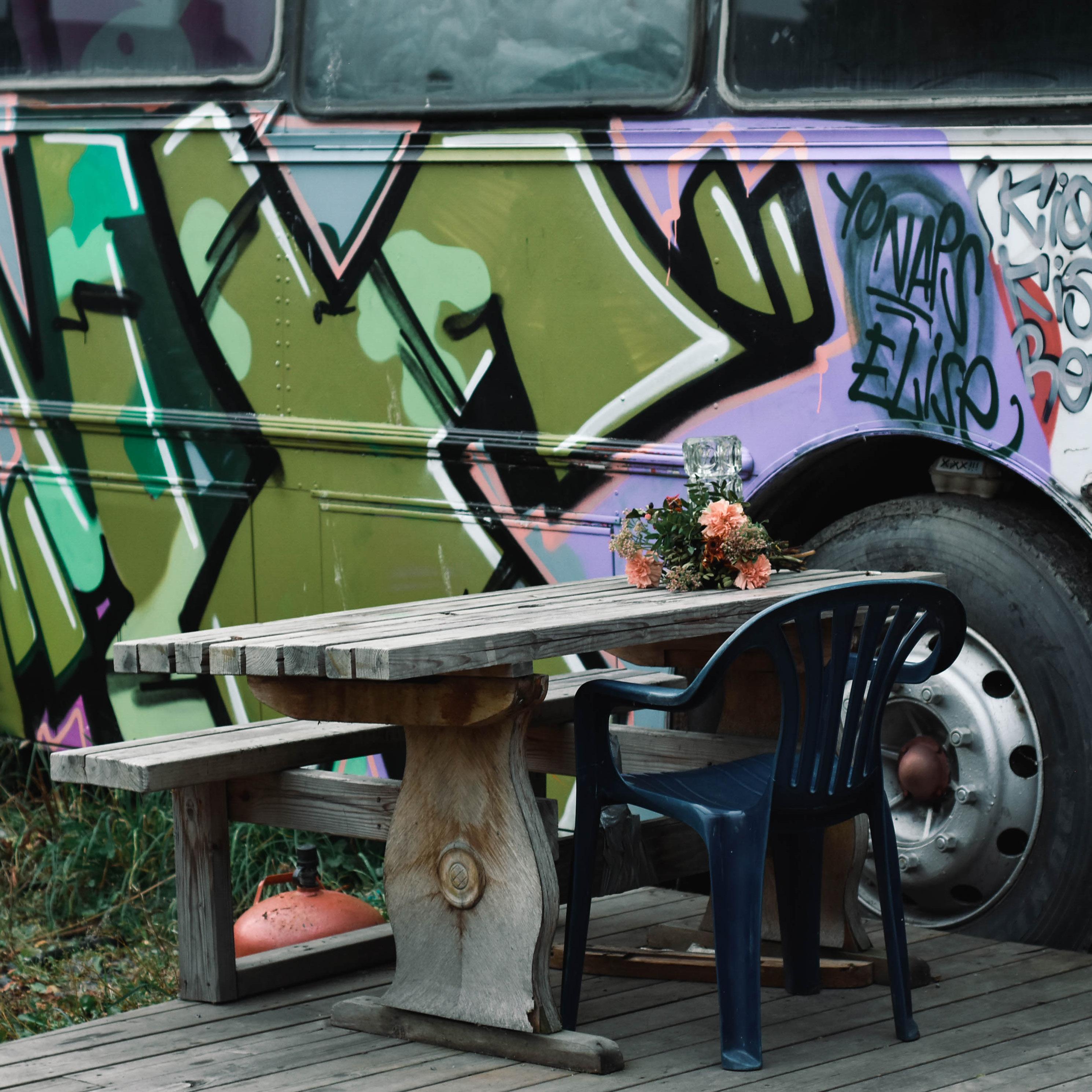
Having worked on Svartlamo(e)n for a while we see that there are several positives to take away from the area and there are some challenges that they face as well. Starting with the challenges there are three main topics: the conflicts between the municipality and residents, the challeng es they face in daily life, and the challenges we faced while working with Svartlamo(e)n.
While working with Svartlamo(e)n we faced challenges with engagement as they value de veloping the area on their own. This could also reflect how they work with the municipality where the residents want to do a lot themselves, but the municipality sees this as a challenge regarding safety and funding of critical safety needs. This also seems to be reflected on in the negotiations around the new contract as Svartlamo(e)n wants to keep the rent low, but the mu nicipality sees the need for a higher rent to maintain the cost of building structural deficiencies that effect the safety.
These issues were also the main topic when interacting with the residents, but after looking into why people moved away, based on the data from Martine, we saw that noise and being on display were some of the major reasons noted.
In addition, we also noticed the lack of universal accessibility when observing the area. When looking into the opportunities and positive sides of Svartlamo(e)n, the community, the regula tions, and housing were some of the main positives.
Being an urban ecological trail area, it gives the residents and the association more freedom to develop the area how they would like by having a greater focus on participation and use of local resources both in terms of Human Resources and physical resources.


The community is also a great strength where people can come together through events and activities and get to know each other, leading to more willingness to help each other out. In addition, the low rent opportunity can give people more freedom from work meaning more time to engage in their community through, for example, local shops, and community groups. Which again leads to greater local resources.
With the offer of a low and long-term rent if you pay and behave, Svartlamo(e)n also offers hous ing to the people in between the housing market and social housing. By being part of the third housing sector, Svartlamo(e)n could be a part of working towards more just housing solutions by being an inspiration for others. Especially now that they are trying to expand with the project of Mellamon.
Based on these challenges and opportunities we decided to split up the groups where one part works on Svartlamo(e)n and the other works on Mellamon, as Svartlamo(e)n is an area that is already developed and Mellamon is a new project under development. For both groups we want to base it on the same design concepts: art, reuse, and sharing, working with the strengths and opportunities presented.
When developing the solutions, the culture and identity of the area itself; as well as the local resources were a main focus. The key concepts utilized are based on three design principles: art, reuse, and sharing. For our suggestions there is also a goal of creating both short-term and long-term solutions and visions.
Art is a major part of the community’s culture and identity, and is shown all over within Svartlamo(e)n. The art shown here is from the resident themselves and they take a lot of pride in their artists. For the solutions it was therefore decided to use art and local artists to create a connection between the project and the locals.
 Figure
Figure
The other design concept is re-using materials. For the spatial solutions the equation of the existing workshop groups of Svartlamo(e)n, plus recycled materials, plus our UEP groups was used to create effective spatial solutions that took the local recourses into account. Some ex amples of this could be using bricks just laying around in the community for paving the roads; utilizing the old window frames for a bike shelter; using left over metal for benches or planters; and using the piles of wood around the community for urban furniture. Most of the materials are just laying around the community unused and could be reused for different purposes. Re-use of materials is a common theme already existing in the community and is also shown in several of their shops where reuse and redesign are at the core. Examples of this is the “Rå ReDesign” where older items are reused for jewelry and “Gratis Butikken” where one can donate items that aren’t used anymore for others to collect for free.
For the third design concept the basis is sharing. The aim for this is to use the local resources, both human and physical, in sharing experiences, space, tools and ideas. We want Svartlamo(e) n and Mellamon to be able to come together and develop their spaces on their own terms. From this we share ideas and thoughts to create spaces where they can connect with each other and the spaces hopefully making them interested in maintaining the spaces by curating a sense of stewardship.
For the short-term solutions the aim is to create spaces that are based on the local resources and can contribute to their everyday life challenges. For long-term the challenges, the opportu nities might need more time to develop and for stakeholders to consider. In addition, we try to create short-term solutions that can have a positive effect in the long-term. We will also look at what we can take away from the area and how it can be upscaled to help the housing situation for several people.
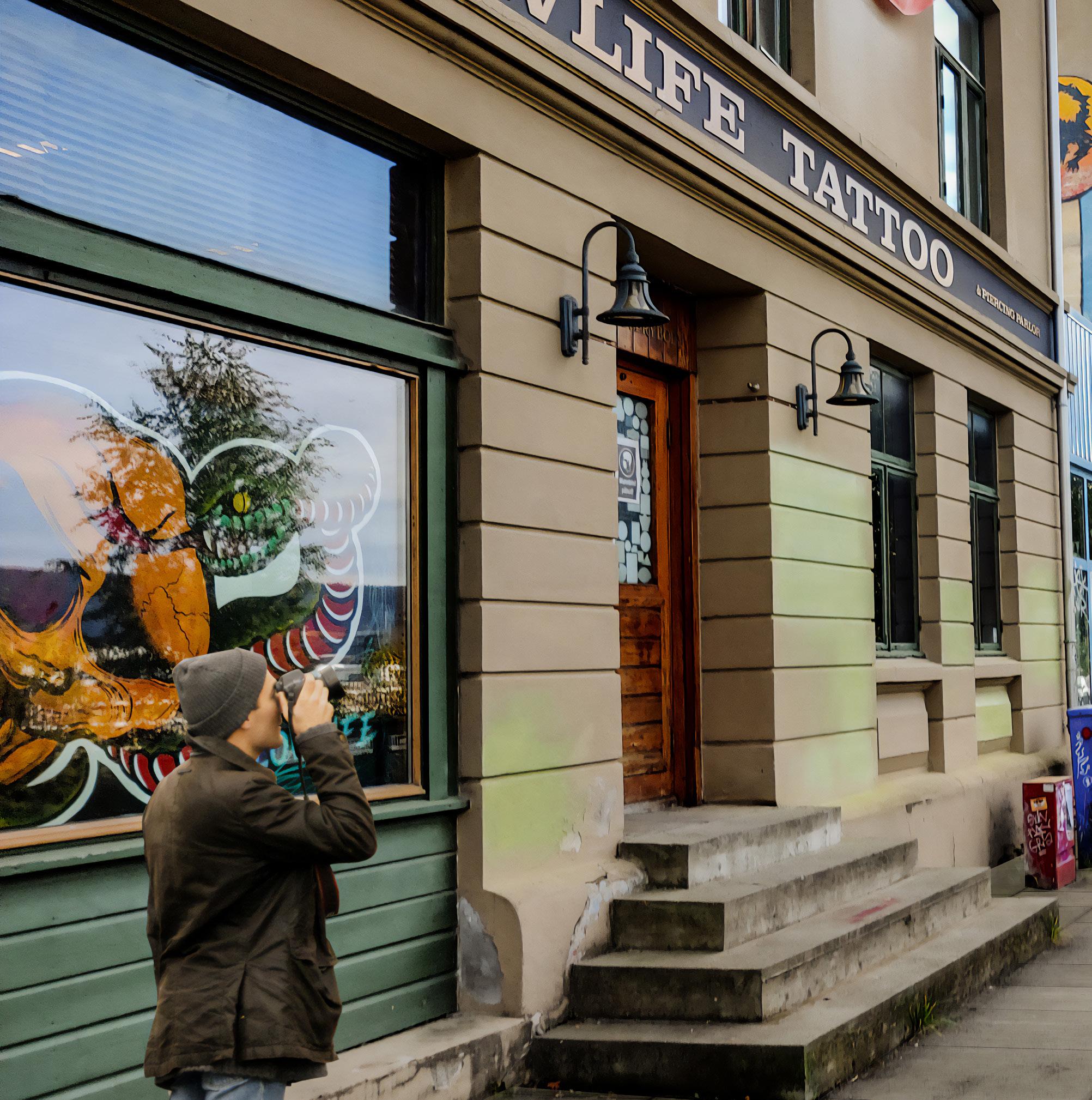
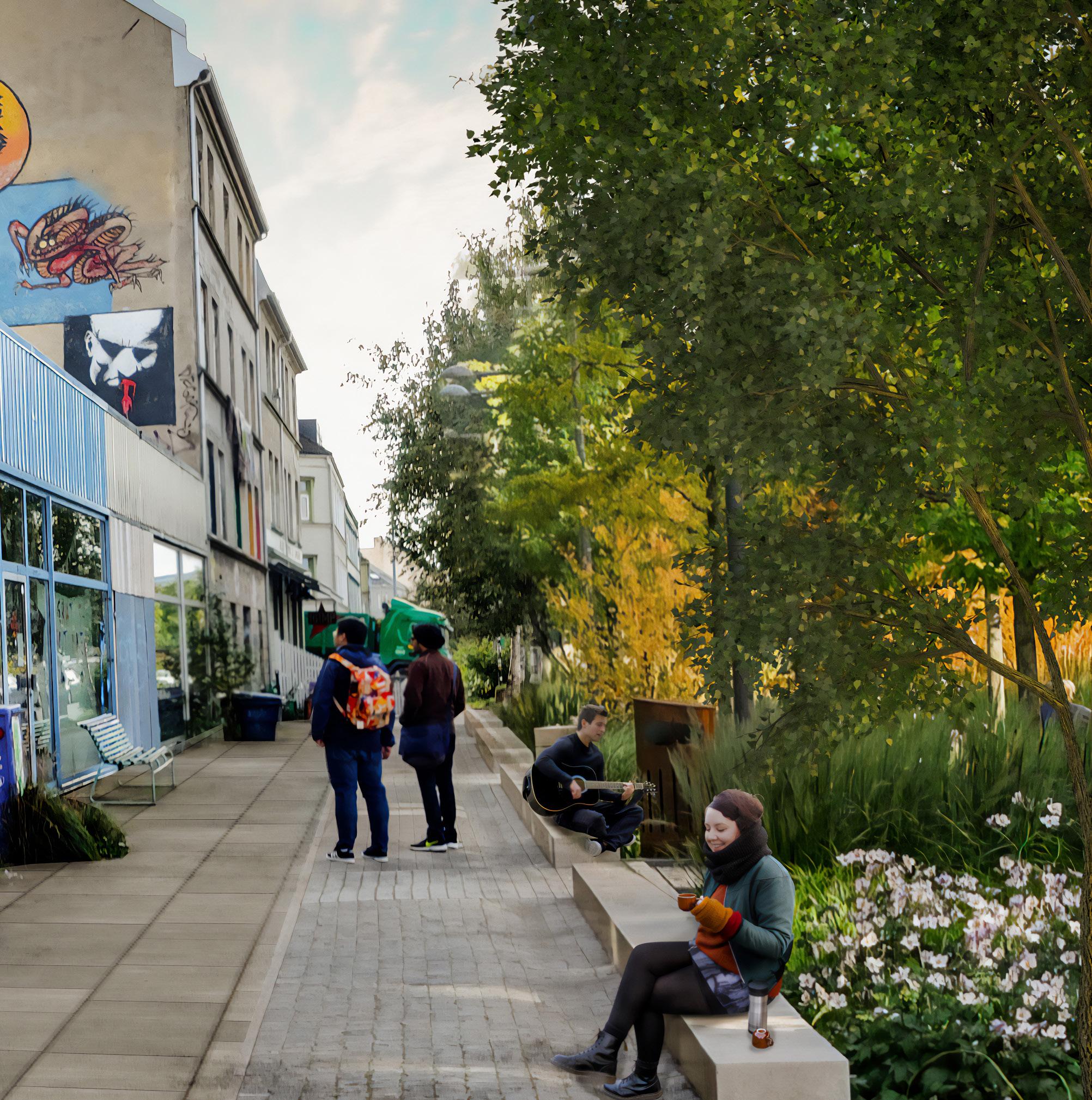
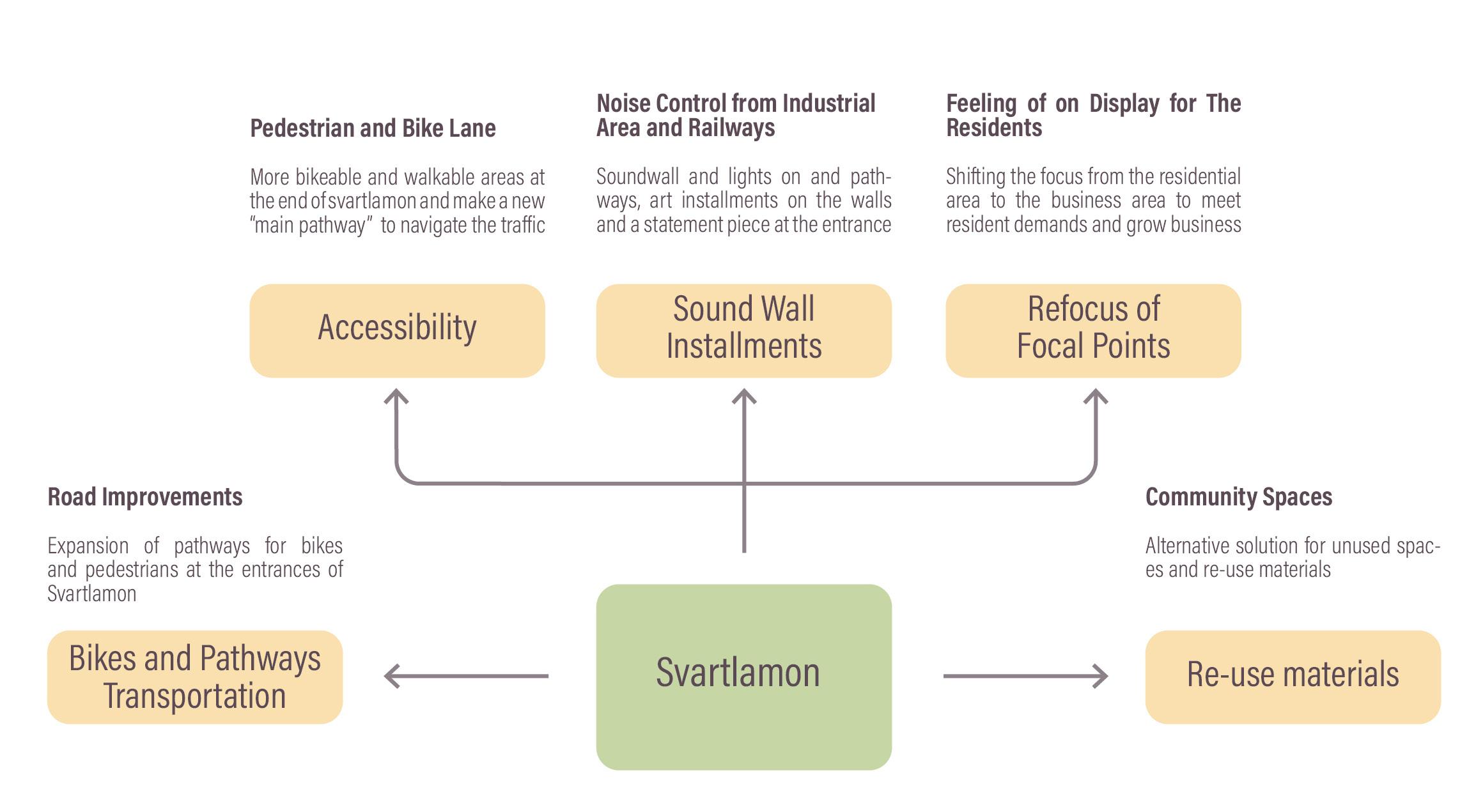
Group 2 spatial solutions come from working with the regulations in order to make these more suitable for the Svartlamo(e)n community. This was addressed by asking; how can new implementations that are coming from the municipality be made more likely to be accepted by the inhabitants? As well as giving them more freedom without infringing on the municpality’s rights? Can these installments even better their identity of the area? Overall, these are the problems that are addressed in our proposal.
The focus is on the regulations that were the existing plans that were made by the municipality in 2006, and the problems that occurred during our studies of Svartlamo(e)n. These two main components have shaped the proposal the most. Based on these findings group 2 has broken the proposal into three different actions that need to be fixed. These actions include: two problematic passageways or entry points, and 4 areas of public spaces that are not necessarily problematic; but has the potential to bring more to Svartlamo(e)n.
These three action points are the proposal from group 2 but are made by the heavy work done by both groups. Group 1 has also worked hard to make the proposal much better and helped illustrate and shape it in the right direction overall. Their involvement with these solutions is crucial to note. There is also a vision that both the groups want to address which could be proposed as a long-term solution because it would affect the stakeholders and the area’s land. We plan to present this long-term vision after the three action points.
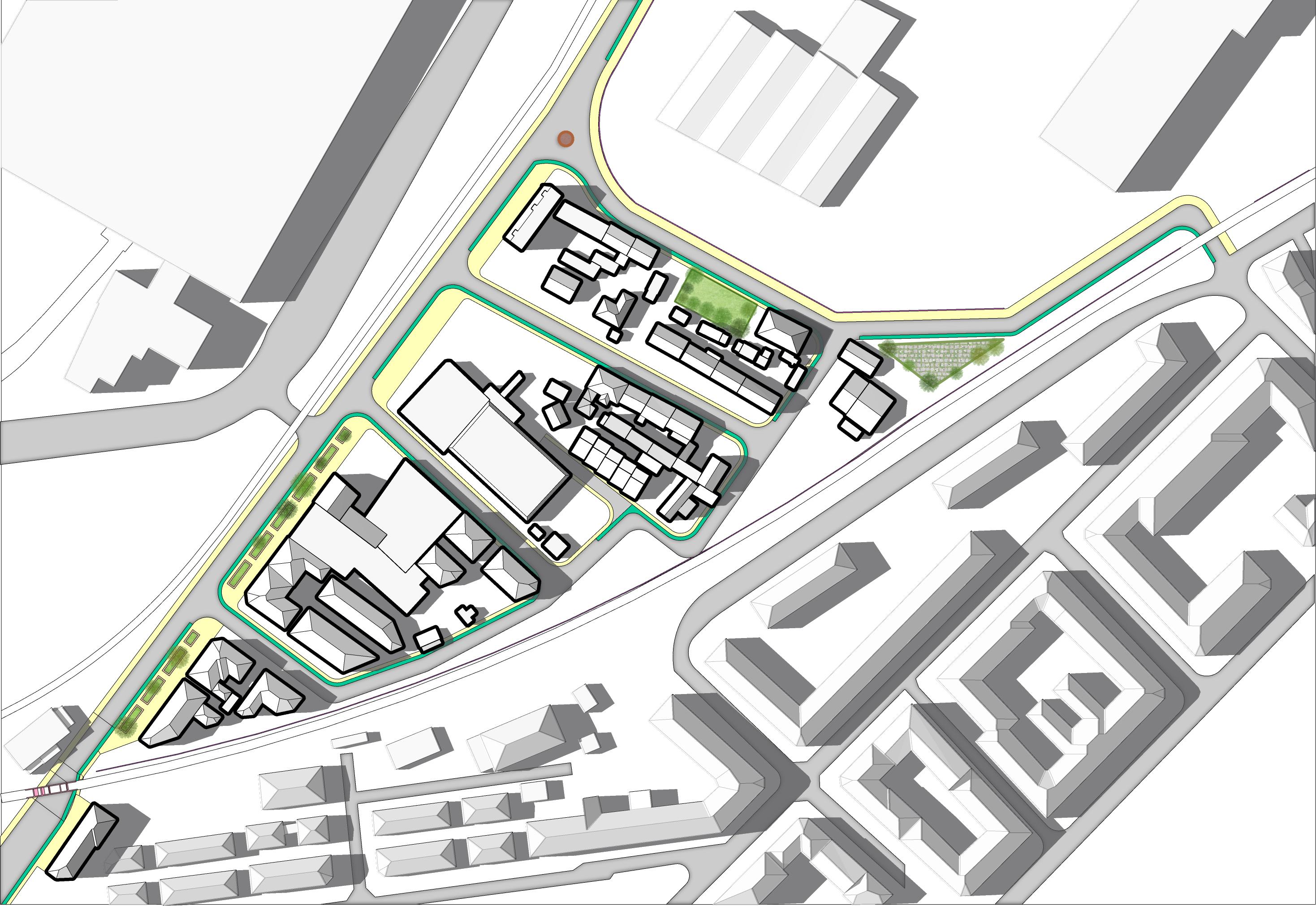
Our first plan of action is to make Nordtvetds gate the main pathway of Svartlamo(e)n for people walk ing, cycling and any other “soft traffic.” This will be combined with the construction of a sound wall to protect the inhabitants from nearby construction, industry, and railroad noise pollution disturbing the area. To make this street more attractive to the neighbours and tourists, these implementations need to have a Svartlamo(e)n identity combined with meeting what is expected for a safe passage as required by the municipality.
This action was addressed by considering the following question: How will people choose this new path instead of the old one? The first thing is to ensure that there will not be any obstacles in this new pathway. This will make this pathway to be the most accessible for pedestrians and bicycles. This will also make it easier to live there, with less. Overall, this will get the right kind of attention towards the new road, as well as making it the fastest and most effective route through the area.
To meet the Svartlamo(e)n residents’ need for privacy, this calls for a solution that redirects the soft traffic to a different and more effective path. The goal of this new path is to discourage pedestrians and bystanders from looking into the residents’ backyards and private homes. Many of the Svartlamo(e) n residents feel like they are on display for the rest of Trondheim, this is something the group wants to solve with this action. Although Svartlamo(e)n should be for everyone, this is not going to change. However, it should be depicted in a way that gives the inhabitants more privacy.
The most crowded street involved in this case study is Biskop Darres Gate which goes into the heart of Svartlamo(e)n and can be considered as their identity path. Therefore, to redirect the traffic from Biskop Darres Gate to Nordtveds gate, there needs to be some Svartlamo(e)n identity implementation and improvements such as upgraded pavement, suitable lights, and other attractions.
In total, there are two entry points on Nordrveds Gate: one towards Buran a bit further north, and one north of Strandveien. These entrances need to be clear of any debris and must attract and direct people in the right directions. Therefore, there will be a big focus on getting these two entry points upgraded with proper signs, clearer lighting, and an upgraded feel to the entrances. The entrance from Strand veien is now partly blocked by some barracks, vegetation and other trash lying around. To improve this area these barracks will have to be removed as well as a lot of the vegetation around the area, especially towards the industry in the north.
The lamp post will be replaced and moved to get people’s attention to the street and to give a smoother feel, thus making people want to use this pathway. The roadblocks made of stone are also in the way of the street improvement and will be removed as well. The group also wants to propose a statement piece to honor Svartlamo(e)n and attract people to the new and improved street.
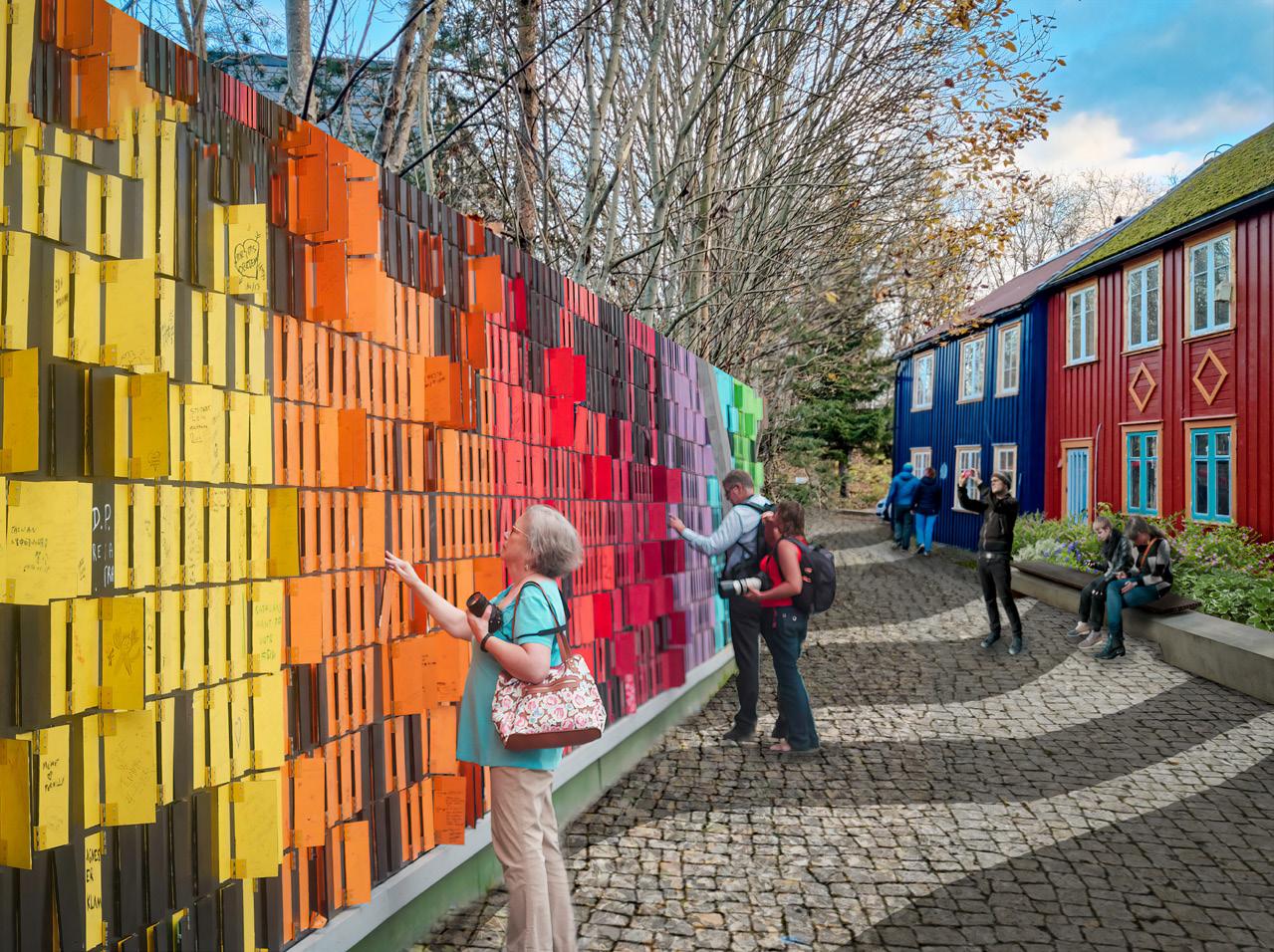

The focus of action 1 is to highlight the new and improved “main street” of Svartlamo(e)n, so for people to use the pathway there would need to be enough suitable lighting, considering the nighttime darkness, especially during the darker winter times here in Trønderlag. Another important aspect to consider is the residents, the lights should not be too bright for the houses that are close to it. The solution we are proposing is to integrate lights into the sound wall and make them look like the rest of Svartlamo(e)n. The group plans to let the inhabitant’s experiment with what kind design and assorted colors the light could be but focus on the lights to brighten the path and not point directly onto the buildings. This could be done by implementing a regular light and letting them paint over it with their color of choice as they did with lights in the current underpass.
The group approached this section by asking ourselves: How will a simple sound wall capture the Svartlamo(e)n identity? The only way this can be achieved is to integrate the ideas and thoughts of the Svartlamo(e)n people into the art-wall. For many, Svartlamo(e)n is known for their anarchistic way of thinking and alternative art, displaying this to the visitors would be preferable to get them to walk here. To get to this point there must be involvement by the inhabitants, local artists, and other artists with a connection to Svartlamo(e)n.
The whole wall will not be decorated straight away but will be made ready for the artists to put their statements on it as if it were their own canvas for innovation. Whatever they want to portray or put on it, is not for the group to decide; but the wall will be ready and put in place for them ahead of time. The reason for this is so that the residents do not feel intruded by non-inhabitants. This gives them a sense of stewardship over the new installment and are more likely to be accepted by them.
We then asked; How can the relationship between the inhabitants and the municipality be better by these installments? These installments are meant to give them more freedom and to make the whole area quieter; but why not use some of the wall to tell their history, portray the squatting, the riots, and their great fight to get this area to the state it is today, this could be displayed on the wall to get more people to understand their story and to represent the right picture of their living.
The artistic statement piece will also be placed at the entrance at Strandveien. This is to get the atten tion from the passing pedestrians and to show where the area of Svartlamo(e)n begins. This statement piece could be a collage wall, a statue or something else, again it needs approval from the inhabitants and must involve them for the inhabitants to accept it. The groups are proposing to the community to have a large statue of their infamous cat which has become sort of the logo for Svartlamo(e)n, but will let this be decided upon by the community.

The main concept for this action is to re-use materials in the community spaces and make urban furniture from recycled materials. Group 2 has identified some unused spaces along Strandveien and Nordvedts gate. Therefore, this action will focus on bringing these unused green and gray areas into something the people of Svartlamo(e)n could utilize and making use of these areas strategically.
There will be some parklets or sittings to add attraction in the business area along Strandveien. These seating’s will be placed at the side of the road where there are small bushes and grass now. These small spots of grass are not nice to look at and becomes a piles of mud in the fall, winter, and early spring times. Therefore, the idea is to improve these spots more by implementing an interactive element.
The idea behind this is to increase the vibrancy and get more people to use the stores and businesses here. A parklet next to the sidewalk can work as a public space for people. It provides amenities like seating, planting, bicycle parking, art, and self-produced goods. It can encourage non-motorized trans portation, encourage pedestrian safety, foster neighborhood interaction, and support local businesses.
There will be some improvements and additions to the small playground beside the sound wall. The existing playground has some safety issues, so the purpose is to make it more kid friendly as well as interactive for the inhabitants. The group plans to add some infrastructure such as cabins, swings, and a little moveable library where kids can enjoy themselves. It is also planned to provide some re-use ma terials for the children, so they can make toys by themselves. This is because the ‘do it yourself’ principle is especially important in Svartlamo(e)n.
An area of concern that sort of greeted the group in their first encounter with Svartlamo(e)n, was the bridge entrance at Strandveien. The bridge is built for the train tracks going towards Værnes and St jørdalen. This is an important infrastructure for Trondheim and Trøndelag, as mentioned before it sorts of shapes Svartlamo(e)n into the bordered triangle shape it is today. Straight away the groups noticed the need for a safer passage because , every kind of traffic goes through this narrow opening, and it is an unsafe bottleneck within the middle of Strandveien; , slowing people down and creating dangerous and unnecessary situations for the travelers.

There are plans to build a new and wider opening towards Svartlamo(e)n at the Strandveien entrance. This will also help to connect the one house of Svartlamo(e)n that is on the South side of the railroad to the North, making it a mare natural and smoother connection to the others. It will also create a safer traffic pattern and make up for the upcoming demand for a better, safer, and controlled passage under the bridge, in and out of the city centre.
A wider opening means safety measures for the train tracks need to be addressed. Thus, calling for, a well-designed constructed bridge to hold the wider opening for the railway. The group has produced an idea of how the solution could be. This suggestion consists of , a modern rounded truss bridge this will welcome people to Svartlamo(e)n, as well as the other up and coming areas around, like the soon to be business centrum of Trondheim Nyhavna.
This improvement will also make the tunnel on Strandveien safer for pedestrians, cyclists, and other traf fic on this path. This widening of the entry point is a large-scale and drastic action, it will consume great amount of money and time. However, , to open the long and dividing train track will help Trondheim’s plans of expanding and densifying, making safer traffic patterns and getting Strandveien ready for the inevitable traffic from of future expansions.
The constructed road will have a sidewalk for pedestrians on the east side facing Svartlamo(e)n, then a 2-way cycling path for other soft traffic and at last a safer one-way road for cars. The car road will be 3,5 meters which is the minimum demand of roads in Norway. These, measurements meet Norway reg ulations and will allow cars in both directions to safely travel side by side with cyclists and pedestrians.
The Solutions presented also include a long-term plan that the group wants to focus on. This plan hopes, to better Svartlamo(e)n or more specifically Strandveien even more so, . Tthe solutions already presented will pave the way for this vision and make it more likely for this to happen. The only prob lem as it stands now is non-cooperation and relying on important stakeholders that need to agree to give away their buildings, railway, and land. This means that , others may need to move away their businesses. Therefore, it was too complex to integrate these kinds of plans in the shorter-term spatial solutions. However, the group choose to make these ideas into a long-term vision for Svartlamo(e)n and Strandveien.


Strandveien is a narrow street that should be broader to pave way for the increasing traffic from the constantly expanding areas in the north, as well as a continuous bicycle-paths through the road. As it is now there is a bicycle lane stopping just north of Svartlamo(e)n, and just south of the bridge from action 3.
All of research has shown that there is a big need for more space to expand and an improvement of the road. Therefore, some of the railway and a train -parking lanes will have to move or be removed. Trying to take the land from the part of the road facing Svartlamo(e)n would not be welcomed by the com munity or easy to implement. ,This would take away the outdoor serving of the local pub, some of the outside playgrounds for the kindergarten will shrink, and would make a narrower pedestrian, perhaps path shoulder to shoulder when including a bicycle lane. BaneNor is already an important stakeholder considering the bridge being built, but to make them give up land would be to stretch it too far for such a short-term solution. Therefore, it is a long-term plan or vision to get the land needed to make Strand veien broader and improved overall.
The building, Mekonomen must be removed for these plans to work. There is currently a lot of uncer tainty around the rental contract and the ownership of this building. However, this long-term vision suggests taking over this ownership and letting Boligstiftelsen take over the drift and operation of the building. This could then be used as another shared place for activities like a place for concerts, or other activities suited for the inhabitants. The car park outside will be designated to the citizens of Svartlam o(e)n. Thus, removing the parking alongside Strandveien allowing for expansion of walking and bicycle lanes on this road.. There will also have to be an agreement with the current owners not to extend their rental contract, thus, making Mekonomen move to another location.This would open opportunities to make Strandveien better.
The future vision is to handle the constant expansion of the areas around even better, which will lead to more people traveling on Strandveien coming from Buran, Lilleby, Lade and other areas around, es pecially bicycles and pedestrians. It is important to meet the standards of the Norwegian road network and to get this road as safe as it should be. It will also create more compact parking space , by the building where Mekonomen is located now. This should be organized by the housing organization so the locals in need of parking will get to use these spaces.


Mellamon is the new expansion of Svartlamo(e)n and consists of two apartment buildings east of the existing Svartlamo(e)n area. The apartments waswere mentioned to be a way to attract more families and the first inhabitants started moving in August 2021. This is a new way for Svartlamo(e)n to address housing, as the structure of the building and area areis different from Svartlamo(e)n. In our interviews with MartineMartine, she expressed that there is a wish to keep the same feeling of community from Svartlamo(e)n, where sharing resources and having good relations with your neighbors are essential. For this reason, they have decided to use two of the empty apartments as social gathering spaces.
With Mellamon being a new expansion there are many opportunities going forward. Consider ing From the existing Svartlamo(e)n methods and principles there are several good qualities that can be continued into Mellamon. For our solutions we want to look into how we can help the residents of Mellamon to connect with their neighbors by creating spaces that invite social interaction.
After our initial solutions we got the opportunity to attend one of their meetings and present our ideas afterwards. From this meeting we gained new insights and got a better idea of what they want and need. In addition, we made a survey that was send out to all the residents of mellomveien 17 and 19. Based on this we further developed our solutions taking into account considering the feedback.
Based on the data collected and the further analyzing it, the group selected some keywords, that are mentioned in the mind map, and they were looked at to identify possible challenges and opportunities to look at and to propose solutions.
The first was to look at the Svartlamo(e)n Framework and whether place like Mellamon could function as additional neighborhoods to the already existing Svartlamo(e)n model. Second was the idea of expan sion where the group wanted to look into whether we could have smaller socially sustainable neighbor hoods like Svartlamo(e)n around the city. Mellamon is a relatively new society, and these issues could be analyzed looking at the success and limitations of this experiment.
With the idea of Mellamon, we wanted to look into the possibility of expanding the third sector housing in cities similar to Trondheim. It is a modern housing-block, with the social sustainability elements of Svartlamo(e)n. This idea could be an inspiration and be used in an around cities like Trondheim which can promote more affordable housing free from private or government interference.

Mellamon is a new neighborhood and currently lacks public spaces. The group wants to volunteer and propose ideas towards building community spaces for the area, using their skills and learnings from their backgrounds and this course.
The group also wanted to look into the accessibility issue. It had been a point of concern and debate in Svartlamo(e)n, but it had been difficult to work on this issue because of the constraints in the area. Hence, the group wants to incorporate the ideas of Svartlamo(e)n, but keeping in mind the issues of accessibility making it a more inclusive space

For our solutions for Mellamon, there was a decision made to focus on the opportunities that comes with developing a new project. As Mellamon was recently moved into by residents there are still many traits to figure out, both in terms of the physical space and how the neighborhood should work. For the following solutions the focus was on creating good quality meeting spaces that encourage interaction and connection between people in order to increase the chances of excellent participation over time. We divided into three zones: outside, inside and basement.
We started projecting the needs into the physical body of the context. Looking into the open area first thing that comes into mind is the lack of boundaries. It is crucial as one of the resi dents’ desires was the safety of the area specially for children. So, we came up with the idea of using plantation as a border to both provide the sense of security to residents and a boundary of privacy for visitors and those passing by. Since we didn’t want to mask the windows and block the sunlight, which is valuable in Norway, we decided to use bushes and in some parts fruit bushes.
This is related to one other idea of ours which is the community gardens that is taken from Svartlamo(e)n. The goal of this intervention is to bring the Svartlamo(e)n identity to Mellam on and to facilitate the community cohesion. To generate the connection between community members, we came up with the idea of an outdoor alternate shelter including seatings. This will be a shelter because the weather does not always cooperate and calls for this as an essential need. Additionally, this will be an open-air shelter because as mentioned before, sunlight is precious here. Based on the feedback we got from the residents, we decided to locate these interventions in focal points and paths that the residents usually use so it is more likely for the spaces to catch their eyes and be inviting. This will ensure the spaces are used often.
For the pavement we suggest painting games on the road as the space needs to be open in case of emergencies. In addition, a permanent outdoor movie screen on the wall of one of the housing buildings with provisional seatings. Another long-term recommendation is to add a make-shift shelter using a sail or a similar fabric. In this picture there is also a suggestion of a mobile outdoor seating with a shelter that could be moved to other places as needed.
To shelter from the roadroad, we suggest using wintergreen bushes and some fruit bushes to create a sense of place and security in addition to prevent some noise. We also suggest a greenhouse that can be used for several purposes. The greenhouse can be made from recycled glass or other materials that allow light to come through. The idea is that the front will open completely and can be used as a stage. In additionaddition, we suggest creating a common mural to have a lively front and facade. The mural can be made by local artists and the different apartments can decide for them selves if they want their balcony to be part of the mural or not. This allows participation of the residents.




For one of the indoor common areas, we propose to create a space that connects the inside and the outside. From our previous conversations we heard that there is a need for a place to meet. Therefore, we propose seating along one of the walls with a table that can be expanded to fit more people. We also suggest having a parcel garden outside that can be used for the com munity kitchen where one there can also be educational practices about sustainable food and cooking. This area is thought to be a place to meet around food and a place where one can do different crafts freely. We also propose a section to be a mini library and reading nook; and for the bedroom to be a cozy space where the lights, chairs and carpets create a cozy atmosphere for games and reading.
For the other communal apartment, the goal is to make a space with several zones for activities. One of the comments from the residents meeting we attended was a wish to have fewer formal meetings and to be able to join activities and other relations throughout their everyday interac tions (Mellamon meeting, 2021). For this to be effective it’s important to have good social spaces where the residents feel welcome. The basis for this space is that it should be flexible and suit a diverse set of needs. This also means ensure accessibility to these events and spaces for nonable-bodied people when possible. There should be softer seating in this space; and one of the walls could be chalkboard paint or whiteboard to make room for creativity for all.
A long-term suggestion for both the indoor common spaces is to make sure everyone has ac cess tis to these spaces. This could be possible by changinge the current door in the front to be the main entrance and the door to the hallway to only be accessible with a key from both sides. This will also ensure the safety of the resident when the apartments are utilized by visitors, which was something the residents brought up in their meeting.



For the basement we suggest using it for different types of storage. Some of the residents men tioned that they wanted to use the basement for social areas, but in the short term this might be difficult due to necessary escape routes and the requirements for daylight. The suggestions we have are therefore,:
To create a library of things (tingotek) where appliances such as sowing machines, kitchen appliances, sports equipment, and tools can be stored, and you can register to loan them for a period of time. This allows for the resident to share their resources and also creates better use for some of the appliances. This will also address one of the comments from the residents meet ing where a resident asked if the common fundings could be used to buy a sowing machine (Mellamon meeting, 2021). This comment depicts the need for this kind of space.
After seeing that the washrooms are currently used for bike storage we suggest wall hanging storage to make place for more bikes and possibly also adding a shelf for appliances that could be needed to fix tires including , a pump and similar tools. The common areas upstairs also have a storage of their own in the basement, so this can be used to store extra chairs for meeting and other occasional or seasonal items too.



After having worked on Svartlamo(e)n and Mellamon we see that there is a great value in the community and that the model offers housing to those in between the housing market and so cial housing. However, Svartlamo(e)n is a small area and there are more people who are in need of more just housing. Due to this we wanted to look at how one could learn from Svartlamo(e)n and give more people access to the third sector housing. Mellamon could be viewed and be analyzed as a great model to how the ideals of Svartlamo(e) n can be incorporated to a place with modern housing services like that of Mellamon to have the best of both worlds. This could be viewed as a long-term vision to develop places like Mel lamon around the city, but a lot of it depends on how the community succeeds in the coming years. With the rent prices rising steadily in Norway, the need for low rent social houses is bound to increase and this is where the idea of self-maintaining communities can be used to lower the rents. Small satellite blocks like that of Mellamon could be developed where the basic maintenance and management could be in the hands of the people that helps in reducing the service and maintenance part of the rent. Sharing of resources also contribute in lowering of the rent prices. These neighbourhoods or communities could manage themselves with a common organisation like the Svartlamon Housing Association looking over these satellite communities. The group used the game theory to know more about the situation that could arise and it lead to some interesting ideas which can provide a good starting point for further development and upscaling of the Svartlamo(e)n model. Based on the results of computer simulations, the following opinions were presented:

The more initial collaborators, the more likely everyone is to cooperate. A good social donation environment can form a virtuous circle and promote free contributions by latecomers. There fore, it is necessary to establish a good cooperation environment at the early stage and try to avoid “free riders”.
When the degree of participation becomes low, everyone thinks that others will be more in clined to cooperate. For Svartlamo(e)n they have done this by having community groups work ing on different projects and in Mellamon they are working together to create spaces where
people can meet and interact with each other. These smaller projects can also be seen as a part of connecting with each other and create a sense of stewardship.
As the total amount of funds consumed by the project increases, the proportion of cooperation decreases. Because many people think that the difficulty of completing the task is too high, they lose enthusiasm, resulting in a reduction in the proportion of final cooperation. Looking to Svartlamo(e)n they have focused on giving the residents the freedom to create spaces and projects that engage them or through small actions. We therefore believe that in new projects there should be room for these small projects and activities initiated by the people in order to continue to be efficient.
Smaller groups in the public goods game are more likely to have higher optimal ratios over the total ratios. Both Svartlamo(e)n and Mellamon are smaller groups of people located close to each other. For other projects one should keep the groups smaller to ensure relations between the people.
The model in this article assumes that when the number of households in the community are basically stable, and there are no large numbers of people moving in or out; it is then consid ered that the system starts operating. The first five years of operation are the most difficult, and there is a very high probability that the willingness to cooperate will decrease.
Overall, in the construction of the community, the participation of residents should be increased first. Good participation is the basis for a sound democracy. When people get involved in po litical life, they begin to feel responsible for what goes on around them. Citizen participation in the planning process is much the same; people become invested in the development of their neighborhoods, have a heightened sense of ownership, and will engage for the long haul, building and strengthening trust in the decision-makers over time. Especially for the first five years of the agenda, you need to be especially careful about the possibility of cooperation failure.
Being an urban ecological trial area Svartlamo(e)n focuses on participation and the use of local resources. In addition, it offers housing with low rent and the freedom to shape the space the way the residents want, both in terms of the apartments and public spaces. This is all part of creating a good base for a community that collaborates and a good place to live.
Throughout the project we have learned a lot. However, very few projects go smoothly, and this was no exception. There were challenges with data collection, teamwork, and time. Starting this project, we had three months to get to know the area, collect data, and come up with solutions. From early on we got the impression that it would take more than three months to get full in sight to the area and how the people live there. Our contact Martine also said it took her a long time getting the trust from the community for her to be able to collect valuable information. With this we realize that the data we have collected to base our proposals from was limited. However, we have used the interviews, observations, and data to the best of our ability to make sure we include the locals, municipality, and their viewpoints.
In addition, we soon realized that even though Svartlamo(e)n was used to students and projects many of them seemed tired of questions and people coming in for a short period of time before leaving again. Due to this participation fatigue, we had limitations in direct conversations and information from the locals both in terms of data collection and feedback.
From the interviews we got, many of the comments were connected to the ongoing conflict with the municipality and the contract that is currently being written and negotiated. With the topic of the contract being on the agenda, it was hard to get information on other elements that they didn’t like such as elements that could need improvement, or what there could be more of. In addition, there was resistance from the people as they appreciate doing things on their own terms and they expressed that if they wanted something done, they would do it themselves.
Even with these challenges, we were able to use the data we had to come up with solutions that we believe reflect the needs and opportunities at Svartlamo(e)n and Mellamon. We have focused on further development of the good qualities of Svartlamo(e)n and the issues connect
ed to their daily life to create spaces that keep buildings safe and strengthen the community. We believe that in the long term this will benefit the residents and over time contribute to the relation with the municipality of Trondheim.
Not all the solutions we have brought forward are new. Many of the ideas we propose have roots in the ideas from Svartlamo(e)n and previously proposed regulation plans from the municipality, as they have several good ideas and structures that work for them. The residents focus on using local resources (both human, skills, and materials) as well as a community that comes together can also be an inspiration when working towards a more just housing in the long term.
Overall, we believe we have learned a lot from this project, both in terms of learning about the space itself, and in working as a planner and in an international group. We had our challenges along the way and the process was not straight forward. Yet in the end we were able to see the value of local resources and participation when planning for others and that through coopera tion and co-design one can be a part of creating creative participatory spaces that can develop further on its own.
Alcorn JB. (2000). Keys to unleash mapping’s good magic. PLA notes. 2000;39:10–13
Arnstein, S.R. (1969) A ladder of citizen participation. Journal of the American Institute of Plan ners, 35(4), pp.216-224.
BaneNor (2021) Available at:https://www.banenor.no/ (Accessed 08.12.21)
Bryson, J.M., 2004. What to do when Stakeholders matter. Public management review, 6(1), pp.21–53.
Dahl, K. E. (2013). EUROPAN 10 TRONDHEIM-NORWAY. Available at: https://svartlamon.org/wp content/uploads/2013/10/1231964327-EuroPan10ProgramTrondheim.pdf [Accessed 7 Decem ber 2021].
Dionisio, F.; Gordo, I. (2006). The tragedy of the commons, the public goods dilemma, and the meaning of rivalry and excludability in evolutionary biology (PDF). Evolutionary Ecology Re search. 8: 321–332. hdl:10400.7/88. ISSN 1522-0613. Archived from the original (PDF) on 200709-27
Doug L. (2009). Handbook of Improving Performance in the Workplace: Volume 1-3: Chapter 47: SWOT Analysis. Pfeiffer. p.1089-1107
EXPERIMENTAL HOUSING AT SVARTLAMON (2017) Available at: http://www.eksperimentboliger. no (Accessed: 10 November 2021)
Hagen, A. L., & Osuldsen, J. B. (2021). Splotting som erfaringsbasert verktøy for medvirkning og stedsforståelse ved byromsutforming . FormAkademisk - Forskningstidsskrift for Design Og Designdidaktikk, 14(1). https://doi.org/10.7577/formakademisk.2586
Hammer, M.E.S., (2019) Beboerundersøkelse 2019. NTNU
Hauert, C. (2006) Cooperation, Collectives Formation and Specialization, Advances in Complex Systems 9, 315-335.
Hauert, C. & Szabó, G. (2003) Prisoner’s dilemma and public goods games in different geome tries: compulsory versus voluntary participation, Complexity 8, 31-38.
Hauert, C. & Szabó, G., (2005). Game theory and physics. American journal of physics, 73(5), pp.405–414.
Haugdahl, M. (2015). STAR DANCER vs. CAR CANCER. Supersonic Scientists. Available at: http:// supersonicscientists.rockheim.no/en/2015/06/star-dancer-vs-car-cancer/ (Accessed 7 De cember 2021).
Hofstad, S., (2016). Svartlamon boligstiftelse 15 år. NRK. Available at: https://www.nrk.no/tron delag/xl/Svartlamo(e)n-boligstiftelse-15-ar-1.13239804 (Accessed 7 December 2021).
Kapoor, M. (2015) The game of Free Riders-Public Goods at Vskills Blog. Available at: https:// www.vskills.in/certification/blog/the-game-of-free-riders-public-goods/ (Accessed 8 Decem ber 2021).
Kart (2020) avilable at: https://svartlamon.org/kart/ (accessed: 07.10.21)
Kart.1881.no. 2021. Svartlamoen boligstiftelse Available at: https://kart.1881.no/?r=100874713S1 [Accessed 7 December 2021].
Keitsch, M. (2020). Enhanced collaboration between societal stakeholders for reduced inequal ities. Encyclopedia of the UN Sustainable Goal
Kirkhusmo, A. (1997). Vekst gjennom krise og krig 1920-1964. I Trondheims Historie 997- 1997, bind
Svartlamo(e)n
Klesvask Svartlamon (2021) Available at: http://www.kildenett.no/portal/kilder/1210327317.99 [Accessed 7 December 2021].
Knutli, L. (2021) Fem hus til fem familier for fem millioner kroner. Familiene har bygget hjemmene sine fra bunnen Available at: https://www.aftenposten.no/bolig/i/04eWd2/fem-hus-til-fem-fam ilier-for-tre-millioner-kroner-familiene-har-bygge (accessed 07.12.21)
Lademoenhistorielag er histoie (2021) Available at: https://lademoenhistorielag.com/ (Ac cessed 7 December 2021).
Lundemo, T., 2015. Bildet som berget Svartlamoen. Available at: https://www.adressa.no/kultur/ article11540480.ece [Accessed 8 December 2021].
Mayers, J. (2005) Stakeholders power analysis International Institute for Environment and Devel opment, 25. DOI: 10.13140/RG.2.2.22745.57446
Mekonomen (2021) Avilable at: https://www.mekonomen.no/finn-ditt-narmeste-verksted/ trondheim/strandveien-44-at6031-300 (Accessed 08.12.21)
Myerson, R., (1991). Game Theory: Analysis of Conflict. Harvard University Press, p.1.
NAV (2021) ukentlig statistikk over arbeidsledige 2021 Available at: https://www.nav.no/no/ nav-og-samfunn/statistikk/flere-statistikkomrader/relatert-informasjon/arkiv-ukentlig-statis tikk-over-arbeidsledige.2021 (Accessed 10.11.21) 10.11.21)
Narvestad, Nielsen, & Forshaug. (2021). Utvikling av sosialt bærekraftige boligløsninger i Bolig stiftelsen i Trondheims bygningsmasse. NTNU. https://hdl.handle.net/11250/2824127
Nissen, H (2021) Noen eiendommer på “Svartlamon”. Available at: http://www.kildenett.no/por tal/artikler/2008/1208415901.37 [Accessed 7 December 2021].
Rendum, T. (1997). Den svarte oasen på La’mon (Masteroppgave). NTNU, Trondheim
Ressurspermen for ungdomsskolen (1997) Fabrikken ved Nidelven Accessible at: http://www. kildenett.no/portal/artikler/2007/1184271878.91 (Accessed: 20.11.21)
Rosvold, Knut A. (2020). Lademoen in Store norske leksikon på snl.no. Available at: https://snl. no/Lademoen (Accessed 07.12.21)
Schrøder (1948) Trangboddhet Avilable at: http://www.kildenett.no/portal/kilder/1208770853.44 (Accessed 7 December 2021).
Skoglund Hammer, M.E., (2018). Kreativitet i tallenes vold - Svartlamon mellom barken og veden. Norwegian University of Science and Technology.
Standal, K. (2019) Why do we hear so little about Svartlamon, Available at: https://www.harvest magazine.no/pan/hvorfor-horer-vi-sa-lite-om-svartlamoen (Accessed 10.12.21)
Svartlamon Boligstiftelse (2021a) Svartlamon utvider til Mellomveien med søstersattelitt!. Avail able at: https://svartlamon.org (Accessed 11.11.21)
Svartlamon Boligstiftelse (2021b) Grupper Available at: https://svartlamon.org/organisering/ gruppene/ (Accessed 10.11.21)
Svartlamon Boligstiftelse (2021c) Aktiviteter Available at: https://svartlamon.org/nyheter/ (Ac cessed 10.11.21)
Svartlamon Boligstiftelse (2021d) Hva er svartlamon Available at: https://svartlamon.org/organ isering/ (Accessed 10.11.21)
Svartlamon Boligstiftelse (2021e) Statutter beboerforeningen 2014 Available at: https://svartlamon.org/dokumenter/statutter-beboerforeningen-2014/ (Accessed 10.11.21)
Svartlamo(e)n
Trondheim Kommune, 2006. R219b, Bestemmelser til endret reguleringsplan for Svartlamoen (Reinaområdet). Trondheim Kommune, Byplankontoret. Avilable at: https://svartlamon.org/ wp-content/uploads/2021/03/Reguleringsplan-Svartlamon.pdf (Accessed 08.12.21)
Trondheim Kommune, (2016). Saksdokumenter – sak PS 0193/16. Evaluering av Svartlamoen
Available at: https://innsyn.trondheim.kommune.no/motedag/render-behandling-pdf?be hid=1003377251 (Accessed: 28.09.2021)
Trondheim kommune (2021) Nyhavna, kommunedelplan, k20010005 Available at: https://www. trondheim.kommune.no/kdpl-nyhavna/ (Accessed: 14.11.21) (Accessed: 14.11.21)
Trondheim Municipality, (1991). Kart 3. Antikvarisk klassifikasjon av bebyggelsen i sentrale byom råder. Archive reference Tor.H46.F23370. Trondheim: Municipality Archives
Undisdatter, M. 2016. (+) Hvem skulle trodd det?!! Svartlamon boligstiftelse fyller 15 år i dag. Available at: https://www.adressa.no/pluss/meninger/2016/11/22/Hvem-skulle-trodd-detSvartlamon-boligstiftelse-fyller-15-%C3%A5r-i-dag-13823871.ece [Accessed 8 December 2021].
Utleiemegleren (2021) Leieprisstatestikk, Trondheim available at: https://www.utleiemegleren. no/presse/prisstatistikk/Trondheim (Accessed: 11.11.21)
Figure 1: Collage of Different Spaces of Svartlamo(e)n ,Authors, 2021
Figure 2: Site Visit ,Sara Hafezi, 2021
Figure 3: Team Introduction, Authors, 2021
Figure 4: Shared Spaces in Svartlamo(e)n, Authors, 2021
Figure 5: Shared Garden in Svartlamo(e)n, Huan Chang, 2021
Figure 6:
Figure 6: Map of Svartlamo(e)n in relation to Trondheim, Trondelag and Norway and an axonometric view of the existing built forms ,Authors, 2021
Figure 8: Infographic of Methods Timeline of Group Work, Authors, 2021
Figure 9: Houses inSvartlamo(e)n, Huan Chang, 2021
Figure 10: Workshop Area of Svartlamo(e)n, Huan Chan, 2021
Figure 11: Lademon, Dahl, 2013
Figure 12: Strandveien at the beginning of the 20th century, Kildenett, 2021
Figure 13: Existing Old Buildings, Trondheim Municipality, 1991
Figure 14: Density of buildings before the world war 2, veibeskrivelse og kjørerute 1881, 2021
Figure 15: Density of buildings after the world war 2, veibeskrivelse og kjørerute 1881, 2021
Figure 16: Squatting, Haugdahl, 2015
Figure 17: House Gate in Svartlamo(e)n, Huan Chang, 2021
Figure 18: Svartlamoen Housing Complex by Architect Brendeland Kristoffersen, Arkitektur N
Figure 19: Current Regulation Hierarchy, Authors, 2021
Figure 20: Service map and Working groups, Authors, 2021
Figure 21: Working groups, Authors. 2021
Figure 22: Preserved Painting on a Svartlamo(e)n House wall, Huan Chang, 2021
Figure 23: Stand for selling hommade honey in Svartlamo(e)n, Sara Hafezi, 2021
Figure 24: Demographics of Svartlamo(e)n, Hammer 2019
Figure 25: Reasons for leaving former residents (right) and current residents (left), Hammer 2019
Figure 26: Nearby Area Land Use, Trondheim Municipality, 2021
Figure 27: Stakeholder Ownership Map, Trondheim Municipality, 2021
Figure 28: Svartlamo(e)n Neighborhoods, Authors, 2021
Figure 29: Nyhuset, Huan Chang, 2021
Figure 30: Upcycled Housing, Huan Chang, 2021
Figure 31: New Upcycled Housing, Sara Hafezi, 2021
Figure 32: Mellamon’s location, Authors, 2021
Figure 33: Mellamon, Magnus Helvig Klefos Johannessen, 2021
Figure 34: Mellamon Apartment Interior, Magnus Helvig Klefos Johannessen, 2021
Figure 35: Ramp, The Local Bar, Huan Chang, 2021
Figure 36: Lowlife Tatoo Shop, Huan, 2021
Figure 37: Svartlamo(e)n Kindergarten, Huan Chang, 2021
Figure 38: Mekonomen, Sara Hafezi, 2021
Figure 39: Power-Interest Map, Authors, 2021
Figure 40: Giveaway Clothing, Andrea Nilsen, 2021
Figure 41: First SWAT Step, Sara Hafezi, 2021
Figure 42: Risk Analysis table: Step 2, Authors, 2021
Figure 43: Step 3: Determining Risk Impacts Table, Authors, 2021
Figure 44: Workshop Area, Huan Chang, 2021
Figure 45: Opportunities Diagram, Authors, 2021
Figure 46: Challenges Diagram, Authors, 2021
Figure 47: Art Piece on the wall in Svartlamo(e)n, Huan Chang, 2021
Figure 48: Design Proposal for Svartlamo(e)n, Authors, 2021
Figure 49: Svartlamoen Mindmap, Authors, 2021
Figure50: Svartlamoen Proposed Masterplan, Authors, 2021
Figure 51: Sound wall installation, Before, Authors, 2021
Figure 52: Sound wall installation, After, Authors, 2021
Figure 53: Svartlamoen Proposed Axonometry Showing all Interventions, Authors, 2021
Figure 54: Photomontage showing Parklets, Authors, 2021
Figure 55: Strandveien entry point, Before, Authors, 2021
Figure 56: Strandveien entry point, After, Authors, 2021
Figure 57: Strandveien Entry Point Proposed Axonometry Showing all Interventions, Authors, 2021
Figure 58: Art Piece on the Railway’s Wall, Huan Chang, 2021
Figure 59: Nyhuset, Huan Chang, 2021
Figure 60: Mindmap of Issues and Solutions for Mellamon, Authors, 2021
Figure 61: Current Spatial State of Mellamon, Authors, 2021
Figure 62: Strategic Map of Spatial Interventions, Authors, 2021
Figure 63: Alternate Greenhouse, Facade Murals, Boundary Fruit Bushes and Outdoor Playground, Authors, 2021
Figure 64: Outdoor Sheltered Seating, Outdoor Movie Screen and Pavement Painting, Authors, 2021
Figure 65: Communal Apartment Current State, Andrea Nilsen, 2021
Figure 66: Communal Apartment Intervention, Authors, 2021
Figure 67: Indoor Interventions, Authors, 2021
Figure 68: Basement Interventions, Authors, 2021
Figure 69: Basement Intervention, Authors, 2021
Figure 70: Basement Current State, Andrea Nilsen, 2021
Figure 71: Upscaling Svartlamo(e)n Model, Authors, 2021
